COMMERCIAL
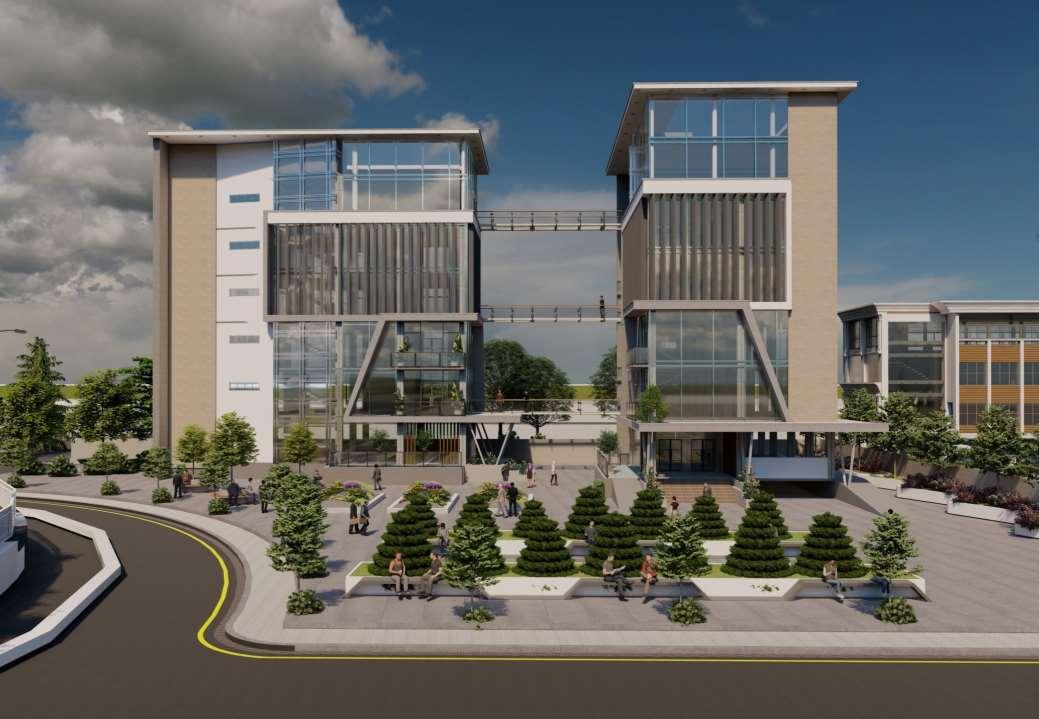



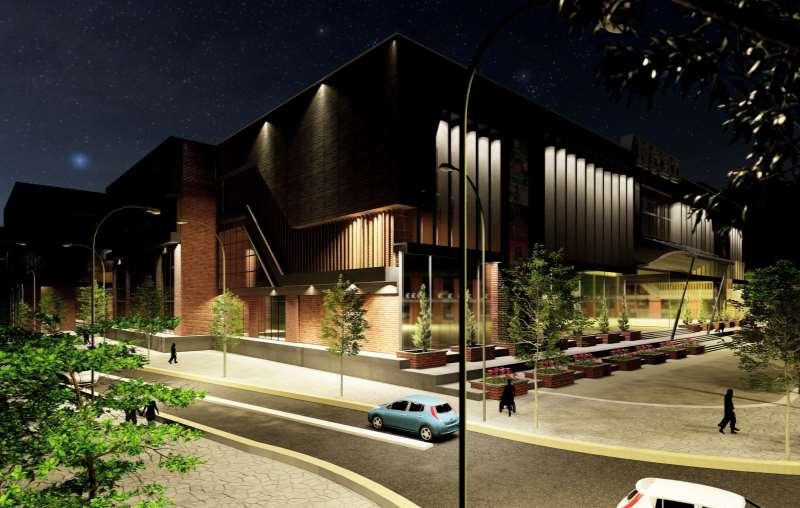
Bharatpur complex or it is also known as NCBD which stands for National commerce and business department is a commercial project whose site is located at Bharatpur, Chitwan. Area of site is 16432 square feet which is almost three ropanis. Client of this project is Mr. Bhupendra Bam. Topography of site is flat.
As the land area of our site is huge and at the center of metropolitan city and also surrounded with wider road from all three sides. So, the land price of this property is high. Hence, little compromise in mass and volume will result in negative way and in other hand it will decrease aesthetic of city.
Use of strip elements and glasses along with upper elements of façade enhances the ultimate beauty of building.
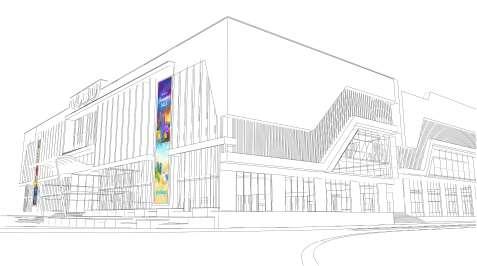
Project involvement
• 3d visualization
• Renderings
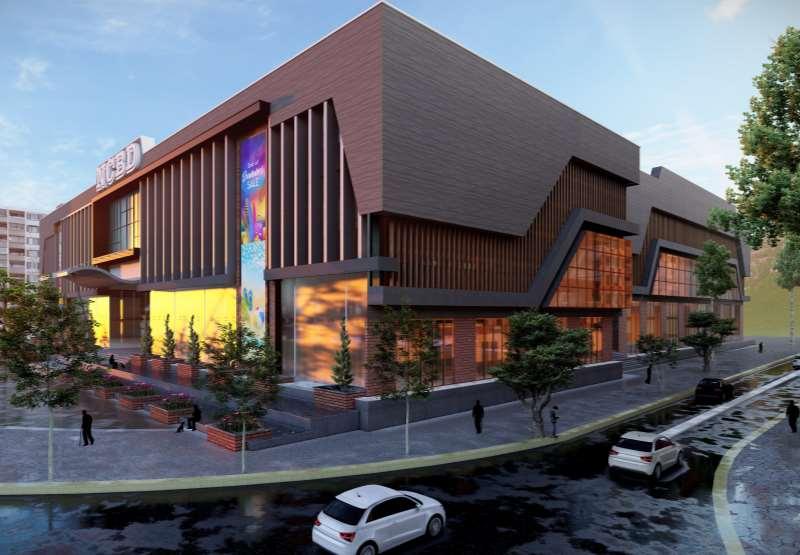
Learned to design for larger area of land
Learned to visit and measure for larger area of land
Gained the knowledge about commercial projects

Chabahil complex is a commercial project whose location is at Chabahil, Kathmandu at the side of ring road.
Client of this project is Mr. Rajan K.C. Area of site is 1013 sq. feet which is almost three Aana. Shape of site is rectangular with Ring road on south side and narrow Road on west of given site. Nature of site is flat . Design phase is ongoing of this project.
Project involvement
• Site visit
• Drafting
• Conceptual development
Client wanted more number of people to be served and also from the nature of site and surrounding, zoning of spaces was initiated. Site was flat and also site was in rectangular shape which gives the concept of planning in access which gives the straight circulation gives the final concept.
• Planning
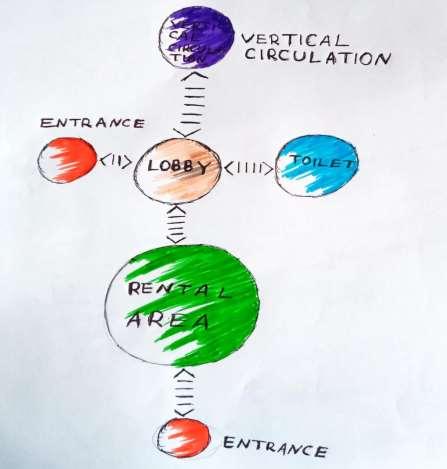
Site is situated in very busy area of Chabahil, Kathmandu where there very vehicle traffic and the space is very crowded. The site is surrounded by Ring road from South and 4m road from west. Shape of site is twisted rectangle with smaller side of rectangle facing Ring road and longer side facing toward 4m road.
Main requirement of client was to make larger area for rental space and small area for service zone like toilet, lift and staircase. So, without disturbing these requirements, we need to design with separate entrance for circulation for upperfloors too.
With all these nature of site and surrounding and the requirement of client, I got into conclusion that there must be entrance in two places and spaces shouldbelikepresented in figure.
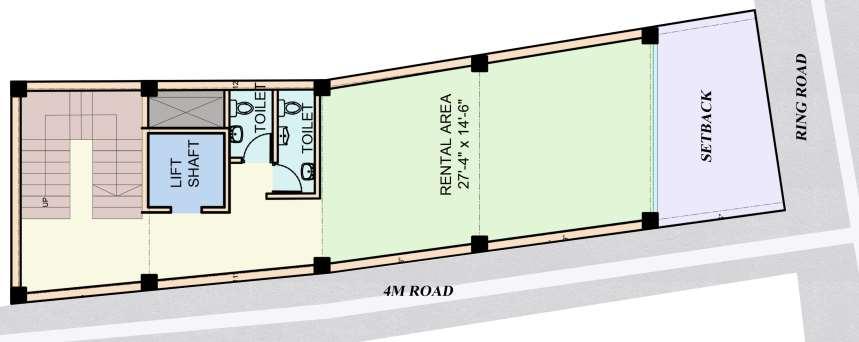
Learn to design in major land plot
Learn to design commercial project
Gained the knowledge about commercial buildings
Aadeshwor Garment is a commercial project whose location is at aadeshwor, Nagarjun, Kathmandu. Client of this project is a group of people lead by Mr. Hari Khadka. Site area of this project is about thirteen ropanis with minor slopy toward east side of site from which side, a small river is also flow towards south. Construction is ongoing on site.
Structural elements of aadeshwor garments is only the use of steel I-Beam and I-Column and use of stanchion strut and metal sheet for flooring and use of corrugated sheet for roofing.
There is high tension line within the site. So, setback of 8 feet is necessary for this condition. Also 5 feet clear setback from all side are limited to this project.
Project involvement
• Site visit
• Drafting
• Planning
• Municipalset

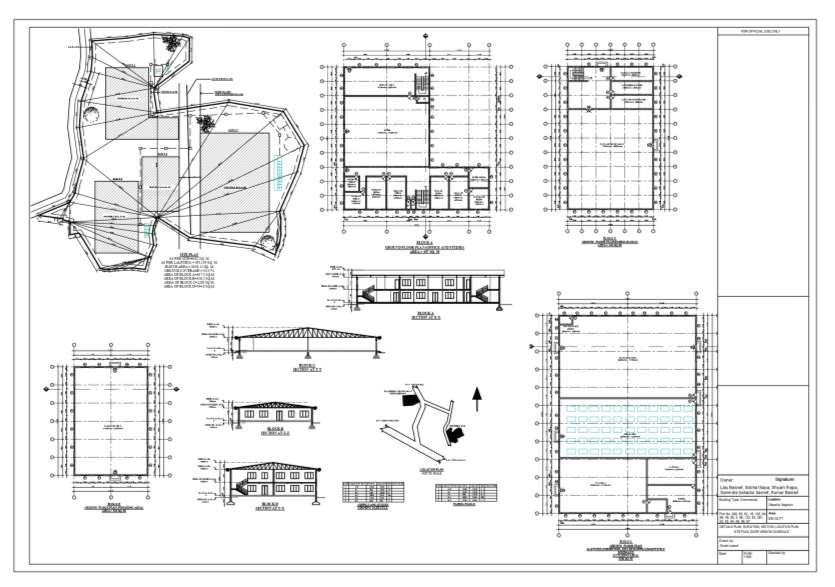
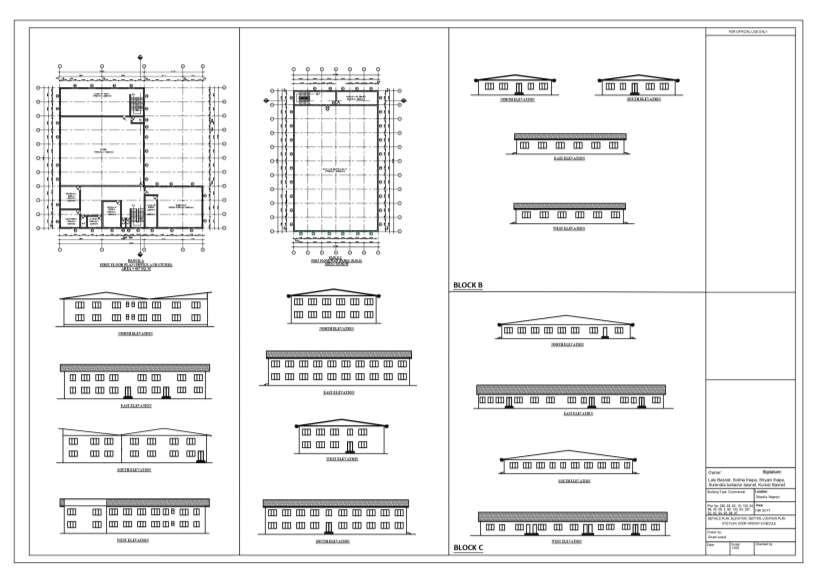
Learned to design for larger area of land
Learned to visit and measure for larger area of land
Gained the knowledge about commercial projects
Gained the knowledge to draw municipal set for larger land area
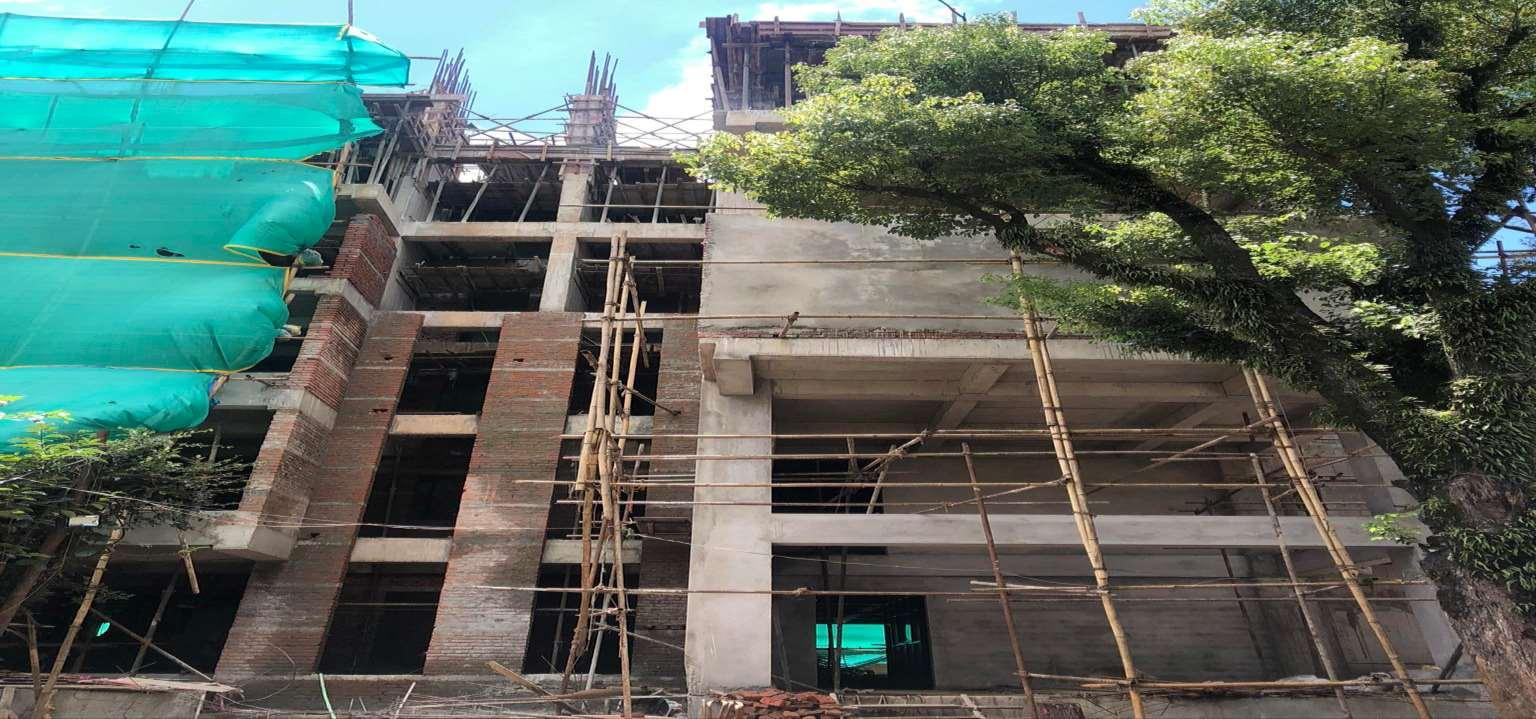
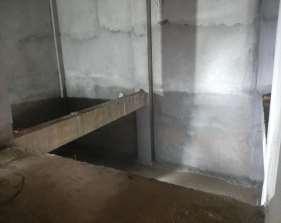
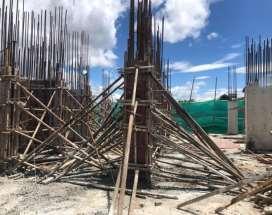
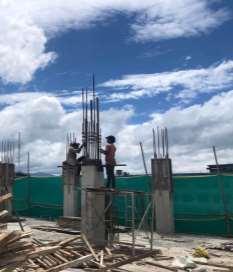
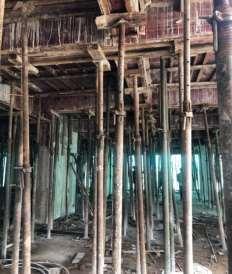
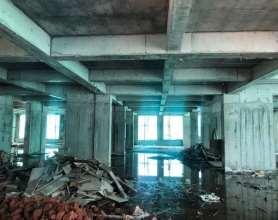
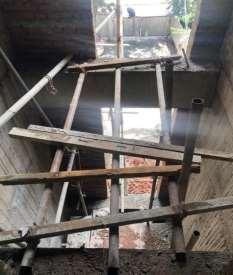
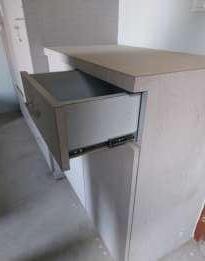
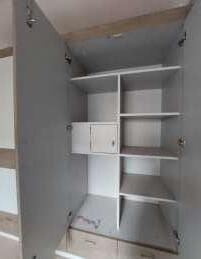
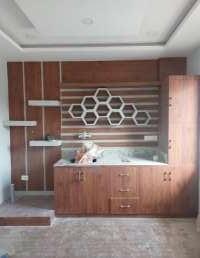
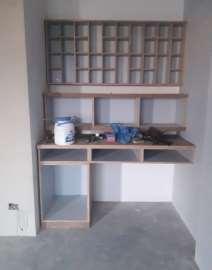
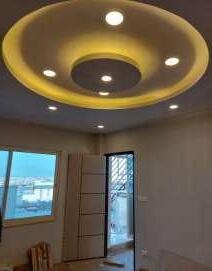
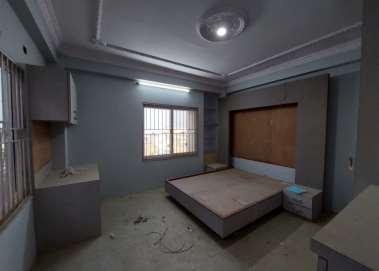
BEFORE AFTER CEILING CONSTRUCTION
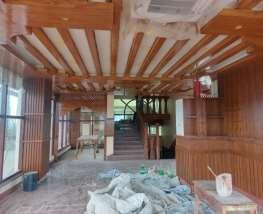
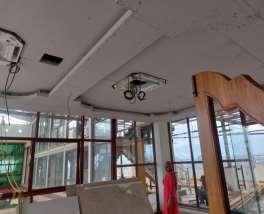
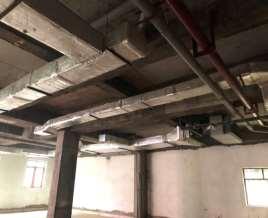
DUCTS AND PIPELINES
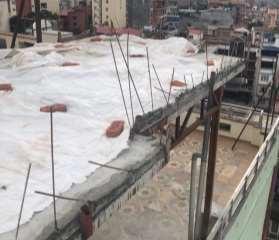
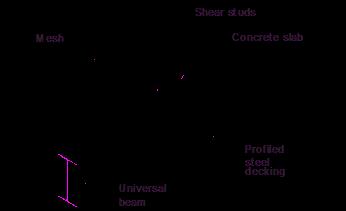
2”X2”
MOASIC TILES
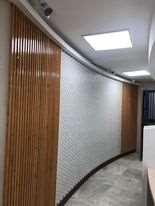
BEFORE AFTER
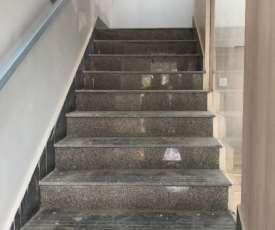
BACKDROP CONSTRUCTION
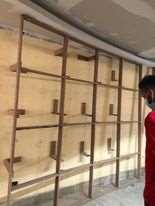
SCAFFOLDING PHASE
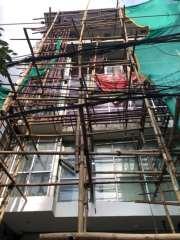
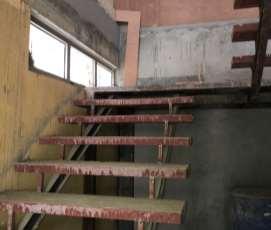
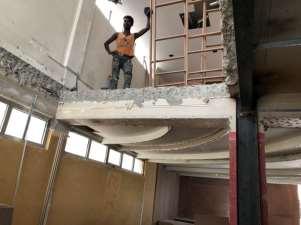
• Learned the importance of site visit and correct measurements with triangulation lawthat I studied in previous semesters.
• Learned to change the problemsof site into its strength by solvingthem.
• Enhanced knowledge about the planning and designing of variety of options in a singlesite.
• Enhanced knowledgeabout drawing of Municipalsets that I learnedin previous semesters.
• Enhanced knowledgeto developconceptual ideas of any projects
• Learned to renders in details with helpof seniors in firm.
• I got to know about different construction technique and terms.
• I got knowledgeabout working drawings like;flooring, civilwork and electricaldrawings
• Learned about different types of materials used in constructions.
• Learned to make billof quantity.
• Enhanced Knowledgeto render plan,Section, Elevation and Masterplan with photoshop.
• I got the knowledgeabout structural challengeon site for oldbuilding and their solutions.
• Enhanced the skillson various software.
Practicum period helped me understand the practical side of architectural study and enhanced to build confidence. It helped me gain knowledge on areas such as building materials, building bylaws, working procedure, design solutions, quality of service, client dealing, develop software skills, Site supervision, work in group, etc.
I choose Line Work Architects (LWA) to do my practicum course as mentioned in our IOE syllabus. During this, I learned to know about site, context, Types, Scale, of any site and worked on that partially and completely both. Whole family of LWA helped and supported me on learning and doing new projects and also LWA family made working environment very joyful so that I didn’t feel lie I am trainee. So, very thanks to Ar. Sabin Maharjan sir, Ar. Sharmilan Maharjan Sir and whole LWA family.
I am always grateful to Institute of Engineering (IOE), Department of Architecture (KEC), my Internship supervisor Ar. Sagun Maharjan sir and Line Work Architects