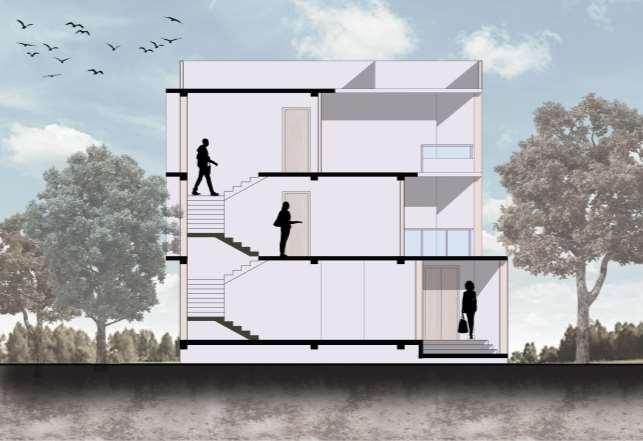
1 minute read
SectionTowardWestside
This section of Building in intended to show the vertical circulation and horizontal circulation of people through the staircase and passage. Balcony and Entrance are shown in the section drawing, all of which are in north eastern direction where the main entrance to the building via Road is connected where parking and small Aangan is also located. So, there will be present of dramatic movement of spaces. There is small garden on both side of entrance door along with shoe rack. There is presence of upper terrace and lower terrace from where we can see the city horizon.
Different Architectural options
Advertisement
Neoclassical option is that Architectural Style which is mainly influenced from Greek and Roman Architecture blend with the newer idea of Architecture.
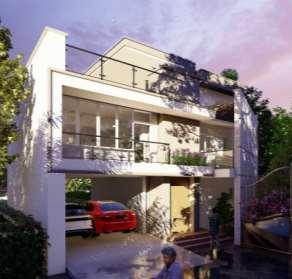
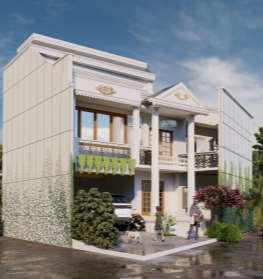

Modern architecture is a style of building that emphasizes function and a streamlined form over ornamentation. This movement Started from 1960s in USA.
Eclecticism is a 19th and 20th century architectural style in which a single piece of work incorporates a mixture of elements from previous historical styles to create something that is new and original.
Some of Interior Spaces
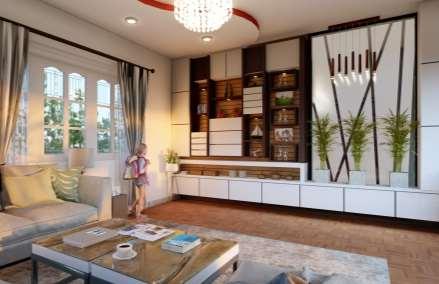
A living room is a room in a home that's used for entertaining friends, talking, reading, or watching television. If you're a couch potato, you most likely spend lots of time in your living room. You can also call a living room a lounge, a sitting room, a front room, or a parlor. Use of glass elements as an openings in living room to incorporate with outer spaces via sunlight and wind through cross vents and glass. Showcase on wall as another incorporating elements with sofa and all.
A dining room is a room in a house, apartment, school etc. that is reserved primarily for eating meals (breakfast, lunch or dinner) although other activities may also take place there outside of meal times. Mr. Dorje lama wanted his dining room to be luxurious with incorporating living spaces. Lighting is also another important elements for having meals with family and friends. Dining hall is designed for six numbersof peoplesat a time.
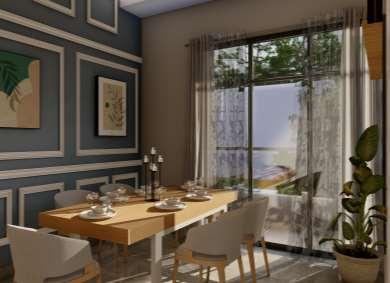
Municipal Set
Due to this task, I am able to know about the contents that are needs to be included in the Municipal set drawings. The following drawings are to be included;
Site map, Location map (Not in scale), Openings Schedules, Ground floor plan, Sections and Elevations. Further, In case of available spaces in sheets, we can add more Plans, Sections and Elevations.
Municipal architecture refers to architectural work done for municipalities. These are often termed Civic architecture projects. These are usually projects with the ultimate
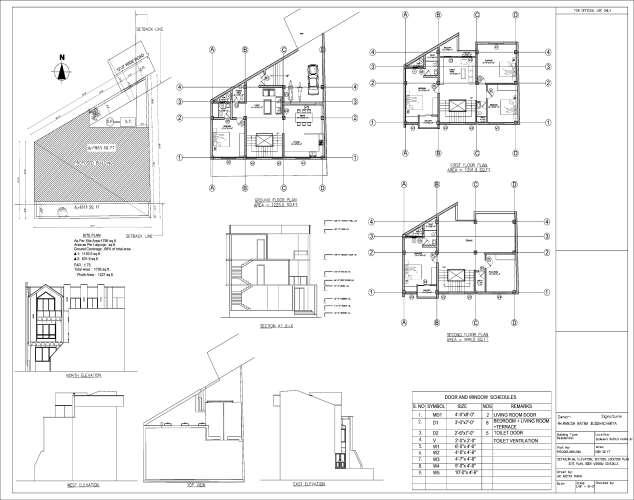
Semi-Basement plan is incorporated to avoid the slop towards the rear end of site and make more spaces to be used with proper circulation by maintain of visual proportion of building.
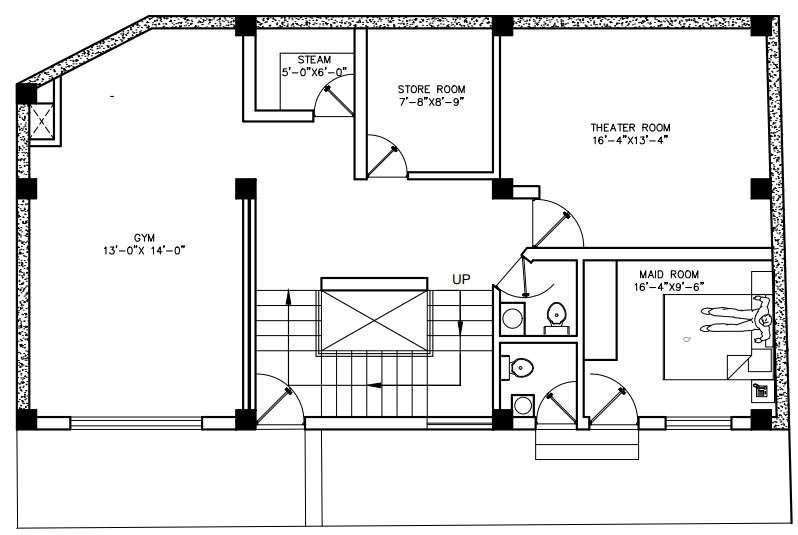
Bedroom Dining cum Living
Kitchen store toilet staircase open & void







