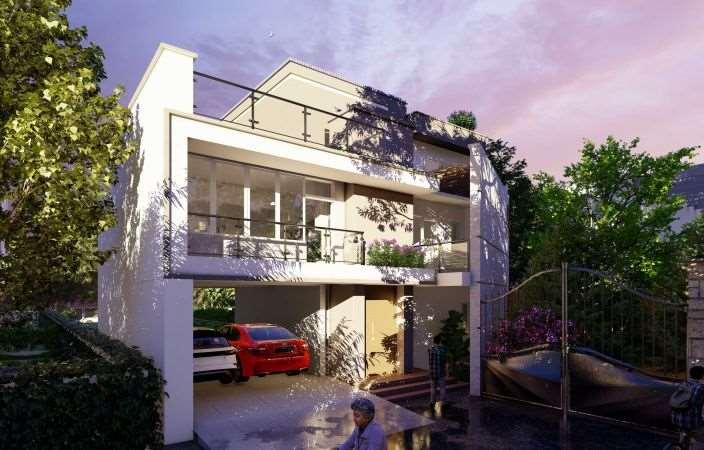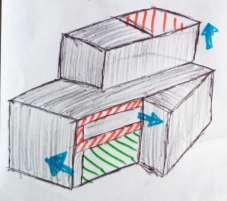
1 minute read
01 dorje residence
Budhanilkantha, Kathmandu
I ntroduction:
Advertisement
Dorje Residence is a Residential project whose site is located in Budhanilkantha, Kathmandu. Owner of this project is Mr. Dorje Lama. Area of site given is 1796 Sq. ft. which is almost five Aana and one Paisa and the nature of site is sloppy towards the rear end of side which is in south direction. Road is in north eastern side of site with dead end road width of such road is 12 ft wide. Space of site is irregular pentagon shaped with smaller area near the road which was one of benefit for planning and making more area usable which are on the rear end of site. In context of Kathmandu, slope towards south is good for absorption of more sunlight from sun as Kathmandu is moderately cold in winter.
According to the bylaws ko
Budhanilkantha Municipality , Floor area
Ratio (FAR) for that site is 1.75 , Ground coverage for Residence is 70% of overall site, 5 feet setback from all of the sides of site land etc. Design phase is ongoing is present status of the project
Project involvement
• Planning and Designing
• Facade Design

• 3D design, Interior and render
• Municipal Set
C onceptual ideas:

Client wanted vastu Shastra to be followed in his house and also from the nature of site and surrounding, zoning of spaces was initiated. Site was in slope and also site was in trapezoidal shape which gives the concept of planning in axes which gives the several no. of prism from which penetration gives the final concept.


Semi-Basement plan is incorporated to avoid the slop towards the rear end of site and make more spaces to be used with proper circulation by maintain of visual proportion of building.

Bedroom Dining cum Living
Kitchen store toilet staircase open & void







