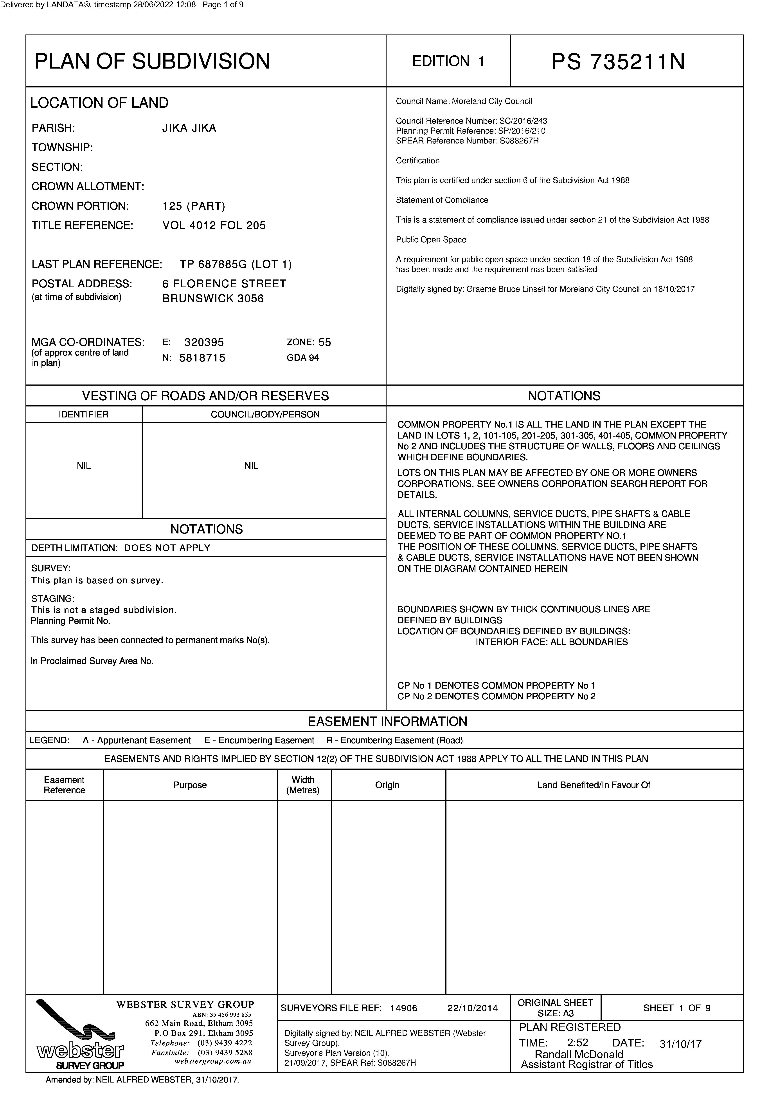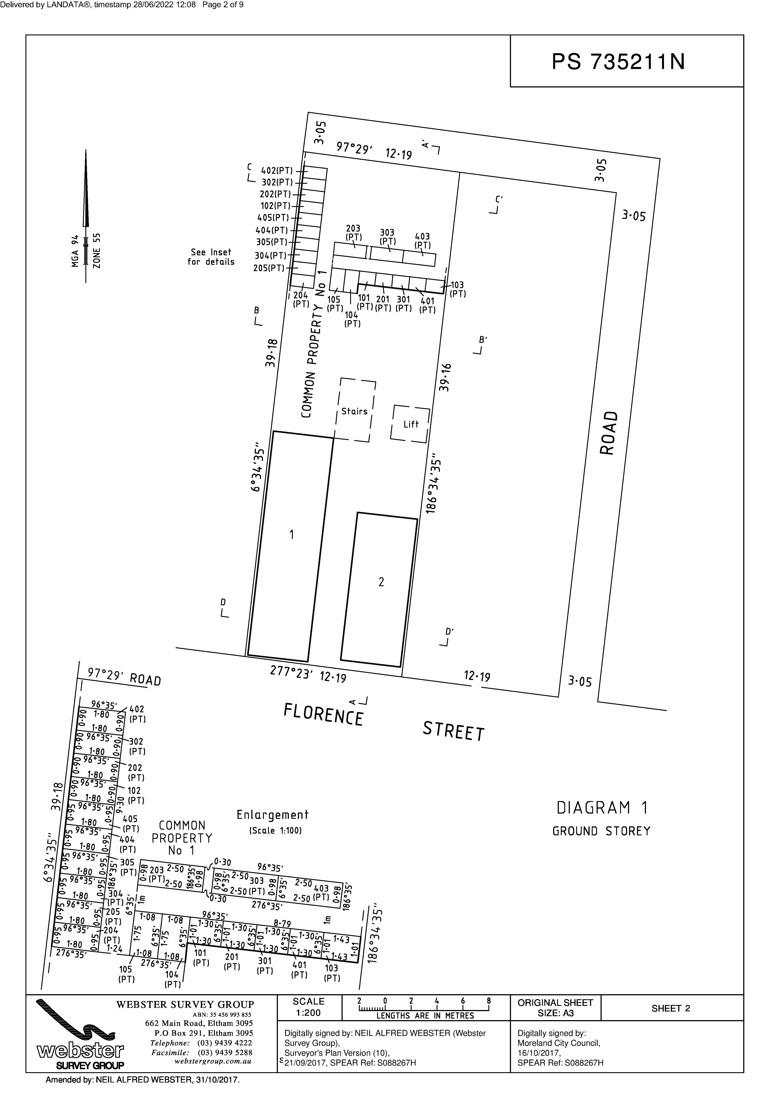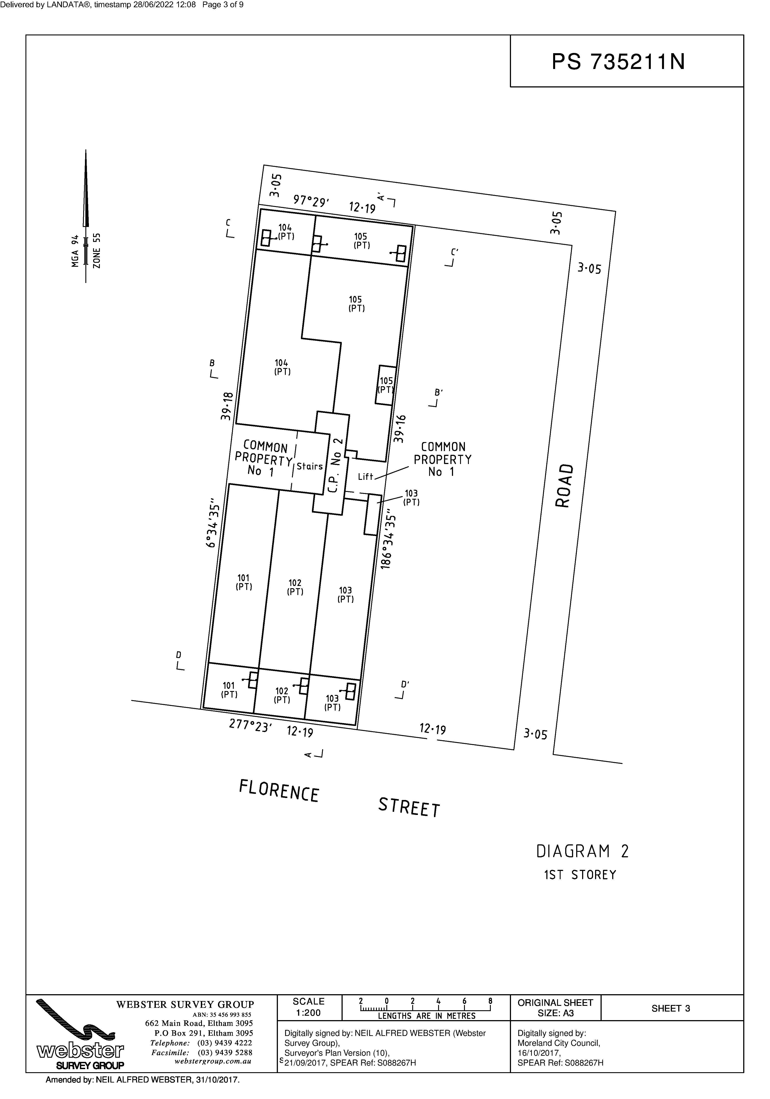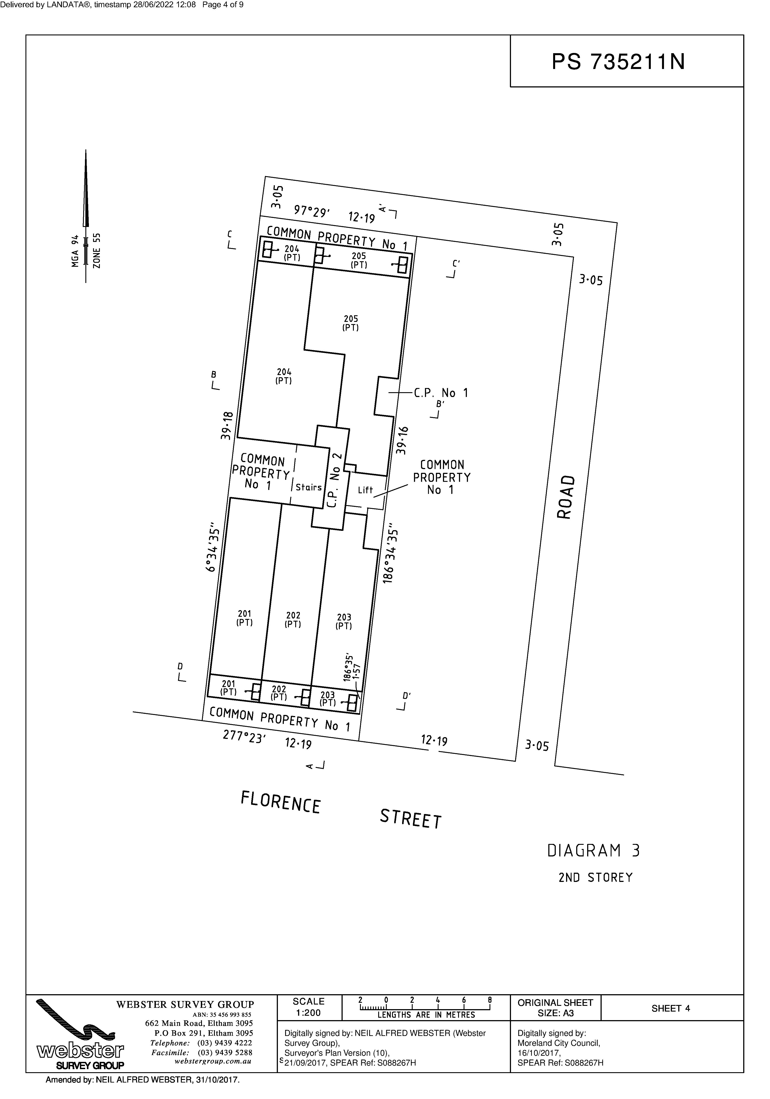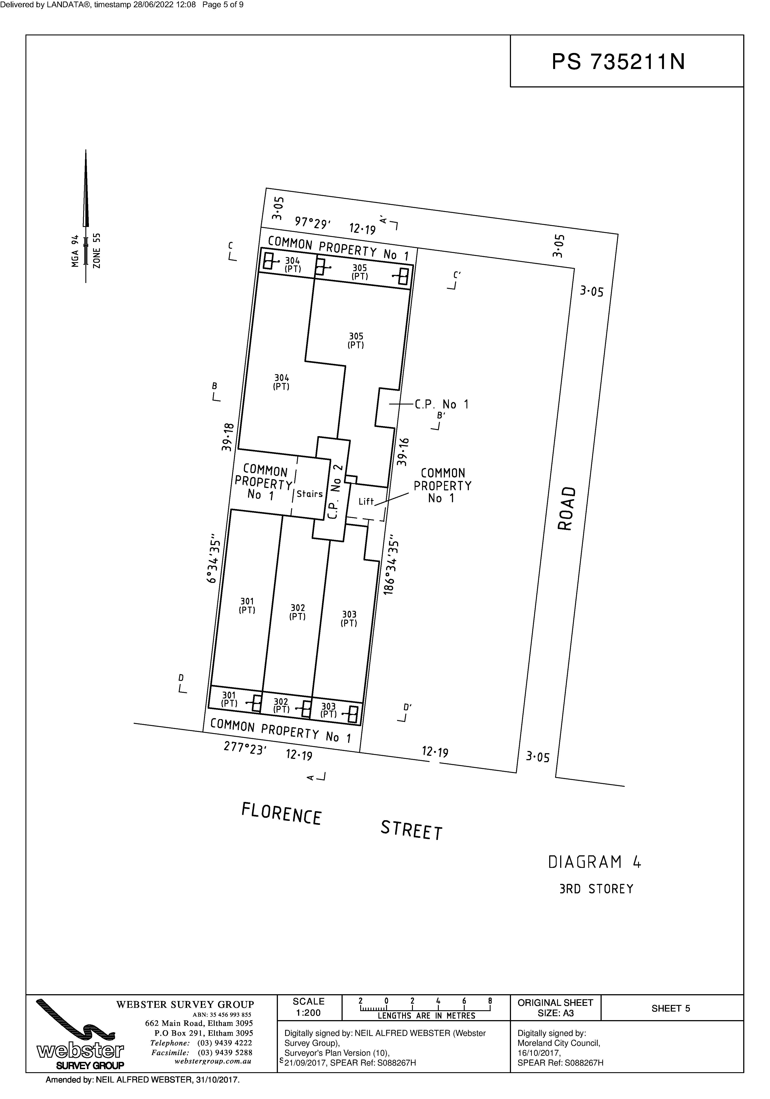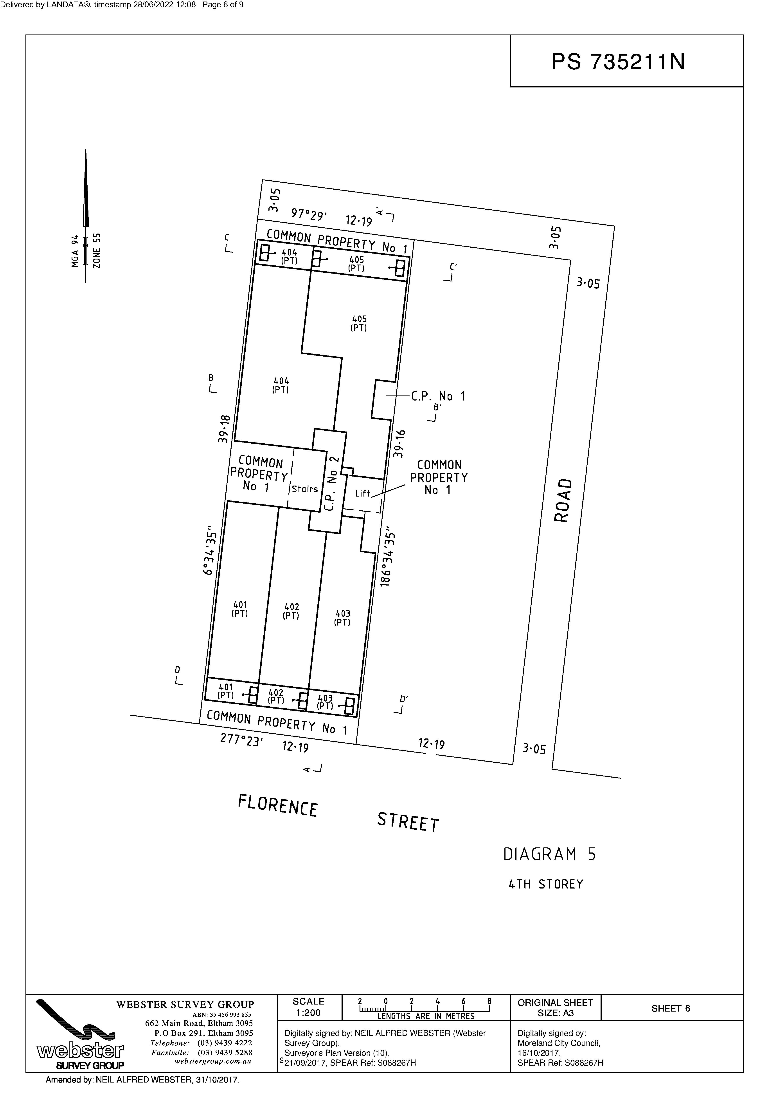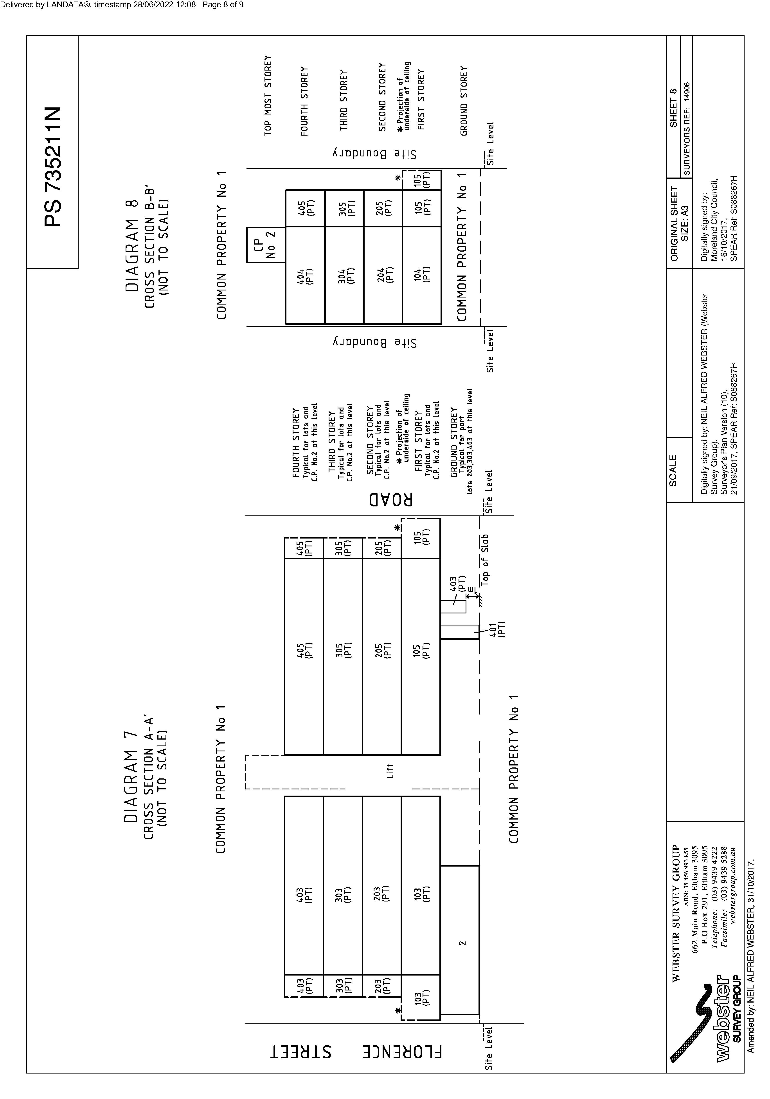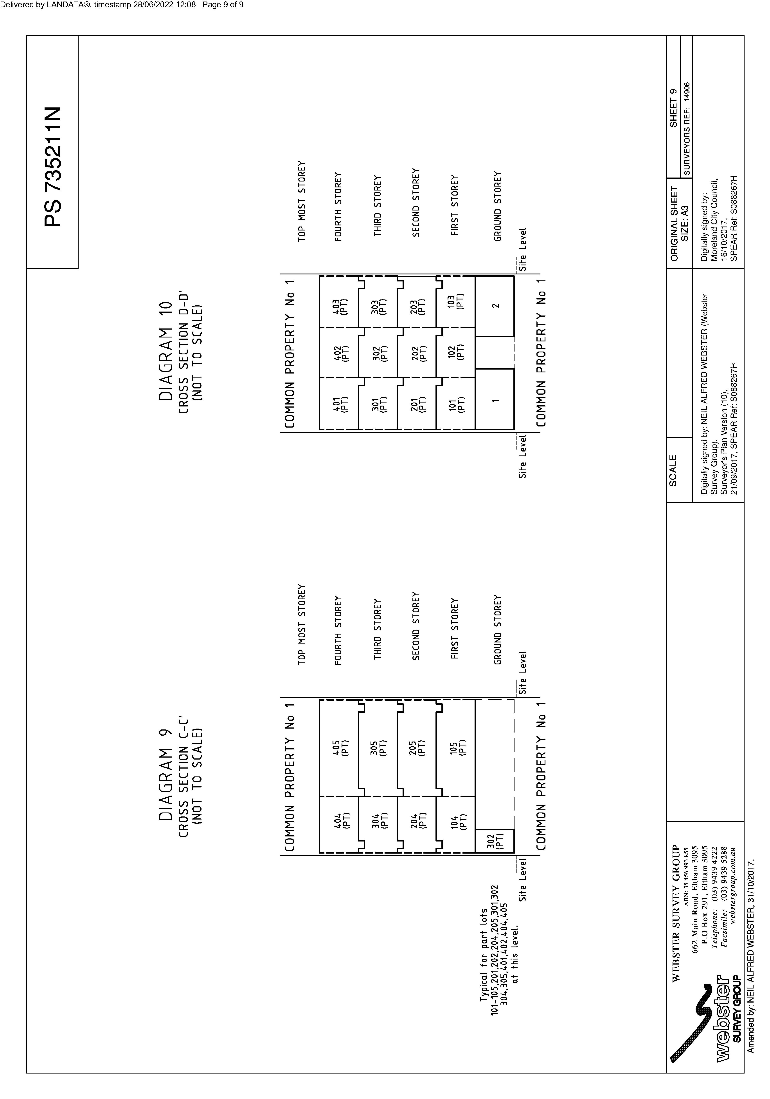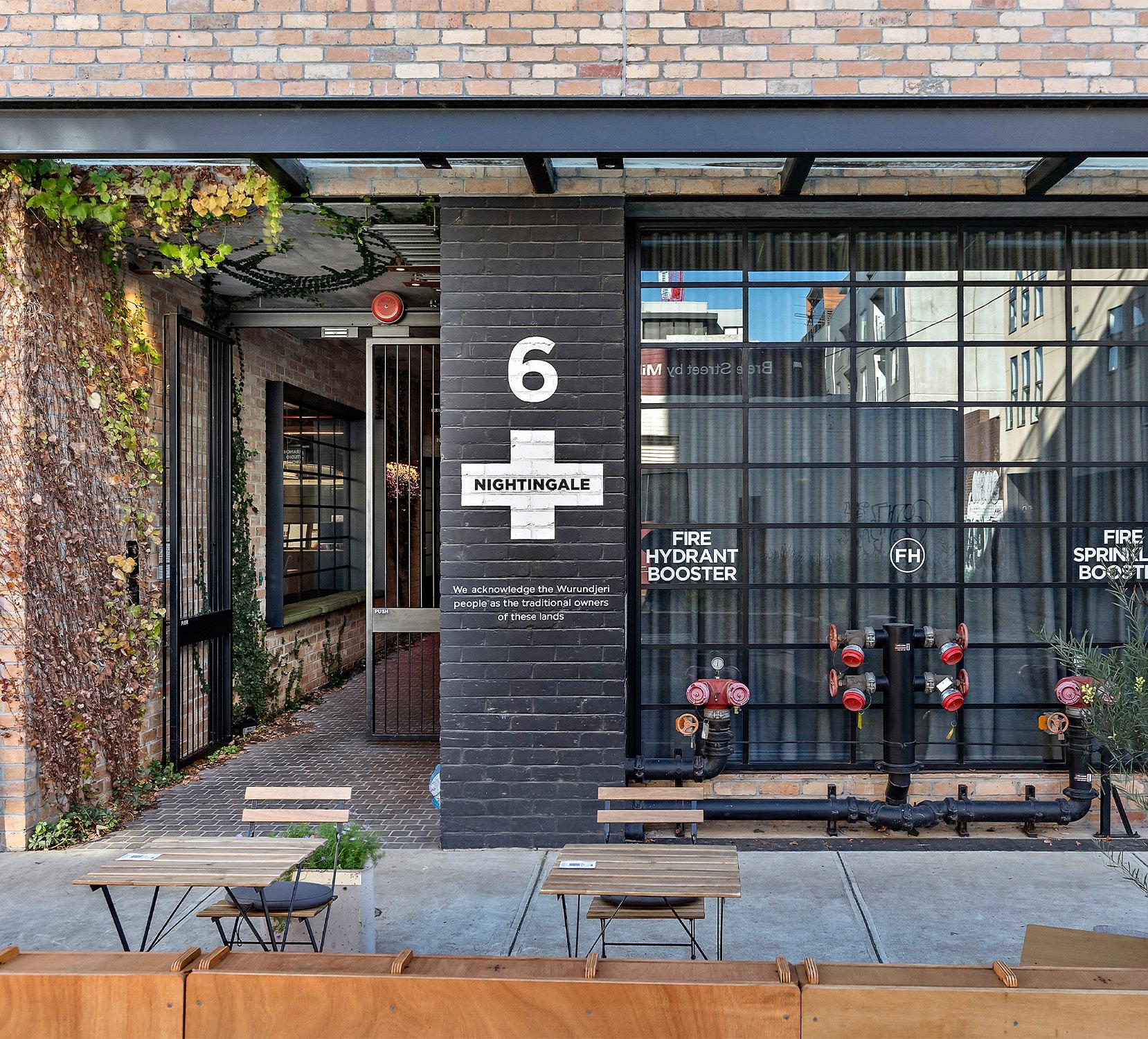

POINT OF INTEREST
SHOP 2, 6 FLORENCE STREET, BRUNSWICK.
BUILDING AREA 57 sqm*
LAND AREA Strata
ZONING Commercial 1 Zone (CIZ)
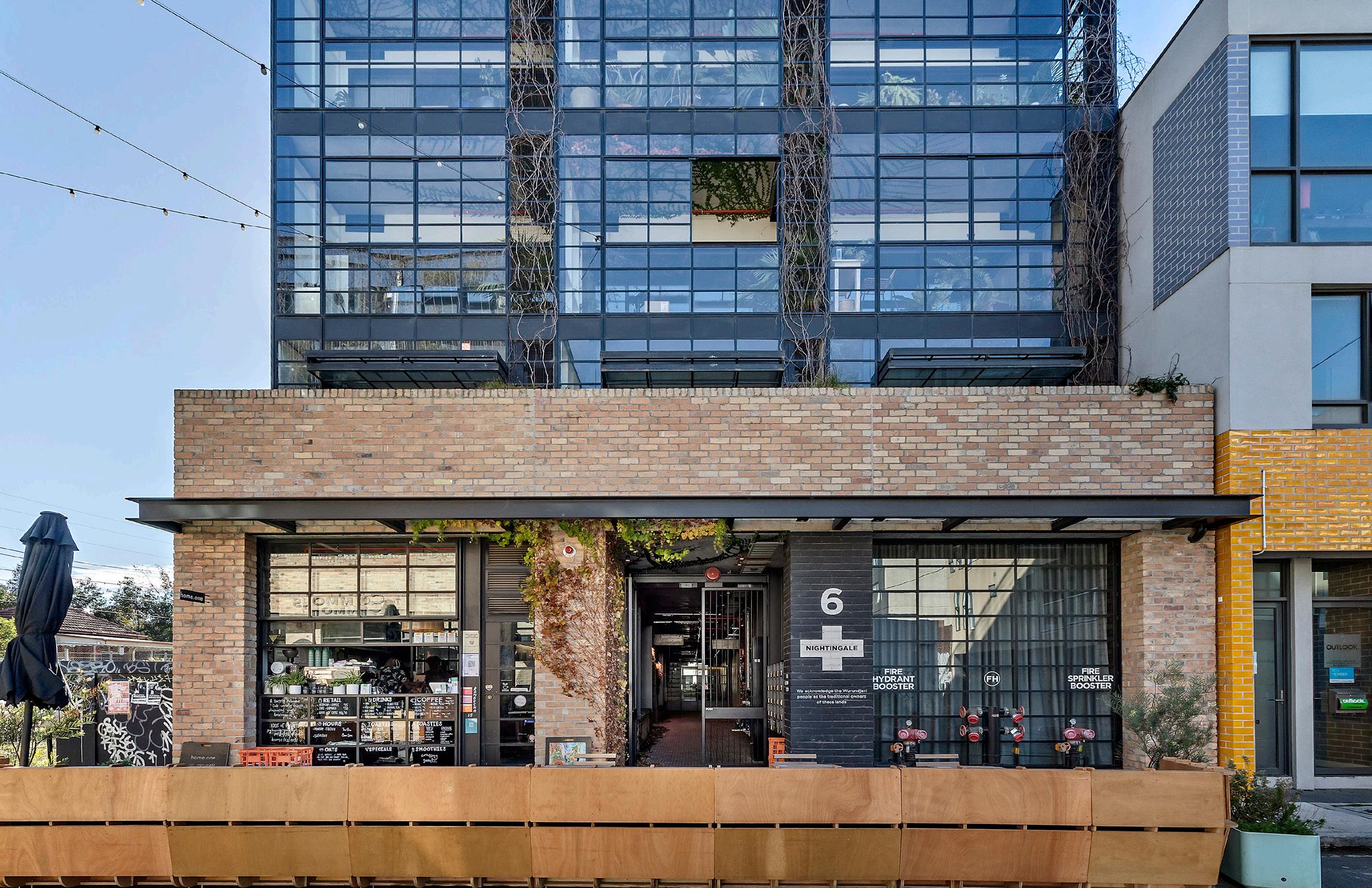
TENANCY Vacant Possession
METHOD OF SALE Private Sale
SALE TERMS 10% Deposit, Balance 60/90 Days
POINT OF VIEW
This creatively fitted 57sqm* ground floor shop/office is ready to occupy, located in the multiple award-winning Nightingale Housing development exceptional aesthetic and finishes thanks to Breathe Architects.
Ground floor shop or office suite.
Attractive finishes throughout.
Located just off Sydney Road.
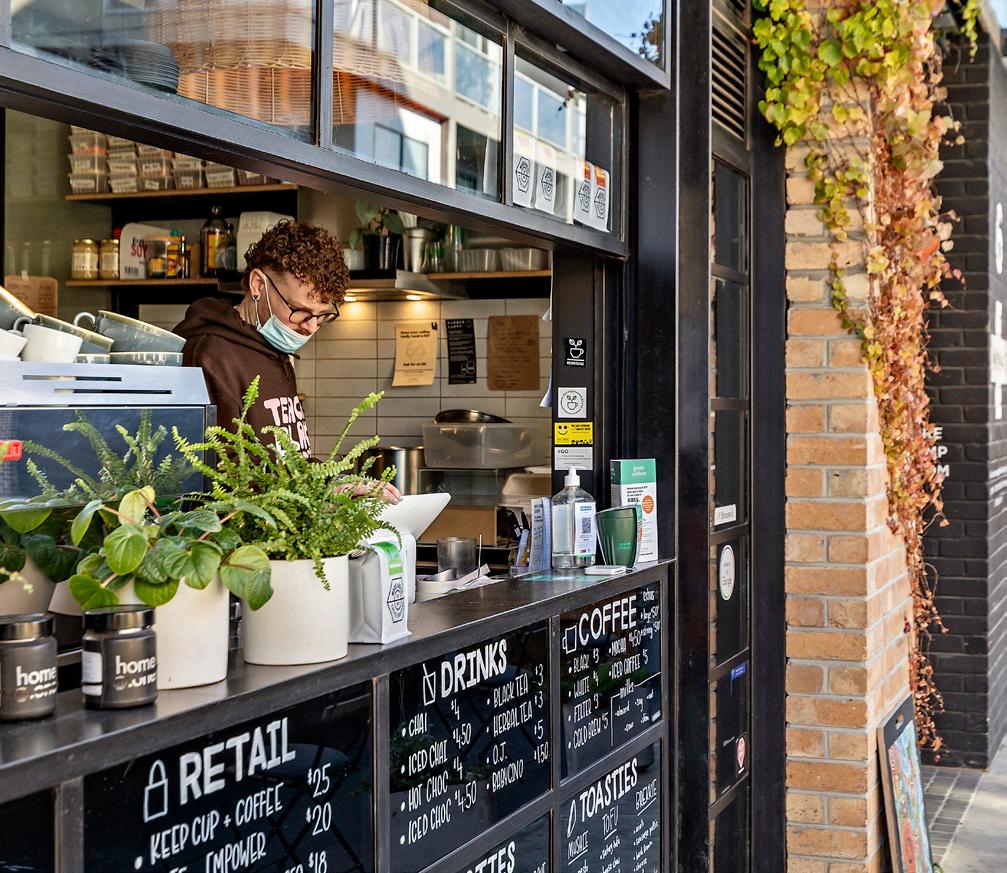

Accessible by public transport.
Nearby parking facilities available.
“An attractive and well appointed space with the flexibility that purchasers expect from a modern mixed-use development.”
LUCA ANGELICO PROPERTY EXECUTIVE
“Whether you are after a boutique office space, a ground floor retail opportunity or a tidy investment, this building has the capability of fulfilling a variety of different requirements.”
CRAIG MCKELLAR DIRECTOR
IMPROVEMENTS
Situated on the ground floor of the renowned Nightingale residential and commercial development, urban aesthetics meets high-tech sustainability thanks to the award-winning design by Breathe Architects.
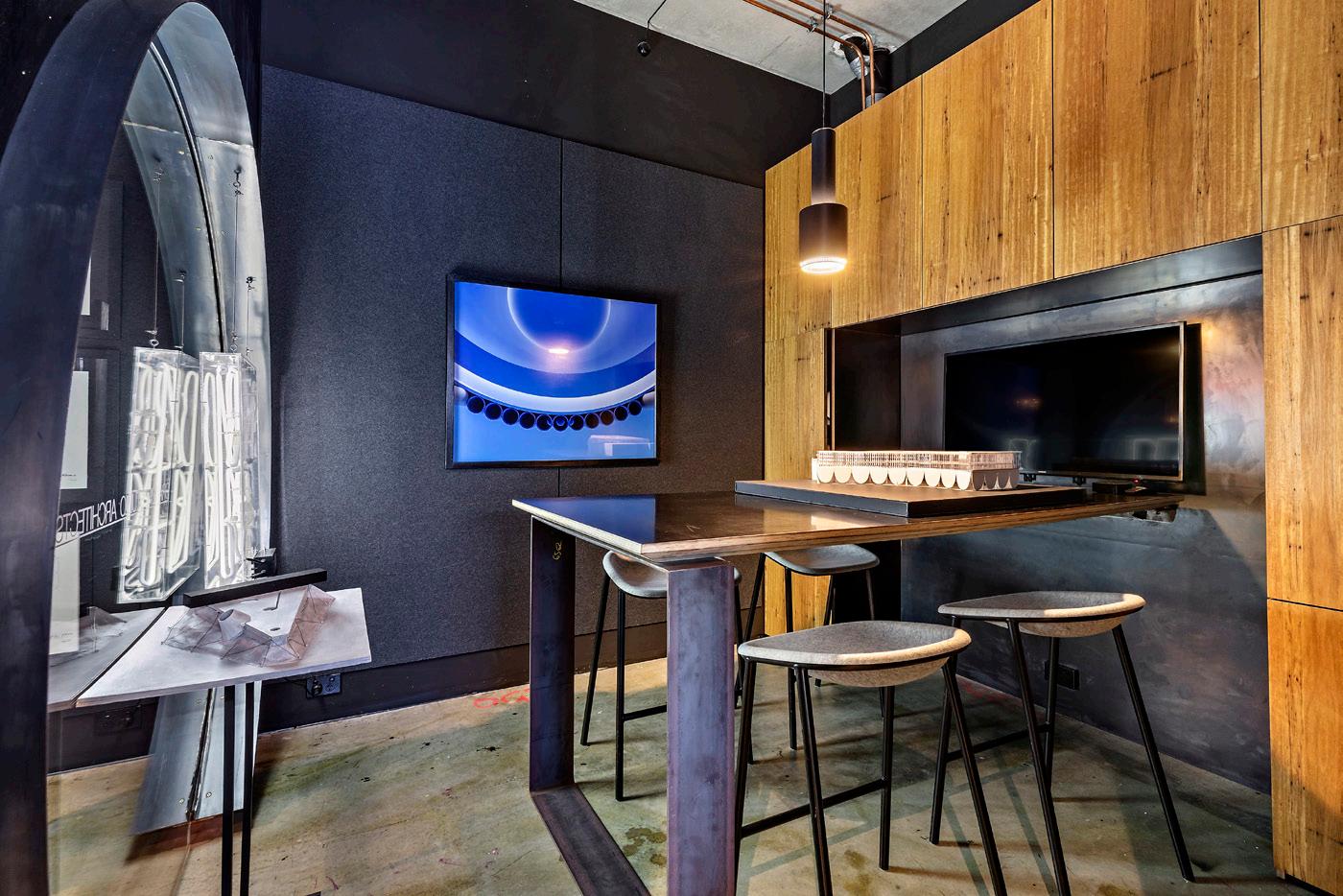
The space up for sale is 57 sqm* of retail or office opportunity, with the finishes reflecting the modernity of the building’s purpose. The unique approach embraces shared spaces for maximum collaboration, and this space is no exception.
Furthermore, the package includes access to the communal rooftop terrace, hydronic heating, polished concrete floors, and bike storage.
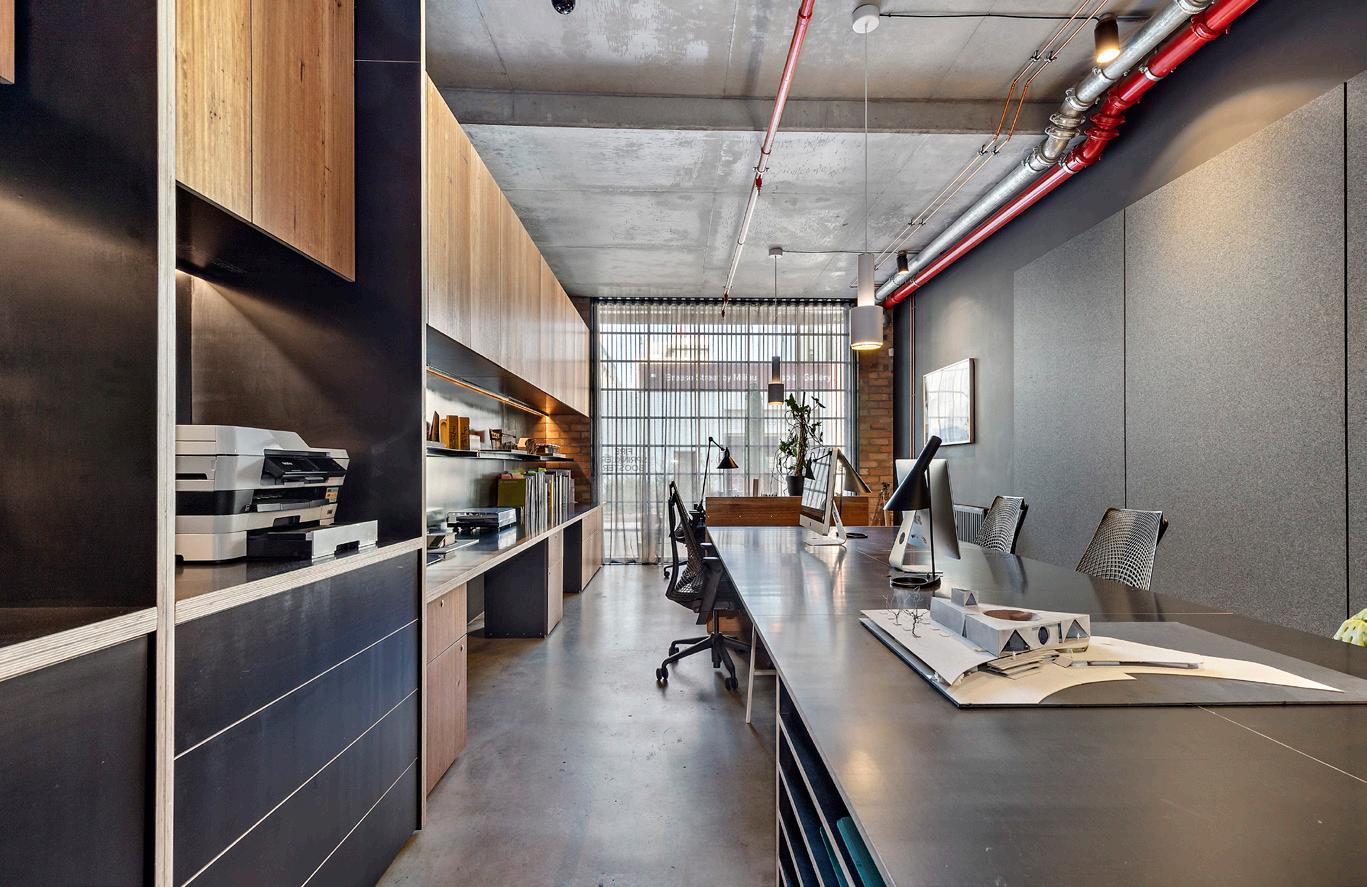
ALL SIGNS POINT TO: BRUNSWICK. AND THE POINT?
Situated within the suburb of Brunswick, a premier mixed use development consisting of 20 high-end apartments, common balcony area, bicycle storage and impeccable modern features.
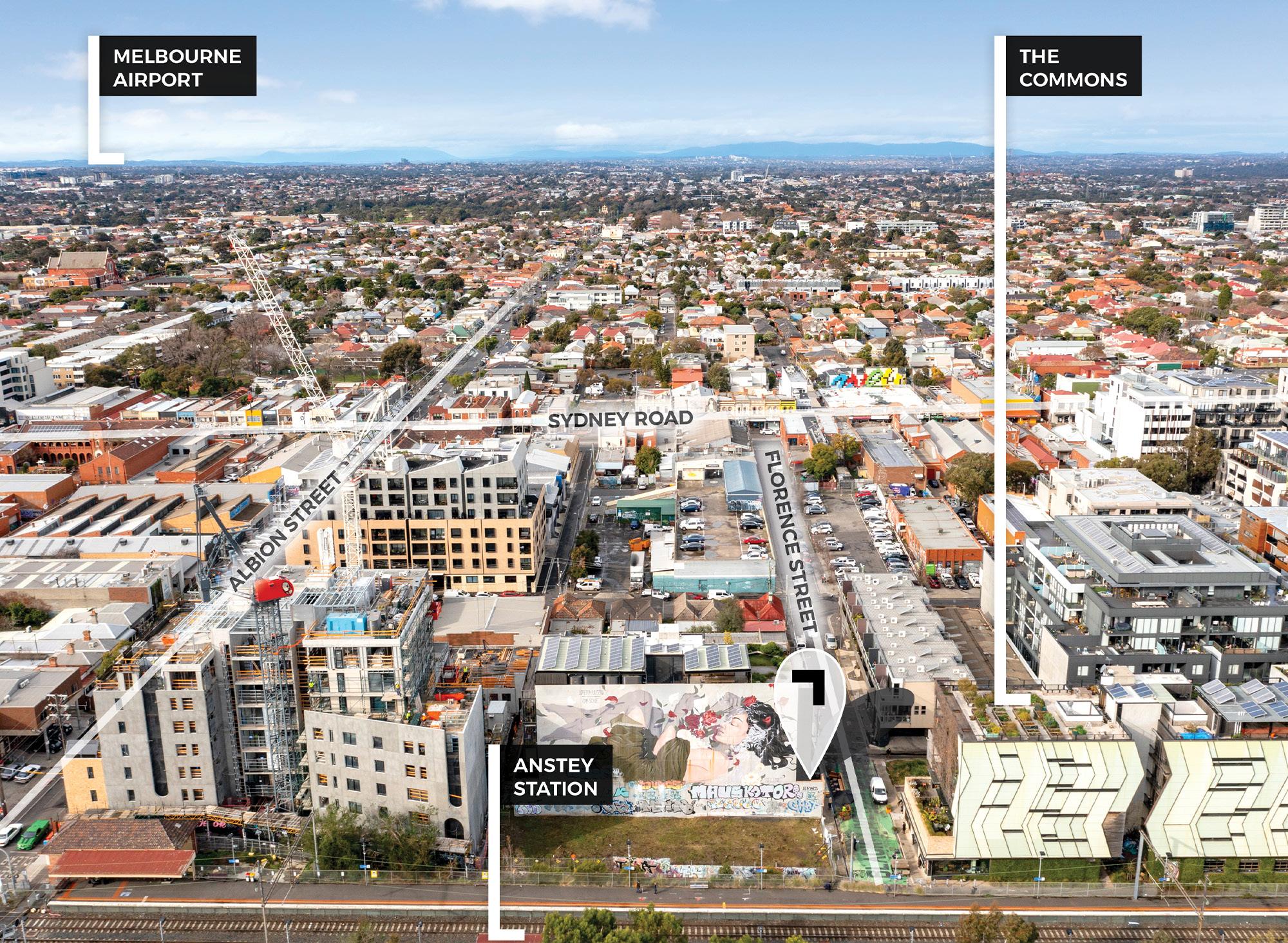
It’s closely situated to the major arterial roads including Sydney Road and Albion Street. Additionally, the address is well serviced by many public transport options including a short stroll to tram services No.19 on Sydney Road and Anstey Railway Station just located less than 1 minute walking distance.
Furthermore, the property is located just off Sydney Road, which is Melbourne’s longest continuous shopping strip, with an abundance of small businesses and a variety of restaurants and coffee shops, clothing stores, places of worship, and community services. It is well known for its wedding fashion shops, discount shopping and a number of specialist food stores.
Centralised. Connected. Convenient. There’s the kind of exposure that’s visual; like the view to the Upfield line and Albion Street. And then there’s the exposure to other like-minded individuals and businesses in a shared space.
ON THE MAP: BRUNSWICK.
Located in the inner city fringe and approximately 7km* from the CBD, Brunswick is traditionally a working class suburb and is widely known for its strong arts and music culture.
Brunswick’s major throughfare is Sydney Road which is one of Melbourne’s major commercial and nightlife strips and incorporates the northern section of iconic Lygon Street, forming its border with Brunswick East.
It is also home to a large student population owing to its proximity to the University of Melbourne and RMIT University, the latter of which has a campus in the Suburb
Recent facts show that the median age for home occupiers is 34 years and the median household size is 2.2 people. The average number of bedrooms per occupied private dwelling is 2.4. 38.7% occupy a separate house in this suburb and 24.5% are semi-detached.
PROPERTY PARTICULARS
PRINCIPLE OUTGOINGS
Council rates: $4,675.00 per annum
Water rates: $1,083.72 per annum
Owners Corporation: $2,239.15 per annum
TITLE PARTICULARS
Certificate of Title — Volume 11926 Folio 800
Lot 2 on Plan of Subdivision 735211
ZONING
PLANNING OVERLAYS
Commercial 1 Zone (CIZ)
Development Contributions Plan Overlay — Schedule 1 (DCP01)
Development And Development Overlay — Schedule 18 (DDO18)
Environmental Audit Overlay (EAO)
Parking Overlay — Precinct 1 (PO1)
LUCA ANGELICO PROPERTY EXECUTIVE - NORTHERN REGION

POINT OF INTEREST:
With an interest in commerce and experience in construction management, Luca has both the creativity and practical problem-solving skills needed to cut it in this industry. Enthusiastic. Committed. Diligent. Having joined CVA in 2017, it was 2020 that saw him become a Sales and Leasing Executive. A role in which Luca is able to showcase his enthusiastic side, fixated on even the smallest of details which make all the difference in helping both developers and investors alike. It’s all of this that will keep you interested in working with him, well beyond the point at which your transaction concludes.
POINT OF VIEW:
“Commercial property is integral to the productivity of our society. Turning over the existing property, and similarly the construction of new property ensures innovation, creation and the further evolution of all industries. It is this collective growth that keeps me so excited to deliver for every one of my clients.”
CRAIG MCKELLAR
POINT OF INTEREST:
Craig has been transacting commercial real estate in Melbourne’s north for more than a decade. And in that time, he’s marvelled at how the properties within this point of the city have adapted to the burgeoning urban landscape. It’s a transformation he has witnessed not just as a real estate agent but a property consultant, too. He’s equipped with the resources to think beyond today and forecast market trends, investor profitability and even Melbourne’s weather — yes, you should always pack a jumper.

DIRECTOR - NORTHERN REGION
POINT OF VIEW:
“Under the umbrella of real estate, commercial property stands alone in its unique and diverse opportunity. Ongoingly, those in the market have seen prospects align — whether that’s a location to expand your growing business, an investment with rental and capital growth, or a development with appreciating value.”
M: 0431 892 780
E: craig.mckellar@cva.melbourne
DISCLAIMER: THIS REPORT HAS BEEN COMPILED ON THE BASIS OF INFORMATION AVAILABLE. THOUGH EFFORTS HAVE BEEN MADE TO VERIFY OR ESTABLISH THE ACCURACY OF THE MATERIAL, IT IS NOT POSSIBLE TO WARRANT THAT IT IS ACCURATE. SOME PREDICTIONS ARE ESTIMATES ONLY AND NECESSARILY BASED ON ASSUMPTIONS WHICH MAY NOT OCCUR. ALL PARTIES SHOULD MAKE THEIR OWN INDEPENDENT ENQUIRIES WITH REGARD TO ALL THE INFORMATION CONTAINED IN THIS REPORT. THE REPORT IS INTENDED TO BE GENERAL INFORMATION ONLY AND WILL NOT FORM PART OF ANY CONTRACT NOR IS IT TO BE TAKEN AS ANY FORM OF ANY REPRESENTATION, WARRANTY OR INDUCEMENT. THE AGENTS AND REPRESENTATIVES DO NOT ACCEPT ANY RESPONSIBILITY FOR AND WILL NOT BE LIABLE IN RESPECT OF ANY OF THE CONTENTS OF THIS REPORT.
FLOOR PLAN
PLAN SCHEDULE:
TOTAL BUILDING AREA 57 sqm*
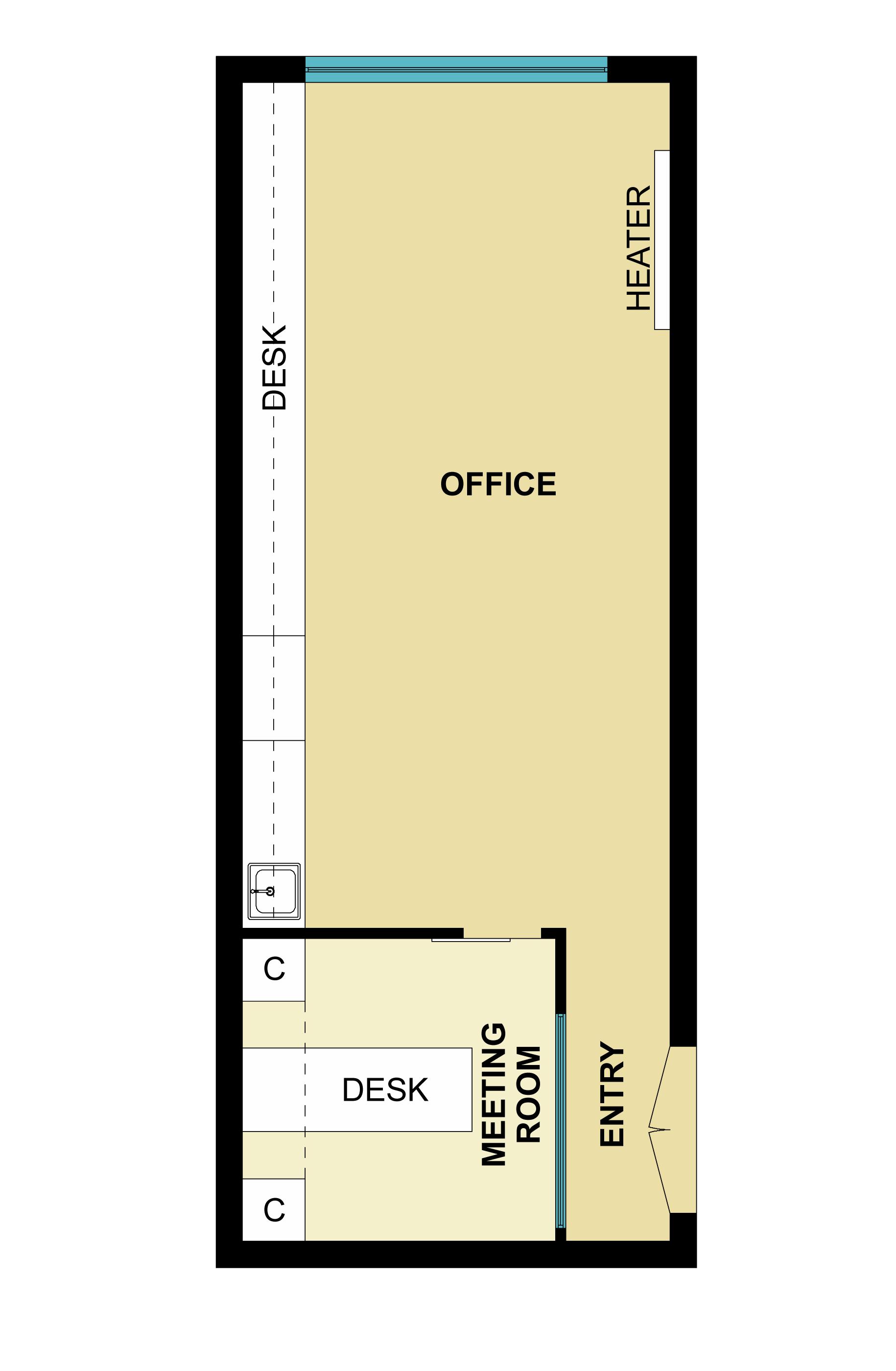
*All measurements and sizes are approximate only.


Imaged Document Cover Sheet
The document following this cover sheet is an imaged document supplied by LANDATA®, Secure Electronic Registries Victoria.
Document Type Plan
Document Identification PS735211N
Number of Pages

(excluding this cover sheet)
9
Document Assembled 28/06/2022 12:08
Copyright and disclaimer notice:
© State of Victoria. This publication is copyright. No part may be reproduced by any process except in accordance with the provisions of the Copyright Act 1968 (Cth) and for the purposes of Section 32 of the Sale of Land Act 1962 or pursuant to a written agreement. The information is only valid at the time and in the form obtained from the LANDATA® System. None of the State of Victoria, LANDATA®, Secure Electronic Registries Victoria Pty Ltd (ABN 86 627 986 396) as trustee for the Secure Electronic Registries Victoria Trust (ABN 83 206 746 897) accept responsibility for any subsequent release, publication or reproduction of the information.
The document is invalid if this cover sheet is removed or altered.
