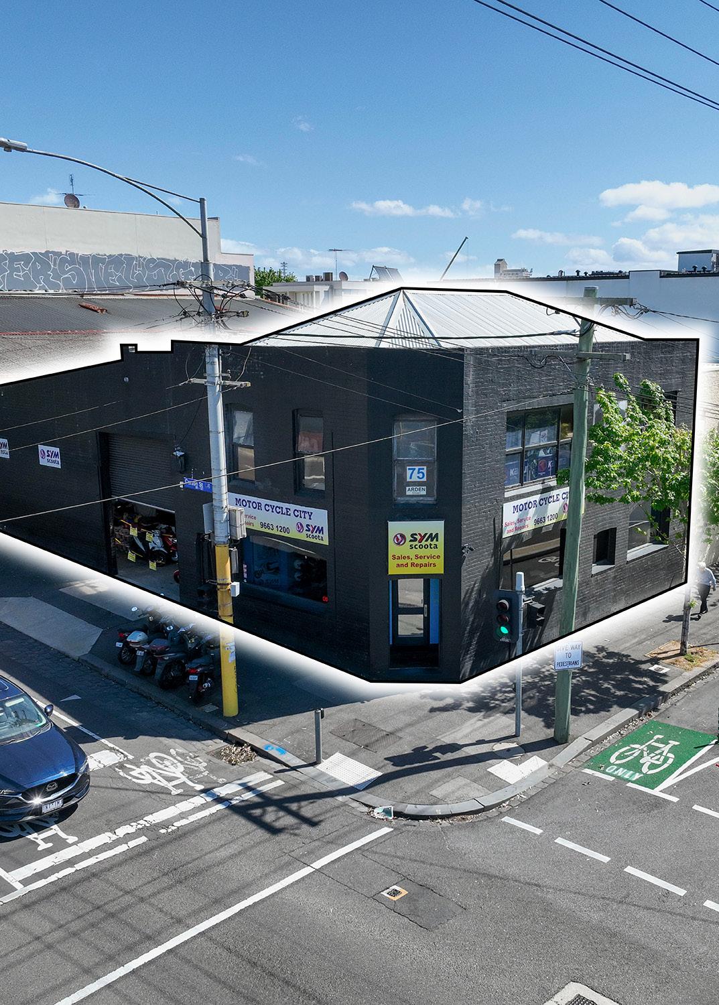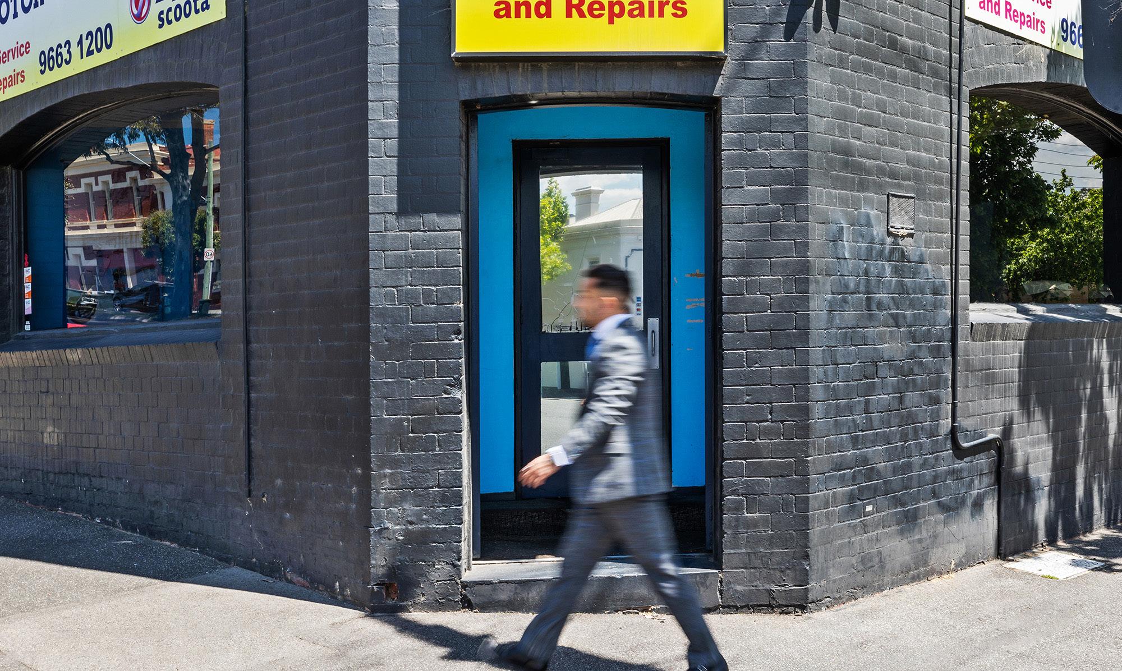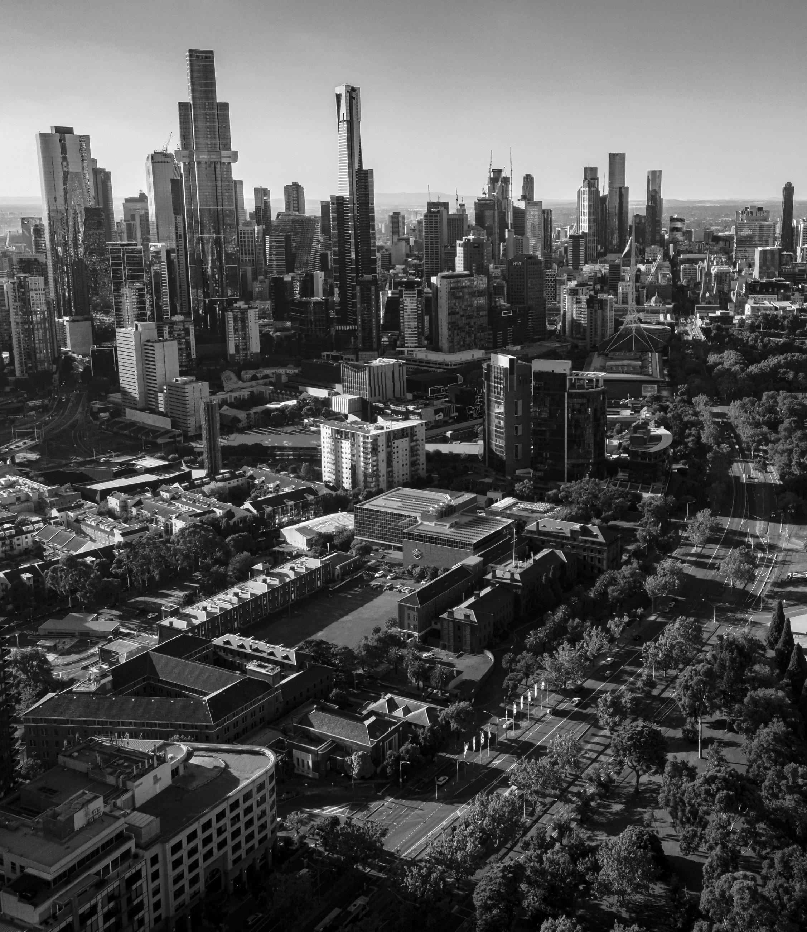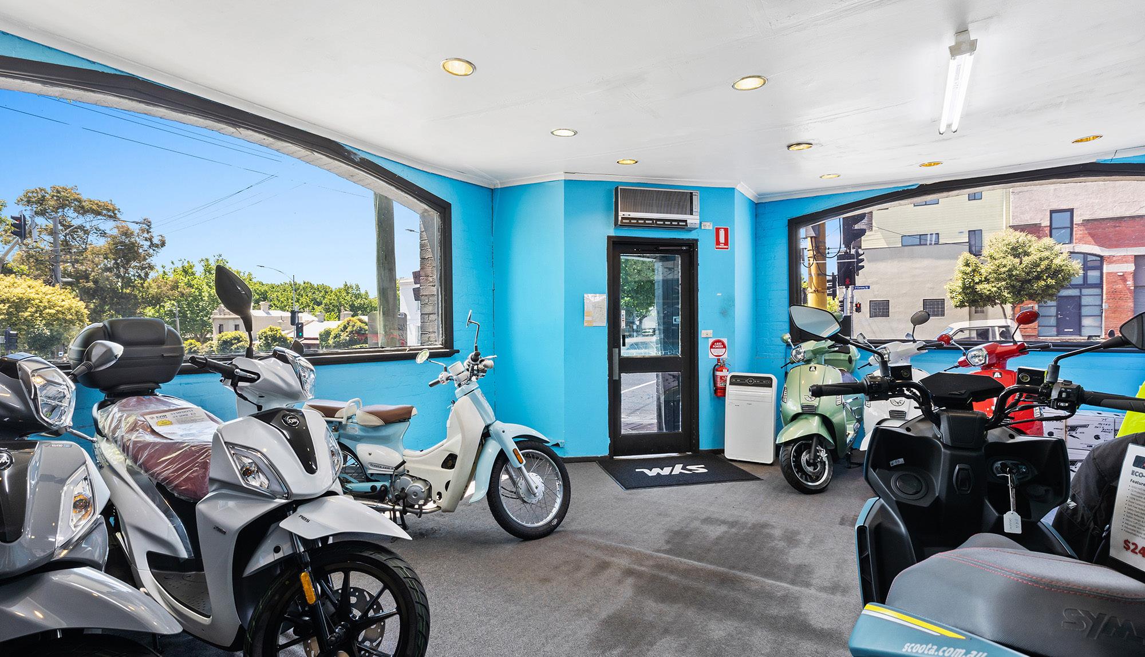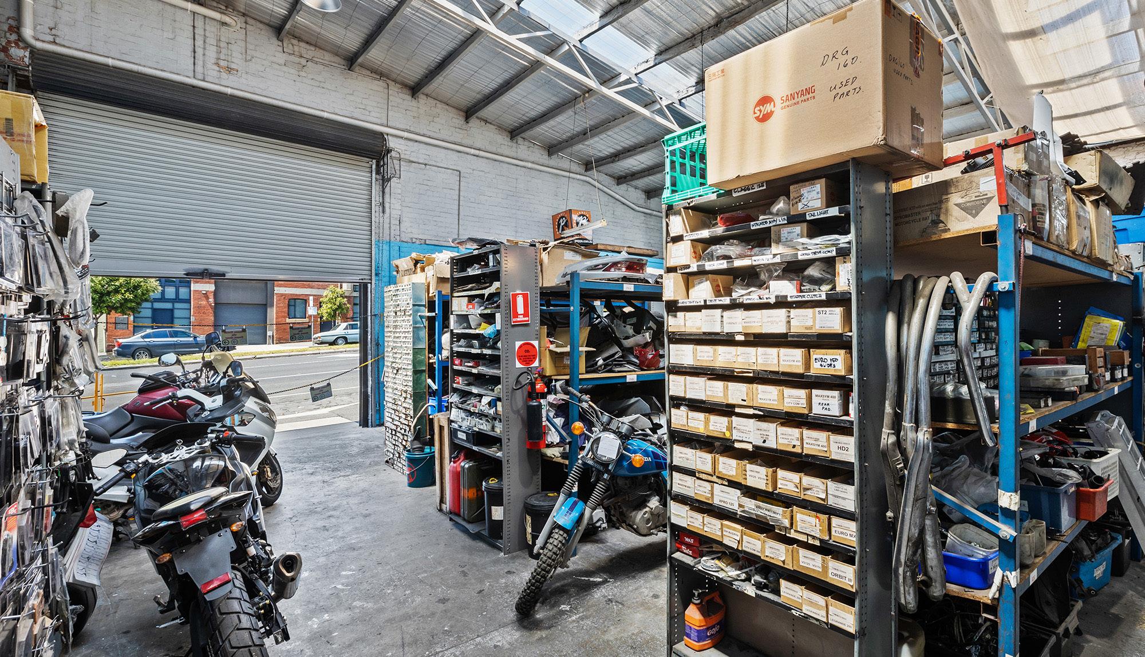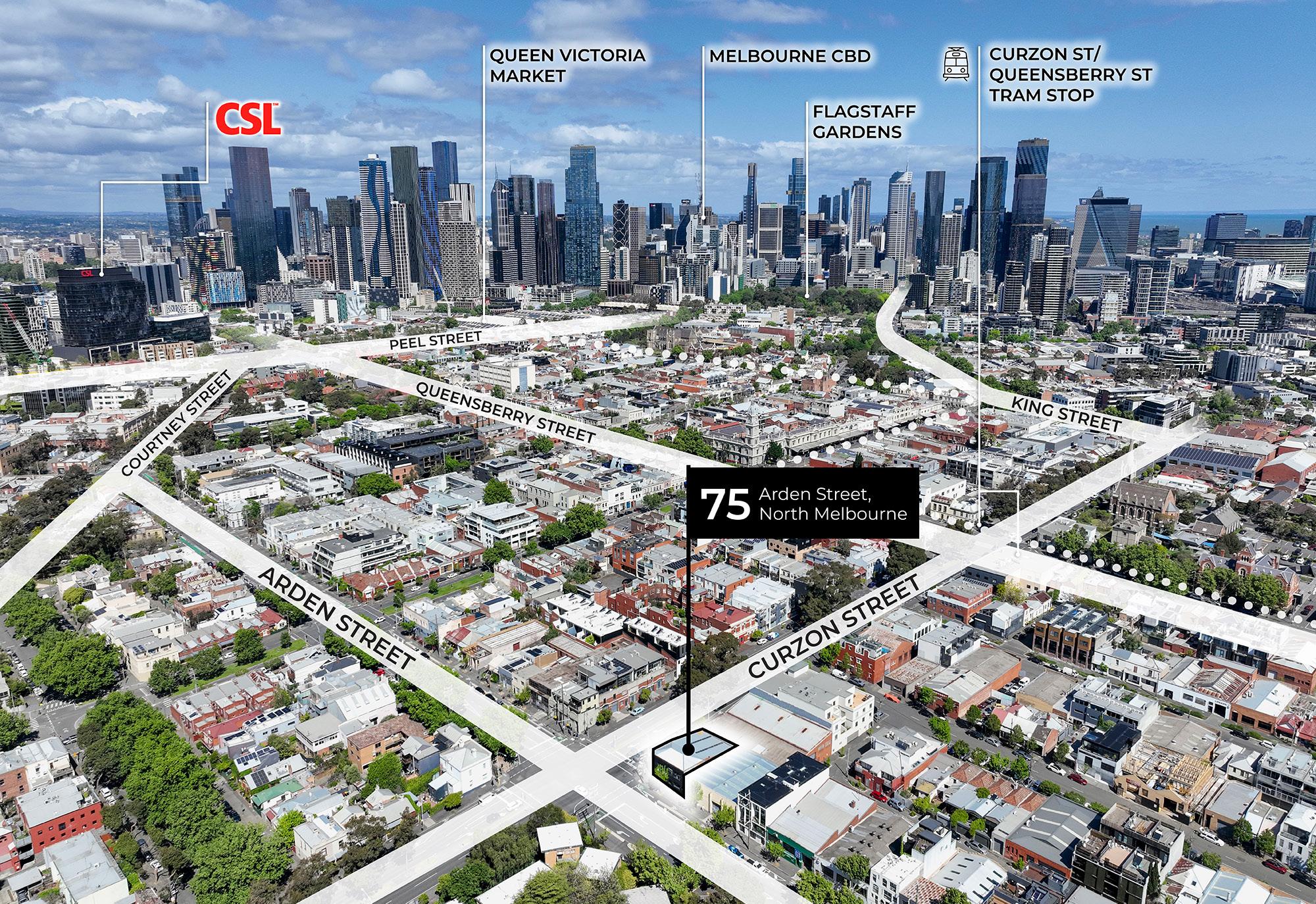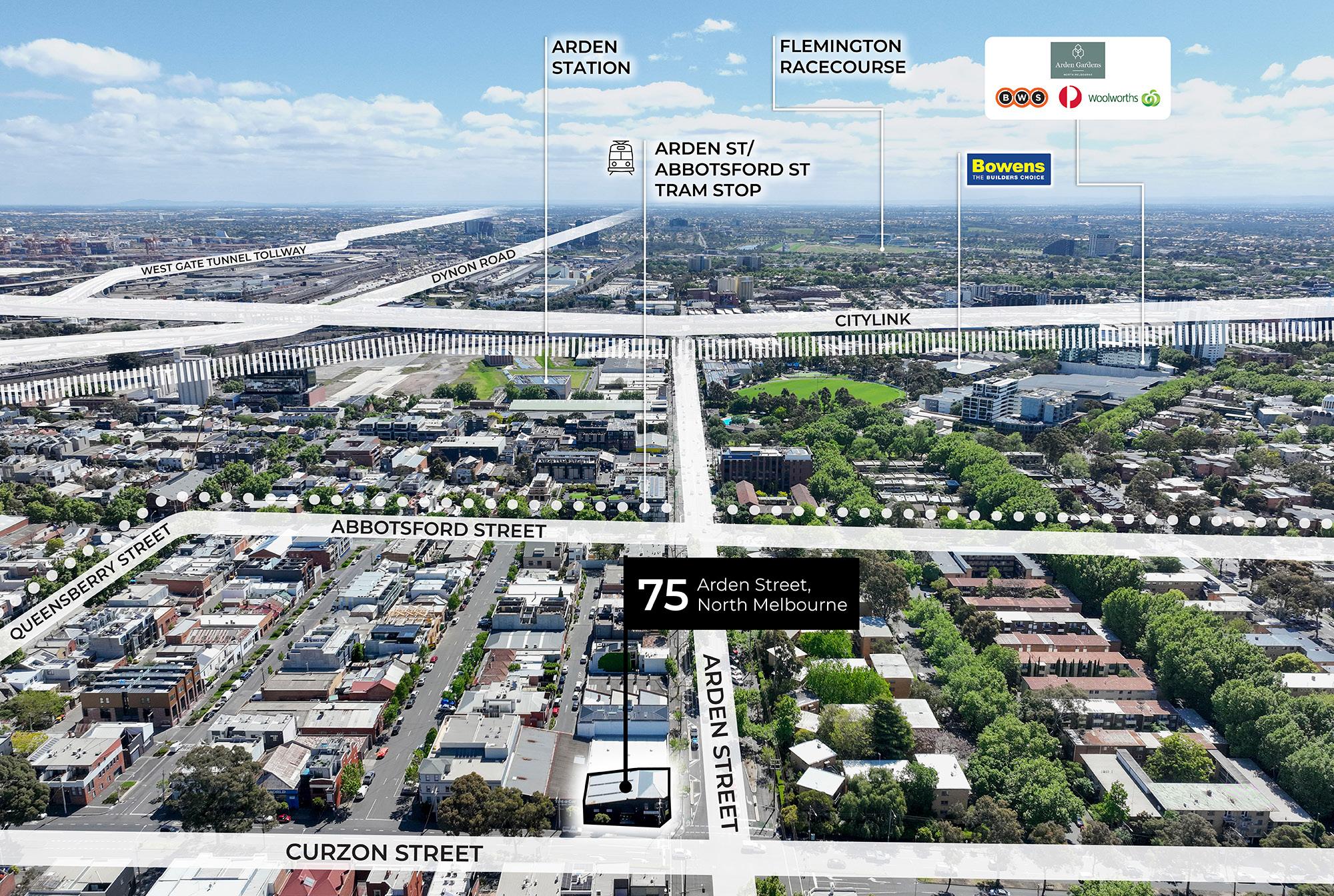As Melbourne’s leading independent commercial property agency, we take pride in creating worth across all four points of this city.
01. Point of Interest 02. Point of View
Property Features 04. Property Particulars 05. Location
06. Sales Process
07. Appendices Expressions of Interest Form Zoning and Overlays
Expressions of Interest - Closing Thursday 27th November 2025 at 3pm, unless sold prior.
With the CBD just minutes away and thousands of daily passers-by, this magnetic investment or future development delivers North Melbourne exposure money can’t buy — well, not often. On the corner of Arden and Curzon Streets, this solid brick asset gives you location, frontage, and flexibility in one neat package. Zoned Mixed Use and brimming with potential, it’s the kind of property that makes developers dream big and owner-occupiers move fast. Behind the period-style façade sits 300 sqm* of total building area (including 130 sqm* of office/showroom) on 265 sqm* of land — complete with roller door access to Curzon, clearspan warehousing, a reception area, and amenities. Whether you’re reimagining it for high-density living, a showroom HQ, or something entirely new, it all makes sense considering Flemington Road is 500 m* away, the Citylink is 1 km*, and Errol Street’s bustling strip is a mere 100 m* from here.
$66,949.92
Current annual income.
To the new Arden Station.
Roller door access from Curzon Street.
To the Citylink.
Zone.
Prime corner location with exposure to thousands of vehicles daily.
From the day you move in to the day you move it up a level, this North Melbourne signature asset is ready now, adaptable later, and impossible to overlook.
Leo Mancino | 0418 343 147 leo.mancino@cva.melbourne
“Zoned for flexibility, primed for creativity, and located for longevity.”
It’s the expertise accumulated over three decades paired with a realistic outlook on life, that makes Leo not just a seasoned director to the CVA team, but a significant asset when it comes to dealing with yours. From personable first impressions to successful business transactions, he has not just built a solid and loyal client base, but developed negotiation techniques that have earned him great respect in this city’s industry.
Daniel Philip | 0439 977 121 daniel.philip@cva.melbourne
“Visibility from every angle, access from two streets, and potential that’s impossible to overlook.”
An agent that turns first impressions into lasting commitments. Since the early days of his career, Daniel has established a level of service that is defined by in-depth market knowledge, expert advice and responsive communication. Committed to creating value in the commercial real estate opportunities he matches with his clients’ objectives, and the ability to think outside the square. Especially if that extends well beyond Melbourne’s inner-city grid.
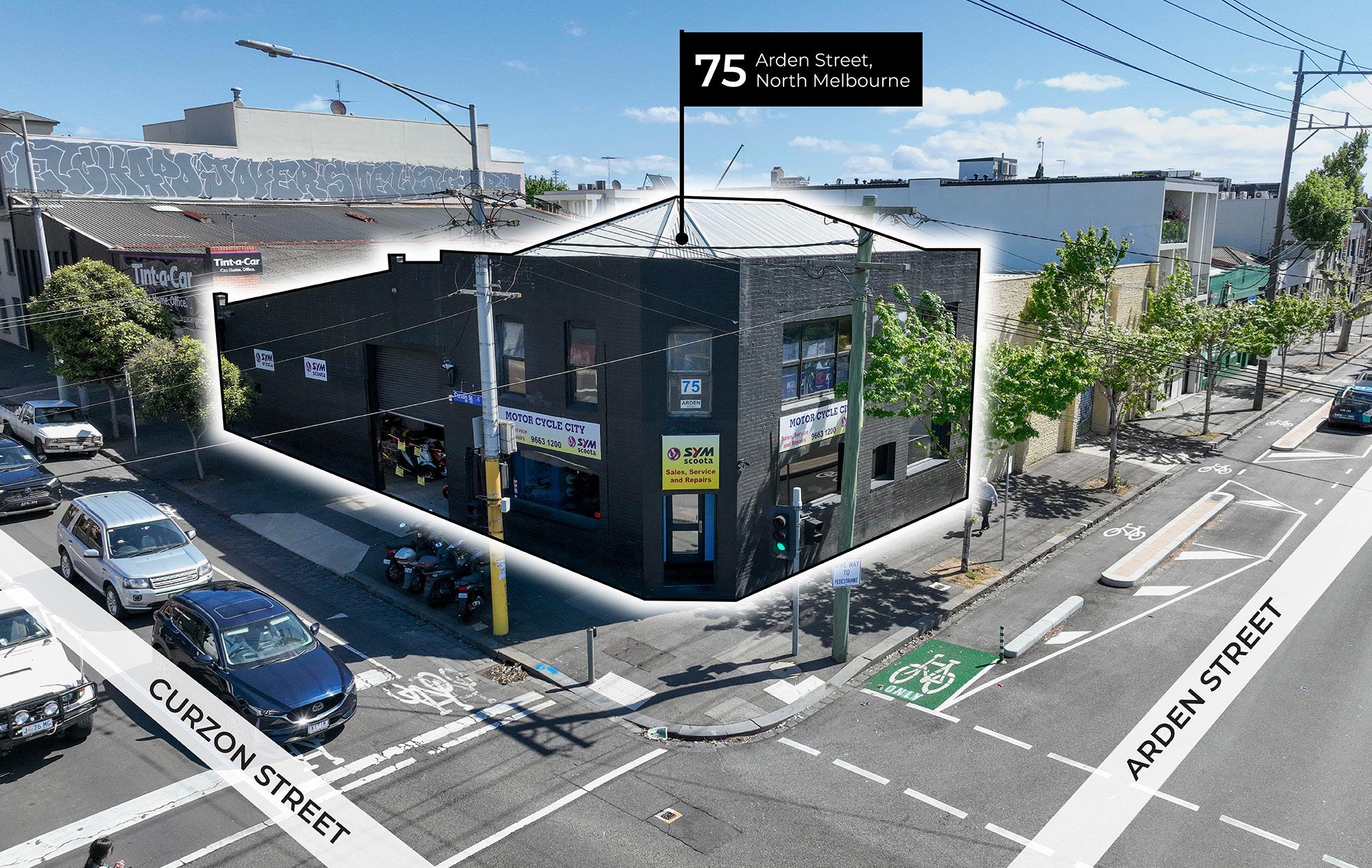
Commanding the corner of Arden and Curzon Streets, this solid brick freehold combines architectural charm with urban potential — a true inner-city chameleon that can flex to suit investors, occupiers, or developers alike. Occupying 265 sqm* of land, the building spans a generous 300 sqm*, including 130 sqm* of showroom or office space that fronts Curzon with street-level presence and polish. A secure roller door offers easy access for deliveries or trades, while the clear-span warehouse design provides adaptability across commercial, retail, and creative sectors.
Inside, you’ll find a layout designed for functionality, with a welcoming reception, partitioned areas ideal for consulting, showroom, or studio use, plus amenities already in place. It’s currently generating a holding income of $66,949.92 p.a., giving buyers the breathing room to plan their next move — whether that’s a short-term upgrade or a long-term redevelopment.
Zoned Mixed Use, the property opens the door to a diverse range of outcomes: boutique residential, commercial headquarters, hospitality conversion, or multi-level development (STCA). The corner footprint allows for strong architectural expression, dual access points, and an address that invites attention. For those with vision, this isn’t just a warehouse — it’s a landmark in waiting.
Principle
Site Details
Title particulars
Zoning
Planning Overlays
Certificate of Title — Volume 03977 Folio 337
Lot. 1 TP755157
Mixed Use Zone (MUZ)
Design And Development Overlay - Schedule 31 (DDO31)
Design And Development Overlay - Schedule 66 (DDO66)
Heritage Overlay (HO3)
Parking Overlay - Precinct 12 (PO12)
Municipality City of Melbourne
All signs point to: North Melbourne.
North Melbourne is one of Melbourne’s most tightly held inner-urban precincts, prized for its heritage character, proximity to the CBD, and its growing reputation as a lifestyle and culture destination. Located just 3 km from the city, the suburb has evolved into a high-demand residential and mixed-use location, supported by a strong blend of housing types and exceptional infrastructure access.
The local demographic reflects this evolution — with a median age of just 31, and a population of nearly 15,000 residents, the area is dominated by professionals, students, and urban families attracted to the suburb’s diversity, connectivity, and liveability. Median house prices have reached $1.36M, while the unit median sits at $660,000, signalling strong demand for both low-maintenance housing and high-density development.
Green space, top-tier education institutions, medical precincts, and a dynamic food and arts culture continue to attract residents and businesses alike. With the Arden Precinct earmarked for over $5 billion in investment as part of the State Government’s long-term urban renewal strategy, North Melbourne is set to grow in both population and strategic relevance over the coming decade.
Expressions of Interest Process
At CVA, we provide prospective purchasers full transparency, fairness, and respect during the EOI process.
To make our point, we’ve defined and outlined the process below so you’re across it prior to submitting an offer.
1. Submitting Offers
Offers are due no later than the date and time advertised for the EOI campaign. They must be submitted through this form with every section completed, signed and emailed to the relevant contact persons by campaign closure. Any offers submitted after this time will be deemed as noncompliant and. Our point of view: we strongly encourage all interested parties to submit their best offer, as the vendor reserves the right to accept an initial offer or to deal exclusively with certain offers in a second round.
2. Review Process
All offers will be compiled and presented to the vendor for their consideration after the closing of the EOI campaign.
Upon feedback, we will contact all parties promptly to communicate the vendors instructions relating to their offer.
In the event of a second round, we will request all offers to be provided on a contract of sale with a deposit payable to the CVA Trust account, for the vendor’s consideration.
For more information, contact
Leo Mancino
0418 343 147
leo.mancino@ cva.melbourne
Daniel Philip 0439 977 121 daniel.philip@ cva.melbourne
45 09
31/07/2018
VC148
PARKING OVERLAY
MELBOURNE PLANNING SCHEME
Shown on the planning scheme map as PO with a number
Purpose
To implement the Municipal Planning Strategy and the Planning Policy Framework
To facilitate an appropriate provision of car parking spaces in an area
To identify areas and uses where local car parking rates apply
To identify areas where financial contributions are to be made for the provision of shared car parking
45.09-1
19/04/2013
VC95
Operation
This overlay operates in conjunction with Clause 52 06
A schedule to this overlay may:
Vary the requirements of Clause 52 06 as allowed by this overlay
Specify additional requirements to the requirements of Clause 52 06 as allowed by this overlay
Specify requirements for the provision of a financial contribution as a way of meeting the car parking requirements of Clause 52 06 or this overlay
45 09-2
19/04/2013
VC95 Parking objectives
A schedule to this overlay must specify the parking objectives to be achieved for the area affected by the schedule
45.09-3
25/05/2017
VC133
Permit
requirement
A schedule to this overlay may specify that:
The exemption from the requirement for a permit in Clause 52 06-3 does not apply If the exemption does not apply, a permit is required for any of the matters set out in Clause 52 063
A permit must not be granted to reduce (including reduce to zero) the number of car parking spaces required under Clause 52 06-5 or this overlay
A permit must not be granted to provide some or all of the car parking spaces required under Clause 52.06-5 or this overlay on another site.
A permit must not be granted to provide more than the maximum parking provision specified in a schedule to this overlay
A permit is not required under Clause 52 06-3
45 09-4
19/04/2013
VC95 Number of car parking spaces required
A schedule to this overlay may:
Vary the car parking rate and measure for any use listed in Table 1 of Clause 52 06-5
Specify the car parking requirements for any use of land not listed in Table 1 of Clause 52 065.
Specify maximum and minimum car parking requirements for any use of land
For any use listed in Table 1 of Clause 52 06-5, apply Column B in the Table to that use
45 09-5
25/05/2017 VC133
45.09-6
19/04/2013 VC95
45.09-7
25/05/2017 VC133
45.09-8
25/05/2017 VC133
45 09-9
25/05/2017 VC133
MELBOURNE PLANNING SCHEME
Application requirements and decision guidelines for permit applications
Before deciding on an application under Clause 52 06-3, in addition to the relevant decision guidelines in Clause 52 06-7, the responsible authority must consider, as appropriate:
The parking objectives of the relevant schedule to this overlay
Any application requirements and decision guidelines specified in a schedule to this overlay
Financial contribution requirement
A schedule to this overlay may allow a responsible authority to collect a financial contribution in accordance with the schedule as a way of meeting the car parking requirements that apply under this overlay or Clause 52 06
A schedule must specify:
The area to which the provisions allowing the collection of financial contributions applies
The amount of the contribution that may be collected in lieu of each car parking space that is not provided, including any indexation of that amount
When any contribution must be paid
The purposes for which the responsible authority must use the funds collected under the schedule Such purposes must be consistent with the objectives in section 4 of the Act
Requirements for a car parking plan
A schedule to this overlay may specify additional matters that must be shown on plans prepared under Clause 52 06-8
Design standards for car parking
A schedule to this overlay may specify:
Additional design standards
Other requirements for the design and management of car parking.
Plans prepared in accordance with Clause 52 06-8 must meet any design standards and requirements specified in a schedule to this overlay
Decision guidelines for car parking plans
Before deciding whether a plan prepared under Clause 52 06-8 is satisfactory, in addition to the decision guidelines in Clause 52 06-10, the responsible authority must consider, as appropriate, any other matter specified in a schedule to this overlay
Page 2 of 2
43 01
31/07/2018
VC148
HERITAGE OVERLAY
MERRI-BEK PLANNING SCHEME
Shown on the planning scheme map as HO with a number (if shown)
Purpose
To implement the Municipal Planning Strategy and the Planning Policy Framework
To conserve and enhance heritage places of natural or cultural significance
To conserve and enhance those elements which contribute to the significance of heritage places
To ensure that development does not adversely affect the significance of heritage places
To conserve specified heritage places by allowing a use that would otherwise be prohibited if this will demonstrably assist with the conservation of the significance of the heritage place
Scope
The requirements of this overlay apply to heritage places specified in the schedule to this overlay A heritage place includes both the listed heritage item and its associated land Heritage places may also be shown on the planning scheme map.
43.01-1
16/10/2025
VC288 Permit requirement
A permit is required to:
Subdivide land
Demolish or remove a building
Construct a building or construct or carry out works, including:
Domestic services normal to a dwelling if the services are visible from a street (other than a lane) or public park
– A solar energy system attached to a building that primarily services the land on which it is situated if the system is visible from a street (other than a lane) or public park and if the schedule to this overlay specifies the heritage place as one where solar energy system controls apply.
A rainwater tank if the rainwater tank is visible from a street (other than a lane) or public park
– A fence, if the fence is visible from a street (other than a lane) or public park
Roadworks which change the appearance of a heritage place or which are not generally undertaken to the same details, specifications and materials
– Buildings or works associated with a railway, railway station or tramway constructed or carried out by or on behalf of the Head, Transport for Victoria.
Street furniture other than:
Traffic signals, traffic signs, bus shelters, fire hydrants, parking meters, post boxes and seating
– Speed humps, pedestrian refuges and splitter islands
– A domestic swimming pool or spa and associated mechanical and safety equipment, if the swimming pool or spa and associated equipment are visible from a street (other than a lane) or public park –
A pergola or verandah, including an open-sided pergola or verandah to a dwelling with a finished floor level not more than 800mm above ground level and a maximum building height of 3 metres above ground level. –
A deck, including a deck to a dwelling with a finished floor level not more than 800mm above ground level, if the deck is visible from a street (other than a lane) or public park
Page 1 of 6
MERRI-BEK PLANNING SCHEME
– Non-domestic disabled access, excluding a non-domestic disabled access ramp if the ramp is not visible from a street (other than a lane) or public park
– An electric vehicle charging station if the charging station is visible from a street (other than a lane) or public park
– Services normal to a building other than a dwelling or small second dwelling, including chimneys, flues, skylights, heating and cooling systems, hot water systems, security systems and cameras, downpipes, window shading devices, or similar, if the works are visible from a street (other than a lane) or public park
Externally alter a building by structural work, rendering, sandblasting or in any other way
Construct or display a sign.
Externally paint a building if the schedule to this overlay specifies the heritage place as one where external paint controls apply
Externally paint an unpainted surface
Externally paint a building if the painting constitutes an advertisement
Internally alter a building if the schedule to this overlay specifies the heritage place as one where internal alteration controls apply
Carry out works, repairs and routine maintenance which change the appearance of a heritage place or which are not undertaken to the same details, specifications and materials.
Remove, destroy or lop a tree if the schedule to this overlay specifies the heritage place as one where tree controls apply This does not apply:
– To any action which is necessary to keep the whole or any part of a tree clear of an electric line provided the action is carried out in accordance with a code of practice prepared under Section 86 of the Electricity Safety Act 1998
– If the tree presents an immediate risk of personal injury or damage to property
VicSmart applications
Subject to Clause 71 06, an application under this clause for a development specified in Column 1 is a class of VicSmart application and must be assessed against the provision specified in Column 2
Subdivide land to realign the common boundary between two lots where the area of either lot is reduced by less than 15 percent and the general direction of the common boundary does not change.
Subdivide land into lots each containing an existing building or car parking space where:
– The buildings or car parking spaces have been constructed in accordance with the provisions of this scheme or a permit issued under this scheme.
– An occupancy permit or a certificate of final inspection has been issued under the Building Regulations in relation to the buildings within five years prior to the application for a permit for subdivision.
Subdivide land into two lots if:
– The construction of a building or the construction or carrying out of works on the land is approved under this scheme or by a permit issued under this scheme and the permit has not expired.
– The construction or carrying out of the approved building or works on the land has started lawfully
– The subdivision does not create a vacant lot.
Clause 59.07
PLANNING SCHEME
Class of application
Demolish or remove an outbuilding (including a carport, garage, pergola, verandah, deck, shed or similar structure) unless the outbuilding is specified in the schedule to the Heritage Overlay
Demolish or remove a fence unless the fence is specified in the schedule to the Heritage Overlay
Externally alter a non-contributory building.
External painting.
Construct a fence.
Construct a carport, garage, pergola, verandah, deck, shed or similar structure.
Construct and install domestic services normal to a dwelling.
Construct and install a non-domestic disabled access ramp.
Construct a vehicle crossover
Construct a domestic swimming pool or spa and associated mechanical equipment and safety fencing.
Construct a rainwater tank.
Construct or display a sign.
Lop a tree.
Construct or install a solar energy system attached to a dwelling or small second dwelling.
Construct and install an electric vehicle charging station.
Construct and install services normal to a building other than a dwelling or small second dwelling, including chimneys, flues, skylights, heating and cooling systems, hot water systems, security systems and cameras, downpipes, window shading devices, or similar
Subdivide land into two lots if:
A permit has been issued under a provision of a residential zone to construct up to two dwellings on the land and the permit has not expired.
Each lot will contain either:
– one existing dwelling; or – one dwelling permitted to be constructed in accordance with the permit.
Provision
Clause 59.07
43 01-2 21/11/2017 VC141
Places in the Victorian Heritage Register
A heritage place which is included in the Victorian Heritage Register is subject to the requirements of the Heritage Act 2017
Permit requirement
A permit is required under this overlay to subdivide a heritage place which is included in the Victorian Heritage Register This includes the subdivision or consolidation of land including any building or airspace
Referral of applications
An application to subdivide a heritage place which is included in the Victorian Heritage Register must be referred to the relevant referral authority under Section 55 of the Act in accordance with Clause 66 of this scheme
Page 3 of 6
MERRI-BEK
MERRI-BEK PLANNING SCHEME
43 01-3
14/12/2023 VC253
43 01-4
14/01/2025 VC237
No permit required
No permit is required under this overlay:
For anything done in accordance with an incorporated plan specified in a schedule to this overlay
To internally alter a church for liturgical purposes if the responsible authority is satisfied that the alterations are required for liturgical purposes
For interments, burials and erection of monuments, re-use of graves, burial of cremated remains and exhumation of remains in accordance with the Cemeteries and Crematoria Act 2003
To develop a heritage place which is included in the Victorian Heritage Register, other than an application to subdivide a heritage place of which all or part is included in the Victorian Heritage Register
To construct a building or construct or carry out works for a small second dwelling if all the following requirements are met:
– The building height must not exceed 5 metres
– The building must be finished using muted tones and colours
Exemption from notice and review
An application under this overlay for any of the following classes of development is exempt from the notice requirements of section 52(1) (a), (b) and (d), the decision requirements of section 64(1), (2) and (3) and the review rights of section 82(1) of the Act:
Demolition or removal of an outbuilding (including a carport, garage, pergola, verandah, deck, shed or similar structure) unless the outbuilding is specified in the schedule to this overlay
Demolition or removal of a fence unless the fence is specified in the schedule to this overlay
External alteration of a building
External painting
Construction of a fence
Construction of a carport, garage, pergola, verandah, deck, shed or similar structure
Domestic services normal to a dwelling
Carry out works, repairs and routine maintenance.
Internally alter a building.
Non-domestic disabled access ramp
Construction of a vehicle crossover
Construction of a domestic swimming pool or spa and associated mechanical equipment and safety fencing
Construction of a tennis court.
Construction of a rainwater tank.
Construction or display of a sign
Lopping of a tree
Construction of seating, picnic tables, drinking taps, barbeques, rubbish bins, security lighting, irrigation, drainage or underground infrastructure, bollards, telephone boxes
Roadworks.
43.01-5
24/01/2020 VC160
43 01-6
31/07/2018 VC148
43 01-7
MERRI-BEK PLANNING SCHEME
An electric vehicle charging station.
Services normal to a building other than a dwelling or a small second dwelling, including chimneys, flues, skylights, heating and cooling systems, hot water systems, security systems and cameras, downpipes, window shading devices, or similar
Statements of significance
The schedule to this overlay must specify a statement of significance for each heritage place included in the schedule after the commencement of Amendment VC148 This does not apply to:
A heritage place included in the schedule to this overlay by an amendment prepared or authorised by the Minister under section 8(1)(b) or section 8A(4) of the Act before or within three months after the commencement of Amendment VC148
A registered heritage place included in the Victorian Heritage Register established under Part 3 of the Heritage Act 2017
A heritage place included in the schedule to this overlay on an interim basis
Heritage design guidelines
The schedule to this overlay may specify heritage design guidelines for any heritage place included in the schedule A heritage design guideline must not contain any mandatory requirements
31/07/2018 VC148 Application requirements
An application must be accompanied by any information specified in the schedule to this overlay
43 01-8
24/01/2020 VC160 Decision guidelines
Before deciding on an application, in addition to the decision guidelines in Clause 65, the responsible authority must consider, as appropriate:
The Municipal Planning Strategy and the Planning Policy Framework.
The significance of the heritage place and whether the proposal will adversely affect the natural or cultural significance of the place
Any applicable statement of significance (whether or not specified in the schedule to this overlay), heritage study and any applicable conservation policy
Any applicable heritage design guideline specified in the schedule to this overlay
Whether the location, bulk, form or appearance of the proposed building will adversely affect the significance of the heritage place
Whether the location, bulk, form and appearance of the proposed building is in keeping with the character and appearance of adjacent buildings and the heritage place
Whether the demolition, removal or external alteration will adversely affect the significance of the heritage place.
Whether the proposed works will adversely affect the significance, character or appearance of the heritage place
Whether the proposed subdivision will adversely affect the significance of the heritage place
Whether the proposed subdivision may result in development which will adversely affect the significance, character or appearance of the heritage place
Whether the proposed sign will adversely affect the significance, character or appearance of the heritage place.
Page 5 of 6
43.01-9
31/07/2018 VC148
43 01-10
31/07/2018 VC148
MERRI-BEK PLANNING SCHEME
Whether the lopping or development will adversely affect the health, appearance or significance of the tree
Whether the location, style, size, colour and materials of the proposed solar energy system will adversely affect the significance, character or appearance of the heritage place
Use of a heritage place
A permit may be granted to use a heritage place (including a heritage place which is included in the Victorian Heritage Register) for a use which would otherwise be prohibited if all of the following apply:
The schedule to this overlay specifies the heritage place as one where prohibited uses may be permitted
The use will not adversely affect the significance of the heritage place
The benefits obtained from the use can be demonstrably applied towards the conservation of the heritage place
Decision guidelines
Before deciding on an application, in addition to the decision guidelines in Clause 65, the responsible authority must consider the effect of the use on the amenity of the area
Aboriginal heritage places
A heritage place specified in the schedule to this overlay as an Aboriginal heritage place is also subject to the requirements of the Aboriginal Heritage Act 2006
43 02 31/07/2018 VC148
43.02-1
19/01/2006 VC37
43.02-2
16/10/2025 VC288
MERRI-BEK PLANNING SCHEME
DESIGN AND DEVELOPMENT OVERLAY
Shown on the planning scheme map as DDO with a number
Purpose
To implement the Municipal Planning Strategy and the Planning Policy Framework
To identify areas which are affected by specific requirements relating to the design and built form of new development
Design objectives
A schedule to this overlay must contain a statement of the design objectives to be achieved for the area affected by the schedule.
Buildings and works
Permit requirement
A permit is required to:
Construct a building or construct or carry out works This does not apply:
If a schedule to this overlay specifically states that a permit is not required
To the construction of an outdoor swimming pool associated with a dwelling unless a specific requirement for this matter is specified in a schedule to this overlay.
To the construction of a building or construction or carrying out of works for a small second dwelling if all the following requirements are met:
– The building height must not exceed 5 metres
– The building must be finished using muted tones and colours
Construct a fence if specified in a schedule to this overlay
Buildings and works must be constructed in accordance with any requirements in a schedule to this overlay A schedule may include requirements relating to:
Building setbacks
Building height.
Plot ratio.
Landscaping
Any other requirements relating to the design or built form of new development
A permit may be granted to construct a building or construct or carry out works which are not in accordance with any requirement in a schedule to this overlay, unless the schedule specifies otherwise
VicSmart applications
Subject to Clause 71 06, an application under this clause for a development specified in Column 1 is a class of VicSmart application and must be assessed against the provision specified in Column 2
Class of application
Provision
Construct a fence. Clause 59.05
Page 1 of 3
43 02-3
16/10/2025 VC288
MERRI-BEK PLANNING SCHEME
Construct a building or construct or carry out works for:
A carport, garage, pergola, verandah, deck, shed or similar structure.
An outdoor swimming pool.
The buildings and works must be associated with a dwelling.
Construct a building or construct or carry out works with an estimated cost of up to $1,000,000 where the land is in an industrial zone.
Construct a building or construct or carry out works with an estimated cost of up to $500,000 where the land is in a commercial zone or a Special Use Zone, Comprehensive Development Zone, Capital City Zone, Docklands Zone, Priority Development Zone, Activity Centre Zone or Precinct Zone.
Exemption from notice and review
Clause 59.05
Clause 59.05
Clause 59.05
A schedule to this overlay may specify that an application is exempt from the notice requirements of section 52(1)(a), (b) and (d), the decision requirements of section 64(1), (2) and (3) and the review rights of section 82(1) of the Act
Subdivision
Permit requirement
A permit is required to subdivide land
This does not apply if a schedule to this overlay specifically states that a permit is not required
Subdivision must occur in accordance with any lot size or other requirement specified in a schedule to this overlay
A permit may be granted to subdivide land which is not in accordance with any lot size or other requirement in a schedule to this overlay, unless the schedule specifies otherwise
VicSmart applications
Subject to Clause 71 06, an application under this clause for a development specified in Column 1 is a class of VicSmart application and must be assessed against the provision specified in Column 2
Class of application
Subdivide land to realign the common boundary between two lots where:
The area of either lot is reduced by less than 15 percent. The general direction of the common boundary does not change.
Subdivide land into lots each containing an existing building or car parking space where:
The buildings or car parking spaces have been constructed in accordance with the provisions of this scheme or a permit issued under this scheme.
An occupancy permit or a certificate of final inspection has been issued under the Building Regulations in relation to the buildings within five years prior to the application for a permit for subdivision.
Clause 59.01
Clause 59.02
Page 2 of 3
MERRI-BEK PLANNING SCHEME
Class of application
Subdivide land into two lots if:
The construction of a building or the construction or carrying out of works on the land: – Has been approved under this scheme or by a permit issued under this scheme and the permit has not expired.
– Has started lawfully
The subdivision does not create a vacant lot.
Subdivide land into two lots if:
A permit has been issued under a provision of a residential zone to construct up to two dwellings on the land and the permit has not expired.
Each lot will contain either: – one existing dwelling; or – one dwelling permitted to be constructed in accordance with the permit.
Exemption from notice and review
43.02-4
Clause 59.02
A schedule to this overlay may specify that an application is exempt from the notice requirements of section 52(1)(a), (b) and (d), the decision requirements of section 64(1), (2) and (3) and the review rights of section 82(1) of the Act
31/07/2018 VC148 Signs
43 02-5
Sign requirements are at Clause 52 05 unless otherwise specified in a schedule to this overlay
31/07/2018 VC148 Application requirements
43.02-6
An application must be accompanied by any information specified in a schedule to this overlay
31/07/2018 VC148 Decision guidelines
Before deciding on an application, in addition to the decision guidelines in Clause 65, the responsible authority must consider, as appropriate:
The Municipal Planning Strategy and the Planning Policy Framework.
The design objectives of the relevant schedule to this overlay
The provisions of any relevant policies and urban design guidelines
Whether the bulk, location and appearance of any proposed buildings and works will be in keeping with the character and appearance of adjacent buildings, the streetscape or the area
Whether the design, form, layout, proportion and scale of any proposed buildings and works is compatible with the period, style, form, proportion, and scale of any identified heritage places surrounding the site.
Whether any proposed landscaping or removal of vegetation will be in keeping with the character and appearance of adjacent buildings, the streetscape or the area
The layout and appearance of areas set aside for car parking, access and egress, loading and unloading and the location of any proposed off street car parking
Whether subdivision will result in development which is not in keeping with the character and appearance of adjacent buildings, the streetscape or the area
Any other matters specified in a schedule to this overlay
Page 3 of 3
