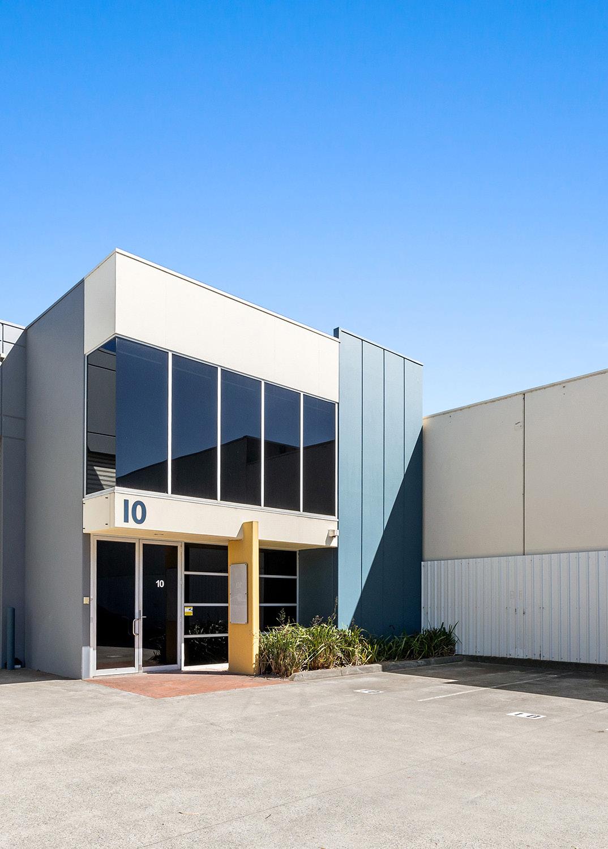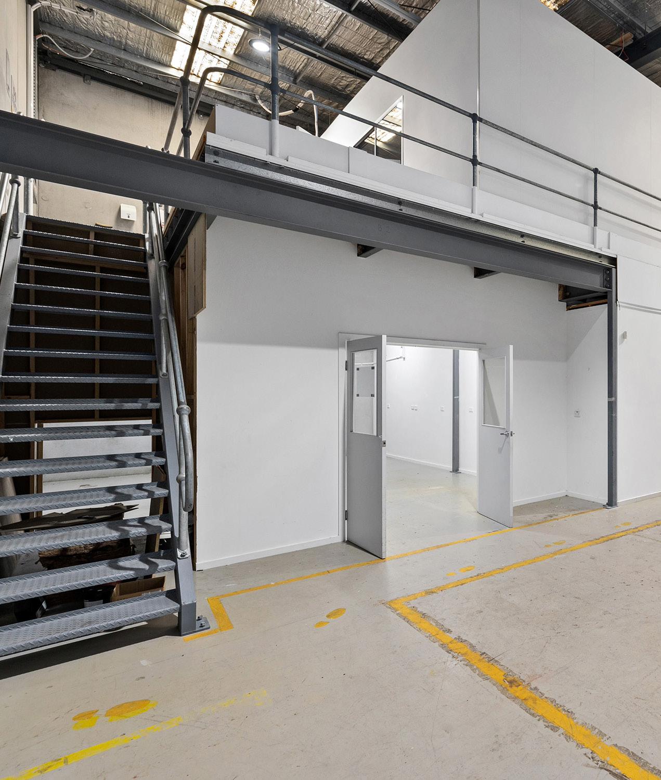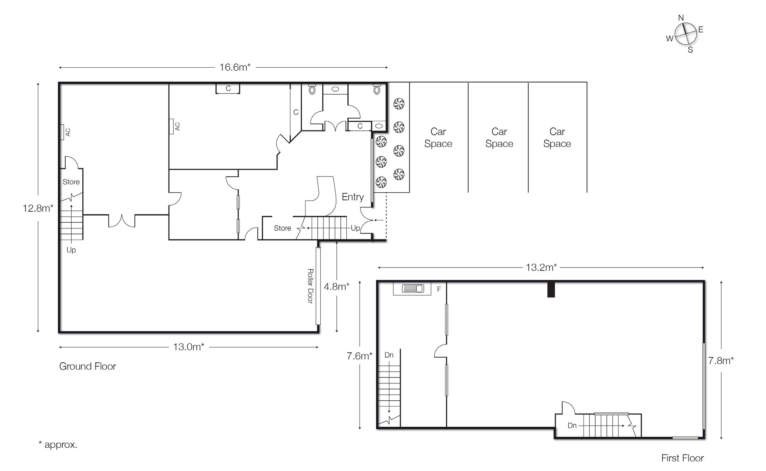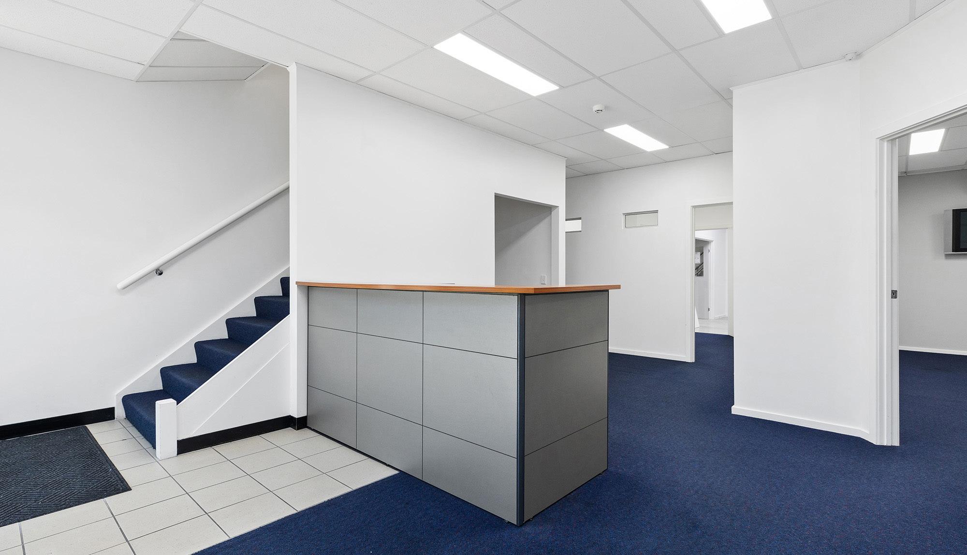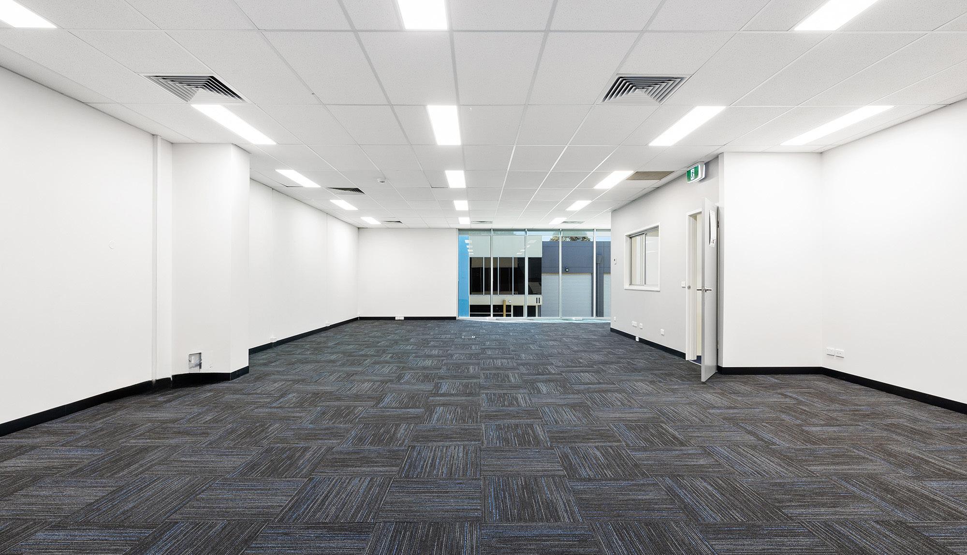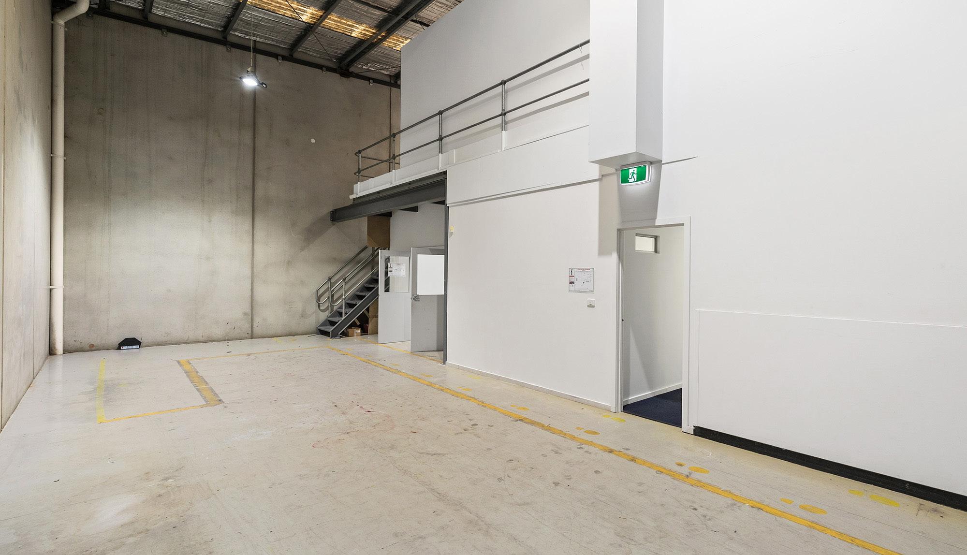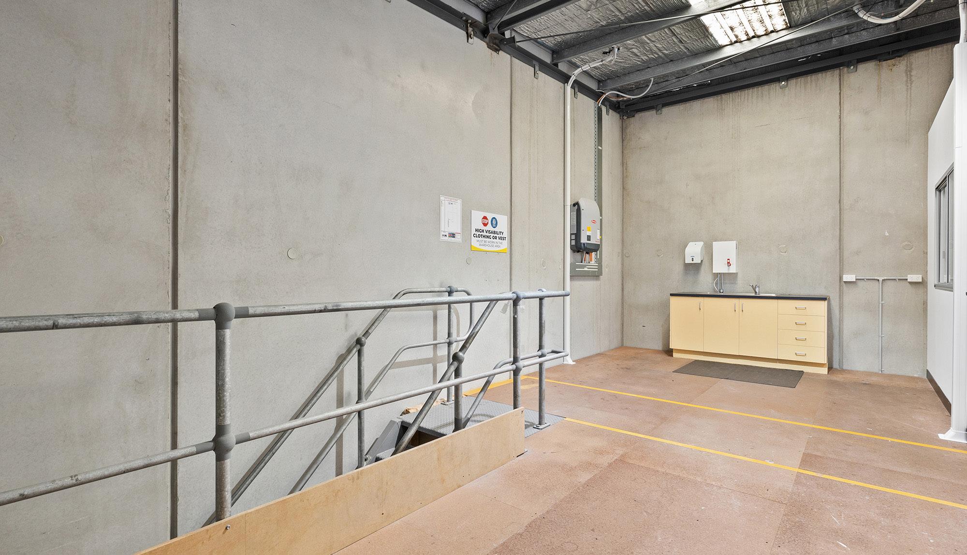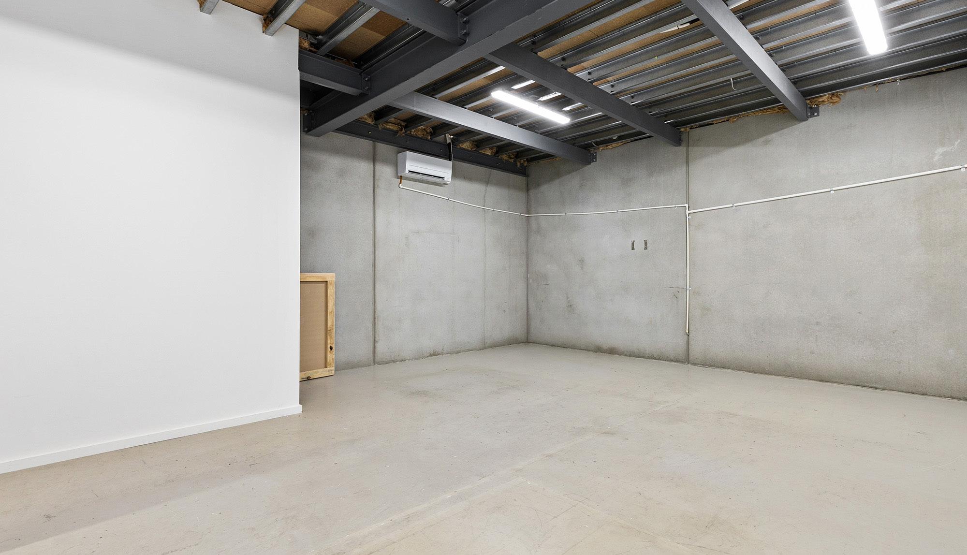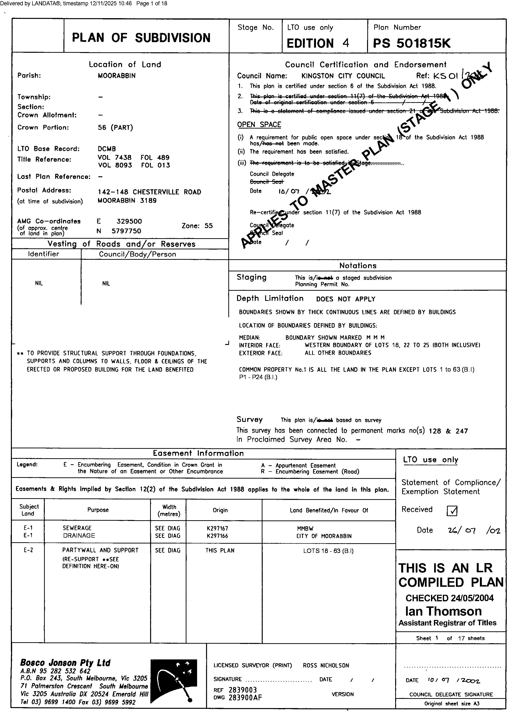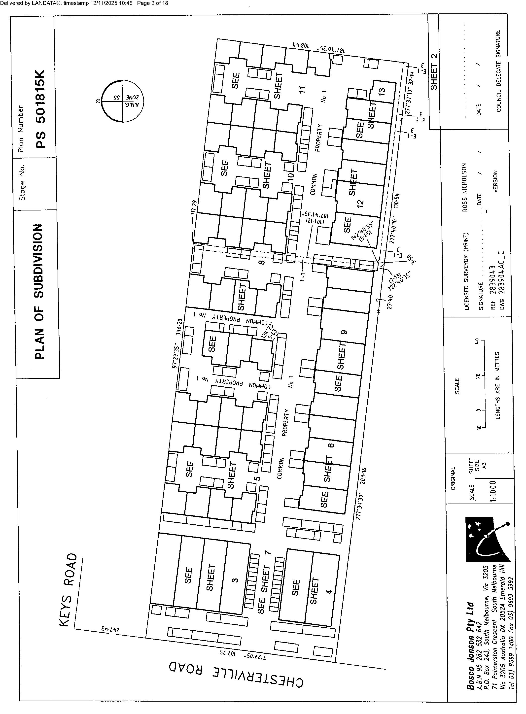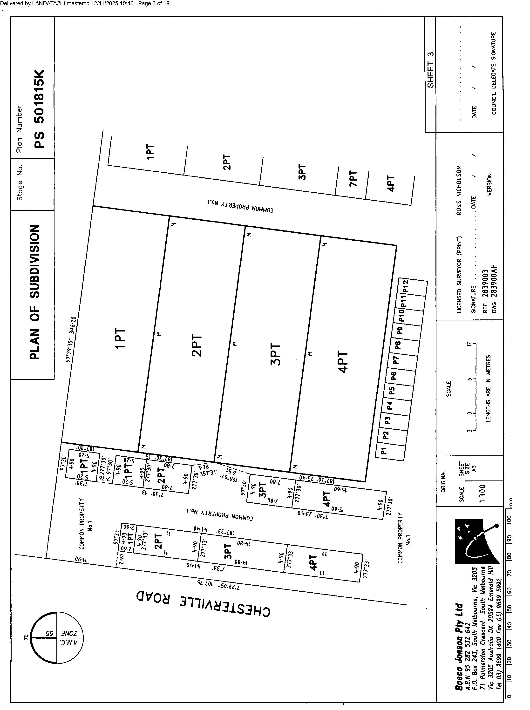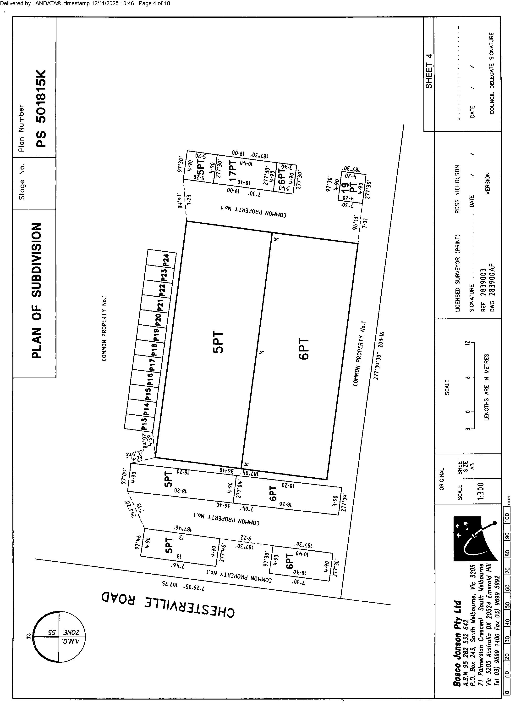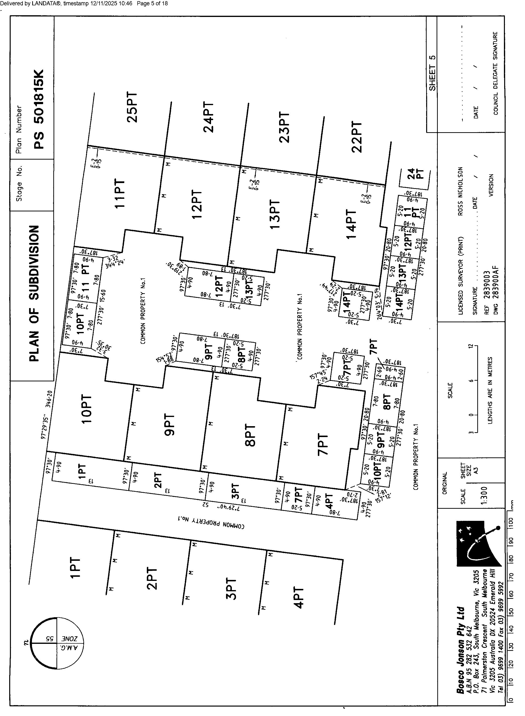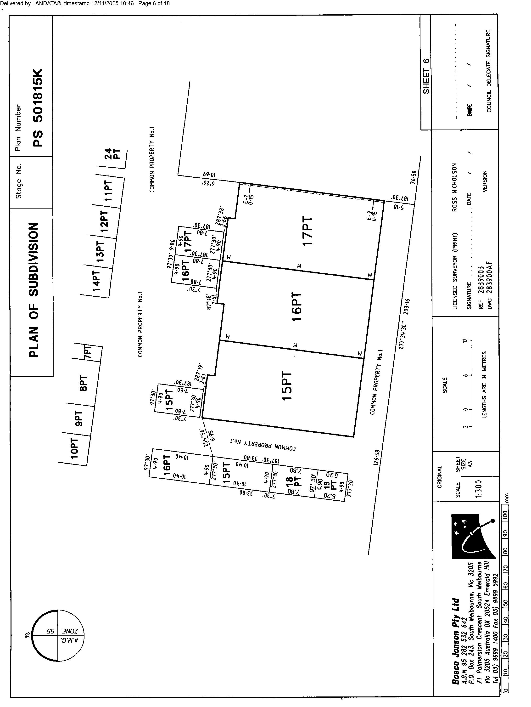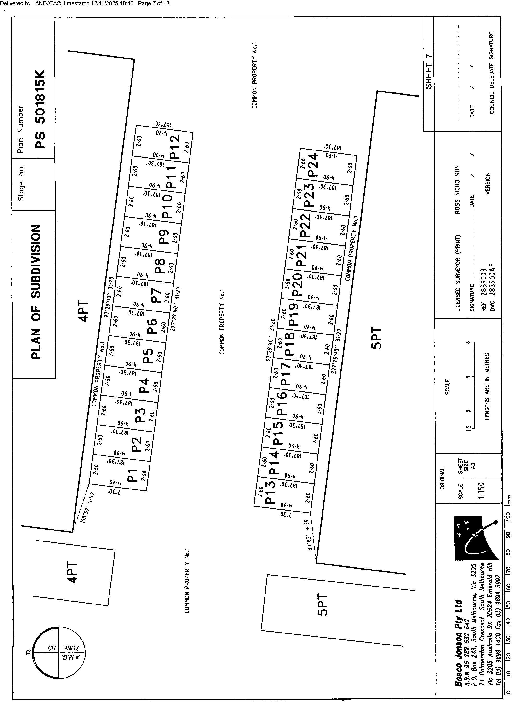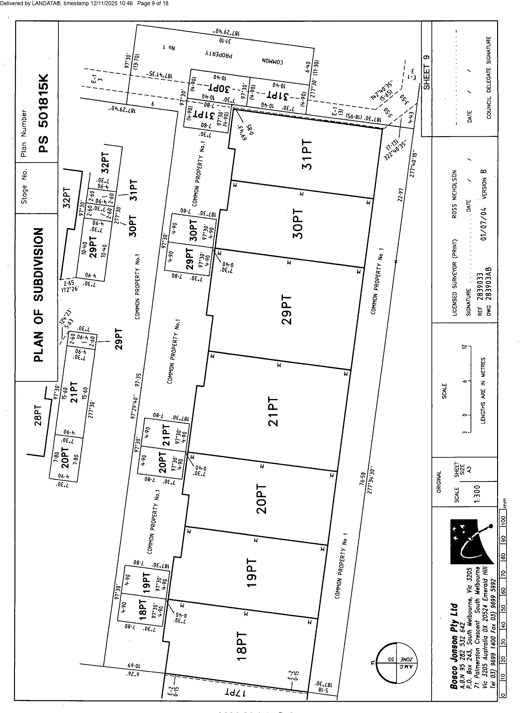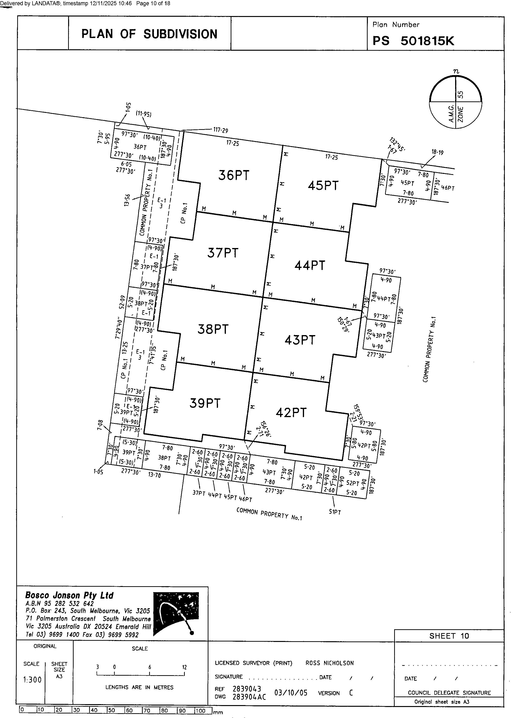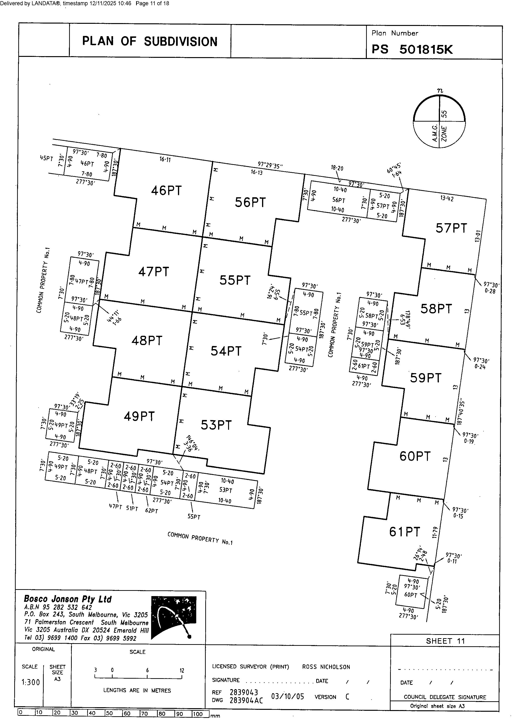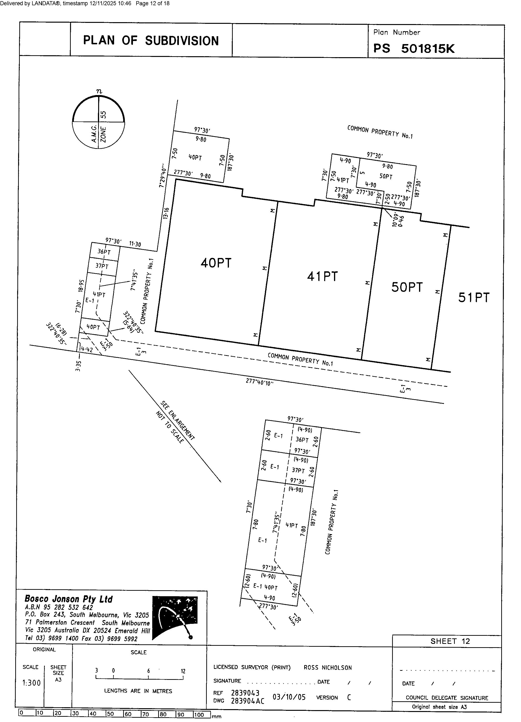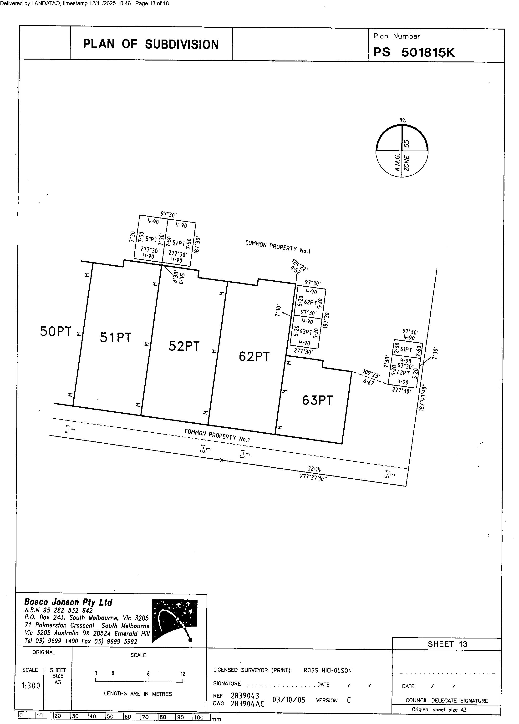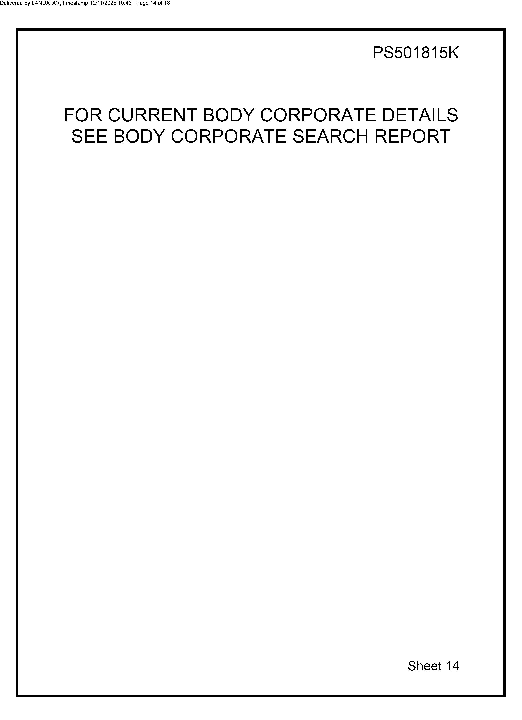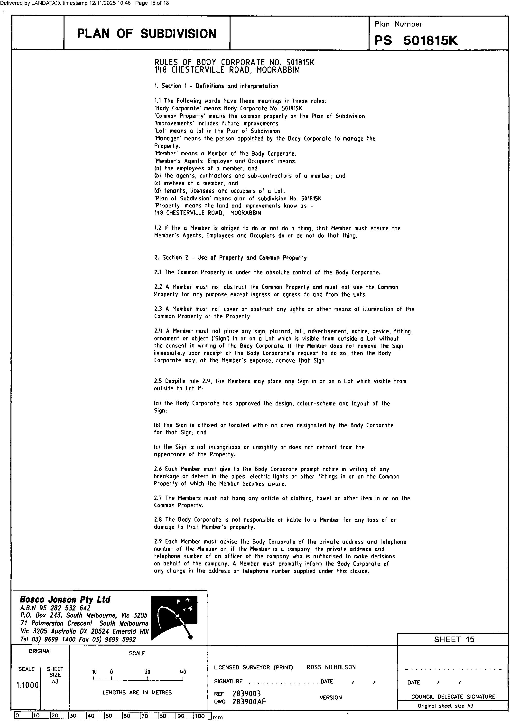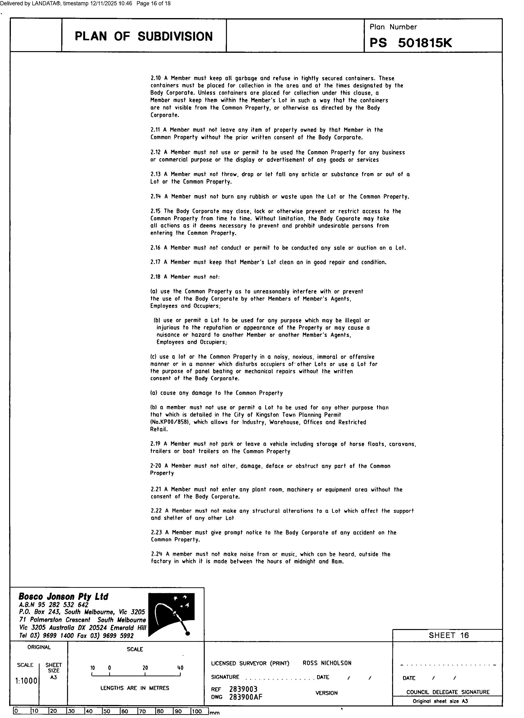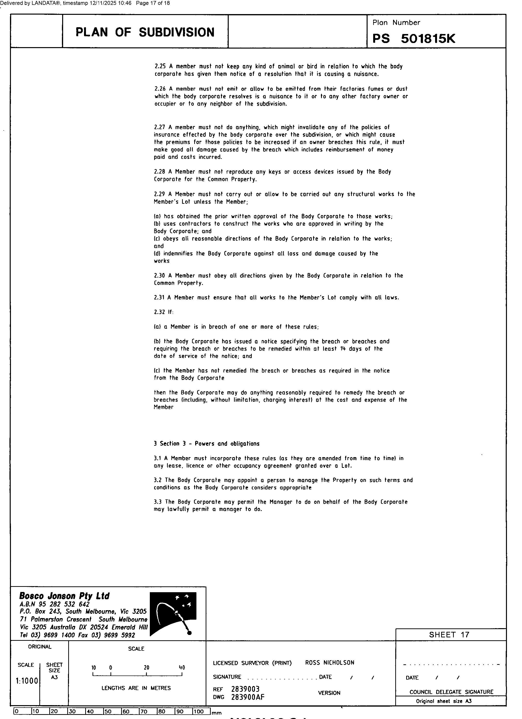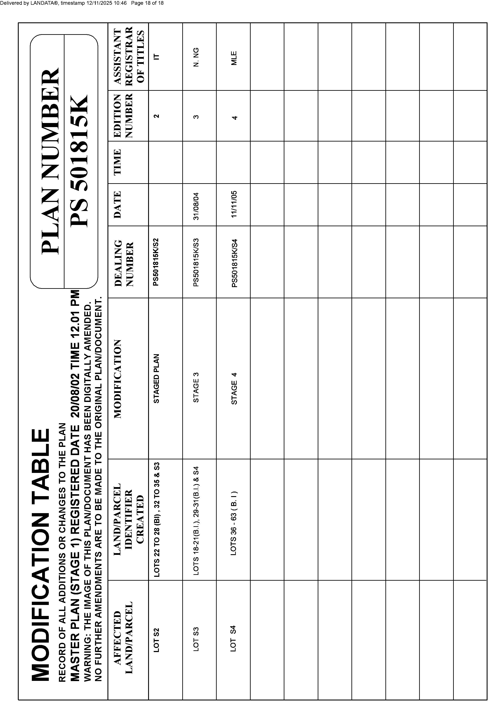As Melbourne’s leading independent commercial property agency, we take pride in creating worth across all four points of this city.
01. Point of Interest 02. Point of View
Property Features 04. Property Particulars 05. Location
06. Sales Process
07. Appendices Title Plan Zoning and Overlays
Sitting proud within the Pellicano Complex, this 335 sqm* impressive hybrid brings the balance between brains and brawn — with 219 sqm* of dual-level office up front and 116 sqm* of high-clearance warehouse behind. Smart fit-out, strong functionality, and a location that’s hard to beat, you’ve got 100 amps of threephase power here, NBN, and 5 allocated car parks to play with, while being perfectly positioned in the thick of Moorabbin’s industrial heartland.
The property connects easily to Warrigal Road, South Road, and the Nepean, with Southland Shopping Centre and an on-site café keeping convenience close by. Whether you’re a local business ready to own your base, or an SMSF buyer chasing something solid and self-managed, this is one of those rare spaces that looks good on paper — and even better in person.
335 sqm*
219 sqm*
5 1 km* Connected Industrial 1
High-clearance warehouse.
Convenient 116 sqm*
Total building area.
Dual-level office space.
Allocated car spaces. To the Nepean.
100 amp three-phase power and NBN. Zone.
Southland Shopping Centre is moments away.
In a market where most warehouses feel the same, this one dresses a little differently— a higher office-to-warehouse ratio, with Pellicano polish, practicality, and presence that knows its place.
“A rare blend of premium office space and functional warehouse in a prime Cheltenham location — perfect for businesses seeking quality, convenience, and connectivity.”
Tim Cooney | 0468 860 737 tim.cooney@cva.melbourne Director | Southern Region
After nearly two decades of experience across Australia and London, Tim brings a global perspective to local deals — paired with a distinctly Melbourne sense of approachability. Since joining CVA in 2021, he’s become known for his attention to detail, proactive mindset, and long-game thinking. For Tim, commercial real estate isn’t about chasing transactions, but building partnerships. He thrives on developing genuine, long-term relationships and takes the time to understand not just what clients want now, but what they’ll need next. Tim blends strategic thinking with day-to-day diligence, whether he’s running a campaign, structuring a deal or mapping out a multi-year leasing strategy, his goal is the same: deliver value, build trust, and exceed expectations.
“Modern, well-balanced, and built for performance — an ideal choice for occupiers or investors wanting value in one of Melbourne’s most soughtafter industrial precincts.”
Stirling Findlay | 0481 848 240 stirling.findlay@cva.melbourne Property Executive | Southern Region
Honest. Ambitious. Professional. From scaffolding sites to sales doors, Stirling built his work ethic the hard way — early starts, long days and zero shortcuts. But it was in commercial real estate that he found his stride: where discipline meets people, hustle meets strategy, and every move is about doing right by clients — helping each make decisions that matter, not just closing deals. Because Stirling knows, real estate can be complicated — but it doesn’t have to be. As the bridge, he spots opportunities, clears obstacles, and keeps clients connected to what matters most. The outcome? Smarter strategies, stronger deals, and relationships that last well beyond the contract.
Designed for performance and presentation, this modern hybrid facility within the Pellicano Complex showcases a high-quality fit-out across both office and warehouse components — the perfect balance of functionality and corporate appeal.
The dual-level office of approximately 219 sqm* features a welcoming reception area with a tiled entry, builtin counter, and a combination of open-plan and partitioned offices. Commercial-grade carpet, suspended acoustic ceilings, and LED lighting create a bright and professional working environment. The modern staircase links both levels seamlessly, supported by air-conditioning throughout and ample natural light for everyday comfort and efficiency.
At the rear, the 116 sqm high-clearance warehouse* offers robust practicality with sealed concrete flooring, exposed steel beams, and LED lighting. Accessed via a motorised roller door, the warehouse includes 100 amps of three-phase power and a split-system air-conditioner — ideal for storage, light manufacturing, or distribution. A mezzanine level provides additional storage or workspace flexibility, accessed by internal steel stairs.
Externally, the property provides five allocated car parks, excellent driveway access, and a modern façade reflecting Pellicano’s trademark quality. The complex is well-maintained, with an on-site café and proximity to Southland Shopping Centre enhancing day-to-day convenience.
Overall, the improvements at 10/148 Chesterville Road deliver a rare blend of polish, practicality, and presence — a workspace built to perform and impress.
Principle Outgoings *
Council rates
Water rates
Owners corporation
Land tax
$2,984 p.a. (2025)
$842 p.a. (2025)
$7,915 p.a. (2025)
$975 p.a.* (2025-Single Holding)
Site Details Frontage to street 13.27 metres*
Western side boundary 13.16 metres*
Northern side boundary 17.63 metres*
Southern side boundary 13.46 metres*
Total site area
Title particulars
sqm*
Certificate of Title — Volume 10670 Folio 166 Lot. 10 PS501815
Zoning Industrial 1 Zone (IN1Z)
Municipality City of Kingston
Imaged Document Cover Sheet
The document following this cover sheet is an imaged document supplied by LANDATA®, Secure Electronic Registries Victoria.
Document Type
Document Identification
Number of Pages
(excluding this cover sheet)
Document Assembled
12/11/2025 10:46
Copyright and disclaimer notice: © State of Victoria. This publication is copyright. No part may be reproduced by any process except in accordance with the provisions of the Copyright Act 1968 (Cth) and for the purposes of Section 32 of the Sale of Land Act 1962 or pursuant to a written agreement. The information is only valid at the time and in the form obtained from the LANDATA® System. None of the State of Victoria, LANDATA®, Secure Electronic Registries Victoria Pty Ltd (ABN 86 627 986 396) as trustee for the Secure Electronic Registries Victoria Trust (ABN 83 206 746 897) accept responsibility for any subsequent release, publication or reproduction of the information.
The document is invalid if this cover sheet is removed or altered.
33 01-1
14/01/2025 VC237
INDUSTRIAL1
ShownontheplanningschememapasIN1Z
Purpose
ToimplementtheMunicipalPlanningStrategyandthePlanningPolicyFramework
To provide for manufacturing industry, the storage and distribution of goods and associated uses inamannerwhichdoesnotaffectthesafetyandamenityoflocalcommunities
Table of uses
Section 1 - Permit not required
Use Condition
Automated collection point
Convenience shop
Crop raising
Grazing animal production
Home based business
Industry (other than Materials recycling and Transfer station)
Must meet the requirements of Clause 52.13-3 and 52.13-5.
The gross floor area of all buildings must not exceed 50 square metres.
Must not be a purpose listed in the table to Clause 53.10 with no threshold distance specified.
The land must be at least the following distances from land (not a road) which is in anActivity Centre Zone, Capital City Zone, Commercial 1 Zone, Docklands Zone, residential zone or Rural Living Zone, land used for a hospital, an education centre or a corrective institution or land in a PublicAcquisition Overlay to be acquired for a hospital, an education centre or a corrective institution:
The threshold distance, for a purpose listed in the table to Clause 53.10.
30 metres, for a purpose not listed in the table to Clause 53.10.
Must not:
Exceed a fire protection quantity under the Dangerous Goods (StorageandHandling)Regulations2022.
Require a notification under the Occupational Health and Safety Regulations2017.
Require a licence under the Dangerous Goods (Explosives) Regulations2011
Require a licence under the Dangerous Goods (HCDG) Regulations 2016.
Must not adversely affect the amenity of the neighbourhood, including through the:
Transport of materials, goods or commodities to or from the land.
Appearance of any stored goods or materials.
Informal outdoor recreation
Mail centre Railway
Service station
Emission of noise, artificial light, vibration, odour, fumes, smoke, vapour, steam, soot, ash, dust, waste water, waste products, grit or oil.
Shipping container storage
The land must be at least 30 metres from land (not a road) which is in an Activity Centre Zone, Capital City Zone, Commercial 1 Zone, Docklands Zone, residential zone or Rural Living Zone, land used for a hospital, an education centre or a corrective institution or land in a PublicAcquisition Overlay to be acquired for a hospital, an education centre or a corrective institution.
Must not adversely affect the amenity of the neighbourhood, including through the:
Transport of materials, goods or commodities to or from the land.
Appearance of any stored goods or materials.
Emission of noise, artificial light, vibration, odour, fumes, smoke, vapour, steam, soot, ash, dust, waste water, waste products, grit or oil.
Must not be a purpose listed in the table to Clause 53.10 with no threshold distance specified.
The land must be at least the following distances from land (not a road) which is in anActivity Centre Zone, Capital City Zone, Commercial 1 Zone, Docklands Zone, residential zone or Rural Living Zone, land used for a hospital, an education centre or a corrective institution or land in a PublicAcquisition Overlay to be acquired for a hospital, an education centre or a corrective institution:
The threshold distance, for a purpose listed in the table to Clause 53.10. 100 metres, for a purpose not listed in the table to Clause 53.10.
Must not:
Exceed a fire protection quantity under the Dangerous Goods (StorageandHandling)Regulations2022.
Require a notification under the Occupational Health and Safety Regulations2017
Require a licence under the Dangerous Goods (Explosives) Regulations2011
Require a licence under the Dangerous Goods (HCDG) Regulations 2016.
The site must adjoin, or have access to, a road in a Transport Zone 2 or a Transport Zone 3.
Shipping containers must be setback at least 9 metres from a road in a Transport Zone 2 or aTransport Zone 3.
The height of shipping container stacks must not exceed 6 containers or 16 metres, whichever is the lesser
Must not adversely affect the amenity of the neighbourhood, including through the:
Take away food premises
Tramway
Warehouse (other than Mail centre and Shipping container storage)
Condition
Transport of materials, goods or commodities to or from the land.
Appearance of any stored goods or materials.
Emission of noise, artificial light, vibration, odour, fumes, smoke, vapour, steam, soot, ash, dust, waste water, waste products, grit or oil.
Must not be a purpose listed in the table to Clause 53.10 with no threshold distance specified.
The land must be at least the following distances from land (not a road) which is in anActivity Centre Zone, Capital City Zone, Commercial 1 Zone, Docklands Zone, residential zone or Rural Living Zone, land used for a hospital, an education centre or a corrective institution or land in a PublicAcquisition Overlay to be acquired for a hospital, an education centre or a corrective institution:
The threshold distance, for a purpose listed in the table to Clause 53.10.
30 metres, for a purpose not listed in the table to Clause 53.10.
Must not:
Exceed a fire protection quantity under the Dangerous Goods (StorageandHandling)Regulations2022.
Require a notification under the Occupational Health and Safety Regulations2017
Require a licence under the Dangerous Goods (Explosives) Regulations2011
Require a licence under Dangerous Goods (HCDG) Regulations 2016.
Must not adversely affect the amenity of the neighbourhood, including through the:
Transport of materials, goods or commodities to or from the land.
Appearance of any stored goods or materials.
Emission of noise, artificial light, vibration, odour, fumes, smoke, vapour, steam, soot, ash, dust, waste water, waste products, grit or oil.
Any use listed in Clause 62.01
Must meet the requirements of Clause 62.01.
Section 2 - Permit required Use Condition
Adult sex product shop Must be at least 200 metres (measured by the shortest route reasonably accessible on foot) from a residential zone or land used for a hospital, primary school or secondary school or land in a PublicAcquisition Overlay to be acquired for a hospital, primary school or secondary school.
Agriculture (other thanApiculture, Crop raising, Grazing animal production, Intensive animal production, Pig farm and Poultry farm)
Caretaker's house
Container deposit scheme centre
Education centre
Leisure and recreation (other than Informal outdoor recreation)
Materials recycling
Office
Place of assembly (other than Carnival, Cinema based entertainment facility and Circus)
Restricted retail premises
Retail premises (other than Shop and Take away food premises)
Sex services premises
Transfer station (other than Automated collection point and Container deposit scheme centre )
Must not be a primary or secondary school.
Utility installation (other than Minor utility installation and Telecommunications facility).
The land must be at least 30 metres from land (not a road) which is in anActivity Centre Zone, Capital City Zone, Commercial 1 Zone, Docklands Zone, residential zone or Rural Living Zone or land used for a hospital, an education centre or a corrective institution or land in a PublicAcquisition Overlay to be acquired for a hospital, an education centre or a corrective institution.
The leasable floor area must not exceed the amount specified in the schedule to this zone.
Any other use not in Section 1 or 3
The land must be at least 30 metres from land (not a road) which is in anActivity Centre Zone, Capital City Zone, Commercial 1 Zone, Docklands Zone, residential zone or Rural Living Zone or land used for a hospital, an education centre a corrective institution or land in a PublicAcquisition Overlay to be acquired for a hospital, an education centre or a corrective institution.
Any gas holder, or sewerage or refuse treatment or disposal works, must be at least 30 metres from land (not a road) which is in anActivity Centre Zone, Capital City Zone, Commercial 1 Zone, Docklands Zone, residential zone or Rural Living Zone, land used for a hospital, an education centre or a corrective institution or land in a PublicAcquisition Overlay to be acquired for a hospital, an education centre or a corrective institution.
33.01-2
14/01/2025
Section 3 - Prohibited Use
Accommodation (other than Caretaker's house)
Cinema based entertainment facility
Hospital
Intensive animal production
Pig farm
Poultry farm
Shop (other thanAdult sex product shop, Convenience shop, Restricted retail premises and Sex services premises)
Use of land
Application requirements
An application to use land for an industry or warehouse must be accompanied by the following information,asappropriate:
Thepurposeoftheuseandthetypesofprocessestobeutilised.
Thetypeandquantityofgoodstobestored,processedorproduced. Howlandnotrequiredforimmediateuseistobemaintained
Whether a Development Licence, Operating Licence, Permit or Registration is required from theEnvironmentProtectionAuthority
Whether a notification under the Occupational Health and Safety Regulations 2017 is required, a licence under the Dangerous Goods Act 1985 is required, or a fire protection quantityundertheDangerousGoods(StorageandHandling)Regulations2022isexceeded.
Thelikelyeffects,ifany,ontheneighbourhood,including:
– Noiselevels – Air-borneemissions
– Emissionstolandorwater
– Traffic,includingthehoursofdeliveryanddespatch.
– Lightspillorglare.
Decision guidelines
Before deciding on an application, in addition to the decision guidelines in Clause 65, the responsibleauthoritymustconsider,asappropriate:
TheMunicipalPlanningStrategyandthePlanningPolicyFramework
The effect that the use may have on nearby existing or proposed residential areas or other uses which are sensitive to industrial off-site effects, having regard to any comments or directionsofthereferralauthorities.
Theeffectthatnearbyindustriesmayhaveontheproposeduse
33.01-3
31/07/2018 VC148
Thedrainageoftheland
Theavailabilityofandconnectiontoservices
Theeffectoftraffictobegeneratedonroads
Theinterimuseofthosepartsofthelandnotrequiredfortheproposeduse.
Subdivision
Permit requirement
Apermitisrequiredtosubdivideland.
VicSmart applications
Subject to Clause 7106, an application under this clause for a development specified in Column 1 is a class of VicSmart application and must be assessed against the provision specified in Column2
Class of application
Subdivide land to realign the common boundary between 2 lots where:
The area of either lot is reduced by less than 15 percent.
The general direction of the common boundary does not change.
Subdivide land into lots each containing an existing building or car parking space where:
The buildings or car parking spaces have been constructed in accordance with the provisions of this scheme or a permit issued under this scheme.
An occupancy permit or a certificate of final inspection has been issued under the Building Regulations in relation to the buildings within 5 years prior to the application for a permit for subdivision.
Subdivide land into 2 lots if:
The construction of a building or the construction or carrying out of works on the land:
– Has been approved under this scheme or by a permit issued under this scheme and the permit has not expired.
– Has started lawfully
The subdivision does not create a vacant lot.
Exemption from notice and review
Information requirements and decision guidelines
Clause 59.01
Clause 59.02
Clause 59.02
An application is exempt from the notice requirements of section 52(1)(a), (b) and (d), the decision requirements of section 64(1), (2) and (3) and the review rights of section 82(1) of the Act. This exemption does not apply to land within 30 metres of land (not a road) which is in a residentialzoneorlandusedforahospitaloraneducationcentreorlandinaPublicAcquisition Overlaytobeacquiredforahospitaloraneducationcentre
33.01-4
15/03/2024 VC256
Decision guidelines
Before deciding on an application, in addition to the decision guidelines in Clause 65, the responsibleauthoritymustconsider,asappropriate:
TheMunicipalPlanningStrategyandthePlanningPolicyFramework
Anynaturalorculturalvaluesonorneartheland Streetscapecharacter.
Landscapetreatment.
Interfacewithnon-industrialareas.
Buildings and works
Permit requirement
Apermitisrequiredtoconstructabuildingorconstructorcarryoutworks.
Thisdoesnotapplyto:
Abuilding or works which rearrange, alter or renew plant if the area or height of the plant is notincreased
Abuildingorworkswhichareusedforcropraisingorinformaloutdoorrecreation
Arainwater tank with a capacity of more than 10,000 litres if the following requirements are met:
– The rainwater tank is not located within the building’s setback from a street (other than a lane)
– Therainwatertankisnohigherthantheexistingbuildingonthesite
– The rainwater tank is not located in an area that is provided for car parking, loading, unloadingoraccessway.
A building or works which are used for grazing animal production, except for permanent or fixed feeding infrastructure for seasonal or supplementary feeding constructed within 100 metresof:
– Awaterway,wetlandordesignatedfloodplain
– Adwellingnotinthesameownership
– Aresidentialorurbangrowthzone
VicSmart applications
Subject to Clause 7106, an application under this clause for a development specified in Column 1 is a class of VicSmart application and must be assessed against the provision specified in Column2.
Class of application
Construct a building or construct or carry out works with an estimated cost of up to $1,000,000 where the land is not:
Within 30 metres of land (not a road) which is in a residential zone.
Used for a purpose listed in the table to Clause 53.10.
Used for anAdult sex product shop.
Information requirements and decision guidelines
Clause 59.04
Application requirements
An application to construct a building or construct or carry out works must be accompanied by thefollowinginformation,asappropriate:
Aplandrawntoscalewhichshows:
– Theboundariesanddimensionsofthesite
– Adjoiningroads.
– Relevantgroundlevels.
– Thelayoutofexistingandproposedbuildingsandworks.
– Drivewaysandvehicleparkingandloadingareas
– Proposedlandscapeareas
– Externalstorageandwastetreatmentareas
Elevationdrawingstoscalewhichshowthecolourandmaterialsofallbuildingsandworks
Constructiondetailsofalldrainageworks,drivewaysandvehicleparkingandloadingareas.
Alandscape layout which includes the description of vegetation to be planted, the surfaces to beconstructed,asiteworksspecificationandthemethodofpreparing,draining,wateringand maintainingthelandscapearea
Exemption from notice and review
An application is exempt from the notice requirements of section 52(1)(a), (b) and (d), the decision requirements of section 64(1), (2) and (3) and the review rights of section 82(1) of the Act.Thisexemptiondoesnotapplytoanapplicationforabuildingorworkswithin30metresof land (not a road) which is in a residential zone or land used for a hospital or an education centre orlandinaPublicAcquisitionOverlaytobeacquiredforahospitaloraneducationcentre.
Decision guidelines
Before deciding on an application, in addition to the decision guidelines in Clause 65, the responsibleauthoritymustconsider,asappropriate:
TheMunicipalPlanningStrategyandthePlanningPolicyFramework
Anynaturalorculturalvaluesonorneartheland.
Streetscapecharacter.
Builtform
Landscapetreatment
Interfacewithnon-industrialareas
Parkingandsiteaccess
Loadingandserviceareas.
Outdoorstorage.
Lighting.
Stormwaterdischarge
Maintenance
All buildings and works must be maintained in good order and appearance to the satisfaction of theresponsibleauthority
33.01-5
SignrequirementsareatClause52.05.ThiszoneisinCategory2.
