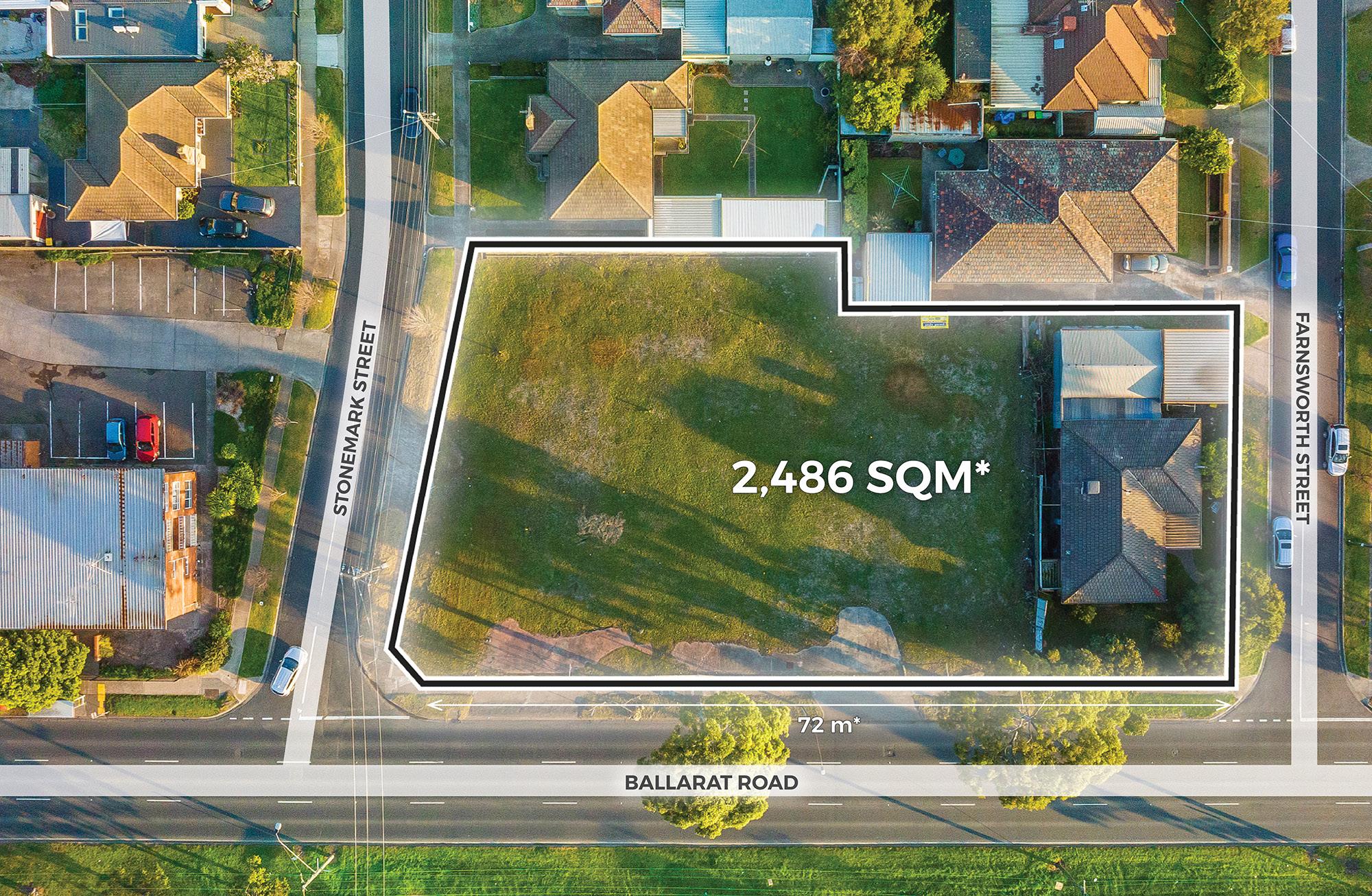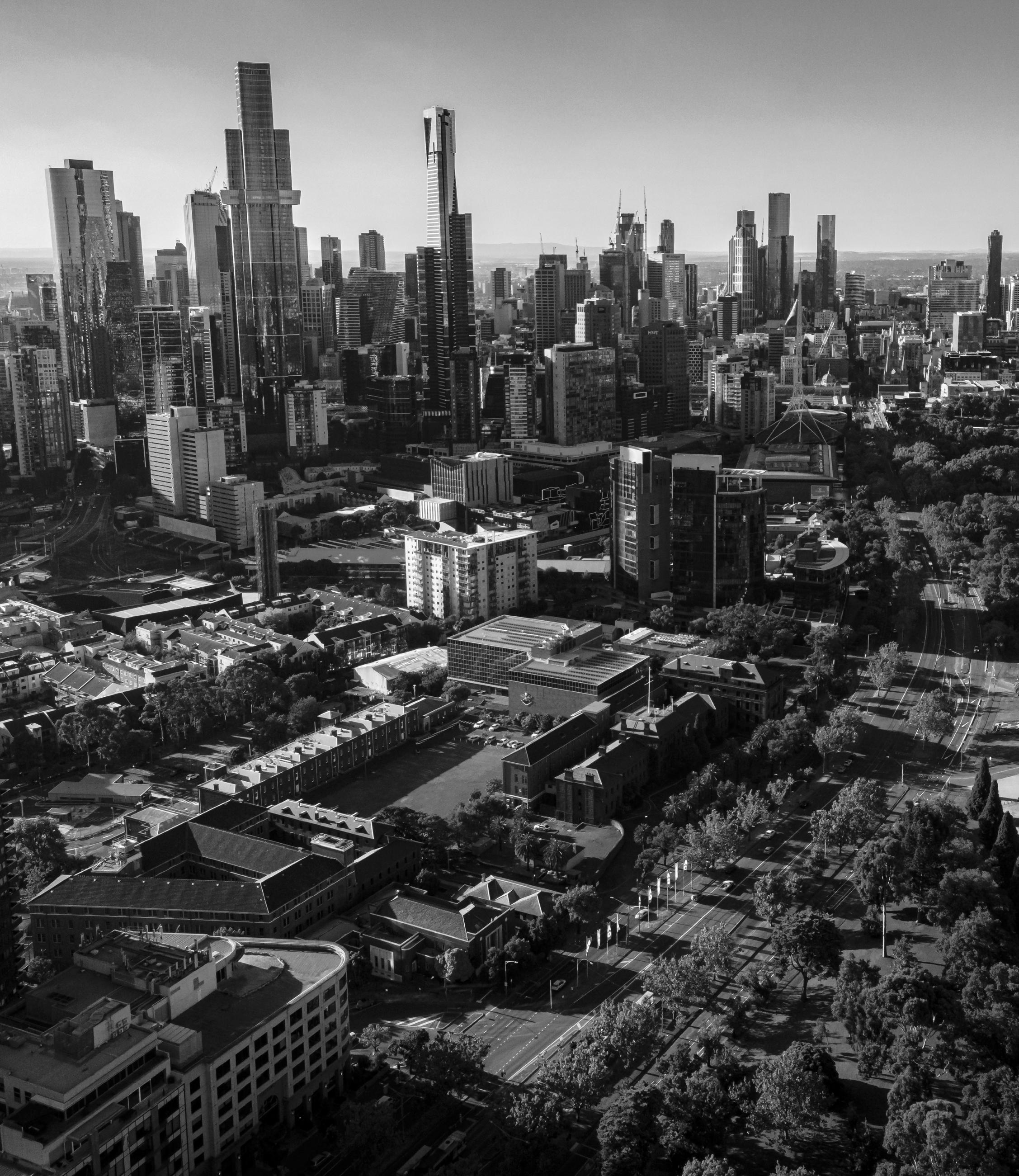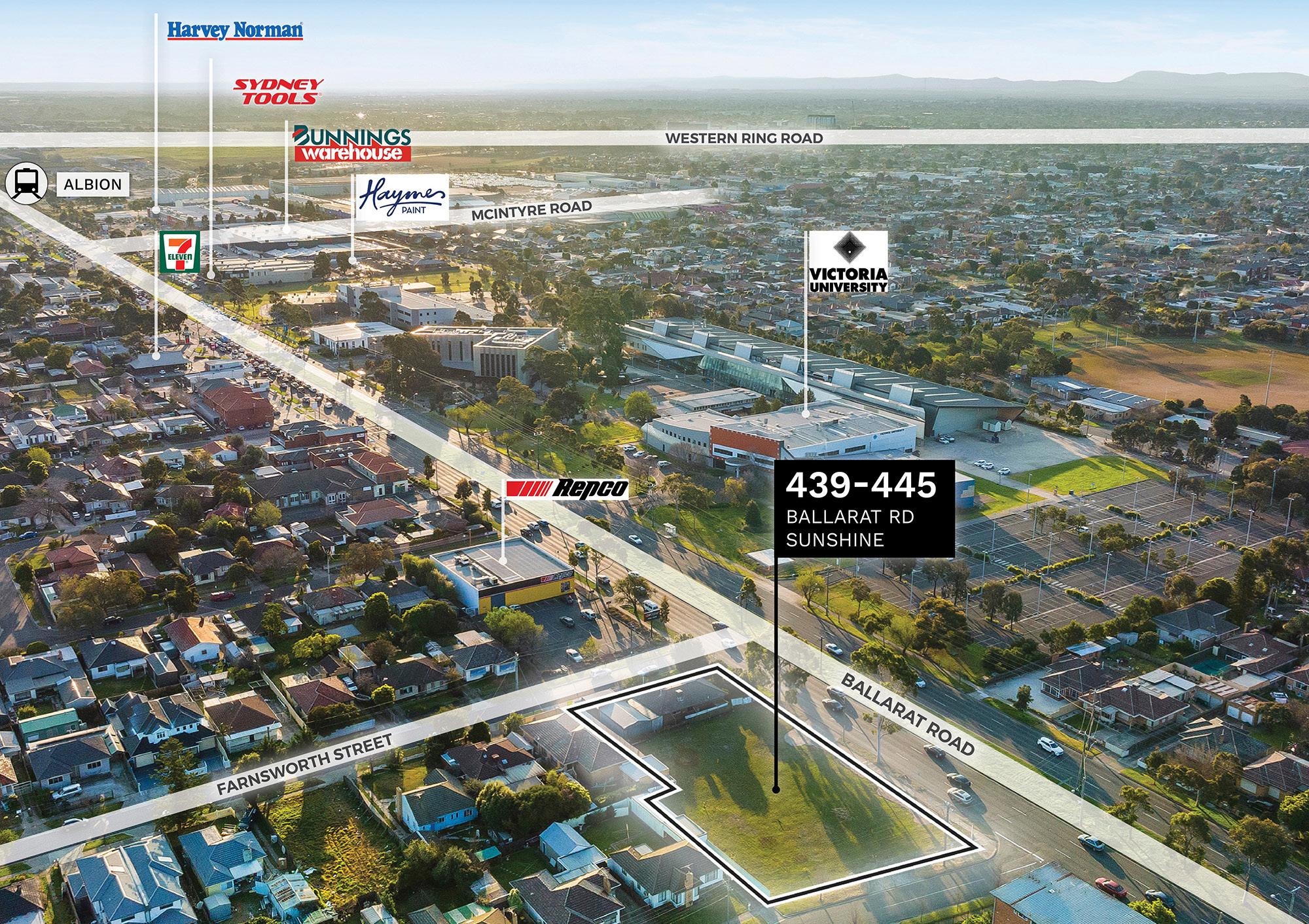As Melbourne’s leading independent commercial property agency, we take pride in creating worth across all four points of this city.
01. Point of Interest 02. Point of View
Property Features 04. Property Particulars 05. Location
06. Sales Process
07. Appendices Zone and Overlays
Commanding a high-profile corner with frontages to Ballarat Road, Stonemark Street, and Farnsworth Street, this substantial landholding offers a standout opportunity for high-density development in the heart of Melbourne’s rapidly growing west. Totalling 2,486 sqm* across two titles — including the existing dwelling at 439–445 Ballarat Road — the site features a 72-metre* frontage to Ballarat Road, with additional exposure via Stonemark and Farnsworth Streets.
A current planning permit for a five-level development comprising 75 apartments provides a clear pathway for large-scale residential use, while Activity Centre Zoning supports a range of alternative commercial or mixed-use outcomes (STCA). With approximately 49,000 vehicles passing daily, the site also suits highvisibility operators such as fast food, service stations, or convenience retail.
Well-connected by major transport infrastructure, the property is located just 1.1 km* from Sunshine railway station, 2.3 km* from the Western Ring Road, and 11.7 km* from the Melbourne CBD. The surrounding area continues to evolve, driven by infrastructure investment such as the operational Ardeer Costco, the upcoming Melbourne Airport Rail Link, and the future Sunshine Superhub — reinforcing the long-term strategic appeal of the location.
49,000
2,486 sqm* 72 m* 2.3 km* 1.1 km* 11.7 km*
Total land area.
Ballarat Road frontage.
To Western Ring Road.
To Sunshine Station.
To Melbourne CBD.
Number vehicles passing daily.
With infrastructure delivered, population growth underway, and planning approval in hand, this is a rare development-ready corner with unmatched exposure and scale — ready to capitalise on Sunshine’s next chapter.
Leo Mancino | 0418 343 147 leo.mancino@cva.melbourne
“Three frontages, two titles, and one exceptional opportunity to shape the future of Melbourne’s west.”
It’s the expertise accumulated over three decades paired with a realistic outlook on life, that makes Leo not just a seasoned director to the CVA team, but a significant asset when it comes to dealing with yours. From personable first impressions to successful business transactions, he has not just built a solid and loyal client base, but developed negotiation techniques that have earned him great respect in this city’s industry.
Domenic Sgambellone | 0418 327 676 domenic.sgambellone@cva.melbourne
“With zoning this flexible and a corner this visible, there’s no ceiling on what this site could become.”
Thanks to more than four decades of experience, Domenic is no stranger to commercial real estate. In fact, he’s likely had a hand in several transactions you missed out on. Incredibly thorough, undoubtedly reliable. Domenic relishes the opportunity that commercial delivers, particularly in making a difference in the community he operates — but it’s his personable professionalism from beginning to end that will see him more as a partner in your portfolio. Present. Driven. Human. It’s his pursuit of creating a lasting legacy for his clients’ future generations that has already solidified his own within the industry.

Strategically positioned on one of Melbourne’s most prominent intersections in the booming inner west, this landmark landholding spans 2,486 sqm* across two titles, with a substantial 72-metre* frontage to Ballarat Road, plus additional exposure to Stonemark Street and Farnsworth Street. Currently improved by a residential dwelling at 439–445 Ballarat Road, the site offers immediate development potential with valuable holding income.
What distinguishes this opportunity is its dual-track potential: an approved planning permit is already in place for a five-level residential development comprising 75 apartments — providing a fast-tracked, shovel-ready outcome for developers. Meanwhile, Activity Centre Zoning allows for a broader range of future uses, including commercial, mixed-use, medical, or high-exposure retail such as quick service restaurants or fuel (STCA).
With approximately 49,000 vehicles passing daily along Ballarat Road, the site delivers exceptional exposure. Its triple frontage supports design efficiency, multiple access points, and strong commercial visibility. Opportunities of this scale, zoning flexibility, and approved density are rare — especially in a suburb undergoing major transformation through infrastructure investment and urban growth.
Principle Outgoings
Site Details
Title particulars
Volume 9490 Folio 689
Volume 5617 Folio 337
CP154323
LOT 53 LP11291
Zoning Activity Centre Zone - Schedule 1 (ACZ1)
Planning Overlays
Municipality
Development Contributions Plan Overlay - Schedule 1 (DCP01)
Environmental Audit Overlay (EAO)
Parking Overlay — Precinct 1 (PO1)
City of Brimbank
All signs point to: Sunshine.
Sunshine is rapidly redefining itself as one of Melbourne’s most strategically significant innerwest suburbs. Located just 12 km from the CBD, it serves as the civic and commercial nucleus of the Brimbank municipality. Known for its rich cultural diversity and strong working-age population (70.5%), the suburb is currently undergoing a major transformation fuelled by infrastructure, housing, and employment growth.
The Sunshine Superhub, part of the state’s longterm transport vision, will anchor the suburb as a critical interchange for the Melbourne Airport Rail Link. Meanwhile, existing assets like Sunshine Marketplace, Victoria University, and Sunshine Hospital continue to support population and economic activity. Residential prices remain accessible, with the median house price at $858,500 and median unit price at $460,000 — creating strong fundamentals for high-density development.
With a young demographic profile (median age 35) and a growing rental population (over 32% renting privately), Sunshine is attracting a new generation of urban dwellers and retail demand. For developers, investors, and urban planners, the suburb presents a rare combination of scale, zoning, connectivity, and future-proofing that is increasingly hard to match across Melbourne’s metropolitan region.
Private Sale Process
At CVA, we are dedicated to providing a professional and transparent experience throughout the private sale process.
To ensure clarity and fairness, we have outlined the key steps below, allowing prospective purchasers to fully understand the process when submitting an offer.
1. Submitting Offers
Offers can be submitted at any point during the private sale period, as there is no fixed closing date. We recommend that all interested parties submit their strongest offer using the provided documentation, ensuring all fields are completed and the form is signed. Once submitted, your offer will be promptly presented to the vendor for consideration.
2. Review Process
Upon receipt, all offers are carefully reviewed by the vendor. We will communicate any feedback or decisions regarding your offer in a timely manner. Unlike auctions or formal Expressions of Interest campaigns, the private sale allows the vendor the flexibility to accept, negotiate, or decline offers at their discretion as they are received.
3. Contract and Settlement
Should your offer be accepted, a formal contract of sale will be prepared. At this stage, a deposit may be required to secure the property. The agreed terms of the contract, including the settlement period, will then be finalised between the buyer and vendor.
We strive to maintain open communication and provide professional guidance throughout the private sale process, ensuring a seamless experience for all parties involved.
For more information, contact
Leo Mancino
0418 343 147
leo.mancino@ cva.melbourne
Domenic Sgambellone
0418 327 676 domenic.sgambellone@ cva.melbourne
45 06
31/07/2018
VC148
45 06-1
19/01/2006
VC37
45.06-2
19/01/2006
VC37
BRIMBANK PLANNING SCHEME
DEVELOPMENT CONTRIBUTIONS PLAN OVERLAY
Shown on the planning scheme map as DCPO with a number
Purpose
To implement the Municipal Planning Strategy and the Planning Policy Framework
To identify areas which require the preparation of a development contributions plan for the purpose of levying contributions for the provision of works, services and facilities before development can commence
Development contributions plan
A permit must not be granted to subdivide land, construct a building or construct or carry out works until a development contributions plan has been incorporated into this scheme
This does not apply to the construction of a building, the construction or carrying out of works or a subdivision specifically excluded by a schedule to this overlay
A permit granted must:
Be consistent with the provisions of the relevant development contributions plan
Include any conditions required to give effect to any contributions or levies imposed, conditions or requirements set out in the relevant schedule to this overlay.
Preparation of a development contributions plan
The development contributions plan may consist of plans or other documents and may, with the agreement of the planning authority, be prepared and implemented in stages
The development contributions plan must:
Specify the area to which the plan applies
Set out the works, services and facilities to be funded through the plan, including the staging of the provision of those works, services and facilities
Relate the need for the works, services or facilities to the proposed development of land in the area
Specify the estimated costs of each of the works, services and facilities
Specify the proportion of the total estimated costs of the works, services and facilities which is to be funded by a development infrastructure levy or community infrastructure levy or both
Specify the land in the area and the types of development in respect of which a levy is payable and the method for determining the levy payable in respect of any development of land.
Provide for the procedures for the collection of a development infrastructure levy in respect to any development for which a permit is not required
The development contributions plan may:
Exempt certain land or certain types of development from payment of a development infrastructure levy or community infrastructure levy or both
Provide for different rates or amounts of levy to be payable in respect of different types of development of land or different parts of the area
45 03
01/07/2021 VC203
45.03-1
04/05/2022 VC210
BRIMBANK PLANNING SCHEME
ENVIRONMENTAL AUDIT OVERLAY
Shown on the planning scheme map as EAO.
Purpose
To implement the Municipal Planning Strategy and the Planning Policy Framework
To ensure that potentially contaminated land is suitable for a use which could be significantly adversely affected by any contamination
Application
This provision applies to land in an Environmental Audit Overlay and applies whether or not a permit is required
Requirement
Before a sensitive use (residential use, child care centre, kindergarten, pre-school centre, primary school, even if ancillary to another use), children's playground or secondary school commences or before the construction or carrying out of buildings and works in association with these uses commences:
A preliminary risk screen assessment statement in accordance with the Environment Protection Act 2017 must be issued stating that an environmental audit is not required for the use or the proposed use; or
An environmental audit statement under Part 8 3 of the Environment Protection Act 2017 must be issued stating that the land is suitable for the use or proposed use; or
A certificate of environmental audit must be issued for the land in accordance with Part IXD of the Environment Protection Act 1970; or
A statement of environmental audit must be issued for the land in accordance with Part IXD of the Environment Protection Act 1970 stating that the environmental conditions of the land are suitable for the use or proposed use
Exemption from requirement
The requirement for a preliminary risk screen assessment statement, an environmental audit statement, a certificate of environmental audit or a statement of environmental audit in this provision does not apply to the construction or carrying out of buildings and works if:
The buildings and works are associated with an existing sensitive use, secondary school or children’s playground, included in Clause 62 02-1 or 62 02-2, and the soil is not disturbed;
The buildings and works are required by the Environment Protection Authority or an environmental auditor appointed under the Environment Protection Act 2017 to make the site suitable for use; or
The buildings and works are reasonably required by environmental auditor appointed under the Environment Protection Act 2017 or the Environment Protection Act 1970 to undertake a preliminary risk screen assessment or environmental audit
1 of 1
45 09
31/07/2018
VC148
PARKING OVERLAY
BRIMBANK PLANNING SCHEME
Shown on the planning scheme map as PO with a number
Purpose
To implement the Municipal Planning Strategy and the Planning Policy Framework
To facilitate an appropriate provision of car parking spaces in an area
To identify areas and uses where local car parking rates apply
To identify areas where financial contributions are to be made for the provision of shared car parking
45.09-1
19/04/2013
VC95
Operation
This overlay operates in conjunction with Clause 52 06
A schedule to this overlay may:
Vary the requirements of Clause 52 06 as allowed by this overlay
Specify additional requirements to the requirements of Clause 52 06 as allowed by this overlay
Specify requirements for the provision of a financial contribution as a way of meeting the car parking requirements of Clause 52 06 or this overlay
45 09-2
19/04/2013
VC95 Parking objectives
A schedule to this overlay must specify the parking objectives to be achieved for the area affected by the schedule
45.09-3
25/05/2017
VC133
Permit
requirement
A schedule to this overlay may specify that:
The exemption from the requirement for a permit in Clause 52 06-3 does not apply If the exemption does not apply, a permit is required for any of the matters set out in Clause 52 063
A permit must not be granted to reduce (including reduce to zero) the number of car parking spaces required under Clause 52 06-5 or this overlay
A permit must not be granted to provide some or all of the car parking spaces required under Clause 52.06-5 or this overlay on another site.
A permit must not be granted to provide more than the maximum parking provision specified in a schedule to this overlay
A permit is not required under Clause 52 06-3
45 09-4
19/04/2013
VC95 Number of car parking spaces required
A schedule to this overlay may:
Vary the car parking rate and measure for any use listed in Table 1 of Clause 52 06-5
Specify the car parking requirements for any use of land not listed in Table 1 of Clause 52 065.
Specify maximum and minimum car parking requirements for any use of land
For any use listed in Table 1 of Clause 52 06-5, apply Column B in the Table to that use
45 09-5
25/05/2017 VC133
45.09-6
19/04/2013 VC95
45.09-7
25/05/2017 VC133
45.09-8
25/05/2017 VC133
45 09-9
25/05/2017 VC133
BRIMBANK PLANNING SCHEME
Application requirements and decision guidelines for permit applications
Before deciding on an application under Clause 52 06-3, in addition to the relevant decision guidelines in Clause 52 06-7, the responsible authority must consider, as appropriate:
The parking objectives of the relevant schedule to this overlay
Any application requirements and decision guidelines specified in a schedule to this overlay
Financial contribution requirement
A schedule to this overlay may allow a responsible authority to collect a financial contribution in accordance with the schedule as a way of meeting the car parking requirements that apply under this overlay or Clause 52 06
A schedule must specify:
The area to which the provisions allowing the collection of financial contributions applies
The amount of the contribution that may be collected in lieu of each car parking space that is not provided, including any indexation of that amount
When any contribution must be paid
The purposes for which the responsible authority must use the funds collected under the schedule Such purposes must be consistent with the objectives in section 4 of the Act
Requirements for a car parking plan
A schedule to this overlay may specify additional matters that must be shown on plans prepared under Clause 52 06-8
Design standards for car parking
A schedule to this overlay may specify:
Additional design standards
Other requirements for the design and management of car parking.
Plans prepared in accordance with Clause 52 06-8 must meet any design standards and requirements specified in a schedule to this overlay
Decision guidelines for car parking plans
Before deciding whether a plan prepared under Clause 52 06-8 is satisfactory, in addition to the decision guidelines in Clause 52 06-10, the responsible authority must consider, as appropriate, any other matter specified in a schedule to this overlay
Page 2 of 2








