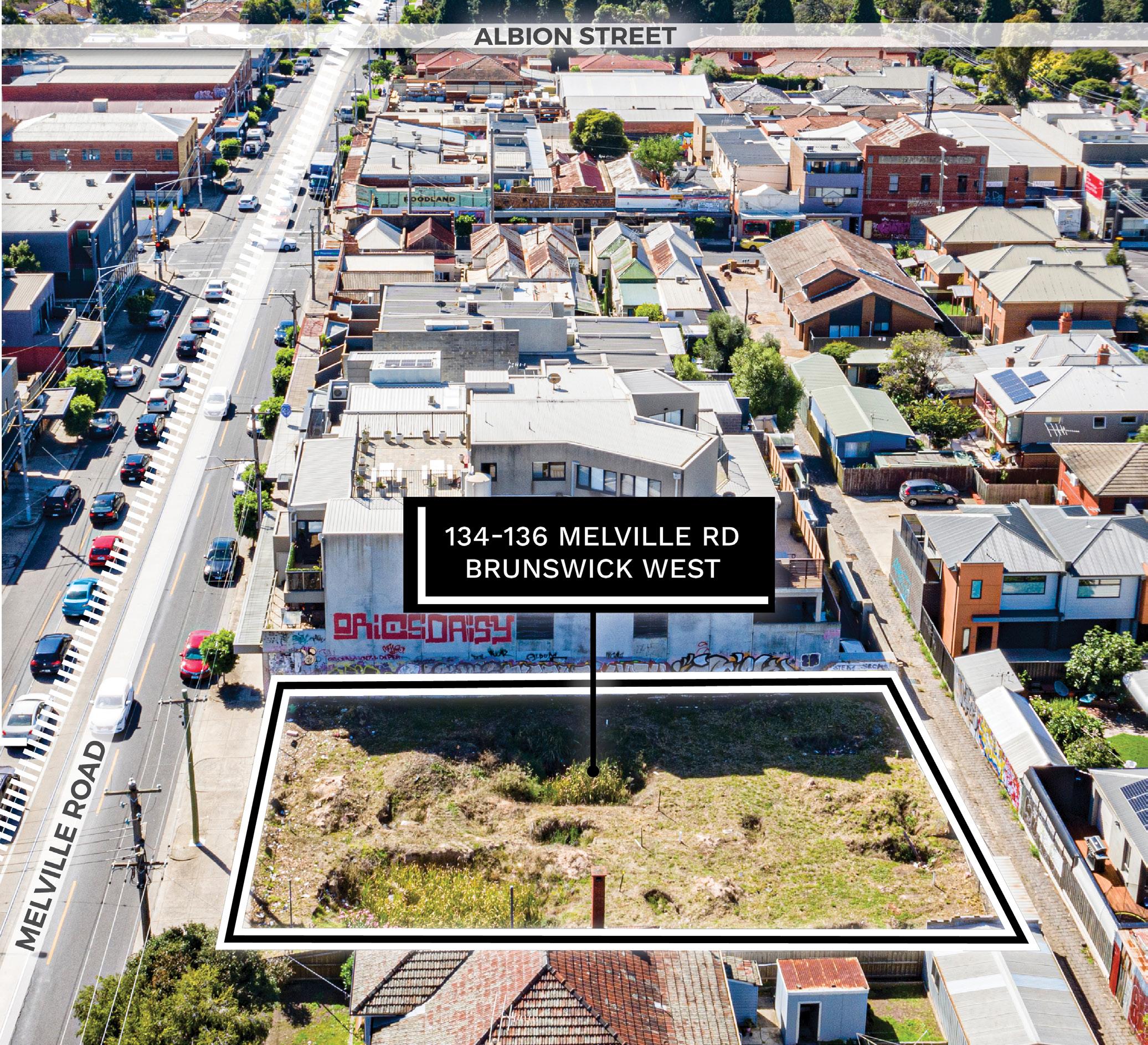

POINT OF INTEREST
134-136 MELVILLE ROAD, BRUNSWICK WEST.
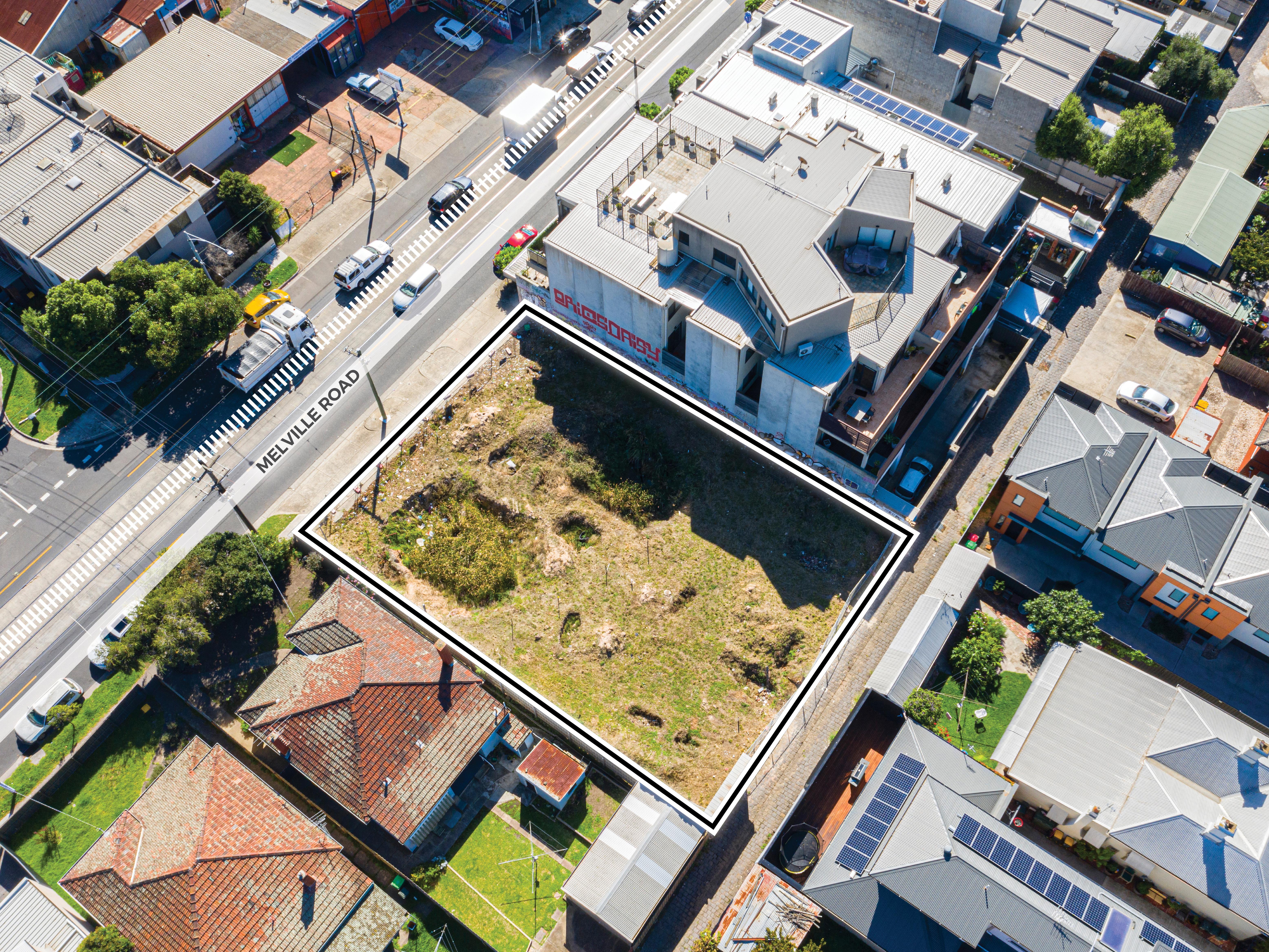
LAND AREA 817 sqm*
ZONING Commercial 1 Zone (C1Z)
METHOD OF SALE Private Sale
SALE TERMS 10% deposit, balance 30-120 days
POINT OF VIEW
This foundational block of land has the same value trajectory as Brunswick West.
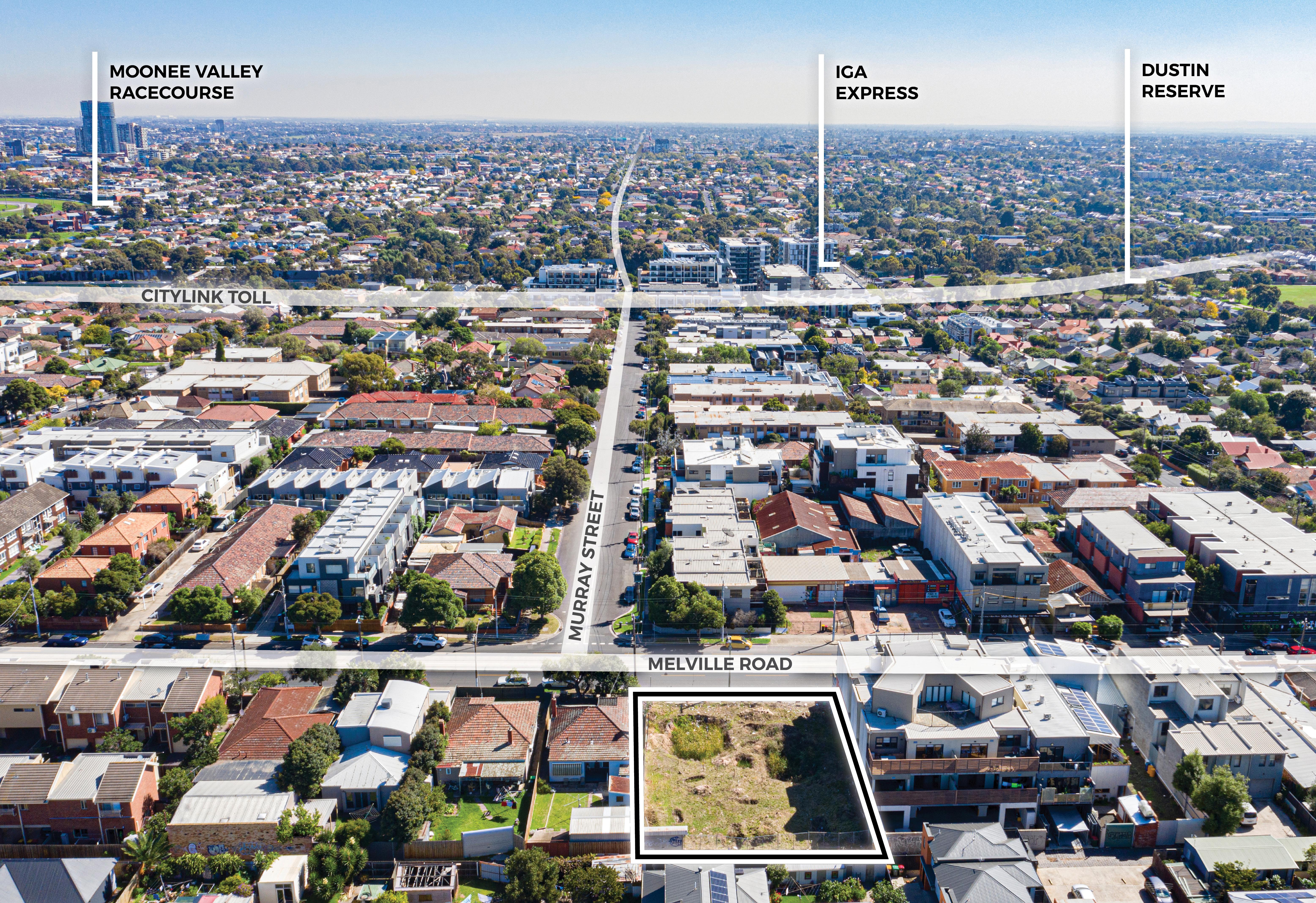
817 sqm* total land area
Rear right-of-way
Commercial 1 Zoning
Approved planning permit for two commercial buildings comprising 674 sqm*
Tram route 58 along Melville Road connecting West Coburg and Toorak via the Melbourne Zoo and Williams Street in the CBD
A short distance from Moreland Road, Walking distance from Cafe’s, Supermarkets Boutiques, placing it in a highly soughtafter pocket of Brunswick
1.5 km* to Anstey railway station & 1.6 km* to the Citylink entrance
“A profile site with a planning permit ready to go.”
DANIEL PHILIP DIRECTOR
Prominently and conveniently positioned to Melville Road, this Commercial 1 zoned site allows for a multitude of uses from residential to commercial.
The already approved planning permits are for two commercial buildings to sit side-by-side and measure 324 sqm* and 350 sqm* respectively. The vision makes sense when you consider the convenient rear lane access and 24 m* frontage for attentiongrabbing signage, but because of the zoning flexibility, this site could turn into something entirely different. Both residential and commercial builds belong here, evident by one glance at the position on Melville Road.
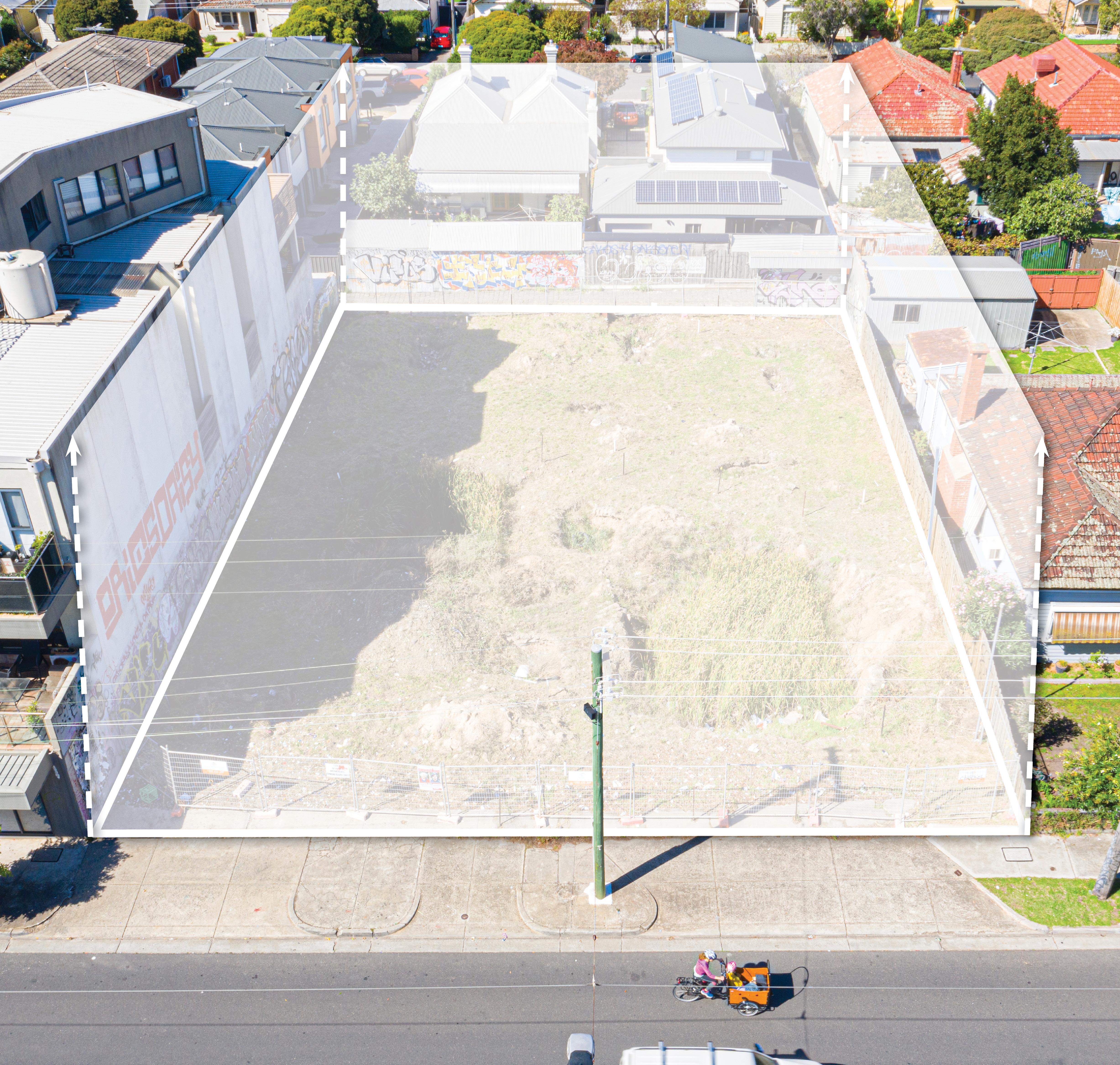
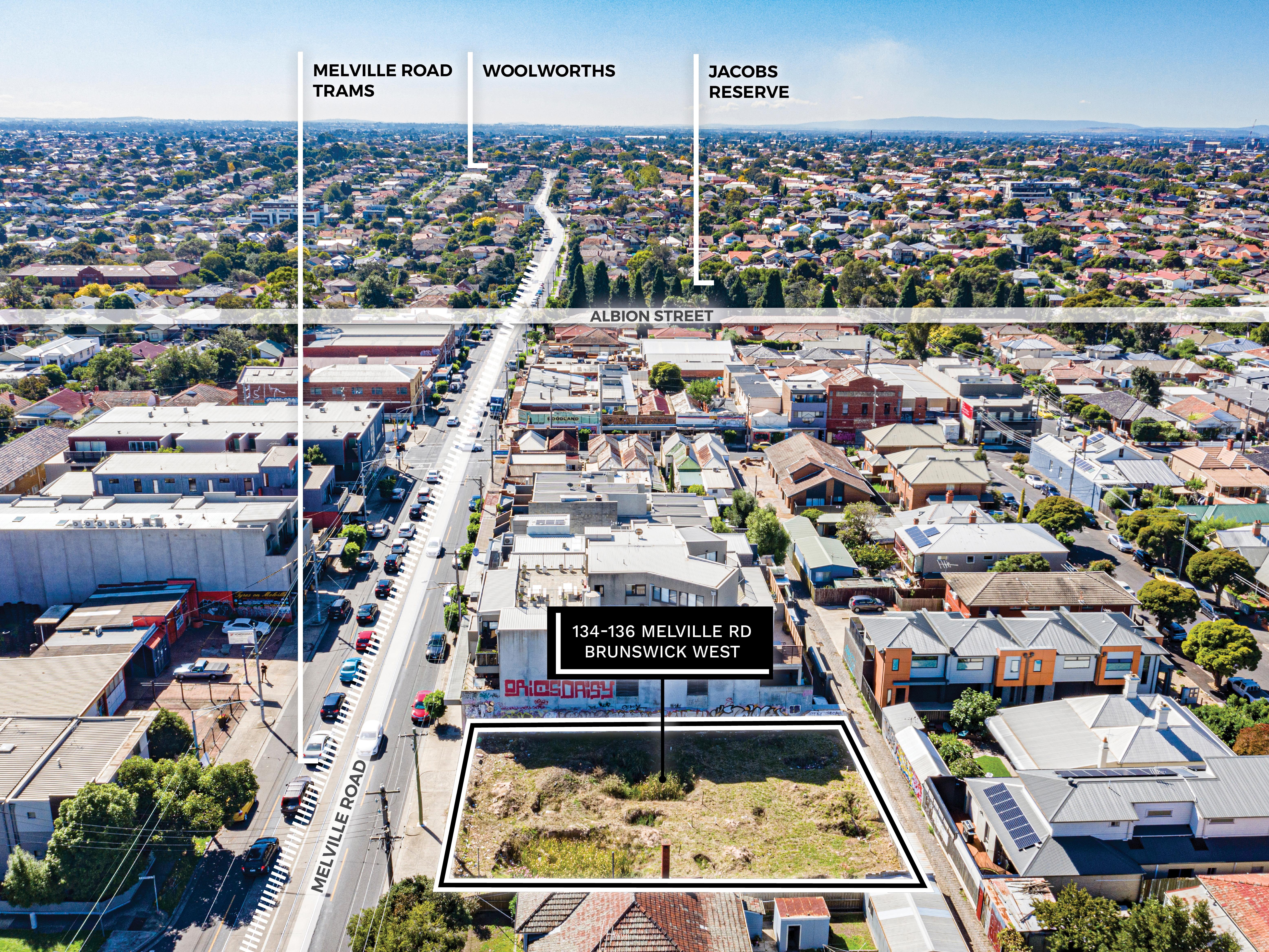
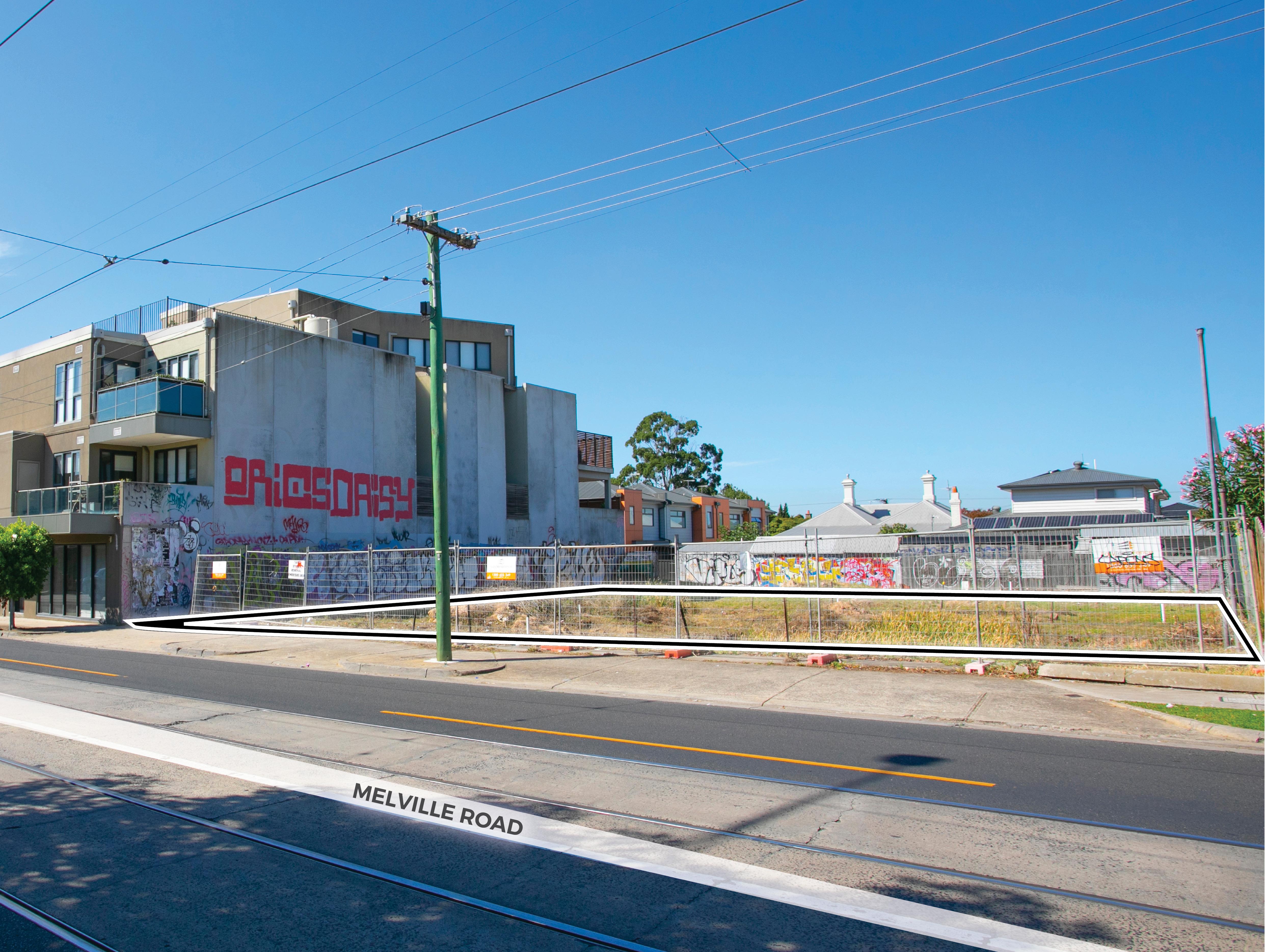
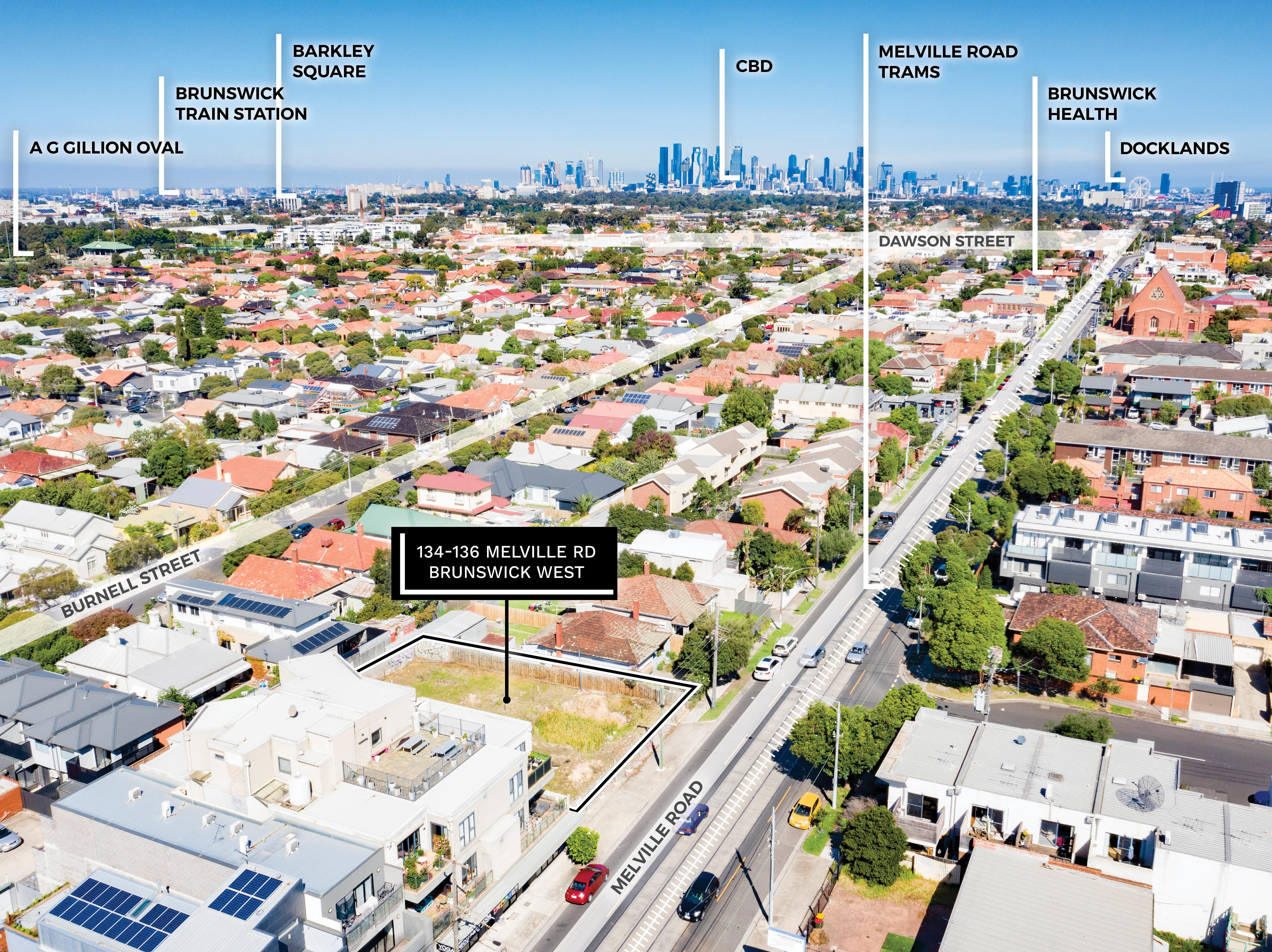
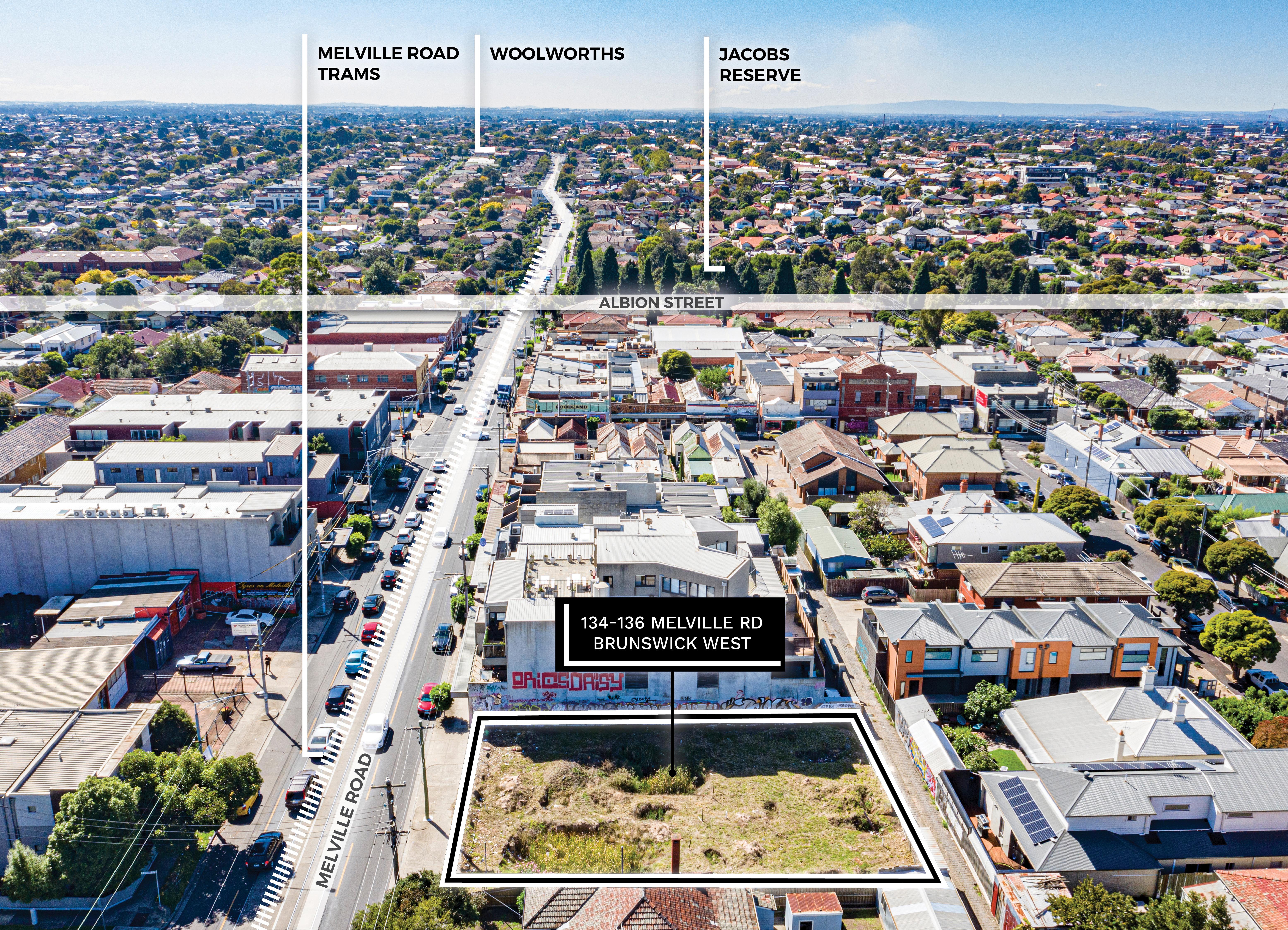
ALL SIGNS POINT TO: BRUNSWICK WEST. AND THE POINT?
You’re sitting right next to the local retail, services, and takeaway strip, with a gym, highly-rated cafe, and fish and chip shop only some of the amenities. The 58 tram stop is on your doorstep, connecting you to West Coburg or Toorak through the CBD, while Anstey railway station sits only 1.5 km* from here.
A mere block from both Brunswick North and Brunswick North primary schools, this property has the best of the suburb at its doorstep. Whilst it maintains close proximity to the city, this area benefits from quiet streets and tight-knit communities.
A growing suburb has a demand for more. And whether you’re developing a retail showroom you’ll set up shop in, or building boutique apartments for city workers and fringe-north siders, the grass is greener between 134 and 136.
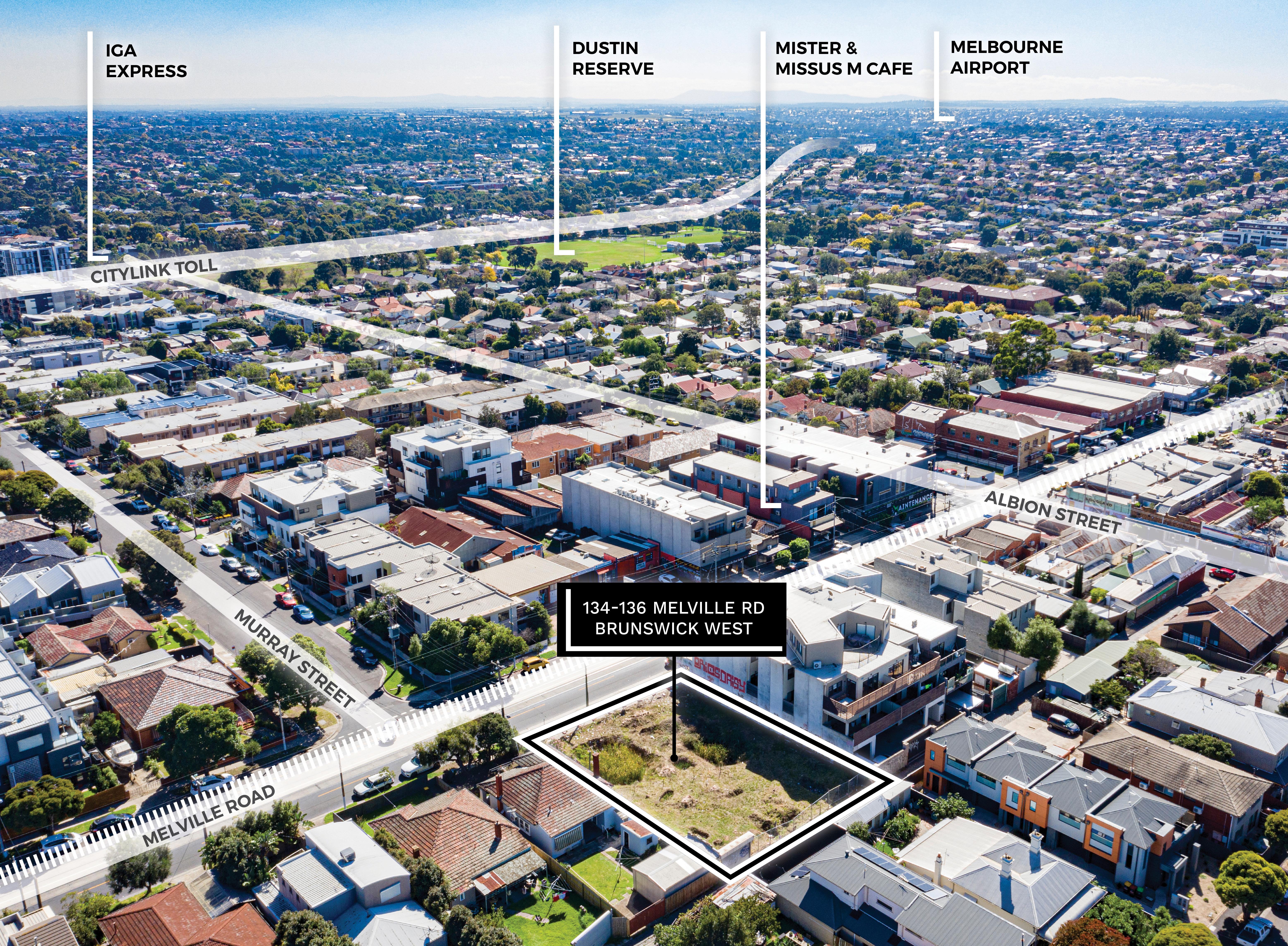
ON THE MAP: BRUNSWICK WEST.
Located 6 km’s north of the CBD and nestled in between some of Melbourne’s most desirable inner-city suburbs, Brunswick West is on young tenants’ radars for all the right reasons. With direct public transport access into the city via the 58 tram, and close proximity to Citylink, this suburb is accessible to all.
With two primary schools and a kindergarten within a 1 km radius of the property, diverse and frequent parkland and several local sporting and recreational clubs — this is a thriving area for young families looking to settle down. Paired with the area’s developing food and arts culture, it’s clear there is no settling here at all — for tenants and developers alike.
Recent facts show that the median age for home occupiers is 35 years and the median household size is 2.1 people. The average number of bedrooms per occupied private dwelling is 2.4. 38.1% occupy a separate house in this suburb and 19.8% are semi-detached.
DEVELOPMENT SUMMARY
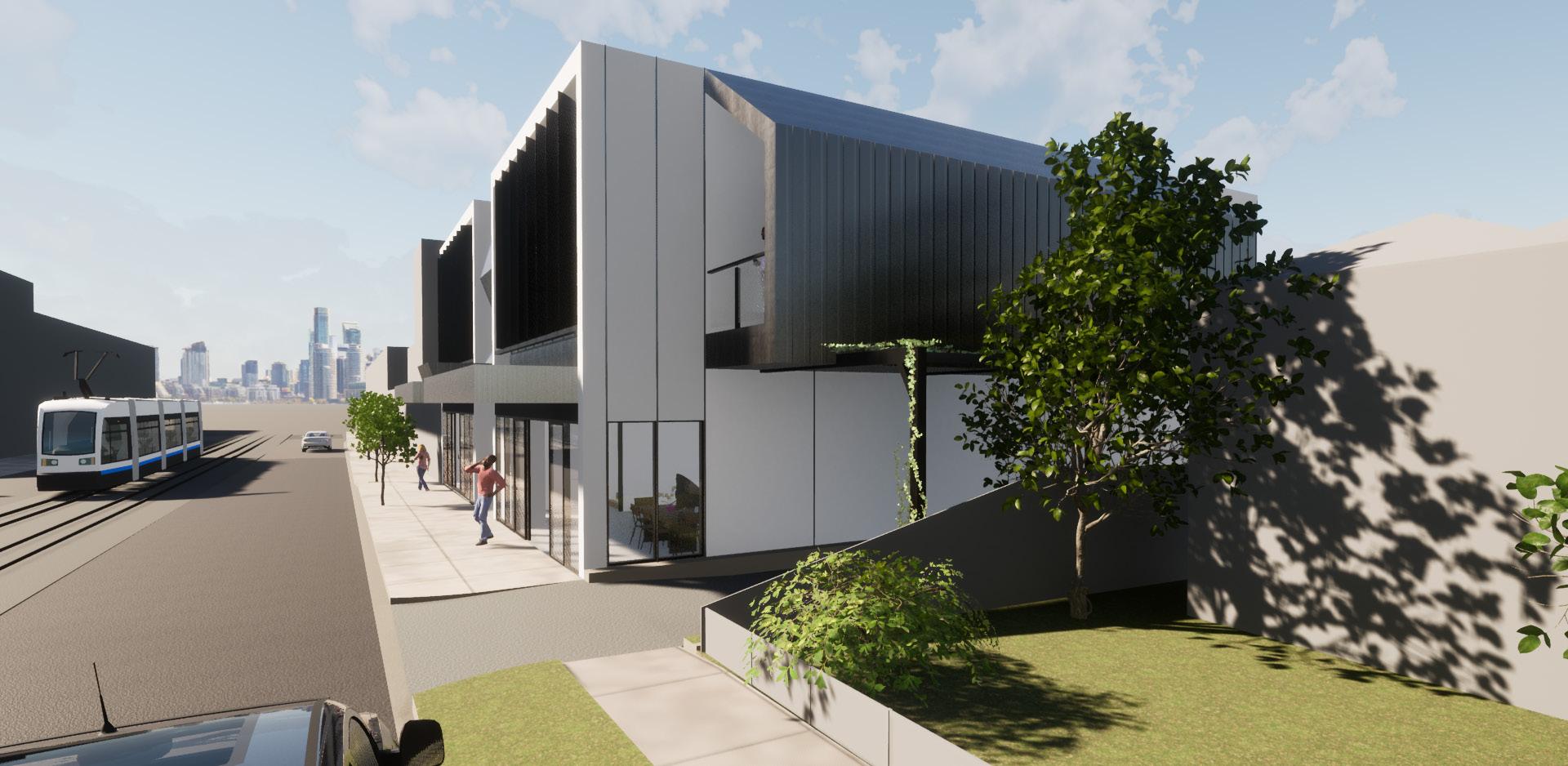
Artist Impressions
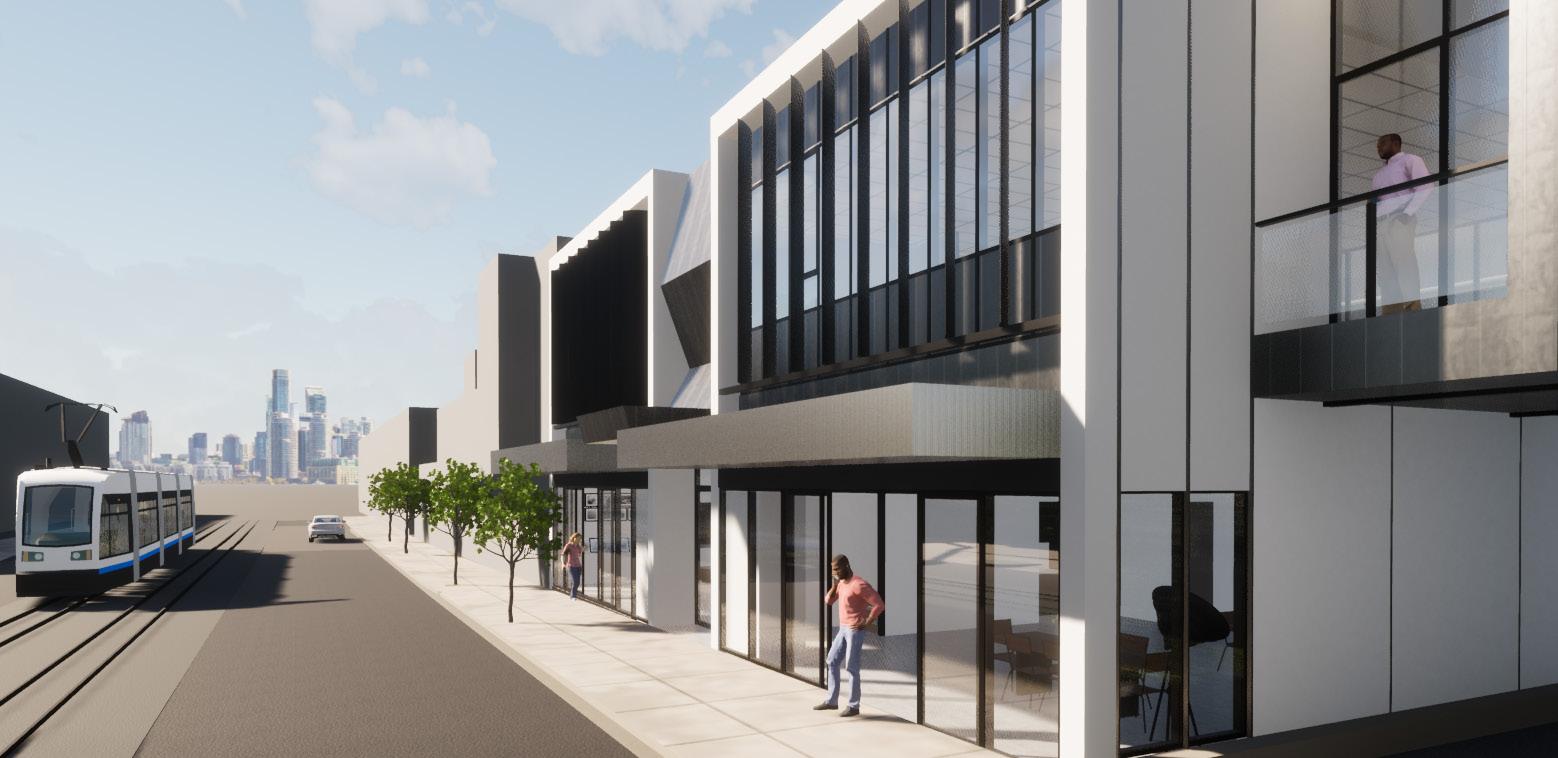
PLANS & PERMITS
Planning approval for two side-by-side buildings architecturally designed by John Armsby Architects, to allow for a vast range of end users.
Both building designs feature prominent glass facades with ground floor showroom with rear internal warehouse style void with a 7.5 metre internal ceilings and roller shutter door.
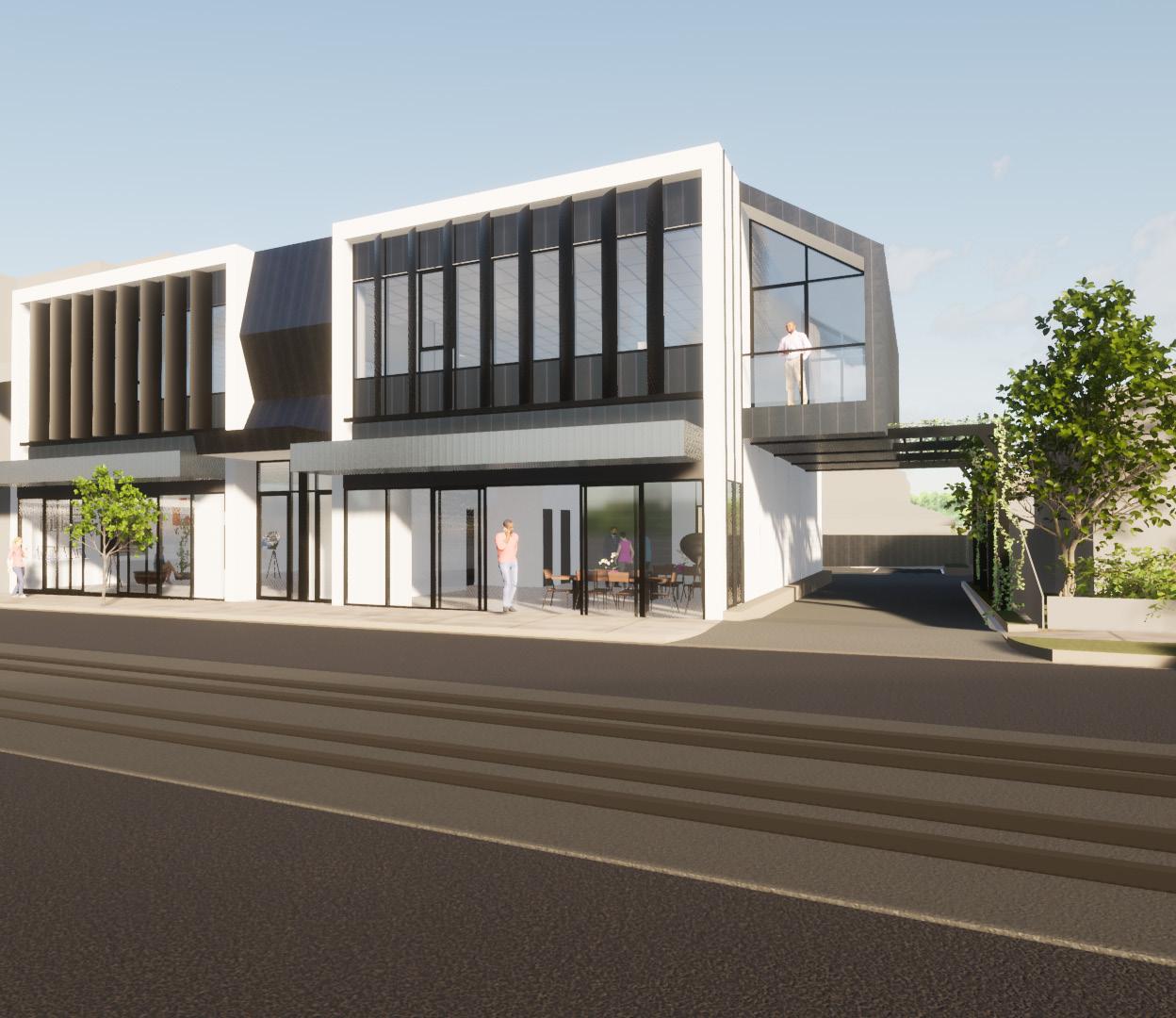
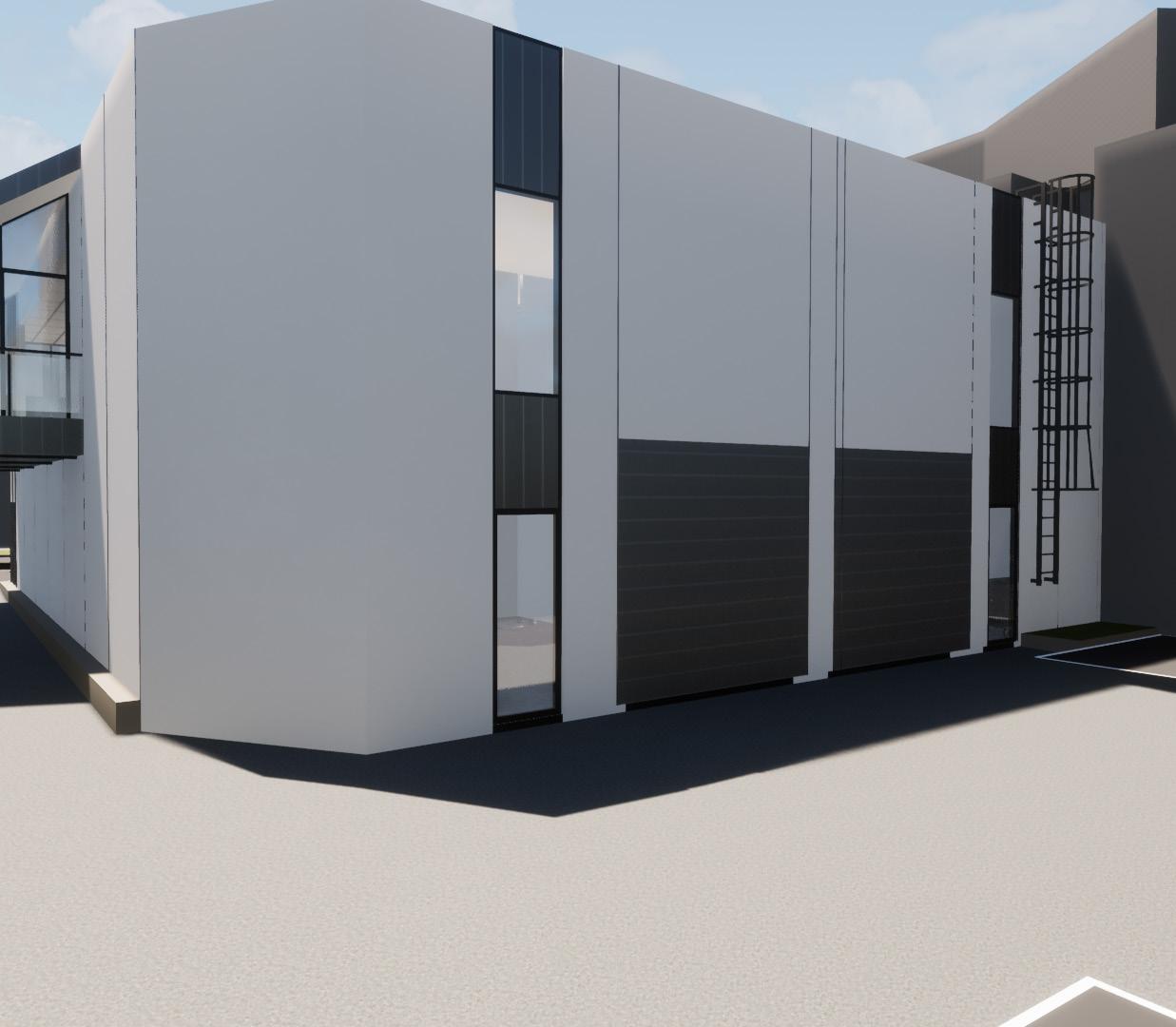
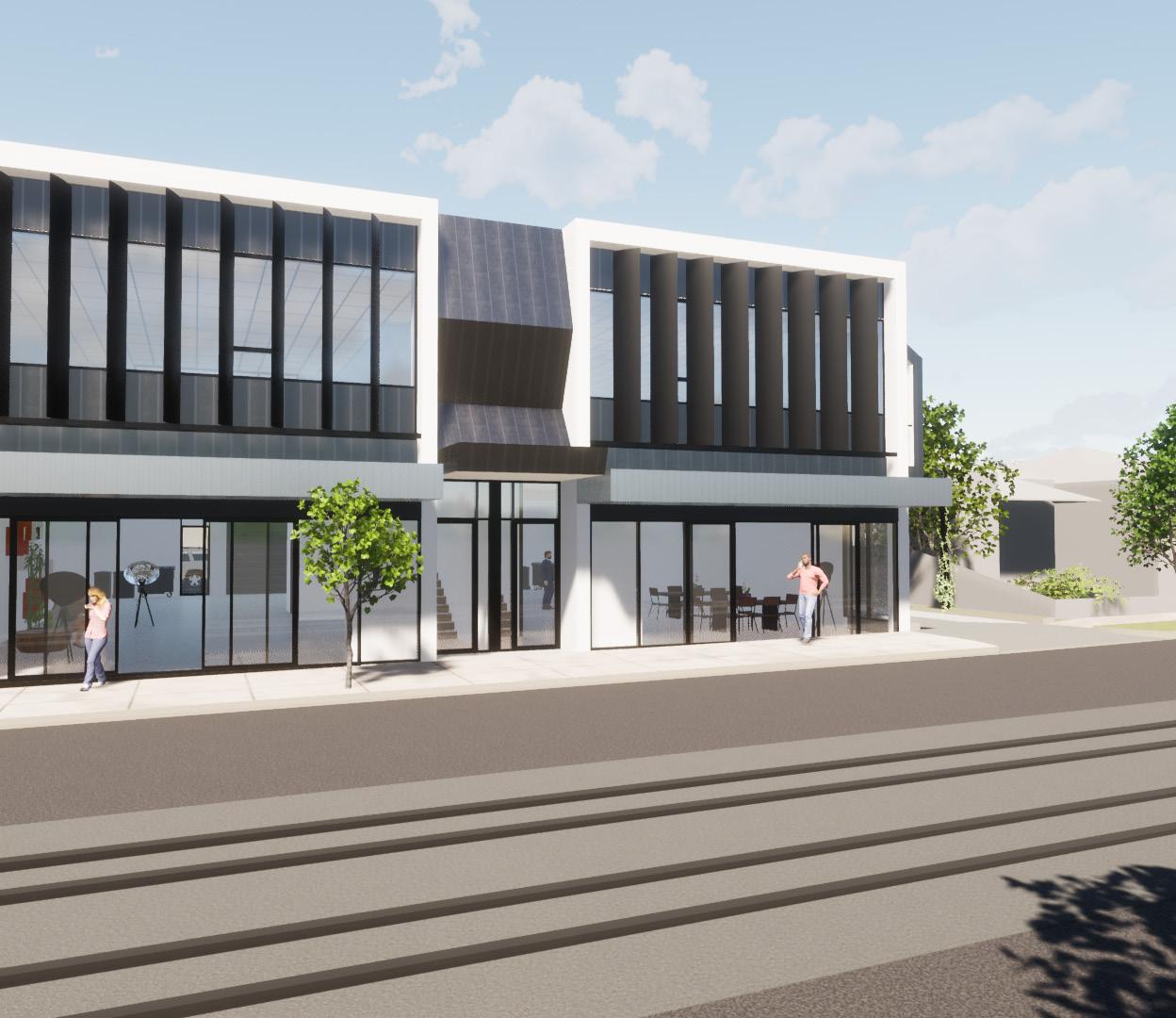

The first floor offices fronting Melville Road provide outstanding natural light throughout.
Benefiting from on street parking, a rear laneway and 7 rear onsite car spaces.
Artist Impressions
GROUND FLOOR PLAN.
FIRST FLOOR PLAN.
ROOF PLAN.
INSULATED ROOF OVER AREAMEZZANINE INSULATED
ELEVATIONS 1.

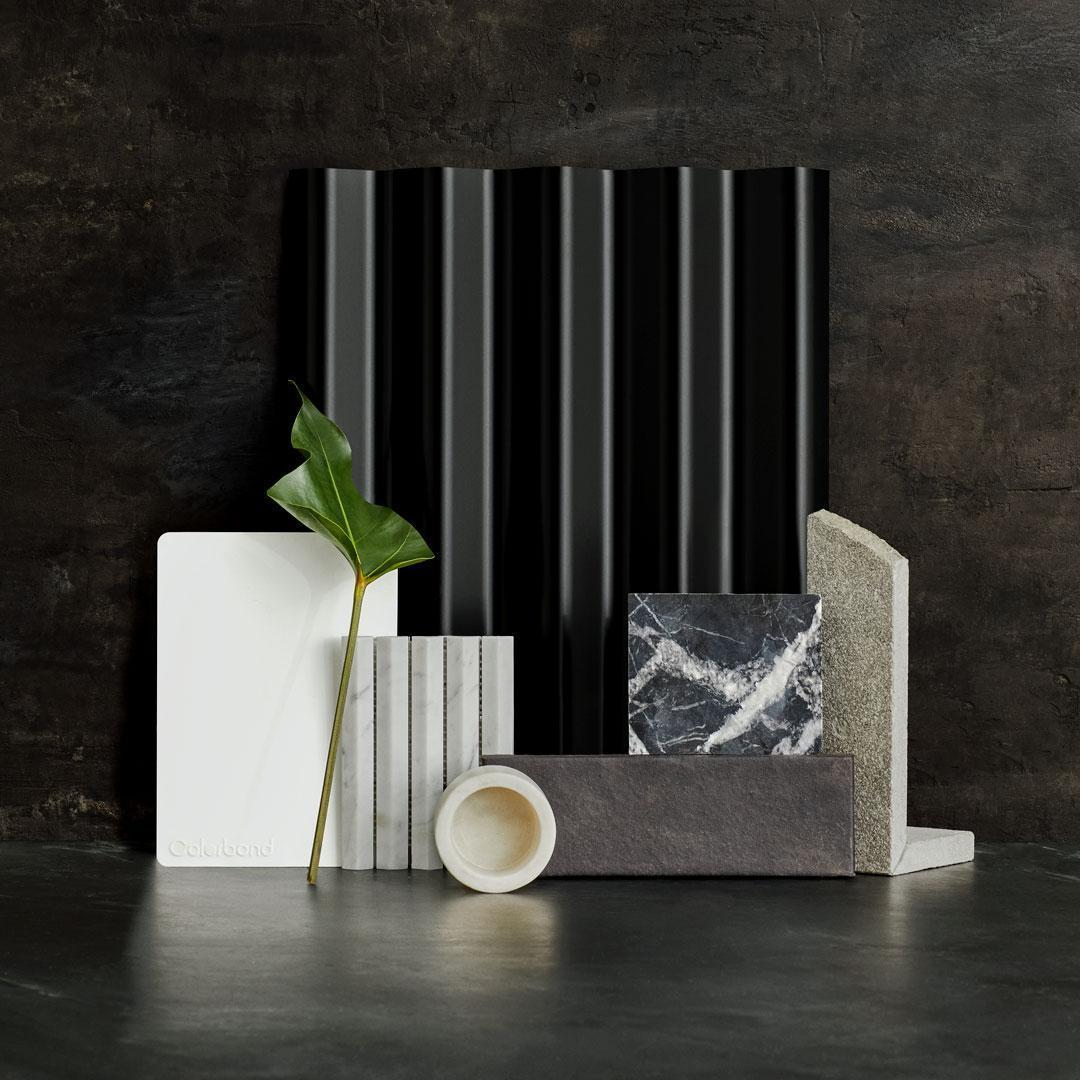



PROPERTY PARTICULARS
PRINCIPLE OUTGOINGS
Council rates: $3,980 per annum*
Fire services Levy: $458 per annum*
Water rates: $1,143 per annum*
Land tax: $13,488 per annum*
SITE DETAILS
Frontage to Melville Road: 24.4 metres*
Northern side boundary: 33.5 metres*
Eastern side boundary: 24.4 metres*
Southern side boundary: 33.5 metres*
Total site area: 824 square metres*
TITLE PARTICULARS
Certificate of Title — Volume 05732 Folio 285
Lot 1 on Title Plan of 598890K
ZONING
PLANNING OVERLAYS
Commercial 1 Zone (C1Z)
Development Contributions Plan Overlay — Schedule 1 (DCP01)
Design & Development Overlay (DDO24)
Parking Overlay (PO1)
MUNICIPALITY
City of Merri-bek
PHILIP DIRECTOR - SOUTHERN REGION
POINT OF INTEREST:
POINT OF VIEW:
“Commercial real estate is underpinned by longevity. In the loyal client partnerships we establish and the value we create on a trusted basis, it’s a partnership that starts here, but sees each individual reach their own objectives.” E:
An agent that turns first impressions into lasting commitments. Since the early days of his career, Daniel has established a level of service that is defined by in-depth market knowledge, expert advice and responsive communication. Committed to creating value in the commercial real estate opportunities he matches with his clients’ objectives, and the ability to think outside the square. Especially if that extends well beyond Melbourne’s inner-city grid.

Imaged Document Cover Sheet
The document following this cover sheet is an imaged document supplied by LANDATA®, Secure Electronic Registries Victoria.
Document Type Plan
Document Identification
TP598890K
Number of Pages

(excluding this cover sheet)
1
Document Assembled 25/07/2023 16:51
Copyright and disclaimer notice:
© State of Victoria. This publication is copyright. No part may be reproduced by any process except in accordance with the provisions of the Copyright Act 1968 (Cth) and for the purposes of Section 32 of the Sale of Land Act 1962 or pursuant to a written agreement. The information is only valid at the time and in the form obtained from the LANDATA® System. None of the State of Victoria, LANDATA®, Secure Electronic Registries Victoria Pty Ltd (ABN 86 627 986 396) as trustee for the Secure Electronic Registries Victoria Trust (ABN 83 206 746 897) accept responsibility for any subsequent release, publication or reproduction of the information.
The document is invalid if this cover sheet is removed or altered.
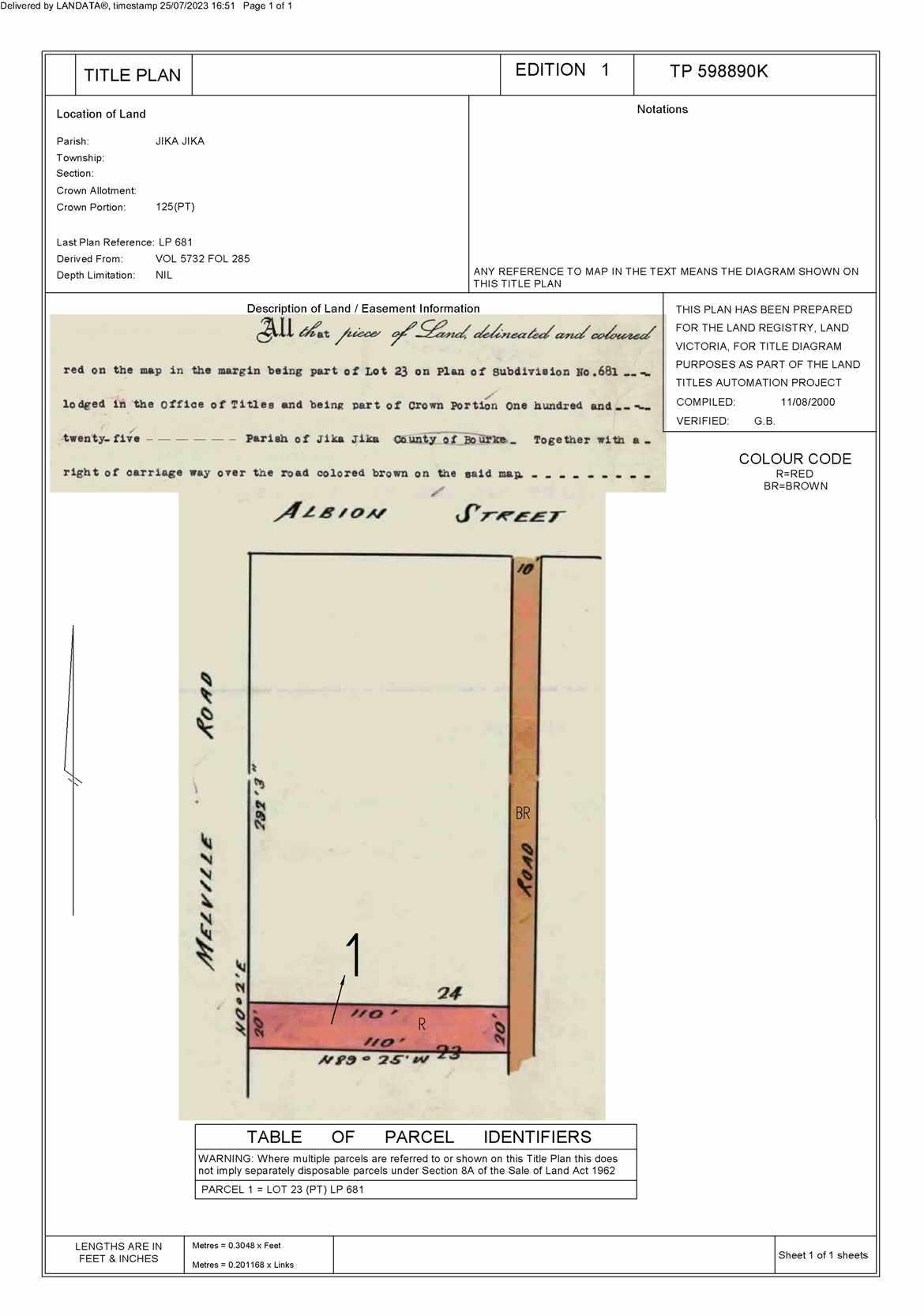
ZONING & PLANNING OVERLAYS
34.01
31/07/2018
VC148
COMMERCIAL 1 ZONE
Shown on the planning scheme map as B1Z , B2Z , B5Z or C1Z
Purpose
To implement the Municipal Planning Strategy and the Planning Policy Framework.
To create vibrant mixed use commercial centres for retail, office, business, entertainment and community uses.
To provide for residential uses at densities complementary to the role and scale of the commercial centre.
Operation
A schedule may apply under this zone to a planning scheme outside of metropolitan Melbourne. That schedule may: specify the maximum leasable floor area for office ■ specify the maximum leasable floor area for shop (other than restricted retail premises). ■
34.01-1
14/11/2022
VC227
Table of uses
Section 1 - Permit not required
Use Condition
Accommodation (other than Community care accommodation, Corrective institution and Rooming house)
Any frontage at ground floor level must not exceed 2 metres (other than a bed and breakfast and caretaker's house).
Art and craft centre
Automated collection point
Must meet the requirements of Clause 52.13-3 and 52.13-5.
The gross floor area of all buildings must not exceed 50 square metres.
Child care centre
Cinema
Cinema based entertainment facility
Community care accommodation
Any frontage at ground floor level must not exceed 2 metres and access must not be shared with a dwelling (other than a caretaker's house).
Education centre (other than Child care centre)
Exhibition centre
Home based business
Any frontage at ground floor level must not exceed 2 metres.
Must meet the requirements of Clause 52.22-2.
Use Condition
Informal outdoor recreation
Office
Place of worship
Railway
Retail premises (other than Shop)
Rooming house
Shop (other than Adult sex product shop)
The leasable floor area for all offices must not exceed any amount specified in the schedule to this zone.
The gross floor area of all buildings must not exceed 250 square metres.
Any frontage at ground floor level must not exceed 2 metres.
Must meet the requirements of Clause 52.23-2.
The leasable floor area for all shops must not exceed any amount specified in the schedule to this zone.
Tramway
Any use listed in Clause 62.01
Section 2 - Permit required
Must meet the requirements of Clause 62.01.
Use Condition
Adult sex product shop
Must be at least 200 metres (measured by the shortest route reasonably accessible on foot) from a residential zone or, land used for a hospital, primary school or secondary school or land in a Public Acquisition Overlay to be acquired for a hospital, primary school or secondary school.
Agriculture (other than Animal production and Apiculture)
Grazing animal production
Industry (other than Automated collection point)
Leisure and recreation facility (other than Informal outdoor recreation, Major sports and recreation facility and Motor racing track)
Must not be a purpose listed in the table to Clause 53.10.
34.01-2
15/07/2013
VC100
Use Condition
Place of assembly (other than Carnival, Cinema, Cinema based entertainment facility, Circus, Exhibition centre and Place of worship)
Utility installation (other than Minor utility installation and Telecommunications facility)
Warehouse
Any other use not in Section 1 or 3
Section 3 - Prohibited
Use
Must not be a purpose listed in the table to Clause 53.10.
Must not be a purpose listed in the table to Clause 53.10.
Animal production (other than Grazing animal production)
Corrective institution
Major sports and recreation facility
Motor racing track
Use of land
A use must not detrimentally affect the amenity of the neighbourhood, including through the:
■ Appearance of any building, works or materials.
■
34.01-3
31/07/2018
VC148
Transport of materials, goods or commodities to or from the land.
■ Emission of noise, artificial light, vibration, smell, fumes, smoke, vapour, steam, soot, ash, dust, waste water, waste products, grit or oil.
Subdivision
A permit is required to subdivide land.
VicSmart applications
Subject to Clause 71.06, an application under this clause for a development specified in Column 1 is a class of VicSmart application and must be assessed against the provision specified in Column 2.
Class of application
Subdivide land to realign the common boundary between 2 lots where:
■
The area of either lot is reduced by less than 15 percent.
Information requirements and decision guidelines
Clause 59.01
34.01-4
31/07/2018
VC148
Class of application
■
The general direction of the common boundary does not change.
Subdivide land into lots each containing an existing building or car parking space where:
■
Information requirements and decision guidelines
Clause 59.02
■
The buildings or car parking spaces have been constructed in accordance with the provisions of this scheme or a permit issued under this scheme.
■ An occupancy permit or a certificate of final inspection has been issued under the Building Regulations in relation to the buildings within 5 years prior to the application for a permit for subdivision.
Subdivide land into 2 lots if:
Clause 59.02
■
The construction of a building or the construction or carrying out of works on the land:
■ Has started lawfully.
■ The subdivision does not create a vacant lot.
Has been approved under this scheme or by a permit issued under this scheme and the permit has not expired.
Buildings and works
A permit is required to construct a building or construct or carry out works. This does not apply to:
The installation of an automatic teller machine.
■ An alteration to an existing building façade provided: The alteration does not include the installation of an external roller shutter.
■
■ An awning that projects over a road if it is authorised by the relevant public land manager.
■ At least 80 per cent of the building facade at ground floor level is maintained as an entry or window with clear glazing.
■ An apartment development must meet the requirements of Clause 58.
VicSmart applications
Subject to Clause 71.06, an application under this clause for a development specified in Column 1 is a class of VicSmart application and must be assessed against the provision specified in Column 2.
Class of application
Construct a building or construct or carry out works with an estimated cost of up to $500,000 where the land is not:
Information requirements and decision guidelines
Clause 59.04
34.01-5
16/01/2018 VC142
Class of application
■
■ Used for a purpose listed in the table to Clause 53.10.
Within 30 metres of land (not a road) which is in a residential zone.
■ Used for a Brothel or Adult sex product shop.
Transitional provisions
Clause 58 does not apply to:
■
Information requirements and decision guidelines
34.01-6
01/07/2021 VC203
An application for a planning permit lodged before the approval date of Amendment VC136. ■
An application for an amendment of a permit under section 72 of the Act, if the original permit application was lodged before the approval date of Amendment VC136.
Maintenance
All buildings and works must be maintained in good order and appearance to the satisfaction of the responsible authority.
Neighbourhood and site description and design response
An application for any of the following must be accompanied by a neighbourhood and site description and a design response as described in Clause 54.01 or 55.01, as appropriate:
■ Construction of a dwelling if there is at least one dwelling existing on the lot.
Construction or extension of one dwelling on a lot of less than 300 square metres.
■ Construction of two or more dwellings on a lot.
■ Extension of a dwelling if there are two or more dwellings on the lot.
■ Construction or extension of a dwelling on common property.
■ Construction or extension of a residential building.
■ Clause 34.01-5 does not apply to an apartment development.
Satisfactory neighbourhood and site description before notice and decision
If the responsible authority decides that the neighbourhood and site description is not satisfactory, it may require more information from the applicant under Section 54 of the Act.
The responsible authority must not require notice of an application to be given or decide an application until it is satisfied that the neighbourhood and site description meets the requirements of Clause 54.01 or 55.01 and is satisfactory.
This does not apply if the responsible authority refuses an application under Section 52(1A) of the Act.
Application requirements
Use
An application to use land must be accompanied by the following information, as appropriate:
34.01-7
31/07/2018
VC148
■
The purpose of the use and the types of activities which will be carried out.
■
■ The means of maintaining land not required for immediate use.
The likely effects, if any, on adjoining land, including noise levels, traffic, the hours of delivery and despatch of goods and materials, hours of operation and light spill, solar access and glare.
■ If an industry or warehouse:
■
34.01-8
20/12/2021
VC174
■ Whether a Development Licence, Operating Licence, Permit or Registration is required from the Environment Protection Authority.
The type and quantity of goods to be stored, processed or produced.
■ Whether a notification under the Occupational Health and Safety Regulations 2017 is required, a licence under the Dangerous Goods Act 1985 is required, or a fire protection quantity under the Dangerous Goods (Storage and Handling) Regulations 2012 is exceeded.
■ The likely effects on adjoining land, including air-borne emissions and emissions to land and water.
Buildings and works
An application to construct a building or construct or carry out works must be accompanied by the following information, as appropriate:
■
A plan drawn to scale which shows:
■ Adjoining roads.
The boundaries and dimensions of the site.
■ The location, height and purpose of buildings and works on adjoining land.
■ Relevant ground levels.
■ The layout of existing and proposed buildings and works.
■ All driveway, car parking and loading areas.
■ Proposed landscape areas.
■ All external storage and waste treatment areas.
■
■ Areas not required for immediate use.
■ Elevation drawings to scale showing the colour and materials of all buildings and works.
■ Construction details of all drainage works, driveways, vehicle parking and loading areas.
■ A landscape layout which includes the description of vegetation to be planted, the surfaces to be constructed, site works specification and method of preparing, draining, watering and maintaining the landscape area.
An application to construct or extend an apartment development, or to construct or extend a dwelling in or forming part of an apartment development, must be accompanied by an urban context report and design response as required in Clause 58.01.
Exemption from notice and review
An application to subdivide land or construct a building or construct or carry out works is exempt from the notice requirements of section 52(1)(a), (b) and (d), the decision requirements of section 64(1), (2) and (3) and the review rights of section 82(1) of the Act. This exemption does not apply to land within 30 metres of land (not a road) which is in a residential zone, land used for a hospital or an education centre or land in a Public Acquisition Overlay to be acquired for a hospital or an education centre.
Decision guidelines
Before deciding on an application, in addition to the decision guidelines in Clause 65, the responsible authority must
consider, as appropriate:
General
The Municipal Planning Strategy and the Planning Policy Framework.
■ The interface with adjoining zones, especially the relationship with residential areas.
■ Use
■ The drainage of the land.
The effect that existing uses may have on the proposed use.
■ The availability of and connection to services.
■ The effect of traffic to be generated on roads.
■
■ The interim use of those parts of the land not required for the proposed use.
Subdivision
■
Provision for vehicles providing for supplies, waste removal and emergency services and public transport.
■ The effect the subdivision will have on the potential of the area to accommodate the uses which will maintain or enhance its competitive strengths.
Building and works
■ The provision of car parking.
The movement of pedestrians and cyclists, and vehicles providing for supplies, waste removal, emergency services and public transport.
■ The streetscape, including the conservation of buildings, the design of verandahs, access from the street front, protecting active frontages to pedestrian areas, the treatment of the fronts and backs of buildings and their appurtenances, illumination of buildings or their immediate spaces and the landscaping of land adjoining a road.
■ The storage of rubbish and materials for recycling.
■ Defining the responsibility for the maintenance of buildings, landscaping and paved areas.
■ Consideration of the overlooking and overshadowing as a result of building or works affecting adjoining land in a General Residential Zone, Neighbourhood Residential Zone, Residential Growth Zone or Township Zone.
■ The impact of overshadowing on existing rooftop solar energy systems on dwellings on adjoining lots in a General Residential Zone, Mixed Use Zone, Neighbourhood Residential Zone, Residential Growth Zone or Township Zone.
■ The availability of and connection to services.
■ The design of buildings to provide for solar access.
■ The objectives, standards and decision guidelines of Clause 54 and Clause 55. This does not apply to an apartment development.
■
■ For an apartment development, the objectives, standards and decision guidelines of Clause 58.
Transitional provisions
The objectives, standards and decision guidelines of Clause 55 of this scheme, as in force immediately before the approval date of Amendment VC136, continues to apply to:
■
An application for a planning permit lodged before that date.
■ An application for an amendment of a permit under section 72 of the Act, if the original permit application was lodged before that date.
Clauses 55 and 58 of this scheme, as in force immediately before the approval date of Amendment VC174, continue to apply to:
■
34.01-9
31/07/2018
VC148
An application for a planning permit lodged before that date.
■ An application for an amendment of a permit under section 72 of the Act, if the original permit application was lodged before that date.
Signs
Sign requirements are at Clause 52.05. This zone is in Category 1.
1 ZONE
43.02
31/07/2018
VC148
DESIGN AND DEVELOPMENT OVERLAY
Shown on the planning scheme map as DDO with a number.
Purpose
To implement the Municipal Planning Strategy and the Planning Policy Framework.
To identify areas which are affected by specific requirements relating to the design and built form of new development.
43.02-1
19/01/2006 VC37
43.02-2
31/07/2018 VC148
Design objectives
A schedule to this overlay must contain a statement of the design objectives to be achieved for the area affected by the schedule.
Buildings and works Permit requirement
A permit is required to:
■
Construct a building or construct or carry out works. This does not apply: If a schedule to this overlay specifically states that a permit is not required.
■
■ Construct a fence if specified in a schedule to this overlay.
To the construction of an outdoor swimming pool associated with a dwelling unless a specific requirement for this matter is specified in a schedule to this overlay.
■ Buildings and works must be constructed in accordance with any requirements in a schedule to this overlay. A schedule may include requirements relating to:
■ Building height.
Building setbacks.
■ Plot ratio.
■ Landscaping.
■ Any other requirements relating to the design or built form of new development.
■ A permit may be granted to construct a building or construct or carry out works which are not in accordance with any requirement in a schedule to this overlay, unless the schedule specifies otherwise.
VicSmart applications
Subject to Clause 71.06, an application under this clause for a development specified in Column 1 is a class of VicSmart application and must be assessed against the provision specified in Column 2.
Class of application
Construct a fence.
Construct a building or construct or carry out works for:
■
A carport, garage, pergola, verandah, deck, shed or similar structure.
Information requirements and decision guidelines
Clause 59.05
Clause 59.05
43.02-3
31/07/2018
VC148
Class of application
■
An outdoor swimming pool.
The buildings and works must be associated with a dwelling.
Construct a building or construct or carry out works with an estimated cost of up to $1,000,000 where the land is in an industrial zone.
Construct a building or construct or carry out works with an estimated cost of up to $500,000 where the land is in a commercial zone or a Special Use, Comprehensive Development, Capital City, Docklands, Priority Development or Activity Centre Zone.
Exemption from notice and review
Information requirements and decision guidelines
Clause 59.05
Clause 59.05
A schedule to this overlay may specify that an application is exempt from the notice requirements of section 52(1)(a), (b) and (d), the decision requirements of section 64(1), (2) and (3) and the review rights of section 82(1) of the Act.
Subdivision Permit requirement
A permit is required to subdivide land.
This does not apply if a schedule to this overlay specifically states that a permit is not required. Subdivision must occur in accordance with any lot size or other requirement specified in a schedule to this overlay.
A permit may be granted to subdivide land which is not in accordance with any lot size or other requirement in a schedule to this overlay, unless the schedule specifies otherwise.
VicSmart applications
Subject to Clause 71.06, an application under this clause for a development specified in Column 1 is a class of VicSmart application and must be assessed against the provision specified in Column 2.
Class of application
Subdivide land to realign the common boundary between 2 lots where:
■
The area of either lot is reduced by less than 15 percent.
■
The general direction of the common boundary does not change.
Subdivide land into lots each containing an existing building or car parking space where:
■
The buildings or car parking spaces have been constructed in accordance with the provisions of this scheme or a permit issued under
Information requirements and decision guidelines
Clause 59.01
Clause 59.02
43.02-4
31/07/2018
VC148
43.02-5 31/07/2018
VC148
43.02-6 31/07/2018
VC148
Class of application
this scheme.
■ Subdivide land into 2 lots if:
An occupancy permit or a certificate of final inspection has been issued under the Building Regulations in relation to the buildings within 5 years prior to the application for a permit for subdivision.
Information requirements and decision guidelines
■
Clause 59.02
■
The construction of a building or the construction or carrying out of works on the land:
■ Has started lawfully.
■ The subdivision does not create a vacant lot.
Has been approved under this scheme or by a permit issued under this scheme and the permit has not expired.
Exemption from notice and review
A schedule to this overlay may specify that an application is exempt from the notice requirements of section 52(1)(a), (b) and (d), the decision requirements of section 64(1), (2) and (3) and the review rights of section 82(1) of the Act.
Signs Sign requirements are at Clause 52.05 unless otherwise specified in a schedule to this overlay.
Application requirements
An application must be accompanied by any information specified in a schedule to this overlay.
Decision guidelines
Before deciding on an application, in addition to the decision guidelines in Clause 65, the responsible authority must consider, as appropriate: The Municipal Planning Strategy and the Planning Policy Framework.
■ The design objectives of the relevant schedule to this overlay.
■ The provisions of any relevant policies and urban design guidelines.
■ Whether the bulk, location and appearance of any proposed buildings and works will be in keeping with the character and appearance of adjacent buildings, the streetscape or the area.
■ Whether the design, form, layout, proportion and scale of any proposed buildings and works is compatible with the period, style, form, proportion, and scale of any identified heritage places surrounding the site.
■ Whether any proposed landscaping or removal of vegetation will be in keeping with the character and appearance of adjacent buildings, the streetscape or the area.
■ The layout and appearance of areas set aside for car parking, access and egress, loading and unloading and the location of any proposed off street car parking
■
■ Whether subdivision will result in development which is not in keeping with the character and appearance of adjacent buildings, the streetscape or the area.
Any other matters specified in a schedule to this overlay. ■
21/09/2022
C212more
1.0
14/02/2023
C225more
SCHEDULE 24 TO CLAUSE 43.02 DESIGN AND DEVELOPMENT OVERLAY
Shown on the planning scheme map as DDO24
NEIGHBOURHOOD CENTRES
Design objectives
■
To implement the Moreland Neighbourhood Centres Strategy, 2017.
■
■
To ensure built form outcomes are appropriate to the context of Merri-bek's Neighbourhood Centres.
■
2.0
21/09/2022
C212more
■
To improve the quality of higher density and mixed use developments by providing appropriate built form guidance.
To improve amenity outcomes for residents in higher density and mixed use developments and for residents in adjacent buildings.
To ensure that new development makes a positive contribution to the public realm.
Buildings and works
A permit is not required to:
Install an automatic teller machine.
■
■ Alter an existing building facade provided that:
■
The alteration does not include the installation of an external roller shutter; and
■
At least 80 per cent of the building facade at ground floor level is maintained as an entry or window with clear glazing for development in the Commercial 1 Zone.
Building Height Requirements
Any new building must not exceed the maximum height shown on the maps in Subclause 7.0 to this schedule. The maximum heights shown for the following neighbourhood centres cannot be varied with a permit:
Figure 7: Bell Street/Melville Road, Pascoe Vale South
Figure 8: Gaffney Street/Pascoe Vale Station`
Figure 9: Gaffney Street/Sussex Street, Coburg North
Figure 10: West Street, Hadfield
Figure 11: Bonwick Street, Fawkner
Figure 12: Snell Grove, Oak Park
Figure 13: Merlynston Station, Merlynston
Figure 14: Moreland Road/Melville Road, Brunswick West.
The maximum building height requirement may be exceeded for architectural features and service equipment including plant rooms, lift overruns, structures associated with green roof areas and other such equipment if all of the following are met:
■
No more than 50% of the roof area is occupied by the equipment (other than solar panels).
■
■ The equipment does not extend higher than 1.2 metres above the maximum building height.
The equipment is located in a position on the roof so as to minimise additional overshadowing on neighbouring properties and public spaces.
■
The equipment and screening is integrated into the design of the building to the satisfaction of the responsible
authority.
Front Setback Requirements
■
All buildings with retail and commercial uses at ground floor should be constructed to the street boundary as shown in Figure 1. This may be varied, if the setback is: Not required to create a consistent street wall.
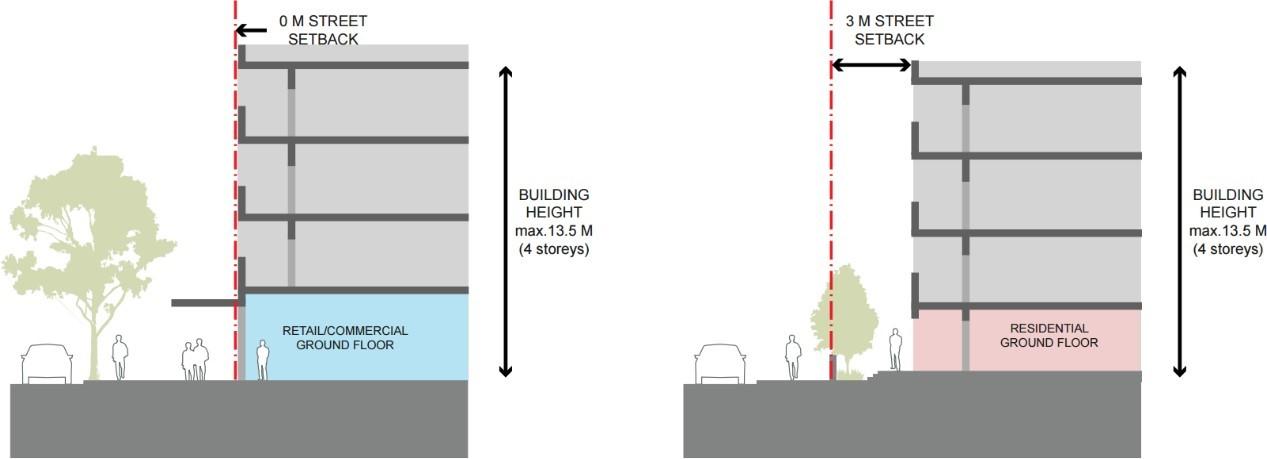
■ Designed as part of the public realm.
■
■ Fully accessible to the public, or offices are proposed at ground floor.
■
All buildings with residential uses at ground floor should be setback in accordance with Clause 55.03-1 Standard A3 or B6, or 3 metres, whichever is lesser, as shown in Figure 1.
On corner sites the setback from the main street frontage should wrap around the corner then graduate to match the setback of the secondary street, or be set back 3 metres, whichever is the lesser.
■ Ground floor awnings, architectural features, sunshades and artworks may encroach into the front setback. No other part of a building including balconies may encroach into the front setback.
Side Setback Requirements With No Outlook
■
Within the Commercial 1 Zone: 0 metres from the property boundary (build to side boundaries to create continuous street edge).
■ Any part of a building abutting a property in any other zone should comply with the side setback requirements of Clause 55 (ResCode Standard A10 or B17).
With Outlook
■ Secondary outlook (bedrooms outlook): 2 metres from the property boundary should be planted with trees.
Primary outlook (living/balcony outlook): 4.5 metres from the property boundary should be planted with trees.
■ Any part of a building abutting any other zone must comply with the side setback requirements of Clause 55 (ResCode Standard A10 or B17).
■ Separation of buildings within sites should have regard to the building separation distances in the Moreland Apartment Design Code, September 2015.
Architectural features, sunshades and artworks may encroach into the side and rear setbacks. No other part of a building, including balconies, may encroach into the setback.
Rear Setback Requirements
Buildings abutting a property boundary should be setback: 3 metres from the property boundary for any part of a building up to a height of 4 metres as shown in Figure 2.
■
■ A minimum of 6 metres from the property boundary for any part of a building exceeding 4 metres, as shown in Figure 2.
■ A minimum of 8.6 metres for any part of a building exceeding 10.5 metres adjacent to a site in the Neighbourhood Residential Zone, as shown in Figure 3.
■ Laneways to the rear of a property in the Commercial 1 Zone (with the exception of properties adjacent to the Neighbourhood Residential Zone) should be counted as part of the setback, as shown in Figure 2.
Architectural features, sunshades and artworks may encroach into the rear setbacks. No other part of a building, including balconies, may encroach into the setback.
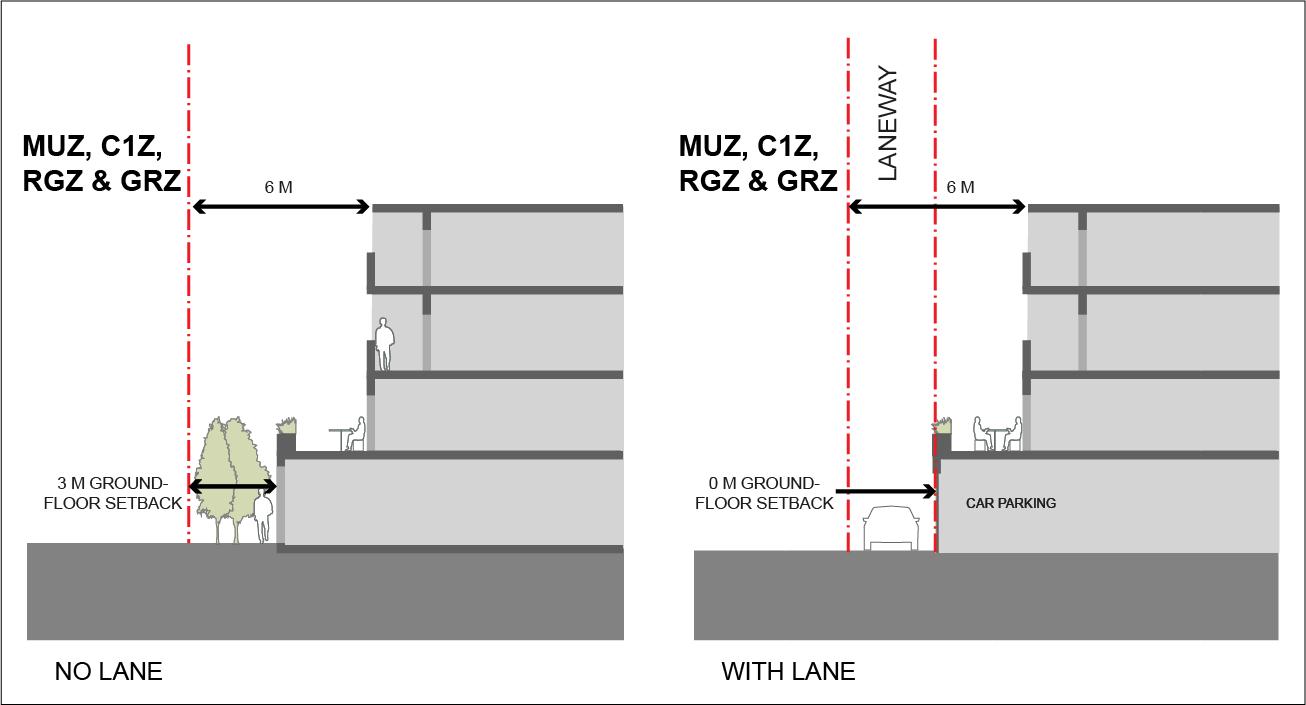
2: Rear Building Setbacks
Building Frontage Requirements
Active Frontages
■
Development should incorporate the following at street level fronting all streets (except rear laneways) and public open spaces:
■
■
Commercial – A display window and/or entrance, measuring 65 - 80% of the width of the street frontage of each individual premise. Large signage and/or non-transparent glazing should be avoided. Non-transparent glazing up to a height of 1.7 metres may be used for office uses.
■ Residential – Individual entries to ground floor dwellings and habitable room windows facing the street. Privacy should be provided by elevating the ground floor approximately 0.5 to 1 metre above the street level and/or providing landscaping in a front setback.
Parks and public spaces should be substantially fronted by dwellings and/or other occupancies with direct access and outlook. Separation between public and private land should be clear and may be delineated by paths and/or streets.
■ On corner lots active frontages should address both streets. Blank side walls and associated garages/car parking are discouraged.
Awnings
■
■ New awnings should match the existing height and depth of existing awnings.
Development with retail and commercial uses at ground floor should incorporate awnings designed to provide adequate weather protection over the footpath for the full width of the building frontage.
Building Articulation
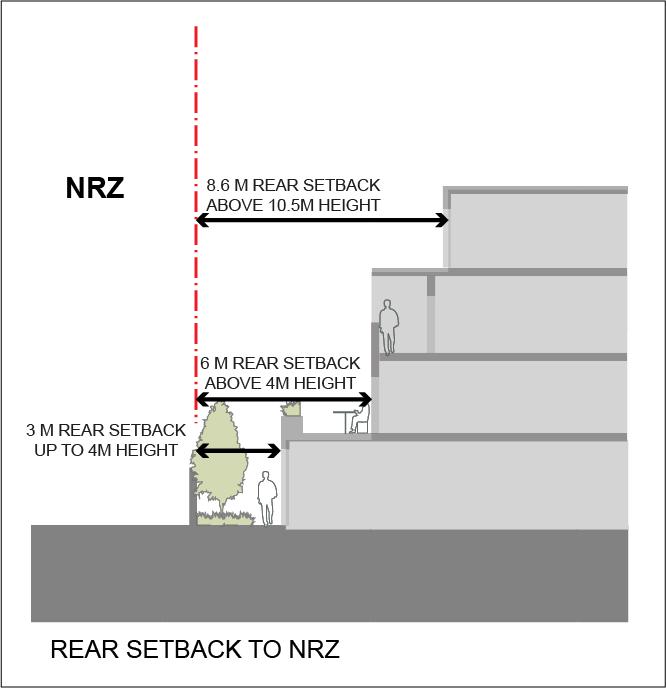
■
Building façades should be designed with an appropriate rhythm and proportion that respond to the building’s uses and context, and contribute to a fine grain urban character.
■ New buildings should adopt solid architectural expression that emphasises the street edge through the use of recessed balconies, framed elements and solid balustrades.
■ Side setbacks should incorporate articulation to break down building mass through the use of materials and finishes.
Car Parking and Vehicle Entry
The impact of vehicle access and car parking on the public realm should be minimised by: Locating vehicle access to the rear of buildings wherever possible, or to the side, where rear access is not available.
■
■ Locating car parking where it cannot be seen from the public realm.
■ Locate vehicle crossings to minimise the removal of street trees, on-street car parking spaces, or encroachment into landscaped front setbacks.
■ Pedestrian safety and sight lines should be maximised.
■ Where car stackers are proposed, ensure they are suitably located to minimise adverse amenity impacts to adjoining sites.
■ Site Services
■
■ Waste storage areas should be screened from view of the street.
Service infrastructure should be concealed or integrated into building design.
Landscaping
■
Provide at least one tree in the front setback, selected in accordance with the Moreland Tree Planting Manual for Residential Zones, 2019.
■ Provide tree planting along the side and rear boundaries for properties located in the Residential Growth Zone and Mixed Use Zone.
Application requirements
The following application requirements apply to an application for a permit under Clause 43.02, in addition to those specified elsewhere in the scheme and must accompany an application, as appropriate, to the satisfaction of the responsible authority:
■
■
For a development of four or more storeys: A computer model of the proposal compatible with Council's software;
■
6.0
21/09/2022
C212more
■
A three-dimensional perspective which shows the proposed development within the streetscape in the context of adjacent development;
■ Streetscape elevations showing the existing streetscape, and how the proposed development sits within the streetscape elevation;
Three-dimensional perspective diagrams which show the form of the proposal at oblique views from neighbouring streets where any part of the proposal will be visible.
Decision guidelines
The following decision guidelines apply to an application for a permit under Clause 43.02, in addition to those specified in Clause 43.02 and elsewhere in the scheme which must be considered, as appropriate, by the responsible authority:
■
Whether the development is consistent with the Moreland Neighbourhood Centres Strategy, 2017 and any other policy or planning provision applying to the area.
■ Whether an appropriate Building Type has been proposed as per Appendix One of the Moreland Neighbourhood Centres Strategy , 2017.
■ Whether the development provides an appropriate transition to properties in an adjoining zone.
■ The extent to which the development achieves the design objectives in clause 1.0 and requirements of clause 2.0 of this schedule.
7.0 Background documents
Moreland Neigbourhood Strategy, 2017
8.0 Neighbourhood Centre Framework Plans
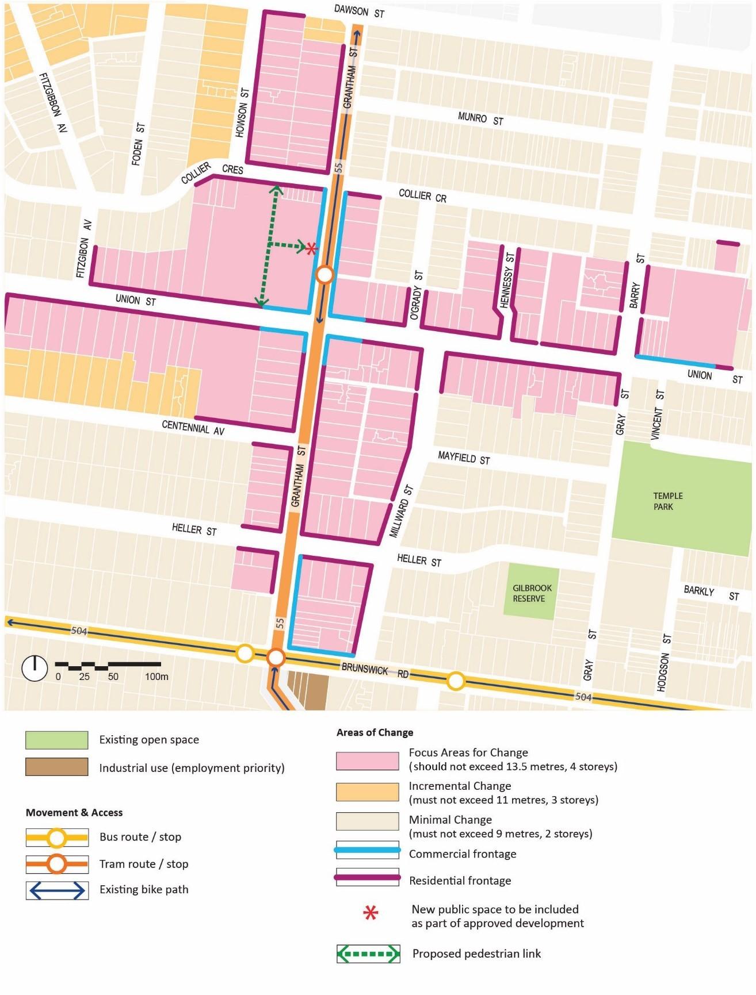
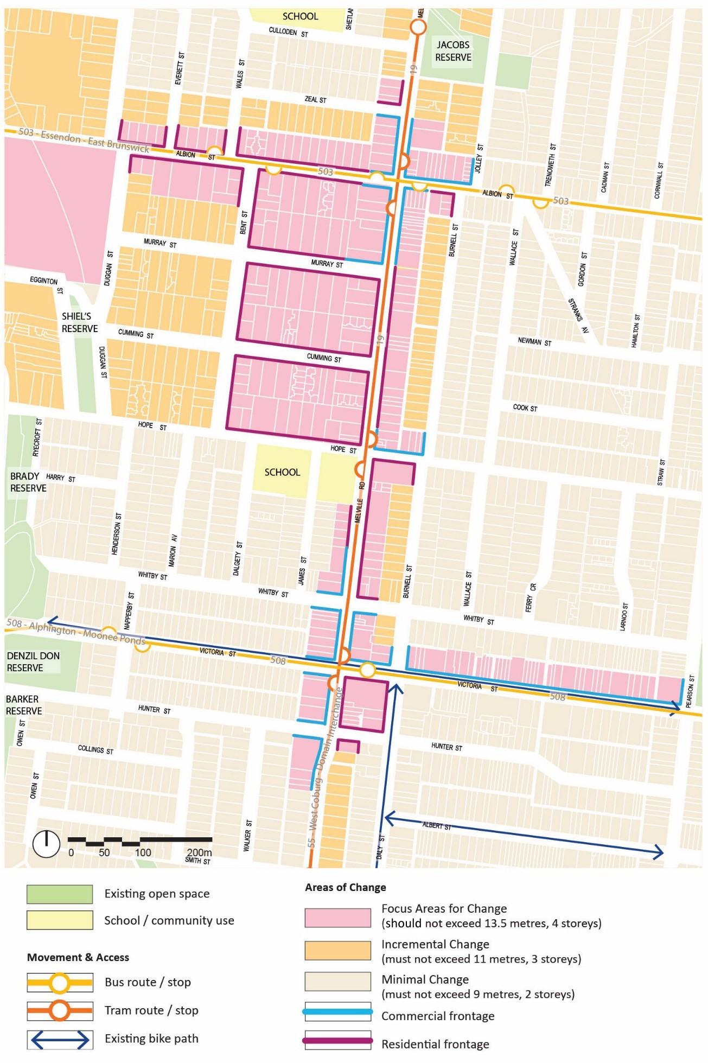
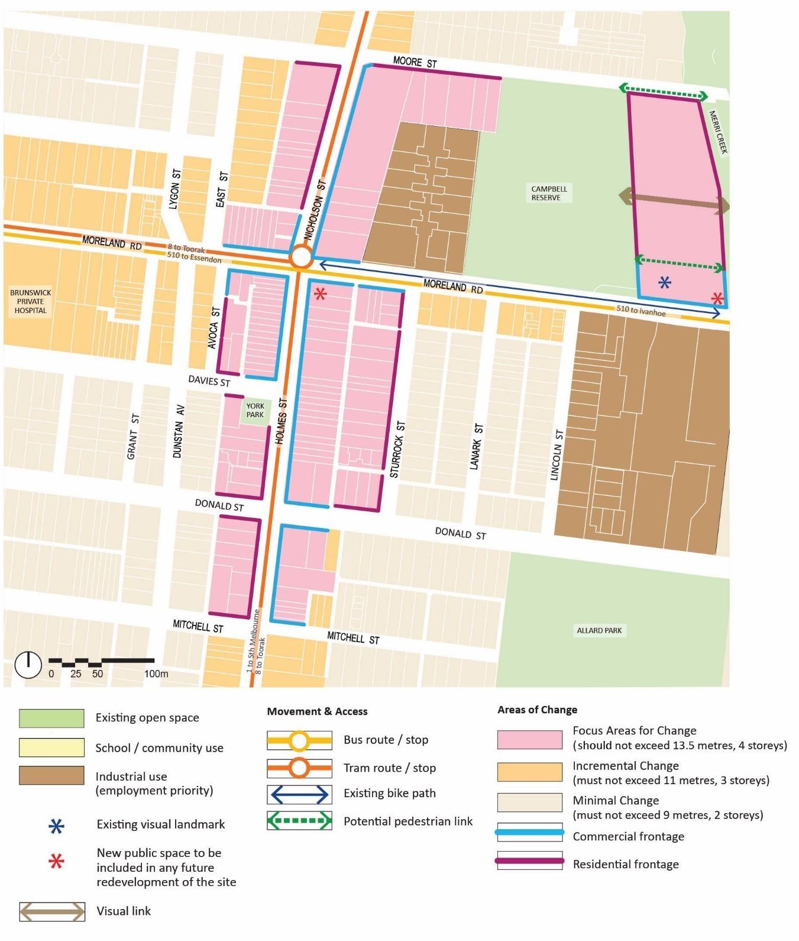
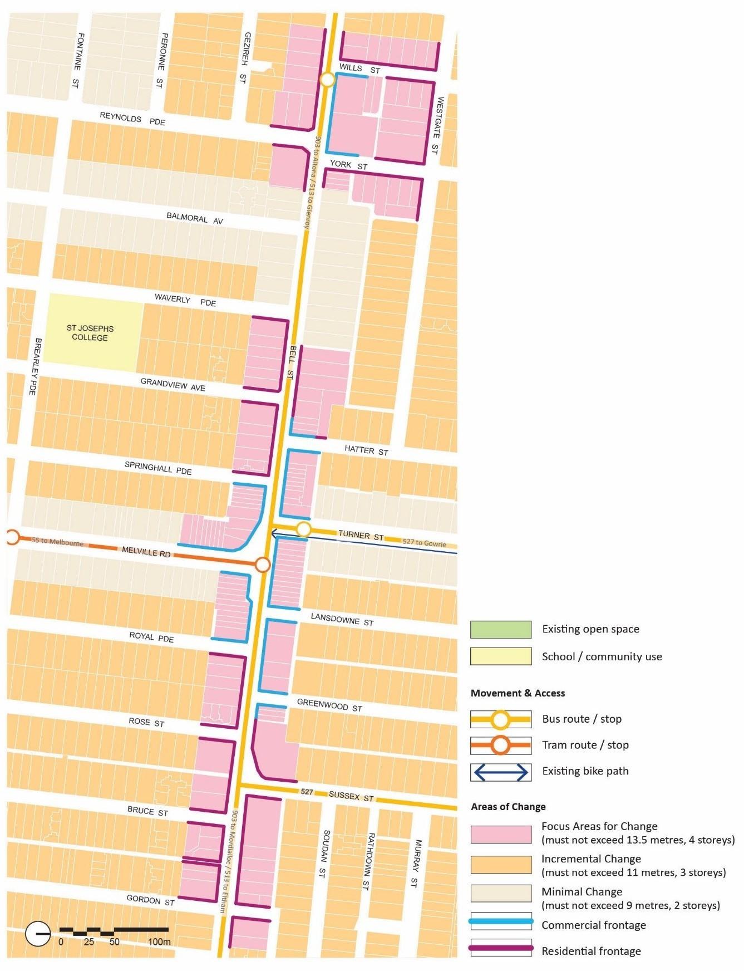
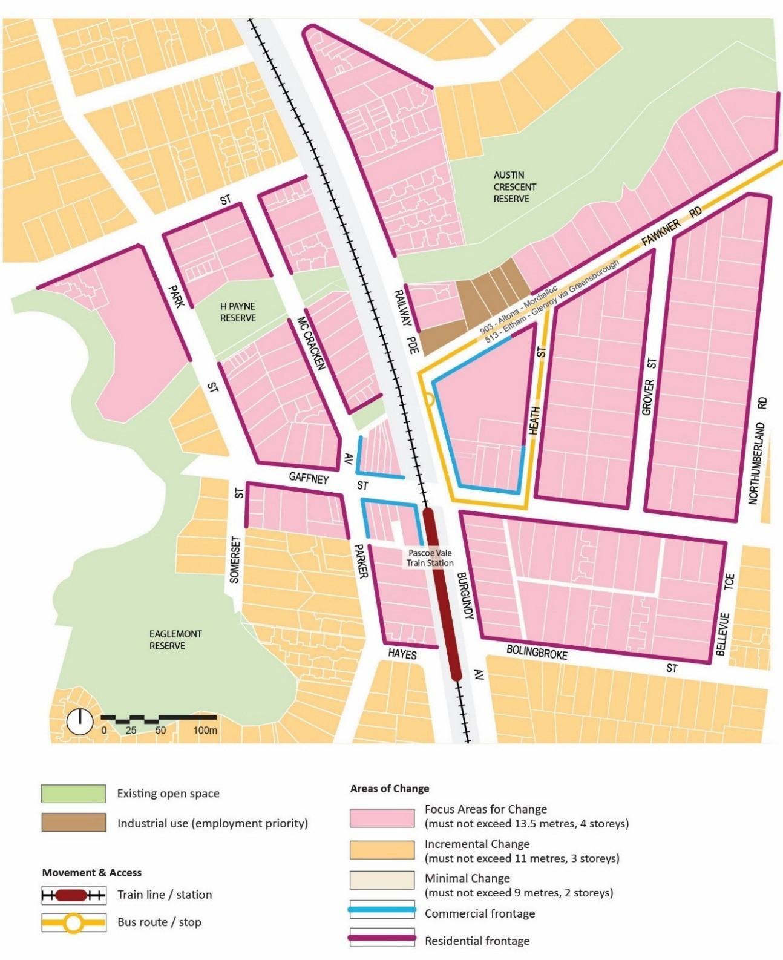
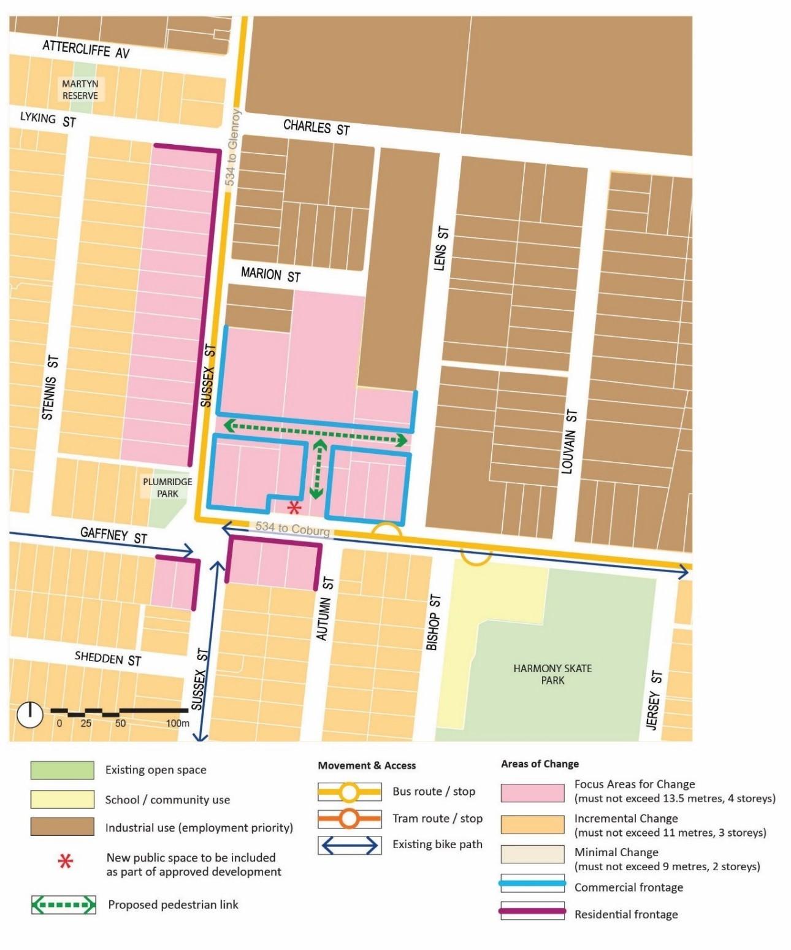
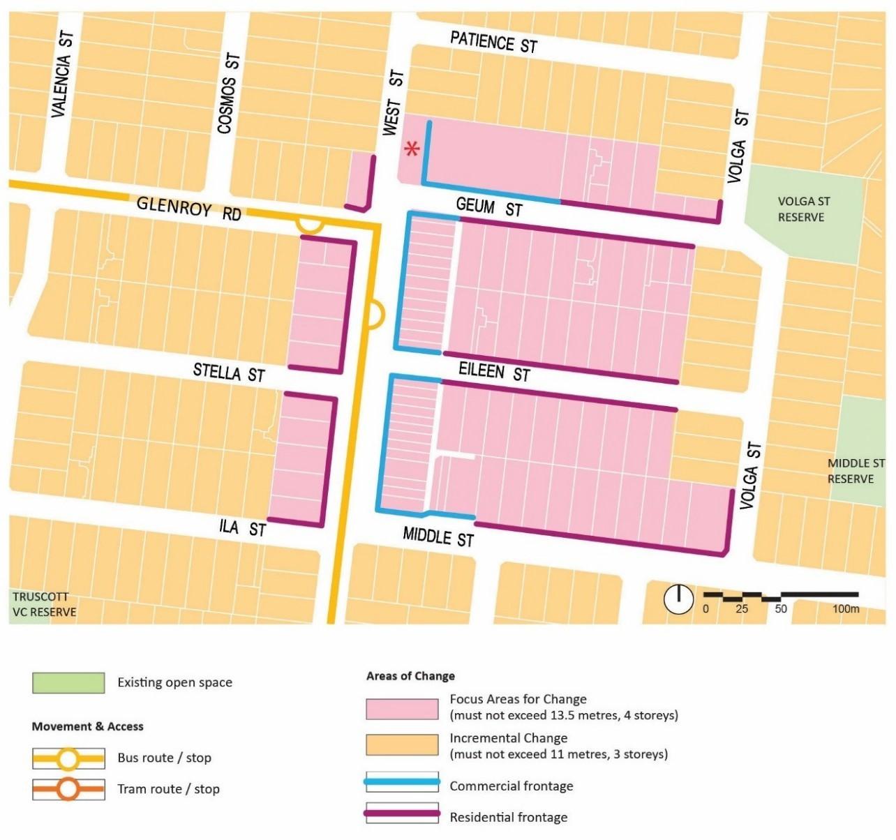
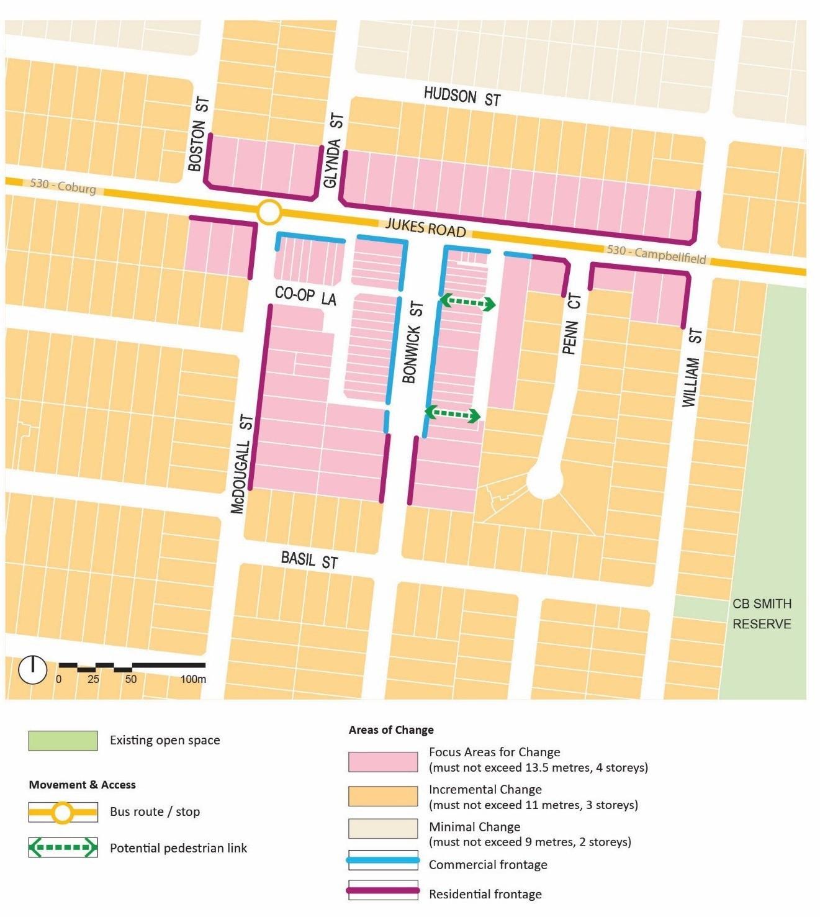

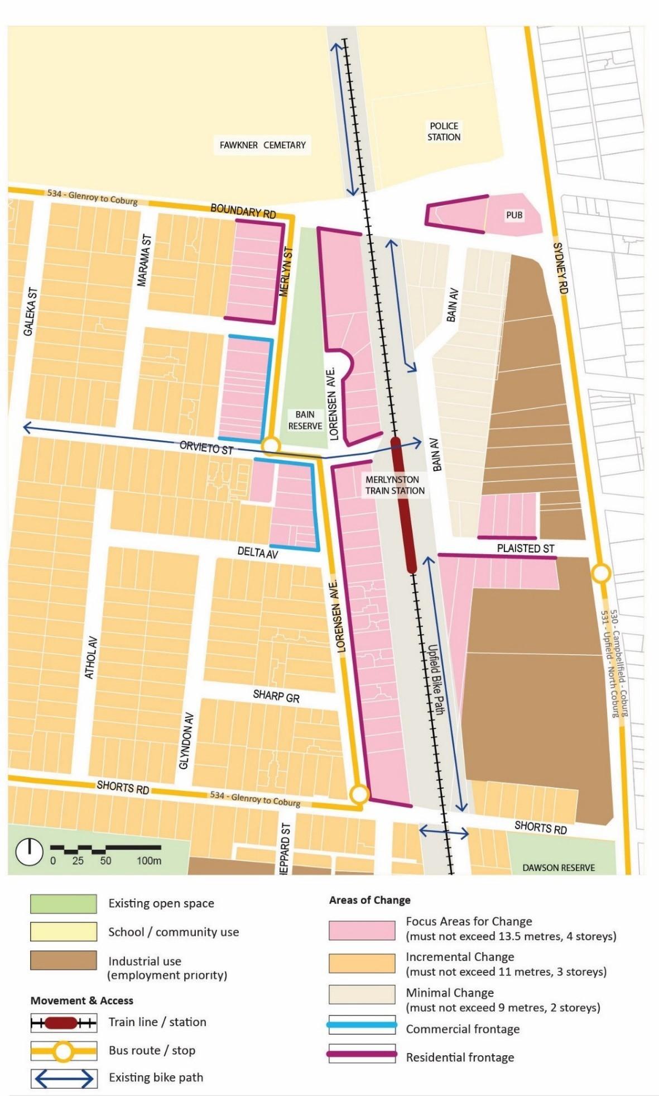

45.06
31/07/2018 VC148
DEVELOPMENT CONTRIBUTIONS PLAN OVERLAY
Shown on the planning scheme map as DCPO with a number.
Purpose
To implement the Municipal Planning Strategy and the Planning Policy Framework.
To identify areas which require the preparation of a development contributions plan for the purpose of levying contributions for the provision of works, services and facilities before development can commence.
45.06-1
19/01/2006
VC37
Development contributions plan
A permit must not be granted to subdivide land, construct a building or construct or carry out works until a development contributions plan has been incorporated into this scheme.
This does not apply to the construction of a building, the construction or carrying out of works or a subdivision specifically excluded by a schedule to this overlay.
A permit granted must:
■
45.06-2
19/01/2006 VC37
Be consistent with the provisions of the relevant development contributions plan.
■ Include any conditions required to give effect to any contributions or levies imposed, conditions or requirements set out in the relevant schedule to this overlay.
Preparation of a development contributions plan
The development contributions plan may consist of plans or other documents and may, with the agreement of the planning authority, be prepared and implemented in stages.
The development contributions plan must:
■ Set out the works, services and facilities to be funded through the plan, including the staging of the provision of those works, services and facilities.
Specify the area to which the plan applies.
■ Relate the need for the works, services or facilities to the proposed development of land in the area.
■ Specify the estimated costs of each of the works, services and facilities.
■ Specify the proportion of the total estimated costs of the works, services and facilities which is to be funded by a development infrastructure levy or community infrastructure levy or both.
■ Specify the land in the area and the types of development in respect of which a levy is payable and the method for determining the levy payable in respect of any development of land.
■ Provide for the procedures for the collection of a development infrastructure levy in respect to any development for which a permit is not required.
■ The development contributions plan may:
■
Exempt certain land or certain types of development from payment of a development infrastructure levy or community infrastructure levy or both.
■ Provide for different rates or amounts of levy to be payable in respect of different types of development of land or different parts of the area.
14/02/2023
C225more
SCHEDULE 1 TO CLAUSE 45.06 DEVELOPMENT CONTRIBUTIONS PLAN OVERLAY
Shown on the planning scheme map as DCPO1 .
MERRI-BEK DEVELOPMENT CONTRIBUTIONS PLAN OVERLAY
1.0
14/02/2023
C225more
Area covered by the development contributions plan overlay
This development contributions plan applies to the area within the red line shown in Map 1 below. This is all land within the City of Merri-bek.
2.0 10/09/2015
C133
Map 1 to Schedule 1 to Clause 45.06 – DCP Area and Charging Areas
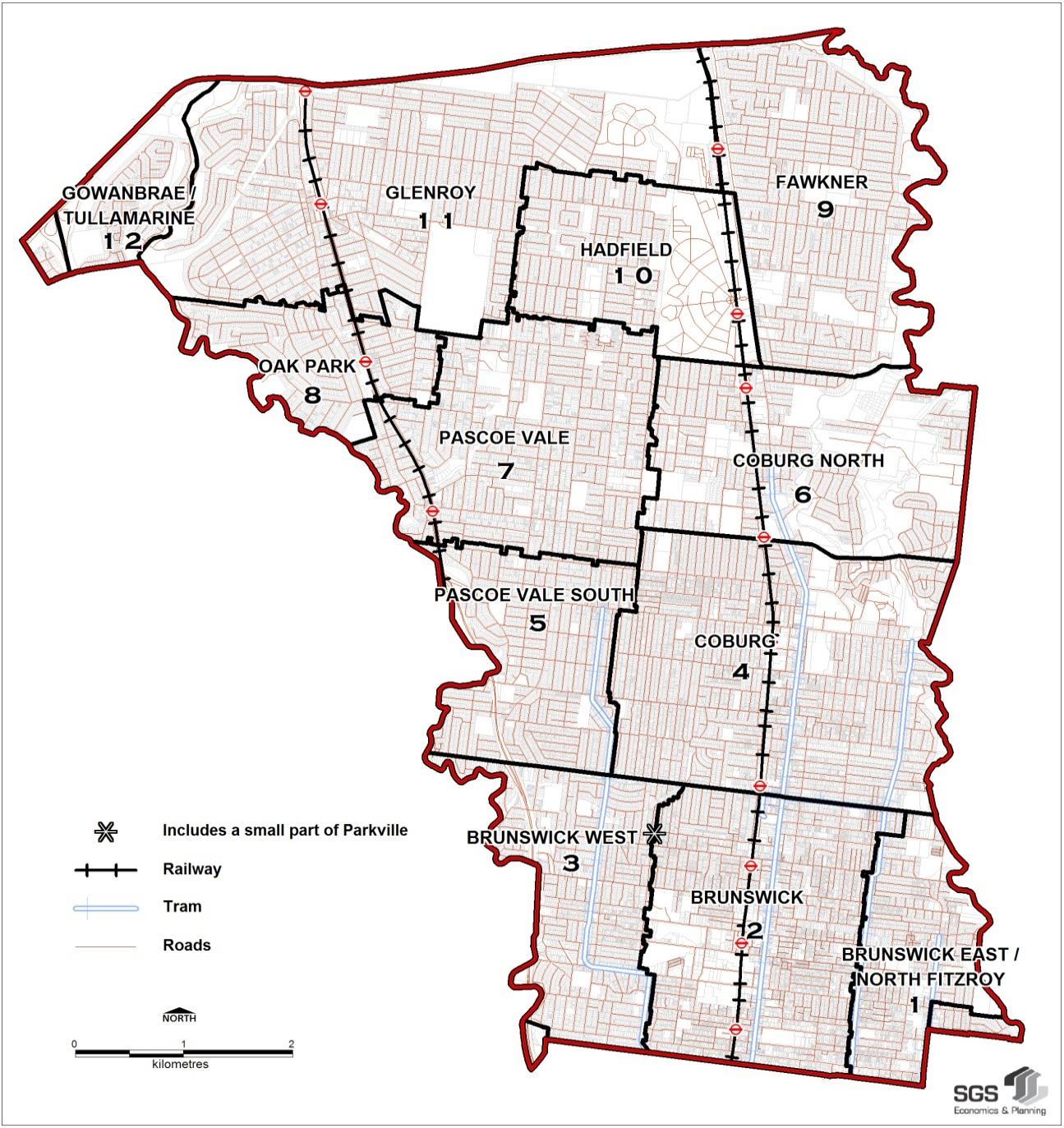
Summary of costs
A summary of all costs and incomes is shown in Table 1 below.
3.0
Summary of contributions
The development contributions that apply to each charging area in the DCP Area are shown in Table 2 for Residential Development, Table 3 for Industrial Development and Table 4 for Commercial Development.
Development contribution amounts are current as at 01 July 2012. They must be adjusted annually on July 1 each year in accordance with the methodology set out in the Moreland Development Contributions Plan (incorporated document).
Notes:
Residential development is subject to the Development Infrastructure and Community Infrastructure Levy.
Industrial or Commercial development is required to pay a Development Infrastructure Levy but is not required to pay a Community Infrastructure Levy.
■
Land or development excluded from the development contributions plan
The following land or development is exempt from the requirement to pay development contributions under the Merri-bek Development Contributions Plan, January 2015 (amended December 2022) and the 2015 DCP Addendum, August 2022 :
Land developed for a non-government school as defined in the Ministerial Direction on Development Contributions Plans of 11 October 2016;
■
■ A development that comprises: renovations or alterations to an existing dwelling;
Land located at 173 – 199 Elizabeth Street, Coburg being the land more particularly described as Lot D and LL on PS 646672U being the whole of the land contained in Certificates of Title Volume 11309 Folio 031 and Volume 11309 Folio 032. (the former Kodak site)
■
■ demolition of a dwelling followed by construction of a replacement dwelling on the same land. The exemption applies to a single dwelling but not to a second or subsequent dwellings on the same land;
■
■ outbuildings normal to an existing dwelling and fences; and
reinstatement of a building which has been unintentionally damaged or destroyed provided that for a building other than a dwelling, the exemption relates only to the extent that the floor area of the new building is not greater than the damaged or destroyed building.
Note: This schedule sets out a summary of the costs and contributions prescribed in the Merri-bek Development Contributions Plan. Refer to the incorporated Merri-bek Development Contributions Plan, January 2015 (amended December 2022) and the 2015 DCP Addendum, December 2022 for full details.
45.09
31/07/2018
VC148
PARKING OVERLAY
Shown on the planning scheme map as PO with a number.
Purpose
To implement the Municipal Planning Strategy and the Planning Policy Framework.
To facilitate an appropriate provision of car parking spaces in an area.
To identify areas and uses where local car parking rates apply.
To identify areas where financial contributions are to be made for the provision of shared car parking.
45.09-1
19/04/2013
VC95
Operation
This overlay operates in conjunction with Clause 52.06.
A schedule to this overlay may:
■
45.09-2
19/04/2013
VC95
45.09-3
25/05/2017
VC133
■
45.09-4
19/04/2013
VC95
45.09-5
25/05/2017
Vary the requirements of Clause 52.06 as allowed by this overlay.
■ Specify additional requirements to the requirements of Clause 52.06 as allowed by this overlay.
Specify requirements for the provision of a financial contribution as a way of meeting the car parking requirements of Clause 52.06 or this overlay.
Parking objectives
A schedule to this overlay must specify the parking objectives to be achieved for the area affected by the schedule.
Permit requirement
A schedule to this overlay may specify that:
■
■ A permit must not be granted to reduce (including reduce to zero) the number of car parking spaces required under Clause 52.06-5 or this overlay.
The exemption from the requirement for a permit in Clause 52.06-3 does not apply. If the exemption does not apply, a permit is required for any of the matters set out in Clause 52.06-3.
■ A permit must not be granted to provide some or all of the car parking spaces required under Clause 52.06-5 or this overlay on another site.
■ A permit must not be granted to provide more than the maximum parking provision specified in a schedule to this overlay.
■ A permit is not required under Clause 52.06-3.
Number of car parking spaces required
A schedule to this overlay may:
■
■
Vary the car parking rate and measure for any use listed in Table 1 of Clause 52.06-5.
■ Specify the car parking requirements for any use of land not listed in Table 1 of Clause 52.06-5.
Specify maximum and minimum car parking requirements for any use of land.
■ For any use listed in Table 1 of Clause 52.06-5, apply Column B in the Table to that use.
Application requirements and decision guidelines for permit applications
VC133
Before deciding on an application under Clause 52.06-3, in addition to the relevant decision guidelines in Clause 52.067, the responsible authority must consider, as appropriate:
■
45.09-6
45.09-7 25/05/2017 VC133
45.09-8 25/05/2017 VC133
45.09-9 25/05/2017 VC133
The parking objectives of the relevant schedule to this overlay.
■ Any application requirements and decision guidelines specified in a schedule to this overlay.
Financial contribution requirement
A schedule to this overlay may allow a responsible authority to collect a financial contribution in accordance with the schedule as a way of meeting the car parking requirements that apply under this overlay or Clause 52.06.
A schedule must specify:
■
The area to which the provisions allowing the collection of financial contributions applies.
■ The amount of the contribution that may be collected in lieu of each car parking space that is not provided, including any indexation of that amount.
■ When any contribution must be paid.
■ The purposes for which the responsible authority must use the funds collected under the schedule. Such purposes must be consistent with the objectives in section 4 of the Act.
Requirements for a car parking plan
A schedule to this overlay may specify additional matters that must be shown on plans prepared under Clause 52.06-8.
Design standards for car parking
A schedule to this overlay may specify:
■ Other requirements for the design and management of car parking.
Additional design standards.
■ Plans prepared in accordance with Clause 52.06-8 must meet any design standards and requirements specified in a schedule to this overlay.
Decision guidelines for car parking plans
Before deciding whether a plan prepared under Clause 52.06-8 is satisfactory, in addition to the decision guidelines in Clause 52.06-10, the responsible authority must consider, as appropriate, any other matter specified in a schedule to this overlay.




