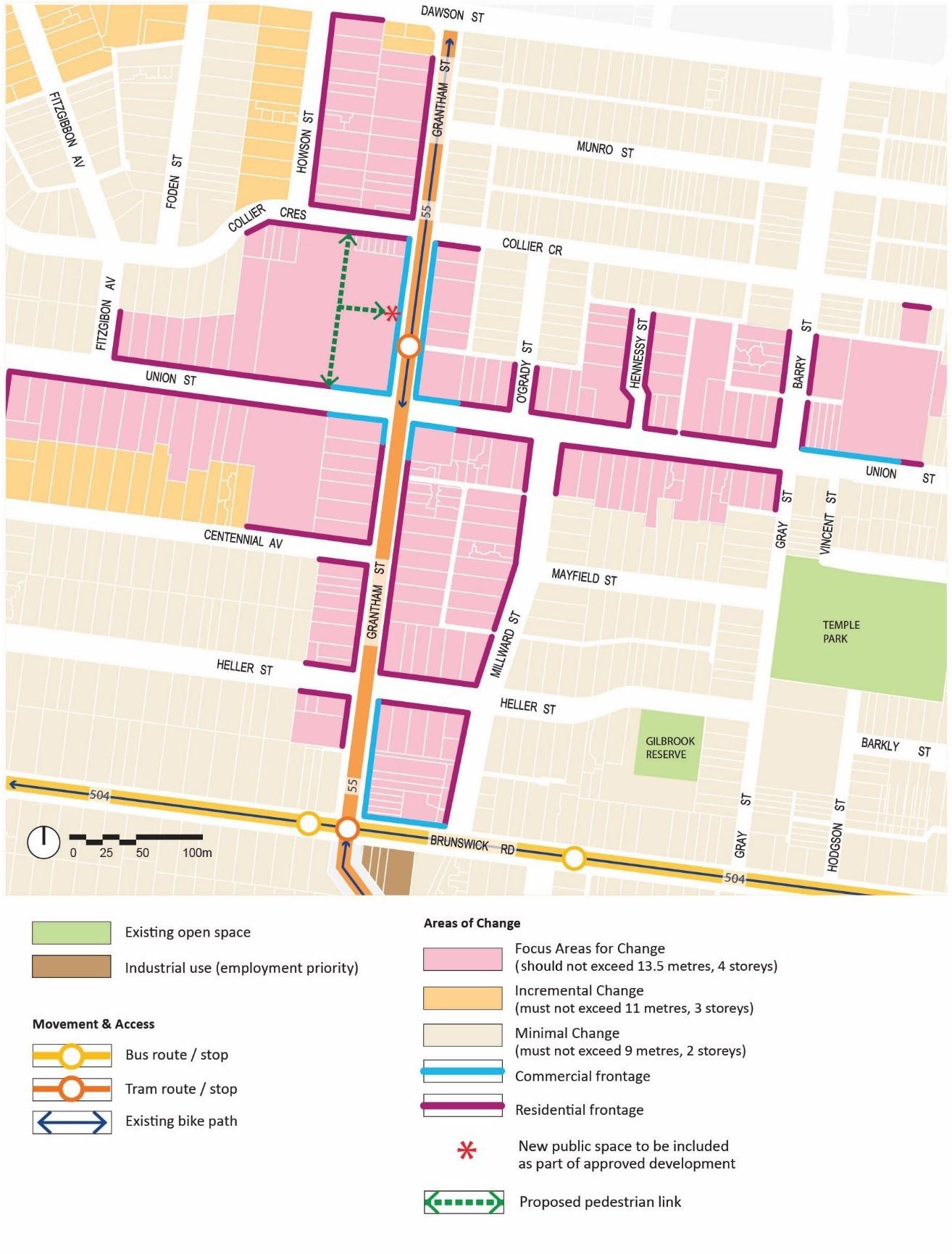
6 minute read
8.0 Neighbourhood Centre Framework Plans
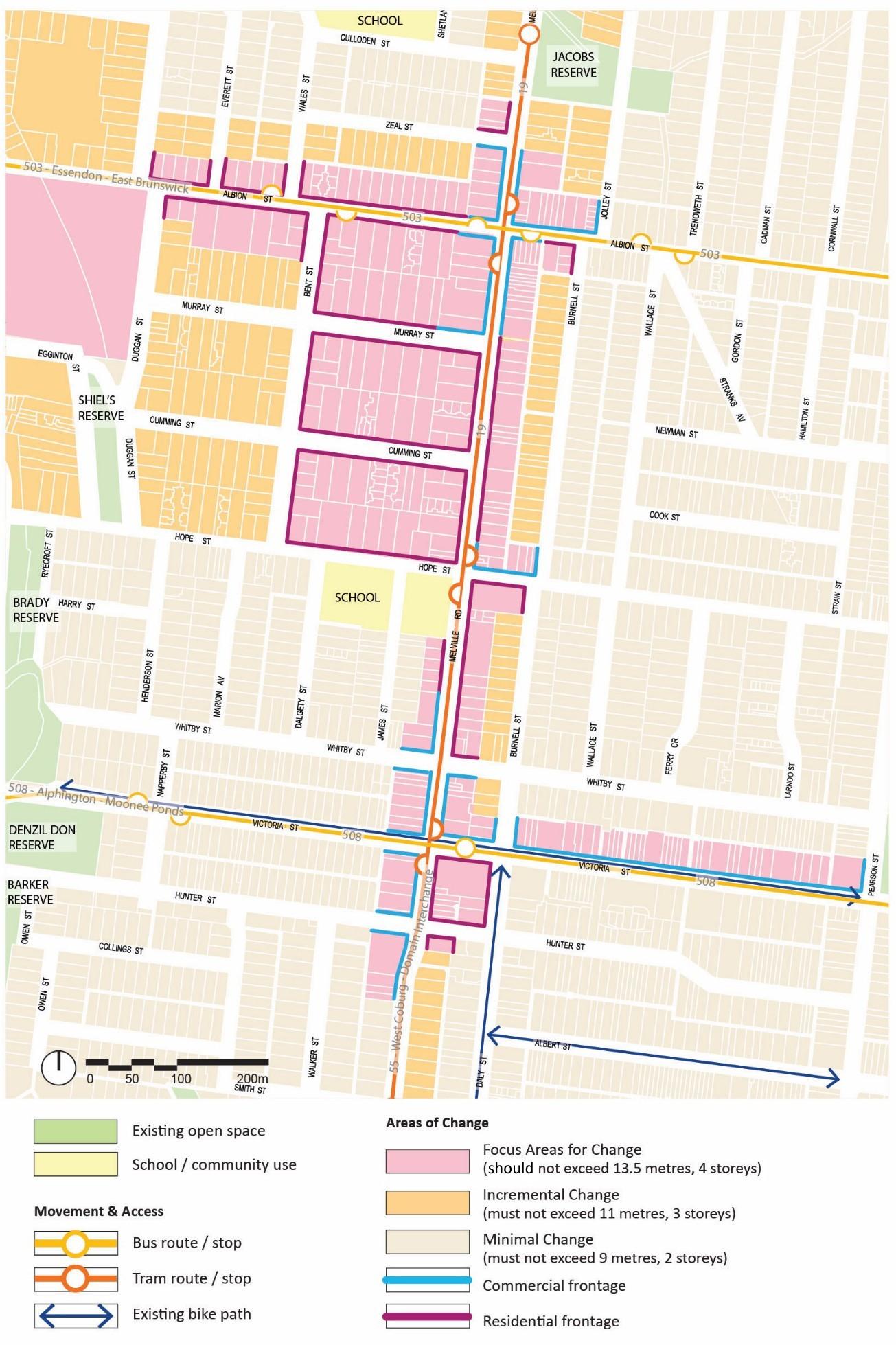
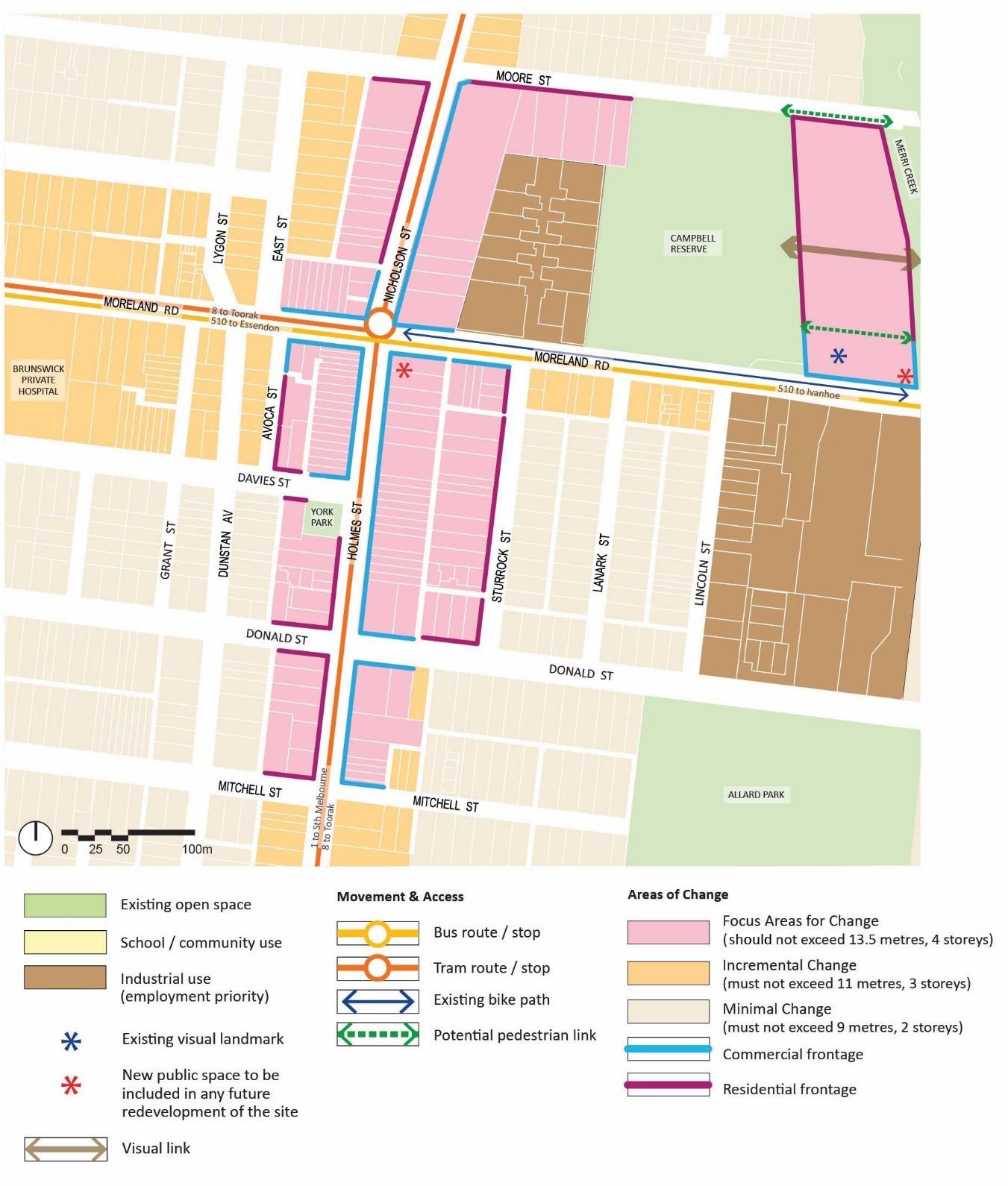
Advertisement
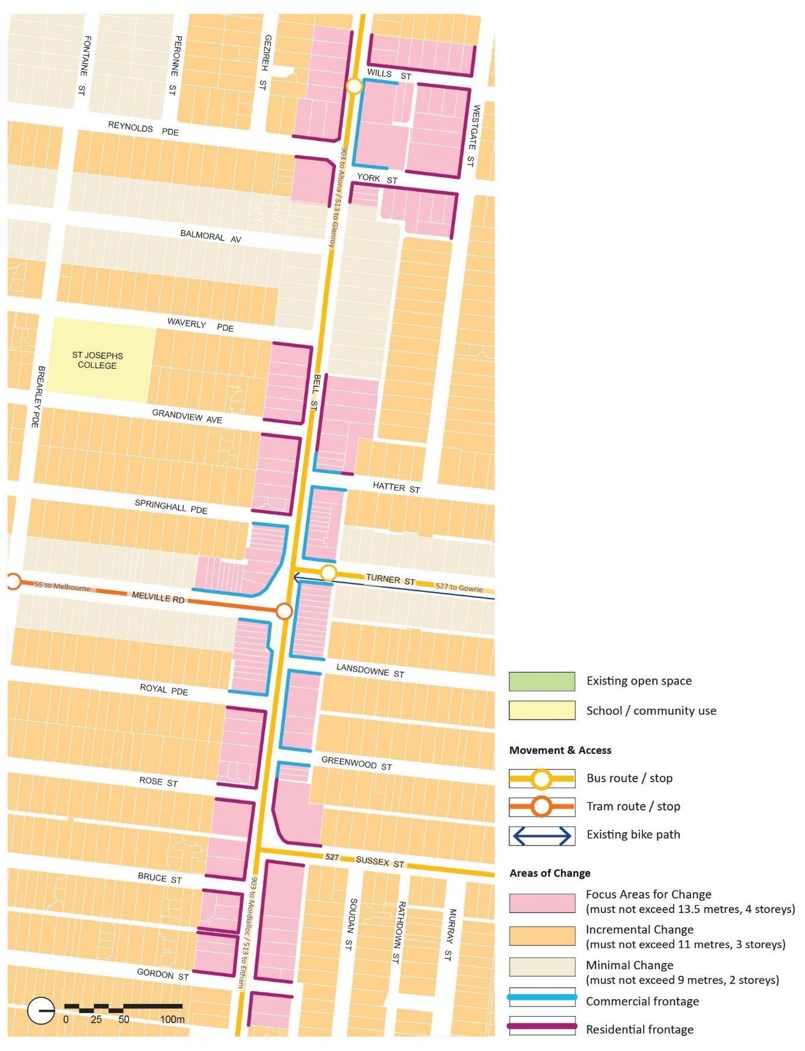
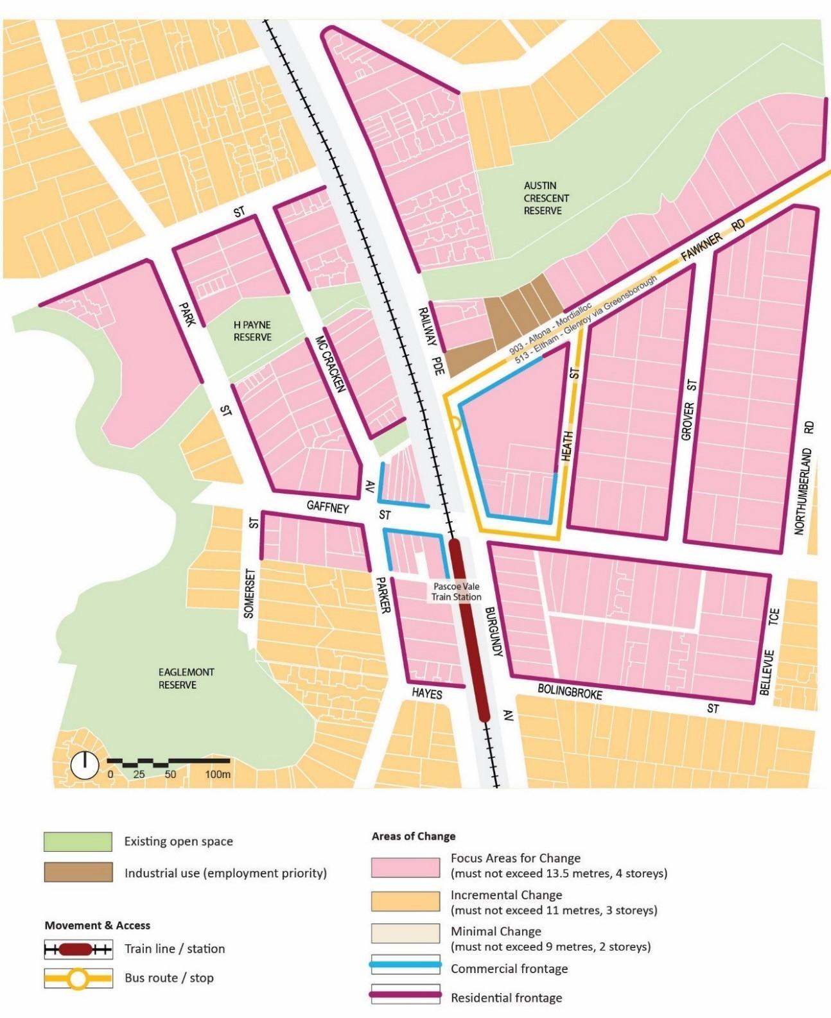
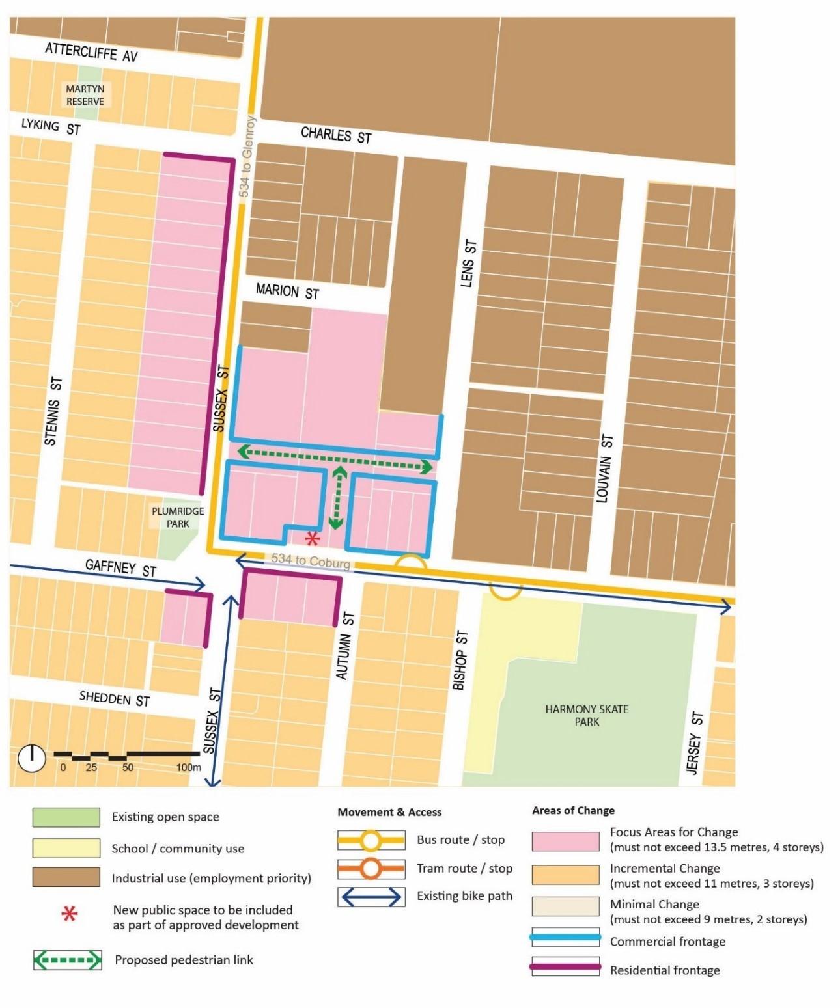
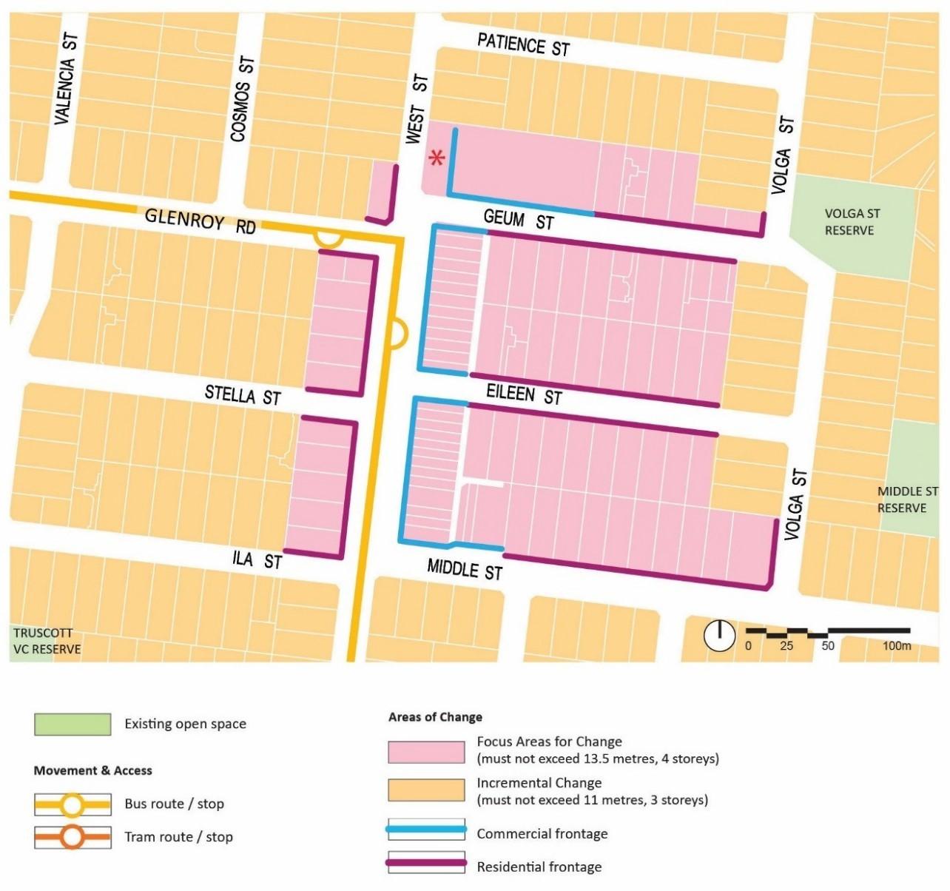
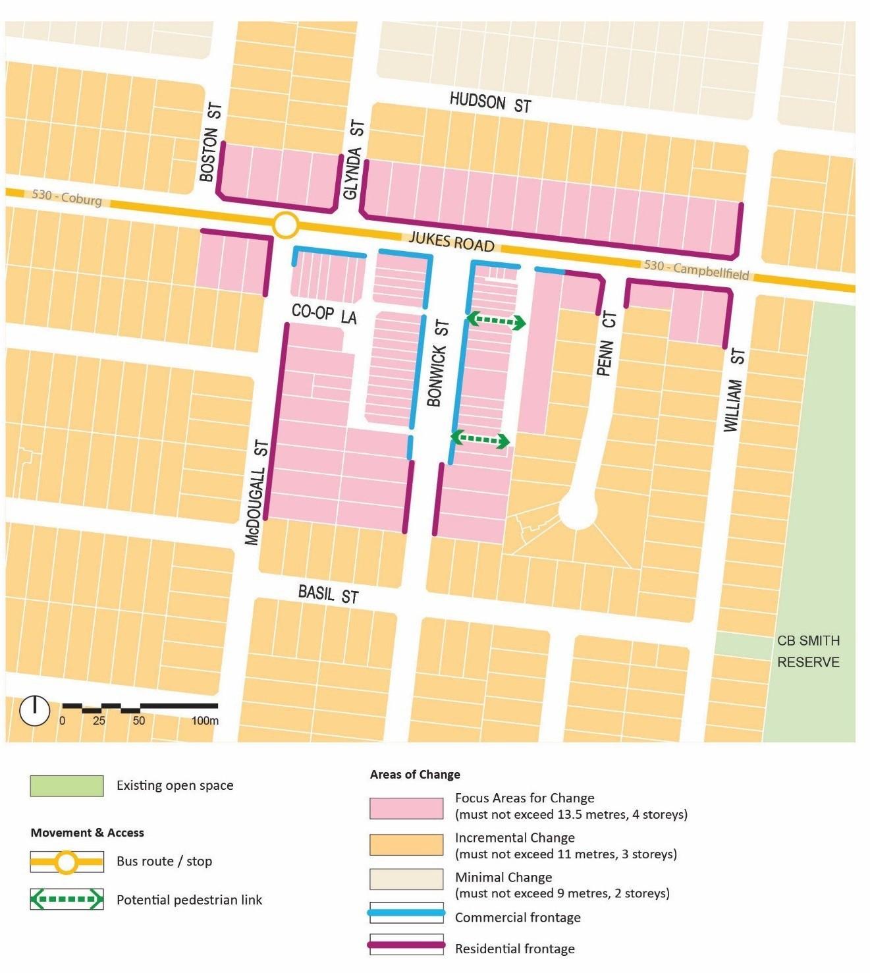
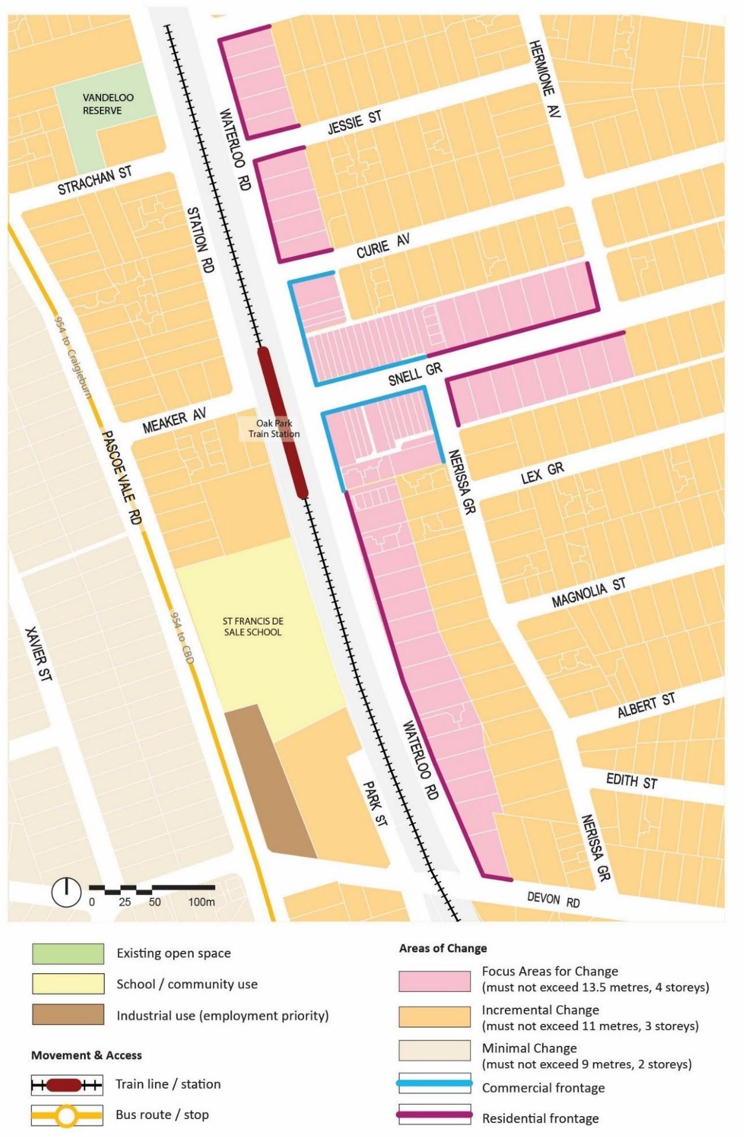
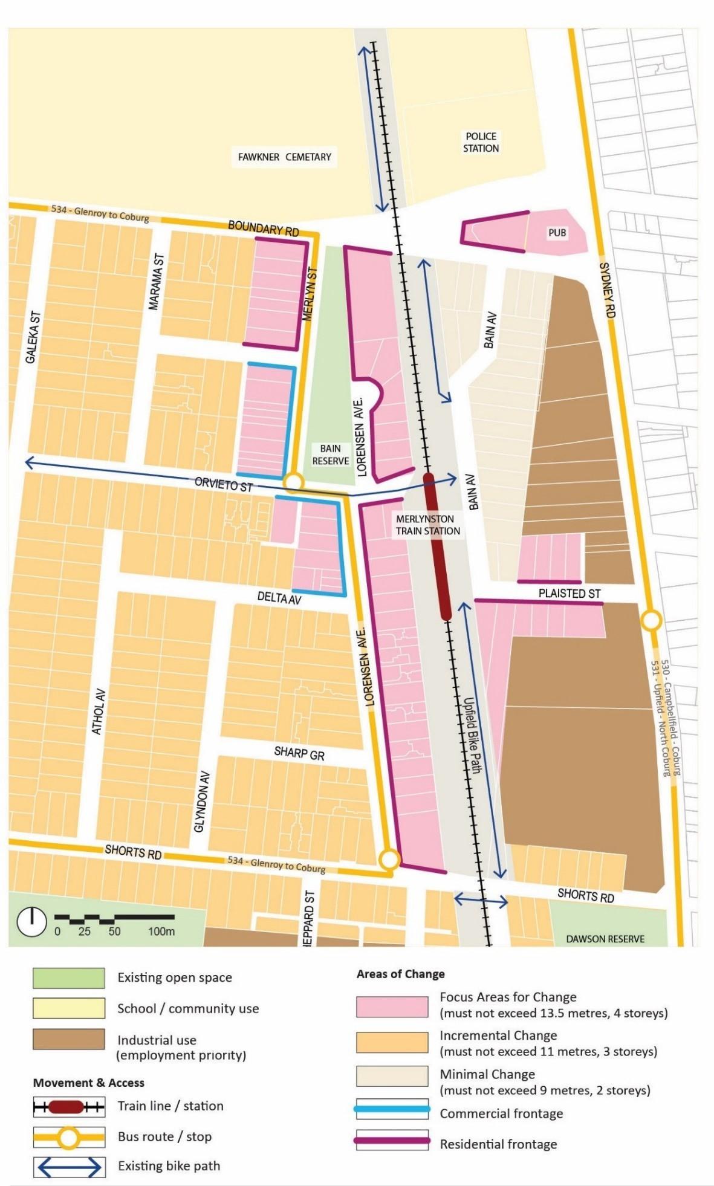
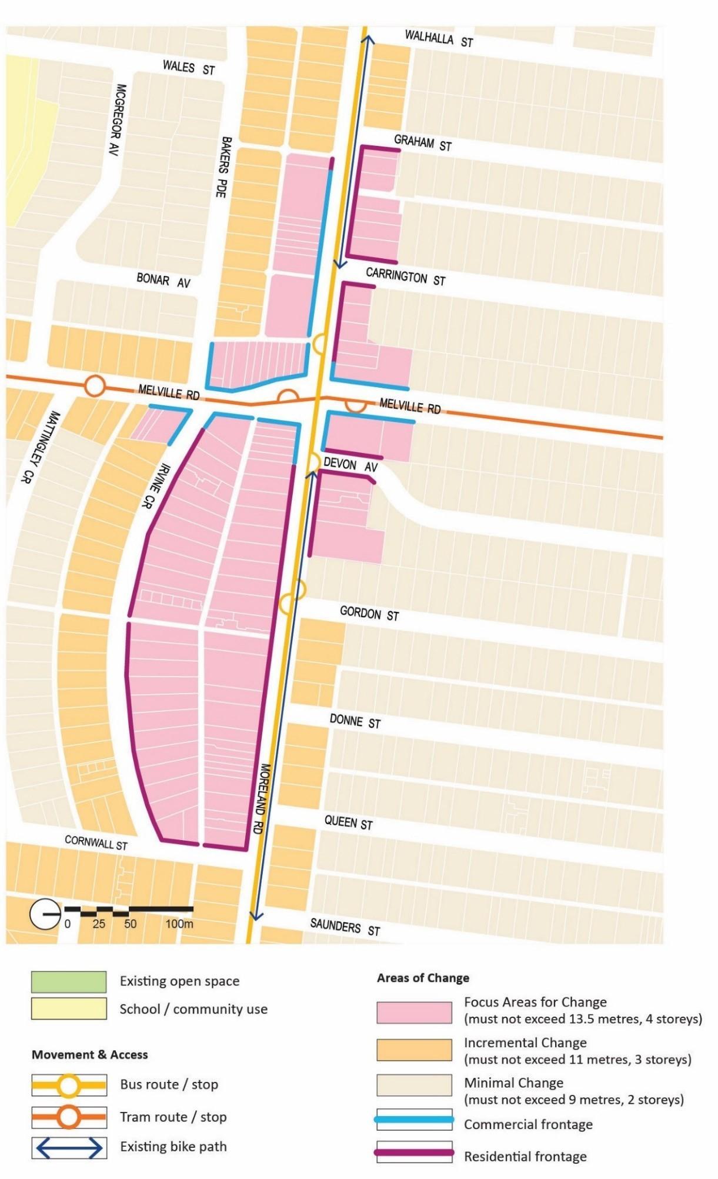
45.06
31/07/2018 VC148
Development Contributions Plan Overlay
Shown on the planning scheme map as DCPO with a number.
Purpose
To implement the Municipal Planning Strategy and the Planning Policy Framework.
To identify areas which require the preparation of a development contributions plan for the purpose of levying contributions for the provision of works, services and facilities before development can commence.
45.06-1
19/01/2006
VC37
Development contributions plan
A permit must not be granted to subdivide land, construct a building or construct or carry out works until a development contributions plan has been incorporated into this scheme.
This does not apply to the construction of a building, the construction or carrying out of works or a subdivision specifically excluded by a schedule to this overlay.
A permit granted must:
■
45.06-2
19/01/2006 VC37
Be consistent with the provisions of the relevant development contributions plan.
■ Include any conditions required to give effect to any contributions or levies imposed, conditions or requirements set out in the relevant schedule to this overlay.
Preparation of a development contributions plan
The development contributions plan may consist of plans or other documents and may, with the agreement of the planning authority, be prepared and implemented in stages.
The development contributions plan must:
■ Set out the works, services and facilities to be funded through the plan, including the staging of the provision of those works, services and facilities.
Specify the area to which the plan applies.
■ Relate the need for the works, services or facilities to the proposed development of land in the area.
■ Specify the estimated costs of each of the works, services and facilities.
■ Specify the proportion of the total estimated costs of the works, services and facilities which is to be funded by a development infrastructure levy or community infrastructure levy or both.
■ Specify the land in the area and the types of development in respect of which a levy is payable and the method for determining the levy payable in respect of any development of land.
■ Provide for the procedures for the collection of a development infrastructure levy in respect to any development for which a permit is not required.
■ The development contributions plan may:
■
Exempt certain land or certain types of development from payment of a development infrastructure levy or community infrastructure levy or both.
■ Provide for different rates or amounts of levy to be payable in respect of different types of development of land or different parts of the area.
14/02/2023
C225more
SCHEDULE 1 TO CLAUSE 45.06 DEVELOPMENT CONTRIBUTIONS PLAN OVERLAY
Shown on the planning scheme map as DCPO1 .
MERRI-BEK DEVELOPMENT CONTRIBUTIONS PLAN OVERLAY
1.0
14/02/2023
C225more
Area covered by the development contributions plan overlay
This development contributions plan applies to the area within the red line shown in Map 1 below. This is all land within the City of Merri-bek.
2.0 10/09/2015
C133
Map 1 to Schedule 1 to Clause 45.06 – DCP Area and Charging Areas
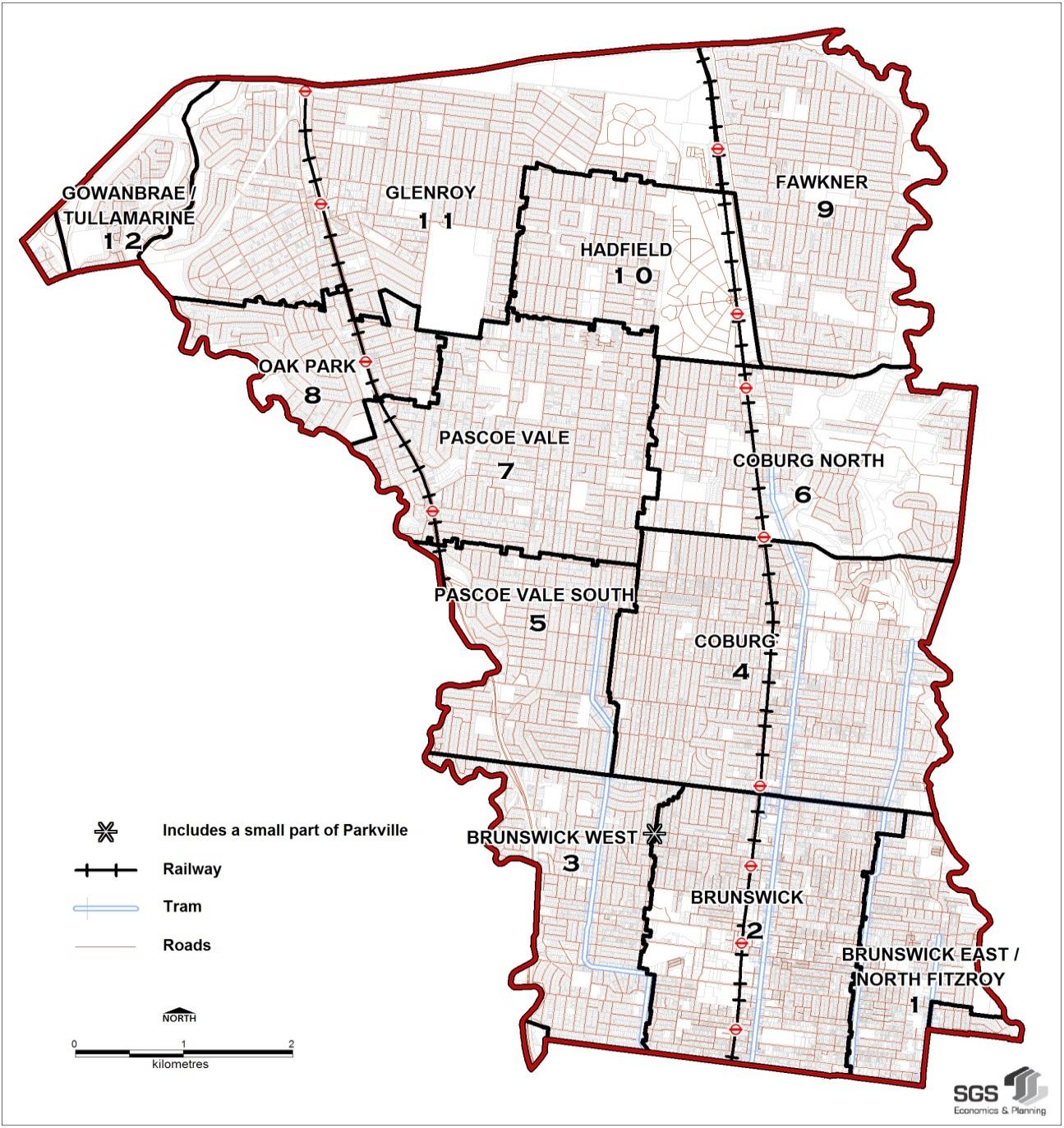
Summary of costs
A summary of all costs and incomes is shown in Table 1 below.
3.0
Summary of contributions
The development contributions that apply to each charging area in the DCP Area are shown in Table 2 for Residential Development, Table 3 for Industrial Development and Table 4 for Commercial Development.
Development contribution amounts are current as at 01 July 2012. They must be adjusted annually on July 1 each year in accordance with the methodology set out in the Moreland Development Contributions Plan (incorporated document).
Notes:
Residential development is subject to the Development Infrastructure and Community Infrastructure Levy.
Industrial or Commercial development is required to pay a Development Infrastructure Levy but is not required to pay a Community Infrastructure Levy.
■
Land or development excluded from the development contributions plan
The following land or development is exempt from the requirement to pay development contributions under the Merri-bek Development Contributions Plan, January 2015 (amended December 2022) and the 2015 DCP Addendum, August 2022 :
Land developed for a non-government school as defined in the Ministerial Direction on Development Contributions Plans of 11 October 2016;
■
■ A development that comprises: renovations or alterations to an existing dwelling;
Land located at 173 – 199 Elizabeth Street, Coburg being the land more particularly described as Lot D and LL on PS 646672U being the whole of the land contained in Certificates of Title Volume 11309 Folio 031 and Volume 11309 Folio 032. (the former Kodak site)
■
■ demolition of a dwelling followed by construction of a replacement dwelling on the same land. The exemption applies to a single dwelling but not to a second or subsequent dwellings on the same land;
■
■ outbuildings normal to an existing dwelling and fences; and reinstatement of a building which has been unintentionally damaged or destroyed provided that for a building other than a dwelling, the exemption relates only to the extent that the floor area of the new building is not greater than the damaged or destroyed building.
Note: This schedule sets out a summary of the costs and contributions prescribed in the Merri-bek Development Contributions Plan. Refer to the incorporated Merri-bek Development Contributions Plan, January 2015 (amended December 2022) and the 2015 DCP Addendum, December 2022 for full details.
45.09
31/07/2018
VC148
Parking Overlay
Shown on the planning scheme map as PO with a number.
Purpose
To implement the Municipal Planning Strategy and the Planning Policy Framework.
To facilitate an appropriate provision of car parking spaces in an area.
To identify areas and uses where local car parking rates apply.
To identify areas where financial contributions are to be made for the provision of shared car parking.
45.09-1
19/04/2013
VC95
Operation
This overlay operates in conjunction with Clause 52.06.
A schedule to this overlay may:
■
45.09-2
19/04/2013
VC95
45.09-3
25/05/2017
VC133
■
45.09-4
19/04/2013
VC95
45.09-5
25/05/2017
Vary the requirements of Clause 52.06 as allowed by this overlay.
■ Specify additional requirements to the requirements of Clause 52.06 as allowed by this overlay.
Specify requirements for the provision of a financial contribution as a way of meeting the car parking requirements of Clause 52.06 or this overlay.
Parking objectives
A schedule to this overlay must specify the parking objectives to be achieved for the area affected by the schedule.
Permit requirement
A schedule to this overlay may specify that:
■
■ A permit must not be granted to reduce (including reduce to zero) the number of car parking spaces required under Clause 52.06-5 or this overlay.
The exemption from the requirement for a permit in Clause 52.06-3 does not apply. If the exemption does not apply, a permit is required for any of the matters set out in Clause 52.06-3.
■ A permit must not be granted to provide some or all of the car parking spaces required under Clause 52.06-5 or this overlay on another site.
■ A permit must not be granted to provide more than the maximum parking provision specified in a schedule to this overlay.
■ A permit is not required under Clause 52.06-3.
Number of car parking spaces required
A schedule to this overlay may:
■
■
Vary the car parking rate and measure for any use listed in Table 1 of Clause 52.06-5.
■ Specify the car parking requirements for any use of land not listed in Table 1 of Clause 52.06-5.
Specify maximum and minimum car parking requirements for any use of land.
■ For any use listed in Table 1 of Clause 52.06-5, apply Column B in the Table to that use.
Application requirements and decision guidelines for permit applications
VC133
Before deciding on an application under Clause 52.06-3, in addition to the relevant decision guidelines in Clause 52.067, the responsible authority must consider, as appropriate:
■
45.09-6
45.09-7 25/05/2017 VC133
45.09-8 25/05/2017 VC133
45.09-9 25/05/2017 VC133
The parking objectives of the relevant schedule to this overlay.
■ Any application requirements and decision guidelines specified in a schedule to this overlay.
Financial contribution requirement
A schedule to this overlay may allow a responsible authority to collect a financial contribution in accordance with the schedule as a way of meeting the car parking requirements that apply under this overlay or Clause 52.06.
A schedule must specify:
■
The area to which the provisions allowing the collection of financial contributions applies.
■ The amount of the contribution that may be collected in lieu of each car parking space that is not provided, including any indexation of that amount.
■ When any contribution must be paid.
■ The purposes for which the responsible authority must use the funds collected under the schedule. Such purposes must be consistent with the objectives in section 4 of the Act.
Requirements for a car parking plan
A schedule to this overlay may specify additional matters that must be shown on plans prepared under Clause 52.06-8.
Design standards for car parking
A schedule to this overlay may specify:
■ Other requirements for the design and management of car parking.
Additional design standards.
■ Plans prepared in accordance with Clause 52.06-8 must meet any design standards and requirements specified in a schedule to this overlay.
Decision guidelines for car parking plans
Before deciding whether a plan prepared under Clause 52.06-8 is satisfactory, in addition to the decision guidelines in Clause 52.06-10, the responsible authority must consider, as appropriate, any other matter specified in a schedule to this overlay.




