Corellisingel 6 | Berkel-Enschot





Corellisingel 6 | Berkel-Enschot




Dank voor uw interesse in deze vrijstaande, duurzaam gebouwde en energiezuinige villa met garage in BerkelEnschot. Om u een helder en compleet beeld te geven, bevat deze documentatie de volgende
Thank you for your interest in this detached, sustainably built and energy efficient villa with garage in BerkelEnschot. In order to give you a clear and complete picture, this documentation contains the following information:
Deze documentatie is met uiterste zorg samengesteld om u een goede eerste indruk te geven. Vanzelfsprekend zijn we u graag van dienst met antwoorden op uw vragen. We maken met genoegen een persoonlijke afspraak voor een uitgebreide bezichtiging, zodat u een nog beter beeld krijgt. Met hartelijke groet,
Mevrouw W.A.M. (Helmie) Kanters RM
This property brochure has been compiled with the utmost care to give you a good first impression. Obviously we would like to answer any questions you may have. And would be glad to arrange an appointment for a comprehenisve viewing to give you an even better impression.
With warm regards, Mrs W.A.M. (Helmie) Kanters RM 06 10 34 56 57
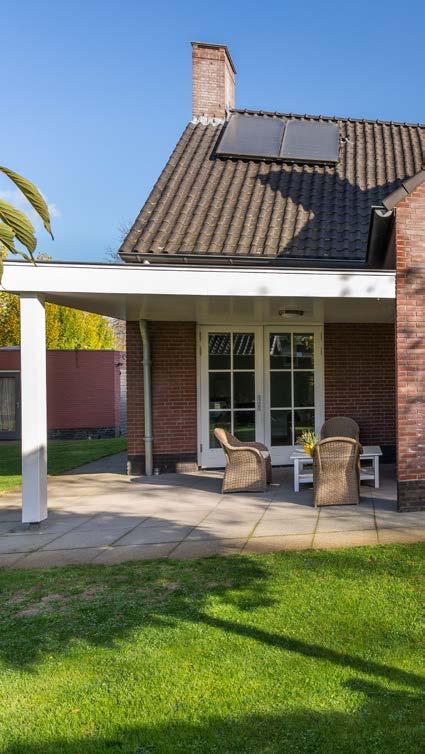
1. Gasloos!
Energiezuinig dankzij de warmtepomp voor vloerverwarming én vloerkoeling als ook zonnecollectoren voor zonneboiler ten behoeve van warm watervoorziening.
2. Energielabel A
Met vooruitziende blik gebouwd in 2010, voorzien van optimale dak-, vloer- en muurisolatie met maximale Rcwaarden (Resistance Construction Values = thermische weerstand).
3. Verrassend
Enigszins bescheiden aan de voorzijde, verrassend ruim en licht aan de binnenzijde en achterzijde.
4. Ruimte voor het hele gezin
Met leefkeuken, werk- of speelkamer op de begane grond, vier slaapkamers en tuin rondom.
5. Centrale ligging
Met alle voorzieningen binnen handbereik en op een kwartiertje fietsen van hartje Tilburg.
4 // Cato Makelaars1. Gasless!
Energy efficient thanks to the heat pump for underfloor heating and cooling as well as solar collectors for solar hot water supply.
2. Energy label A
With foresight built in 2010, equipped with optimal roof, floor and wall insulation with maximum Rc values (Resistance Construction Values = thermal resistance).
3. Surprising
Somewhat modest at the front, surprisingly spacious and light on the inside and rear.
4. Space for the whole family
With living kitchen, work or playroom on the first floor, four bedrooms and garden all around.
5. Central location
With all amenities within easy reach and a fifteen-minute bike ride from the heart of Tilburg.
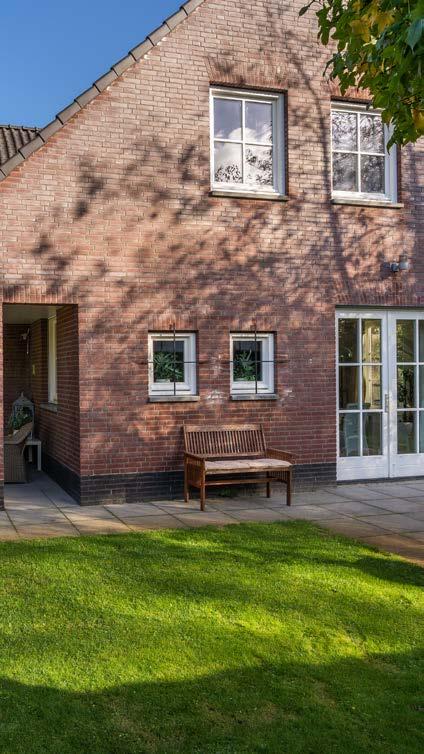
De huidige eigenaren hebben dit vrijstaande huis samen met een bouwkundig tekenaar ontworpen en zelf laten bouwen in 2010. Daarbij waren zijn hun tijd ver vooruit en is er veel aandacht besteed aan de energiezuinigheid van de woning.
Zo is de woning muurvast gefundeerd op palen. Verder is doelbewust gekozen voor de beste materialen tijdens de bouw, zoals natuurstenen elementen, handvorm bakstenen, Geberit toiletten en Villeroy & Boch wand- en vloertegels. Bovendien is er goed op details gelet; de raampartijen bijvoorbeeld zijn afgewerkt met dwarsgemetselde lateien.
Het gehele huis is gasloos en bijzonder energiezuinig. Tijdens de bouw is hoogwaardige isolatie toegepast met maximale Rc-waardes; in vloeren, muren en in het dak als ook het veiligheids-isolatieglas HR++. Al tijdens het ontwerp kozen de eigenaren met vooruit-ziende blik voor de installatie van een hoogwaardige Stiebel Eltron warmtepomp met extra groot voorraadvat van 200 liter dat lang op temperatuur blijft. Deze betrekt aardwarmte én -koelte uit drie bronnen onder de oprit op tientallen meters diepte.
De warmtepomp kan dus zowel verwarmen als koelen via de vloerinstallatie. Het systeem wordt bovendien ontzien door de zonnecollectoren op het dak die bijdragen aan de continuiteit van de warmwatervoorziening via de Nefit zonneboiler met buffervat van 110 liter. Ook daardoor is er minder stroomverbruik.
De energie voor de warmtepomp wordt gewonnen uit de 2 x 2,7 = 5,4 vierkante meter zonnecollectoren op het zuidwesten op het dak. Er is nog volop ruimte, ook op het platte garagedak, voor zonnepanelen ten behoeve van stroomopwekking. Deze panelen kunnen dan oost- en west georiënteerd worden geïnstalleerd, voor over de dag verspreide opbrengst. Door toevoeging van zonnepanelen is energielabel A+ realistisch haalbaar.
De woning is verder uitgerust met een autolader voor een elektrische auto. Deze lader is aangesloten op de slimme meter in de meterkast met piekbelastingsbeveiliging.
In de garage is een grondwaterpomp geïnstalleerd voor de tuinberegening; daarvoor hoeft dus geen kraanwater te worden gebruikt.
The current owners designed this detached house together with an architectural draftsman and had it built themselves in 2010. They were ahead of their time and paid great attention to the energy efficiency of the house.
The house has a solid foundation on piles. Furthermore, the best materials were deliberately chosen during construction, such as natural stone elements, hand-formed bricks, Geberit toilets and Villeroy & Boch wall and floor tiles. In addition, great attention was paid to detail; the windows, for example, are finished with cross-brick lintels.
The entire house is without a gas connection and extremely energy efficient. During construction, high-quality insulation was used with maximum Rc values; in floors, walls and in the roof as well as the safety-insulating glass HR++. Already during the design, the owners chose with foresight to install a high-quality Stiebel Eltron heat pump with an extra-large storage tank of 200 liters that maintains its temperature for a long time. It draws geothermal heat and cooling from three wells under the driveway at a depth of tens of meters.
So the heat pump can both heat and cool via the floor system. The system is also supported by the solar panels on the roof which contribute to the continuity of the hot water supply via the Nefit solar boiler with 110-liter buffer tank. This also reduces power consumption.
The energy for the heat pump is obtained from the 2 x 2.7 = 5.4 square meters of solar collectors on the southwest-facing roof. There is still plenty of room, even on the flat garage roof, for solar panels for power generation. These panels can then be installed east and west oriented, for output spread throughout the day. With the addition of solar panels, energy label A+ is realistically achievable.
The home is further equipped with a car charger for an electric car. This charger is connected to the smart meter in the meter box with peak load protection.
A groundwater pump has been installed in the garage for garden watering; so no tap water needs to be used for this.
Object vrijstaande villa met vrijstaande garage en tuin rondom
Bouwjaar 2010
Kadastraal bekend Gemeente Berkel-Enschot
Sectie A
Nummer 2454
Perceeloppervlakte 861 m²
Woonoppervlakte villa circa 221 m²
Oppervlakte gebouwgebonden buitenruimte (overdekt terras)
Oppervlakte externe bergruimte (vrijstaande garage)
circa 16 m²
circa 29 m²
Totale oppervlakte circa 266 m²
Inhoud woning exclusief garage (conform meetcertificaat)
circa 850 m³
Aantal kamers 5 (werk-/speelkamer, 4 slaapkamers)
Aantal toiletten 2 (begane grond en 1e verdieping overloop)
Parkeren in de vrijstaande garage, parkeergelegenheid voor meerdere auto’s op eigen terrein en volop parkeermogelijkheden aan de openbare weg
Object detached villa with detached garage and garden around
Date of construction 2010
Cadastral registered Municipality Berkel-Enschot
Section A
Number 2454
Plot area 861 m²
Living area villa approximately 221 m²
Surface area of building-related outdoor space (covered terrace) approximately 16 m²
Surface area external storage (detached garage) approximately 29 m²
Total surface area approximately 266 m²
Content house excluding garage (according to measurement certificate) approximately 850 m³
Number of rooms 5 (work/playroom, 4 bedrooms)
Number of toilets 2 (ground floor and 1st floor landing)
Parking in the detached garage, parking for several cars on site and plenty of parking on the public road
Energielabel A, definitief tot en met 17-10-2030
Isolatie daken ja, Rockwool 100 mm steenwol, Rc 3,5 m²k/W
Isolatie gevels ja, Isobouw Slimfix 113 mm, Rc 3,5 m²k/W
Isolatie vloeren ja, Isobouw vloerplaat EPS 150-SE, Rc 3,5 m²k/W
Isolatie glas ja, HR++ veiligheidsglas, U waarde 1,8 W/(m²·K)
Verwarming warmtepomp (Stiebel Eltron wpc 10, 2010) en openhaardpartij in woonkamer
Vloerverwarming ja, gehele begane grond en 1e verdieping
Vloerkoeling ja, gehele begane grond en 1e verdieping
Warm water warmtepomp Stiebel Eltron en zonnecollectoren t.b.v. zonneboiler Nefit
Ventilatie Buva vital Air System met zelfregelende roosters en topstream boven kozijnen, mechanische afvoer via Boxstream RF+
Technische voorzieningen - tuinberegening op grondwater met pomp
- oplaadpunt voor elektrische auto
- robotmaaier met laadstation (WOLF-Garten)
- ingebouwde elektrische rolluiken begane grond
Materiaal daken keramische dakpannen (Wienerberger/Koramic)
hoofdbouw, bitumineuze dakbedekking garage
Materiaal gevels bakstenen, in spouw gebouwd
Materiaal vloeren betonnen begane grond vloer en 1e verdieping, houten 2e verdiepingsvloer
Materiaal buitenkozijnen hardhouten kozijnen (meranti), ramen en deuren met isolatieglas, in combinatie met arduin raamdorpels en arduin voordeur omlijsting
Materiaal binnenkozijnen hardhouten kozijnen (meranti), stompe houten deuren met identiek beslag
Energy label A, final until 17-10-2030
Roof insulation yes, Rockwool 100 mm rockwool, Rc 3,5 m²k/W
Insulation of facades yes, Isobouw Slimfix 113 mm, Rc 3.5 m²k/W
Insulation of floors yes, Isobouw floor plate EPS 150-SE, Rc 3,5 m²k/W
Insulation of windows yes, HR++ safety glass, U value 1.8 W/(m².K)
Heating heat pump (Stiebel Eltron wpc 10, 2010) and fireplace in living room
Floor heating yes, entire ground floor and 1st floor
Floor cooling yes, entire ground floor and 1st floor
Hot Water heat pump Stiebel Eltron and solar collectors for solar water heater Nefit
Ventilation Buva vital Air System with self-adjusting grilles and topstream above window frames, mechanical extraction via Boxstream RF+
Technical equipment
- garden watering on groundwater with pump
- charging point for electric car
- robotic mower with charging station (WOLF-Garten)
- built-in electric shutters ground floor
Material roofs ceramic tiles (Wienerberger/Koramic)main building, bituminous roofing garage
Material facades brick, built in cavity
Material floors concrete ground floor and 1st floor, wooden 2nd floor
Material external frames hardwood frames (meranti), windows and doors with insulated glass, combined with bluestone window sills and bluestone front door frame
Material inner frames hardwood window frames (meranti), wood doors with identical hardware
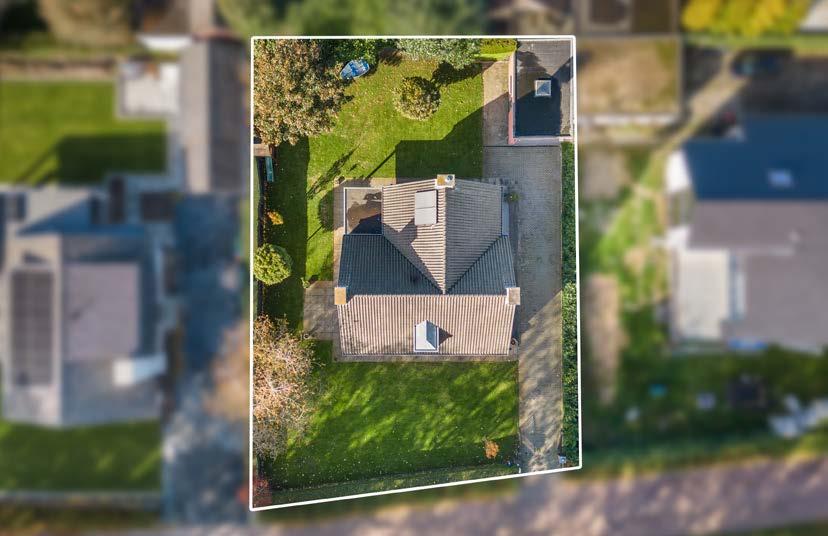 12 // Cato Makelaars
12 // Cato Makelaars
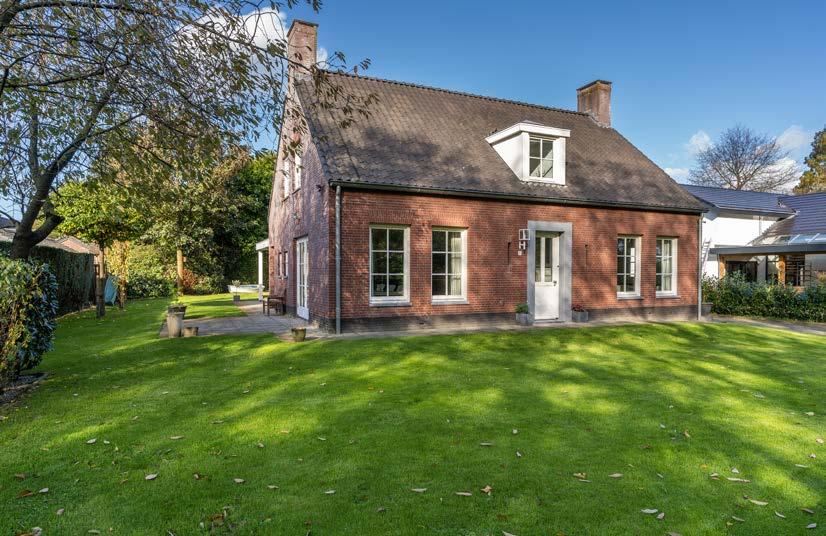


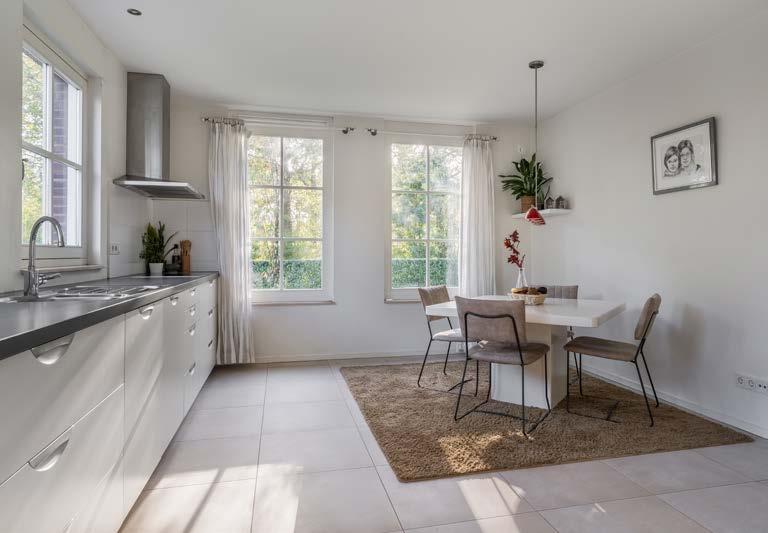
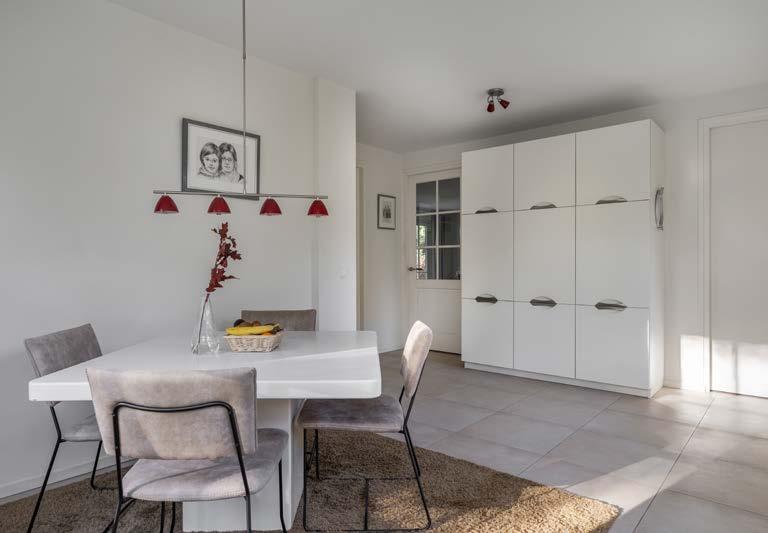
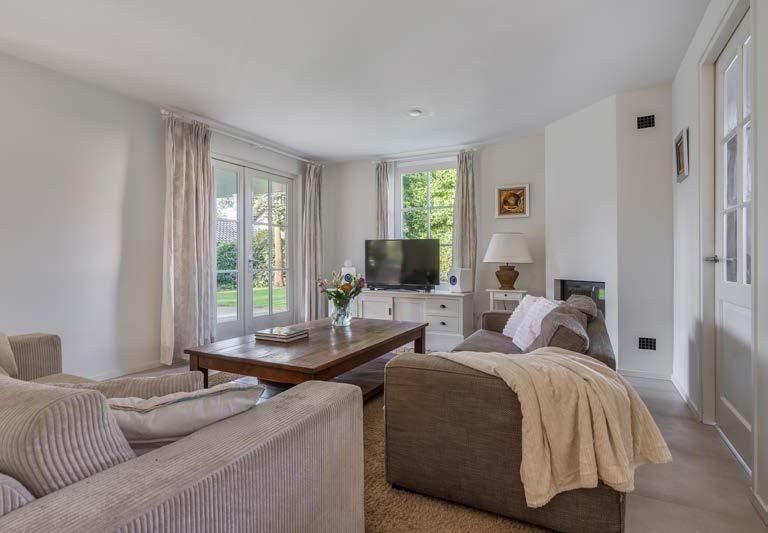
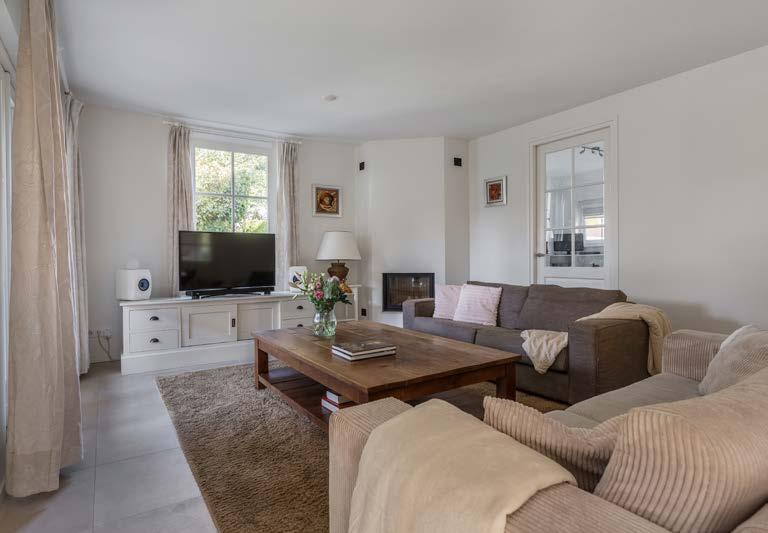
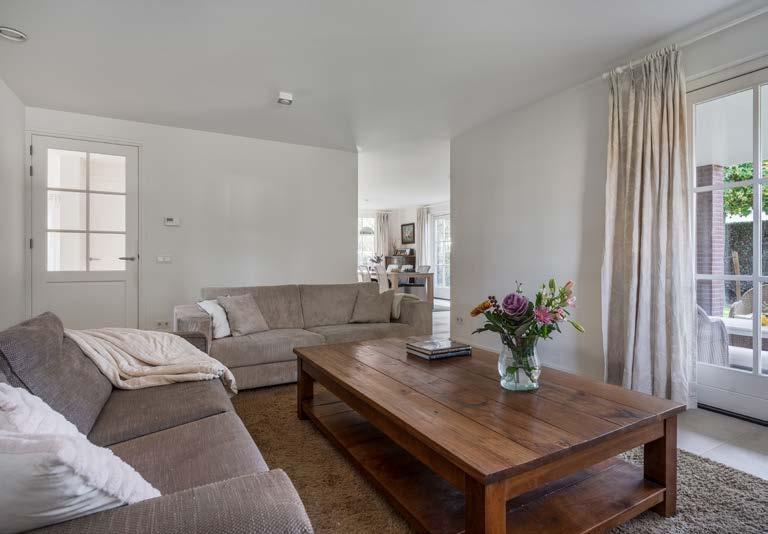
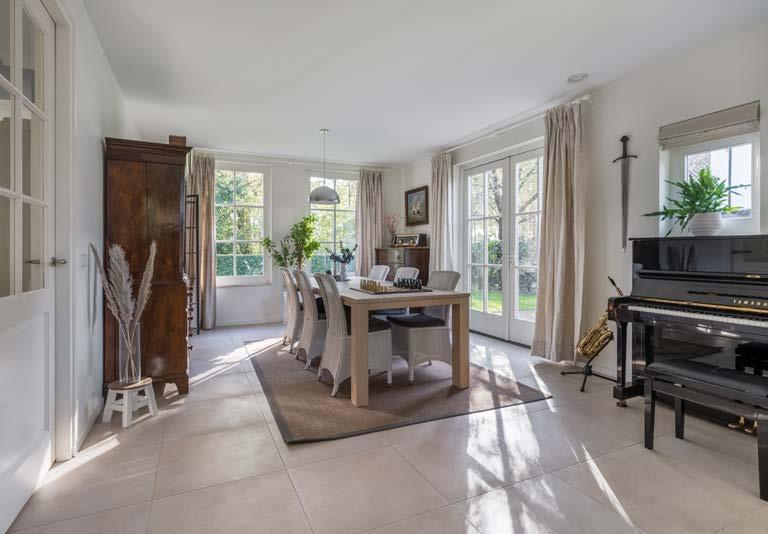
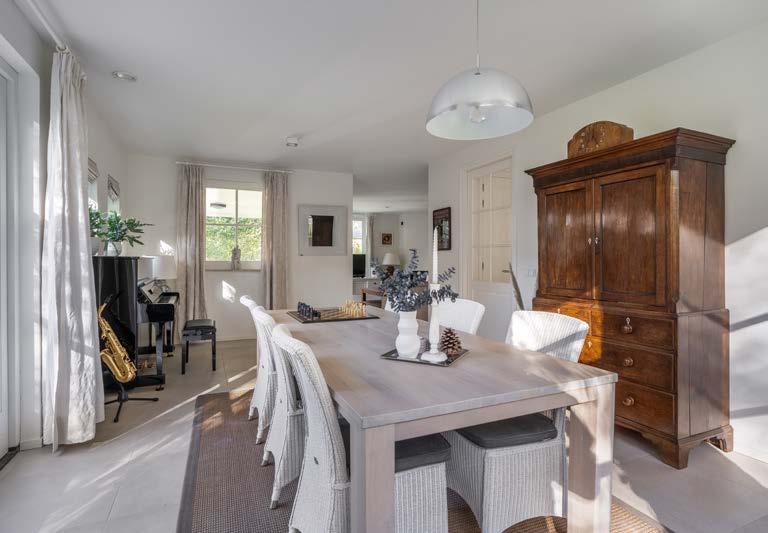

First floor
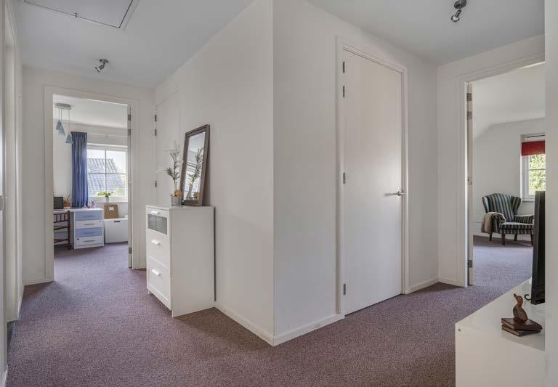
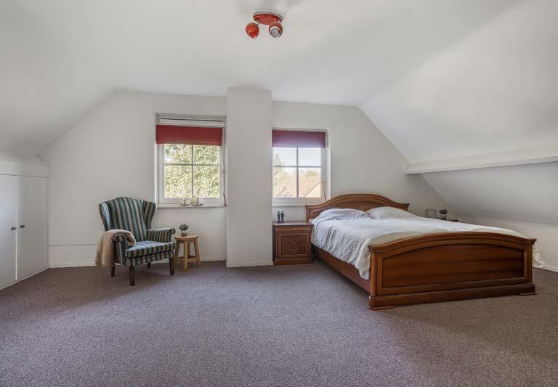
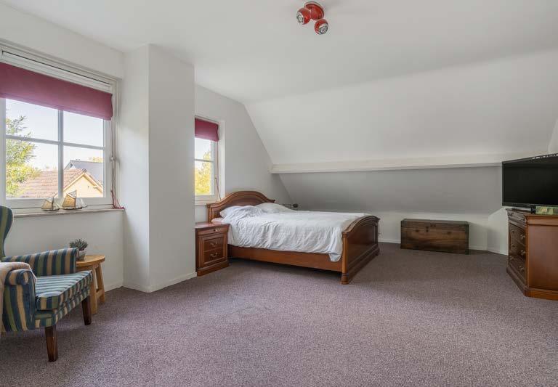

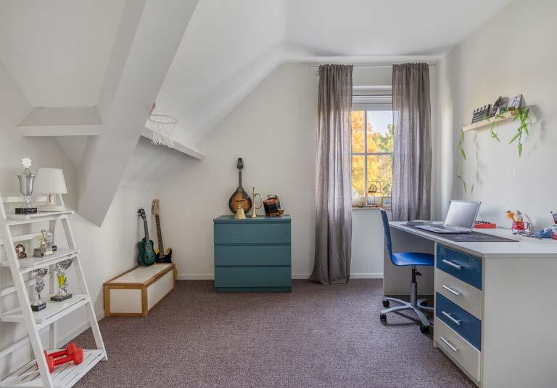
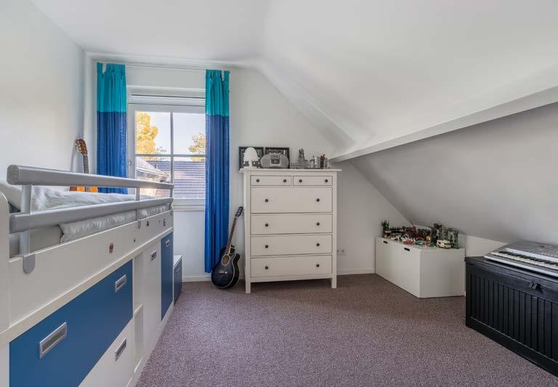

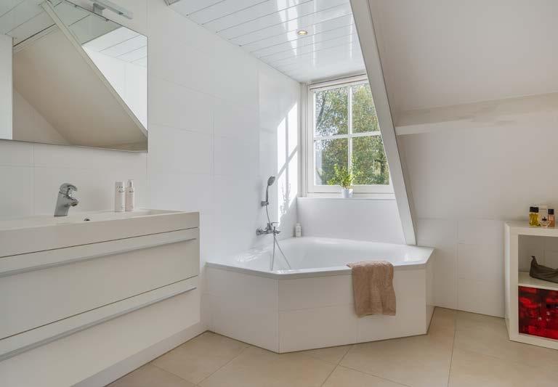
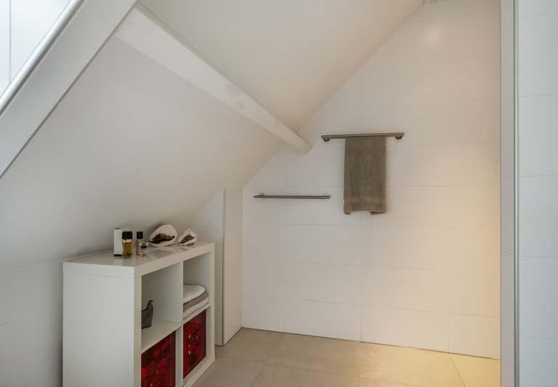
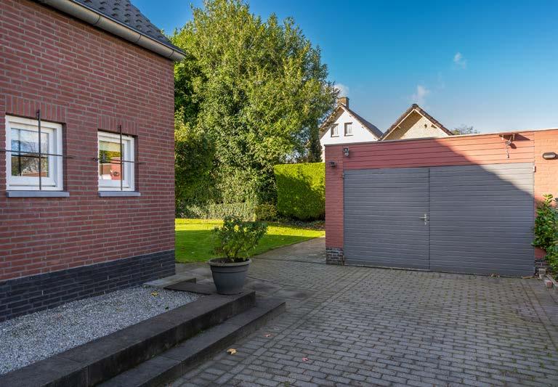
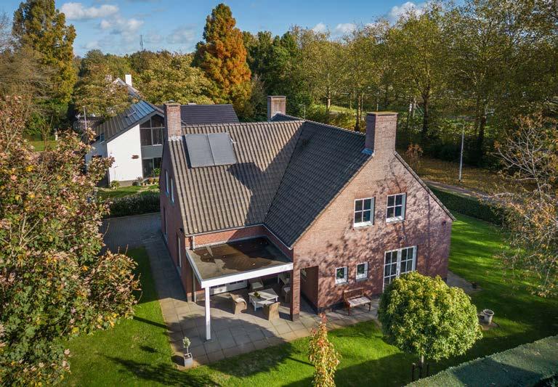

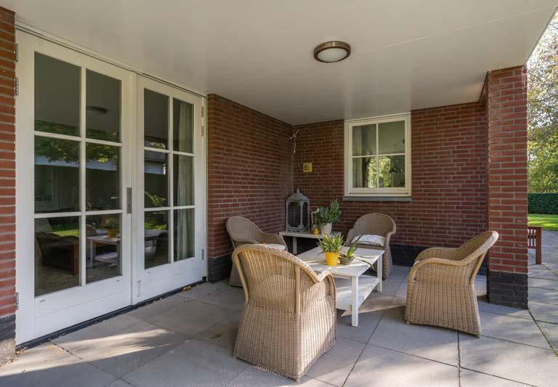
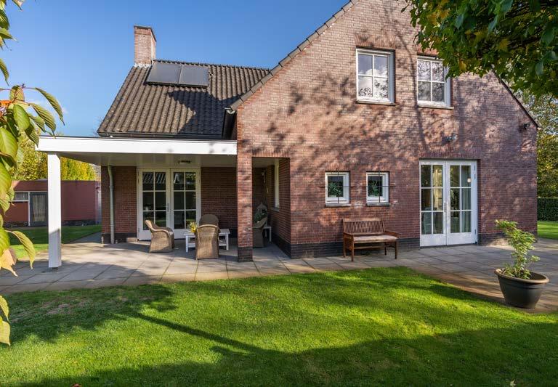

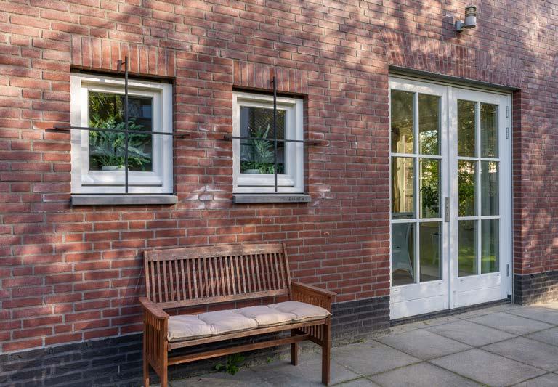
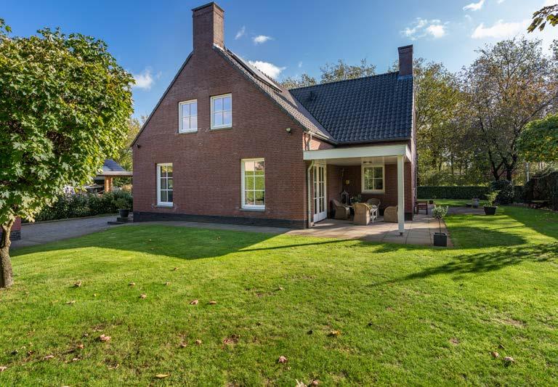

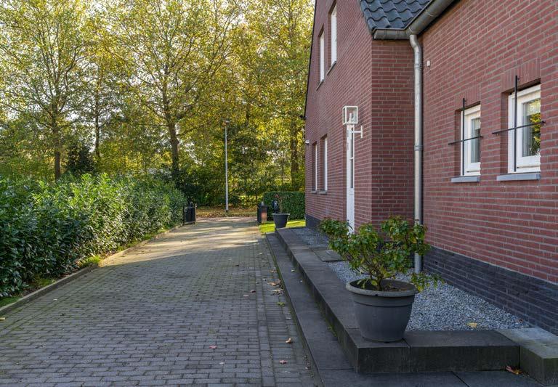
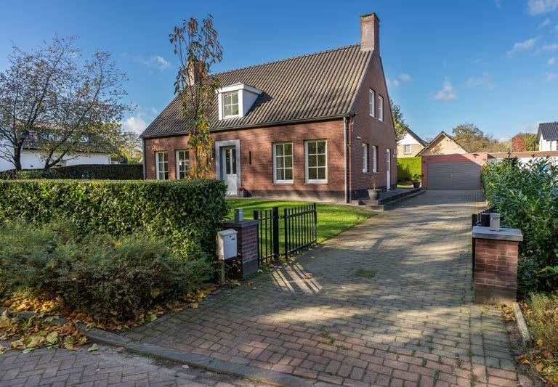

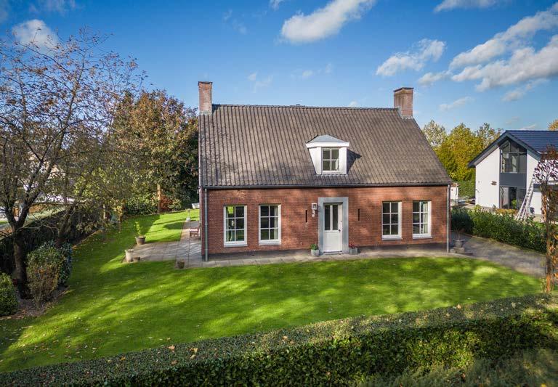 50 // Cato Makelaars
50 // Cato Makelaars
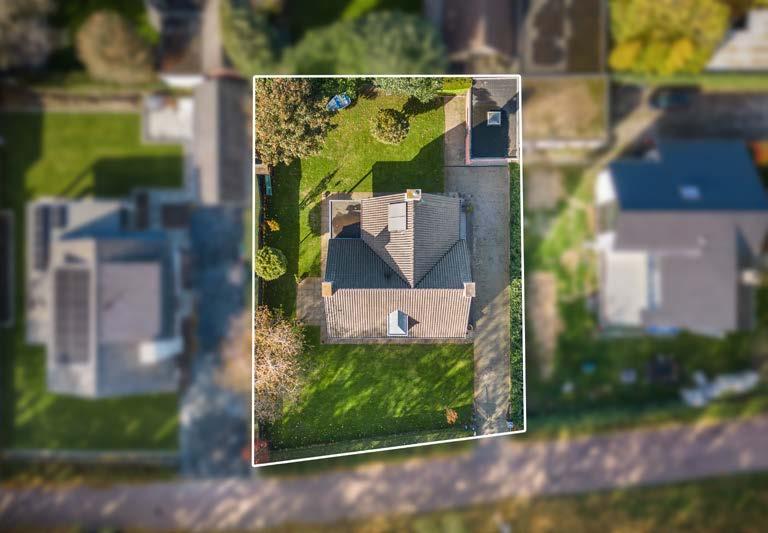
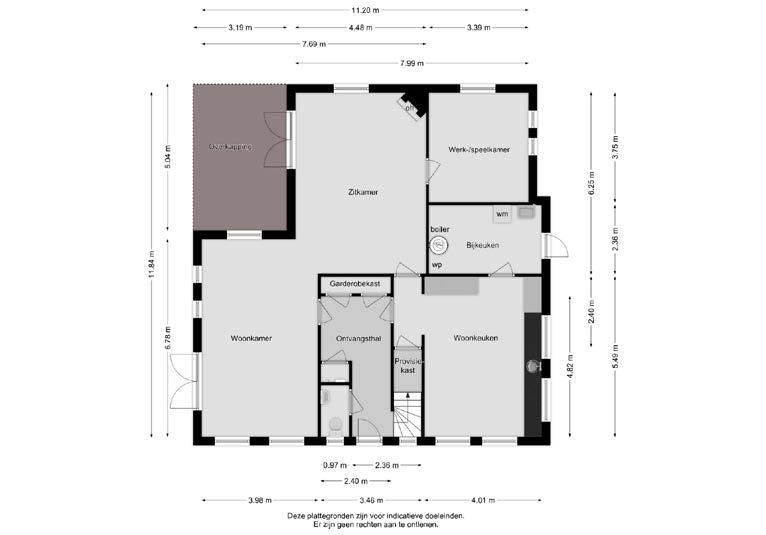
First floor Eerste verdieping no rights can be derived from these drawings aan
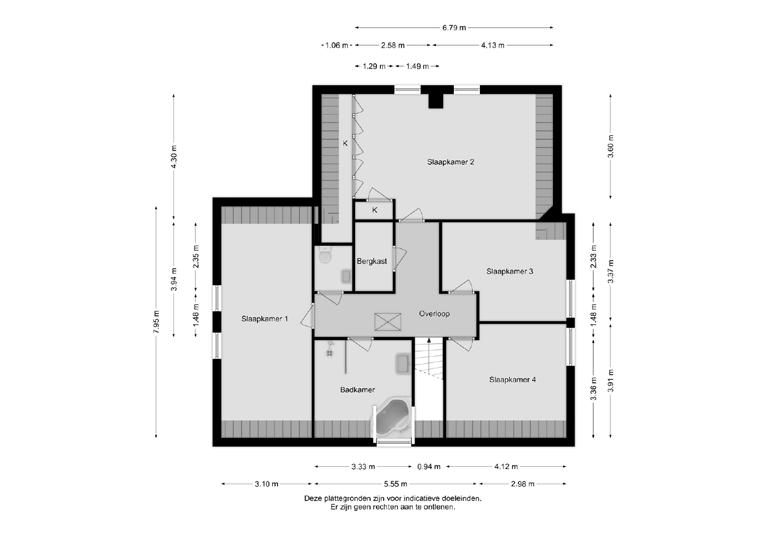
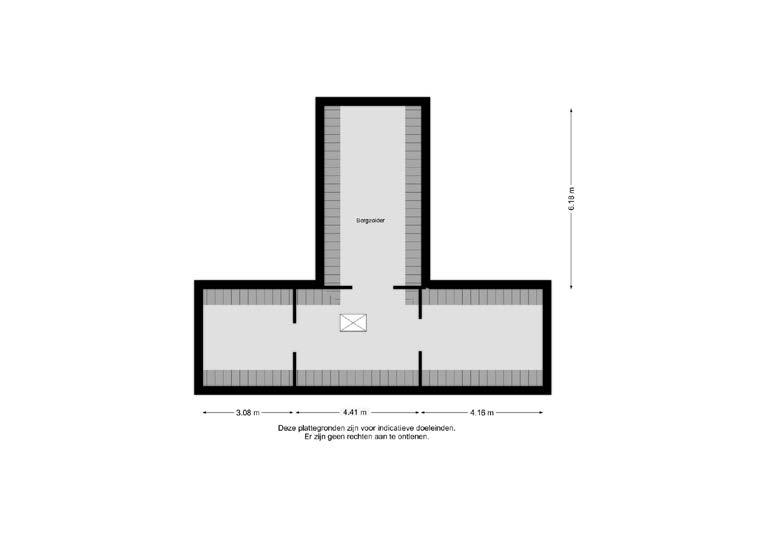
Garage/storage room Garage/berging
no rights can be derived from these drawings aan deze tekeningen kunnen geen rechten worden ontleend
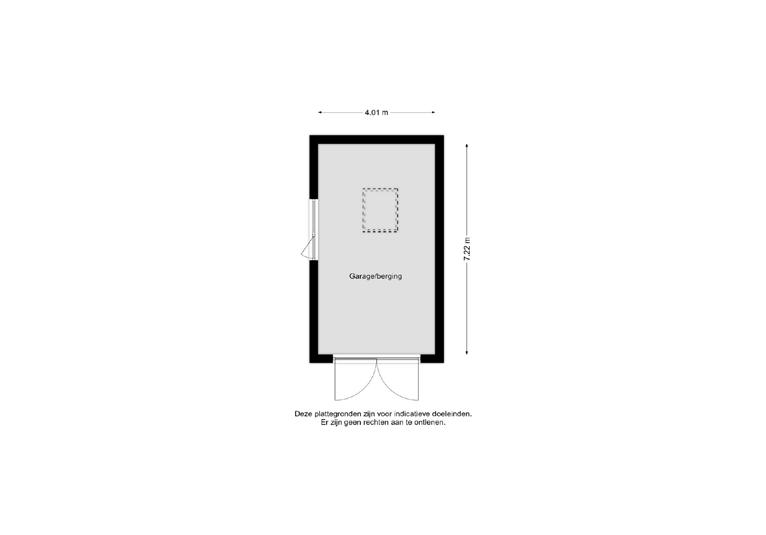 Corellisingel 6, Berkel Enschot // 55
Corellisingel 6, Berkel Enschot // 55
Deze vrijstaande woning heeft een T-vorm en staat midden op het grote perceel. Daardoor is er rondom veel speel-, verblijfs- en verkeersruimte.
Begane grond
Over de gehele begane grond is de tegelvloer dorpelloos doorgelegd en uitgerust met vloerverwarming én -koeling.
In de ruime ontvangsthal is direct rechts de dichte hardhouten (meranti) trap naar de etage en links het moderne, ruime gastentoilet met vrijhangend closet. Links om de hoek is de meterkast. De wand tegenover de voordeur is uitgerust met twee flinke garderobemuurkasten. Links ervan is de deur naar de eet- en woonkamer, rechts naar de leefkeuken.
De eet- en woonkamer heeft een Z-vorm waardoor beide functies apart zijn in open verbinding. De eetkamer heeft vele raampartijen voorzien van elektrische rolluiken en dubbele openslaande deuren naar het terras en zijtuin. De woonkamer heeft eveneens zulke deuren naar het overdekte en inpandige terras op het zuidwesten. In de hoek van de zitkamer is doordacht een open houthaard geplaatst in rechte lijn naar de tegenover gelegen hoek van de eetkamer.
Daar is ook de toegang tot de ruime werk-/speelkamer die uitkijkt op de achtertuin, de garage en de oprit. Deze multifunctionele kamer kan worden benut als thuiskantoor, huiswerk- en gamekamer of extra slaapkamer op de begane grond.
Vanuit de ontvangsthal is rechts de riante en lichte leefkeuken. Deze kijkt met grote raampartijen (met elektrische rolluiken) boven het lange aanrecht uit op de oprit als ook richting de voortuin. Om de hoek is onder de trap naar de eerste verdieping een grote voorraadkast gemaakt. Het lange keukenblok heeft veel bergruimte in de kasten en veel werkruimte op het aanrechtblad. De diverse Miele-apparatuur is ingebouwd: vaatwasser, oven, koelkast, vriezer, inductieplaat met vier zones en rvs-afzuiging.
De deur in de achterwand voert naar de ruime bij- en waskeuken. Deze heeft een eigen achterdeur naar de oprit, aansluitingen was- en droogapparatuur en een uitstortgootsteen. Links zijn de Stiebel Eltron warmtepomp met geluidsisolerende voorzetwand geïnstalleerd, bij het systeem voor de vloerverwarming en -koeling.
Vloerafwerking: gebakken vloertegels
Wandafwerking: glad stucwerk
Plafondafwerking: glad stucwerk
Ontvangsthal: circa 10 m²
Woon- en eetkamer: circa 54 m²
Leef- en eetkeuken: circa 25 m²
Bij- en waskeuken: circa 9 m²
Werk- of speelkamer: circa 13 m²
This detached home is T-shaped and sits in the middle of the large lot. As a result, there is plenty of play, stay and traffic space all around.
Ground floor
Over the entire ground floor the tiled floor is laid sill-free and equipped with underfloor heating and cooling.
In the spacious lobby is directly right the solid hardwood (meranti) stairs to the floor and left the modern, spacious guest toilet with free hanging closet. Around the corner to the left is the meter cupboard. The wall opposite the front door is equipped with two large wardrobe wall cabinets. To its left is the door to the dining and living room, to the right to the living kitchen.
The dining and living room has a Z-shape making both functions separate in open connection. The dining room has many windows with electric shutters and double doors to the terrace and side garden. The living room also has such doors to the covered and indoor terrace facing southwest. In the corner of the sitting room is thoughtfully placed an open wood burning fireplace in a straight line to the opposite corner of the dining room.
There is also access to the spacious work/playroom that overlooks the backyard, garage and driveway. This multipurpose room can be utilized as a home office, homework and game room or additional ground floor bedroom.
From the reception hall is on the right the spacious and bright living kitchen. This overlooks the driveway with large windows (with electric shutters) above the long countertop as well as towards the front garden. Around the corner under the stairs to the second floor is a large pantry made. The long kitchen unit has plenty of storage space in the cabinets and plenty of work space on the countertop. The various Miele appliances are built-in: dishwasher, oven, refrigerator, freezer, four-zone induction hob and stainless steel extractor.
The door in the back wall leads to the spacious utility and laundry room. This has its own back door to the driveway, washer and dryer connections and a utility sink. On the left are installed the Stiebel Eltron heat pump with soundinsulating pre-wall, at the system for underfloor heating and cooling.
Finish on floors: baked floor tiles
Finish on walls: smooth stucco
Finish on ceilings: smooth stucco
Entrance hall: approx. 10 m²
Living and dining room: approx. 54 m²
Living and dining kitchen: approx. 25 m²
Utility and washing room: approx. 9 m²
Office/play room: approx. 13 m²
De dichte hardhouten trap komt uit op de ruime overloop. Direct links is het luik te zien van de vlizotrap naar de bergzolder op de tweede verdieping
Rechtdoor op de overloop is links een diepe bergkast waarin de zonneboiler is geïnstalleerd. Links is een riante slaapkamer 1 met volop bergruimte in de schuinte van de kap. Aan de achterzijde is de ouderslaapkamer 2 met uitzicht op de achtertuin en links een inbouw-garderobekastenwand.
Rechts van de overloop zijn de ruime slaapkamers 3 en 4, beide met ramen aan de zijgevel, bergruimte onder de dakschuinte en vergelijkbaar in grootte.
Aan de voorzijde is de badkamer gesitueerd voorzien van dakkapel en uitgevoerd met tweepersoons hoek-ligbad, extra breed wastafelmeubel met spiegel en inloop-douche met vlakke vloergoot. Tegenover de badkamer is het aparte 2e, moderne toilet met vrijhangend closet en fontein gelegen.
De grote bergzolder in de gehele nok van de vrijstaande woning is T-vormig en bereikbaar via de vlizotrap vanaf de overloop. Er is volop bergruimte op de beloopbare, houten vloer.
Vloerafwerking: vloerbedekking
Wandafwerking: glad stucwerk
Plafondafwerking: glad stucwerk
Overloop: circa 15 m²
Slaapkamer 1: circa 25 m²
Slaapkamer 2 met inloopkast: circa 28 m²
Slaapkamer 3: circa 13 m²
Slaapkamer 4: circa 16 m²
Badkamer: circa 11 m²
Vloerafwerking: houten planken
Wandafwerking: dakplaten
Plafondafwerking: dakplaten
The closed hardwooden staircase leads to the spacious landing. Directly to the left is the hatch of the loft ladder to the storage attic on the second floor.
Straight ahead on the landing to the left is a deep storage closet where the solar water heater is installed. To the left is a spacious bedroom 1 with plenty of storage space in the slope of the roof. To the rear is the master bedroom 2 overlooking the backyard and to the left a built-in closet wall.
To the right of the landing are the spacious bedrooms 3 and 4, both with windows on the side wall, storage space under the roof slope and similar in size.
At the front is the bathroom located with dormer window and equipped with double corner bath, extra wide washbasin cabinet with mirror and walk-in shower with flat floor channel. Opposite the bathroom is the separate 2nd, modern toilet with free hanging toilet and fountain located.
The large storage attic in the entire ridge of the detached home is T-shaped and accessed by the loft ladder from the landing. There is plenty of storage space on the walkable, wooden floor.
Floor finish: carpeting
Wall finish: smooth stucco
Ceiling finish: smooth stucco
Landing: approx. 15 m²
Bedroom 1: approx. 25 m²
Bedroom 2 with walk-in closet: approx. 28 m²
Bedroom 3: approx. 13 m²
Bedroom 4: approx. 16 m²
Bathroom: approx. 11 m²
Floor finish: wooden planks
Wall finish: roof panels
Ceiling finish: roof panels
Garage met oprit
Onzichtbaar zijn onder de oprit drie bronnen geslagen op tientallen meters diepte. Deze leveren de aardwarmte- en koelte voor de warmtepomp, voor verwarming en koeling van het huis via het vloersysteem.
De oprit is afgesloten met een laag, dubbel stalen hek, gevat in twee gemetselde zuilen met verlichting met een elektrisch laadpunt. Op de lange oprit is plaats voor zeker drie auto’s op eigen terrein. Via het bordes en de achterdeur in de bijkeuken is de woning toegankelijk.
Achteraan de oprit is de grote, vrijstaande garage met kastenwand, lichtkoepel, dubbele, openslaande houten deuren en ervoor de afwateringsgoot voor hemelwaterafvoer. Nog meer daglicht komt via de achterdeur met raam naar de achtertuin.
In de garage is de opstelplaats van de grondwaterpomp ten behoeve van de tuinberegening. Er is volop en makkelijk ruimte voor een auto, fietsen en (tuin)gereedschap. Op het platte dak kunnen extra zonnepanelen worden geïnstalleerd, met oriëntatie op het zuiden.
De grote voortuin met hagen, gazon en boom houdt de doorgaande weg op afstand. De tuin loopt links door als zijtuin naar het overdekte, inpandige terras en de achtertuin.
Dankzij de hoge hagen en bomen is hier volop privacy. Het ruime, overdekte terras ligt op het zuidwesten en is voorzien van verlichting.
De gehele woning wordt omgeven door looppad; handig bij verhuizing en ook voor onderhoud en ramenlappen. Zowel bij de voordeur als bij de achterdeur in de zijgevel zijn wateren elektrapunten. Ook zijn er op iedere hoek van de woning elektrapunten aangebracht.
Vloerafwerking: beton
Wandafwerking: schoon metselwerk
Plafondafwerking: houten balken plafond
Garage: circa 29 m²
Invisible under the driveway, three wells have been struck dozens of meters deep. These supply the geothermal heat and cooling for the heat pump, for heating and cooling the house through the floor system.
The driveway is enclosed with a low, double steel fence framed by two masonry columns with lighting with an electric charging point. The long driveway has room for at least three cars on private property. The home is accessed through the steps and the back door in the utility room.
Behind the driveway is the large, detached garage with cabinetry, skylight, double, sliding wooden doors and in front of it the drainage channel for rainwater drainage. Even more daylight comes through the back door with window to the backyard.
In the garage is the location of the groundwater pump for garden irrigation. There is ample and easy space for a car, bicycles and (garden) tools. Additional solar panels can be installed on the flat roof, with orientation to the south.
The large front garden with hedges, lawn and tree keeps the through road at bay. The garden continues on the left as a side garden to the covered, indoor patio and backyard.
Thanks to the tall hedges and trees, there is plenty of privacy here. The spacious, covered terrace faces southwest and has lighting.
The entire house is surrounded by walkway; convenient when moving and also for maintenance and window cleaning. Both the front door and the back door in the side wall have water and electricity points. There are also electrical outlets at each corner of the home.
Floor finish: concrete
Wall finish: clean masonry
Ceiling finish: wooden beam ceiling
Garage: approx. 29 m²
Deze vrijstaande woning ligt aan de rand van BerkelEnschot, op gemakkelijke afstand van snelweg A65 en Tilburg. Aan de voorzijde is het uitzicht groen, op de plantsoenen met hoge bomen langs de A65-afrit. Achter en opzij zorgen volwassen bomen en hoge hagen rond het gazon voor behoorlijke privacy en groen uitzicht.
Humankind Peuteropvang Peuterplaza: ca. 1.100 m
Kinderdagverblijf De Wijde Wereld: ca. 1.100 m
Basisschool Rennevoirt: ca. 1.100 m
Basisschool Berkeloo: ca. 1.400 m
2College Ruivenmavo: ca. 1.300 m
2College Cobbenhaegenlyceum: ca. 5,1 km
Avans Hogeschool: ca. 7,0 km
Fontys Hogeschool voor de kunsten: ca. 5,4 km
Tot 1996 als zijnde een zelfstandige gemeente, is BerkelEnschot nu onderdeel van gemeente Tilburg. Dankzij de praktisch aaneengeschakelde ligging heeft Berkel-Enschot tal van voorzieningen in onderwijs, cultuur en horeca binnen handbereik.
De Brabantse plaats met diverse fraaie kerken is wijd en zijd bekend door de fraaie Abdij Onze Lieve Vrouw van Koningshoeven. Deze trappistenabdij uit 1881 brouwt het enige Nederlandse trappistenbier: la Trappe, tegenwoordig lid van de eveneens Brabantse Bavaria-familie Royal Swinkels Family Brewers.
Momenteel wordt de abdij en brouwerij verduurzaamd, met onder meer een biologische waterzuiveringsinstallatie, cradle-to-cradle denim habijten van G-Star RAW en maatschappelijk verantwoord ondernemen. Abdij en brouwerij staan midden in de samenleving, met excursies, proeflokaal en kloosterwinkel.
ICT: ca. 7,3 km
Tilburg University: ca. 8,6 km
Gezondheidscentrum Koningsoord: ca. 1.500 m
Tandarts Van Hemme: ca. 900 m
Ziekenhuis ETZ Elisabeth: ca. 6,4 km
Stadswinkel Berkel-Enschot: ca. 1.600 m
Supermarkt Albert Heijn: ca. 1.700 m
Supermarkt Jumbo: ca. 1.800 m
Warenhuis HEMA: ca. 1.300 m
Hotel Restaurant Druiventros: ca. 350 m
Brasserie Boerderij Denissen: ca. 750 m
Schouwburg Tilburg: ca. 5,5 km
013 Poppodium: ca. 4,5 km
Sporthal Vierakkerweg: ca. 1.400 m
Voetbalclub RKVV Jong Brabant: ca. 1.800 m
Tennisvereniging Berkel-Enschot: ca. 1.000 m
Mixed Hockey Club Berkel-Enschot: ca. 400 m
Ruitersportvereniging De Cavalieren: ca. 1.700 m
Optisport Zwembad Den Donk: ca. 3,3 km
Eindhoven Airport: ca. 28,1 km
NS-station Tilburg: ca. 5,1 km
Selfservice tankstation Swing: ca. 850 m
Bushalte Heukelomseweg: ca. 450 m
This detached house is located on the outskirts of BerkelEnschot, within easy distance of highway A65 and Tilburg. At the front the view is green, on the parks with tall trees along the A65 exit. Behind and to the side, mature trees and tall hedges around the lawn provide considerable privacy and green views.
Humankind daycare centre Peuterplaza: approx. 1,100 m
Nursery De Wijde Wereld: approx. 1,100 m
Primary school Rennevoirt: approx. 1,100 m
Berkeloo primary school: approx. 1,400 m
2College Ruivenmavo: approx. 1,300 m
2College Cobbenhaegenlyceum: approx. 5.1 km
Avans University of Applied Sciences: approx. 7.0 km
Fontys University for the Arts: approx. 5.4 km
Until 1996 as an independent municipality, Berkel-Enschot is now part of the municipality of Tilburg. Thanks to its practically contiguous location, Berkel-Enschot has numerous facilities in education, culture and hospitality within easy reach.
The Brabant town with several beautiful churches is widely known for the beautiful Abbey Our Lady of Koningshoeven. This Trappist abbey from 1881 brews the only Dutch Trappist beer: la Trappe, now a member of the also Brabant Bavaria family Royal Swinkels Family Brewers.
Currently, the abbey and brewery are being made more sustainable, including an organic water treatment plant, cradle-to-cradle denim habits from G-Star RAW and corporate social responsibility. Abbey and brewery are at the center of society, with excursions, tasting room and monastery store.
ICT: approx. 7.3 km
Tilburg University: approx. 8.6 km
Koningsoord health centre: approx. 1,500 m
Van Hemme dentist: approx. 900 m
ETZ Elisabeth hospital: approx. 6.4 km
Berkel-Enschot town shop: approx. 1,600 m
Supermarket Albert Heijn: approx. 1,700 m
Supermarket Jumbo: approx. 1,800 m
Department store HEMA: approx. 1,300 m
Hotel Restaurant Druiventros: approx. 350 m
Brasserie Boerderij Denissen: approx. 750 m
Theatre of Tilburg: approx. 5.5 km
013 Poppodium: approx. 4.5 km
Vierakkerweg sports hall: approx. 1,400 m
Football club RKVV Jong Brabant: approx. 1,800 m
Berkel-Enschot Tennis Club: approx. 1,000 m
Mixed Hockey Club Berkel-Enschot: approx. 400 m
Equestrian club De Cavalieren: approx. 1,700 m
Optisport Zwembad Den Donk: approx. 3.3 km
Eindhoven Airport: approx. 28.1 km
Tilburg railway station: approx. 5.1 km
Self-service petrol station Swing: approx. 850 m
Bus stop Heukelomseweg: approx. 450 m
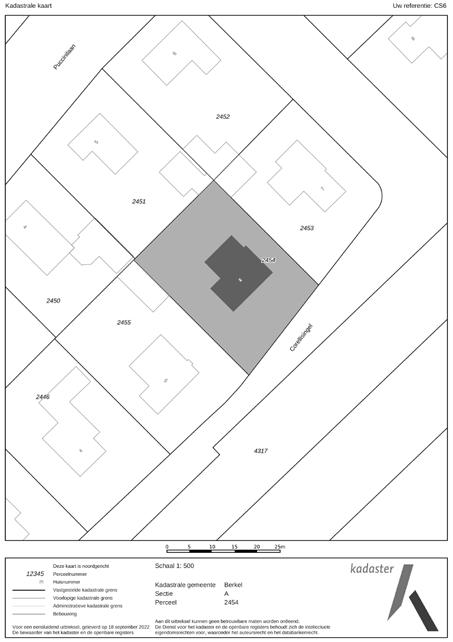

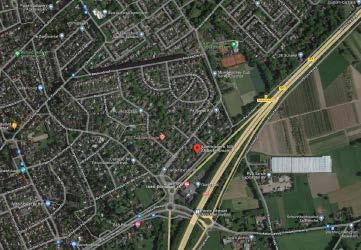
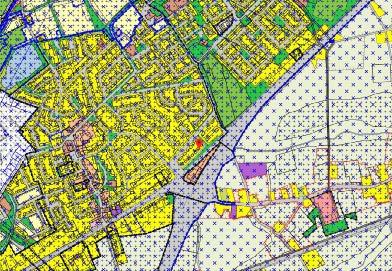
Plangebied
Enkelbestemmingen
Agrarisch
Agrarisch met waarden
Bedrijf
Bedrijventerrein
Bos
Centrum
Cultuur en ontspanning
Detailhandel
Dienstverlening
Gemengd
Groen
Horeca
Kantoor
Maatschappelijk
Natuur
Overig
Recreatie
Spor t
Tuin
Verkeer
Water
Wonen
Woongebied
Gebiedsaanduiding
Aanduidingen
Figuren
Gebiedsgerichte besluiten
Verkoopprocedure
Alle door Cato Makelaars en de verkoper verstrekte informatie moet uitsluitend worden gezien als een uitnodiging tot het uitbrengen van een bieding. Het doen van een bieding betekent niet automatisch dat u er rechten aan kunt ontlenen. Indien de vraagprijs wordt geboden, kan de verkoper beslissen dit bod wel of niet te aanvaarden. Cato Makelaars raadt geïnteresseerden aan een eigen NVM-makelaar in te schakelen voor professionele begeleiding bij bieding en aankoop.
Bieding
Wenst u een bieding te doen? Dan dienen de volgende zaken benoemd te worden:
• Geboden koopsom
• Datum sleuteloverdracht
• Eventuele overname roerende zaken
• Eventuele ontbindende voorwaarden, bijvoorbeeld financiering.
Koopakte
Bij een tot stand gekomen koopovereenkomst zorgt Cato Makelaars voor opstelling van de koopakte conform NVM-model. Een waarborgsom of bankgarantie van tenminste tien procent van de koopsom die wordt voldaan aan de notaris is daarin gebruikelijk. Voorbehouden kunnen alleen worden opgenomen (bijvoorbeeld voor het verkrijgen van financiering) indien deze uitdrukkelijk bij de bieding zijn vermeld.
Onderzoeksplicht
De verkoper van de woning heeft een zogenaamde informatieplicht. De koper heeft een eigen onderzoeksplicht naar alle zaken die van belang (kunnen) zijn. Als koper is het voor u ook zaak u te (laten) informeren over de financieringsmogelijkheden op basis van arbeidssituatie, inkomen, leningen en andere
persoonlijke verplichtingen. Wij raden u aan, voor het doen van bieding, degelijk onderzoek te (laten) verrichten, ook naar de algemene en specifieke aspecten van de woning. Nog beter is het om een eigen NVM-makelaar in te schakelen voor de aankoopbegeleiding.
Verkoopdocumentatie
Alle vermelde gegevens zijn naar beste kennis en wetenschap en te goeder trouw door ons weergegeven. Mocht nadien blijken dat er afwijkingen zijn (bijvoorbeeld in plattegronden, oppervlaktes en inhoud), dan kan men zich hierop niet beroepen. Alhoewel zorgvuldigheid is betracht, wordt inzake de juistheid van de inhoud van deze verkoopdocumentatie, noch door de eigenaar noch door de verkopend makelaar, enige aansprakelijkheid aanvaard en kunnen er geen rechten aan worden ontleend. De maten van de plattegronden kunnen afwijken aangezien de tekeningen soms verkleind weergegeven (moeten) worden.
Bedenktijd (Wet Koop Onroerende Zaken)
Als u een woning koopt, hebt u drie dagen bedenktijd. Gedurende deze periode kunt u de overeenkomst alsnog ongedaan maken. De bedenktijd gaat in zodra de koper de door beide partijen getekende koopovereenkomst of een kopie daarvan krijgt overhandigd. Ontbindt u binnen de drie dagen van de wettelijke bedenktijd de koop, dan zijn wij genoodzaakt om hiervoor € 250,administratiekosten in rekening te brengen.
Hoe verder na de bezichtiging?
Niet alleen de eigenaar van de woning maar ook wij zijn benieuwd naar uw reactie, en wij stellen het zeer op prijs als u ons binnen enkele dagen uw bevindingen laat weten. Eventueel nemen we graag telefonisch contact met u op. Vindt u deze woning bij nader inzien toch minder geschikt voor u? Dan zijn we u graag anderszins van dienst en assisteren we u met alle plezier bij het zoeken naar een woning die compleet aan uw eisen voldoet. Wij nodigen u dan ook van harte uit voor een vrijblijvend en persoonlijk adviesgesprek.
All information provided by Cato Makelaars and the seller should be regarded exclusively as an invitation to submit a bid. Making a bid does not automatically mean that you can derive rights from it. If the asking price is offered, the seller may decide whether or not to accept this offer. Cato Makelaars advises interested parties to engage their own NVM realtor for professional guidance with bidding and purchase.
Do you wish to make a bid? Then the following things need to be mentioned:
• Bid price
• Date key transfer
• Possible takeover of movable property
• Any conditions precedent, such as financing.
In the case of a purchase agreement that has been concluded, Cato Makelaars will draw up the deed of sale in accordance with the NVM model. A deposit or bank guarantee of at least ten percent of the purchase price paid to the civil-law notary is customary. Reservations can only be included (for example to obtain financing) if these are explicitly mentioned in the offer.
The seller of the property has a so-called information obligation. The buyer has his own duty to investigate all matters that (may) be of importance. As a buyer, it is also important for you to be informed about the financing possibilities based on employment situation, income, loans and other personal obligations.
Before submitting a bid, we advise you to have a thorough investigation carried out, including into the general and specific aspects of the home. It is even better to use your own NVM realtor for purchase support.
All information provided is given by us to the best of our knowledge and belief and in good faith. Should later appear that there are deviations (for example in maps, surfaces and contents), this cannot be invoked. Although care has been taken, neither the owner nor the selling realtor accepts any liability for the accuracy of the contents of this sales documentation and no rights can be derived from it. The dimensions of the floor plans may vary, as the drawings may sometimes have to be reduced in size.
When you buy a property, you have three days to think about it. During this period, you can still cancel the contract. The coolingoff period starts as soon as the buyer receives the purchase agreement signed by both parties or a copy thereof. If you cancel the purchase within three days of the statutory cooling-off period, we will be obliged to charge an administration fee of € 250.
After the visit?
Not only the owner of the property but also we are curious about your reaction, and we would appreciate it if you let us know your findings within a few days. If necessary, we will be happy to contact you by telephone. On closer inspection, do you find this house less suitable for you? Then we would be happy to be of service to you in any other way and will gladly assist you in your search for a property that completely meets your requirements. We would therefore like to invite you for a free and personal consultation.
1. Ons motto
Ons motto ‘Van goeden huize, voor goede huizen en monumenten’ staat voor onze frisse en bevlogen NVM full service makelaardij in onroerend goed. Onze verkoopportefeuille omvat louter woningen, appartementen en monumenten van hoog niveau. Wij zijn proactief in verkoop en marketing, en onze kennis en kunde zijn gebaseerd op ruim twintig jaar ervaring in de wijde regio.
2. Cato Team
Ons team bestaat uit nauw samenwerkende professionals, met eigen specialismes en netwerken die de verkoop en marketing van uw object een boost geven. Wij voegen nog meer kwaliteit aan hoogwaardige aanbod toe, door resultaatgerichte diensten als professionele styling, (drone-)tv, fotografie en illustraties.
3. Specialismen
Door specialismen en specialisten te bundelen, leveren wij opmerkelijke resultaten bij het vermarkten van goed onroerend goed. Wij zijn gespecialiseerd in de aan- en verkoop van rijks- en gemeentelijke monumenten en historische panden dankzij uitgebreide studie en interesse in cultureel erfgoed.
Natuurlijk bent u druk met werk, gezin, familie, sociale netwerken, andere liefhebberijen en bezigheden; dat begrijpen wij maar al te goed. Daarom ontzorgen wij u graag, door u optimaal te begeleiden bij de aan- en verkoop van een goed huis.
We komen naar u toe en ontvangen u van harte in ons gemakkelijk bereikbare kantoor. Gesitueerd aan de Parklaan is Interesting Office uitstekend bereikbaar. Het Centraal Station van Eindhoven ligt op loopafstand. Komt u met de auto?
Parkeren doet u gratis op ons eigen terrein achter de slagboom.
Openingstijden
Ons kantoor is geopend op werkdagen van 09.00 uur tot 17.30 uur. Mocht het u doordeweeks niet schikken, dan zijn wij graag bereid om een afspraak met u te maken om u op zaterdag of zondag te woord te staan.
Our motto ‘Van goeden huize, voor goede huizen en monumenten’ (of pedigree, for good houses and monuments) stands for our fresh and enthusiastic NVM full service real estate agency. Our sales portfolio comprises only high-end homes, apartments and monuments. We are proactive in sales and marketing, and our knowledge and skills are based on more than twenty years of experience in the wider region.
Our team consists of professionals working closely together, with their own specialisms and networks that boost the sales and marketing of your property(s).
We add even more quality to our high-quality offering, through result-oriented services such as professional styling, (drone) TV, photography and illustrations.
By combining specialisms and specialists, we deliver remarkable results in the marketing of good real estate. We specialize in the purchase and sale of national and municipal monuments and historic buildings thanks to extensive study and interest in cultural heritage.
Of course, you are busy with work, family, social networks, other hobbies and activities; we understand that all too well. That is why we are happy to relieve you of all your worries by providing you with the best possible support when buying and selling a good house.
We would like to come to you and welcome you warmly in our easily accessible office. Located on the Parklaan, Interesting Office is easily accessible. The Central Station of Eindhoven is within walking distance. Are you coming by car? Parking is free on our own parking spaces on own plo behind the barrier.
Our office is open on working days from 9 am to 5.30 pm. If it does not suit you during the week, we are happy to make an appointment with you on Saturday or Sunday.
