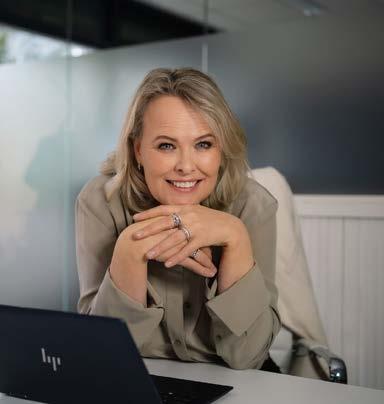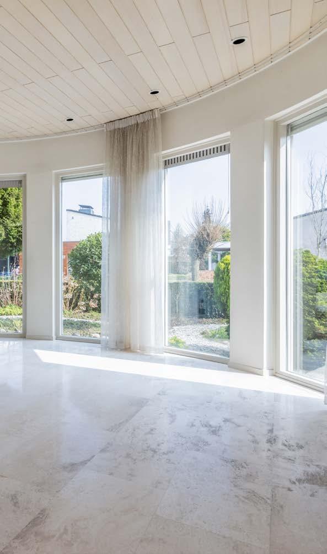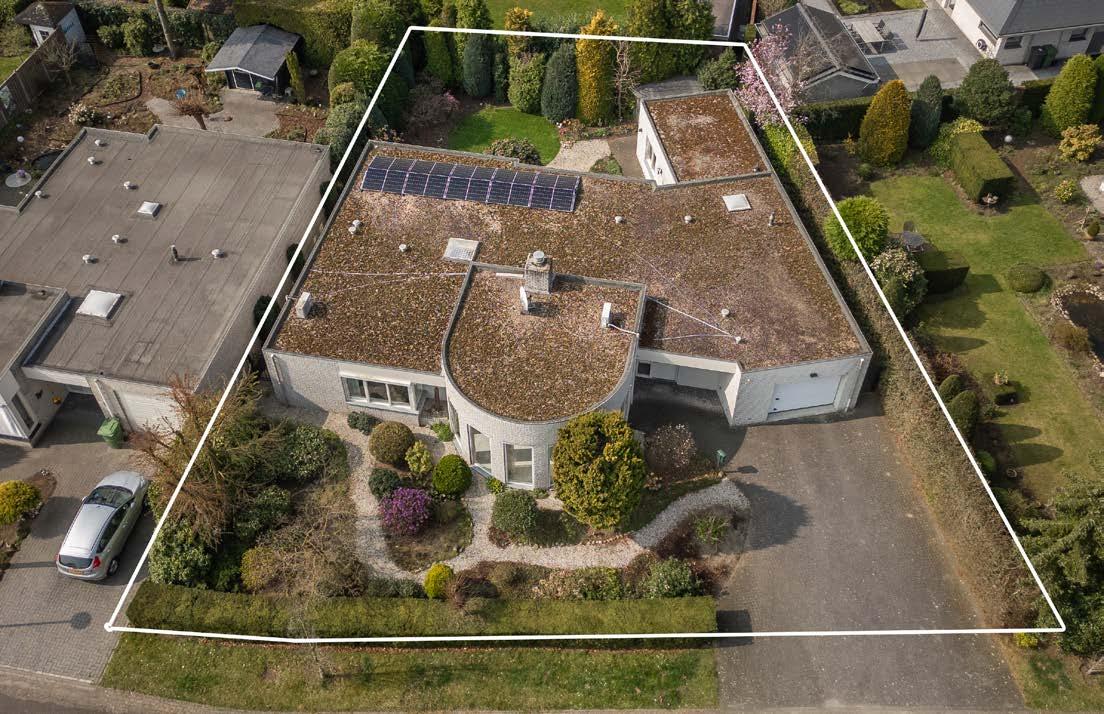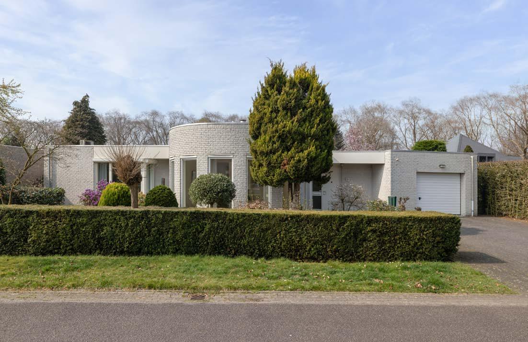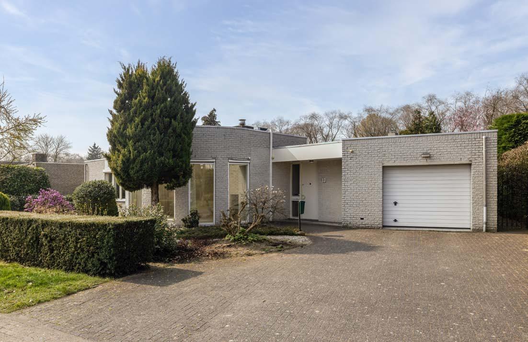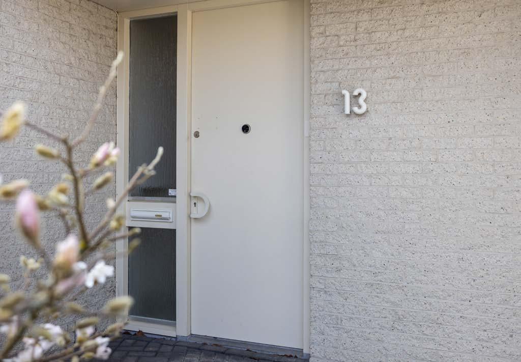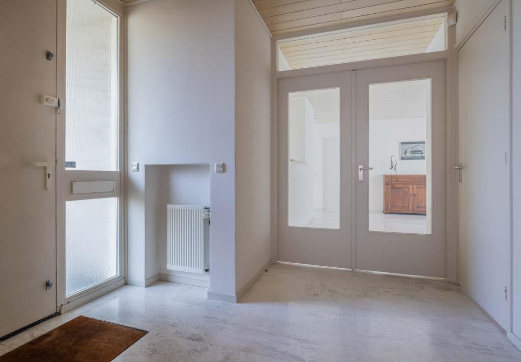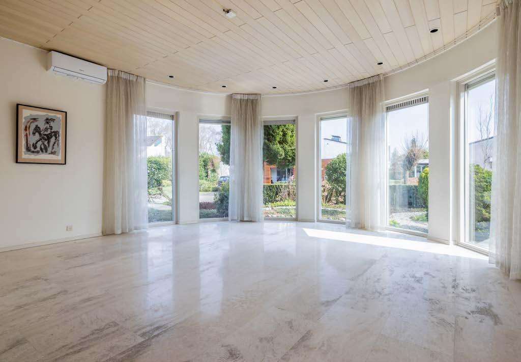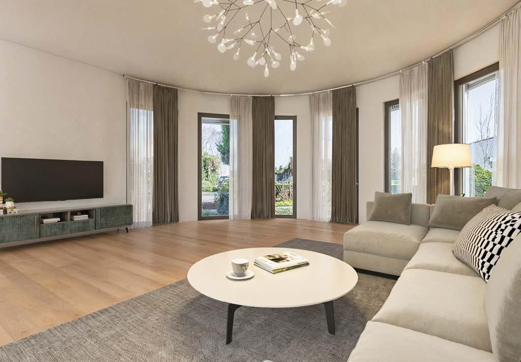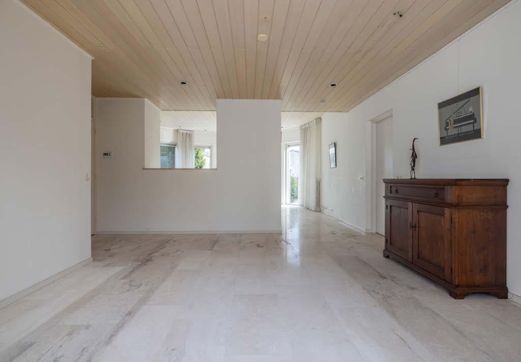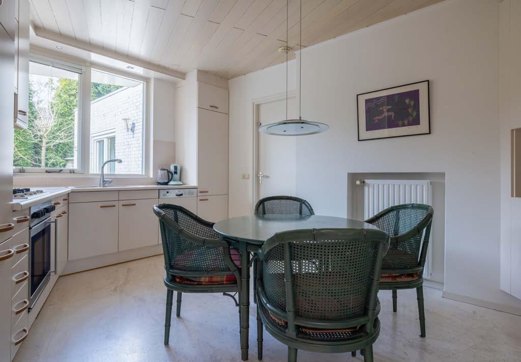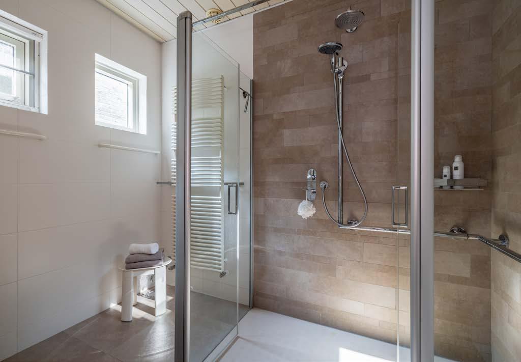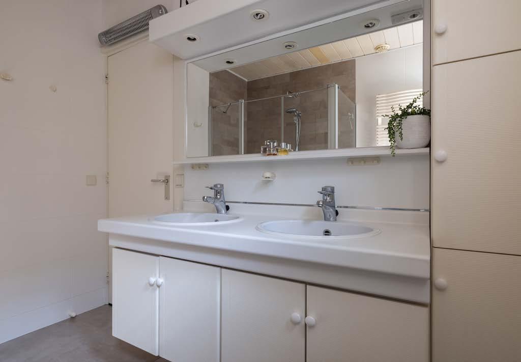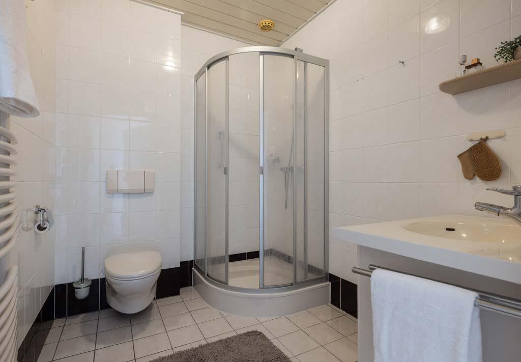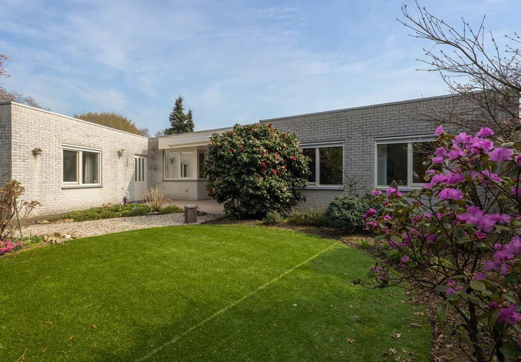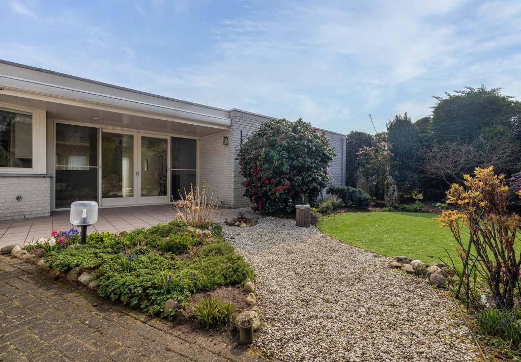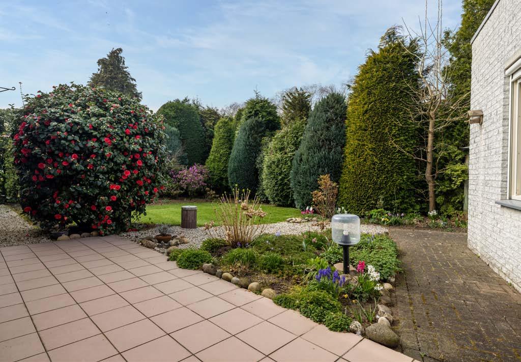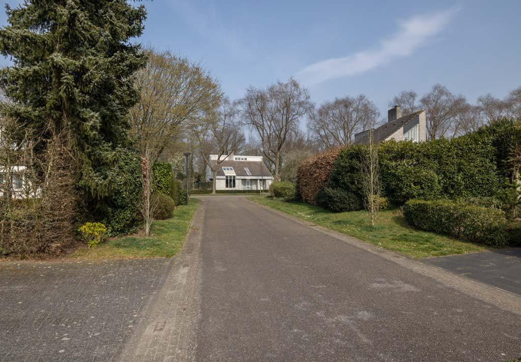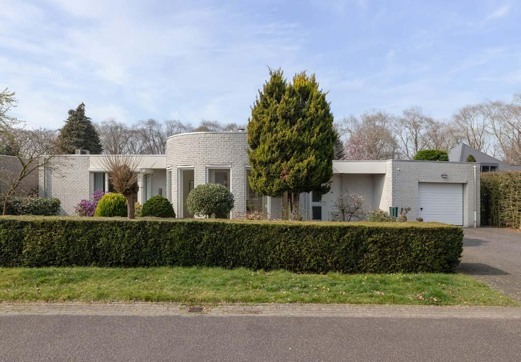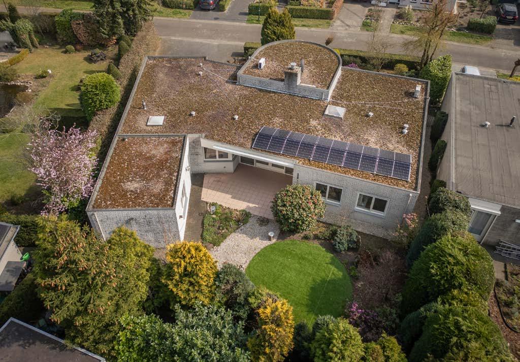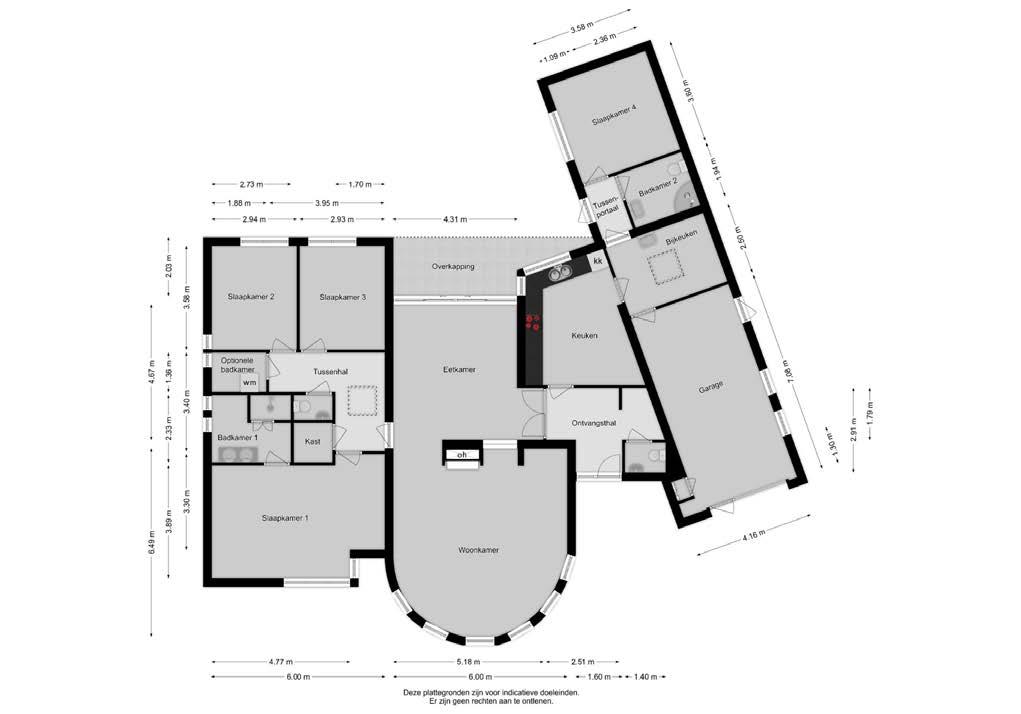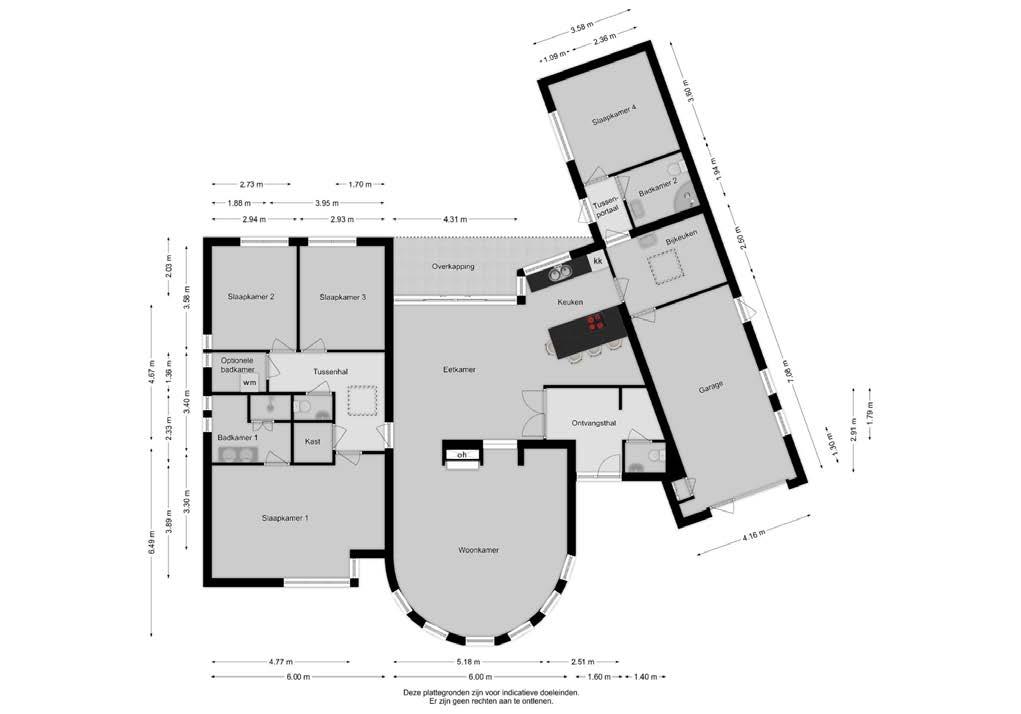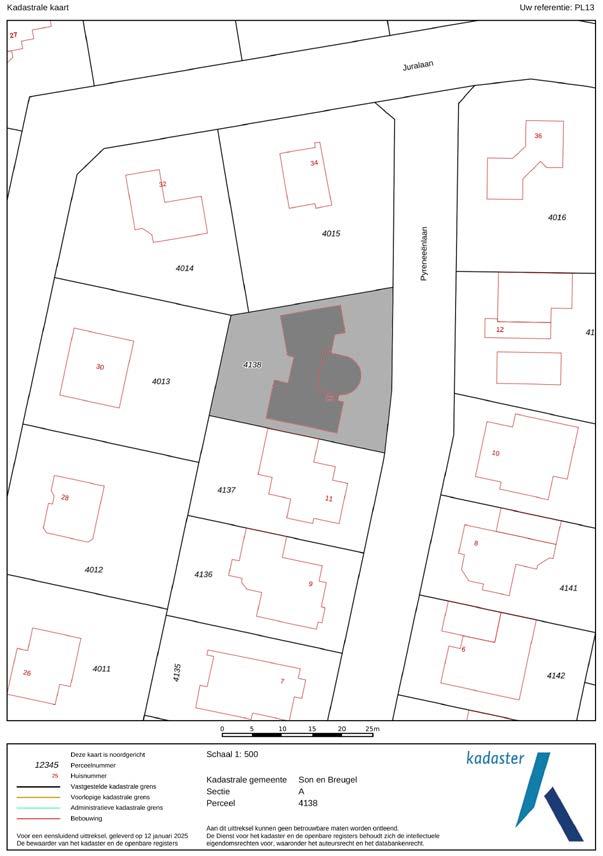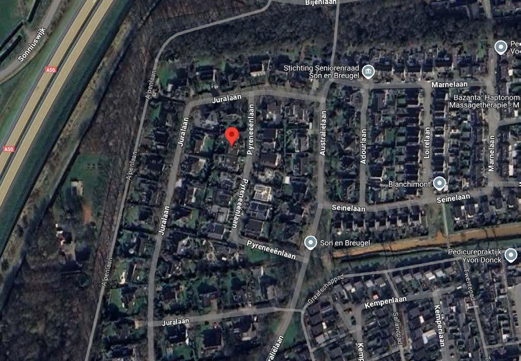Pyreneeënlaan 13 | Son en Breugel
Welkom bij Pyreneeënlaan 13 in Son en Breugel
Geachte heer, geachte mevrouw,
Hartelijk dank voor uw interesse in deze vrijstaande bungalow met inpandige garage in Son en Breugel. Om u een helder en compleet beeld van deze levensloopbestendige woning te geven, bevat deze documentatie de volgende informatie:
Dear Sir, Dear Madam,
Thank you for your interest in this detached bungalow with indoor garage in Son en Breugel. In order to give you a clear and complete picture of this property, this property brochure contains the following information:
en omgeving
- 59
Deze documentatie is met uiterste zorg samengesteld om u een goede eerste indruk te geven. Vanzelfsprekend zijn we u graag van dienst met antwoorden op uw vragen. We maken met genoegen een persoonlijke afspraak voor een uitgebreide bezichtiging, zodat u een nog beter beeld krijgt. Met hartelijke groet,
Mevrouw W.A.M. (Helmie) Kanters RM 06 10 34 56 57
This property brochure has been compiled with the utmost care to give you a good first impression. Obviously we would like to answer any questions you may have. And would be glad to arrange an appointment for a comprehenisve viewing to give you an even better impression.
With warm regards,
Mrs W.A.M. (Helmie) Kanters RM 06 10 34 56 57
Dé 5 kwaliteiten van deze lichte, vrijstaande bungalow met inpandige garage en zonnige tuin, middenin het groen
1. Rustige, groene wijk met alles dichtbij
Rust, brede straten met grote tuinen en veel groen. Terwijl je toch ook zo in het gezellige dorpscentrum van Son en Breugel bent. Hier beleef je het gevoel van vrij zijn, elke dag opnieuw.
2. Vier ruime slaapkamers, twee tot drie badkamers
Perfect voor gezinnen, mantelzorg, logees, of als kantoor- of praktijkruimte aan huis. En met de mogelijkheid voor een derde badkamer, biedt het alle ruimte die je je kunt wensen!
3. Speelse, halfronde en hoge woonkamer
Wát een lichtinval. Zes plafondhoge ramen, een knusse open haard en een fijne sfeer – op deze plek wil je niet meer weg.
4. Groene tuin met volop privacy
Geen inkijk, wel eekhoorns. Zonnige plekken, op het zuidwesten gelegen, veel groen en een fijn deels overdekt terras. En met ’s avonds de tuinverlichting aan, een sprookjesachtige plek.
5. Comfortabel en duurzaam
Vloerverwarming, isolatieglas en airco’s zorgen voor een heerlijk woonklimaat, zowel ’s zomers als ’s winters. Op het platte dak liggen 10 zonnepanelen.
The
5 assets of this bright, detached bungalow with indoor garage and sunny garden in the middle of the greenery
1. Quiet, green neighbourhood with everything close by
Peace and quiet, wide streets with large gardens and lots of greenery. And yet you’re right in the bustling village centre of Son en Breugel. Here you experience the feeling of being free, day after day.
2. Four spacious bedrooms, two to three bathrooms
Perfect for families, homecare, lodgers, or as a home office or practice. And with the possibility of a third bathroom, it offers all the space you could wish for!
3. Playful, semi-circular and high living room
Wát a light. Six ceiling-high windows, a cosy fireplace and a nice atmosphere - you won’t want to leave this place.
4. Green garden with plenty of privacy
No peeking, but squirrels. Sunny spots, south-west facing, lots of greenery and a nice partly covered terrace. And with the garden lights on at night, a fairytale spot.
5. Comfortable and sustainable
Underfloor heating, insulating glass and air conditioning ensure a wonderful living climate, both in summer and winter. There are 10 solar panels on the flat roof.
Introductie
Welkom op de Pyreneeënlaan 13 in Son en Breugel – een plek waar het elke dag een beetje aanvoelt als vakantie. Rijd de wijk in en je wordt omarmd door groen. Hier vind je alle rust en een fijne mix van bewoners, van jong tot oud. In deze vrijstaande bungalow (1991) woon je in alle vrijheid, maar is alles wat je nodig hebt binnen handbereik. En aan ruimte geen gebrek, met een woonoppervlak van maar meer dan 210 m² (inclusief de garage) en een groen perceel van 631 m².
Vier ruime slaapkamers, twee (eventueel drie) badkamers – hier is plek genoeg voor het hele gezin, voor familie en vrienden die komen logeren. Ook mogelijk: een praktijk of kantoor aan huis. En ook voor mantelzorg is deze woning ideaal, dankzij de indeling en de vele kamers. Alle mogelijkheid dus, om deze plek helemaal naar jouw eigen wensen in te richten.
Comfortabel en duurzaam
Deze bungalow biedt niet alleen veel ruimte, maar ook volop wooncomfort. Dit dankzij de vloerverwarming door bijna heel het huis (met uitzondering van aanbouw (1998) met slaapkamer en badkamer), meerdere airco’s, een recent vernieuwde combiketel (Nefit HR) en overal isolatieglas. Qua duurzaamheid zit het wel goed: op het platte kiezeldak liggen maar liefst 10 zonnepanelen en bij de woning hoort energielabel B. Verder? Elektrische rolluiken/screens, een alarmsysteem, horren en een elektrische zonneluifel maken het plaatje compleet.
Introduction
Welcome to Pyreneeënlaan 13 in Son en Breugel - a place where every day feels a bit like a holiday. Drive into the neighbourhood and you are embraced by greenery. Here you will find all the tranquillity and a fine mix of residents, from young to old. In this detached bungalow (1991) you live in complete freedom, but everything you need is within easy reach. And there is no shortage of space, with a living area of just over 210 m² (including the garage) and a green plot of 631 m².
Four spacious bedrooms, two (possibly three) bathroomsthere is plenty of room here for the whole family, for family and friends coming to stay. Also possible: a practice or home office. And this house is also ideal for informal care, thanks to its layout and many rooms. Every possibility to design this place just the way you want it.
Comfortable and sustainable
This bungalow offers not only plenty of space, but also plenty of living comfort. This is thanks to underfloor heating throughout almost the entire house (not including the extension or bedroom wing on the right), several air conditioners, a recently updated combi boiler (Nefit HR) and insulation glass throughout. Sustainability is good: there are no less than 10 solar panels on the flat gravel roof and the house has energy label B. Furthermore? Electric roller shutters/screens, an alarm system, mosquito nets and an electric awning complete the picture.
Feiten & Cijfers
Object Bouwjaar
Kadastraal bekend
vrijstaande bungalow met inpandige garage en aangelegde tuin rondom
1991, aanbouw met slaapkamer en badkamer 1998
Gemeente Son en Breugel
Sectie A
Perceeloppervlakte
Woonoppervlakte bungalow
Oppervlakte overig inpandige ruimte (garage)
Oppervlakte gebouwgebonden buitenruimte (overkapping)
Totale oppervlakte
Inhoud bungalow (conform meetcertificaat)
Aantal kamers
Aantal badkamers
Parkeren
Nummer 4138 631 m²
circa 184 m²
circa 27 m²
circa 11 m²
circa 222 m²
circa 815 m³
5 kamers (woon- en eetkamer en 4 slaapkamers)
2 badkamers, mogelijkheid 3e badkamer
in de inpandige garage, parkeergelegenheid voor meerdere auto’s/campers op eigen terrein en volop openbaar parkeren aan de openbare weg aan de voorzijde
Facts & Figures
Object Year built
Cadastral known Land area
Living area villa
Surface area other internal space (garage)
Surface area builing related outdoor space (canopy)
Total surface area
Content bungalow (according to measurement certificate)
Number of rooms
Number of bathrooms Parking
detached bungalow with integral garage and landscaped garden all around.
1991, extension with bedroom and bathroom 1998
Municipality of Son and Breugel
Section A
Number 4138 631 m²
approx. 184 m² approx. 27 m²
approx. 11 m² approx. 222 m²
approx. 815 m³
5 rooms (living and dining room and 4 bedrooms) 2 bathrooms, possibility 3rd bathroom
in the indoor garage, parking space for several cars/ motorhomes on own property and plenty of public parking on the public road at the front
Isolatie & Installaties
Energielabel
Isolatie daken
Isolatie gevels
Isolatie vloeren
Isolatie glas
Verwarming
Vloerverwarming
Warm water
Technische voorzieningen
B, definitief tot en met 25-02-2035 ja ja ja ja, gehele woning isolatieglas cv-combi-ketel (Nefit HR), openhaardpartij woonkamer ja, gehele begane grond m.u.v. aanbouw cv-combi-ketel Nefit HR - zonnepanelen, 10 stuks (2023)
- alarminstallatie
- airconditioning 2x
- elektrische zonneluifel
- elektrische rolluiken/screens
Materiaal daken
Materiaal gevels
Materiaal vloeren
Materiaal buitenkozijnen
Materiaal binnenkozijnen
platte daken bitumineuze dakbedekking bakstenen, in spouw gebouwd, breuksteen betonnen begane grond vloer
hardhouten kozijnen, ramen en deuren houten kozijnen, stompe houten deuren met identiek beslag
Insulation & installations
Energylabel
Roof insulation
Insulation of facades
Insulation of floors
Insulation of windows
Heating
Underfloor heating
Hot water
Technical amenities
B, final until 25-02-2035
Roofing material
Facades material
Flooring material
Material exterior window frames
Material interior
yes
yes, entire house insulation glass
central heating combi boiler (Nefit HR), fireplace living room
yes, entire ground floor except extension
central heating combi boiler (Nefit HR)
- solar panels, 10 pcs
- alarm system
- air conditioning 2x
- electric awning
- electric shutters/screens
flat roofs bituminous roofing
bricks, built in cavity, broken stone concrete ground floor
hardwood window frames, windows and doors
wooden window frames, mute wooden doors with identical fittings
Pyreneeënlaan 13, Son en Breugel
Pyreneeënlaan 13, Son en Breugel
OPTIONELE INDELING
Bungalow - OPTIONELE INDELING
aan deze tekeningen kunnen geen rechten worden ontleend
Bungalow - OPTIONAL LAYOUT
no rights can be derived from these drawings
Pyreneeënlaan 13, Son en Breugel
Licht, ruim en groen
Je komt binnen in de ruime ontvangsthal met garderobe en gastentoilet. En daarna wordt je echt verrast als je de opvallend hoge woonkamer binnenstapt. Deze halfronde ruimte met zes grote extra hoge ramen met dauerluftung, laat het daglicht van alle kanten binnenstromen. Dit is dé centrale plek van deze woning waar ook jij zomaar op slag verliefd op kan worden. Zie je het voor je? Zomers met een boek op de bank in de zon, ’s winters gezellig samen rond de open haard.
De woonkamer met natuurstenen vloer en vloerverwarming, heeft een speelse indeling, door de halfopen wand die deze ruimte in twee delen splitst. Voorin is het ruime en lichte zitgedeelte. Achterin ligt de knusse eethoek met dubbele schuifpui en uitzicht op de achtertuin.
Die tuin? Een heerlijk groene plek met alle privacy. Geen inkijk dus, hooguit wat nieuwsgierige eekhoorns. Ook het deels overdekte terras aansluitend op de eetkamer, is een fijne plek om te zitten. Liever wat extra schaduw op warme dagen? Met één druk op de knop zorgt het elektrische zonnescherm daarvoor. En zodra de avond valt, geeft de sfeerverlichting een sprookjesachtige gloed over de tuin.
Plek voor iedereen
Voorbij de woonkamer kom je via een ruime tussenhal – met lichtkoepel – links bij slaapkamer 1. Deze hoofdslaapkamer heeft een garderobe-inbouwkast en een eigen gemoderniseerde badkamer 1 met inloopdouche. De andere twee slaapkamers, waarvan één met kastenwand, hebben uitzicht op de achtertuin en liggen rechts van de tussenhal. In die hal vind je een apart toilet, genoeg kastruimte en een betegelde bergkamer. Extra sanitair nodig? Hier kan eenvoudig een 3e badkamer geraliseerd worden.
In de aanbouw rechts van de woning (1998), die bereikbaar is
via de keuken en de bijkeuken, vind je de vierde slaapkamer met kamerbrede garderobekast op maat. Ook weer ruim, licht en met uitzicht op de achtertuin. Ook bij deze slaapkamer 4 hoort een 2e badkamer met douche en 3e toilet. Liever een bad? Dat past zeker. Dit deel van de woning heeft ook een grote praktische bijkeuken voor de wasmachine, wasdroger en voorraadopslag. En weer met zo’n grote lichtkoepel. Aan natuurlijk daglicht geen gebrek in dit huis!
Koken en genieten
De woonkeuken van deze bungalow is groot en praktisch. Vaatwasser, oven, koelkast, meer dan genoeg kastruimte –alles wat je nodig hebt en plek voor iedereen. Lekker koken met uitzicht op het groen, wie wil dat nou niet? Liever een modernere open keuken met kookeiland, direct verbonden met de eetkamer? Ook dat kan natuurlijk.
Vloerafwerking: natuurstenen vloer met vloerverwarming, vloerbedekking Wandafwerking: granol/stucwerk
Plafondafwerking: houten plafonddelen
Ontvangsthal: circa 9 m²
Woonkamer: circa 35 m²
Eetkamer: circa 22 m²
Keuken: circa 15 m²
Bijkeuken: circa 9 m²
Tussenhal: circa 9 m²
Slaapkamer 1: circa 23 m²
Badkamer 1: circa 6 m²
Slaapkamer 2: circa 11 m²
Slaapkamer 3: circa 11 m²
Slaapkamer 4: circa 13 m²
Badkamer 2: circa 5 m²
Light, spacious and green
You enter the spacious reception hall with cloakroom and guest toilet. And then you are really surprised when you step into the strikingly high living room. This semi-circular room with six large extra-high windows with dauerluftung, lets daylight flood in from all sides. This is the focal point of this home that you too can surely fall in love with instantly. Can you picture it? In summer with a book on the couch in the sun, in winter cosily together around the fireplace.
The living room with natural stone floor and underfloor heating has a playful layout, thanks to the half-open wall that divides this room into two parts. At the front is the spacious and bright sitting area. At the back is the cosy dining area with double sliding doors and views of the back garden.
That garden? A lovely green spot with complete privacy. So it is not overlooked, except for some curious squirrels. The partly covered terrace adjacent to the dining room is also a nice place to sit. Prefer some extra shade on hot days? At the push of a button, the electric awning provides just that. And as soon as night falls, the mood lighting gives a fairytale glow over the garden.
Room for everyone
Beyond the living room, a spacious intermediate hallway - with skylight - leads to bedroom 1 on the left. This master bedroom has a fine built-in wardrobe and its own modernised bathroom 1 with walk-in shower. The other two bedrooms, one with a wardrobe, overlook the back garden and are located to the right of the intermediate hall. In that hall you’ll find a separate toilet, plenty of closet space and a tiled storage room. Need extra plumbing? A 3rd bathroom can easily be generalised here.
via the kitchen and utility room, you will find the fourth bedroom with wall-to-wall bespoke wardrobe. Again spacious, bright and overlooking the back garden. Also attached to this bedroom 4 is a 2nd bathroom with shower and 3rd toilet. Prefer a bath? That certainly fits. This part of the house also has a large practical utility room for washing machine, tumble dryer and storage. And again with such a large skylight. No shortage of natural daylight in this house!
Cook and enjoy
The living kitchen of this bungalow is large and practical. Dishwasher, oven, fridge, more than enough cupboard space - everything you need and room for everyone. Nice cooking with a view of the greenery, who wouldn’t want that? Prefer a more modern open kitchen with an island, directly connected to the dining room? Of course, that too is possible.
Floor finish: natural stone floor with underfloor
heating, carpet
Wall finish: granol/stucco
Ceiling finish: wooden ceiling panels
Reception hall: approx. 9 m²
Living room: approx. 35 m²
Dining room: approx. 22 m²
Kitchen: approx. 15 m²
Scullery: approx. 9 m²
Tussenhal: approx. 9 m²
Bedroom 1: approx. 23 m²
Bathroom 1: approx. 6 m²
Bedroom 2: approx. 11 m²
Bedroom 3: approx. 11 m²
Bedroom 4: approx. 13 m²
In the extension to the right of the house (1998), accessed
Bathroom 2: approx. 5 m²
Praktische extra’s
In de ruime inpandige garage met elektrische deur kun je minimaal een auto, fietsen en nog veel extra spullen kwijt. Extra opslag nodig? Dat kan op de handige vliering. Op de grote oprit is plek voor twee tot drie auto’s. En heb je plannen voor een praktijk of kantoor aan huis? Ook daarvoor is deze verwarmde garageruimte, eventueel in combinatie met de aanbouw, ideaal.
De Pyreneeënlaan 13 is een plek om te landen. Rustig en groen, maar met alles wat je nodig hebt op rij- of fietsafstand. Zie jij jezelf hier al wonen? Kom langs en ervaar het zelf!
Locatie en uitzicht
Deze bungalow ligt aan de rand van de groene en rustige wijk De Gentiaan. Brede lanen, grote percelen en een mix van karakteristieke villa’s, met name koopwoningen en (semi-)bungalows zorgen voor een fijne, ruimtelijke sfeer.
Hier kunnen kinderen veilig buitenspelen en geniet je van alle rust.
De Pyreneeënlaan is een rustige straat met alleen bestemmingsverkeer. De meeste huizen hebben grote, groene tuinen. Zo voelt het alsof je midden in de natuur woont, terwijl je toch binnen enkele minuten in het centrum van Son en Breugel bent met alle dagelijkse voorzieningen.
Son en Breugel en omgeving
Dit gezellige en groene dorp aan de Dommel bestaat uit twee kerkdorpen die aan weerszijden van dit riviertje liggen: Son aan de linkeroever en het kleine Breugel aan de rechteroever. De gemeente Son en Breugel ligt ten noordoosten van Eindhoven, in de metropoolregio Brainport, en telt zo’n 18.000 inwoners.
In het gezellige dorpscentrum vind je winkels, boetiekjes en fijne cafés en restaurants. In de zomermaanden trekt het dorp dan ook veel fietsers, wandelaars en watersportliefhebbers. Ook het grote sportpark van Son en Breugel ligt dichtbij. Met golf, tennis, hockey, padel en een sporthal kun je je hier lekker sportief uitleven. En ook qua scholen en zorg mis je niks hier.
Wil je eropuit? Met slechts 15 minuten rijden ben je in Eindhoven. Ideaal voor een dagje shoppen, uitgebreid uit eten of naar het theater of een concert. En binnen
3 minuten zit je op de A50 richting Veghel, of binnen 7 minuten op de A2 richting Den Bosch of juist het zuiden.
Liever de natuur in? Het Sonse bos en bospark Sonse
Bergen liggen om de hoek. Ook vind je in de omgeving de prachtige Brabantse bossen en vennen. Wie van wandelen, fietsen, mountainbiken of paardrijden in het groen houdt, komt hier niets tekort!
Practical extras
The spacious indoor garage with electric door can hold at least a car, bikes and lots of extra stuff. Need extra storage? That’s possible in the handy attic. The large driveway has room for two to three cars. And do you have plans for a practice or home office? For that too, this heated garage space, possibly in combination with the extension, is ideal.
Pyreneeslaan 13 is a place to land. Quiet and green, but with everything you need within driving or cycling distance. Can you see yourself living here already? Come along and experience it for yourself!
Location and views
This bungalow is located on the edge of the green and quiet De Gentiaan neighbourhood. Wide avenues, large plots and a mix of characteristic villas, mainly owner-occupied houses and (semi-) bungalows create a nice, spacious atmosphere. Here, children can play safely outdoors and enjoy peace and quiet.
Pyreneeënlaan is a quiet street with only local traffic. Most houses have large, green gardens. So it feels like you live in the middle of nature, yet you are in the centre of Son en Breugel with all daily amenities within minutes.
Son and Breugel and surroundings
This pleasant and green village on the Dommel river consists of two church villages on either side of this little river: Son on the left bank and the smaller Breugel on the right bank. The municipality of Son and Breugel is located northeast of Eindhoven, in the Brainport metropolitan region, and has around 18,000 inhabitants.
In the cosy village centre you will find shops, boutiques and fine cafés and restaurants. During the summer months, the village therefore attracts many cyclists, walkers and water sports enthusiasts. Son en Breugel’s large sports park is also close by. With golf, tennis, hockey, padel and a sports hall, you can have a good time here. And in terms of schools and healthcare, you won’t miss a thing here either.
Want to go out? Just a 15-minute drive takes you to Eindhoven. Ideal for a day of shopping, extensive dining or going to the theatre or a concert. And within 3 minutes you are on the A50 towards Veghel, or within 7 minutes on the A2 towards Den Bosch or the south.
Prefer to go into nature? The Sonse forest and Sonse Bergen forest park are just around the corner. You will also find the beautiful Brabant forests and fens in the area. If you like walking, cycling, mountain biking or horse riding in the greenery, you will not lack anything here!
Voorzieningen en afstand
Kinderopvang: ca. 1 km
Basisschool: ca. 1 km
Internationale school: ca. 11 km
Middelbare school: ca. 8,7 km
Universiteit: ca. 10,5 km
Hogeschool: ca. 10,5 km
Huisarts: ca. 2,7 km
Tandarts: ca. 2,7 km
Fysiotherapeut: ca. 2,2 km
Apotheek: ca. 2,7 km
Ziekenhuis: ca. 9,8 km
Dierenarts: ca. 1,9 km
Gemeentehuis: ca. 3,1 km
Supermarkt: ca. 1,1 km
Winkels: ca. 3 km
Cafés en restaurants: ca. 3 km
Theater: ca. 3,3 km
Woonboulevard: ca. 5,5 km
Sporthal:
ca. 2 km
Voetbalvereniging: ca. 1,3 km
Tennisvereniging: ca. 2,5 km
Padelcentrum: ca. 2 km
Hockeyclub: ca. 2 km
Manege: ca. 2,4 km
Golfclub: ca. 2 km
Scouting: ca. 2,3 km
Zwembad en thermen: ca. 2,2 km
Recreatieplas met beachclub: ca. 7,3 km
Eindhoven Airport: ca. 13,3 km
NS-station Eindhoven CS: ca. 11,1 km
NS-station Best: ca. 8,6 km
Tankstation: ca. 4,1 km
Bushalte: ca. 2 km
Facilities and distances
Childcare: approx. 1 km
Primary school: approx. 1 km
International school: approx. 11 km
Secondary school: approx. 8.7 km
University: approx. 10.5 km
High school: approx. 10.5 km
Family doctor: approx. 2.7 km
Dentist: approx. 2.7 km
Physiotherapist: approx. 2.2 km
Pharmacy: approx. 2.7 km
Hospital: approx. 9.8 km
Veterinarian: approx. 1.9 km
Town hall: approx. 3.1 km
Supermarket: approx. 1.1 km
Shops: approx. 3 km
Cafés and restaurants: approx. 3 km
Theatre: approx. 3.3 km
Shopping boulevard: approx. 5.5 km
Sports hall: approx. 2 km
Football club: approx. 1.3 km
Tennis club: approx. 2.5 km
Padel centre: approx. 2 km
Hockey club: approx. 2 km
Riding stable: approx. 2.4 km
Golf club: approx. 2 km
Scouting: approx. 2.3 km
Swimming pool and thermal baths: approx. 2.2 km
Recreational lake with beach club: approx. 7.3 km
Eindhoven Airport: approx. 13.3 km
Eindhoven CS railway station: approx. 11.1 km
NS-station Best: approx. 8.6 km
Fuel station: approx. 4.1 km
Bus stop: approx. 2 km
Pyreneeënlaan 13, Son en Breugel
Plangebied Gebiedsaanduiding
Enkelbestemmingen
Agrarisch
Agrarisch met waarden
Bedrijf
Bedrijventerrein
Bos
Centrum
Cultuur en ontspanning
Detailhandel
Dienstverlening
Gemengd
Groen
Horeca
Kantoor
Maatschappelijk
Natuur
Overig
Recreatie
Spor t
Tuin
Verkeer
Water
Wonen
Woongebied
Aanduidingen
Figuren
Gebiedsgerichte besluiten
Algemene informatie
Verkoopprocedure
Alle door Cato Makelaars en de verkoper verstrekte informatie moet uitsluitend worden gezien als een uitnodiging tot het uitbrengen van een bieding. Het doen van een bieding betekent niet automatisch dat u er rechten aan kunt ontlenen. Indien de vraagprijs wordt geboden, kan de verkoper beslissen dit bod wel of niet te aanvaarden. Cato Makelaars raadt geïnteresseerden aan een eigen NVM-makelaar in te schakelen voor professionele begeleiding bij bieding en aankoop.
Bieding
Wenst u een bieding te doen? Dan dienen de volgende zaken benoemd te worden:
• Geboden koopsom
• Datum sleuteloverdracht
• Eventuele overname roerende zaken
• Eventuele ontbindende voorwaarden, bijvoorbeeld financiering.
Koopakte
Bij een tot stand gekomen koopovereenkomst zorgt Cato Makelaars voor opstelling van de koopakte conform NVM-model. Een waarborgsom of bankgarantie van tenminste tien procent van de koopsom die wordt voldaan aan de notaris is daarin gebruikelijk. Voorbehouden kunnen alleen worden opgenomen (bijvoorbeeld voor het verkrijgen van financiering) indien deze uitdrukkelijk bij de bieding zijn vermeld.
Onderzoeksplicht
De verkoper van de woning heeft een zogenaamde informatieplicht. De koper heeft een eigen onderzoeksplicht naar alle zaken die van belang (kunnen) zijn. Als koper is het voor u ook zaak u te (laten) informeren over de financieringsmogelijkheden op basis van arbeidssituatie, inkomen, leningen en andere
persoonlijke verplichtingen. Wij raden u aan, voor het doen van bieding, degelijk onderzoek te (laten) verrichten, ook naar de algemene en specifieke aspecten van de woning. Nog beter is het om een eigen NVM-makelaar in te schakelen voor de aankoopbegeleiding.
Verkoopdocumentatie
Alle vermelde gegevens zijn naar beste kennis en wetenschap en te goeder trouw door ons weergegeven. Mocht nadien blijken dat er afwijkingen zijn (bijvoorbeeld in plattegronden, oppervlaktes en inhoud), dan kan men zich hierop niet beroepen. Alhoewel zorgvuldigheid is betracht, wordt inzake de juistheid van de inhoud van deze verkoopdocumentatie, noch door de eigenaar noch door de verkopend makelaar, enige aansprakelijkheid aanvaard en kunnen er geen rechten aan worden ontleend. De maten van de plattegronden kunnen afwijken aangezien de tekeningen soms verkleind weergegeven (moeten) worden.
Bedenktijd (Wet Koop Onroerende Zaken)
Als u een woning koopt, hebt u drie dagen bedenktijd. Gedurende deze periode kunt u de overeenkomst alsnog ongedaan maken.
De bedenktijd gaat in zodra de koper de door beide partijen getekende koopovereenkomst of een kopie daarvan krijgt overhandigd. Ontbindt u binnen de drie dagen van de wettelijke bedenktijd de koop, dan zijn wij genoodzaakt om hiervoor € 250,administratiekosten in rekening te brengen.
Hoe verder na de bezichtiging?
Niet alleen de eigenaar van de woning maar ook wij zijn benieuwd naar uw reactie, en wij stellen het zeer op prijs als u ons binnen enkele dagen uw bevindingen laat weten. Eventueel nemen we graag telefonisch contact met u op. Vindt u deze woning bij nader inzien toch minder geschikt voor u? Dan zijn we u graag anderszins van dienst en assisteren we u met alle plezier bij het zoeken naar een woning die compleet aan uw eisen voldoet. Wij nodigen u dan ook van harte uit voor een vrijblijvend en persoonlijk adviesgesprek.
General information
Sales procedure
All information provided by Cato Makelaars and the seller should be regarded exclusively as an invitation to submit a bid. Making a bid does not automatically mean that you can derive rights from it. If the asking price is offered, the seller may decide whether or not to accept this offer. Cato Makelaars advises interested parties to engage their own NVM realtor for professional guidance with bidding and purchase.
Bid
Do you wish to make a bid? Then the following things need to be mentioned:
• Bid price
• Date key transfer
• Possible takeover of movable property
• Any conditions precedent, such as financing.
Deed of purchase
In the case of a purchase agreement that has been concluded, Cato Makelaars will draw up the deed of sale in accordance with the NVM model. A deposit or bank guarantee of at least ten percent of the purchase price paid to the civil-law notary is customary. Reservations can only be included (for example to obtain financing) if these are explicitly mentioned in the offer.
Obligation to investigate
The seller of the property has a so-called information obligation. The buyer has his own duty to investigate all matters that (may) be of importance. As a buyer, it is also important for you to be informed about the financing possibilities based on employment situation, income, loans and other personal obligations.
Before submitting a bid, we advise you to have a thorough investigation carried out, including into the general and specific aspects of the home. It is even better to use your own NVM realtor for purchase support.
Sales documentation
All information provided is given by us to the best of our knowledge and belief and in good faith. Should later appear that there are deviations (for example in maps, surfaces and contents), this cannot be invoked. Although care has been taken, neither the owner nor the selling realtor accepts any liability for the accuracy of the contents of this sales documentation and no rights can be derived from it. The dimensions of the floor plans may vary, as the drawings may sometimes have to be reduced in size.
Reflection period (Real Estate Purchase Act)
When you buy a property, you have three days to think about it. During this period, you can still cancel the contract. The coolingoff period starts as soon as the buyer receives the purchase agreement signed by both parties or a copy thereof. If you cancel the purchase within three days of the statutory cooling-off period, we will be obliged to charge an administration fee of € 250.
After the visit?
Not only the owner of the property but also we are curious about your reaction, and we would appreciate it if you let us know your findings within a few days. If necessary, we will be happy to contact you by telephone. On closer inspection, do you find this house less suitable for you? Then we would be happy to be of service to you in any other way and will gladly assist you in your search for a property that completely meets your requirements. We would therefore like to invite you for a free and personal consultation.

