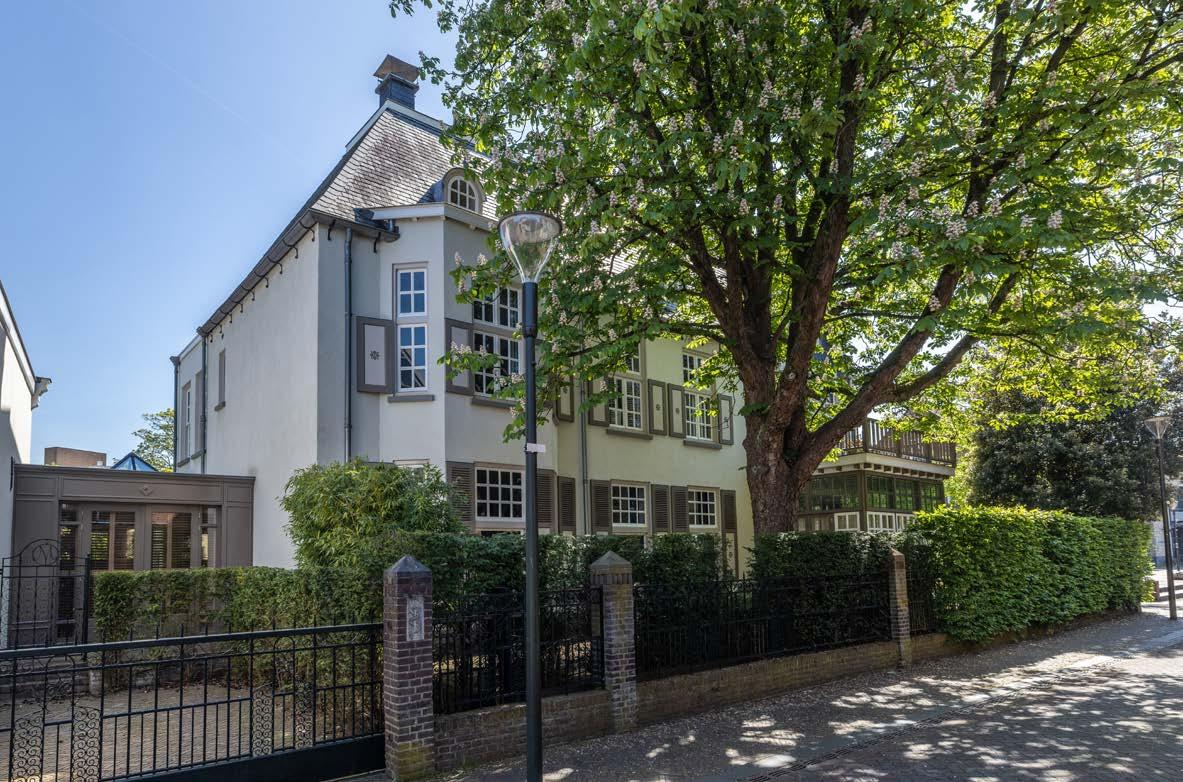

Heuvel 2 | Geldrop
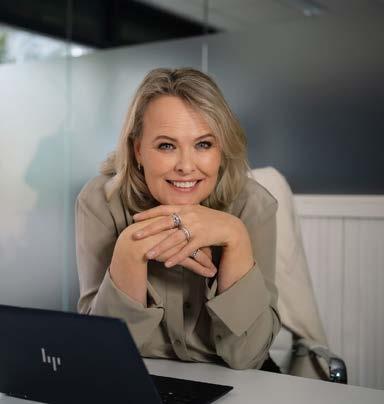
Welkom bij Heuvel 2 in Geldrop

Geachte heer, geachte mevrouw,
Hartelijk dank voor uw interesse in deze authentieke stijl gerenoveerde, karakteristieke villa in het centrum van Geldrop. Om u een helder en compleet beeld van deze riante villa te geven, bevat deze documentatie de volgende informatie:
Dear Sir, Dear Madam,
Thank you for your interest in this authentic-style renovated, characteristic villa in the centre of Geldrop. In order to give you a clear and complete picture of this property, this property brochure contains the following information:
Deze documentatie is met uiterste zorg samengesteld om u een goede eerste indruk te geven. Vanzelfsprekend zijn we u graag van dienst met antwoorden op uw vragen. We maken met genoegen een persoonlijke afspraak voor een uitgebreide bezichtiging, zodat u een nog beter beeld krijgt. Met hartelijke groet,
Mevrouw W.A.M. (Helmie) Kanters RM 06 10 34 56 57
This property brochure has been compiled with the utmost care to give you a good first impression. Obviously we would like to answer any questions you may have. And would be glad to arrange an appointment for a comprehenisve viewing to give you an even better impression.
With warm regards,
Mrs W.A.M. (Helmie) Kanters RM
06 10 34 56 57
5 kwaliteiten van deze in hartje centrum gelegen, instapklare woonwerkvilla met zwembad, garage en twee eigen parkeerplaatsen
1. Historische charme met moderne luxe
Volledig gerenoveerd familiehuis met behoud van authentieke stijlelementen, glas-in-loodramen, hoge plafonds en een imposant trappenhuis, gecombineerd met hedendaags comfort en luxe afwerking; er is een recent bouwtechnisch rapport beschikbaar.
2. Ruimte voor multifunctioneel wonen
Met circa 3.40 meter hoge leefruimtes, een stijlvolle eetkeuken, ruime woonkamer met tuinkamer, aparte werkkamer, ontspanningsruimte met bar, twee luxe badkamers en een multifunctionele tweede verdieping, biedt deze villa eindeloze mogelijkheden voor gezinnen, thuiswerken of hobby’s.
3. Exclusieve buitenruimte met zwembad
Een fraai aangelegde tuin met diverse terrassen en een luxueus buitenzwembad biedt volledige privacy. Dit is de perfecte plek voor ontspanning en vermaak, ideaal voor gezellige familie-avonden, zonnebaden of verfrissende duik.
4. Unieke, centrale locatie
Gelegen in het historische centrum van Geldrop, dichtbij de Strabrechtse Heide, kunt u alles te voet doen: natuur, winkels, horeca en culturele hotspots bevinden zich op slechts een steenworp afstand.
5. Uitstekende bereikbaarheid
Gelegen in Brainport-regio, op slechts 10 minuten wandelen van het NS-station, circa 10 autominuten van Eindhoven en dichtbij het Anna Ziekenhuis. Met snelle toegang tot de snelwegen A2 en A58 en de nabijheid van Eindhoven Airport is de locatie zeer praktisch.
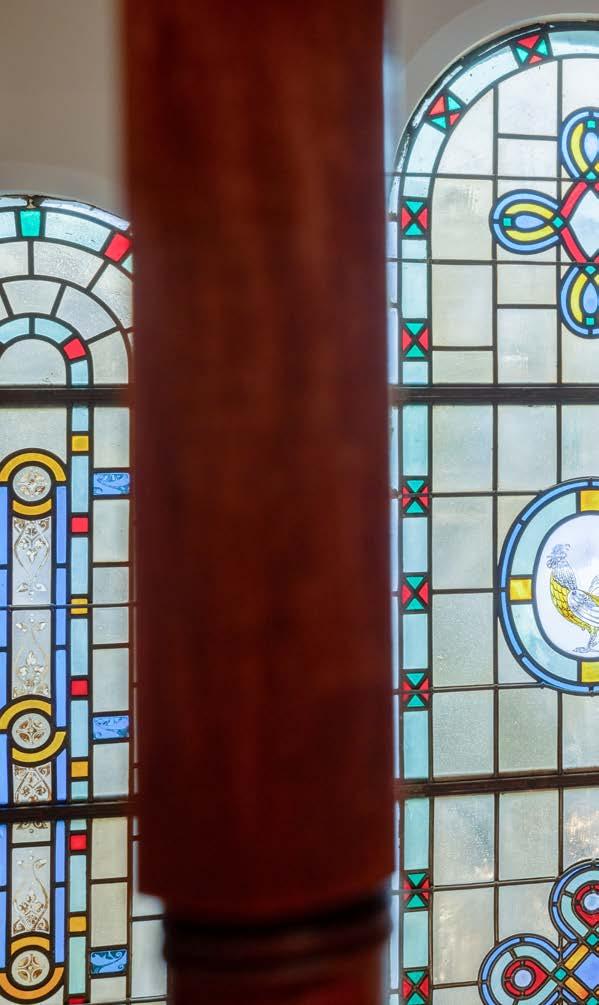

5 assets of this turnkey live-work villa with pool, garage and twe parking spaces in the heart of the city center
1. Historic charm with modern luxury
This fully renovated family home seamlessly combines authentic architectural elements, such as stained glass windows, high ceilings, and an impressive staircase, with contemporary comfort and high-end finishes. A recently building inspection report is available.
2. Versatile living spaces
With approximately 3.40-meter-high living spaces, a stylish dining kitchen, a spacious living room with a garden room, a separate study, a relaxation area with a bar, two luxurious bathrooms, and a multifunctional second floor, this villa offers endless possibilities for families, remote work, or hobbies.
3. Exclusive outdoor space with pool
The beautifully landscaped garden features multiple terraces and a luxurious swimming pool, offering complete privacy. It’s the perfect space for relaxation and entertainment, whether for family gatherings, sunbathing, or a refreshing swim.
4. Unique central location
Situated in the historic center of Geldrop and near the Strabrechtse Heide, this villa offers the convenience of walking distance to nature, shops, restaurants, and cultural hotspots.
5. Excellent accessibility
Located in the Brainport region, just a 10-minute walk from the train station, approximately a 10-minute drive from Eindhoven, and close to the Anna Hospital. With quick access to the A2 and A58 highways and the proximity of Eindhoven Airport, the location is highly convenient.
Introductie
Op een historische locatie in het centrum van Geldrop staat deze stijlvolle, volledig gerenoveerde villa, waar authentieke details harmonieus samengaan met hedendaags comfort en luxe. Achter de karakteristieke gevel schuilt een royaal gezinshuis dat ideaal is voor wonen, werken en ontspannen. Met een ruime tuin, een buitenzwembad, een flinke garage en twee eigen parkeerplaatsen biedt de woning volop mogelijkheden voor een kantoor of praktijk aan huis, hobby’s en het ontvangen van gasten.
Alle voorzieningen, zoals winkels, horeca, culturele hotspots en ziekenhuis, bevinden zich op loopafstand. Deze unieke villa combineert luxe, comfort en een praktische ligging in het hart van het dorpscentrum.
Duurzaamheid & renovatie
De afgelopen jaren is de villa grondig en compleet verbeterd en verduurzaamd. In 2015 is het volledige dak vervangen, voorzien van isolatiedakplaten en nieuwe leistenen dakbedekking. Tegelijk zijn de hardhouten bakgoten, windveren en boeidelen vernieuwd. Sinds 2003 is al het leidingwerk vervangen en is de meterkast vernieuwd. Alle verdiepingsvloeren kregen geluids- en brandwerende dekvloeren, terwijl de begane grond is vernieuwd met vloerisolatie en een fraaie hardhouten parketvloer.
Aan de linkerzijde van de villa is een nieuwe, geïsoleerde tuinkamer gerealiseerd met dakterras van circa 16 m² op het westen . De uitzonderlijk dikke buitenmuren garanderen niet alleen een solide bouwkwaliteit, maar ook uitstekende thermische en geluidsisolatie.
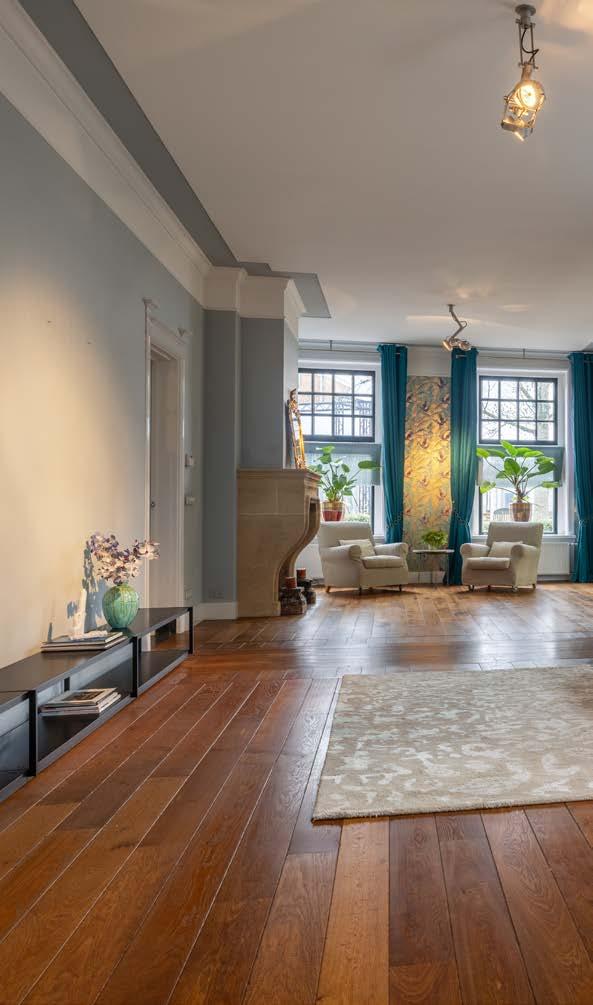
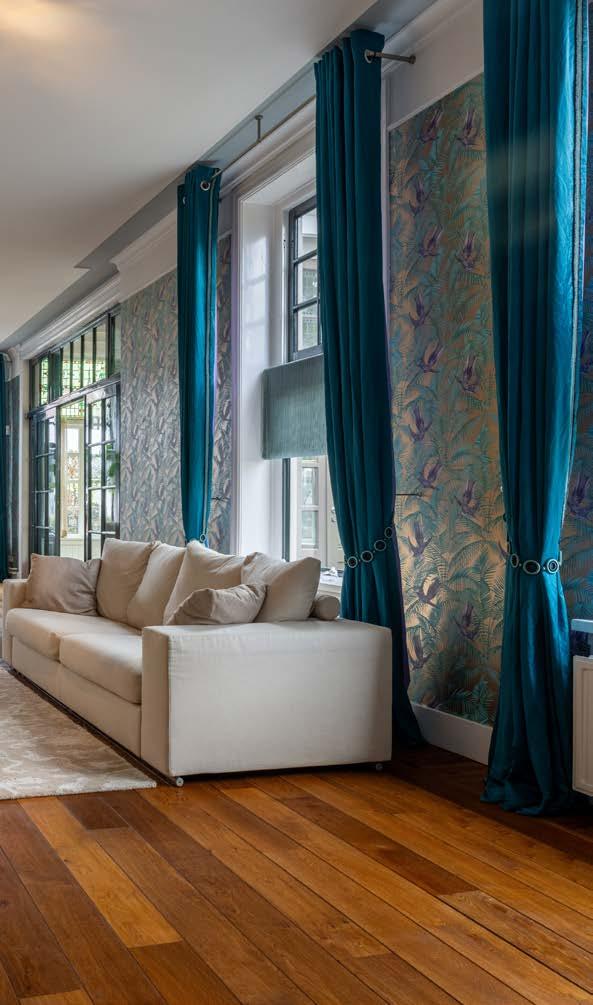
Introduction
Located in a historic setting in the center of Geldrop, this stylish, fully renovated villa seamlessly blends authentic details with contemporary comfort and luxury. Behind its characteristic facade lies a spacious family home, perfectly suited for living, working, and relaxation. With a generous garden, an outdoor swimming pool, a large garage, and two private parking spaces, this property offers ample possibilities for a home office, private practice, hobbies, or hosting guests.
All essential amenities, including shops, restaurants, cultural hotspots, and a hospital, are within walking distance. This unique villa combines luxury, comfort, and a highly convenient location in the heart of the village center.
Sustainability & renovation
In recent years, the villa has undergone a thorough and complete renovation, significantly improving its sustainability. In 2015, the entire roof was replaced, incorporating insulated roofing panels and new slate roofing. At the same time, the hardwood fascia boards, bargeboards, and eaves were renewed. Since 2003, all plumbing has been replaced, and the electrical panel has been updated. All upper floors have been fitted with soundproof and fire-resistant subfloors, while the ground floor has been upgraded with floor insulation and an elegant hardwood parquet floor.
On the left side of the villa, a new, insulated garden room has been added, featuring a roof terrace of approximately 16 m², facing west. The exceptionally thick exterior walls not only ensure solid construction quality but also provide excellent thermal and sound insulation.
Feiten & Cijfers
Object
Bouwjaar
Kadastraal bekend
gerenoveerde, instapklare en beeldbepalende villa, privacybiedende zijtuin en achtertuin met buitenzwembad, garage en twee parkeerplaatsen op eigen terrein
1910, in de loop der jaren compleet gemoderniseerd
Gemeente Geldrop
Sectie D
Nummer 4419
Perceeloppervlakte
648 m²
Woonoppervlakte villa
Oppervlakte overig inpandige ruimte (provisiekelder)
Oppervlakte gebouwgebonden buitenruimte (balkon ouderslaapkamer)
Oppervlakte externe bergruimte (garage)
Totale oppervlakte
Inhoud villa exclusief garage (conform meetcertificaat)
circa 434 m²
circa 6 m²
circa 16 m²
circa 24 m²
circa 480 m²
circa 1.820 m³
Aantal kamers
Aantal badkamers
Parkeren
9 kamers (5 slaapkamers)
2 badkamers
garage met één parkeerplaats direct vóór de garage en één afgesloten privé-parkeerplaats op eigen terrein, met elektrische poort om de hoek aan de Hofstraat, tevens volop openbare parkeergelegenheid aan Hofdael nabij gemeentehuis
Facts & Figures
Parcel area
renovated, ready-to-use and iconic villa, privacy-bidding side garden and rear garden with outdoor pool, garage and two on-site parking spaces
1910, completely modernised over the years
Municipality Geldrop
Section D
Number 4419
648 m²
Living area villa
Surface area other premises (cellar)
Surface area of building-related outdoor space (master bedroom balcony)
Surface area external storage (garage)
Total surface area
Capacity villa exclusiev garage (according to measurement certificate)
Number of rooms
Number of bathrooms Parking
approximately 434 m²
approximately 6 m²
approximately 16 m²
approximately 24 m²
approximately 480 m²
approximately 1,820 m³
9 rooms (5 bedrooms)
2 bathrooms
garage with one parking space directly in front of the garage and one enclosed private parking space on site, with electric gate around the corner on Hofstraat, also plenty of public parking on Hofdael near town hall
Cadastral
Isolatie & Installaties
Energielabel
Isolatie daken
Isolatie gevels
Isolatie vloeren
Isolatie glas
Verwarming
Vloerverwarming
Warm water
D, definitief tot en met 28-03-2033 ja, isolatiedakplaten en glaswol, circa 2015 extra dikke steense muren ja, begane grond isolatieplaten, geluid- en brandwerende dekvloeren op 1e en 2e verdieping ja, deels dubbelglas, deels HR-glas, deels origineel getrokken glas, deels glas-in-lood ramen,. cv-combi-ketel (Atag, 2015), openhaardpartij woonkamer ja, natuurstenen vloeren op de begane grond en badkamers 1e verdieping cv-combi-ketel (Atag, 2015), close-in boiler in keuken en multifunctionele (ontspannings)ruimte
Technische voorzieningen
- alarminstallatie
- zwembadinstallatie met solardak
- tuinberegening op regulier water
- elektrische toegangspoort parkeerplaats Hofstraat
- mechanische ventilatie
- glasvezel in de straat
- markiezen voorzijde
- rookmelders
Materiaal daken
Materiaal gevels
Materiaal vloeren
Materiaal buitenkozijnen
Buitenschilderwerk
Materiaal binnenkozijnen
hoofdbouw leipannen (circa 2005), platte daken bitumineuze dakbedekking (circa 2005) met zinken dakgoten en zinken hemelwaterafvoeren steens, bakstenen, gestucadoord en wit geschilderd deels houten, deels betonnen begane grond vloer, houten 1e en 2e verdiepingsvloeren hardhouten kozijnen, ramen en deuren, houten luiken, daklijsten en boeidelen deels opnieuw uitgevoerd in 2022 houten binnendeur kozijnen, stompe houten deuren met identiek beslag
Insulation & installations
Energylabel
Roof insulation
Insulation of facades
Insulation of floors
Insulation of windows
D, final until 28-03-2033
yes, insulated roof boards and glass wool, circa 2015
extra thick stone walls
yes, ground floor insulation boards, sound- and fireproof screed on 1st and 2nd floor
yes, partly double-glazed, partly HR glass, partly original drawn glass, partly stained-glass windows,.
Heating
Underfloor heating
Hot water
Technical amenities
central heating combi boiler (Atag, 2015), fireplace living yes, natural stone floors ground floor and bathrooms 1st floor
central heating combi boiler (Atag, 2015), close-in boiler in kitchen and multifunctional (relaxation) room
- alarm system
- swimming pool installation with solar roof
- garden watering on regular water
- electric entrance gate for parking on Hofstraat
- mechanical ventilation
- fibreglass in the street
- awnings at the front
- smoke detectors
Roofing material
Facades material
Flooring material
Material exterior window frames
Exterior painting
Material interior frames
main building slated (circa 2005), flat roofs bituminous roofing (2005) with zinc gutters and zinc rainwater drains
stone, brick masonry, plastered and painted white
partly wooden, partly concrete ground floor, wooden 1st and 2nd floor
hardwood frames, windows and doors, wooden shutters, roof trims and fascia boards
partly redone in 2022
wooden inner door frames, wooden doors with identical hardware

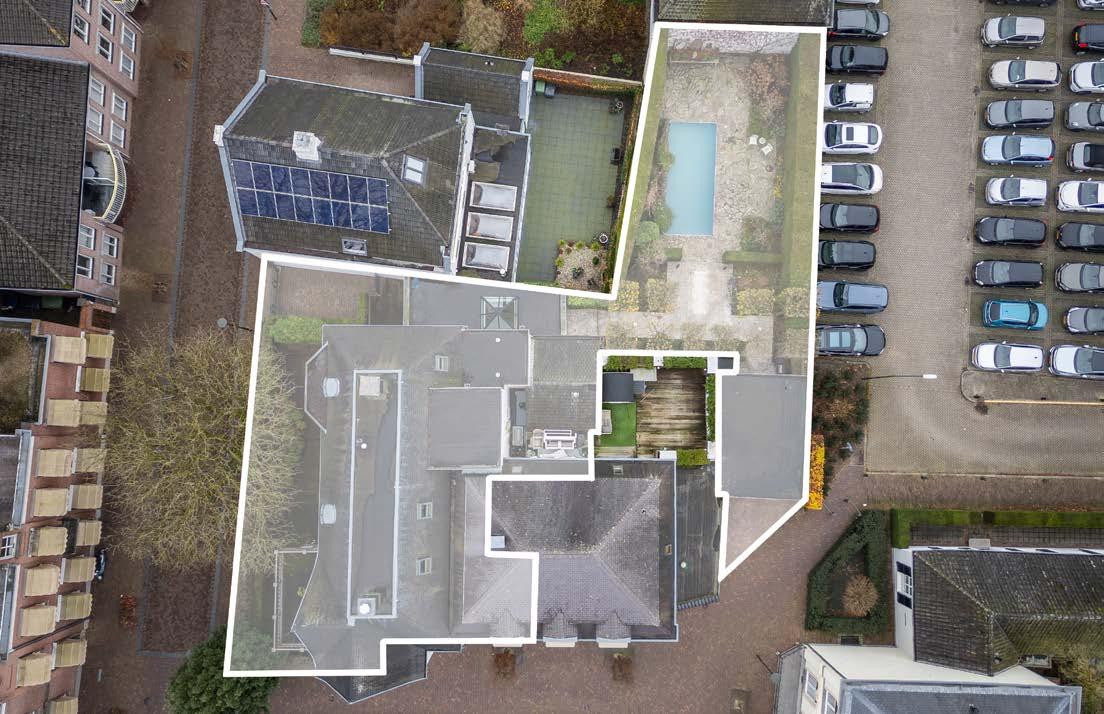
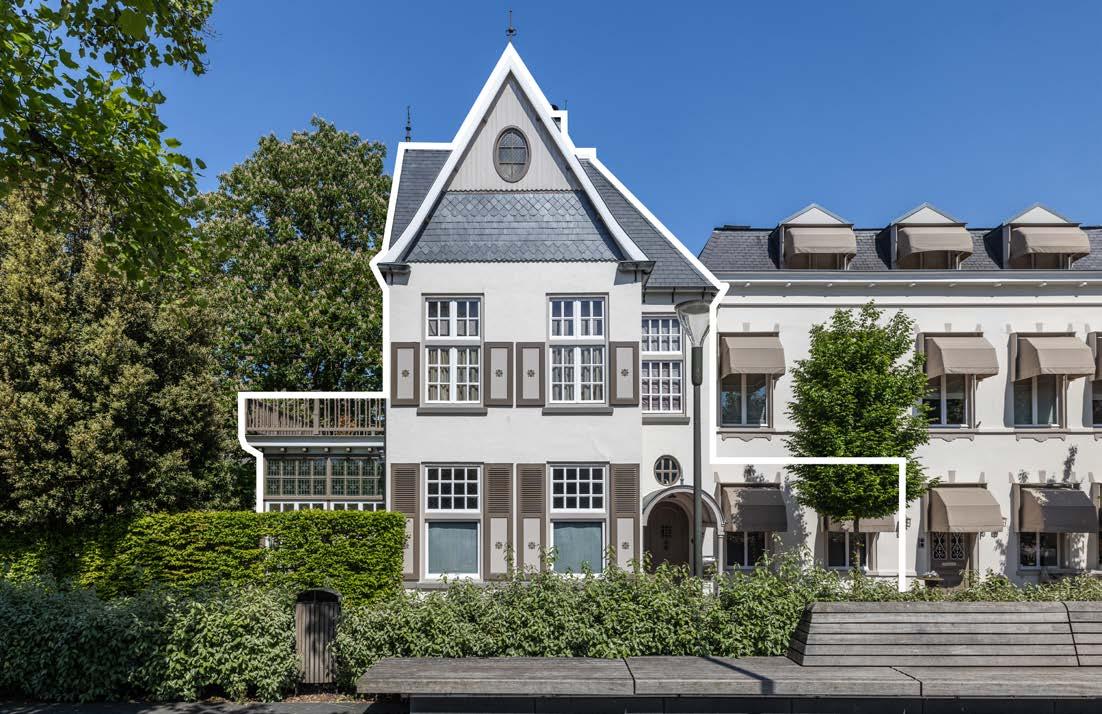
Begane grond
Ground floor
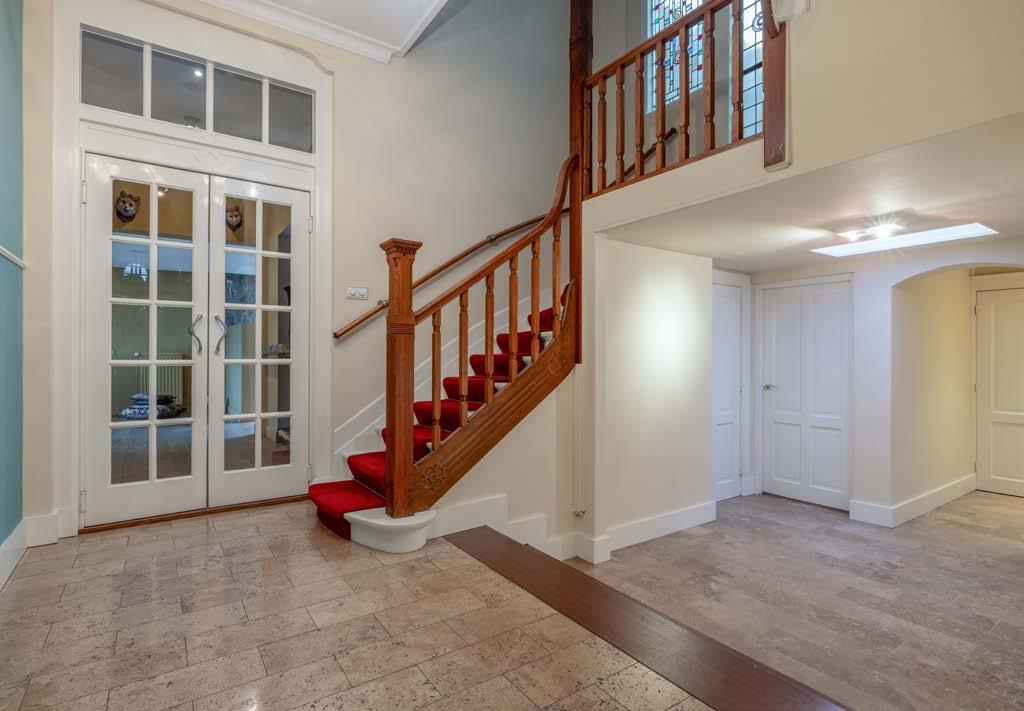
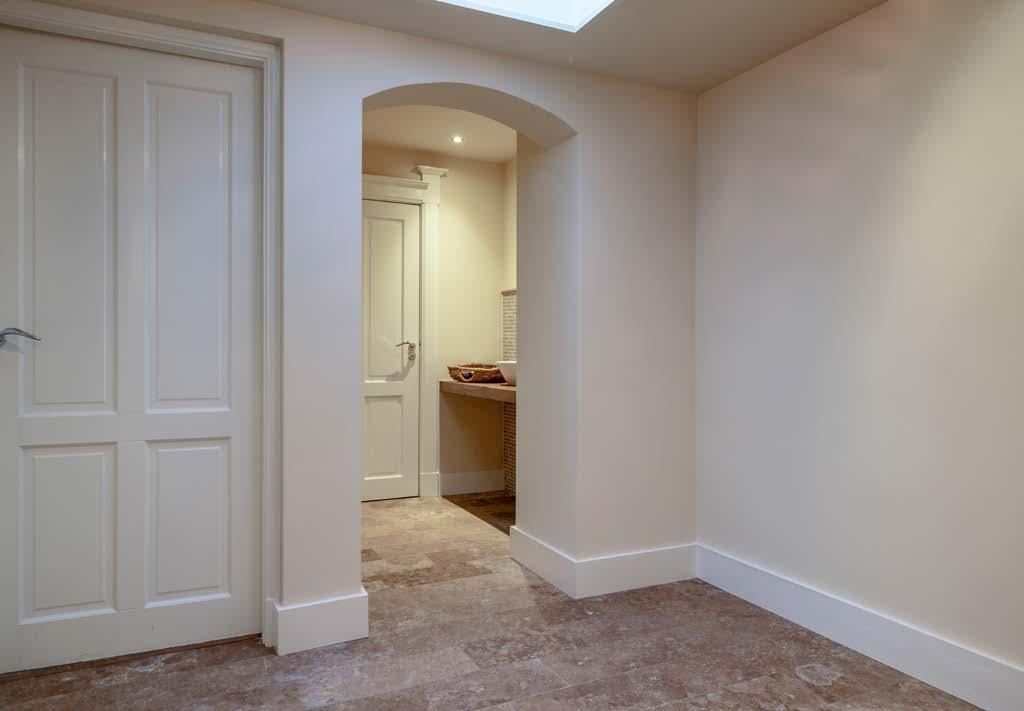
Heuvel 2, Geldrop
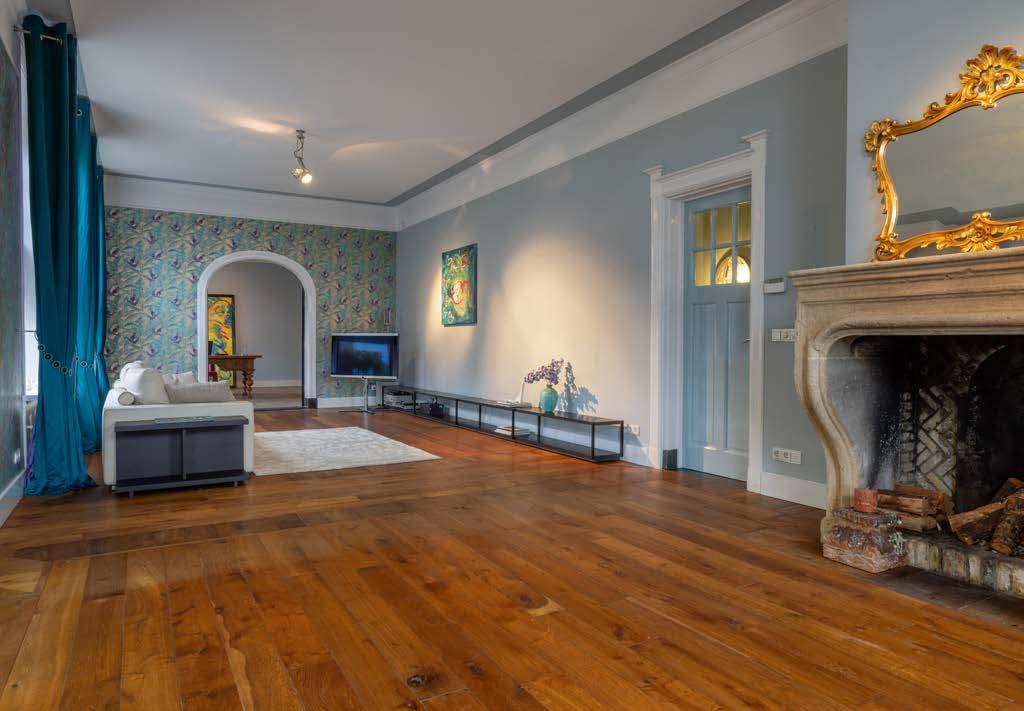

Heuvel 2, Geldrop


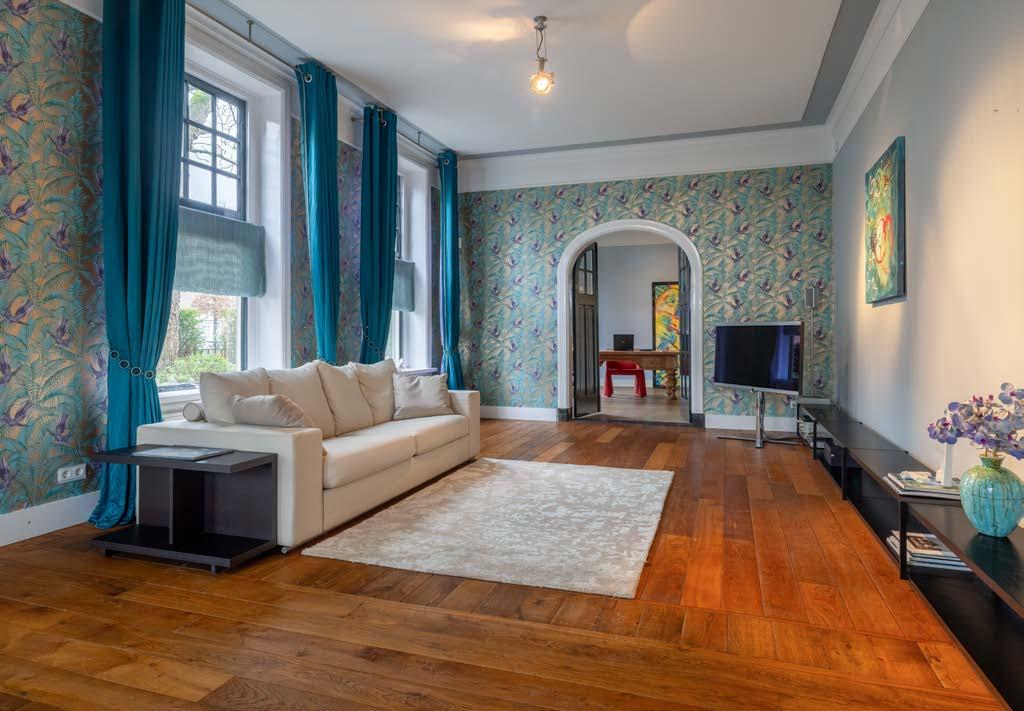

Heuvel 2, Geldrop
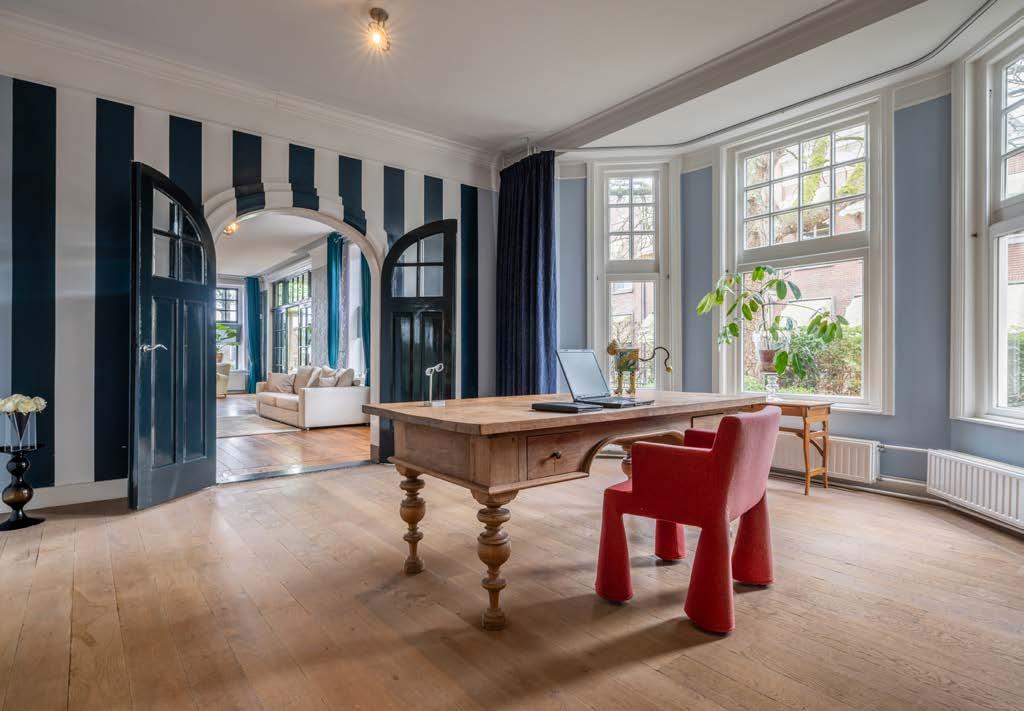
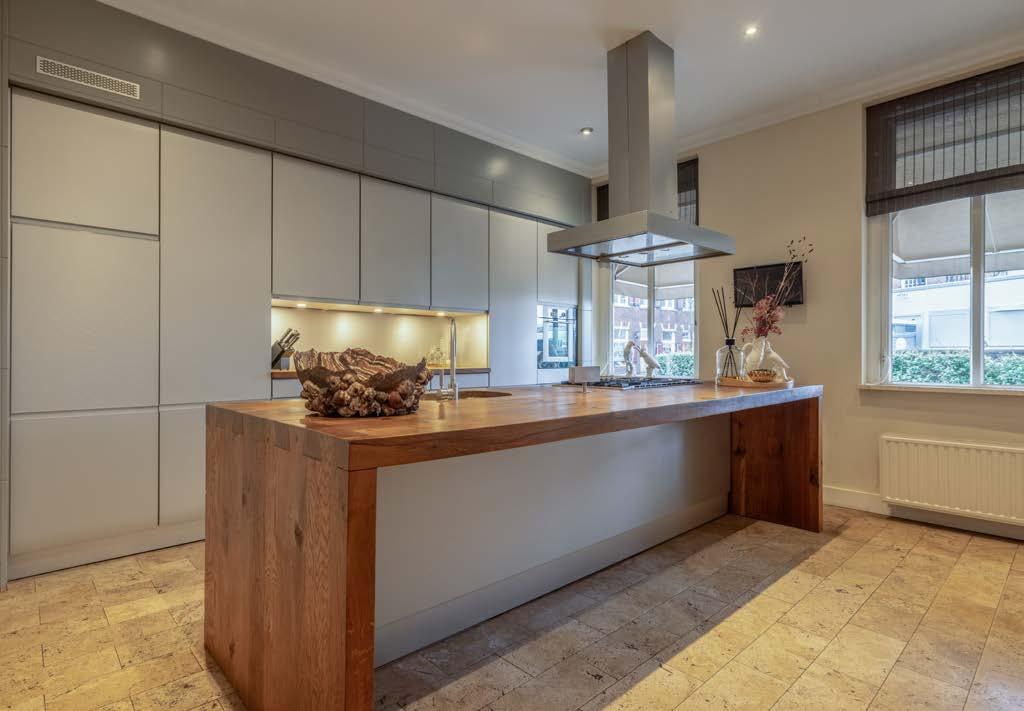
Heuvel 2, Geldrop
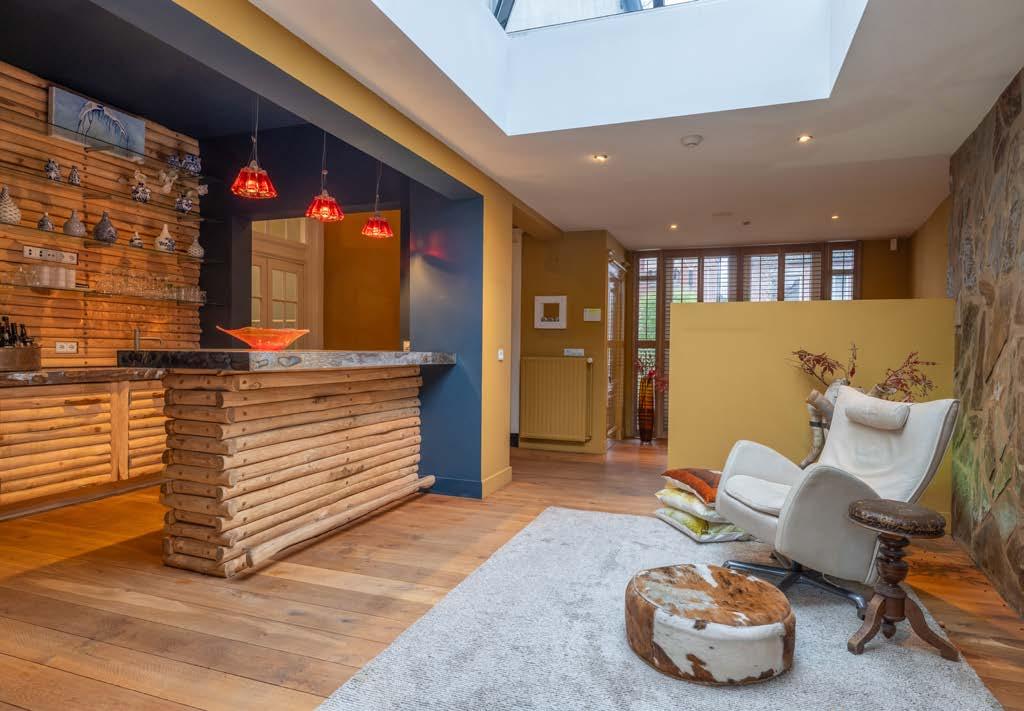
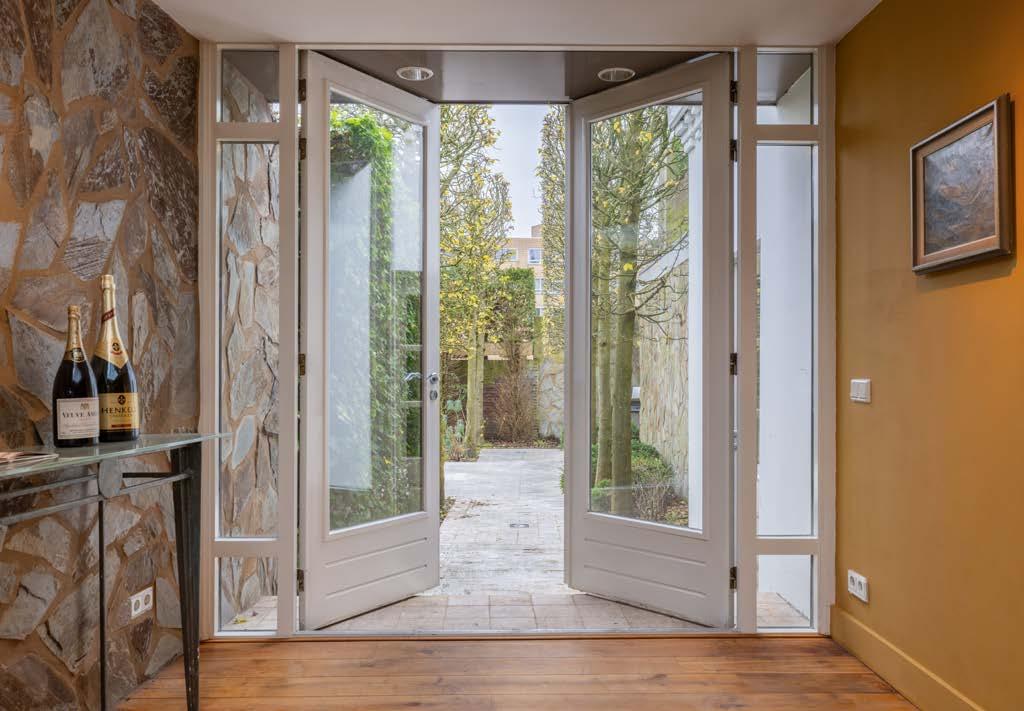
Eerste verdieping
First floor

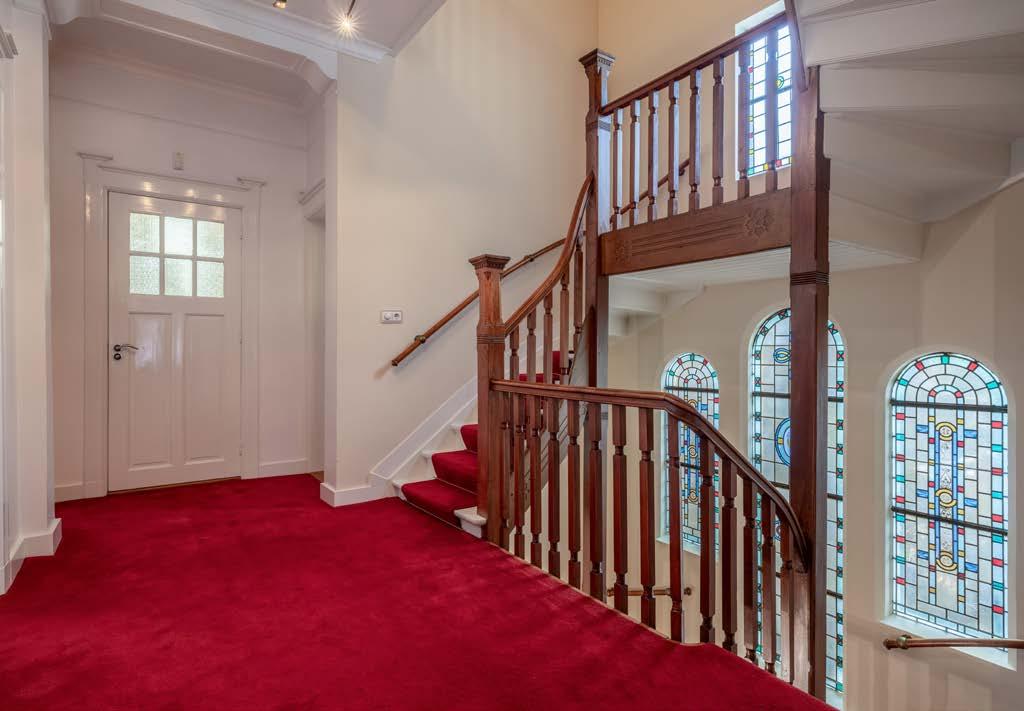





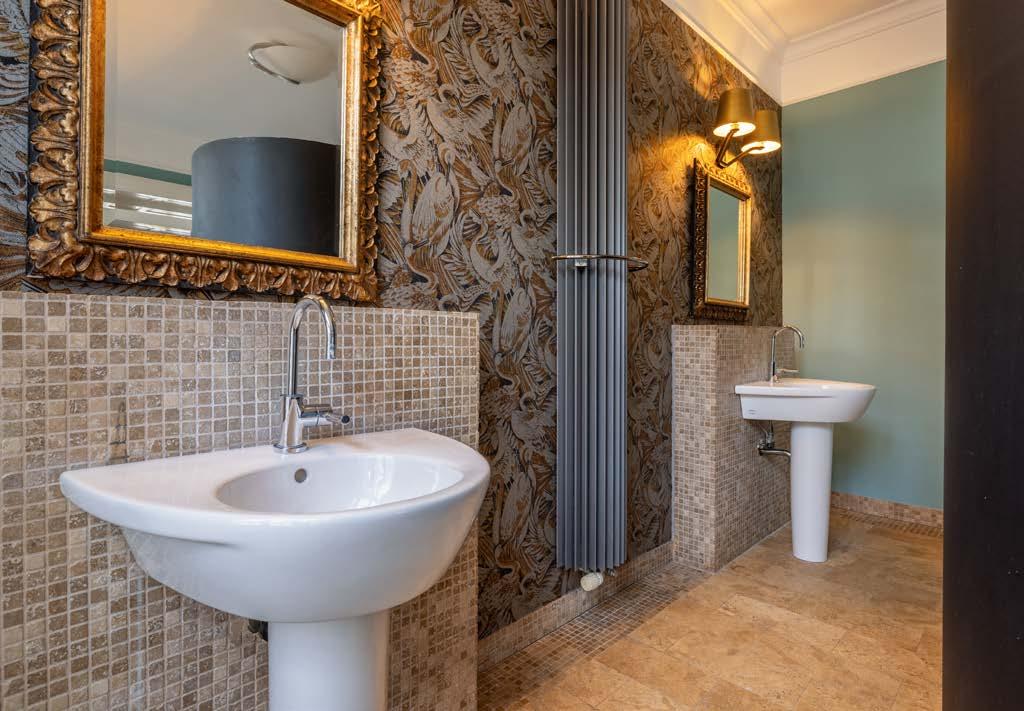

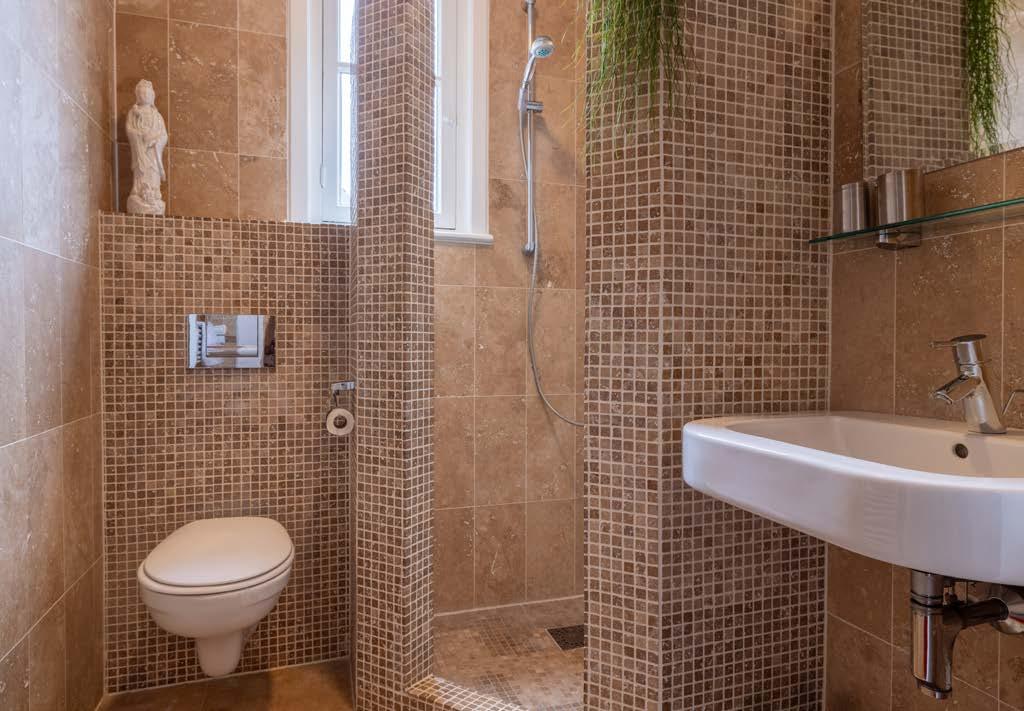
Tweede verdieping
Second floor
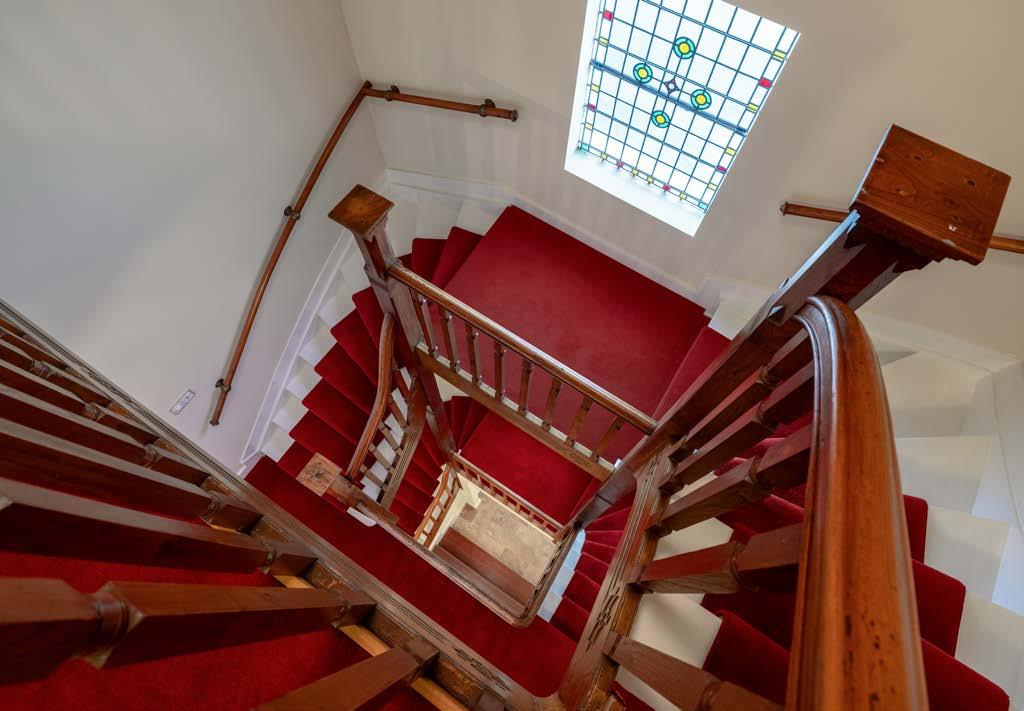
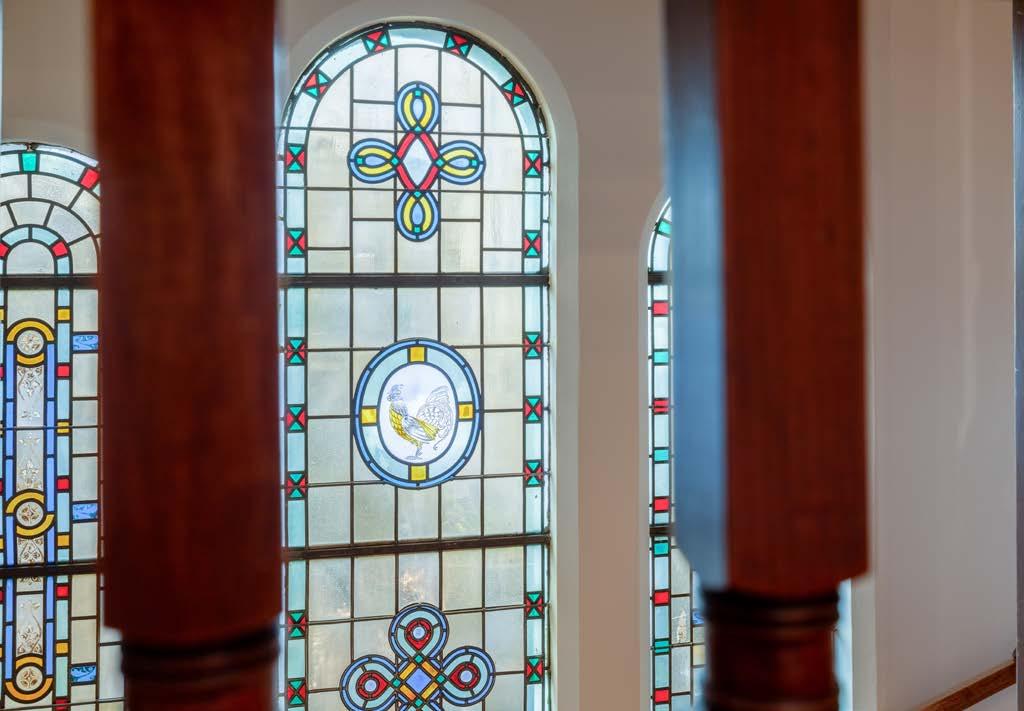
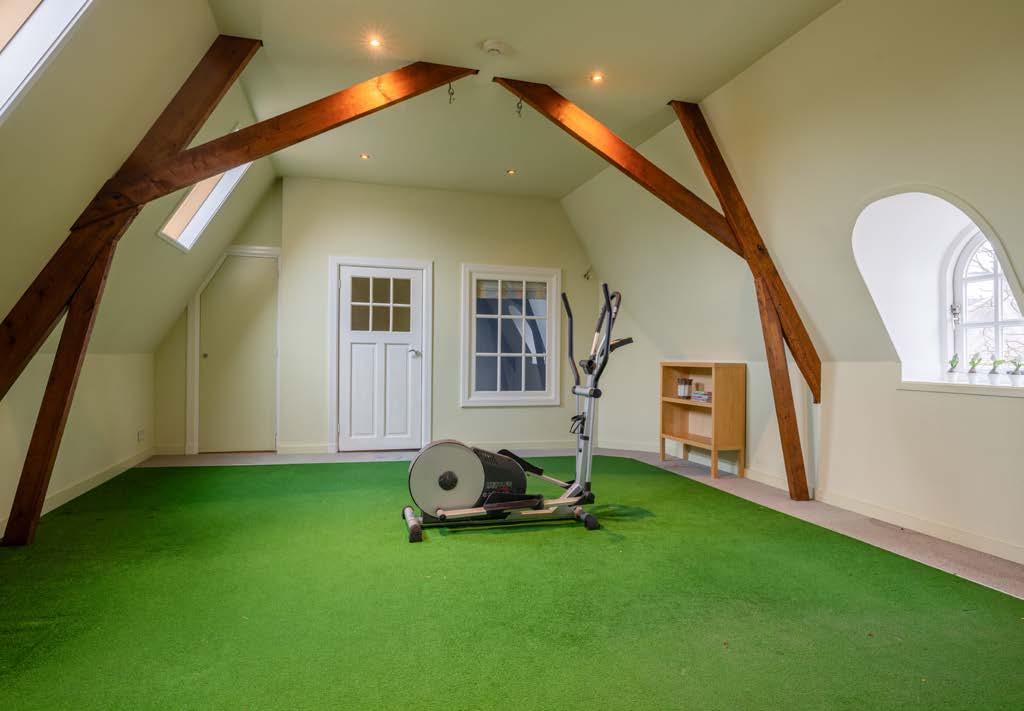
Buitenruimte
Outdoor space
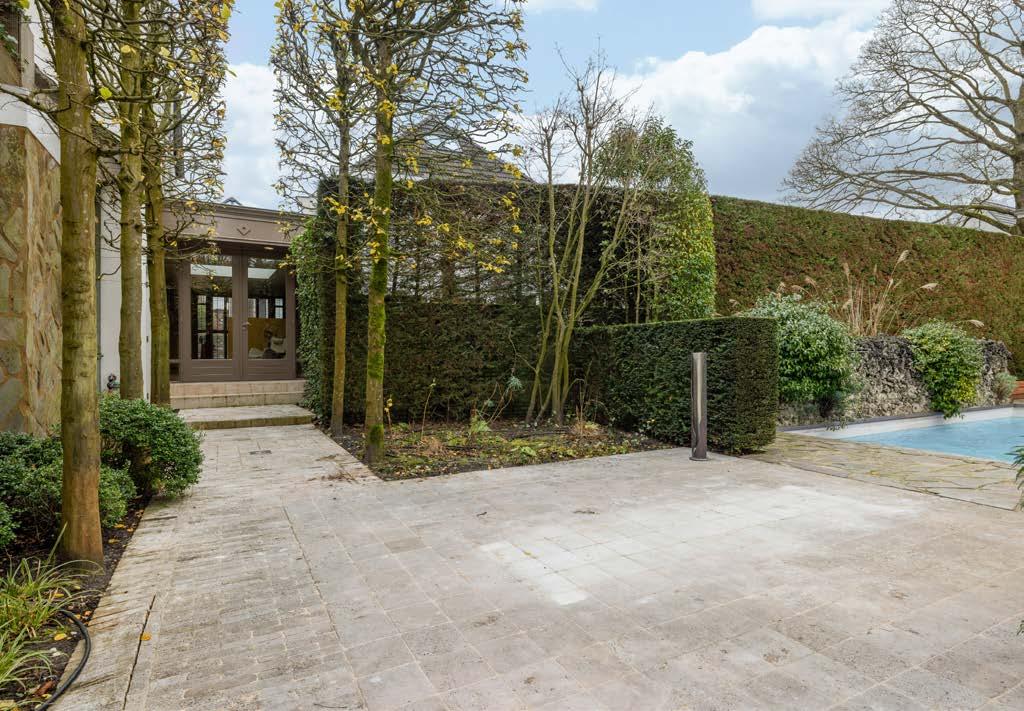

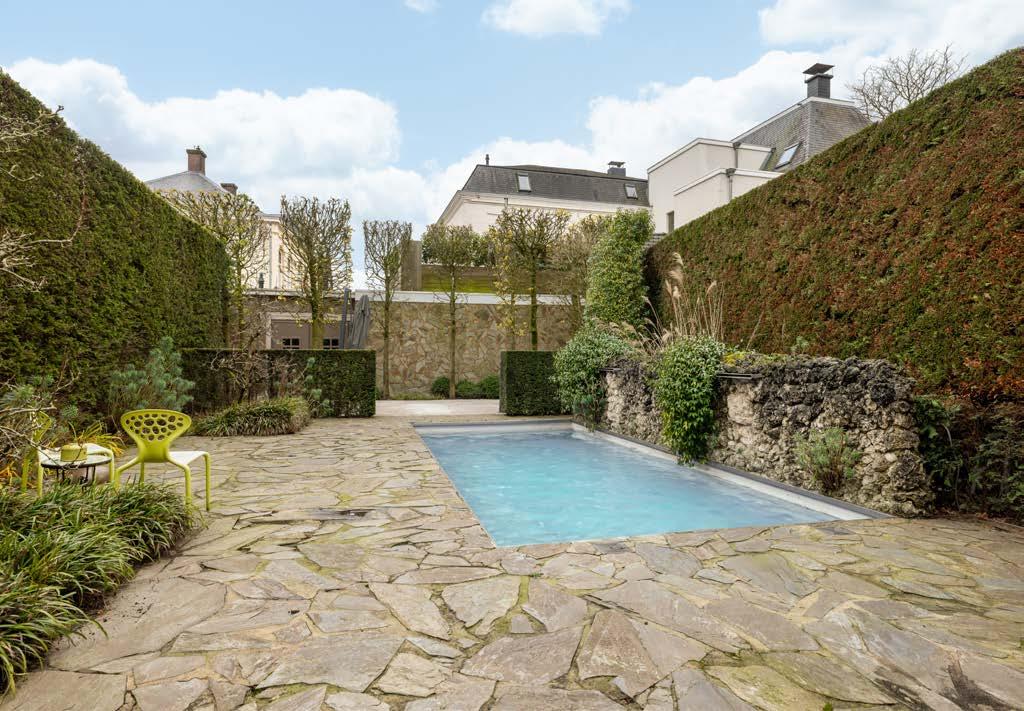
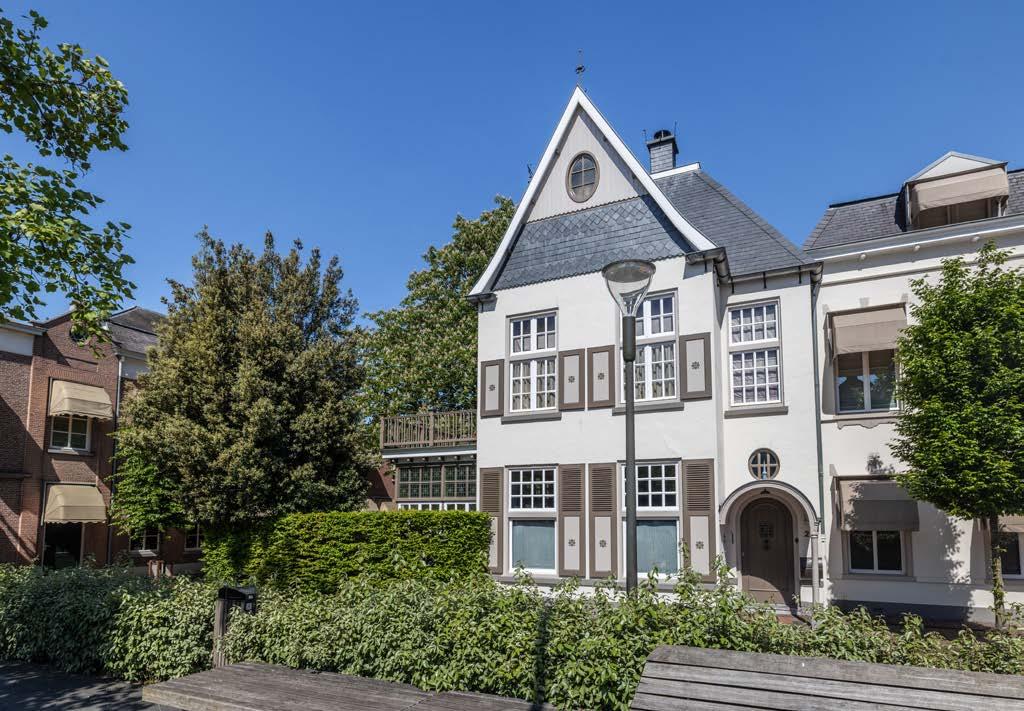


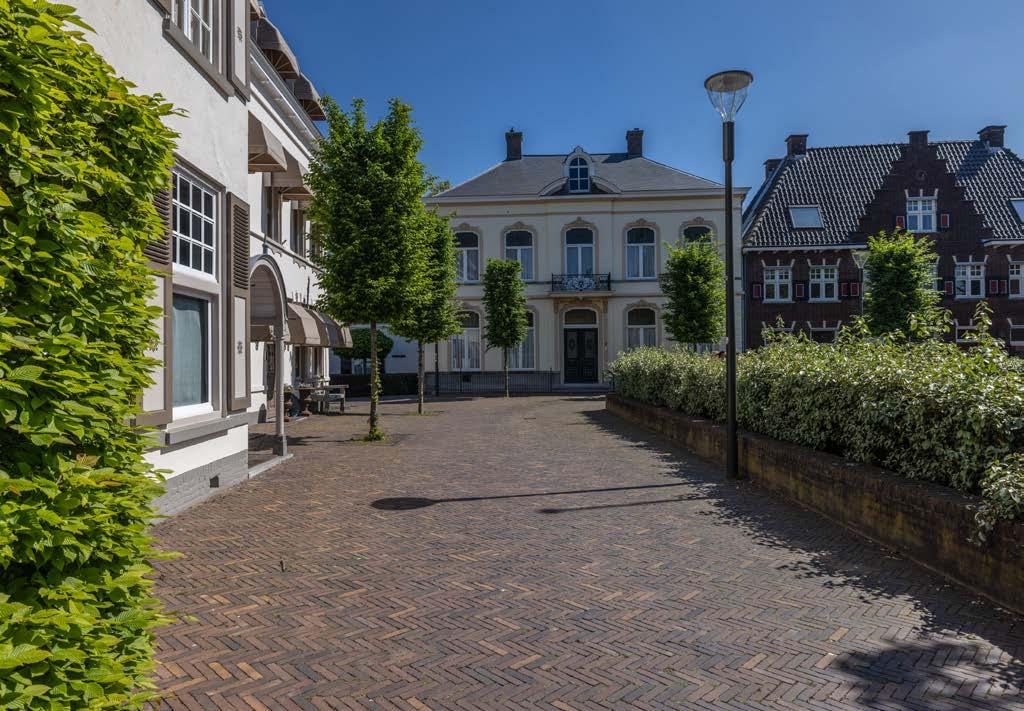
Parkeerplaatsen
Parking spaces

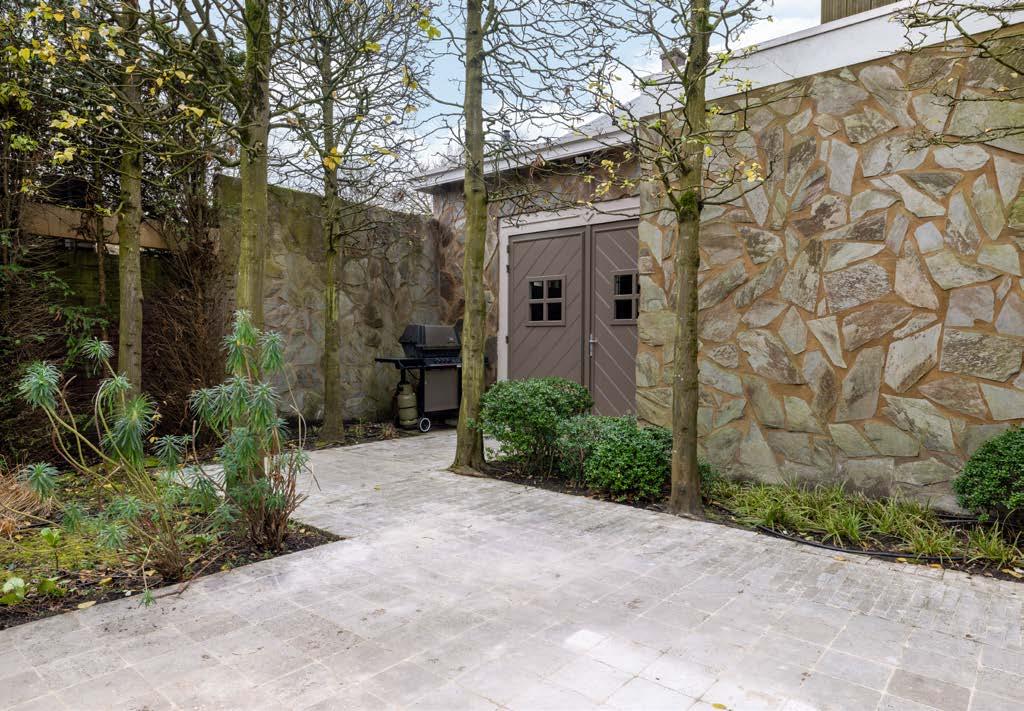
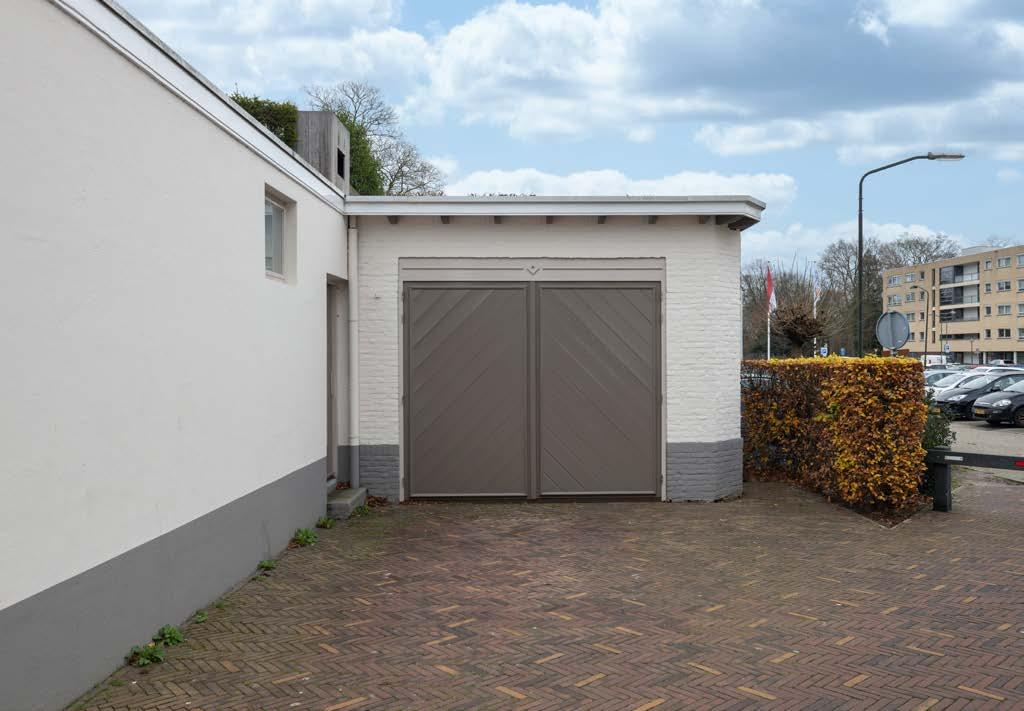

no rights can be derived from these drawings
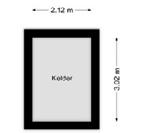
Villa - Ground floor
Villa - Begane grond
aan deze tekeningen kunnen geen rechten worden ontleend
Begane grond
Kelder
Eerste verdieping
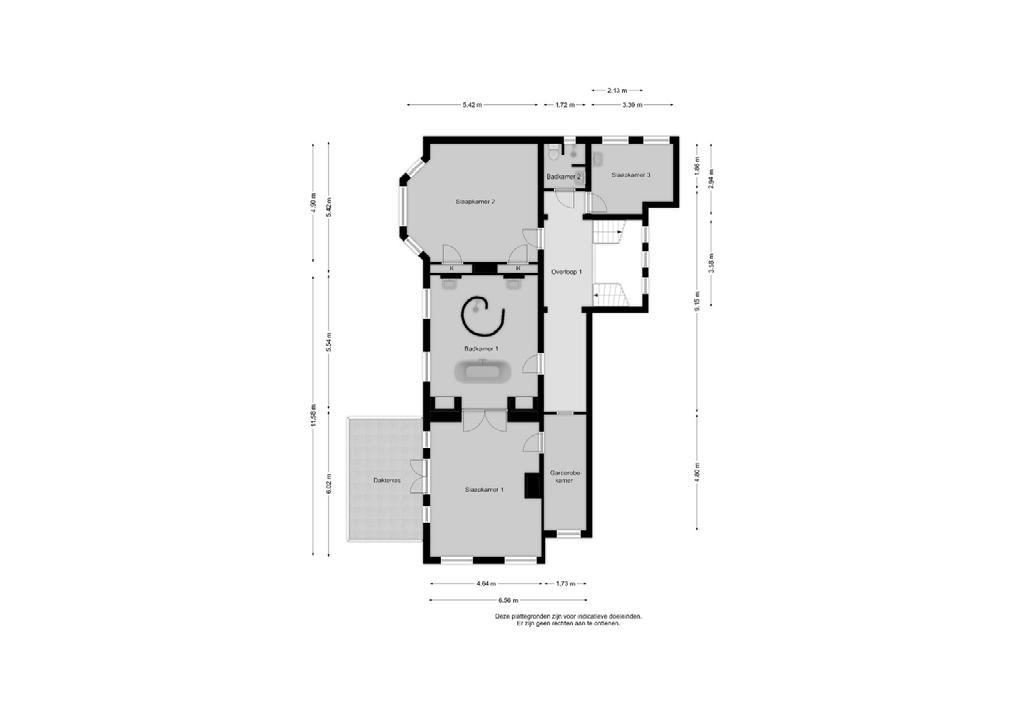
rights can be derived from these drawings aan
Villa - First floor
Villa - Eerste verdieping no
deze tekeningen kunnen geen rechten worden ontleend
Tweede verdieping
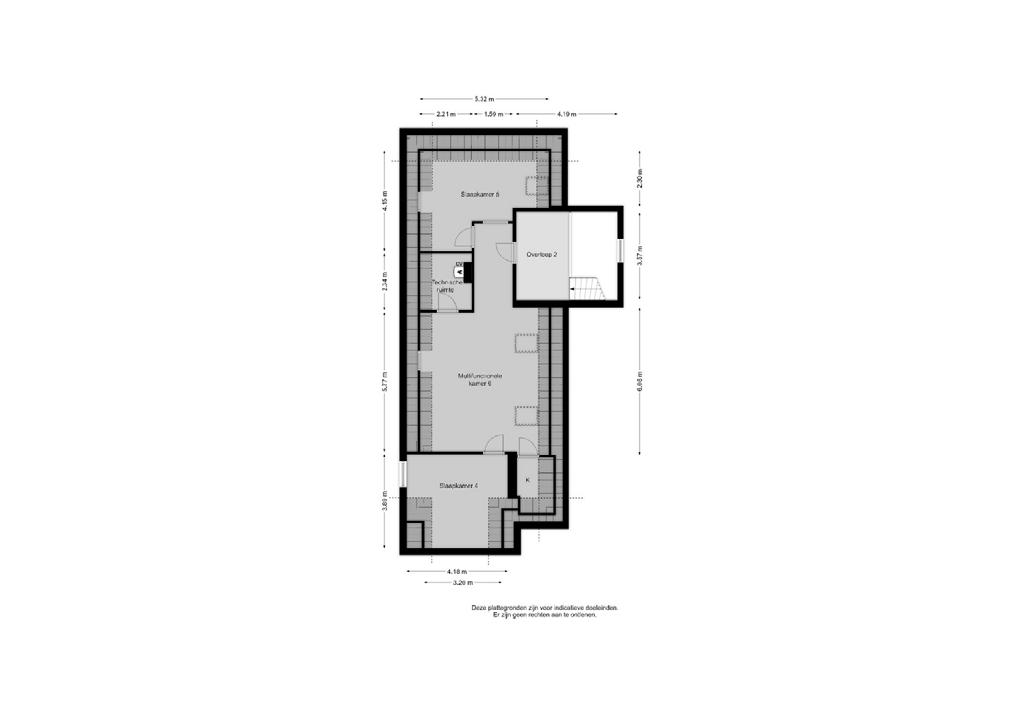
no rights can be derived from these drawings
Villa - Second floor
Villa - Tweede verdieping
aan deze tekeningen kunnen geen rechten worden ontleend
Eerste verdieping
Indeling
Begane grond
Vanuit de entree komt u in een voorportaal met marmeren lambrisering, dat zicht geeft op de indrukwekkende ontvangsthal van bijna 13 meter lang. Deze centrale gang biedt toegang tot alle vertrekken op de begane grond.
Aan de rechterzijde bevindt zich de royale woonkeuken, compleet uitgerust met een praktische eikenhouten eetbar met praktische onderkasten, een gaskookplaat (2022), vaatwasser (2024) en spoelbak. De keuken beschikt tevens over een ruime kastenwand over de volle breedte met moderne inbouwapparatuur, waaronder een heteluchtoven en ijskast (2024), en biedt toegang tot een praktische provisiekelder.
De linkerzijde van de woning herbergt een stijlvolle woon- en eetkamer, gekenmerkt door een prachtige haardpartij, een warme houten parketvloer en een luxueus afwerkingsniveau. Aangrenzend ligt een lichte tuinkamer met grote glas-in-loodramen en openslaande deuren naar het terras, bereikbaar via schuifdeuren. Vanuit deze ruimte leiden aansluitend en-suite deuren naar de werkkamer. Deze kamer beschikt over een erker aan de zijgevel en heeft ook een aparte ingang vanuit de ontvangsthal.
Centraal in de woning treft u een majestueus trappenhuis, gedecoreerd met verfijnd houtsnijwerk en schitterend glasin-lood, dat een ware blikvanger vormt. Verder zijn op de begane grond een gastentoilet, een garderoberuimte en een praktische wasruimte/bijkeuken met toegang tot de tuin aanwezig.
Aan de achterzijde van de woning bevindt zich een multifunctionele (ontspannings-)ruimte met een baropstelling en extra bergruimte. Dubbele openslaande deuren geven toegang tot zowel de tweede entree via de zijtuin met extra parkeerplaats aan de Hofstraat als ook naar de fraai aangelegde achtertuin met toegang tot de garage aan de voorzijde.
De zonnige buitenruimte biedt een fijne plek om te ontspannen, dankzij de beschutte ligging en de gemetselde tuinmuur die privacy garandeert. Met meerdere terrassen en een luxueus buitenzwembad is deze ruimte onderhoudsvriendelijk ontworpen om optimaal te genieten van het buitenleven.
Vloerafwerking: houten parketvloer, natuurstenen vloertegels
Wandafwerking: stucwerk, design-behang
Plafondafwerking: stucwerk met sierlijsten
Gang met vestibule: circa 34 m²
Woonkeuken: circa 22 m²
Proviandruimte: circa 6 m²
Eet- en zitkamer: circa 50 m²
Tuinkamer: circa 12 m²
Werkkamer: circa 27 m²
Bijkeuken: circa 13 m²
Multifunctionele ontspanningsruimte: circa 41 m²
Layout
Ground floor
Upon entering, you step into a vestibule with elegant marble paneling, offering a view of the impressive reception hall, nearly 13 meters in length. This central hallway provides access to all rooms on the ground floor.
On the right-hand side is the spacious kitchen, fully equipped with a practical oak dining bar featuring storage cabinets, a gas cooktop (2022), dishwasher (2024), and sink. The kitchen also includes a full-width storage wall with modern built-in appliances, including a convection oven and refrigerator (2024), and has access to a practical pantry.
To the left of the hallway, you’ll find a stylish living and dining room, highlighted by a beautiful fireplace, a warm wooden parquet floor, and luxurious finishes. Adjacent to this space is a bright garden room with large stained-glass windows and French doors opening to the terrace, accessible through sliding doors. Connected to the garden room are en-suite doors leading to the study, which features a bay window overlooking the side of the property and a separate entrance from the reception hall.
At the heart of the home is a majestic staircase, adorned with refined wood carvings and stunning stained-glass details, serving as a true centerpiece of the property.
Additional ground-floor features include a guest toilet, a cloakroom, and a practical laundry/utility room with direct access to the garden.
At the rear of the property, there is a multifunctional (recreation) room with a built-in bar and extra storage space. Double French doors provide access to both the secondary entrance via the side garden with an additional parking space on Hofstraat and the beautifully landscaped backyard, which also connects to the garage at the front of the property.
The sunny outdoor space offers a wonderful retreat, thanks to its secluded setting and privacy ensured by a brick garden wall. Multiple terraces and a luxurious swimming pool make this low-maintenance garden the perfect place to relax and fully enjoy outdoor living.
Finish on floors: hardwood parquet flooring, natural stone tiles
Finish on walls: stucco, designer wallpaper
Finish on ceilings: stucco with decorative moldings
Hallway with vestibule: approx. 34 m²
Living kitchen: approx. 22 m²
Provision room: approx. 6 m²
Dining and living room: approx. 50 m²
Garden room: approx. 12 m²
Office: approx. 27 m²
Scullery: approx. 13 m²
Multifunctional relaxation space: approx. 41 m²
Eerste verdieping
De eerste verdieping biedt ruimte aan de riante en sfeervolle hoofdslaapkamer, compleet met een eigen dakterras van circa 16 m² op het westen en en-suite badkamer. Deze luxe badkamer 1 is voorzien van een ligbad, twee wastafels en een unieke ronde douche. Aangrenzend aan de slaapkamer ligt een royale inloop-garderobekamer. Daarnaast zijn er op deze verdieping twee ruime, hoge en charmante slaapkamers en een tweede badkamer met douche. Deze badkamer is stijlvol afgewerkt met marmermozaïek.
Tweede verdieping
Deze verdieping beschikt over een royale multifunctionele ruimte die naar wens kan worden ingericht, bijvoorbeeld als speelkamer, sportkamer of hobbyruimte. Daarnaast bevinden zich hier twee fijne slaapkamers, die ideaal zijn voor gasten, kinderen of als extra werkkamers. Voor wie nog meer woonruimte wil creëren, biedt deze verdieping volop mogelijkheden om extra kamers toe te voegen.
Zijtuin en achtertuin
De fraai aangelegde en onderhoudsvriendelijke achter- en zijtuin straalt rust, exclusiviteit en volledige privacy uit. Het luxueuze zwembad vormt het elegante middelpunt van de achtertuin, waar diverse terrassen de ideale plek bieden om te ontspannen of van de zon te genieten. De zijtuin aan de Hofstraat, met een karakteristieke paardenkastanjeboom, beschikt over een sfeervol terras dat perfect is voor ontspanning in de schaduw. Functionaliteit, comfort en stijl komen hier samen in een harmonieus geheel, ontworpen om optimaal van het buitenleven te genieten.
Garage en parkeermogelijkheden
De dubbele houten garagedeuren aan de Heuvel geven toegang tot een veelzijdige en hoge garage van circa 24 m². Deze ruimte is ideaal om uw auto te stallen en kan ook dienen als praktische (fietsen)berging. Direct vóór de garage is parkeergelegenheid beschikbaar, en om de hoek aan de Hofstraat bevindt zich de tweede entree van de woning. Hier is tevens een afgesloten parkeerplaats achter een elektrische poort op eigen terrein, wat zorgt voor extra gemak en veiligheid. Tevens zijn er in de naastgelegen straat Hofdael, nabij het gemeentehuis, nog volop openbare parkeerplaatsen beschikbaar.
Vloerafwerking: houten parketvloer, vloerbedekking, natuurstenen vloertegels
Wandafwerking: stucwerk, design behang
Plafondafwerking: stucwerk met sierlijsten, houten plafonddelen
Overloop: circa 17 m²
Slaapkamer 1: circa 26 m²
Badkamer 1: circa 24 m²
Garderobekamer: circa 8 m²
Balkon/dakterras: circa 16 m²
Slaapkamer 2: circa 25 m²
Slaapkamer 3: circa 9 m²
Badkamer 2: circa 3 m²
Overloop 2: circa 7 m²
Slaapkamer 4: circa 13 m²
Slaapkamer 5: circa 13 m²
Multifunctionele kamer 6: circa 32 m²
Technische ruimte: circa 4 m²
First floor
The first floor offers space for the spacious and atmospheric master bedroom, complete with a private rooftop terrace of approximately 16 m² facing west and an en-suite bathroom. This luxurious bathroom 1 features a bathtub, double sinks, and a unique round shower. Adjacent to the bedroom is a generous walk-in wardrobe. Additionally, this floor includes two spacious, high-ceilinged, and charming bedrooms, along with a second bathroom equipped with a shower. This bathroom is elegantly finished with marble mosaic.
Second floor
This floor features a spacious, multifunctional room that can be tailored to your needs, whether as a playroom, gym, or hobby space. Additionally, there are two comfortable bedrooms, perfect for guests, children, or as extra home offices. For those looking to create even more living space, this floor offers plenty of possibilities to add additional rooms.
Side and rear garden
The beautifully landscaped and low-maintenance rear and side gardens exude tranquility, exclusivity, and complete privacy. The luxurious swimming pool serves as the elegant centerpiece of the rear garden, surrounded by multiple terraces that offer the perfect setting to relax or soak up the sun. The side garden on Hofstraat features a picturesque horse chestnut tree and a cozy terrace, ideal for enjoying shaded relaxation. Functionality, comfort, and style come together seamlessly, creating an outdoor space designed to fully enjoy outdoor living at its best.
Garage and parking options
The double wooden garage doors on Heuvel provide access to a versatile, high-ceilinged garage of approximately 24 m². This space is ideal for parking your car and also serves as a practical storage area for bicycles or other items. Directly in front of the garage, additional parking is available, while around the corner on Hofstraat lies the second entrance to the property. Here, you’ll find a secure parking spot behind an electric gate on private grounds, offering added convenience and security. Furthermore, ample public parking spaces are available nearby on Hofdael Street, close to the town hall.
Finish on floors: wooden parquet floors, carpet, and natural stone tiles.
Finish on walls: stucco and designer wallpaper.
Finish on ceilings: stucco with decorative mouldings and wooden ceiling panels.
Overflow: approx. 17 m²
Bedroom 1: approx. 26 m²
Bathroom 1: approx. 24 m²
Wardrobe: approx. 8 m²
Balcony/roof terrace: approx. 16 m²
Bedroom 2: approx. 25 m²
Bedroom 3: approx. 9 m²
Bathroom 2: approx. 3 m²
Overflow 2: approx. 7 m²
Bedroom 4: approx. 13 m²
Bedroom 5: approx. 13 m²
Multifunctional room 6: approx. 32 m²
Technical room: approx. 4 m²
Historie
Het pand aan Heuvel 2 te Geldrop heeft in de loop der jaren verschillende veranderingen ondergaan, waarbij originele stijlen behouden zijn gebleven en gecombineerd met moderne aanpassingen. Dit maakt de woning niet alleen een stukje historische architectuur, maar ook een symbool van de verhoudingen tussen het verleden en het heden. De woning staat dan ook in verbinding met de rijke tradities van Geldrop, waarbij het een getuige is van de veranderende tijden in deze charmante regio.
Bestemmingsplan
De bestemming van het perceel is vastgesteld als wonen, wat inhoudt dat het primair bedoeld is voor permanente huisvesting. Dit biedt ruimte voor een hoogwaardige woonomgeving die voldoet aan moderne woonwensen, met aandacht voor comfort, leefbaarheid en een duurzame invulling van de beschikbare ruimte.
Over de Heuvel
De Heuvel in Geldrop is een historische locatie met een rijke en boeiende achtergrond die teruggaat tot de vroege middeleeuwen. Gelegen in het hart van het dorp, fungeerde de Heuvel eeuwenlang als een belangrijk middelpunt van het sociale, culturele en economische leven van Geldrop. Het was een plek waar ambachtslieden, boeren en handelaren samenkwamen om goederen te verhandelen en nieuws uit te wisselen.
In de 19e eeuw kreeg de Heuvel een nieuwe impuls door de opkomst van de textielindustrie, die Geldrop tot een welvarend dorp maakte. Veel karakteristieke gebouwen rondom de Heuvel, zoals oude villa’s en statige herenhuizen, stammen uit deze periode en weerspiegelen de rijkdom en ambachtelijkheid van die tijd. De combinatie van deze architectonische schoonheid en de omringende natuur maakte de Heuvel tot een geliefde plek voor bewoners en bezoekers.
Tegenwoordig is de Heuvel niet alleen een plek van historische waarde, maar ook een levendig gebied waar historie en moderniteit samenkomen. De monumentale panden en sfeervolle straatjes herinneren aan het rijke verleden, terwijl hedendaagse voorzieningen en activiteiten de Heuvel tot een dynamisch en aantrekkelijk deel van Geldrop maken. Het is een plek die de tand des tijds heeft doorstaan en nog altijd het hart vormt van de gemeenschap.
History
The property at Heuvel 2 in Geldrop has undergone several changes over the years, retaining original styles and combining them with modern adaptations. This makes the house not only a piece of historical architecture, but also a symbol of the relationships between the past and the present. The house is therefore connected to Geldrop’s rich traditions, being a witness to the changing times in this charming region.
Centre plan
The designated use of the plot is residential, meaning it is primarily intended for permanent housing. This allows for the creation of a high-quality living environment that meets modern residential needs, with a focus on comfort, livability, and a sustainable use of the available space.
About the Heuvel
The Heuvel in Geldrop is a historic site with a rich and fascinating background dating back to the early Middle Ages. Located in the heart of the village, the Heuvel functioned for centuries as an important hub of Geldrop’s social, cultural and economic life. It was a place where artisans, farmers and traders came together to trade goods and exchange news.
In the 19th century, the Heuvel received a new boost with the rise of the textile industry, which made Geldrop a prosperous village. Many characteristic buildings around the Heuvel, such as old villas and stately mansions, date from this period and reflect the wealth and craftsmanship of the time. The combination of this architectural beauty and the surrounding nature made the Hill a favourite spot for residents and visitors.
Today, the Hill is not only a place of historical value, but also a lively area where history and modernity meet. The monumental buildings and atmospheric streets recall the rich past, while contemporary amenities and activities make the Heuvel a dynamic and attractive part of Geldrop. It is a place that has stood the test of time and is still at the heart of the community.
Locatie en uitzicht
De woning aan Heuvel ligt midden in het gezellige centrum van Geldrop, omringd door zowel historische als moderne gebouwen die de charme van het dorp benadrukken. Vanaf de woning kijkt u uit over de sfeervolle straat en de groene omgeving. De ligging is ideaal, met de lokale voorzieningen, winkels en gezellige horecagelegenheden op loopafstand.
Geldrop en omgeving Geldrop, gelegen in de Brabantse Kempen tussen Eindhoven en Tilburg, omvat de kernen Geldrop en Mierlo.
Het dorp heeft een rijke historie en wordt omringd door prachtig natuurschoon. Nabijgelegen natuurgebieden zoals de uitgestrekte Strabrechtse Heide en diverse landgoederen bieden volop mogelijkheden om te wandelen, fietsen en genieten van de rust en ruimte van de natuur. Deze groene omgeving maakt Geldrop tot een ideale woonplek voor natuurliefhebbers.
Door de gunstige ligging in de regio Brainport, tussen de steden Eindhoven, Tilburg en Den Bosch, is Geldrop uitstekend bereikbaar. De snelwegen A2 en A58, Eindhoven Airport en het Wilhelminakanaal liggen op korte afstand, en het NS-station Geldrop biedt snelle treinverbindingen met omliggende steden. Het dorp beschikt over diverse winkelcentra, dagelijkse voorzieningen, goede scholen en een breed aanbod aan horeca, waaronder gezellige cafés en restaurants. Daarnaast biedt het centraal gelegen Anna Ziekenhuis uitstekende medische voorzieningen. Deze combinatie van bereikbaarheid, uitgebreide faciliteiten en een sfeervolle omgeving maakt Geldrop tot een aantrekkelijke plek om te wonen.
Voorzieningen en afstand
Huisartsenpraktijk Montis
240 m
Mondzorg Geldrop ca. 400 m
Fysiotheraptie De Kleine Dommel ca. 300 m
Anna Ziekenhuis Geldrop
Catharina Ziekenhuis Eindhoven
Gemeentehuis
Supermarkt Albert Heijn
Hotel Nijver
Van Abbemuseum Eindhoven
500 m
9,1 km
20 m
6,1 km
Van Gogh Village museum Nuenen ca. 8,2 km
Brasserie de Theetuin - kasteelhoeve ca. 400 m
Centrum Eindhoven ca. 6,4 km
Centrum Nuenen ca. 7,5 km
Centrum Helmond ca. 10,1 km
Eindhoven Airport ca. 13,8 km
NS-Station Geldrop ca. 900 m
NS-Station Eindhoven ca. 6,9 km
Kasteel Geldrop ca. 400 m
ASML Veldhoven ca. 8,1 km
Bushalte Langstraat ca. 200 m
Location and views
The property at Heuvel is located in the heart of Geldrop’s lively town center, surrounded by a mix of historical and modern buildings that emphasize the village’s charm. From the property, you can enjoy views of the picturesque street and the green surroundings. The location is ideal, with local amenities, shops, and cozy dining establishments all within walking distance.
Geldrop and surroundings
Geldrop, situated in the Brabantse Kempen between Eindhoven and Tilburg, encompasses the villages of Geldrop and Mierlo. The area boasts a rich history and is surrounded by stunning natural beauty. Nearby nature reserves such as the expansive Strabrechtse Heide and various estates offer countless opportunities for walking, cycling, and enjoying the tranquility and space of the outdoors. This green environment makes Geldrop an ideal place to live for nature enthusiasts.
Thanks to its strategic location in the Brainport region, between the cities of Eindhoven, Tilburg, and Den Bosch, Geldrop is highly accessible. The A2 and A58 motorways, Eindhoven Airport, and the Wilhelminakanaal are all within easy reach, and Geldrop’s NS train station provides fast connections to surrounding cities. The village features a variety of shopping centers, daily amenities, excellent schools, and a wide range of hospitality options, including charming cafes and restaurants. Additionally, the centrally located Anna Hospital provides convenient medical facilities. This combination of accessibility, comprehensive amenities, and a charming environment makes Geldrop a highly desirable place to live.
Facilities and distances
Montis GP practice approx. 240 m
Mondzorg Geldrop approx. 400 m
Physiotherapy De Kleine Dommel approx. 300 m
Anna Hospital Geldrop approx. 500 m
Catharina Hospital Eindhoven approx. 9.1 km
Town hall approx. 80 m
Supermarket Albert Heijn approx. 160 m
Hotel Nijver approx. 20 m
Van Abbemuseum Eindhoven approx. 6.1 km
Van Gogh Village museum Nuenen approx. 8.2 km
Brasserie de Theetuin - kasteelhoeve approx. 400 m
Eindhoven city centre approx. 6.4 km
Nuenen town centre approx. 7.5 km
Helmond city centre approx. 10.1 km
Eindhoven Airport approx. 13.8 km
NS Station Geldrop approx. 900 m
Eindhoven railway station approx. 6.9 km
Castle Geldrop approx. 400 m
ASML Veldhoven approx. 8.1 km
Langstraat bus stop approx. 200 m

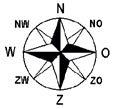
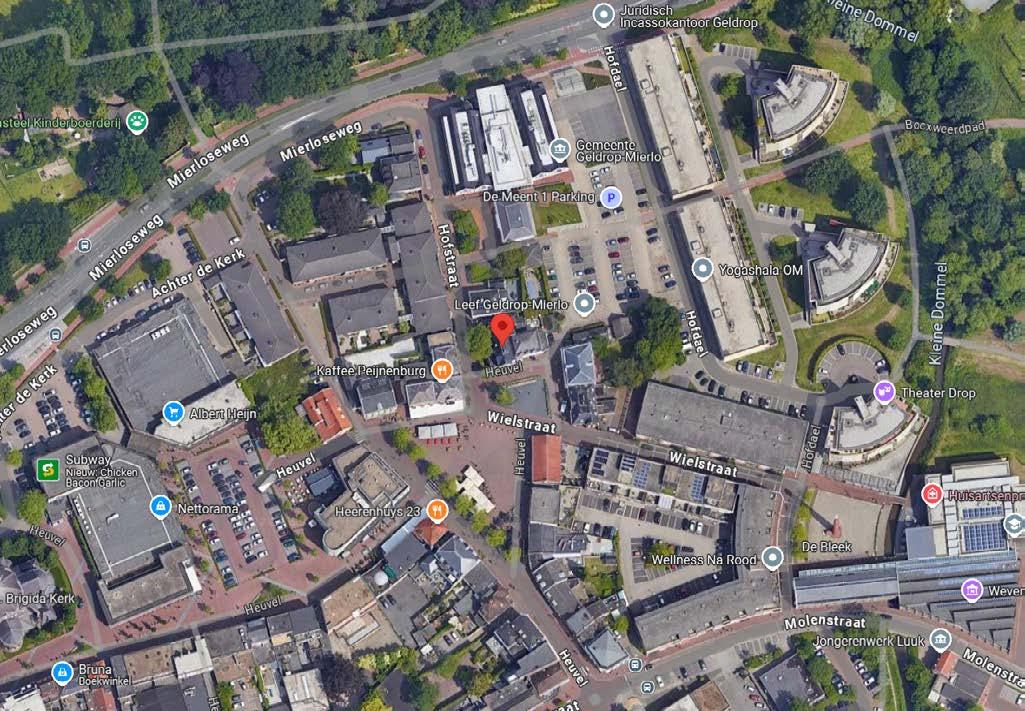

Plangebied Gebiedsaanduiding
Enkelbestemmingen
Agrarisch
Agrarisch met waarden
Bedrijf
Bedrijventerrein
Bos
Centrum
Cultuur en ontspanning
Detailhandel
Dienstverlening
Gemengd
Groen
Horeca
Kantoor
Maatschappelijk
Natuur
Overig
Recreatie
Spor t
Tuin
Verkeer
Water
Wonen
Woongebied
Aanduidingen
Figuren
Gebiedsgerichte besluiten
Algemene informatie
Verkoopprocedure
Alle door Cato Makelaars en de verkoper verstrekte informatie moet uitsluitend worden gezien als een uitnodiging tot het uitbrengen van een bieding. Het doen van een bieding betekent niet automatisch dat u er rechten aan kunt ontlenen. Indien de vraagprijs wordt geboden, kan de verkoper beslissen dit bod wel of niet te aanvaarden. Cato Makelaars raadt geïnteresseerden aan een eigen NVM-makelaar in te schakelen voor professionele begeleiding bij bieding en aankoop.
Bieding
Wenst u een bieding te doen? Dan dienen de volgende zaken benoemd te worden:
• Geboden koopsom
• Datum sleuteloverdracht
• Eventuele overname roerende zaken
• Eventuele ontbindende voorwaarden, bijvoorbeeld financiering.
Koopakte
Bij een tot stand gekomen koopovereenkomst zorgt Cato Makelaars voor opstelling van de koopakte conform NVM-model. Een waarborgsom of bankgarantie van tenminste tien procent van de koopsom die wordt voldaan aan de notaris is daarin gebruikelijk. Voorbehouden kunnen alleen worden opgenomen (bijvoorbeeld voor het verkrijgen van financiering) indien deze uitdrukkelijk bij de bieding zijn vermeld.
Onderzoeksplicht
De verkoper van de woning heeft een zogenaamde informatieplicht. De koper heeft een eigen onderzoeksplicht naar alle zaken die van belang (kunnen) zijn. Als koper is het voor u ook zaak u te (laten) informeren over de financieringsmogelijkheden op basis van arbeidssituatie, inkomen, leningen en andere
persoonlijke verplichtingen. Wij raden u aan, voor het doen van bieding, degelijk onderzoek te (laten) verrichten, ook naar de algemene en specifieke aspecten van de woning. Nog beter is het om een eigen NVM-makelaar in te schakelen voor de aankoopbegeleiding.
Verkoopdocumentatie
Alle vermelde gegevens zijn naar beste kennis en wetenschap en te goeder trouw door ons weergegeven. Mocht nadien blijken dat er afwijkingen zijn (bijvoorbeeld in plattegronden, oppervlaktes en inhoud), dan kan men zich hierop niet beroepen. Alhoewel zorgvuldigheid is betracht, wordt inzake de juistheid van de inhoud van deze verkoopdocumentatie, noch door de eigenaar noch door de verkopend makelaar, enige aansprakelijkheid aanvaard en kunnen er geen rechten aan worden ontleend. De maten van de plattegronden kunnen afwijken aangezien de tekeningen soms verkleind weergegeven (moeten) worden.
Bedenktijd (Wet Koop Onroerende Zaken)
Als u een woning koopt, hebt u drie dagen bedenktijd. Gedurende deze periode kunt u de overeenkomst alsnog ongedaan maken.
De bedenktijd gaat in zodra de koper de door beide partijen getekende koopovereenkomst of een kopie daarvan krijgt overhandigd. Ontbindt u binnen de drie dagen van de wettelijke bedenktijd de koop, dan zijn wij genoodzaakt om hiervoor € 250,administratiekosten in rekening te brengen.
Hoe verder na de bezichtiging?
Niet alleen de eigenaar van de woning maar ook wij zijn benieuwd naar uw reactie, en wij stellen het zeer op prijs als u ons binnen enkele dagen uw bevindingen laat weten. Eventueel nemen we graag telefonisch contact met u op. Vindt u deze woning bij nader inzien toch minder geschikt voor u? Dan zijn we u graag anderszins van dienst en assisteren we u met alle plezier bij het zoeken naar een woning die compleet aan uw eisen voldoet. Wij nodigen u dan ook van harte uit voor een vrijblijvend en persoonlijk adviesgesprek.
General information
Sales procedure
All information provided by Cato Makelaars and the seller should be regarded exclusively as an invitation to submit a bid. Making a bid does not automatically mean that you can derive rights from it. If the asking price is offered, the seller may decide whether or not to accept this offer. Cato Makelaars advises interested parties to engage their own NVM realtor for professional guidance with bidding and purchase.
Bid
Do you wish to make a bid? Then the following things need to be mentioned:
• Bid price
• Date key transfer
• Possible takeover of movable property
• Any conditions precedent, such as financing.
Deed of purchase
In the case of a purchase agreement that has been concluded, Cato Makelaars will draw up the deed of sale in accordance with the NVM model. A deposit or bank guarantee of at least ten percent of the purchase price paid to the civil-law notary is customary. Reservations can only be included (for example to obtain financing) if these are explicitly mentioned in the offer.
Obligation to investigate
The seller of the property has a so-called information obligation. The buyer has his own duty to investigate all matters that (may) be of importance. As a buyer, it is also important for you to be informed about the financing possibilities based on employment situation, income, loans and other personal obligations.
Before submitting a bid, we advise you to have a thorough investigation carried out, including into the general and specific aspects of the home. It is even better to use your own NVM realtor for purchase support.
Sales documentation
All information provided is given by us to the best of our knowledge and belief and in good faith. Should later appear that there are deviations (for example in maps, surfaces and contents), this cannot be invoked. Although care has been taken, neither the owner nor the selling realtor accepts any liability for the accuracy of the contents of this sales documentation and no rights can be derived from it. The dimensions of the floor plans may vary, as the drawings may sometimes have to be reduced in size.
Reflection period (Real Estate Purchase Act)
When you buy a property, you have three days to think about it. During this period, you can still cancel the contract. The coolingoff period starts as soon as the buyer receives the purchase agreement signed by both parties or a copy thereof. If you cancel the purchase within three days of the statutory cooling-off period, we will be obliged to charge an administration fee of € 250.
After the visit?
Not only the owner of the property but also we are curious about your reaction, and we would appreciate it if you let us know your findings within a few days. If necessary, we will be happy to contact you by telephone. On closer inspection, do you find this house less suitable for you? Then we would be happy to be of service to you in any other way and will gladly assist you in your search for a property that completely meets your requirements. We would therefore like to invite you for a free and personal consultation.
Daarom Cato Makelaars
1. Ons motto
Ons motto ‘Van goeden huize, voor goede huizen en monumenten’ staat voor onze frisse en bevlogen NVM full service makelaardij in onroerend goed. Onze verkoopportefeuille omvat louter woningen, appartementen en monumenten van hoog niveau. Wij zijn proactief in verkoop en marketing, en onze kennis en kunde zijn gebaseerd op ruim twintig jaar ervaring in de wijde regio.
2. Cato Team
Ons team bestaat uit nauw samenwerkende professionals, met eigen specialismes en netwerken die de verkoop en marketing van uw object een boost geven. Wij voegen nog meer kwaliteit aan hoogwaardige aanbod toe, door resultaatgerichte diensten als professionele styling, (drone-)tv, fotografie en illustraties.
3. Specialismen
Door specialismen en specialisten te bundelen, leveren wij opmerkelijke resultaten bij het vermarkten van goed onroerend goed. Wij zijn gespecialiseerd in de aan- en verkoop van rijks- en gemeentelijke monumenten en historische panden dankzij uitgebreide studie en interesse in cultureel erfgoed.
4. Ontzorgen
Natuurlijk bent u druk met werk, gezin, familie, sociale netwerken, andere liefhebberijen en bezigheden; dat begrijpen wij maar al te goed. Daarom ontzorgen wij u graag, door u optimaal te begeleiden bij de aan- en verkoop van een goed huis.
5. Bereikbaarheid
We komen naar u toe en ontvangen u van harte in ons gemakkelijk bereikbare kantoor. Gesitueerd aan de Parklaan is Parklaan Offices uitstekend bereikbaar. Het Centraal Station van Eindhoven ligt op loopafstand. Komt u met de auto? Parkeren doet u gratis op ons eigen terrein achter de slagboom.
Openingstijden
Ons kantoor is geopend op werkdagen van 09.00 uur tot 17.30 uur. Mocht het u doordeweeks niet schikken, dan zijn wij graag bereid om een afspraak met u te maken om u op zaterdag of zondag te woord te staan.
Therefore, Cato Brokers
1. Our motto
Our motto ‘Van goeden huize, voor goede huizen en monumenten’ (of pedigree, for good houses and monuments) stands for our fresh and enthusiastic NVM full service real estate agency. Our sales portfolio comprises only high-end homes, apartments and monuments. We are proactive in sales and marketing, and our knowledge and skills are based on more than twenty years of experience in the wider region.
2. Cato Team
Our team consists of professionals working closely together, with their own specialisms and networks that boost the sales and marketing of your property(s). We add even more quality to our high-quality offering, through result-oriented services such as professional styling, (drone) TV, photography and illustrations.
3. Specialism
By combining specialisms and specialists, we deliver remarkable results in the marketing of good real estate. We specialize in the purchase and sale of national and municipal monuments and historic buildings thanks to extensive study and interest in cultural heritage.
4. Caring
Of course, you are busy with work, family, social networks, other hobbies and activities; we understand that all too well. That is why we are happy to relieve you of all your worries by providing you with the best possible support when buying and selling a good house.
5. Accessibility
We would like to come to you and welcome you warmly in our easily accessible office. Located on the Parklaan, Parklaan Offices is easily accessible. The Central Station of Eindhoven is within walking distance. Are you coming by car? Parking is free on our own parking spaces on own plo behind the barrier.
Opening hours
Our office is open on working days from 9 am to 5.30 pm. If it does not suit you during the week, we are happy to make an appointment with you on Saturday or Sunday.
