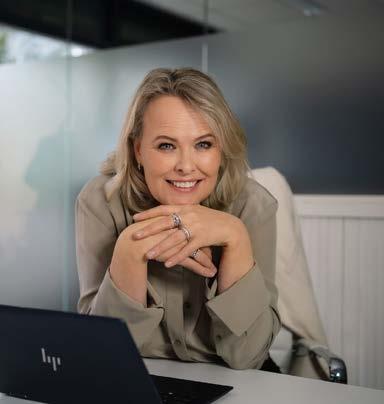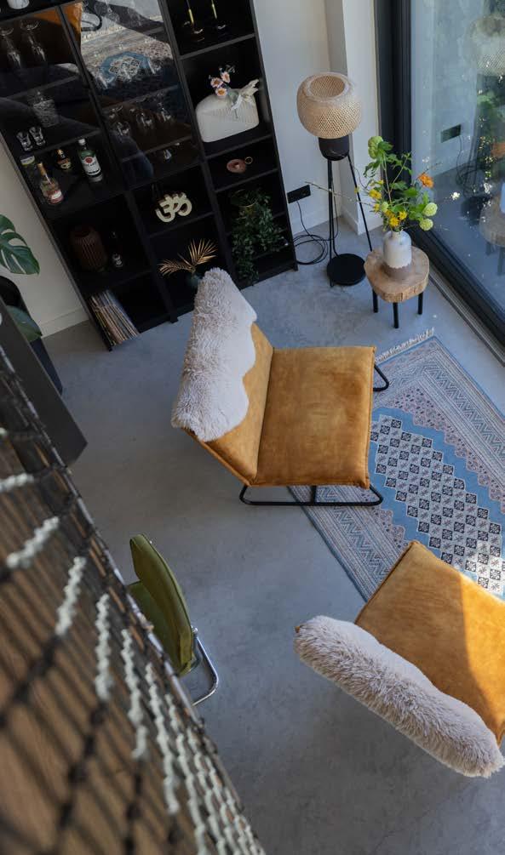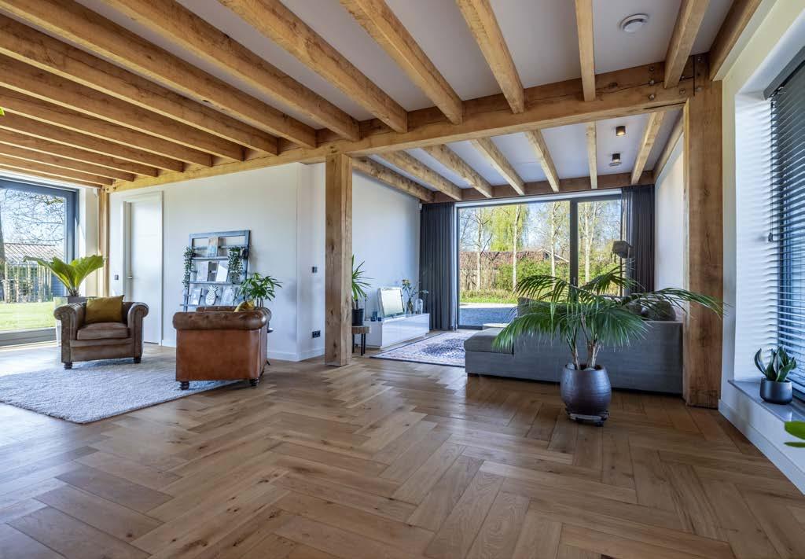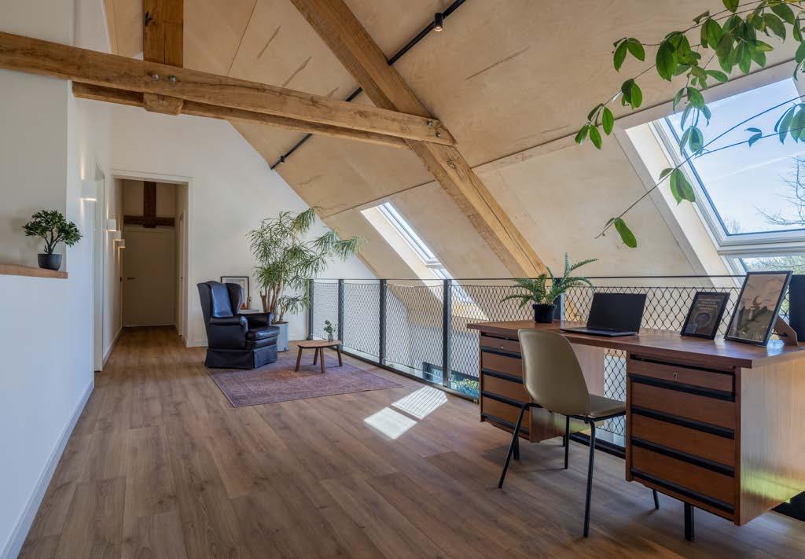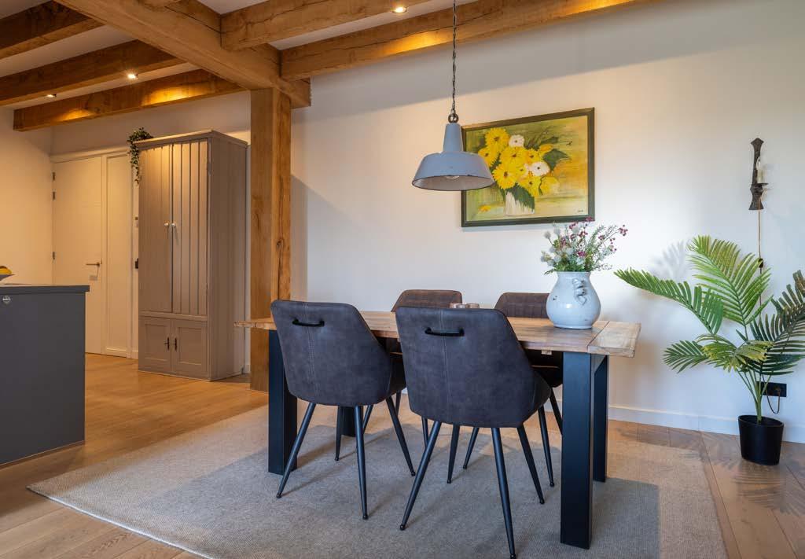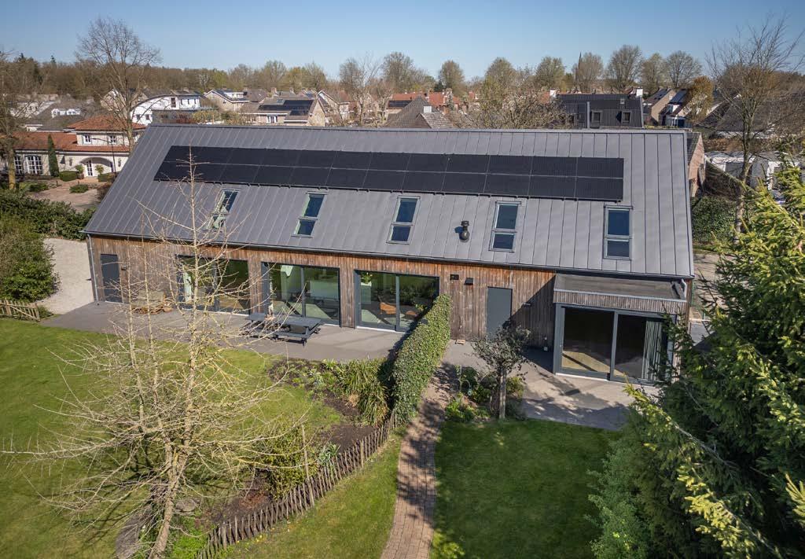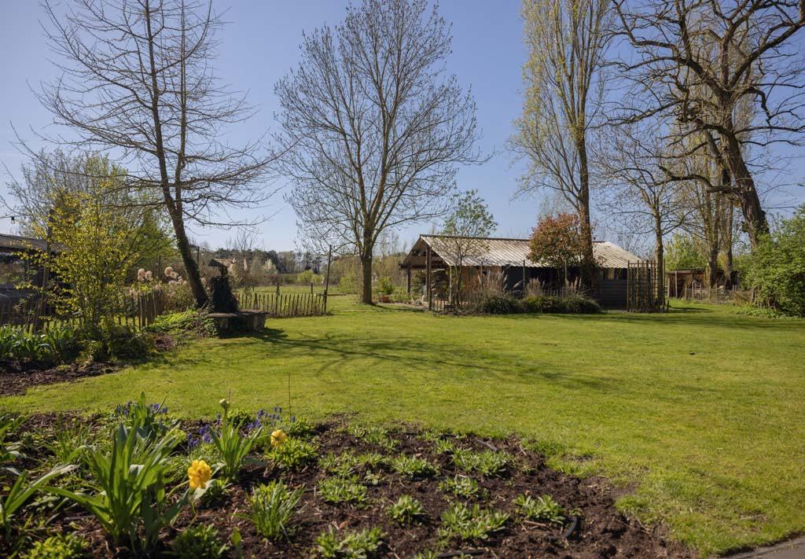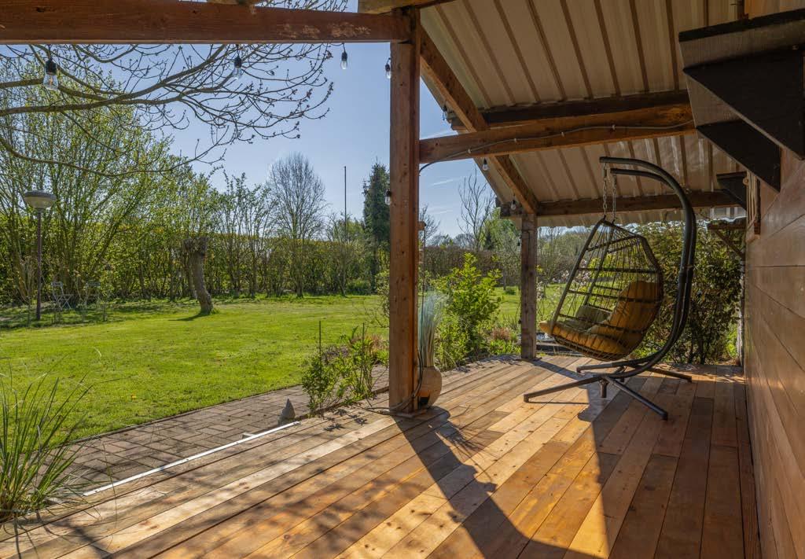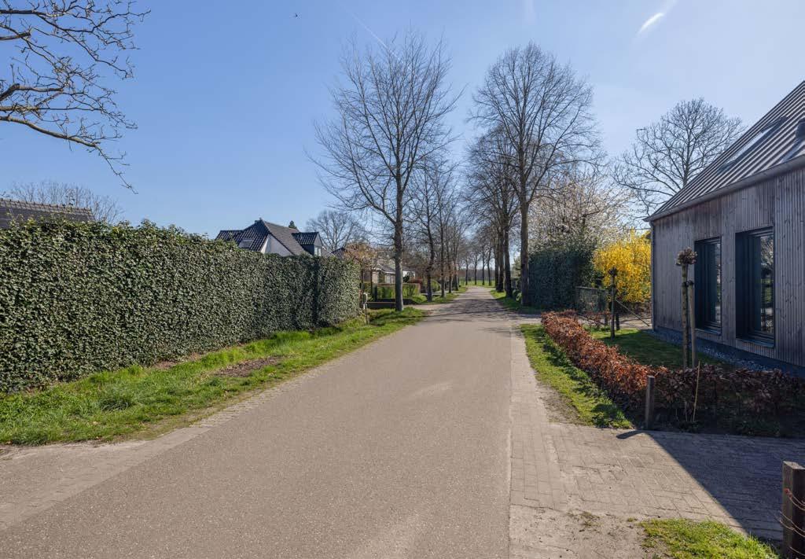Kasteelweg 25 | Mierlo
Geachte heer, geachte mevrouw,
Hartelijk dank voor uw interesse in deze moderne meergezins-langgevelboerderij met inpandige (zorg) woning in het buitengebied van Mierlo. Om u een helder en compleet beeld van deze riante villa te geven, bevat deze documentatie de volgende informatie:
Dear Sir, Dear Madam,
Thank you very much for your interest in this modern multi-family long façade farmhouse with an additional integrated (care)home, located in the rural outskirts of Mierlo. To give you a clear and comprehensive overview of this spacious villa, this documentation includes the following information:
-
Deze documentatie is met uiterste zorg samengesteld om u een goede eerste indruk te geven. Vanzelfsprekend zijn we u graag van dienst met antwoorden op uw vragen. We maken met genoegen een persoonlijke afspraak voor een uitgebreide bezichtiging, zodat u een nog beter beeld krijgt. Met hartelijke groet,
Mevrouw W.A.M. (Helmie) Kanters RM 06 10 34 56 57
This property brochure has been compiled with the utmost care to give you a good first impression. Obviously we would like to answer any questions you may have. And would be glad to arrange an appointment for a comprehenisve viewing to give you an even better impression.
With warm regards,
Mrs W.A.M. (Helmie) Kanters RM 06 10 34 56 57
5 kernkwaliteiten: next level wonen
in dit dubbele familiehuis vlakbij de Mierlose Bossen
1. Ruimte voor de hele familie, samen en toch apart
Twee generaties onder één dak, zónder in te leveren op privacy. Compleet gerenoveerde woonboerderij met enerzijds hoofdwoning én anderzijds inpandige (zorg)woning. Perfect voor ouders, kinderen of gasten die dichtbij willen zijn – maar ook hun eigen space willen behouden. Ook zeer geschikt voor kantoor of praktijk aan huis!
2. Zeldzaam mooie woonlocatie in het groen
Rust, ruimte én bereikbaarheid. Gelegen in het prachtige buitengebied bij de Mierlose Bossen, op een riant en vrijgelegen perceel. Super centraal: je bent zó in Mierlo, Eindhoven, Helmond of op de snelweg.
3. Volop leefruimte voor elk gezinslid
De verdieping is slim ingedeeld: enerzijds een royale ouderlijke suite met garderoberuimte en een eigen badkamer en anderzijds 4 tot 5 kinder-slaapkamers én een tweede badkamer. Iedereen z’n eigen domein!
4. Jouw eigen staycation paradise
Droom je van een heerlijk zwembad met poolhouse, je eigen padelkooi of een mini-boerderij met kippen en geiten? Met een tuin op het zuiden van maar liefst 120 meter diep, is echt alles mogelijk.
5. Futureproof en duurzaam
Opgeleverd in 2021, energielabel A++ middels topisolatie, triple gelaagd HR++ glas, vloerverwarming, warmteterugwinning en 24 zonnepanelen. Klaar voor de toekomst – én voor lage energielasten.
5 assets: next level living in this double family home with near the Mierlo Forests
1. Space for the whole family, together and apart
Two generations under one roof, without compromising on privacy. Completely renovated farmhouse with both main house and indoor (care) home. Perfect for parents, children or guests who want to be close by - but also keep their own space. Also very suitable for a home office or practice!
2. Rare residential location in the green
Tranquility, space, and accessibility all in one. Nestled in the beautiful countryside near the Mierlo Forests on a generously sized and private plot. Super central too – with quick connections to Mierlo, Eindhoven, Helmond, and major highways.
3. Plenty o living space for every family member
The upper floor is cleverly arranged: on the one hand, a spacious parental suite with wardrobe space and a private bathroom and, on the other, 4 to 5 children’s bedrooms and a second bathroom. Everyone’s own domain!
4. Your own staycation paradise.
Dreaming of a private pool with pool house, your own padel court, or even a mini-farm with chickens and goats? With a south-facing garden stretching 120 meters deep, the possibilities are endless.
5. Future-proof and sustainable
Completed in 2021 with an A++ energy label thanks to toptier insulation, triple-glazed HR++ windows, underfloor heating, heat recovery system, and 24 solar panels. Ready for the future – and for low energy costs.
Introductie
Dit landelijke dubbele familiehuis met veel grond, is al generaties in de familie. De oorspronkelijke langgevelboerderij maakte in 2021 plaats voor deze moderne, met larikshout beklede woonboerderij.
Gebouwd op de betonnen fundamenten van de oorspronkelijke boerderij, is deze bijzondere woning ontworpen voor dubbele bewoning. Het geheel omvat een ruim familiehuis en een volledig zelfstandige (zorg)woning, kantoor of praktijkruimte. Beide delen zijn desgewenst binnendoor met elkaar verbonden, wat het huis veelzijdig en toekomstbestendig maakt.
Duurzaamheid
Deze woning is in 2020/2021 grondig gerenoveerd, met veel aandacht voor duurzaamheid en energie-efficiëntie. Het resultaat: een comfortabel thuis met energielabel A++.
De vloeren, muren en daken zijn optimaal geïsoleerd, en alle ramen zijn voorzien van gelaagd triple HR++-glas. Het dubbele balans-ventilatiesysteem met warmteterugwinning zorgt voor een constant aangenaam binnenklimaat. De woning wordt verwarmd via twee hoogrendements cvcombiketels in combinatie met vloerverwarming op de begane grond en in de badkamers.
Op het zuidgerichte dak zijn in 2021, 24 zonnepanelen gelegd (360 Wp per paneel, opbrengst 2024: 812 kWh), die bijdragen aan een lage energierekening én aan een duurzame levensstijl.
Introduction
This rural family home, set on a generous plot of land, has been in the same family for generations.
In 2021, the original long facade farmhouse made way for this modern, larch-clad country home.
Built on the solid concrete foundations of the former farmhouse, this unique residence was designed to accommodate dual living. It consists of a spacious main family home and a fully self-contained unit that can serve as a (care) residence, office, or practice space. Both parts are internally connected, if desired, making the property highly versatile and future-proof.
Sustainability
Extensively renovated in 2020/2021 with a strong focus on energy efficiency and sustainable living, this home proudly carries an A++ energy label.
Floors, walls, and roofs have been optimally insulated, and all windows are fitted with triple-layered HR++ safety glass. A dual mechanical ventilation system with heat recovery ensures a healthy and consistent indoor climate year-round. Heating is provided by two high-efficiency combi boilers, paired with underfloor heating on the ground floor and in all bathrooms.
In 2021, 24 solar panels were installed on the south-facing roof (360 Wp per panel, generating 812 kWh in 2024). These contribute not only to significantly lower energy bills but also to a more sustainable lifestyle.
Feiten & Cijfers
Object
Bouwjaar
Kadastraal bekend
vrijstaande woonboerderij met inpandige 2e woning c.q. kantoor/praktijk aan huis, diverse bijgebouwen en diepe achtertuin
2021
Gemeente Mierlo
Sectie K
Nummer 792
Perceeloppervlakte
Woonoppervlakte woonboerderij Oppervlakte externe bergruimte
Totale oppervlakte
Inhoud woonboerderij (conform meetcertificaat)
Aantal keukens
Aantal kamers
Aantal badkamers
Aantal toiletten
Parkeren
5.197 m²
circa 360 m² (waarvan circa 73 m² inpandige (zorg)woning)
circa 20 m²
circa 380 m²
circa 1.445 m³
2 keukens, waarvan één met kookeiland
9 kamers (2 woonkamers, gamekamer en 6 slaapkamers)
3 badkamers (één op begane grond en twee op verdieping)
5 toiletten (twee op begane grond en drie op verdieping)
volop parkeergelegenheid voor meerdere auto’s/campers op eigen terrein (achter houten poort aan de rechterzijde van de boerderij) en openbaar parkeren aan de openbare weg aan de voorzijde
Facts & Figures
Object
Year built
Cadastral known Land area
Living area farmhouse
Surface area external storage Total area
Content farmhouse (according to measurement certificate)
Number of kitchens
Number of rooms
Number of bathrooms
Number of toilets
Parking
detached residential farmhouse with indoor 2nd home or home office/practice, various outbuildings and deep backyard
2021
Municipality of Mierlo
Section K
Number 792 5,197 sqm
approx. 360 sqm (approx. 73 sqm indoor (care) home) approx. 20 sqm
approx. 380 sqm
approx. 1,445 m³
2 kitchens, of which one with cooking island
9 rooms (2 living rooms, game room and 6 bedrooms)
3 bathrooms (one on ground floor and two on first floor)
5 toilets (two on ground floor and three on first floor)
plenty of parking space for several cars/campers on own property (behind wooden gate on right side of farmhouse) and public parking on public road in front
Isolatie & Installaties
Energielabel
Isolatie daken
Isolatie gevels
Isolatie vloeren
Isolatie glas
A++, definitief tot en met 01-02-2035
ja, 240 mm vlaswol (Isovlas) Rc 6.0
ja, 150 mm steenwol (Rockwool) Rc 4.5
ja, 80 mm polyisocyanuraat platen (Kingspan PIR) Rc 3.6
ja, gehele woning triple gelaagd HR++ glas
Verwarming
Vloerverwarming
Warm water
Technische voorzieningen
Materiaal daken
Materiaal gevels
Materiaal vloeren
cv-combi-ketel 2x (Remeha HR, 2021)
ja, gehele begane grond en badkamers 1e verdieping cv-combi-ketel 2x (Remeha HR, 2021)
- zonnepanelen, 24 stuks, 360 Wp (2021, op afkoop)
- warmte terug win (WTW) installatie 2x (Zehnder, 2021)
- alarminstallatie (2022)
- houten toegangspoort (handbediend)
- rookmelders (2022)
- glasvezel zadeldak met staal/zink-look dakbedekking
metselwerk met verticale lariks houten gevelplanken betonnen begane grond vloer en houten verdiepingsvloer
Materiaal buitenkozijnen
Buitenschilderwerk
Materiaal binnenkozijnen
hardhouten kozijnen, ramen, schuifpuien en deuren opnieuw uitgevoerd in 2024
houten kozijnen, stompe houten deuren met identiek beslag
Insulation & installations
Energylabel
Roof insulation
Insulation of facades
Insulation of floors
Insulation of windows
A++, final until 01-02-2035
yes, 240 mm flax wool (Isovlas) Rc 6.0
yes, 150 mm rock wool (Rockwool) Rc 4.5
yes, 80 mm polyisocyanurate boards (Kingspan PIR) Rc 3. 6
yes, entire house triple laminated HR++ glass
Heating
Underfloor heating Hot water
Technical amenities
Roofing material
Facades material
Flooring material
central heating combi boiler 2x (Remeha HR, 2021)
yes, entire ground floor and bathrooms 1st floor
central heating combi boiler 2x (Remeha HR, 2021)
- solar panels, 24 units, 360 Wp (2021, on surrender)
- heat recovery (WTW) installation 2x (Zehnder, 2021)
- alarm system (2022)
- wooden entrance gate (manually operated)
- smoke detectors (2022)
- fibreglass
Material exterior window frames
Exterior painting
Material interior frames
gable roof with steel/zinc-look roofing
brickwork with vertical larch wooden façade planks
concrete ground floor and wooden first floor
hard wood frames, windows, sliding doors and doors
redone in 2024
wooden frames, mullion wooden doors with identical hardware
Buitenruimte
Outdoor space
Woonboerderij - Begane grond hoofdwoning en (zorg)woning
aan deze tekeningen kunnen geen rechten worden ontleend
Farmhouse - Ground floor main residence and (care)home
no rights can be derived from these drawings
Farmhouse - First floor main residence Woonboerderij- Eerste verdieping hoofdwoning no rights can be derived from these drawings aan deze tekeningen kunnen geen rechten worden ontleend
Bijgebouwen
Outbuildings
no rights can be derived from these drawings aan deze tekeningen kunnen geen rechten worden ontleend
De hele familie heeft de ruimte om samen of privé te leven. De grote leefruimtes staan open met elkaar in verbinding, terwijl ieder familielid een ruime, eigen slaapkamer heeft. Dat geldt natuurlijk helemaal voor de extra, geheel zelfstandige woning aan de linkerzijde, die bijzonder geschikt is voor (groot)ouders, andere familie of au pair maar ook voor een kantoor en/of praktijk aan huis.
Begane grond
Al direct in de ontvangsthal met meterkast en gastentoilet, zijn de boerderijkenmerken zichtbaar: de stoere eikenhouten balken die de constructie vormen en dragen. De lichte L-vormige living heeft dezelfde karakteristieke balken, plus de fraaie eikenhouten visgraatvloer (Esco Vloeren) en aan beide zijden een grote glazen schuifpui.
In de doorgang naar de woonkeuken is een grote huishouden bergkast onder de trap. De grootse en hoge leefkeuken heeft een gevlinderde betonvloer met vloerverwarming, twee grote glazen schuifpuien, drievoudig hoog raam in de voorgevel en dubbele Velux dakramen in de dakschuinte van de vide. Hier is de deur naar de inpandige woning, die nu is verborgen achter een kastenwand.
Het grote keukeneiland in hoogglans wit met composiet blad heeft kasten en lades aan beide zijden, een vaatwasser, spoelbak en Siemens inductieplaat, met in het verlaagde plafond geïntegreerde Etna afzuiging. De kastenwand in fluweelblauw herbergt de Siemens koffiemachine en oven, de ingebouwde koelkast en nog meer kastruimte. Ertussen liggen dezelfde terrazzotegels op de vloer als in het gastentoilet.
De bij- en waskeuken met aansluitingen wasapparatuur heeft een eigen achterdeur naar de tuin. Ernaast ligt de technische bergruimte met de cv-ketel en schappenkasten.
Inpandige (zorg)woning / kantoor- of praktijkruimte
Het linkergedeelte is een complete, zelfstandige woning met eigen 2e entree, terras en tuingedeelte. De keuken is uitgerust met inbouwapparatuur: inductieplaat met rvs afzuiging, oven, koelkast en vaatwasser. De eet- en zitkamer met geïsoleerde stalraampjes heeft een glazen schuifpui naar het terras en de tuin. In de bij- en waskeuken met aansluitingen wasapparatuur en eigen achterdeur is weer de inpandige deur naar de grote woonboerderij, die nu is afgeschermd met een kastenwand. Hier is ook het separate gastentoilet. Aan de ontvangsthal ligt de grote slaapkamer met houten vloer en eigen badkamer met inloopdouche, 2e zwevend toilet en wastafelmeubel met verlichte spiegel. Het geheel is eveneens voorzien van houten vloerdelen (Esco Vloeren) en vloerverwarming.
Vloerafwerking: gevlinderd beton vloer, houten parketvloer
Wandafwerking: stucwerk, houten plaatwerk, pleisterwerk
Plafondafwerking: stucwerk, houten plaatwerk
Ontvangsthal 1: circa 6 m²
Woonkamer 1: circa 51 m²
Leefkeuken 1: circa 50 m²
Bijkeuken 1: circa 9 m²
Technische ruimte: circa 7 m²
Ontvangsthal 2: circa 3 m²
Woonkamer 2: circa 28 m²
Keuken 2: circa 10 m²
Bijkeuken 2: circa 8 m²
Slaapkamer 1: circa 16 m²
Badkamer 1: circa 5 m²
This home offers every family member the space to live together or privately. The generous living areas flow seamlessly into one another, while each person has their own spacious bedroom. This is especially true for the fully self-contained residence on the left side of the property. Perfect for (grand)parents, other family members, an au pair – or even for a home office or private practice.
Ground floor
From the moment you enter the welcoming hallway –with its meter cupboard and guest toilet – the farmhouse character is clear: robust oak beams forming the visible structure. The bright L-shaped living room features the same characteristic beams, a beautiful oak herringbone floor (by Esco Vloeren), and large sliding glass doors on both sides.
In the passage to the kitchen, a large storage and utility cupboard is tucked beneath the stairs. The spacious, highceilinged kitchen is the true heart of the home: with a polished concrete floor with underfloor heating, two large sliding doors to the outside, a triple-height window in the front facade, and twin Velux roof windows set into the sloping ceiling above the mezzanine. Hidden behind a builtin wall unit is the discreet door to the adjoining secondary residence.
At the center of the kitchen is a large white high-gloss island with a composite countertop, cabinets and drawers on both sides, a sink, dishwasher, and Siemens induction hob. The integrated Etna extractor fan is built into the lowered ceiling above. A deep blue cabinet wall houses the Siemens oven and coffee machine, a built-in fridge, and additional storage. The floor between the island and cabinets features terrazzo tiles, matching the guest toilet.
The adjacent utility and laundry room includes connections for washing equipment and has its own back door leading to the garden. Next to it is a technical storage room housing the boiler and shelving units.
Integrated (care)home / office or practice space
The left part is a complete, self-contained flat with its own 2nd entrance, terrace and garden area. The kitchen is equipped with built-in appliances: induction hob with stainless steel extractor fan, oven, fridge and dishwasher. The dining and sitting room with insulated stable windows has sliding glass doors to the terrace and garden. In the utility and laundry room with connections for washing appliances and its own back door is again the indoor door to the large farmhouse, which is now shielded by a closet wall. Here is also the separate guest toilet. Adjoining the reception hall is the master bedroom with wooden floor and en suite bathroom with walk-in shower, 2nd floating toilet and washbasin with illuminated mirror. The whole is also fitted with wooden floorboards (Esco Vloeren) and underfloor heating.
Finish on floors: floated concrete floor, wooden parquet floor
Finish on walls: stucco, wooden panelling, plaster
Finish on ceilings: stucco, wooden panelling
Entrance hall 1: approx. 6 m²
Living room 1: approx. 51 m²
Kitchen 1: approx. 50 m²
Scullery 1: approx. 9 m²
Technical equipment room: approx. 7 m²
Entrance hall 2: approx. 3 m²
Living room 2: approx. 28 m²
Kitchen 2: approx. 10 m²
Scullery 2: approx. 8 m²
Bedroom 1: approx. 16 m²
Bathroom 1: approx. 5 m²
Eerste verdieping
De dichte steektrap komt uit op een ruime overloop met vide en balustrade – een ideale plek voor een lounge of thuiswerkplek. Alle draai-kiepramen en Velux-dakramen zijn voorzien van verduisterende (rol)gordijnen.
Links van de vide ligt de ouderlijke suite: een grote slaapkamer met walk-in closet, afgescheiden door een kastenwand, en een royale privébadkamer met halfvrijstaand ligbad, inloopdouche met regendouche, dubbel wastafelmeubel met verwarmde en verlichte spiegel, en een zwevend toilet. In de andere vleugel bevinden zich twee grote, hoge slaapkamers die elkaars spiegelbeeld zijn.
Daarnaast ligt badkamer 2 met inloopdouche, zwevend toilet, wastafelmeubel, spiegelkast en vloerverwarming.
Verder zijn er nog twee extra kamers die dienst kunnen doen als slaap- of werkkamer. De technische ruimte biedt volop bergruimte en huisvest de omvormer voor de zonnepanelen en het ventilatiesysteem met warmteterugwinning.
Vloerafwerking: laminaat
Wandafwerking: stucwerk, houten plaatwerk, pleisterwerk
Plafondafwerking: houten plaatwerk
Overloop: circa 30 m²
Slaapkamer 2: circa 25 m²
Slaapkamer 3: circa 10 m²
Studeer- & ontspanningsruimte: circa 14 m²
Slaapkamer 4: circa 15 m²
Slaapkamer 5: circa 15 m²
Slaapkamer 6: circa 10 m²
Badkamer 2: circa 10 m²
Badkamer 3: circa 5 m²
Bergkamer: circa 6 m²
Inrit en parkeren op eigen terrein
Naast de woonboerderij is de inrit naar de dubbele houten poort; daar kunnen twee auto’s parkeren. Op het binnenterrein met grint en aansluiting laadpaal achter de afsluitbare houten poort is makkelijk ruimte voor meerdere auto’s en campers.
Tuinen en terrassen
De voortuin is in klassieke boerderijstijl ingericht, met onder meer boompjes en beukenhagen. Achter de volle breedte van de woonboerderij, ligt de grootse, ultrarustige en geheel omheinde tuin op het zuiden met volop privacy, deels gescheiden door een met klimop begroeid hek tussen de twee terrassen.
Bij de schuifpuien in de leefkeuken ligt een breed bestraat terras voor feestjes, borrels en buiten eten. Erachter strekt zich het perceel uit dat tal van mogelijkheden biedt: kippenkooi, geitjes, moes- en kruidentuin, zwembad met poolhouse, tennisbaan of padelkooi. De hagen en beplanting rond de gazons zijn volwassen, met onder meer diverse fruitbomen.
Bijgebouwen
In de riante tuin staan twee oorspronkelijke schuren. De inpandige (zorg)woning heeft een origineel houten bijgebouw met opslag en werkplaats. De grote originele schuur met overdekt loungeterras aan de zijkant biedt alle ruimte voor tal van renovatieopties; paardenstal(len), garage, werkplaats, opslag, werkruimte aan huis, jeugdhonk of zelfs gastenverblijf. Er zijn al aansluitingen voor water en elektra.
First floor
The closed staircase leads to a spacious landing with an open mezzanine and balustrade – an ideal spot for a lounge or home office. All tilt-and-turn windows and Velux skylights are fitted with blackout (roller) blinds.
To the left of the mezzanine lies the primary suite: a large bedroom with a walk-in closet, separated by a fitted wardrobe wall, and a generous en-suite bathroom featuring a semi-freestanding bathtub, walk-in rain shower, double vanity with heated and illuminated mirror, and a wallmounted toilet. In the opposite wing are two large, highceilinged bedrooms that mirror each other in layout. Next to them is the second bathroom with a walk-in shower, floating toilet, vanity unit, mirrored cabinet, and underfloor heating.
There are also two additional rooms that can be used as bedrooms or home offices. The technical room offers ample storage space and houses the solar panel inverter and the heat recovery ventilation system. .
Finish on floors: laminate
Finish on walls: stucco, wooden sheeting, plaster
Finish on ceilings: wooden sheeting
Overflow: approx. 30 m²
Bedroom 2: approx. 25 m²
Bedroom 3: approx. 10 m²
Study & relaxation room: approx. 14 m²
Bedroom 4: approx. 15 m²
Bedroom 5: approx. 15 m²
Bedroom 6: approx. 10 m²
Bathroom 2: approx. 10 m²
Bathroom 3: approx. 5 m²
Storage room: approx. 6 m²
Entrance and on-site parking
Next to the farmhouse is the driveway leading to a double wooden gate, where two cars can be parked. Inside the enclosed yard—graveled and equipped with an EV charging point—there is ample space for multiple cars and camper vans behind the lockable wooden gate.
Gardens and terraces
The front garden is designed in a classic farmhouse style, featuring small trees and beech hedges. At the back of the house, spanning its entire width, lies the expansive, ultraquiet, and fully enclosed south-facing garden offering complete privacy. The garden is partially divided by an ivycovered fence between two terraces.
Adjacent to the sliding doors of the open-plan kitchen is a large paved terrace, perfect for hosting parties, drinks, or dining outdoors. Beyond that, the plot stretches out with numerous possibilities: a chicken coop, goats, a vegetable and herb garden, a swimming pool with pool house, tennis court, or padel court. The hedges and landscaping around the lawns are mature and include various fruit trees.
Outbuildings
The spacious garden features two original barns. The integrated (care) residence has an authentic wooden outbuilding used for storage and as a workshop. The large original barn with a covered lounge terrace on the side offers plenty of space for various renovation possibilities: horse stables, a garage, workshop, storage, home office, youth hangout, or even a guesthouse. Water and electricity connections are already in place.
Locatie en uitzicht
De boerderij aan de Kasteelweg ligt aan de rand van Mierlo, in het groene en rustige buitengebied. Het weggetje met volwassen bomen heeft louter bestemmingsverkeer. In de omgeving staan vergelijkbare, vrijstaande boerderijen en landhuizen. Ernaast is een rustige minicamping met vaste gasten op leeftijd.
Mierlo en omgeving
Tot voor kort was Mierlo een zelfstandige gemeente.
Na eerder Mierlo-Hout en Brandevoort aan Helmond te hebben afgestaan, fuseerde het dorp in 2004 tot de nieuwe gemeente Geldrop-Mierlo. Mierlo is met ongeveer 10.000 inwoners de kleinste kern van de fusiegemeente.
Als in april de kersenbomen in bloei staan, is er de 16 km IVN-fiets- en kersenbloesemroute Mierlose Zwarte. Ook vele andere fiets- en mountainbikeroutes doen Mierlo aan, bijvoorbeeld langs het nabije Eindhovens Kanaal.
Mierlo ligt midden tussen diverse prachtige natuurgebieden.
Op een paar honderd meter ligt bosgebied Molenheide, met diverse vennen, dat samen met de Luchense Heide en het Verste Bos 248 ha beslaat. Richting Heeze is er de befaamde Strabrechtse Heide.
Ook centraal is de ligging in metropoolregio Brainport. Geldrop, Helmond en Brainporthoofdstad Eindhoven, met alle voorzieningen en airport, zijn makkelijk en snel bereikbaar.
Voorzieningen en afstand
Kindcentrum Puur Sang Lucia: ca. 900 m
Kinderopvang Partou Wonderwereld: ca. 900 m
Openbare basisschool ‘t Schrijverke: ca. 750 m
Strabrecht College mavo-havo-vwo: ca. 3,6 km
Carolus Borromeus College mavo-havo-vwo: ca. 4,4 km
Internationale School Eindhoven: ca. 15,0 km
Technische Universiteit Eindhoven: ca. 11,5 km
Fontys Hogescholen campus Rachelsmolen: ca. 12,0 km
Huisartsencentrum Mierlo: ca. 1,0 km
Tandartspraktijk Luijten: ca. 1,1 km
Apotheek Mierlo: ca. 1,0 km
Elkerliek Ziekenhuis: ca. 7,0 km
Gemeentehuis: ca. 4,4 km
Supermarkt Albert Heijn: ca. 1,5 km
Supermarkt Lidl: ca. 1,5 km
Mierlose Tennisvereniging: ca. 800 m
Sporthal De Weijer: ca. 900 m
Zwemschool Mierlo: ca. 900 m
Manege Davits: ca. 2,1 km
Hockeyclub Mierlo: ca. 2,2 km
Voetbalvereniging Mifano: ca. 2,5 km
Golf De Gulbergen: ca. 4,6 km
Restaurant De Strabrechtse Hoeve: ca. 1,2 km
Restaurant De Cuijt: ca. 2,5 km
Scouting Mierlo: ca. 1,0 km
Cultureel centrum ’t Patronaat: ca. 1,1 km
Eindhoven Zoo: ca. 4,6 km
Bosgebied Molenheide: ca. 1,3 km
Bioscoop Pathé Helmond: ca. 6,5 km
Theater Het Speelhuis: ca. 6,5 km
Location and views
The farm on Kasteelweg is located on the outskirts of Mierlo, in the green and quiet countryside. The road with mature trees has purely local traffic. Nearby are similar, detached farms and country houses. Next door is a quiet mini campsite with elderly regulars.
Mierlo and surroundings
Until recently, Mierlo was an independent municipality. Having previously ceded Mierlo-Hout and Brandevoort to Helmond, the village merged into the new municipality of Geldrop-Mierlo in 2004. With about 10,000 inhabitants, Mierlo is the smallest nucleus of the merged municipality.
When the cherry trees are in bloom in April, there is the 16 km IVN cycling and cherry blossom route Mierlose Zwarte. Many other cycling and mountain biking routes also call at Mierlo, for example along the nearby Eindhovens Kanaal canal.
Mierlo is surrounded by several beautiful nature reserves.
Just a few hundred metres away is forest area Molenheide, with several fens, which together with the Luchense Heide and the Verste Bos covers 248 ha. Towards Heeze there is the famous Strabrechtse Heide.
Also central is its location in metropolitan Brainport region. Geldrop, Helmond and Brainport capital Eindhoven, with all its amenities and airport, are easily and quickly accessible.
Facilities and distances
Children’s centre Puur Sang Lucia: approx. 900 m
Nursery Partou Wonderwereld: approx. 900 m
Public primary school ‘t Schrijverke: approx. 750 m
Strabrecht College mavo-havo-vwo: approx. 3.6 km
Carolus Borromeus College: approx. 4.4 km
International School Eindhoven: approx. 15.0 km
Eindhoven University of Technology: approx. 11.5 km
Fontys Hogescholen: approx. 12.0 km
Mierlo GP Centre: approx. 1.0 km
Luijten dental practice: approx. 1.1 km
Mierlo pharmacy: approx. 1.0 km
Elkerliek Hospital: approx. 7.0 km
Town hall: approx. 4.4 km
Supermarket Albert Heijn: approx. 1.5 km
Lidl supermarket: approx. 1.5 km
Mierlo Tennis Association: approx. 800 m
De Weijer sports hall: approx. 900 m
Mierlo Swimming School: approx. 900 m
Riding school Davits: approx. 2.1 km
Mierlo hockey club: approx. 2.2 km
Football club Mifano: approx. 2.5 km
Golf De Gulbergen: approx. 4.6 km
Restaurant De Strabrechtse Hoeve: approx. 1.2 km
Restaurant De Cuijt: approx. 2.5 km
Scouting Mierlo: approx. 1.0 km
Cultural centre ‘t Patronaat: approx. 1.1 km
Eindhoven Zoo: approx. 4.6 km
Forest area Molenheide: approx. 1.3 km
Pathé Helmond cinema: approx. 6.5 km
Theatre Het Speelhuis: approx. 6.5 km
Plangebied Gebiedsaanduiding
Enkelbestemmingen
Agrarisch
Agrarisch met waarden
Bedrijf
Bedrijventerrein
Bos
Centrum
Cultuur en ontspanning
Detailhandel
Dienstverlening
Gemengd
Groen
Horeca
Kantoor
Maatschappelijk
Natuur
Overig
Recreatie
Spor t
Tuin
Verkeer
Water
Wonen
Woongebied
Aanduidingen
Figuren
Gebiedsgerichte besluiten
Algemene informatie
Verkoopprocedure
Alle door Cato Makelaars en de verkoper verstrekte informatie moet uitsluitend worden gezien als een uitnodiging tot het uitbrengen van een bieding. Het doen van een bieding betekent niet automatisch dat u er rechten aan kunt ontlenen. Indien de vraagprijs wordt geboden, kan de verkoper beslissen dit bod wel of niet te aanvaarden. Cato Makelaars raadt geïnteresseerden aan een eigen NVM-makelaar in te schakelen voor professionele begeleiding bij bieding en aankoop.
Bieding
Wenst u een bieding te doen? Dan dienen de volgende zaken benoemd te worden:
• Geboden koopsom
• Datum sleuteloverdracht
• Eventuele overname roerende zaken
• Eventuele ontbindende voorwaarden, bijvoorbeeld financiering.
Koopakte
Bij een tot stand gekomen koopovereenkomst zorgt Cato Makelaars voor opstelling van de koopakte conform NVM-model. Een waarborgsom of bankgarantie van tenminste tien procent van de koopsom die wordt voldaan aan de notaris is daarin gebruikelijk. Voorbehouden kunnen alleen worden opgenomen (bijvoorbeeld voor het verkrijgen van financiering) indien deze uitdrukkelijk bij de bieding zijn vermeld.
Onderzoeksplicht
De verkoper van de woning heeft een zogenaamde informatieplicht. De koper heeft een eigen onderzoeksplicht naar alle zaken die van belang (kunnen) zijn. Als koper is het voor u ook zaak u te (laten) informeren over de financieringsmogelijkheden op basis van arbeidssituatie, inkomen, leningen en andere
persoonlijke verplichtingen. Wij raden u aan, voor het doen van bieding, degelijk onderzoek te (laten) verrichten, ook naar de algemene en specifieke aspecten van de woning. Nog beter is het om een eigen NVM-makelaar in te schakelen voor de aankoopbegeleiding.
Verkoopdocumentatie
Alle vermelde gegevens zijn naar beste kennis en wetenschap en te goeder trouw door ons weergegeven. Mocht nadien blijken dat er afwijkingen zijn (bijvoorbeeld in plattegronden, oppervlaktes en inhoud), dan kan men zich hierop niet beroepen. Alhoewel zorgvuldigheid is betracht, wordt inzake de juistheid van de inhoud van deze verkoopdocumentatie, noch door de eigenaar noch door de verkopend makelaar, enige aansprakelijkheid aanvaard en kunnen er geen rechten aan worden ontleend. De maten van de plattegronden kunnen afwijken aangezien de tekeningen soms verkleind weergegeven (moeten) worden.
Bedenktijd (Wet Koop Onroerende Zaken)
Als u een woning koopt, hebt u drie dagen bedenktijd. Gedurende deze periode kunt u de overeenkomst alsnog ongedaan maken.
De bedenktijd gaat in zodra de koper de door beide partijen getekende koopovereenkomst of een kopie daarvan krijgt overhandigd. Ontbindt u binnen de drie dagen van de wettelijke bedenktijd de koop, dan zijn wij genoodzaakt om hiervoor € 250,administratiekosten in rekening te brengen.
Hoe verder na de bezichtiging?
Niet alleen de eigenaar van de woning maar ook wij zijn benieuwd naar uw reactie, en wij stellen het zeer op prijs als u ons binnen enkele dagen uw bevindingen laat weten. Eventueel nemen we graag telefonisch contact met u op. Vindt u deze woning bij nader inzien toch minder geschikt voor u? Dan zijn we u graag anderszins van dienst en assisteren we u met alle plezier bij het zoeken naar een woning die compleet aan uw eisen voldoet. Wij nodigen u dan ook van harte uit voor een vrijblijvend en persoonlijk adviesgesprek.
General information
Sales procedure
All information provided by Cato Makelaars and the seller should be regarded exclusively as an invitation to submit a bid. Making a bid does not automatically mean that you can derive rights from it. If the asking price is offered, the seller may decide whether or not to accept this offer. Cato Makelaars advises interested parties to engage their own NVM realtor for professional guidance with bidding and purchase.
Bid
Do you wish to make a bid? Then the following things need to be mentioned:
• Bid price
• Date key transfer
• Possible takeover of movable property
• Any conditions precedent, such as financing.
Deed of purchase
In the case of a purchase agreement that has been concluded, Cato Makelaars will draw up the deed of sale in accordance with the NVM model. A deposit or bank guarantee of at least ten percent of the purchase price paid to the civil-law notary is customary. Reservations can only be included (for example to obtain financing) if these are explicitly mentioned in the offer.
Obligation to investigate
The seller of the property has a so-called information obligation. The buyer has his own duty to investigate all matters that (may) be of importance. As a buyer, it is also important for you to be informed about the financing possibilities based on employment situation, income, loans and other personal obligations.
Before submitting a bid, we advise you to have a thorough investigation carried out, including into the general and specific aspects of the home. It is even better to use your own NVM realtor for purchase support.
Sales documentation
All information provided is given by us to the best of our knowledge and belief and in good faith. Should later appear that there are deviations (for example in maps, surfaces and contents), this cannot be invoked. Although care has been taken, neither the owner nor the selling realtor accepts any liability for the accuracy of the contents of this sales documentation and no rights can be derived from it. The dimensions of the floor plans may vary, as the drawings may sometimes have to be reduced in size.
Reflection period (Real Estate Purchase Act)
When you buy a property, you have three days to think about it. During this period, you can still cancel the contract. The coolingoff period starts as soon as the buyer receives the purchase agreement signed by both parties or a copy thereof. If you cancel the purchase within three days of the statutory cooling-off period, we will be obliged to charge an administration fee of € 250.
After the visit?
Not only the owner of the property but also we are curious about your reaction, and we would appreciate it if you let us know your findings within a few days. If necessary, we will be happy to contact you by telephone. On closer inspection, do you find this house less suitable for you? Then we would be happy to be of service to you in any other way and will gladly assist you in your search for a property that completely meets your requirements. We would therefore like to invite you for a free and personal consultation.

