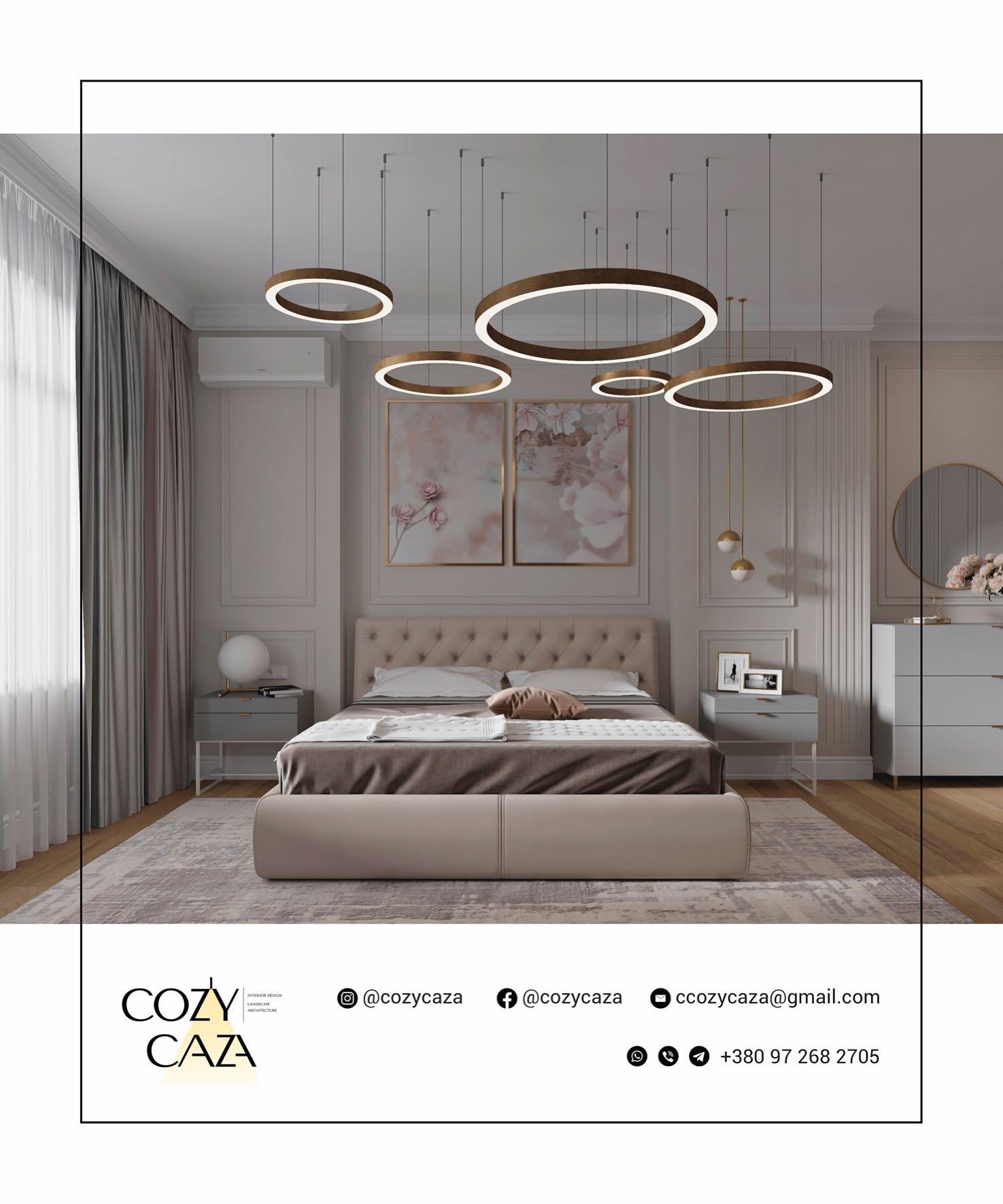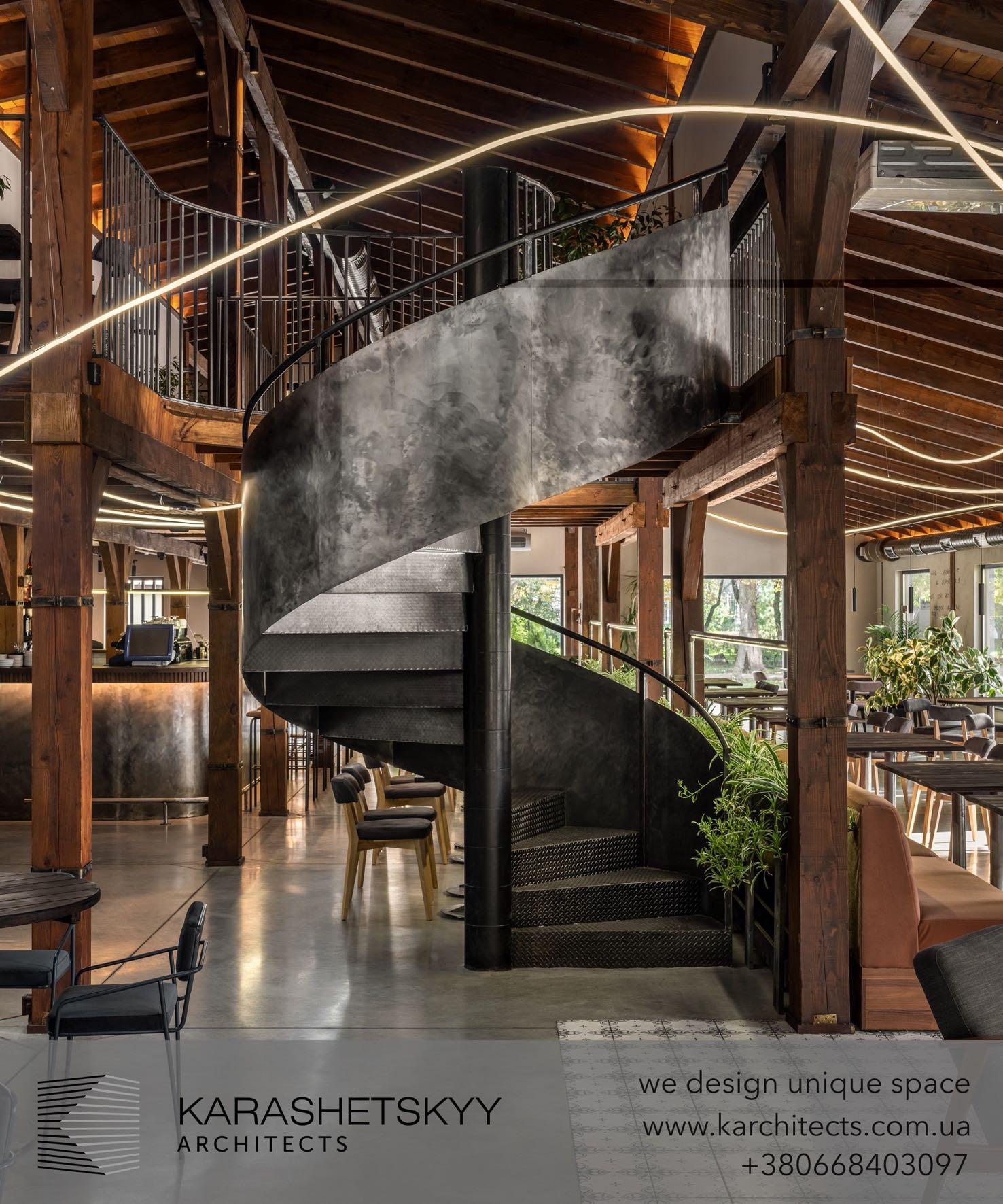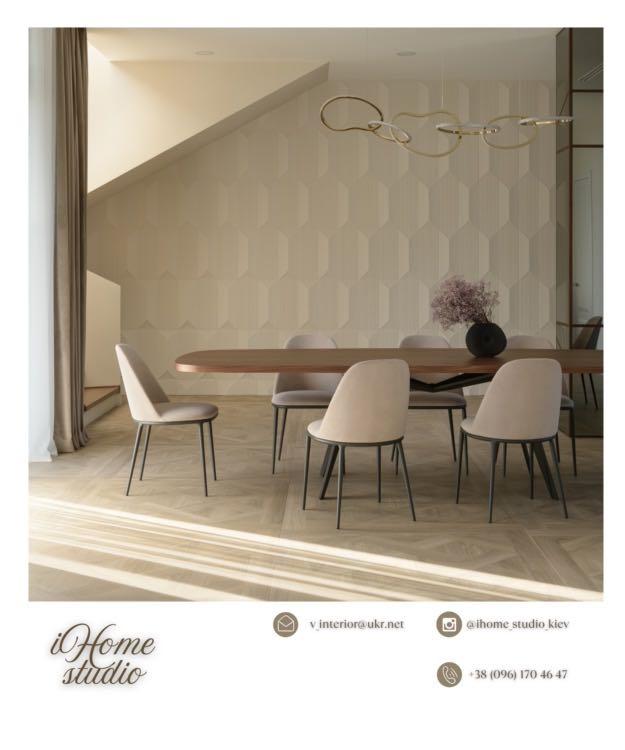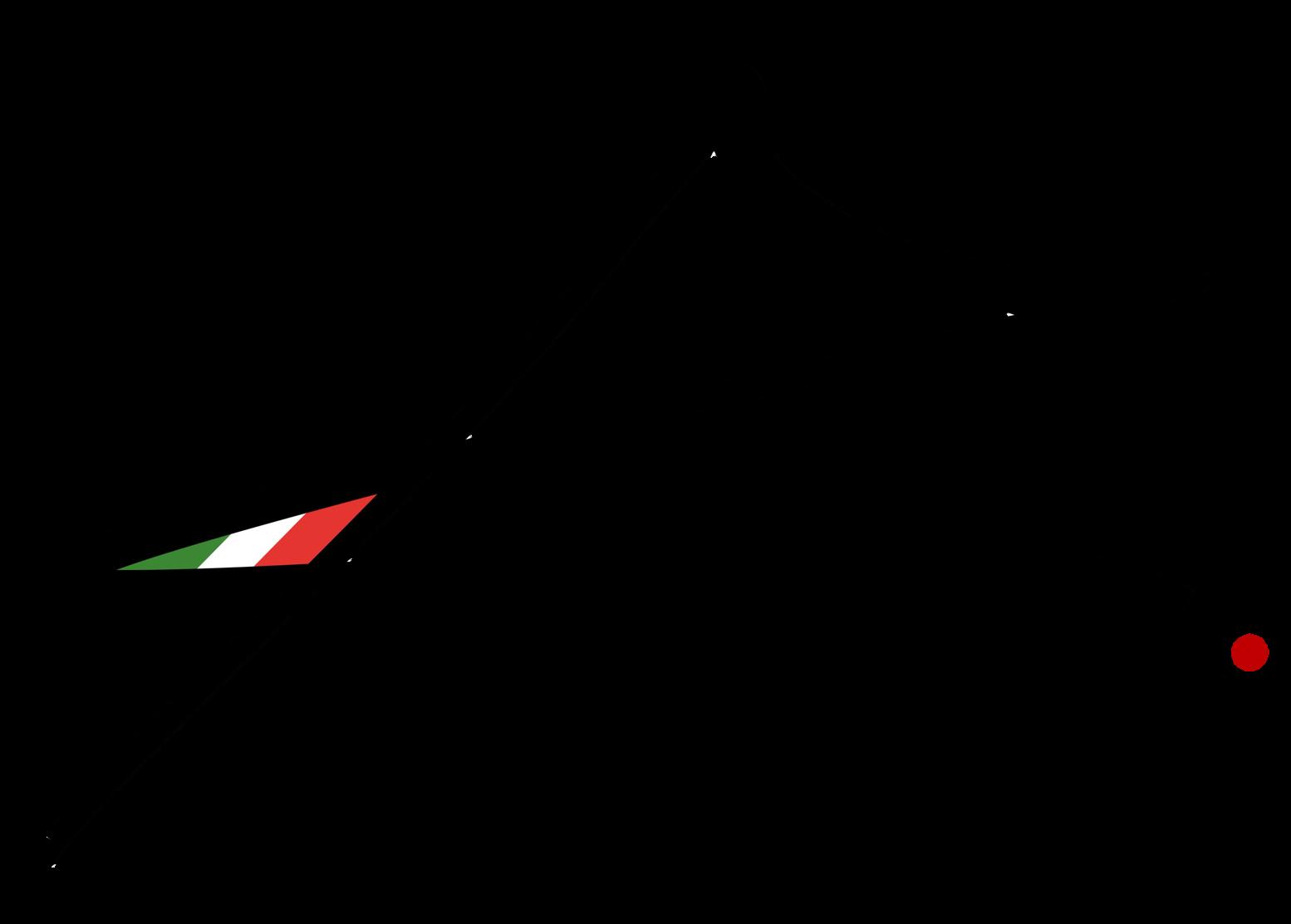#SUMMER2025
ISLAND WHISPERS
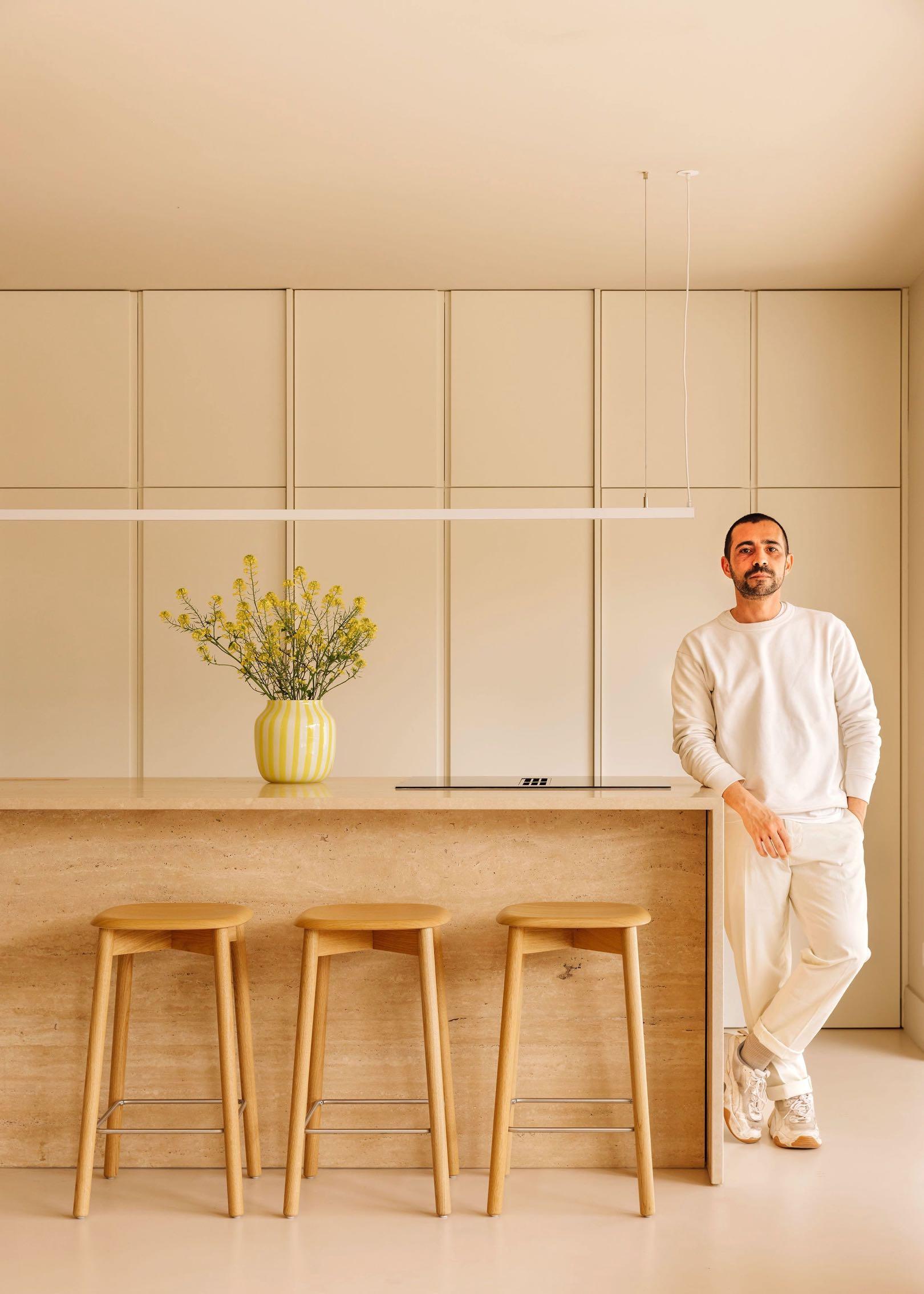

#SUMMER2025



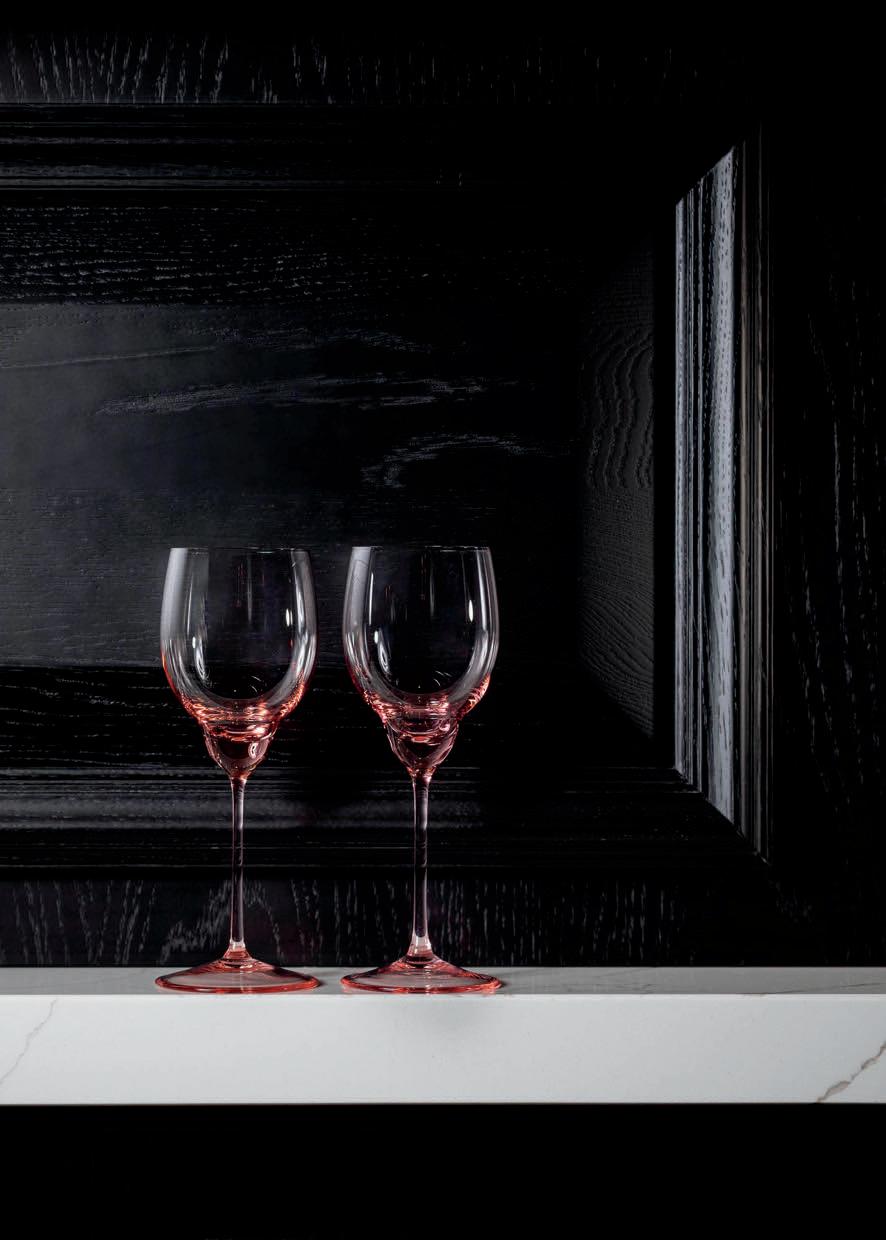

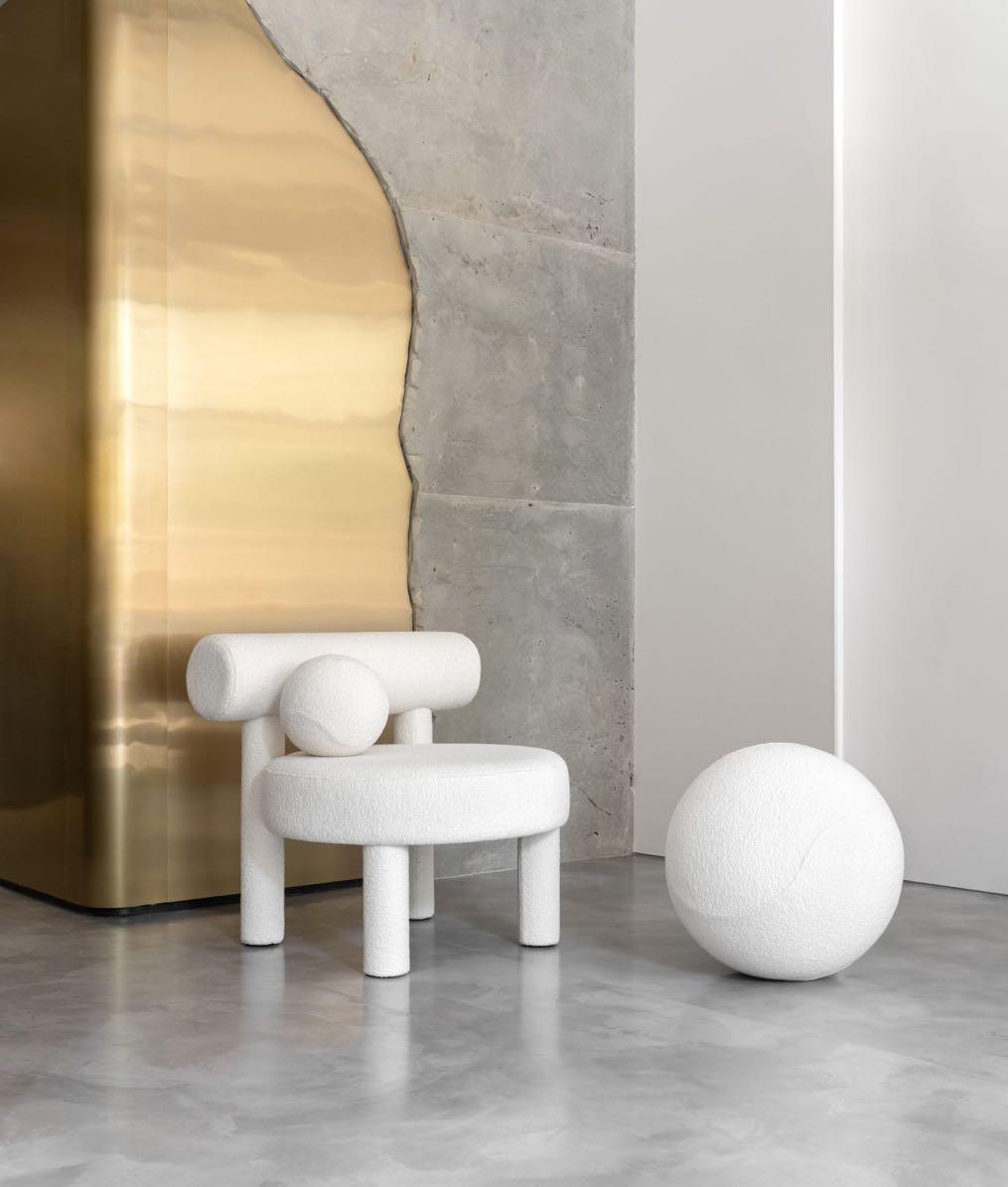

Even a library needs quick and easy steps to reach that special shelf. Both decorative and functional, our handcrafted step is perfect for bookcases, kitchens, workouts, children's playrooms, and living spaces Made from solid mahogany with traditional dowels and splints, it’s built to last strong enough to hold a baby elephant

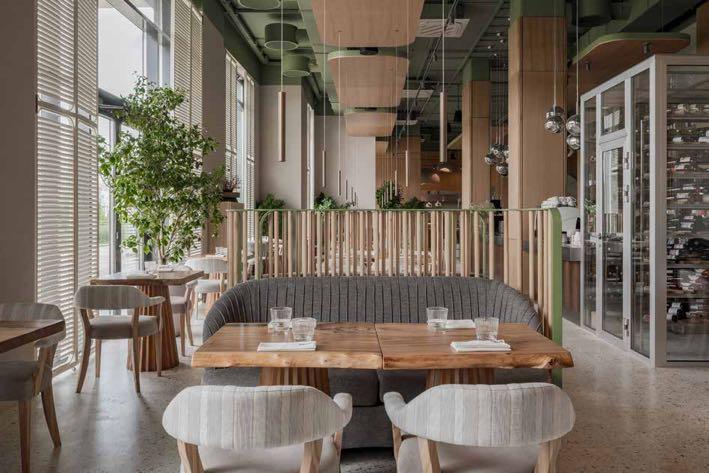
By Studio 40
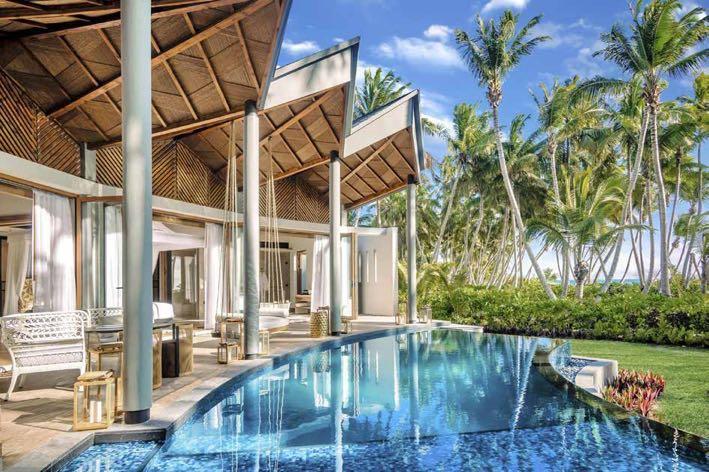

The LIV Hospitality Design Awards have announced the winners of their fifth and most successful edition, celebrating outstanding architectural and interior design achievements in hospitality. Explore the winning projects and register for the next edition at livawards com.
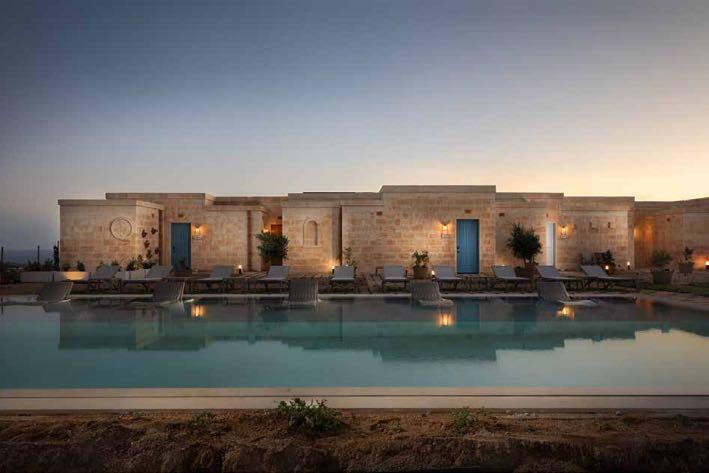


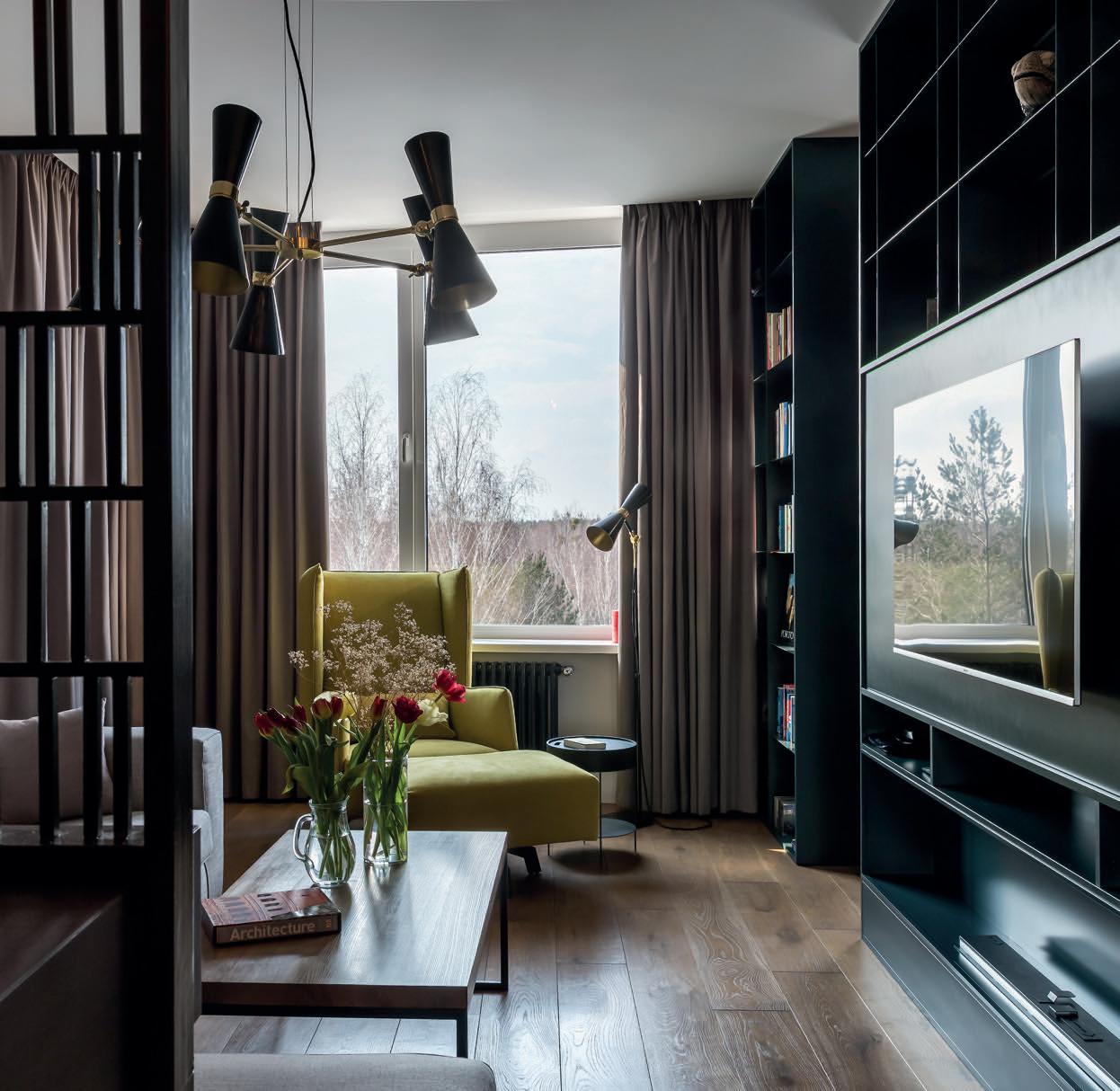
www.behance.net/mashamovchan

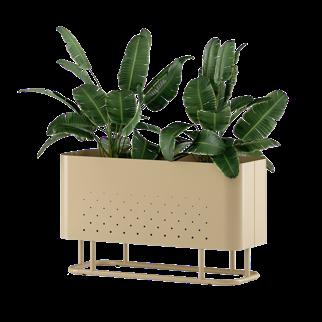
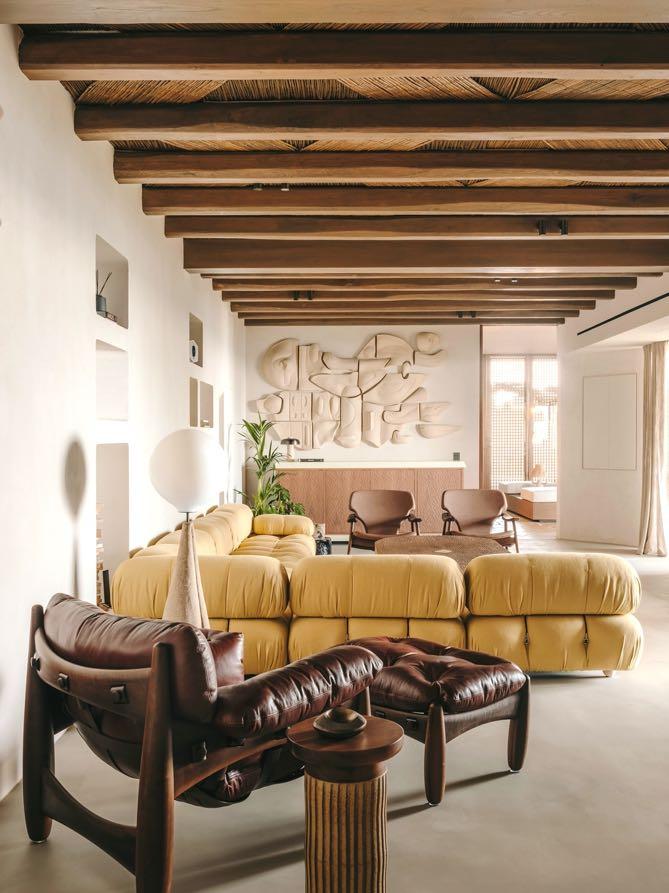


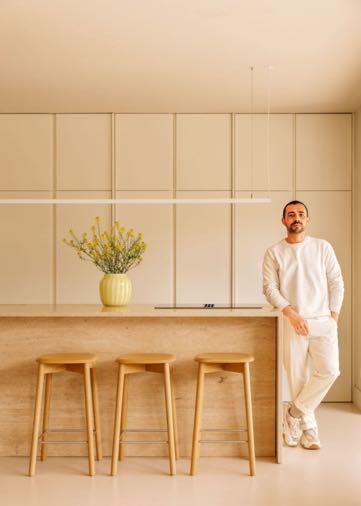
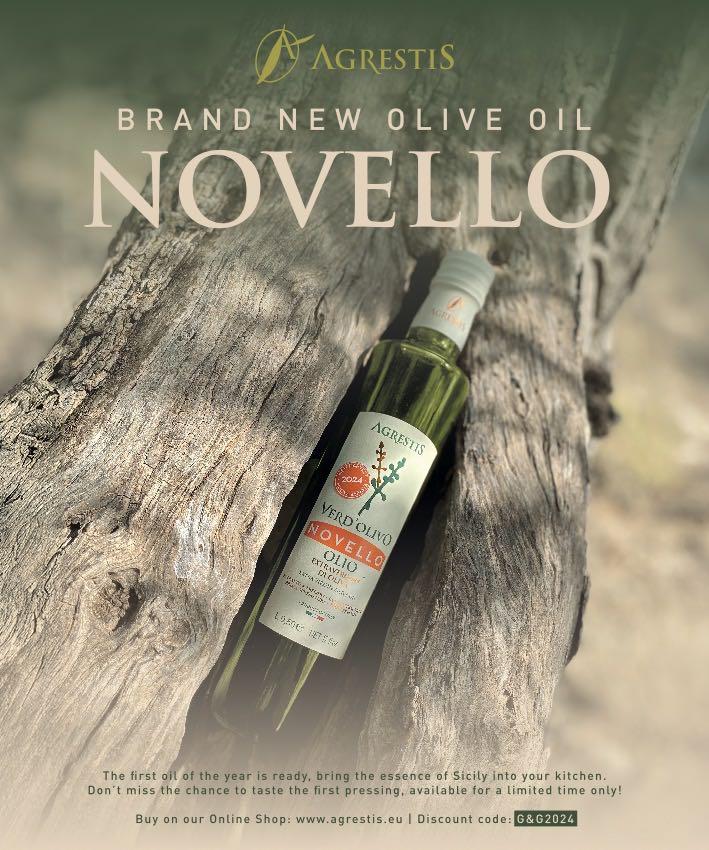
he main inspiration for this Summer edition came after attending Lisbon Design Week at the end of May, where I felt even more strongly just how precious it is to be an independent voice, free to shape every single aspect of the magazine according to our own principles. In a world where trends seem to move quickly and blur into sameness, G&G _ Magazine consciously chooses to listen, to observe and to choose. Every piece of furniture, every new release, every project featured in these pages comes from a thoughtful decision - not influenced by others but guided by authentic values and a deeper desire: to bring design back to its most intimate function, that of reflecting who we are and what we truly need.
That’s why, in our selection of Design Trends, you probably won’t find what currently appears to be “on trend”. We’ve chosen instead to follow and share a direction that comes from within: the Inner Need, a trend we don’t see but feel. All the curated ideas reflect a longing for serenity, a response to the complicated state of the world. In a time of uncertainty and complexity, design becomes both refuge and remedy: a space where we can be ourselves, free from masks and the fear of judgment. Starting on page 14, the trends we’ve selected for this season celebrate light and airy environments, often with a strong focus on the outdoors because spending time outside helps us reconnect with nature and with ourselves. Sometimes, simply soaking up a little vitamin D can work wonders. You’ll find soft pastels throughout, along with playful patterns that help us to dream and lose ourselves. This inner need for calm is reflected in the interiors featured in this issue, all unified by layouts that radiate Lightness. The dominant style is a kind of Mediterranean minimalism, where the absence of superfluous elements makes room for presence, for energy and soul.
A perfect example is the villa designed by K-Studio (page 52) where the boundary between indoors and outdoors becomes a continuous invitation to calm and contemplation. Another trend we’re learning to embrace is respect for nature. In Montauk, the home designed by SAOTA and Rafael de Cárdenas adapts fluidly to the steep terrain, choosing natural materials and tactile textures that offer a sense of warmth and ease (page 70). And even in the heart of the city, it’s possible to create a serene oasis. On page 92 the home designed by Duarte Caldas and his team (also our cover story) proves it. A project that reminds us it doesn’t matter where we are; what matters is creating a space that resonates with who we are.


The minimalist, perhaps even subdued, aesthetic of this edition may not reflect everyone’s taste and that’s perfectly natural. Because each of us is different, and that’s where the beauty lies: in recognizing and embracing our uniqueness, even through the spaces we inhabit. Design becomes an act of self-awareness, a way to tell our story honestly, and without fear of not pleasing everyone.
I leave you with this reflection hoping it will spark inspiration as you explore your own way of living. Enjoy the read!

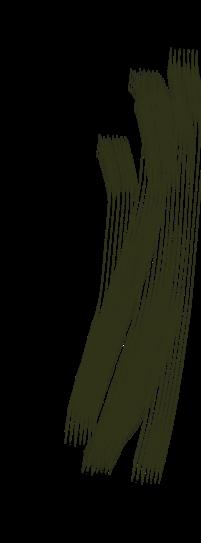




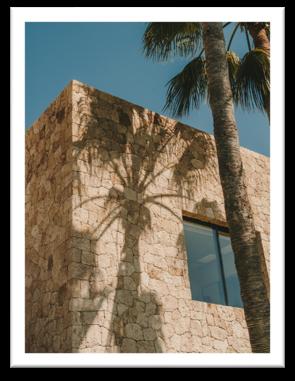

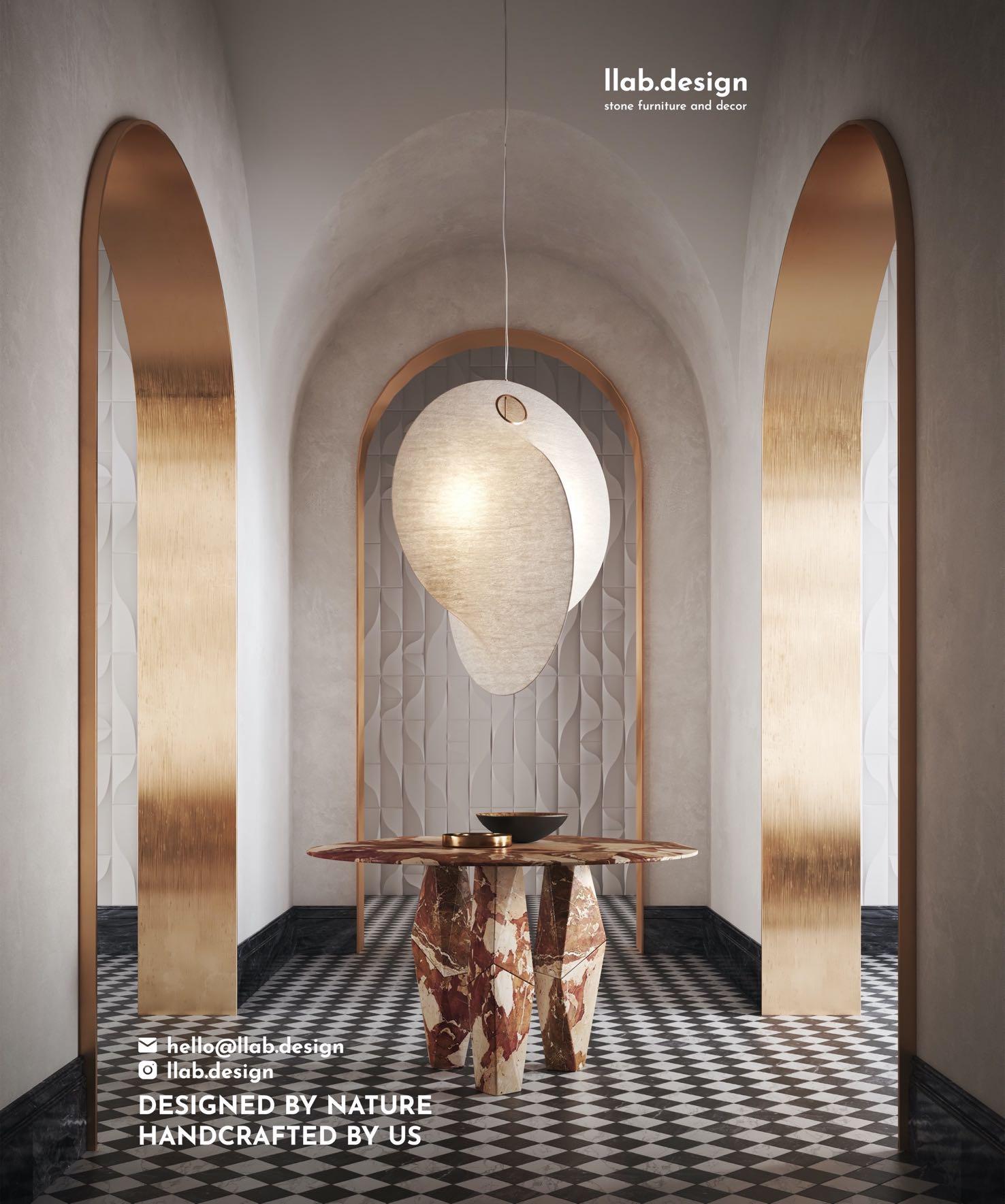

Astet Studio, the acclaimed Barcelona-based design and architecture firm, is excited to introduce its latest project: Mas d'en Bruno, a refined and serene hotel nestled in the heart of Priorat, one of Spain’s most cherished wine regions.
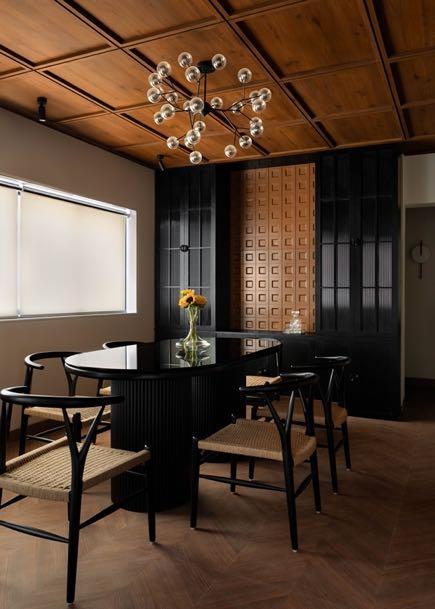
Set in a 17th-century carriage house beneath the ancient Burcht van Leiden castle, Hotel Rumour by Studio Modijefsky reimagines heritage as a dynamic social stage a place for dinners, drinks, and dance, where everything is welcome but sleep.

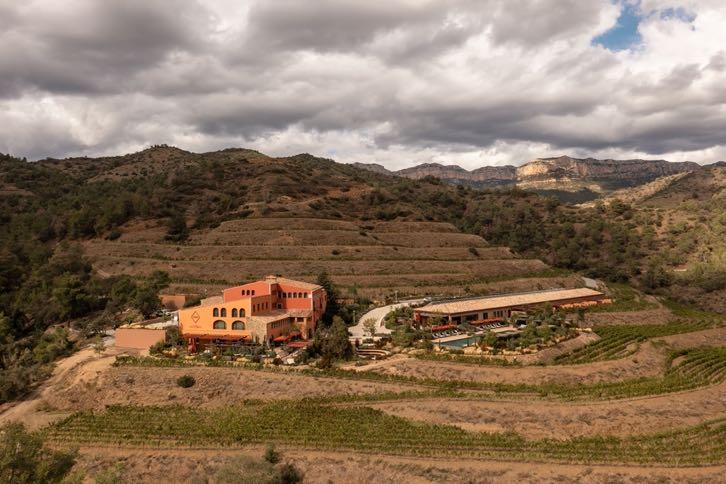
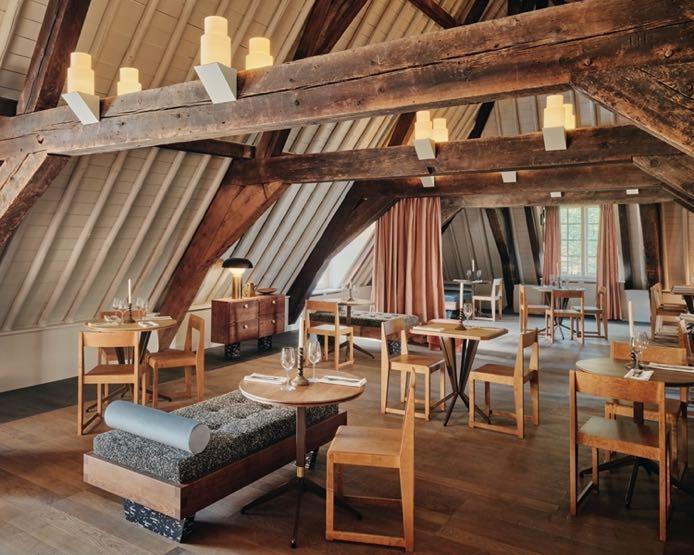




A relaxed palette of pastels, touched with a hint of nostalgia, sets the tone for Summer 2025. Whether softened by delicate patterns - one of the year's biggest trends - or brought to life in outdoor spaces with natural woods, reflective surfaces, and timeless neutrals, this season offers a rich variety of inspirations to suit every caprice.



Sage Green
A DUSTY GREEN WITH A HUSH OF ELEGANCE. WE LOVE THIS SUBTLE GREEN IN PATTERNED FORM, WHERE LAYERED TEXTURES AND PRINTS BRING THIS ELEGANT SHADE TO LIFE. TO ENHANCE THE OVERALL LOOK AND INFUSE IT WITH A SUBTLE VINTAGE CHARM, PAIR IT WITH THE RIGHT ACCENTS LIKE ANTIQUE FINISHES OR DELICATE METALLIC DETAILS.
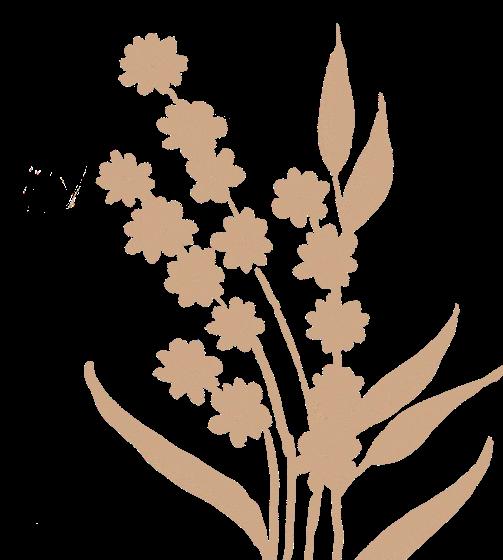
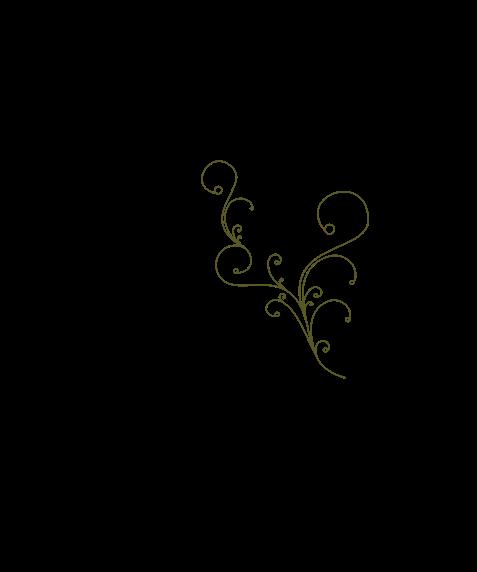




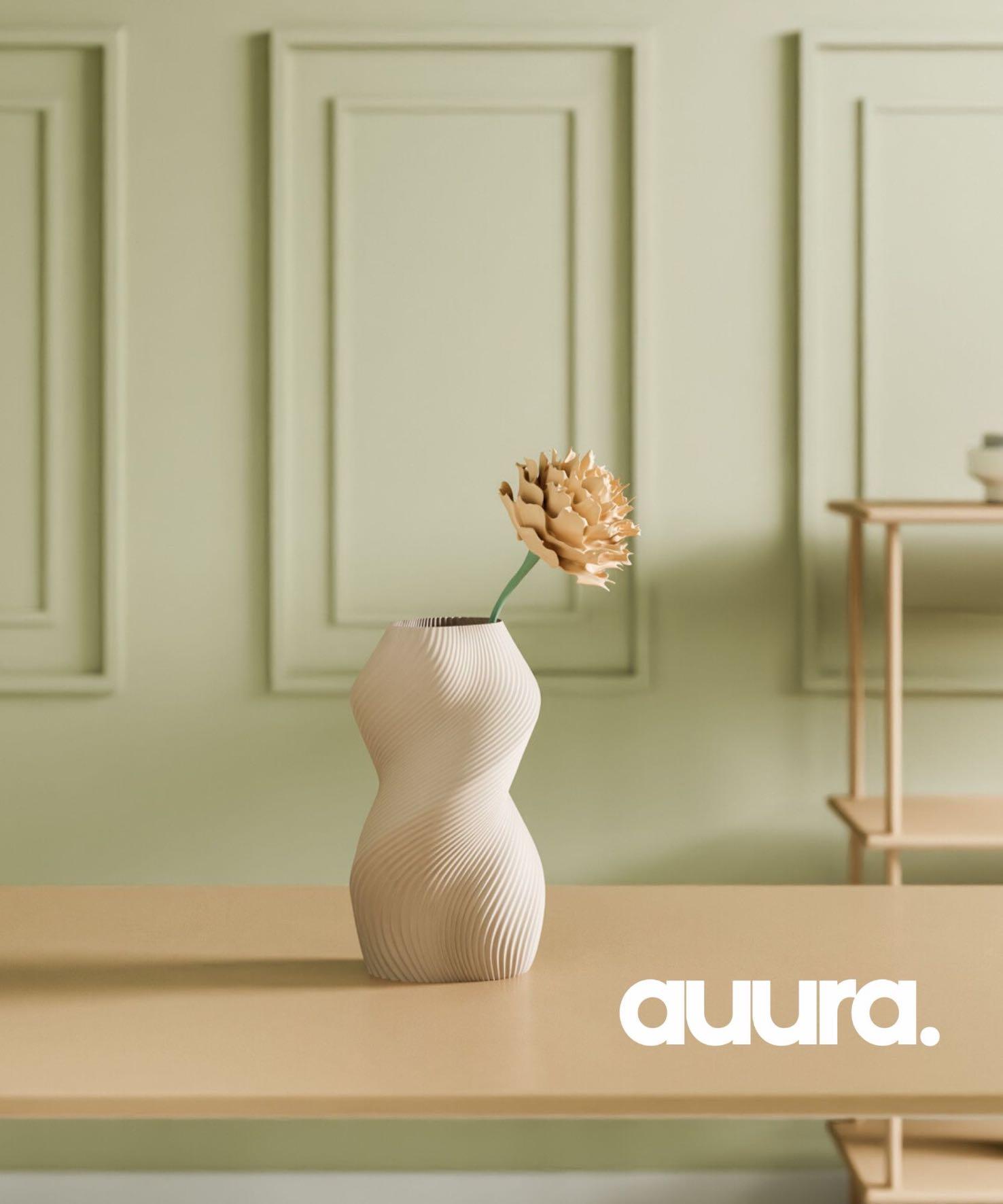
Pied Fer Forgé Lantern by CABANA GALLERY

#SUMMER2025
THIN LINES, SOFT FABRICS, BREATHABLE MATERIALS. IT IS A REFINED OUTDOOR



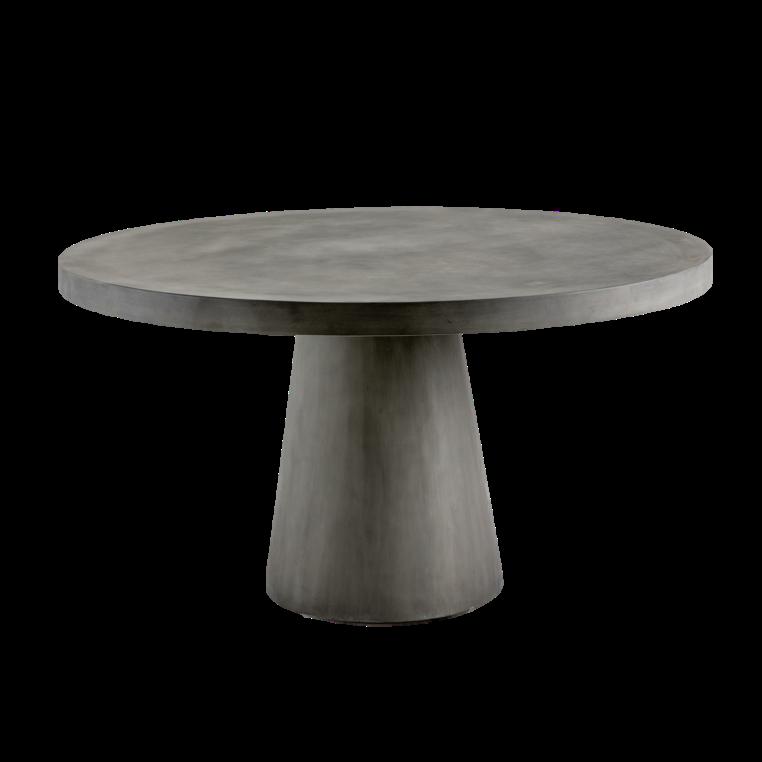
Bouleau Paint by PURE & PAINT

Tu>u
Monteur Armchair by LEVANTIN DESIGN

Flowerpot by LEVANTIN DESIGN



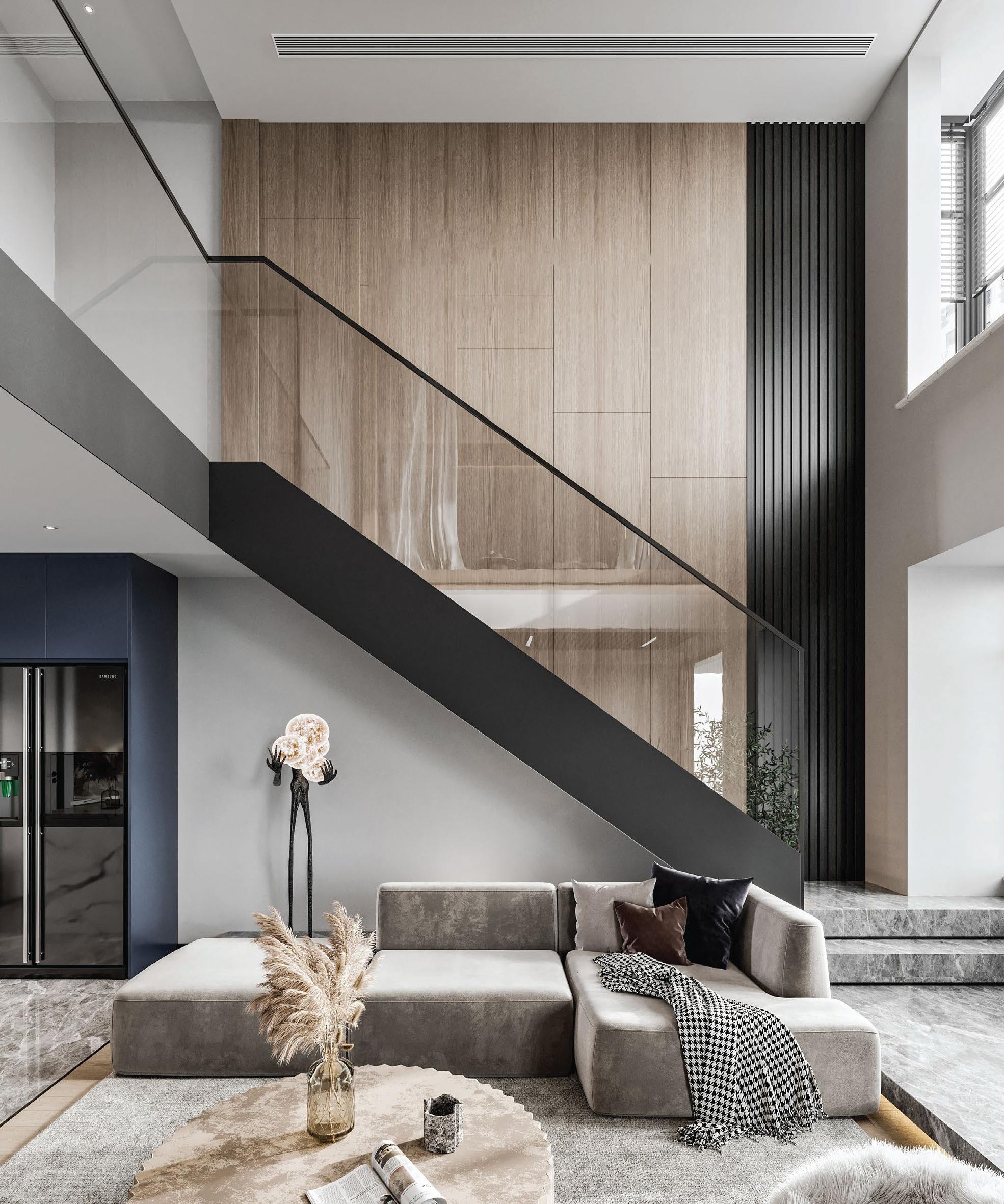



The Claudel Pouf by CLOVI PARIS
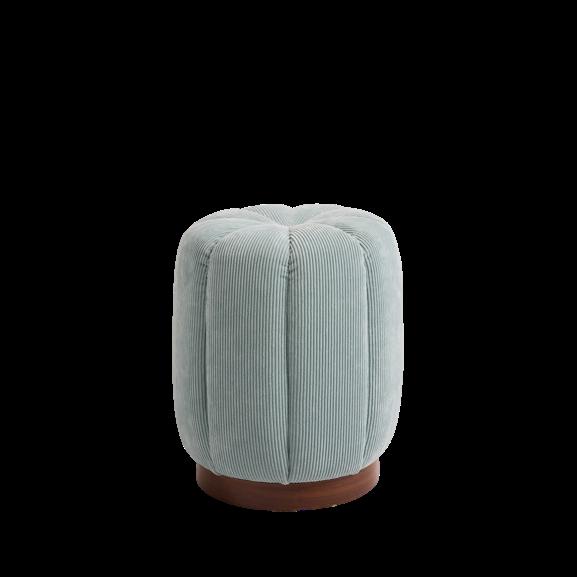
Milano Missori
Tiles by STUDIOPEPE x THEIA
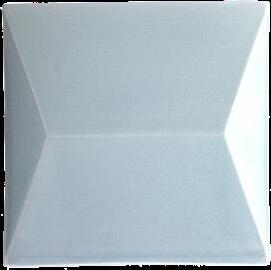


#SUMMER2025

Dreamy duo
SOFT AND SUBTLY ETHEREAL. BUTTER YELLOW AND PASTEL BLUE COME TOGETHER IN A DELICATE HARMONY THAT FEELS ALMOST SUPERNATURAL.
THE GENTLE SWEETNESS OF YELLOW IS ENHANCED BY THE BREEZY UNDERTONES OF BLUEBRINGING THAT FRESHNESS TO THE INTERIORS THAT IS WELL-DESIRED IN THE WARMER MONTHS.
Doux Matin Paint by PURE & PAINT
The Gainsbourg Armchair by CLOVI PARIS
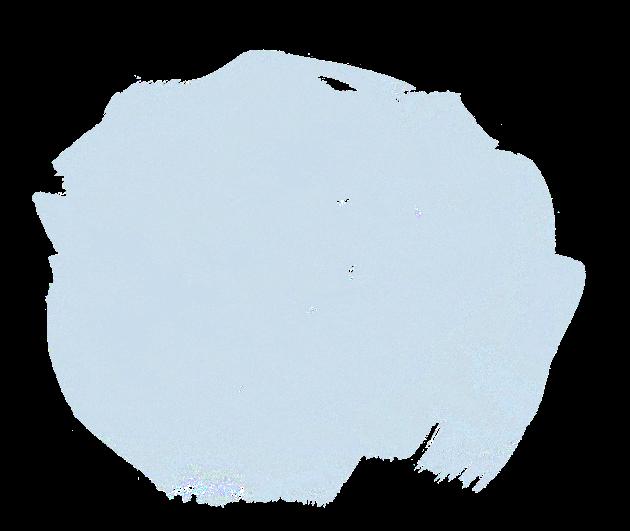

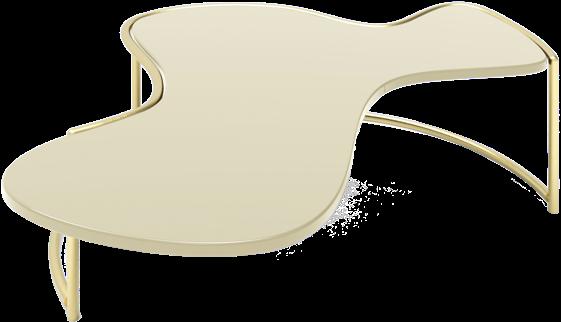


Loop Coffee table by MARTA DELGADO
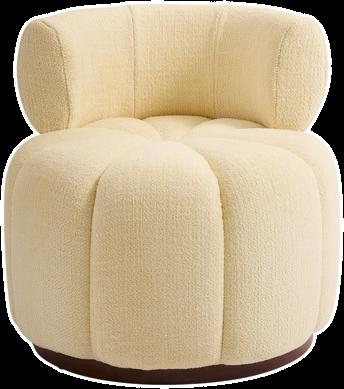



Grace Couch by MAMBO UNLIMITED IDEAS
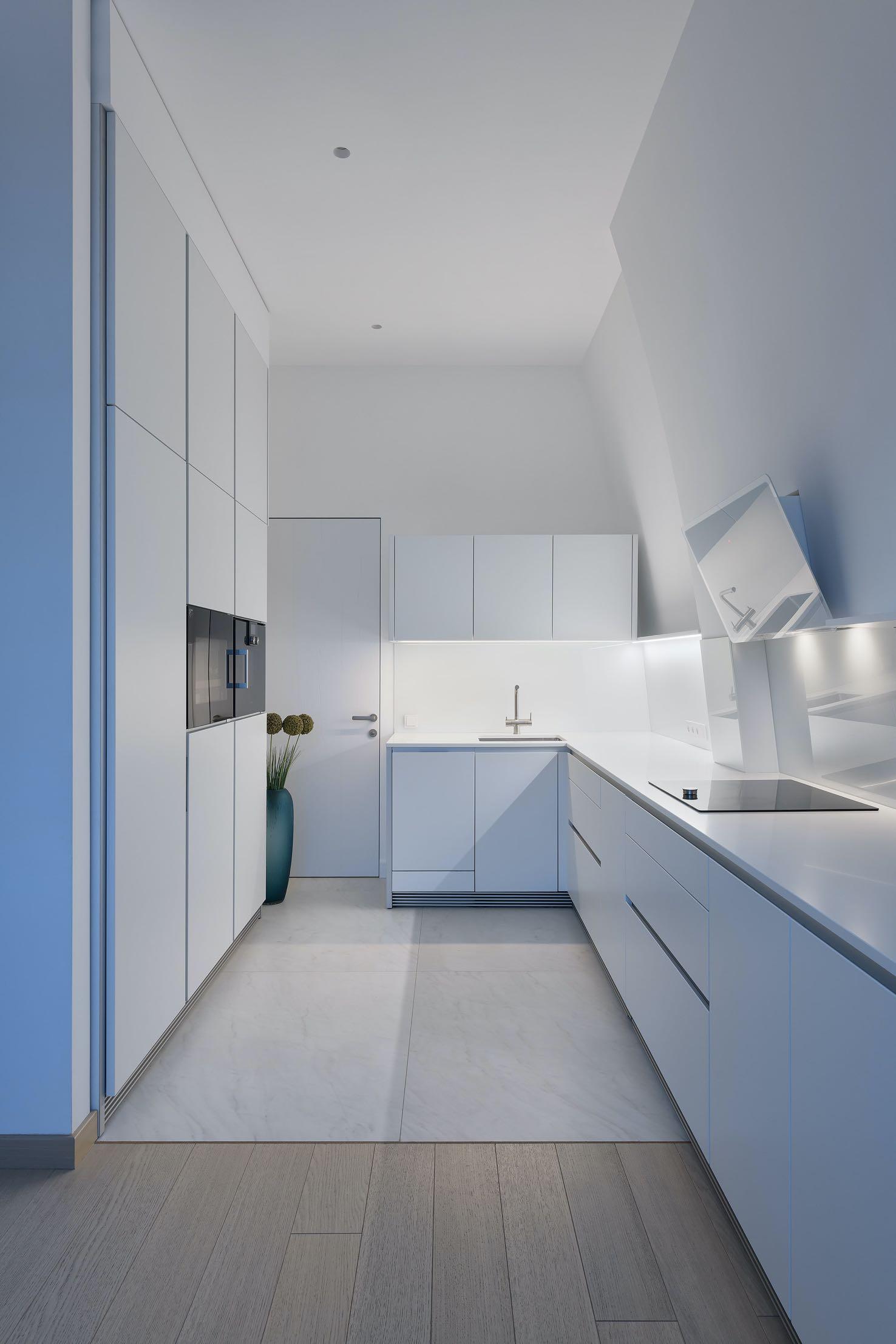



by LEVANTIN DESIGN

THE PHILOSOPHY OF “LESS IS MORE” CONTINUES TO SHAPE OUTDOOR LIVING BUT WITH A REFINED TWIST. CLEAN LINES, PALE WOOD TONES, AND NEUTRAL HUES MEET ELEVATED CRAFTSMANSHIP AND HIGH-END MATERIALS. THIS PARED-BACK AESTHETIC REFLECTS A DESIRE FOR CALM AND SIMPLICITY, YET IT DOESN’T COMPROMISE ON BEAUTY OR TEXTURE.

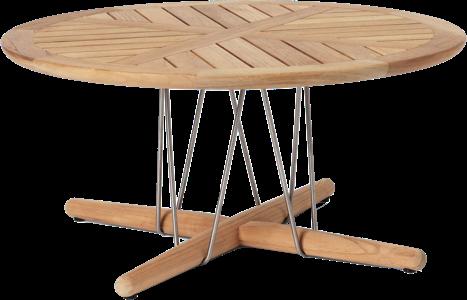
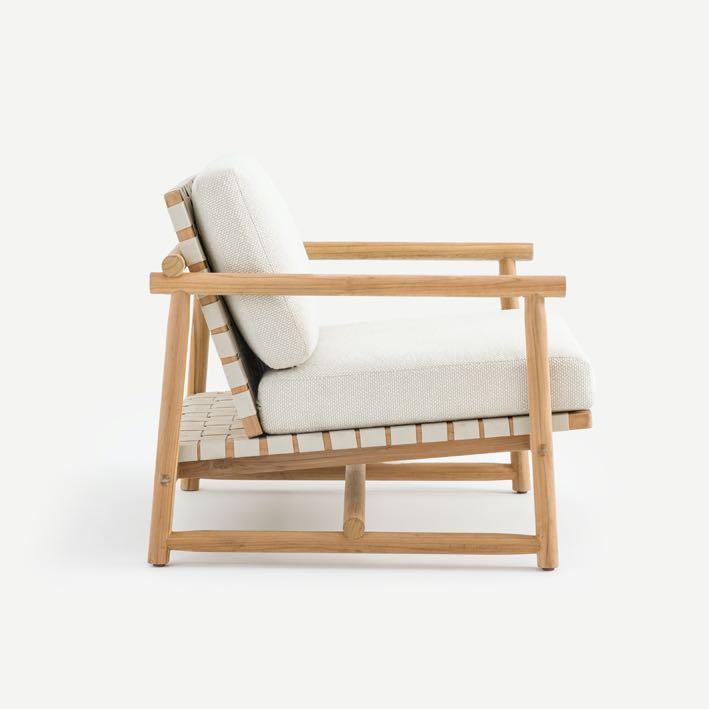

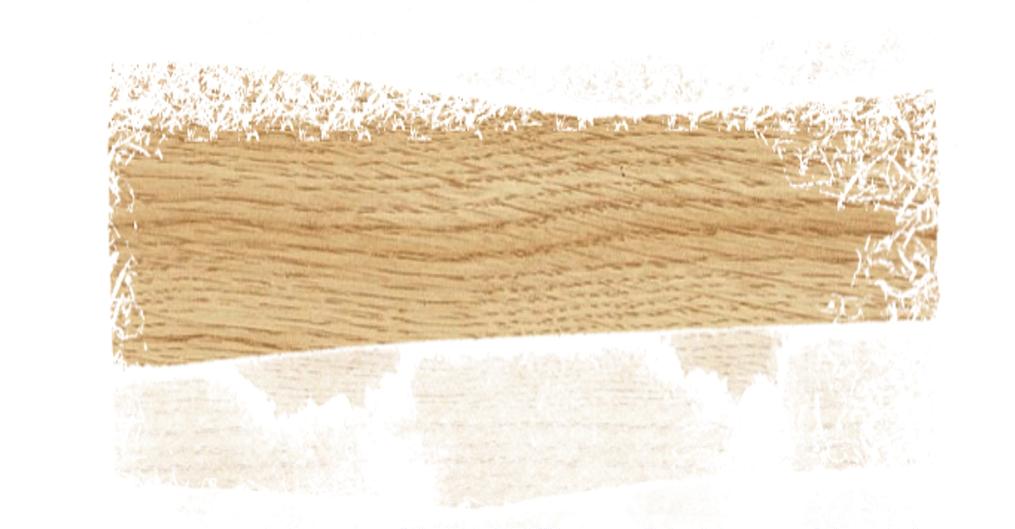


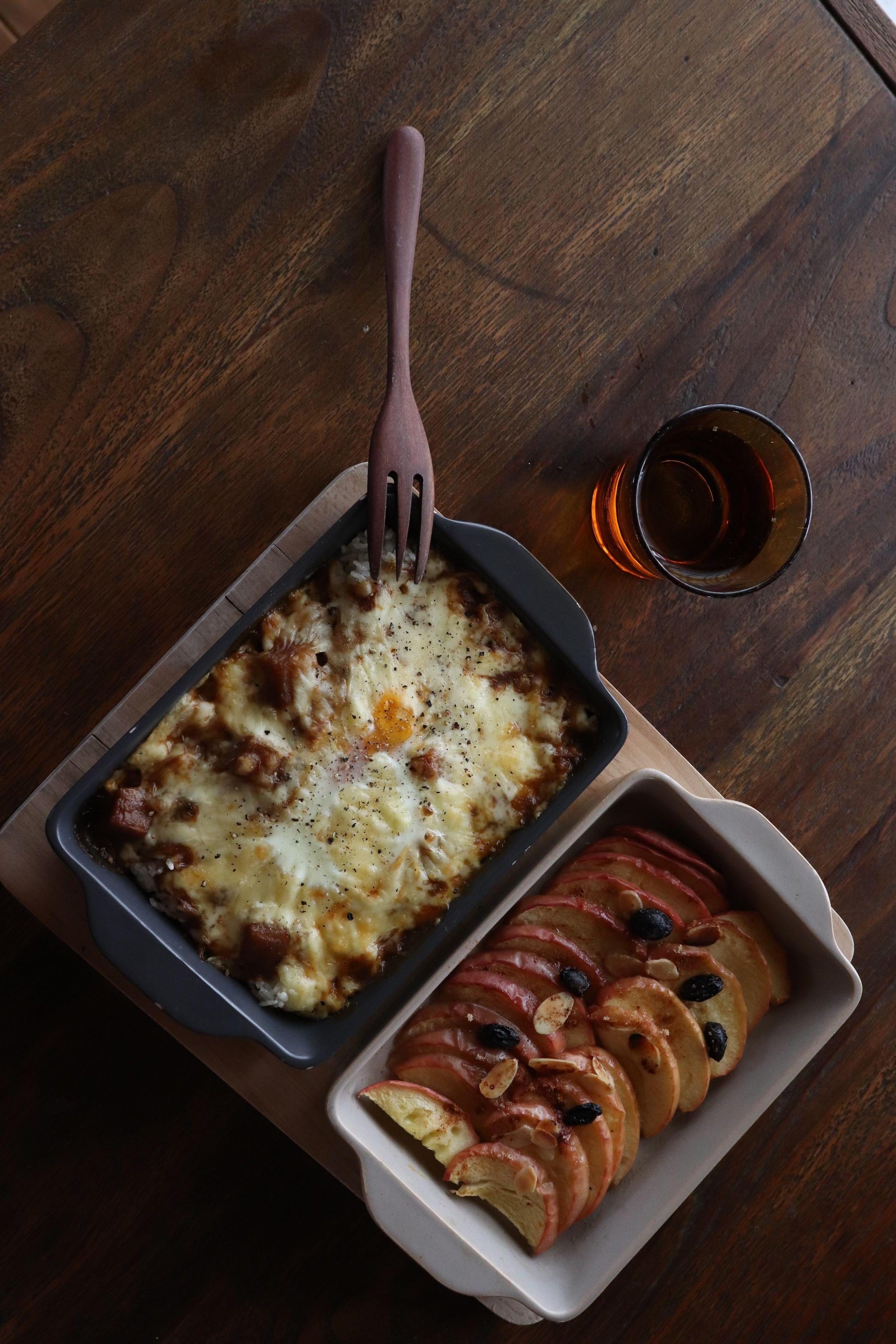


Boromée Sauge Rug by ÉDITIONS 1.6.9


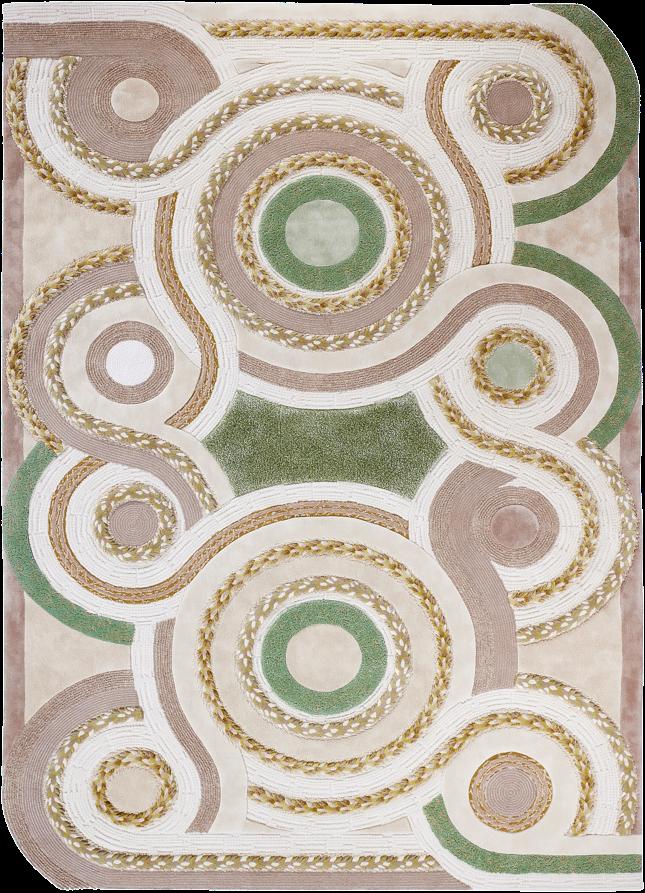




Door jewelry by CABANA GALLERY Rose du Passé
Paint by PURE & PAINT Ant Home accessory by MAMBO UNLIMITED IDEAS

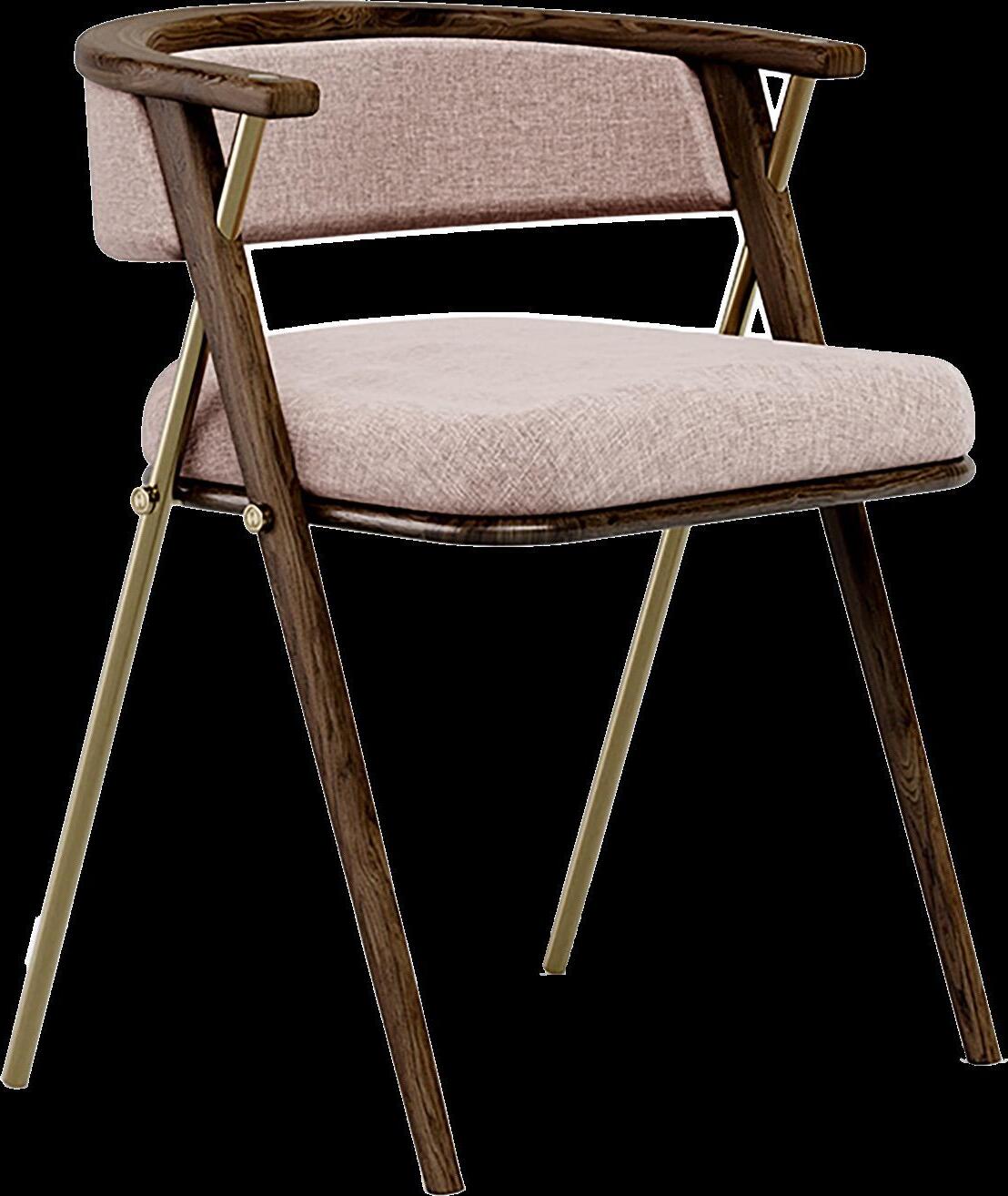
Muted Pink FROM ACCESSORIES AND DÉCOR TO WALLS AND FURNITURE, PINK OFFERS COUNTLESS WAYS TO BRING WARMTH AND PERSONALITY INTO YOUR HOME. THIS SUMMER, HOWEVER, THE HUE SHEDS ITS USUAL ULTRA FEMININE VIBE, EMBRACING A RAWER TONE, RICH WITH CHARACTER. TO KEEP THINGS CONTEMPORARY, PAIR IT WITH BOLD PATTERNS AND EARTHY GREEN.
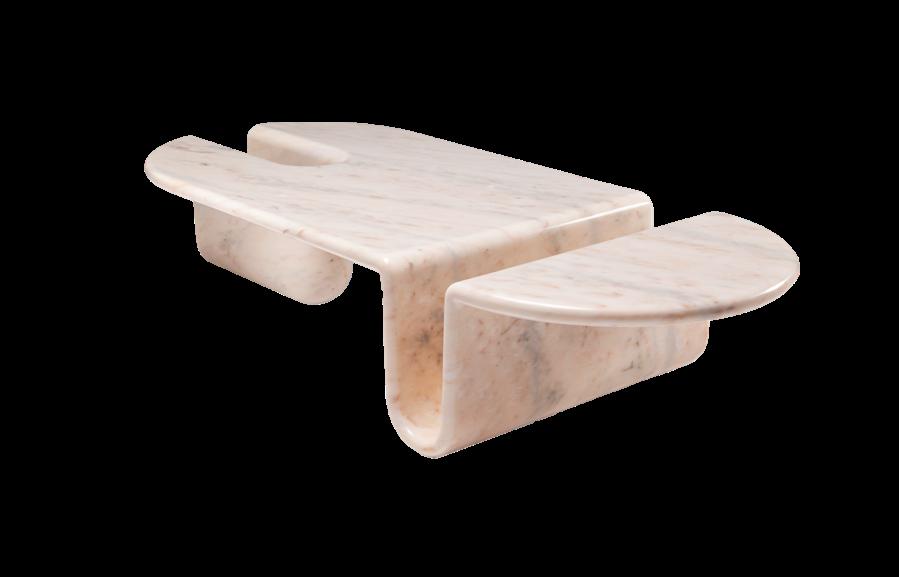


Garden Rebith
SUN-DRENCHED HUES, PLAYFUL PATTERNS, AND BOLD CERAMIC TEXTURES COME TOGETHER IN A VIBRANT OUTDOOR SETTING. THIS SCENE BLENDS MEDITERRANEAN CHARM WITH DESERT FLAIR: STRIPED FABRICS, TERRACOTTA TONES, AND LUSH TOUCHES OF DEEP GREEN EVOKE THE LAID-BACK ENERGY OF AN EXOTIC COURTYARD.


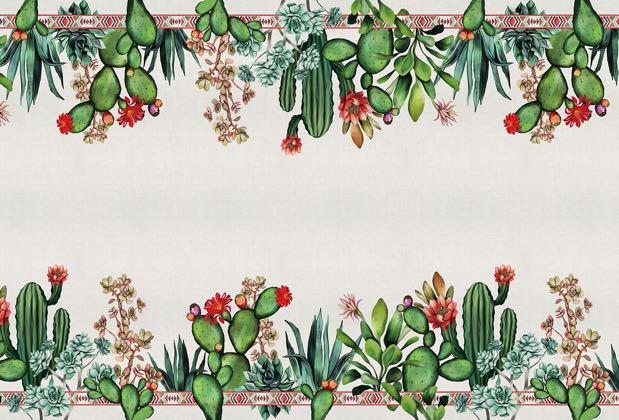



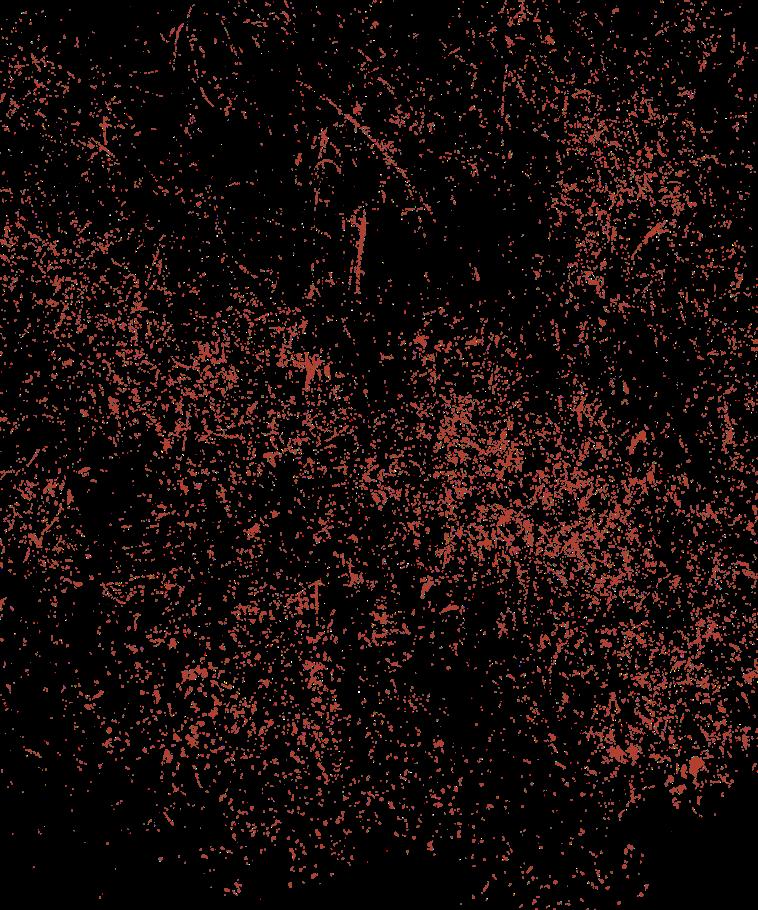


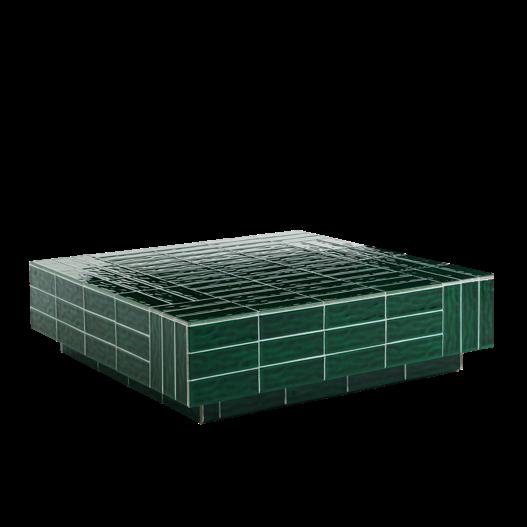

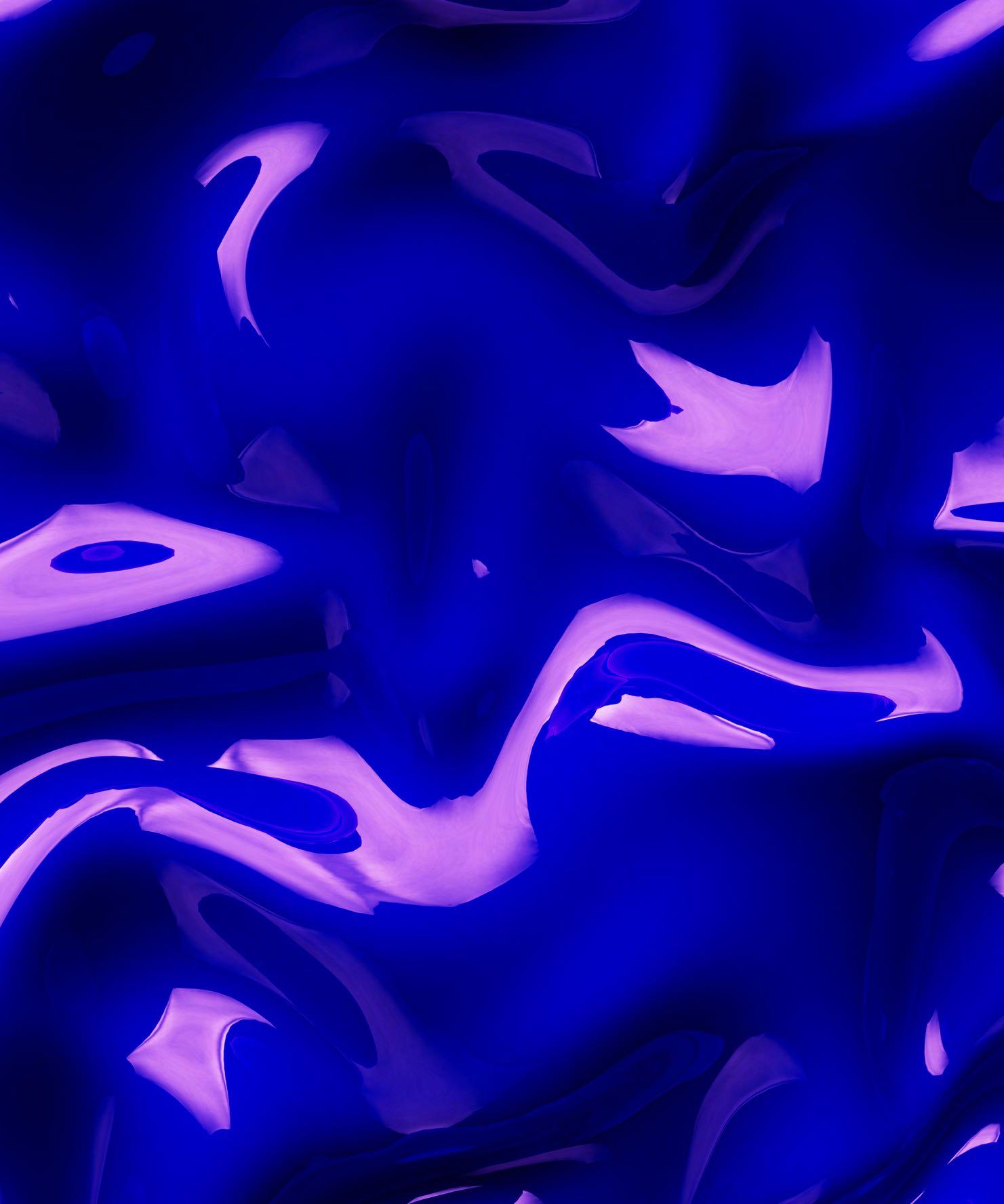





Hype TV is a premier global media company, headquartered in the United Kingdom and Spain, With a passion for storytelling, Hype TV crafts stunning audiovisual content that captures the essence of travel, adventure, gastronomy, culture, and technology.
Embark on a journey to discover breathtaking destinations, thrilling experiences, exquisite culinary creations, and the most inspiring lifestyle trends.
www.hypetv.es
www.hypetv.co.uk
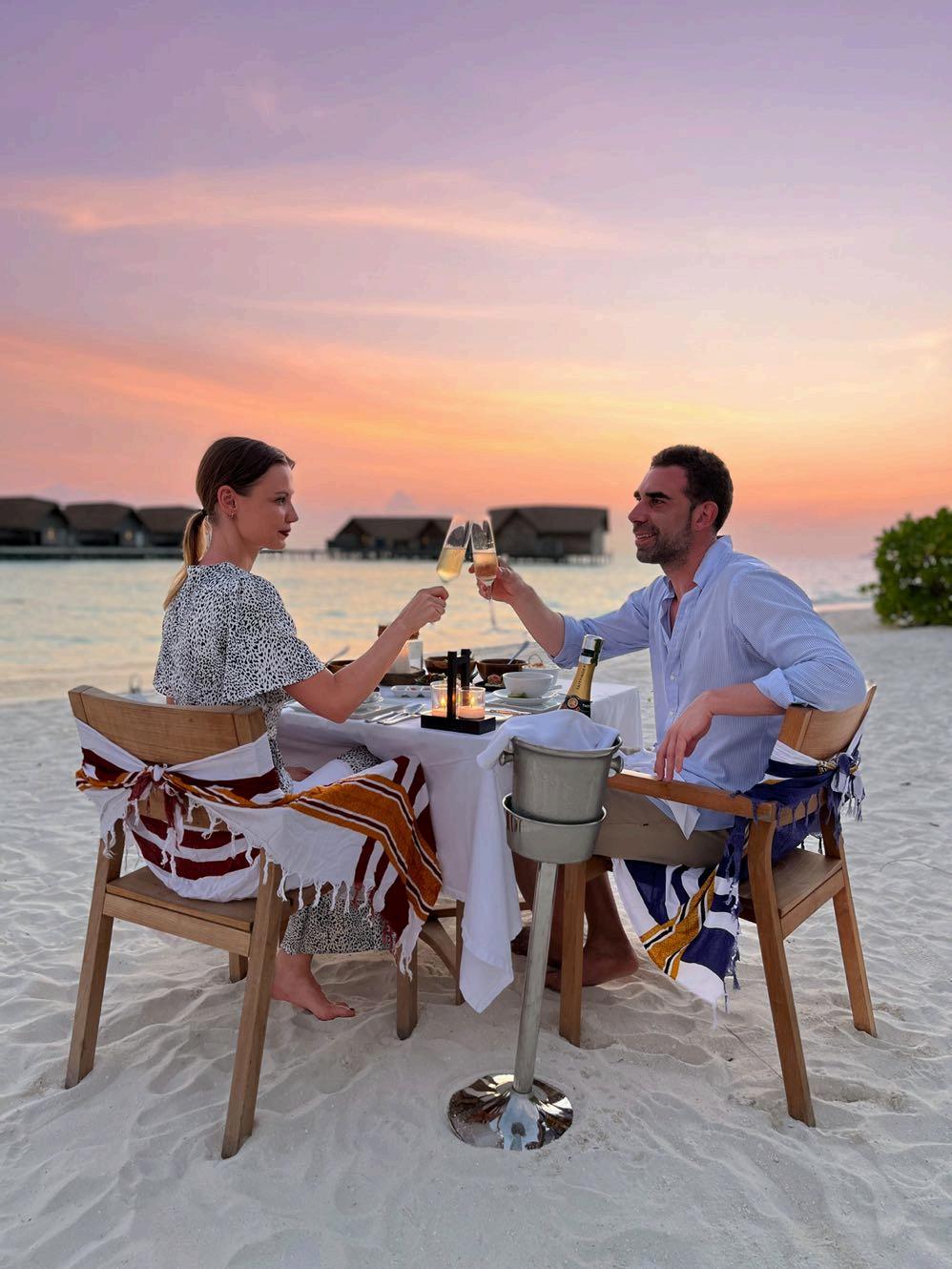
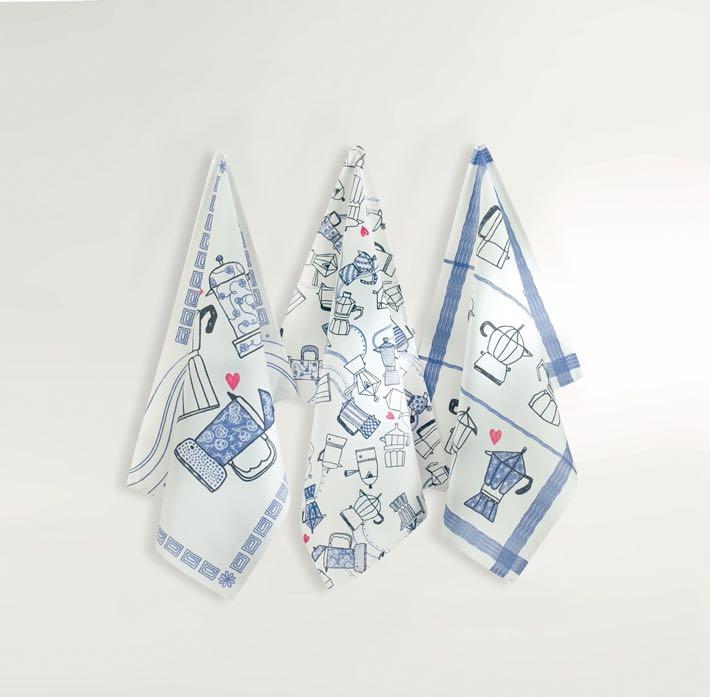


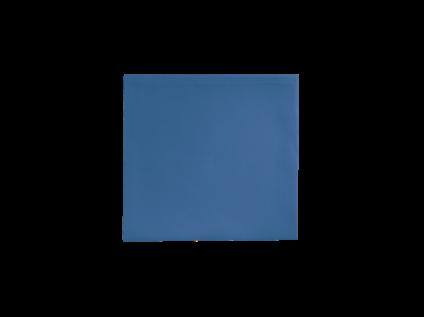
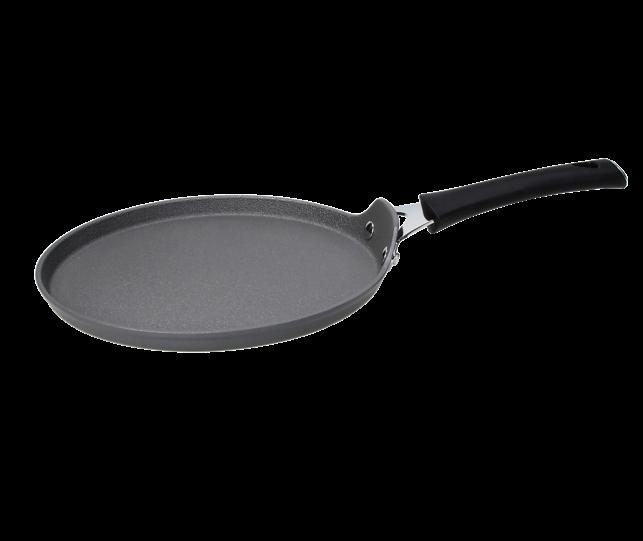
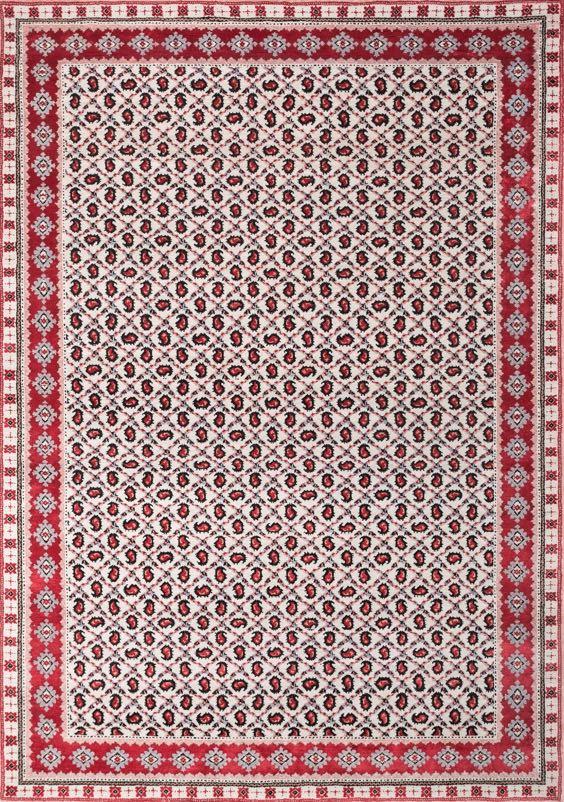
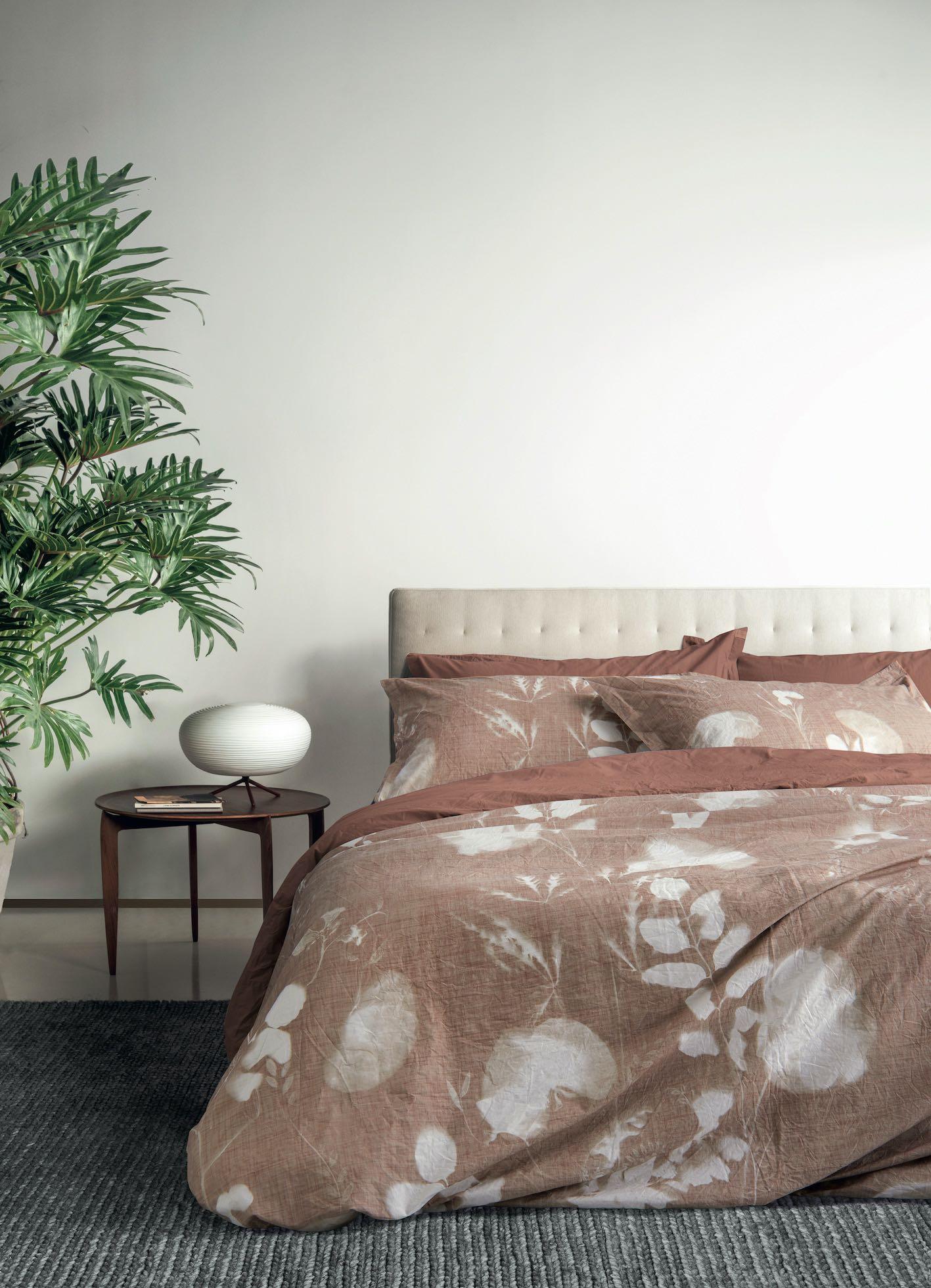
€260,00
Grid - Olive Wallpaper by BIEN FAIT
€/m² 60,63
7
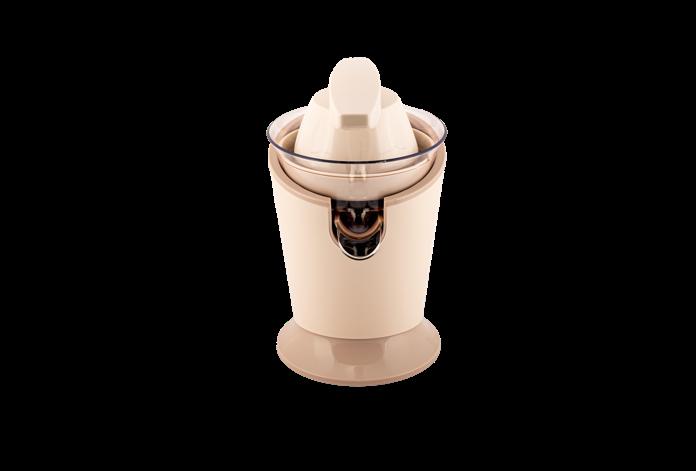
Iridea Champagne
Electric citrus juicer by TOGNANA
€39,90

Atari Hanoï Tray by LE MONDE SAUVAGE
€20,00
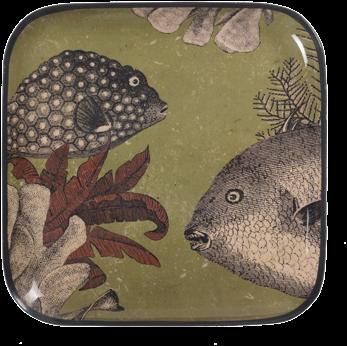
8

Astre Grège Wallpaper by L’ATELIER DU MUR
€139,00
Coffee table by RICHARD HUTTEN x GHIDINI 1961
10 12


11
Impro Etosha Napkin by LE MONDE SAUVAGE
€75,00
Sage Stone Square grill pan by TOGNANA
€40,43
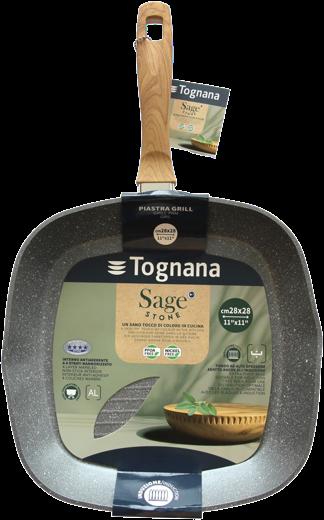
13
€279,00
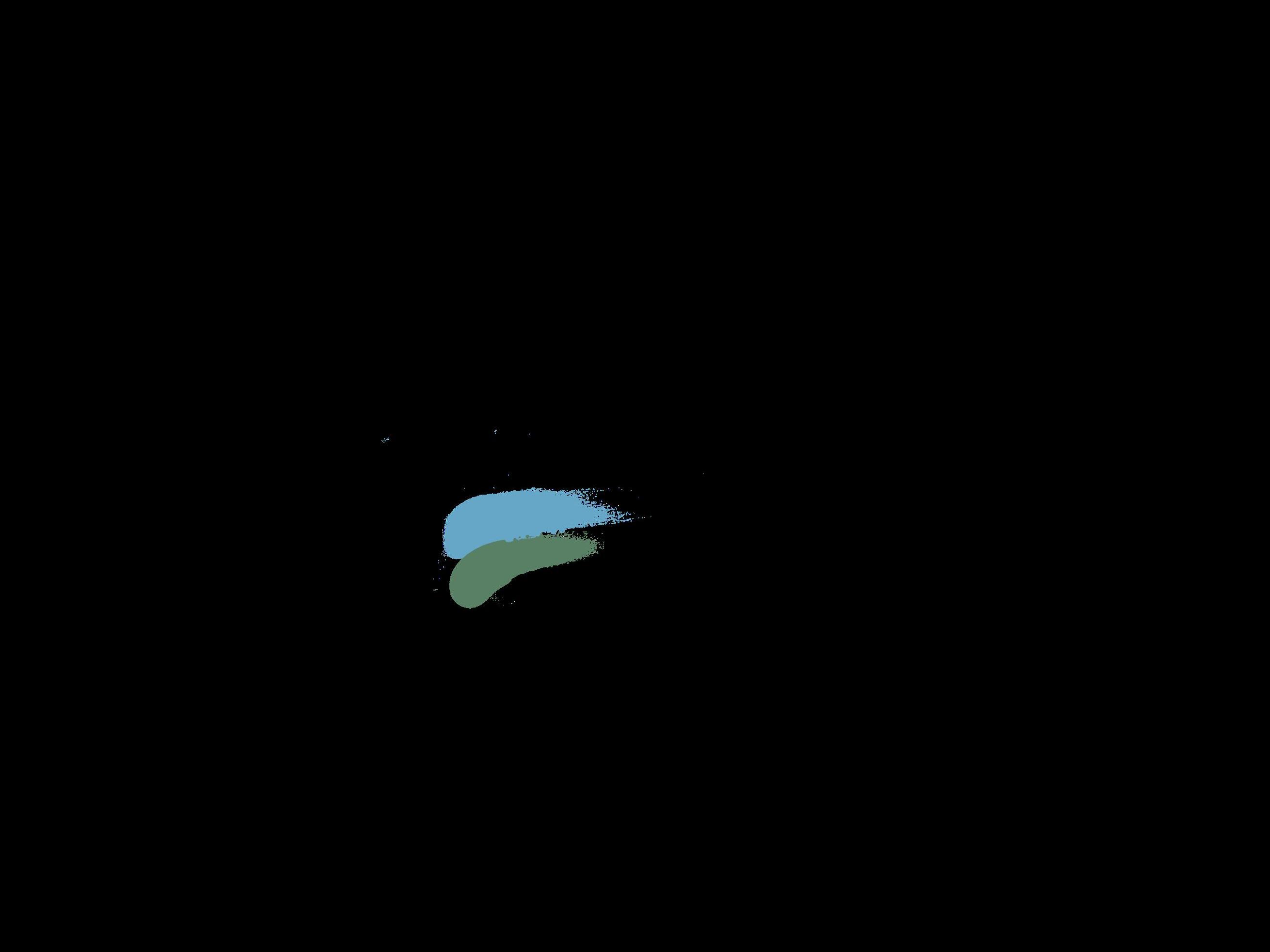


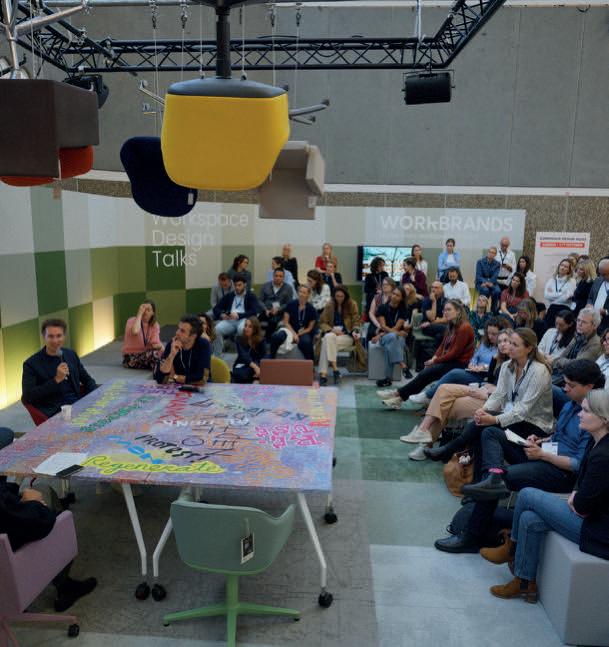
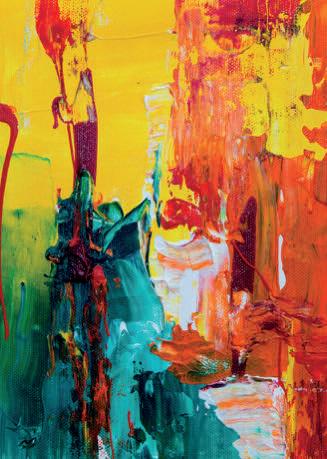



Designed by Davide Macullo Architectes, the Veterinary Hospital in Tirana is a bold expression of architecture as emotion where passion, enthusiasm, and vision are translated into spatial form. At first glance, the building presents a soft, flowing exterior that stands in deliberate contrast to the clear, structured logic of its internal layout. What begins with simple geometric intent - rooted in spatial psychology and anthropological understandingevolves into a dynamic interplay of curves and movement. These fluid forms gently dissolve traditional boundaries, transforming the architecture from mere shelter into a living, breathing place. By eliminating feelings of enclosure and rigidity, the design fosters a sense of openness, warmth, and intuitive freedom: a space where both animals and humans can experience calm, connection, and care. www.macullo.com
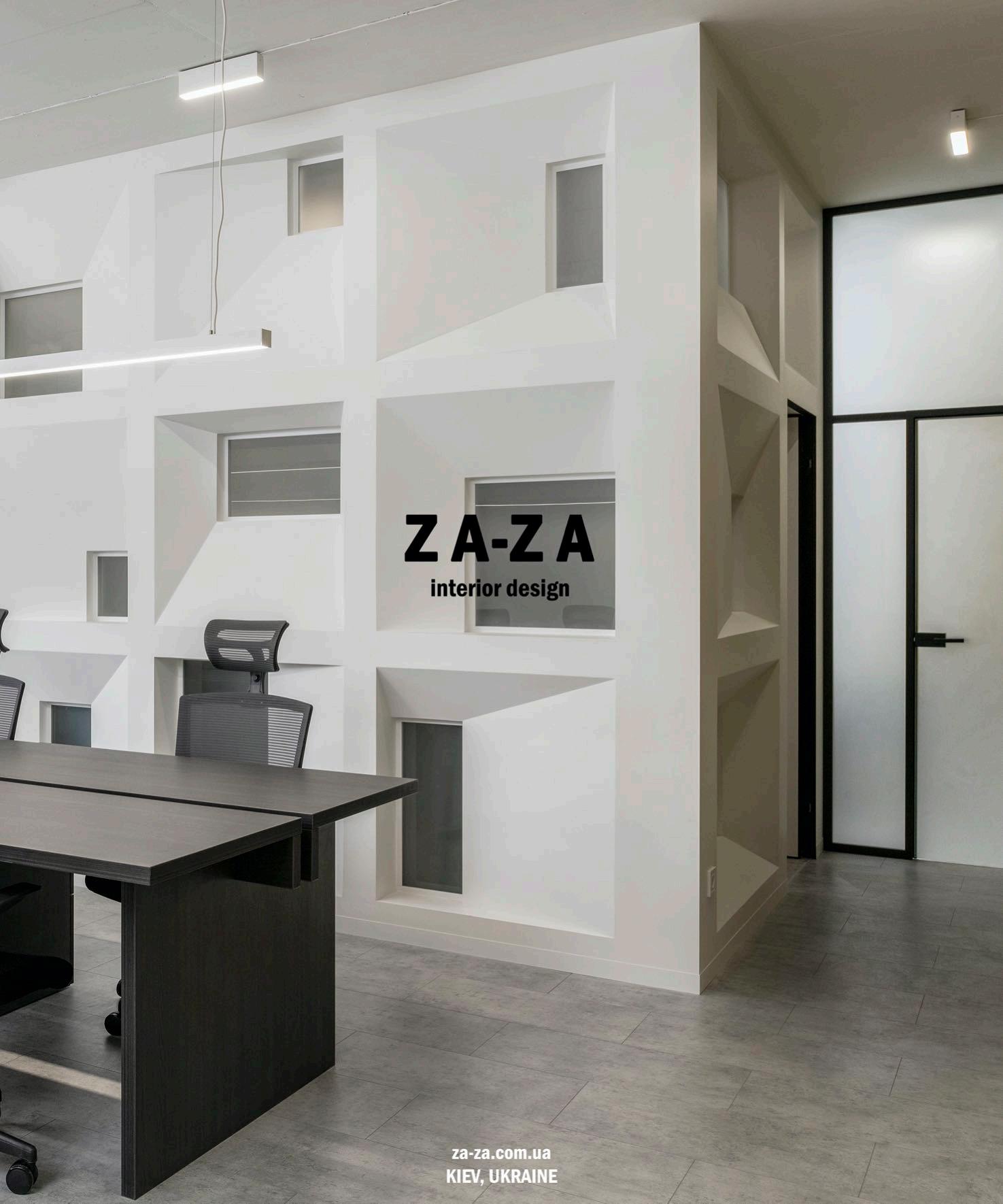

Gocce, a new suspension collection designed by Virginia Cei for Italamp, captures the brand’s spirit of blending tradition with contemporary design. Inspired by the whimsical charm of crystal balls and colourful soap bubbles, Gocce transforms playful memories into refined light sculptures. The glass sphere, seemingly weightless, radiates a enveloping glow, becoming both a lighting element and a decorative statement. With its essential form and chromatic contrasts, Gocce offers a refined, eclectic touch to contemporary spaces. www.italamp.com
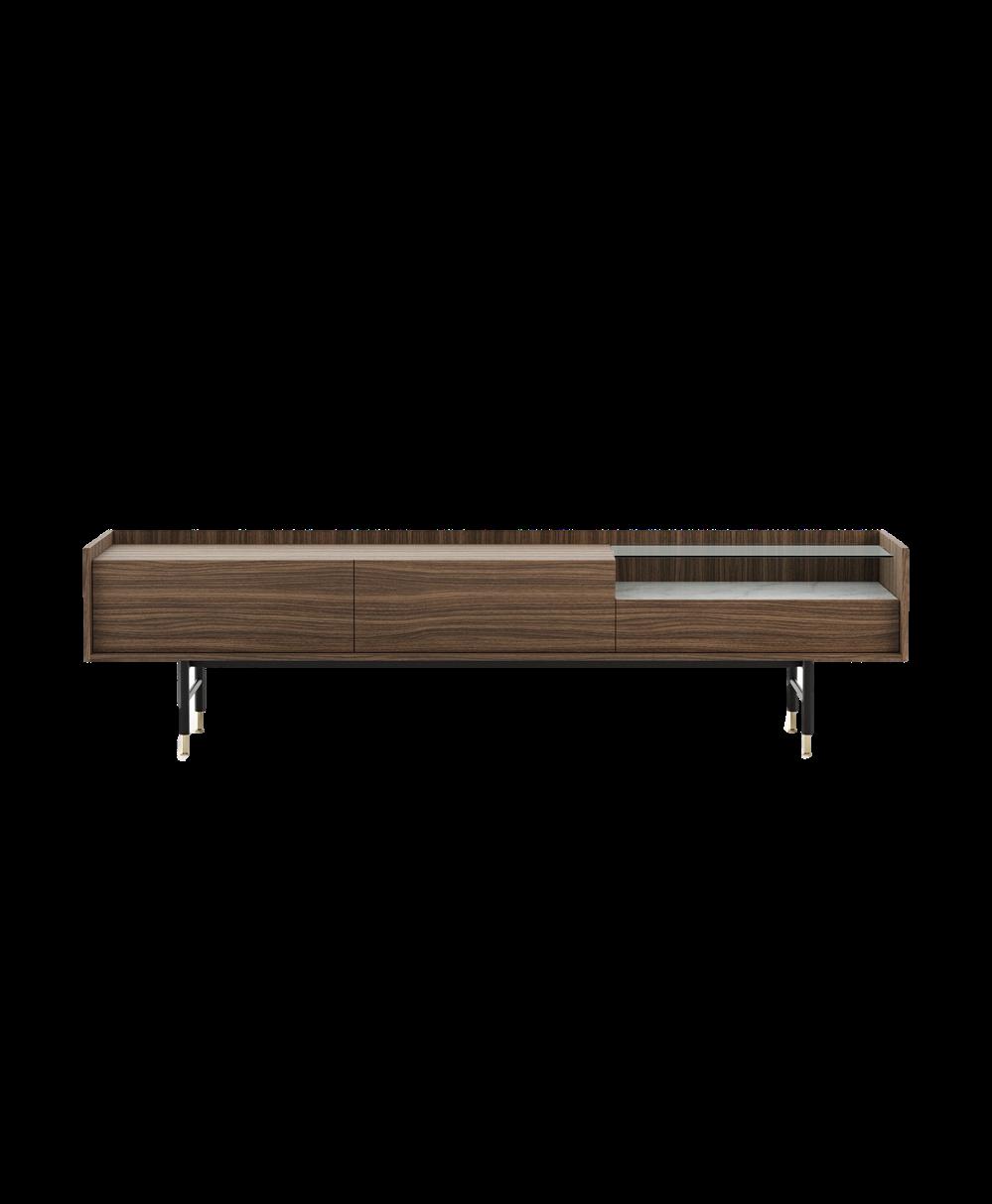

Desmond TV cabinet reflects the Guided by Portuguese sophistication - it stands as a preserving the timeless beauty. www.laskasas.com
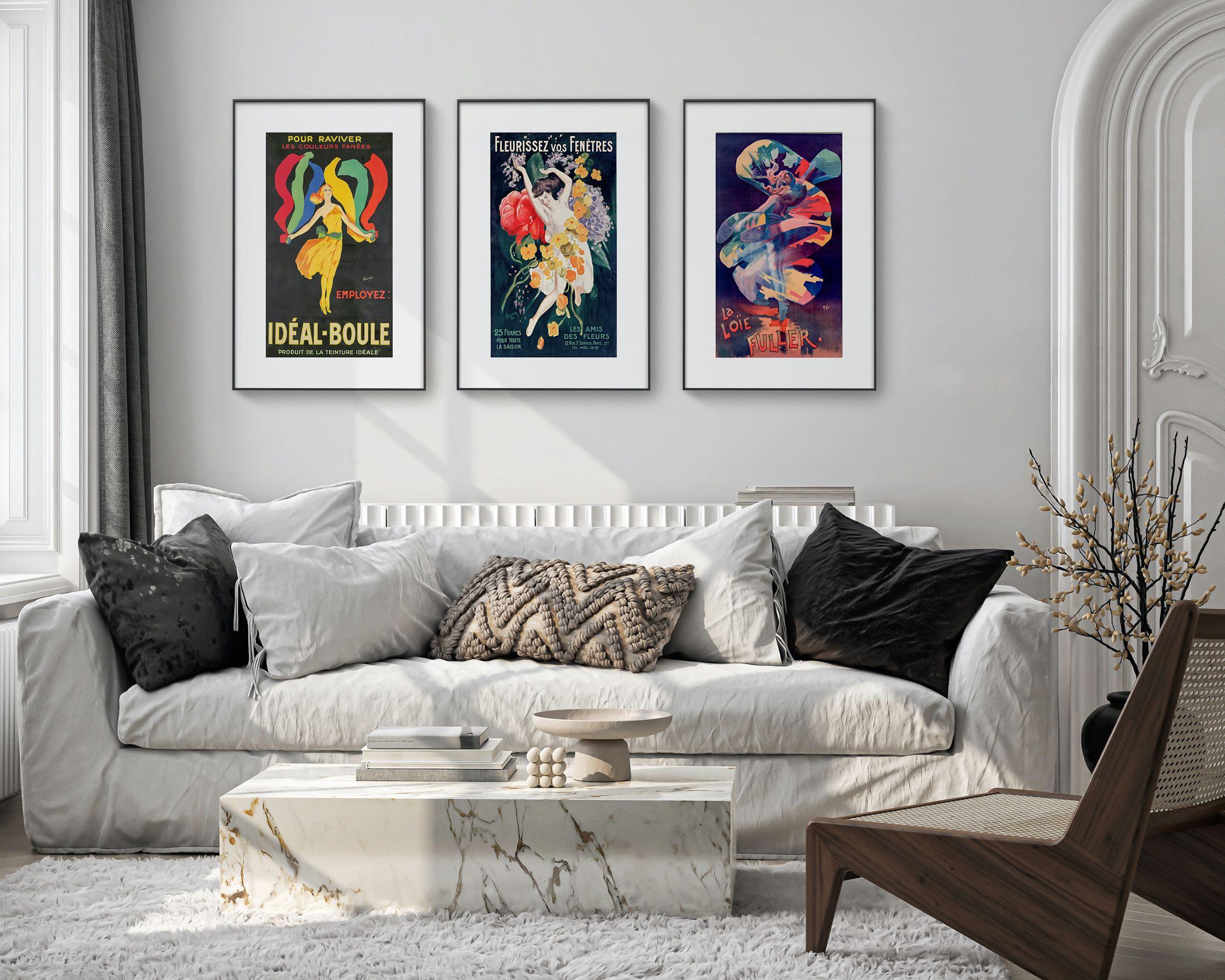
Developed by PocketBook, Swiss brand with almost two decades of experience in e-reading technologies, the InkPoster is a new pioneering color ePaper digital poster, redefining how we experience and collect art. Designed with grace and sustainability in mind, InkPoster requires no wires and emits no artificial glow - just pure, natural beauty in an exquisite aluminium frame.
InkPoster is more than just a display – it’s a conscious choice for a more sustainable and harmonious way to experience art. Unlike traditional digital screens such as LCD, OLED, or QLED, which rely on constant backlighting and energy consumption, ePaper technology works in harmony with its environment. It reflects ambient light, just like real paper, and delivers stunning gallery-quality visuals without glare, flicker, or eye strain. Because the screen doesn't emit harmful blue light, it’s gentle on the eyes, making it ideal for prolonged viewing in both homes and public spaces.
Cordless display with up to 12 months of battery life
InkPoster is battery-powered and operates wirelessly, eliminating the need for unsightly cables. Thanks to energy-efficient ePaper, it can hold an image for up to a year without recharging, allowing you to curate your environment effortlessly - without disrupting its aesthetic. InkPoster lets the art take centre stage in any premium interior.
Art collections in the App for your ever-evolving gallery
InkPoster App has thousands of curated and licensed world-class masterpieces, contemporary works, and legendary posters, allowing endless creativity for any mood or occasion. Each selection is guided by professional art consultants, ensuring a blend of iconic classics and emerging talent. Whether you're seeking serenity, color, nostalgia, or avant-garde energy, the InkPoster App allows you to effortlessly switch styles and themes with a single tap.
InkPoster comes in three sizes: the Affresco line with 31.5-inch and 13.3-inch models, and the Tela model at 28.5 inches. Its gallery-style passe-partout provides the closest experience to traditional paper art. Whether displayed vertically or horizontally, alone or as part of an art wall, InkPoster transforms any space with effortless elegance and timeless style.

Following its global preview in Las Vegas at CES 2025, InkPoster will shine this September at M&O in Paris. More details at www.InkPoster.com
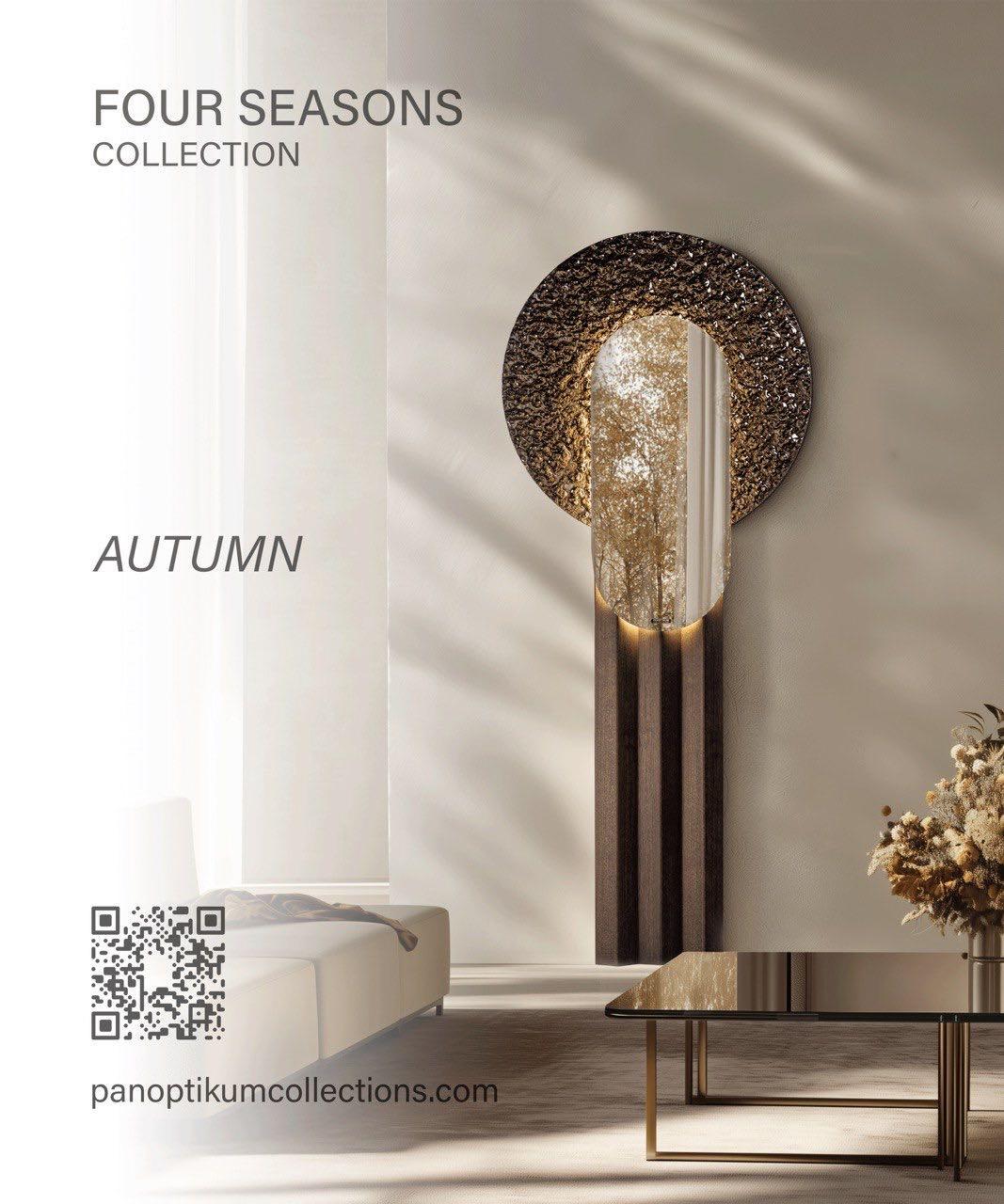

GATHERING Ibiza, the Balearic outpost of London’s contemporary art gallery, reopens with MIRA, its courtyard restaurant and bar, for the 2025 summer season. More than a gallery, the space fuses art, music, and hospitality, offering a contemporary salon where international voices meet local energy. Intimate and cosmopolitan, MIRA features installations by Tai Shani and Stefan Brüggemann and now includes a moody late-night setting with a 1970s vibe. With chef residencies, artist programs, and creative nomads drifting in for dinner, drinks, or long conversations, MIRA is a cultural hub in motion - sensual, smart, and deeply rooted in Ibiza’s evolving spirit.
Address: Carrer Vicent Serra 4, 07815 - Sant Miquel de Balansat, Spain www.mirabygathering.com

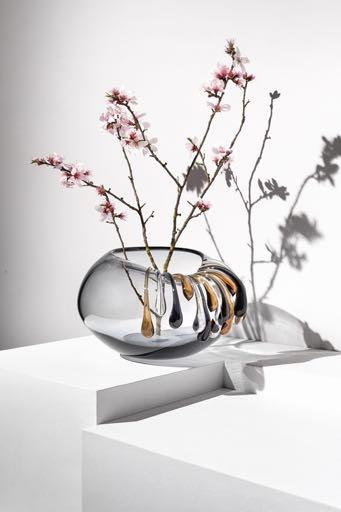
Designed by Aina Kari as part of the Foggy Venice collection, Like a Bowl vase is a quiet ode to serenity and simplicity. Inspired by the meditative stillness of Zen gardens, its soft lines and misty grey tones evoke a sense of inner calm. Hand-blown in the spirit of Murano tradition, the vase embodies both freedom and precision, capturing the Maestro’s breath as it shapes glass into emotion.
www.aina-kari.com
The new Triple Stone wall lamp N°44 by Vidé Création captures the essence of natural erosion, where gentle curves echo stones smoothed by wind and waves. This luminous piece blends sculpture and light, adding quiet poetry to the wall it adorns. www.videcreation.com





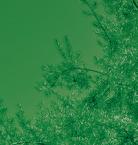
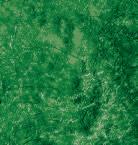



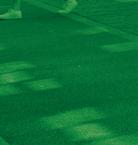
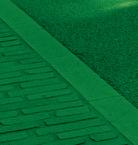





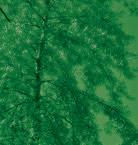


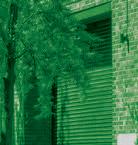
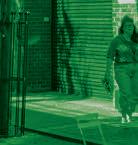

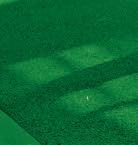














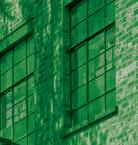
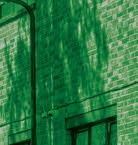
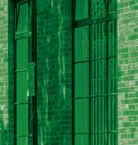
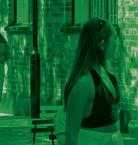
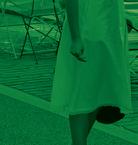
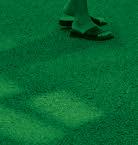




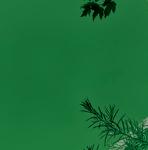

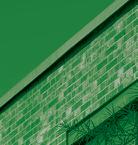
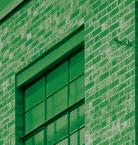




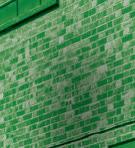



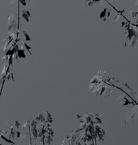


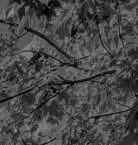


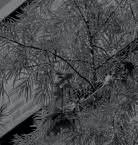

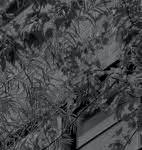


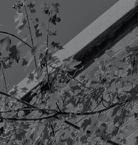

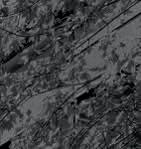

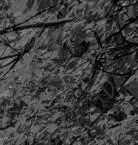



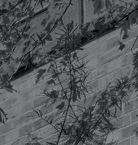
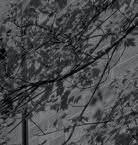




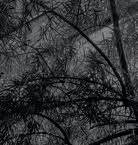
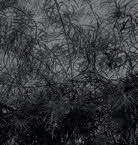
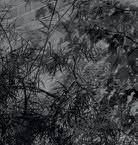





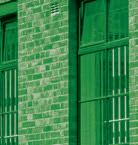






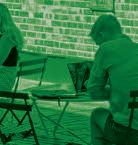
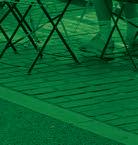
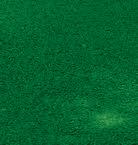

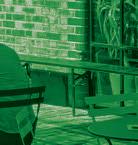
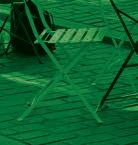



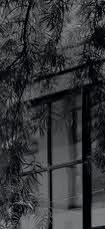

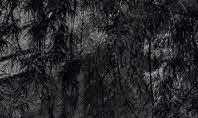
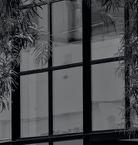



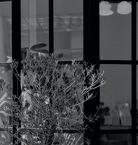
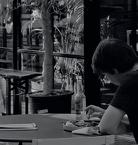
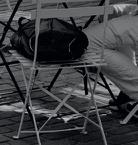
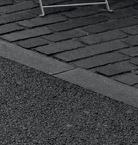

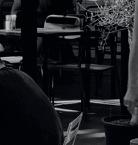






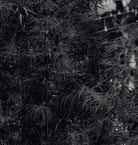

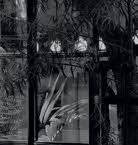
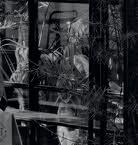
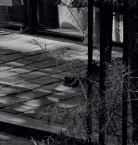
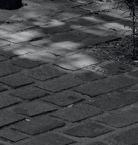
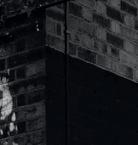
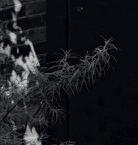
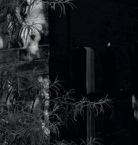
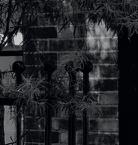
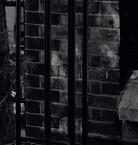








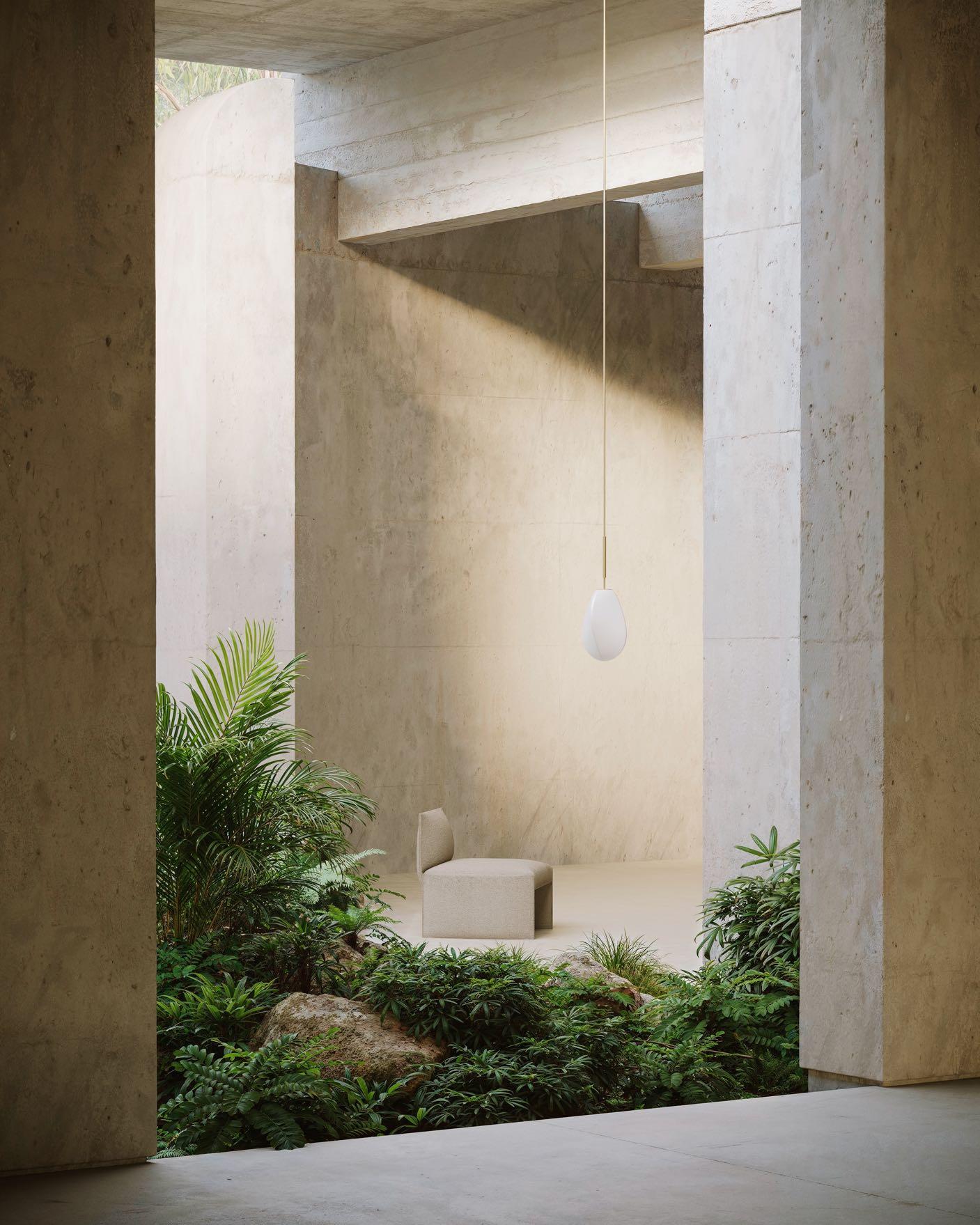
A pendant light that moves between poetry and precision, Solace by Ross Gardam is a glowing glass teardrop that transforms with movement, revealing dual identities in light and form. The lamp emerges from a series of experiments that use innovative engineering and push the boundaries of traditional glassblowing techniques. Through the blowing process, each complex shape develops a distinct, subtly textured glass surface, making every light truly one of a kind. www.rossgardam.com.au
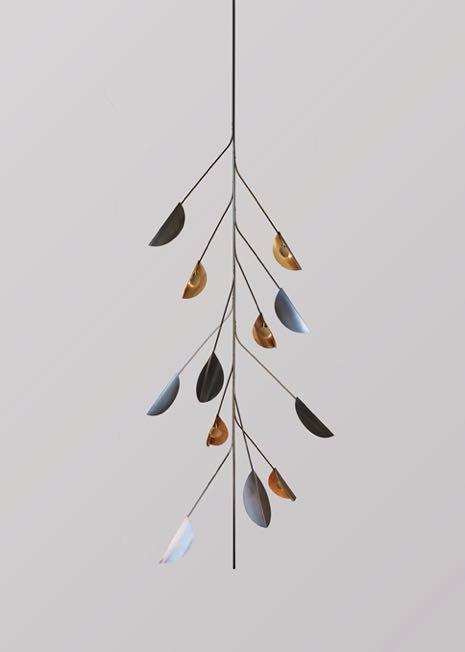

The iconic Belvedere Hotel welcomes guests back to Mykonos for the 2025 season, continuing its legacy as one of the island’s most beloved luxury retreats. Nestled in the heart of Chora, this family-owned gem - part of The Leading Hotels of the Worldoffers sweeping views of the Aegean, refined rooms and villas, the renowned Pool Club, Six Senses Spa, and the world’s first open-air Matsuhisa restaurant.
Address: School of Fine Arts District, 84600 –Mykonos, Greece
www.belvederehotel.com
With its twelve bent brass branches and leaf-like shades, the Ridge Chandelier by Coil + Drift evokes a moment suspended between tension and grace. Each branch extends from a patinated central stem in perfect opposition creating a sculptural form that shifts with every angle. Light radiates softly from behind slender brass discs merging function with poetic restraint. www.coilanddrift.com
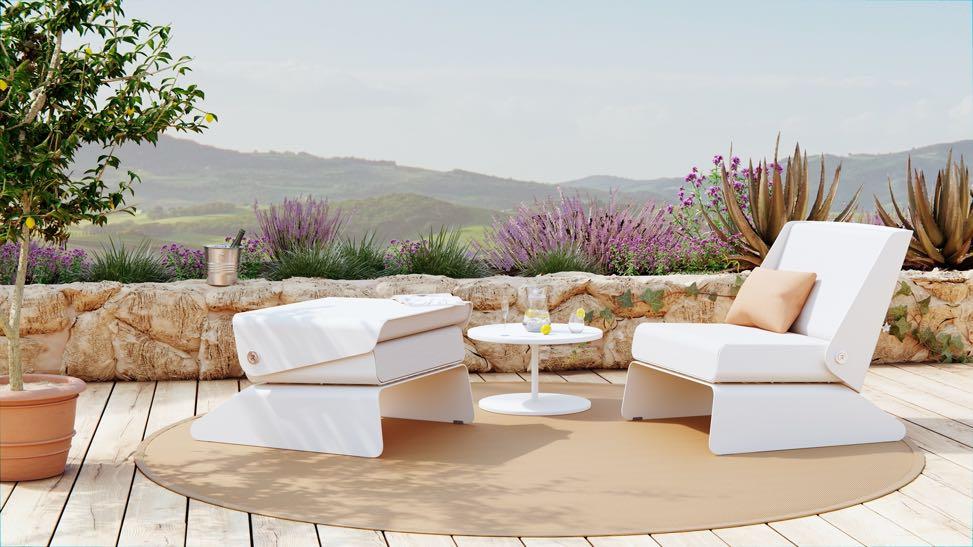

Coozus is a new Belgian design brand turning outdoor annoyances into elegant solutions. Its debut lounge chair merges minimalist aesthetics with smart mechanics to keep cushions clean, dry, and ready - no matter the weather. Designed, developed, and made in Belgium, it embodies a simple truth: outdoor design should work beautifully, even when you're away. www.coozus.com


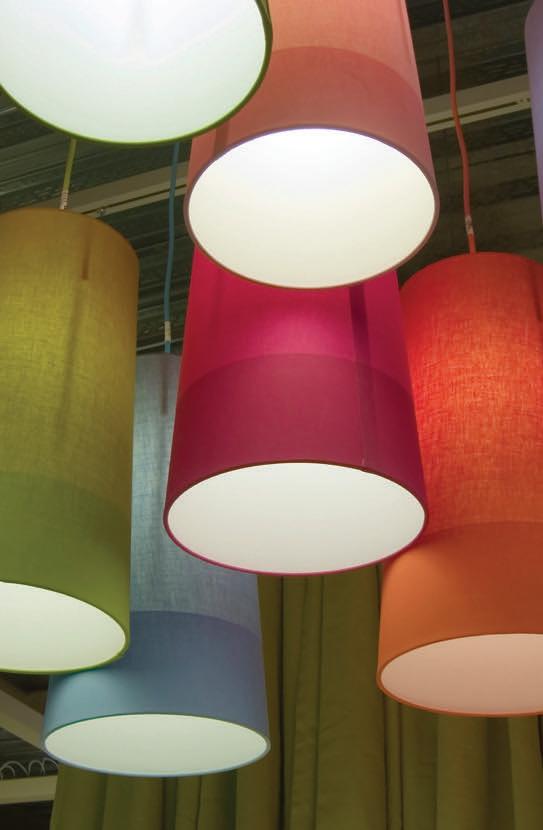

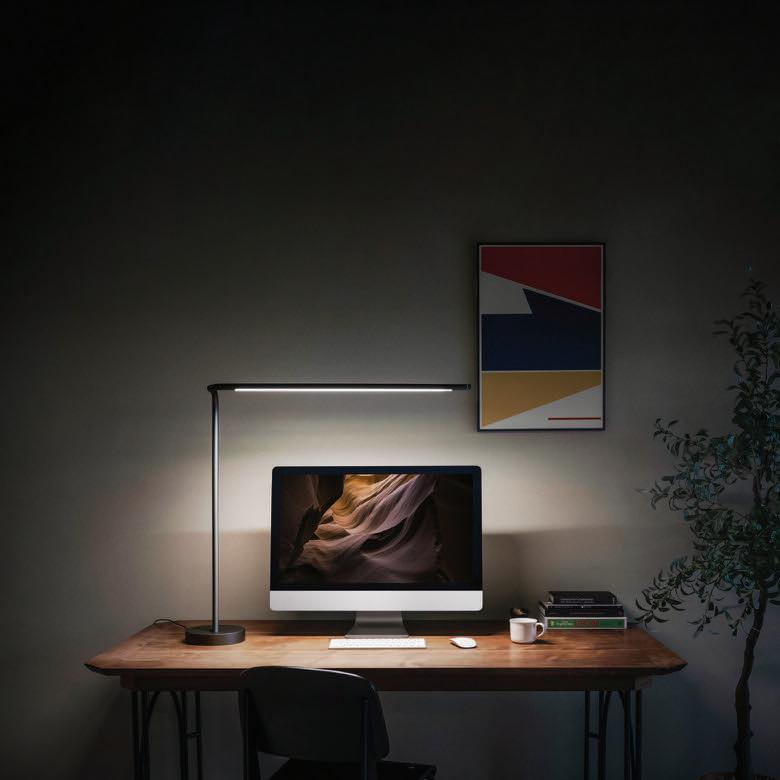

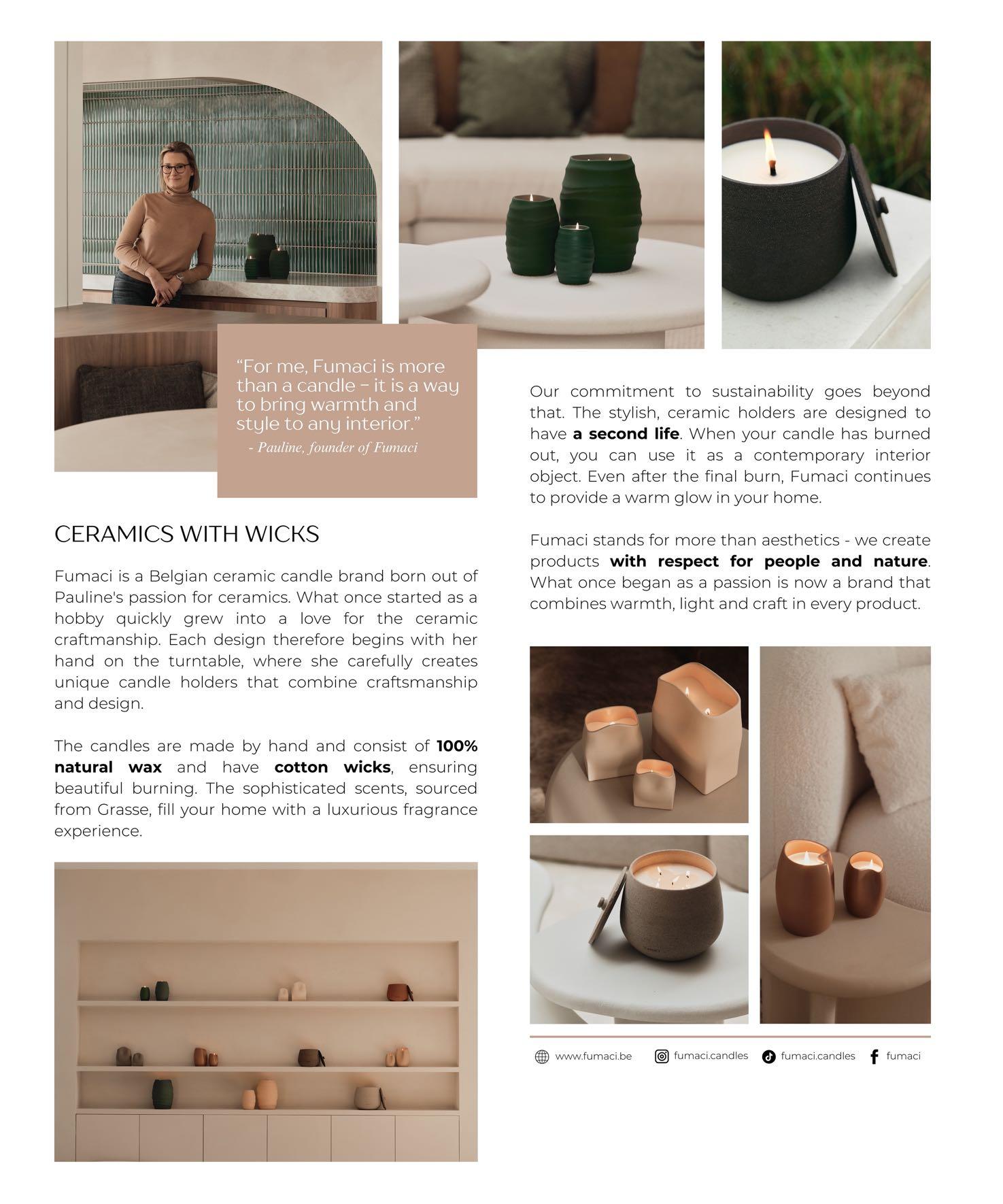


Mocha Mousse
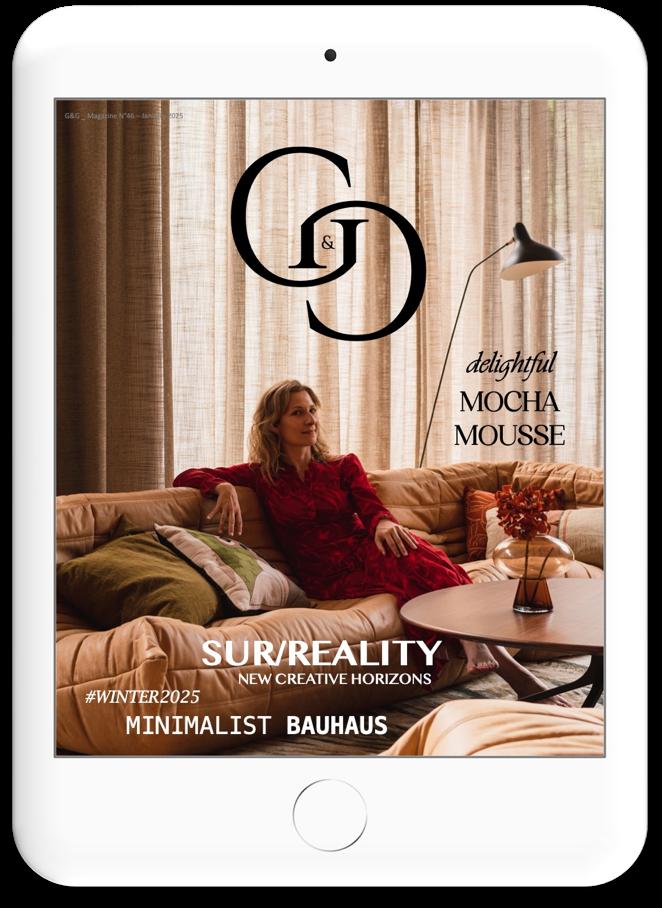

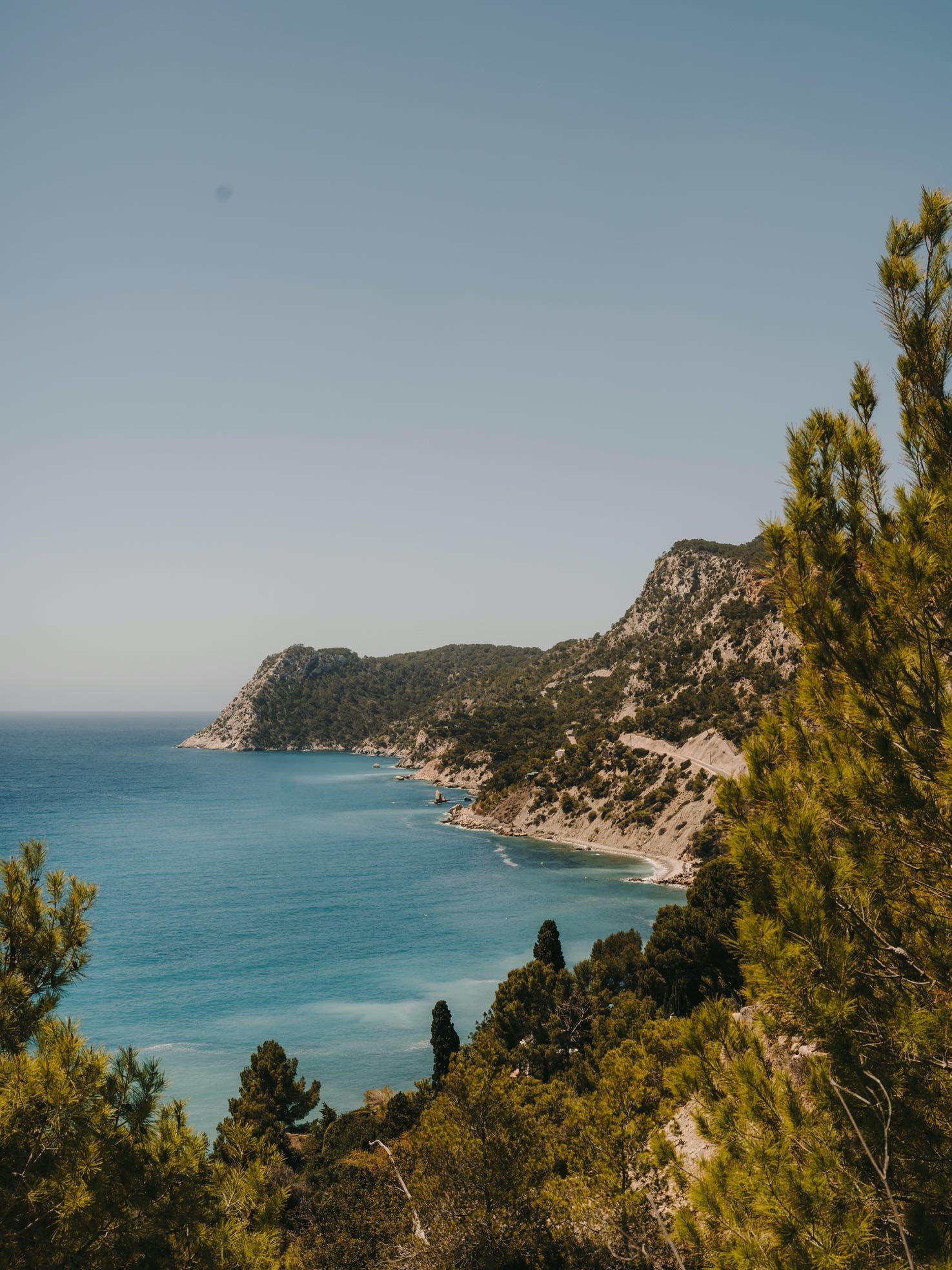
K-STUDIO HAS COMPLETED THE DESIGN OF A VILLA IN IBIZA, ENVISIONED AS A SERENE RETREAT FOR A YOUNG COUPLE, THEIR FAMILY, AND THE MANY GUESTS THEY LOVE TO WELCOME.
Photography by Salva López

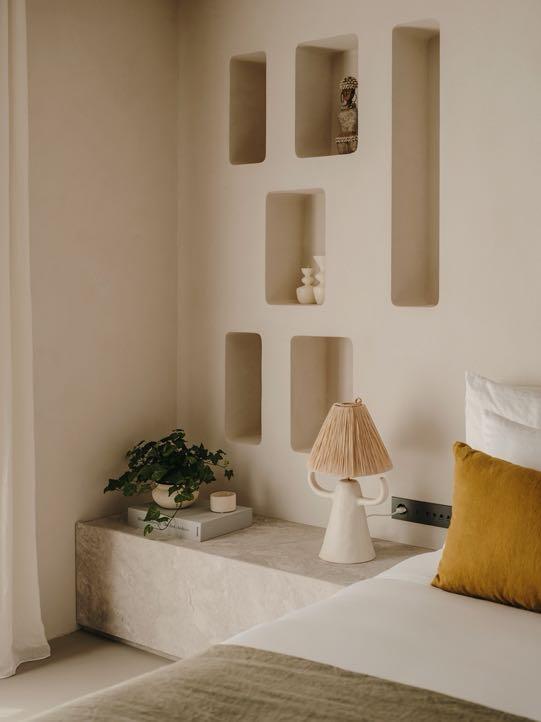

Perched on the rocky southern coast of Es Cubells, between breathtaking reddish rock formations and the
celeste blues of the sea, stands this gorgeous villa. This traditional Ibizan finca has undergone numerous transformations to suit its residents' evolving needs over the years. Despite its undoubtedly privileged location overlooking the infinite horizon above the sea and the Pityusic islands, the house required a series of updates to embrace a contemporary, grounded lifestyle, appropriate to the Balearic locus. To blend softly into its surroundings, the exterior shell features soft-edged rendered volumes that adhere to the local vernacular, framed by dry stone-clad boxes where Ibizan rocks fit together in irregularly sculpted shapes. To warmly welcome guests, the entrance was reimagined as a sheltered patio beneath an extensive wooden pergola. Offering glimpses of the interior, this threshold area is dominated by a proud olive tree rising from a shallow water feature. This generous welcome culminates as the heavy pivot doors open to the interior of the house or the garden. Drawing from the extensive travels and real-estate experience of the clients, they aimed to create a home reflecting their
hospitable nature and appreciation for fine craftsmanship, art, and the inherent virtues of the property. So, collaborating closely with the owners, who were familiar with the house's dynamics, K-Studio design team retold its story and shifted its perception, from the first impression to daily inhabitation. Spaces were rearranged to group the house's social areas harmoniously, spilling over into open-air patios. Every design decision, from major gestures to minute details, was imbued with meaning and a sense of ceremony. Flooded with natural light thanks to expansive French windows, the double living area exudes warmth and character. Exposed wooden beams harmonize seamlessly with custom-crafted timber furnishings, creating a sense of effortless elegance. In the first lounge, the iconic Cameleonda sofa by Mario Bellini for B&B Italia, upholstered in a soft, muted yellow, invites relaxation, accompanied by its matching ottoman. Nearby, the celebrated Mole armchair by Sergio Rodrigues combines robust materials and organic lines, embodying timeless Brazilian design. Completing the space are a pair of
sculptural Diz lounge chairs, also by Rodrigues, artful lighting pieces, and rustic decorative. Further along, we find the second living area, which includes a home theater, and a reading nook nestled beneath an interior arch.
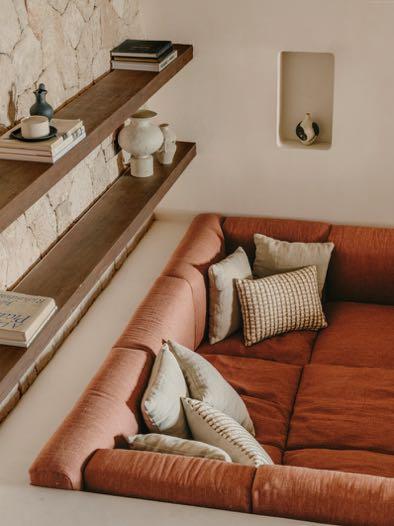
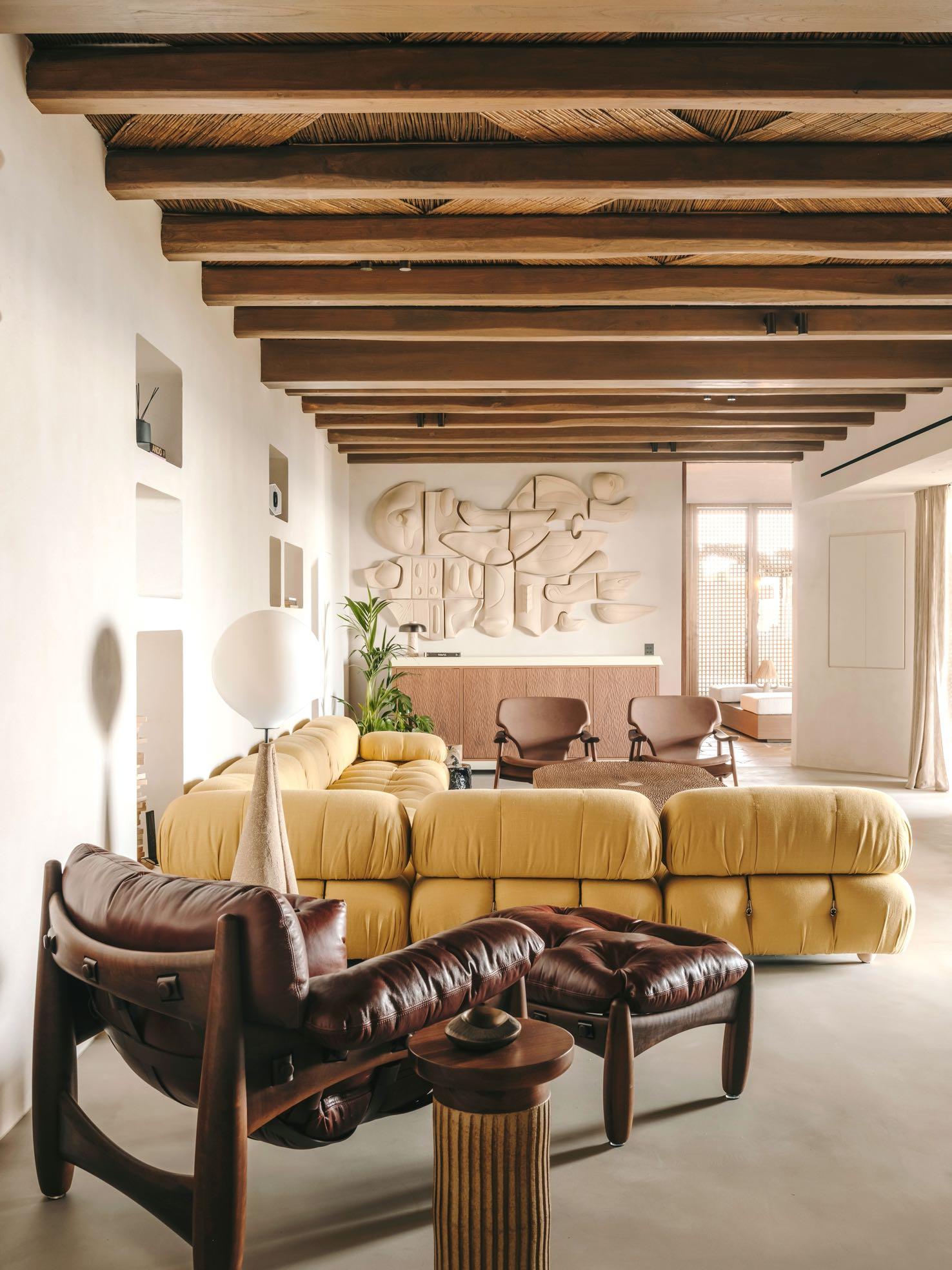

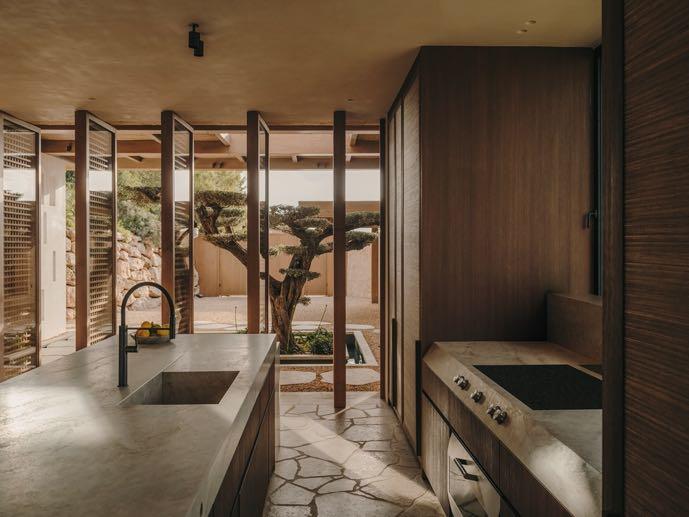
Accessed directly from the main living area, the professional kitchen, designed by the renowned Belgian studio Obumex, is a refined blend of functionality and artisanal beauty. Outfitted with state-of-the-art appliances by Gaggenau and Miele, the space opens seamlessly to an outdoor dining area equipped with a built-in barbecue, comfortably seating up to 18 guests. The interiors are defined by a palette of premium, hand-finished natural
“With a minimalist aesthetic and warm ambiance, every detail embodies the island's spirit with timeless elegance.”
materials, such as textured stone, brushed wood, and cast concrete. These elements, crafted by expert artisans, nod to local traditions while offering a contemporary tactile richness.
The landscape design enhances the villa’s intimate relationship with nature. Stone slabs trace fluid paths between indoor and outdoor spaces, while cement screed floors ground the layout with earthy minimalism.
The infinity pool marks the edge of the property, subtly merging into the coastal horizon and visually dissolving the boundary between water and sea. Discreet stone enclosures and wooden pergolas house various outdoor lounges and a fullyequipped open-air gym, creating peaceful alcoves for both conviviality and quiet retreat.


The private quarters are thoughtfully set apart from the home's vibrant social spaces, creating a tranquil atmosphere that encourages rest and reflection. Spread across the ground floor, upper level, and a guesthouse by the pool, the villa’s five guest bedrooms each feature an en-suite bathroom, walk-in closet, and direct access to a private terrace. Framed in slender metal mullions, the windows offer curated glimpses of the surrounding greenery, while arched walls and sculpted niches bring a subtle architectural rhythm to the interiors. A warm sense of continuity flows
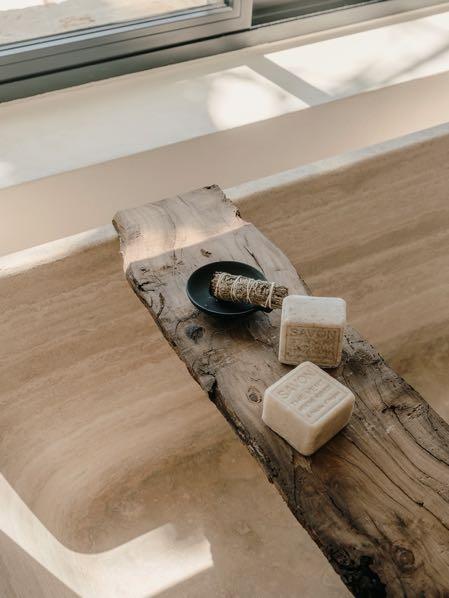
through the bedrooms, thanks to the extensive use of bespoke wooden elements hand-carved doors, exposed ceiling beams, and custom-designed furnishings that honor the finca’s traditional character while embracing a modern spirit. Carefully curated artworks and tailored design pieces - either specially commissioned or sourced from exclusive collections - add depth and individuality to every room. The children’s bedroom, playful
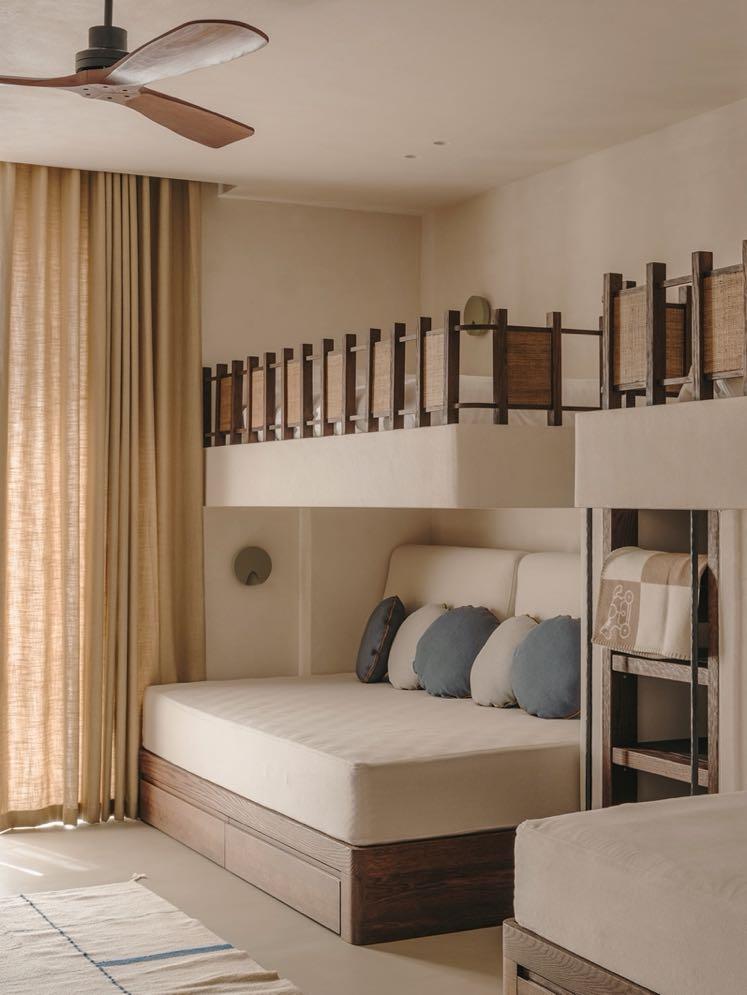


“Minimalist yet warm, every detail captures the timeless spirit of the island The villa gracefully preserves its authentic character while looking optimistically toward the future where architectural sophistication and island tradition coexist in perfect harmony.”
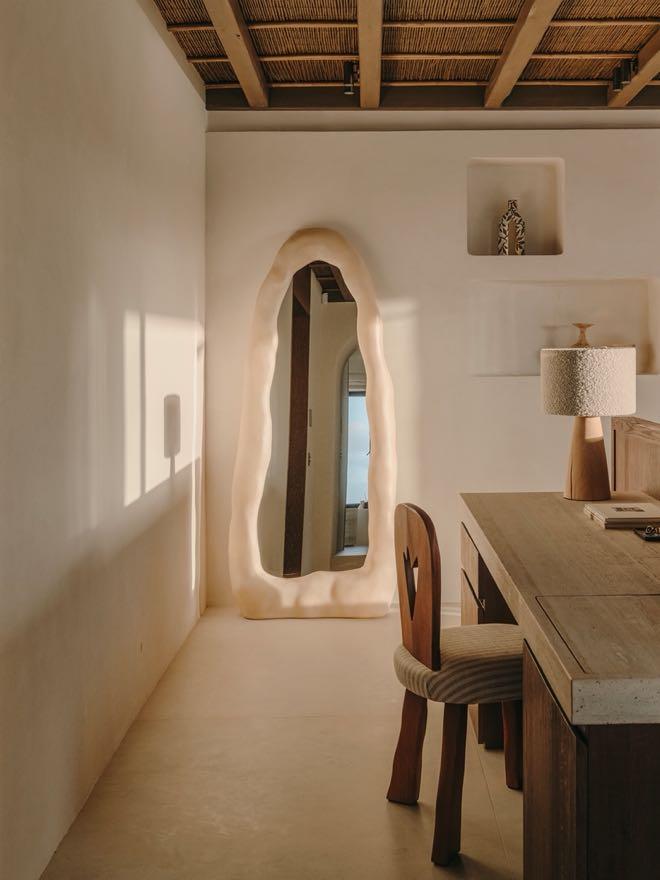
The generous master suite, a generous retreat, includes an en-suite bathroom, dressing room, home cinema, and opens onto a panoramic terrace with an outdoor shower and lush roof garden, ideal for stargazing.
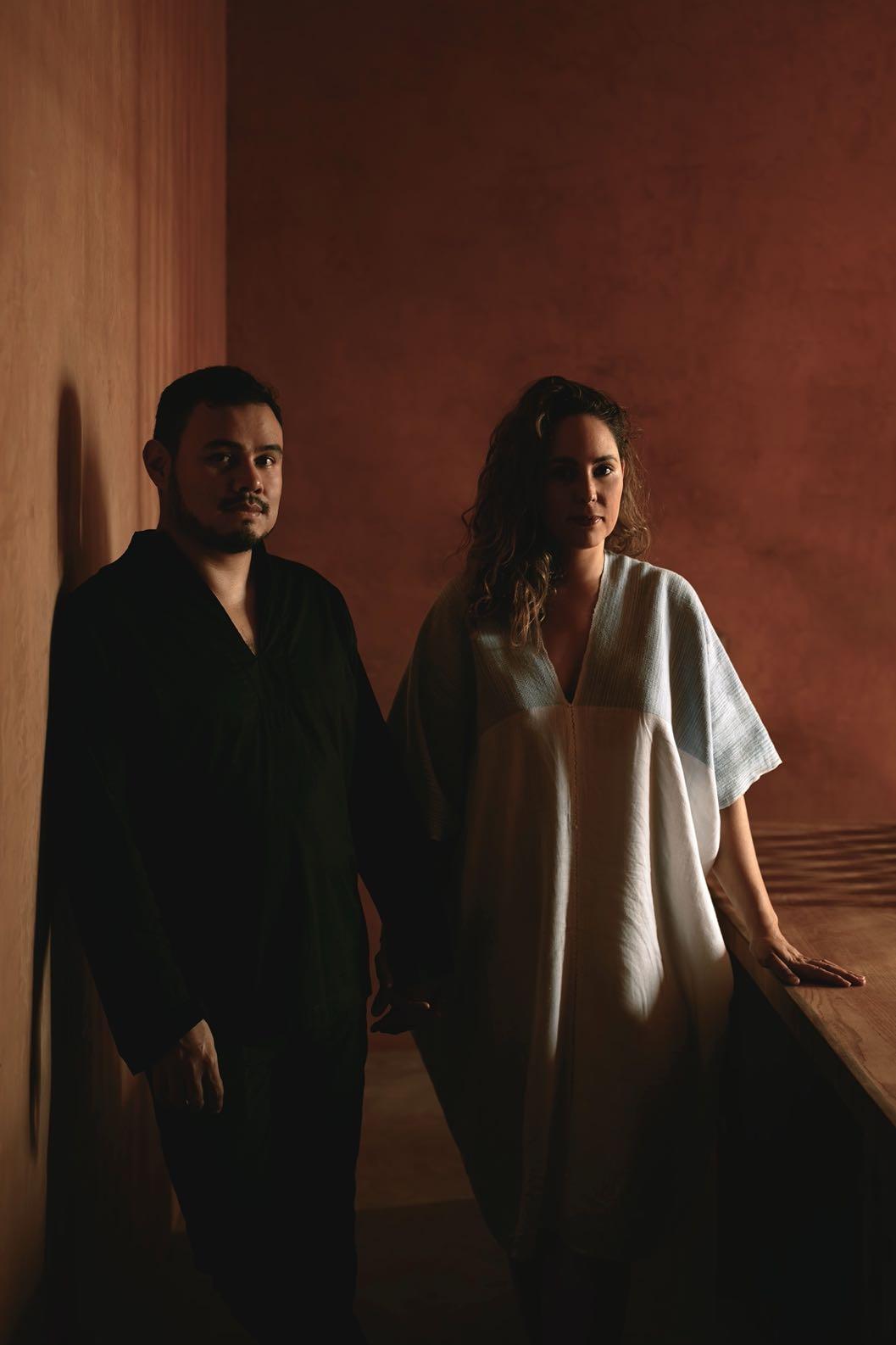

Designed by Mexican architects Mario Avila and Carla Osorio of Espacio 18, the 255 m² coastal retreat in the seaside town of Puerto Escondido, Oaxaca, emerges from the rocks like a living organism: an ode to family, nature, and architecture in perfect harmony.
Photography by César Bejar

The house is located on the coast of Oaxaca, on a steeply sloped site that descends westward,
offering breathtaking views of the sunset and the crashing waves of the Pacific. With a narrative and reflection rooted in simple architectural principles, this house reinterprets traditional elements of its context through a playful architectural approach, where spaces are revealed fluidly and seek to surprise.
The main entrance is located on the upper level, where a terrace and a reflecting pool welcome people. This water feature not only mirrors the surrounding jungle and the reddish hues of the sunset but also
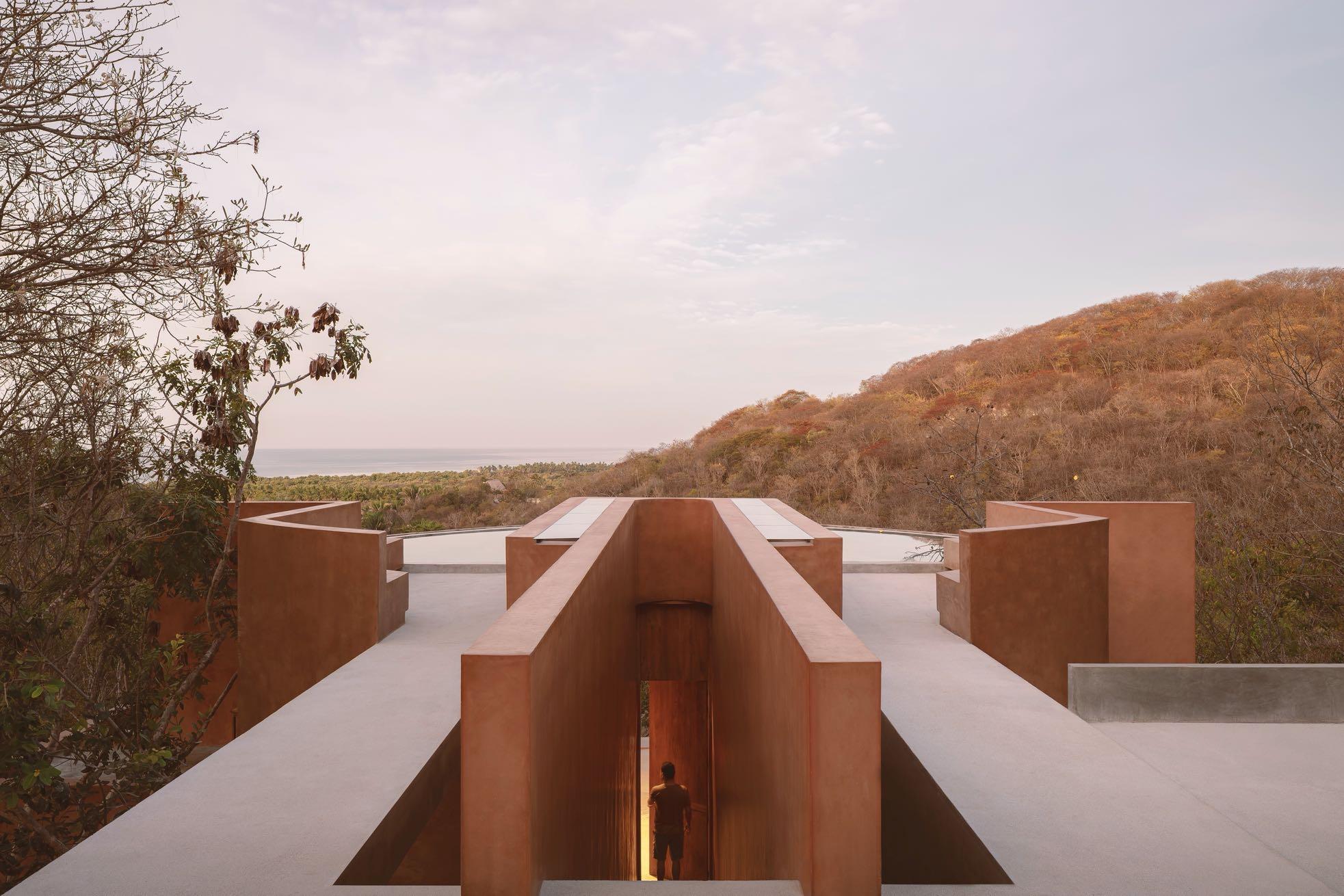
brings freshness to the social spaces on the lower level. Additionally, it creates an atmosphere of peace and contemplation, becoming the starting point of a sensory experience that deeply connects nature and architecture.



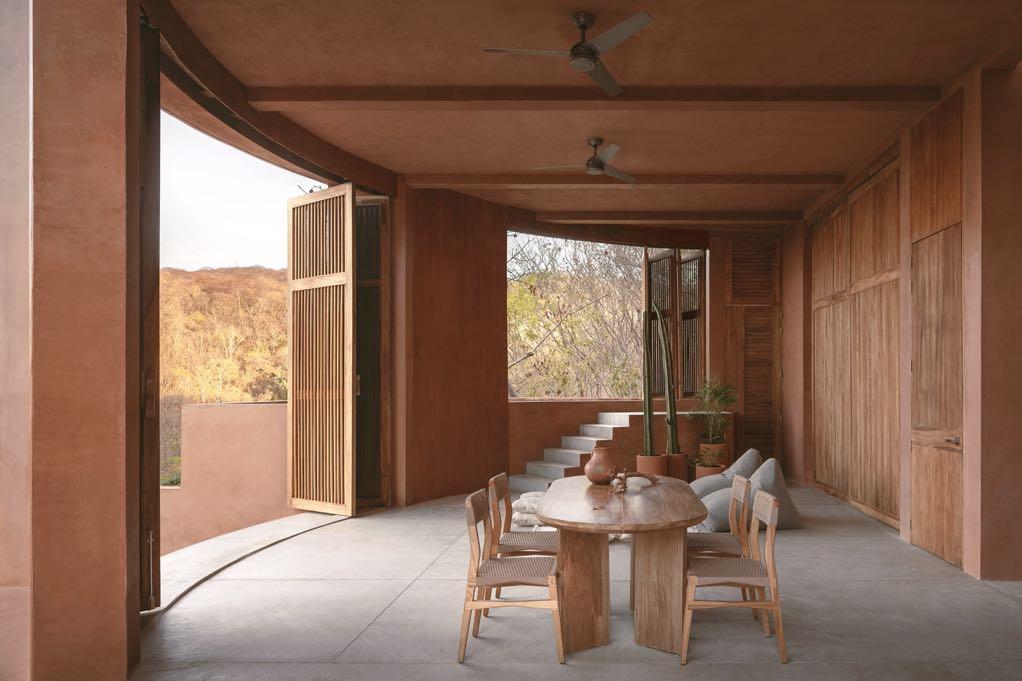
Descending from the terrace, the walkway compresses around you, as if leading you into the shelter of a cave. At the end of the path, the space suddenly expands into a double-height social area, where large openings frame breathtaking views of the hills and the sea. This level houses the study, kitchen, dining area, living room, pool, and fire pit - spaces designed to foster togetherness and enjoyment of the surroundings while remaining adaptable to different uses. The project follows the site’s natural slope with a stepped design that seamlessly integrates with the topography, maximizing the views from every space. The kitchen embraces an open, uninterrupted layout - eschewing upper cabinets to allow the space to breathe and
flow freely. The countertops are clad in the same material as the walls, creating a seamless visual continuity that enhances the sense of calm. A pair of sculptural pendant lamps adds a subtle touch of sophistication, while wooden furnishings, rich in natural grain, introduce warmth and a playful texture. An oval dining table anchors the space, paired with refined chairs by La Metropolitana. In the adjacent lounge area, two light gray beanbags take the place of traditional sofas, inviting informal relaxation. Every detail has been thoughtfully curated, including the artisanal plates, cups, and objects by the renowned Oaxacan ceramic studio, La Chicharra, which infuse the space with local craftsmanship and soul.
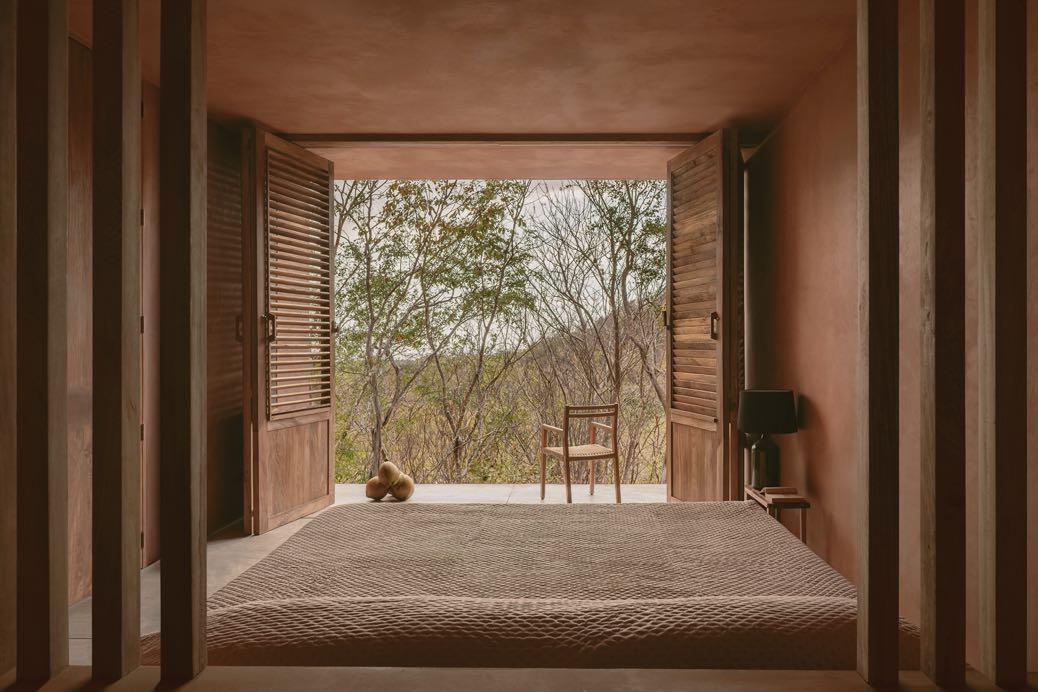
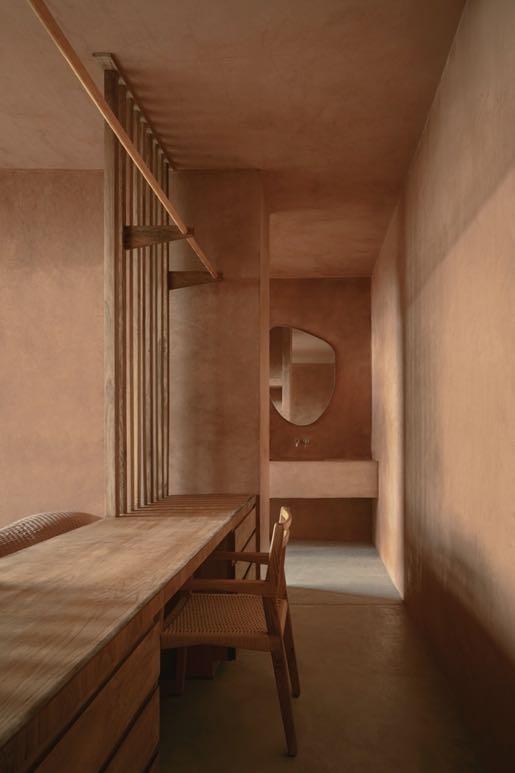

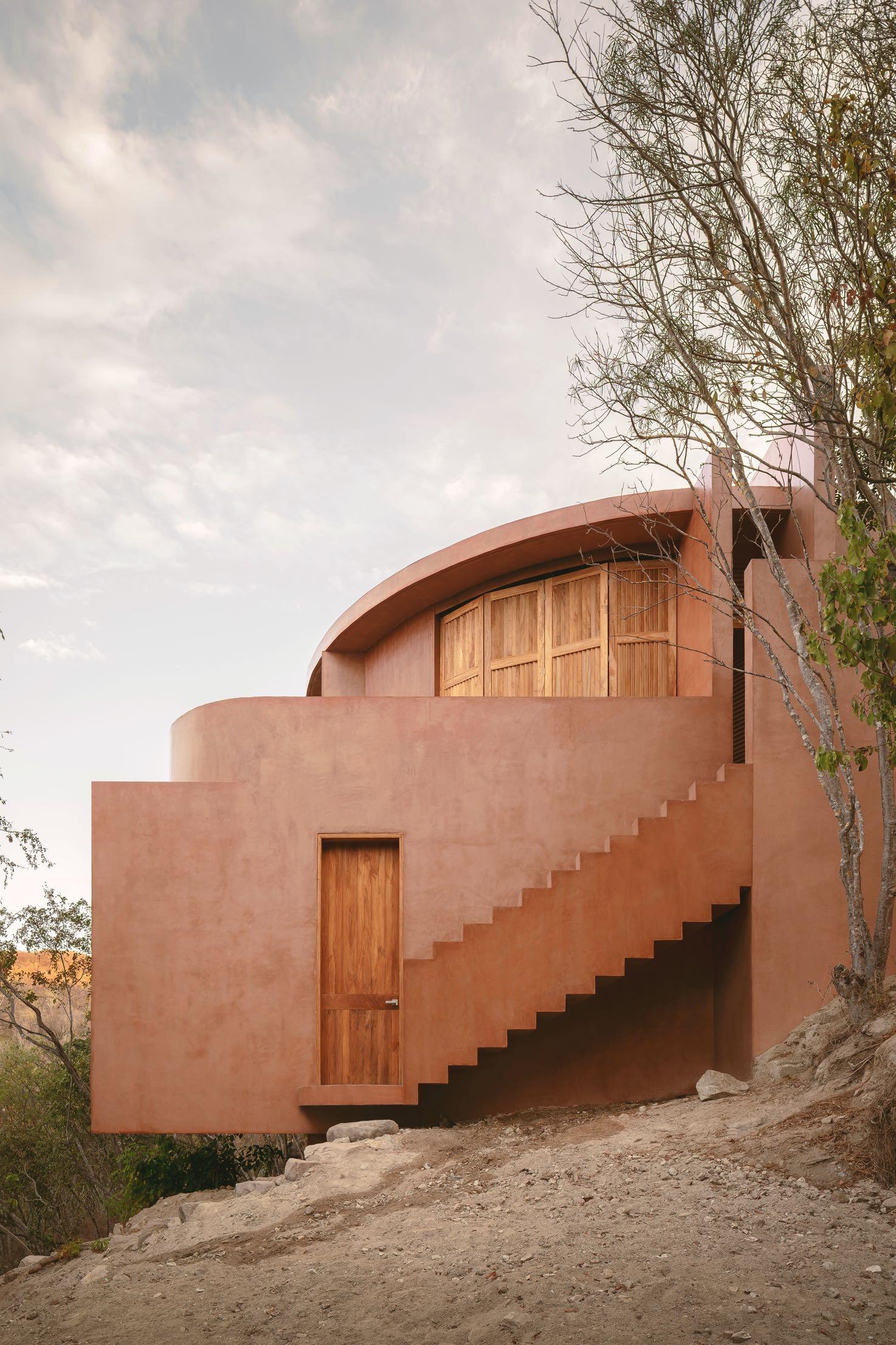
The lowest level accommodates the bedrooms, where the views blend with the treetops, creating an intimate connection between the interior and the outdoors. The earth-toned materials used in the design evoke the warm colors of the sunset and subtly reference the shell of a crab, reinforcing its visual integration with the arid landscape of Puerto Escondido.
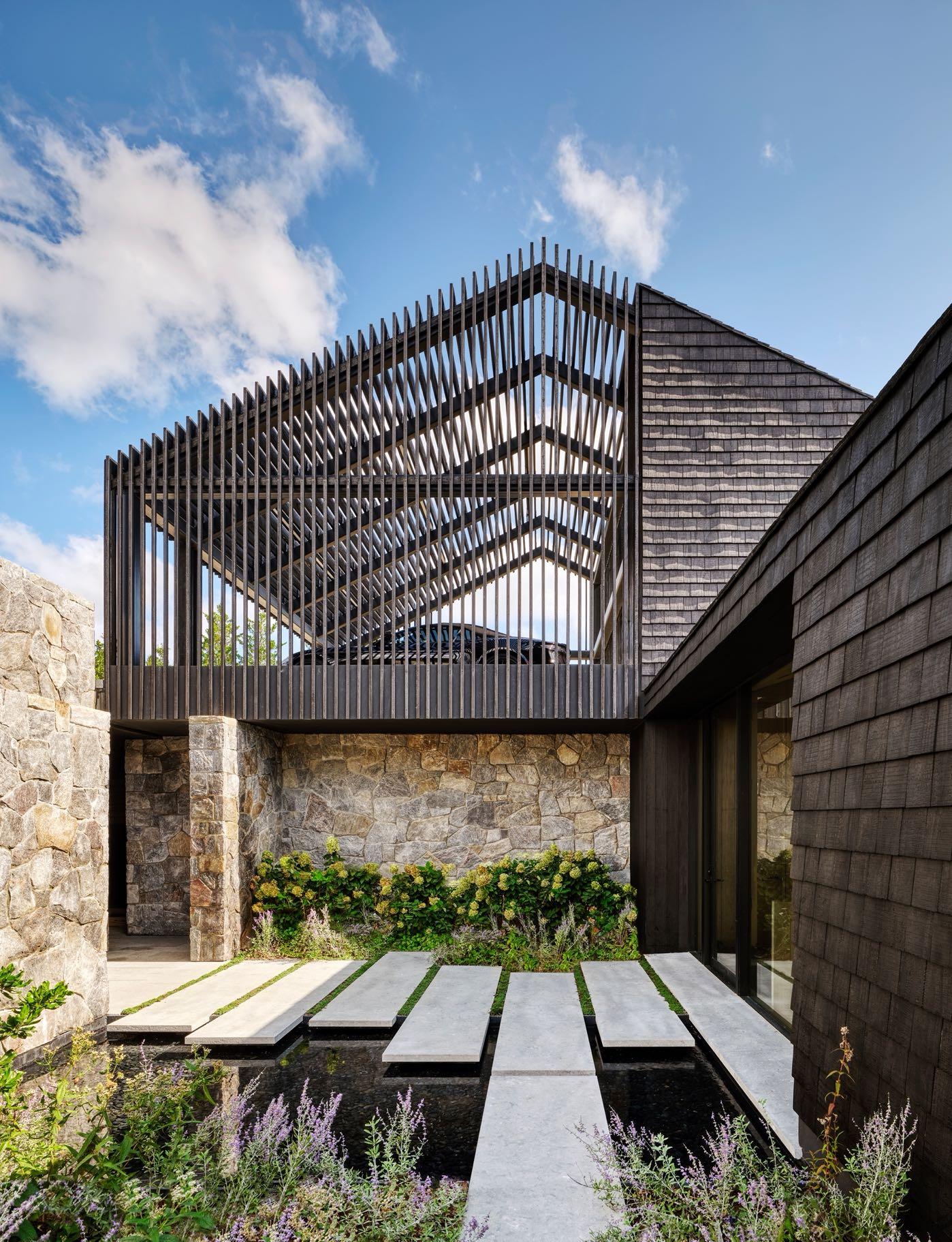

In collaboration with acclaimed South African architecture studio SAOTA, Rafael de Cárdenas has crafted a refined summer house in Montauk, New York, that seamlessly integrates with the region’s iconic coastal landscape.
Photography by Thomas Loof
Located between Old Montauk Highway and the Atlantic Ocean, this beach house is carefully embedded
into the steep, rugged bluff that defines this stretch of coastline. Spanning approximately 743 m² across three levels, the home responds thoughtfully to the complexity of its sloped terrain - set at an angle between 50 and 60 degrees - by embracing a design approach that is fluid rather than stacked or compartmentalized. The clients envisioned a space where they could relax, enjoy uninterrupted ocean views, and entertain family and friends. In initial conversations, they repeatedly used the word wood to describe the kind of atmosphere they desired something casual, comfortable, and tactile. That vision translated into a warm, grounded living experience that favors texture, natural materials, and a sense of ease. Rather than imposing a rigid structure on the dramatic site, the design team strategically positioned outdoor spaces on half-landings, allowing the building to step down gently toward the garden. This approach created a fluid, horizontal rhythm and reinforced the home’s relaxed, unforced character. Given the property’s exposure to Atlantic weather and harsh Northeast winters, durability was a key consideration. The material palette was selected not only for its aesthetic warmth but also for its resilience and low maintenance over time. Despite its laidback feel, the house includes a full programme: 5 bedrooms, a study, theatre,
gym, games room, and a pool house. Local regulations posed an additional design challenge. Because the site previously hosted a single-story ranch-style home, the new structure was required to maintain a low profile from the street. As a result, the house reveals only its uppermost volume from the roadside, subtly echoing the local barn vernacular. This element is clad in Shou Sugi Ban, a traditional Japanese charred timber technique that enhances durability while offering a sculptural, weathered aesthetic well-suited to the coastal environment.
The dark, textured exterior establishes a strong architectural presence, while the interiors designed by Rafael de Cárdenas offer a striking contrast. Pale timber finishes and soft tonal variations reflect the sandy hues of the nearby beach, creating a sense of calm and luminosity. This contrast fosters a rich material dialogue between interior and exterior - between shelter and openness, shelter and exposure. Entry begins at street level through a discreet threshold before descending into the home. On this level, we find the studya space that reflects the home’s thoughtful approach to materiality and function. A light wood desk echoes the palette of the surrounding interiors, while a built-in bookshelf is seamlessly embedded into the wall, reinforcing the space’s clean, tailored feel. A central black fireplace adds a bold focal point, subtly referencing the home’s rugged, charred exterior and grounding the room with a sculptural presence.
“In contrast to their primary residence in New York City - dense, vertical, and insularthe owners sought a spatial experience defined by openness and outlook. The architecture embraces this sensibility, prioritising a direct connection to the outdoors with expansive glazing and generous openings that flood the interiors with natural light.”
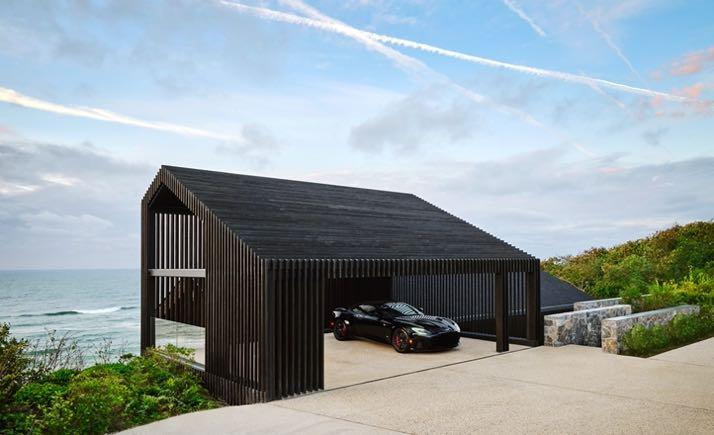

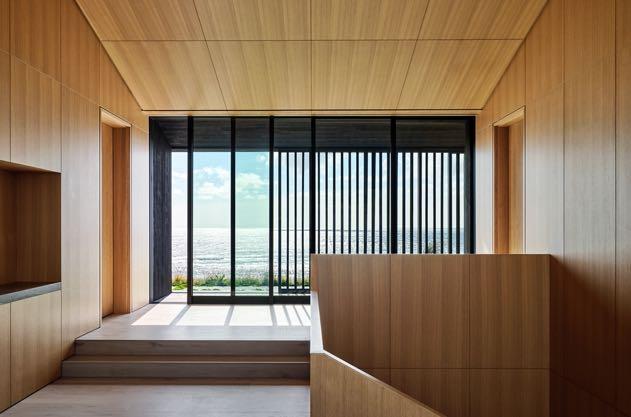

The top level includes also the primary bedroom suite. Flooded with natural light and wrapped in warm, pale timber, it is defined by clean lines and a calming palette, where soft textures and handcrafted details create a sense of intimacy. A sculptural bench anchors the foot of the bed, while fluted side tables and a large, vibrant artwork add personality and visual rhythm. The sloped timber ceiling enhances the sense of height and warmth, embracing the space like a cocoon. The suite flows effortlessly into the en-suite
bathroom: a space conceived as a sanctuary of light and texture. Floor-toceiling windows invite the outdoors in, while vertical wooden slats filter light and preserve privacy. The freestanding tub and fittings by Cocoon add sculptural elegance and tactile purity, perfectly complemented by the minimalist Dobrinka Salzman stools in pale wood. A custom vanity unit topped with a sleek rectangular basin is paired with a large mirror, framed by soft stucco walls and fresh greenery a composition that feels both curated and effortless.
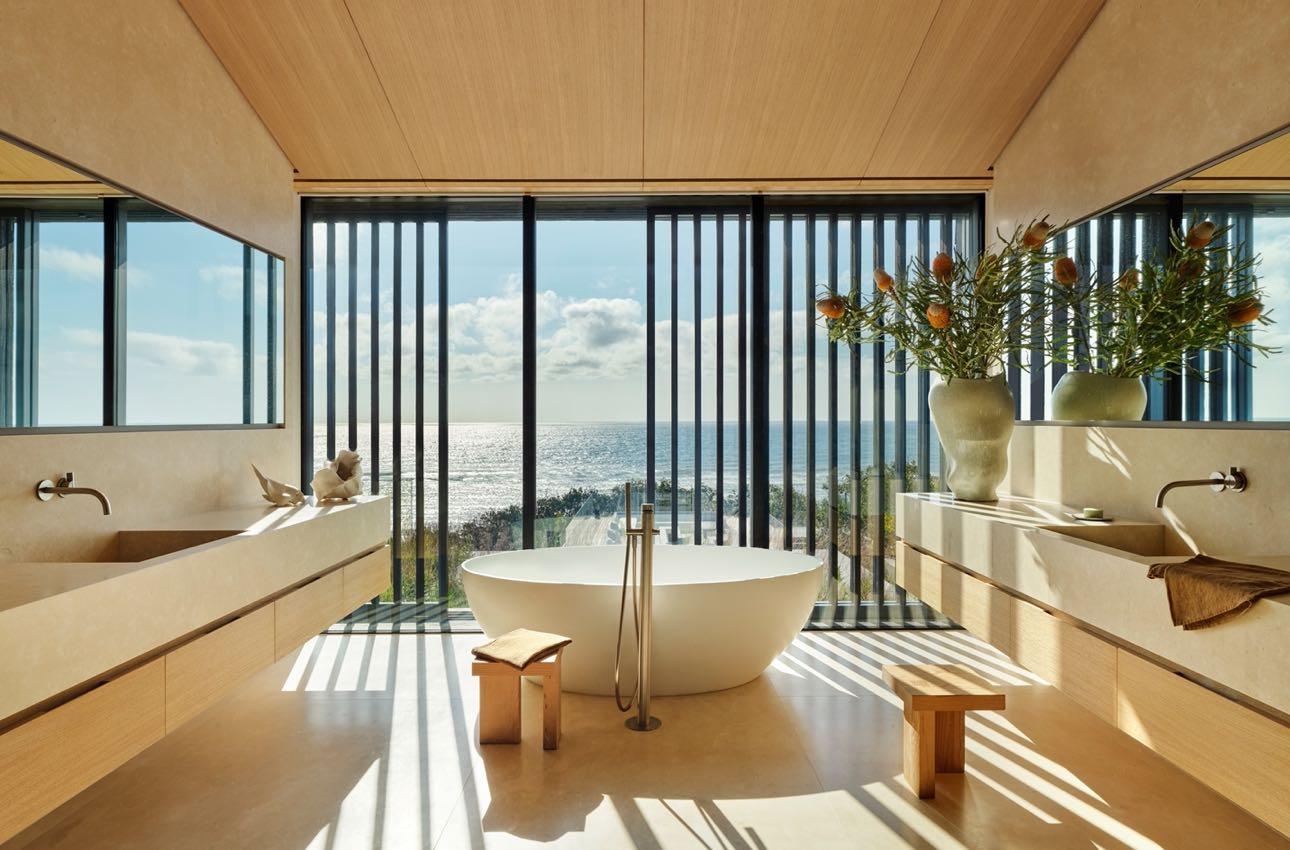


Connected by an open sculptural staircase, a granite-clad lower level is embedded into the slope, containing two guest discreet bedrooms and entertainment areas. Between them, a glazed central element accommodates the kitchen, dining, and living spaces - a transparent core that opens to light and vegetation, allowing the landscape to pass through. In the lounge, refined comfort meets curated eclecticism. A bespoke pasteltoned sofa, topped with Fortuny pillows and Hermès blankets, sets a relaxed yet luxurious tone. At its center, the custom-
designed sculptural cocktail table anchors the seating area with a monolithic presence, softened by a neutral-toned rug with subtle organic patterns. Vintage accents add depth and character: a 1950s Felix Agostini lamp brings sculptural elegance to the scene, while a bold artwork by Isabelle Cornaro punctuates the softtoned walls with color and movement. Across from the sofa, a pair of striking vintage armchairs upholstered in mustard yellow fabric inject warmth and personality, their wooden frames echoing the home’s connection to natural materials.


In the dining area, a sculptural pale wood table, custom-designed by de Cárdenas, anchors the space with gentle strength, surrounded by eight Pierre Augustin Rose chairs that combine organic curves with textured upholstery and warm wood frames. Suspended above, a pair of rare 1930s Paavo Tynell pendant lights in woven brass bring a soft, diffused glow, highlighting the natural materiality of the room. Sheer curtains filter the daylight, lending the space an airy, luminous quality that blurs the boundary between interior and garden. A large abstract painting introduces a splash of color, creating a dynamic counterpoint to the otherwise neutral palette. Underfoot, a handwoven rug adds a tactile rhythm that subtly echoes the grid of the tiled flooring. Adjacent to the dining area, the white oak–wrapped kitchen is both a statement of refinement and functionality. Featuring dual islands clad in richly veined Crema Valencia marble, the space is anchored by sculptural Mario Bellini barstools for Cassina, while sleek Franke fittings enhance its clean, modern lines.
The entire open-plan living area is oriented to maximize the breathtaking panoramic views, with expansive glazing that dissolves the boundary between inside and out. Large sliding doors provide direct access to the outdoor living areas. The stratospheric surroundings crafted by Hollander Design fuse wild coastal beauty with curated serenity, framing the architecture without overpowering it. A separate building houses a pool and beach cabana that also has a fire pit perched on its roof overlooking the ocean.

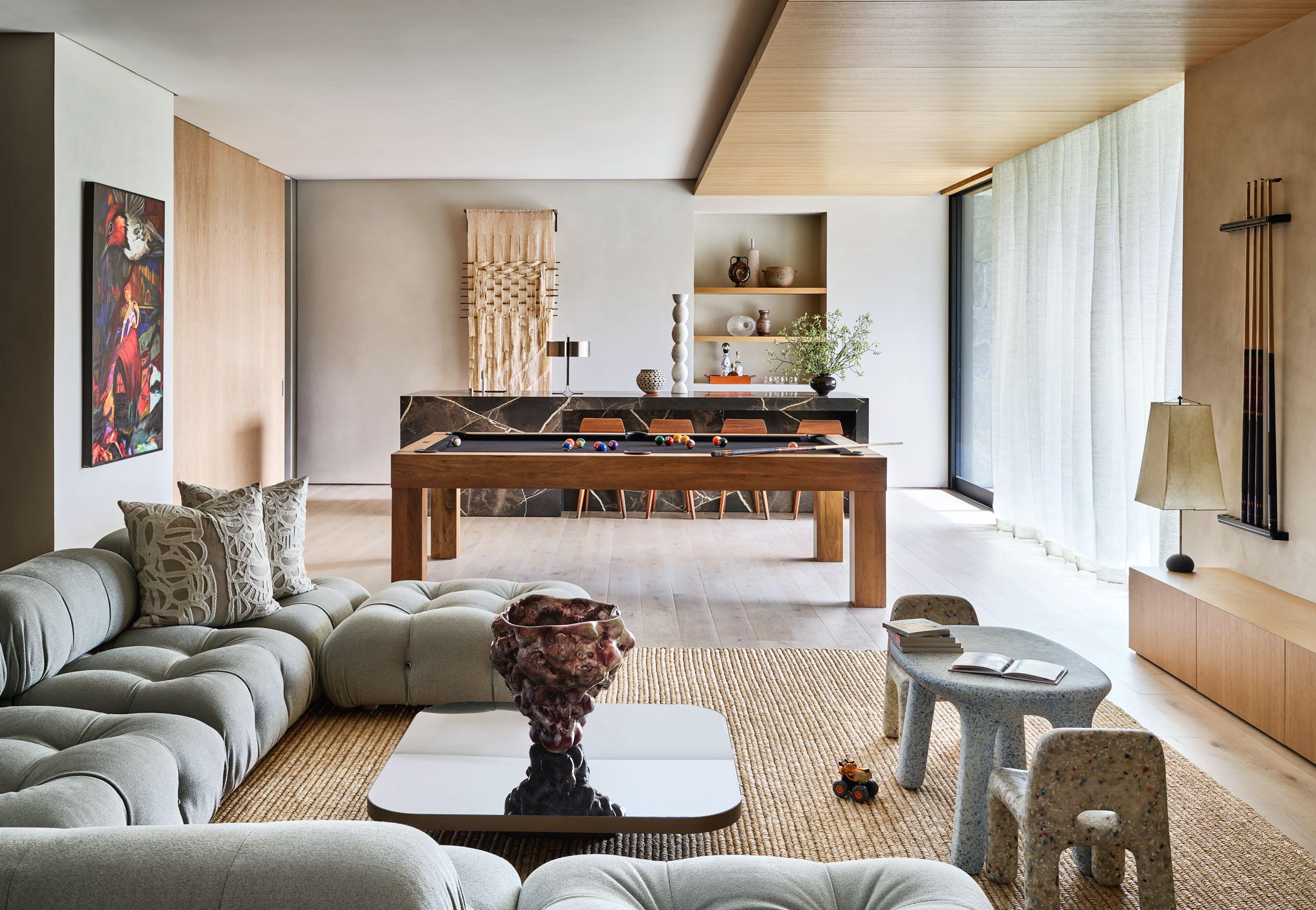
The lowest level, which walks out to the pool, houses three children’s bedrooms, as well as a lounge area, a gym and a theatre wrapped in Dedar fabrics. The custom screening room can be discreetly closed off with accordion doors, which fit snugly into the walls when opened.

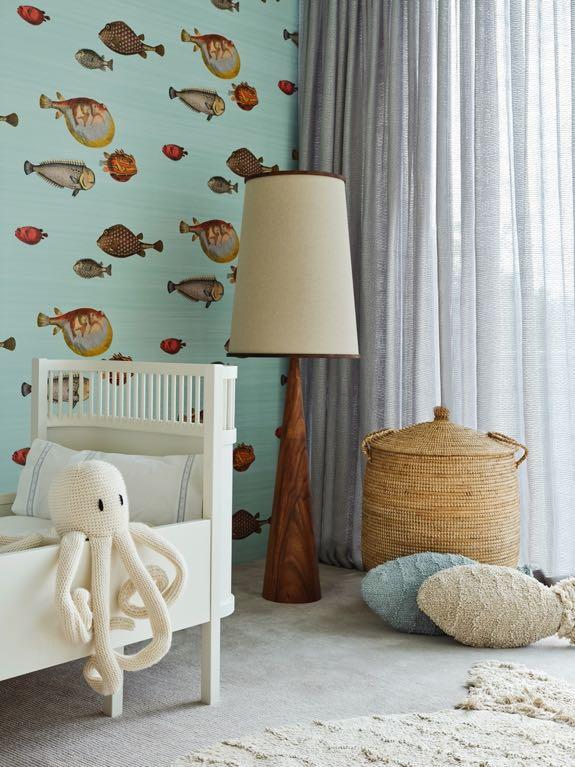

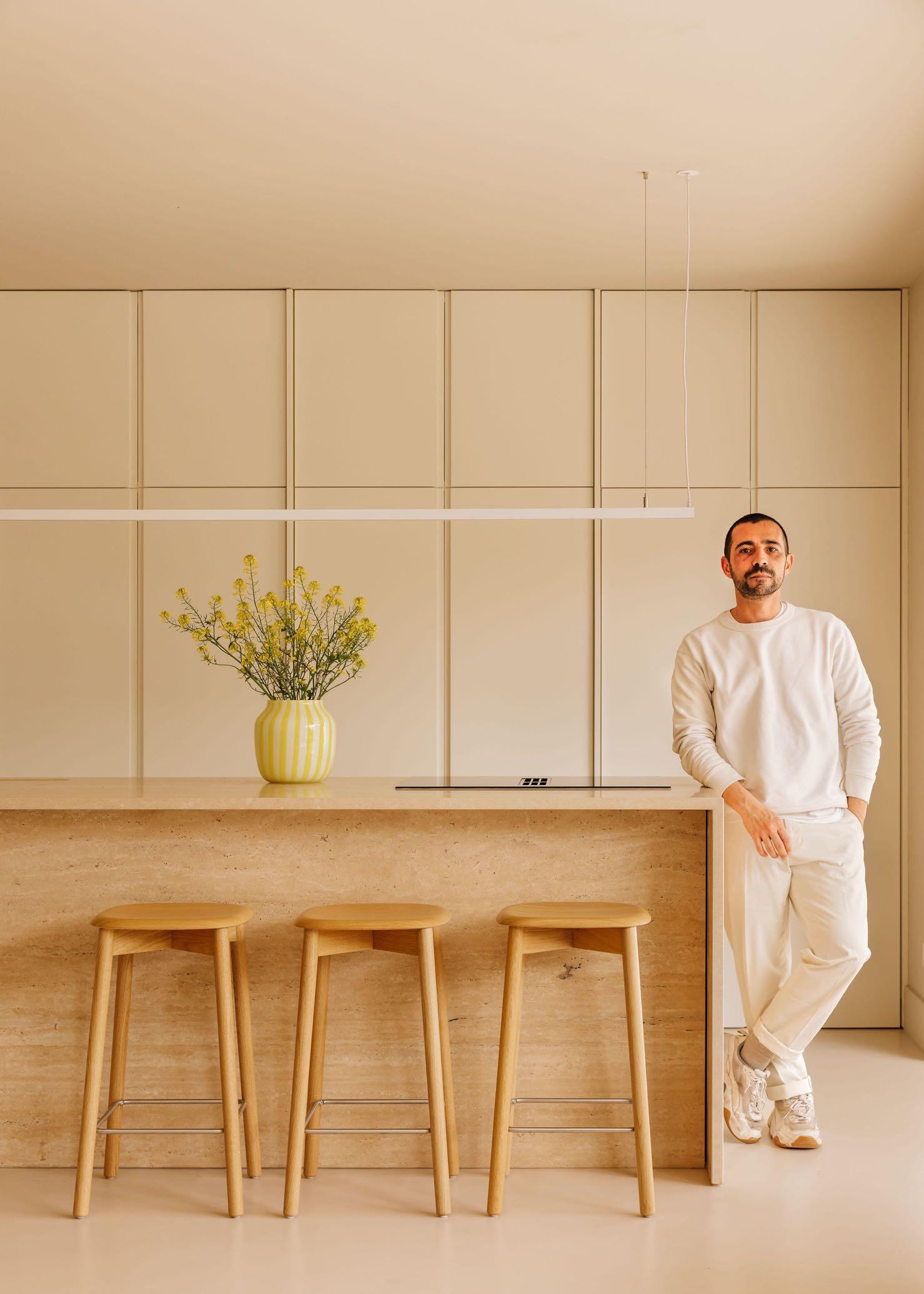
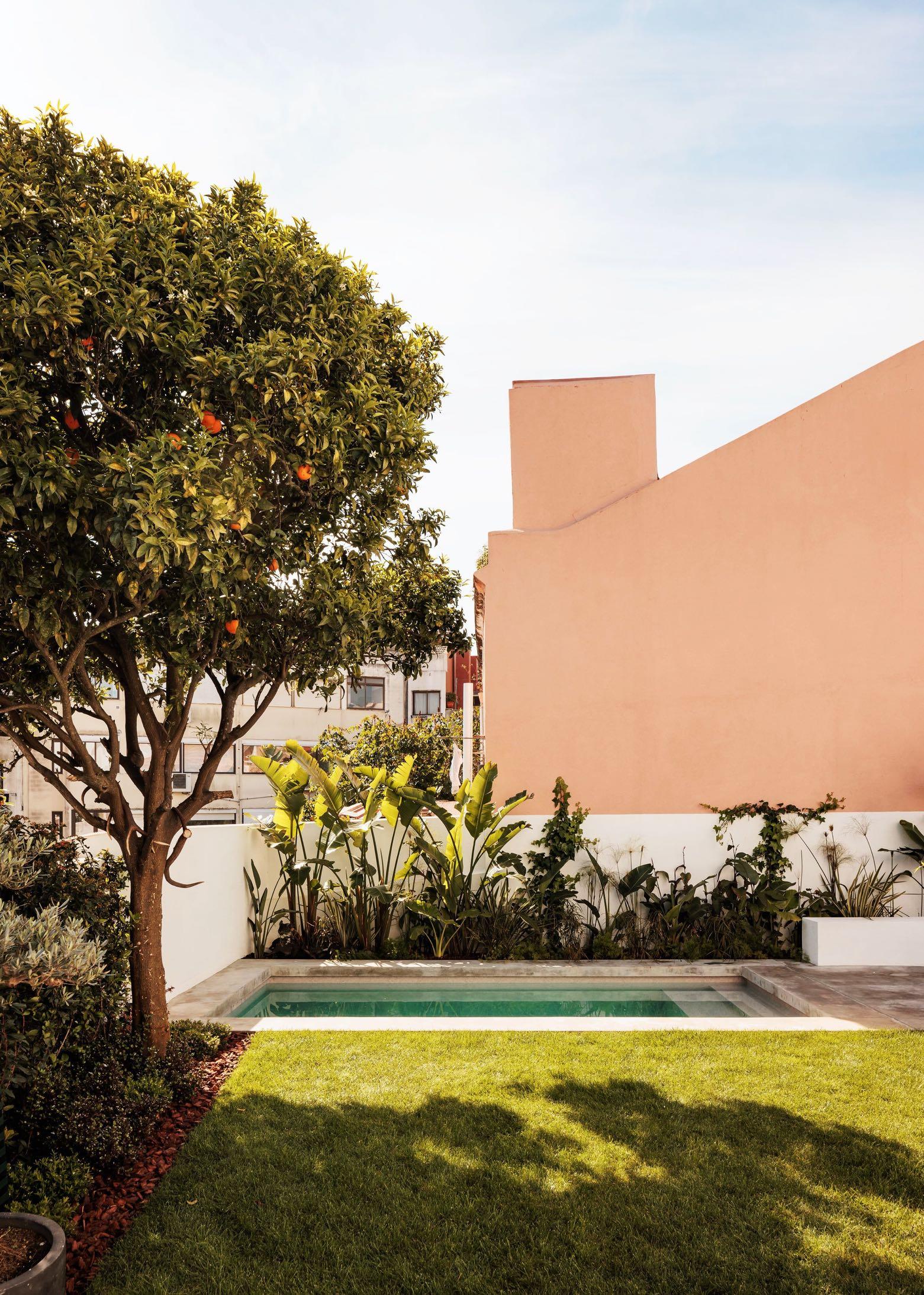
DUARTE CALDAS FROM DC.AD AND HIS DESIGN TEAM HAS RENOVATED A LISBON THREESTORY HOUSE OF ABOUT 170 M² , ENHANCING ITS BRIGHTNESS THROUGH WARM AND LIGHT TONES.
Photography by Francisco Nogueira
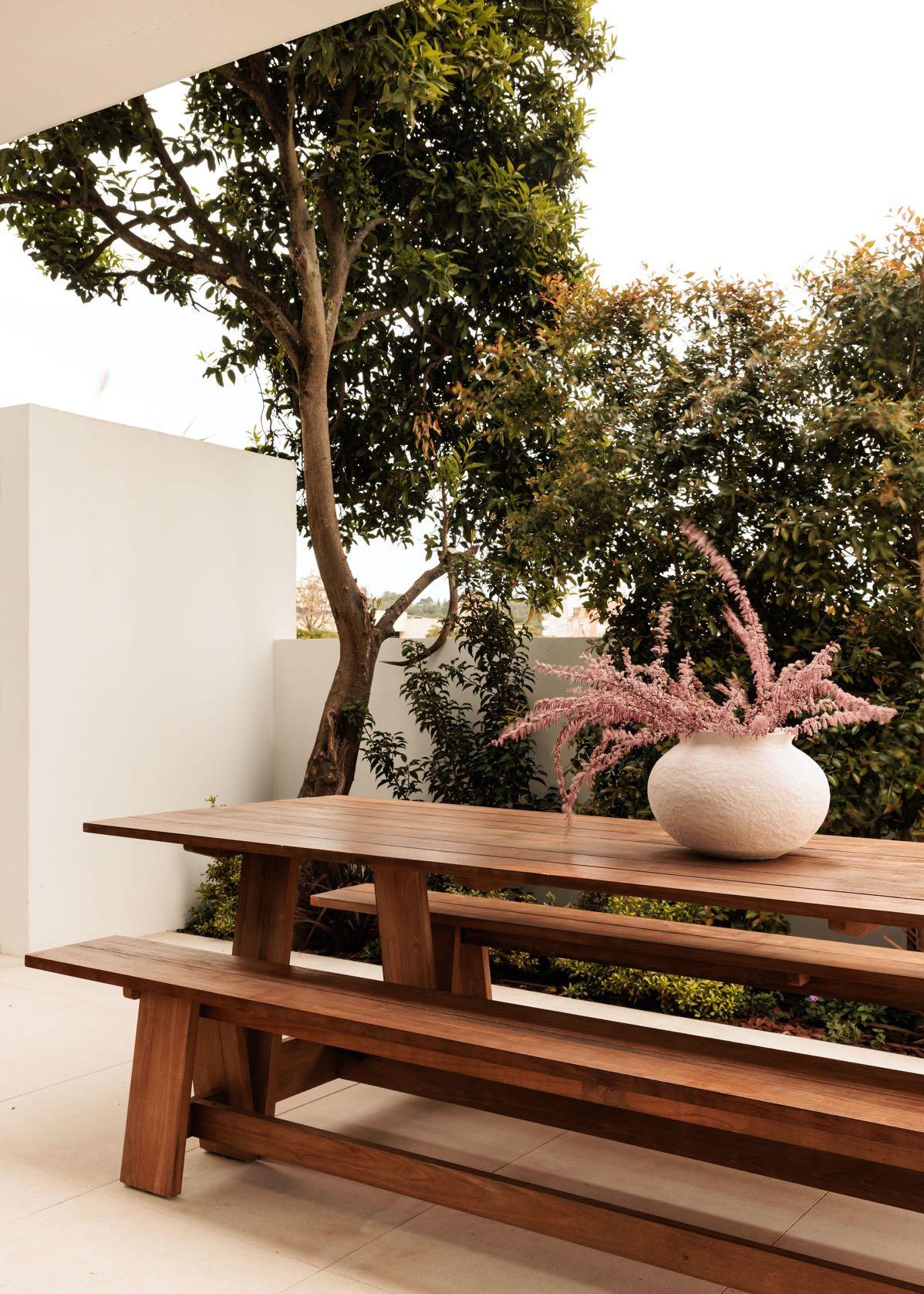
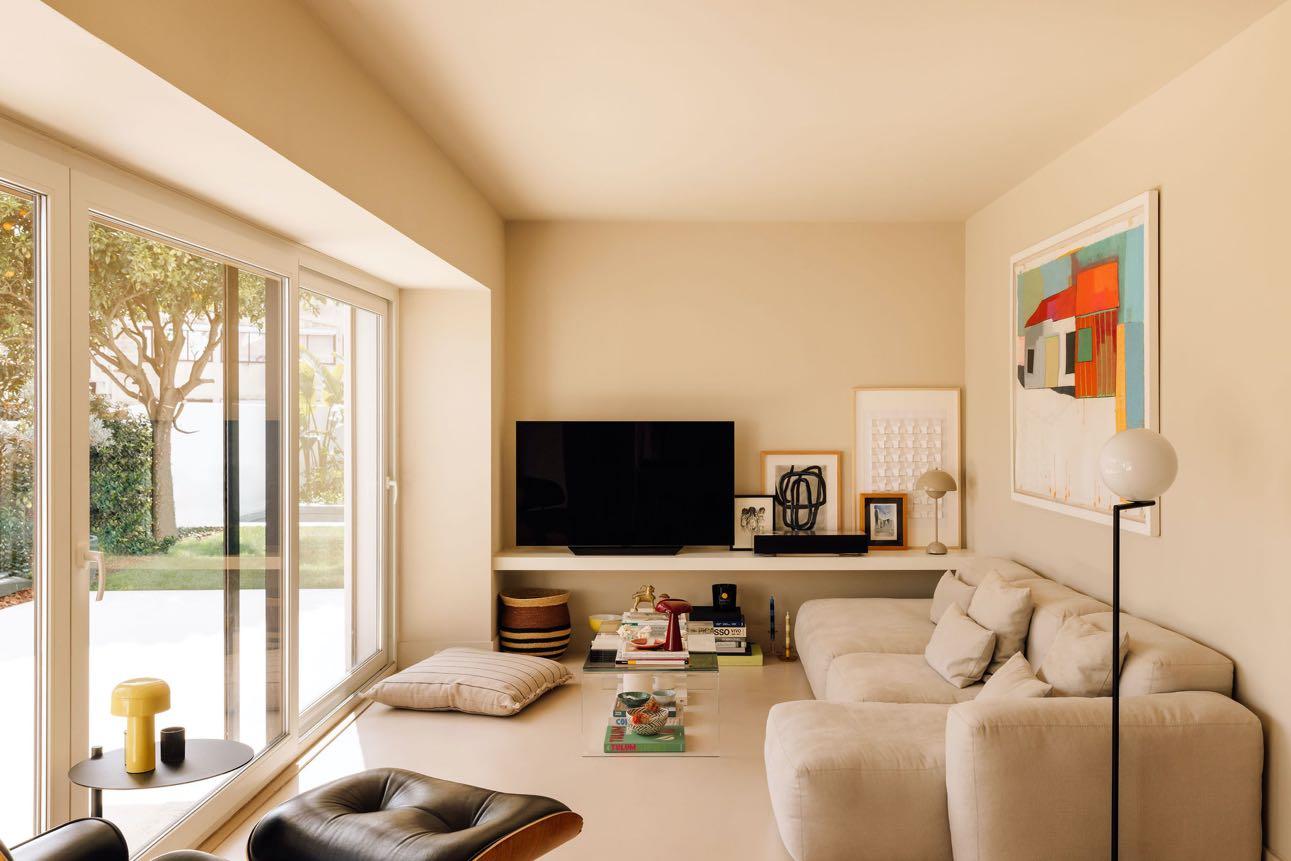
Located in the Ajuda neighborhood of the Portuguese capital, the house underwent a thoughtful renovation that respected its
original structure. The main architectural elements such as the facades and openings were carefully preserved, while the transformation focused on the interior layout and the design of the outdoor areas.
Through a series of precise, wellconsidered interventions, the home was reimagined with a renewed identity and enhanced functionality, now featuring a refined outdoor living space complete with a garden and pool.
On the ground floor, the layout of the dining room and living room was reversed, allowing for a direct connection to the
garden and consequently, connecting the kitchen with the outdoor dining area.
In the living room, sunlight filters through large openings, illuminating a palette of offwhite walls and pale cream furniture: all tone-on-tone. In addition, DC.AD opted for the use of continuous finishes between the floor and walls to provide an even smoother transition between spaces.
The transition from indoors to outdoors is also seamless: the stone flooring continues outside, leading you past a tiered garden.
The pool was positioned in the most secluded corner of the courtyard, surrounded by various flower beds that frame it gracefully, providing both privacy and a deep sense immersion in the greenery.
The block of cabinets, clad in white wood, harmonizes with the cream tones of the walls, delineating the kitchen area and concealing a guest bathroom. Integrated handles and concealed hinges keep the aesthetic crisp and unbroken, allowing the cabinetry to read almost as architectural wall treatment rather than kitchen storage. At its center stands a monolithic island clad entirely in honed travertine (same as the bathroom sink) - its warm, sandy veining lending an organic richness to the otherwise tonal space. The stone’s subtle texture anchors the kitchen with a grounded, earthy presence, offering both visual and tactile contrast to the surrounding smooth surfaces. The solid wood bar stools, Scandinavian in style, sit tucked beneath the island, their rounded seats and lightly tapered legs showcasing craftsmanship through simplicity. The light oak finish harmonizes with the travertine and reinforces the room’s commitment to a warm, natural palette. A discreet metal footrest on each stool adds a practical, contemporary touch. A stainless-steel double-door refrigerator adds a subtle note of industrial contrast without disturbing the tonal harmony. Above the island, a razorthin linear light fixture is suspended delicately, casting an even glow without drawing attention to itself an exercise in thoughtful understatement.
The wall of cabinets continues into the dining room – maximising storage space and acting as a connecting thread. The centerpiece of this calm scene is a long wooden table, accompanied by dining chairs in the same style as the bar stools. Its presence evokes a lived-in charm, reminding us that minimalist environments need not be sterile to be serene.
The original staircase leading to the upper floors was preserved, maintaining a sense
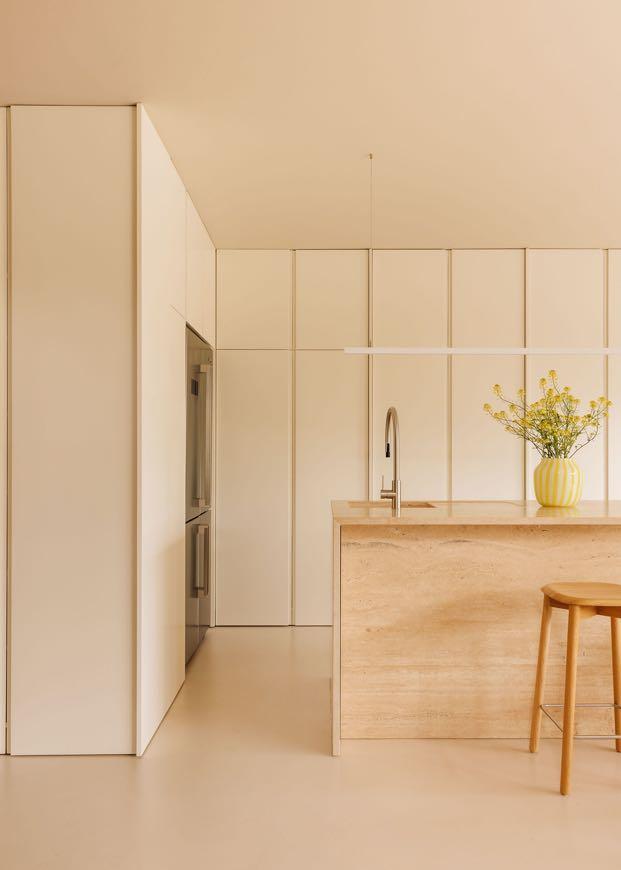

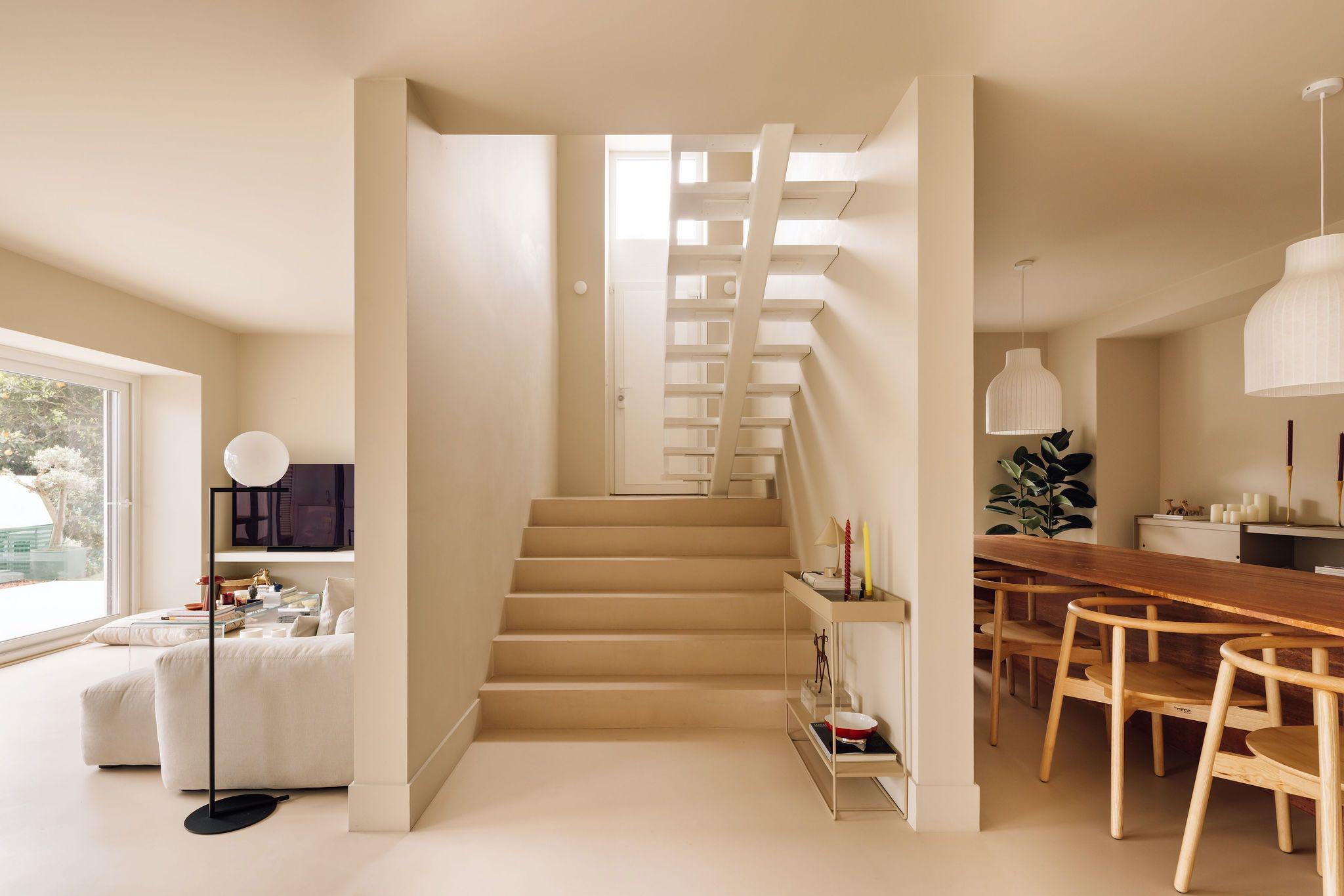
of continuity with the existing structure. In contrast, the handrail and steps linking the entrance to the living area were reinterpreted with a more essential design
and finished in white, in order to unify the materials and ensure a seamless integration with the cohesive aesthetic envisioned for the rest of the project.

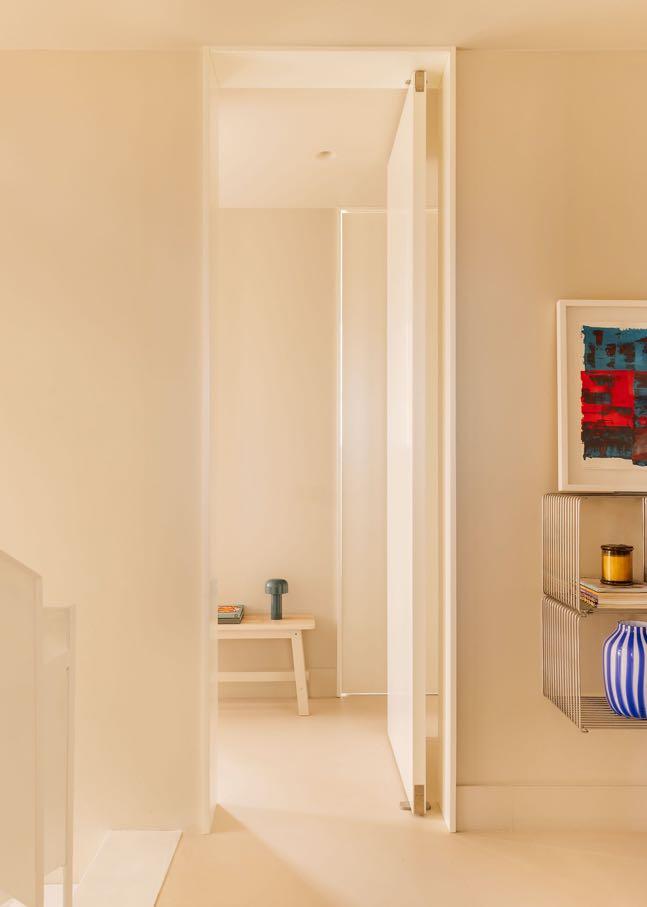
Through small interventions, it was possible to revitalize the house, highlighting its potential in a harmonious and efficient way. On the first floor, a new bedroom was added through the redesign of the interior spaces. All interior doors were also replaced with full-height pivoting
doors, dignifying and emphasizing the verticality of the spaces. In the bedrooms, a shelf was also designed to function simultaneously as a work desk. Artworks with bright accents were added to introduce a subtle sense of movement without disrupting the overall harmony.
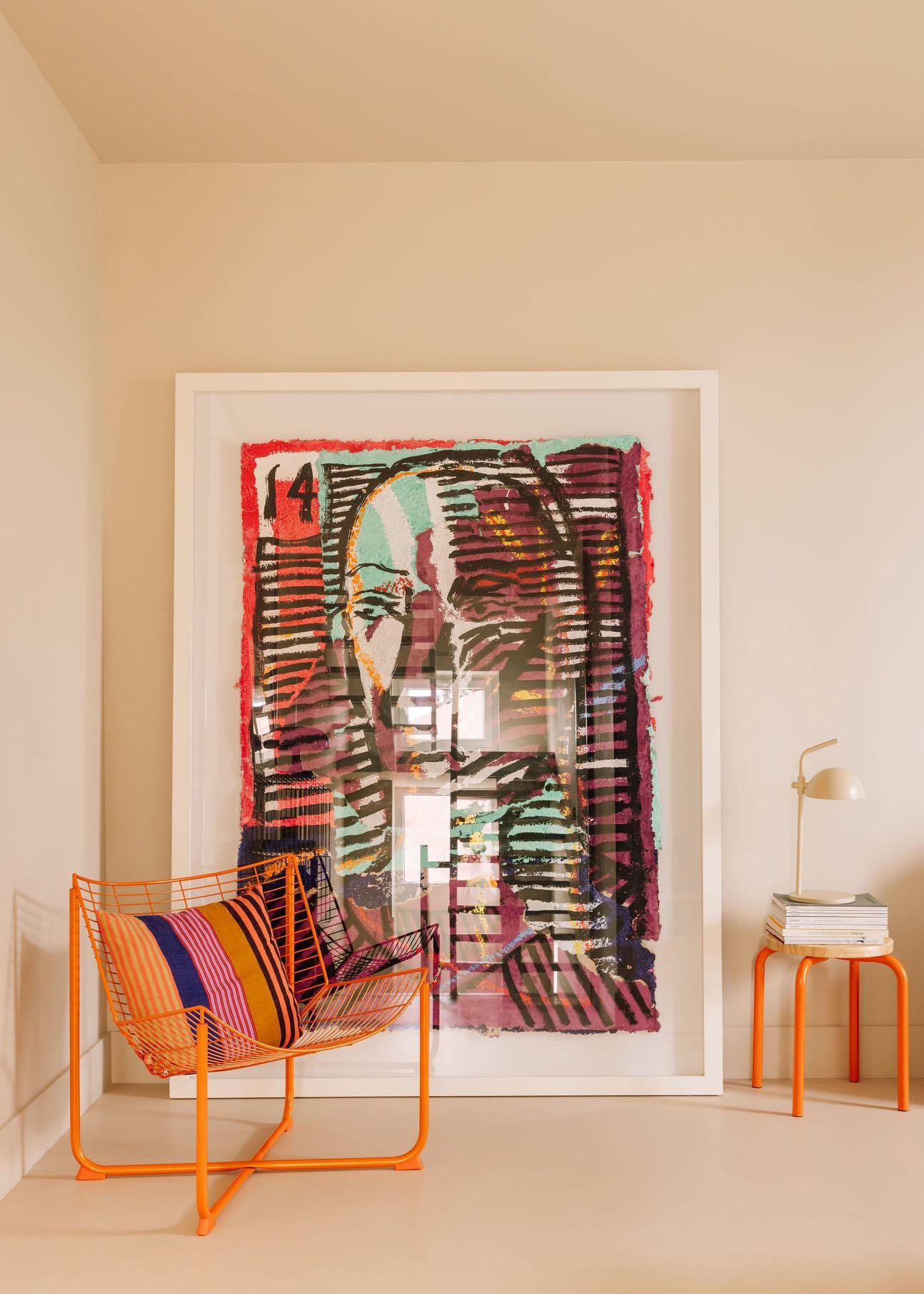
On the top floor, reserved for the suite, a new closet area was introduced with wood paneling that covers the access area to this floor, maintaining the same finishing logic as the lower floors. This solution defines the access area to the bedroom and extends into the interior, hiding the closet and the suite bathroom entrance.



IN SÃO PAULO, STUDIO ARTHUR CASAS DESIGNED A 335 M² APARTMENT OVERLOOKING THE GREEN SPACES OF IBIRAPUERA PARK FOR A COUPLE WHERE INTEGRATION IS THE PRIORITY.
by Fran Parente

For Arthur Casas, the founding architect of the studio, coherence between the scales of a project is
essential: from architecture to interiors and furniture design, each element is understood as a fundamental part of a whole. Such familiarity with every detail allows for an even more cohesive proposal, with unified language and a solid identity. Located in a building also designed by Studio Arthur Casas, the apartment offers a layout carefully planned to provide functionality and comfort. Pulling the vintage 1950s handle and entering through the hall, the amplitude of the social area immediately stands out, with seamlessly
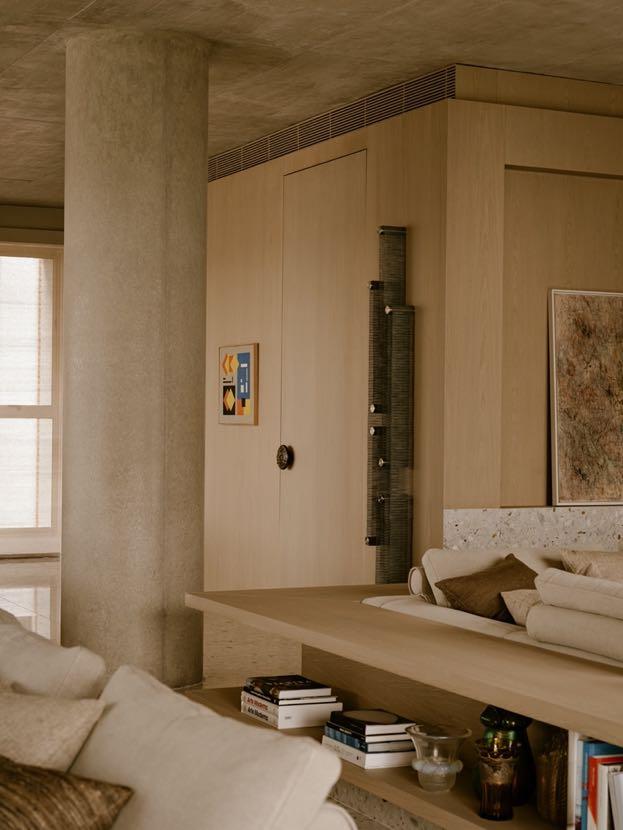
integrated environments. Materiality defines the project, balancing modernity and warmth. The exposed concrete slab and pillars establish a dialogue with other elements: the Santa Margherita terrazzo extends from the cold flooring to a half-wall in the hallway and to furniture details, creating visual unity; simultaneously, wood paneling on the walls and cabinetry warms the spaces.
In the living room, the Fusca sofa by Arthur Casas in two depths is embraced by a custom console in the same terrazzo as the floor, reinforcing the sense of continuity. Atop it sits a sculpture by Bulgarian artist Liuba Wolf. The space is also punctuated by works by Artur Lescher, Renata Lucas, and Markus Linnenbrink, as well as design pieces like the Shops bench and the Bala Soft side table by Arthur Casas, along with the Grasshopper floor lamp from Gubi and PL-13 armchairs and JZ Tea Trolley from Etel.
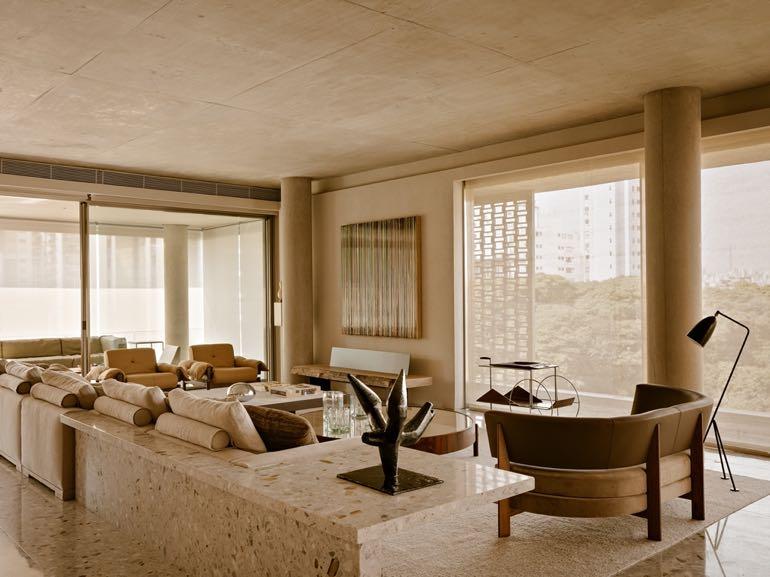


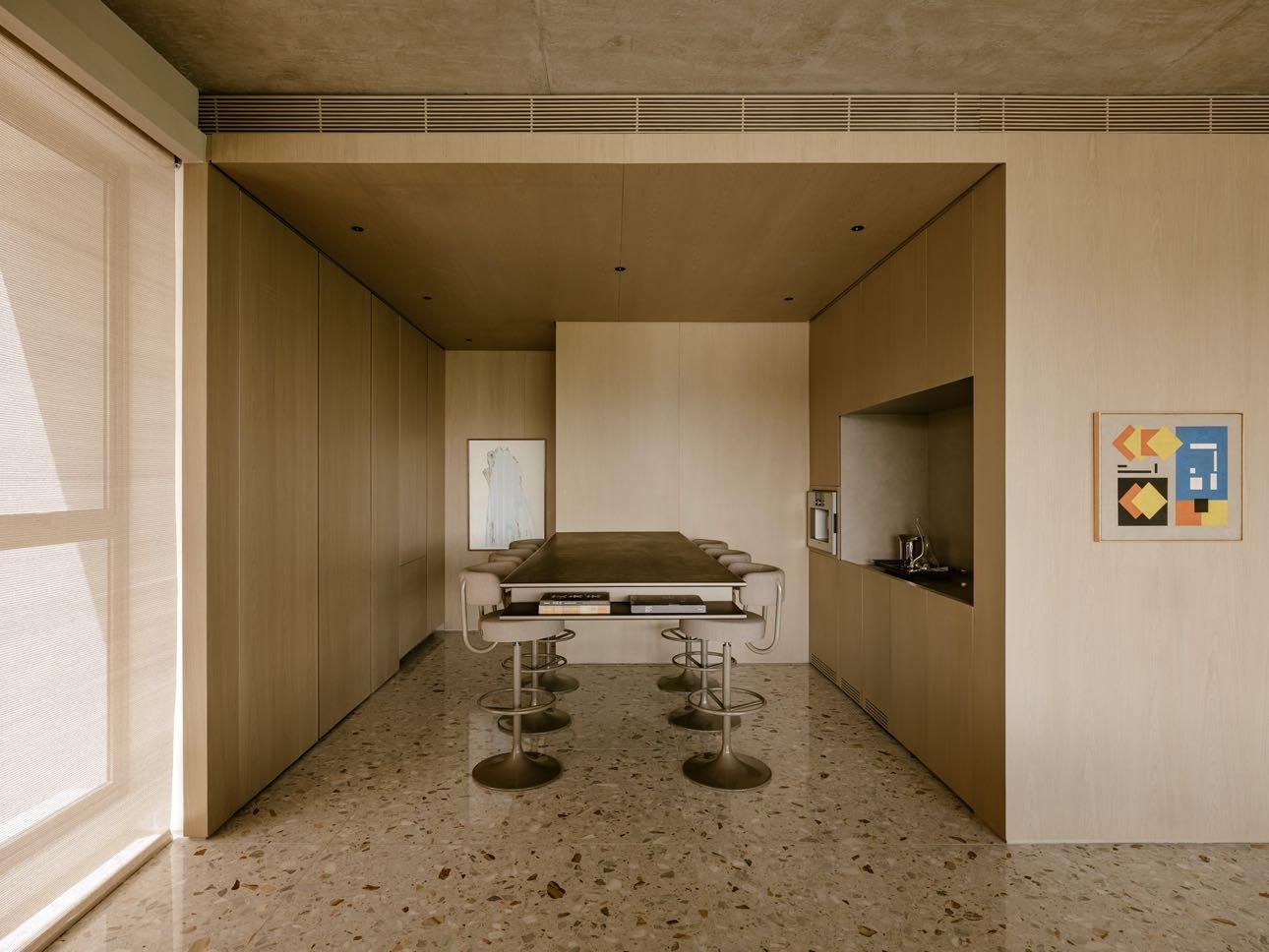
The clients requested a home to host family and friends, combining fluidity and versatility. To achieve this, the social areas –gourmet kitchen, dining room, living room, and home theater – are interconnected, forming a dynamic and welcoming environment. The integration of the spaces leads to the dining room, marked by the Rino table and the Onda sideboard by Arthur Casas, flanked by Senior Metal armchairs by Jorge Zalszupin. Above it, the mirrored-surface artwork by Ana Maria Tavares creates an intriguing play of textures. The lighting is highlighted by Arthur Casas' Belly lamp and Flos' Arrangements Line pendant. Right next to it, the gourmet area balances
minimalism and functionality. Discreet cabinetry conceals a complete set of Gaggenau appliances, revealing them at the right moment to bring hosts and guests closer together. The table, a cantilevered metal plank, is surrounded by Jupiter stools of Johanson Design, reinforcing fluidity and integration. To be noted, one of the biggest challenges of the project was integrating the automation, air conditioning, and lighting systems in the social area, where the exposed concrete ceiling made it difficult to conceal the equipment. The solution came in the form of a discreet perimeter cove that hides the airconditioning grilles and lighting fixtures, all while preserving the minimalist aesthetic.
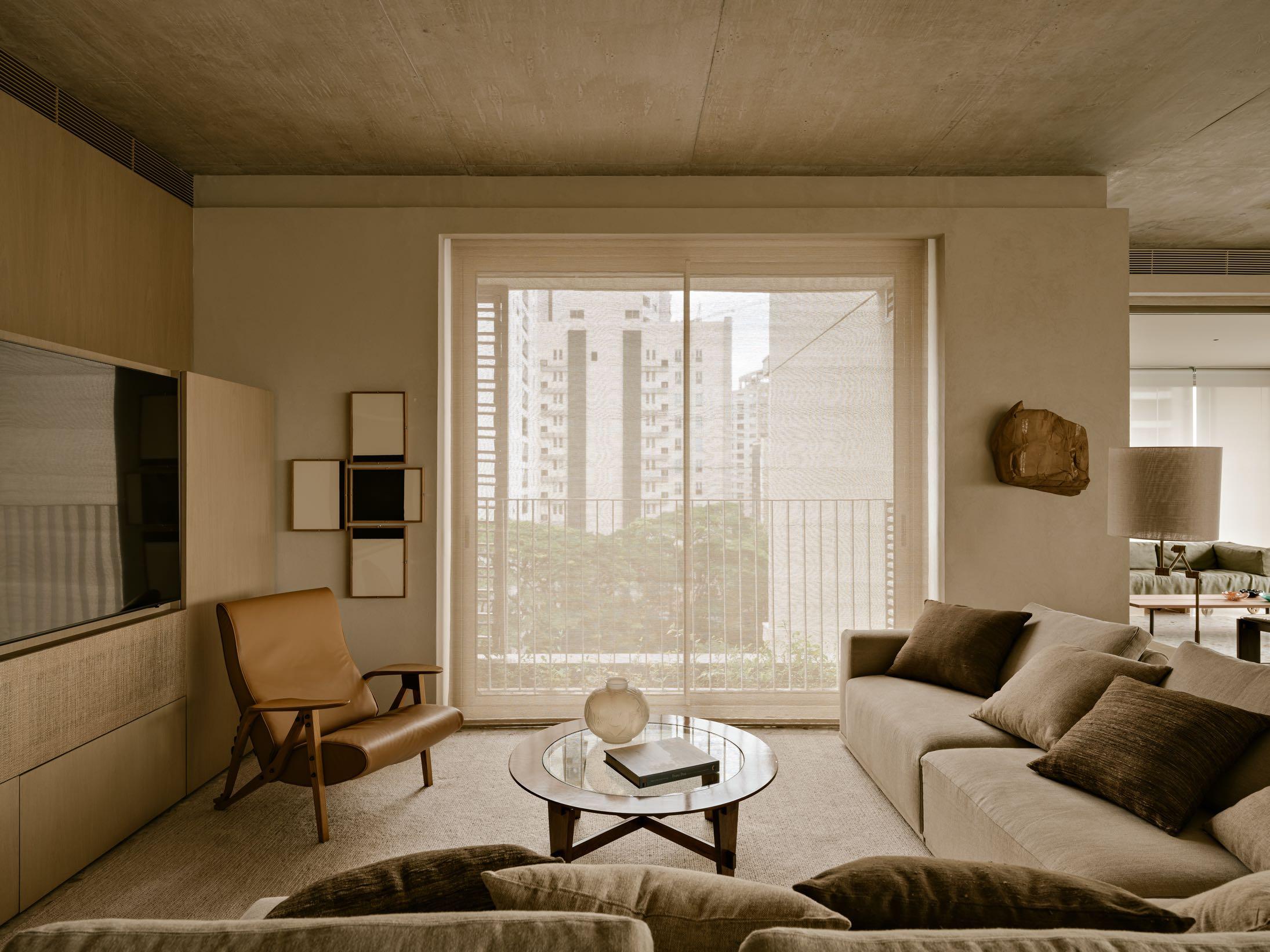

Before the transition to the private quarters, the home theater appears, where the Fusca sofa returns – now framed by custom woodwork. Above it hangs the Grampo lamp by Arthur Casas. Completing the room are Zanotta's Gilda armchair, Adi coffee table from Herança Cultural, and a vintage coffee table from the clients’ collection. On the wall, a Rauschenberg artwork stands out. Like the other living areas, this space is also bathed in natural light, which filters through a cobogó wall and opens generously onto a lush green backdrop.
The hallway leading to the three bedrooms features terrazzo cladding up to half-wall height; the rest is enveloped in wood, creating a smooth transition between spaces. At the junction between wood and terrazzo, a metal shelf holds part of the residents’ art collection – featuring works by León Ferrari and Daniel Senise – with spotlights highlighting the pieces.
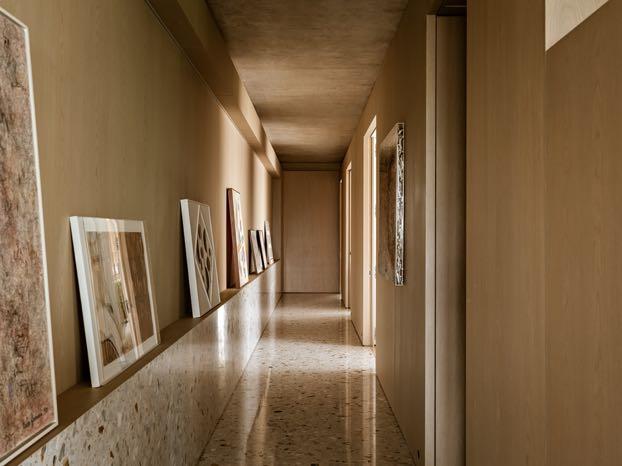
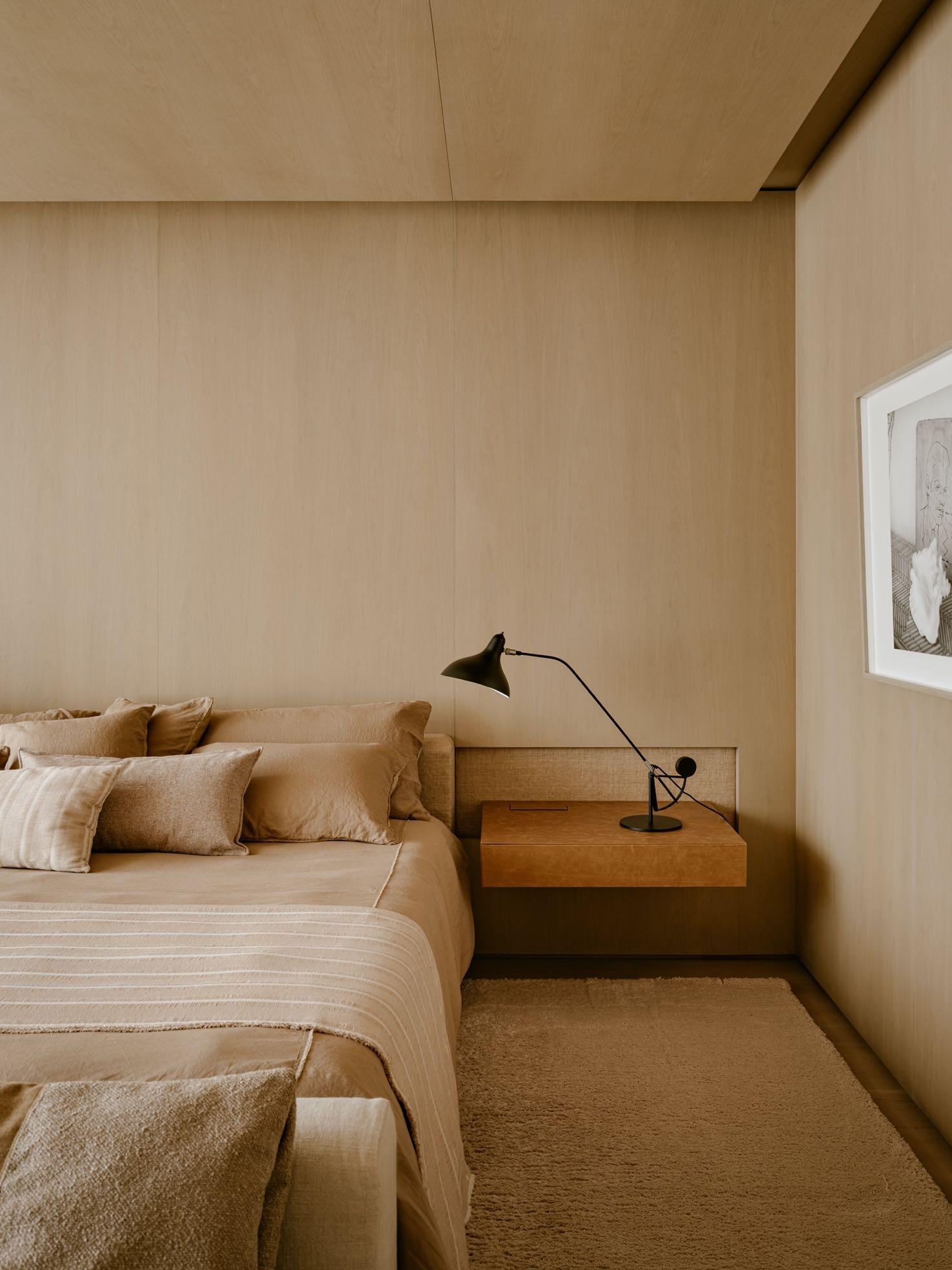
Inside the rooms, the terrazzo floor gives way to engineered European oak wood flooring, offering greater warmth and comfort. The two guest rooms have mirrored layouts and were strategically designed to function as home offices during the week.
In the master suite, a wooden ceiling creates an atmosphere of intimacy and coziness. The lighting is delicate, with a perimeter cove reflecting light onto the exposed concrete ceiling, creating a serene and inviting space for rest. The master bathroom reintroduces Santa Margherita terrazzo in the floors, countertops, and niches, complemented by the Mineral bathtub by Arthur Casas, positioned in front of both sinks.

Africa
donatoengineeringsystem.com saota.com
America arthurcasas.com coilanddrift.com espacio18.mx luxurylifestyleawards.com rafaeldecardenas.com worldluxurychamber.com
Asia
137pillarshotels.com designshanghai.com jaipurrugs.com lifestyle-expo.jp lolo-inc.co.jp parklane.com.hk tangramfactory.com
Europe agrestis.eu aina-kari.com altaidea.uk alvamusa.com atelierdumur.fr aura3d.eu belvederehotel.com bien-fait-paris.com cabanagallery.com carlhansen.com castrolighting.com clovi-paris.com coozus.com dc-ad.com designlondon.co.uk dooqdetails.com edition169.com fumaci.be
gabel1957.com gandgmagazine.eu gardenglory.com ghidini1961.com gornceramics.com gtdesign.it hypetv.es inkposter.com italamp.com k-studio.gr karchitects.com.ua klimchi.com laskasas.com lemondesauvage.com levantindesign.com linealight.com livawards.com llab.design luxxu.net macullo.com mambounlimitedideas.com martadelgadostudio.com mezzocollection.com mirabygathering.com noom-home.com nuura.com panoptikumcollections.com pinik.com.ua pureandpaint.com somma1867.com talentispa.com theiatiles.com tognana.com videcreation.com workspaceshow.nl za-za.com.ua zaditaly.com zannierhotels.com zikzakarchitects.com
Oceania rossgardam.com.au
