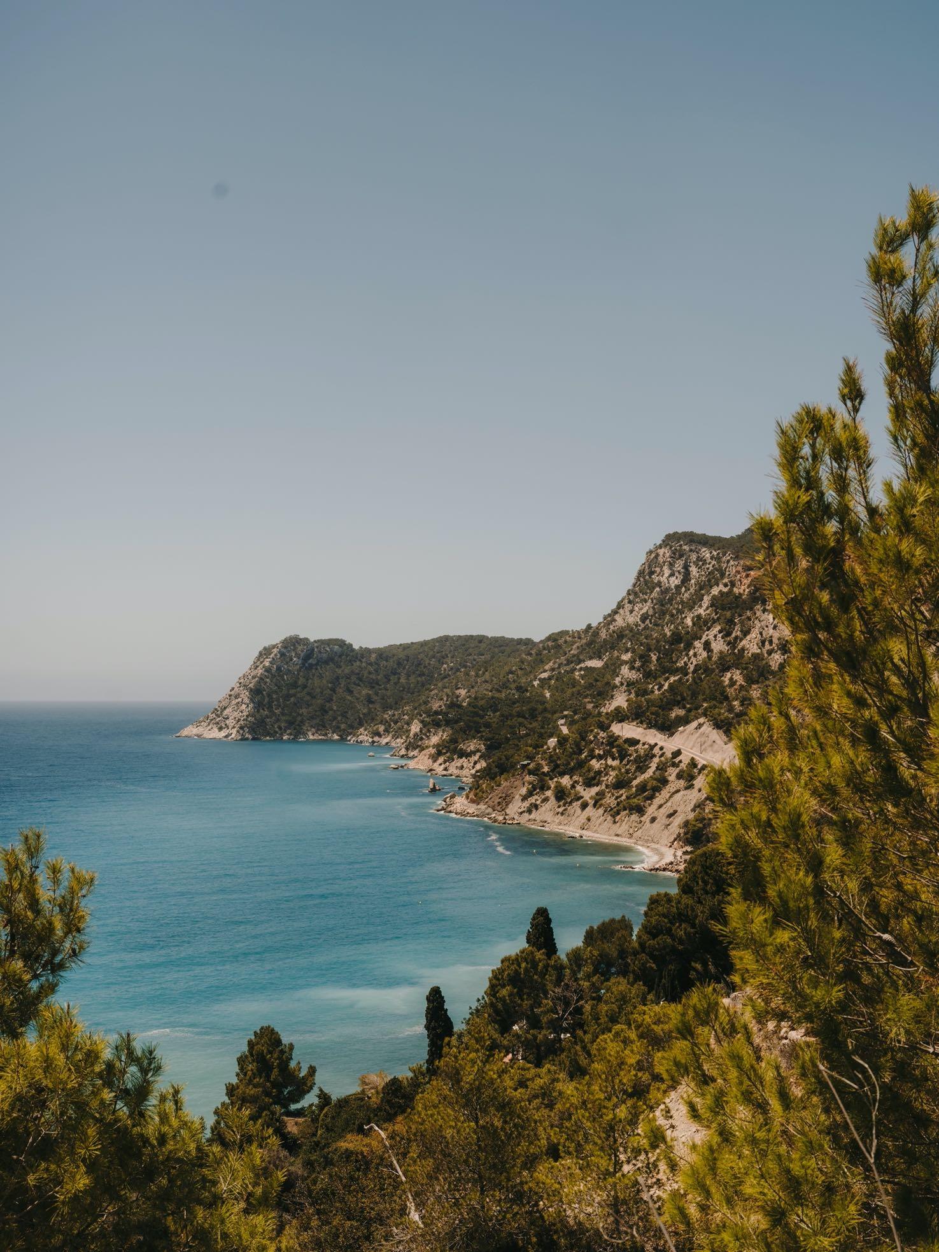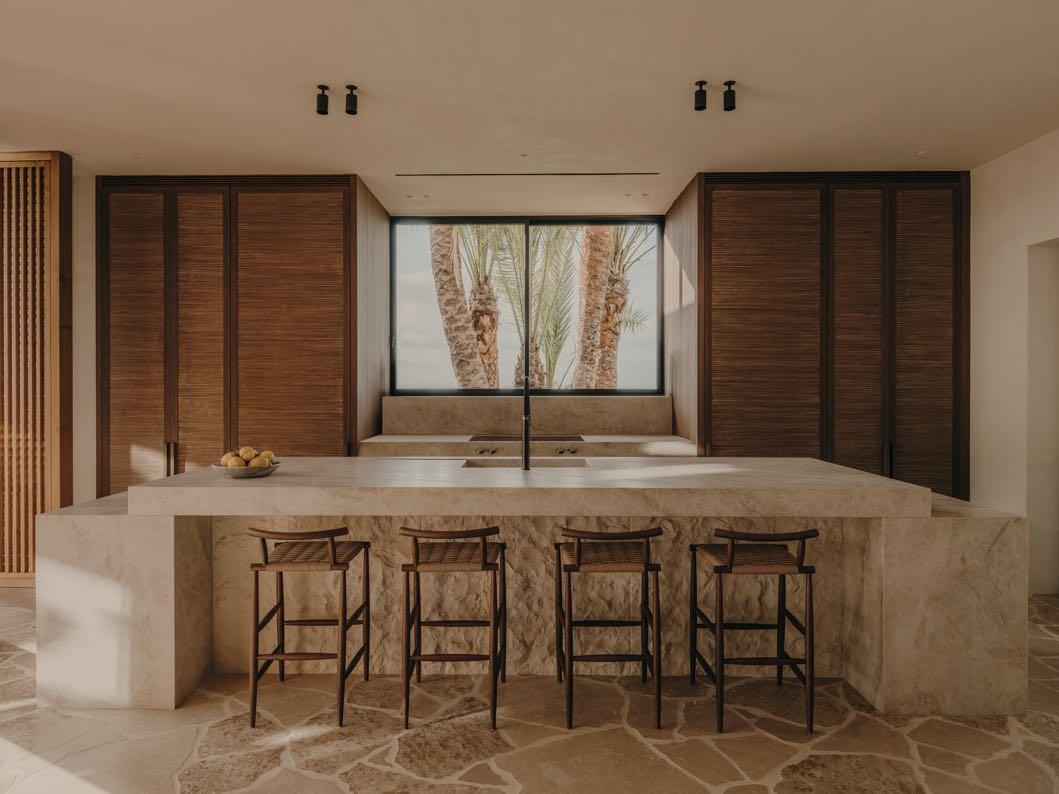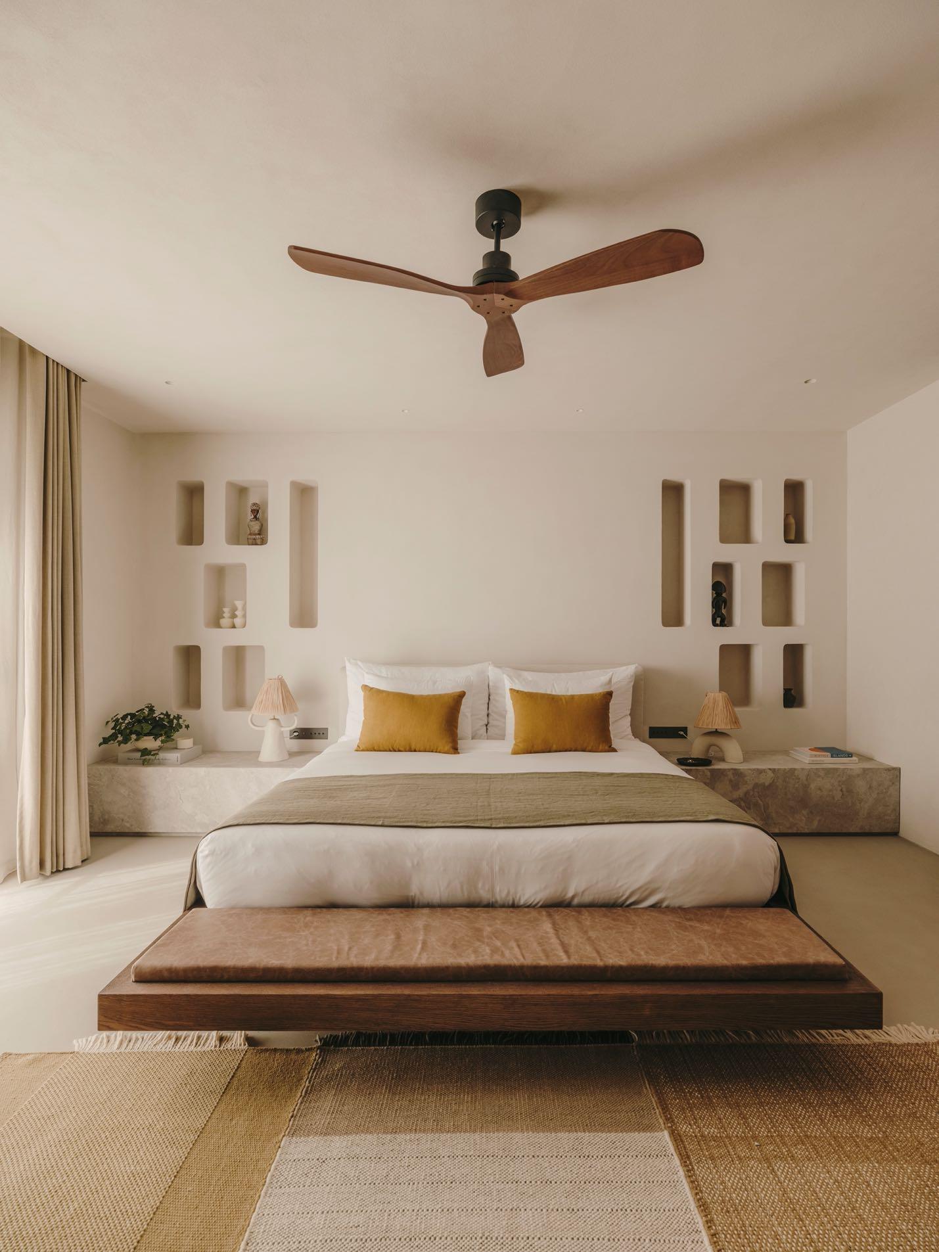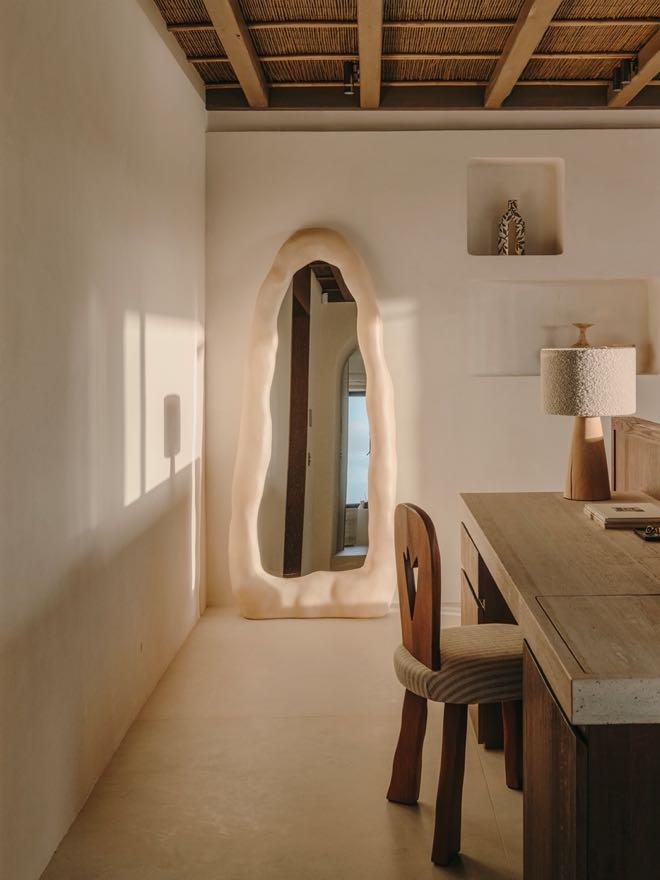
5 minute read
Island Whispers
Photography by Salva López
K-Studio has completed the design of a 792 m² villa in Ibiza, envisioned as a serene retreat for a young couple, their family, and the many guests they love to welcome.

Perched on the rocky southern coast of Es Cubells, between breathtaking reddish rock formations and the celeste blues of the sea, stands Villa Infinity. This traditional Ibizan finca has undergone numerous transformations to suit its residents' evolving needs over the years. Despite its undoubtedly privileged location overlooking the infinite horizon above the sea and the Pityusic islands, the house required a series of updates to embrace a contemporary, grounded lifestyle, appropriate to the Balearic locus. To blend softly into its surroundings, the exterior shell features soft-edged rendered volumes that adhere to the local vernacular, framed by dry stone-clad boxes where Ibizan rocks fit together in irregularly sculpted shapes. To warmly welcome guests, the entrance was reimagined as a sheltered patio beneath an extensive wooden pergola. Offering glimpses of the interior, this threshold area is dominated by a proud olive tree rising from a shallow water feature. This generous welcome culminates as the heavy pivot doors open to the interior of the house or the garden. Drawing from the extensive travels and real-estate experience of the clients, they aimed to create a home reflecting their hospitable nature and appreciation for fine craftsmanship, art, and the inherent virtues of the property. So, collaborating closely with the owners, who were familiar with the house's dynamics, K-Studio design team retold its story and shifted its perception, from the first impression to daily inhabitation. Spaces were rearranged to group the house's social areas harmoniously, spilling over into open-air patios. Every design decision, from major gestures to minute details, was imbued with meaning and a sense of ceremony. Flooded with natural light thanks to expansive French windows, the double living area exudes warmth and character. Exposed wooden beams harmonize seamlessly with custom-crafted timber furnishings, creating a sense of effortless elegance. In the first lounge, the iconic Cameleonda sofa by Mario Bellini for B&B Italia, upholstered in a soft, muted yellow, invites relaxation, accompanied by its matching ottoman. Nearby, the celebrated Mole armchair by Sergio Rodrigues combines robust materials and organic lines, embodying timeless Brazilian design. Completing the space are a pair of sculptural Diz lounge chairs, also by Rodrigues, artful lighting pieces, and rustic decorative. Further along, we find the second living area, which includes a home theater, and a reading nook nestled beneath an interior arch.

With a minimalist aesthetic and warm ambiance, every detail embodies the island's spirit with timeless elegance.

Accessed directly from the main living area, the 50 m² professional kitchen, designed by the renowned Belgian studio Obumex, is a refined blend of functionality and artisanal beauty. Outfitted with state-of-the-art appliances by Gaggenau and Miele, the space opens seamlessly to an outdoor dining area equipped with a built-in barbecue, comfortably seating up to 18 guests. The interiors are defined by a palette of premium, hand-finished natural materials, such as textured stone, brushed wood, and cast concrete. These elements, crafted by expert artisans, nod to local traditions while offering a contemporary tactile richness.

The landscape design enhances the villa’s intimate relationship with nature. Stone slabs trace fluid paths between indoor and outdoor spaces, while cement screed floors ground the layout with earthy minimalism.

The infinity pool marks the edge of the property, subtly merging into the coastal horizon and visually dissolving the boundary between water and sea. Discreet stone enclosures and wooden pergolas house various outdoor lounges and a fullyequipped open-air gym, creating peaceful alcoves for both conviviality and quiet retreat.

The private quarters are thoughtfully set apart from the home's vibrant social spaces, creating a tranquil atmosphere that encourages rest and reflection. Spread across the ground floor, upper level, and a guesthouse by the pool, the villa’s five guest bedrooms each feature an en-suite bathroom, walk-in closet, and direct access to a private terrace. Framed in slender metal mullions, the windows offer curated glimpses of the surrounding greenery, while arched walls and sculpted niches bring a subtle architectural rhythm to the interiors. A warm sense of continuity flows through the bedrooms, thanks to the extensive use of bespoke wooden elements hand-carved doors, exposed ceiling beams, and custom-designed furnishings that honor the finca’s traditional character while embracing a modern spirit. Carefully curated artworks and tailored design pieces either specially commissioned or sourced from exclusive collections add depth and individuality to every room.

Minimalist yet warm, every detail captures the timeless spirit of the island. The villa gracefully preserves its authentic character while looking optimistically toward the future where architectural sophistication and island tradition coexist in perfect harmony.

The master suite, a generous 60 m² retreat, includes an en-suite bathroom, dressing room, home cinema, and opens onto a panoramic terrace with an outdoor shower and lush roof garden, ideal for stargazing.






