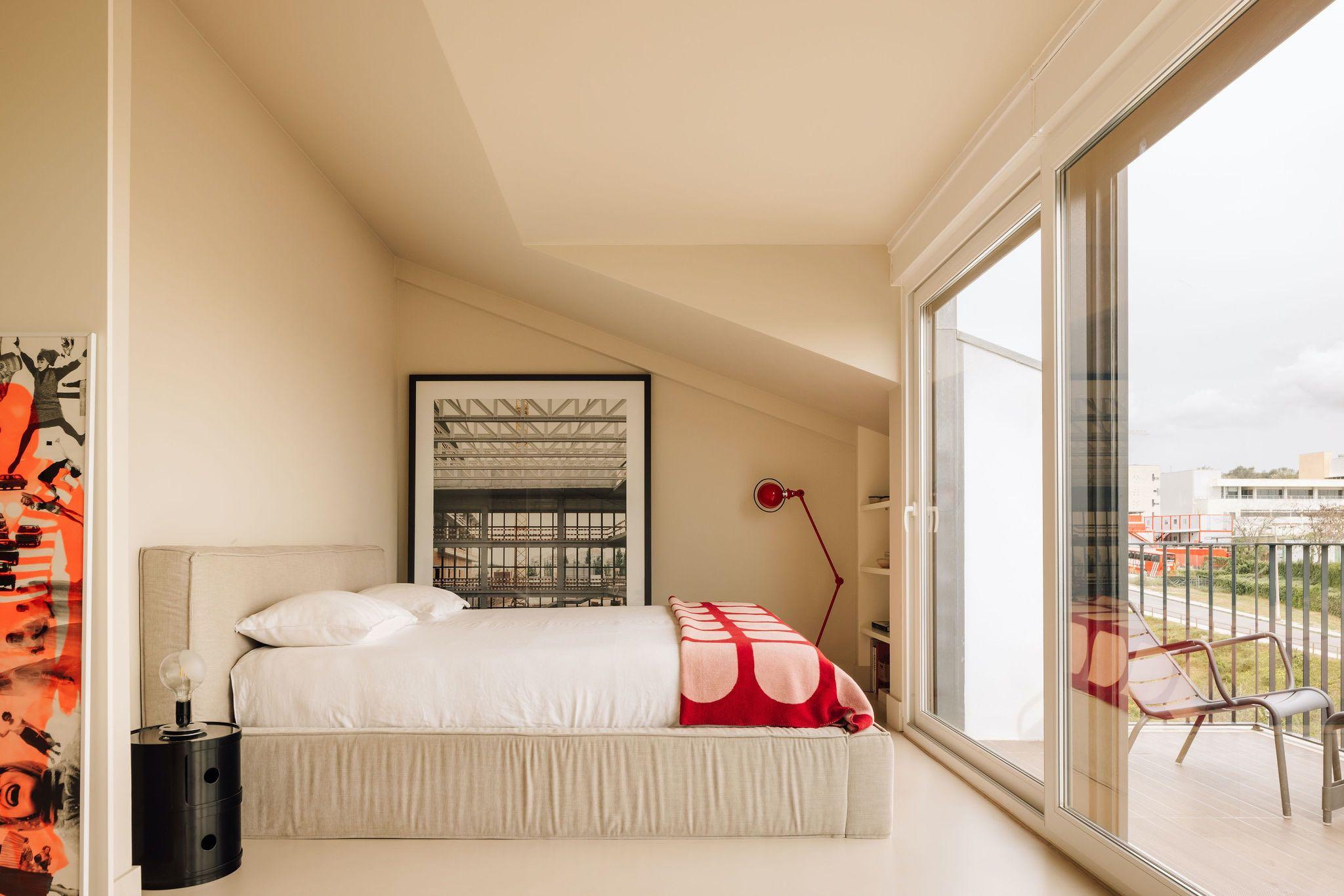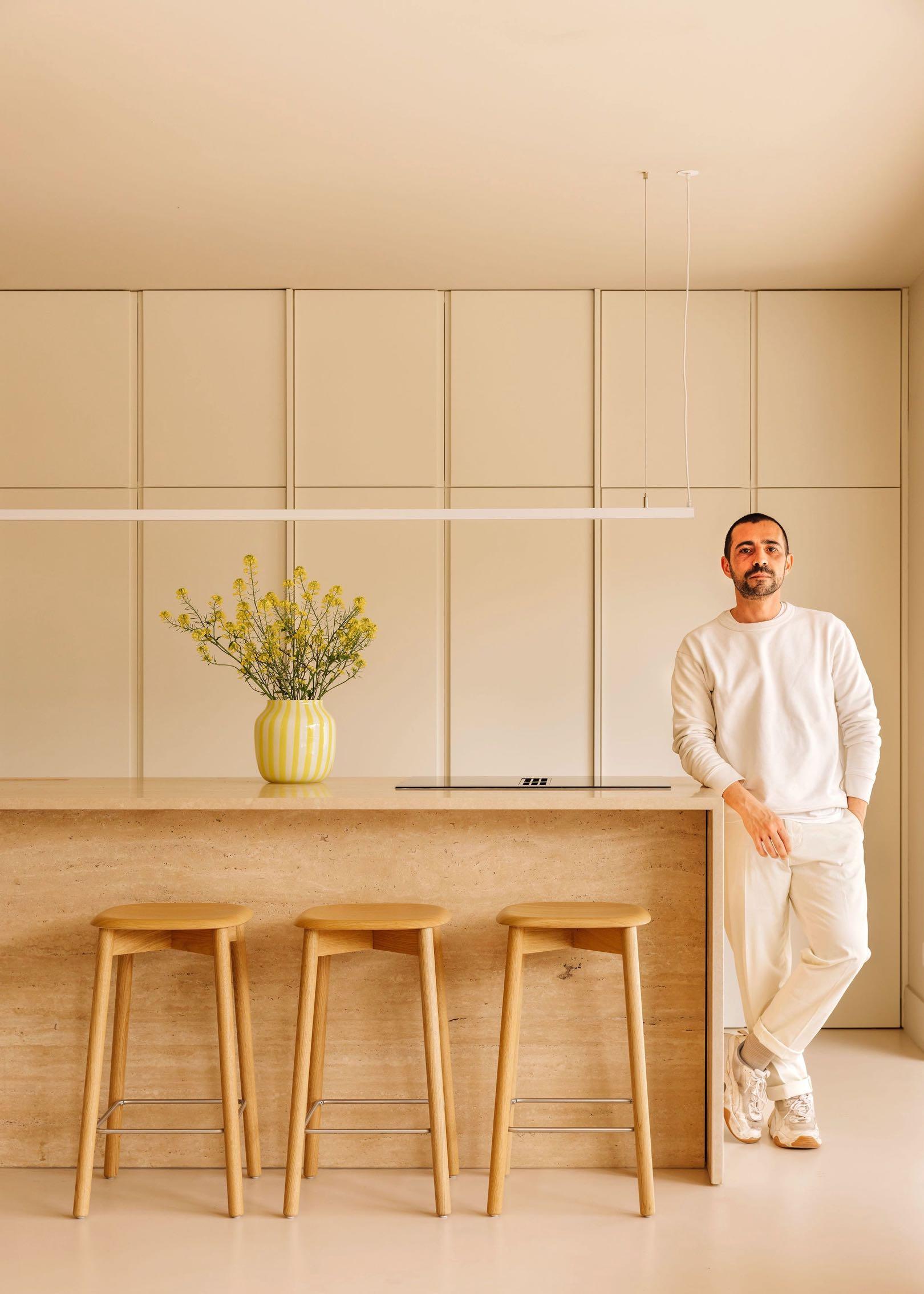
3 minute read
Bright Revival
Photography by Francisco Nogueira
Duarte Caldas from DC.AD and his design team has renovated a Lisbon three-story house of about 170 m², enhancing its brightness through warm and light tones.
Located in the Ajuda neighborhood of the Portuguese capital, the house underwent a thoughtful renovation that respected its original structure. The main architectural elements such as the facades and openings were carefully preserved, while the transformation focused on the interior layout and the design of the outdoor areas. Through a series of precise, wellconsidered interventions, the home was reimagined with a renewed identity and enhanced functionality, now featuring a refined outdoor living space complete with a garden and pool.
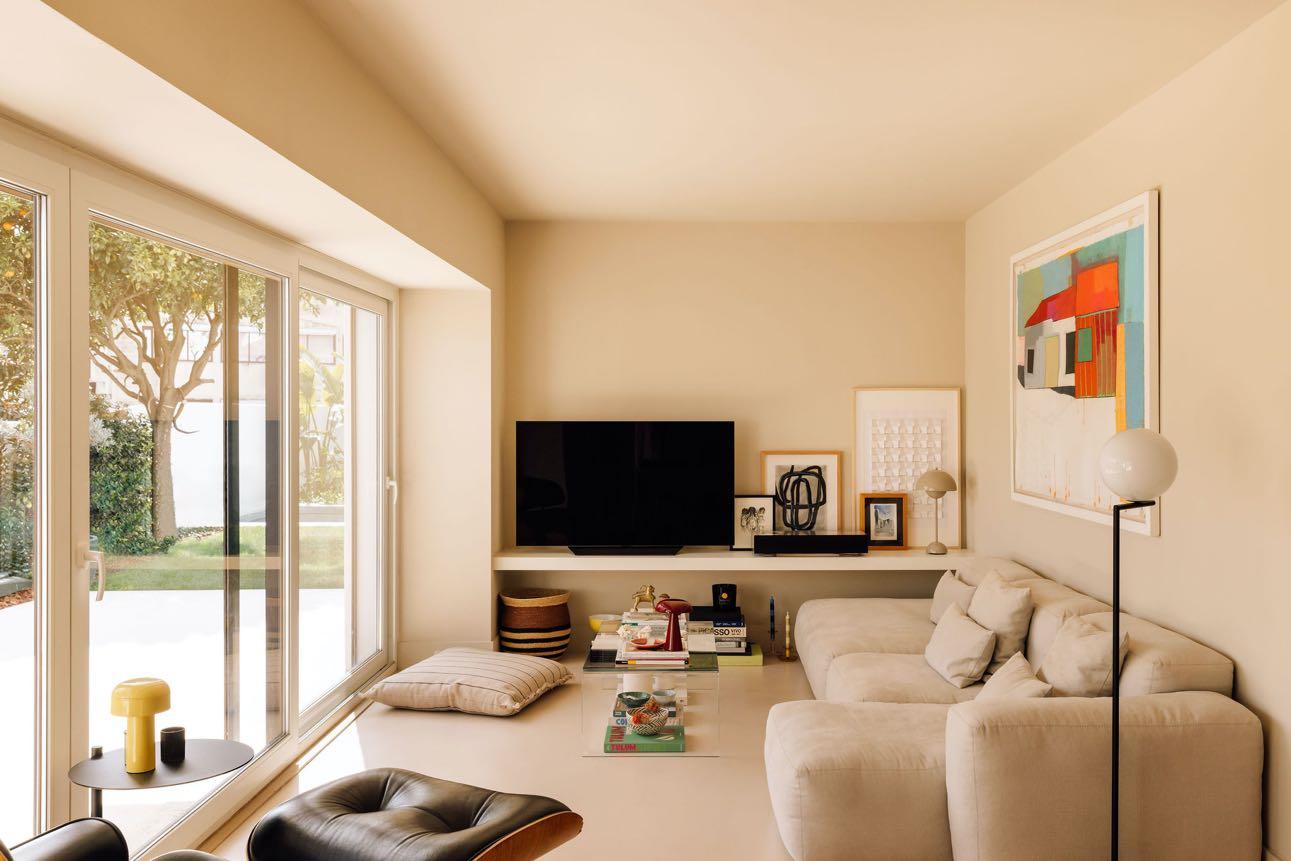
On the ground floor, the layout of the dining room and living room was reversed, allowing for a direct connection to the garden and consequently, connecting the kitchen with the outdoor dining area.
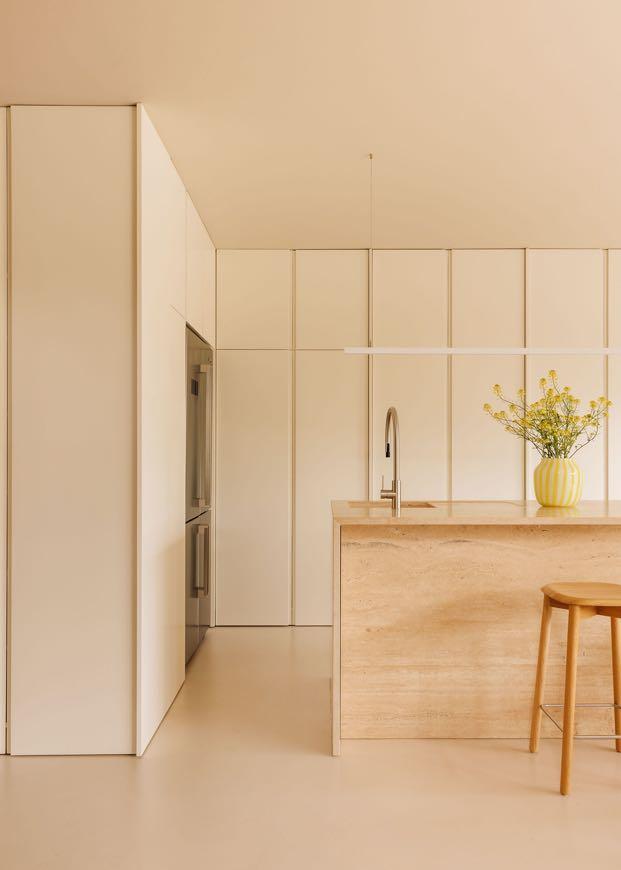
The block of cabinets, clad in white wood, harmonizes with the cream tones of the walls, delineating the kitchen area and concealing a guest bathroom. Integrated handles and concealed hinges keep the aesthetic crisp and unbroken, allowing the cabinetry to read almost as architectural wall treatment rather than kitchen storage. At its center stands a monolithic island clad entirely in honed travertine (same as the bathroom sink) - its warm, sandy veining lending an organic richness to the otherwise tonal space. The stone’s subtle texture anchors the kitchen with a grounded, earthy presence, offering both visual and tactile contrast to the surrounding smooth surfaces. The solid wood bar stools, Scandinavian in style, sit tucked beneath the island, their rounded seats and lightly tapered legs showcasing craftsmanship through simplicity. The light oak finish harmonizes with the travertine and reinforces the room’s commitment to a warm, natural palette. A discreet metal footrest on each stool adds a practical, contemporary touch. A stainless-steel double-door refrigerator adds a subtle note of industrial contrast without disturbing the tonal harmony. Above the island, a razorthin linear light fixture is suspended delicately, casting an even glow without drawing attention to itself an exercise in thoughtful understatement.
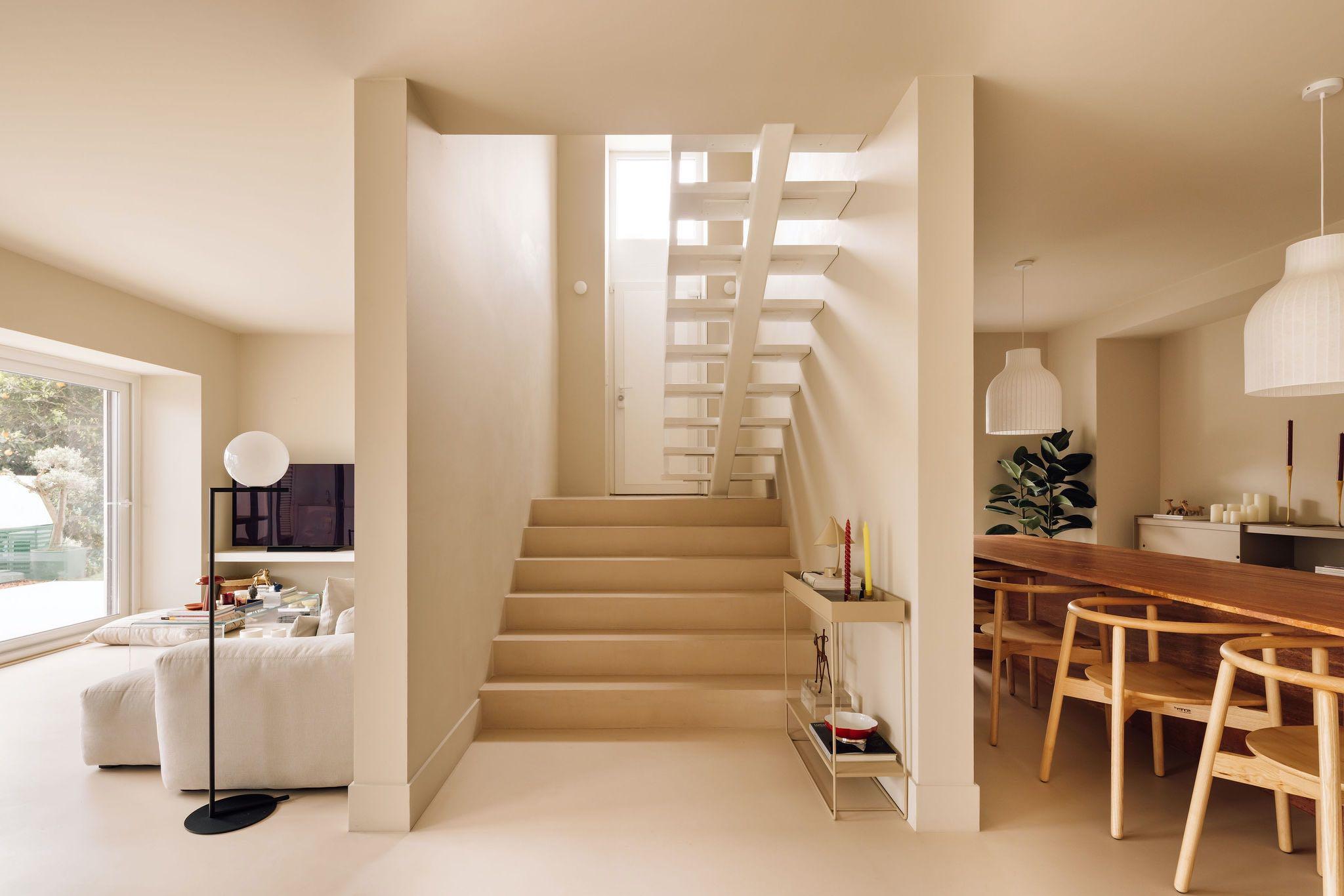
The wall of cabinets continues into the dining room – maximising storage space and acting as a connecting thread. The centerpiece of this calm scene is a long wooden table, accompanied by dining chairs in the same style as the bar stools. Its presence evokes a lived-in charm, reminding us that minimalist environments need not be sterile to be serene.
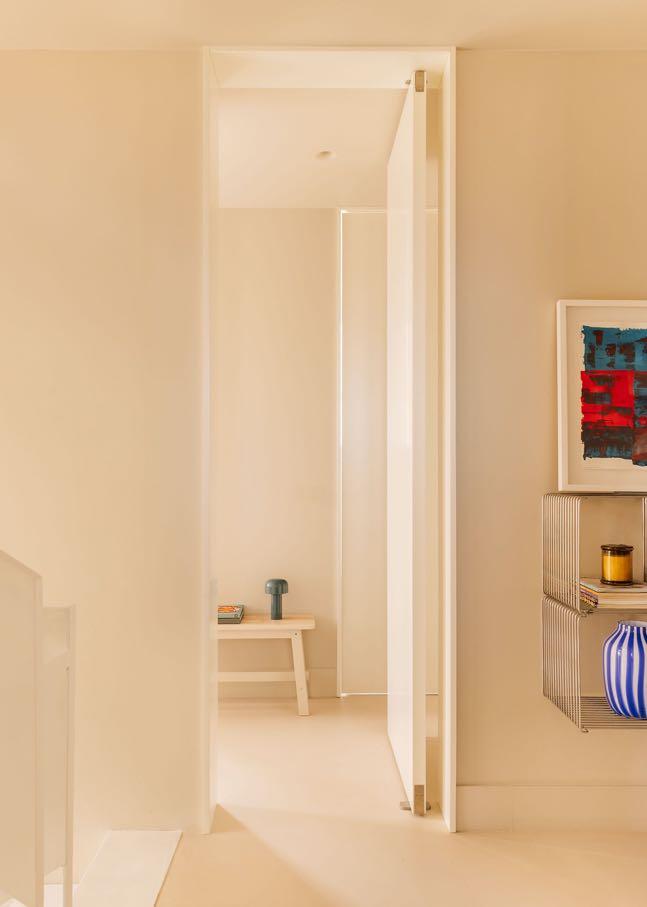
Through small interventions, it was possible to revitalize the house, highlighting its potential in a harmonious and efficient way. On the first floor, a new bedroom was added through the redesign of the interior spaces. All interior doors were also replaced with full-height pivoting doors, dignifying and emphasizing the verticality of the spaces. In the bedrooms, a shelf was also designed to function simultaneously as a work desk. Artworks with bright accents were added to introduce a subtle sense of movement without disrupting the overall harmony.

On the top floor, reserved for the suite, a new closet area was introduced with wood paneling that covers the access area to this floor, maintaining the same finishing logic as the lower floors. This solution defines the access area to the bedroom and extends into the interior, hiding the closet and the suite bathroom entrance.
