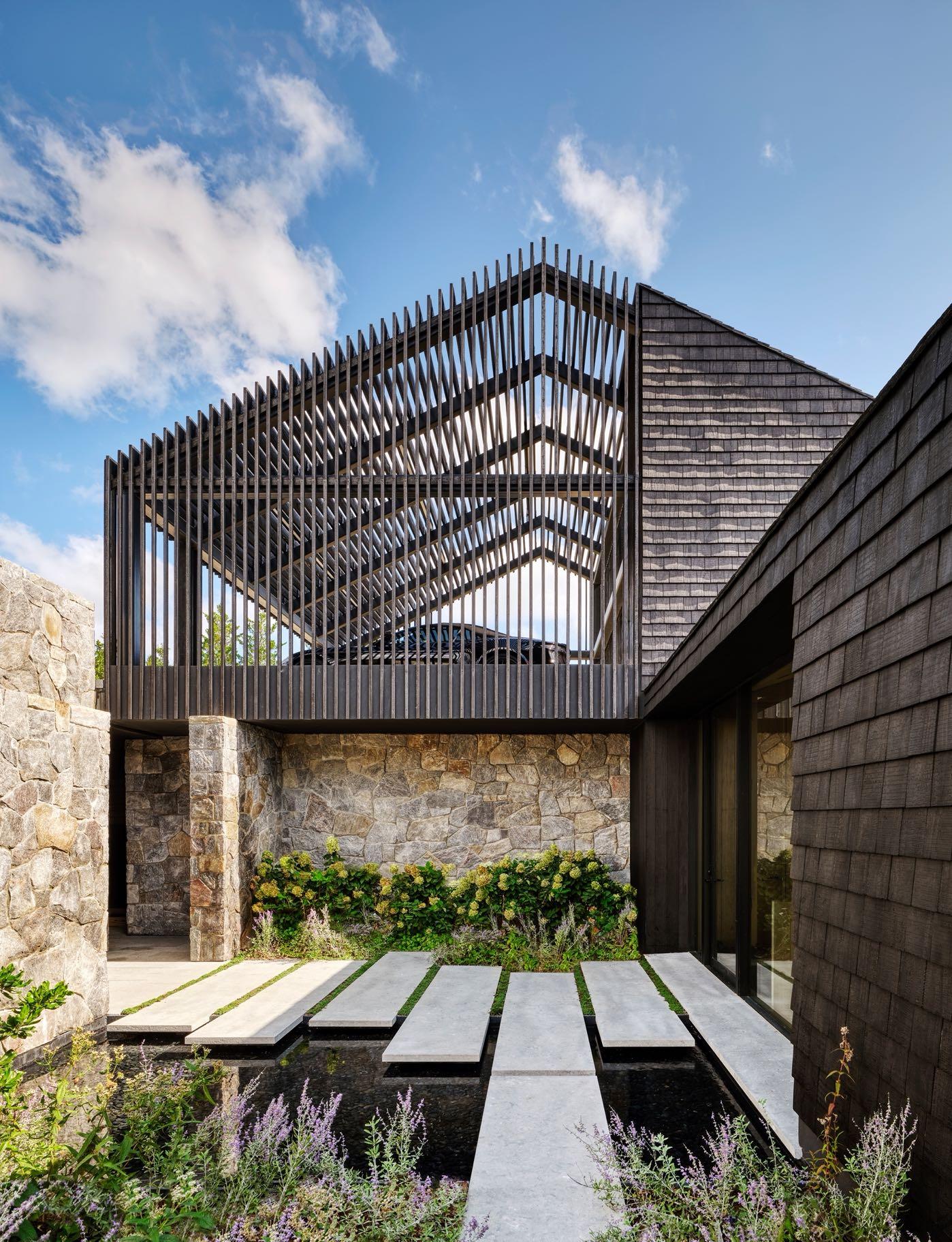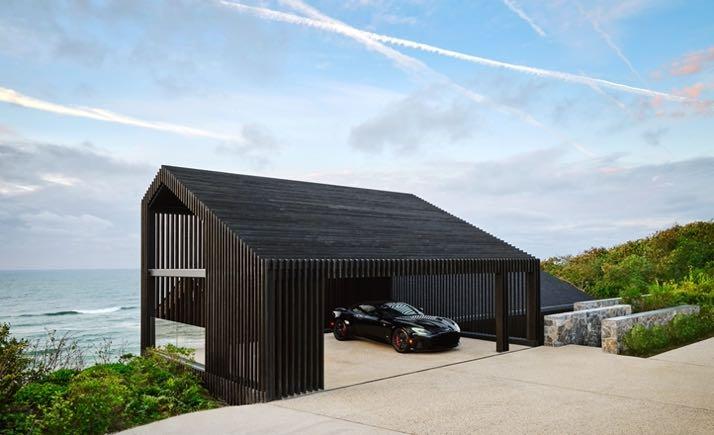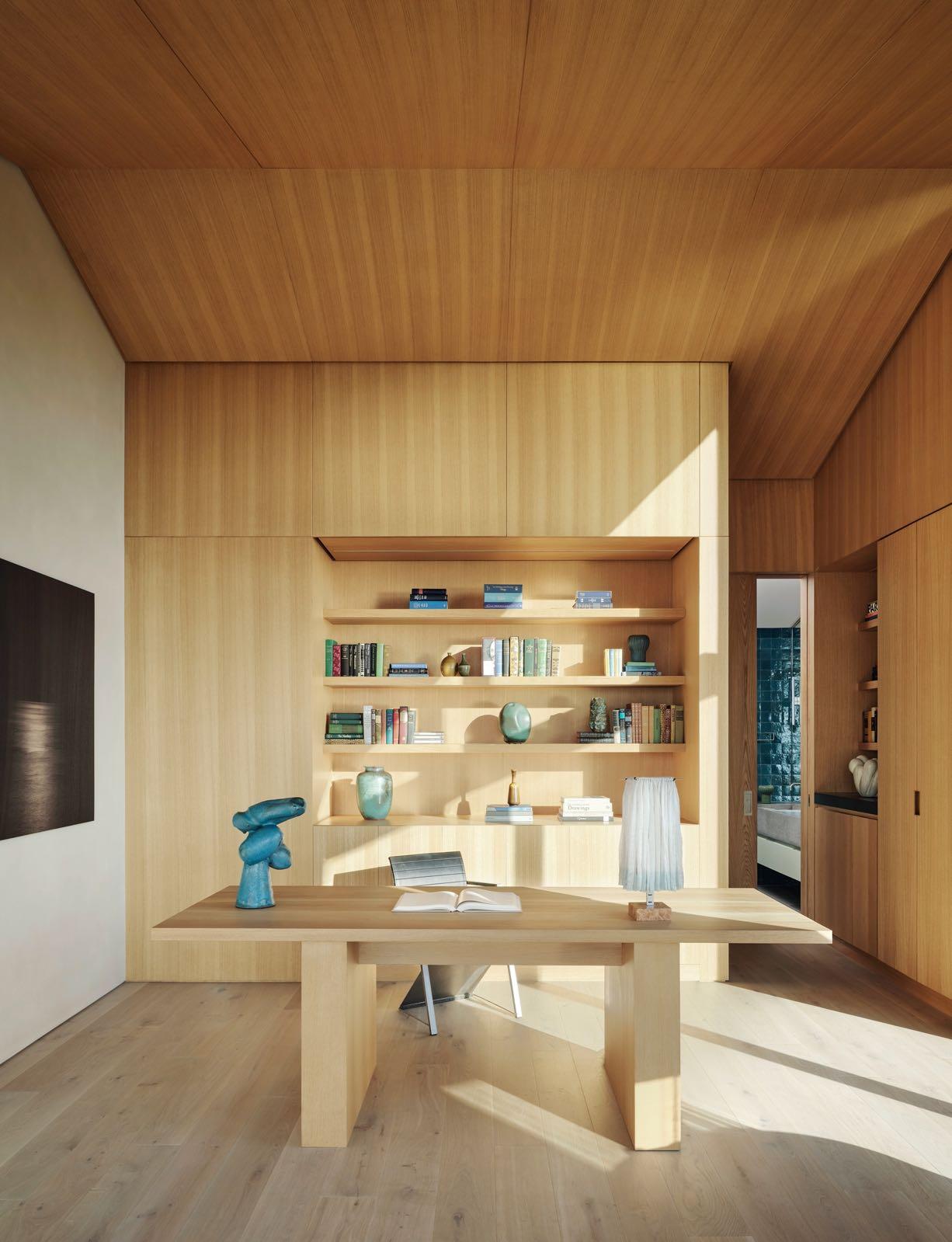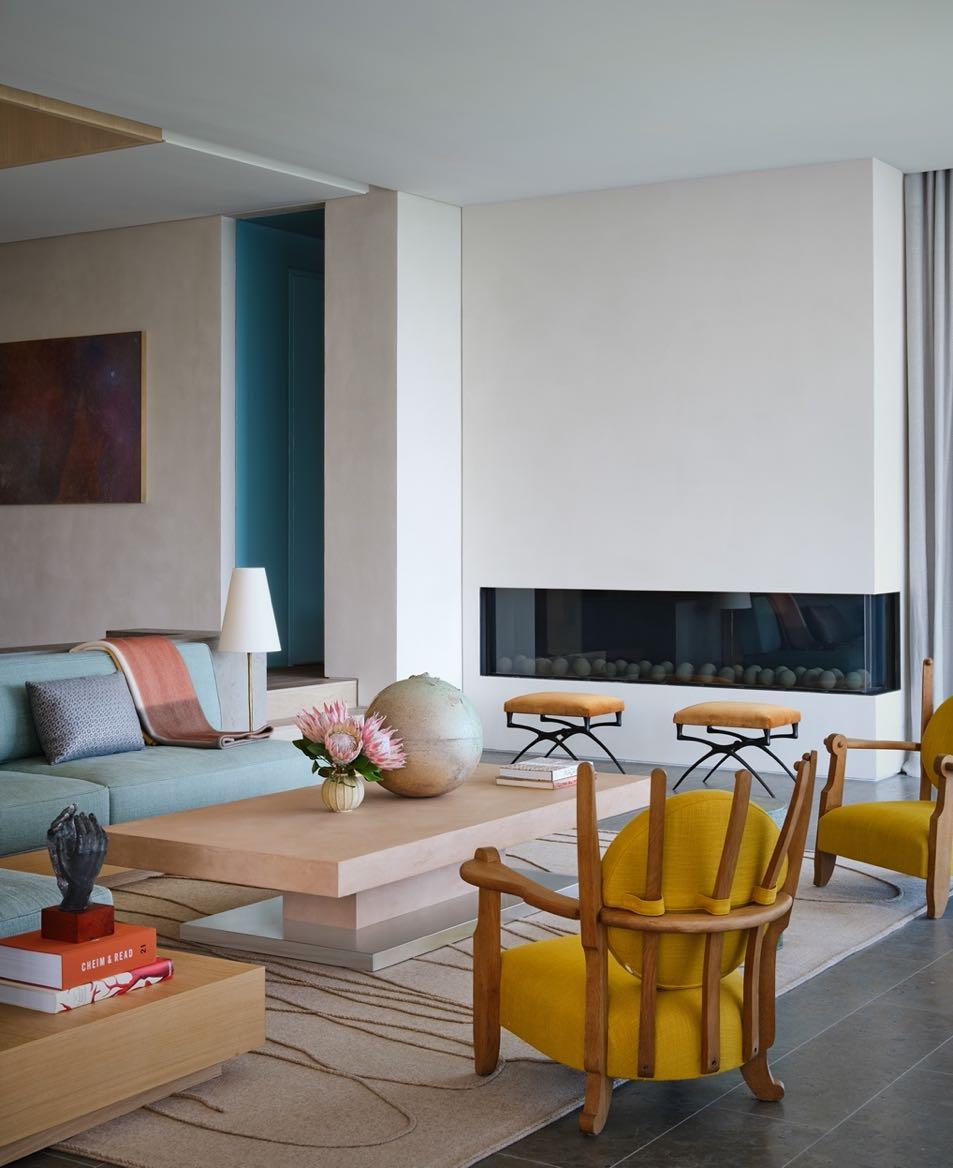
6 minute read
Built into Nature
Photography by Thomas Loof
In collaboration with acclaimed South African architecture studio SAOTA, Rafael de Cárdenas has crafted a refined summer house in Montauk, New York, that seamlessly integrates with the region’s iconic coastal landscape.
Located between Old Montauk Highway and the Atlantic Ocean, this beach house is carefully embedded into the steep, rugged bluff that defines this stretch of coastline. Spanning approximately 743 m² across three levels, the home responds thoughtfully to the complexity of its sloped terrain - set at an angle between 50 and 60 degrees - by embracing a design approach that is fluid rather than stacked or compartmentalized. The clients envisioned a space where they could relax, enjoy uninterrupted ocean views, and entertain family and friends. In initial conversations, they repeatedly used the word wood to describe the kind of atmosphere they desired something casual, comfortable, and tactile. That vision translated into a warm, grounded living experience that favors texture, natural materials, and a sense of ease. Rather than imposing a rigid structure on the dramatic site, the design team strategically positioned outdoor spaces on half-landings, allowing the building to step down gently toward the garden. This approach created a fluid, horizontal rhythm and reinforced the home’s relaxed, unforced character. Given the property’s exposure to Atlantic weather and harsh Northeast winters, durability was a key consideration. The material palette was selected not only for its aesthetic warmth but also for its resilience and low maintenance over time. Despite its laidback feel, the house includes a full programme: 5 bedrooms, a study, theatre, gym, games room, and a pool house. Local regulations posed an additional design challenge. Because the site previously hosted a single-story ranch-style home, the new structure was required to maintain a low profile from the street. As a result, the house reveals only its uppermost volume from the roadside, subtly echoing the local barn vernacular. This element is clad in Shou Sugi Ban, a traditional Japanese charred timber technique that enhances durability while offering a sculptural, weathered aesthetic well-suited to the coastal environment.

The dark, textured exterior establishes a strong architectural presence, while the interiors designed by Rafael de Cárdenas offer a striking contrast. Pale timber finishes and soft tonal variations reflect the sandy hues of the nearby beach, creating a sense of calm and luminosity. This contrast fosters a rich material dialogue between interior and exterior - between shelter and openness, shelter and exposure. Entry begins at street level through a discreet threshold before descending into the home. On this level, we find the studya space that reflects the home’s thoughtful approach to materiality and function. A light wood desk echoes the palette of the surrounding interiors, while a built-in bookshelf is seamlessly embedded into the wall, reinforcing the space’s clean, tailored feel. A central black fireplace adds a bold focal point, subtly referencing the home’s rugged, charred exterior and grounding the room with a sculptural presence.

In contrast to their primary residence in New York City - dense, vertical, and insularthe owners sought a spatial experience defined by openness and outlook. The architecture embraces this sensibility, prioritising a direct connection to the outdoors with expansive glazing and generous openings that flood the interiors with natural light.

The top level includes also the primary bedroom suite. Flooded with natural light and wrapped in warm, pale timber, it is defined by clean lines and a calming palette, where soft textures and handcrafted details create a sense of intimacy. A sculptural bench anchors the foot of the bed, while fluted side tables and a large, vibrant artwork add personality and visual rhythm. The sloped timber ceiling enhances the sense of height and warmth, embracing the space like a cocoon. The suite flows effortlessly into the en-suite bathroom: a space conceived as a sanctuary of light and texture. Floor-toceiling windows invite the outdoors in, while vertical wooden slats filter light and preserve privacy. The freestanding tub and fittings by Cocoon add sculptural elegance and tactile purity, perfectly complemented by the minimalist Dobrinka Salzman stools in pale wood. A custom vanity unit topped with a sleek rectangular basin is paired with a large mirror, framed by soft stucco walls and fresh greenery a composition that feels both curated and effortless.

Connected by an open sculptural staircase, a granite-clad lower level is embedded into the slope, containing two guest discreet bedrooms and entertainment areas. Between them, a glazed central element accommodates the kitchen, dining, and living spaces - a transparent core that opens to light and vegetation, allowing the landscape to pass through. In the lounge, refined comfort meets curated eclecticism.

Across from the sofa, a pair of striking vintage armchairs upholstered in mustard yellow fabric inject warmth and personality, their wooden frames echoing the home’s connection to natural materials.

In the dining area, a sculptural pale wood table, custom-designed by de Cárdenas, anchors the space with gentle strength, surrounded by eight Pierre Augustin Rose chairs that combine organic curves with textured upholstery and warm wood frames. Suspended above, a pair of rare 1930s Paavo Tynell pendant lights in woven brass bring a soft, diffused glow, highlighting the natural materiality of the room. Sheer curtains filter the daylight, lending the space an airy, luminous quality that blurs the boundary between interior and garden. A large abstract painting introduces a splash of color, creating a dynamic counterpoint to the otherwise neutral palette. Underfoot, a handwoven rug adds a tactile rhythm that subtly echoes the grid of the tiled flooring. Adjacent to the dining area, the white oak–wrapped kitchen is both a statement of refinement and functionality. Featuring dual islands clad in richly veined Crema Valencia marble, the space is anchored by sculptural Mario Bellini barstools for Cassina, while sleek Franke fittings enhance its clean, modern lines.

The entire open-plan living area is oriented to maximize the breathtaking panoramic views, with expansive glazing that dissolves the boundary between inside and out. Large sliding doors provide direct access to the outdoor living areas. The stratospheric surroundings crafted by Hollander Design fuse wild coastal beauty with curated serenity, framing the architecture without overpowering it. A separate building houses a pool and beach cabana that also has a fire pit perched on its roof overlooking the ocean.

The lowest level, which walks out to the pool, houses three children’s bedrooms, as well as a lounge area, a gym and a theatre wrapped in Dedar fabrics. The custom screening room can be discreetly closed off with accordion doors, which fit snugly into the walls when opened.






