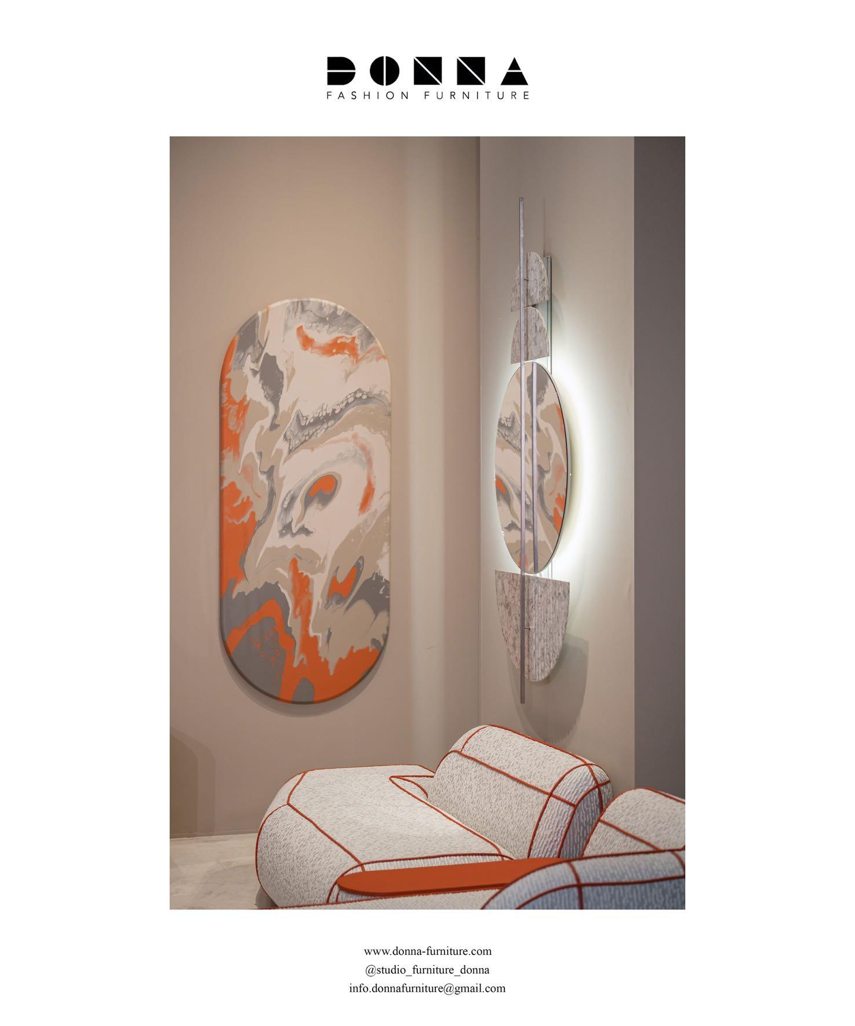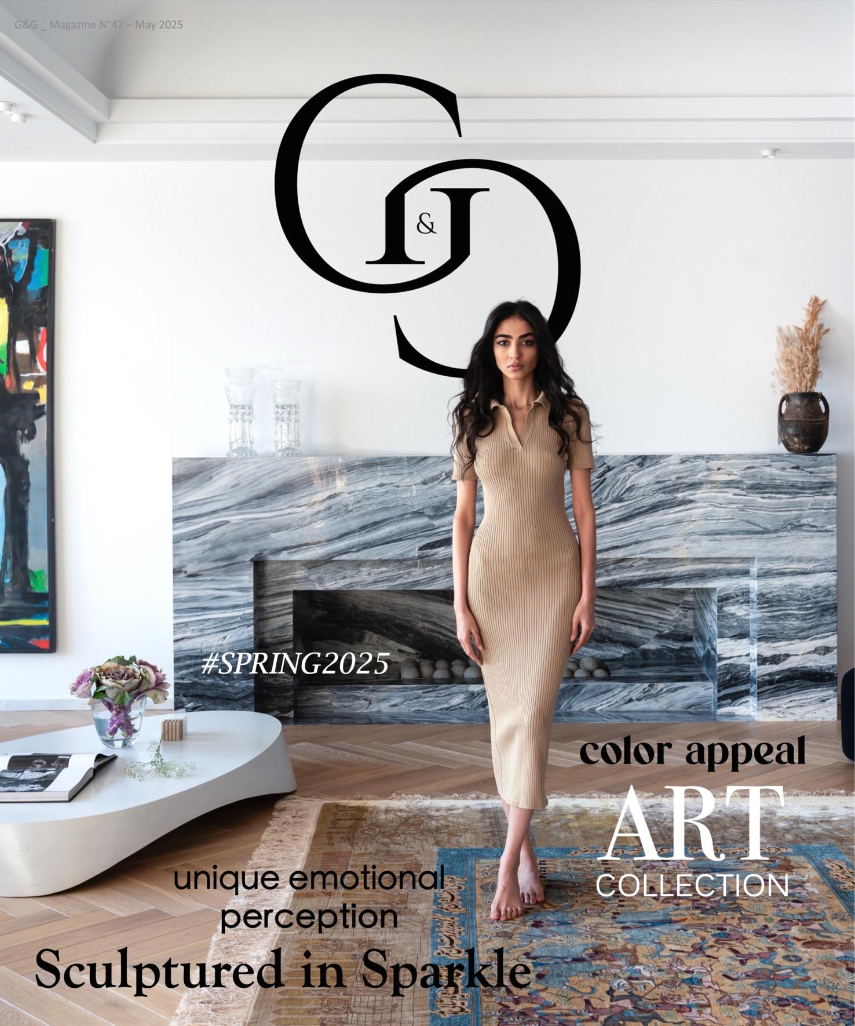
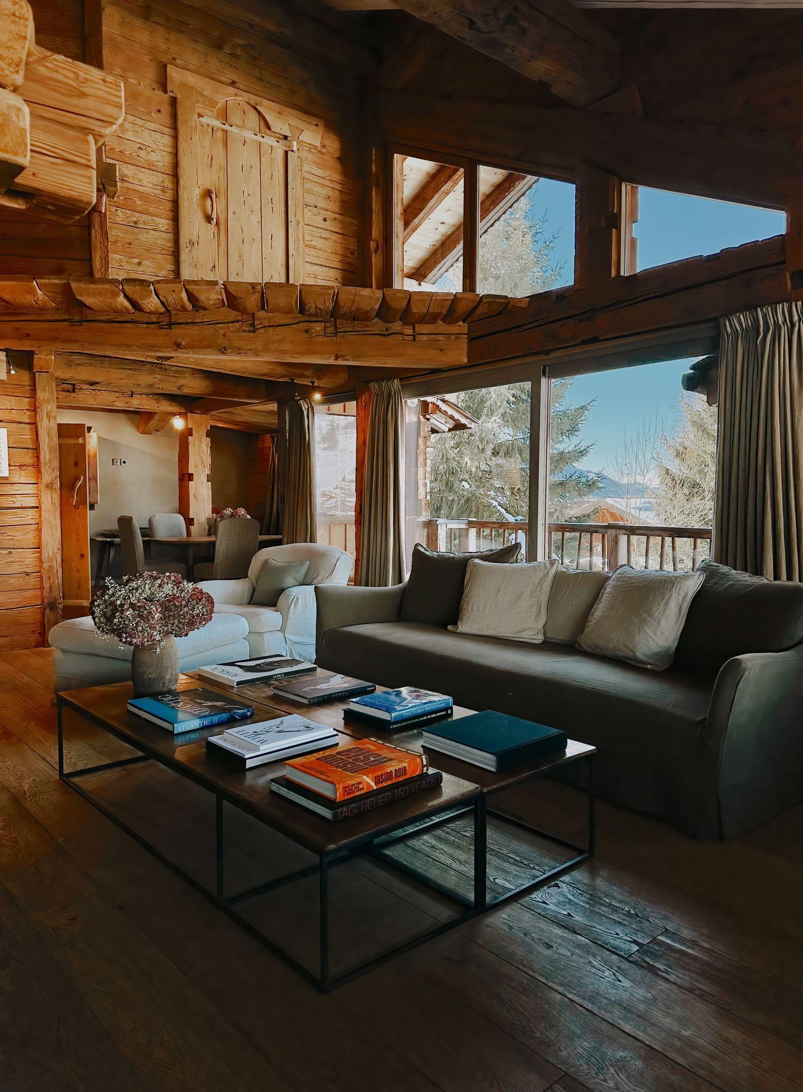
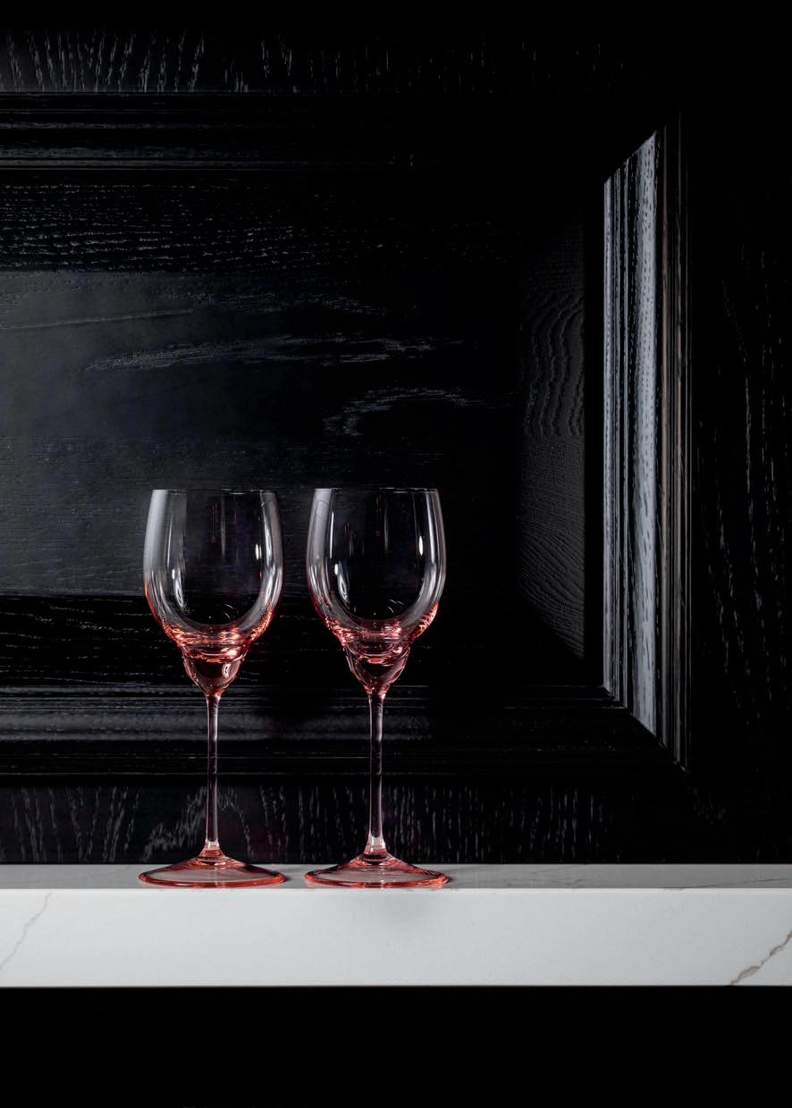






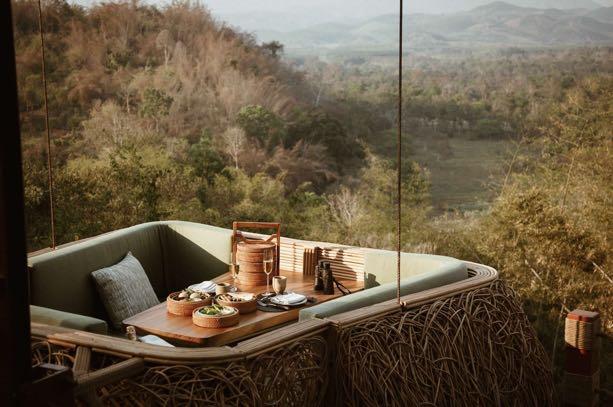
By Rock Venture Co
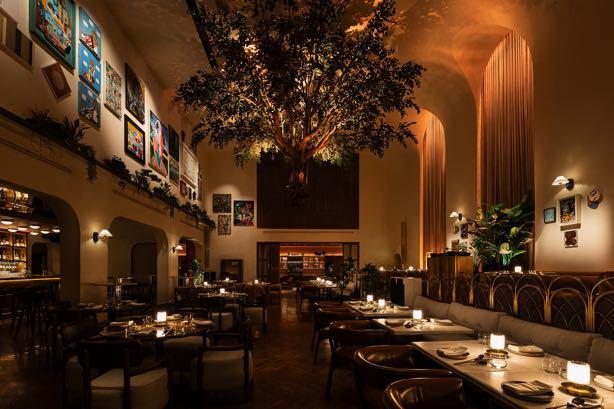
By The Odd Duck Design

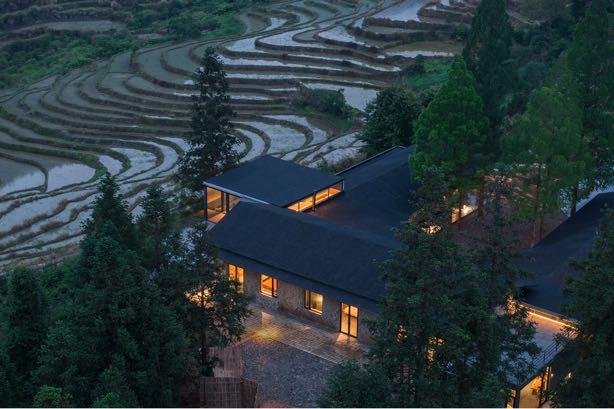
The LIV Hospitality Design Awards have announced the winners of their fifth and most successful edition, celebrating outstanding architectural and interior design achievements in hospitality. Explore the winning projects and register for the next edition at livawards.com. WINNER
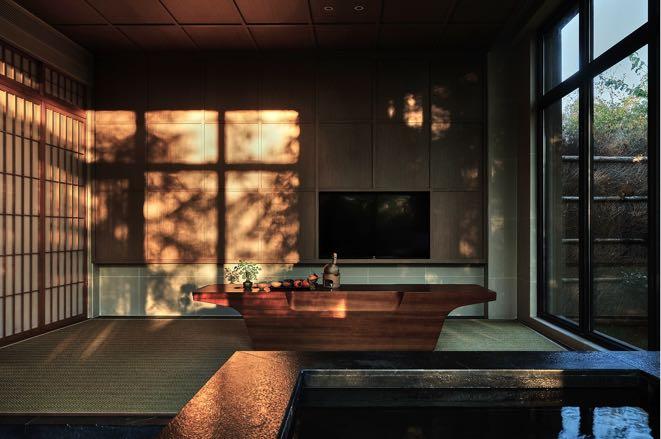
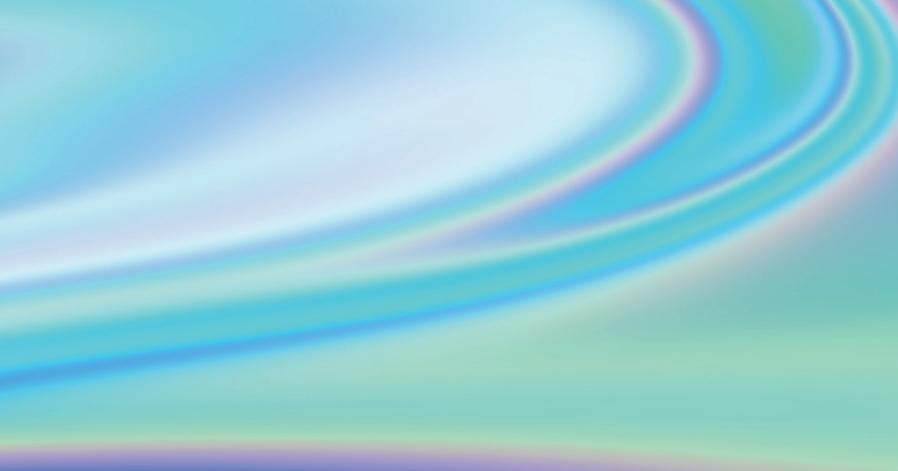

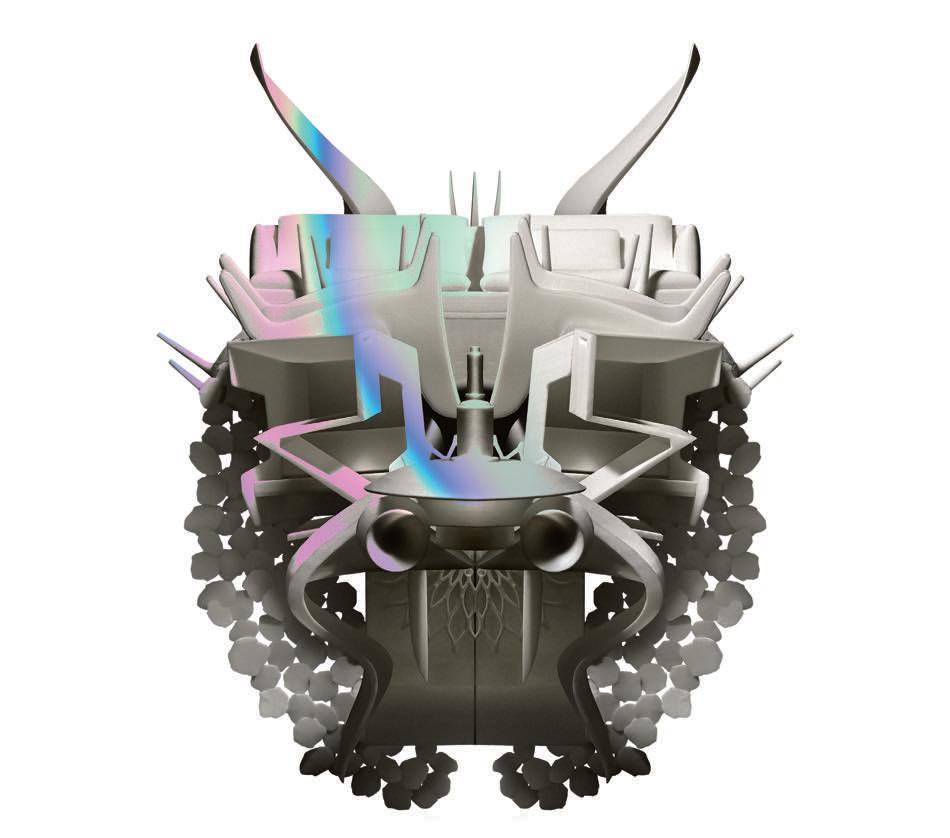


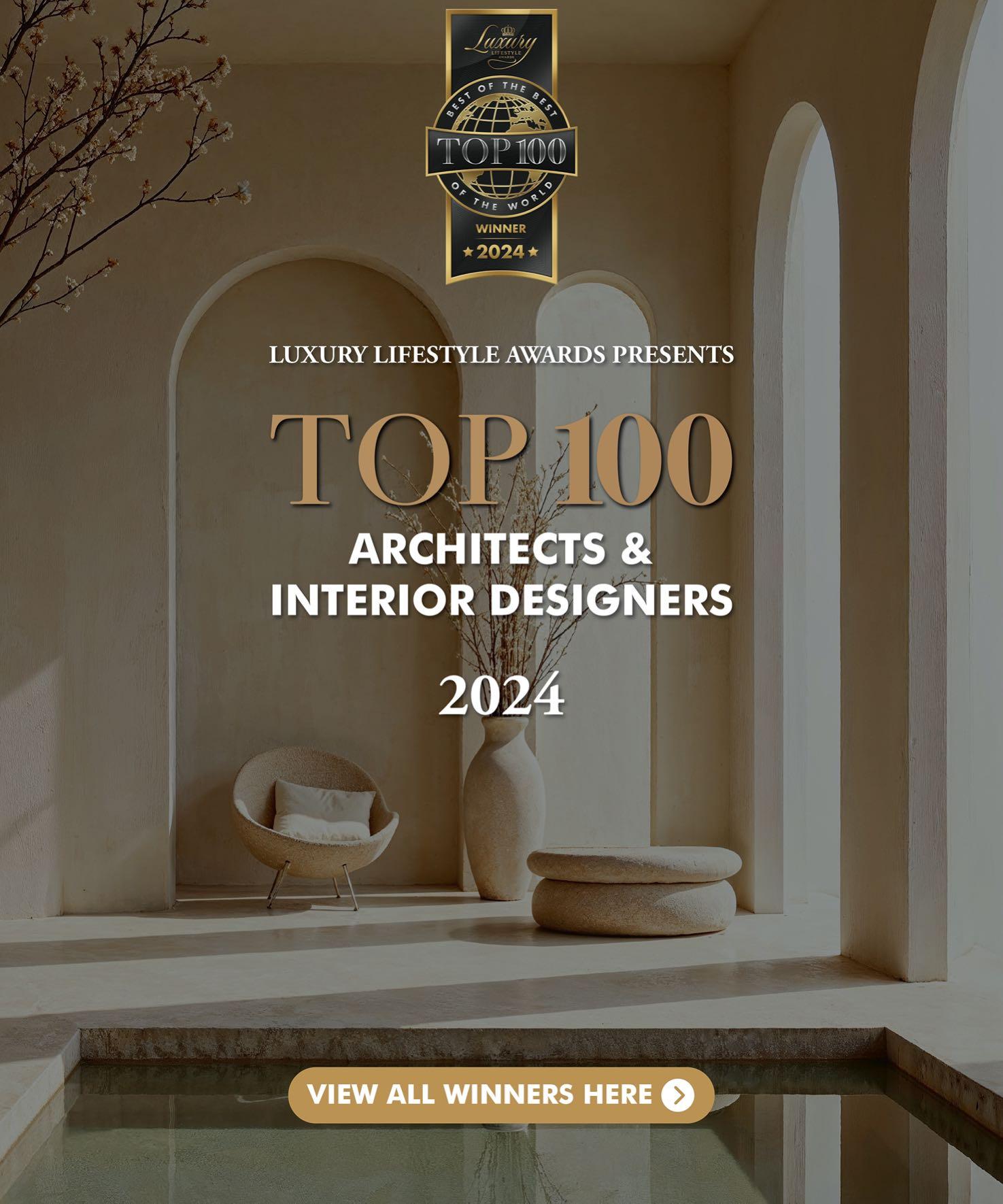
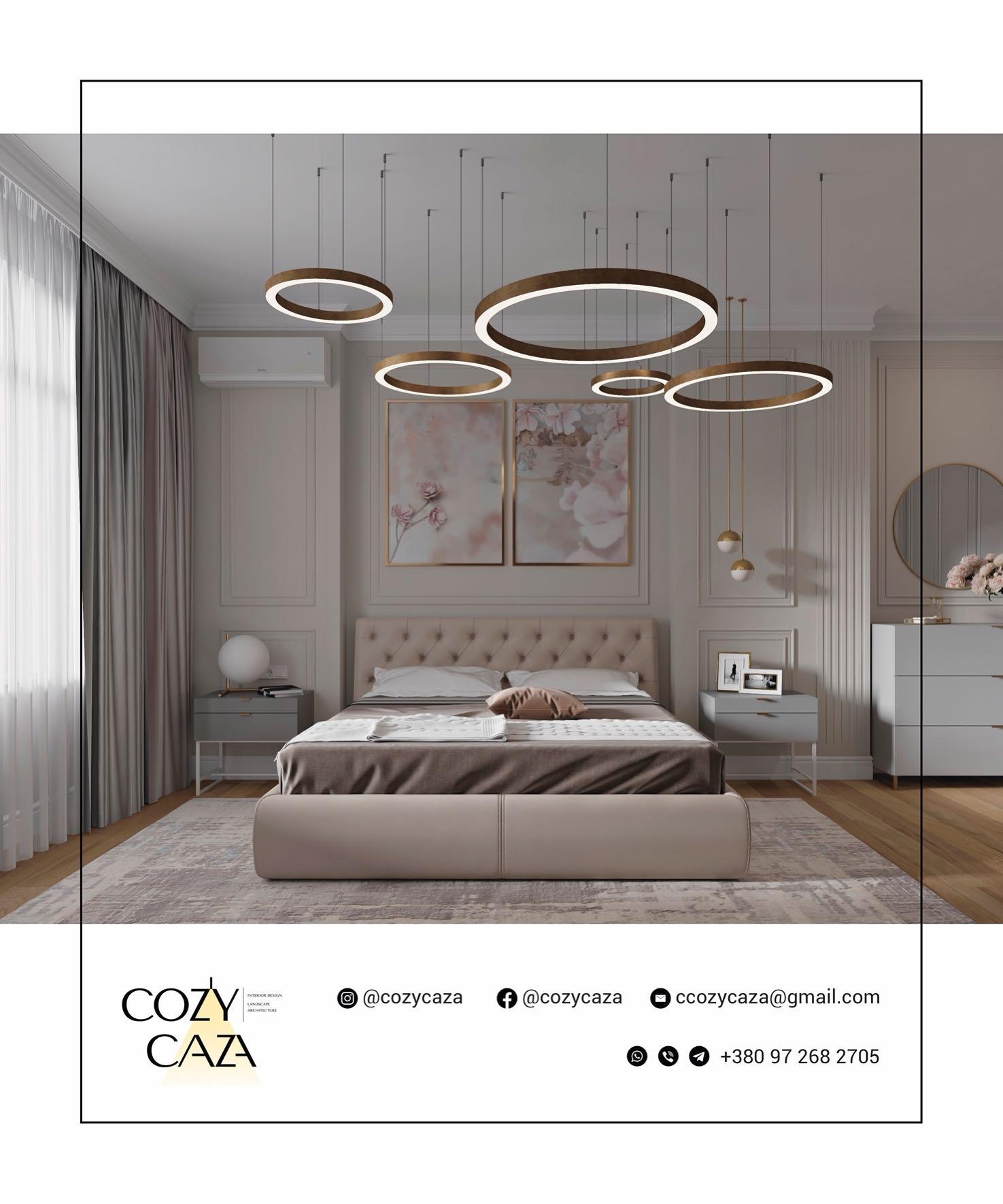


• interior design & project management
• residential and commercial projects
• working worldwide
• based in the UK
altaidea.uk

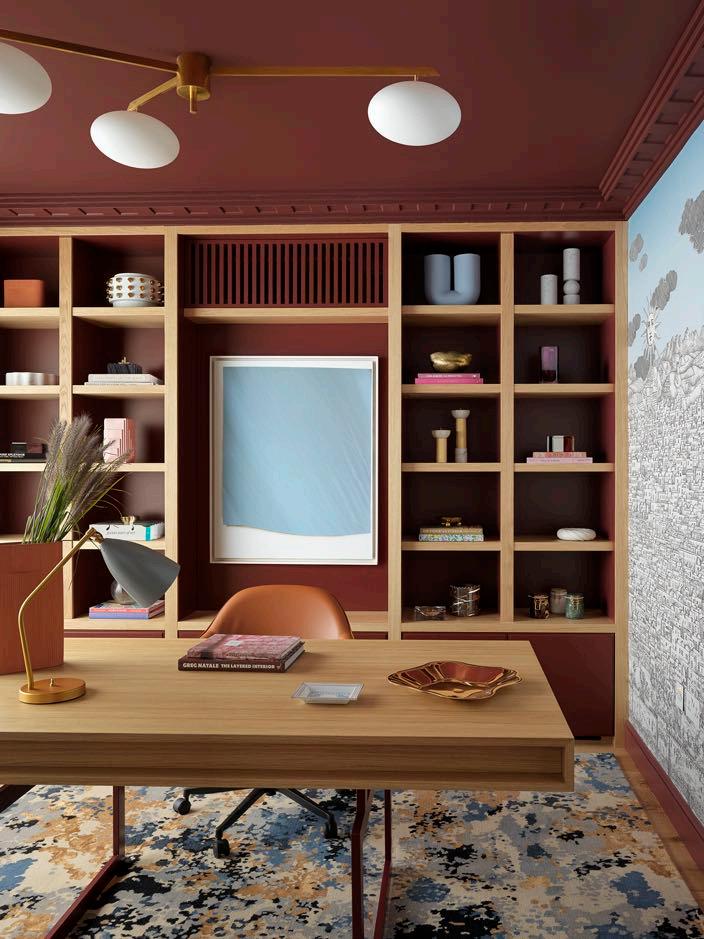

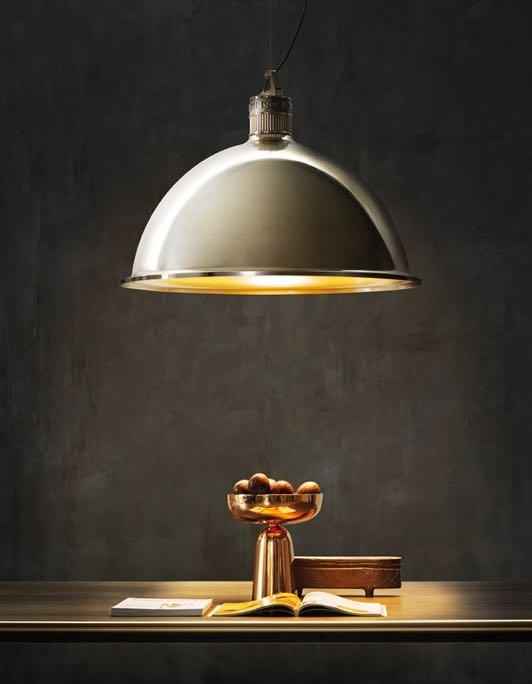

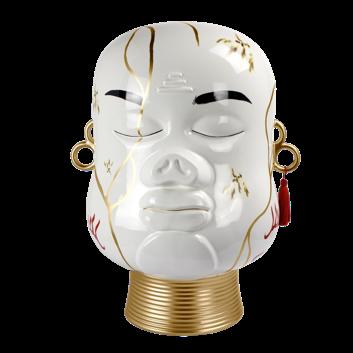
COLLECTION APARTMENT BY YANA MOLODYKH / KYIV, UKRAINE
SCULPTURED IN SPARKLE FOUR-STOREY TOWNHOUSE BY GREG NATALE / LONDON, UK
UNIQUE EMOTIONAL PERCEPTION APARTMENT BY BOHRER ARQUITETOS / LONDRINA, BRAZIL
COLOR APPEAL
SINGLE-STORY HOUSE BY LOVETO.DESIGN / OSOWIEC, POLAND
APARTMENT BY L'ATELIER ARMAN SAFAVI / TEHRAN, IRAN

n a world that seems to move faster with each passing
day where noise, notifications, and obligations often cloud our sense of presence, our interiors remain the one place where we can reconnect, recharge and truly breathe. And I don’t mean just our homes, but also our workspaces, studios or any personal corner we claim as our own. Whether you’re an introvert seeking tranquility or an extrovert who thrives on connection, serenity in our environment isn’t a luxury - it’s essential.
In this issue, we explore what it means to create a home that feels like a haven: a space that’s not just aesthetically pleasing, but one that fosters well-being in the deepest sense. As always, we kick off with Design Trends, highlighting the defining directions of 2025: natural materials, bold patterns and the importance of form (page 17). The nature-inspired ideas featured in this issue blur the boundaries between indoors and out, while continuing to guide contemporary interiors with a seasonal twist. Also making a strong return is color drenching - a bold, immersive approach where a room is wrapped entirely in a single hue. To celebrate this trend, we’re focusing on two sophisticated shades that sit somewhere between extremes: a bluish green and a reddish brown. Both strike the perfect balance between personality and serenity.
As you browse through the pages you will find inspiring applications of the use of color in interior design projects. Turn to page 58 to read the article about Greg Natale, who transforms the lower level of a London townhouse with monochromatic rooms that are both dramatic and harmonious. While Brazilian studio Bohrer Arquitetos saturates an entire apartment in soft pastel blue, creating an atmosphere of understated elegance that encourage personal expression in harmony with the city's dynamism (page 70). In choosing the projects, importance was also given to art - not merely as decoration, but as the soul of a space. Unveiled on page 48, designer Yana Molodykh curates a refined selection of paintings that bring depth and feeling to a Kyiv apartment. On page 88 L’atelier Arman Safavi crafts a white-walled home where minimalist architecture becomes a canvas for expressive lighting, striking artworks, and custom furnishings that showcase the art of craftsmanship.
This issue is an invitation to slow down to make space for calm, beauty and quiet safety both in our inner world and in our interiors.
With care,



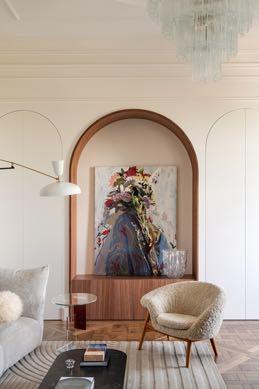
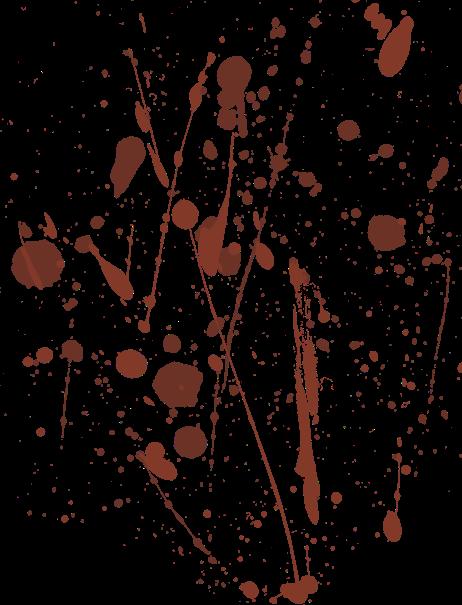
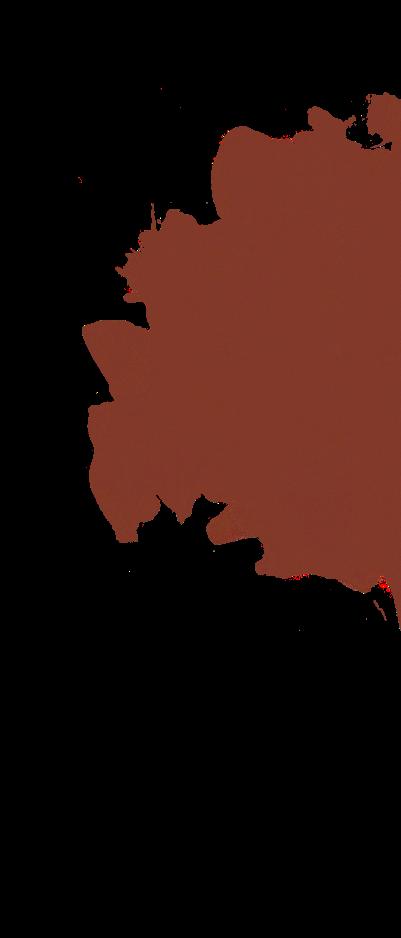
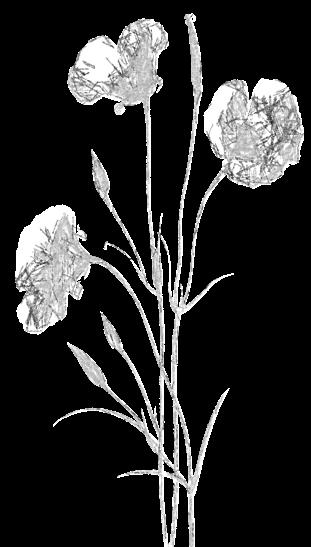
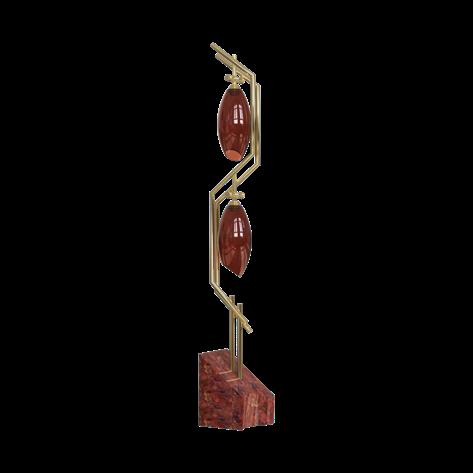
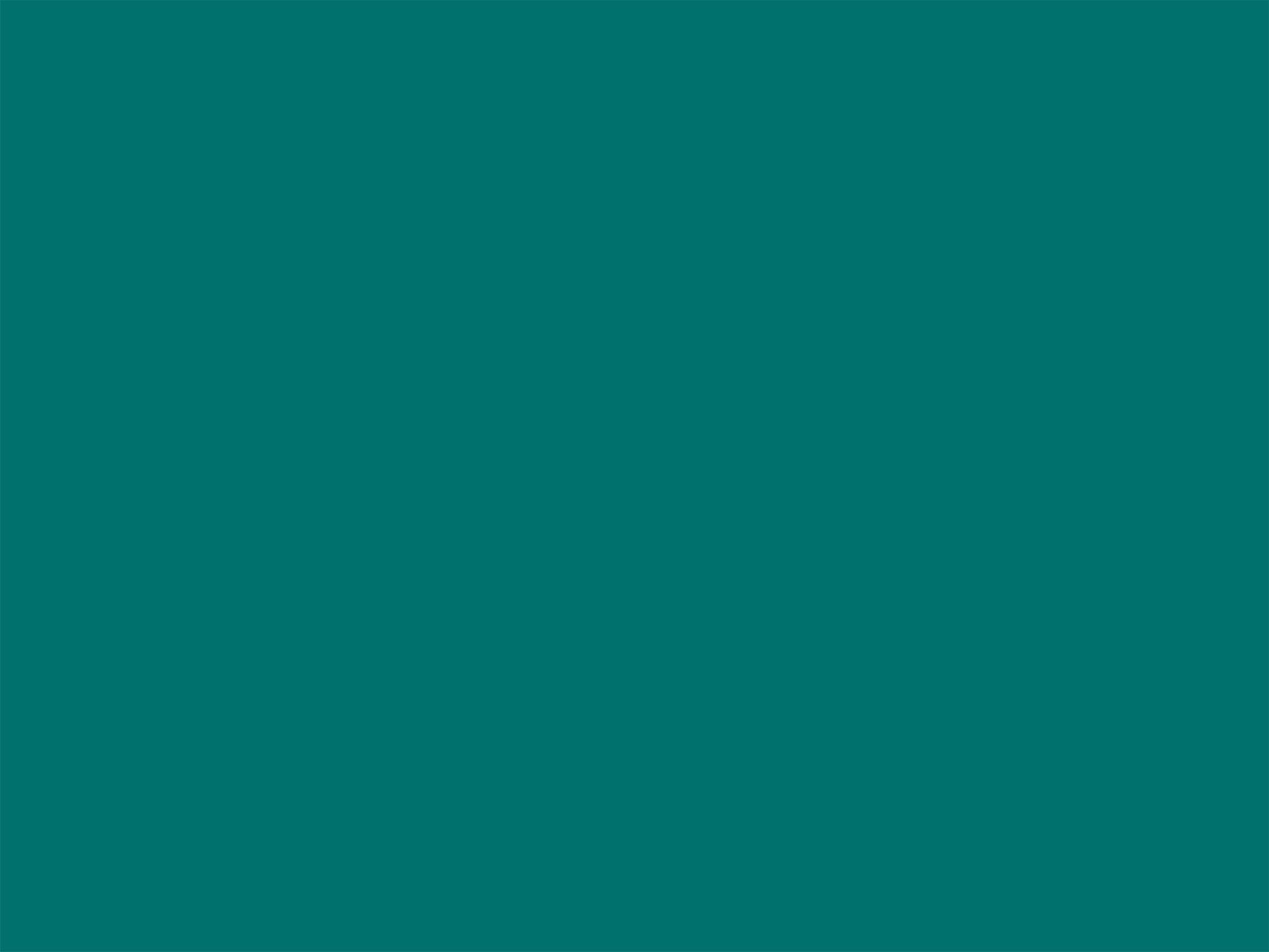
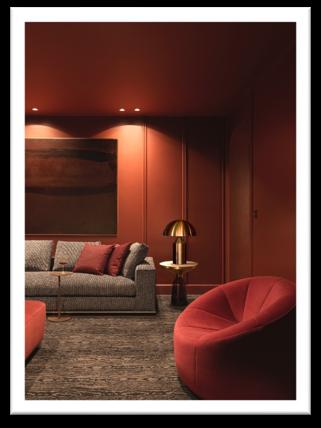
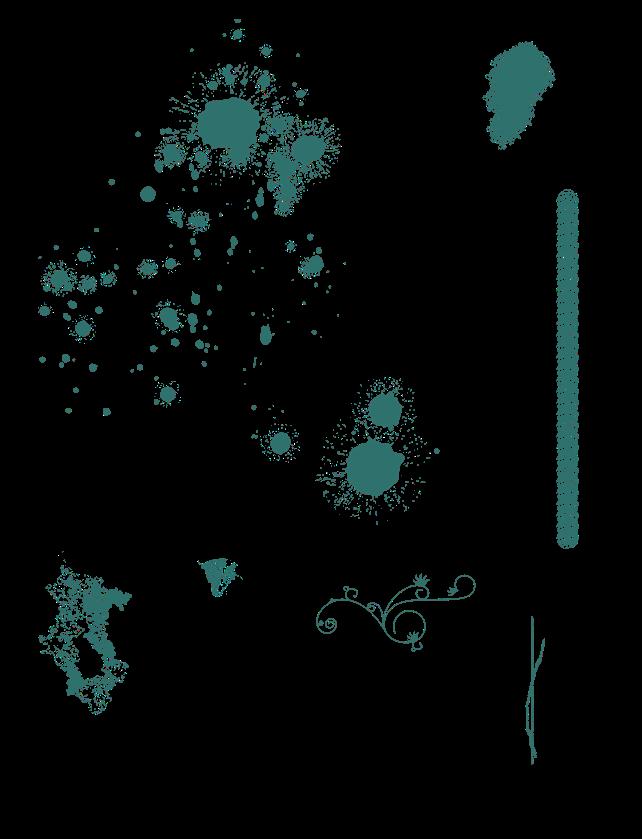
Wave Villa
Featuring a new undulating concrete roof, the re-envisioned house by renowned studio ARRCC offers interiors with a fluid, open-plan layout that connects the gardens and terraces to panoramic views of Cape Town's Atlantic Seaboard.
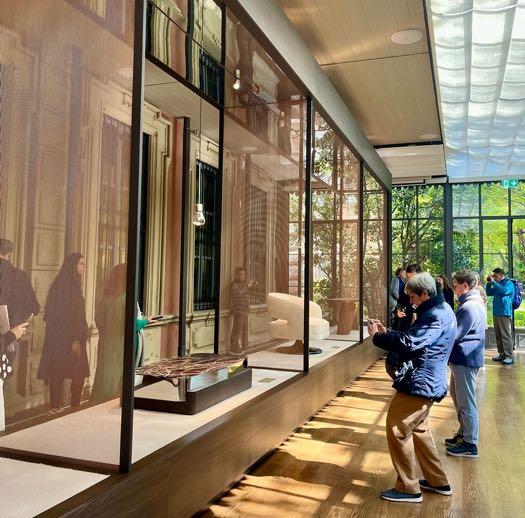
Signature architecture at the foot of the Great Wall: the Modern Charm of Commune by the Great Wall

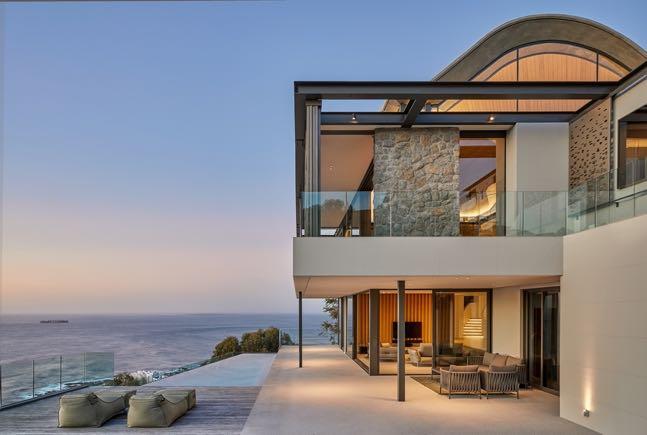
Milan Design Week 2025: Attracting the General Public to Spread Design Awareness or Just a Marketing Strategy? The curtains have just closed on Milan Design Week 2025, the most anticipated and influential design event of the year, once again casting the spotlight on the Lombard capital from April 7 to 13. But as you walked through the city’s vibrant streets, it wasn’t just design enthusiasts and professionals you met...
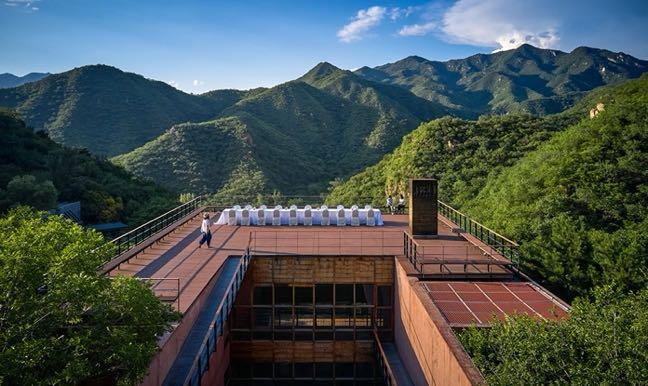





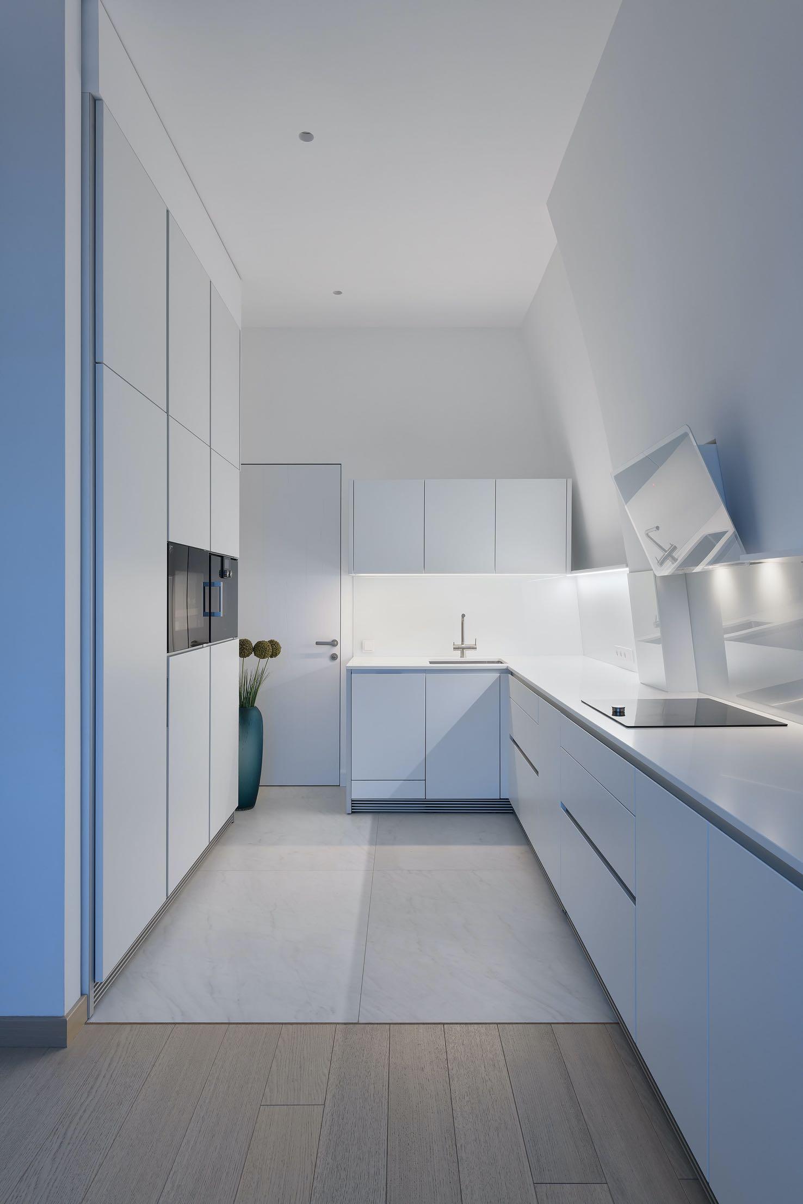
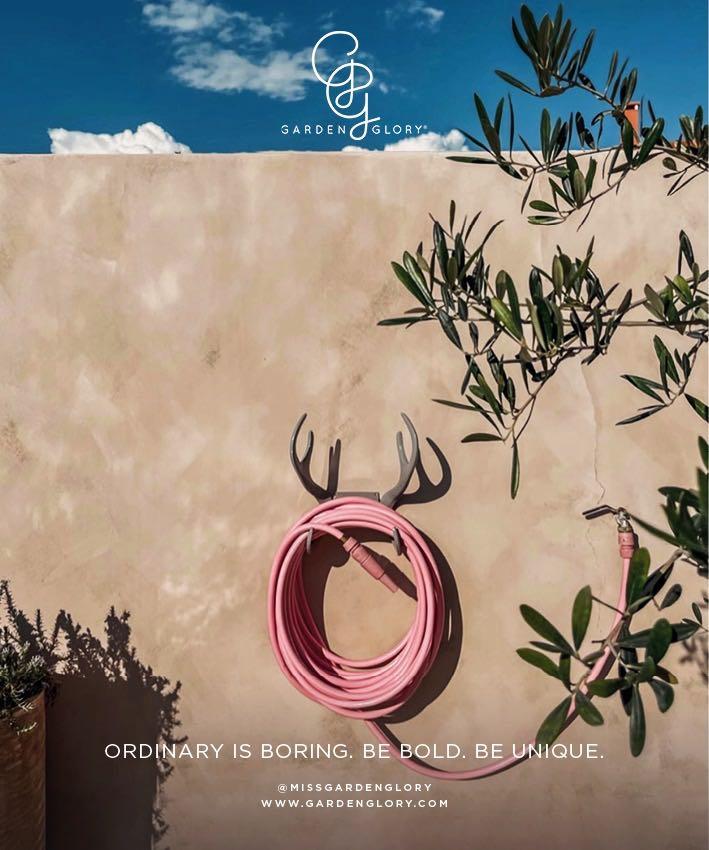
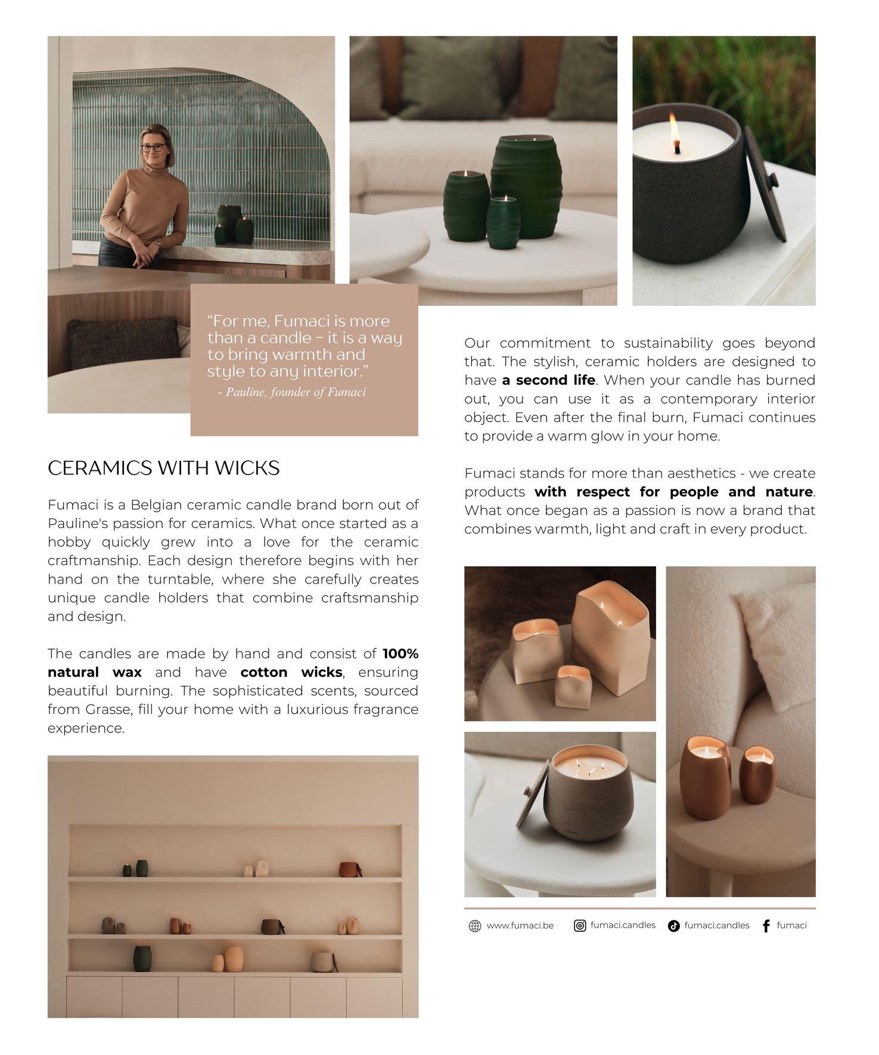
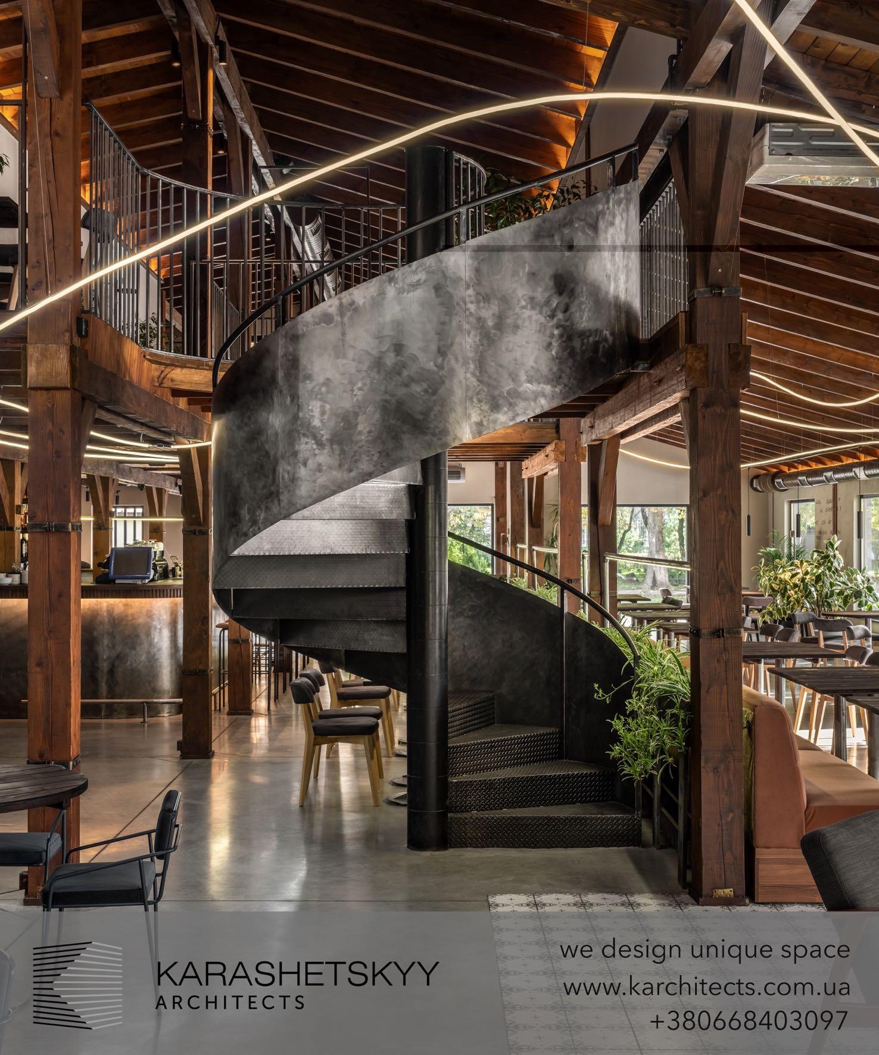
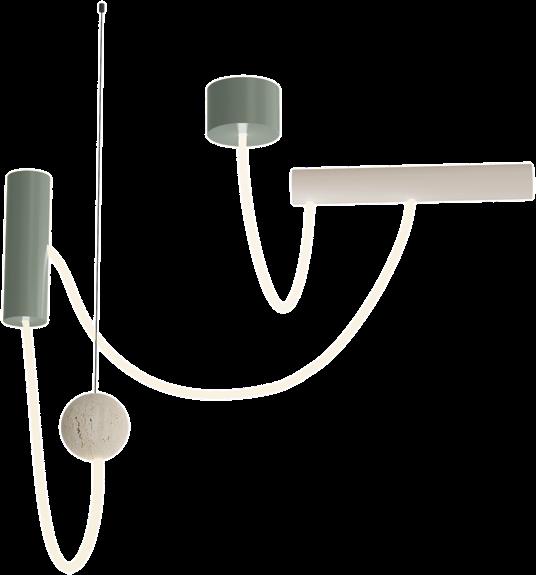
Flow I
Suspension by UTU SOULFUL LIGHTING
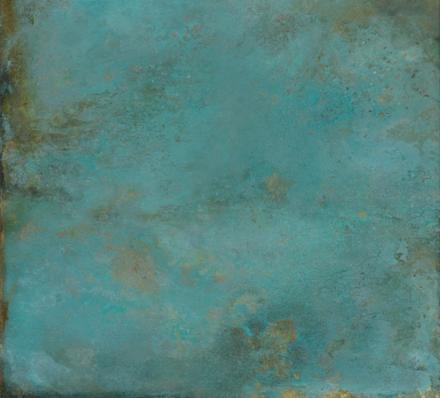
THIS SERENE FUSION OF GREEN AND BLUE INSTANTLY CALMS THE SENSES, MAKING IT IDEAL FOR MONOCHROMATIC INTERIORS. IT ADDS DEPTH AND A QUIET FEELING OF OVERWHELMING THE SPACE.
As Spring fades into Summer, this design selection embraces the warmth and sparkle of the season. Rich in texture and and full of variety, this proposal echoes the

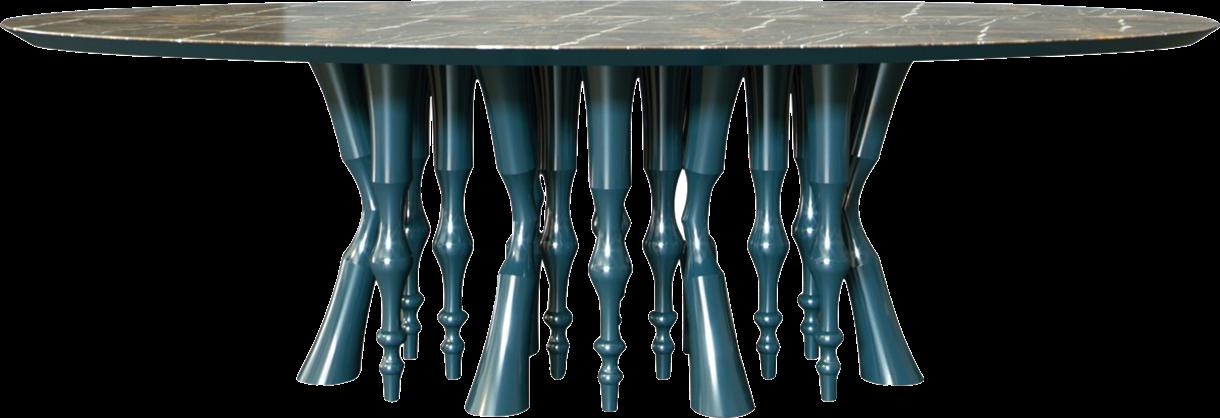

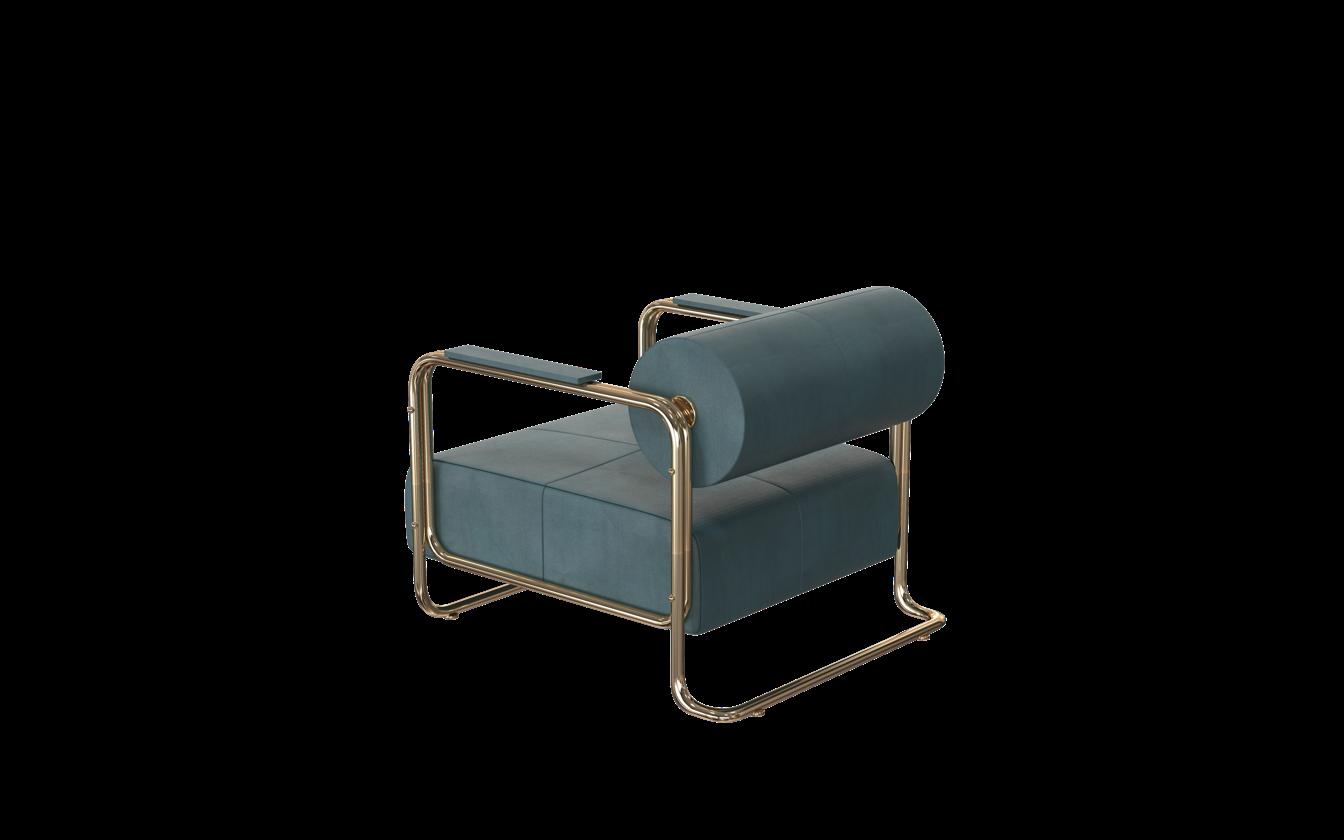
Beetle
Home accessory by MAMBO
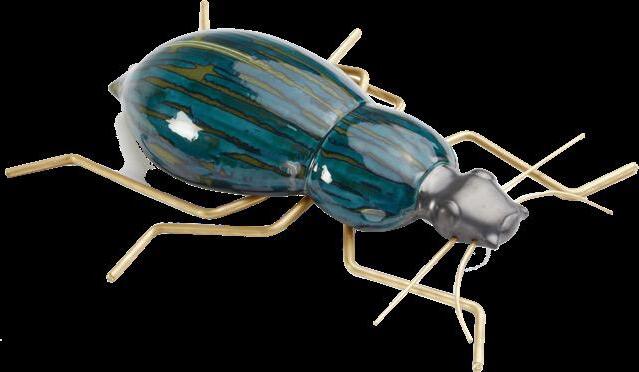
UNLIMITED IDEAS
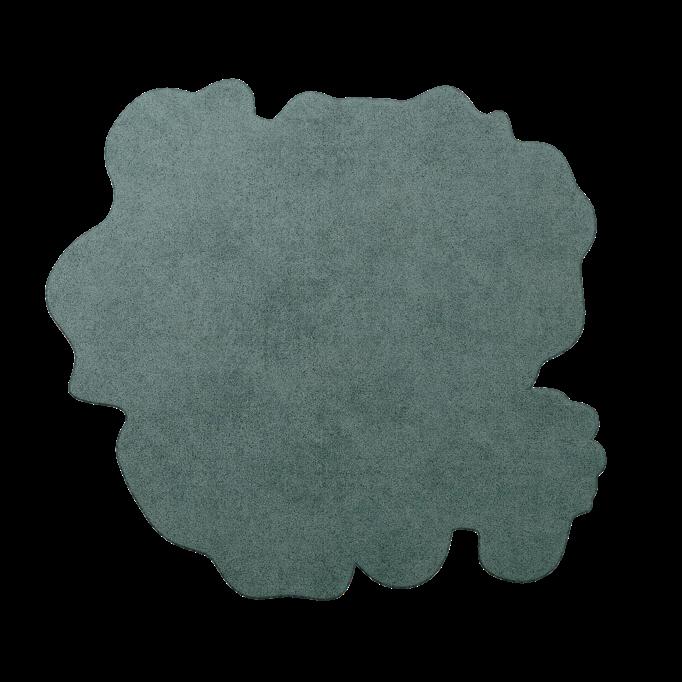
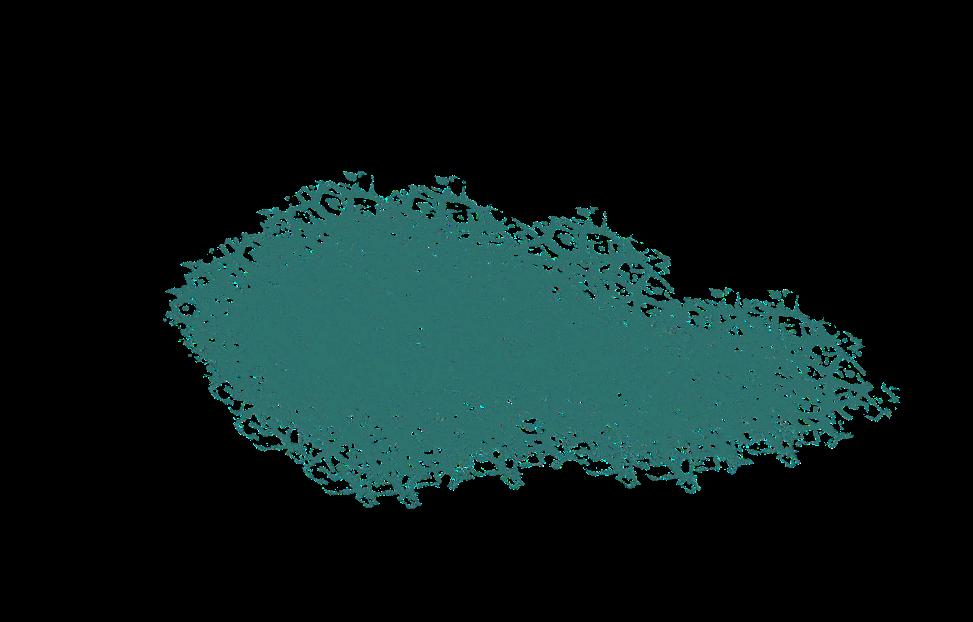
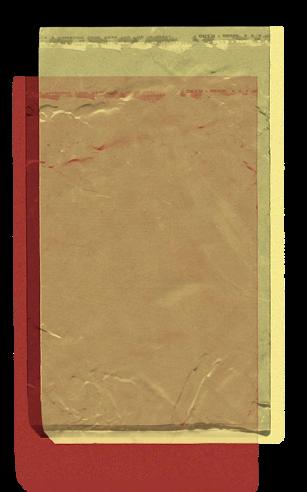
Toumtamtoum-Toum
Side table by Mama Shelter x LA REDOUTE INTERIEURS
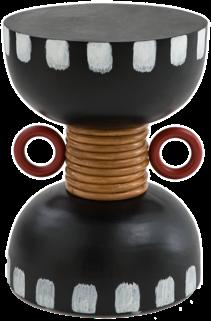
Ammir Rug by TAPIS STUDIO
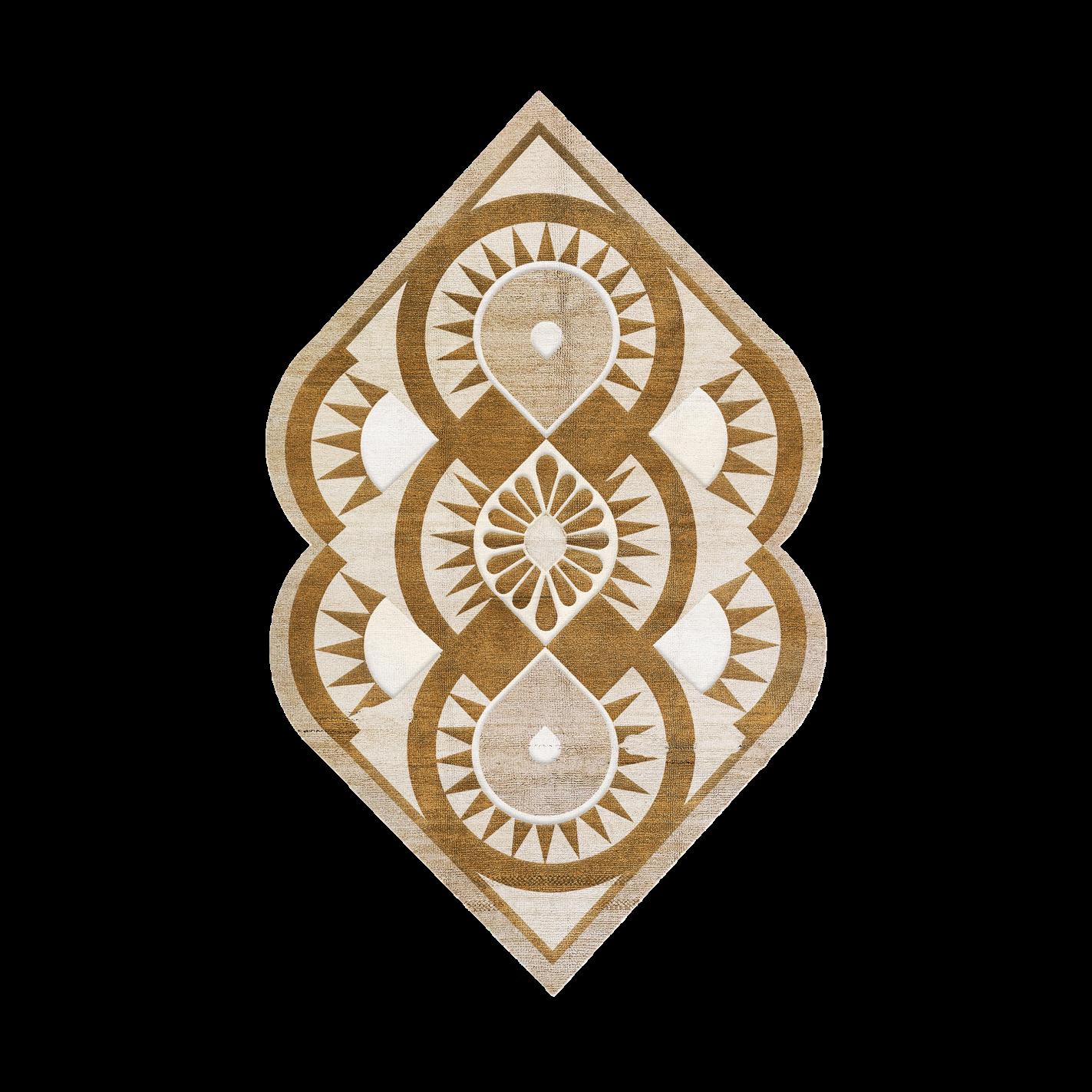
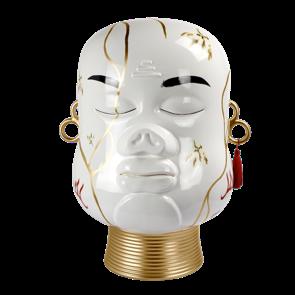
Perfectus God Figurine décor by ACH COLLECTION
Trace
Stone Rug by REUBER HENNING
Cubic Stool by HOMMÉS STUDIO
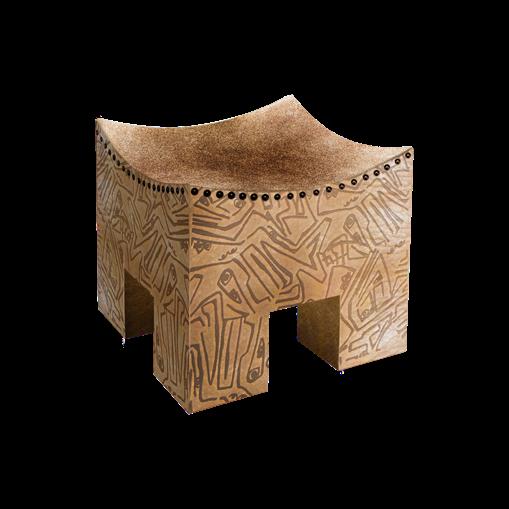
INSPIRED BY AFRICAN DESIGN, THIS TREND CELEBRATES BOLD GEOMETRY, RICH TEXTURES AND STATEMENT PIECES THAT COMMAND ATTENTION. WITH HANDCRAFTED DETAILS AND POWERFUL SILHOUETTES, THESE ELEMENTS BRING CULTURAL DEPTH AND VIBRANT ENERGY INTO ANY ENVIRONMENT.
Gyvaté Armchair by HOMMÉS STUDIO

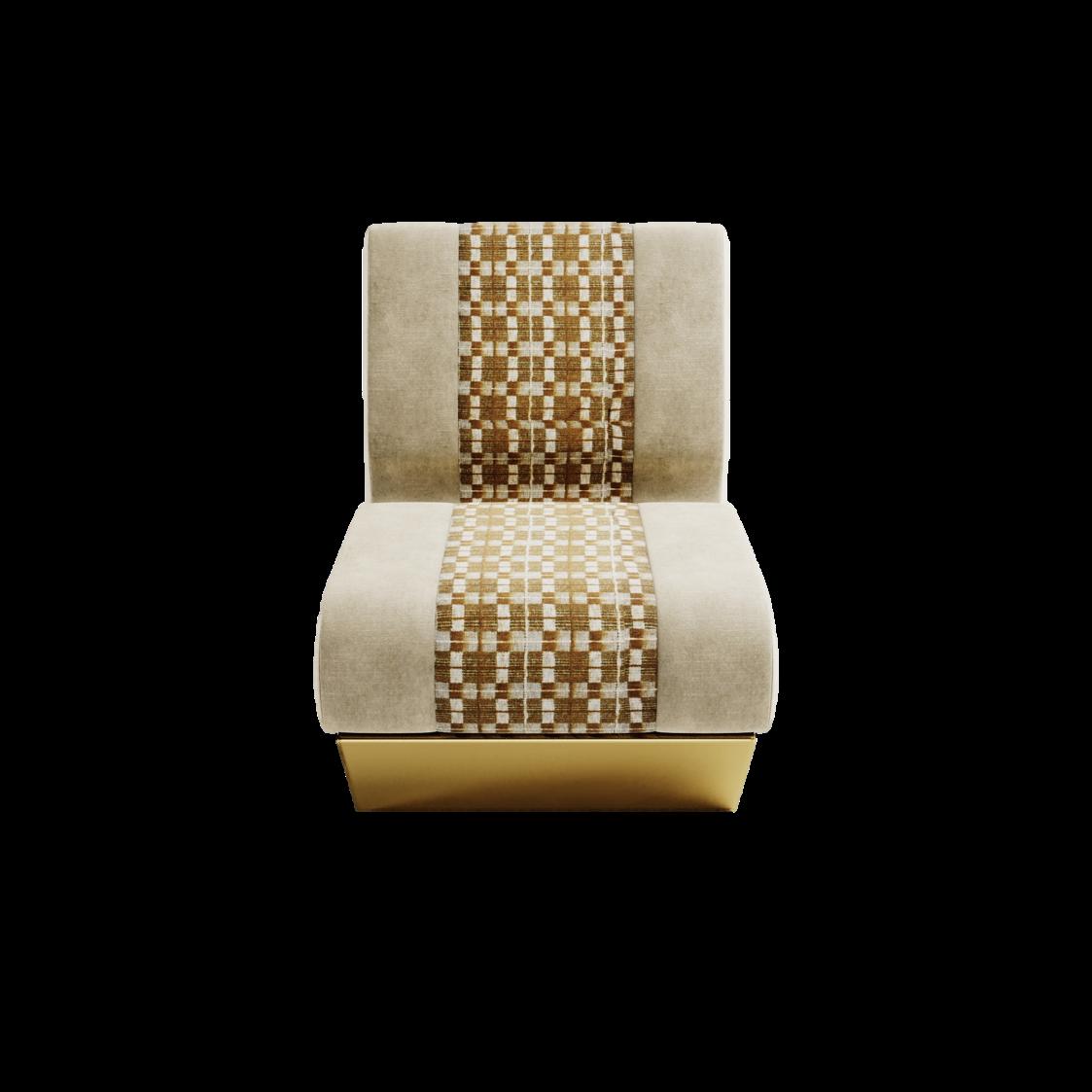
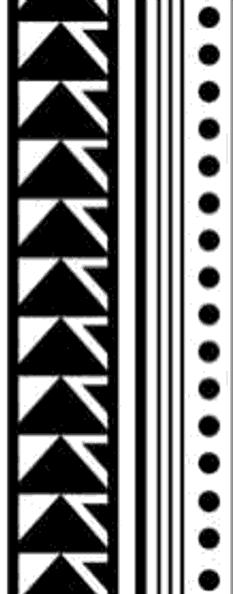
Spirit Sculpture vase by ACH COLLECTION
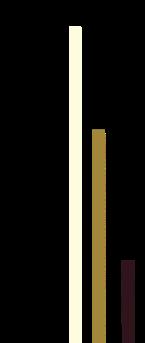
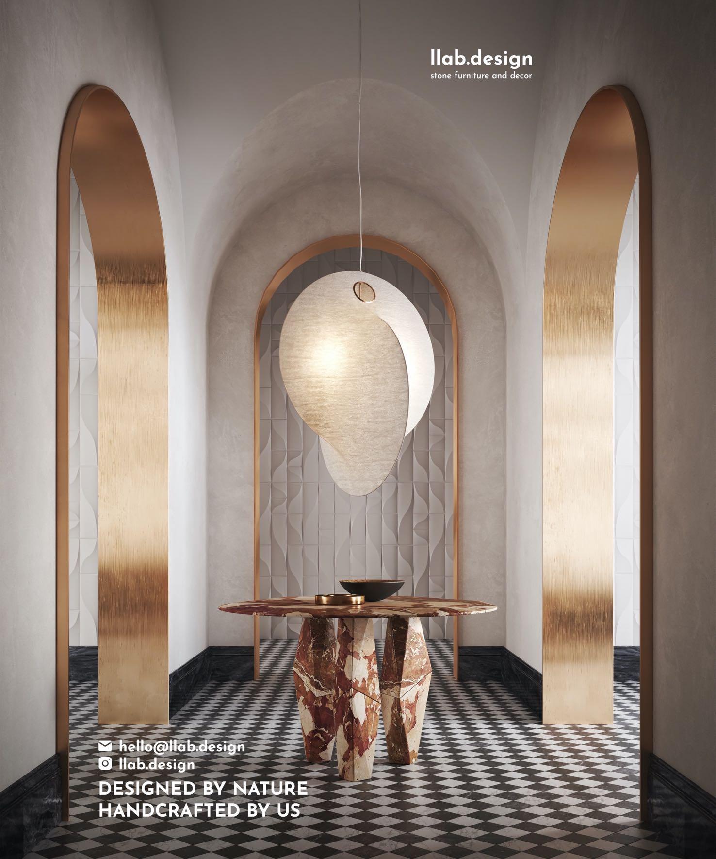
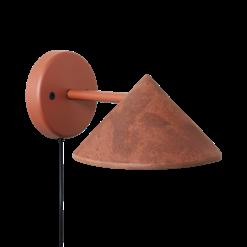
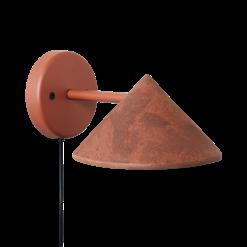
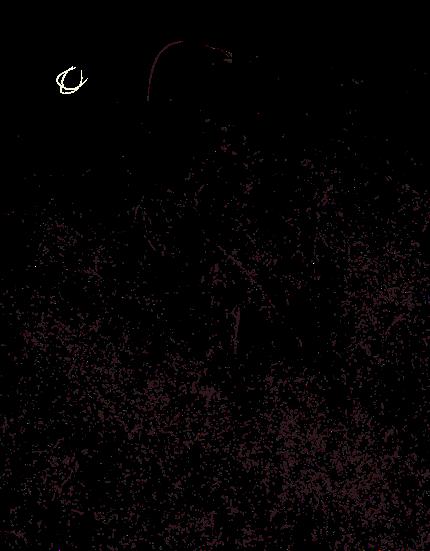
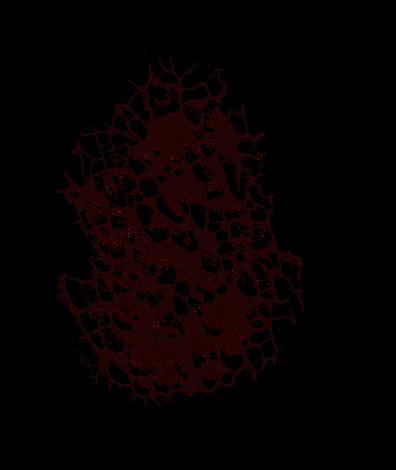
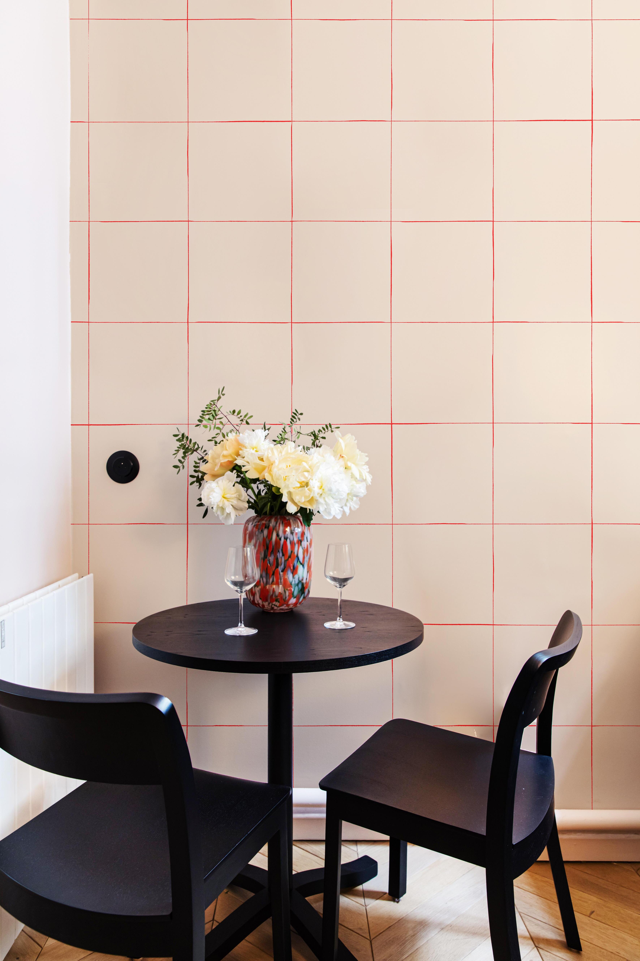

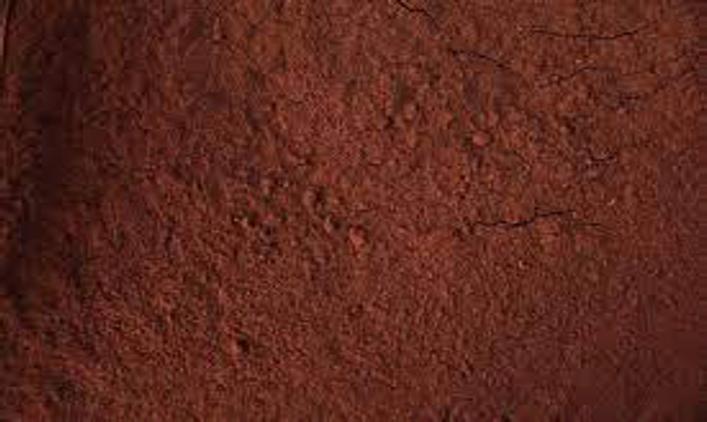

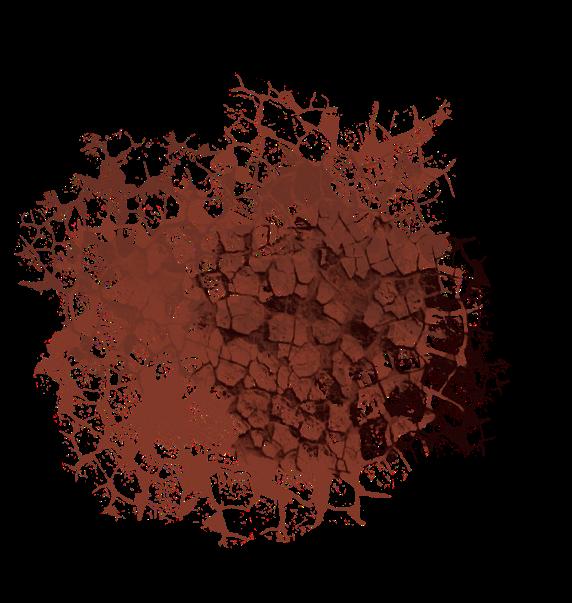
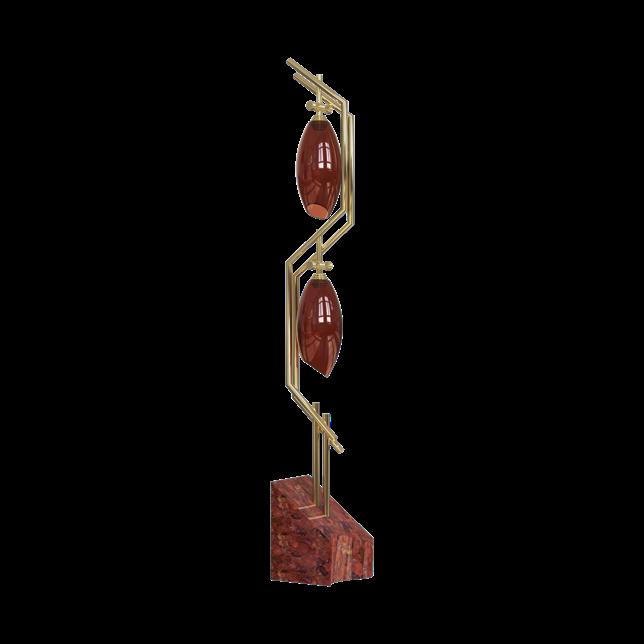
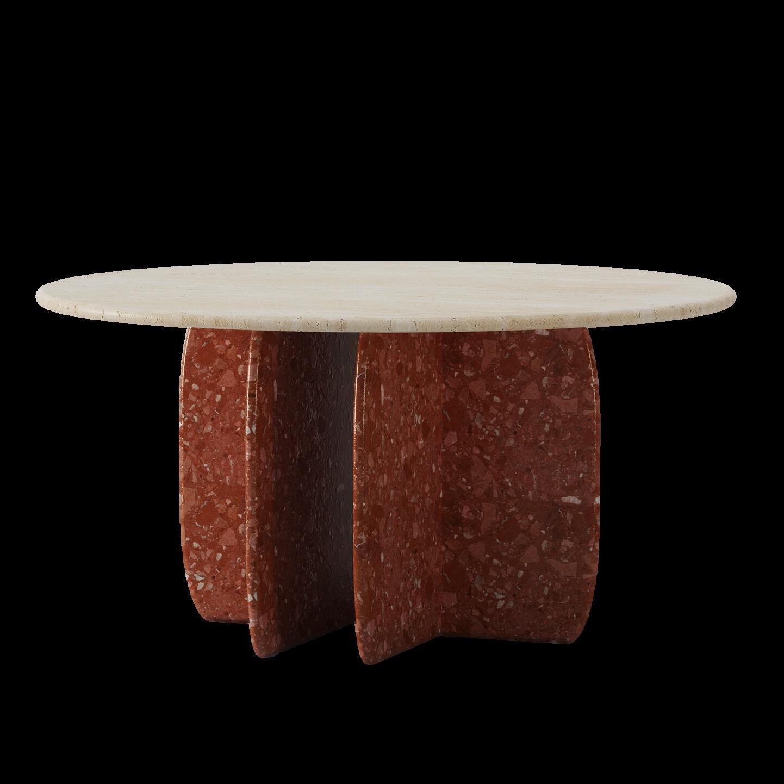
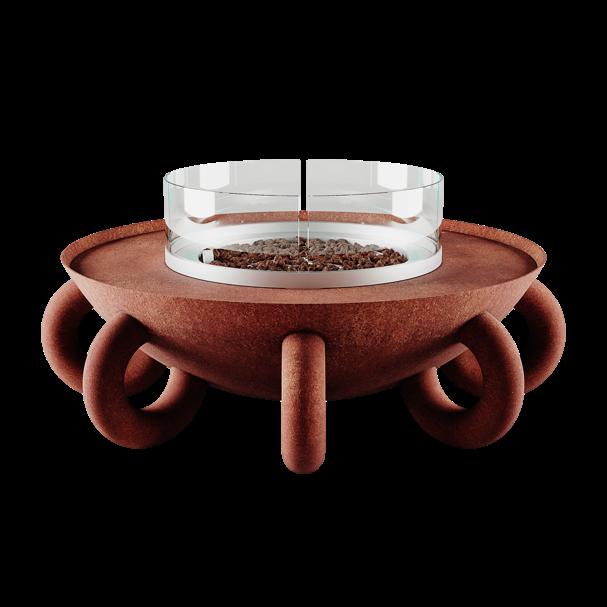
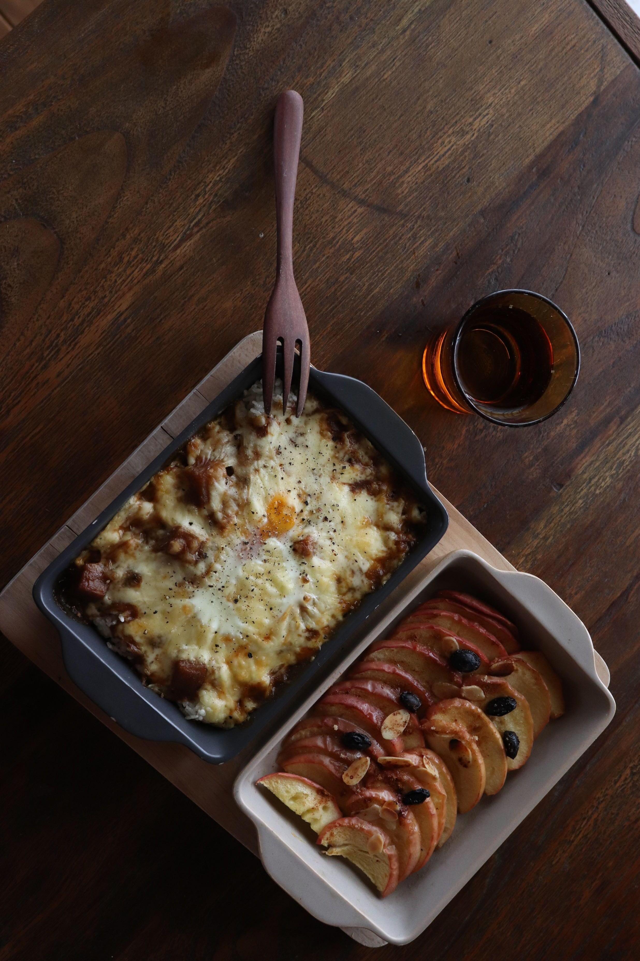


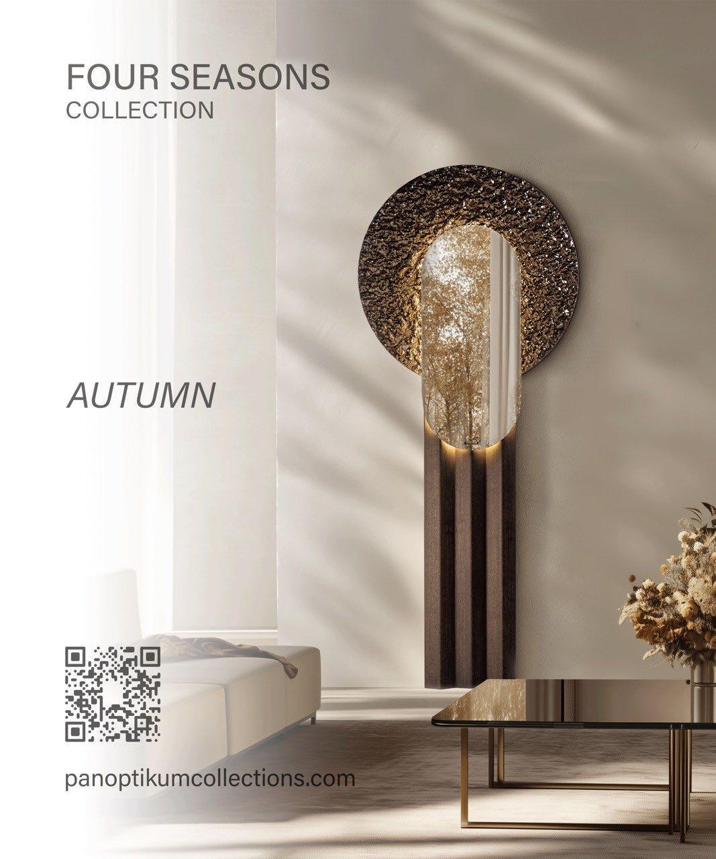
PASTEL TONES MEET REFLECTIVE SURFACES IN A DELICATE BALANCE OF SOFTNESS AND LIGHT. SHIMMERING FINISHES, DISCREET AND UNEXPECTED, CATCH THE EYE AND BRIGHTEN THE SPACE. LIGHT BECOMES DÉCOR, NOT JUST ILLUMINATION.
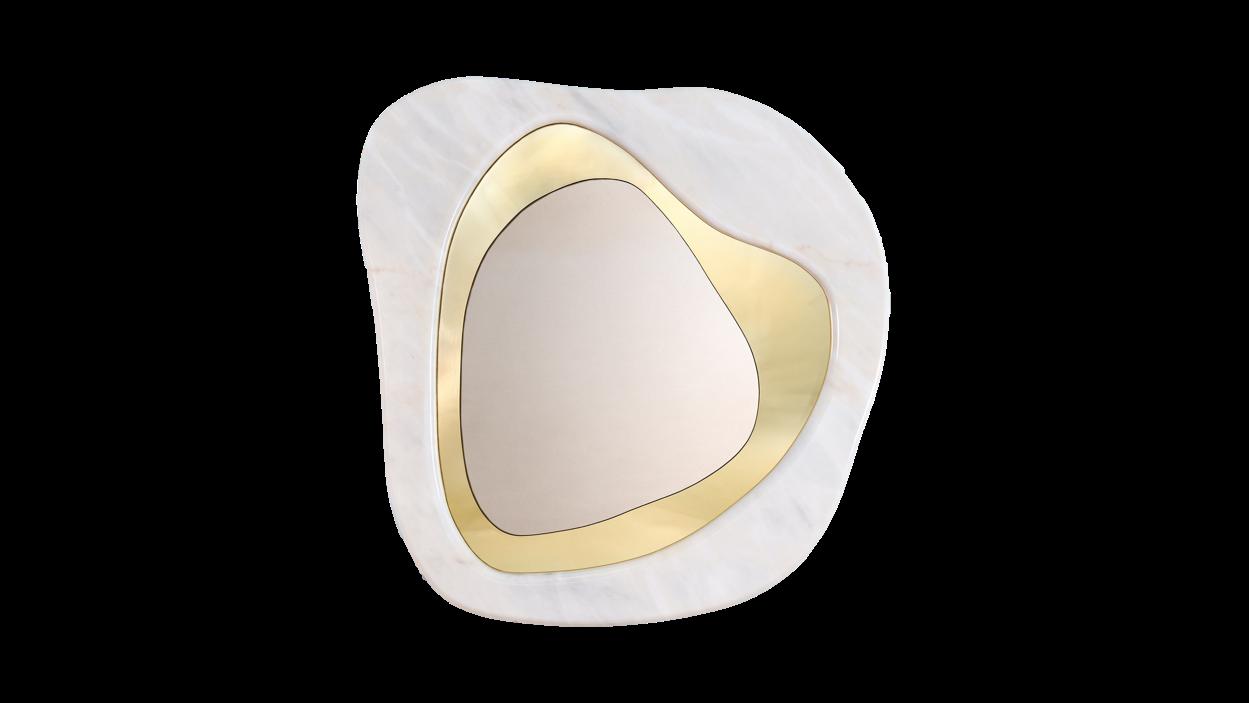
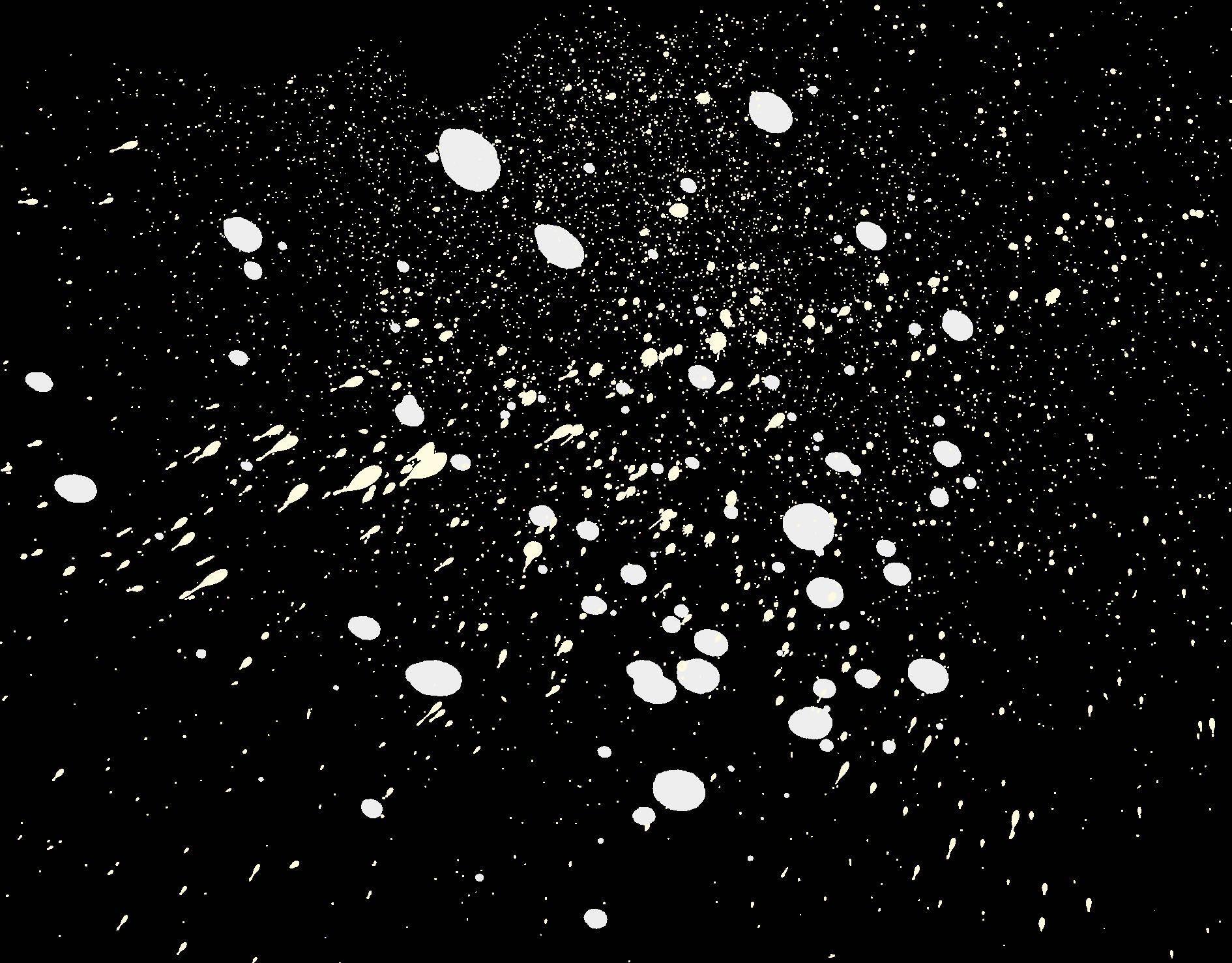

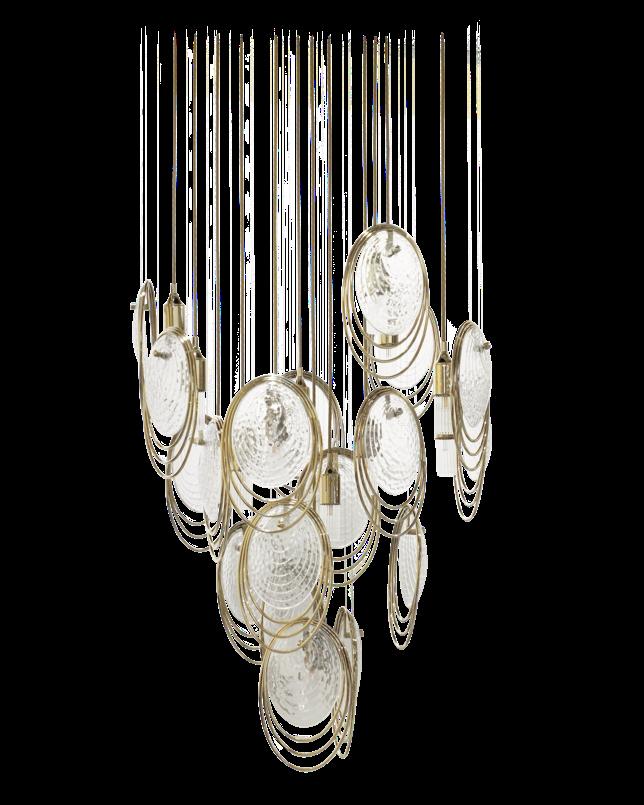
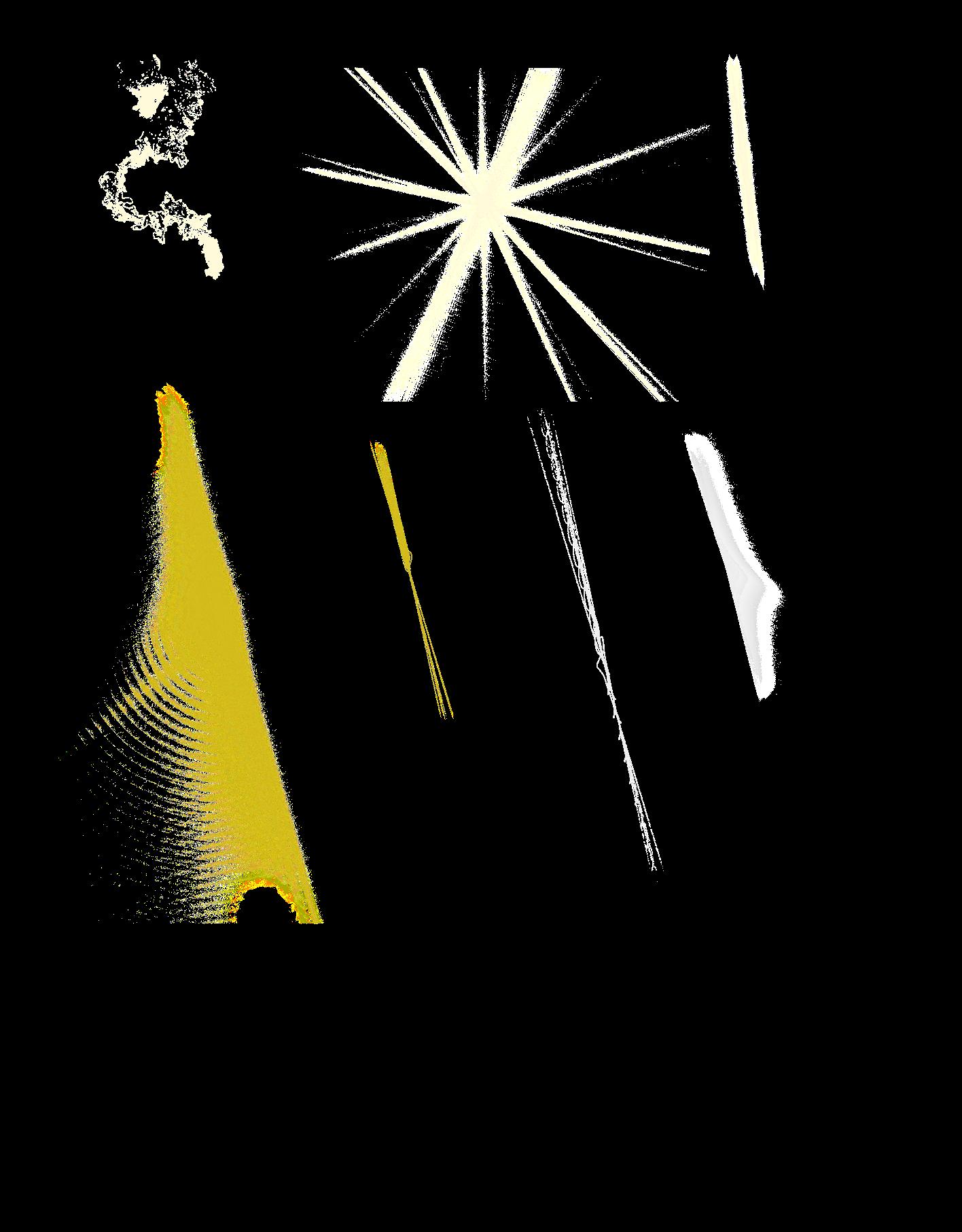
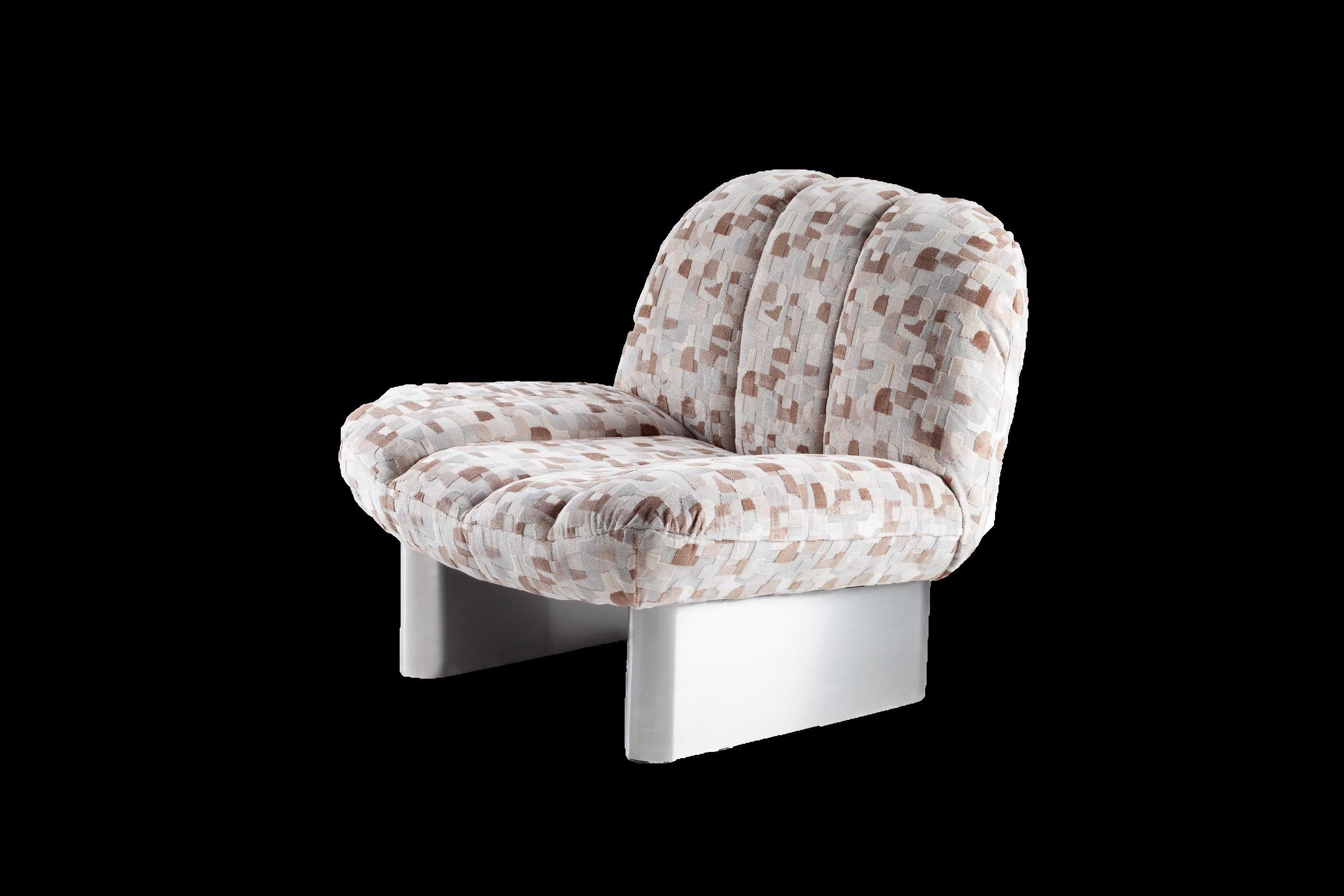
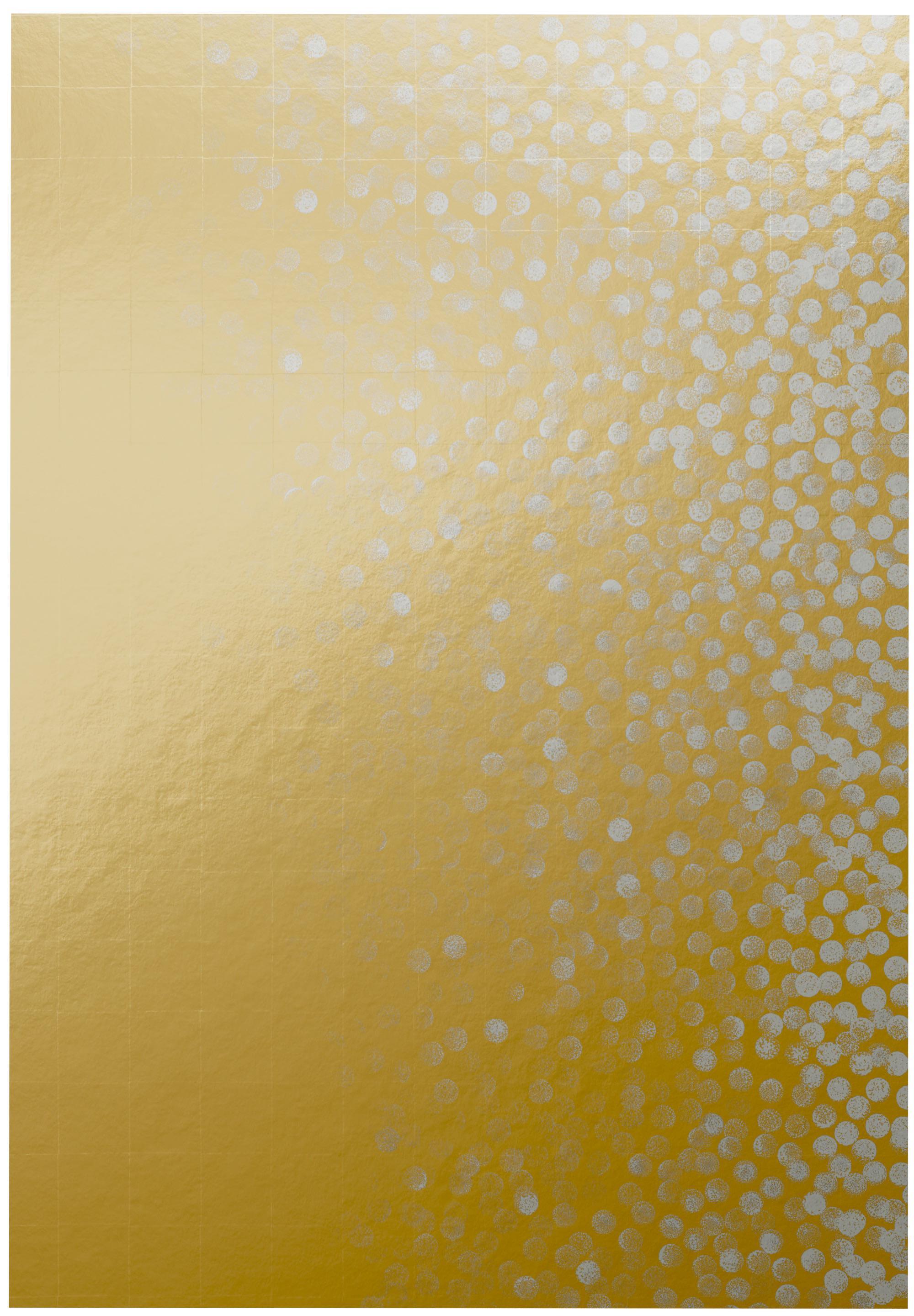
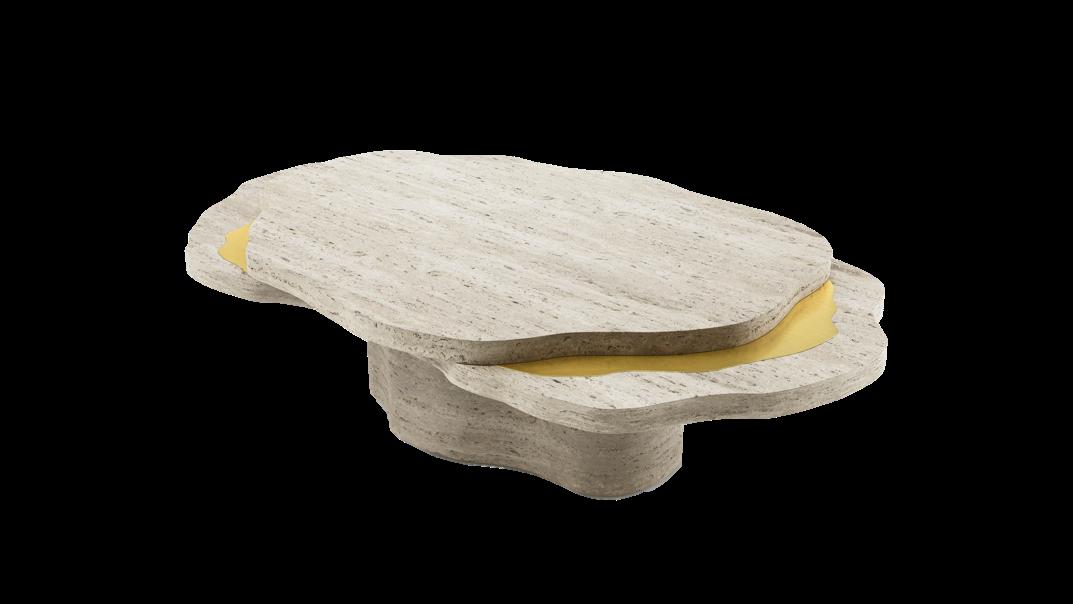
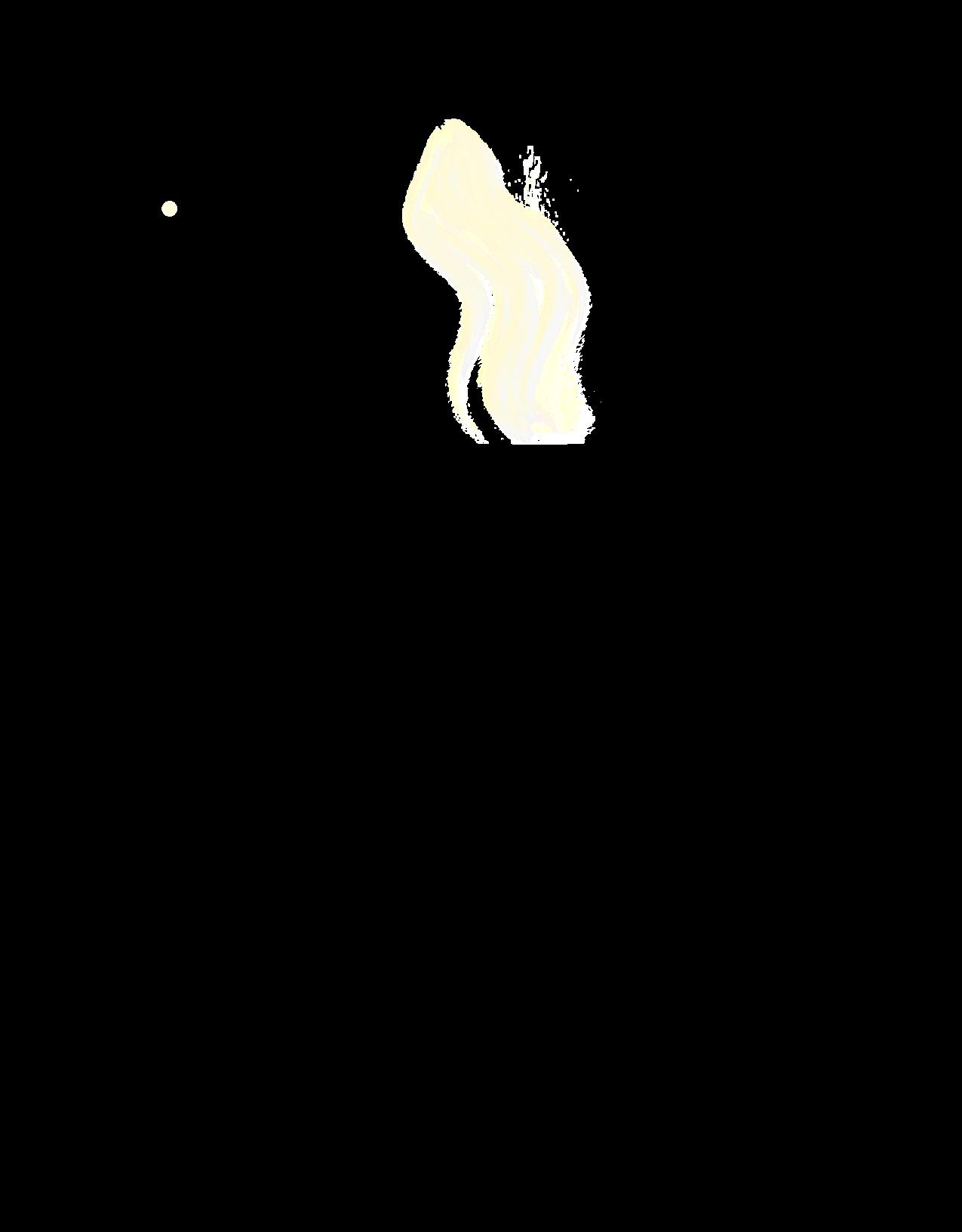
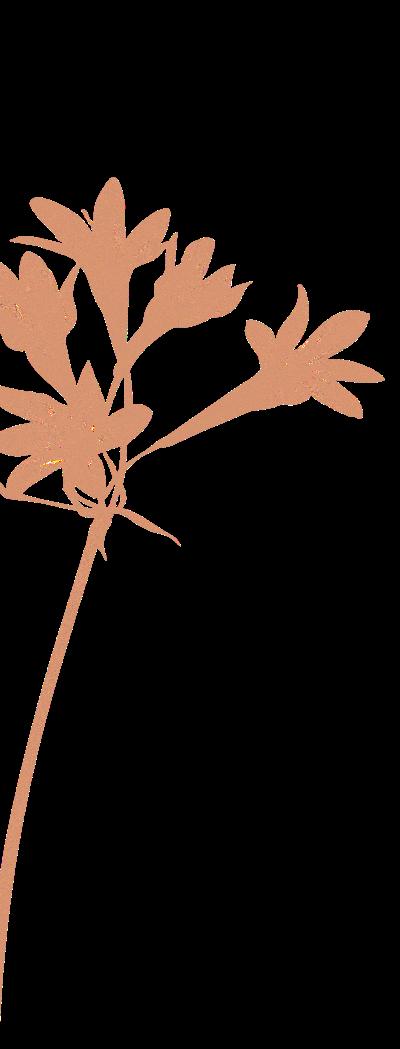
Trèfle Bleu Pervenche Wallpaper by L'ATELIER DU MUR
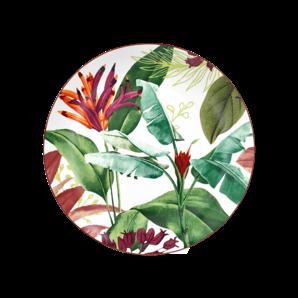

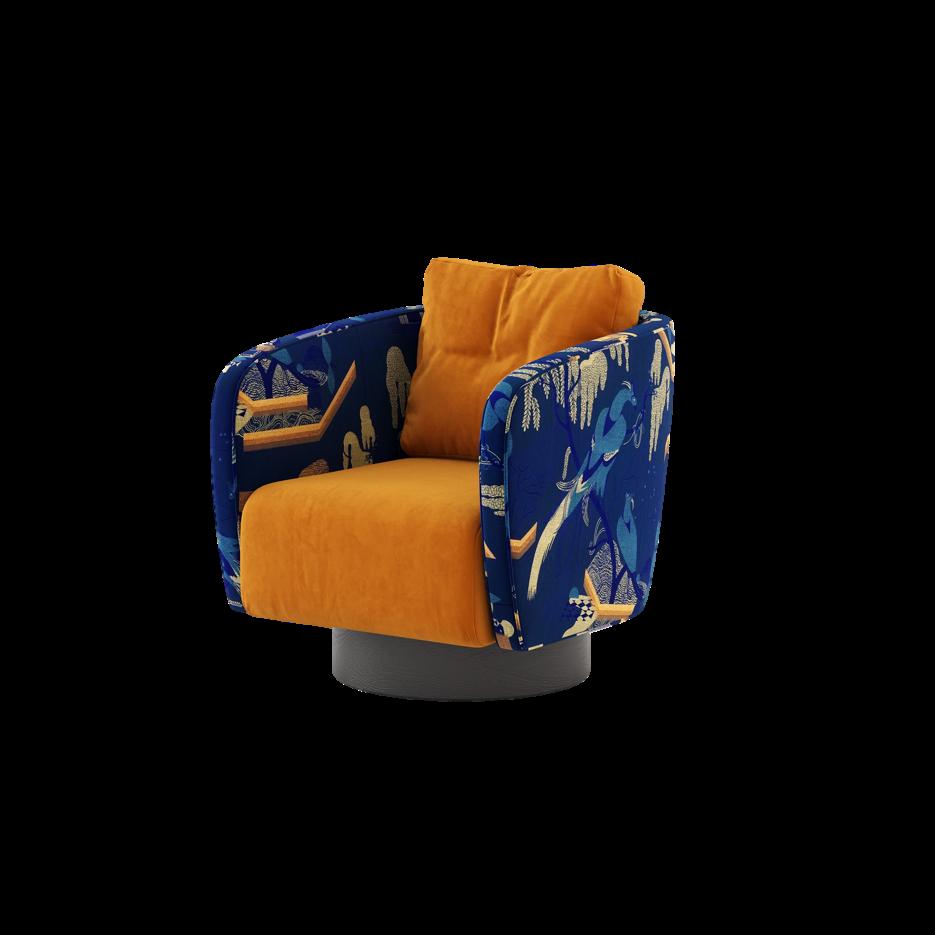
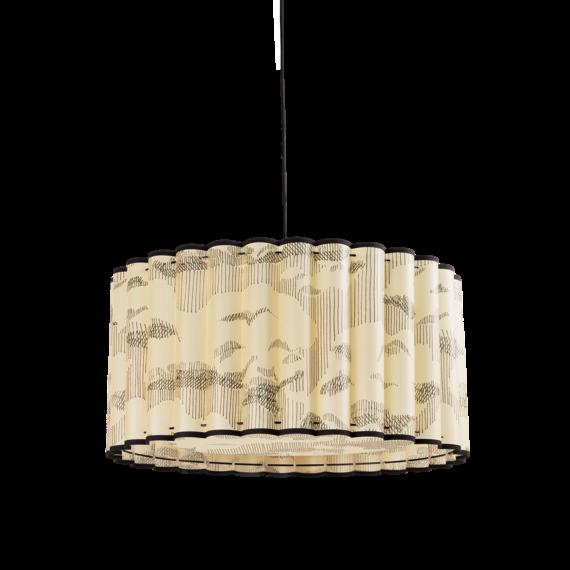
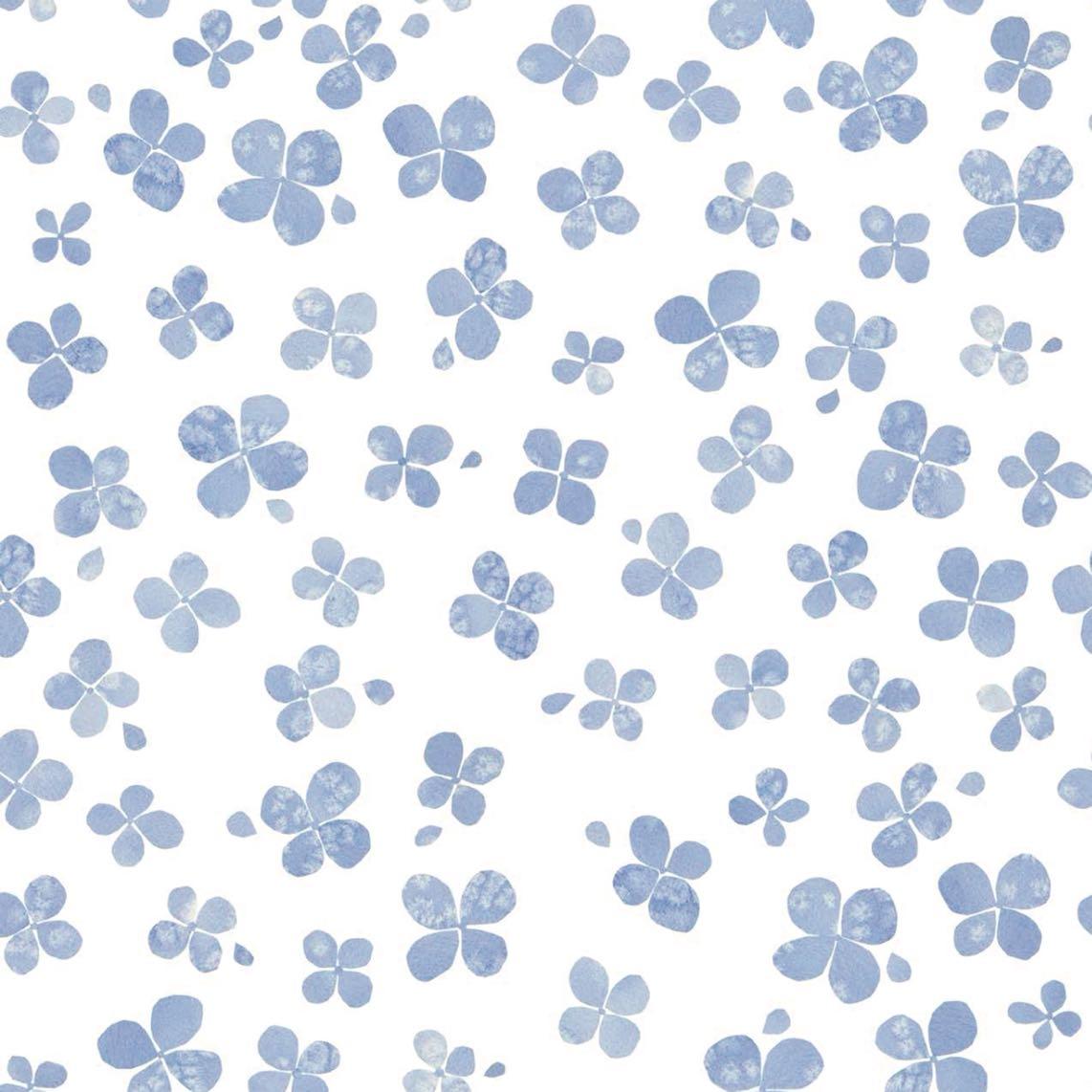
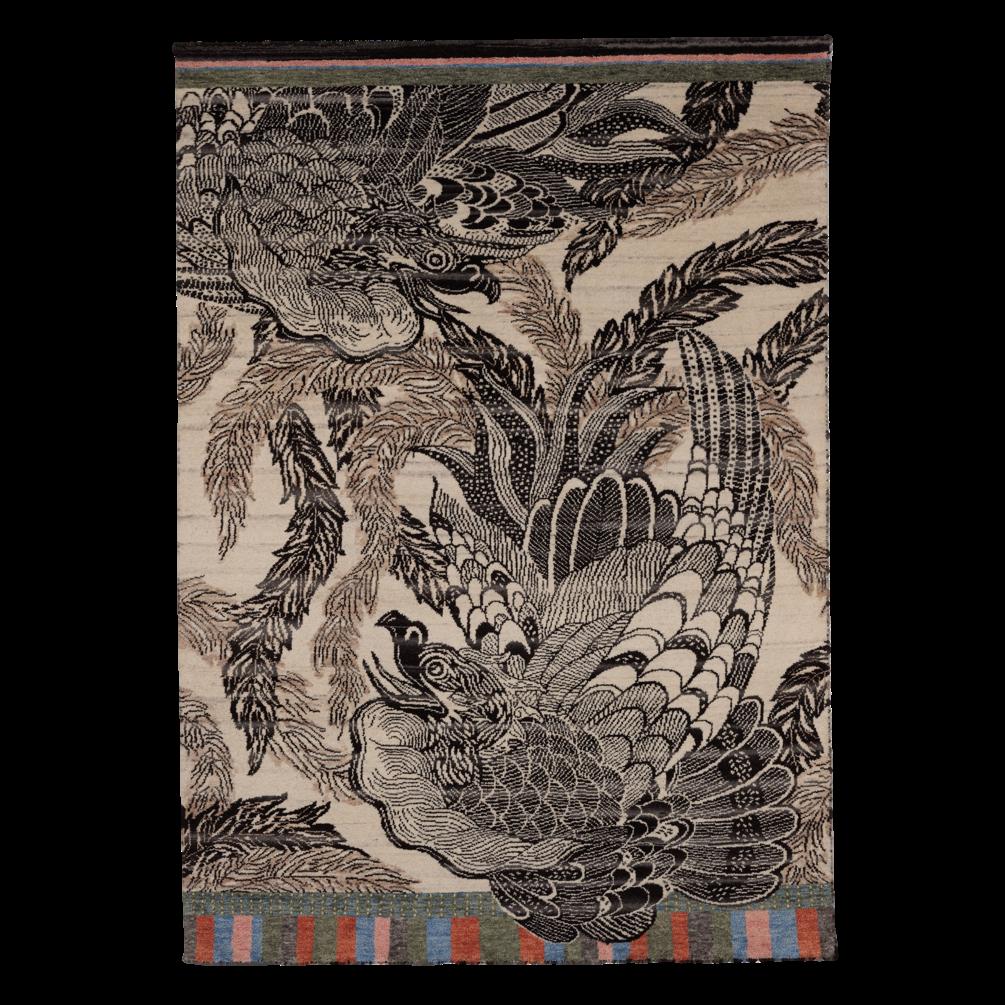
HOME, YOU CAN'T MISS THE NATURE PIECES! WHETHER IN SOFT NEUTRALS OR VIBRANT HUES, THESE MOTIFS - SOMETIMES WITH A TROPICAL TWIST - TRANSFORM ANY ROOM INTO A SERENE, EXOTIC RETREAT.
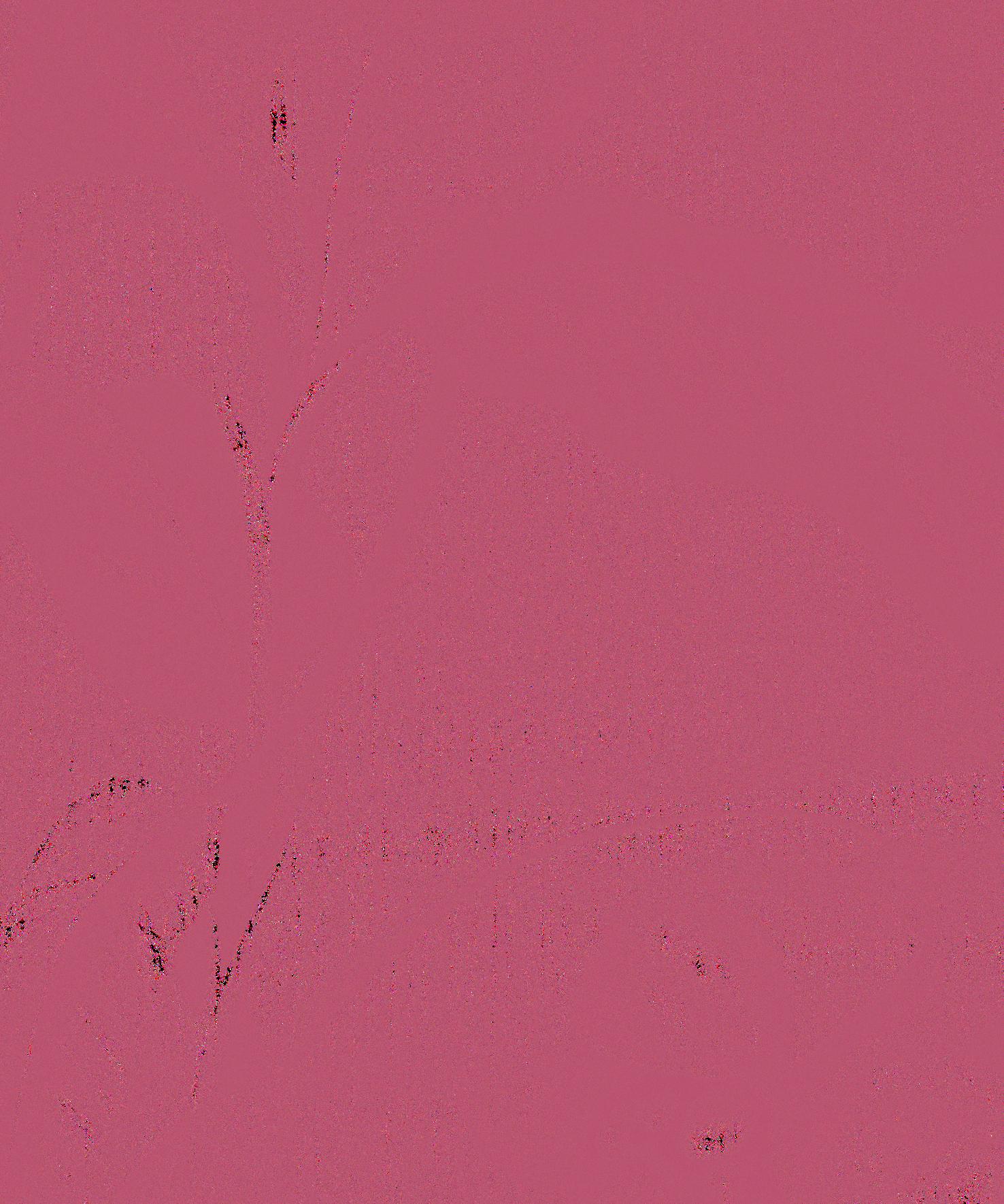
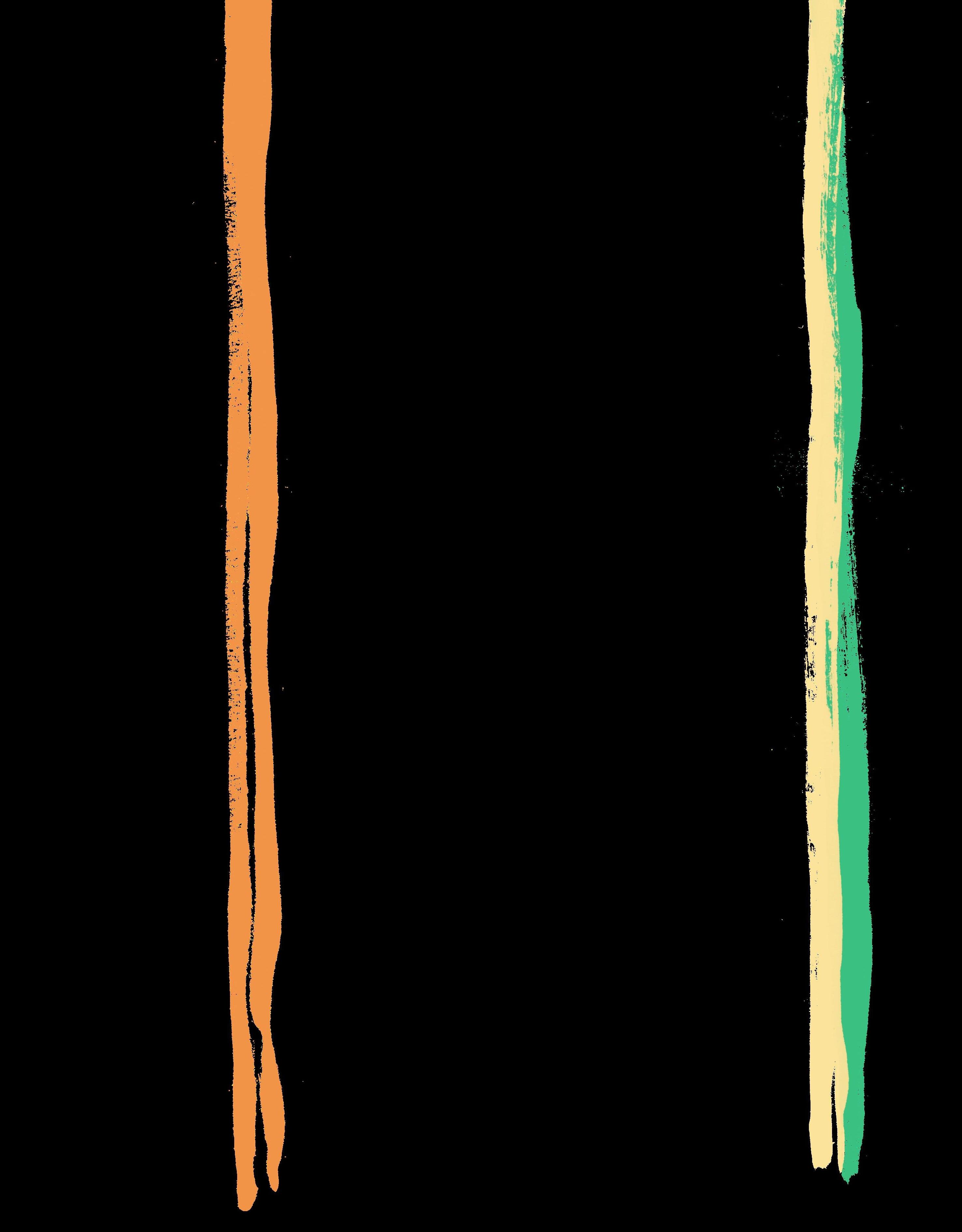
Nuage Altus
Suspension by LE MONDE SAUVAGE
Minzu Owaka
Rug by LE MONDE SAUVAGE
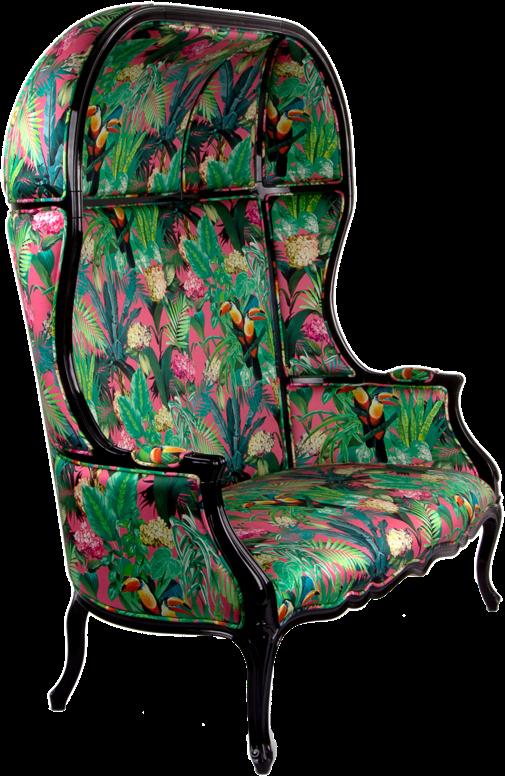

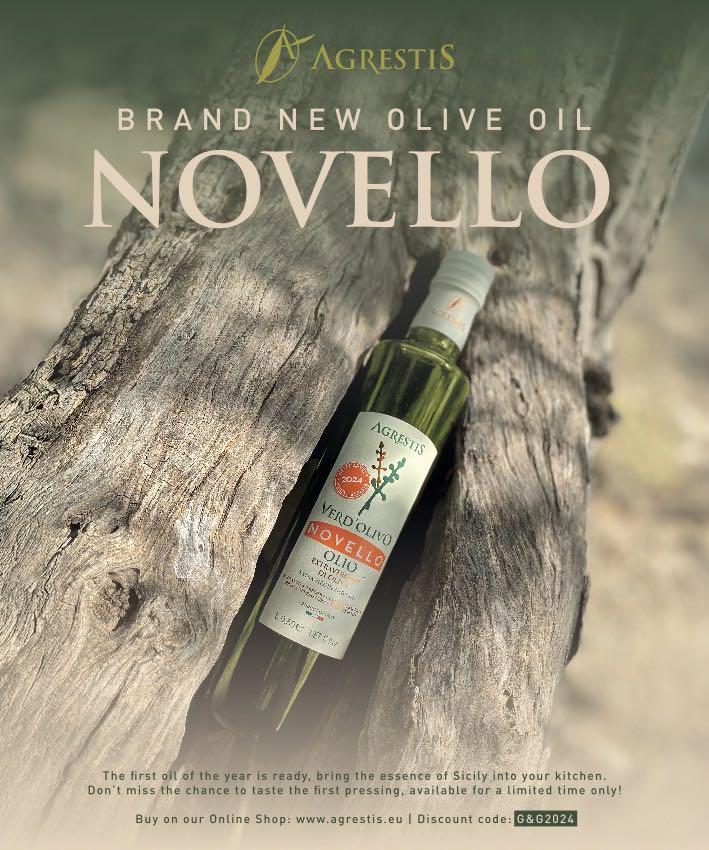
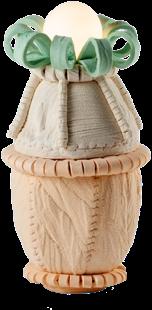
Rooted Calm SOIL-TONED NEUTRALS ECHO THE OUTDOORS, SOFTENING INTERIORS WITH ORGANIC CHARM AND EFFORTLESS CALM. PAIRED WITH NATURAL MATERIALS LIKE WOOD, HANDCRAFTED TEXTILES, MARBLE, AND RATTAN, THEY OFFER TIMELESS VERSALITY - PERFECT AS A FOUNDATION OR A SUBTLE ACCENT.
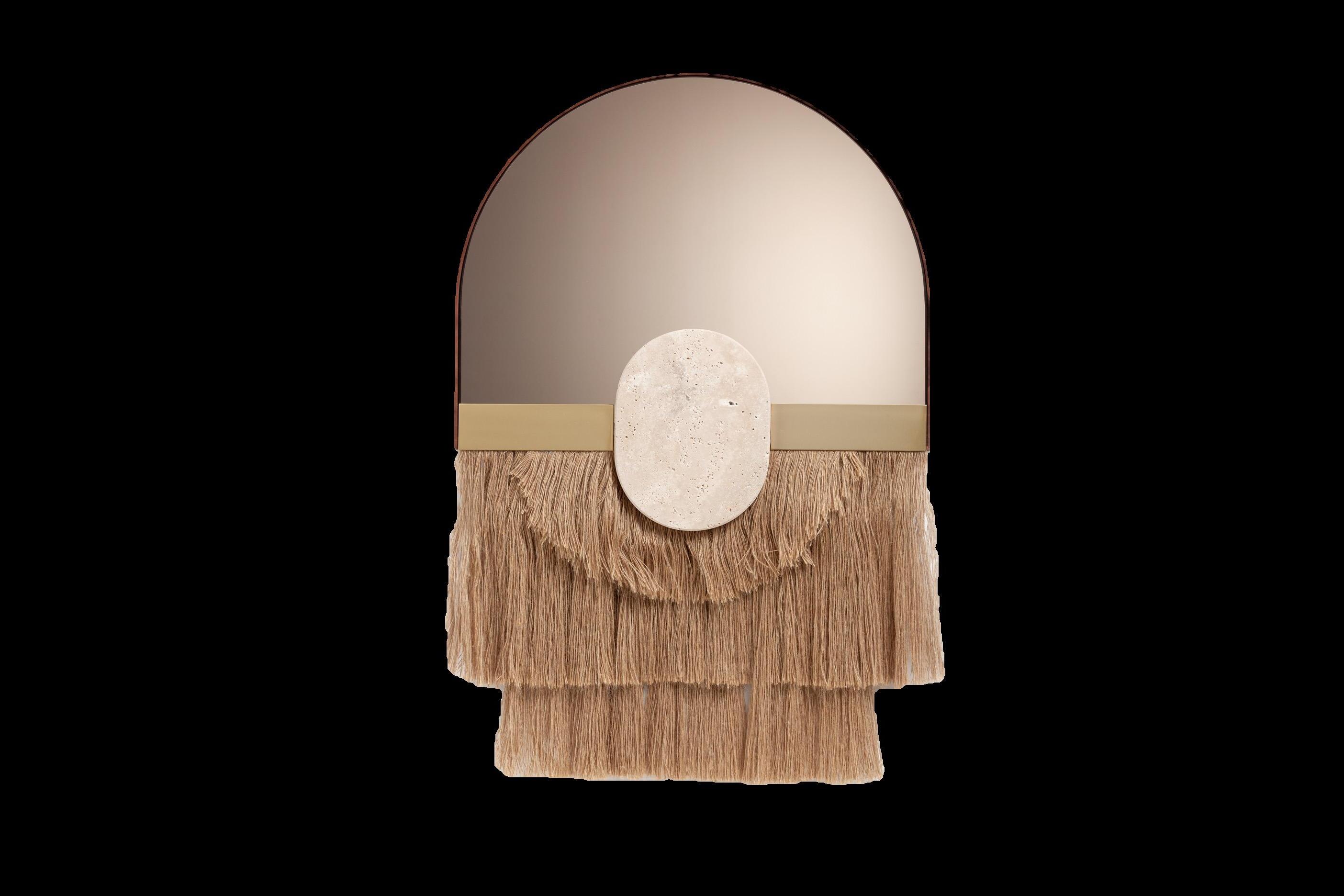
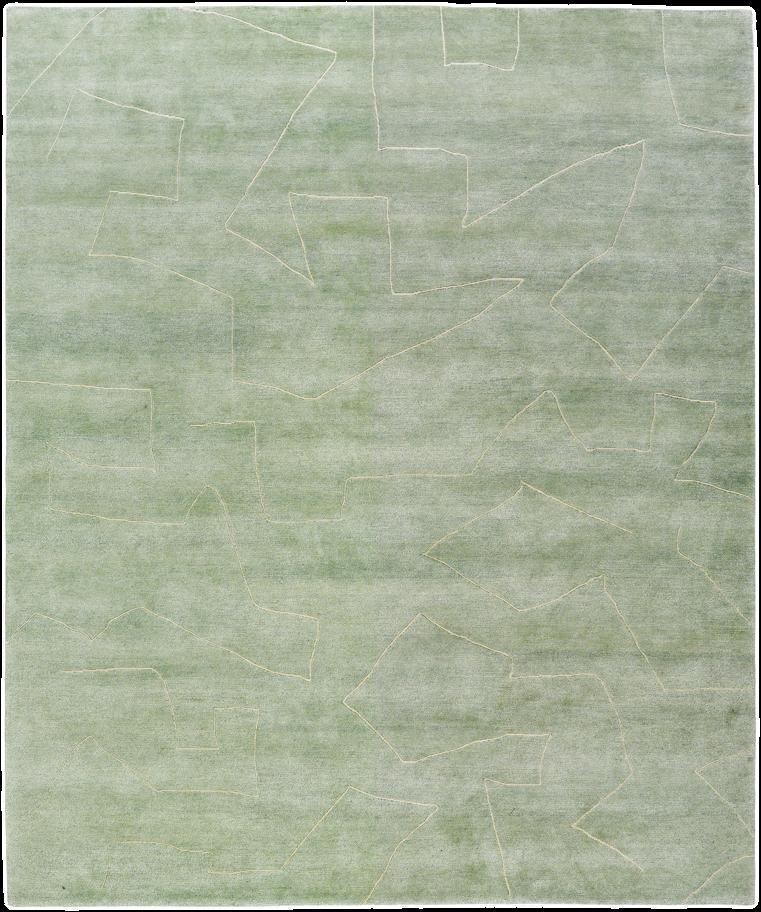
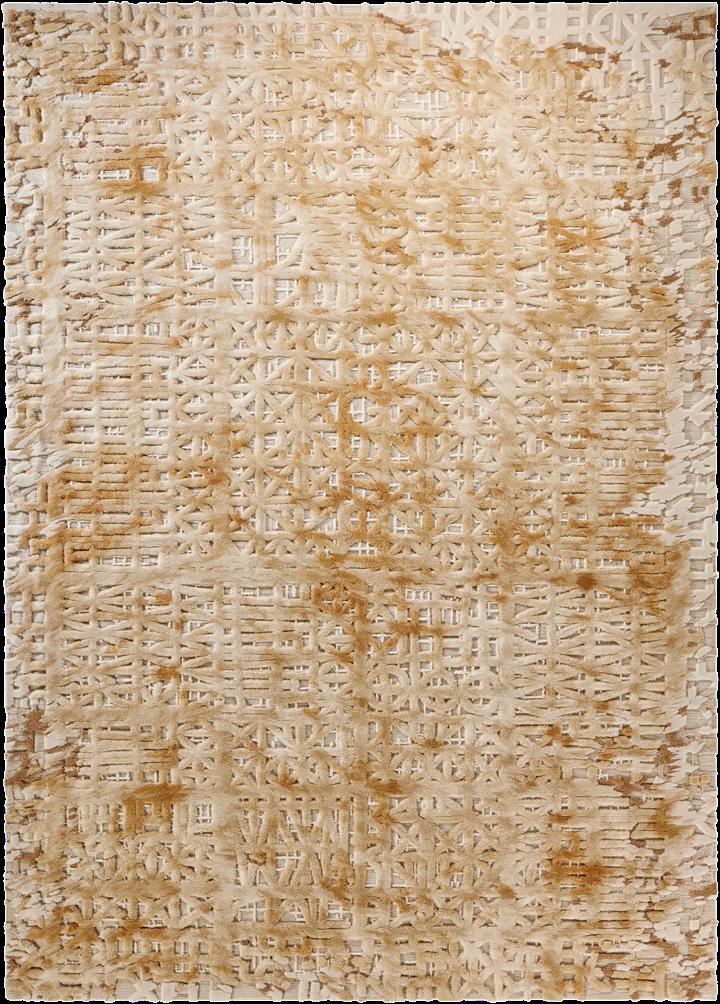
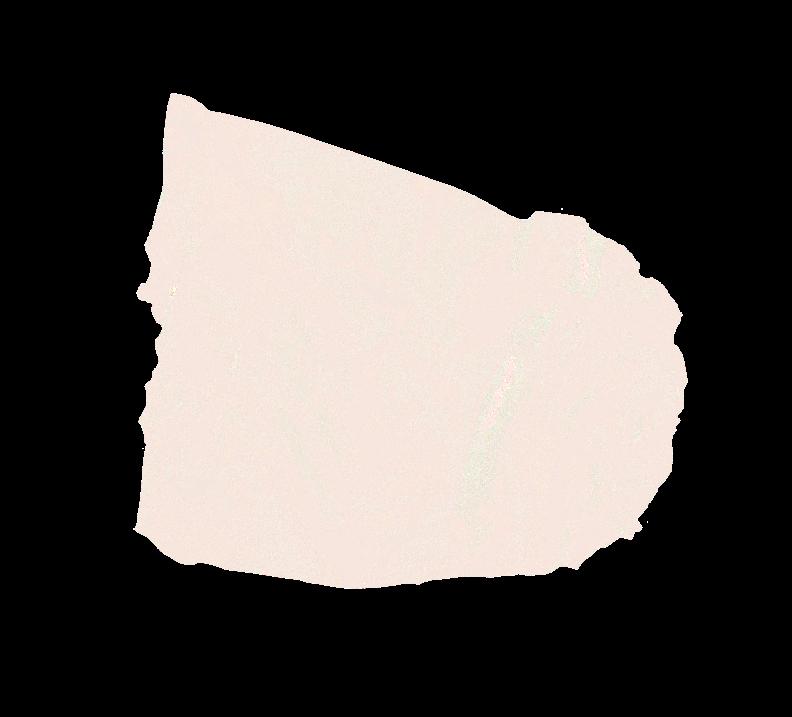
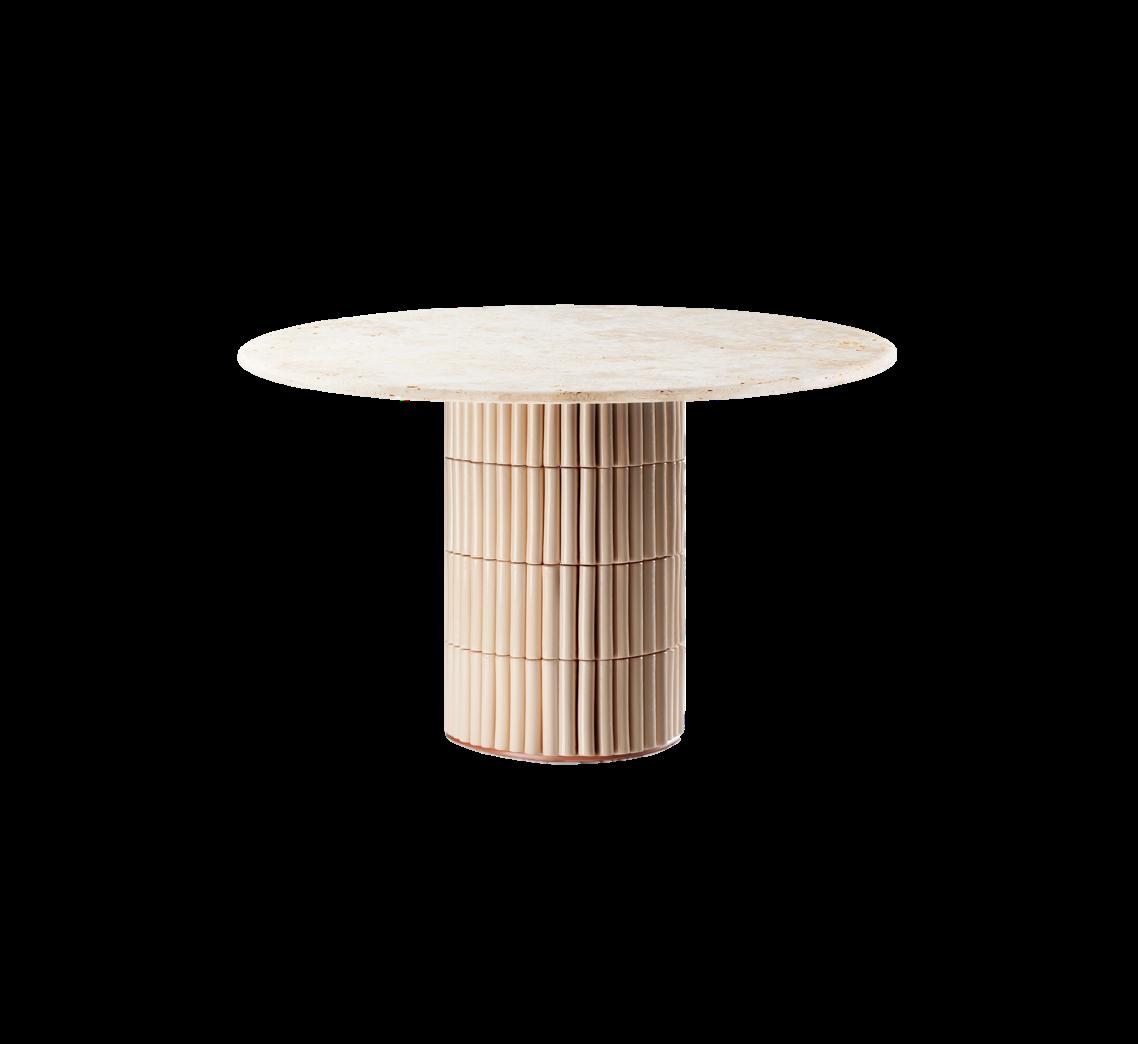
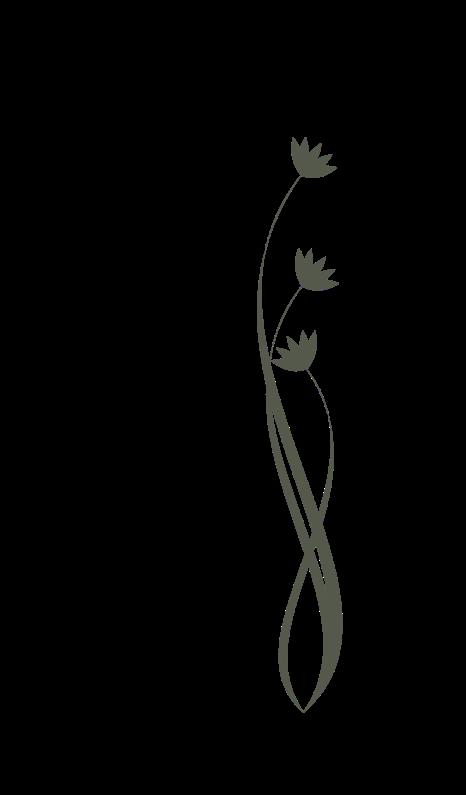
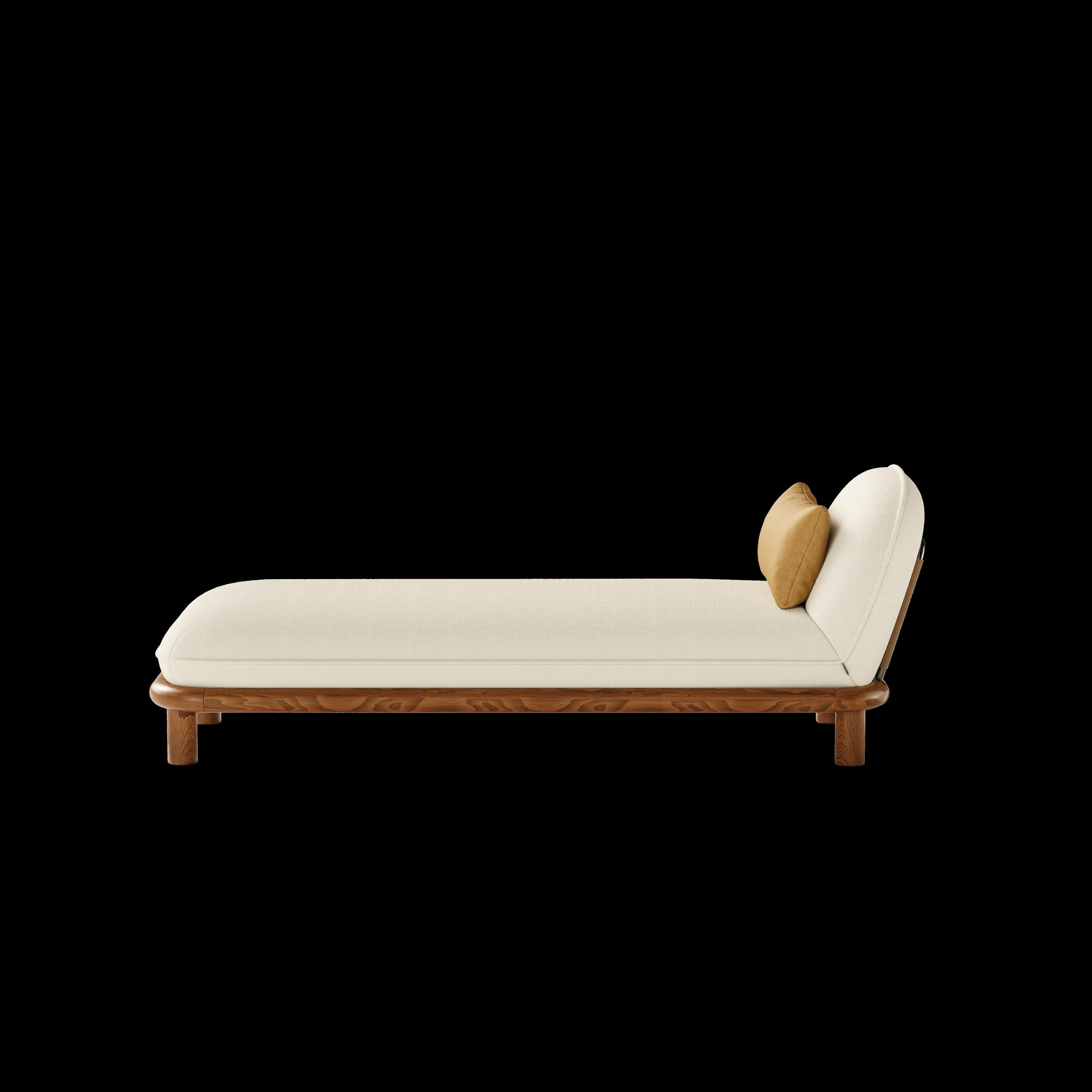

Hype TV is a premier global media company, headquartered in the United Kingdom and Spain, With a passion for storytelling, Hype TV crafts stunning audiovisual content that captures the essence of travel, adventure, gastronomy, culture, and technology.
Embark on a journey to discover breathtaking destinations, thrilling experiences, exquisite culinary creations, and the most inspiring lifestyle trends.
www.hypetv.es
www.hypetv.co.uk
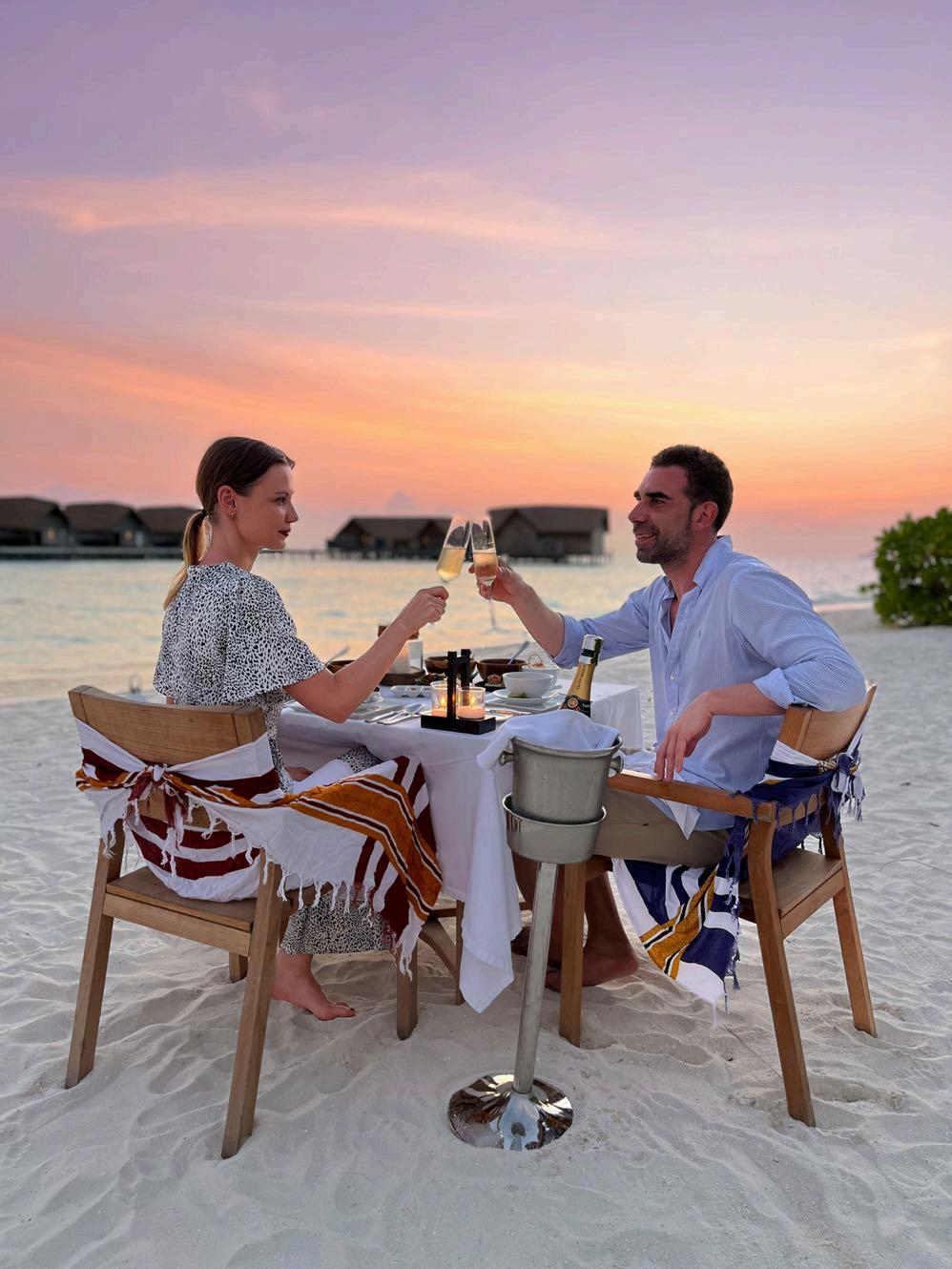
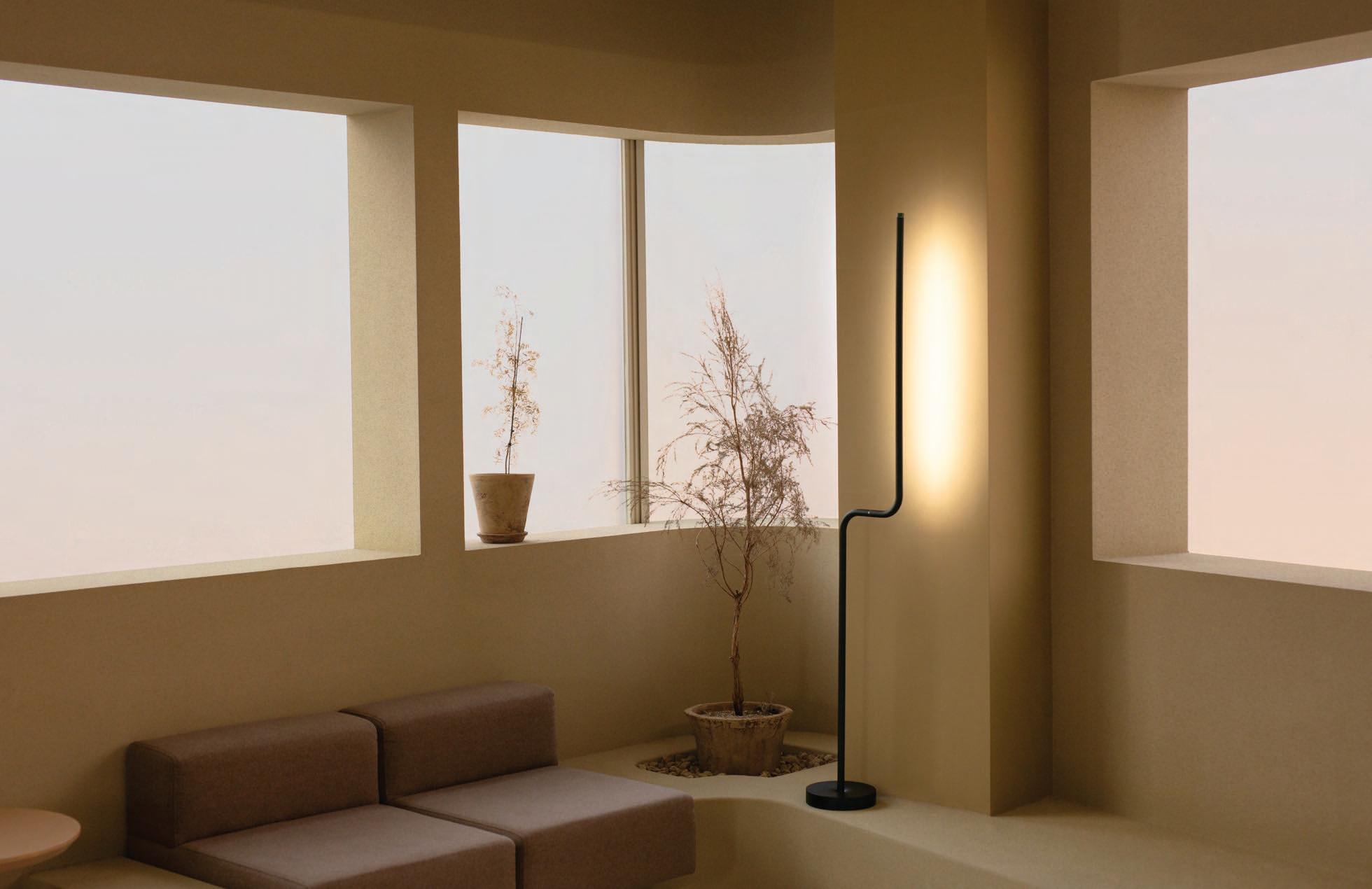
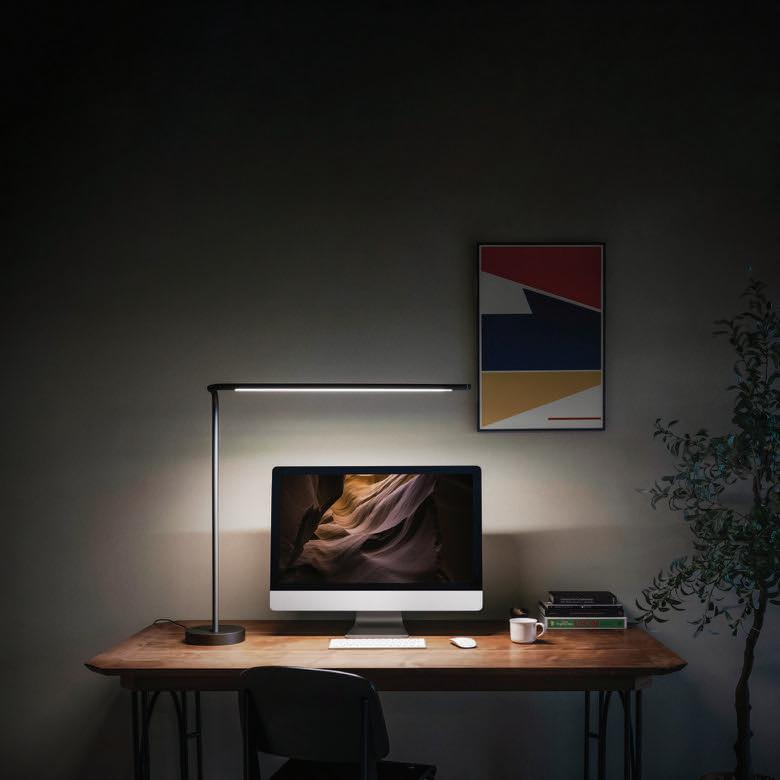
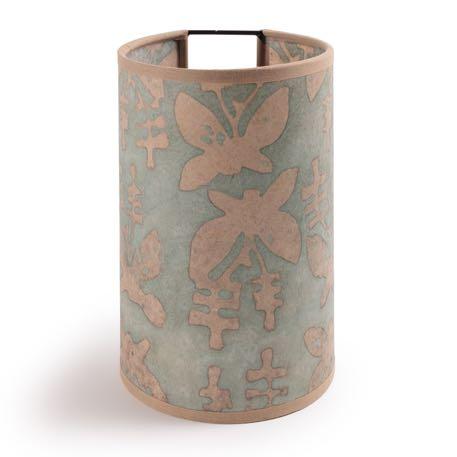
1
Joséphine B. Bloom Zurich Wall lamp by LE MONDE SAUVAGE
€115,00
Frying Pan Mirror by Studio Job for GHIDINI 1961
€1.400,00
Buy new design products for your home makeover: the best tips and latest arrivals that will make the transition to the new season easy.
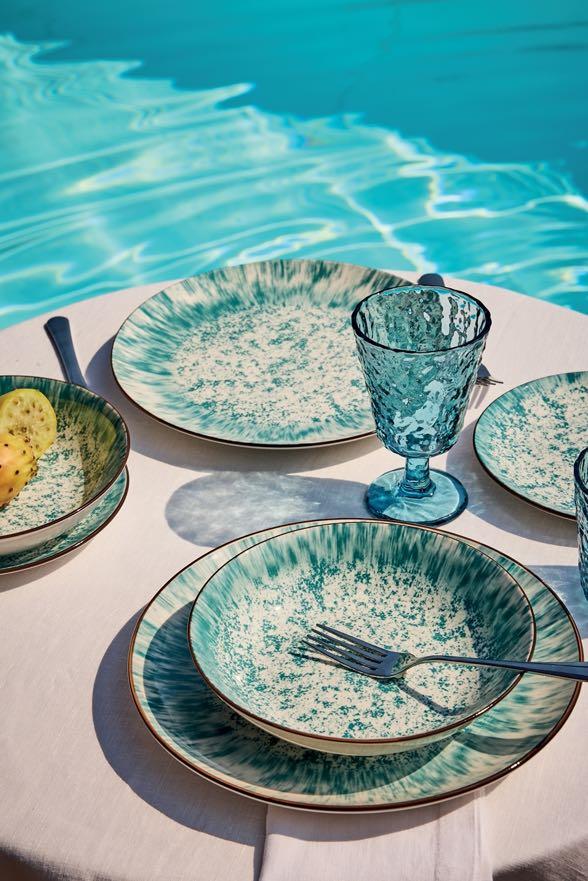
2
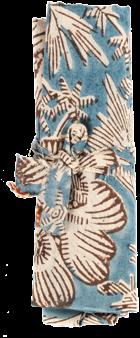
Impro SaintPétersbourg
Napkin by LE MONDE SAUVAGE
€7,50
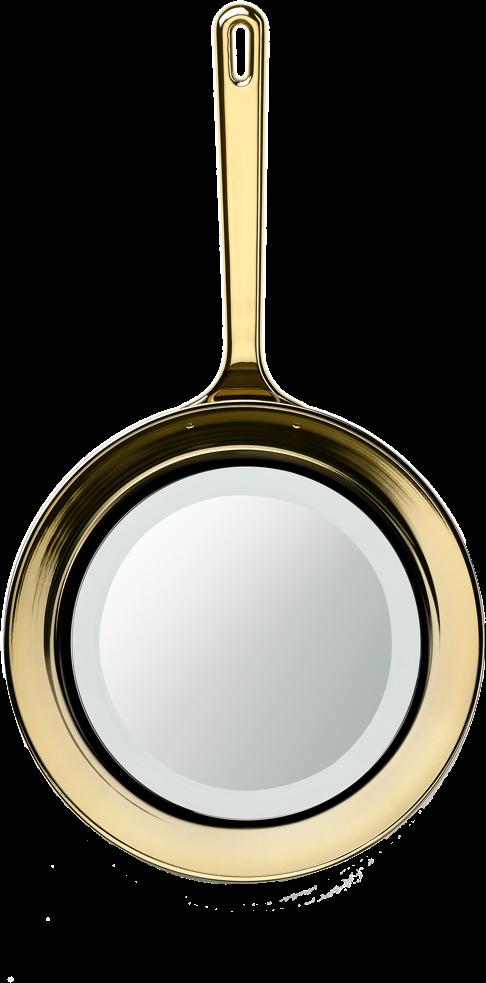
3
6
€401,00
4
Iris - City Mug by TOGNANA
€5,00
5
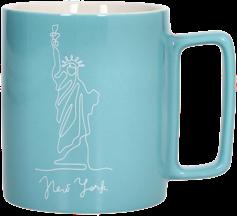


Madison - Kalos
Table set 18 pieces by TOGNANA
€67,50
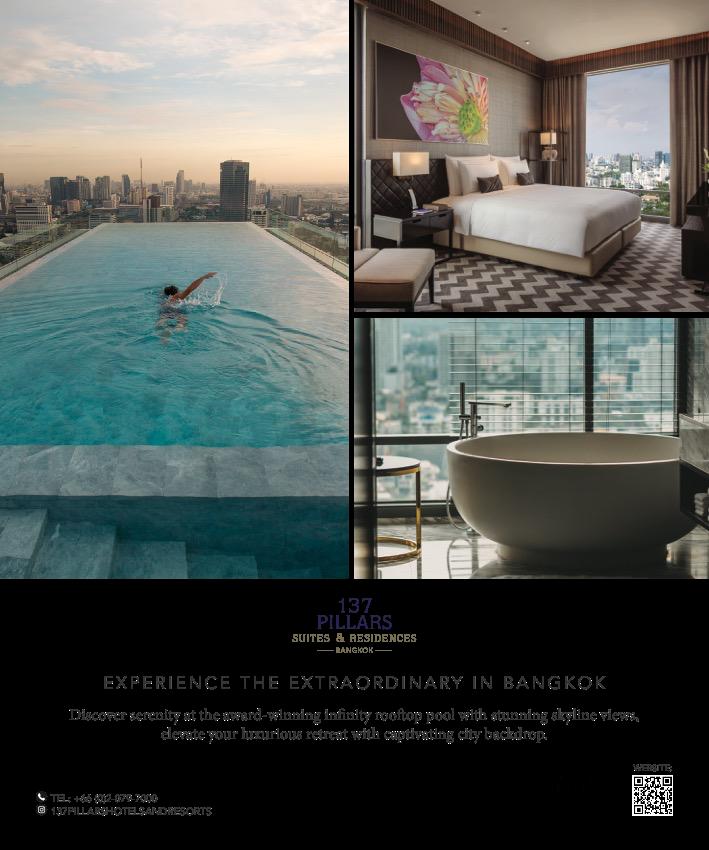
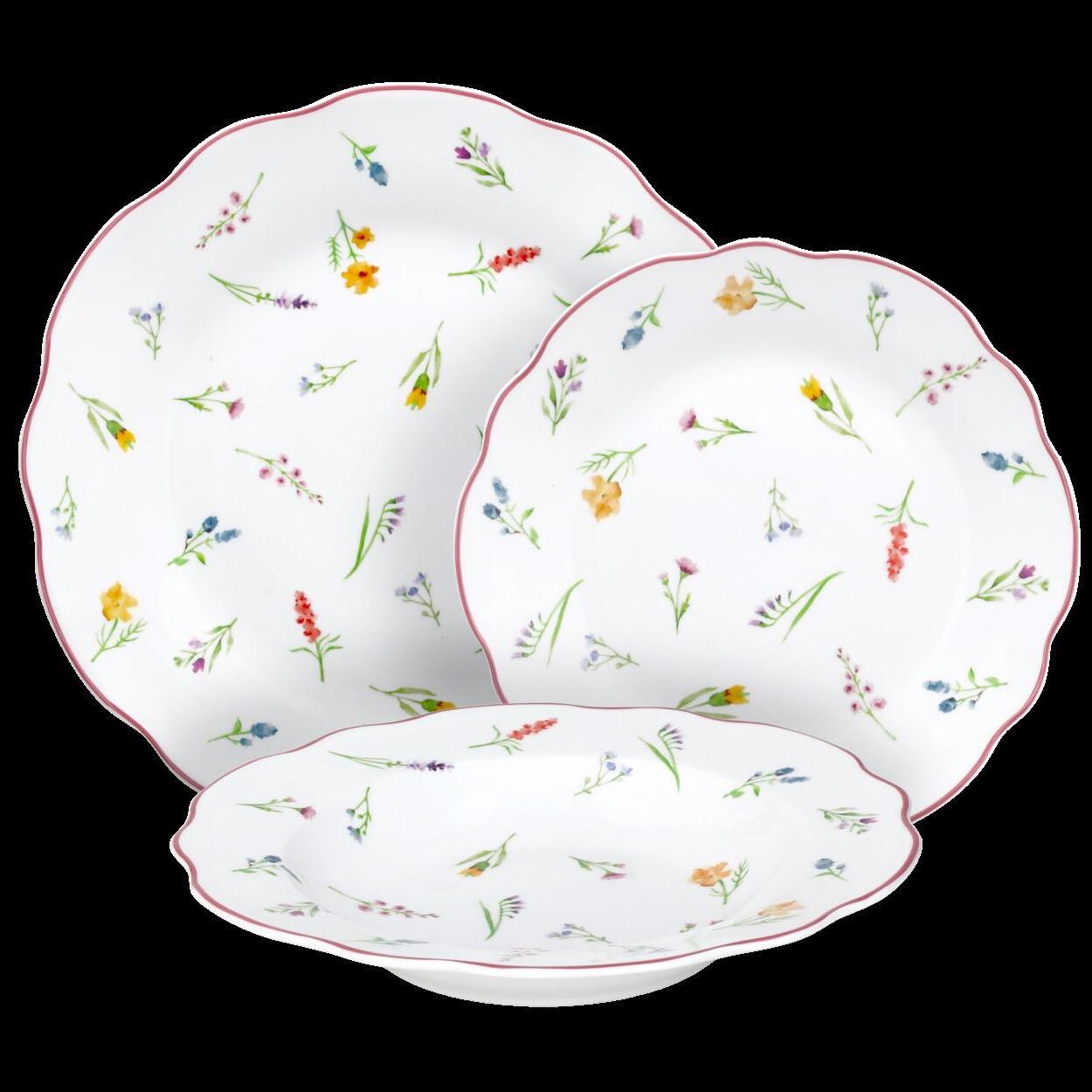
Cappettata - Millefiori
Table set 18 pieces by TOGNANA
€80,10
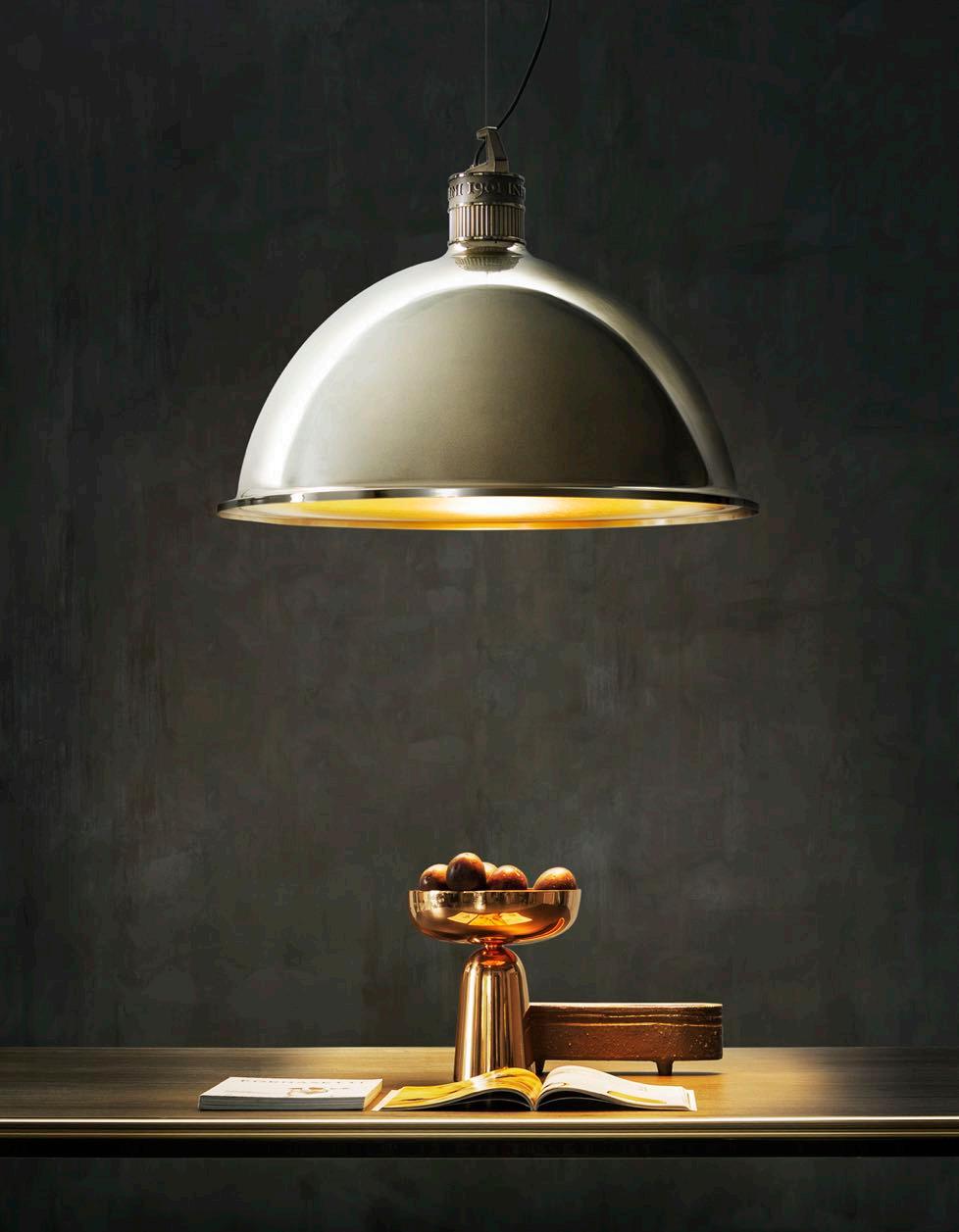
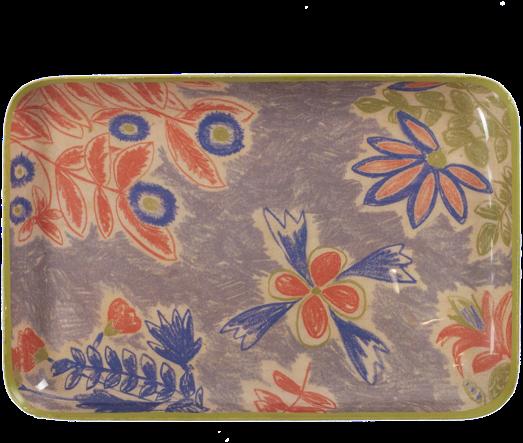
€18,00 8
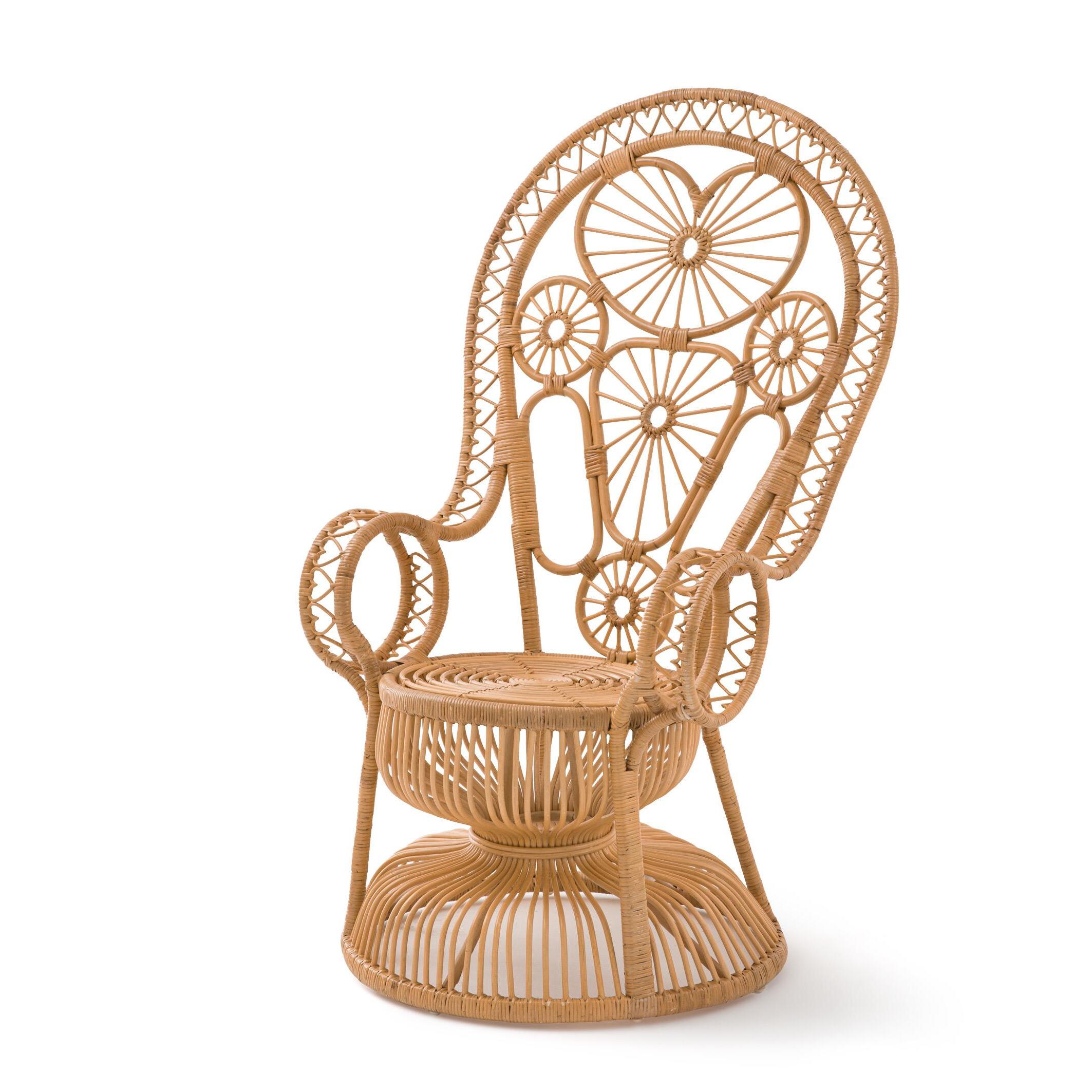
€549,00
FlirtJoe&Ema Vase by Noè DuchaufourLawrence for GHIDINI 1961
€877,00
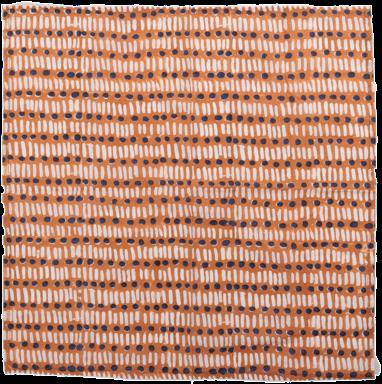
Impro Sienne Napkin by LE MONDE SAUVAGE
€7,50

Workspace Design Show brings together 150 exhibitors from around the world to showcase the latest transformative workplace interior products, including furniture, seating, lighting, acoustics, surfaces, biophilic design, technology, and more. Over 120 speakers from leading architects, interior designers, occupiers, design and build frms, commercial real estate developers, and other industry professionals will share their thought leadership on the future of workplace strategy, culture, design, and experience. Be a part of the leading workplace interiors and design event, bringing you networking and thought leadership that is transforming workplaces across the Benelux region.
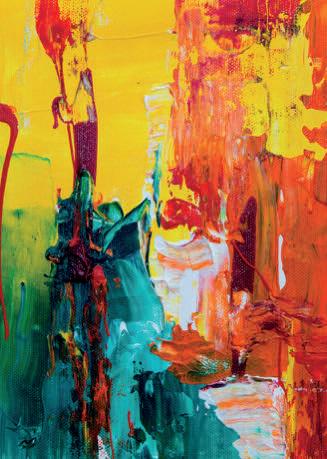


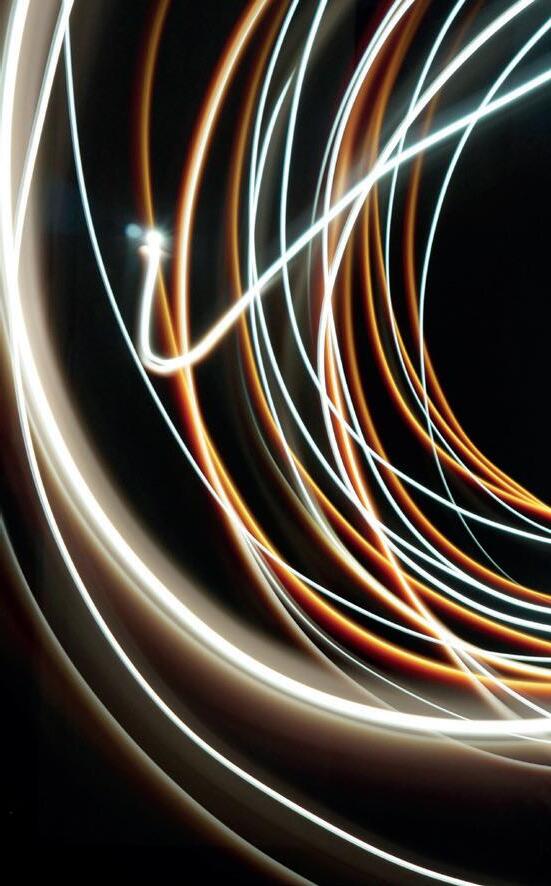
120+ Speakers
Workspace Design Talks
Occupiers Forum
Sustainability Talks
The FRAME Awards
700+ Products
Networking Drinks Party
Immersive features and installations for visitors to experience
Madison - Acquerello
Table set 18 pieces by TOGNANA

Sarrasin / Rhubarbe Paint by PURE & PAINT
€22,90
Super Club
€65,70 16
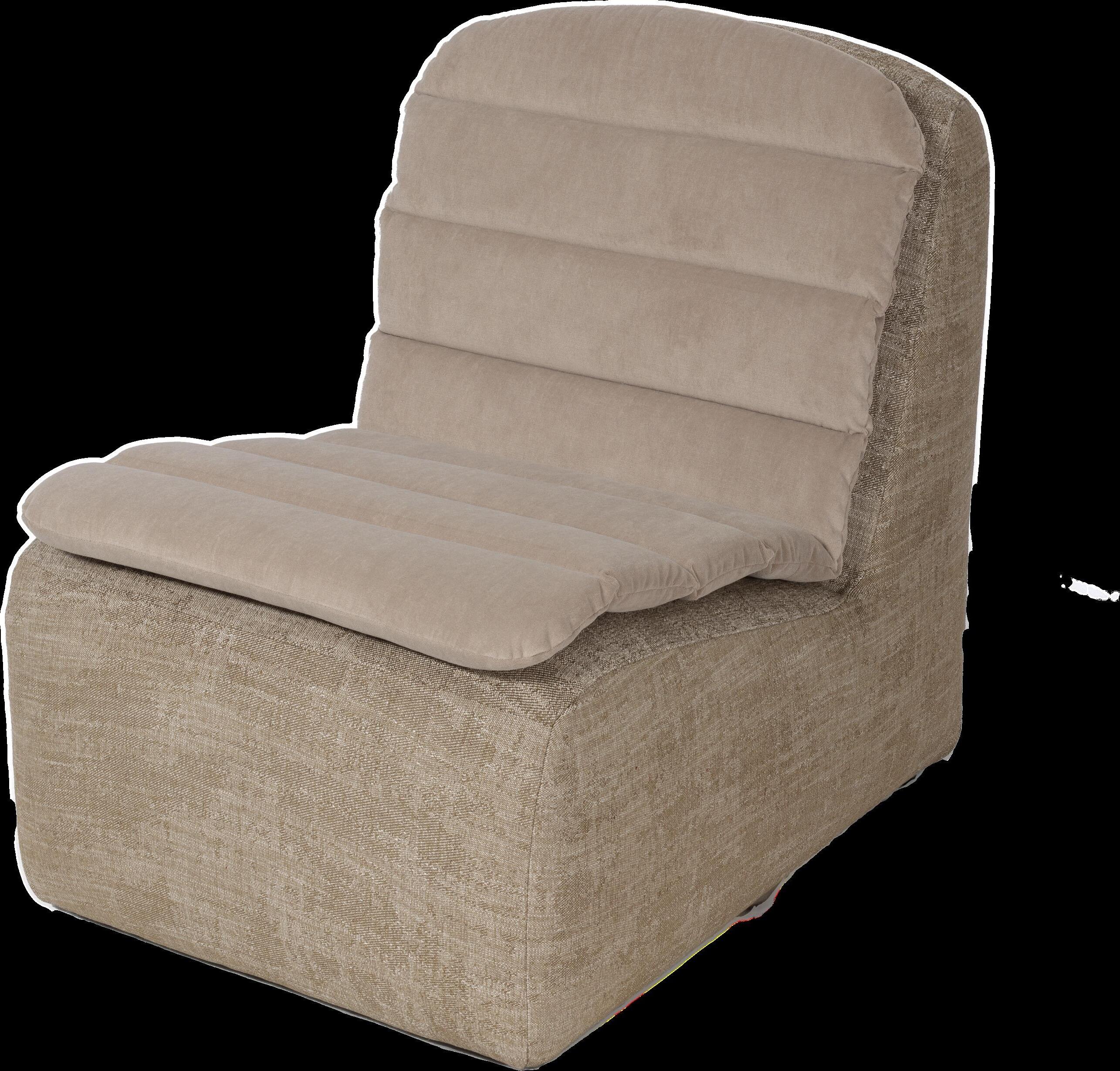
Popopop Erevan
Armchair by LE MONDE
€1.650,00
Pillowcase by Mama Shelter x LA REDOUTE INTERIEURS
€24,99 15
Butler
Umbrella stand by Richard Hutten for GHIDINI 1961
€1.430,00


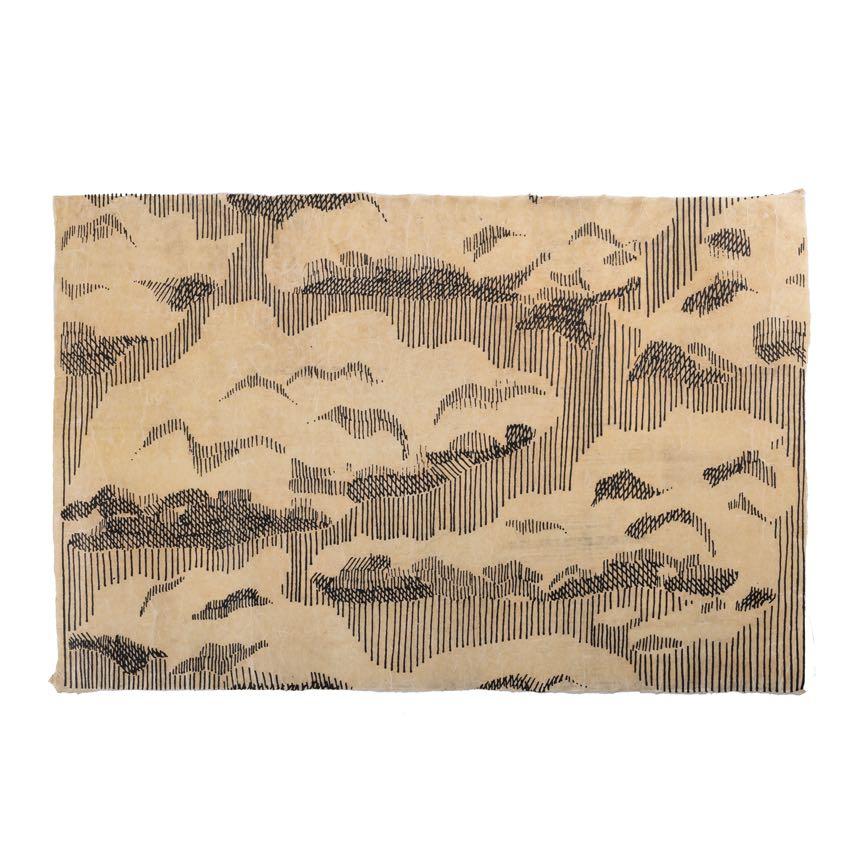
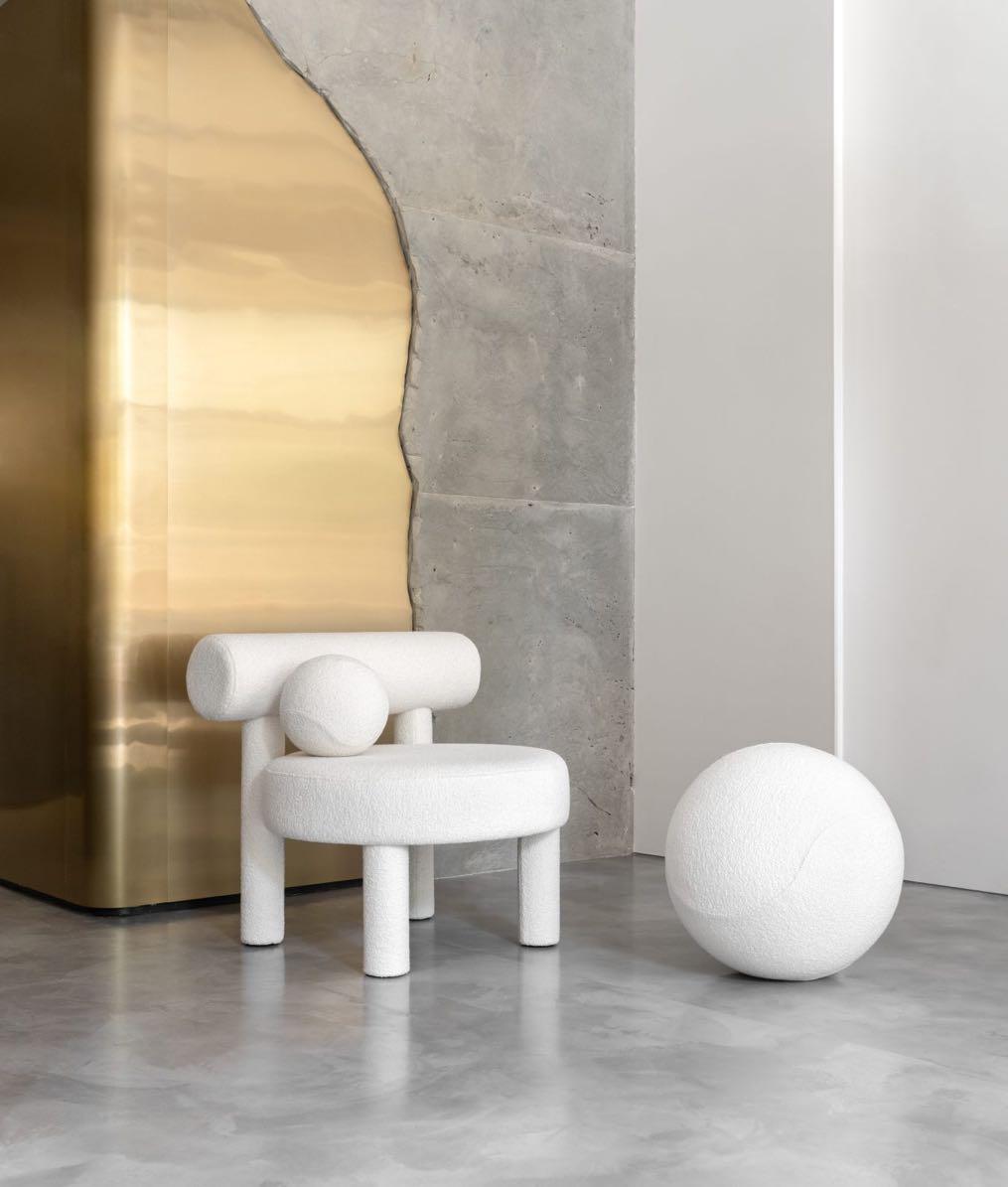
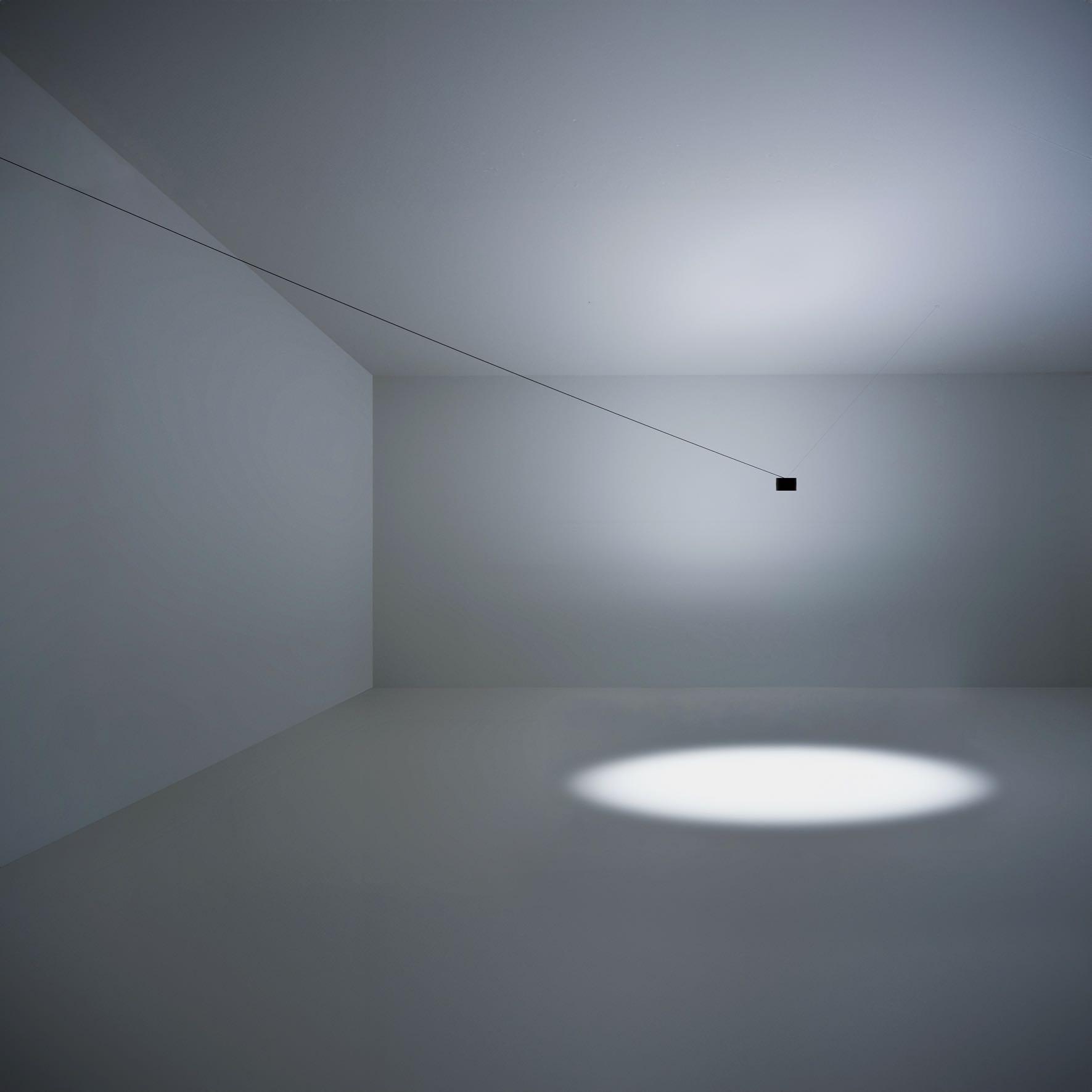
The new taO by Davide Groppi is a suspended black body, free to inhabit any setting. Seemingly defying gravity, it redefines the visual balance of weight and form. Its ultra-thin power cable becomes a graphic line - light yet intentional - that cuts through space and transforms from mere support into a conceptual element. taO is an exercise in subtraction: a luminous installation that reduces light to its most abstract essence, where function and symbol merge in a single, essential gesture. www.davidegroppi.com
El Departamento reimagines retail as a personal journey in HOFF’s new Marbella store, designed as the home of a curator. Flowing curves, warm tones, and noble materials create an intimate, sculptural space that celebrates Mediterranean heritage and craftsmanship. Every detail - from the textured stucco walls to the handcrafted floor tiles - invites visitors into a harmonious blend of artistry and domestic warmth. Address: Calle Ojén, S/n, 29600 - Marbella, Málaga, Spain www.eldepartamento.net
Sylvia Lee from The Goodman Studio debuts her Lantern Collection, a deeply personal series of handblown glass lights inspired by traditional Chinese lanterns. Blending symbolism with memory, each reflects Lee’s Chinese-Canadian heritage and the emotional lanterns carry: from comfort and meditation to remembrance sandblasted patterns and a soft, glow evoke quiet elegance each light into a vessel of belonging www.thegoodmanstudio.com
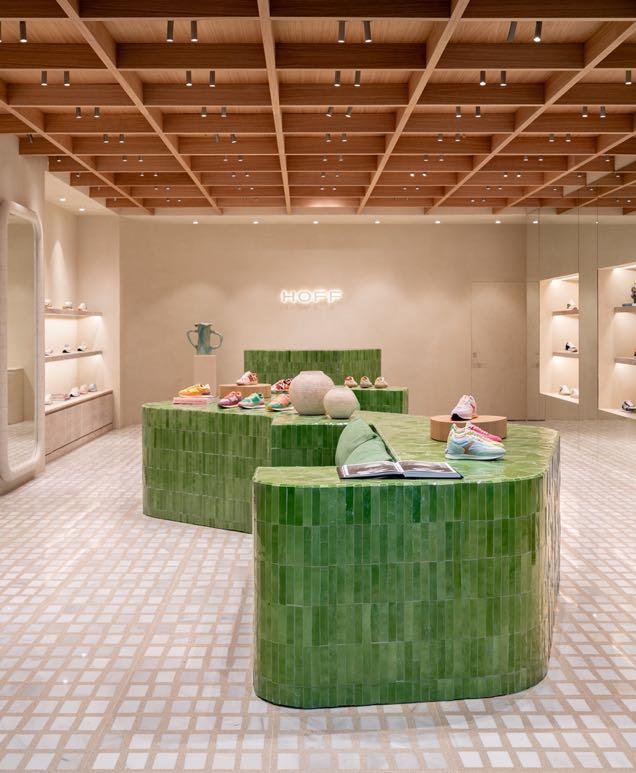

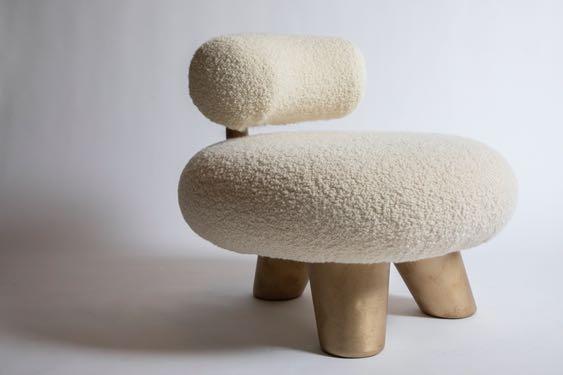
Designed by Pietro Franceschini, the Tomyris chair blends timeless elegance with tactile comfort. Crafted from aged brass and wrapped in luxurious bouclé fabric it exudes a sophisticated warmth inviting both style and relaxation. www.pietro-franceschini.com
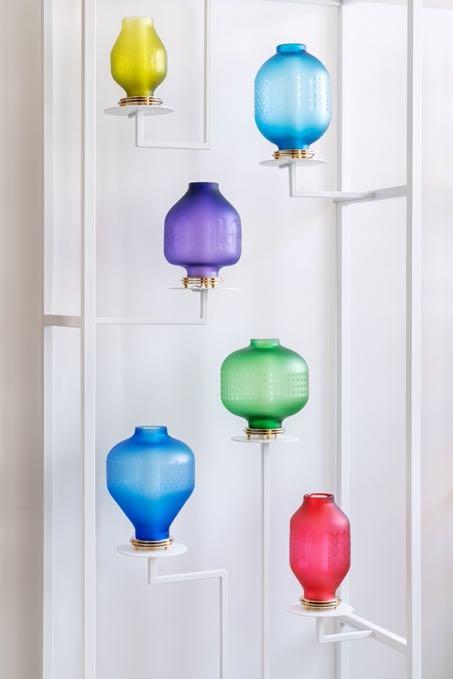
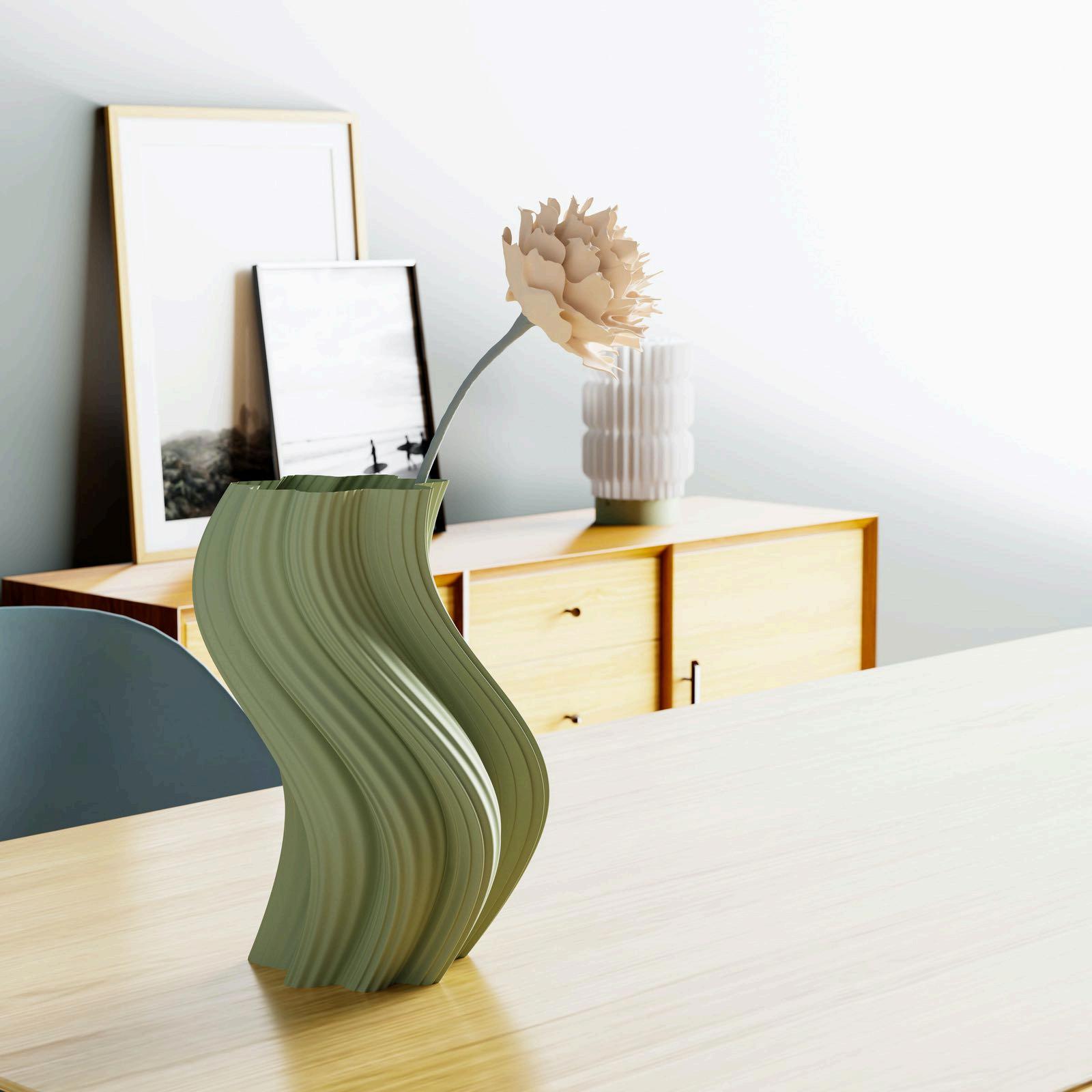

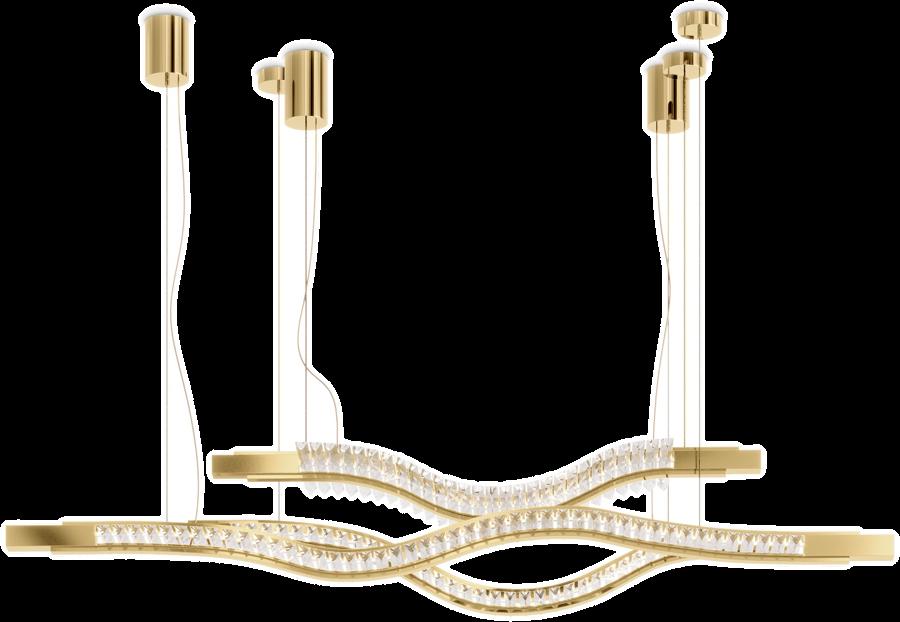
Fettle unveils the interiors of Le Jardin de Verre, the latest designled aparthotel from Locke, nestled in Paris’ Latin Quarter. Housed within two historic maisons and a 19th-century factory, the space blends architectural heritage with a contemporary spirit. Inspired by the city's grand gardens, Fettle integrates lush greenery, abundant natural light, and soft elegance across the reception, bar, atrium restaurant, co-working space, and signature suites creating a refined sanctuary for locals and travellers alike. Address: 7 Rue Lacépède, 75005 - Paris, France www.fettle-design.co.uk
A bold interpretation of organic movement, the Luxxu’s Liwave chandelier evokes the fluid grace of waves suspended in time. Crafted from polished brass and clear crystal, its sinuous lines flow in a vertical rhythm, casting a luminous cascade that feels both ethereal and sculptural. www.luxxu.net
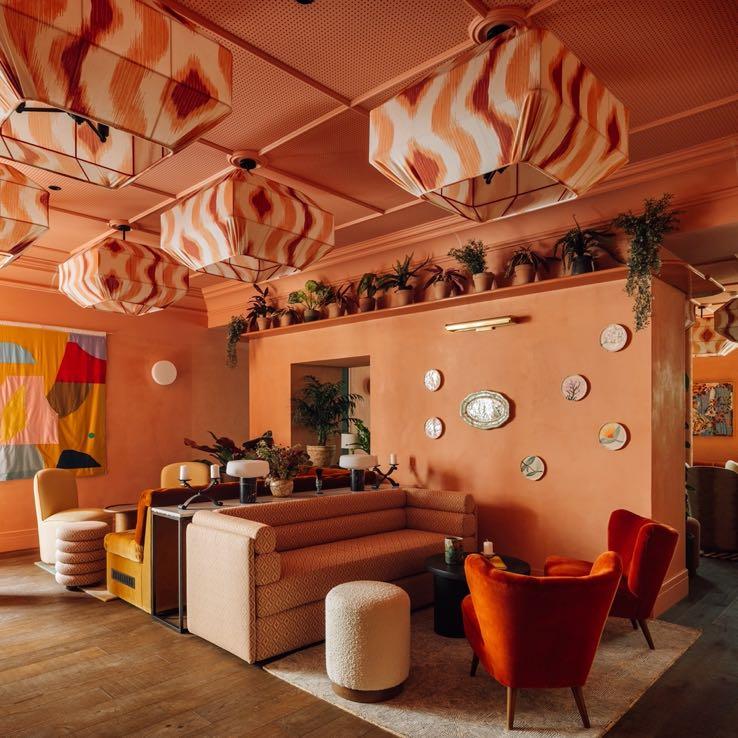
“Our design for Le Jardin de Verre celebrates the existing building created by the merging of the two French baroque mansion houses and the 19° century industrial factory.”
Andy Goodwin, Co -Founder and Creative Director of Fettle
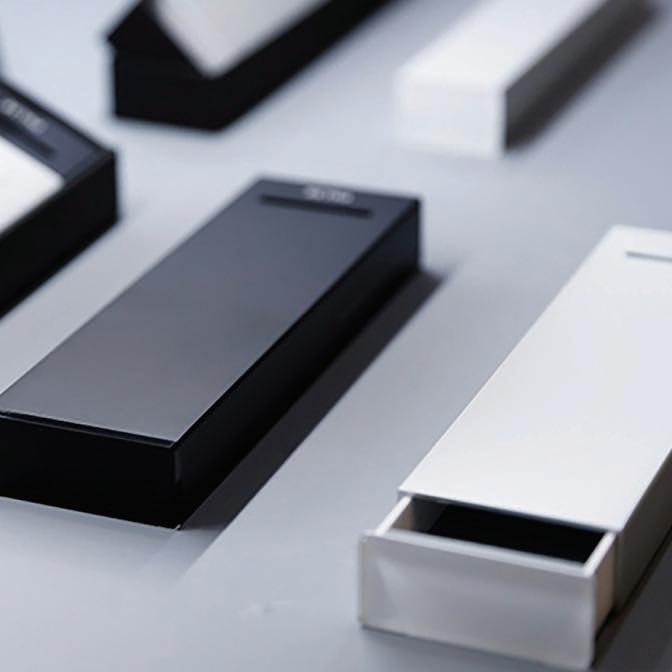
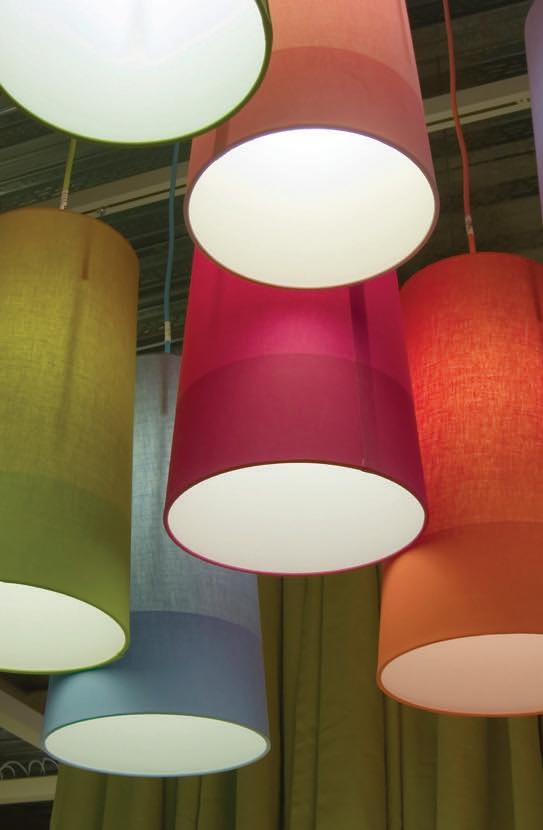

Location | Level 27
For reservations +852 2839 3327
310 Gloucester Road, Causeway Bay, Hong Kong, China
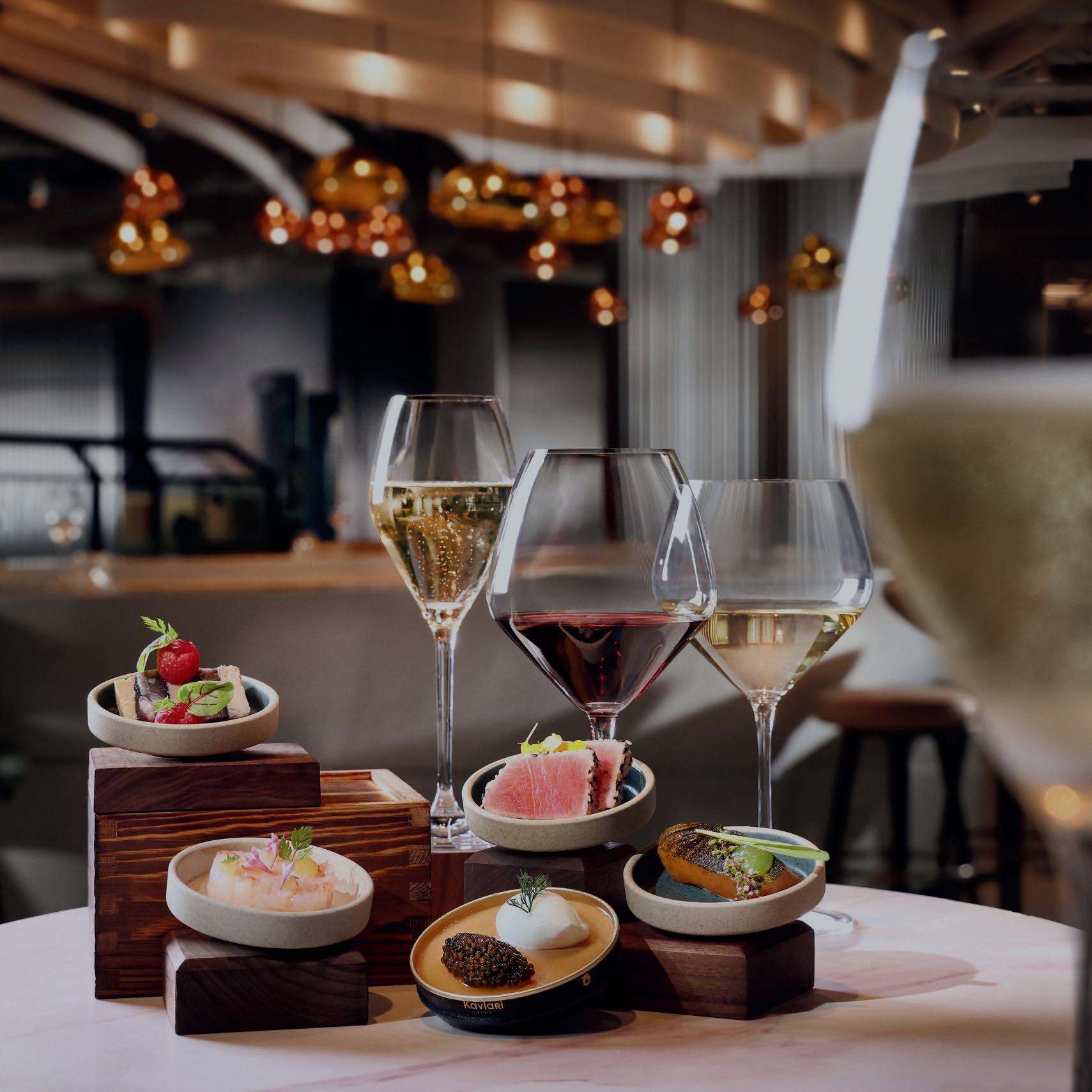
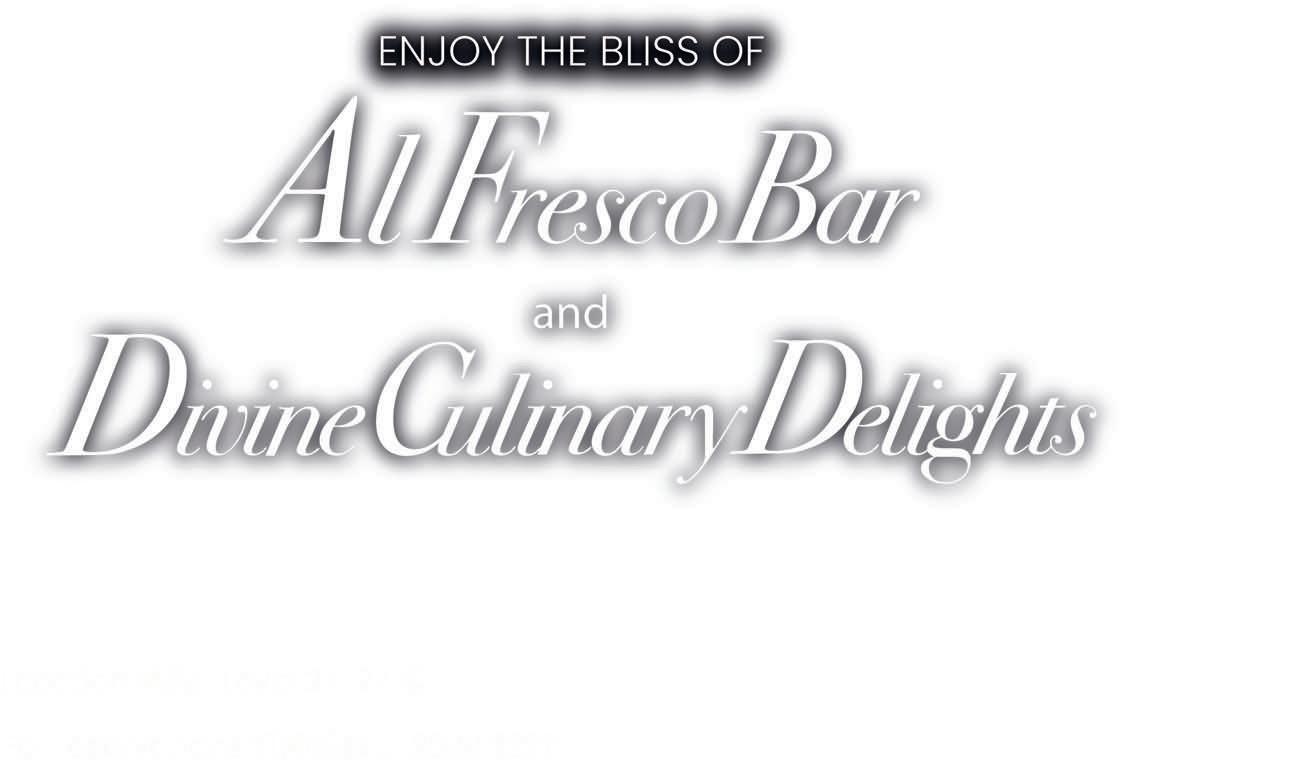

Skinny Denim
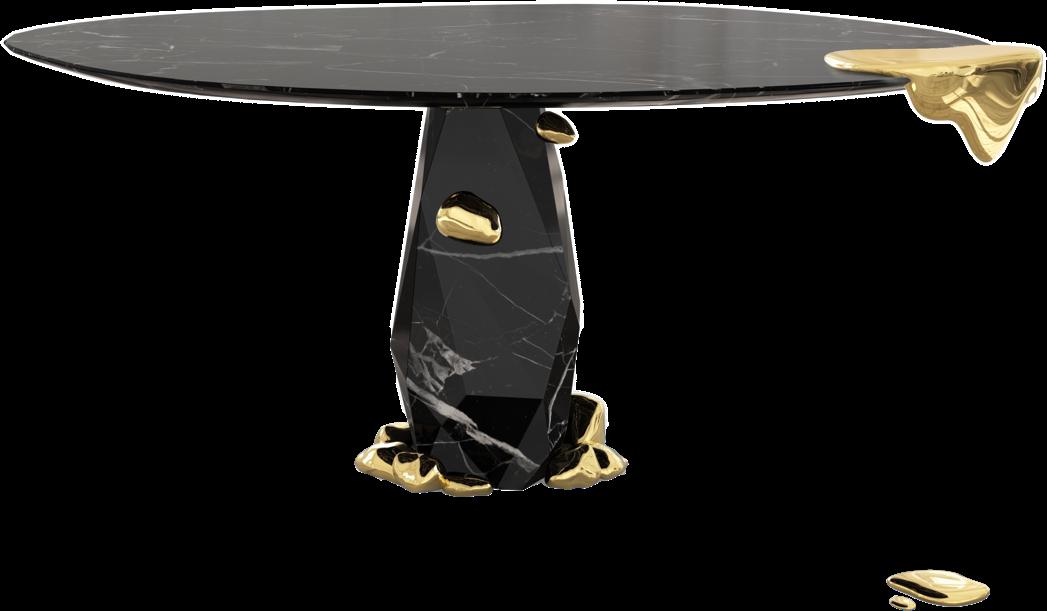
bold Denim on Denim Capsule Collection: a groundbreaking unused denim contemporary and crafted it features a gradient of blue tones, embodying both innovation and sustainable luxury. www.sahrai.com

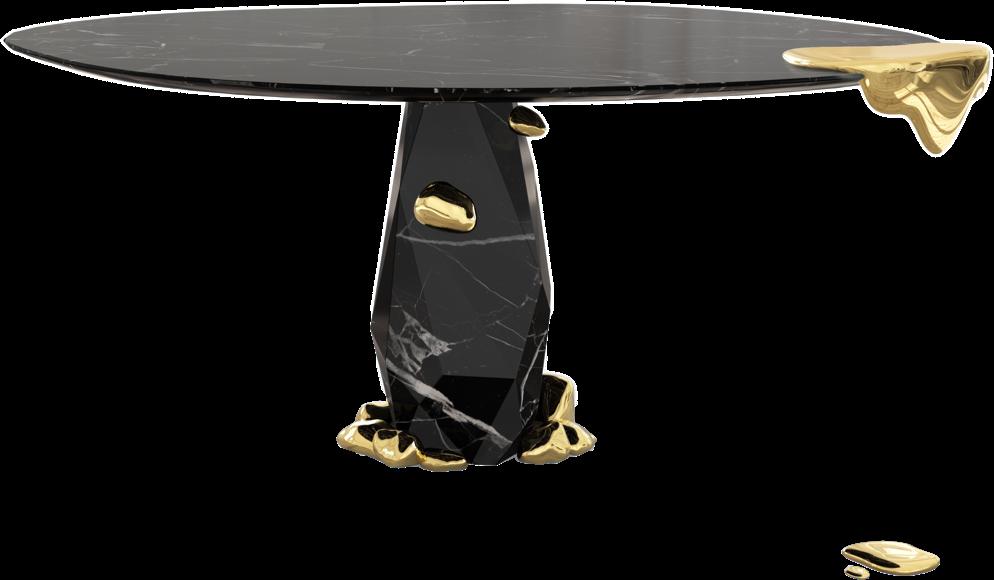
Boca do Lobo presents the Diamond dining table - a striking fusion of contemporary artistry and opulent design. It combines the refinement of marble with the artistic impact of gold details in organic shapes. Its round top rests gracefully on a base carved from Nero Marquina marble, enriched by touches of molten gold that evoke a bold contrast between the robustness of the material and the artistic fluidity. www.bocadolobo.com
Serip’s Origem Theia Medium draws inspiration from the way beauty can emerge through disruption. Like wild blooms pushing through cracked stone, it embodies nature’s quiet resilience, transforming adversity into light, life, and transformation arise from the unexpected www.seripdesign.com
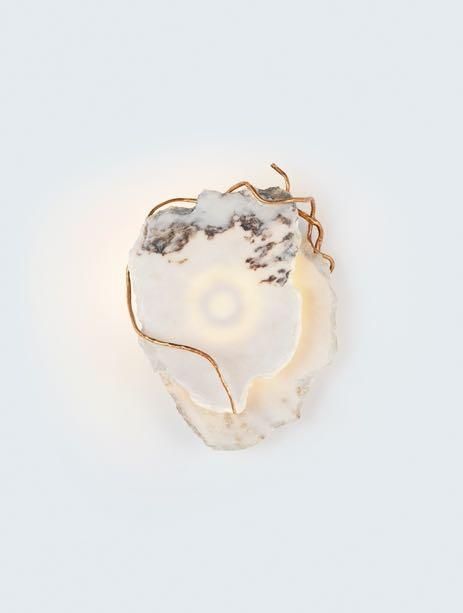
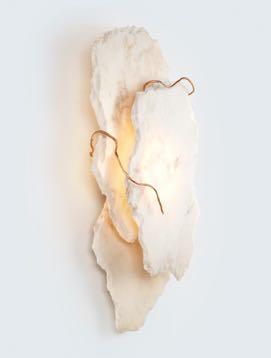
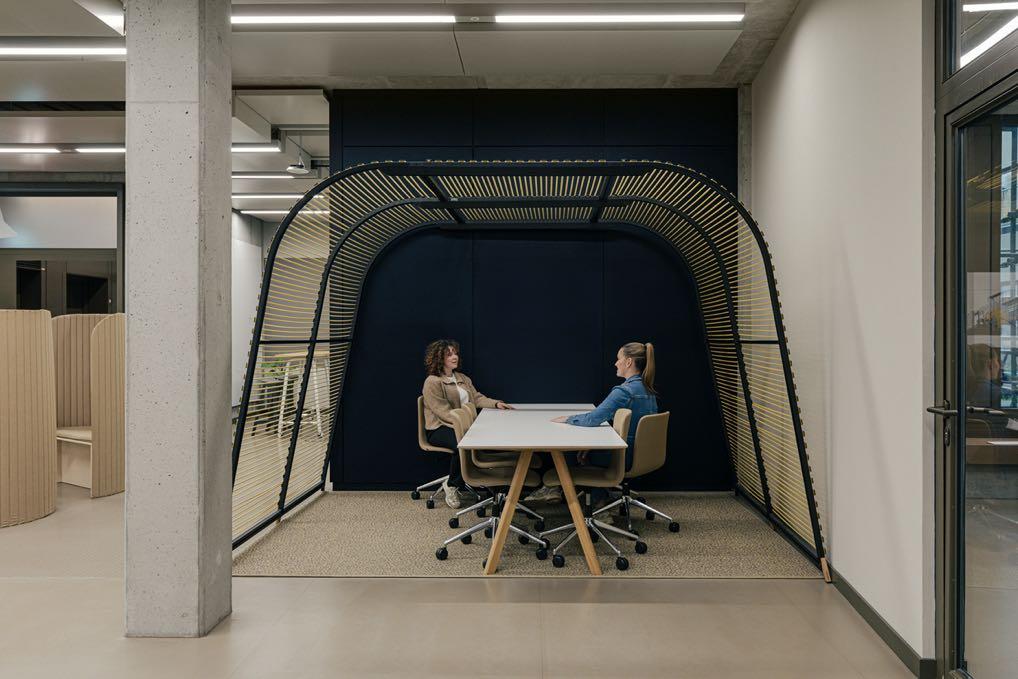
Miro has launched its first dedicated office in Berlin, a 2.500 m² space designed by M Moser to promote collaboration, innovation, and community. Reflecting Berlin’s creative spirit and Miro’s dynamic brand, the office offers flexible work settings and a distinctive experience for staff and visitors. A postoccupancy survey showed a 63% increase in attendance, highlighting the success of the design in boosting engagement and team cohesion. www.mmoser.com
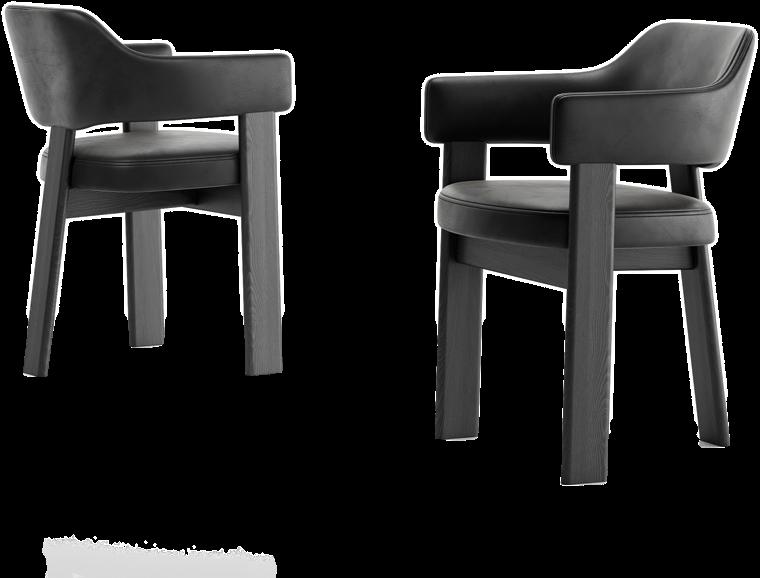
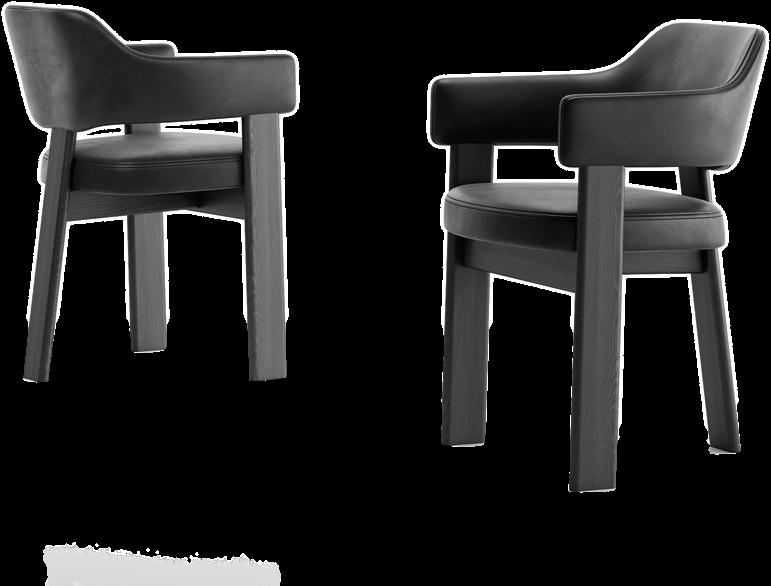
the Artu brand, drawing inspiration from picturesque snowy landscapes. It features monolithic tactile details that subtly evoke the warmth of a serene northern scenery, instilling a sense of infinite harmony. Lymmy stands out with its striking splayed proportions, supported by three wide legs. www.levantindesign.com
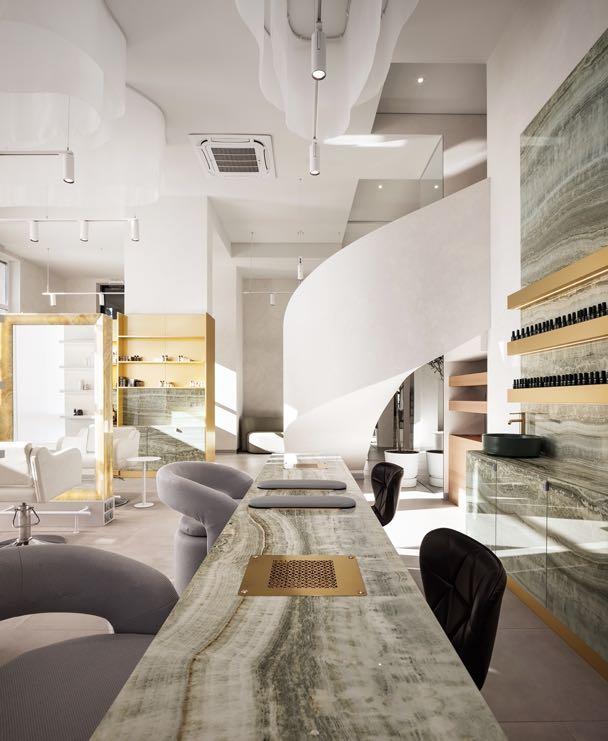
Vilchinskaya Design Bureau designed the refined beauty salon By magic Krona, where spatial challenges led to creative solutions. Key design features include a sculptural, rounded staircase that doubles as a photo zone, with mirrored walls and railings that visually expand the space. Material choices were both practical and elegant: durable porcelain stoneware paired with warm brass accents, and custom wood shelving complementing a soft grey palette that allows the onyx centerpiece to shine. www.vilchynska.com.ua
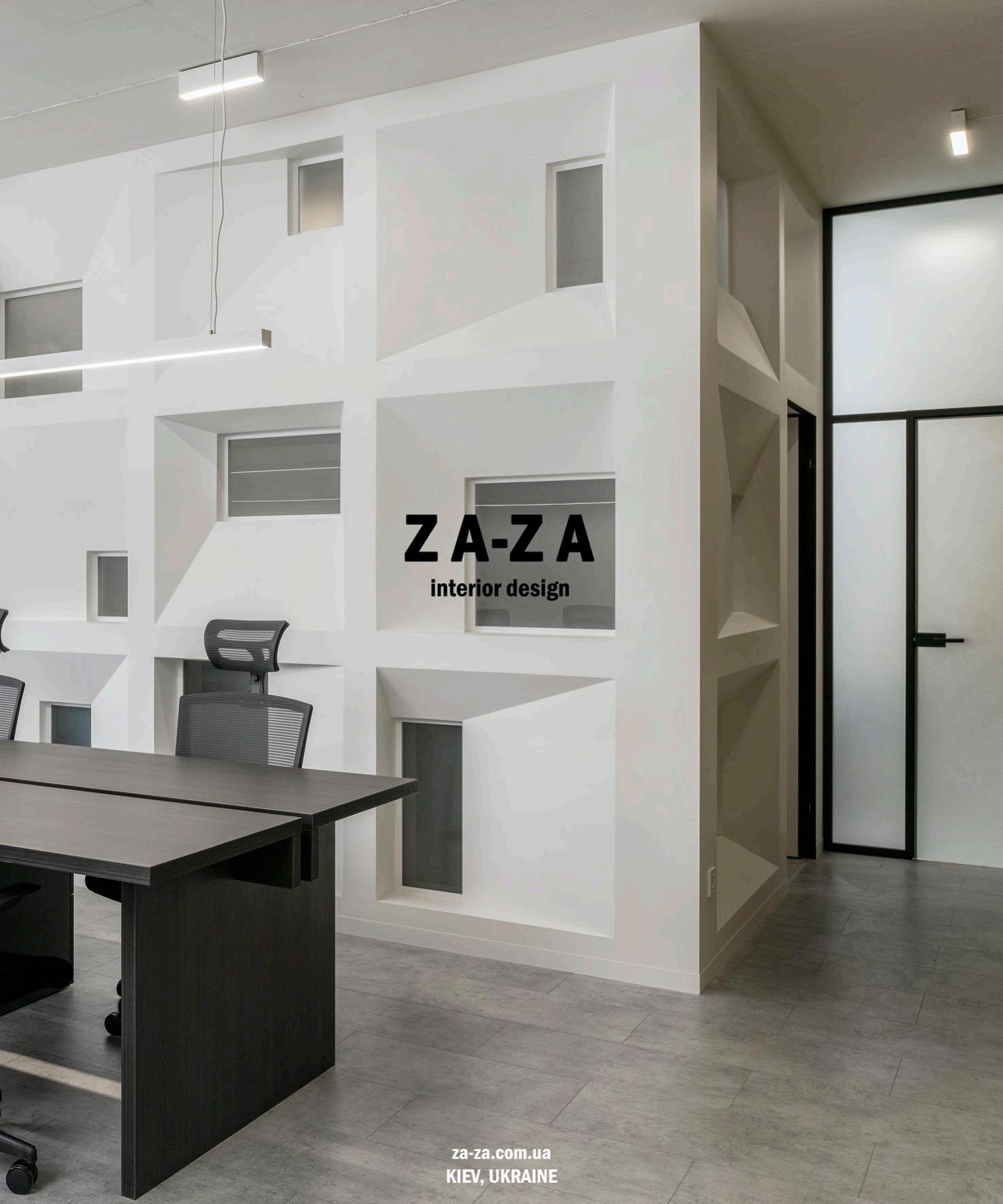
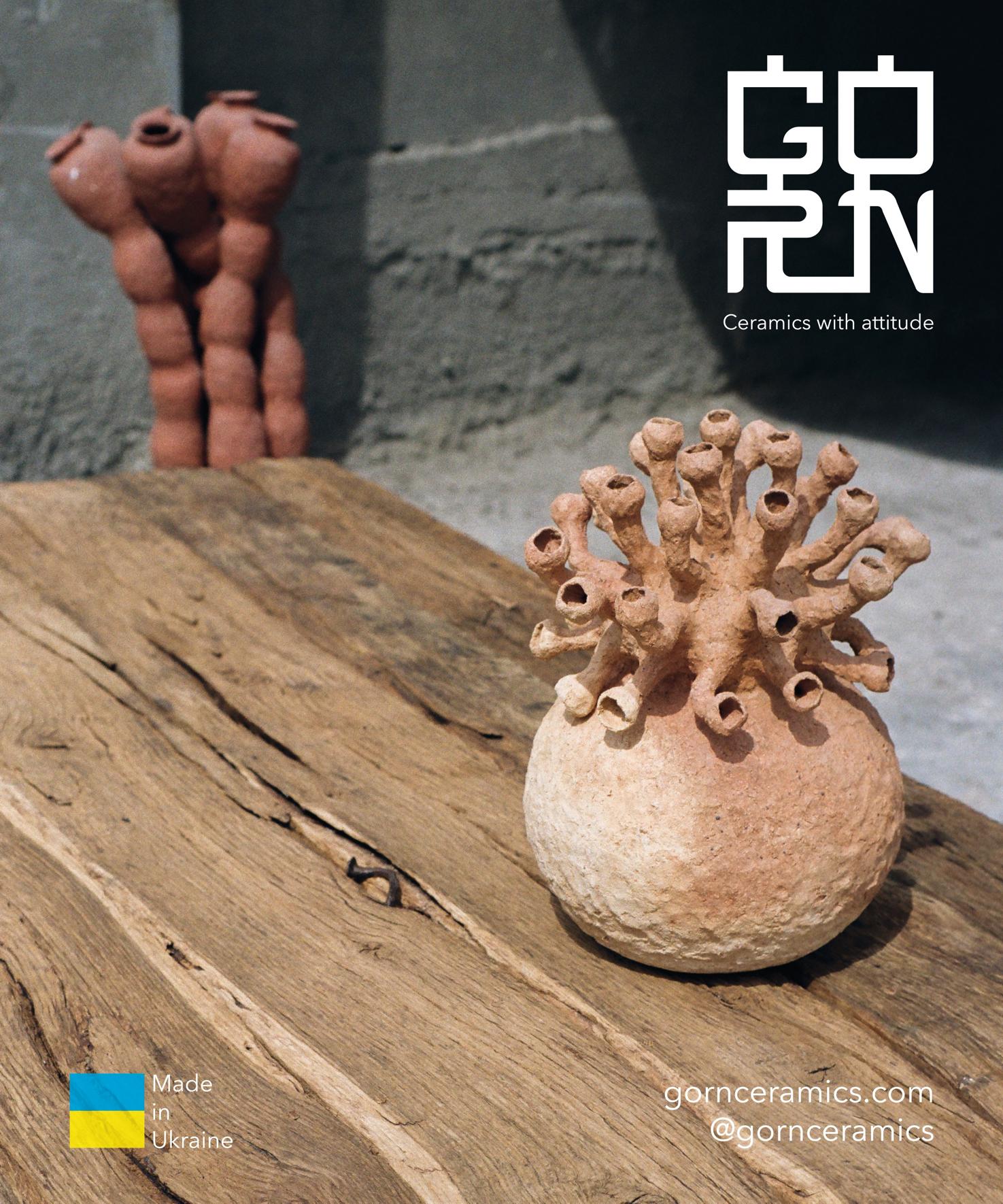

Mocha Mousse
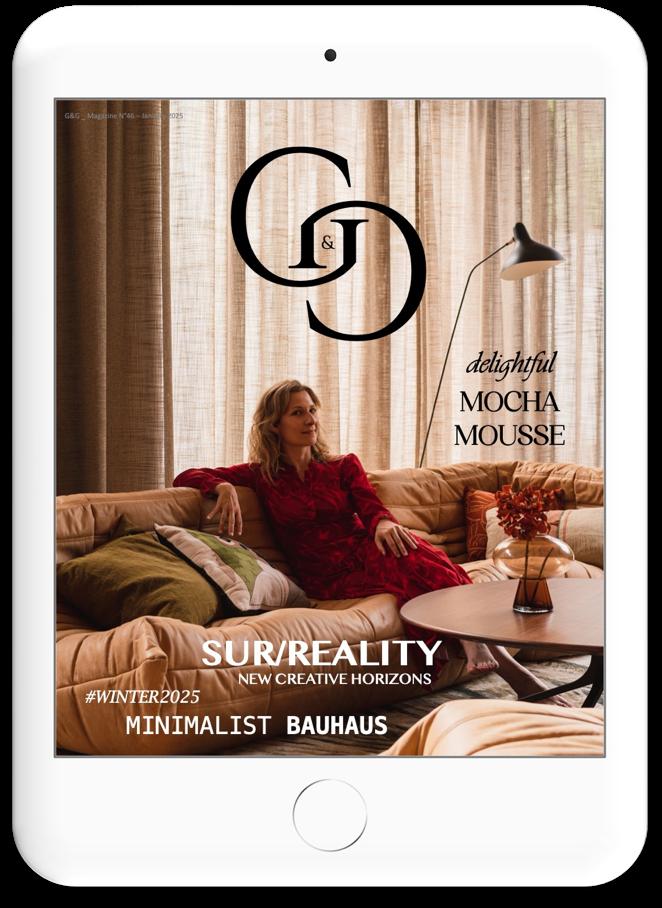

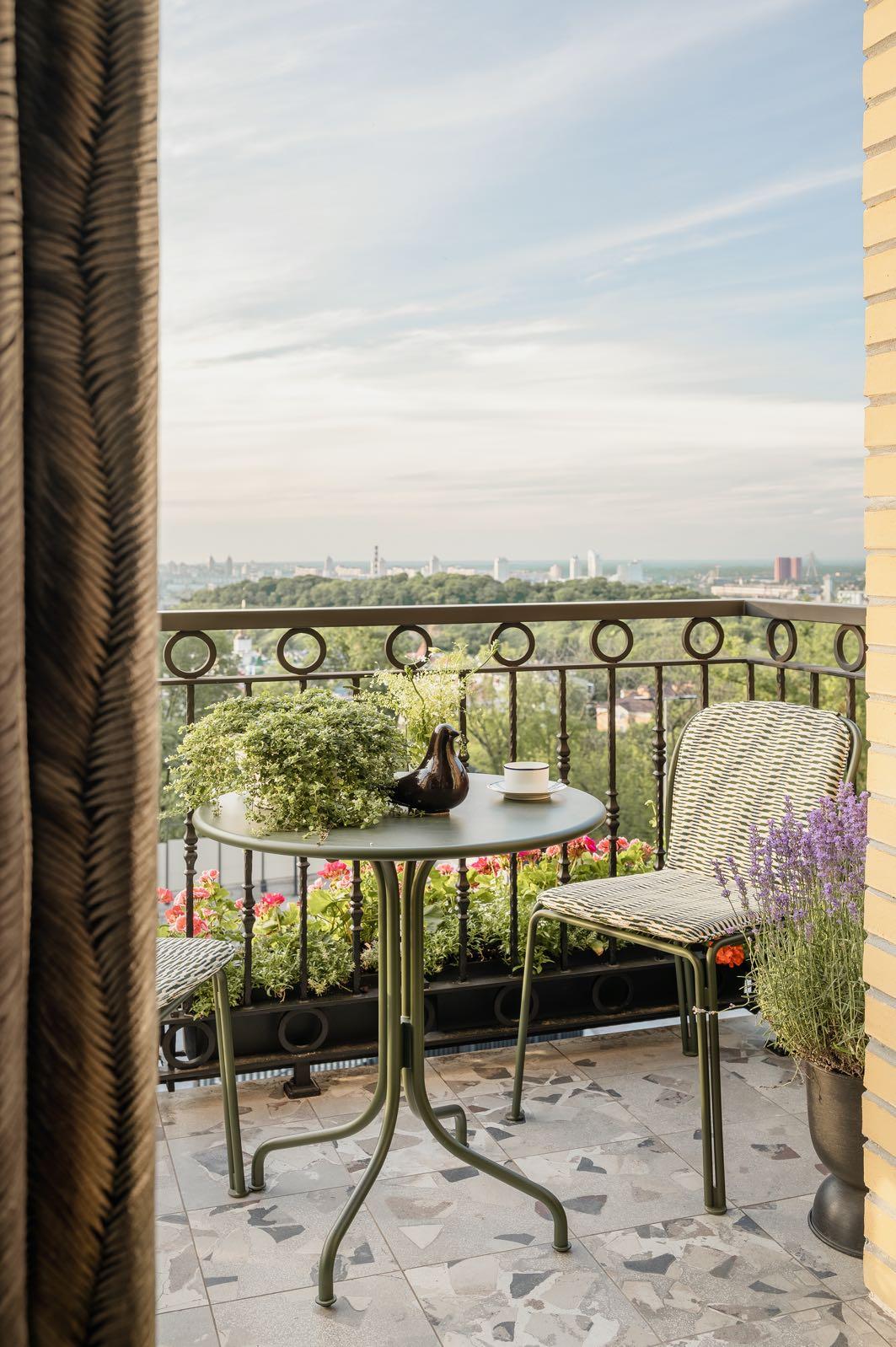
and the left bank of Kyiv for a Dubai-based family.
Photography by Yevhenii Avramenko
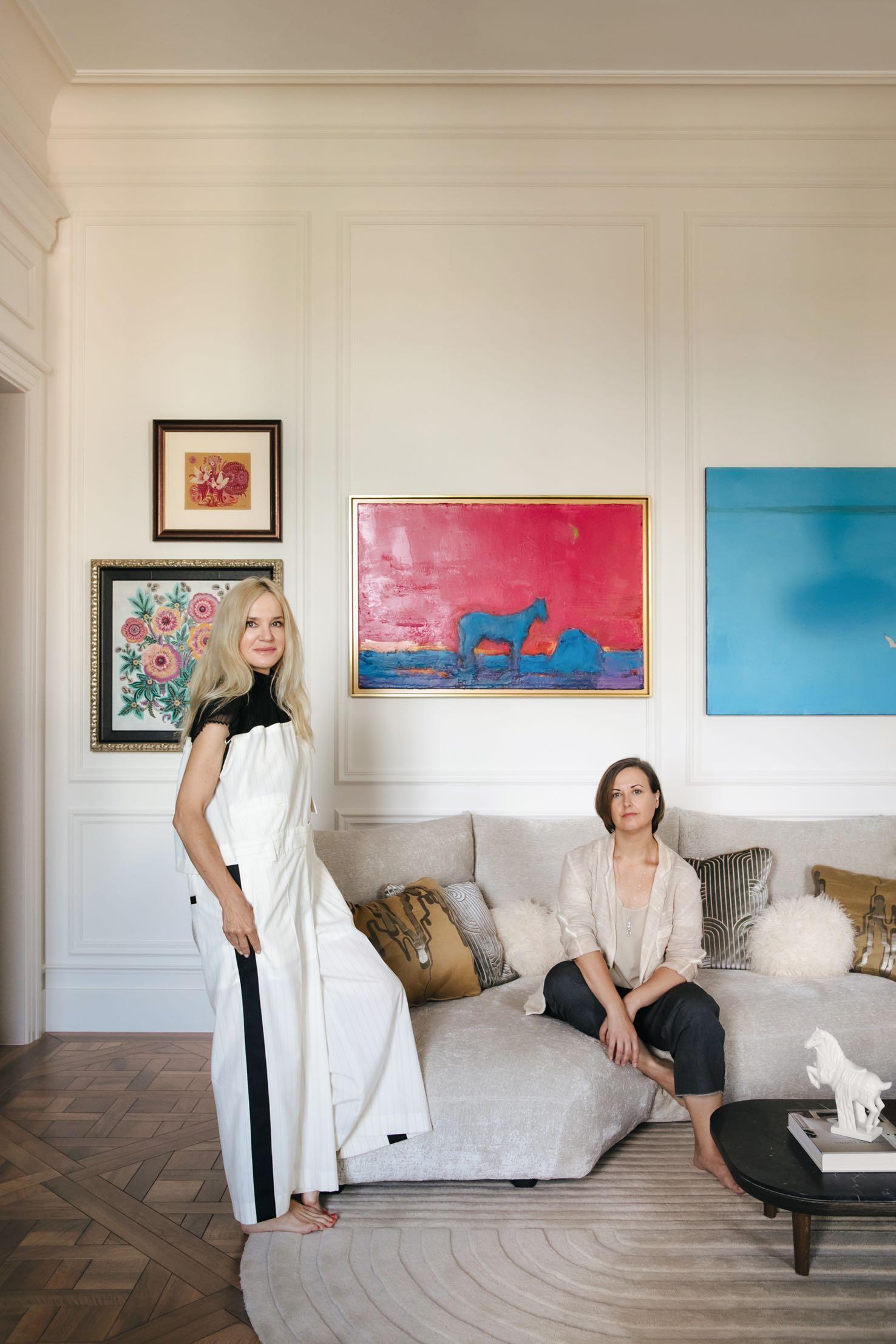
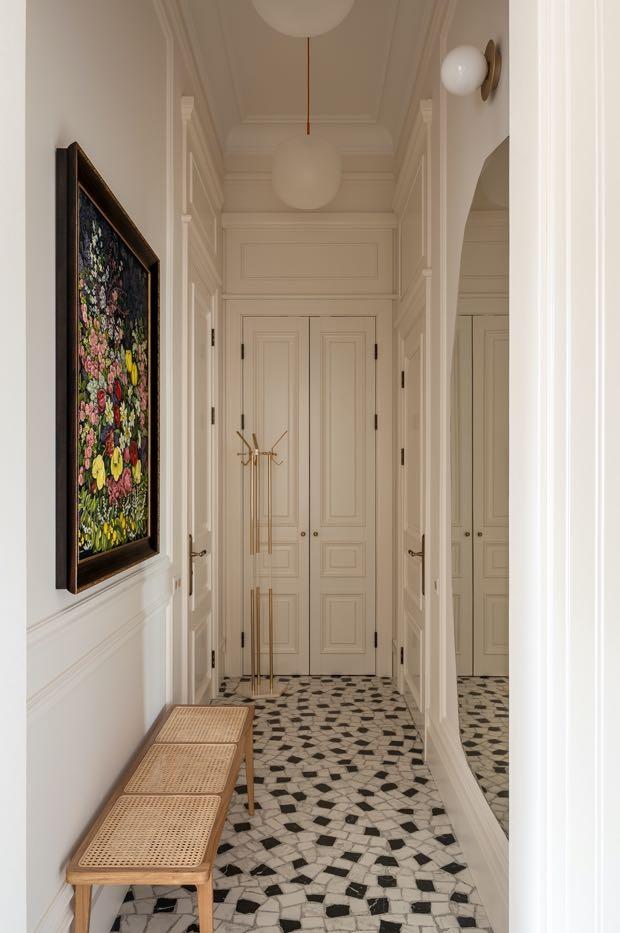
Afamily couple, Ukrainian and Dutchman, live and work in Dubai. She holds the position of HR lead at a large
international company, and her job requires constant travel. While he works remotely, and where her company’s regional office is based. The family has chosen Kyiv as their primary residence, and this choice is no coincidence: man is in love with the city, its people, and its atmosphere, while woman, deeply connected to her homeland, also wants to leave a legacy for their son on their native land so that he never forgets his roots. After a long search, the final choice of the family fell on an apartment in a building from 1911. It is located in the so-called
'Golden Triangle' an area where the princes of Kyivan Rus once lived. Today, this area has become one of the most soughtafter by creative people and a favorite spot for both Kyiv residents and visitors to the city. The building stands on the slope of Annalistic Hill and is situated in the pedestrian zone of Landscape Alley, a place adored by many for its unique topography, stunning views, lush greenery, and proximity to significant architectural landmarks.
As the last renovation had taken place back in the 1960s, the apartment remained preserved, filled with memories of Soviet times, including all the furniture and lighting fixtures from that era, until it was eventually sold. The respectable age of the building dictated the classical architecture of the apartment. At the same time, the interior is a rich mix of styles and eras, ranging from Belle Époque and Art Deco to mid-century modern and brutalism. The interior blends the classic pre-war Kyiv flats, the chic of French apartments, and the retro mood of Milan. The space is decorated with masterpieces by Ukrainian art classics, custom-made furniture, exquisite French textiles, as well as vintage
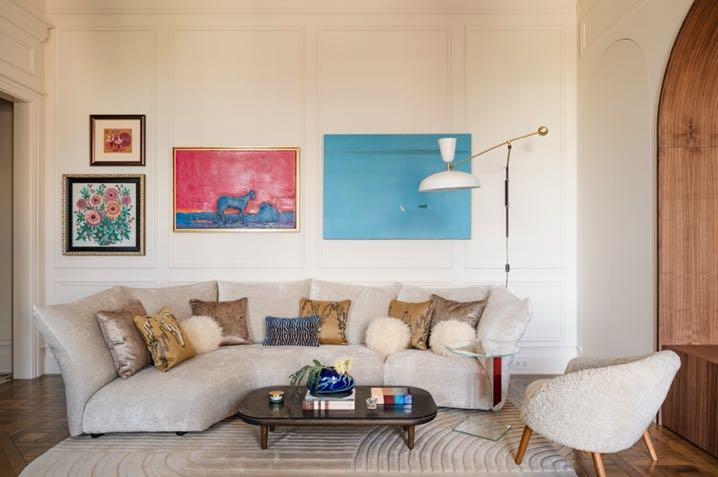
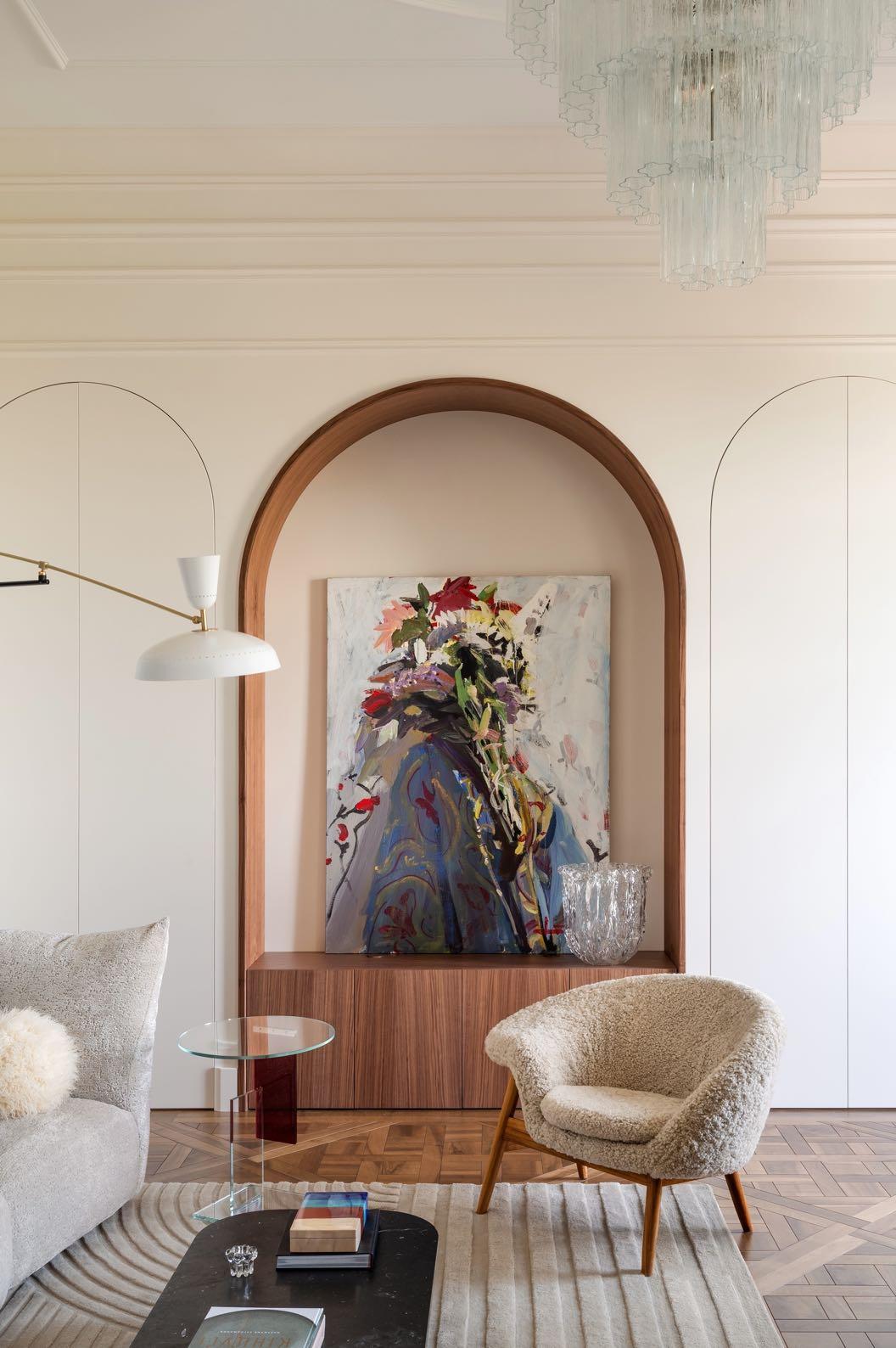
and designer pieces from renowned brands.
In the corridor, we find Marazzi tiles and pendant lights by Muuto. A vintage brass and plexiglass coat rack adds a unique touch. Above the Glass Italia‘s mirror Yana included Nuura’s wall sconce. On the opposite side, the bench by NORR11 and the rare painting ‘Spring is Coming’ (1993) by Hanna Samarska complete the space. In the living room, the designer opted for the Edra Standard sofa and the coffee table from &Tradition that features a vintage
“In the central walnut arch hangs Oleksandr Babak’s painting 'Still Life. Flowers'. Originally, a TV was meant to go in this spot, but as the art was being arranged in the apartment, the painting naturally found its place, as did every artwork in the home, each choosing its own perfect spot. The owners eventually decided to prioritize art over the idea of a television.”
Yana Molodykh
cobalt vase made from blown glass and a hand-painted jewelry box by Italian artist Filippo Carandini. Nearby there are Glass Italia’s side table and Warm Nordic’s Fried Egg armchair by Hans Olsen. The art collection in this apartment deserves special attention. It features works by some of the most renowned contemporary Ukrainian artists, whose creations have become part of Ukraine's cultural heritage. The room is complemented by Muuto rug and decorative cushions made from Misia Paris and Lamaison Pierre Frey fabrics.
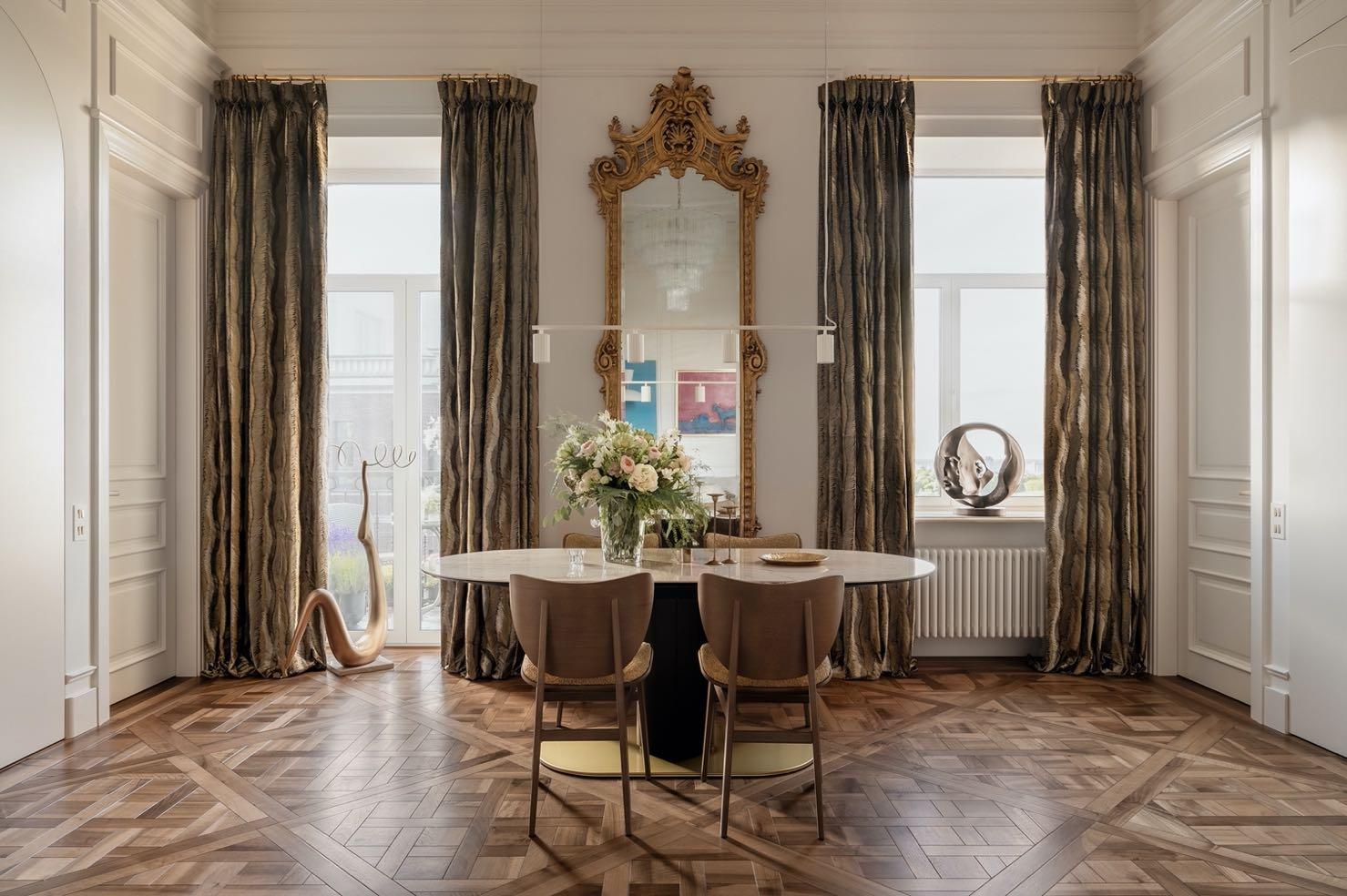
Next to the living area, we find the dining zone: on the table by Calligaris, there is a vintage marble horse and a vintage crystal vase from Cristallerie de Lorraine filled with bouquet. The chairs are by NORR11, while the minimalistic Pholc pendant light hangs above the table. Between the windows, an antique French mirror adorns the wall. Furthermore, the windows are dressed in embroidered Lizzo fabric curtains, and on the windowsill sits a sculpture by renowned artist Nazar Bilyk. Near the balcony door stands another sculpture: 'Sea Nymph' by Andriy Lypovka.
The small kitchen, made from walnut veneer and quartzite, is hidden behind floating panels painted to match the walls, creating a more intimate atmosphere when the panels close off the kitchen nook. Behind the arched facades are shelves and drawers that store vintage dishes and accessories, carefully selected online with the help of an expert from antique markets and local auction houses on the Côte d'Azur during the renovation. The ceiling, walls, and doors are painted with French Argile paint, while the floor is covered with Versailles modular parquet.
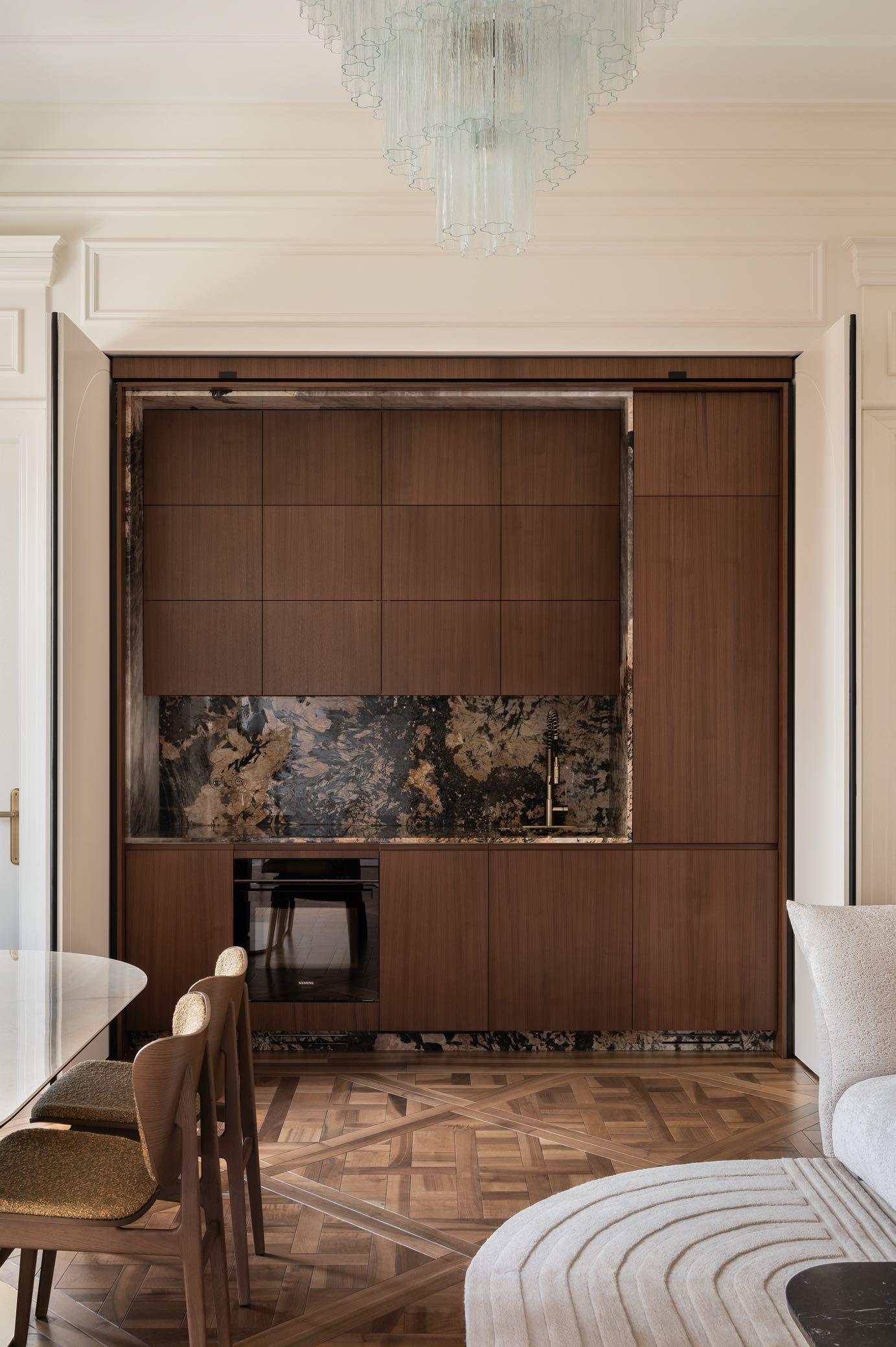
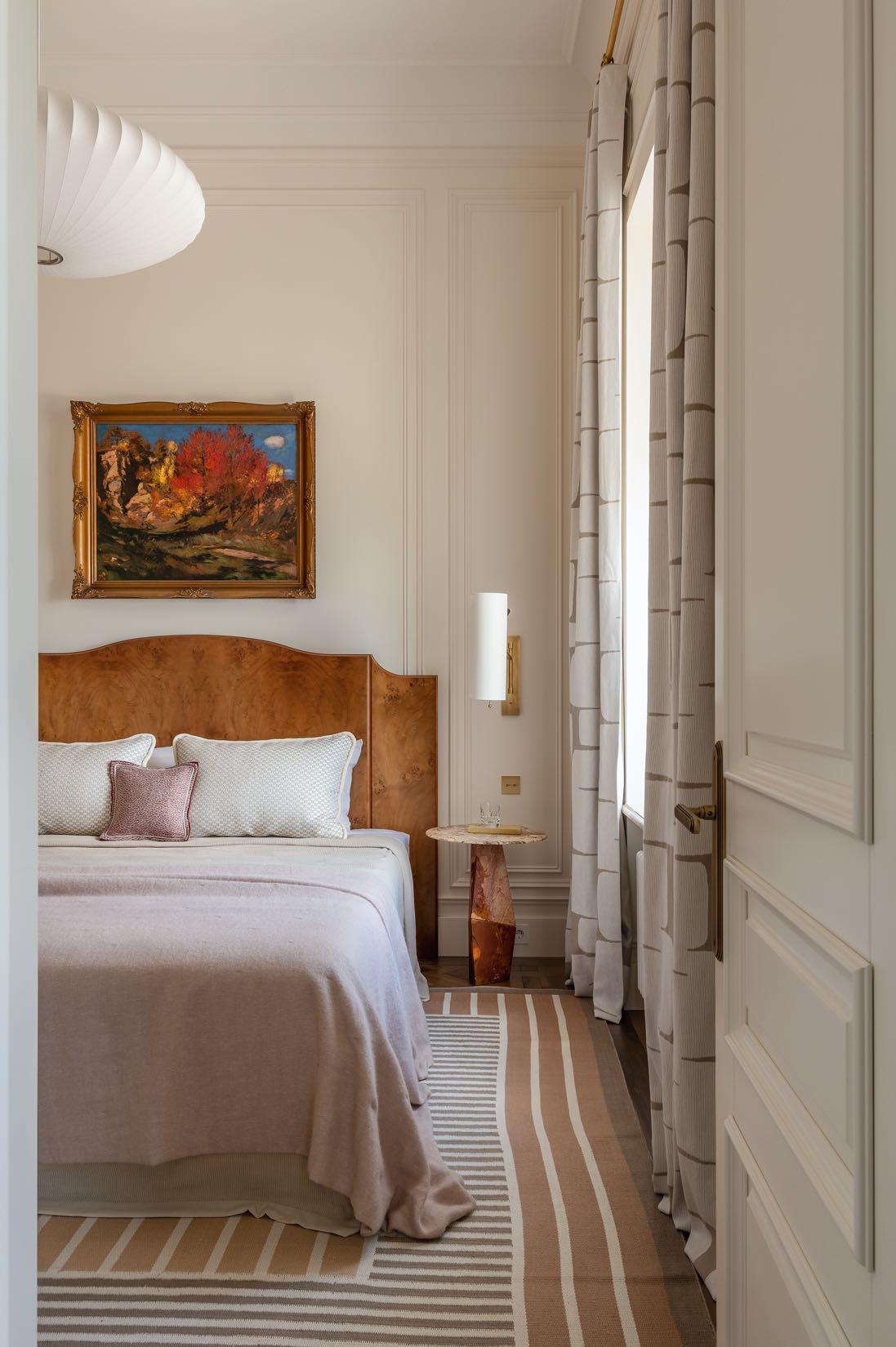
“Above the bed, I have included the classic style painting by Yosyp Bokshay: ‘Autumn Warmth’ (1928).”
The master bedroom is richly decorated with natural textiles from the French house ‘La Maison Pierre Frey’. The curtains, pillows, duvet, and throw blanket are all crafted from this luxurious fabric. The Viennese curtain on the window and the
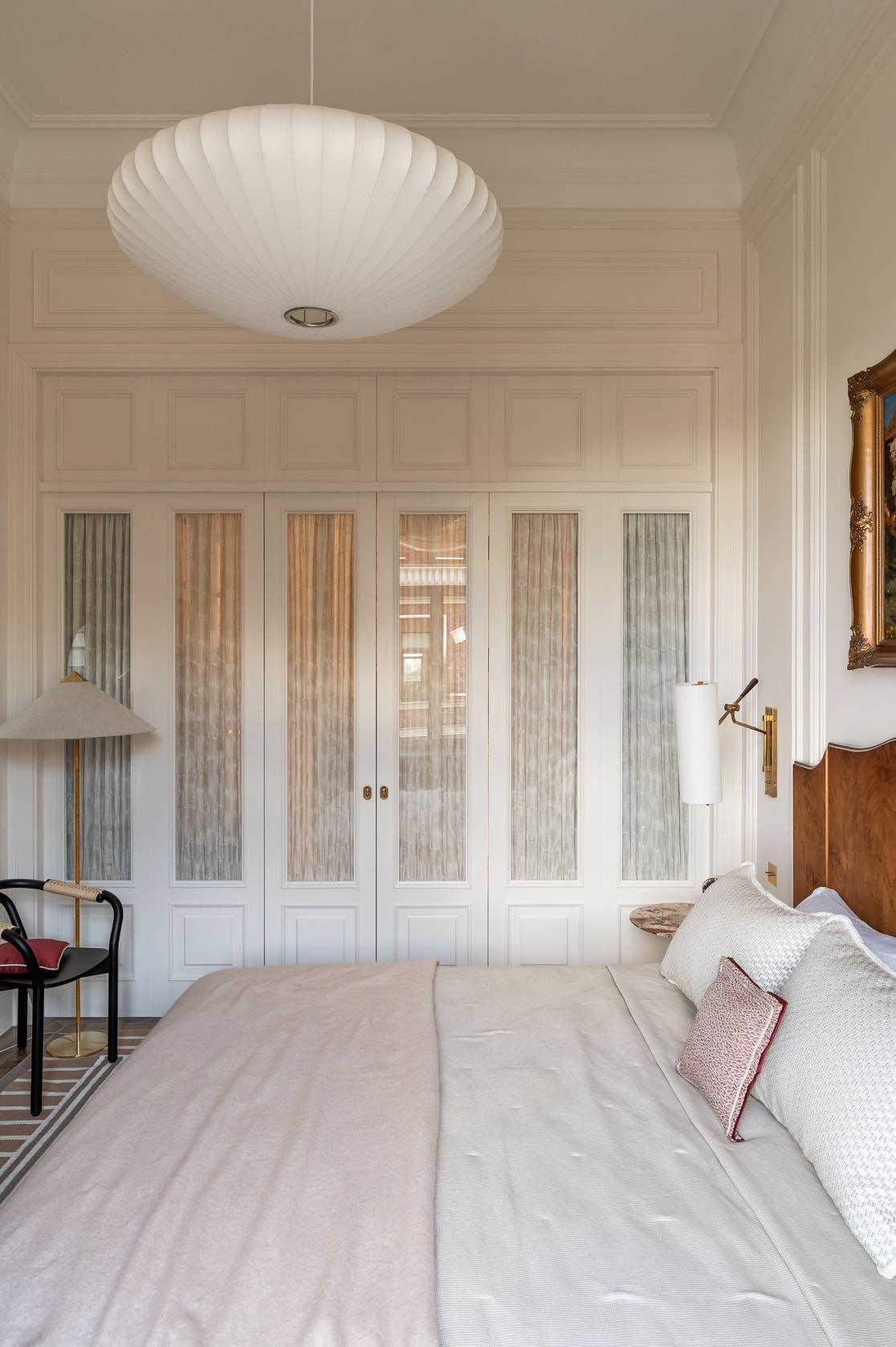

drapes on the closet doors are also by a French brand, with embroidered details from Elitis. The walls, ceiling and woodwork are painted in Argile French paint. The bed was custom-designed and covered with poplar root veneer. Marble side tables are by Llab.design, wall sconces by Visual Comfort, while the pendant light and chair are from Normann Copenhagen. The rug is from Massimo Copenhagen, and the console is by 101 Copenhagen. The back wall of the walk-in closet is adorned with French wallpaper from Papermint Paris. The closet doors are embellished with handcrafted brass frog-shaped handles by Bronzetto.
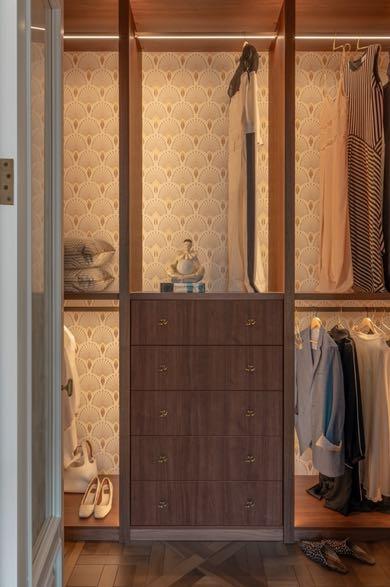
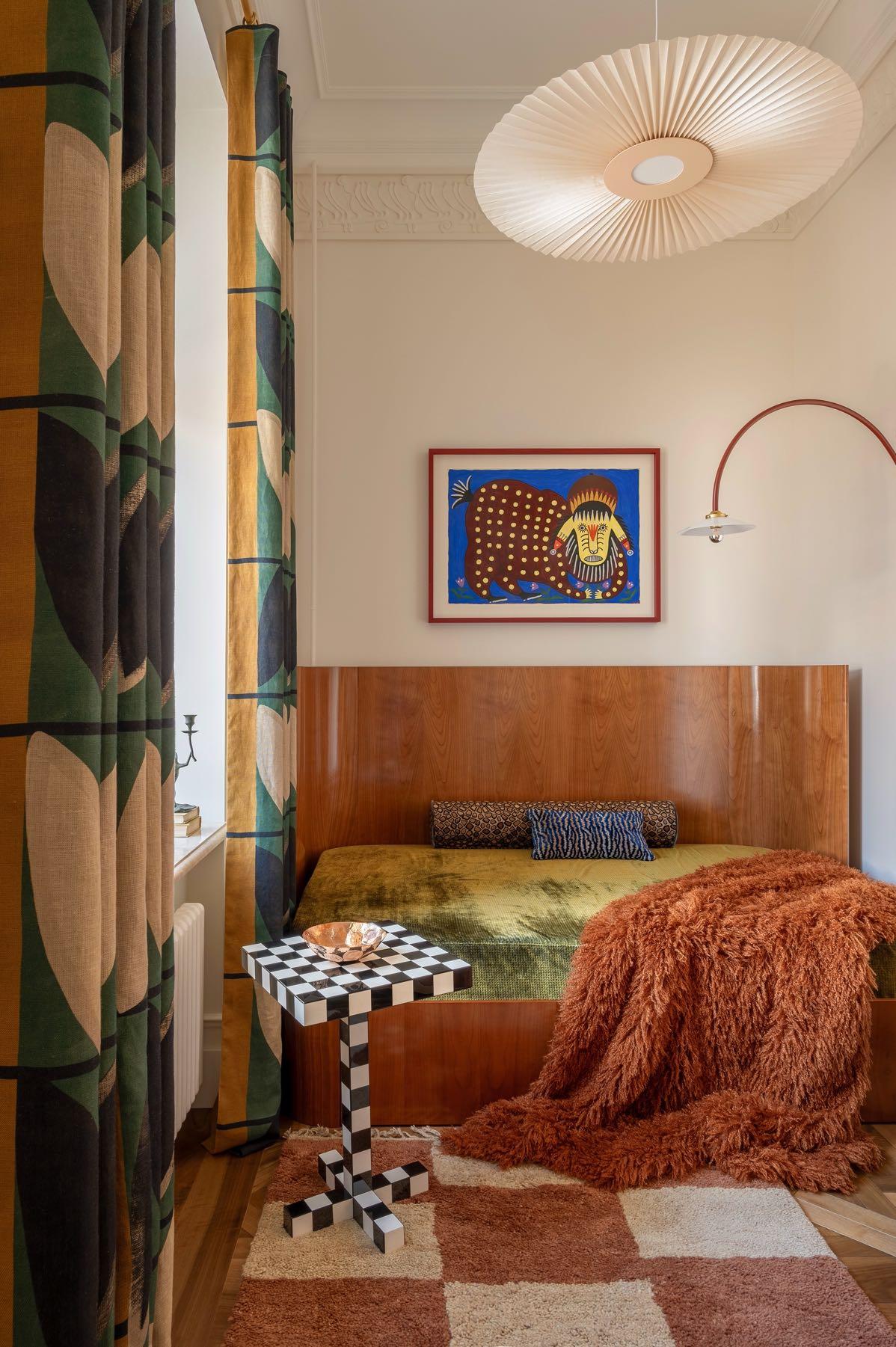
In the son’s room, Yana recreated the moldings that were discovered in one of my previous projects during a renovation. They were hidden behind a drywall ceiling in a 1913 building from the Kyiv Modern period. Here, the designer created the sofa bed: wavy facade and lacquered finish were reflected in the form and material of the sofa, with its bent cherry veneer backrest under lacquer.
The bathroom ceiling conceals the control unit for the recuperation system, while the cabinet houses the water purification system and washing machine. The vanity
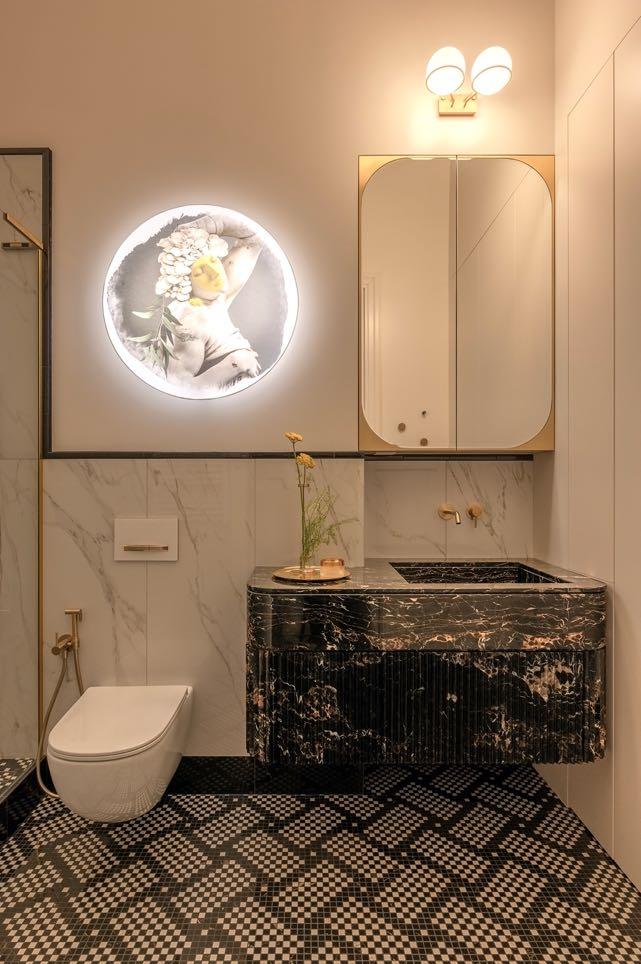
and niches in the shower are custom-made from marble by Llab.design. The mirrored cabinet with brass accents was designed to the designer's specifications. Above the cabinet, there’s Astep’s light fixture. To the left, the round wall sconce by Seletti adds a touch of elegance. The tiles and mosaic are from Vallelunga.
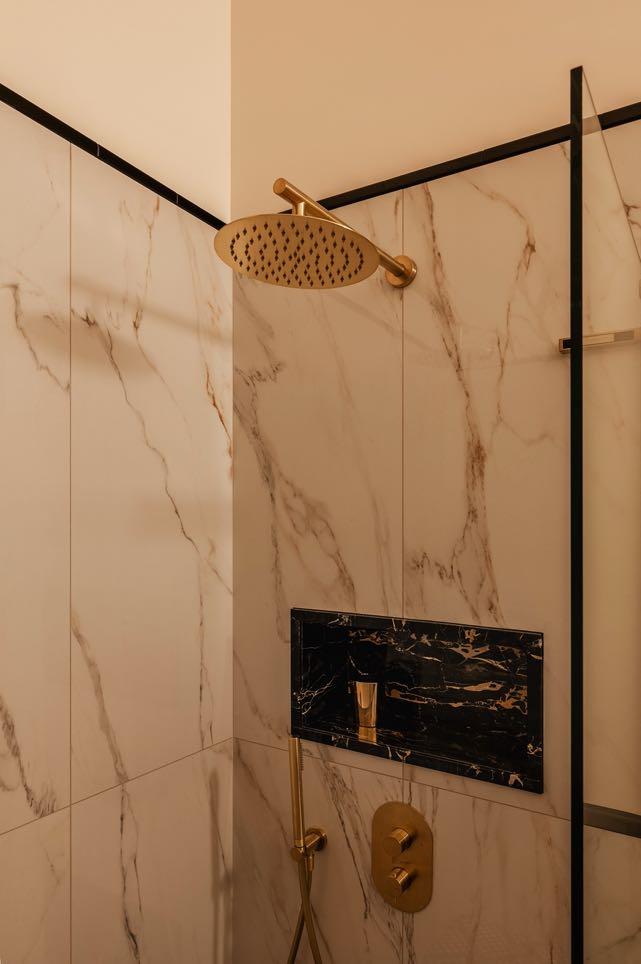
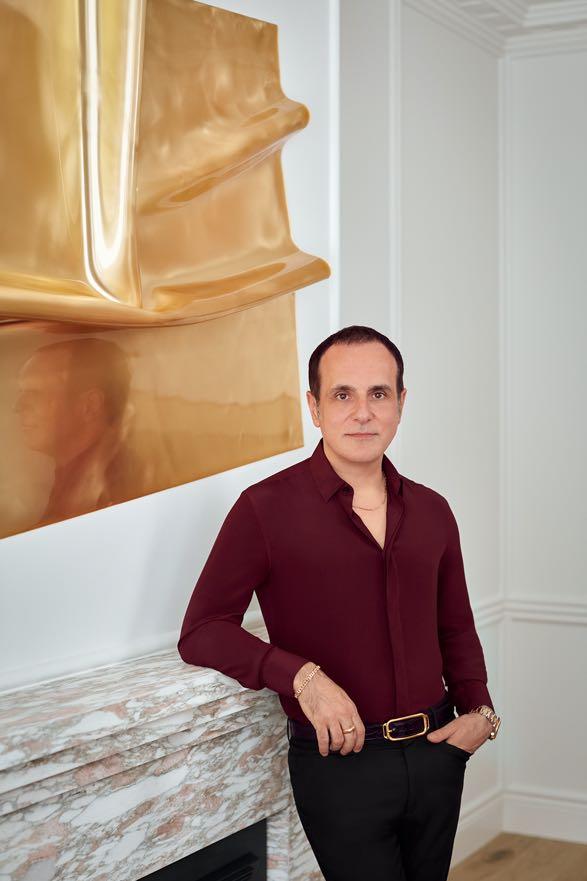
Award-winning Australian designer Greg Natale has embarked on his first-ever London project, channeling the city's maverick charm into a four-storey townhouse in Chelsea.
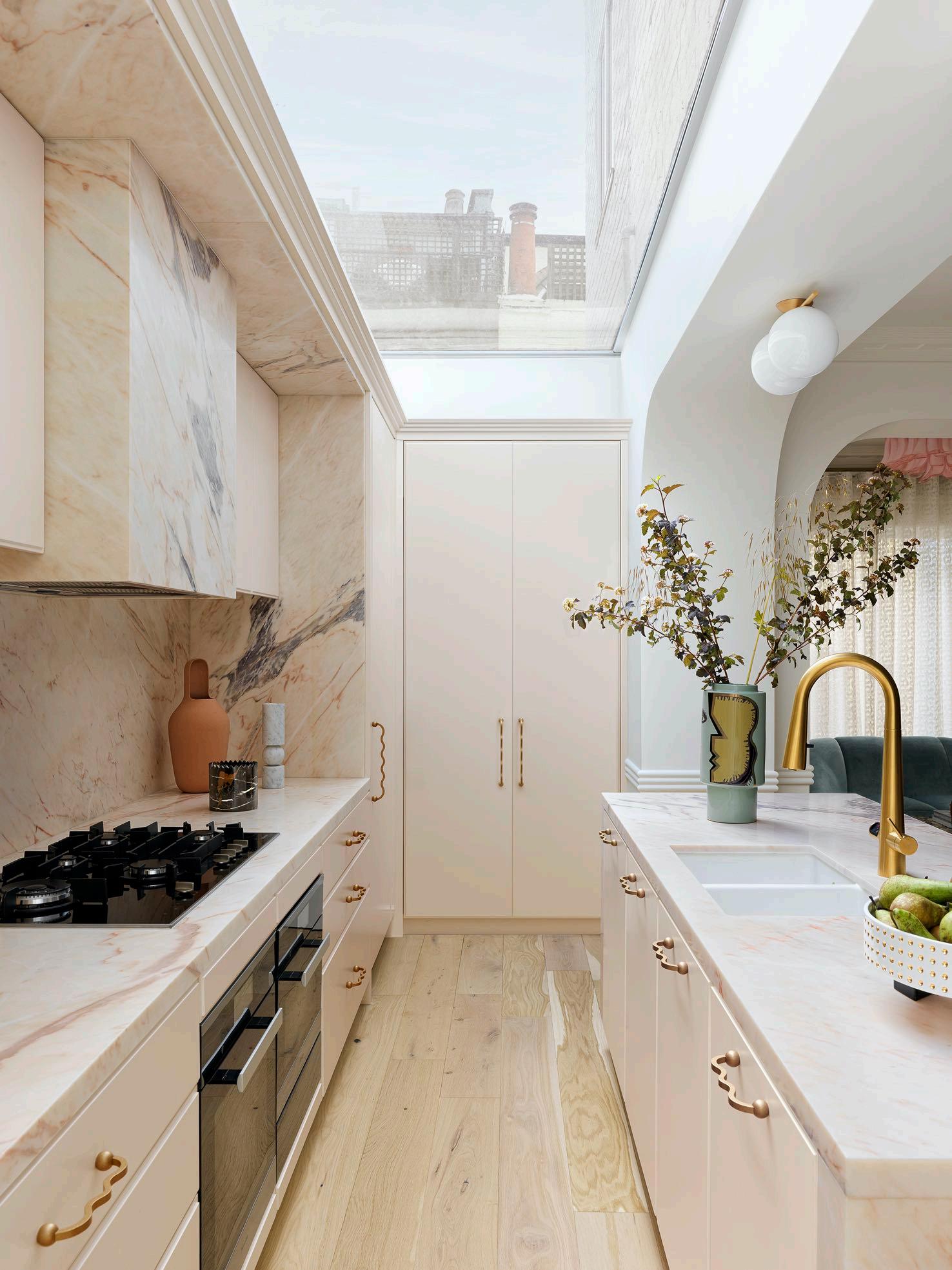
Greg Natale crafted a bespoke, eclectic family home that strikes a harmonious balance of decorative flourishes and clean lines. The owners, a couple with two teenage daughters, first collaborated with Greg thirteen years ago on the design of their Paddington home in Sydney, Australia. Greg recalls the couple’s distinctly different tastes: she favours glamorous, traditional design, while he prefers 'cleaner' modernism. Balancing the opulent with the understated, the home’s liminal spaces and entrance hallways are pared back, serving as palette cleansers between richly layered rooms. The flat-top portals adorned with wainscoting introduce a sense of separation and visual intrigue reminiscent of a decorative collar on a tailored blouse. At the entrance, a modern Cattelan Italia sideboard has been placed, above which the Depeche Mode Vase by Greg makes a powerful postmodern statement with its playful geometry.
From the entrance, you can glimpse the sophisticated and contemporary design of the dining area, with a mix of elegant materials and harmonious colors. You can see the refined details such as the artistic carpet by Designer Rugs, the dark marble table and the dark green bouclé fabric chairs by Cassina designed by Patricia Urquiola. Above, thanks to its transparent material, the Meshmatics chandelier by Mooi emits an elegant radiant, soft glow without creating a visual block. Next to it is the kitchen with a skylight that makes the whole space full of light - one of the clients' priorities. This architectural feature not only brightens the area but also creates a sense of openness and connection to the city-scape. Furthermore, a delicate palette of light pink and cream

lends an airy ambiance to the space, enhancing the elegant Crema Evora marble. As in the whole house, here too the brass elements have been chosen to give a touch of luxury. The frame of the lamps by Flos with diffused light above the island, taps, handles and the thin legs of the bar stools.
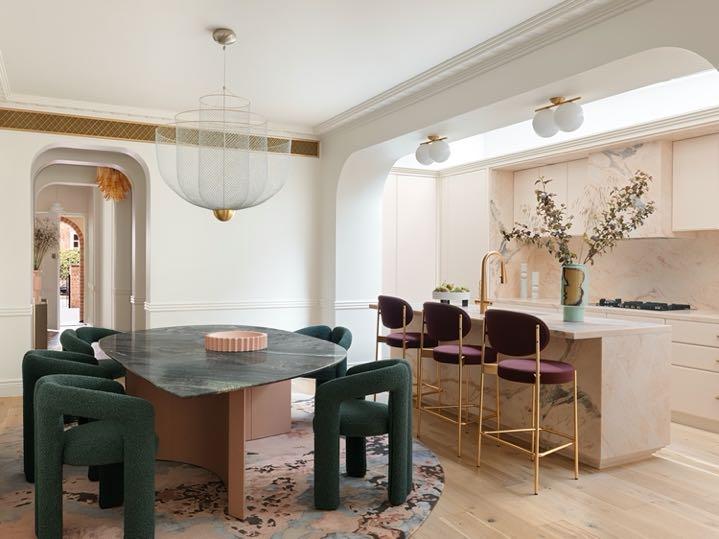
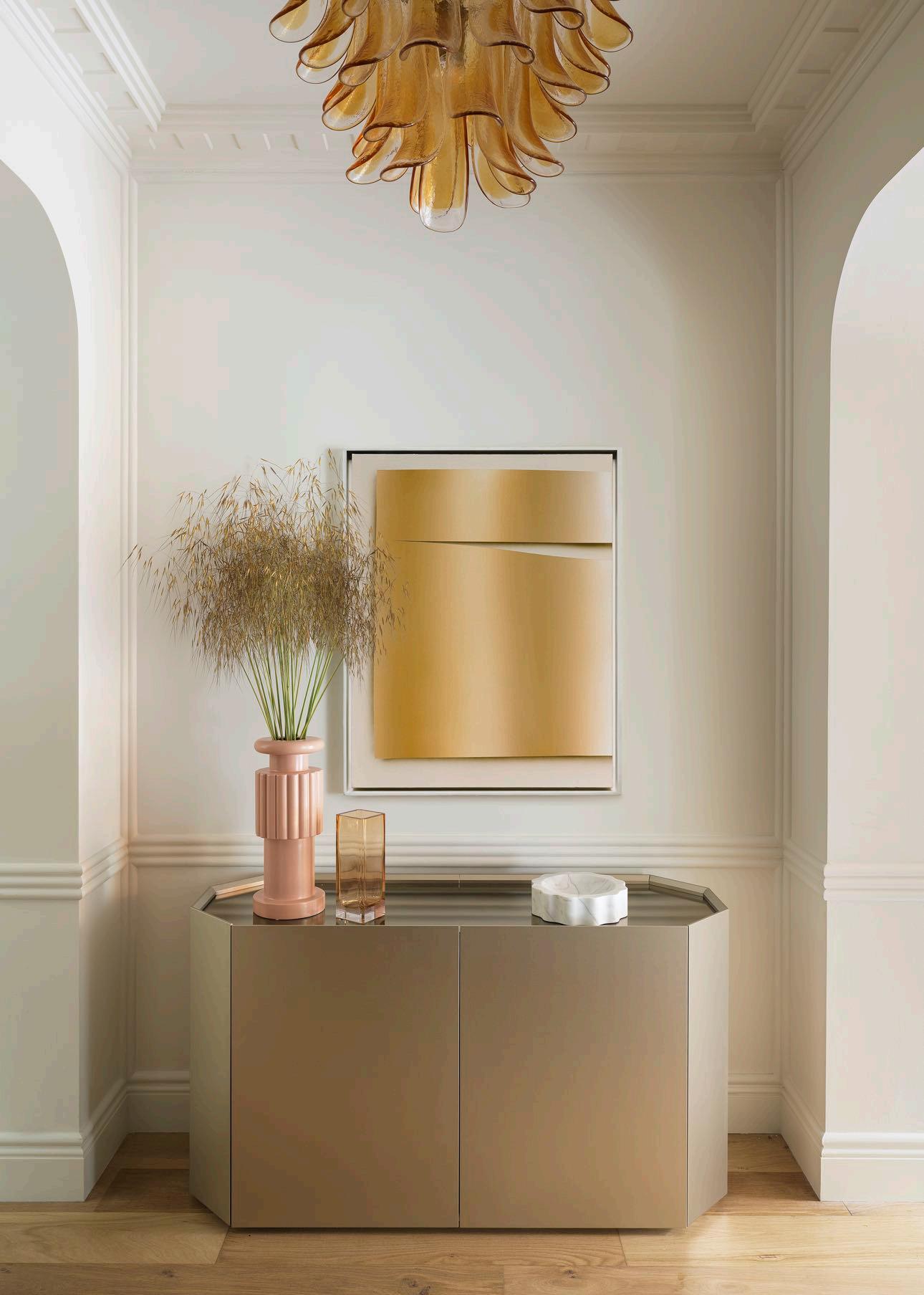
“It's a home that makes you feel good. But it is also definitely glamorous. With all those layers, we have put charm back into the house.”
Greg Natale
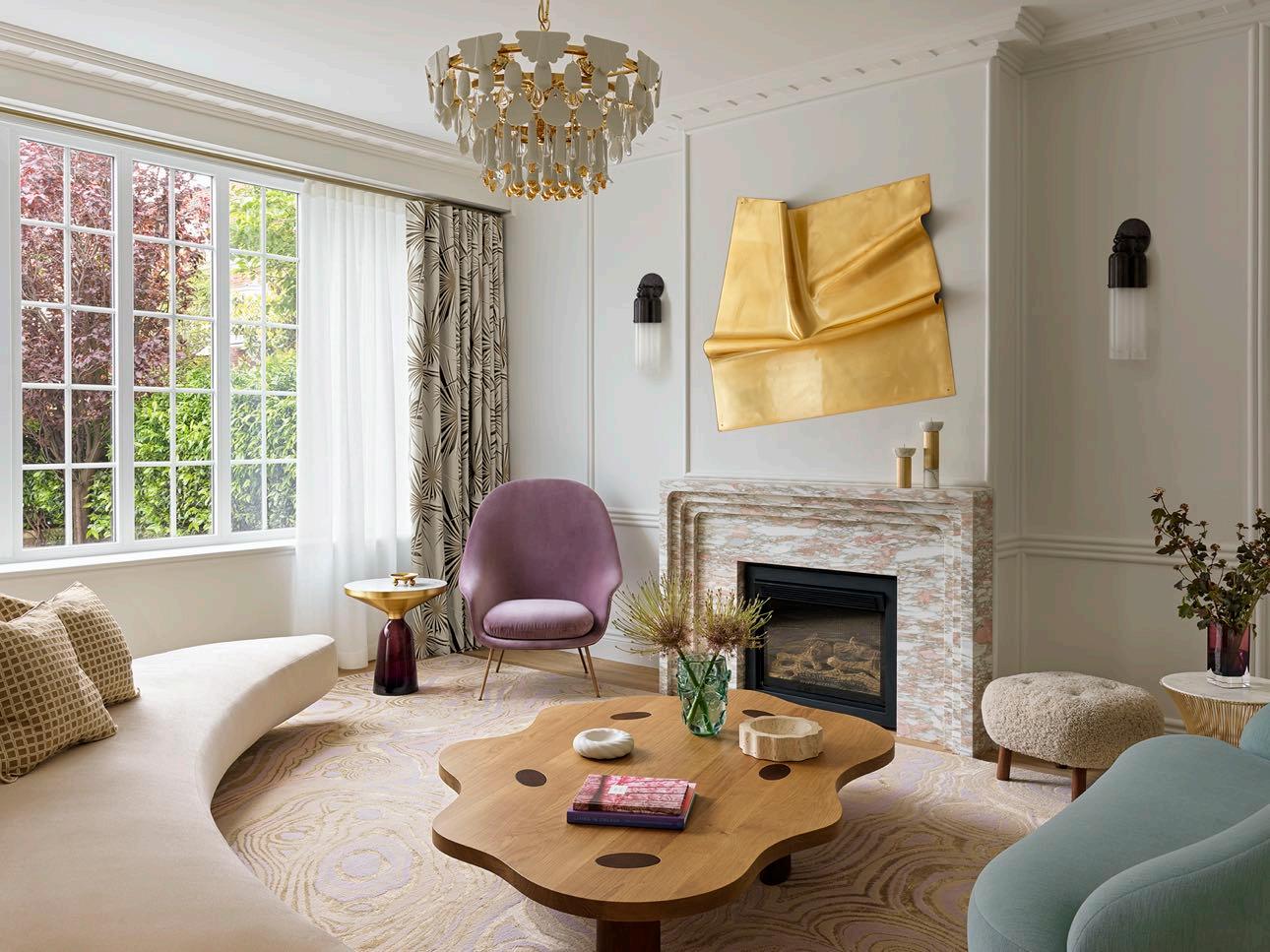
The formal lounge exemplifies bespoke luxury, pairing a soft, feminine palette of lilac and pink with contemporary furnishings. A captivating artwork by Anya Pesce, supplied by M Contemporary pairs beautifully with the stunning gold-accented porcelain chandelier from Lladro. While the Designer Rugs carpet echoes the patterns of the Norwegian rose fireplace. In the center, the organically shaped coffee table from The Invisible Collection sits - a striking, handcrafted piece in wood.
Characterised by the rose color, a ‘knockout’ powder room was also incorporated on the same floor, along with a laundry room. Inspiration from the legendary Annabel's social club has influenced the rich mix of materials and moments of detailed wallpaper throughout the home. An oyster shell sink paired with silky pink roses, gold taps shaped like swans, and the timeless elegance of Chinoiseries wallpaper by de Gournay create an extremely lovely atmosphere.
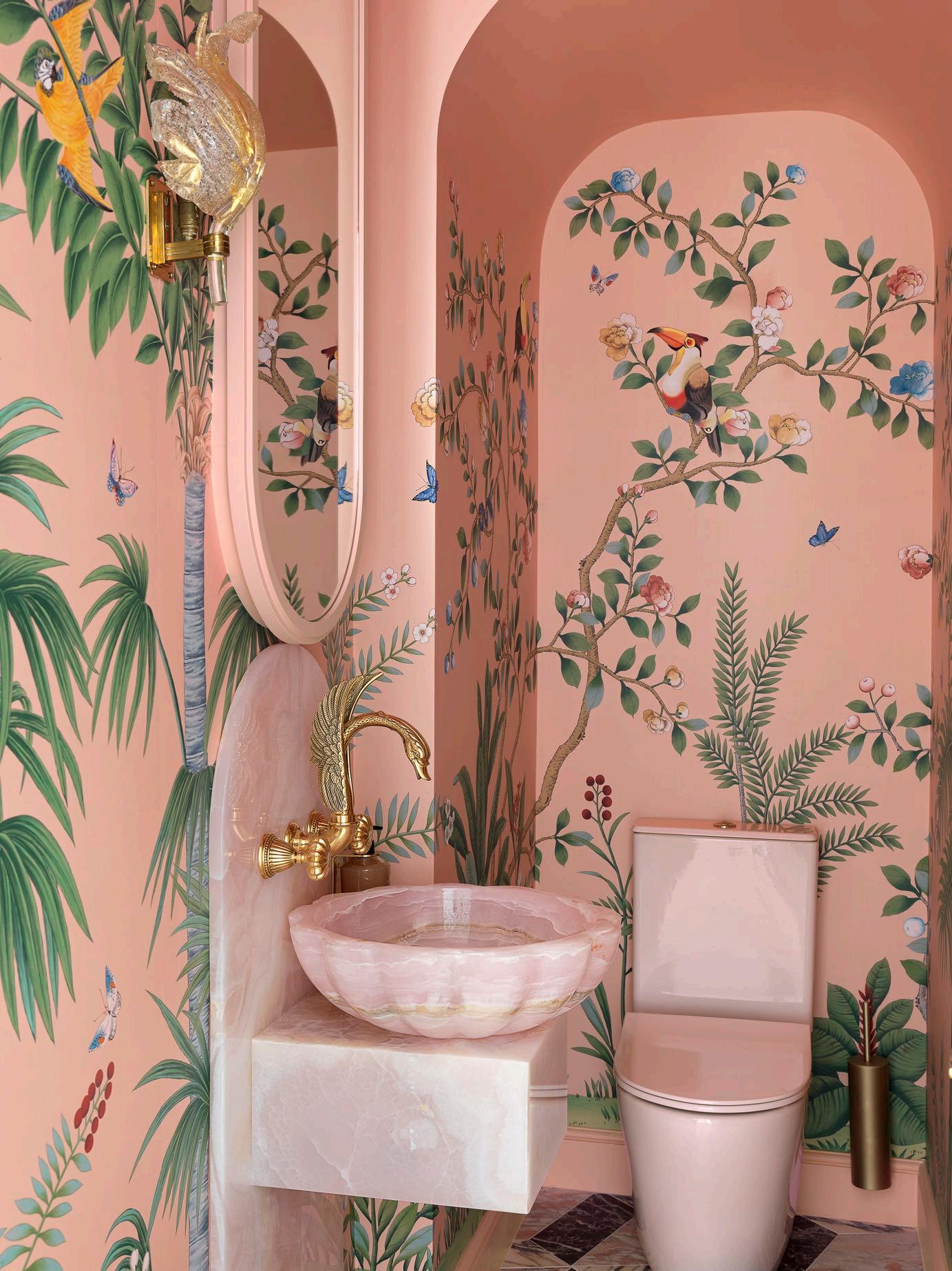
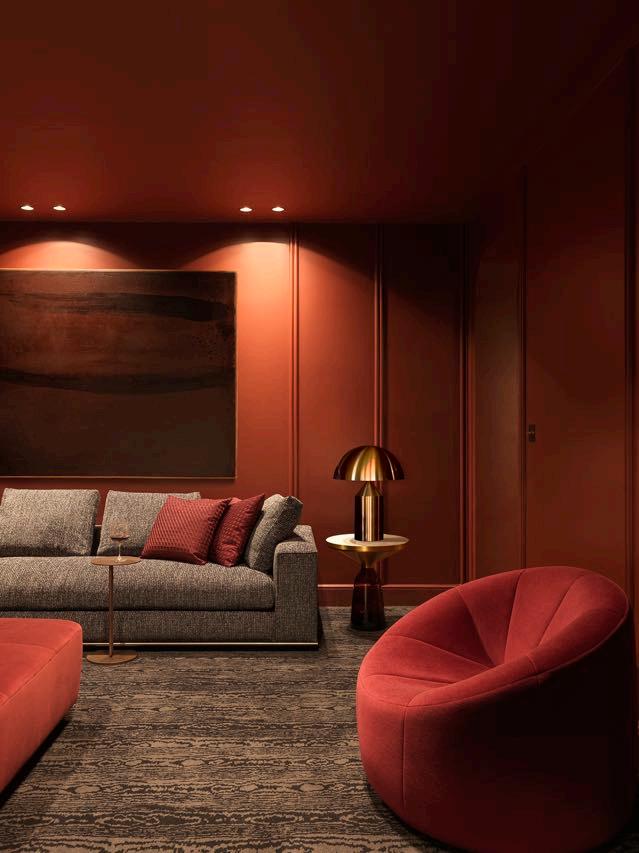
colours’ with contemporary, not traditional furniture, created a good balance. The soft sofa by Minotti in grey tones picks up the colour of the carpet underneath, while the table lamp by Oluce with its geometric shapes and the sculptural side table by ClassiCon recall luxurious accents. Lively, veined marbles are used for the vanity units in the powder room. The floors are marked out with geometric tiles and suede-like polished plaster is swathed across the walls.
Dubbed 'the most beautiful desk in the world', Karakter's office desk designed by Danish architect Bodil Kjær is the centrepiece of the home office. Its slender legs take up the deep red while the wood of the spacious top picks up the built-in joinery. Pastel blue tones have been added to create a cleaner and lighter climate to stimulate work inside. A painting, home accessories, Cole&Son wallpaper on a wall: everything is harmoniously united by the colours of the Designer Rugs rug.
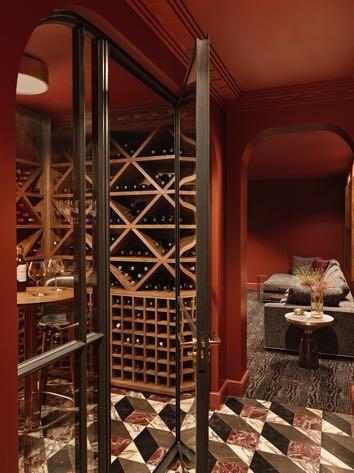
Downstairs, where we find the media room, cellar and study, draws inspiration from the homeowner’s wine collection, infusing rooms with deep, rich reds that evoke the warmth of a fine vintage. Every detail, from the bold to the subdued, is thoughtfully designed to delight and inspire. Pairing those ‘hyperfeminine
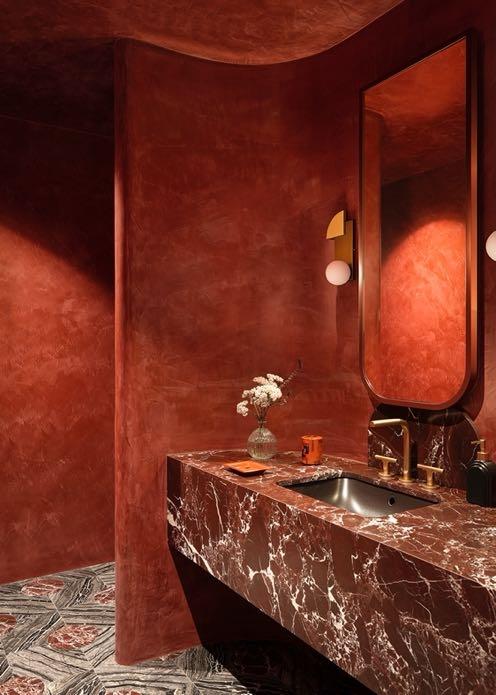
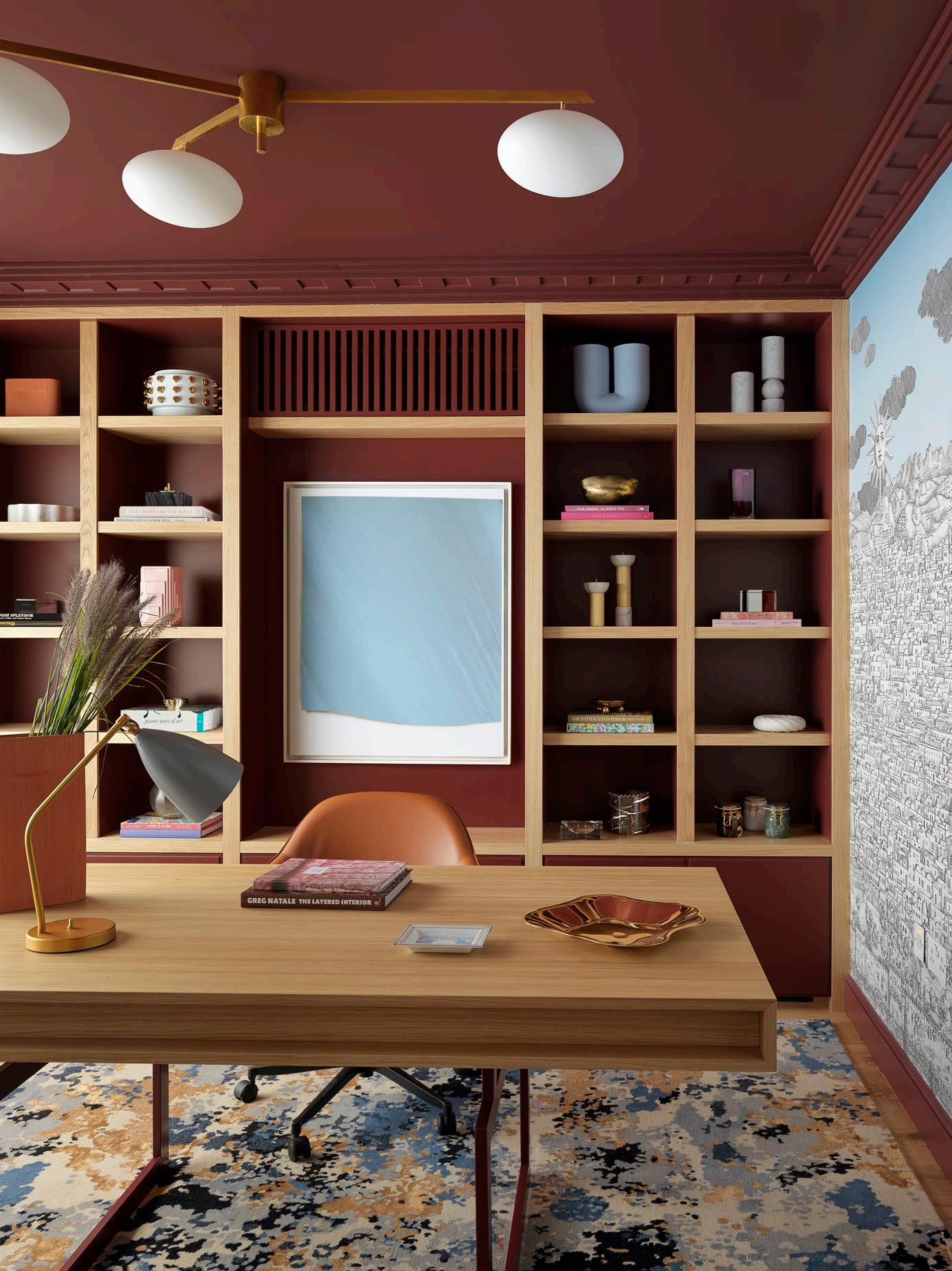
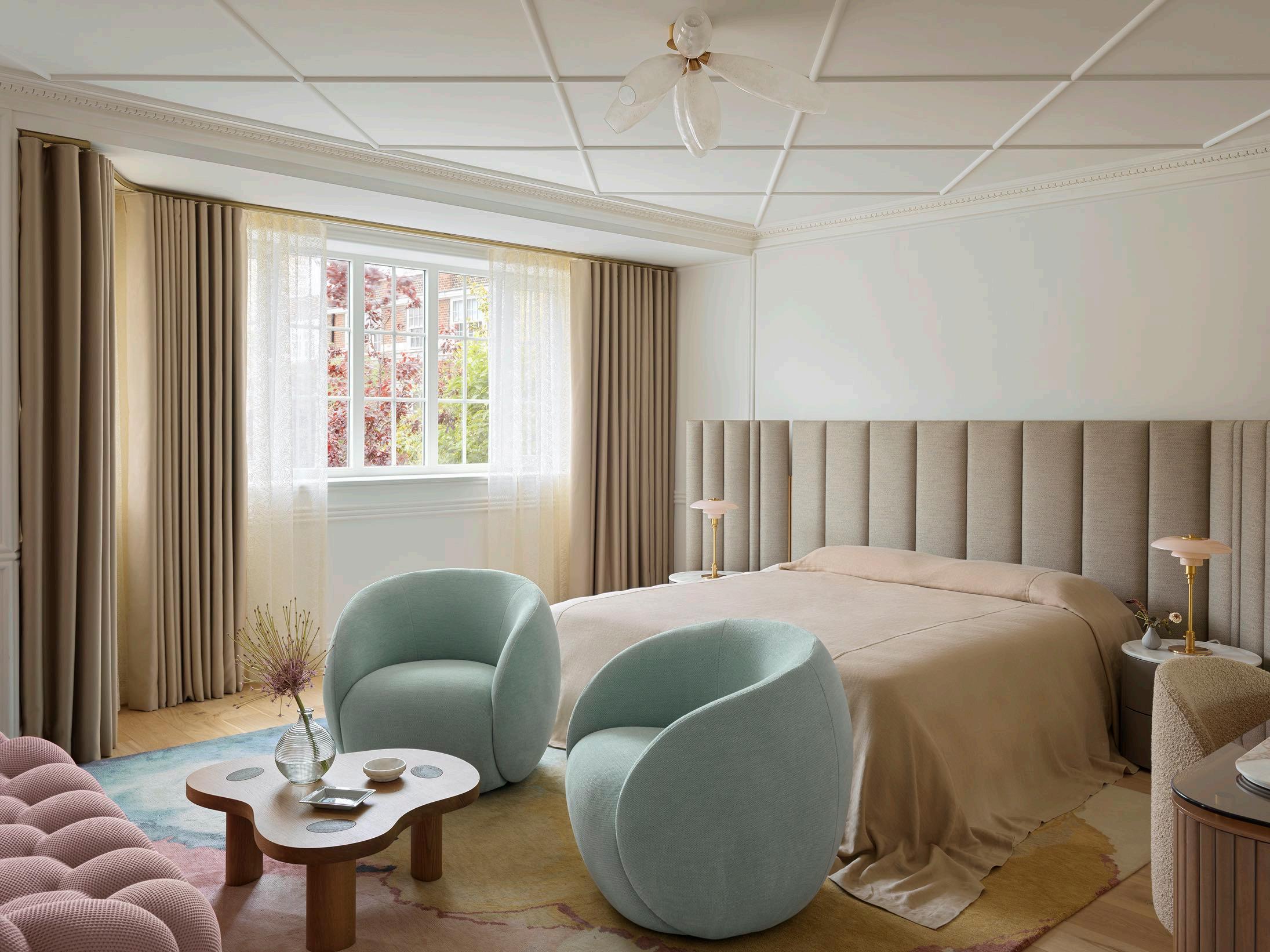

The entire first floor of the house is a dedicated suite, complete with a primary bedroom, walk-in dressing room, and private bath. The stairwell leading up to it is livened up with an ocelot-patterned rug, Vistosi chandelier and balustrades in Tiffany Blue.
To bridge the gap between traditional and modern, Greg designed a diamond-shaped molding on the bedroom ceiling, a contemporary take on a classic detail. The designer opted for the Galotti&Radice upholstered bed with a freestanding upholstered headboard with adjustable side panels. The Rug Company’s soft, warm pattern features subtle bands of brass, pink and blue water features, which shimmer to create the illusion of movement. A pair of Roche Bobois armchairs with natural, organic lines, a coffee table from The Invisible Collection, and a vanity table complete the modern design of the bedroom.
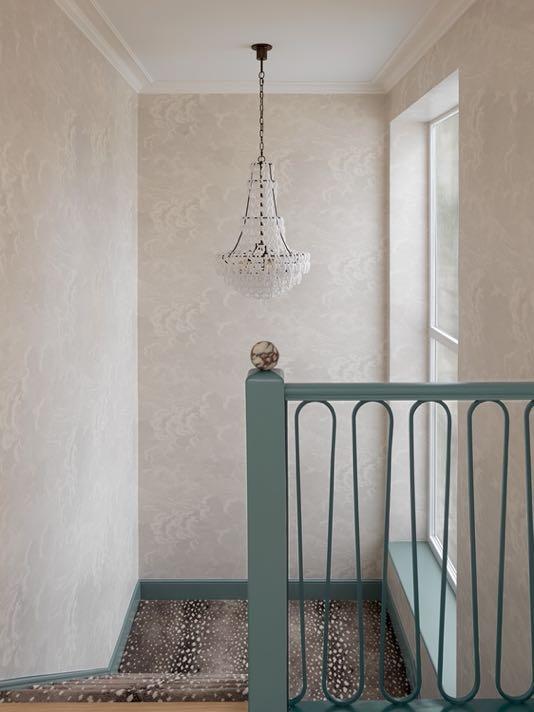
The built-in wardrobes finished in Cole & Son's chinoiserie wallpaper and a Stark spotted carpet for a soft underfoot lend an elevated elegance to this private dressing room, while the Norwegian Rose-topped dressing island introduces a touch of
whimsy with its splashes of soft pink.
The primary ensuite’s soft pink and gray palette takes its cue from the whimsical veining of Norwegian Rose
“Featuring a playful polka dot pattern, the Punti tile from my Teranova Tiles collection brings a touch of charm and individuality to this personal retreat.”
marble. The pink-painted ceiling matches the Milazzo bath by Meek Bathware while the sinks echo the hues of the tiles designed by Greg. An elegant glass ceiling light that resembles a flower hangs from the ceiling.
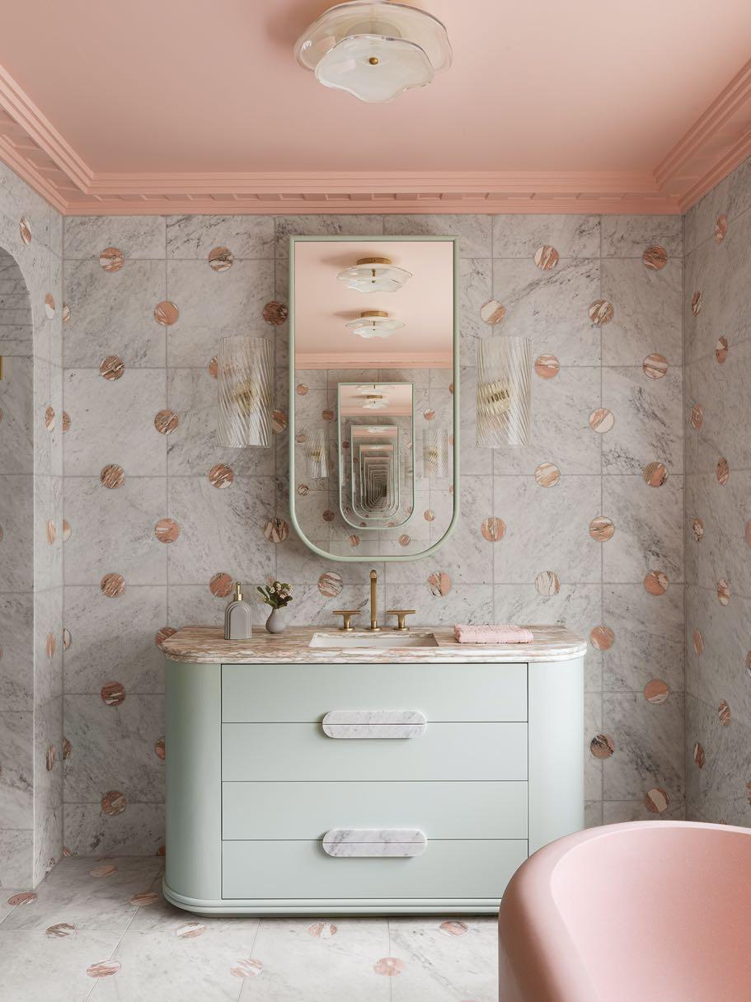
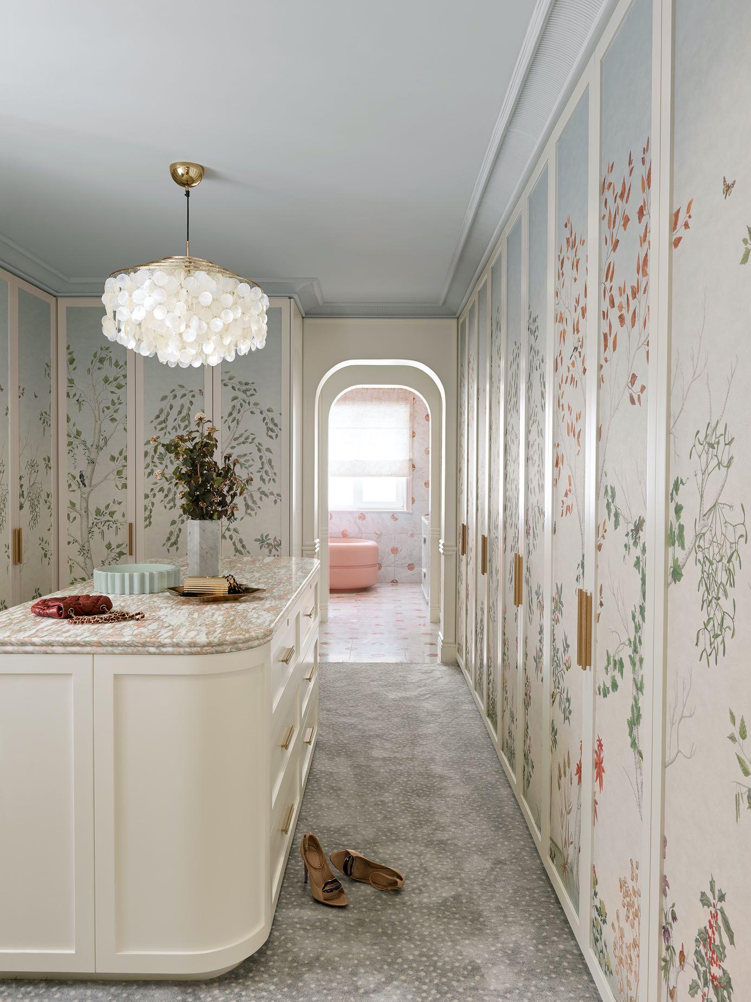
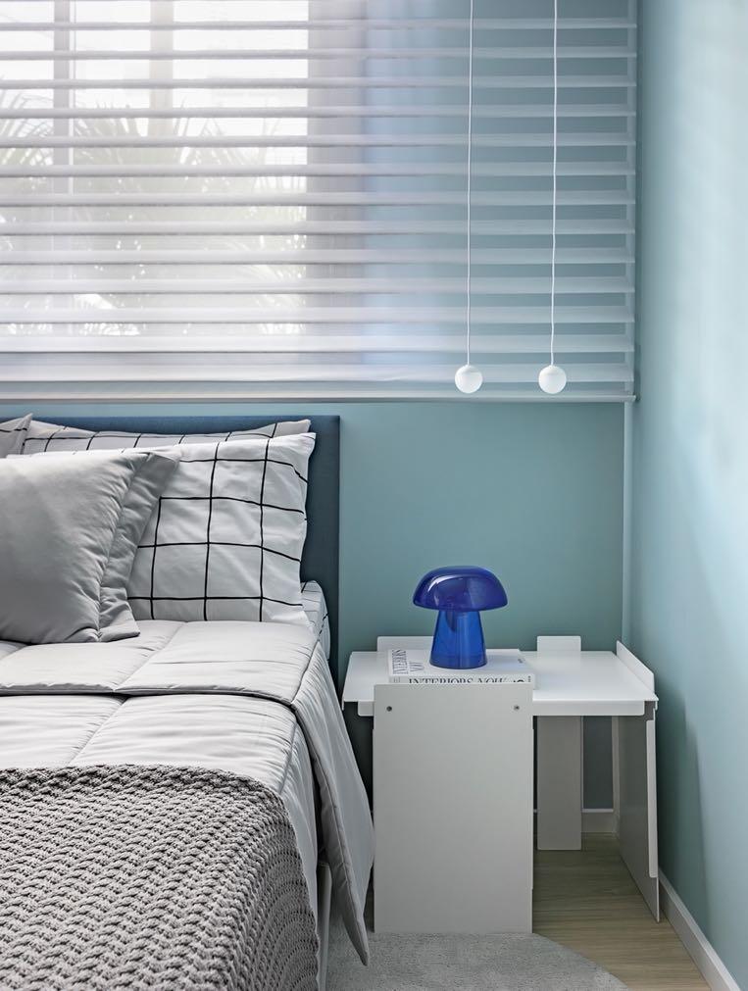
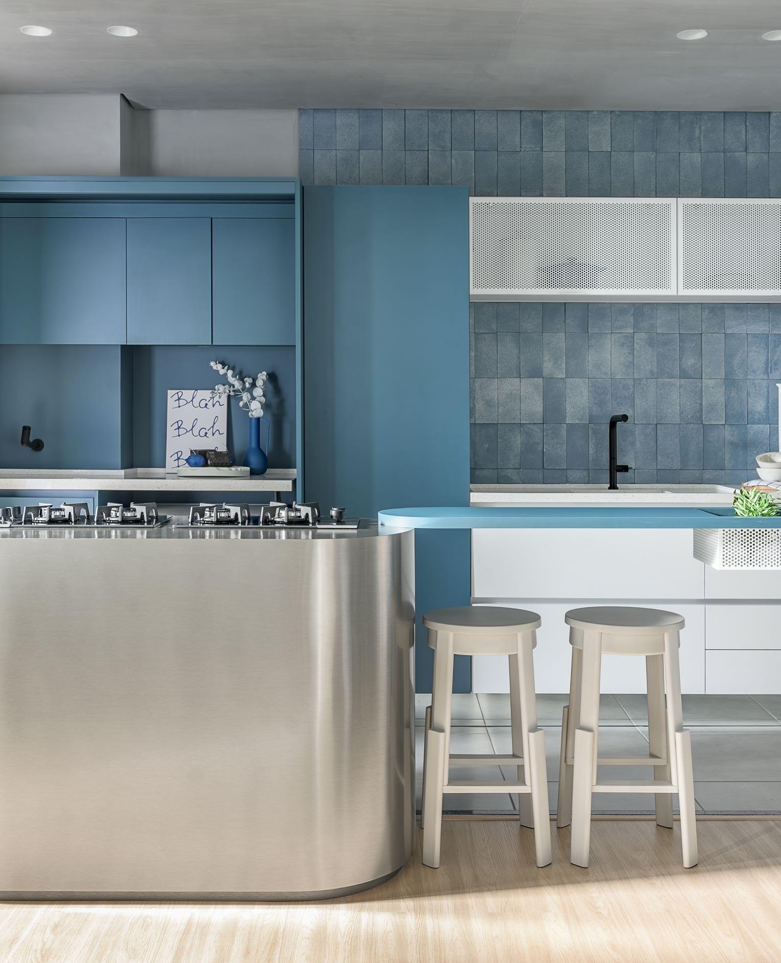
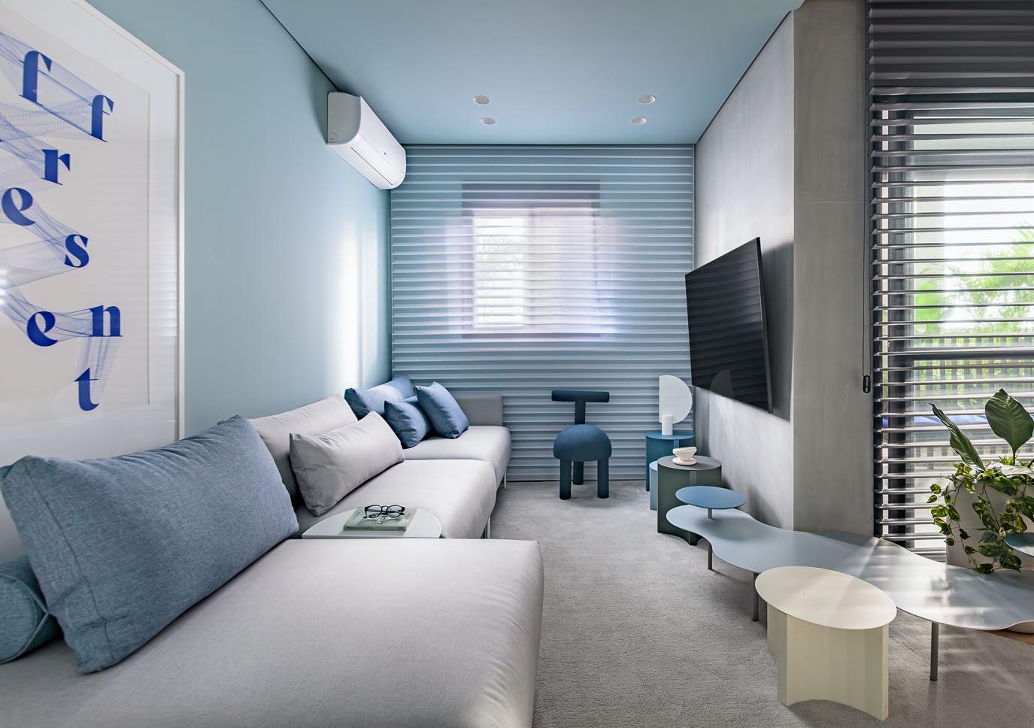
Architecture, art and the urban environment blend seamlessly in this 74 m² apartment. The rich
palette of deep blue tones permeates the space, creating an atmosphere aligned with a cosmopolitan lifestyle. With this innovative approach, the color becomes much more than just a detail: it is the essential element of the concept! Blue is a color that evokes a sense of infinity and transcendence, inspired by the idea of Klein Blue - one of the most iconic colors in modern art history, created by the brilliant French artist Yves Klein. The apartment stands out for its light and contemporary design, its layout optimises
the flow between rooms, featuring an open-plan living area, a balcony with a barbecue, a master suite and a bedroom. This integrated composition forms the social hub of the project, where well-being is enhanced by the city view. The custom furniture compositions, such as the set of small tables that define the TV area, were carefully selected by the architects to enhance the personality and flow of the spaces. The oval dining table and the surrounding pastel-colored seats are also custom-designed. A small office area has been integrated next to it - a practical solution designed to maximise the functionality of the space.
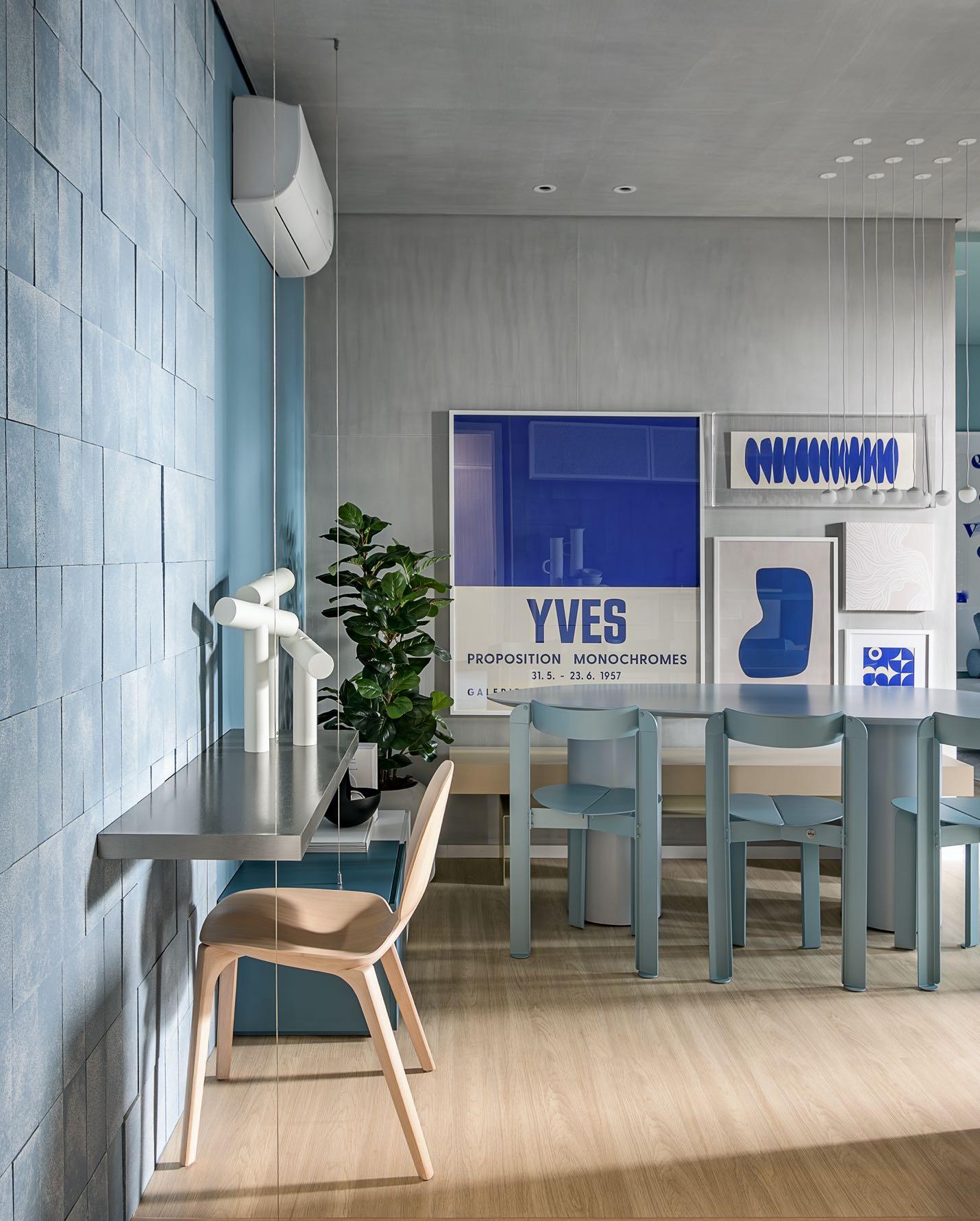
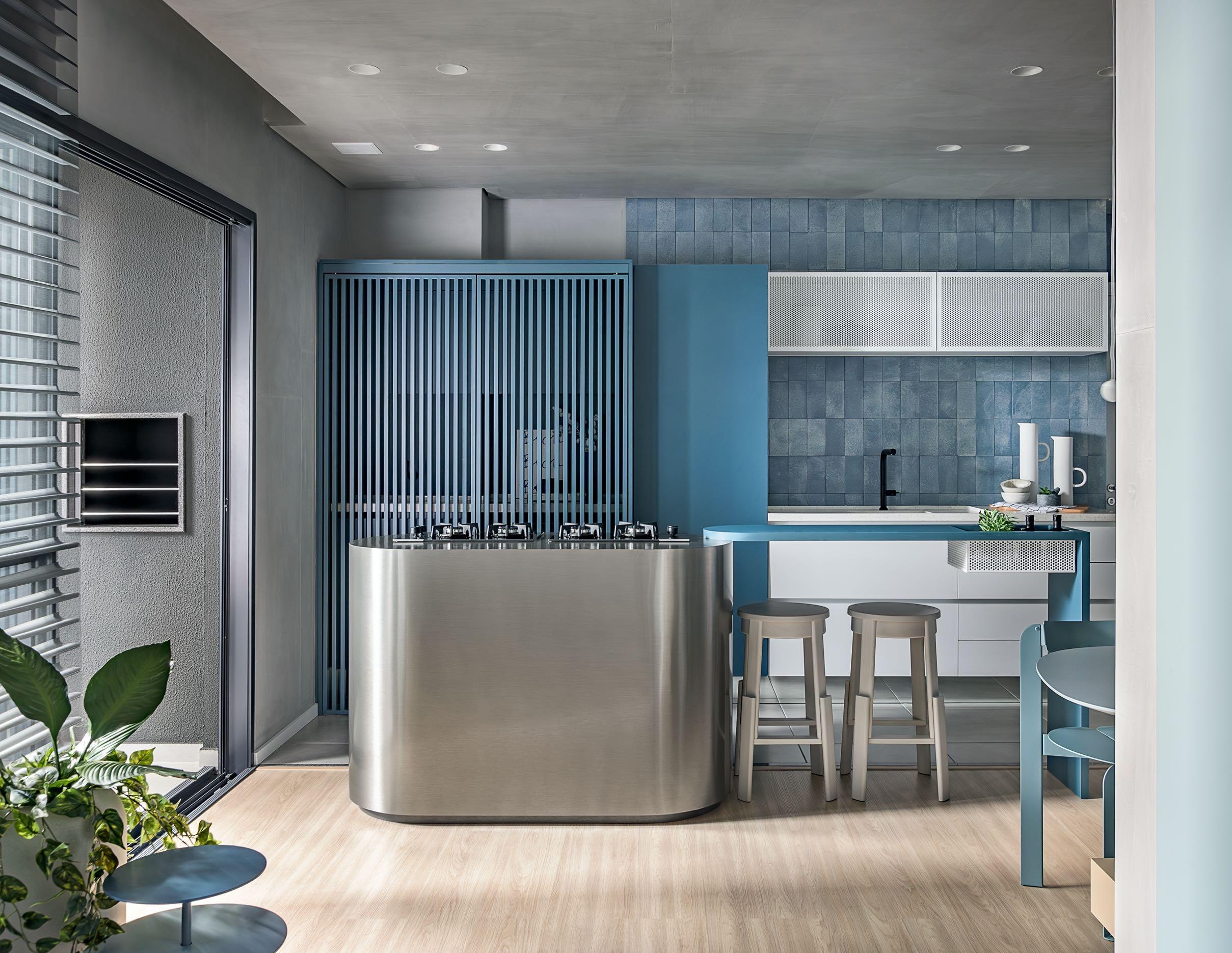

In the kitchen, elements such as metal, light wood, and stainless steel add a touch of modernity like the gourmet island countertop. While a variety of patterned tiles define the materiality of the space, interacting with irregularly shaped light fixtures. Slatted wooden panels ensure privacy and ventilation by concealing the integrated laundry area, provides movement to the details, as well as optimizing the use of space - a concept reinforced by the high countertop that enhances the functionality of the environment.
The living area is completed with gourmet balcony, which is equipped with a barbecue-grill. Here, the design shines with signature pieces. The iconic Red and Blue chair by Rietveld and the deep blue Trama bench by Humberto da Mata connect perfectly, creating a bold visual harmony between the indoor and outdoor spaces. Every detail of the apartment was thoughtfully designed to provide a unique living experience, where aesthetics and functionality coexist in perfect harmony, embodying a contemporary lifestyle with elegance and innovation.
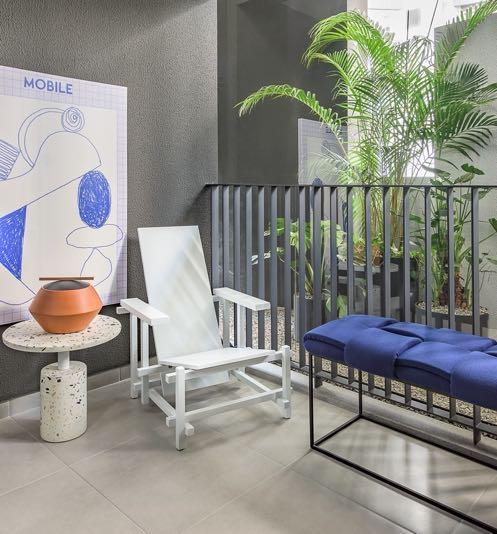

In the private area, the continuation of the blue palette is softened, and visual unity is evident in the details: the irregular, rounded shapes are maintained in the furniture and layout organization, as the multifunctional divider in the suite, which serves as both a TV panel and a vanity. The choice of materials such as stainless steel and wood for the master suite and the other two bedrooms, along with lighttextured furniture and rounded organic shapes, reflects the firm’s attention to ergonomics and comfort. Chosen to contrast with the predominant blue, the pieces - sculptures, paintings, and prints on the walls - serve as focal points, enriching the urban and contemporary aesthetic of the design. Natural light was also harnessed in these rooms to highlight the nuances of the materials.
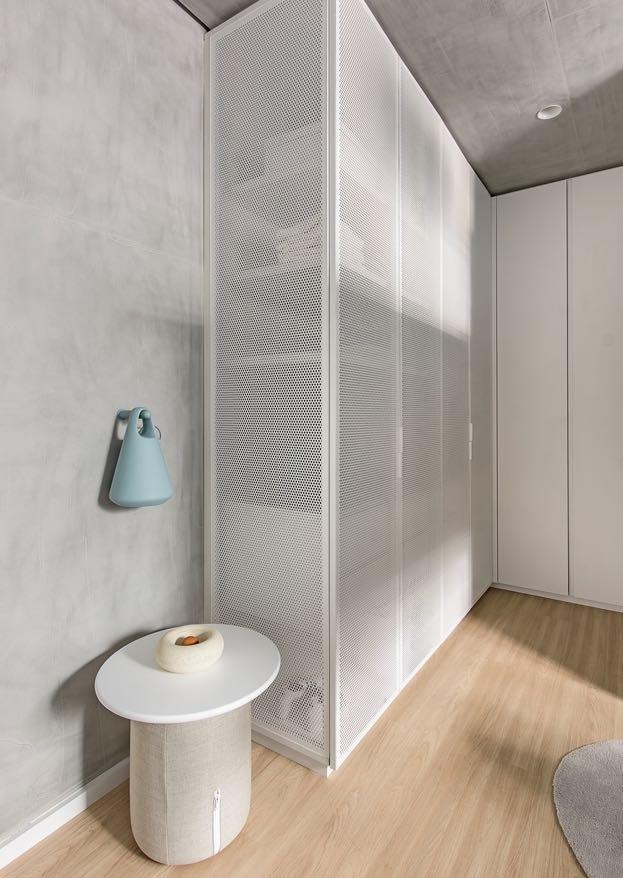
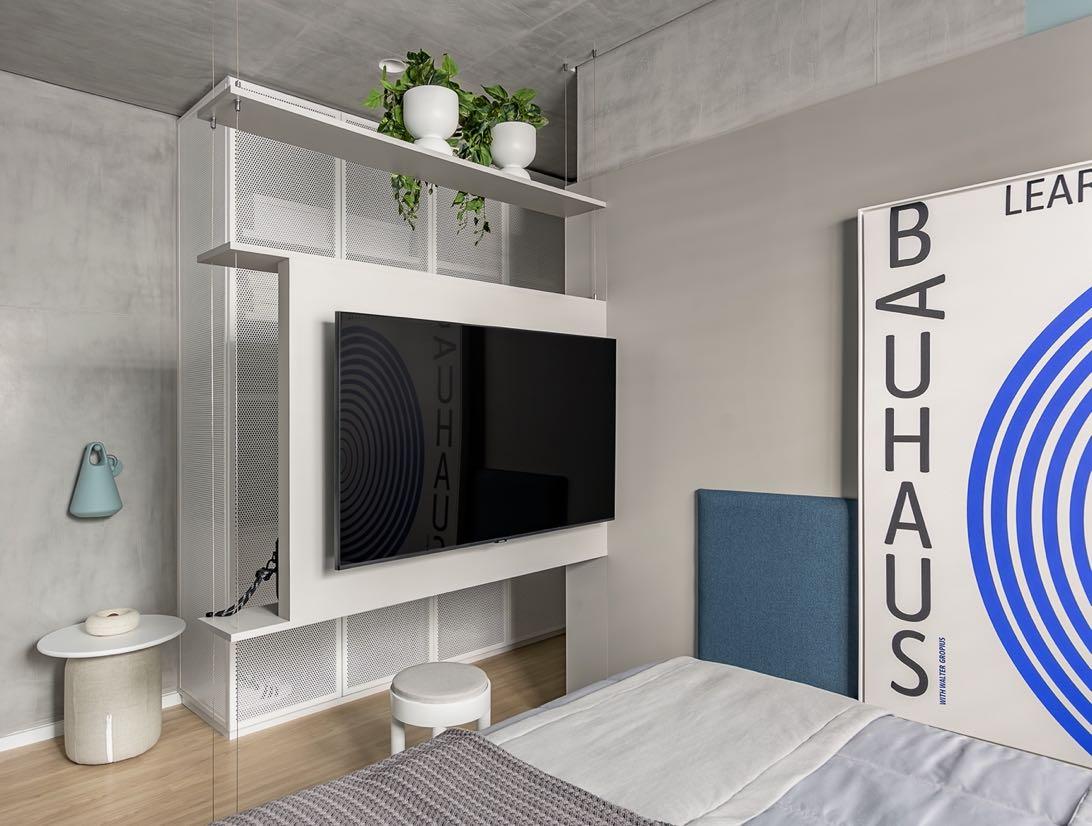
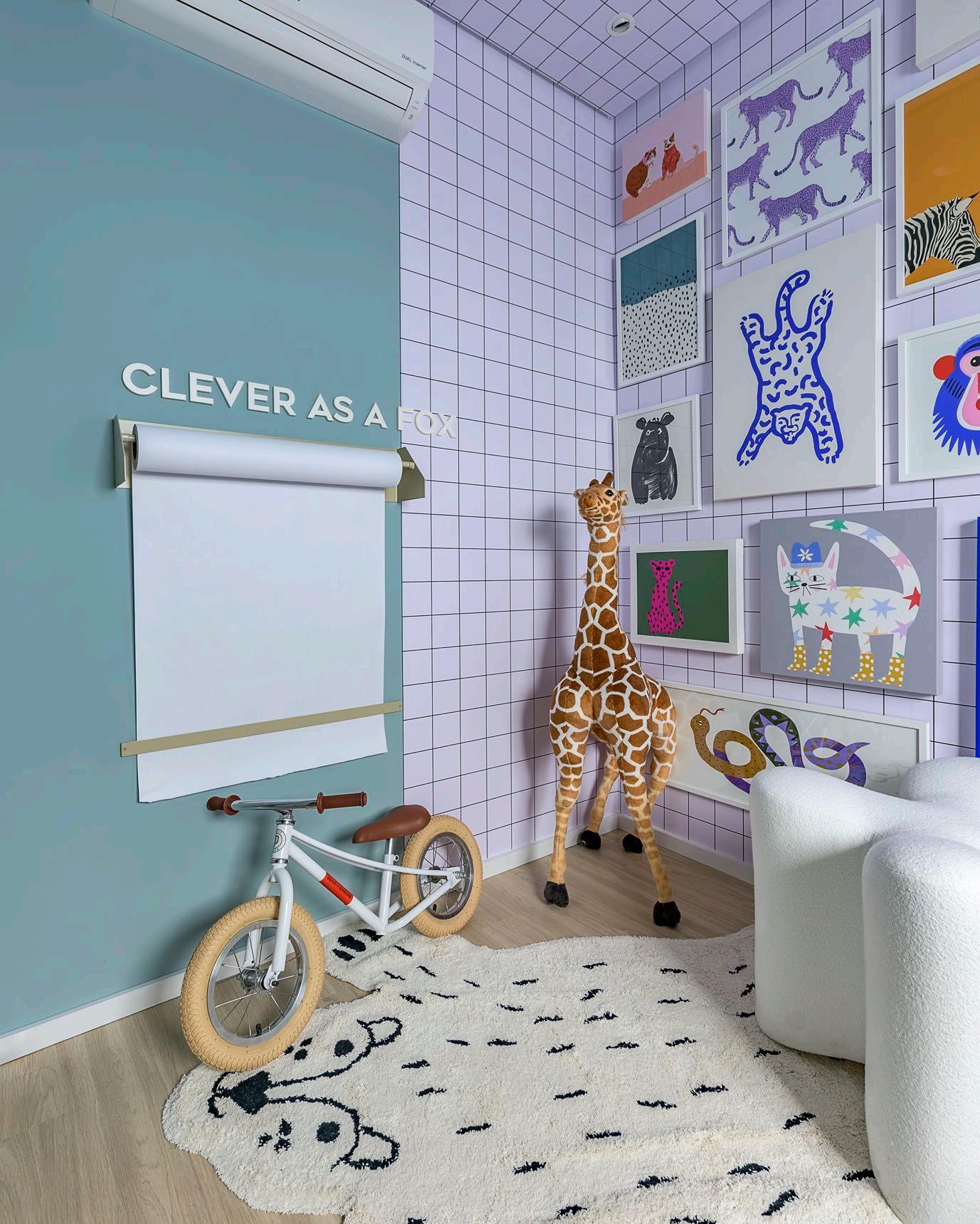
In the children's bedroom, creativity takes flight with a mini art gallery and an adorable plush giraffe that dominates the space. These playful details make the room not only visually appealing but also an inspiring place for children's imagination and development.

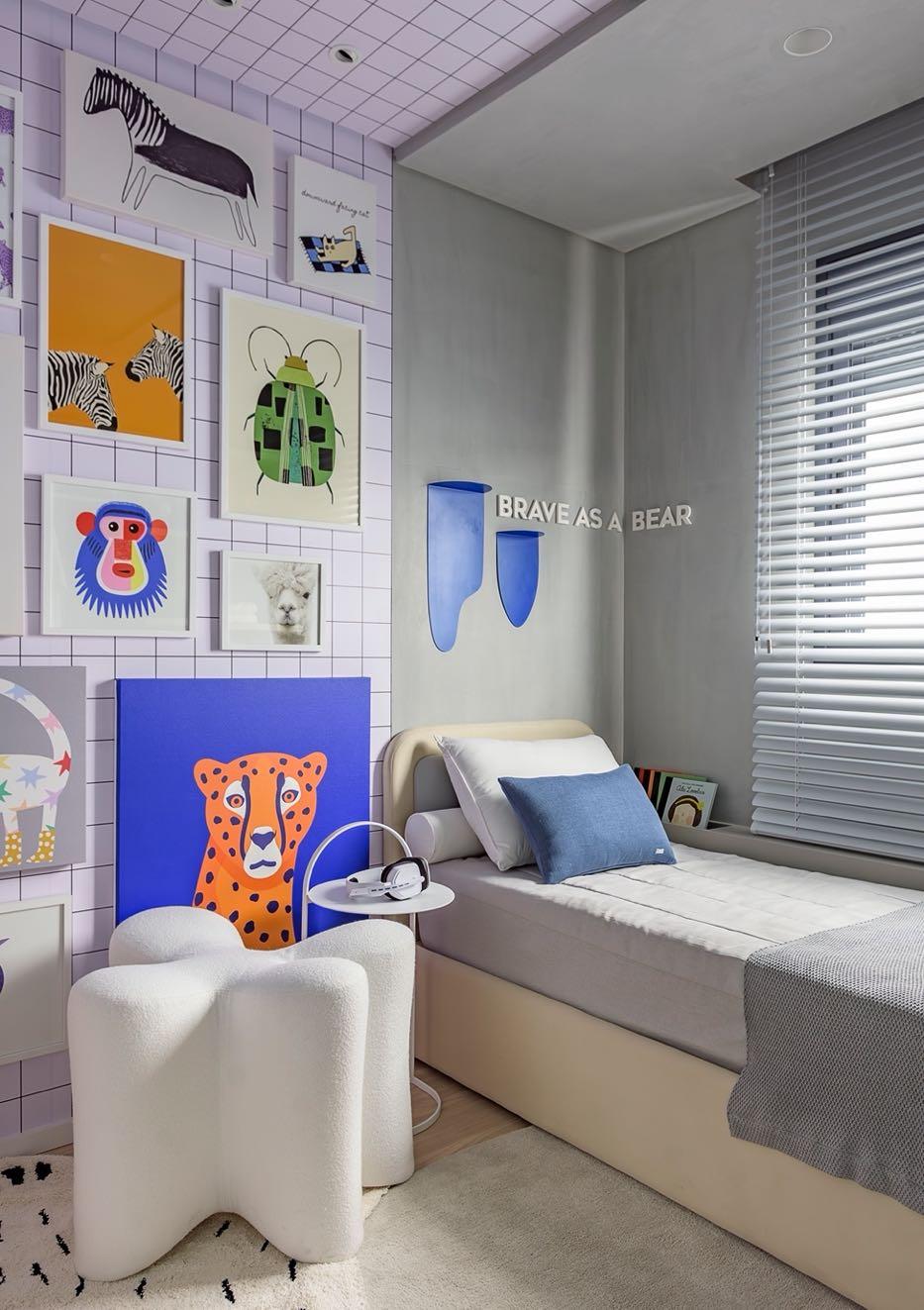
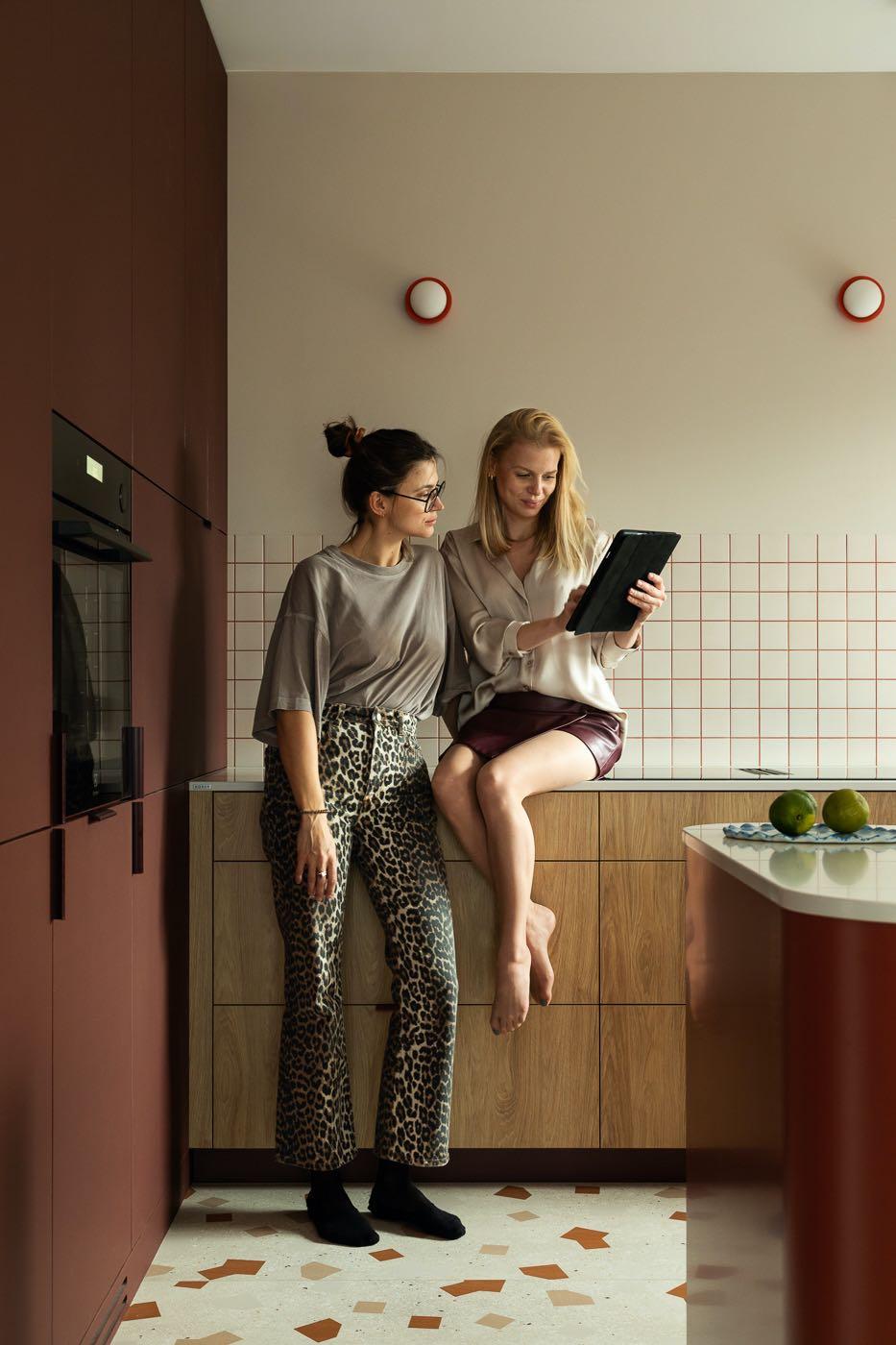
Kaja Dębska and Patrycja Paś-Gürtler from LoveTo.design projected a 103 m² single-story house for a couple of passionate LEGO model collectors in Osowiec, near Warsaw.
by Paweł Biedrzycki | Kąty Proste
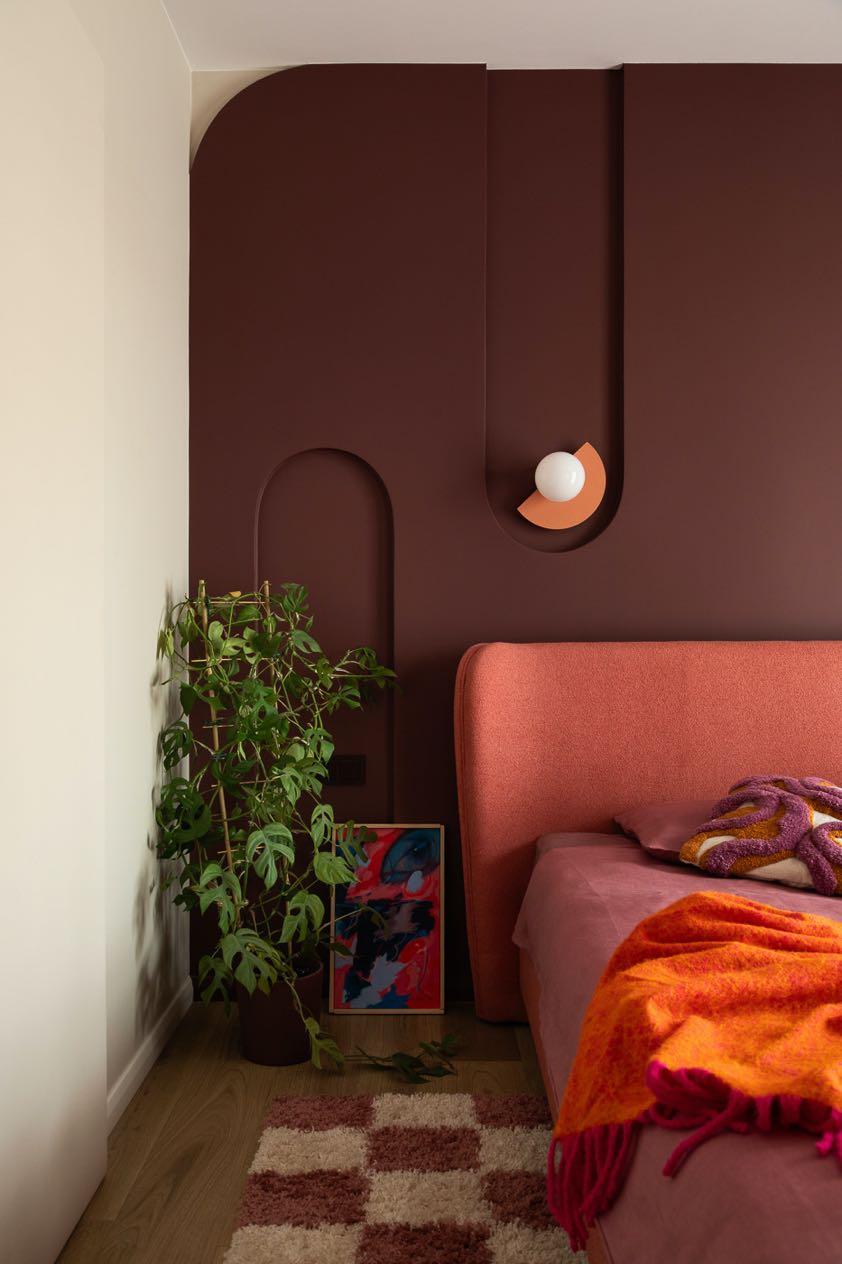
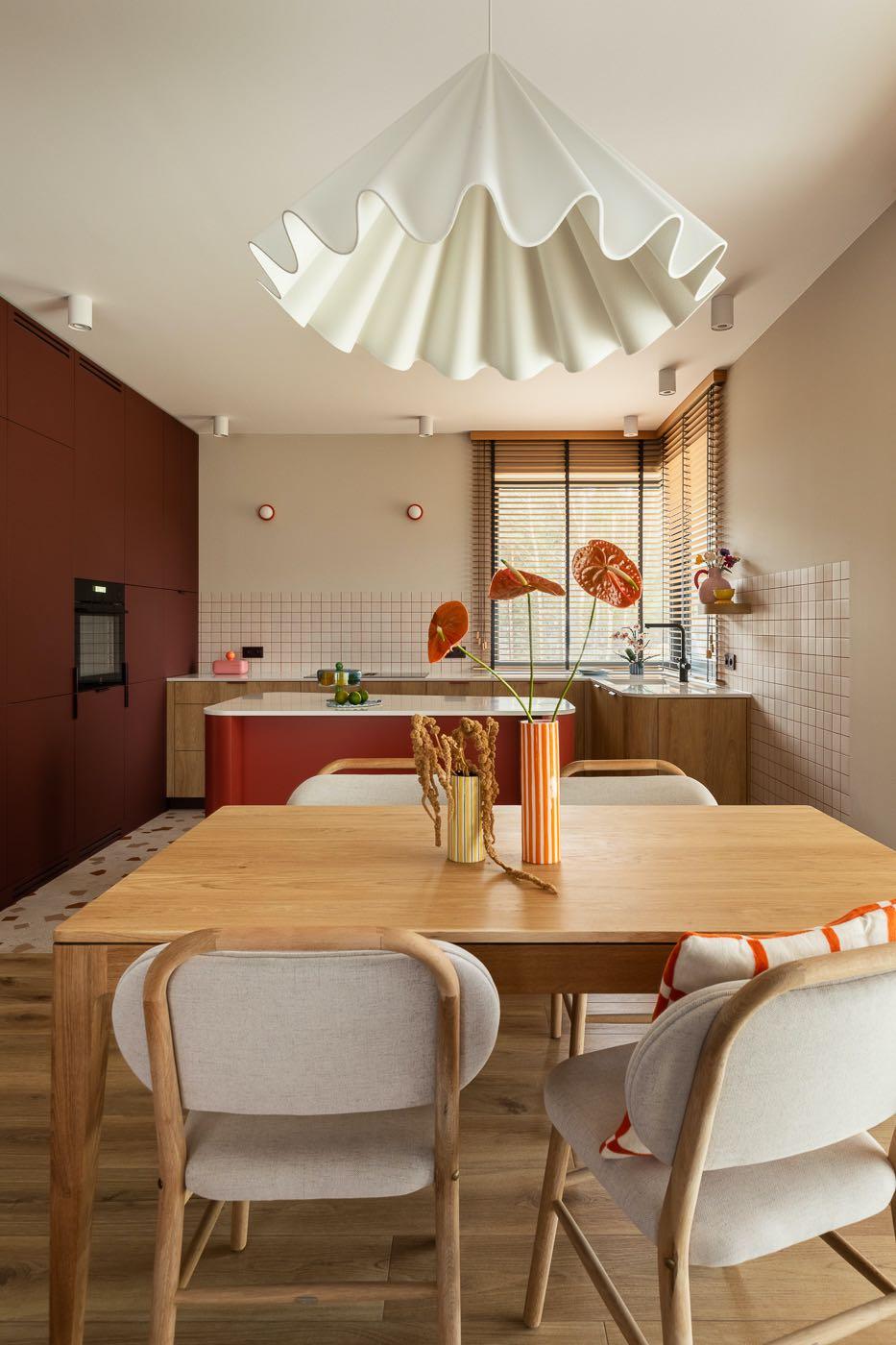
The household is shared by a couple and their two pets - a dog and a cat. The layout consists of a living area
with a vestibule and an open-plan kitchen, dining room and living room, as well as a more private section with a bedroom featuring a walk-in closet, a bathroom and two home offices.
The owners love to travel and bring back designer accessories and souvenirs that add a personal touch to the space as well as their impressive collection of LEGO models prominently displayed. The design concept was closely tied to the interests
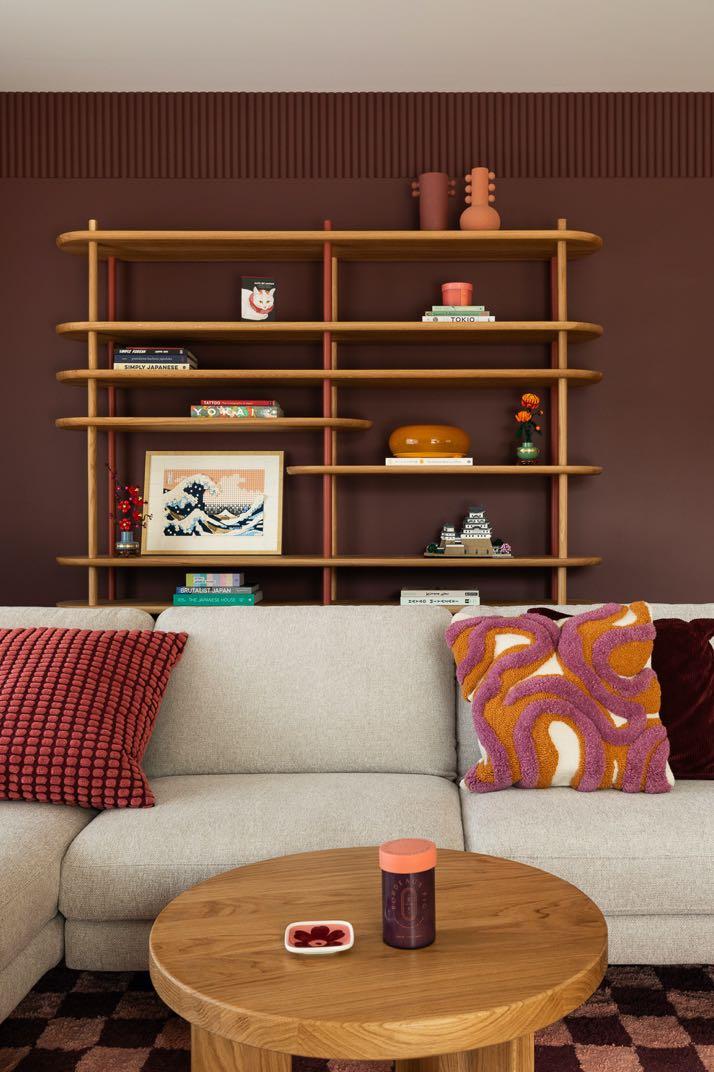
and personalities of the owners. It aimed to reflect originality, a love of bold colors and forms, as well as ensuring coziness and practicality. Every detail was carefully considered to create a space that not only captivates with its design but also meets the residents’ needs.
At the heart of the home lies a uniquely designed kitchen, where every element has been meticulously planned. Neutral beige and white tones dominate, serving as a calm backdrop for bolder accents. The kitchen features a distinctive pink island with a rounded shape that harmonizes beautifully with the burgundy and wooden cabinetry. Above the cabinets are small tiles with colorful grout, adding charm and lightness to the space. The kitchen floor features modern tiles with a geometric pattern that complements the rest of the interior.
The kitchen flows seamlessly into the living room, creating an open and cozy area. A notable feature is the shelving unit, which displays the LEGO model collection alongside beautiful albums and books. A bold plaid-patterned rug introduces a graphic touch to the space, while the rounded shapes of the furniture bring softness and warmth. Home accessories, such as an eye-catching lamp above the table and colorful vases, further emphasize the individuality of the interior. This space combines coziness with modernity, offering functionality alongside a distinctive style.
“Your favorite LEGO sets are on the shelf. Together you put them together, building new, beautiful memories. Each block tells the story of your creativity and passion.”
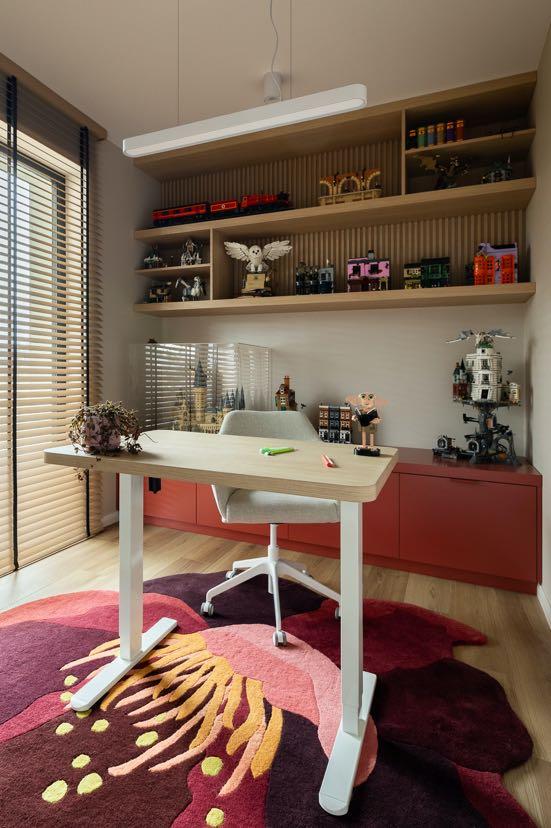
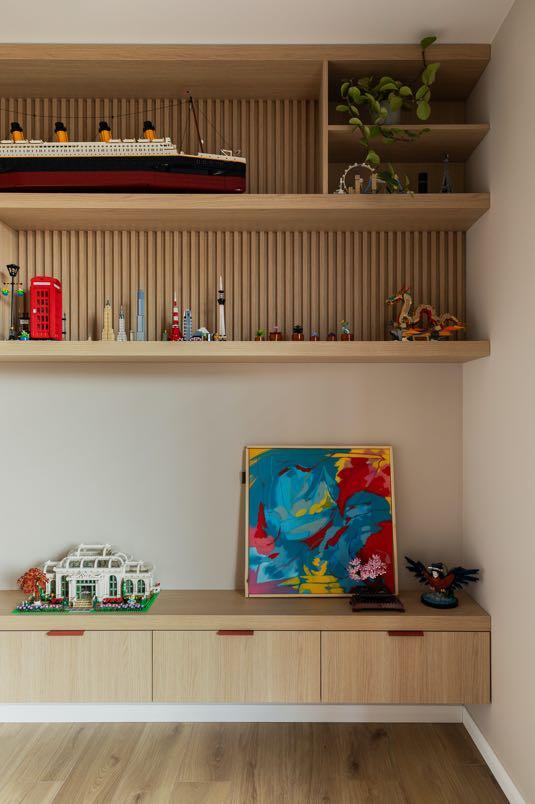
The house also includes two home offices designed for remote work. Each room is tailored to individual needs: her office features a wood-and-beige palette, while his combines the rawness of concrete with bold color accents. In addition to ergonomic workstations, the architects incorporated shelves to store and showcase the impressive LEGO collection, further highlighting the owners’ hobbies and interests.
The architect team paid attention to every detail, incorporating features such as colorful skirting boards and handles, unique burgundy electrical fittings, and creative lighting. The interior includes trendy irregularly shaped mirrors, abundant color blended with neutral beiges, and geometric patterns found in tiles and rugs. The rounded furniture shapes harmonize with geometric details, creating a cohesive yet original composition.
“Warm wood, energetic red and artistic accents create a space where work and creativity go hand in hand. It's more than just an office - it's a place where every brick has its own story.”

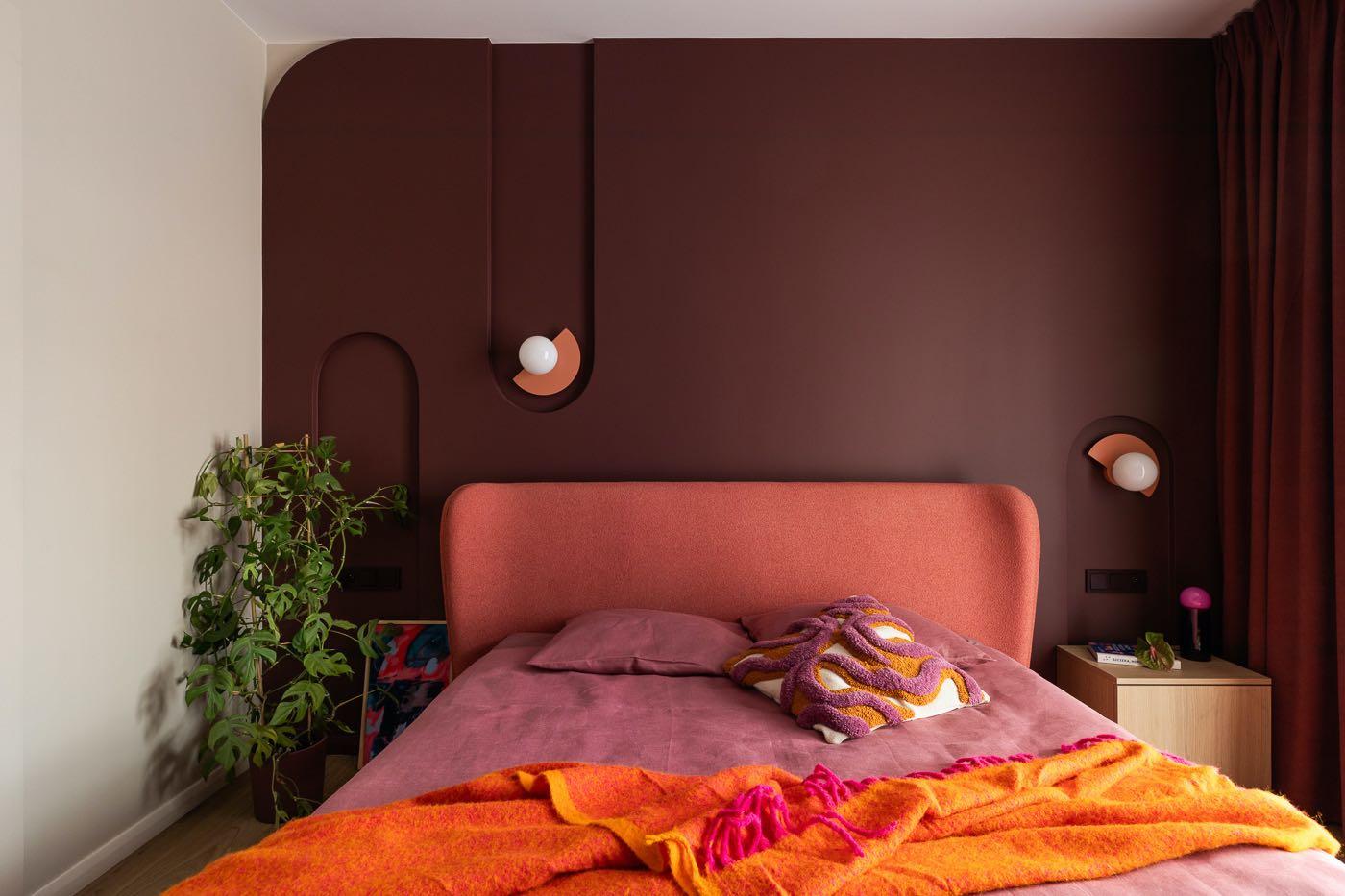
The bedroom is a haven of coziness and original design. The walls are painted a deep burgundy, and the decorative wall behind the bed features rounded niches with soft lighting. Shades of pink and burgundy are also found in the textilesupholstery, curtains, bedding, and rugscreating a cohesive color scheme. Unique elements include a bedside table and dressing table designed by the architect, perfectly complementing the room's character. The rounded forms of the furniture, accessories, and fixed elements enhance the harmonious and welcoming
atmosphere of the bedroom. The bathroom, stylistically cohesive with the living area, is another space where patterned tiles and pink-colored grout take center stage. A tall burgundy cabinet, elegantly finished at the ceiling, adds character, while a rounded vanity with a concealed cat litter box exemplifies both practicality and aesthetics. A walk-in shower ensures comfort, and a toilet with washing and seat-heating functions, inspired by the owners’ travels to Japan, reflects their appreciation for modern technology.
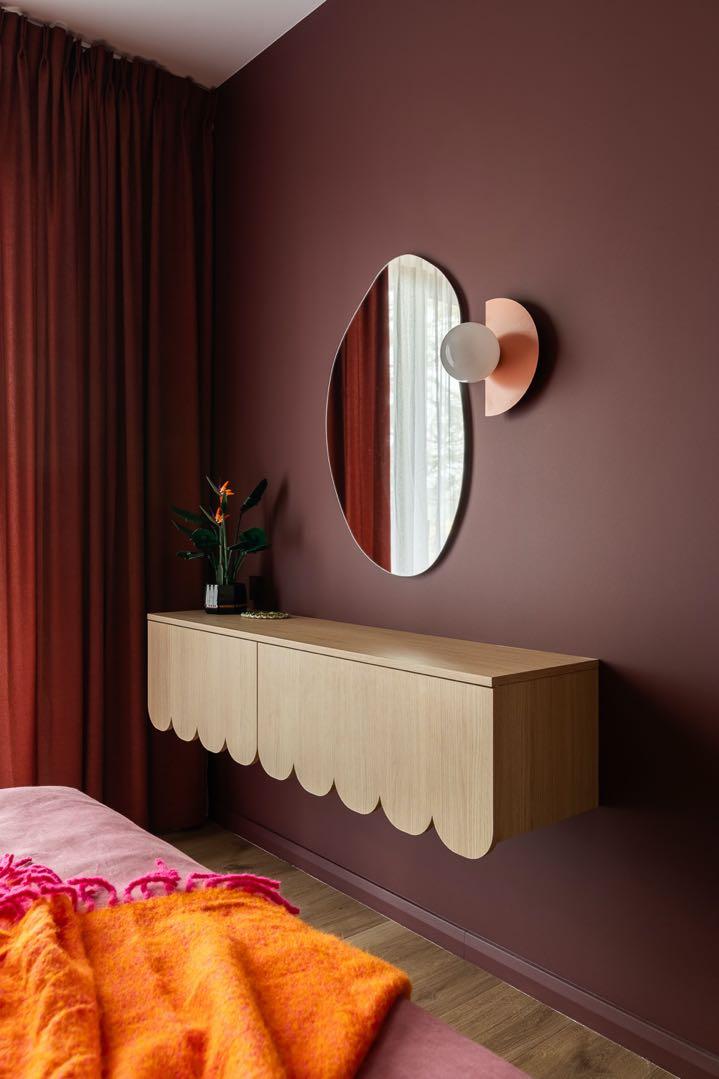
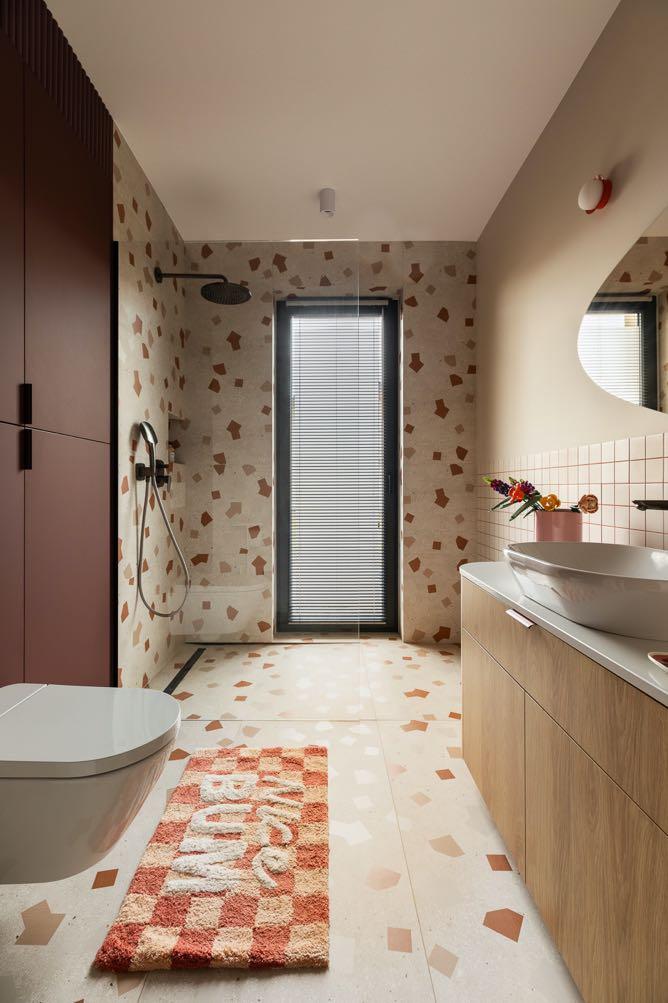
“Everyday mornings start here – warm light reflects off the wooden fronts, and a terrazzo pattern shimmers in the mirror. Your hand instinctively glides across the smooth countertop, and a bouquet… will never wither. Yes, it’s LEGO!”
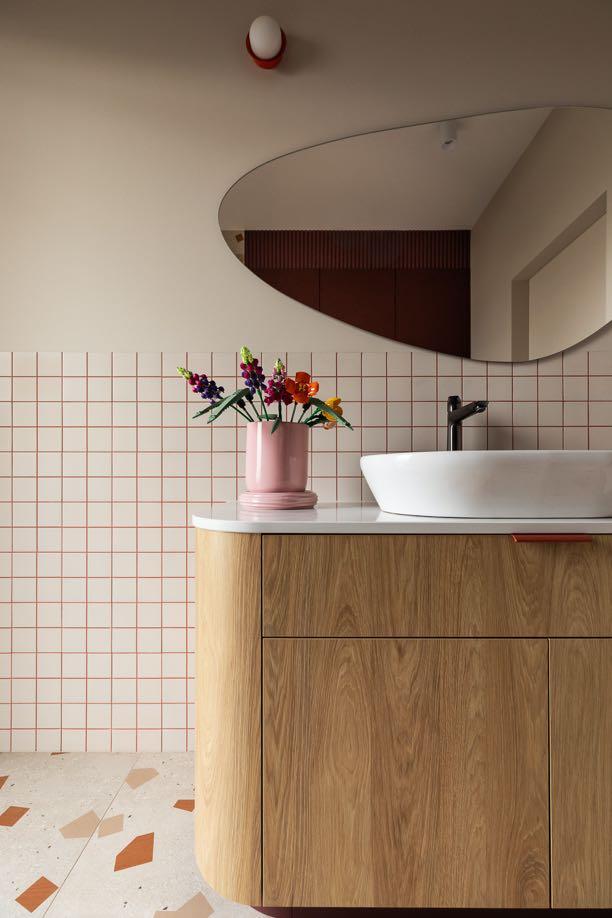
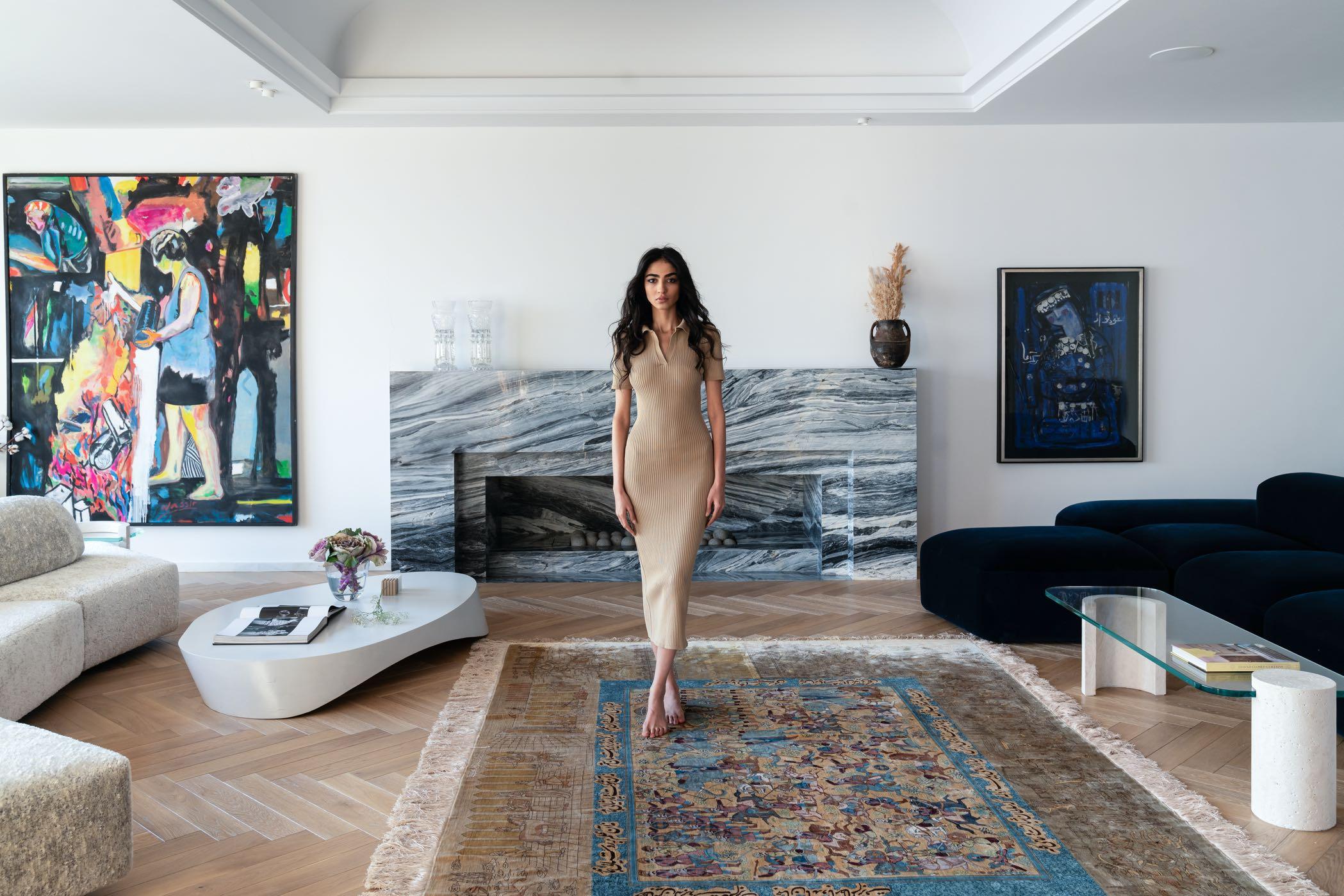

THE NEW-YORK BASED INTERIOR DESIGN STUDIO, L'ATELIER ARMAN SAFAVI, CRAFTED AN APARTMENT FOR A DYNAMIC YOUNG COUPLE AND THEIR TWO CHILDREN IN TEHRAN, BLENDING MODERN AESTHETICS WITH FAMILY-CENTRIC FUNCTIONALITY.
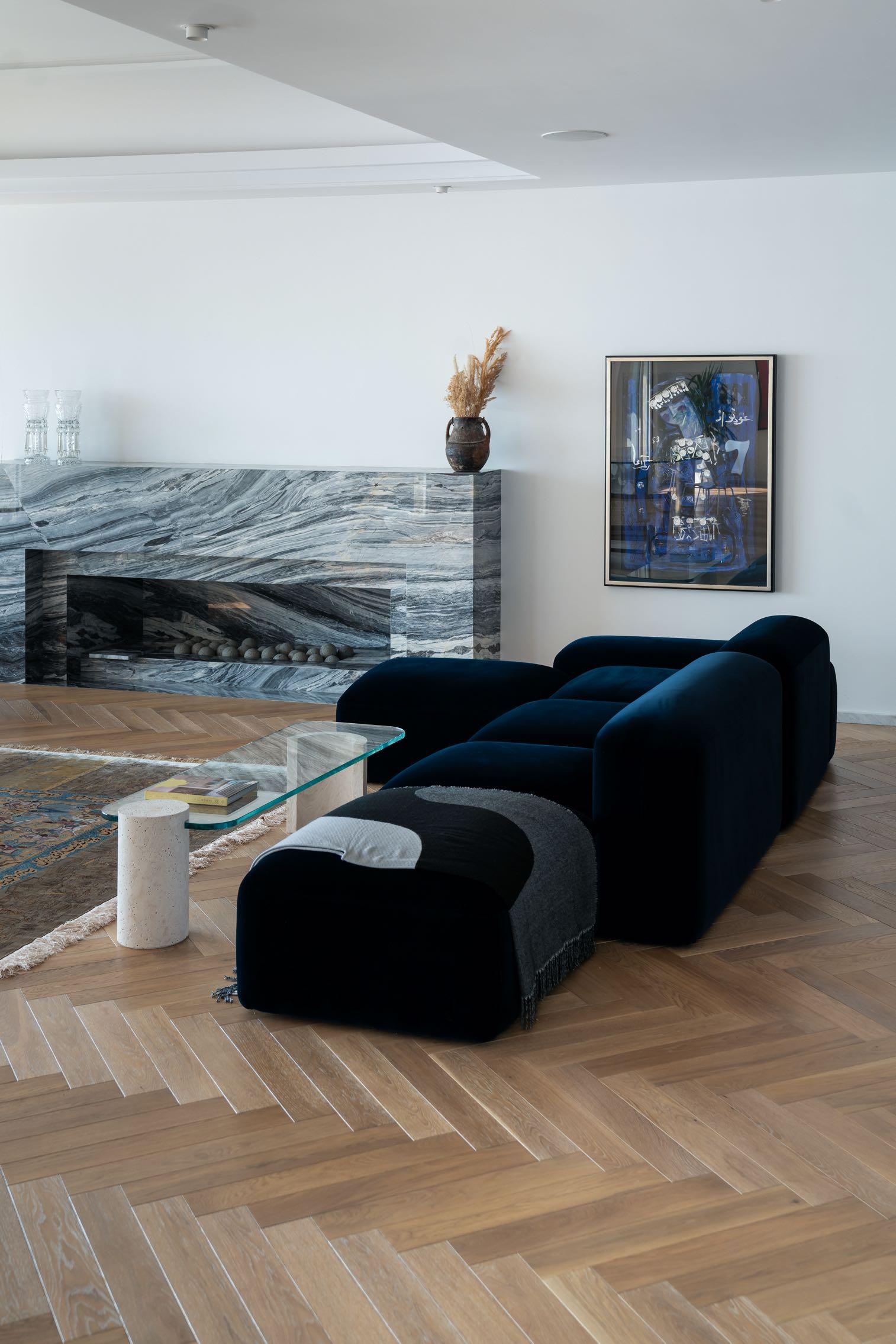
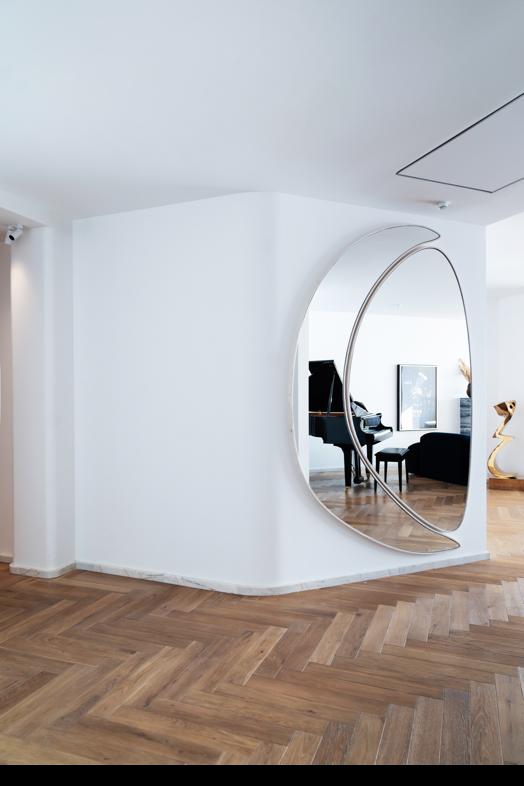
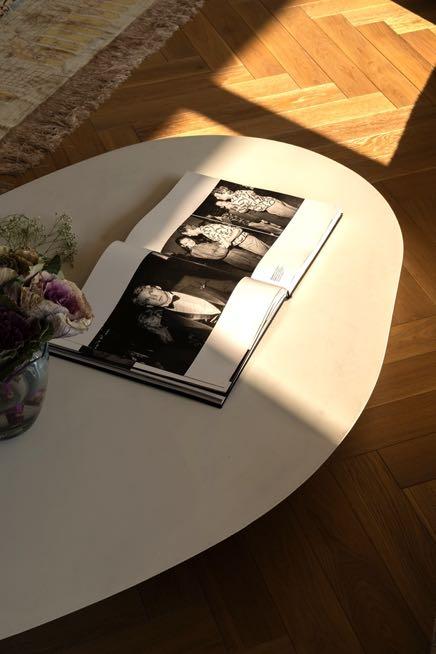
Perched atop a prestigious penthouse of the city, the residence offers a
sprawling 550 m² of meticulously designed living space, capturing panoramic vistas of the cityscape.
The clients, the couple with two children, aged 6 and 10, initially expressed interest in purchasing new furniture, but the aesthetic style that L'atelier Arman Safavi is known for did not fully complement the overall feel and elements of the home's existing architecture and interiors. To bridge this gap, the design team proposed a comprehensive design package that incorporated new space planning and design elements, thoughtfully curated to complement the contemporary modern furniture and furnishings the client had shown interest in. This approach ultimately motivated the clients to move forward with a full renovation, followed by a styling
“The clients were incredible, giving us complete creative freedom to approach the project as we saw fit.”
project. Thus, the comprehensive renovation of the penthouse emphasises open-plan living, ensuring a harmonious flow between spaces while maintaining distinct zones for relaxation, dining, and socializing. Floor-to-ceiling windows bathe the interiors in natural light, enhancing the sense of openness and providing uninterrupted views of Tehran's skyline. The living area is defined by a strikingly contemporary seating arrangement, featuring modular forms that exude fluidity and sophistication. The On the Rocks sofa by Edra and the Lapis sofa by Amura Lab serve as key focal points. A grand, masculine fireplace commands attention as the centerpiece of the room, anchoring the space with its bold presence. Together, these elements create a warm and inviting atmosphere, perfectly suited for family relaxation and lively entertaining.
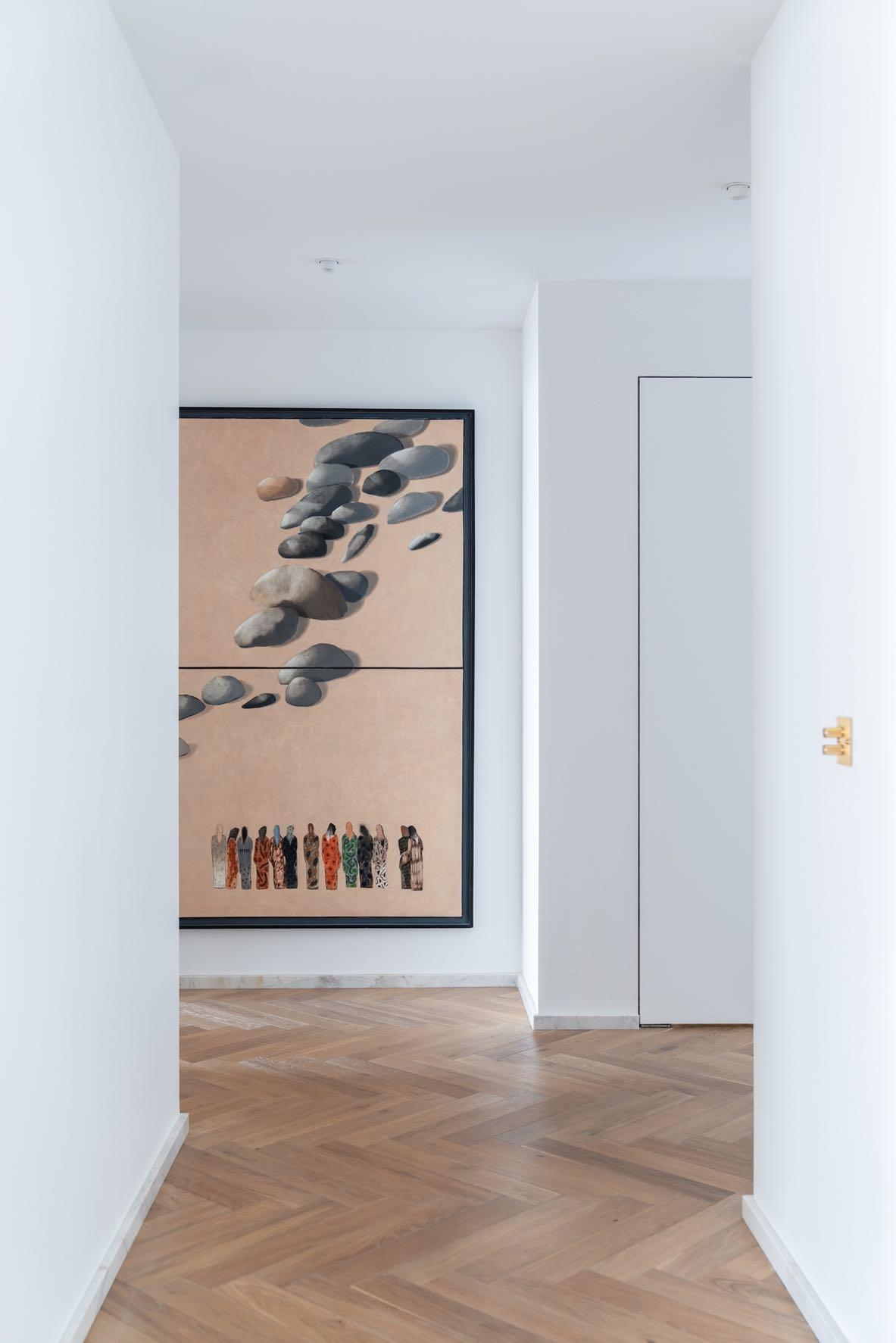
Moving seamlessly from the living space, the dining area is marked by a bespoke, one-of-a-kind table that embodies artistry and function. This extraordinary piece is supported by a trio of sculptural legs: a cylindrical brass leg, a custom Roman classic white travertine leg, and a rectangular Opera d’Arte marble leg. The expansive tabletop is thoughtfully designed to host up to 12 guests, reflecting the homeowners’ flair for hosting and their appreciation for unique craftsmanship. Throughout the residence, a curated selection of the art pieces reflects the family’s modern sensibilities, creating a cohesive aesthetic that is both sophisticated and welcoming. The integration of high-end materials and finishes underscores the commitment to quality and design excellence.
“Throughout the apartment, a palette of refined materials, soft textures, and carefully selected furnishings enhances the sense of comfort without compromising on style.”
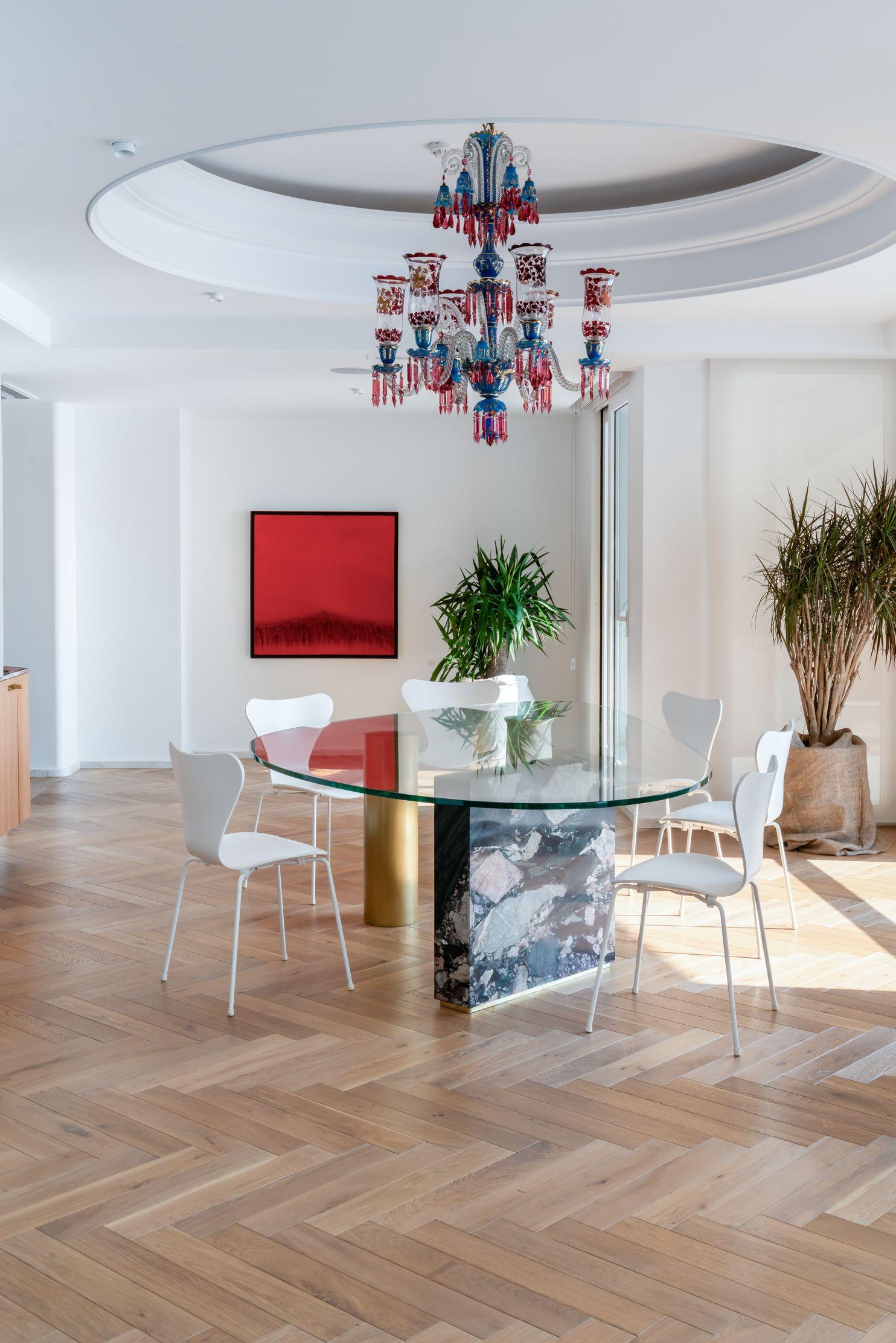
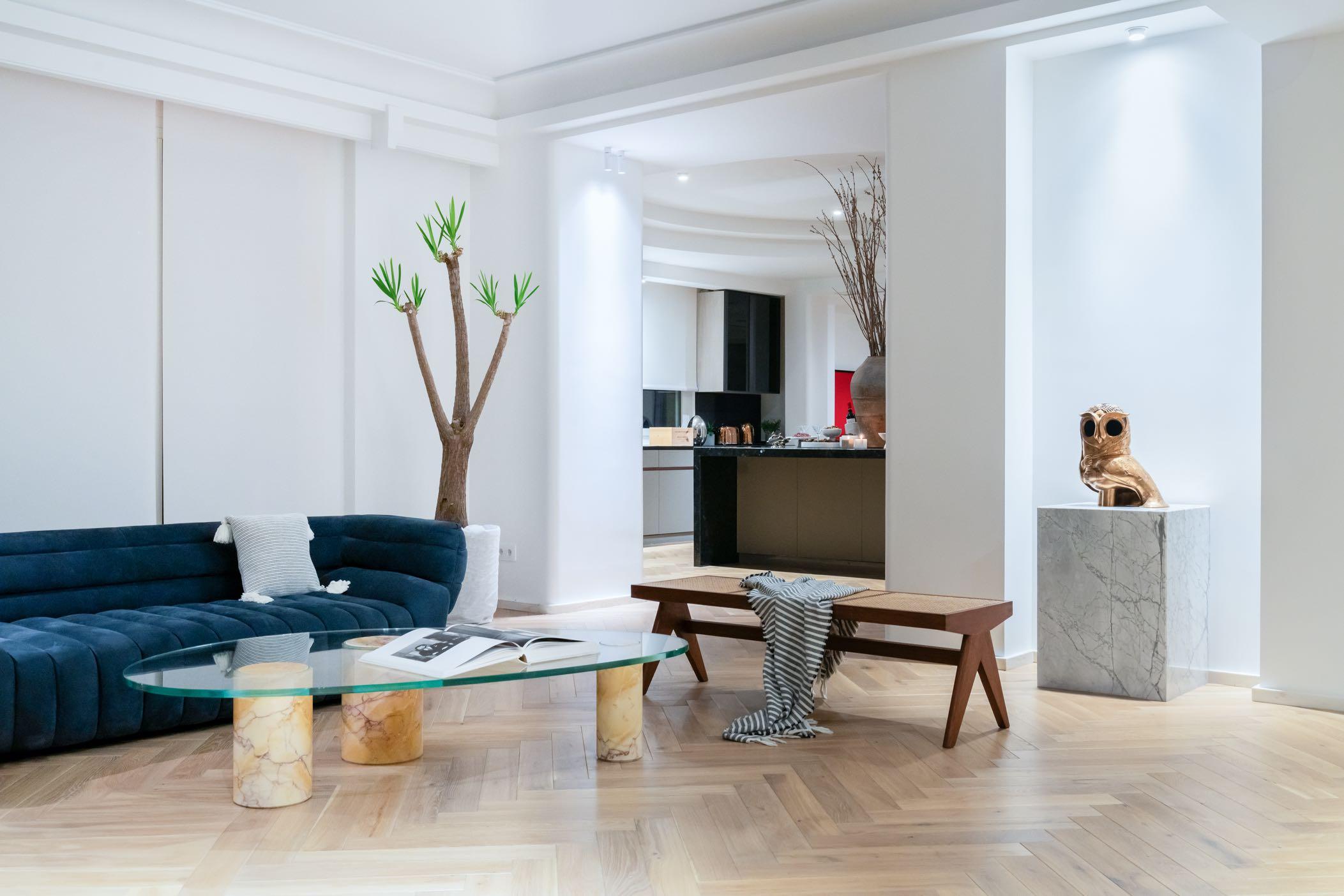
“Every element is carefully considered to support a lifestyle that values family intimacy and social engagement. The result is a harmonious living environment that encapsulates modern luxury in the heart of Tehran.”

Serving as an elegant backdrop for both intimate family moments and lively social gatherings, the TV room features Baxter’s blue Tactile sofa paired with Minotti’s green Tape armchairs. All other furnishings were custom-made and designed by the studio. The coffee table mimics the dining table to create a sense of continuity between the living spaces.
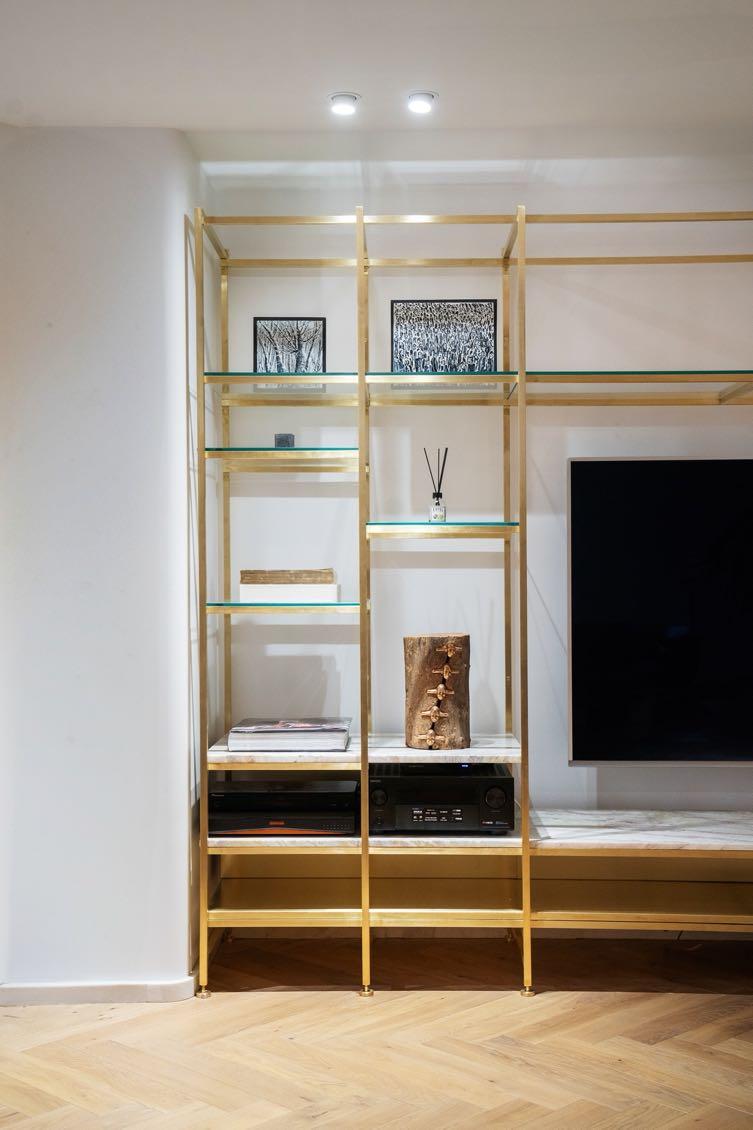
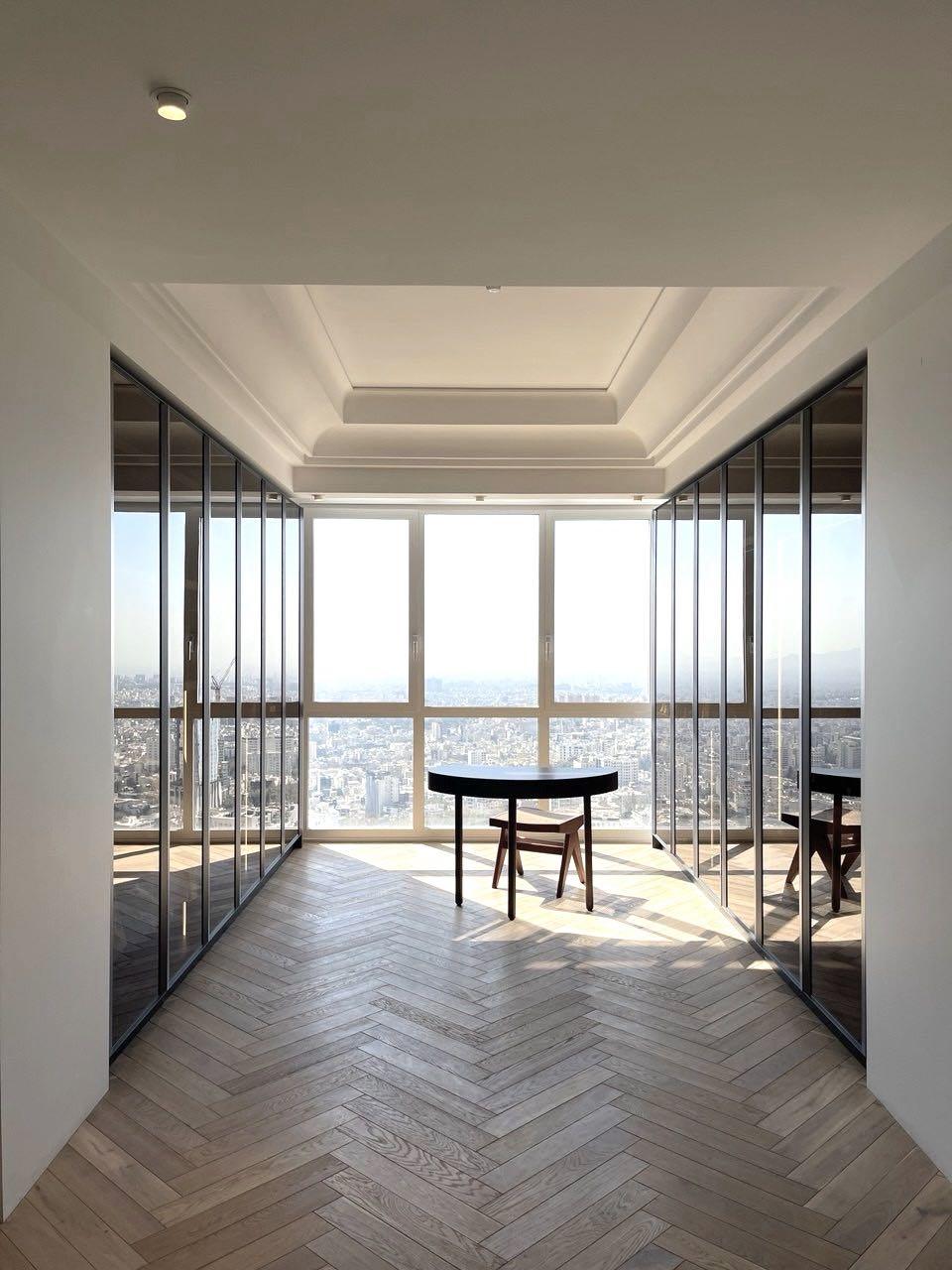
“Given the apartment's expansive layout and panoramic city views, the approach is focused on creating a seamless flow between spaces while celebrating materiality and craftsmanship.”
The bedrooms feature an ivory white moquette that enhances the sense of comfort with its soft texture. Since the
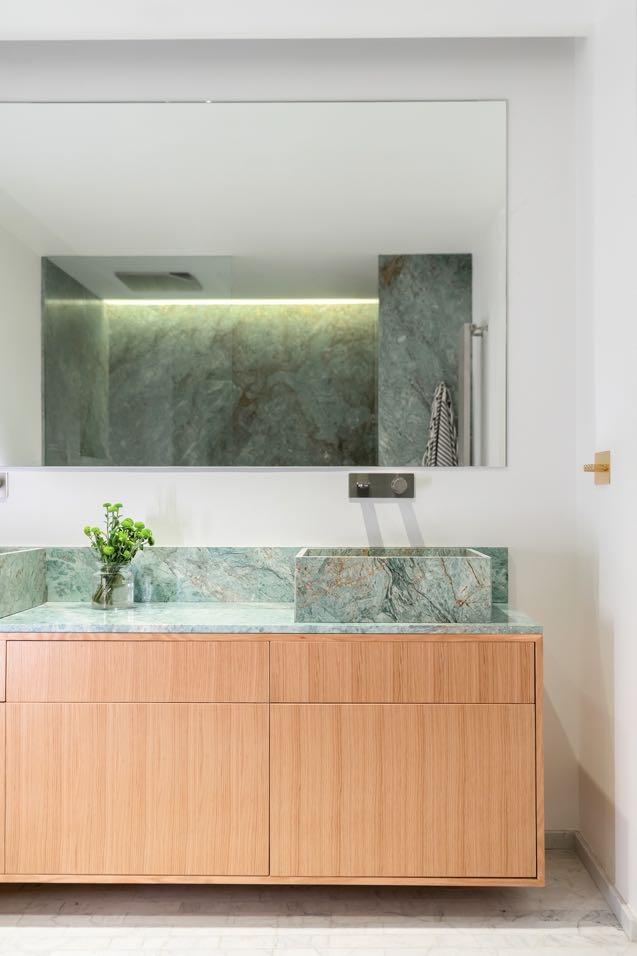
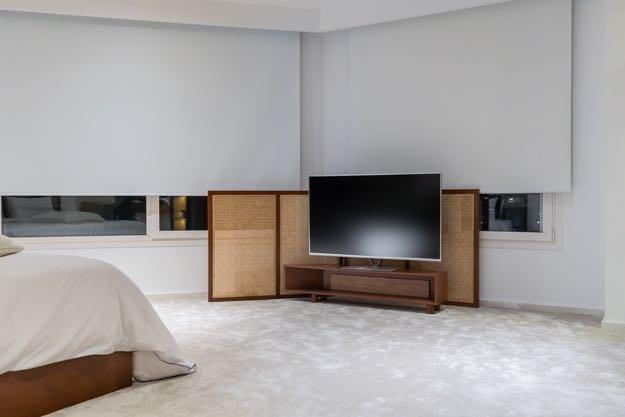
clients have a very active lifestyle the studio opted for a simple and minimalist design for the master bedroom, with neutral tones accentuated by the enveloping wood of the furniture. While for the children's bedrooms we find a more lively design characterised by the bright blue used in the custom-made wooden chests. The bathrooms follow the clean lines featuring the custom-made furniture and precious materials. In particular, the master bathroom is adorned by the green marble that cover the huge walk-in shower and the sinks with its top. Like for the whole apartment design, the inspiration stemmed from balancing sophistication with functionality - curating bespoke elements that not only elevated the aesthetic but also catered to the practical needs of a young family.
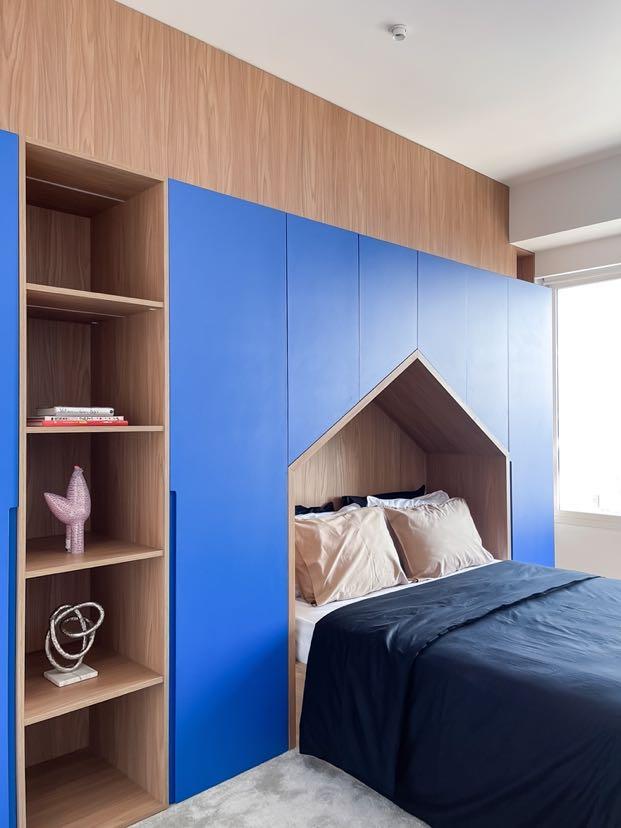
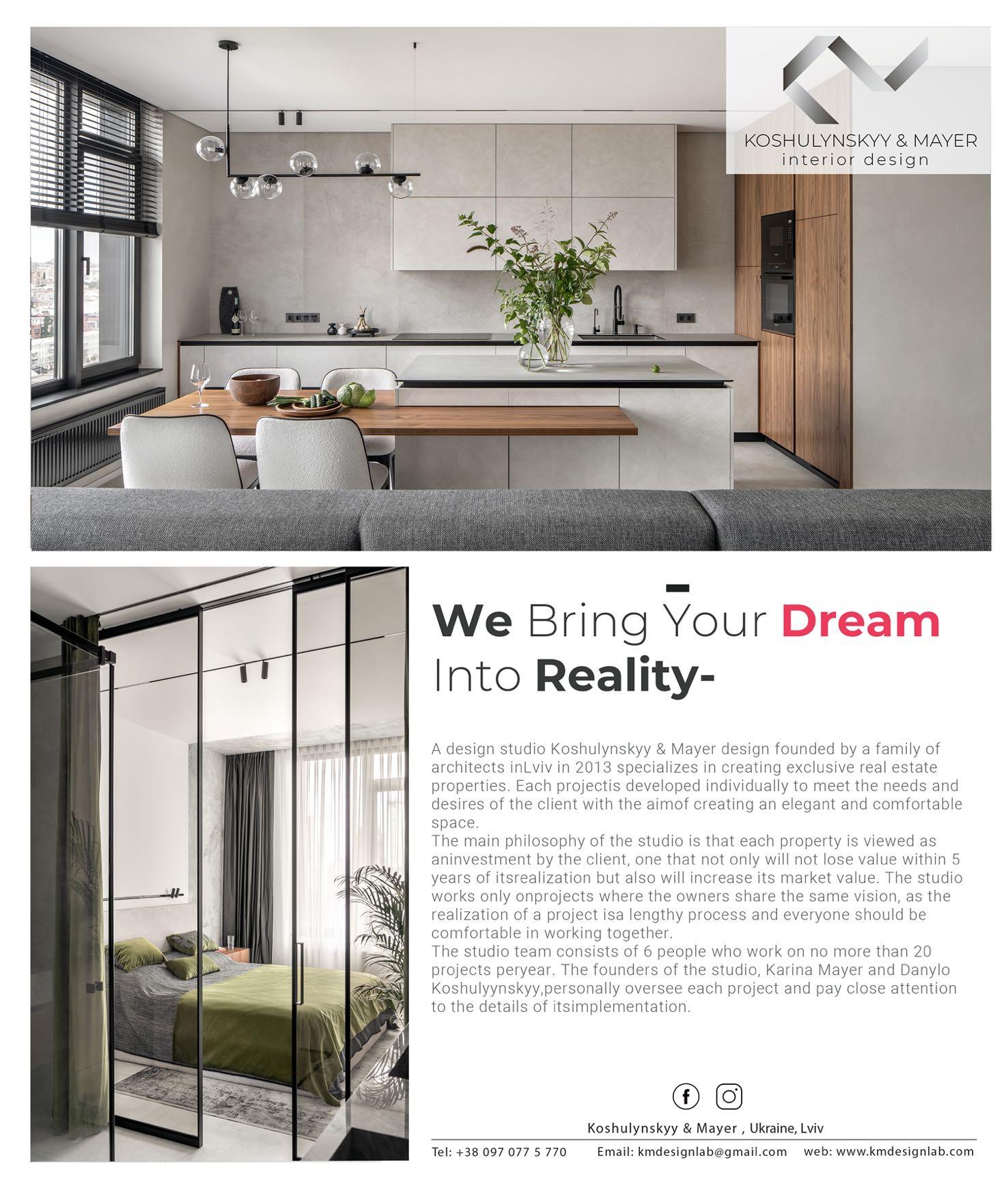

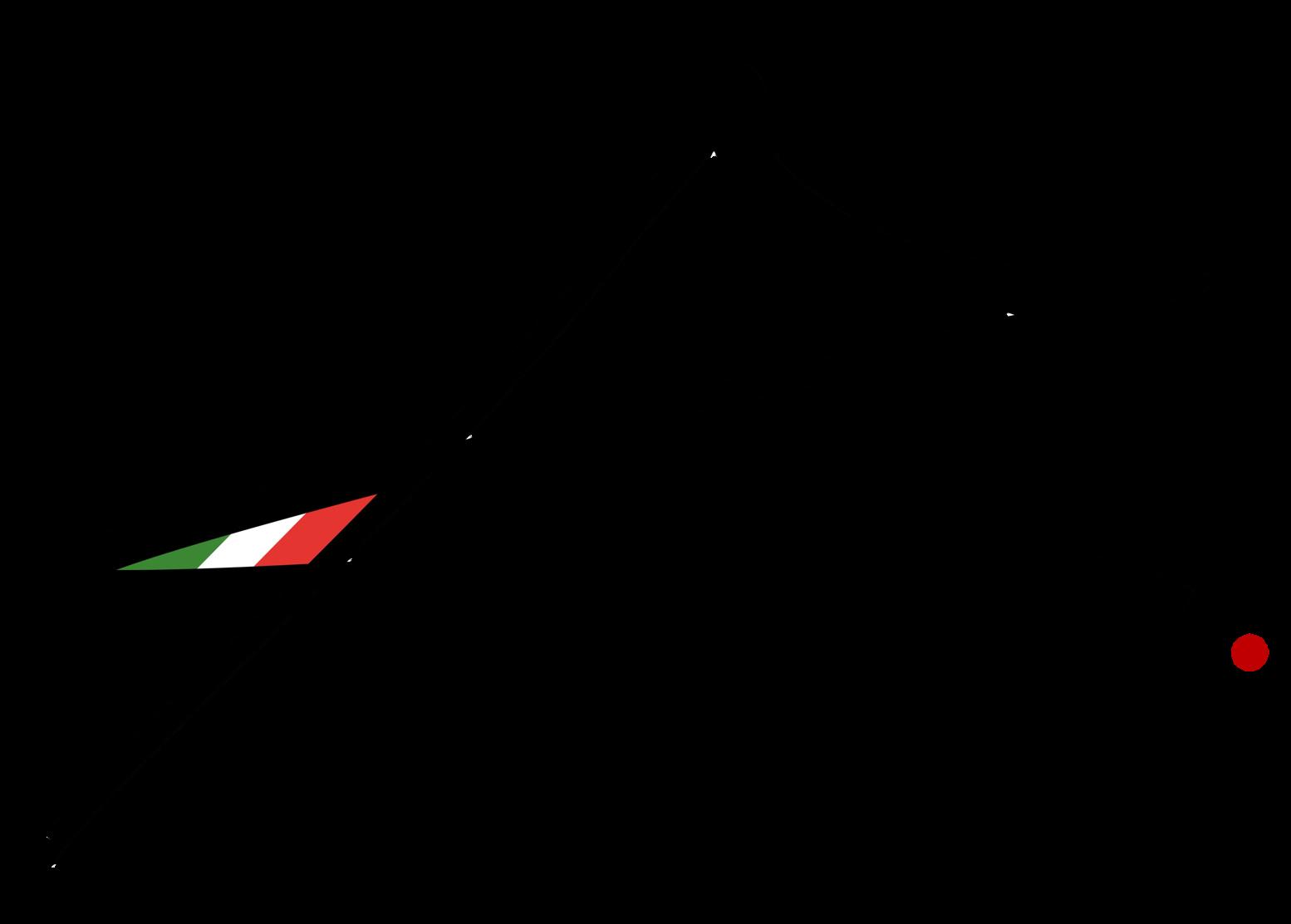





Africa donatoengineeringsystem.com
America
armansafavi.nyc bohrerarquitetos.com.br luxurylifestyleawards.com thegoodmanstudio.com worldluxurychamber.com
Asia 137pillarshotels.com designshanghai.com lifestyle-expo.jp lolo-inc.co.jp parklane.com.hk tangramfactory.com
Europe achcollection.com agrestis.eu altaidea.uk amiciburo.com atelierdumur.fr aura3d.eu bien-fait-paris.com bocadolobo.com brabbu.com castrolighting.com clerkenwelldesignweek.com davidegroppi.com dooqdetails.com donna-furniture.com edition169.com eldepartamento.net fettle-design.co.uk fumaci.be gandgmagazine.eu gardenglory.com
ghidini1961.com gornceramics.com hommes.studio hypetv.es insidherland.com jetclass.pt karchitects.com.ua klimchi.com kmdesignlab.com laredoute.com lemondesauvage.com levantindesign.com livawards.com llab.design luxxu.net mambounlimitedideas.com materdesign.com mezzocollection.com mmoser.com noom-home.com panoptikumcollections.com pietro-franceschini.com pinik.com.ua pureandpaint.com reuberhenning.com sahrai.com seripdesign.com stylishclub.pt tapis-studio.com tognana.com utulamps.com vilchynska.com.ua workspaceshow.nl yanamol.com za-za.com.ua zaditaly.com zannierhotels.com zikzakarchitects.com
Oceania gregnatale.com
