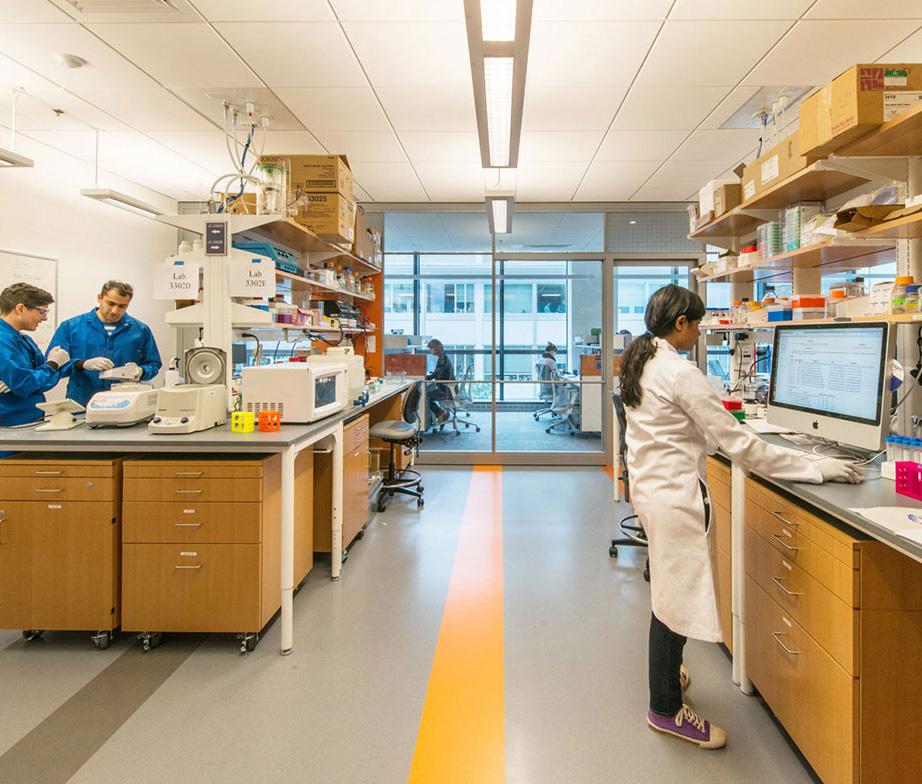BUILDING LIFE SCIENCES
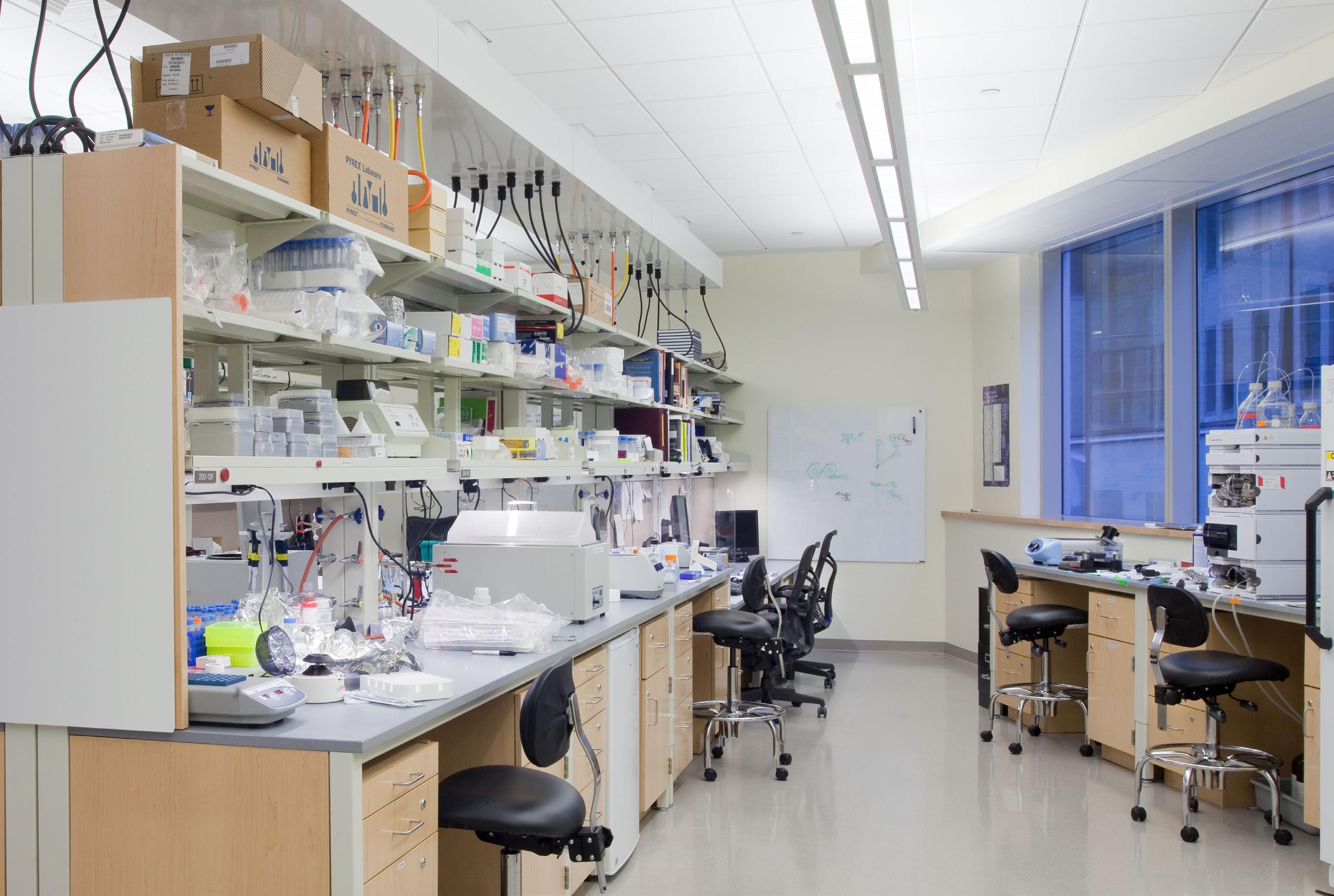
Building Communities for the Future. United with our clients, we construct projects that combine traditional craftsmanship, innovation, and modern technologies.


Building Communities for the Future. United with our clients, we construct projects that combine traditional craftsmanship, innovation, and modern technologies.
Preconstruction
Reality Capture
Virtual Design
MEP Coordination
Academic Teaching Laboratories
Biosafety Laboratories
Biochemistry Laboratories
Cleanrooms
Clinical/Medical Laboratories
Freezer Farms
Healthcare Simulation Laboratories
Incubator Laboratories
Research Laboratories
Robotics Research & Development
Vivaria
Wet/Dry Laboratories

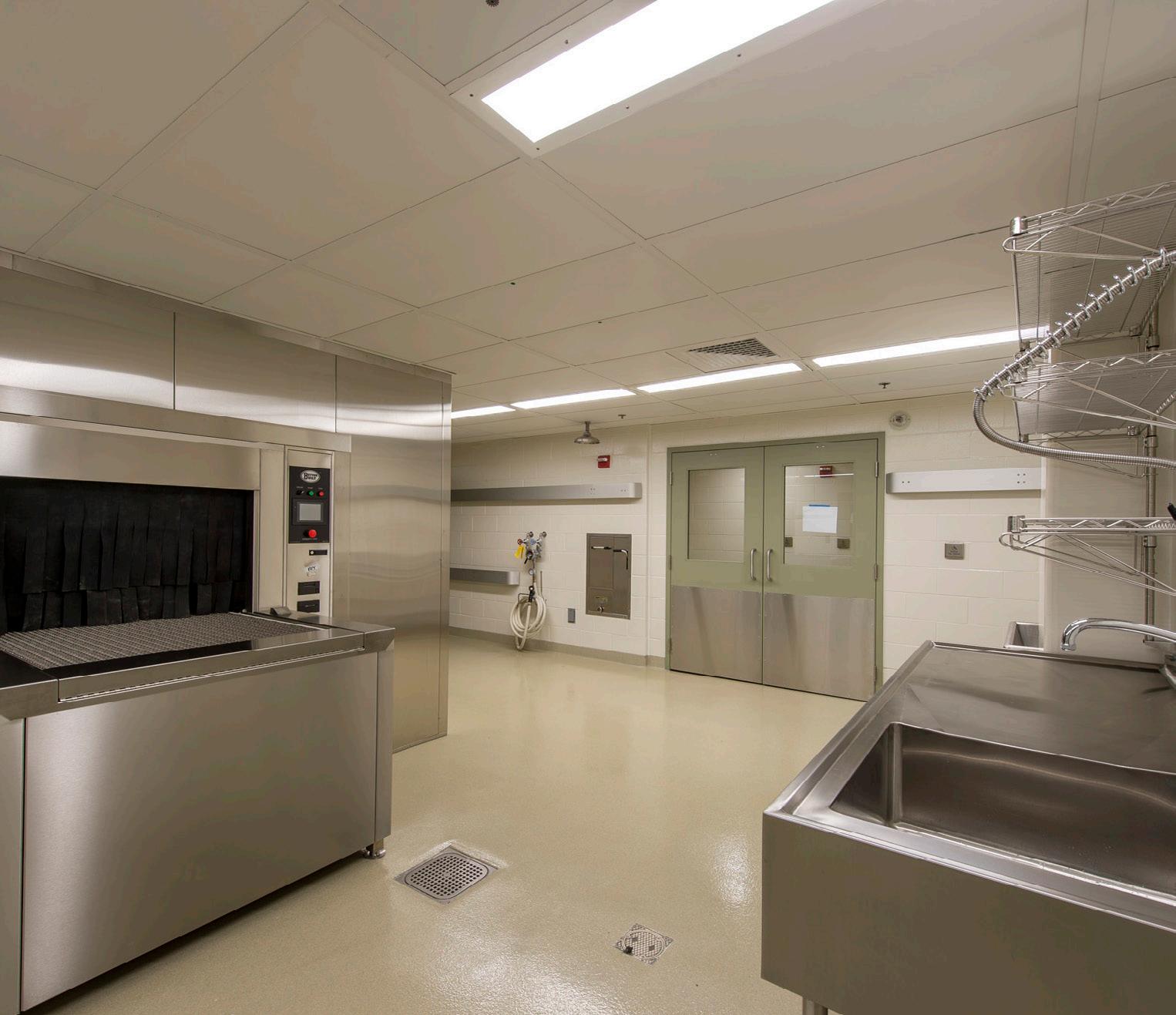
DANA-FARBER
7,600
LONGWOOD 3 LAB MIT E25 LAB sq ft fitout
chemistry wet lab sq ft reno.
24K biological and geophysical labs


P
& preconstruction expertise
PROVEN track record helping life sciences institutions achieve their goals
MAJOR P ROVIDER of life sciences construction services in the boston area

Building’s Integrated Services Group was an essential part of the project, working closely with DFCI and the design team to resolve major cost drivers early on. During preconstruction, the teams developed logistic plans supported by modeled renderings, 4D timelines, and critical pick rigging animations and the Reality Capture Team laser scanned the existing infrastructure. square feet arc
BOND Building provided preconstruction and construction services to DFCI for 41,000 SF on the sixth floor.
Based on the existing 3rd and 4th floor designs, the biology/chemistry wet lab research floor was divided into three neighborhoods - two designed for known users and one left for fitout by a future tenant. BOND
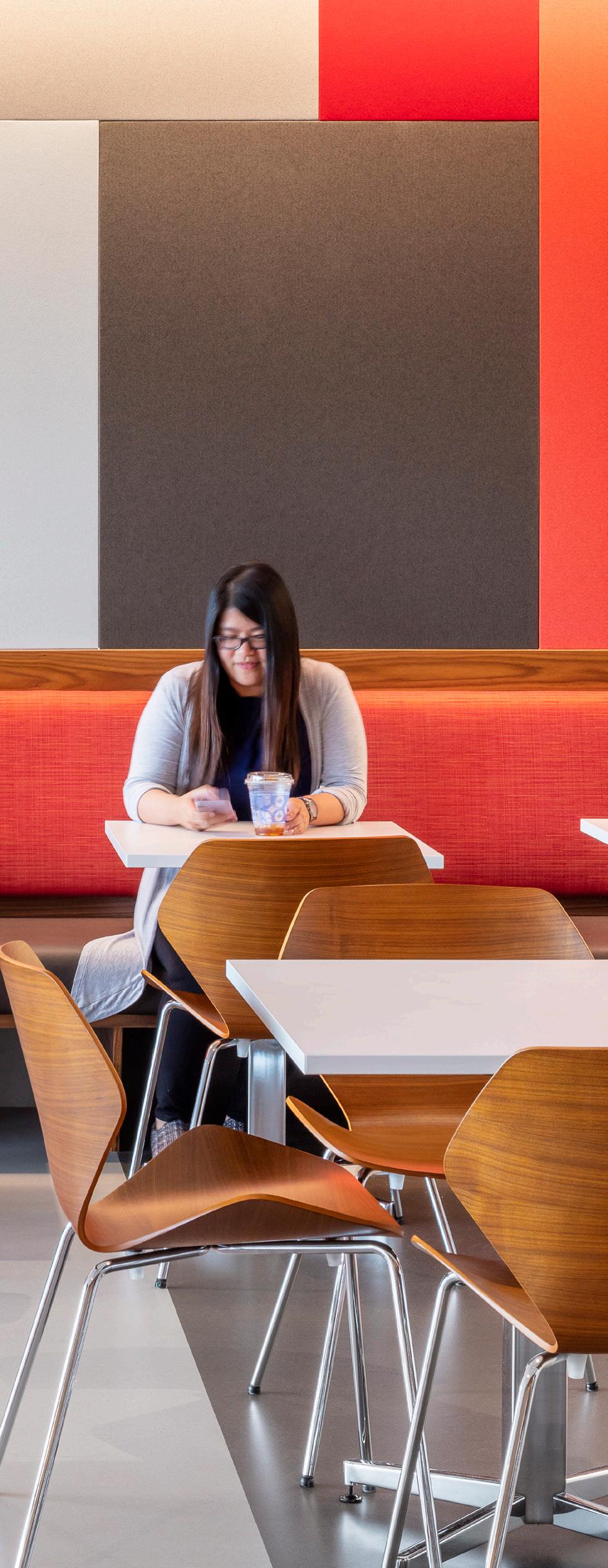
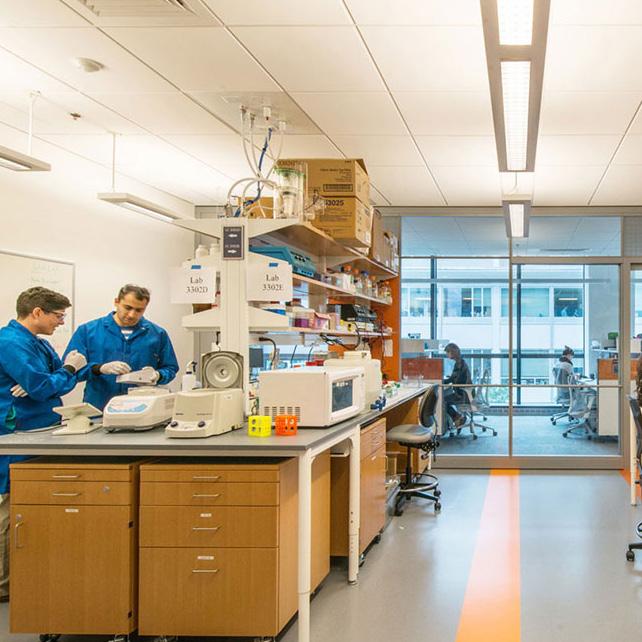
7.6k
square feet architectural resources cambridge, inc.
BOND Building provided construction management services for the 7,600 SF fit-out of the L3 Chemistry Laboratory. The project included open lab spaces, write-up stations, tissue culture rooms, chemical storage libraries and an environmental room.


The unique features of the vivarium design include a cage wash facility designed with robotic operators, and animal holding rooms with an adjacent dedicated procedure room with the option to have access to natural light. In addition, natural light is accessible in the lab spaces and the administrative offices.
The vivarium facility resulted in significant improvements aimed at enhancing cancer research. Among the design improvements, BOND Building was responsible for installing an HVAC system, sure flow, sure vac, dispensing system, air handling system, tunnel wash, cage wash, dry heat sterilizers, boilers and a generator.


Located in the heart of Cambridge, the Broad Institute is a biomedical and genomics research center which was looking to consolidate and relocate their lab space and equipment to one location. After successfully completing a prior Broad Institute project, BOND Building was hired early in the preconstruction phase for this relocation to manage value engineering, budget and project schedules. BOND Building communicated with stakeholders and the design team weekly to coordinate power maintenance and shutdowns to assure that ongoing research was not disturbed. After a successful project completion, BOND Building was subsequently contracted for additional renovations to conference and support spaces.


HUTTENHOWER LABORATORY RENOVATION
The scope included upgrades to MEP systems to support the new lab as well as new casework, all while not disrupting surrounding occupied areas. It was necessary that the project be completed by December 1st in time for the arrival of a new researcher. This immoveable end date was a challenge and required the expediting of square feet
In preparation for a new hire, this renovation project included 1,000 SF on the 4th floor of what is known as Building #1 in the HSPH campus. This fast track project included the conversion of student and office space into a new laboratory with an attached work area.


square feet
BOND Building provided construction management services for 9,000 SF of offices and lab space. The project required substantial demolition and new construction. It included upgrades to finishes and MEP systems, drywall partitions, ceiling, VCT, carpet and base, doors and hardware, as well as VAV boxes, duct and diffusers, fire alarm, new lights, power, and fire protection. There is new casework and lab services including fume hoods as well as environmental rooms.


square feet
Karp 6 included a renovation and expansion to the existing lab space in order to accommodate for the relocation of a departmental chief to the Boston Children’s Hospital campus. The project included 9,000 SF of multi-phased renovations on two active floors; including the construction of offices, tissue culture rooms, microscope rooms, equipment rooms, and the installation new wet lab benches and the utilities they require to function.
Karp 8 included the renovation of the existing lab space, as well as renovations to the lab offices. Karp 9 was a 3,316 SF renovation which provided the Cellular and Molecular Medicine programs new support rooms, tissue culture rooms, benches, and offices.
 smith group
smith group

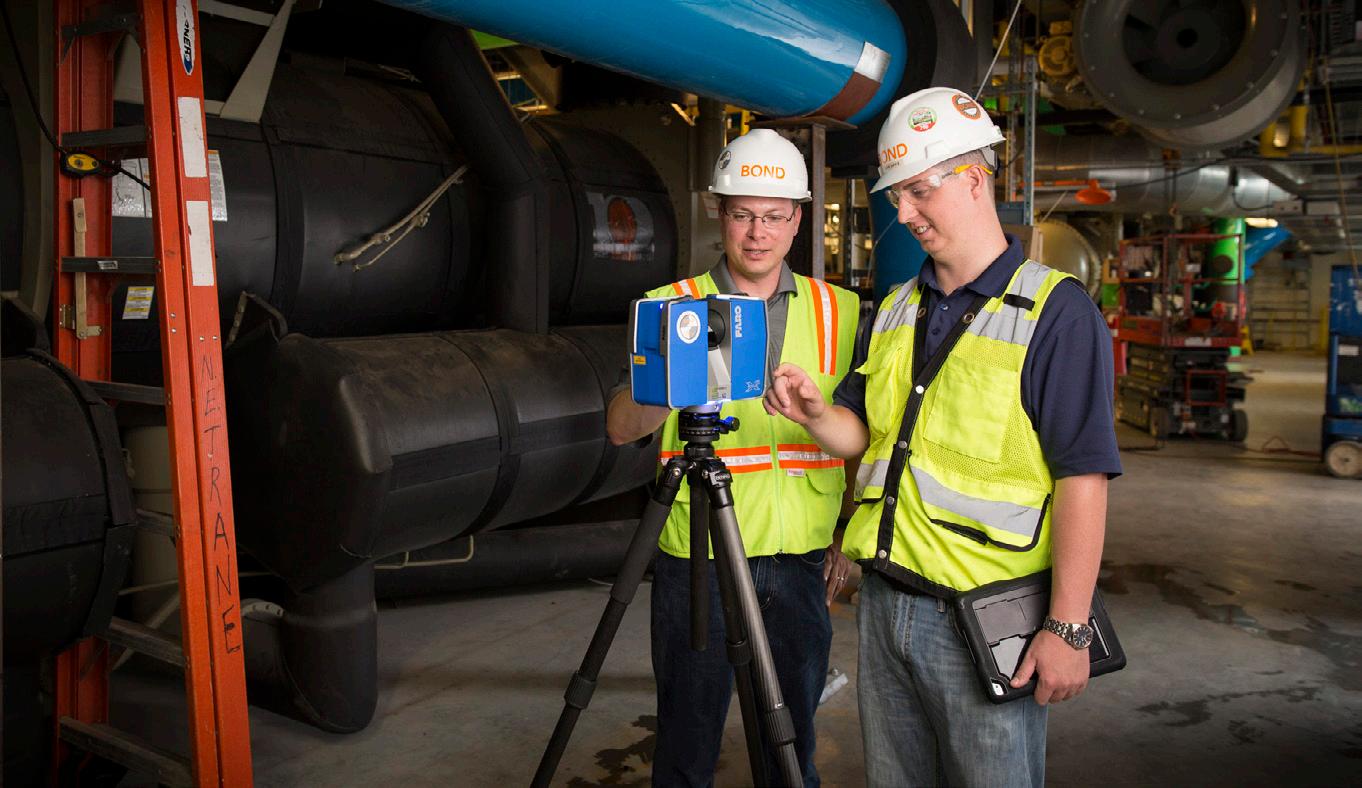
REALITY CAPTURE | VIRTUAL DESIGN & CONSTRUCTION | MEP SERVICES
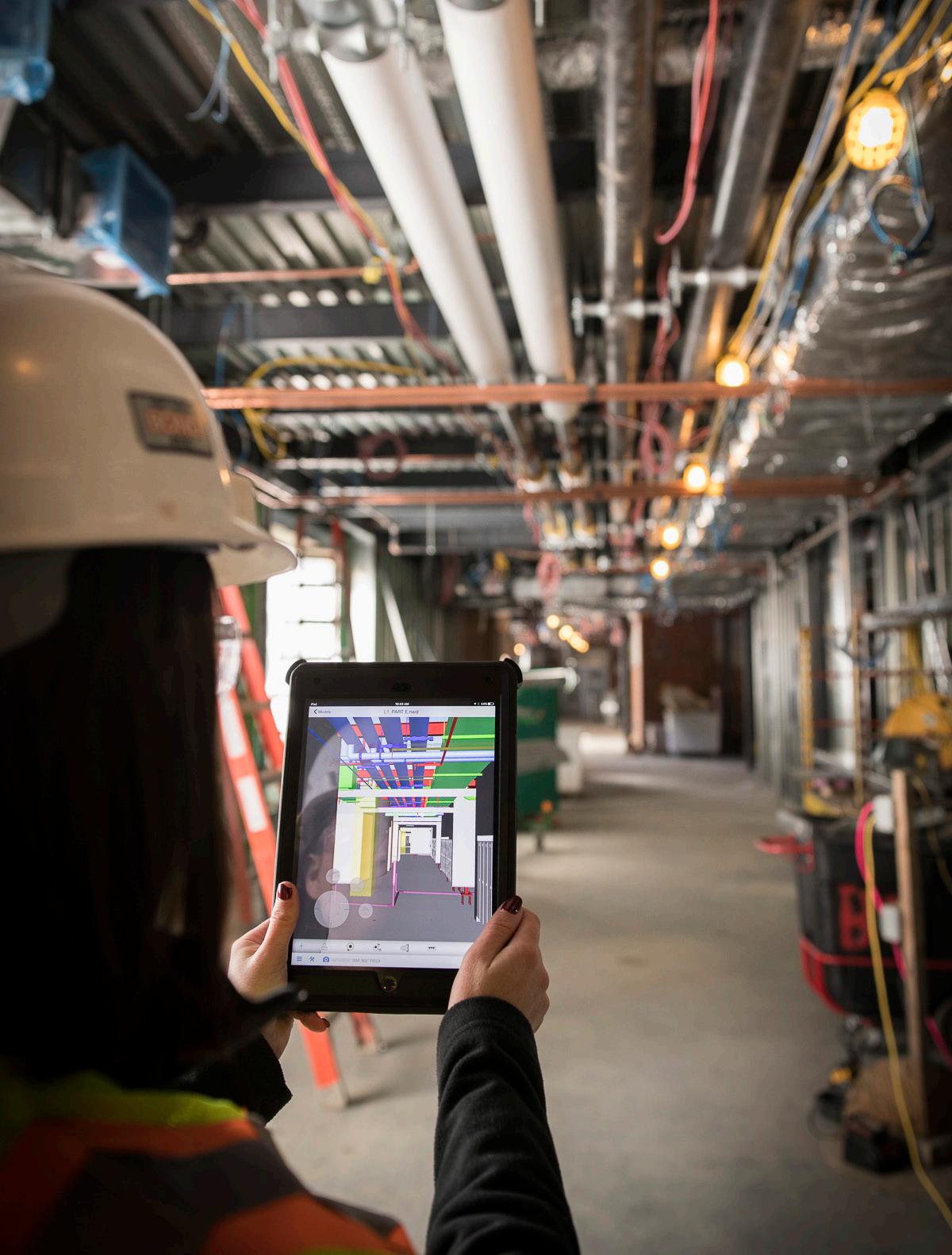
BOND Building’s Integrated Services model is a collaborative approach that combines the latest technology innovations with the brightest teams to manage a project’s entire life-cycle.
Develop Logistics Plans Supported by Model Renderings, 4D Timeline Simulations and Critical Pick Rigging Animations
Conduct Constructability Peer Reviews
Provide Laser Scanning Services that Create Accurate As-Built Models of Existing Conditions
Evaluate Installation Accuracy with use of Hololens Augmented Reality, BIM Box and BIM 360 Field
Resolve Spatial Conflicts and Constructability Issues
Provide Solution-Based Clash Detection Manage “Supplemental” Revit Model to Enhance the Detail of the Coordination
Long Lead Equipment Validation
Touch QA/QC Technology for Real-Time Analytics and Metrics (Accessed in the Field on iPads)
Deliver Long-Term Operations & Maintenance (O&M)
Ready Facilities


BOND Building considers protecting every person within or near the construction site its foremost priority. No priority overrules safety at any time. We integrate safety into our construction planning and activities. This is represented by OUR 2023-2024 EMR RATING OF .94

