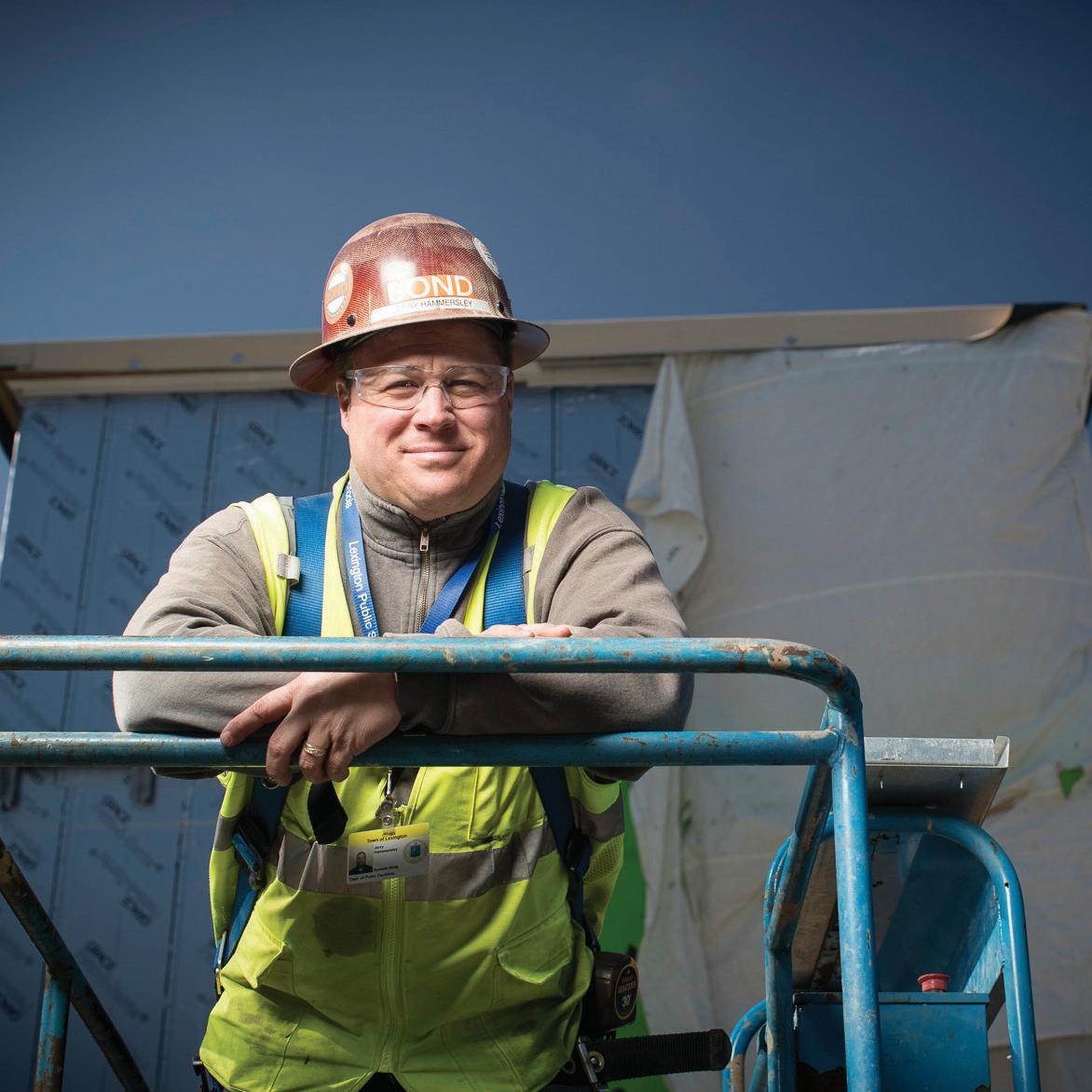learning environments

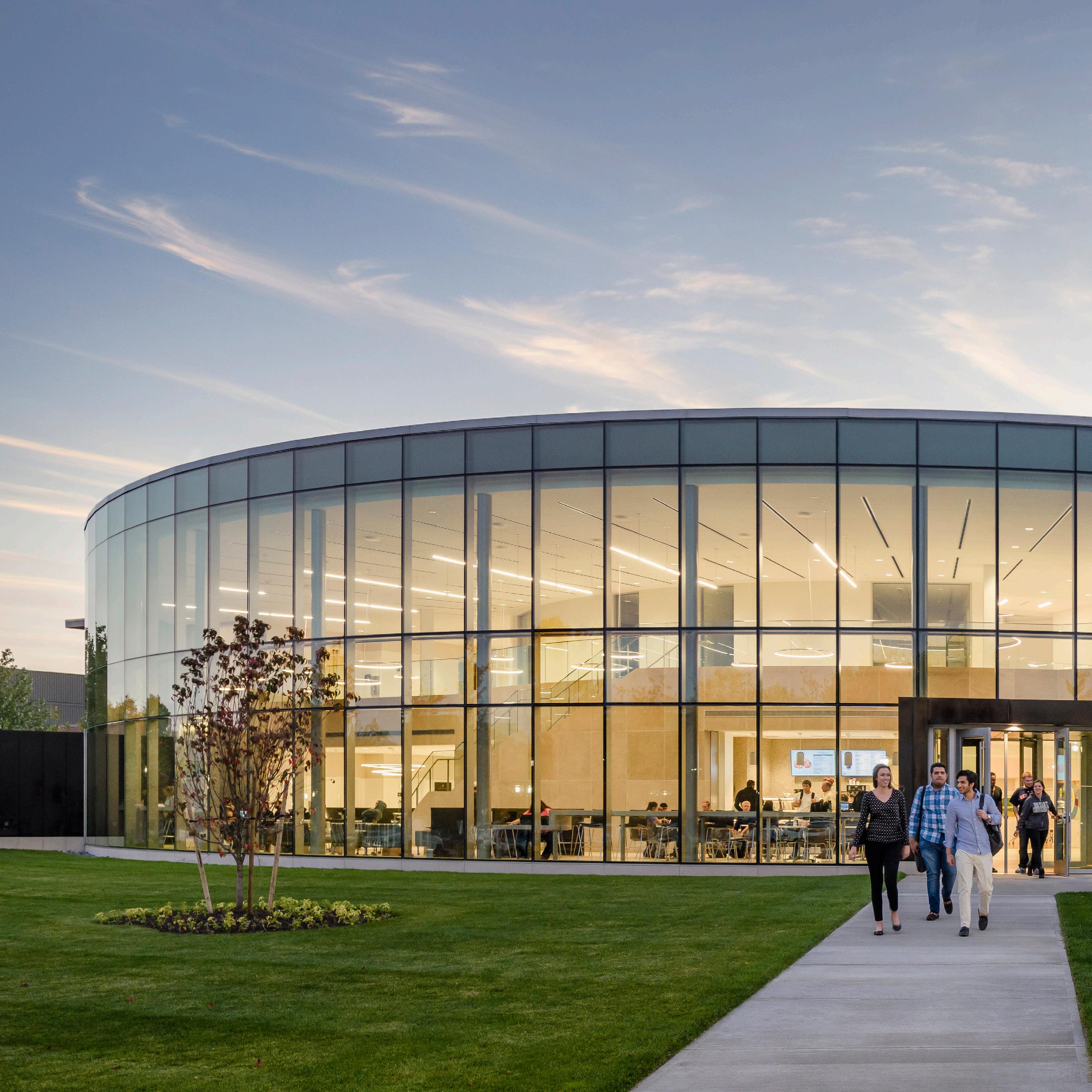
BRYANT UNIVERSITY
Academic Innovation Center
The Academic Innovation Center is a two-story, 48,290SF facility which includes an innovation forum, faculty space, break-out rooms, an admissions center and cross-functional classrooms for students in the College of Business and College of Arts and Sciences. The building is designed to offer unprecedented flexibility, with moveable tables, smart technology and light-filled collaborative spaces that promote experiential teaching and new learning modules.
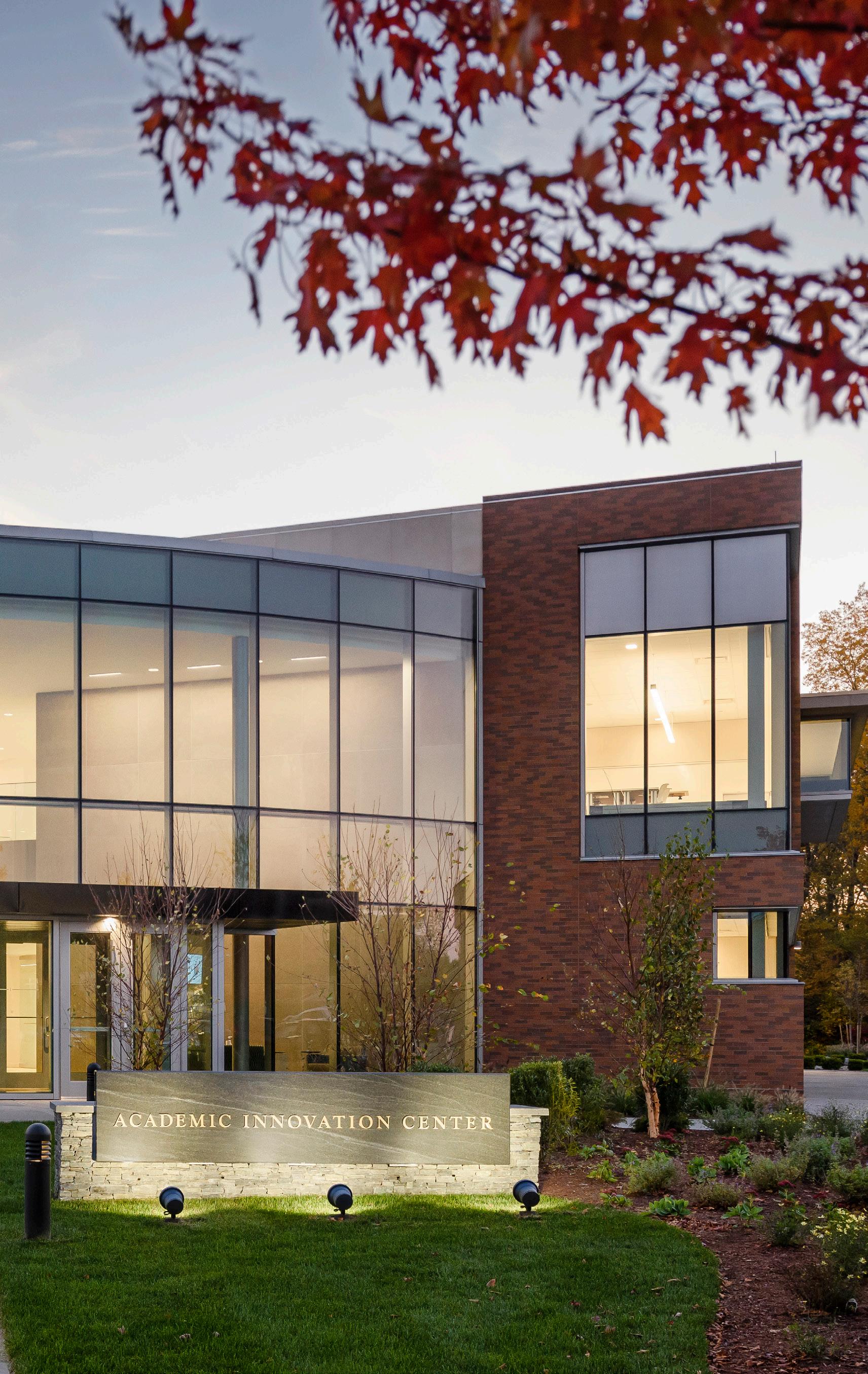
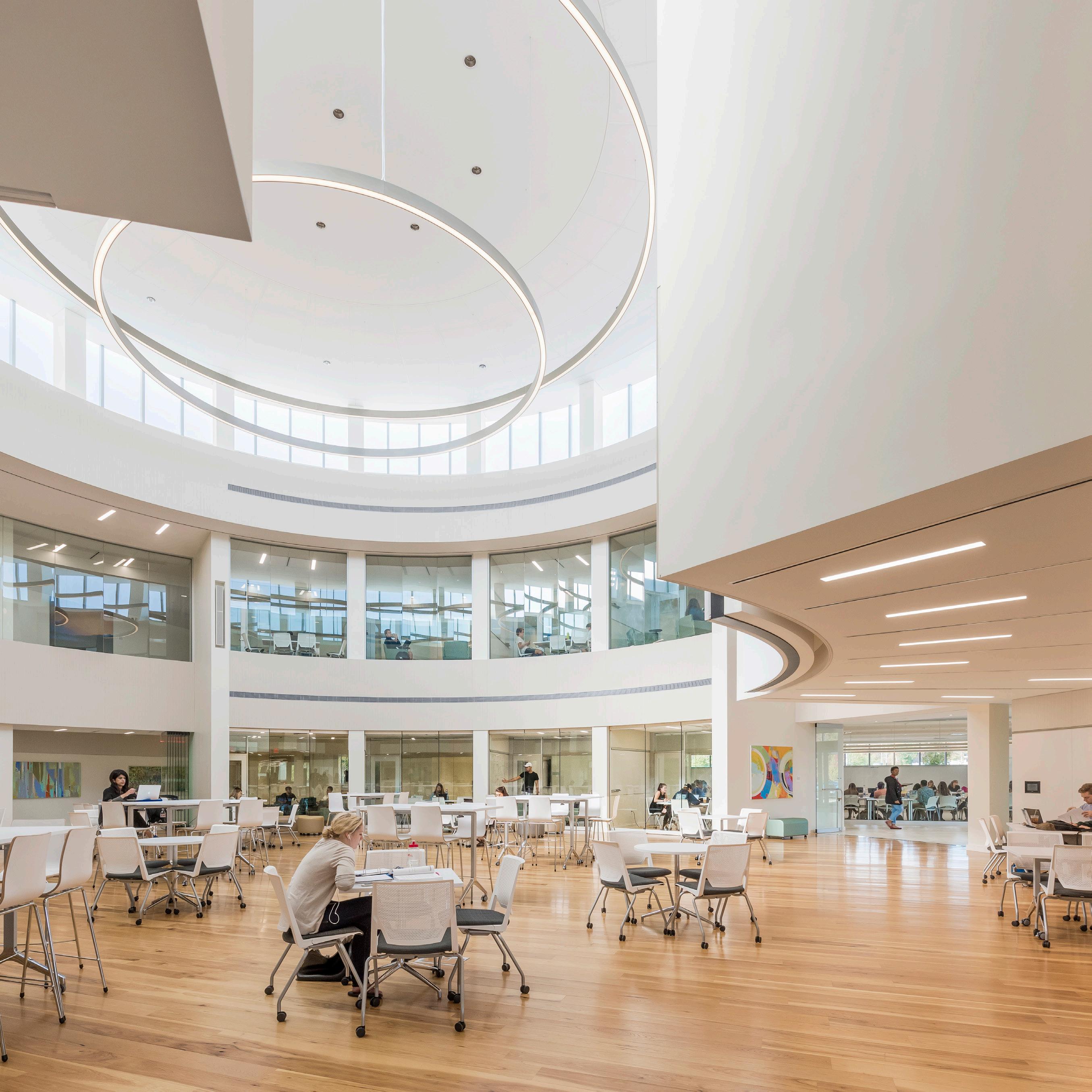
The opening of the Academic Innovation Center is a strategic inflection point for Bryant University. We have created a world-class learning environment that aligns with Bryant’s bold future. This transformational, world-class facility will be a legacy for generations to come.
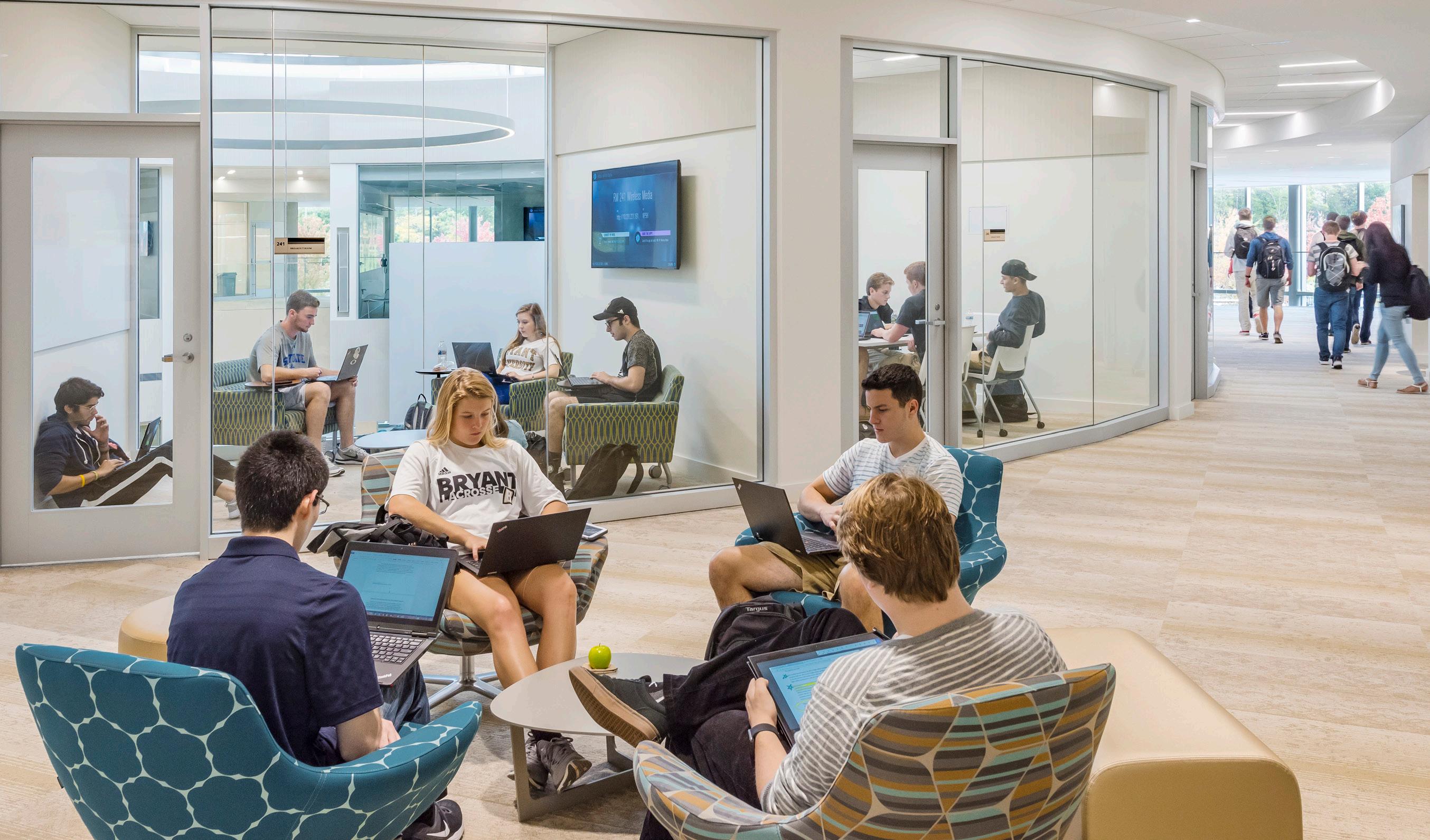 - Ronald K. Machtley Bryant University President
- Ronald K. Machtley Bryant University President
project at a glance
“
“ square feet project achievement award 2017 saved through valve engineering 48k CMAA NE $200k bryant university smithfield, ri einhorn
architecture owner location architect
yaffee prescott
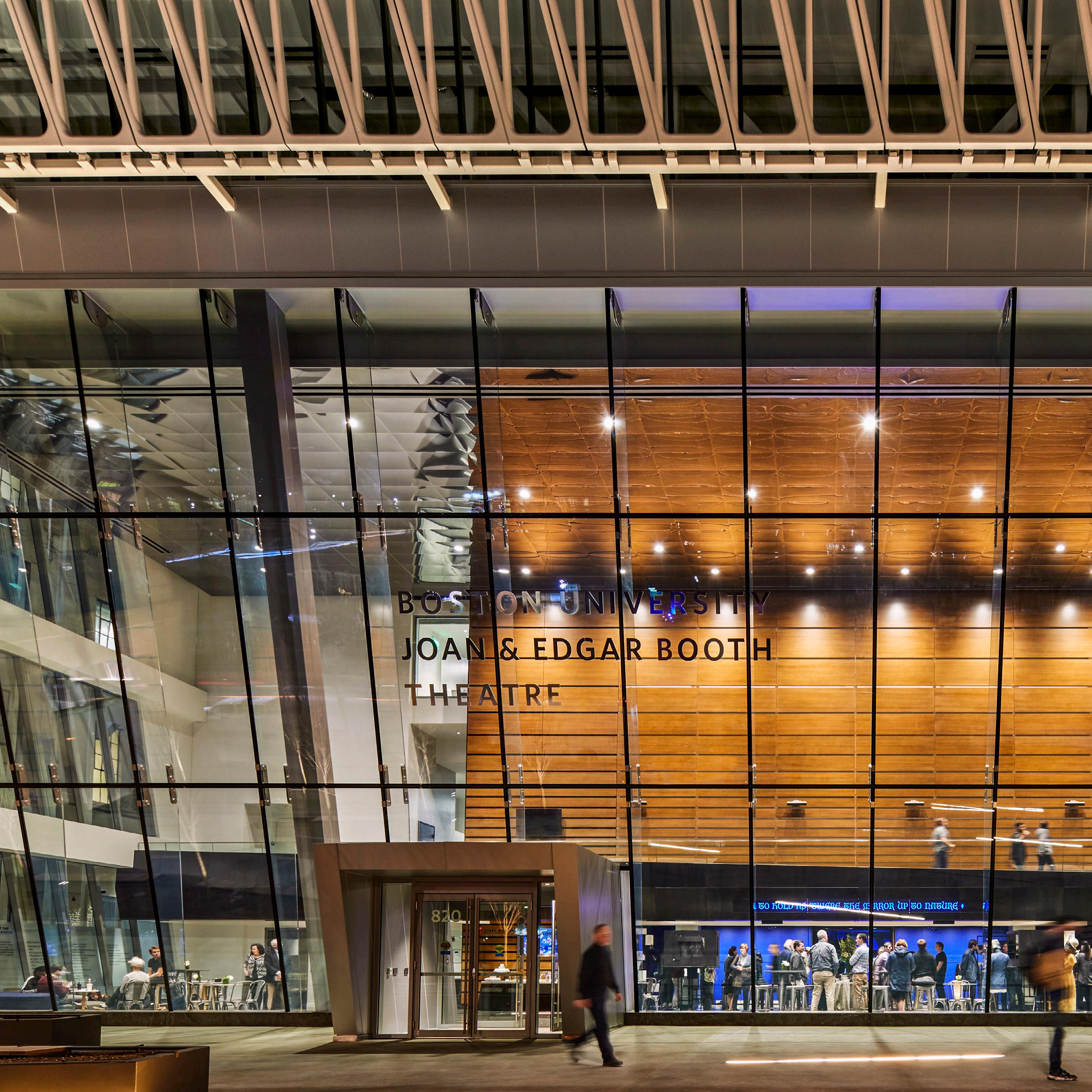
BOSTON UNIVERSITY
Joan & Edgar Booth Theatre
Boston University selected BOND Building to provide preconstruction and construction management services for the new Joan & Edgar Booth Theatre and Boston University Production Center. During an aggressive 15-month schedule, BOND Building constructed a 75,000 SF multi-functional facility, offering support spaces and design labs for teaching and producing student theatre. The new building features a two-level subsurface parking garage and adjoining parking lot, providing space for 286 vehicles.
A beautifully landscaped plaza on Commonwealth Avenue provides a welcoming focal point along with landscaped buffer zones along Essex and Dummer Streets.
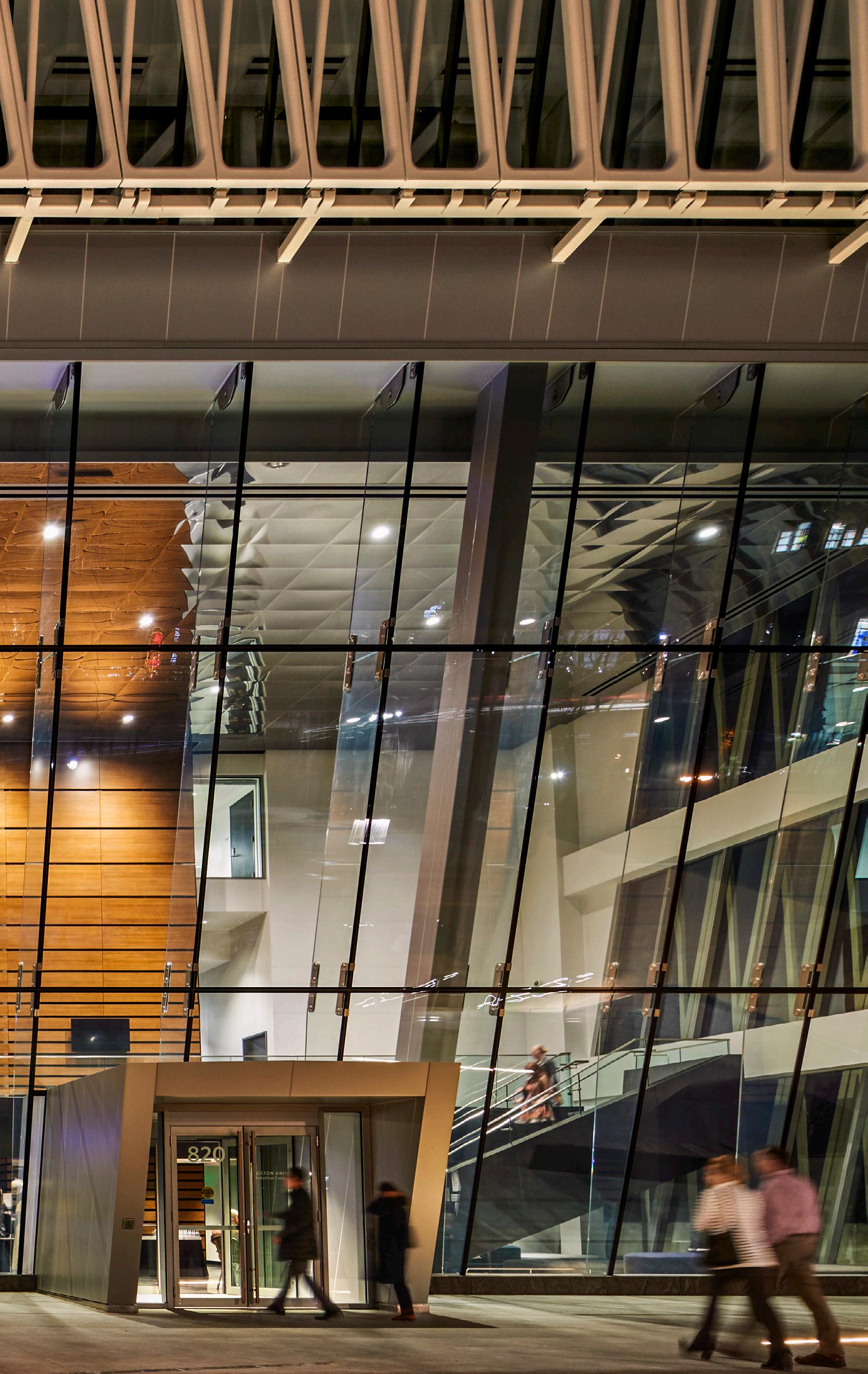
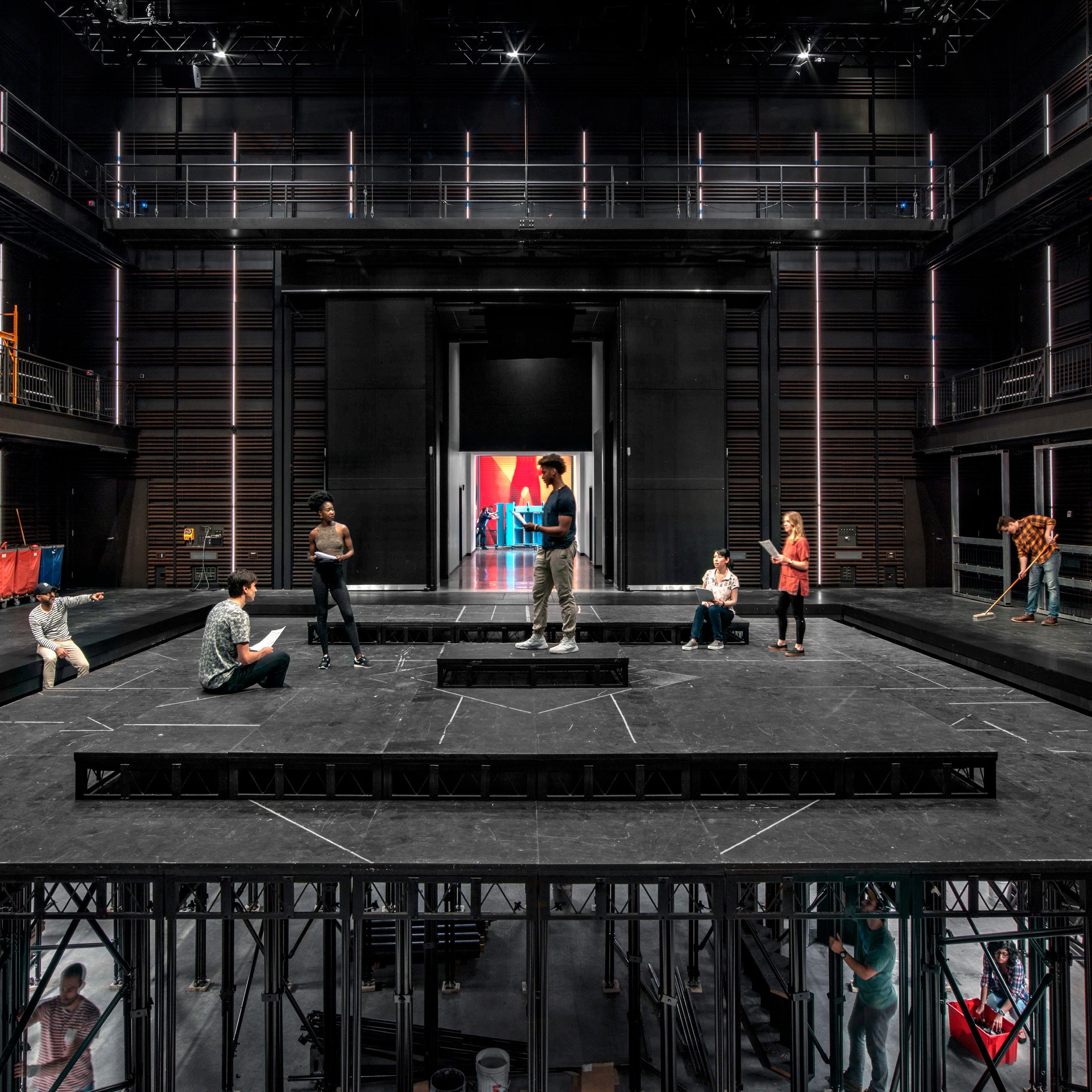
square feet
75k LEED 250
black box seats
It’s a testament to our philosophy of what the theater is. And it reflects the aesthetic of the building itself, with its tilted facade, which reflects the life of the people in the plaza and on the sidewalk.
 “
- Jim Petosa Director of the College of Fine Arts School of Theatre
“
- Jim Petosa Director of the College of Fine Arts School of Theatre
silver level
project at a glance
“
boston university brookline, ma
elkus manfredi architects location
owner
architect
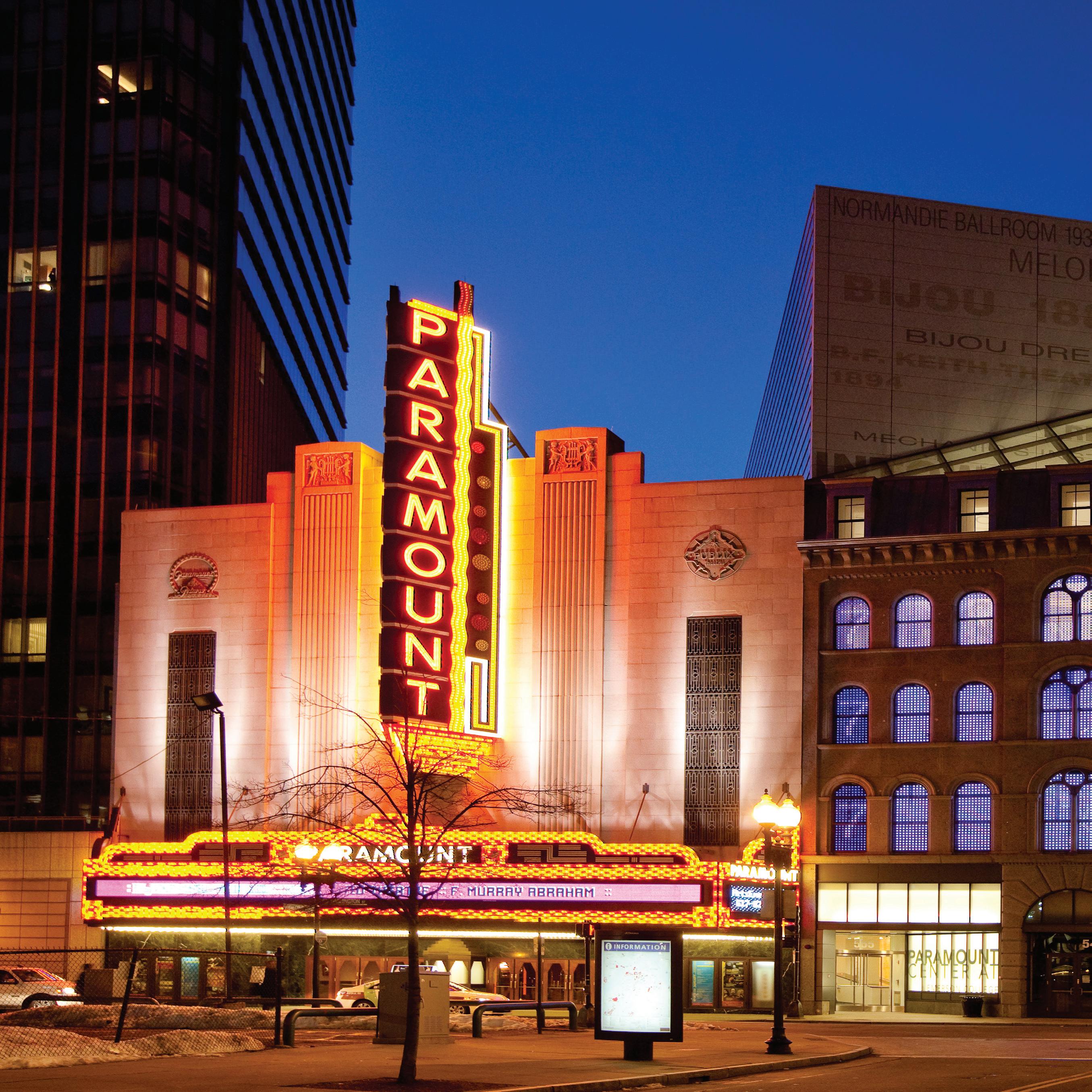
Emerson College’s Paramount Center is a first-of-its kind mixed-use residential, academic and performance venue. The 180,000 SF structure is a multi-use project that included the landmark restoration of Boston’s 1932-built Paramount Theatre and a total reconstruction of two adjacent buildings at 545 Washington Street in Downtown Boston. BOND Building provided construction management services for the new facility that now houses a 592-seat theatre, a 125-seat black box theatre, a 200-seat film-screening room, rehearsal studios, practice rooms, classrooms and four floors of residence hall space for Emerson students.
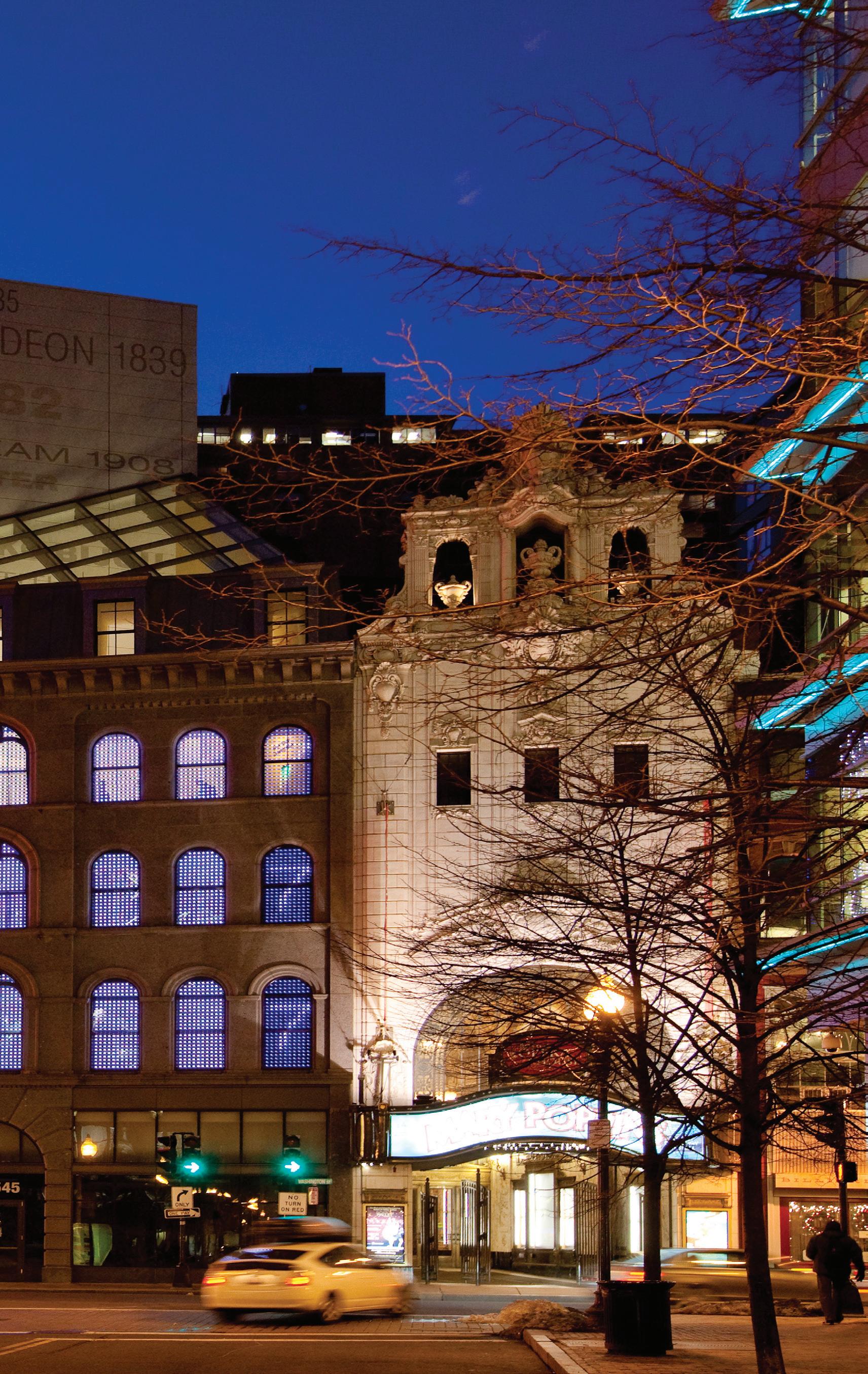 EMERSON COLLEGE Paramount Theatre
EMERSON COLLEGE Paramount Theatre
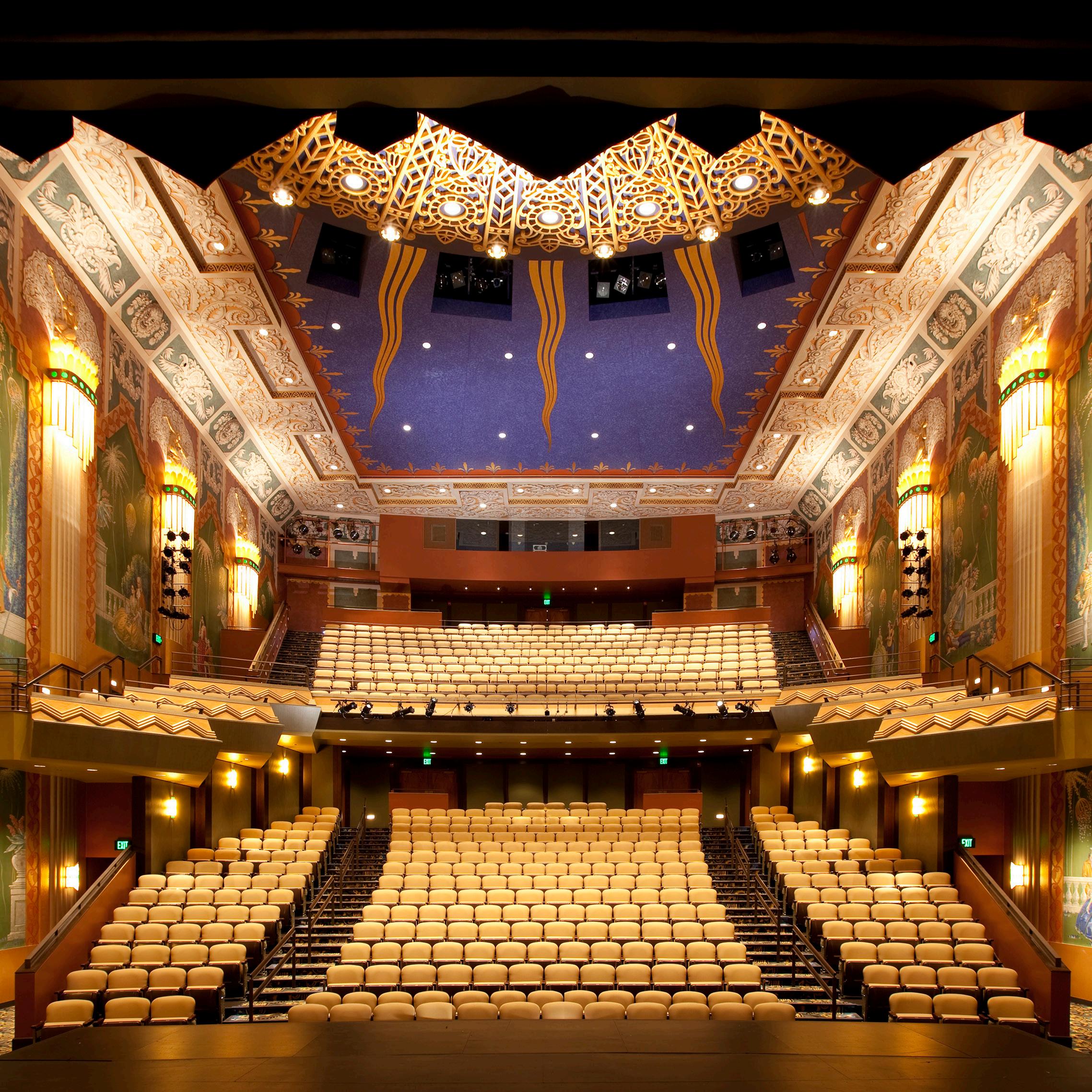
...The final design and execution has surpassed our expectations and aspirations. The collaboration with BOND Building and all the team members, shows in the details and the quality of work.

project at a glance
“
square feet restoration seat theatre 180k $90M
- Howard Elkus FAIA, RIBA, LEED AP Elkus Manfredi Architects emerson college boston, ma elkus manfredi architects owner location architect
“
592
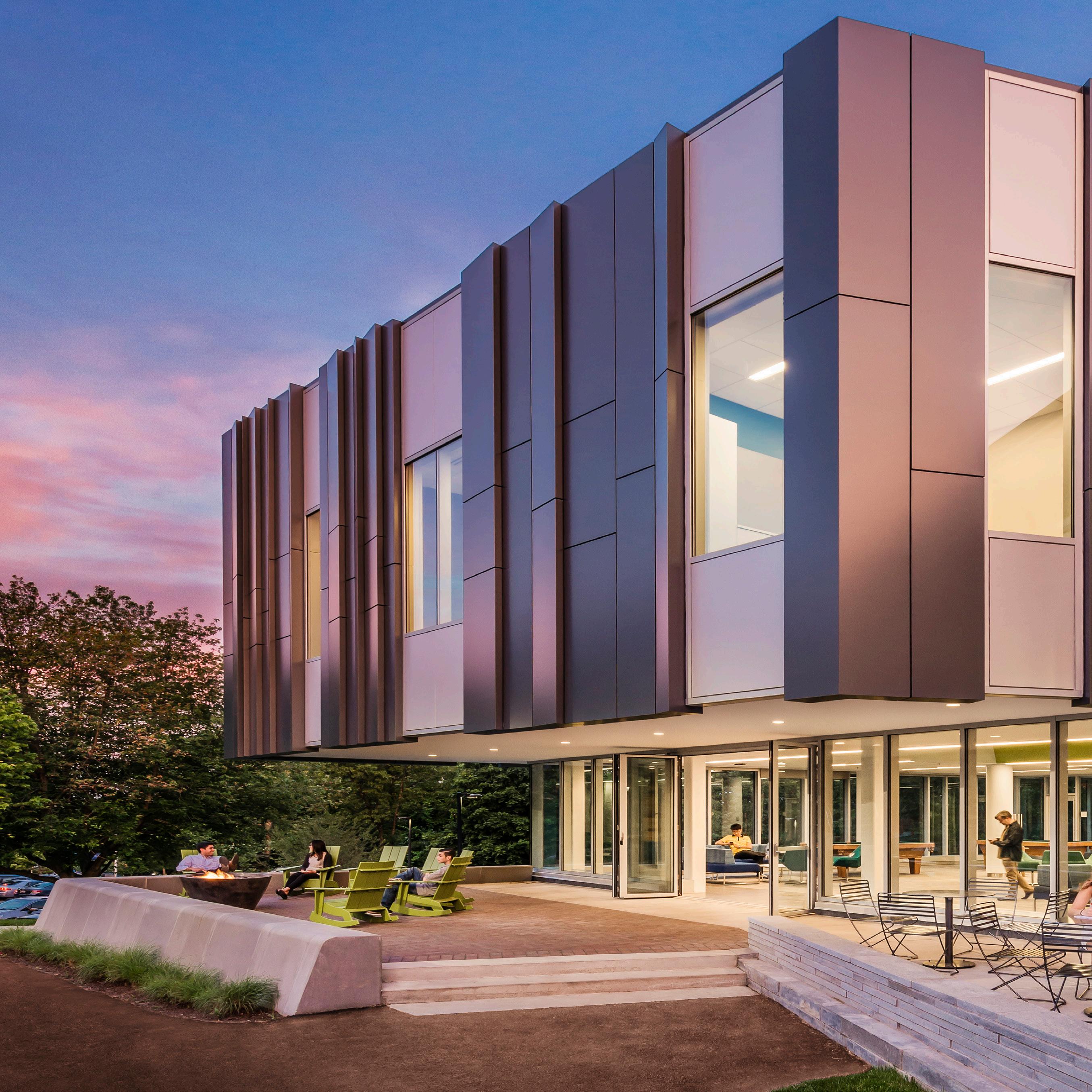
BENTLEY UNIVERSITY Student Center
Bentley University’s Student Center is the campus’ home for student life. More than a decade after its opening, the amount of space needed for student organizations and services exceeded the building size. BOND Building was employed to provide preconstruction and construction services
for an 18,000 SF expansion and 20,000 SF renovation of the existing facility to accommodate the need for additional gathering, work and collaboration space. Dubbed the “Bentley Bubble,” the facility includes collaboration space, study rooms, team project rooms, new concessions, student activity offices and a pub.
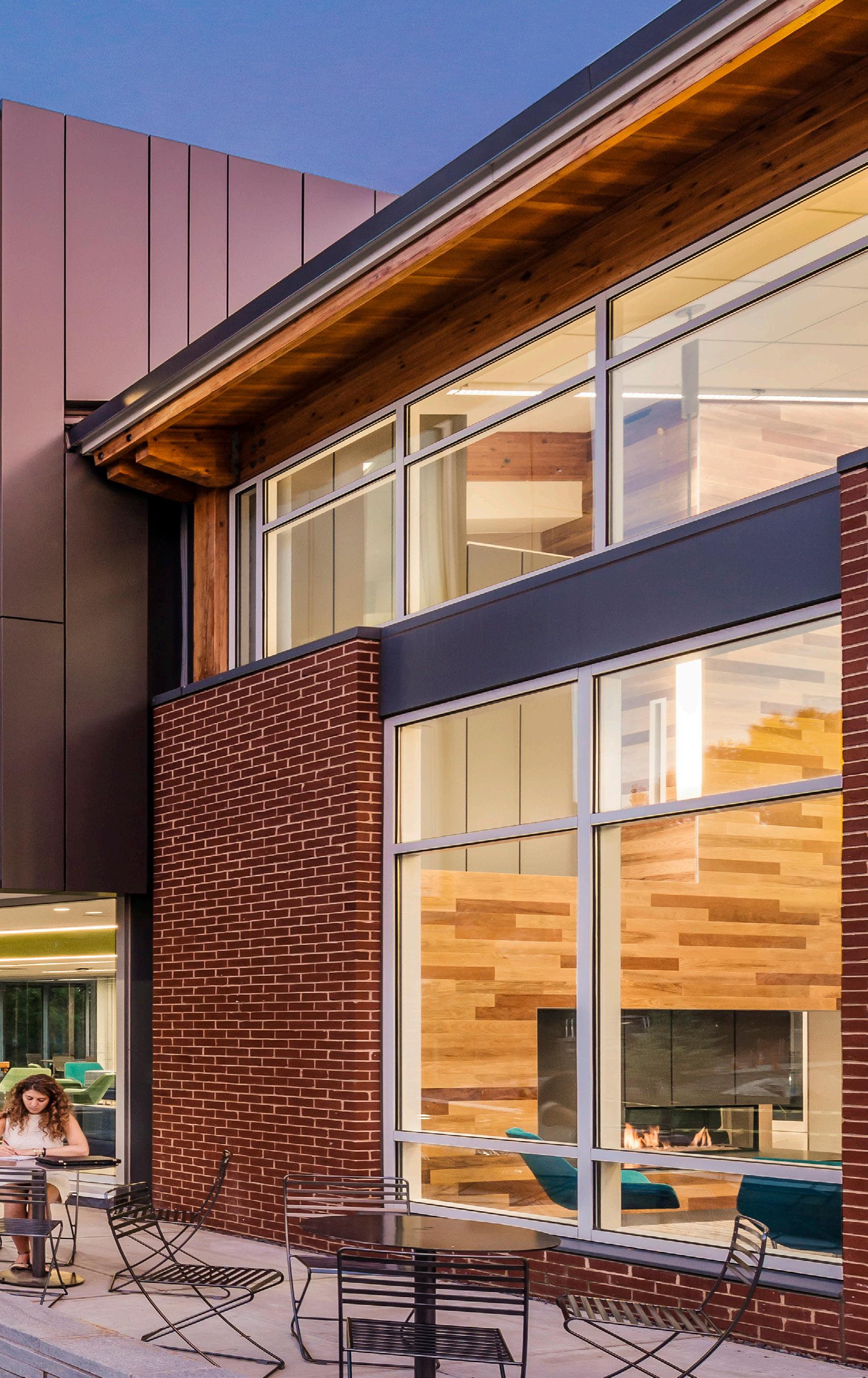
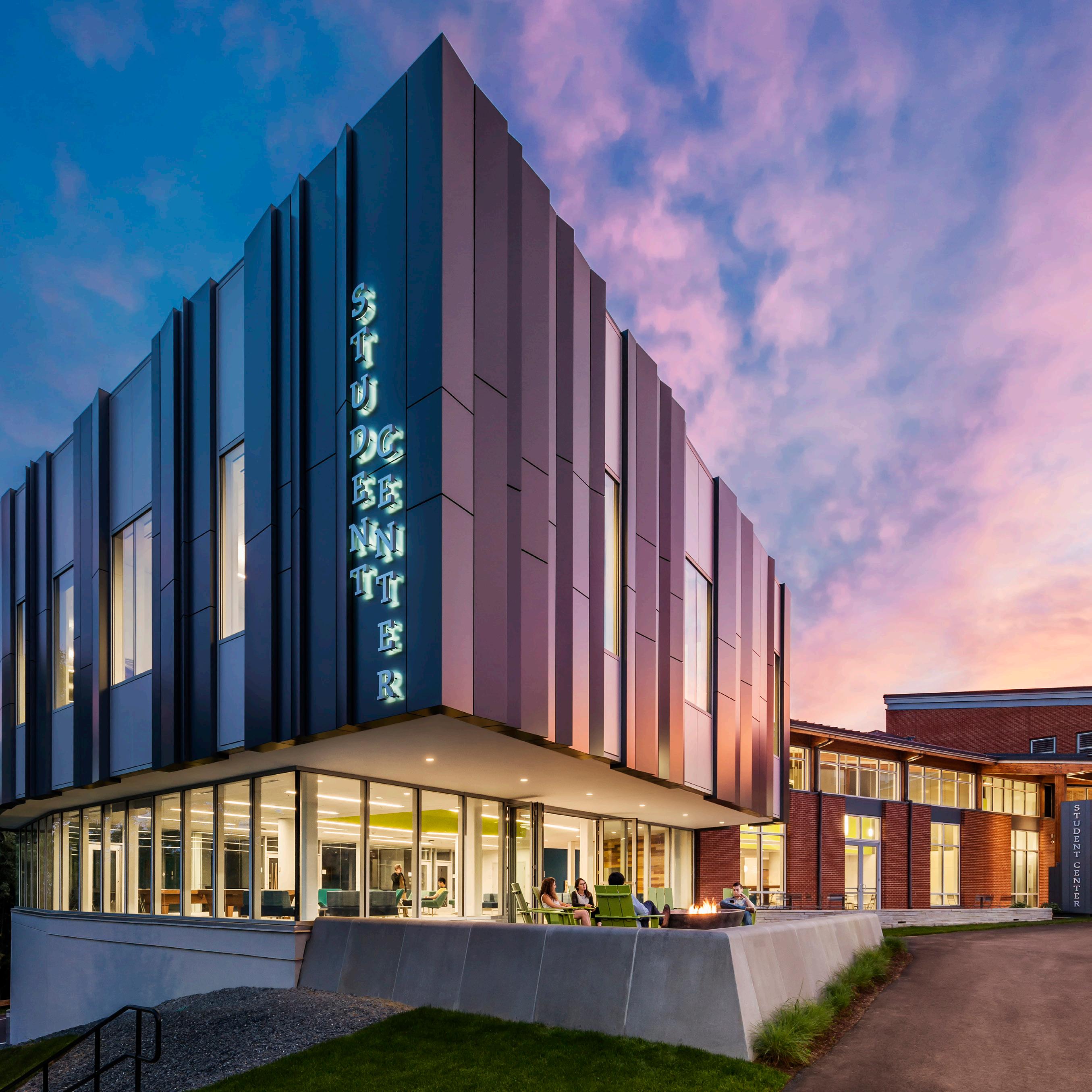
Students just find their space and the building comes alive. We want it to be the place students can count on to build their community.
 - Nicole Chabot-Wieferich Director of Student Programs and Engagement
- Nicole Chabot-Wieferich Director of Student Programs and Engagement
project at a glance
“
“ square
renovation sq ft expansion
bentley university waltham, ma perkins + will owner location architect silver level LEED
feet
20k 18k
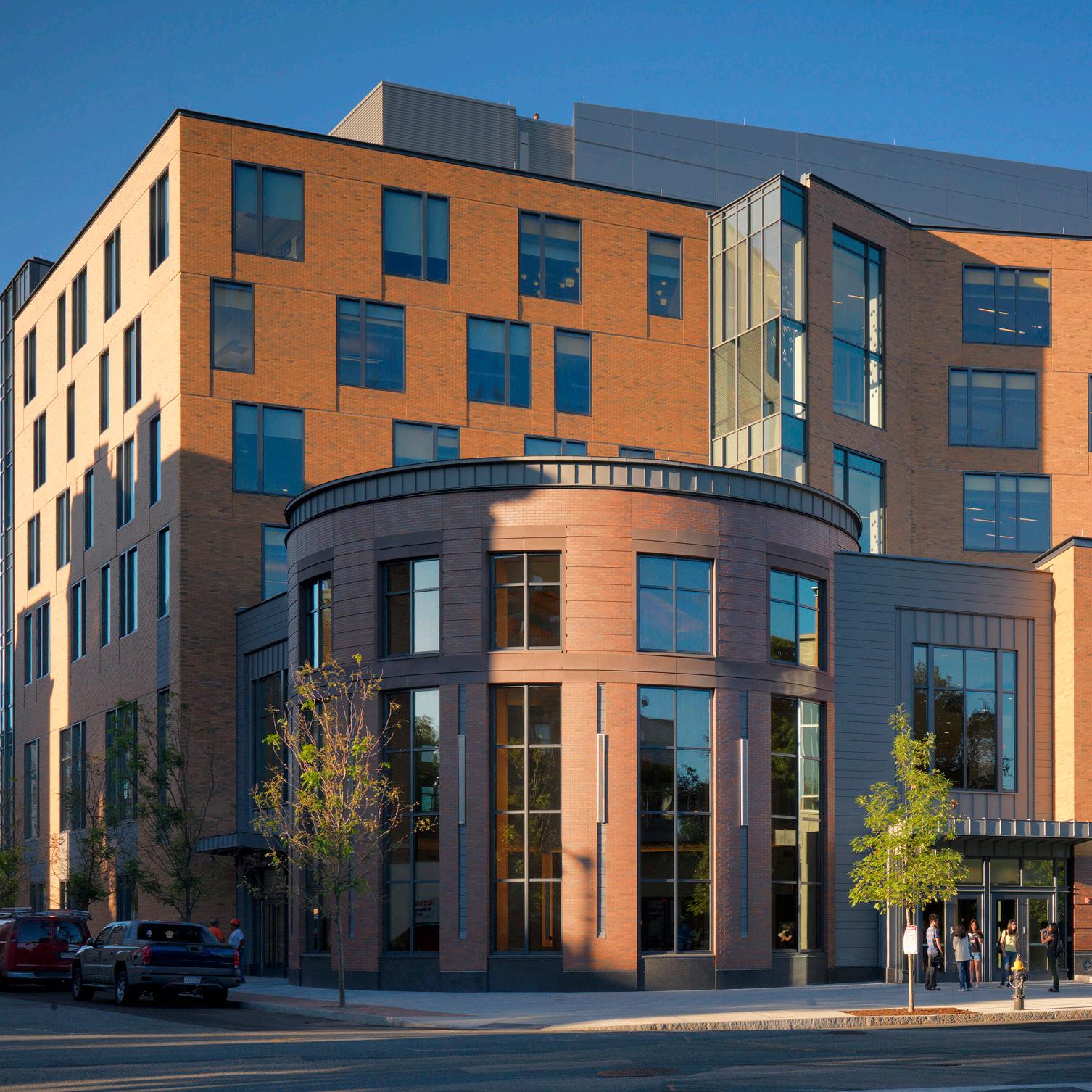
BOSTON UNIVERSITY
Center for Student Services
Located in the center of busy Kenmore Square, Boston University’s 120,000 SF Center for Student Services consolidates several of the institution’s academic and advising programs into one space, while providing a much-needed student dining and meeting space on the eastern side of its campus. The Center’s first two floors are dedicated to student dining, its top four floors to educational and career development programs and its basement to a bakery and coffee shop, function room and community space.

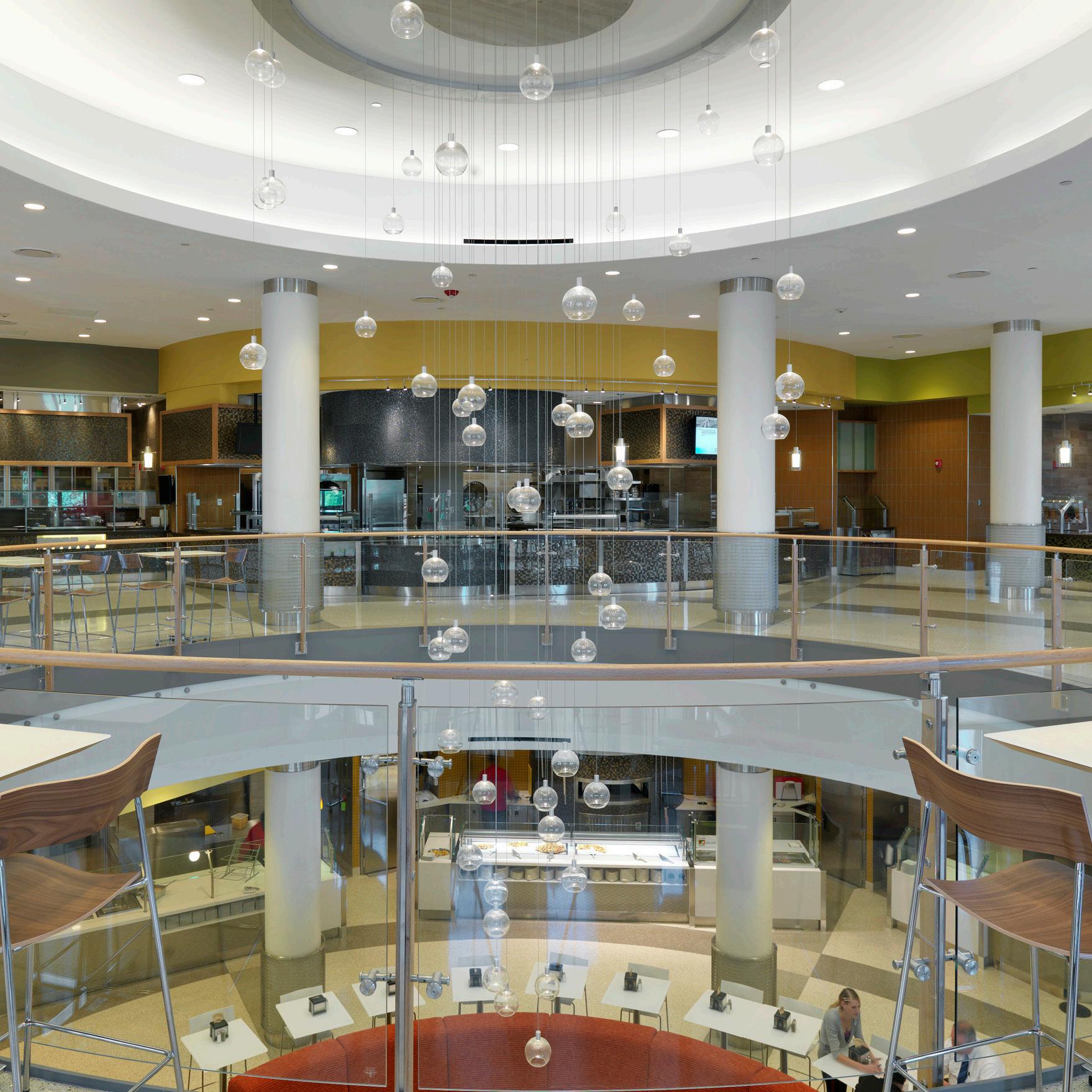
“
These are places where people go and they stay for a long time, whether they’re sitting at a table and studying or working with students in their program or their class.
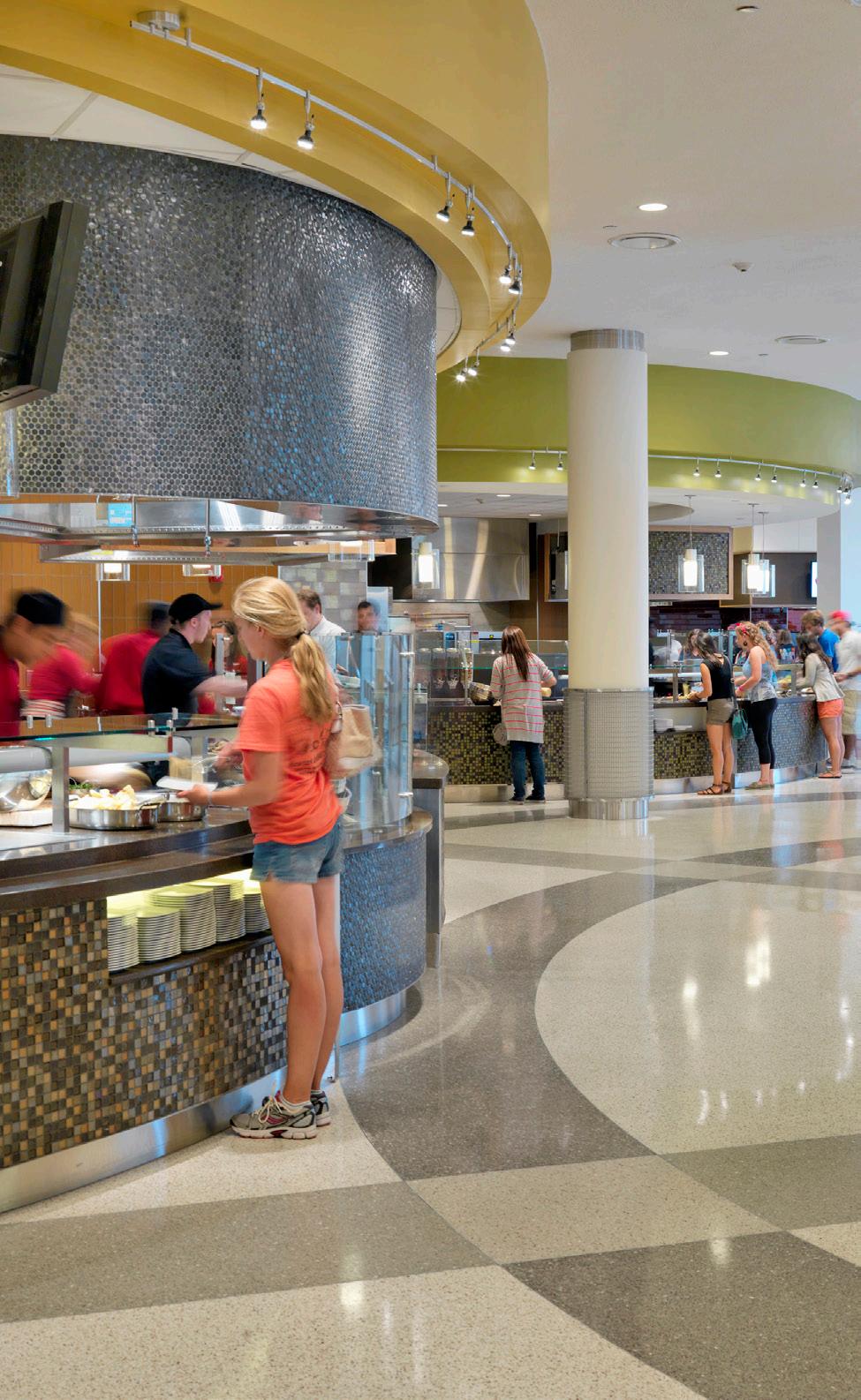 - Gary Nicksa Senior Vice President for Operations
- Gary Nicksa Senior Vice President for Operations
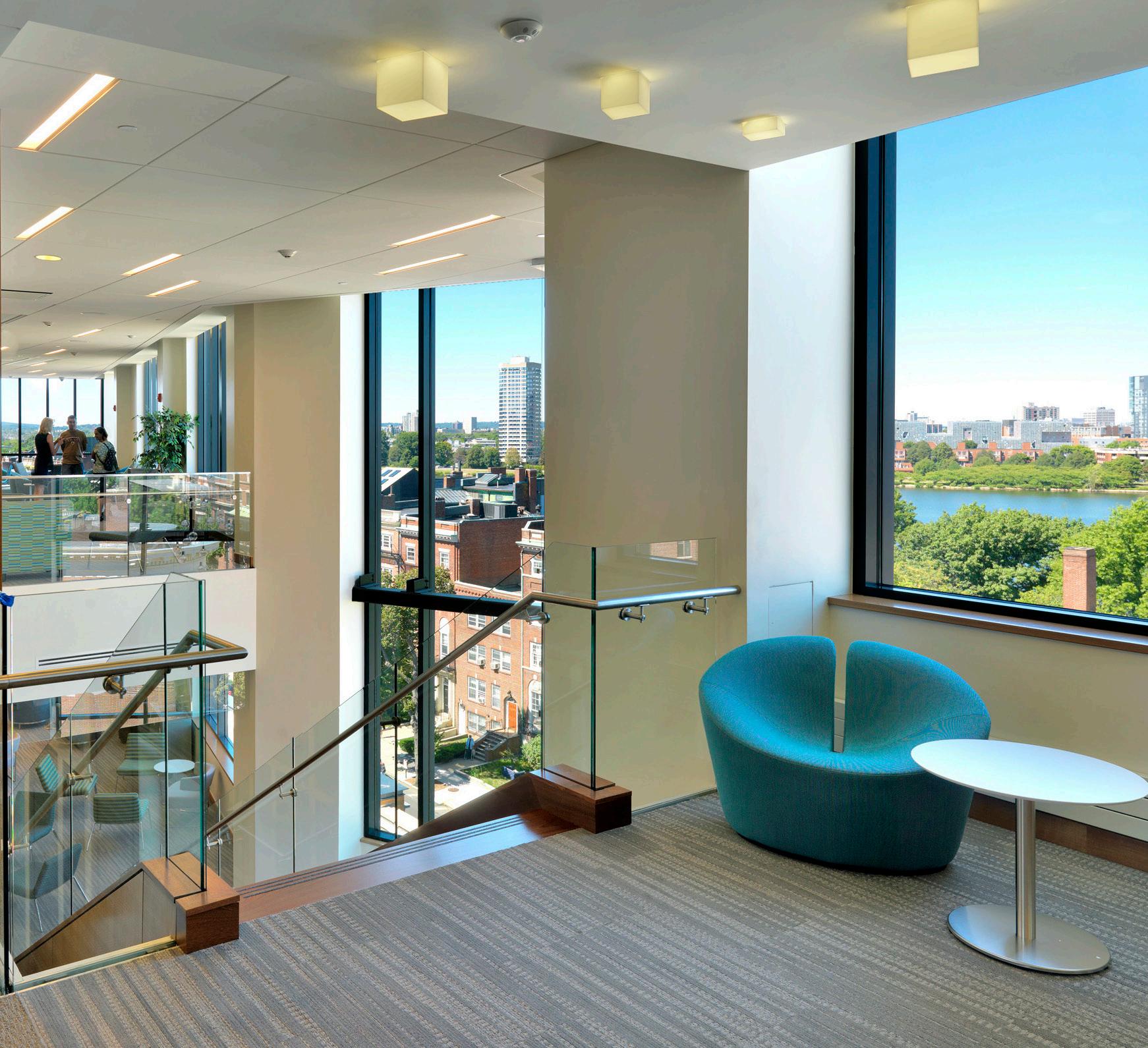
project at a glance
square feet seat dining 122k 1400 boston university boston, ma bruner/cott owner location architect gold level LEED
“
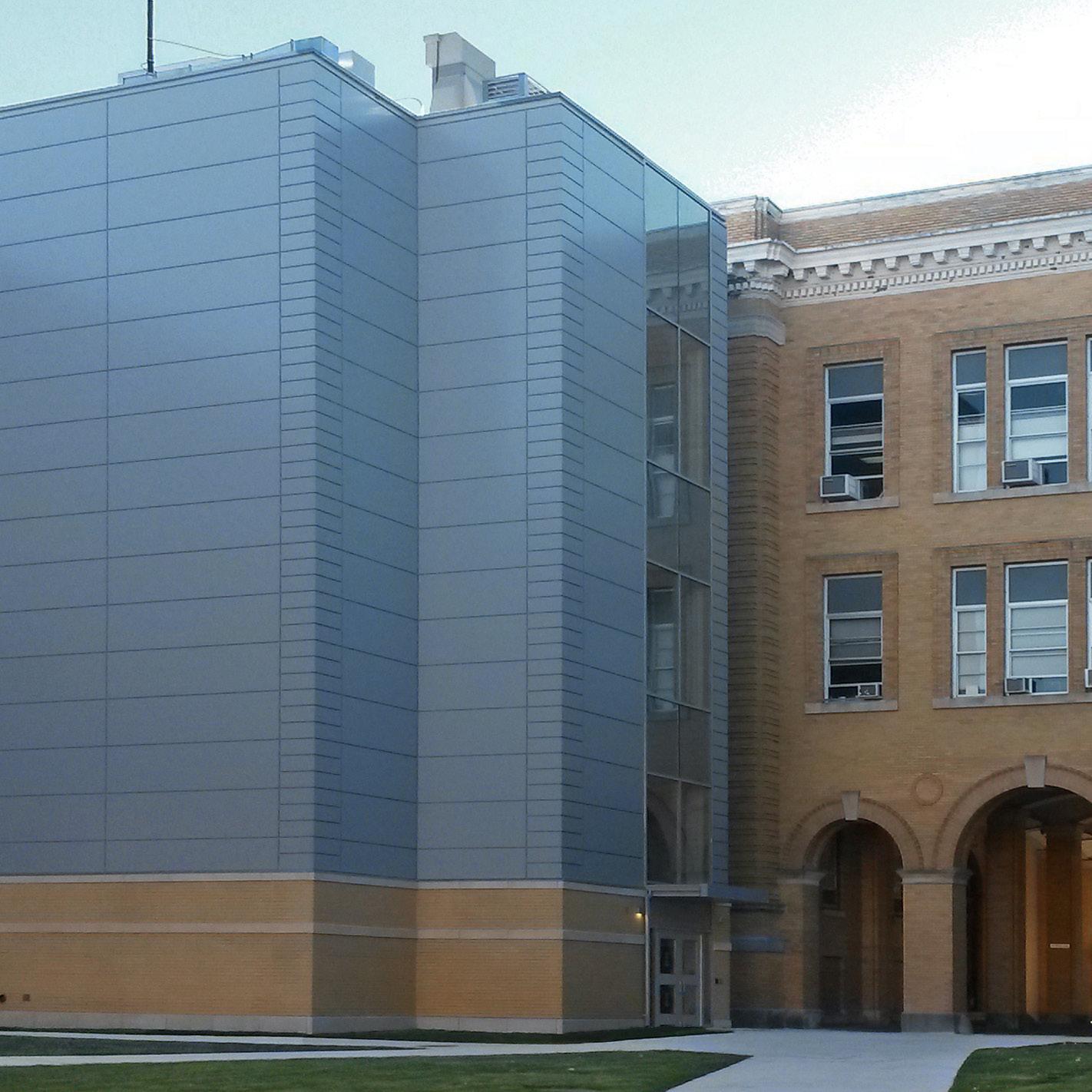
North Quad Infrastructure Upgrade
UMass Lowell’s North Quad, a centerpiece of the North Campus, has undergone a significant transformation. Composed of the interconnected Southwick, Kitson, Falmouth & Pasteur Halls, the University has revitalized these historic buildings for use as state-of-the-art office, classroom and computational laboratory space. The new Quad required a sound infrastructure to support these changes. BOND Building was engaged to provide preconstruction and construction services for the first phase of this project.
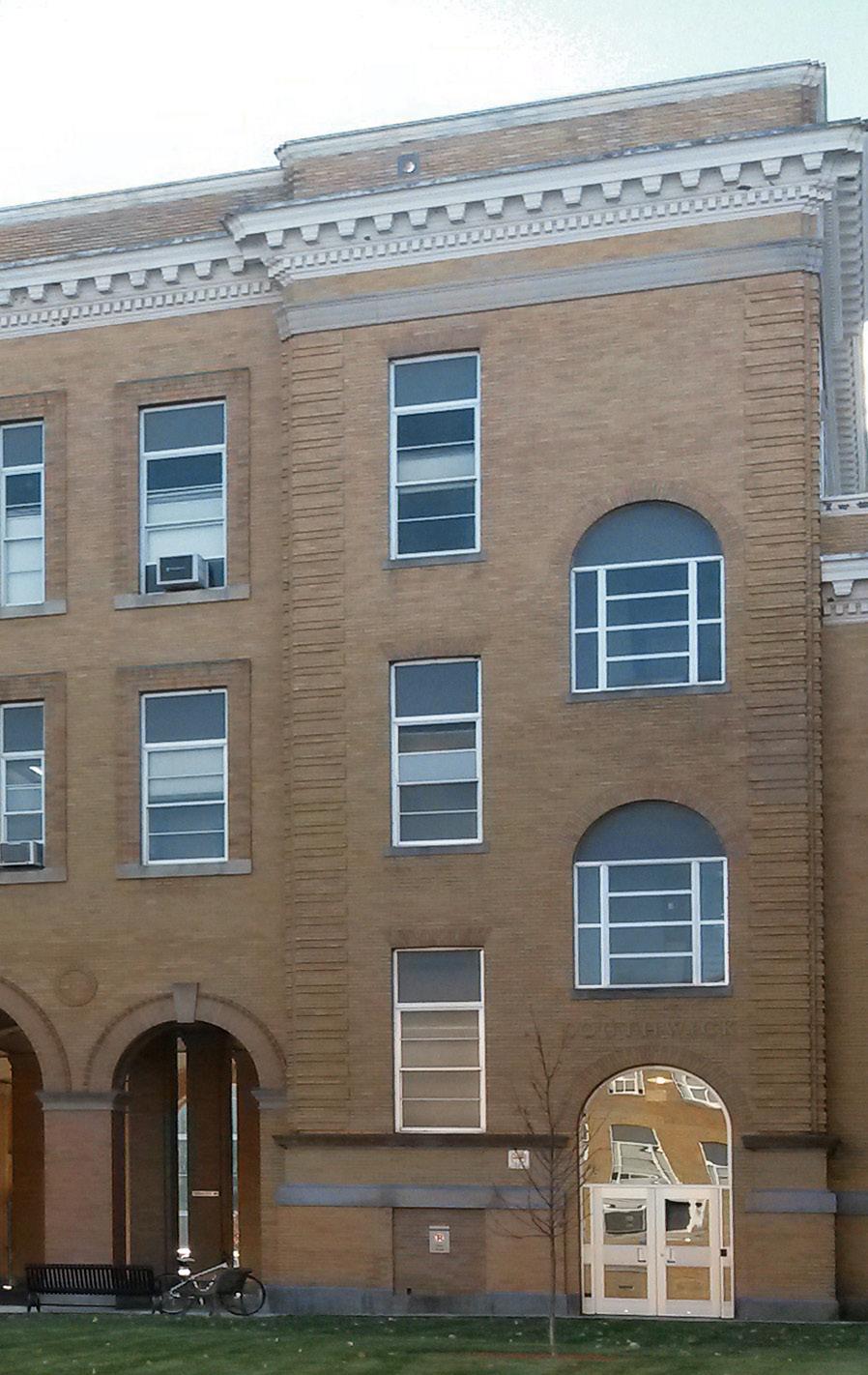 UMASS LOWELL
UMASS LOWELL
project at a glance
umass lowell (umba)
lowell, ma
owner location architect

icon
diesel emergency generators
additions/ pods
200kV ADA 2 improved
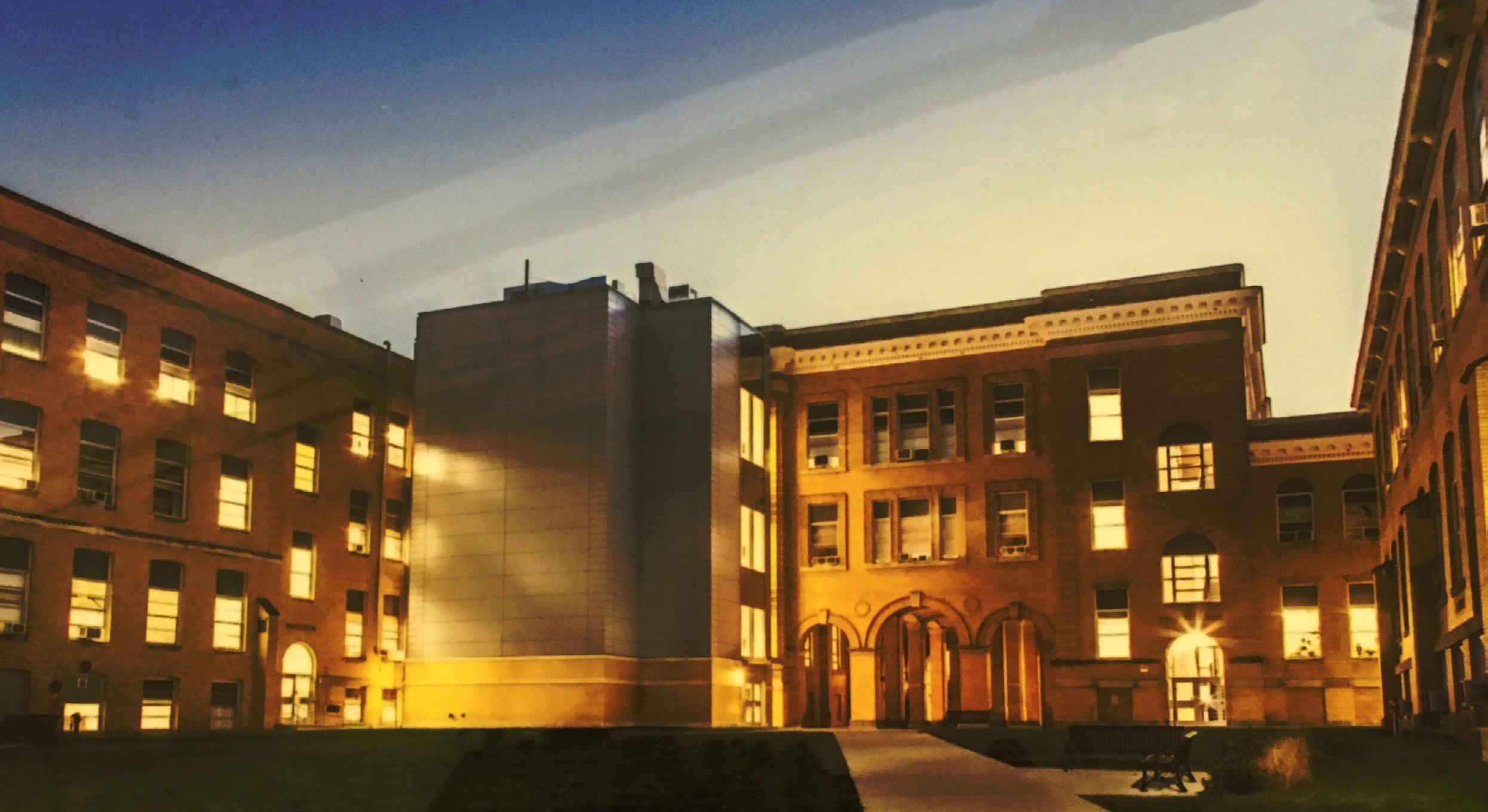
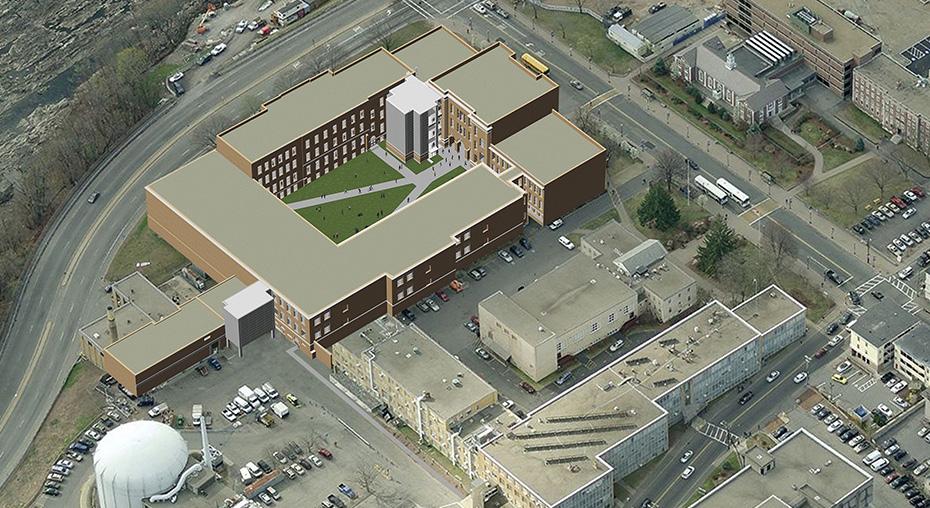
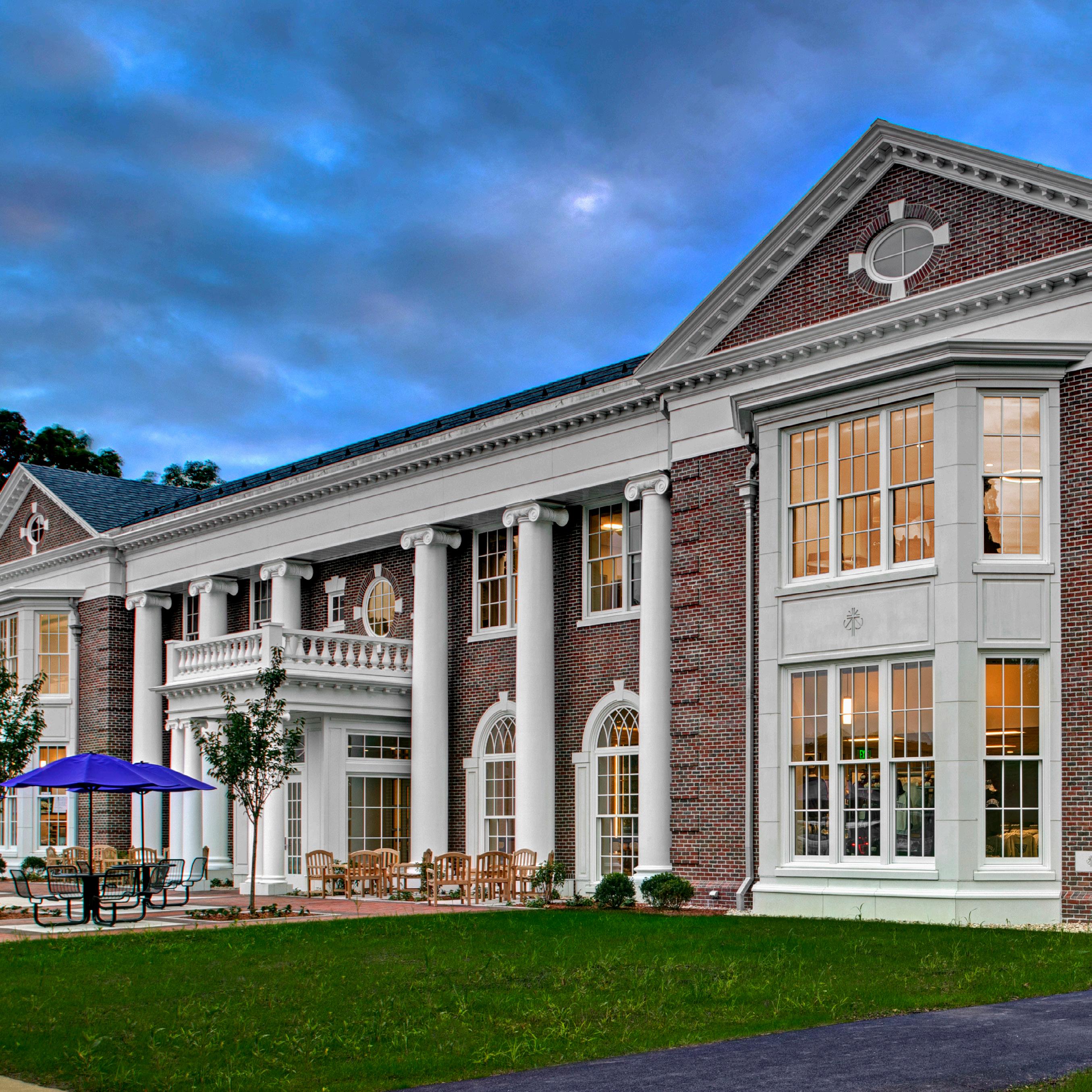
STONEHILL COLLEGE
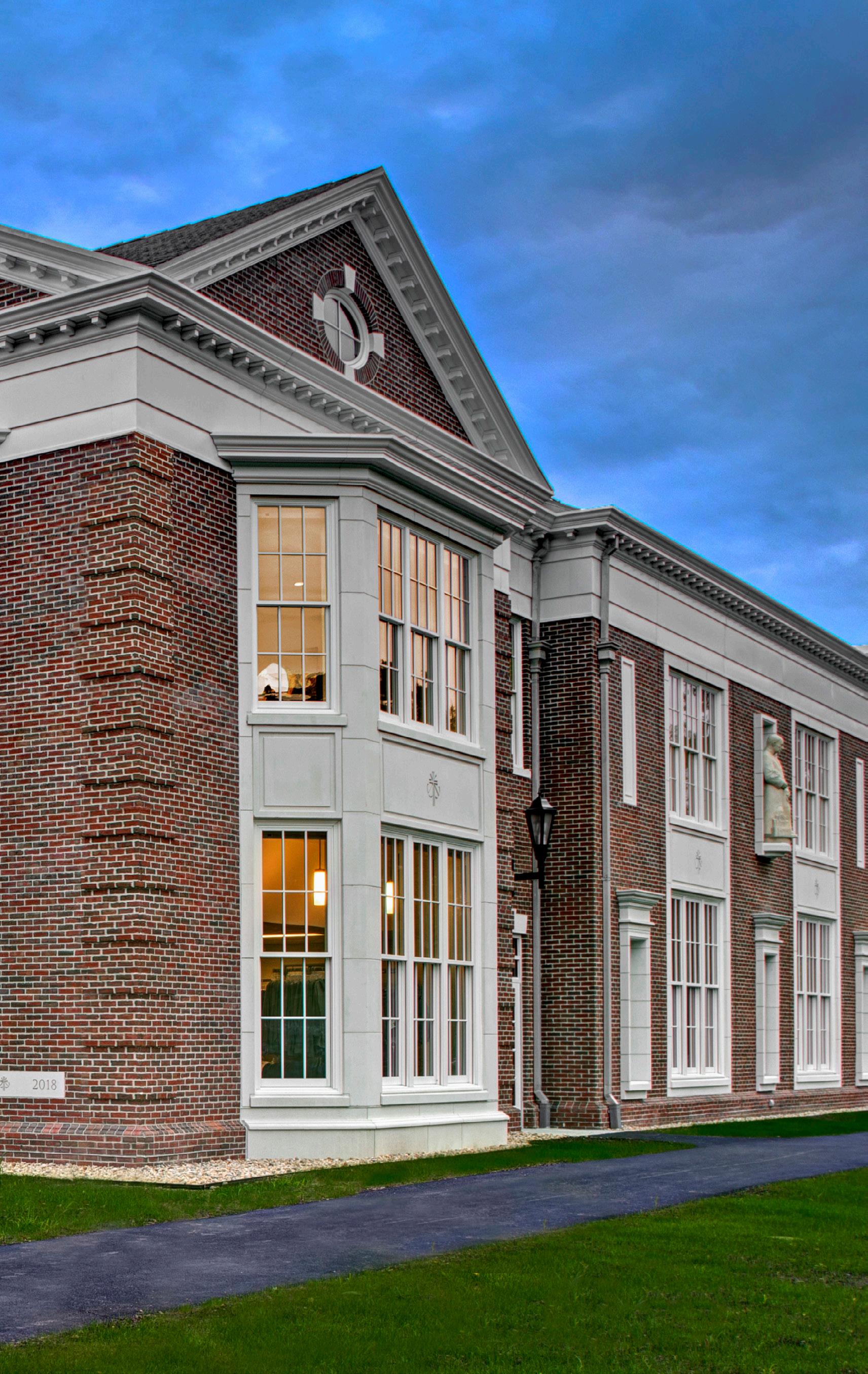
Thomas and Donna May
School of Arts & Sciences
BOND Building provided preconstruction and construction management services for the 35,000 SF Academic & Welcome Center built on the site of the Old Student Union. The Center features an admissions room with tiered seating for more than 50 people, administrative and faculty offices, a 350-seat auditorium, classrooms, meeting spaces, a bookstore and an Au Bon Pain Café.
BOND Building used both in-house building information modeling (BIM) and laser scanning services to analyze the facility’s existing conditions and develop MEP systems, particularly useful in areas needing heavy drainage and ventilation.
project at a glance
stonehill college
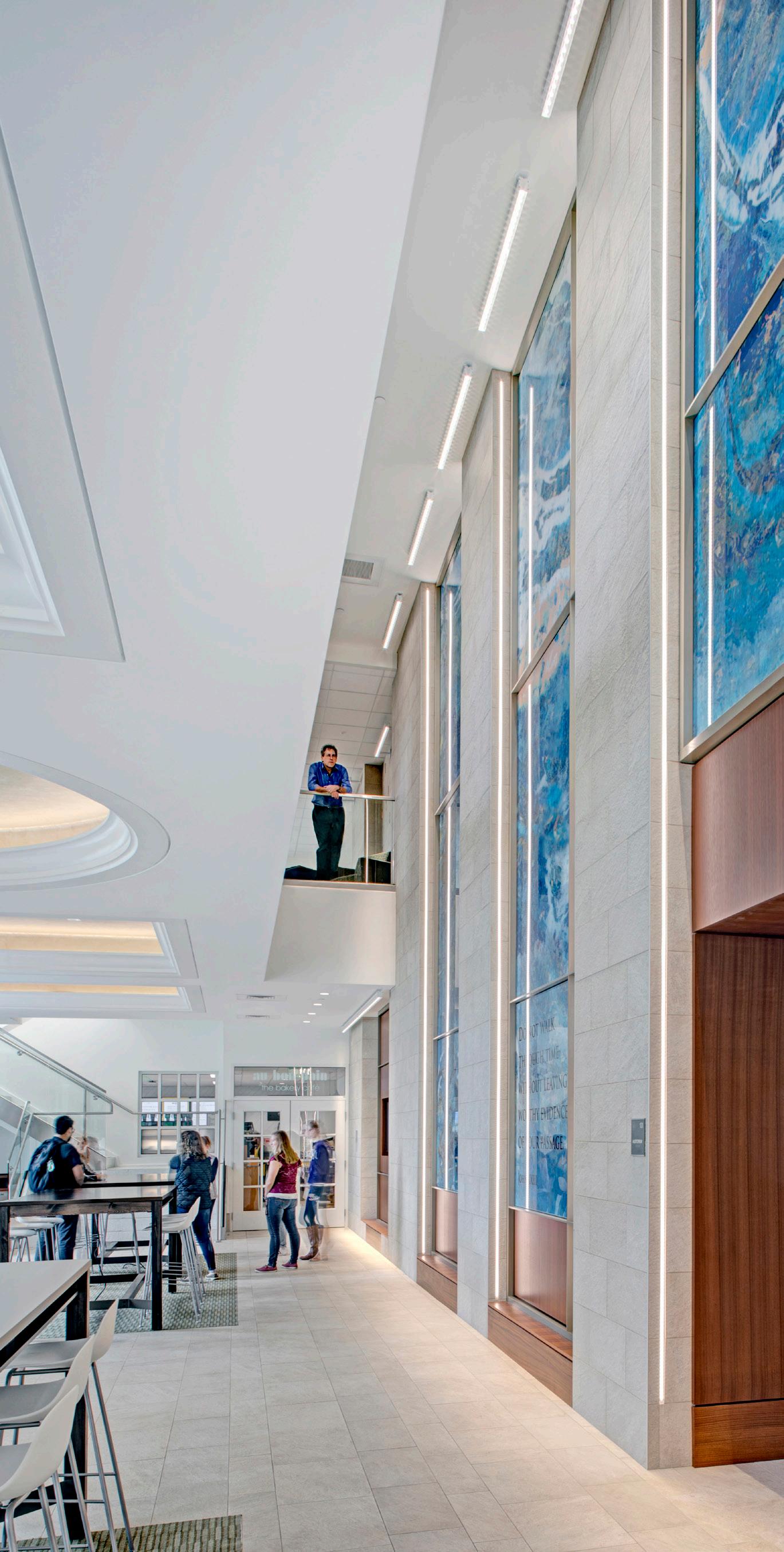
owner location
easton, ma
architect
slam collaborative
square feet
seat auditorium
35k 50+ 350 seat admissions room
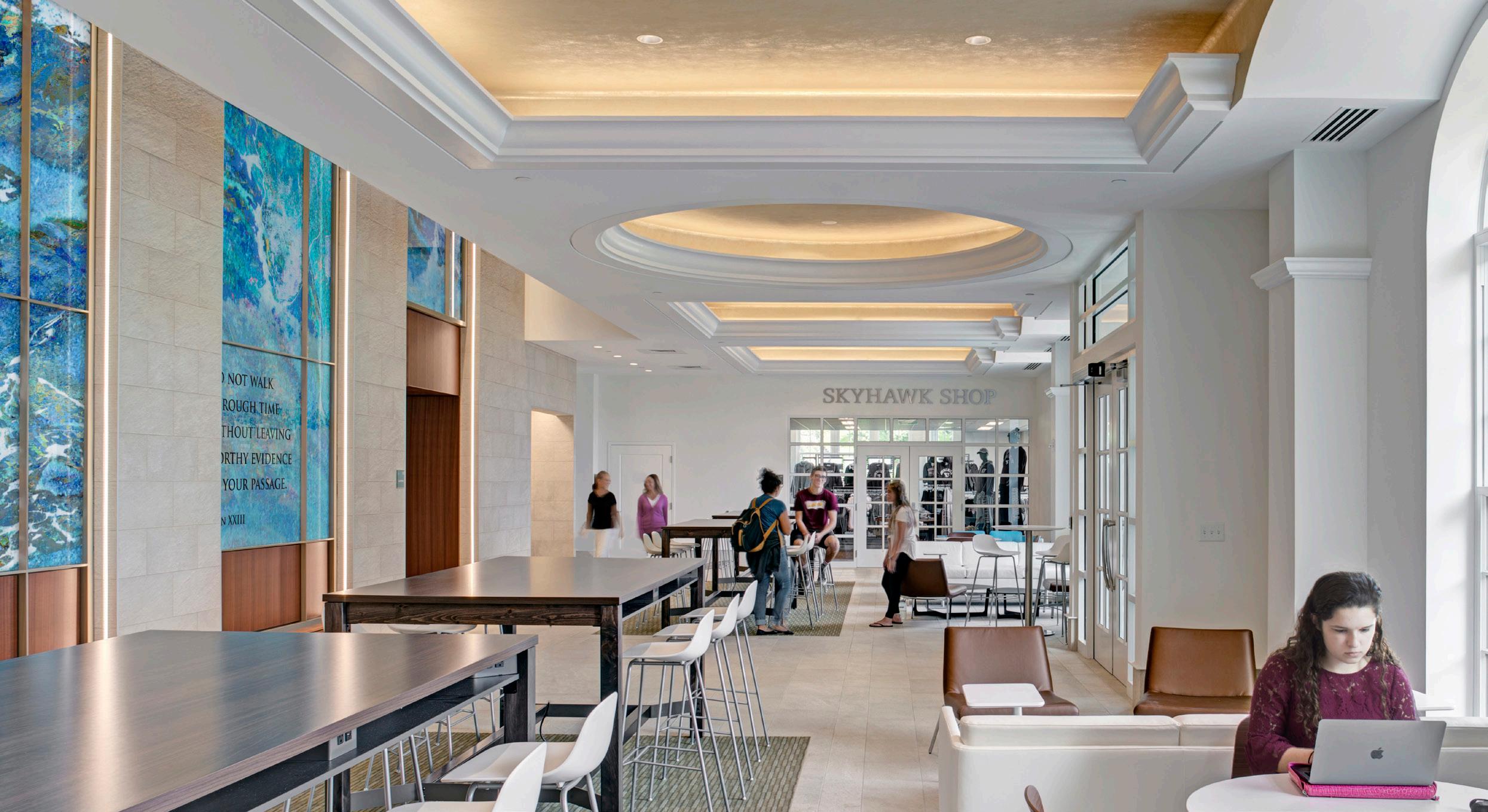
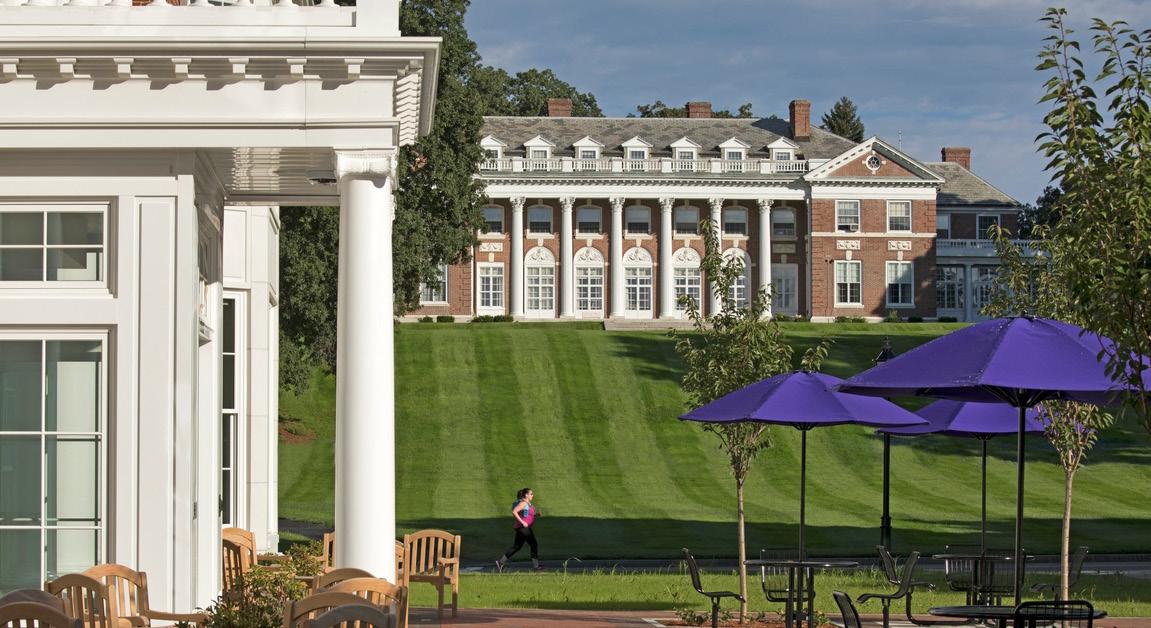

HARVARD UNIVERSITY
Arthur M. Sackler Building
BOND Building was selected to reconfigure and renovate studio and gallery space vacated by the Harvard Art Museums in the Sackler Building.
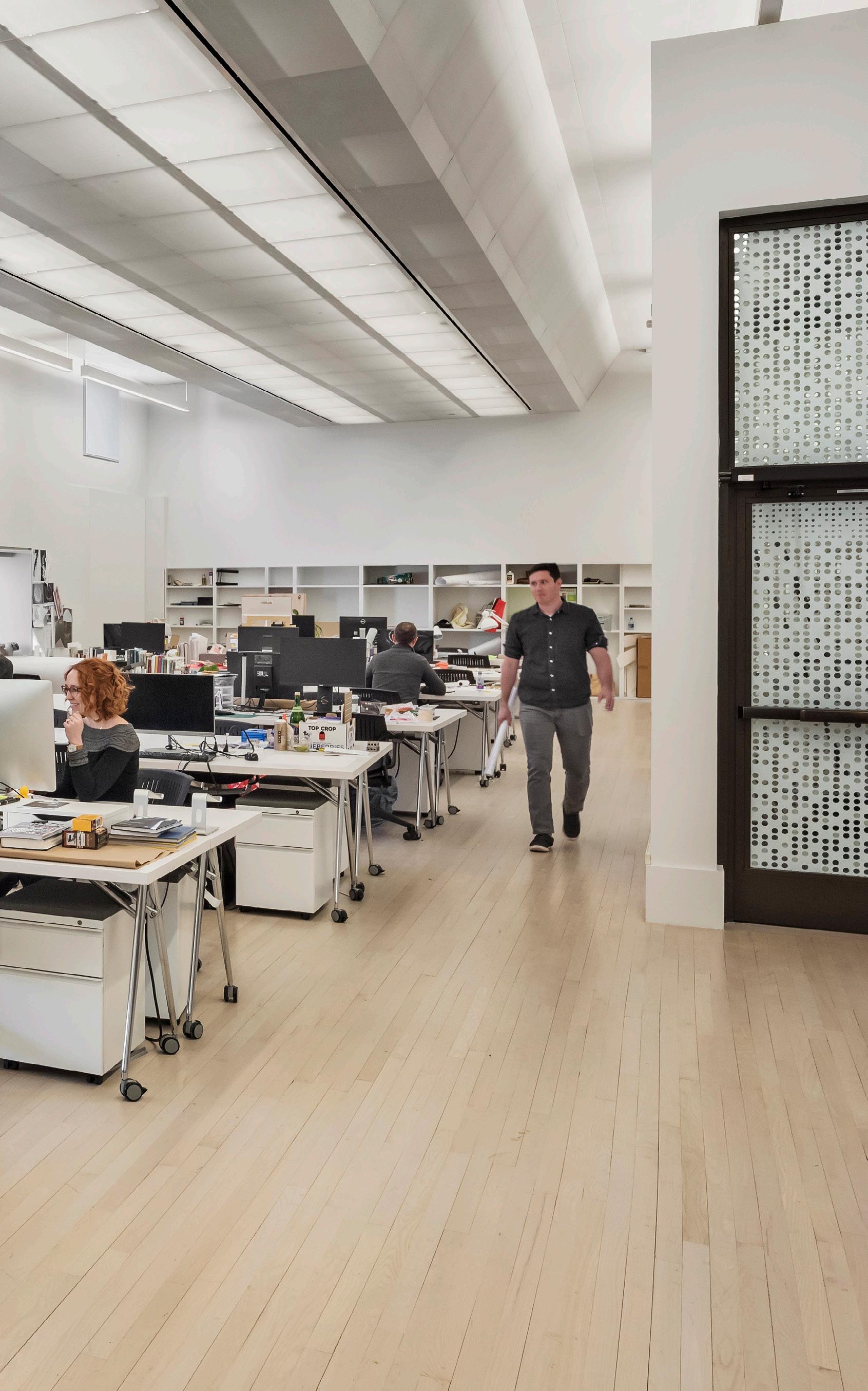
The project scope included life safety upgrades, accessibility upgrades, deferred maintenance, and regulated material abatement. Preservation was an integral part of this project for the following special features: entry lobby, main stair, gallery character, auditorium colonnade, and primary facades.
BOND Building’s Virtual Design & Construction (VDC) team played a critical role during this early stage. Laser scanning of both the interior and exterior of the building provided the design team with highly accurate Revit models of the existing building facade, structure, and other building systems.
project at a glance
harvard university
cambridge, ma
owner location architect
designlab architects

originally opened in 1985
59k preconstruction phase
ROBUST square feet
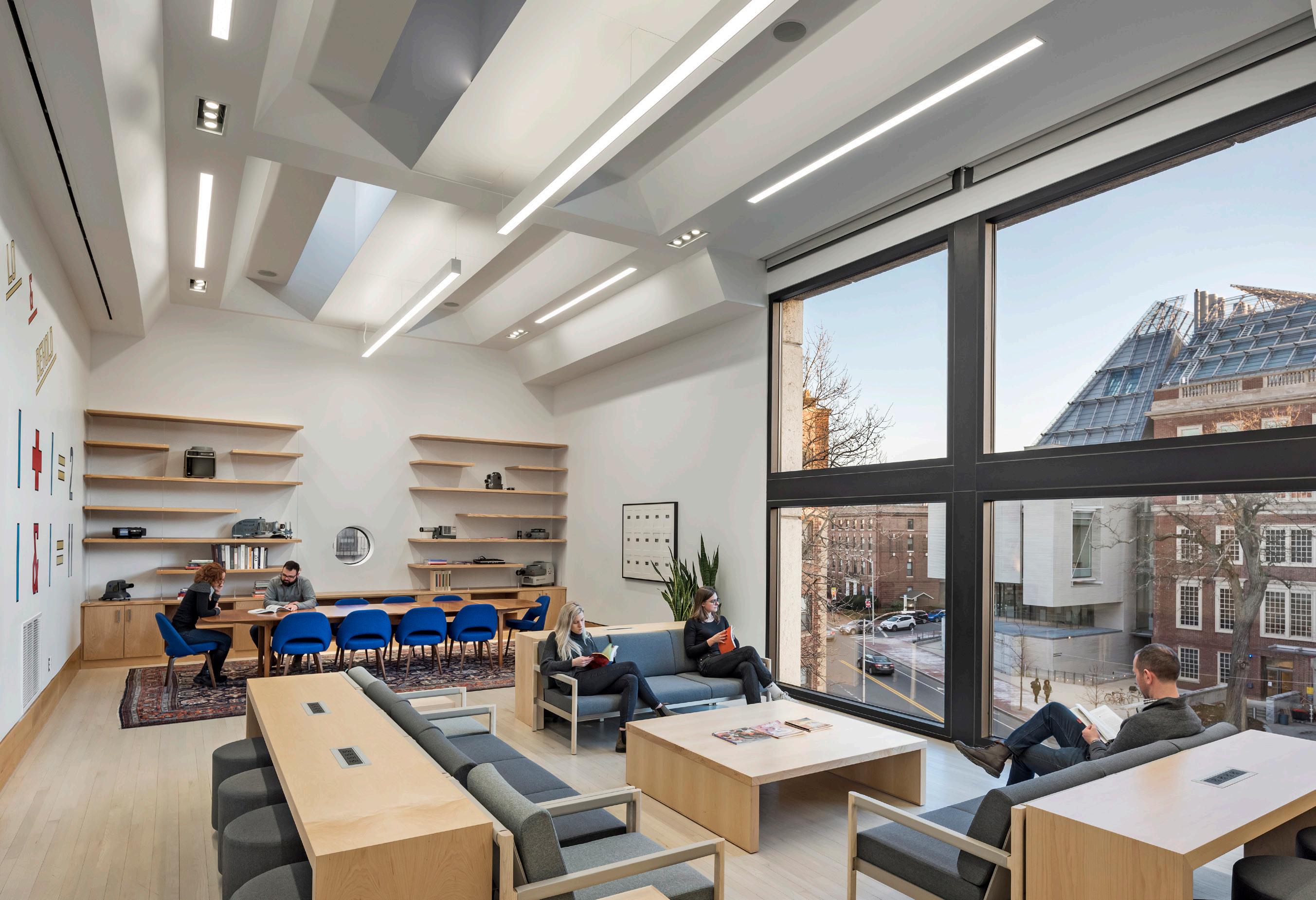

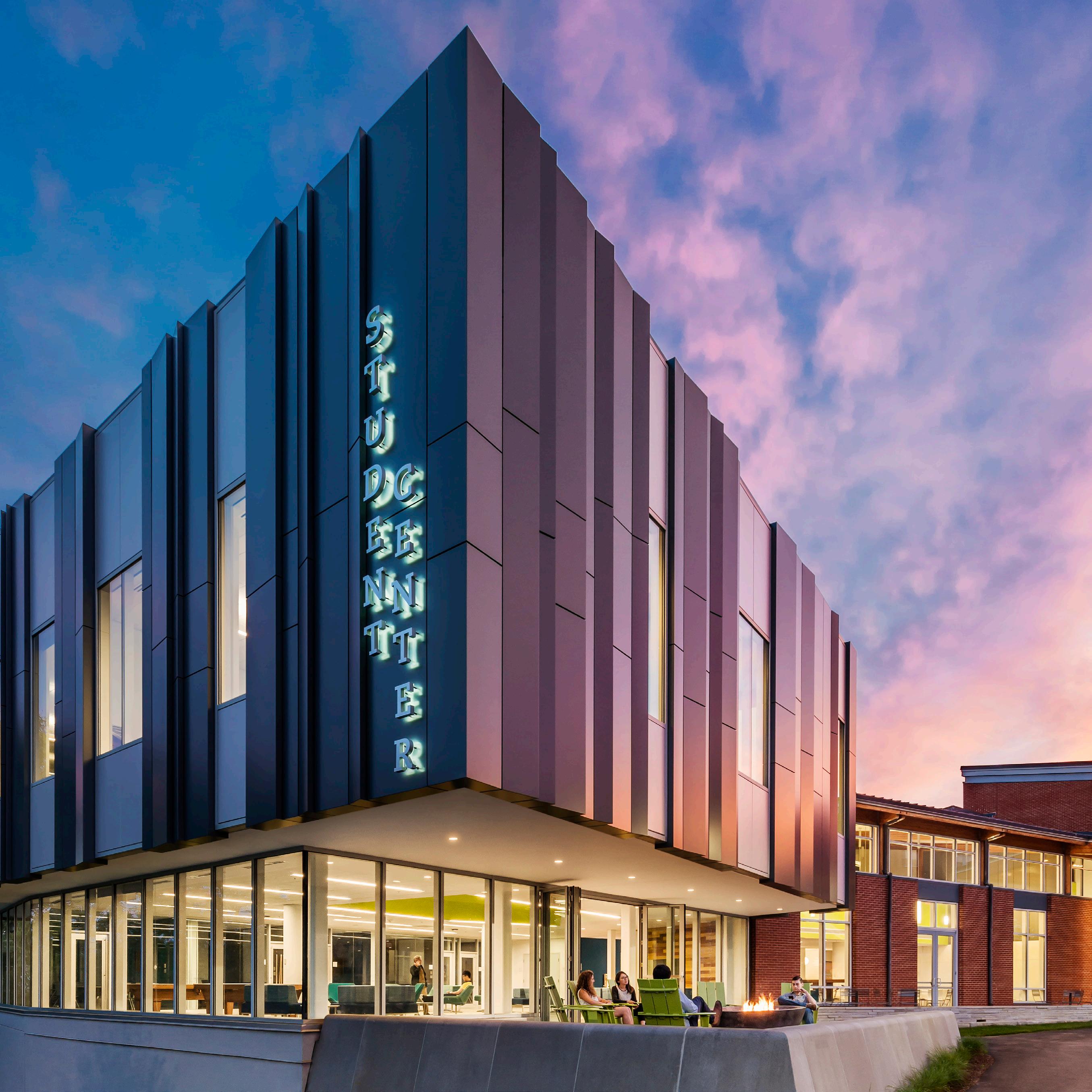



 DAVE CAPALDO, AIA Vice President, Public Sector
DAVE CAPALDO, AIA Vice President, Public Sector



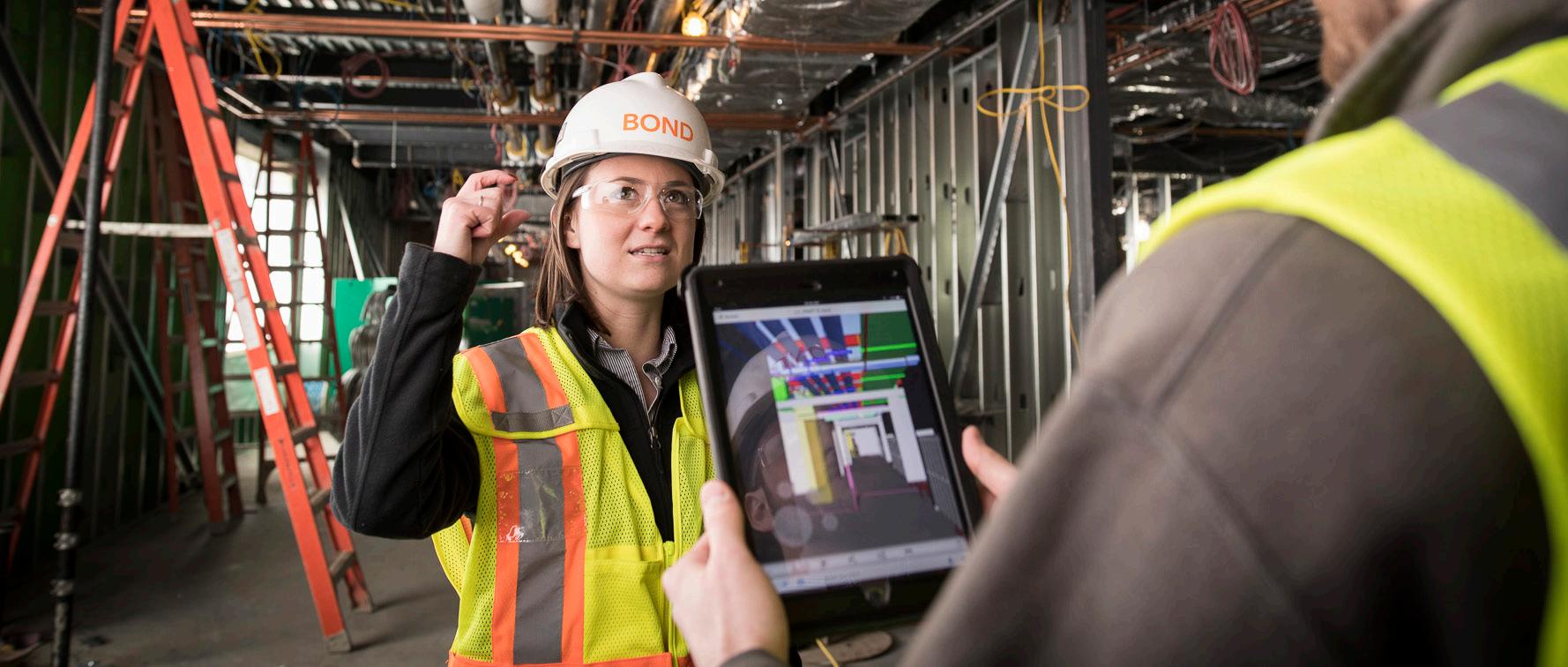 DAN RAMOS Vice President, Operations
BOB MISCHLER Vice President, Operations
MIKE SPODEK, CM-LEAN Project Executive
DAN RAMOS Vice President, Operations
BOB MISCHLER Vice President, Operations
MIKE SPODEK, CM-LEAN Project Executive





 - Ronald K. Machtley Bryant University President
- Ronald K. Machtley Bryant University President



 “
- Jim Petosa Director of the College of Fine Arts School of Theatre
“
- Jim Petosa Director of the College of Fine Arts School of Theatre

 EMERSON COLLEGE Paramount Theatre
EMERSON COLLEGE Paramount Theatre





 - Nicole Chabot-Wieferich Director of Student Programs and Engagement
- Nicole Chabot-Wieferich Director of Student Programs and Engagement



 - Gary Nicksa Senior Vice President for Operations
- Gary Nicksa Senior Vice President for Operations


 UMASS LOWELL
UMASS LOWELL














