BUILDING



BOND Building is a premier full-service construction management and general contracting company delivering innovative solutions and collaborative client partnerships.
As a key area of expertise, we are focused on DEVELOPING THE FUTURE OF EDUCATION through the use of advanced technology and the construction of state-of-the-art facilities, utilizing creative and innovative strategy.
There’s nothing old school about it. We’ve been building innovative, world-class spaces and developing infrastructure for some of the most prestigious campuses in New England for more than a century.
Within the education sector, BOND Building’s focus goes far beyond a single project. We work closely with our college and university clients to gain a strong understanding of their long-range master plans so we can build facilities and create a framework that will support their institutional goals for years to come.
BOND Building thinks like an owner to develop studentcentered construction approaches with a laser focus on safety and minimizing disruption. Our dedication to the growth and development of academic campuses is a driving force that results in state-of-the-art learning, living and collaboration space for students across the Northeast.





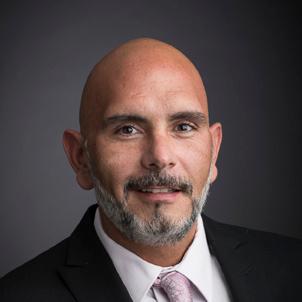






 TIM PEER, PE VP, DISTRICT ENERGY
DAVE CAPALDO, AIA VP, PUBLIC SECTOR
PAUL JAMES SVP, RISK MANAGEMENT & GENERAL COUNSEL
BOB MISCHLER VP OPERATIONS
DAN RAMOS VP OPERATIONS
MIKE WALSH, LEED AP VP, HEALTHCARE & LIFE SCIENCES
CHRIS FOGG, CM-BIM, CM-LEAN VP, INTEGRATED SERVICES
JAMES DINARDI, CCIFP CHIEF FINANCIAL OFFICER
FRANK HAYES PRESIDENT
BOND Building Construction, Inc. BOND-BUILDING.COM
TIM PEER, PE VP, DISTRICT ENERGY
DAVE CAPALDO, AIA VP, PUBLIC SECTOR
PAUL JAMES SVP, RISK MANAGEMENT & GENERAL COUNSEL
BOB MISCHLER VP OPERATIONS
DAN RAMOS VP OPERATIONS
MIKE WALSH, LEED AP VP, HEALTHCARE & LIFE SCIENCES
CHRIS FOGG, CM-BIM, CM-LEAN VP, INTEGRATED SERVICES
JAMES DINARDI, CCIFP CHIEF FINANCIAL OFFICER
FRANK HAYES PRESIDENT
BOND Building Construction, Inc. BOND-BUILDING.COM











 DAVE
DAVE


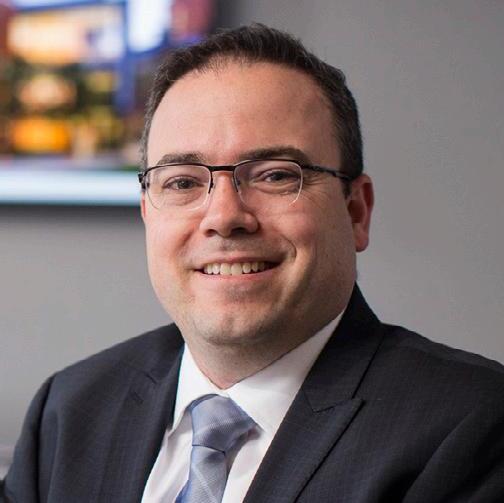
 DAN RAMOS Vice President, Operations
BOB MISCHLER Vice President, Operations
MIKE SPODEK, CM-LEAN Project Executive
DAN RAMOS Vice President, Operations
BOB MISCHLER Vice President, Operations
MIKE SPODEK, CM-LEAN Project Executive
WITH
We strive to be “cost stewards” for our clients...
Our Preconstruction Group, led by Greg Williamson, includes an expert team of building professionals with comprehensive backgrounds in creating detailed, accurate and reliable budgeting.
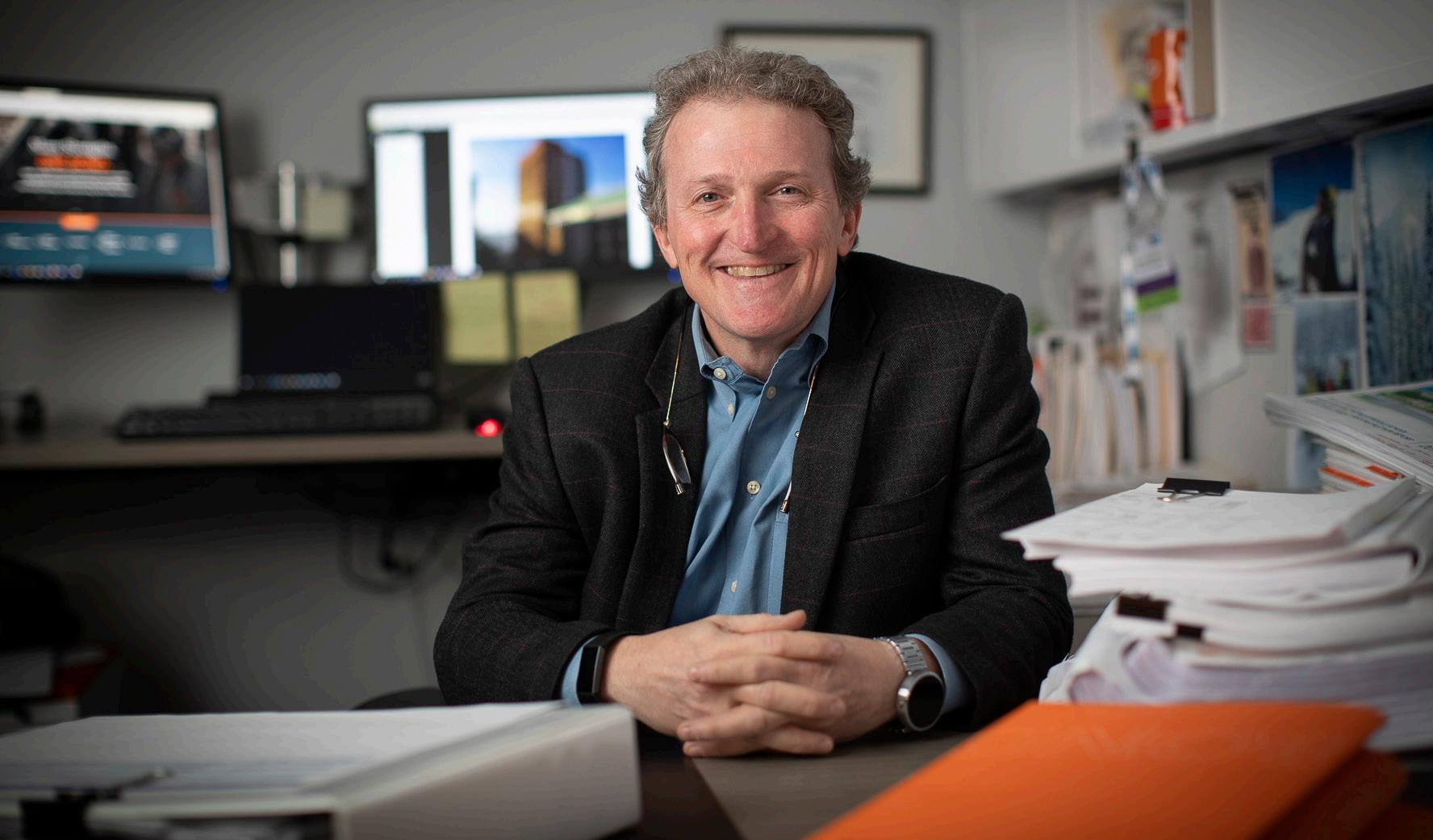
BOND Building adds immediate value to our clients through our smart planning exercises during preconstruction. Project planning decisions have the greatest impact on cost, schedule and quality. That’s why we take a “holistic approach” to preconstruction, evaluating the total impact of each decision. We consider each component – whether it’s constructability, cost evaluation, schedule impacts, or procurement strategies – and determine if the end result aligns with our client’s goals.
Our formula for success is simple. We combine advanced technology with a highly experienced Estimating Department to support a practical, efficient, affordable and buildable design. Our estimating systems and processes integrate with BIM software by extracting quantities from the model’s develop-
ing intelligence. We integrate Revit models with On Screen Take-Off (OST) to summarize our findings in WinEst and produce real time estimates. Digitized colored graphics in OST and graphics from the Revit model help to clarify and illustrate BOND Building’s assumptions and quantifications.
We strive to be “cost stewards” for our clients, acting as a partner to align project planning with financial goals. By listening to stakeholders involved – including owner, users and design teams – we can offer valuable insights that help our clients prioritize scope, allocate funds and achieve cost savings. By conducting comprehensive feasibility studies, we understand the cost drivers behind each project and offer creative solutions such as off-site prefabrication, alternative materials or sequencing, or market sensitive procurement strategies to realize best value.
Estimating & Value Engineering
Scheduling
Logistics/Sequencing/Phasing
Procurement/Suitability of Materials & Equipment
Planning for Exploratory Work
Constructibility Review
Interdisciplinary Coordination & Review
Permitting
Bidding
Sustainability and LEED
Commissioning Planning
Formal Risk Analysis
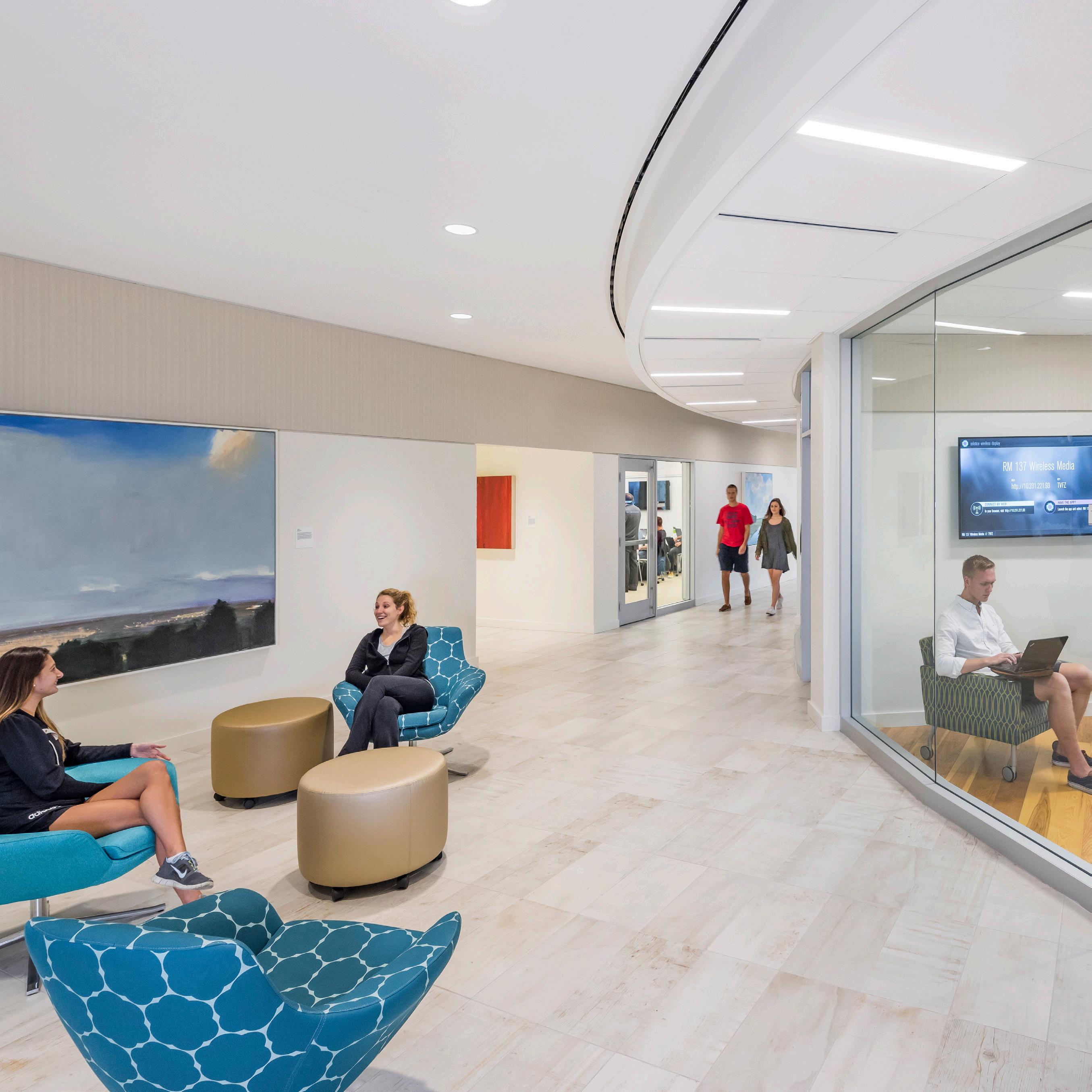


Hart Center at the Luth Athletic Complex
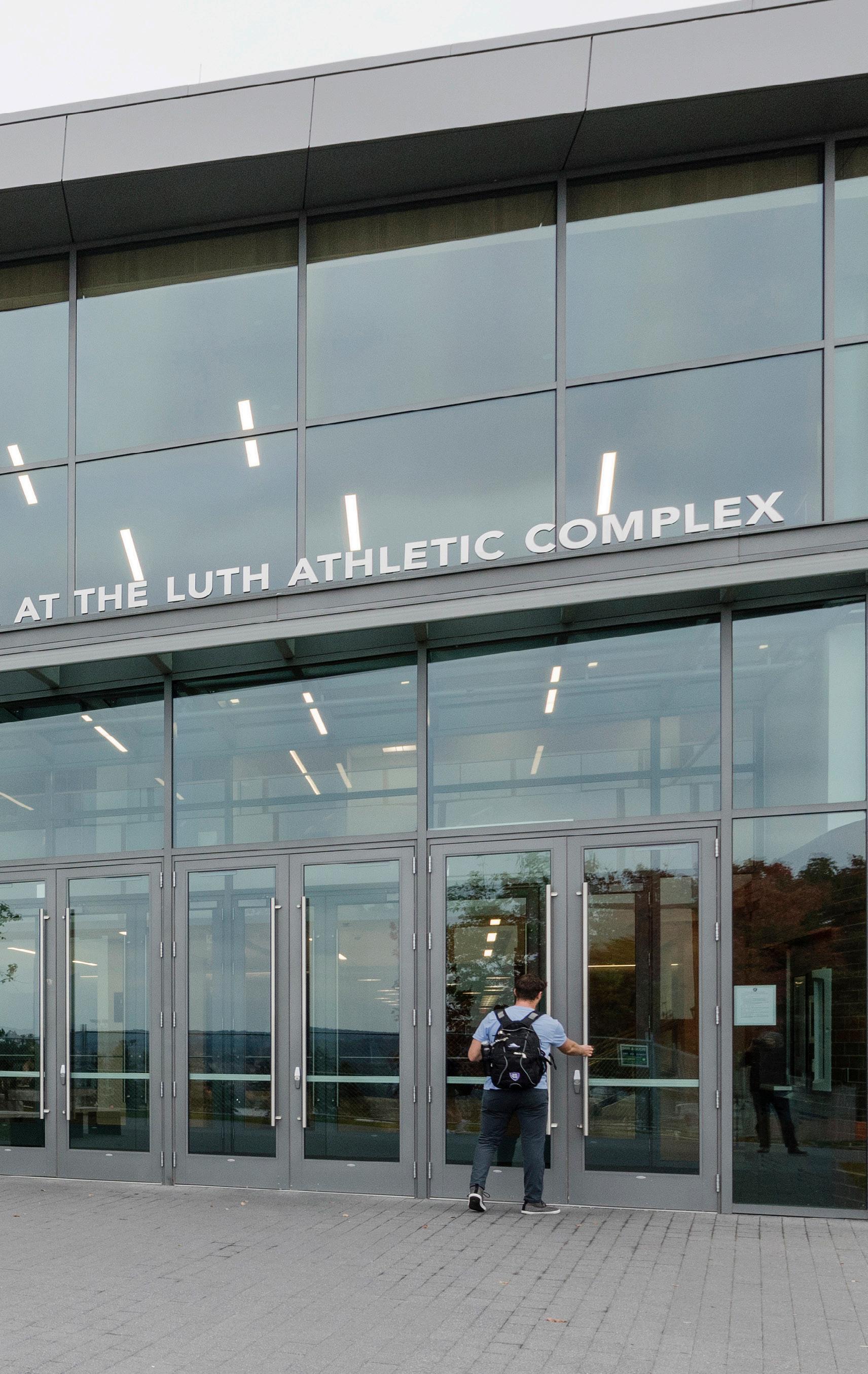
The College of the Holy Cross engaged BOND Building to provide preconstruction and construction management services for the renovation and expansion of the Hart Athletic Center.
This revitalized, modern facility is the central piece of the College’s plan to transform and rejuvenate their Athletics program.
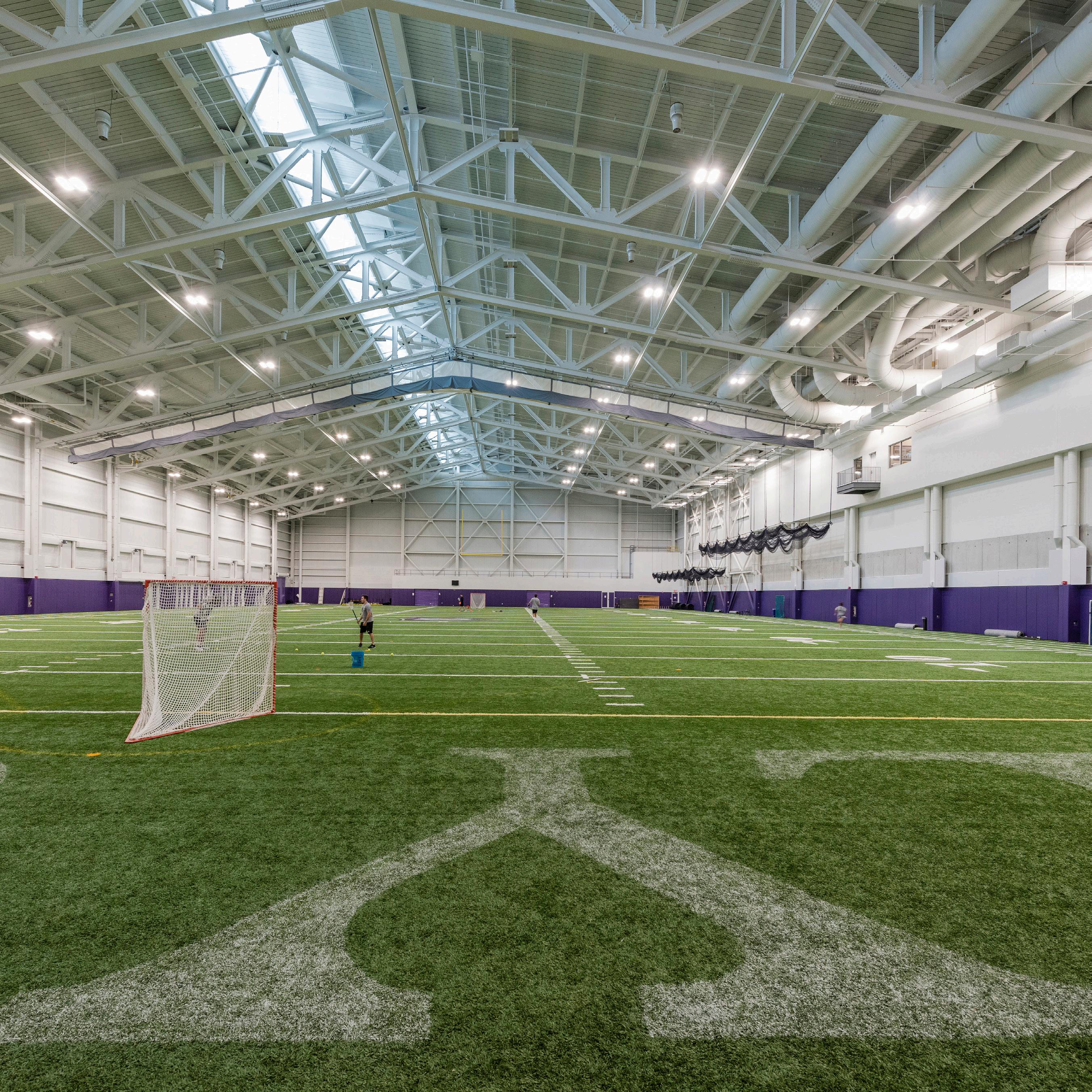
281k 100 143k
This facility is a game-changer for Holy Cross, raising the profile of our athletics program and our entire institution. What we now have at Holy Cross exceeds the athletic facilities of so many of our peer institutions and even some of the top programs in the country in certain areas.
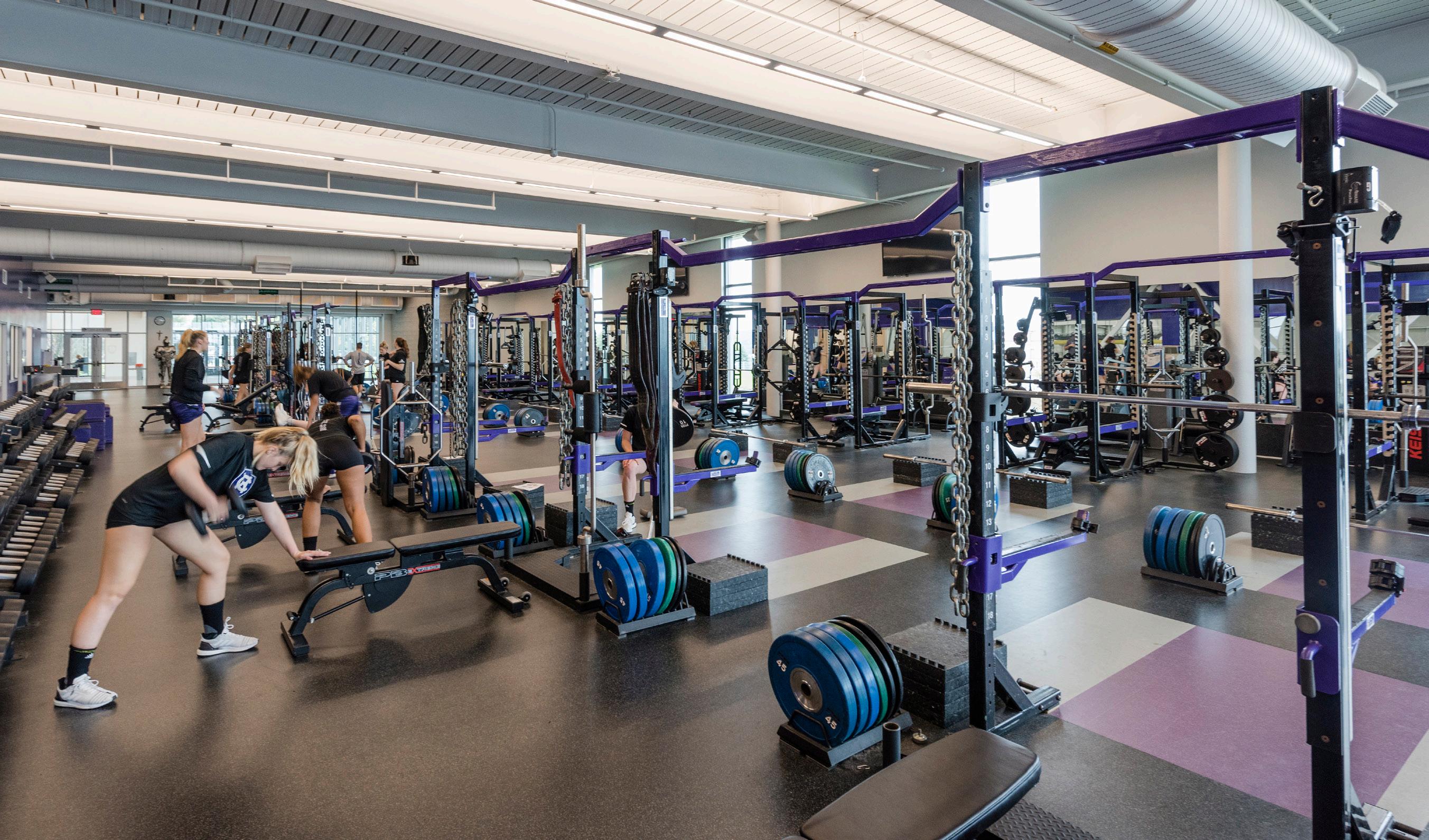 - Nathan Pine Director of Athletics
- Nathan Pine Director of Athletics
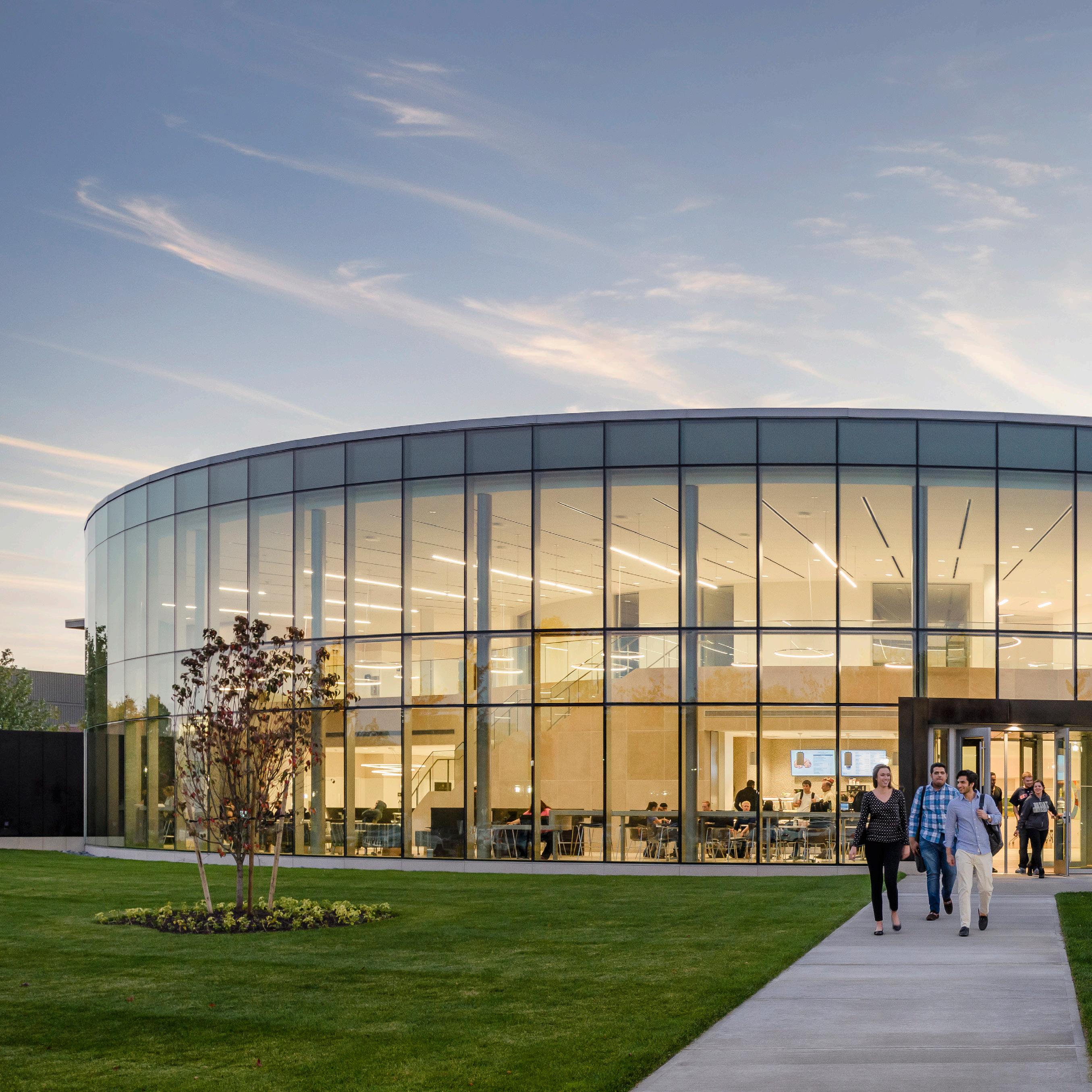
Academic Innovation Center
The Academic Innovation Center is a two-story, 48,290SF facility which includes an innovation forum, faculty space, break-out rooms, an admissions center and cross-functional classrooms for students in the College of Business and College of Arts and Sciences. The building is designed to offer unprecedented flexibility, with moveable tables, smart technology and light-filled collaborative spaces that promote experiential teaching and new learning modules.
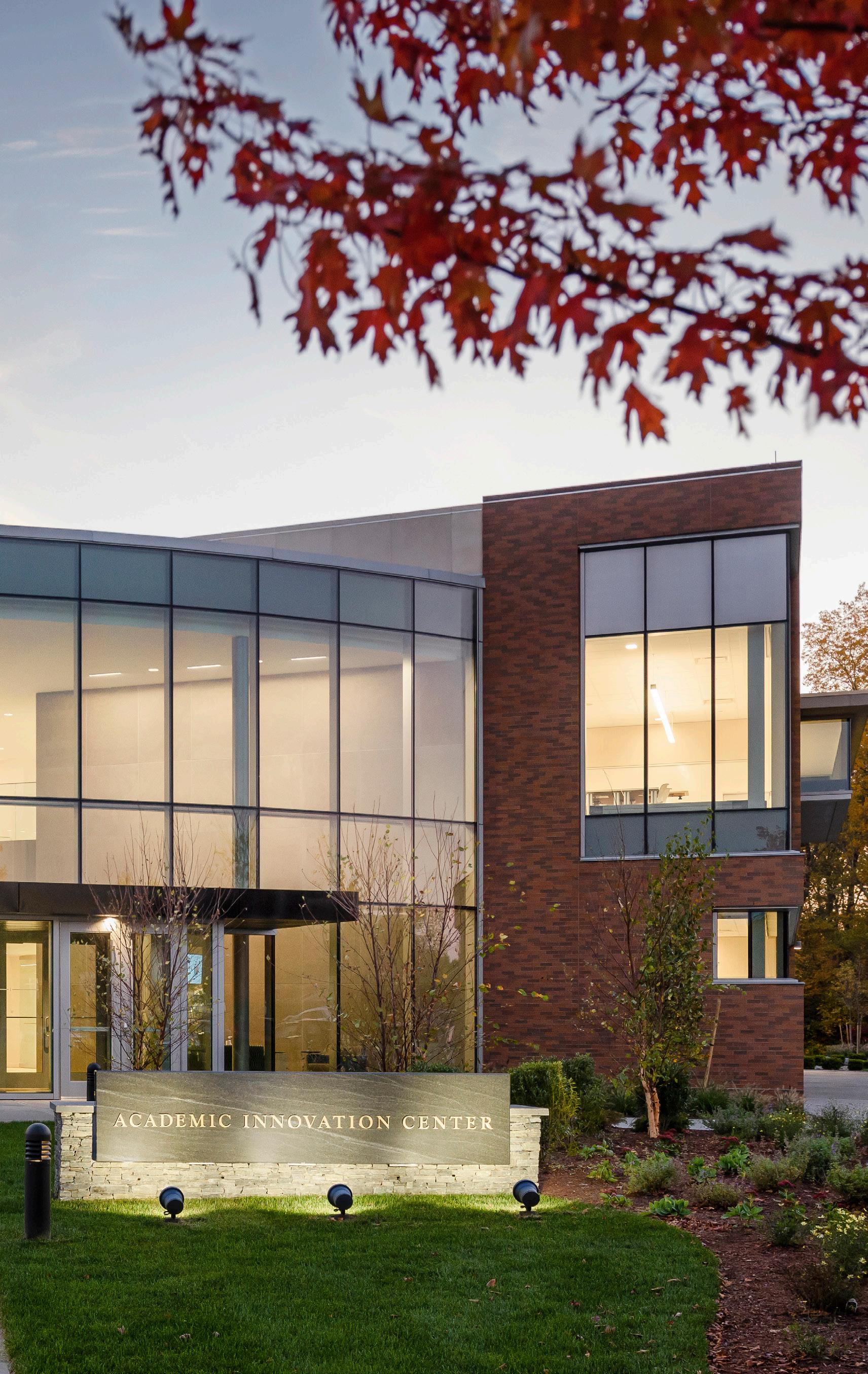
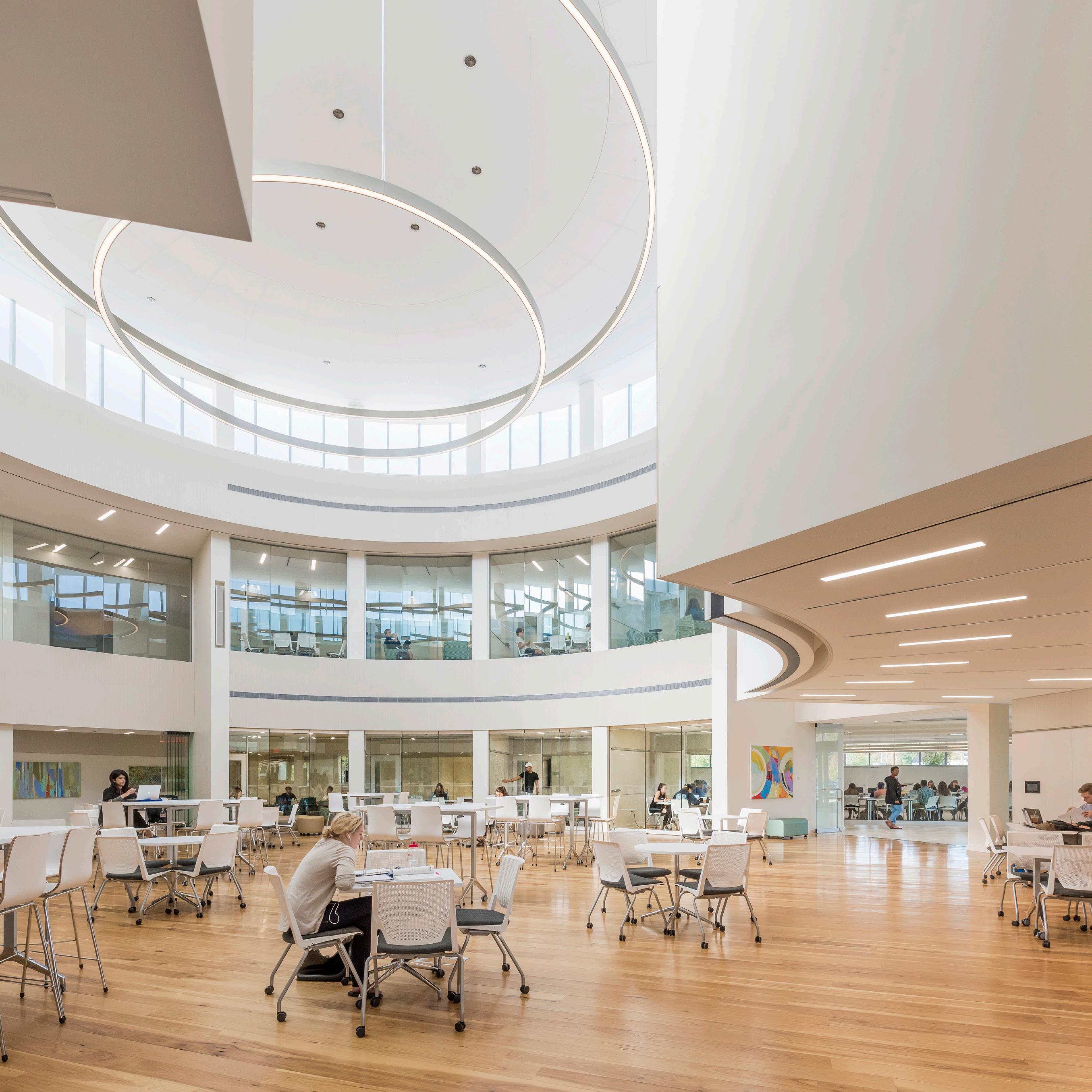
The opening of the Academic Innovation Center is a strategic inflection point for Bryant University. We have created a world-class learning environment that aligns with Bryant’s bold future. This transformational, world-class facility will be a legacy for generations to come.
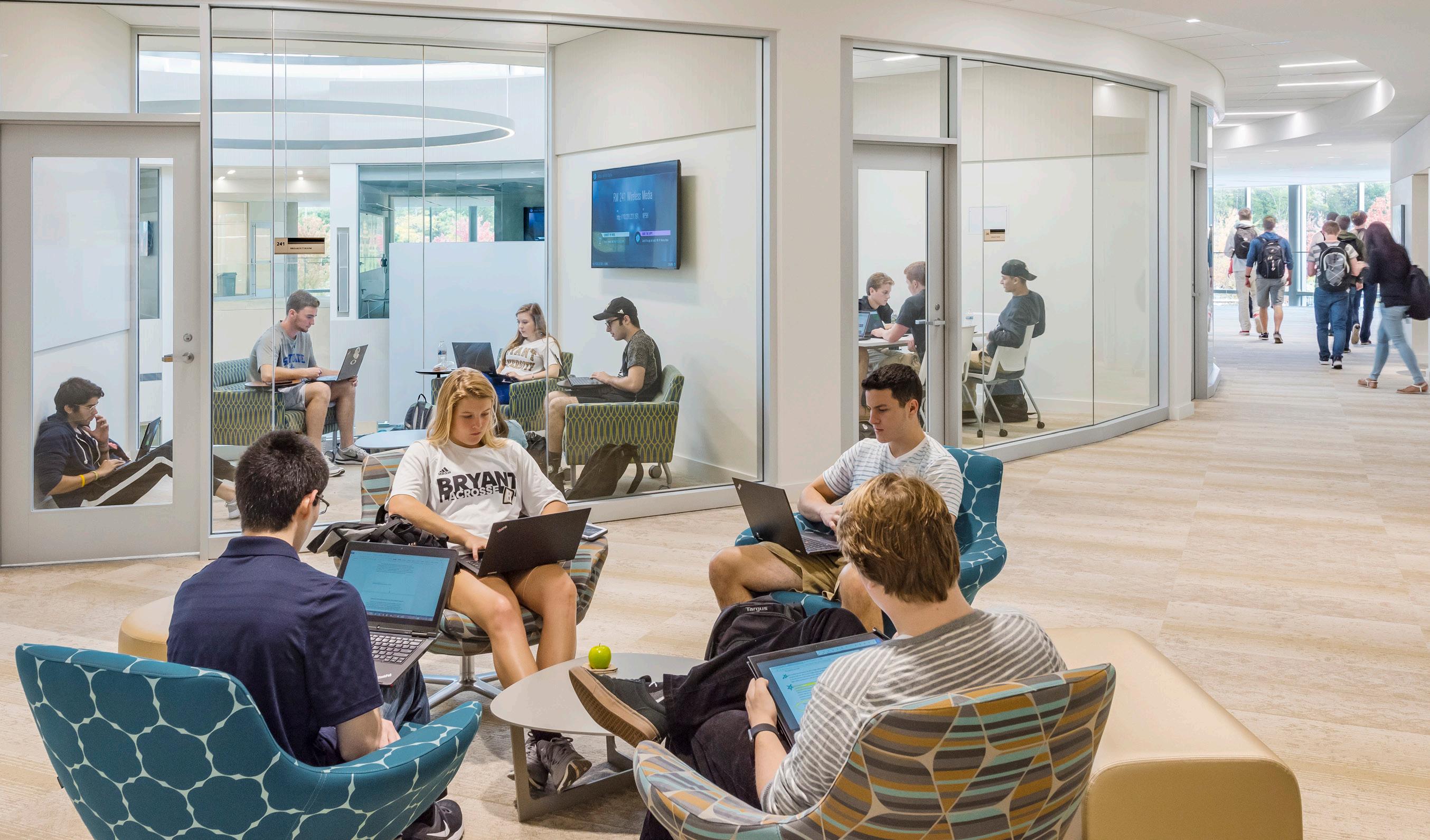 - Ronald K. Machtley Bryant University President
- Ronald K. Machtley Bryant University President
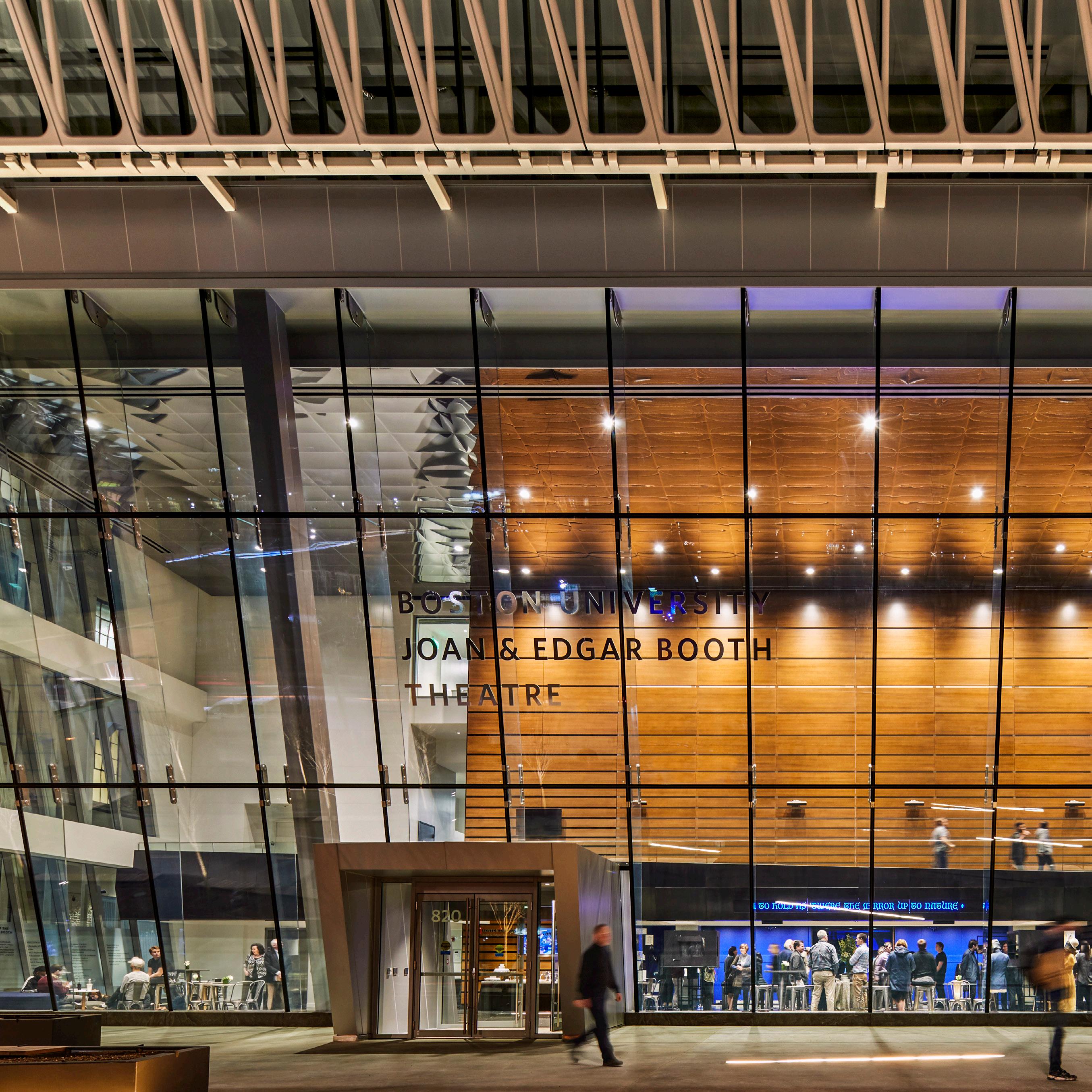
Joan & Edgar Booth Theatre
Boston University selected BOND Building to provide preconstruction and construction management services for the new Joan & Edgar Booth Theatre and Boston University Production Center. During an aggressive 15-month schedule, BOND Building constructed a 75,000 SF multi-functional facility, offering support spaces and design labs for teaching and producing student theatre. The new building features a two-level subsurface parking garage and adjoining parking lot, providing space for 286 vehicles.
A beautifully landscaped plaza on Commonwealth Avenue provides a welcoming focal point along with landscaped buffer zones along Essex and Dummer Streets.
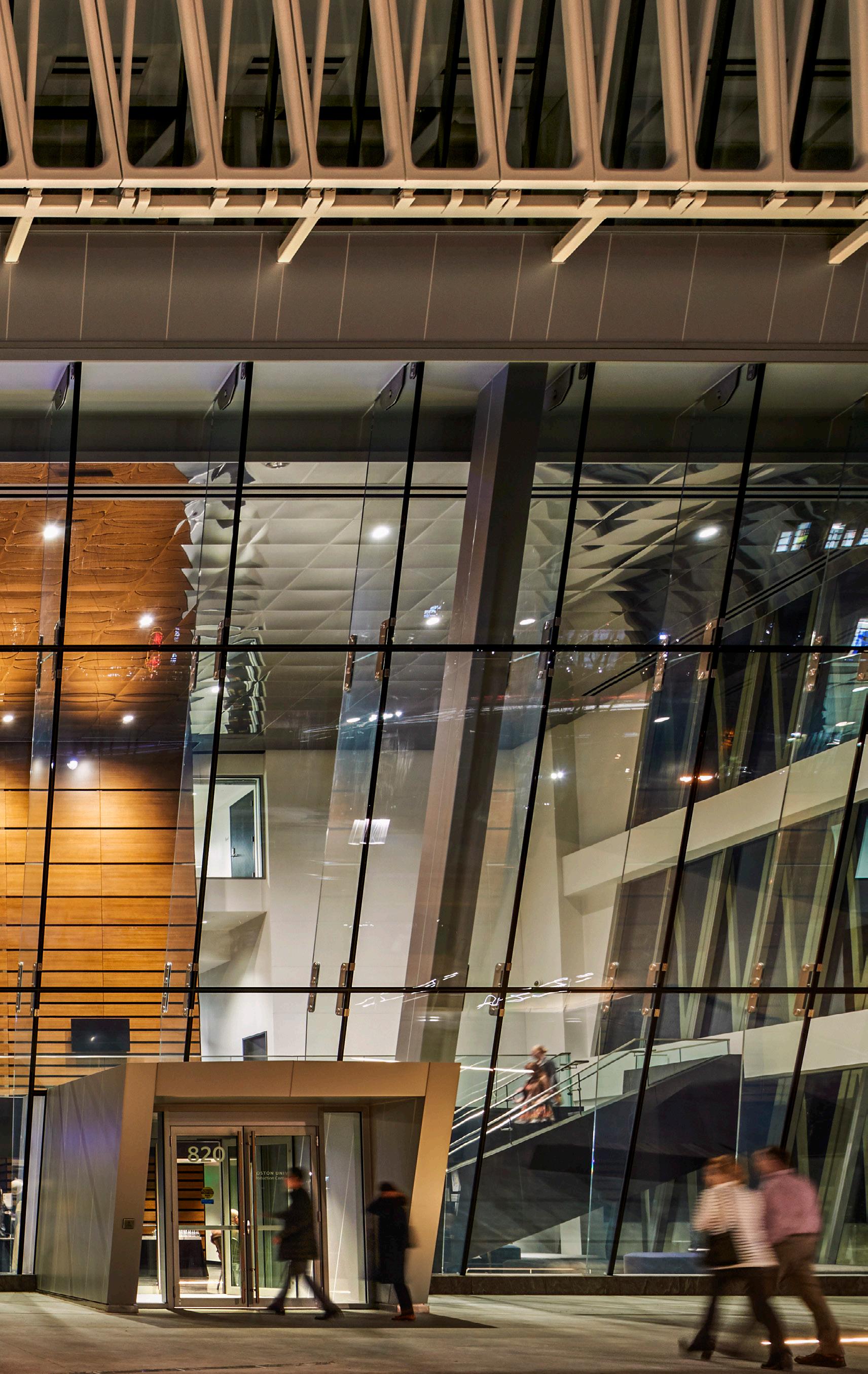
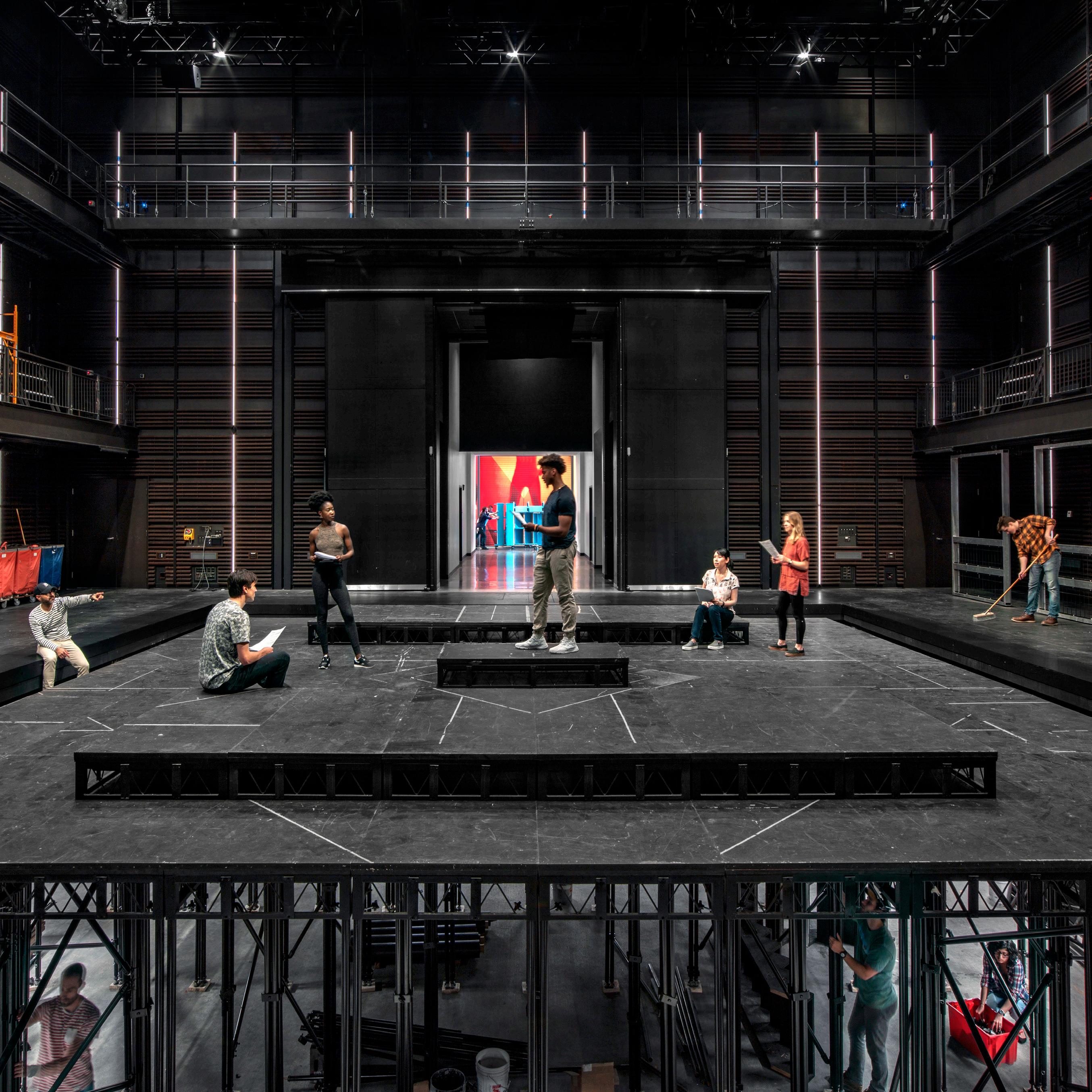
square feet
75k LEED 250
black box seats
It’s a testament to our philosophy of what the theater is. And it reflects the aesthetic of the building itself, with its tilted facade, which reflects the life of the people in the plaza and on the sidewalk.
 “
- Jim Petosa Director of the College of Fine Arts School of Theatre
“
- Jim Petosa Director of the College of Fine Arts School of Theatre
silver level
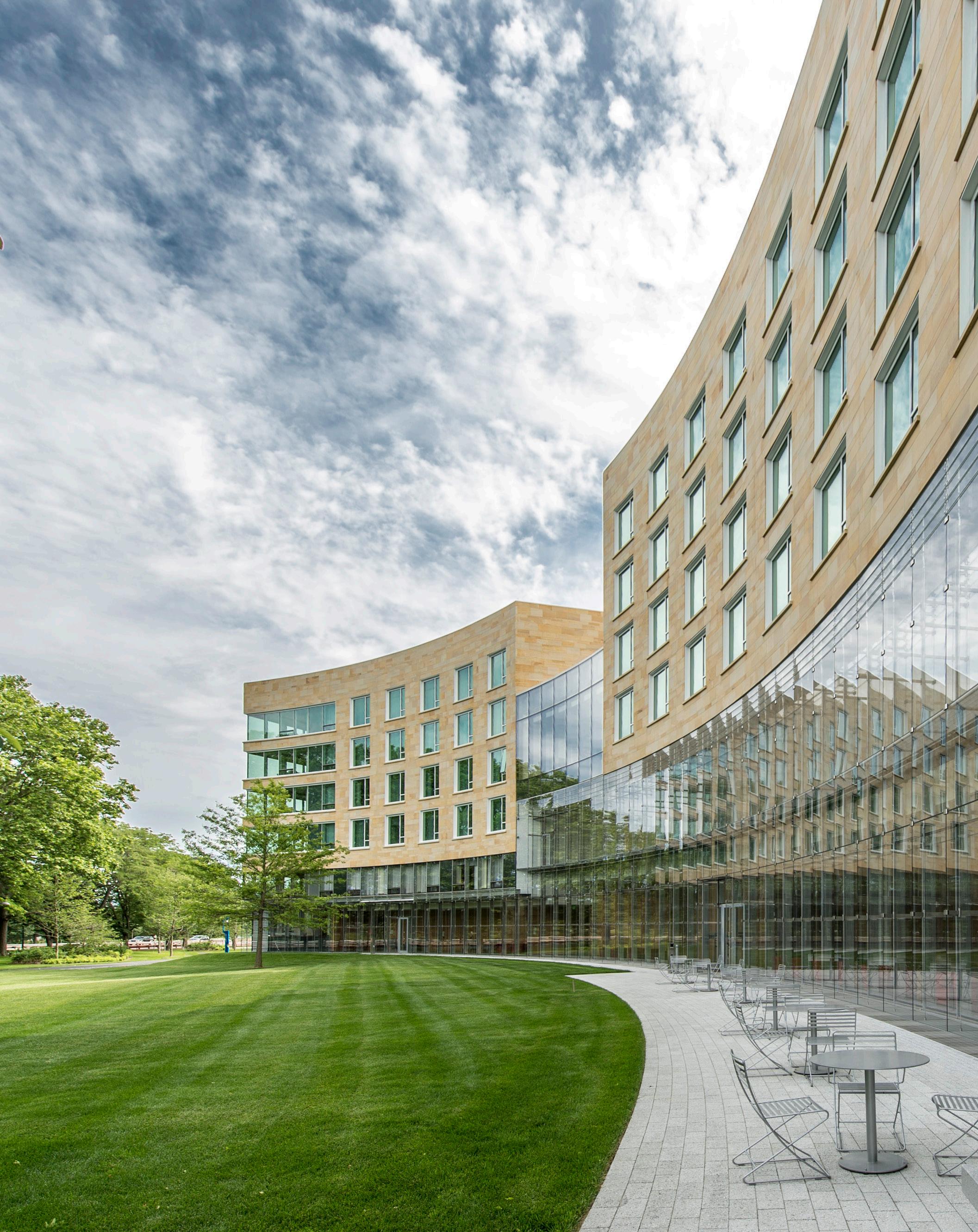
Tata Hall
Sustainability was a central theme to Tata Hall’s design. A 37’ tall glass atrium is doubleskinned, providing a thermal blanket in cold weather and cooling convection in summer months. A rooftop, electricitygenerated photovoltaic array contributes to a 50% reduction in energy consumption and a 40% reduction in greenhouse gases. Other design choices reduce water consumption by 900,000 gallons per year.
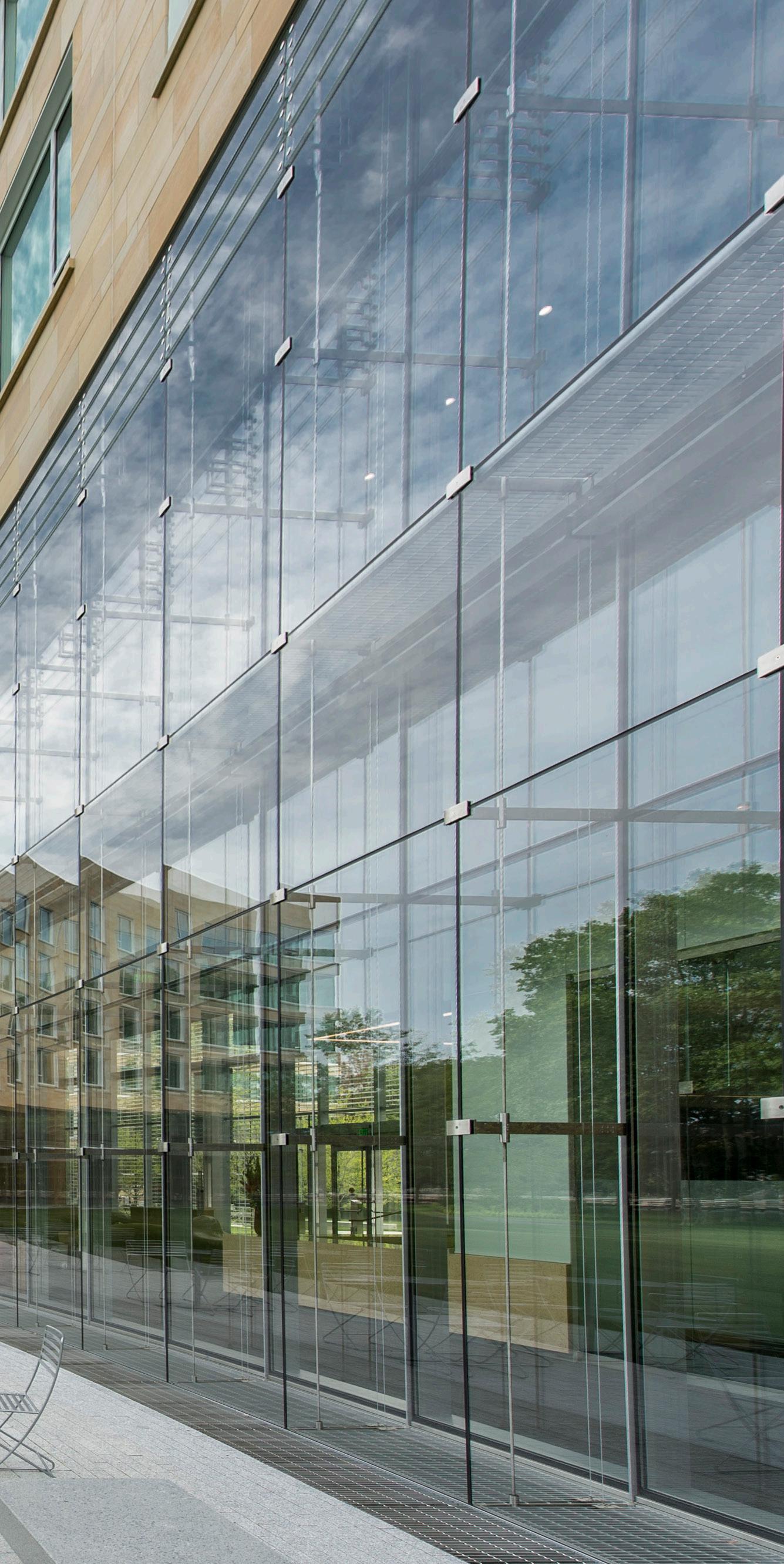
harvard university
boston, ma
owner location architect
william rawn associates
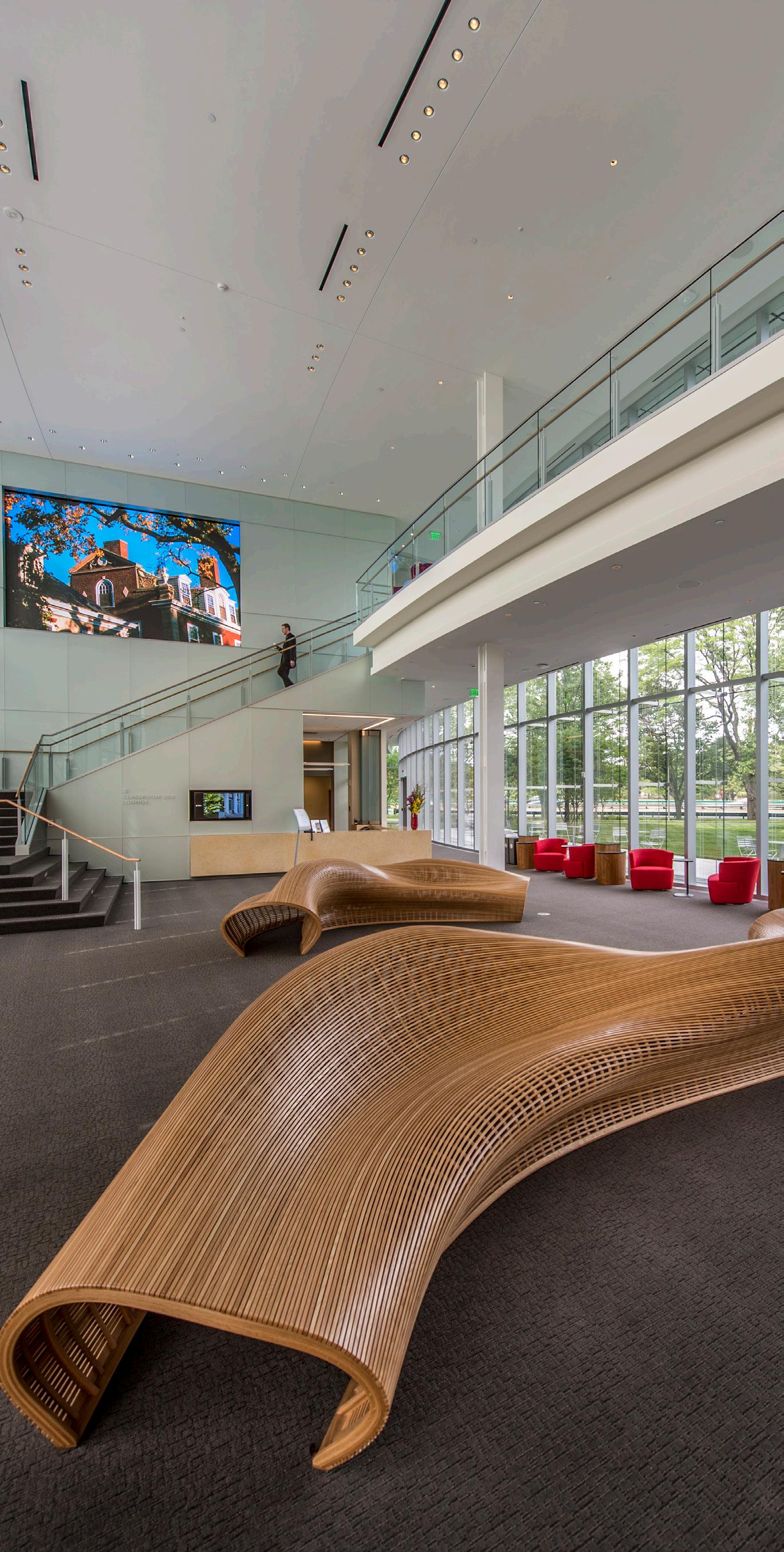
project at a glance square feet
165k LEED 50%
energy reduction
platinum level
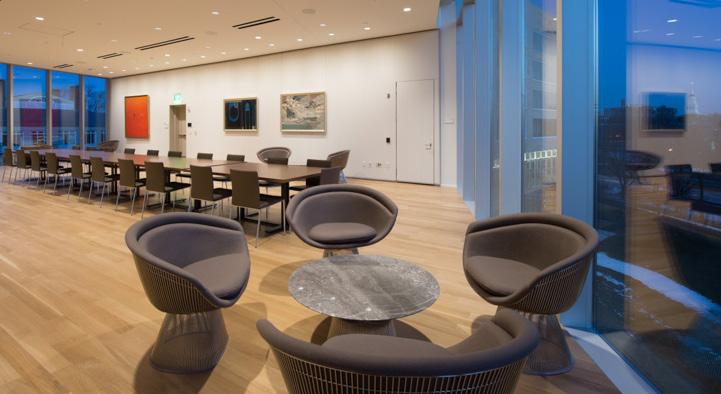
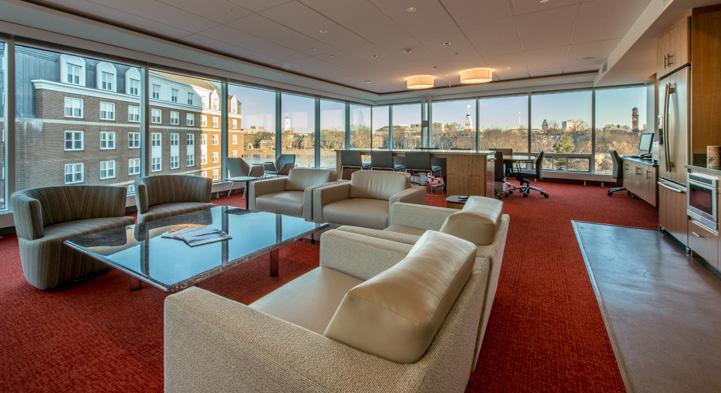
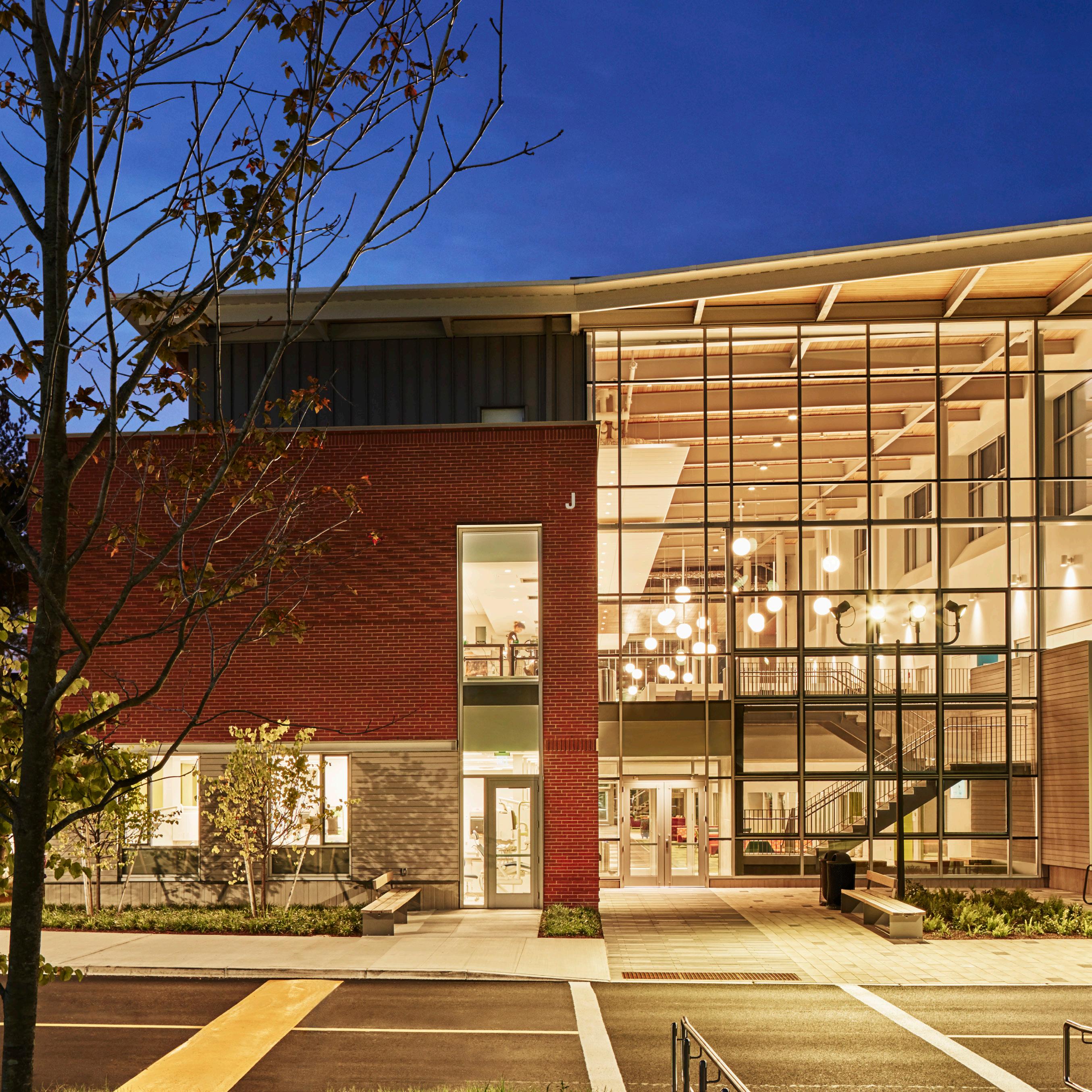
Bristol Community College (BCC) offers over 150 programs including nursing, dental hygiene and life sciences. To serve the needs of its increasing student population, BCC required a new Health and Science Building equipped with leading technology. The new 50,600 SF facility is one of the largest Zero Net Energy (ZNE) science buildings in the region. It includes teaching laboratories, support spaces, offices and community spaces.
Throughout the design process, the team uncovered ways to eliminate the use of fossil fuels while increasing efficiency and dramatically reducing demand — three critical components of achieving ZNE.
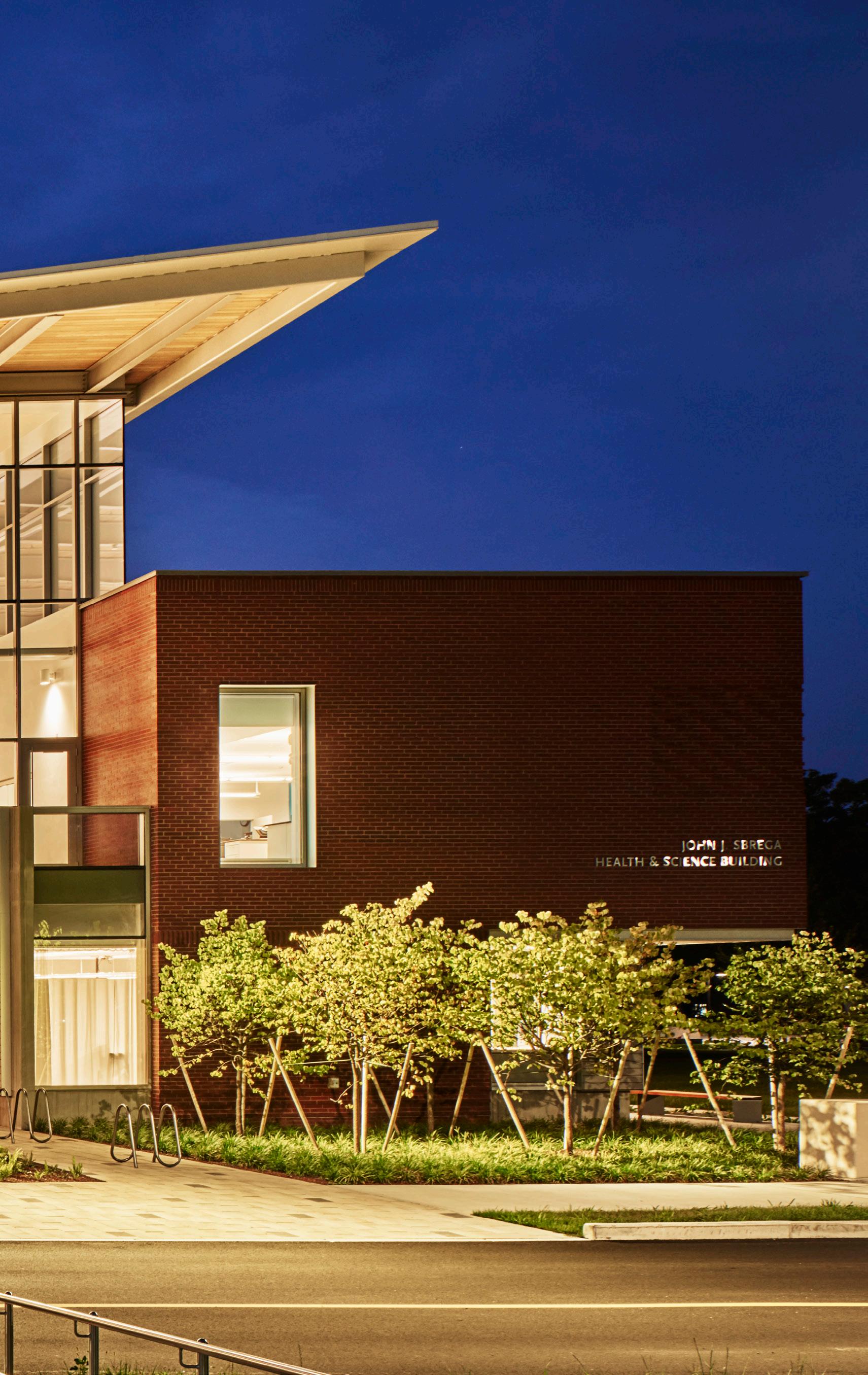
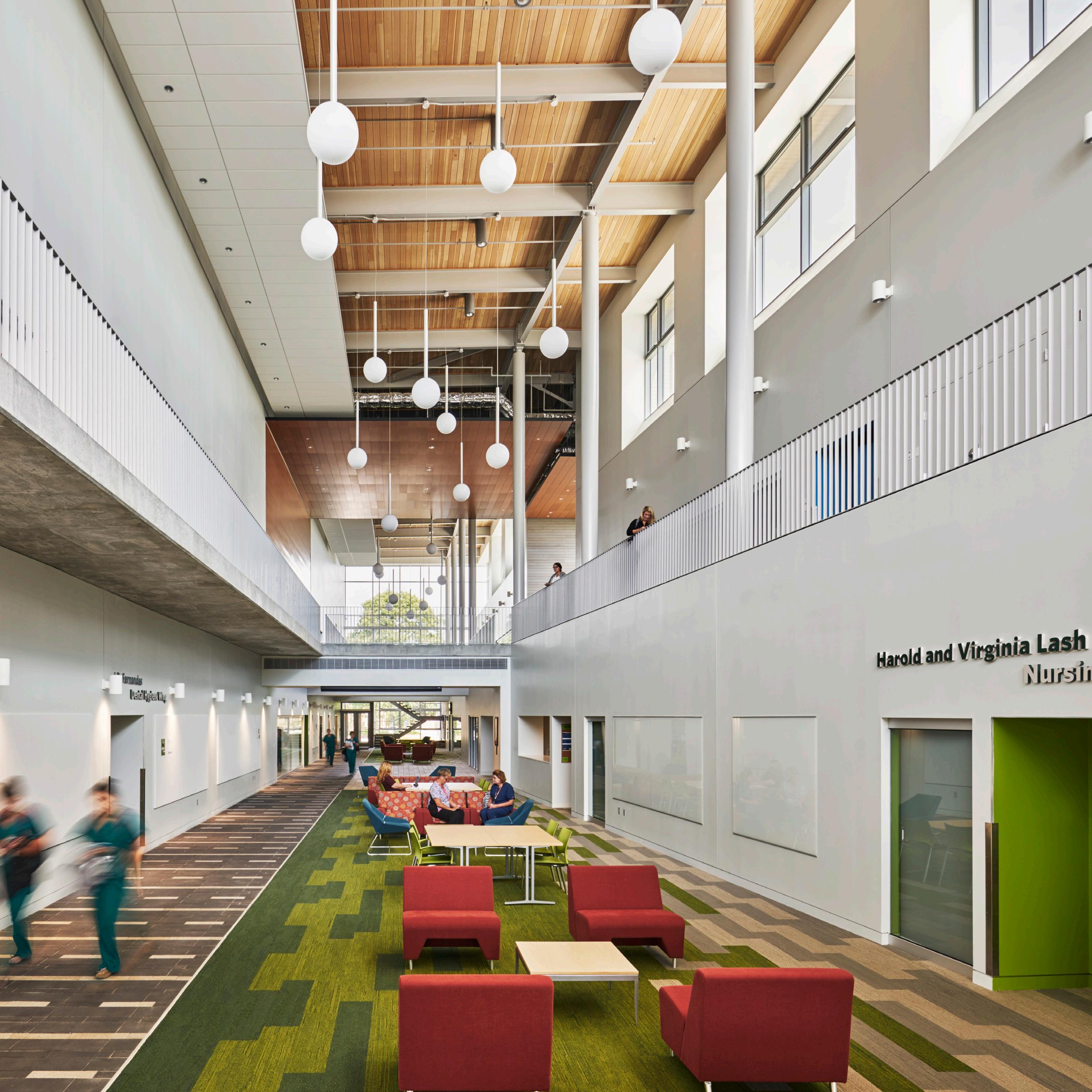
of construction 150 LEED 24 mo
“ programs offered platinum levelThis project was not just about a new building, but rather about how a building can help represent and champion the culture of an institution that has made sustainability a top priority.
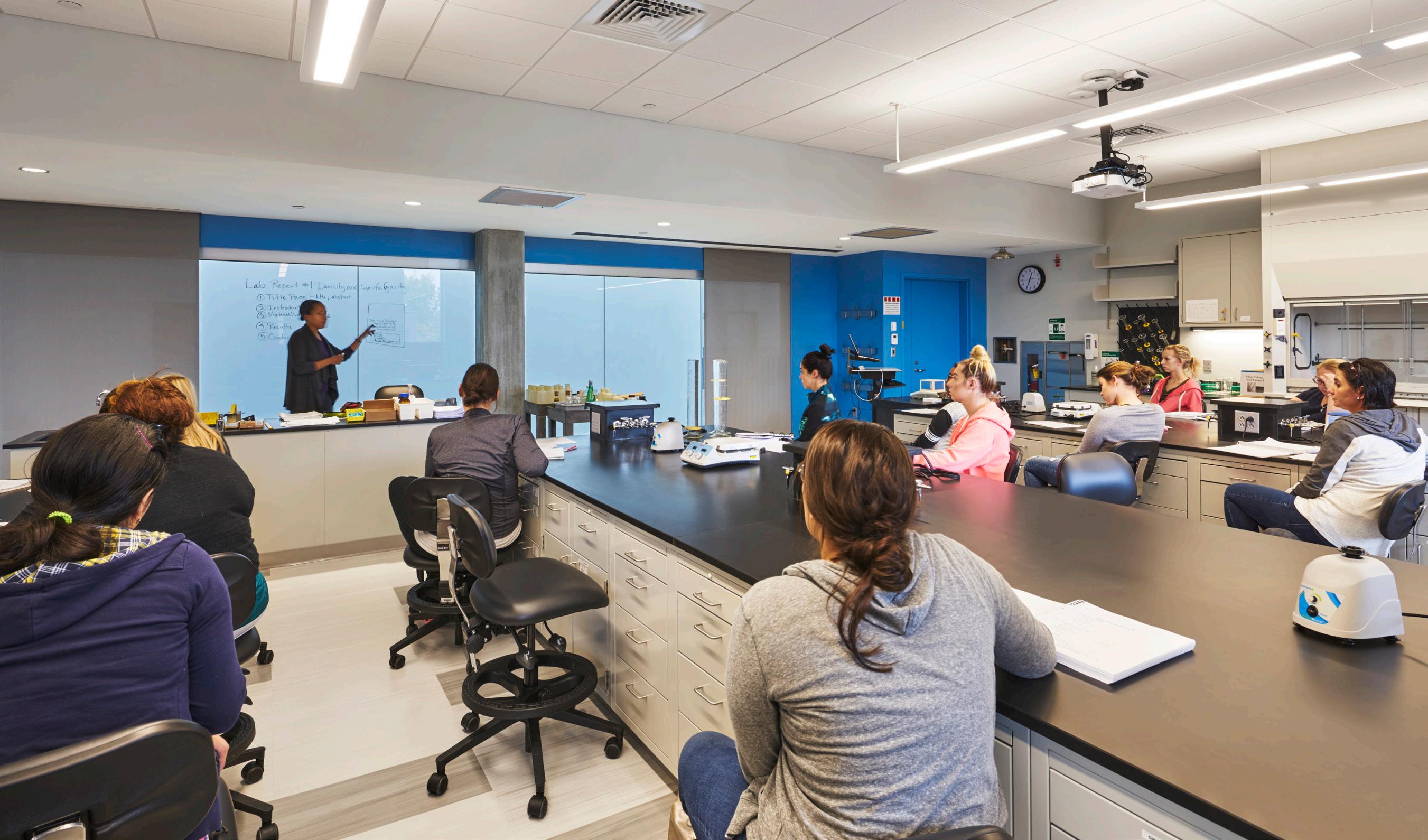
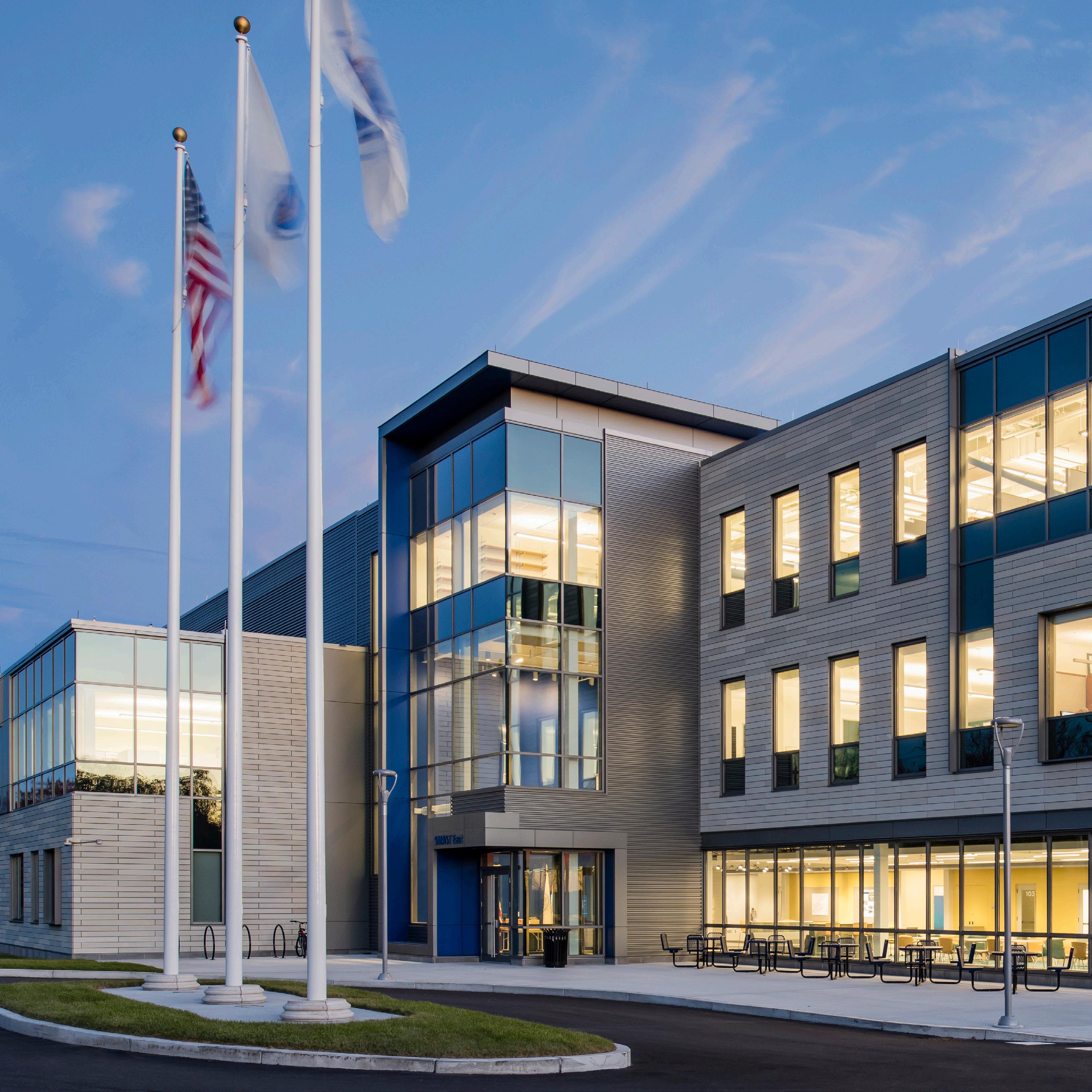
UMASS DARTMOUTH
School for Marine Science and Technology (SMAST)
With a goal to bring together the marine science activities of the University in one location, UMass Dartmouth decided to build a new, 64,500 SF facility. Closely collaborating with architect Ellenzweig and project manager Hill International, BOND Building provided preconstruction and construction management at-risk services for the new SMAST Building. The new facility supports the largest marine science program in the UMass System.
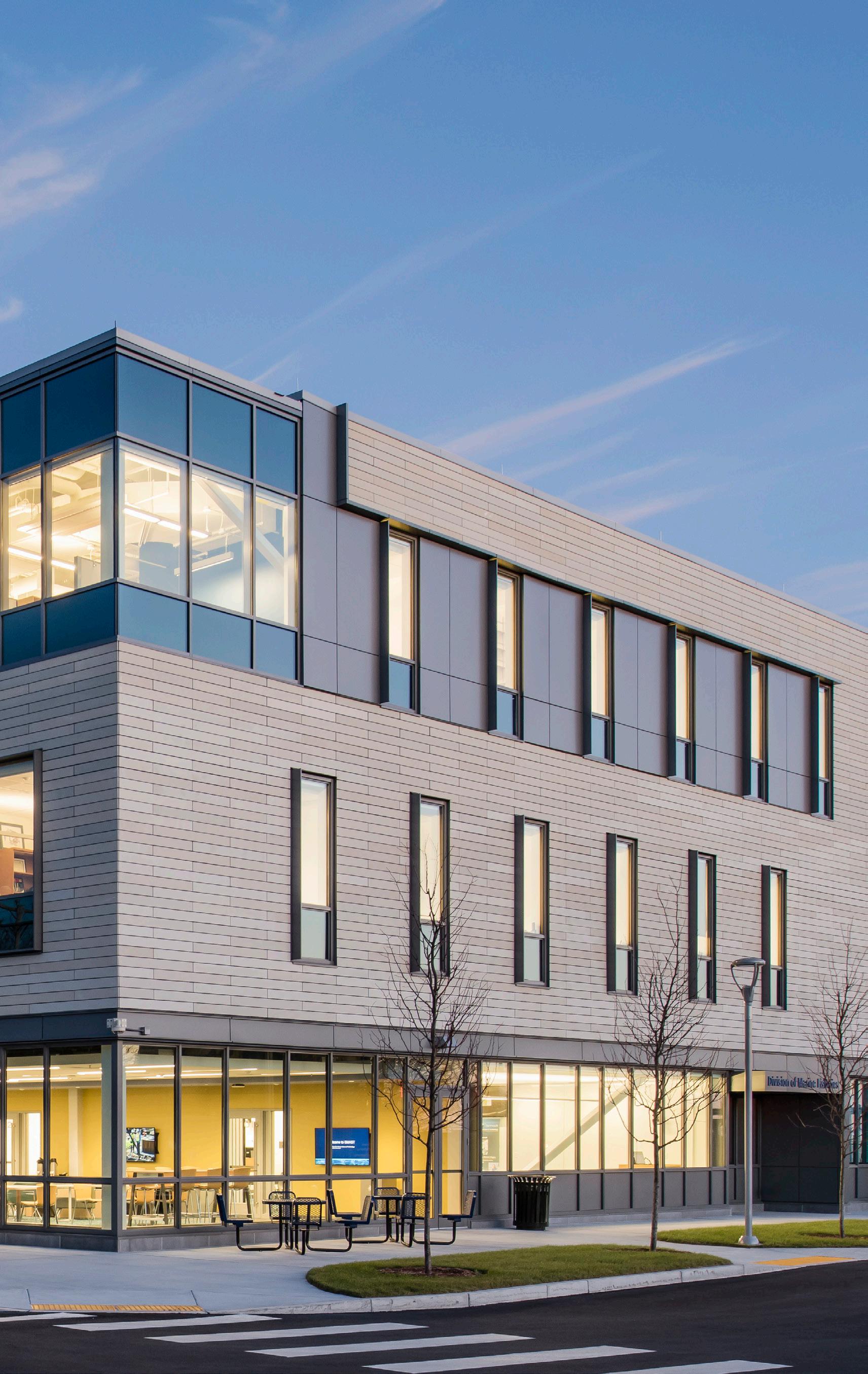
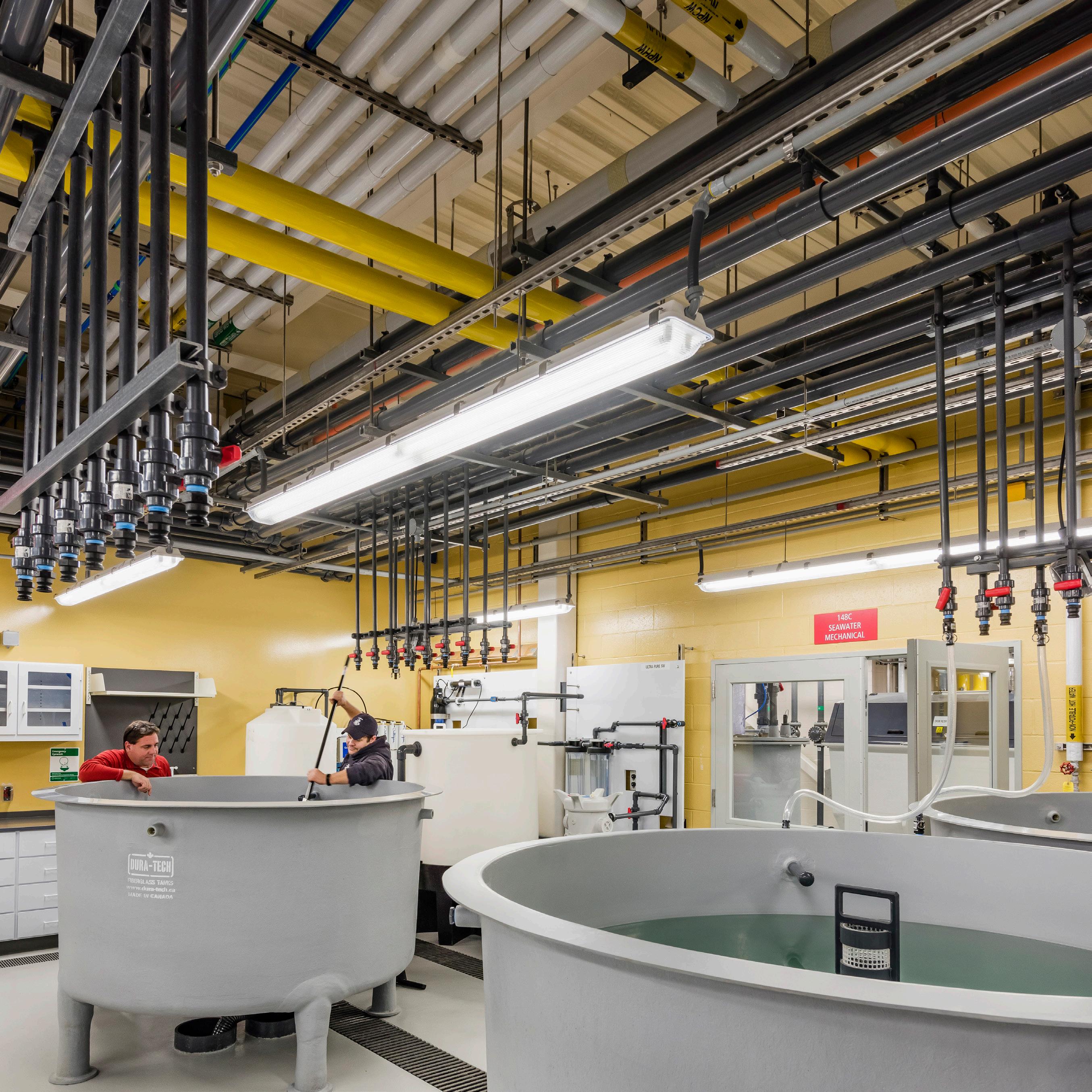
targeting
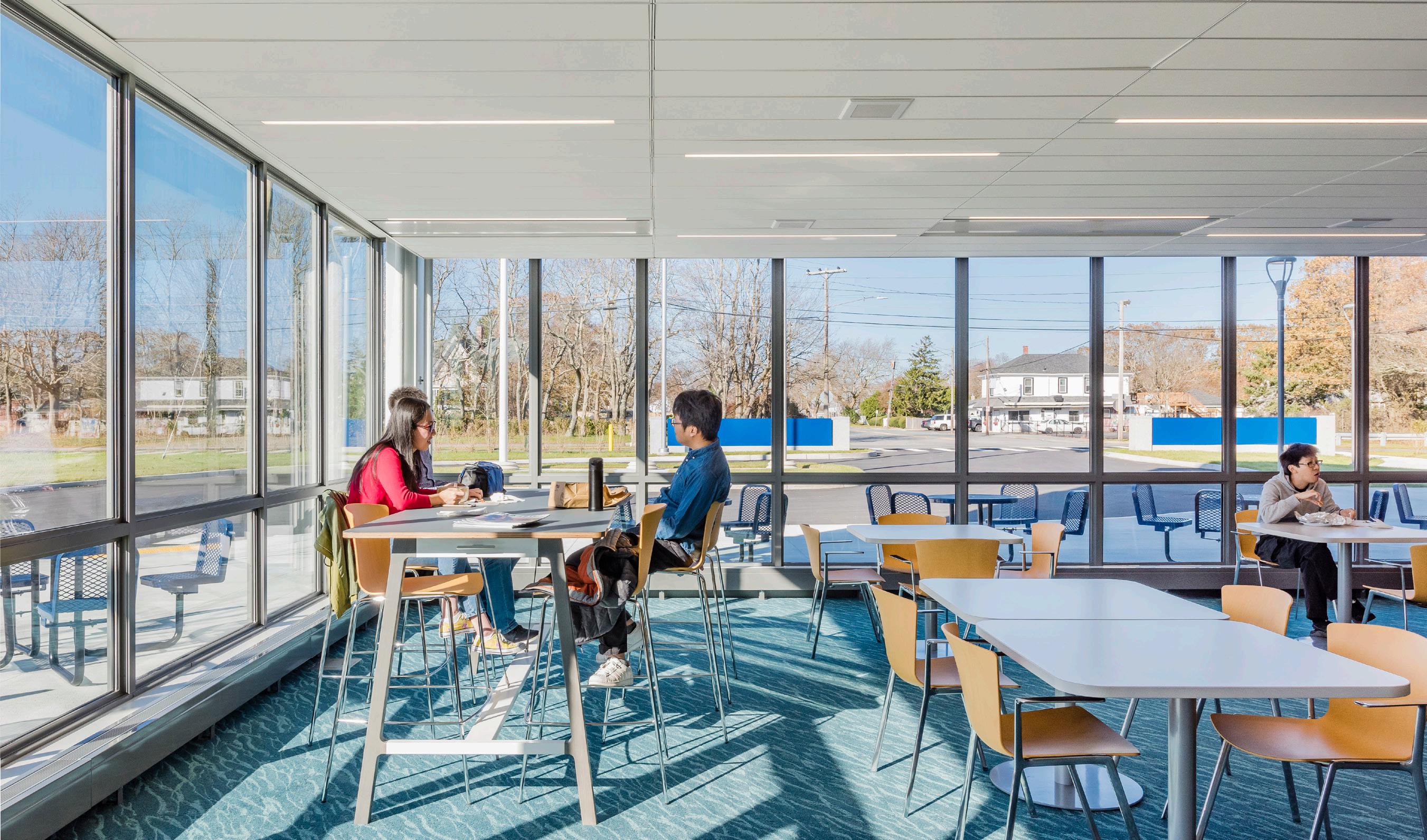
We really wanted, with the new building, to symbolize that this represents a new era for the program.
“
square feet scientists and staff
65k 150
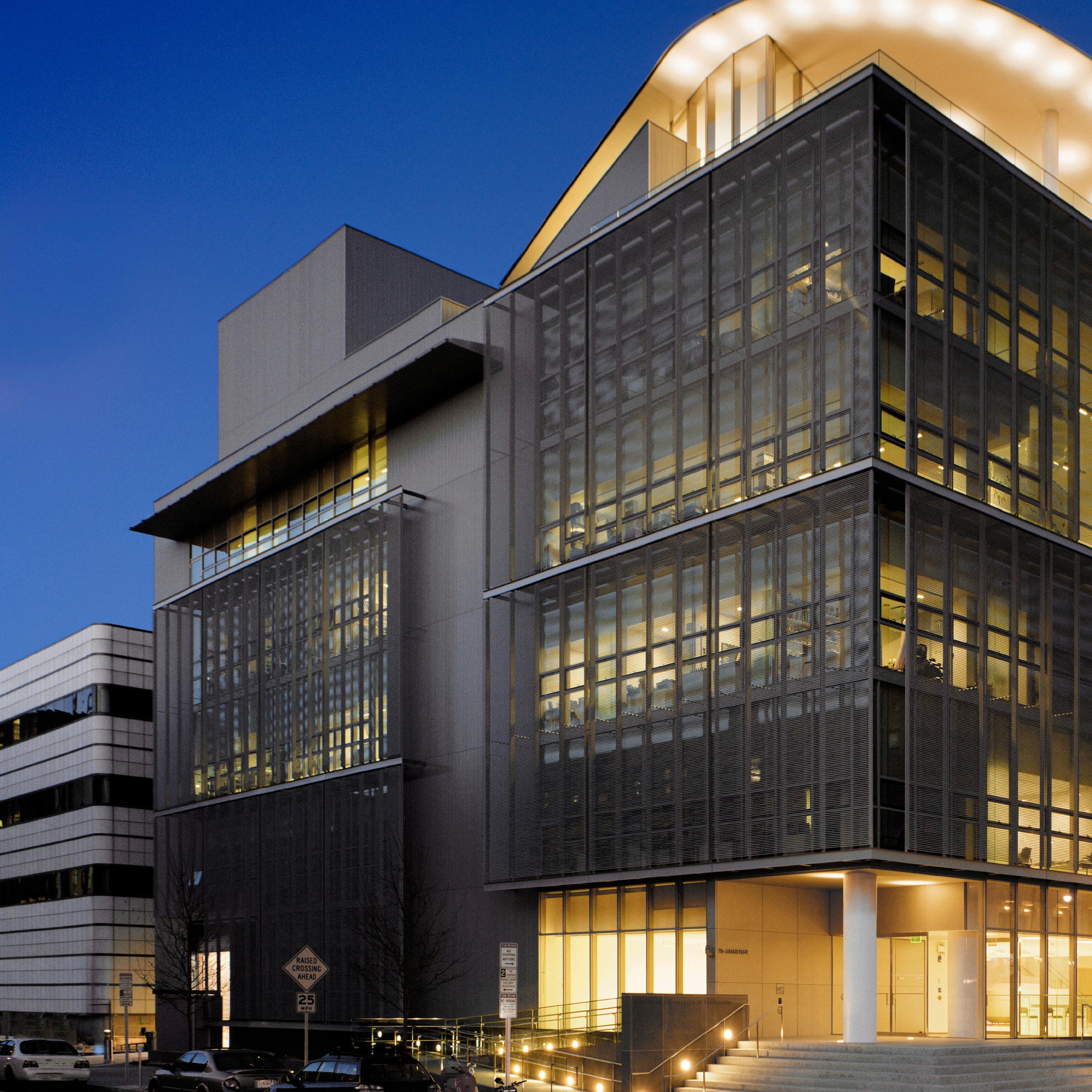
The MIT Media Lab is a six floor structure with approximately 163,000 SF of laboratory, office and meeting space. The complex serves as a showplace for new concepts in design, communications systems and collaborative research.
The mission of the facility is to ignite new energy and connectivity between researchers. The glass throughout the building forces transparency among its occupants.
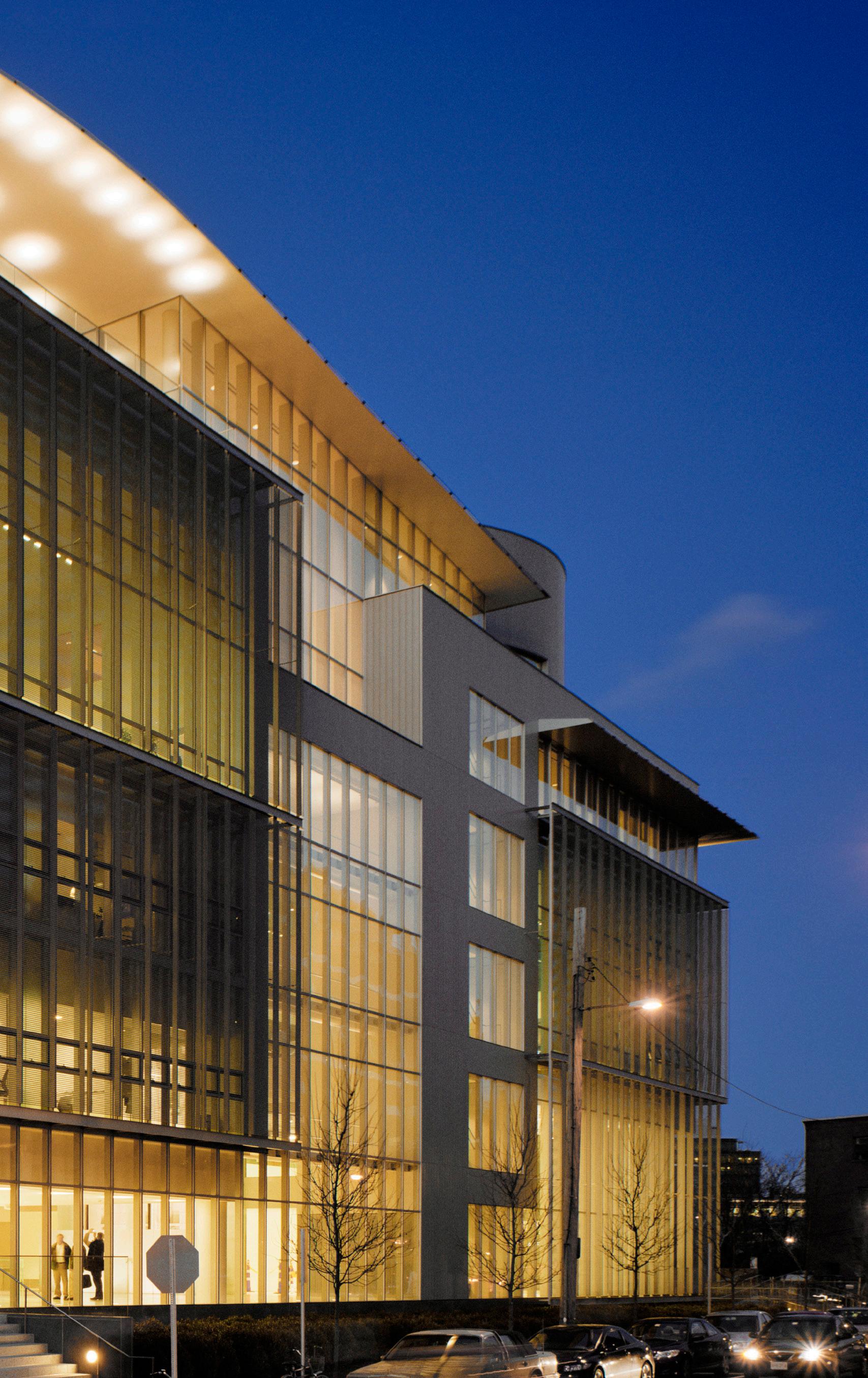
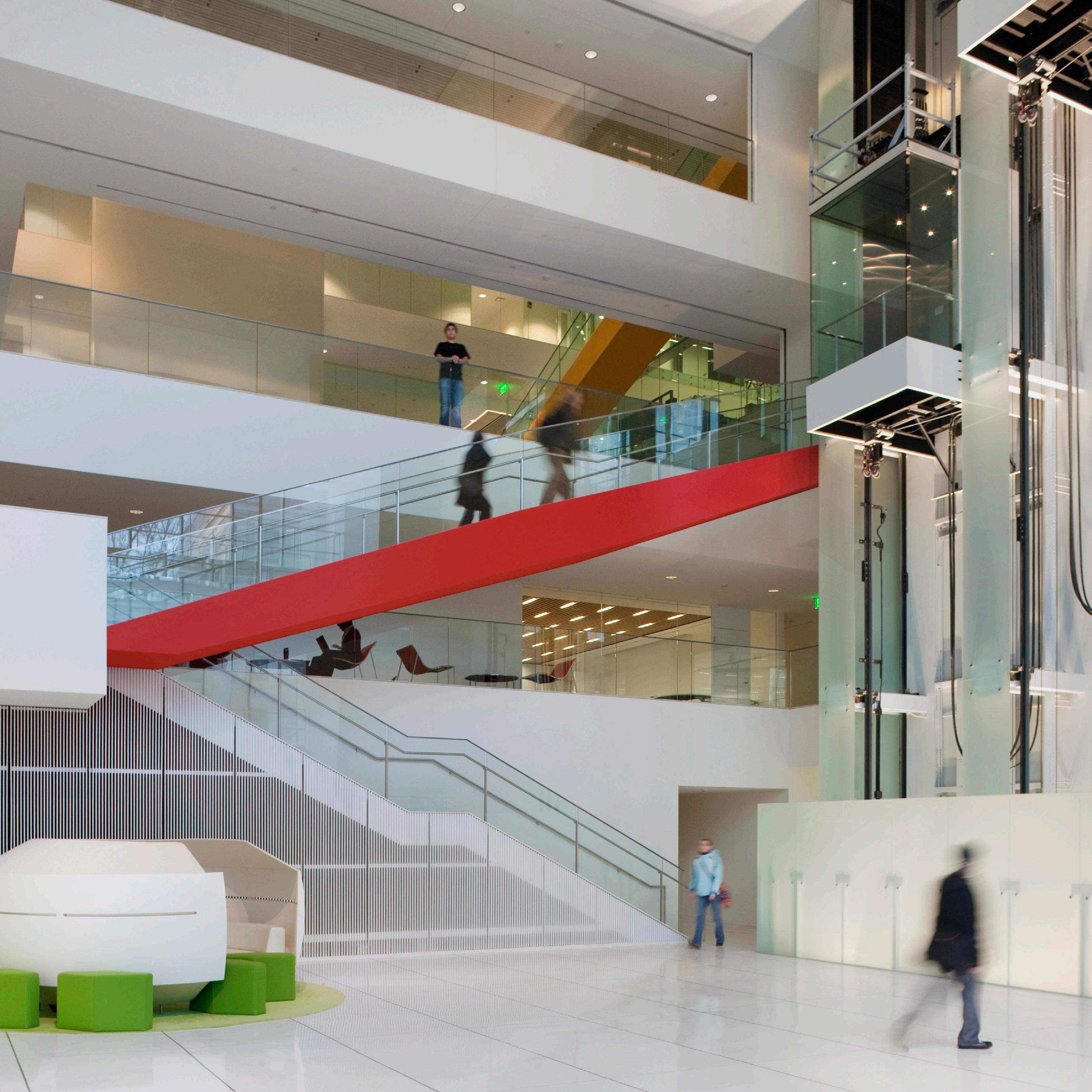
163k 25+
square feet
“
platinum level LEED research groups
The media lab will help plumb the depths of how technology can have a greater impact on industry, society and business.
 “
- Frank Moss Media Lab Director
“
- Frank Moss Media Lab Director
owner location architect
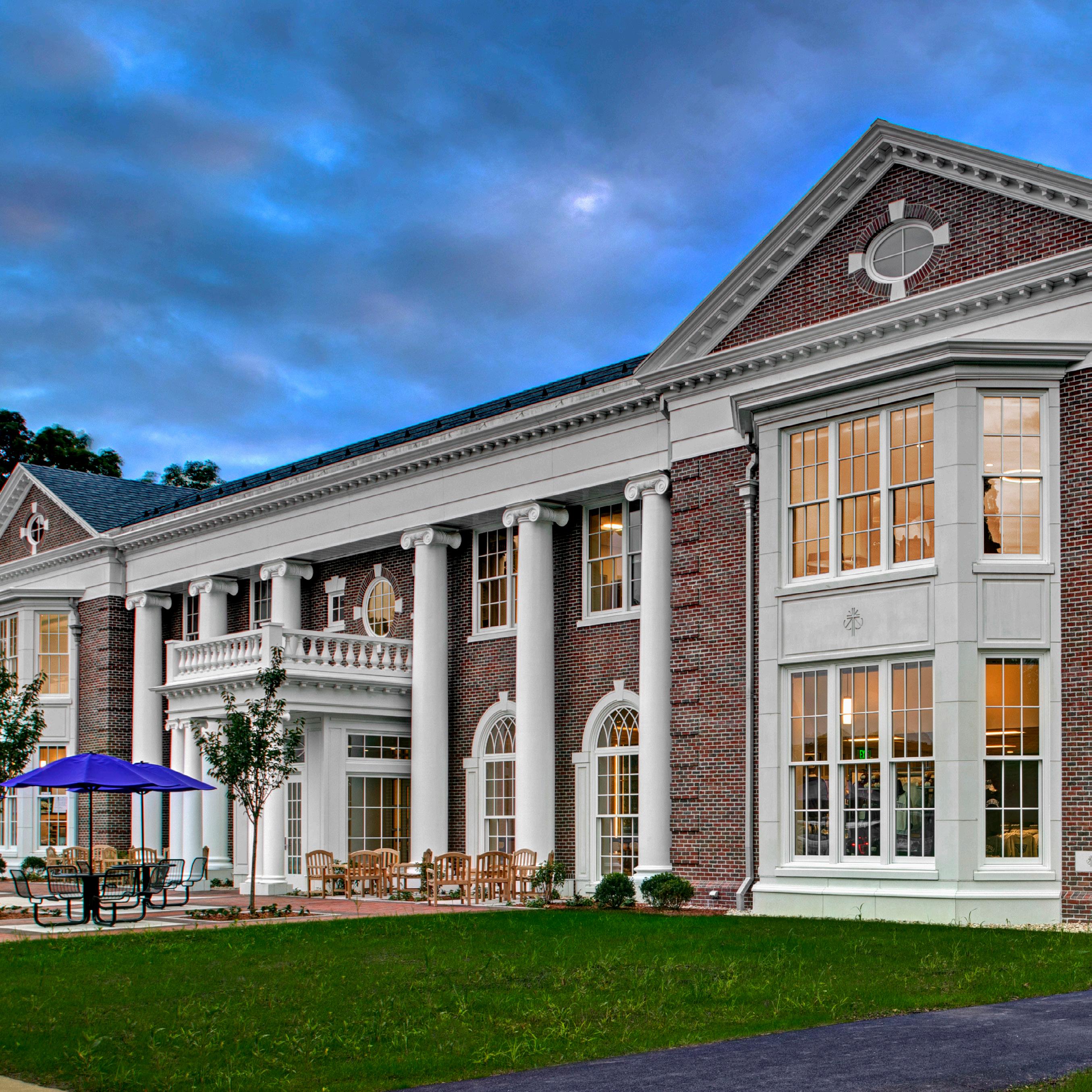
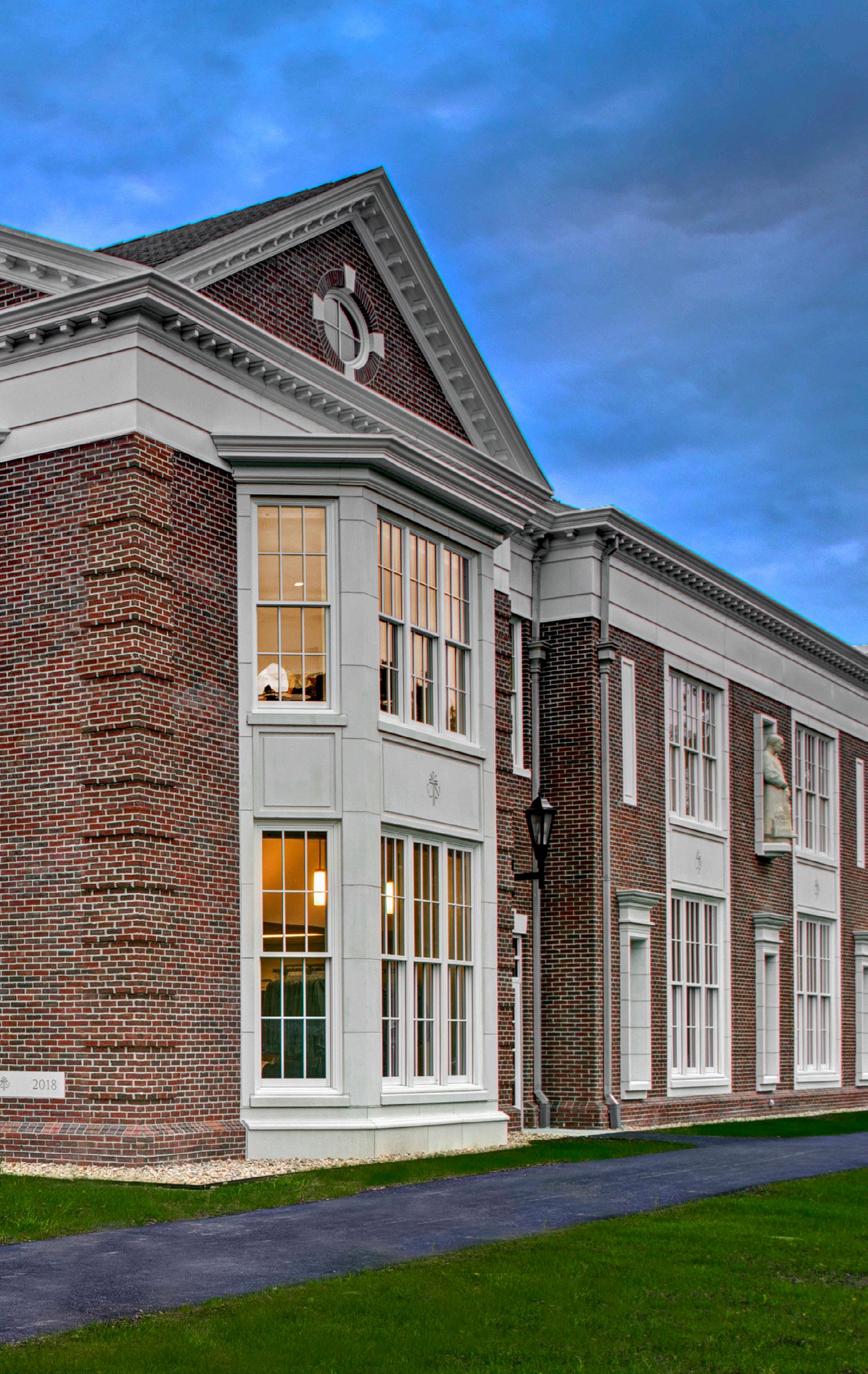
Thomas and Donna May
School of Arts & Sciences
BOND Building provided preconstruction and construction management services for the 35,000 SF Academic & Welcome Center built on the site of the Old Student Union. The Center features an admissions room with tiered seating for more than 50 people, administrative and faculty offices, a 350-seat auditorium, classrooms, meeting spaces, a bookstore and an Au Bon Pain Café.
BOND Building used both in-house building information modeling (BIM) and laser scanning services to analyze the facility’s existing conditions and develop MEP systems, particularly useful in areas needing heavy drainage and ventilation.
project at a glance
stonehill college
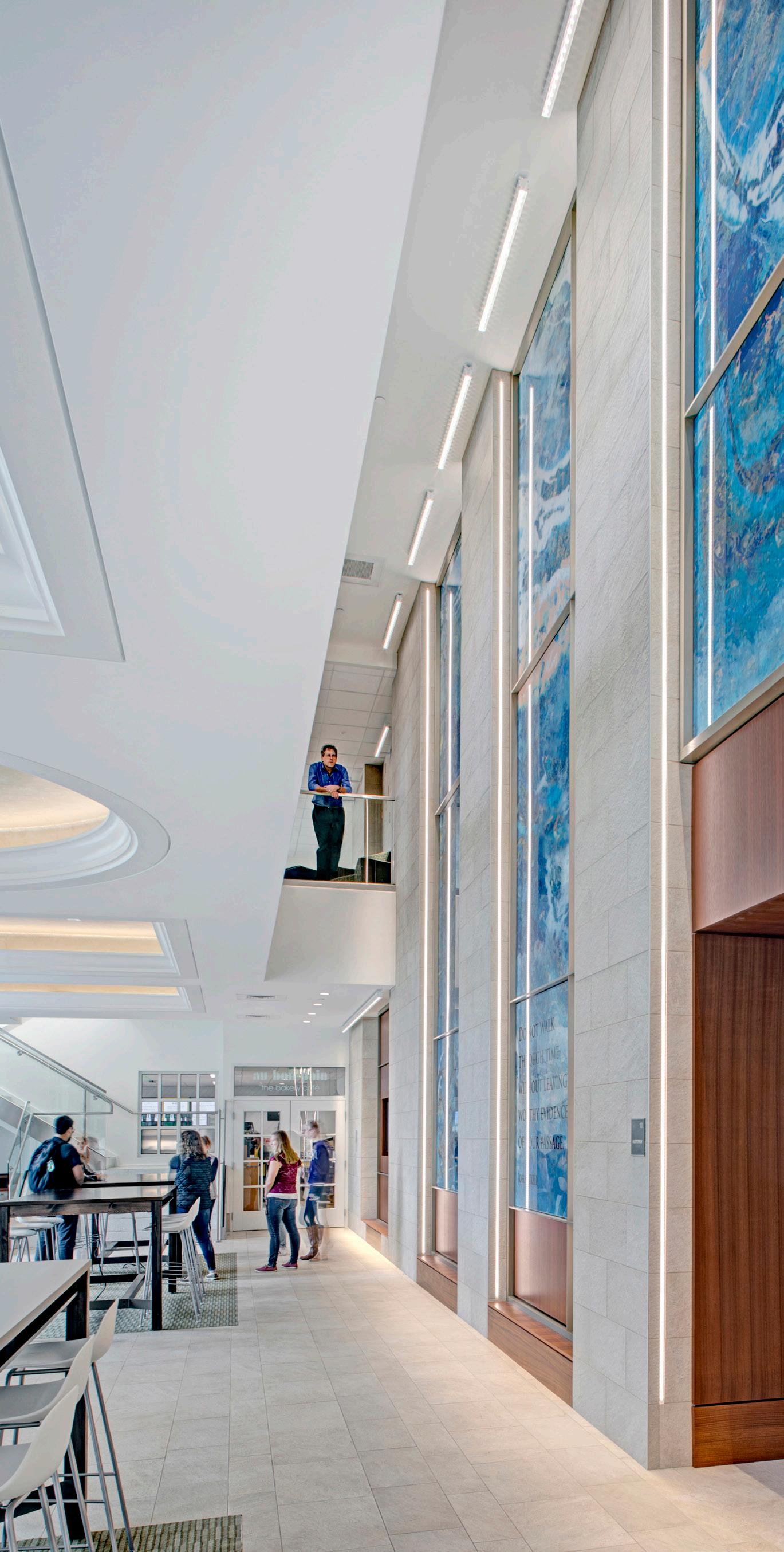
owner location
easton, ma
architect
slam collaborative
square feet
seat auditorium
35k 50+ 350 seat admissions room
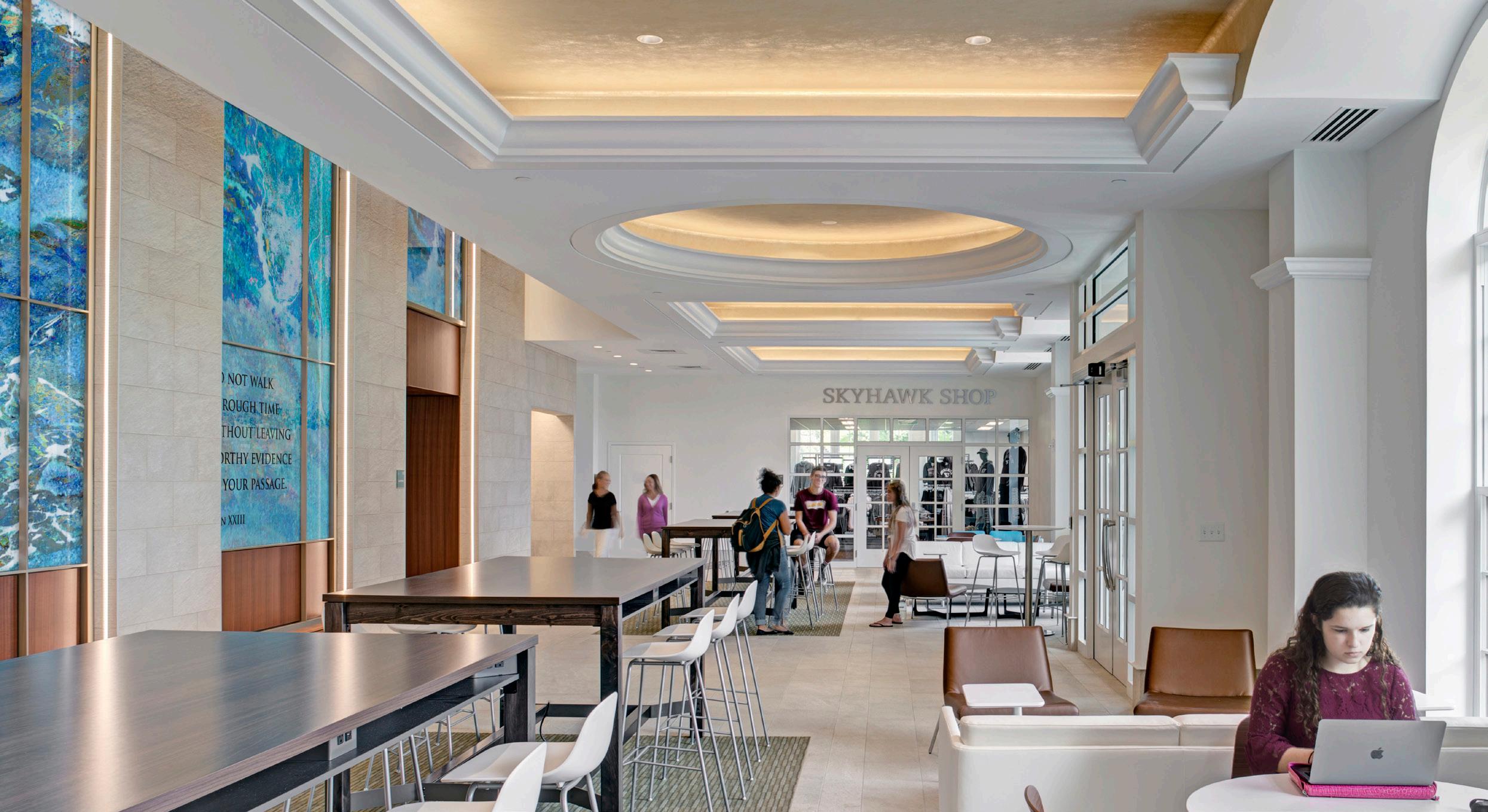
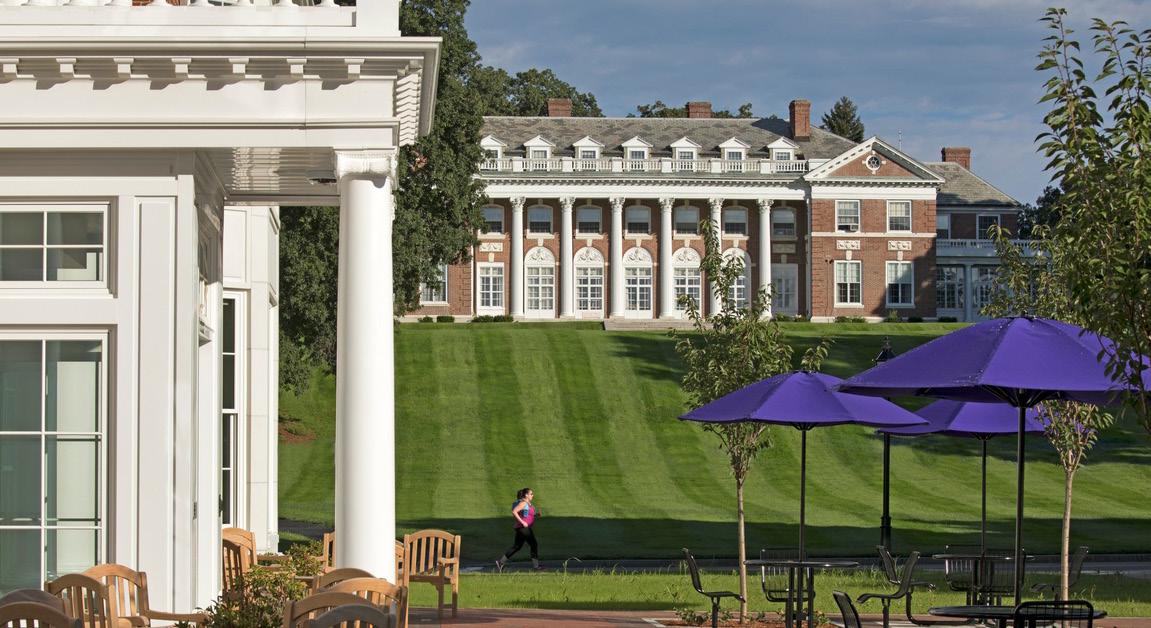

Arthur M. Sackler Building
BOND Building was selected to reconfigure and renovate studio and gallery space vacated by the Harvard Art Museums in the Sackler Building.
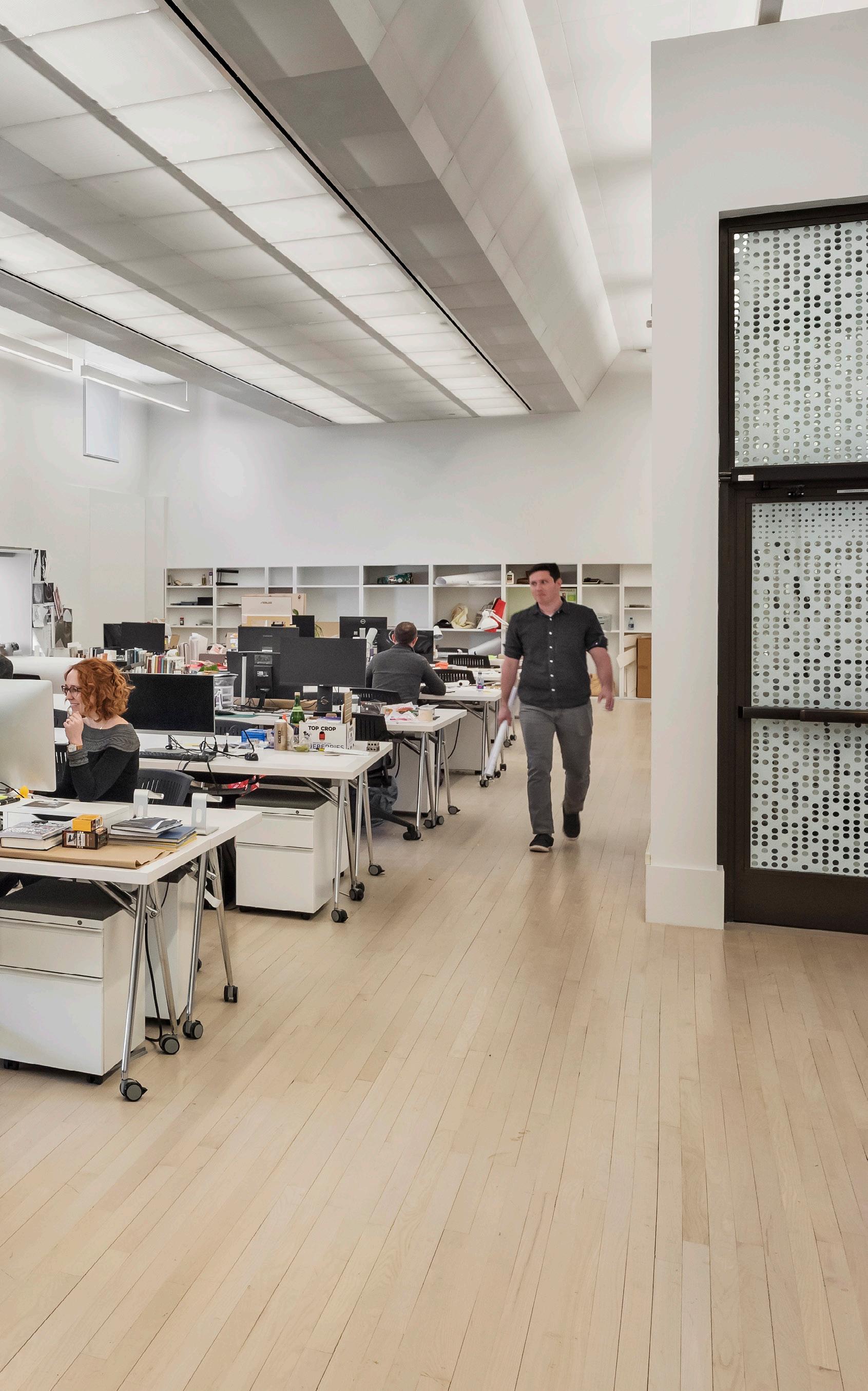
The project scope included life safety upgrades, accessibility upgrades, deferred maintenance, and regulated material abatement. Preservation was an integral part of this project for the following special features: entry lobby, main stair, gallery character, auditorium colonnade, and primary facades.
BOND Building’s Virtual Design & Construction (VDC) team played a critical role during this early stage. Laser scanning of both the interior and exterior of the building provided the design team with highly accurate Revit models of the existing building facade, structure, and other building systems.
project at a glance
harvard university
cambridge, ma
owner location architect
designlab architects

originally opened in 1985
59k preconstruction phase
ROBUST square feet
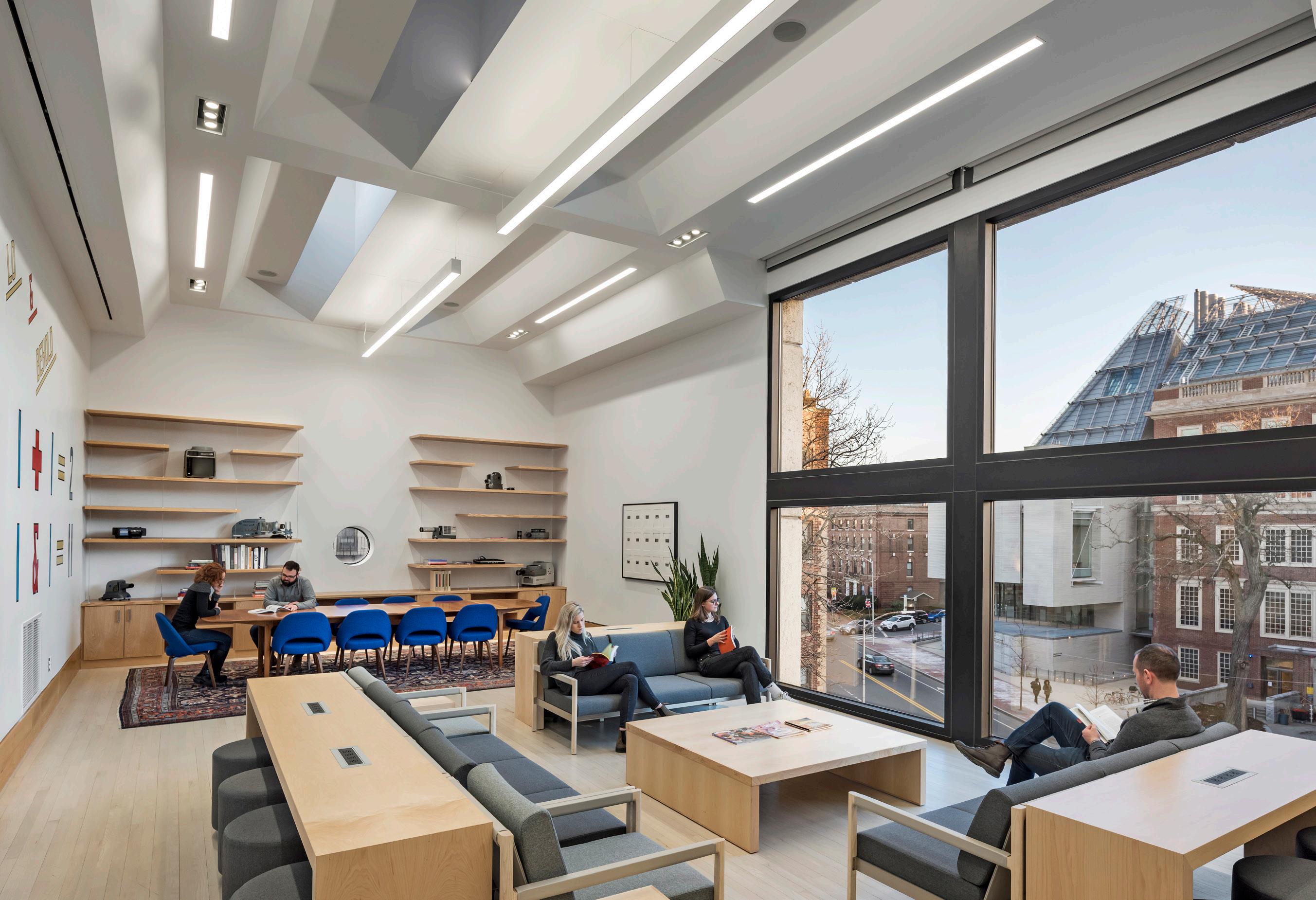
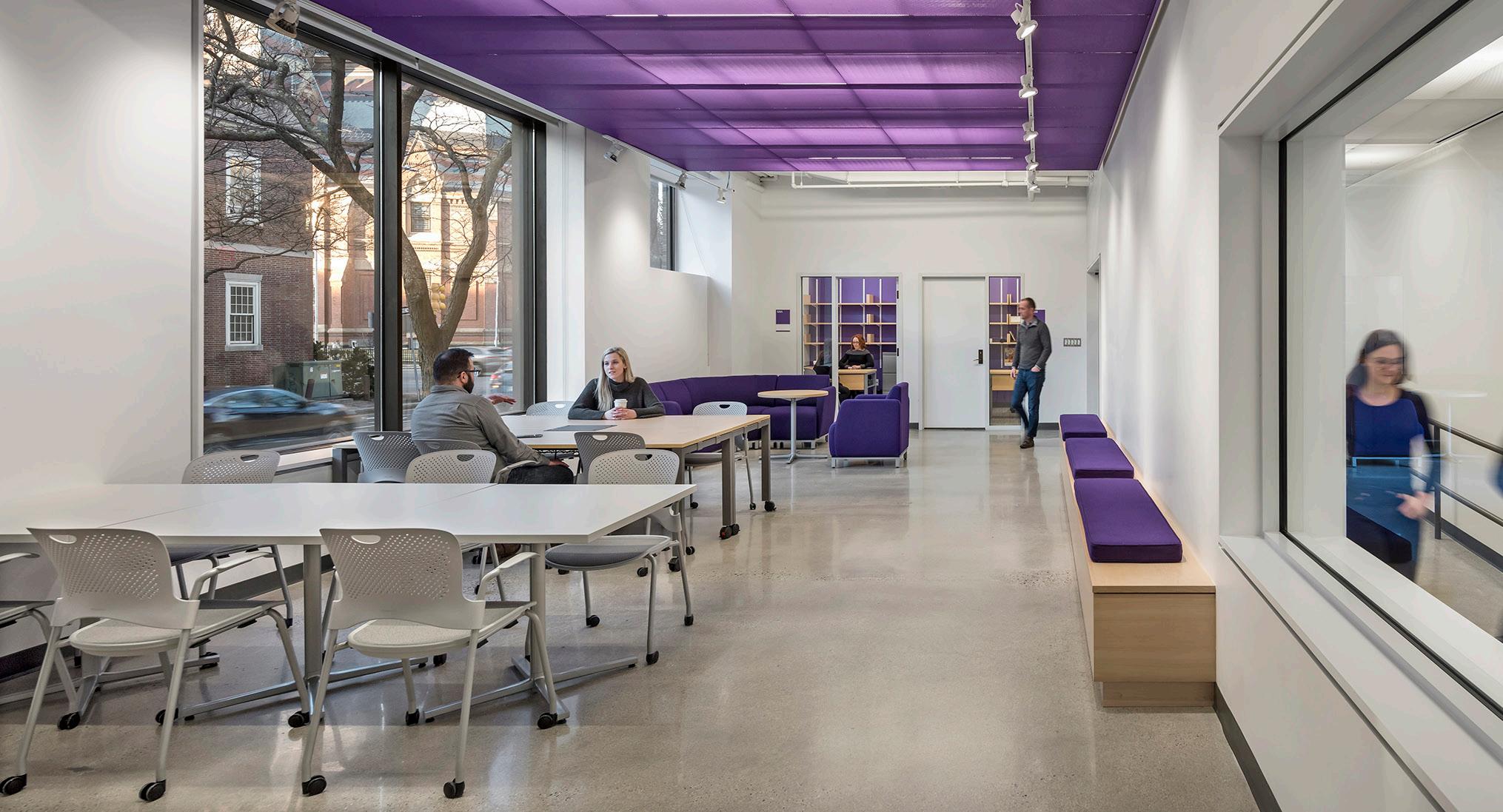

BOND Building provided preconstruction and construction management services for Stonehill College’s School of Business, which is a key component of the school’s revitalization program to transform the campus for the future.
Located in the main quadrangle of the campus, the 65,000 SF facility provides an innovative and active learning space for students in accounting, finance, international business, management, marketing, economics, and healthcare administration. It features cutting-edge technology and flexible, adaptive classrooms that support handson learning and collaboration, preparing students to operate more successfully in the working world.
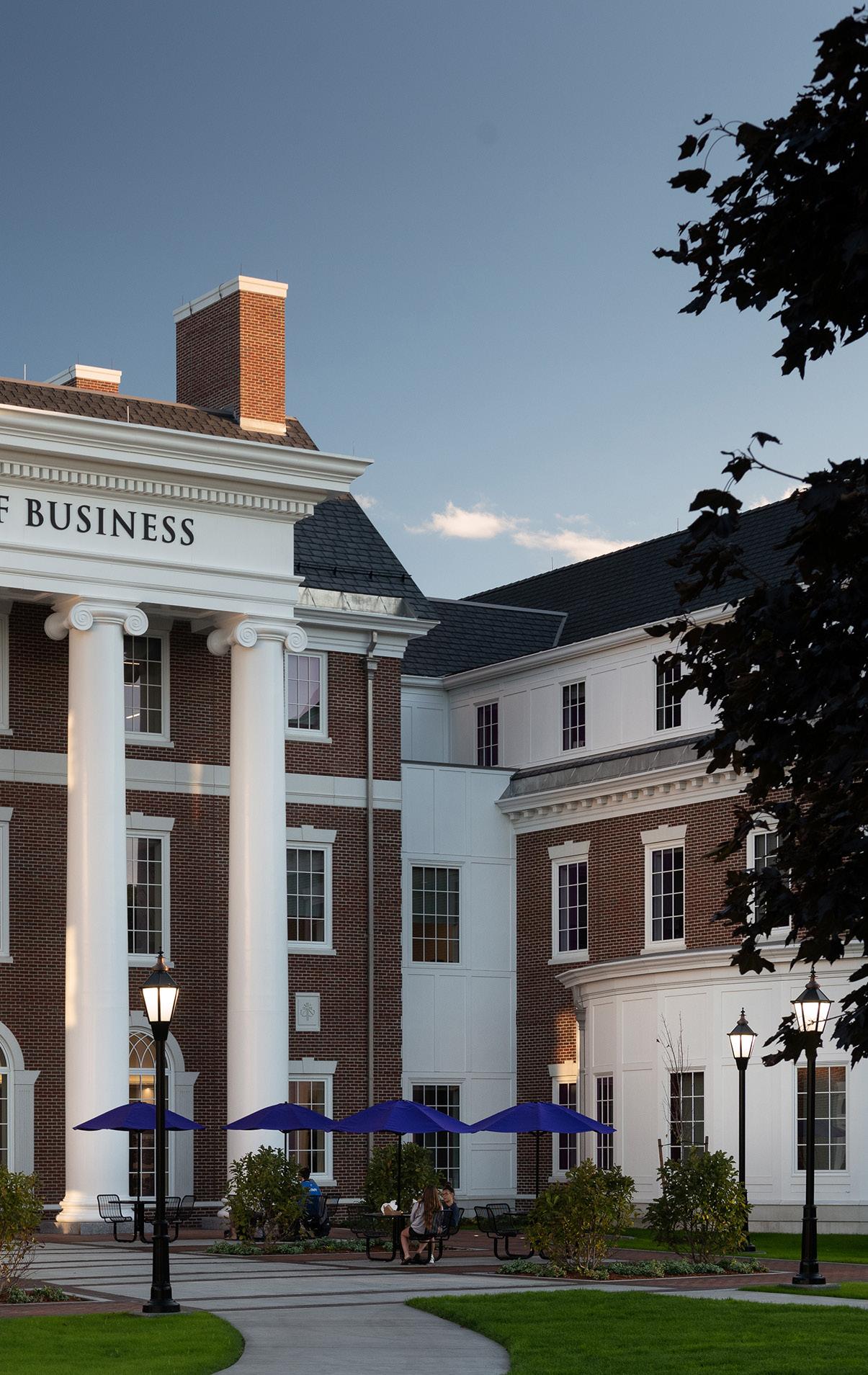
project at a glance
stonehill college
easton, ma
owner location architect
slam collaborative
extensive and effective use of BIM

65k services
PRECONSTRUCTION & CONSTRUCTION square feet
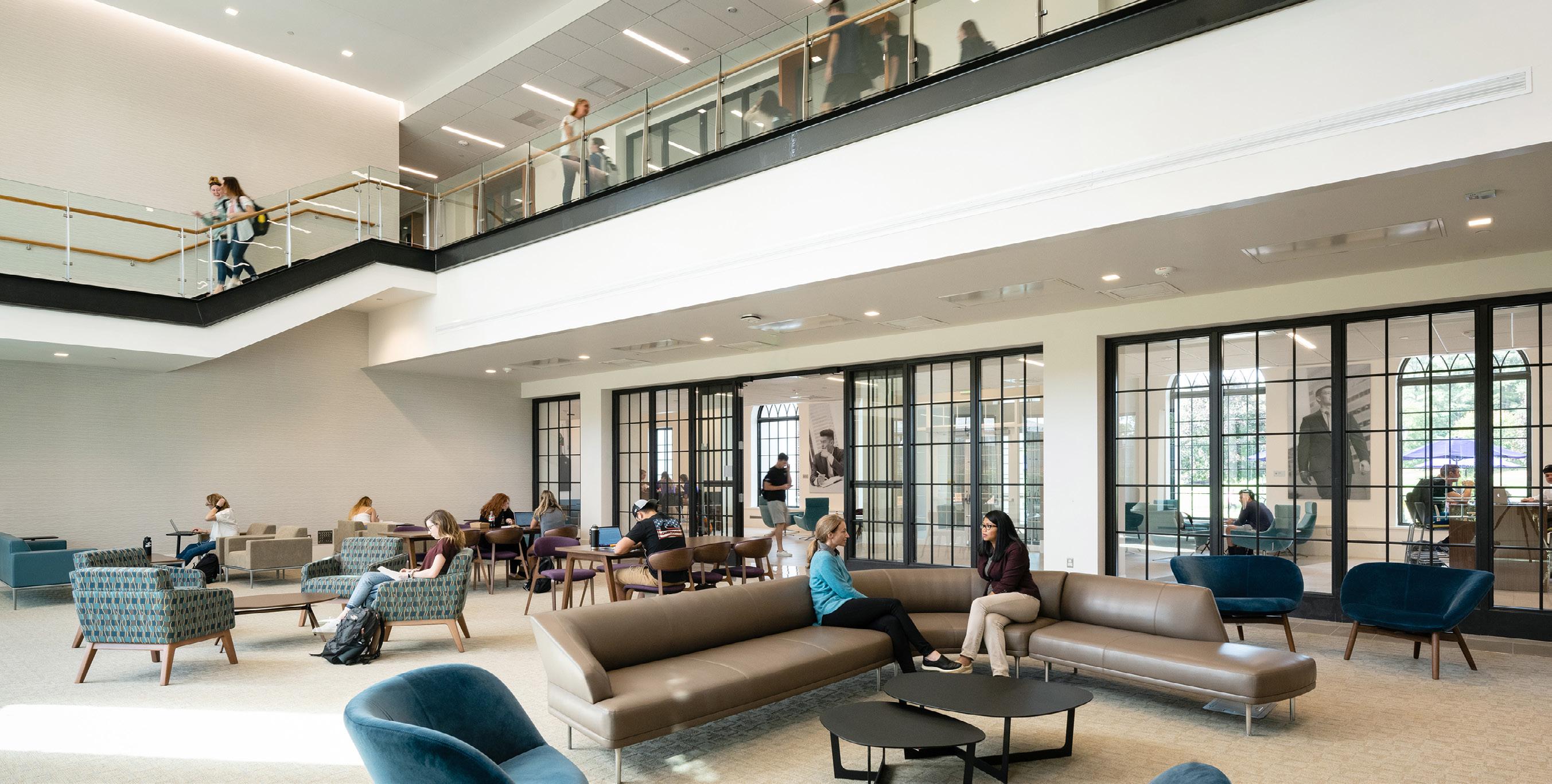
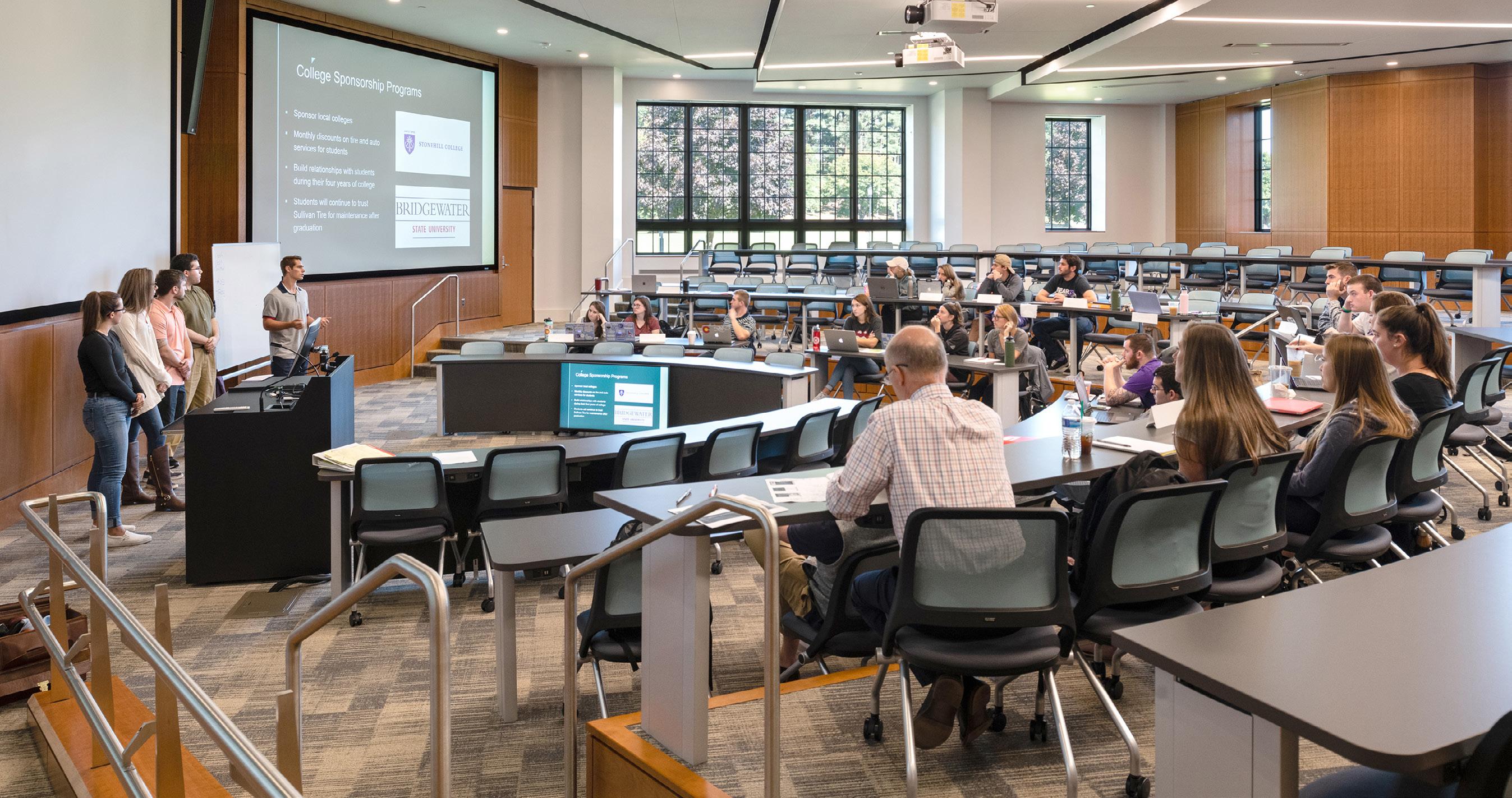
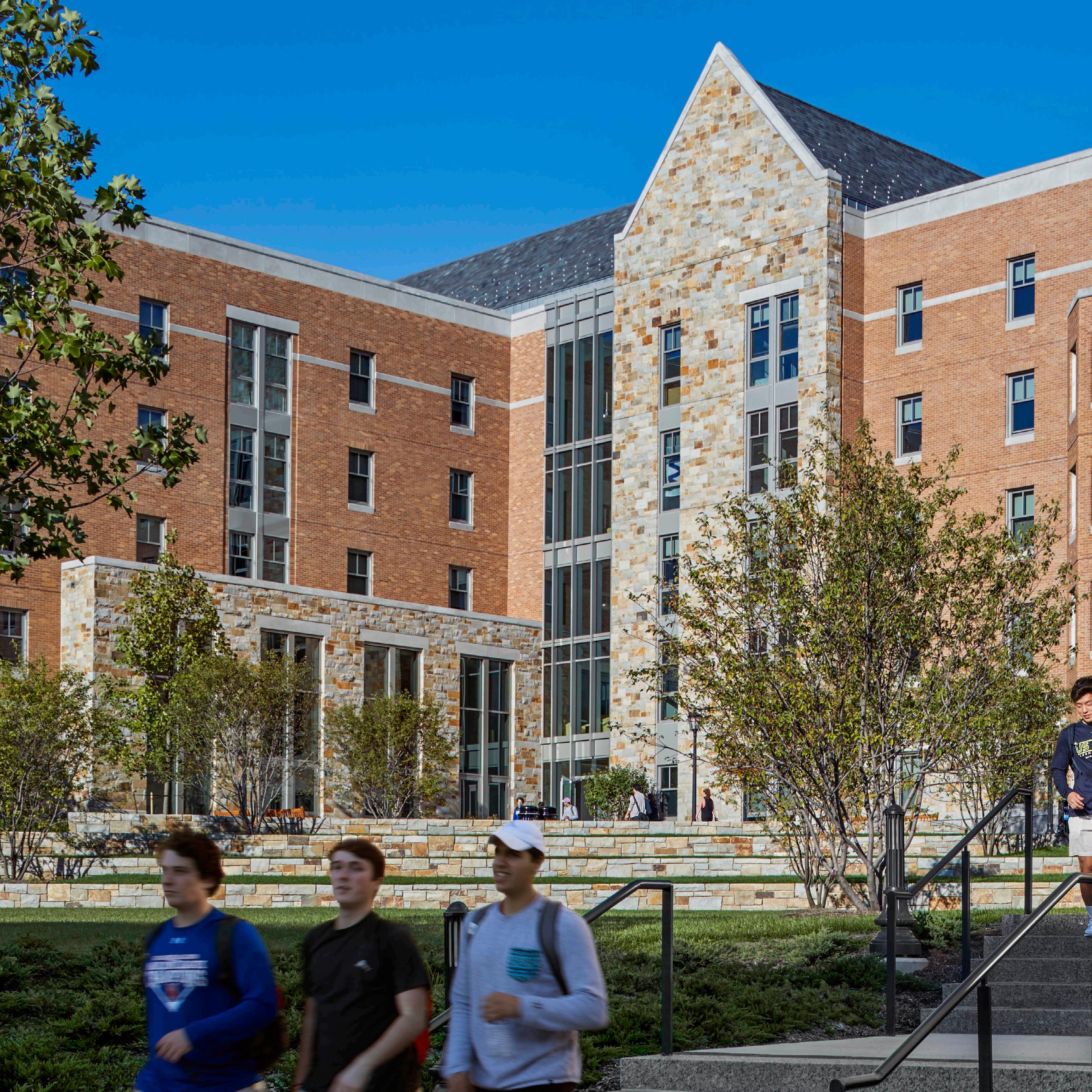
Thomas More Apartments Residence Hall
Boston College engaged BOND Building to provide preconstruction and construction management services for its new 490 bed residence hall located at 2150 Commonwealth Avenue. The facility strengthens the College’s residential community by providing student living space in a mix of apartment-style suites. The residence hall blends seamlessly with the surrounding campus buildings, fostering student collaboration and creating a welcoming entry point from the major Commonwealth Avenue thoroughfare. The project achieved LEED Silver accreditation and utilized Lean building practices to streamline schedule.
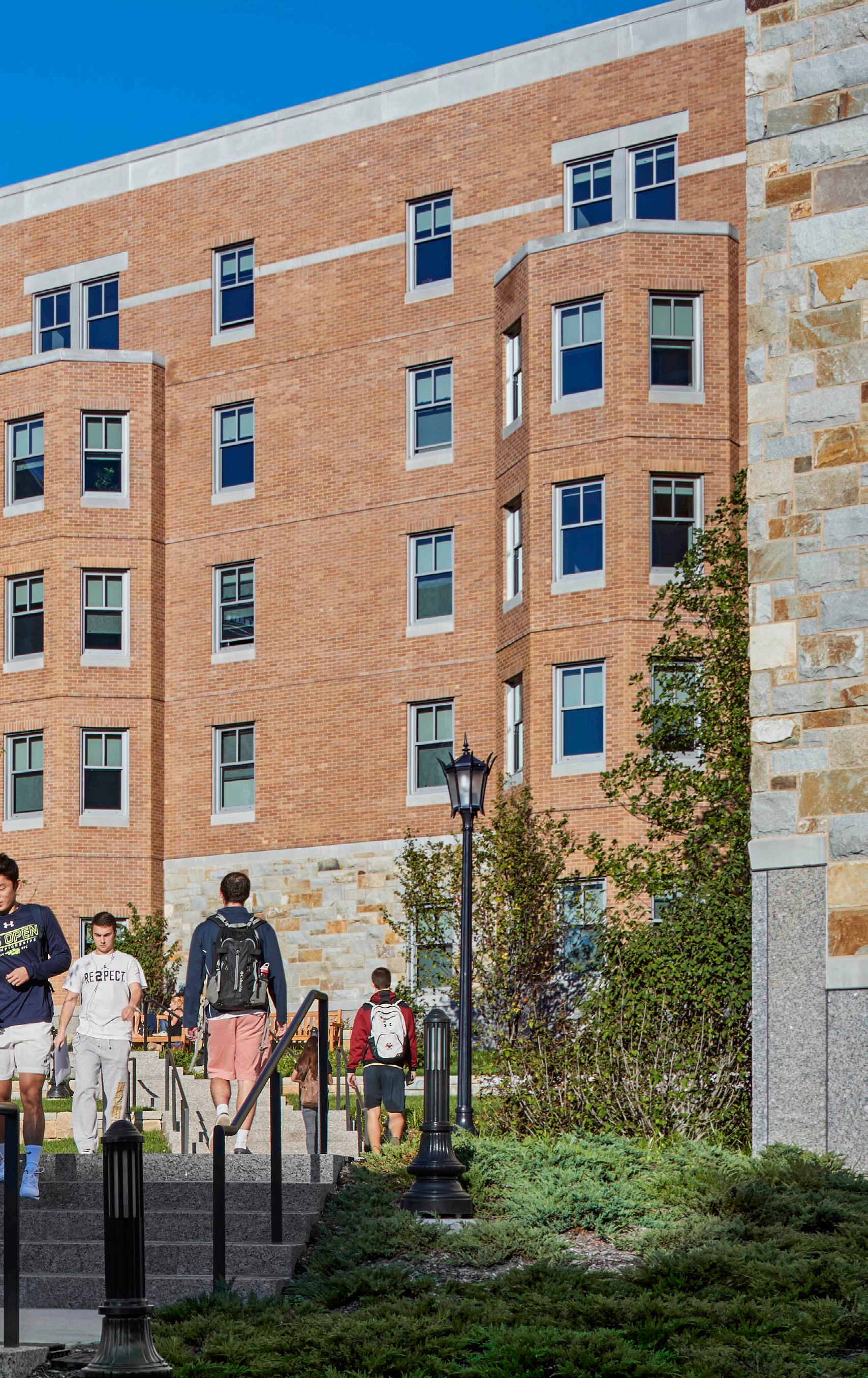
boston college
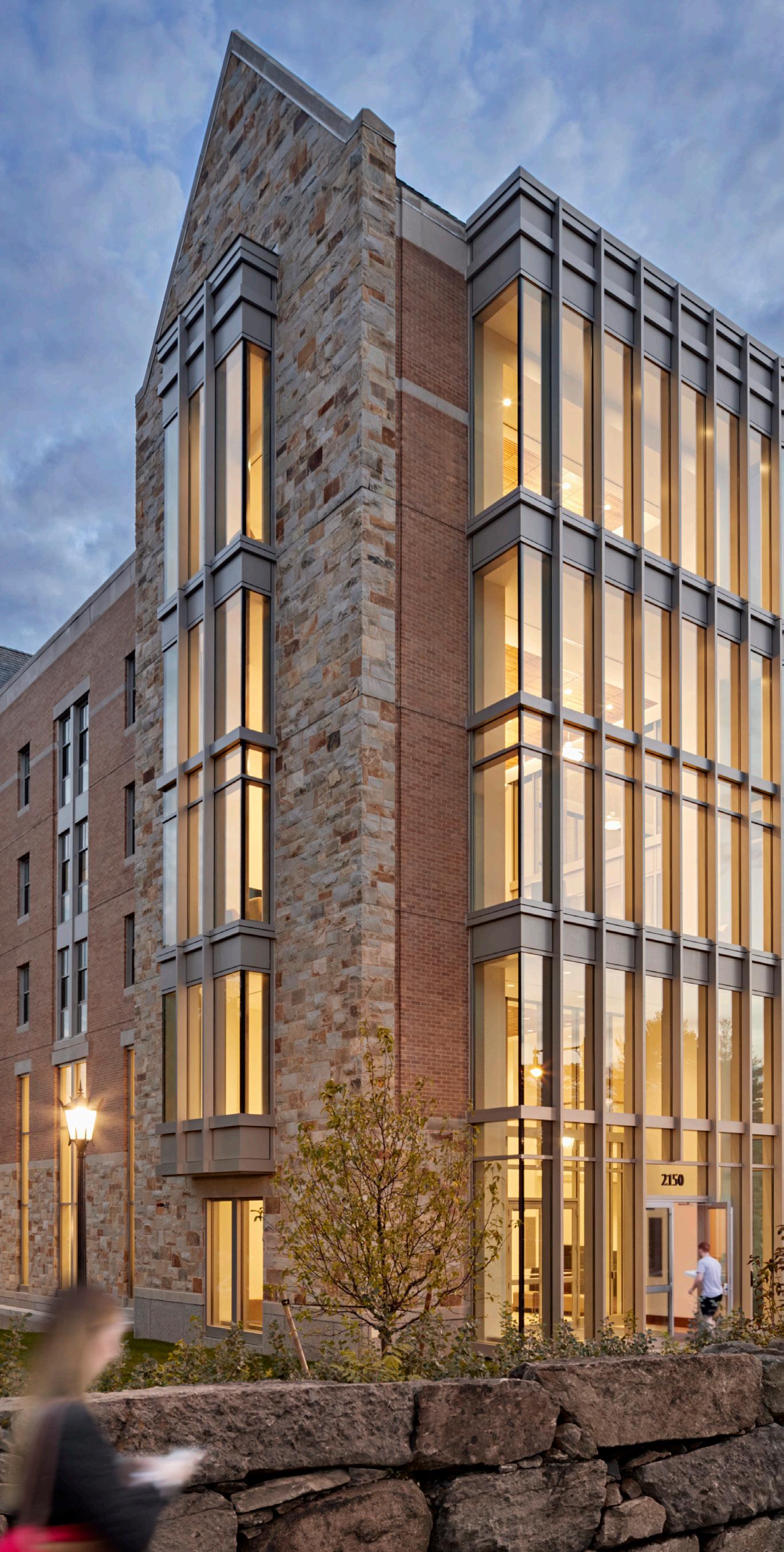
boston, ma
owner location architect
einhorn yaffee prescott
490
available beds
project at a glance square feet silver level
245k LEED
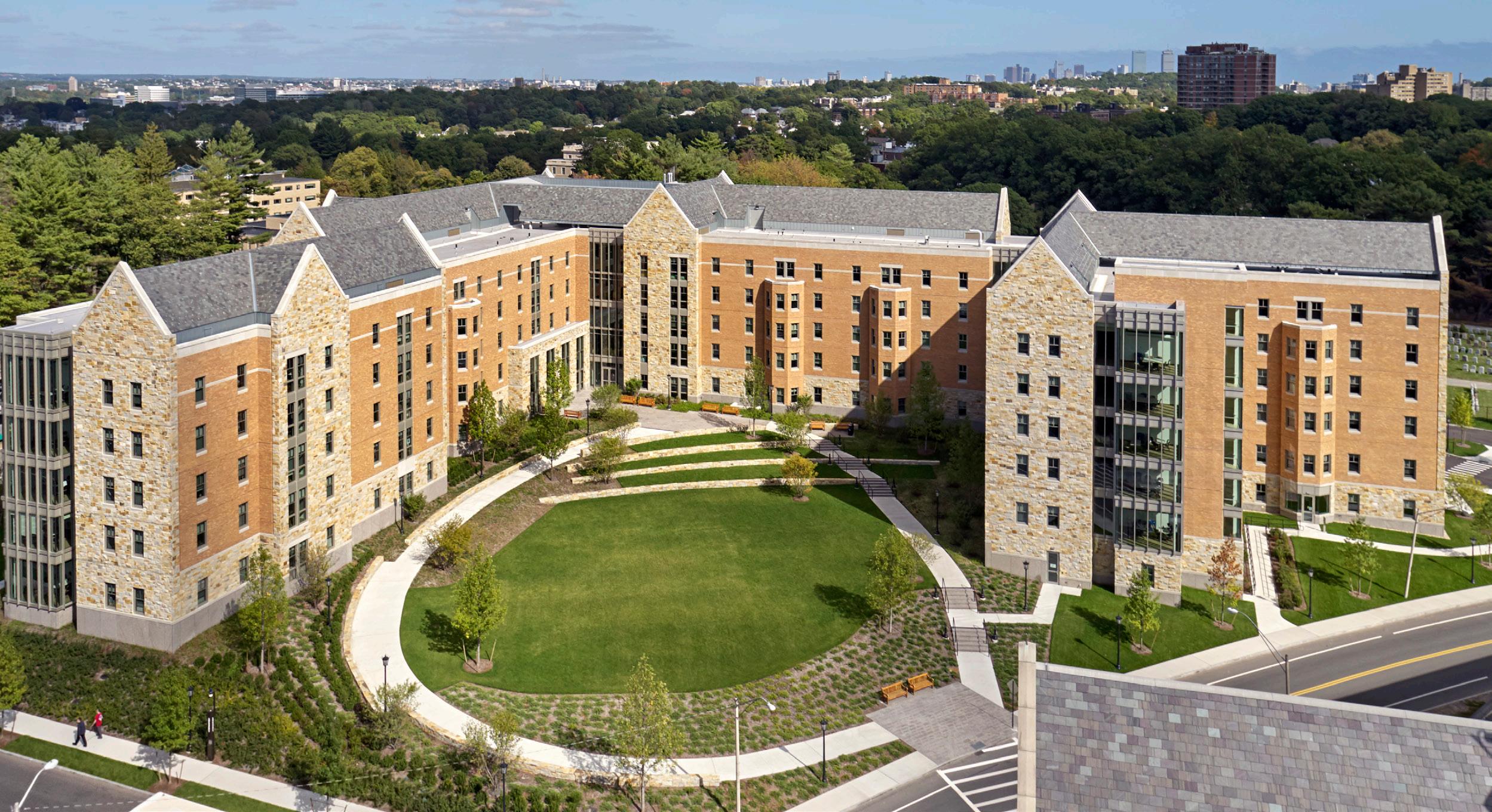

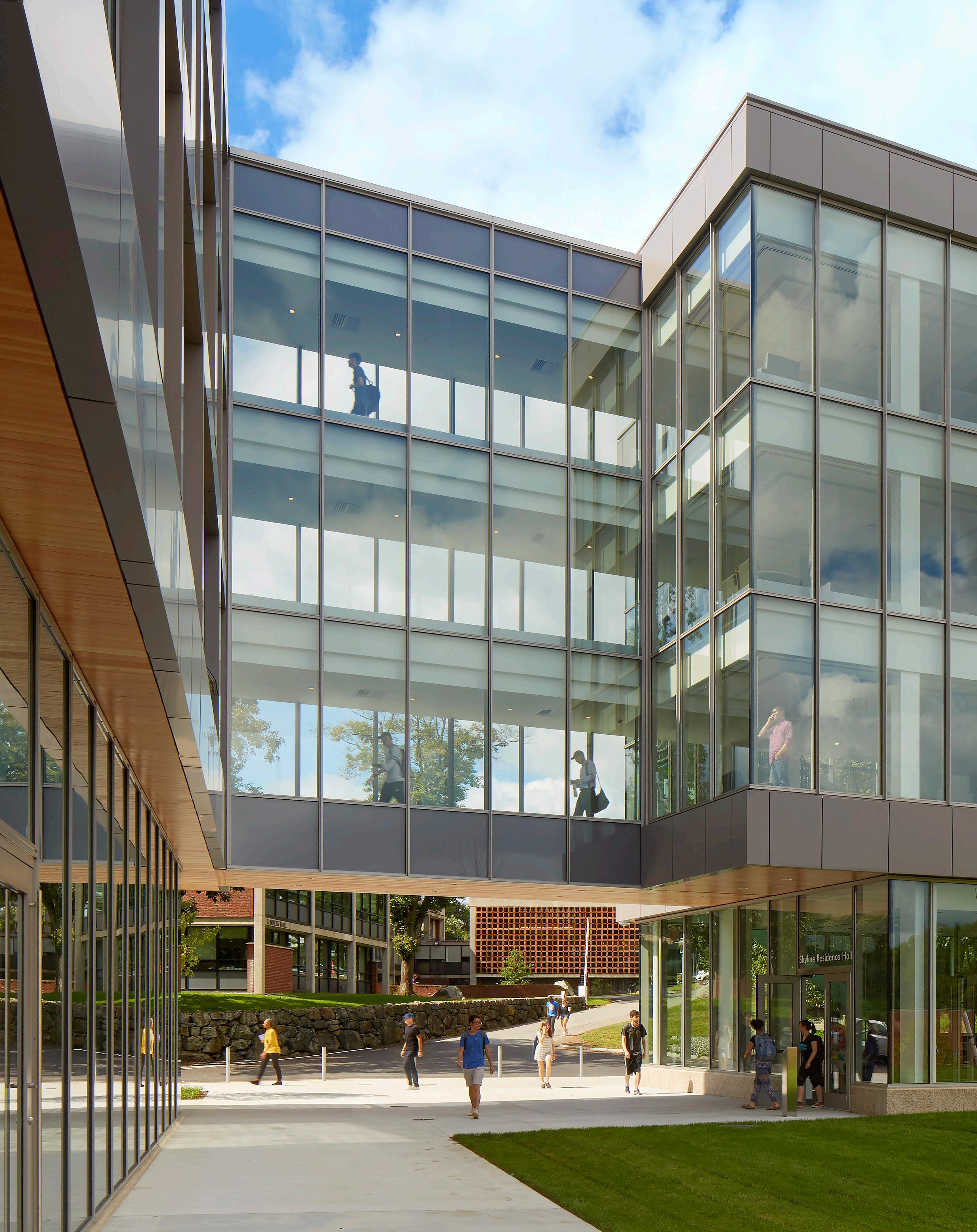
Brandeis University engaged BOND Building to provide preconstruction and construction management services for its new 50,000 SF, 160-bed residence hall. The new building will feature a new common space for students, study spaces, four lounges, a kitchen and a courtyard. Elevators and a main stairway will allow for easier movement between floors. The new residence hall will also be the most sustainable building on campus. A renovation of the beloved Chum Coffee House was re-opened in time for the fall 2017 semester.

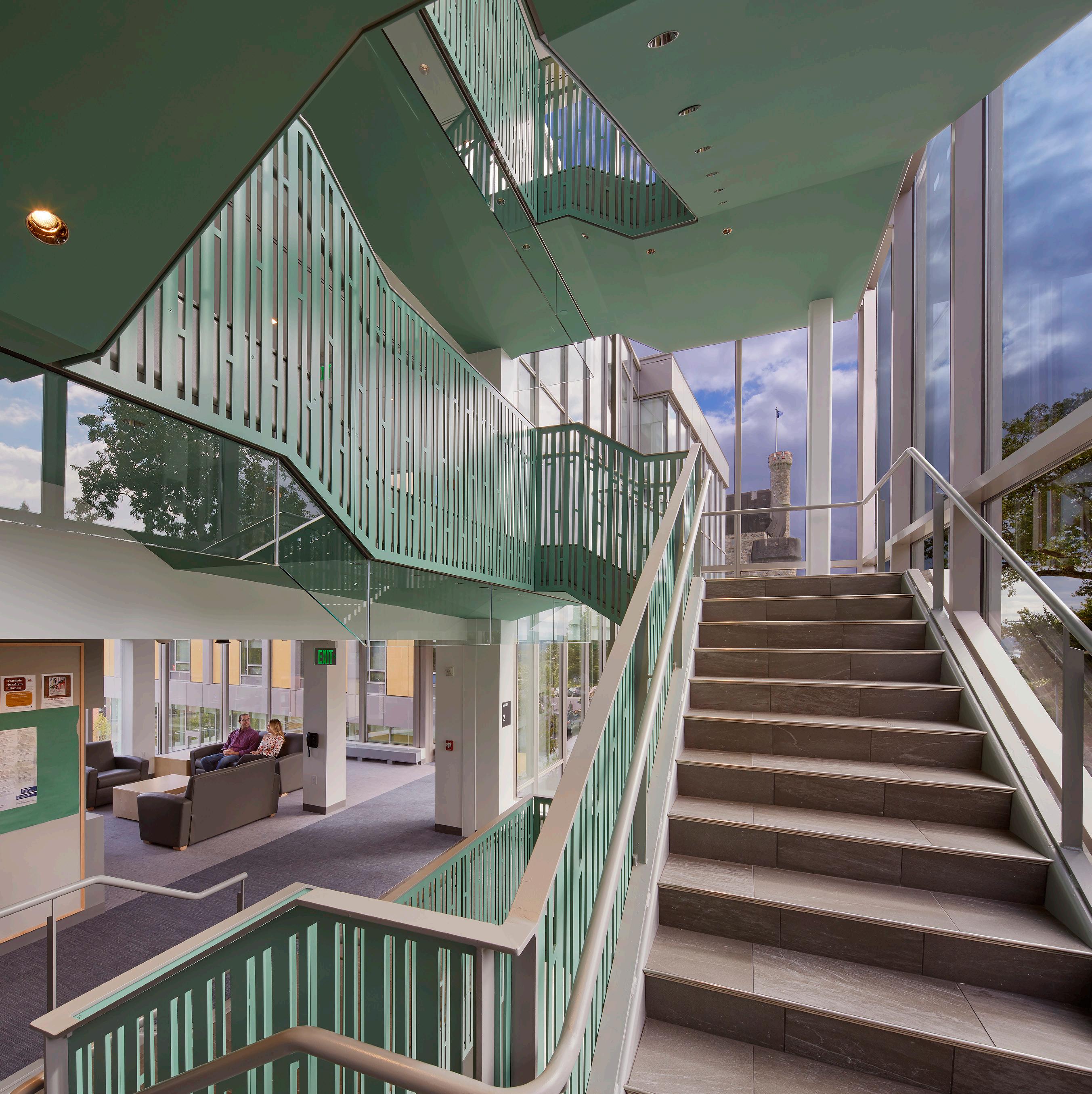 160
“ gold level LEED
160
“ gold level LEED
This is a phenomenal project, which incorporates sustainability and modern design. We are excited to deliver upon the vision of this new facility which reflects the University’s commitment to academic excellence and innovation.
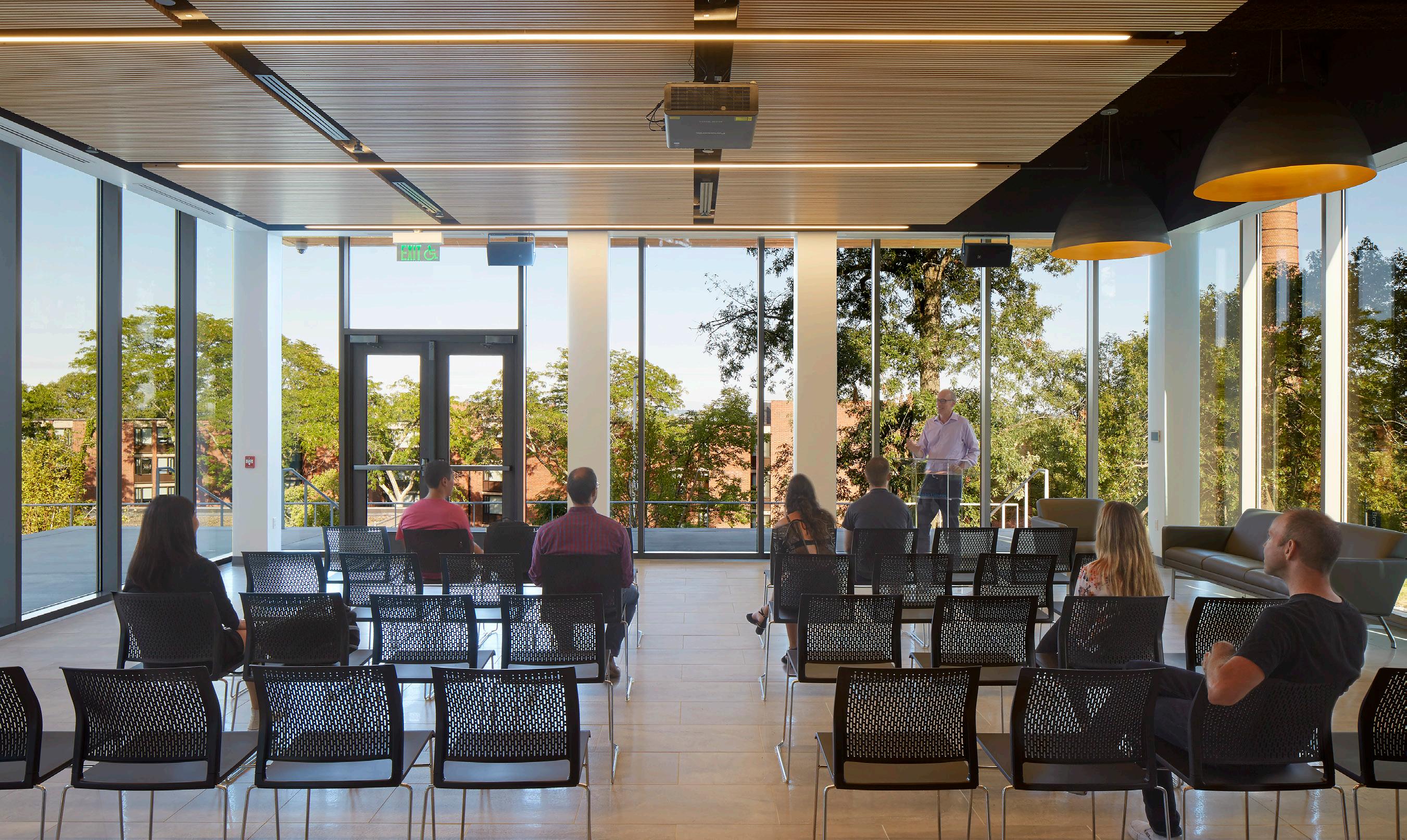
REALITY CAPTURE | VIRTUAL DESIGN & CONSTRUCTION | MEP SERVICES
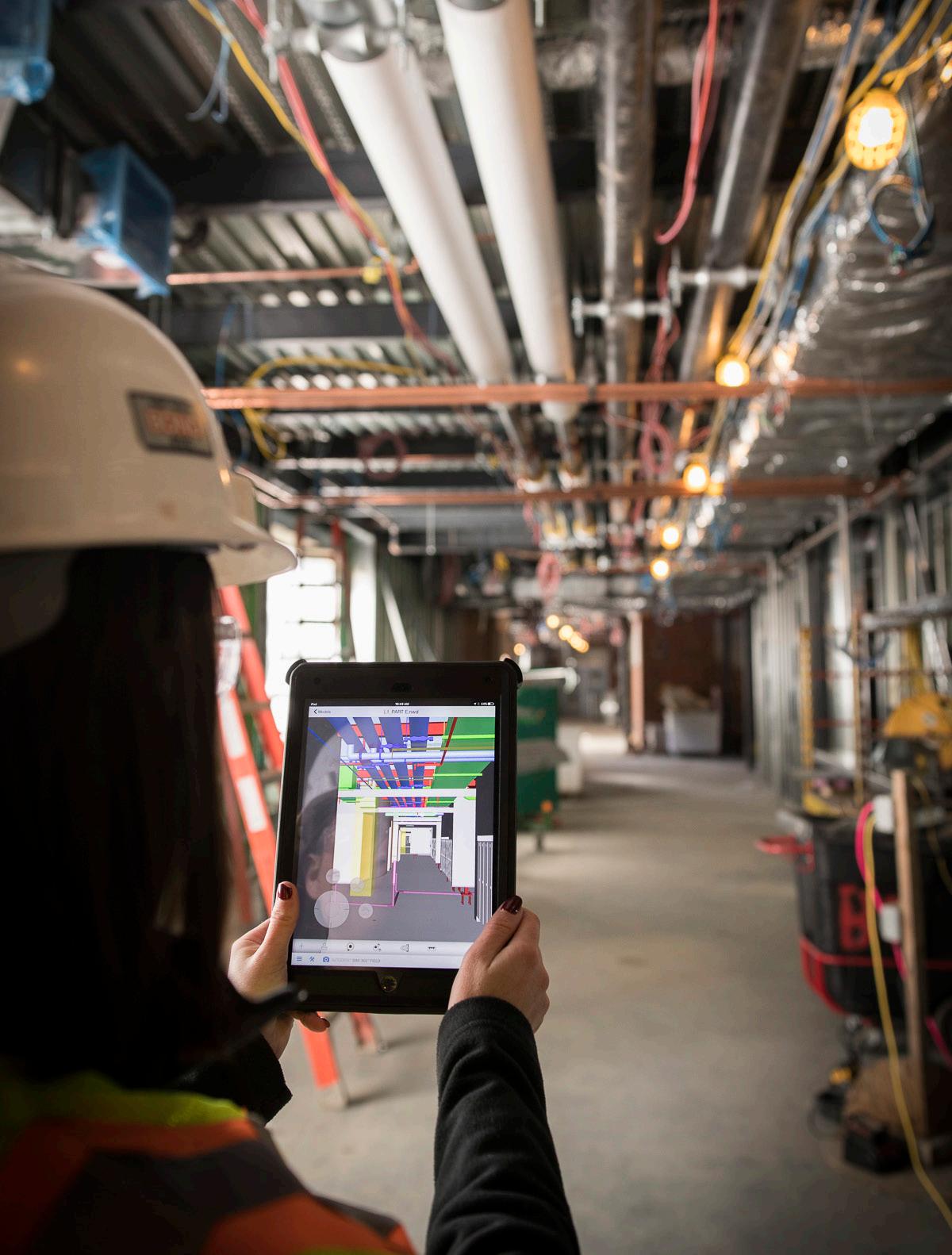
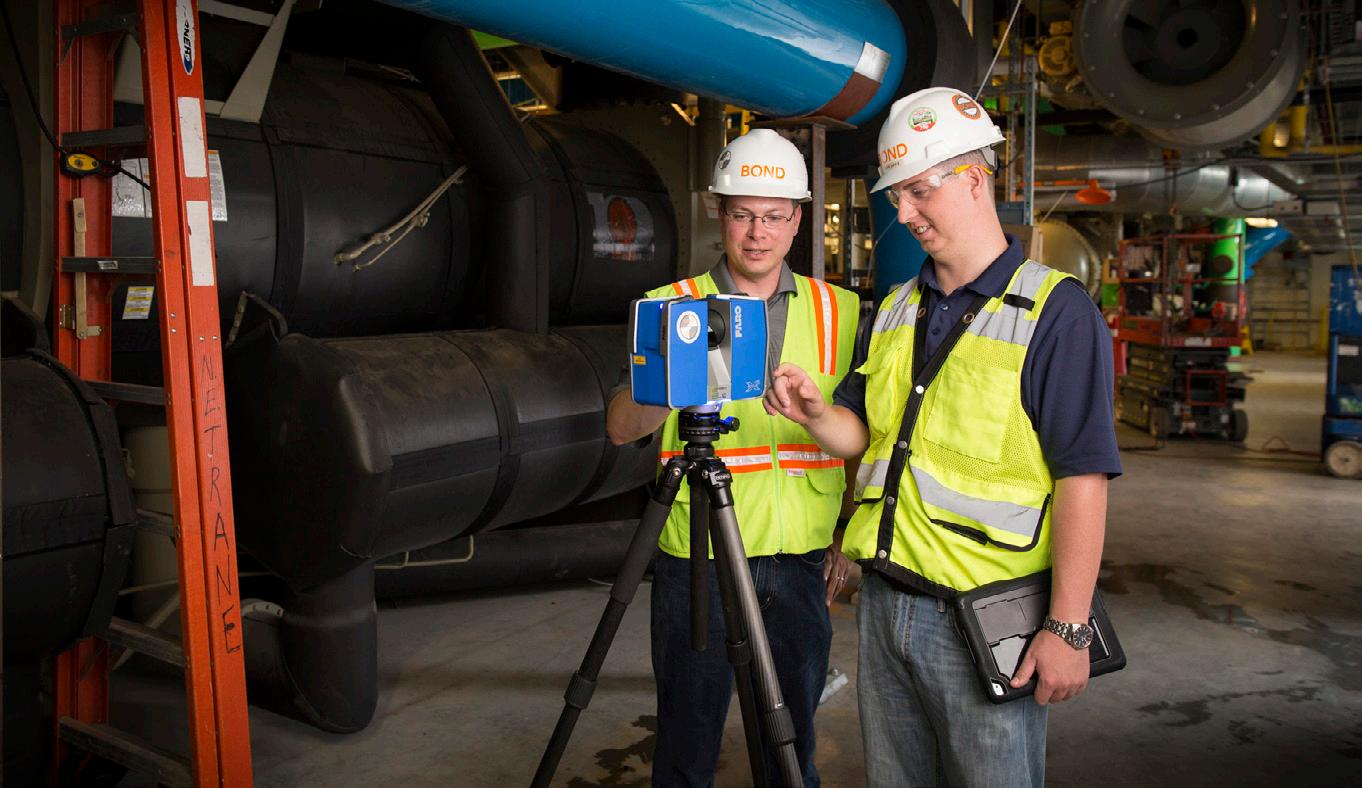
BOND Building’s Integrated Services model is a collaborative approach that combines the latest technology innovations with the brightest teams to manage a project’s entire life-cycle.

Develop Logistics Plans Supported by Model Renderings, 4D Timeline Simulations and Critical Pick Rigging Animations
Conduct Constructability Peer Reviews
Provide Laser Scanning Services that Create Accurate As-Built Models of Existing Conditions
Evaluate Installation Accuracy with use of Hololens Augmented Reality, BIM Box and BIM 360 Field Resolve Spatial Conflicts and Constructability Issues
Provide Solution-Based Clash Detection
Manage “Supplemental” Revit Model to Enhance the Detail of the Coordination Long Lead Equipment Validation
Touch QA/QC Technology for Real-Time Analytics and Metrics (Accessed in the Field on iPads)
Deliver Long-Term Operations & Maintenance (O&M) Ready Facilities

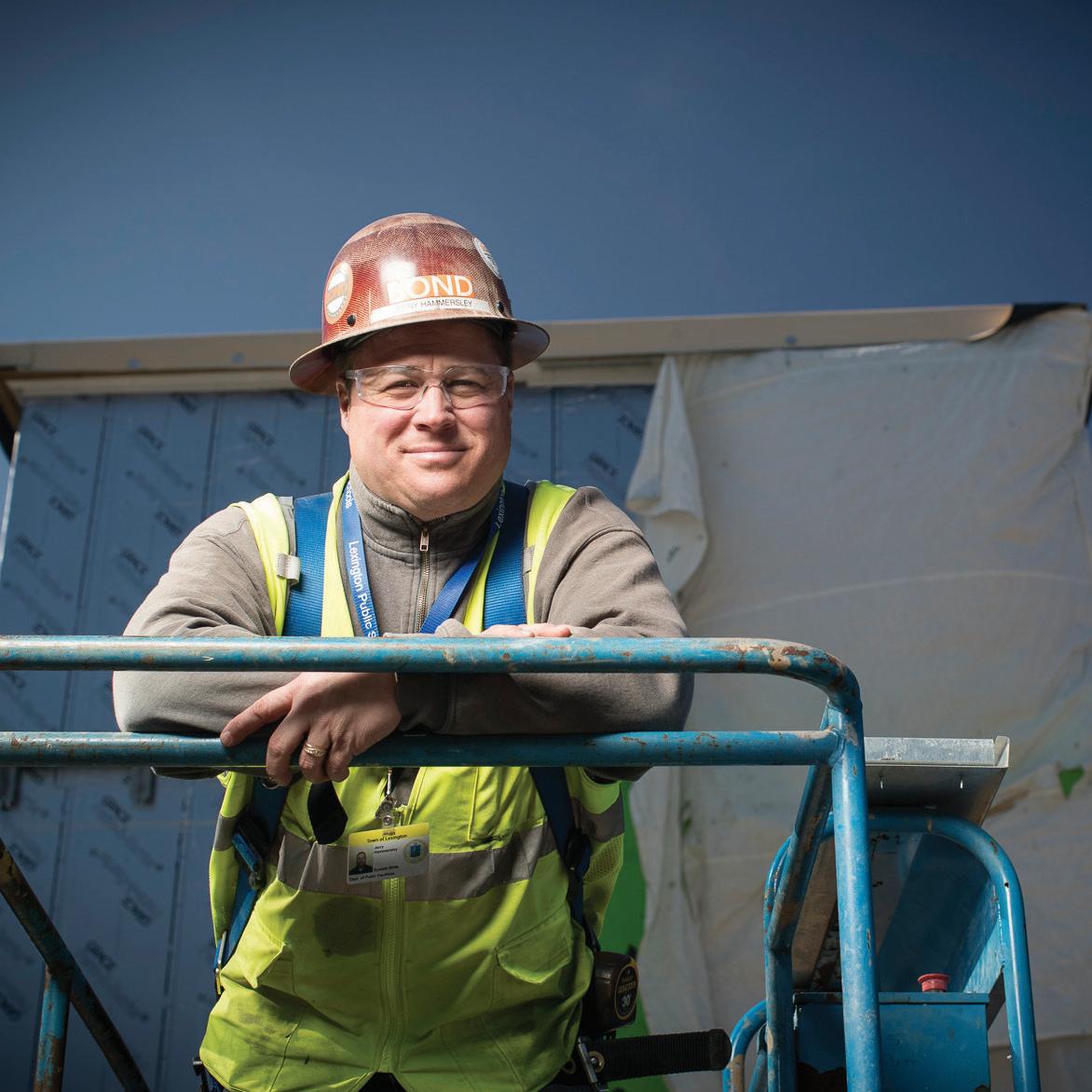
BOND Building considers protecting every person within or near the construction site its foremost priority. No priority overrules safety at any time. We integrate safety into our construction planning and activities. This is represented by OUR 2022-2023 EMR RATING OF .79
BEST PRACTICES.
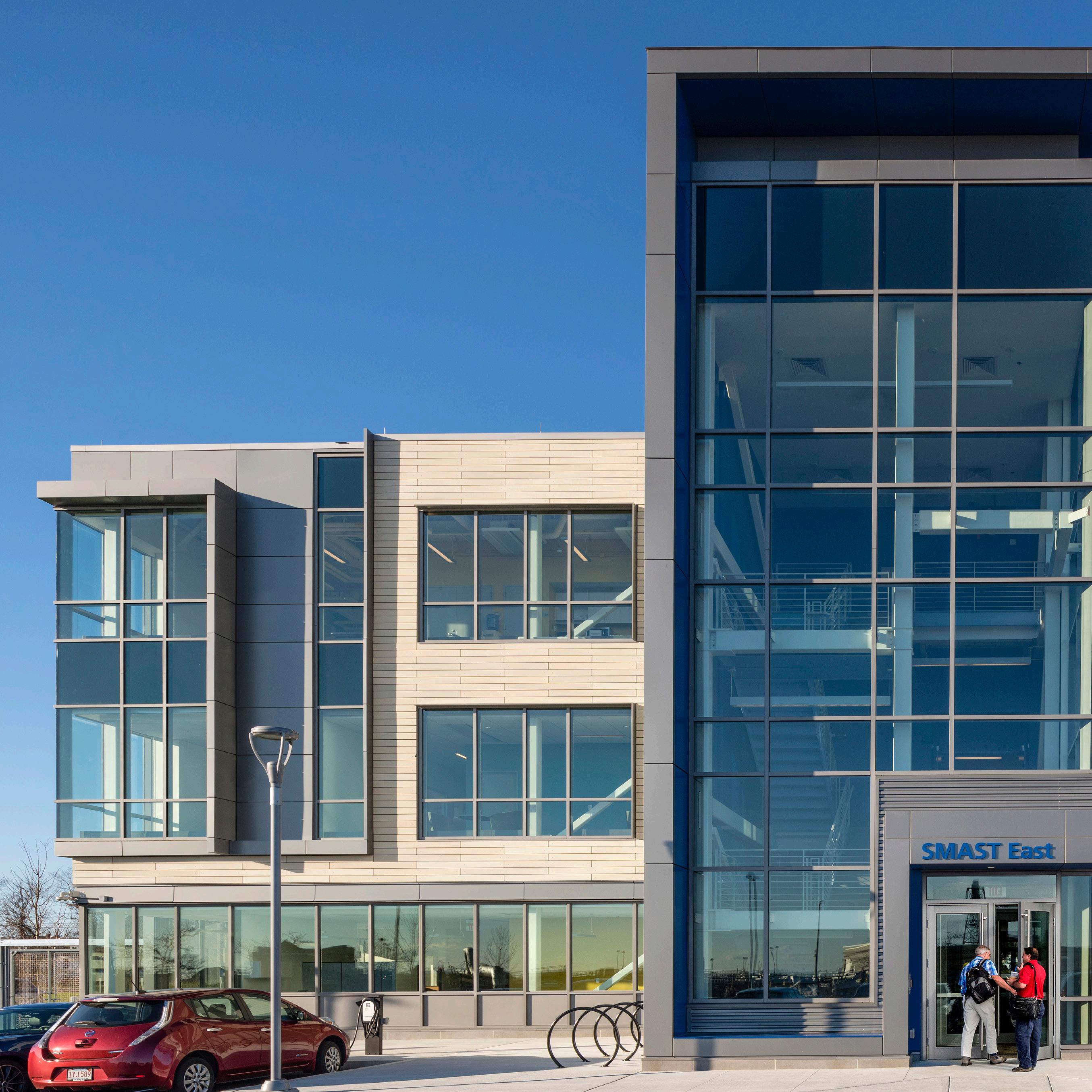
Strong Planning & Preconstruction Expertise
Experts in Academic Building Construction
In-House VDC - Uses Laser Scanning & BIM Coordination Techniques, Tools and “Smart Planning” to Deliver Budget Certainty
Integration of Lean Strategies throughout the Process