K-12 EDUCATION
HIGHER EDUCATION
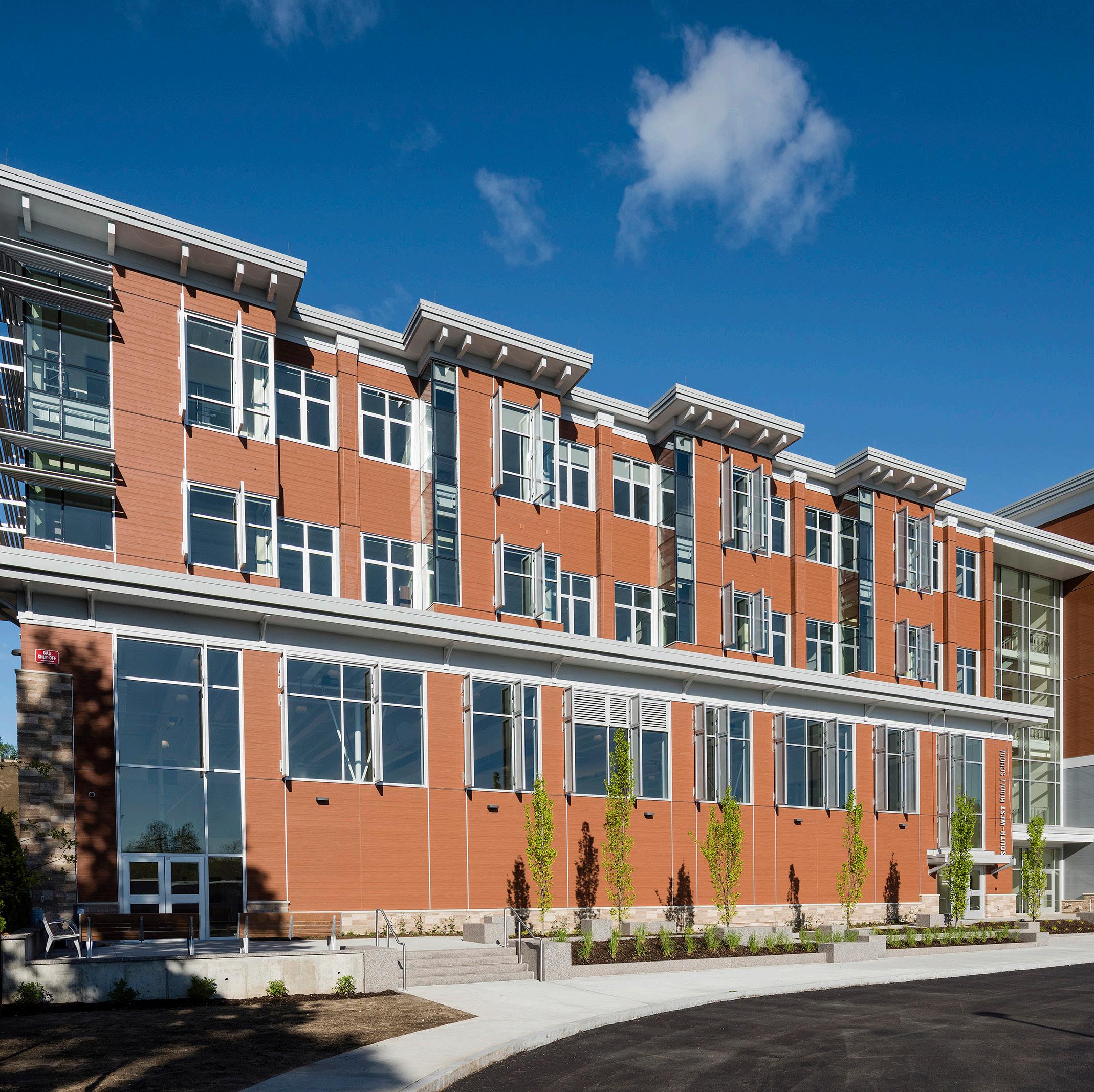


BOND Building is a premier full-service construction management and general contracting company delivering creative solutions and collaborative client partnerships.
We are focused on developing THE FUTURE OF EDUCATION AND PUBLIC FACILITIES using advanced technology and innovative solutions to construct state-of-the-art facilities.
Great public work promotes community pride, fuels the future through public education, and shapes positive municipal experiences.
We’ve been building and renewing public facilities and supporting infrastructure throughout New England for more than a century.
Working collaboratively with our public owners and their teams, BOND Building seeks to understand each community’s and project’s aspirational goals. We build the facilities that deliver on that vision and serve the public for years to come.
 FRANK HAYES President of BOND Building
DAVE CAPALDO, AIA, LEED AP Vice President, Public Sector
FRANK HAYES President of BOND Building
DAVE CAPALDO, AIA, LEED AP Vice President, Public Sector





 BOB MISCHLER
Vice President, Operations
VERN
RICH Vice President, Select Projects Group
MIKE SPODEK, CM-LEAN Project Executive
David Capaldo,
BOB MISCHLER
Vice President, Operations
VERN
RICH Vice President, Select Projects Group
MIKE SPODEK, CM-LEAN Project Executive
David Capaldo,

Dave has spent his entire professional career of 30 years collaborating with Cities and Towns to create and improve their Public facilities, including more than 25 K-12 schools. Dave brings a deep understanding of both the public design and construction administration processes, making him the perfect choice to inform preconstruction and realize the design intent during construction.
EDUCATION
Boston Architectural College
CERTIFICATES & LICENSES
Architectural License, State of Arizona #36899
Licensed Construction Supervisor CS-077120
Massachusetts Certified Public Purchasing Official Program (MCPPO) Certified
AFFILIATIONS
American Institute of Architects (AIA)
Boston Society of Architects (BSA)
National Fire Protection Association (former member)
AGC-MA Representative to the Massachusetts Designer Selection Board (DSB)
YEARS’ EXPERIENCE 30
YEARS WITH BOND 8
Galvin Middle School, Wakefield, MA
Maria Weston Chapman Middle School, Weymouth, MA
South-West Middle School, Quincy, MA
Assabet Valley Regional Vocational High School, Marlboro, MA
Bowman Elementary School, Lexington, MA
Bridge Elementary School, Lexington, MA
Taunton High School, Taunton, MA
Solomon Schechter Day School, Norwood, MA
Reading Memorial High School- Reading, MA
Medfield Elementary School, Medfield, MA
Nissitissit Middle School, Pepperell, MA
The Emily Wetherbee School, Lawrence, MA
Nettle Middle School, Haverhill, MA
Boston Latin High School, Boston, MA
Lincoln Elementary School, Melrose, MA
Flagg-Adams Middle School, Holliston, MA
Hingham High School, Hingham, MA
Placentino Elementary School, Holliston, MA
Miller Elementary School, Holliston, MA
Dracut High School, Dracut, MA
Lilja Elementary School, Natick, MA
Wyman Elementary School, Burlington, MA
Georgetown High School, Georgetown, MA
Perley School, Georgetown, MA
Riverside Elementary School, Danvers, MA
West Tisbury Elementary School, West Tisbury, MA
Martha’s Vineyard Regional High School, Oaks Bluffs, MA
Edith Norse Rogers School, Lowell, MA
Daley School, Lowell, MA
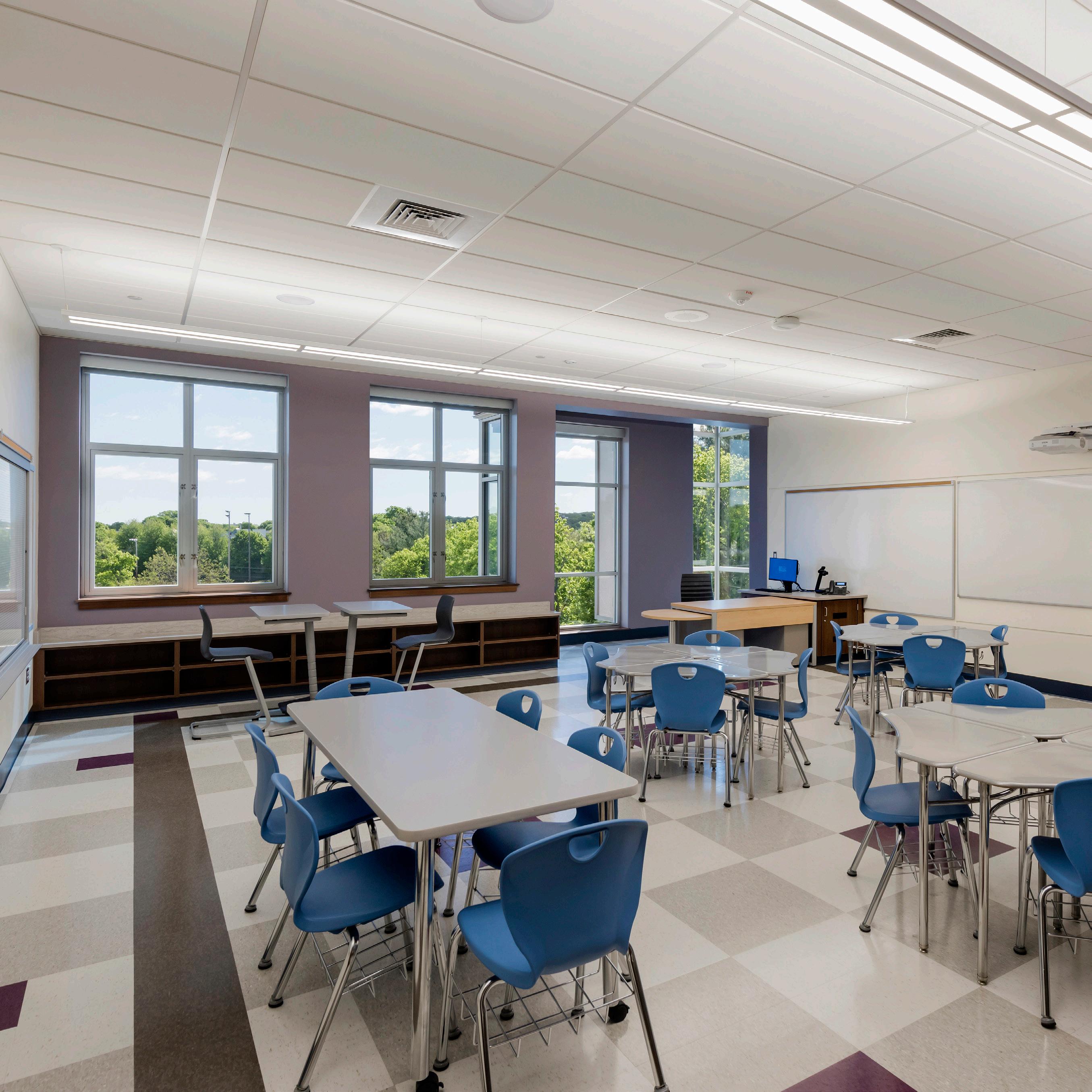

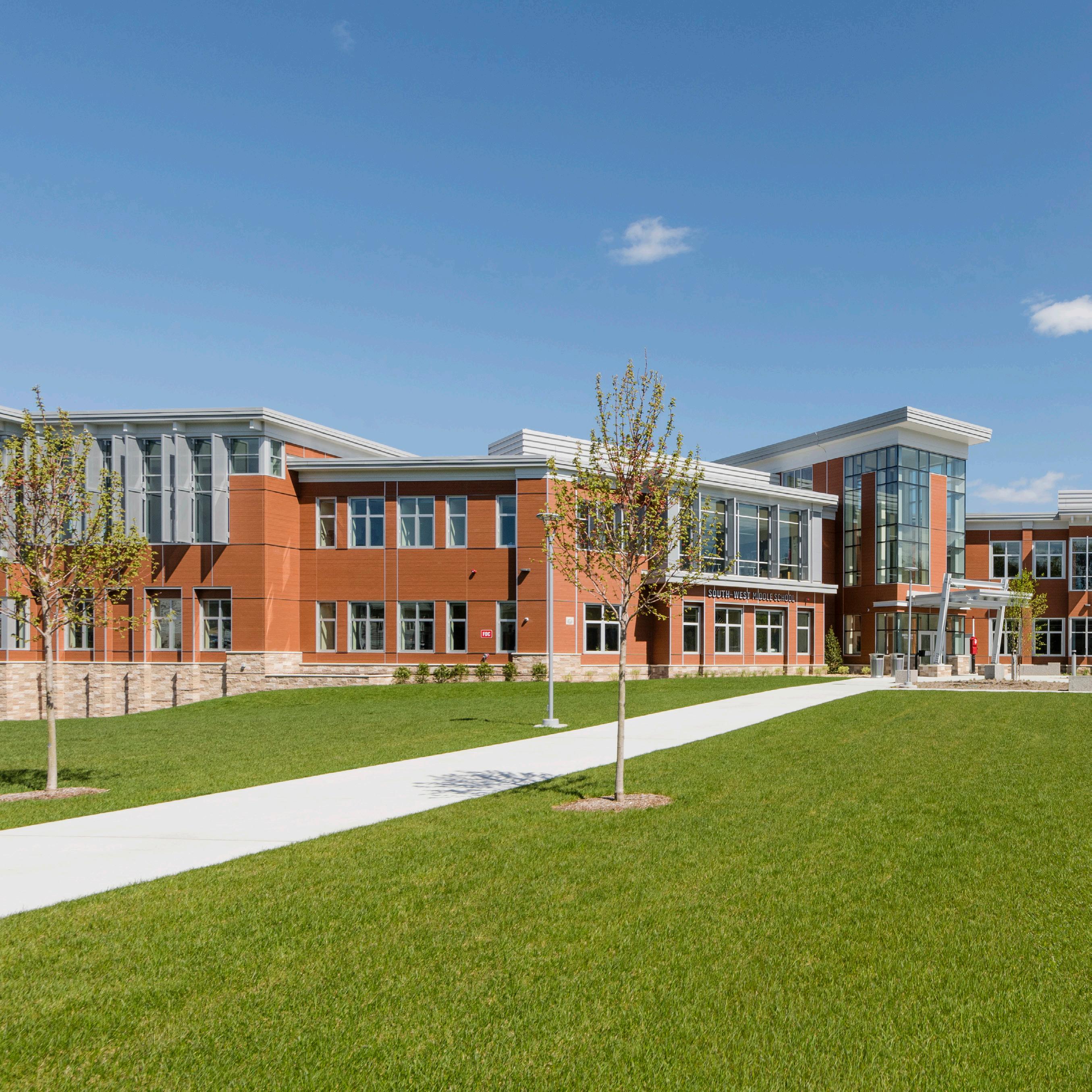
South-West Middle School
BOND Building was engaged by the City of Quincy under a Massachusetts School Building Authority (MSBA) process to provide preconstruction and construction management services to replace the existing 89-year-old Sterling Middle School with the new state-of-the-art facility theSouth-West Middle School.
Working with the school’s Building Committee, owners’ project manager - PCA360 - and Ai3 architects, BOND Building developed phasing and logistic plans, constructability analyses, and proposed value engineering alternatives to maintain the project budget, and schedule. BOND Building constructed the new building directly adjacent to the existing occupied school.
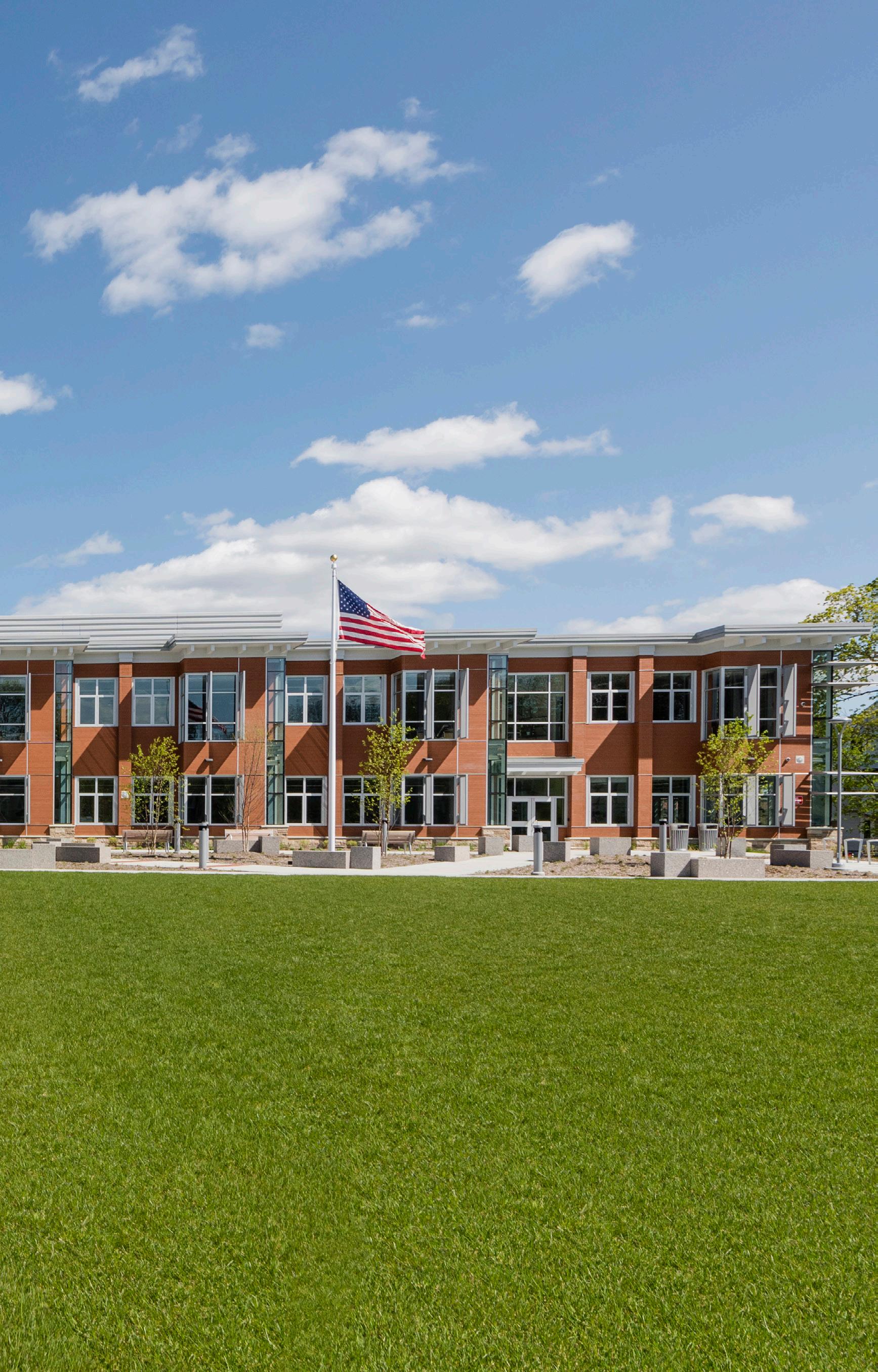
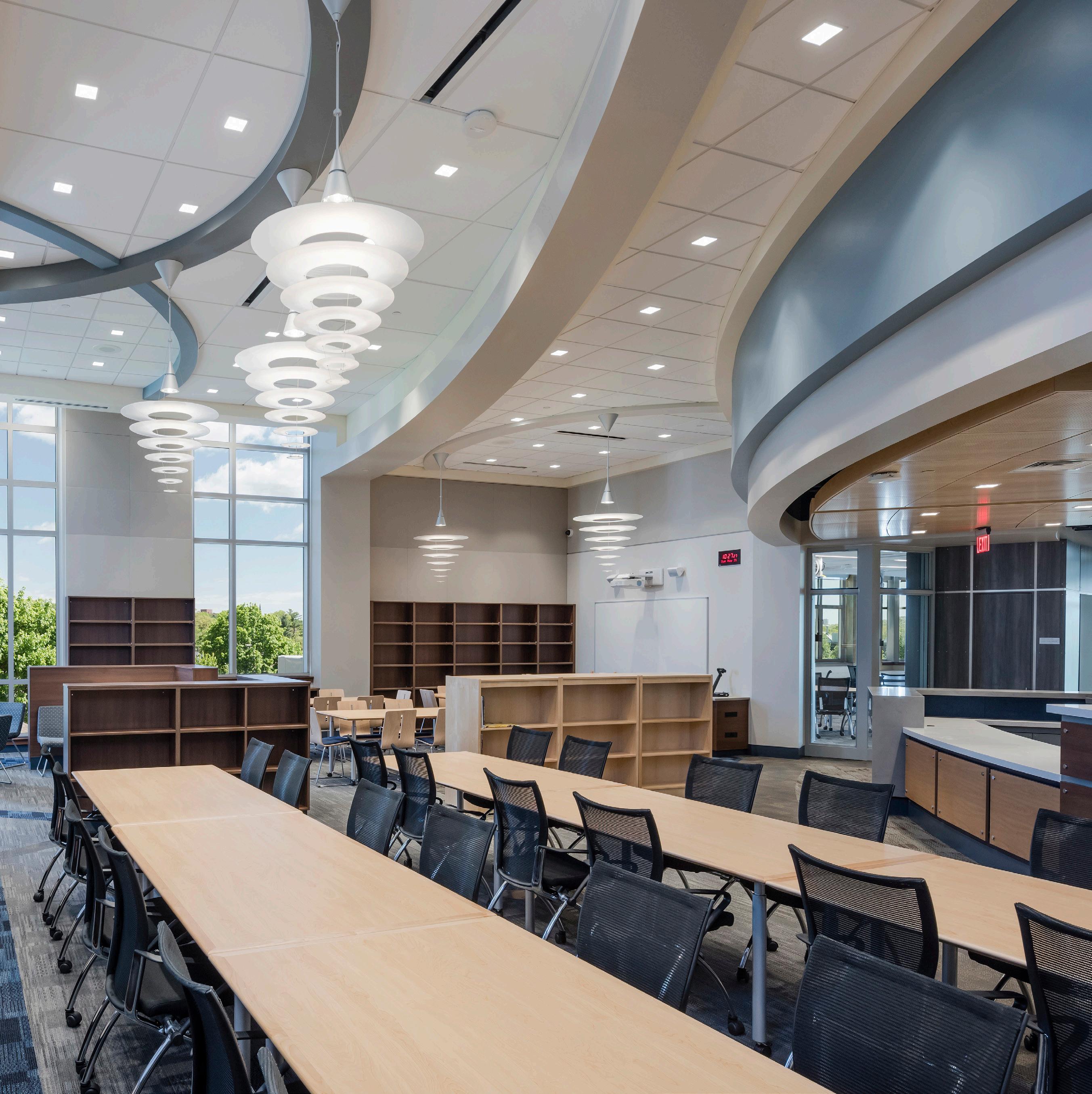 square feet 96k 149A
“
square feet 96k 149A
“
This is the third school project that I have overseen as Building Committee Chair during my time as City Solicitor. Without question, this has been the smoothest and most successful of the three in terms of on-time/on-budget performance.
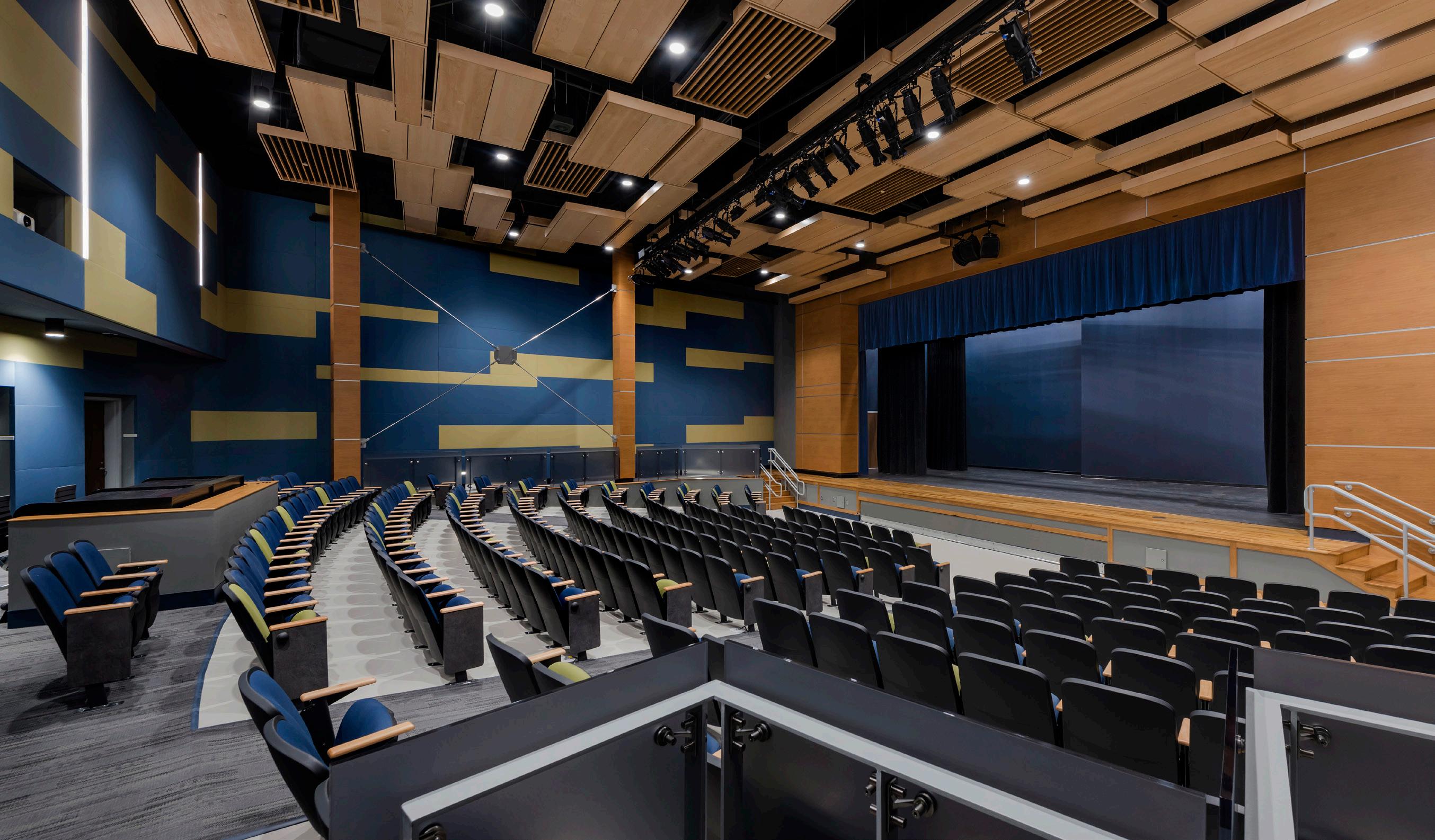

Galvin Elementary School
Through a Massachusetts School Building Authority (MSBA) process BOND Building provided preconstruction and construction management to replace Wakefield’s 60-year-old school with a new 180,000 SF threefloor facility featuring modern classrooms, laboratory spaces, a dining facility, a gymnasium, an auditorium, a prefabricated field house, and two turf fields.
BOND Building managed a phased construction process which allowed students in grades five through eight to remain in the existing Galvin Middle School while the new facility was built adjacent to the occupied school.
BOND Building’s thoughtful approach maximized student and parent access to the facility throughout the project’s duration and allowed an early turnover of the new turf field.
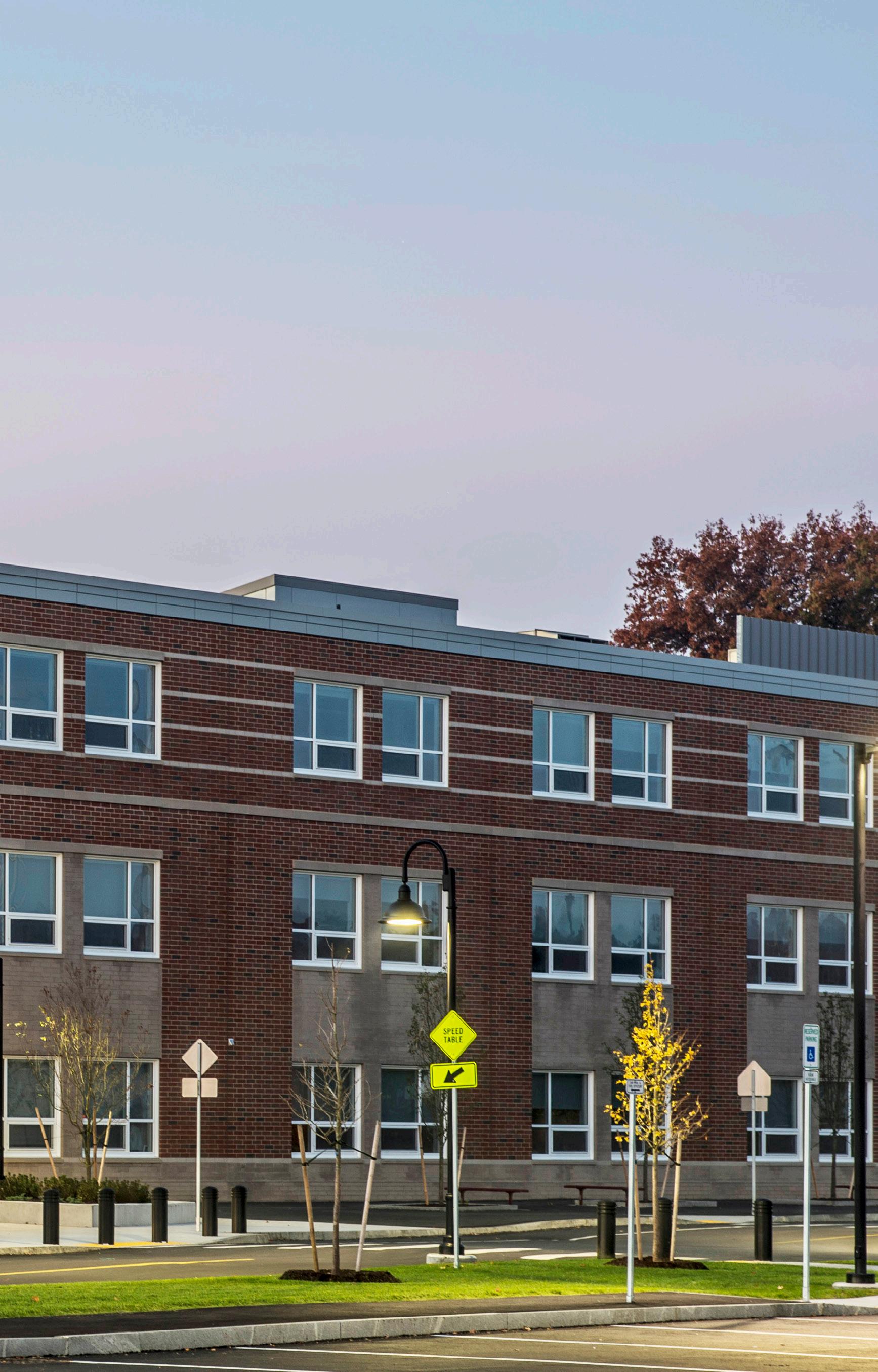

project at a glance
chapter
grades 5-8 square feet
“...the challenges of completing a new school on a very tight site were numerous while constructing in some cases twenty feet away. BOND Building not only completed the project safely, but also completed the project on time and on budget.
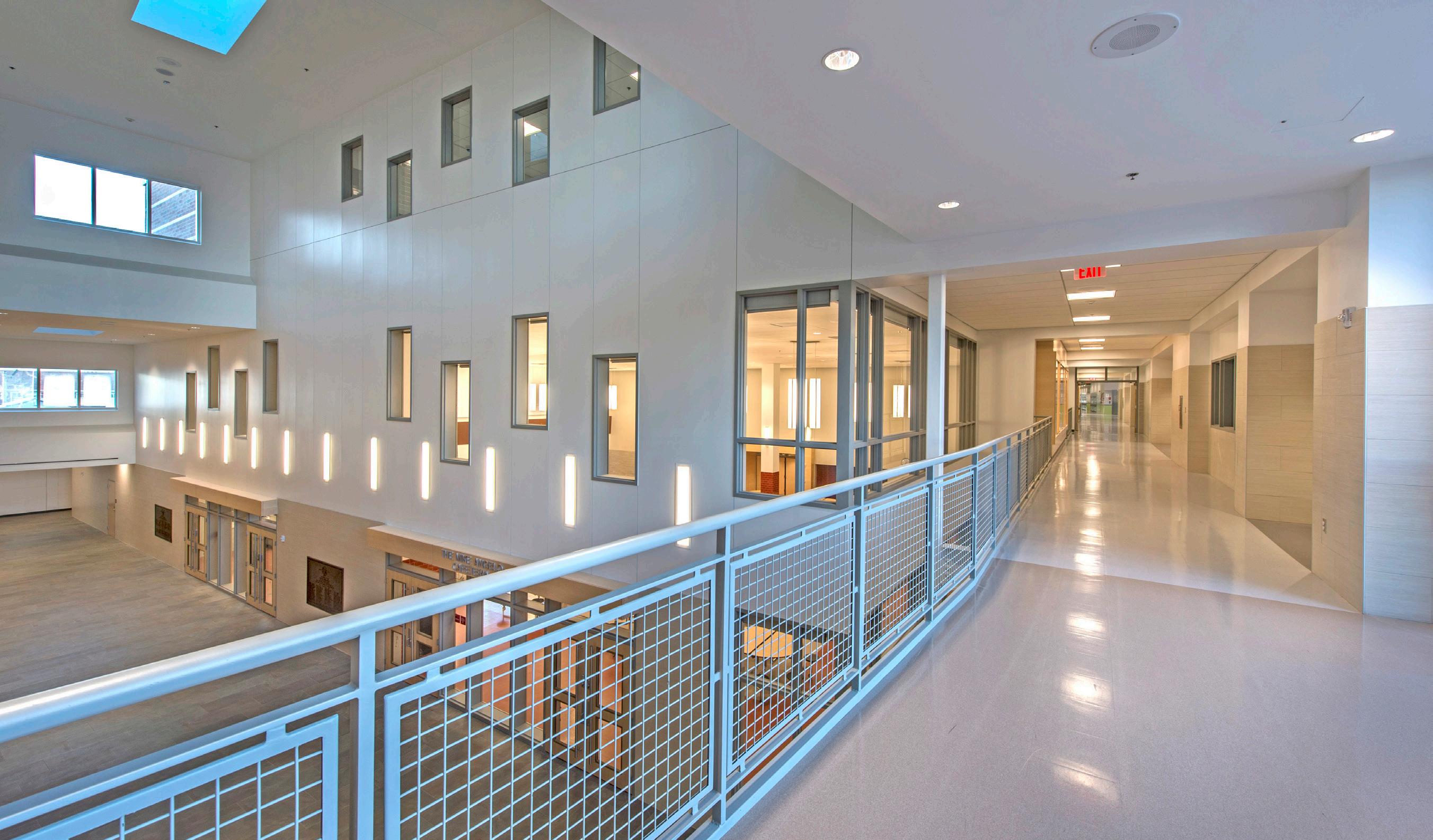 - Stephen P. Maio, Administrator Town of Wakefield
- Stephen P. Maio, Administrator Town of Wakefield
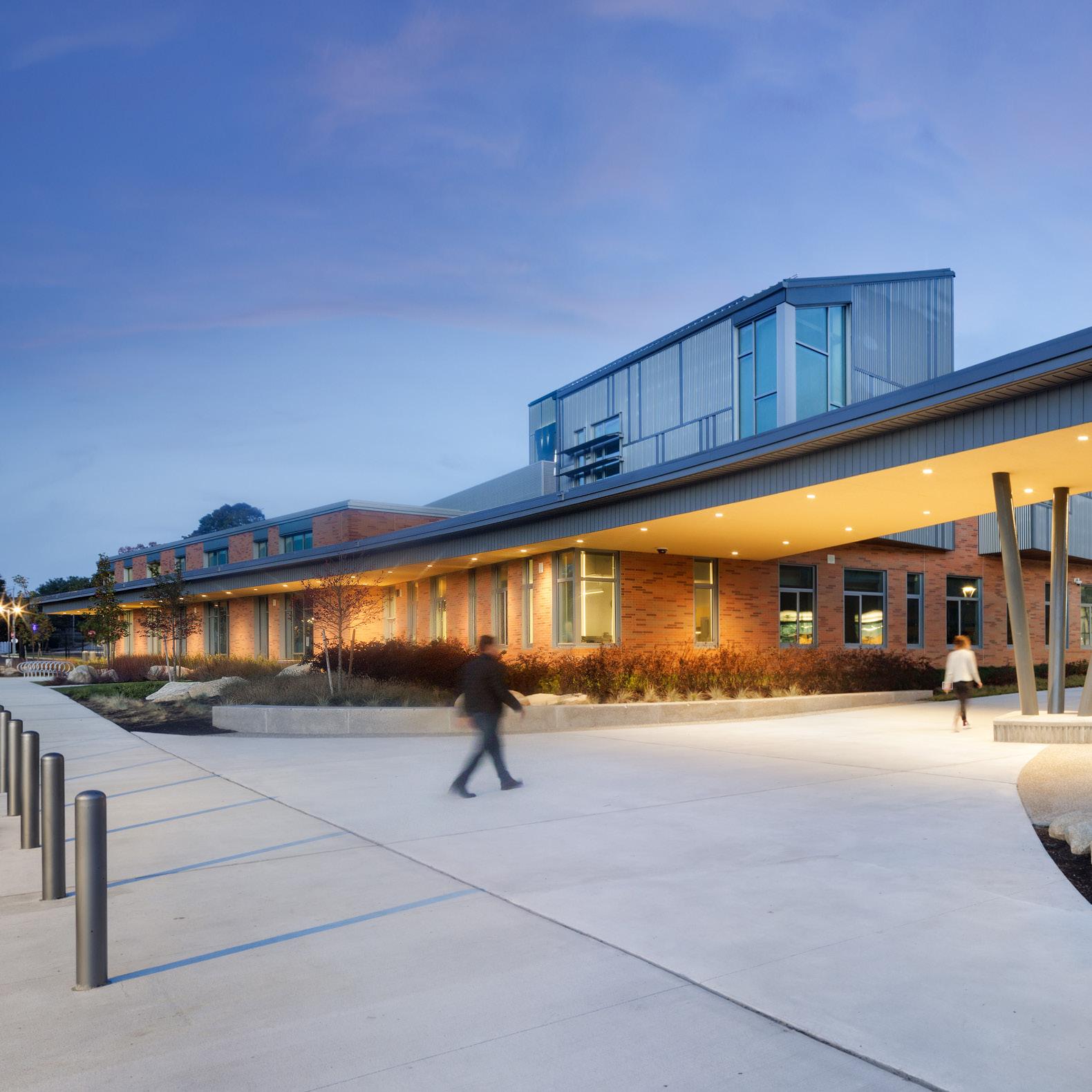
New Maria Chapman Middle School
BOND Building is providing preconstruction and construction management services for the construction of a 252,170 GSF middle school that will host 1,400 students in grades 6-8. The new facility includes a professional public theater for performances as well as a seperate black-box theater and support spaces.
The project is being built in extremely close proximity to a residential neighborhood which requires noise, vibration and dust mitigation plans as well as a traffic management plan, community outreach efforts and notifications. The project is following the Massachusetts School Building Authority (MSBA) process.

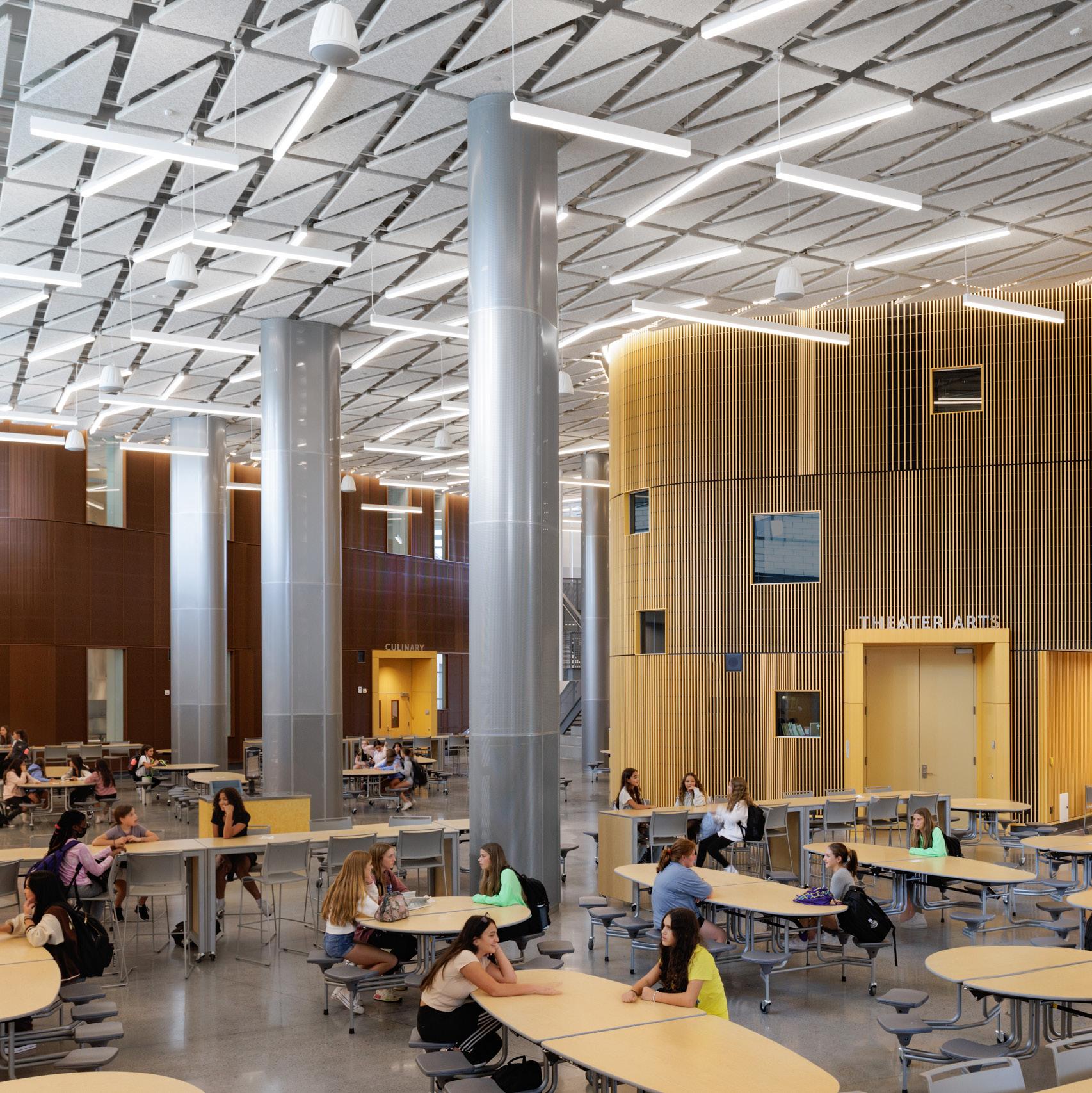 New Maria Chapman Middle School
New Maria Chapman Middle School
...Our architect, HMFH Architects; our Owner’s Project Manager, Hill International; and our construction manager, BOND Building, will be on time and on budget, and how do I know this? Because they’ve done this for us all over the Commonwealth.

“ grades 6-8 square feet 220k 149A chapter
location
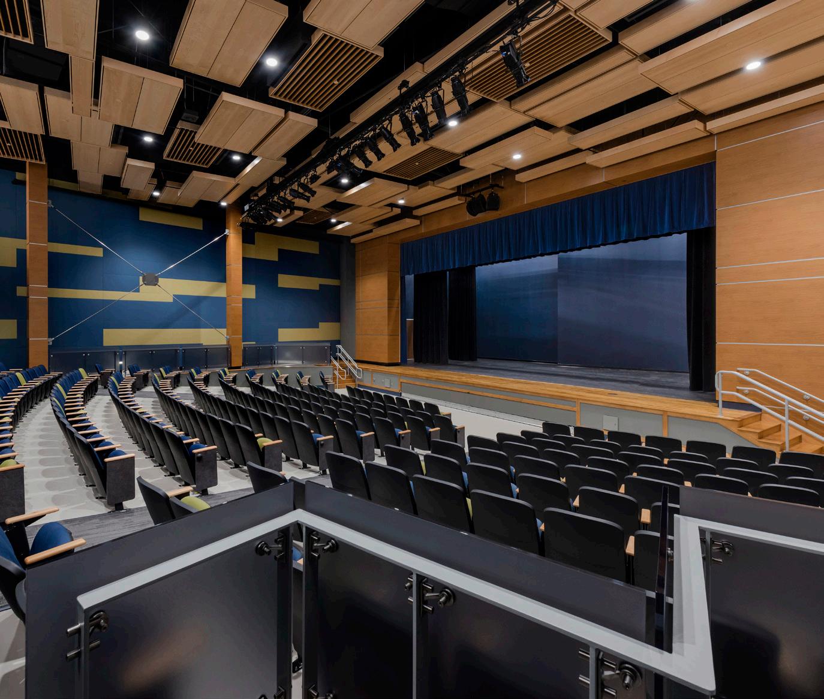
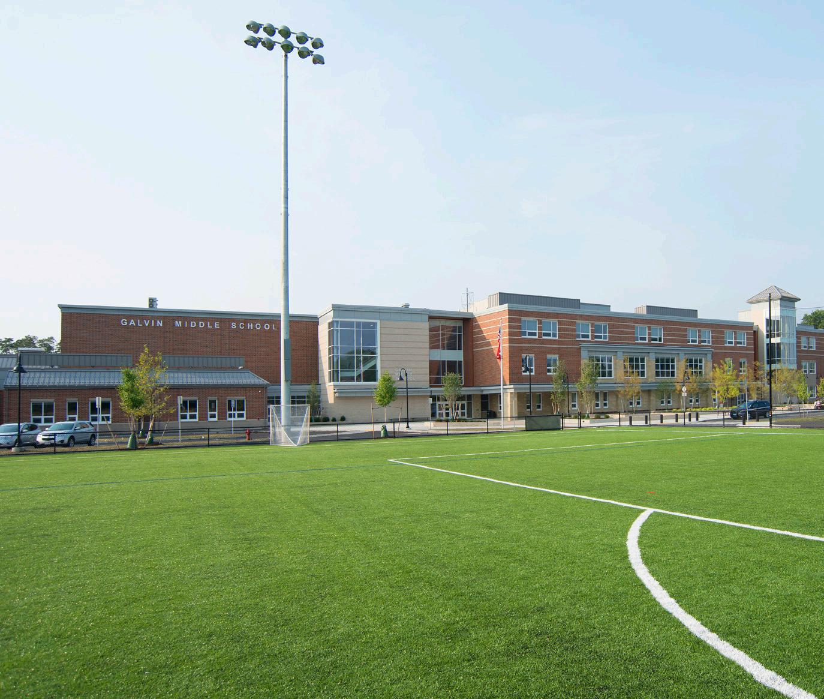
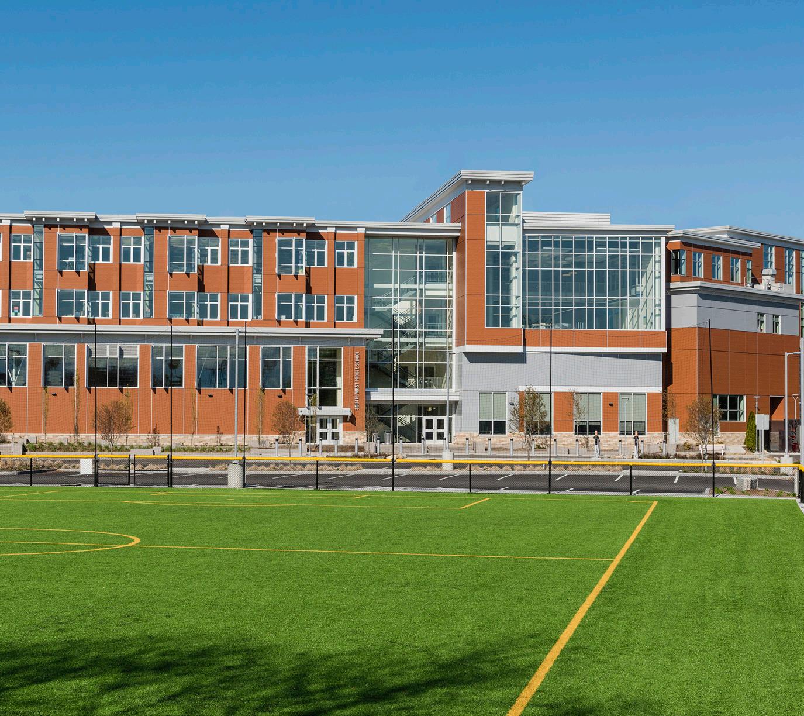


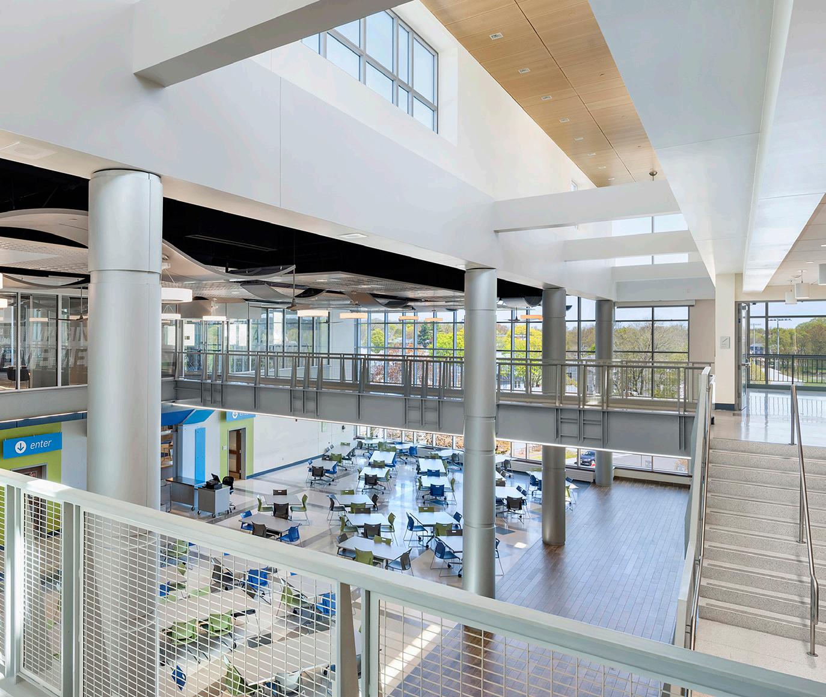

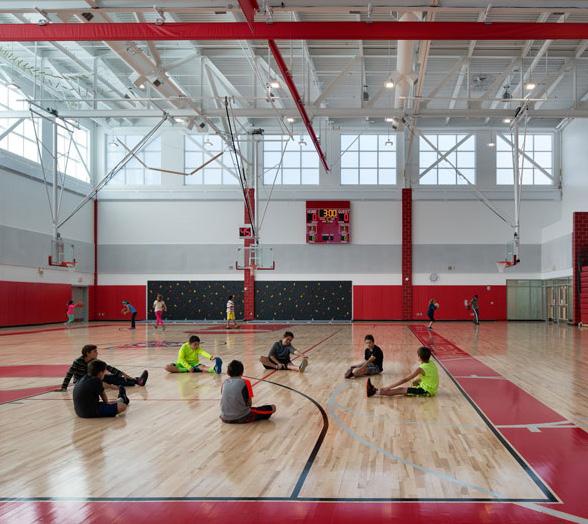
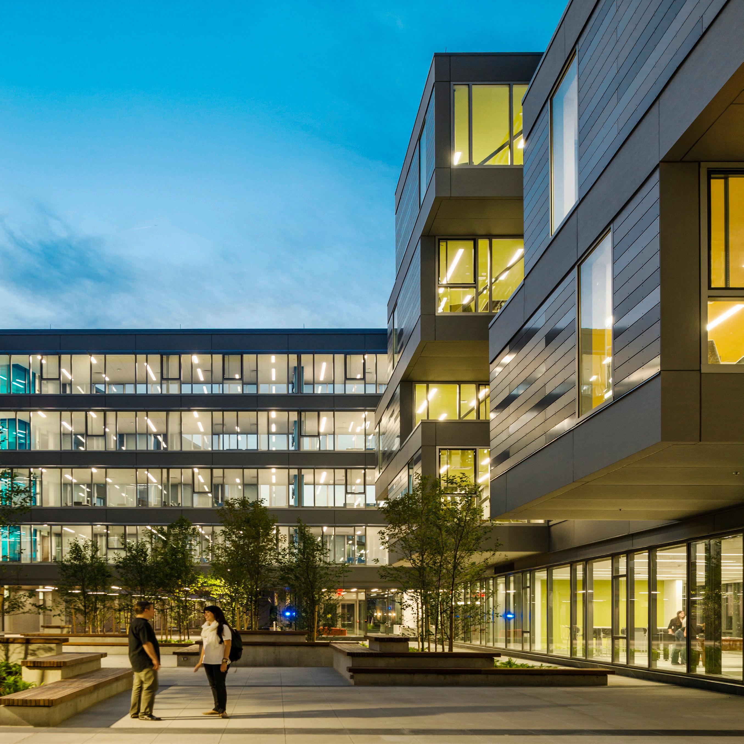

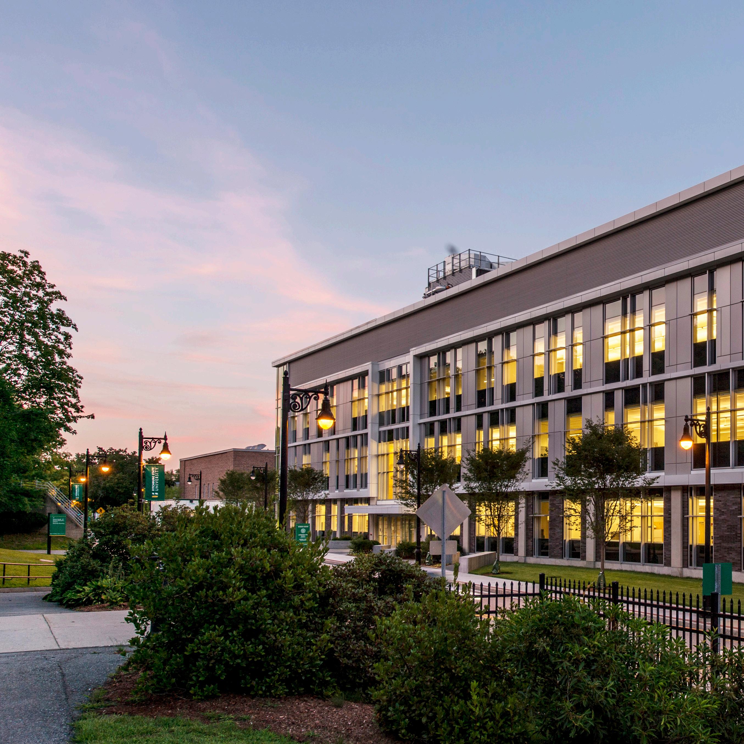
Antonucci Science Complex
BOND Building provided preconstruction and construction management services for a major modernization effort at Fitchburg State University’s existing, 1960s-era Condike Science Building. A 45,000 SF renovation and 55,000 SF addition to the Building resulted in the Antonucci Science Complex, an integrated, innovative classroom, research and laboratory facility for the University’s chemistry, biology, physics and geophysical science disciplines.
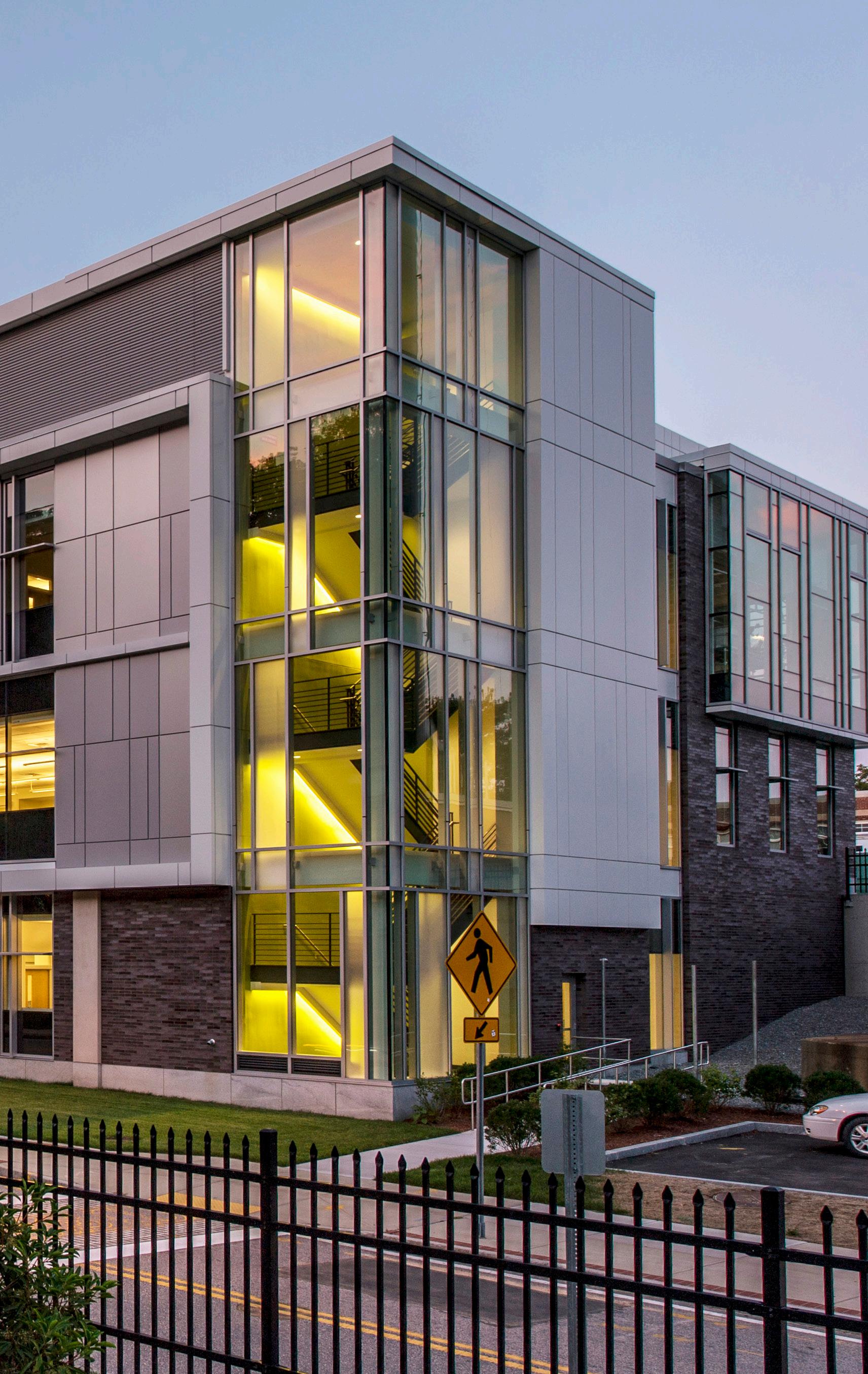
project at a glance
fitchburg state university/dcamm
fitchburg, ma
owner location architect
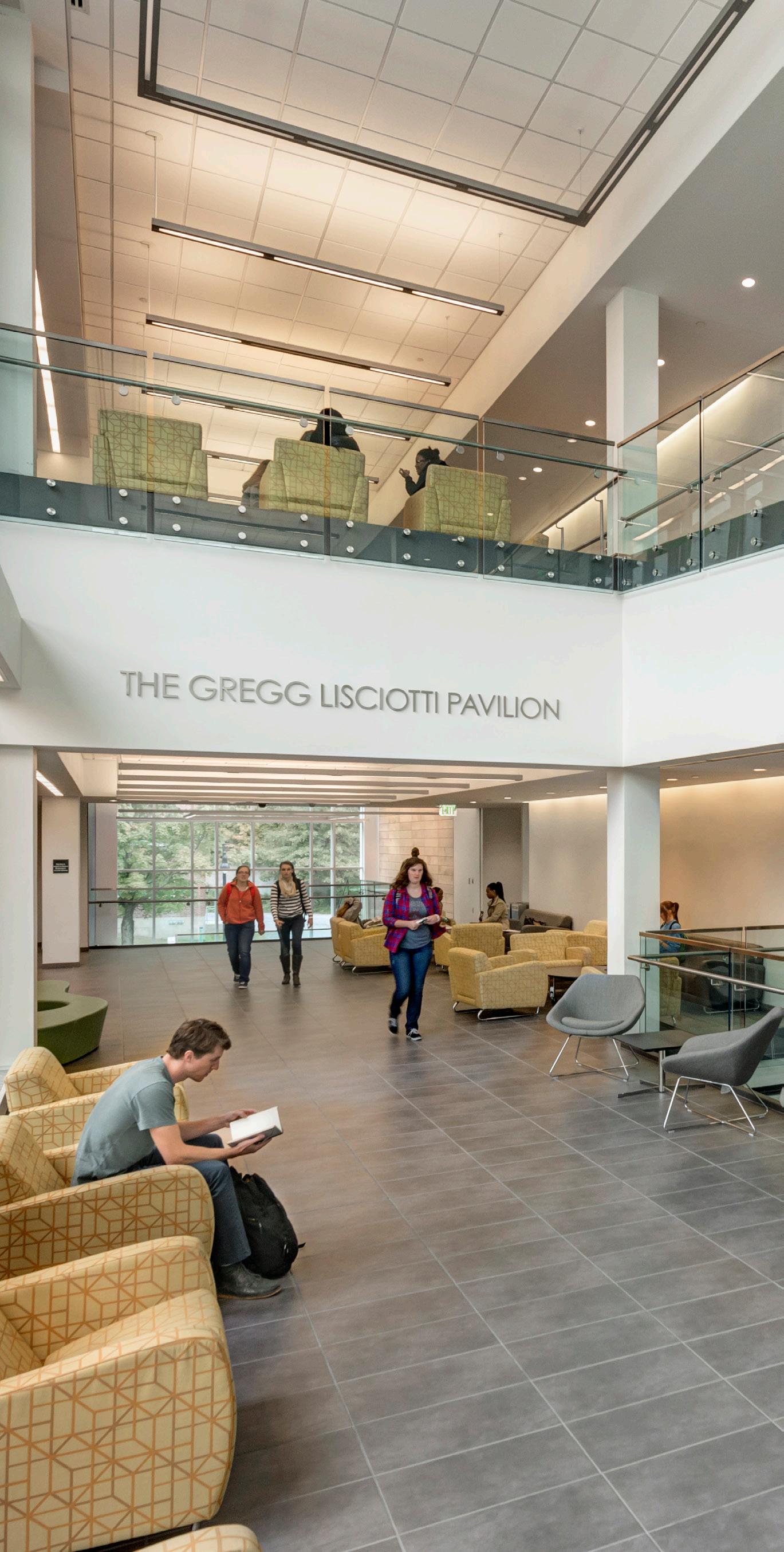
cbt architects
55k
square feet addition
sq ft renovation
45k silver level
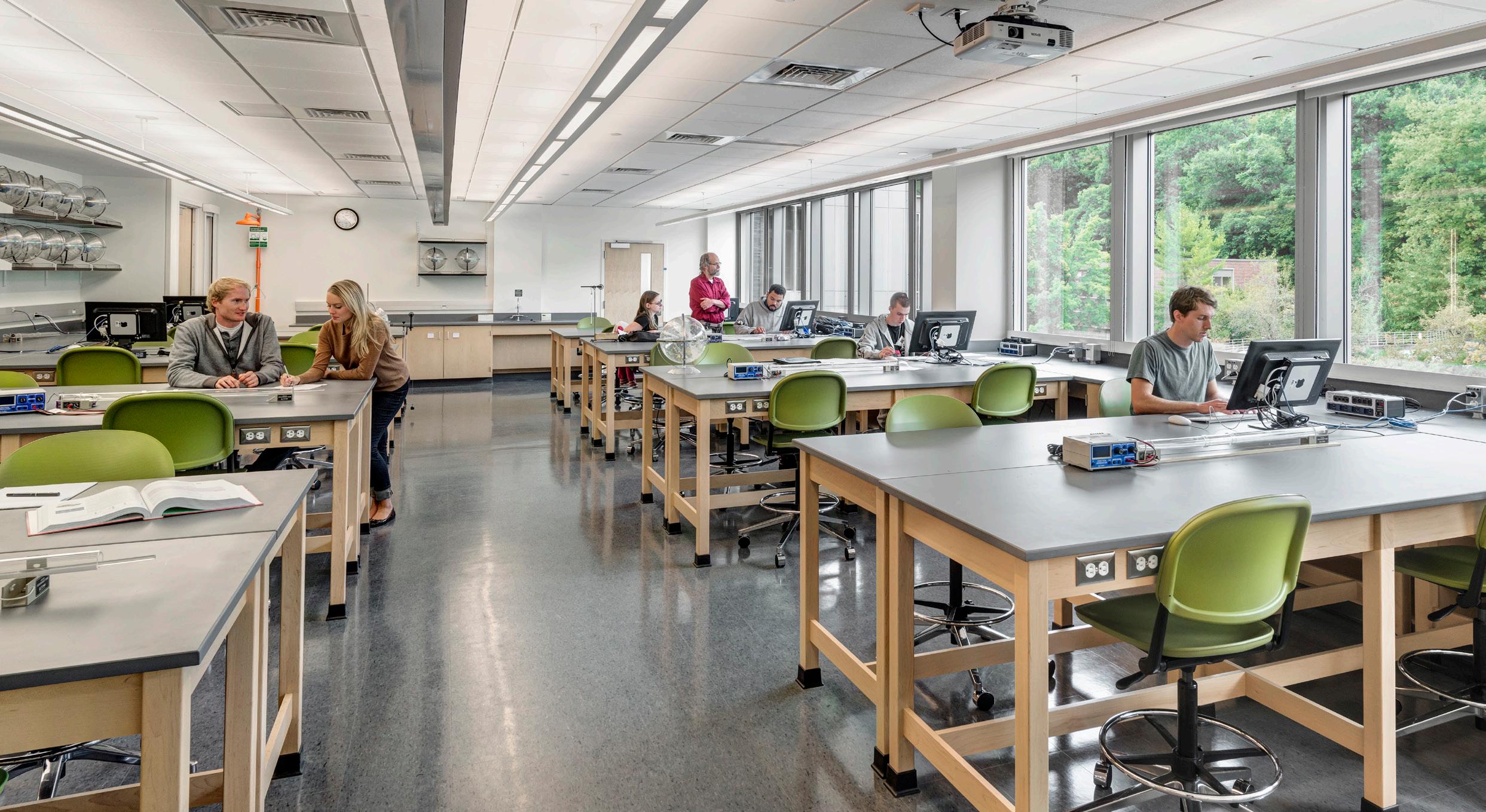

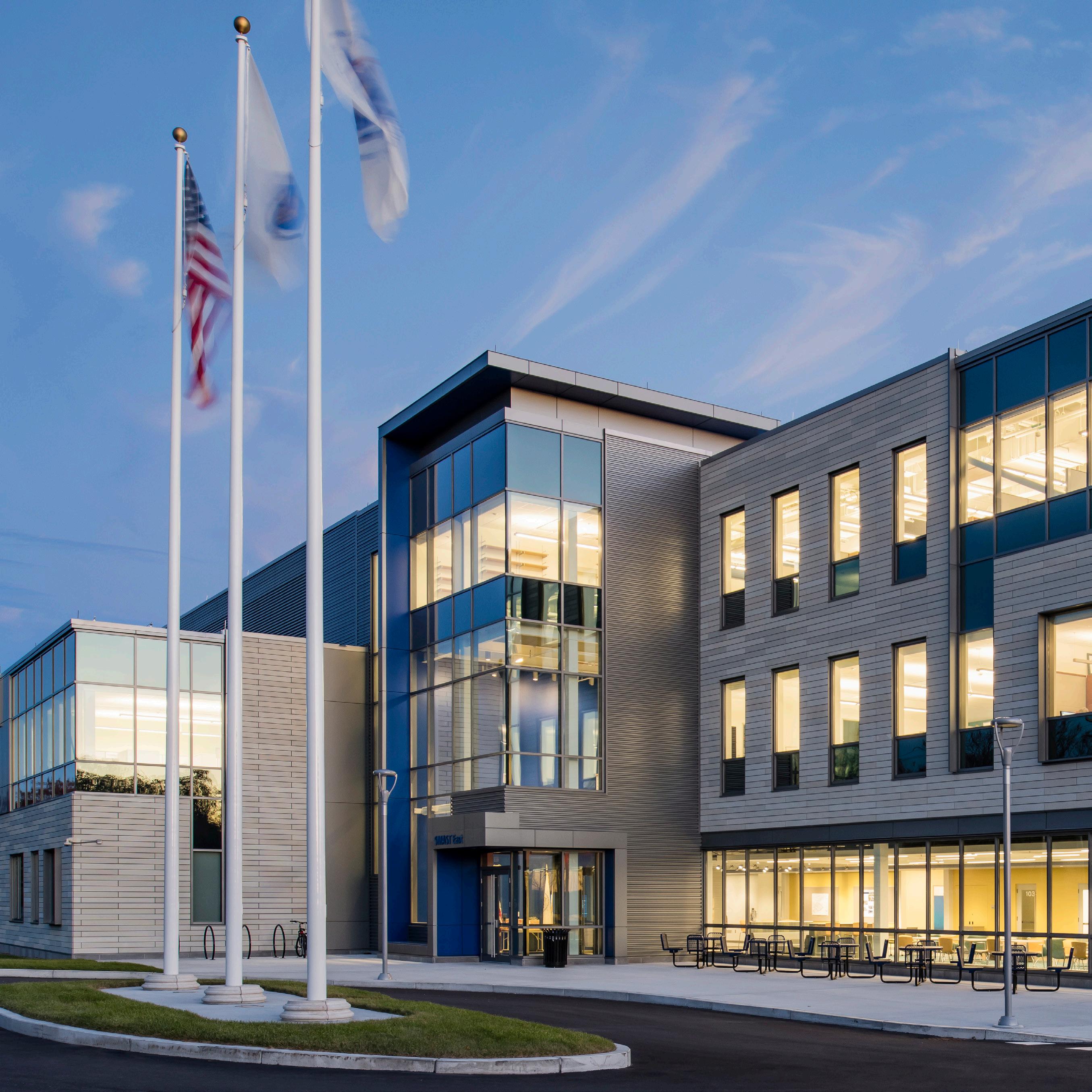
UMASS DARTMOUTH
School for Marine Science and Technology (SMAST)
With a goal to bring together the marine science activities of the University in one location, UMass Dartmouth decided to build a new, 64,500 SF facility. Closely collaborating with architect Ellenzweig and project manager Hill International, BOND Building provided preconstruction and construction management at-risk services for the new SMAST Building. The new facility supports the largest marine science program in the UMass System.


targeting
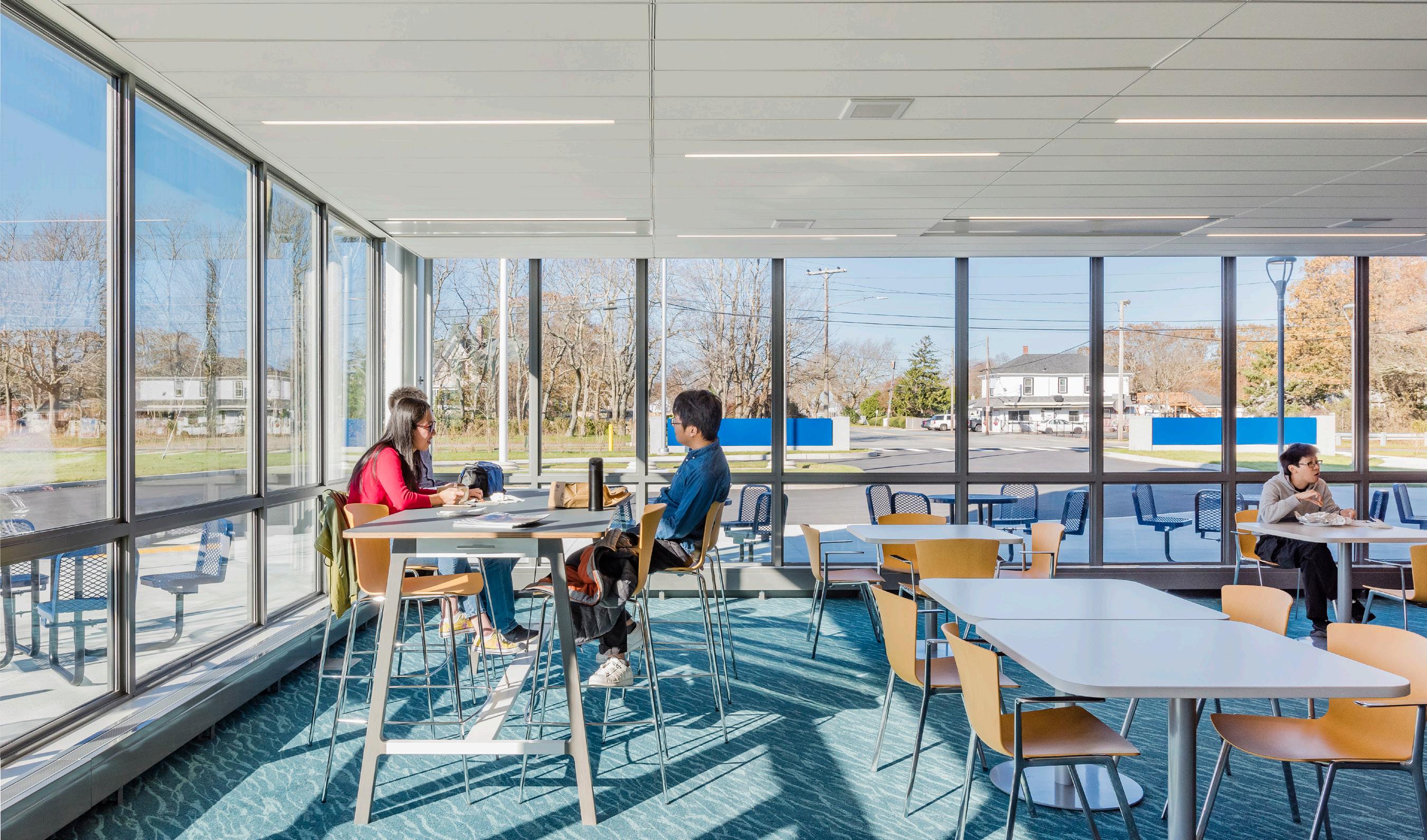
We really wanted, with the new building, to symbolize that this represents a new era for the program.
“
square feet scientists and staff
65k 150
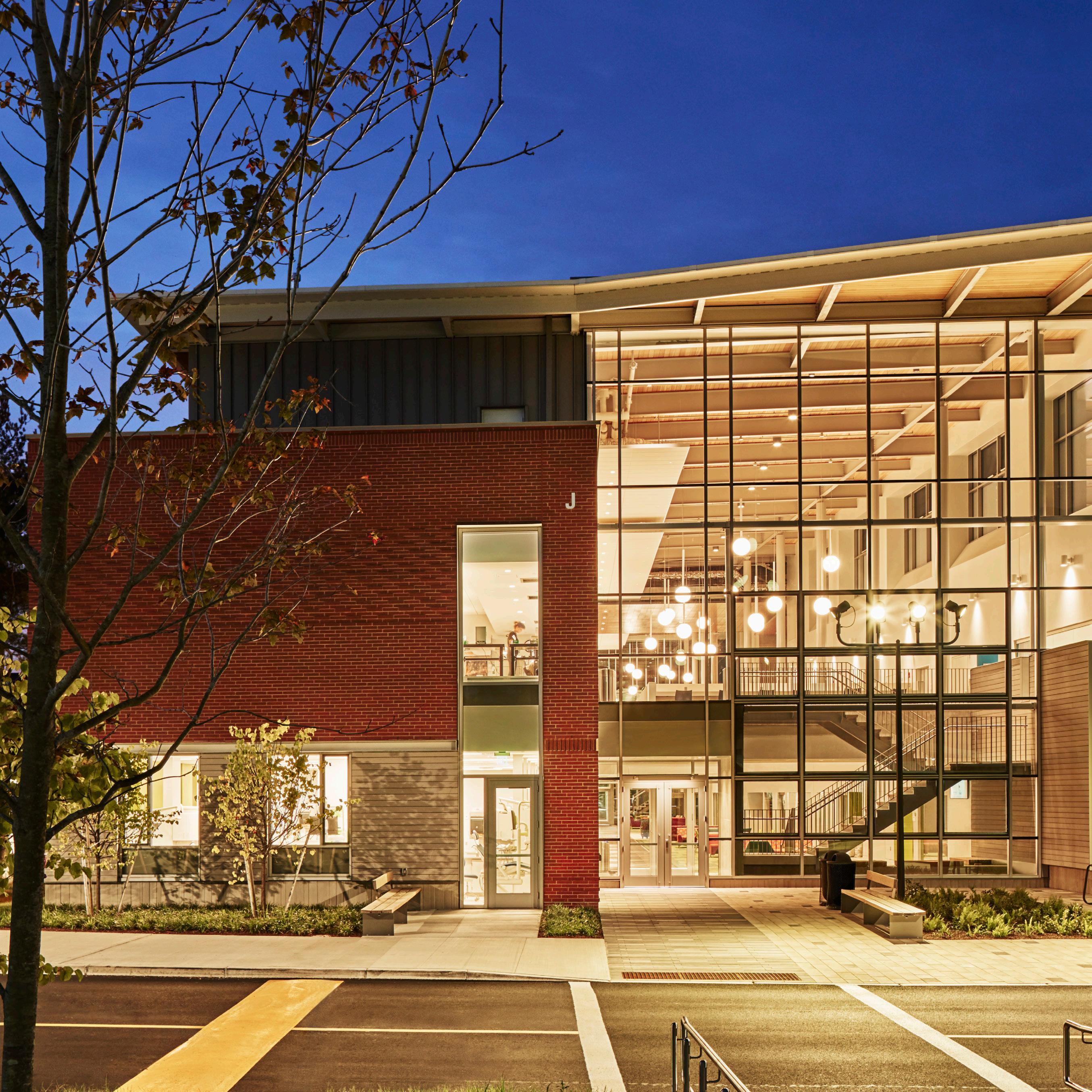
Bristol Community College (BCC) offers over 150 programs including nursing, dental hygiene and life sciences. To serve the needs of its increasing student population, BCC required a new Health and Science Building equipped with leading technology. The new 50,600 SF facility is one of the largest Zero Net Energy (ZNE) science buildings in the region. It includes teaching laboratories, support spaces, offices and community spaces.
Throughout the design process, the team uncovered ways to eliminate the use of fossil fuels while increasing efficiency and dramatically reducing demand — three critical components of achieving ZNE.
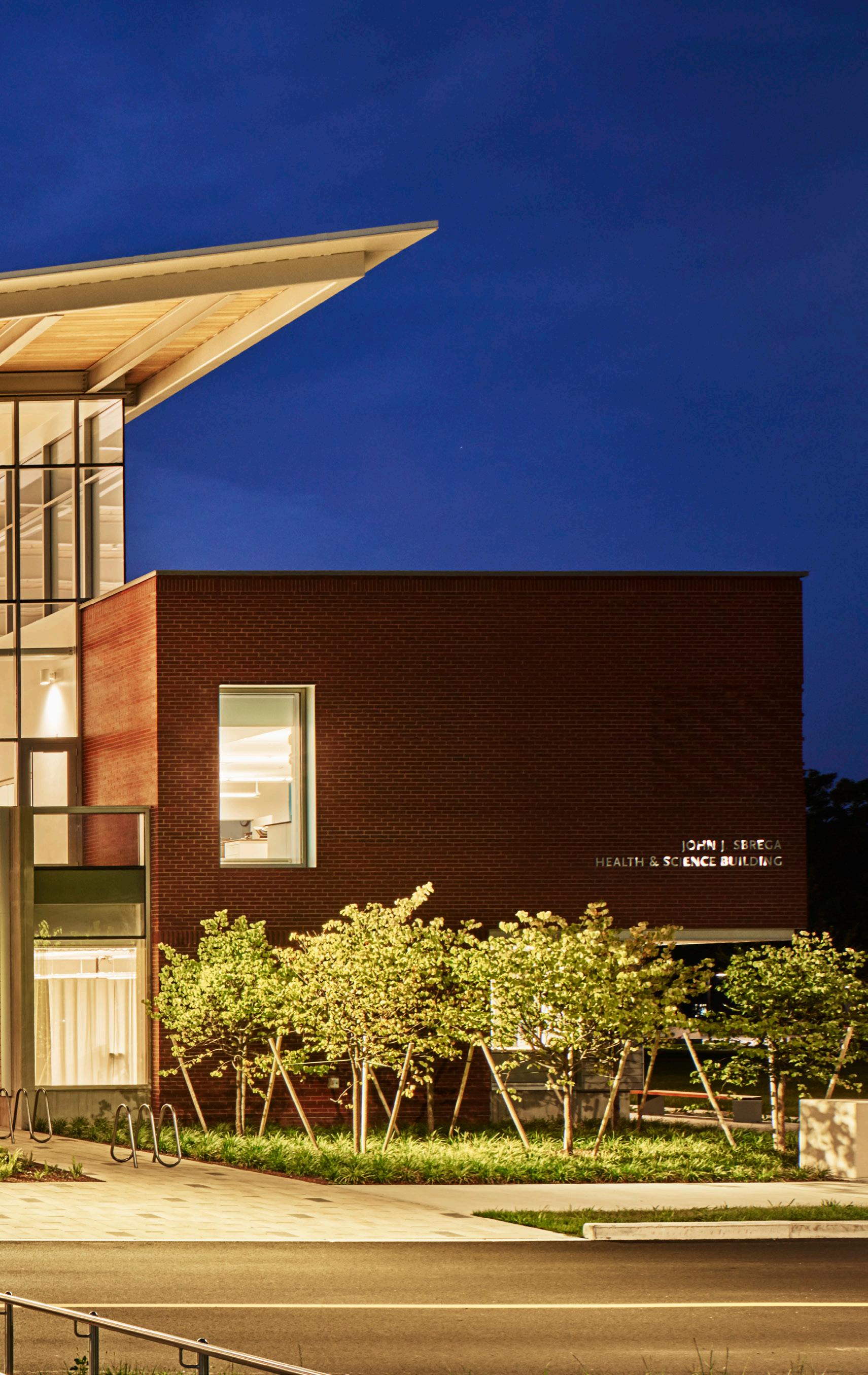
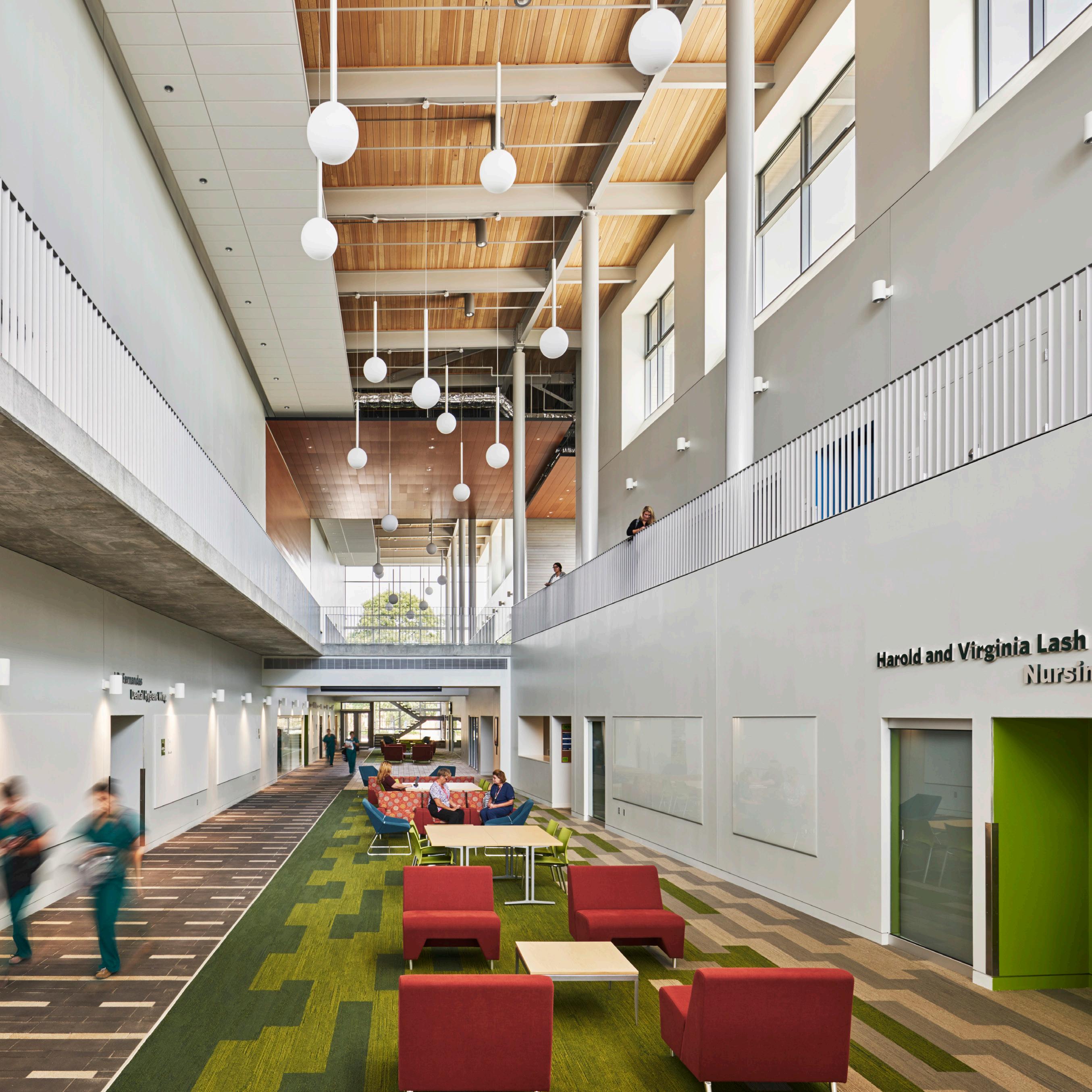
of construction 150 LEED 24 mo
“ programs offered platinum levelThis project was not just about a new building, but rather about how a building can help represent and champion the culture of an institution that has made sustainability a top priority.

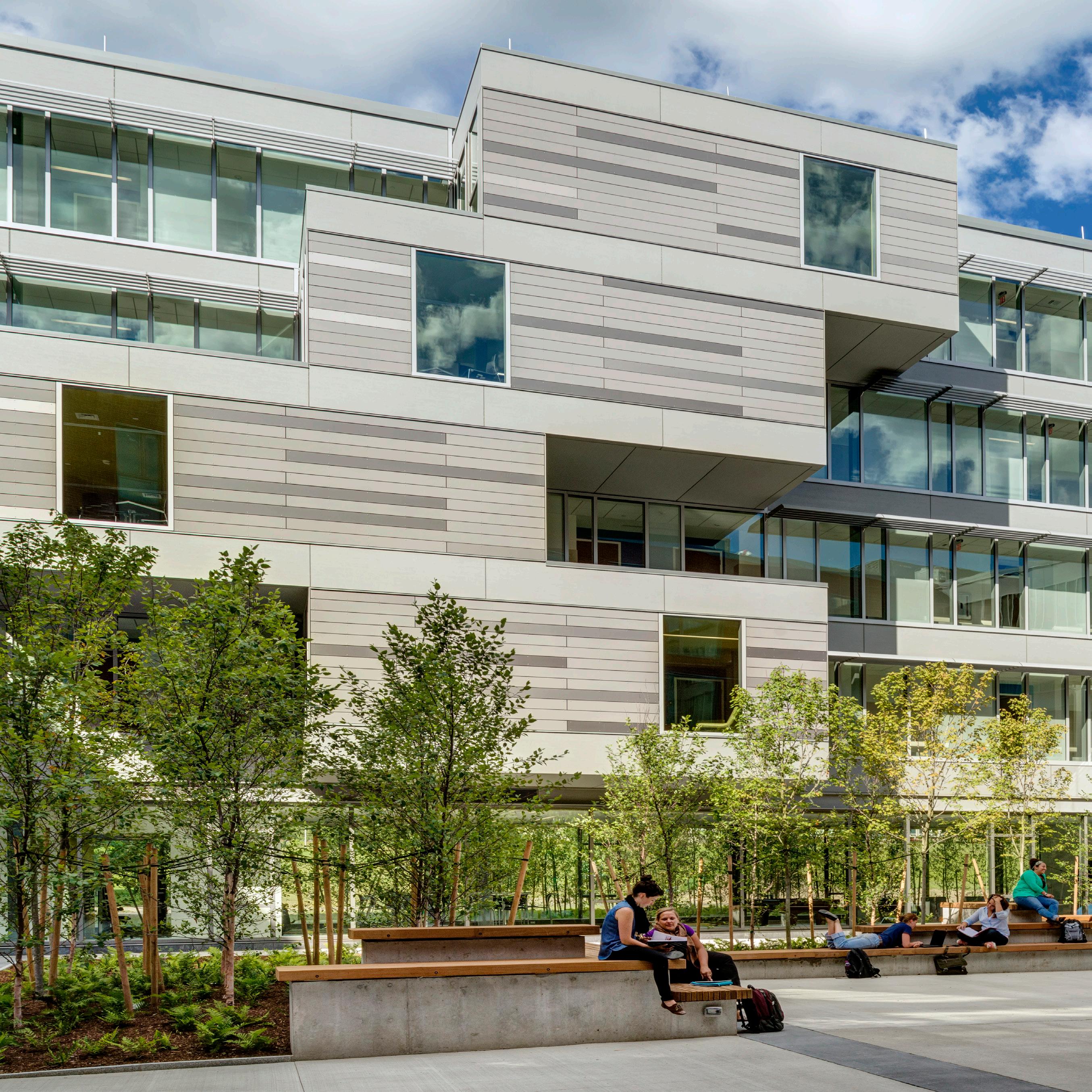
George A. Weygand Residence Hall
Under the MA Chapter 149A construction management at risk delivery model, BOND Building was hired very early in the Preconstruction phase of Bridgewater State University’s new residence hall to provide full design and construction phase services. The University required 500 new beds, BOND Building and designer Perkins+Will developed a plan that would meet MSCBA and BSU’s budget and schedule expectations. BOND Building provided multiple pricing iterations as the project’s design evolved, ensuring that the MSCBA received the best value for its budget.

bridgewater state university (mscba)
bridgewater, ma
owner location architect
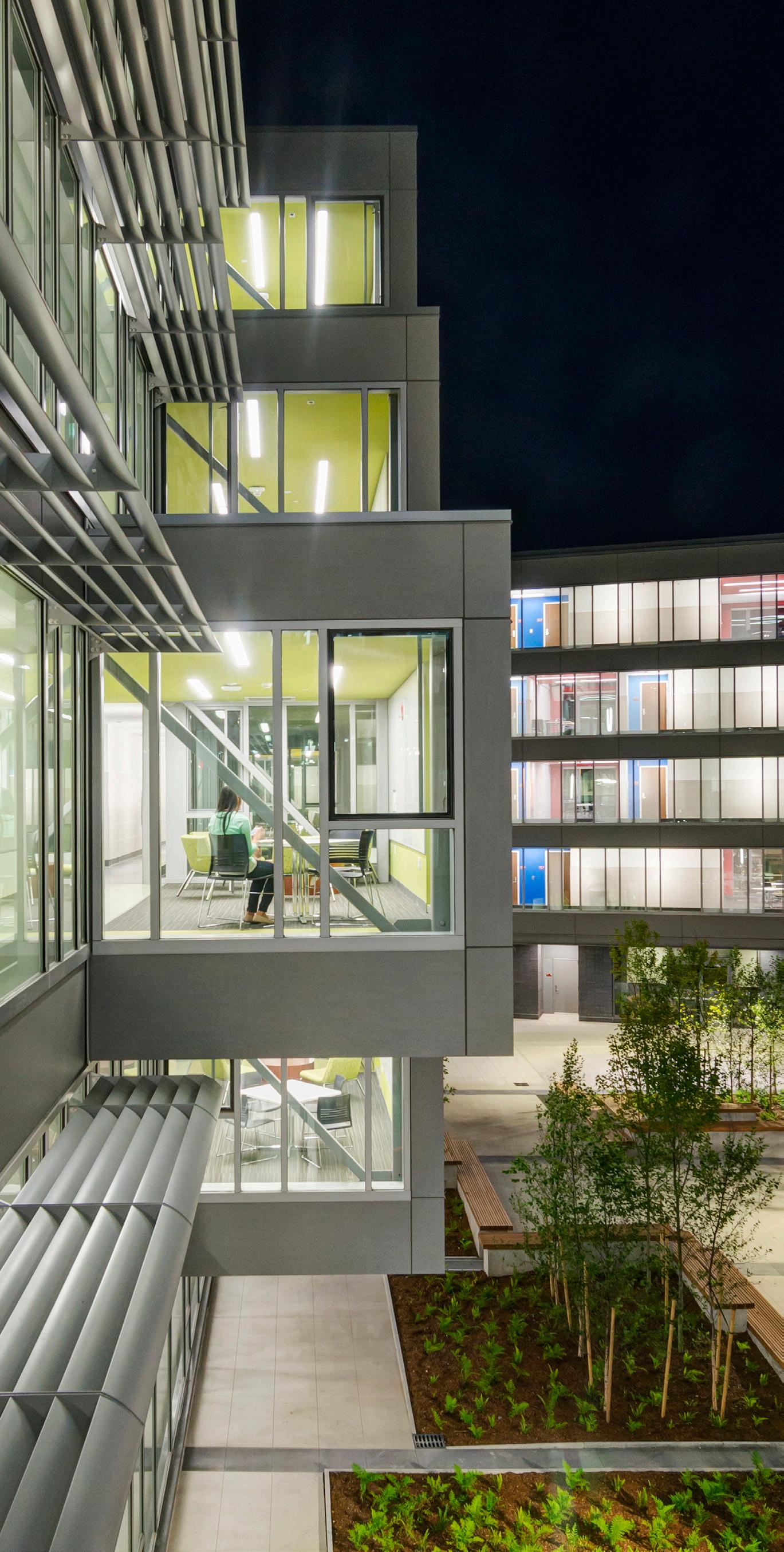
perkins & will
project at a glance square feet
new beds 159k 4-6 500 person occupancy bed suites
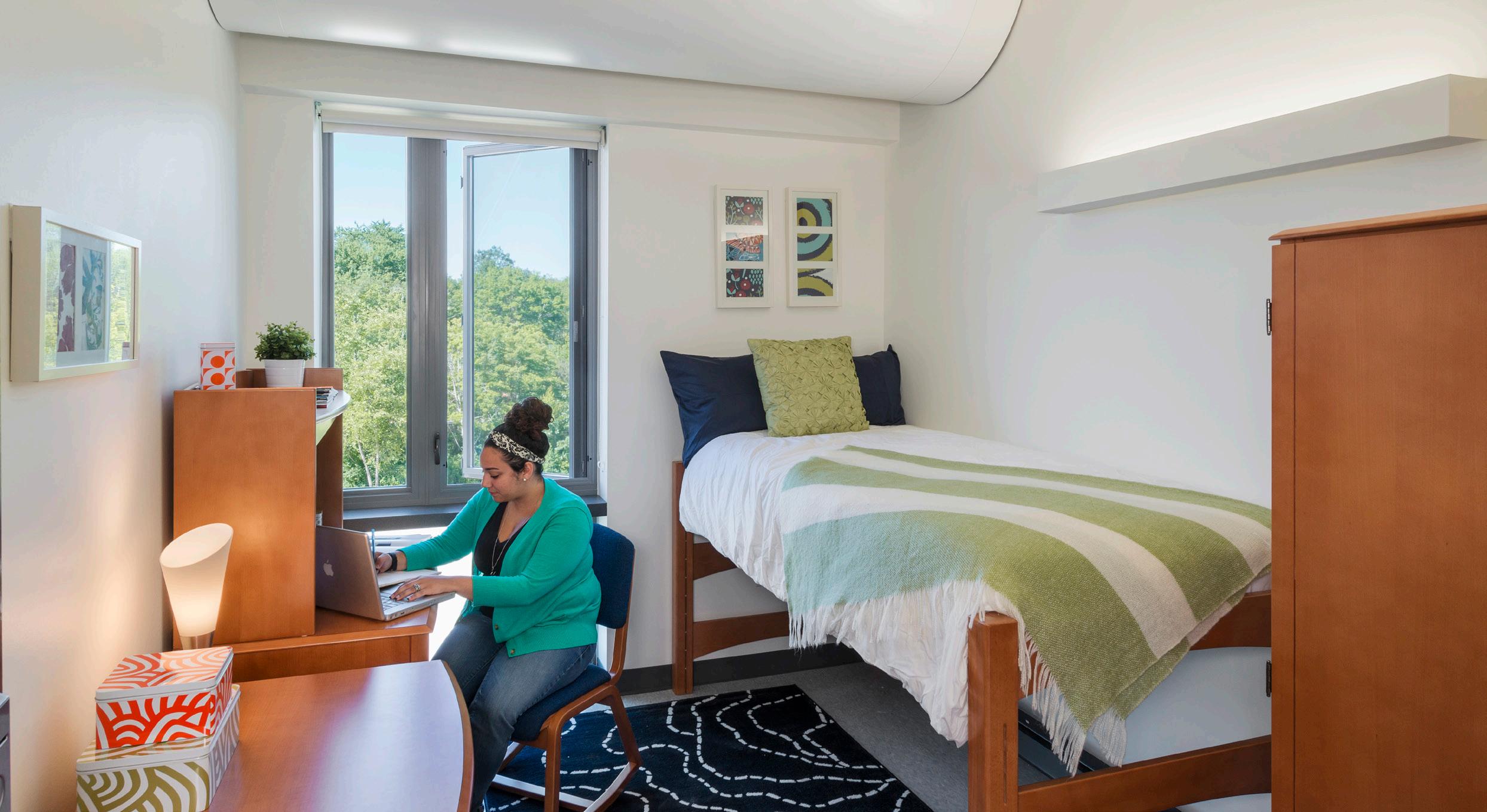
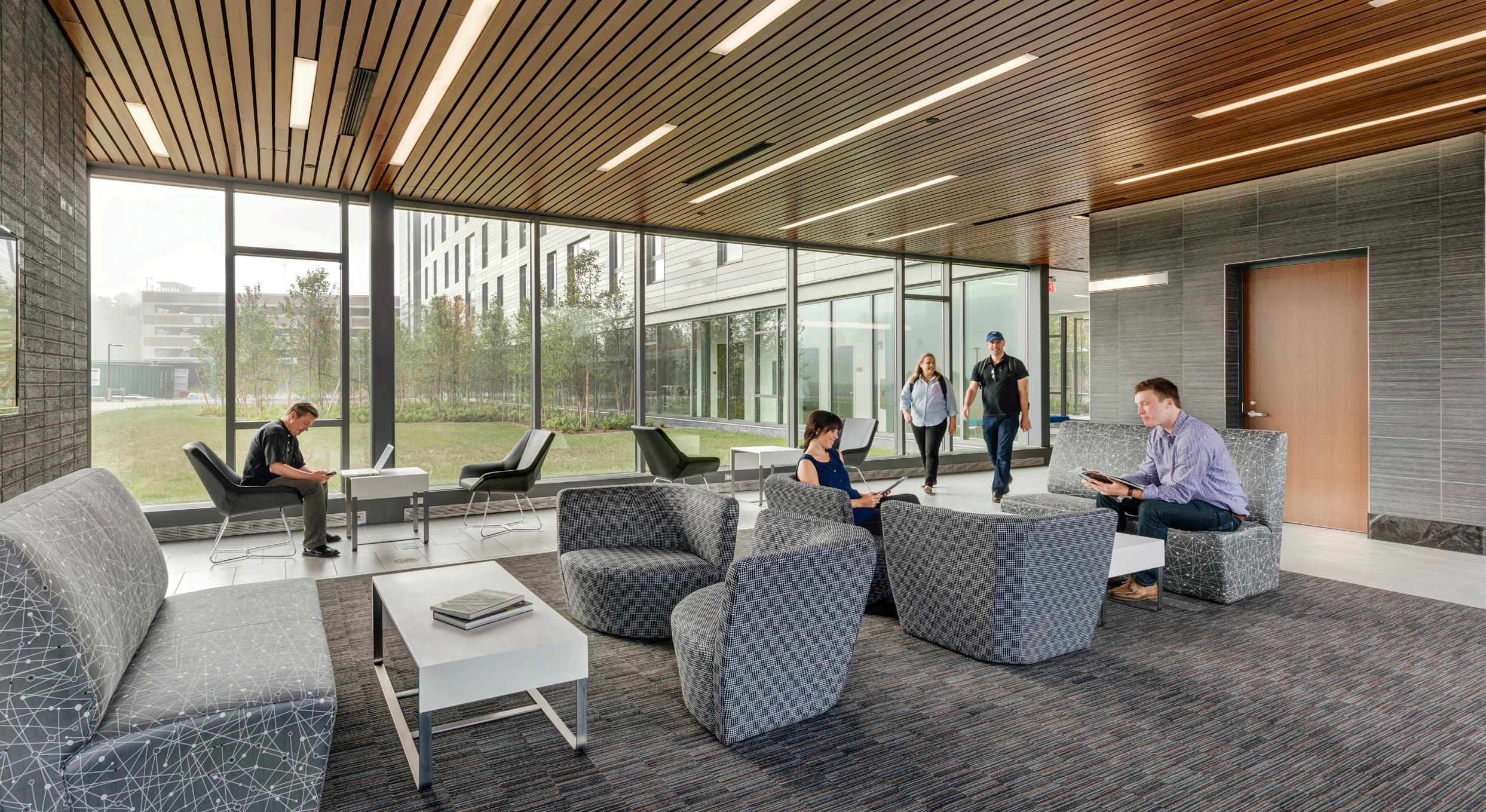
COMMUNITY COLLEGE
Academic Success Center & Building E Renovations
This project involves the construction of a new building, partial renovation of Building E, and the complete replacement of the campus’ electrical infrastructure while the Charlestown campus building remains occupied. The new 60,000 GSF building will primarily house academic support services, including a new library/learning commons. The approximately 35,000 GSF renovation of Building E will include infrastructure upgrades and renovation for office and classroom space.
 DCAMM - BUNKER HILL
Rendering Courtesy of NBBJ
DCAMM - BUNKER HILL
Rendering Courtesy of NBBJ
149A
This project will transform BHCC’s Charlestown Campus and will enhance the college experience for our students by providing the supports and spaces that community college students need to complete their programs and enter the workforce successfully.
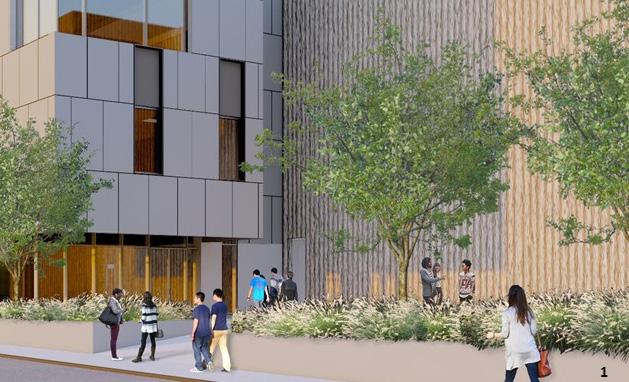 - Pam Eddinger President, Bunker Hill Community College (BHCC)
- Pam Eddinger President, Bunker Hill Community College (BHCC)
MSCBA - MASSACHUSETTS
MARITIME ACADEMY
Companies 1-6 Housing and Fantail Dining
The Massachusetts State College Building Authority (MSCBA) has embarked on six approximately $2M of annual capital renewals of MMA’s Companies 1-6 cadet housing. BOND Building was engaged to provide preconstruction and construction managements services Six week at a time renovations include upgrades to bedroom and corridor flooring, piping, finishes, ceilings, and lighting. MMA’s residential experience will be further enhanced with a renovation of and an addition to the Fantail Dining Student Lounge which will include roughly 200 additional dining seats, additional food prep areas to enhance the specialty menu, and an outdoor patio area of roughly 4000 SF.
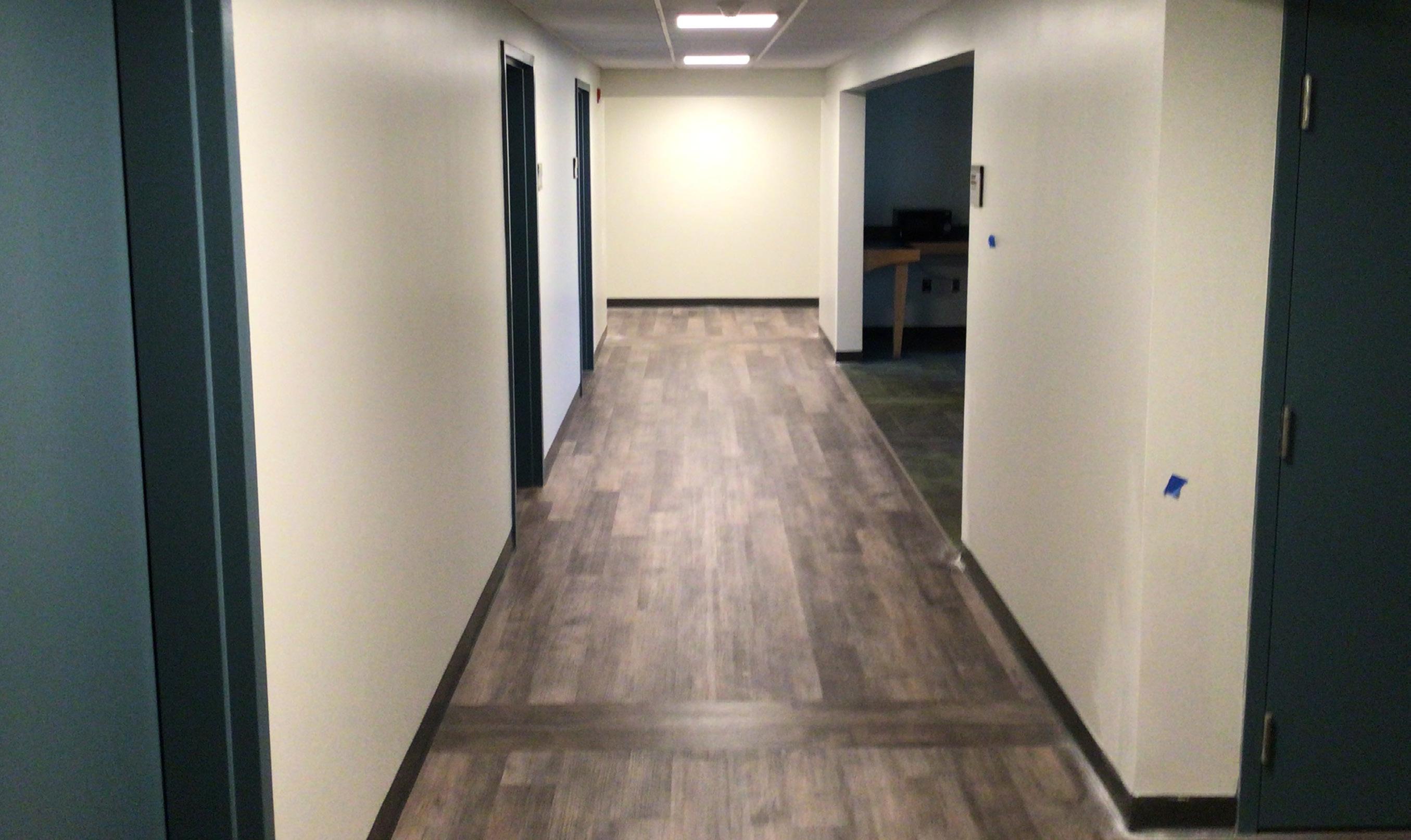
~100
rooms per phase
149A chapter
Adjacent to the Companies 1-6 Cadet housing and the Mess Deck main dining facility, the project is a reimagining of the existing Fantail Dining Student Loungeexploring specialty menu concepts and student lounge enhancements not currently offered on campus.
- MSCBA Project Statement “



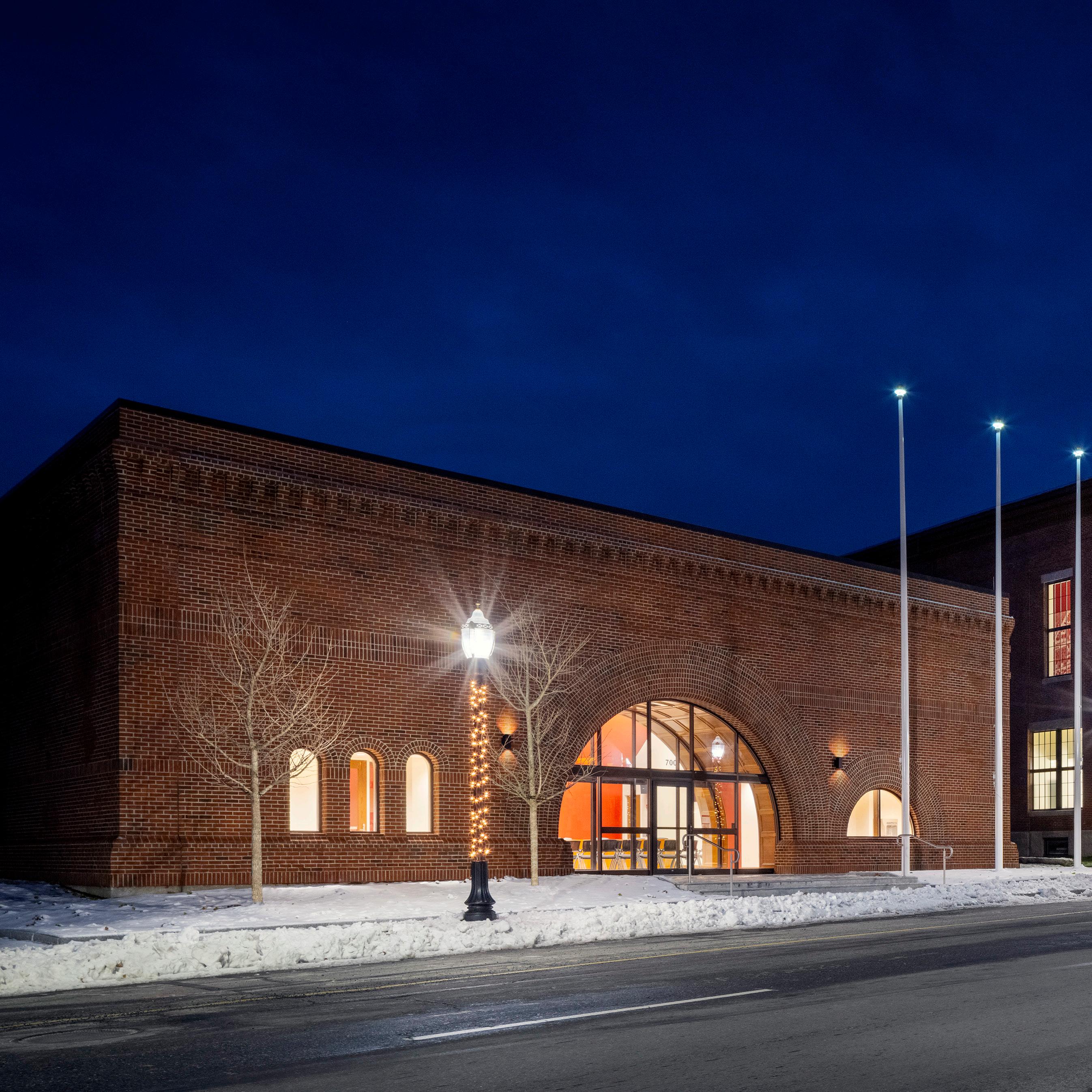
Fitchburg City Hall is a the two-story Italianate building dating from 1853 and features a granite foundation with brick pilasters, brownstone details, granite lintels, and a slate roof. BOND Building provided preconstruction and construction management services to bring the previously decommissioned City Hall building back to its former glory. The existing structure was totally gutted and replaced with new interior structure to house fourteenadministrative departments, including the Office of the Mayor. An adjacent building - formerly a bank - was converted into a legislative building to house the City Council Chambers. The award-winning renovation has transformed the building into a modern and efficient workplace for city administrators to better serve Fitchburg residents.
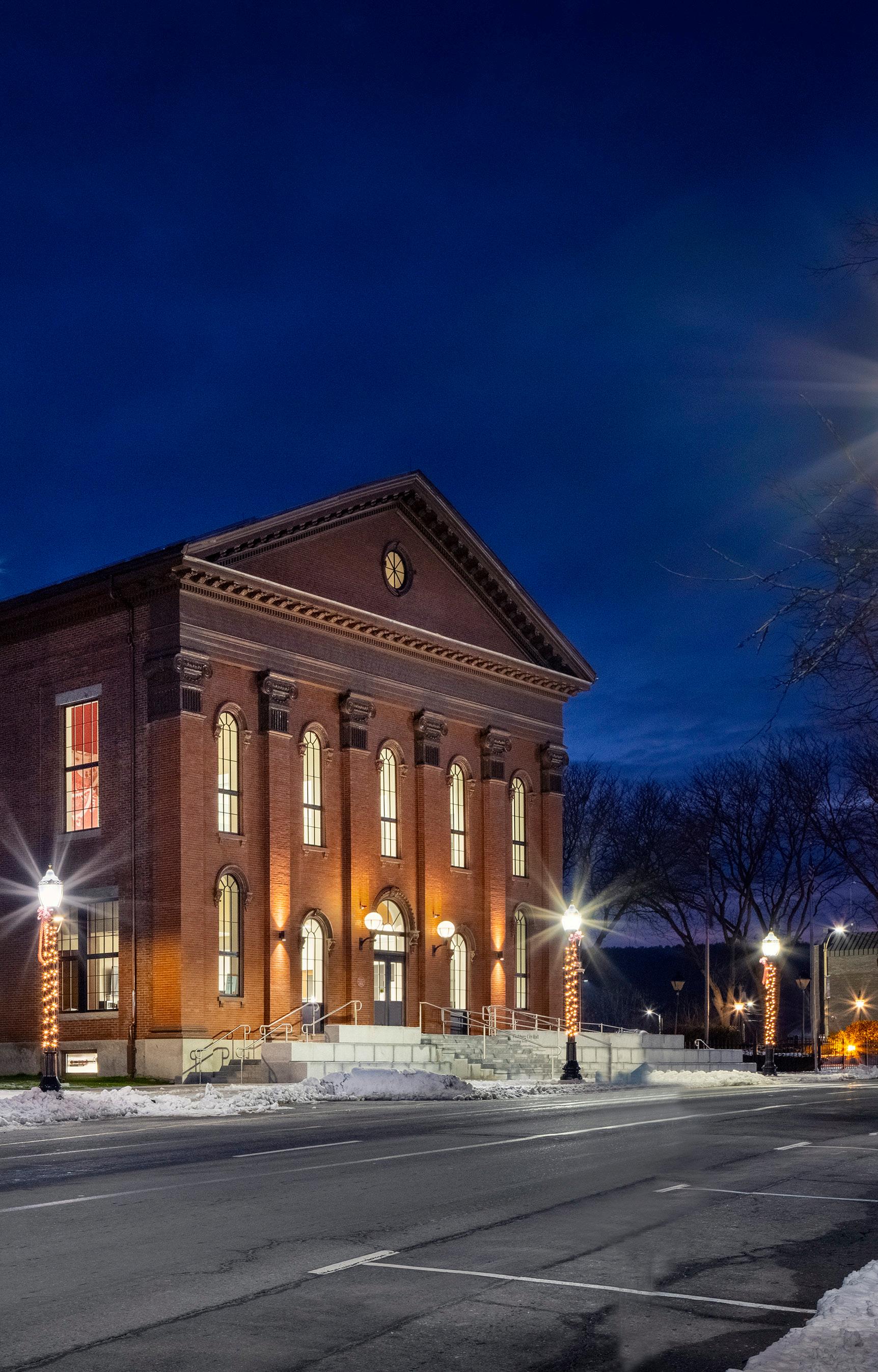
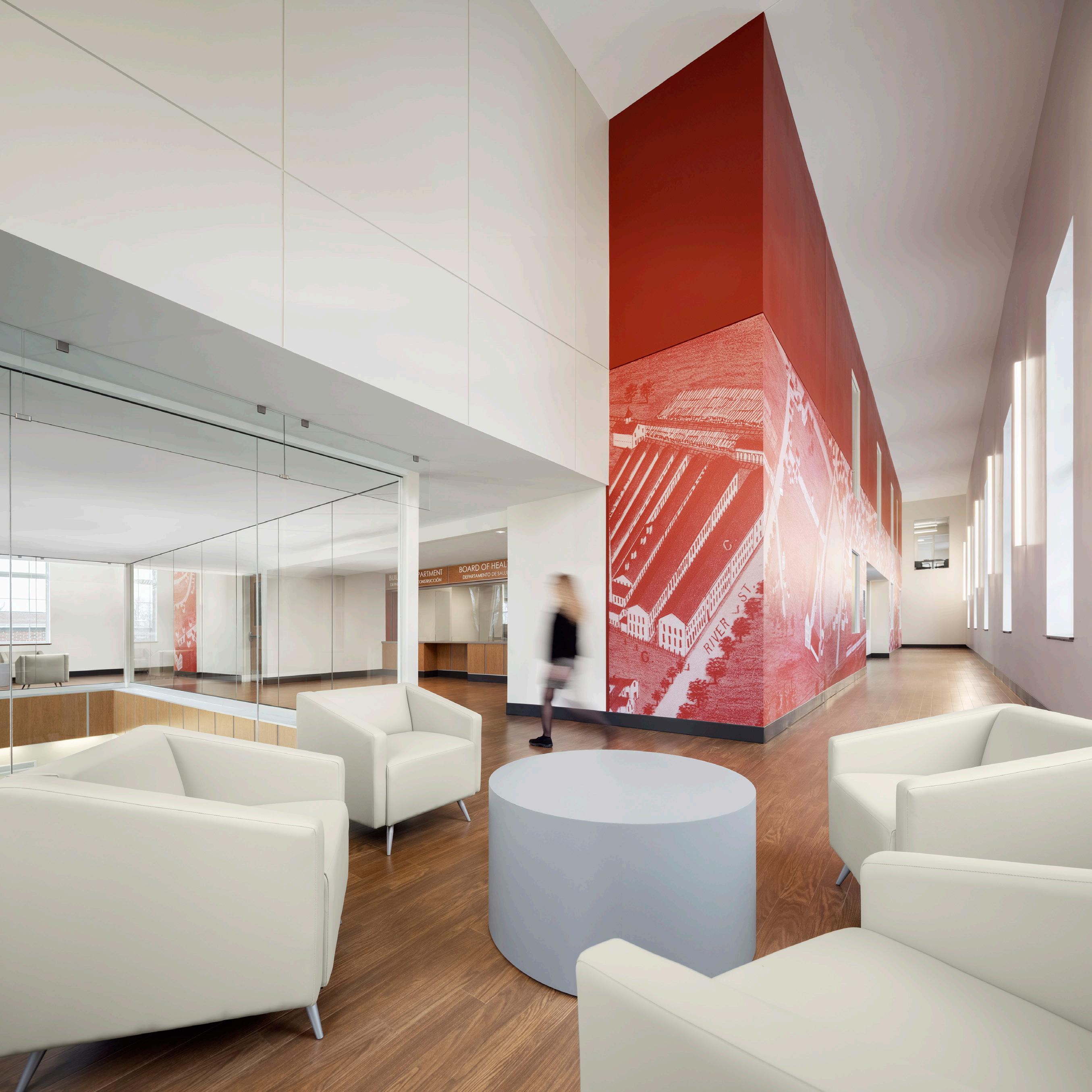
38k
project at a glance square feet
1853
BOND Building approached each and every challenge with enthusiasm and fortitude, especially when the unexpected - a pandemicoccurred. The team made every effort to maintain schedule, and to do so in the safest manner posssible for workers and the project team.
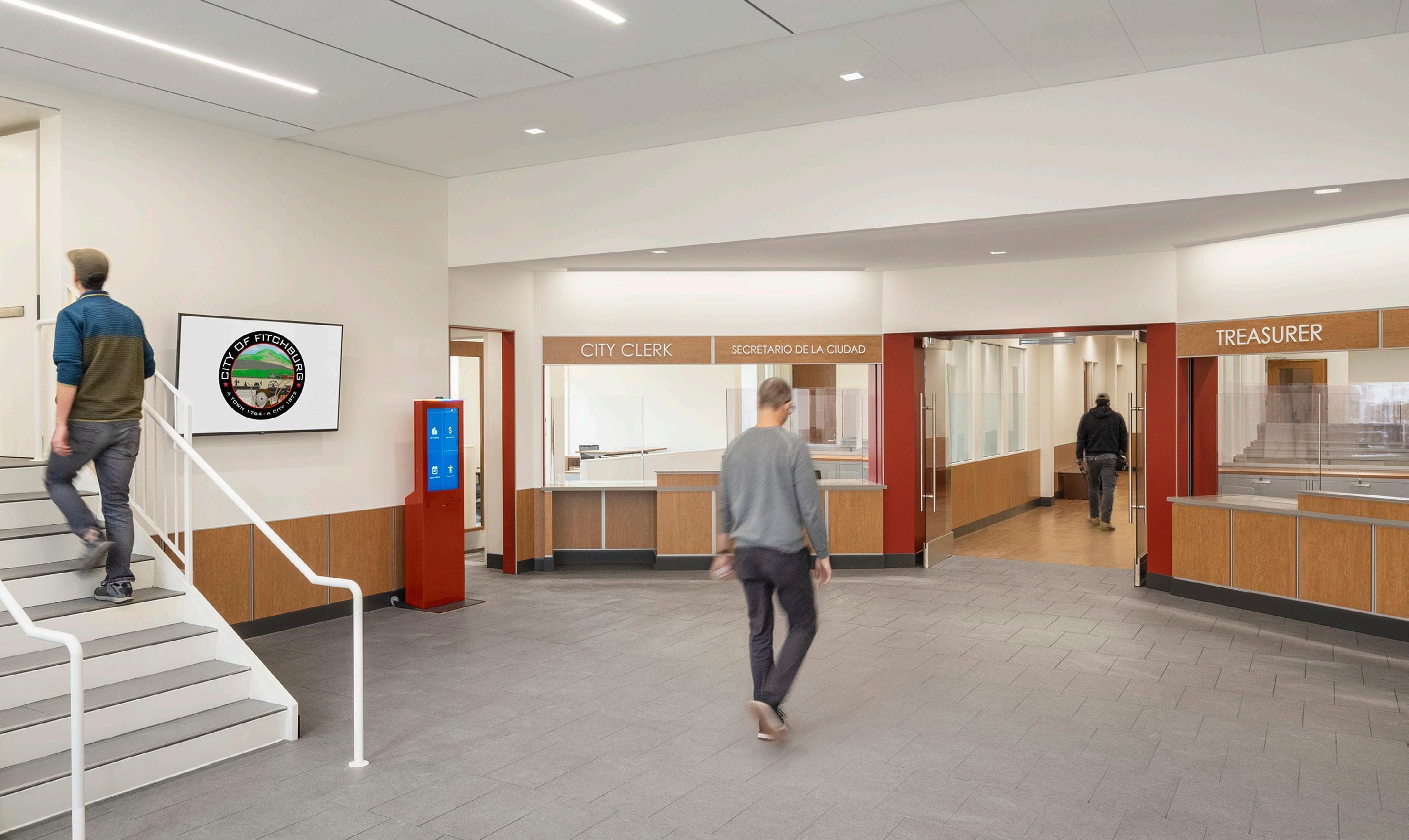 - Mary A. Delaney Chief Procurement Officer Fitchburg City Hall Building Committee Chair
- Mary A. Delaney Chief Procurement Officer Fitchburg City Hall Building Committee Chair
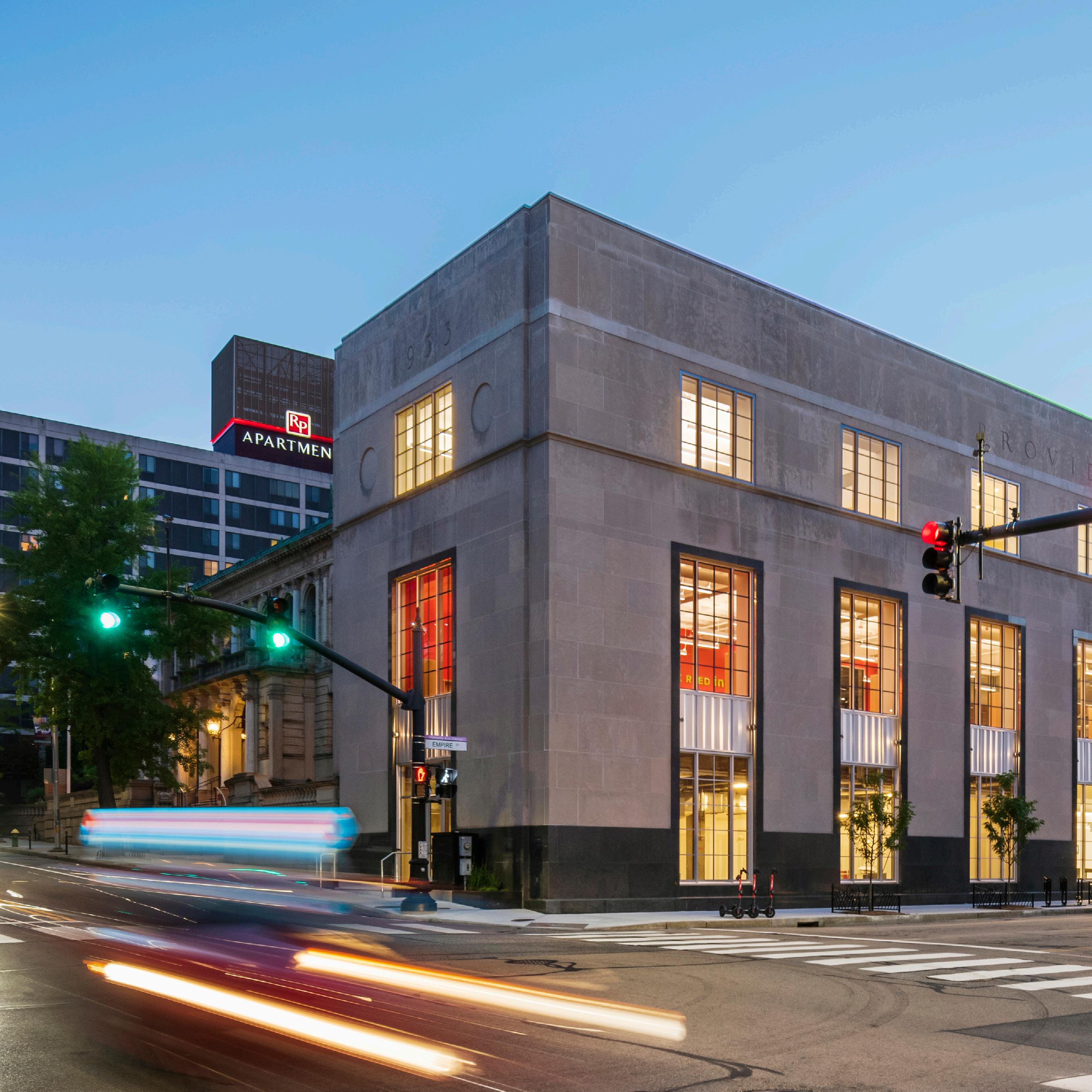
Providence Public Library (PPL) selected BOND Building as construction manager for the state’s largest-ever public library renovation. The $25 million project transformed the Library’s 1950s wing, auditorium and special collection areas to provide 21st-century library services for Providence and Rhode Island residents. The 83,000 SF renovation addressed needed life safety systems upgrades and make major infrastructure improvements to PPL’s downtown buildings.
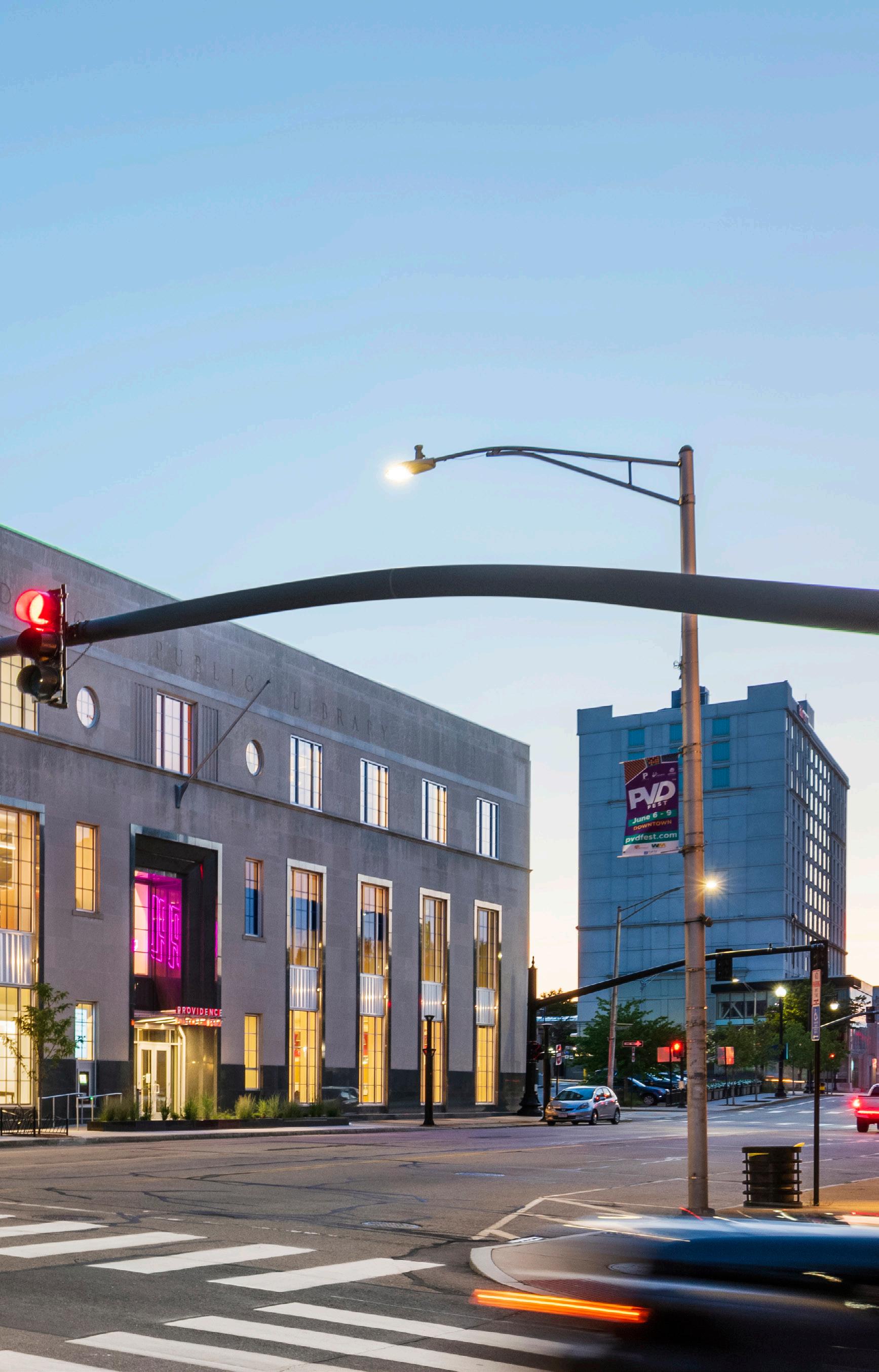

project at a glance
1950s square feet 83k 3 story atrium
The centerpiece of the renovation will be the Empire Street entrance, which will be converted into a three-story high atrium...
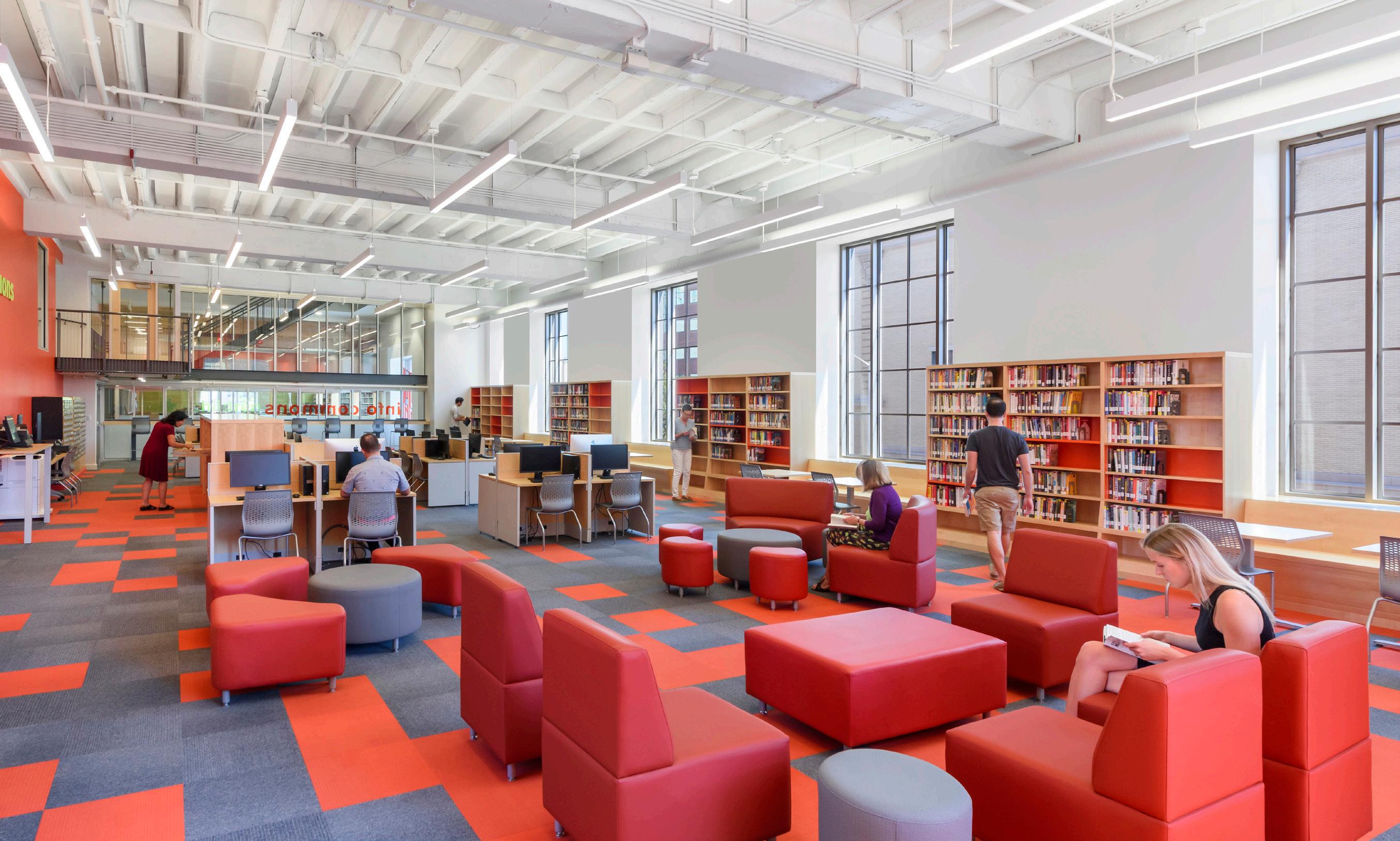
- Providence Journal
March 13, 2017


New Facility
A previously condemned existing three-story building in the heart of Brockton was demolished to construct a new 35,000 SF threestory office/education building that the Division of Unemployment Assistance and Massasoit Community College will occupy. The building will include a call center, offices, and conference and meeting rooms for the Department of Unemployment Assistance, as well as first floor teaching space for Massasoit Community College. The majority of the new building’s structure will be cross laminated timber (CLT) construction. The site is an extremely tight urban parcel, immediately adjacent to two existing buildings and just a few feet off of busy Main Street.
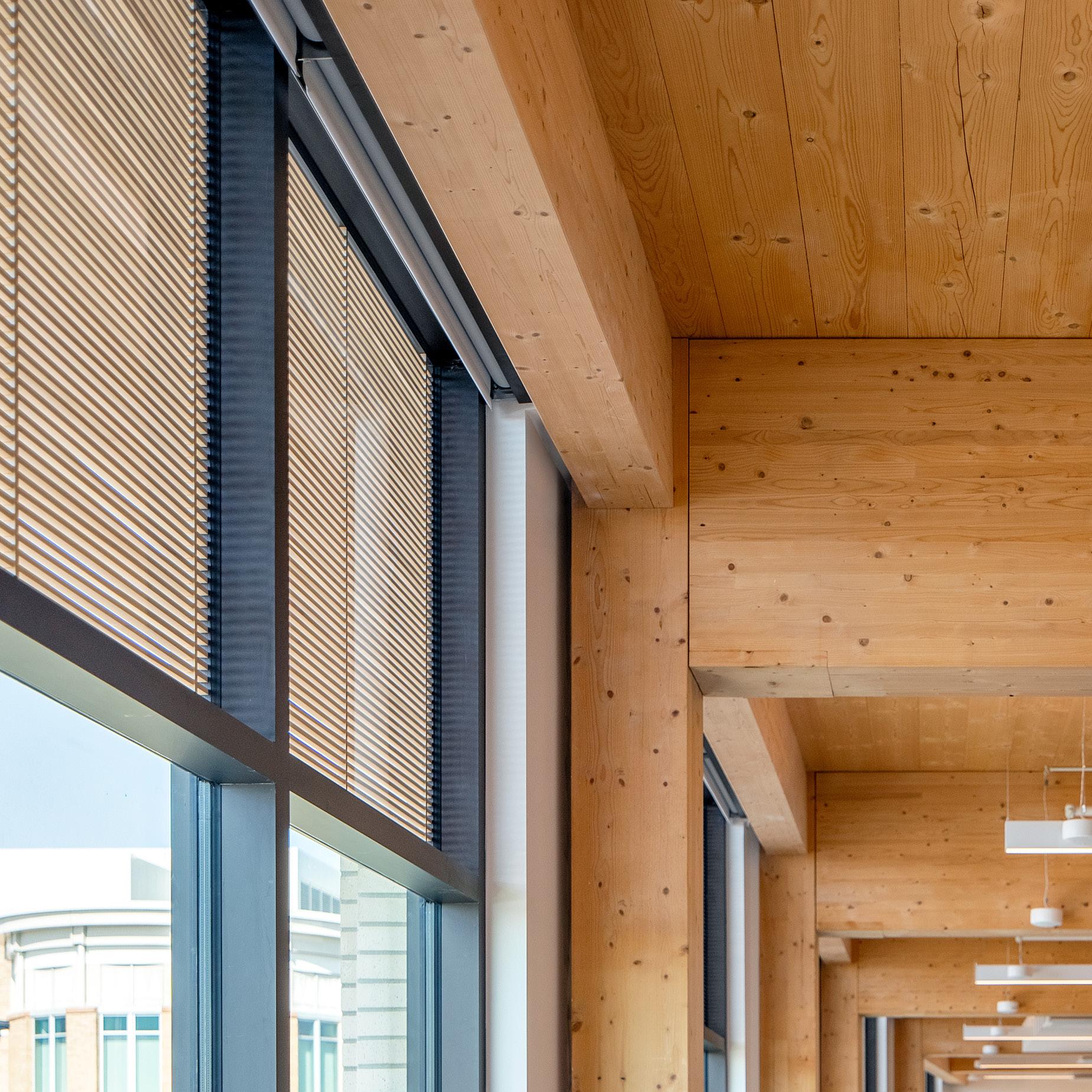
square feet 35k 3 story building
“
This is going to be state-of-the-art. This is going to be beautiful; it’s going to be a pinnacle point in the city.
- Robert Sullivan, Brockton Mayor “
owner location architect
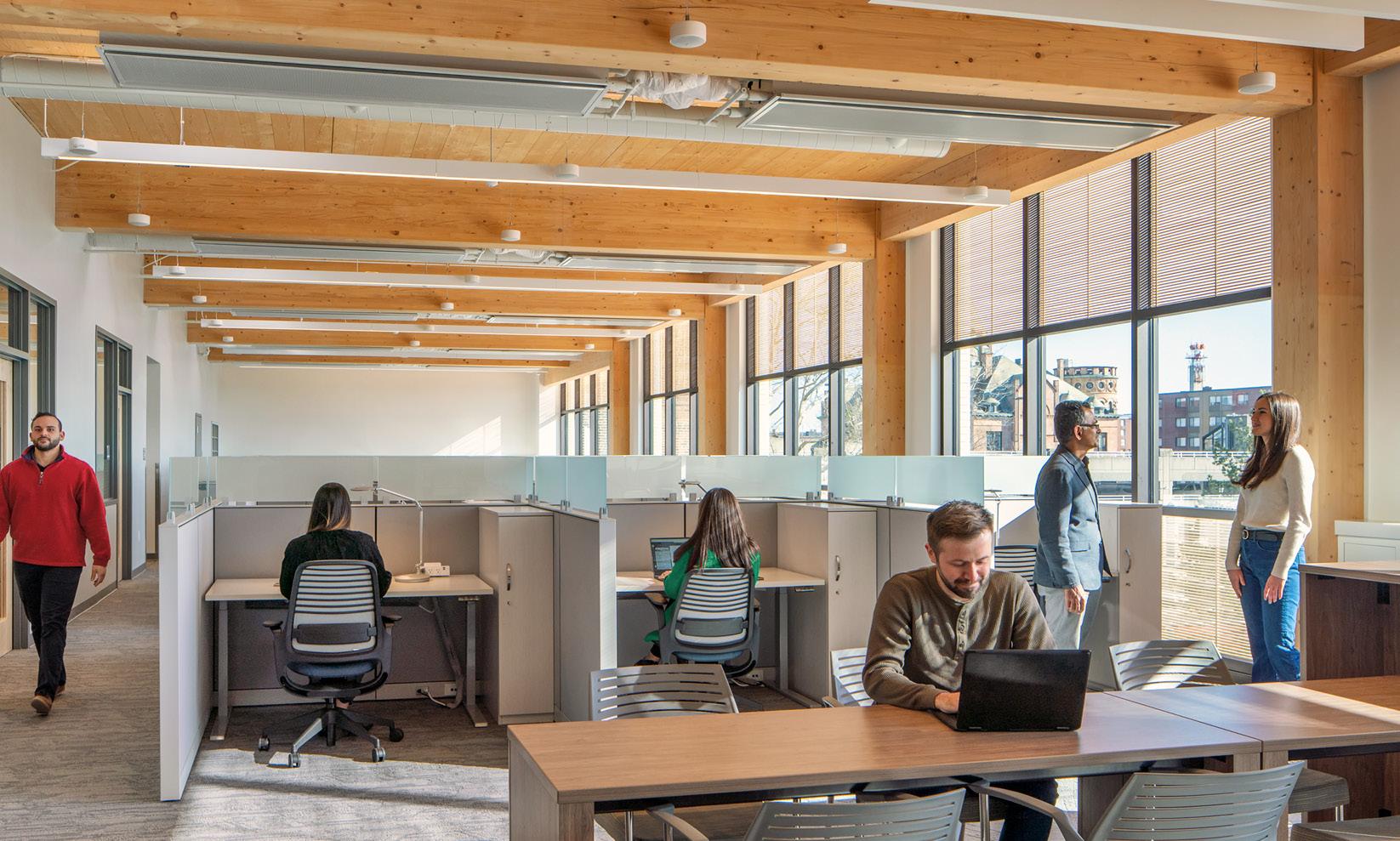

Renovation and Upgrades
BOND Building is providing preconstruction and construction management services for the phased and occupied renovation of and addition to the Town’s shared Police and Fire Department facility. A lobby and 3rd floor spaces will be renovated and a new three-story addition in the front of the building and extension of the Sallyport in the rear will be added. The building will remain fully occupied and operational throughout the multi-phased construction. The project is being completed under a Chapter 149A delivery model. The project is expected to be completed in December 2022.
West Elevation, Existing ConditionsThe Wakefield Police Department is a leader in policing and sets a standard for other departments to follow. Public-safety and Town leaders consider this project necessary to sustain this exceptional work into the future.
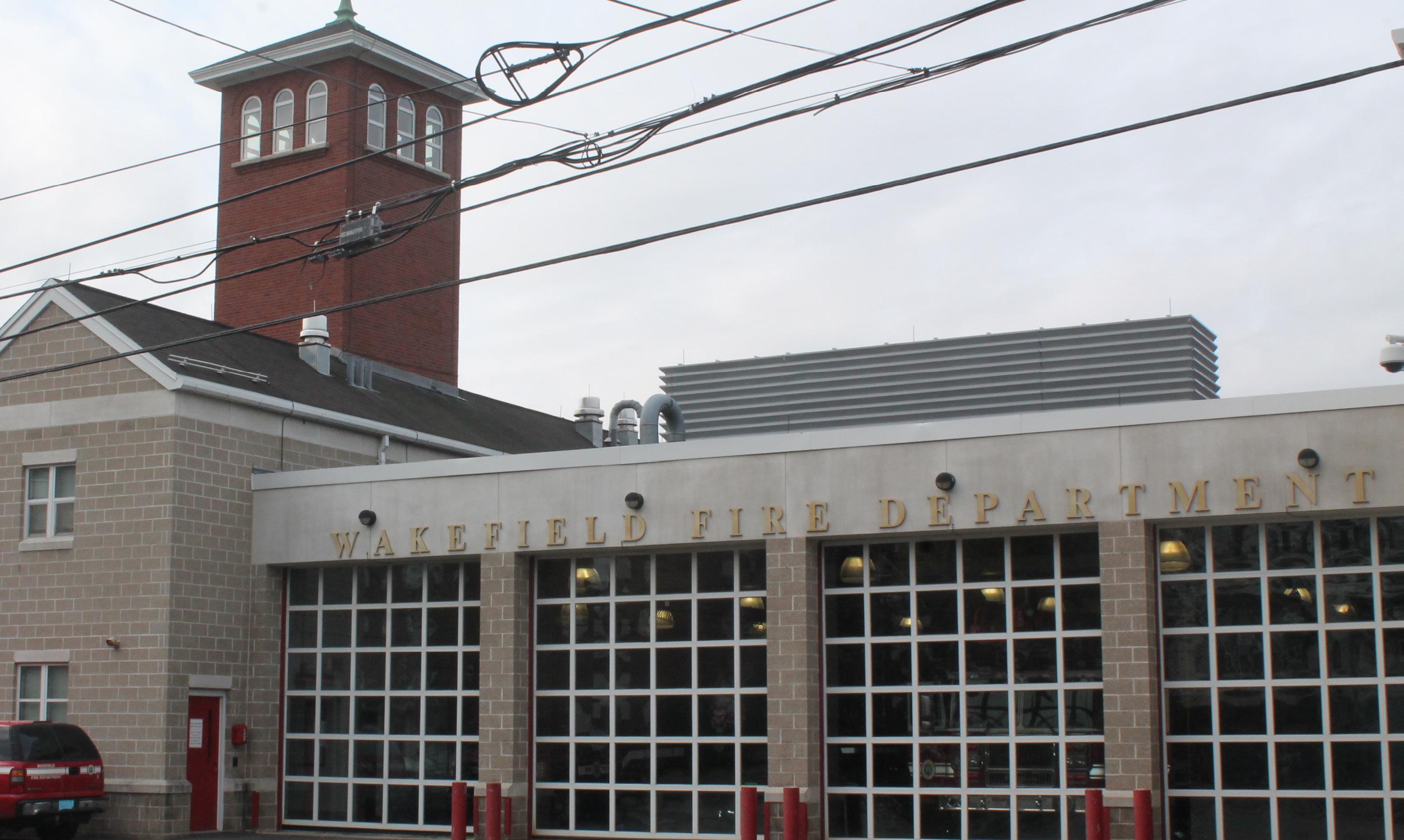

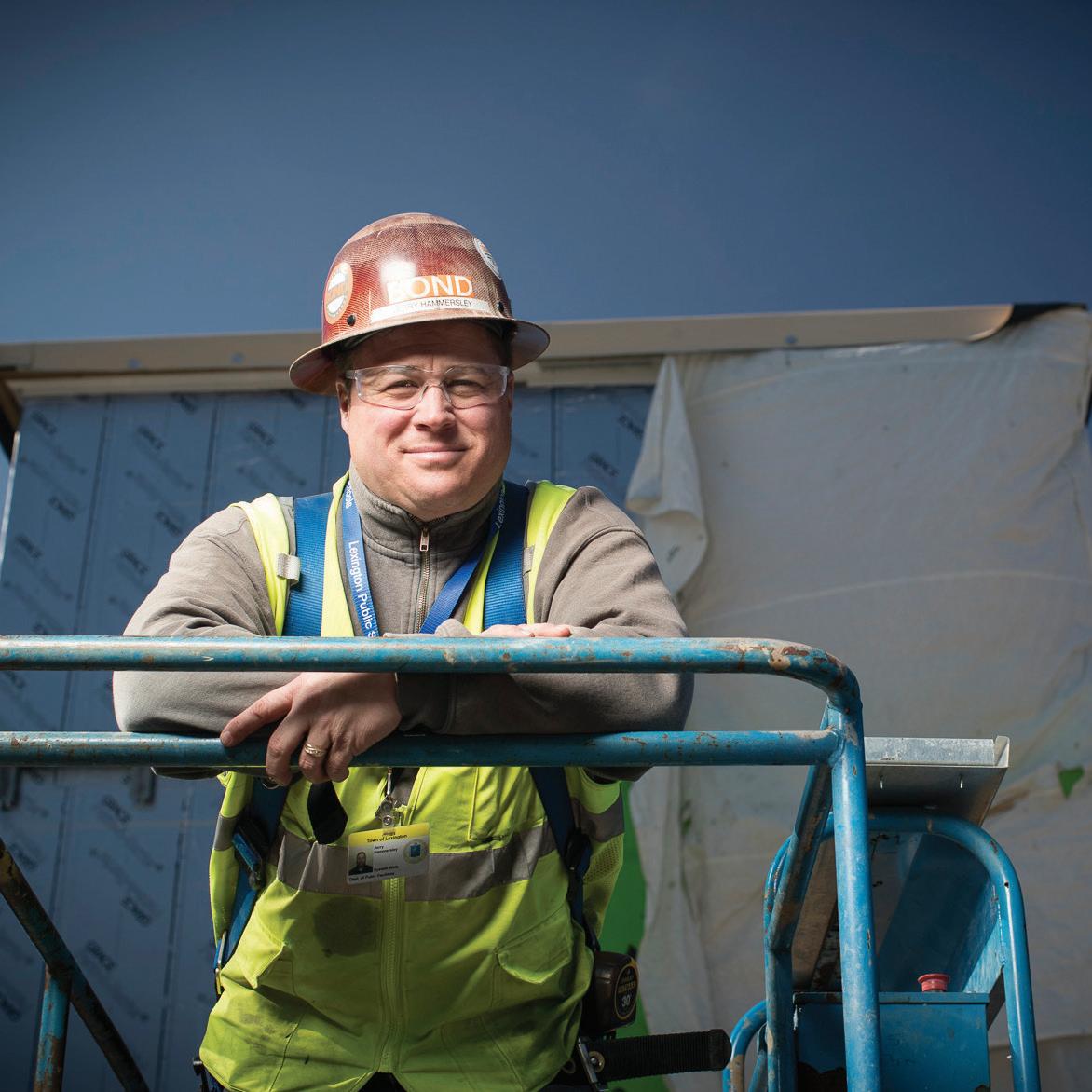
BOND Building considers protecting every person within or near the construction site its foremost priority. No priority overrules safety at any time. We integrate safety into our construction planning and activities. This is represented by OUR 2021-2022 EMR RATING OF .62
BEST PRACTICES.

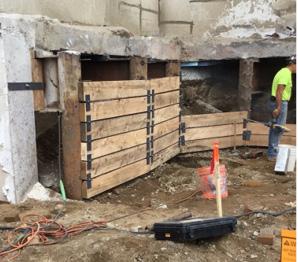
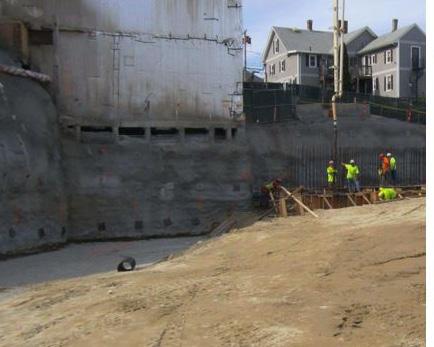
BOND Building is the region’s premier construction manager for occupied campus construction and complex logisitics development
BOND Building’s success in delivering complex projects comes from our approach in preconstruction. BOND Building’s creative and collaborative team of builders bring diverse backgrounds from architecture, engineering, and facilities management. By leveraging their range of perspectives, BOND Building develops comprehensive approaches with our field delivery teams. Whatever the project challenges – from complex temporary construction methods; mitigation strategies when in close proximity to abutters; or the safe and continuous operation of a facility on an occupied campus, BOND Building has the experience and expertise to deliver complex projects successfully.
REALITY CAPTURE | VIRTUAL DESIGN & CONSTRUCTION | MEP SERVICES
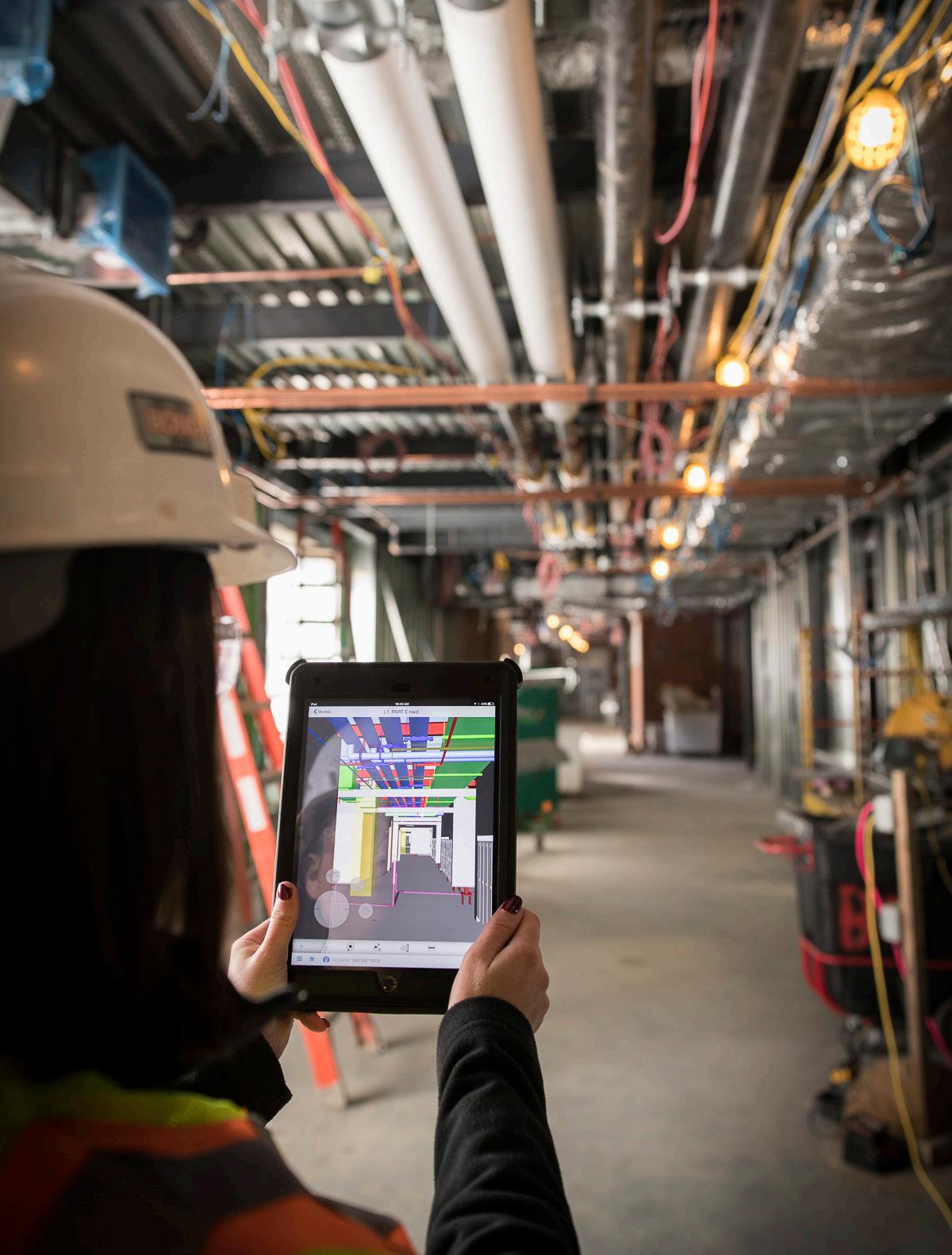

BOND Building’s Integrated Services model is a collaborative approach that combines the latest technology innovations with the brightest teams to manage a project’s entire life-cycle.

Develop Logistics Plans Supported by Model Renderings, 4D Timeline Simulations and Critical Pick Rigging Animations
Conduct Constructability Peer Reviews
Provide Laser Scanning Services that Create Accurate As-Built Models of Existing Conditions
Evaluate Installation Accuracy with use of Hololens Augmented Reality, BIM Box and BIM 360 Field Resolve Spatial Conflicts and Constructability Issues
Provide Solution-Based Clash Detection
Manage “Supplemental” Revit Model to Enhance the Detail of the Coordination Long Lead Equipment Validation
Touch QA/QC Technology for Real-Time Analytics and Metrics (Accessed in the Field on iPads)
Deliver Long-Term Operations & Maintenance (O&M) Ready Facilities
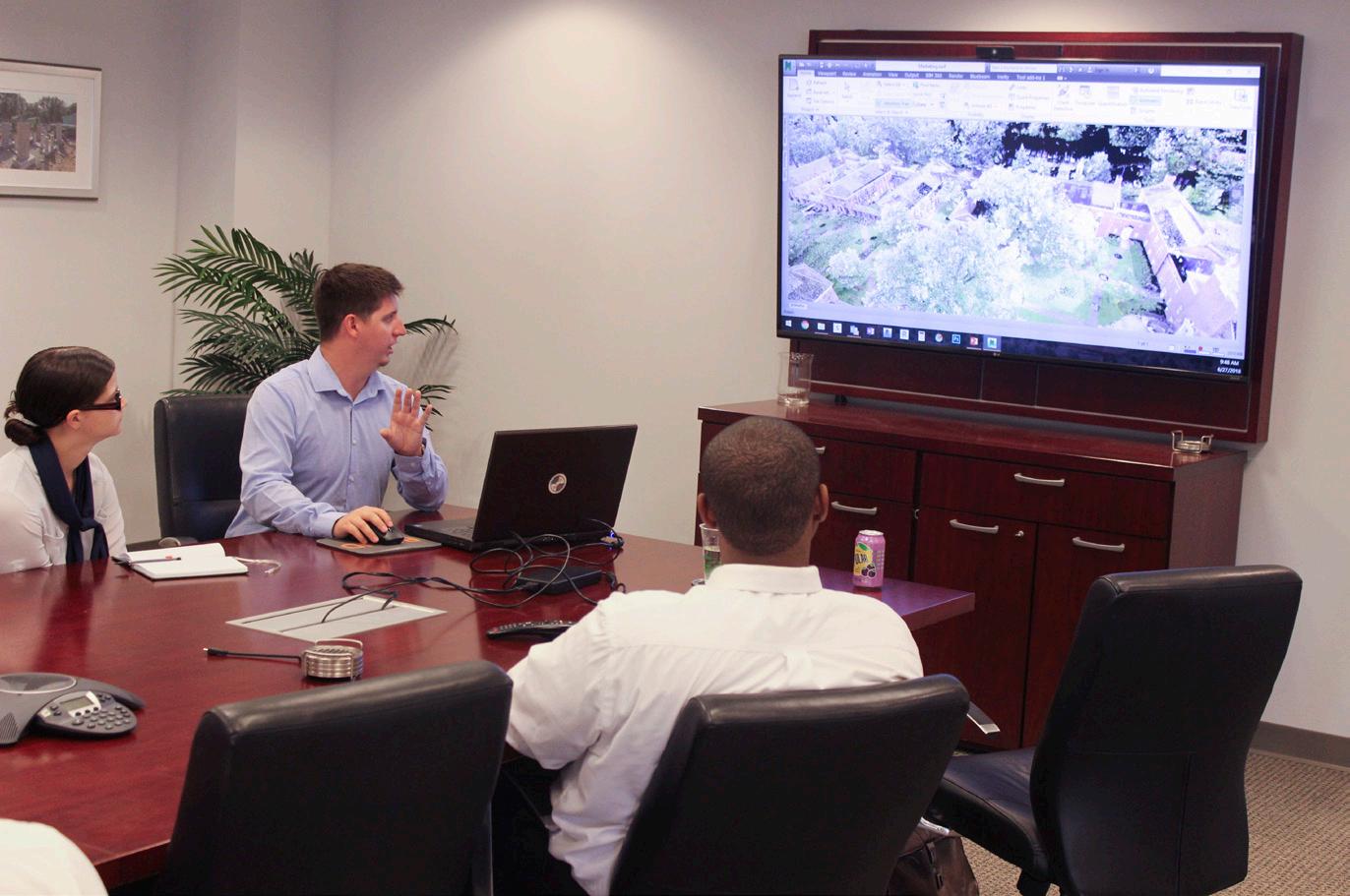
BOND’s commitment to diversity begins at home. As a family owned firm, BOND is committed to the continued development of all of BOND’s employees - across the family of companies - and fully support their ability to define their career path, regardless of gender, race or orientation.


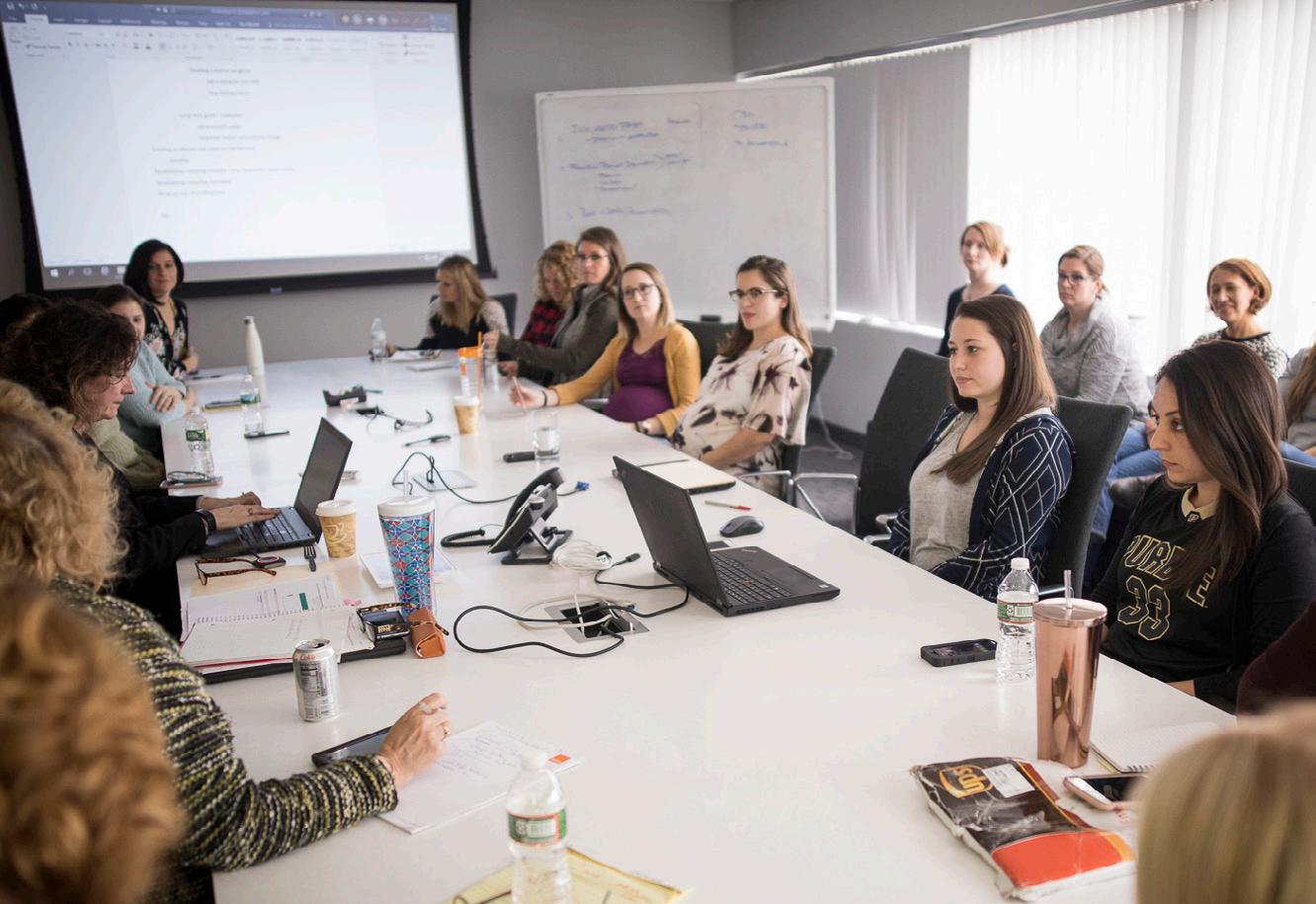
In an increasingly diverse world, we must be able to manage and leverage the diversity among our workforce, suppliers, and clients to develop an inclusive environment.
BOND’s Diversity & Inclusion Committee was created to establish forward-thinking initiatives reflective of BOND’s unique culture, including education/training; strategic partnerships for scholarships, internships, and mentoring; and the advancement of policies that foster diversity and inclusion.
BOND partners with organizations that strengthen industry diversity, support our personnel, and encourage a more diverse future through scholarships and training.
BOND works with our clients to determine a project’s MBE/WBE and/or workforce goals. Through multiple means, we creatively package scopes of work to align with MBE/WBE firms.