BUILDING RESIDENCE HALLS
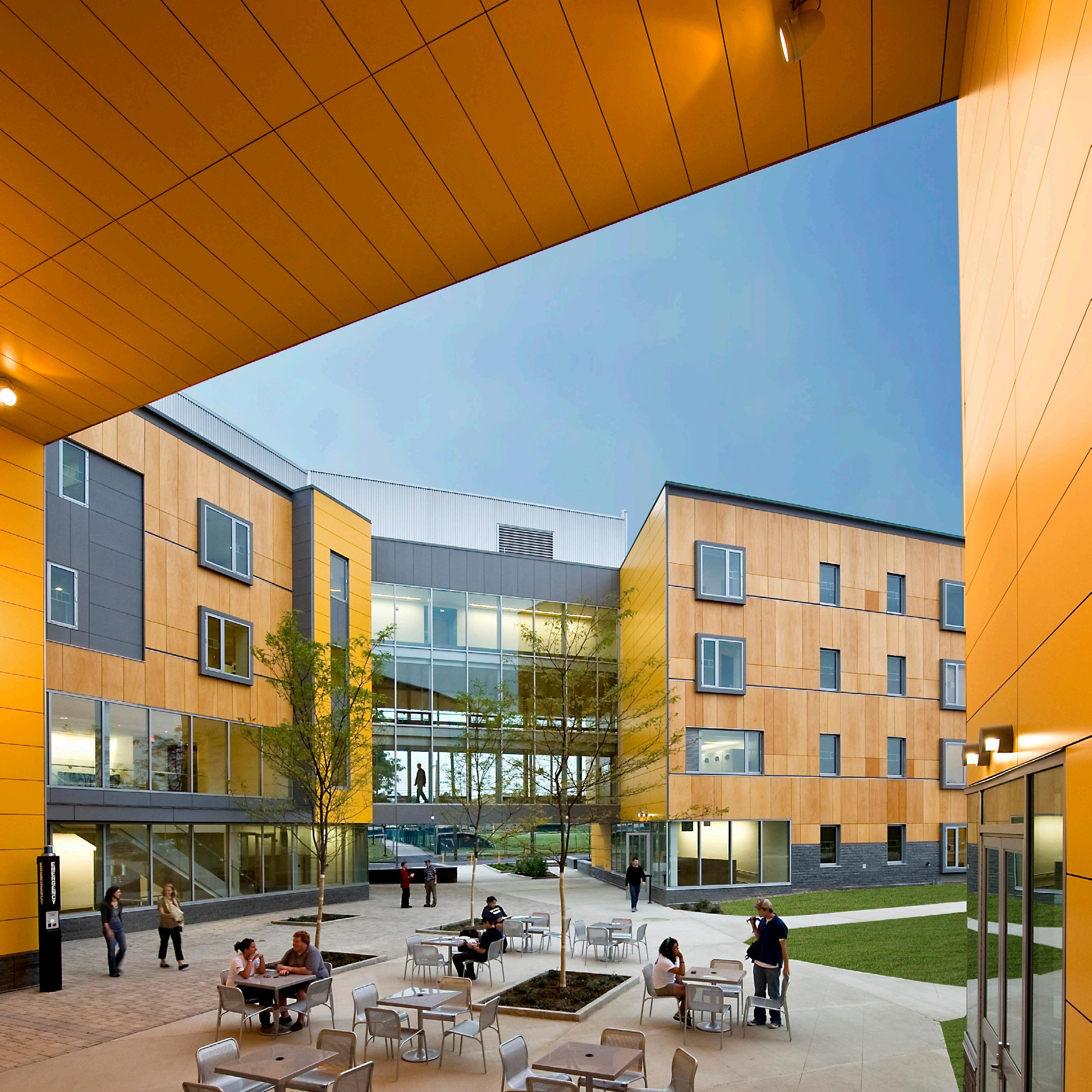


BOND Building is a premier full-service construction management and general contracting company delivering innovative solutions and collaborative client partnerships.
As a key area of expertise, we are focused on DEVELOPING THE FUTURE OF EDUCATION through the use of advanced technology and the construction of state-of-the-art facilities, utilizing creative and innovative strategy.
There’s nothing old school about it. We’ve been building innovative, world-class spaces and developing infrastructure for some of the most prestigious campuses in New England for more than a century.
Within the education sector, BOND Building’s focus goes far beyond a single project. We work closely with our college and university clients to gain a strong understanding of their long-range master plans so we can build facilities and create a framework that will support their institutional goals for years to come.
BOND Building thinks like an owner to develop studentcentered construction approaches with a laser focus on safety and minimizing disruption. Our dedication to the growth and development of academic campuses is a driving force that results in state-of-the-art learning, living and collaboration space for students across the Northeast.


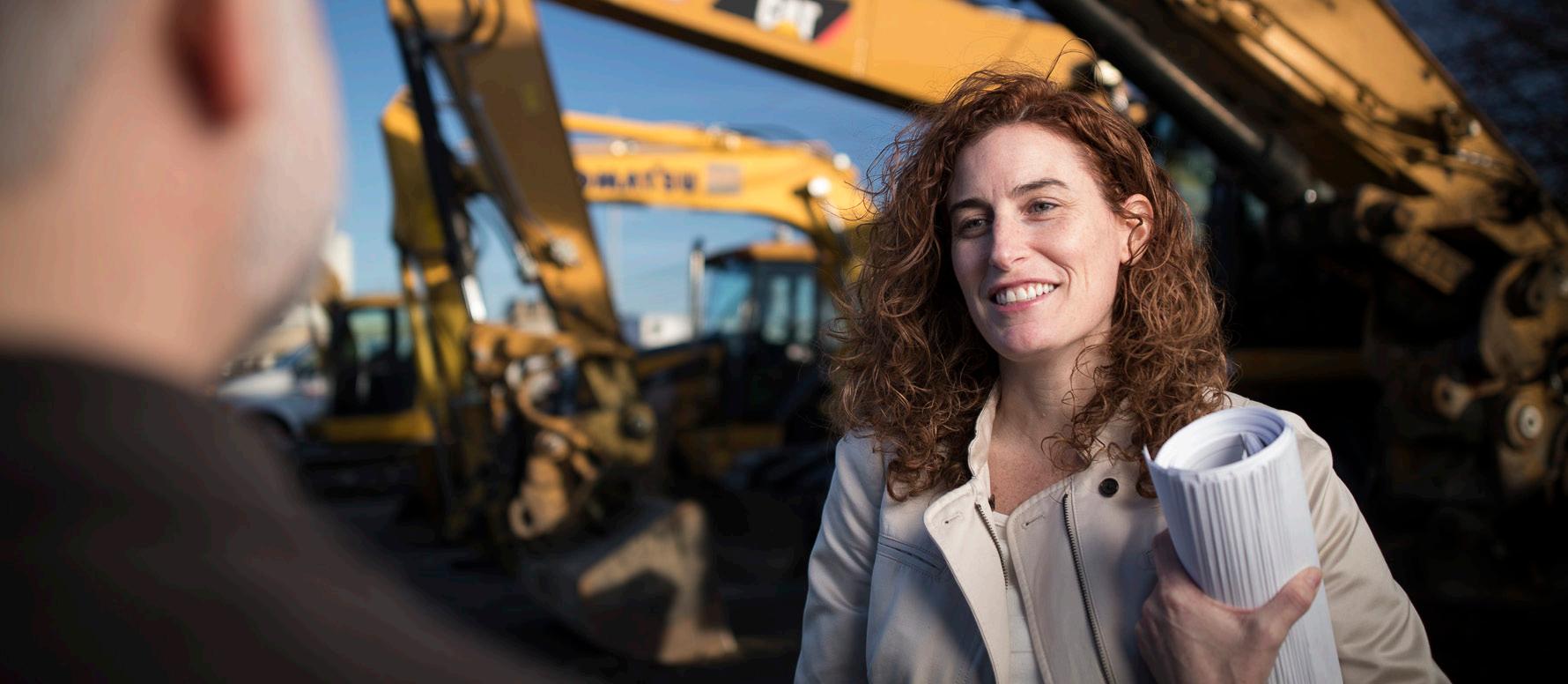 DAVE CAPALDO, AIA Vice President, Public Sector
DAVE CAPALDO, AIA Vice President, Public Sector



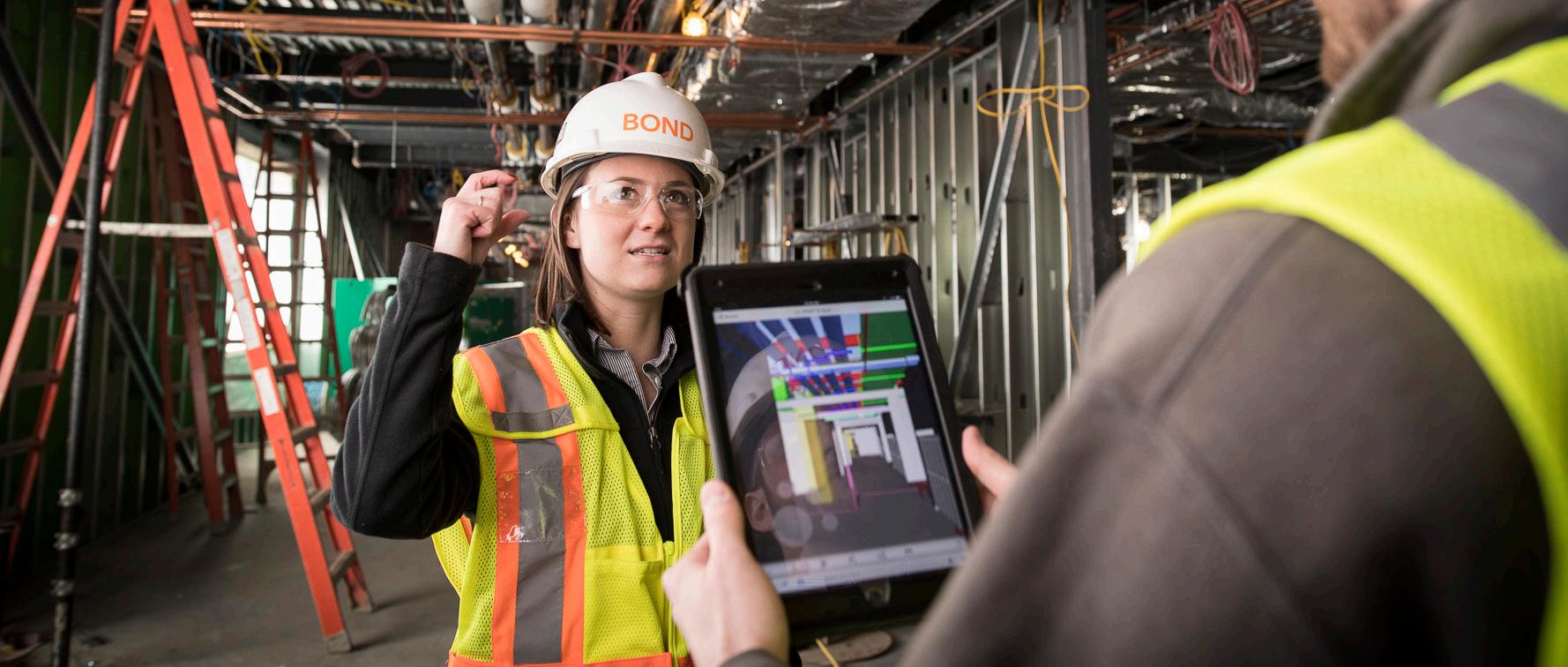 DAN RAMOS Vice President, Operations
BOB MISCHLER Vice President, Operations
MIKE SPODEK, CM-LEAN Project Executive
DAN RAMOS Vice President, Operations
BOB MISCHLER Vice President, Operations
MIKE SPODEK, CM-LEAN Project Executive
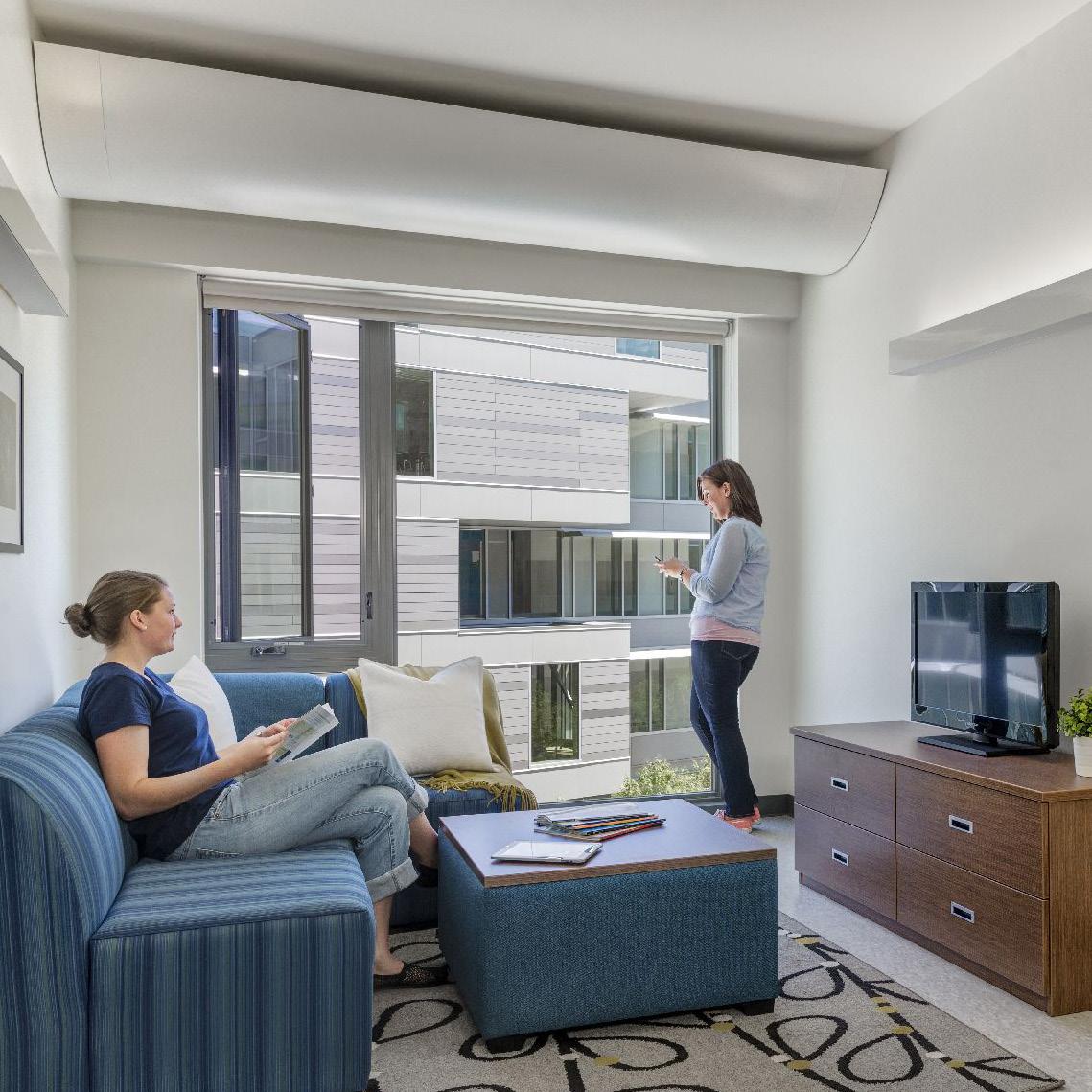

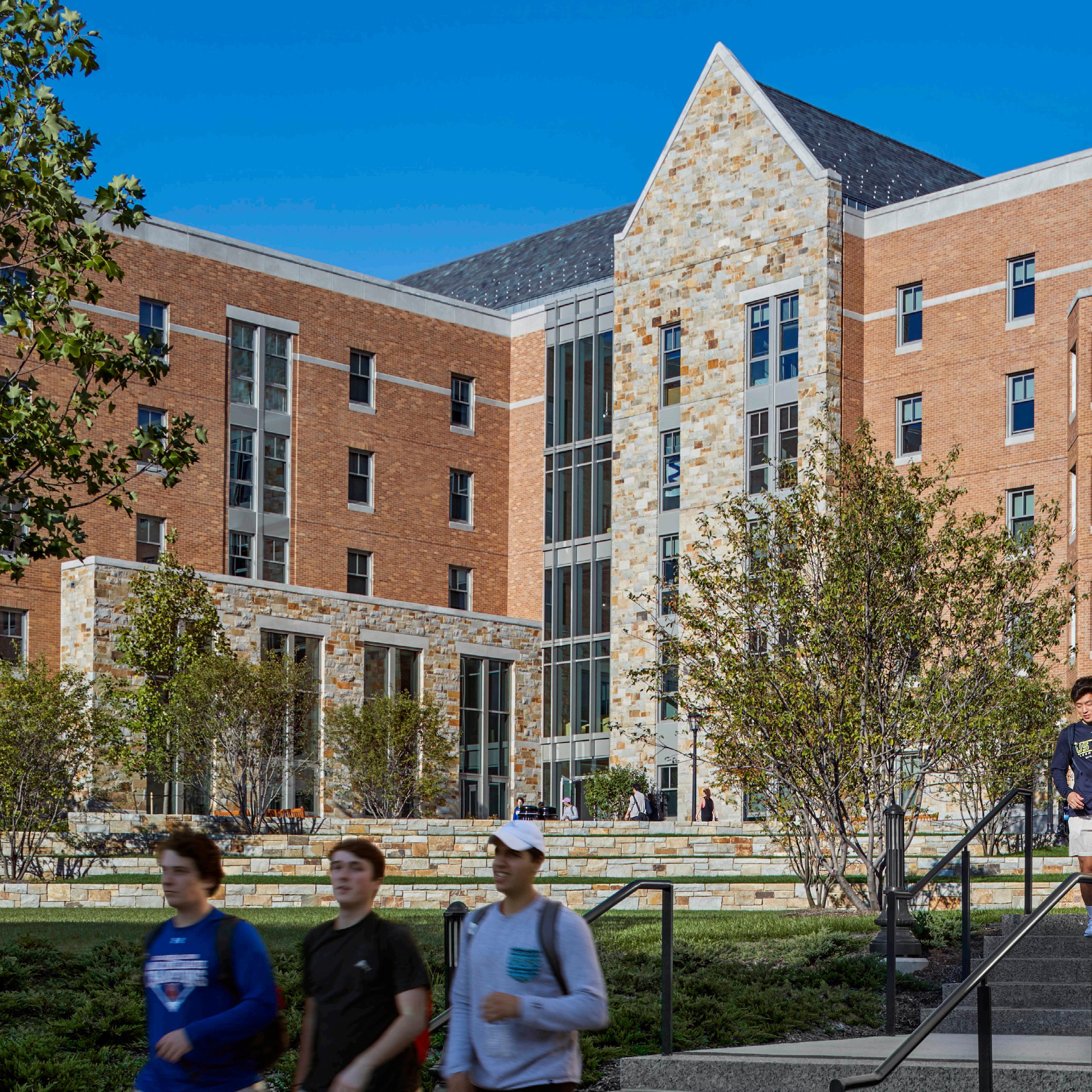
Thomas More Apartments Residence Hall
Boston College engaged BOND Building to provide preconstruction and construction management services for its new 490 bed residence hall located at 2150 Commonwealth Avenue. The facility strengthens the College’s residential community by providing student living space in a mix of apartment-style suites. The residence hall blends seamlessly with the surrounding campus buildings, fostering student collaboration and creating a welcoming entry point from the major Commonwealth Avenue thoroughfare. The project achieved LEED Silver accreditation and utilized Lean building practices to streamline schedule.
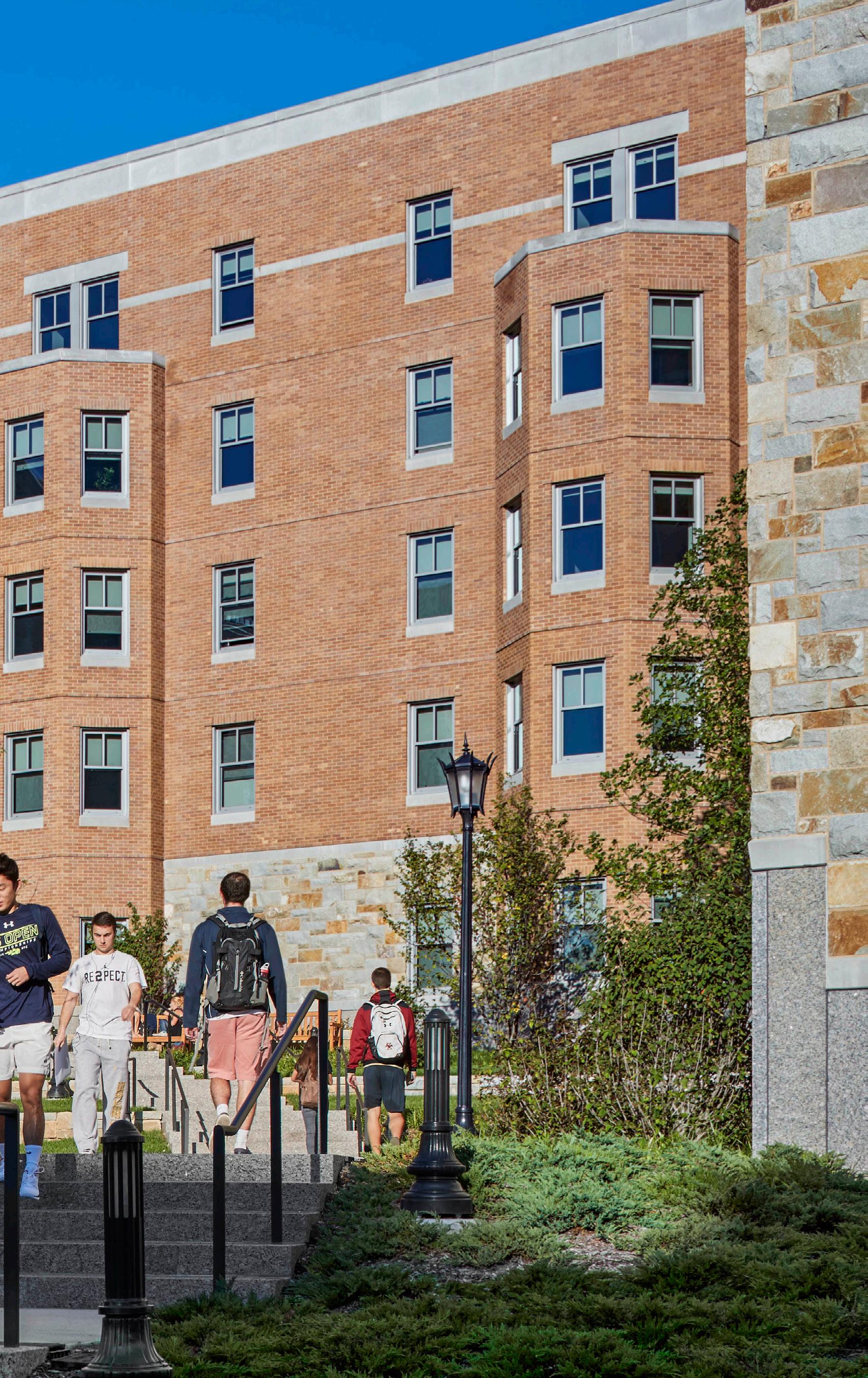
boston college
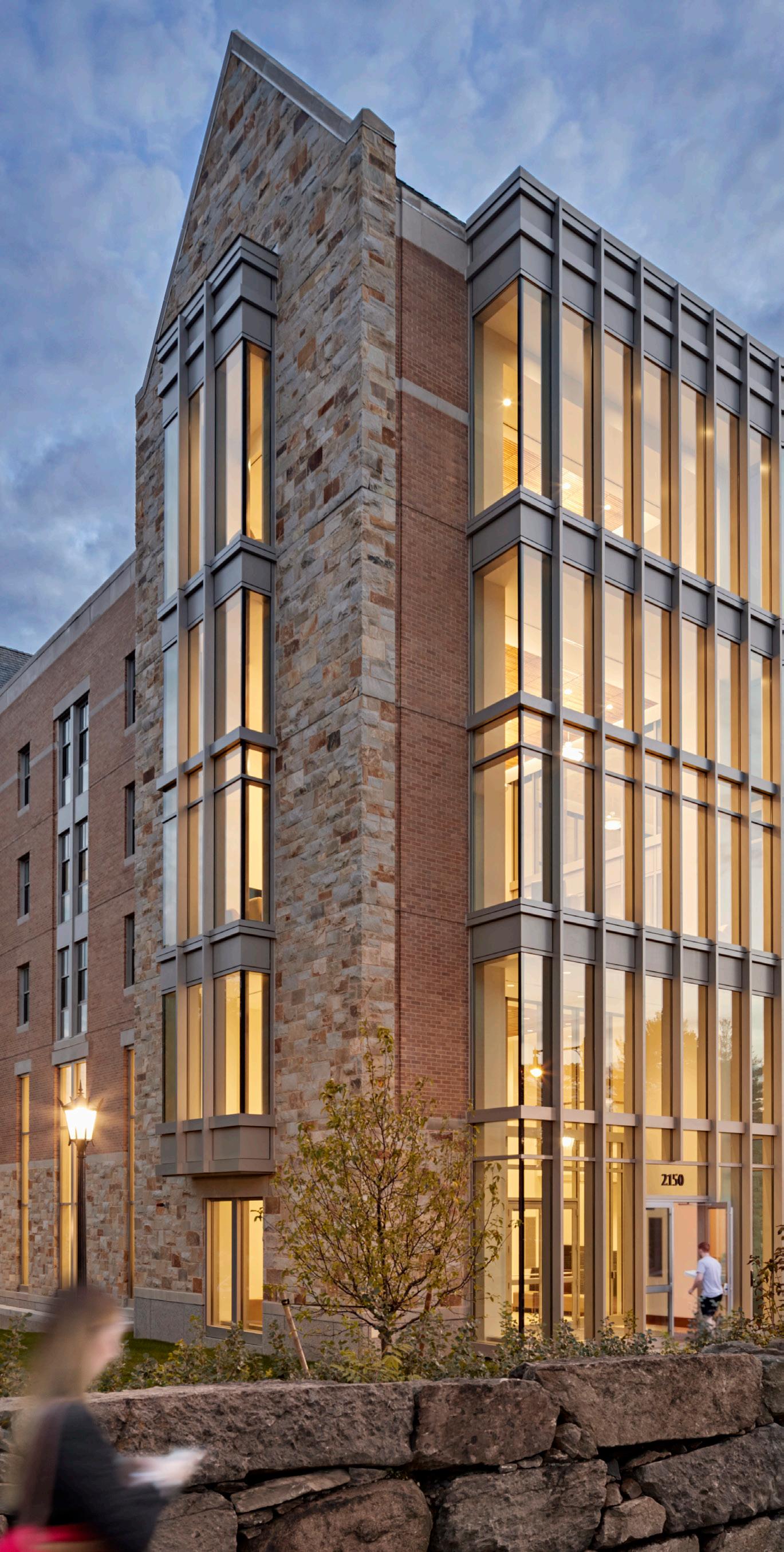
boston, ma
owner location architect
einhorn yaffee prescott
490
available beds
project at a glance square feet silver level
245k LEED
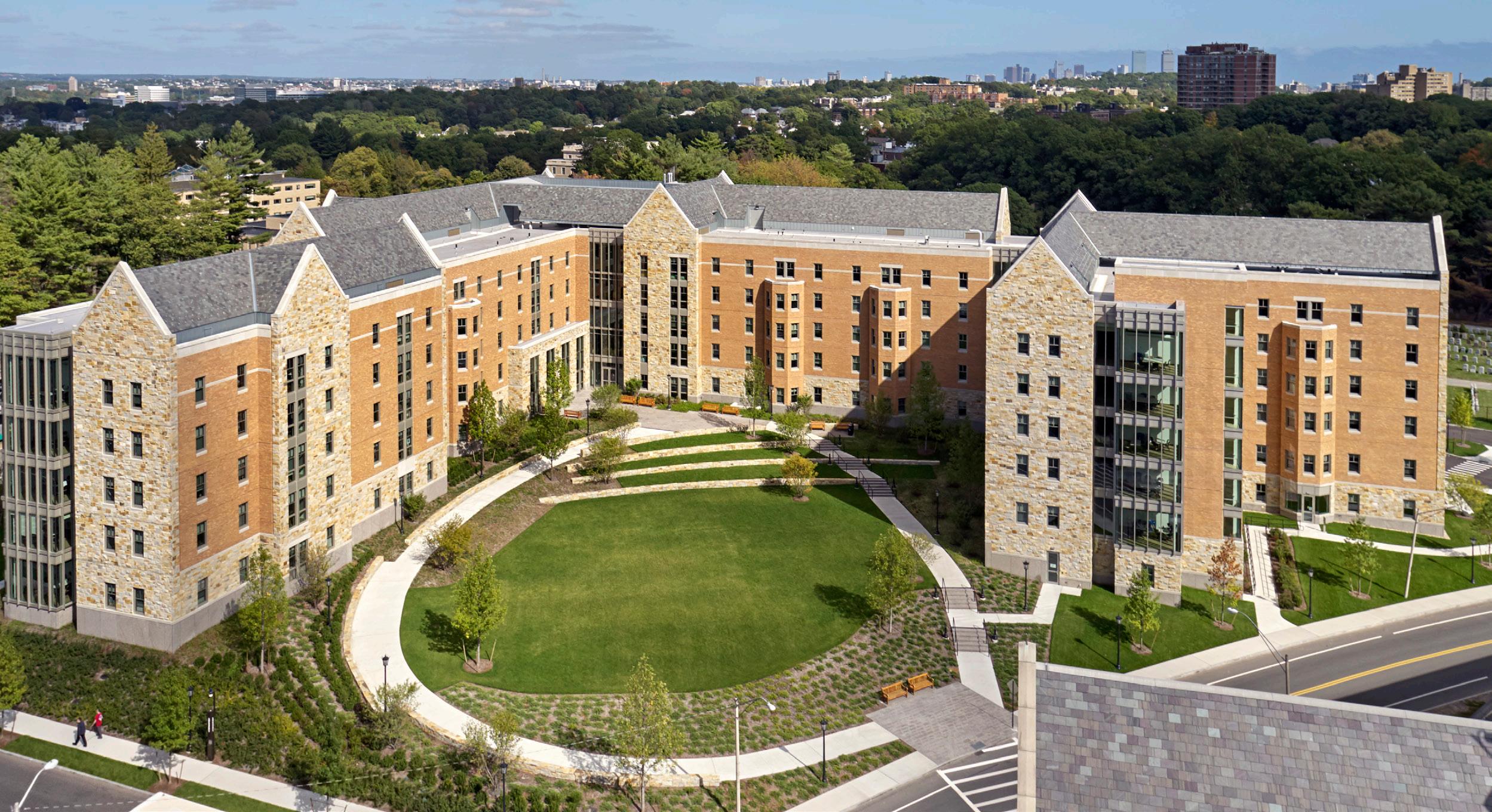
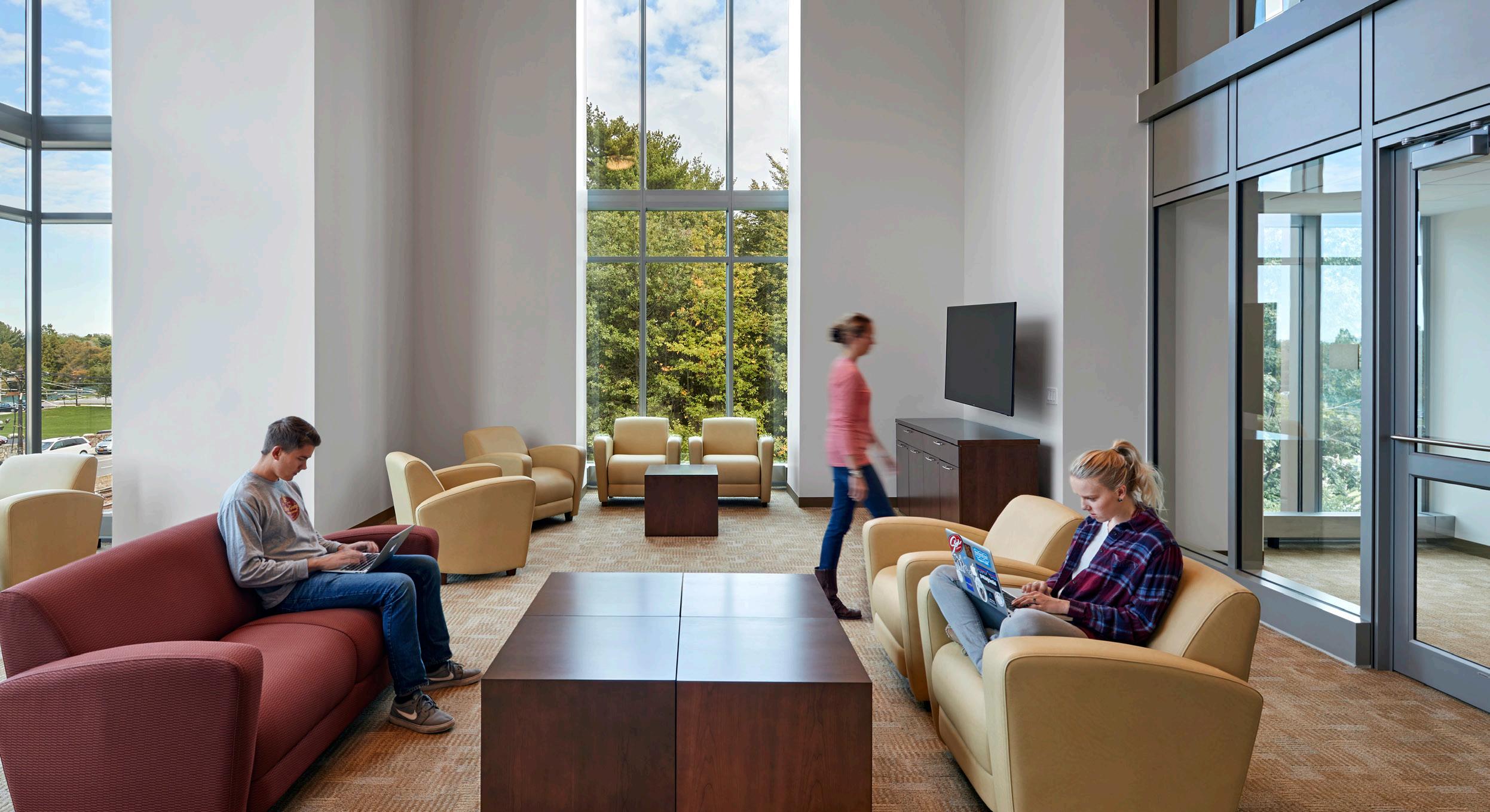
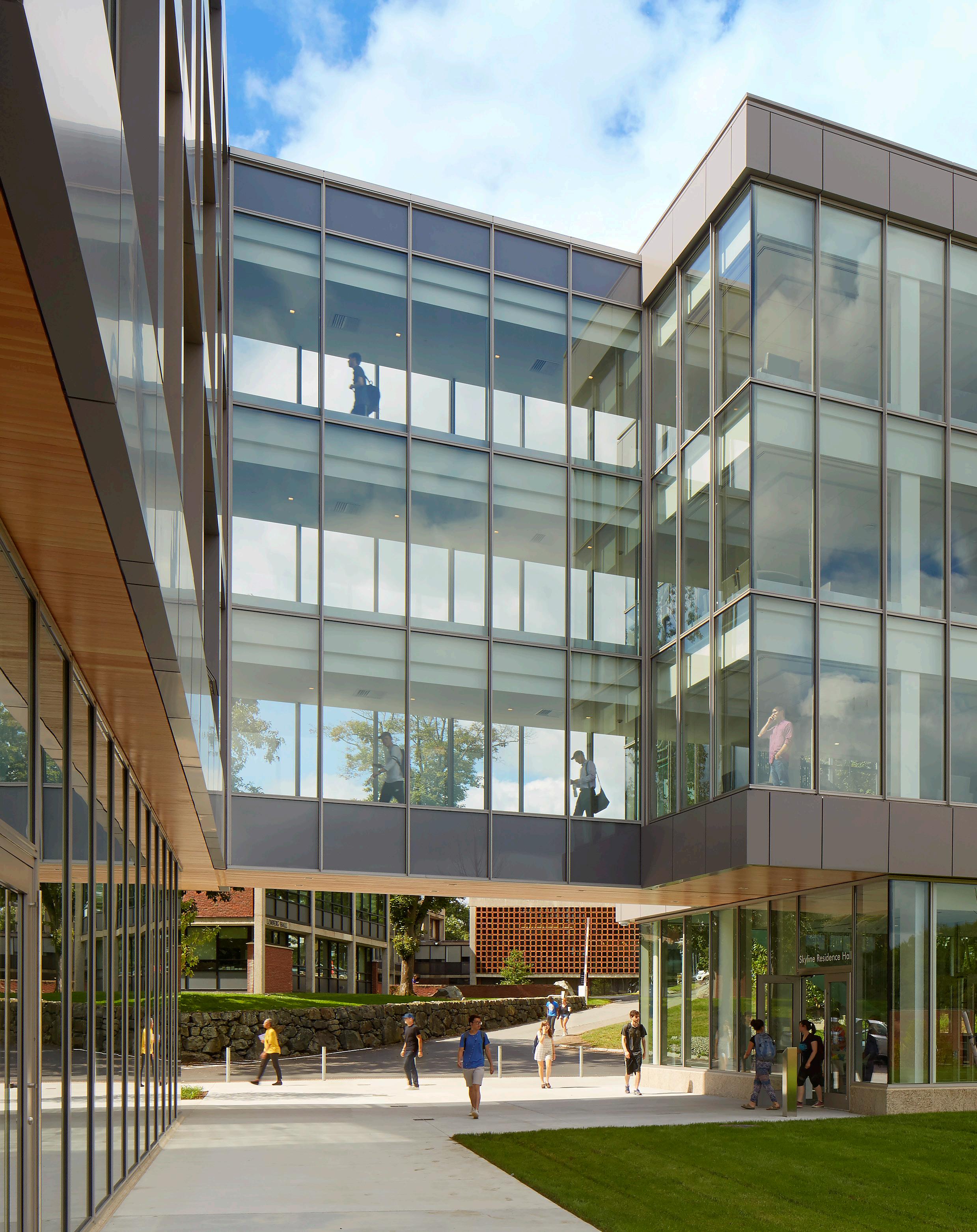
Brandeis University engaged BOND Building to provide preconstruction and construction management services for its new 50,000 SF, 160-bed residence hall. The new building will feature a new common space for students, study spaces, four lounges, a kitchen and a courtyard. Elevators and a main stairway will allow for easier movement between floors. The new residence hall will also be the most sustainable building on campus. A renovation of the beloved Chum Coffee House was re-opened in time for the fall 2017 semester.
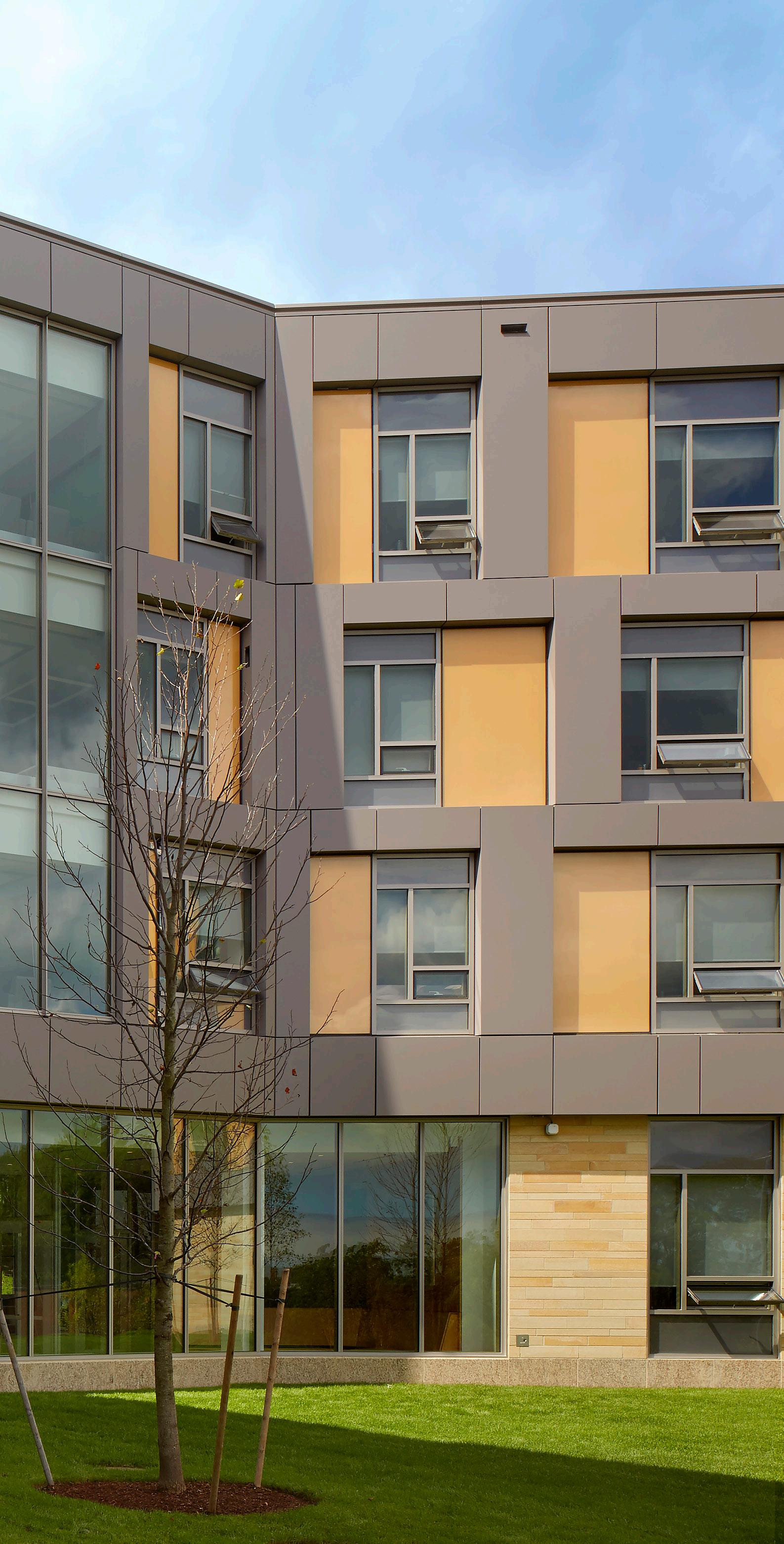
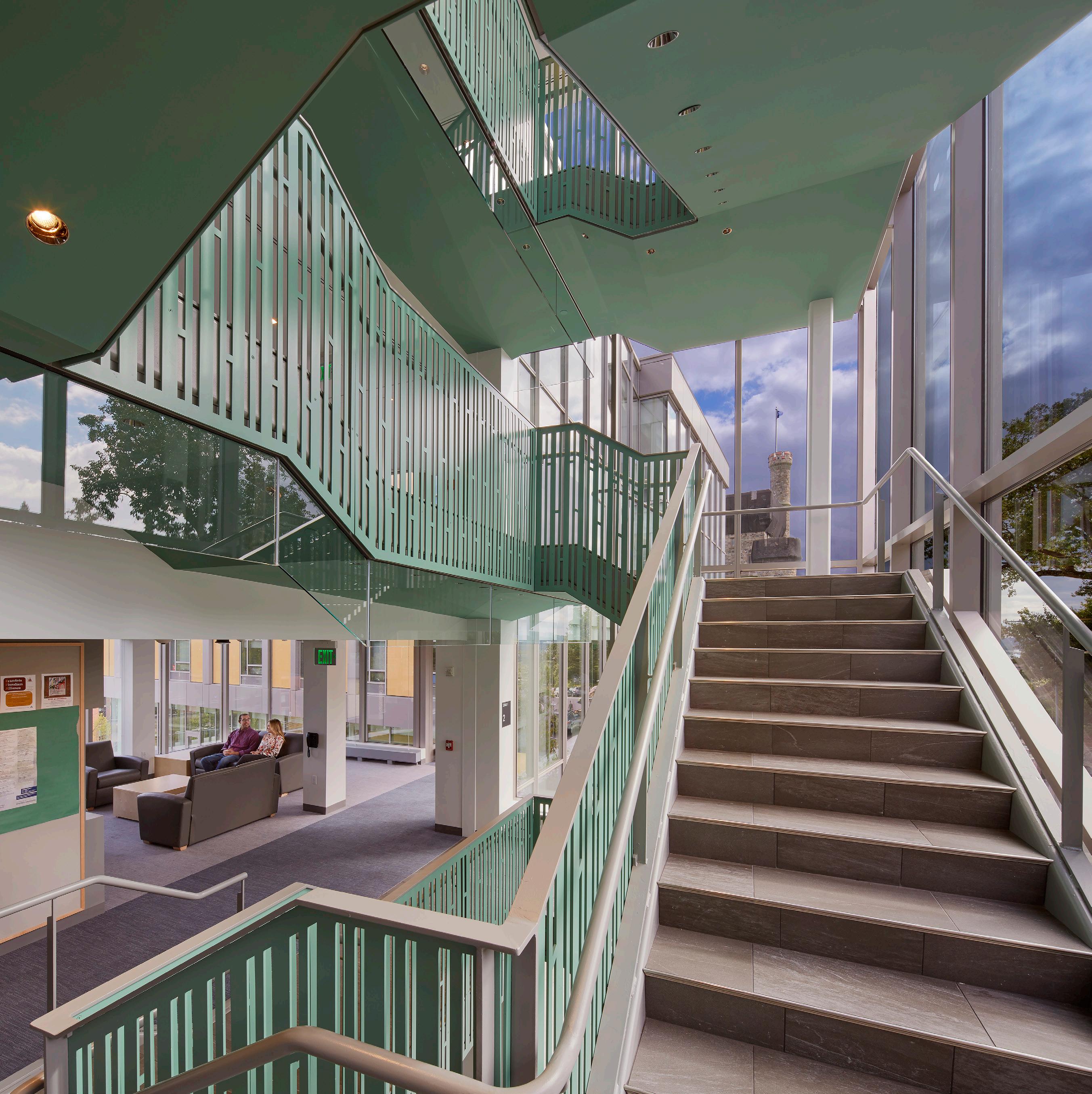 160
“ gold level LEED
160
“ gold level LEED
This is a phenomenal project, which incorporates sustainability and modern design. We are excited to deliver upon the vision of this new facility which reflects the University’s commitment to academic excellence and innovation.
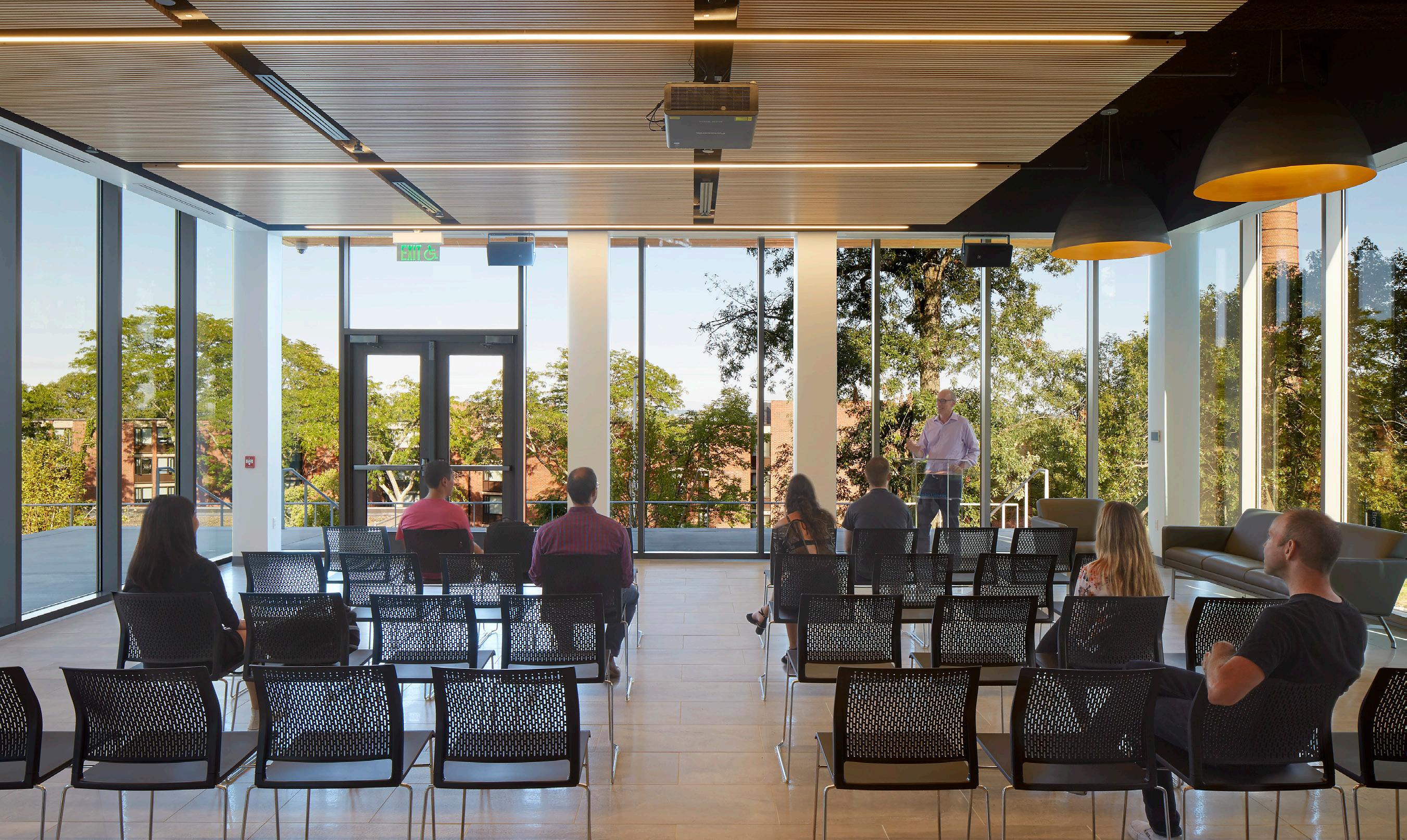
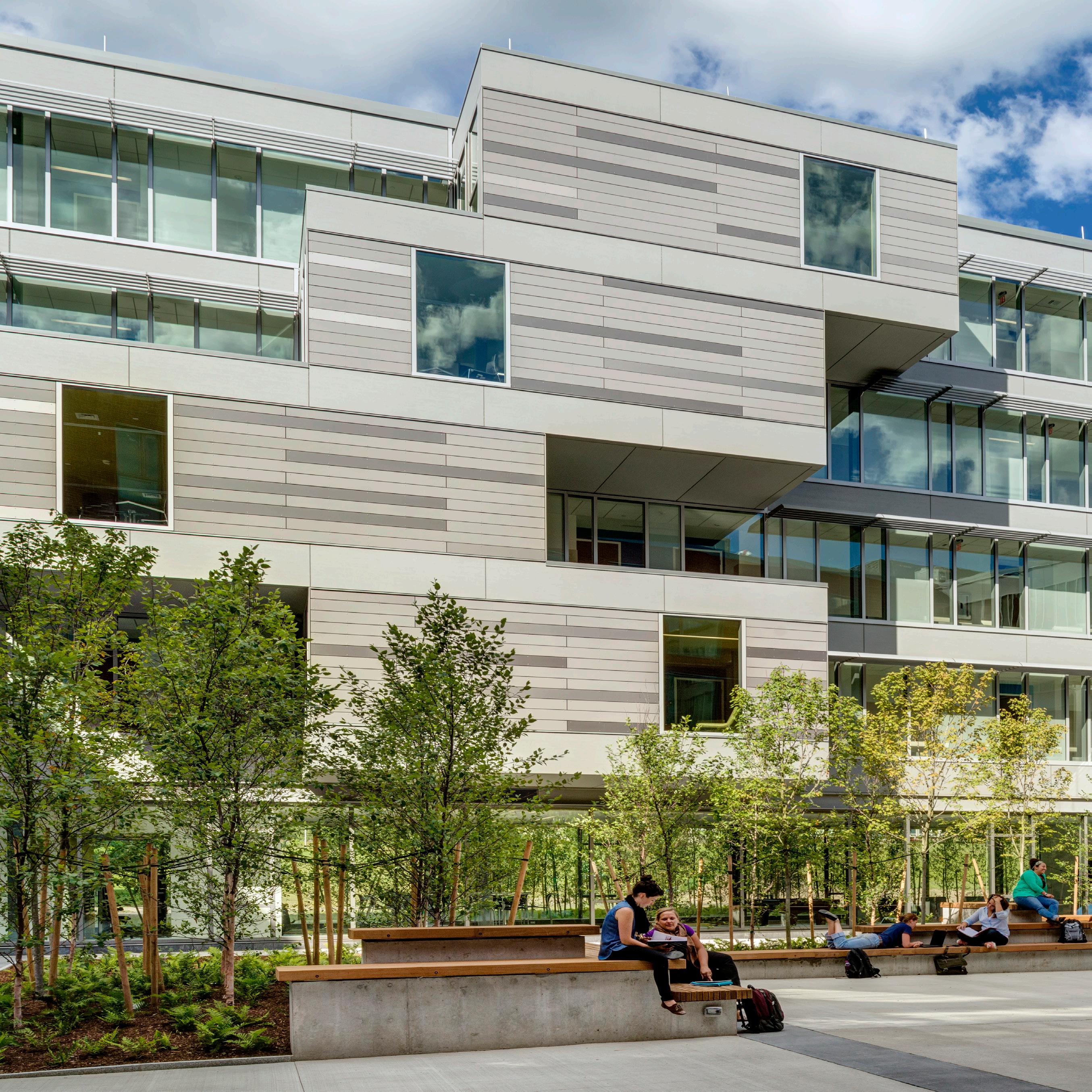
George A. Weygand Residence Hall
Under the MA Chapter 149A construction management at risk delivery model, BOND Building was hired very early in the Preconstruction phase of Bridgewater State University’s new residence hall to provide full design and construction phase services. Keeping in mind that the University required 500 new beds for academic year 2013, BOND Building and designer Perkins+Will developed a plan that would meet MSCBA and BSU’s budget and schedule expectations.
BOND Building provided multiple pricing iterations as the project’s design evolved, ensuring that the MSCBA received the best value for its budget.
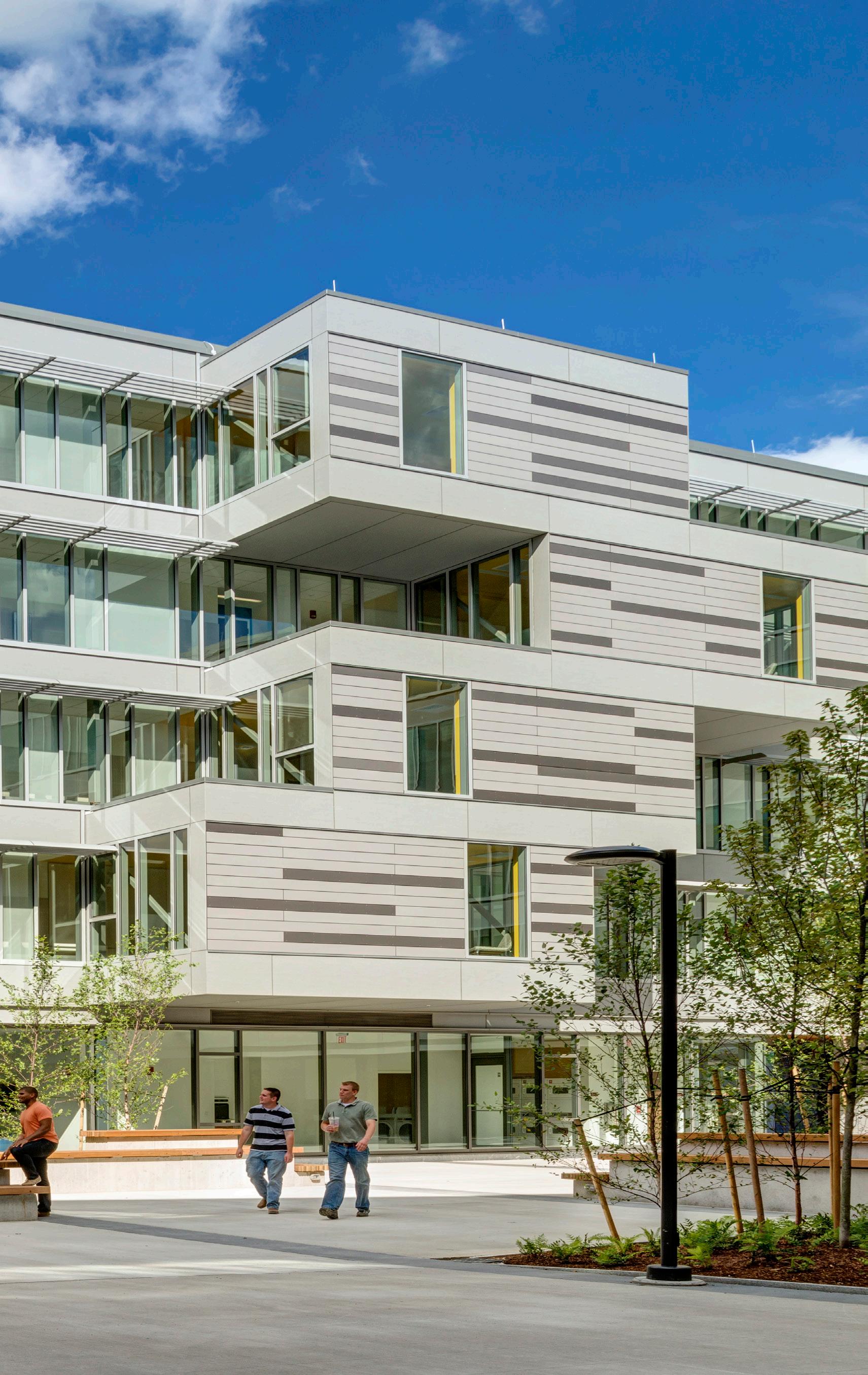
bridgewater state university (mscba)
bridgewater, ma
owner location architect
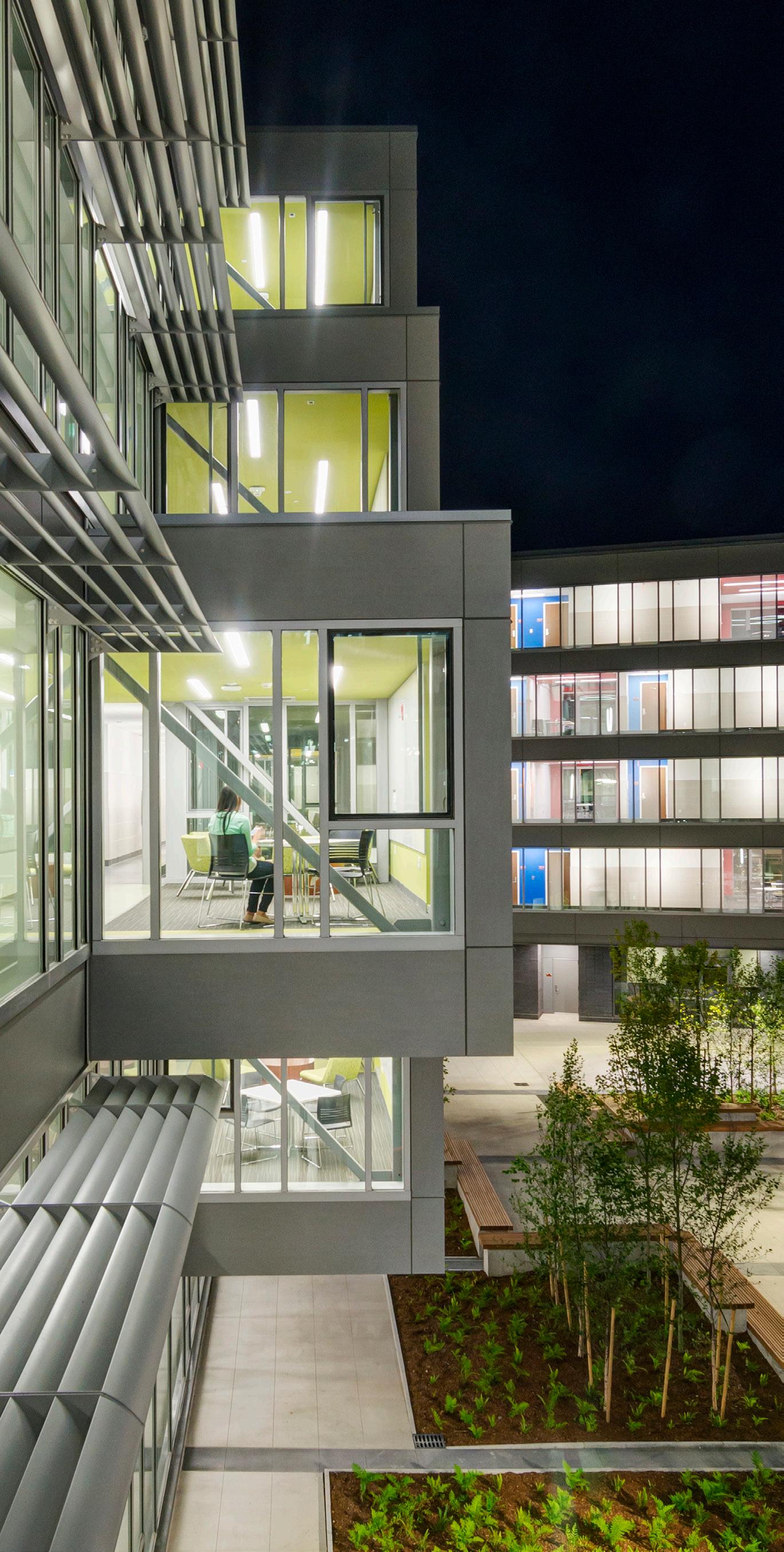
perkins & will
new beds 159k
project at a glance square feet
4-6 500 person occupancy bed suites
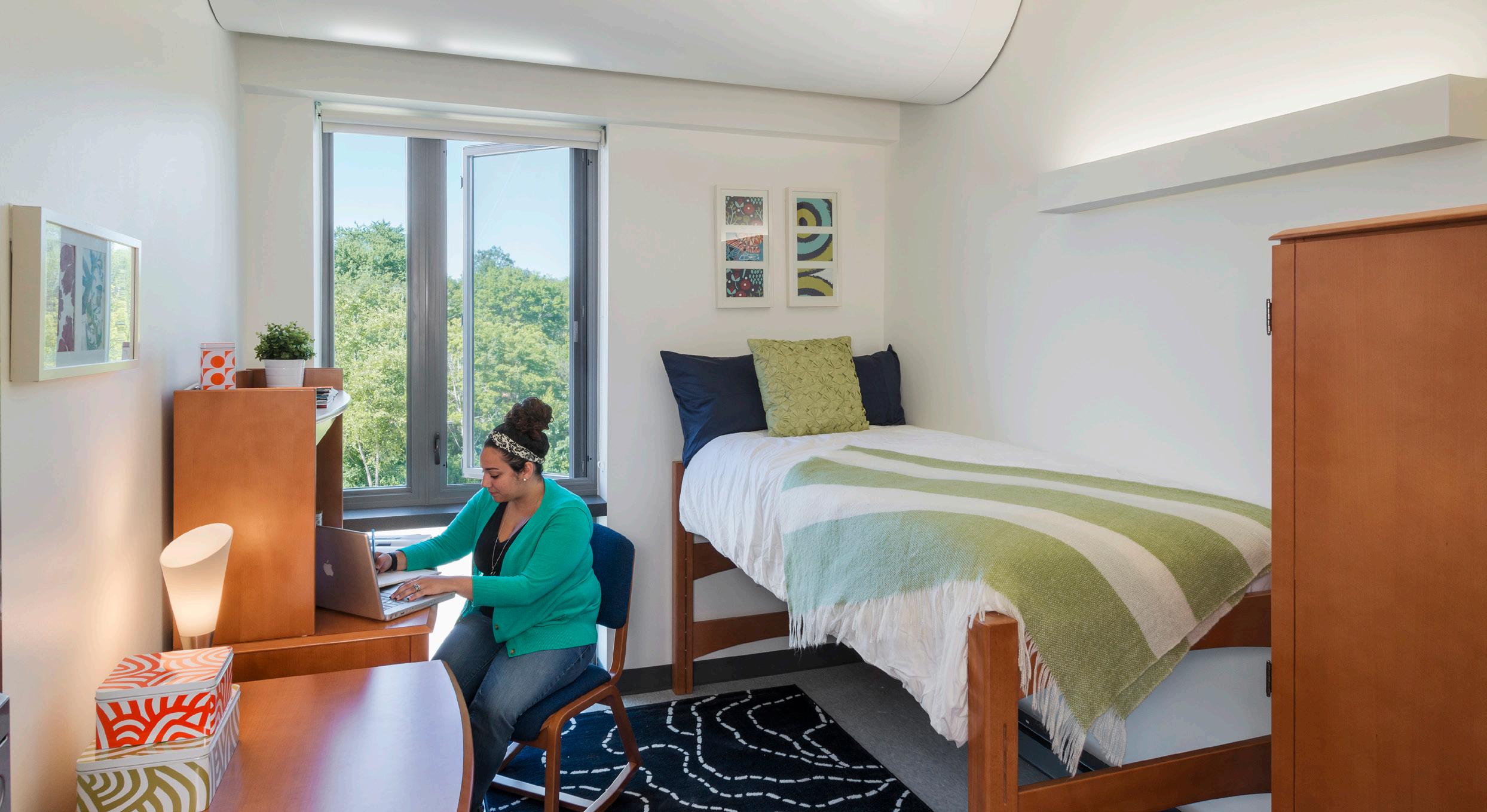
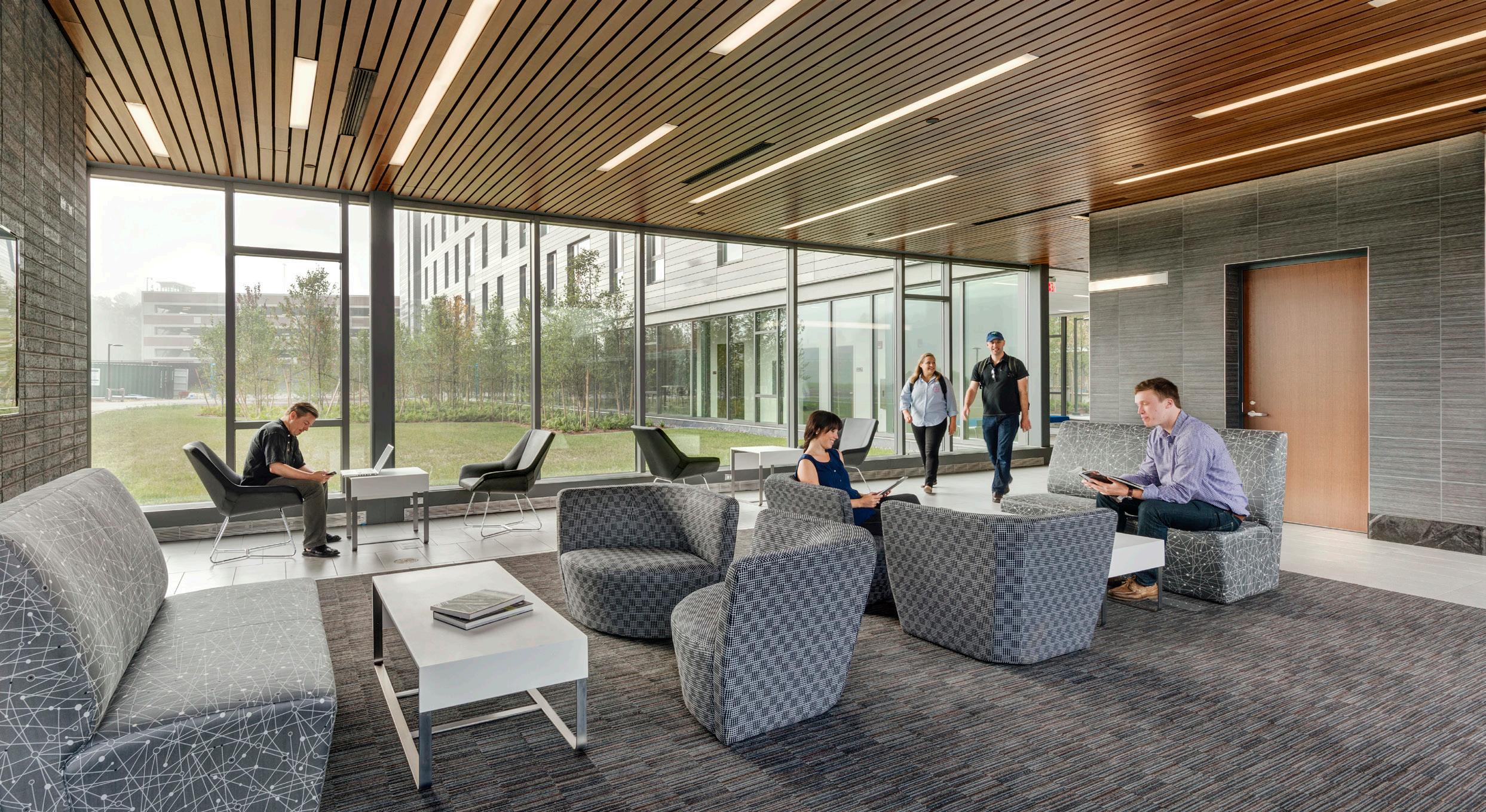
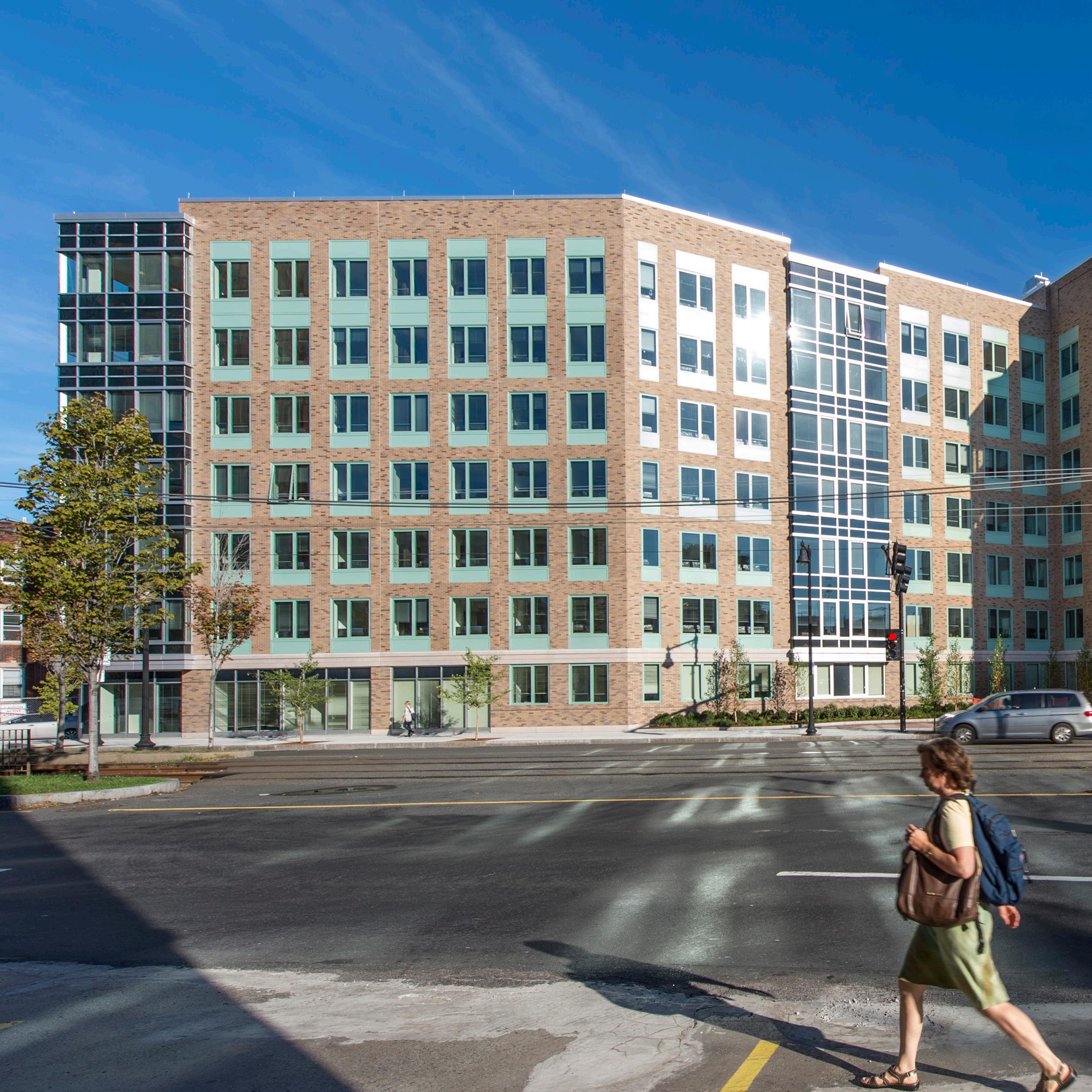
Apartments at 525 Huntington Avenue
BOND Building provided preconstruction and construction management for this 110,870 SF residence hall (offering 305 beds in 72 units) combined with ground floor offices, common space and bike storage. The team used Lean methodologies to reduce the façade’s cost and shaved three months from the schedule. During preconstruction, BOND Building developed an enabling package to dispose of contaminated soils.
Coordinating “just in time” deliveries was key to working on this urban site that had a zero lot line. BOND Building developed mitigation strategies to minimize disruption to residential abutters.
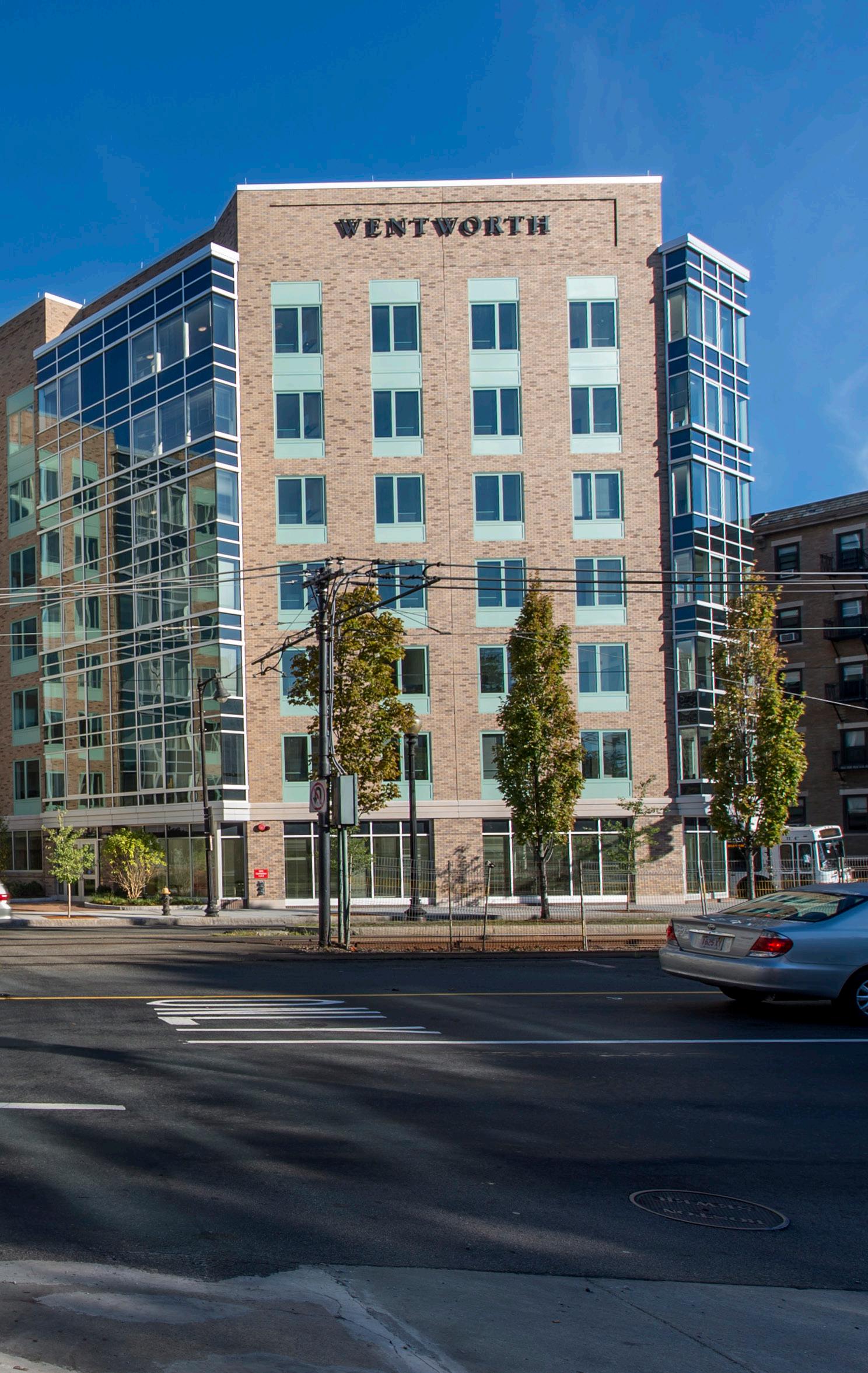
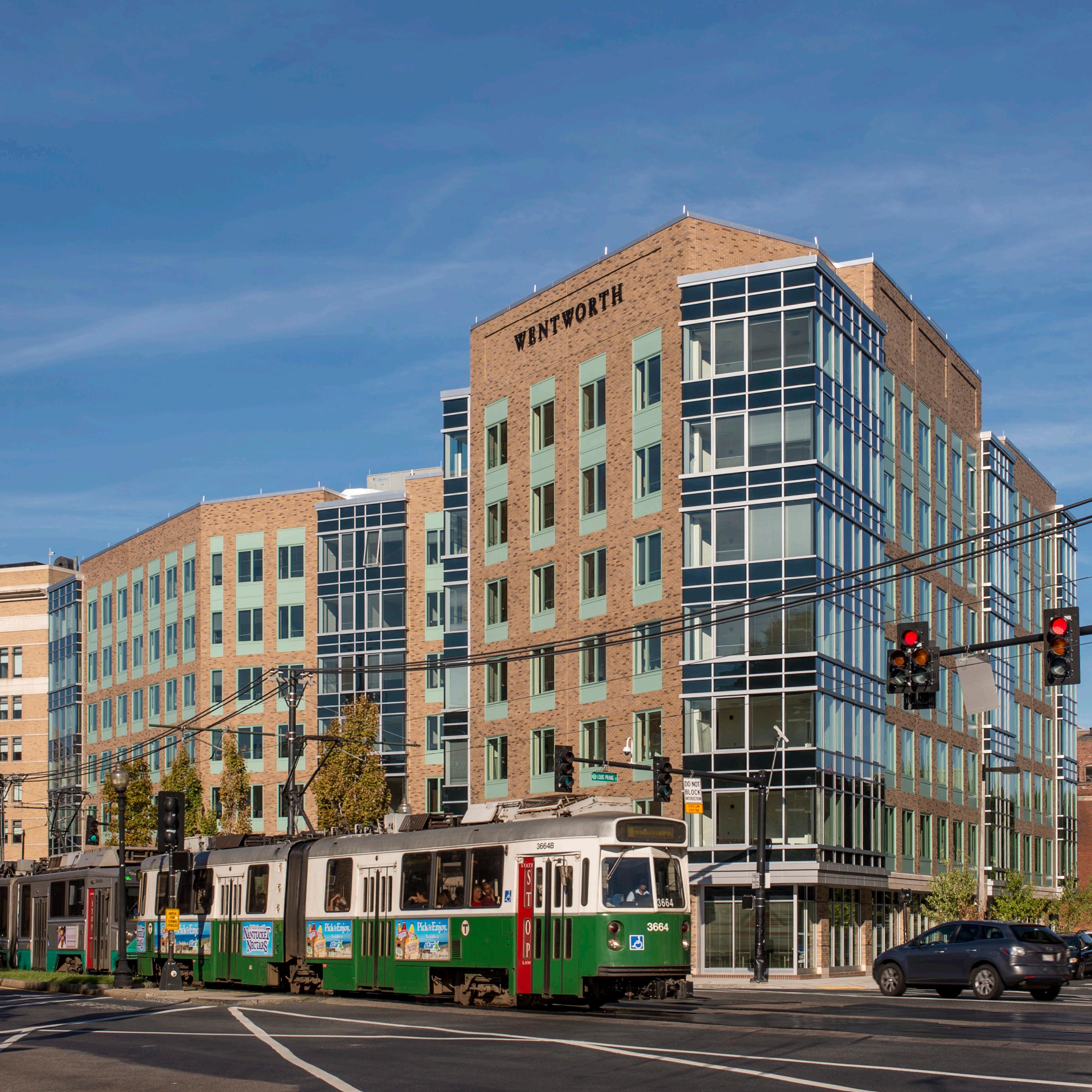
“
305
This facility is a shining example of the type of investments that universities in Boston are making to ensure that students have access to attractive, safe and affordable housing.
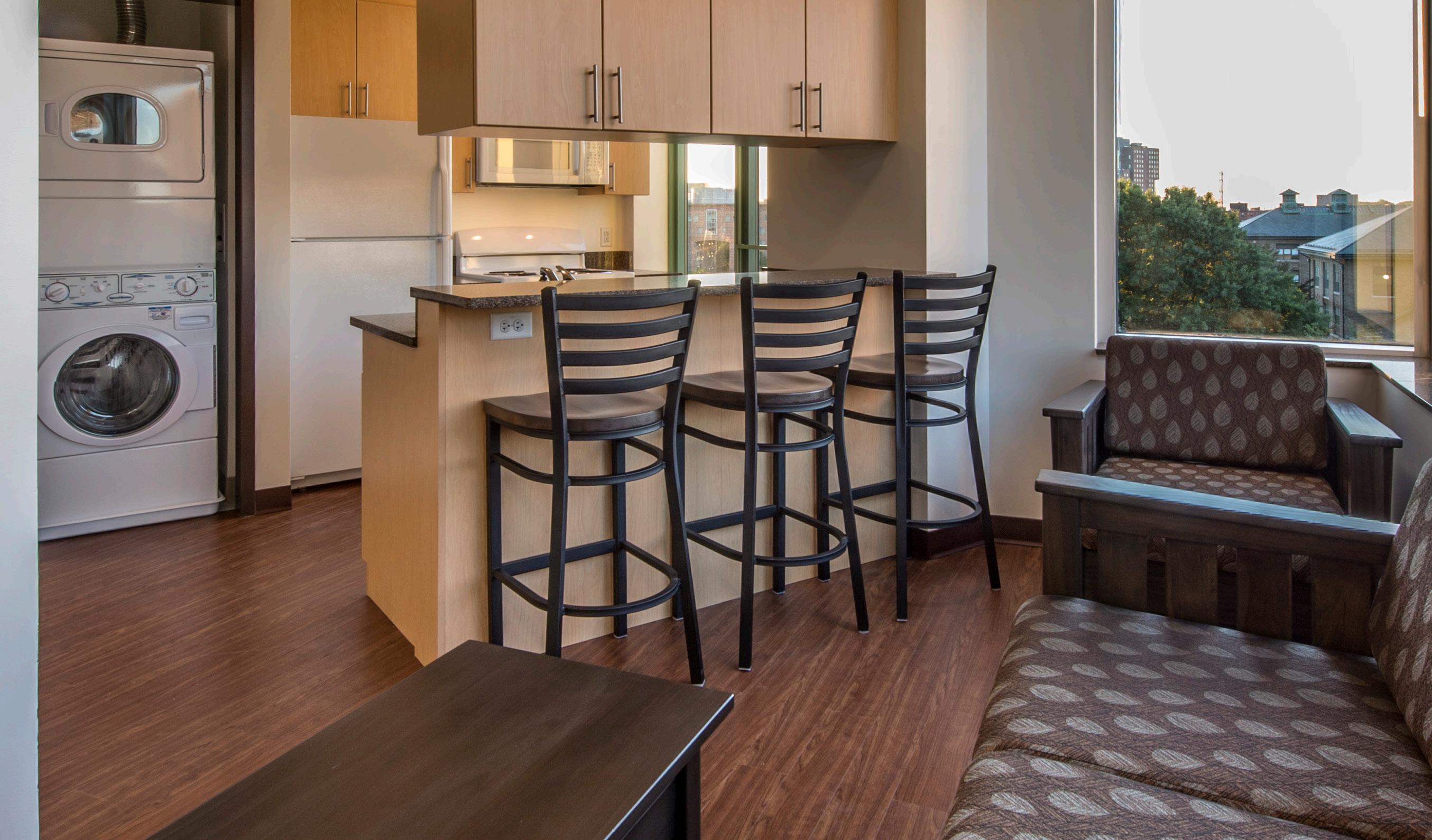 - Marty Walsh Mayor, City of Boston
- Marty Walsh Mayor, City of Boston
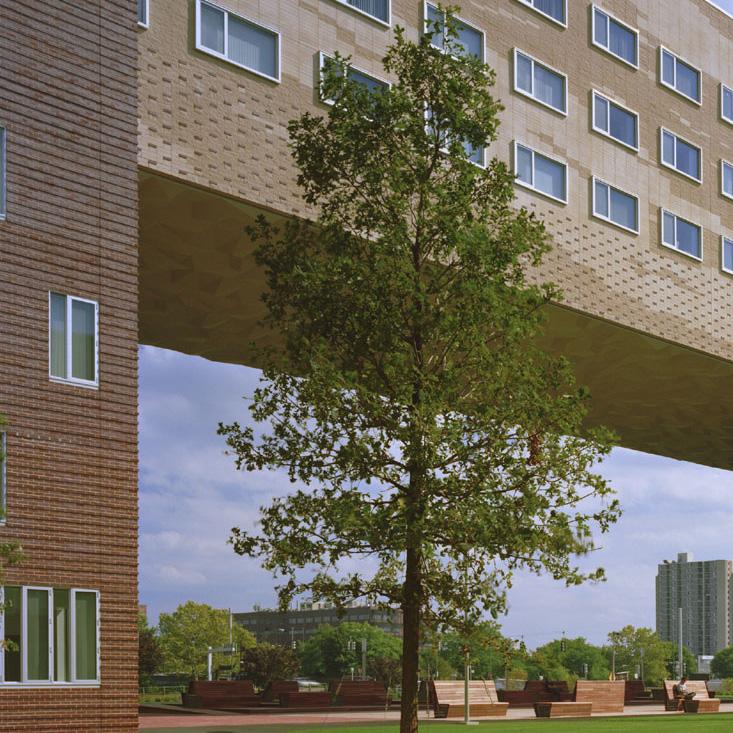
One Western Avenue
Graduate Student Housing
Hired early in the Preconstruction Phase, BOND Building contributed value analysis, logistics studies and budgeting during design development. Successfully completing the project required careful advanced planning, mitigation measures and continual strong communication with stakeholders. Construction began with a 2-foot thick perimeter slurry wall for a three-level below-grade parking garage. The building is comprised of three elements: a five-story L-shaped high rise, a 15-story mid-rise and an elevated three-story bridge of apartments connecting the two structures.
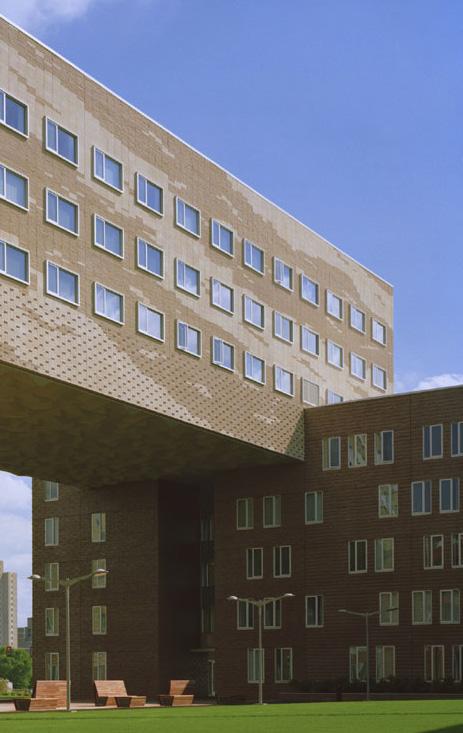
harvard university
boston, ma
owner location architect
machado & silvetti architects
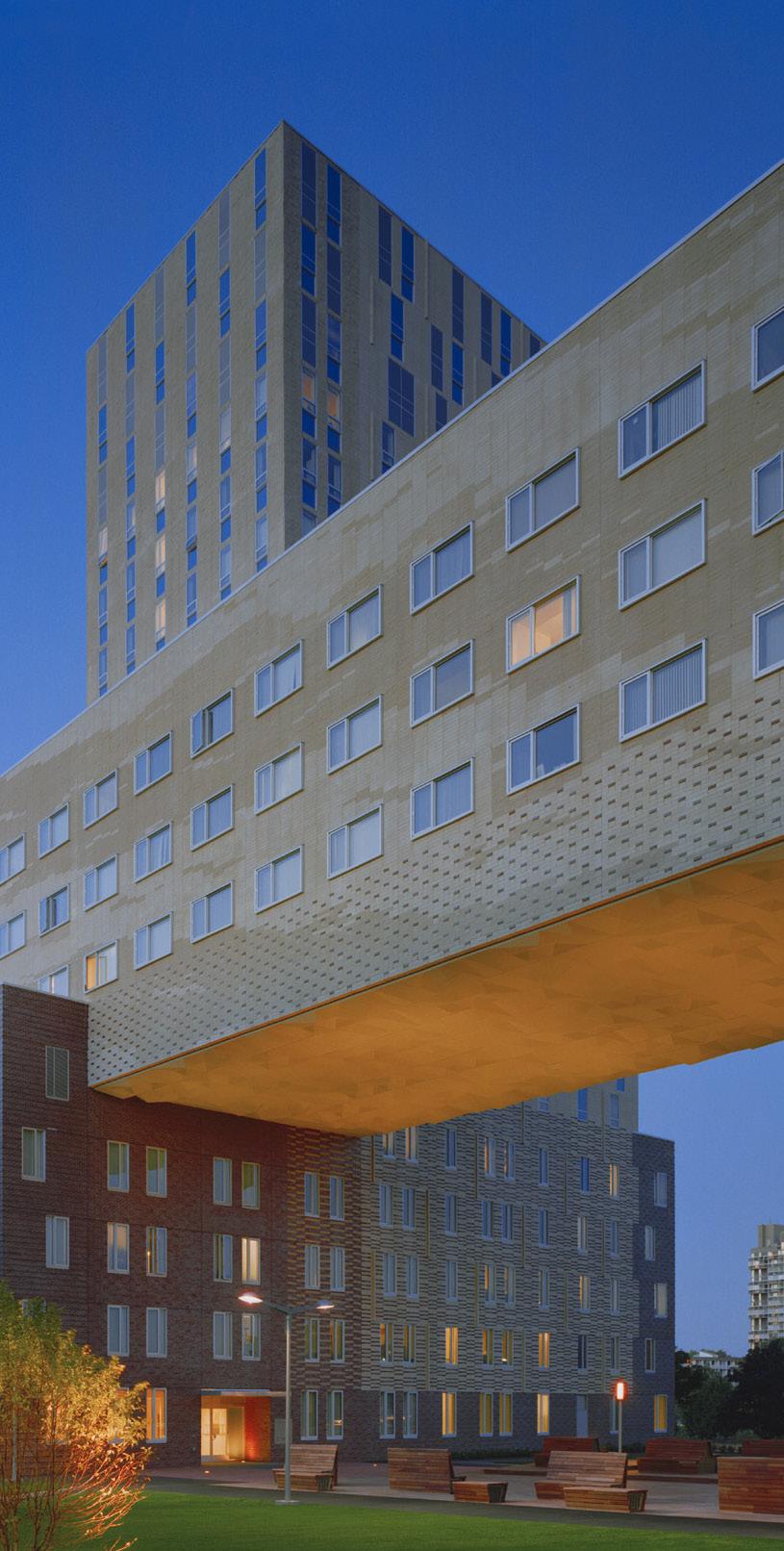
project at a glance square feet
bed residence hall 235k 365 silver level LEED
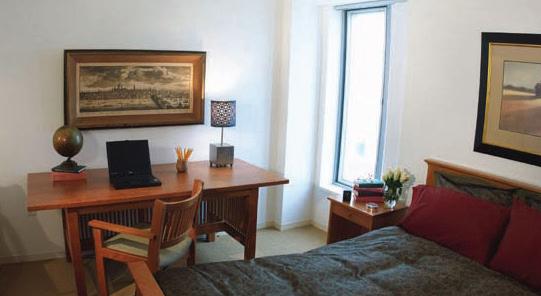
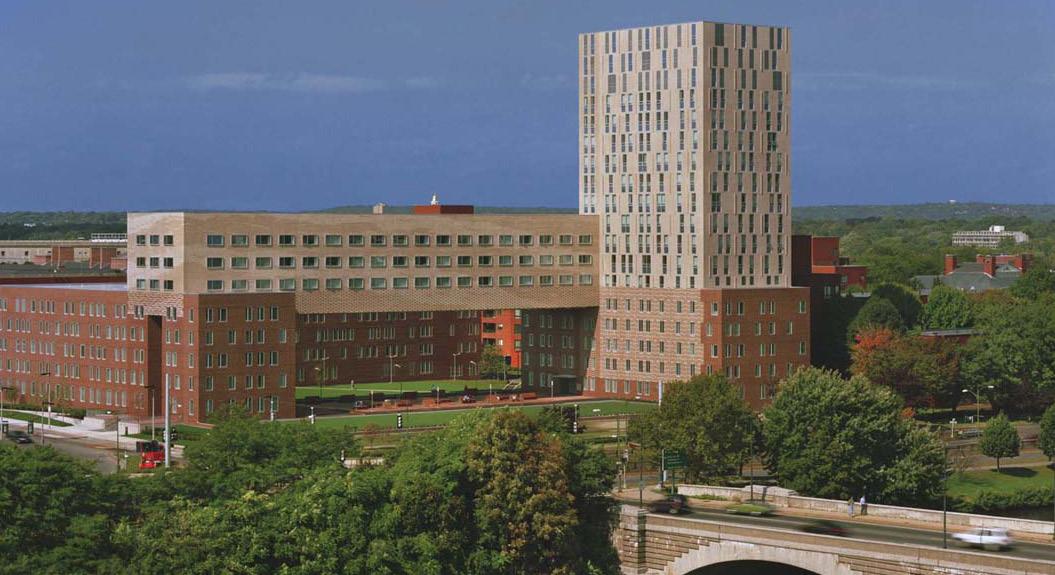
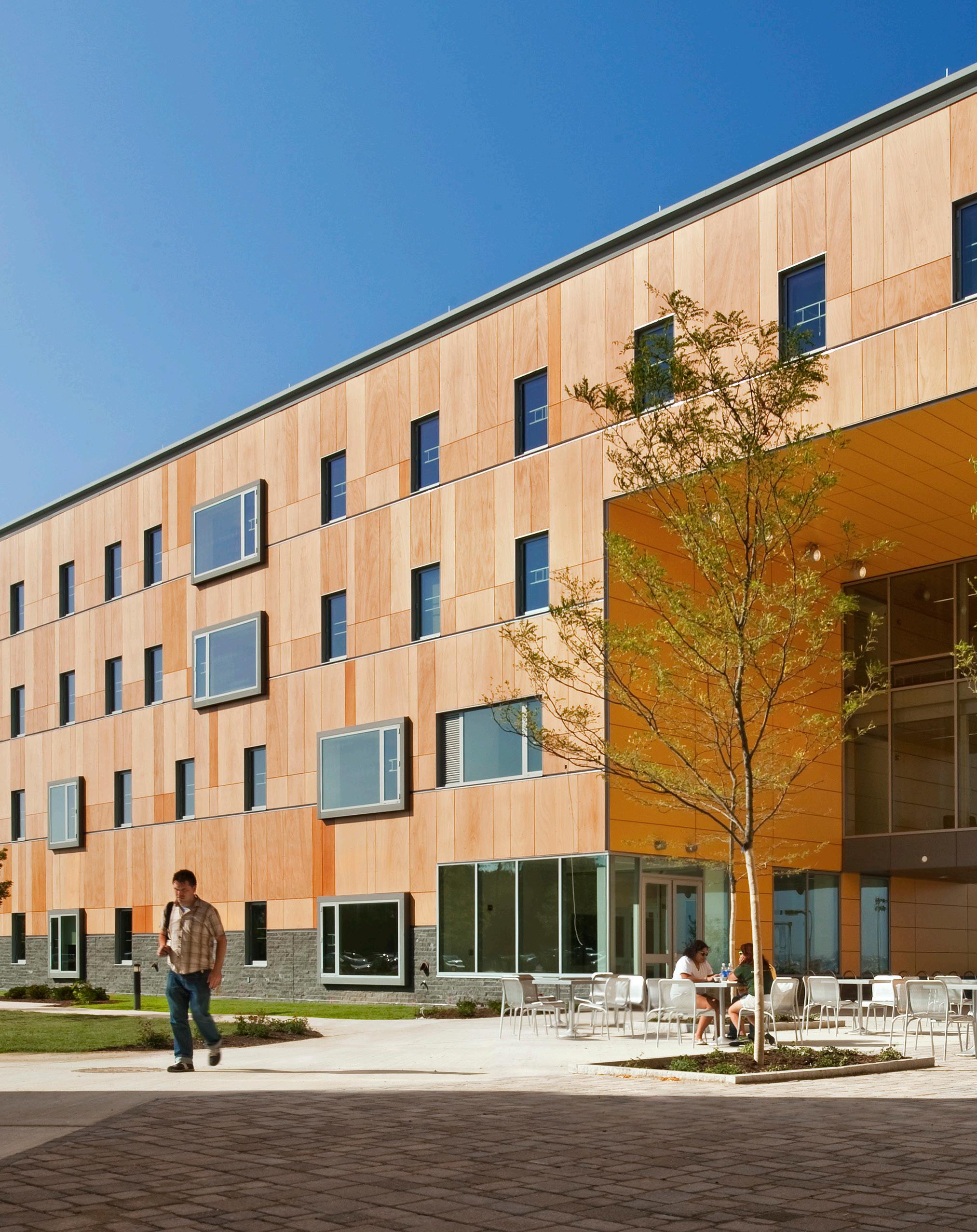

North Campus Residence Hall
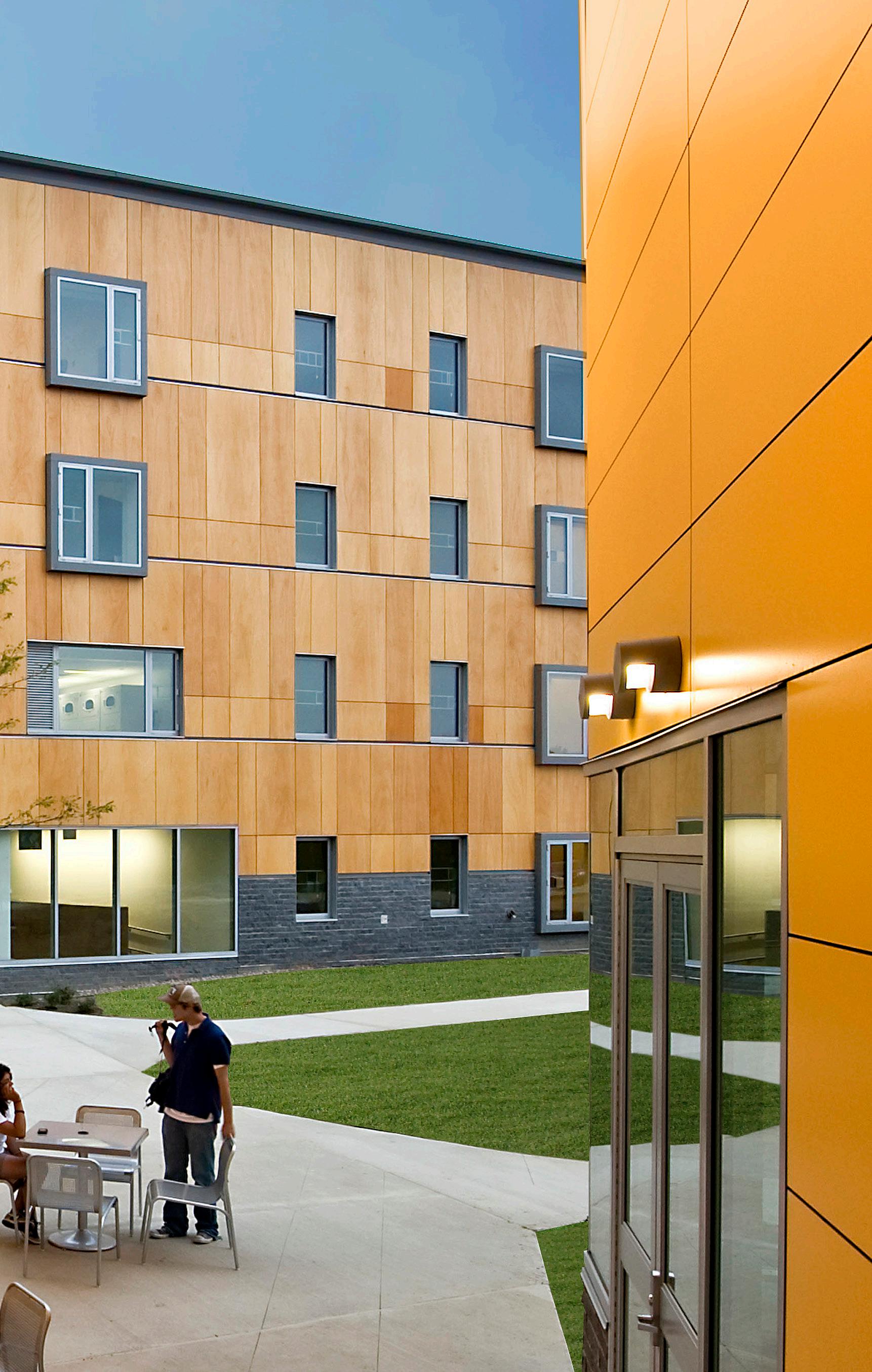
BOND Building was hired early in the preconstruction process for the University’s new North Campus Residence Hall. In conjunction with Perkins+Will, BOND Building provided budgeting as the design evolved. The team also provided constructability insights and logistics planning to ensure the project was designed to meet the University’s needs.
The 120,000 SF facility opened in the fall of 2009 and provides the campus with 350 beds, study areas, retail shops and café and lounge space. Gathering space for socializing and group study is located throughout the building.
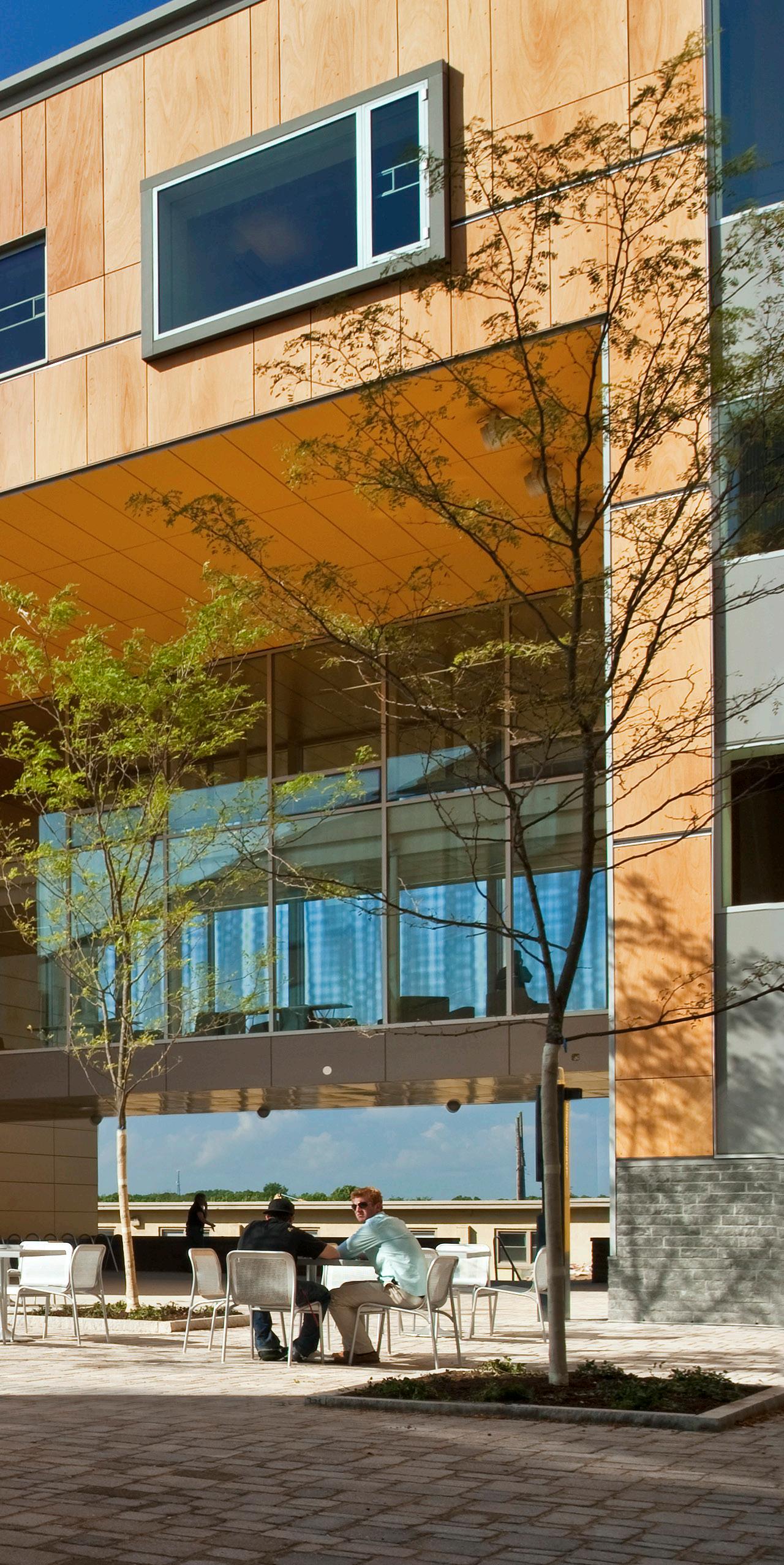
roger williams university
bristol,ri
owner location architect
perkins + will
project at a glance square feet
120k 350 silver level LEED
bed residence hall
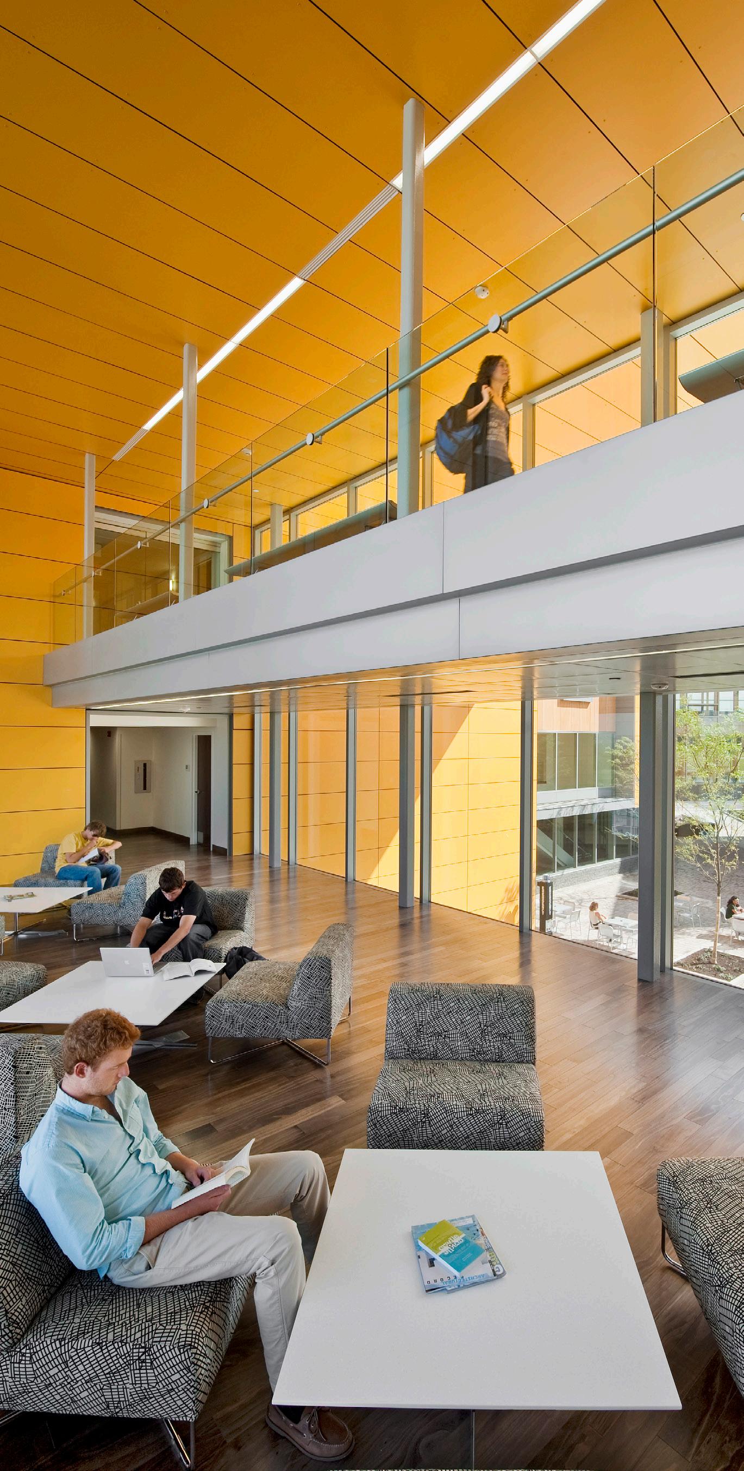
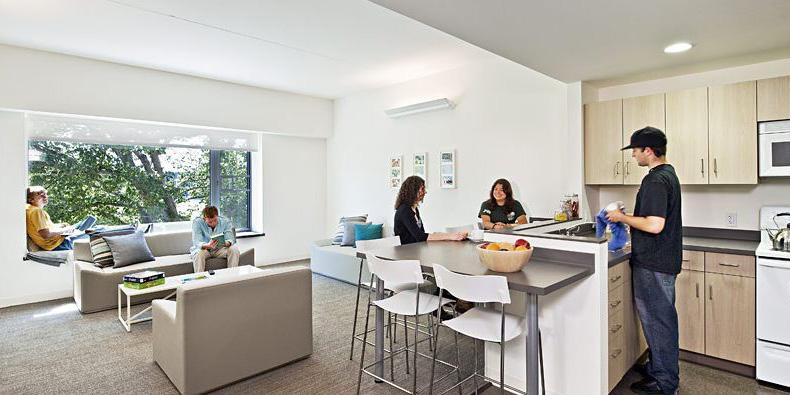
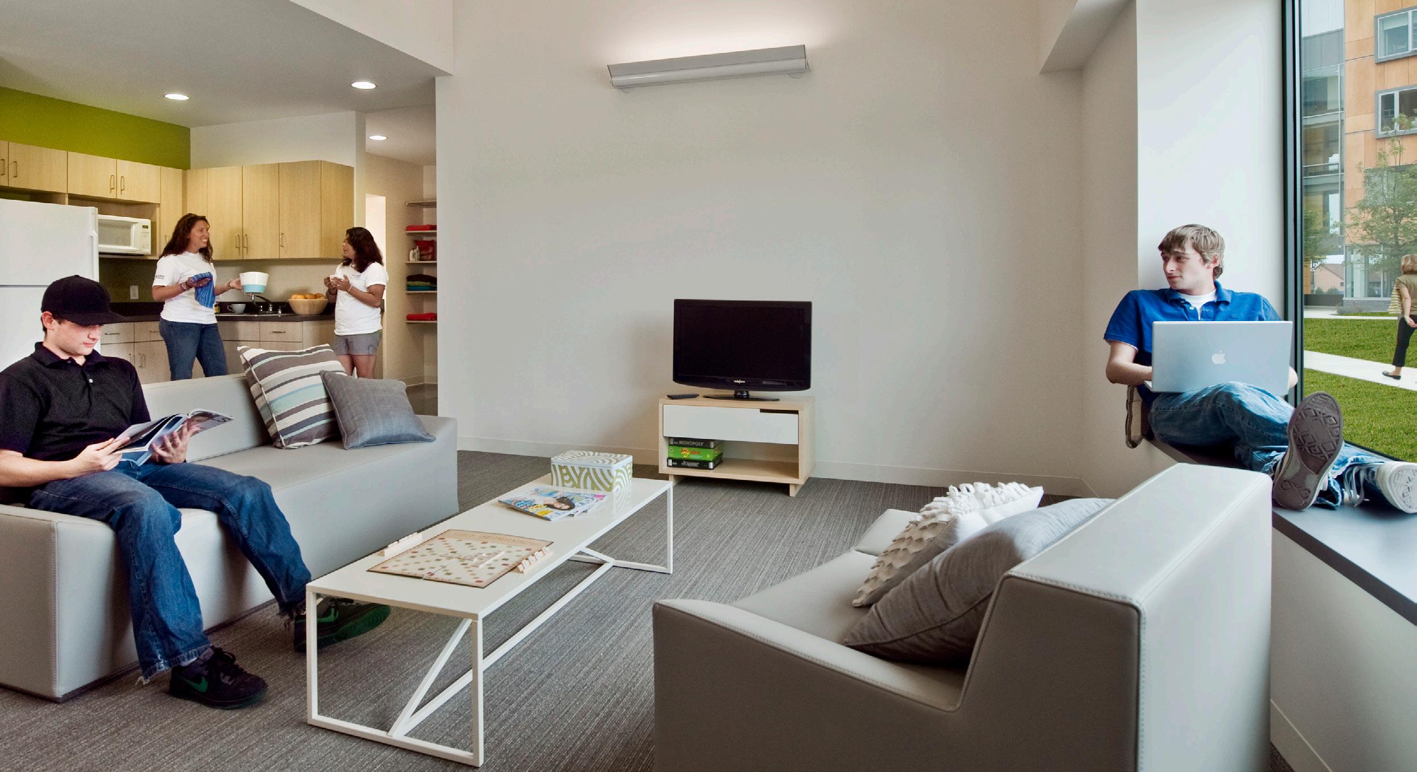
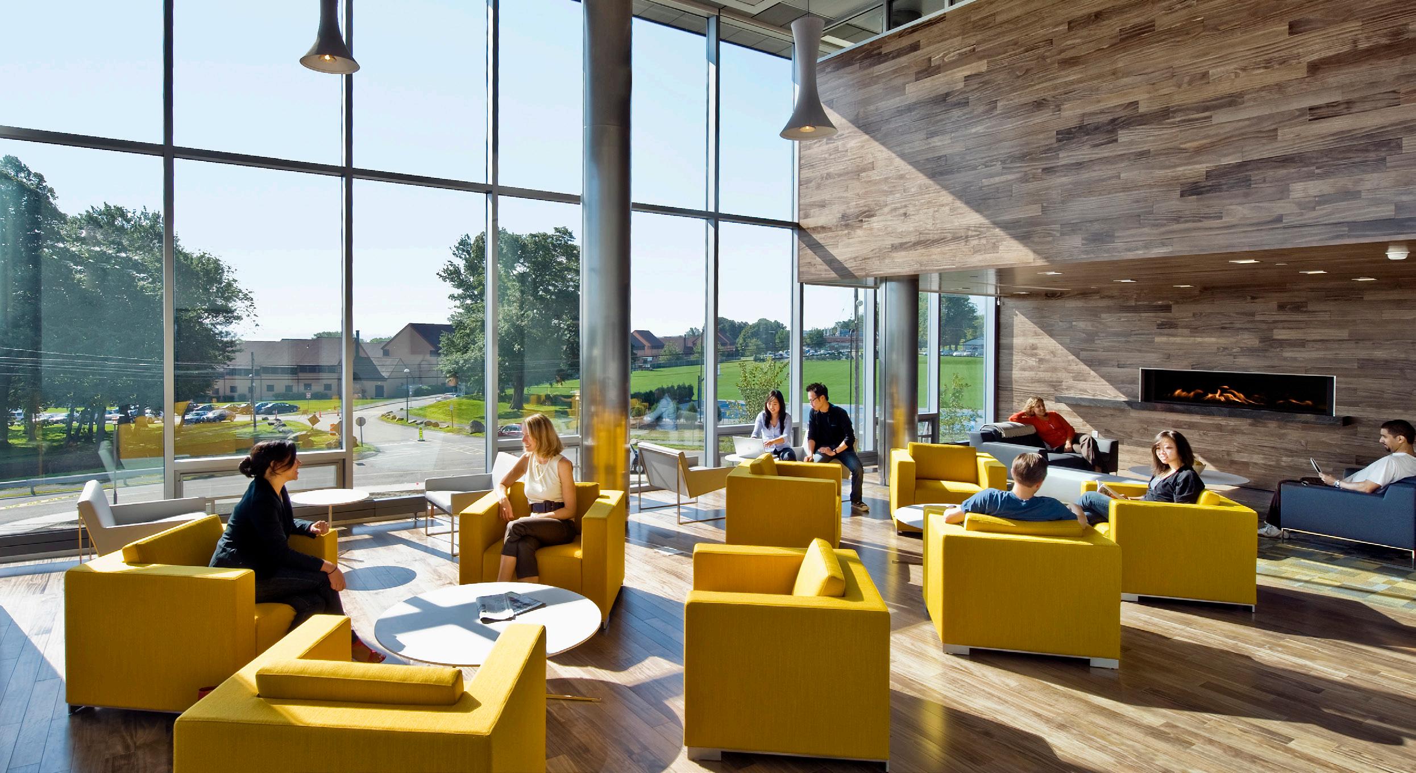
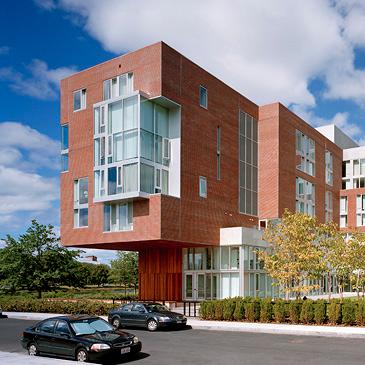
10 Akron Street
Constructed in 2008, this masonry cast-in-place structure houses the Graduate Commons Program, an interdisciplinary program for the graduate community. The project was awarded the Harleston Parker Medal in 2012 as the “single most beautiful building or other structure” recently built in metropolitan Boston.
One of the major challenges of construction was protecting the integrity of a 100-yearold MWRA masonry sewer line bisecting the site. The protection of this line caused logistical and mitigation challenges. A 63,000 SF underground parking garage accommodating 117 cars was constructed beneath the west building. The slurry wall construction of the garage required work around strategies and protection to ensure that the MWRA line was not disrupted at any point during construction.
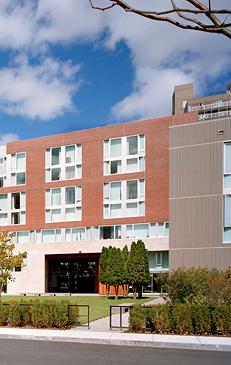
harvard university
boston, ma
owner location architect
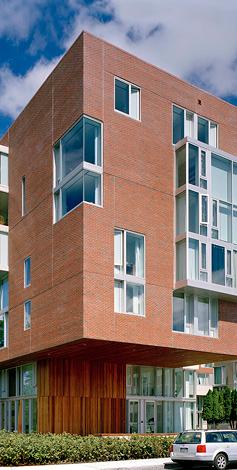
kyu sung woo architects
apartments 180k
project at a glance square feet
151 gold level LEED
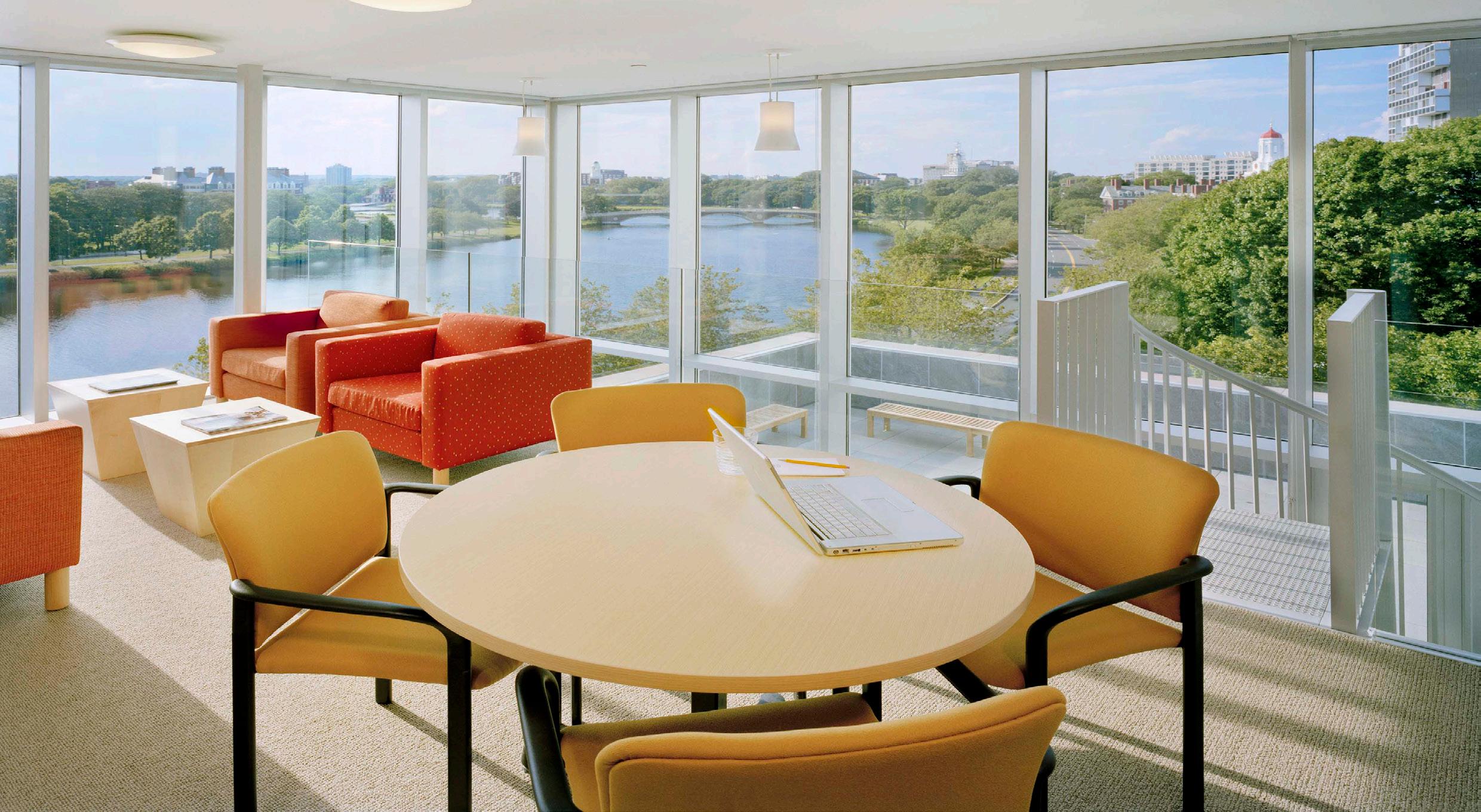
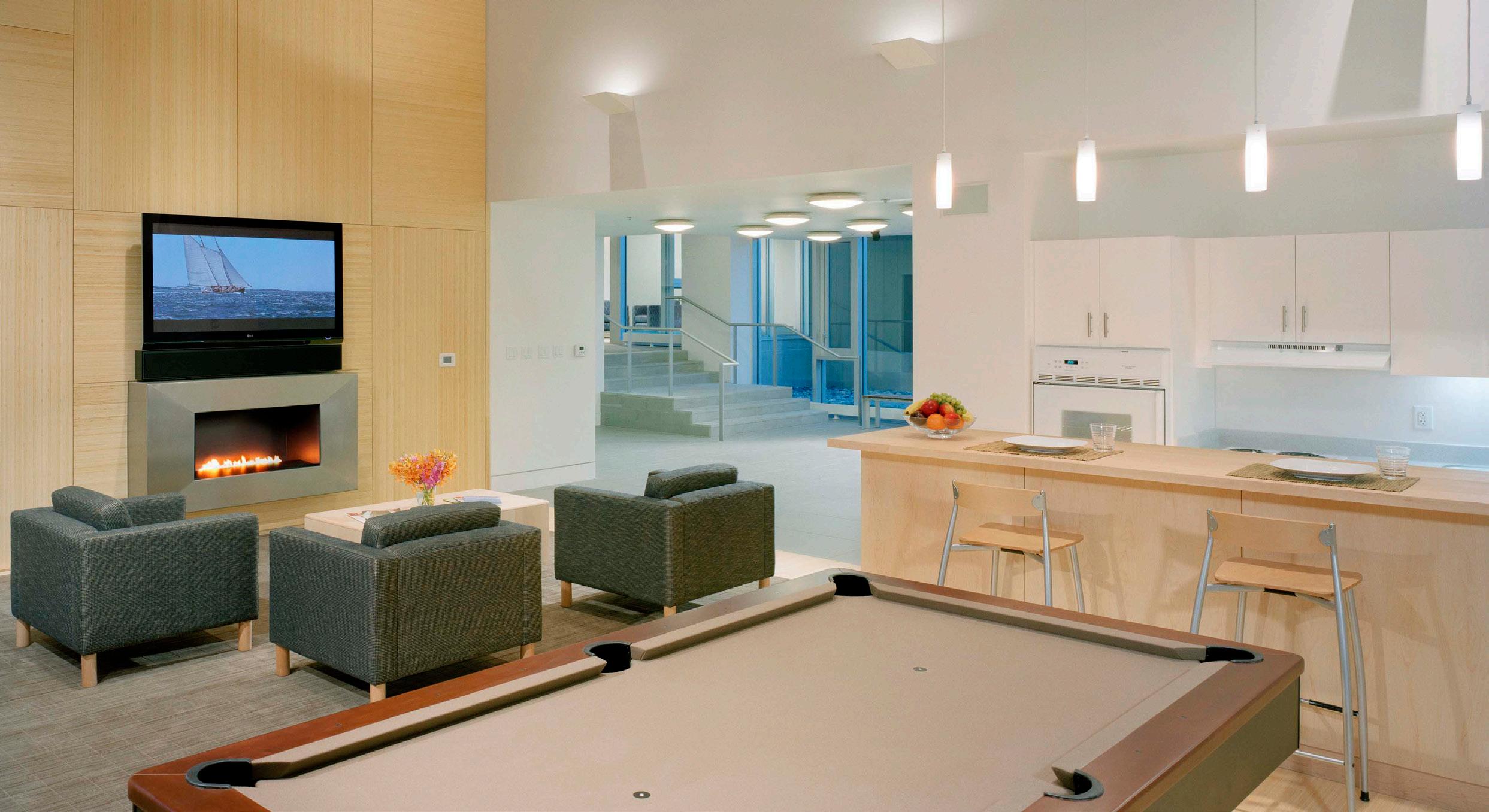

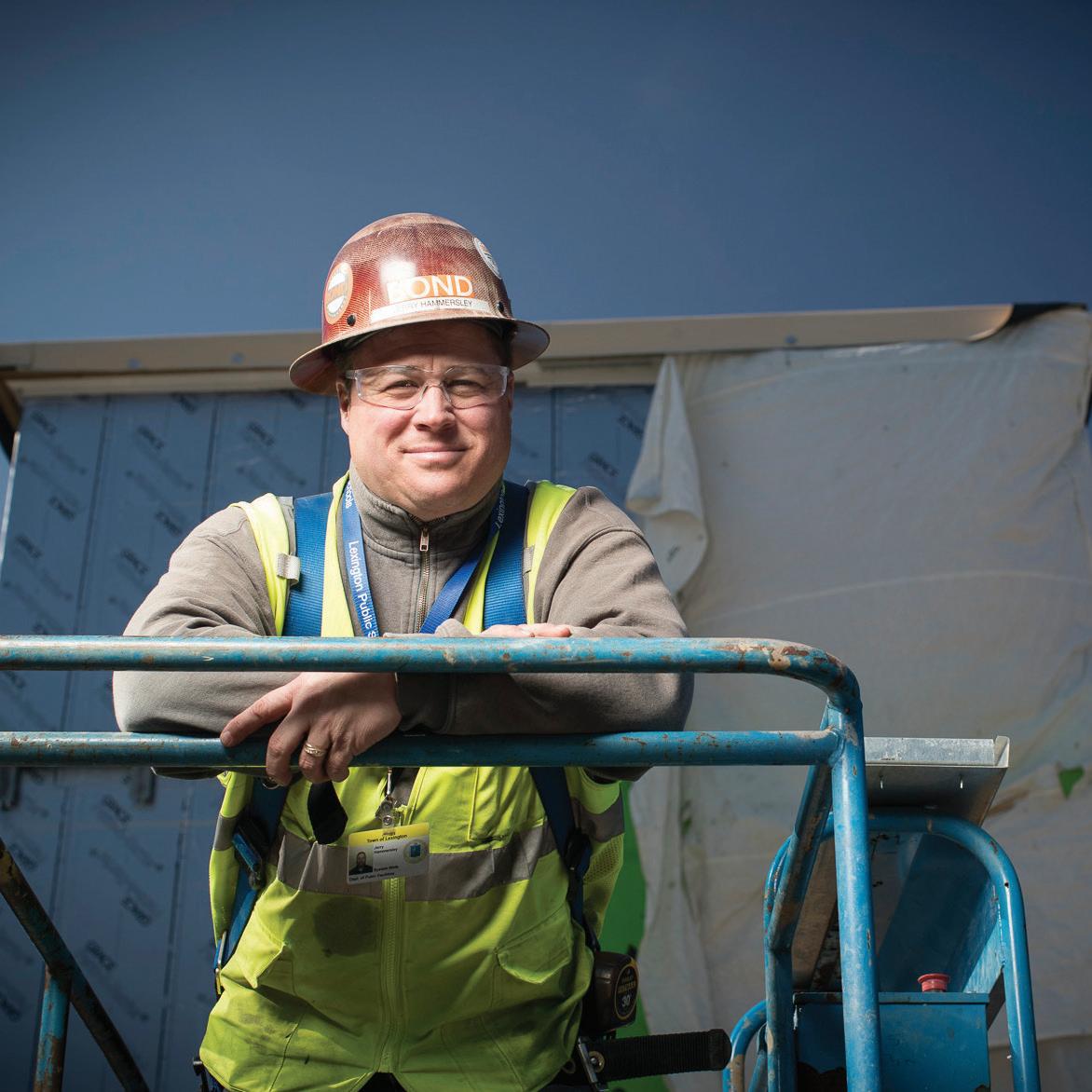
BOND Building considers protecting every person within or near the construction site its foremost priority. No priority overrules safety at any time. We integrate safety into our construction planning and activities. This is represented by OUR 2022-2023 EMR RATING OF .79
BEST PRACTICES.
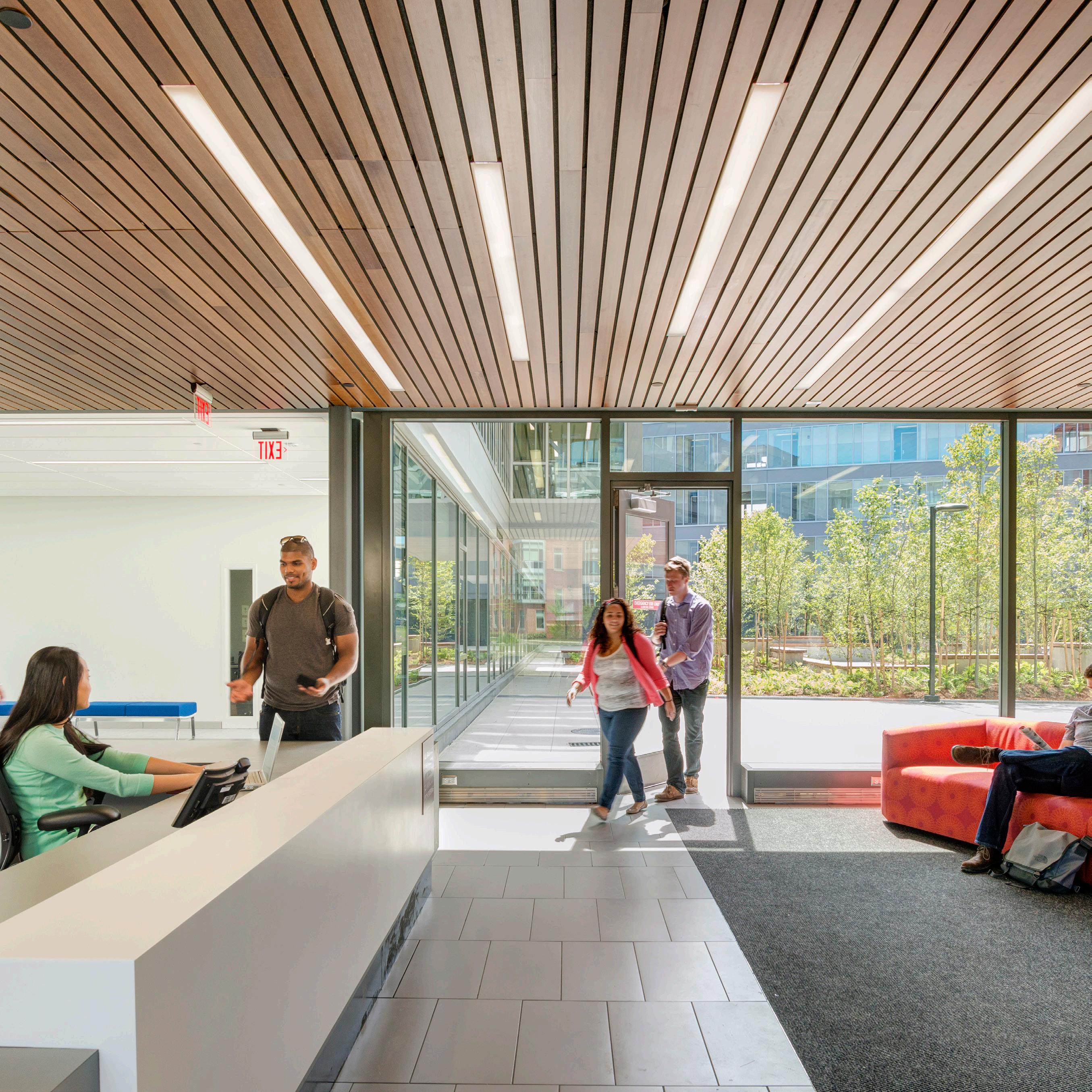
Strong Planning & Preconstruction Expertise
Experts in Academic Building Construction
In-House VDC - Uses Laser Scanning & BIM Coordination Techniques, Tools and “Smart Planning” to Deliver Budget Certainty
Integration of Lean Strategies throughout the Process