BUILDING SCIENCE CENTERS
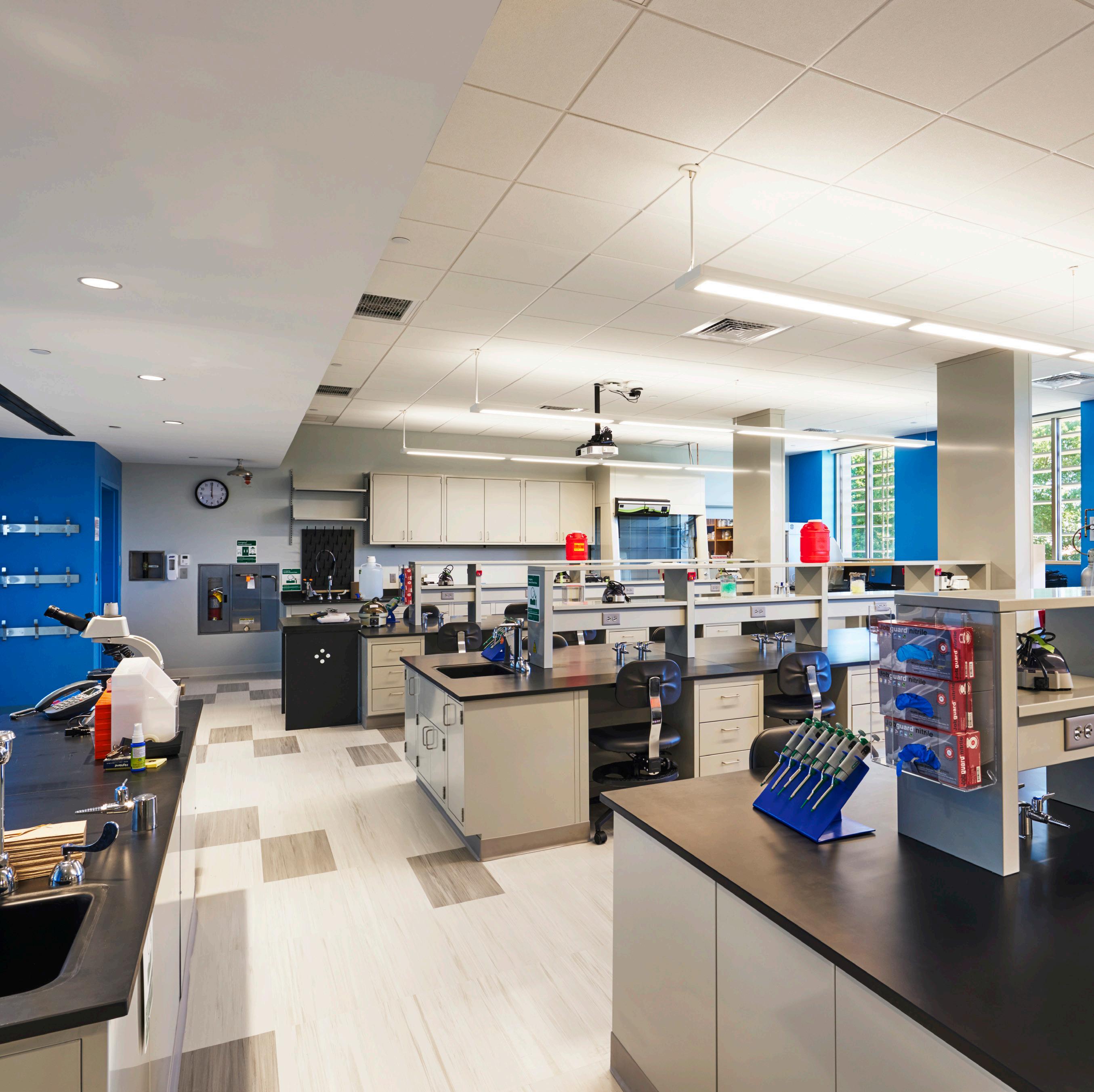


BOND Building is a premier full-service construction management and general contracting company delivering innovative solutions and collaborative client partnerships.
As a key area of expertise, we are focused on DEVELOPING THE FUTURE OF EDUCATION through the use of advanced technology and the construction of state-of-the-art facilities, utilizing creative and innovative strategy.
There’s nothing old school about it. We’ve been building innovative, world-class spaces and developing infrastructure for some of the most prestigious campuses in New England for more than a century.
Within the education sector, BOND Building’s focus goes far beyond a single project. We work closely with our college and university clients to gain a strong understanding of their long-range master plans so we can build facilities and create a framework that will support their institutional goals for years to come.
BOND Building thinks like an owner to develop studentcentered construction approaches with a laser focus on safety and minimizing disruption. Our dedication to the growth and development of academic campuses is a driving force that results in state-of-the-art learning, living and collaboration space for students across the Northeast.


 DAVE CAPALDO, AIA Vice President, Public Sector
DAVE CAPALDO, AIA Vice President, Public Sector


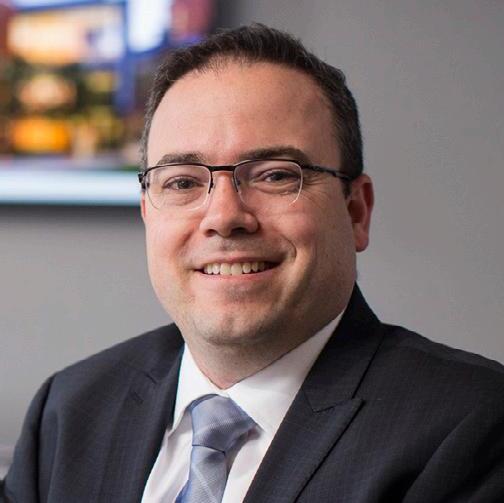
 DAN RAMOS Vice President, Operations
BOB MISCHLER Vice President, Operations
MIKE SPODEK, CM-LEAN Project Executive
DAN RAMOS Vice President, Operations
BOB MISCHLER Vice President, Operations
MIKE SPODEK, CM-LEAN Project Executive
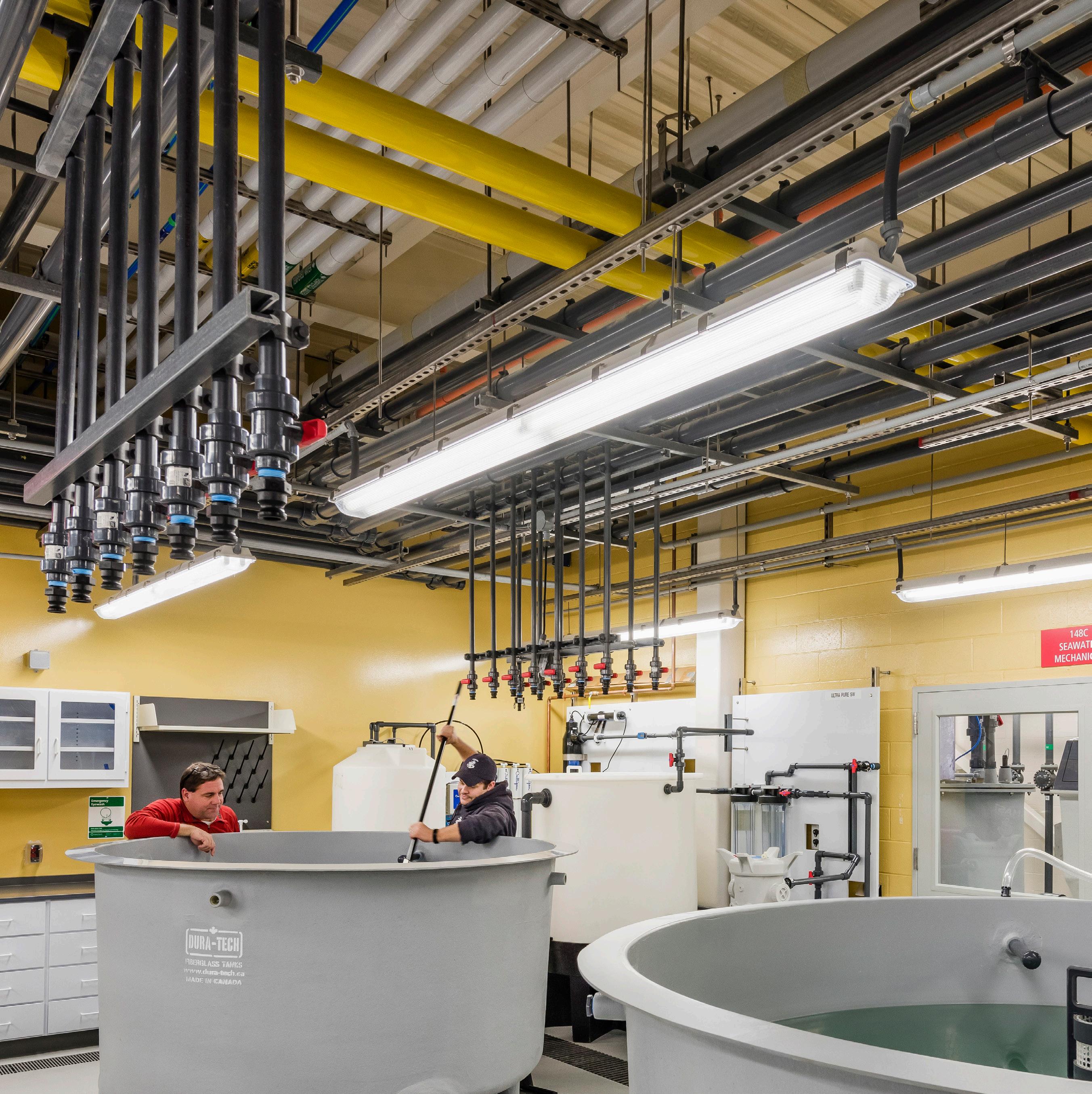


The renovation and expansion of the existing science center was the largest and most complicated project in the campus history. Originally built in the 1950s, the Center integrates the College’s science curricula into one building and serves as a hub connector for the existing Beaven, Swords and Haberlin Halls. Designed by EYP, the building includes research and teaching labs, administration space, classrooms and a theater/amphitheater.


award for excellence in design
“ square feet
gold level
As the first LEED certified construction at Holy Cross, the complex will now stand as the cornerstone of sustainable initiatives on campus.
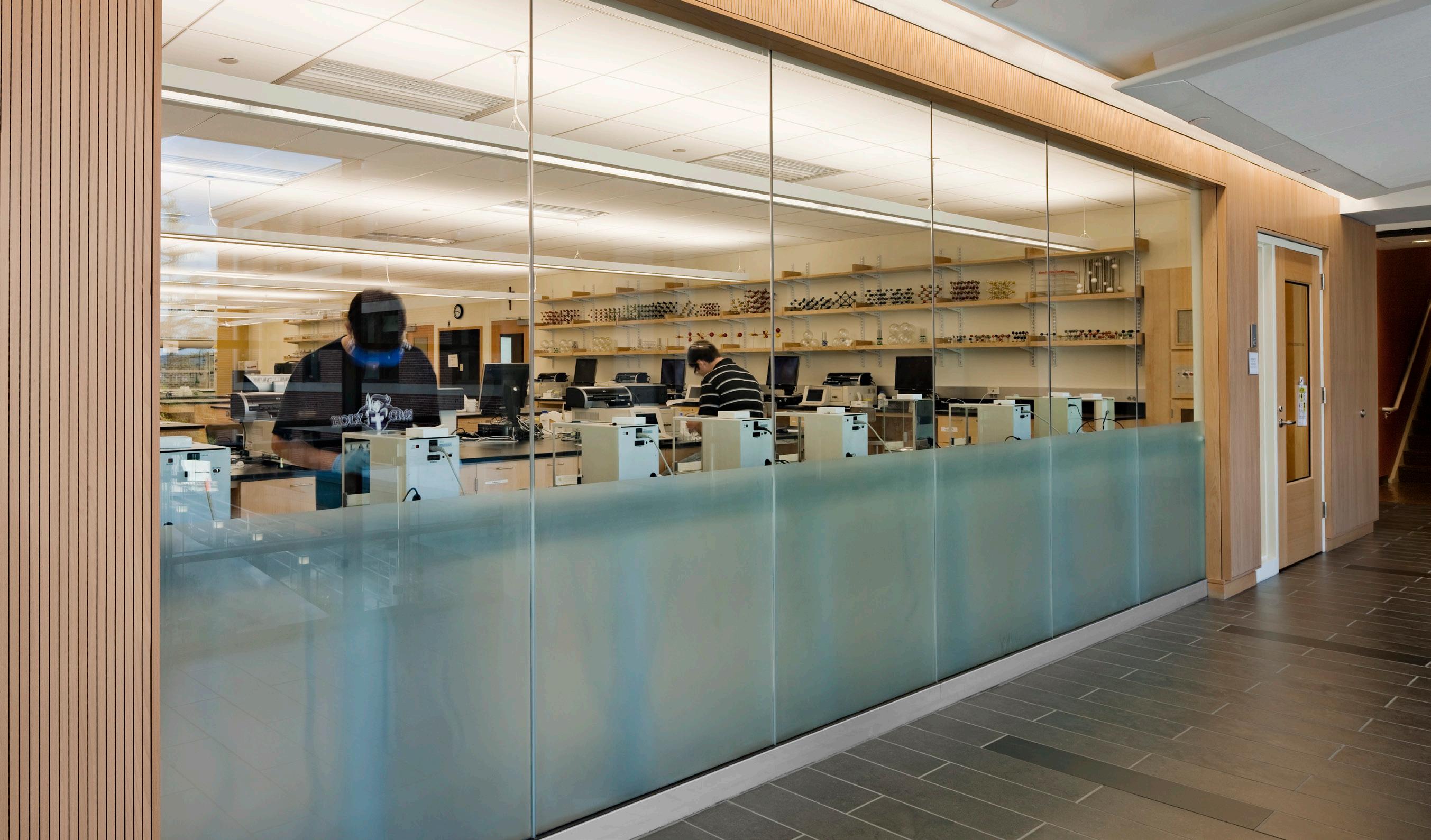 - Scott Merrill Director of Physical Plant and Co-chair of the Presidential Task Force on the Environment at Holy Cross
- Scott Merrill Director of Physical Plant and Co-chair of the Presidential Task Force on the Environment at Holy Cross




Northwest Laboratories
This 530,000 SF project is an eight story multi-disciplinary research laboratory and a four story integrated central energy plant (CEP). The CEP included a chilled water plant and electrical substation delivering services to the new facility as well as district energy for the campus. BOND Building was engaged early in the Preconstruction Phase at the schematic level of design. BOND Building’s initial focus was a massing study of this facility which was positioned on a tight urban site adjacent to a residence hall and museum.
harvard university
owner location
cambridge, ma
architect
skidmore, owings & merrill
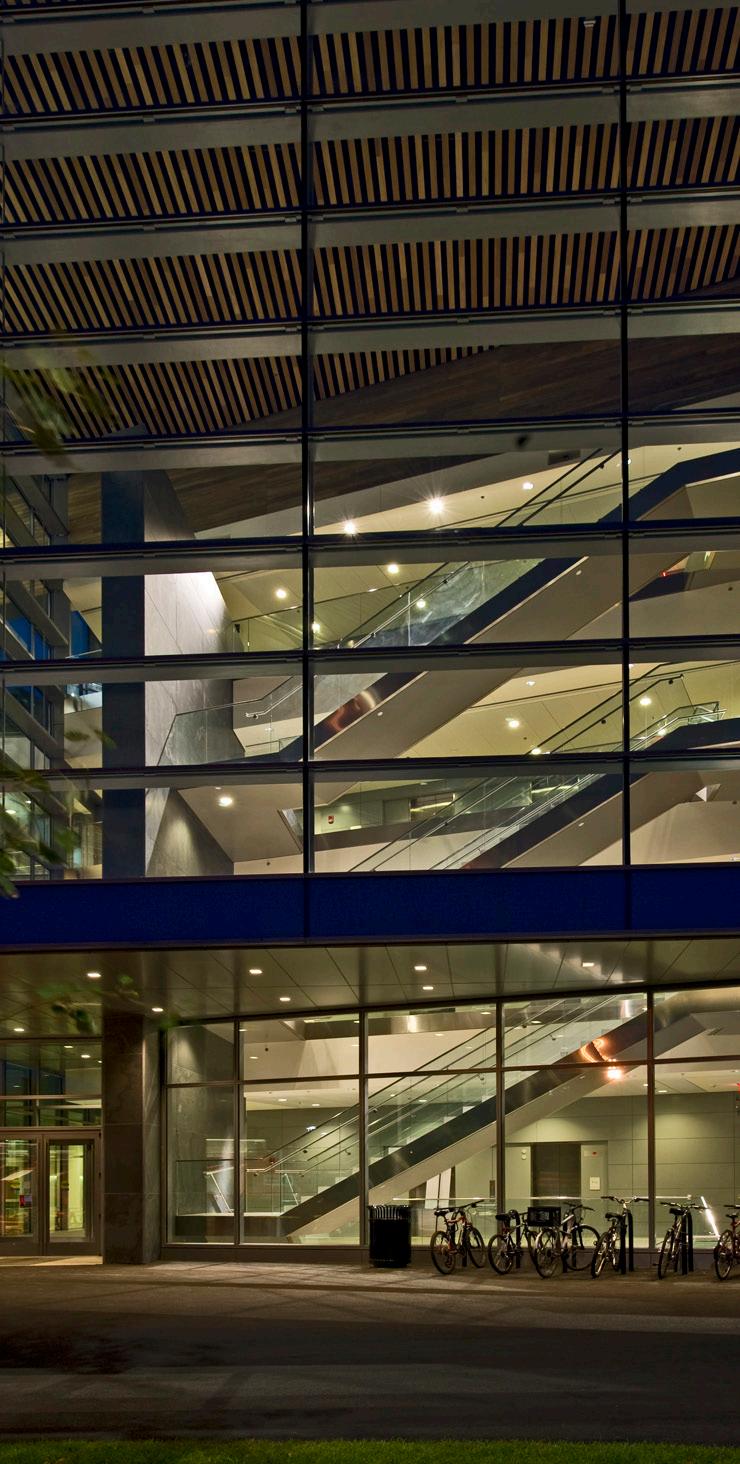
AGC
project at a glance square feet 530k LEED
build new england honor award
gold level
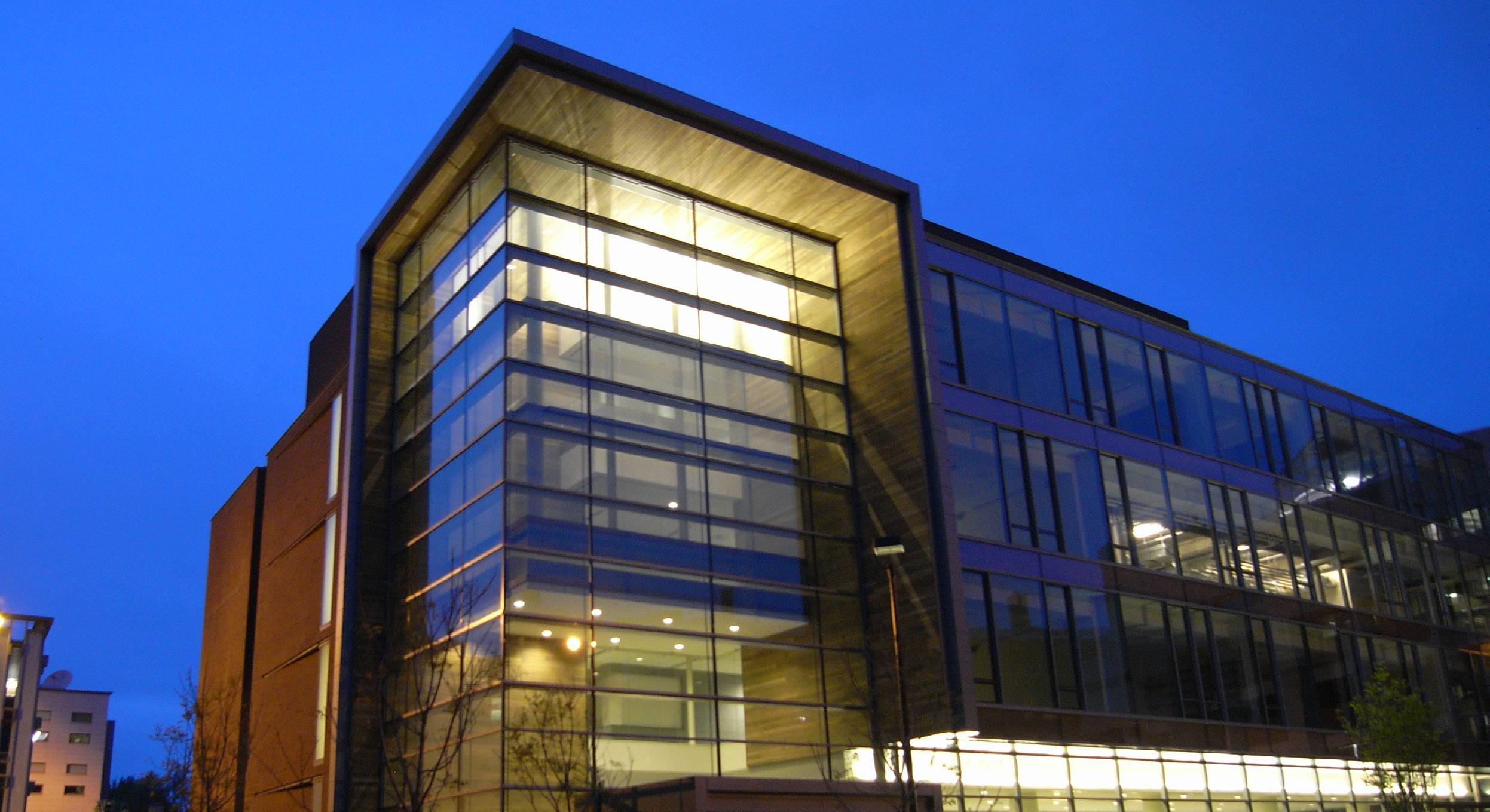


Building
As MIT approached its centennial anniversary, the Institute undertook a substantial renewal program among its historic buildings. One of the first major steps was the renovation of Building 2. This included two distinct projects: the 25,000 SF renovation of the north wing (Chemistry) and the 97,000 SF renovation of the east and south wings (Mathematics). A key critical component to the success of Building 2 was the renewal of the façade, including the replacement of the existing windows and associated limestone repairs.
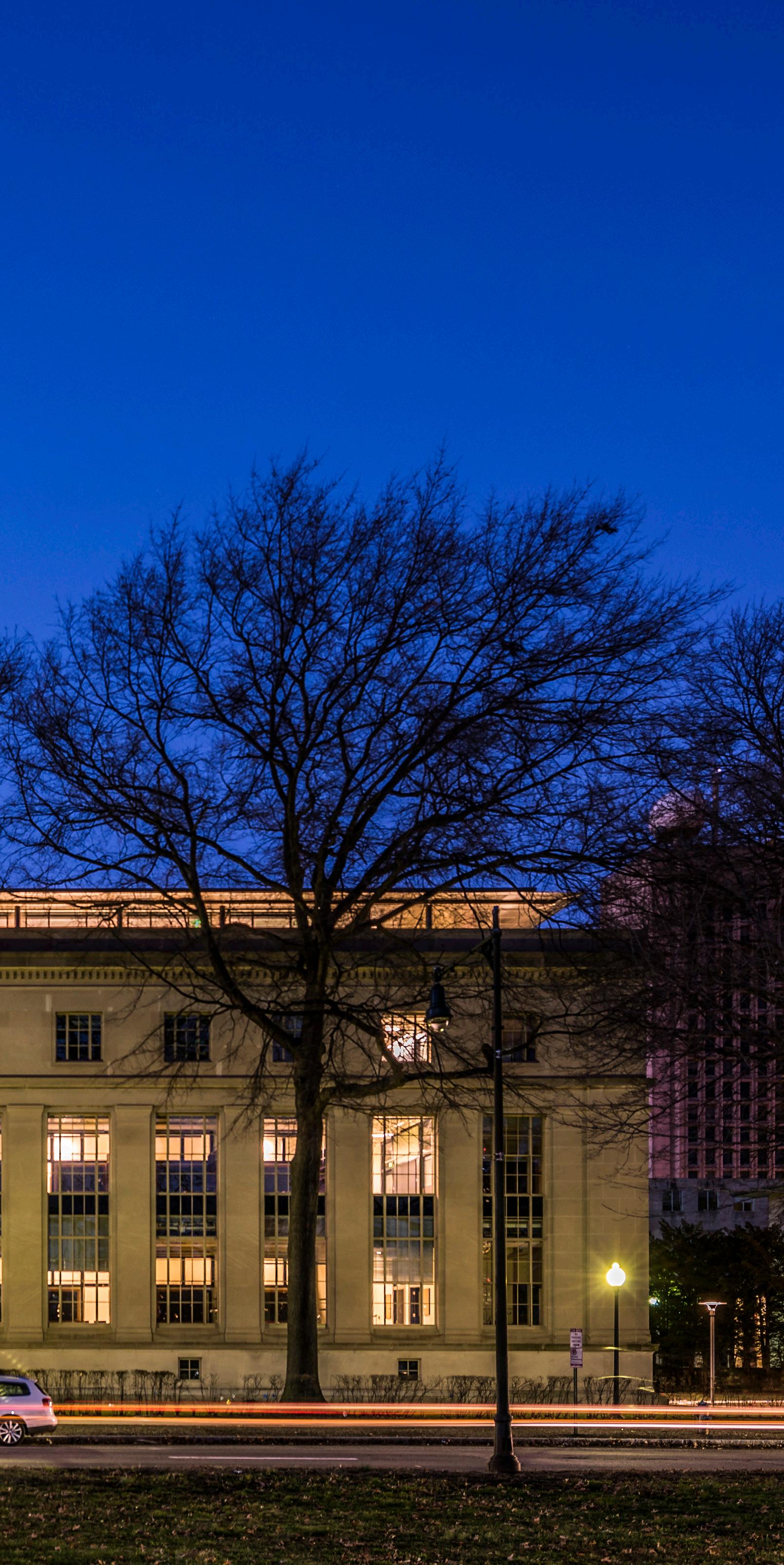 MASSACHUSETTS INSTITUTE OF TECHNOLOGY Building 2, Simons
MASSACHUSETTS INSTITUTE OF TECHNOLOGY Building 2, Simons
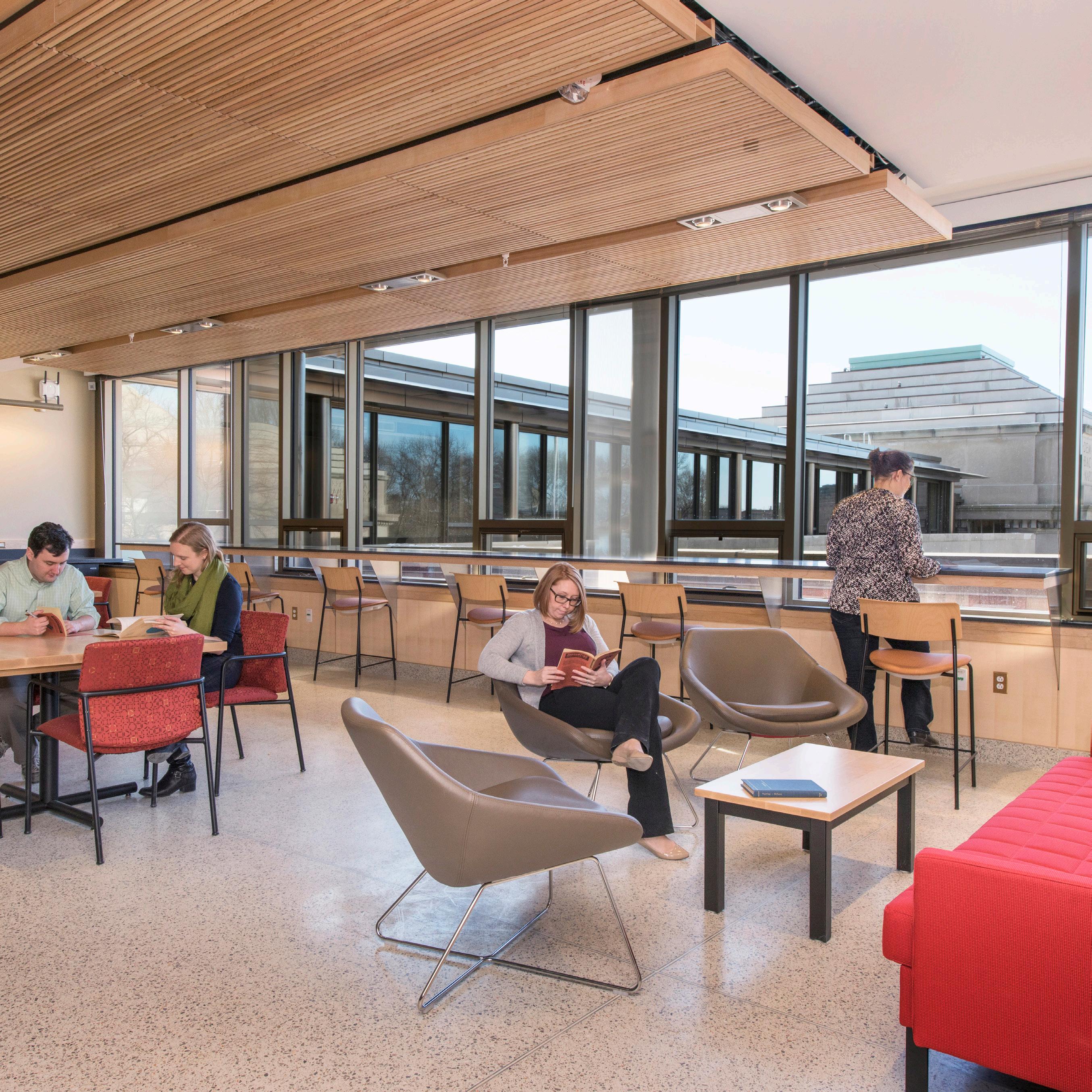
The renovation manages to retain the quiet majesty of the Main Group while beautifully and tastefully updating it, capping it all off with amazing new space on the fourth floor.
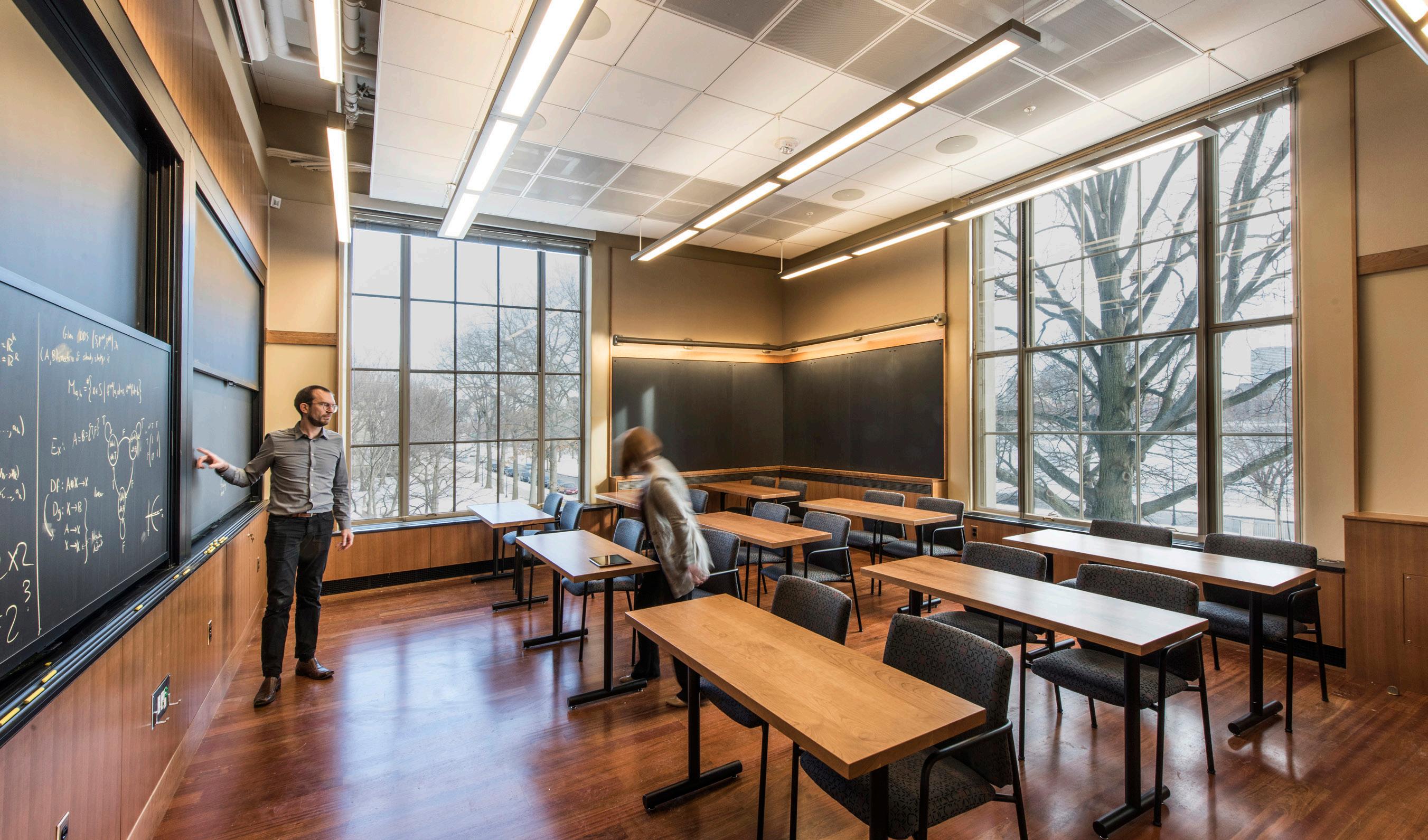 - Tom Mrowka Head of the Department of Mathematics
- Tom Mrowka Head of the Department of Mathematics

Bristol Community College (BCC) offers over 150 programs including nursing, dental hygiene and life sciences. To serve the needs of its increasing student population, BCC required a new Health and Science Building equipped with leading technology. The new 50,600 SF facility is one of the largest Zero Net Energy (ZNE) science buildings in the region. It includes teaching laboratories, support spaces, offices and community spaces.
Throughout the design process, the team uncovered ways to eliminate the use of fossil fuels while increasing efficiency and dramatically reducing demand — three critical components of achieving ZNE.


of construction 150 LEED 24 mo
“ programs offered platinum levelThis project was not just about a new building, but rather about how a building can help represent and champion the culture of an institution that has made sustainability a top priority.

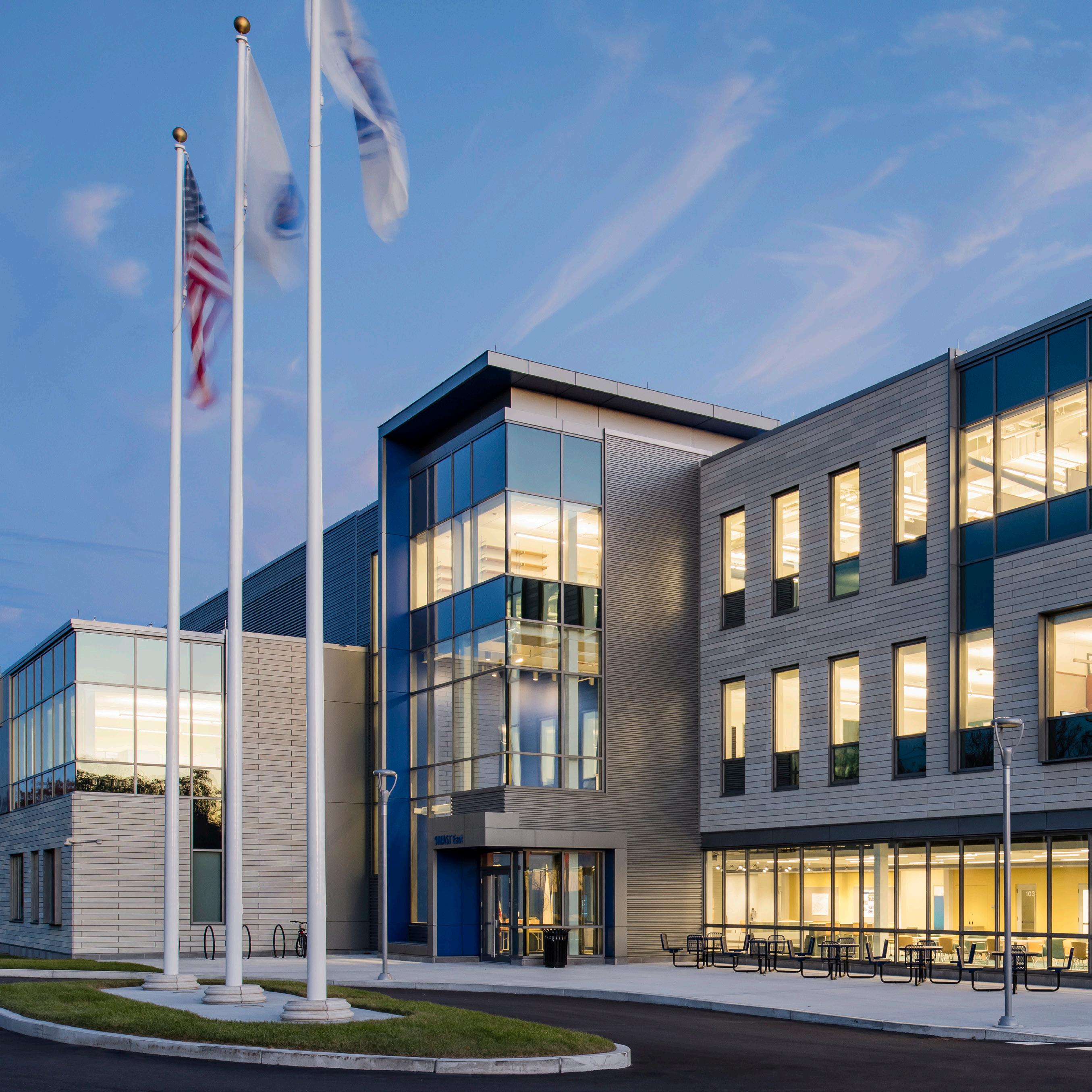
UMASS DARTMOUTH
School for Marine Science and Technology (SMAST)
With a goal to bring together the marine science activities of the University in one location, UMass Dartmouth decided to build a new, 64,500 SF facility. Closely collaborating with architect Ellenzweig and project manager Hill International, BOND Building provided preconstruction and construction management at-risk services for the new SMAST Building. The new facility supports the largest marine science program in the UMass System.


targeting
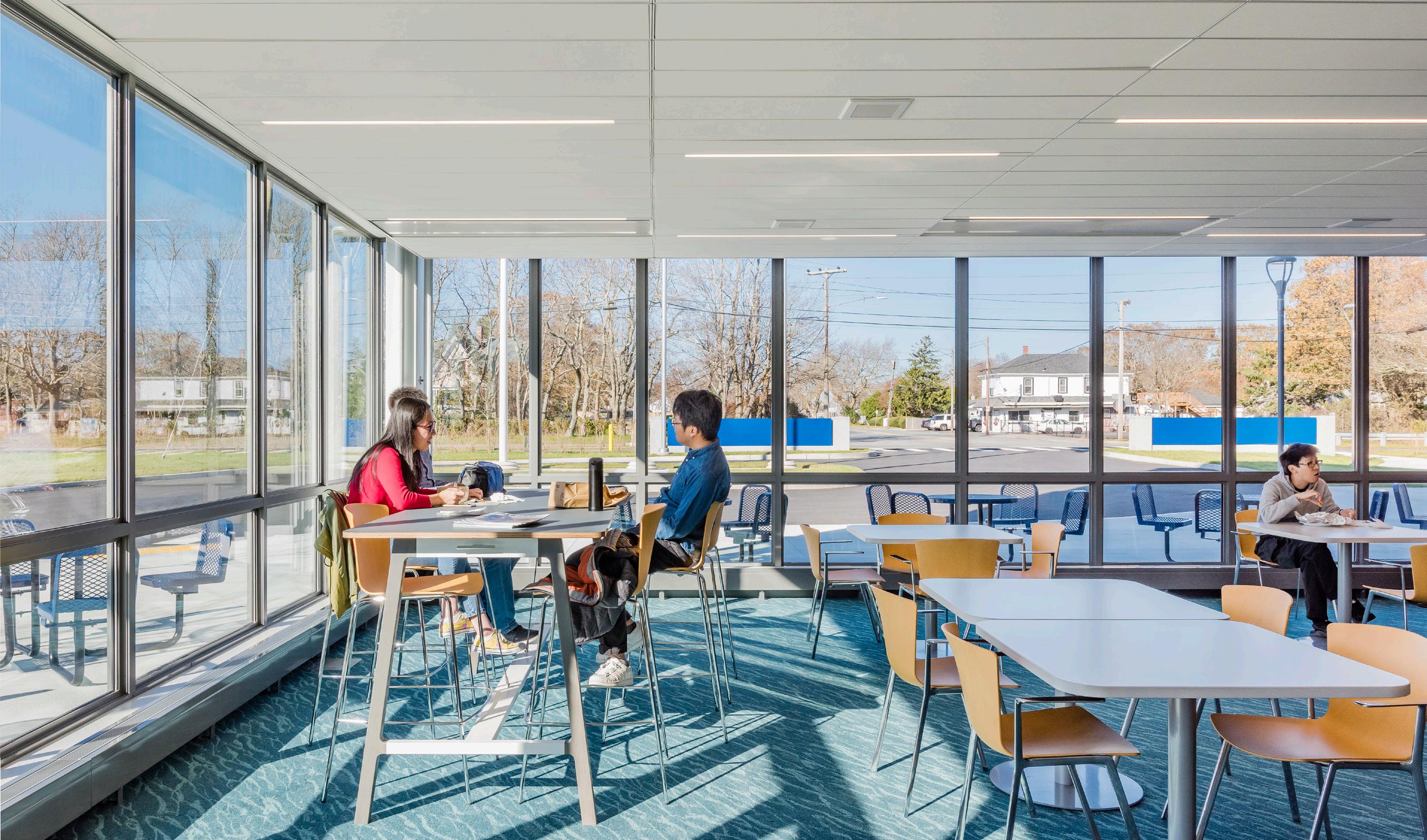
We really wanted, with the new building, to symbolize that this represents a new era for the program.
“
square feet scientists and staff
65k 150

Antonucci Science Complex
BOND Building provided preconstruction and construction management services for a major modernization effort at Fitchburg State University’s existing, 1960s-era Condike Science Building. A 45,000 SF renovation and 55,000 SF addition to the Building resulted in the Antonucci Science Complex, an integrated, innovative classroom, research and laboratory facility for the University’s chemistry, biology, physics and geophysical science disciplines.

project at a glance
fitchburg state university/dcamm
fitchburg, ma
owner location architect

cbt architects
55k
square feet addition
sq ft renovation
45k silver level



The MIT Media Lab is a six floor structure with approximately 163,000 SF of laboratory, office and meeting space. The complex serves as a showplace for new concepts in design, communications systems and collaborative research.
The mission of the facility is to ignite new energy and connectivity between researchers. The glass throughout the building forces transparency among its occupants.


163k 25+
square feet
“
platinum level LEED research groups
The media lab will help plumb the depths of how technology can have a greater impact on industry, society and business.
 “
- Frank Moss Media Lab Director
“
- Frank Moss Media Lab Director
owner location architect
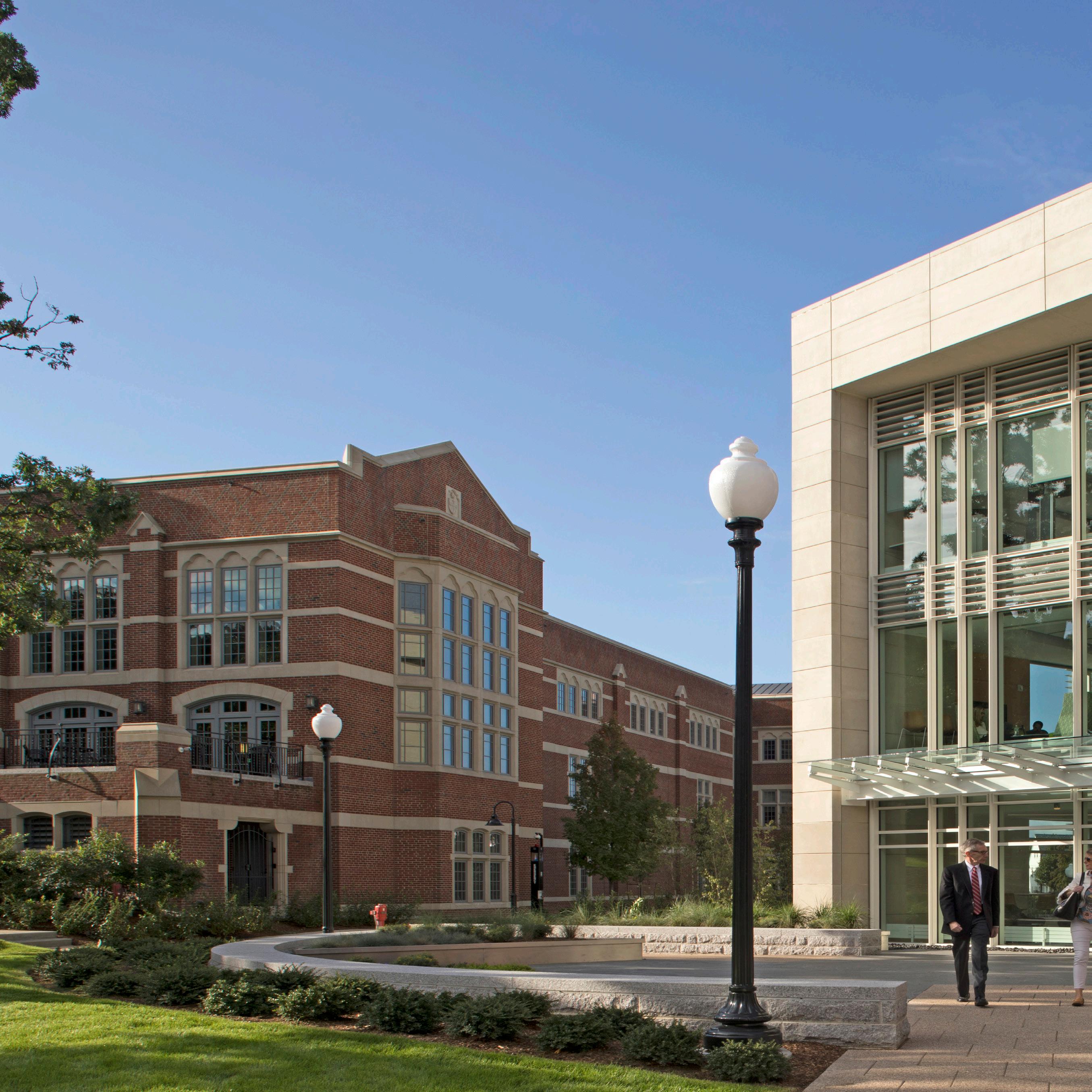
BOND Building provided construction management services for additions and renovations to science classrooms in three of Providence College’s buildings. The multi-phased science complex project will unite Albertus Magnus Hall, Hickey Hall and Sowa Hall. A new 37,000 SF, four-story addition will serve as the new main entrance.
Renovations to approximately 80,000 SF of existing space include: modernized laboratory space, technologyrich classrooms, a roof-top observatory that doubles as an outdoor classroom, a computer modeling and computational lab, microscopy suite, administrative suite, outdoor greenhouse and a new student commons.
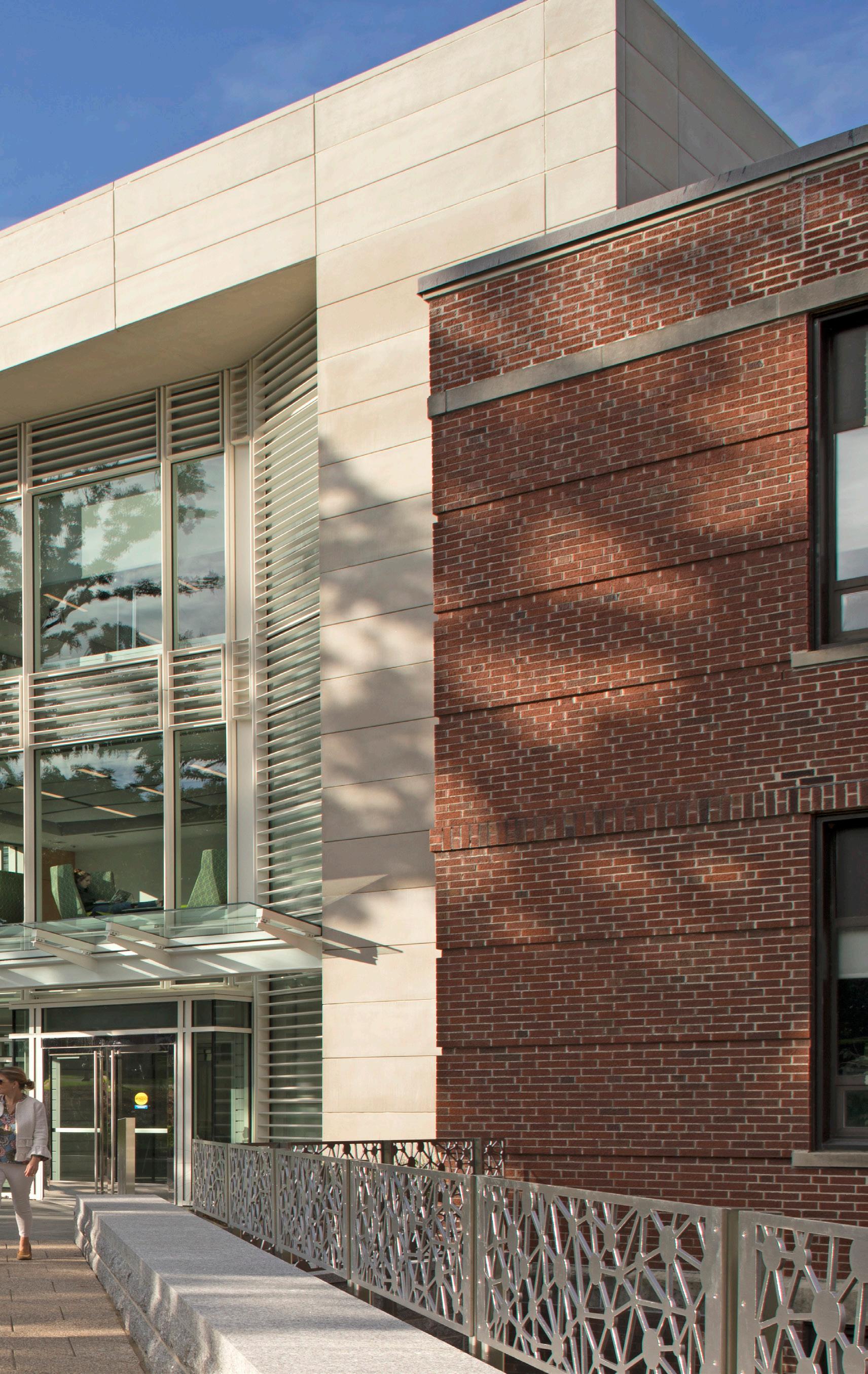

square feet 76k 4
We did address all the needs and the extra space made it possible to provide some functionality that would have been very difficult to fit in the old footprint.
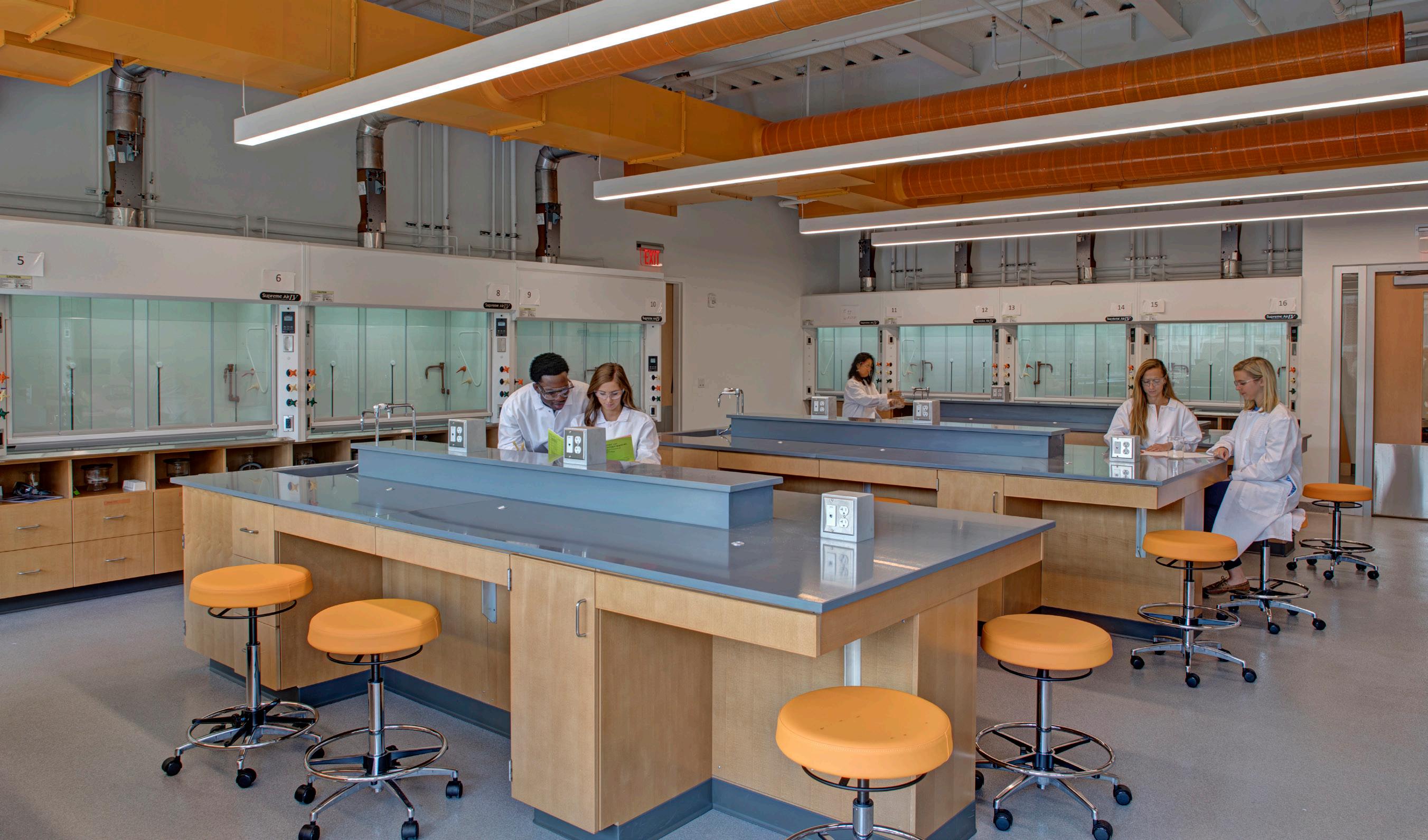 - Dr. Sheila Adamus Liotta Dean of the School of Arts and Sciences
- Dr. Sheila Adamus Liotta Dean of the School of Arts and Sciences

BOND Building performed preconstruction and construction management for the feasibility study and subsequent renovation of three science buildings totaling 220,000 SF. The project included infrastructure components, code compliance, programming and deferred maintenance. Collaborating with the designers and college, a three-phased construction approach was developed by carefully weighing the desired program, the college’s budget and constructability concerns.
BOND Building carried out enabling work to upgrade systems first followed by two phases of laboratory updates. Work was scheduled around occupied areas and the building remained functional through the academic year.
 SMITH COLLEGE Clark Science Center
SMITH COLLEGE Clark Science Center

project at a glance
$2.8M
$4.3M
betterments 6 mo
schedule saved
“
Smith is exemplar of what an undergraduate BMB experience should be.
- American Society for Biochemistry and Molecular Biology
r.e. dinnen architects and planners


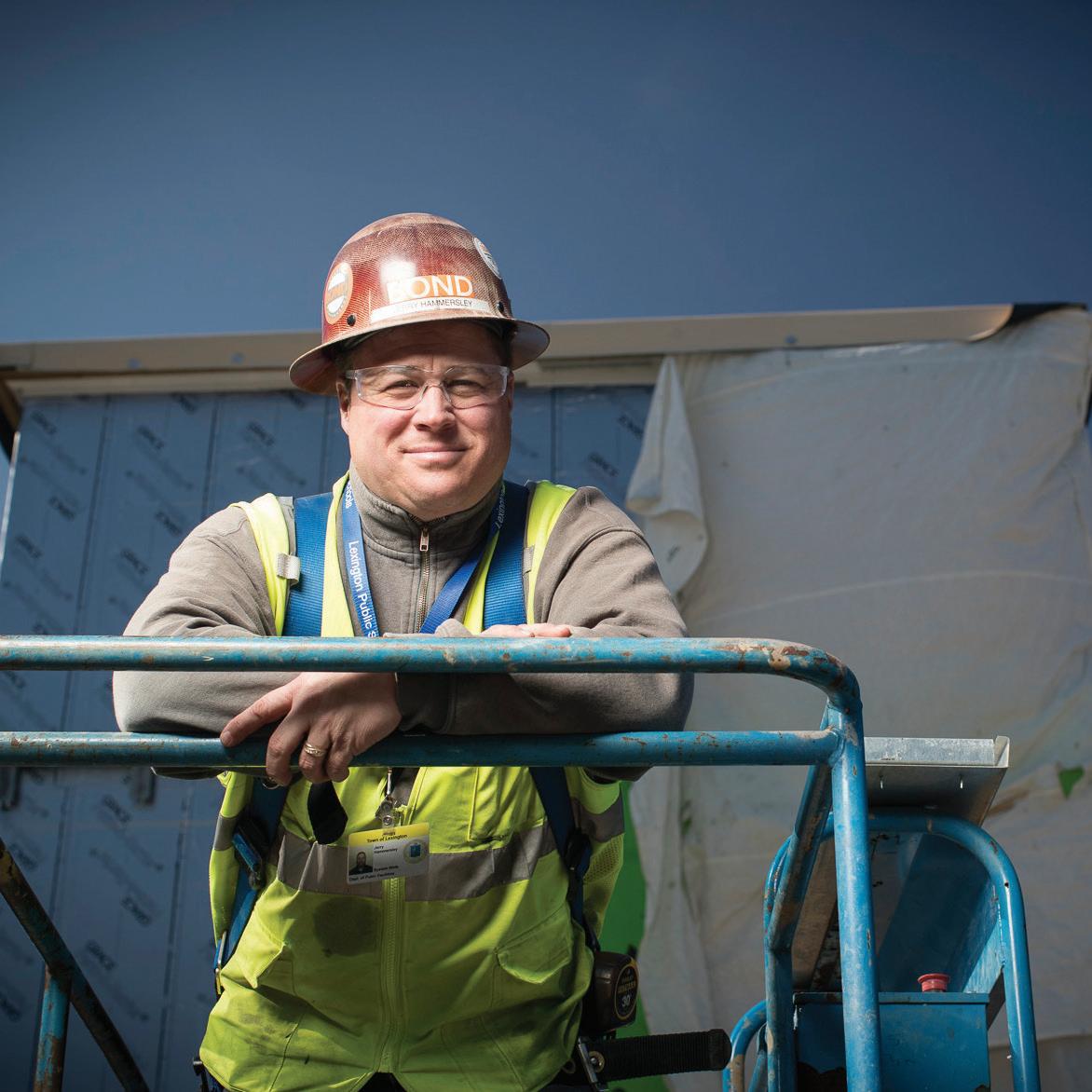
BOND Building considers protecting every person within or near the construction site its foremost priority. No priority overrules safety at any time. We integrate safety into our construction planning and activities. This is represented by OUR 2022-2023 EMR RATING OF .79
BEST PRACTICES.
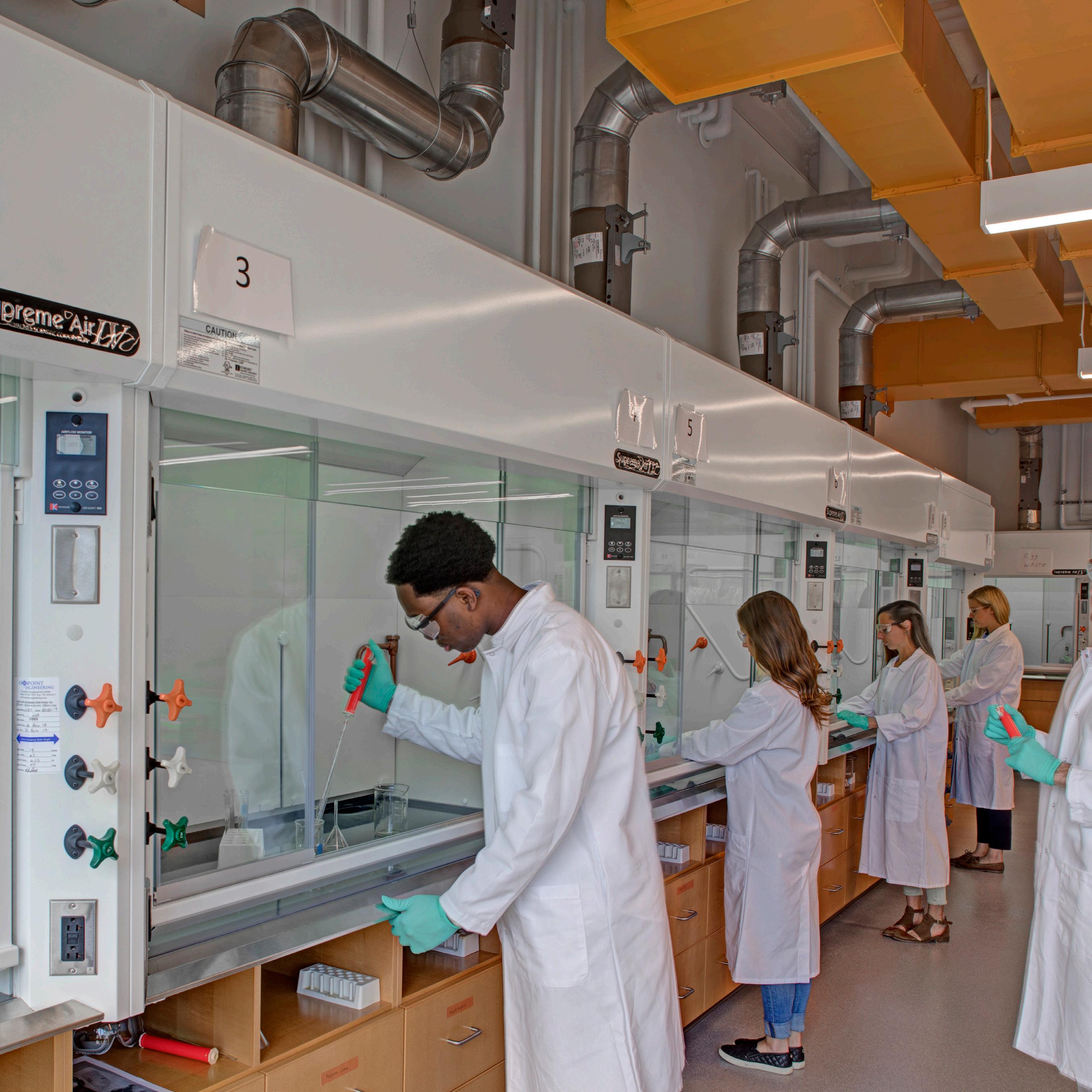
Strong Planning & Preconstruction Expertise
Experts in Academic Building Construction
In-House VDC - Uses Laser Scanning & BIM Coordination Techniques, Tools and “Smart Planning” to Deliver Budget Certainty
Integration of Lean Strategies throughout the Process