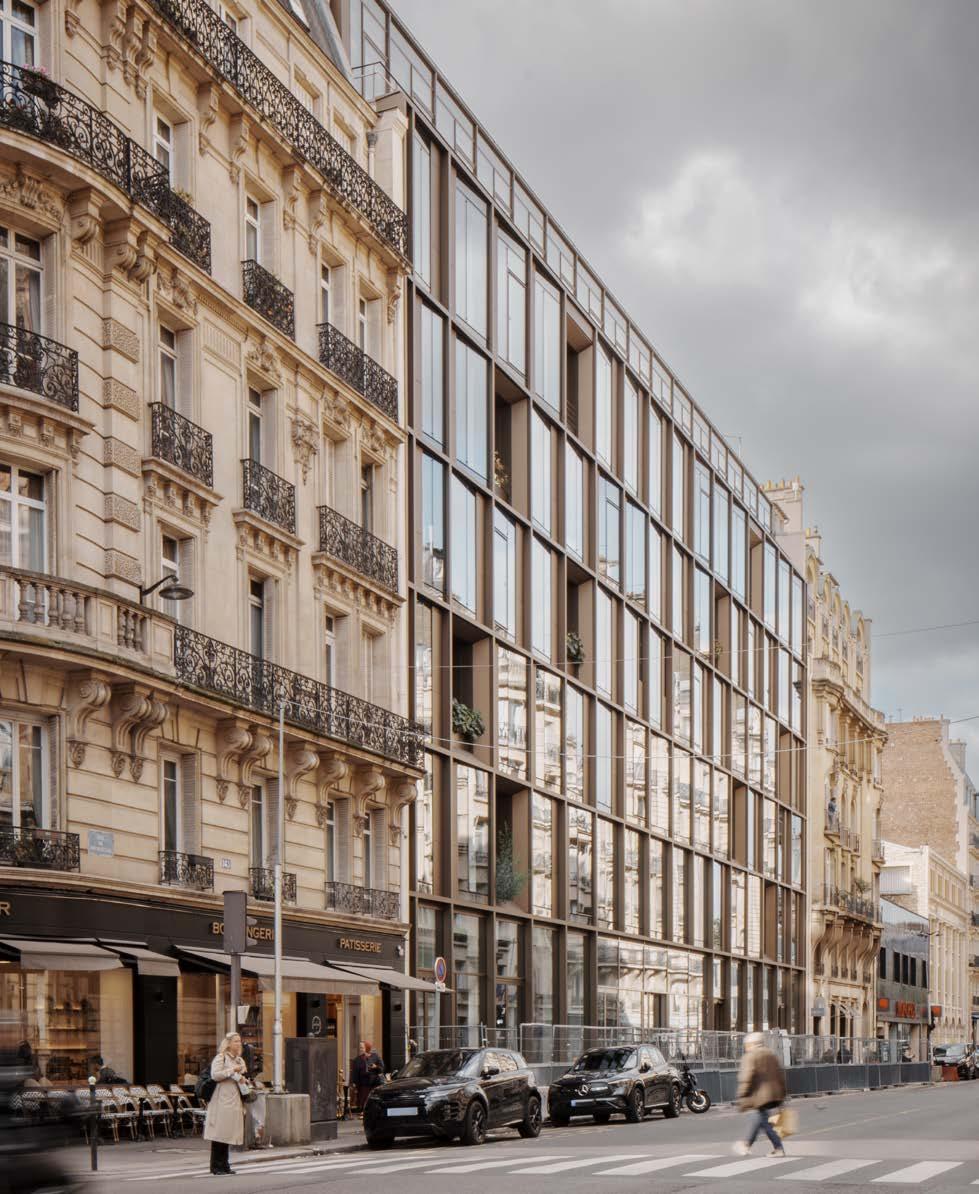

Bechu & Associés
URBANISME, ARCHITECTURE, ARCHITECTURE D’INTERIEUR ET DESIGN
URBANISM, ARCHITECTURE, I NTERIOR ARCHITECTURE AND DESIGN
BECHU & ASSOCIÉS
sustainable development biophilia architecture parametric design fractals partnerships nature reinvent bechu & associates volume abc transmit creativity inspiration root innovation town planning biogee city cultures design r & d bim digital factory less is more to commit weather urban agriculture heritage ecology international sharing
L’AGENCE OUR AGENCY
Notre agence se consacre au développement de projets d’urbanisme, d’architecture et de design. Familiale, centenaire et donc naturellement enracinée et tournée vers l’avenir, notre agence cultive une approche authentiquement durable et poursuit en interne différents travaux de recherche au travers de notre pôle R&D sur les développements durablement vertueux et la sobriété carbone, le design paramétrique, les nouveaux matériaux biosourcés, le biomimétisme, la « fabrique digitale »…
Nous sommes particulièrement engagés dans la transition énergétique, climatique et l’innovation comme en témoignent nos différents partenariats et actions de soutien, ainsi que nos travaux en matière de biomimétisme auprès du CEEBIOS, ou d’urbanisme climatique auprès de The Climate Company ; ou encore le soutien que nous portons aux labels BiodiverCity et BBCA, ainsi qu’auprès de la Fondation Palladio. »
« Pour être durable, un projet doit naître de ses racines, et chacun de nos choix, guidé par la responsabilité que nous avons envers le vivant. »
Guidant l’ensemble de nos projets, notre raison d’être signe chacun de nos projets, incarnations de notre engagement pour la durabilité, combinant à la fois réhabilitation, économies circulaires, approche « low tech », intégration urbaine, et réconciliation de la nature avec la ville. Nous mettons notre expertise et savoir-faire au service de chaque typologie de projets – bureaux, logements, hôtellerie, équipements divers, - que l’on parle de construction ou de réhabilitation, y compris de patrimoine ; le tout avec une approche toujours contextuelle et bioclimatique, afin de respecter l’identité et l’environnement des lieux dans lesquels nos projets s’implantent. Nos références passées et actuelles témoignent de cet engagement pour concevoir avec humilité et respect des projets qui se fondent dans la ville, son histoire, ses usages, tout en accompagnant son avenir.
Nous sommes particulièrement convaincus par le rôle que nous avons à jouer pour aider la sphère scientifique à travailler au plus près de la réalité quotidienne de la ville, notamment en matière d’innovation pour anticiper et accompagner au mieux le changement climatique avec des outils et des solutions accessibles et pratiques. Au-delà de toute notre attention portée sur les l’efficience de bons concepts morphologiques urbains pour limiter les impacts nuisibles et favoriser l’efficacité énergétique des quartiers, nous nous efforçons de concevoir un véritable urbanisme climatique.
Our agency is dedicated to the development of urban planning, architecture and design projects. Family-run, a century old and therefore naturally rooted and forward-looking, our agency cultivates an authentically sustainable approach and pursues various research projects internally through our R&D center on sustainably virtuous developments and carbon sobriety, parametric design, new biosourced materials, biomimicry, the “digital factory”…
We are particularly committed to energy and climate transition and innovation, as evidenced by our various partnerships and support actions, as well as our work in biomimicry with CEEBIOS, or climate urban planning with The Climate Company; or the support we give to the BiodiverCity and BBCA labels, as well as to the Palladio Foundation. »
« To be sustainable, a project must be born from its roots, and every choice we make, are guided by the responsibility that we have towards the living. »
Guiding all our projects, our raison d’être is a sign of our commitment to sustainability, combining regeneration, circular economies, a low-tech approach, urban integration and reconciling nature with the city. We put our expertise and know-how at the service of each type of project - offices, housing, hotels, various equipment, - whether we are talking about construction or rehabilitation, including heritage; all with an always contextual and bioclimatic approach, in order to respect the identity and the environment of the places in which our projects are established. Our past and current references testify to this commitment to design with humility and respect projects that blend into the city, its history, its uses, while supporting its future.
We are particularly convinced by the role we have to play in helping the scientific sphere to work as closely as possible to the daily reality of the city, particularly in terms of innovation to anticipate and better support climate change with tools and accessible and practical solutions. Beyond all our attention focused on the efficiency of good urban morphological concepts to limit harmful impacts and promote the energy efficiency of neighborhoods, we strive to design a real climate urbanism.

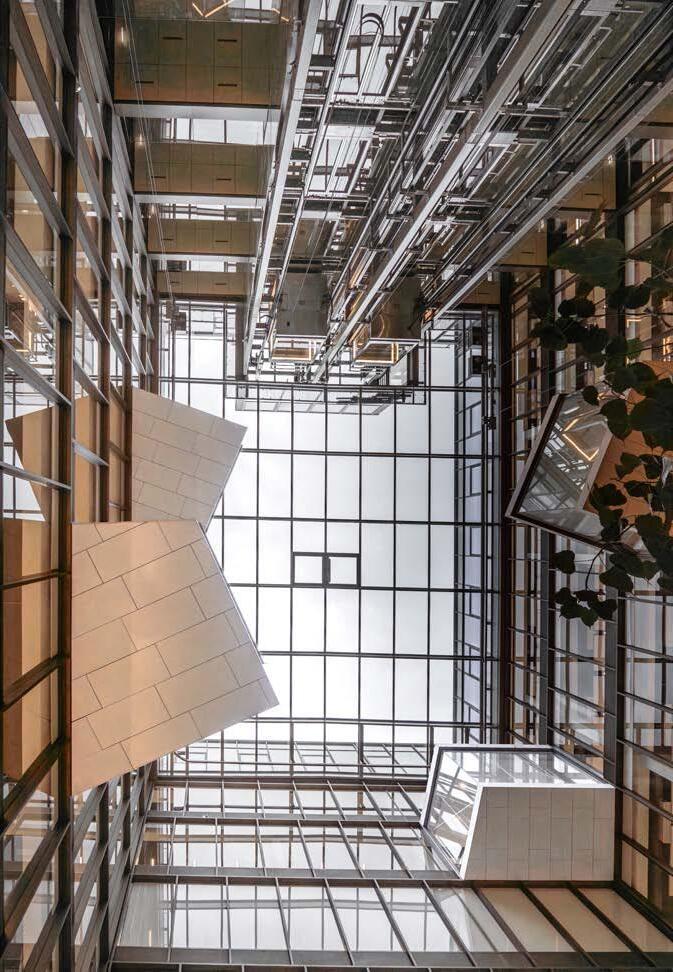
INNOVATION / DÉVELOPPEMENT
DURABLE / NOUVEAUX USAGES
INNOVATION / SUSTAINABLE DESIGN / NEW USES

ESPACES
LARGE SCALE
ICONIC

EMBLÉMATIQUES / ESPACES D’ENVERGURE
SCALE PROJECTS / HEADQUARTERS

QUAND L’ARCHITECTURE
CONTEMPORAINE
COEXISTE AVEC LE PATRIMOINE WHEN CONTEMPORARY ARCHITECTURE
COEXISTS WITH HERITAGE
Contemporary Workplaces

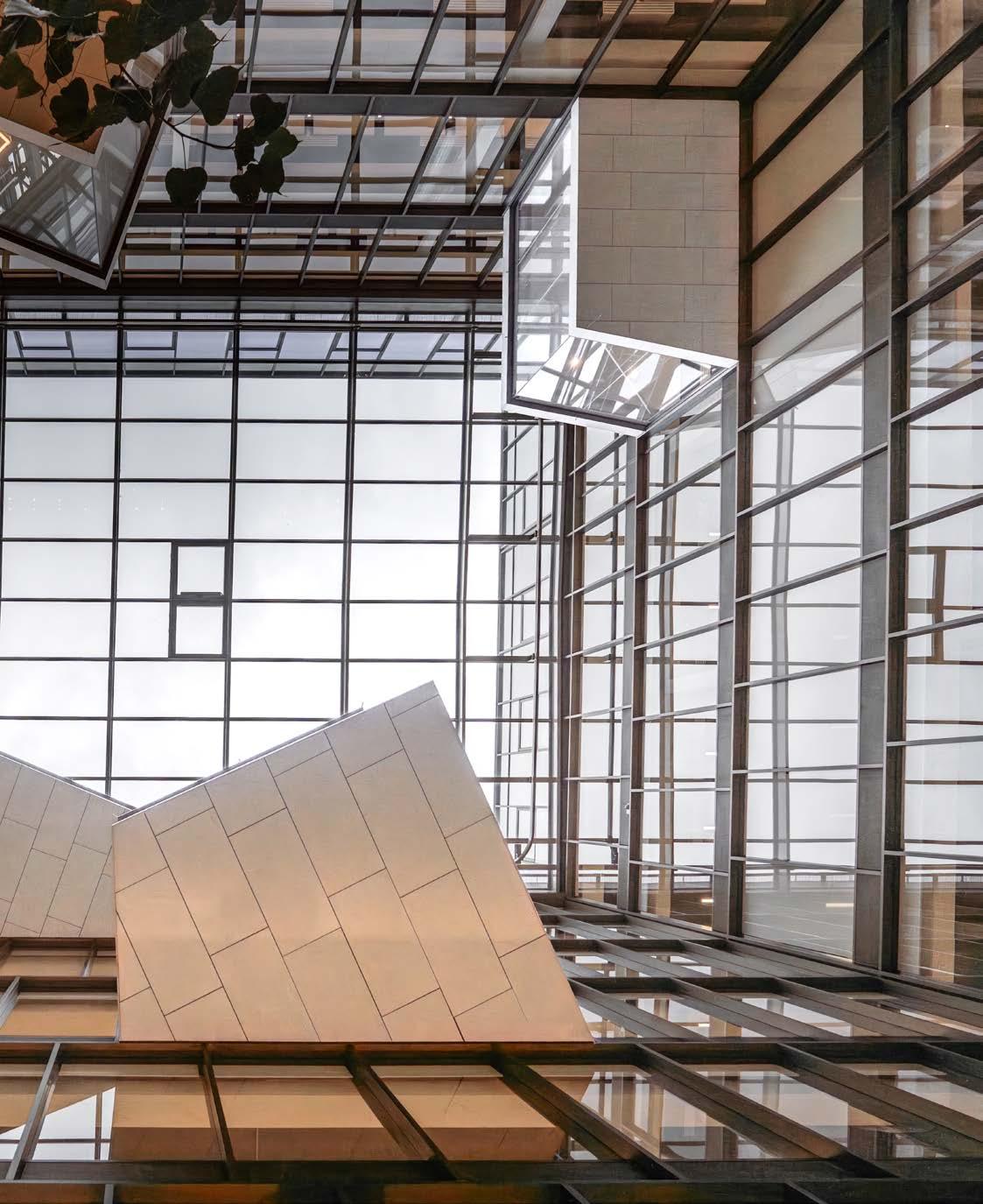
Tour D2
Un antidote environnemental à La Défense référencé par le CEEBIOS
An environmental antidot in La Défense referenced by CEEBIOS

La tour D2 est l’un des symboles du renouveau de la Défense. Son exostructure innovante, inspirée par le périoste de l’os, porte la tour et a permis de gagner 30% de matière par rapport à une tour de même gabarit.
Grâce à son lobby sur 2 niveaux elle créee le lien entre l’Esplanade de la Défense et le boulevard circulaire, qu’elle contribue à ralentir pour le rendre plus humain. Sa coiffe habitée et accessible, première du genre, à La Défense abrite le « Jardin des Nuages », un jardin à ciel ouvert de 500 m² qui culmine à 170 mètres d’altitude. Sa composition architecturale fait d’elle un « arbre habité ».
La Défense is Europe’s biggest Business District that is now under a “Renewal Plan” in the goal to adapt to today’s needs and comply with sustainable development objectives. The D2 Tower is the first tower in La Défense to enable 30% of material economy through its sophisticated steel exo-structure. D2 is a symbol of sustainable development.
The D2 Tower is first of all an urban project; it transforms the current ring road into a urban boulevard where life can be resettled. Its implementation erases the fracture between the Esplanade and the road; people come and go easily both night and day via its galleries, brasserie, restaurants, and new circulation lanes.At the top of its 170 meters height, its open-air top “Clouds’garden” under the canopy gives a thrining sens of well being at the heart of Paris’s business district.
D2 Tower

Client / Client : Sogecap • MOD : Sogeprom et Bouygues Immobilier • Lieu / Location : La Défense, Paris • Programme / Program : bureaux / office tower • Superficie / Surface : 54 500 m² • Architecte / Architect: Bechu & Associés en association avec Tom SHEEHAN / Agence d’Architecture A. BECHU in association withTom SHEEHAN • Architecture d’intérieur / Interior architecture : Volume ABC
• Statut / Status : Concours lauréat - Livré en 2014 / Winning competitionDelivered in 2014
Développement durable / Sustainable developpment : Certifié BREEAM, WELL, RT 2012, NF HQE référencé par le CEEBIOS (centre européen d’excellence en biomimétisme) / BREEAM, WELL, RT 2012, NF HQE certified, referenced by CEEBIOS (European center of excellence in biomimicry)








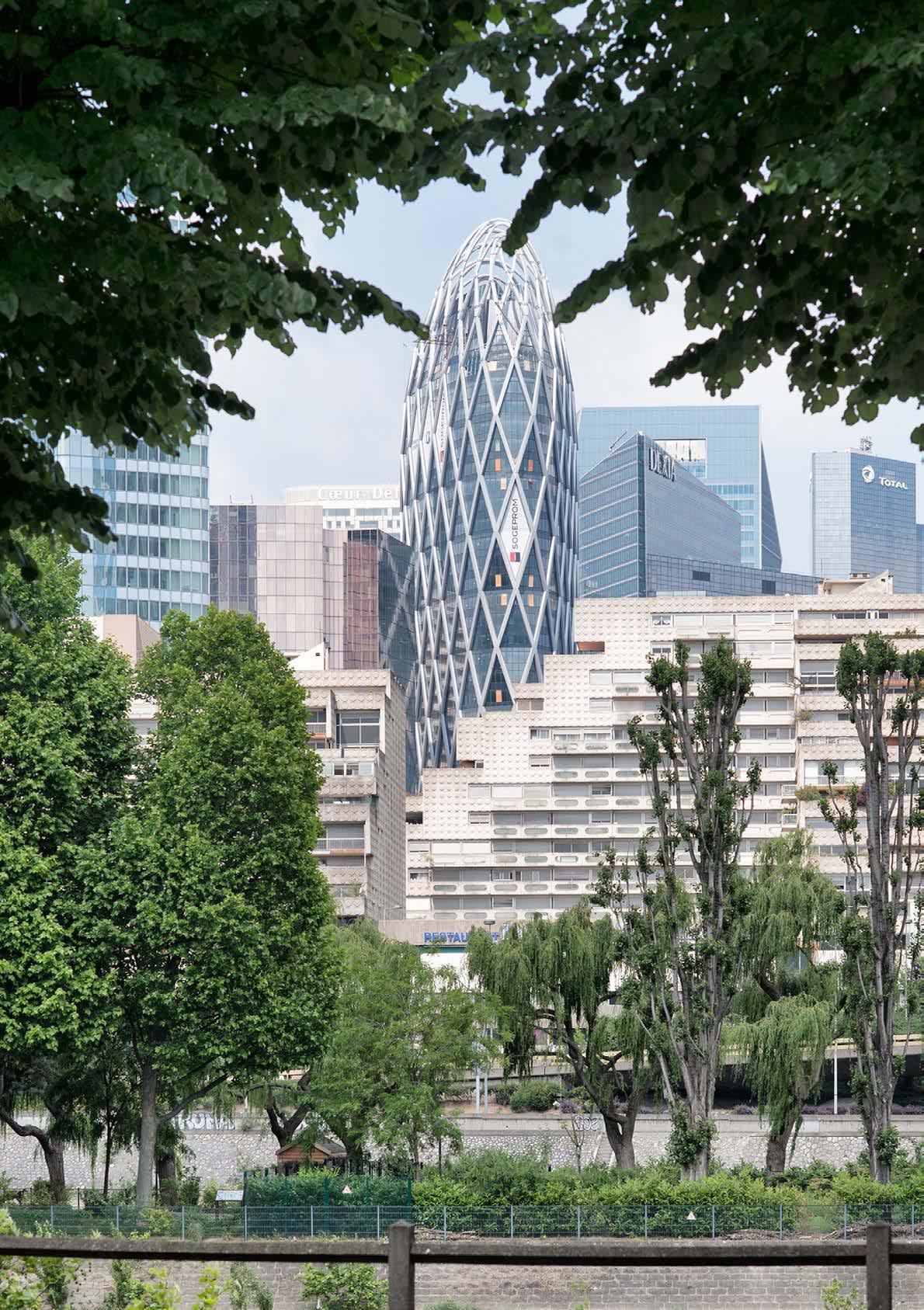
Mondo
Un nouvel écosystème rayonnant aux performances environnementales exemplaires: Leed Gold, HQE référentiel 2016 Excellent, Well gold, Label BiodiverCity, Label Wiredscore Gold. A new living ecosystem that radiates outward with high environmental performances: LEED Gold, HQE référentiel 2016 Excellent, WELL Gold, Label BiodiverCity, Label Wiredscore Gold.

L’ensemble immobilier, objet de cette réhabilitation d’envergure, se compose actuellement de deux parties : la première, baptisée “Le Banville” et située rue Pierre Demours, construite en 1925, et la seconde, située rue de Courcelles, érigée en 1961. Notre projet propose un établissement unique de bureaux avec un hall principal rue de Courcelles et un hall secondaire rue Pierre Demours, complété par un parc de stationnement, une halle gourmande et un business center indépendant. L’ensemble du projet transforme ce site hétéroclite et obsolète en une nouvelle adresse parisienne attrayante. Il s’ouvre généreusement sur la ville, avec de larges vitrages et des loggias végétalisées ; son architecture en damier de blocs vitrés offre une échelle supplémentaire en harmonie avec celle de l’humain. La végétalisation abondante améliore l’environnement par rapport aux immeubles voisins, notamment sur la rue Pierre Demours, très étroite. Les poches végétalisées deviennent des écrins de végétation grimpante, formant des jardins suspendus. En toiture, une grande serre d’agriculture urbaine couronne le projet. Ce projet s’inscrit dans une démarche durable visant à « reconstruire la ville sur la ville ». Il démontre la capacité de notre équipe de
The property complex that is the subject of this major renovation project currently has two components. The first, called Le Banville and situated on Rue Pierre Demours, was built in 1925, while the second was built on Rue de Courcelles in 1961.
Our design features a single office building with a main lobby on Rue de Courcelles and a secondary lobby on Rue Pierre Demours, a car park, a shared company cafeteria, and an independent training centre.
As a whole, the design aims to transform this ageing site into an attractive new Parisian hotspot. The building has a generous street-side facade, principally glass and punctuated by green loggias; its architectural narrative, a checkerboard of glass slabs, gives the project a second scale beyond its human dimension.
The extensive planting will also be a factor in improving the building with respect to the neighbouring constructions (especially on Rue Pierre Demours, which is very narrow). These green pockets will take the form of numerous boxes of climbing plants that create hanging gardens.

Client / Client : Gecina • Lieu / Location : Paris, France • Programme / Program : Restructuration d’un immeuble de bureaux et commerces / Offices and retail
• Architectes / Architects : Bechu & Associés • Architecture d’intérieur / Interior architecture : Volume ABC • Superficie / Surface Area : 30 000 m² • Statut / Status
: Début contrustruction en 2021 - Livraison en septembre 2024 / Construction started in 2021 - Delivery in september 2024
>> Developpement durable / Sustainable developpment : Leed Gold, HQE référentiel 2016 Excellent, Well gold, Label biodiverCity, Label Wiredscore Gold / Leed Gold, HQE référentiel 2016 Excellent, Well gold, Label biodiversity, Label Wiredscore Gold

concepteurs à réinventer entièrement un bâtiment en fonction de l’évolution de son écosystème et des techniques, optimisant ainsi sa valorisation patrimoniale et ses usages, tout en garantissant une meilleure qualité de vie aux occupants.
Le bâtiment est allégé de masses bâties superflues pour accueillir un atrium monumental, point focal abritant les flux verticaux. Les cours et patios sont agrandis et les façades largement vitrées inondent le bâtiment de lumière.
« Mutualisation », « Communication », « Mobilité », « Partage » et « Qualité de vie » guident le monde d’aujourd’hui et inspirent la nouvelle génération de bureaux.
Nous ne parlons pas seulement de « life style » mais de « work style », qui assurera aux entreprises locataires la performance et l’esprit d’équipe de leurs collaborateurs. Pour faire de cet immeuble de bureaux un outil de management et de performance, il doit se transformer et s’adapter aux nouveaux modes de travail de ses futurs occupants. Notre intention est de donner à cet immeuble l’élan nécessaire pour devenir le bureau de demain au sein de la ville classique, vivante, ouverte et mixte, en en faisant un véritable outil de travail innovant, flexible et conforme aux normes environnementales, grâce à l’aménagement d’espaces de qualité favorisant le bien-être au travail et la performance des salariés des entreprises locataires.


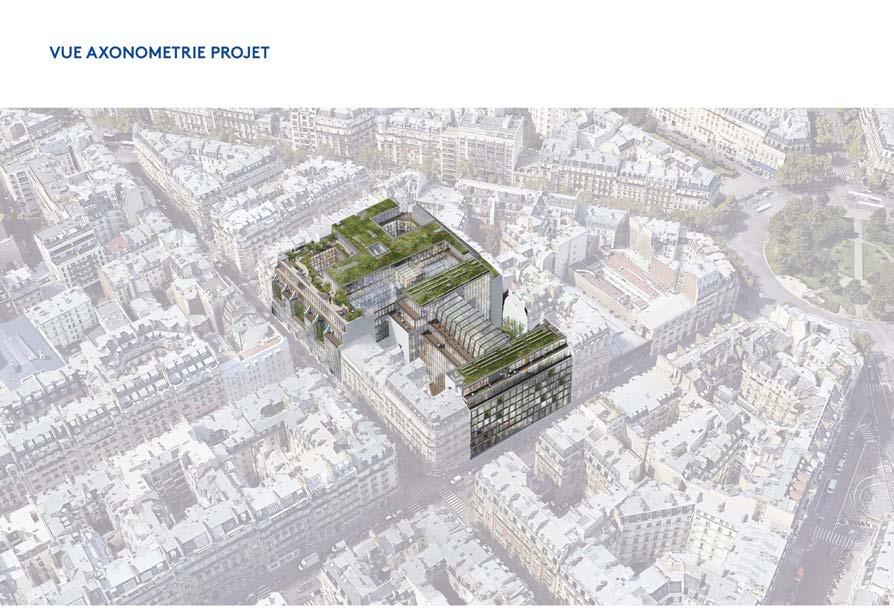



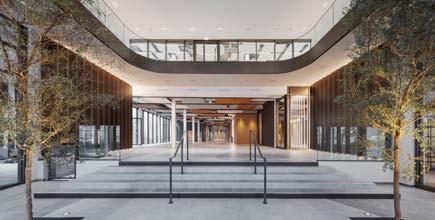
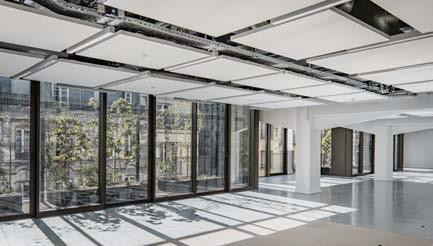
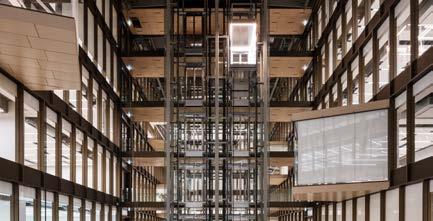
> LA CREATION DE TIERS-LIEUX par la mise en place d’espaces d’échanges transversaux
> LA CREATION DE COURS COMMUNES AVEC LES IMMEUBLES VOISINS
>LA PART BELLE A LA LUMIERE le développement d’un jeu de transparence fait entrer la lumière latérale et zénitale
> FAIRE ENTRER LA VILLE DANS LE PROJET la réation d’une “rue intérieure” fait entrer la ville et la vie dans le projet.
> LE RESPECT DU CONTEXTE Le rythme de la façade est pensé en harmonie avec l’écriture Haussmanienne
Structure bois CLT recyclage in situ proche de 30% !

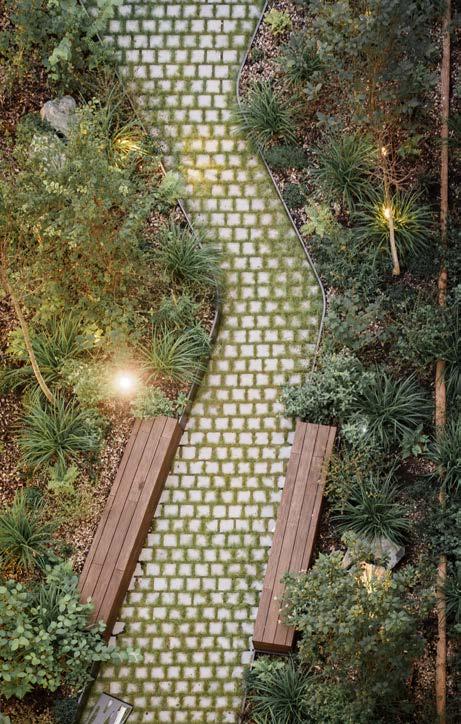


One Faire (re)naître la ville
Revitalising the city
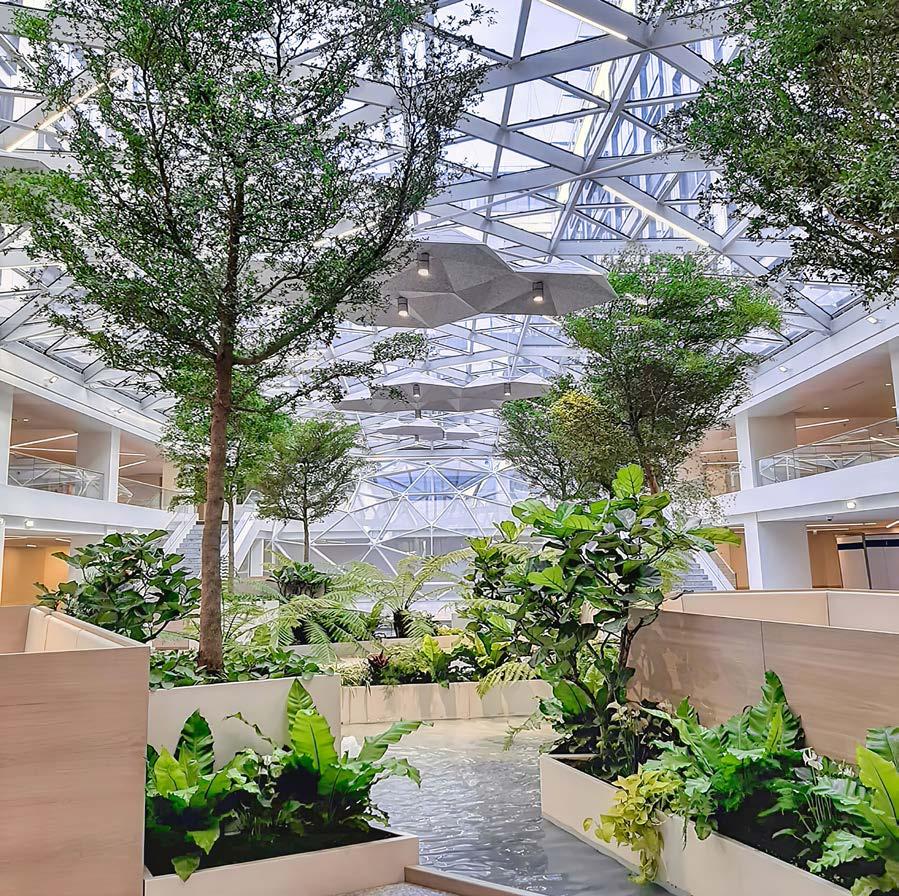
Cette opération de restructuration/extension d’un bâtiment que nous avions construit il y a 10 ans est la suite logique du (re)développement de la ZAC Forum Seine. A l’origine refermé sur lui-même dans un contexte de ZAC encore très industrialisée, nous venons aujourd’hui le transformer en l’agrandissant et en l’ouvrant à la ville par l’installation d’une rue intérieure et de commerces. Ses façades sont végétalisées à l’aide de serres incrustées qui rythment et jouent avec les niveaux.
This project to restructure/extend a building originally constructed by our agency 10 years ago is a logical step in the (re)development of the Forum Seine ZAC (mixed development zone). Originally designed as a closed space within a heavily industrial area, we are now transforming the building by expanding it and opening it up to the city, installing a street running through the complex and retail units. The living facades feature inlaid greenhouse areas that give the building a sense of rhythm and play with levels.


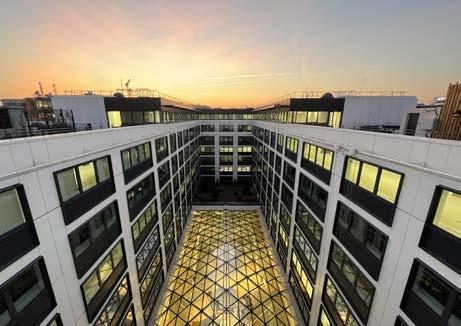
Client / Client : Bouygues Immobilier • Lieu / Location : Issy-Les-Moulineaux, France • Programme / Program : Réhabilitation et extension d’un ensemble de bureaux et commerces / Renovation and extension of an office building with ground floor retail • Architectes / Architects : Bechu & Associés • Superficie / Surface Area : 40 000 m² dont 13 700m² d’extension / 40,000 m² including 13,700m² of extension • Statut / Status : Livré en 2021 / Delivered in 2021 Développement durable / Sustainable developpment : Certifié BREEAM Very good, Wired Score Platinium, R2S, E+C- / BREEAM Very good, Wired Score Platinium, R2S, E+C- Certified
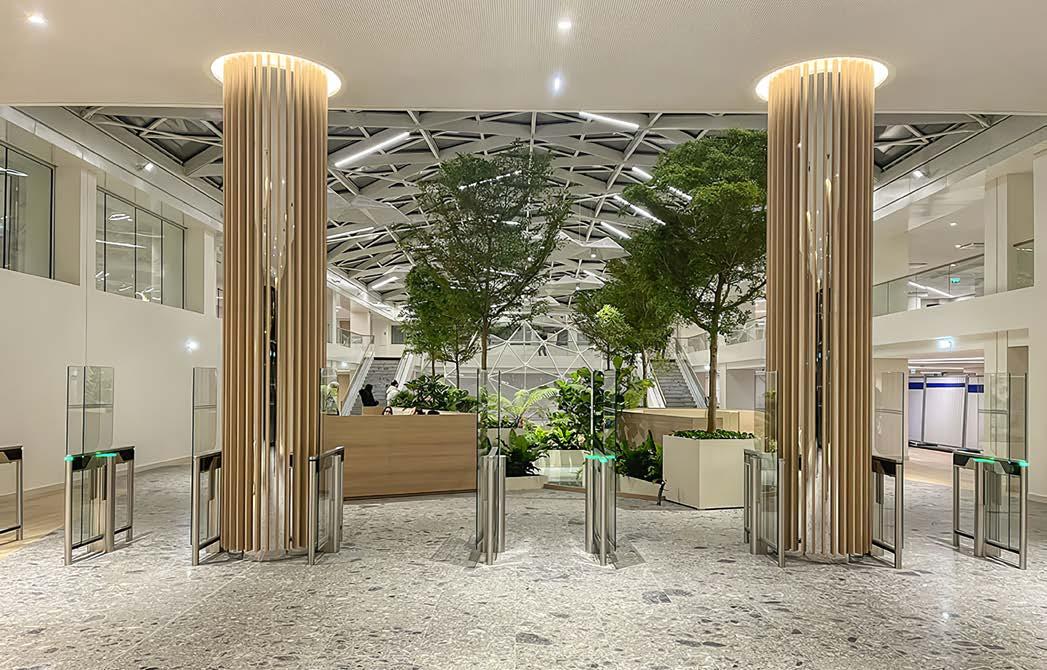


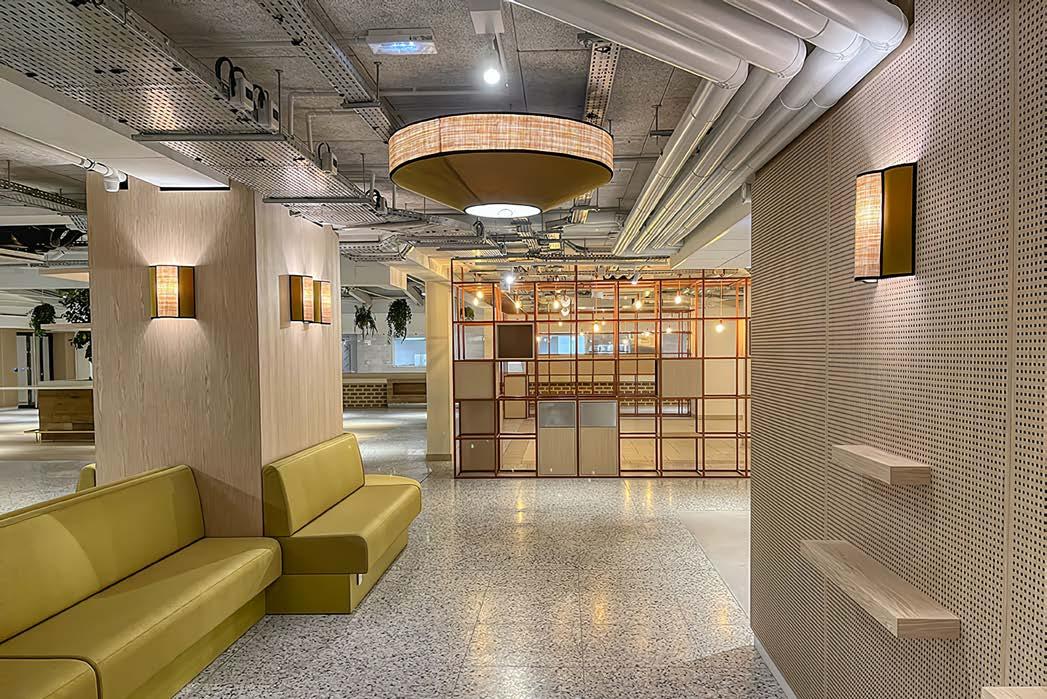
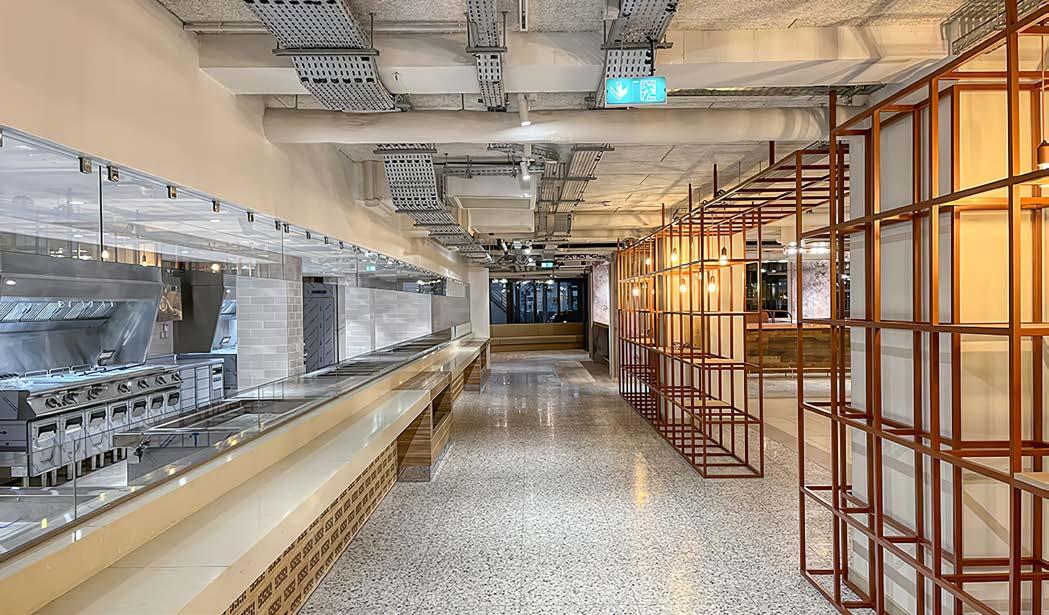


Un parcours utilisateurs innovant
An innovative user journey
Le bâtiment ONE a été pensé de manière optimisée pour éviter les erreurs, défauts ou processus non coordonnés.
C’est un bâtiment 4.0, qui grâce aux nouvelles technologies big data, au BIM, la robotique, l’Internet des objets, offre aujourd’hui de nouvelles opportunités à ses occupants pour accroître leur compétitivité, la qualité de leurs travaux, le respect des délais et les nouveaux services bofferts à leurs clients.
Après avoir été certifié BREEAM INC 2016 niveau Excellent, notre projet ONE a reçu la certification en phase conception HQE BD 2016 Niveau Exceptionnel. Une certification d’autant plus importante que nous (Bechu & associés) avions construit à l’origine ce bâtiment. 30 ans plus tard, cette certification au stade de la conception, démontre la capacité de notre secteur a accompagner la reconstruction de la ville sur la ville. En considérant chacune de ses échelles comme autant d’entités qui appartiennent à un écosystème, nous pouvons développer un urbanisme régénérateur qui vive au rythme des pulsassions de la ville, en sachant se transformer avec flexibilité et résilience en fonction de son évolution, et des besoins du plus grand nombre.
Le bâtiment, nouveau siège de Canal +, s’apparente à un véritable concentré de technologies sur plus de 35 000m2, entre une « couverture wi-fi et 4G omniprésente », « la maintenance prédictive » et une cyber-sécurisation des lieux.
L’ouverture à la ville, l’adaptabilité et lévolutivité du bâti, conjugués à son ouverture à la ville, à sa conception biophile et son concentré de technologie, en font un modèle exemplaired’architecture adaptée, adaptable et performante.
The ONE building has been designed in an optimized way to avoid errors, defects or uncoordinated processes.
It is a 4.0 building, which thanks to new big data technologies, BIM, robotics, the Internet of Things, today offers new opportunities to its occupants to increase their competitiveness, the quality of their work, the respect deadlines and new services offered to their customers.
After being certified BREEAM INC 2016 Excellent level, our ONE project received certification in the design phase HQE BD 2016 Exceptional level. This certification is all the more important since we (Bechu & associates) originally built this building. 30 years later, this certification at the design stage demonstrates the ability of our sector to support the reconstruction of the city on the city. By considering each of its scales as so many entities that belong to an ecosystem, we can develop a regenerative urbanism that lives to the rhythm of the city’s pulsations, knowing how to transform with flexibility and resilience according to its evolution, and the needs of the greatest number.
The building, the new headquarters of Canal +, is like a veritable concentration of technologies over more than 35,000m2, between «ubiquitous wi-fi and 4G coverage», «predictive maintenance» and cyber-security of the premises.
The openness to the city, the adaptability and scalability of the building, combined with its openness to the city, its biophilic design and its concentration of technology, make it an exemplary model of adapted, adaptable and efficient architecture.



« T u connaissais pas la conciergerie culinaire ? »
Jennifer est une jeune femme active de 28 ans, ingénieure commerciale. Elle se déplace régulièrement en province et a peu de temps pour s’occuper de sa gestion du quotidien. Elle prend toujours beaucoup de plaisir à se rendre au moins 2 jours par semaine à son siège, car tout y est fait pour lui simplifier la vie (conciergerie, capsule beauté…) mais aussi pour lui permettre de rencontrer ses collaborateurs, prototyper ses projets en développement, échanger autrement, et accéder à tout un ensemble d’outils pédagogiques qui l’éveillent et la font progresser.
«Y ou didn ’ T know T he concierge culinar Y ? »
Jennifer is a 28-year-old active young woman, commercial engineer. She travels regularly to the provinces and has little time to take care of her daily management. She always takes great pleasure in going to her head office at least 2 days a week, because everything is done there to make her life easier (concierge service, beauty capsule, etc.) but also to allow her to meet her collaborators, prototype her projects in development, exchange differently, and access a whole set of educational tools that awaken it and make it progress.
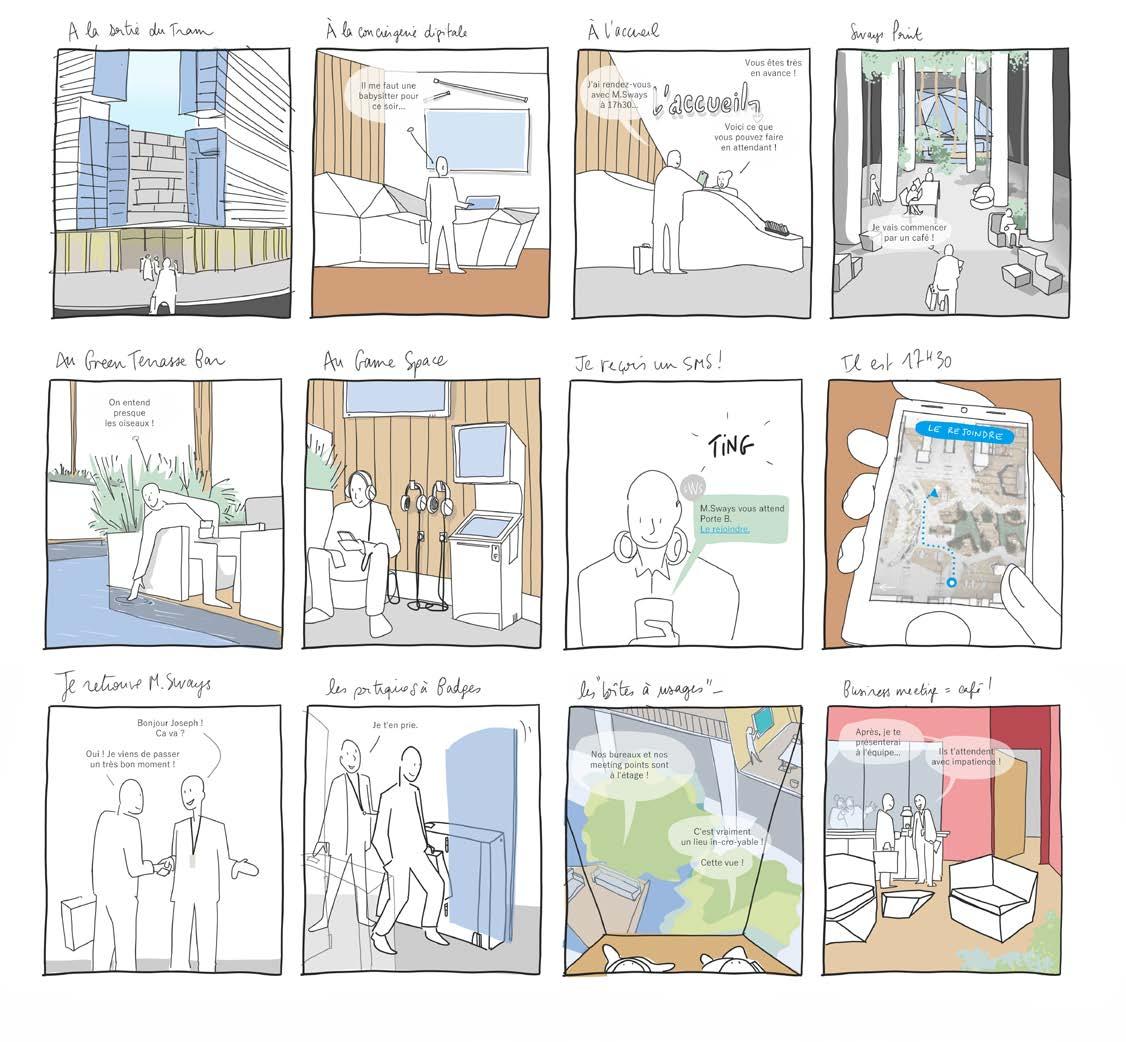
Joseph, quant à lui est le coach personnel de M. One, et donc un acteur indépendant du bâtiment qui pourtant fait aussi partie de son écosystème. Nous sommes jeudi, et il vient lui rendre visite pour sa session hebdomadaire de 17h30.
Profitant de son temps d’avance, Joseph s’arrête à la conciergerie digitale « commander » une baby-sitter pour le soir. Il profite des différents espaces du Green Square avant d’être alerté par l’application ONE que M. One l’attend pour se rendre dans l’une des boîtes à usages du R+1 configurée selon le mode souhaité pour l’heure qu’ils passeront ensemble.
Joseph, meanwhile, is the personal coach of Mr. One, and therefore an independent player in the building industry who is also part of his ecosystem. It’s Thursday, and he’s coming to visit her for his weekly 5:30 p.m. session.
Taking advantage of his head start, Joseph stops at the digital concierge to «order» a babysitter for the evening. He takes advantage of the different spaces of the Green Square before being alerted by the ONE application that Mr. One is waiting for him to go to one of the use boxes of R + 1 configured according to the desired mode for the time that they will pass together.
« rendez -V ous a V ec M. one »
« appoin TM en T wi T h M r one »




Upside
20 000 m² de bureaux et logements à énergie positive 20,000 sqm of offices and positive energy housing

A Nanterre, “Upside ” assure la liaison entre les Terrasses et la Cité des Provinces françaises, tout en s’ouvrant sur l’université, située de l’autre côté du faisceau ferré. Aménagé par l’établissement public d’aménagement La Défense Seine-Arche (Epadesa), le projet offre un nouveau quartier à la ville. Notre projet de 20 000 m², a été remporté lors d’un concours lancé par Bouygues Immobilier en 2015, et s’inscrit dans la deuxième phase, au sein d’un ensemble mixte de 76 000 m² .
Entièrement conçu pour être en BEPOS, 65% des ressources nécessaires à son fonctionnement sont produites par des énergies renouvelables, dont une canopée photovoltaïque en sur-toiture.
By 2020, in Nanterre, “Coeur de Quartier” will provide the link between the Terraces and the City of the French Provinces, while opening on the university, located on the other side of the railway. Arranged by the La Défense SeineArche (Epadesa) public development facility, this new neighborhood is coming out in two phases, the first being almost completed. Our project of 20,000 sqm, was won in a competition launched by Bouygues Immobilier in 2015, and is in the second phase, within a mixed complex of 76,000 sqm.
Entirely designed to be in BEPOS, 65% of the resources needed for its operation are produced by renewable energies, including a roof-mounted photovoltaic canopy.
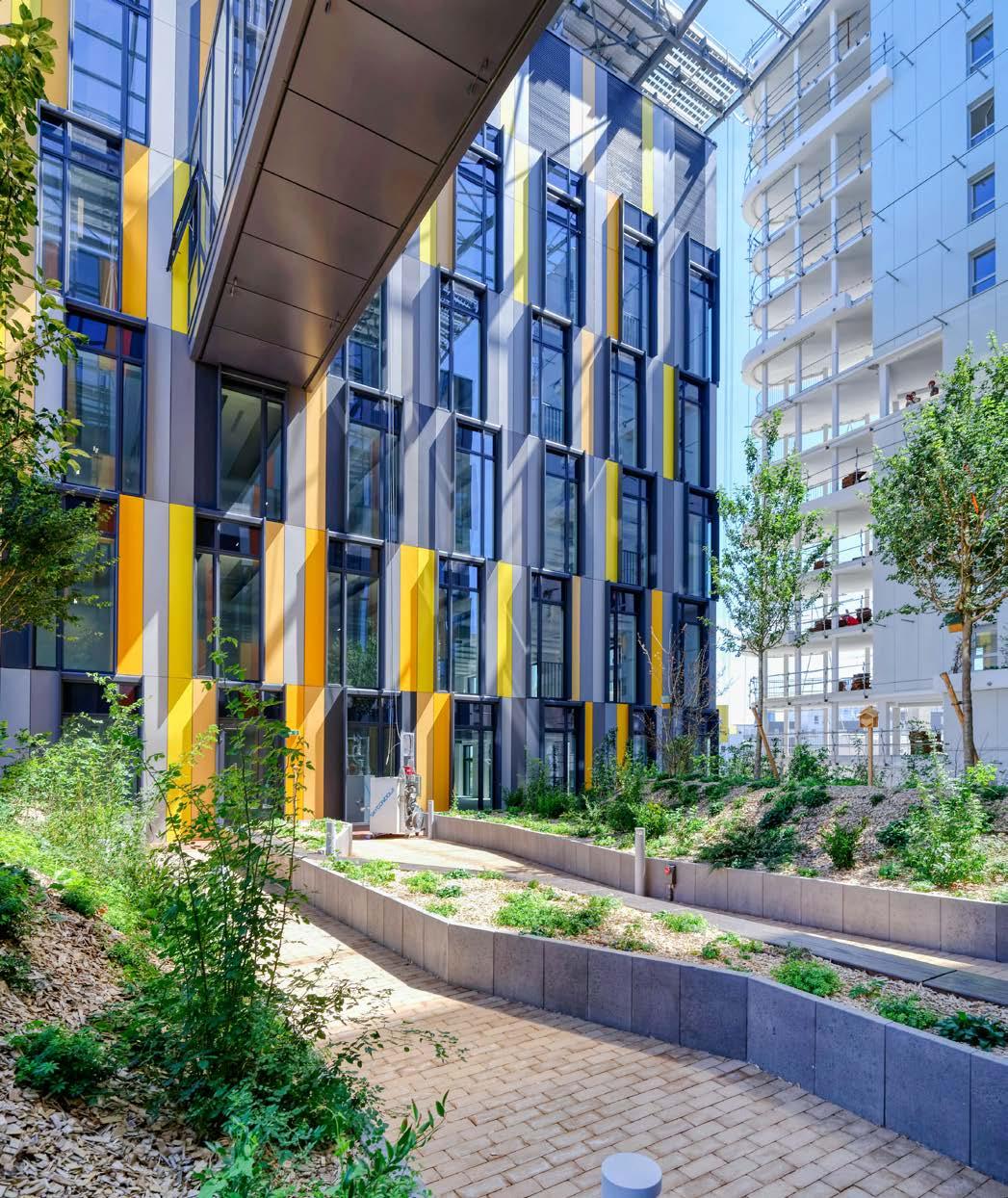
Client / Client : Bouygues Immobilier • Lieu / Location : Nanterre • Programme / Program : Bureaux et logements / Offices and retail • Superficie / Surface : 20 000m² • Architecte / Architect : Agence d’Architecture A. Bechu & Associés
• Urbaniste Associé / Urban planning associate : François Leclerq • Architecture d’intérieur / Interior architecture : Volume ABC • Statut / Status : Livré en 2020 / Delivered in 2020
Développement durable / Sustainable developpment : Certifié BREEAM, Green Office, BEPOS, Certivea, HQE, BiodiverCity / BREEAM, Green Office, BEPOS, Certivea, HQE, BiodiverCity certified





Le New Corner
Réouvrir à la ville par un projet éco-responsable : HQE, BBC EffinergieRénovation, BREEAM, WELL
Reopen to the city with a sustainable project : HQE, BBC Effinergie-Rénovation, BREEAM, & WELL

Conçu et livré par nos équipes en 2003 nous avons été missionnés pour restructurer et surélever ce bâtiment de bureaux en le réouvrant à la ville et en doublant sa superficie. Ce projet s’inscrit dans une démarche durable qui vise à «reconstruire la ville sur la ville». Il est un démonstrateur de la capacité de nos équipes à réinventer entièrement un bâtiment en fonction de l’évolution de son écosystème, de l’évolution des techniques, pour optimiser sa valorisation patrimoniale, et garantir une meilleure qualité de vie pour ses occupants.
The original building was designed and delivered by our team in 2003. We were recently commissioned to restructure and increase the height of this office building, reopening it to the city and doubling its size. The project was part of a larger sustainable process that aims to “rebuild the city on top of the city”. It demonstrates our team’s ability to completely reinvent a building based on the evolution of its ecosystem and construction techniques, optimising its asset enhancement and ensuring a better quality of life for its occupants.
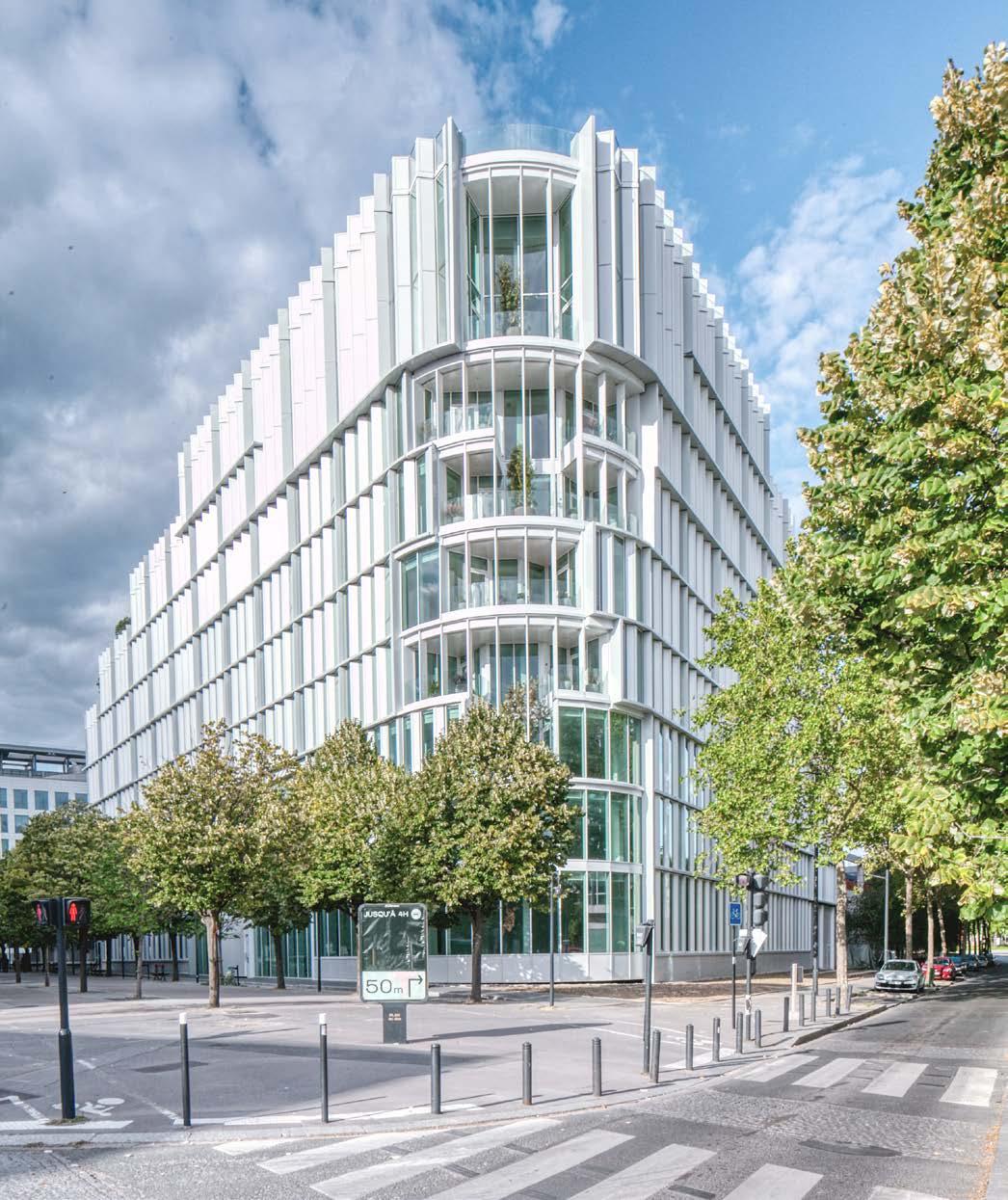
Client / Client : GDG • Lieu / Location : Saint Denis, France • Programme / Program : Rehabilitation et extension d’un immeuble de bureaux / Renovation and extension of an office building • Architectes / Architects : Bechu & Associés • Architecture d’intérieur / Interior Architecture : Volume ABC • Superficie d’origine / Original Surface Area : 6,000 m² • Superficie / Surface Area : 13 635 m² • Statut / Status : Livré 2020 / Delivered in 2020
Développement durable / Sustainable developpment : Certifié BREEAM, BBC Effinergie rénovation, HQE, Well / BREEAM, BBC Effinergie rénovation, HQE, Well Certified



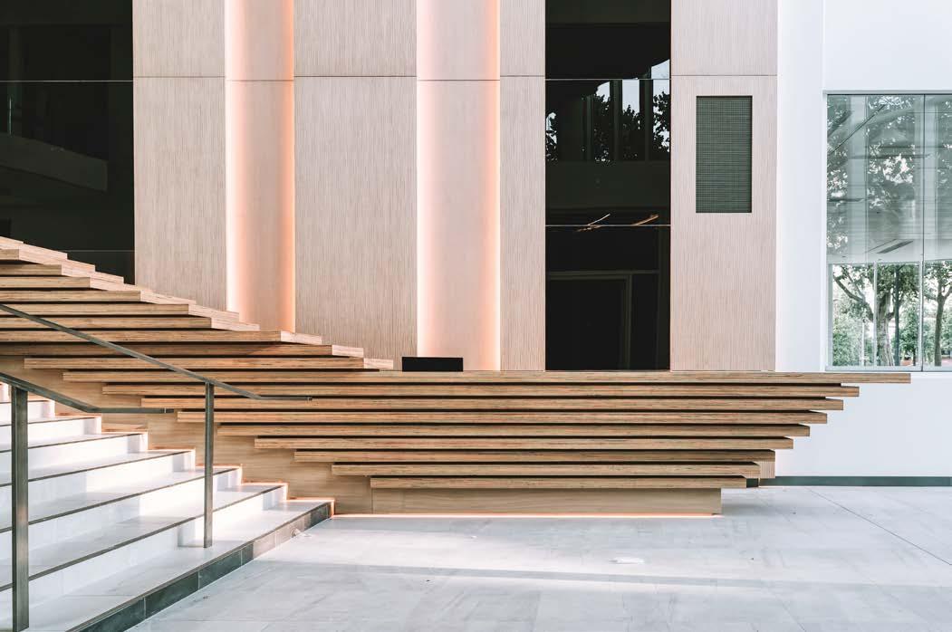
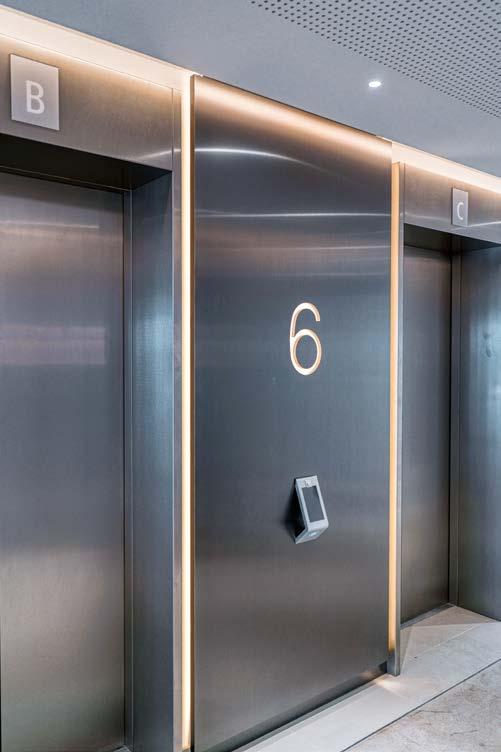
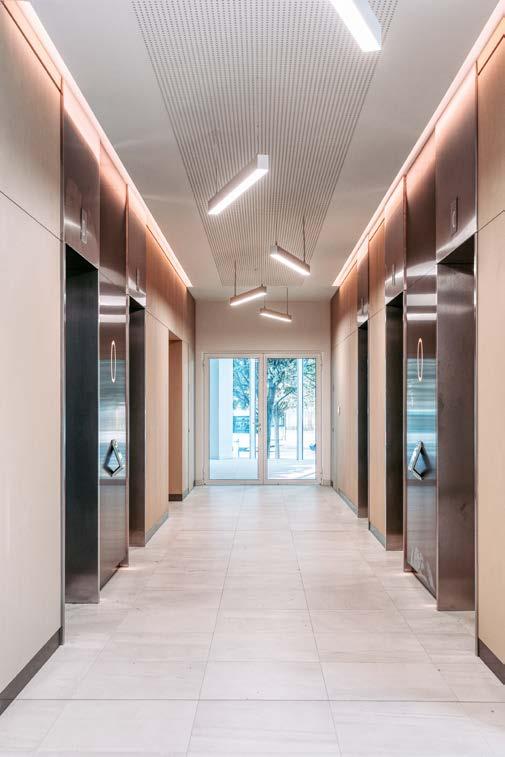
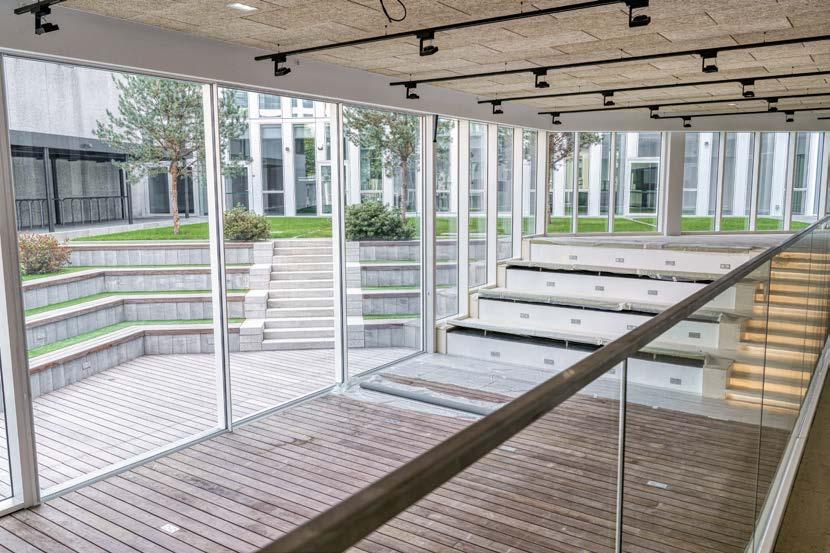

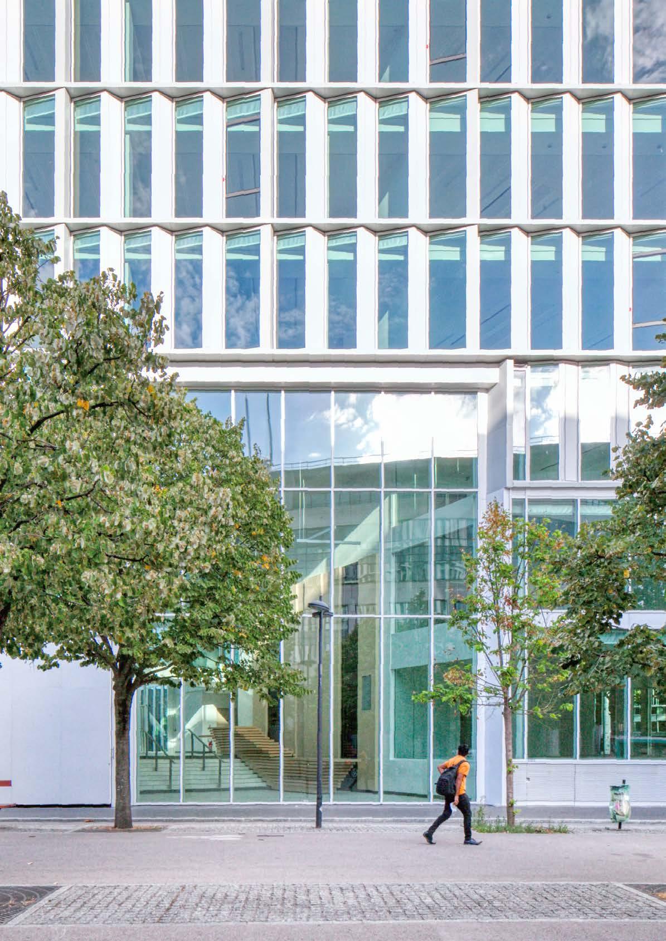
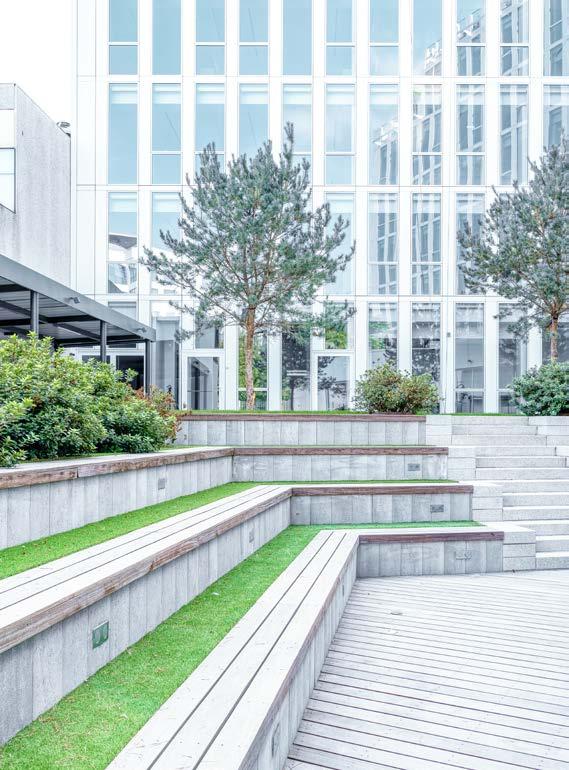

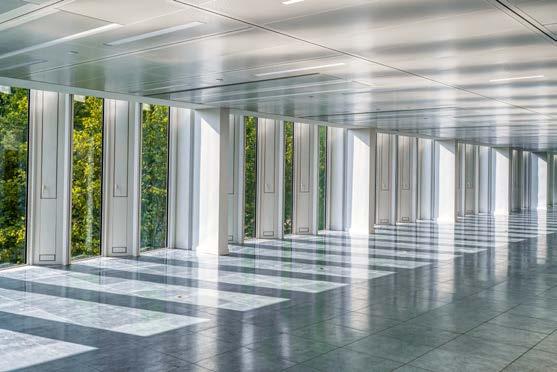

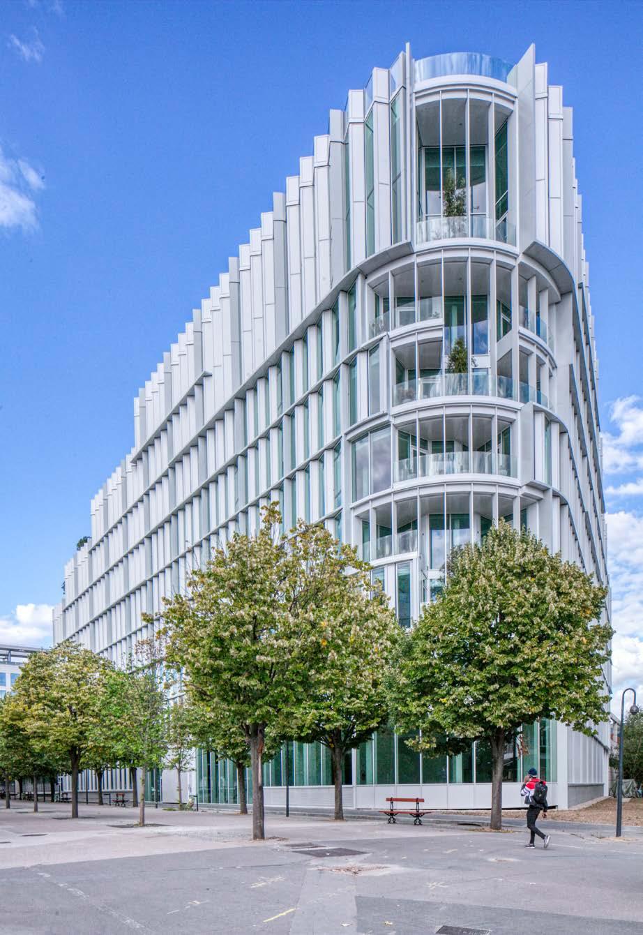
Inspire
Bien-être et environnement
Well-being and environment

Situé dans la rue Arago en périphérie du centreville de Puteaux à l’ouest du quartier mixte Bellini, ce projet de restructuration comporte principalement des bureaux, une brasserie ainsi qu’un centre de fitness. Ce projet à haute qualité environnementale se positionne comme une pièce urbaine forte et ouverte avec, en toiture, une véritable cinquième façade; une terrasse-jardin à l’aspect organique. aux étages inférieurs s’ouvre une vision sur un paysage de verre et de verdure. Véritable dispositif, cet ornement structurel agit également sur la notion de travail collaboratif.
L’opération s’inscrit dans une double démarche environnementale :
• Suivant le référentiel HQE BD 2016 pour la qualité environnementale des bâtiments ;
• Suivant le référentiel BREEAM NC 2016 (Building Research Establishment Environmental Assessment Method).
En parallèle, trois labels ayant une incidence sur l’impact carbone, la performance énergétique et le confort et la santé des usagers sont également visés.
• Le label E+C-, Energie Carbone, qui évalue les consommations énergétiques et impacts environnementaux de l’ouvrage ;
• Le label BBC Effinergie 2017, basé sur les mêmes exigences que le label E+C-
• Le label OSMOZ, axée sur la qualité des cadres de vie.
Le premier bâtiment en Structure bois à la Défense!
Chantier
en cours
Located in rue Arago on the outskirts of Puteaux city center to the west of the mixed Bellini district, this restructuring project mainly consists of offices, a brasserie and a fitness center. This high environmental quality project is positioned as a strong and open urban room with, on the roof, a real fifth facade; an organiclooking garden terrace. on the lower floors there is a view of a landscape of glass and greenery. Real device, this structural ornament also acts on the notion of collaborative work.
The operation is part of a dual environmental approach:
• According to the HQE BD 2016 standard for the environmental quality of buildings;
• According to the BREEAM NC 2016 standard (Building Research Establishment Environmental Assessment Method).
In parallel, three labels having an impact on the carbon impact, energy performance and the comfort and health of users are also targeted.
• The E + C- label, Energie Carbone, which assesses the energy consumption and environmental impact of the structure;
• The BBC Effinergie 2017 label, based on the same requirements as the E + C- label
• The OSMOZ label, focused on the quality of living environments.
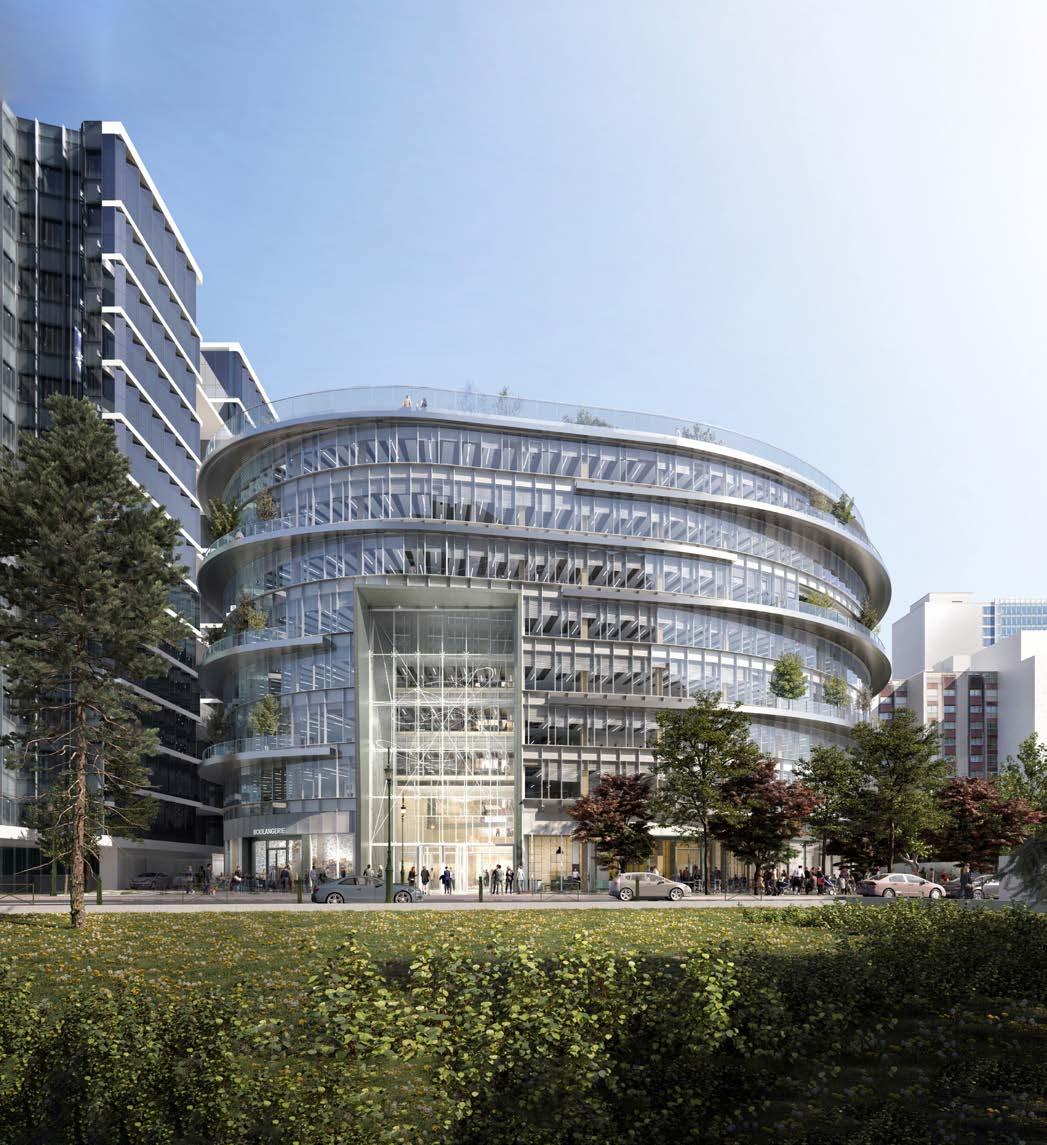
Client / Client : BNP PI • Lieu / Location : 42-56 rue Arago à Puteaux • Programme / Program : Bureaux / Offices • Architectes / Architects : Bechu & Associés • Superficie / Surface Area : 22,000 m² • Statut / Status : En cours - Livraison en 1er T 2025 / In progress - Delivery in 1st T 2025
>> Developpement durable / Sustainable developpment : HQE Bâtiment Durable Niveau Excellent , BREEAM - Niveau Excellent , Label E+C- niveau E2C1
BIODIVERCITY - NIVEAU ABBB, Label WiredScore Niveau Silver, Label Ready to OsmoZ, LABEL R2S / HQE Bâtiment Durable Niveau Excellent , BREEAM - Niveau Excellent , Label E+C- niveau E2C1
BiodiverCity - Niveau ABBB, Label WiredScore Niveau Silver, Label Ready to OsmoZ, Label R2S

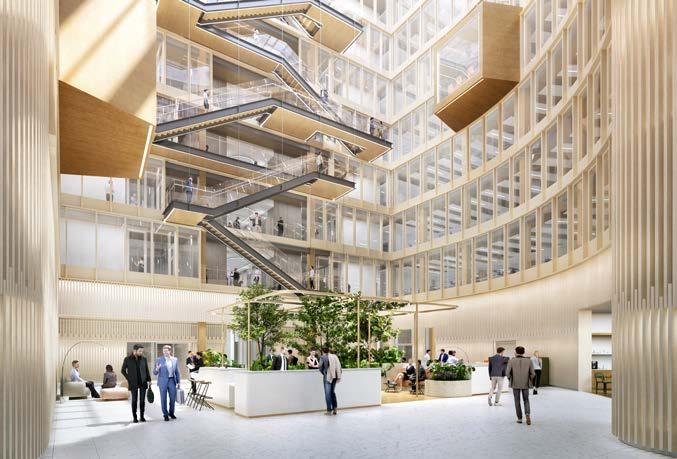


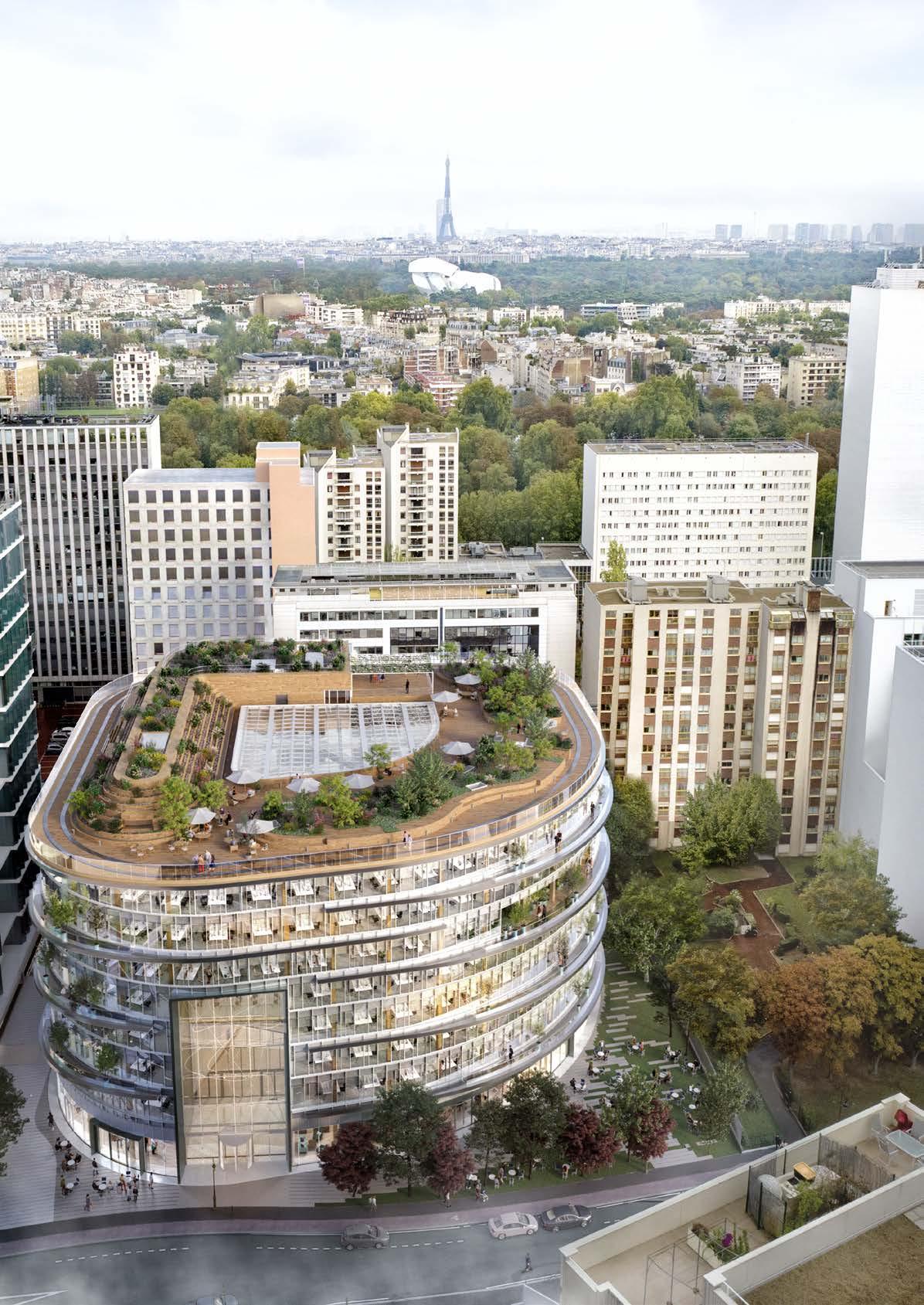

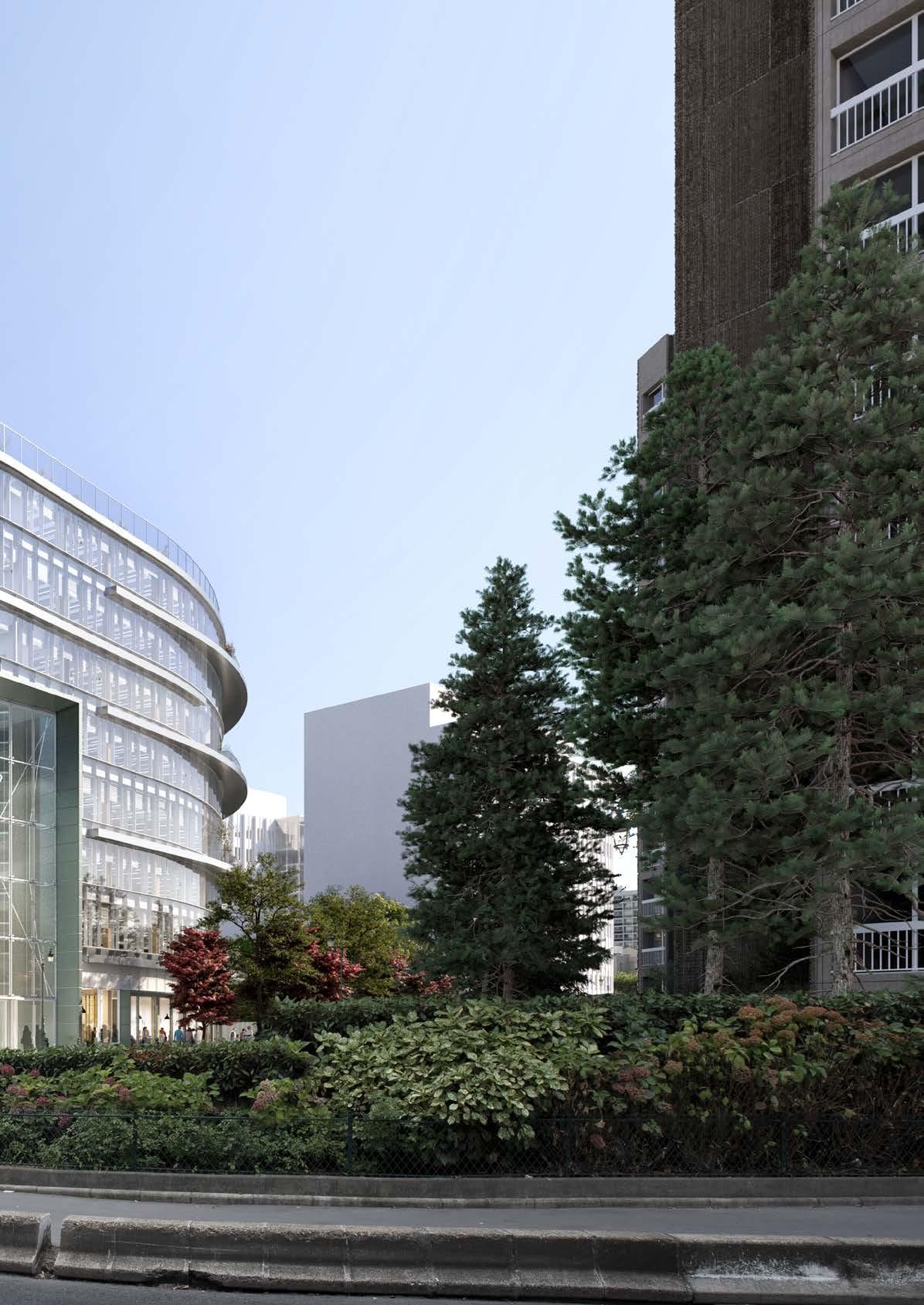
Alliance Healthcare
Un bâtiment-paysage iconique et écologique
An iconic and ecological landscape building
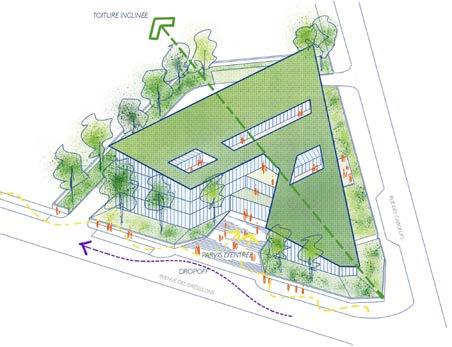
Le site du projet pour le nouveau siège d’Alliance Healthcare se situe au croisement de plusieurs axes majeurs au cœur d’un quartier en pleine mutation et d’une zone tertiaire prometteuse. Ce site, actuellement peu avenant, très minéral et imperméable participe à un effet îlot de chaleur. L’une des intentions du projet est de transformer cet îlot de chaleur en îlot de fraicheur grâce à un travail sur l’architecture et le paysage.
Une toiture inclinée, végétalisée et habitée sur l’ensemble du bâtiment, s’offre comme un élément architectural fort qui permet outre l’apport de biodiversité, de multiplier les vues et d’optimiser l’exposition solaire. Entre minéral et végétal, les jardins et les terrasses tropéziennes offrent une ambiance agréable et paisible apportant un bien être quotidien aux utilisateurs. Ce sont des espaces de respiration, d’échange et de travail informel. Le projet propose tout un paysage propice à la biodiversité décliné sous de multiples strates, de la rue jusqu’à la toiture.
Il contribue à la réduction de l’effet d’îlot de chaleur urbain et à la limitation de l’imperméabilisation du sol en maximisant la surface au sol de la parcelle en pleine terre tout autour du bâtiment.
Sa toiture végétalisée offre l’inertie thermique au bâtiment afin de faire face aux pics de chaleurs. Grâce à son épaisseur et aux végétaux plantés, elle contribue au rafraîchissement urbain et à l’absorption des eaux pluviales, ce qui permettra de réduire l’impact du bâtiment sur les réseaux d’assainissement dans cette zone inondable.
The project site for the new headquarters of Alliance Healthcare is located at the crossroads of several major axes in the heart of a rapidly changing district and a promising tertiary area. This site, currently unattractive, very mineral and impermeable, contributes to a heat island effect. One of the intentions of the project is to transform this island of heat into an island of freshness through work on architecture and landscape.
A sloping roof, vegetated and inhabited over the entire building, offers itself as a strong architectural element which, in addition to the contribution of biodiversity, allows to multiply the views and optimize solar exposure. Between mineral and vegetal, the gardens and terraces of Saint-Tropez offer a pleasant and peaceful atmosphere bringing daily well-being to users. They are spaces for breathing, exchange and informal work.
The project offers a whole landscape conducive to biodiversity declined in multiple layers, from the street to the roof.
It contributes to the reduction of the urban heat island effect and to the limitation of soil sealing by maximizing the ground surface of the plot in the ground all around the building.
Its green roof provides thermal inertia to the building to cope with heat peaks. Thanks to its thickness and the plants planted, it contributes to urban cooling and the absorption of rainwater, which will reduce the impact of the building on the sewerage networks in this flood-prone area.
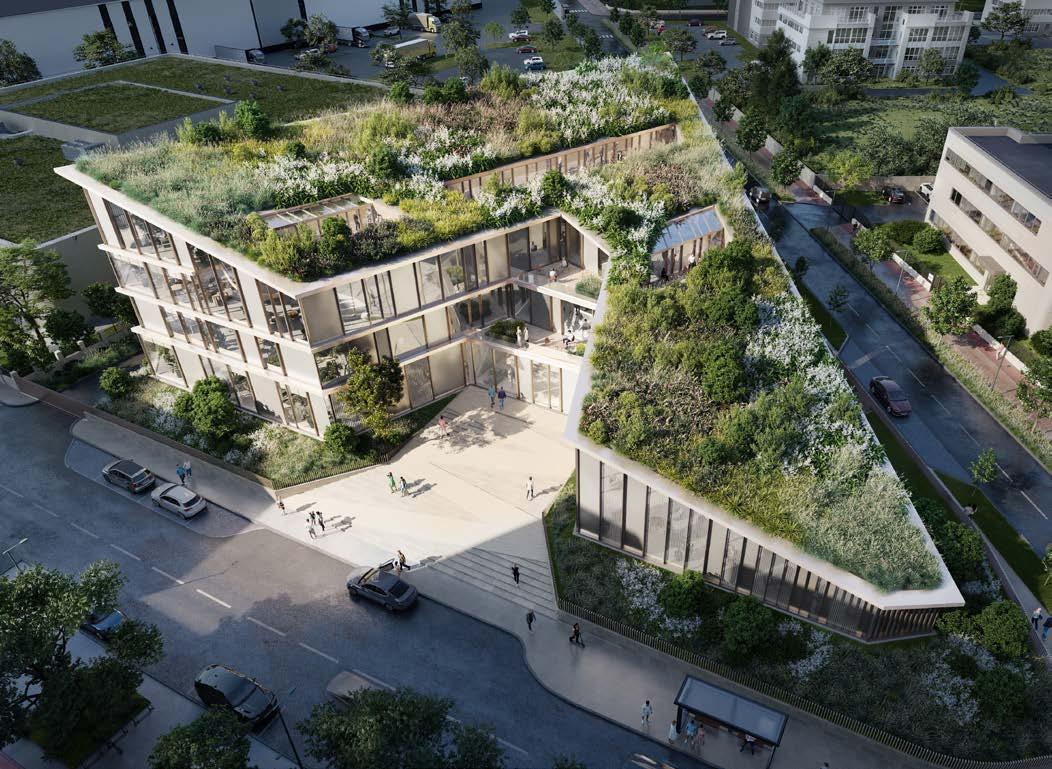

Client / Client : Sogelym Dixence • Lieu / Location : Gennevilliers, France • Programme / Program : Bureaux, amphithéatre, salle de sport, café / Offices, amphitheater, gym, cafe • Architectes / Architects : Bechu & Associés • Superficie / Surface Area : 3 848 m² • Statut / Status : Concours en 2022 / Competition in 2022
Développement durable / Sustainable developpment : Inertie thermique par végétalisation, gestion des eaux pluviales, construction bas cabone, Ventilation naturelle / Thermal inertia through vegetation, rainwater management, low cabone construction, natural ventilation


OP Mobility
Le bois et la lumière façonnent l’avenir industriel
Wood and light shape the industrial future
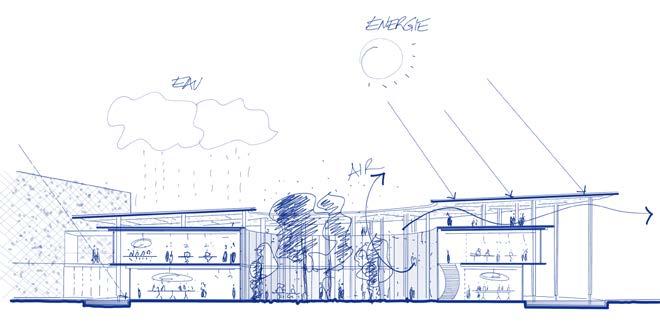
Située à Lachelle, la plus grande usine à hydrogène d’Europe, conçue pour Plastic Omnium, est un modèle d’architecture durable et innovant. Le bâtiment de bureaux, destiné à obtenir la certification LEED Gold, se distingue par sa structure et sa façade en ossature bois, reflétant un engagement profond envers l’écologie et la construction durable. Au cœur de sa conception, une canopée photovoltaïque fournit près de 25 % des besoins énergétiques du bâtiment. Les matériaux locaux et bas carbone sont privilégiés et le bois est omniprésent, aussi bien en structure qu’en façade. Cette dernière, savamment conçue, se divise en trois entités distinctes, chacune répondant aux besoins spécifiques des espaces qu’elle enveloppe. L’entrée principale, dotée d’un mur-rideau en double hauteur, crée une impressionnante connexion visuelle entre l’extérieur et le patio central végétalisé, offrant une ambiance lumineuse et ouverte. Au rez-dechaussée, le socle combine éléments vitrés et bois, offrant une alternance de transparence et d’opacité qui répond aux besoins de confidentialité et d’éclairage naturel. À l’étage, les bureaux bénéficient de cette même dualité architecturale, enrichie par des terrasses qui offrent des espaces extérieurs conviviaux.
Ce projet remarquable va au-delà de la simple fonctionnalité d’un bâtiment de bureaux ; il est une vitrine d’innovation, d’esthétique et de durabilité, démontrant qu’il est possible de concilier haute technologie et respect de l’environnement dans la construction industrielle.
Located in Lachelle, the largest hydrogen plant in Europe, designed for Plastic Omnium, stands as a model of sustainable and innovative architecture. The office building, aiming for LEED Gold certification, is distinguished by its structure and timber frame facade, reflecting a deep commitment to ecology and sustainable construction. At its core, a photovoltaic canopy meets nearly 25% of the building’s energy needs. Local, low-carbon materials are preferred, with wood being a prominent feature in both structure and facade. This facade, expertly designed, is divided into three distinct entities, each catering to the specific needs of the spaces it encloses. The main entrance, with its double-height curtain wall, creates an impressive visual connection between the exterior and the vegetated central patio, offering a bright and open ambiance. On the ground floor, the base combines glass elements and wood, providing a balance of transparency and opacity that meets the needs for privacy and natural lighting. On the upper floor, the offices benefit from this same architectural duality, enhanced by terraces that offer friendly outdoor spaces.
This remarkable project goes beyond the mere functionality of an office building; it is a showcase of innovation, aesthetics, and durability, demonstrating that it’s possible to combine high technology and environmental respect in industrial construction.

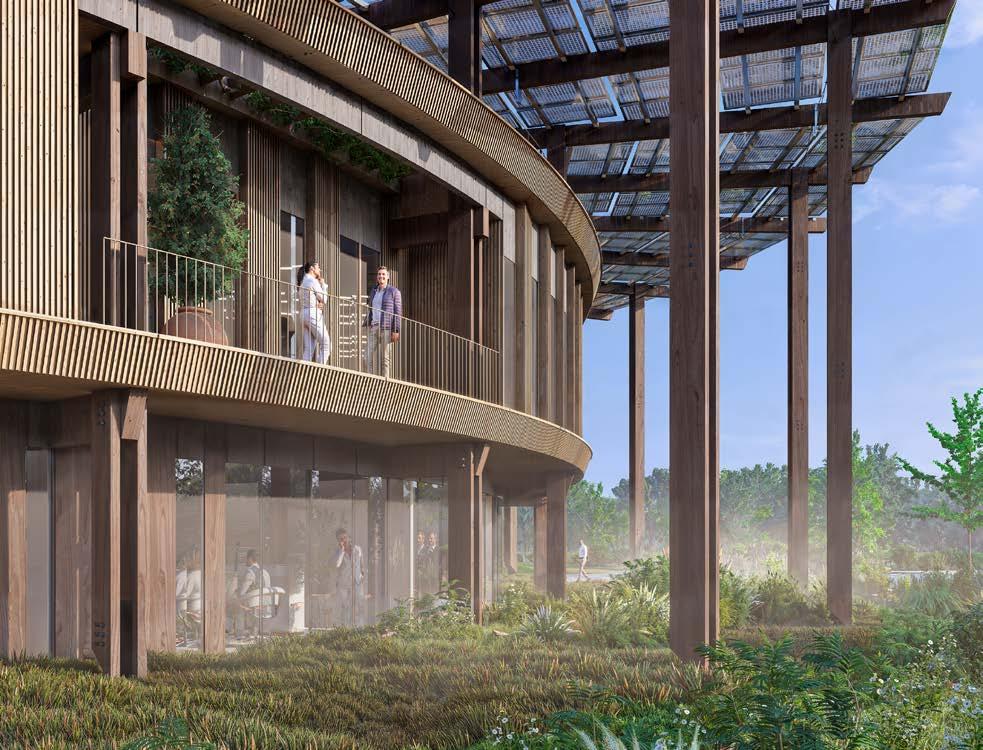
Client / Client : OP Mobility • Lieu / Location : Lachelle, France • Programme / Program : Construction des bureaux de l’usine OP Mobility / Construction of the OP Mobility Factory Officest • Superficie / Surface : 2 000 m² • Architectes / Architects : Bechu & Associés • Statut / Status : En cours 2024 / In Progress 2024 • Développement durable / Sustainable developement : LEED GOLD
Hope Puteaux
Un nouvel art de vivre au travail pour le siège du groupe Econocom
A new art of living at work for the headquarters of the Econocom group

Hope Puteaux
Notre proposition architecturale se structure autour de 2 axes forts : 1/ L’idée d’un campus vertical au cœur de la ville qui accompagne le décloisonnement du temps et des espaces pour faciliter les collaborations, le lien entre l’éducation et la formation, le partage des idées. Ce campus se développe le long d’une promenade intérieure qui remplace l’escalier usuel. Véritable ligne de vie du bâtiment, cette promenade définit des lieux de rencontre, des tiers-lieux de travail, des plateformes d’observation, 2/ Un bâtiment vivant qui mute et vit avec la ville pour que les usages qui s’y développent soient toujours d’actualité à horizon 2035.
Son lobby sur 2 niveaux avec une rue intérieure au niveau 0, lie Puteaux « Seine » à Puteaux «village». On y trouve tout un ensemble de services qui viennent de la ville pour faire vivre le bâtiment et participer à la meilleure qualité de vie de ses usagers.
Our architectural proposal is structured around 2 strong axes: 1 / The idea of a vertical campus in the heart of the city which accompanies the decompartmentalization of time and spaces to facilitate collaborations, the link between education and training, sharing ideas. This campus is developed along an interior promenade which replaces the usual staircase. True lifeline of the building, this promenade defines meeting places, third places of work, observation platforms, ... 2 / A living building that mutates and lives with the city so that the uses that develop there are still relevant by 2035.
Its 2-level lobby with an interior street on level 0, links Puteaux “Seine” to Puteaux “ town “. There is a whole range of services that come from the city to bring the building to life and contribute to the better quality of life of its users.

Client / Client : Econocom • Lieu / Location : Puteaux , France • Programme / Program : Bureaux, logements et commerces / Offices • Architectes / Architects : Bechu & Associés • Superficie / Surface Area : 20 000 m² • Statut / Status : En cours 2020 - Livraison en / In progress 2020 - Delivery in >> Developpement durable / Sustainable development : HQE batiment durable niveau excellent, E + C -, BREEAM very good, BBCA batiment bas carbone, R2S, WIRED SCORE / BREEAM very good, E + C -, HQE Sustainable building excellent level, BBCA low carbon building, R2S, WIRED SCORE
Mimesis

Une bâtiment iconique et biomimétique
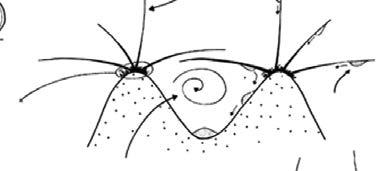


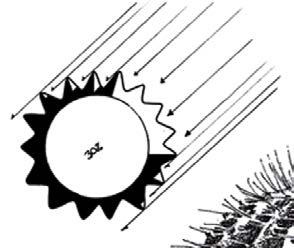

de la nature. Nous avons recherché dans la nature des solutions pour résoudre la difficile problématique d’ensoleillement des façades et de chaleur de l’air ambiant. Le Ferocactus, présent dans le sud de la France, s’est imposé comme source d’inspiration, car il est à la fois capable de générer un microclimat rafraîchi au creux de ses replis, tout en s’épanouissant et en s’adaptant localement.
Nous avons travaillé sur une morphologie inspirée de son design naturel crénelé. Le linéaire de façades augmente et forme un système modulaire accroissant la surface d’échange thermique. Son crénelage génère de l’ombre dans ses replis. Le rayonnement solaire est ainsi réduit de 70 % par rapport à une surface plane.
Ce bâtiment is emblematic of a new way of thinking about the city, within nature. We have looked in nature for solutions to solve the difficult problem of sunlight on facades and heat from the ambient air. The Ferocactus, present in the south of France, has imposed itself as a source of inspiration, because it is both capable of generating a cooled microclimate in the hollow of its folds, while flourishing and adapting locally . We worked on a morphology inspired by its natural crenellated design. The line of facades increases and forms a modular system increasing the heat exchange surface. Its crenellation generates shadow in its folds. Solar radiation is thus reduced by 70% compared to a flat surface.
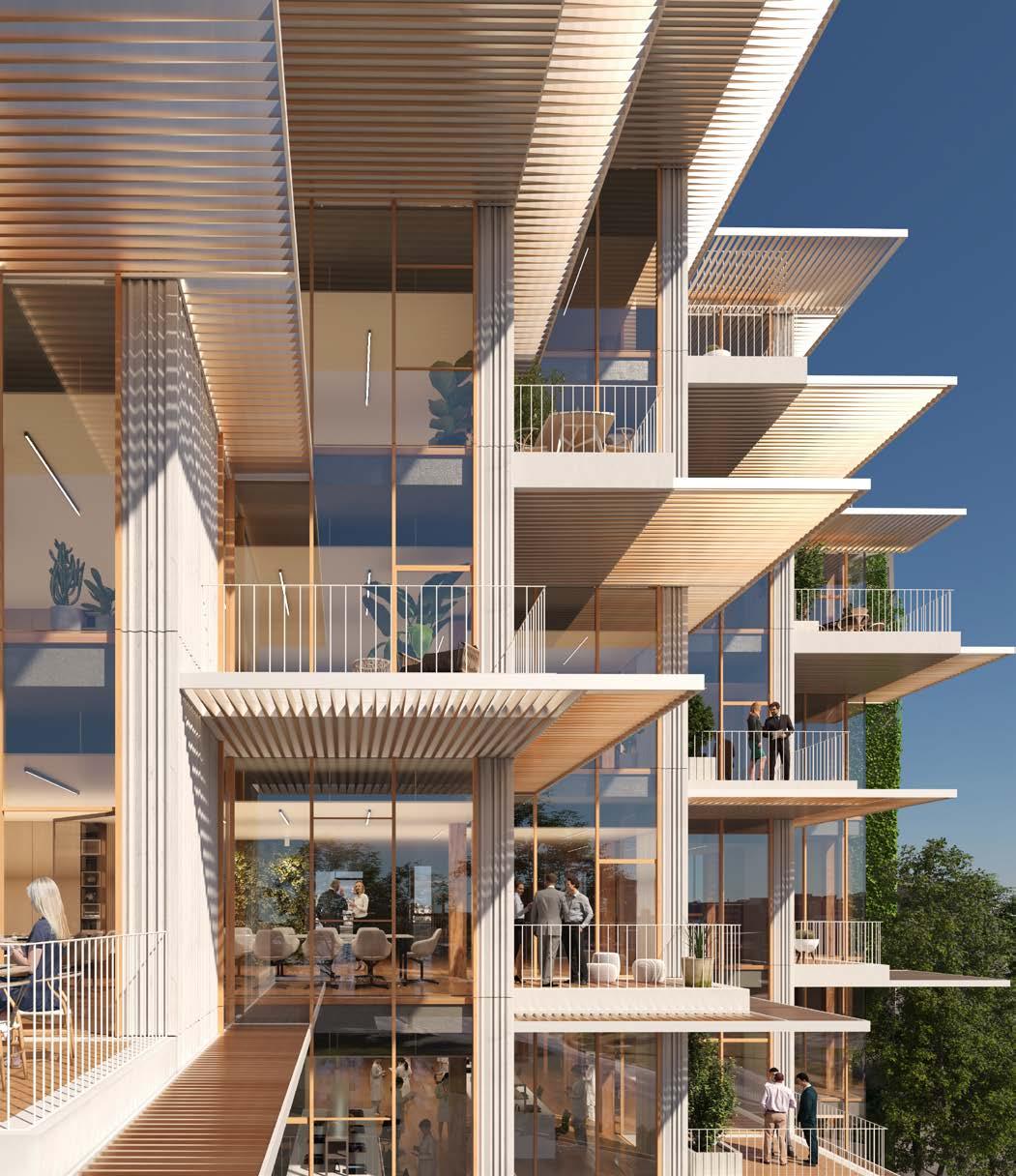
Client / Client : SOGEPROM et AIRE NOUVELLE • Lieu / Location : ZAC territoire de Nice grand Méridia • Programme/ Program : Immeuble Mixte d’activités, Bureaux et laboratoires / Mixed activity building, offices and laboratories • Architectes/ Architects : Bechu & Associés • AMO Biomimétisme / project management consultant : CEEBIOS • Superficie / Surface Area : 6530 m² • Statut / Status : Projet finaliste concours 2022 / Finalist project competition 2022 >> Developpement durable / Sustainable development : RE2020, Ecovallée Qualité, BREEAM, BiodiverCity, Smart Grids Ready, Wiredscore, Bâtiment Biosourcé

GESTION DES EAUX PLUVIALES GRÂCE AUX SURFACES
TERRASSES MODULAIRESDIVERS USAGES POUR LE BIEN ÊTRE
CRÉATION D’UN ÎLOT DE FRAICHEUR COEF. BIOTOPE ATTEINT 0.26
PALETTE VÉGÉTALE ENDÉMIQUE POUR RÉDUIRE LES BESOINS EN EAU ET EN ENTRETIEN
GRANDE TERRASSE VÉGÉTALISÉE PROPICE À LA BIODIVERSITÉPLANTES COMESTIBLES
FAÇADES AVEC OUVRANTS POUR UN NETTOYAGE DEPUIS L’INTÉRIEUR ET UNE VENTILATION NATURELLE POSSIBLE

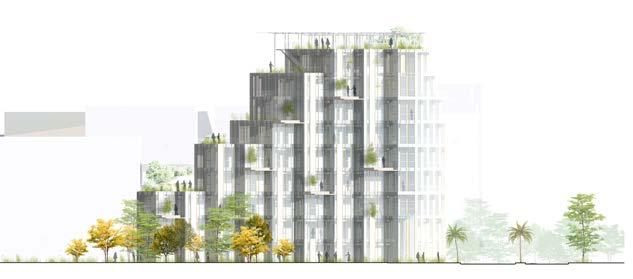
PRODUCTION
SOLAIRE DE 80 KWC GRÂCE À 400 m² DE PV (SYSTÈME BIOSOLAR GREENROOF)
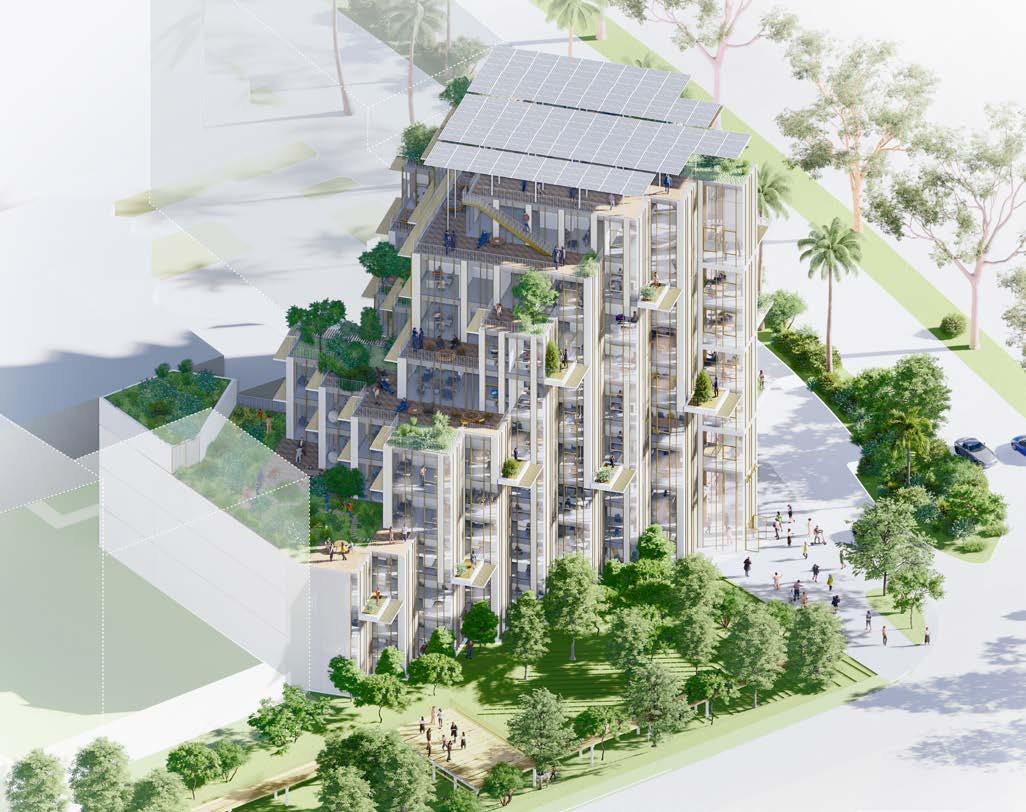
OFFRIR DES ESPACES EXTÉRIEURS AVEC DES VUES
ESPACE DE TRAVAIL ET DÉTENTE
FAÇADES EN OSSATURE BOIS ET MATÉRIAUX BIOSOURCÉS STRUCTURE BÉTON BAS CARBONE
MARQUER L’IDENTITÉ DU BÂTIMENT AVEC UNE FAÇADE EN BISEAU QUI MET EN RELATION LE JARDIN

É co-campus de Bagneux
Un éco-campus en coeur de ville
An eco-campus in the heart of the city

Le projet se situe sur un plateau au cœur de la ville de Bagneux, dans un quartier en plein essor : La Colline des Mathurins. Jusqu’alors totalement dédié à de l’activité économique, ce site de 15 Ha s’ouvre aujourd’hui à la ville.
Le projet est guidé par la promotion d’un mode de vie innovant au profit de la productivité des entreprises et du bien-être de ses usagers.
Nouvelle génération, tant dans sa conception «modulo-flexible» que dans le rapport nature/ ville qui s’y inscrit, ou encore dans les services qui y seront développés, l’Eco-campus des Mathurins offre ainsi un cadre de vie idéal et d’avant-garde pour les entreprises, et une promenade ouverte pour les Balnéolais.
The project is located on a plateau in the heart of the city of Bagneux, in a booming district: La Colline des Mathurins. Until then totally dedicated to economic activity, this 15 hectare site is now open to the city.
The project is guided by the promotion of an innovative way of life for the benefit of business productivity and the well-being of its users.
A new generation, both in its “modulo-flexible” design and in the nature / city relationship that is part of it, or in the services that will be developed there, the Mathurins Eco-campus thus offers an ideal living environment and avant-garde for companies, and an open promenade for Balneolais.
Eco-campus of Bagneux
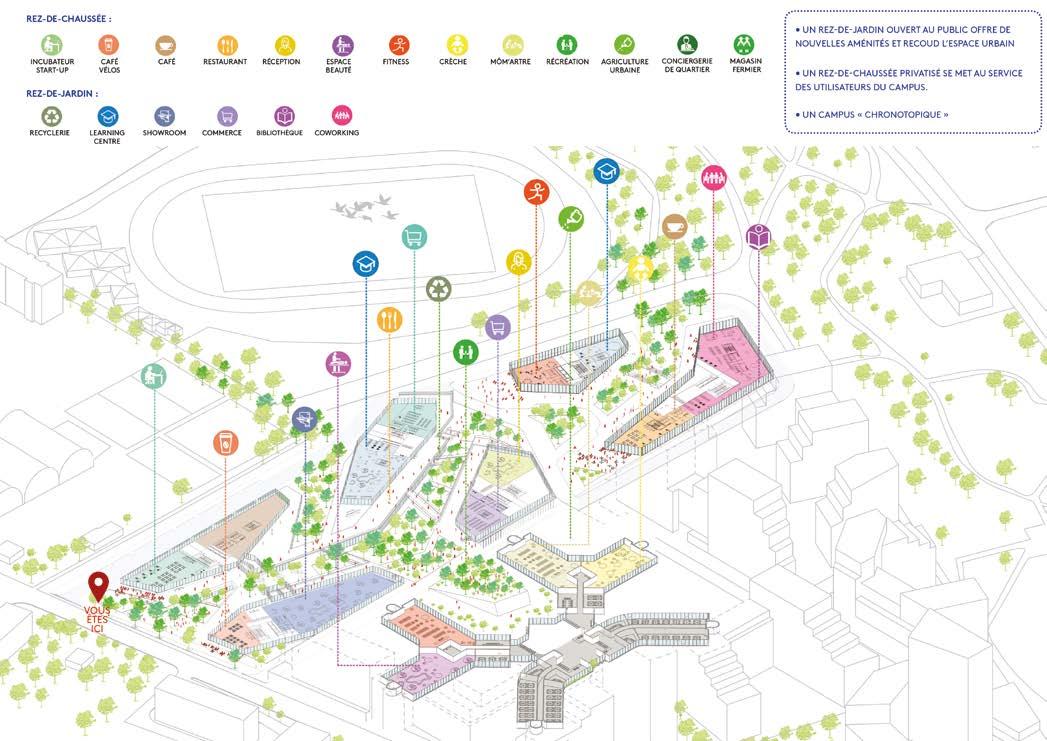
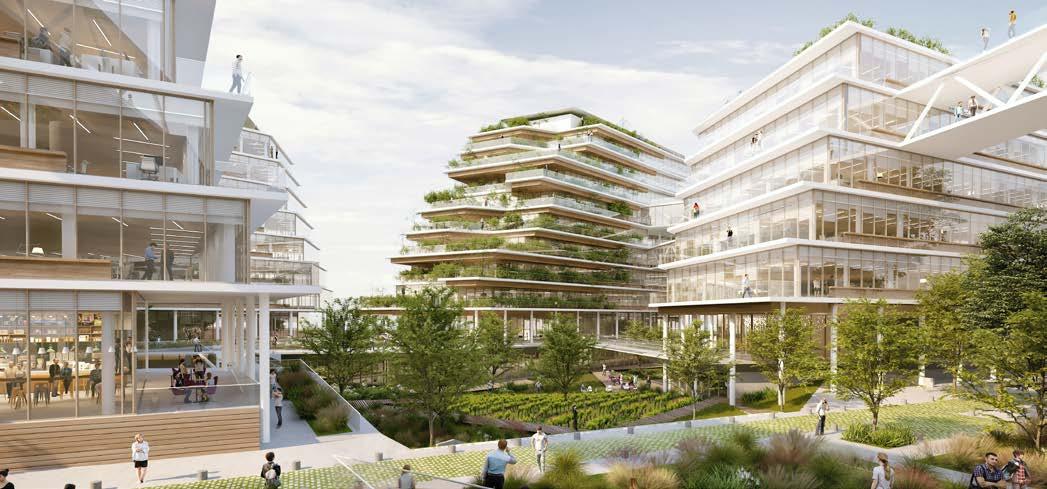
Client / Client : L.B.O., Sodéarif • Lieu / Location : Colline des Mathurins, Bagneux, France • Programme / Program : Bureaux, laboratoires, lycée, résidence personnes
âgées, centre médical, centre commercial / Offices, laboratories, high school, retirement home, medical center, shopping center • Architectes / Architects : Bechu & Associés • Superficie / Surface Area : 300 000 m² • Statut / Status : Concours 2019 / Competition 2019
>> Developpement durable / Sustainable development : Certifié LEED, HQE, BREEAM / LEED certified, HQE, BREEAM


Le Hub
Accompagner la mutation de l’oncopole en un campus santé du futur ouvert à tous
Support the transformation of the oncopoly into a health of the future campus open to everyone

Le projet est comme une renaissance suite au traumatisme de l’explosion d’AZF, site symbolique qui sera choisi pour l’accueil de ce campus novateur. Le bâtiment OMS en est l’un des derniers témoins, au sein d’un secteur unissant plusieurs acteurs de la recherche clinique, publique et privée. Situé au sud de Toulouse, en bord de Garonne, le secteur s’étant sur pas moins de 220 hectares.
Le secteur de l’Oncopole est un vecteur d’attractivité, à portée économique très forte. Notre projet propose une organisation « en campus » ouvert à la ville, et dont la vocation à accompagner le développement de son écosystème en font un projet à dimension urbaine.
Une grande canopée viendra lier les programmes et sera également l’émergence d’une véritable pièce urbaine : une plateforme d’échanges de savoirs assurant le maintien d’un pôle innovant.
The project is like a renaissance following the trauma of the explosion of AZF, a symbolic site that will be chosen to host this innovative campus. The WHO building is one of the last witnesses, within a sector uniting several actors of clinical research, public and private. Located south of Toulouse, on the banks of the Garonne, the sector covers no less than 220 hectares.
The Oncopole sector is a vector of attractiveness, with a very strong economic impact. Our project offers a “campus” organization open to the city, and whose vocation to support the development of its ecosystem make it a project with an urban dimension.
A large canopy will link the programs and will also be the emergence of a real urban piece: a knowledge exchange platform ensuring the maintenance of an innovative center.


Client / Client : Toulouse métropôle • Lieu / Location : Toulouse, France • Programme & superficie/ Program & surface area : HUB : 3 542 m² avec: Bâtiment OMS existant : 2 142 m² Commerces, Coworking, Salle de conférence, Conciergerie + Extension OMS : 1 400 m² Restaurant / HUB : 3 542 m² with: the existing OMS building: 2 142 m² Retail, Coworking, Conference room, Conciergerie + Extension OMS: 1 400 m² Restaurant • Les 3 équipes du « le hub » / Our 3 teams for the Hub: 1 : la halle des convergences: Sopic, Team Architecture et Mamie Cocotte 2 : L’ONCO-HUB : Viae et Raynal Architecture 3 : BIOMIM’CITY : Agence d’Architecture A. Bechu & Associés et Climate City / 1 : la halle des convergences: Sopic, Team Architecture et Mamie Cocotte 2 : L’ONCO-HUB : Viae et Raynal Architecture 3 : BIOMIM’CITY : Agence d’Architecture A. Bechu & Associés et Climate City • Statut / Status : Projet lauréat 2019 / Winning project 2019 - in progress
Développement durable / Sustainable developpment : BBCA, E + C- / BBCA, E + C-
Estran
Centre
d’excellence en biomimétisme
marin de Biarritz Biarritz Center of Excellence in Marine Biomimicry
La ligne de notre projet architectural affirme l’ambition portée par la Communauté d’Agglomération du Pays Basque : concilier la dimension de l’impact de l’océan sur notre civilisation actuelle et sur son devenir, avec l’intelligence naturelle des êtres vivants qu’il abrite. Le tout au bénéfice d’une nouvelle génération de bâtiments hybrides et régénératifs, pour que ce soit désormais la ville qui s’adapte aux grands cycles de la nature et non plus l’inverse.
Notre bâtiment sera régénératif,biomimétique, « liquide » et écosystémique ! C’est en travaillant avec des experts mondiaux en biologie marine et en climatologie, mais aussi avec des spécialistes de la conception paramétrique, que nous avons pensé un projet au croisement de l’architecture et de la recherche scientifique… L’estran comme concept pour composer un « paysage actif » qui filtre les eaux de la terre comme les ascidies filtrent les eaux de la mer. L’estran (def.) zone de marnage, ou zone intertidale, ou encore replat de marée, est la partie du littoral située entre les limites extrêmes des plus hautes et des plus basses marées. Il constitue un biotope spécifique, qui peut abriter de nombreux soushabitats naturels.
Sur notre bâtiment, la cinquième façade, devient un véritable paysage, à la fois promenade, belvédère, jardin et bassin. La toiture est conçue comme un filtre vivant, jonchée de bassins de phyto-épuration. Elle récolte les eaux de pluies et les eaux grises, elle les purifie et les redistribue. Sa surface aquatique et végétalisée contribue également à fondre le bâtiment dans son paysage naturel, en reflétant le ciel et la flore. Le bâtiment évolue ainsi cycliquement, s’accordant aux rythmes de la biodiversité qui l’entoure et le recouvre. Il devient le métronome du climat et des saisons. Des stratégies paramétriques ont été développées pour l’optimisation du confort thermique et visuel. La toiture aquatique devient ainsi également un catalyseur des fonctionnements écologiques et de l’efficacité énergétique du bâtiment.
The line of our architectural project affirms the ambition carried by the Urban Community of the Basque Country: to reconcile the dimension of the impact of the ocean on our current civilization and on its future, with the natural intelligence of living beings that he houses. All for the benefit of a new generation of hybrid and regenerative buildings, so that it is now the city that adapts to the great cycles of nature and no longer the other way around.
Our building will be regenerative, biomimetic, “liquid” and ecosystem-based! It is by working with world experts in marine biology and climatology, but also with specialists in parametric design, that we conceived a project at the crossroads of architecture and scientific research ... The foreshore as a concept for compose an “active landscape” which filters the waters of the earth as the ascidians filter the waters of the sea. The foreshore (def.) tidal zone, or intertidal zone, or tidal flat, is the part of the coast located between the extreme limits of the highest and lowest tides. It constitutes a specific biotope, which can shelter many natural sub-habitats.
On our building, the fifth facade becomes a real landscape, at the same time promenade, belvedere, garden and pond. The roof is designed as a living filter, littered with phytopurification ponds. It collects rainwater and gray water, purifies it and redistributes it. Its aquatic and vegetated surface also helps to blend the building into its natural landscape, by reflecting the sky and the flora. The building thus evolves cyclically, matching the rhythms of the BiodiverCity that surrounds and covers it. It becomes the metronome of the climate and the seasons. Parametric strategies have been developed to optimize thermal and visual comfort. The aquatic roof thus also becomes a catalyst for ecological operations and the building’s energy efficiency.



Client / Client : Communauté d’Agglomération du Pays Basque • Lieu / Location : Biarritz, France • Programme / Program : Centre d’excellence en biomimétisme marin: Laboratoires, Pépinières, entreprises, bureaux, salles de réunions, showroom, salles de formation, espace de travail CEEBIOS / Center of excellence in marine biomimicry: Laboratories, Nurseries, companies, offices, meeting rooms, showroom, training rooms, CEEBIOS workspace • Architectes / Architects : Bechu & Associés • Superficie / Surface Area : 2 900 m² • Statut / Status : Concours 2019 / Competition 2019 >> Developpement durable / Sustainable development : HQE, BIOMIMISME, Living building challenge / HQE, BIOMIMISME, Living building challenge
Ghana NF project
Quand l’innovation vient de la tradition. When innovation comes from tradition.

La tour Ghana NF project est une icône au design fort inspiré par les traditions ghanéennes, la nature et les cultures locales. Pour le projet du nouveau siège du Groupe Nduom au coeur du CBD à Accra au Ghana, l’analyse du site corrélée aux valeurs du groupe nous a mené à concevoir un objet qui soit un dialogue entre tradition et culture revisitées de façon contemporaine.
Ce projet à l’ambition environnementale hautement performante est également socialement responsable puisqu’il vise à offrir un nouveau modèle de développement pour le Ghana.
The urban analysis concluded that the project for the new headquarter of Groupe Nduom is to stimulate dialogues within the urban landscape of Accra by creating a rigorous design icon. The site, located in the central area of Accra with high importance, put the project in a location with high attentions, which also give high importance to the image for Groupe Ndoum as part of the capital skyline.
The intention of our project is thus to incorporate some of the most important values of Groupe Nduom, including high quality, precision and sustainability into our project, and to propose a contemporary design that is tied to Ghanaian traditions and local cultures.
Ghana NF project

Client / Client : NDUOM • Lieu / Location : Accra, Ghana • Programme / Program : Tour de bureaux / Tour de bureaux • Architectes / Architects : Bechu & Associés
• Superficie / Surface Area : 5 500 m² • Statut / Status : Concours 2016 / Competition 2016
>> Developpement durable / Sustainable development : BIOMIMETISME/ BIOMIMICRY
Start
Inventons la métropôle du grand Paris avec le Le greffon d’un nouveau cœur de ville.
Let’s invent the metropole of Greater Paris with the graft of a new city heart.


Situé autour d’une des futures gares du Grand Paris Express, ce projet a été l’occasion d’un travail de recherche exceptionnel sur les réponses à apporter aux questions liées à la reconstruction de la ville sur la ville, à la quête d’une qualité de vie en ville pour tous, à la recherche de nouveaux usages...
Start ! bâtit un cœur de quartier intense à haute qualité de vie : une nature abondante, une qualité urbaine qui crée de la valeur patrimoniale, avec une morphologie ouverte au ciel et au soleil, et des espaces publics généreux qui innervent le quartier.
Located around one of the future stations of the Grand Paris Express, this project was the occasion of an exceptional research on the answers to the questions related to the reconstruction of the city on the city, the quest for a quality of life in the city for all, in search of new uses...
Start! builds an intense neighbourhood heart with a high quality of life: abundant nature, urban quality that creates heritage value, with an open morphology to the sky and the sun, and generous public spaces that ensti as the neighbourhood.
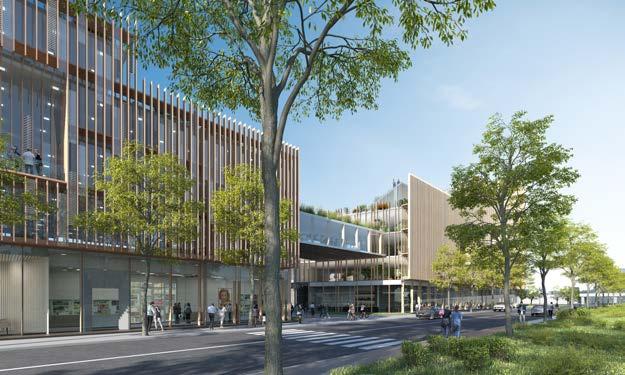

Client / Client : Promoteurs: Kaufman & Broad, Crédit Agricole Immobilier, Federal, City Linked • Lieu / Location : Anthony, France • Programme / Program : Projet urbain IMGP avec: Bureaux, logements, résidences Hôtellière, de CoLiving, sénior, centre de recherche open innovation, commerces, crèche / IMGP urban project with: Offices, housing, residences Hotel, Co-Living, senior, open innovation research centre, shops, nursery • Architectes / Architects : Bechu & Associés • Superficie / Surface Area : Ensemble: 59 500 m² - Logements & résidences: 36 510 m² / 59500m² - Housing : 36 510 m² • Statut / Status : Projet in 2017 / Project in 2017
>> Developpement durable / Sustainable developpment : Plan climat Ville de Paris / City of Paris Climate Plan
Landmark Offices


SIÈGES EMBLÉMATIQUES / ESPACES D’ENVERGURE
LARGE SCALE PROJECTS / ICONIC HEADQUARTERS
E quilis
« La lumière et la couleur, source de vie et de connaissance »
« Light and colour, source of life and knowledge »

La renaissance de l’immeuble Equilis aspire à créer un refuge urbain exceptionnel : une oasis de partage et d’échange au cœur de la ville. Guidés par le concept architectural, l’objectif est d’intégrer la nature au bâtiment, érigeant ainsi l’immeuble en catalyseur de vie pour le quartier. Le projet débute dès la rue, captant la lumière naturelle et créant un lien visuel avec la nature au cœur du bâtiment.
Cette réhabilitation s’inscrit dans une démarche de durabilité sans précédent. Avec la réutilisation de 165 tonnes de matériaux et l’économie de 53 tonnes de déchets, Equilis redéfinit les normes de la construction et de l’architecture durable. Depuis l’extérieur jusqu’à l’intérieur, notre démarche joue avec des jeux de reflets pour infuser la nature et la lumière dans le bâti, tissant un parcours de vie favorisant le bien-être et la vitalité, du rez-de-chaussée au rez-de-ciel. Vivants et interactifs, les espaces s’articulent le long d’un cheminement soigneusement conçu, apportant sobriété et équilibre à l’expérience utilisateurs.
L’utilisation de matériaux naturels tels que le bois, le terrazzo et le grès cérame contribue à une ambiance sereine et sophistiquée. La rénovation se veut être vertueuse et privilégie le réemploi de près de 40% des matériaux, pour réaliser le terrazzo.
The renaissance of the Equilis building aims to create an exceptional urban refuge, an oasis for sharing and exchange in the heart of the city. Guided by the architectural concept, the aim is to integrate nature into the building, making the building a catalyst for life in the neighbourhood. The project begins at the street level, capturing natural light and creating a visual link with nature at the heart of the building.
The architectural approach plays with the play of reflections to infuse nature and light into the building, weaving a living environment that promotes well-being and vitality. The lively, interactive spaces are arranged along a carefully designed path, bringing sobriety and balance to the experience. The architectural style of Equilis is designed to be dynamic and in tune with its immediate environment.
The use of natural materials such as wood, terrazzo and porcelain stoneware contributes to a serene and sophisticated atmosphere. The renovation is intended to be a virtuous circle, giving priority to the re-use of materials, up to 40% in particular for the terrazzo. On the landings, acoustics are managed by a woven, bio-sourced and eco-responsible floor, treated with a rounded shape to soften the spaces.
Equilis
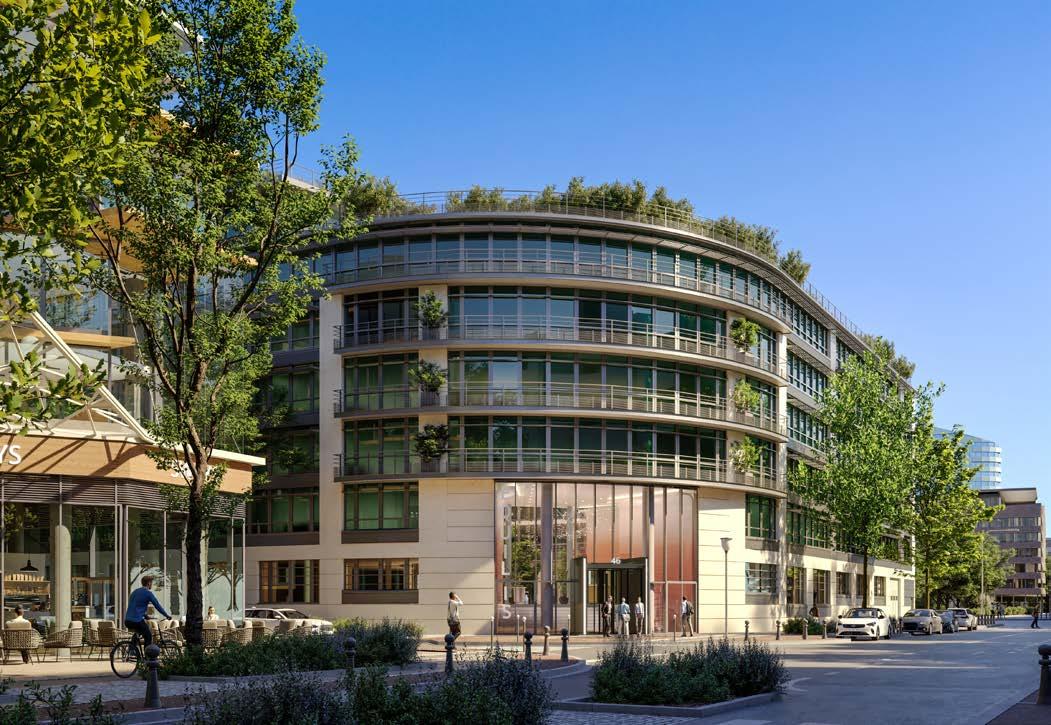
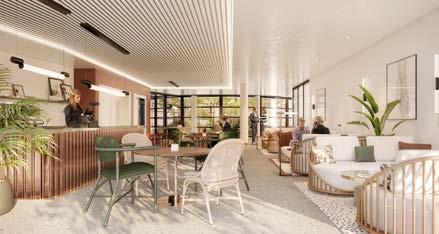


Client / Client : Allianz • Lieu / Location : 43 avenue Camille Desmoulins, Paris, France • Programme / Program : Réhabilitation d’un immeuble de bureaux / Refurbishment of an office building • Architectes / Architects : Bechu & Associés • Architecture d’intérieur / Interior architecture : Volume ABC • Superficie / Surface Area : 16 500 m2 • Statut / Status: En cours / In process Développement durable / Sustainable developpment : BREEAM international niveau Excellent, Labels « Ready to OsmoZ », « BBCA rénovations », « WiredScore V3 » niveau gold, « SmartScore » / BREEAM international level Excellent, Label « Ready to OsmoZ », « BBCA rénovations », « WiredScore V3 » niveau gold, « SmartScore »
1 - Salle de repoS
2 - local SMart
3 - eSpace d’écHangeS
4 - patio central
5 - eSpace lounge
6 - Food Bar
7 - KioSque
8 - terraSSeS-JardinS
9 - Salle polyvalente
10 - creative laB
11 - veStiaireS
12 - clicK and collect
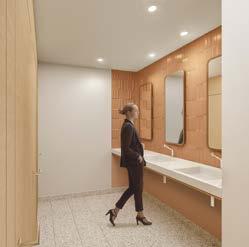
SanitaireS

Hall
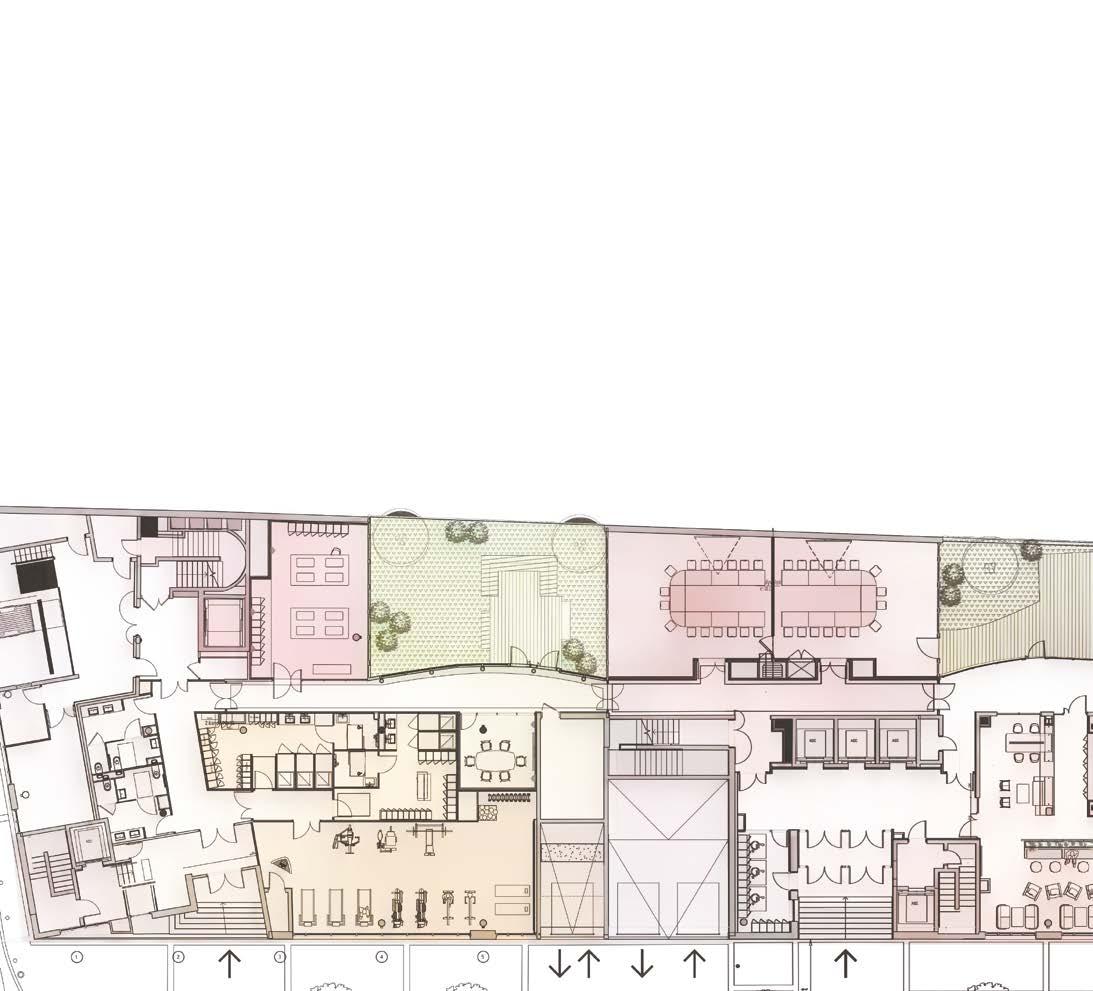

FitneSS

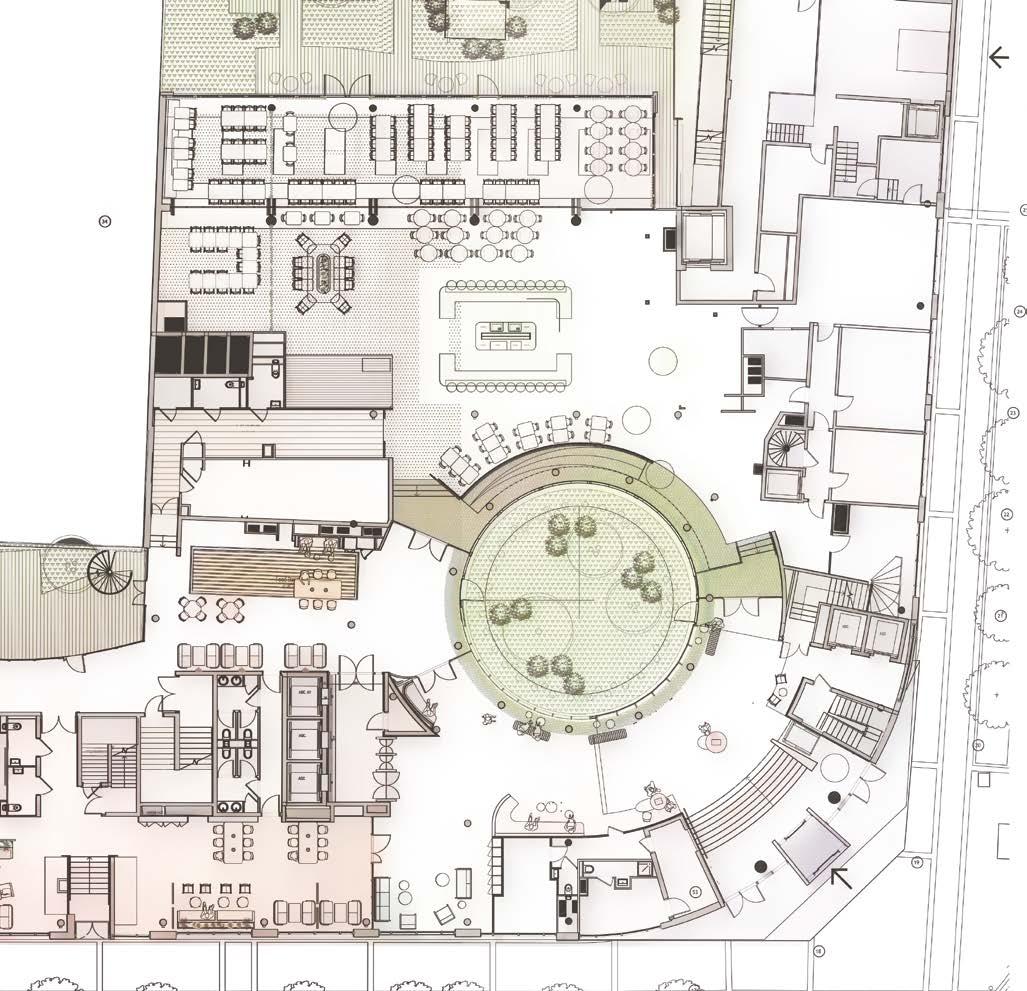

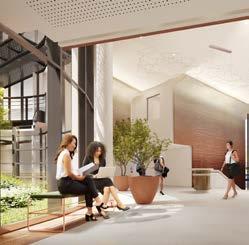

The Circle
Conserver, adapter, transmettre
Conserve, adapt, transmit

La tour The Circle, élément emblématique urbain située au quai André Citroën Paris a été conçue à la fin des années 80, est aujourd’hui obsolète du point de vue énergétique et environnemental.
Le projet s’inscrit dans un objectif de réhabilitation lourde visant: Sa mise aux normes thermique, acoustique, en terme d’hygiène, mais aussi au niveau de son plan fonctionnel pour répondre aux nouveaux standards des espaces de travail Nous développeons un projet au concept architectural passif « low-tech » accompagné d’outils techniques performants et peu énergivores. C’est l’occasion de développer un projet exceptionnel en bord de Seine qui transforme l’héritage urbain du Paris des années 70 en un bâtiment qui s’ouvre sur la ville et qui inclut son environnement par une refonte de ses abords et de son socle. À ce titre, nous proposons de transformer l’actuelle Tour Cristal en une tour de bureaux à haute performance, avec une dépendance réduite à la consommation d’énergie et des conditions d’éclairage naturel maximisées pour les espaces intérieurs.
The Circle tower, an emblematic urban element located on the Quai André Citroën in Paris, was designed at the end of the 1980s and is now obsolete from an energy and environmental point of view.
The project is part of a major rehabilitation objective aimed at: Its upgrading to thermal and acoustic standards, in terms of hygiene, but also in terms of its functional plan to meet the new standards of workspaces
We are developing a project with a “low-tech” passive architectural concept accompanied by high-performance and energy-efficient technical tools. This is an opportunity to develop an exceptional project on the banks of the Seine which transforms the urban heritage of Paris from the 1970s into a building which opens onto the city and which includes its environment by redesigning its surroundings and its basement. As such, we propose to transform the current Tour Cristal into a high-performance office tower, with reduced dependence on energy consumption and maximized natural lighting conditions for interior spaces.
The Circle

Client / Client : Tishman Speyer • Lieu / Location : 7-11 Quai André Citroën 75015 PARIS• Programme / Program : Restructuration d’un immeuble de bureaux IGH / Great height offices renovation • Architectes / Architects : Bechu & Associés • Architecte associé / Associate architect : BIG • Superficie / Surface Area : 27 376 m² • Statut / Status : en cours - Livraison 2025 / In process - Delivery 2025 >> Developpement durable / Sustainable developpment : BREEAM RFO 2015 Excellent HQE 2015 Rénovation (Certivea) Exceptionnel WELL CORE 2 Silver (avec études pour passer Gold)WIREDSCORE (institut wired score) Silver (avec études pour passer Gold) / BREEAM RFO 2015 ExcellentHQE 2015 Renovation (Certivea) Exceptional WELL CORE 2 Silver (with studies to pass Gold)

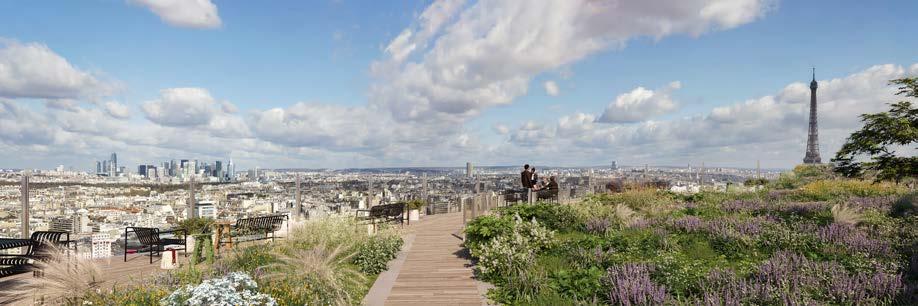


Les bureaux de la Cité Internationale de la Gastronomie et du Vin à Dijon
Bureaux, co-working et start-ups du goût
Offices, co-working and taste start-ups
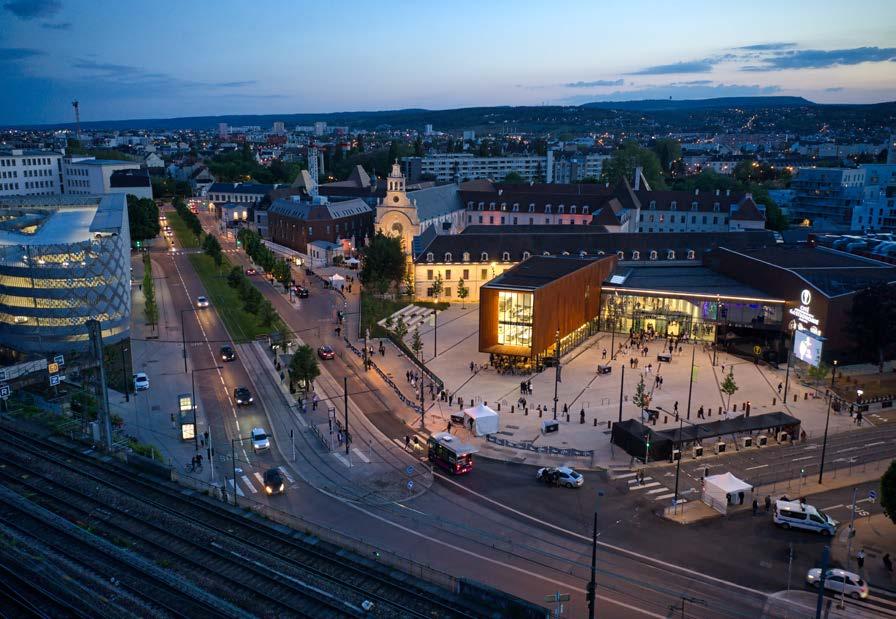
Située au Km 0 de la route des grands crus de Bourgogne, la Cité internationale de la gastronomie à Dijon a ouvert ses portes en mai 2022 sur le site de l’ancien Hôtel-Dieu. le projet se développe sur 85 000 m² tout en dialogue entre tradition et contemporanéité. Deux ensembles de bureaux sont pensés sur le site; Le Village by C&A Un espace de bureaux composé d’un incubateur dédié aux « starts-up du goût » et d’un espace de coworking, gérés par le Crédit Agricoleainsi qu’un immeuble de bureaux développé pour Eiffage immobilier.
Located at Km 0 of the Burgundy Grands Crus route, the Cité internationale de la gastronomie in Dijon opened its doors in May 2022 on the site of the former Hôtel-Dieu. the project develops on 85,000 m² while dialogue between tradition and contemporaneity. Two sets of offices are planned on the site; Le Village by C&A An office space consisting of an incubator dedicated to “taste start-ups” and a coworking space, managed by Crédit Agricole, as well as an office building developed for Eiffage Immobilier.
International
City of Gastronomy and Wine in Dijon’s offices

Client / Client : EIFFAGE • Lieu / Location : Dijon, France • Programme / Program : Bureaux / Offices • Architectes / Architects : Bechu & Associés • Architecte associé / In association with : A.C. Perrot & F. Richard • Superficie / Surface Area : 4 226 m² • Montant des travaux / Cost of work : 250 millions d’euros • Statut / Status : Concours lauréat - Livraison 2022-2023 / Winning competition - Delivery may 2022-20223
>> Developpement durable / Sustainable development : BREEAM Very Good pour le neuf et BREEAM Good pour l’ancien / BREEAM Very Good for new and BREEAM Good for ancient buildings
LE VILLAGE
Un espace de coworking dédié aux start up du goût! -
Respectivement pôle de compétitivité « goût-nutritionsanté » et réseau d’accompagnement d’initiatives entrepreneuriales dans le domaine de l’alimentation sous ses nombreuses formes, le Village by CA qui s’implante au sein de la Cité rassemble une quinzaine de start-ups pour devenir un centre de compétences et de rencontres incontournable en matière d’innovation et d’agroalimentaire.
THE VILLAGE
A coworking space dedicated to food tech start-ups ! -
Respectively a «taste-nutrition-health» competitiveness cluster and a support network for entrepreneurial initiatives in the field of food in its many forms, the Village by CA, which is set up within the Cité, brings together around fifteen start-ups -ups to become a center of skills and essential meetings in terms of innovation and agri-food.









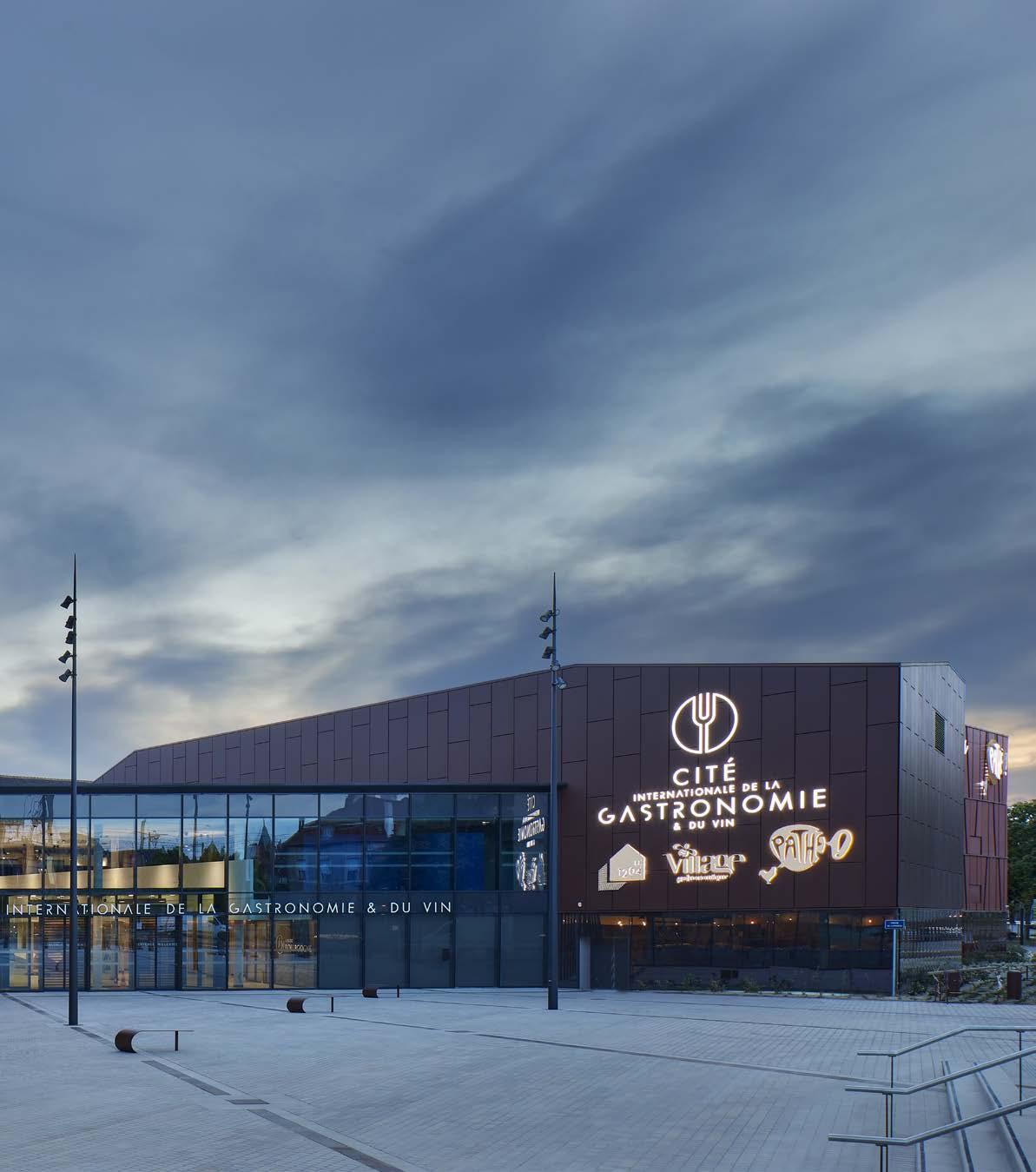
La Cartoucherie
De l’histoire naît l’innovation ...
From history is born innovation ...

A Toulouse nous avons pensé un bâtiment signal pour marquer l’entrée du nouvel écoquartier de la Cartoucherie ! La parcelle est située au cœur de la friche industrielle de l’ancienne cartoucherie en cours de reconversion pour devenir un quartier mixte et durable, doté d’éléments programmatiques complémentaires: pôle universitaire, culturel, commerces, loisirs, habitat, bureaux et équipements paysagés. Notre projet est un ensemble mixte composé de bureaux et de logements (16 000 m²) .
SymBioZ a pour volonté de participer activement à la vie de ce nouvel écoquartier. Placé à l’entrée de la ZAC, il se doit d’être un signal reliant la Cartoucherie à la ville.
In Toulouse, we designed a signal building to mark the entrance to the new Cartoucherie eco-neighborhood! The plot is located in the heart of the industrial wasteland of the former cartridge factory being converted to become a mixed and sustainable district, with complementary program elements: university, cultural, shopping, leisure, housing, offices and landscaped facilities. Our project is a mixed complex of offices and housing (16,000 m²).
SymBioZ aims to actively participate in the life of this new eco-neighborhood. Placed at the entrance of the ZAC, it must be a signal connecting the Cartoucherie to the city.
The Cartoucherie


Client / Client : Essor et Helenis • Lieu / Location : Toulouse, France • Programme/ Program : Bureaux, des logements, un parking sous- terrain / Offices, Housing, parking lots • Architectes / Architects : Bechu & Associés and V2S • Superficie / Surface Area : 16 000 m² • Statut / Status : En cours - lauréat 2019 / In progress - winner 2019
Développement durable / Sustainable developpment : HQE Excellent, Osmoz, E+C- / HQE Excellent, Osmoz, E+C-
M’Seguin
Un projet prestigieux qui naît de son écosystème... A prestigious project inspired by its ecosystem ...

Baptisé M’SEGUIN, le futur campus de Vivendi ouvrira ses portes sur l’île Seguin, lieu emblématique chargé d’histoire. Il reflètera l’ouverture d’esprit, l’esprit start-up et l’échange. Il regroupera au sein d’un même site un ensemble d’entreprises actives dans le divertissement, le sport, la communication et le numérique, l’ensemble vise à créer un lieu identitaire qui favorisera le brassage et les échanges quotidiens entre les différentes cultures des filiales du groupe. Pour fondre l’île Seguin dans sa nature proche environnante et gommer son aspect minéral passé, nous avons pris le parti de la traiter comme une île « paysage » qui dialoguera naturellement avec la forêt de Meudon au Sud, et retrouvera un lien naturel avec l’eau. Ce paysage permettra de conserver des vues pour les habitants entre Meudon et Boulogne-Billancourt.
Called M’SEGUIN, the project of the future campus of Vivendi was located on “l’île Seguin“ (Seguin Island), emblematic place full of history. It must reflect open-mindedness, start-up spirit and exchange. It brings together within the same site a set of companies active in entertainment, sports, communication and digital, the whole aims to create a place of identity that promotes brewing and daily exchanges between the different cultures of the group’s subsidiaries. To melt the island Seguin in its surrounding nature and erase its past mineral aspect, we decided to treat it as a landscape island that naturally dialogues with the forest of Meudon in the South, and finds a natural link with water. This landscape allows to keep views for the inhabitants between Meudon and Boulogne-Billancourt.

Client / Client : Vivendi • Lieu / Location : Ile Seguin, France • Programme / Program : Bureaux / Offices • Architectes / Architects : Bechu & Associés • Superficie / Surface Area : 112 000 m² • Statut / Status : Lauréat - PC déposé en 2018 - Arrêté / Winner - PC filed in 2018 - Stopped Développement durable / Sustainable developpment : E+C-, NF HQE, BBC / E+C-, NF HQE, BBC
Beside
Une réhabilitation innovante qui redéfinit le paysage
An innovative rehabilitation that redefines the landscape

La Tour Beside à Puteaux, un projet de restructuration, vise à transformer et moderniser une tour de bureaux et de commerces existante. L’essence du projet réside dans la “renaissance” de la tour, en changeant son apparence et en améliorant son intégration dans le paysage urbain. Cette transformation se focalise sur le remplacement des lignes horizontales de la façade actuelle par des lignes verticales dynamiques, donnant à la tour une allure de lanterne et symbolisant la capacité de la ville à se régénérer. L’approche architecturale vise à créer une architecture raffinée et élégante, respectant l’échelle urbaine. Les nouvelles façades, conçues dans le respect des contraintes énergétiques, seront composées d’éléments standardisés et facilement mis en œuvre, avec des lames verticales sobres et efficaces, alignées avec la course du soleil pour protéger les utilisateurs des contraintes énergétiques. Ce projet illustre l’engagement de l’équipe à propulser durablement la tour dans l’avenir, en s’adossant aux valeurs d’usage et à la philosophie qui guide leurs réflexions.
The Beside Tour project in Puteaux, France, is a restructuring initiative to transform and modernize an existing office and commercial tower. The core concept is the tower’s “renaissance,” changing its appearance and enhancing its urban integration. The design shift focuses on replacing horizontal façade lines with dynamic vertical lines, creating a lantern-like appearance, symbolizing the city’s regenerative capacity. The architectural approach aims for refined, elegant design, respecting urban scale. New façades, adhering to energy constraints, will feature standardized, easily implemented elements with vertical blades aligned with the sun’s path. This initiative reflects the team’s commitment to sustainably propel the tower into the future, grounded in practical values and guiding philosophy.


Client / Client : Primcap • Lieu / Location : Puteaux • Programme / Program : Réhabilitation d’une tour• Architectes / Architects : Bechu & Associés • Superficie / Surface Area : 14 000 m² • Statut / Status : Projet en 2018 / Project in 2018
The Place
L’ensemble immobilier « The Place »est situé au 134-136 avenue AristideBriand à Montrouge, une adresse à proximité de Paris qui se distingue des immeubles de bureaux en verre et métal de son environnement par la pierre.
« The Place » property complex is located at 134-136 avenue AristideBriand in Montrouge, an address near Paris that stands out from the glass and metal office buildings in its surroundings by the stone.
The Place
Le projet privilégie la pérennité, l’esthétique, l’insertion dans la ville et la prise en compte des enjeux environnementaux. Ce programme va permettre de révéler le potentiel d’origine des environs en exploitant de nouvelles richesses spatiales, ce qui donnera lieu à une transformation de ce quartier.
Le bâtiment, à usage de bureaux se développe sur 10 149m² dont 8 021 m² de bureaux complétés par 905 m² de services et 1 223m² de business center. Ceux-ci offrent un espace de conférence et de restauration légère orientés sur un jardin privatif. Visant les certifications environnementales HQE Excellent, Breeam Very Good et Effinergie +, l’ensemble immobilier bénéficie d’espaces verts accessibles qui se développent sur plus de 1 000² du rez-dejardin au 4ème étage en passant par le rez-dechaussée.
Cet immeuble de bureau sera un véritable outil de management et de performance pour les entreprises. Il doit pouvoir accueillir les nouveaux modes de travail de ses futurs occupants. Notre intention est de proposer un immeuble de bureau imaginé pour demain au sein de la ville classique, vivante, ouverte et mixte. Il offre un véritable outil de travail innovant, flexible et adapté aux normes environnementales. Ses espaces de qualité favoriseront le bien-être et la performance des salariés des futures entreprises locataires. Cette démarche privilégie le développement des tiers lieux qui sont source de mutualisation et de partage.
The project favors sustainability, aesthetics, integration into the city and consideration of environmental issues. This program will make it possible to reveal the original potential of the surroundings by exploiting new spatial riches, which will lead to a transformation of this district.
The building, used as offices, is spread over 10,149m², including 8,021m² of offices, supplemented by 905m² of services and 1,223m² of business center. These offer a conference area and light meals facing a private garden. Aiming for HQE Excellent, Breeam Very Good and Effinergie + environmental certifications, the real estate complex benefits from accessible green spaces that extend over more than 1,000m² from the garden level to the 4th floor via the ground floor .
This office building will be a real management and performance tool for companies. It must be able to accommodate the new ways of working of its future occupants. Our intention is to offer an office building imagined for tomorrow in the classic, lively, open and mixed city. It offers a real working tool that is innovative, flexible and adapted to environmental standards. Its quality spaces will promote the well-being and performance of employees of future tenant companies. This approach favors the development of third places which are a source of pooling and sharing.

Client / Client : GCI • Lieu / Location : Montrouge, France • Programme / Program : Bureaux, services, business center / Offices, services, Business center • Architectes / Architects : Bechu & Associés • Architecture d’intérieur / Interior architecture : Volume ABC • Superficie / Surface Area : 10 149 m² • Statut / Status : Livré 2023 / Delivered in 2023
Développement durable / Sustainable developpment : HQE Excellent, BREEAM Very Good, BBC Effinergie / HQE Excellent, BREEAM Very Good, BBC Effinergie





123 Grenelle
Réhabilitation et valorisation d’un ensemble de bureaux
Rehabilitation and valorization of a group of offices
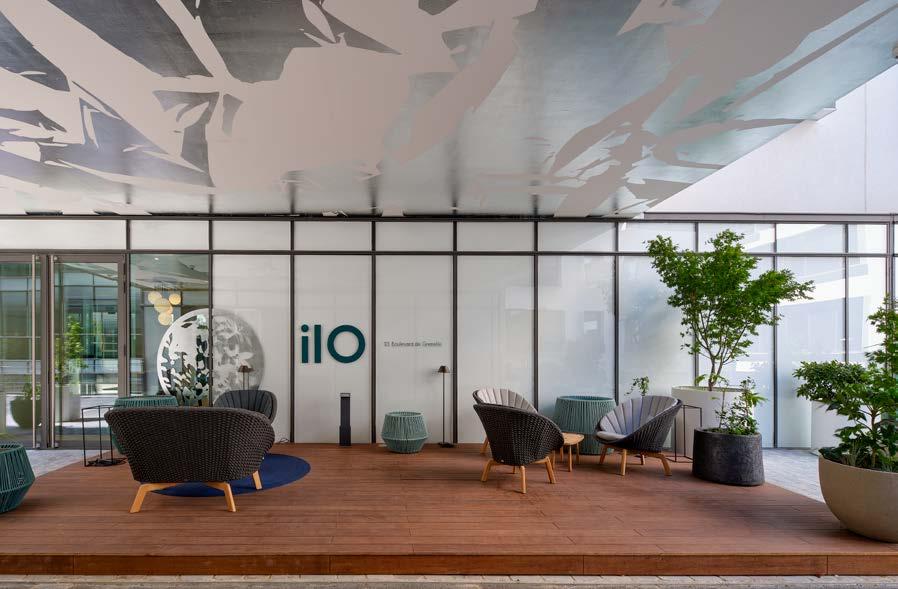
123 Grenelle
Notre projet du 119-123 boulevard de Grenelle vise à réhabiliter et à valoriser un ensemble immobilier de 11 800 m², nos principaux axes de travail sont : la requalification complète des façades pour une esthétique et une efficacité énergétique améliorées, mais aussi le traitement intégral des patios intérieurs afin d’offrir aux bureaux une meilleure luminosité. L’ensemble du projet profite de la mise en place d’une démarche environnementale, d’une amélioration de l’accessibilité et d’une mise en conformité globale.
Les plans d’étages sont quant à eux entièrement revus et optimisés ainsi que les circulations verticales, et de véritables halls aménagés sont créés. Enfin une attention particulière est portée sur la requalification des espaces libres extérieurs avec notamment la végétalisation des terrasses et des patios.
Our project of 119-123 boulevard de Grenelle aims to rehabilitate and enhance a real estate complex of 11,800 m², our main areas of work are: the complete requalification of facades for improved aesthetics and energy efficiency, but also the integral treatment of interior patios to give offices a better light. The entire project benefits from the implementation of an environmental approach, an improvement of accessibility and a global compliance.
The floor plans are completely revised and optimized as well as the vertical circulations, and real halls are created. Finally, a special attention is paid to the requalification of outdoor open spaces including the revegetation of terraces and patios.

Client / Client : Bleecker • Lieu / Location : Paris, France • Programme / Program : Réhabilitation d’un ensemble de bureaux / Réhabilitation of an office building
• Architectes / Architects : Bechu & Associés • Architecture d’intérieur / Interior architecture : Volume ABC • Superficie / Surface Area : 11 769 m² • Statut / Status : Livré en 2022 / Delivered in 2022
>> Developpement durable / Sustainable developpment : HQE et BREEAM certifié / HQE and BREEAM certified

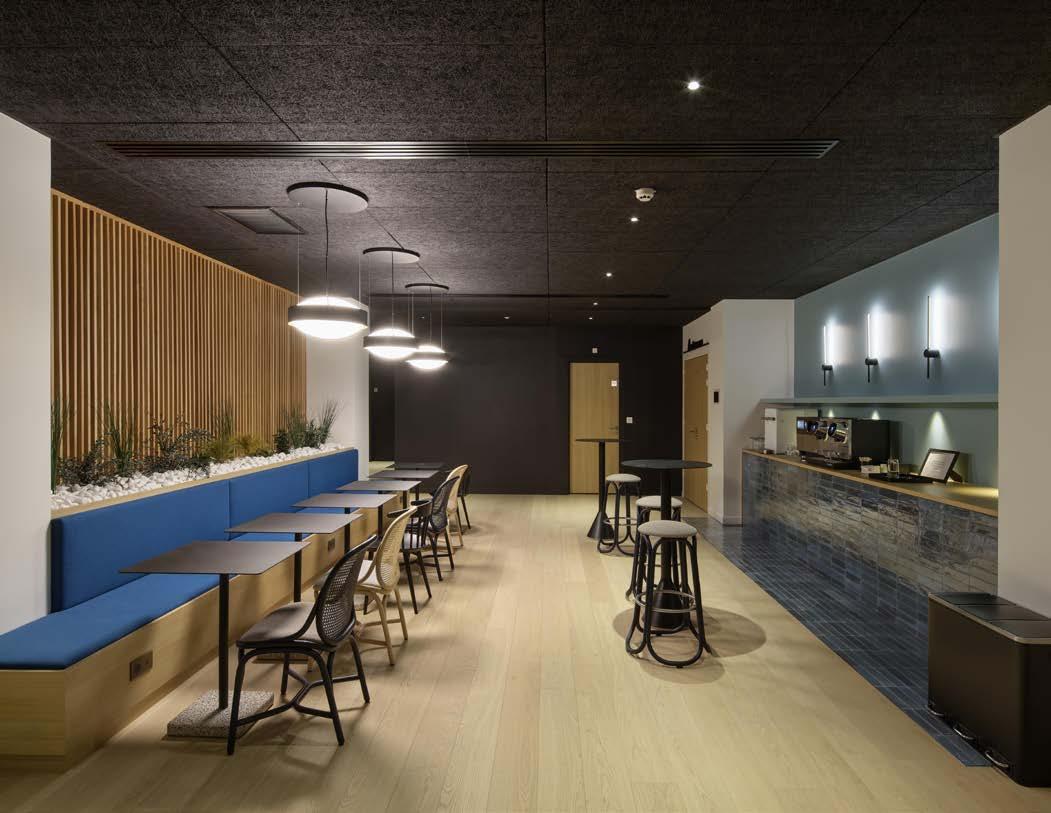

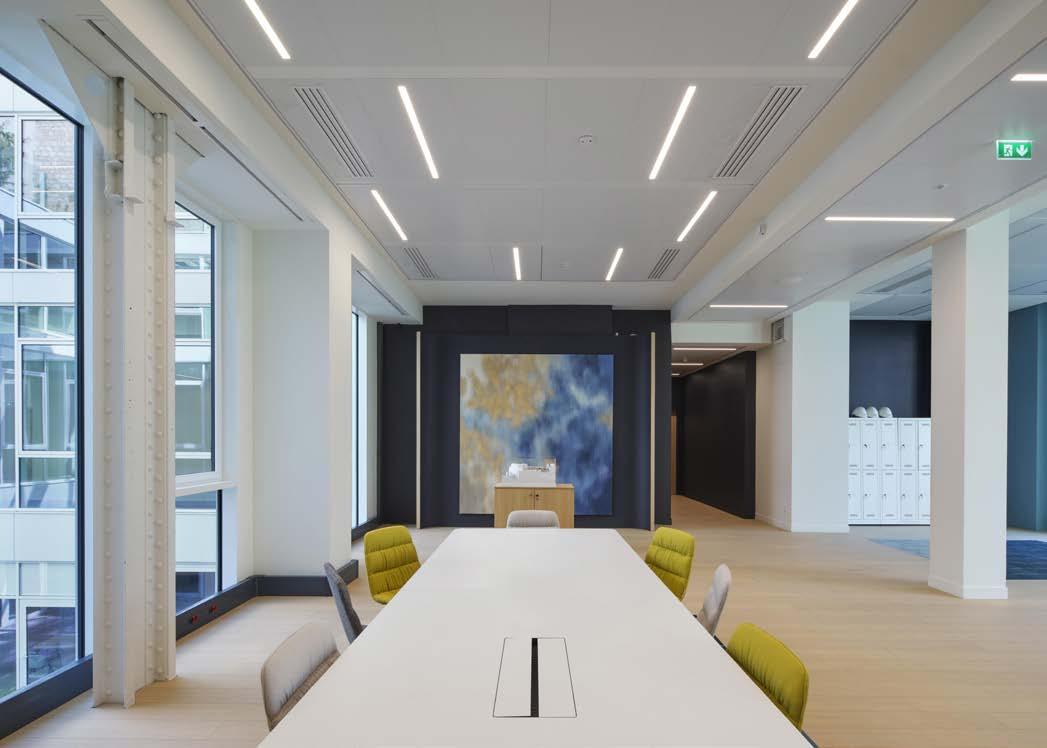
Intown
Un bâtiment “haute performance”: HQE Exceptionnel » et « BREEAM very good », « BBC Effinergie-Rénovation »
A HQE ‘Exceptional’ rating building, with a BREEAM rating of « Very Good », that has also been awarded the « BBC Effinergie-Rénovation » certification

Situé au cœur du Quartier Saint-Lazare, à l’angle de la rue de Londres et de la place de Budapest, l’immeuble Intown, acquis par Scor en 2013, a fait l’objet d’une restructuration, menée par notre agence en association avec François Leclerq, et avec l’équipe Réhagreen de Bouygues Immobilier. L’immeuble a été entièrement repensé pour s’ouvrir sur la ville et offrir tous les services et usages nécessaires au confort et à l’efficience de la future entreprise à s’y installer.
La réorganisation de l’immeuble a permis un gain de plus de 3 000 m² de surface utile, et accueillera prochainement le nouveau siège de La Banque de France.
Located in the heart of the Saint-Lazare district, on the corner of Rue de Londres and Place de Budapest, the Intown building, acquired by Scor in 2013, was restructured by our agency in association with François Leclercq and Bouygues Immobilier’s Réhagreen team. The building has been completely redesigned so that it opens onto the city and offers all the services and functions needed to ensure that the company occupying it can operate comfortably and efficiently.
Thanks to the reorganisation, the building has gained more than 3,000 m² of floor space. It will shortly become the new headquarters of Banque de France.

Client / Client : SCOR AUBER • Lieu / Location : Paris • Programme / Program : Restructuration d’un immeuble de bureaux / Restructuration of an office building • Architectes / Architects : Bechu & Associés • Architecture d’intérieur / Interior architecture : Volume ABC • Superficie / Surface Area : 20 150 m² • Statut / Status : Livré en 2016 / Devivered in 2016 >> Developpement durable / Sustainable development : HQE exceptionel, BBC effinergie Rénovation, BREEAM very good / HQE exceptionel, BBC effinergie Rénovation, BREEAM very good


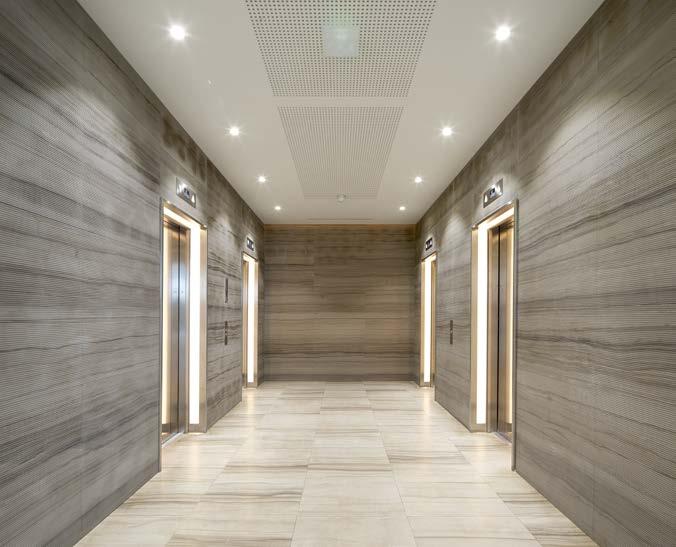




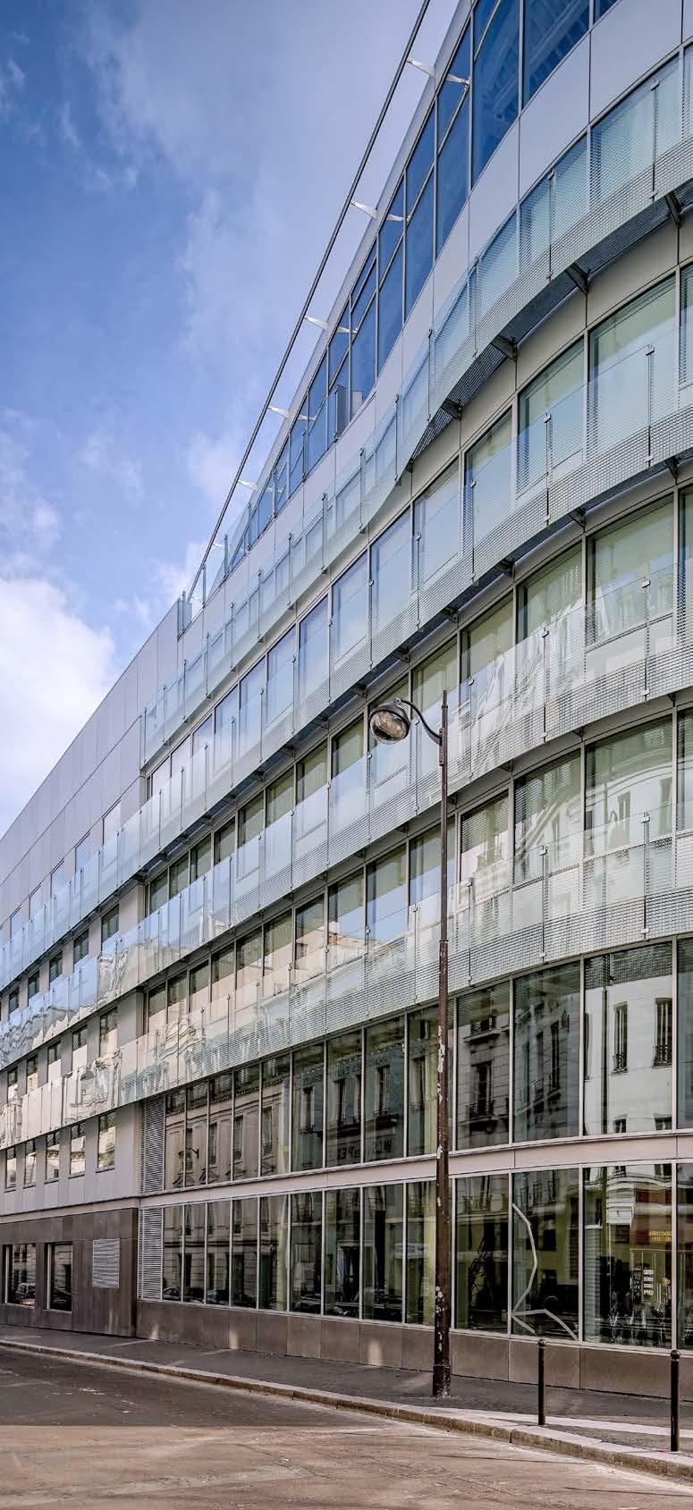

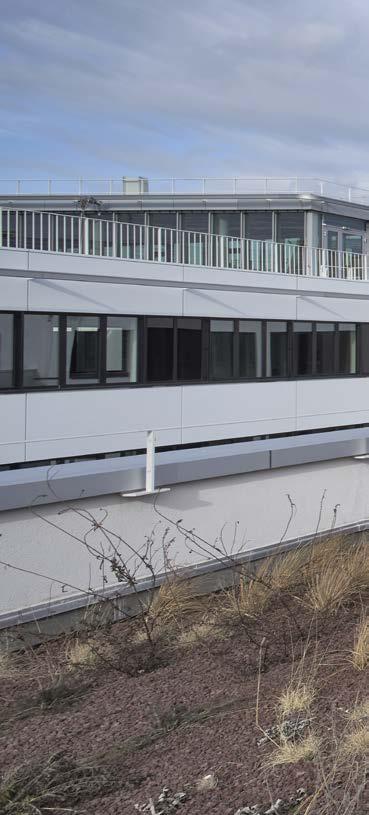
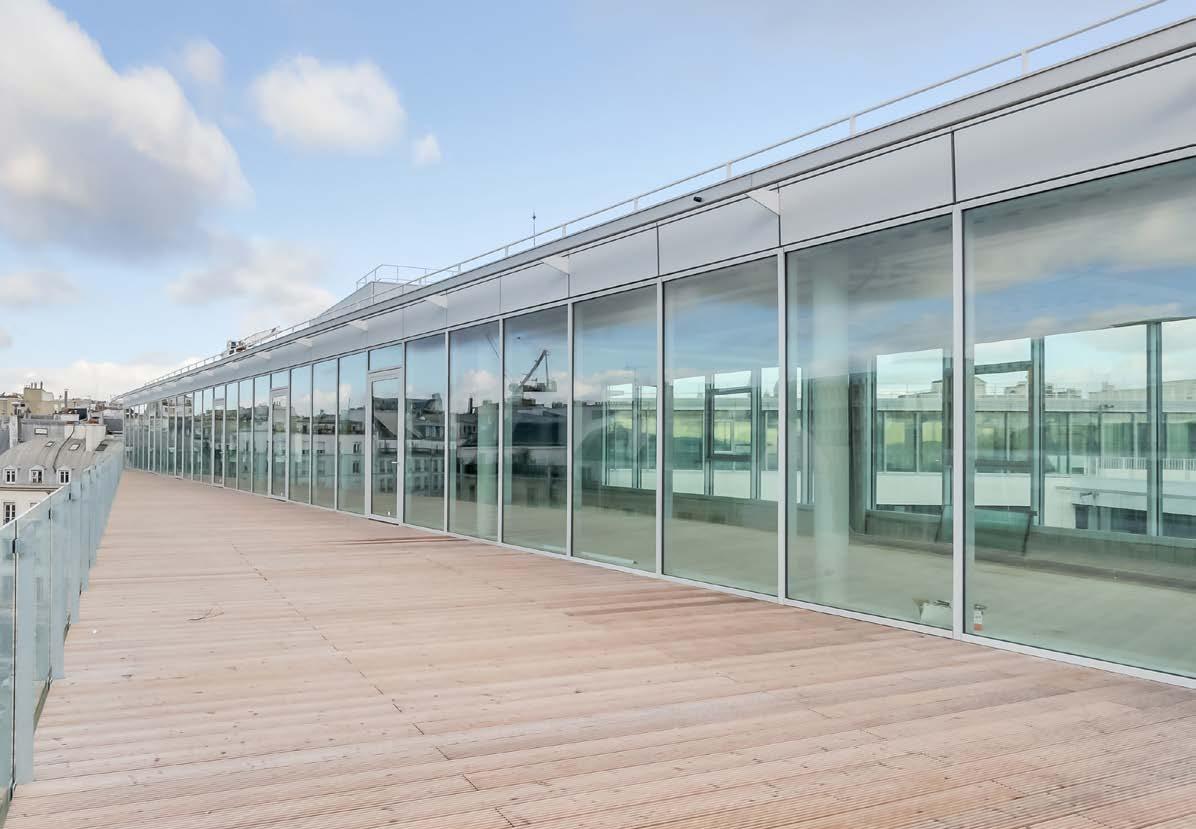


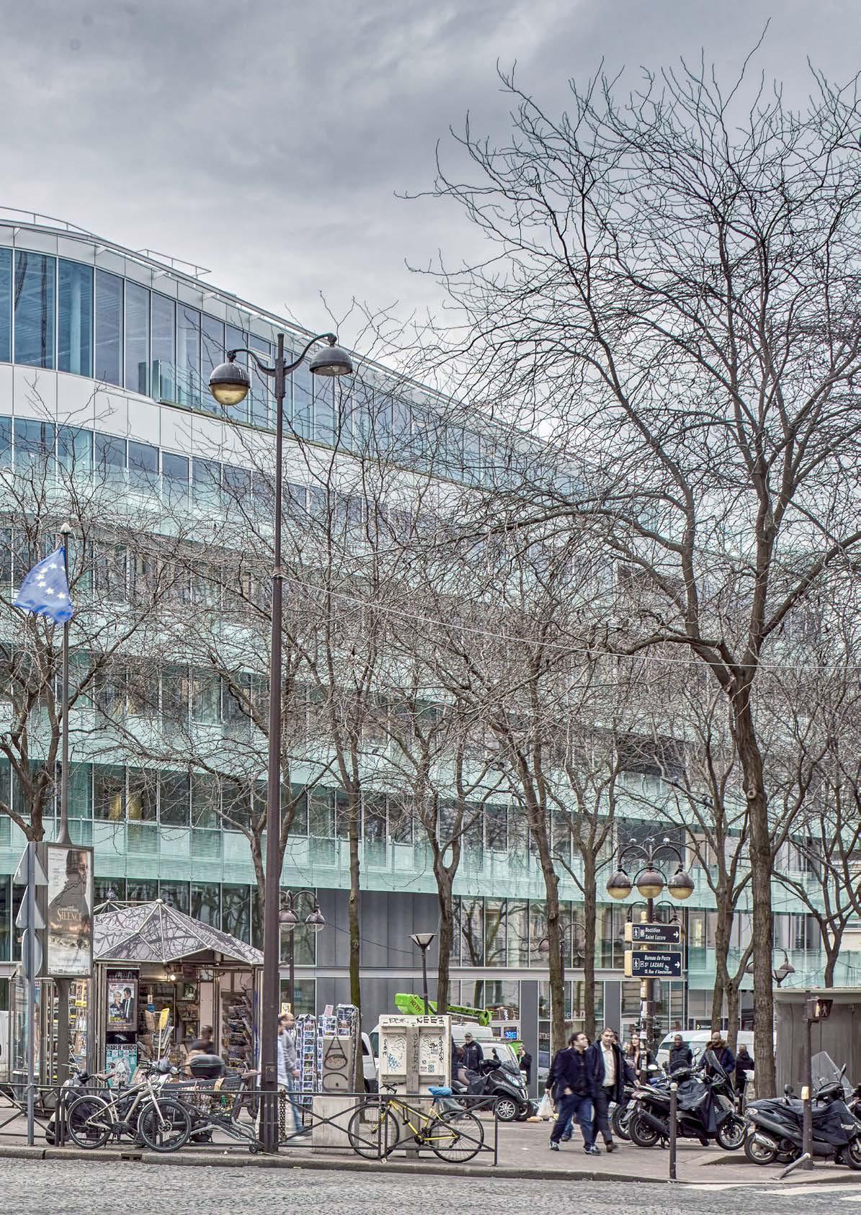
Parc avenue
Le nouveau siège de la BPCE international
BPCE International Headquarter

Le nouveau quartier « Paris Rive Gauche » occupe une partie du 13e arrondissement, entre les voies ferrées de la gare d’Austerlitz et la Seine, jusqu’au boulevard périphérique au sud. Entamée avec la construction de la Bibliothèque François Mitterrand (BnF) dans les années 1990, c’est un quartier en devenir, le plus vaste projet urbain de la dernière décennie. Sur l’avenue de France nous y avons conçu le nouveau siège de la BPCE Internationale.
Le bâtiment offre une entrée en matière et volume dès que l’on entre dans le quartier. Sa façade en verre et métal est agrémentée de fenêtres qui s’ouvrent sur de petits balcons plantés. L’arrière de l’immeuble résonne avec son environnement, habillé de pierres, il fait écho aux sculptures minérales qui lui font face et dialoguent en harmonie avec le bâtiment des grands moulins de Paris et son jardin. Au second étage, les usagers peuvent bénéficier d’une très large terrasse.
The new district “Paris Rive Gauche” occupies part of the 13th arrondissement, between the railroad tracks of the Austerlitz station and the Seine, to the south ring road. Started with the construction of the Bibliothèque
François Mitterrand (BnF) in the 1990s, it is a neighborhood in the making, the largest urban project of the last decade. On Avenue de France we have designed the new headquarters of BPCE International.
The building offers an entry in matter and volume as soon as one enters the district. Its glass and metal facade are decorated with windows that open onto small planted balconies. The back of the building resonates with its environment, dressed with stones, it echoes the mineral sculptures that face it and interact in harmony with the building of the great mills of Paris and its garden. On the second floor, users can enjoy a large terrace.
Parc avenue
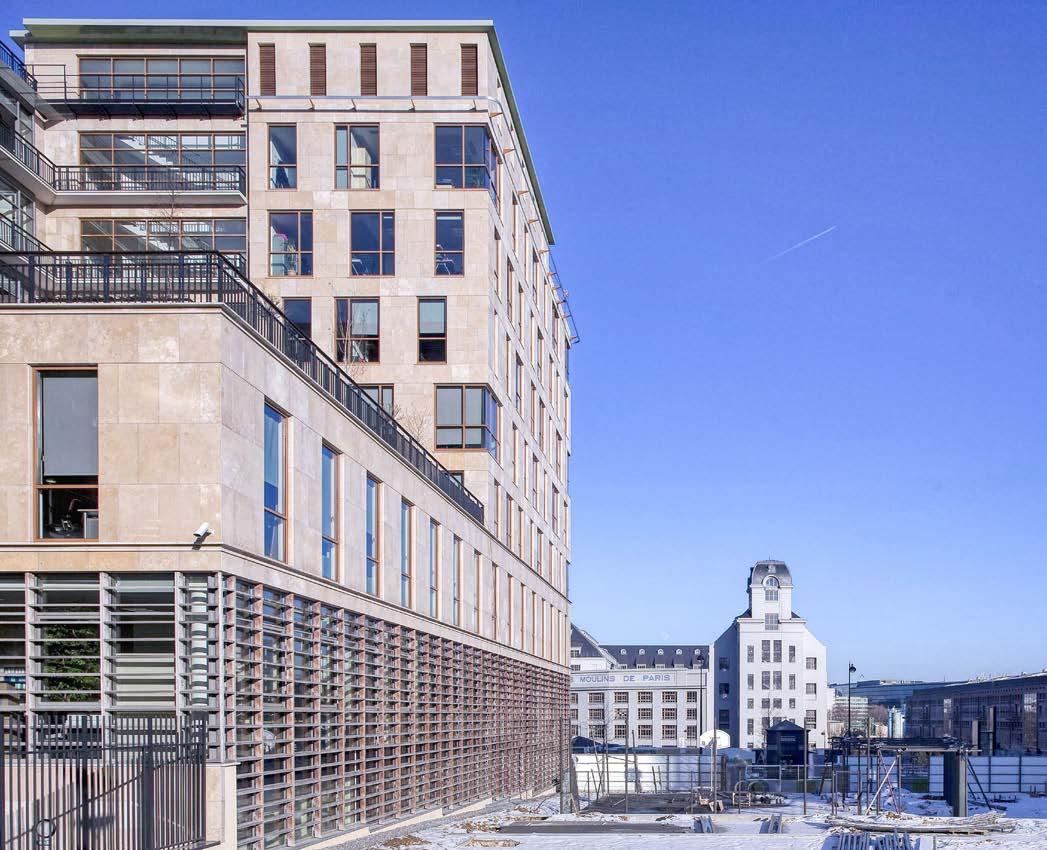



Client / Client : Vinci Immobilier • Lieu / Location : ZAC Paris rive gauche, Paris • Programme / Program : Construction d’immeubles de bureaux / Construction of an office building • Architectes / Architects : Bechu & Associés • Superficie / Surface Area : 15 000 m² • Statut / Status : Livré en 2007 / Delivery in 2007
léo
Un Immeuble HQE qui pose les fondements d’une architecture raisonnée, au service de l’homme et de la planète
An HQE Building that lays the foundations for reasoned architecture, at the service of man and the planet

Sa façade de haute technicité permet de maîtriser les dépenses d’énergie du bâtiment tout en requalifiant son image dans la ville par une esthétique affirmée jusque dans son architecture d’intérieur.
Celle-ci met en scène la structure du bâtiment en béton brut, dans une inspiration « navale » qui le relie à la Seine et invite au voyage, à travers une décoration à l’esthétique épurée et au confort chaleureux.
The high-tech façade allows to control the energy expenditure of the building while reclassifying its image in the city by an aesthetic affirmed even in its interior architecture. It depicts the structure of the building in raw concrete, in a “navy” inspiration that connects it to the Seine and invites you to travel, through a decoration with a clean aesthetic and warm comfort.

Client / Client : REM • Lieu / Location : Quai Le Gallo Boulogne Billancourt • Programme / Program : Réhabilitation d’un ensemble de bureaux en conception et exécution / Rehabilitation of a set of offices in design and execution • Architectes/ Architects : Bechu & Associés • Architecture d’intérieur / Interior architecture : Volume ABC • Superficie / Surface Area : 18 600 m² • Statut / Status : Livré en 2011 / Delivered in 2011 >> Developpement durable / Sustainable developpment: HQE, BBC, Effinergierénovation, BREEAM, WELL / HQE, BBC, Effinergie-rénovation, BREEAM, WELL
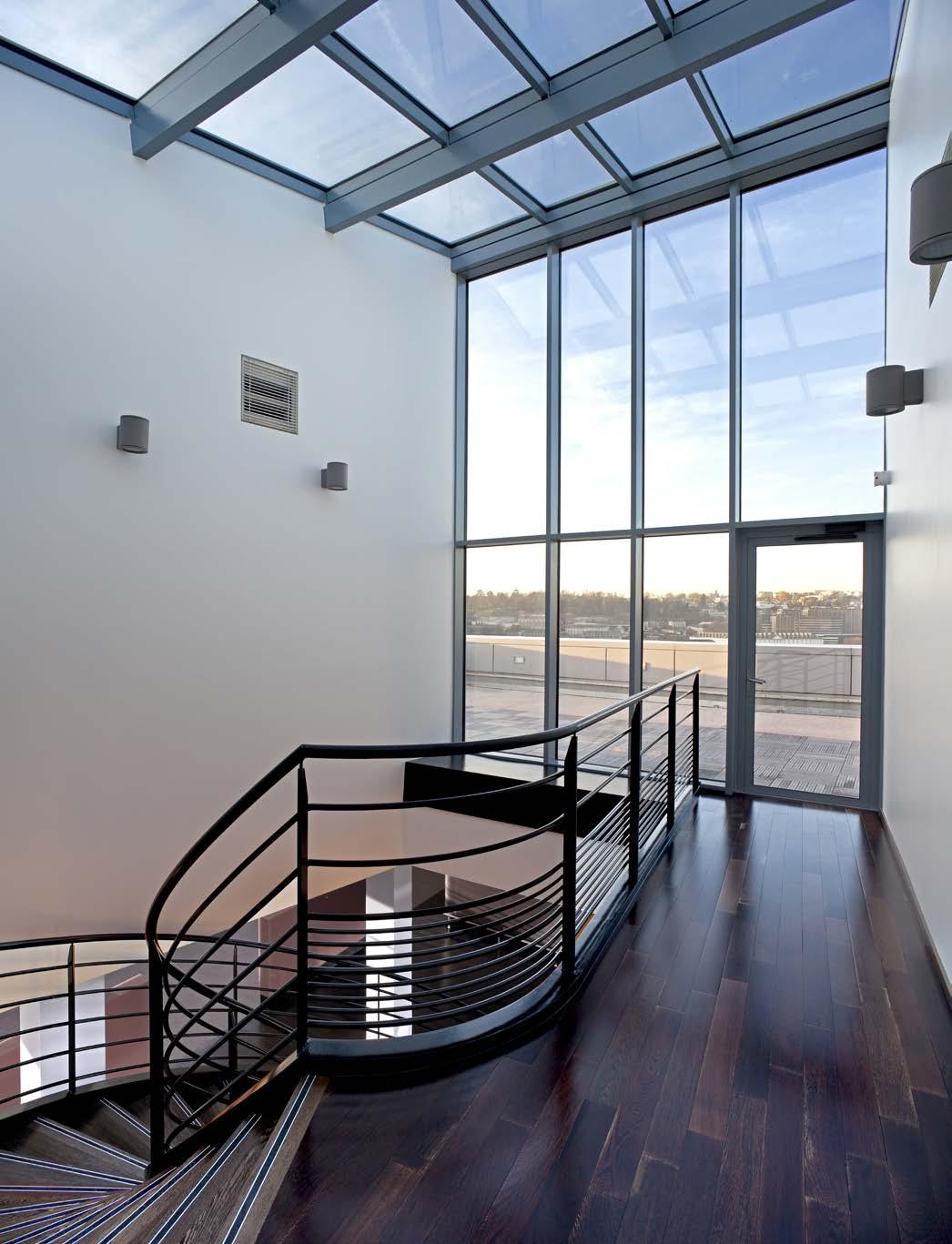



Néo-véo
« L’élément et l’environnement »
“The element and the environment”

Le projet Néo-Véo est un système composé de deux bâtiments autonomes et complémentaires: Néo est l’élément, tandis que Véo symbolise l’environnement. Sa situation le long de l’autoroute A 86 lui confère son dessein de devenir un antidote environnemental, et protecteur pour le quartier de logements qui se développe derrière.
3 éléments remarquables marquent le projet:
• Installer la vie : Le rythme de ses façades en sept éléments composés de deux grands ensembles bâtis, et couronnés d’un étage d’attique posé sur un soubassement, installe la vie sur un axe autoroutier porteur de nuisances.
• Composer avec l’environnement : Posé dans un jardin à l’arrière, l’architecture de cet ensemble se dessine en harmonie avec les logements.
• Un parking végétal borde un grand jardin et finalise la composition. Ce bâtiment identitaire marque l’axe d’accès au site, et se projette sur l’autoroute comme une rupture végétalisée, dessinant une nouvelle silhouette où architecture et nature jouent la même partition musicale.
The Néo-Véo project is a system made up of two autonomous and complementary buildings: Néo is the element, while Véo symbolizes the environment. Its location along the A 86 motorway gives it its intention of becoming an environmental antidote, and a protector for the housing district that is developing behind it.
3 remarkable elements mark the project:
• Install life: The rhythm of its facades in seven elements composed of two large built sets, and crowned with an attic floor placed on a base, installs life on a motorway axis carrying nuisances.
• Composing with the environment: Placed in a garden at the back, the architecture of this set takes shape in harmony with the housing.
• A green car park borders a large garden and finalizes the composition. This identity building marks the access axis to the site, and is projected onto the highway like a vegetated break, drawing a new silhouette where architecture and nature play the same musical score.
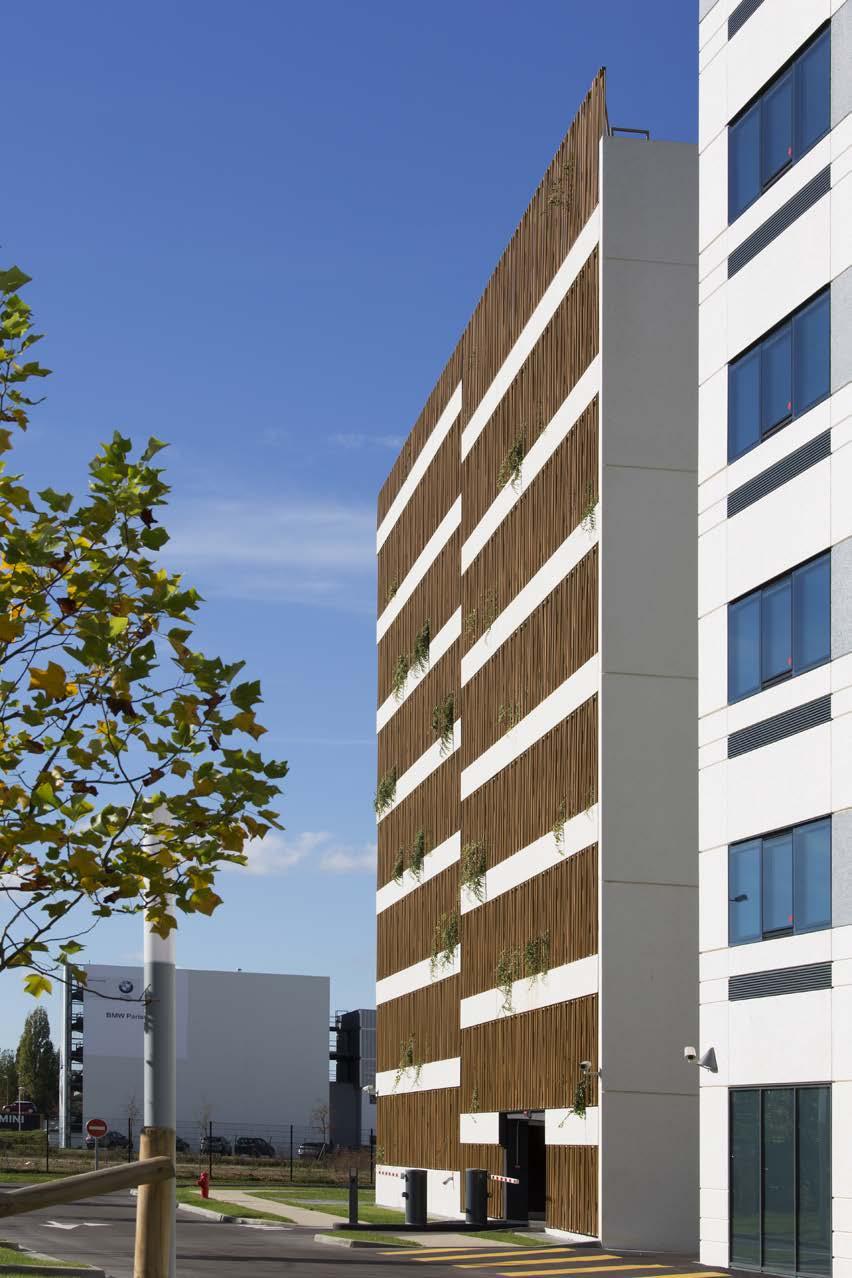
Client / Client : Snc Velizy La Source, Bnp Paribas • Lieu / Location : Velizy Villacoublay • Programme / Program : Conception et réalisation de bureaux / Design and Execution of offices • Architectes / Architects : Bechu & Associés • Architecture d’intérieur / Interior architecture : Volume ABC • Superficie / Surface Area : 41 200 m² • Statut / Status : Livré en 2013 / Delivery in 2013 >> Developpement durable / Sustainable development : HQE / HQE



Spallis
Reconversion d’un quartier industriel
Reconversion of an industrial district

Au nord du carrefour Pleyel, l’ancienne zone d’activités industrielles au sud de Saint-Denis, a entrepris sa reconversion en quartier mixant habitat et bureaux, concourant à la cohésion urbaine de la nouvelle ZAC et du futur hub métropolitain dédié à la création et aux arts numériques qui (ré)concilieront emploi et cadre de vie. Sur ces anciens terrains, EDF et la ville organisèrent une consultation remportée par notre agence et Tom Sheehan.
Le front bâti continu de cette petite ville dans la ville s’érige en une bienveillante fortification acoustique au droit de la rocade et du boulevard de la Libération et de leurs nuisances. Côté ville, elle n’hésite pas à s’échancrer – tant en plan (porches, passages et redans) qu’en élévation (balcons et attiques, des plus inhabituels dans ce type de programme mais propices au dialogue avec les habitations alentour) – le long des trois artères résidentielles.
North of Carrefour Pleyel near Paris, the former industrial activities zone to the south of SaintDenis, from which it is separated by the A86 motorway, has begun undergoing a conversion to create a mixed housing and working district. The intention is to provide the new ZAC (designated development area) and the future metropolitan hub dedicated to creativity and the digital arts with a social cohesion able to reconcile employment and living environment. EDF (electricity board) and the local authorities organised a competition concerning these former industrial sites which was won by Anthony Bechu and Tom Sheehan.
Imposed by regulations, the continuous building front of this small town within a town rises up in the form of a thoughtful acoustic fortification along the bypass and the Boulevard de la Libération, providing protection from their inherent nuisances. On the town side, considerable use is made of indents, both in plan (porches, passages and steps) and in elevation (balconies and attics that, although unusual in this type of programme, are nevertheless conductive to dialogue withsurrounding housing units) along the three residential arteries.
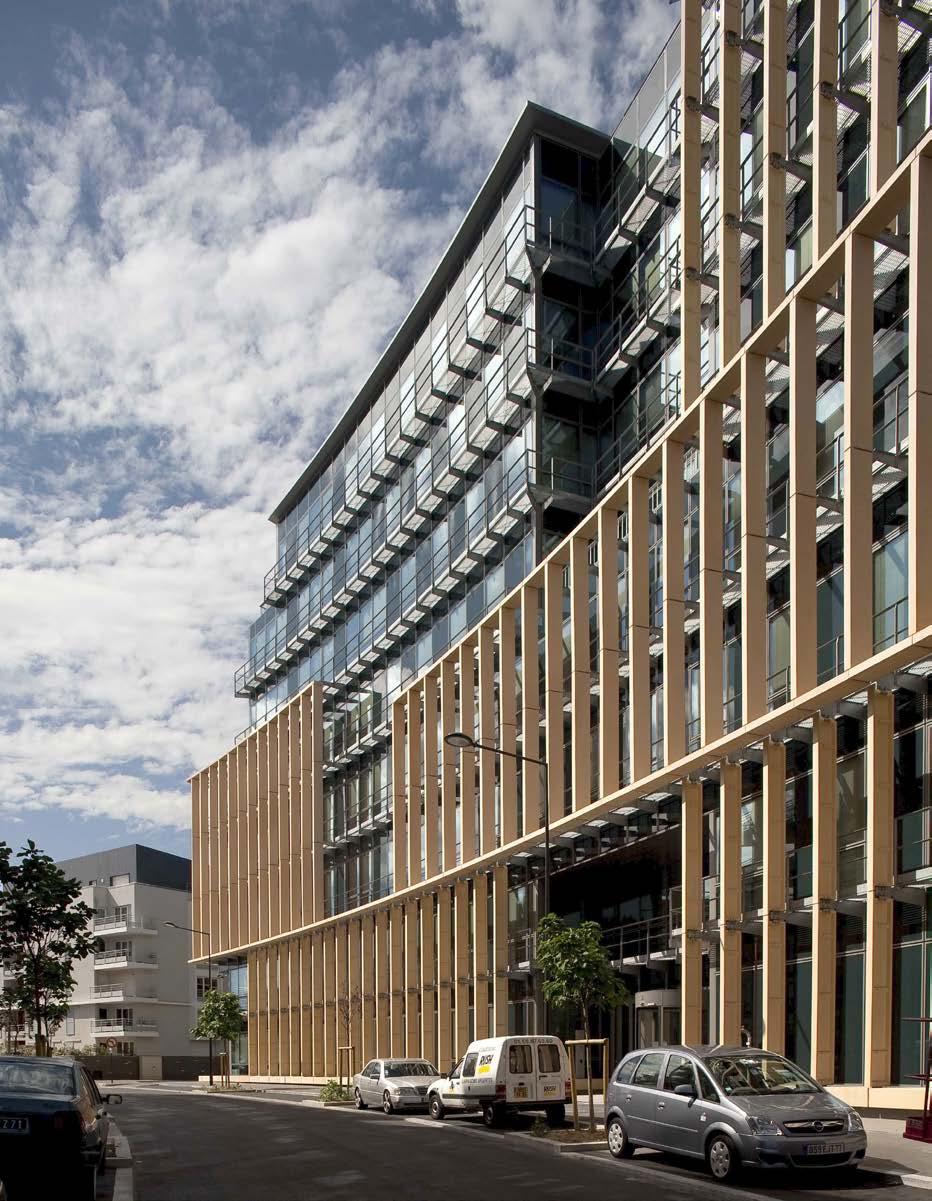
Client / Client : Bouygues Immobilier • Lieu / Location : Zac Pleyel-Libération, rue de la libération, rue james Watt et Faraday - 93 200 Saint-Denis • Programme / Program : Conception, asssistance et exécution d’un immeuble de bureaux / Design, assistance and execution of an office building • Architectes / Architects : Bechu & Associés en association avec Tom Sheehan / Bechu & Associés in association with Tom Sheehan • Architecture d’intérieur / Interior architecture : Volume ABC • Superficie / Surface Area : 39 000 m² • Statut / Status : Livré en 2009 / Delivered in 2009 >> Developpement durable / Sustainable development : NF HQE / NF HQE

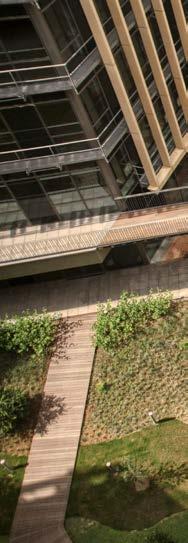

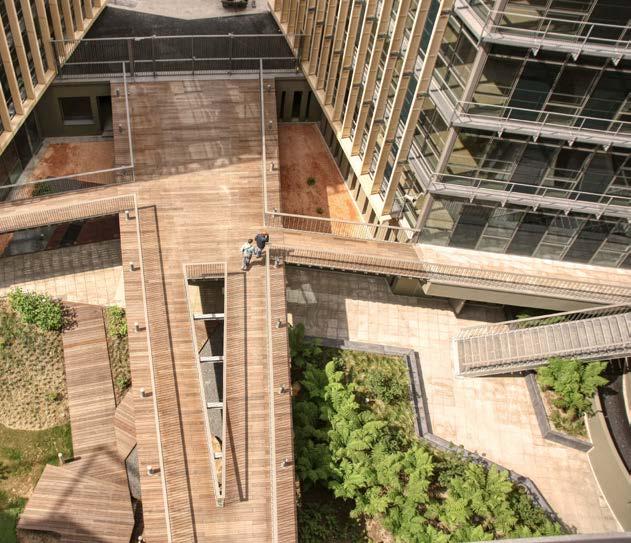


Dassault aviation
Un siège social dans le moule de son entreprise
A head office in the mould of its company

Situé en bord de Seine, le projet assure la continuité de l’ensemble industriel de Dassault Aviation existant. Il réalise le lien entre le bâtiment Palissy restauré, tête de l’ensemble industriel, et ces nouveaux bureaux. Le projet est le symbole de la modernité de l’entreprise et fait le lien entre le passé et futur.
Le bâtiment est à l’image de l’entreprise qui y habite : Dans l’esprit du concept d’ingénierie intégrée propre aux valeurs du groupe, et avec la sécurité et l’échange au coeur des préoccupations.
Le tracé géométrique directeur basé sur le carré et le nombre d’or et la nature intégrée au projet qui prend sa source à la Seine, reflète la nature et la lumière. les fonctions sont integrées : L’atrium central, centre de vie, dirige l’ensemble, et est aussi un centre d’exposition. Les plateaux de bureaux sont flexibles et adaptés aux évolutions de l’entreprise. Le dernier étage sous toiture est l’étage de direction. Il s’ouvre sur de grandes terrasses qui ont une vue sur la Seine et le bois de Boulogne.
Situated on the banks of the Seine, this project ensures a sense of continuity with Dassault Aviation’s existing industrial complex. Installed on the site of the old proto-workshop built in the 40s, it establishes a link between the restored Palissy building (the HQ of the industrial complex) and the new offices. This project is a symbol of the company’s modernity and brings together the past and the future.
In the mould of the company based there: In keeping with the spirit of the concept of integrated engineering aligned with the group’s values, with security and exchange as key concerns.
A geometric layout based on the form of the square and the golden ratio, creating simple volumes. Nature as an integral aspect of the project, with the Seine as its source, reflecting light and the living world. Integrated functions: The central atrium, the heart of company life, directs the complex and also acts as an exhibition centre. The open-plan office space is flexible and can adapt to future developments within the company. The top floor below the roof level is intended for senior management. It opens onto a series of large terraces overlooking the Seine and the Bois de Boulogne.
Dassault aviation


Client / Client : Dassault Aviation • Lieu / Location : Quai Marcel Dassault, SaintCloud • Architectes / Architects : Bechu & Associés • Architecture d’intérieur / Interior architecture : Volume ABC • Superficie / Surface Area : 26 500 m² • Statut / Status : Livré 2000 / Delivery 2000

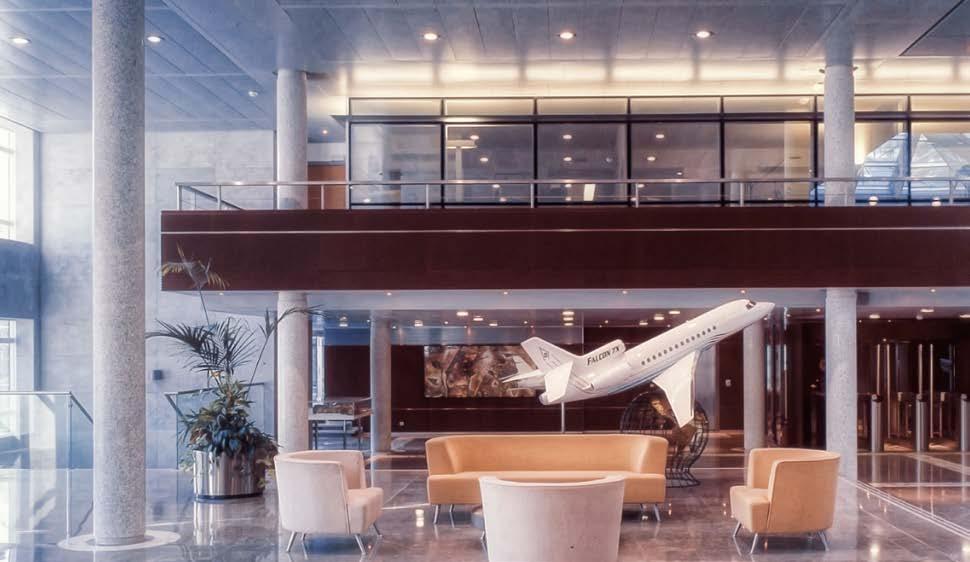

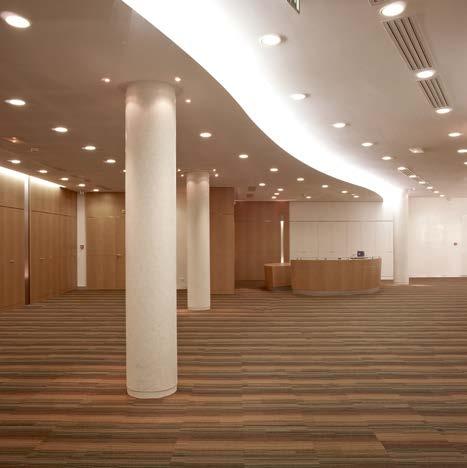
Sereinis
Une architecture dédiée à la musique
An architecture dedicated to music
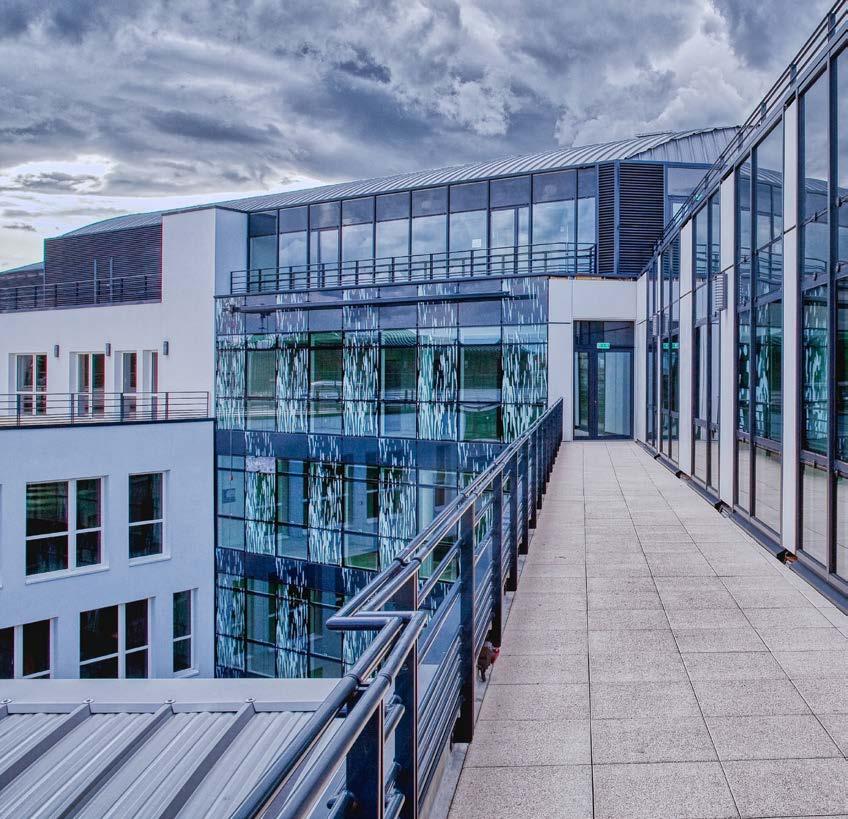
Composé de deux ailes, ce bâtiment durable est articulé autour d’une place qui pondère les volumes intérieurs, donnant sur un lobby incrusté de serres végétales où s’infiltre la lumière.
Son architecture dédiée à la musique avec des façades rythmées comme des portées et percutées par de grandes loggias carrées, est aussi marquée par son couronnement végétal, des espaces polyvalents et flexibles, et dont la destination peut varier.
France 24 y a installé son siège.
Comprising two wings, this sustainable building is organised around a square that balances the interior volumes and offers a lobby inlaid with greenhouses that allow daylight to filter through.
The architecture is dedicated to music and its facades are given rhythm by its staves and beat through the large square loggias. The building is also marked by its planted crown and multi-purpose and flexible spaces which simplify exchanges and can be adapted to meet changing requirements.
The France 24 TV channel has installed its head
Sereinis


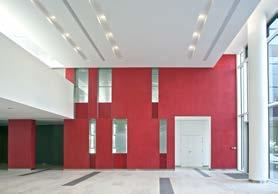


Client / Client : Cogedim • Lieu / Location : Issy-les-Moulineaux, France • Programme/ Program : Immeuble de bureaux / Office building • Architectes / Architects : Bechu & Associés • Architecte associé / Associate Architect : Tom Sheehan • Architecture d’intérieur / Interior architecture : Volume ABC • Superficie / Surface Area : 13000m² • Statut / Status : Livré en 2009 / Delivery in 2009
L’indépendant
La superposition de I’image et de la fonction
The superposition of image and function
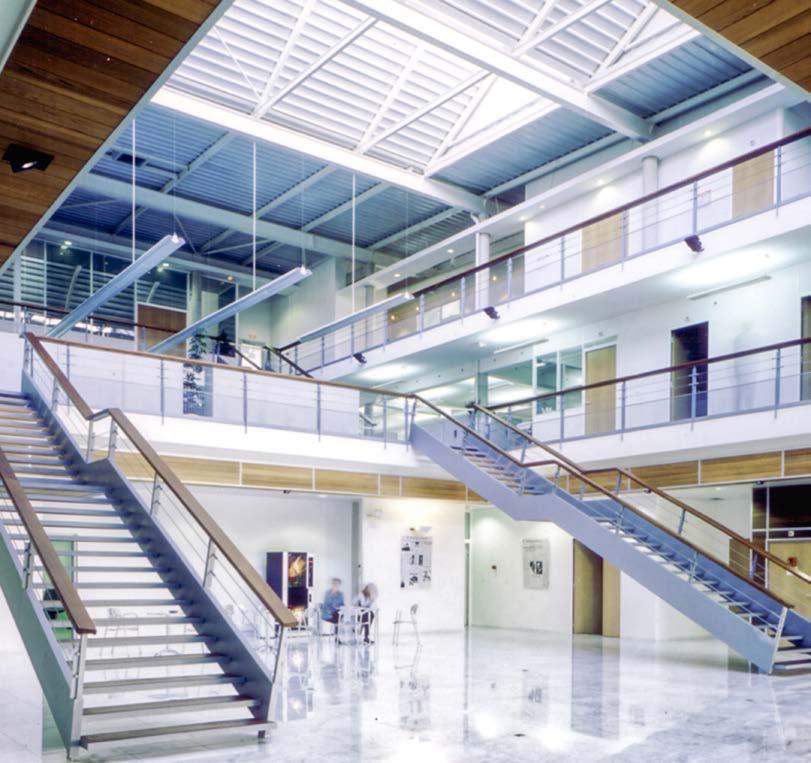
Siège social et unité de fabrication, le projet met l’image de l’entreprise de presse au service du paysage rural dans lequel elle s’insère pour en atténuer la meurtrissure infligée par l’autoroute.
Parallèlement à cette dernière, les différents éléments du programme se développent sous une généreuse feuille de métal pliée comme la couverture d’un journal. Seul en émerge le cylindre de l’atelier des rotatives.
Les volumes saillant de son mur-rideau de verre – derrière lequel s’active la rédaction – s’y inscrivent comme des encadrés dans une page de texte. Cerné de vignes et annoncé par deux rangées d’oliviers, l’Indépendant du Midi est devenu un signal paysager en amont du péage.
Both a headquarters and production unit, the project was designed to put the newspaper’s image at the service of the rural landscape in which it is set in order to compensate for the gash of the motorway. Running parallel to the latter, the site’s various parts are spread beneath a generous folded metal sheet that looks like the front page of a newspaper. All that emerges is the cylinder of the printing press workshop.
The volumes jutting out from the glass curtain wall – behind which the editorial staff beaver away – resemble insets in a text. Surround edby vineyards and led up to by two rows of olive trees, the Indépendant du Midi has become a marker in the landscape just before the motorway toll.
The Independent
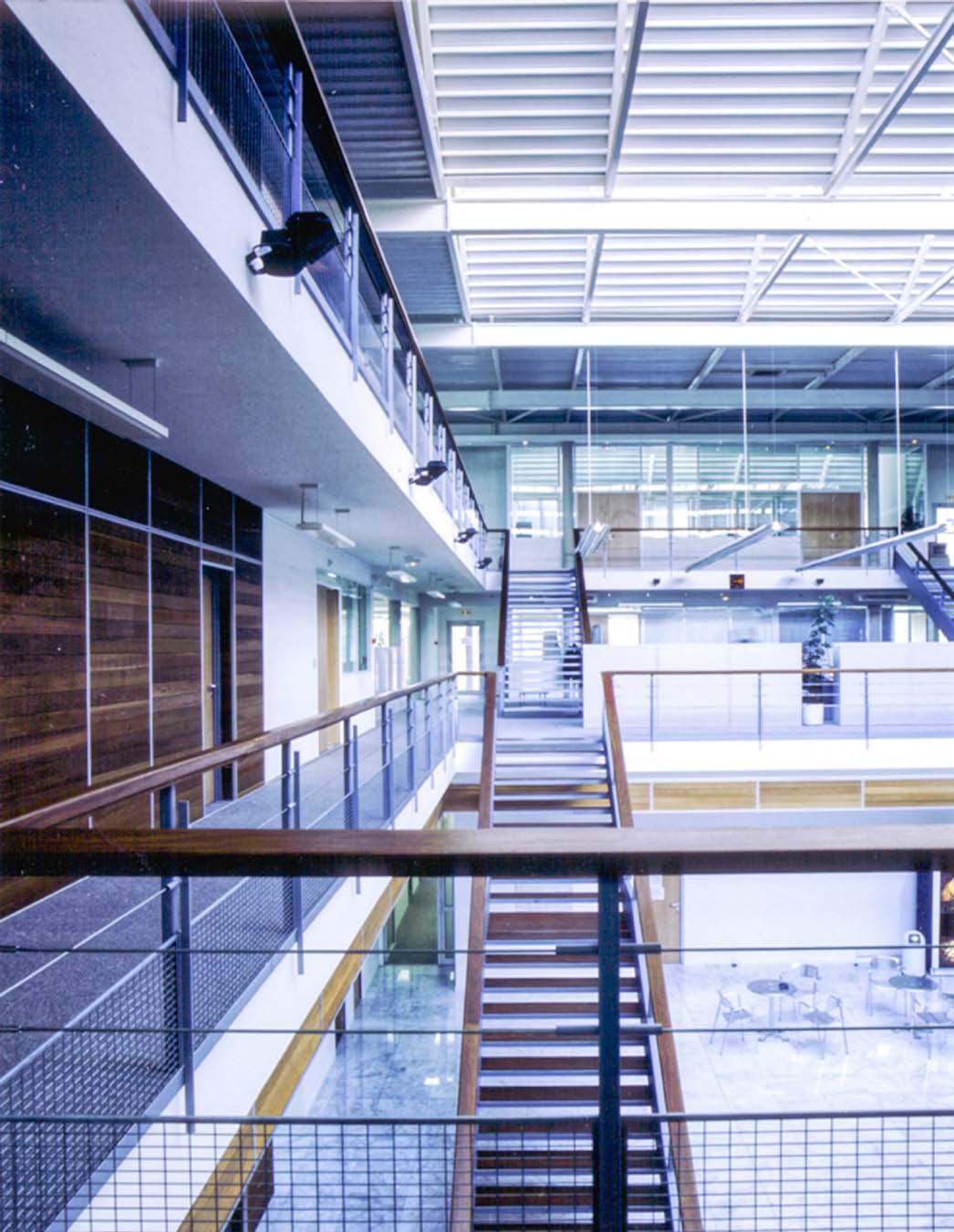
Client / Client : NC • Lieu / Location : Perpignan – Rivesaltes • Programme / Program : Siège social et unité de fabrication / Headquarter and production unit
• Architectes / Architects : Bechu & Associés • Superficie / Surface Area : 26 500 m² • Statut / Status : Livré 1996 / Delivery 1996
Europa
Siège social d’un groupe de renommée mondiale
Headquarters of a world renowned group
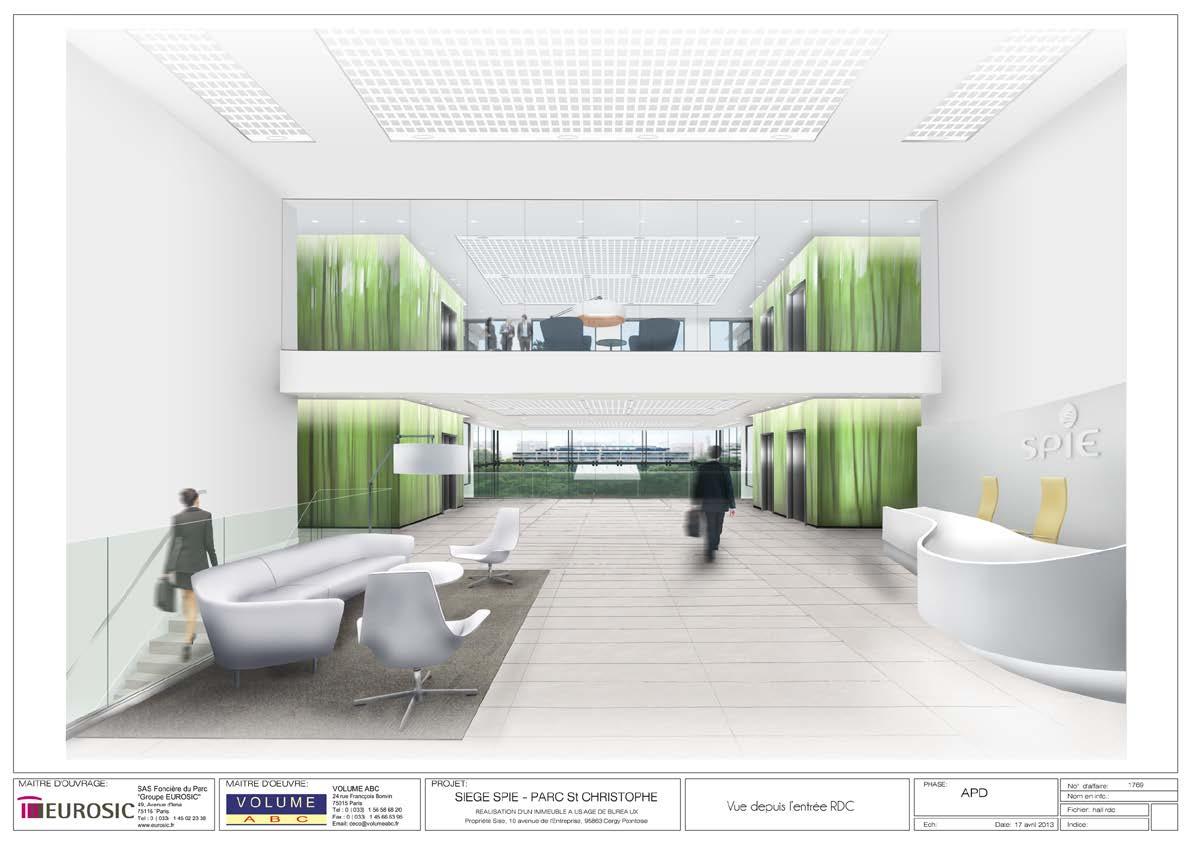
Le bâtiment Europa marque la renaissance du Parc Saint- Christophe dans lequel il prend place naturellement grâce à son positionnement, sa volumétrie, et l’écriture des détails de ses façades. Nouvel objet à l’échelle et en harmonie avec les bâtiments voisins, il laisse une place particulièrement importante à la nature, et préserve ainsi les perspectives créées par le travail de l’architecte et du paysagiste.
Son architecture résolument durable, incarne les valeurs du groupe SPIE, dont il devient la vitrine de ses savoir-faire dans les domaines de l’énergie et des communications.
The Europa building marks the rebirth of the Parc Saint-Christophe in which it naturally takes place thanks to its positioning, its volumetry, and the writing of the details of its facades. A new object on scale and in harmony with the neighboring buildings, it leaves a particularly important place to nature, and thus preserves the perspectives created by the work of the architect and landscape designer.
Its resolutely sustainable architecture embodies the values of the SPIE group, for which it becomes the showcase of its know-how in the fields of energy and communications.

Client / Client : Eurosic • Lieu / Location : Cergy Pontoise • Programme / Program : Construction d’un immeuble de bureaux (siège du groupe SPIE) en conception / Assistance exécution / Construction of an office building (headquarters of the SPIE group) in design / Execution assistance • Architectes / Architects : Bechu & Associés • Architecture d’intérieur / Interior architecture : Volume ABC • Superficie / Surface Area : 10 000 m² • Statut / Status : Livré en 2015 / Delivered in 2015
>> Developpement durable / Sustainable development : HQE, BREEAM very good / HQE, BREEAM very good
Fédération Française du bâtiment
Faire cohabiter histoire et avenir
Bringing history and future together

Faire sereinement cohabiter un hôtel particulier du XVIe siècle, un immeuble « historique » ayant eu Jean Prouvé comme ingénieur et un autre de 1969 venant en raccord, tel était le challenge du futur siège emblématique de la Fédération française du bâtiment.
L’entrée s’y fait uniquement depuis la rue
La Pérouse par le vaste accueil fédératif dégagé sous la structure du nancéen dont la transparence révèle l’hôtel en fond de cour paysagée. La construction la plus récente voit sa paroi sur rue revêtue de pierre, tandis que sa sobre modénature soulignée par un jeu de corniches se fond discrètement dans l’environnement immédiat. Un langage de murrideau à claustra et volets coulissants réécrit de façon résolument contemporaine ses façades intérieures et raccorde les histoires.
The emblematic headquarters of the Fédération Française du bâtiment (French Building Federation)posed the challenge of making a 16th-century townhouse serenely cohabit with a “historic” building engineered by Jean Prouvé and an adjoining 1969 construction.
The only entrance to the building is situated on rue La Pérouse leading into a vast openplan federative reception area beneath the Nancean architect’s structure, whose transparency reveals the townhouse to the back of the landscaped courtyard. The most recent construction’s frontage is clad with stone, whilst its sober façade composition –highlighted by its play on cornices - blends discreetly with the immediate surroundings. A language of curtain walls with sliding screens and shutters rewrites the interior façades in a resolutely contemporary style, thereby connecting the different eras.
French Federation of the building
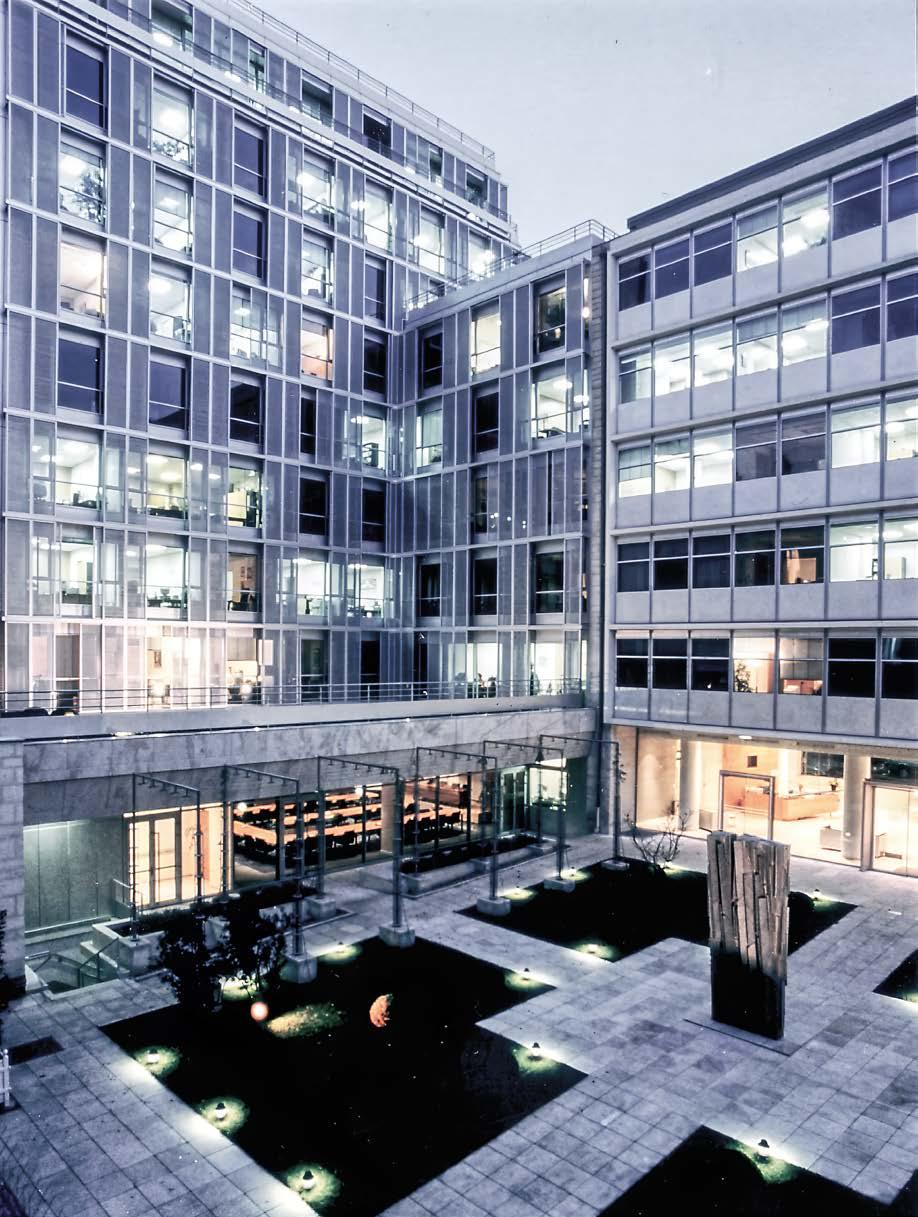
Client / Client : FÉDÉRATION FRANCAISE DU BÂTIMENT • Lieu / Location : Paris 16e • Programme / Program : Transformation des bureaux et construction d’un auditorium de 750 places / Transformation of the offices and construction of a 750-seat auditorium • Architectes / Architects : Bechu & Associés • Superficie / Surface Area : 10 000 m² • Statut / Status : Livré 2001 / Delivery 2001
Crédit Agricole
Un nouvel art de vivre au travail
A new way of life at work
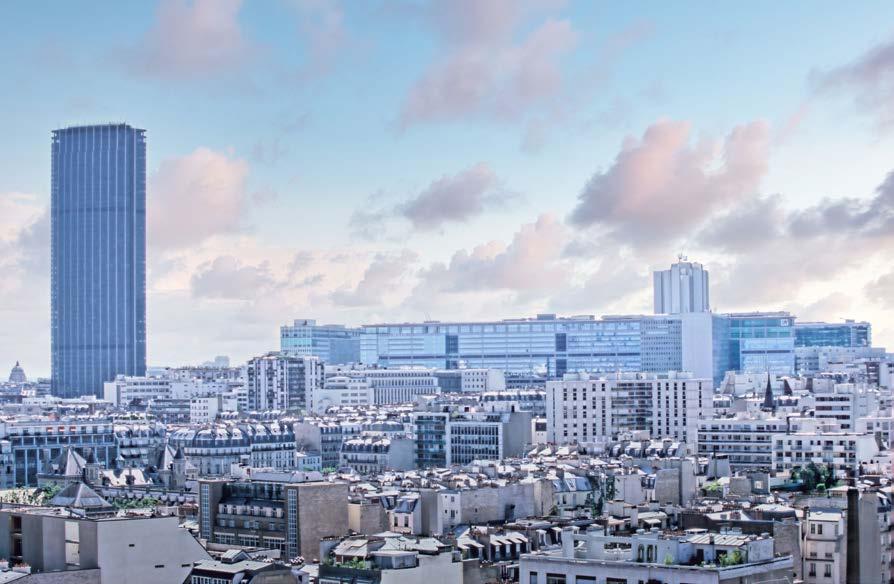
La restructuration du bâtiment nous a amené à le réinsérer dans la ville en détruisant l’espace de banlieue qui était son accès. Pour ce faire, l’entrée sur le côté du bâtiment a été transplantée en bout de celui-ci et inscrite dans l’espace en évidant le volume sur trois étages par un cylindre transparent- socle de l’immeuble. L’entrée est très marquée sur la façade Pasteur et axée sur la place. L’espace urbain est recomposé. Le grand volume existant dans le ciel a été séparé en trois parties de façon à le raccorder à différents niveaux.
The restructuring of the building led us to reintegrate it into the city by destroying the suburban space that was its entrance. To achieve this, the entrance on the side of the building was moved to the end of the building and set into the space by hollowing out the three-storey volume with a transparent cylinder - the base of the building. The entrance is very prominent on the Pasteur façade and focuses on the square. The urban space has been recomposed. The large existing volume in the sky has been separated into three parts so as to connect it to different levels.

Lisbonne Murillo
Un projet qui offre 33 % d’économie en matière de consommation d’énergie primaire le projet est certifié Leed et Breeam. A Heritage valorization in the heart of Paris that offers 33% savings in primary energy consumption the project is Leed and Breeam certified.

L’hôtel particulier de Jules-Émile Boivin fût bâti au 19èm siècle, ses deux ailes furent surélevés et deux immeubles, signés par Pierre Dufau, vinrent s’y accoupler dans les années 1960. L’agence Béchu substitua aux deux dernières constructions un bâtiment contemporain ayant pour objectif de « faire miroir » aux architectures mitoyennes (haussmanniennes et art déco).
Le dessin des nouvelles façades décline le nombre d’or dans des rythmes musicaux en contrepoint de celles de l’hôtel, à l’image du patio venant dialoguer avec l’ancienne cour pavée. Trumeaux en pierre, structures et menuiseries métalliques, allèges et bowwindows engendrent une subtile modénature tout en creux et bossages. Le plancher en caillebotis des boîtes en verre favorise le rafraîchissement des plateaux juste en laissant leurs baies intérieures ouvertes.
Jules-Émile Boivin’s private mansion was built in the 19th century, its two wings were raised and two buildings, signed by Pierre Dufau, came to couple there in the 1960s. The Béchu Agency replaced the last two constructions with a building contemporary with the aim of “mirroring” adjoining architectures (Haussmann and Art Deco).
The design of the new facades declines the golden number in musical rhythms in counterpoint to those of the hotel, like the patio coming into dialogue with the old paved courtyard. Stone overmantels, metal structures and joinery, spandrels and bow-windows create a subtle molding all in hollows and bosses. The slatted floor of the glass boxes promotes the cooling of the trays just by leaving their interior bays open.
Lisbon Murillo

Client / Client : Gecina • Lieu / Location : 62-64 rue de Lisbonne / 13-17 rue Murillo 75008 Paris • Programme / Program : Réhabilitation d’un immeuble de bureaux / Rehabilitation of an office building • Architectes / Architects : Bechu & Associés • Architecture d’intérieur / Interior architecture : Volume ABC • Superficie / Surface Area : 9 400 m² • Statut / Status : Livré en 2012 / Delivery in 2012 >> Developpement durable / Sustainable development : BREEAM very good, certifié LEED / BREEAM very good, LEED certified
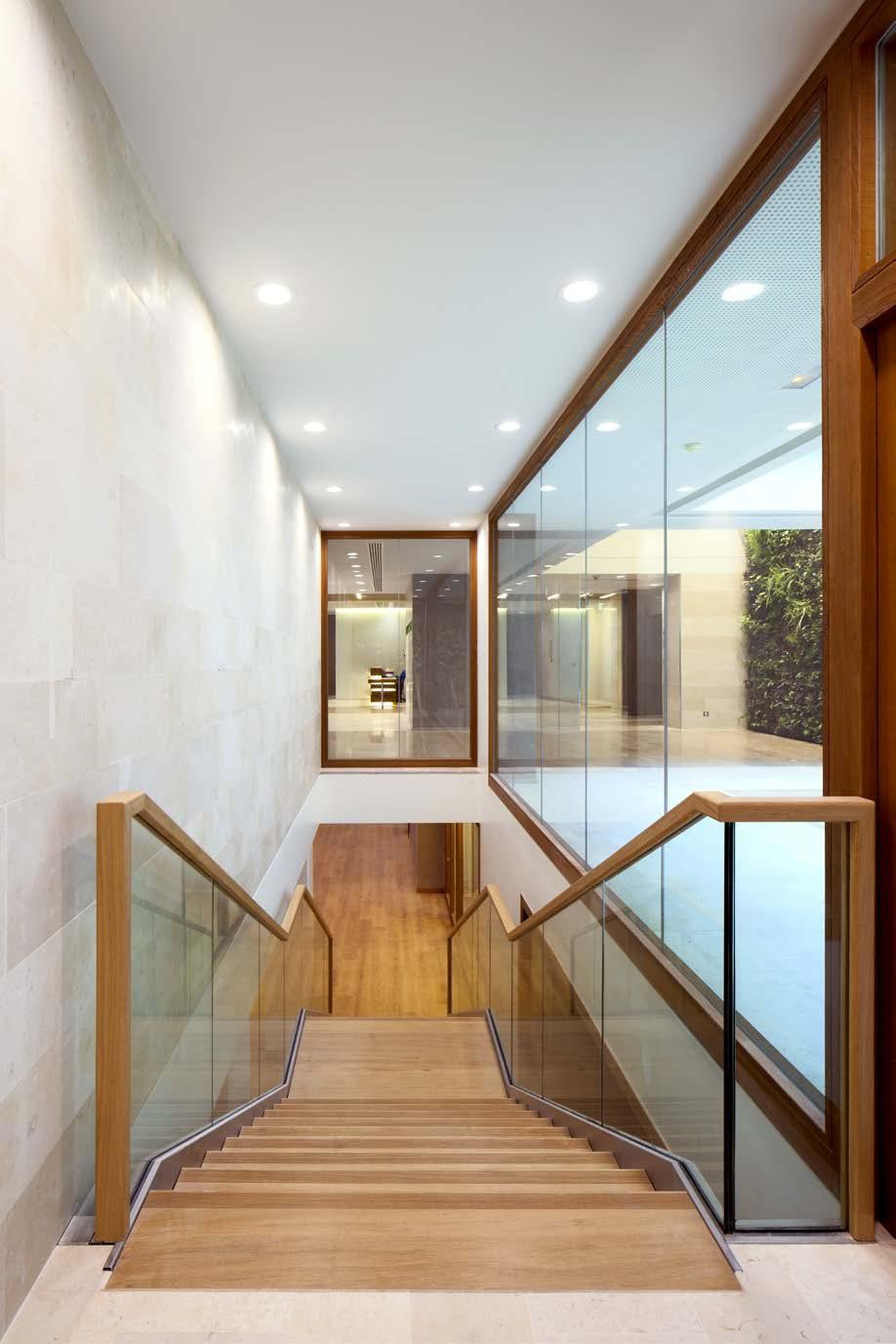


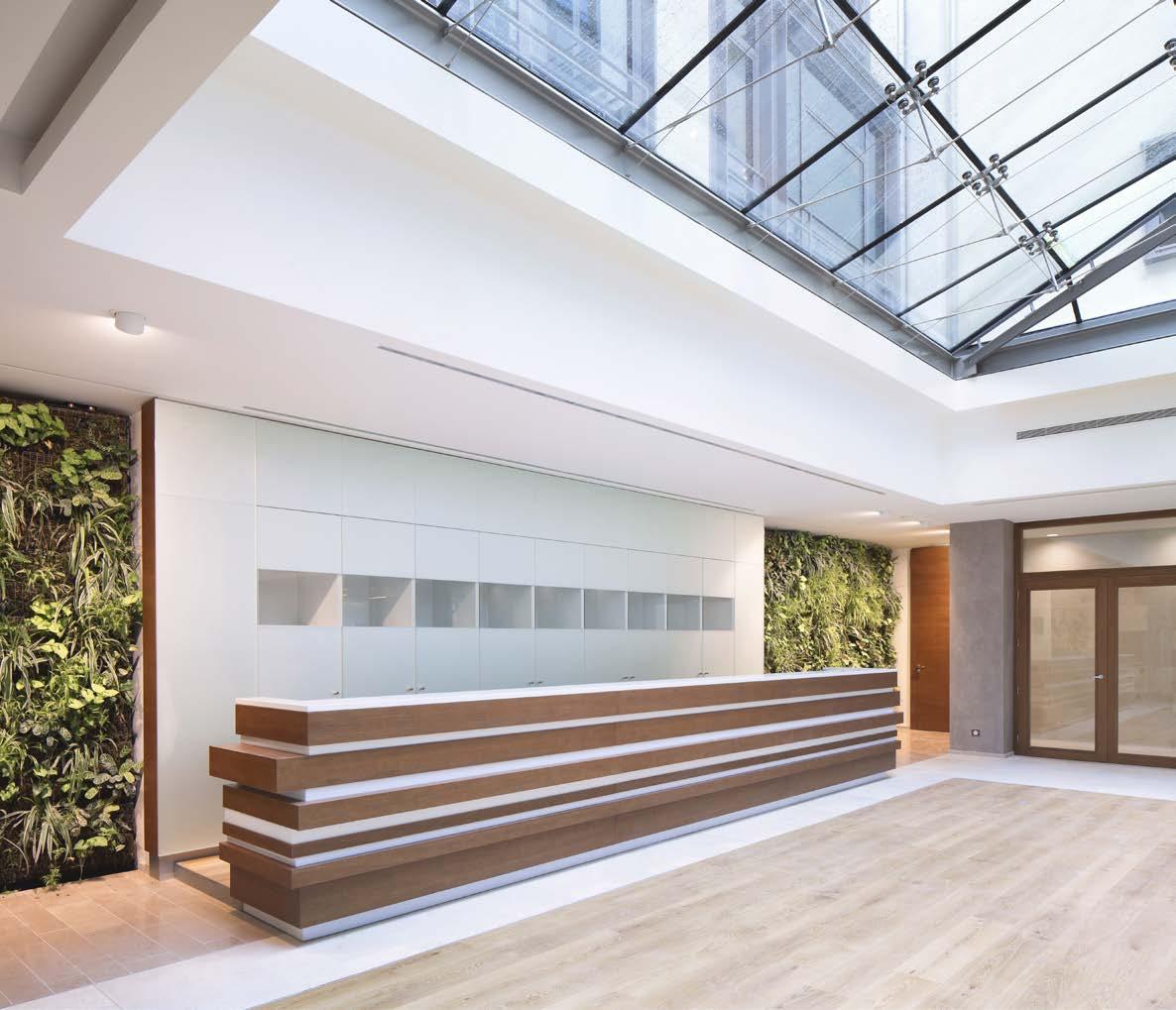
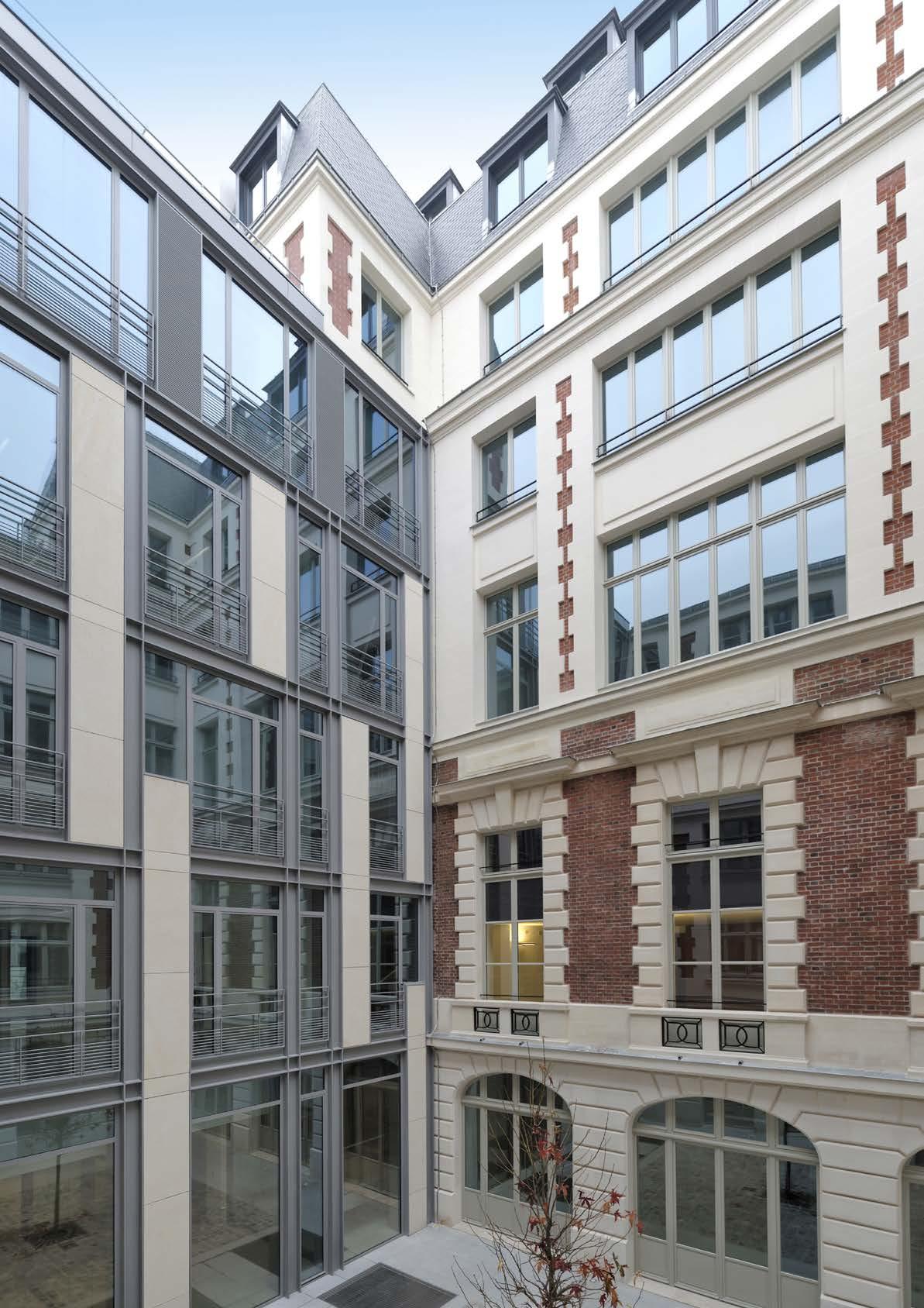

AON Ilôt Klebert
Un nouvel art de vivre au travail
A new way of art at work
Préalablement investi par un ancien atelier du XIXe siècle – dont l’architecte des Bâtiments de France souhaitait voir conserver les façades en briques et moellons – et un immeuble de bureaux de neuf étages de1970 à réhabiliter, ce grand îlot orthogonal de Levallois-Perret devait être complété par trois ailes en U à usage tertiaire dessinant un vaste patio central. Le projet de rénovation conçu par un autre confrère achoppant sur le traitement des façades, la municipalité et le maître d’ouvrage lancèrent un concours ne portant que sur ces dernières.
La réponse lauréate d’Anthony Bechu parvenait à réconcilier les trois typologies architecturales et concilier les intérêts jusque-là divergeant de chacun des acteurs. Pour répondre aux nouveaux murs-rideaux mariant verre clair et sérigraphié et estomper l’impact des dix niveaux de l’immeuble rénové, la base du U abritant le nouvel accueil reprend ses produits verriers qu’elle agrémente de métal.
Elle est encadrée à ses extrémités par des « pavillons » d’angle dont le parement de briques comporte un rang de baies supplémentaires se découpant dans le ciel, comme une ruine réappropriée. Verticalement regroupés deux par deux, leurs percements à menuiserie métallique chapeautés par un linteau de béton couleur pierre réinterprètent la modénature des ouvertures de l’ancienne fabrique restaurée. Les étages courants des corps de liaison inversent la citation en combinant trumeaux en pierre de taille et bandeaux en mulots de terre cuite en nez de planchers ; leur couronnement en attique entièrement vitré s’abrite sous une casquette en Alucobond®.
Previously occupied by a former 19th-century workshop – whose brick and quarry stone façades the Bâtiments de France architect wanted conserved – and a Seventies’ ninestorey office building that needed renovating, the decision had been taken to add three U-shaped wings for tertiary use around a vast central patio to this vast orthogonal block in Levallois Perret. As the treatment of the façades proposed in the original renovation project drawn up by another architect didn’t gain approval, the local council and client launched a competition for just these.
Anthony Bechu’s winning project managed to reconcile the three architectural typologies and all the different actors’ hitherto diverging interests. To echo the new curtain walls’ blend of clear and silk-screen printed glass and soften the impact of the renovated building’s nine storeys, the base of the U which houses the new reception area adopts the same glass materials, adorning them with metal.
Its ends are flanked by corner “pavilions” whose brick cladding includes an additional level of openings that stand out against the sky like a re-appropriated ruin. Vertically regrouped two by two, their metal joinery window frames capped by a stone-coloured concrete lintel reinterpret the façade composition of the renovated factory’s openings. The liaising bodies’ middle floors inverse the quotation by combining dressed stone pier buttresses and terracotta brick string courses that mark the separation between the floors, and are topped by an entirely glass top floor sheltered beneath an Alucobond ®.

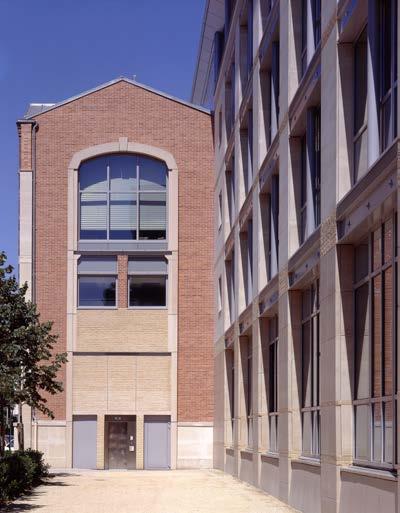

Client / Client : BOUYGUES IMMOBILIER • Lieu / Location : 45-49 Rue Kléber, 98112 Rue Anatole France,15-19 Rue Antonin Raynaud - 92300 LEVALLOIS-PERRET • Programme/ Program : Restructuration et extension d’un immeuble de bureaux / Reorganisation and extension of the office building – îlot Kléber • Architectes / Architects : Bechu & Associés • Architecte de conception / Design architect : J.L. ROUBERT • Superficie / Surface Area : 25 000 m² • Statut / Status : Livré en 2000 / Delivery in 2000
Foncia
La
Maison Foncia : une hymne à l’architecture
The Foncia House : a hymn to architecture

Le nouveau siège de Foncia à Anthony joue une partition en plots de deux à trois étages aux allures de pavillons. Ces maisons de ville s’articulent autour de jardins à thème répondant au parc de Sceaux près duquel elles se trouvent.
Leur lecture fractionnée est accentuée par la modénature diversifiée de leur parement en pierre lasurée et de leurs percements, et soulignée au-dessus d’une corniche discontinue par le traitement des attiques alternant toitures-terrasses et galbe en cuivre prépatiné coiffant des volets bois coulissants. Une porte monumentale en marqueterie de cuivre s’ouvre sur un patio sous verrière distribuant la Maison Foncia !
Foncia’s new headquarters in Anthony play a score of two- to three-storey pavilion-like blocks. These town houses are articulated around thematic gardens that echo the nearby Parc de Sceaux.
Their fragmentary presentation is accentuated by the diverse composition of their tinted stone cladding and borings, and highlighted above the discontinuous cornice by the treatment of the top floors, which alternate roof terraces and curved pre-patinated copper roofing above the sliding wooden shutters. A copper marquetry monumental door opens onto a glass-covered patio that sets out Foncia’s new home!
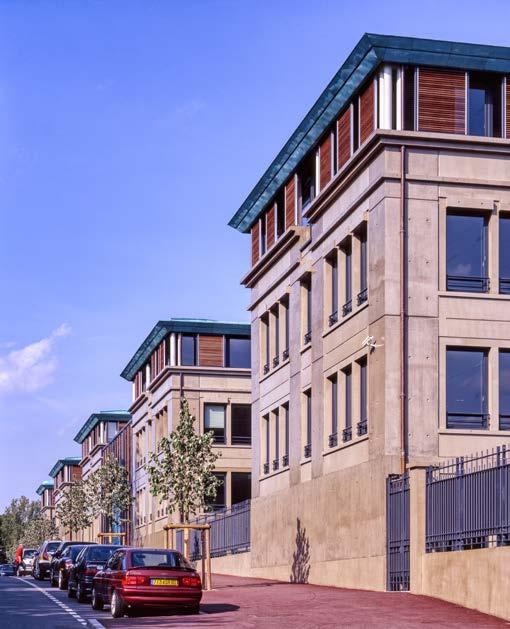




Client / Client : Foncia • Lieu / Location : 11-13 Avenue Le Brun, 92160 ANTONY • Programme / Program : Bureaux / Offices • Architectes / Architects : Bechu & Associés • Superficie / Surface Area : 12 000 m² • Statut / Status : Livré en 2005 / Delivery in 2005
La ZAC des Bergères
Le Quatre
The Four

Nous avons dessiné cet immeuble de bureaux comme un élément remarquable et singulier du quartier mixte des Bergères.
Pour cette situation exceptionnelle, en entrée de quartier, à l’angle de deux avenues, sur une parcelle triangulaire, nous avons choisi une architecture classique et , ordonnée, en pierre.
Ce projet est une composition musicale à quatre mains qui réunit Anthony Béchu et Xavier Bohl autour d’un projet qui respecte l’âme architecturale imprimée dans le cahier des charges de la Zac des Bergères.
New-York a inspiré les façades de l’immeuble de bureaux en une réinterprétation du Flatiron, une écriture sobre et indémodable ou la pierre chante, avec ses modénatures, l’architecture ainsi dessinée.C’est un signal qui deviendra une icône dans ce quartier.
We designed this office building as a remarkable and unique element of the mixed neighborhood of Bergères.
For this exceptional location, at the entrance to the district, at the corner of two avenues, on a triangular plot, we have chosen classic and orderly stone architecture.
This project is a four-handed musical composition that brings together Anthony Béchu and Xavier Bohl around a project that respects the architectural soul imprinted in the specifications of the Zac des Bergères.
New York inspired the facades of the office building in a reinterpretation of Flatiron, a sober and timeless writing where stone sings, with its moldings, the architecture thus drawn. It is a signal that will become an icon in this neighborhood.
The Bergeres ZAC

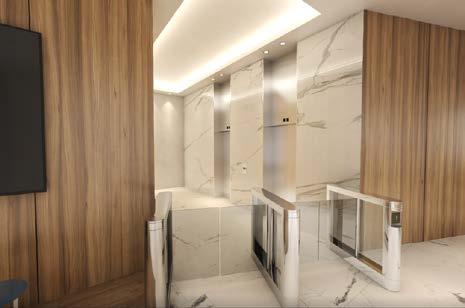
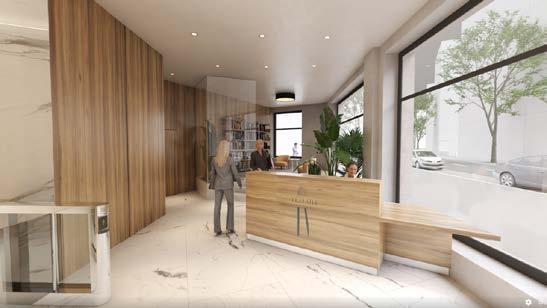
Client / Client : Idevi & Palladio • Lieu / Location : Puteaux • Programme / Program : Construction d’un immeuble de bureaux / Construction of an office building • Architectes / Architects : Bechu & Associés • Architecte associé / Associate Architect : Atelier Xavier Bohl • Architecture d’intérieur / Interior architecture : Volume ABC • Superficie / Surface Area : 4 000 m² • Statut / Status : En cours 2020 / In progress 2020
>> Developpement durable / Sustainable development : E+C-, Certifié HQE Bien / E+C, HQE Certified Well
Working in Dialogue with History
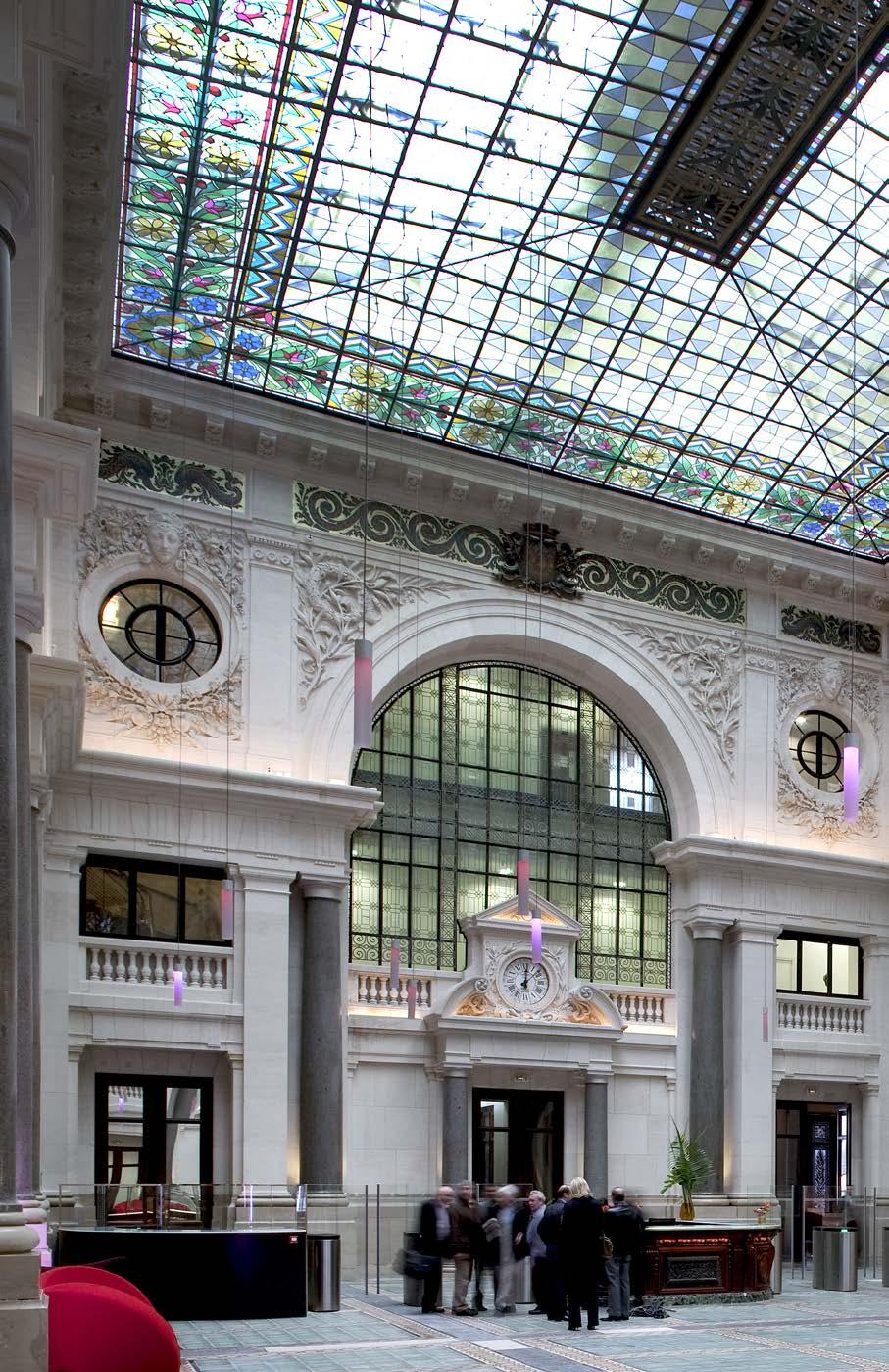

Cité Bergère
Redonner vie à un bâtiment historique en lui offrant la performance HQE Reviving a historic building that is Bergère, The Former Headquarter of BNP Bank by offering HQE performance

L’ancien siège du Comptoir National d’Escompte de Paris, conçu à l’origine par l’architecte Edouard-Jules Corroyer à la fin du 19ème siècle, est bâtiment classé des monuments historiques pour lequel la priorité première a été de faire des travaux dans le respect du spirituel, du culturel et de l’historique patrimonial de l’édifice.
L’architecture contemporaine du projet revisite le style haussmannien parisien établi par Corroyer, et propose une nouvelle conception de «pierre et d’acier» pour l’adapter aux nouveaux modes de vie contemporains.
Le design intérieur a été complètement repensé pour optimiser le volume, l’espace, et la circulation, et pour offrir le maximum de lumière naturelle. Ce projet est le premier bâtiment rénové à Paris à avoir obtenir la certification HQE.
The former Comptoir National d’Escompte de Paris headquarters, originally designed by the architect Edouard-Jules Corroyer in the end of the 19th century, is an acknowledge registered Historic Monuments for which the refurbishement’s top priority was the respect of the spiritual, cultural and historical heritage of the building.
The project’s contemporary architecture revisites the parisian Haussmannian style drawn up by Corroyer and proposes a new design of « stone and steel » to adapt it to new contemporary life styles.
The interior design was completely rethought in order to optimize the volumes, space, and circulation to offer the most natural light. The project is the first refurbished building in Paris to have obtain the HQE certification.
Bergere City

Client / Client : BNP Paribas • Lieu / Location : Paris, France • Programme/ Program: Restructuration d’un immeuble de bureaux Classé MH / Restructuring of an office building Classified MH • Architectes / Architects : Bechu & Associés • Architecture d’intérieur / Interior architecture : Volume ABC • Superficie / Surface Area : 33 800m² • Statut / Status : Livré en 2009 / Delivered in 2009 >> Developpement durable / Sustainable development : Classé MH, demarche HQE/ HQE approach, classified historical monument
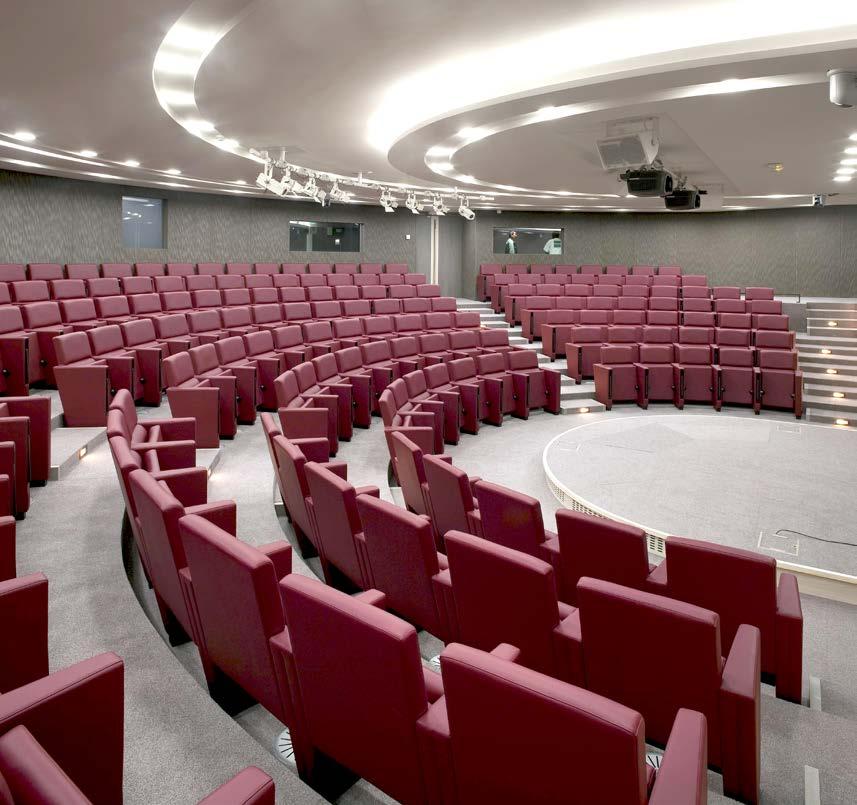
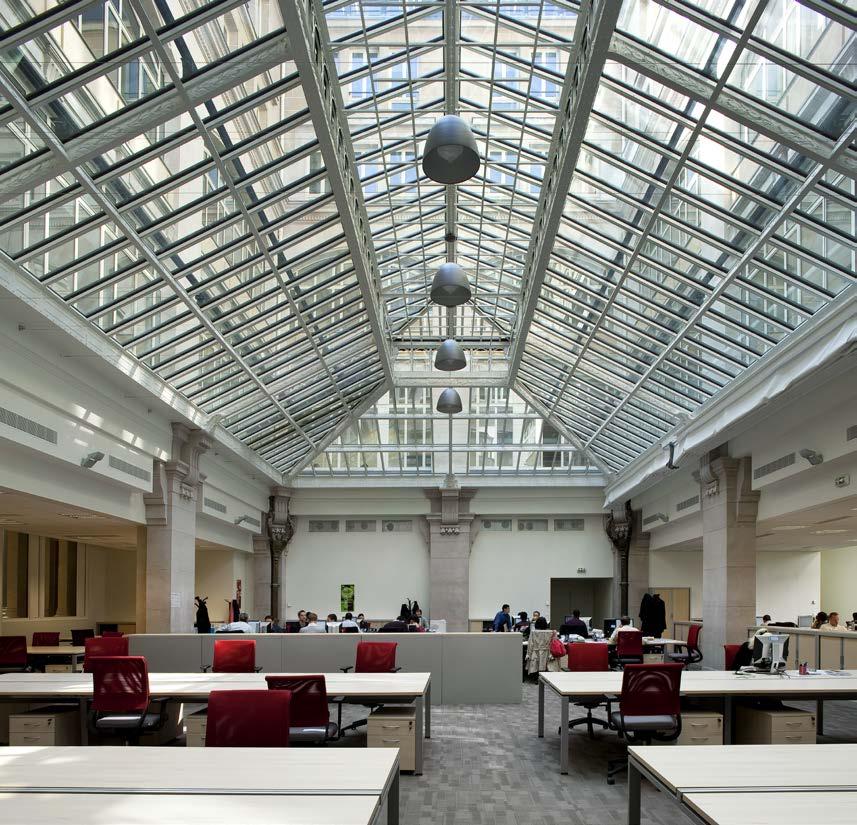


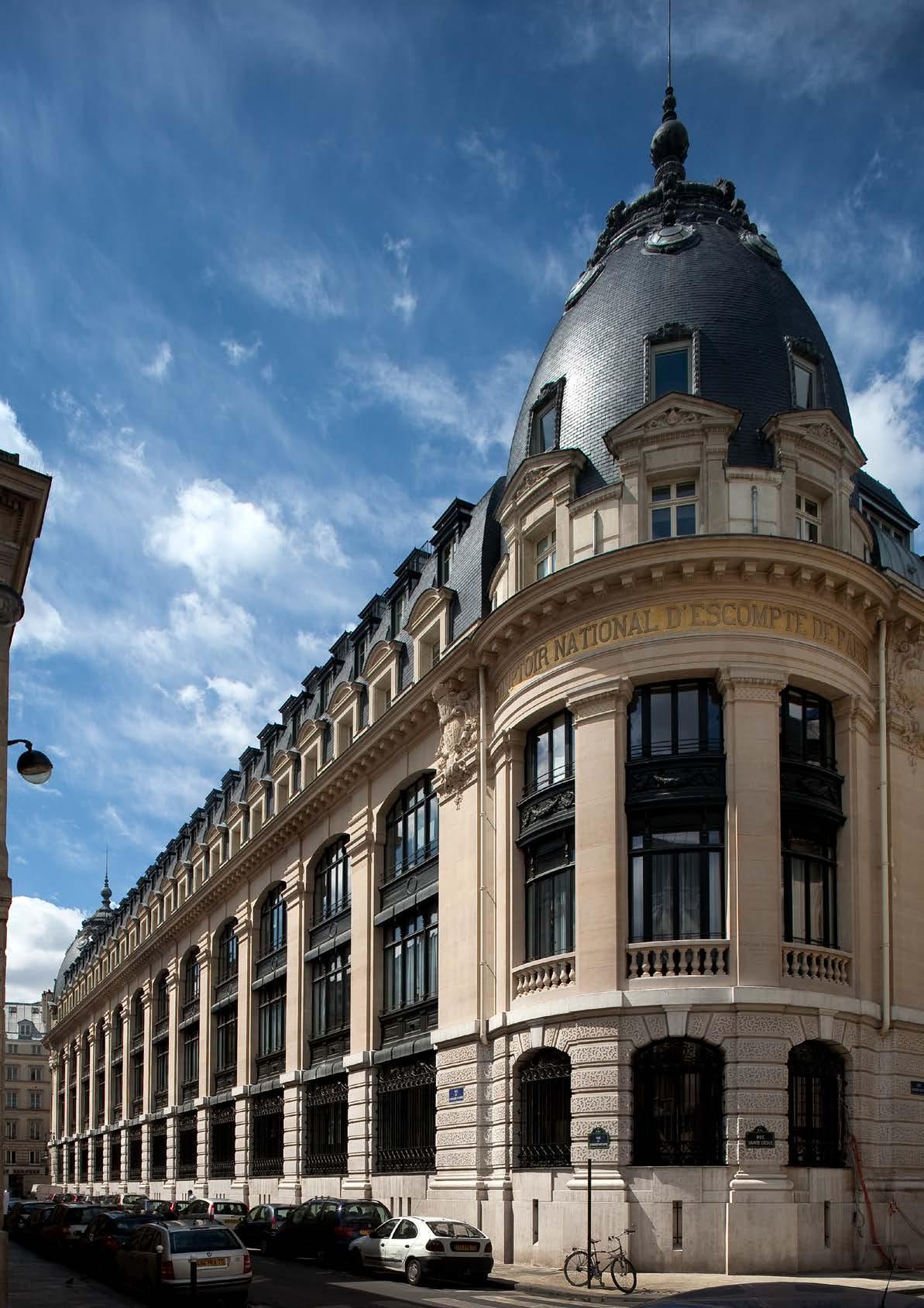
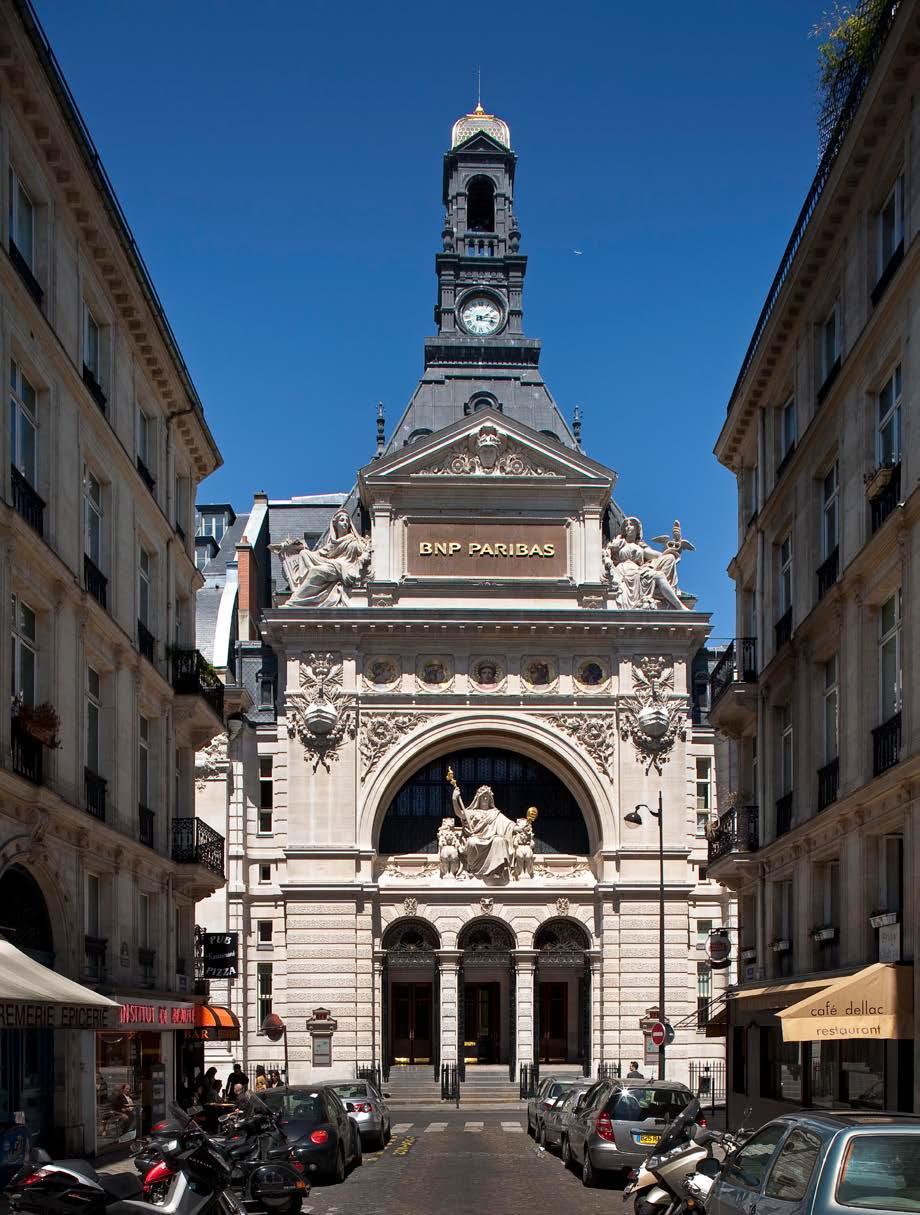


Anjou
Un bâtiment classé patrimoine remarquable au PLU de Paris. Un ensemble de bureaux avec auditorium, grand Hall et Bar caféteria
A property classified as remarkable heritage at the PLU in Paris.

Classés patrimoine remarquable au PLU de Paris ; Les bureaux faisant objet de ce réaménagement se situent dans le 8ème arrondissement au 25 rue Pasquier, 1-9 rue Tronson du Coudray et 52 rue d’Anjou. L’ensemble est constitué de plusieurs immeubles communicants.
Nous y avons effectué le remplacement des menuiseries de fenêtres sur les rues et cours intérieures, le ravalement des façades sur rue et cours intérieures, la restauration d’une passerelle type Eiffel sur 5 niveaux, la réfection d’une partie des couvertures en zinc ainsi que d’une façade mur rideau dans une première cour et la création d’un hall vitré à rez-dechaussée.
Une seconde cour se transforme en cour anglaise et se voit habillée d’une façade en verre ; dans cette même cour ainsi que dans une troisième cour, les façades des extensions en R+6 sont habillées et dans une quatrième, des passerelles sont végétalisées. Enfin, sur l’ensemble des bâtiments sont aménagés des plateaux de bureaux.
Classified as a significant heritage site by the Paris PLU (City Master Plan), the offices undergoing this redevelopment are situated in the 8th arrondissement at 25 Rue Pasquier, 1-9 Rue Tronson du Coudray and 52 Rue d’Anjou. The development consists of several interconnected buildings.
We have replaced the frames of the windows overlooking the streets and courtyards and restored the facades themselves. We have also renovated an Eiffel-style walkway on 5 levels, repaired part of the zinc roofing and a curtain wall facade in the first courtyard, and created a glass lobby on the ground floor.
A second courtyard has been transformed into an area with a glass facade; in this same courtyard as well as in a third, the facades of the 7-storey extensions are faced, while a fourth features planted walkways. Finally, each building is fitted out with open-plan office spaces.

Client / Client : Nexity • Lieu / Location : Paris, France • Programme / Program : Aménagement d’un ensemble de bureaux / Development of a set of offices
• Architectes / Architects : Bechu & Associés • Architecture d’intérieur / Interior architecture : Volume ABC • Superficie / Surface Area : 11 668 m² • Statut / Status : Livré en 2016 / Delivered in 2016
>> Developpement durable / Sustainable developpment : Classé Patrimoine remarquable au PLU de Paris / Classified as a remarkable heritage at the PLU de Paris

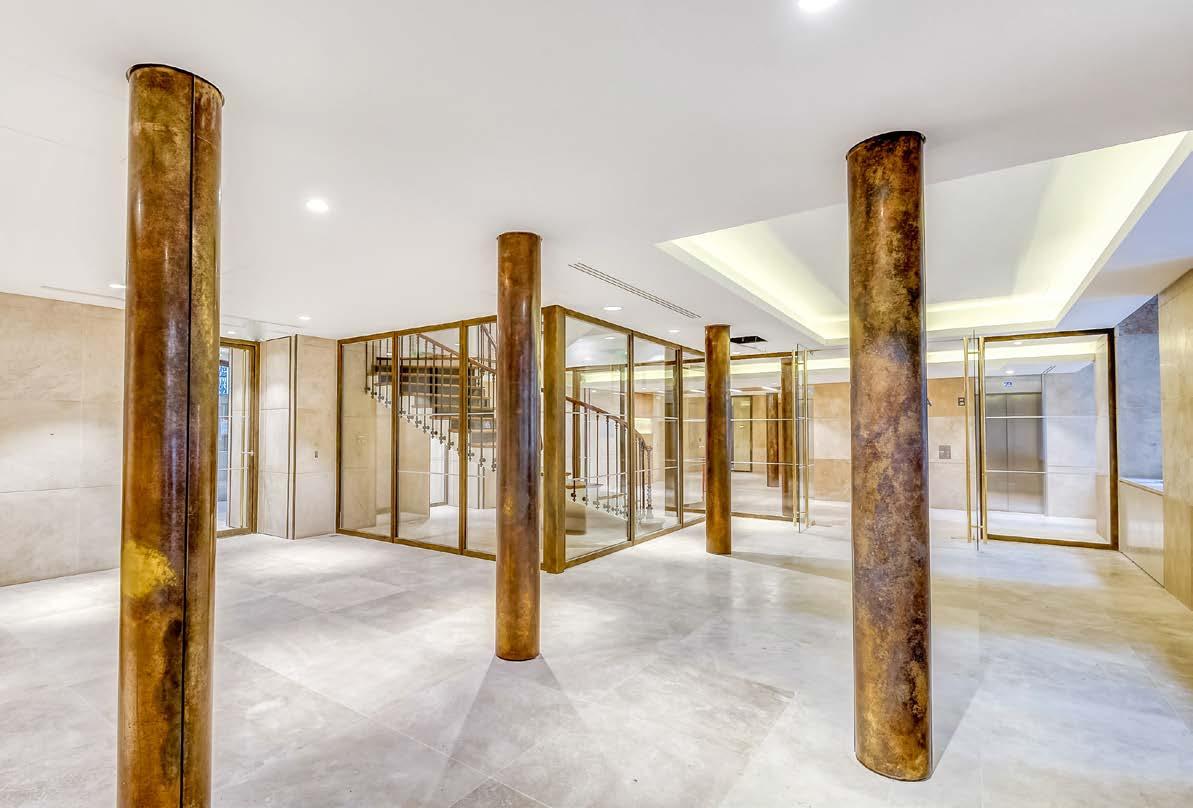

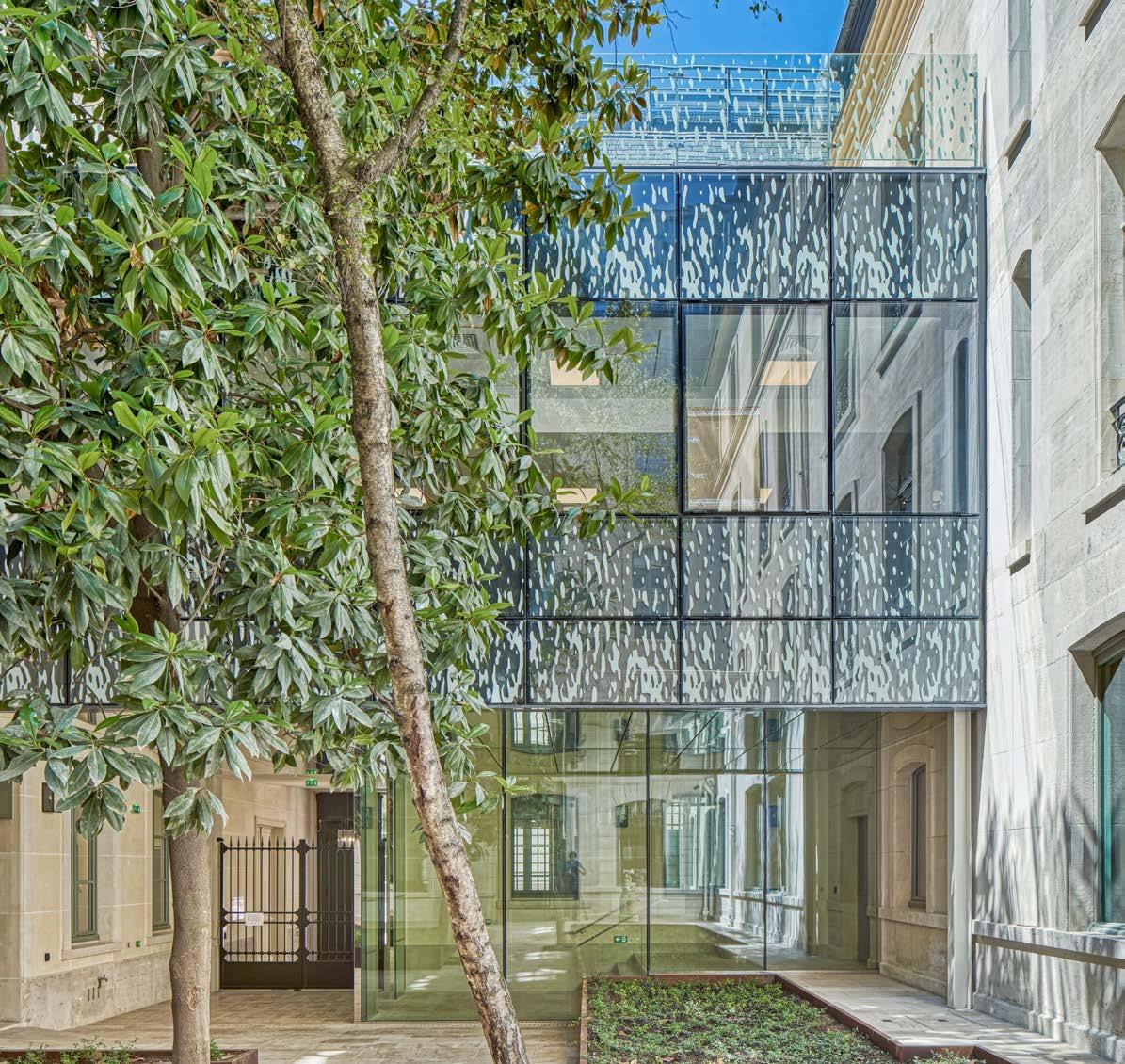


11-23 rue d’Alsace
Cultiver lâme d’un bâtiment industriel dans une démarche HQE
Revisiting an industrial architecture
Longeant à l’ouest la Gare de l’Est, la rue d’Alsace accueille un grand nombre d’immeubles construits le long de cette rue honorant l’architecture industrielle et ferroviaire de la seconde moitié du XIXe siècle. C’est le cas de l’immeuble situé des numéros 11 à 23 qui occupe la parcelle jusqu’à la rue du Faubourg-Saint-Denis. Jusqu’à récemment, il était entièrement utilisé comme bureaux par la SNCF mais a depuis fait l’objet d’une restructuration et d’une revitalisation en profondeur. Alors que le Centre National d’Exploitation Ferroviaire s’est à nouveau doté d’un siège, une partie des bureaux rénovés (et décloisonnés) sont désormais loués à d’autres entreprises.
Outre les nouveaux appartements donnant sur le quartier environnant, les anciennes archives ont été transformées en lofts et les meubles existants en placards et rayonnages. Deux des anciennes cours intérieures ainsi que l’ancien restaurant central ont été pourvus de grandes verrières dont l’une très élégamment cintrée et inspirée des voûtes sans colonnes (wuliang dian) des palais chinois accessibles en train depuis la Gare de l’Est via le Trans-Europe-Express, le Transsibérien et le Transmandchourien.
Ces toitures cristallines ont créé des espaces lumineux de détente et de services dans les cours qui organisent les différents pôles d’activités et leur articulation. Les entrées de ces cours ont été augmentées grâce à la création d’une rue intérieure au niveau supérieur et d’une rue transversale reliant deux rues existantes ouvertes au public pendant la journée. Les grands murs pignons qui surplombent la rue transversale ont été plantés par Patrick Blanc. Cette vaste parcelle à usage mixte, désormais utilisable par le public, crée un haut niveau d’urbanité et réintègre le bâtiment dans le tissu urbain, en adoptant une approche moderne qui valorise également son patrimoine.
Running alongside the west of the Gare de l’Est main line station, Rue d’Alsace welcomes a large number of the buildings built along this street honour the industrial and railway architecture of the second half of the 19th century. This is the case of the building located from numbers 11 to 23 which occupies the plot right the way through to Rue du Faubourg-Saint-Denis. Until recently, it was fully used as offices by the French railway authorities (SNCF) but has since been subject to an in-depth restructuring and revitalising exercise. While the national centre of railway operations has once again been provided with a headquarters, a proportion of the renovated (and decompartmentalised) offices are now leased to other companies.
In addition to the new apartments giving onto the surrounding district, the former archives have been converted into lofts and the existing furniture units into cupboards and shelving. Two of the former interior courtyards as well as the old central restaurant have been provided with large glazed roofs, one of which very elegantly curved and based on the column-free vaults (wuliang dian) of the Chinese palaces which can be reached by train from the Gare de l’Est via the Trans-Europe-Express, the TransSiberian and the Trans-Manchurian routes.
These crystalline roofs have created luminous relaxation and services spaces in the courtyards that organise the various activity poles and the way they interlink. Entrances to these courtyards have been increased through the creation of an upper level indoor street and a cross-street linking two existing streets that are open to the public during the day. The large gable walls rising up over the cross-street have been planted by Patrick Blanc. This vast mixed use plot, now usable by the public, creates a high level of urbanity and reincorporates the building into the urban fabric, taking a modern approach that also enhances its heritage.

Client / Client : ING Atemi • Lieu / Location : Paris, France • Programme / Program : Réhabilitation d’un immeuble industriel en bureaux et logements / Offices and housing • Architectes / Architects : Bechu & Associés • Architecture d’intérieur / Interior architecture : Volume ABC • Superficie / Surface Area : 25 458 m² • Statut / Status : Livré 2009 / Delivered 2009 >> Developpement durable / Sustainable developpment : Démarche HQE / HEQ approach




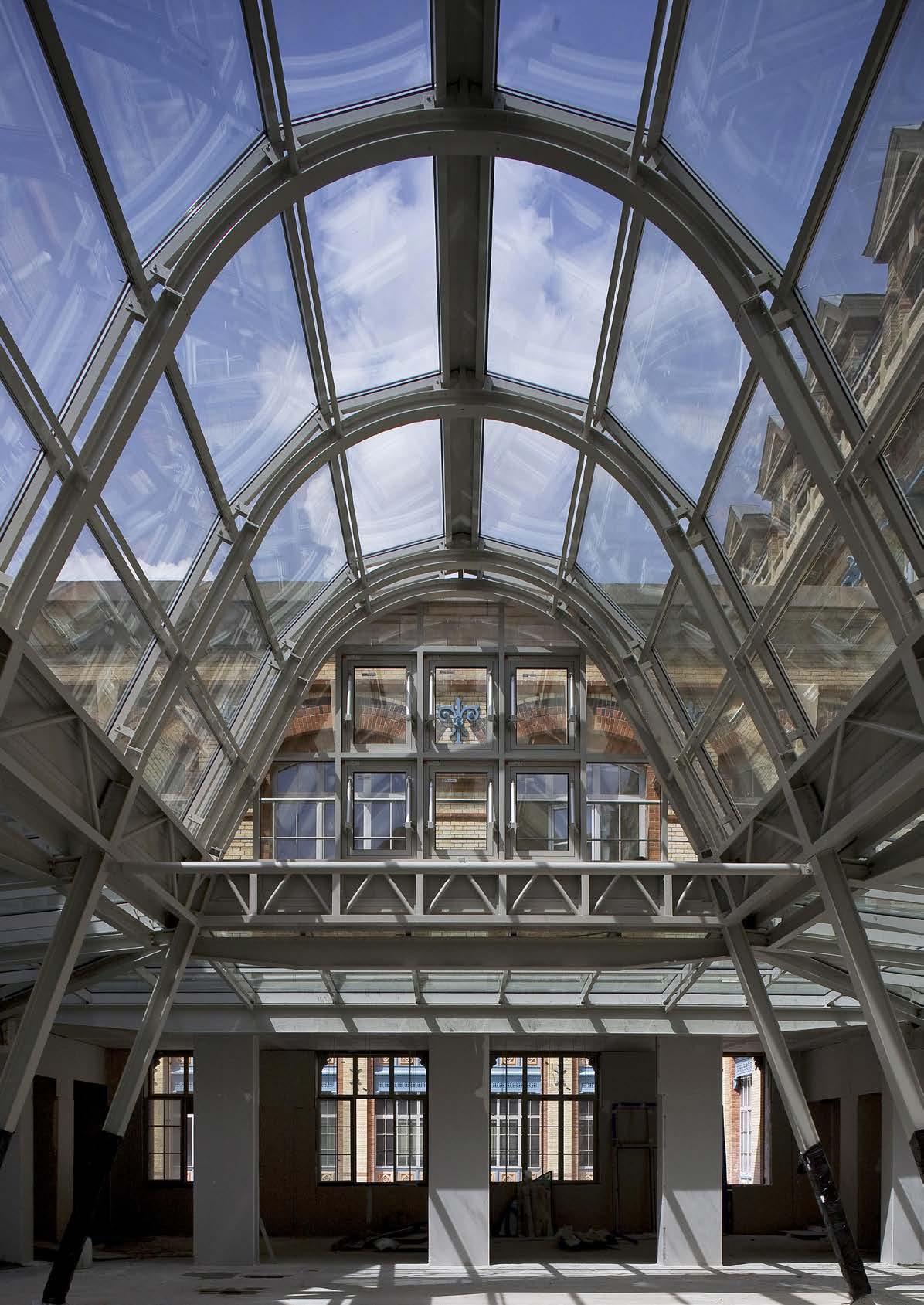


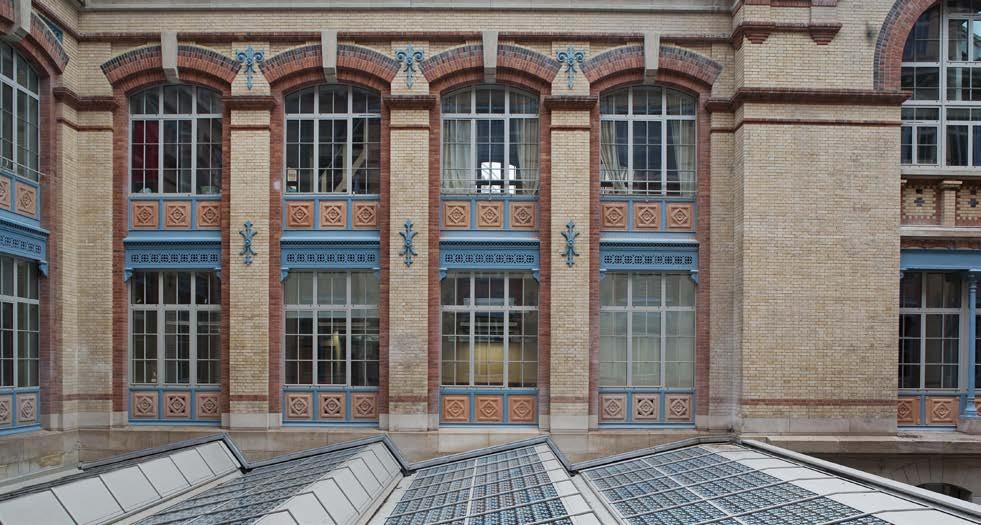


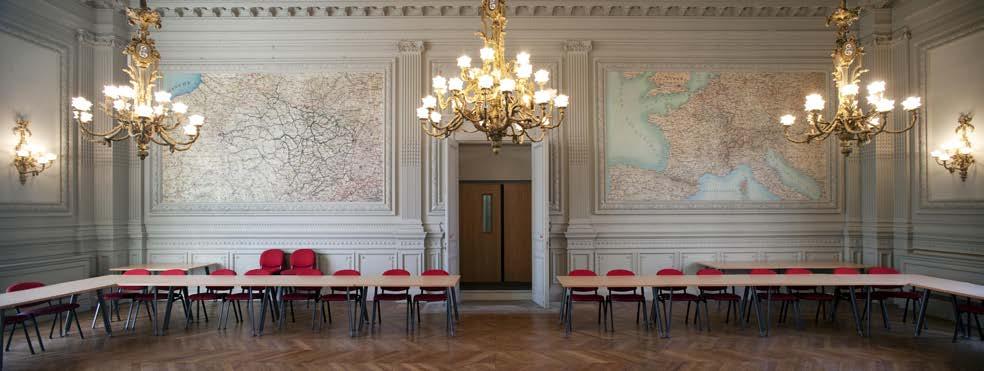



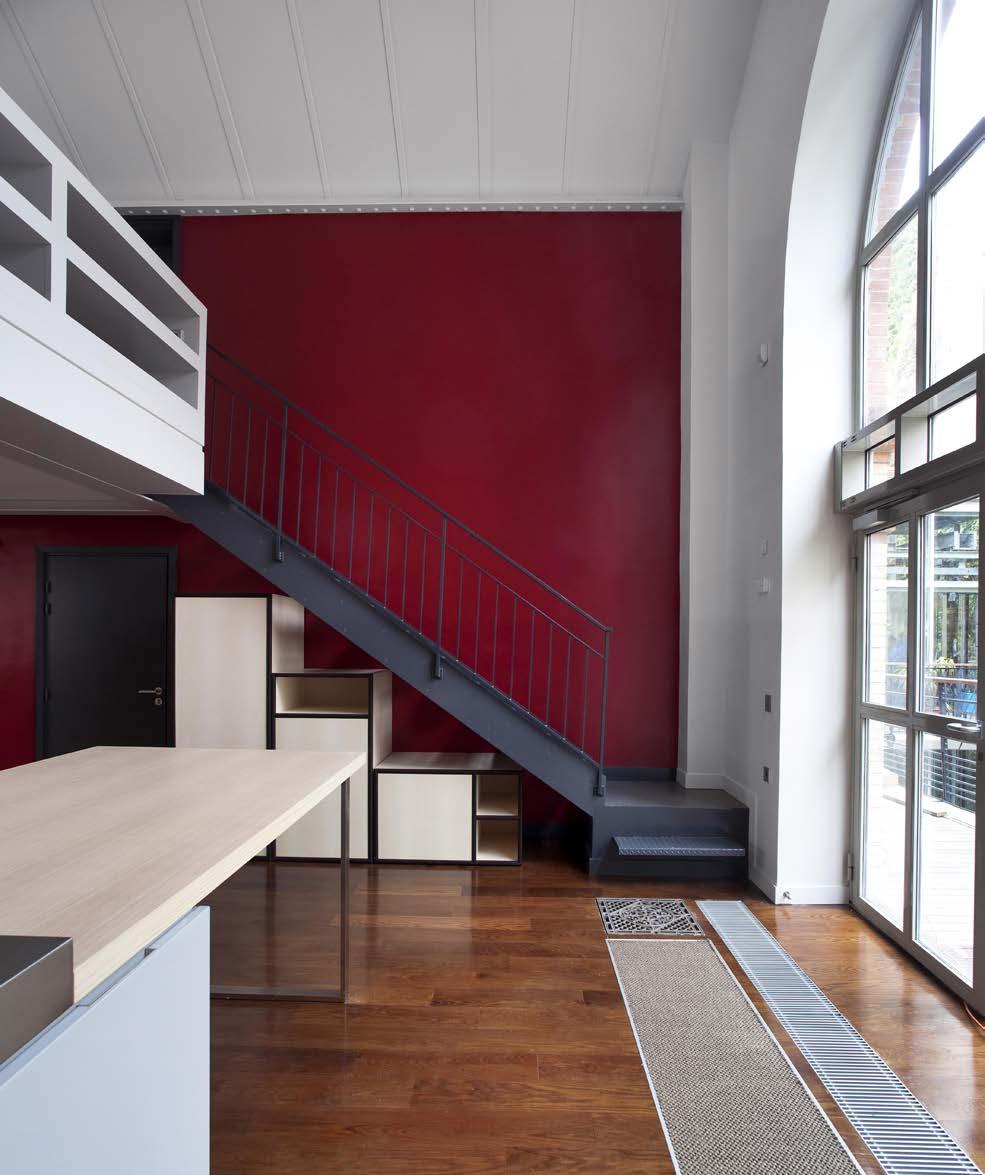
Trudaine
Un projet « couture » entre la ville d’hier et la ville de demain, entre l’histoire passée et celle à venir, la mémoire du lieu comme lien. A « couture » project between the city of yesterday and the city of tomorrow, between past history and that to come, the memory of the place as a link.
Trudaine
Intervenir sur une architecture existante est un acte qui invite toujours à une grande responsabilité. D’autant plus quand il incombe de s’inscrire dans la lignée d’un grand couteau de l’architecture française de la fin du 19ème siècle qu’était Juste Lisch, et quand il s’agit d’une école.
Ainsi, au-delà de l’attention particulière à porter sur la restauration et la revalorisation d’un patrimoine d’exception que l’on verra sans doute un jour protégé au titre des Monuments Historiques, il est également essentiel de réfléchir à la façon de lui faire traverser le temps en préservant sa mission d’intérêt général première.
Pour rouvrir le bâtiment à son quartier, et y faciliter l’intégration d’un projet mixte et vivant, notre première intention a été d’habiller et d’intégrer l’extension intérieure en béton qui avait été placée au centre et «asphyxiait» l’ensemble. Nous y avons accroché une jupeverrière pour recréer de l’espace et organiser différentes typologies de lieux de travail et rencontre au bénéfice des bureaux. Un tel geste résolument contemporain, démontre par ailleurs symboliquement que Paris reste aussi le lieu où l’architecture peut s’affirmer comme un grand couturier.
Logements et crèche viennent se glisser humblement dans les volumes existants de la cour arrière, respectueusement restaurés et surélevés pour assurer leur mise en valeur. Le 39 Trudaine désormais ainsi transformé redevient un cœur battant pour son quartier. Il conserve sa vocation de lieu d’échanges, d’éducation et de transmission de la connaissance, et rend hommage à la célèbre formule de Malraux : « la tradition de naît pas de l’imitation mais de la confrontation ».
Intervening on an existing architecture is an act that always invites great responsibility. All the more so when it is incumbent on us to follow in the footsteps of a great knife of French architecture from the end of the 19th century that was Juste Lisch, and when it comes to a school.
Thus, beyond the particular attention to be paid to the restoration and upgrading of an exceptional heritage that we will undoubtedly see one day protected as Historic Monuments, it is also essential to reflect on the way to carry it through time while preserving its primary mission of general interest.
To reopen the building to its neighborhood, and facilitate the integration of a mixed and lively project, our first intention was to dress and integrate the interior concrete extension which had been placed in the center and “asphyxiated” all. We hung a skirt-canopy on it to recreate space and organize different types of workplaces and meetings for the benefit of the offices. Such a resolutely contemporary gesture also symbolically demonstrates that Paris also remains the place where architecture can assert itself as a great couturier.
Housing and a crèche humbly slip into the existing volumes of the backyard, respectfully restored and raised to ensure their enhancement.
39 Trudaine, now transformed in this way, once again becomes a beating heart for its neighborhood. It retains its vocation as a place of exchange, education and transmission of knowledge, and pays homage to the famous phrase of Malraux: «the tradition of is not born of imitation but of confrontation ».

Client / Client : SCCV Paris Trudaine • Lieu / Location : Paris, France • Programme/ Program : Réhabilitation d’un îlot patrimonial en bureaux, logements sociaux et crèche / Rehabilitation of a heritage block in a program of offices, social rental housing and a nursery • Architectes / Architects : Bechu & Associés • Architecte associé / In association with : DVVD (mandataire)• Superficie / Surface Area : 9 200 m² • Montant des travaux / Cost of work : 27 millions d’euros • Statut / Status : Livré 2022 / Delivered 2022
Developpement durable / Sustainable developpment: Certifications visées HQE BREEAM et WIREDSCORE (bureaux), NF Habitat HQE (logements) / Targeted certifications HQE BREEAM and WIREDSCORE (offices), NF Habitat HQE (housing)









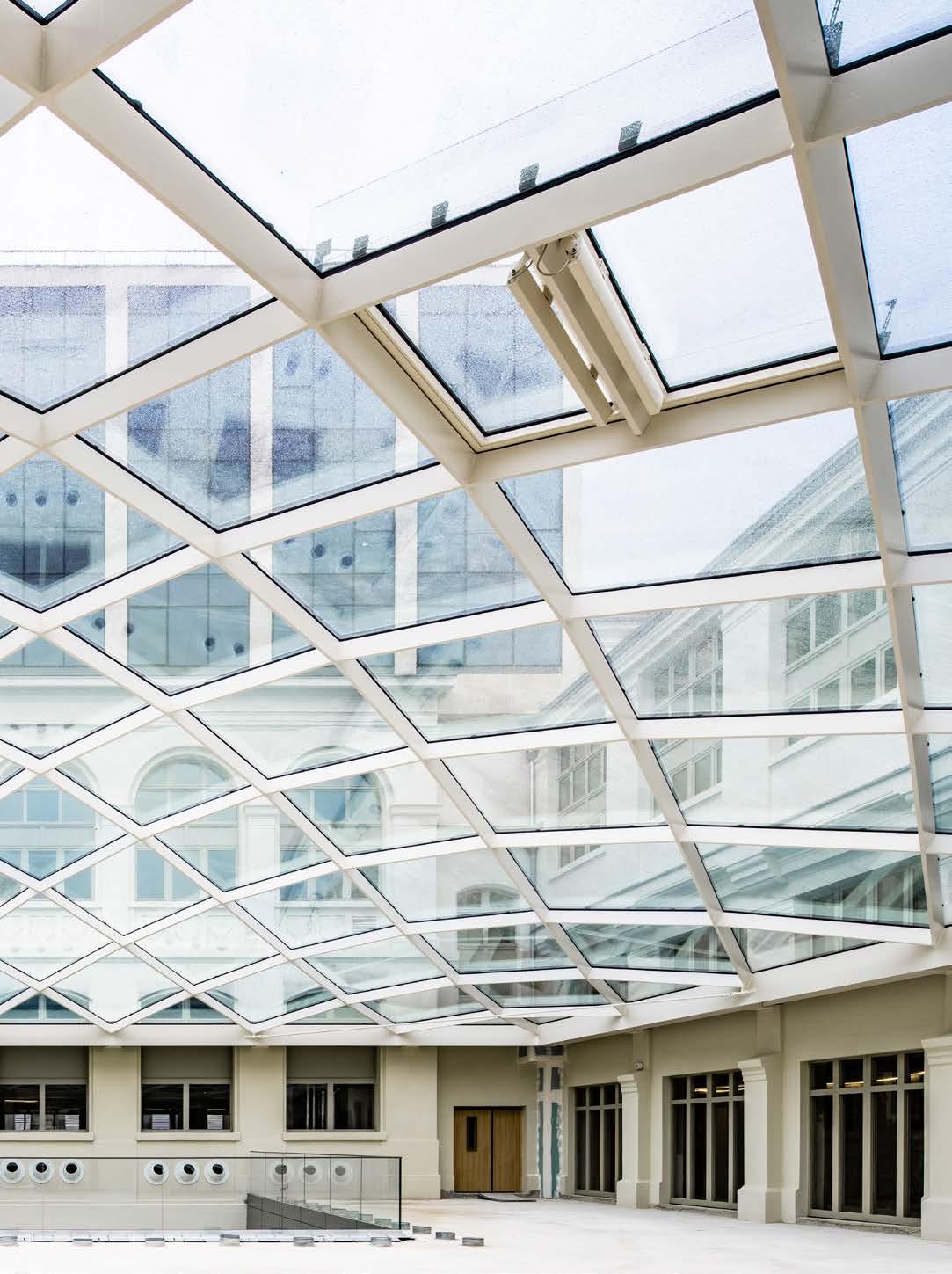
100 Champs -É lysées
Le premier immeuble au monde entièrement équipé d’éclairage LED
First building in the world fully equipped with LED lighting

Le couronnement de cet immeuble phare, d’essence haussmannienne, se manifeste par une toiture revisitée en vantelles de verre articulées reprenant le tracé du brisis et du terrasson.
The coping of this landmark building, with an Hausman style has been realized by a revisited roof in articulated vantelles of glass followed the layout of the slate and the deck.



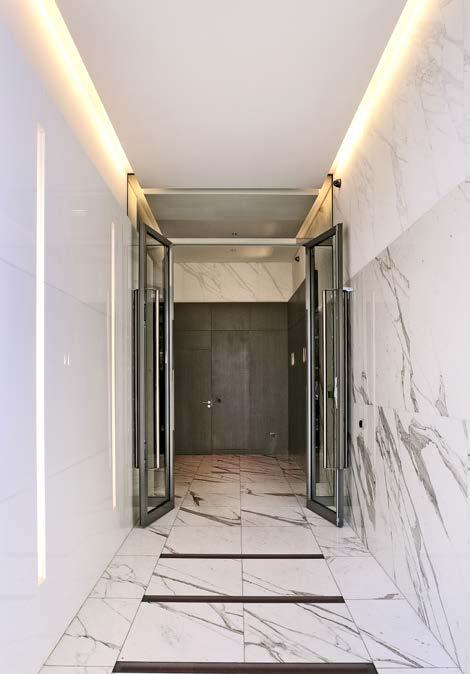
Client / Client : Générali • Lieu / Location : Paris, France • Programme / Program : Réhabilitation d’un immeuble de bureaux / Interior design of an office building • Architectes / Architects : Bechu & Associés • Architecture d’intérieur / Interior architecture : Volume ABC • Superficie / Surface Area : 3 720 m² • Statut / Status : Livré en 2008 / Delivered in 2008
134 Haussman






Client / Client : Generali Immobilier • Lieu / Location : 134 boulevard Haussman, 75008 Paris, France • Programme / Program : Conception, exécution et rénovation d’un ensemble de bureaux / Design execution and renovation of a set of offices • Architectes / Architects : Bechu & Associés • Architecture d’intérieur / Interior
Architecture : Volume ABC • Superficie / Surface Area : 820 m² • Statut / Status : Livré en 2010 / Delivery in 2010
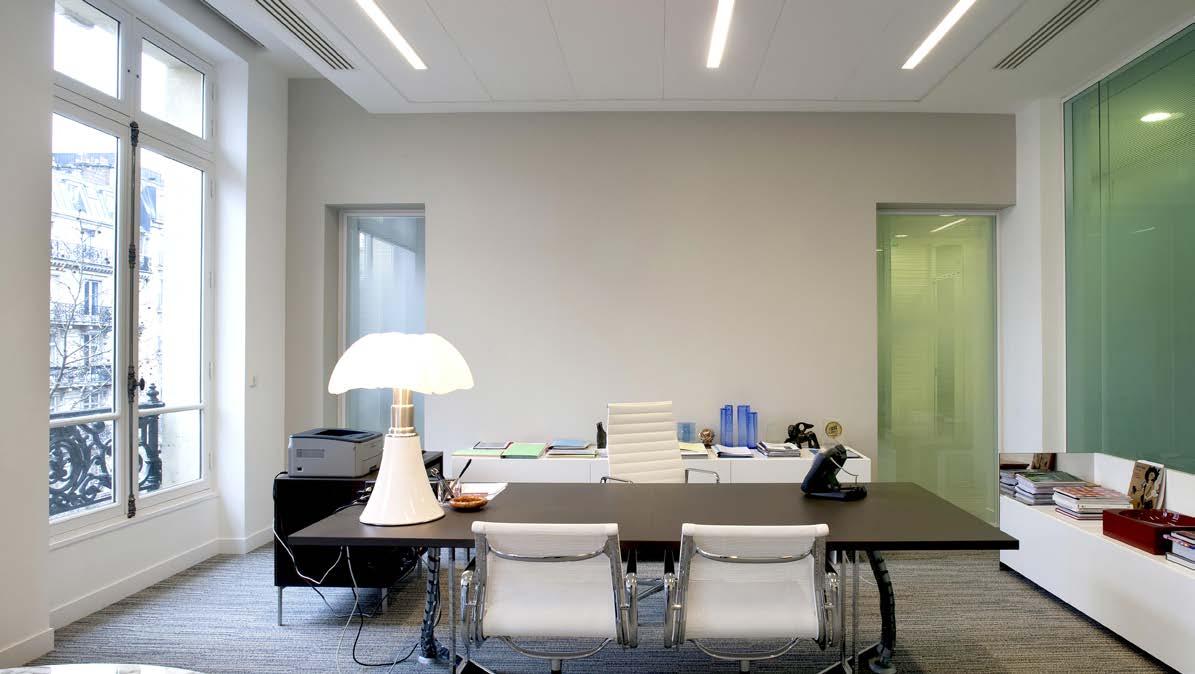




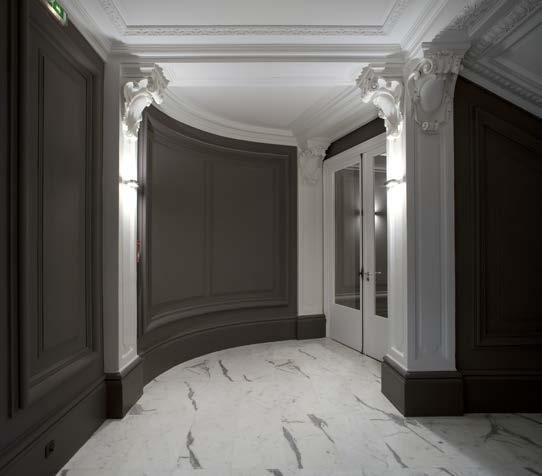


Place d’Iena
Flexibilité et intergration de la ville
Flexibility and integration of the city

L’imposant ensemble immobilier opposait auparavantun accident aux deux panoramas urbains auxquelsappartenait chacune de ses deux façades : la placed’Iéna avec le Conseil économique et social des frèresPerret et la colline de Chaillot dominant la Seine.Côté ville, sa nouvelle modénature réussit à leréconcilier avec le gabarit haussmannien au traversd’un socle sur deux niveaux soutenant un corps de six étages dont les deux derniers en retrait –à parement de pierre grise pour celui du bas, àvolets d’aluminium en vêture pour celui du haut –réinterprètent subtilement les toitures en zincl’environnant. Côté fleuve, une rotule tout de verreparée sert de pivot panoramique entre ce premierbâtiment et son aile en retour. Les trumeaux de leursfaçades sont retraités en piliers s’élançant jusqu’auxcorniches de l’attique. Partiellement sérigraphiées,leurs grandes baies vitrées sont recoupées par ledessin des menuiseries métalliques extérieures en de très parisiennes ouvertures. La nouvelle ossatureen acier libère dorénavant ses plateaux de tout poteaupour leur conférer une réelle flexibilitéd’usage.Le nouveau siège social de AT Kearney réintègrela ville en s’ouvrant à la lumière et à l’avenir.
The original imposing property development was ablight on the two urban panoramas to which itsfaçades belonged, namely the place d’Iéna with thePerret Brother’s Conseil Economique et Social andthe Chaillot hill overlooking the Seine. On the town side, its new façade compositionreconciles the building with the Haussmannianoutline silhouette thanks to its two-levelled basesupporting a body of six floors, the top two of whichare set back – the lower one with grey stone facing,the top one clad with aluminium shutters – in asubtle reinterpretation of the surrounding zincroofing. On the river side, the entirely glass-frontedbuilding that forms a ball-joint serves as a panoramicpivot between this first building and its wing set atright-angles. The pier buttresses on their façadesresemble pillars soaring up to the top floor cornices. The design of the metal frames around the large,partially silk-screen printed bay windows turnsthem into typically Parisian openings. The new steelframework rids the floors of all their posts offeringthem a real degree of flexibilityin their usage. The new AT Kearney headquarters thus fitback intothe town whilst opening up to the light and the future.
Iena Place


Client / Client : VINCI Immobilier • Lieu / Location : 7, place d’Iena, 75016 PARIS • Programme / Program : Réhabilitation d’un immeuble de bureaux. / Rehabilitation of an office building • Architectes / Architects : Bechu & Associés • Superficie / Surface Area : 13 000 m² • Statut / Status : Livré 2001 / Delivery 2001




95 rue Maubeuge
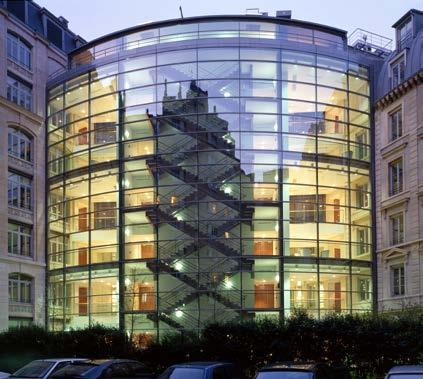
L’ensemble immobilier est composé d’un bâtiment par deux ailes formant un V. Il est situé dans le quartier Saint Vincent de Paul, face à l’hôpital Lariboisière et à proximité de l’entrée de la cour au départ de la gare du Nord. Compte tenu de sa position, dans un site classé, nous avons opté pour la conservation de toutes les façades et la démolition des bâtiments construits dans la cour. Dans le projet, nous avons proposé la création d’un noyau central de circulations verticales à l’intérieur de la cour sur la bissectrice de deux ailes.
Ce noyau central concentre:
- la circulation principale dans le bâtiment
- la partie commune dans le cas de deux locataires par niveau
- la zone de détente et loisir pendant la posesurtout le demi-parcours entre les ailes
- la zone d’animation permanente dans la cour, ascenseurs en verre et la cage d’escalier en verre
- le hall de par sa position, sa surface et son volume sera la pièce principale du bâtiment. Il occupe la cour intérieure et s’ouvre sur deux niveaux, en liaison directe avec le rez-de-jardin pour les salles de réunions et bureaux. Il est couvert par une verrière. C’est l’ancrage du noyau central, le départ vers les circulations verticales. Il est le point de contrôle et d’injonction de l’édifice (sécurité).
- la transparence quasi totale offre une vue imprenable sur la végétation et l’environnement.
- le cœur et le poumon vertical du bâtiment.
A l’intérieur du bâtiment, toutes les cloisons ont été curées, les compartiments offrent des surfaces bureaux en open space ou mixtes.
The building complex consists of a building with two wings forming a V. It is located in the Saint Vincent de Paul district, opposite the Lariboisière hospital and near the entrance to the courtyard from the North.
Taking into account its position, in a classified site, we opted for the conservation of all the facades and the demolition of the buildings constructed in the courtyard. In the project, we proposed the creation of a central core of vertical circulations inside the courtyard on the bisector of two wings.
This central core concentrates:
- the main circulation in the building
- the common area in the case of two tenants per level - the relaxation and leisure area during installation
- especially the half-way between the wings
- the permanent entertainment area in the courtyard, glass elevators and the glass staircase
- the hall by its position, its surface and its volume will be the main room of the building. It occupies the interior courtyard and opens on two levels, in direct connection with the garden level for meeting rooms and offices. It is covered by a canopy. It is the anchoring of the central core, the departure towards vertical circulations. He is the point of control and injunction of the building (security).
- the almost total transparency offers a breathtaking view of the vegetation and the environment.
- the heart and vertical lung of the building.
Inside the building, all the partitions have been cleared, the compartments offer open space or mixed office surfaces.

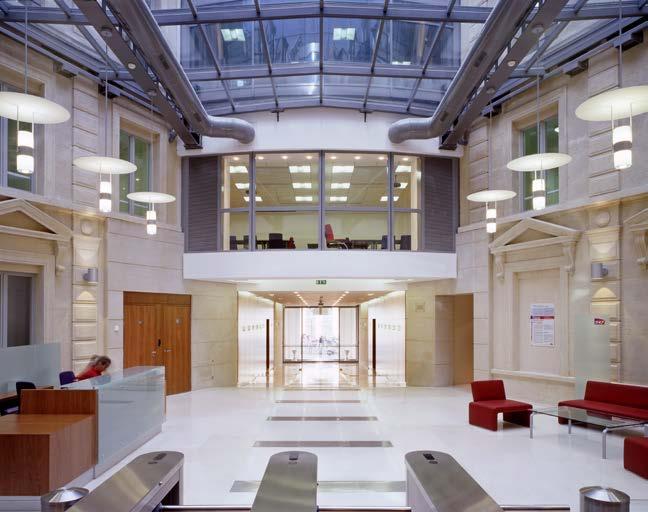


Client / Client : NC • Lieu / Location : 95 rue de Maubeuge, Paris 10° • Programme / Program : Set of offices in a listed site / Rehabilitation of an office building • Architectes / Architects : Bechu & Associés • Superficie / Surface Area : 10 000 m² • Statut / Status : Livré en 2004 / Delivery in 2004
Hôtel Moreau-Lequeu
La renaissance d’un héritage architectural The revival of an architectural heritage

À proximité immédiate de l’Opéra Garnier et des Galeries Lafayette, les immeubles occupés jusqu’alors par le groupe bancaire Natexis entremêlaient des constructions Directoire sur la rue de la Chaussée d’Antin et du Second Empire sur le boulevard Haussmann, hélas fortement remaniées depuis. Leur rachat par Artemis en 2001 a permis la renaissance de cet héritage architectural tout en faisant naître un complexe tertiaire performant et contemporain. L’hôtel Moreau – en arrière-cour – retrouve, une fois débarrassé de ses surélévations intempestives, son intégrité fin XVIIIe et les joyaux décoratifs de ses salles à manger et de réception à rez-de-chaussée, de ses salons et chambres du premier étage. Ses ailes et avantcorps en hémicycle récupèrent leur assise originelle. De part et d’autre, les immeubles de la rue de la Chaussée d’Antin voient restaurées leurs façades et toitures classées tandis qu’est sauvé à l’intérieur ce qui peut encore l’être afin de témoigner que conservation et modernité peuvent se côtoyer dans la restructuration d’un tel ensemble. Dénaturé et inadapté, le bâti à l’arrière des façades conservées des immeubles du boulevard Haussmann a été entièrement refondu pour créer sur rue des boutiques à rez-de-chaussée et entresol renouant avec la typologie commerciale des Grands Boulevards, des circulations verticales innervant au mieux les plateaux de bureaux en étages. La cour intérieure refaçonnée développe une façade très contemporaine en métal et verre en vis-àvis de l’ancien, à nouveau révélé, qui conforte par ses racines et sa poésie la destination de ce bel ensemble tertiaire, très parisien et techniquement parfait.
Situated in the immediate proximity of the Opéra Garnier and Galeries Lafayette, the buildings hitherto occupied by the Natexis banking group were a mix of Directoire constructions on rue de la Chaussée d’Antin, and Second Empire buildings on boulevard Haussmann that had unfortunately been considerably altered since. Their 2001 takeover by Artemis made it possible to revive this architectural heritage whilst creating an efficient, contemporary tertiary complex at the same time. Once rid of its inopportune rooftop extensions, the Hôtel Moreau (to the back of the courtyard) was also given back its late18th-century integrity and the decorative gems of its ground-floor dining and reception rooms and its first-floor lounges and rooms. Set in a hemicycle, its wings and projecting parts were given back their original base. The buildings on the Chaussée d’Antin had their listed façades and roofs restored in places, and all that could still be saved on the inside was, proving that conservation and modernity can go hand-inhand when transforming such an ensemble. Denatured and unsuitable, the construction behind the boulevard Haussmann’s conserved façades was entirely rebuilt, creating boutiques on the ground-floor and entresols that reconnect with the commercial typology of the Grands Boulevards, and vertical circulations to innervate the office spaces in the upper floors as much as possible. The reshaped interior courtyard offers a highly contemporary metal and glass façade in vis-à-vis to the newly restored ancient features, whose roots and poetry consolidate the future of this fine, highly Parisian, technically-perfect tertiary ensemble.
Hotel Moreau-Lequeu

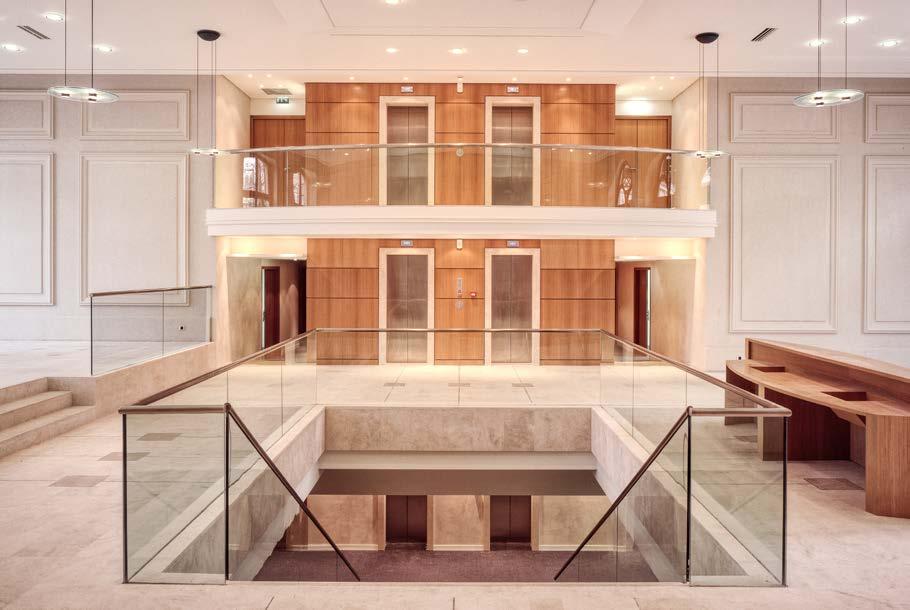
Client / Client : SODEARIF • Lieu / Location : 21 Boulevard Haussmann, 16-26 Rue de la Chaussée d’Antin - 75009 Paris • Programme / Program : Réhabilitation d’un immeuble de bureaux, commerces, logements / Rehabilitation of an office building, shops, housing • Architectes / Architects : Bechu & Associés • Superficie / Surface Area : 15 000 m² • Statut / Status : Livré 2005 / Delivered 2005




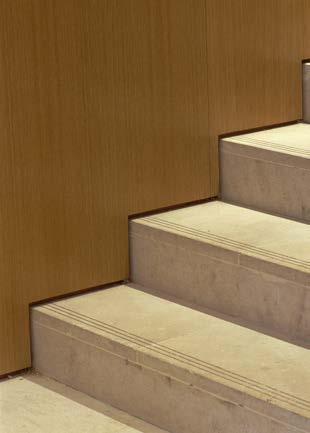



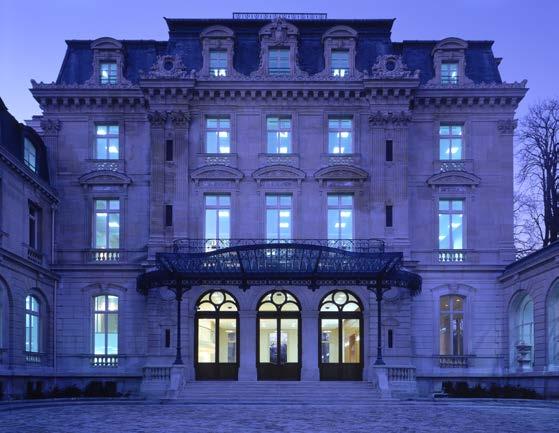


Madeleine Cambon
Open spaces et nouveaux usages
Open spaces and new uses


Les quatre hôtels particuliers ayant loti entre 1750 et 1866 les différentes parcelles de l’îlot Madeleine Cambon ont considérablement été altérés depuis.Leur affectation tertiaire au profit du Crédit foncierd’Algérie et de Tunisie au début du XXe siècle et les multiples campagnes de travaux d’adaptationsuccessives ont achevé de consommer le divorceentre le bâti, son contenu et ses usages. Le projet de réhabilitation a su mettre à profit lesnouveaux usages tertiaires en espaces ouverts pourfaire réapparaître la géométrie, les modénatures, les ambiances et vestiges du bâti ancien et redonnercohérence à l’ensemble. Ainsi, tandis que les refendssignificatifs et les trois niveaux de planchers deshôtels étaient conservés, toutes les façades sur rueet la plupart de celles sur cours et jardin ont étérestaurées dans leur état originel tout comme deuxescaliers et des décors authentiques. Les partiesneuves viennent harmonieusement s’inscrire dans cet historique tissu urbain rénové qu’elles articulenttout en le hiérarchisant. À ce titre, la rotule– crééeau point de convergence des tracés XVIIIesiècle de la rue Cambon et XIXesiècle du boulevard de la Madeleine –absorbe élégamment le choc de cesdeux géométries conflictuelles.
The four town houses built on the various Madeleine-Cambon block plots from 1750 to 1866 underwentconsiderable changes for the worse over the years.Converted into offices when taken over by the CréditFoncier d’Algérie et de Tunisie at the start of the 20thcentury, their innumerable successive conversionworks ended up sealing the divorce between thebuilding, its contents and usage. The project to transform and refurbish the blocksuccessfully uses new tertiary open space practicesto highlight the old buildings’ geometry, façadecompositions, ambiances and vestiges again, thereby giving them new coherence. The mansions’considerable partition walls and three floor levelshave thus been conserved, and all the frontages andmost of the façades on the courtyard and gardensides restored in their original state, along with twostaircases and the original decors. The new additionsfit harmoniously in with this renovated historic urbanfabric that they both articulate and hierarchicallystructure. The ball jointcreated where the lines ofthe 18th-century rue Cambon and the 19thcenturyboulevard de la Madeleine converge similarly helpsto absorb the shock of these two conflictinggeometries.
Madeleine Cambon
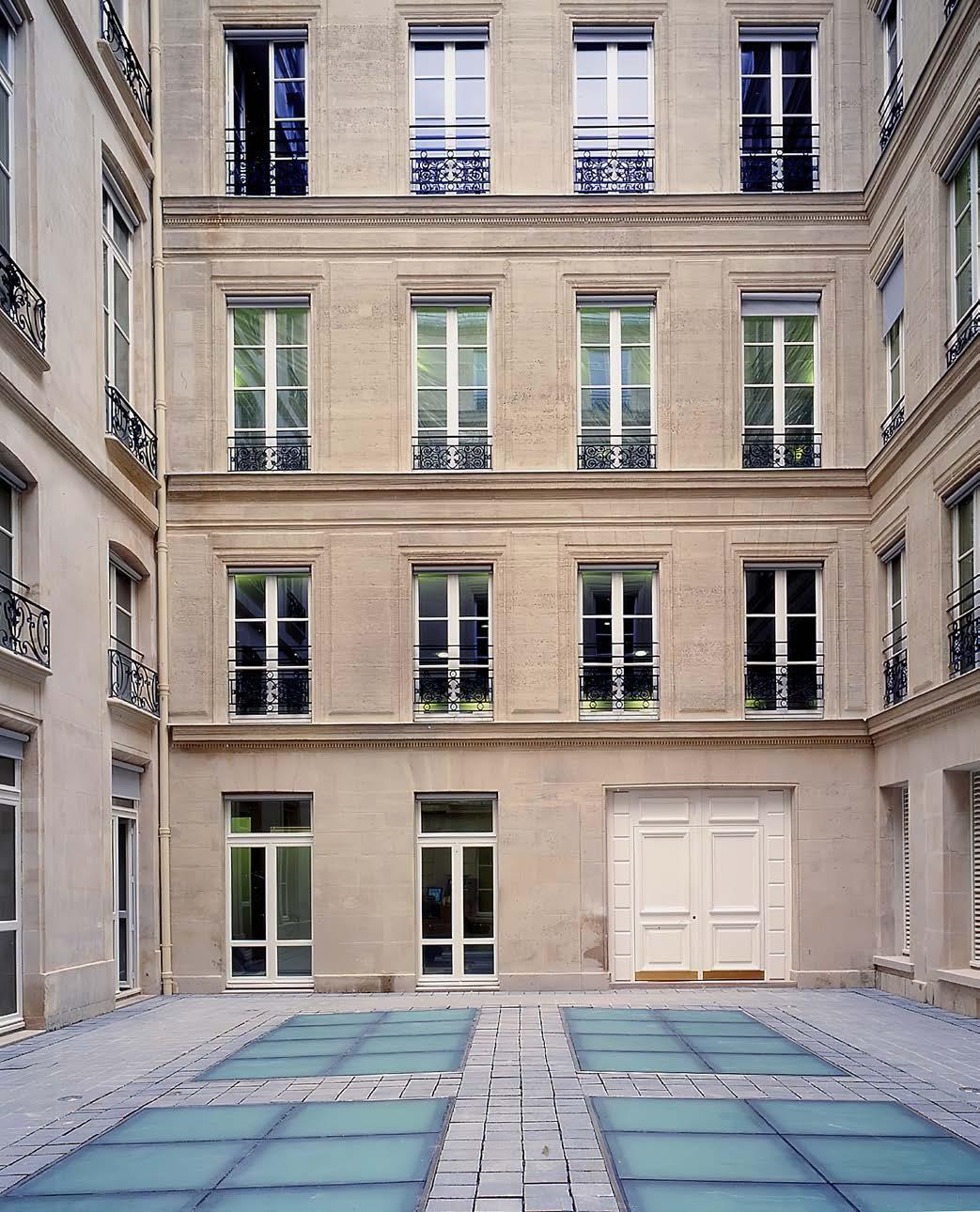
Client / Client : VINCI Immobilier • Lieu / Location : 75001 PARIS • Programme / Program : Réhabilitation d’un immeuble de bureaux. / Rehabilitation of an office building • Architectes / Architects : Bechu & Associés • Superficie / Surface Area : 16 000 m² • Statut / Status : Livré 2005 / Delivery 2005
Chanel vendôme
Renouer avec un patrimoine prestigieux
Reconnect with a site’s prestigious architectural heritage

Derrière la façade endommagée de l’hôtel du 18 place Vendôme s’étaient confusément développées dans letemps plusieurs constructions allant jusqu’à la placedu Marché Saint-Honoré. La parcelle nécessitait unerestructuration lourde que l’arrivée de la maison decouture Chanel rendait enfin possible.Grâce à la restitution de sa façade d’origine avec saporte cochère encadrée de deux boutiques, l’hôtelVendôme renoue avec le prestigieux patrimoinearchitectural des lieux. La réactivation de l’ancienparcellaire redessine naturellement deux cours depart et d’autre du bâtiment central entièrementreconstruit et assurant la transition avec l’immeubleexistant en fond de parcelle. Traitées en pierre dansun esprit contemporain inspiré du classique, leursfaçades – intérieures et côté Marché Saint-Honoré –entretiennent un aimable dialogueavec l’histoireenvironnante. Dès lors, une rue intérieure bordée de vitrines dessertavec convivialité les différents métiers du couturier(école de maquillage, musée…), les entrées desimmeubles de bureaux et le restaurant d’entreprisespartagé.
Several constructions haphazardly emerged over the years behind the degraded façade of the 18 placeVendôme mansion all the way along to the place du Marché Saint-Honoré. The plot required majorrestructuring works, which at last became possiblewhen the Chanel fashion house took over the building.The original façade’s restoration with its portecochere flanked by two shops reconnects theVendôme town house with the site’s prestigiousarchitectural heritage. By reactivating the originalsite plan, two courtyards have been naturallycreated on either side of the entirely reconstructedcentral building, thereby ensuring a smooth transitionwith the existing building at the back of the plot. Done in a classically-inspired contemporary spirit,their interior stone façades and those along theMarché Saint-Honoré create a convivial dialoguewith the surrounding history. An interior window-lined street now convivially leads to the couturier’sdifferent enterprises (cosmetics school, museum,etc.), the entrances to the office buildings, and thestaff restaurant.
Chanel Vendôme

Client / Client : Chanel • Lieu / Location : 18 place Vendôme, 25 place du Marché Saint-Honoré 75001 PARIS • Programme / Program : Réhabilitation d’un immeuble / Rehabilitation of a building • Architectes / Architects : Bechu & Associés • Superficie / Surface Area : 6 350 m² • Statut / Status : Livré 1997 / Delivery 1997
Quartier Edouard VII
Une impressionante et délicate rénovation
An
impressive and delicate renovation
Six années seront nécessaires pour livrer les 100 000 m²; de cette impressionnante et délicate rénovation. C’est en s’appuyant sur l’histoire que sera redessiné le cœur d’îlot où les nouveaux espaces verts, cours et places feront revenir la lumière pour les réoxygéner.
Tandis que les hôtels de la rue Caumartin et les façades haussmanniennes du boulevard seront restaurés, la rue Édouard VII – retrouvant l’esprit des grands boulevards – sera rendue à la ville en devenant un axe de communication protégé des nuisances urbaines. La superposition raisonnée des tracés géométriques d’Aubert (XVIIIe siècle), d’Haussmann (XIXe siècle) et de Nénot (1911) réordonne l’espace en le hiérarchisant pour engendrer une ville dans la ville. Passages cochers et cours parisiennes assurent la transition temporelle et spatiale entre styles, patrimoine et modernité, domaines public et privé, chacun glissant l’un sur l’autre, de l’un à l’autre.
Dans le même esprit, les constructions neuves intérieures complètent et poursuivent l’histoire en retranscrivant dans un langage actuel les éléments architecturaux hérités du passé : lits de pierres, avant-corps, ordonnancement des socle, entresol, étages et couronnements (plus contemporains).Modénature et corniches horizontales réinterprétées en négatif ; hauteur sous plafond diminuant des étages nobles jusqu’à ceux d’attique plus libres puisqu’en retrait ; toitures à galbe elliptique s’ornant de lucarnes de souffleur ; rotonde récupérant un ancien escalier... Abritant dorénavant 70 logements et une résidence hôtelière, 36 000 m²; de bureaux et 8 000 m²; de commerces, un centre de conférences et un restaurant interentreprises, un théâtre et un music-hall, 560 places de stationnement et un parking pour autocars souterrains, ce projet démontre que conserver c’est aussi transformer !
Six years will be needed to deliver the 100,000 m²; of this impressive and delicate renovation. It is by relying on history that the heart of the block will be redesigned where the new green spaces, courtyards and squares will bring back the light to re-oxygenate them.
While the hotels on rue Caumartin and the Haussmann facades of the boulevard will be restored, rue Édouard VII – rediscovering the spirit of the grand boulevards – will be returned to the city by becoming a communication axis protected from urban nuisances. The reasoned superimposition of the geometric lines of Aubert (18th century), Haussmann (19th century) and Nénot (1911) reorders the space by prioritizing it to create a city within the city. Passageways and Parisian courtyards ensure the temporal and spatial transition between styles, heritage and modernity, public and private domains, each sliding one over the other, from one to the other.
In the same spirit, the new interior constructions complete and continue the story by transcribing in a current language the architectural elements inherited from the past: stone beds, avantcorps, ordering of the base, entresol, floors and crownings (more contemporary). Molding and horizontal cornices reinterpreted in negative; height under ceiling decreasing from the noble floors to those of the attic which are freer since they are set back; elliptical curved roofs adorned with skylights; rotunda recovering an old staircase... Now housing 70 apartments and a hotel residence, 36,000 m²; of offices and 8,000 m²; of shops, a conference center and an inter-company restaurant, a theater and a music hall, 560 parking spaces and an underground coach park, this project demonstrates that conserving is also transforming !
Edward VII District


Client / Client : Sogeprom • Lieu / Location : Paris 9°, France • Programme / Program : Restructuration d’immeubles de bureaux, logements, théâtres. Réalisation d’un centre de conférences, de résidences hôtelières et de commerces / Restructuring of office buildings, housing, theaters. Realization of a conference center, hotel residences and shops • Architectes / Architects : Bechu & Associés • Architecte associé / In association with : Urquijo/Macola/Valle • Superficie / Surface Area : 100.000 m² • Statut / Status : Livré 1999 / Delivered in 1999
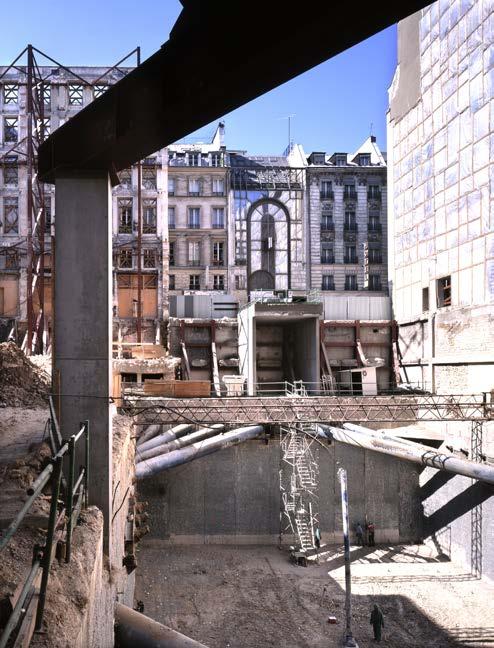







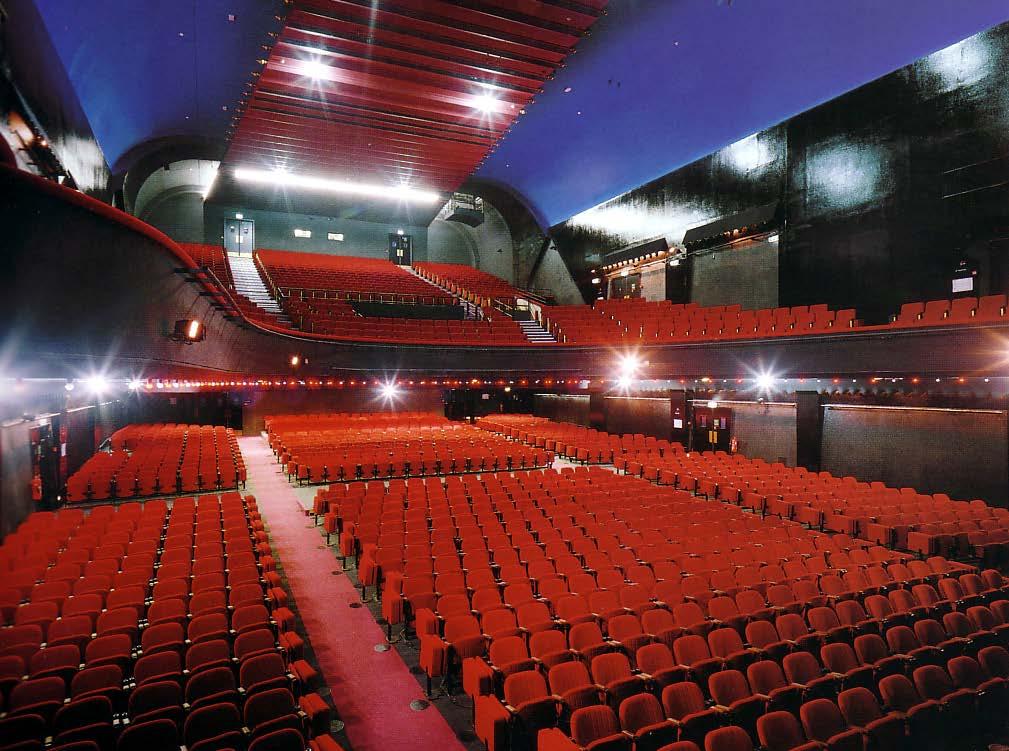
Renaudes
Harmonie des temps : une réhabilitation qui marie le charme du passé au confort du présent
Harmony of times : a refurbishment that combines the charm of the past with the comfort of the present





Client / Client : NC • Lieu / Location : 53 rue des Renaudes, Paris, France • Programme / Program : Réhabilitation et aménagement intérieur / Renovation and interior design • Architectes / Architects : Agence d’Architecture Béchu & Associés • Architecture d’intérieur / Interior architecture : Volume ABC • Superficie / Surface Area : NC • Statut / Status : Livré en 2022 / Delivered in 2022
Quartier Saint-Lazare
Ensemble de 4 opérations d’envergure au coeur de Paris dans le quartier de l’Europe près de la gare Saint-Lazare
Set of 4 large-scale operations in the heart of Paris in the Europe district near Saint-Lazare station
Sur une ancienne zone marécageuse asséchée, les Porcherons firent ériger en 1310 une forteresse entre ce qui deviendra bien plus tard les 75 et 91 rue de Londres. La famille Lecoq, anoblie en 1363,y développe autour un fief sur lequel elle règne jusqu’à la Révolution. Dès 1804, l’endroit donne naissance, sous l’impulsion d’Haguerman et Mignon, au quartier de l’Europe où sont percées des artères aux noms de villes européennes, telles en 1826 les rues de Londres ou de Tivoli (rebaptisée d’Athènes en 1881). À partir de l’inauguration en 1843 de l’actuelle gare Saint-Lazare, les sociétés ferroviaires remplacent progressivement les établissements de bains et le jardin de Tivoli.
En 1866, la Compagnie des Chemins de Fer de Paris à Lyon et à la Méditerranée bâtit sur un hectare son siège social dont le monumental porche du 88 rue Saint-Lazare, flanqué de deux immeubles de rapport, cadre la composition symétrique de la cour d’honneur. Séduit par la pertinente et noble hiérarchie du bâti originel, l’architecte restitue l’ensemble dans son intégrité en le débarrassant des constructions parasites et en reconstruisant à l’identique l’aile est côté jardin sous laquelle il glisse un auditorium. Occupant la moitié de la parcelle, l’espace vert est recomposé en terrasses dans l’esprit de Tivoli pour révéler avec raffinement sa déclivité nord/sud. D’un côté, la salle du conseil et les salons de la présidence retrouvent leur faste d’antan et les décorations disparues sont rétablies ici et là. De l’autre, tous les bâtiments sont remis aux normes autour d’un jardin régulant les dénivelés suivant un tracé géométrique rigoureux.
Tout en respectant la forte identité culturelle des lieux, le projet lauréat d’Anthony Bechu les adapte à leur destination à venir en en faisant un outil performant au service de l’entreprise d’aujourd’hui. Réaxée par rapport à la splendide cour d’honneur vue en transparence au travers des triples arcades du hall d’accueil au rez-dechaussée, la cour intérieure est latéralement délimitée par deux corps symétriques dont la moderne arcature sur deux niveaux supporte l’ancienne façade restituée.
On a former drained marshy area, the Porcherons erected a fortress in 1310 between what would later become 75 and 91 rue de Londres. The Lecoq family, ennobled in 1363, developed a stronghold around it over which they reigned until the Revolution. From 1804, the place gave birth, under the impulse of Haguerman and Mignon, to the district of Europe where arteries were pierced with the names of European cities, such as in 1826 the streets of London or Tivoli (renamed from Athens in 1881). From the inauguration in 1843 of the current Gare Saint-Lazare, the railway companies gradually replaced the bathing establishments and the Tivoli garden.
In 1866, the Compagnie des Chemins de Fer de Paris à Lyon et à la Méditerranée built its head office on one hectare, whose monumental porch at 88 rue Saint-Lazare, flanked by two apartment buildings, frames the symmetrical composition of the courtyard. ‘honor. Seduced by the relevant and noble hierarchy of the original building, the architect restores the whole in its integrity by ridding it of the parasitic constructions and by reconstructing identically the east wing on the garden side under which he slides an auditorium. Occupying half of the plot, the green space is recomposed in terraces in the spirit of Tivoli to reveal with refinement its north/south slope. On one side, the council chamber and the presidential lounges have regained their former splendor and the missing decorations have been restored here and there. On the other hand, all the buildings have been brought up to standard around a garden regulating the unevenness following a rigorous geometric layout.
While respecting the strong cultural identity of the places, Anthony Bechu’s winning project adapts them to their future destination by making them a powerful tool at the service of today’s business. Reoriented in relation to the splendid main courtyard seen transparently through the triple arcades of the reception hall on the ground floor, the interior courtyard is laterally delimited by two symmetrical bodies whose modern arcature on two levels supports the old facade restored.
Leurs salles de réunions et conférences donnent sur trois jardins thématiques enchâssés dans un pourtour en teck donnant à ce parterre central des allures de béguinage contemporain. Le haut soubassement à bossage de pierre du 15 bis rue de Clichy a été ouvert suivant la modénature de la partie supérieure afin d’éclairer les bureaux. Au 3 rue d’Athènes, le gommage de la façade ayant révélé un inattendu décor à la manière vénitienne, sa marqueterie de marbre, ses feuilles d’acanthe, ses masques de faunes et mufles de lion ont méticuleusement été restaurés.
Des cinq hôtels particuliers bâtis entre 1826 et 1831à l’emplacement des actuels 16, 16 bis et 18 rue de Londres et 7 et 5 rue d’Athènes, seul subsiste le corps de bâtiment principal de ce dernier maladroitement surélevé en 1950. Ceux de la rue de Londres ont été reconstruits respectivement en 1880, 1898 et 1926dont le premier pour le Crédit de France est un intéressant exemple d’architecture bancaire de la fin du XIXe siècle. De cessions en rachats successifs, les parcelles furent réunies et l’existant rehaussé tandis que cours et jardins disparurent au profit d’un bâtiment de sept étages en cœur d’îlot. Dorénavant propriété de Generali, l’ensemble nécessitait une reprise complète visant à valoriser l’héritage architectural le méritant et à recoudre les styles et les échelles quitte à démolir l’irréparable pour mieux reconstruire.
Le 5 rue d’Athènes retrouve sa morphologie d’origine et, à l’arrière, une terrasse sur un parterre planté. Son salon d’apparat est restauré, tout comme la salle du conseil et l’escalier d’honneur en stuc du 16 rue de Londres dont le magnifique hall se voit prolongé côté jardin par un restaurant et des espaces de réunion qui rejoignent la surprenante galerie (1930) du numéro 18 dont la couverture en pavés de verre est entièrement rénovée. Complètement redistribué, le 7 rue d’Athènes développe – par une cour bordée d’une passerelle harmonisant les niveaux – un bâtiment de jonction en métal et verre qu’une terrasse vient couronner. Une rotonde– concentrant les circulations verticales – l’articule au reste des constructions qu’elle unifie tout en les dynamisant.
Their meeting and conference rooms overlook three thematic gardens set in a teak perimeter giving this central parterre the appearance of a contemporary beguinage. The high stone base of 15 bis rue de Clichy was opened following the molding of the upper part in order to light the offices. At 3 rue d’Athènes, the scrubbing of the facade having revealed an unexpected Venetian-style decor, its marble marquetry, its acanthus leaves, its masks of fauns and lion’s muzzles have been meticulously restored.
Of the five mansions built between 1826 and 1831 on the site of the current 16, 16 bis and 18 rue de Londres and 7 and 5 rue d’Athènes, only the main building of the latter remains, awkwardly raised in 1950. Those of the rue de Londres were rebuilt in 1880, 1898 and 1926 respectively, the first of which for Crédit de France is an interesting example of banking architecture from the end of the 19th century. From disposals to successive buyouts, the plots were brought together and the existing one enhanced, while courtyards and gardens disappeared in favor of a seven-storey building at the heart of the block. Now the property of Generali, the whole required a complete recovery aimed at enhancing the architectural heritage deserving it and at stitching up the styles and scales even if it meant demolishing the irreparable in order to rebuild better.
5 rue d’Athènes has regained its original morphology and, at the back, a terrace on a planted bed. Its ceremonial salon has been restored, as has the council room and the stucco main staircase at 16 rue de Londres, whose magnificent hall is extended on the garden side by a restaurant and meeting spaces that join the surprising gallery (1930) of number 18 whose glass block roofing has been completely renovated. Completely redistributed, 7 rue d’Athènes develops – through a courtyard bordered by a footbridge harmonizing the levels – a connecting building in metal and glass crowned by a terrace. A rotunda – concentrating the vertical circulations – articulates it with the rest of the constructions which it unifies while energizing them.
Client / Client : Generali, Financière Rive Gauche Scor Auber et Unimo • Lieu / Location : Paris, France • Programme / Program : Ensemble de 4 opérations d’envergure au cœur de Paris / Set of 4 large-scale operations in the heart of Paris • Architectes / Architects : Bechu & Associés • Superficie / Surface Area : 81 000 m² • Statut / Status : Livré en 2014 / Delivered in 2014
Ensemble Tivoli
Première partie d’un ensemble de 4 opérations d’envergure au coeur de Paris dans le quartier de l’Europe près de la gare Saint-Lazare
First part of a set of 4 large-scale operations in the heart of Paris in the Europe district near Saint-Lazare station



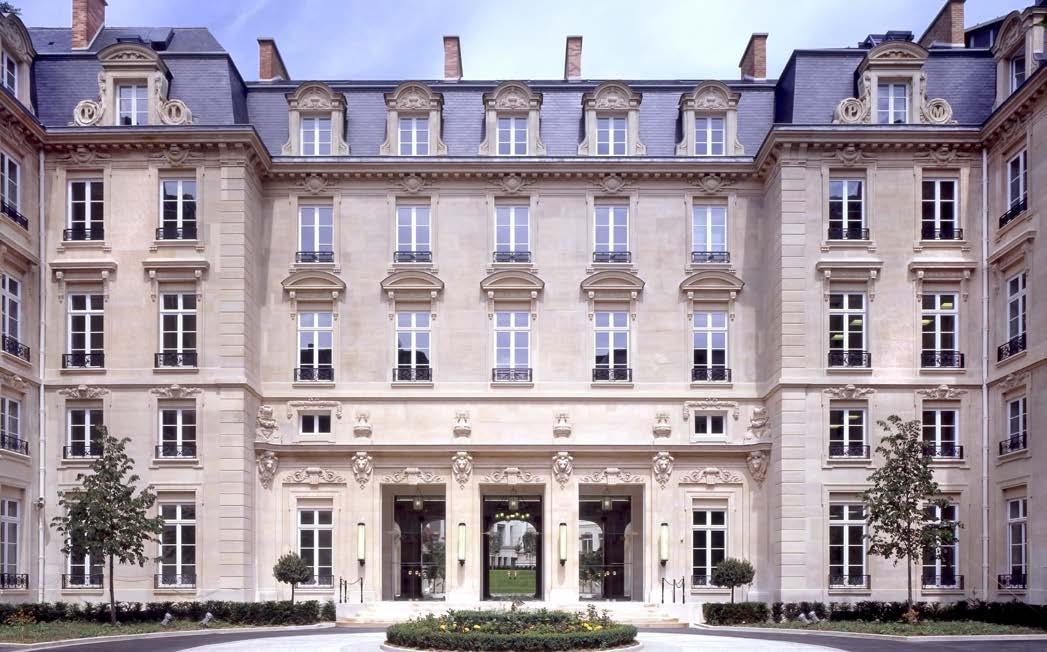

Client / Client : Unimo • Lieu / Location : rue de Londres et rue Saint-Lazare Paris 9° • Programme / Program : Réhabilitation d’un immeuble de bureaux et commerces / Rehabilitation of an office and retail building • Architectes / Architects : Bechu & Associés • Superficie / Surface Area : 27 400 m² • Statut / Status : Livré 2003 / Delivered 2003
Londres Clichy
Troisième partie d’un ensemble de 4 opérations d’envergure au coeur de Paris dans le quartier de l’Europe près de la gare Saint-Lazare.
Third part of a set of 4 large-scale operations in the heart of Paris in the Europe district near the Saint-Lazare station.


Client / Client : Financière Rive Gauche • Lieu / Location : rue de Londres et rue d’Athènes Paris 9°, France • Programme / Program : Réhabilitation d’un immeuble de bureaux,commerces et logements / Rehabilitation of an office building, shops and housing • Architectes / Architects : Bechu & Associés • Superficie / Surface Area : 14 200 m² • Statut / Status : Livré en 2003 / Delivered in 2003


IV Londres Athènes
Quatrième partie d’un ensemble de 4 opérations d’envergure au coeur de Paris dans le quartier de l’Europe près de la gare Saint-Lazare. Fourth part of a set of 4 large-scale operations in the heart of Paris in the Europe district near the Saint-Lazare station.
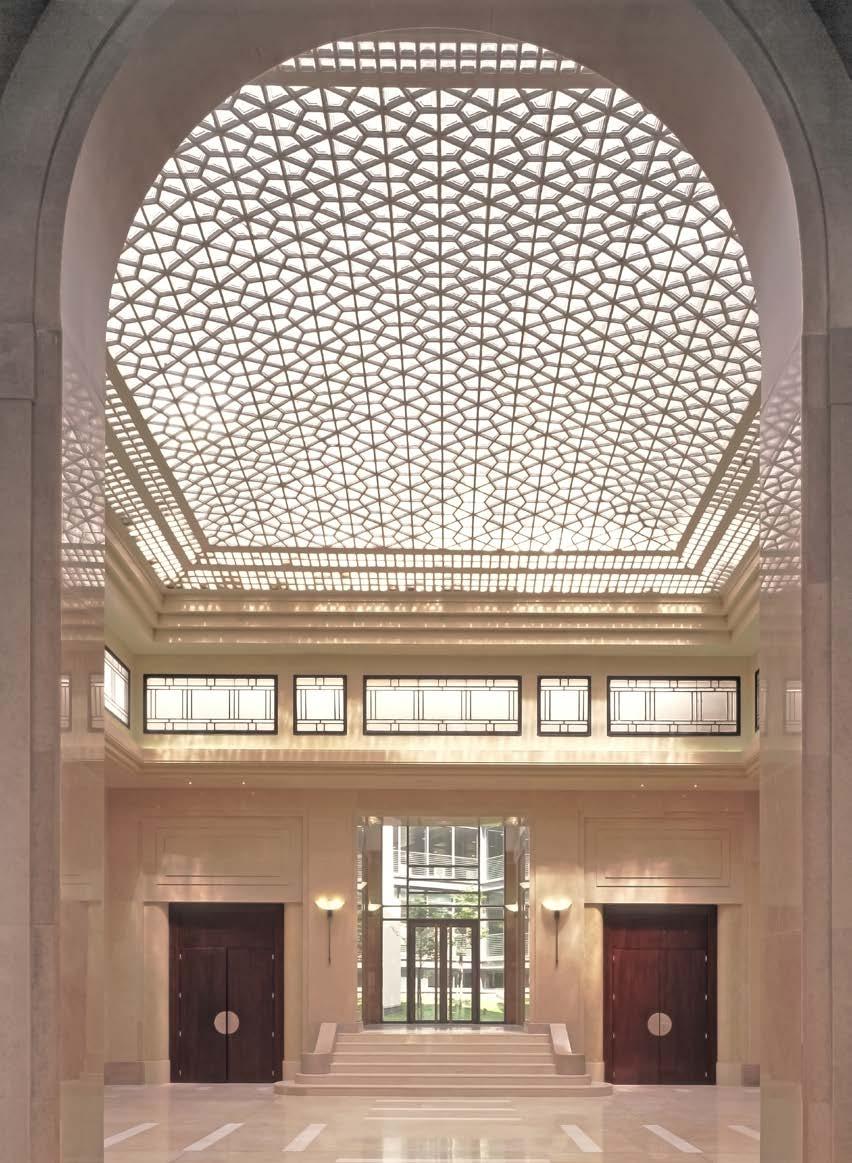



Client / Client : Générali Immobilier • Lieu / Location : Paris, France • Programme / Program : Réhabilitation d’un immeuble de bureaux / Rehabilitation of an office building • Architectes / Architects : Bechu & Associés • Superficie / Surface Area : 17 615 m² • Statut / Status : Livré 2004 / Delivered 2004

Agence d’Architecture
A. Bechu & Associés
82,
