ÉQUIPEMENTS
CULTURE AND EDUCATION

Bechu & Associés
URBANISME, ARCHITECTURE, ARCHITECTURE D’INTERIEUR ET DESIGN
URBANISM, ARCHITECTURE, I NTERIOR ARCHITECTURE AND DESIGN


URBANISME, ARCHITECTURE, ARCHITECTURE D’INTERIEUR ET DESIGN
URBANISM, ARCHITECTURE, I NTERIOR ARCHITECTURE AND DESIGN
Un agrandissement raisonné pour un jardin habité
A reasoned extension for an inhabited garden
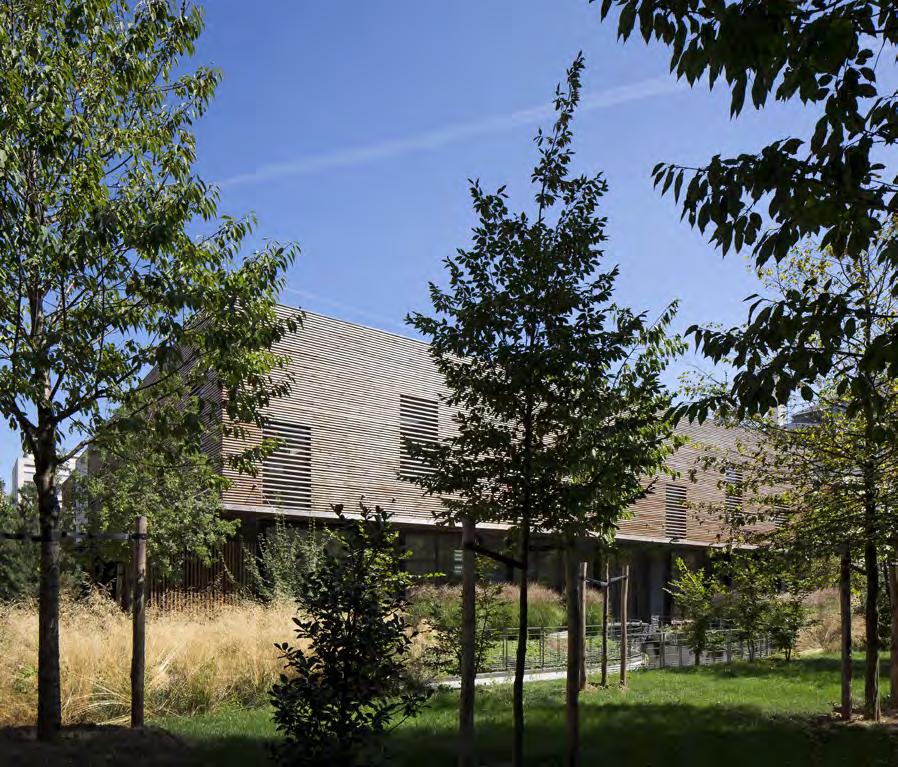
Créé dès 1913 par Madeleine Daniélou, le collège-lycée Sainte-Marie de Neuilly-surSeine aspirait, après une extension provisoire, à un agrandissement raisonné afin de parfaire durablement son cadre pédagogique. Implanté dans un quartier encore verdoyant aux portes de la capitale, l’établissement secondaire privé confessionnel souhaitait se doter d’un nouveau gymnase et de huit salles de cours (une de sport, une de musique et six de sciences) complétés par un parc de stationnement souterrain.
Imaginée, à l’issue d’une opération-tiroir, tel un jardin « habité », l’extension se réclame comme une politesse faite à l’environnement.
Created in 1913 by Madeleine Daniélou, the SainteMarie high school in Neuilly-sur-Seine aspired, after a temporary extension, to a reasoned expansion in order to permanently improve its educational framework. Located in a district that is still green at the gates of the capital, the private denominational secondary school wanted to have a new gymnasium and eight classrooms (one for sports, one for music and six for science) supplemented by a park of underground parking.
Imagined, at the end of an operation-drawer, like an “inhabited” garden, the extension claims to be a courtesy to the environment.
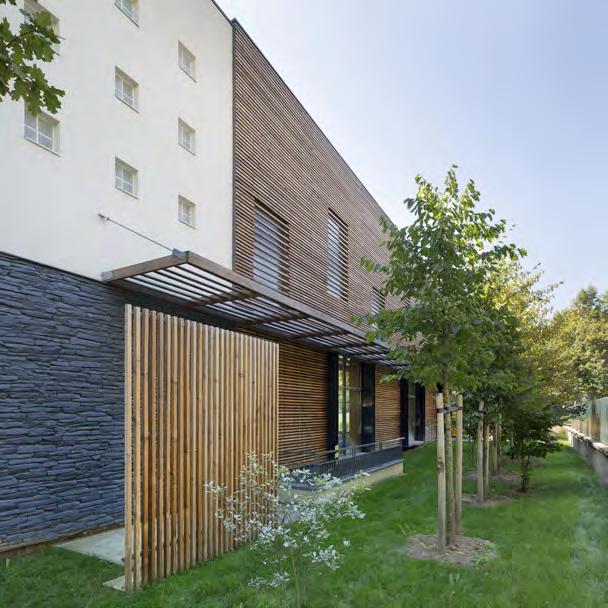
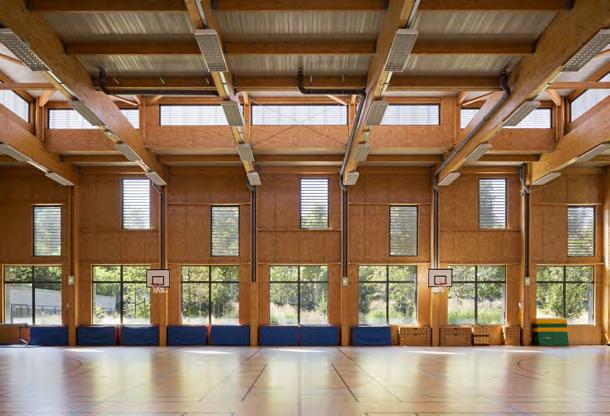
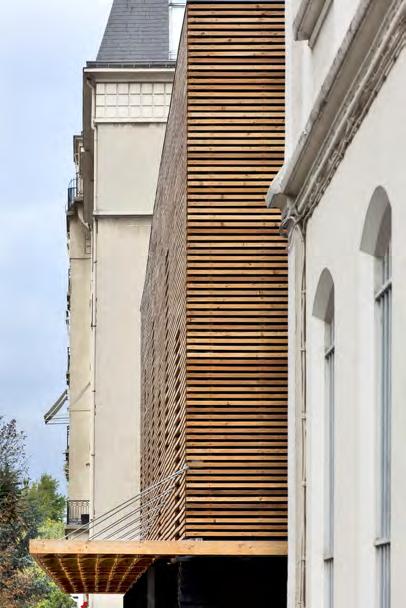
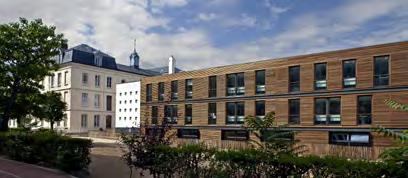
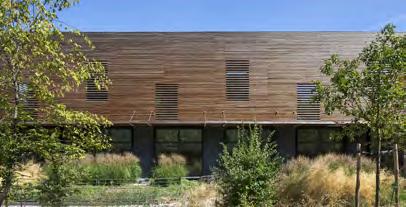
Client / Client : Association Sainte-Marie de Neuilly • Lieu / Location : Neuilly, France • Programme/ Program : 8 salles de classe et un gymnase / 8 classrooms and a gymnasium • Architectes / Architects : Bechu & Associés • Superficie / Surface Area: 2 280 m2 • Statut / Status : Livré 2011 / Delivered in 2011 >> Developpement durable / Sustainable developpment: HQE Batiment durable / HQE Sustainable building
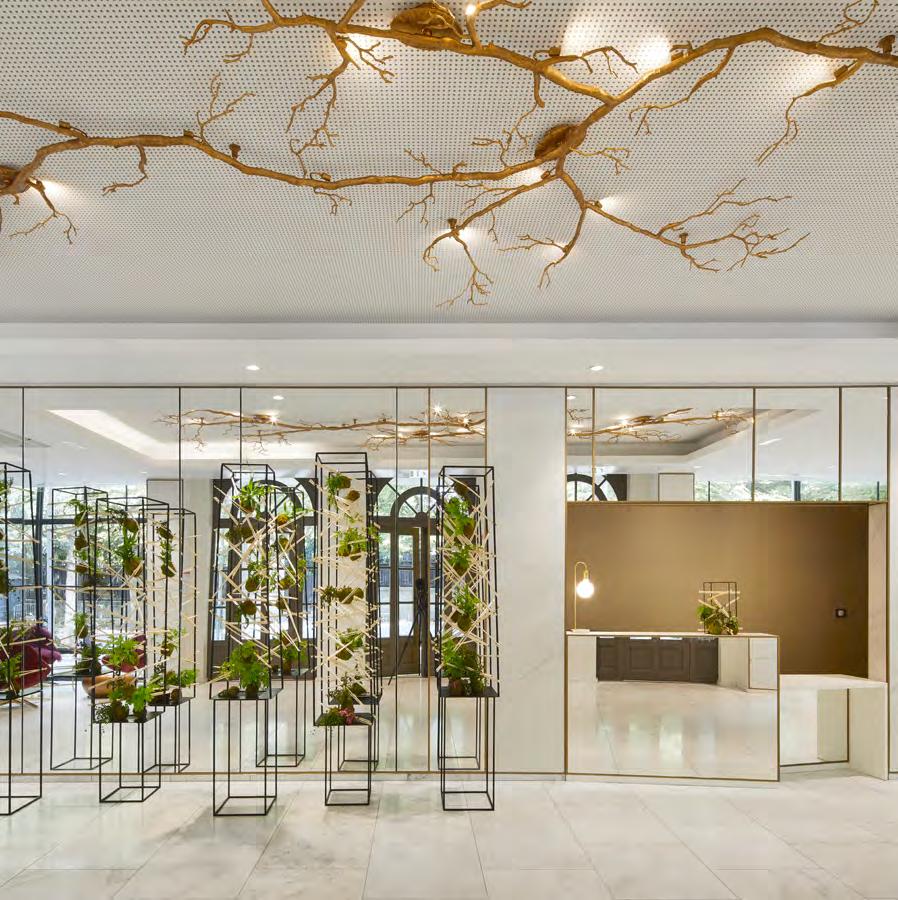
Inscrit dans une démarche environnementale et d’embellissement du jardin des ChampsÉlysées, le projet s’appuie sur une solide étude historique et sur une mise en scène végétale du pavillon, l’objectif étant de restituer un langage architectural cohérent. Le Pavillon Hittorff retrouve son prestige festif, l’abri Formigé couronné de verdure se mue en lanterne la nuit.
L’entrée du pavillon Gabriel se présente comme un jardin suspendu dont les sun lights dialoguent avec la ville.
As part of an environmental approach and the beautification of the Champs-Élysées garden, the project is based on a solid historical study and on a vegetal staging of the pavilion, the objective being to restore a coherent architectural language. The Hittorff Pavilion regains its festive prestige, the Formigé shelter crowned with greenery turns into a lantern at night.
The entrance to the Gabriel pavilion is presented as a hanging garden, where sun light dialogues with the city.
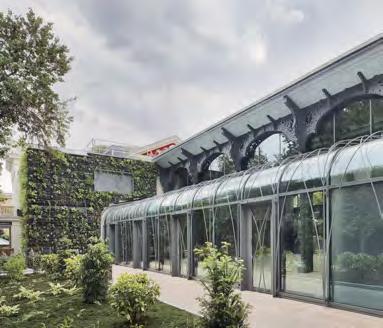
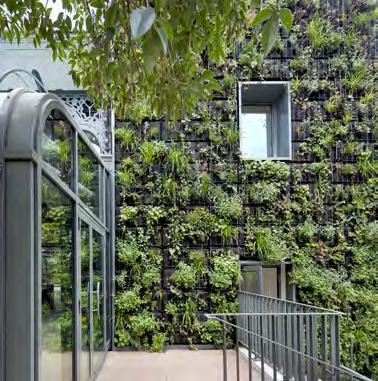
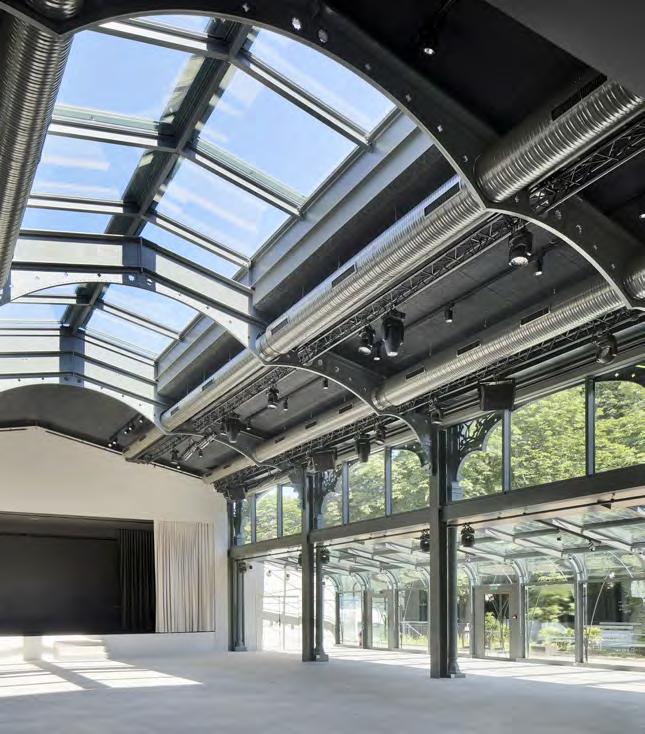

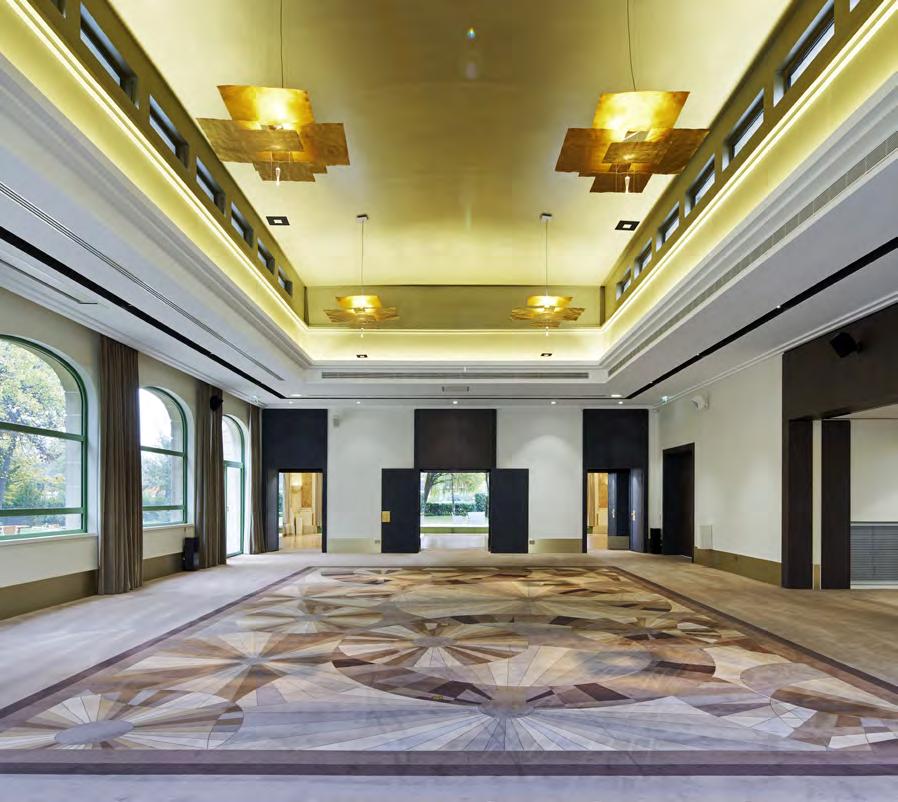
Créer un parcours architectural en ouvrant les salons les uns aux autres.
Symbole d’une architecture Belle Epoque à l’extérieur, le Pavillon Dauphine a connu plusieurs vagues de restaurations intérieures le transformant en un bâtiment mariant l’art décoratif au grand style classique revisité, le baignant dans une lumière naturelle altérée. Le projet de rénovation intérieure s’est donc articulé autour de la lumière et de l’unification des styles afin de redonner une identité au lieu; le tout dans un objectif de grande flexibilité pour accueillir des évènements de différentes envergures.
Create an architectural route by opening the rooms to each other.
Symbol of Belle Epoque architecture on the outside, the Pavillon Dauphine has undergone several waves of interior restorations transforming it into a building combining decorative art with a revisited grand classical style, bathing it in altered natural light. The interior renovation project was therefore articulated around light and the unification of styles in order to restore an identity to the place; all with the aim of great flexibility to accommodate events of different sizes.
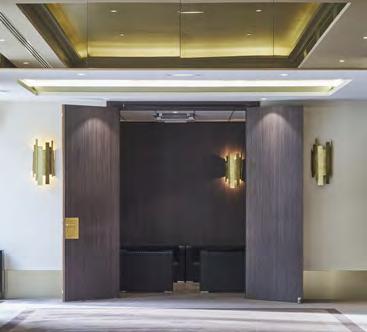
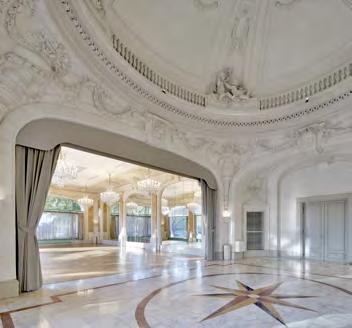
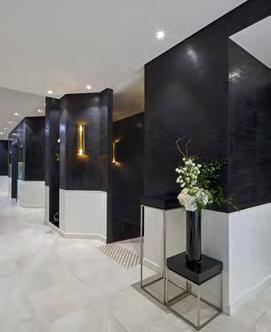
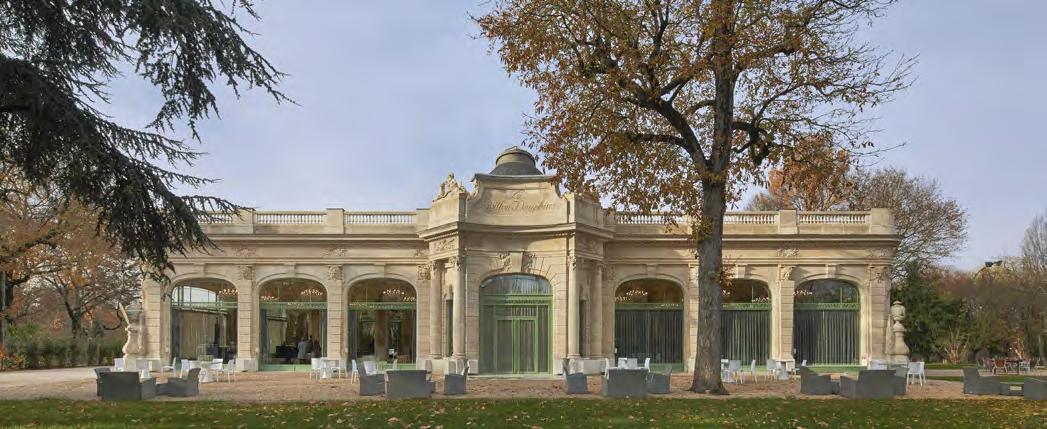
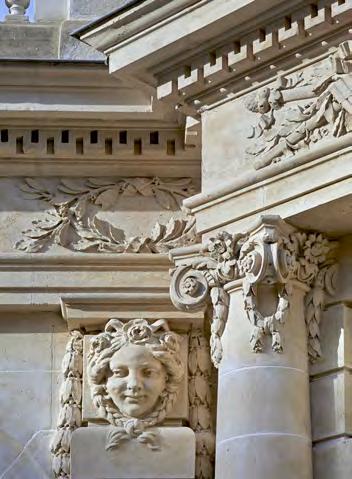
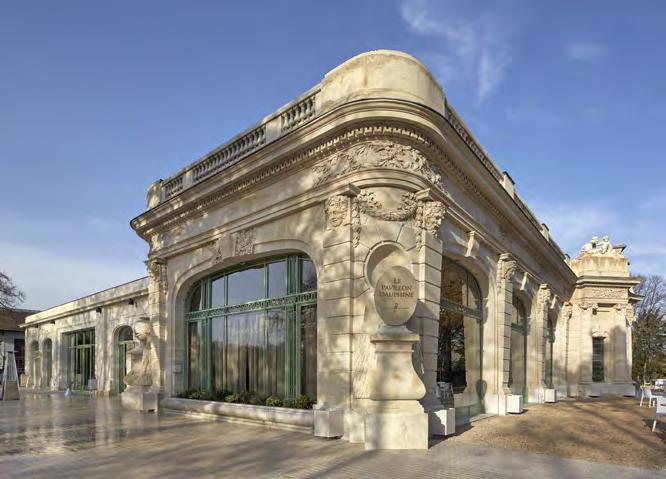
Client / Client : Saint-Clair le Traiteur • Lieu / Location : Paris, France • Programme/ Program : Réhabilitation du pavillon Dauphine / Rehabilitation of the Dauphine pavilion • Architectes / Architects : Bechu & Associés • Architecture d’intérieur / Interior architecture : Volume ABC • Superficie / Surface Area : 4 500 m² • Statut / Status : Livré 2016 / Delivered in 2016
Restructuration de l’Ilot Vendôme-Cambon-Capucines.
Restructuring of the Ilot Vendôme-Cambon-Capucines.
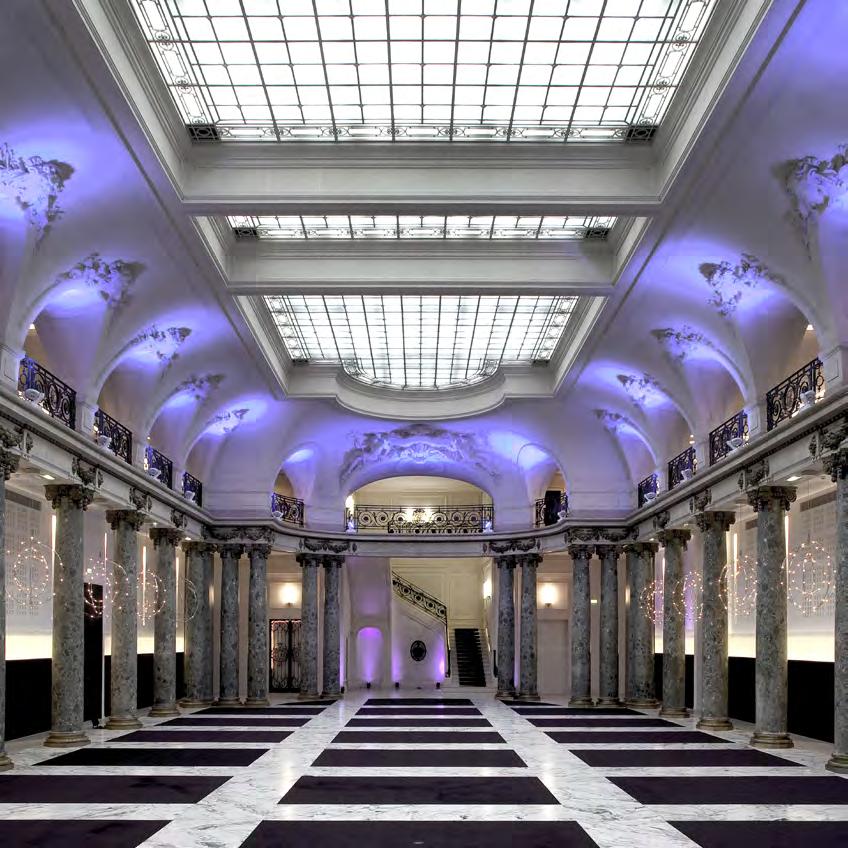
Cette restructuration comprend l’Hôtel d’Evreux, l’Hôtel des vieux & l’Hôtel Castanier sur l’Ilôt Vendôme Cambon Capucines.
Les compétences de nos équipes en matière de réhabilitation de lieux historiques et de leur transformation intérieure au service de l’expérience humaine d’aujourd’hui, nous ont permis de mener à bien ce projet; témoin du XVIIIème siècle, a été inauguré en 2015 et continue depuis à écrire son histoire.
This restructuring includes the Hôtel d’Evreux, the Hôtel des Vieux & the Hôtel Castanier on Ilôt Vendôme Cambon Capucines.
The skills of our teams in the rehabilitation of historic places and their interior transformation in the service of the human experience of today, enabled us to carry out this project; witness of the 18th century, was inaugurated in 2015 and has since continued to write its history.
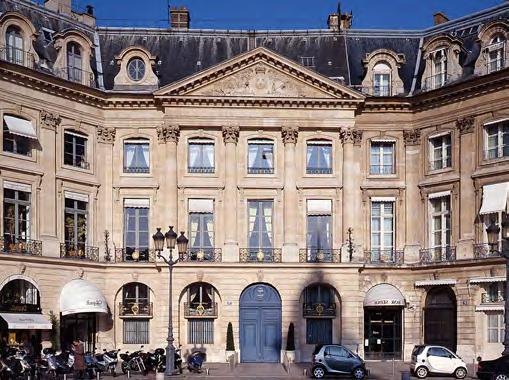
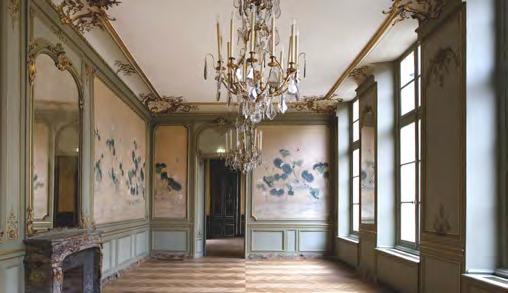
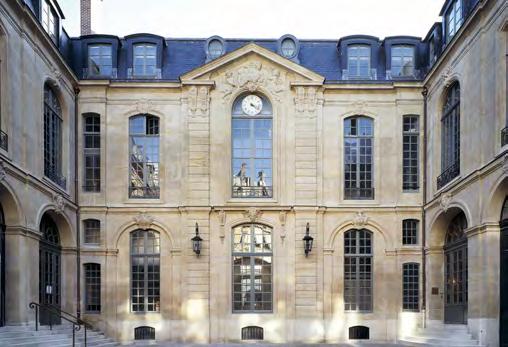
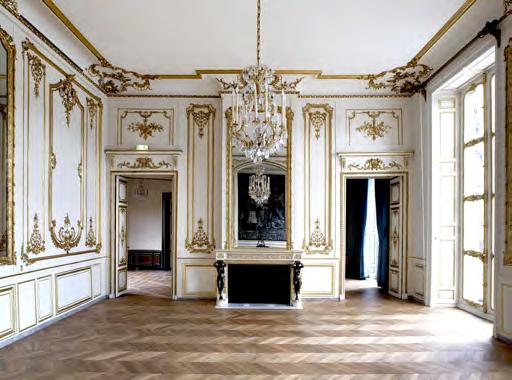
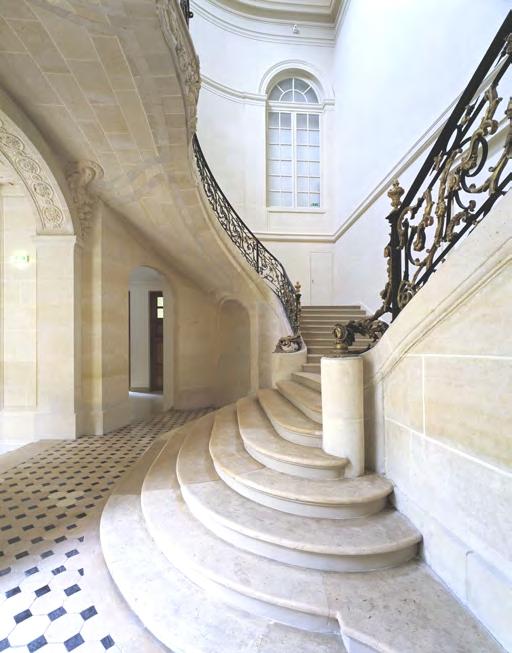
Client / Client : Galaxie Vendôme • Lieu / Location : Paris, France • Programme/ Program : Restructuration de l’Hôtel d’Evreux inscrit MH, l’Hôtel des vieux & l’Hôtel / Restructuring of the Hôtel d’Evreux registered MH, the Hôtel des Vieux & the Hôtel
• Architectes / Architects : Bechu & Associés • Superficie / Surface Area : 60.000 m²
• Statut / Status : Livré 2007 / Delivered in 2007
>> Developpement durable / Sustainable developpment: Classé MH / classified historical monument
Un morceau de l’histoire du spectacle parisien
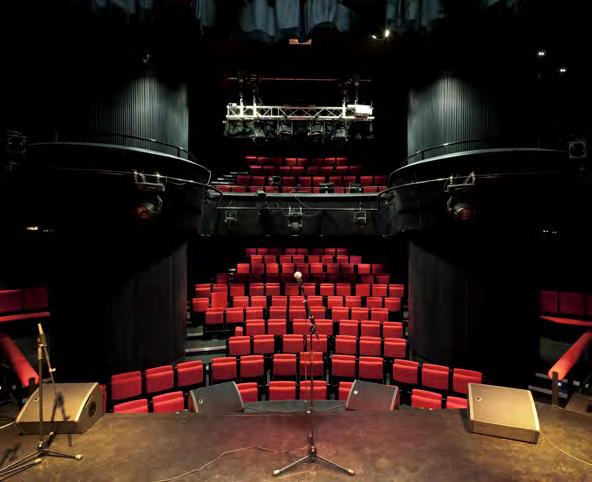
Les Trois Baudets ont été créés à la fin des années 40 par Jacques Canetti, pour combler l’absence de salles parisiennes où les jeunes artistes, le plus souvent inconnus, pourraient facilement se produire devant un public. C’est dans cette salle que plus qu’une centaine d’artistes dont Jacques Brel et Serges Gainsbourg vont démarrer leur prodigieuse carrière de scène.
Cet établissement est situé au pied de la butte Montmartre dans le quartier de Pigalle. Depuis 1925, date de sa construction par l’architecte Charles Lemaresquier, les locaux niveau rue du bâtiment n’ont cessé d’évoluer et de changer de propriétaires. Utilisant le système de la « boîte dans la boîte », le théâtre s’inscrit sur deux étages totalisant 250 places assises. Au premier étage on trouve une salle de restauration avec des cuisines et des bureaux de gestion du théâtre. Le dessin de la nouvelle façade s’appuie par rapport aux trames verticales et horizontales existantes.
Horizontales par rapport à la continuité du garde corps, verticales par rapport aux descentes des poteaux de structure existants. La nouvelle façade du théâtre des 3 baudets redonne un visage plus urbain et plus didactique au quartier permettant ainsi de glisser entre une architecture des années 1930 et contempo-raine.
Les Trois Baudets was created at the end of the 1940s by Jacques Canetti, to fill the lack of Parisian venues where young artists, mostly unknown, could easily perform in front of an audience. In this place more than a hundred artists, including Jacques Brel and Serges Gainsbourg, began their prodigious stage careers.
This establishment is located at the foot of the Butte Montmartre in the Pigalle District. Since 1925, when it was built by architect Charles Lemaresquier, the street-level let the building to continue evolving and changing the owners. Using the ‘box in the box’ acoustic insulation system, the theater is on two floors with a total seating capacity of 250. On the first floor there is a dining room with kitchens and theater management offices.
The design of the new facade is based on the existing vertical and horizontal frames - horizontal in relation to the continuity of the guardrail, vertical in relation to the existing structural posts. The new facade of the Théâtre des 3 Baudets gives the neighborhood a more urban and informational face that allows it to slip between the architecture of the 1930s and today.
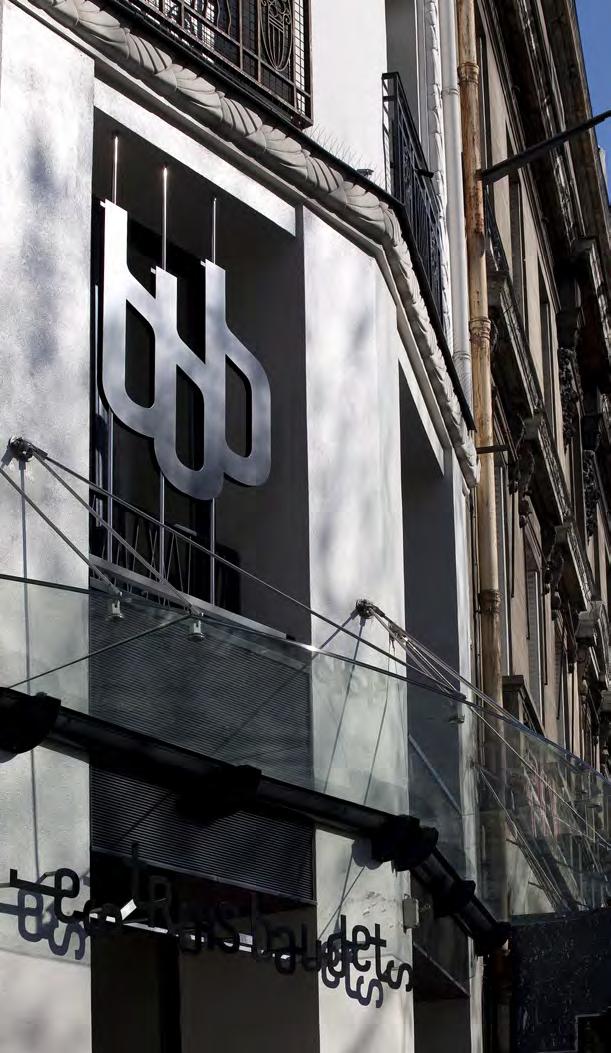
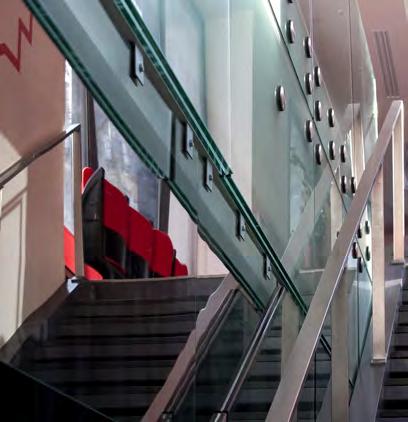
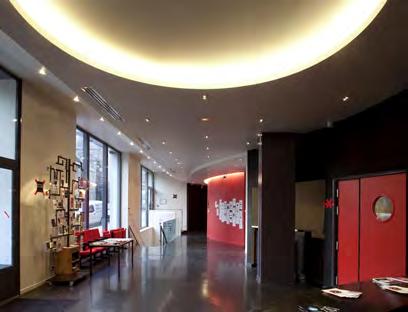
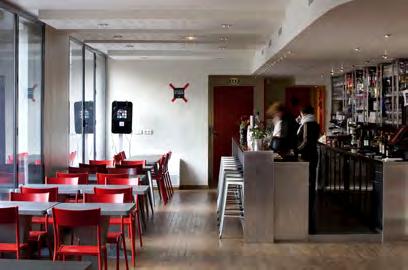
Client / Client : SGIM • Lieu / Location : Paris, France • Programme/ Program : Réhabilitation du théatre des 3 Baudets / Rehabilitation of the 3 Baudets theater • Architectes / Architects : Bechu & Associés • Architecture d’intérieur / Interior Architecture: Volume ABC • Superficie / Surface Area : 1 000 m² • Statut / Status : Livré 2009 / Completed in 2009
La reconstruction de l’Olympia ne constitue qu’une partie du projet global de réhabilitation de l’îlot Edouard VII. The reconstruction of the Olympia theater is only part of the overall rehabilitation project for the Edouard VII neighborhood.
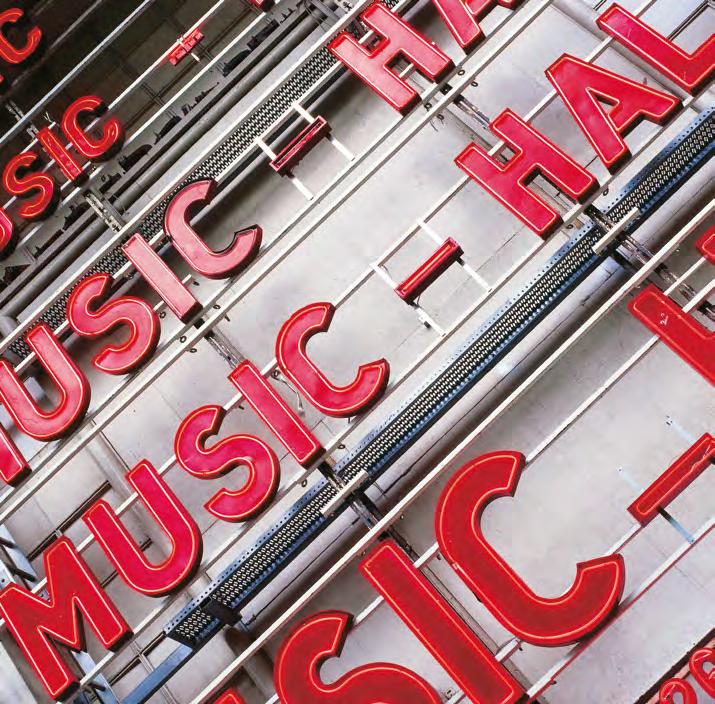
L’Olympia est un lieu mythique dont les murs sont chargés de mémoire. Assurer sa renaissance passait par beaucoup de respect et d’humilité. Aussi fallait-il offrir au lieu ce qui lui manquait, mettre à son service les techniques et les connaissances d’aujourd’hui, mais sans le défigurer ou encore moins le détruire. L’ Olympia est dans la mémoire collective: L’esprit qui l’avait vu naître et qui nous était familier, devait être conservé.
Toutes les innovations qui ont pu être faites, l’ont été avec le seul souci de mettre en valeur les courbes existantes.
The Olympia is a mythical place whose walls are loaded with history. Ensuring its rebirth required deep respect and humility. It was also necessary to install what it lacked in order to integrate modern technologies, but without disfiguring or even destroying it. The Olympia is rooted deep in the collective memory of France. The spirit which and soul of the building had to be preserved.
All the innovations that were introduced to the theater were made with the primary concern of enhancing the existing curves.
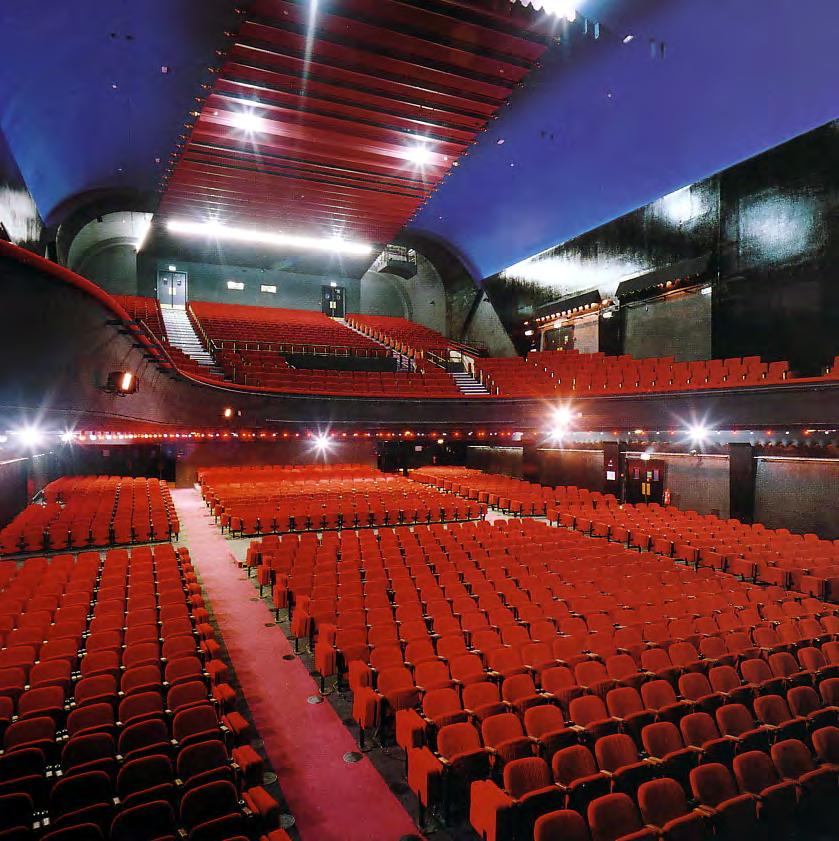
Client / Client : Sogeprom• Lieu / Location : Paris, France • Programme/ Program: Reconstruction de l’Olympia/ Reconstruction of the Olympia• Architectes/ Architects : Bechu & Associés • Architecture d’intérieur / Interior Architecture: Volume ABC • Superficie / Surface Area : 6 500 m² + aire de livraison de 500 m²/ 6,500 m² + delivery area of 500 m² • Statut / Status : Livré 2017 / Completed in 2017
Un canon de lumière ouvert sur l’avenir A cannon of light open to the future
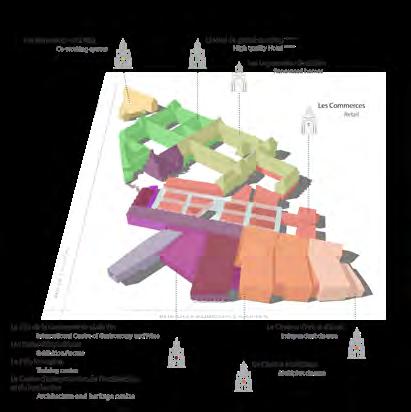

Située au Km 0 de la route des grands crus de Bourgogne, la Cité internationale de la gastronomie à Dijon a ouvert ses portes en mai 2022 sur le site de l’ancien Hôtel-Dieu.
Notre démarche architecturale vise à tisser un dialogue entre tradition et contemporanéité propre à la gastronomie française, en associant la valorisation des éléments historiques à une programmation architecturale. Un écoquartier de logements complète le projet culturel. Véritable parc habité, le projet accueillera un musée vivant de la gastronomie, un marché couvert, une école d’hôtellerie et d’un hôtel 4*.
Located at the start of the renowned wine tasting route known as the Route des Grands Crus, the International City of Gastronomy in Dijon will open its doors in may 2022 on the site of a former hospital.
Our architectural approach aims to establish a dialogue between the traditions and the modernity of French cuisine, reusing historic elements as part of the architectural programme. A residential eco-district rounds out this cultural project. A real park inhabited by people as well as nature, the project will include a living museum of gastronomy, a covered market, a hospitality management school and a 4-star hotel.
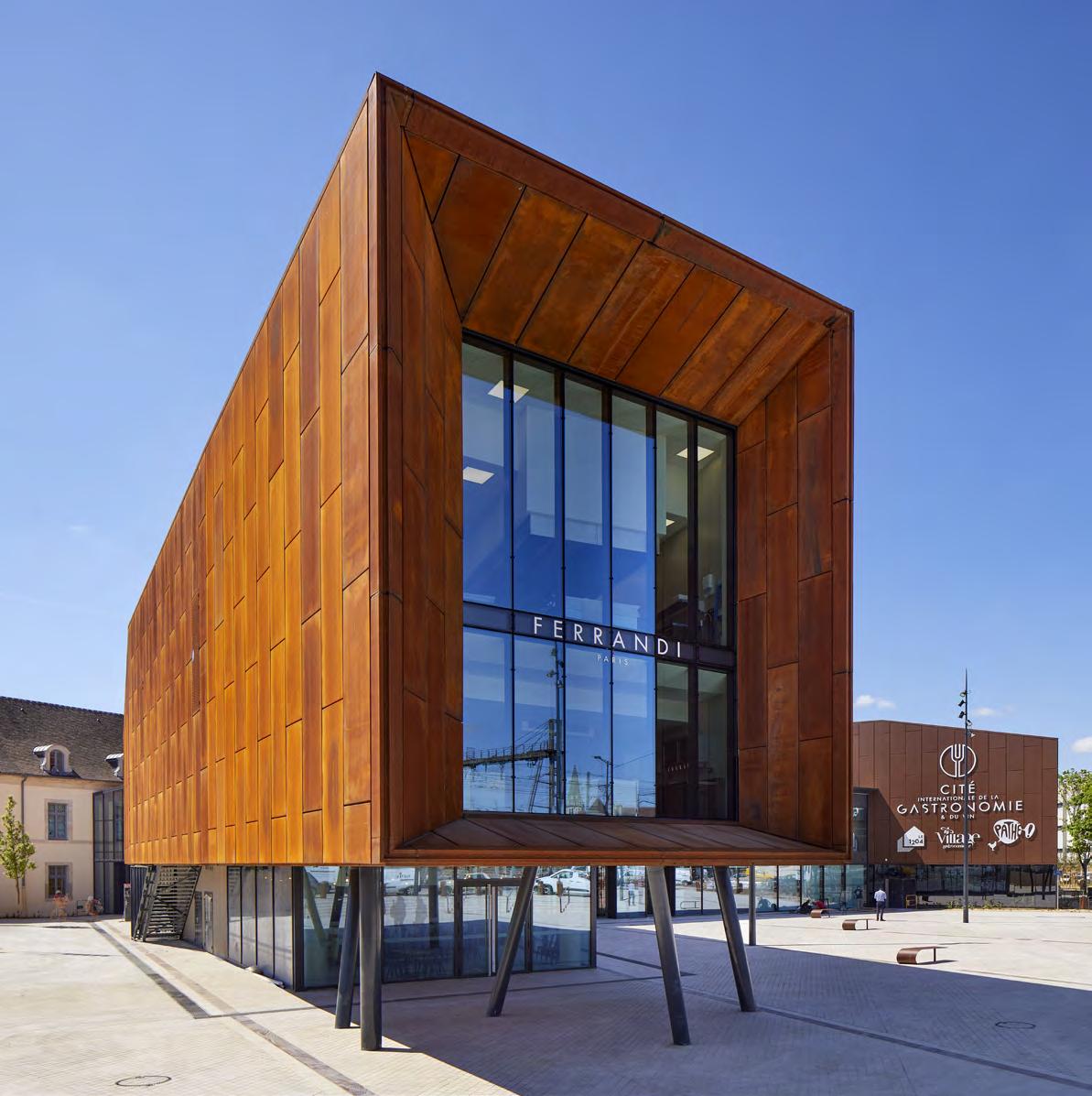
Client / Client : EIFFAGE • Lieu / Location : Dijon, France • Programme/ Program : Construction d’hôtels, bureaux, commerces, activités, logements, école hôtelière / Construction of hotels, offices, shops, activities, housing, hotel school • Architectes/ Architects : Bechu & Associés • Architecte associé / In association with : A.C. Perrot & F. Richard • Superficie / Surface Area : 70 000m² • Statut / Status : Concours lauréat. Chantier en cours - livraison mai 2022 / Winning competition. Work in progress - delivery may 2022 >> Developpement durable / Sustainable developpment: BREEAM Very Good pour le neuf et BREEAM Good pour l’ancien pour les logements NF Habitat HQE / BREEAM Very Good for new and BREEAM Good for ancient buildings
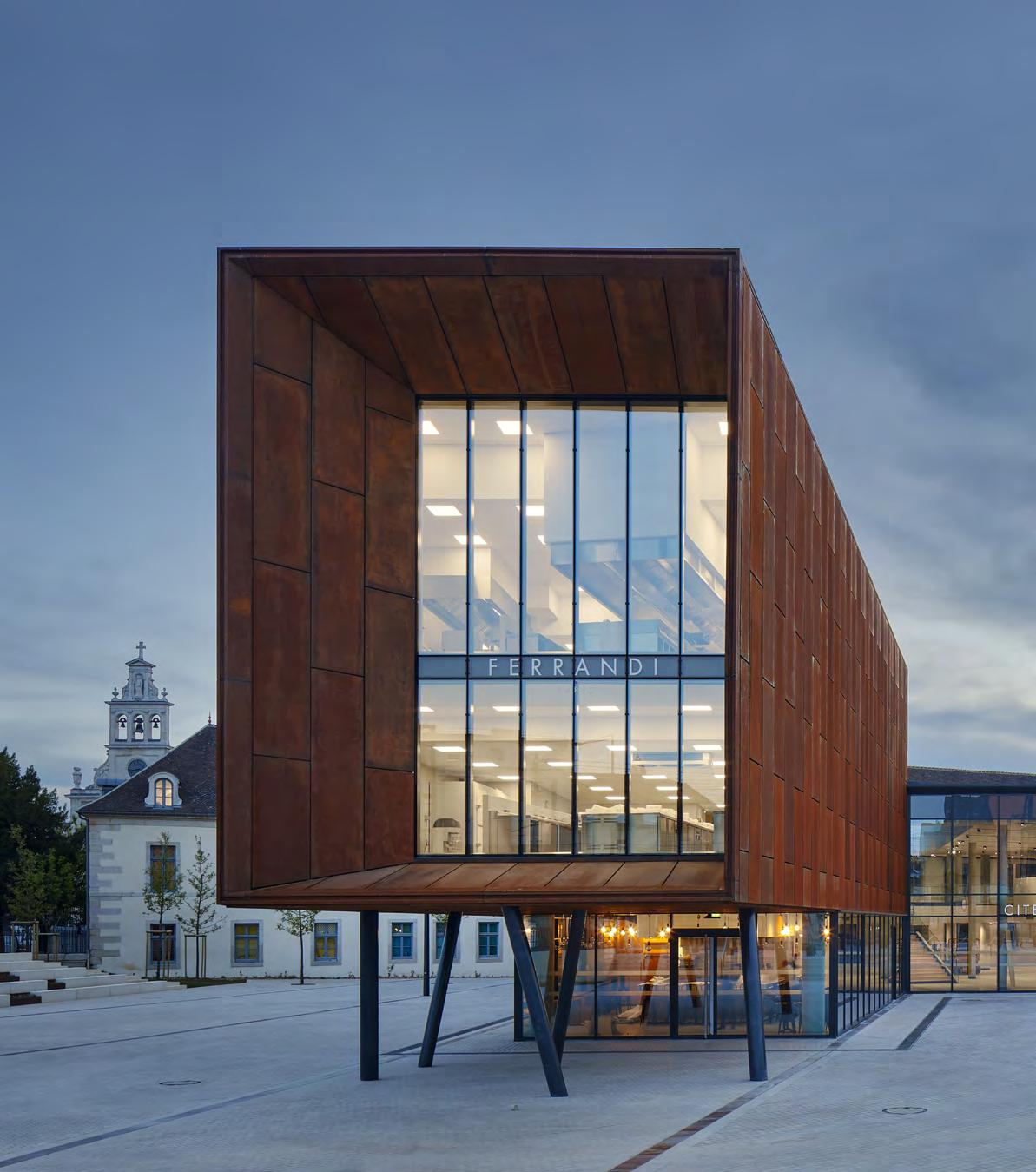
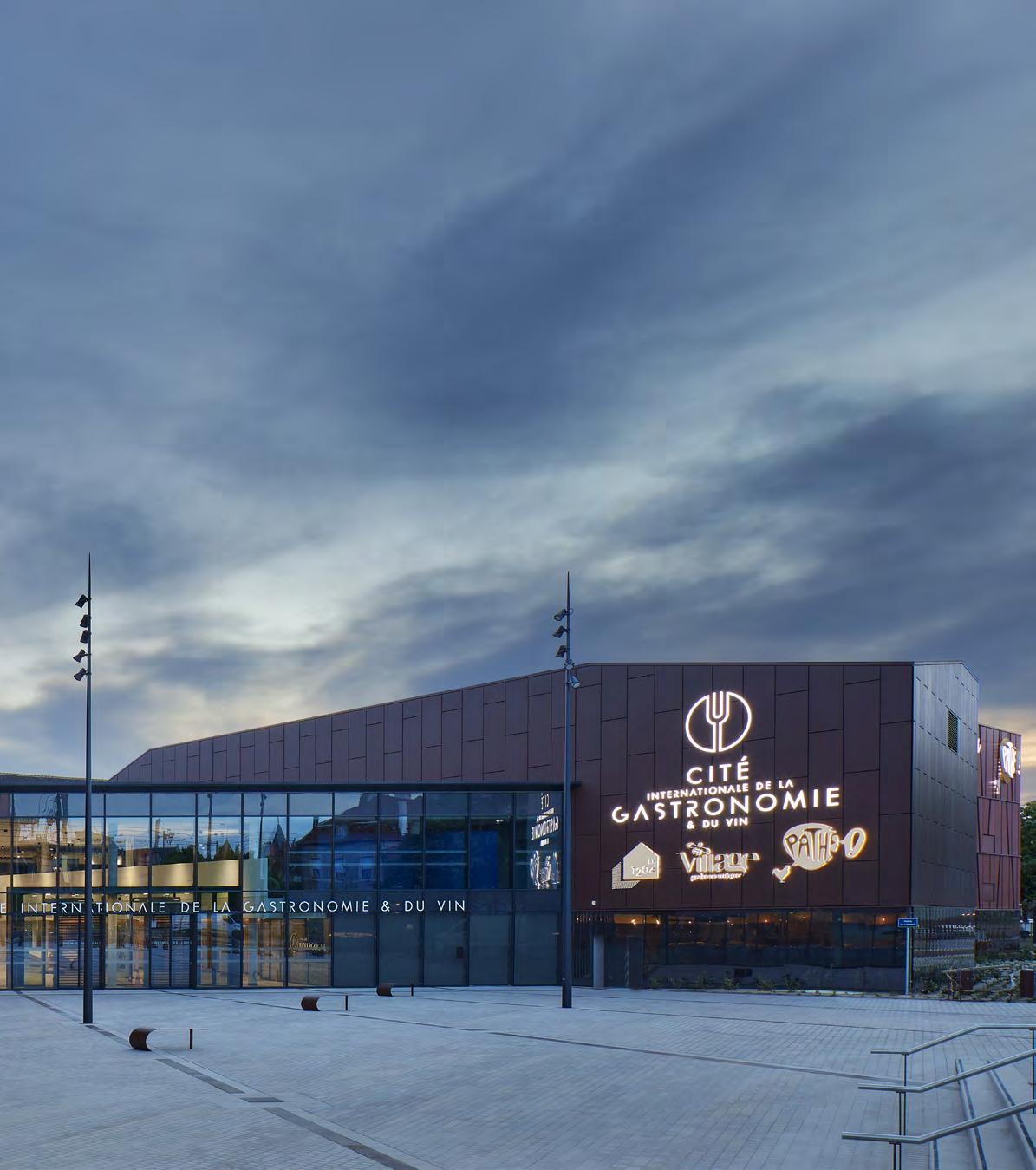
Métamorphose d’un bâtiment remarquable inscrit MH qui fut construit par Jacques Hardouin-Mansart de Sagonne en 1753.
Metamorphosis of a remarkable building registered MH which was built by Jacques Hardouin-Mansart de Sagonne in 1753.
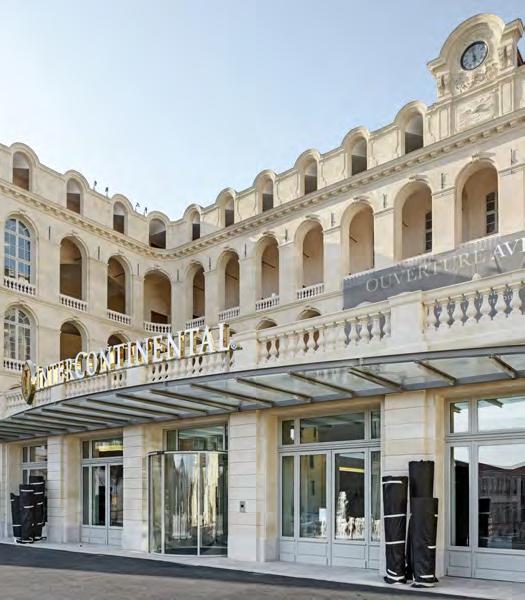
Depuis sa fondation dès 1188 l’Hôtel-Dieu a veillé sur la santé des Marseillais. Ce phare urbain ouvert sur le Vieux-Port vient de substituer à ses allures de vaisseau fantôme les fastueux habits d’un navire amiral de l’hôtellerie haut de gamme battant pavillon InterContinental.
Le challenge de ce nouveau dessein pour l’HôtelDieu se double d’un défi de recomposition urbaine devant retisser le lien entre l’ex-enclos hospitalier et la ville, entre le Vieux-Port et le quartier du Panier, entre l’histoire et l’avenir, le patrimoine et la modernité. Sans renoncer à aucune des attentes légitimes de ses hôtes à venir, le cinq étoiles s’est humblement glissé dans les volumes existants respectueusement restaurés qu’il valorise et dont l’histoire lui lègue un paysage et une architecture intérieurs propices à l’émerveillement permanent des visiteurs.
Since its foundation in 1188, the Hôtel-Dieu has watched over the health of the people of Marseille. This urban beacon overlooking the Old Port has just replaced its ghost ship appearance with the sumptuous attire of a flagship of the high-end hotel industry flying the InterContinental flag.
The challenge of this new design for the HôtelDieu is coupled with a challenge of urban recomposition that must re-establish the link between the former hospital enclosure and the city, between the Old Port and the Panier district, between the history and the future, heritage and modernity. Without renouncing any of the legitimate expectations of its future guests, the five-star hotel has humbly slipped into the respectfully restored existing volumes that it values and whose history bequeaths to it an interior landscape and architecture conducive to permanent wonder visitors.
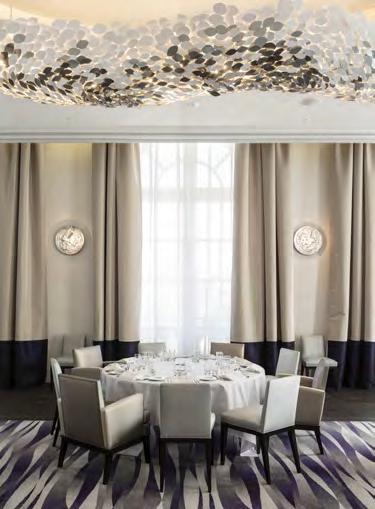
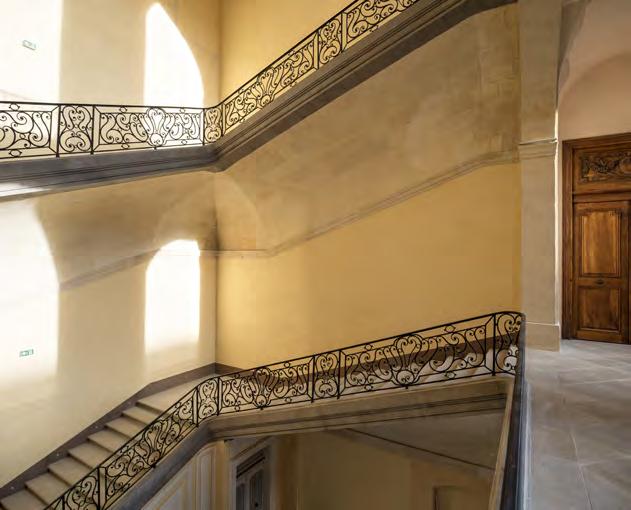
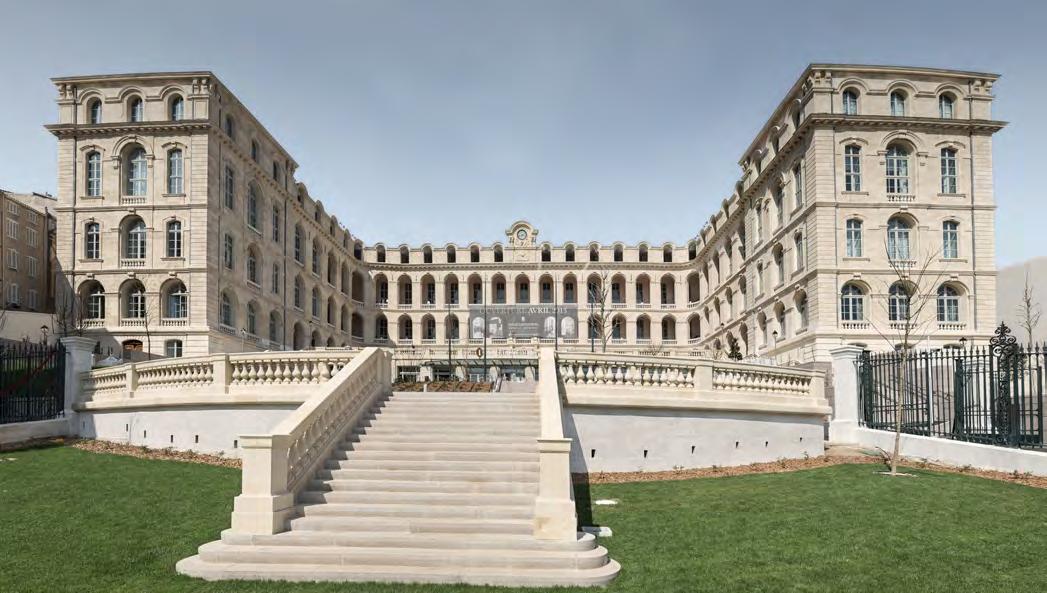
Client / Client : Cogédim • Lieu / Location : Marseille, France • Architectes / Architects : Bechu & Associés • Superficie / Surface Area : 22 000 m² • Statut / Status : Livré 2013 / Delivered in 2013 >> Developpement durable / Sustainable developpment: Inscrit MH, Mipim Award 2014 / registered historical monument, Mipim Award 2014
Un projet imgp avec une école des Arts Culinaires pour redynamiser le cœur de ville Témoin de l’Histoire, le Château de l’Amiral, deviendra le cœur d’un campus urbain du 21ème siècle : un laboratoire d’innovation du « Slow Food ».
An imgp project with a School of Culinary Arts to revitalize the heart of the city A witness to history, the Château de l’Amiral will become the heart of a 21st century urban campus: a «Slow Food» innovation laboratory.
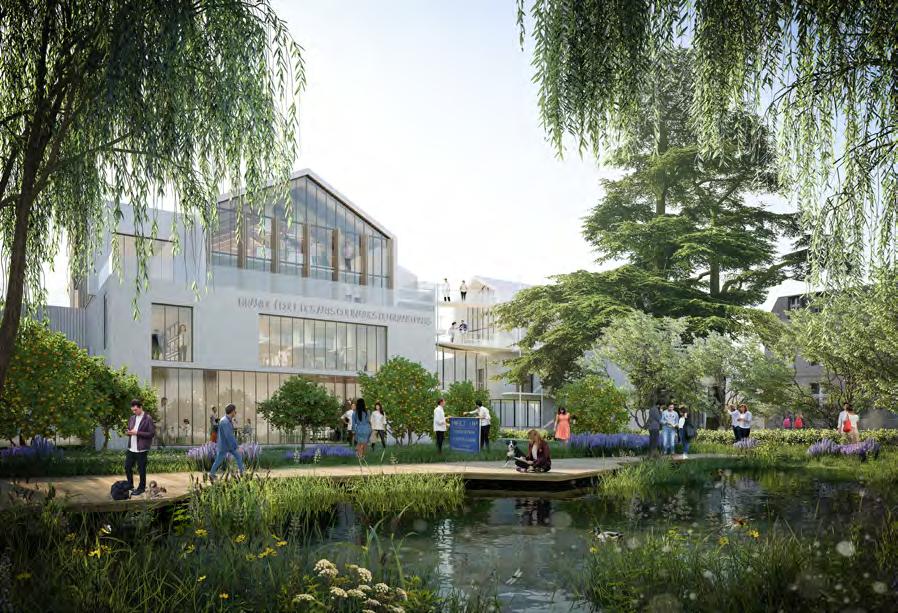
Le Château de l’Amiral entièrement réhabilité fera naître le premier campus européen dédié aux arts culinaires et à la gastronomie. L’ambition est d’en faire à très court terme une référence internationale et un moteur puissant de la création dans le domaine de la gastronomie et des arts de vivre. Cet institut à vocation à promouvoir sur son campus l’excellence des techniques culinaires universelles françaises, tout en étant ouvert sur le monde: la richesse de ses cuisines et de ses publics.
The completely rehabilitated Château de l’Amiral will create the first European campus dedicated to culinary arts and gastronomy. The ambition is to make it in the very short term an international reference and a powerful engine of creation in the field of gastronomy and the arts of living. This institute aims to promote on its campus the excellence of French universal culinary techniques, while being open to the world: the richness of its cuisines and its audiences.

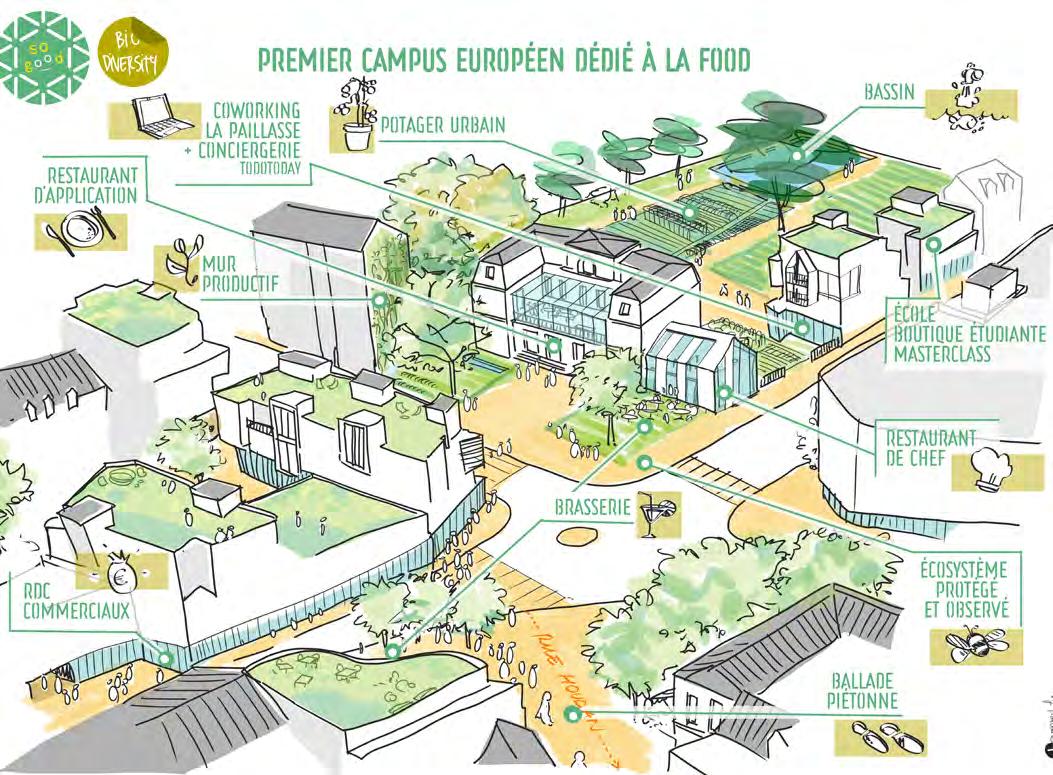
Client / Client : Pitch promotion et Nacarat • Lieu / Location : Sceaux, France
• Programme/ Program : Ecole des Arts culinaires, Logements et commerces / School of Culinary Arts, Housing and shops • Architectes / Architects : Bechu & Associés • Superficie / Surface Area : Masterplan:10 000 m² château de l’Amiral: 2 900 m² / Masterplan: 10,000 m² Admiral’s castle: 2,900 m² • Statut / Status : Lauréat 2017 sur 2 lots / Winner 2017 on 2 lots
>> Developpement durable / Sustainable developpment: BEPOS, Effinergie / BEPOS, Effinergie
Séjourner dans un cadre verdoyant entre Seine et Montagne.
Stay in a green setting between Seine and Mountain.
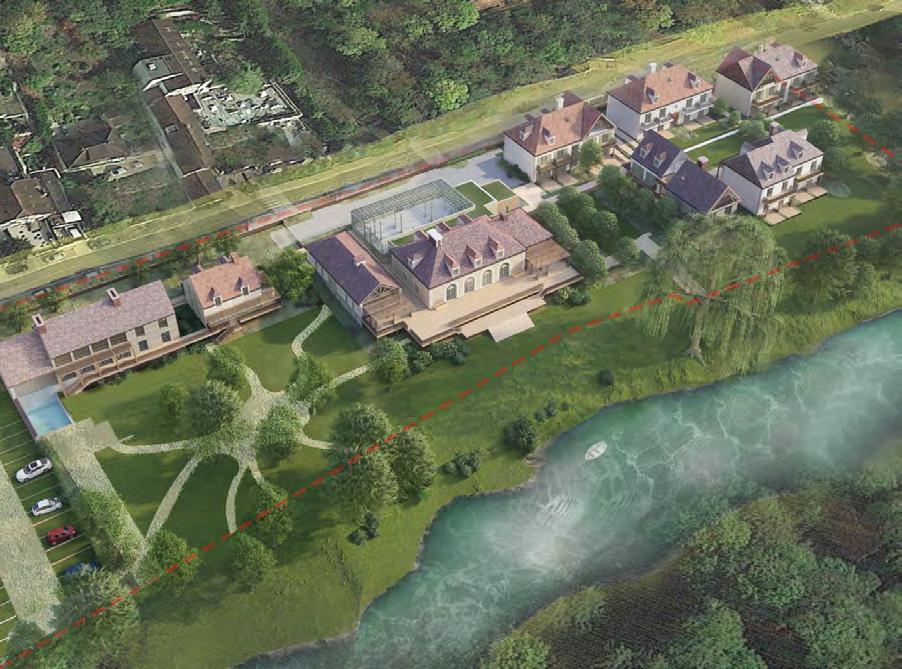
Le long de la Seine, au pied des falaises de craie, ce site malmené par le temps et les constructions qui ont gommé la lecture de la géographie naturelle du site, renait grâce à un projet qui fait revivre le paysage. La volonté est de créer dans cet écrin naturel une structure adaptée à son environnement, offrant un éventail d’hébergements et d’activités variés, afin de répondre aux vœux d’une clientèle citadine de venir s’immerger dans la nature. L a composition du plan de masse repose sur la volonté d’organiser, tout au long de cette portion de route, un séquençage alternant espaces bâtis de différentes typologies et percées visuelles, et libérant différents lieux de paysages
Along the Seine, at the foot of the chalk cliffs, this site abused by time and the constructions which have erased the reading of the natural geography of the site, is reborn thanks to a project which brings the landscape back to life. The desire is to create in this natural setting a structure adapted to its environment, offering a range of accommodation and varied activities, in order to meet the wishes of a city clientele of come and immerse yourself in nature. The composition of the master plan is based on the desire to organise, throughout this stretch of road, a sequencing alternating built spaces of different typologies and visual breakthroughs, and freeing up different places of landscapes.
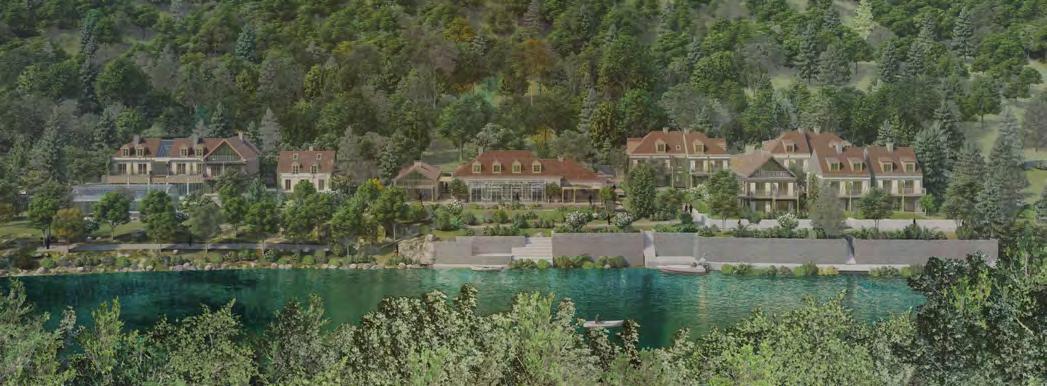
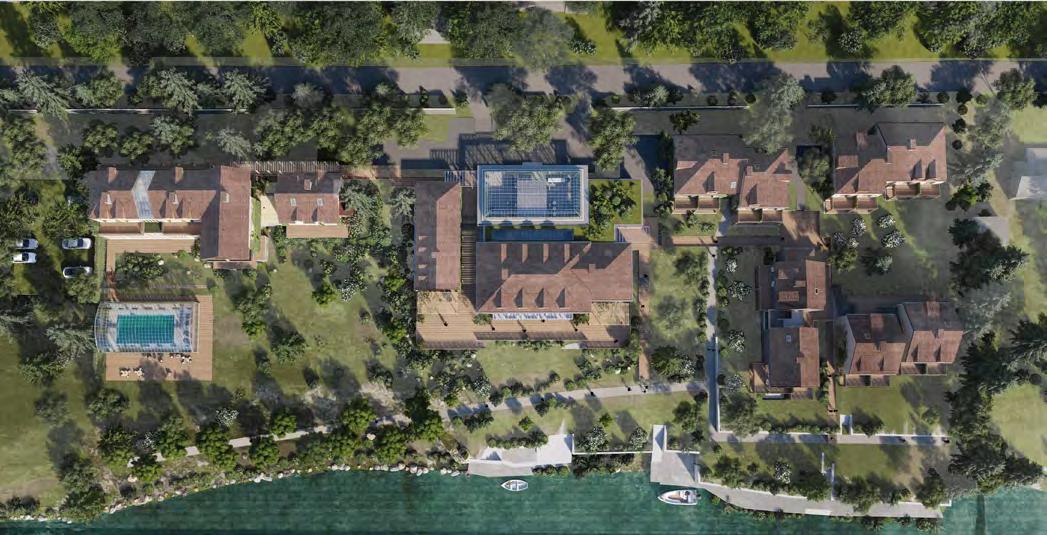
Client / Client: Privé • Lieu / Location: 95 780 Haute-Isle • Programme / Program: Hôtel de 50 chambres, restaurant, Lobby, Salons, Centre fitness, sauna, Piscine interieure et exterieure • Superficie / Surface: 3 500 m² • Statut / Status: PC déposé / In progress
La géographie typique et les valeurs naturelles ont inspiré le projet
Typical geography and the natural values has been the inspiration for the project
La géographie et la nature du site ont été l’inspiration du projet; Les baobabs du Sénégal se distinguent par leur énorme circonférence, ils vivent plus de mille ans et sont donc des points de repère importants dans la plaine de savanes sèches du Sénégal. L’élément d’eau environnant et la circonférence des masses du projet font référence à la valeur de cette ressource. Dans l’histoire, les rois étaient couronnés sous un arbre, et des arbres ombrageux marquaient les places publiques centrales de la politique; Comme si elle était abritée par un ancien arbre monumental, le toit en une pièce du projet enveloppe les corps de bâtiments et protège chaque construction contre les conditions météorologiques ( rayons directs du soleil et vent). Les unités du complexe sont reliées par un ensemble de bassins et de ponts.
La toiture est composée de lames torsadées qui forment un motif filtrant les rayons du soleil et offrent un confort intérieur sans nuire à la transparence. Grâce à la disposition des panneaux en variations à différents angles, la façade est ludique, scintillante de lumière du jour et reflétant l’élément d’eau environnant, l’expression flottante du bâtiment devient une illustration spectaculaire.. Le centre accueillera les délégués des nations sous son toit pour la paix, à l’image de la devise du Sénégal «Un peuple, un objectif, une foi».
Baobab trees of Senegal are distinctive with their enormous girth, they live over a thousand years, so that they have been important landmarks in Senegal’s dry savanna plain. In history, kings were crowned beneath a tree, parley with envoys beneath the shadowy leaves and branches and trees mark the central public squares of polities; the one piece roof of the project encases the building stacks, and guards each construction dedicated to a special function against weather conditions like direct sunbeams and wind. The units of the complex connected via water and bridges linking the separate blocks. Through the placement of panels in variations at different angles, the façade is playful, glittering with day light, and reflecting on the surrounding water element, floating expression of the building becomes a dramatic illustration on the landscaped pool. Entering the complex is made possible at all sides, highly secured presidential entrance is on the north-east, and main entrance is on south-east concluding the promenade, the major axis.
Presidential entrance directs to the main conference hall, a rectangular space at the first floor, 1500 delegates gather where presidents face the audience from the stage. An executive meeting room for 75 presidents is at the first floor and connects to VIP restaurant situated above the museum. VIP is a separate block linked to the main hall via transparent connection bridge; around the conference hall backstage, there are lobbies, lounges, Experts hall and VIP rooms. The center will welcome the delegates of nations under its roof for peace, like the motto of Senegal “One People, One Goal, One Faith”.
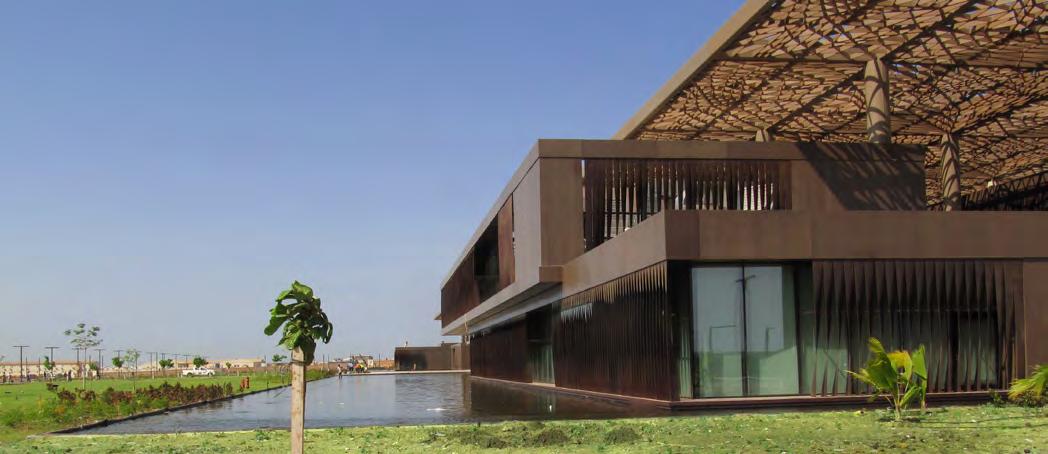
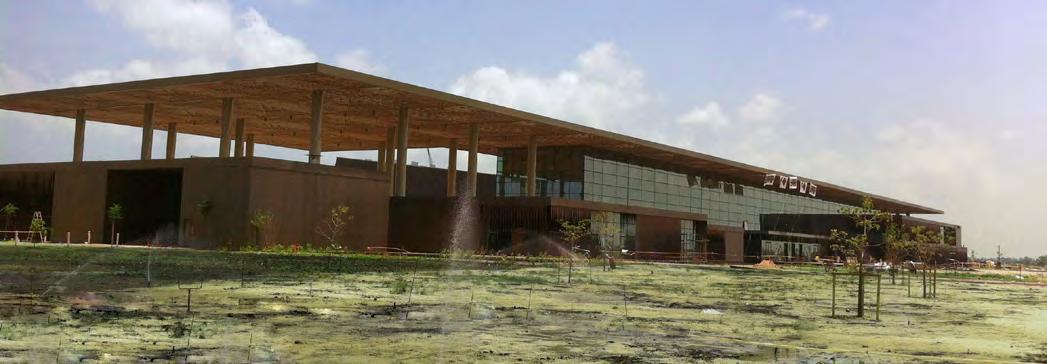
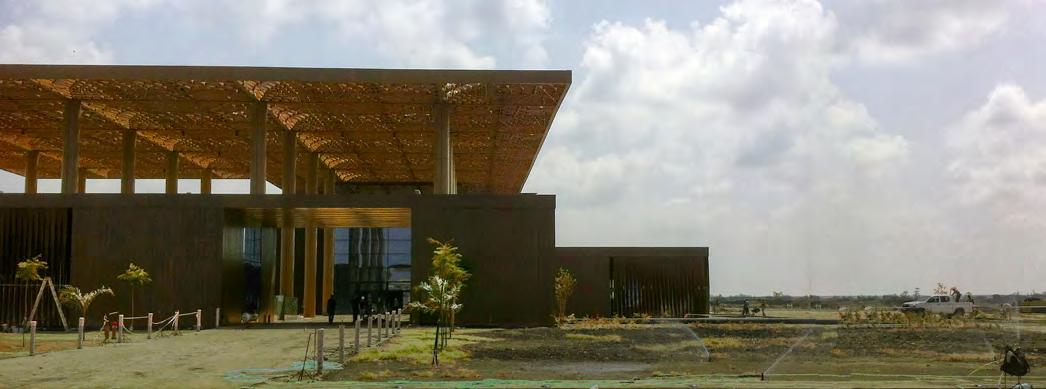
Client / Client : République du Sénégal, Summa construction, Délégation Générale pour l’Organisation du XVe sommet de la Francophonie • Lieu / Location: Dakar, Sénégal • Programme/ Program : Salles de conférences modulables, salles polyvalentes, espace présidentiel, zones de restauration, services / Modular conference rooms, multipurpose rooms, presidential suitr, dining areas, services • Architectes / Architects : Bechu & Associés • Architecte associé / In association with: Tabanliogu Architectes • Superficie / Surface Area : 50 677 m² • Statut / Status : Livré 2014 / Delivered in 2014
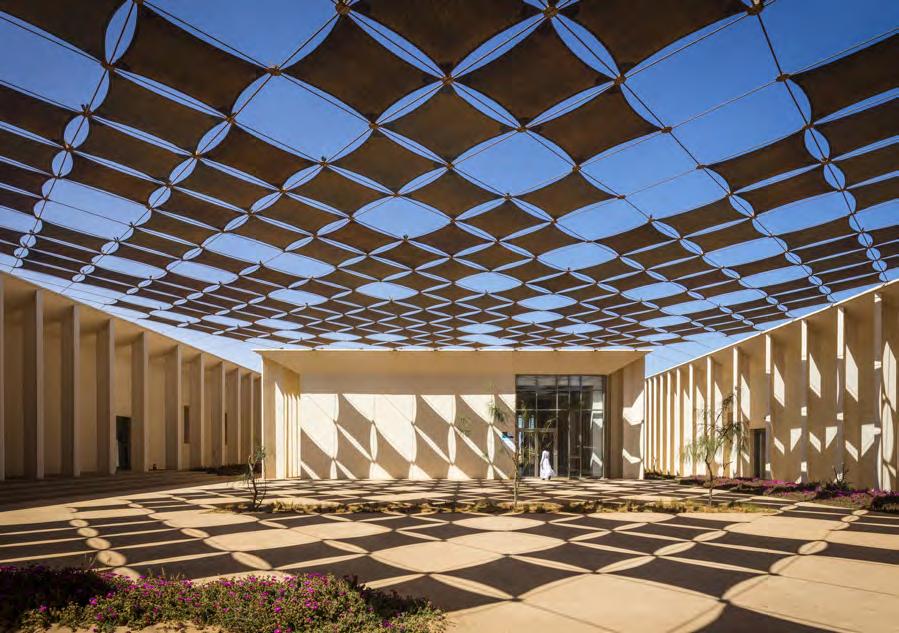
Le centre de recherches de l’université de Laâyoune est un projet de priorité nationale, porté par l’OCP qui vise à favoriser l’essor économique et social de la région. La technopole sera composée de différents éléments complémentaires dédiés à la recherche : espaces de travail, laboratoires et enseignements. Le centre de recherches veut se positionner comme objet de changement, proposer une conception sage et humaine respectueuse du site et son environnement. Notre architecture s’appuie sur le potentiel du site, elle utilise le climat, les vents, le sable, et les savoir-faire locaux, pour atteindre les meilleures performances durables.
Simple et sobre, Notre projet vise à «se fondre avec la nature» en la respectant et en optimisant le dialogue entre le bâti et son environnement.
The technopole will be made up of various complementary components all dedicated to research: work spaces, laboratories and classrooms. The research centre aims to position itself as a driver of change, proposing a respectful, intelligent and human conception of the site and its surroundings. Our architecture is based on the potential of the site. It harnesses the climate, the winds, the sand and local expertise to achieve the best environmental performance possible.
Simple and sober, our project aims to ‘blend with nature’ by respecting the living world and optimising the interaction between the building and its environment.
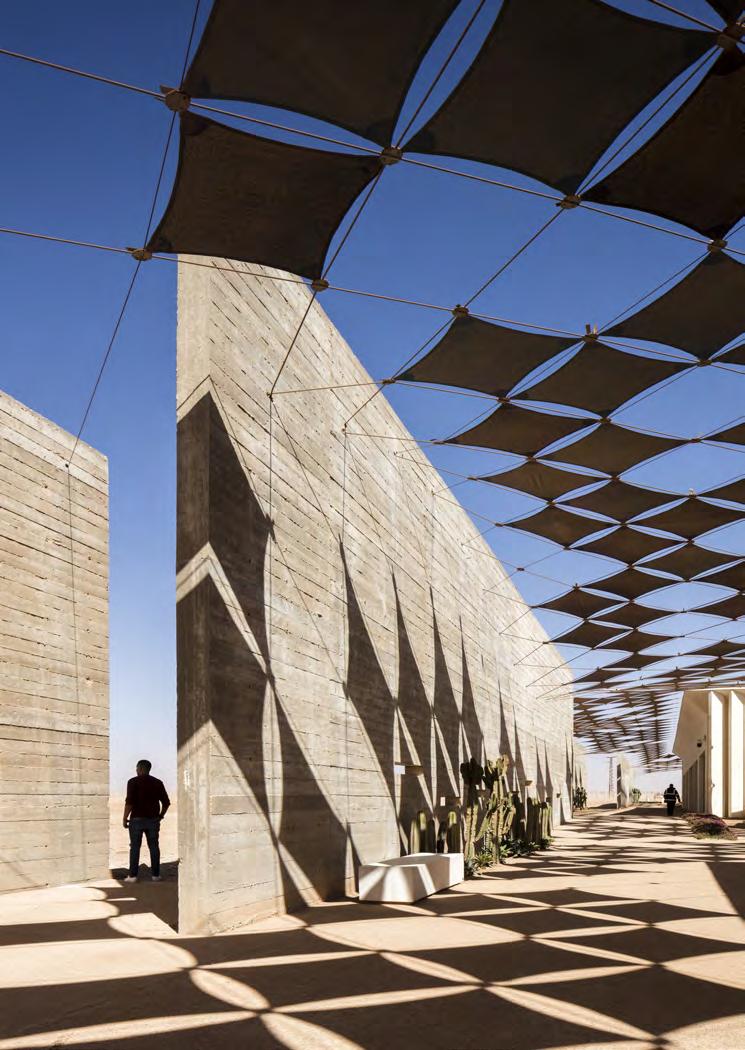
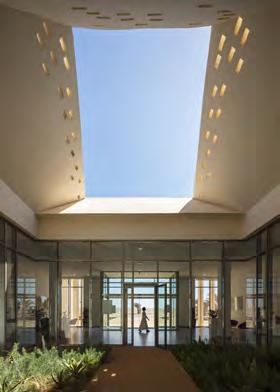
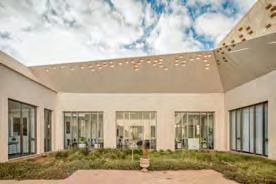
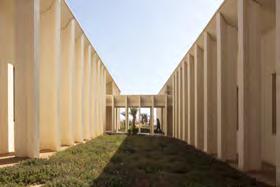
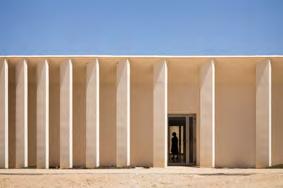
Client / Client : OCP & Fondation Phosboucraa • Lieu / Location : Laâyoune, Morrocco • Programme/ Program : Centre de recherche de la technopole / Research center of the technopôle • Architectes / Architects : Bechu & Associés • Architecte associé / In association with : Cabinet Fouad Bennouna • Superficie / Surface Area : 5 500 m² • Statut / Status : Concours lauréat. Livré 2021 / Winning competition. Delivery 2021 >> Developpement durable / Sustainable developpment: 80% de passivité énergétique, Référencé CEEBIOS, Biodiversity, HQE, BREEAM,LEED / 80% energy passivity, Referenced CEEBIOS, Biodiversity, HQE, BREEAM, LEED
S’intégrer et composer avec un site naturel: première partie d’un projet d’exception sur la technopôle de Laâyoune
Integrating and dealing with a natural site: the first part of an exceptional project on the Laâyoune technopole
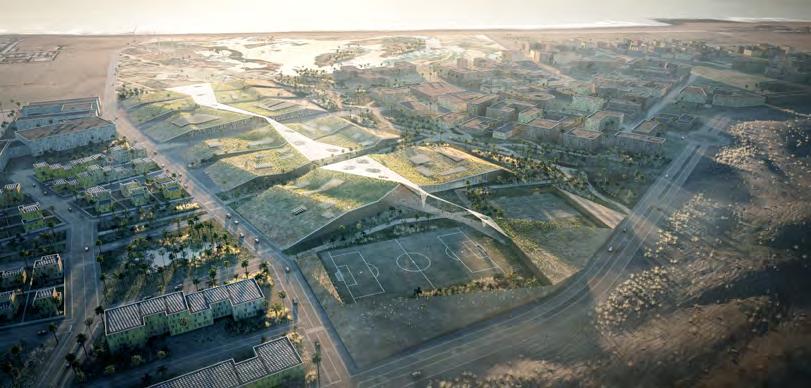
Haut lieu d’avant-garde architecturale écoresponsable avec 80% de passivité énergétique, le campus universitaire UM6P est la vision d’une nouvelle façon d’enseigner, par l’intégration de laboratoires de recherche vivants dédiés aux nouvelles technologies environnementales et au biomimétisme.
Notre démarche s’appuie sur le potentiel et les atouts du site situé en plein milieu de l’Oued en optimisant le dialogue entre le bâti et son environnement. Nous nous servons du climat, des vents, du sable, et des savoir-faire du littoral subsaharien, pour atteindre les meilleures performances durables. Des tentes végétalisées, mi-tentes/mi-dunes, sous lesquelles on vient glisser les bâtiments, tissent le paysage. Suivant les lignes des dunes du désert, la rue intérieure est ses transversales sont une allégorie aux terres craquelées de l’oued. Couvertes d’une canopée, elles laissent une place importante à la nature et créent des espaces de rencontres et d’échanges entre les hommes.
An eco-friendly architectural avant-garde place with 80% energy passivity, the UM6P university campus is the vision of a new way of teaching, integration of living research laboratories dedicated to new environmental technologies and biomimicry.
Our approach builds on the potential and assets of the site located in the middle of the Oued by optimizing the dialogue between the building and its environment. We use the climate, winds, sand, and know-how of the sub-Saharan coastline to achieve the best sustainable performance. Vegetable tents, half tents/half-dunes, under which the buildings are slid, weave the landscape. Following the lines of the desert dunes, the inner street is its cross-sections are an allegory to the cracked lands of the wadi. Covered with a canopy, they leave an important place for nature and create spaces for encounters and exchanges between people.
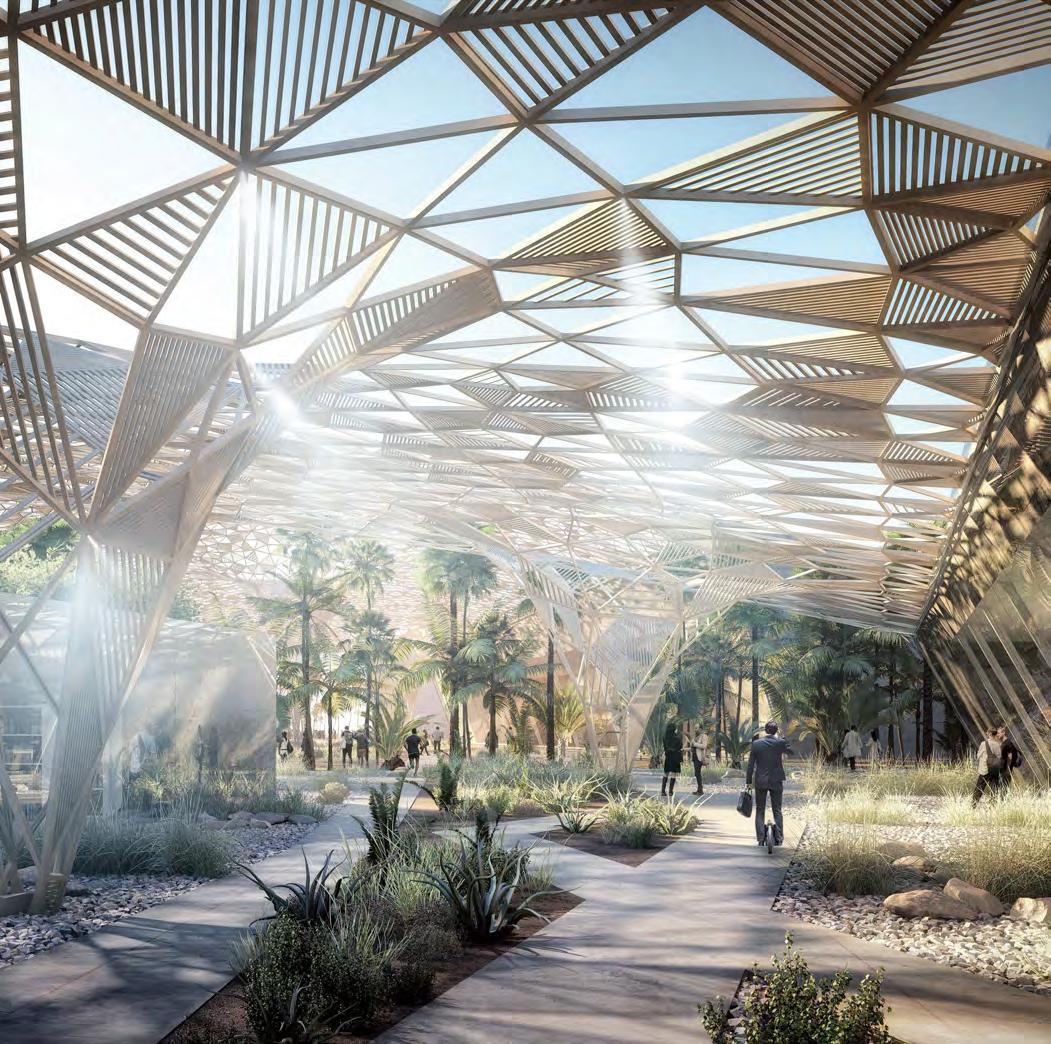
Client / Client : OCP & Fondation Phosboucraa • Lieu / Location : Laâyoune, Morrocco • Programme/ Program : Construction d’un campus universitaire / Construction of a university campus • Architectes / Architects : Bechu & Associés • Architecte associé/ In association with : Cabinet Fouad Bennouna • Superficie / Surface Area : 23 000m² • Statut / Status : Concours lauréat - En cours / Winning competition - In Progress >> Developpement durable / Sustainable developpment: 80% de passivité énergétique, Référencé CEEBIOS, Biodiversity, HQE, BREEAM,LEED / 80% energy passivity, Referenced CEEBIOS, Biodiversity, HQE, BREEAM, LEED
S’intégrer et composer avec un site naturel: concours pour projet d’exception sur la technopôle de Laâyoune
Integrating and dealing with a natural site: competition for exceptional project on the laâyoune technopole
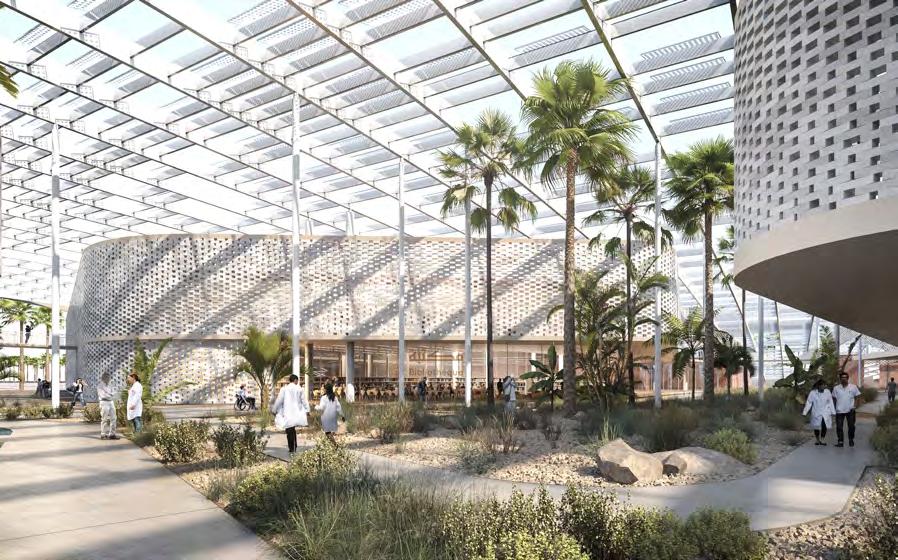
Inscrite dans la stratégie nationale du renforcement de l’offre de l’enseignement supérieur dans les provinces du Sud et de leur ouverture sur l’Afrique, la faculté de médecine de Laâyoune participera au rayonnement du Sahara en tant que centre économique et pédagogique.
Plus qu’un bâtiment, la Faculté de médecine de Laâyoune est la promesse d’un nouveau mode d’enseigner et d’inventer, pariant sur l’avenir à travers un complexe exemplaire et démonstrateur qui favorisera et stimulera la rencontre entre le monde universitaire, de la recherche et de l’entreprise. Le projet, Organisé comme un campus, ouvert et flexible est un Hub médical transafricain et résolument durable.
Inscribed in the national strategy to strengthen the supply of higher education in the southern provinces and their opening to Africa, the Laâyoune Medical School will participate in the influence of the Sahara as an economic and educational centre.
More than a building, the Faculty of Medicine in Laâyoune is the promise of a new way of teaching and inventing, betting on the future through an exemplary and demonstrator complex that will foster and stimulate the meeting between academia, research and business. The project, Organized as a campus, open and flexible is a trans-African medical hub and resolutely sustainable.
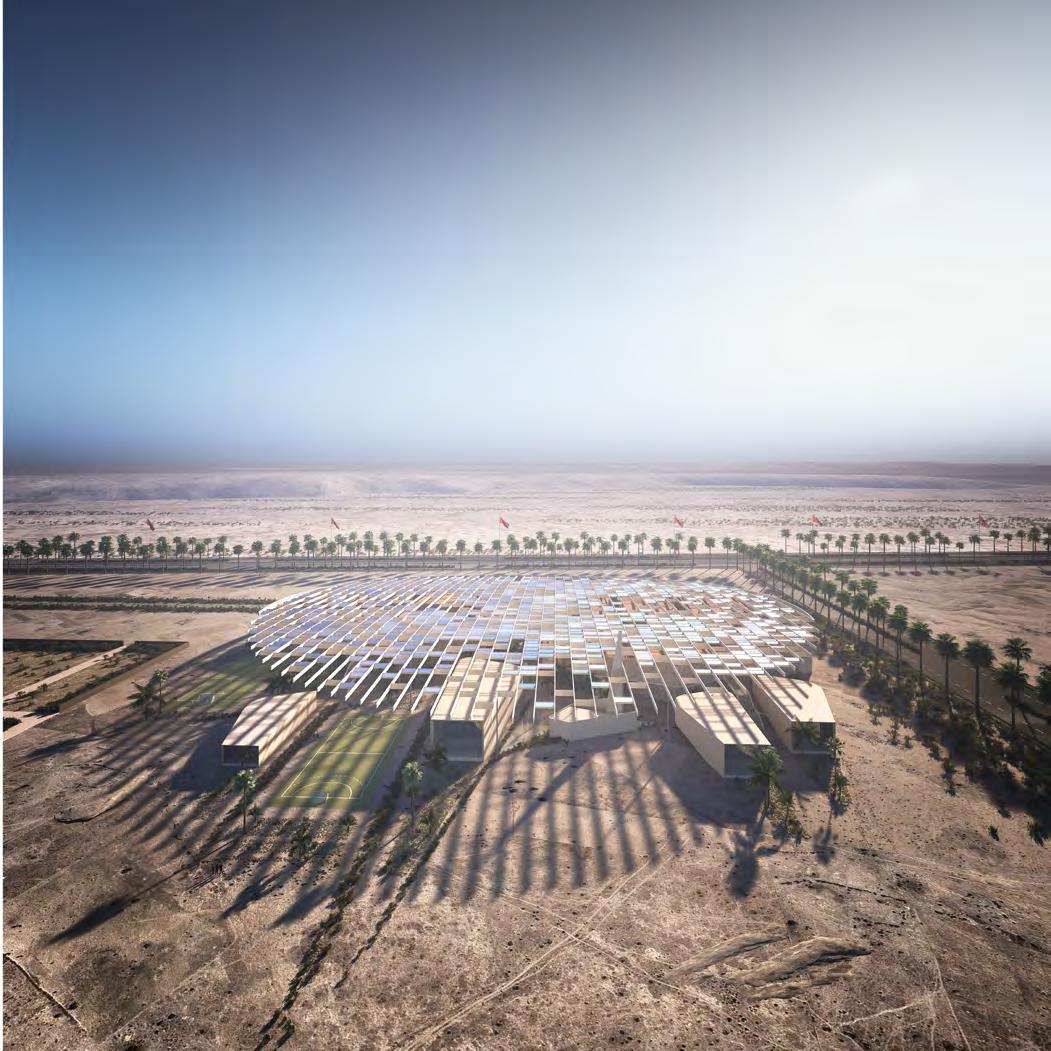
Client / Client : OCP & Fondation Phosboucraa • Lieu / Location : Laâyoune, Morrocco
• Programme/ Program : Construction d’une faculté de médecine / Construction of a medical school • Architectes / Architects : Bechu & Associés • Architecte associé / In association with : Cabinet Fouad Bennouna • Superficie / Surface Area : 15 127 m²
• Statut / Status : Concours 2017/ Competition 2017
>> Developpement durable / Sustainable developpment: 80% de passivité énergétique, Référencé CEEBIOS, Biodiversity, HQE, BREEAM,LEED / 80% energy passivity, Referenced CEEBIOS, Biodiversity, HQE, BREEAM, LEED
Notre projet s’inscrit dans la volonté de rendre l’Académie Royal Mansour actrice de l’unification du territoire du fleuve.
Our project is part of the desire to make the Royal Mansour Academy an actor in the unification of the river territory.
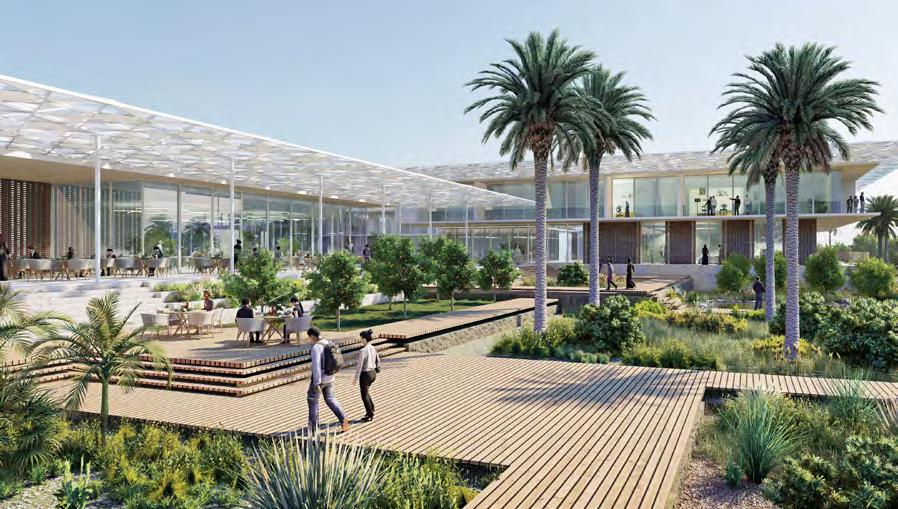
C’est à partir de notre compréhension du territoire et de son histoire, qu’il en est ressorti la nécessité de développer un projet qui aille dans le sens d’une certaine forme de « réconciliation » entre les rives du fleuve, car il intégrera à la fois à ses valeurs paysagères, architecturales et ancestrales. Un projet à l’architecture humble mais signée, qui ne prendra pas le pas sur l’histoire passée, et qui apportera à son territoire une nouvelle forme d’innovation environnementale désirée, grâce à ses qualités d’avant-garde environnementale.
Un projet biophilique à haute qualité de vie : Biophilie - du grec Bio, « vie » et Philo, « aimer ».
Le principe de la biophilie repose sur un objectif simple :(re)connecter les humains à la nature pour améliorer leur bien-être. Le projet architectural repose sur cette volonté d’optimiser la qualité de vie de tous, en développant une architecture qui compose avec la nature, et qui va même plus loin, puisqu’elle s’intègre à sa propre nature environnante.
It is from our understanding of the territory and its history that the need arose to develop a project that goes in the direction of a certain form of “reconciliation” between the banks of the river, because it will integrate both to its landscape, architectural and ancestral values. A project with humble but signed architecture, which will not take precedence over past history, and which will bring to itsterritory a new form of environmental innovation desired, thanks to its environmental avant-garde qualities.
A high quality of life biophilic project: Biophilia - from the Greek Bio, “life” and Philo, “to love”.
The principle of biophilia is based on a simple objective: (re) connecting humans to nature to improve their well-being. The architectural project is based on this desire to optimize the quality of life for all, by developing an architecture that composes with nature, and which goes even further, since it integrates with its own surrounding nature.
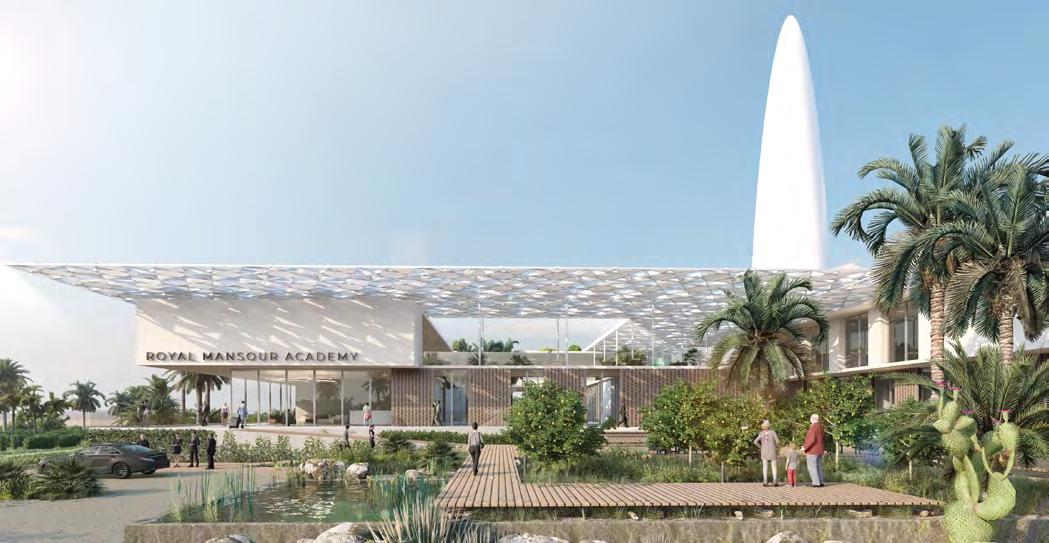
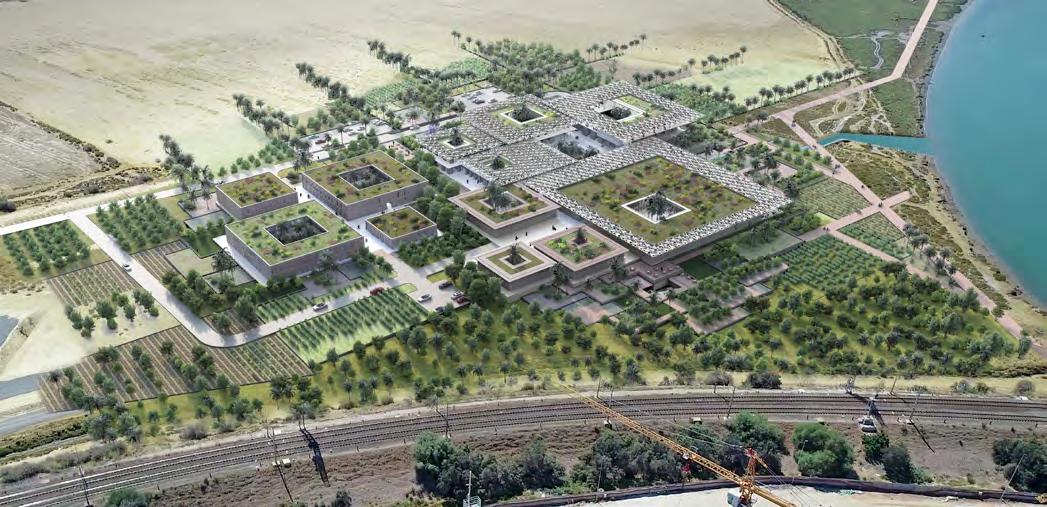
Client / Client : Royal Mansour • Lieu / Location : Salé, Maroc / Salé, Morocco
• Programme/ Program : Construction d’une école culinaire / Construction of a culinary school • Architectes /Architects : Bechu & Associés • Architecture d’intérieur/ Interior architecture: Volume ABC • Superficie / Surface Area : 9,408 m² • Statut / Status : Concours 2021 / Competition 2021
>> Developpement durable / Sustainable developpment: CONCEPTION BIOCLIMATIQUE: Limitation des besoins themiques par la conception bioclimatique; Utilisation de la fraicheur fluviale; PATIO : pour éclairer et ventiler; DEBORDS DE TOITURE : pour s’autoprotéger du soleil d’été; PROXIMITE DES BATIMENTS : une protection solaire supplémentaire; VENTILATION NOCTURNE : pour utiliser la fraicheur de la nuit; BRIQUE MONOMUR : Isolation + Inertie; BOIS + PISE : pour réduire l’empreinte carbone et augmenter l’inertie / BIOCLIMATIC: Limitation of thermal needs by bioclimatic design; river cooling system; PATIO: to light and ventilate; ROOF EDGES: for self-protection from the summer sun; PROXIMITY TO BUILDINGS: additional sun protection; NIGHT VENTILATION: to use the freshness of the night; MONOMUR BRICK: Insulation + Inertia; WOOD + PISA: to reduce the carbon footprint and increase
Raccorder une ville à son histoire et la projeter dans son futur
Connecting a city to its history and projecting it into its future
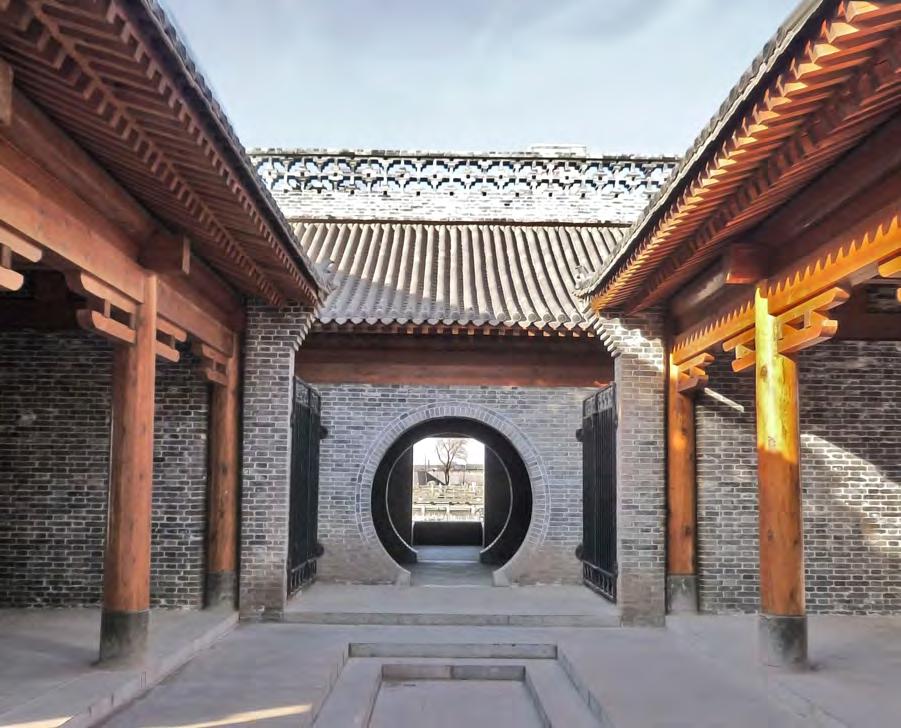
Dans la ville de Pingyao, l’une des plus ancienne de chine, nous avons aménagé un nouveau quartier mixte dans l’axe de la porte Yingxun (sud), nous avons suggéré de développer sur 71,2 hectares deux quartiers sur une trame contemporaine autour des deux citadelles existantes auxquelles le projet redonnera vie.
Le projet vise à valoriser la cité historique et à en magnifier l’approche mais aussi à offrir des traits d’union éco-responsables avec les espaces naturels (réserve d’eau de Ping Yun) et les vieux villages voisins. L’architecture retranscrit de façon contemporaine les chapiteaux (tou kung) des charpentes traditionnelles ainsi que les modénatures de briques.
In the city of Pingyao, one of the oldest in China, we have developed a new mixed district in the axis of the Yingxun gate (south), we have suggested developing two districts over 71.2 hectares on a contemporary grid around the two existing citadels to which the project will bring new life.
The project aims to enhance the historic city and to magnify its approach, but also to offer eco-responsible links with natural spaces (Ping Yun water reserve) and the old neighboring villages. The architecture transcribes in a contemporary way the capitals (tou kung) of the traditional frameworks as well as the brick moldings.
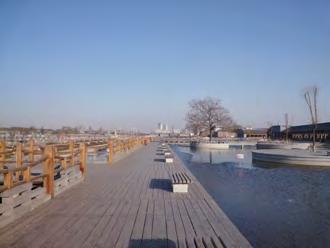
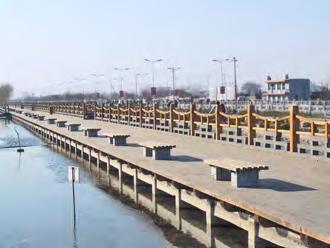
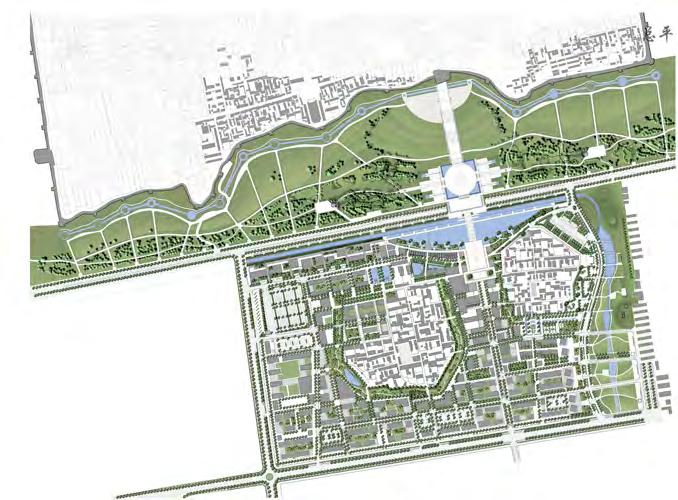
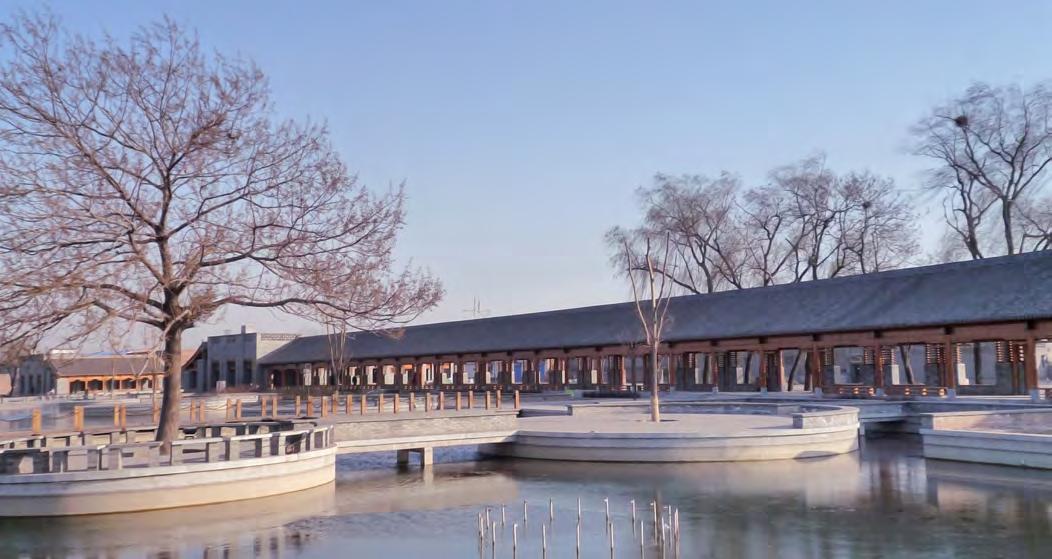
Client / Client : Pingyao Planning et Paysage du Nouveau Quartier Sud
• Lieu / Location : Pingyao, Chine • Programme/ Program : Étude de l’aménagement urbain de la nouvelle zone urbaine au sud de la ville de Pingyao et réalisation d’espaces publics/ Study of the urban development of the new urban area south of the city of Pingyao and construction of public spaces • Architectes/ Architects : Bechu & Associés • Superficie / Surface Area : 71 hectares • Statut / Status : Livré 2008 / Delivered in 2008
L’école des élites chinoises surnomé « the campus around water» a remporté le prestigieux Luban Price en 2005
The Chinese elite school nicknamed “the campus around water” won the prestigious Luban Price in 2005
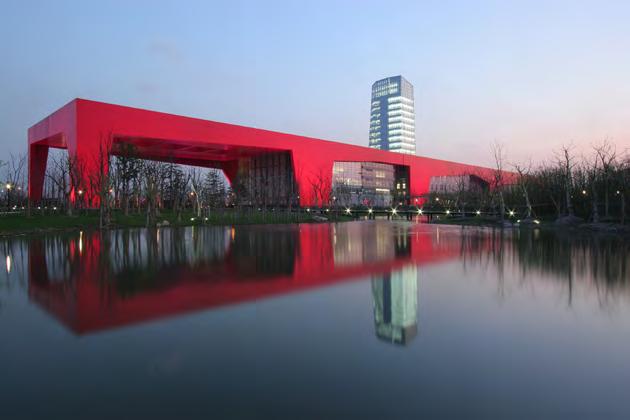
La conception de l’Ecole des Elites Chinoises de Pudong (China Executive Leadership Academy of Pudong - CELAP), Shanghai, Chine, fut une expérience exceptionnelle en termes d’envergure, de programme et de rencontre.
Un cahier des charges complexe et un délai de 25 mois définissaient le cadre de la réalisation d’un campus de 80 hectares, de l’esquisse à l’inauguration, et soumis à un concours international d’architecture en 2 phases auquel ont participé 17 autres agences d’architecture internationales de renom.
Notre projet lauréat a su captiver l’intérêt du Dean de l’Université et du futur président du Parti, de par sa réinterprétation audacieuse et contemporaine de la traditionnelle table d’apprentissage de la calligraphie et de la peinture laquée rouge. Vue de haut et dans son ensemble, la « table» longue de 300 mètres représente le pictogramme chinois du chiffre un, et trouve à son bout un jardin des éléments. Cet édifice abrite l’institut des hautes études en administration des affaires de la nation. Vue de l’intérieur des jardins du campus, seul les pieds sculpturaux de la « table » et autres formes libres se dessinent et incarnent stabilité et mouvement.
The design of the Chinese Elite School of Pudong (China Executive Leadership Academy of Pudong - CELAP), Shanghai, China, was an exceptional experience in terms of scope, program and meeting.
Complex specifications and a 25-month deadline defined the framework for the construction of an 80-hectare campus, from the sketch to the inauguration, and submitted to an international architectural competition in 2 phases in which 17 other renowned international architectural firms.
Our winning project captured the interest of the Dean of the University and the future President of the Party, with its bold and contemporary reinterpretation of the traditional table for teaching calligraphy and red lacquer paint. Seen from above and as a whole, the 300 meter long “table” represents the Chinese pictogram of the number one, and finds at its end a garden of the elements. This building houses the Institute of Advanced Studies in Business Administration of the Nation. Seen from inside the campus gardens, only the sculptural legs of the “table” and other free forms stand out and embody stability and movement.
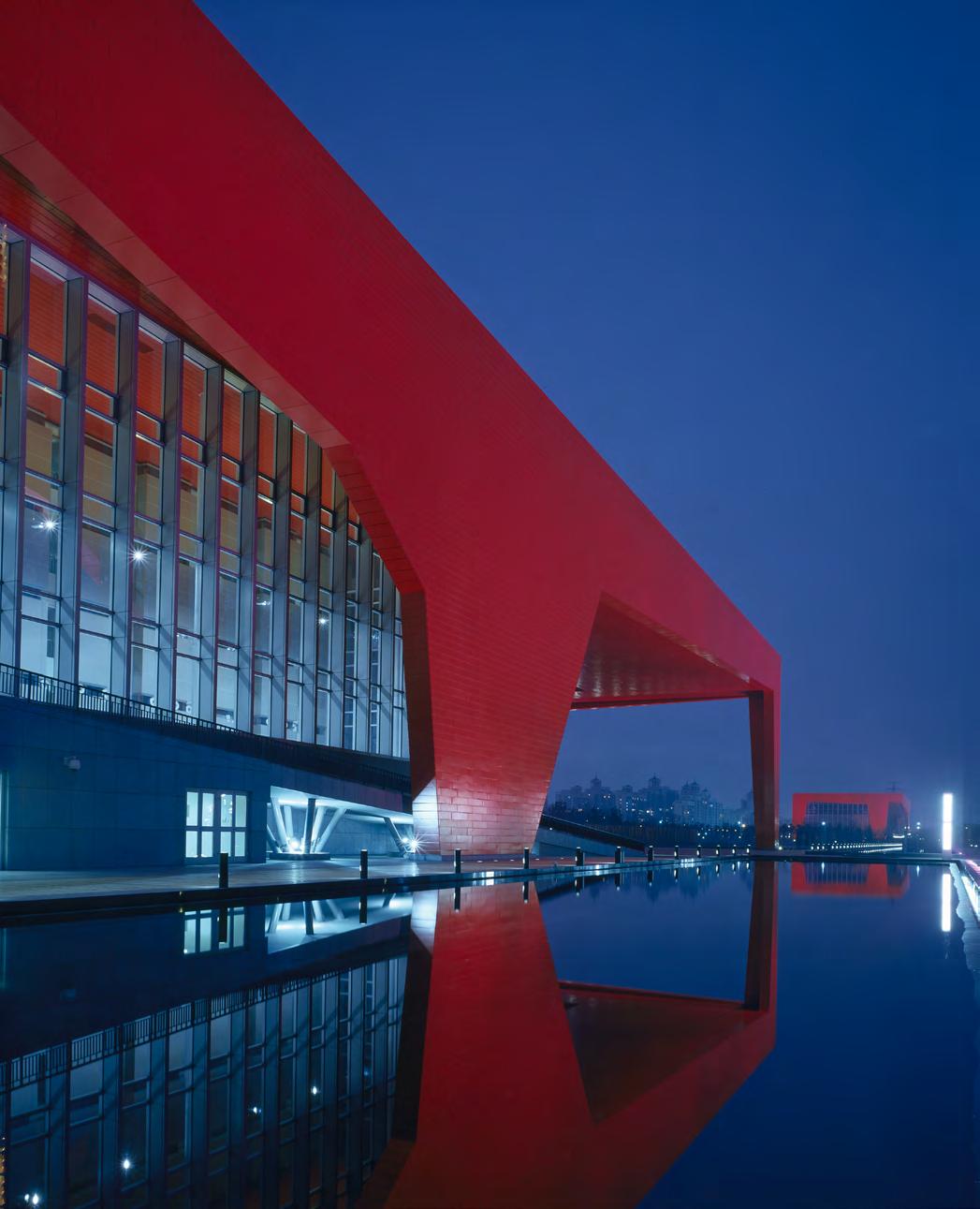
Client / Client : CELAP • Lieu / Location : Pudong, Shanghai, Chine
• Programme/ Program : Université, résidences étudiantes, équipements sportifs / University, student residences, sports facilities • Architectes / Architects : Bechu & Associés • Superficie / Surface Area : 72 000 m² • Statut / Status : Livré en 2005 / Delivered in 2005
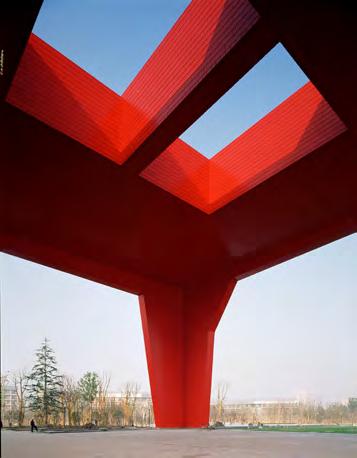
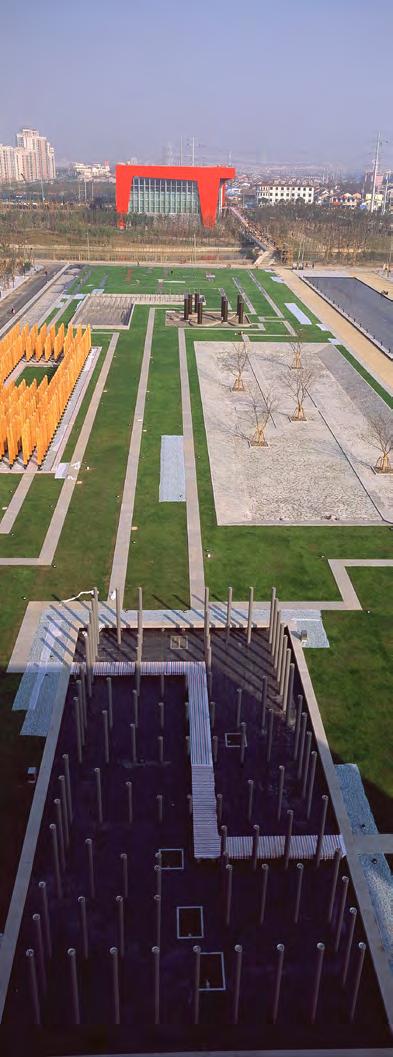
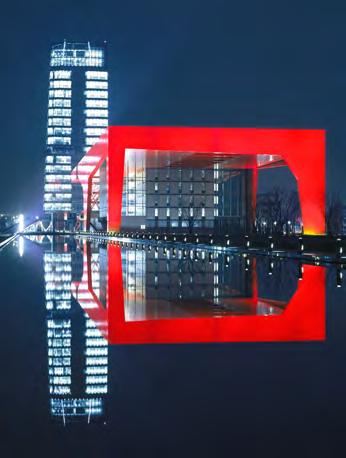
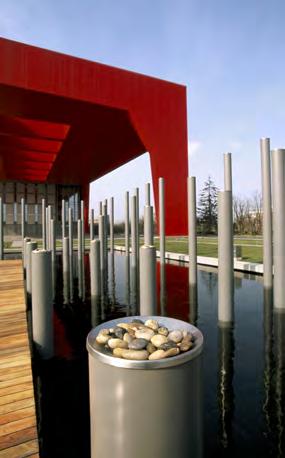

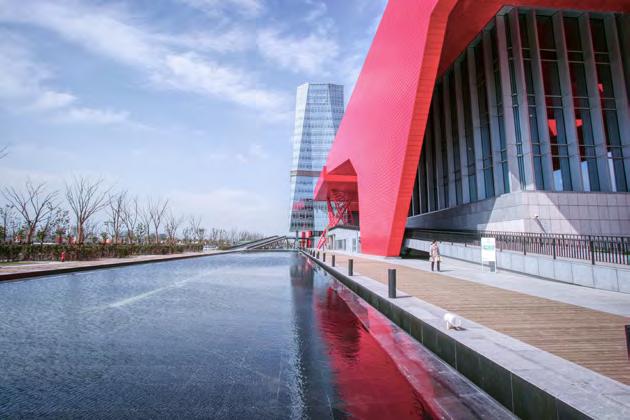
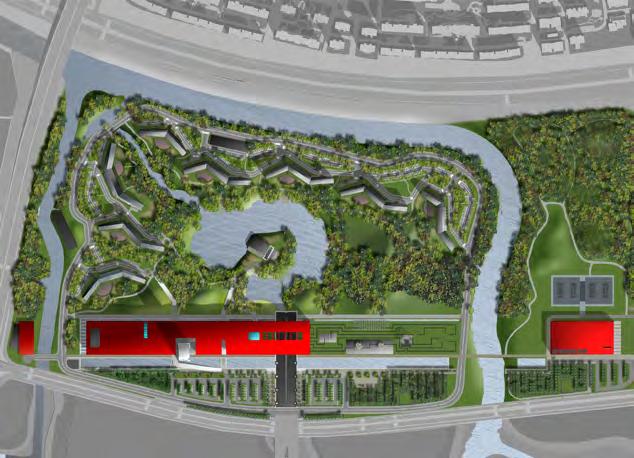
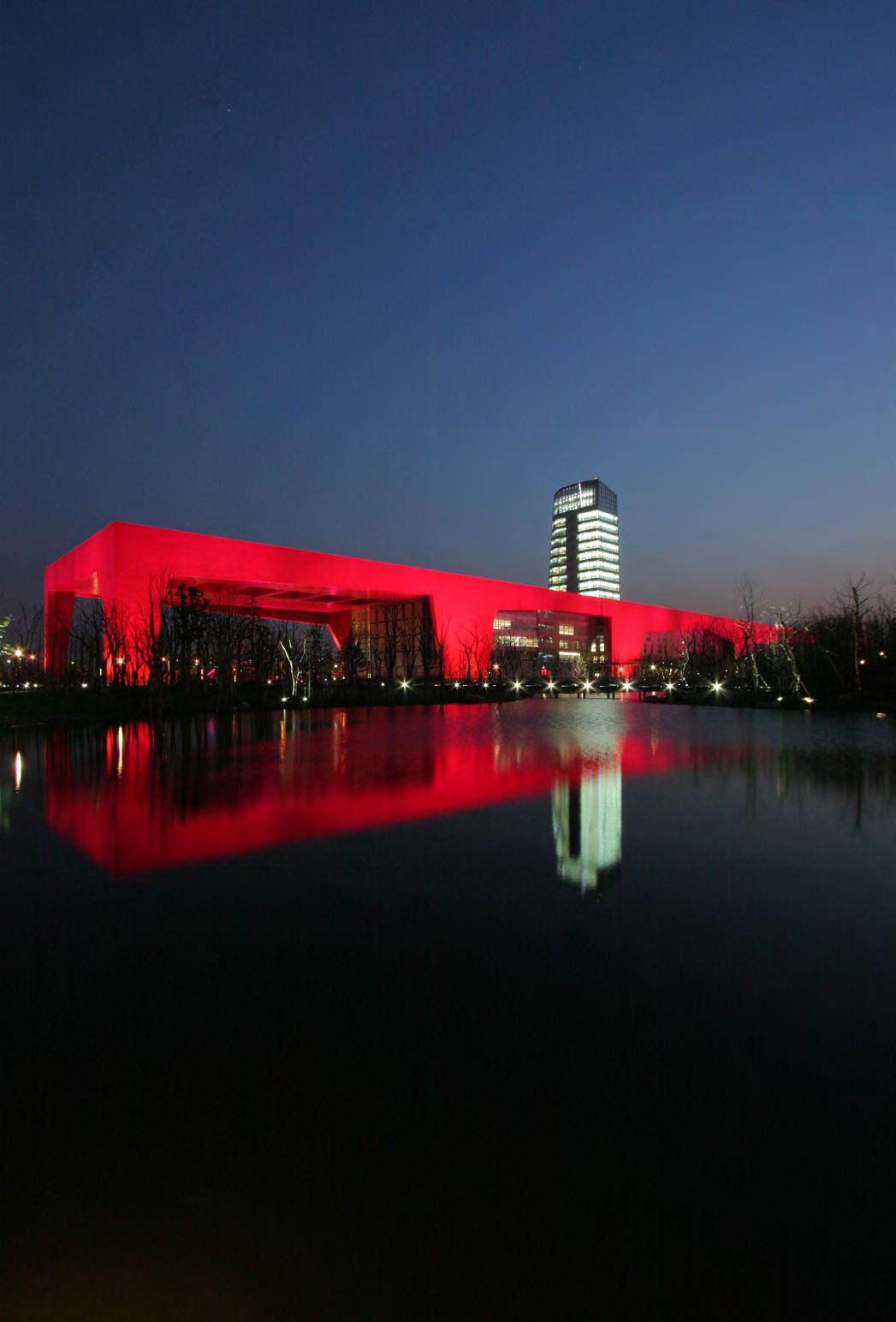
Un campus vertical au bioclimatisme naturel A vertical campus with natural bioclimatism
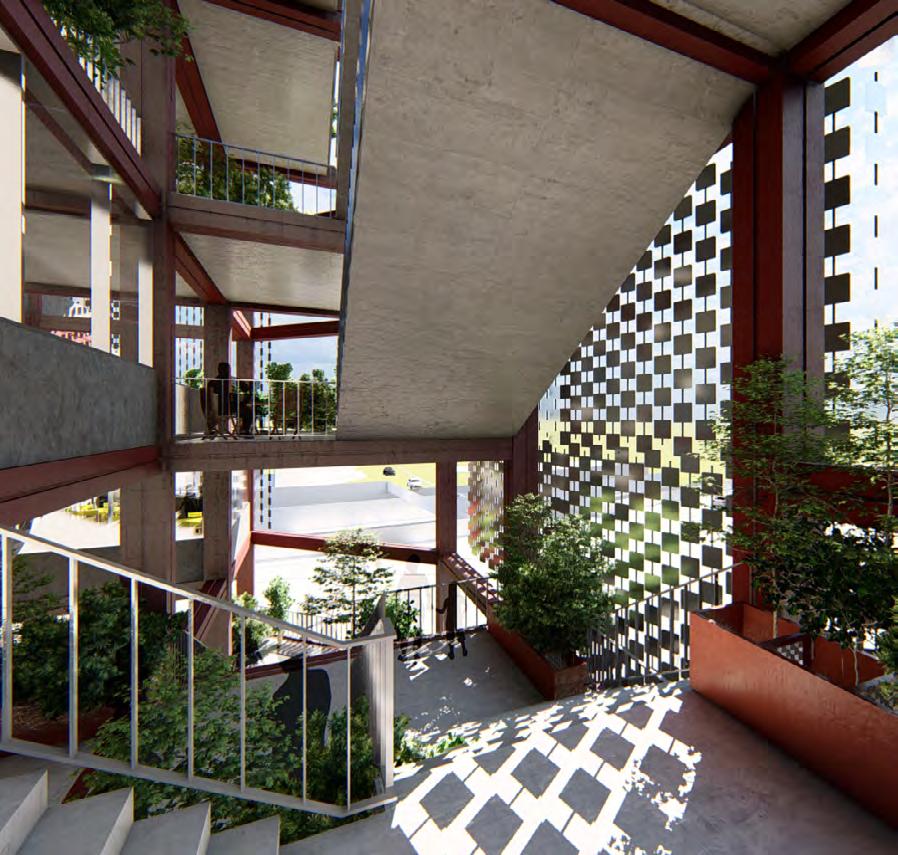
Conçu comme un village vertical, ce projet de campus offre, par les matériaux et procédés utilisés, un micro-climat contrôlé quasi naturellement grâce à l’utilisation des vents et du soleil.
Notre projet propose un campus identitaire et durable, porteur de l’image de l’ISM et qui compose aussi de façon contemporaine avec celle du Sénégal par ses motifs et couleurs. Ses ouvertures sur l’extérieur et ses jeux d’escaliers, favorisent les rencontres par la multiplication des ocasions d’échanger, tant en se croisant qu’en profitant de tiers-lieux implantés ça et là dans l’espace.
Designed as a vertical village, this campus project offers, through the materials and processes used, a micro-climate almost naturally controlled, thanks to the use of winds and the sun.
Our project proposes an identity and sustainable campus, bearing the image of the ISM and which also composes in a contemporary way with that of Senegal by its patterns and colors. Its openings on the outside and its sets of stairs, promote encounters by multiplying the ocasions of exchange, both by crossing and taking advantage of third-places implanted here and there in space.
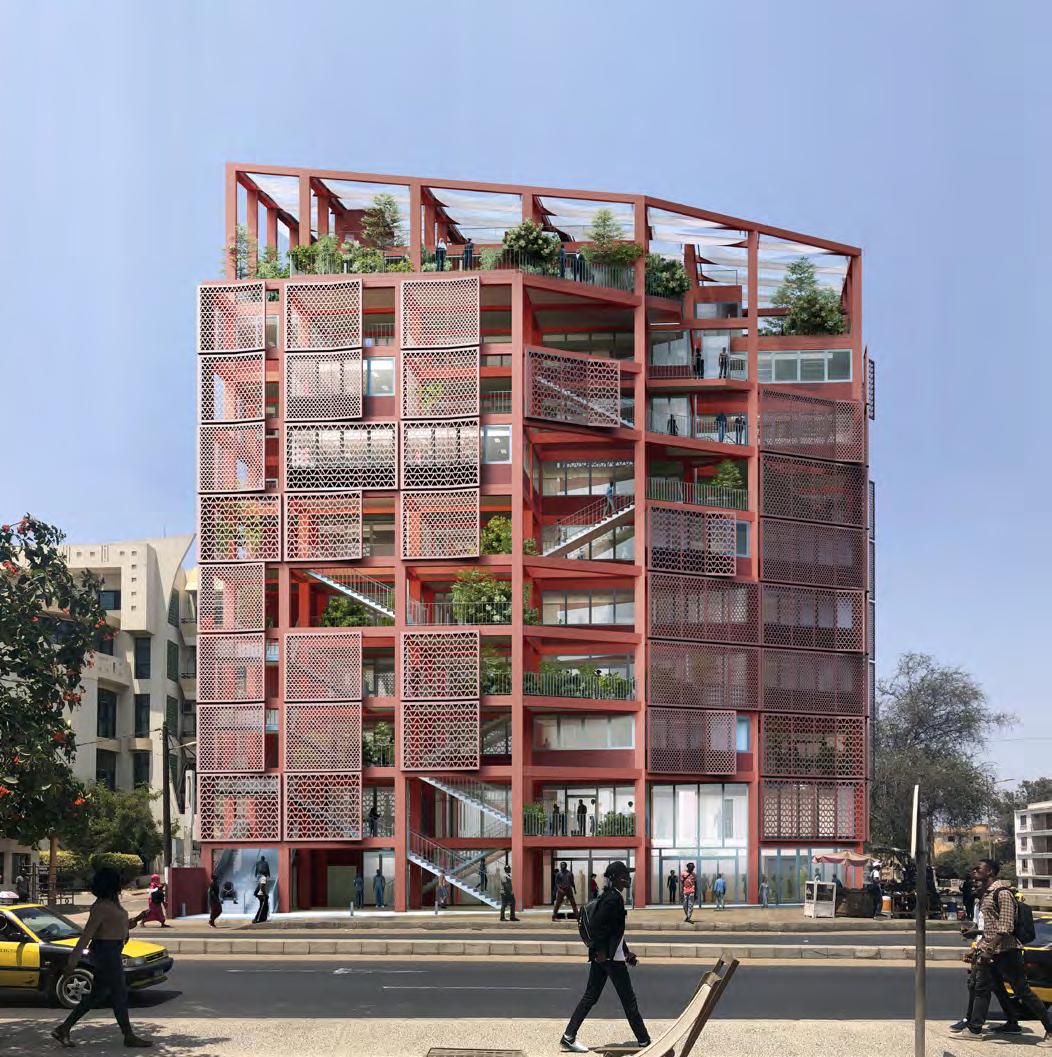
Client / Client : Galileo Studialis /ISM • Lieu / Location : Dakar, Sénégal • Programme/ Program : Construction d’un campus universitaire / Construction of a university campus • Architectes / Architects : Bechu & Associés • Architecte associé / In association with : Oscare Afrique • Superficie / Surface Area : 10 000 m² • Statut / Status : Concours Lauréat 2017 - En cours / winning competition 2017 - In progress >> Developpement durable / Sustainable developpment: Conception bioclimatique / Bioclimatic design
Un bâtiment intelligent inspiré des cellules
The creation of the first global facility dedicated to climate change is underway...
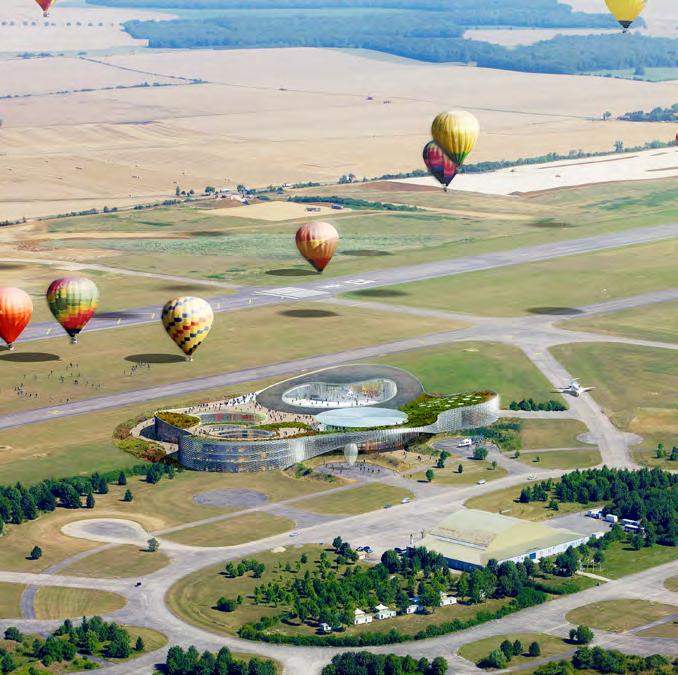
Destiné à accueillir des experts internationaux issus de la recherche aérospatiale et de la climatologie, ce bâtiment se compose de laboratoires, d’une usine de production, de bureaux, ainsi que de quelques logements.
Notre travail de départ porte ainsi sur un système ouvert génératif et mathématique composé d’algorithmes; notre objectif étant de créer un système qui soit duplicable dans une infinité de configurations et adaptable aux autres lieux géographiques dans lesquels s’implanteront de futurs Climate Cities. Nous avons conçu un bâtiment intelligent qui intègre les technologies les plus performantes en matière de gestion intelligente de l’énergie - smart grids - grâce auxquelles le bâtiment pourra réagir en fonction de ses besoins et de ses ressources, le tout de façon coordonnée et globale.
Designed to host international experts in the fields of aerospace research and climatology, this building consists of laboratories, a production plant, offices and a small amount of housing.
The starting point for our work is therefore an open system composed of algorithms that is both generative and mathematical; our goal is to create a system that can be duplicated in an infinite number of configurations and adapted to the other geographic locations where Climate Cities will be established in the future. We have designed a smart building that incorporates the most advanced intelligent energy management technology – smart grids – allowing the building to react based on its needs and resources in a coordinated and holistic manner.
• ZERO WASTE
• Materials with reduced carbon footprint
• Greenhouses and natural air treatment system
• Recycling
• Rainwater harvesting
• ZERO DECHETS
• Matériaux à empreinte carbone réduite
• Serres et systeme de traitement naturel d’air
• Natural ventilation
• Reactive systems
• Greenhouses and natural air treatment system
• Biogas
• Photovoltaic
• Smart building
• Geothermal
• Air purification
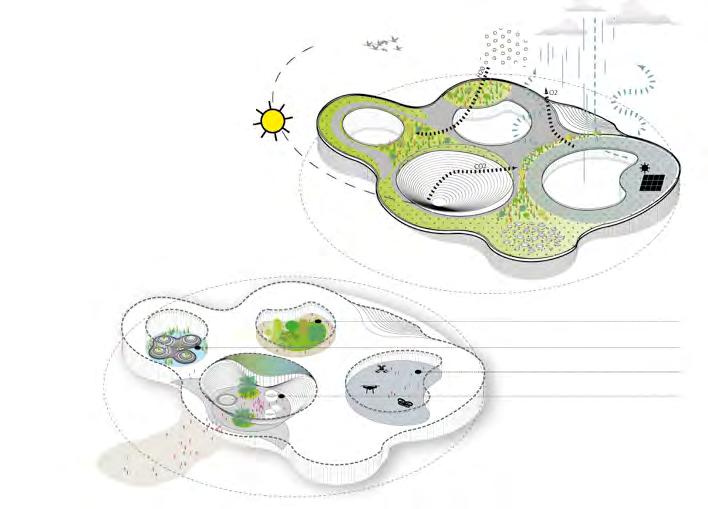
LA TOITURE VÉGÉTALISÉE LE SYSTÈME DES PATIOS
• Recyclage
• Récupération des eaux de pluie
• Ventilation naturelle
• Systèmes réactifs
• Serres et systeme de traitement naturelle d’air
• Biogaz
• Photovoltaïque
• Bâtiment intelligent
• Géothermie
• Purification de l’air
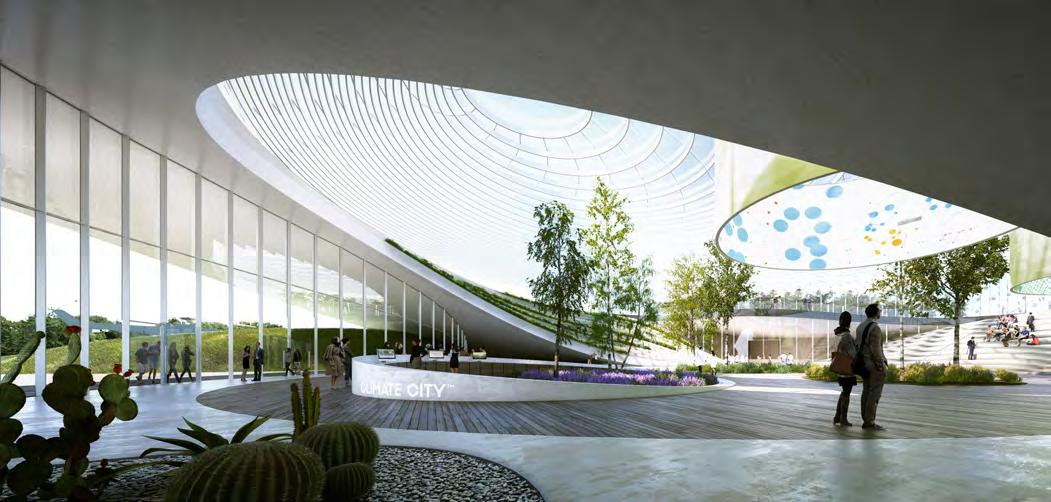
Client / Client : CLIMATE CITY SA • Lieu / Location : Chambley France
• Programme/ Program : Construction d’un Centre de recherche et d’innovation / Construction of a research and innovation center • Architectes / Architects : Bechu & Associés • Superficie / Surface Area : 18 000 m² • Statut / Status : En cours/ In Progress
>> Developpement durable / Sustainable developpment: ZERO DECHET, BIOMIMéTISME / ZERO WASTE, BIOMIMÉTISME
d’excellence en biomimétisme
La ligne denotre projet architectural affirme l’ambition portée par la Communauté d’Agglomération du Pays Basque : concilier la dimension de l’impact de l’océan sur notre civilisation actuelle et sur son devenir, avec l’intelligence naturelle des êtres vivants qu’il abrite. Le tout au bénéfice d’une nouvelle génération de bâtiments hybrides et régénératifs, pour que ce soit désormais la ville qui s’adapte aux grands cycles de la nature et non plus l’inverse.
Notre bâtiment sera régénératif,biomimétique, « liquide » et écosystémique ! C’est en travaillant avec des experts mondiaux en biologie marine et en climatologie, mais aussi avec des spécialistes de la conception paramétrique, que nous avons pensé un projet au croisement de l’architecture et de la recherche scientifique… L’estran comme concept pour composer un «paysage actif» qui filtre les eaux de la terre comme les ascidies filtrent les eaux de la mer. L’estran (def.) zone de marnage, ou zone intertidale, ou encore replat de marée, est la partie du littoral située entre les limites extrêmes des plus hautes et des plus basses marées. Il constitue un biotope spécifique, qui peut abriter de nombreux sous-habitats naturels.
Sur notre bâtiment, la cinquième façade, devient un véritable paysage, à la fois promenade, belvédère, jardin et bassin. La toiture est conçue comme un filtre vivant, jonchée de bassins de phyto-épuration. Elle récolte les eaux de pluies et les eaux grises, elle les purifie et les redistribue. Sa surface aquatique et végétalisée contribue également à fondre le bâtiment dans son paysage naturel, en reflétant le ciel et la flore. Le bâtiment évolue ainsi cycliquement, s’accordant aux rythmes de la biodiversité qui l’entoure et le recouvre. Il devient le métronome du climat et des saisons. Des stratégies paramétriques ont été développées pour l’optimisation du confort thermique et visuel. La toiture aquatique devient ainsi également un catalyseur des fonctionnements écologiques et de l’efficacité énergétique du bâtiment.
The line of our architectural project affirms the ambition carried by the Urban Community of the Basque Country: to reconcile the dimension of the impact of the ocean on our current civilization and on its future, with the natural intelligence of living beings that he houses. All for the benefit of a new generation of hybrid and regenerative buildings, so that it is now the city that adapts to the great cycles of nature and no longer the other way around.
Our building will be regenerative, biomimetic, “liquid” and ecosystem-based! It is by working with world experts in marine biology and climatology, but also with specialists in parametric design, that we conceived a project at the crossroads of architecture and scientific research ... The foreshore as a concept for compose an “active landscape” which filters the waters of the earth as the ascidians filter the waters of the sea. The foreshore (def.) tidal zone, or intertidal zone, or tidal flat, is the part of the coast located between the extreme limits of the highest and lowest tides. It constitutes a specific biotope, which can shelter many natural sub-habitats.
On our building, the fifth facade becomes a real landscape, at the same time promenade, belvedere, garden and pond. The roof is designed as a living filter, littered with phyto-purification ponds. It collects rainwater and gray water, purifies it and redistributes it. Its aquatic and vegetated surface also helps to blend the building into its natural landscape, by reflecting the sky and the flora. The building thus evolves cyclically, matching the rhythms of the BiodiverCity that surrounds and covers it. It becomes the metronome of the climate and the seasons. Parametric strategies have been developed to optimize thermal and visual comfort. The aquatic roof thus also becomes a catalyst for ecological operations and the building’s energy efficiency.
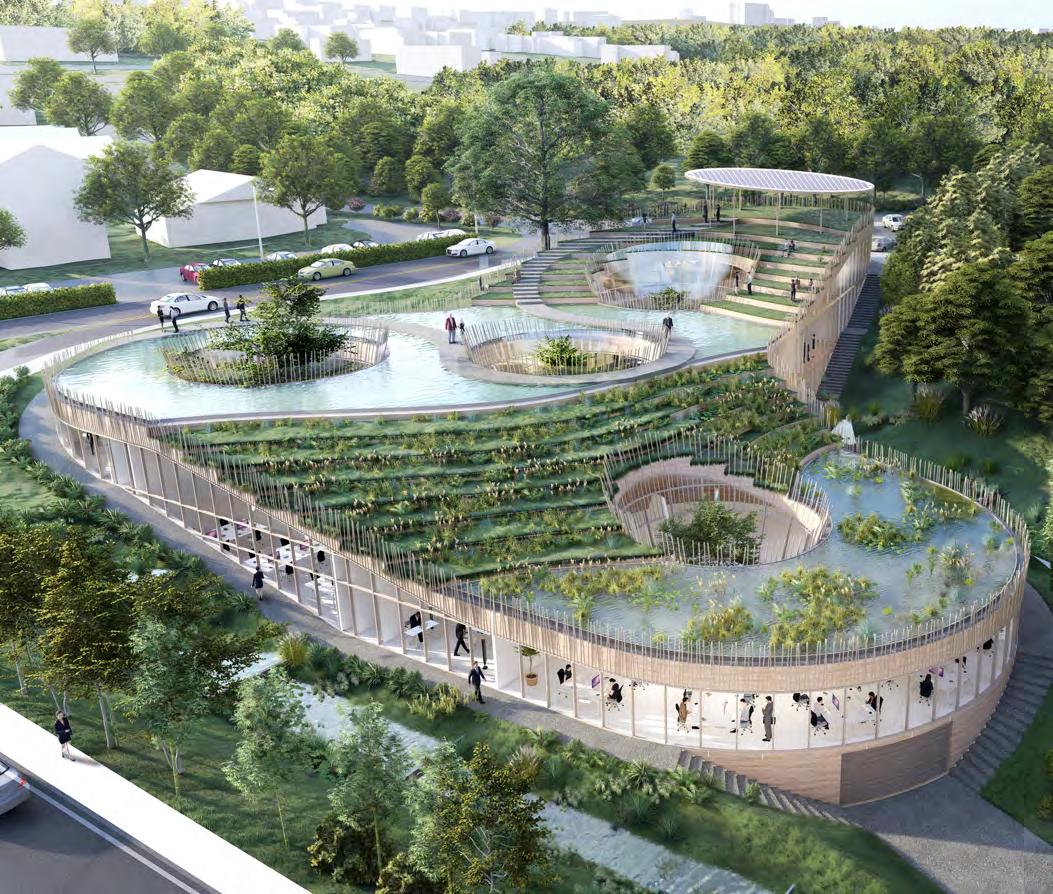
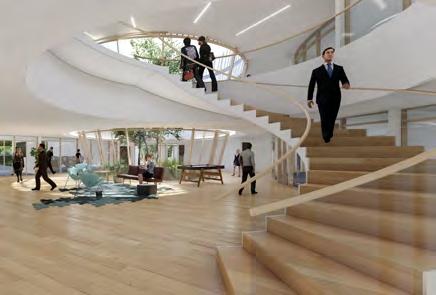
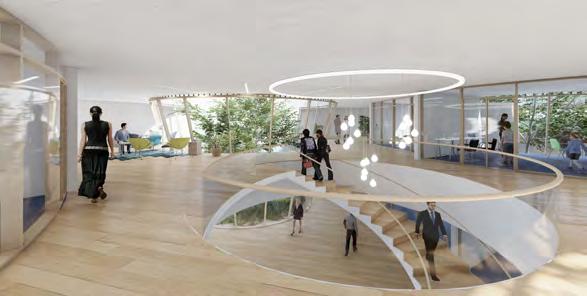
Client / Client : Communauté d’Agglomération du Pays Basque • Lieu / Location : Biarritz, France • Programme/ Program : Centre d’excellence en biomimétisme marin: Laboratoires, Pépinières, entreprises, bureaux, salles de réunions, showroom, salles de formation, espace de travail CEEBIOS / Center of excellence in marine biomimicry: Laboratories, Nurseries, companies, offices, meeting rooms, showroom, training rooms, CEEBIOS workspace • Architectes / Architects : Bechu & Associés • Superficie / Surface Area : 2 900 m² • Statut / Status : Concours 2019 / Competition 2019 >> Developpement durable / Sustainable developpment: HQE, Démarche Living Building Challenge, BIOMIMÉTISME / HQE, Living Building Challenge approach, BIOMIMÉTISME
Un bâtiment paysage qui invite la nature
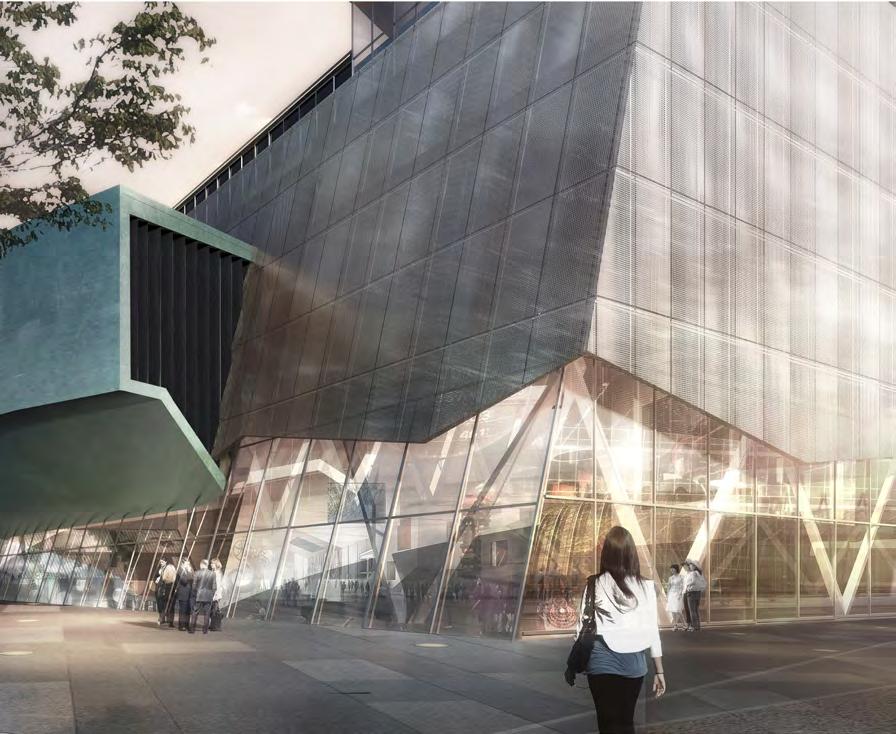
Notre concept est de construire pour protéger la nature, créant des espaces pour diverses activités, en harmonie avec l’environnement.
La proposition que nous faisons pour « la tour des citoyens » sera la renaissance, le soulèvement de la terre comme le phénix vers le haut, libérant ainsi des espaces dédiés aux activités humaines. Par sa taille, par sa forme, par sa position dans la ville, le bâtiment s’installe comme un icône pour la ville et ses habitants.
Par son volume avec une pente orientée vers le Sud, le bâtiment invite la nature à monter sur ses toits où les habitants peuvent trouver des espaces plantés pour des promenades et activités qui prolongent la nature en vêture sous les toits.
Our concept is to build to protect nature, creating spaces for various activities, in harmony with the environment.
The proposal we make for the “Citizens Tower” will be the rebirth, the lifting of the earth like the phoenix upwards, thus freeing spaces dedicated to human activities. By its size, by its shape, by its position in the city, the building has become an icon for the city and its inhabitants.
By its volume with a slope facing south, the building invites nature to rise on its roofs where the inhabitants can find planted spaces for walks and activities that extend nature in clothing under the roofs.
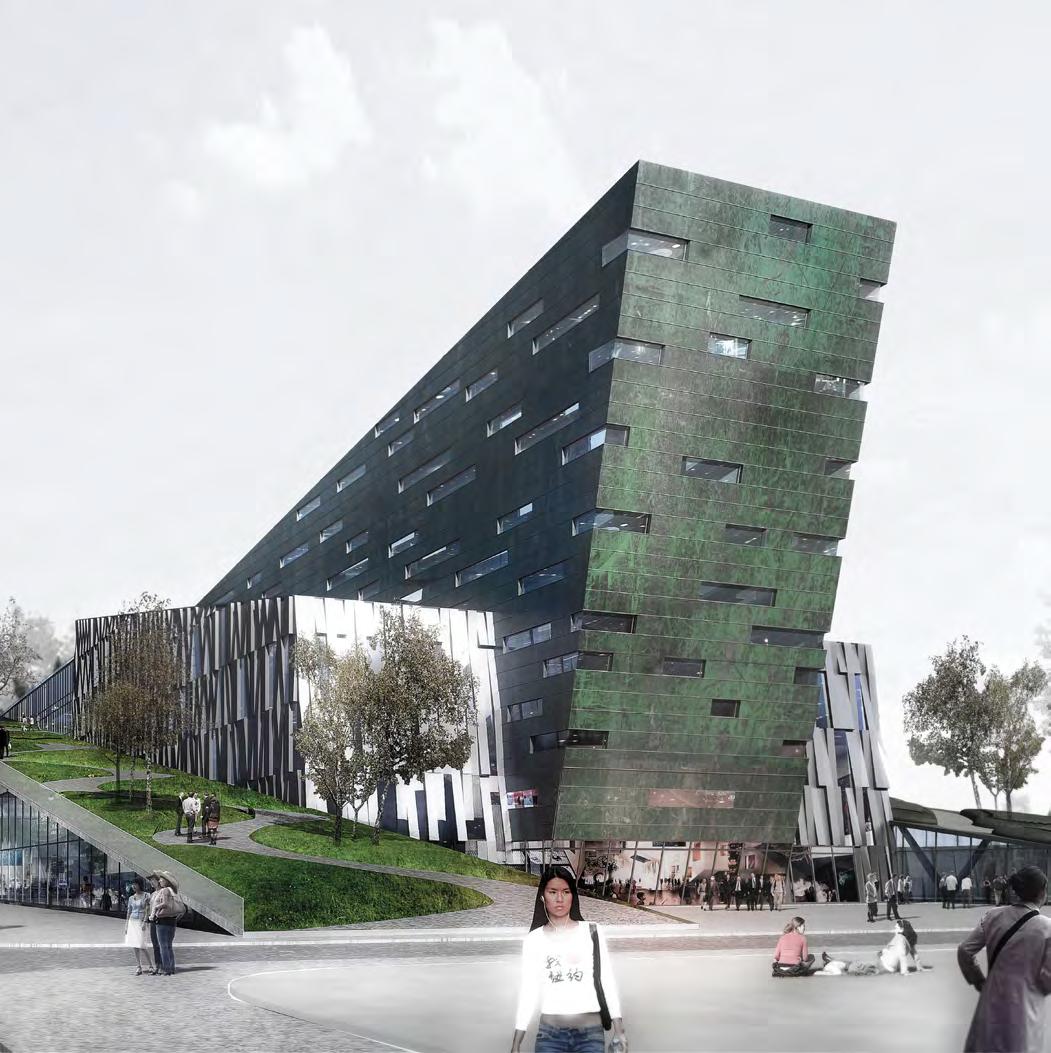
Client / Client : Qingdao Haixi Urban Investment Co., Ltd. • Lieu / Location : Qingdao Chine • Programme/ Program : Centre administratif, bibliothèque, centre des expositions, centre culturel / Administrative center, library, exhibition center, • Superficie / Surface Area : 75 956 m² • Statut / Status : Projet 2012 / Project 2012
Bâtir l’Avant Garde Environnementale
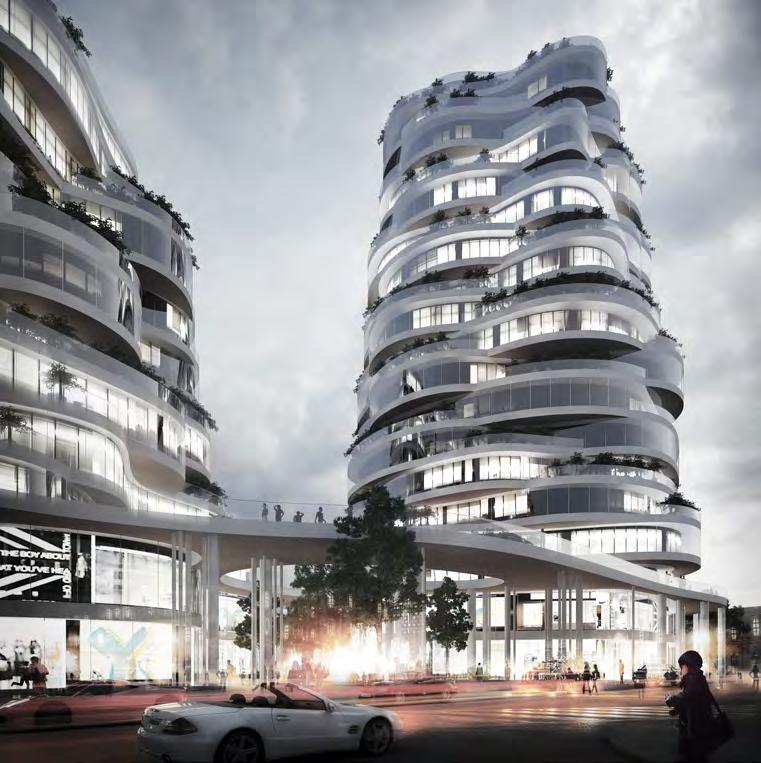
Dotée d’un urbanisme princier, la ville historique de Meknès illustre également les spécificités de l’architecture de terre (le pisé) des villes subsahariennes du Maghreb. Dans ce contexte nous avons eu l’opportunité de concevoir un centre commercial de 74 700 m² dont l’aspect ultra écologique sera la pierre angulaire.
Nous avons conçu des systèmes de ventilation naturelle, permis une réduction de l’effet de l’ilot de chaleur par l’utilisation généreuse de plantes grimpantes et de jardins sur dalles, ainsi que de larges et nombreux balcons judicieusement conçus pour permettre la réduction des apports solaires en été et la récupération des apports solaires en hivers.
The historic city of Meknes boasts an urban design dating back to its imperial days, yet it also illustrates the distinctive rammed earth architecture of the cities of the Maghreb. In this context, we were given the opportunity to design a shopping centre of 74 700 m², the cornerstone of which will be its ultra-sustainable focus.
We designed natural ventilation systems and reduced the effect of the urban heat island through the generous use of climbing plants and raised bed gardens on concrete as well as numerous large balconies intelligently designed to reduce solar gain in summer while maximising it in winter.
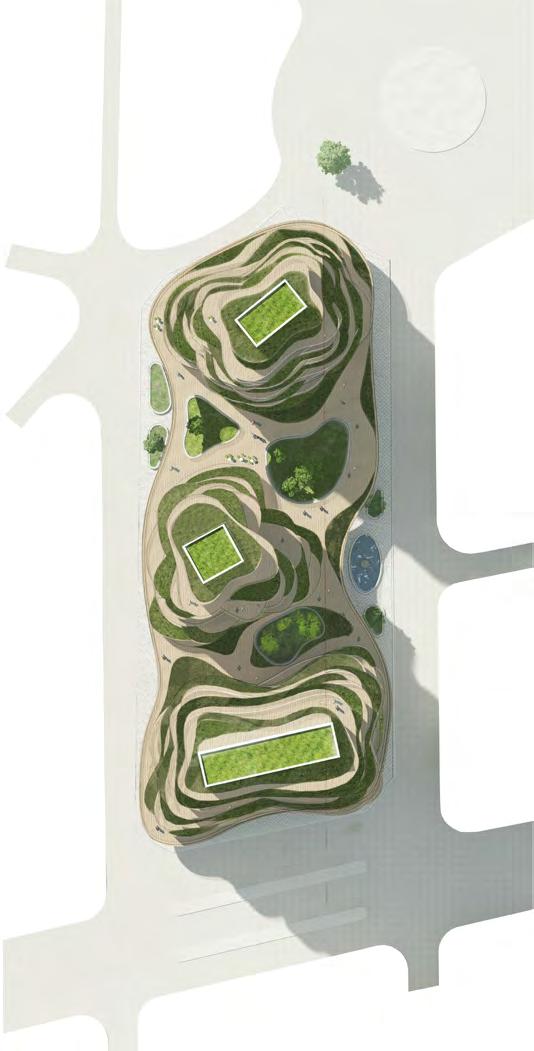
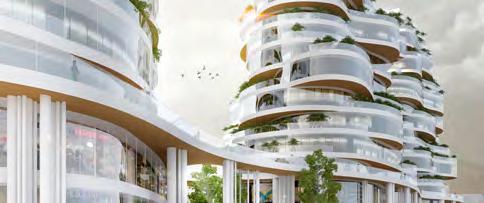
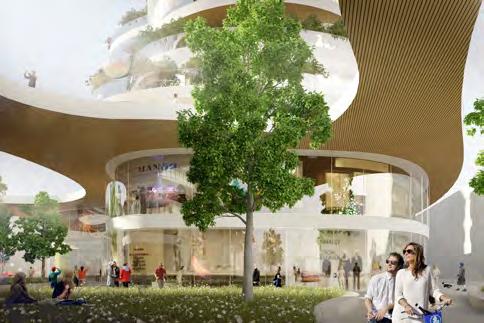
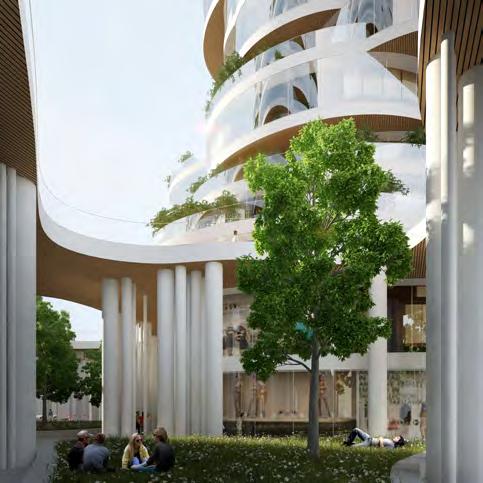
• Lieu / Location : Meknes, Morocco
• Programme/ Program : Centres commerciaux / Shopping centers • Superficie / Surface Area : 74 680 m² • Statut / Status : Projet 2016/ Project 2016
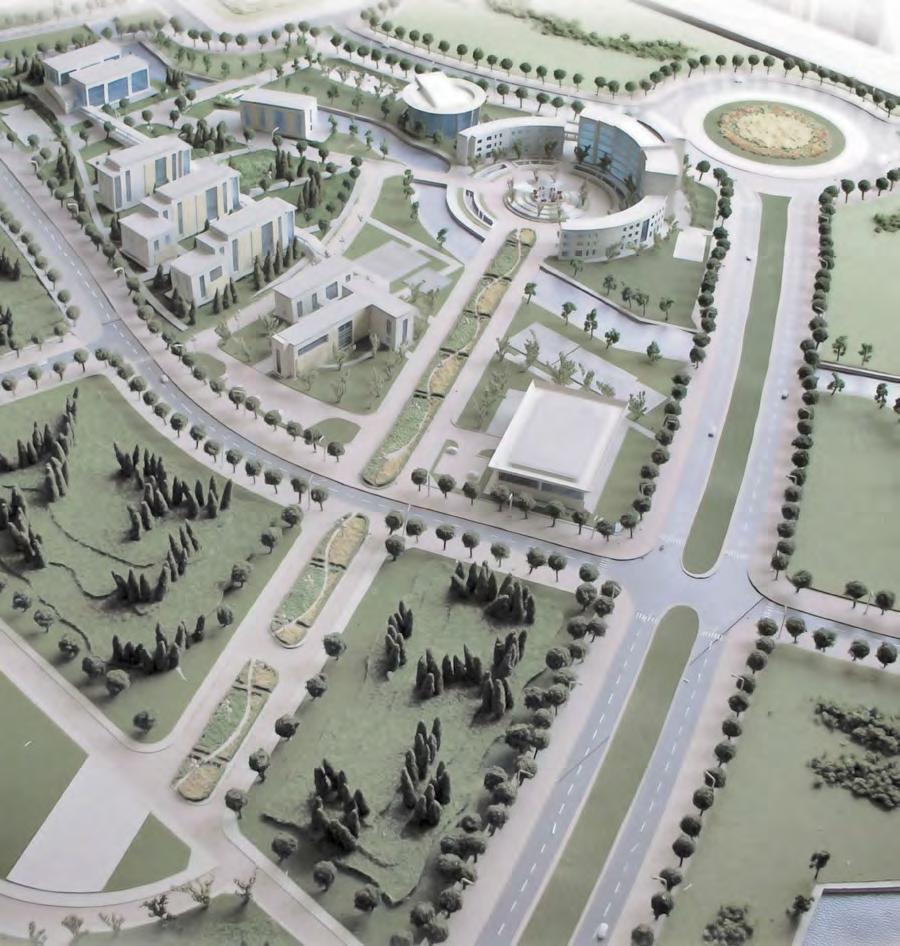
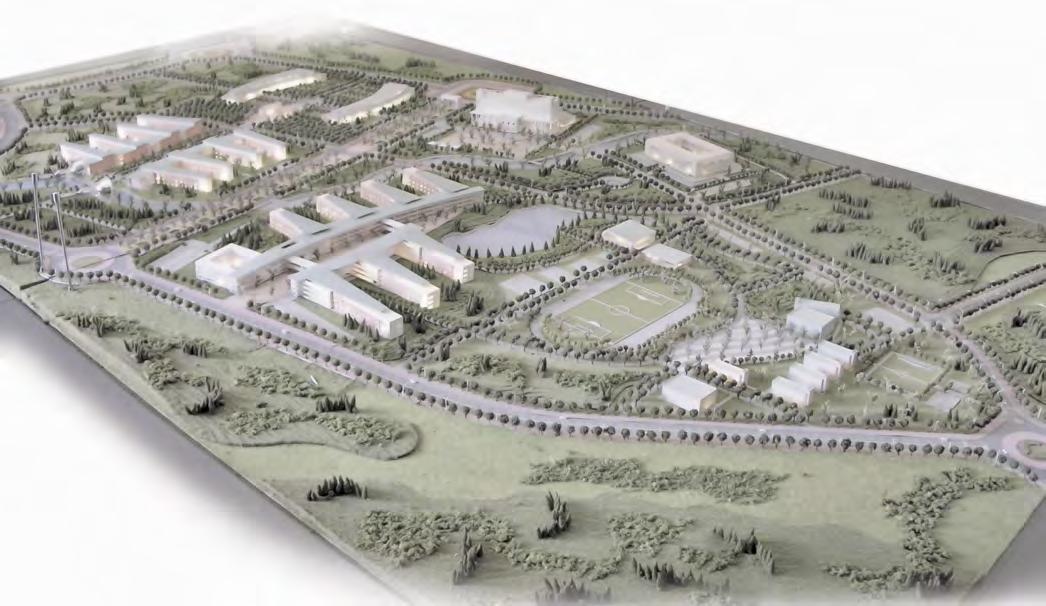
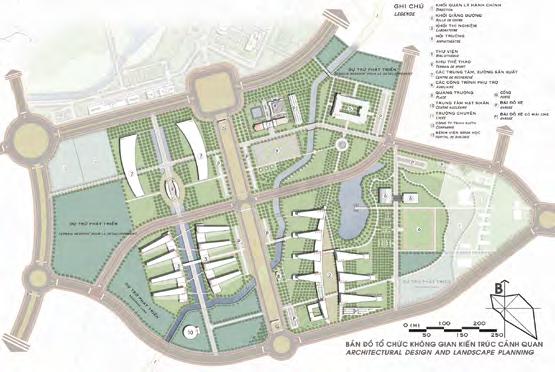
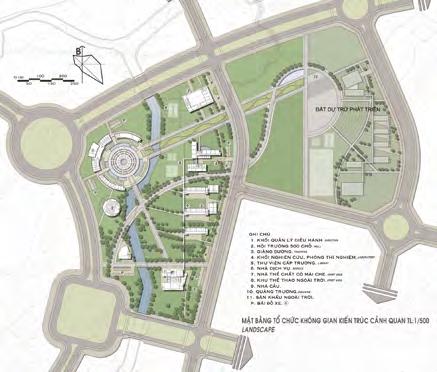
Client / Client : Hanoï University of Science • Lieu / Location : Hanoï, Vietnam • Programme/ Program : Salles de cours, bureaux, amphithéâtre, bibliothèque, centre de recherches, hôpital, terrain de sports / Classrooms, offices, amphitheater, library, research center, hospital, sports ground • Architectes / Architects : Bechu & Associés • Architecte associé / In association with : Romain Duval • Superficie / Surface Area : 670 000 m² • Statut / Status : Projet 2005 / Project 2005
La nuque de l’éléphant
The elephant’s neck
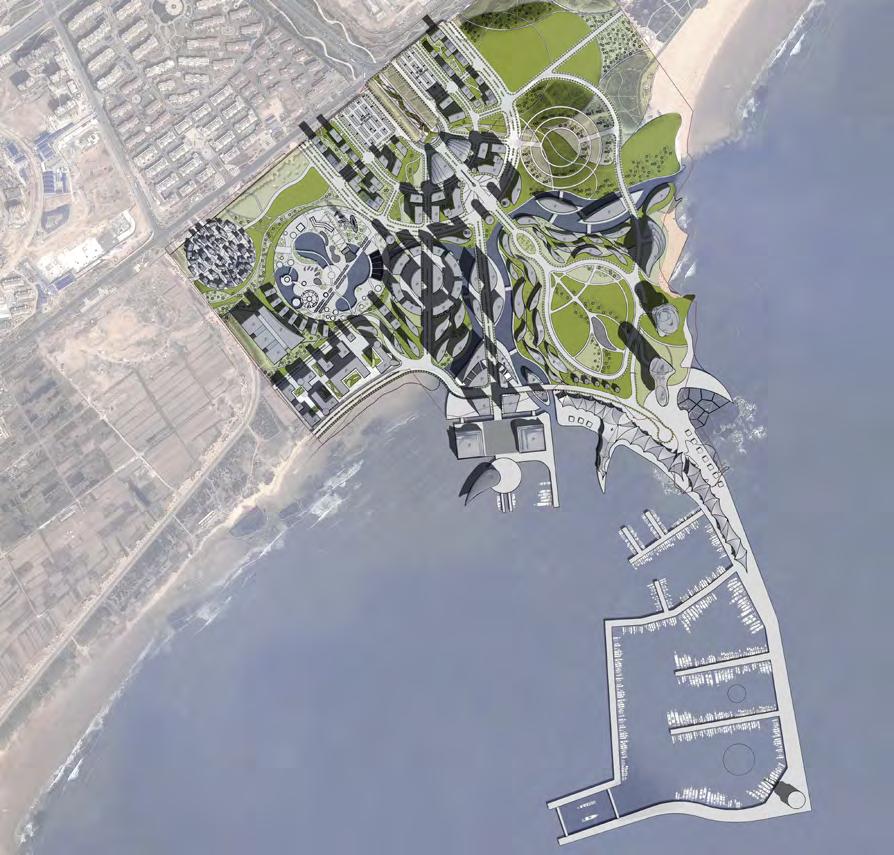
Qingdao est un port de commerce majeur du nord-est de la Chine. Un grand projet d’aménagement urbain vise à y développer un nouveau pôle technologique et touristique, avec l’opération de « La nuque de l’éléphant ». Cette dernière consiste en la création d’une zone à forte vocation culturelle et touristique, permettant la programmation d’un festival de film.
Dans l’esprit de la Palme d’or de Cannes, les Ailes du Phénix de Qingdao symbolisent la volonté de la ville de devenir une cité incontournable du cinéma.
Qingdao is a major trading port in northeast China. A major urban development project aims to develop a new technological and tourist center there, with the operation of “La nuque de l’éléphant”. The latter consists of the creation of an area with a strong cultural and tourist vocation, allowing the programming of a film festival.
In the spirit of the Cannes Palme d’Or, the Wings of the Phoenix of Qingdao symbolize the city’s desire to become an essential city of cinema.
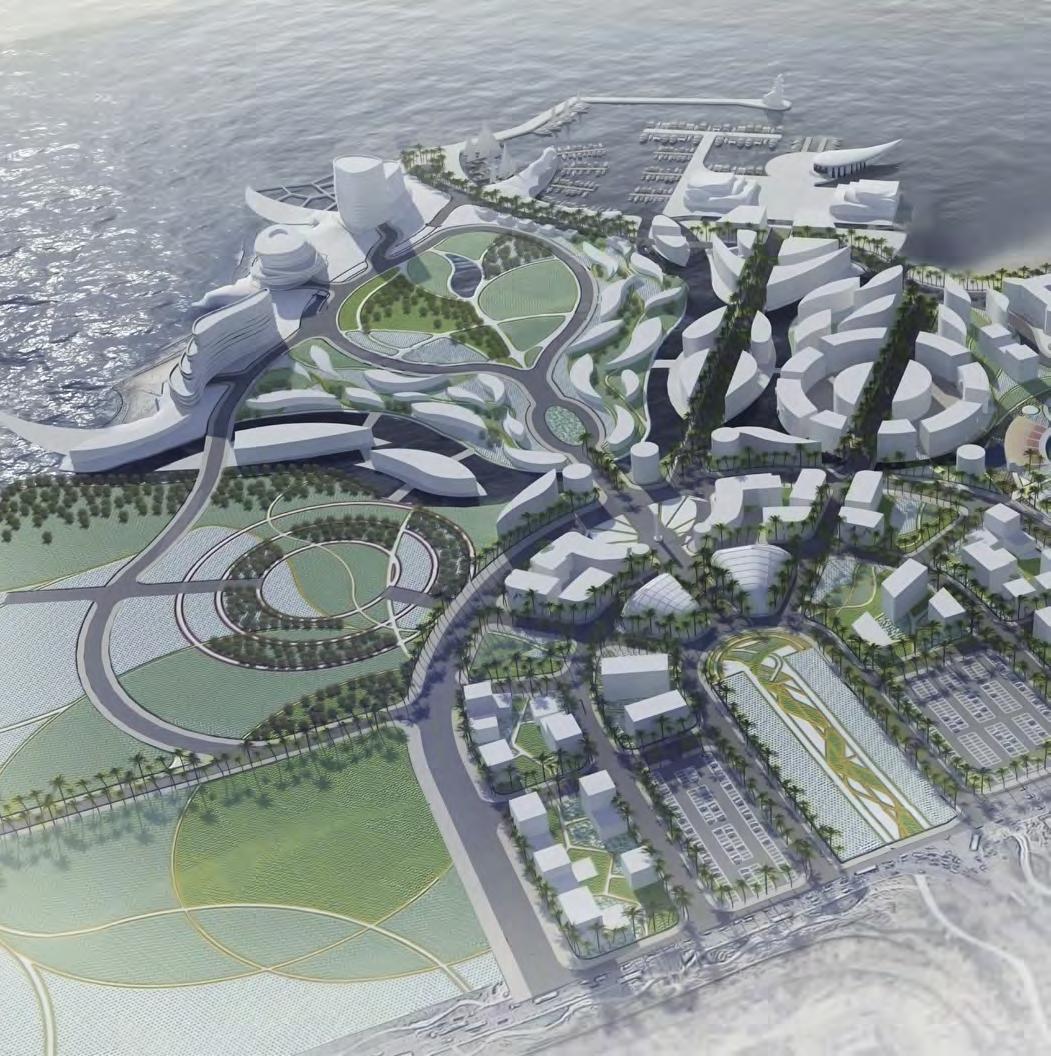
Client / Client : Ville de Qingdao, à l’initiative de Jackie Chan • Lieu / Location : Qingdao, Chine • Programme/ Program : Équipement public, places, voiries, espaces verts, bureaux, logements/ Public facilities, squares, roads, green spaces, offices, housing • Nombre de moorings / Number of moorings: 762 U • Architectes/ Architects : Bechu & Associés • Superficie / Surface Area : 385 000 m² • Statut / Status : Projet 2011 / Project 2011
Une rénovation historique
A historic renovation
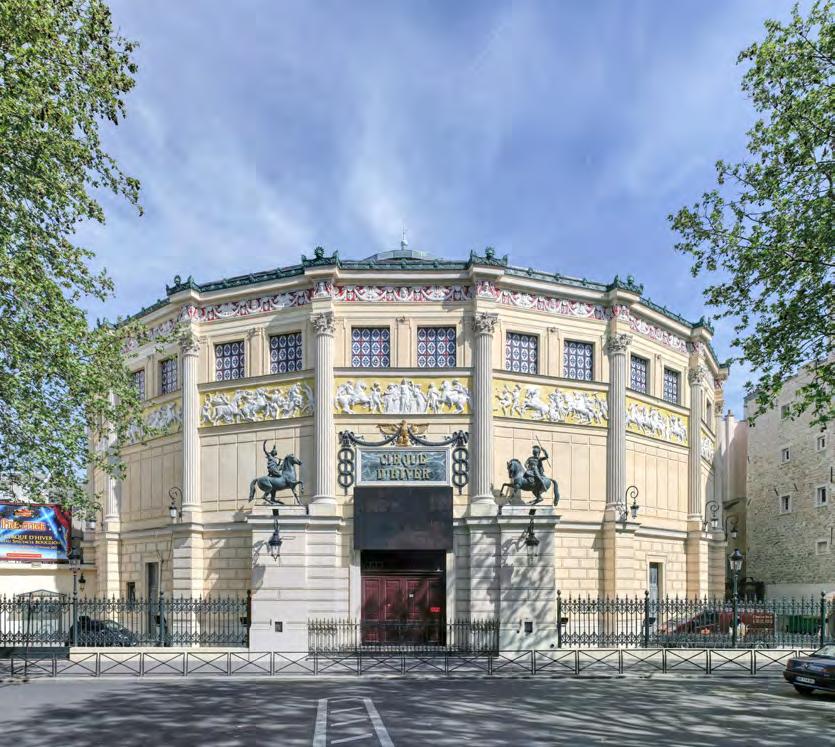
Commandité en 1852 par le directeur du cirque d’Été des Champs-Élysées, le cirque d’Hiver est construit par Jacques Hittorf en à peine huit mois. Son histoire est faite de changements d’affectation et d’exploitants qui conduiront à de multiples travaux de modernisation et de décoration successifs. L’exploitant depuis 1934 avant de s’en rendre propriétaire vingt ans plus tard, la famille Bouglione engage sa rénovation complète.
Lieu emblématique par son architecture et son passé, l’intervention retenue cherche à restituer l’édifice au plus près de son dessin originel en restaurant à l’identique les structures, staffs et peintures tout en veillant à mettre en oeuvre des matériaux pérennes et à anticiper les technologies indispensables à la nécessaire évolution des arts du cirque.
Commissioned in 1852 by the director of the Champs-Élysées Summer Circus, the Winter Circus was built by Jacques Hittorf in barely eight months. Its history is made of changes of use and operators that will lead to many successive modernization and decoration works. The operator since 1934 before becoming its owner twenty years later, the Bouglione family is undertaking its complete renovation.
An emblematic place in terms of its architecture and its past, the chosen intervention seeks to restore the building as closely as possible to its original design by restoring the structures, staffs and paintings to the same, while ensuring the use of long-lasting materials and anticipating the technologies essential to the necessary evolution of the circus arts.
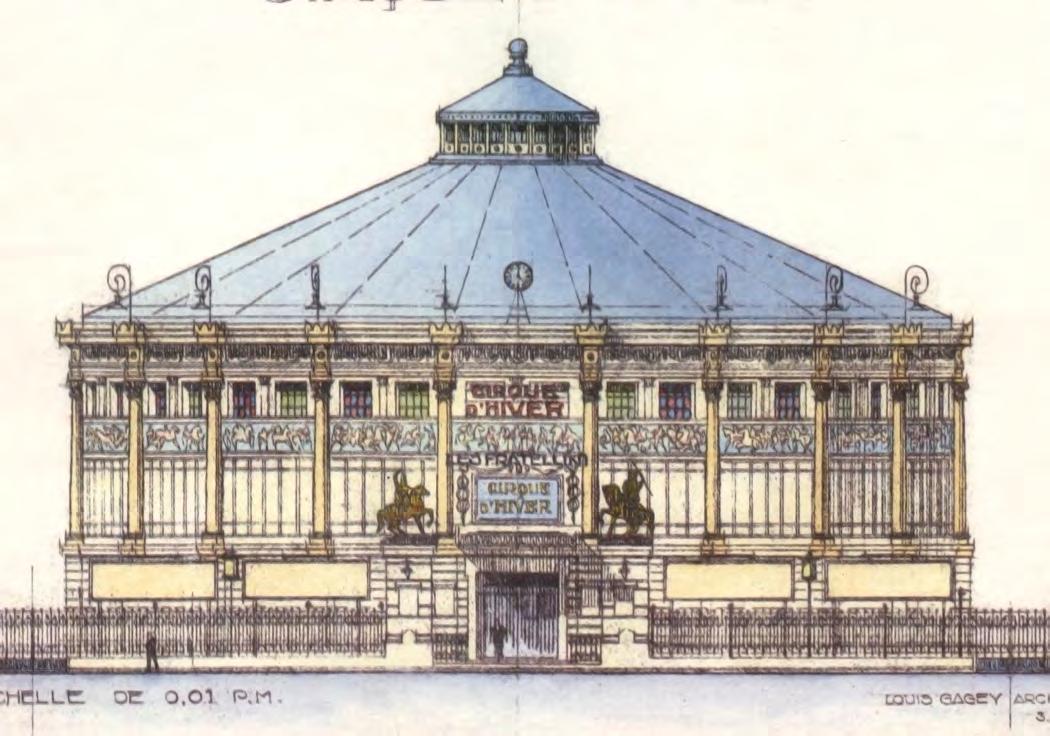

Client / Client : Famille Bouglione • Lieu / Location : Paris, France • Programme/ Program : Rénovation du Cirque d’Hiver initialement construit par Jacques Ignace Hittorff en 1852 et mené sous l’égide de la: Direction Régionale des Affaires culturelles, la ville de Paris et le Conseil Régional / Renovation of the Cirque d’Hiver initially built by Jacques Ignace Hittorff in 1852 and carried out under the aegis of: Regional Directorate of Cultural Affairs, the city of Paris and the Regional Council • Architectes / Architects : Bechu & Associés • Statut / Status : Livré 2007 / Delivered in 2007
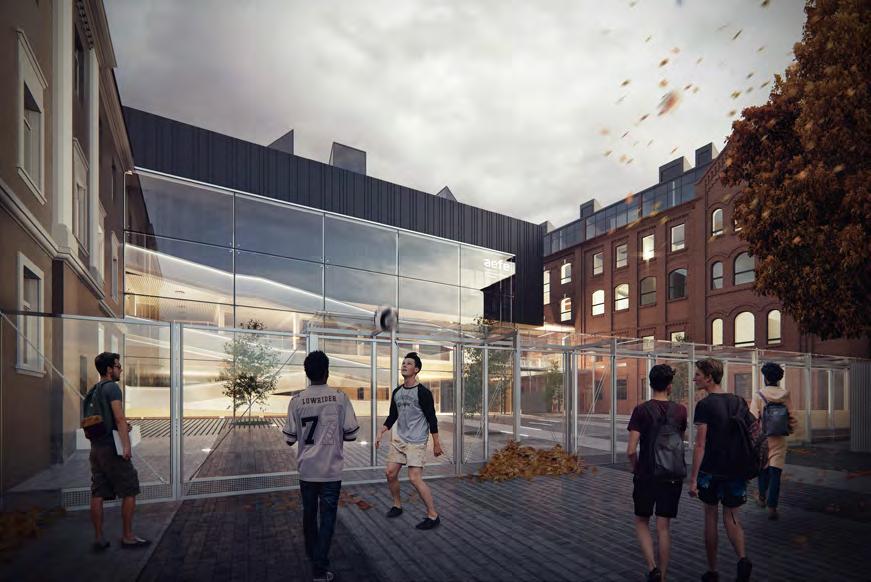
Le Lycée français de Moscou est un « phare culturel » dont la vocation ne se limite pas à l’enseignement scolaire proprement dit, mais à la promotion de la culture française à travers nombre de manifestations culturelles organisées sous son égide, pour la communauté française mais aussi ouverte sur la communauté russe.
L’extension se veut donc le trait d’union entre deux bâtiments anciens, et représentera une sorte de continuum entre l’Histoire, la culture et la projection d’une langue ouverte à la société russe.
Pour matérialiser cette idée forte, notre projet propose une extension résolument contemporaine avec un grand hall vitré et transparent, dans lequel les dynamiques sont données par les échanges et les circulations des élèves. Il laisse percevoir un lieu d’échanges en mouvement constant, ouvert sur la ville, et qui symbolise ainsi un système éducatif en marche, qui fait le lien entre l’histoire et l’avenir des générations futures
The French School of Moscow is a “cultural beacon” whose vocation is not limited to school education, but to the promotion of French culture through a number of cultural events organized under its aegis, for the French community but also open to the Russian community.
The extension is therefore intended to be the link between two old buildings, and will represent a kind of continuum between history, culture and the projection of a language open to Russian society.
To materialize this strong idea, our project proposes a resolutely contemporary extension with a large glazed and transparent hall, in which the dynamics are given by the exchanges and the circulation of the pupils. It reveals a place of exchanges in constant movement, open to the city, and which thus symbolizes an educational system in motion, which makes the link between history and the future of future generations.


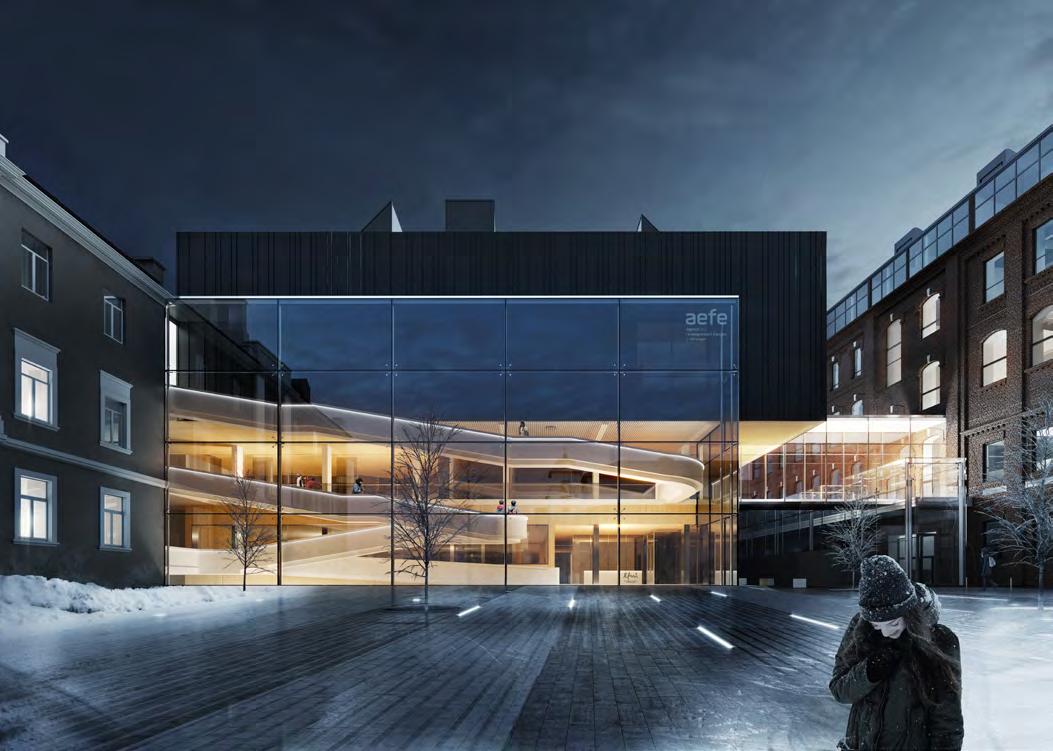
Client / Client : Le Lycée Français Alexandre Dumas de Moscou (LFM), Établissement en Gestion Directe (EGD) de l’Agence pour l’Enseignement Français à l’Étranger (AEFE) • Lieu / Location : Moscou, Russie • Programme/ Program : Construction d’un Lycée / Construction of a high school• Architectes / Architects : Bechu & Associés • Architecte associé / In association with : Synchrotecture • Superficie / Surface Area : 5 000 m² • Statut / Status : Projet 2017 / Project 2017
Construire entre le fleuve Sénégal et la mangrove
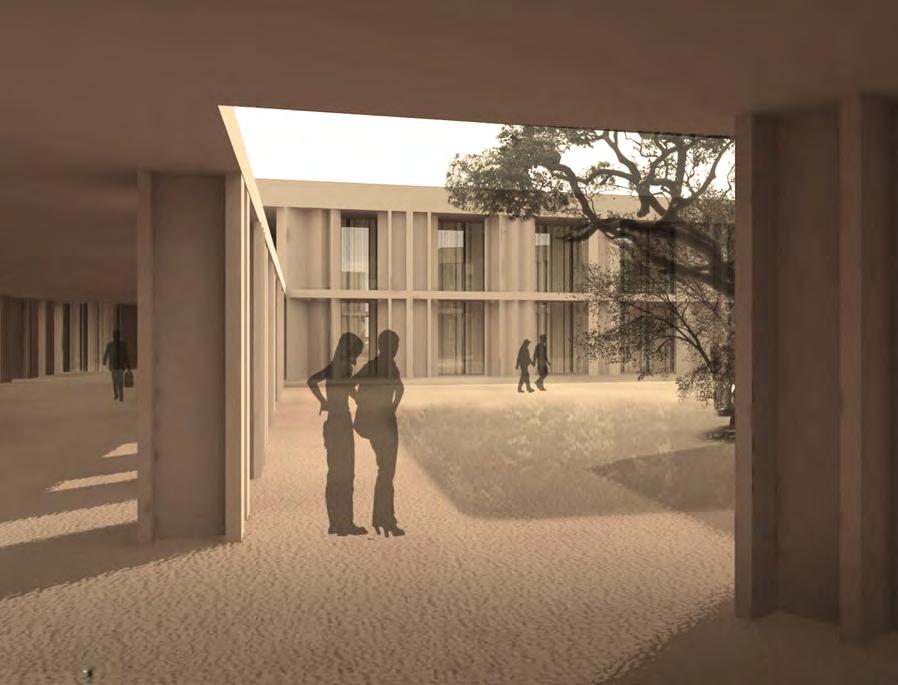
L’étude révèle des conditions climatiques particulières. En effet, les vents dominants globalement Nord-Ouest chargés de sable représentent une nuisance non négligeable. A l’échelle des bâtiments, l’intégration de cours et de patios très végétalisés dans les constructions permet de limiter la nuisance des vents et de la chaleur. Le regroupement des espaces apporte une plus value en matière de confort tout en répondant aux exigences financières du projet.
A une conception rationnelle des bâtiments s’ajoutent le choix de matériaux tenant compte des ressources locales. Le projet cherche à tirer profit des compétences de l’artisanat local. Ainsi, filets de pêche, tissages de végétaux et coquillages sont autant d’éléments qui viennent s’intégrer au projet.
The study reveals particular climatic conditions. Indeed, the prevailing north-westerly winds laden with sand represent a significant nuisance. At the scale of the buildings, the integration of heavily vegetated courtyards and patios in the constructions makes it possible to limit the nuisance of winds and heat. The grouping of spaces brings added value in terms of comfort while meeting the financial requirements of the project.
In addition to a rational design of the buildings, there is the choice of materials taking into account local resources. The project seeks to take advantage of the skills of local craftsmen. Thus, fishing nets, weaving of plants and shells are all elements that are integrated into the project.
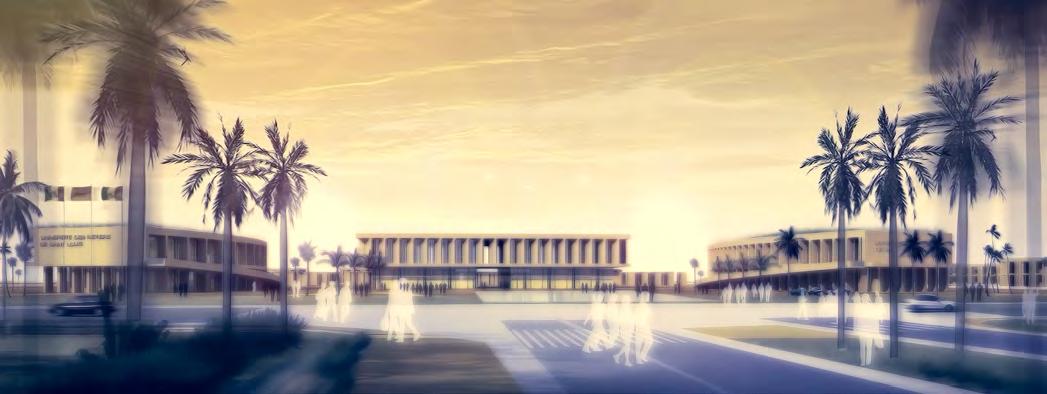
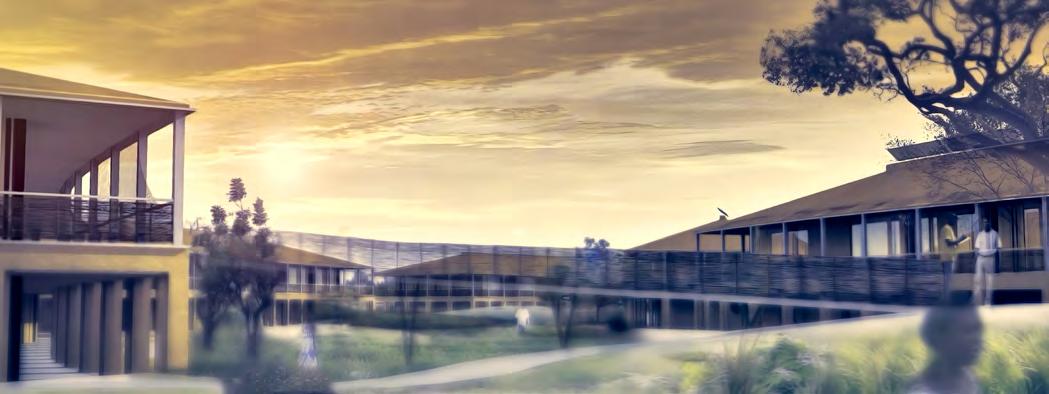
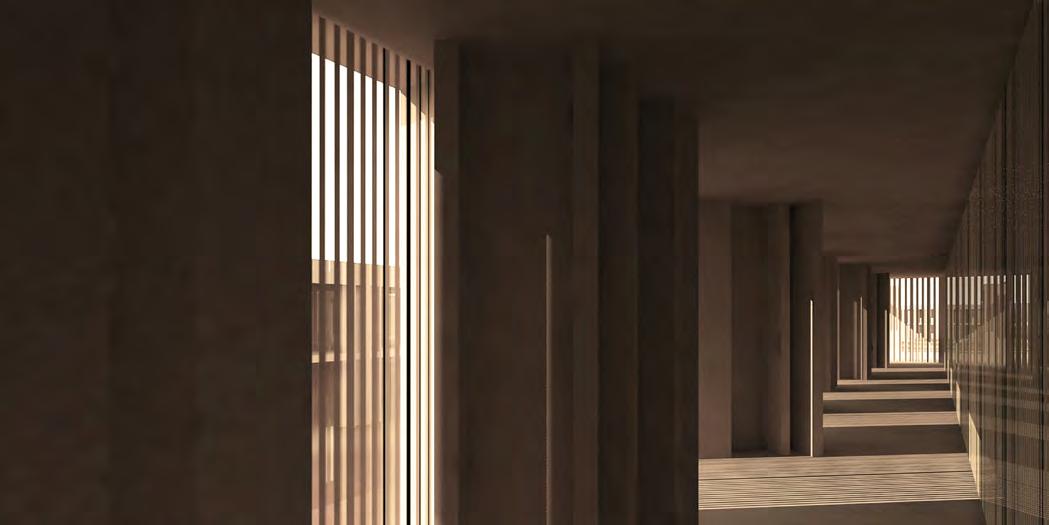
Client / Client : Concorde Développement Solidaire • Lieu / Location : SaintLouis, Sénégal • Programme/ Program : Construction d’un campus universitaire / Construction of a university campus • Architectes / Architects : Bechu & Associés • Superficie / Surface Area : 6 000 m² • Statut / Status : Projet 2008 / Project 2008
Traduire l’architecture en musique
Translating architecture into music
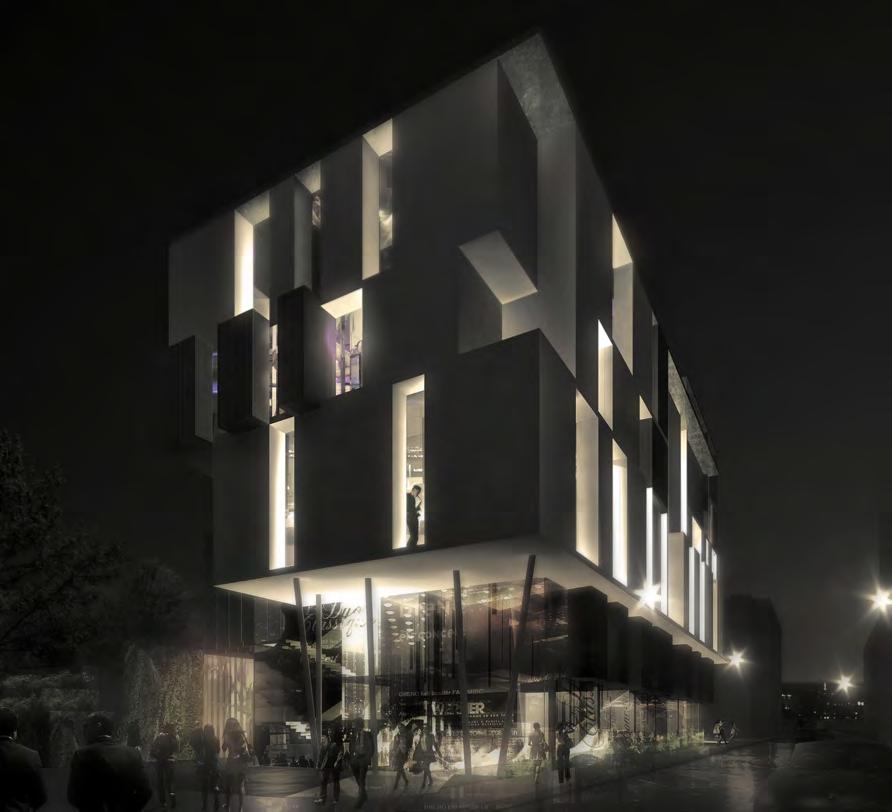
Ce projet traduit les harmonies communes à l’architecture et à la musique. Tel un objet musical, le bâtiment s’intègre à la cité en respectant la structure urbaine et en valorisant l’espace public créé au service des Putéoliens. L’agence a joué sur les volumes de cette « boîte à musique » projetant sa partition sur la ville et s’intégrant au quartier par ses vides et ses pleins. En arrière-plan, les lignes du square se prolongent dans le jardin musical et guident la composition.
This project translates the harmonies common to architecture and music. Like a musical object, the building is integrated into the city by respecting the urban structure and by enhancing the public space created at the service of the Putéoliens. The agency played on the volumes of this “music box” projecting its score onto the city and integrating itself into the neighborhood through its voids and its solids. In the background, the lines of the square extend into the musical garden and guide the composition.
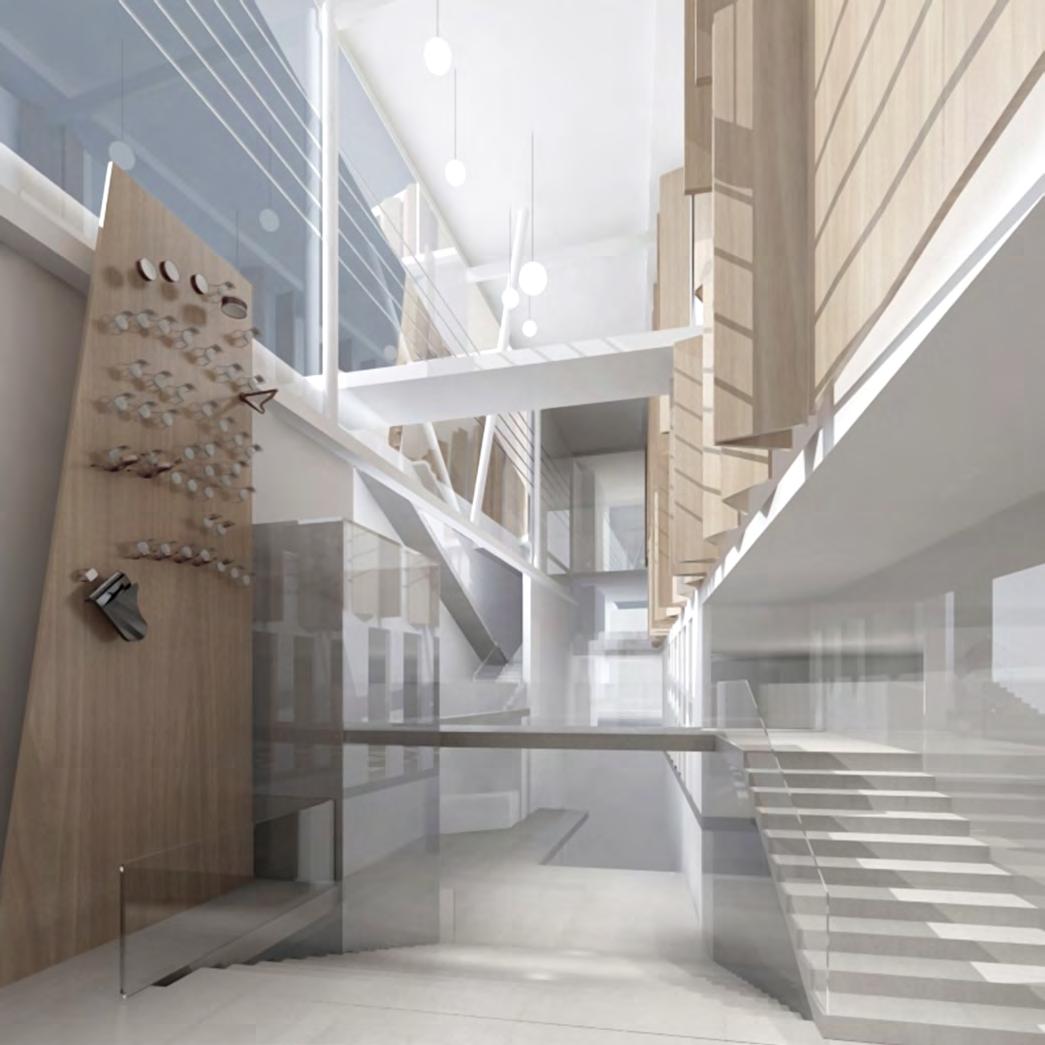
Client / Client : Mairie de Puteaux • Lieu / Location : Puteaux, France • Programme/ Program : Conservatoire Municipal de musique, danse, d’art dramatique et de chant / Municipal Conservatory of Music, Dance, Drama and Singing • Architectes/ Architects : Bechu & Associés • Superficie / Surface Area : 7 900 m² • Statut / Status: Projet 2010 / Project 2010
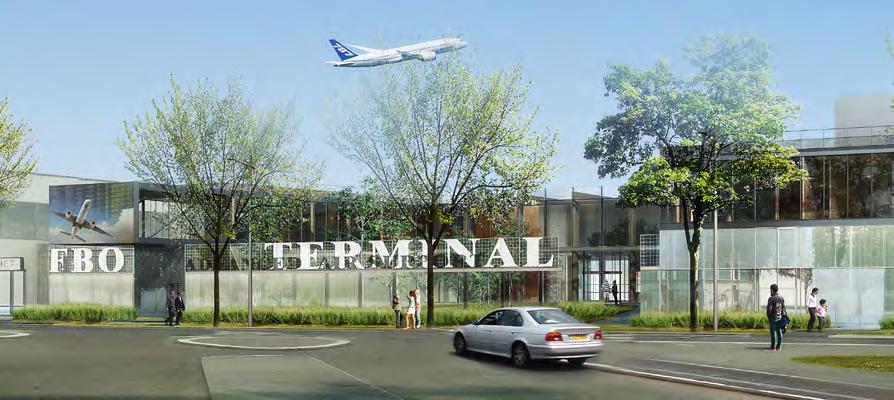
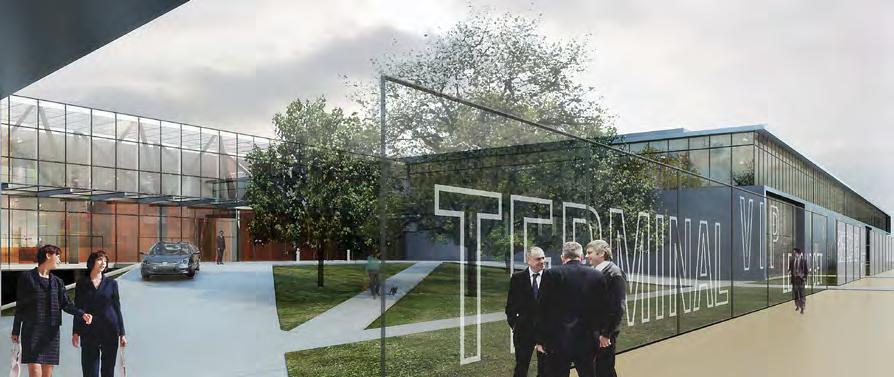
Le projet est guidé par trois objectifs majeurs :
• Présenter une façade noble et policée vers l’Esplanade qui marque la nouvelle entrée sur la plateforme et vers la ville qui s’étend au-delà.
• S’inscrire harmonieusement dans l’alignement des immeubles spectaculaires qui bordent l’Avenue depuis l’aérogare historique jusqu’au « K1 » en s’inspirant de la rigueur et de la sobriété monumentale de la composition de leurs façades.
• Répondre à la composition de la nouvelle Esplanade fondée sur le contraste fort entre le vaste espace libre du parc de stationnement paysagé et la masse de « l’immeuble signal » en reproduisant ce jeu d’oppositions entre les pleins et les vides dans l’organisation des constructions projetées.
The project is guided by three major objectives:
• Present a noble and polished facade towards the Esplanade which marks the new entrance to the platform and towards the city that extends beyond.
• Fit harmoniously into the alignment of the spectacular buildings that line the Avenue from the historic terminal to “K1” by drawing inspiration from the rigor and monumental sobriety of the composition of their facades.
• Respond to the composition of the new Esplanade based on the strong contrast between the vast free space of the landscaped car park and the mass of the “signal building” by reproducing this play of oppositions between solids and voids in the organization of planned constructions.
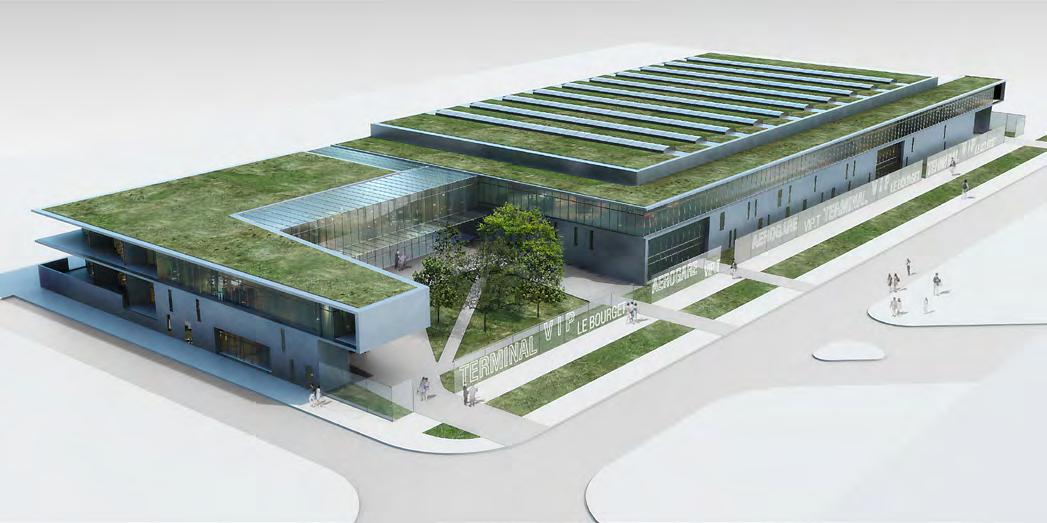
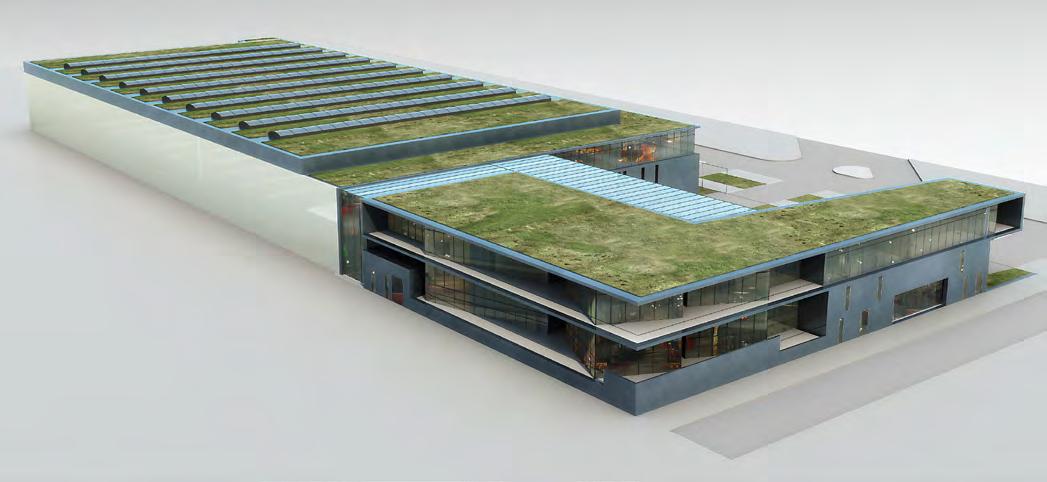
Client / Client : SNC Ségur FBO et REAM • Lieu / Location : Aéroport du Bourget, Dugny et Bonneuil, France • Programme/ Program : Construction d’un F.B.O. et hangar d’avions / Building an F.B.O. and aircraft hangar • Architectes / Architects: Bechu & Associés • Architecte associé / In association with : Derbesse, Delplanque • Architecture d’intérieur / Interior architecture : Volume ABC • Superficie / Surface Area : 14 500 m² • Statut / Status : PC Déposé en 2015 / PC Filed in 2015
L’arrivée prochaine des Jeux Olympiques en 2024 représente une opportunité formidable de mutation « positive » pour les territoires qui en accueilleront les différentes infrastructures. A Dugny, la future installation du village des médias offre à SEGRO l’opportunité de se réinventer.
The forthcoming arrival of the Olympic Games in 2024 represents a tremendous opportunity for “positive” change for the territories that will host the various infrastructures. In Dugny, the future installation of the media village offers SEGRO the opportunity to reinvent itself.
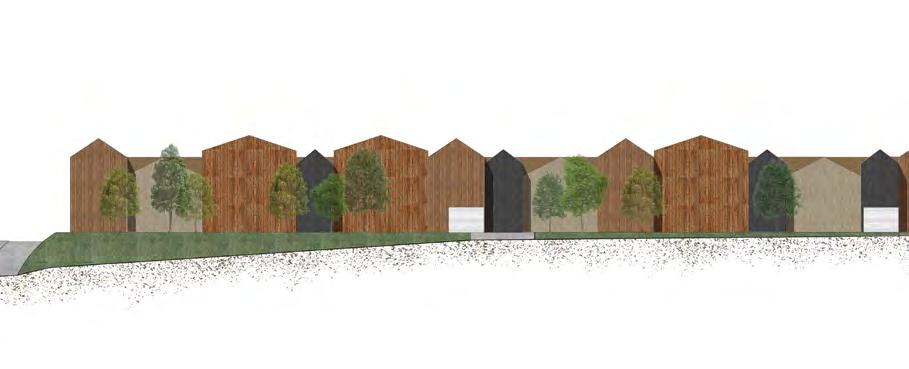
Nous avons conçu un projet:
- Respectueux de son environnement qui expose des caractéristiques plus urbaines compatibles avec la présence voisine de logements, - Un projet mutable et flexible dans le temps, - Un projet qui accompagne les enjeux liés au changement climatique : biodiversité positive, économies circulaires, matériaux biosourcés,…
Recoudre l’espace urbain, S’hybrider au territoire, Jouer avec la topographie du site La parcelle est située sur un talus est aujourd’hui occupé par un entrepôt logistique monolithe qui s’impose dans le paysage, en redessinant le talus, pour le transformer en « colline habitée », la parcelle devient l’un des « greffons » du renouvellement de son écosystème. Elle participe ainsi à la requalification des voieries du quartier, à son apaisement, à sa transformation par l’installation notamment d’une nouvelle centralité, au pied de l’arrivée de la passerelle.
Sous la « colline » se glisse un pôle discret de logistique urbaine. Vu du ciel, l’ensemble est généreusement végétalisé.
We designed a project:
- Respectful of its environment which exposes more urban characteristics compatible with the nearby presence of housing,
- A mutable and flexible project over time,
- A project that supports issues related to climate change: positive biodiversity, circular economies, biosourced materials, etc.
Stitching up the urban space, Hybridizing with the territory, Playing with the topography of the site The plot is located on an embankment and is now occupied by a monolithic logistics warehouse which stands out in the landscape, by redrawing the embankment, for the transformed into an “inhabited hill”, the plot becomes one of the “grafts” of the renewal of its ecosystem. It thus contributes to the requalification of the roads of the district, to its appeasement, to its transformation by the installation in particular of a new centrality, at the foot of the arrival of the footbridge.
Beneath the “hill” slips a discreet hub of urban logistics. Seen from the sky, the whole is generously vegetated.


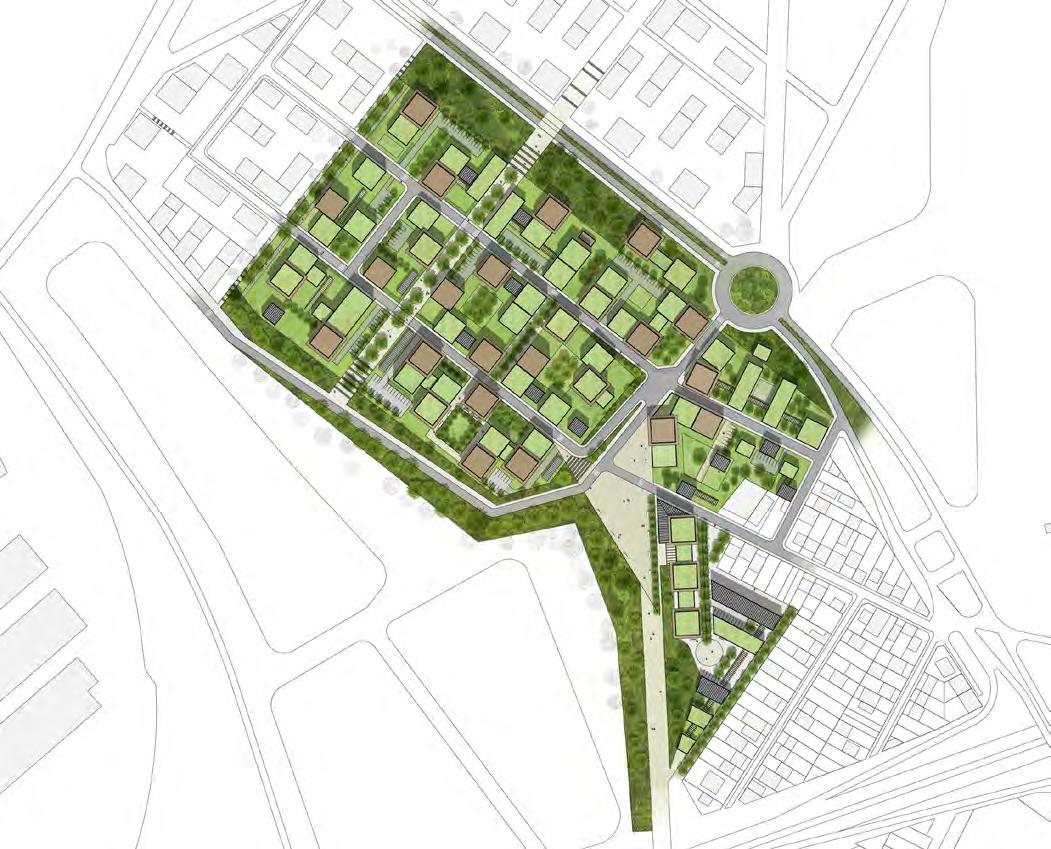

Client / Client : Segro • Lieu / Location : Dugny, France • Programme/ Program : Reconversion d’un entrepôt logistique en Parc d’activité / Conversion of a logistics warehouse into a business park • Architectes / Architects : Bechu & Associés • Superficie / Surface Area : 49 430 m² • Statut / Status : 2019 en cours / 2019 in progress
Un stade olympique au milieu du désert
An Olympic stadium in the middle of the desert
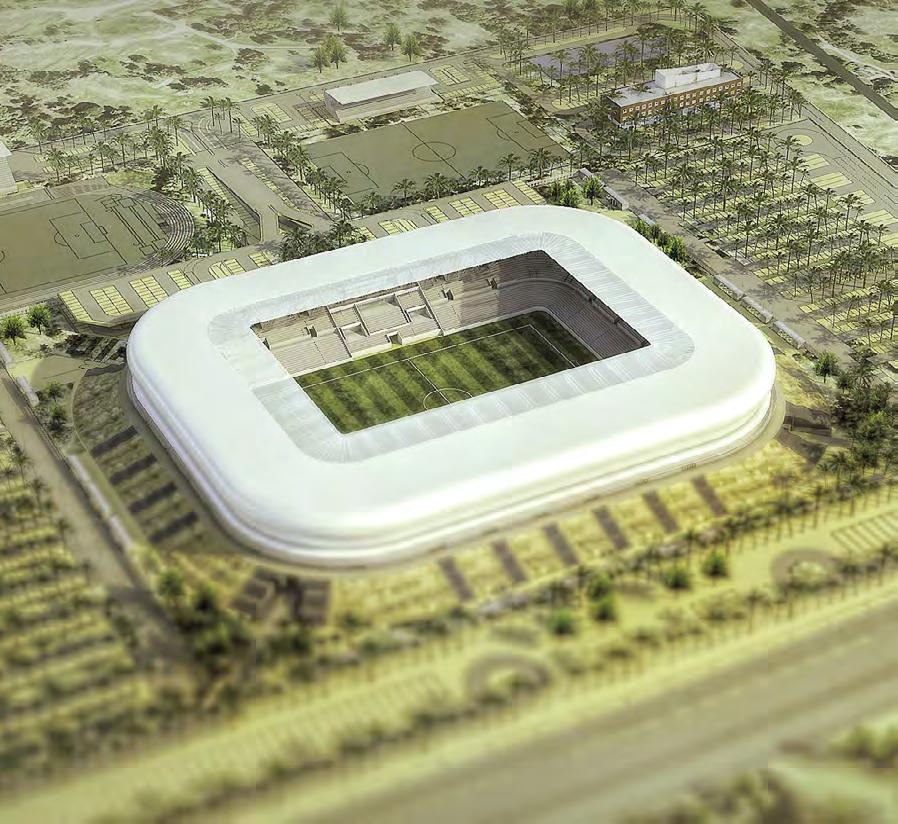
Situé à la sortie de Nasiriyah au sud de l’Irak, sur la route de Bagdad, le projet décline un stade de 30 000 places, 2 stades d’entrainement de 2 500 et 500 places et un hôtel 4* de 80 chambres.
Conçu dans le respect des règles de sécurité et des normes de la FIFA, le stade est abrité par une coque ciselée en aluminium qui semble flotter au-dessus du sol et dont les motifs évoquent l’ornementation végétale des monuments traditionnels irakiens.
Son identité forte allie tradition et modernité dans une tendance contemporaine.
Located at the exit of Nasiriyah in the south of Iraq, on the road to Baghdad, the project offers a stadium with 30,000 seats, 2 training stadiums with 2,500 and 500 seats and a 4* hotel with 80 rooms.
Designed in compliance with safety rules and FIFA standards, the stadium is sheltered by a chiseled aluminum shell that seems to float above the ground and whose patterns evoke the plant ornamentation of traditional Iraqi monuments.
Its strong identity combines tradition and modernity in a contemporary trend.
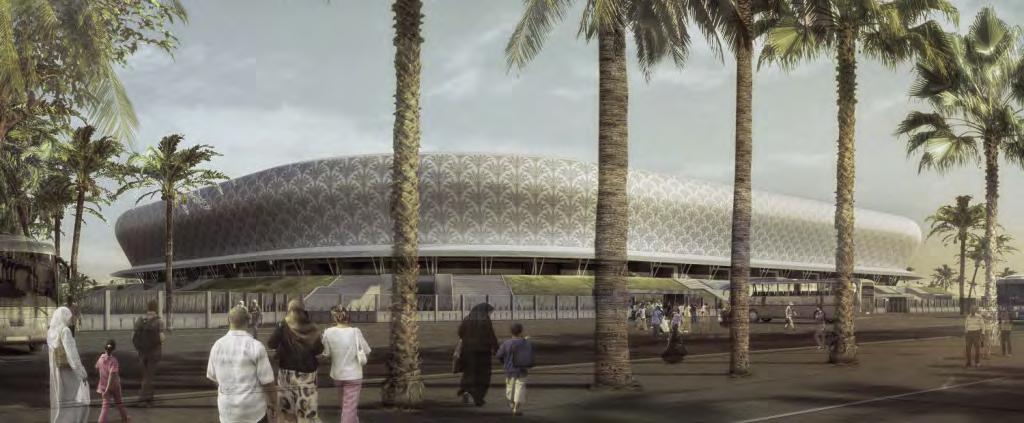

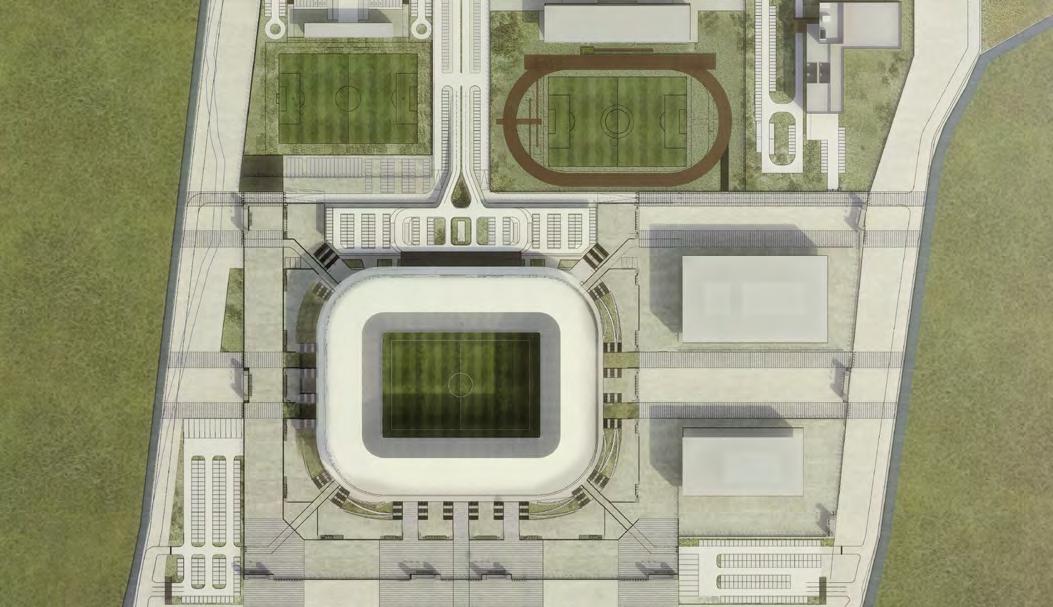
Client / Client : Ministère de la Jeunesse et des Sports • Lieu / Location : Nasiriyah, Irak • Programme/ Program : Un stade de 30 000 places, 2 stades d’entrainement de 2 500 et 500 places et un hôtel 4* de 80 chambres / A 30,000-seat stadium, 2 training stadiums with 2,500 and 500 seats and a 4* hotel with 80 rooms
• Architectes / Architects : Bechu & Associés • Architecte associé / In association with : Adil Alkenzawi et Alain-Charles Perrot • Superficie / Surface Area : 55 000 m²
• Statut / Status : Projet 2013 / Project 2013
Faire renaître l’œuvre d’un grand maître
Reviving the work of a great master
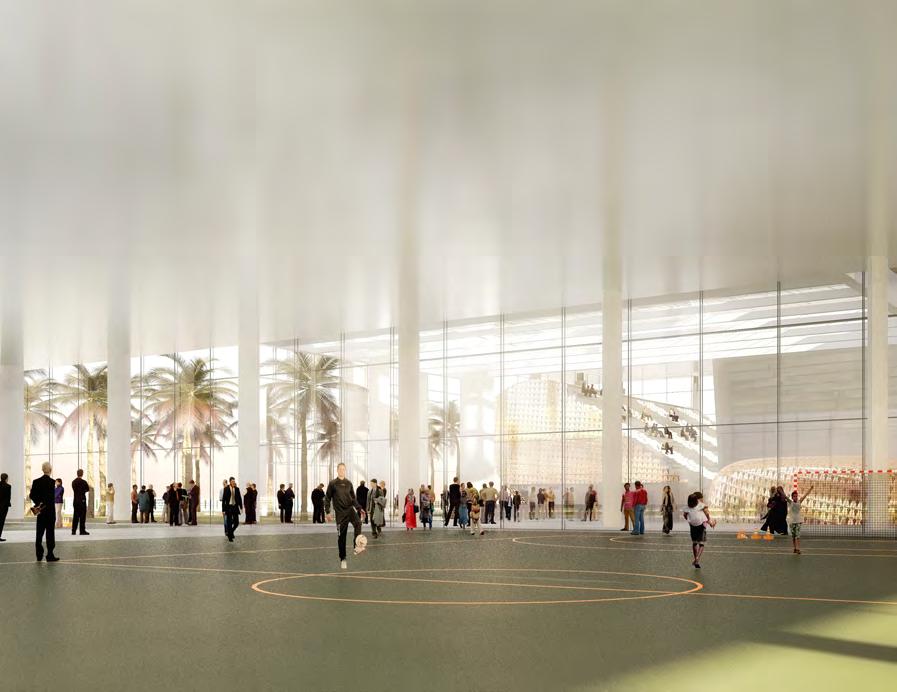
L’agence a été appelée par le Ministère de la Jeunesse et des Sports d’Irak pour restaurer le gymnase dessiné par Le Corbusier et réalisé par des architectes japonais en 1980, afin d’en couvrir les gradins extérieurs et d’y ajouter un programme multifonctions : bureaux, séminaires, terrains de sports couverts, pour un ensemble capable d’accueillir 5 000 personnes. La géométrie guidée par le nombre d’or et par les tracés retrouvés permet de respecter l’œuvre de Le Corbusier.
The agency was called upon by the Ministry of Youth and Sports of Iraq to restore the gymnasium designed by Le Corbusier and built by Japanese architects in 1980, in order to cover the outside stands and add a program multifunctional: offices, seminars, covered sports fields, for a complex capable of accommodating 5,000 people. The geometry guided by the golden ratio and by the tracings found makes it possible to respect the work of Le Corbusier.
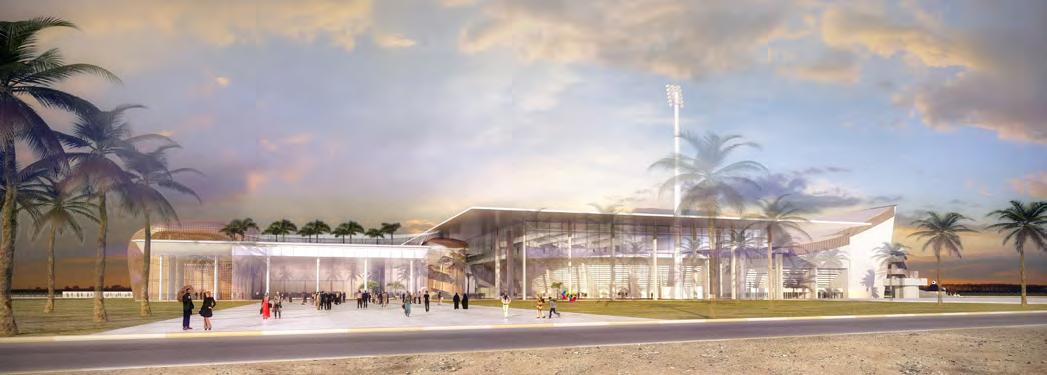
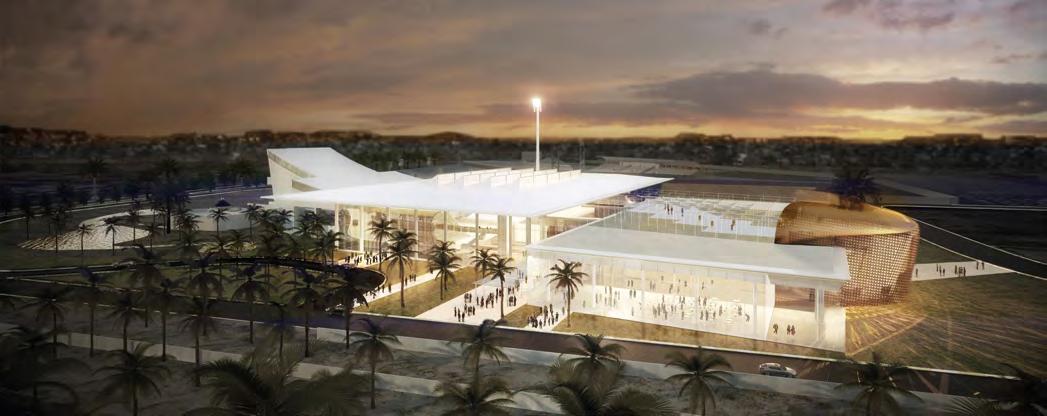
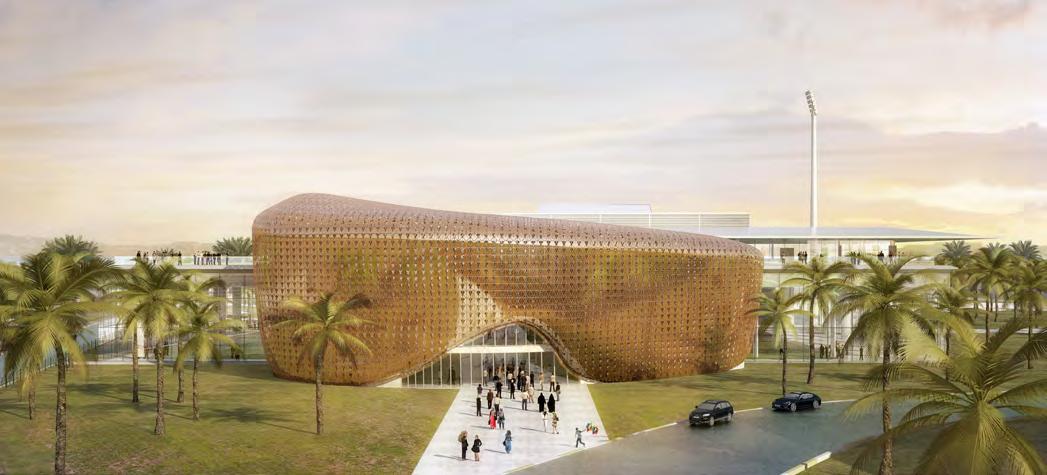
Client / Client : Ministry of Youth and Sports of Bagdad • Lieu / Location : Bagdad, Irak • Programme/ Program : Rénovation et extension du stade multi-sports / Renovation and extension of the multi-sports stadium • Architectes / Architects: Bechu & Associés • Architecte associé / In association with : A.-C. Perrot & F. Richard (Adil Alkenzawi), French Company SARL • Superficie / Surface Area : 80 000 m² • Statut / Status : Projet lauréat 2013 / 2013 winning project
Hippodrome «Grand Prix», Equipements hippiques et équestres d’interêt international “Grand Prix” racecourse, horse and equestrian facilities of international interest
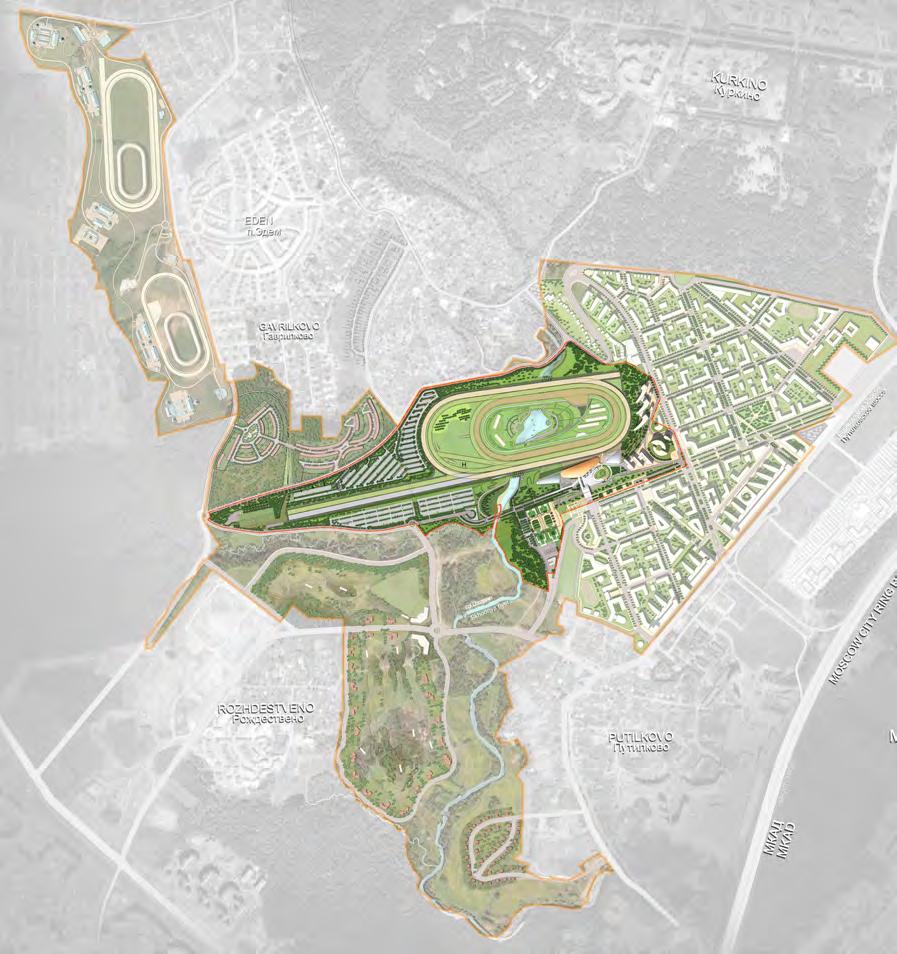
Hippodrome «Grand Prix», Equipements hippiques et équestres d’interêt international: champ de courses, tribunes, club hippique, centre d’entraînement.
“Grand Prix” racecourse, Horse and equestrian equipment of international interest: racetrack, stands, horse club, training centre.
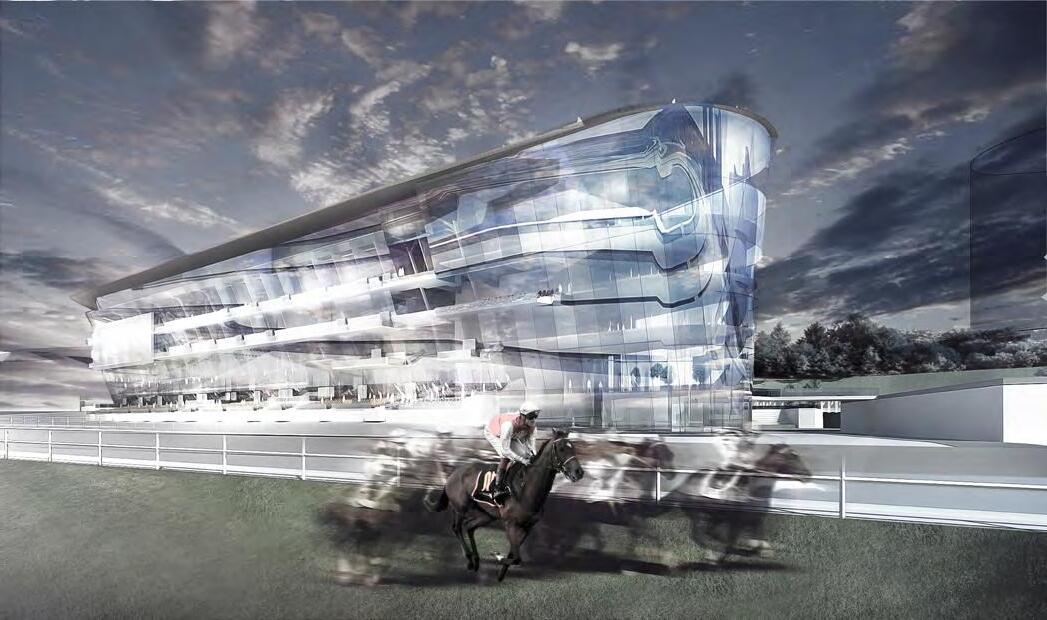
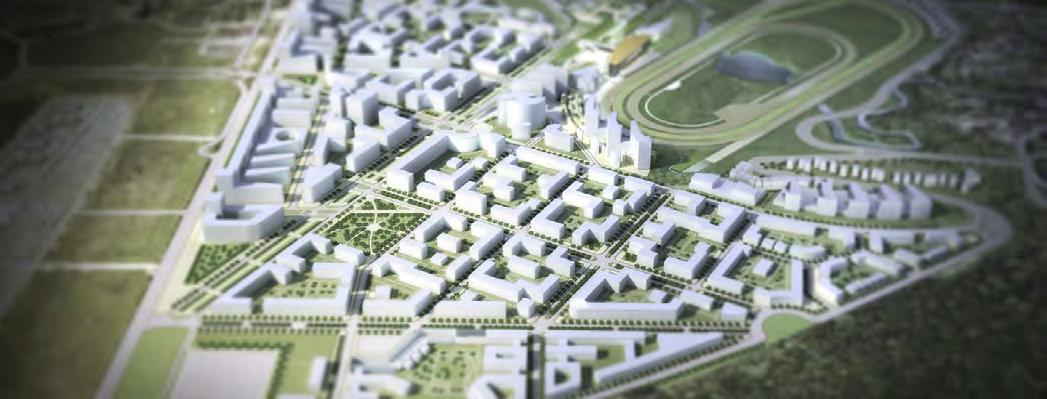
Client / Client : Société Mozoblezmstroy • Lieu / Location : Moscou, Russie • Programme/ Program : champ de courses, tribunes, club hippique, centre d’entraînement / Racetrack, stands, riding club, training center • Architectes / Architects : Bechu & Associés • Superficie / Surface Area : 395 ha • Statut / Status : Projet 2008-2011 / Project 2008-2011
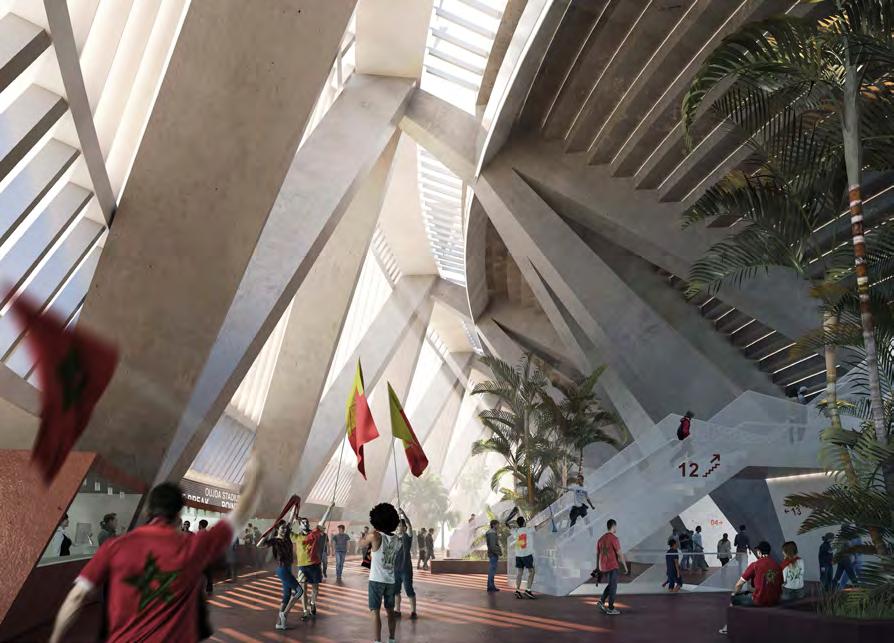
Notre projet découle de l’environnement d’Oujda, de ce vaste espace, distant de la ville, bordé de montagnes et de leur crête perceptible au loin. Tel un mouvement de terrain, il éclot au sein de cette plaine et épouse parfaitement la nature dans laquelle il voit le jour. Eloigné de la ville, plongé au sein de son environnement minéral, il offre une réponse optimale et évidente au site qui nous est proposé, optimisant le dialogue entre le bâti et son environnement.
4 règles de conduite guident notre projet :
- Développer une architecture éco-responsable issue de la culture et des ressources locales;
- Redécouvrir et réinterpréter les méthodes durables et le «bon sens» des anciens;
- Raisonner le plus en amont possible pour «faire plus avec moins»
- Multiplier et coordonner les énergies : partager les ressources et le bon sens économique.
Our project stems from the environment of Oujda, from this vast space, distant from the city, bordered by mountains and their ridge visible in the distance. Like a landslide, it blossoms within this plain and perfectly marries the nature in which it was born. Far from the city, immersed in its mineral environment, it offers an optimal and obvious response to the site that is proposed to us, optimizing the dialogue between the building and its environment.
4 rules of conduct guide our project:
- Develop eco-responsible architecture based on local culture and resources;
- Rediscover and reinterpret the sustainable methods and the “common sense” of the ancients;
- Think as far upstream as possible to “do more with less”
- Multiply and coordinate energies: share resources and good economic sense.
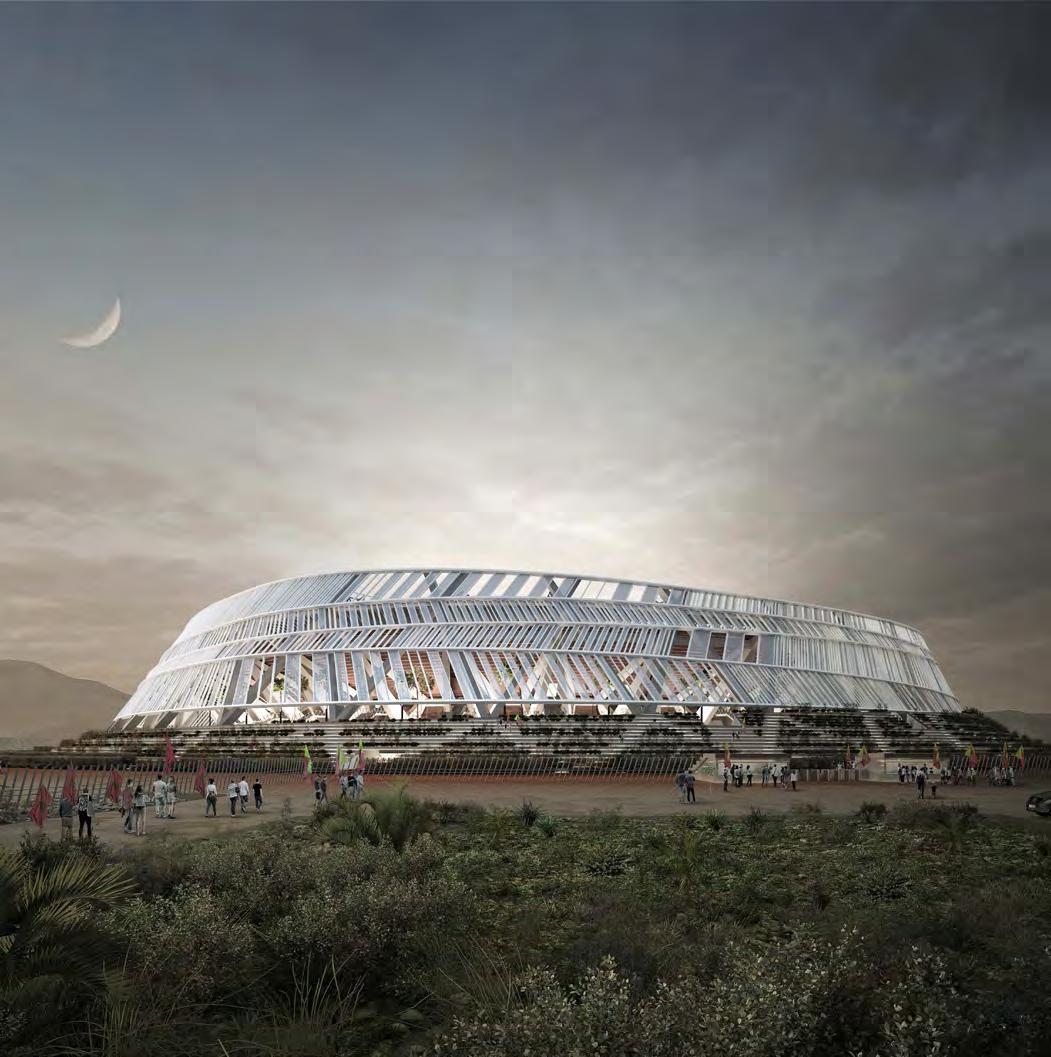
Client / Client : Royaume du Maroc Ministere de l’Intérieur, Wilaya de la Région de l’Oriental • Lieu / Location : Oujda, Maroc • Programme/ Program : Tribunes & Locaux, Administration, Locaux techniques, Services et locaux d’accueil, Aménagements des aires d’évolution sportives, Piste d’athlétisme.Aménagements extérieurs et accès / Grandstands & Premises, Administration, Technical premises, Services and reception premises, Development of sports areas, Athletics track. Outdoor facilities and access • Architectes / Architects : Bechu & Associés
• Architecte associé / In association with : Fouad Bennouna • Superficie / Surface Area : 22 700 m² • Statut / Status : Projet 2016 / Project 2016
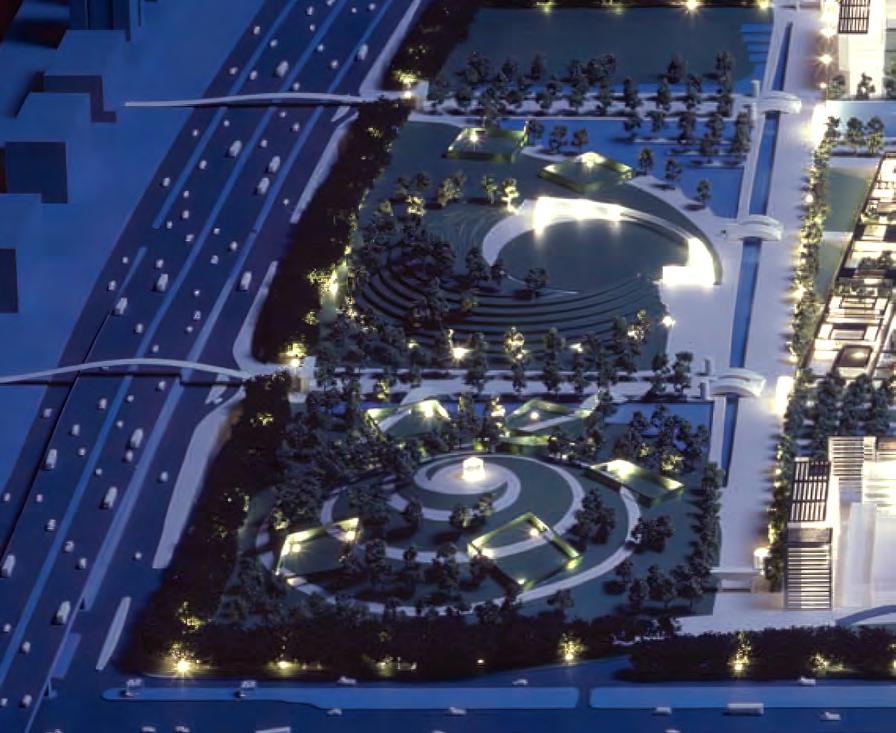
Imaginé dans le cadre des compétions de jeux de balles des Jeux olympiques de 2008, le projet se veut tout à la fois centre sportif et culturel afin de pouvoir naturellement évoluer à terme en un prestigieux élément du nouveau paysage urbain de Pékin. Complexes sportifs et polyvalents, espaces d’accueil, d’hébergement, de travail et de loisirs se développent à l’image d’une cité interdite contemporaine abritée du bruit, des voitures et de la pollution derrière une enceinte végétale.
Incarnant une des neuf provinces chinoises, chacun des jardins des neuf parcelles jouedans un registre différent (bambouseraie, plaine de jeux, colline plantée de pins…) tandis que l’eau dans tous ses états et effets (réservoirs, étang depêche, fontaine, aquarium, piscine ou murs liquides…)sert de fil conducteur à l’ensemble. La réponse à ce concours international accordait une place d’importance à la dimension écologique et environnementale de ce parc urbain du futur conciliant culture mandarine et hautes
Conceived within the framework of the ball game competitions of the 2008 Olympic Games, the project aims to be both a sports and cultural center in order to be able to evolve naturally in the long term into a prestigious element of the new urban landscape of Beijing. Sports and multipurpose complexes, reception, accommodation, work and leisure spaces are developing in the image of a contemporary forbidden city sheltered from noise, cars and pollution behind a plant enclosure.
Embodying one of the nine Chinese provinces, each of the gardens of the nine plots plays in a different register (bamboo grove, playground, hill planted with pines, etc.) while water in all its states and effects (reservoirs, fishing pond, fountain, aquarium , swimming pool or liquid walls…) serves as a common thread throughout. The response to this international competition gave importance to the ecological and environmental dimension of this urban park of the future, reconciling Mandarin culture and high technology.
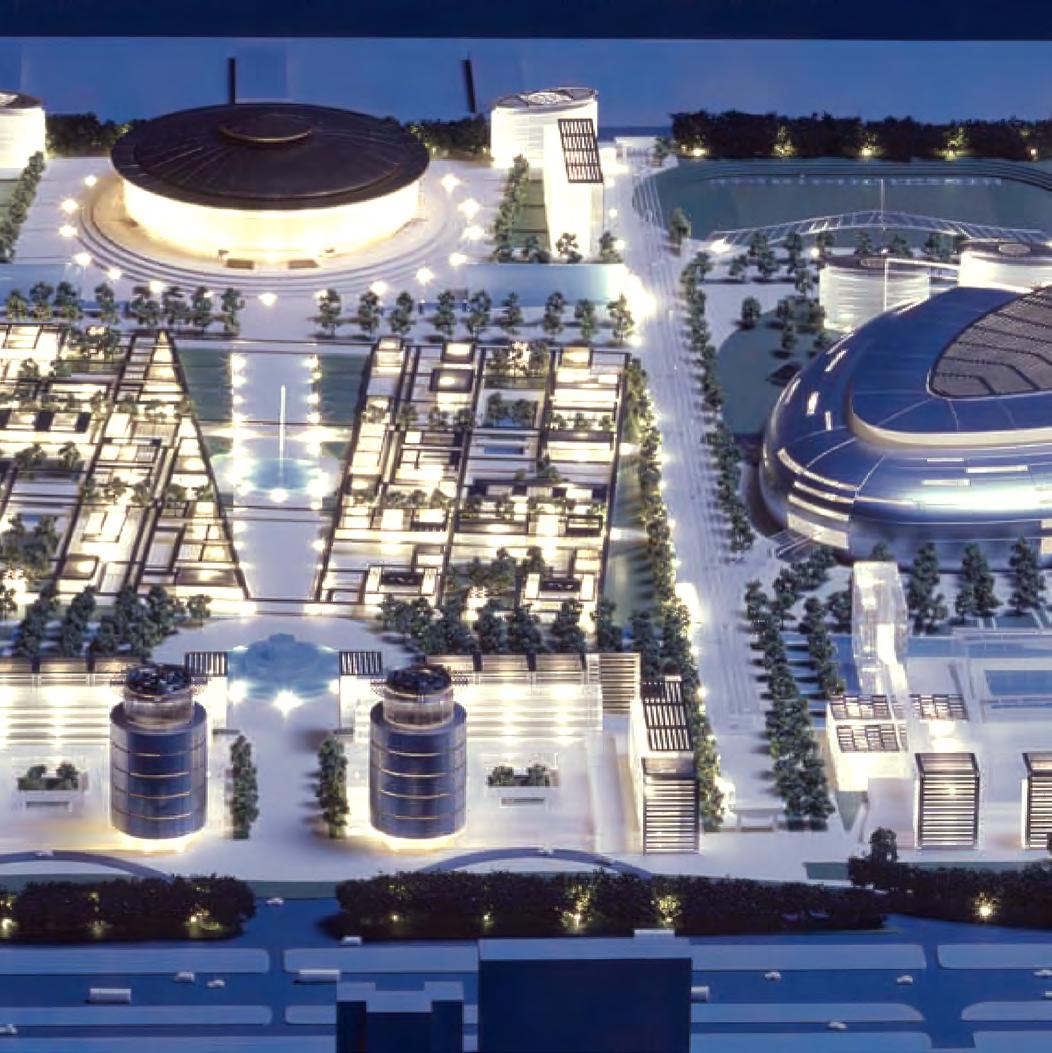
Client / Client : Comité Olympique de PÉKIN • Lieu / Location : Beijing, Chine
• Programme/ Program : Centre sportif et culturel / Sports and cultural center
• Architectes / Architects : Bechu & Associés • Superficie / Surface Area : 400 000m² pour une surface aménagée de 6,4 ha / 400,000 m² for a developed area of 6.4 ha • Statut / Status : Projet primé 2002 / Award-winning project 2002
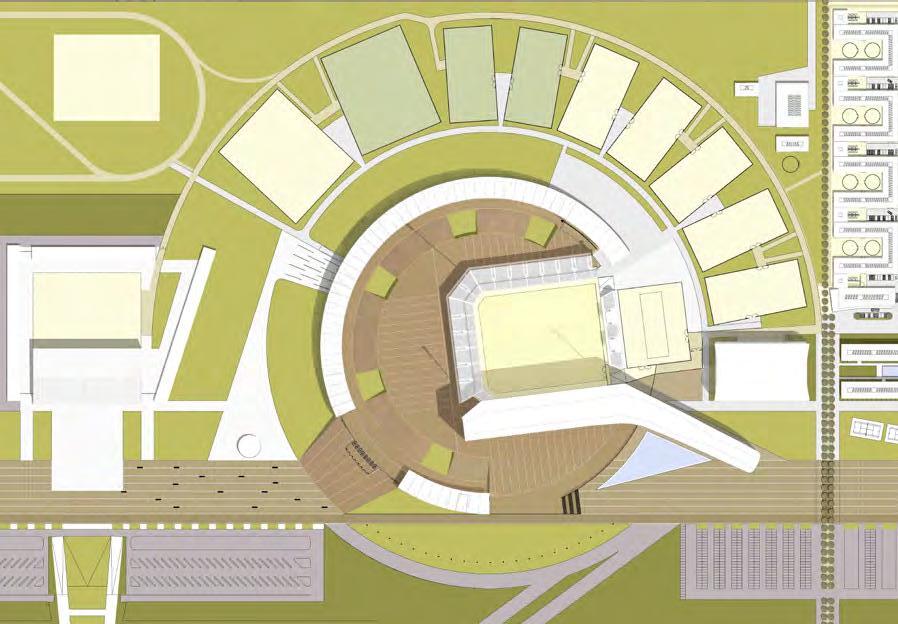
Le concept du futur complexe équestre emprunte son tracé géométrique à l’anneau olympique qu’une diagonale vient scinder en deux entités distinctes. Sa moitié occidentale concentre de façon rayonnante l’ensemble des équipements du programme réservésaux équipes et chevaux participant aux Jeux: clinique vétérinaire, écuries, manège, hébergementdes lads, locaux de services, aires d’entraînement et de stationnement. La seconde, à l’est, accueille le public depuis ses parkings paysagers par une avenue ornée de statues équestres qui distribue impérialement les tribunes des deux arènes. La plus petite de cellesci, préexistante, restaurée et destinée au dressage car plus intimiste, reçoit une voilure formant toiture et façade dont la silhouette réinterprète l’étalon cabré du pictogramme mandarin.
La plus grande – à proximité du village des sponsors annonçant le musée du Cheval – ne comprend que des gradins ceinturant le terrain principal d’équitation transformé en hippodrome après les Jeux.
The concept of the future equestrian complex borrows its geometric layout from the Olympic ring, which a diagonal divides into two distinct entities. Its western half radiantly concentrates all the facilities of the program reserved for the teams and horses participating in the Games: veterinary clinic, stables, arena, accommodation for the lads, service rooms, training and parking areas. The second, to the east, welcomes the public from its landscaped car parks via an avenue adorned with equestrian statues which imperially distributes the stands of the two arenas. The smallest of these, pre-existing, restored and intended for dressage because it is more intimate, receives a canopy forming a roof and facade whose silhouette reinterprets the prancing stallion of the Mandarin pictogram.
The largest – near the sponsors’ village announcing the Horse Museum – only includes bleachers surrounding the main riding ground transformed into a racecourse after the Games.

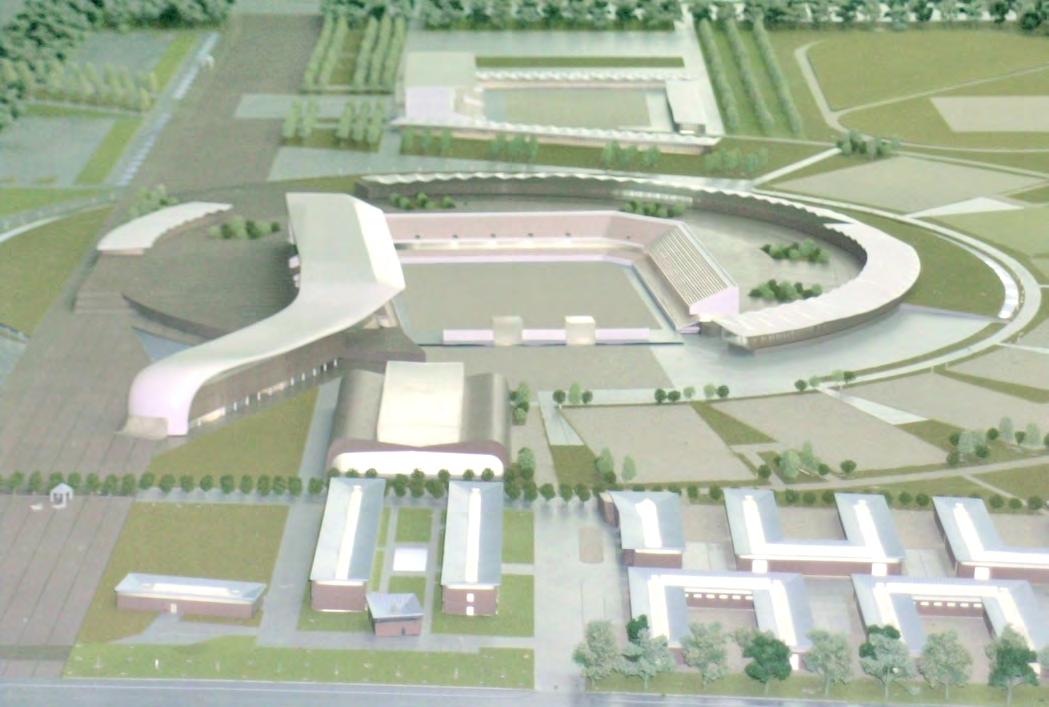
Client / Client : People’s Governement of ShunyiDistrict of Beijing Municipality • Lieu / Location : Shunyi - District of Beijing • Programme/ Program : Centre équestre, tribunes, écuries, anneaux, cirques, clinique / Equestrian center, grandstands, stables, rings, circuses, clinic • Architectes / Architects : Bechu & Associés • Superficie / Surface Area : 61 000 m²et 283 ha à équiper / 61,000 m² and 283 ha to be equipped • Statut / Status : Concours 2004 / Competition 2004
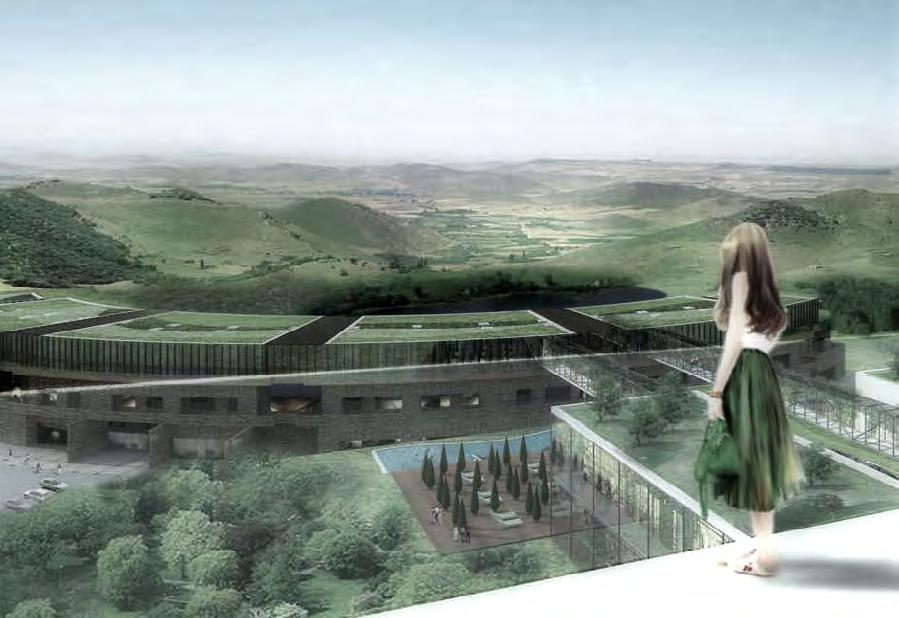
Le sanatorium de Bensmim est situé au coeur de l’Atlas, près de la ville d’Ifrane, dans une région mondialement reconnue pour sa qualité de vie, il constitue par sa seule existence, un haut lieu de l’écologie marocaine. Lui redonner vie engage notre responsabilité.
Pour réanchanter ce site délaissé nous avons conçu un complexe original que nous avons appelé “OUREA, Cité de la Santé, du Bien-être et de l’Environnement”. Il regroupe en effet sur le même site, un institut médico-chirurgical et de soins, de détente et de remise en forme, un centre unique d’enseignement, de recherche et de sensibilisation à l’environnement, une unité hôtelière de qualité avec son école.
Son ambition est à la fois d’offrir des soins personnalisés dans un cadre privilégié, d’offrir aux étudiants des conditions exceptionnelles de formation à la préservation du monde de demain, tout en s’inscrivant dans une démarche de tourisme médical propre à propager sa dimension internationale et à favoriser l’essor économique local.
The Bensmim sanatorium is located in the heart of the Atlas, near the city of Ifrane, in a region recognized worldwide for its quality of life, it constitutes by its very existence, a high place of Moroccan ecology. Bringing it back to life engages our responsibility.
To revive this neglected site, we have designed an original complex that we have called “OUREA, City of Health, Well-being and the Environment”. It brings together on the same site, a medicosurgical and care, relaxation and fitness institute, a unique center for teaching, research and environmental awareness, a quality hotel unit with its school.
Its ambition is both to offer personalized care in a privileged setting, to offer students exceptional training conditions for the preservation of the world of tomorrow, while being part of a medical tourism approach capable of spreading its international dimension and to promote local economic development.
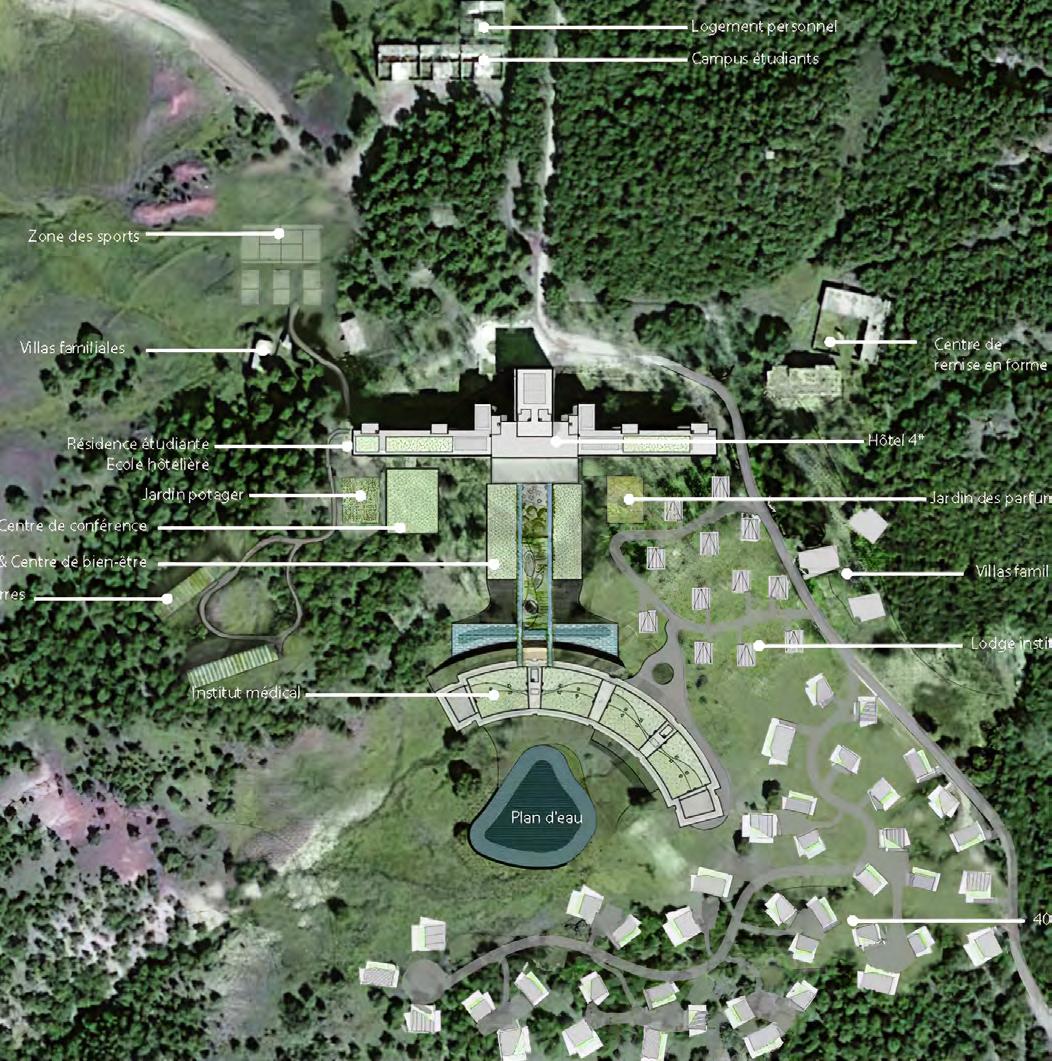
Client / Client : Fresaco, Fresacom & Ring • Lieu / Location : Bensmin, Maroc • Programme/ Program : Réalisation et exploitation du projet de reconversion, d’aménagement et de développement du site du sanatorium de Bensmim/ Realization and operation of the project of reconversion, arrangement and development of the Bensmim sanatorium site • Architectes / Architects : Bechu & Associés • Superficie / Surface Area : 50 000 m² • Statut / Status : Projet 2016 / Project 2016

Agence d’Architecture
A. Bechu & Associés
82,