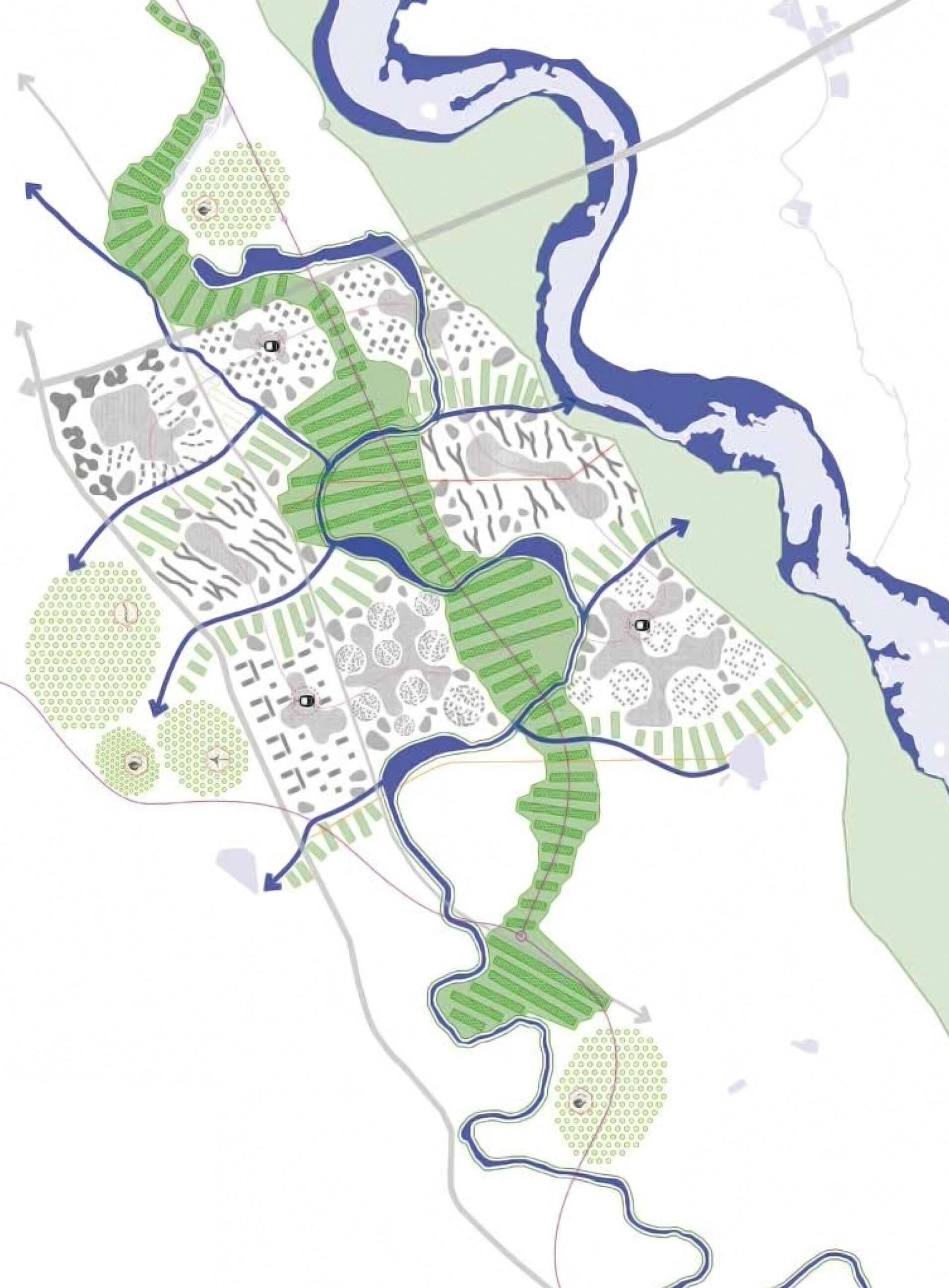

Bechu & Associés
URBANISME, ARCHITECTURE, ARCHITECTURE D’INTERIEUR ET DESIGN
URBANISM, ARCHITECTURE, I NTERIOR ARCHITECTURE AND DESIGN
BECHU & ASSOCIÉS

Cité Internationale de la Gastronomie et du Vin à Dijon
Un canon de lumière ouvert sur l’avenir
A cannon of light open to the future

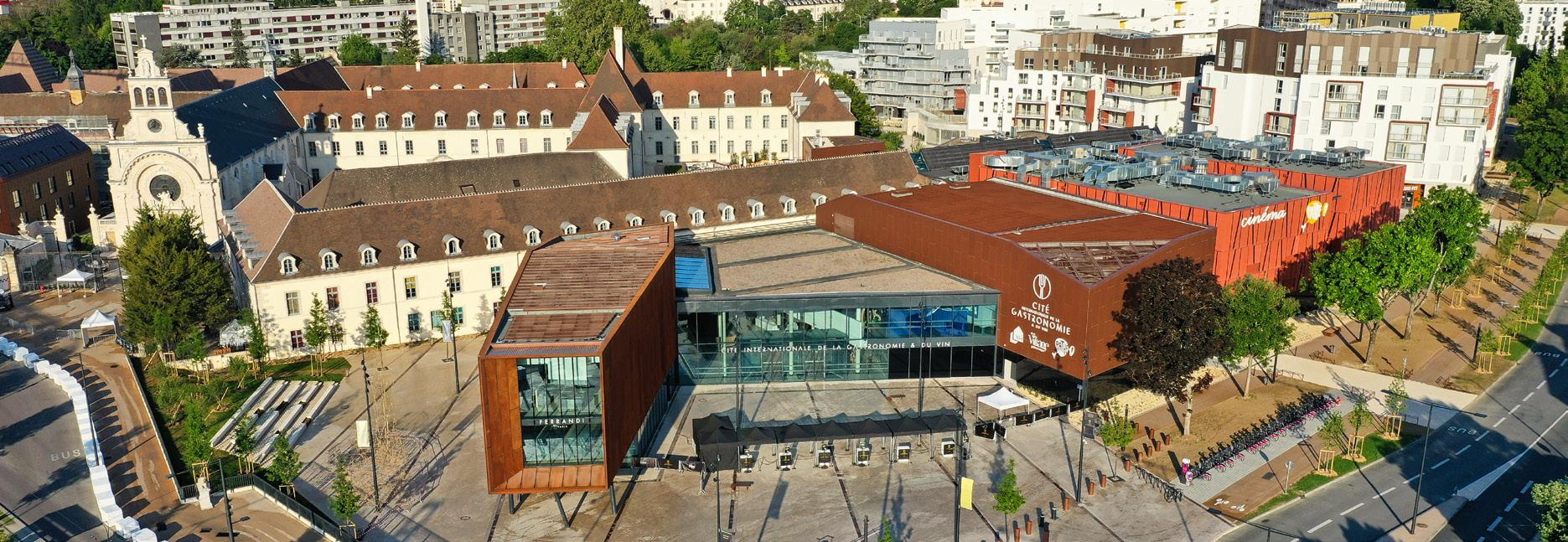
Située au Km 0 de la route des grands crus de Bourgogne, la Cité internationale de la gastronomie à Dijon a ouvert ses portes en mai 2022 sur le site de l’ancien Hôtel-Dieu.
Notre démarche architecturale vise à tisser un dialogue entre tradition et contemporanéité propre à la gastronomie française, en associant la valorisation des éléments historiques à une programmation architecturale. Un écoquartier de logements complète le projet culturel. Véritable parc habité, le projet accueille un musée vivant de la gastronomie, un marché couvert, une école d’hôtellerie et d’un hôtel 4*.
Located at the start of the renowned wine tasting route known as the Route des Grands Crus, the International City of Gastronomy in Dijon has open its doors in may 2022 on the site of a former hospital.
Our architectural approach aims to establish a dialogue between the traditions and the modernity of French cuisine, reusing historic elements as part of the architectural programme. A residential eco-district rounds out this cultural project. A real park inhabited by people as well as nature, the project includes a living museum of gastronomy, a covered market, a hospitality management school and a 4-star hotel.
International City of Gastronomy and Wine in Dijon

Client / Client : EIFFAGE • Lieu / Location : Dijon, France • Programme / Program : Construction d’hôtels, bureaux, commerces, activités, logements, école hôtelière / Construction of hotels, offices, shops, activities, housing, hotel school • Architectes / Architects : Bechu & Associés • Architecte associé / In association with : A.-C. Perrot & F. Richard • Superficie / Surface Area : 85 000 m² • Montant des travaux / Cost of work : 250 millions d’euros • Statut / Status : Concours lauréat - Livré mai 2022 / Winning competition - Delivery may 2022

Développement durable / Sustainable developpment : BREEAM Very Good pour le neuf et BREEAM Good pour l’ancien pour les logements NF Habitat HQE / BREEAM Very Good for new and BREEAM Good for ancient buildings
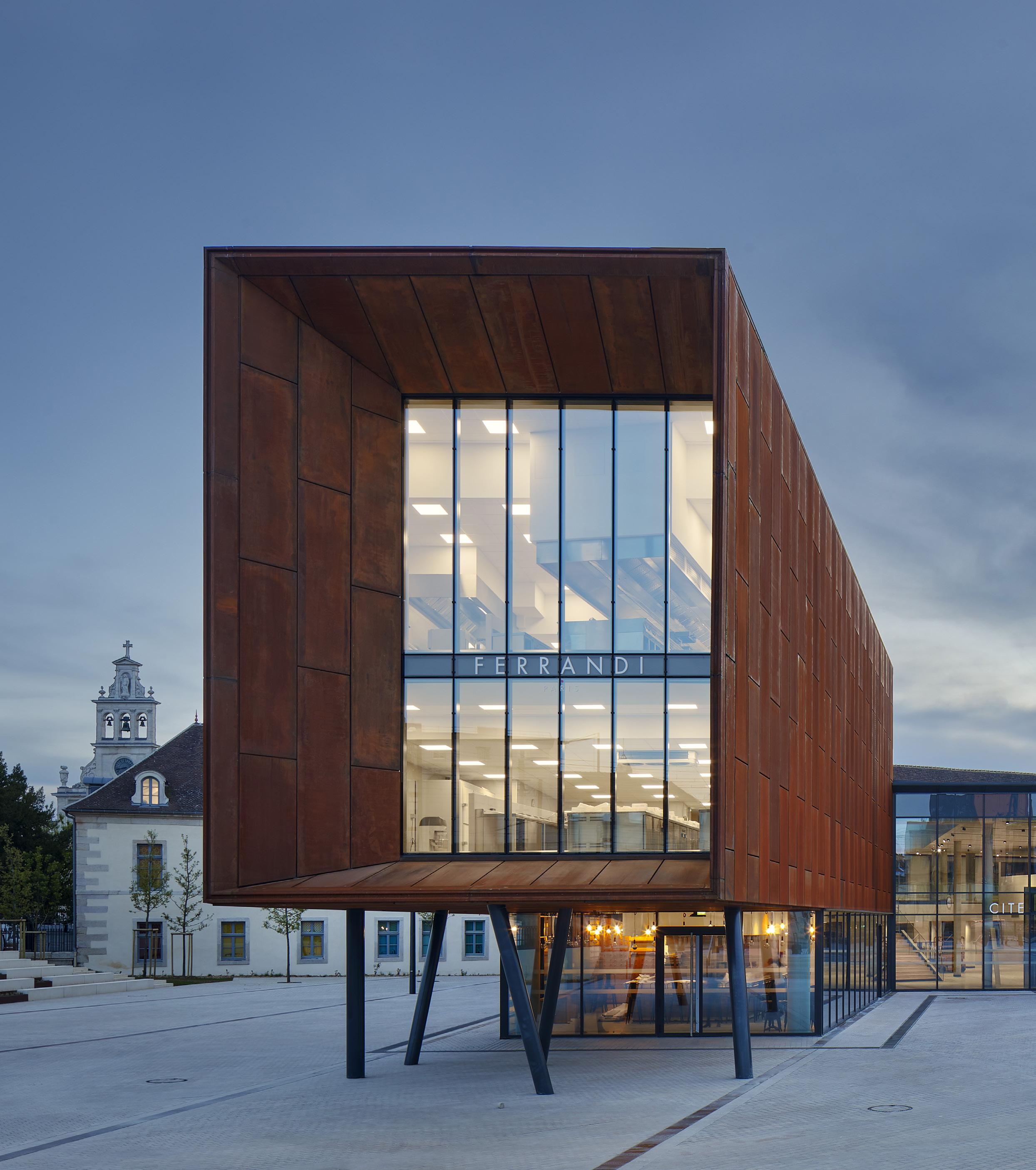

Clos Saint-Louis
« Un pôle attractif en harmonie avec la ville existante » « An attractive pole in harmony with the existing city »
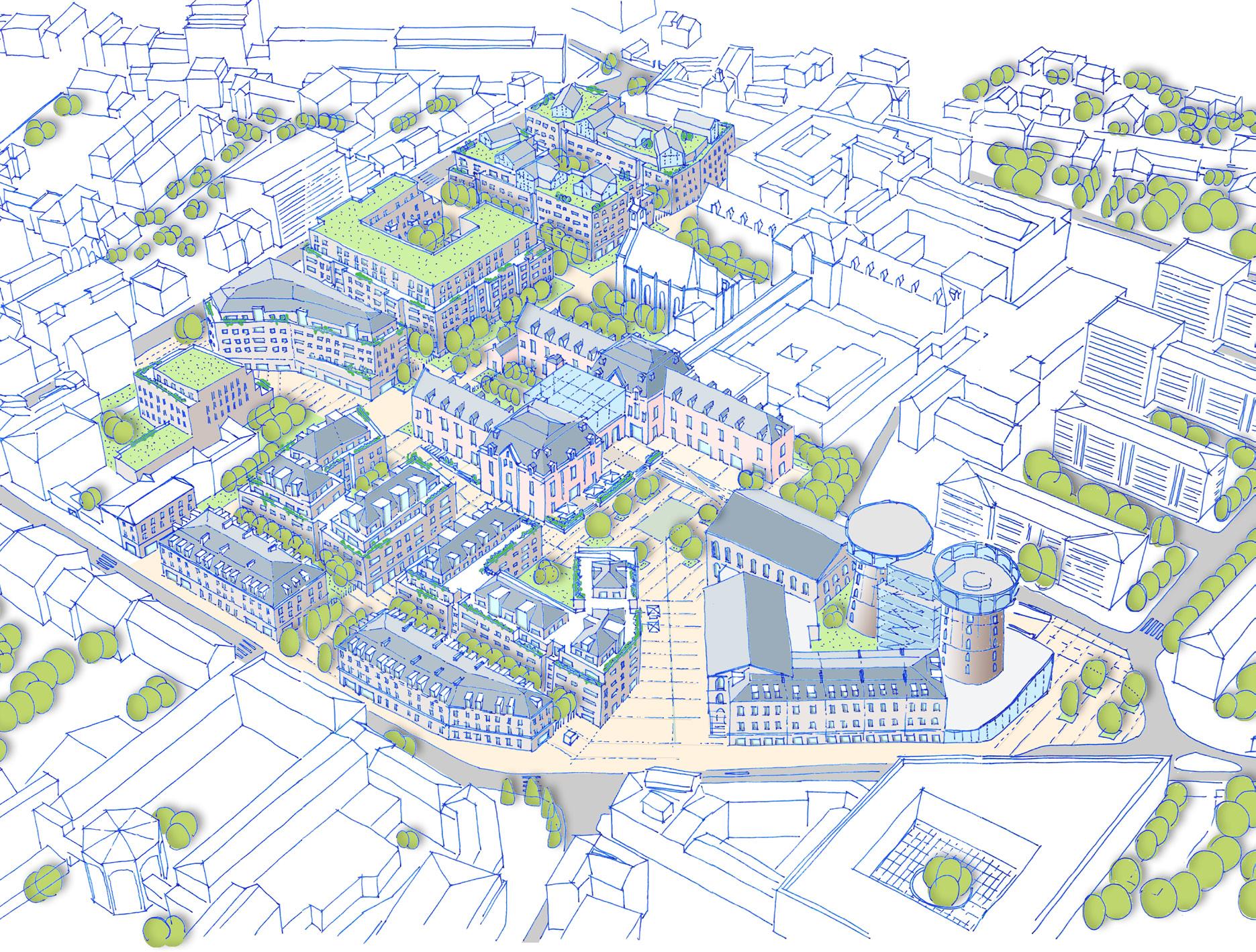
Le projet concerne la reconversion du quartier de l’hôpital de Saint Germain en Laye. Notre réponse est urbaine, architecturale et programmatique. Nous avons travaillé sur la conception d’un nouveau lieu de vie pour toutes les générations de la ville et ses visiteurs internationaux, qui pourront y retrouver “l’esprit Saint-Germain”.
Nous avons pris l’empreinte des rues piétonnes de Saint-Germain, que nous avons transposé sur le quartier pour respecter le tissu, l’échelle, l’ADN de la ville, et révéler son patrimoine. Il en résulte un quartier 100% piéton qui s’organise entre places et placettes, où l’on retrouve le parcours qui existe entre la place du château et la place du marché. Les rues nouvellement créées favorisent les boucles et les rencontres au travers d’une nature en ville désormais très présente qui permet à tous d’y ré-entendre le chant des oiseaux...
The project concerns the reconversion of the district of the Saint-Germain-en-Laye hospital. Our answer is urban, architectural and programmatic. We have worked on the design of a new place of life for all generations of the city and its international visitors, who will find “ the spirit of Saint-Germain”.
We took the footprint of the pedestrian streets of Saint Germain, which we transposed on the neighborhood to respect the fabric, the scale, the DNA of the city, and reveal its heritage. The result is a 100% pedestrian district that is organized between big and little squares, where we find the path that exists between the castle square and the market square. The newly created streets encourage loops and meetings through a nature in the city now very present that allows everyone to hear the song of birds...
The Clos Saint-Louis
TERRACE PARTAGÉE


COLIVING
COWORKING

Client / Client : Marignan with Ogic, Orpea and Sodes • Lieu / Location : SaintGermain-En-Laye, France • Programme / Program : Logements, commerces, restaurant hôtel, cinéma, pôle santé, crèche, conciergerie, espace culturel / Housing, shops, restaurant hotel, cinema, health center, crèche, concierge, cultural area • Architectes / Architects : Bechu & Associés • Architecte associé / In association with : Atelier Herbez Architectes • Superficie / Surface Area : 53 865 m² • Statut / Status : Lauréat 2018 - Obtention PC Mars 2022 / Winning project 2018 - Building permit march 2022

Developpement durable / Sustainable developpment : NF Habitat HQE très performant, OSMOZ, BREEAM very good, E+C-, HQE Batiment durable niveau excellent / NF Habitat HQE very efficient, OSMOZ, BREEAM very good, E + C-, HQE Sustainable building excellent level

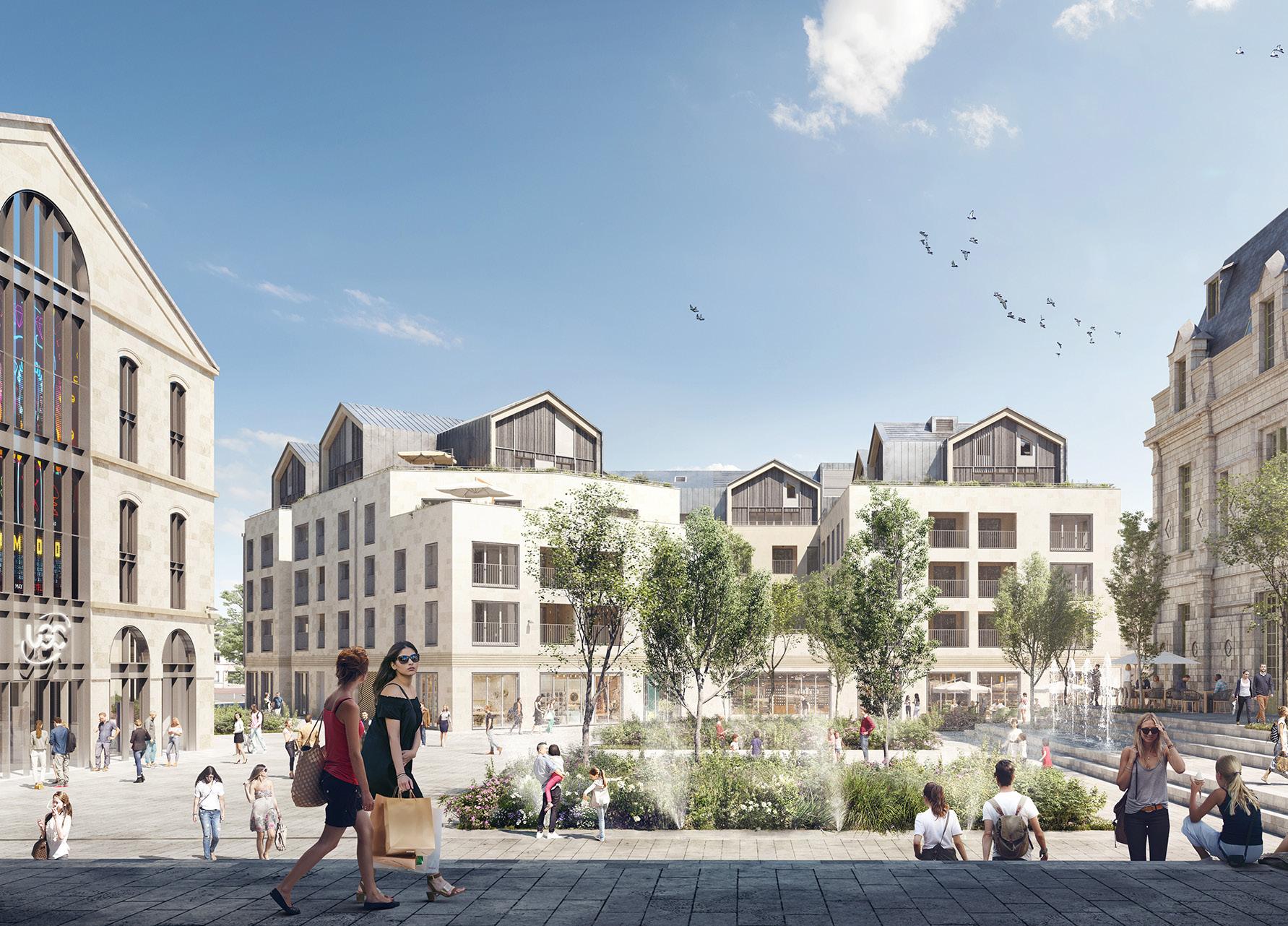

É coquartier du Heyritz
Le premier écoquartier de Strasbourg, certifié THPE et BBC
The first eco-neighborhood in Strasbourg, THPE and BBC certified

Le projet propose de construire un «parc habité» conciliant la création d’un parc, dans le prolongement du parc naturel urbain de la Bruche et du Rhin tortu, et l’urbanisation. Le concept d’implantation se base sur la perméabilité nord-sud. Cela permet de conserver d’une part les relations visuelles vers le centre ville et d’autre part de laisser pénétrer le soleil dans le parc, principe nommé «canaux solaires».
Ces canaux permettent d’inonder de soleil et de lumière les espaces verts communs entre les édifices. Les façades est et ouest bénéficient
We delivered the first eco-neighbourhood in Strasbourg, certified THPE and BBC. The project proposes to build a “inhabited park” reconciling the creation of a park, in the extension of the urban nature park of the Bruche and the Rhine tortu, and urbanization. The implementation concept is based on north-south permeability. This allows visual relations to be maintained towards the city centre on the one hand and the sun into the park, a principle known as “solar channels”.
These canals allow the common green spaces between buildings to be flooded with sunlight and light. The east and west facades benefit from the contribution of the plant masses.
Heyritz eco-district

Client / Client : Nexity Georges V • Lieu / Location : Strasbourg, France • Programme/ Program : Résidence d’étudiants, immeubles de logements avec commerce, hôtel et parking / Student residence, apartment buildings with shops, hotel and parking • Architectes / Architects : Bechu & Associés • Superficie / Surface Area : 28 783 m² • Statut / Status : Livé 2013 / Completed in 2013

Developpement durable / Sustainable developpment : certifié THPE et BBC / THPE and BBC certified.



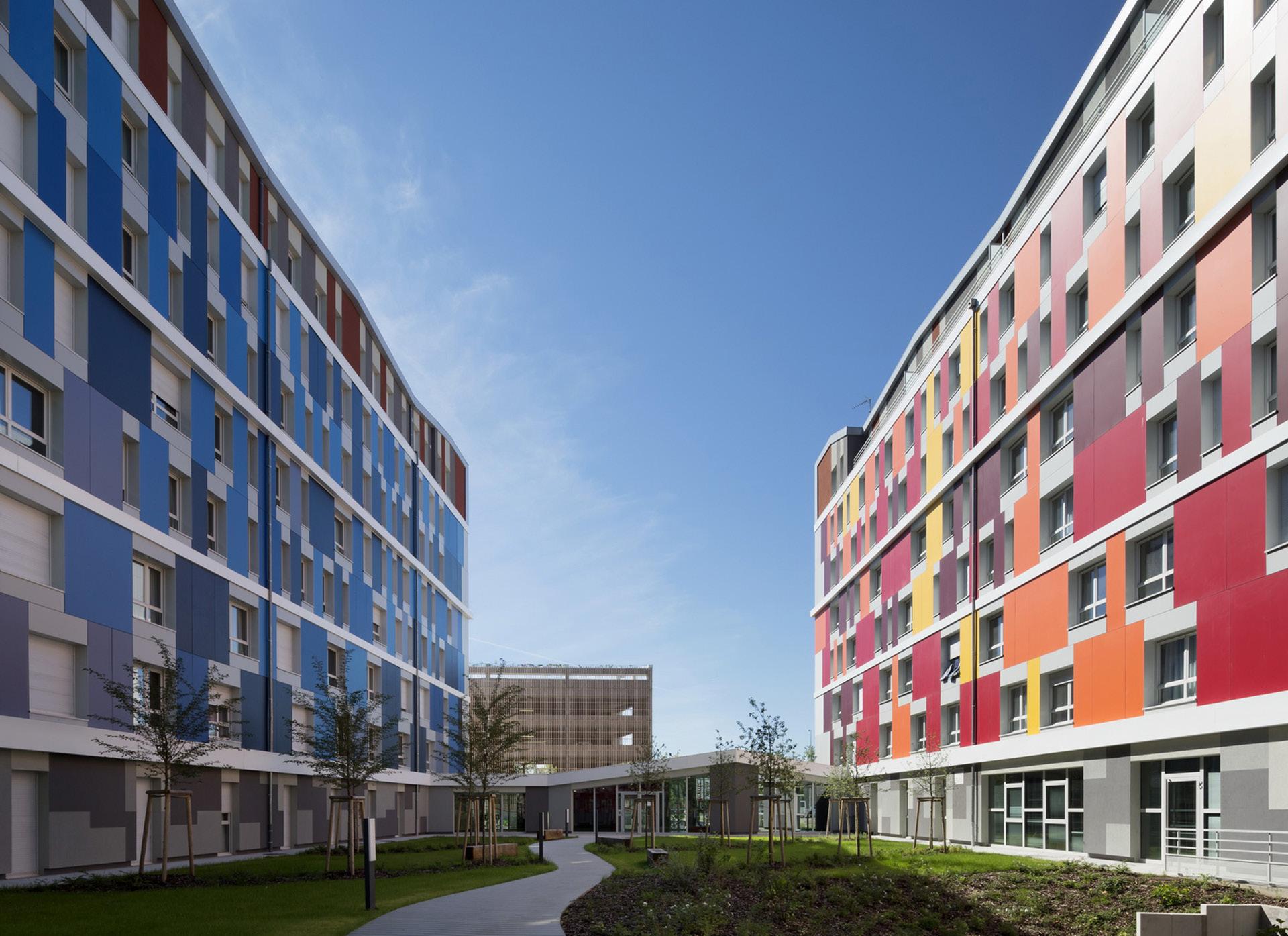










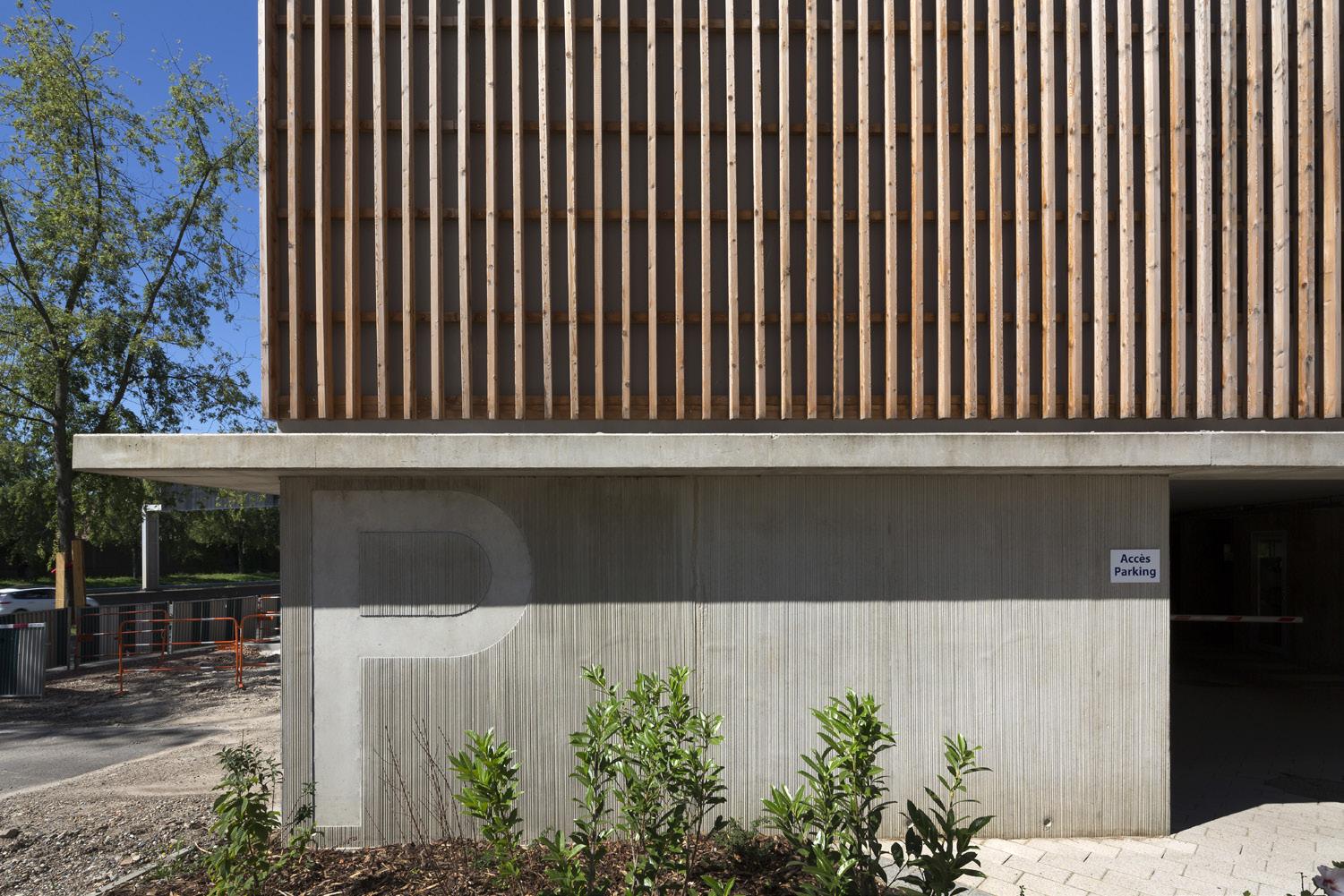


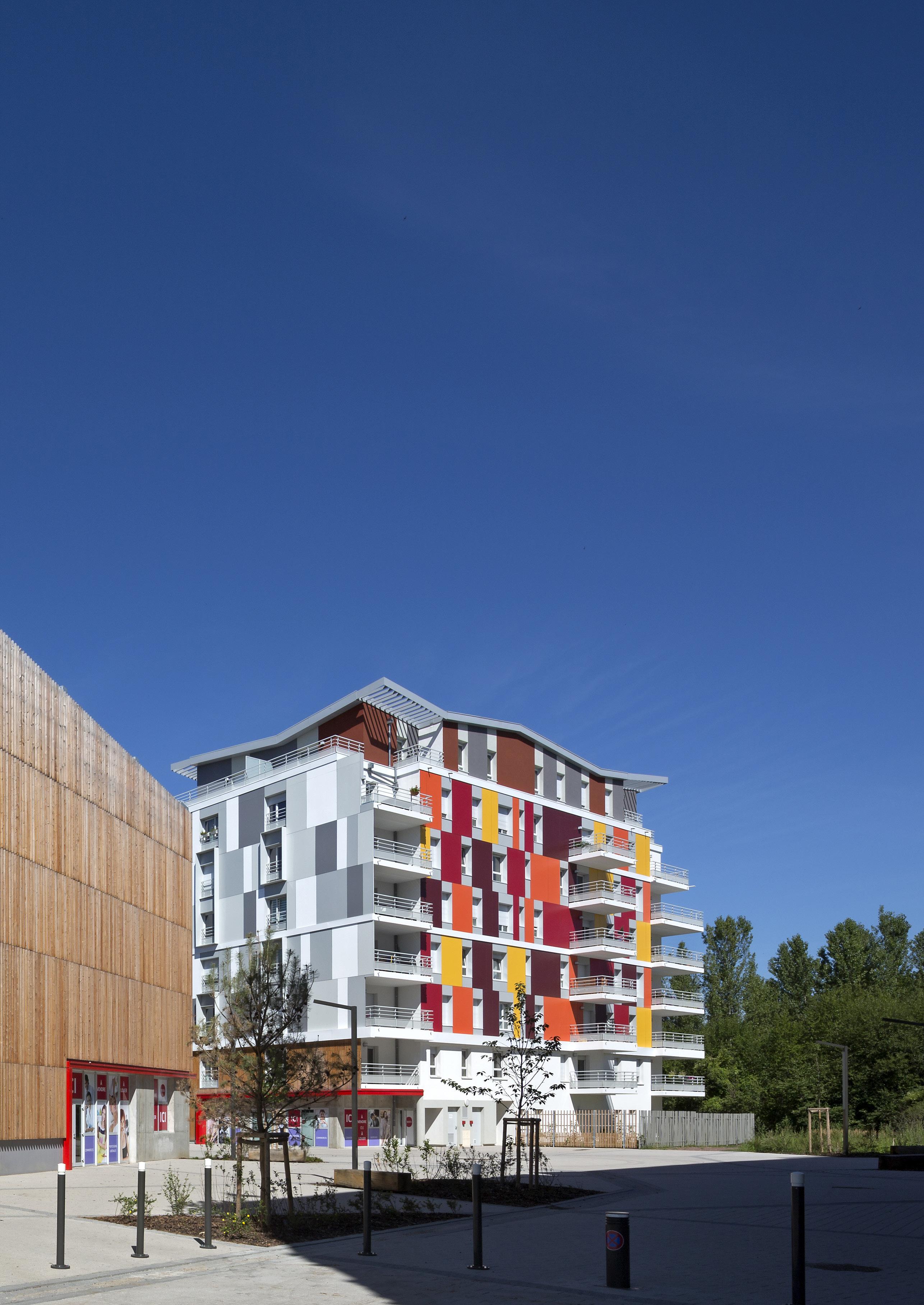
La Cartoucherie
De l’histoire naît l’innovation ...
From history is born innovation ...
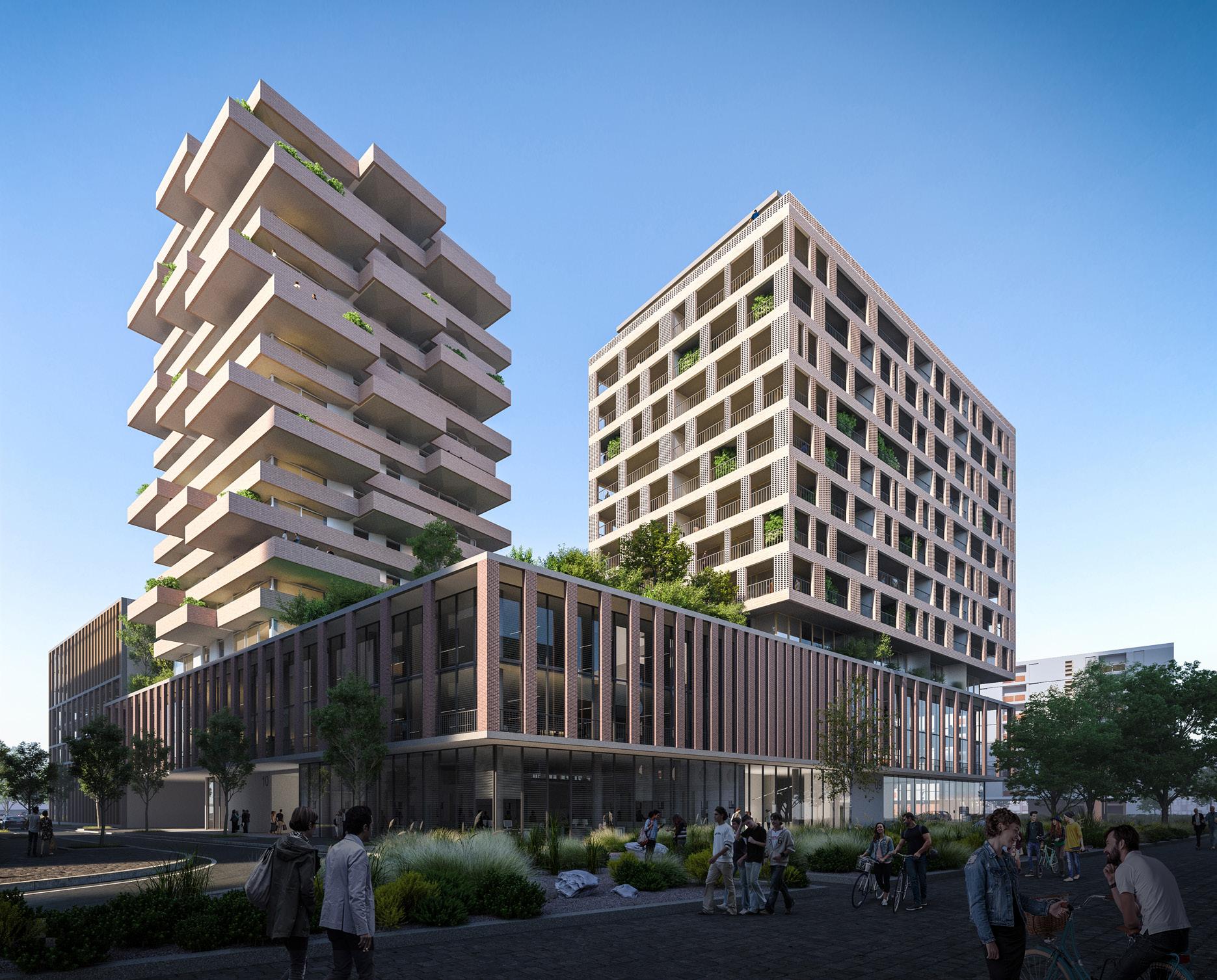
A Toulouse nous avons pensé un bâtiment signal pour marquer l’entrée du nouvel écoquartier de la Cartoucherie ! La parcelle est située au cœur de la friche industrielle de l’ancienne cartoucherie en cours de reconversion pour devenir un quartier mixte et durable, doté d’éléments programmatiques complémentaires: pôle universitaire, culturel, commerces, loisirs, habitat, bureaux et équipements paysagés. Notre projet est un ensemble mixte composé de bureaux et de logements (16 000 m²) .
SymBioZ a pour volonté de participer activement à la vie de ce nouvel écoquartier. Placé à l’entrée de la ZAC, il se doit d’être un signal reliant la Cartoucherie à la ville. Pante qui formeront des jardins suspendus.
In Toulouse, we designed a signal building to mark the entrance to the new Cartoucherie eco-neighborhood! The plot is located in the heart of the industrial wasteland of the former cartridge factory being converted to become a mixed and sustainable district, with complementary program elements: university, cultural, shopping, leisure, housing, offices and landscaped facilities. Our project is a mixed complex of offices and housing (16,000 m²).
SymBioZ aims to actively participate in the life of this new eco-neighborhood. Placed at the entrance of the ZAC, it must be a signal connecting the Cartoucherie to the city.
The Cartoucherie


Client / Client : Essor et Helenis • Lieu / Location : Toulouse, France • Programme/ Program : Bureaux, des logements, un parking sous- terrain / Offices, Housing, parking lots • Architectes / Architects : Bechu & Associés and V2S • Superficie / Surface Area : 16 000 m² • Statut / Status : En cours - lauréat 2019 / In progress - winner 2019

Développement durable / Sustainable developpment : HQE Excellent, Osmoz, E+C- / HQE Excellent, Osmoz, E+C-
É coquartier Coustayrac
« La porte verte de Toulouse Métropole »
« The Green Gate of Toulouse Metropole »
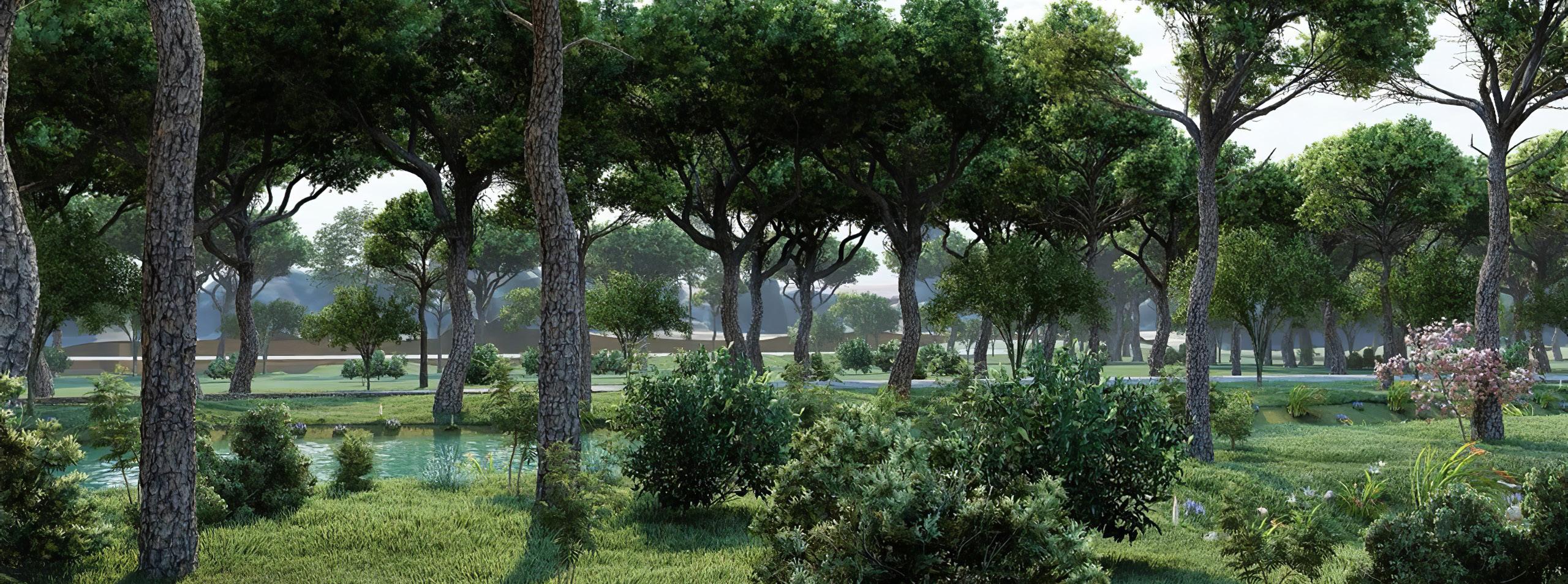
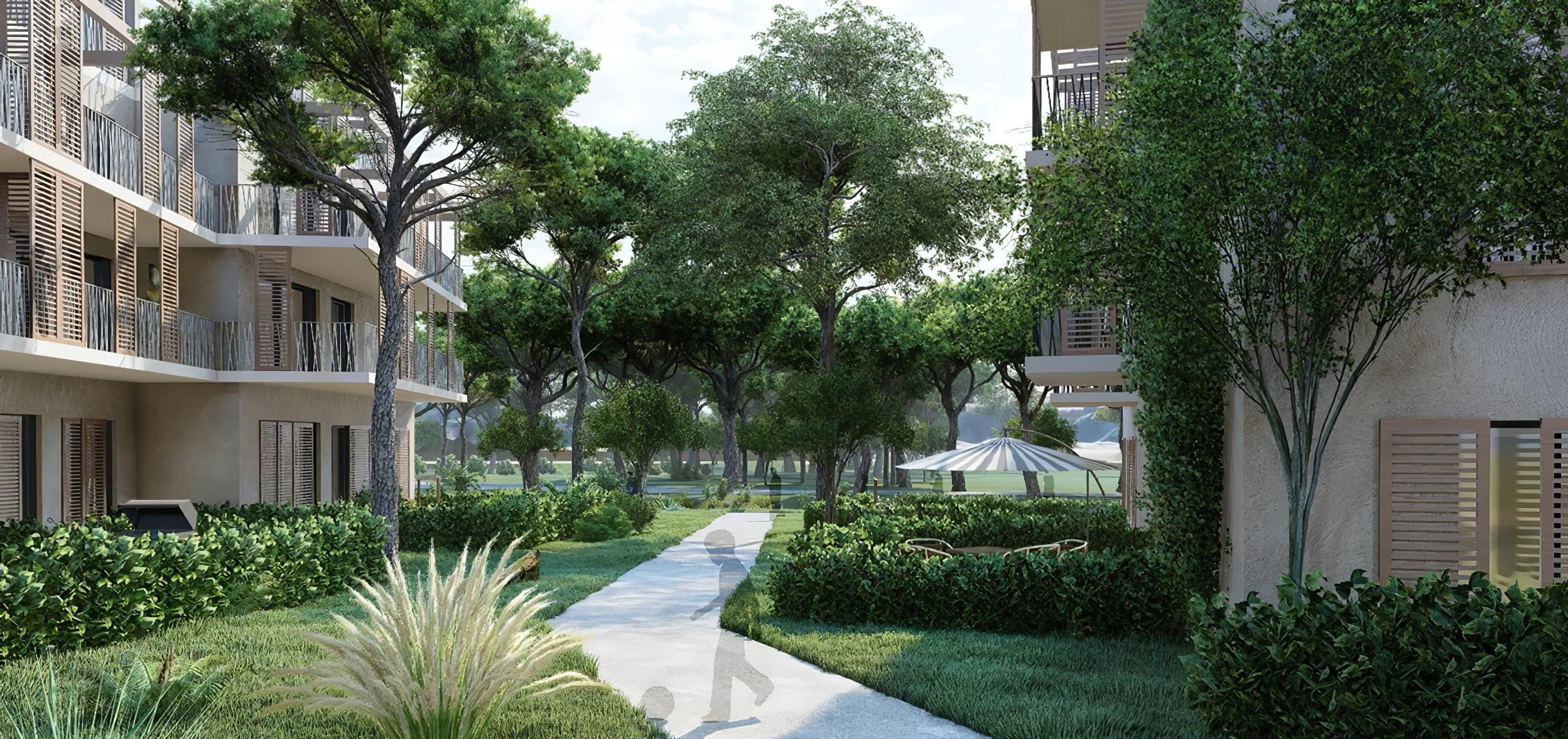
L’Ecoquartier de Coustayrac sera la « porte verte » de Toulouse Métropole. Situé à proximité de la base d’Airbus, ce projet urbain vise notamment à développer de nouvelles routes et connexions dans une zone très saturée. Il en résulte un projet pilote en termes de mixité et de nouvelles mobilités qui fait déjà résonance à échelle européenne. L’objectif est de stimuler une économie locale résultant des activités entrepreneuriales et touristiques, en réduisant les problèmes liés à la circulation ; mais aussi d’améliorer la qualité de vie des habitants, et de faire rayonner un lieu de vie modèle.
The Coustayrac Ecoquartier will be the “green door” of Toulouse Metropole. Located near the Airbus base, this urban project aims in particular to develop new roads and connections in a very saturated area. The result is a pilot project in terms of mix and new mobility that is already resonating on a European scale. The aim is to stimulate a local economy resulting from entrepreneurial and tourism activities, by reducing traffic problems; but also to improve the quality of life of the inhabitants, and to make a model place of life shine.
Coustayrac
Ecodistrict



Client / Client : Crédit Agricole et Pitch • Lieu / Location : Pibrac, France • Programme/ Program : Masterplan: Logements, RSS Bureaux, Commerces, Hôtel et Equipement sportif / Masterplan: Housing, RSS Offices, Shops, Hotel and Sports equipment • Architectes / Architects : Bechu & Associés • Superficie / Surface Area : 15,6ha pour 32 000m² sdp - 22.000 m2 de logements - 5.000 m2 de résidence personnes âgées - 1.000 m2 maison médicale - 1.000 m2 ferme urbaine et agro-tourisme - 2.700 m2 pépinière d’activités / 15.6ha for 32,000m² sdp - 22,000 m2 of housing - 5,000 m2 of retirement home - 1,000 m2 medical home - 1,000 m2 urban farm and agro-tourism - 2,700 m2 business incubator • Statut / Status : 2017 - en cours / 2017 - in progress

Developpement durable / Sustainable developpment: BiodiverCity, NF HQE, Ecoquartier / BiodiverCity, NF HQE, Ecodistrict labels
Î le Seguin
Un projet prestigieux qui naît de son écosystème... A prestigious project inspired by its ecosystem ...

Baptisé M’SEGUIN, le futur campus de Vivendi ouvrira ses portes sur l’île Seguin, lieu emblématique chargé d’histoire. Il reflètera l’ouverture d’esprit, l’esprit start-up et l’échange. Il regroupera au sein d’un même site un ensemble d’entreprises actives dans le divertissement, le sport, la communication et le numérique, l’ensemble vise à créer un lieu identitaire qui favorisera le brassage et les échanges quotidiens entre les différentes cultures des filiales du groupe. Pour fondre l’île Seguin dans sa nature proche environnante et gommer son aspect minéral passé, nous avons pris le parti de la traiter comme une île « paysage » qui dialoguera naturellement avec la forêt de Meudon au Sud, et retrouvera un lien naturel avec l’eau. Ce paysage permettra de conserver des vues pour les habitants entre Meudon et Boulogne-Billancourt.
Called M’SEGUIN, the project of the future campus of Vivendi was located on “l’île Seguin“ (Seguin Island), emblematic place full of history. It must reflect open-mindedness, start-up spirit and exchange. It brings together within the same site a set of companies active in entertainment, sports, communication and digital, the whole aims to create a place of identity that promotes brewing and daily exchanges between the different cultures of the group’s subsidiaries. To melt the island Seguin in its surrounding nature and erase its past mineral aspect, we decided to treat it as a landscape island that naturally dialogues with the forest of Meudon in the South, and finds a natural link with water. This landscape allows to keep views for the inhabitants between Meudon and Boulogne-Billancourt.


Client / Client : Vivendi • Lieu / Location : Ile Seguin, France • Programme / Program : Bureaux / Offices • Architectes / Architects : Bechu & Associés • Superficie / Surface Area : 112 000 m² • Statut / Status : Lauréat - PC déposé en 2018 - Arrêté / Winner - PC filed in 2018 - Stopped Développement durable / Sustainable developpment : E+C-, NF HQE, BBC / E+C-, NF HQE, BBC
Moulins Soufflet
Le fil bleu d’une aventure urbaine à la confluence entre le patrimoine industriel, la ville et l’eau
The blue thread of an urban adventure at the confluence of industrial heritage, the city and water
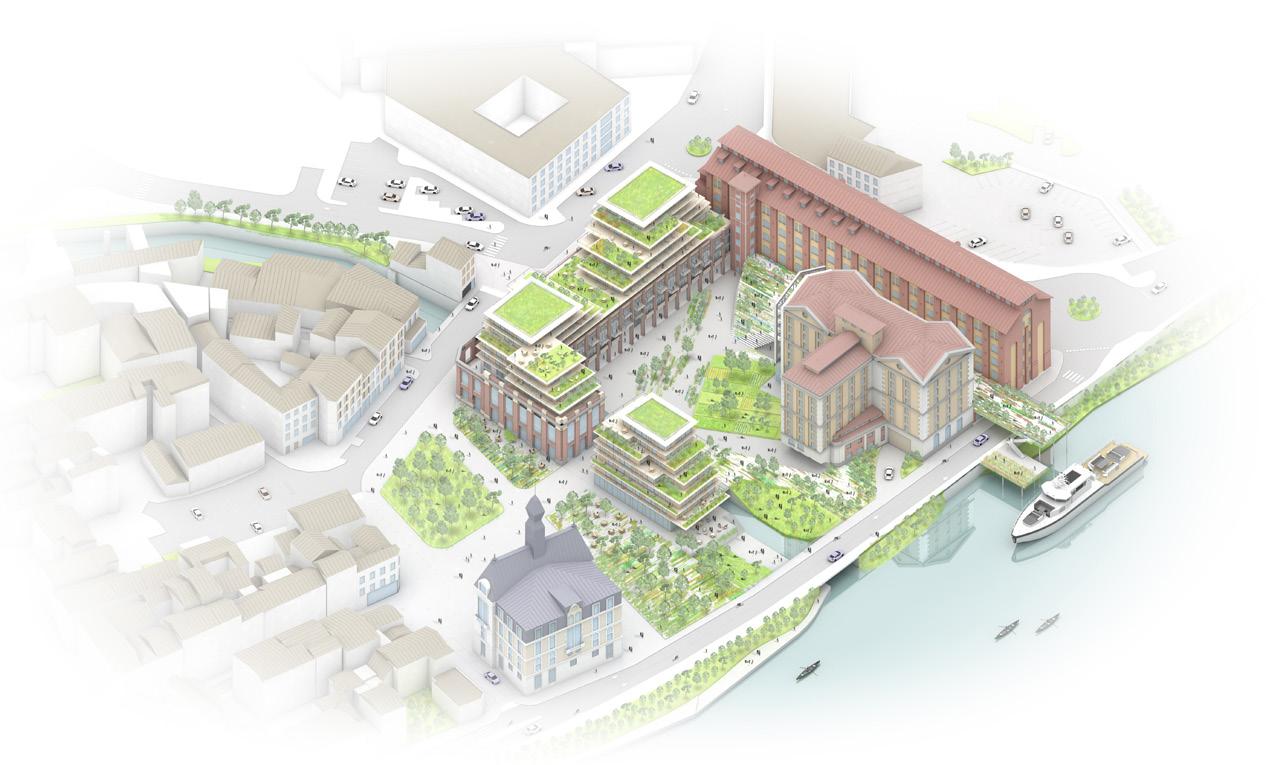
Le site des anciens Grands moulins de la ville de Corbeil-Essonnes, présentent par leur position dans la ville, leur histoire, leur architecture, une valeur patrimoniale de première importance. Le projet que nous proposons, consiste à redonner, par la nouvelle programmation de l’usage des locaux, la cohérence historique du site.
Nous avons travaillé sur plusieurs axes d’intention afin de préserver et de redonner vie à ce patrimoine:
• Créer une continuité paysagère le long la Seine
• Amplifier la place de l’eau dans le paysage. La rendre «active» dans les usages et dans le cycle de l’eau.
• Respecter l’échelle de la ville tout en préservant les vues.
• Créer un socle actif en animant les espaces publics, et en activant le rez-de-ville avec des programmes liés à la santé, aux loisirs et à l’alimentation.
• Créer grâce à un nouveau parcours piéton, une percée physique au sein des Ateliers : le long de l’Essonne, jusqu’à la Seine en passant par le nouveau cœur d’îlot pacifié.
• Créer une offre de logements atypique avec un jeu de terrasses en gradins qui multiplie les vues et offre un habitat de grande qualité.
The site of the old Great mills of the city of Corbeil-Essonnes, present by their position in the city, their history, their architecture, a heritage value of first importance. The project that we are proposing consists in restoring, through the new programming of the use of the premises, the historical coherence of the site.
We have worked on several areas of intent in order to preserve and bring this heritage back to life:
• Create landscape continuity along the Seine
• Amplify the place of water in the landscape. Make it “active” in uses and in the water cycle.
• Respect the scale of the city while preserving views.
• Create an active base by animating public spaces, and by activating the ground floor with programs related to health, leisure and food.
• Create, thanks to a new pedestrian route, a physical breakthrough within the Ateliers: along the Essonne, to the Seine, passing through the new heart of the pacified block.
• Create an atypical housing offer with a series of stepped terraces which multiply the views and offer high quality housing.
• Enhance the public space and restore the Mills to human scale.
Moulins Soufflet

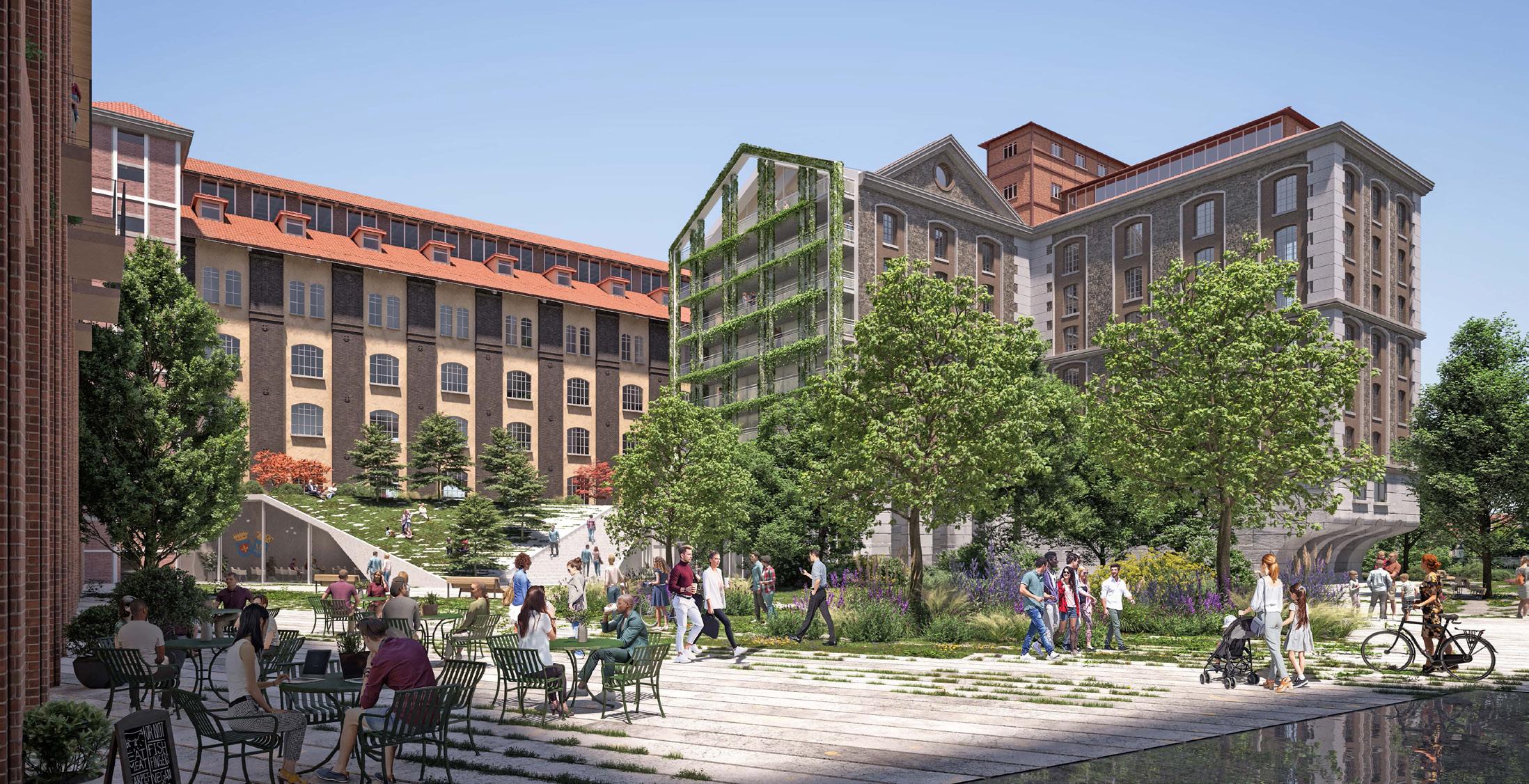
Client / Client : Le Groupe Soufflet / Ville De Corbeil Essonnes • Lieu / Location : Corbeil-Essonnes • Programme / Program : Logements, activités, restaurant, salle polyvalente / Accommodation, activities, restaurant, multipurpose room • Architectes / Architects : Bechu & Associés • Superficie / Surface Area : 26 295 m² • Statut / Status : Concours en 2022 / Competition in 2022 >> Developpement durable / Sustainable developpment : BiodiverCity, Notre projet réduit l’occupation au sol tout en augmentant sa perméabilité. Il réussit à augmenter l’effet d’albédo à l’échelle du centre-ville afin de réduire l’impact du «îlot de chaleur». Le tout sans diminuer la constructibilité existante. / BiodiverCity, Our project reduces land use while increasing its permeability. It succeeds in increasing the albedo effect at the scale of the city center in order to reduce the impact of the “heat island”. All without diminishing the existing buildability.
É co-campus de Bagneux
Un éco-campus en coeur de ville
An eco-campus in the heart of the city
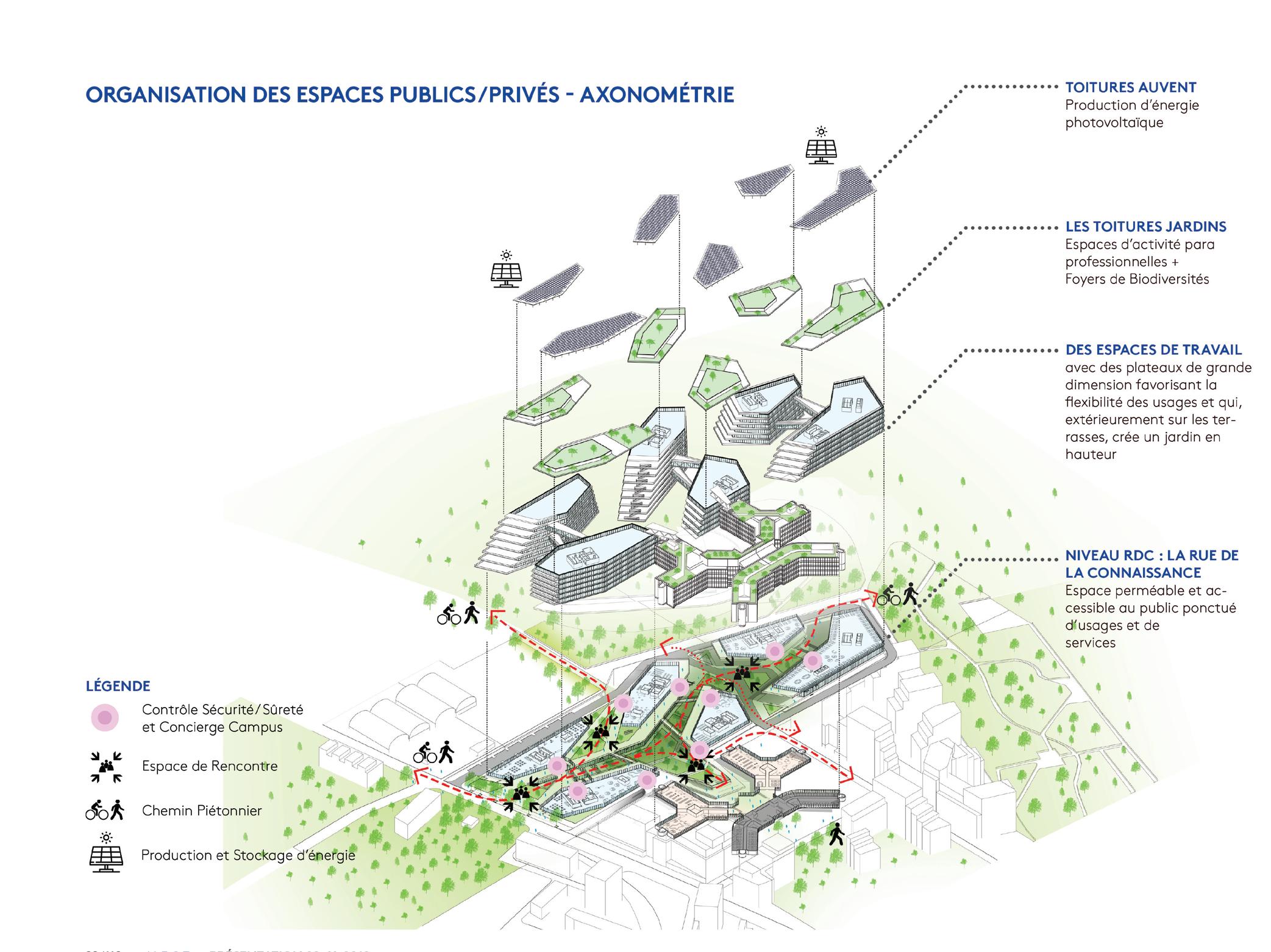
Le projet se situe sur un plateau au cœur de la ville de Bagneux, dans un quartier en plein essor : La Colline des Mathurins. Jusqu’alors totalement dédié à de l’activité économique, ce site de 15 Ha s’ouvre aujourd’hui à la ville.
Le projet est guidé par la promotion d’un mode de vie innovant au profit de la productivité des entreprises et du bien-être de ses usagers.
Nouvelle génération, tant dans sa conception «modulo-flexible» que dans le rapport nature/ ville qui s’y inscrit, ou encore dans les services qui y seront développés, l’Eco-campus des Mathurins offre ainsi un cadre de vie idéal et d’avant-garde pour les entreprises, et une promenade ouverte pour les Balnéolais.
The project is located on a plateau in the heart of the city of Bagneux, in a booming district: La Colline des Mathurins. Until then totally dedicated to economic activity, this 15 hectare site is now open to the city.
The project is guided by the promotion of an innovative way of life for the benefit of business productivity and the well-being of its users.
A new generation, both in its “modulo-flexible” design and in the nature / city relationship that is part of it, or in the services that will be developed there, the Mathurins Eco-campus thus offers an ideal living environment and avant-garde for companies, and an open promenade for Balneolais.
Eco-campus of Bagneux


Client / Client : L.B.O., Sodéarif • Lieu / Location : Colline des Mathurins, Bagneux, France
• Programme / Program : Bureaux, laboratoires, lycée, résidence personnes
âgées, centre médical, centre commercial / Offices, laboratories, high school, retirement home, medical center, shopping center • Architectes / Architects : Bechu & Associés • Superficie / Surface Area : 300 000 m² • Statut / Status : Concours 2019 / Competition 2019
>> Developpement durable / Sustainable development : Certifié LEED, HQE, BREEAM / LEED certified, HQE, BREEAM
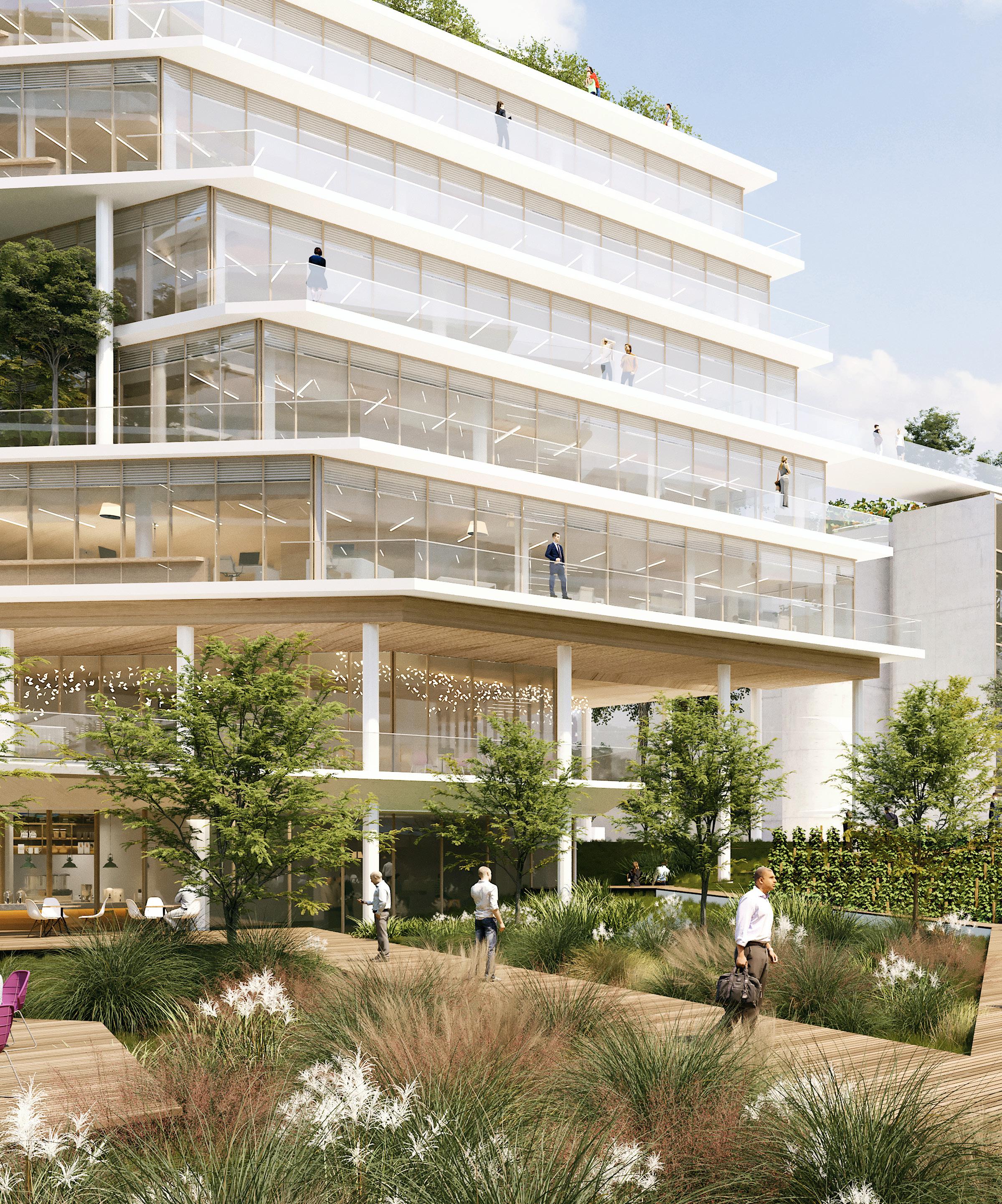
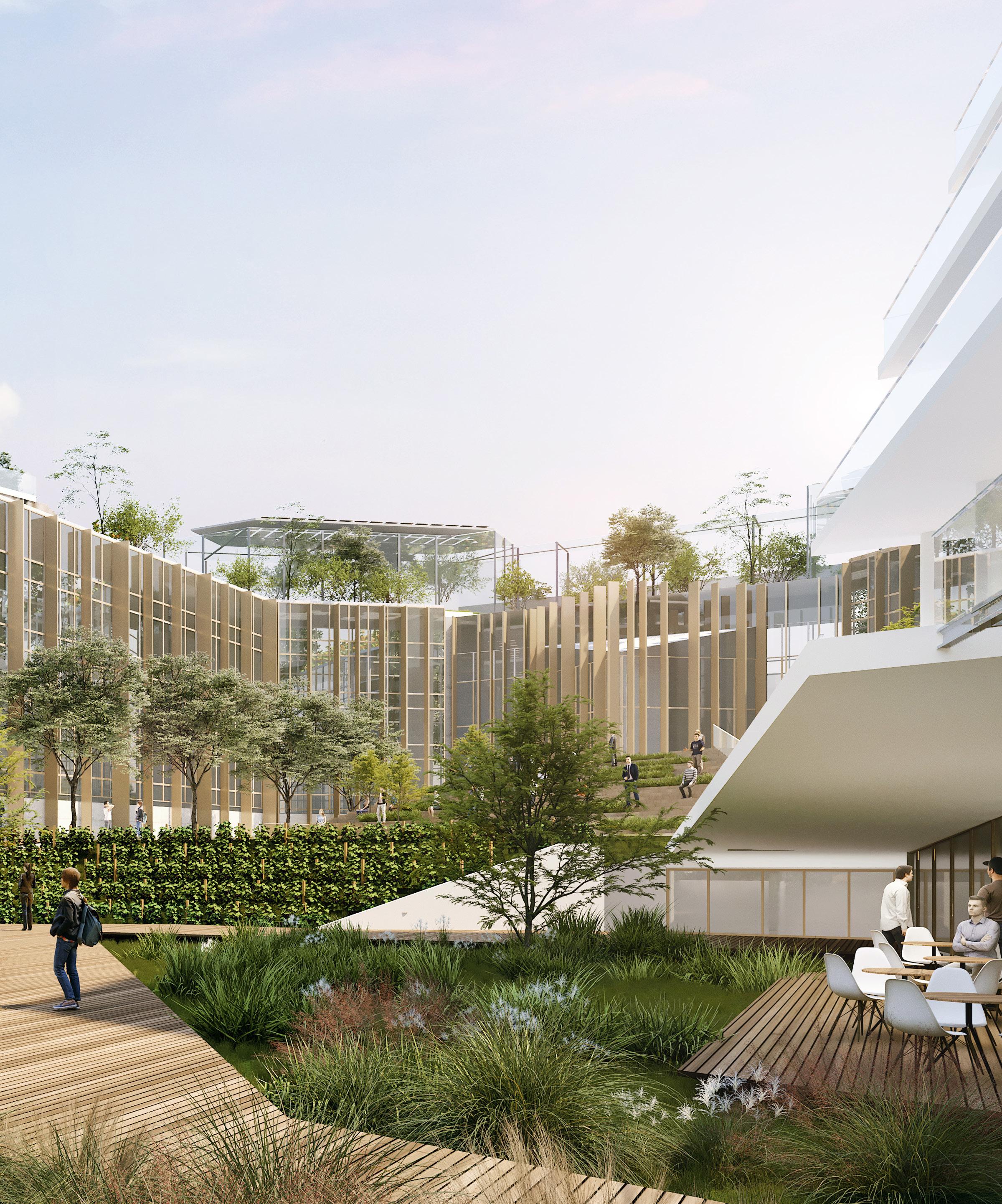
Le Hub
Accompagner la mutation de l’oncopole en un campus santé du futur ouvert à tous
Support the transformation of the oncopoly into a health of the future campus open to everyone

Le projet est comme une renaissance suite au traumatisme de l’explosion d’AZF, site symbolique qui sera choisi pour l’accueil de ce campus novateur. Le bâtiment OMS en est l’un des derniers témoins, au sein d’un secteur unissant plusieurs acteurs de la recherche clinique, publique et privée. Situé au sud de Toulouse, en bord de Garonne, le secteur s’étant sur pas moins de 220 hectares.
Le secteur de l’Oncopole est un vecteur d’attractivité, à portée économique très forte. Notre projet propose une organisation « en campus » ouvert à la ville, et dont la vocation à accompagner le développement de son écosystème en font un projet à dimension urbaine.
Une grande canopée viendra lier les programmes et sera également l’émergence d’une véritable pièce urbaine : une plateforme d’échanges de savoirs assurant le maintien d’un pôle innovant.
The project is like a renaissance following the trauma of the explosion of AZF, a symbolic site that will be chosen to host this innovative campus. The WHO building is one of the last witnesses, within a sector uniting several actors of clinical research, public and private. Located south of Toulouse, on the banks of the Garonne, the sector covers no less than 220 hectares.
The Oncopole sector is a vector of attractiveness, with a very strong economic impact. Our project offers a “campus” organization open to the city, and whose vocation to support the development of its ecosystem make it a project with an urban dimension.
A large canopy will link the programs and will also be the emergence of a real urban piece: a knowledge exchange platform ensuring the maintenance of an innovative center.
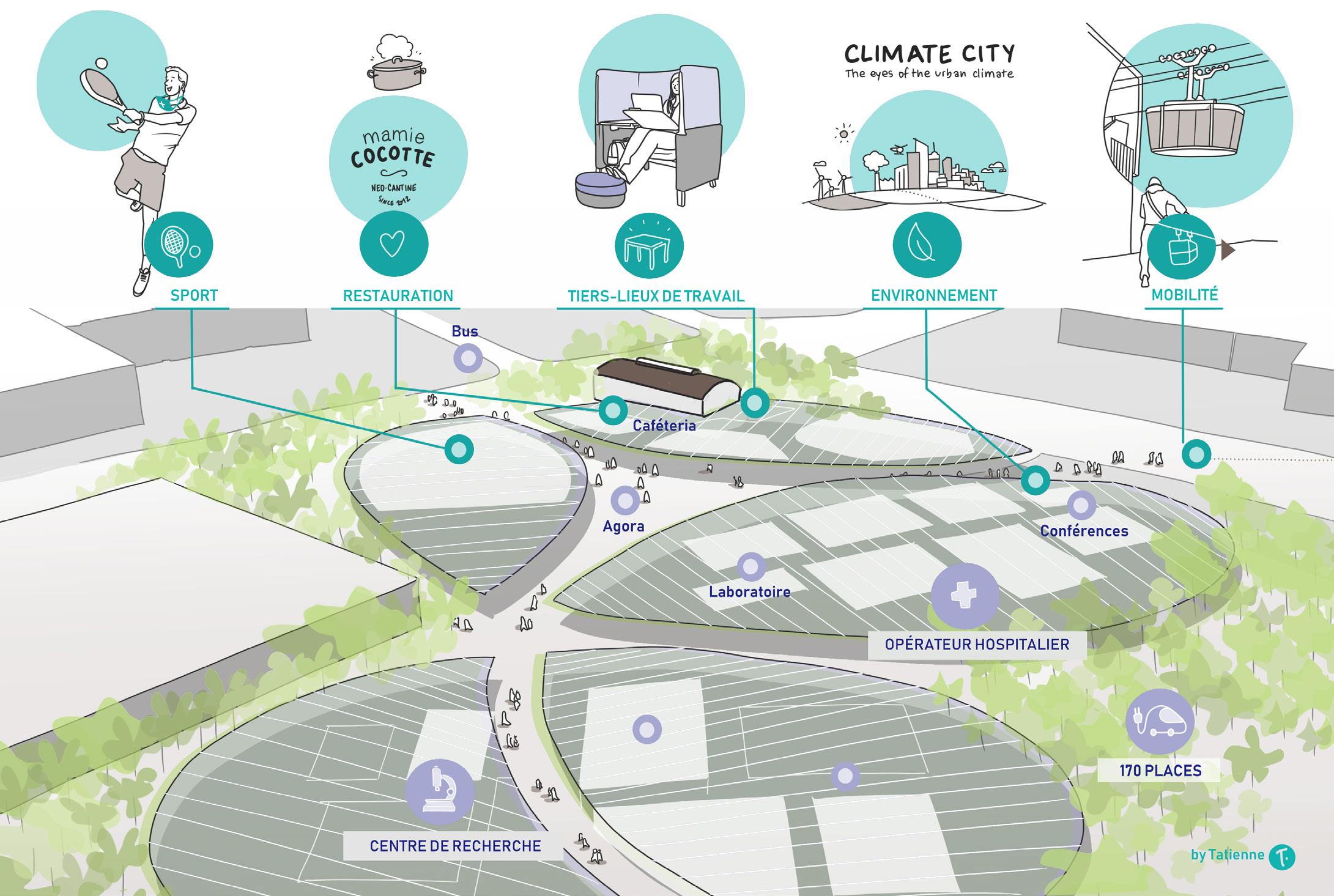

Client / Client : Toulouse métropôle • Lieu / Location : Toulouse, France • Programme & superficie/ Program & surface area : HUB : 3 542 m² avec: Bâtiment OMS existant : 2 142 m² Commerces, Coworking, Salle de conférence, Conciergerie + Extension OMS : 1 400 m² Restaurant / HUB : 3 542 m² with: the existing OMS building: 2 142 m² Retail, Coworking, Conference room, Conciergerie + Extension OMS: 1 400 m² Restaurant • Les 3 équipes du « le hub » / Our 3 teams for the Hub: 1 : la halle des convergences: Sopic, Team Architecture et Mamie Cocotte 2 : L’ONCO-HUB : Viae et Raynal Architecture 3 : BIOMIM’CITY : Agence d’Architecture A. Bechu & Associés et Climate City / 1 : la halle des convergences: Sopic, Team Architecture et Mamie Cocotte 2 : L’ONCO-HUB : Viae et Raynal Architecture 3 : BIOMIM’CITY : Agence d’Architecture A. Bechu & Associés et Climate City • Statut / Status : Projet lauréat 2019 / Winning project 2019 - in progress

Développement durable / Sustainable developpment : BBCA, E + C- / BBCA, E + C-
So Good
Un projet IMGP avec des logements bepos et effinergie 2017 et des commerces pour redynamiser le cœur de ville. An IMGP project with bepos housing and « effinergie»2017 and shops to revitalize the heart of the city.

L’ambition portée par SO.good est de mettre en avant les valeurs de la ville de Sceaux de redynamiser le coeur de ville en y intégrant une dimension environnementale et paysagère forte. Faisant partie d’un masterplan de grande envergure, le bâtiment de logements dont il est ici question est dissimulé dans la végétation et est conçu comme un arbre habité, pour marquer la fluidité et amorcer le cheminement vers un jardin urbain. Les 4 axes principaux du concept:
• Des jardins élevés
• Une façade verte, nouveau jalon sur le parcours commerçant faisant écho à la place nouvellement créée.
• Innover dans les modes d’habiter : habiter un paysage tout en disposant d’une situation géographique clé dans la ville de Sceaux.
• Reconstituer un poumon vert, véritable « articulation urbaine ».
SO.good’s ambition is to highlight the values of the city of Seals to revitalize the heart of the city by integrating a strong environmental and landscape dimension. Part of a large-scale masterplan, the housing building in question is hidden in the vegetation and is designed as an inhabited tree, to mark the fluidity and begin the path to an urban garden. The four main axes of the concept:
- High gardens
- A green façade, a new landmark on the shopping route echoing the newly created square.
- Innovating in the ways of living: living in a landscape while having a key geographical location in the city of Sceaux.
- Rebuilding a green lung, a true « urban articulation ».

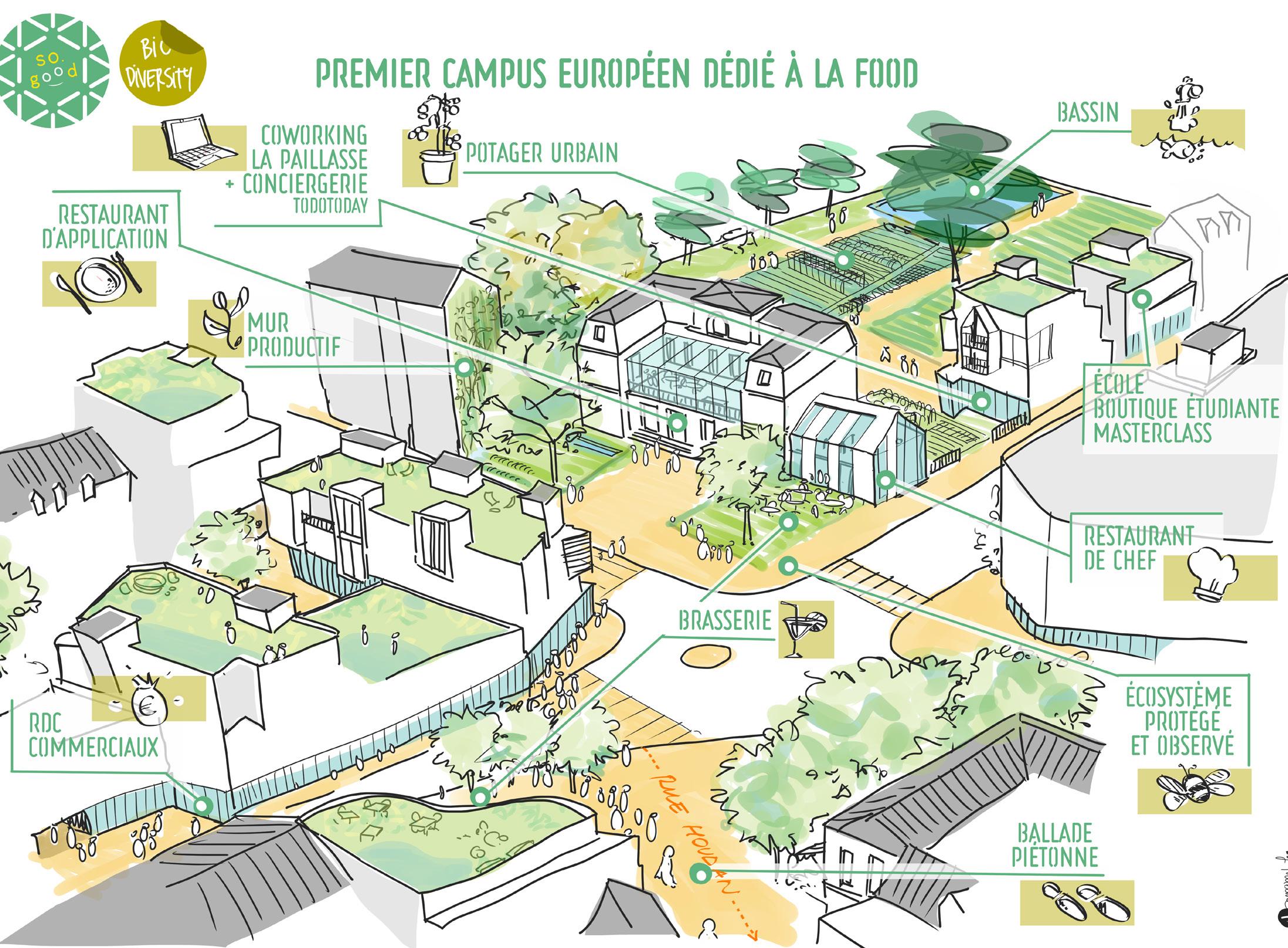
Client / Client : Pitch promotion et Nacarat • Lieu / Location : Sceaux, France • Programme / Program : Ecole des Arts culinaires, Logements et commerces / School of Culinary Arts, Housing and shops • Architectes / Architects : Bechu & Associés • Superficie / Surface Area : Superficie du plan d’urbanisme : 11 000 m² dont logements 800 m² et 250 m² de commerces / Area of the town plan: 11,000 sqm of which dwellings 800 sqm and 250 sqm of shops • Statut / Status : Lauréat 2017 sur 2 lots / Winner 2017 on 2 lots >> Developpement durable / Sustainable developpment : BEPOS, Effinergie+ 2017, biodiverCity / BEPOS, Effinergie+ 2017, biodiverCity


Osez joséphine
Un ensemble Certifié Well logement, Label BiodiverCity, Agora BEPOS qui retranscrit lâme de Rueil !
A Well Certified Housing Set, Label BiodiverCity, Agora BEPOS that captures the soul of Rueil !
Cette ville s’est étendue par les parcs et les jardins dans la tradition de la Malmaison et de sa complicité avec la nature. Notre projet « Osez Joséphine » propose ainsi d’être le lien entre l’histoire, le nouveau parc et la ville. Le grand cèdre de Marengo est le témoin de l’histoire. Il a inspiré notre projet « biomimétique » que nous avons voulu faire naître de cette nature : Le cèdre a inspiré notre projet urbain qui avec ses « collines habitées » naît de la nature.
Les logements y « poussent » de façon spiralée comme les aiguilles du cèdre poussent pour aller chercher la lumière dont elles ont besoin. Allégorie au cèdre, le pavillon d’escalade installe symboliquement le cèdre au cœur du projet, pour y faire grimper petits et grands. Enfin, le projet paysager plante plus de 100 pins et cèdres.
Aujourd’hui, Rueil fait émerger, à l’Arsenal, un village du XXIème siècle dans un environnement naturel remarquable. Il est, à la fois : Une « ville-Monde et Une « ville-Homme »
Notre projet veut perpétuer l’équilibre qui a fait la qualité de vie de Rueil.
C’est donc à partir de la nature environnante que se conçoit notre projet. Il donne naissance à ces « collines habitées » qui façonnent le nouveau paysage à l’image du mont Valérien. On y installe les activités et on y fait « germer » les logements, qui comme des plantes qui « poussent » en jouant avec les éléments naturels…pour le bienêtre de chacun.
Une architecture bioclimatique très innovante qui prodigue une qualité de vie remarquable pour les familles qui y vivront.
This city has spread through parks and gardens in the tradition of Malmaison and its complicity with nature. Our project “Osez Joséphine” proposes to be the link between history, the new park and the city. The great cedar of Marengo is the witness of history. He inspired our “biomimetic” project that we wanted to give birth to this nature: Cedar inspired our urban project which with its “inhabited hills” is born of nature.
The dwellings “grow” in a spiral way as the cedar needles grow to get the light they need. Allegory with cedar, the climbing pavilion symbolically installs the cedar at the heart of the project, to make young and old climb. Finally, the landscape project plants more than 100 pines and cedars.
Today, Rueil brings out a 21st century village in the Arsenal in a remarkable natural environment. It is, at the same time:
A “World City and a “Man City” Our project aims to perpetuate the balance that has made Rueil’s quality of life. It is therefore from the surrounding nature that our project is conceived. It gives birth to these “inhabited hills” that shape the new landscape in the image of Mount Valerian. We set up the activities and make the dwellings “germinate” there, which like plants that “grow” by playing with the natural elements ... for the well-being of everyone.
A very innovative bioclimatic architecture that provides a remarkable quality of life for the families who will live there.


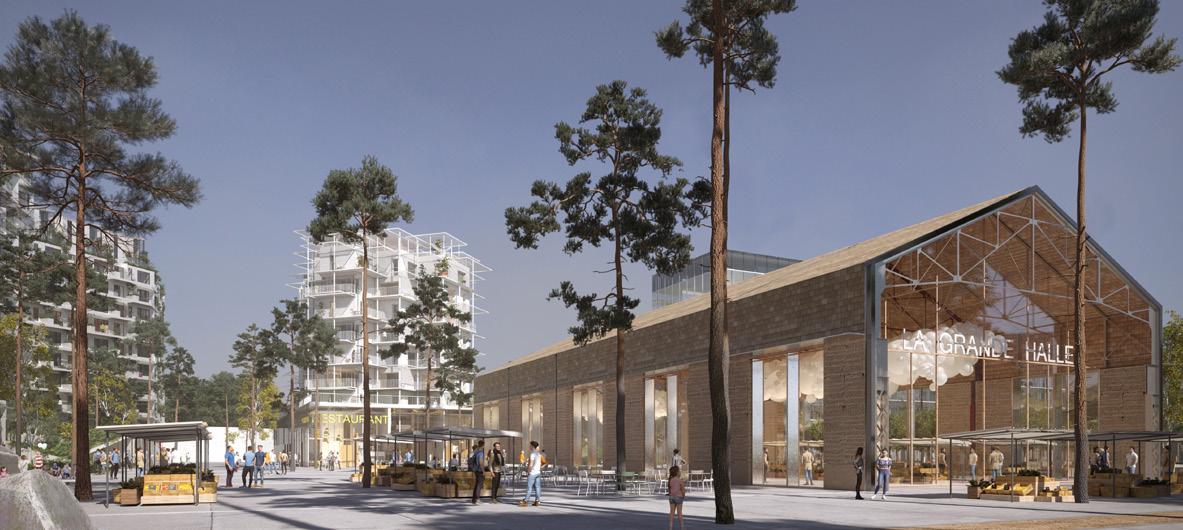
Client / Client : Linkcity et Care promotion
• Lieu / Location : Reuil Malmaison
• Programme / Program : Immeubles de logements, activités Hall gourmande et équipements / Housing buildings, activities and equipment • Architectes / Architects : Bechu & Associés • Superficie / Surface Area : 9 757 m² • Statut / Status : Concours finaliste IMGP2 2019 / Competition IMGP2 2019

Développement durable / Sustainable developpment : Label BiodiverCity, WELL Logements, Agora BEPOS / Label BiodiverCity, WELL Housing, Agora BEPOS
Un projet paysagé et polyvalent A landscaped and versatile project
PARCTRAVERSANT PLACEPOLYVALENTE
¸ PAYSAGE & BIODIVERSITÉ
On irrigue le site d’une mosaïque d’écosystèmes , dont l’habitat principal est la pinède. Celle-ci fait le lien entre l’architecture biomimétique, inspirée notamment du cèdre de la Malmaison, et les usages sportifs avec l’escalade.Au cœur du dispositif, un bassin d’orage paysager recueille les eaux pluviales du quartier et les infiltre dans le sol. Il rafraîchit le quartier et apporte un espace apaisant riche en biodiversité.
¸ LANDSCAPE & BIODIVERSITY
The site is irrigated by a mosaic of ecosystems, the main habitat of which is the pine forest. This makes the link between biomimetic architecture, inspired in particular by the Malmaison cedar, and sports uses with climbing. At the heart of the system, a landscaped storm basin collects rainwater from the neighborhood and infiltrates it into the ground. It refreshes the neighborhood and brings a soothing space rich in biodiversity.
¸ LA PLACE POLYVALENTE
La place du quartier marque le cœur vivant de la ZAC, elle constitue le lien entre la coulée verte et le bâti. En ce sens, nous proposons un espace hybride mi-minéral, mi-végétal qui s’attache créer une centralité à la fois urbaine et naturelle. L’aménagement suit un gradient qui va du minéral, vers la halle de l’Otan, au végétal, vers la coulée verte. La place-jardin s’étend résolument sur la toiture de l’îlot et joue avec les pentes qui s’y déploient pour créer un espace unique et original.
Un vaste jardin actif y prend place, mêlant fonctions ludiques (jeux d’enfants, belvédère...), sportives (parcours de santé, escalade...), événementielles (gradins pour spectacles...) et naturelles (bosquets de pins, milieu humide...).
¸THE MULTI-PURPOSE PLACE
The square of the district marks the living heart of the ZAC, it constitutes the link between the green belt and the building. In this sense, we are proposing a hybrid space that is half-mineral, half-vegetal which aims to create a centrality that is both urban and natural. The development follows a gradient that goes from the mineral, towards the NATO hall, to the vegetal, towards the green corridor. The garden square extends resolutely over the roof of the block and plays with the slopes that unfold there to create a unique and original space.
A large active garden takes place there, combining playful functions (children’s games, belvedere...), sports (fitness trails, climbing...), events (stands for shows...) and natural (groves of pines , wetland, etc.).

Schéma du concept de la Place / Diagram of the Place concept
Schéma des continuités des mosaïques d’écosystèmes / Diagram of the continuities of ecosystem mosaics
Schéma du fonctionnement de la Place / Diagram of the functioning of the Place MARCHÉBASSINMIROIR
Une mosaïque d’écosystèmes irrigue le quartier A mosaic of ecosystems irrigates the neighborhood

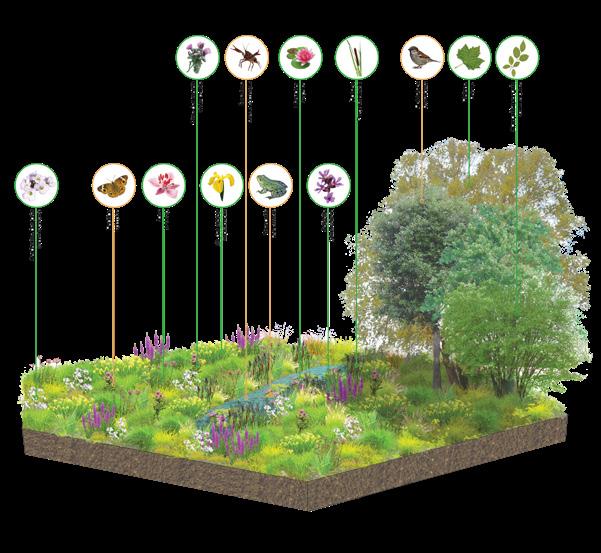



Un espace public animé et polyvalent
A lively and versatile public space
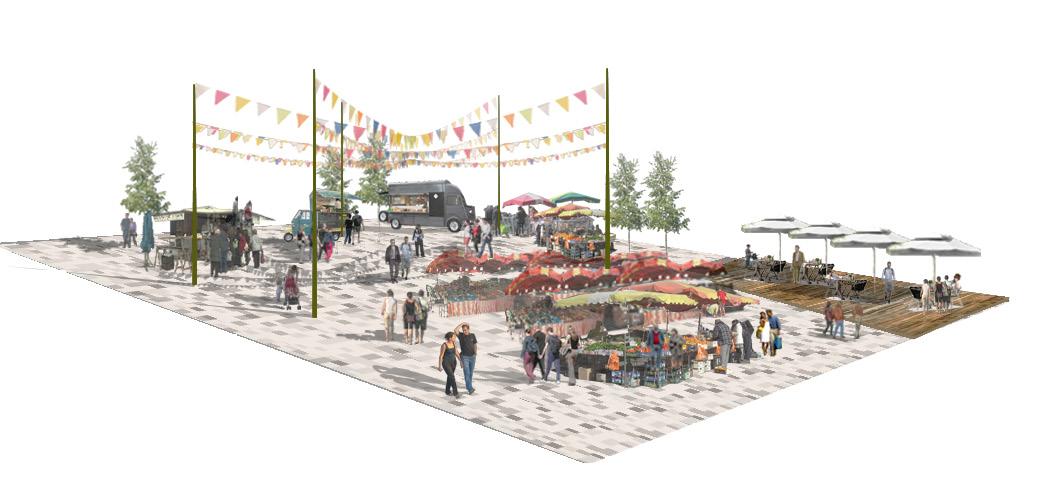


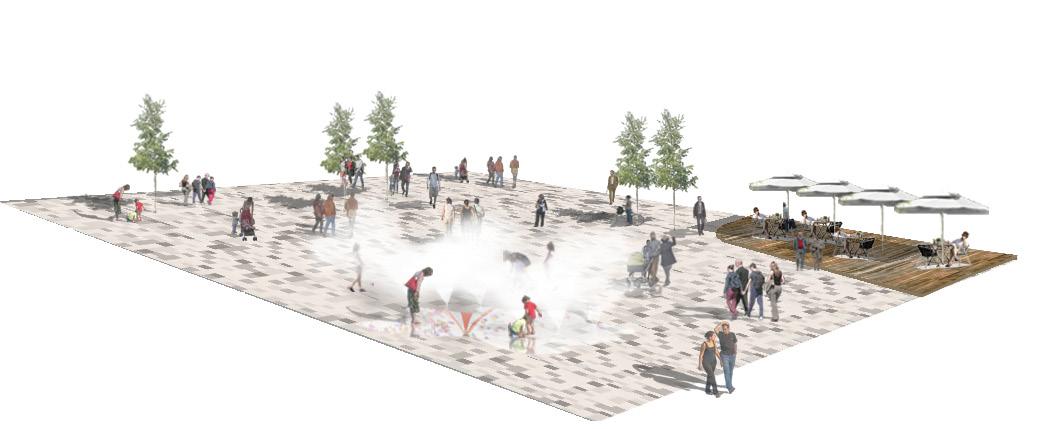

Milieu prairie sèche
Milieu forestier :
Milieu huMide
Milieu Maraîcher
Milieu vertical
Manège
fontaine
Marché
patinoire
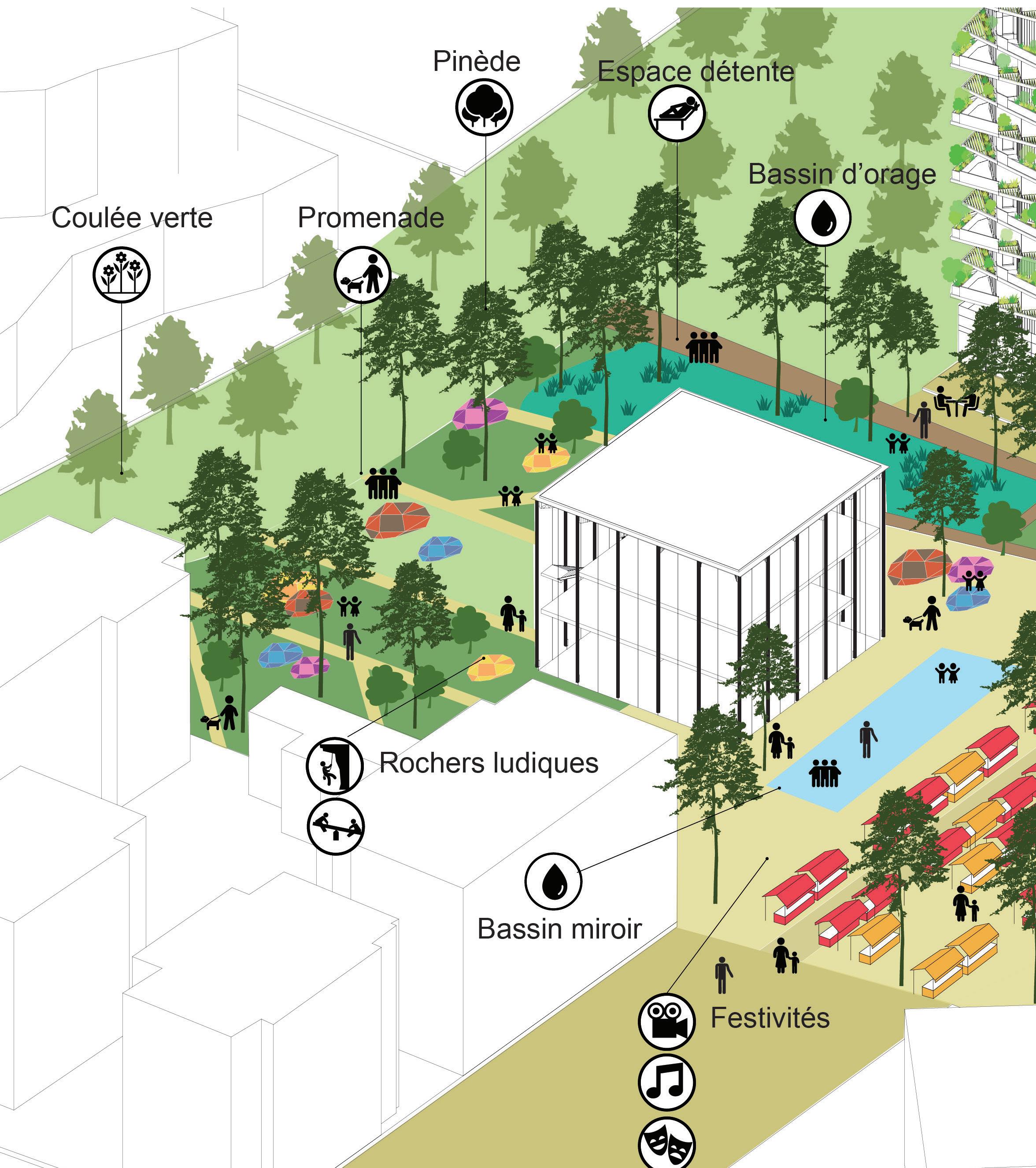

Start! Saint-Denis Pleyel
Un campus à énergie positive respectueux des valeurs du territoire A positive energy campus that respects the values of the area

Le concept est ancré dans l’histoire du territoire. Modèle d’innovation de conception et véritable catalyseur urbain, le projet crée un lien territorial fort. L’espace public s’invite dans la sphère privée. Le rez-de-chaussée est une interface ouverte sur la ville: la grande variété d’activités offre un parcours de qualité, un belvédère sur la voie ferrée.
Nous avons développé un projet qui réponde aux besoins de la ville hybride. Associer qualité de vie et qualité de ville tout en pensant à la réversibilité des usages.
The concept is rooted in the history of the territory. A model of design innovation and a real urban catalyst, the project creates a strong territorial link. Public space invites itself into the private sphere. The ground floor is an interface open to the city: the wide variety of activities offers a quality route, a belvedere on the railway line.
We have developed a project that meets the needs of the hybrid city. Combine quality of life and quality of the city while considering the reversibility of uses.
Start! Saint-Denis Pleyel
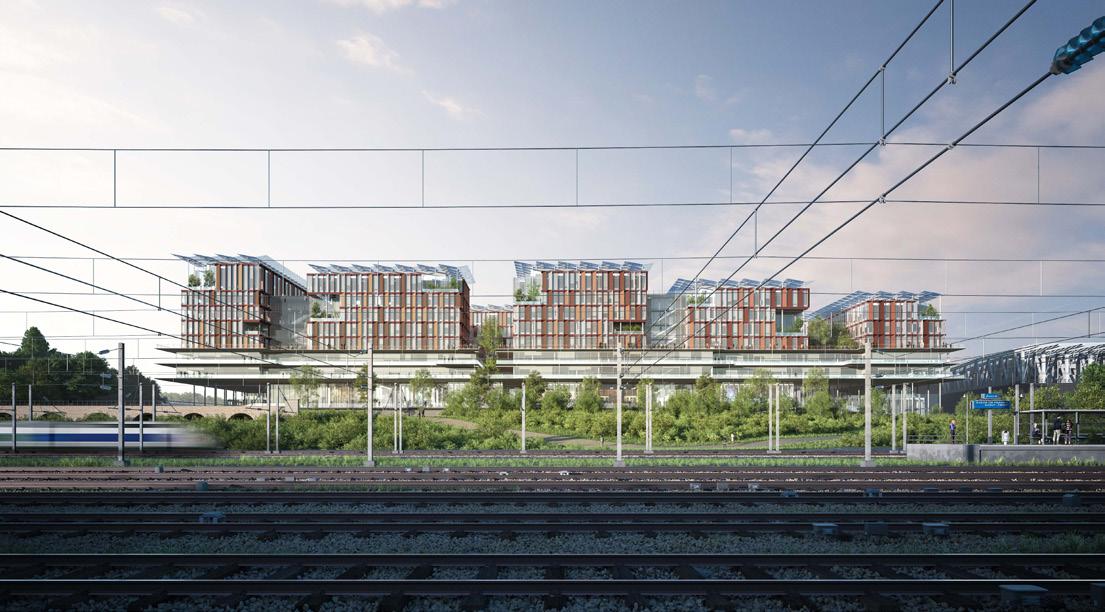
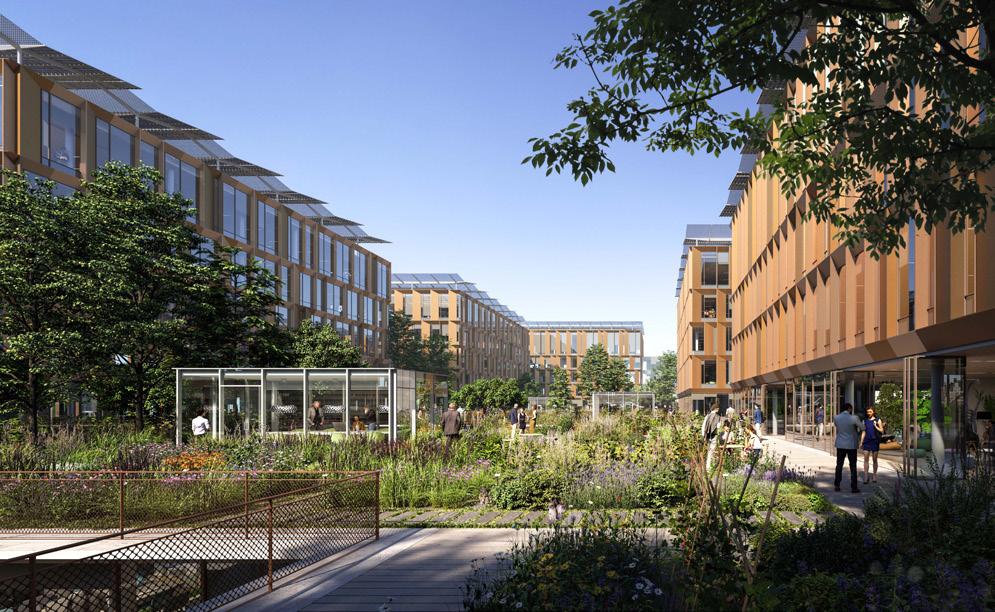

Client / Client : Plaine Commune développement, Bouygues Immobilier, Axa
Investment Managers • Lieu / Location : ZAC Landy PLEYEL, Saint-Denis, France
• Programme / Program : Centre commercial centre d’affaires, restaurants, fitness trail / Shopping center, business center, restaurants, fitness trail • Architectes/ Architects : Bechu & Associés • Architecture d’intérieur / Interior architecture : Volume ABC • Superficie / Surface Area : 50 900 m² • Statut / Status : Concours en 2018 / Competition in 2018
>> Developpement durable / Sustainable developpment : Batiment BBCA bas carbone, GREEN OFFICE / BBCA low carbon building, GREEN OFFICE
Écoquartier de Bobigny
Pour Bobigny, nous réinventons en cœur de ville
For Bobigny, we are reinventing ourselves in the heart of the city

Entre l’hôtel de ville et la préfecture, une promenade piétonne paysagée majeure, à l’égale des plus belles réalisations internationales en la matière. Cette voie, est ponctuée de commerces sur toute sa longueur, conférant à l’ensemble du quartier une attractivité et un agrément de visite inégalés. Les îlots disposent d’un traitement architectural attractif et soigné, dont les couleurs et les formes s’intègrent avec l’existant, sans façade secondaire. Partout la vie s’installe, créant de l’animation en périphérie des îlots, vers la future gare de tramway, vers la mairie, vers la préfecture et les immeubles desservis par la voie nouvelle du Chemin vert.
Between the town hall and the prefecture, a major landscaped pedestrian promenade is equal to the most beautiful international achievements in this field. This route is punctuated by shops along its entire length, giving the whole district an unrivaled attractiveness and enjoyment for visitors. The islets have an attractive and neat architectural treatment, whose colors and shapes are integrated with the existing one, without a secondary façade. Everywhere life sets in, creating animation on the outskirts of the islets, towards the future tram station, towards the town hall, towards the prefecture, and the buildings served by the new route of the Green Path.
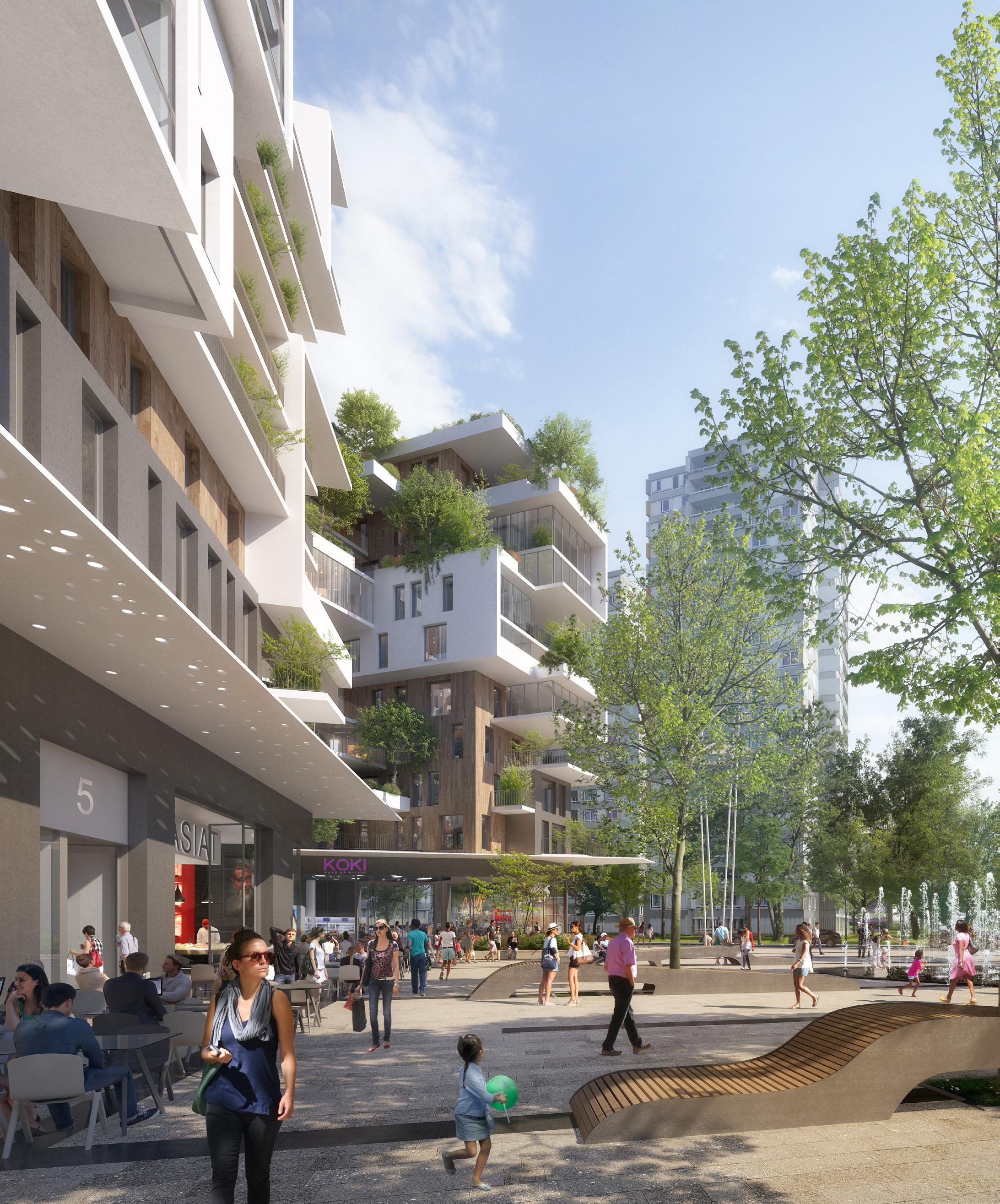
Client / Client : SOGEPROM • Lieu / Location : Bobigny, France • Programme / Program : commerces, bureaux, logements, équipements d’éducation, commissariat / shops, offices, housing, educational facilities, police station • Architectes / Architects : Bechu & Associés • Superficie / Surface Area : 96 000 m² • Statut / Status : Projet 1016 / Project 2016

Developpement durable / Sustainable developpment : HQE, BREEAM very good, BBC Effinergie, BiodiverCity, Well / HQE, BREEAM very good, BBC Effinergie, BiodiverCity, Well
Start
Inventons la métropôle du grand Paris avec le Le greffon d’un nouveau cœur de ville.
Let’s invent the metropole of Greater Paris with the graft of a new city heart.

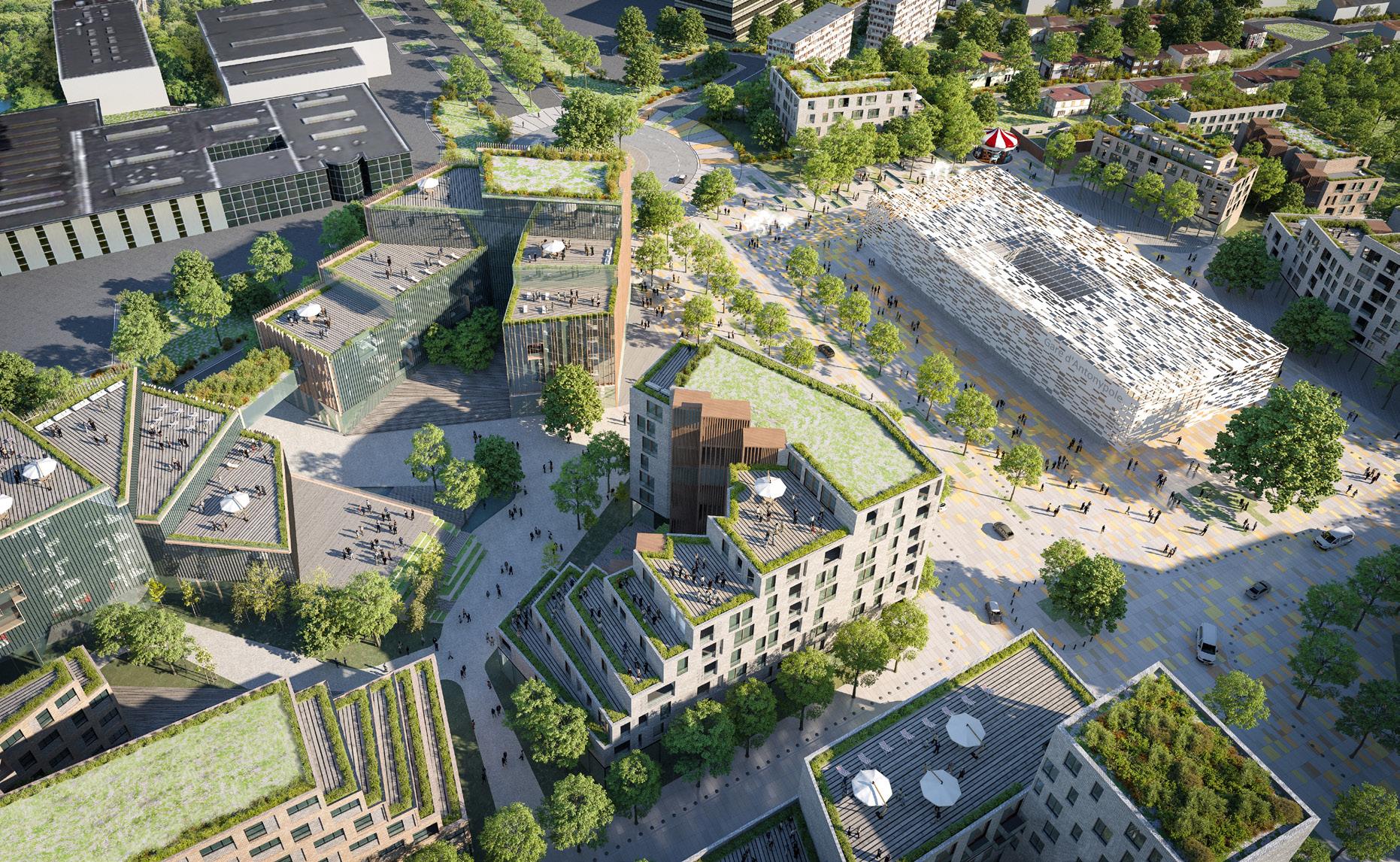
Situé autour d’une des futures gares du Grand Paris Express, ce projet a été l’occasion d’un travail de recherche exceptionnel sur les réponses à apporter aux questions liées à la reconstruction de la ville sur la ville, à la quête d’une qualité de vie en ville pour tous, à la recherche de nouveaux usages...
Start ! bâtit un cœur de quartier intense à haute qualité de vie : une nature abondante, une qualité urbaine qui crée de la valeur patrimoniale, avec une morphologie ouverte au ciel et au soleil, et des espaces publics généreux qui innervent le quartier.
Located around one of the future stations of the Grand Paris Express, this project was the occasion of an exceptional research on the answers to the questions related to the reconstruction of the city on the city, the quest for a quality of life in the city for all, in search of new uses...
Start! builds an intense neighbourhood heart with a high quality of life: abundant nature, urban quality that creates heritage value, with an open morphology to the sky and the sun, and generous public spaces that ensti as the neighbourhood.


Client / Client : Promoteurs: Kaufman & Broad, Crédit Agricole Immobilier, Federal, City Linked • Lieu / Location : Anthony, France • Programme / Program : Projet urbain IMGP avec: Bureaux, logements, résidences Hôtellière, de CoLiving, sénior, centre de recherche open innovation, commerces, crèche / IMGP urban project with: Offices, housing, residences Hotel, Co-Living, senior, open innovation research centre, shops, nursery • Architectes / Architects : Bechu & Associés • Superficie / Surface Area : Ensemble: 59 500 m² - Logements & résidences: 36 510 m² / 59500m² - Housing : 36 510 m² • Statut / Status : Projet in 2017 / Project in 2017
>> Developpement durable / Sustainable developpment : Plan climat Ville de Paris / City of Paris Climate Plan
M Paris
Réenchanter un quartier parisien
Re-enchant a Parisian district

Le site de Morland occupe une place centrale dans Paris et demeure pourtant isolé. Le reconvertir estun défi : remplacer un bâtiment administratif par un lieu phare de vie, pôle d’attraction pour le quartier qui deviendrait un nouveau centre de rayonnement de la capitale au profit des parisiens. Sa situation, en proue sur la Seine, nous porte à imaginer un projet audacieux et exemplaire dans sa mission urbaine et son rôle pivot, sa volonté d’innovation programmatique, architecturale, environnementale, ses fonctions d’ouverture à la vie et à la ville, ses usages qui engendreront un univers poly-sensoriel, associant monde du travail, culture et plaisir de vivre.
Le projet mparis sera un lieu innovant, alliant l’écologie de progrès à l’efficacité économique et à l’enrichissement social. Inscrit intelligemment et durablement dans le paysage réinventé de Paris, il rayonnera sur son environnement et dans le monde.
The Morland site occupies a central place in Paris and yet remains isolated. Converting it is a challenge: replacing an administrative building with a beacon of life, a pole of attraction for the district which would become a new center of influence for the capital for the benefit of Parisians. Its location, prow on the Seine, leads us to imagine a daring and exemplary project in its urban mission and its pivotal role, its desire for programmatic, architectural and environmental innovation, its functions of opening up to life and the city, its uses which will generate a poly-sensory universe, associating the world of work, culture and the pleasure of living.
The mparis project will be an innovative place, combining the ecology of progress with economic efficiency and social enrichment. Inscribed intelligently and durably in the reinvented landscape of Paris, it will shine on its environment and the world.
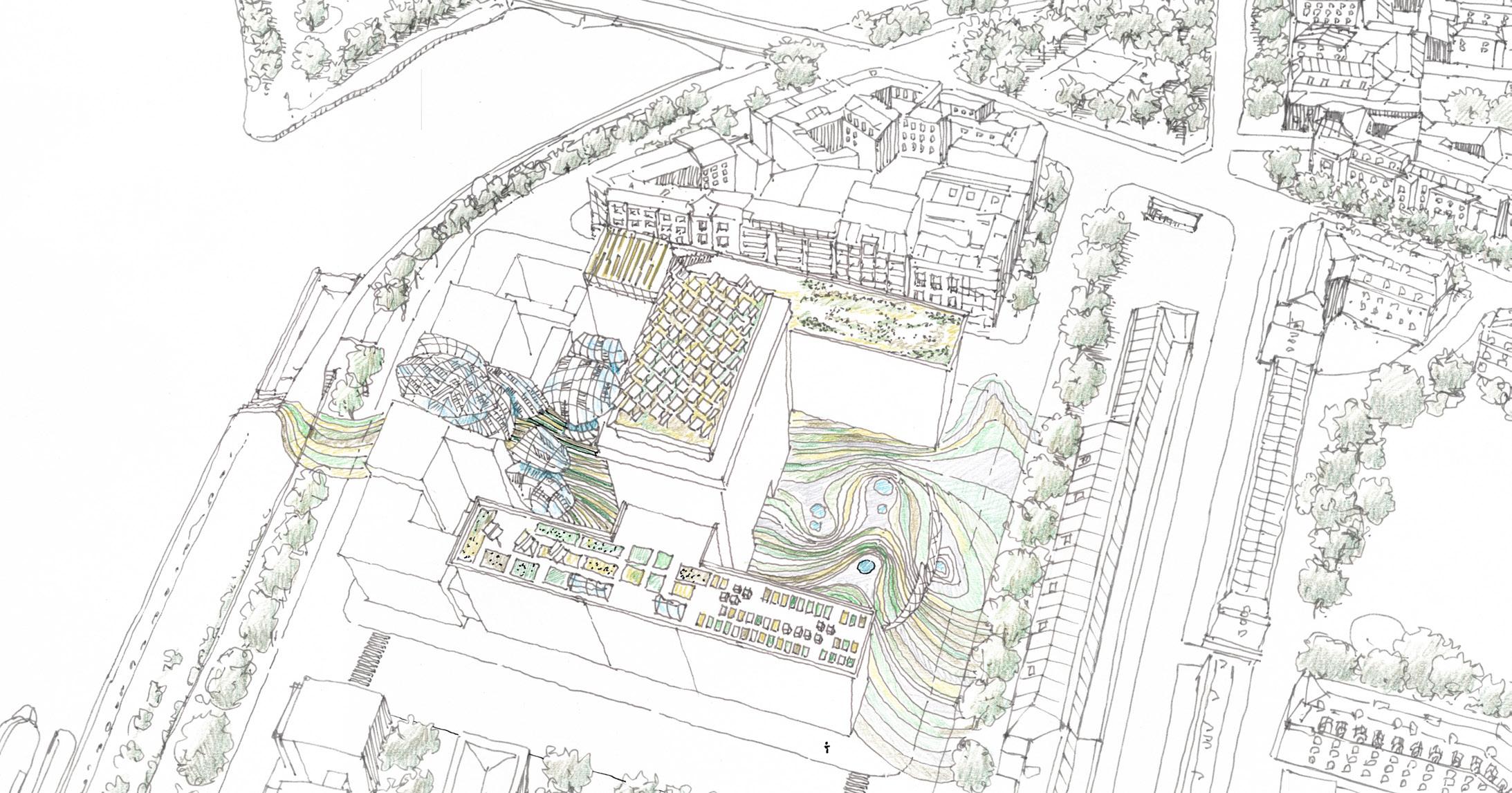

Client / Client : Ville de Paris / City of Paris • Lieu / Location : Paris, France
• Programme / Program : Construction de logements, d’hôtels, bureaux, commerces, Fab Labs, Ecoles 2.0, activités / Construction of housing, hotels, offices, shops, Fab Labs, Schools 2.0, activities • Architectes / Architects : Bechu & Associés • Architecte associé / In association with : Daniel Vaniche et associés et Jouin-Manku • Superficie / Surface Area : 37 000 m² • Statut / Status : Projet en 2015 / Project in 2015 >> Developpement durable / Sustainable developpment : Plan climat Ville de Paris, Effinergie +, LEED Gold, Passivhaus / City of Paris climate plan, Effinergie +, LEED Gold, Passivhaus
Quartier Edouard VII
Une impressionante et délicate rénovation
An impressive and delicate renovation
Six années seront nécessaires pour livrer les 100 000 m²; de cette impressionnante et délicate rénovation. C’est en s’appuyant sur l’histoire que sera redessiné le cœur d’îlot où les nouveaux espaces verts, cours et places feront revenir la lumière pour les réoxygéner.
Tandis que les hôtels de la rue Caumartin et les façades haussmanniennes du boulevard seront restaurés, la rue Édouard VII – retrouvant l’esprit des grands boulevards – sera rendue à la ville en devenant un axe de communication protégé des nuisances urbaines. La superposition raisonnée des tracés géométriques d’Aubert (XVIIIe siècle), d’Haussmann (XIXe siècle) et de Nénot (1911) réordonne l’espace en le hiérarchisant pour engendrer une ville dans la ville. Passages cochers et cours parisiennes assurent la transition temporelle et spatiale entre styles, patrimoine et modernité, domaines public et privé, chacun glissant l’un sur l’autre, de l’un à l’autre.
Dans le même esprit, les constructions neuves intérieures complètent et poursuivent l’histoire en retranscrivant dans un langage actuel les éléments architecturaux hérités du passé : lits de pierres, avant-corps, ordonnancement des socle, entresol, étages et couronnements (plus contemporains).Modénature et corniches horizontales réinterprétées en négatif ; hauteur sous plafond diminuant des étages nobles jusqu’à ceux d’attique plus libres puisqu’en retrait ; toitures à galbe elliptique s’ornant de lucarnes de souffleur ; rotonde récupérant un ancien escalier... Abritant dorénavant 70 logements et une résidence hôtelière, 36 000 m²; de bureaux et 8 000 m²; de commerces, un centre de conférences et un restaurant interentreprises, un théâtre et un music-hall, 560 places de stationnement et un parking pour autocars souterrains, ce projet démontre que conserver c’est aussi transformer !
Six years will be needed to deliver the 100,000 m²; of this impressive and delicate renovation. It is by relying on history that the heart of the block will be redesigned where the new green spaces, courtyards and squares will bring back the light to re-oxygenate them.
While the hotels on rue Caumartin and the Haussmann facades of the boulevard will be restored, rue Édouard VII – rediscovering the spirit of the grand boulevards – will be returned to the city by becoming a communication axis protected from urban nuisances. The reasoned superimposition of the geometric lines of Aubert (18th century), Haussmann (19th century) and Nénot (1911) reorders the space by prioritizing it to create a city within the city. Passageways and Parisian courtyards ensure the temporal and spatial transition between styles, heritage and modernity, public and private domains, each sliding one over the other, from one to the other.
In the same spirit, the new interior constructions complete and continue the story by transcribing in a current language the architectural elements inherited from the past: stone beds, avantcorps, ordering of the base, entresol, floors and crownings (more contemporary). Molding and horizontal cornices reinterpreted in negative; height under ceiling decreasing from the noble floors to those of the attic which are freer since they are set back; elliptical curved roofs adorned with skylights; rotunda recovering an old staircase... Now housing 70 apartments and a hotel residence, 36,000 m²; of offices and 8,000 m²; of shops, a conference center and an inter-company restaurant, a theater and a music hall, 560 parking spaces and an underground coach park, this project demonstrates that conserving is also transforming !
Edward VII District
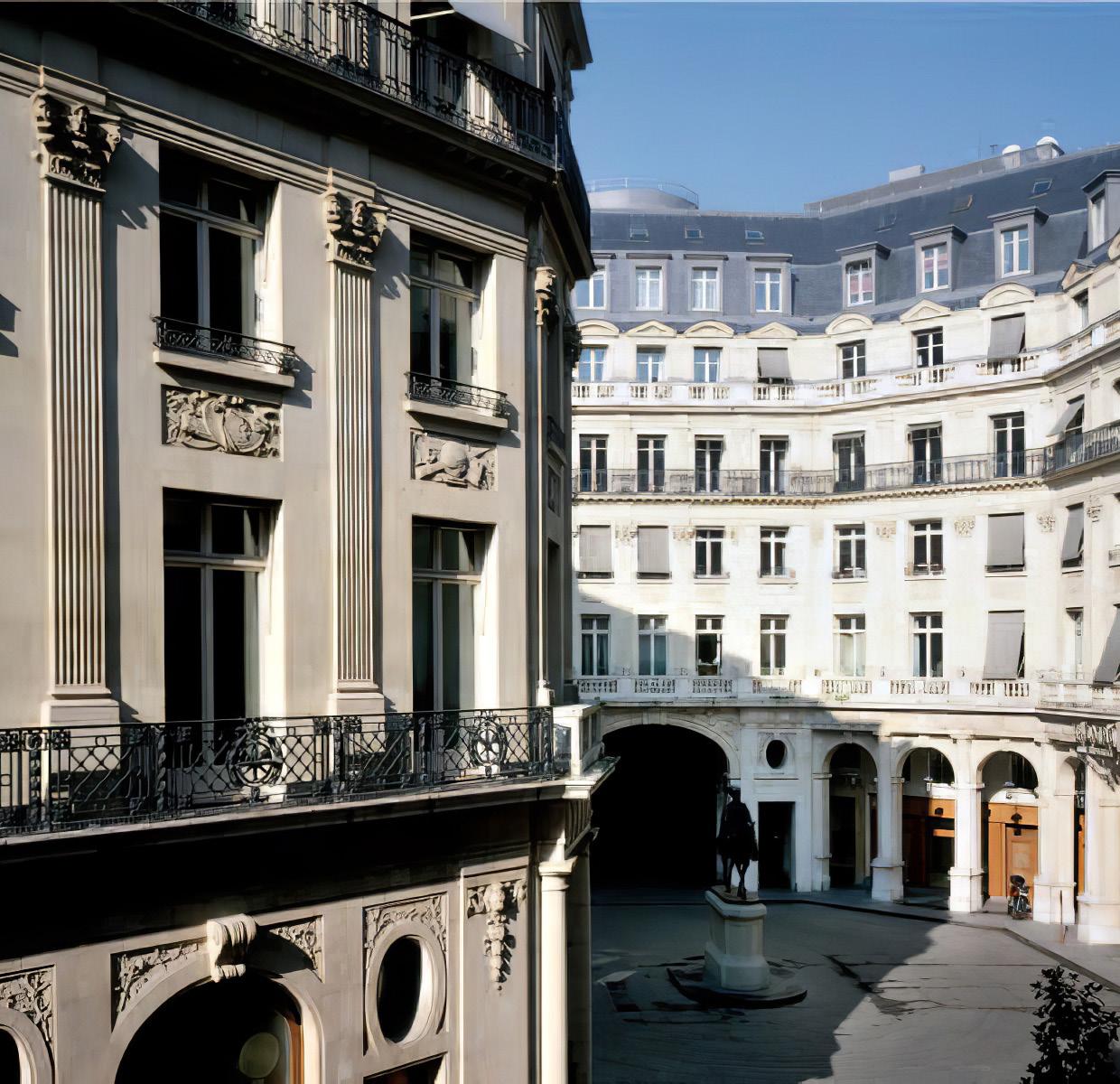
Client / Client : Sogeprom • Lieu / Location : Paris 9°, France • Programme / Program : Restructuration d’immeubles de bureaux, logements, théâtres. Réalisation d’un centre de conférences, de résidences hôtelières et de commerces / Restructuring of office buildings, housing, theaters. Realization of a conference center, hotel residences and shops • Architectes / Architects : Bechu & Associés • Architecte associé / In association with : Urquijo/Macola/Valle • Superficie / Surface Area : 100.000 m² • Statut / Status : Livré 1999 / Delivered in 1999

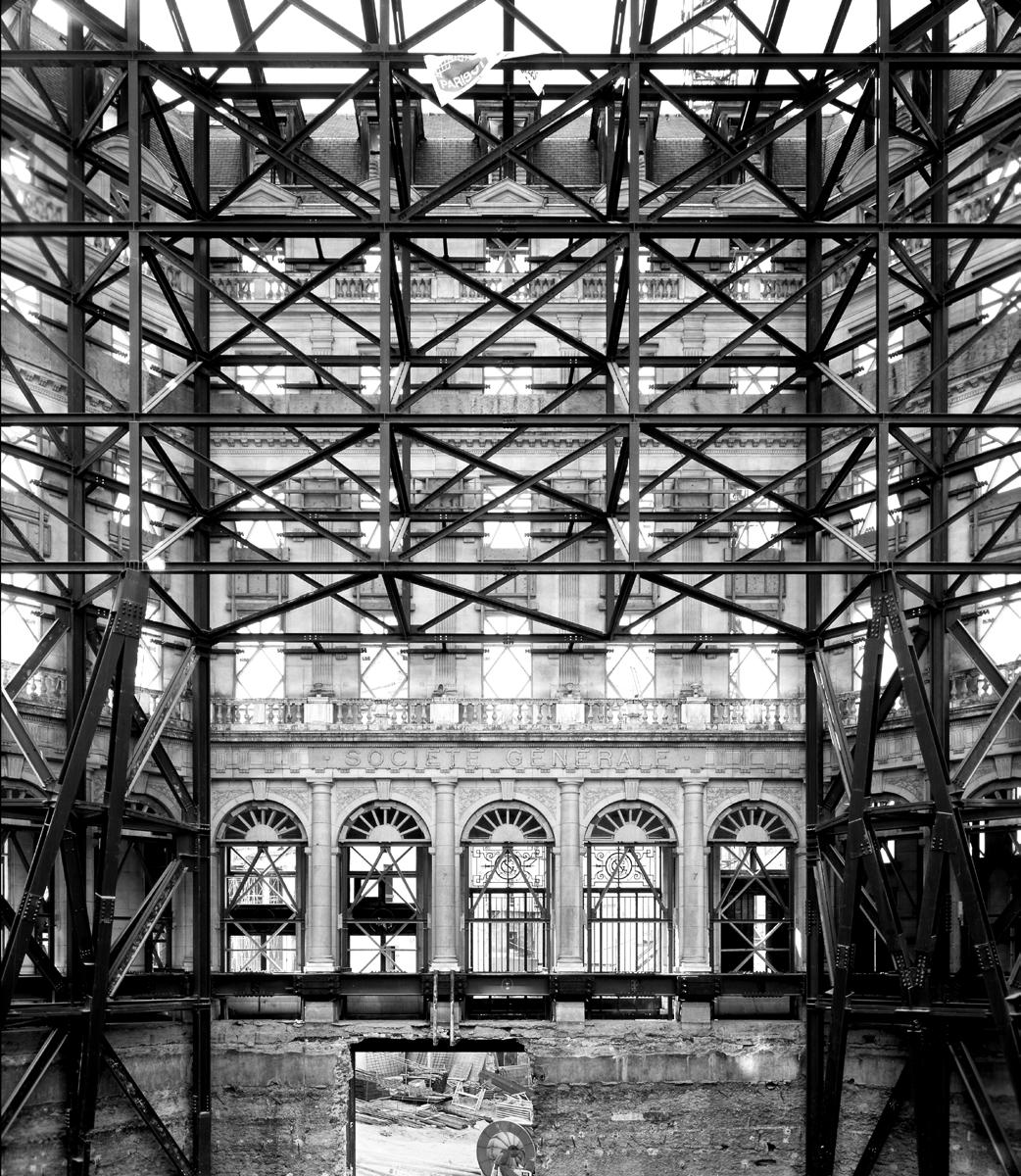



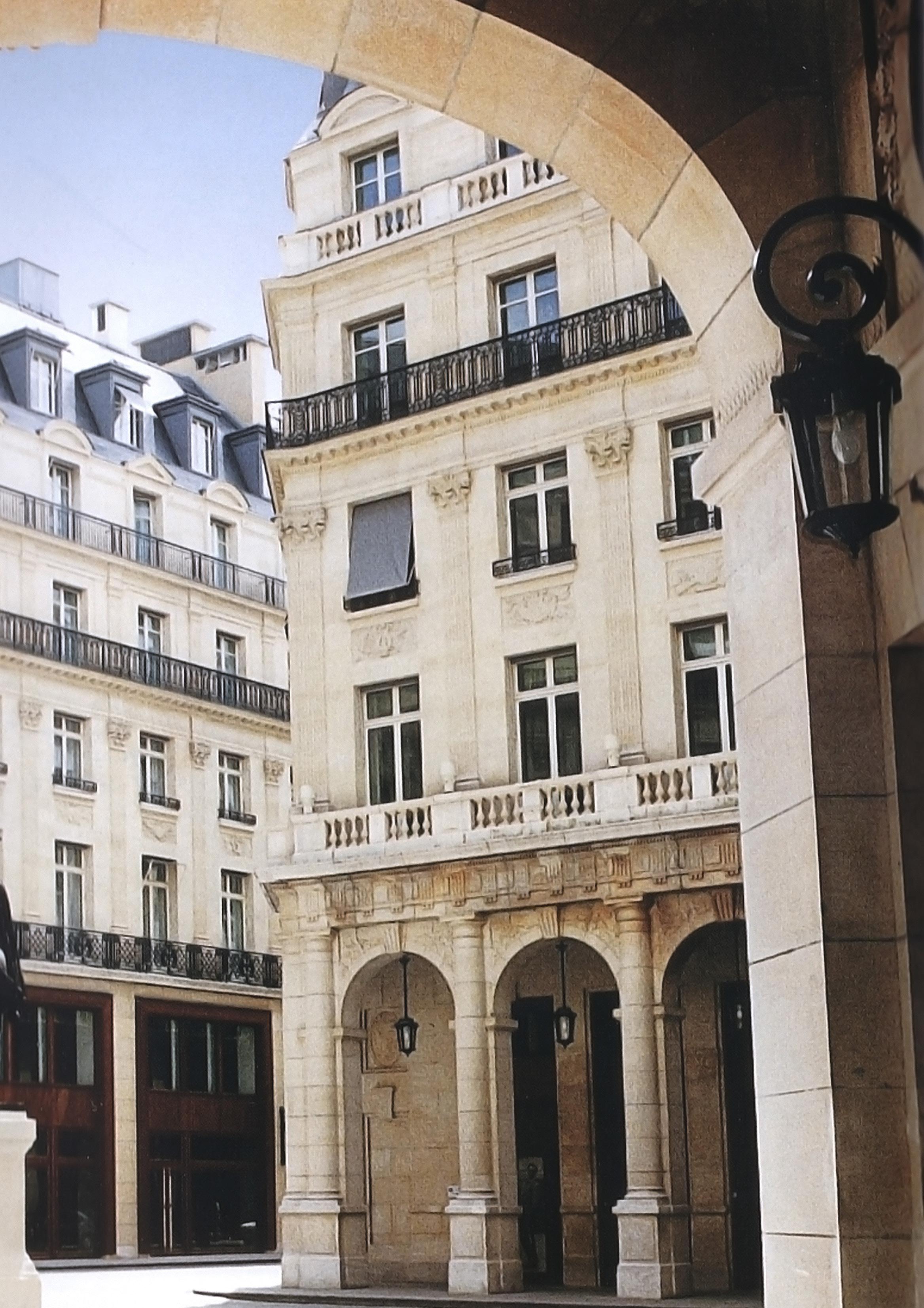
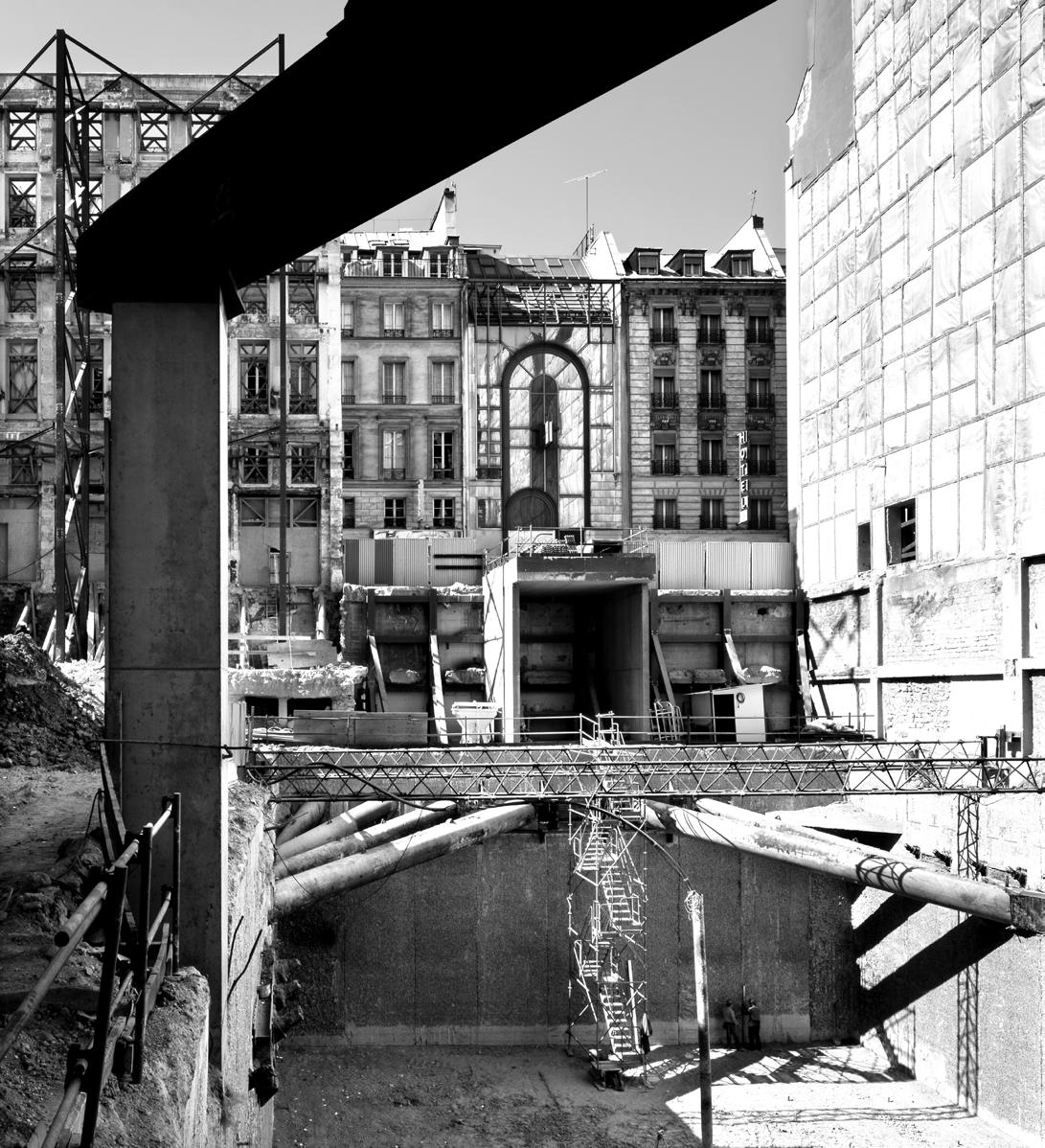

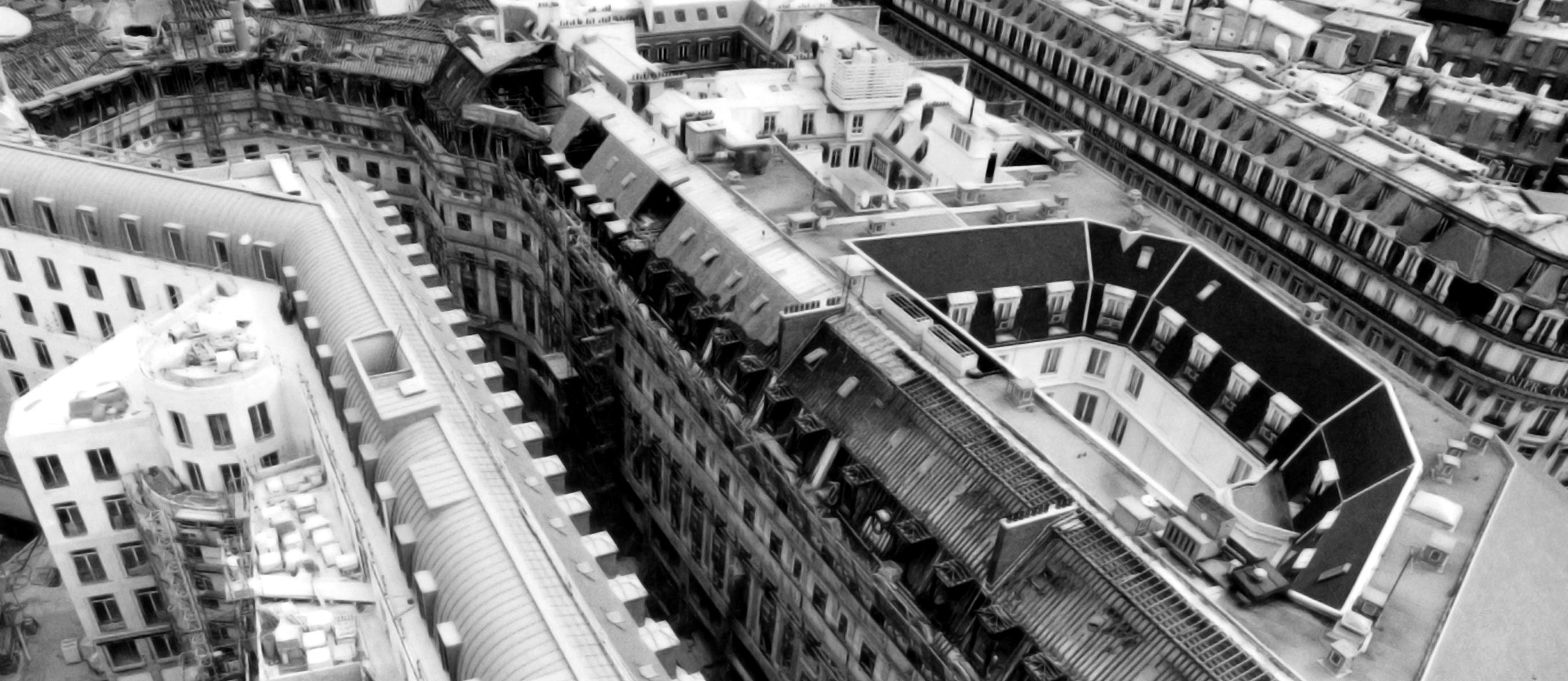
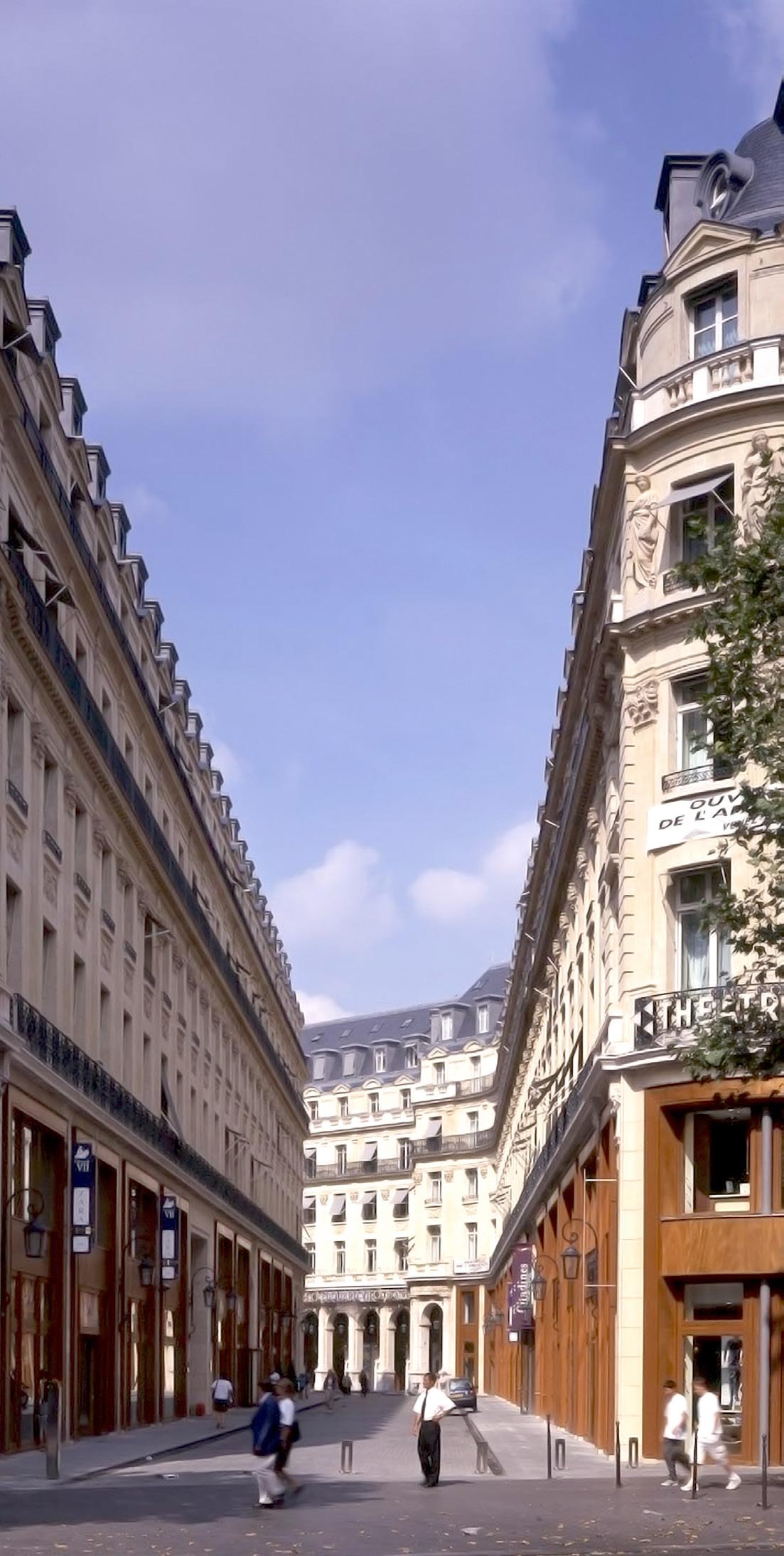



Quartier Saint-Lazare
Ensemble de 4 opérations d’envergure au coeur de Paris dans le quartier de l’Europe près de la gare Saint-Lazare
Set of 4 large-scale operations in the heart of Paris in the Europe district near Saint-Lazare station
Sur une ancienne zone marécageuse asséchée, les Porcherons firent ériger en 1310 une forteresse entre ce qui deviendra bien plus tard les 75 et 91 rue de Londres. La famille Lecoq, anoblie en 1363,y développe autour un fief sur lequel elle règne jusqu’à la Révolution. Dès 1804, l’endroit donne naissance, sous l’impulsion d’Haguerman et Mignon, au quartier de l’Europe où sont percées des artères aux noms de villes européennes, telles en 1826 les rues de Londres ou de Tivoli (rebaptisée d’Athènes en 1881). À partir de l’inauguration en 1843 de l’actuelle gare Saint-Lazare, les sociétés ferroviaires remplacent progressivement les établissements de bains et le jardin de Tivoli.
En 1866, la Compagnie des Chemins de Fer de Paris à Lyon et à la Méditerranée bâtit sur un hectare son siège social dont le monumental porche du 88 rue Saint-Lazare, flanqué de deux immeubles de rapport, cadre la composition symétrique de la cour d’honneur. Séduit par la pertinente et noble hiérarchie du bâti originel, l’architecte restitue l’ensemble dans son intégrité en le débarrassant des constructions parasites et en reconstruisant à l’identique l’aile est côté jardin sous laquelle il glisse un auditorium. Occupant la moitié de la parcelle, l’espace vert est recomposé en terrasses dans l’esprit de Tivoli pour révéler avec raffinement sa déclivité nord/sud. D’un côté, la salle du conseil et les salons de la présidence retrouvent leur faste d’antan et les décorations disparues sont rétablies ici et là. De l’autre, tous les bâtiments sont remis aux normes autour d’un jardin régulant les dénivelés suivant un tracé géométrique rigoureux.
Tout en respectant la forte identité culturelle des lieux, le projet lauréat d’Anthony Bechu les adapte à leur destination à venir en en faisant un outil performant au service de l’entreprise d’aujourd’hui. Réaxée par rapport à la splendide cour d’honneur vue en transparence au travers des triples arcades du hall d’accueil au rez-dechaussée, la cour intérieure est latéralement délimitée par deux corps symétriques dont la moderne arcature sur deux niveaux supporte l’ancienne façade restituée.
On a former drained marshy area, the Porcherons erected a fortress in 1310 between what would later become 75 and 91 rue de Londres. The Lecoq family, ennobled in 1363, developed a stronghold around it over which they reigned until the Revolution. From 1804, the place gave birth, under the impulse of Haguerman and Mignon, to the district of Europe where arteries were pierced with the names of European cities, such as in 1826 the streets of London or Tivoli (renamed from Athens in 1881). From the inauguration in 1843 of the current Gare Saint-Lazare, the railway companies gradually replaced the bathing establishments and the Tivoli garden.
In 1866, the Compagnie des Chemins de Fer de Paris à Lyon et à la Méditerranée built its head office on one hectare, whose monumental porch at 88 rue Saint-Lazare, flanked by two apartment buildings, frames the symmetrical composition of the courtyard. ‘honor. Seduced by the relevant and noble hierarchy of the original building, the architect restores the whole in its integrity by ridding it of the parasitic constructions and by reconstructing identically the east wing on the garden side under which he slides an auditorium. Occupying half of the plot, the green space is recomposed in terraces in the spirit of Tivoli to reveal with refinement its north/south slope. On one side, the council chamber and the presidential lounges have regained their former splendor and the missing decorations have been restored here and there. On the other hand, all the buildings have been brought up to standard around a garden regulating the unevenness following a rigorous geometric layout.
While respecting the strong cultural identity of the places, Anthony Bechu’s winning project adapts them to their future destination by making them a powerful tool at the service of today’s business. Reoriented in relation to the splendid main courtyard seen transparently through the triple arcades of the reception hall on the ground floor, the interior courtyard is laterally delimited by two symmetrical bodies whose modern arcature on two levels supports the old facade restored.
Leurs salles de réunions et conférences donnent sur trois jardins thématiques enchâssés dans un pourtour en teck donnant à ce parterre central des allures de béguinage contemporain. Le haut soubassement à bossage de pierre du 15 bis rue de Clichy a été ouvert suivant la modénature de la partie supérieure afin d’éclairer les bureaux. Au 3 rue d’Athènes, le gommage de la façade ayant révélé un inattendu décor à la manière vénitienne, sa marqueterie de marbre, ses feuilles d’acanthe, ses masques de faunes et mufles de lion ont méticuleusement été restaurés.
Des cinq hôtels particuliers bâtis entre 1826 et 1831à l’emplacement des actuels 16, 16 bis et 18 rue de Londres et 7 et 5 rue d’Athènes, seul subsiste le corps de bâtiment principal de ce dernier maladroitement surélevé en 1950. Ceux de la rue de Londres ont été reconstruits respectivement en 1880, 1898 et 1926dont le premier pour le Crédit de France est un intéressant exemple d’architecture bancaire de la fin du XIXe siècle. De cessions en rachats successifs, les parcelles furent réunies et l’existant rehaussé tandis que cours et jardins disparurent au profit d’un bâtiment de sept étages en cœur d’îlot. Dorénavant propriété de Generali, l’ensemble nécessitait une reprise complète visant à valoriser l’héritage architectural le méritant et à recoudre les styles et les échelles quitte à démolir l’irréparable pour mieux reconstruire.
Le 5 rue d’Athènes retrouve sa morphologie d’origine et, à l’arrière, une terrasse sur un parterre planté. Son salon d’apparat est restauré, tout comme la salle du conseil et l’escalier d’honneur en stuc du 16 rue de Londres dont le magnifique hall se voit prolongé côté jardin par un restaurant et des espaces de réunion qui rejoignent la surprenante galerie (1930) du numéro 18 dont la couverture en pavés de verre est entièrement rénovée. Complètement redistribué, le 7 rue d’Athènes développe – par une cour bordée d’une passerelle harmonisant les niveaux – un bâtiment de jonction en métal et verre qu’une terrasse vient couronner. Une rotonde– concentrant les circulations verticales – l’articule au reste des constructions qu’elle unifie tout en les dynamisant.
Their meeting and conference rooms overlook three thematic gardens set in a teak perimeter giving this central parterre the appearance of a contemporary beguinage. The high stone base of 15 bis rue de Clichy was opened following the molding of the upper part in order to light the offices. At 3 rue d’Athènes, the scrubbing of the facade having revealed an unexpected Venetian-style decor, its marble marquetry, its acanthus leaves, its masks of fauns and lion’s muzzles have been meticulously restored.
Of the five mansions built between 1826 and 1831 on the site of the current 16, 16 bis and 18 rue de Londres and 7 and 5 rue d’Athènes, only the main building of the latter remains, awkwardly raised in 1950. Those of the rue de Londres were rebuilt in 1880, 1898 and 1926 respectively, the first of which for Crédit de France is an interesting example of banking architecture from the end of the 19th century. From disposals to successive buyouts, the plots were brought together and the existing one enhanced, while courtyards and gardens disappeared in favor of a seven-storey building at the heart of the block. Now the property of Generali, the whole required a complete recovery aimed at enhancing the architectural heritage deserving it and at stitching up the styles and scales even if it meant demolishing the irreparable in order to rebuild better.
5 rue d’Athènes has regained its original morphology and, at the back, a terrace on a planted bed. Its ceremonial salon has been restored, as has the council room and the stucco main staircase at 16 rue de Londres, whose magnificent hall is extended on the garden side by a restaurant and meeting spaces that join the surprising gallery (1930) of number 18 whose glass block roofing has been completely renovated. Completely redistributed, 7 rue d’Athènes develops – through a courtyard bordered by a footbridge harmonizing the levels – a connecting building in metal and glass crowned by a terrace. A rotunda – concentrating the vertical circulations – articulates it with the rest of the constructions which it unifies while energizing them.
Client / Client : Generali, Financière Rive Gauche Scor Auber et Unimo • Lieu / Location : Paris, France • Programme / Program : Ensemble de 4 opérations d’envergure au cœur de Paris / Set of 4 large-scale operations in the heart of Paris • Architectes / Architects : Bechu & Associés • Superficie / Surface Area : 81 000 m² • Statut / Status : Livré en 2014 / Delivered in 2014
Ensemble Tivoli
Première partie d’un ensemble de 4 opérations d’envergure au coeur de Paris dans le quartier de l’Europe près de la gare Saint-Lazare
First part of a set of 4 large-scale operations in the heart of Paris in the Europe district near Saint-Lazare station

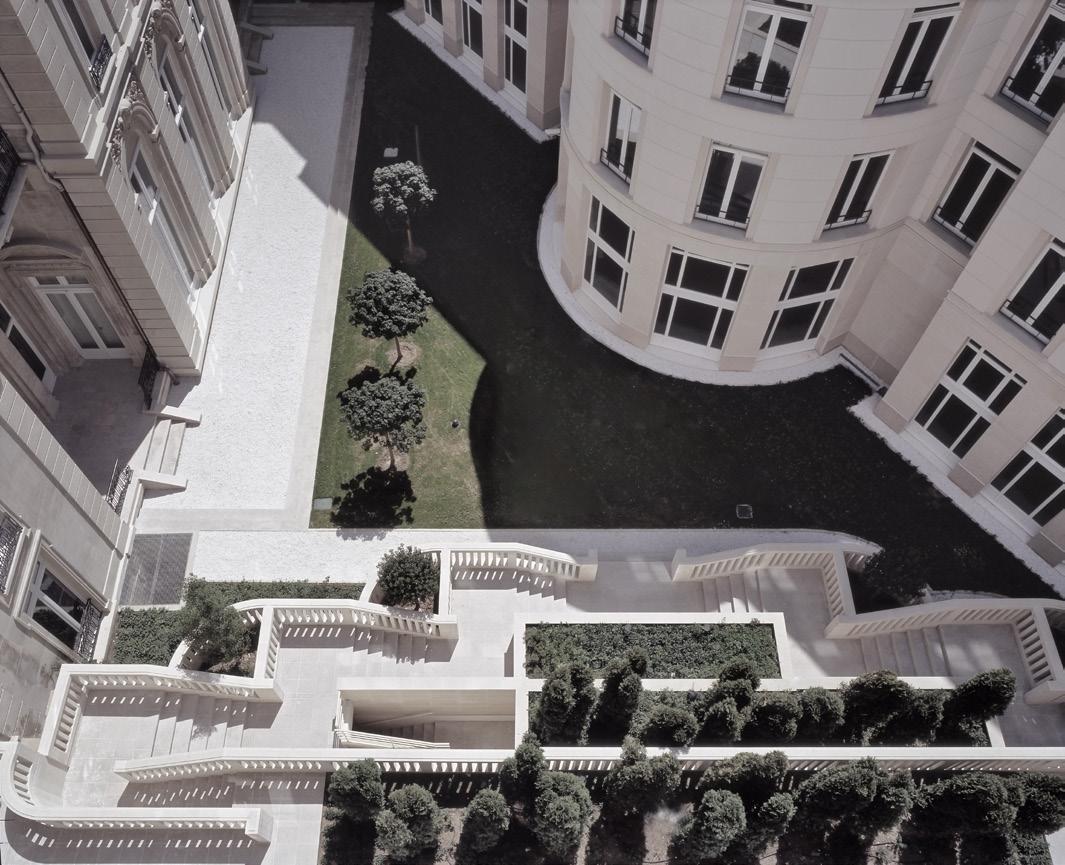


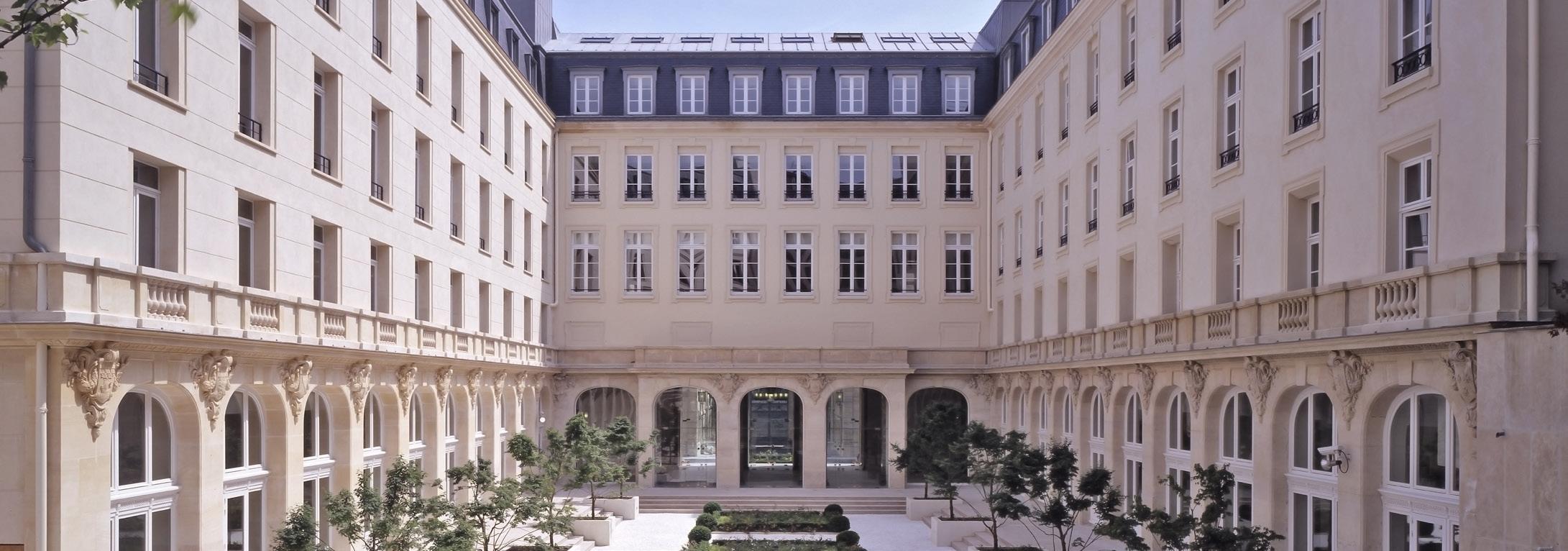
Client / Client : Unimo • Lieu / Location : rue de Londres et rue Saint-Lazare Paris 9° • Programme / Program : Réhabilitation d’un immeuble de bureaux et commerces / Rehabilitation of an office and retail building • Architectes / Architects : Bechu & Associés • Superficie / Surface Area : 27 400 m² • Statut / Status : Livré 2003 / Delivered 2003
Londres Clichy
Troisième partie d’un ensemble de 4 opérations d’envergure au coeur de Paris dans le quartier de l’Europe près de la gare Saint-Lazare.
Third part of a set of 4 large-scale operations in the heart of Paris in the Europe district near the Saint-Lazare station.





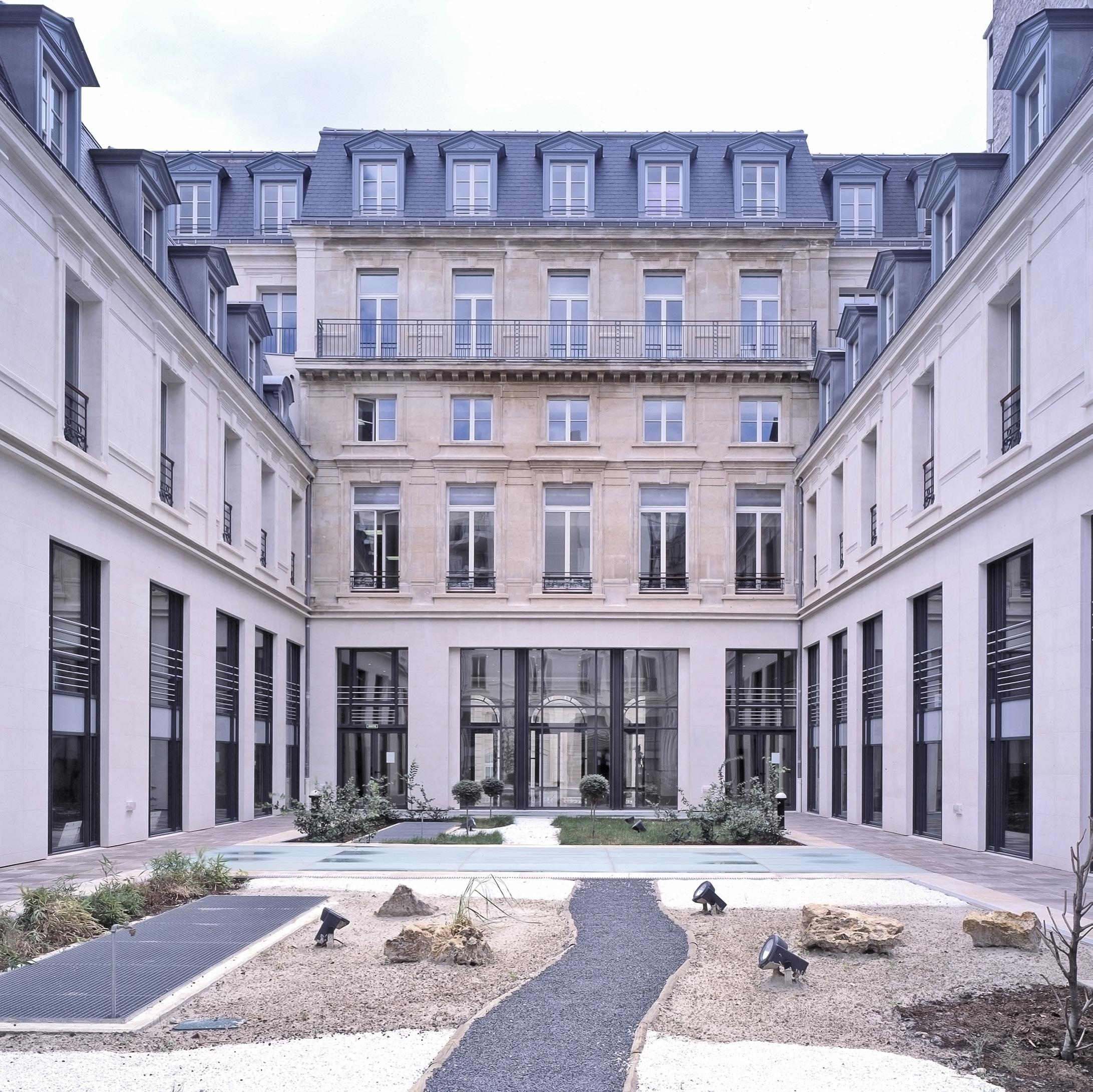
Client / Client : Financière Rive Gauche • Lieu / Location : rue de Londres et rue d’Athènes Paris 9°, France • Programme / Program : Réhabilitation d’un immeuble de bureaux,commerces et logements / Rehabilitation of an office building, shops and housing • Architectes / Architects : Bechu & Associés • Superficie / Surface Area : 14 200 m² • Statut / Status : Livré en 2003 / Delivered in 2003
IV Londres Athènes
Quatrième partie d’un ensemble de 4 opérations d’envergure au coeur de Paris dans le quartier de l’Europe près de la gare Saint-Lazare. Fourth part of a set of 4 large-scale operations in the heart of Paris in the Europe district near the Saint-Lazare station.


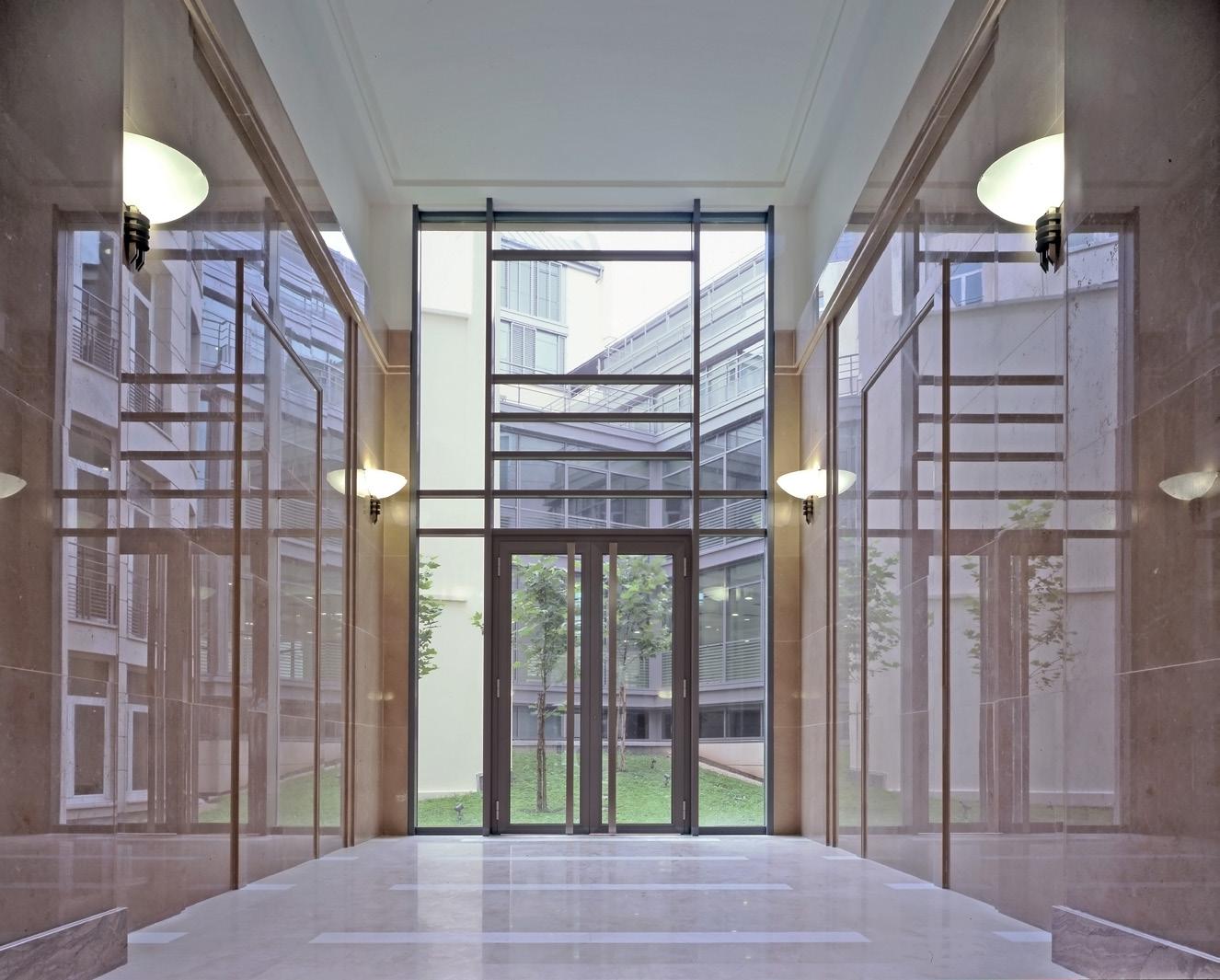
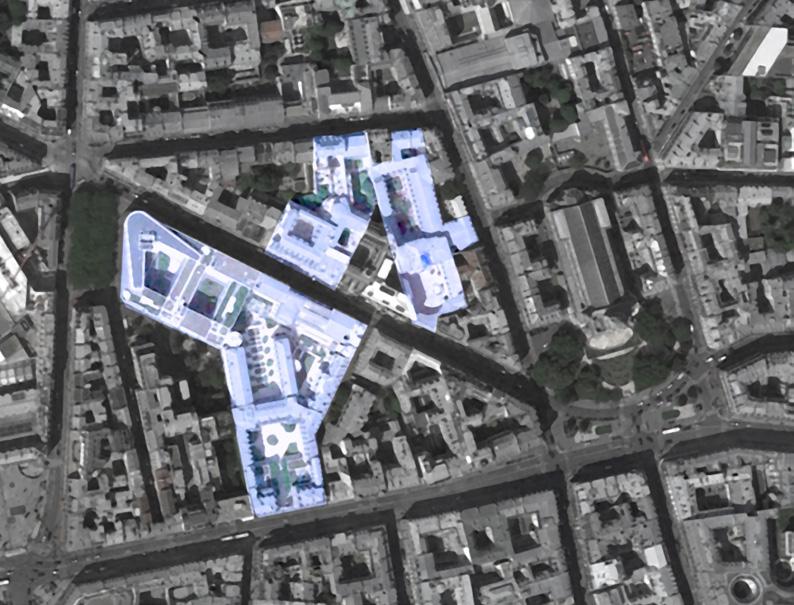
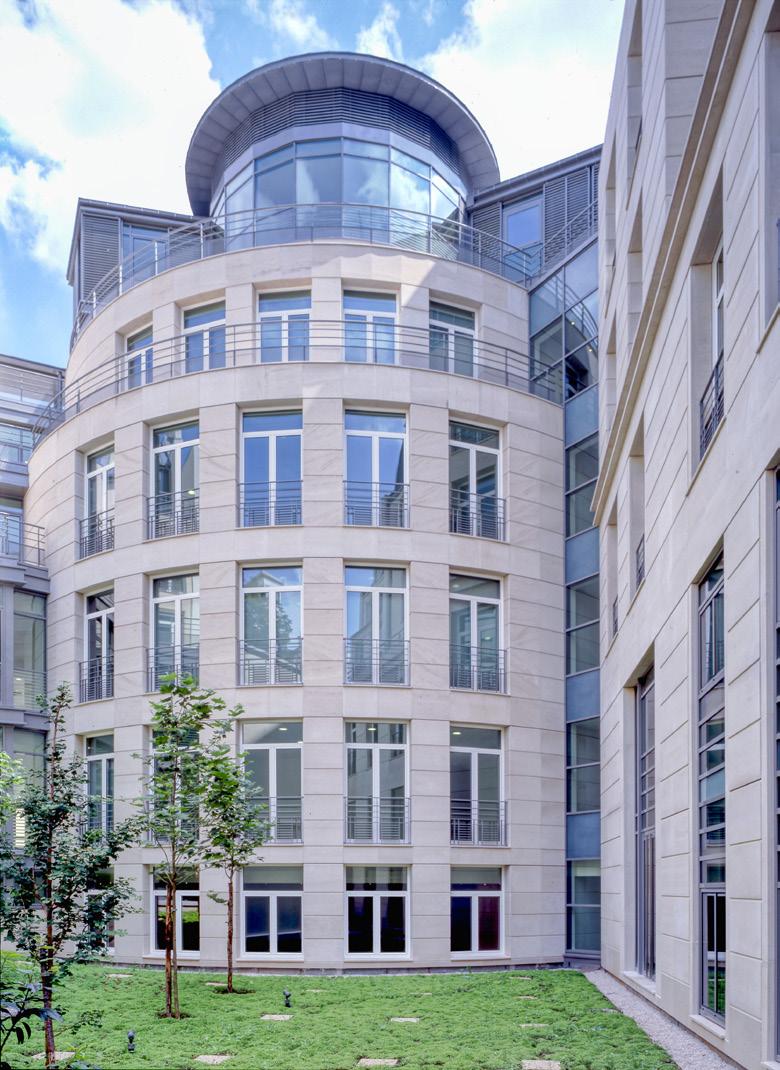

Client / Client : Générali Immobilier • Lieu / Location : Paris, France • Programme / Program : Réhabilitation d’un immeuble de bureaux/ Rehabilitation of an office building • Architectes / Architects : Bechu & Associés • Superficie / Surface Area : 17 615 m² • Statut / Status : Livré en 2004 / Delivered in 2004
Vendôme, Cambon, Capucines
Restructuration de l’Ilot Vendôme-Cambon-Capucines
Restructuring of the Ilot Vendôme-Cambon-Capucines

Cette restructuration comprend l’Hôtel d’Evreux, l’Hôtel des Vieux & l’Hôtel Castanier sur l’Ilôt Vendôme Cambon Capucines.
Les compétences de nos équipes en matière de réhabilitation de lieux historiques et de leur transformation intérieure au service de l’expérience humaine d’aujourd’hui, nous ont permis de mener à bien ce projet; témoin du XVIIIème siècle, a été inauguré en 2015 et continue depuis à écrire son histoire.
This restructuring includes the Hôtel d’Evreux, the Hôtel des Vieux & the Hôtel Castanier on Ilôt Vendôme Cambon Capucines.
The skills of our teams in the rehabilitation of historic places and their interior transformation in the service of the human experience of today, enabled us to carry out this project; witness of the 18th century, was inaugurated in 2015 and has since continued to write its history.
Vendôme, Cambon, Capucines
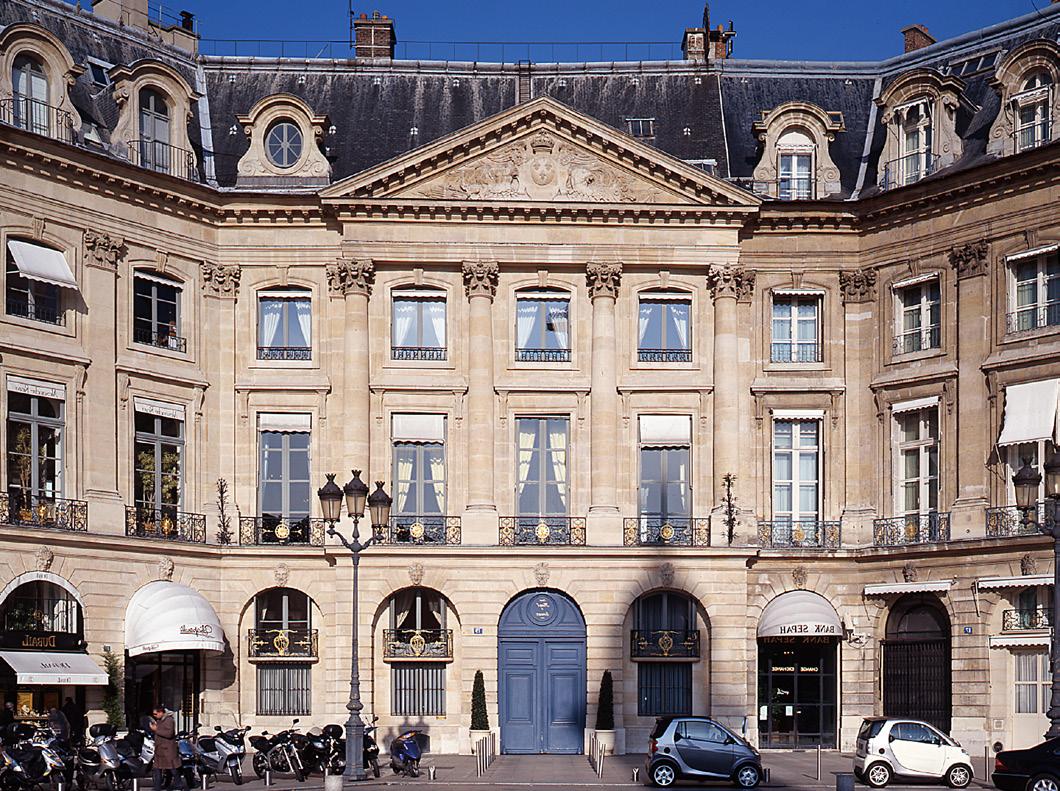
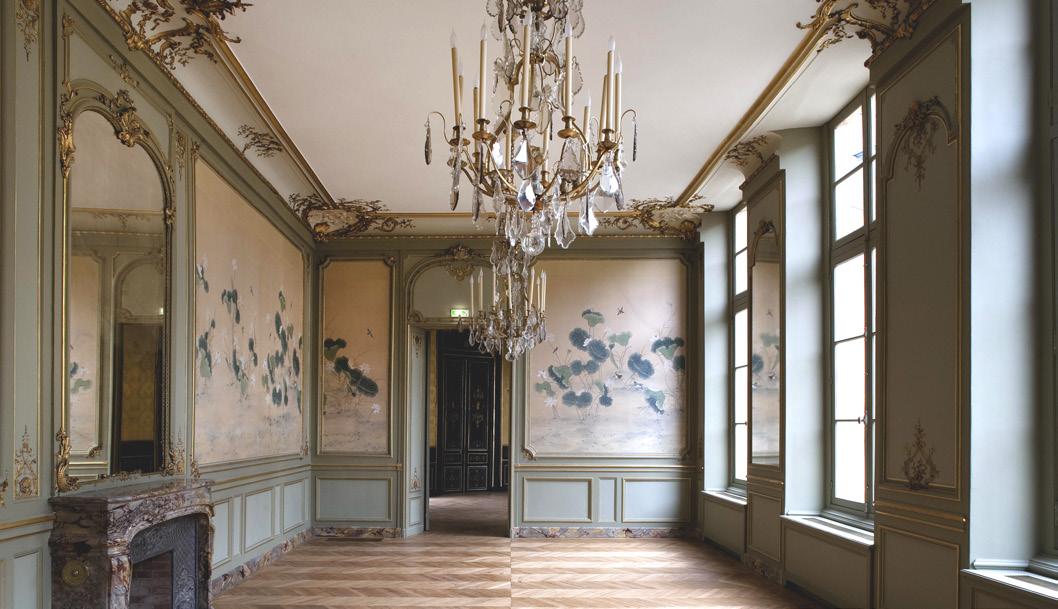



Client / Client : Galaxie Vendôme • Lieu / Location : Paris, France • Programme/ Program : Restructuration du bâtiment Cambon, de l’Hôtel d’Evreux inscrit MH, de l’Hôtel des Vieux & de l’Hôtel Castanier inscrit MH / Restructuring of the Hôtel d’Evreux registered MH, the Hôtel des Vieux & the Hôtel Castanier • Architectes / Architects : Bechu & Associés • Superficie / Surface Area : 60.000 m² • Montant des travaux / Cost of work : 86 millions euros • Statut / Status : Livré 2007 / Delivered in 2007
>> Classé Monumes Historique / Classified Historical Monument
A Park
Une silicon Valley française
A French silicon Valley

Le projet A-Park Park vise à créer une véritable «Silicon Valley» à la française et est étroitement lié aux «Silicon Valley» chinoises, telles que Zhongguancun, l’Institut de haute technologie de Chongqing et le district de Luoyang Gaoke.
Pour créer et organiser une synergie de cluster, des espaces ont été programmés pour différents usages, adaptés aux besoins des entreprises. En investissant dans les programmes EcoCampus, Eco-Démo, Eco-Business, EcoWorkshop, Eco-Hospitality et Eco-Mobility, les entreprises choisiront un espace unique et exceptionnel en Europe, contribuant à leur dynamisme et à leur économie.
A-Park est un espace global, conçu dans son ensemble, avec chaque élément soigneusement planifié et équilibré, chacun s’intégrant parfaitement au site. Le résultat final de cet arrangement est un support pour les rencontres et les échanges entre les cultures et les compétences françaises et chinoises, offrant à chaque individu et à chaque entreprise sur le site un espace où ils peuvent se développer, à la fois personnellement et professionnellement. Cette organisation spatiale signifie que les connexions et le partage se produisent partout sur le site, à tous les niveaux, apportant une qualité fractale à l’espace.
The A-Park Park project aims to create a true French “Silicon Valley” and is closely linked to Chinese “Silicon Valley”, such as Zhongguancun, the Chongqing High Technology Institute and the Luoyang Gaoke district.
To create and organize a cluster synergy, spaces have been programmed for different uses, adapted to the needs of companies. By investing in the Eco-Campus, Eco-Demo, EcoBusiness, Eco-Workshop, Eco-Hospitality and Eco-Mobility programs, companies will choose a unique and exceptional space in Europe, contributing to their dynamism and their economy.
A-Park is a global space, designed as a whole, with each element carefully planned and balanced, each one integrating perfectly into the site. The end result of this arrangement is a support for meetings and exchanges between French and Chinese cultures and skills, offering each individual and each company on the site a space where they can develop, both personally and professionally. . This spatial organization means that connections and sharing occur everywhere on the site, at all levels, bringing a fractal quality to the space.
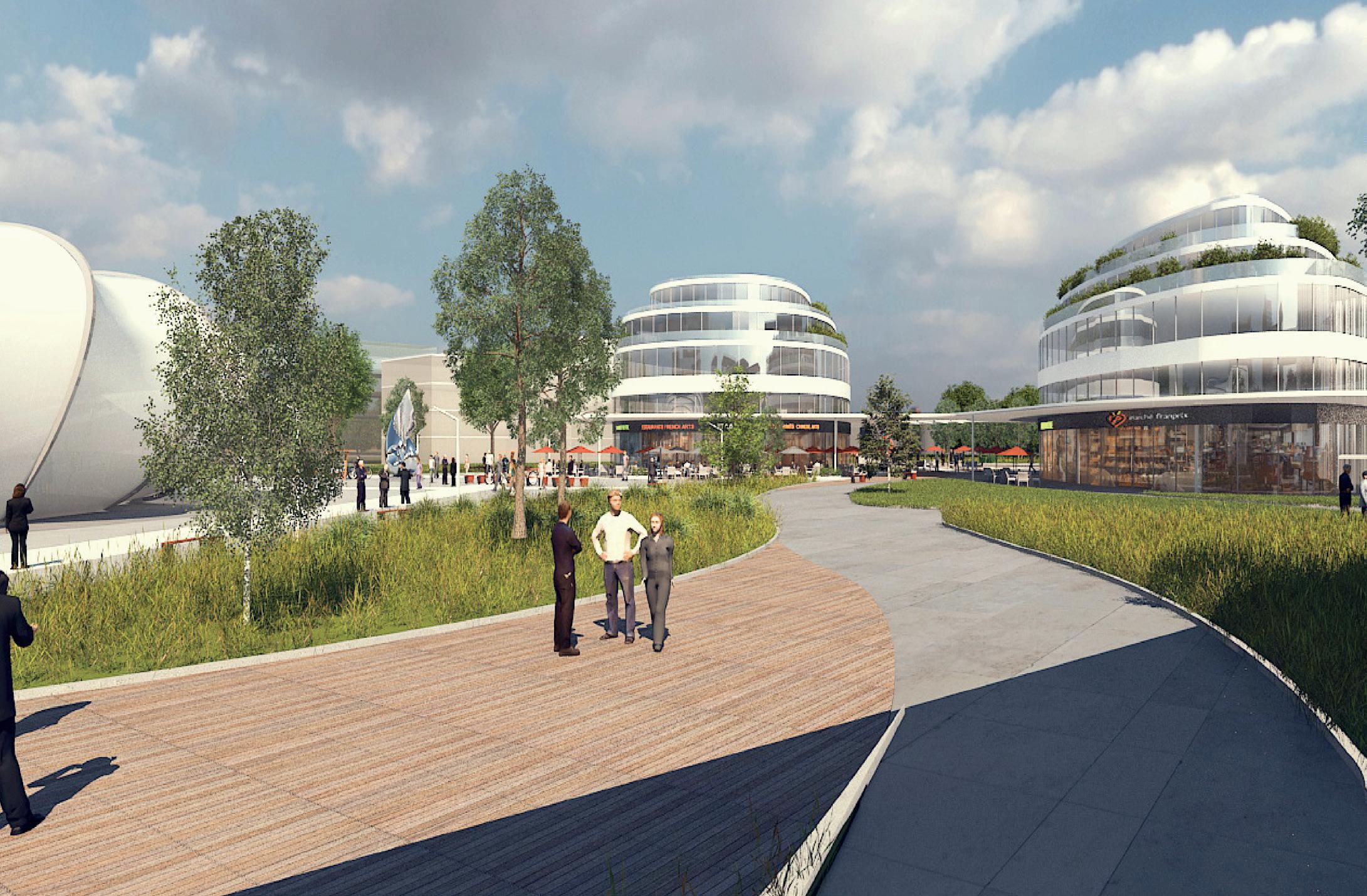
Client / Client : Bouygues immobilier • Lieu / Location : Roissy, France • Programme / Program : Eco-Campus, Eco-Démo, Eco-Entreprise, Eco-Atelier, Eco-Hospitalité et Eco-Mobilité/ Eco-Campus, Eco-Démo, Eco-Business, EcoWorkshop, Eco-Hospitality et Eco-Mobility • Architectes / Architects : Bechu & Associés • Superficie / Surface Area : 27,2 hectares • Superficie construite / Built Area : 78 891m² • Statut / Status : Projet 2015 / Project 2015
>> Developpement durable / Sustainable developpment : BREEAM very good / BREEAM very good
Domaine Coti-Chiavari
Créer un lien entre la terre et la montagne
Create a link between the land and the mountain
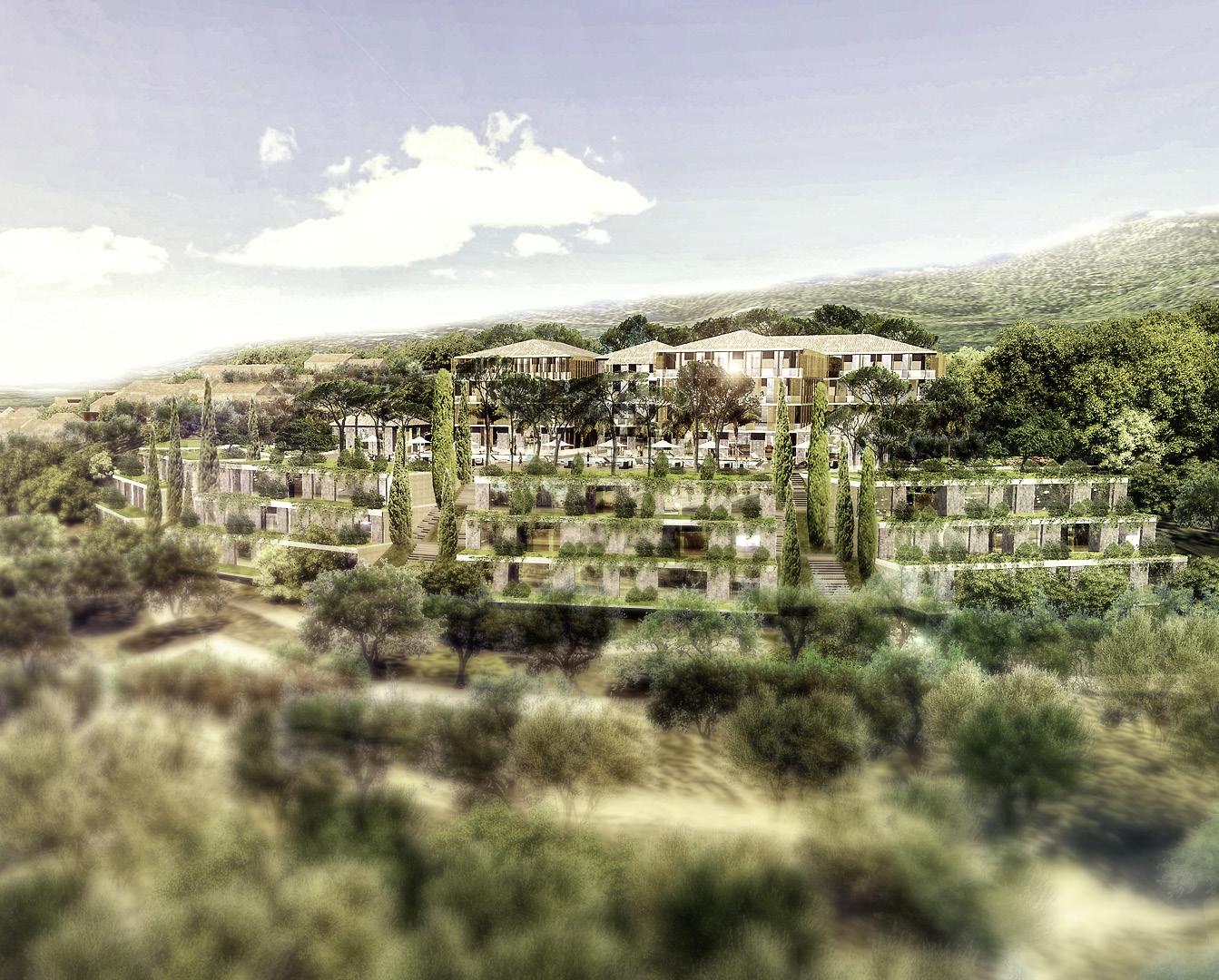
Établissant le lien entre mer et montagne, ce domaine exceptionnel possède une richesse naturelle et patrimoniale qui en fait un véritable atout pour la région. Ce projet d’aménagement vise à conjuguer la mise en valeur et le développement économique et culturel du site, avec la nécessaire protection de l’environnement et du patrimoine bâti.
Conceptualisant un nouvel art de vivre, le domaine constitue un nouvel espace de développement économique pour Ajaccio et ses alentours.
Establishing the link between the sea and the mountains, this exceptional estate has a natural and heritage richness that makes it a real asset for the region. This development project aims to combine the enhancement and economic and cultural development of the site, with the necessary protection of the environment and the built heritage.
Conceptualizing a new art of living, the estate constitutes a new area of economic development for Ajaccio and its surroundings.
Domaine Coti-Chiavari



Client / Client : SAS Liberta du Sud et du Levant • Lieu / Location : Coti-Chiavari, Ajaccio • Programme / Program : Hôtels, villas, commerces, golf / Hotels, villas, shops, golf • Architectes / Architects : Bechu & Associés • Superficie / Surface Area : 63 000 m² • Statut / Status : En cours / In process
Extension en mer
Un acte ou l’homme développe la cité pour préserver la nature. An act where man develops the city to preserve nature.
Rendre possible le développement de la Principauté dans la plus parfaite harmonie avec son environnement naturel et en préservant ses ressources naturelles.
Nous avons répondu à ce défi avec passion concevoir un nouvel urbanisme autour d’une idée structurante : la “ mer apaisée ”, pour redonner aux habitants l’accès à la mer. Mettre l’urbanisation, l’architecture et la technologie de pointe au service de la protection de l’environnement : parfait respect des fonds marins, maîtrise des enjeux énergétiques, bâtiments HQE…
Assurer l’ “ éco-efficacité ” de l’ensemble des dimensions et des prestataires du projet. Notre concept va puiser ses principes fondamentaux au cœur du site naturel, dans la morphologie de la cité, dans son histoire étroitement liée à la Méditerranée, et au plus profond de cette baie si riche de sa biodiversité sousmarine. Pour concevoir un nouvel urbanisme, pour répondre au mieux aux défis humains et environnementaux posés par l’expansion de la Principauté nous avons mobilisé une équipe internationale et pluridisciplinaire, composée des meilleurs experts en leur domaine, passionnés par la mer, et habités par la même volonté de bâtir le futur méditerranéen dans le respect de son histoire, de son identité et de son environnement.
Nous nous sommes basés sur une analyse approfondie et d’une expérience mondiale de l’urbanisme et de la construction en mer, de la recherche et des dernières avancées technologiques dans ce domaine
Notre démarche est issue de trois axes de réflexion :
Le caractère unique de la Principauté : un cirque naturel et ses quartiers fondateurs. L’engagement durable, environnemental,
To make possible the development of the Principality in the most perfect harmony with its natural environment and by preserving its natural resources.
We responded to this challenge with passion, designing a new urbanism around a structuring idea: the “peaceful sea”, to give inhabitants access to the sea again. Putting urbanization, architecture and advanced technology at the environmental protection service: perfect respect for the seabed, control of energy issues, HEQ buildings, etc.
Ensure the “eco-efficiency” of all project dimensions and service providers. Our concept will draw its fundamental principles from the heart of the natural site, from the morphology of the city, from its history closely linked to the Mediterranean, and from the depths of this bay so rich in its underwater biodiversity. To design a new town planning, to best meet the human and environmental challenges posed by the expansion of the Principality, we mobilized an international and multidisciplinary team, made up of the best experts in their field, passionate about the sea, and inhabited by the same desire to build the future of the Mediterranean while respecting its history, its identity and its environment.
We have relied on in-depth analysis and global experience in urban planning and construction at sea, research and the latest technological advances in this field.
Our approach stems from three areas of reflection: The unique character of the Principality: A natural circus and its founding districts. Sustainable, environmental, economic and social commitment. Invention and innovation.

Client / Client : Principauté de Monaco • Investisseur / Investor : Barwa Real Estate
• Lieu / Location : Principauté de Monaco • Programme / Program : Extension en mer de la principauté de Monaco / Extension at sea of the Principality of Monaco
• Architectes / Architects : Bechu & Associés • Architecte associé / In association with : Tom Sheehan, Rainer Boisson, Agence Perrot, Agence Jacques Rougerie
• Superficie / Surface Area : 275 000 m² SHON; Plage : 5000 m² Equipements : 6 500 m² Equipement phare : 20 000 m² Immobilier à dominante résidentielle : 250 000 m² / 275,000 m² net floor area; Beach: 5,000 m² Equipment: 6,500 m²
Flagship equipment: 20,000 m² Predominantly residential property: 250,000 m²
• Statut / Status : Projet 2006 / Project 2006
>> Developpement durable / Sustainable developpment : HQE cerifié / HQE certified
Port de Bonifacio
Projet d’extension du port de Bonifacio. Bonifacio port extension project.
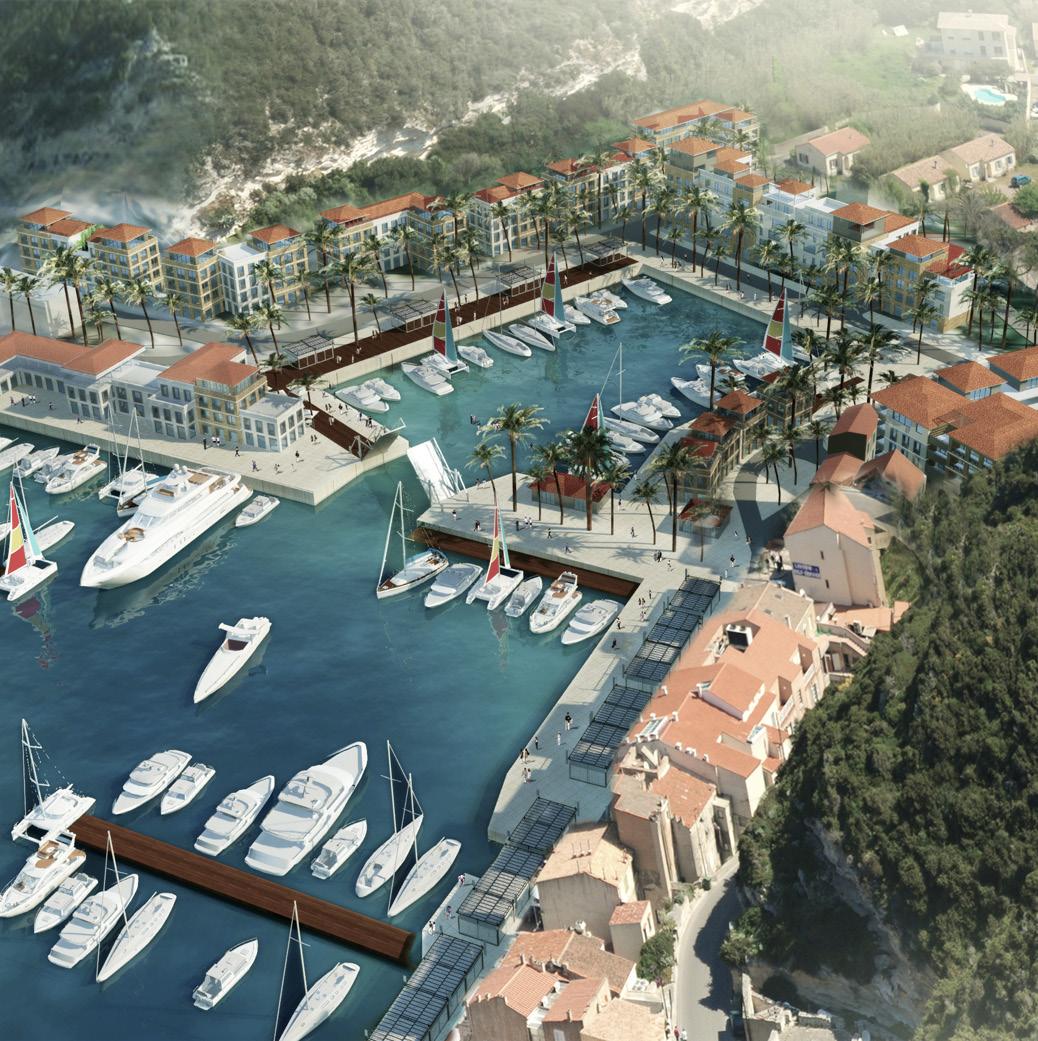
Port of Bonifacio


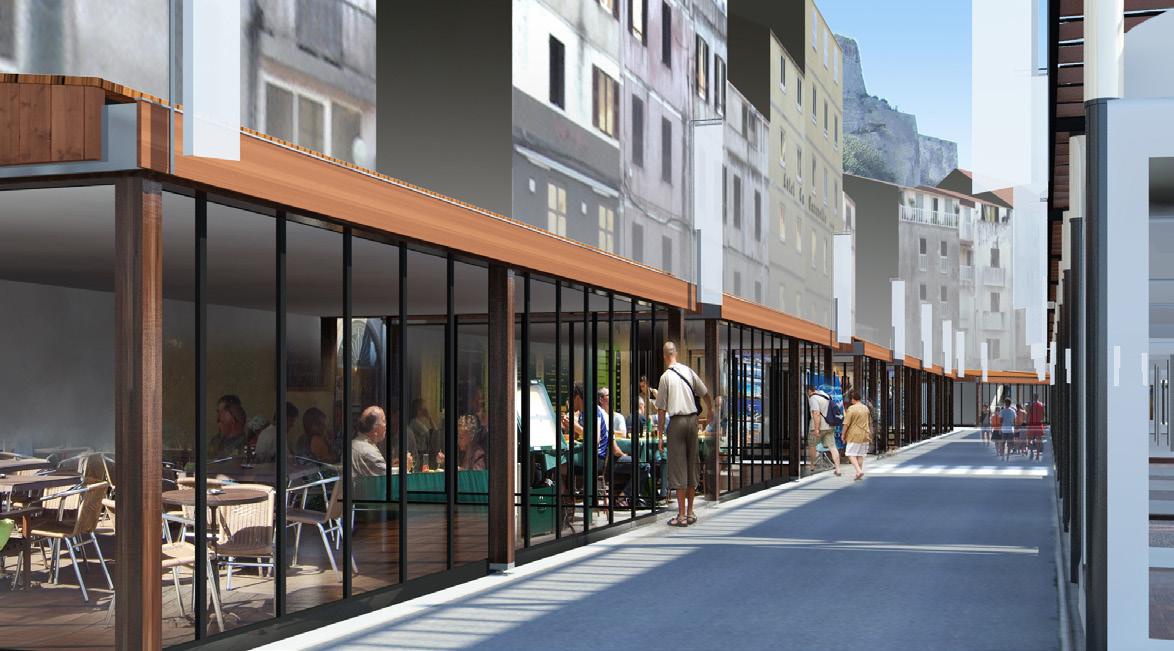
Client / Client : NC • Lieu / Location : Bonifacio, Corse • Programme / Program
: Marina, hôtel, commerces, logements / Marina, hotel, shops, accommodation
• Architectes / Architects : Bechu & Associés • Superficie / Surface Area : 9km²
• Statut / Status : En cours / In Process
Nuevo puerto de la Bajadilla


Nos équipes ont travaillé le nouveau port de Marbella à travers une étude de faisabilité poussée qui intègre l’ancien port, et qui en définit le programme, les circulations, le fonctionnement. Les études batimétriques nous ont également mené à modifier l’entrée du port.
Le nouveau port permet d’accueillir un plus grand nombre de gros bâteaux de 60 mètres de long et plus, d’y implanter deux hôtels de 4* et 5* avec vue sur la mer ou sur le port, un centre de conférence permettant de recevoir plus de 1000 personnes, ainsi que tout un ensemble d’activité dédiées à stimuler l’économie locale et à augmenter le niveau de la clientèle touristique.
Our teams have worked on the new port of Marbella through an in-depth feasibility study which integrates the old port, and which defines its program, circulation and operation. Batimetric studies also led us to modify the entrance to the port.
The new port makes it possible to accommodate a greater number of large boats of 60 meters in length and more, to set up two 4* and 5* hotels there with a view of the sea or the port, a conference center allowing receive more than 1000 people, as well as a whole set of activities dedicated to stimulating the local economy and increasing the level of tourist clientele.
puerto de la Bajadilla
Nuevo
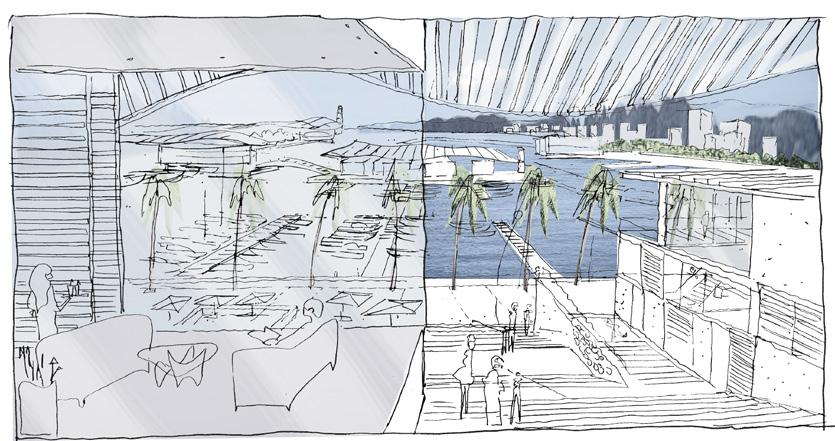



Client / Client : Mairie de Marbella • Lieu / Location : Marbella, Espagne
• Programme / Program : Programmation et faisabilité pour le nouveau port de Marbella / Programming and feasibility for the new port of Marbella • Nombre de moorings / Number of moorings : 762 U (Longueur 8 à 150 m) / 762 U (Long 8 to 150 m) • Architectes / Architects : Bechu & Associés • Architecte associé / In association with : A.-C. Perrot & F. Richard • Superficie / Surface Area : 179 900 m² • Statut / Status : Projet 2010 / Project 2010
Secteur des Bayonnes
Un éco-quartier fractal
A fractal eco-neighbourhood

Bayonne sector
L’aménagement de l’éco-quartier du secteur des Bayonnes à Herblay s’inscrit dans la continuité des efforts fournis par la ville dans les domaines du transport, du logement, de l’emploi et de l’énergie, tout en limitant l’étalement urbain. Ce projet intègre les exigences de l’urbanisme durable (mixité sociale et fonctionnelle, gestion des énergies, de l’eau et des déchets, mobilités, biodiversité, santé et acoustique) et s’adapte à l’échelle des bâtiments comme du quartier, selon l’inspiration des mathématiques fractales.
The development of the eco-neighbourhood in the Bayonnes area of Herblay is a continuation of the city’s efforts in the areas of transport, housing, employment and energy, while limiting urban sprawl. This project integrates the requirements of sustainable urban planning (social and functional mix, management of energy, water and waste, mobility, biodiversity, health and acoustics) and adapts to the scale of buildings as well as the neighborhood, according to the inspiration of fractal mathematics.


Client / Client : Ville d’Herblay • Lieu / Location : Herblay, France • Programme / Program : Eco quartier de logements / Housing eco district • Architectes / Architects: Bechu & Associés • Superficie / Surface Area : 28 595 m² • Statut / Status : Projet en 2011 / Project in 2011 >> Developpement durable / Sustainable developpment : BBC, BEPOS / BBC, BEPOS
Chine & Asie
China & Asia

Campus du CELAP
L’école des élites chinoises surnomé « the campus around water» a remporté le prestigieux Luban Price en 2005
The Chinese elite school nicknamed “the campus around water” won the prestigious Luban Price in 2005
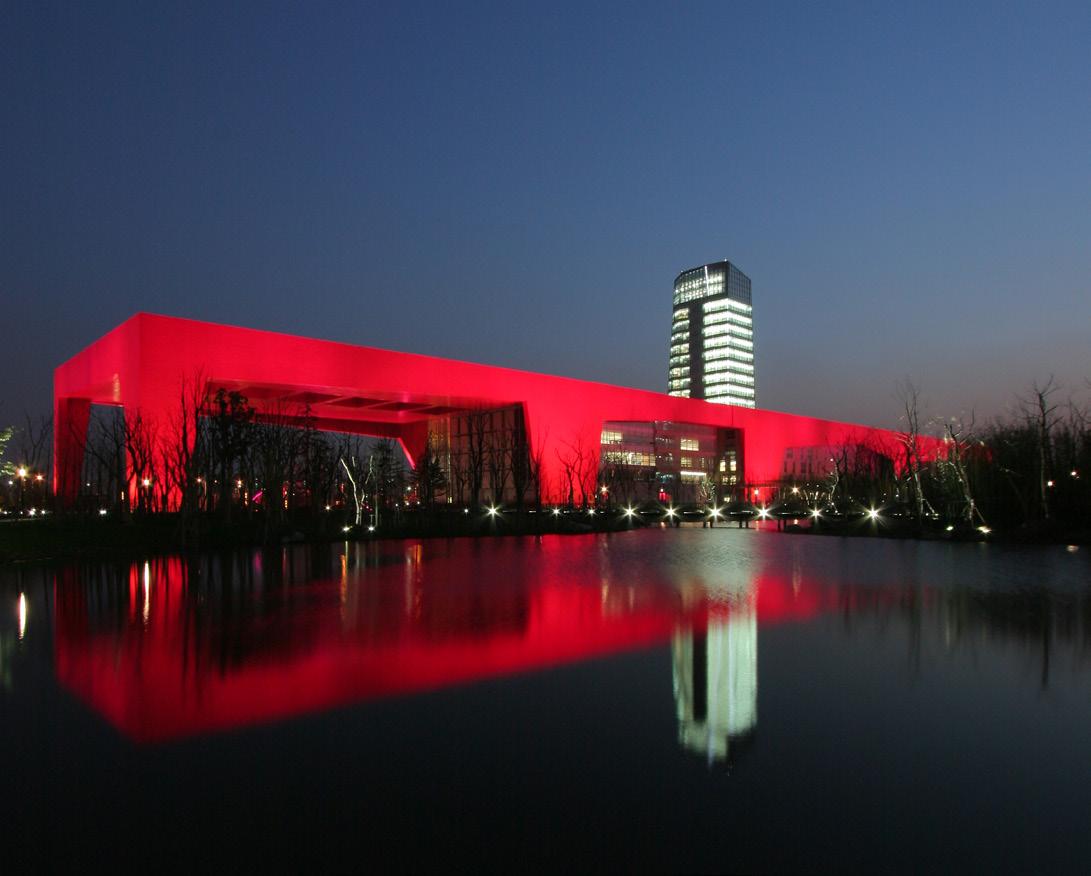
La conception de l’Ecole des Elites Chinoises de Pudong (China Executive Leadership Academy of Pudong - CELAP), Shanghai, Chine, fut une expérience exceptionnelle en termes d’envergure, de programme et de rencontre.
Un cahier des charges complexe et un délai de 25 mois définissaient le cadre de la réalisation d’un campus de 80 hectares, de l’esquisse à l’inauguration, et soumis à un concours international d’architecture en 2 phases auquel ont participé 17 autres agences d’architecture internationales de renom.
Notre projet lauréat a su captiver l’intérêt du Dean de l’Université et du futur président du Parti, de par sa réinterprétation audacieuse et contemporaine de la traditionnelle table d’apprentissage de la calligraphie et de la peinture laquée rouge. Vue de haut et dans son ensemble, la « table» longue de 300 mètres représente le pictogramme chinois du chiffre un, et trouve à son bout un jardin des éléments. Cet édifice abrite l’institut des hautes études en administration des affaires de la nation.
Vue de l’intérieur des jardins du campus, seul les pieds sculpturaux de la « table » et autres formes libres se dessinent et incarnent stabilité et mouvement.
The design of the Chinese Elite School of Pudong (China Executive Leadership Academy of Pudong - CELAP), Shanghai, China, was an exceptional experience in terms of scope, program and meeting.
Complex specifications and a 25-month deadline defined the framework for the construction of an 80-hectare campus, from the sketch to the inauguration, and submitted to an international architectural competition in 2 phases in which 17 other renowned international architectural firms.
Our winning project captured the interest of the Dean of the University and the future President of the Party, with its bold and contemporary reinterpretation of the traditional table for teaching calligraphy and red lacquer paint. Seen from above and as a whole, the 300 meter long “table” represents the Chinese pictogram of the number one, and finds at its end a garden of the elements. This building houses the Institute of Advanced Studies in Business Administration of the Nation. Seen from inside the campus gardens, only the sculptural legs of the “table” and other free forms stand out and embody stability and movement.
CELAP Campus

Client / Client : CELAP • Lieu / Location : Pudong, Shanghai, Chine • Programme / Program : Université, résidences étudiantes, équipements sportifs/ University, student residences, sports facilities • Architectes / Architects : Bechu & Associés • Superficie / Surface Area : 72 000 m² • Statut / Status : Livré en 2005 / Delivered in 2005

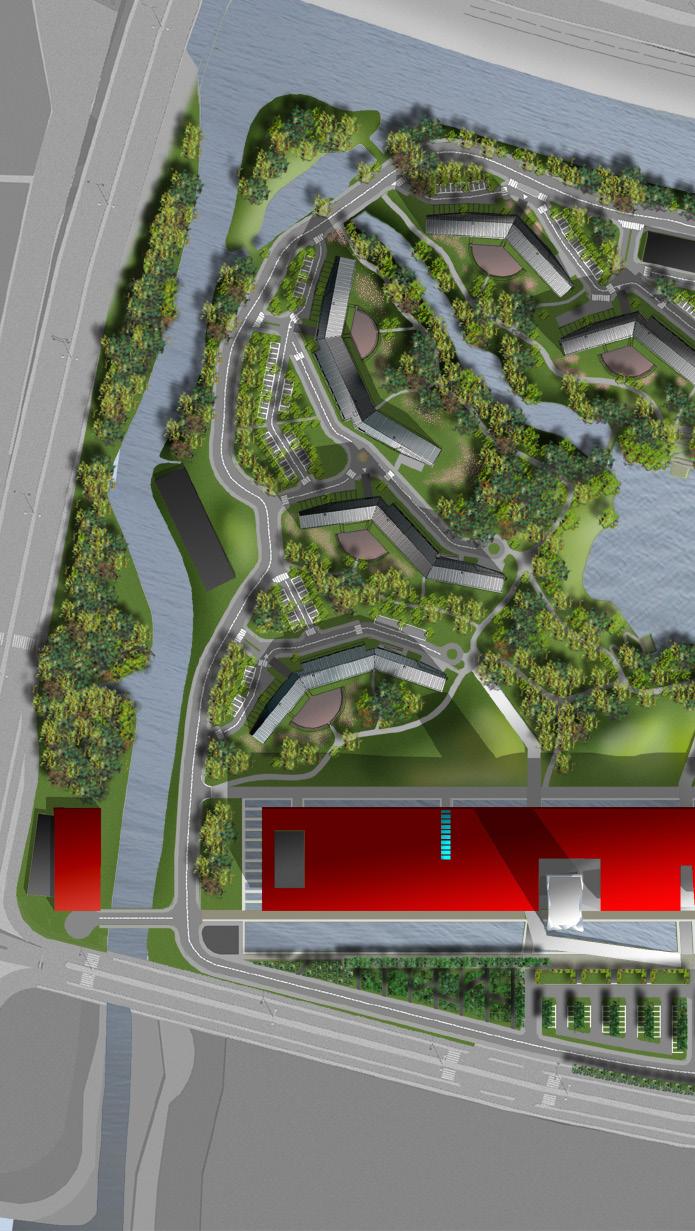


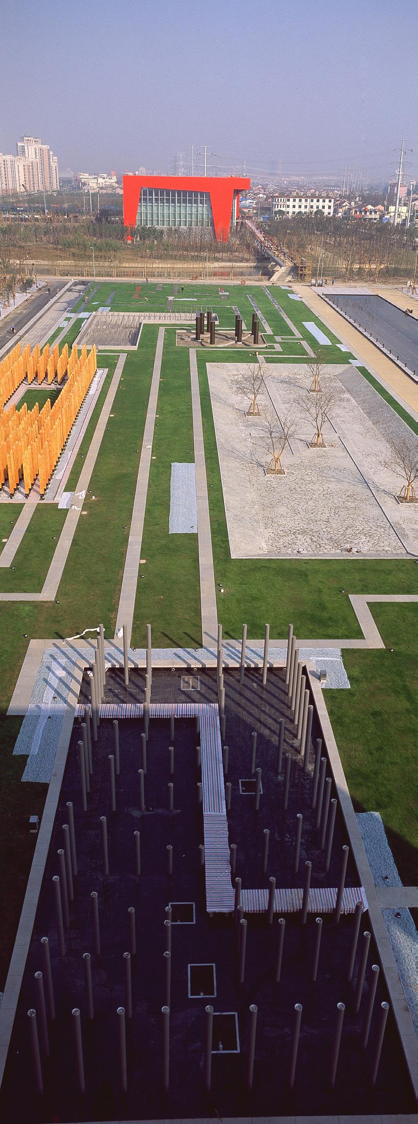
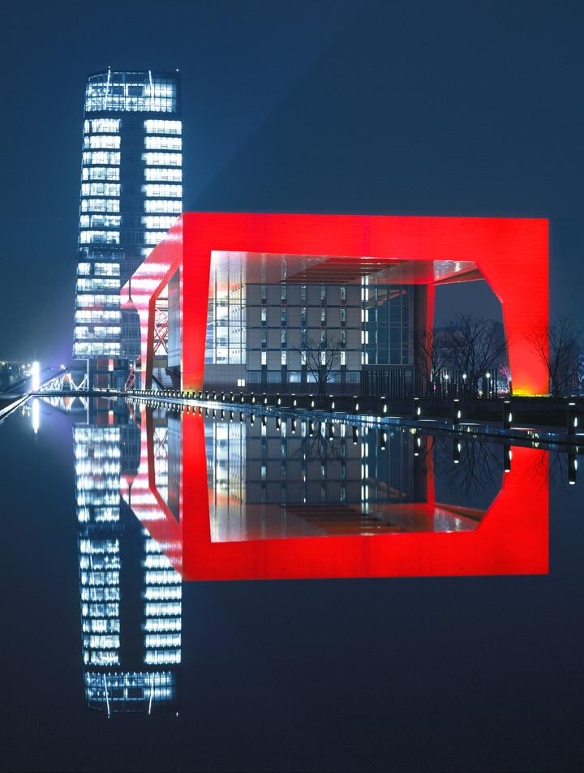





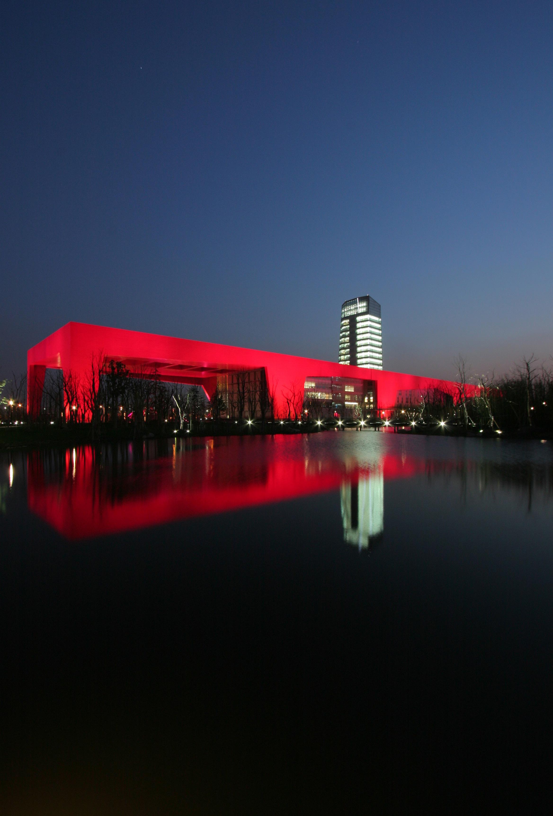



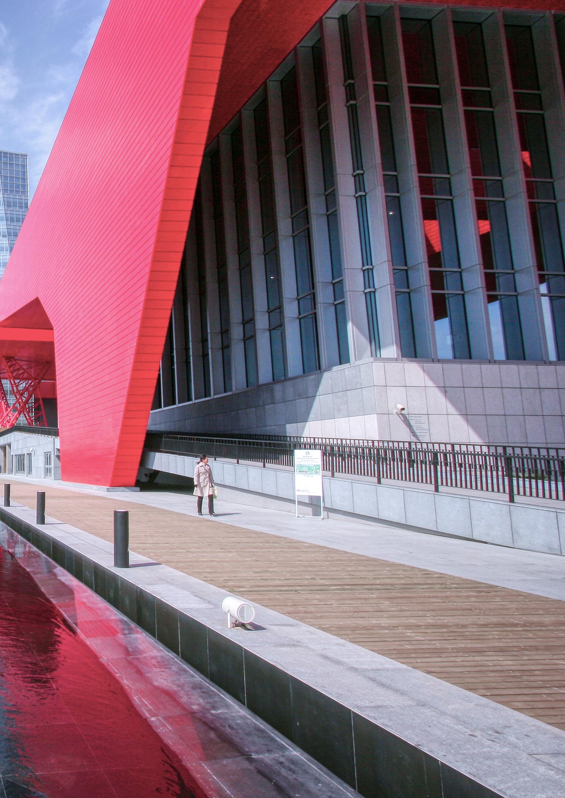

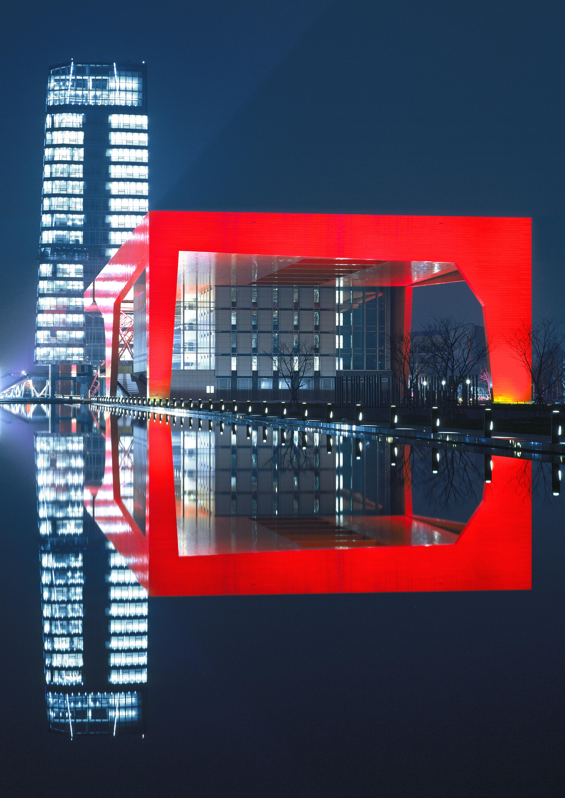
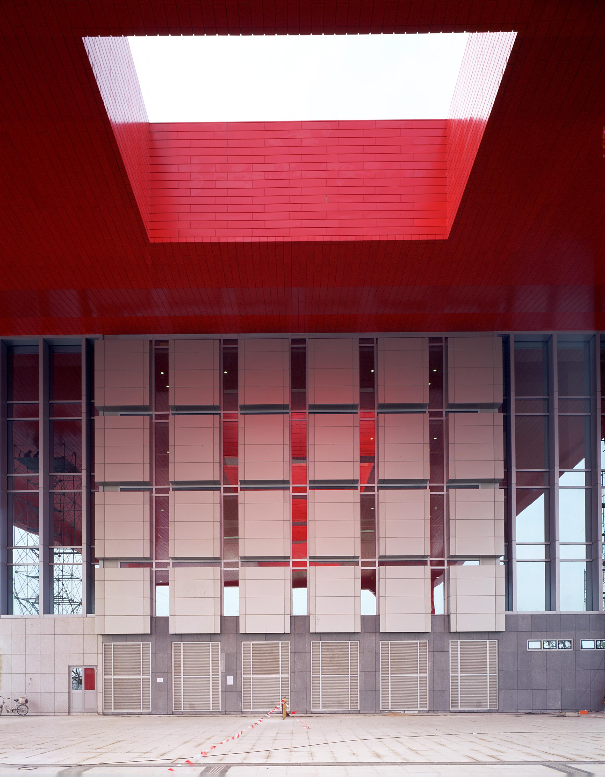



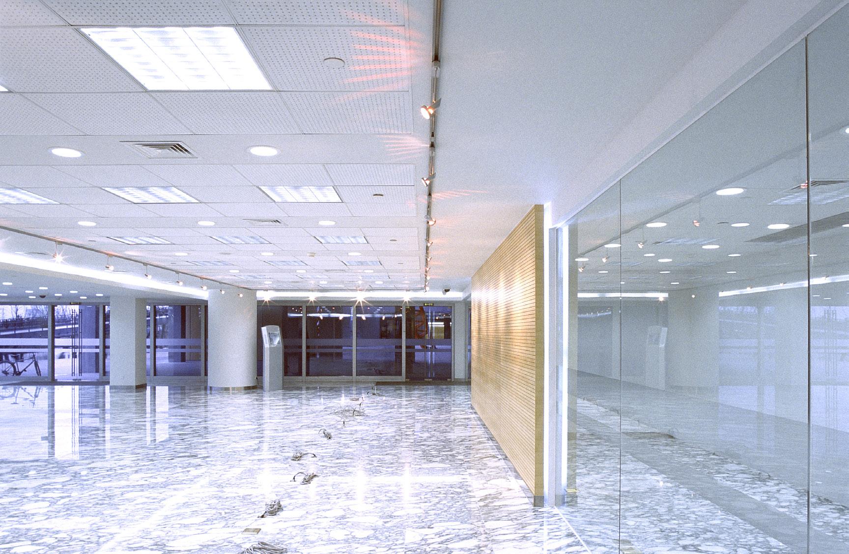

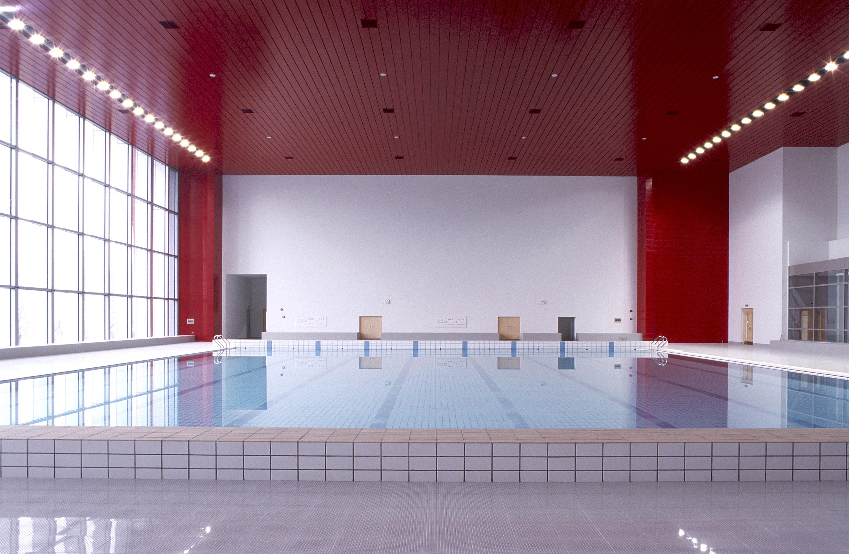

Tours mixtes à Mumbai

Mixed tours in Mumbai
Construction d’un grand ensemble de tours biogées mixtes Des investisseurs indiens ayant été séduits par le projet de la Tour Biogée à Monaco, nous ont confié l’étude et la réalisation, en association avec l’agence A.C. Perrot & F. Richard, d’un ensemble de cinq tours résidentielles accompagnées d’hôtels, de lieu de loisirs et de détente et d’une université.
Construction of a large complex of mixed biogean towers Indian investors who were seduced by the Biogean Tower project in Monaco, entrusted us with the study and construction, in association with the A.-C. Perrot & F. Richard, of a set of five residential towers accompanied by hotels, a place of leisure and relaxation and a university.

Client / Client : The Sandy Group • Lieu / Location : Mumbai, Inde • Programme / Program : Tours école, hôpital, résidence-service, centre aquatique, podium d’activité et commerces, bureaux et hôtel, 3 tours de logements, parking / School towers, hospital, service residence, aquatic center, activity podium and shops, offices and hotel, 3 housing towers, parking • Architectes / Architects : Bechu & Associés • Architecte associé / In association with : A.-C. Perrot & F. Richard • Superficie / Surface Area : 400 000 m² • Statut / Status : Projet 2011 / Project 2011
Port de Lingang
Le troisième mégaport de Shanghai, le port numérique de Lingang. Shanghai’s third megaport, Lingang’s digital port.

Lingang port



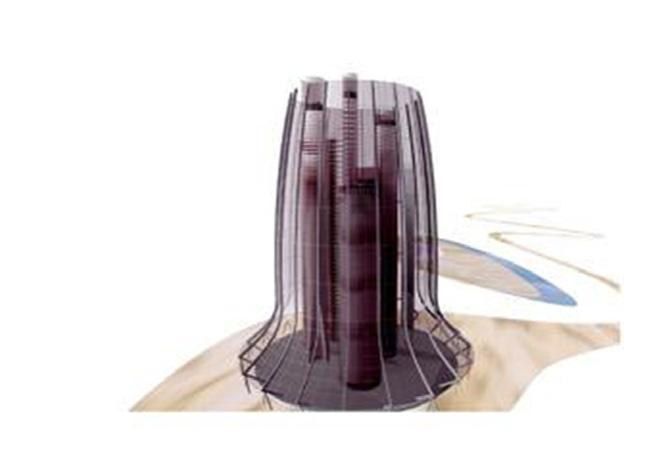


International shipping center
Des tours comme des jonques
Towers like sails of junks

Pour réaliser en bord de mer le quartier des activités maritimes de Qingdao (tours des compagnies d’assurances et banquesmaritimes, ensembles immobiliers des douanes, tours des armateurs…) ce projet s’inspire de l’image des voiles des jonques rentrant au port.
Les éléments sont liés entre eux par un socle végétalisé en terrasses créant ainsi, dans cette mixité urbaine, un signal fort d’architecture sur l’horizon maritime, un lien sociétal par ses jardins, passerelles et autres terrasses offerts aux habitants.
To create the Qingdao maritime activities district along the seafront (retail centers, tower blocks housing insurance companies and maritime banks, customs administration complexes, ship-owner’s tower blocks, etc.), the project was inspired by the image of junks with their billowing sails returning home to port.
The elements are interlinked by a planted, terraced base that in this mixed use urban setting provides a strong architectural signal within a maritime environment, creating a social link through its gardens, footbridges and other terraces offered to local residents.
International
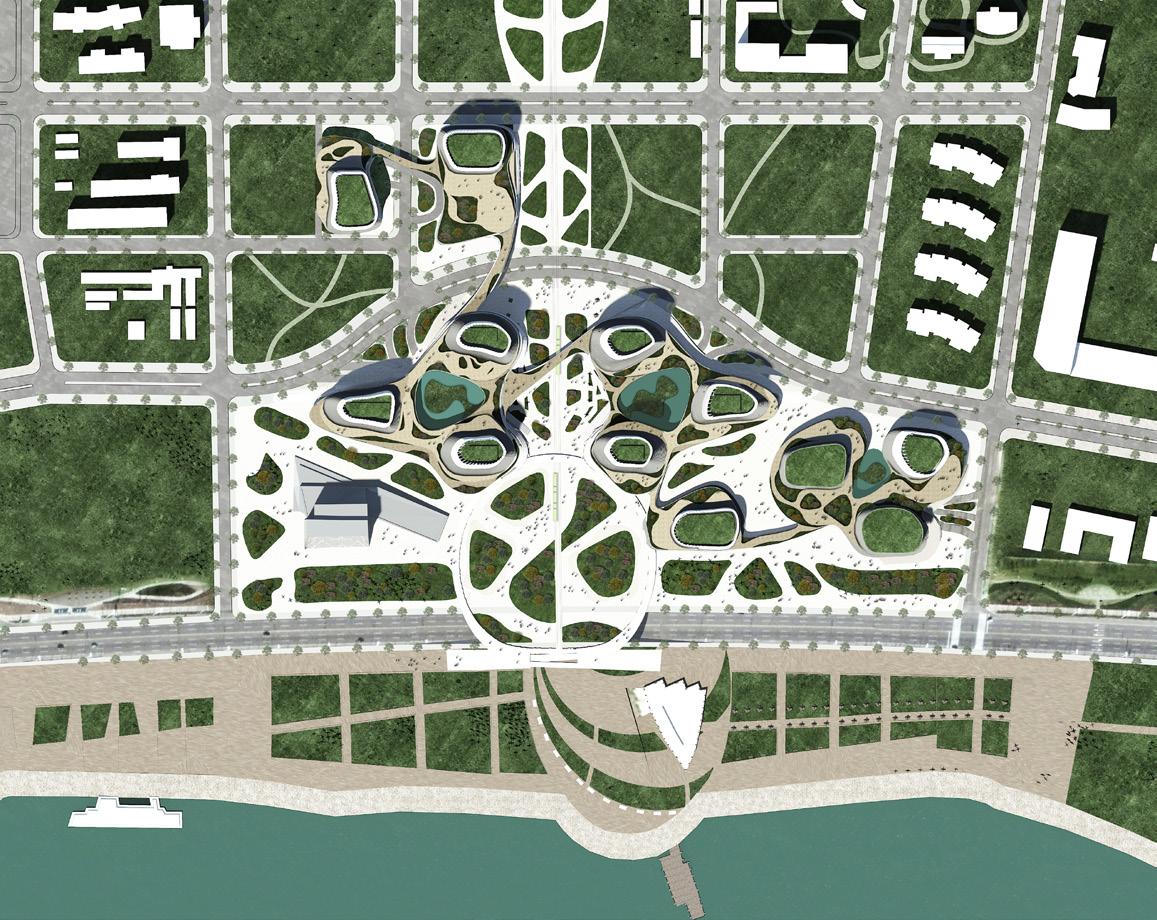


Client / Client : Qingdao Haixi Urban Investment Co ltd • Lieu / Location : Qingdao, Chine • Programme / Program : Hôtels, villas, commerces, golf / Retail, Hotels, villas, golf • Superficie / Surface : 742 000 m² • Architecte / Architect : Bechu & Associés • Statut / Status : Projet 2012 / Project 2012
Paris impression
Adapter un style architectural à la culture locale
Adapt an architectural style to the local culture

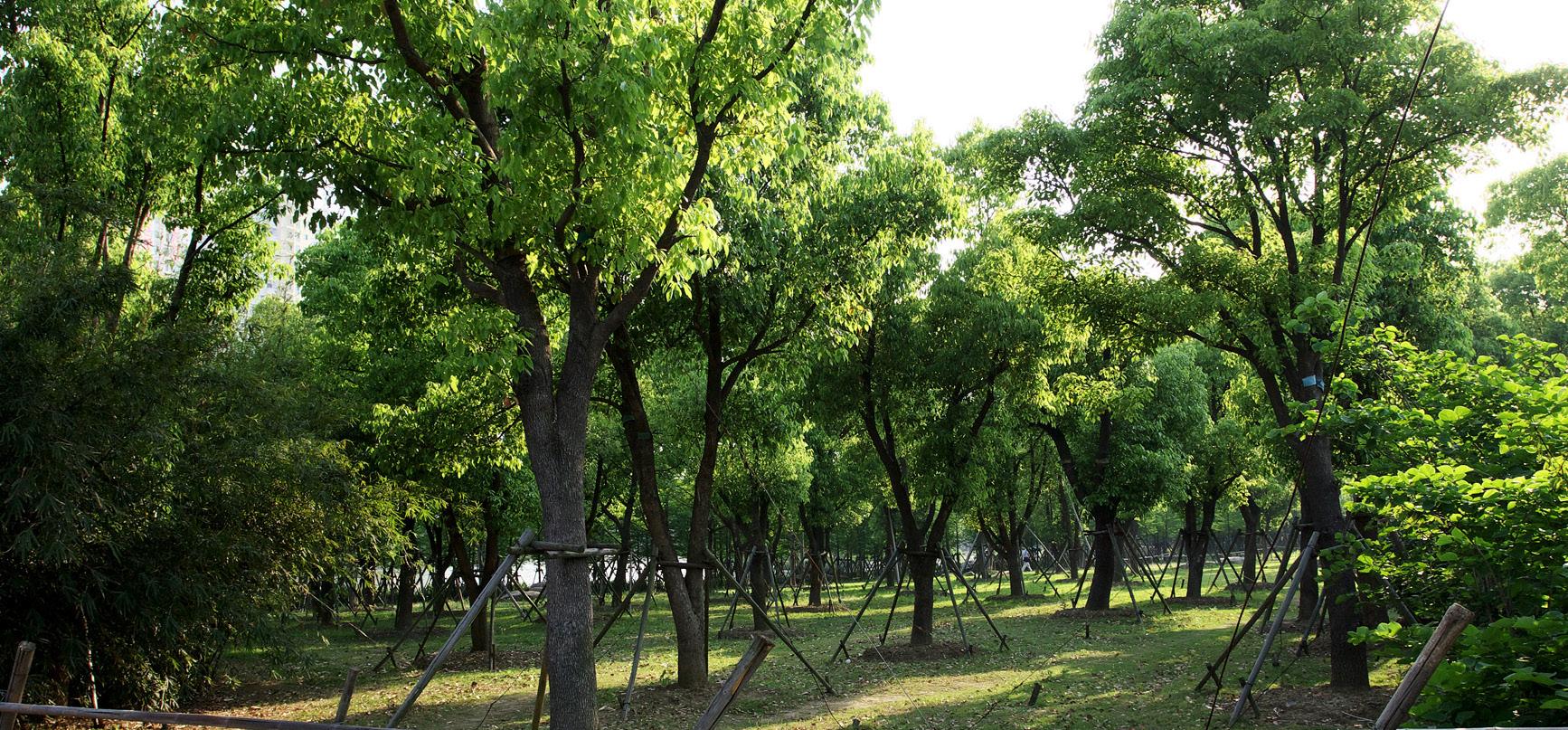
Ce projet urbain pour le développement de résidences haut de gamme dans la nouvelle zone urbaine de Suzhou, à l’est du lac de Jinji, s’inspire d’un style architectural français contemporain adapté dans le respect de la culture de l’habitat chinois. À l’image des cours des quartiers parisiens, deux rangées de platanes, plantés le long de l’axe principal depuis l’entrée du coté nord-ouest, mènent à une place ronde. Y trône une oeuvre d’art sur laquelle est gravée la Déclaration universelle des droits de l’Homme.
This urban project for the development of highend residences in the new urban area of Suzhou, east of Lake Jinji, is inspired by a contemporary French architectural style adapted in respect of Chinese home culture. Like the courtyards of the Parisian neighborhoods, two rows of plane trees, planted along the main axis from the entrance on the northwest side, lead to a round square. There sits a work of art engraved with the Universal Declaration of Human Rights.
Paris impression
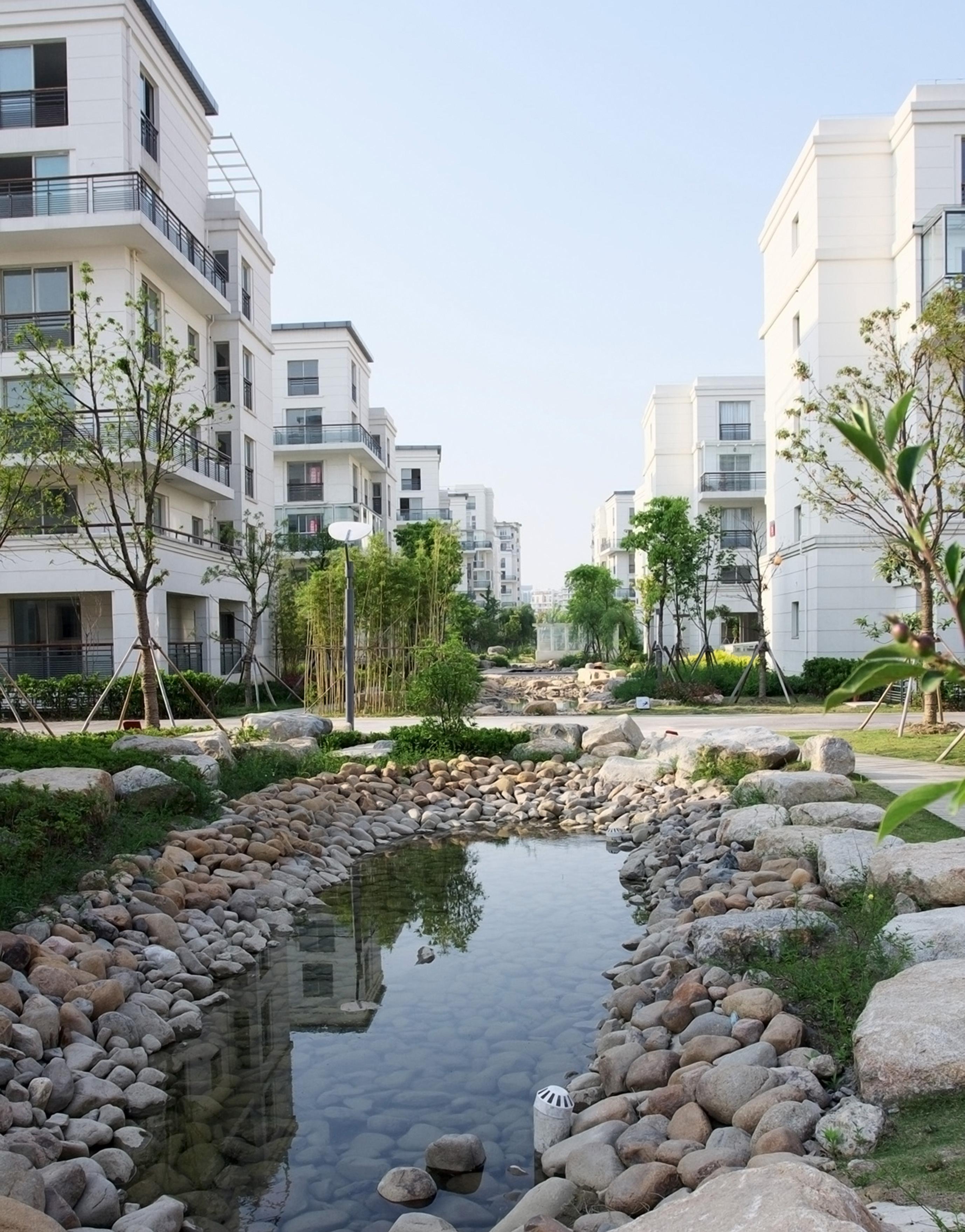
Client / Client : Shanghai Nanshan Real Estate Co.LTD • Lieu / Location : Shanghai, Chine • Programme / Program : Création d’un quartier de résidences Haut de gamme / Creation of a district of high-end residences • Architectes / Architects : Bechu & Associés • Superficie / Surface Area : 200 000 m² • Statut / Status : Livré en 2007 / Delivered 2007
Rue Qian Men à Beijing
La
rénovation
d’un quartier historique
The renovation of a historic district
Qian Men Street in Beijing

Dans le prolongement de l’axe Nord/Sud de la cité interdite, à l’opposé de la place Tien an Men, la rue Qian Men s’est assoupie durant la période maoïste. Notre projet vise à renouveler la lecture du site à travers un retour de l’art urbain mis au service de la cité et de ses habitants ; il prévoie la restauration de son patrimoine architectural, l’édification de constructions modernes mais respectueuses de l’héritage mandarin.
Créer un centre ville alliant lieux de rencontres, cultures, luxe et animations favorisant l’implantation de shopping center et d’enseignes internationales.
In the extension of the North/South axis of the forbidden city, opposite Tianan Men Square, Qian Men Street fell asleep during the Maoist period. Our project aims to renew the reading of the site through a return to urban art put at the service of the city and its inhabitants; it provides for the restoration of its architectural heritage, the construction of modern buildings that respect the Mandarin heritage.
Create a city center combining meeting places, cultures, luxury and entertainment promoting the establishment of shopping centers and international brands.



Client / Client : Imperial Gates LTD et Tian Jie • Lieu / Location : (Qianmen Street and Dong Ce Lu Street) Beijing, Chine• Programme / Program : Rénovation d'un quartier historique / Renovation of the historical district • Architectes / Architects : Bechu & Associés • Superficie / Surface Area : 36 Ha • Statut / Status : Projet 2005 / Project 2005
Aménagement à Pingyao
Raccorder une ville à son histoire et la projeter dans son futur
Connecting a city to its history and projecting it into its future

Dans la ville de Pingyao, l’une des plus ancienne de chine, nous avons aménagé un nouveau quartier mixte dans l’axe de la porte Yingxun (sud), nous avons suggéré de développer sur 71,2 hectares deux quartiers sur une trame contemporaine autour des deux citadelles existantes auxquelles le projet redonnera vie.
Le projet vise à valoriser la cité historique et à en magnifier l’approche mais aussi à offrir des traits d’union éco-responsables avec les espaces naturels (réserve d’eau de Ping Yun) et les vieux villages voisins. L’architecture retranscrit de façon contemporaine les chapiteaux (tou kung) des charpentes traditionnelles ainsi que les modénatures de briques.
In the city of Pingyao, one of the oldest in China, we have developed a new mixed district in the axis of the Yingxun gate (south), we have suggested developing two districts over 71.2 hectares on a contemporary grid around the two existing citadels to which the project will bring new life.
The project aims to enhance the historic city and to magnify its approach, but also to offer eco-responsible links with natural spaces (Ping Yun water reserve) and the old neighboring villages. The architecture transcribes in a contemporary way the capitals (tou kung) of the traditional frameworks as well as the brick moldings.
Development in Pingyao




Client / Client : Pingyao Planning et Paysage du Nouveau Quartier Sud • Lieu / Location : Pingyao, Chine • Programme / Program : Étude de l’aménagement urbain de la nouvelle zone urbaine au sud de la ville de Pingyao et réalisation d’espaces publics / Study of the urban development of the new urban area south of the city of Pingyao and construction of public spaces • Architectes / Architects : Bechu & Associés • Superficie / Surface Area : 71 hectares • Statut / Status : Livré 2008 / Delivered in 2008
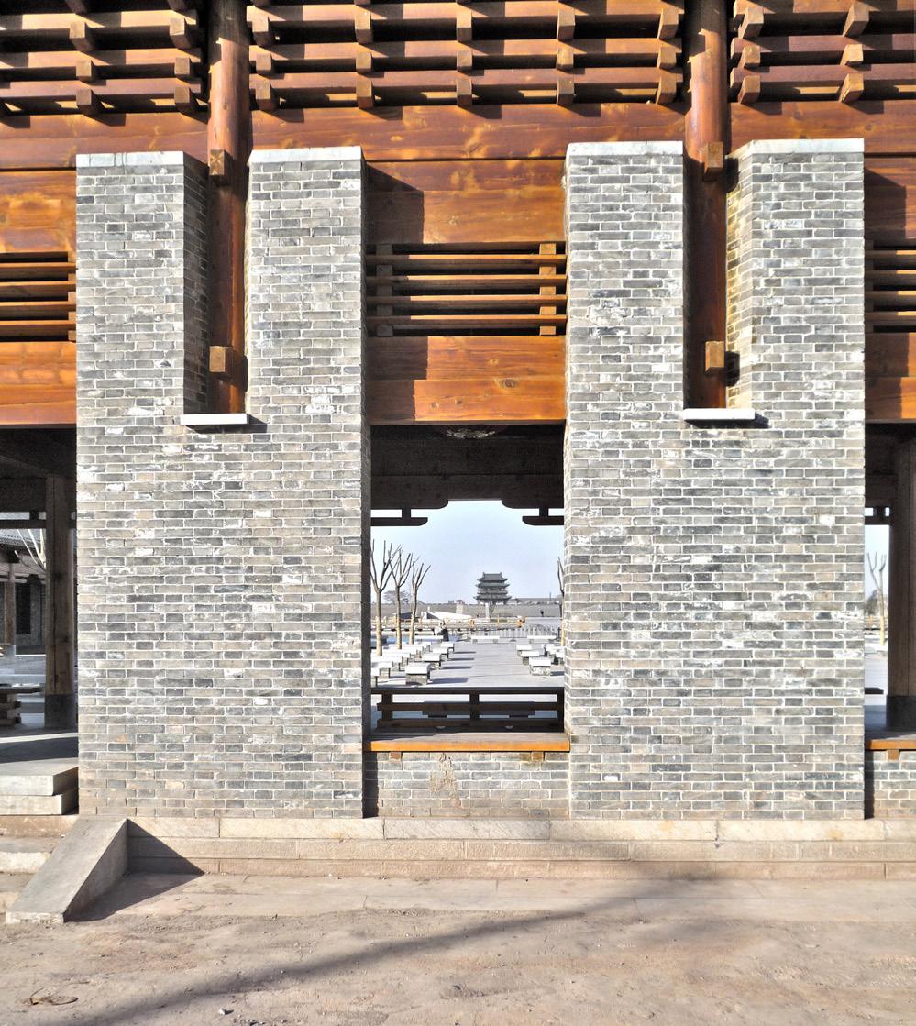
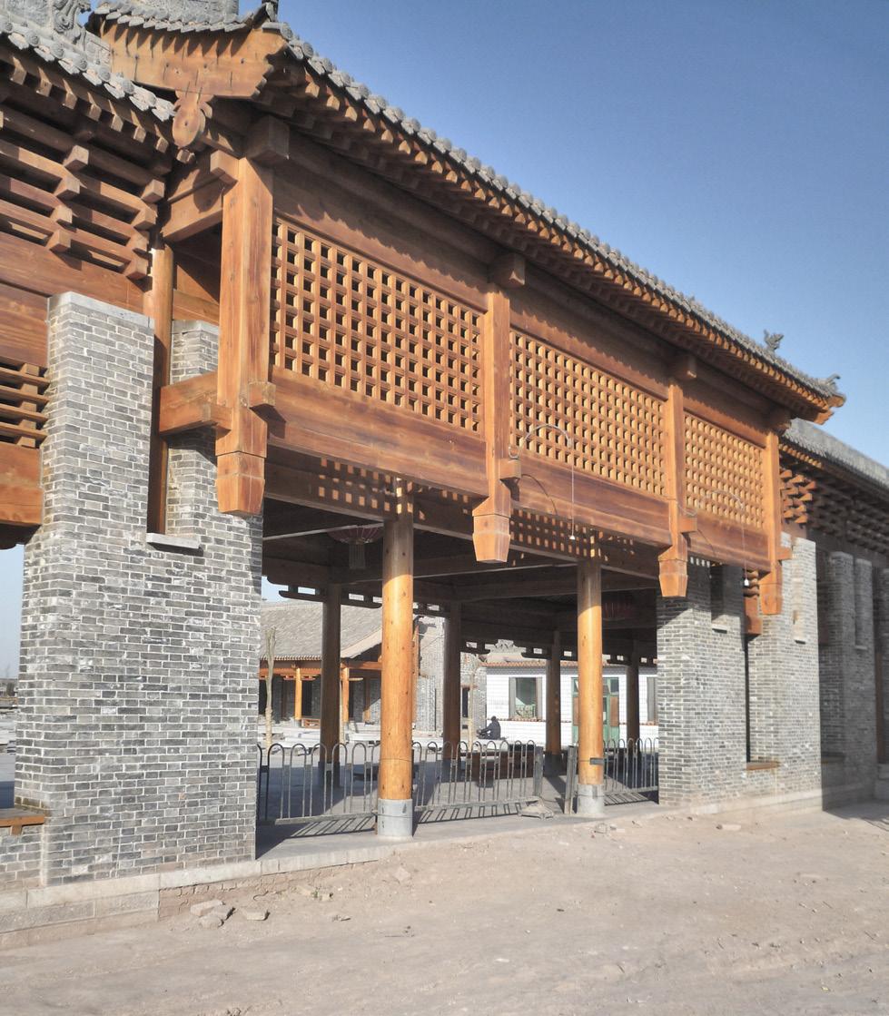
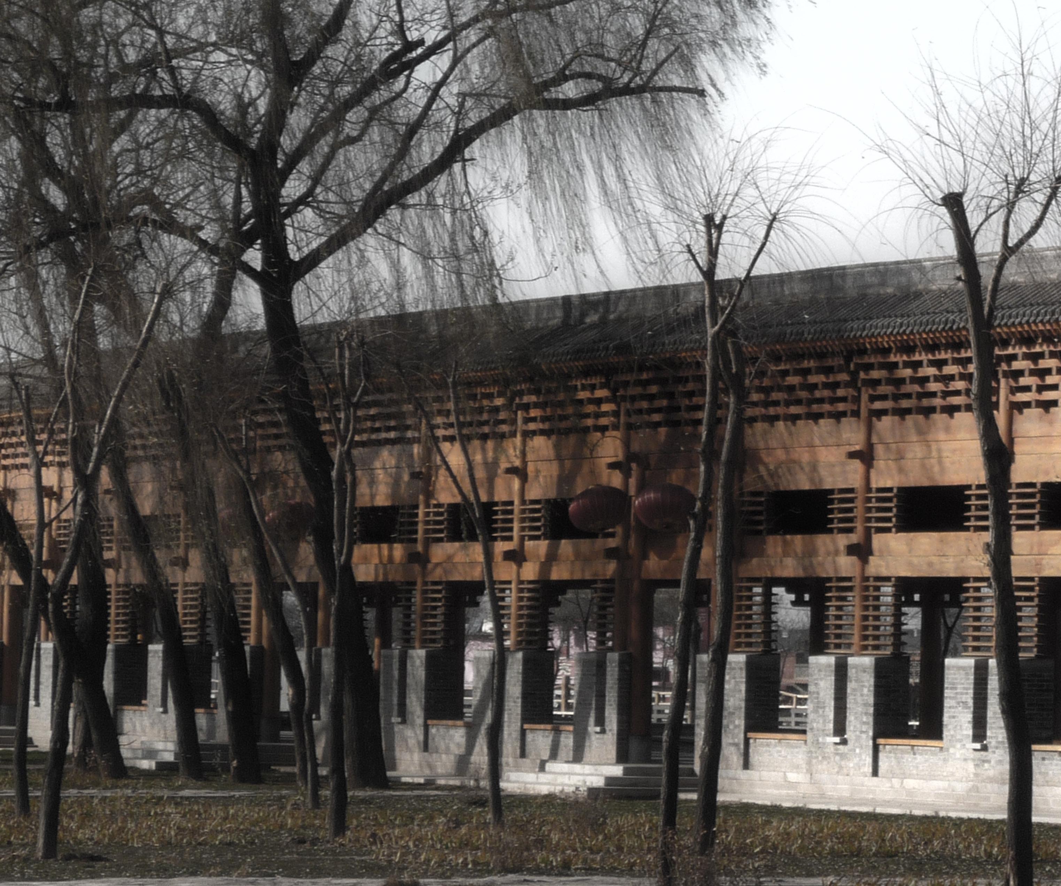



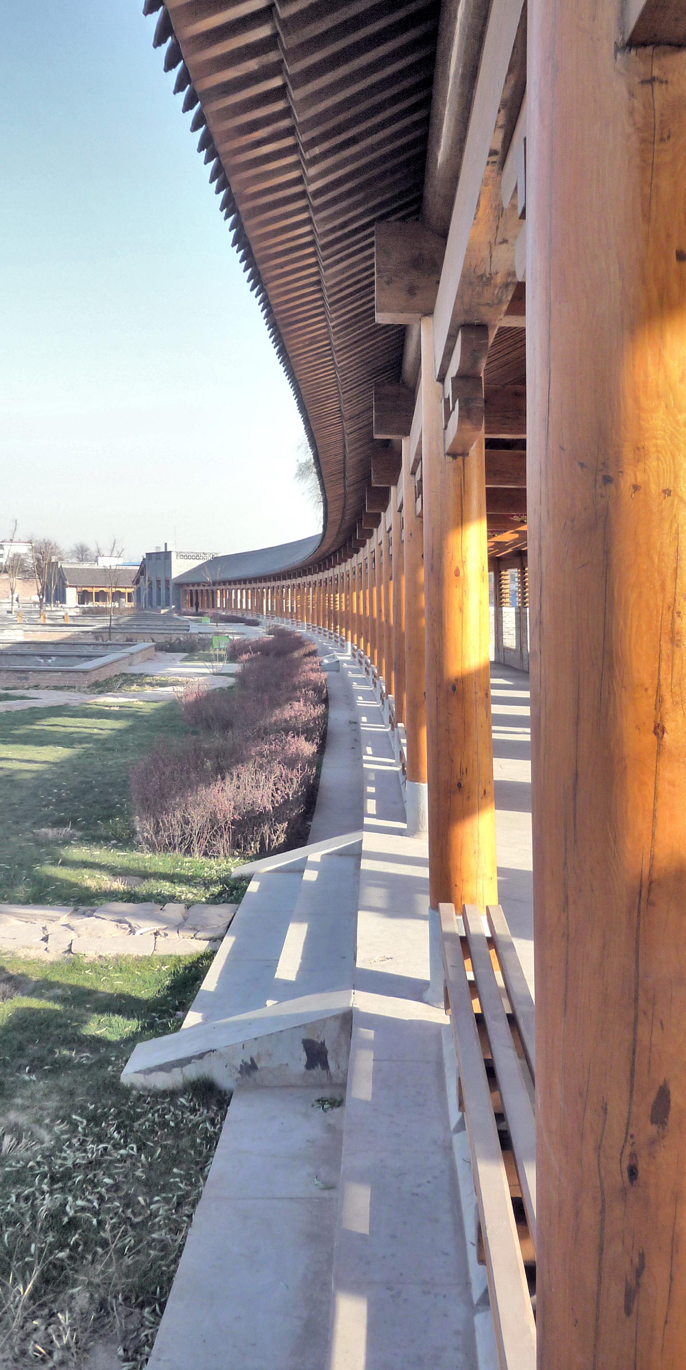
Suzhou creek
l’image de bien des ports fluviaux de la planète,celui de Shanghai s’est considérablement développé suite à la révolution industrielle. Like many river ports on the planet, that of Shanghai developed considerably following the industrial revolution.
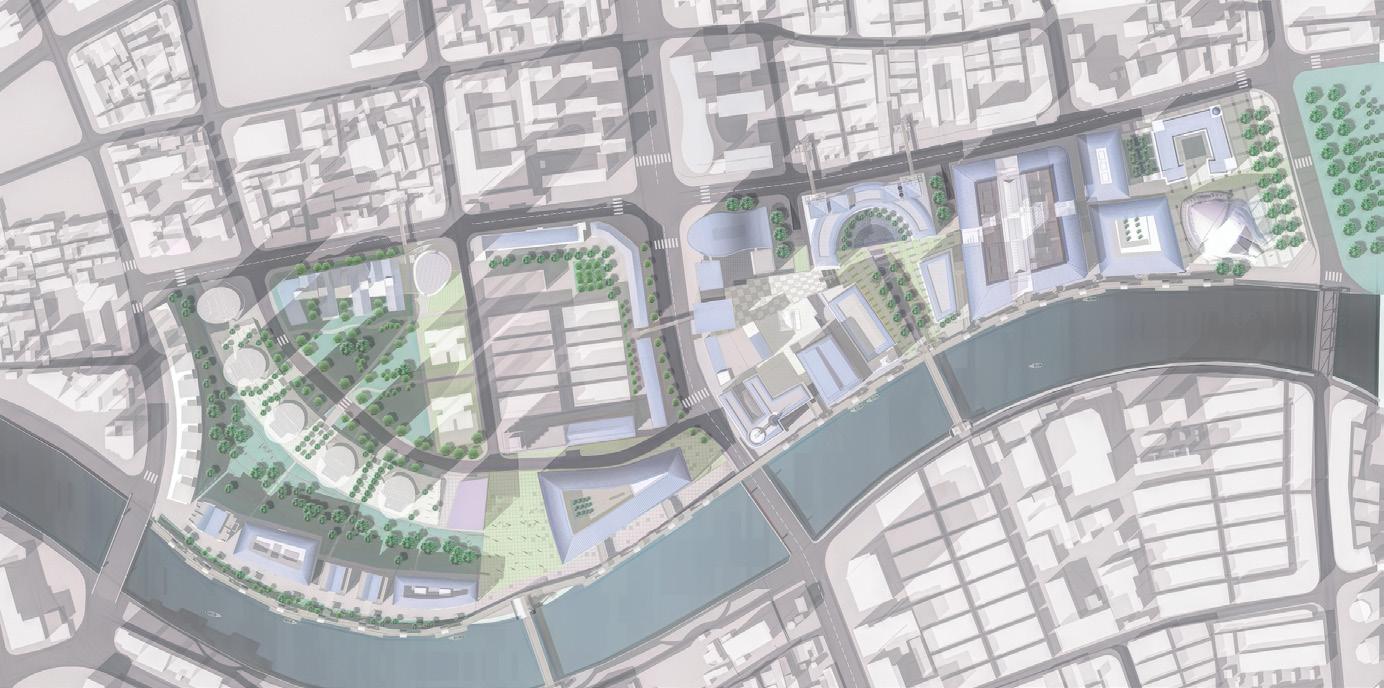
Comme partout ailleurs, de grands entrepôts en briques à structures de métal ou de bois poussèrent sur de vastes terrains longeant les rives. Mais le redéploiement de l’activité portuaire plus en aval vers la mer et la croissance du fret aérien conduisirent progressivement à leur désaffectation. S’étendant sur un kilomètre le long de la rivière Suzhou et sur 100 à 300 m de large, le site ainsi délaissé totalise 100 000 m² parsemés de quelques beaux témoignages architecturaux de son histoire industrielle.
Préconisant une échelle plus réduite et une mixité d’usage davantage en osmose avec la culture chinoise, Suzhou Creek est un projet urbain expérimental ayant l’ambition de reconvertir l’ensemble en un nouveau quartier shanghaien combinant activités culturelles, commerciales, tertiaires et touristiques. Deux axes le structurent: le premier suivant les berges sinueuses s’apparente à une promenade, le second rectiligne innerve l’intérieur de la zone que vient ponctuer tous les 150 m environ une série d’événements tels que musées et centres commerciaux (réinvestissant également l’ancien bâti rénové), places et espaces verts qui tout en aérant la composition l’ouvrent sur la rivière. Le parapet surélevé ménage à l’ombre des plantations une déambulation protégée agrémentée de kiosques et échoppes y ramenant la vie. Bateaux-mouches et bateaux-bus viendront alors prendre possession de la rivière Suzhou.
As everywhere else, large brick warehouses with metal or wooden structures sprang up on vast grounds along the banks. But the redeployment of port activity further downstream towards the sea and the growth of air freight gradually led to their decommissioning. Extending over one kilometer along the Suzhou River and 100 to 300 m wide, the site thus abandoned totals 100,000 m² dotted with some beautiful architectural testimonies of its industrial history.
Advocating a smaller scale and a mixed use more in osmosis with Chinese culture, Suzhou Creek is an experimental urban project with the ambition to convert the whole into a new Shanghai district combining cultural, commercial, tertiary and tourist activities. Two axes structure it: the first following the winding banks is like a promenade, the second rectilinear innervates the interior of the area which is punctuated approximately every 150 m by a series of events such as museums and shopping centers (also reinvesting the old renovated building), squares and green spaces which, while airing the composition, open onto the river. The raised parapet provides a protected stroll in the shade of the plantations, embellished with kiosks and stalls bringing life back to it. Riverboats and waterbuses will then come to take possession of the Suzhou River.



Client / Client : Riverside Developement sarl et Groupe Bailan • Lieu / Location : Centre ville de Shanghai, Chine • Programme / Program : Aménagement urbain et réhabilitation du quartier de Suzhou Creek / Urban planning and rehabilitation of the Suzhou Creek district • Architectes / Architects : Bechu & Associés • Superficie / Surface Area : 200 000 m² • Statut / Status : Projet 2003 / Project 2003
>> Developpement durable / Sustainable developpment : Prix de la meilleure conservation de bâtiment ancien réutilisé / Prize for the best conservation of a reused old building
Golden Sands Zhao Yuan
Une cité entre terre et mer
A city between land and sea


Une station touristique avec de nombreux équipements de loisirs : zones vertes, polo, marina, port, palais des festivals, centre de bien-être, palais des divertissements, patinoire, Cité de l’Or, boulevards commerciaux.
A tourist resort with many leisure facilities: green areas, polo, marina, port, festival palace, wellness center, entertainment palace, ice rink, Cité de l’Or, shopping boulevards.
Golden Sands Zhao Yuan

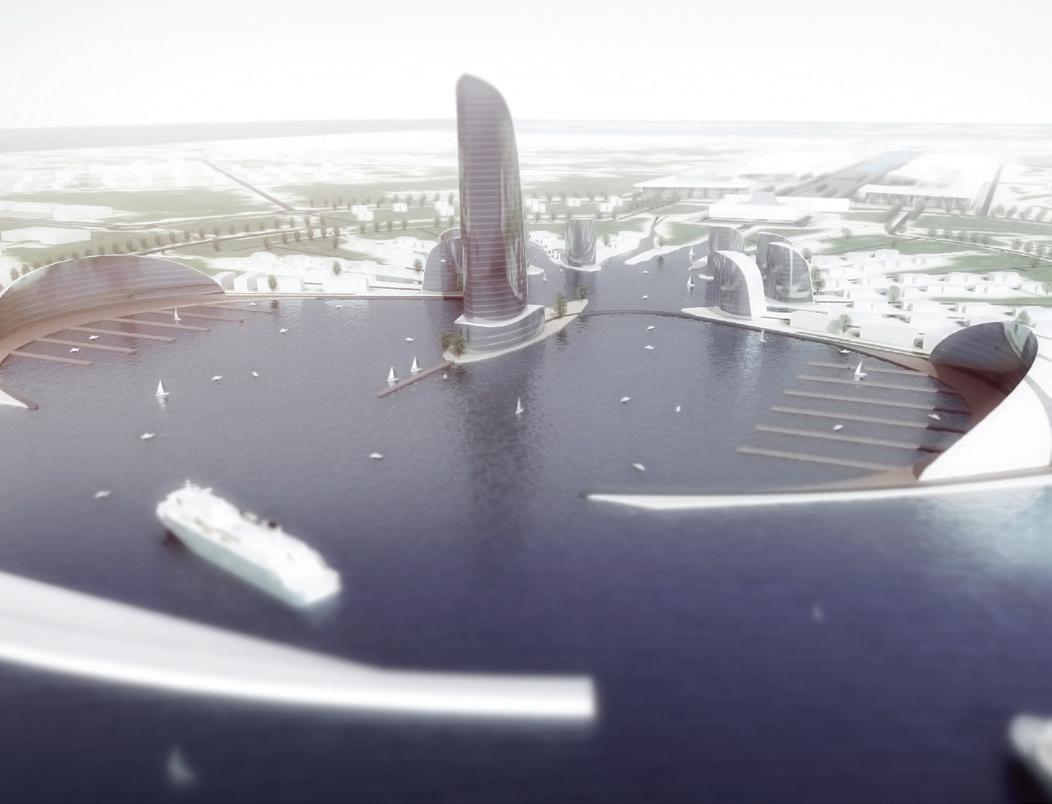

Client / Client : Coastal Projects Investments Company • Lieu / Location : Zhao Yuan, Shandong, Chine • Programme / Program : Station touristique et équipements de loisirs : Villas, appartements, hôtels de luxe, équipements commerciaux et de loisirs / Tourist resort and leisure facilities: Villas, apartments, luxury hotels, commercial and leisure facilities • Architectes / Architects : Bechu & Associés • Architecte associé / In association with : French Company, Agence Jacques Rougerie • Superficie / Surface Area : 35 ha • Statut / Status : Projet 2008 / Project 2008
É co cité de Shenyang
Supprimer la fracture entre le monde urbain et le monde paysan
Eliminate the divide between the urban world and the rural world
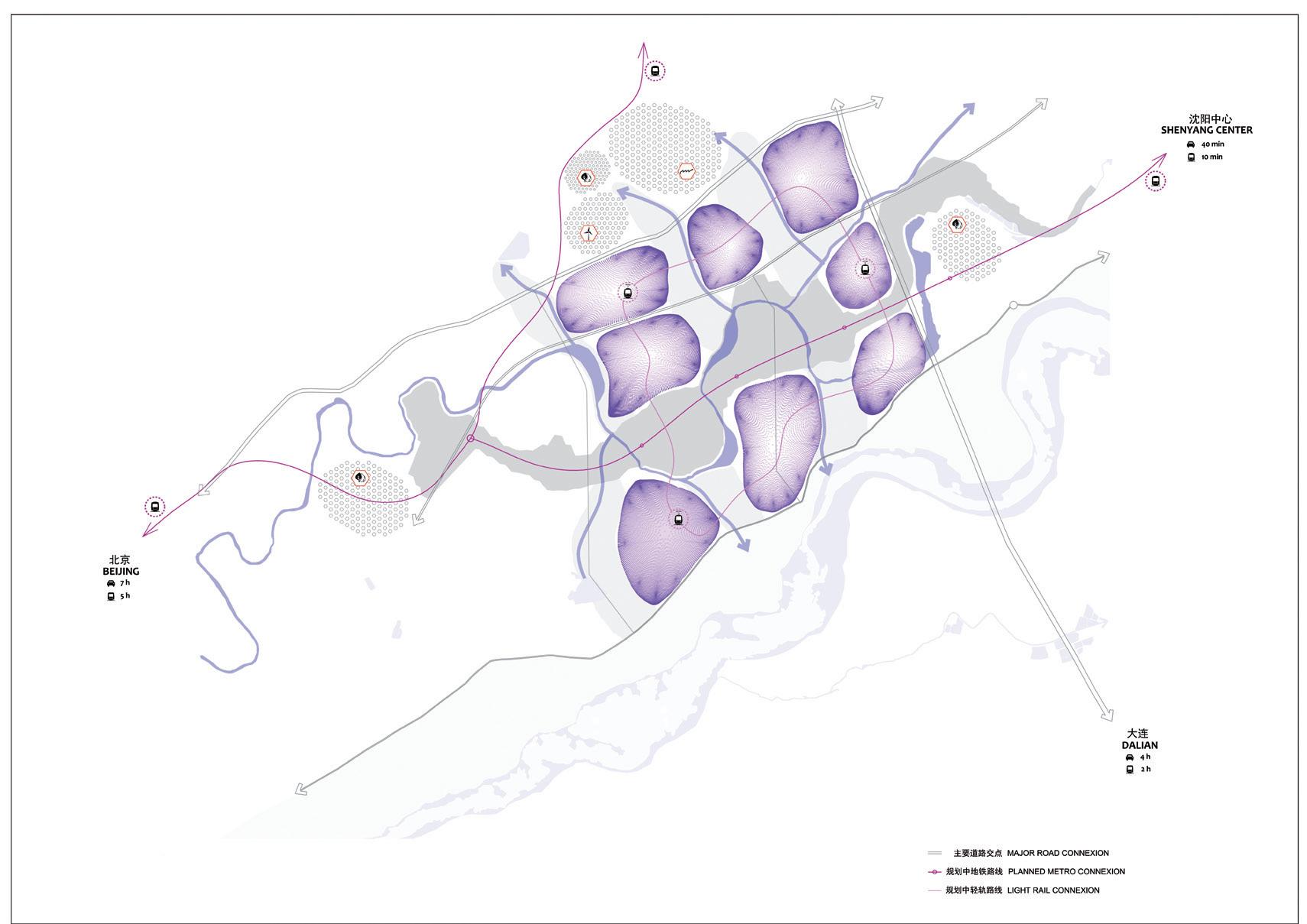






/ REACTIVATE
de la Chine. L’éco-cité de Shenyang, pour laquelle l’agence est en charge de la conception du master plan, représente 10 km² à construire d’ici 8 ans. Pour ce grand projet de coopération sino-française valorisant la construction d’éco-cités dans les zones de développement technologique et économique nationales. « Urbanisme et Architecture peuvent apporter une réponse aux changements technologiques et sociaux, dans le respect de nos équilibres, échelles, et évolutions »
Pour penser ce projet, notre agence s’est appuyée sur le modèle durable de la ville Biogée. Celle-ci se construit sur 4 piliers : 1 - L’Homme au centre de la réflexion 2Une bonne gestion des ressources 3 - Un management intégré 4 - Une réponse locale Afin de replacer l’Homme au centre de la réflexion nous avons proposé plusieurs pistes d’actions :
• L’agriculture au coeur de la ville
• La mixite urbaine
• L’ hyperconnectivite
• Le design urbain et la gestion de l’espace
• La maîtrise des energies
• Le management integre
• Une réponse locale et adaptée entre culture et societe
Capital of Liaoning Province, Shenyang is the economic and cultural center of northern China. The Shenyang eco-city, for which the agency is in charge of designing the master plan, represents 10 km² to be built over the next 8 years. For this major Sino-French cooperation project promoting the construction of ecocities in national technological and economic development zones. “Town planning and Architecture can provide a response to technological and social changes, while respecting our balances, scales, and evolutions”
To design this project, our agency relied on the sustainable model of the Biogée city. It is built on 4 pillars:
1 - People at the center of reflection 2 - Good management of resources 3 - Integrated management 4 - A local response
In order to put people back at the center of the reflection, we have proposed several courses of action:
• Agriculture in the heart of the city
• Urban mix
• Hyperconnectivity
• Urban design and space management
• Energy control
• Integrated management
• A local and adapted response between culture and society
Shenyang Eco City

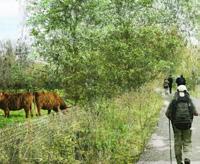



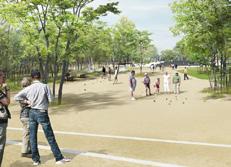



Client / Client : Municipalité de Shenyang • Lieu / Location : Shenyang, Chine • Programme / Program : Masterplan, conception d’une ville Biogée / Masterplan, design of a Biogean city • Architectes / Architects : Bechu & Associés • Superficie / Surface Area : 10 ha • Statut / Status : Projet 2014 / Project 2014
La cité du cinéma
La nuque de l’éléphant
The elephant’s neck
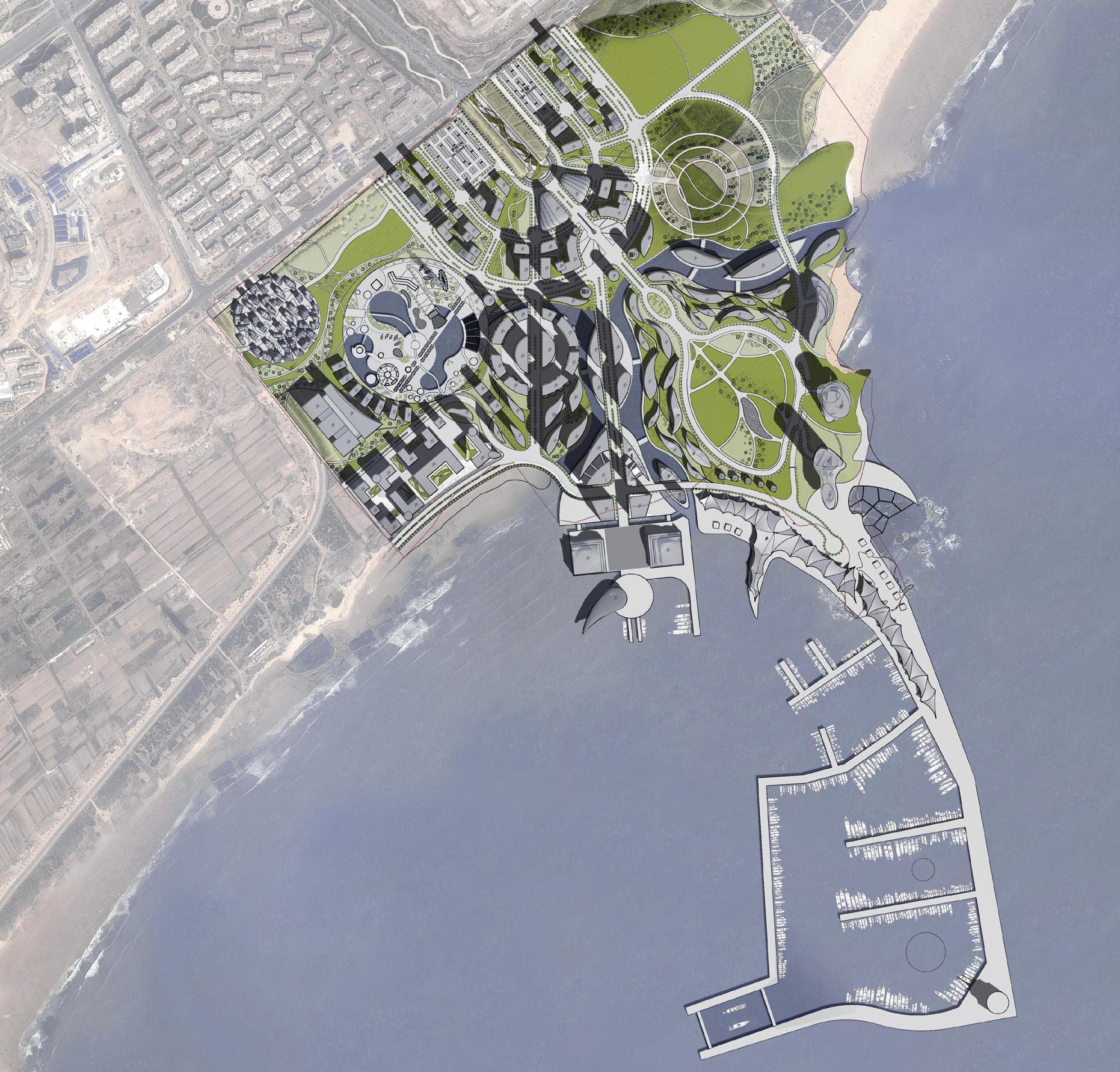
Qingdao est un port de commerce majeur du nord-est de la Chine. Un grand projet d’aménagement urbain vise à y développer un nouveau pôle technologique et touristique, avec l’opération de « La nuque de l’éléphant ». Cette dernière consiste en la création d’une zone à forte vocation culturelle et touristique, permettant la programmation d’un festival de film.
Dans l’esprit de la Palme d’or de Cannes, les Ailes du Phénix de Qingdao symbolisent la volonté de la ville de devenir une cité incontournable du cinéma.
Qingdao is a major trading port in northeast China. A major urban development project aims to develop a new technological and tourist center there, with the operation of “La nuque de l’éléphant”. The latter consists of the creation of an area with a strong cultural and tourist vocation, allowing the programming of a film festival.
In the spirit of the Cannes Palme d’Or, the Wings of the Phoenix of Qingdao symbolize the city’s desire to become an essential city of cinema.
The city of cinema
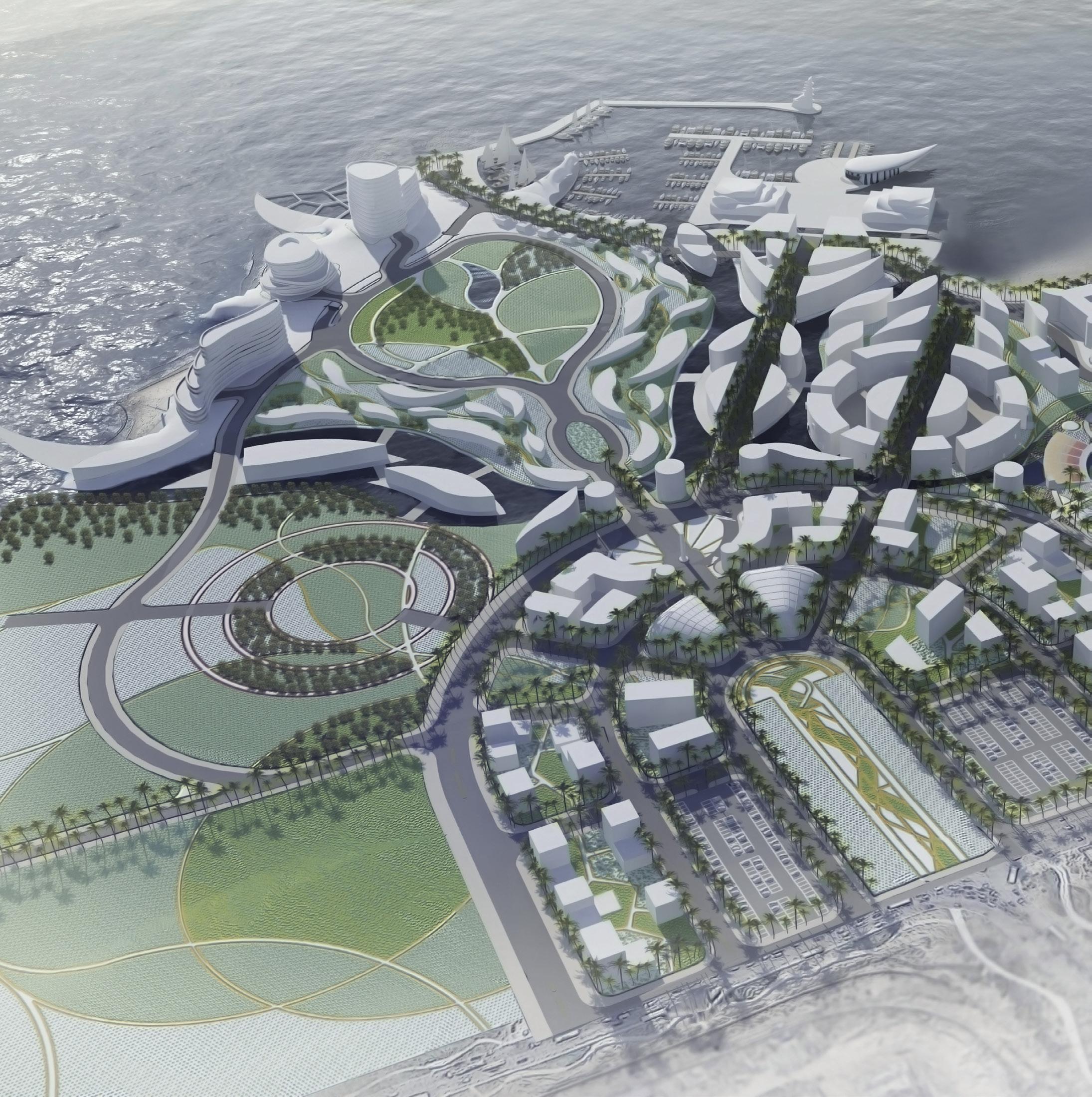
Client / Client : Ville de Qingdao, à l’initiative de Jackie Chan • Lieu / Location : Qingdao, Chine • Programme / Program : Équipement public, places, voiries, espaces verts, bureaux, logements / Public facilities, squares, roads, green spaces, offices, housing • Nombre de moorings / Number of moorings : 762 U • Architectes / Architects : Bechu & Associés • Superficie / Surface Area : 385 000 m² • Statut / Status : Projet 2011 / Project 2011
Chaoyang park
Créer un univers d’expériences très particulières alliant éléments culturels, récréatifs, éducatifs et de loisirs, à l’intérieur d’un écrin vert Create a universe of very special experiences combining cultural, recreational, educational and leisure elements, inside a green setting

Chaoyang Park est une destination internationale haut de gamme compremant une grande variété de sites passionnants. Le parc Chaoyang promouvra, améliorera et célébrera la conscience scientifique et environnementale de l’homme d’une manière divertissante à une échelle sans précédent. Le développement du parc Chaoyang est évolutif et inclu les technologies les plus avancées. La relation de l’eau et la terre sera illustrée par la construction de voies navigables «naturelles», de lagunes et de plages intérieures. L’intégration de ces éléments améliorera la conception globale du parc Chaoyang en offrant de superbes vues pour le plaisir du visiteur local et du voyageur du monde.
Chaoyang Park is an upscale international destination with a wide variety of exciting sites. Chaoyang Park will promote, enhance and celebrate human scientific and environmental awareness in an entertaining way on an unprecedented scale. The development of Chaoyang Park is scalable and includes the most advanced technologies. The relationship of water and land will be illustrated through the construction of “natural” waterways, lagoons and inland beaches. The integration of these elements will enhance the overall design of Chaoyang Park by providing great views for the enjoyment of the local visitor and the world traveler.
Chaoyang park


Client / Client : Chaoyang Park Development • Lieu / Location : Chaoyang, Chine
• Programme/ Program : Parc d’attraction / Amusement park • Architectes / Architects : Bechu & Associés • Superficie / Surface Area : 67 ha • Statut / Status
: Projet 2003 / Project 2003

Skolkovo District 11
Ce projet biomimétique est lauréat du premier prix du “Green building festival 2014” de Moscou ainsi que du Green Awards 2016 This biomimetic project won the first prize at the “Green building festival 2014” in Moscow as well as the Green Awards 2016

L’organisation sociale des pingouins regroupés en « tortue » sur la banquise a inspiré le plan de masse. En se serrant les uns contre les autres, en groupes très denses (8 à 10 manchots au m²), et en ne présentant que le haut de leur dos au vent froid, ces oiseaux limitent ainsi les pertes de chaleur.
A l’aide du dessin paramétrique intégrant la compréhension de cette organisation naturelle, issue d’un travail collaboratif avec des biologistes, ce quartier compte 90 villas regroupées dix par dix, destinées à accueillir les familles des chercheurs du Skolkovo Innovation center. Une composition urbaine qui permet de générer des ilots de chaleur naturels et d’économiser 5°C de température au sein de chaque groupement de maisons, minimisant les besoins de chauffage. Il s’insère dans une vaste clairière ceinturée par un cours d’eau permettant d’évacuer la fonte des neiges.
The ‘tortoiseshell’ arrangement that inspired the site plan allowed for a 5°C temperature reduction. By huddling in very tightly packed groups (8 to 10 per square metre) and only exposing their upper backs to the cold wind, penguins limit their heat loss.
Using parametric design integrating the understanding of this natural organization, resulting from collaborative work with biologists, this district has 90 villas grouped together ten by ten, intended to accommodate the families of researchers from the Skolkovo Innovation center. An urban composition that generates natural heat islands and saves 5°C in temperature within each group of houses, minimizing heating needs. It fits into a vast clearing surrounded by a stream allowing the melting snow to be evacuated.
Skolkovo District 11

Client / Client : OOO Odas «Skolkovo» • Lieu / Location : Skolkovo, Russie
• Programme / Program : Villas individuelles, logements des chercheurs et des professeurs / Individual villas, accommodation for researchers and teachers • Architectes / Architects : Bechu & Associés • Superficie / Surface Area : 17000m² • Statut / Status : Livé 2017 / Completed in 2017

Développement durable / Sustainable developpment: Certifié LEED, référencé par le CEEBIOS (centre européen d’excellence en biomimétisme) / LEED certified, referenced by CEEBIOS (European center of excellence in biomimicry)
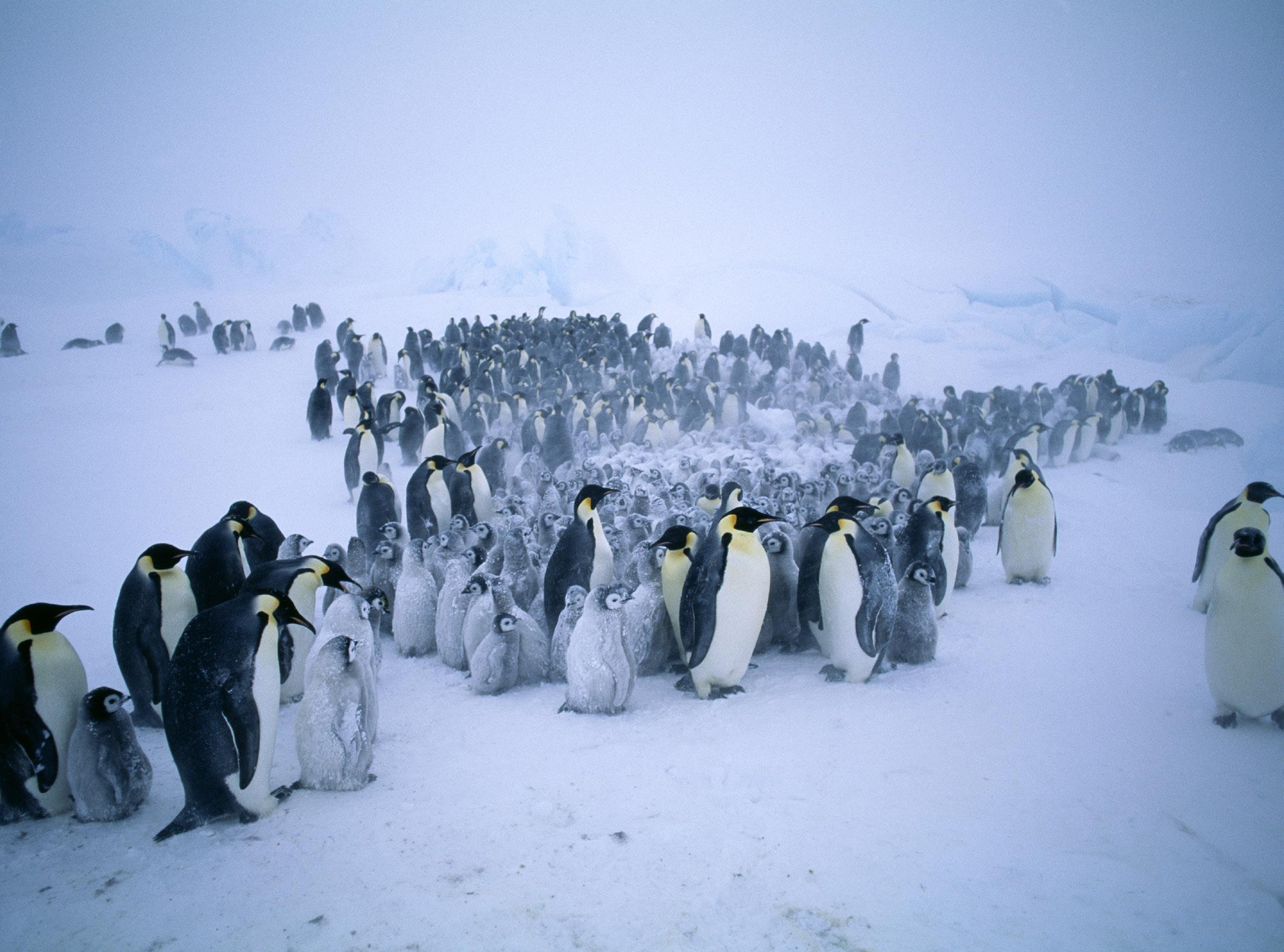






Perm Tours des Arts

Le parti retenu pour assurer l’insertion du projet dans son environnement est, d’un côté comme de l’autre, une typologie sobre afin de ne pas aggraver l’hétérogénéité du quartier. La pierre naturelle à refends animée d’oriels en zinc et de serrurerie en acier a été retenue pour intégrer ces façades neuves aux façades voisines à dominantes verticales d’un côté et horizontales de l’autre.
The party chosen to ensure the insertion of the project in its environment is, on one side as on the other, a sober typology so as not to aggravate the heterogeneity of the district. Natural stone with shear walls, enlivened by zinc oriel windows and steel locksmithing, was chosen to insert these new facades into the neighboring facades, which are predominantly vertical on one side and horizontal on the other.
Perm Arts Towers



Client / Client : Kortos • Lieu / Location : Perm, Russie • Programme / Program : Logements / Housing • Architectes / Architects : Bechu & Associés • Superficie / Surface Area : 180 000 m² • Statut / Status : Livré en 2019 / Delivery in 2019
La citadelle Izhevsk

La parcelle d’Izhevsk est plus similaire à une trame agricole qu’à celle d’une ville. L’objectif du projet sera donc de conserver cette mémoire du site par un grand poumon vert, ouvert à tous, sans voitures, ni engins motorisés – sans pollution.
Les conditions du site, la nature, les bâtiments alentours, l’aire de projet, et les réglementations d’urbanisme définissent le concept global du projet :
• Créer un quartier autonome mais ouvert
• Un point d’attraction aux portes d’Izhevsk
• Une entité vivante, entourée de zone à faibles densité
• Concilier Densité vs Espaces verts > Hauteur, mais de qualité
Notre projet s’inscrit dans le concept d’Ecocité, une ville de courtes distances, une ville du quart d’heure.
The plot of Izhevsk is more similar to an agricultural grid than to that of a city. The objective of the project will therefore be to preserve this memory of the site through a large green lung, open to all, without cars or motorized vehicles – without pollution.
The conditions of the site, the nature, the surrounding buildings, the project area, and the planning regulations define the overall concept of the project:
• Create an autonomous but open neighborhood
• A point of attraction at the gates of Izhevsk
• A living entity, surrounded by low density areas
•Reconcile Density vs Green spaces > Height, but of quality
Our project is part of the concept of Eco-city, a city of short distances, a quarter-hour city.
The Izhevsk citadel


Client / Client : TNTAH • Lieu / Location : Izhevsk, Russie • Programme / Program : Logements / Housing • Architectes / Architects : Bechu & Associés • Superficie / Surface Area : 160.000 m² • Statut / Status : Projet 2014 / Project 2014
Rostov aviator project
Un nouveau morceau de ville pour les habitants
A new piece of town for the inhabitants

Choisie pour être l’une des villes d’accueil de la coupe du monde de football en 2018, la ville de Rostov est actuellement entrée dans une période de grands travaux dont notre projet fait partie.
Baptisé «Rostov Aviator project» en mémoire de la piste d’atterrissage qui s’y trouvait, et pour lui conférer une identité reconnaissable, ce projet urbain se développe sur 370 Ha et se découpe en 7 zones qui correspondront chacune à une phase de construction. La piste qui recouvre 33 Ha de béton, est l’axe structurant du projet Aviator et la première zone à construire. S’y dérouleront 2,6 km d’activités institutionnelles,
Chosen to be one of the host cities of the football World Cup in 2018, the city of Rostov has now entered a period of major works of which our project is part.
Called the “Rostov Aviator project” in memory of the airstrip there, and to give it a recognizable identity, this urban project develops on 370 Ha and is divided into 7 zones that will each correspond to a construction phase. The runway, which covers 33 Hectares of concrete, is the structuring axis of the Aviator project and the first area to be built. There will be 2.6 km of institutional, fun, sports, cultural, and public activities.
Rostov aviator project


Client / Client : Kortros • Lieu / Location : Rostov-sur-Le-Don, Russie • Programme / Program : Logements, activités institutionnelles, ludiques, sportives, culturelles, et publiques. / Accommodation, institutional, playful, sports, cultural, and public activities. • Architectes / Architects : Bechu & Associés • Superficie / Surface Area: 370 ha • Statut / Status : Projet 2016 / Project 2016
Expo 2025 Ekaterinburg

Le parc que nous avons développé pour la capitale de l’Oural, accorde une attention particulière à l’infrastructure multifonctionnelle, qui sera rendue aux habitants d’Ekaterinbourg en tant qu’héritage de l’Expo 2025.
Nous avons également proposé la création d’un musée, reflet de l’identité ouralienne, et d’une galerie d’art sur le thème des grandes réalisations humaines mondiales.
C’est avec fierté et un grand intérêt que nous participons à ce projet soutenu par une attention accrue du public pour la candidature russe à l’organisation de l’Exposition. Non seulement l’idée d’organiser aujourd’hui une exposition en Russie inspire et insuffle de l’énergie à un grand nombre de personnes; mais l’idée d’offrir à cet événement une pérennité utile et qualitative aux habitants est pour nous le symbole du sens profond de notre métier.
The park we have developed for the capital of the Urals, pays special attention to the multifunctional infrastructure, which will be returned to the residents of Yekaterinburg as a legacy of Expo 2025.
We also proposed the creation of a museum, a reflection of the Uralic identity, and an art gallery on the theme of the great world human achievements.
It is with pride and great interest that we participate in this project supported by increased public attention for the Russian candidacy for the organization of the Exhibition. Not only does the idea of holding an exhibition in Russia today inspire and energize a large number of people; but the idea of offering this event a useful and qualitative continuity for the inhabitants is for us the symbol of the deep meaning of our profession.
Expo 2025 Ekaterinburg

Client / Client : Bid Committee Expo 2025 • Lieu / Location : Ekaterinbourg Russie • Programme / Program : Park naturel, 116 pavillons, quartiers résidentiels / Natural park, 116 pavilions, residential areas • Architectes / Architects : Bechu & Associés • Superficie / Surface Area : 555 Ha • Statut / Status : Projet 2019Lauréat en première phase / Project 2019 - Winner in the first phase
Ville idéale de Zvenigorod
Une ville à économie circulaire
A circular economy town

Sur la base de l’approche d’économie circulaire, au lieu des cycles métaboliques ouverts typiques des villes actuelles, le fonctionnement de notre ville sera basé sur des cycles métaboliques fermés, imitant la nature, là où il n’existe ni pollution ni déchets. Avoir une production locale est un facteur clé pour la durabilité et pour une structure économique résiliente: la production locale assure des revenus et la réduction conséquente des dépenses et de la dépendance vis-à-vis des facteurs externes pour ses habitants.
L’enjeu principal du projet sera la capacité de flexibilité pour améliorer le fonctionnement futur et permettre une approche durable du plan d’ensemble dans un processus d’adaptation temporelle.
Un plan d’organisation “INFINI”, circulaire et concentrique tout en étant ouvert, permet de réduire les distances d’interconnexions liées au travail aux habitations et aux accès en général. Ce que nous cherchons à créer c’est une ville idéale, “Prête-au-futur”.
Le côté sud de l’anneau “INFINI” apporte à la zone sud plus d’espace en ouvrant diamétralement au parcours du soleil, il sera réservé aux futures surfaces d’habitation et d’éducation.
La zone nord quant à elle, sera plus réduite, dédiée aux activités de loisirs plus énergiques, comme un point magnétique attirant les visiteurs de la ville.
Based on the circular economy approach, instead of the open metabolic cycles typical of today’s cities, the functioning of our city will be based on closed metabolic cycles, mimicking nature, where there is no pollution or waste. . Having local production is a key factor for sustainability and for a resilient economic structure: local production ensures income and the consequent reduction of expenses and dependence on external factors for its inhabitants.
The main challenge of the project will be the capacity for flexibility to improve future operation and allow a sustainable approach to the overall plan in a process of temporal adaptation.
An “INFINITE” organization plan, circular and concentric while being open, makes it possible to reduce the distances of interconnections linked to work, to dwellings and to access in general. What we seek to create is an ideal, “future-ready” city.
The south side of the “INFINITE” ring brings more space to the south area by opening diametrically to the course of the sun, it will be reserved for future living and education areas. The northern zone, on the other hand, will be smaller, dedicated to more energetic leisure activities, like a magnetic point attracting visitors to the city.
Ideal city of Zvenigorod



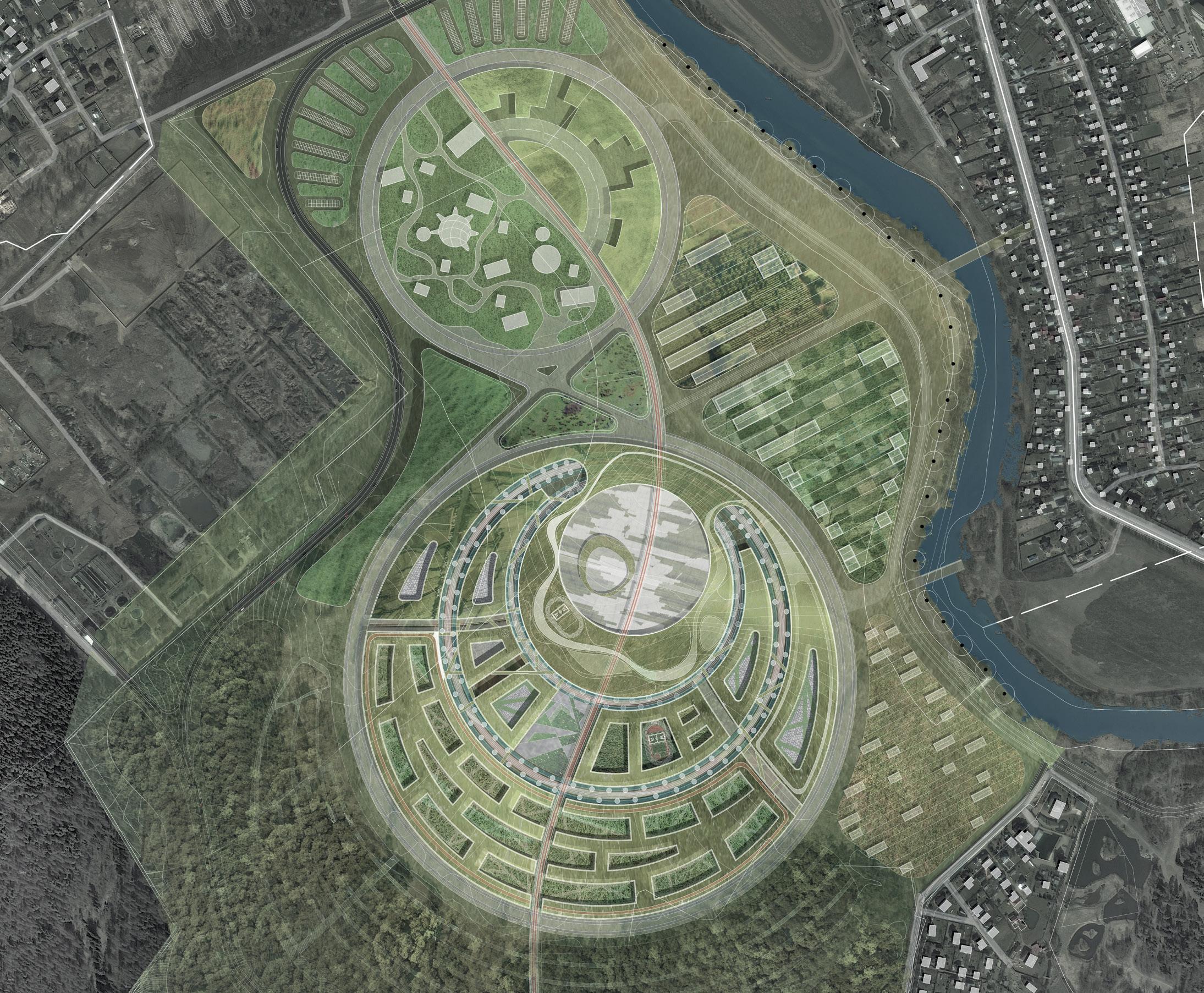
Client / Client : Stroypromavtomatika • Lieu / Location : Zvenigorod, Russie • Programme / Program : Logements, bureaux, ludiques, sportives, culturelles, et publiques / Housing, offices, fun, sports, cultural, and public • Architectes / Architects : Bechu & Associés • Superficie / Surface Area : NC • Statut / Status : Concours 2016 / Competition 2016
Afrique et Moyen Orient
Africa and Middle East

Logements à Istanbul
Révégétaliser un quartier
Revitalize a neighborhood
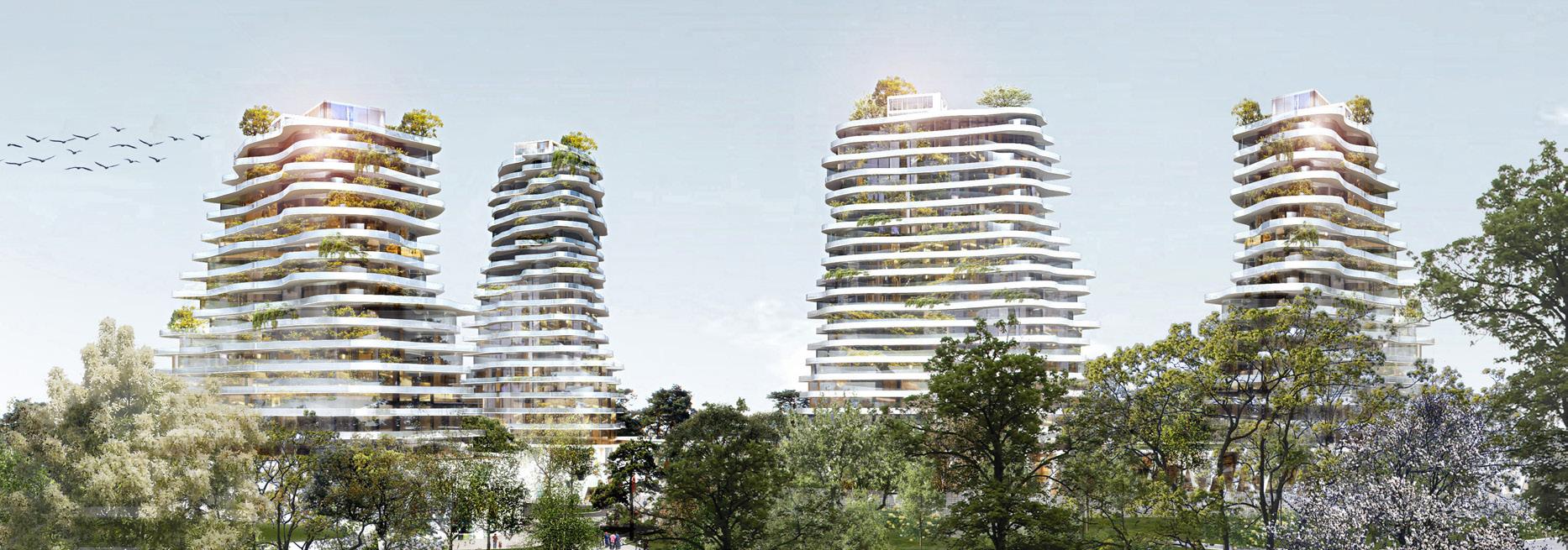


L’urbanisme dévorant d’Istanbul a pris la place des parcs qui descendaient de la colline et le long du Bosphore. L’objectif est donc de revégétaliser ce quartier et de rétablir le paysage des rives du fleuve. Trois tours d’habitat végétalisées, posées dans la pente du terrain sursocle accueillant un centre commercial dont les terrasses jardins suspendus, libèrent le sol qui retrouve sa vêture d’arbres et de jardins. Ces bâtiments d’avant-garde sont à énergie positive.
The rampart urban growth devouring Istanbul has overwhelmed the parks that used to extend down the slopes from the city above and along the bank of the Bosphorus, there where the agency’s project is located. The aim is to regreen this district and recreate the landscape of the river banks. Three heavily planted tower blocks positioned down the slope of the site and resting on a base containing a shopping centre with terraces and hanging gardens, free the ground level and allow trees and parks to be planted. These avant-garde buildings are designed to be energy-positive.
Housing in Istanbul

Client / Client : Centuria Capital • Lieu / Location : Istanbul, Turkey • Programme / Program : Logements/ housing • Architectes / Architects : Bechu & Associés
• Superficie / Surface Area : 69 600 m² • Statut / Status : Lauréat 2014 / Competition winning Project 2014

Developpement durable / Sustainable developpment : Geothermal energy, Photovoltaic Panels, Organic waste, Debris and waste Recycling, Water Recycling, Natural Ventilation, Reduction in cooling needs, Air / wind / Water Coupling, Thermal Insulation, Sun protection / Geothermal energy, Photovoltaic Panels, Organic waste, Debris and waste Recycling, Water Recycling, Natural Ventilation, Reduction in cooling needs, Air/wind/Water Coupling , Thermal Insulation, Sun protection
Université Mohammed VI Polytechnique de Laâyoune
S’intégrer et composer avec un site naturel: première partie d’un projet d’exception sur la technopôle de Laâyoune
Integrating and dealing with a natural site: the first part of an exceptional project on the Laâyoune technopole

Haut lieu d’avant-garde architecturale écoresponsable avec 80% de passivité énergétique, le campus universitaire UM6P est la vision d’une nouvelle façon d’enseigner, par l’intégration de laboratoires de recherche vivants dédiés aux nouvelles technologies environnementales et au biomimétisme.
Notre démarche s’appuie sur le potentiel et les atouts du site situé en plein milieu de l’Oued en optimisant le dialogue entre le bâti et son environnement. Nous nous servons du climat, des vents, du sable, et des savoirfaire du littoral subsaharien, pour atteindre les meilleures performances durables. Des tentes végétalisées, mi-tentes/mi-dunes, sous lesquelles on vient glisser les bâtiments, tissent le paysage. Suivant les lignes des dunes du désert, la rue intérieure est ses transversales sont une allégorie aux terres craquelées de l’oued. Couvertes d’une canopée, elles laissent une place importante à la nature et créent des espaces de rencontres et d’échanges entre les hommes.
An eco-friendly architectural avant-garde place with 80% energy passivity, the UM6P university campus is the vision of a new way of teaching, integration of living research laboratories dedicated to new environmental technologies and biomimicry.
Our approach builds on the potential and assets of the site located in the middle of the Oued by optimizing the dialogue between the building and its environment. We use the climate, winds, sand, and know-how of the sub-Saharan coastline to achieve the best sustainable performance. Vegetable tents, half tents/half-dunes, under which the buildings are slid, weave the landscape. Following the lines of the desert dunes, the inner street is its cross-sections are an allegory to the cracked lands of the wadi. Covered with a canopy, they leave an important place for nature and create spaces for encounters and exchanges between people.
Mohammed VI Polytecnic University of Laâyoune

Client / Client : OCP & Fondation Phosboucraa • Lieu / Location : Laâyoune, Morrocco
• Programme / Program : Construction d’un campus universitaire / Construction of a university campus • Architectes / Architects : Bechu & Associés • Architectes associés / In association with : Cabinet Fouad Bennouna • Superficie / Surface Area : 23 000m² • Statut / Status : Concours lauréat - En cours / Winning competition - In Progress

Développement durable / Sustainable developpment : 80% de passivité energétique, Projet référencé par le CEEBIOS, BREEAM, HQE, LEED, BiodiverCity / 80% energy passivity, Project referenced by CEEBIOS, BREEAM, HQE, LEED, BiodiverCity
Collines d’Anfa Casablanca
Puiser son inspiration dans l’histoire et les forces du lieu pour proposer un nouveau repère dans la ville
Draw inspiration from the history and the strengths of the place to propose a new landmark in the city
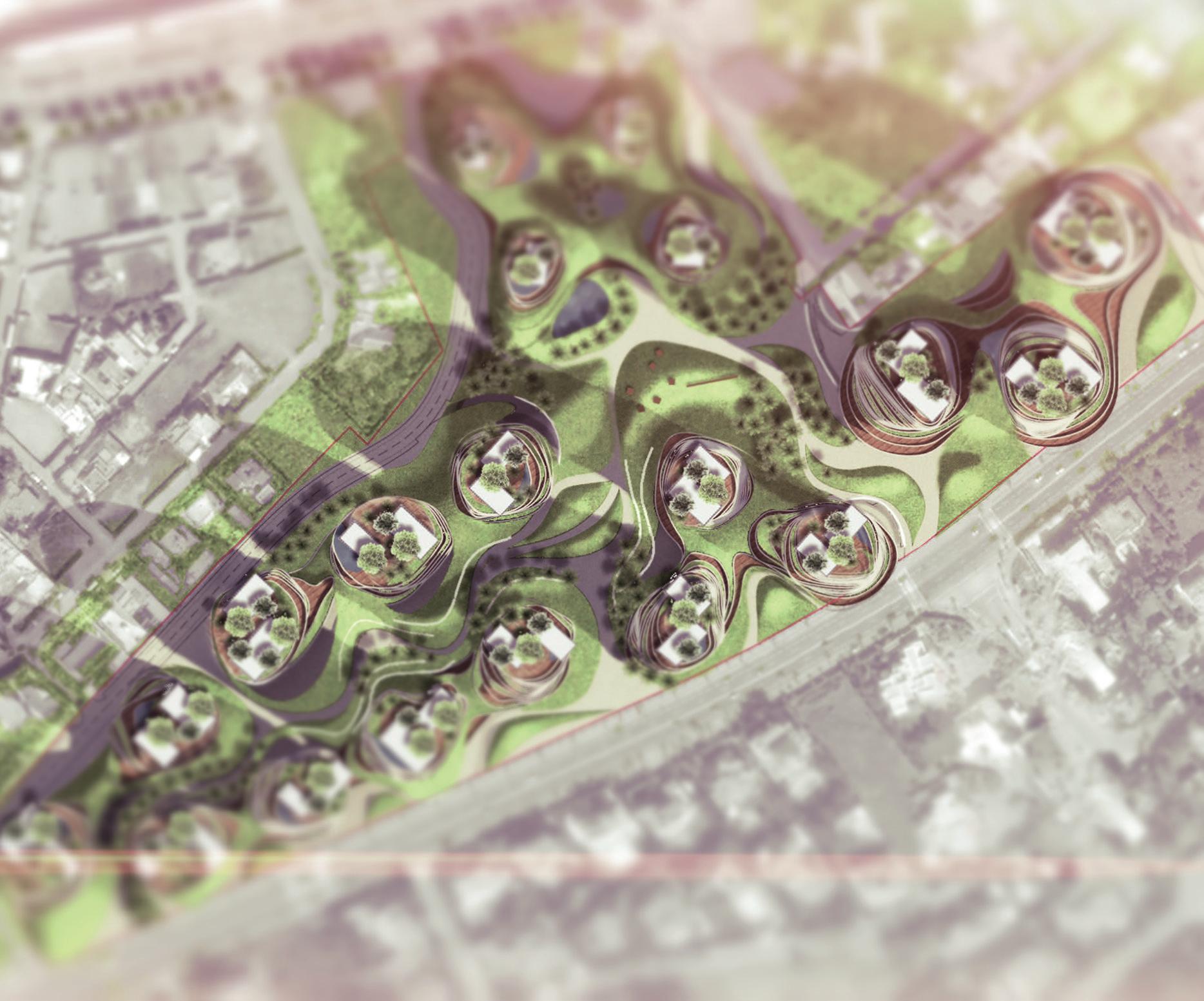
Le projet prend pour modèle la douceur des éléments naturels, façonnés par l’eau et le vent, pour se déployer le long d’un corridor végétal et paysager et créer ainsi un véritable lien entre la ville et la mer.
Le projet s’étend autour d’un axe vert, de places et de boulevards réservés aux circulations douces, autour desquels émergent une harmonie d’ immeubles aux formes douces et morphologiques. Les dispositions et hauteurs des bâtiments ont été pensées pour permettre les vues panoramiques les plus spectaculaires sur l’ensemble de la ville.
The project takes as its model the softness of the natural elements, shaped by water and wind, to unfold along a vegetal and landscape corridor and thus create a real link between the city and the sea.
The project is spread around a green axis, squares and boulevards reserved for soft traffic, around which emerge a harmony of buildings with soft and morphological forms. The layouts and heights of the buildings have been designed to allow the most spectacular panoramic views of the entire city.
Collines d’Anfa
Casablanca

Client / Client : NC • Lieu / Location : Casablanca, Maroc • Programme / Program: hôtel (28 400 m²), boutiques, appartements hotelliers( 51 000 m²), centre de congrès, résidences( 229 125 m²), club de sport et bureaux / hotel (28,400 sqm), shops, hotel apartments (51,000 sqm), convention centre, residences (229,125 sqm), sports club and offices • Architectes / Architects : Bechu & Associés • Superficie / Surface Area : 353 150 m² • Statut / Status : Projet 2015 / Project 2015
>> Developpement durable / Sustainable developpment: Geothermal energy, Photovoltaic Panels, Organic waste , Debris and waste Recycling, Water Recycling, Natural Ventilation, Reduction in cooling needs, Air/wind/Water Coupling , Thermal Insulation, Sun protection / Geothermal energy, Photovoltaic Panels, Organic waste , Debris and waste Recycling, Water Recycling, Natural Ventilation, Reduction in cooling needs, Air/wind/Water Coupling , Thermal Insulation, Sun protection

Agence d’Architecture
A. Bechu & Associés
82,
