MAKING


PS2 Hamlet Design

 Ardavan Shirzadi
Ardavan Shirzadi
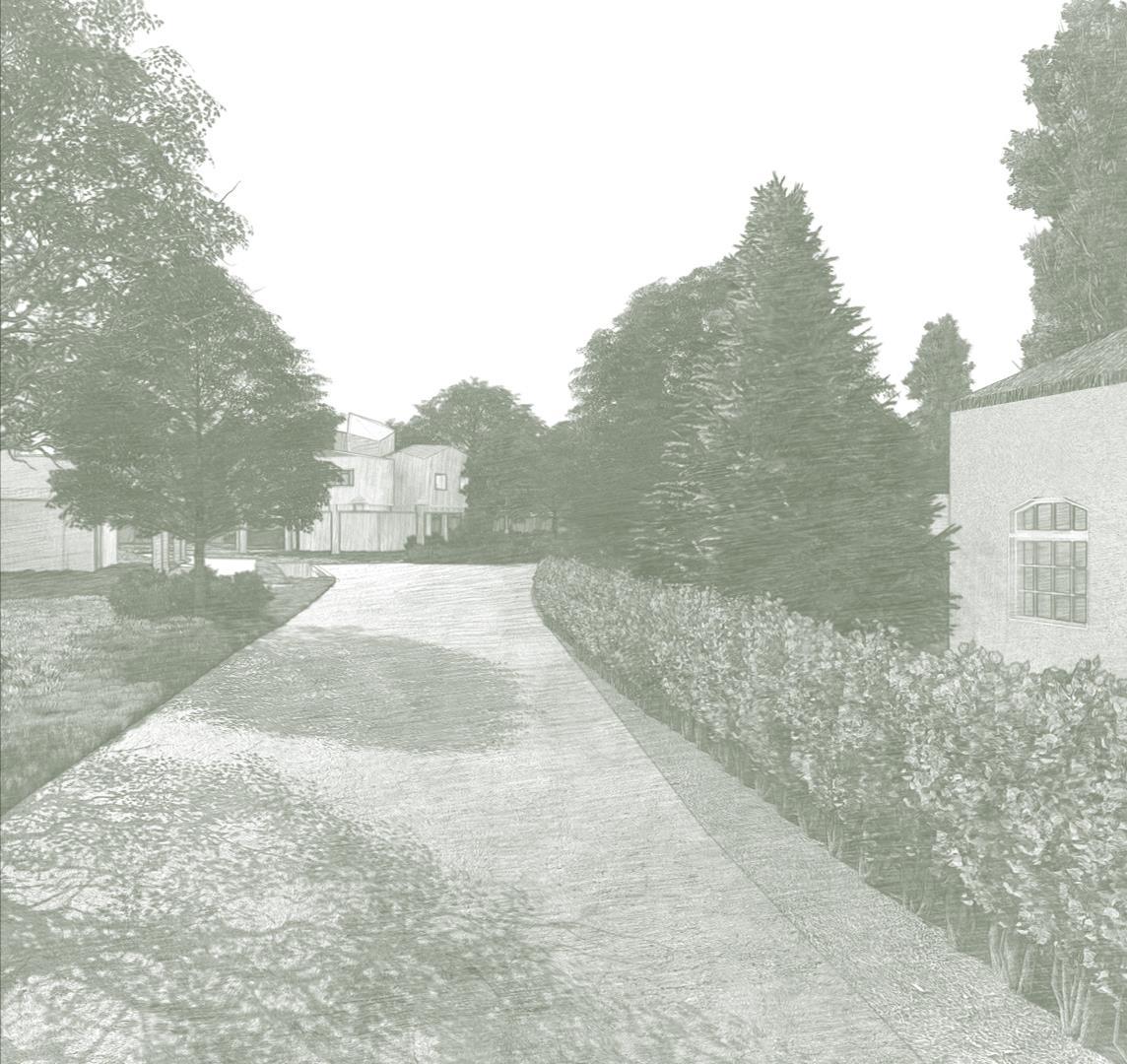
Contents Intro Context Community Design Building’s Regulations Environment Project References Journal 3-4 5-6 7 8-22 23-25 26-27 28-29 30 31-36
As an architect, I have been seeking a difficult whole, as Venturi has mentioned. I believe that breaking down a building into its smallest fragments and rethinking their individuality is the strategy that can lead us to have a difficult whole that can convey various meanings in each layer.

GROUND
One of the first impacts of the new buildings in their environment is changing the earth's shape, which subsequently affects the ecology and nature's life. Rethinking how the building touches the ground is one of the factors that will be covered in this scheme.

PEACE
Houses are designed for living, although, in my perspective, all aspects of our daily life are not considered in the process of the design. Due to cultural and social variation and high levels of stress in our everyday life, a space with a spiritual atmosphere (the most basic form) and not dedicated to a definite activity can be a place for everyone to find peace in any way they want.
NEIGHBORHOOD
Every building, regardless of how far it is from the other buildings, is a piece of a larger complex and communicates with the context like humans in society. As buildings are containers for our life, they affect our social interactions.
BRIEF
The main architectural brief for this project is to design a hamlet focused on the activities of 3-4 families, applying human-centered design considerations. Focus on creating healthy environments for human activity that support long-term well-being.
Intro I Statement and Brief
:
3
Dwellings by tenure (%) since 1981. (lordslibrary.parliament.uk)
Annual net additional dwellings since 2000–01. (lordslibrary.parliament.uk)
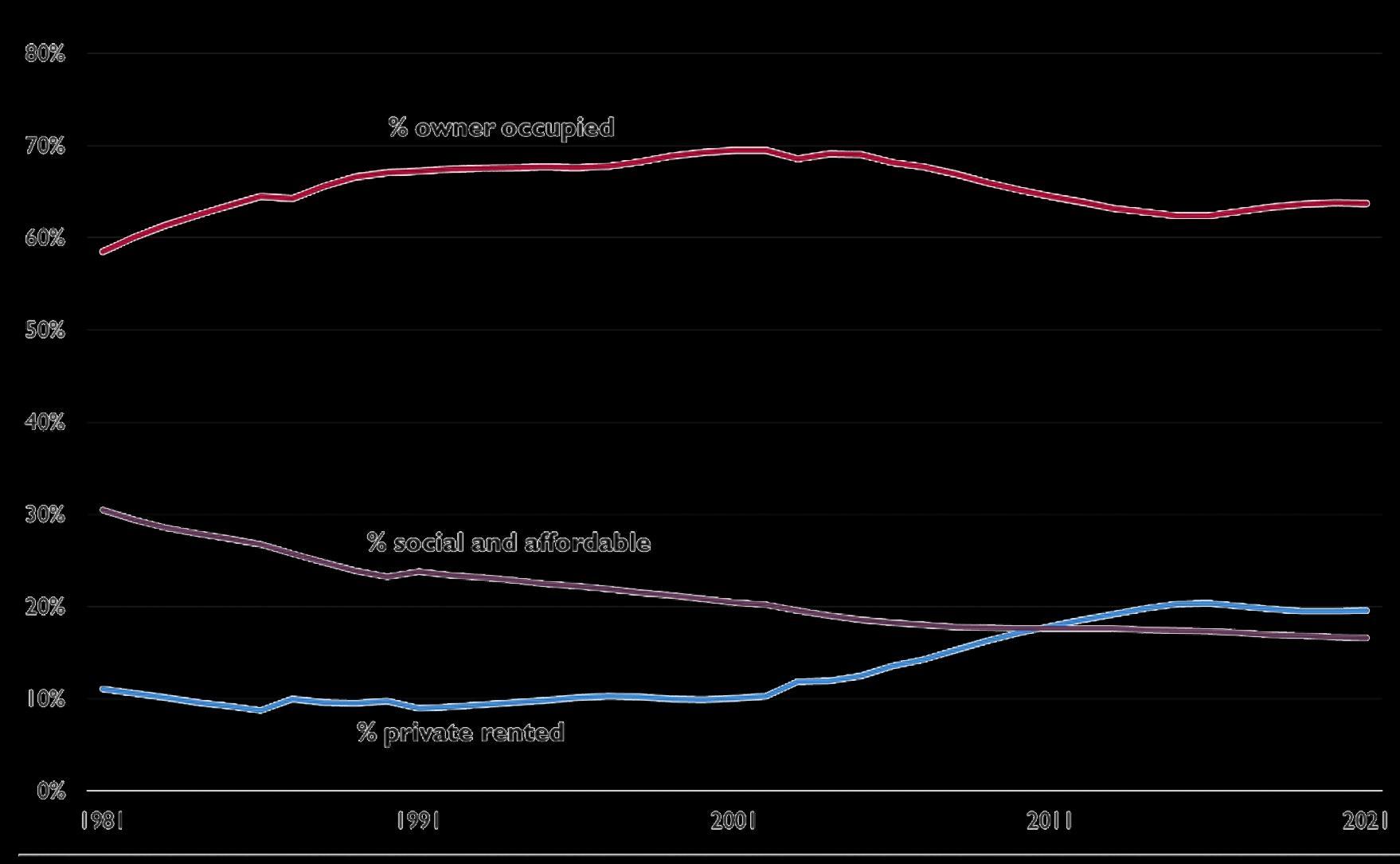
Statistics show an increase in the proportion of privately rented dwellings since the 1990s and a fall in the proportion of social and affordable housing throughout the period. This is because the number of owner-occupied and privately rented dwellings generally rose across the period, and the number of social and affordable dwellings generally decreased or remained stable.

Under the new standard, a new one-bed, one-person flat would have to be a minimum of 37m² while a three-bed, five people home would be a minimum of 93m²(Crosby, 2015).
Many people still feel that newly built homes are not big enough, and the latest research suggests that consumers are right to be worried. In July and August 2015, the RIBA measured the size of new homes on over 100 randomly selected developments currently under construction across the UK from the country’s ten largest housebuilders. We found that outside London, the average new three bedrooms home is four m² smaller than the new standard(Crosby, 2015).

Intro I UK housing demands 4
Context I Ringway civic parish
Ringway is a civil parish in the Trafford borough of Greater Manchester, England. It is located south of Manchester Airport and is predominantly a residential area with a mix of private and social housing (Welcome to Ringway, no date).
The parish covers an area of approximately 655 hectares and has a population of around 51 people(Welcome to Ringway, no date) .
The area is home to several amenities, including a primary school, a community center, a church, and a pub. Ringway also has a golf course and a hotel, popular with Manchester Airport travelers. Regarding transport links, Ringway is well-connected with Manchester Airport, located nearby, and the M56 motorway, which provides access to the broader region. Several bus routes serve the area.
Settlement orientation and arrangement in Ringway parish does not follow a specific rule and it seems it has been shaped more organically. Most common type of house in the residential part is detached pitched roof .
According to historical maps, since 1950, Manchester Airport has grown, and most of the farmlands around it have been turned into Airport’s properties. In 1894, Ringway church was built and became consecrated by the Bishop of Chester (Gent, 2022).





Residential Areas
Natural Areas
Airport’s Lands
Ringway civic parish 1950 (digimap.edina.ac.uk)
Ringway civic parish 1950 (digimap.edina.ac.uk)
Ringway civic parish 1970 (digimap.edina.ac.uk)
5
Context I Site
The site is located South-East of Manchester in Ringway civic parish at the Hasty lane, and it’s surrounded by the M56 Motorway from the East and the airport from the west, which means there is a high level of sound pollution in the environment. The buildable part of the site has been split by the Hasty Lane’s road and an underpass that connects the two segments of the Hasty Lane via going from the under of the motorway.

Strengths: Locating in a rich natural environment
Weaknesses: Lack of an established community
____________________________________

Opportunities: A Good amount of Job opportunities regarding having direct access to the airport and the transport system
Threats: Air and sound pollution due to being close to the airport and the motorway

Accessibility paths

Sun path
Wind direction
Buildable area
Existing Buildings
Roads Other
Based on the historical maps the lands in the area were mostly used as farmlands in the past. (Digimaps,1960)

N Airport
6
Community I Users








We can roughly estimate the user’s population number based on the average household population in the area, which is 2.75. Also, other demographic data helps to indicate family members’ traits.

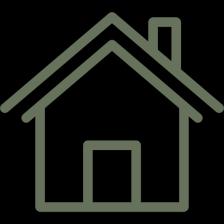





Family1 Family2 Family3 Family4
2-3 People
A single mother


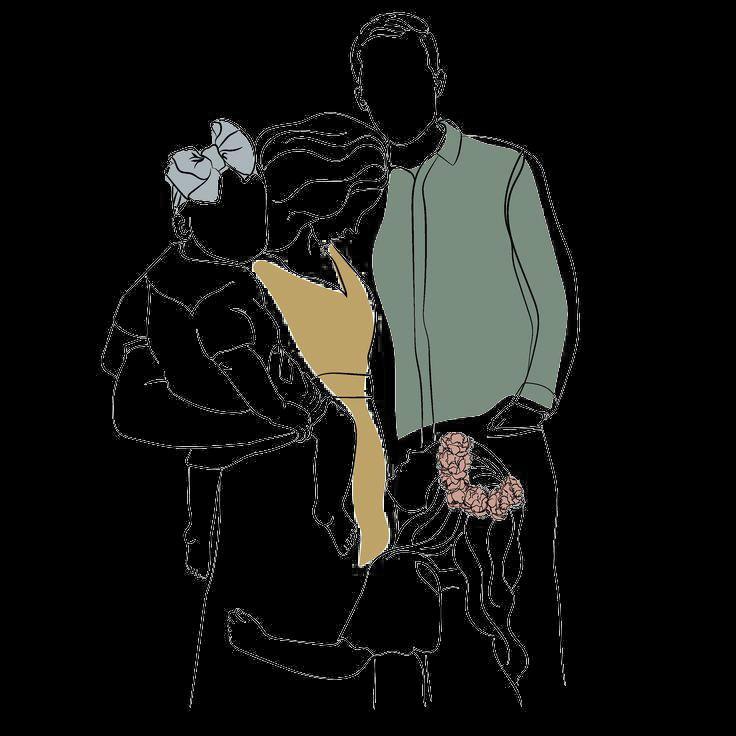
With her daughter
2-3 People
A young white couple
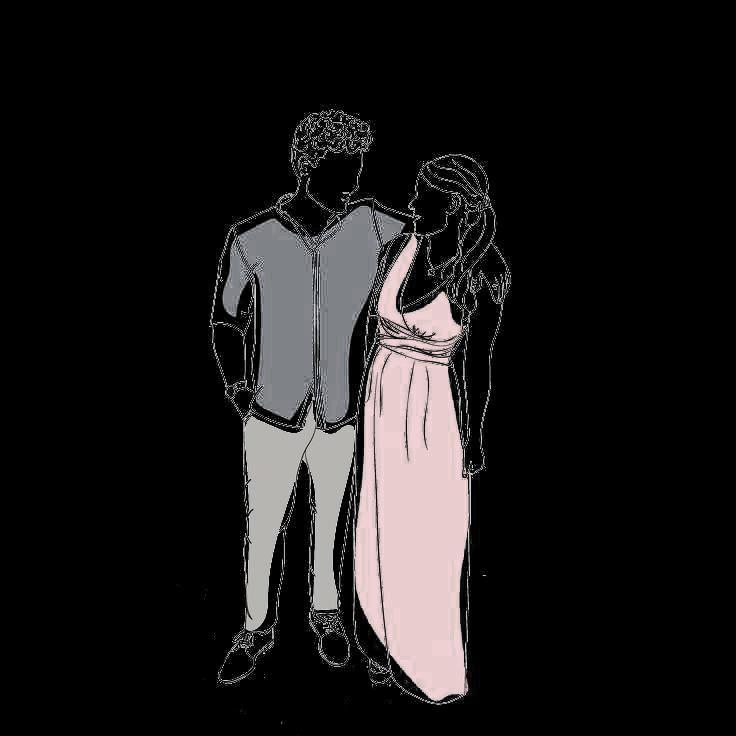
With the probability of having a child in the future





3-4 People
A middle-aged white parents
With two children
4-5 People
















A middle-aged mixed parents
With three children And a dog
All these people are members of a startup company that makes healthy food with organic ingredients, and its main focus is to provide healthy organic food for the airport’s passengers and staff along with the local people. They all look for a living space close to their workplace and also to the airport to deliver food in the shortest possible time. Overall, they need the following spaces:
Playground
21% 23% 25% 18% 9% 4% AGE BREAKDOWN 0-16 17-30 31-45 46-60 61-75 75-90 64% 36% HOUSEHOLD BREAKDOWN MEN WOMEN 87% 6% 2% 5% ETHNIC GROUPS WHITE MIXED ASIAN BLACK 46% 35% 19% MARITAL
SINGLE MARRIED OTHER 49% 32% 12% 5% 2% GENERAL HEALTH VERY GOOD GOOD FAIR POOR VERY POOR 9% 9% 9% 11% 10% 12% 12% 9% 19% OCCUPATION Managerial & Directors Professionals Associate Professionals Admin & Secretarial Skilled Trades Caring, Leisure & Service Sales & Customer Services Plant & Machine Operatives Elementary Occupations www.postcodearea.co.uk
STATUS
Living space
Space for customers Commercial Kitchen
Bicycle Locker Communal Farmland
Parking 7
Eating
Communal
Communal
Design I Principles
1-Human-Centered Design

In his 1987 publication "Human-Centered Systems, Irish engineer Mike Cooley introduced a term that refers to a design approach focused on addressing people's needs and solving problems through simple interventions. This approach, known as human-centered design, involves a creative problem-solving process that considers the deeply-researched needs of the end user. The process generates ideas and prototypes for innovative solutions by building empathy between designers and users(Cooley, 1987).
2-Fabric First
The concept of "fabric first" in building design prioritizes optimizing the performance of building components and materials, over relying on mechanical or electrical building services systems. This approach can result in lower capital and operational costs, as well as improved energy efficiency and reduced carbon emissions. Additionally, a fabric-first strategy may decrease the need for building maintenance over its lifetime.
3-Fragmentation
Fragmentation in architecture refers to the breaking down a building or space into smaller, distinct parts or elements. This can be achieved through various techniques, such as using different materials, creating contrasting forms, or dividing spaces into discrete zones.

Optimising solar
natural ventilation. Using the thermal mass of the building fabric. Using energy from occupants, electronic devices, cookers and so on. Temperature Noise disturbance circadian rhythms Air quality Exposure to a toxin Hygiene Connection with external environme nts Connection with others Users
gain through the provision of openings and Optimising
8
Design I Massing
To find the most appropriate location for each unit on the site, the Geometry of the site, existing green areas, privacy, and sound pollution from the motorway are considered as the main factors.

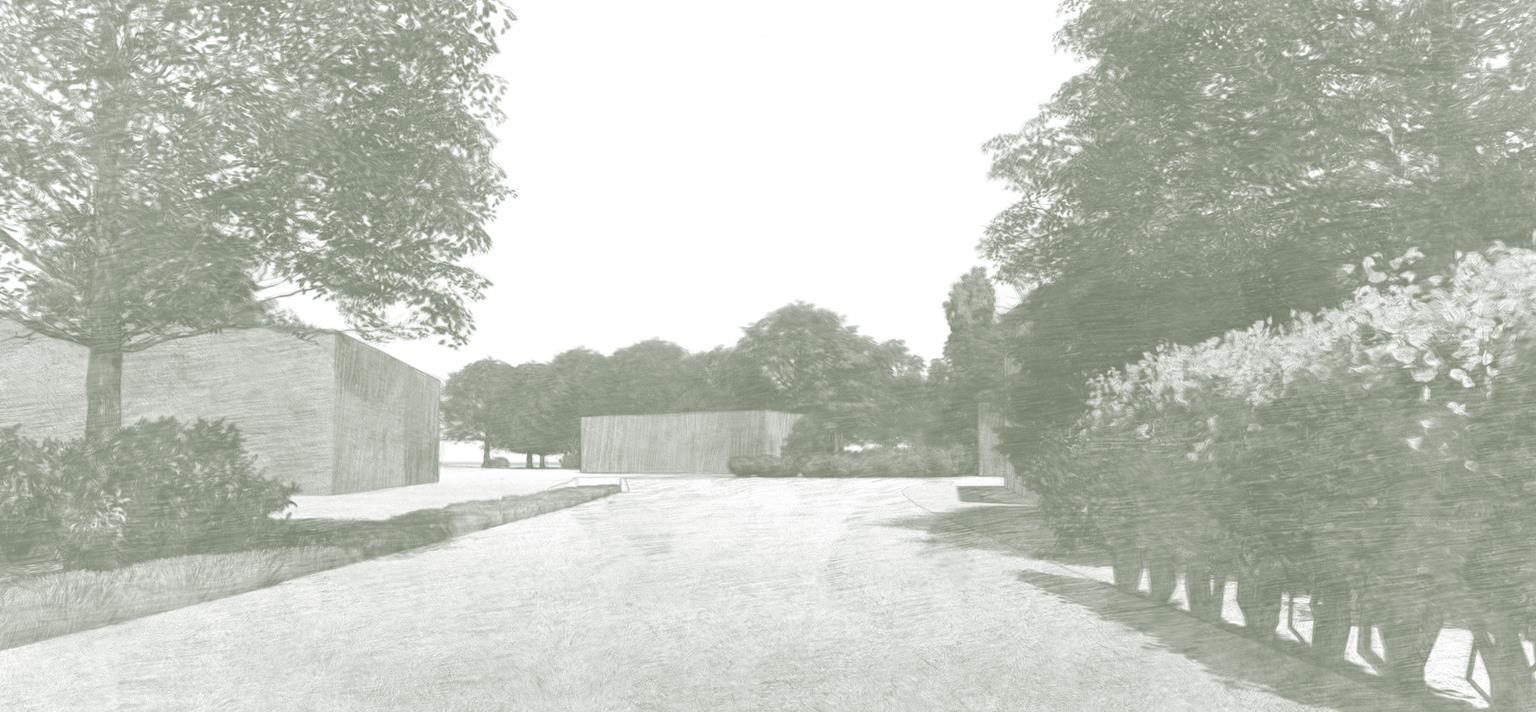
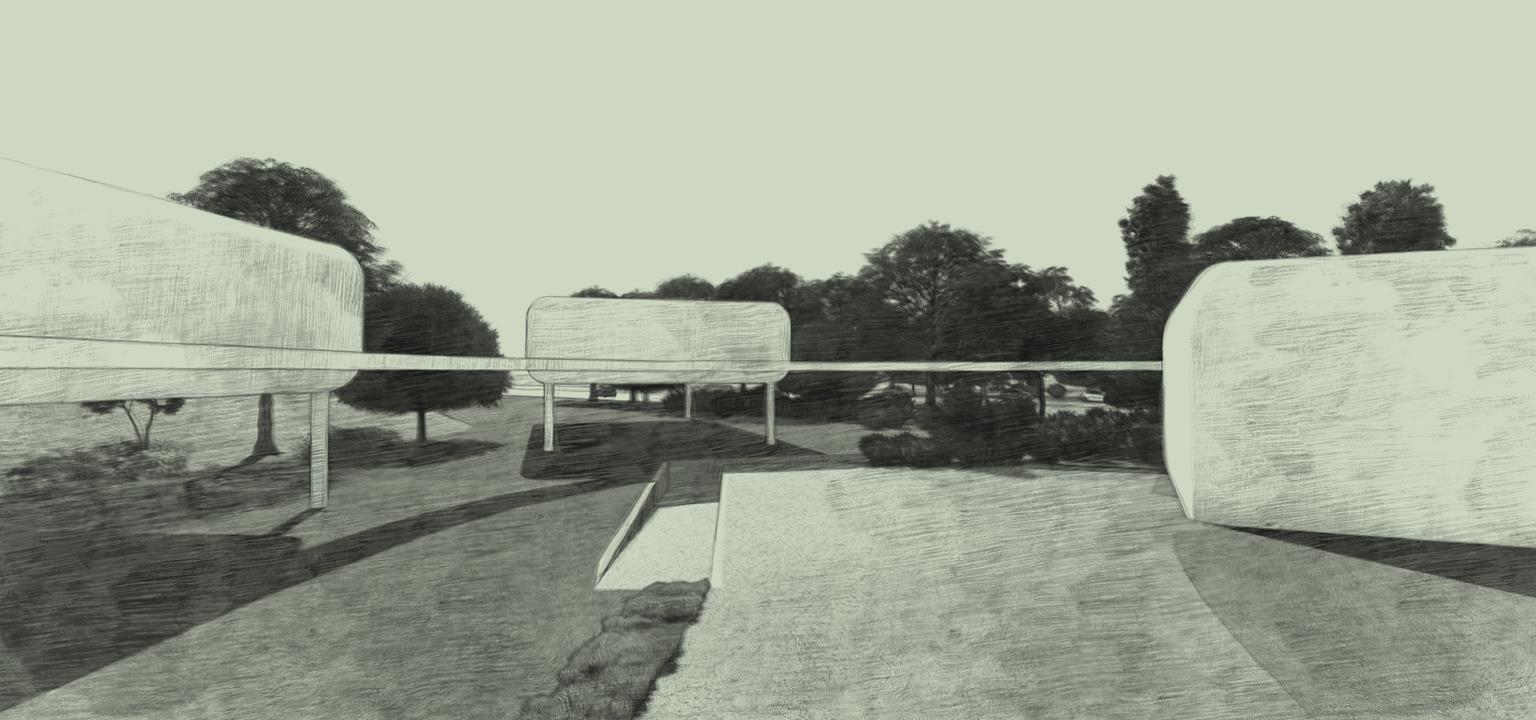
1-First, the site’s geometrical guidelines were drawn, and it was divided into several zones.
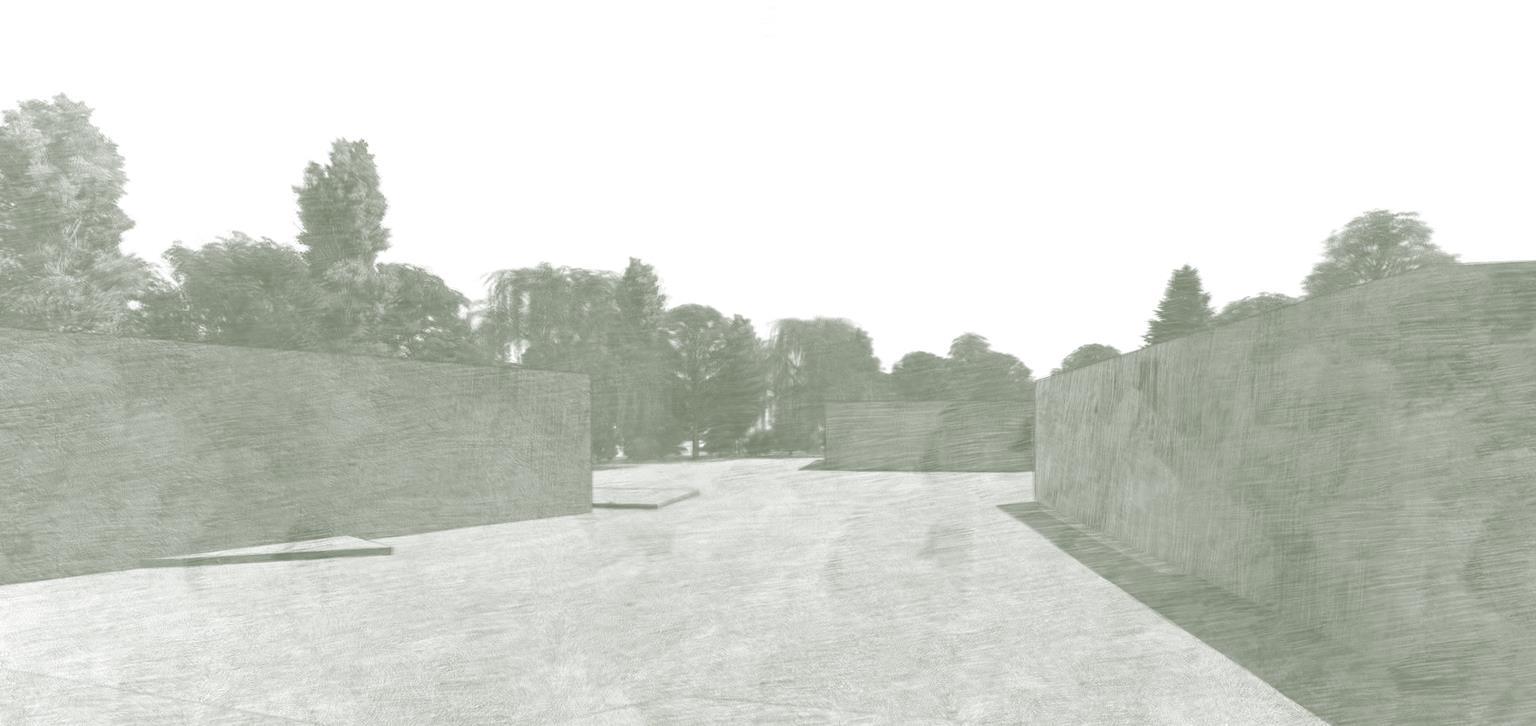




2-Based on the density of existing vegetation in each zone and the distance to the motorway and sound pollution source, different uses were allocated to them.
3-One block was placed in each zone according to the size of the spaces and each family's needs.
House Type 1 House Type 2 Farming and green Area Communal Area
9
Design I Process
The site is located in a rich natural environment, so the ground was the first factor in starting the design process. Putting any new mass on the site will affect the ecosystem; after studying variations of manipulating the site, it was concluded that elevating the building off the ground has the least impact on the ecosystem. This idea was introduced in 1920 by Le Corbusier. His iconic Villa Savoye is a paradigmatic example of the use of pilotis that preserves the natural terrain and enables the creation of free space with a greater connection between public spaces and the private sphere of the building(Corbusier, 1998).


Elevating the living space off the ground benefits the design in several ways:
1. It eliminates the need for a concrete slab on the ground floor.
2. It increases the privacy of residents by limiting the view of the houses from the ground level.
3. It has the minimum intervention to the ecosystem and reserves more free space on the ground.
4. The vibration coming from the motorway does not convey to the living space, and followingly it reduces the sound pollution .
The first conceptual 1:1 model was made based on the elevating idea; the model consists of three elements: ground, piles, and the mass representing the living space. In general, it shows the connection between the building and the ground





The next step was the formation of the building’s spaces from the mass; according to the fragmentation concept, each space should have its own traits and identity; thus, the house was fragmented into subspaces like the living room and bedrooms, and a pod was allocated to each of them. Then each pod was designed based on its use. For example, the living room’s pod as a gathering space should have a taller height compared to the bedrooms.
As a making technique, carving the initial mass was a method to form the pods. In this way, the scheme can be adapted to various forces like wind and sunlight.
Mass Pile Ground 10
Design I Process
The second model demonstrates the relation among different pods. Additionally, due to Maslow’s pyramid, to cover all aspects of human life, a central core with a spiritual atmosphere was placed in the heart of the building. It provides a distinctive space for residents to get relaxed, pray or study.

1. The mass is cut by two slanted planes to increase the integrity between the floor and the walls in the interior and provides a unique spatial experience.
2. A plane cuts the mass to make a pitched roof.
3. Two more diagonal planes cut the roof to make a hatch in it to enter the light
4. At the height of 1.2m a horizontal plane cut the walls to make a balcony.

The next step in the development of the design was connecting the pods. Building regulations part M determined the distance between them, and then the gaps were replaced with passages.




To choose materials , sustainability, embodied carbon, and the context were considered as the major factors.
Reinforced lime plaster was chosen as finishing material of exterior walls, since:

• It is sustainable and recyclable (Ref)
• To make connection with the context as cottages on the site have used it for their exterior walls as wall.
CLT (Cross-laminated timber) was opted as a main material for structure, as:

• It is the most sustainable material for structure today(And et al., 2014).
• It reduce the total amount of embodied carbon of the project
Kitchen Livingroom
Master Bedroom Bedroom
Central core
2.5m 1.6m 2.2m
11
Design I Overview


To establish an inclusive community on the site, communal spaces are located at points that are accessible to all users. Furthermore, as the main reason for these people to gather in this place for living is their common job, by combining the living space with the workspace, the communication among residents is increased, which is one of the Human Center design’s goals. For example, farmlands have been spread among houses. Another space that can attract local children and their parents and also strengthen the community is the playground that at the same time can be supervised by householders.
1-Playground: A space for residents and local children to play with the equipment. To be secured It is located far from the road and can be supervised by parents.
2-Restaurant: It consists of a kitchen and an eating salon for customers.

3-Parking and Bicycle Locker: It is a place only for residents to park their vehicles and keep gardening tools.

4-Farmland: It Ais a communal space where residents can grow organic vegetables for their use, and the restaurant.

4 4 4 2 3 1 12
Design I Overview
Fauna and Flora state the threats to British wildlife are very real. Although around 28% of the UK’s land and 17% of its territorial waters are designated as protected areas, much of the countryside has already been altered over the centuries by agriculture, forest clearance, and the spread of urbanization.
In this project, it was tried to maintain the ecosystem as much as possible along with making a community in the place.

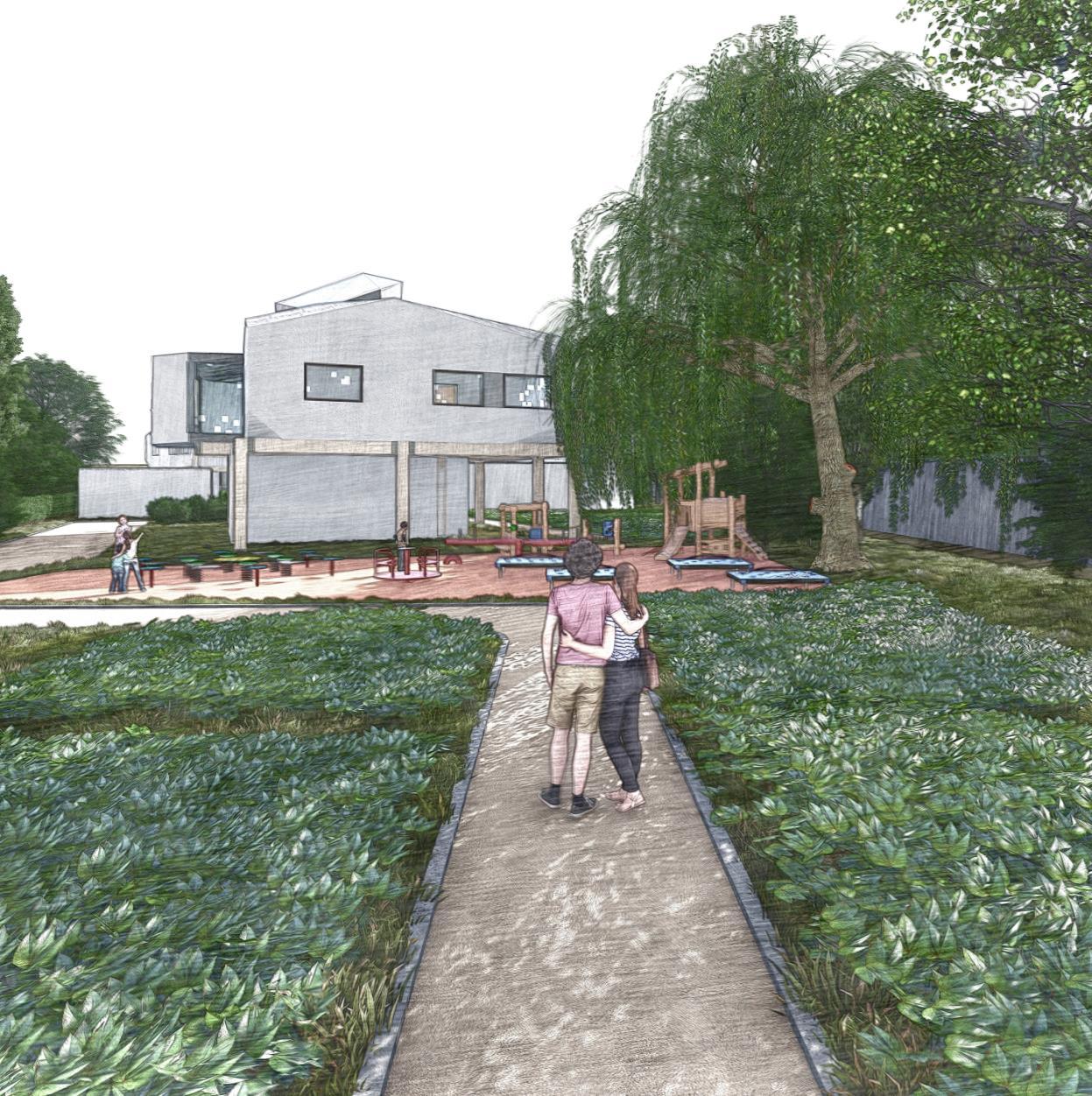

Site Plan

0 5 20 40 60 N 1 1 3 2 6 4 5 3 7 3 2
1. House Type 1
2. House Type2
3. Farmlands
4. Restaurant
5. Parking and Storage
6. Cottages
13
7. Playground
Design I Houses
In total, two types of houses have been designed. The first one, with a total area of 270sqm, is for families with five members, and the second type, with a total area of 220sqm, is for families with two or three people.

14




N N Ground
1. Entrance 2. Mechanical
3. Greenhouse 4.
First
1.Livingroom 2.Kitchen 3.Bedroom 4.Master bedroom 5.Spiritual room 7. Bathroom 2 3 1 2 3 3 3 4 5 6 6 Section A-A 1.Entrance 2.Greenhouse 3.Bedroom 4. Spiritual room 5.Toilet 6.Mechanical room 3 4 6 2 1 5 15 1 4 1:200
Design I House 1
floor plan
room
Storage
floor plan
Model
Design I House 1
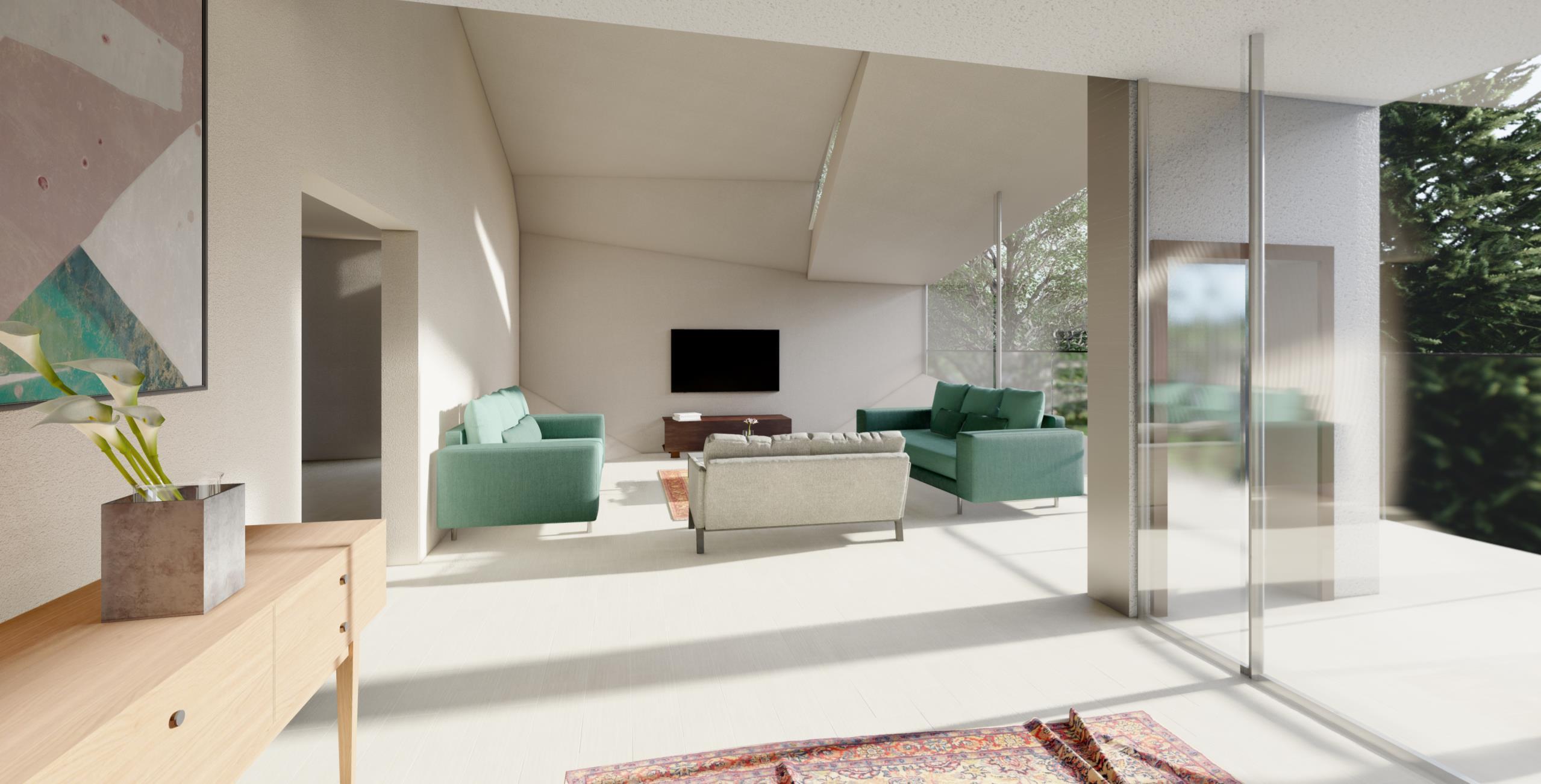

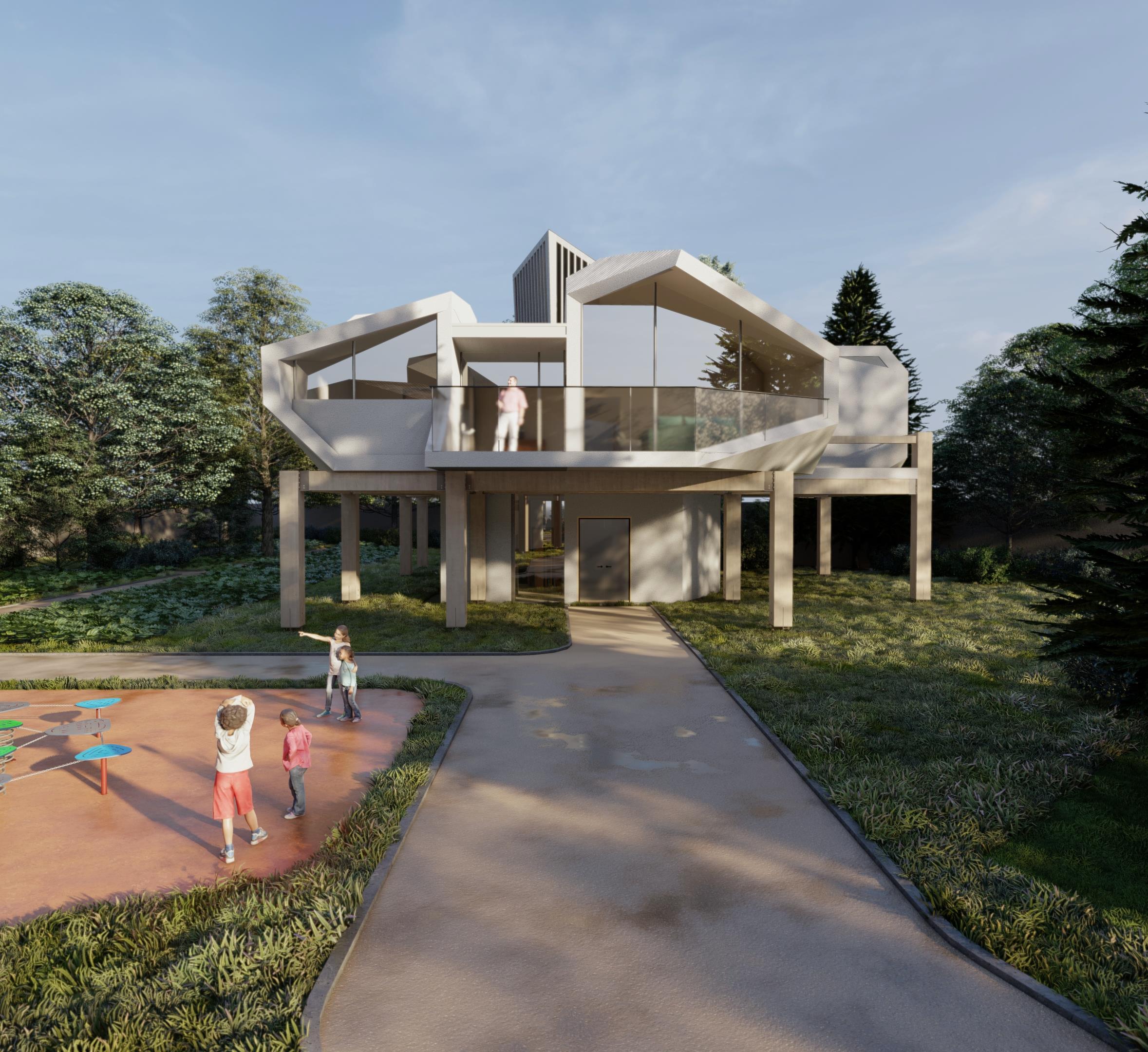


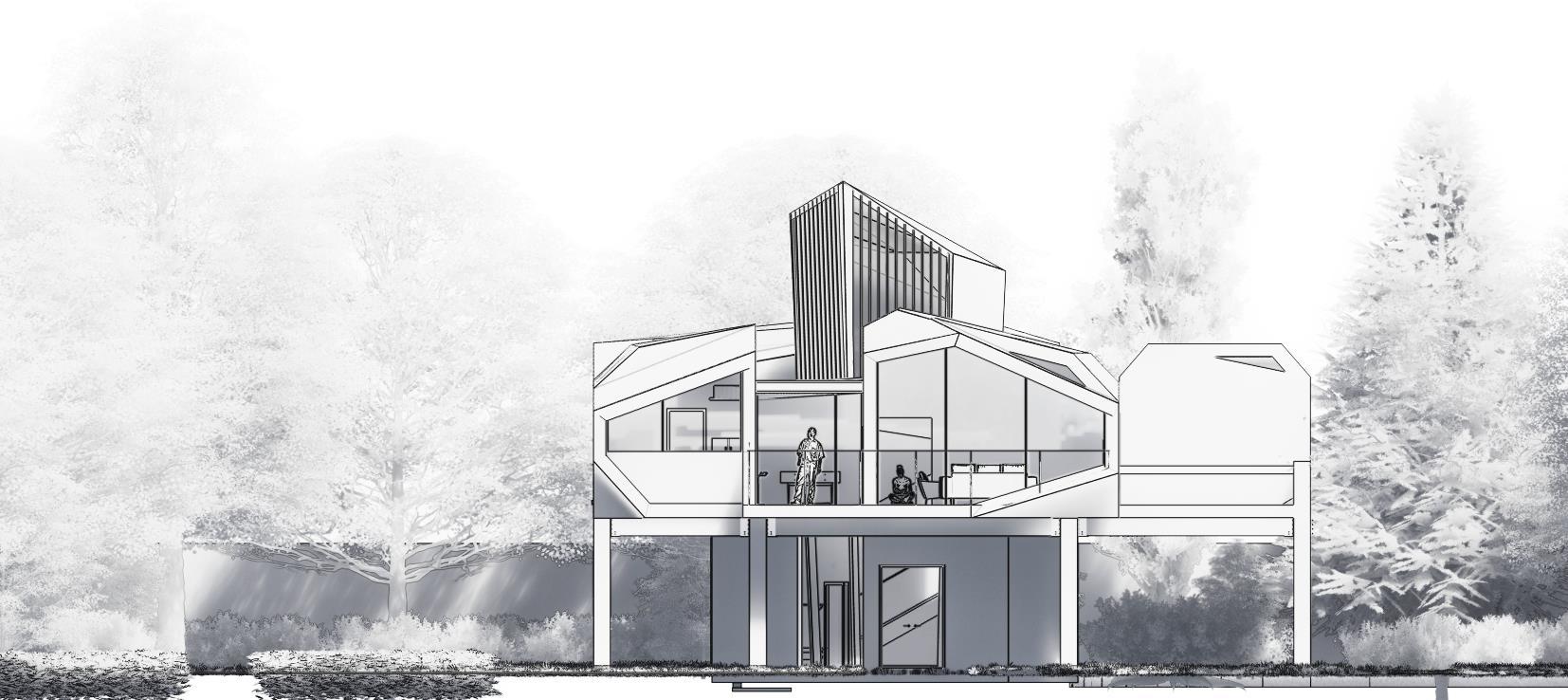
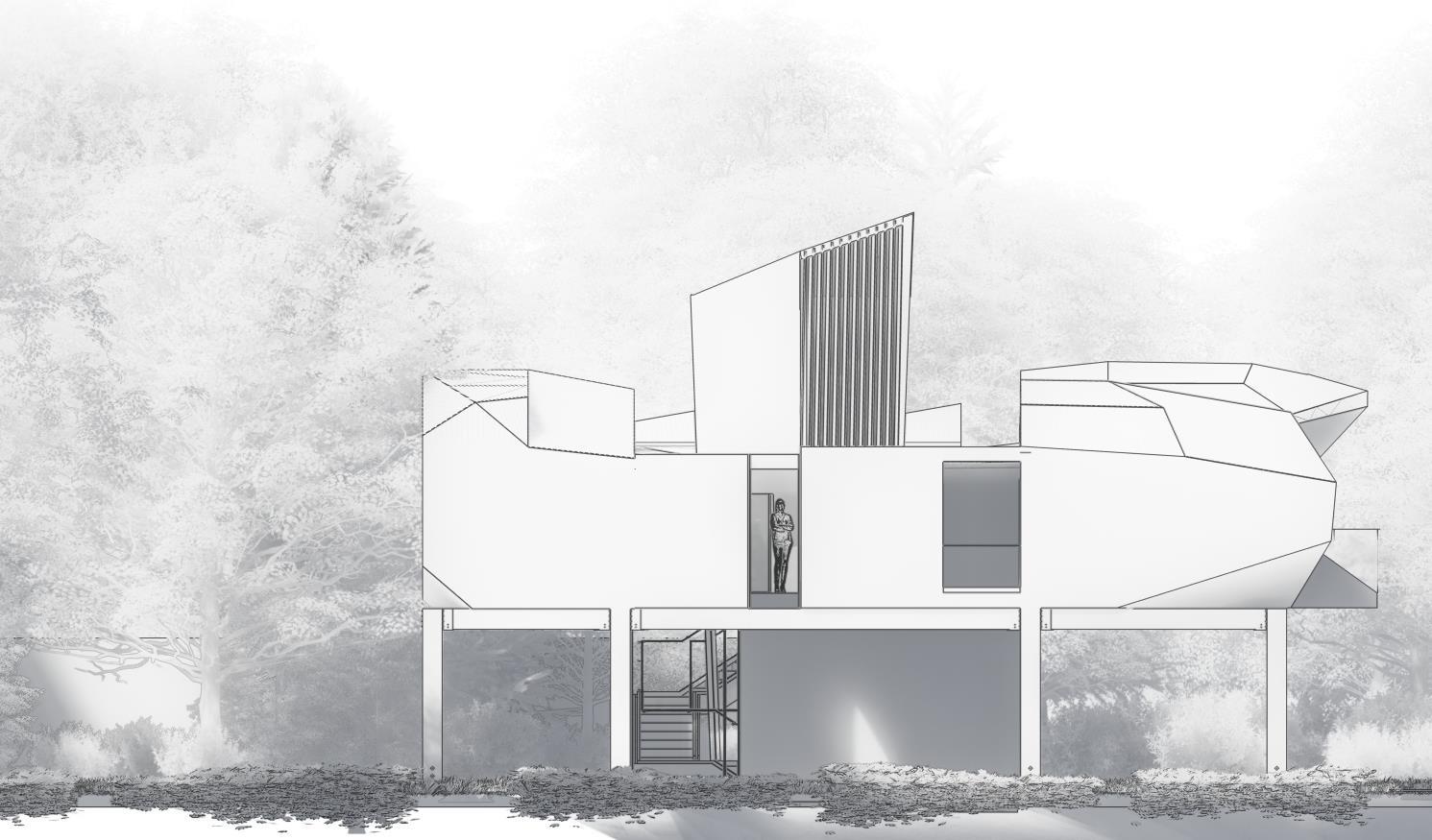 South Elevation
East Elevation
South Elevation
East Elevation
16
West Elevation
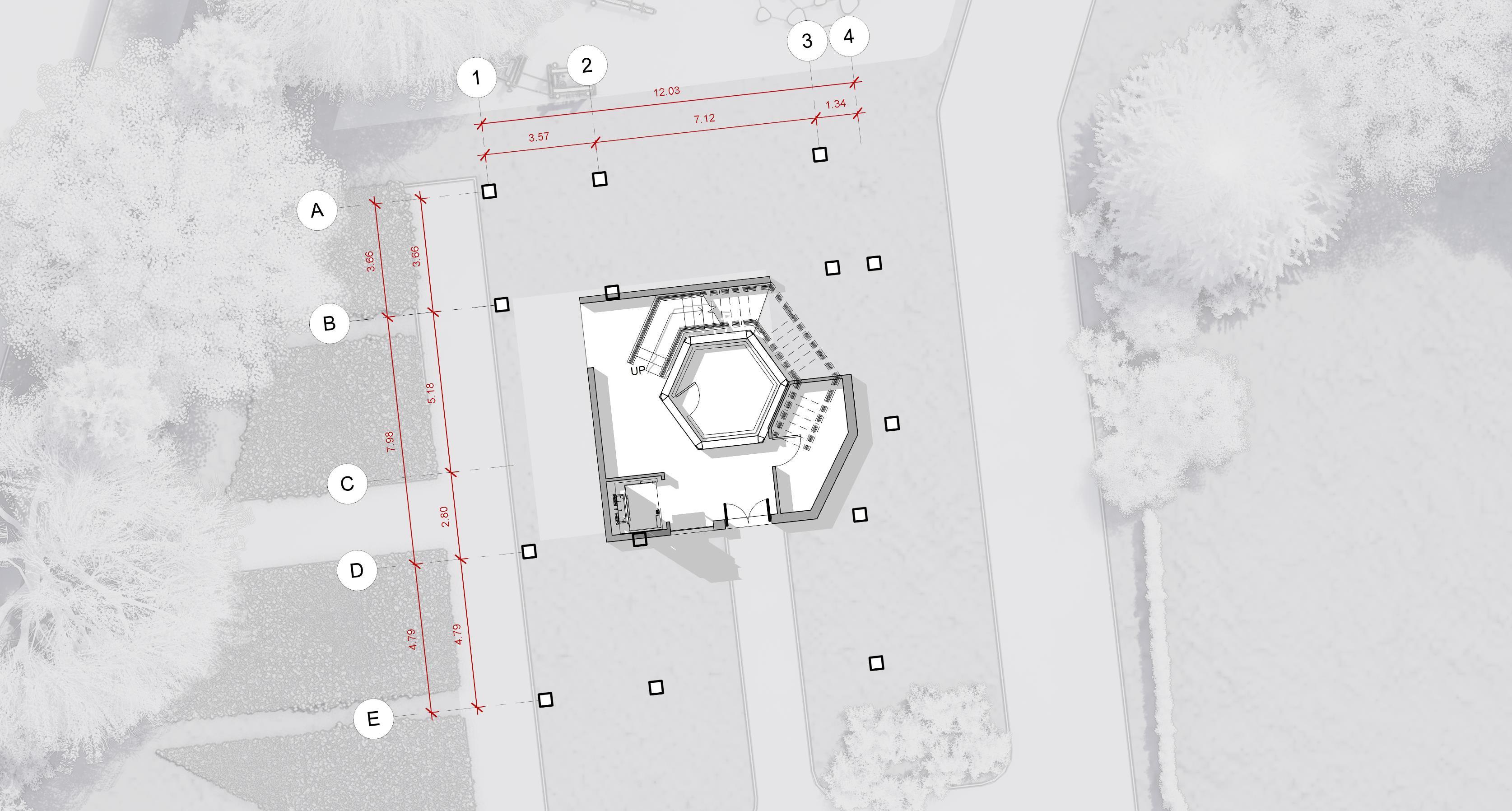
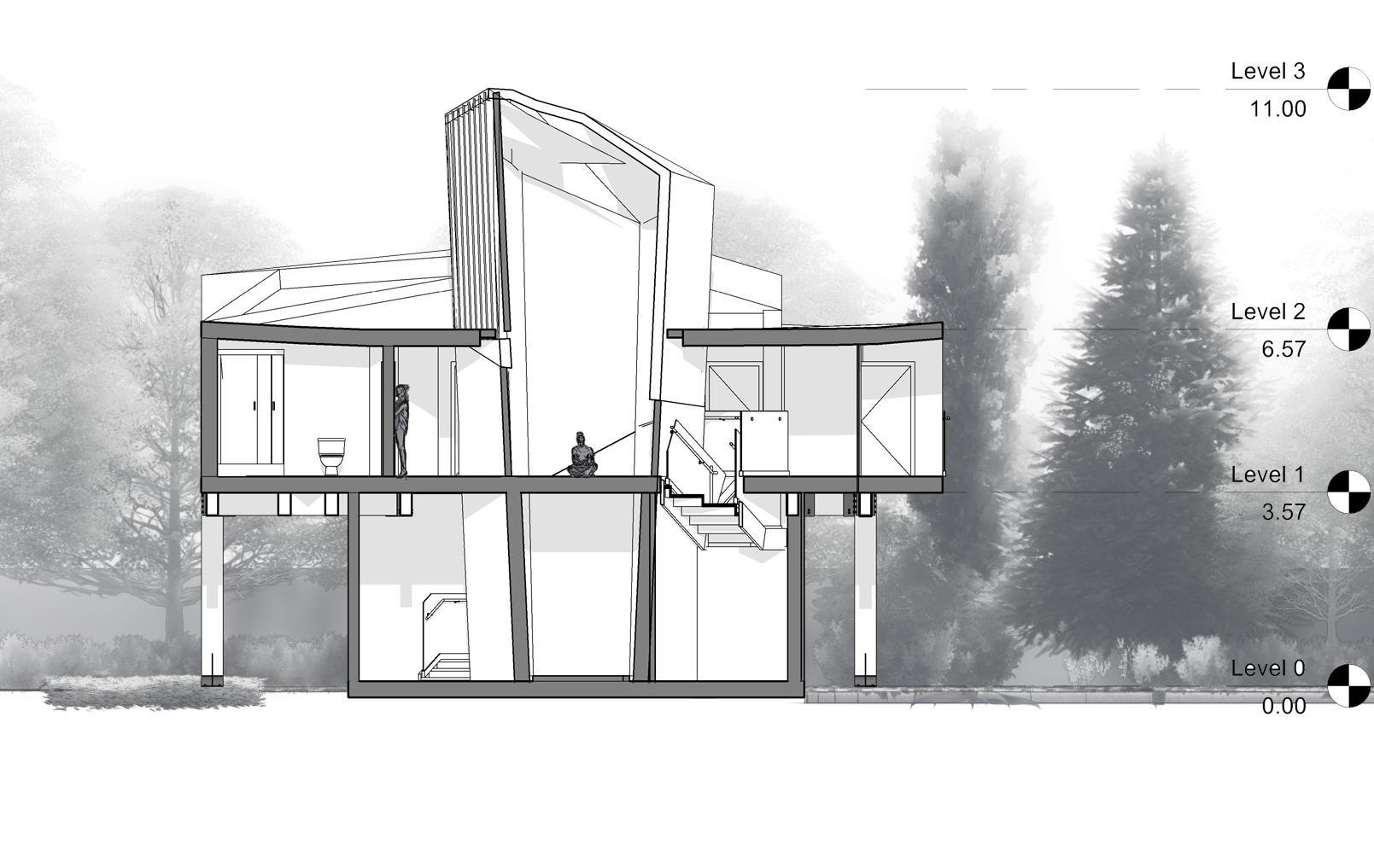

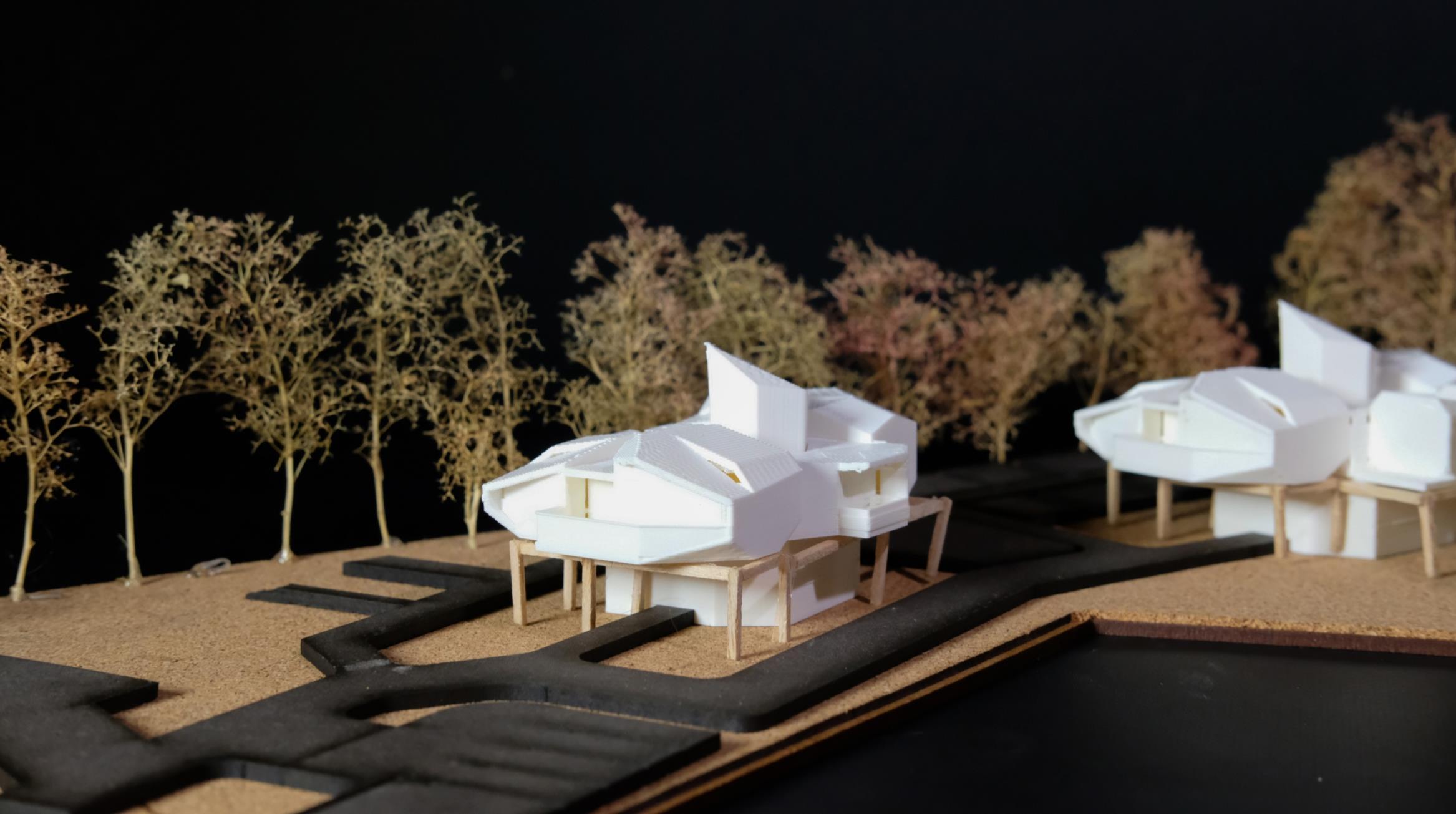
2 N
Design I House
Ground floor plan
1.Livingroom 2.Kitchen 3.Bedroom 4.Master bedroom 5.Spiritual room 7. Bathroom Section A-A 1.Entrance 2.Greenhouse 3.Balcony 4. Spiritual room 5.Toilet 6.Mechanical room 3 4 6 2 1 5 1 2 3 1 2 3 4 5 6 6 N 17 4
1. Entrance 2. Mechanical room 3. Greenhouse 4. Storage First floor plan
1:200 Model
Design I House 2
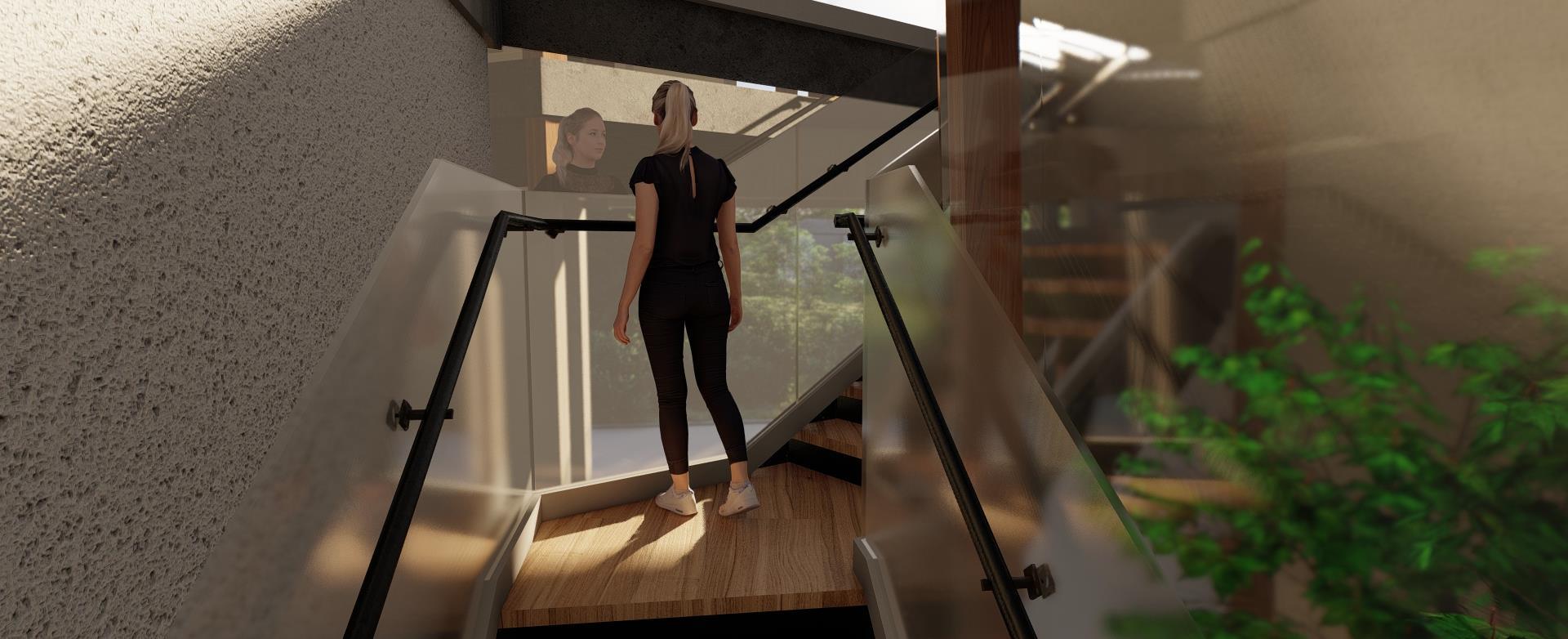

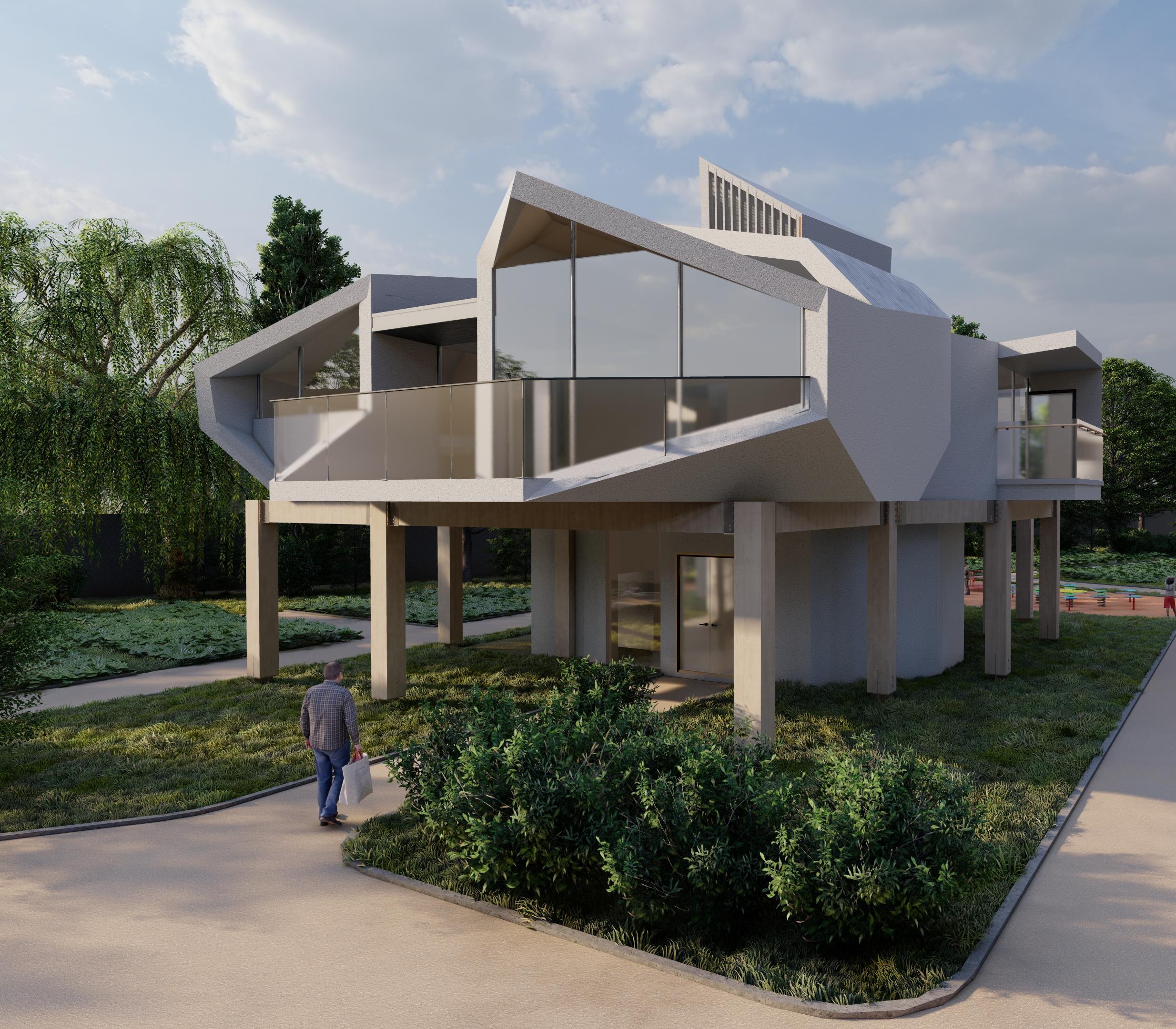


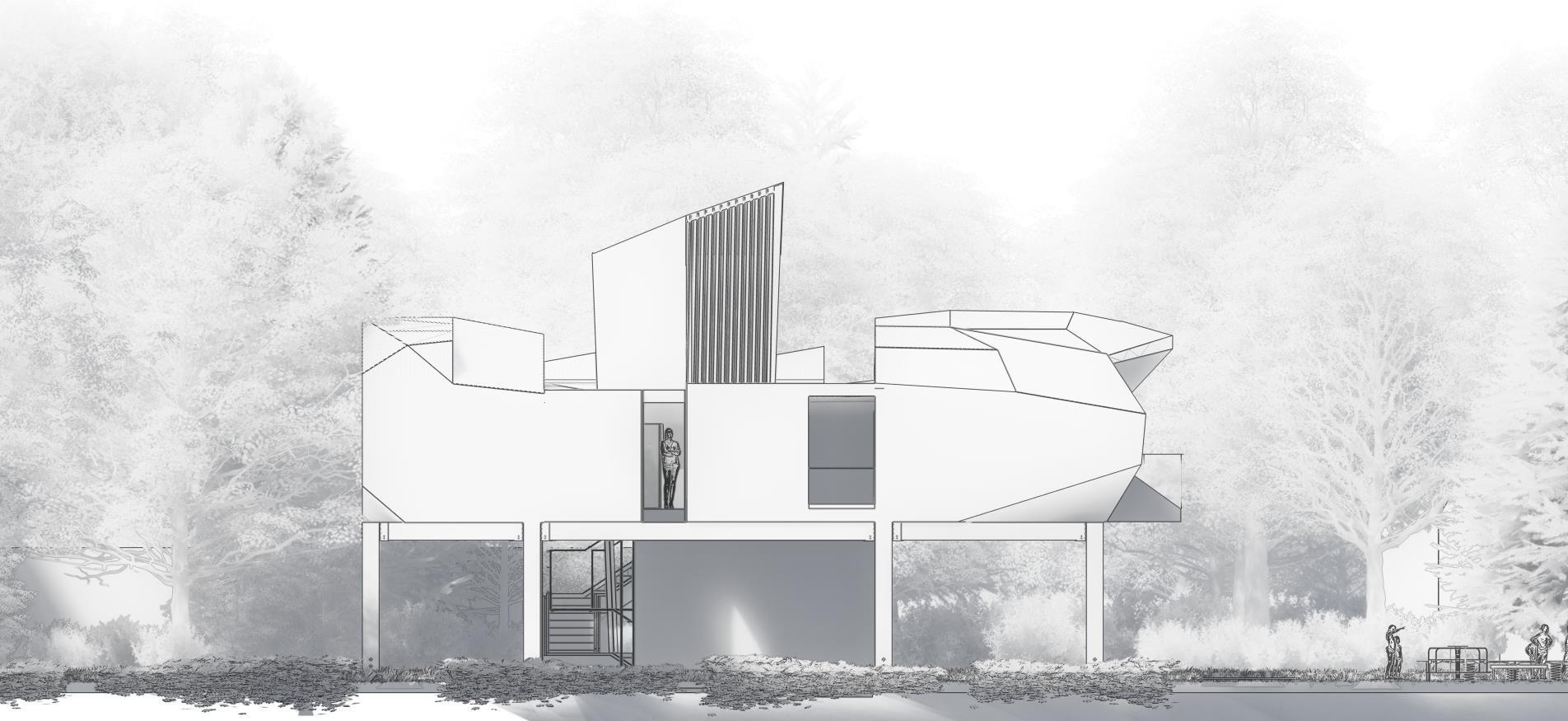
 South Elevation
East Elevation
South Elevation
East Elevation
18
West Elevation
Design I Light


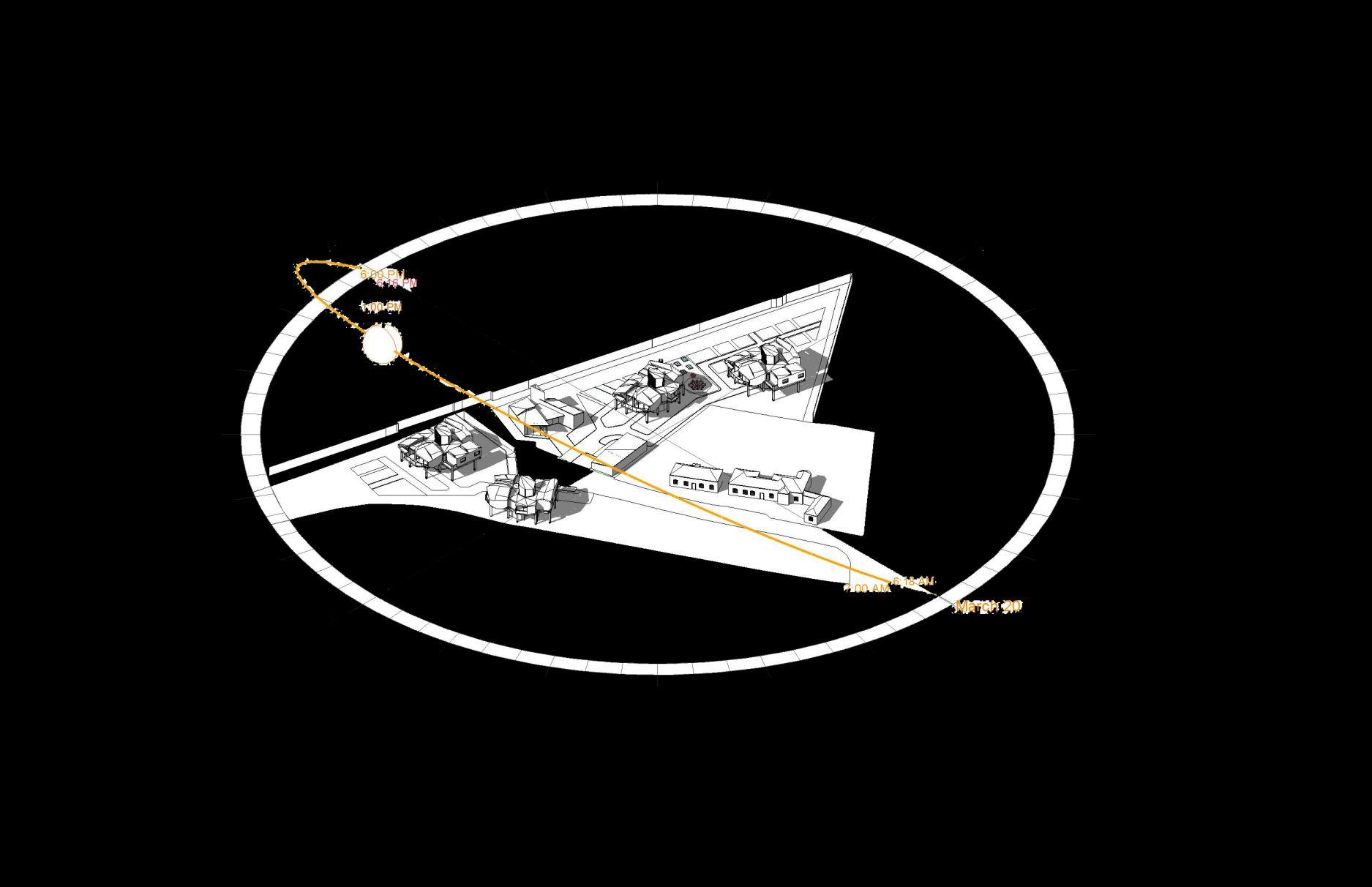
One of the main driving factors of the design is light. After reviewing some precedents to create a spiritual atmosphere, it was concluded that the main element in those spaces is how light emits through the space.


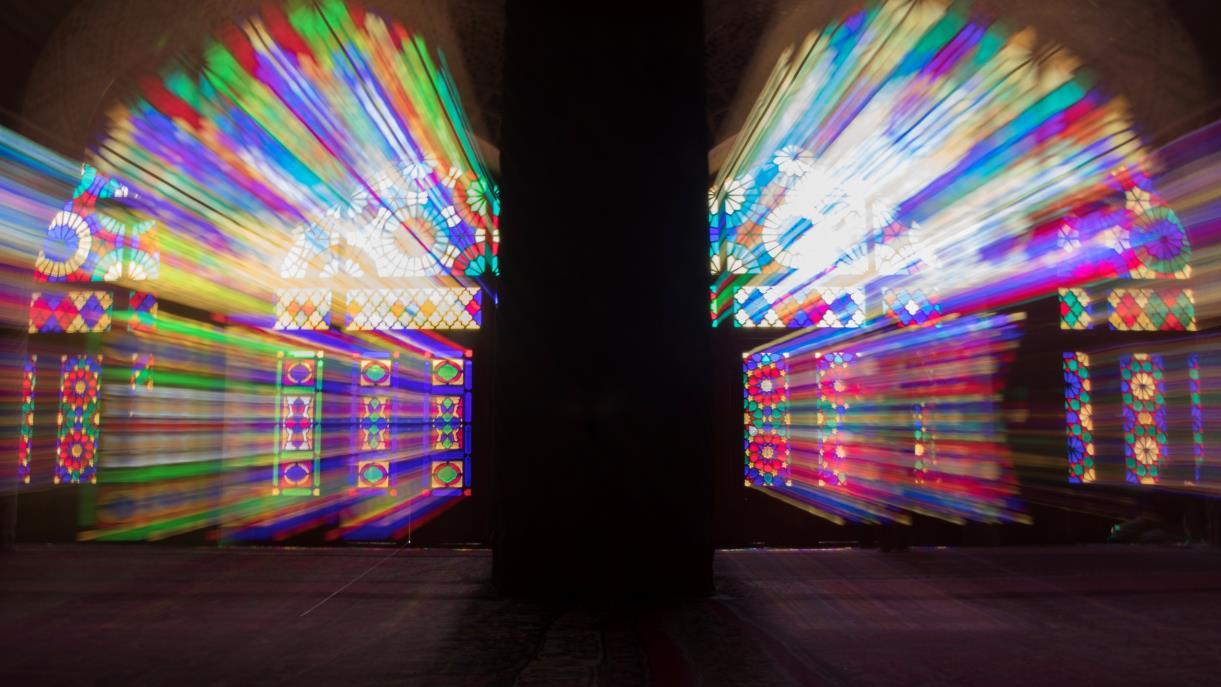

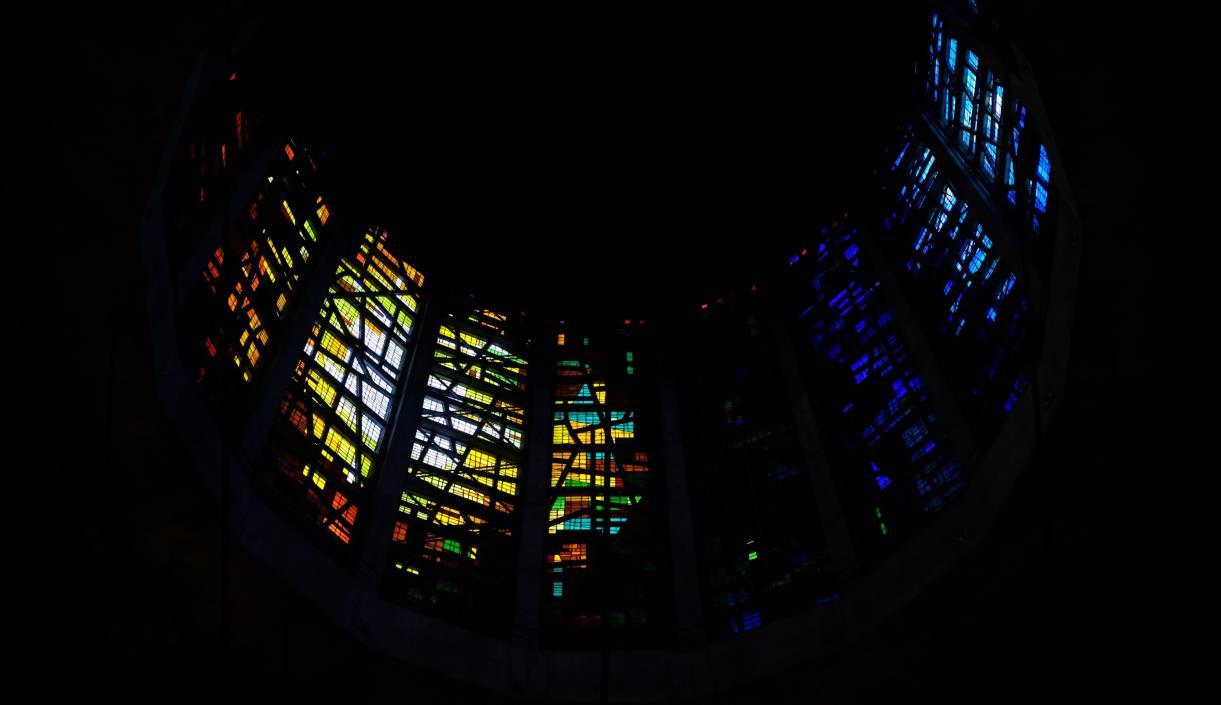
Light envelope and shadow studies on the spring equinox between 7 am to 4 pm shows none of the buildings’ shadow cover other buildings’ walls and windows.
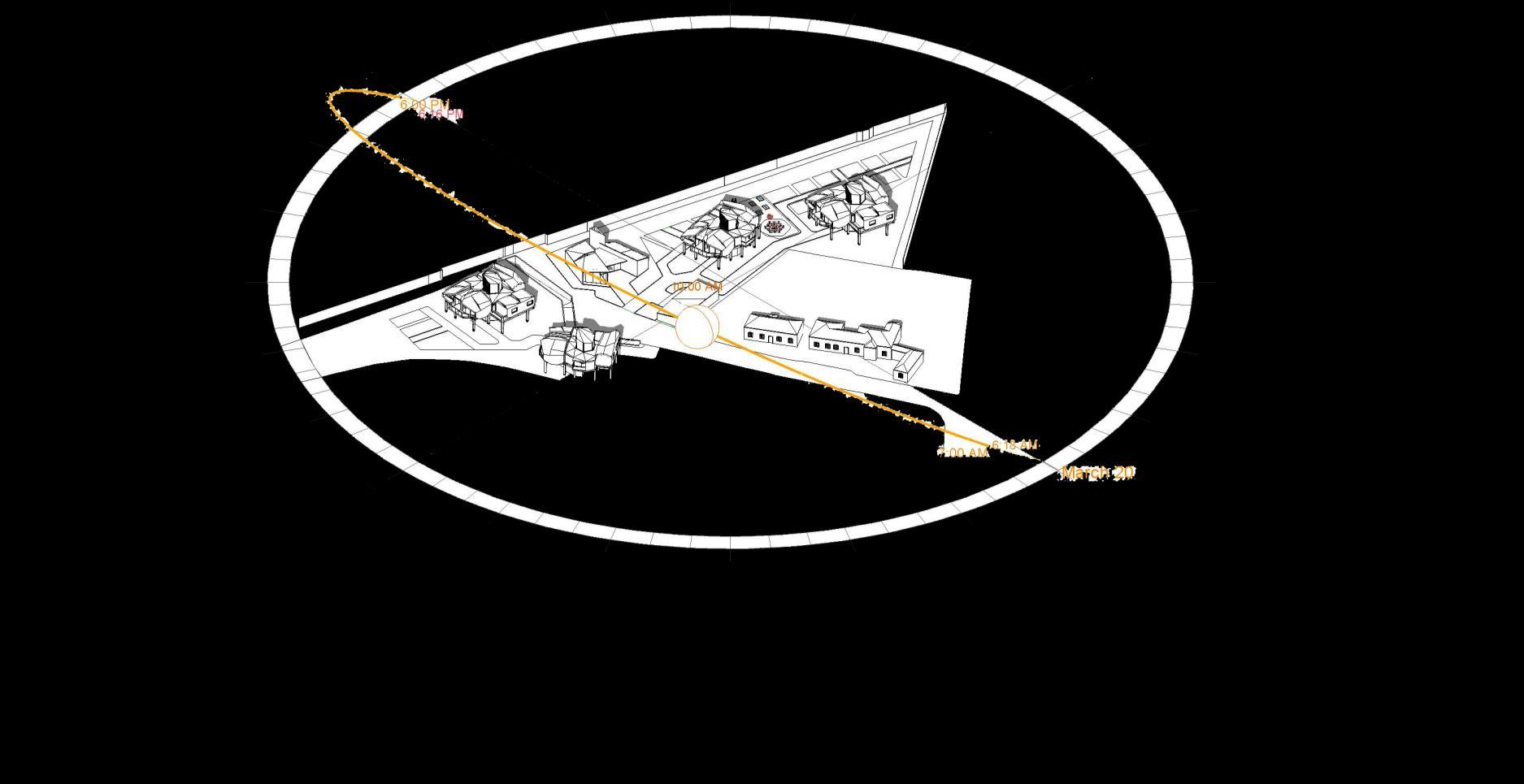
 Nasir al-Mulk Mosque/Shiraz Liverpool Cathedral/Liverpool
Liverpool Metropolitan Cathedra/Liverpool
Nasir al-Mulk Mosque/Shiraz Liverpool Cathedral/Liverpool
Liverpool Metropolitan Cathedra/Liverpool
19
1:100 Model 1:100 Model
Design I Technical Design


The structure of houses consists of a primary structure and a secondary structure, both of which are made out of timber to increase environmental sustainability and lower embodied carbon.


Regarding the Fabric First theory, all the houses have a wind tower oriented towards the southwest. During summer and spring, it can work as a passive cooling system

Rainwater is collected by the flat roof between pods, and it is transferred to a tanker on the ground floor to be used for irrigation.



HVAC, as an active ventilation system, supplements the passive ventilation system, and it is located in the mechanical room on the ground floor and by ducts connected to the first floor.


1 2 3
1. Foundation 2. Primary Structure 3.Secondery Structure
20
Design I Detail





Steel Piles Primary CLT Structure Secondary Glulam Structure Concrete Slab Thermal Insulation OSB Panels Lime Plaster Corrugated Zinc Panels 1. Steel Pile 2. Connecting Concrete Strip 3. Pile’s Cap 4. Soil 5. Rebar 6. Steel Bolt 7. Knife Plate 8. CLT Column 1 2 3 4 5 6 7 8 9 8 7 6 5 4 3 2 11 10 1 1 2 3 4 5 6 7 8 9 1. CLT Beam 2. Lime Plaster 3. 60mm OSB Panel 4. Waterproof breathable membrane 5. Secondary Glulam Structure 6. 150mmKingspan Thermal Insulation 7. Vapor Control Layer 8. 60mm OSB Panel 9. Interior Wall Finish 10. Fixing Bolt 11. Floor Finish 1. Interior Ceiling Finish 2. 60mm OSB Panel 3. vapor control layer 4. Secondary Glulam Structure 5. 150mmKingspan Thermal Insulation 6. Waterproof breathable membrane 7. 60mm OSB Panel 8. Structural Underlay For Zinc Panels 9. Corrugated Zinc Panels 10. Gutter
10 21
Isometric exploded digital model
Connection with external environments
circadian rhythms
All of the living spaces have access to direct sunlight and the view of the surrounding environment
Community spaces have been spread among private living spaces

Connection with others
Air quality
Most of the existing green spaces have been preserved by elevating the buildings. Farming as a communal activity improves air quality

Hygiene
Exposure to a toxin
All of the interior spaces have access to the fresh air.
Using planted organic ingredients reduce the threat
Noise disturbance
Temperature
Elevating the living spaces off the ground reduce the penetration of noise
A wind-tower in each house provides passive ventilation



I Human-Centered Design
Design
22
Part M
2.20d 850mm min. clear opening width for private entrance door.
2.22a 900mm min. clear width of every hall/landing.
2.22d Minimum 300mm nib to the leading edge of every door within entrance storey.
2.24a within the entrance storey there is a living area (may be living, dining, or combined kitchen and dining room)
2.25b principal bedroom provide 750mm min. clear access zone at both sides.
2.25d single bedroom provide a clear access zone a min. 750mm wide to one side of each bed.
3.22 minimum 1500mm turning circle inside entrance area when door is closed.
3.29 Where the dwelling is defined as wheelchair accessible, a suitable through-floor lift or lifting platform should be installed and commissioned and the dwelling should comply with all of the following.

a. There is a continuous liftway a minimum 1100mm wide and 1650mm long internally linking every floor level of the dwelling.
b. The liftway can be entered from the same one of its narrower ends at every floor level.
c. A minimum 1500mm clear turning circle, clear of the liftway door when open at 90 degrees, could be provided in front of the liftway door at every floor level, as shown

part K
1.1 The maximum pitch of a private stair is 42°
1.1 The maximum rise of a private stair is 22cm and its going is 30cm.
1.3 complies with requirements.
stair rise: 200mm, stair going: 225mm, stair pitch: 38 deg.
1.5 rise and going of each step are consistent throughout flight
1.16 complies with 900mm min. stair width requirement. stair width: 1100mm
1.20 landing width and length at the top and bottom of every stair flight are at least the width of the stair
1.21b landing is kept clear of permanent obstructions
1.22 landings should be level
1.34 stair provided with handrails at both sides, top of handrail positioned 900mm from floor.

B B Building’s Regulations I M & K
Ground floor plan First floor plan
30° 23
Section B-B
Regulations
1.1 All dwellings should have a fire detection and alarm system.
Escape from the ground story
2.1a. All habitable rooms (excluding kitchens) should have either of the following.
a. An opening directly onto a hall leading to a final exit.
b. An emergency escape window or door.
Escape from upper stories a maximum of 4.5m above ground level .
2.2Where served by only one stair, all habitable rooms (excluding kitchens) should have either of the following.


a. An emergency escape window or external door.
b. Direct access to a protected stairway.
-Dwellinghouse with upper stories a maximum of 4.5m above ground level.
2.10.Windows or external doors providing emergency escape should comply with all of the following.

a. Windows should have an unobstructed openable area that complies with all of the following.
i. A minimum area of 0.33m2
ii. A minimum height of 450mm and a minimum width of 450mm
iii. The bottom of the openable area is a maximum of 1100mm above the floor.

-All of the windows in this project have the same dimensions
All of the interior and exterior walls are 30 min fire resistance.
2.7 A passenger lift serving any story more than 4.5m above ground level should be in either of the following.
a. The enclosure to the protected stairway.
b. A fire resisting lift shaft (minimum REI 30).
Building’s
I B
HD SD SD SD SD SD SD SD SD East elevation Ground floor plan 4.5m First floor elevation:3.87m SD HD Fire resisting lift shaft Smoke detector Heat detector Escape windows Scape route 2.2m 1.8m 2.5m 1.8m 1.5m 3.7m 5.6m 0.9m 1.8m 1.8m
1.0m 2.7m 2.5m First floor plan
24
Building’s Regulations
For dwellinghouses, access for a pumping appliance should be provided to within 45m of all points inside the dwellinghouse.
Typical fire and rescue service vehicle access route specification
Dead-end access routes longer than 20m require turning facilities, as in Diagram 13.1

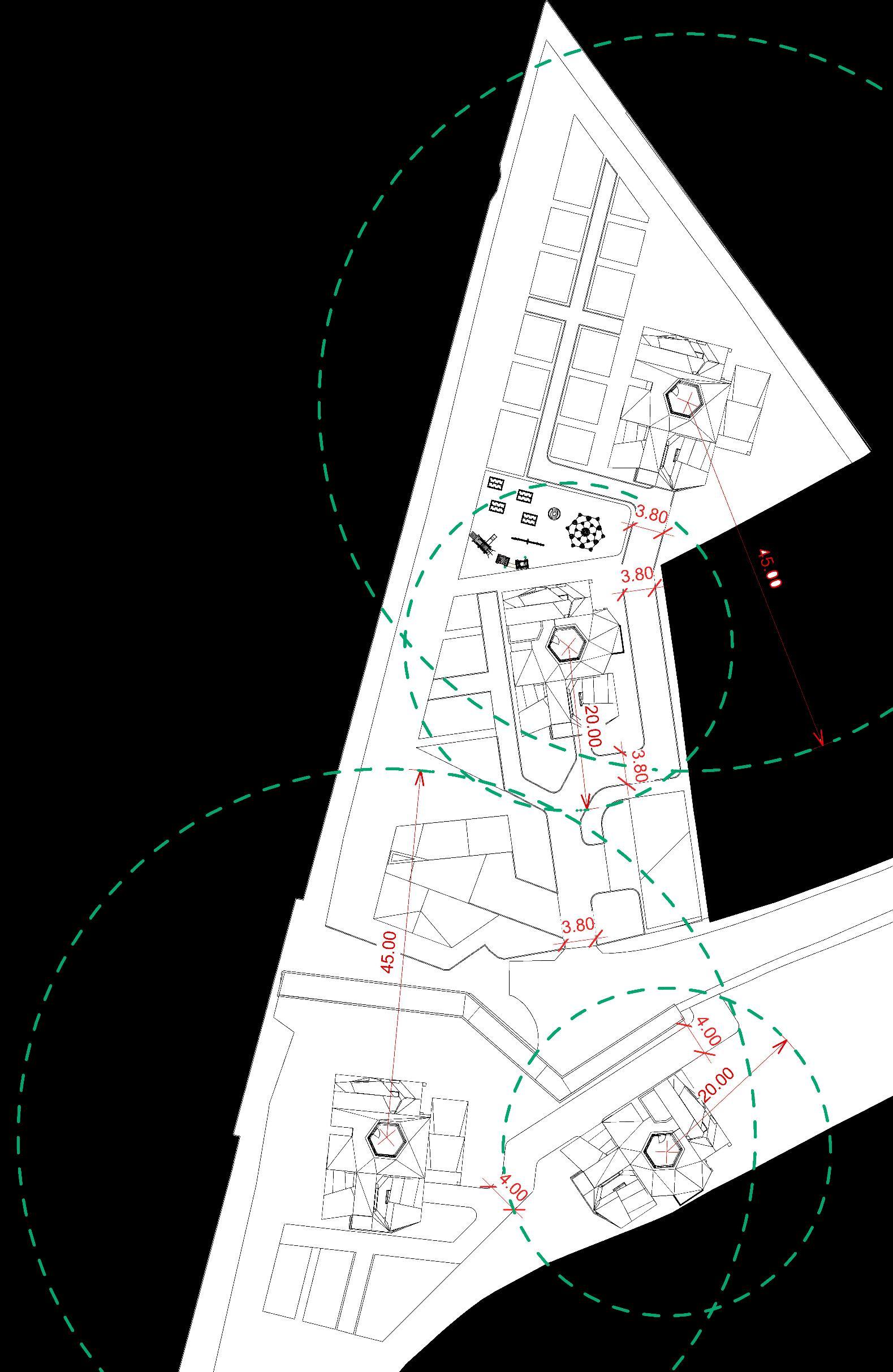

Site plan- Vehicle access
Distance to pumping appliance Pumping appliance possible positions
I B
25
Environment I Analysis


Total U value was calculated based on the pods’ materials
According to FCBS calculation, the total amount of embodied carbon of this project is 448kgco2e/m2 which is more than the 2030 goal and less than the 2025s. However, FCBS does not allow us to enter all of the inputs based on the project’s details.


To measure receiving solar radiation, Grasshopper’s Ladybug was utilized. The radiation on glazings was calculated on the winter and summer solstice and spring and autumn equinox at 10 am. Based on the results, shaders work properly since the index of radiation in the spring and autumn are higher than in summer, and it means shaders allow the building to gain radiation when it is colder and block it when it is not needed.



21, September 21, December
21, June 21, March
26
By using passive cooling system, the total value is increased.
By providing communal spaces and activities the community is established
By increasing the connection between residents and nature, the wellbeing and good health were considered
Elevating the building off the ground has a minor effect on the ecosystem. Also, sustainable farming improves the ecosystem.
By using timber as the main material for the structure embodied carbon has been decreased to 448 Kg
Providing proper bicycle lockers for the residents encourages them to use their bicycles.

Environment I RIBA Outcome
By reducing the size of the concrete slab on the ground floor and using prefabricated building parts, the total operational energy is
co2e/m2
The rainwater is collected and stored in a harvesting tank and then be used for irrigating the plants.
27
Project
Stage 00
Strategic Definition Stage 1
Preparation and Brief Stage 2 Concept Design Stage 3 Spatial coordination
According to my experience in architecture, the general statement of the design was created.
Based on the brief, users were defined and their needs in relation to the context reviewed.
In this stage several conceptual model were made concerning the initial ideas
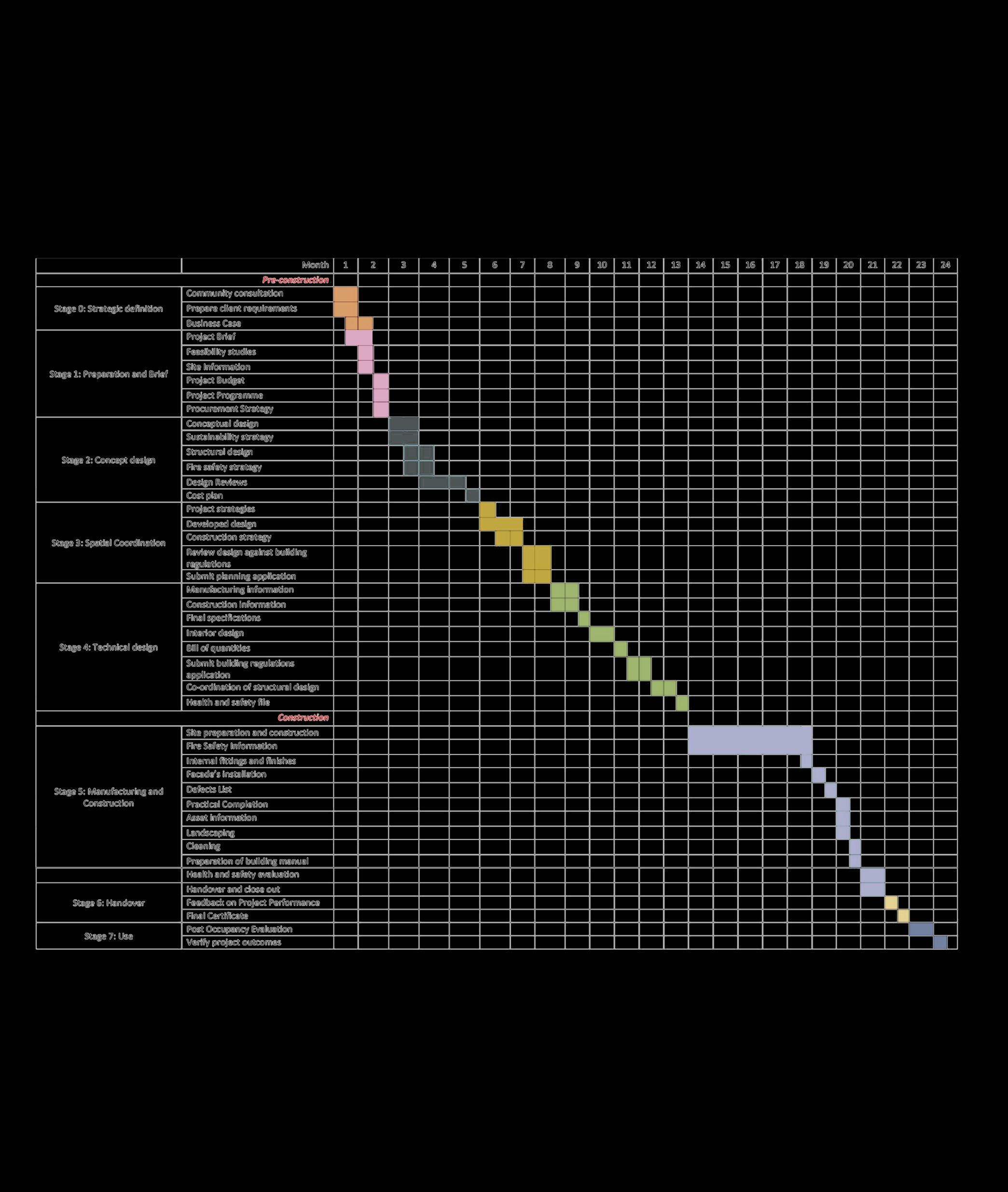
Based on physical models and building regulation initial plans were drawn.
Stage 4
Technical Design

At this stage, technical issues of the design were shared with structural and environmental engineers, and several solutions were found.
Stage 5
Construction Stage 6 Handover Stage 7 In use
The construction process includes two stages:

1.Primary structure
2.Pods
In this stage, the complex will be handed over to the community.
In this stage the complex will be operated by residents
During the technical design phase, As pods can be adapted to different contexts, this system, by changing the design parameters in Rhino3d, can be applied to new projects as well. The overall construction process includes six stages and is as it’s depicted.


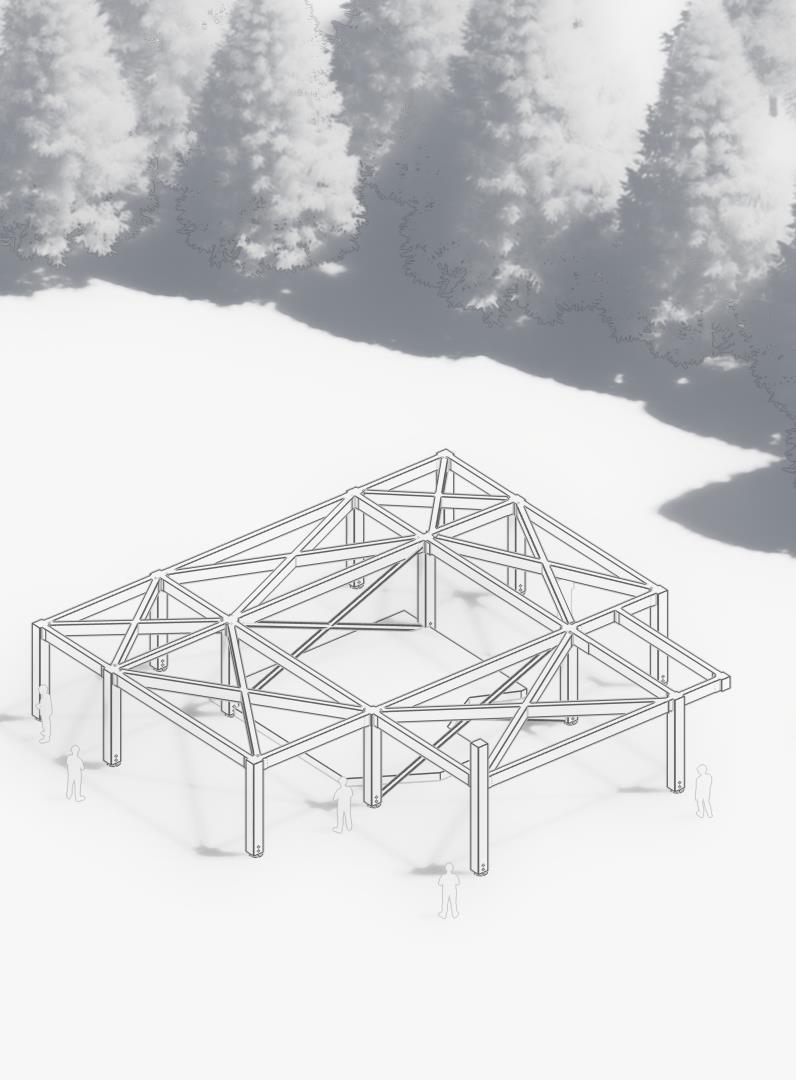
 1- Site preparation: Drilling the ground to make holes for the piles.
2- Foundation: Putting piles in their place and casting the ground floor’s raft.
3- Primary Structure: Erecting the timber columns and constructing beams and bracings.
4- Ground floor: constructing the ground floor’s walls and components
5- Secondary structure: Making pods’ structure and their components and moving them to their place by the crane.
6- Landscape: After finishing the building, landscape is constructed
1- Site preparation: Drilling the ground to make holes for the piles.
2- Foundation: Putting piles in their place and casting the ground floor’s raft.
3- Primary Structure: Erecting the timber columns and constructing beams and bracings.
4- Ground floor: constructing the ground floor’s walls and components
5- Secondary structure: Making pods’ structure and their components and moving them to their place by the crane.
6- Landscape: After finishing the building, landscape is constructed
28
Project I Cost and Value
Based on the costmodelling.com, the building’s cost in the UK is as it follows
The lowest cost for a building is: £480/m2
The 25% quartile cost of a building is: £1,840/m2
The median cost of a building is: £2,340/m2
The 75% quartile cost of a building is: £2,900/m2
The 90% percentile cost of a building is: £3,960/m2
The highest cost for a building is: £5,960/m2
50% of buildings are be within the cost range: £1,820/m2 - £2,900/m2

90% of buildings are within the cost range: £480/m2 - £3,960/m2
The total cost of the larger house is £783,000 and the smaller house is £638,000 and based on home.co.uk the average price of detached house in the area of the site is £950,000 ,
Based on RIBA’s sample, the average new home in England is only 92% of the recommended minimum size.(Ref) and RIBA has recommended that: Improving the quality of new homes will be a joint venture for housebuilders, architects, planners, and policy makers, amongst others(Roberts-Hughes, 2011).
The gross internal floor area of designed houses is almost twice the RIBA minimum recommended area. However, this extra area allows families to expand and invite other people to their houses, which improves the community.
Value Cost Increasing the total floor area to 250sqm Using passive cooling and ventilation system Adding spiritual room to the buildings
(2014). AN ASSESSMENT OF TIMBER AS A SUSTAINABLE BUILDING MATERIAL IN NIGERIA. 1, 39-46.
Gent, R. (2022). The little known historic Cheshire parish that gave its name to Manchester Airport. cheshire live. https://www.cheshire-live.co.uk/news/chester-cheshirenews/little-known-historic-cheshire-parish-24964590

References 30
1. And, J., Baba, A., & Ndalai.
2. Cooley, M. (1987). Human centred systems: An urgent problem for systems designers. AI and Society, 1(1), 37-46.
3. Corbusier, L. (1998). Villa Savoye. Ort Braude College.
4. Crosby, M. (2015). Space standards for homes. RIBA.
5.
6. Welcome to Ringway. https://ringway.parish.uk/
7. Roberts-Hughes, R. (2011). RIBACaseforSpace. RIBA.
Site study Concepts Concepts



Journal 31
Site study Concepts Concepts





Journal 32
Concepts Concepts Technicals








Journal 33








Journal 34
Concepts Technical Structure









Journal 35
Concepts Technical Structure
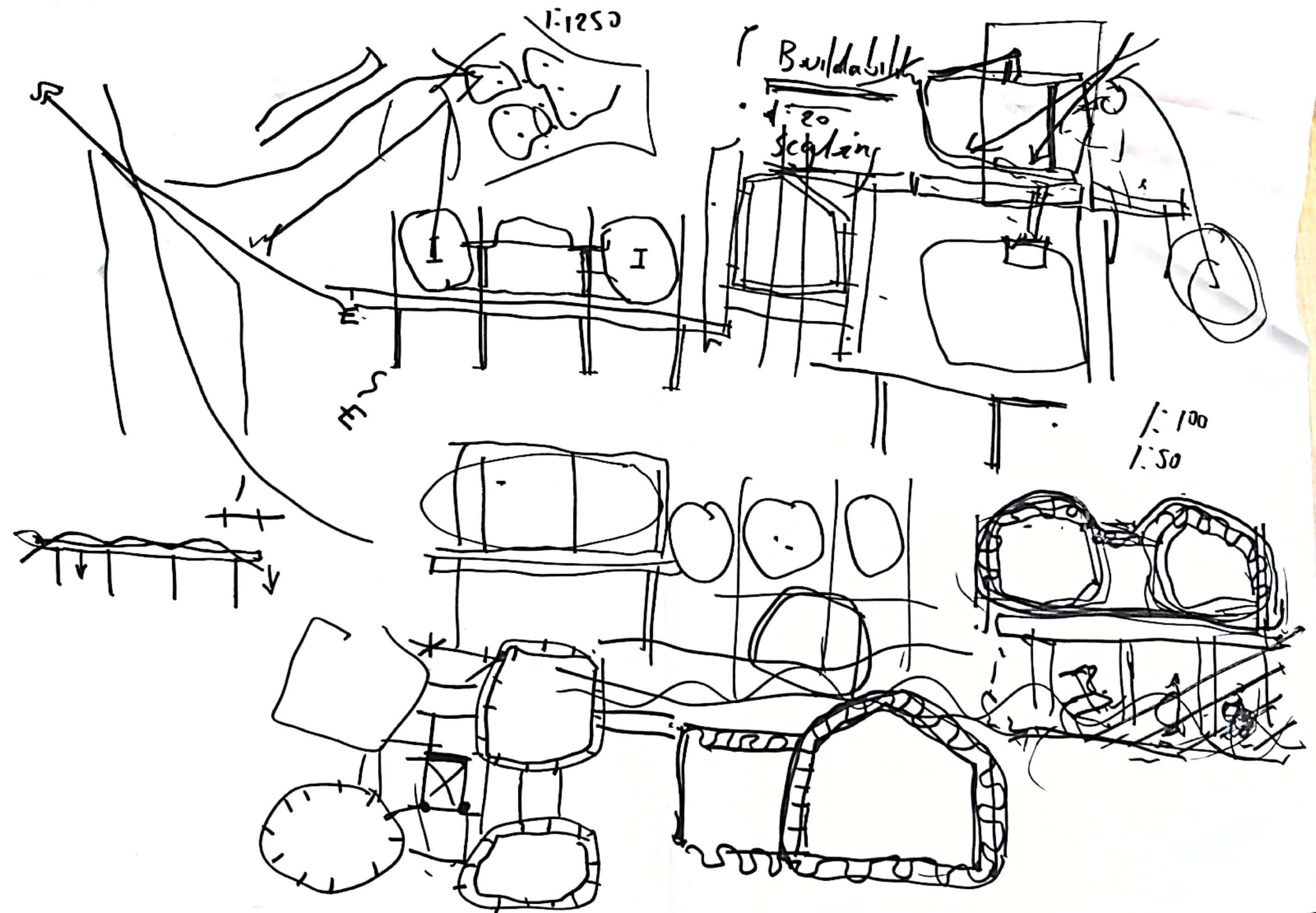
Journal 36 Technical



 Ardavan Shirzadi
Ardavan Shirzadi



































































































 South Elevation
East Elevation
South Elevation
East Elevation










 South Elevation
East Elevation
South Elevation
East Elevation









 Nasir al-Mulk Mosque/Shiraz Liverpool Cathedral/Liverpool
Liverpool Metropolitan Cathedra/Liverpool
Nasir al-Mulk Mosque/Shiraz Liverpool Cathedral/Liverpool
Liverpool Metropolitan Cathedra/Liverpool








































 1- Site preparation: Drilling the ground to make holes for the piles.
2- Foundation: Putting piles in their place and casting the ground floor’s raft.
3- Primary Structure: Erecting the timber columns and constructing beams and bracings.
4- Ground floor: constructing the ground floor’s walls and components
5- Secondary structure: Making pods’ structure and their components and moving them to their place by the crane.
6- Landscape: After finishing the building, landscape is constructed
1- Site preparation: Drilling the ground to make holes for the piles.
2- Foundation: Putting piles in their place and casting the ground floor’s raft.
3- Primary Structure: Erecting the timber columns and constructing beams and bracings.
4- Ground floor: constructing the ground floor’s walls and components
5- Secondary structure: Making pods’ structure and their components and moving them to their place by the crane.
6- Landscape: After finishing the building, landscape is constructed

















