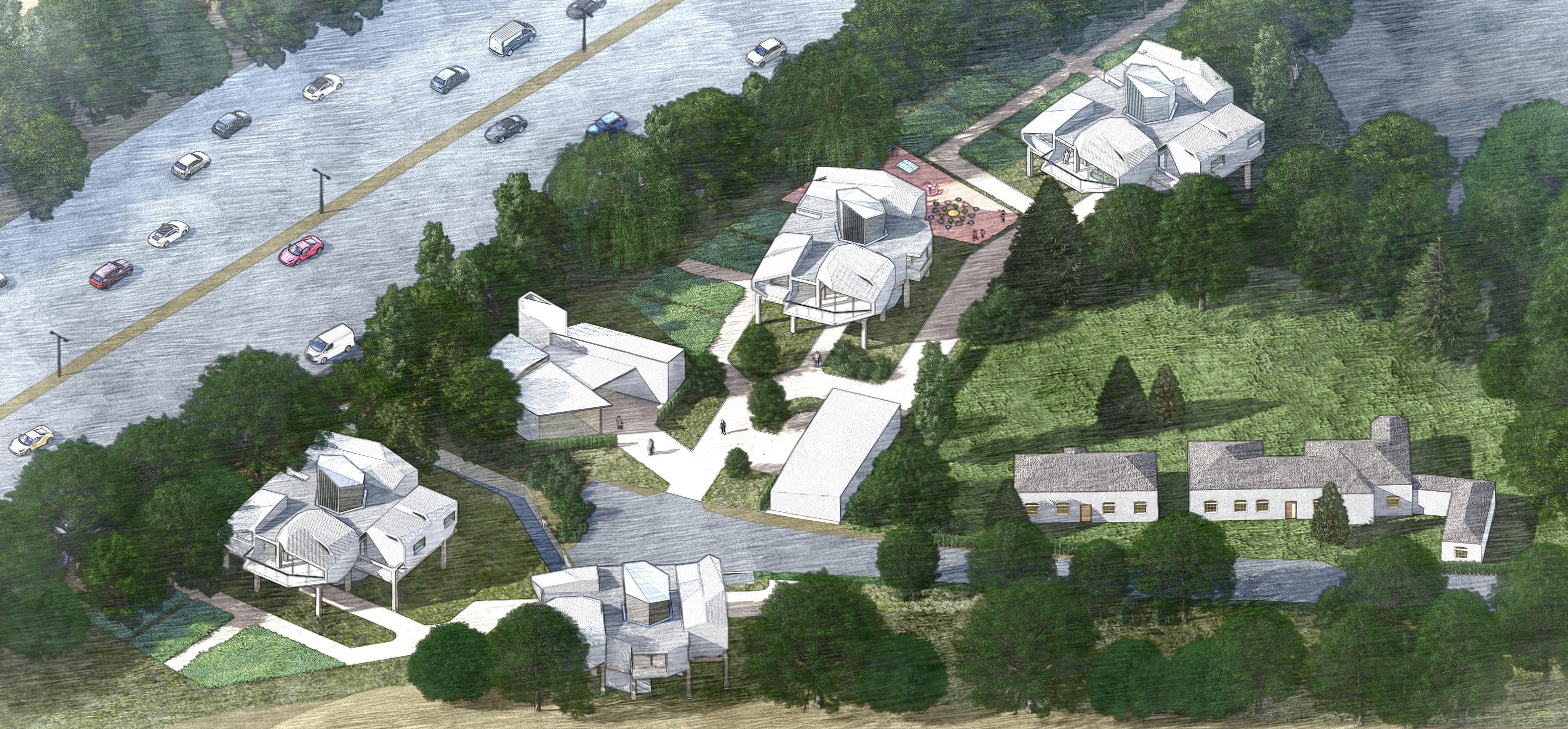
1 minute read
Design I Overview
To establish an inclusive community on the site, communal spaces are located at points that are accessible to all users. Furthermore, as the main reason for these people to gather in this place for living is their common job, by combining the living space with the workspace, the communication among residents is increased, which is one of the Human Center design’s goals. For example, farmlands have been spread among houses. Another space that can attract local children and their parents and also strengthen the community is the playground that at the same time can be supervised by householders.
1-Playground: A space for residents and local children to play with the equipment. To be secured It is located far from the road and can be supervised by parents.
Advertisement
2-Restaurant: It consists of a kitchen and an eating salon for customers.
3-Parking and Bicycle Locker: It is a place only for residents to park their vehicles and keep gardening tools.
4-Farmland: It Ais a communal space where residents can grow organic vegetables for their use, and the restaurant.










