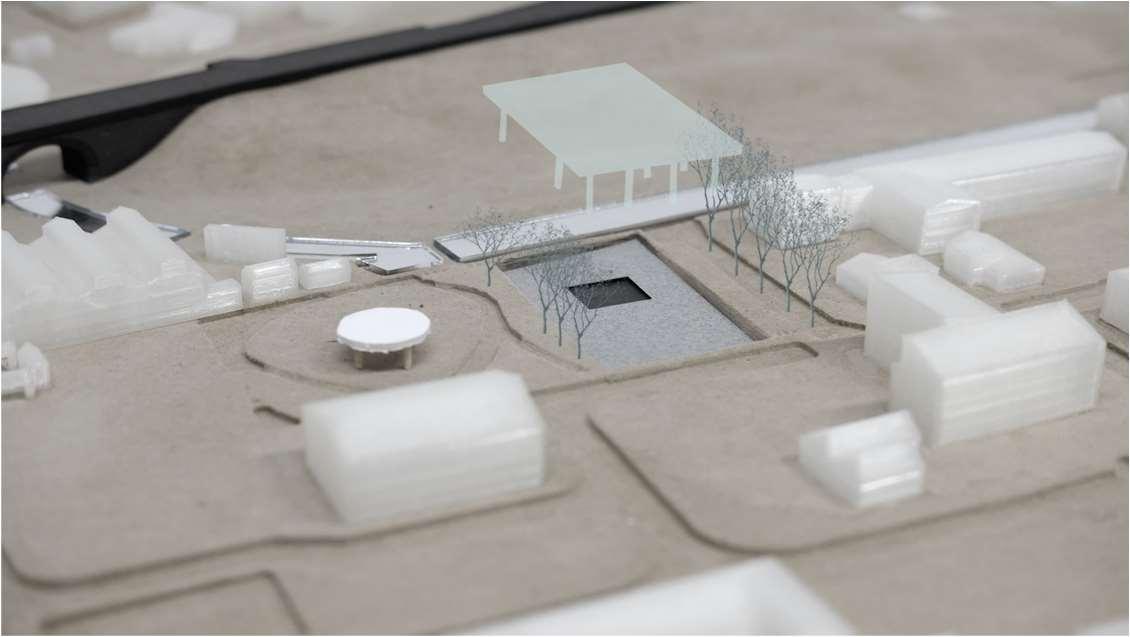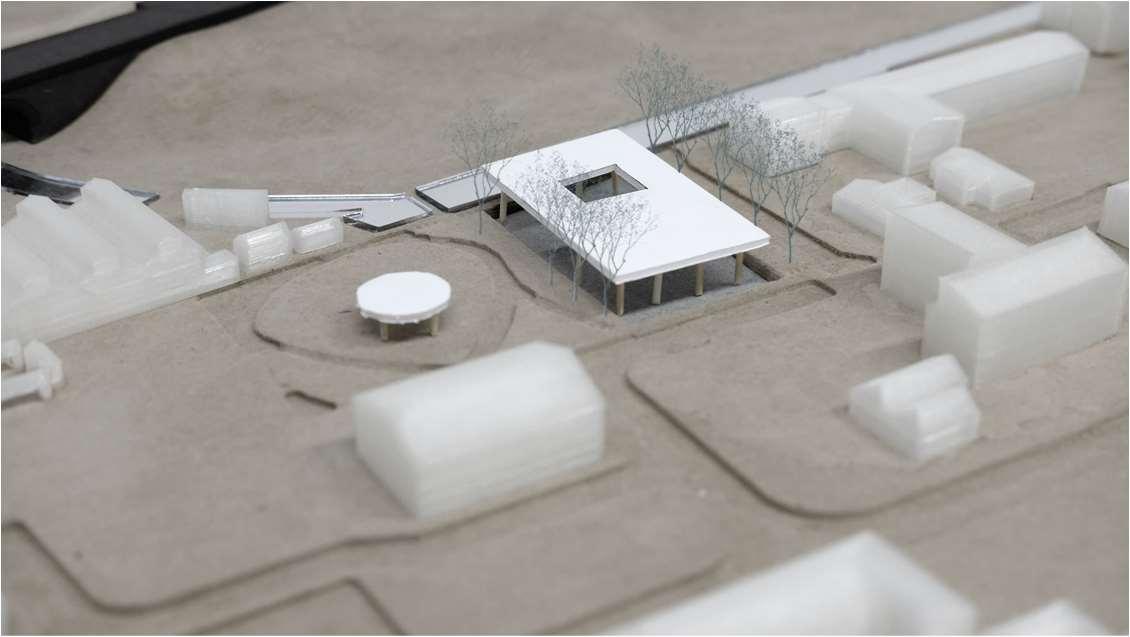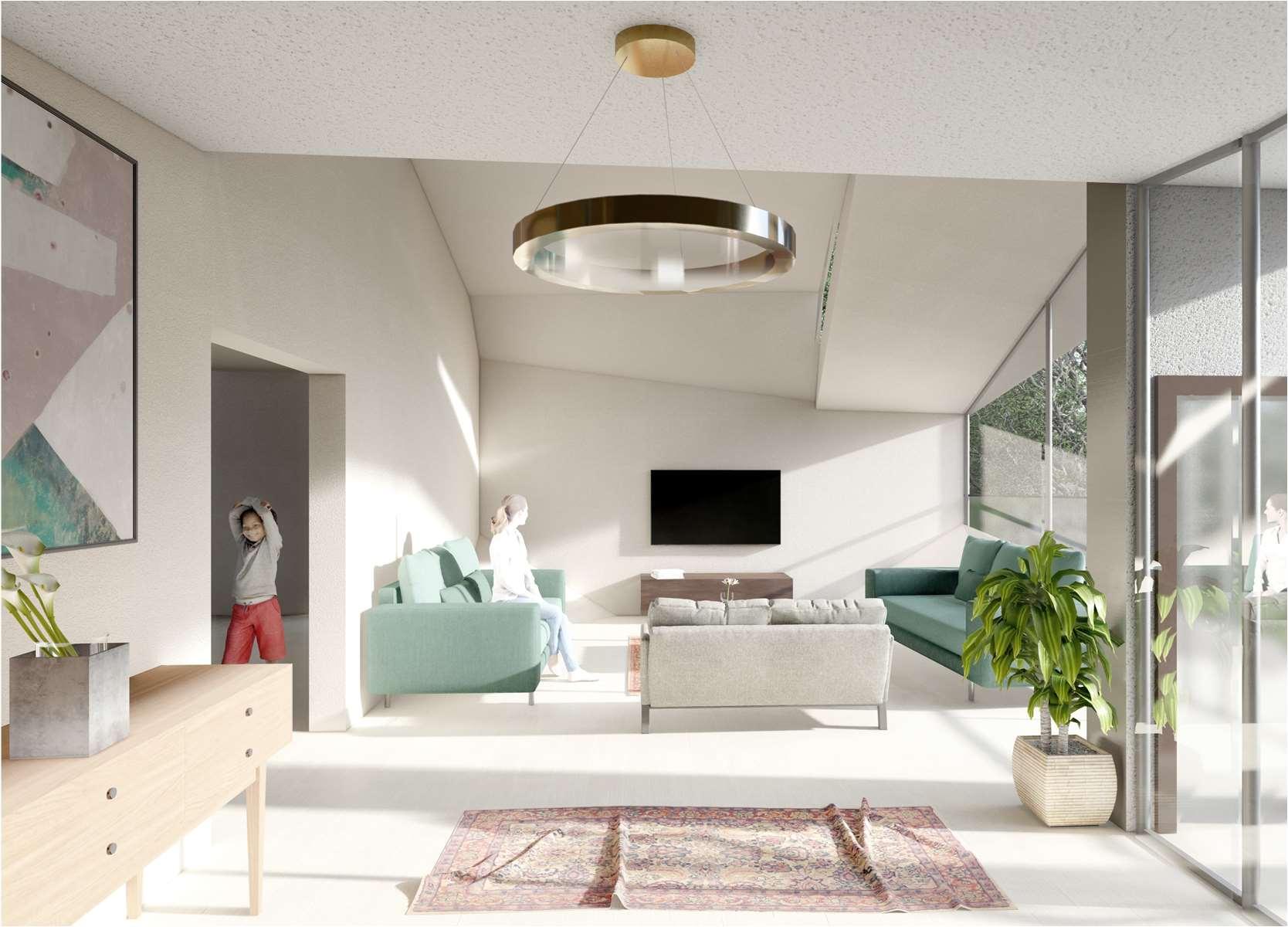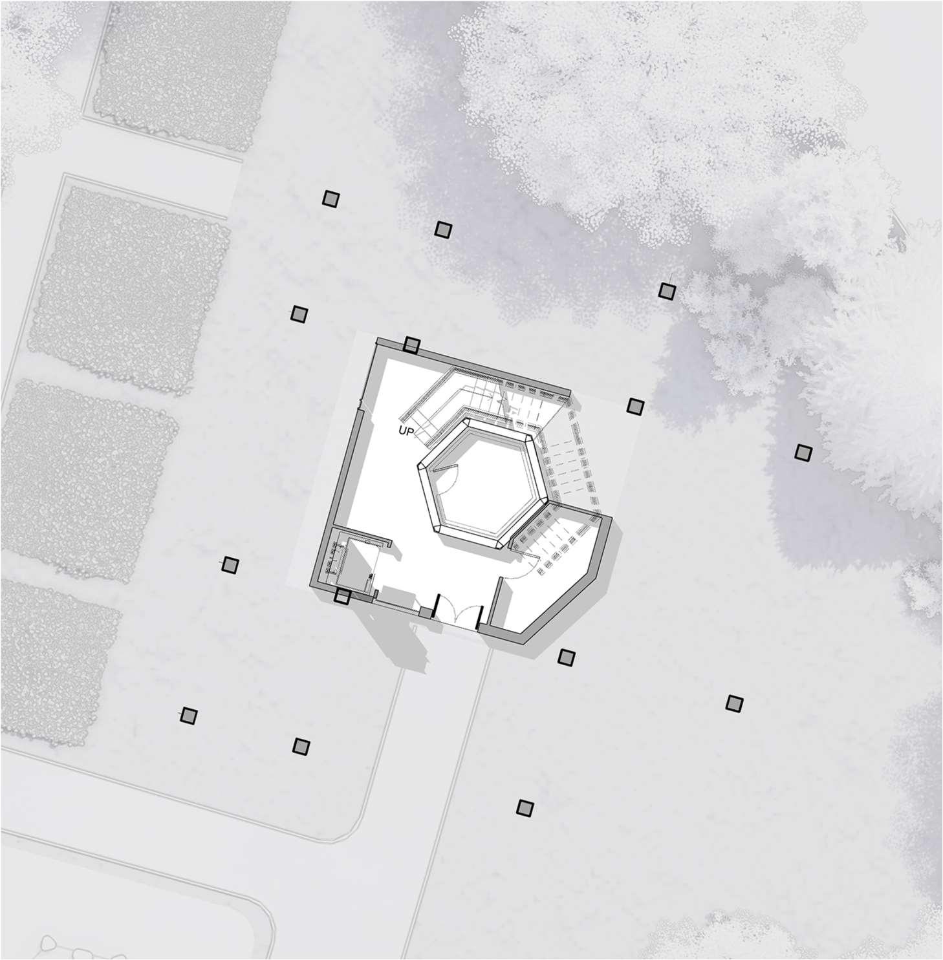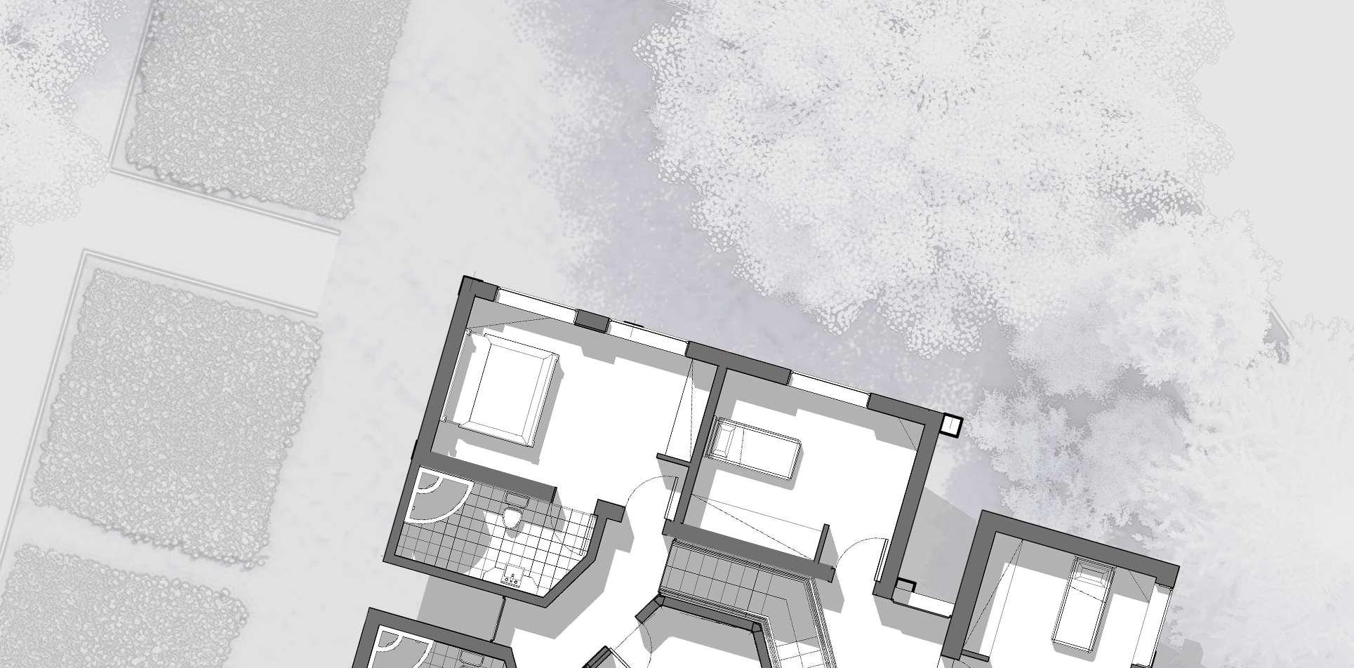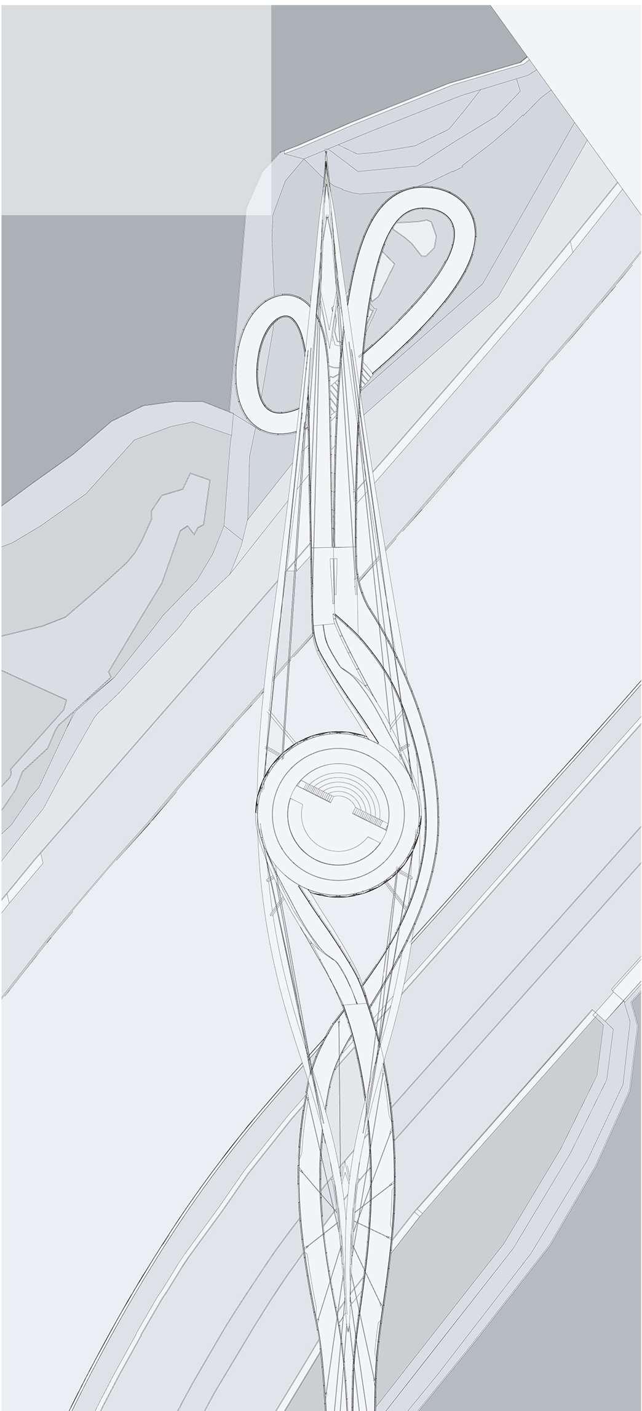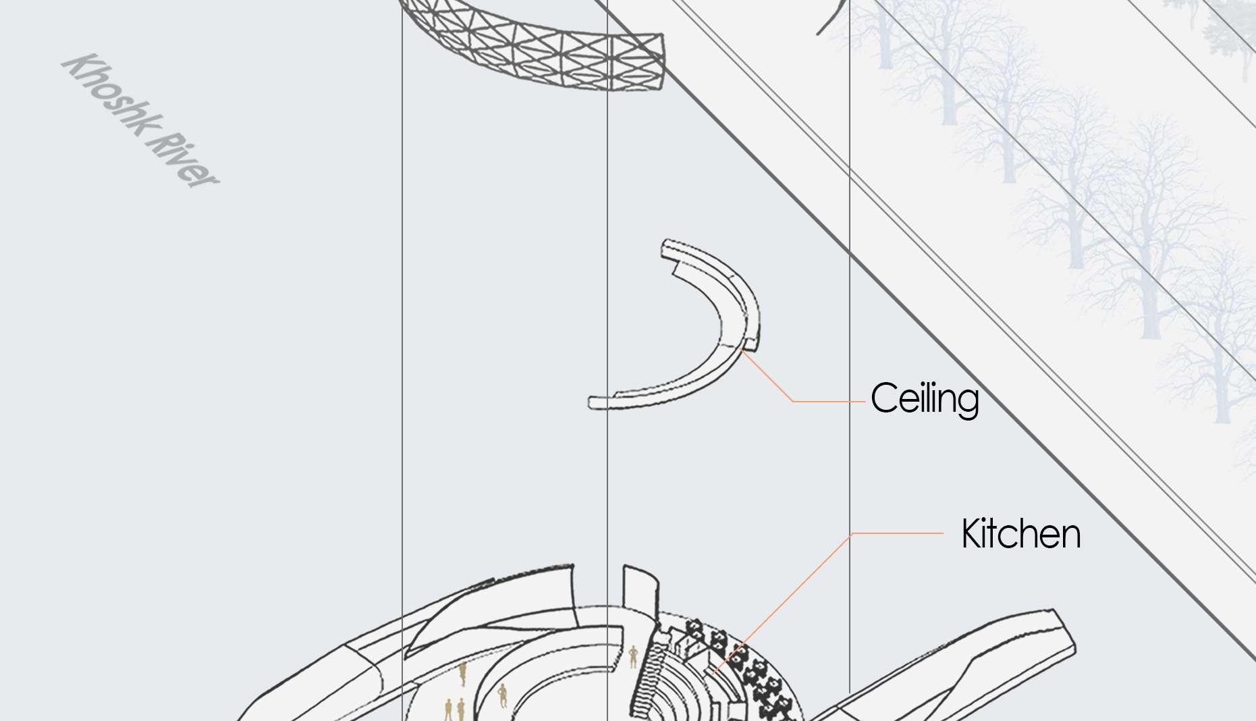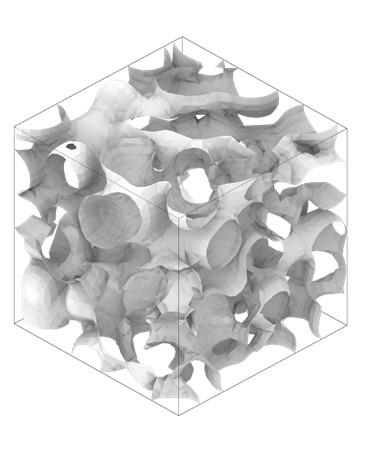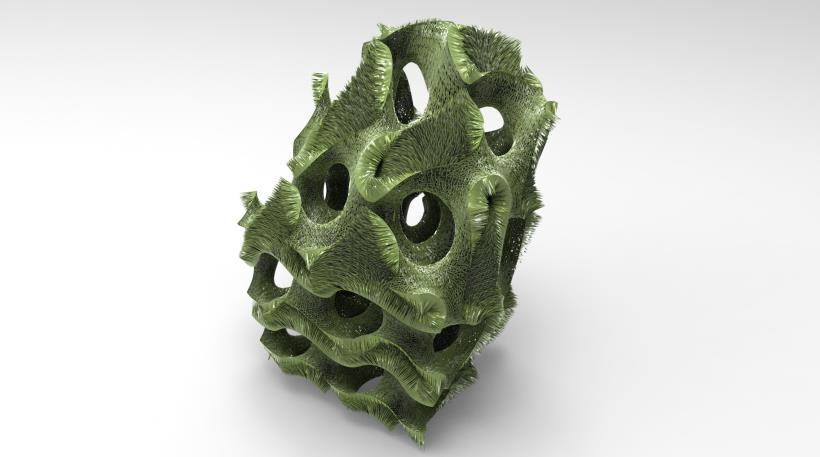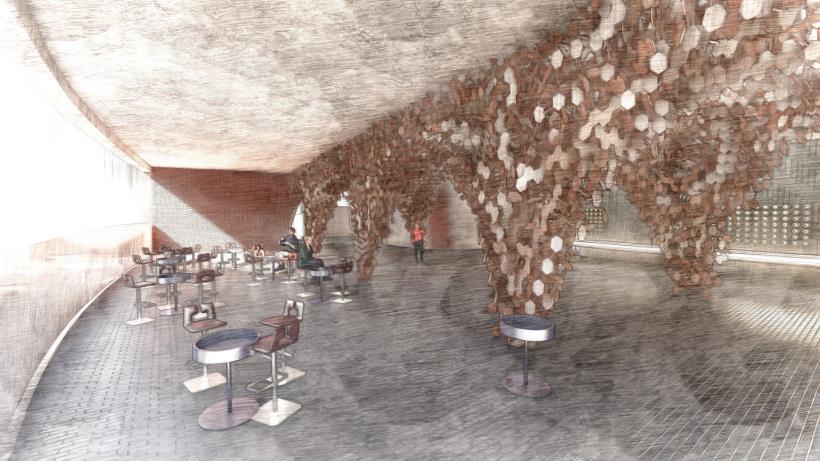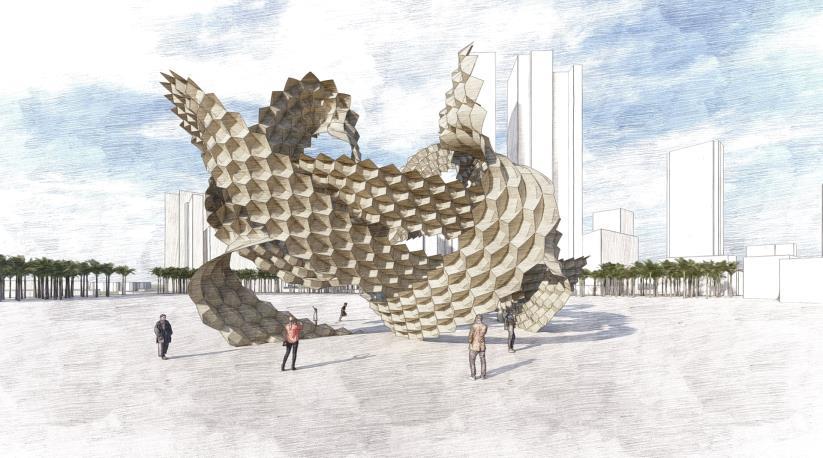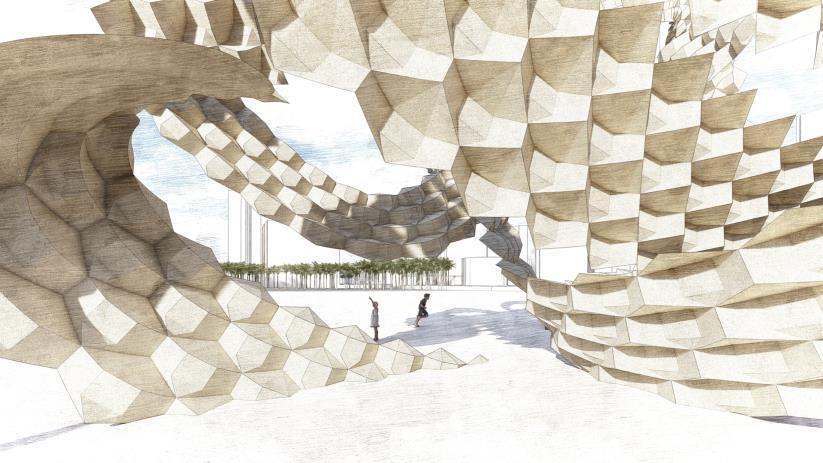Portfolio
ARDAVANSHIRZADI2020-2024
TODMORDENVISUALARTSCENTER
AcademicProject,2023
ThesisProject,2024 RINGWAYHAMLET
BRIDGEOFLIFE
Competition,2021
SelfExperiment.2023
TODMORDENVISUAL ARTSCENTER
ThesisProjectatManchesterSchoolof Architecture,2024
Location:Todmorden,England
Programmes:Revit,RhinoinsideRevit, Grasshopper,Lumion,Photoshop
Theobjectiveofthisprojectwastopropose architecturalsolutionstofostereconomicgrowth andempowerthelocalcommunityof Todmorden.Giventhetown'svibrantartistic scene,thevisualartscenterfocusedonpainting, photography,andsculpting,emergedasacentral component.Thiscomplexcaterstotheneedsof localartistsbyofferingamplespatialfacilitiesand servesasaplatformforyoungergenerationsto engagewithvisualarts.
Inadditiontoservingasacreativehub,thecenter playsapivotalroleinbolsteringthecommunity andeconomyofTodmorden.Localpeoplecan utilizethespacetoproduceartworks,whichthey canthenshowcaseandsellattheweeklymarket hostedonthegroundfloorofthebuilding.
DesignProcess
1-Toaddressthemainenvironmentalconcern, theriskofflooding,thebuildingiselevated andaresilientopenspaceonthegroundfloor iscreated.
2-Toenhancevisualconnectionsbetweenthe internalandexternalspaces,acentralvoidwas incorporatedtothefirst-floorplate.
TheContext
1.MarketHall
2.OpenExhibitionSpace
3.CentralMethodistChurch
4.Parking
5.TodmordenVisualArtsCenter
1.Lobby,Café,Shop,OfficesandSeminarRoom
2.Adults’andKidsStudio
3.PhotographyStudio
4.SculptingStudio
5.PaintingStudioandGalleries
3-Accordingtotheprecedents,requiredlight conditionandthecontext,thelayoutof spaceshasbeenarranged.
4-Arampstartingfromtheopenexhibition andaligningwiththelocationoftreesand parkroutesconnectsthebuildingtothepark.
ThePrimarystructurehasbeendesignedthoroughlyby Grasshopperandisfullyparametric.Thefollowingfeaturesare changeable:
•Columns’dimensions
•Columns’heights
•Columns’profiles
•Thespans
1.Drawinggridlines
2.Drawingcolumns’ profiles
3.Determining thespans
4.Turningtheprofilesto aspatialform
5.Convertingtheformtoa structuralsystem
WallConstruction
1.GlulamColumn
2.PrimarystructureGlulamBeam
3.SecondaryStructureGlulamBeam
4.GlulamStructuralFraming
5.CLTDeck
6.FoamConcrete
7.150mmOPTIM-RInsulation
8.WoodenFlooring
9.15mmInsulation
10.VaporControlLayer
11.OSBPanel
12.veneeredplywood
13.TrippleGlazingWindow
14.SteelLouver
15.SteelBeamShoe
16.150mmRigidInsulation
17.GlulamBeam
18.SteelDeck
19.FoamConcrete
20.WoodenFlooring
ArttherapyStudio
ArtMarket
RINGWAYHAMLET
AcademicProjectatManchester SchoolofArchitecture,2023
Location:Ringway,Manchester
Programmes:Revit,RhinoinsideRevit, Lumion,Photoshop
Theobjectiveofthisprojectwastodesigna hamletcenteredaroundtheactivitiesoffour families,Thefocuswasoncreatinghealthy environmentthatpromoteshumanactivityand supportslong-termwell-beingbyimplementing human-centereddesignprinciples.
Thishamletconsistsoffourresidentialunits,a playground,arestaurantandseveralcommunal facilitiesand
Toestablishaninclusivecommunity,communal spaceshavebeendesignedtobeaccessibletoall usersandbyintegratinglivingspaceswith workspaces,communicationamongresidentshas beenenhanced.
Thelocationofunitswasdeterminedasfollowing:
1.Thesitewasinitiallydividedintoseveralzones basedongeometricalguidelines.
2.TheZoneswereallocatedtodifferentuses consideringthedensityofexistingvegetation, andthedistancefromthemotorway.
3.Accordingtothesizeofthespacesandthe needsofeachfamily,ablockwasplacedin eachzone.
TheSite
SpacesandTechnicalDetails
Windcatcher1:100Model
1.Windcatcher2.Meditationroom3.Greenhouse
Groundfloorplan
1.Entrance2.Greenhouse3.Storage
Firstfloorplan
1.Livingroom2.Kitchen3.Bedroom4.Meditationroom5.Bathroom
SecondaryGlulam Structure
PrimaryGlulam Structure
ConcreteSlab
ThermalInsulation OSBPanels
LimePlaster
CorrugatedZinc Panels
BRIDGEOFLIFE
BridgeofLifeCompetition (Shortlisted),2020
Location:Shiraz,Iran
Programmes:Rhino,Grasshopper, Lumion,Photoshop
Urbanlandscapeasoneofthecontextsfor achievingsustainabledevelopmentisnotjusta physicalconceptbutalsoembodiesabodythat istheplaceofurbanactivitiesorthearenaof socialinteractions.Consideringthatthelocation oftheprojectisonadryriverandthedryriver hashadagreatimpactontheformationand orientationofShirazurbandevelopmentandas asymbolofcollectivisminthememoryofthe peopleofShiraz,Asaresult,themaingoalofthe planhasbeentopreservethisconceptandapply itinanewform.
Amphitheater
Gallery
3DTruss
Roof
Amphitheatre
Restaurant
Celling
Tensile Fabric
Rooftop
ISOVASE
SelfExperiment,2023
Programmes:Grasshopper,Rhino
3DPrintedwhitePVAsupports
Mathematicaltheorieshavealwaysfascinatedme,andasa designer,Ihavebeeneageronincorporatingthemintomy designworks.Oneoftheseconceptsistheisosurface.Aniso surfaceisa3Dsurfacerepresentingpointswithequalvalues ina3Ddatadistribution(svi.nl).Inthisproject,anisosurface generatedbytheFoxplug-ininGrasshopperistransformed intoavase
1.Basedonsomerandompointsinside acubeandaspecificrangeofvalues,An isosurfaceisgeneratedbygrasshopper.
2.Alargersymmetricalgeometryis madebymirroringtheisosurfacein fourdirections.
3.Thecontrolpointsaroundthe geometryaremovedtomakethefinal formofthevase.










