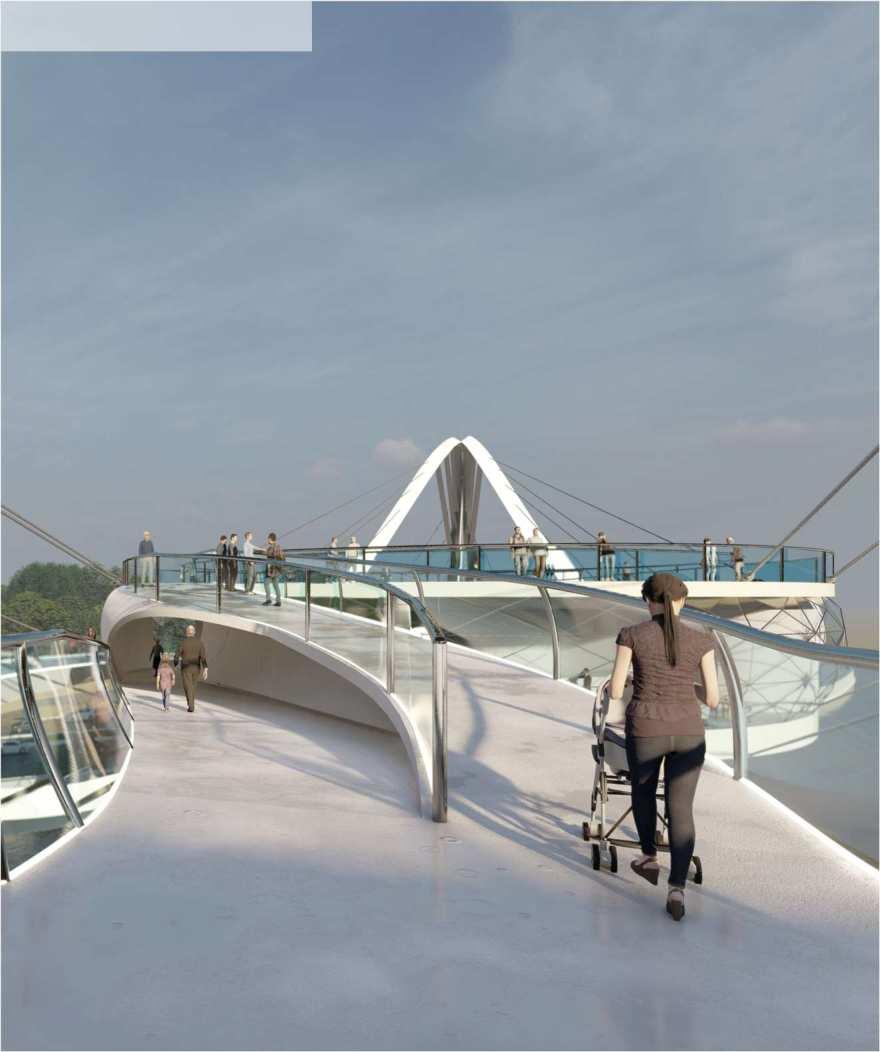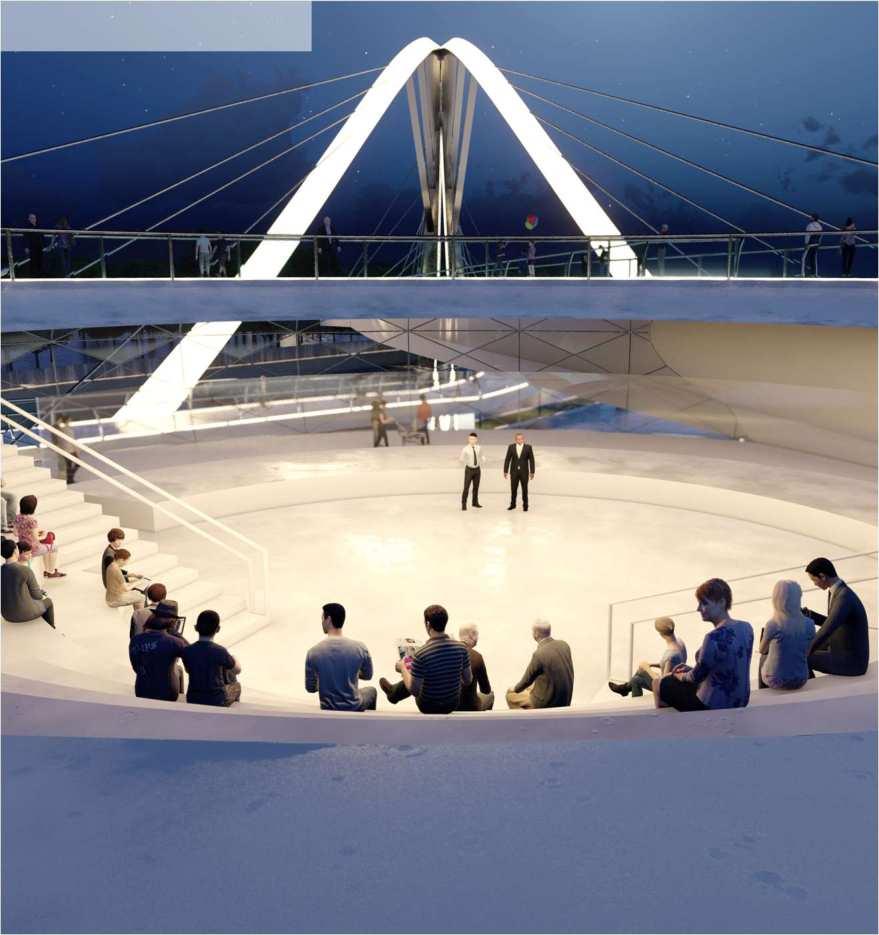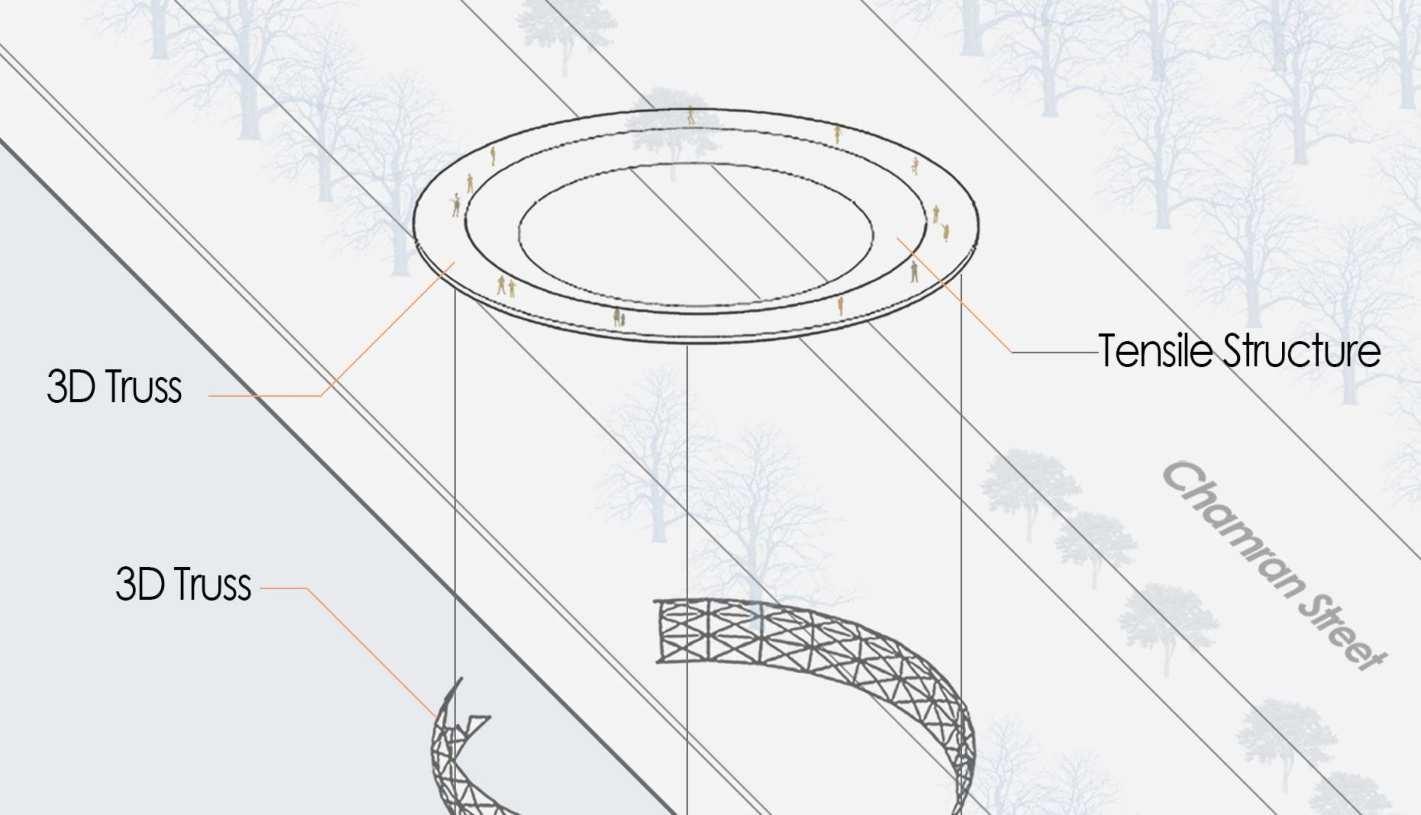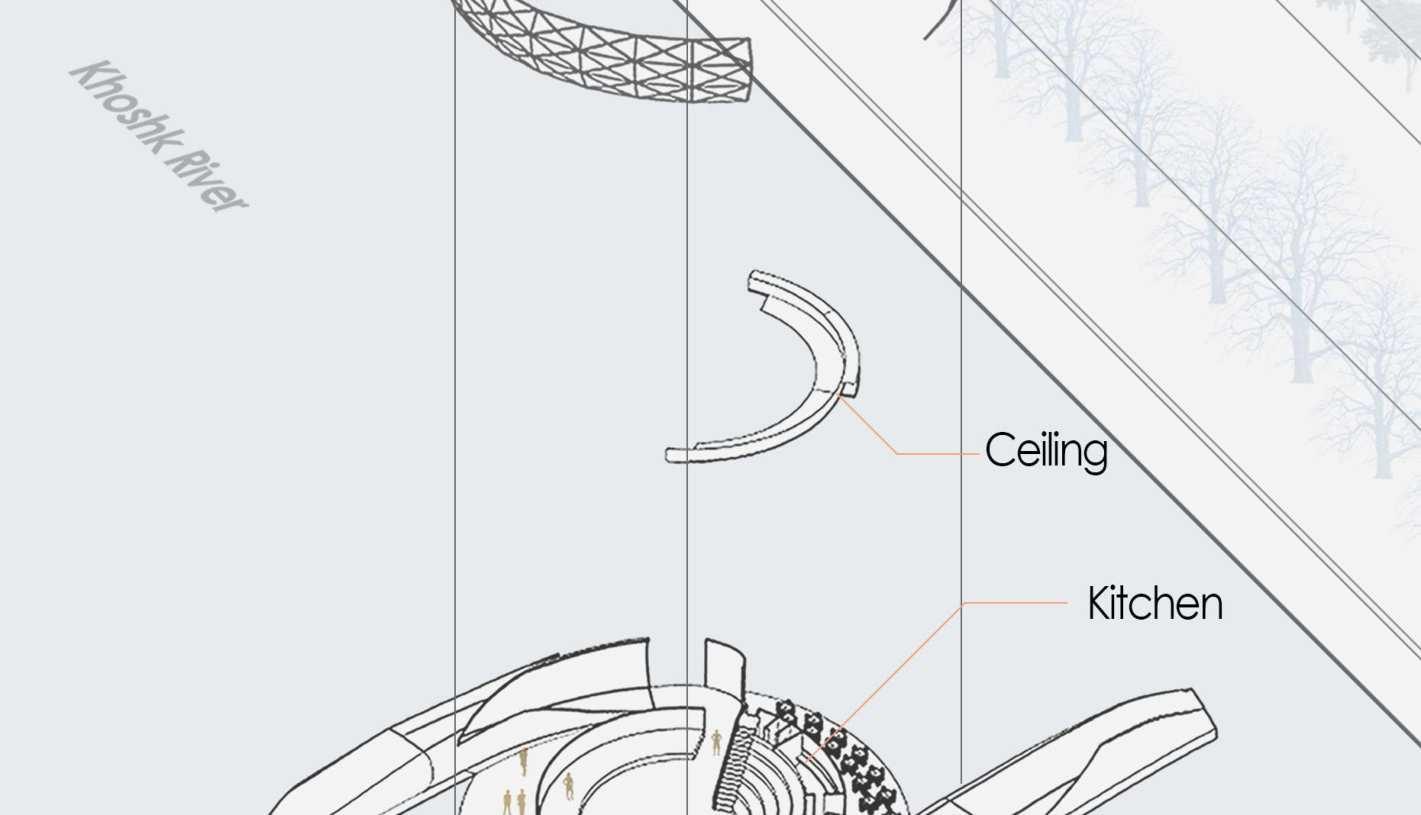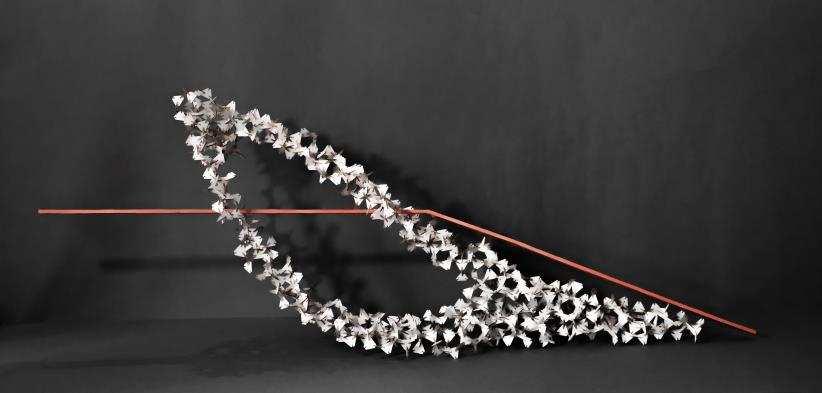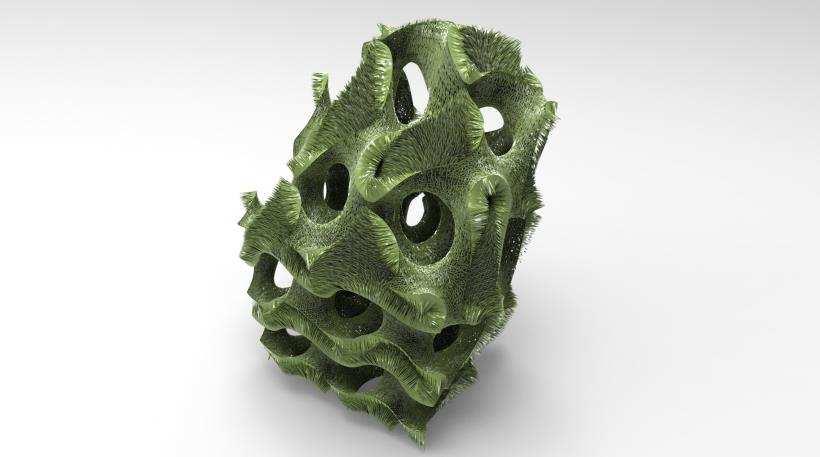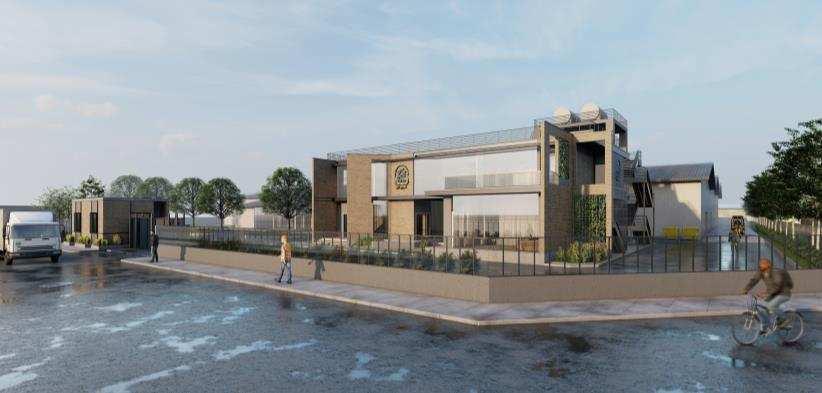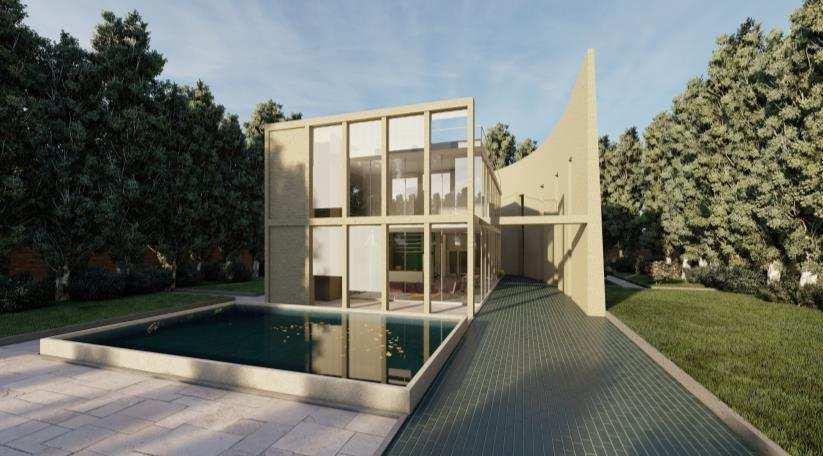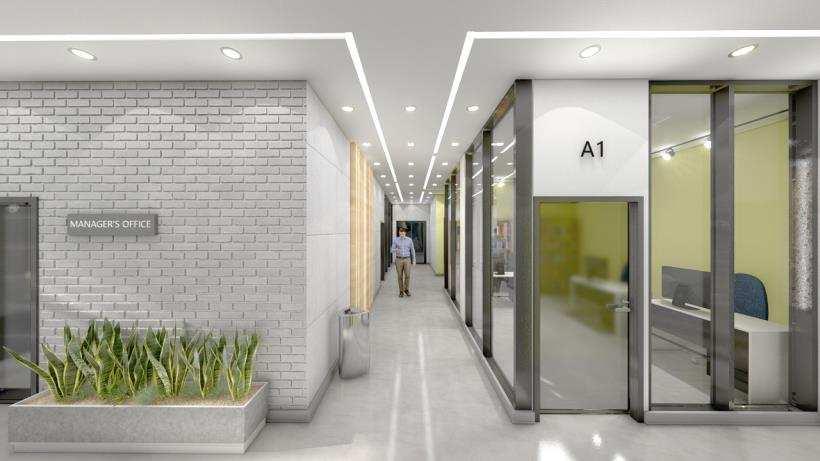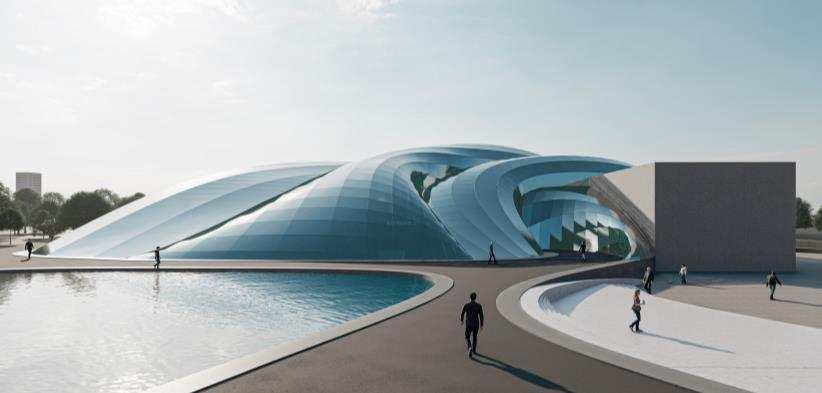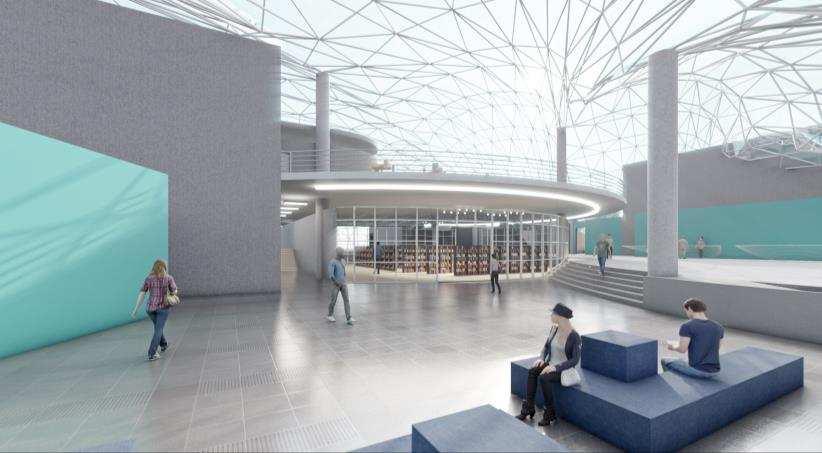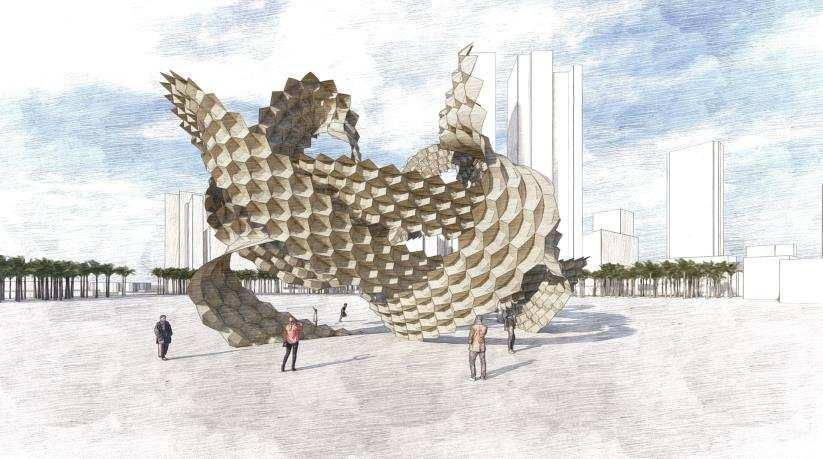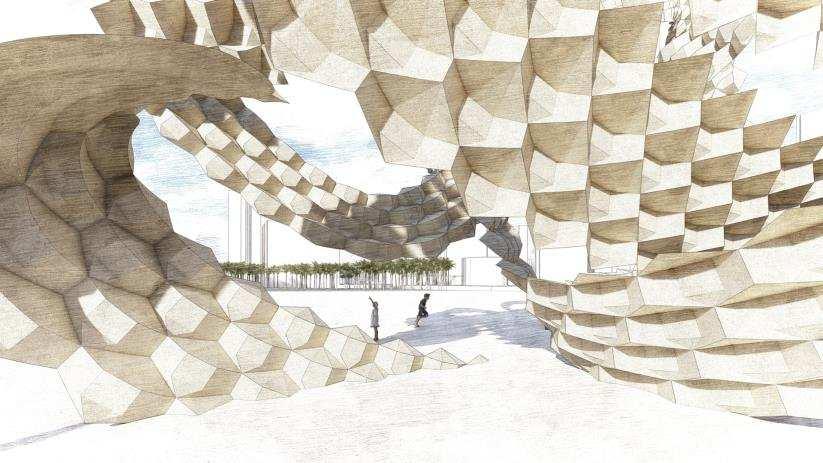Part 2 Architectural Assistant
TODMORDEN VISUAL ARTS CENTER
Thesis Project, 2024

MANCHESTER’S SPRIT DISTILLERY
Academic Project, 2023

RINGWAY HAMLET
Academic Project, 2023

BRIDGE OF LIFE Competition, 2021


TODMORDEN VISUAL ARTS CENTER
Thesis Project, 2024

MANCHESTER’S SPRIT DISTILLERY
Academic Project, 2023

RINGWAY HAMLET
Academic Project, 2023

BRIDGE OF LIFE Competition, 2021

Thesis Project at Manchester School of Architecture, Atelier Continuity, 2024
Location: Todmorden





The objective of this project was to propose architectural solutions to foster economic growth and empower the local community of Todmorden. Given the town's vibrant artistic scene, the visual arts center focused on painting, photography, and sculpting, emerged as a central component. This complex caters to the needs of local artists by offering ample spatial facilities and serves as a platform for younger generations to engage with visual arts.
In addition to serving as a creative hub, the center plays a pivotal role in bolstering the community and economy of Todmorden. Local people can utilize the space to produce artworks, which they can then showcase and sell at the weekly market hosted on the ground floor of the building.




Context
Todmorden is a market town in the Upper Calder Valley in, West Yorkshire, England. It is about 17 miles from Manchester and has a population of just over 15,000 people.
1.Market Hall
2.Open Exhibition Space
3.Central Methodist Church
4.Parking
5.Todmorden Visual Arts Center
Design Process
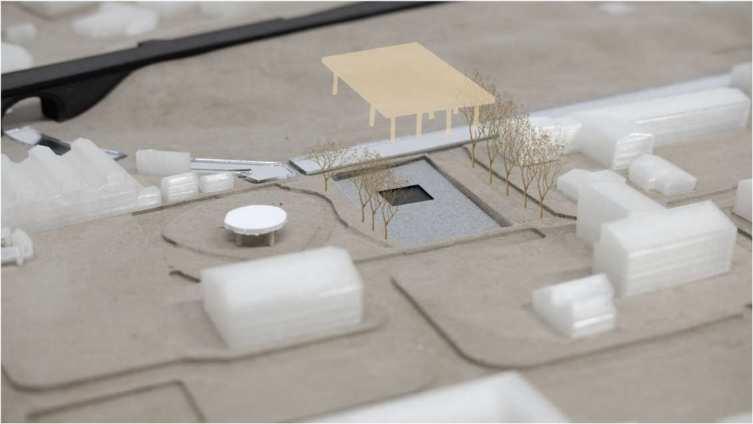
1- To address the main environmental concern, the risk of flooding, the building is elevated and a resilient open space on the ground floor is created.







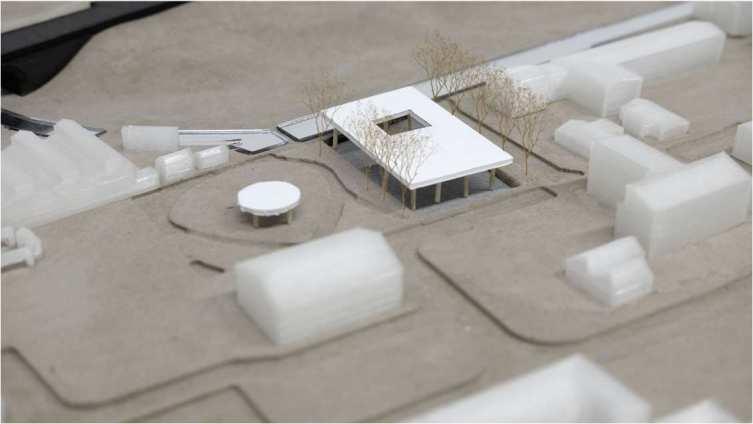
2-To enhance visual connections between the internal and external spaces, a central void was incorporated to the first-floor plate.
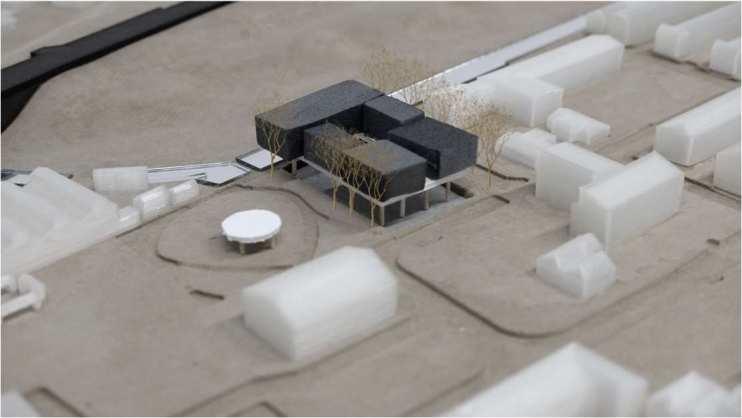

3-According to the precedents, required light condition and the context, the layout of spaces has been arranged.
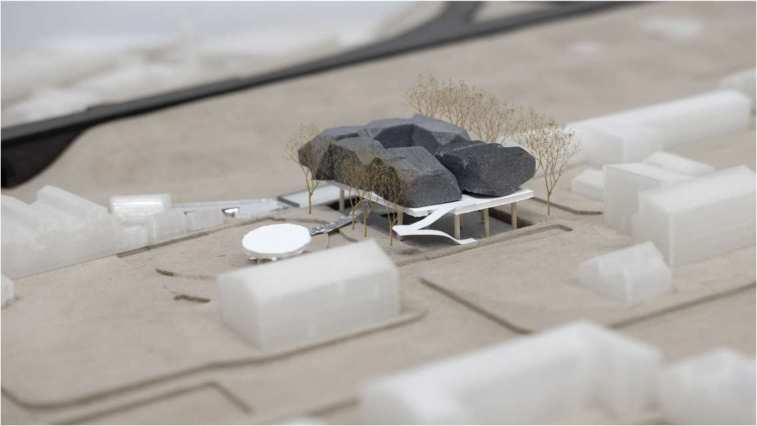
4-A ramp starting from the open exhibition and aligning with the location of trees and park routes connects the building to the
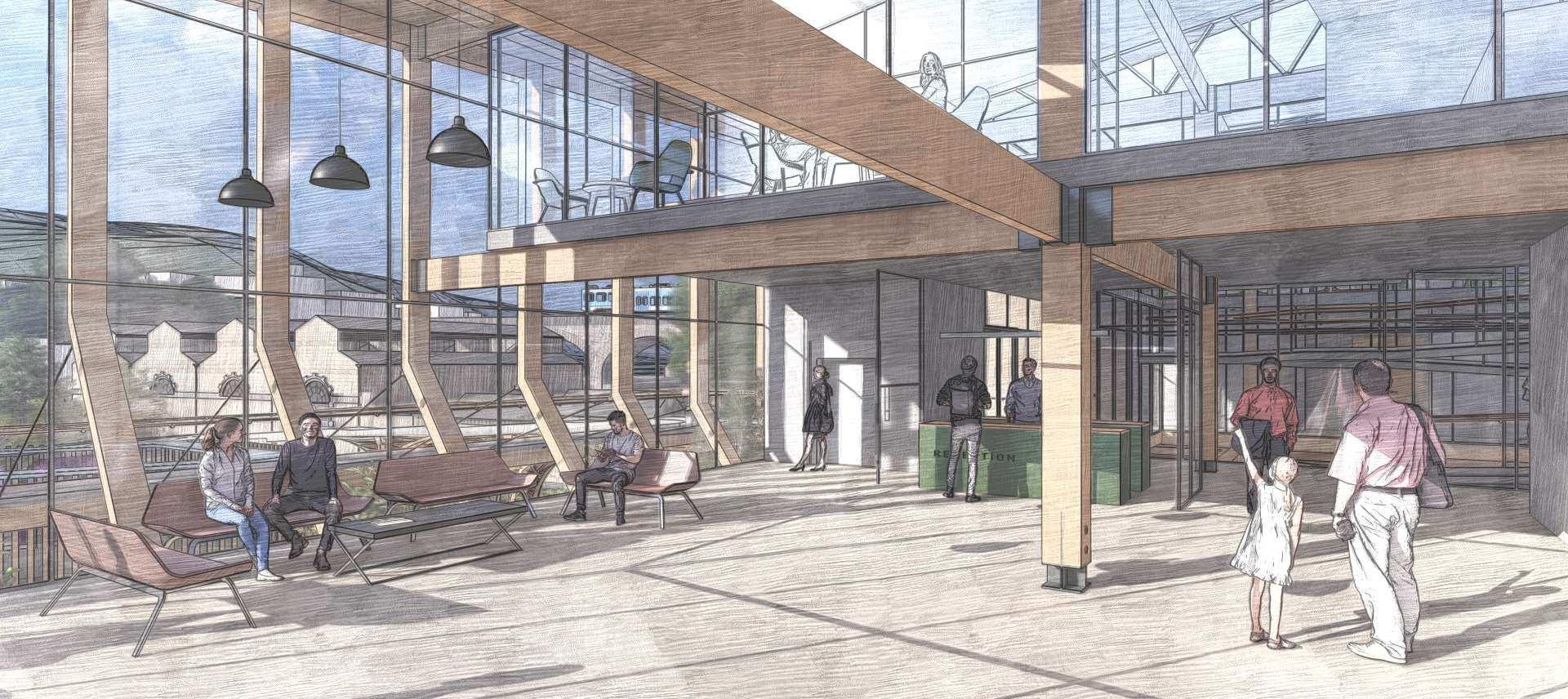





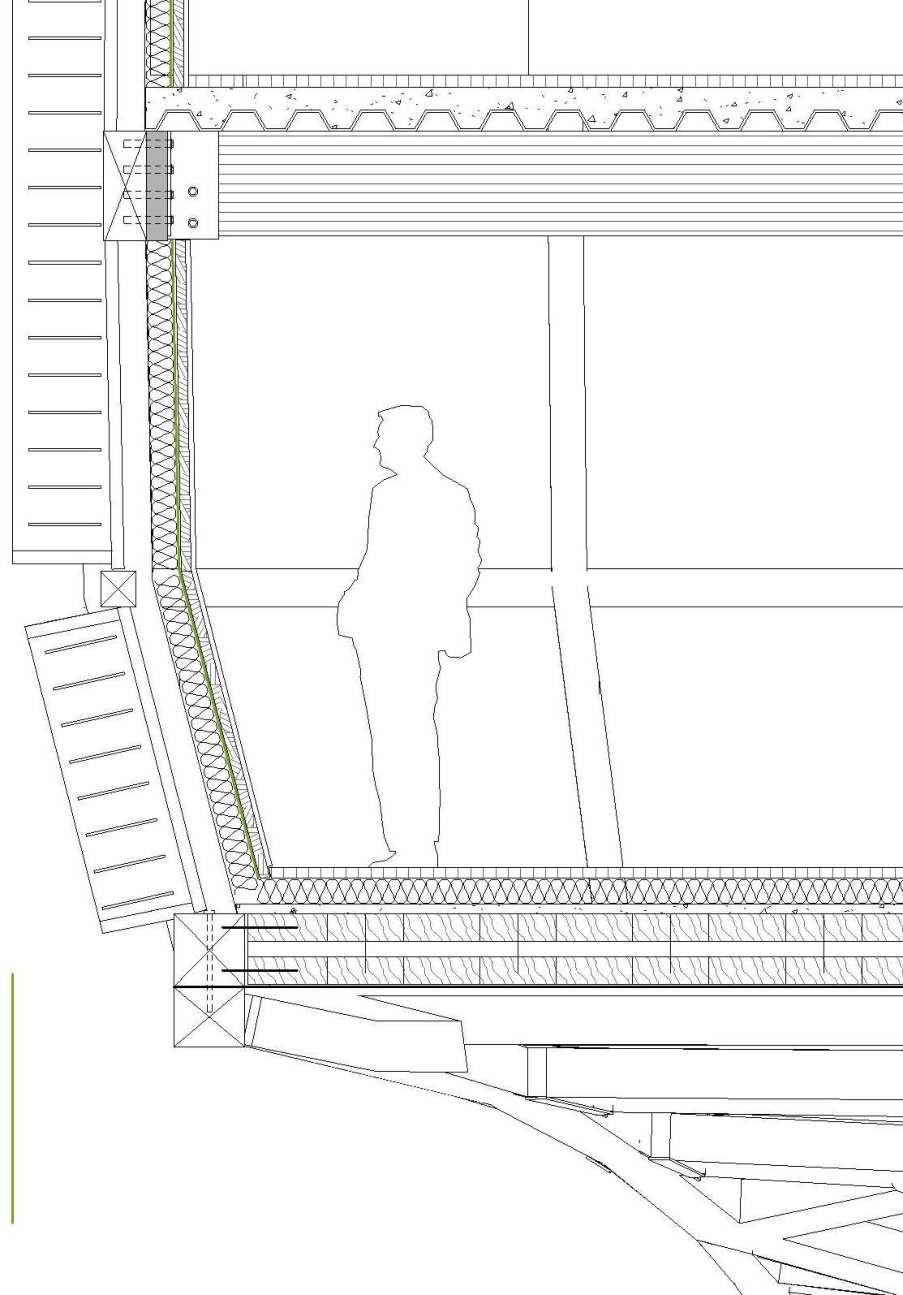
1.GlulamColumn
2.PrimarystructureGlulamBeam
3.SecondaryStructureGlulamBeam
4.GlulamStructuralFraming
5.CLTDeck
6.FoamConcrete
7.150mmOPTIM-RInsulation
8.WoodenFlooring
9.15mmInsulation
10.VaporControlLayer
11.OSBPanel
12.veneeredplywood
13.TrippleGlazingWindow
14.SteelLouver
15.SteelBeamShoe
16.150mmRigidInsulation
17.GlulamBeam
18.SteelDeck
19.FoamConcrete
20.WoodenFlooring
The Primary structure has been designed thoroughly by Grasshopper and is fully parametric. The following features are changeable:
• Columns’ dimensions
• Columns’ heights
• Columns’ profiles
• The spans

1.Drawing grid lines
2.Drawing columns’ profiles
3.Determining the spans
4.Turning the profiles to a spatial form
5.Converting the form to a structural system

The secondary glulam structure is installed on top of the primary structure to support the floors and the roof

Secondary Structure


Primary Structure
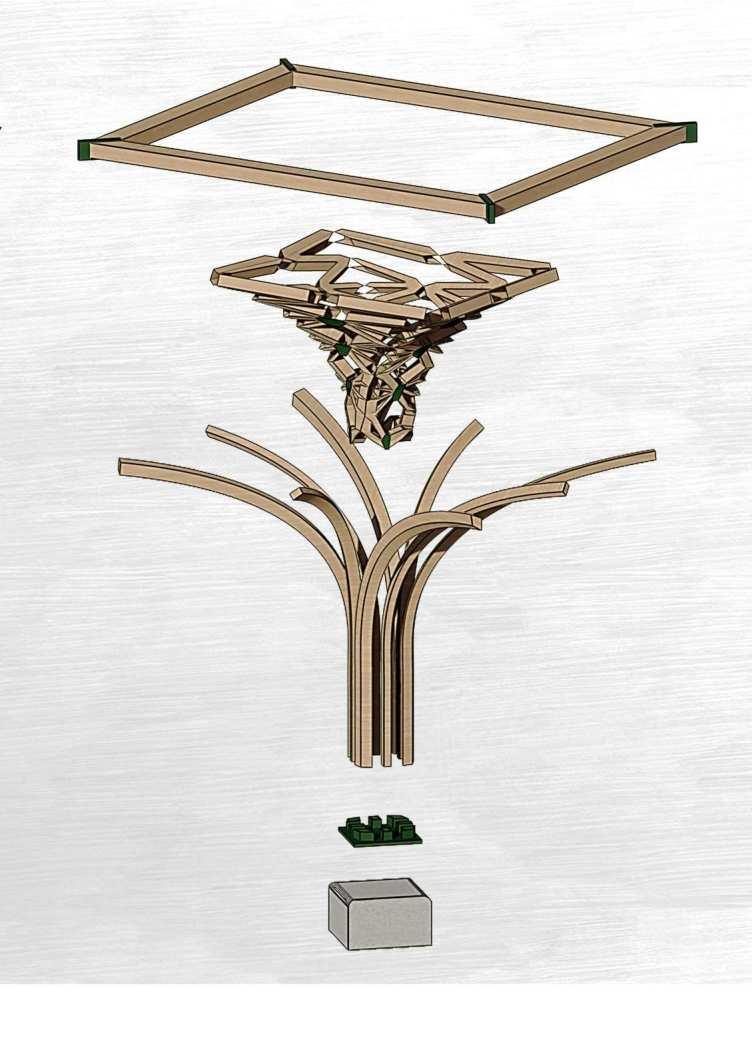



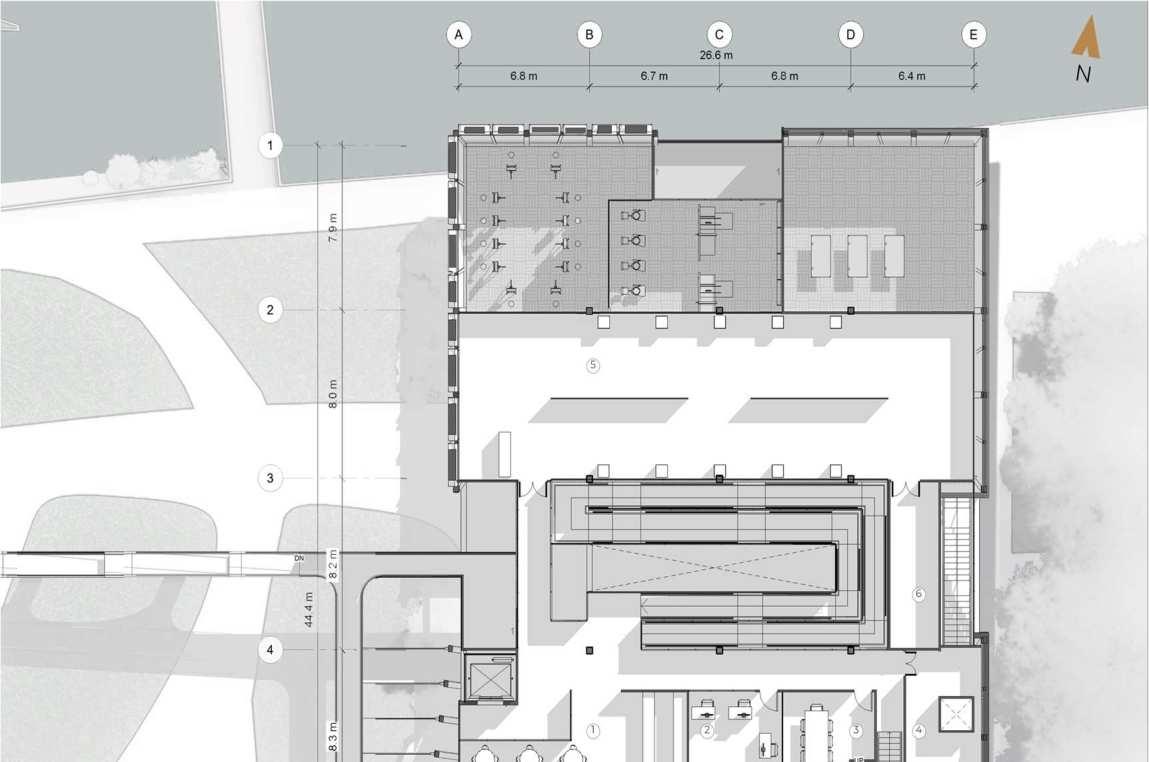


Academic Project at Manchester School of Architecture, Atelier Making, 2023
Location: Manchester, Ringway





The project aims to design a distillery for The Spirit of Manchester that produces, stores, and showcases both novel and traditional whiskies. The facility must accommodate 200 additional barrels and reflect the client’s passion for innovation in whisky making. It should also provide an immersive visitor experience, allowing them to learn about the whisky-making process and enjoy tasting in a complementary atmosphere.



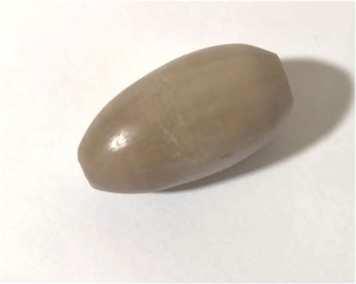
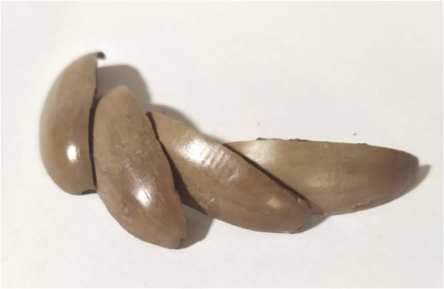
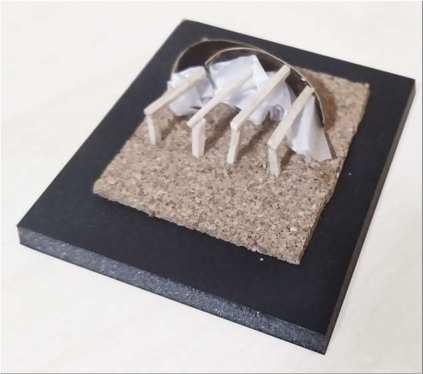

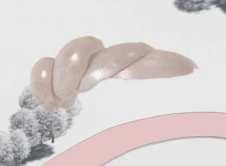
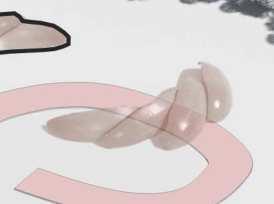
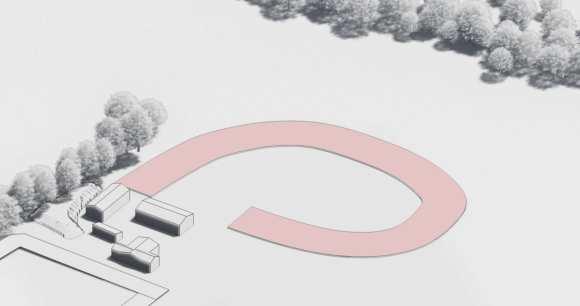
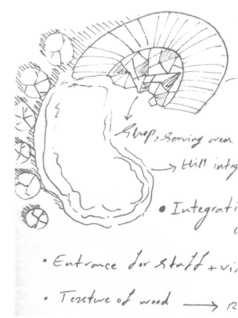
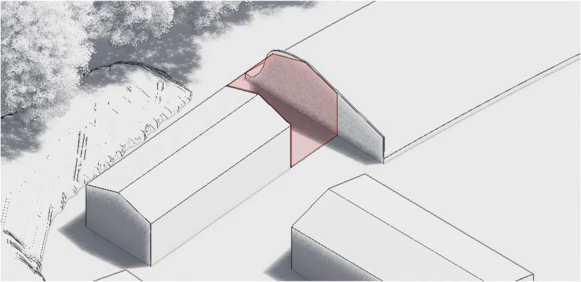
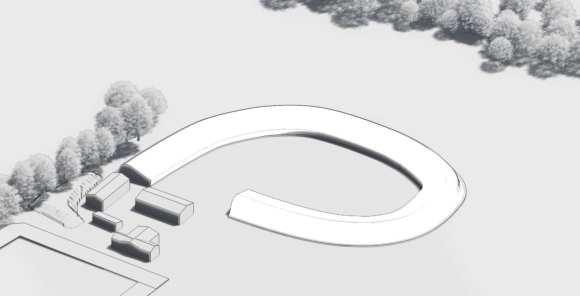
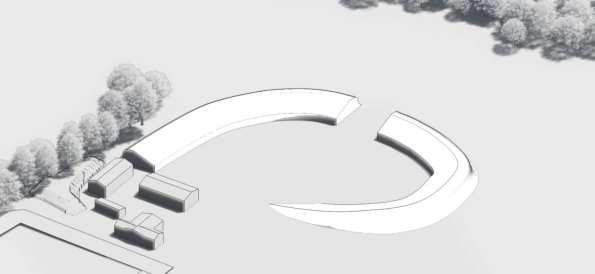
An acorn discovered on the site was chosen for form experimentation due to its aesthetic qualities and its symbolic connection to whiskey making.
The initial model, inspired by folding theory, consists of three segments: the structure, the functional space, and the exterior shell. This design illustrates the relationship between the distillery's layers, with the next step being to integrate the form into the site's context.
1. .A curvy path inspired from the acorns aggregations was drawn on the constructable area of the site.
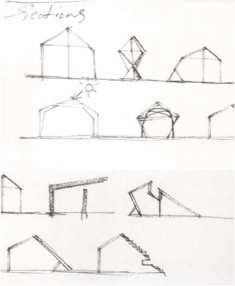
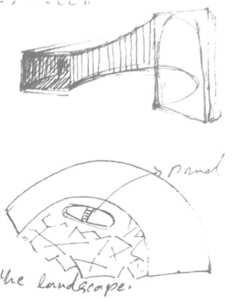
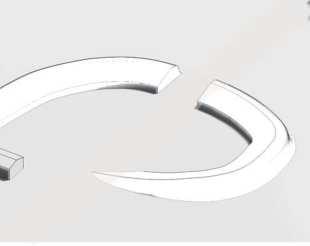
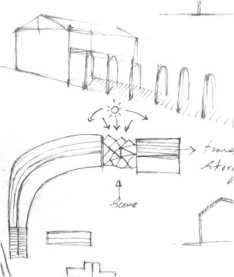

1.Office building
2.Service room
3.Barley Storage
4.Distillery’s entry
5.Fermenters section
6.Distills Section
7.Loading area
8.Barrels Storage
9.Museum
10.Experiential Room









2. To formally connect the distillery with the existing buildings, a profile was created considering the adjacent building's section and in response to the noise coming from the airport
3. The profile was extruded along a curvy path to create an initial spatial form. It starts at the same height as the existing building and gradually increases in height to accommodate various activities.


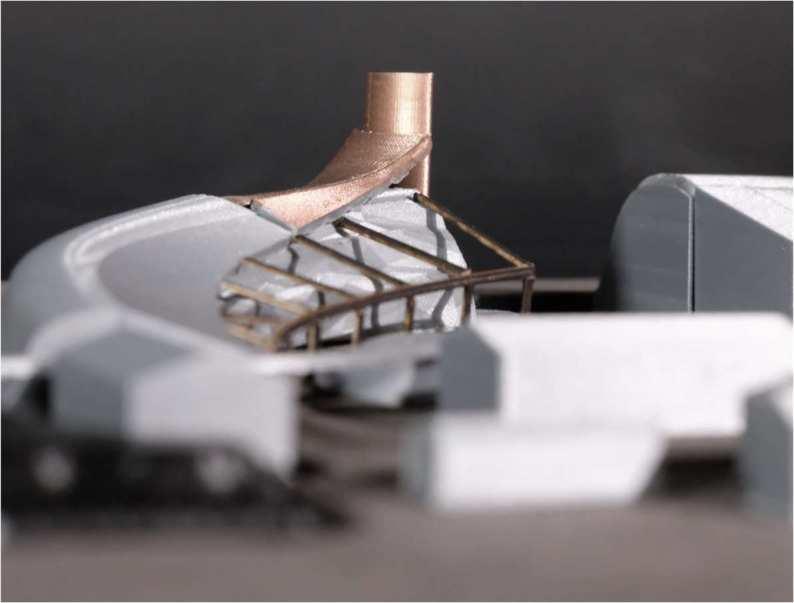
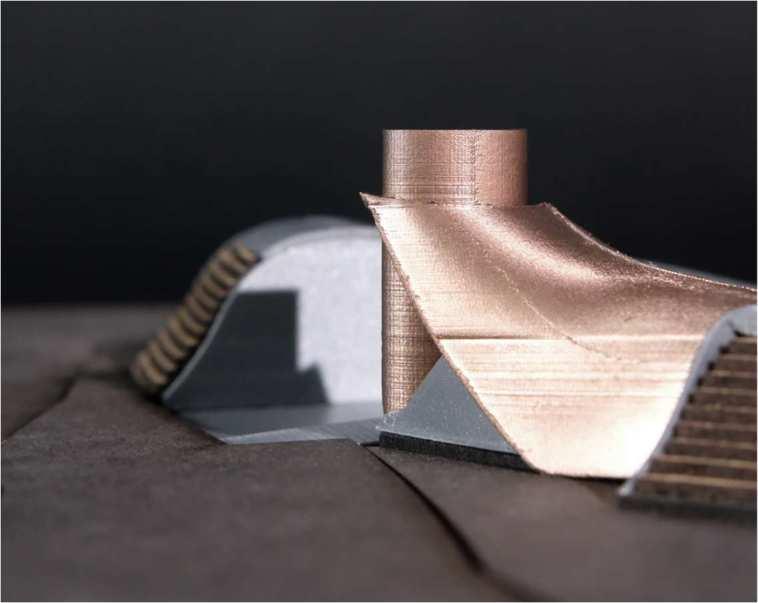
4. To maintain the picturesque view of the surrounding natural, the form was divided into two segments: one designated for the factory and the other for the storage area.
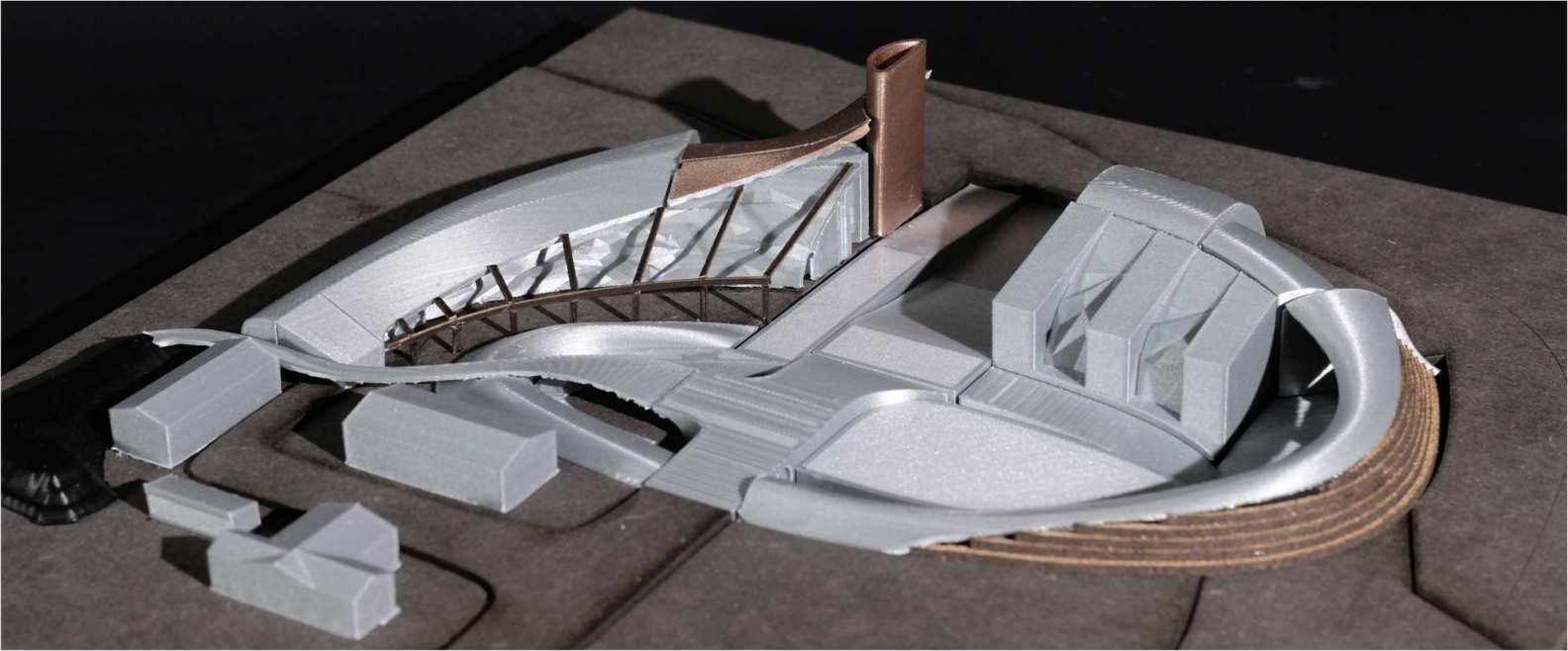

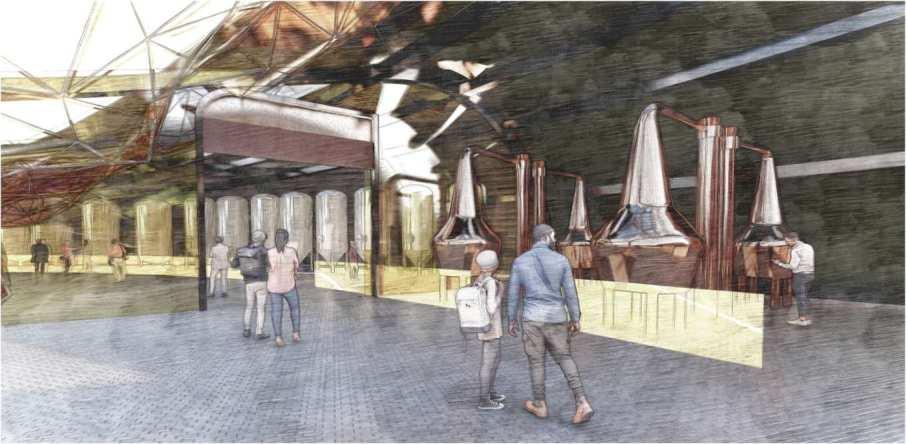



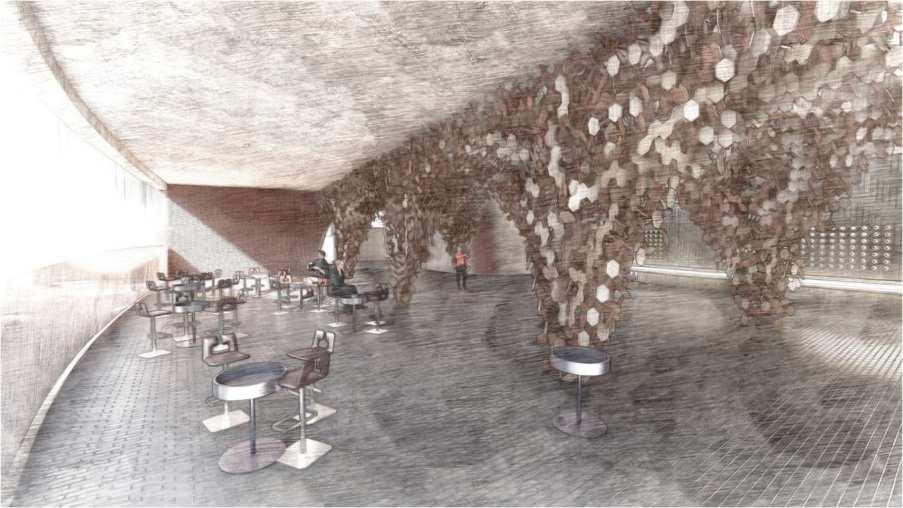
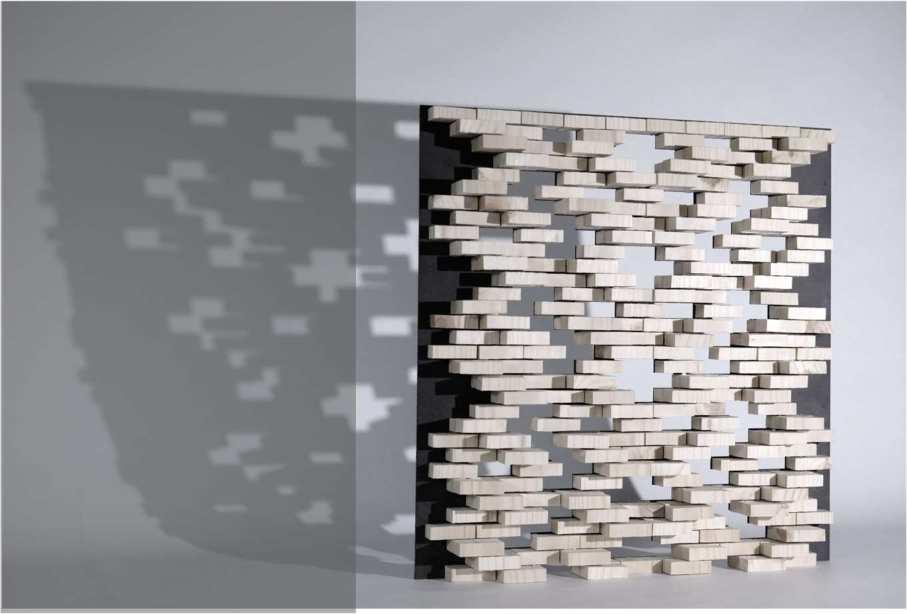
The storage's brick walls, inspired by the existing building, connect it to its surroundings and enhance interior light with unique shadow effects.


1-Glazing Panels
2-Wooden Panels
3-Bricks
4-Wooden soil containers
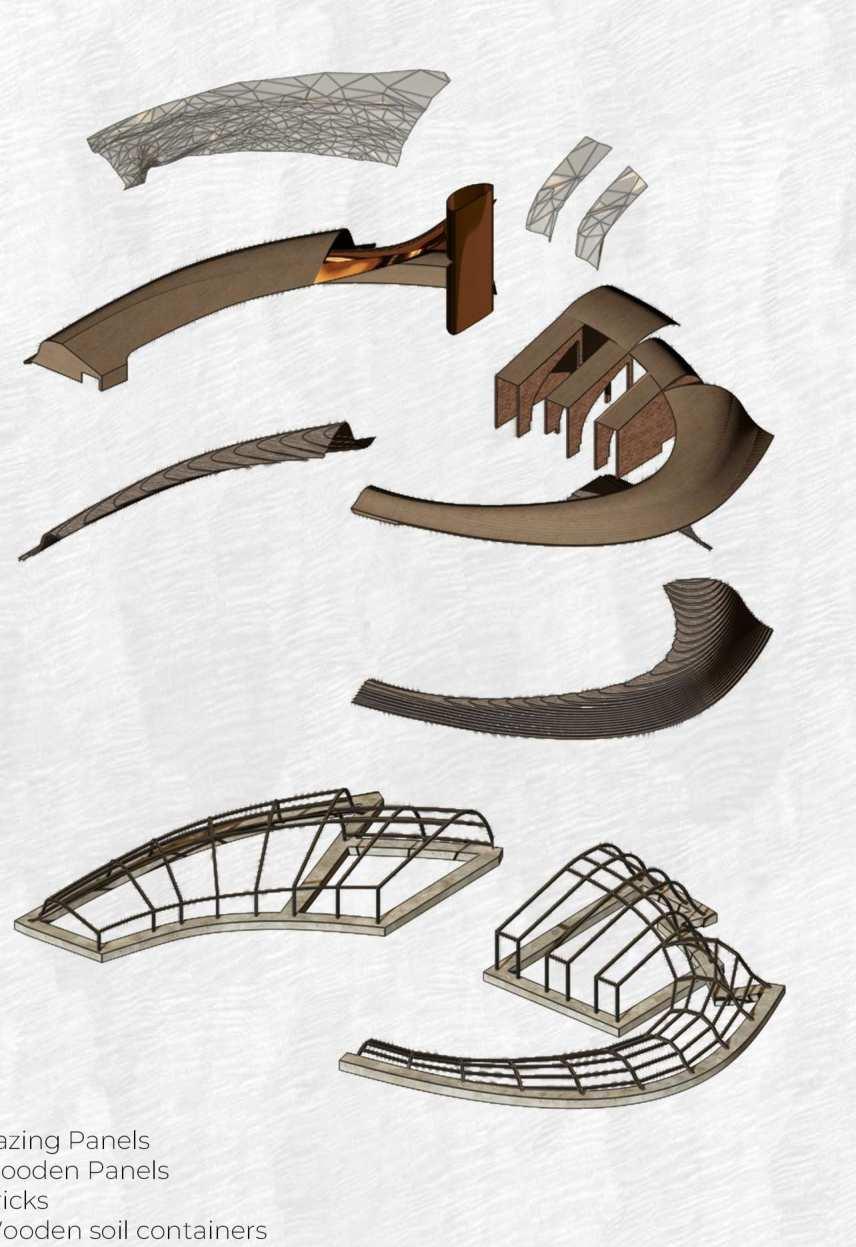
1-Steel Beam
2-Plywood Veneer
3-Vapour Barrier


4-150mm Thermal Insulation
5-Water Proof Membrane
6-Steel Thermal Break Connector

5-Two-way Rigid Steel Frame
6-One-way Rigid Steel Frame
7-Bracings
8-Concrete Footing

7-Hallow Plywood Frame
8-Soil
9-Gravel
10- Moisture retention



Technical Section
1-Wooden Panels
The glass facade was analyzed using Grasshopper's Ladybug plug-in, revealing low radiation levels (0.42 KWh/m²) and minimal impact on temperature.

2-Thermal Insulation
3-Purlin
4-Rafter
5-Ventilation pipe
6-Soil container
7-Displacement Ventilation
Unit

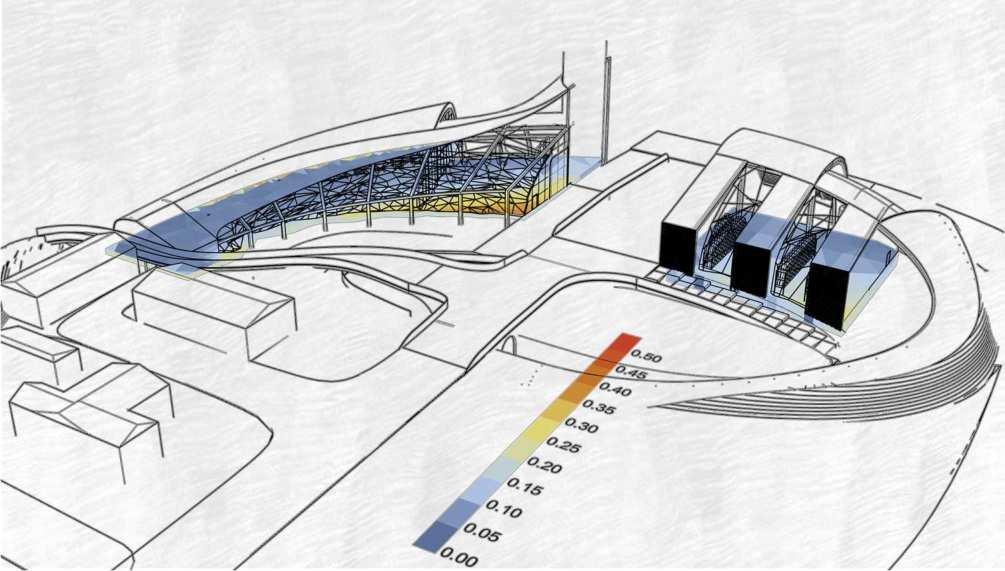

8-Concreyte Foundation
9- Foundation Drainage



Academic Project at Manchester School of Architecture, Atelier Making, 2023
Location: Manchester, Ringway





The objective of this project was to design a hamlet centered around the activities of four families, The focus was on creating healthy environment that promotes human activity and supports long-term well-being by implementing human-centered design principles.
This hamlet consists of four residential units, a playground, a restaurant and several communal facilities and
To establish an inclusive community, communal spaces have been designed to be accessible to all users and by integrating living spaces with workspaces, communication among residents has been enhanced.



The location of units was determined as following:
1.The site was initially divided into several zones based on geometrical guidelines.
2.The Zones were allocated to different uses considering the density of existing vegetation, and the distance from the motorway.
3.According to the size of the spaces and the needs of each family, a block was placed in each zone .
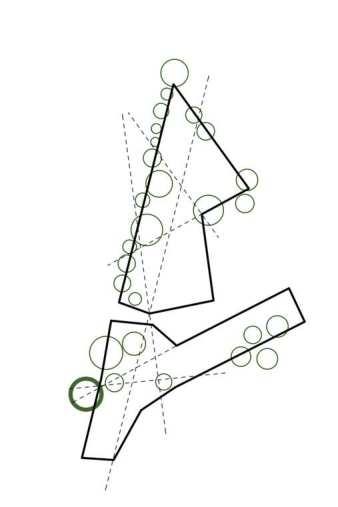
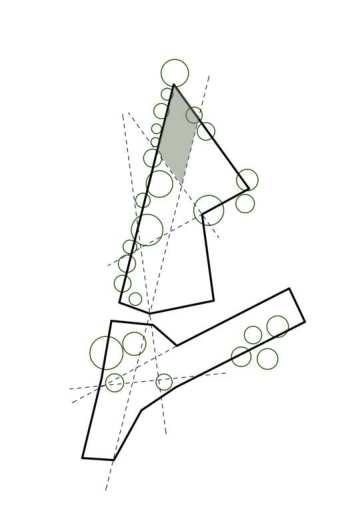
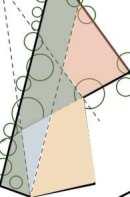

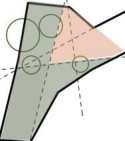
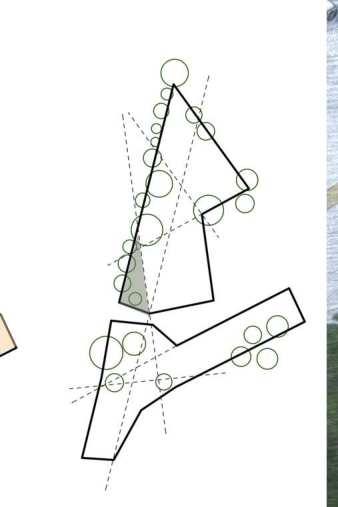
1.Residential




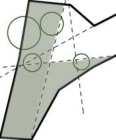










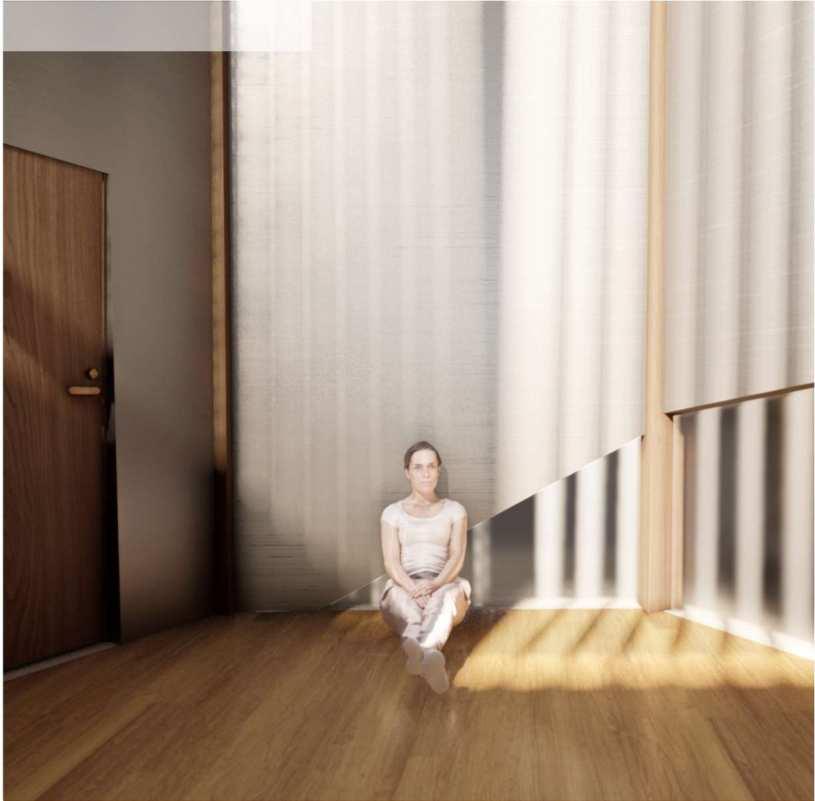
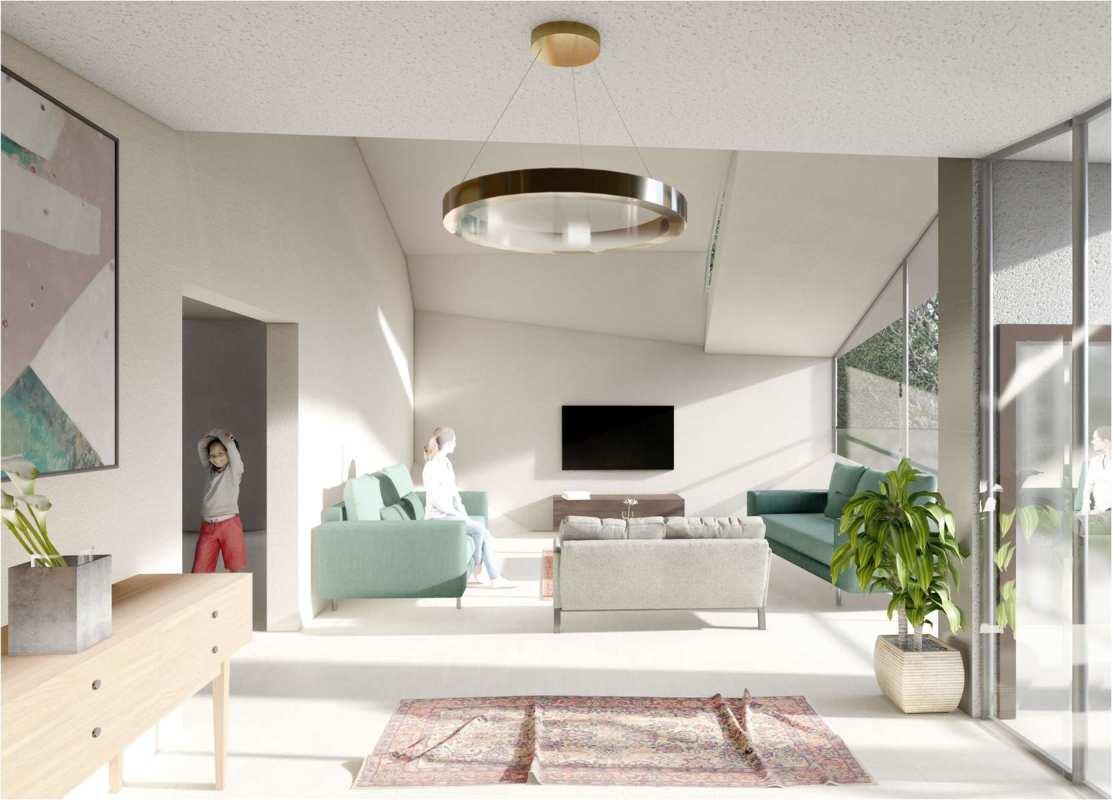
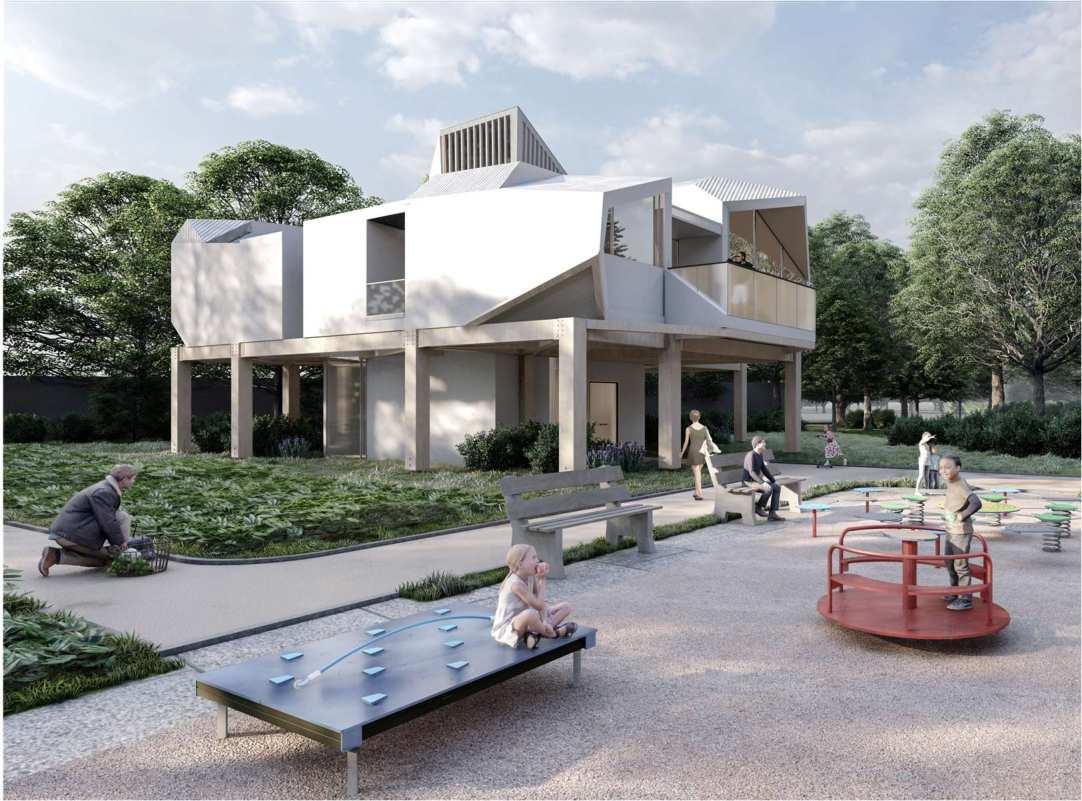

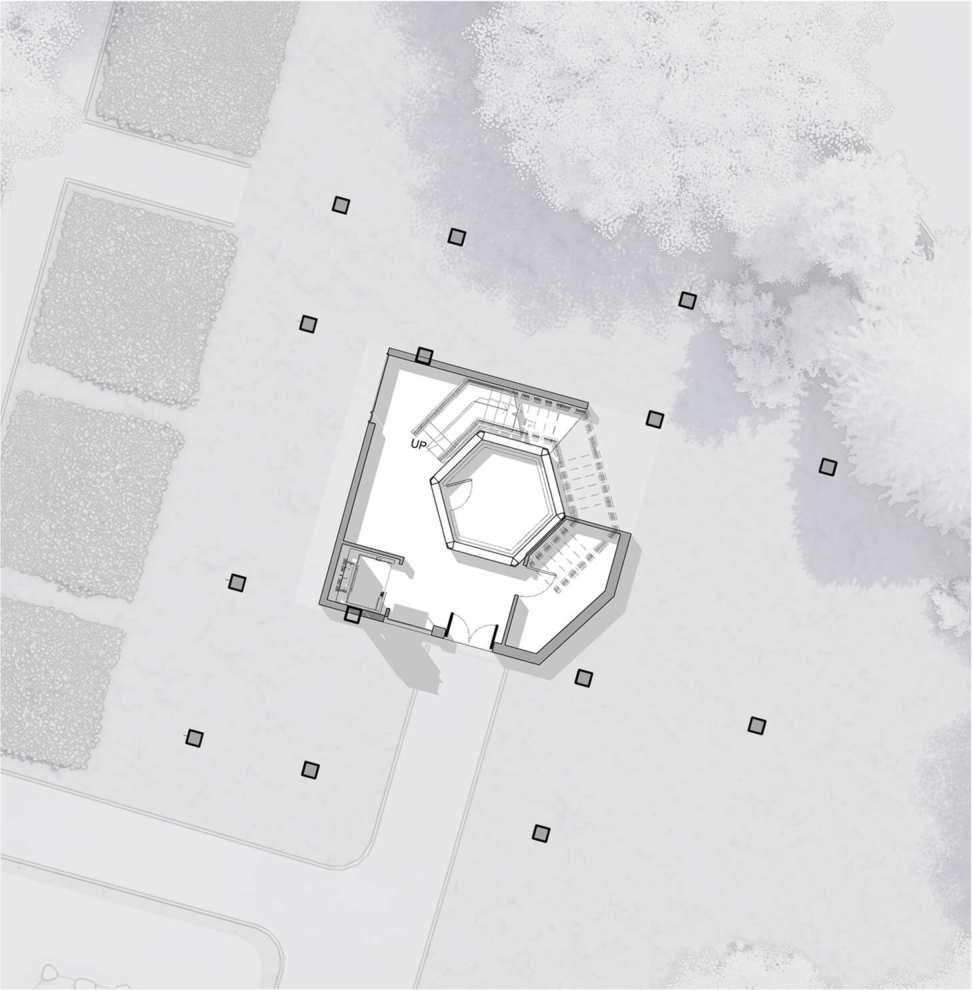

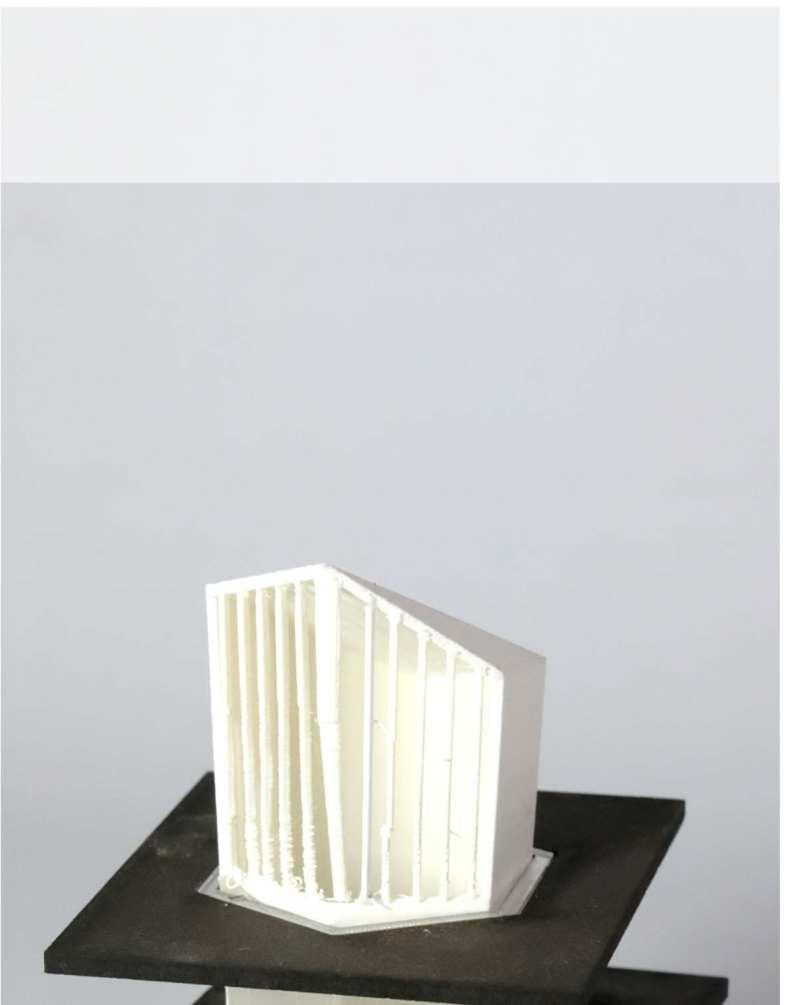
Secondary

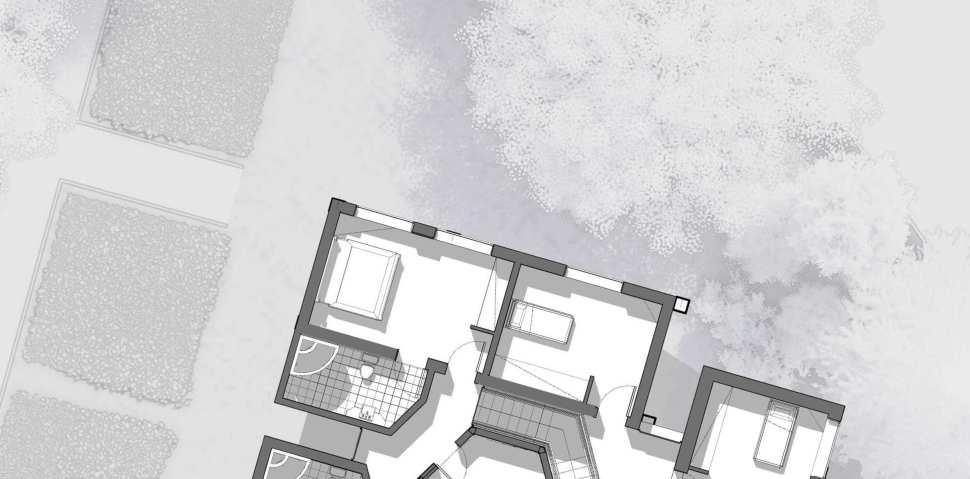
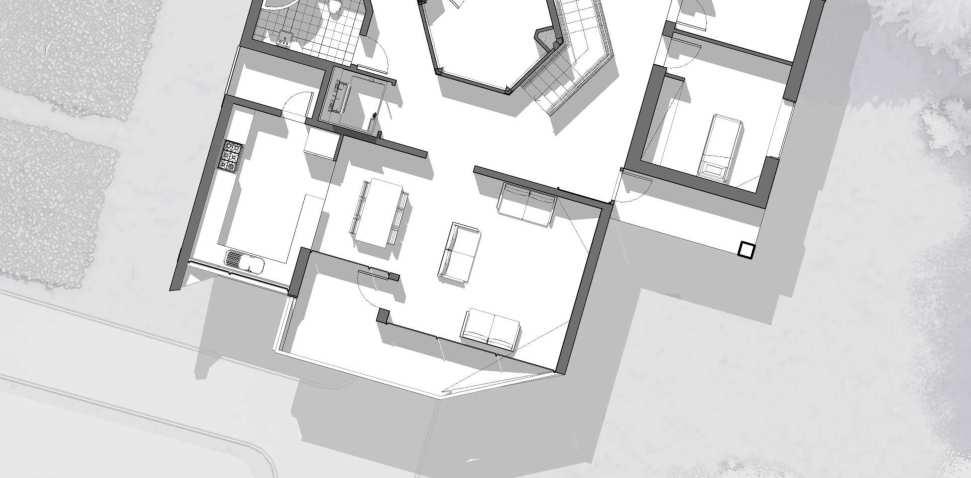
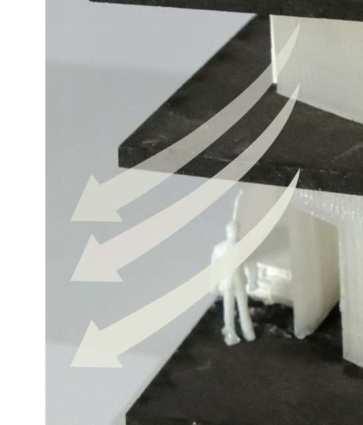
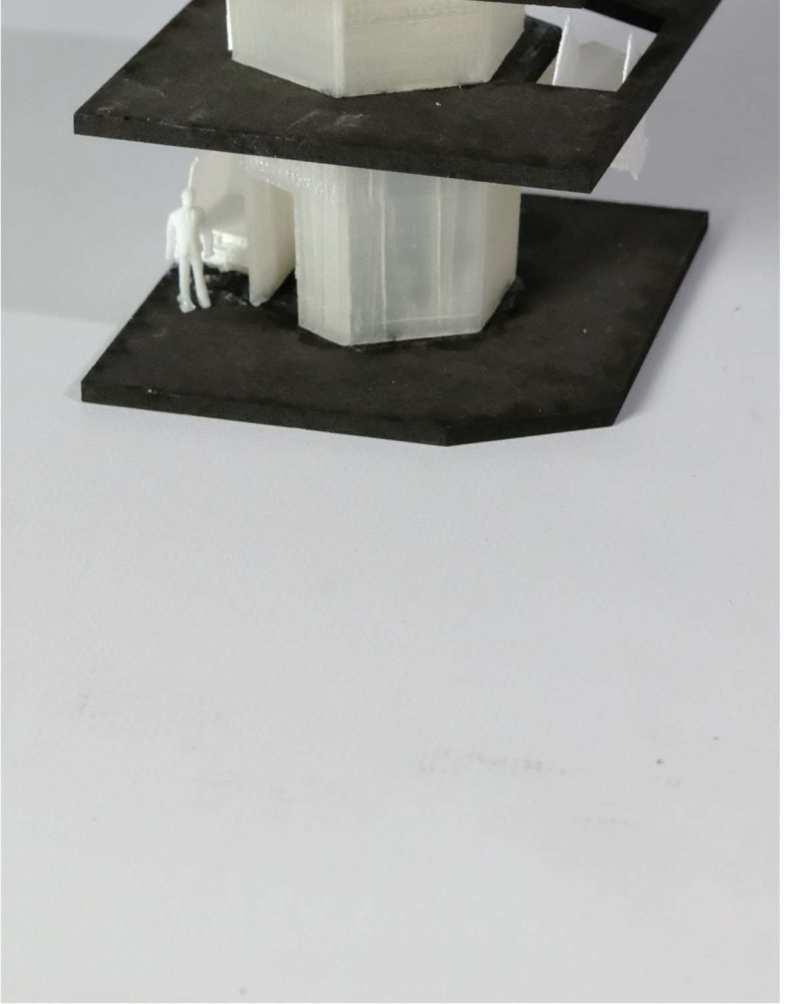
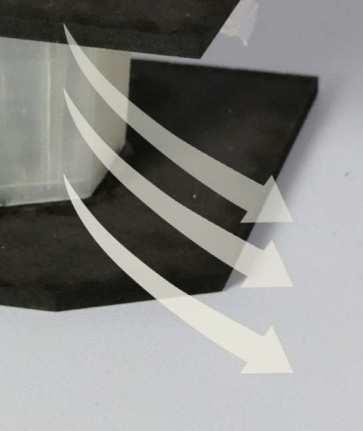
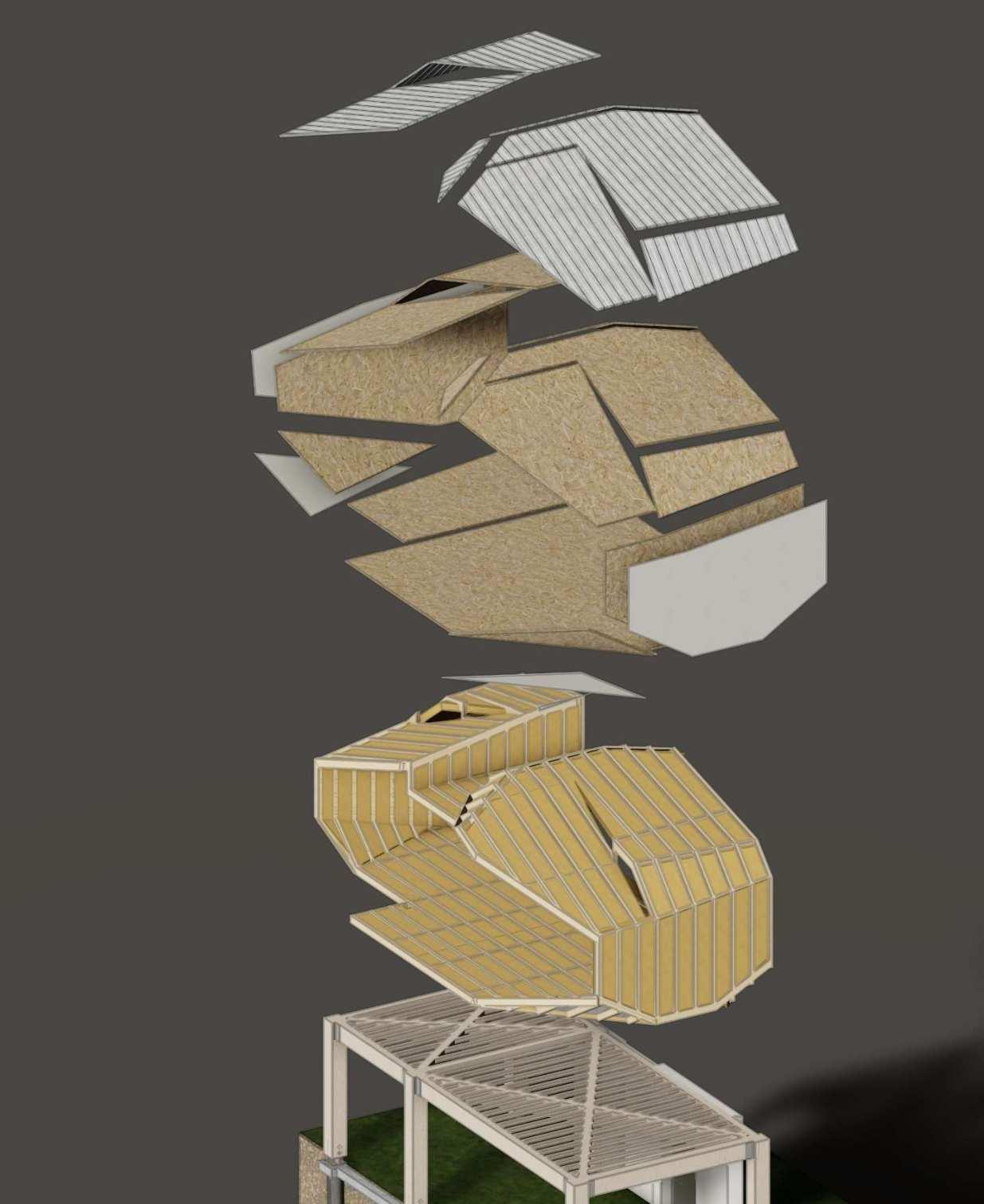

Site plan-Vehicle access

For dwellinghouses, access for a pumping appliance should be provided to within 45m of all points inside the dwellinghouse.
Distance to pumping appliance
Pumping appliance possible positions
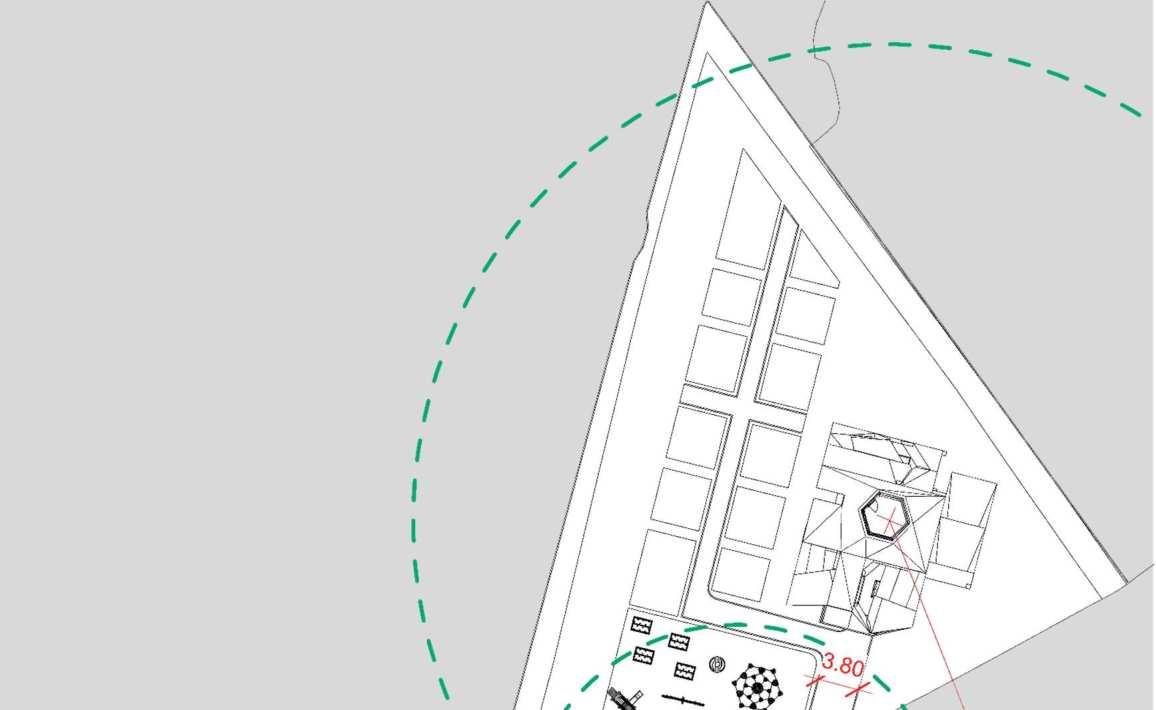
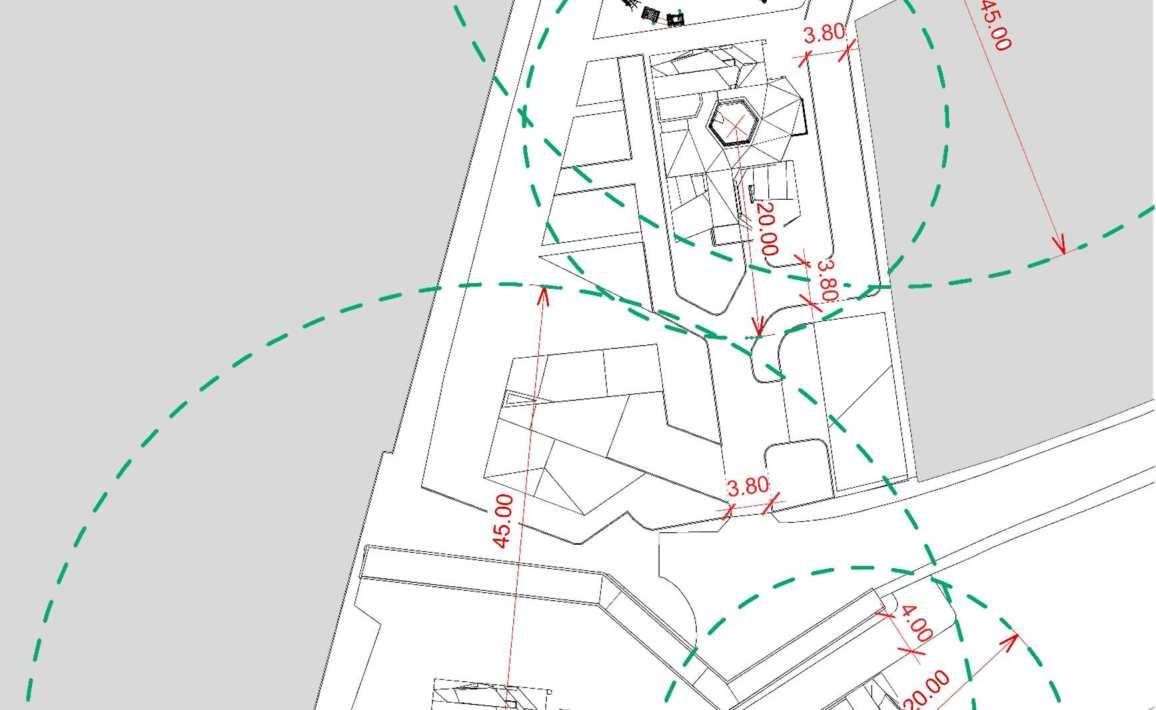


All fire escape routes, Windows, and fire alarm systems comply with Approved Document Part B.

All of the interior and exterior walls are 30 min fire resistance.








All of the windows in this project have the same dimensions


Bridge of Life Competition (Shortlisted), 2020
Location: Shiraz, Iran





The "Bridge of Life" competition, organized by the Shiraz Council, sought designs for a pedestrian and cyclist bridge over the town's dry river. This river has significantly influenced the urban development and orientation of Shiraz, serving as a lasting symbol of collectivism in the collective memory of its people. The project aimed to preserve this symbolic meaning while reimagining it in a modern form.



