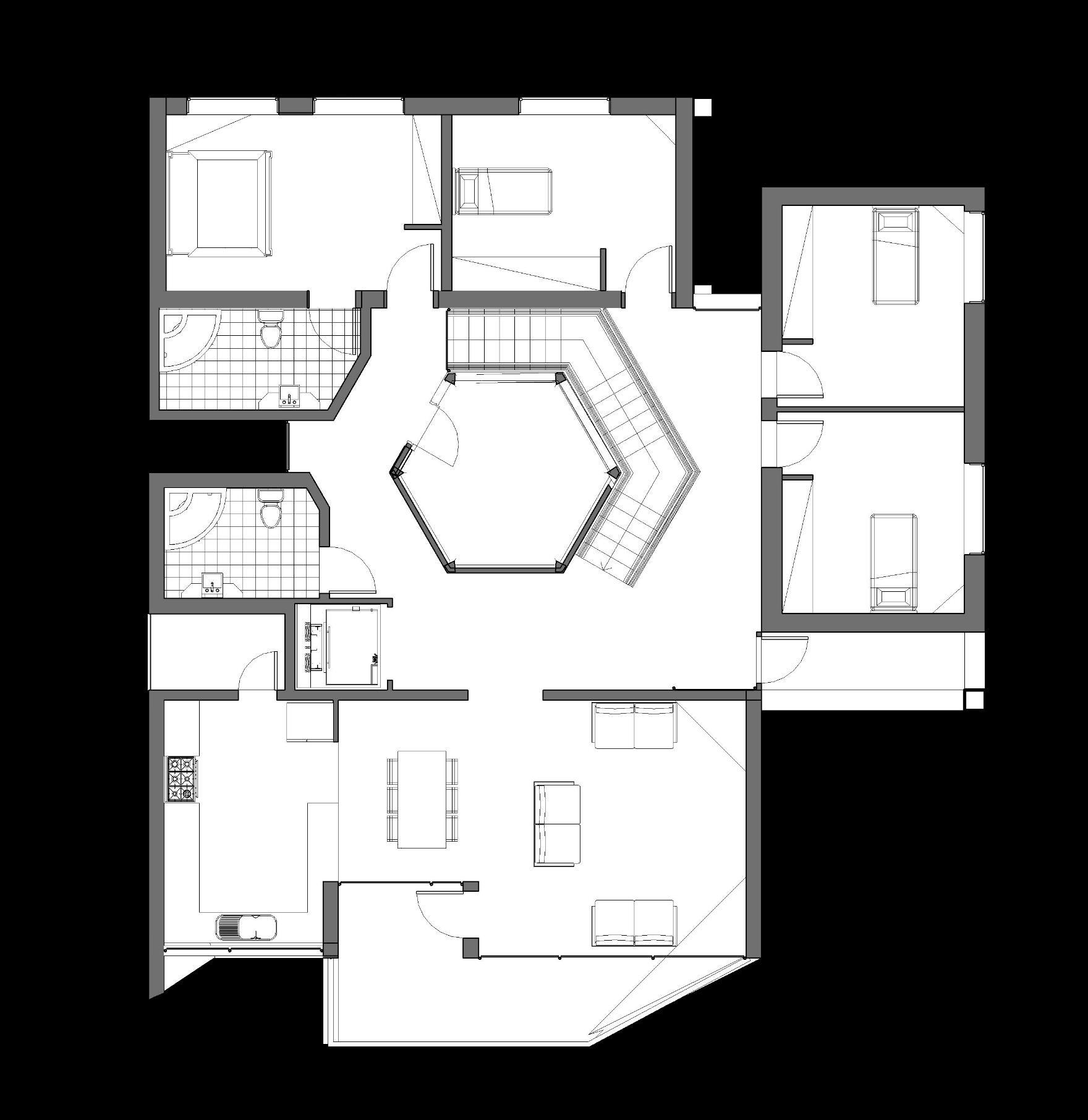
1 minute read
Regulations
1.1 All dwellings should have a fire detection and alarm system.
Escape from the ground story a. An opening directly onto a hall leading to a final exit. b. An emergency escape window or door. a. An emergency escape window or external door. b. Direct access to a protected stairway. a. Windows should have an unobstructed openable area that complies with all of the following. i. A minimum area of 0.33m2 ii. A minimum height of 450mm and a minimum width of 450mm iii. The bottom of the openable area is a maximum of 1100mm above the floor.
Advertisement
2.1a. All habitable rooms (excluding kitchens) should have either of the following.
Escape from upper stories a maximum of 4.5m above ground level .
2.2Where served by only one stair, all habitable rooms (excluding kitchens) should have either of the following.

-Dwellinghouse with upper stories a maximum of 4.5m above ground level.
2.10.Windows or external doors providing emergency escape should comply with all of the following.


-All of the windows in this project have the same dimensions a. The enclosure to the protected stairway. b. A fire resisting lift shaft (minimum REI 30).
All of the interior and exterior walls are 30 min fire resistance.
2.7 A passenger lift serving any story more than 4.5m above ground level should be in either of the following.










