

Mars-Avril/Marzo-Aprile/March-April La revue internationale d’architecture, design et communication visuelle La rivista internazionale di architettura, design e comunicazione visiva The international magazine of architecture, design and visual communication Bimestriel/Bimestrale/Bimonthly 171 - 2023 www.arcadata.com
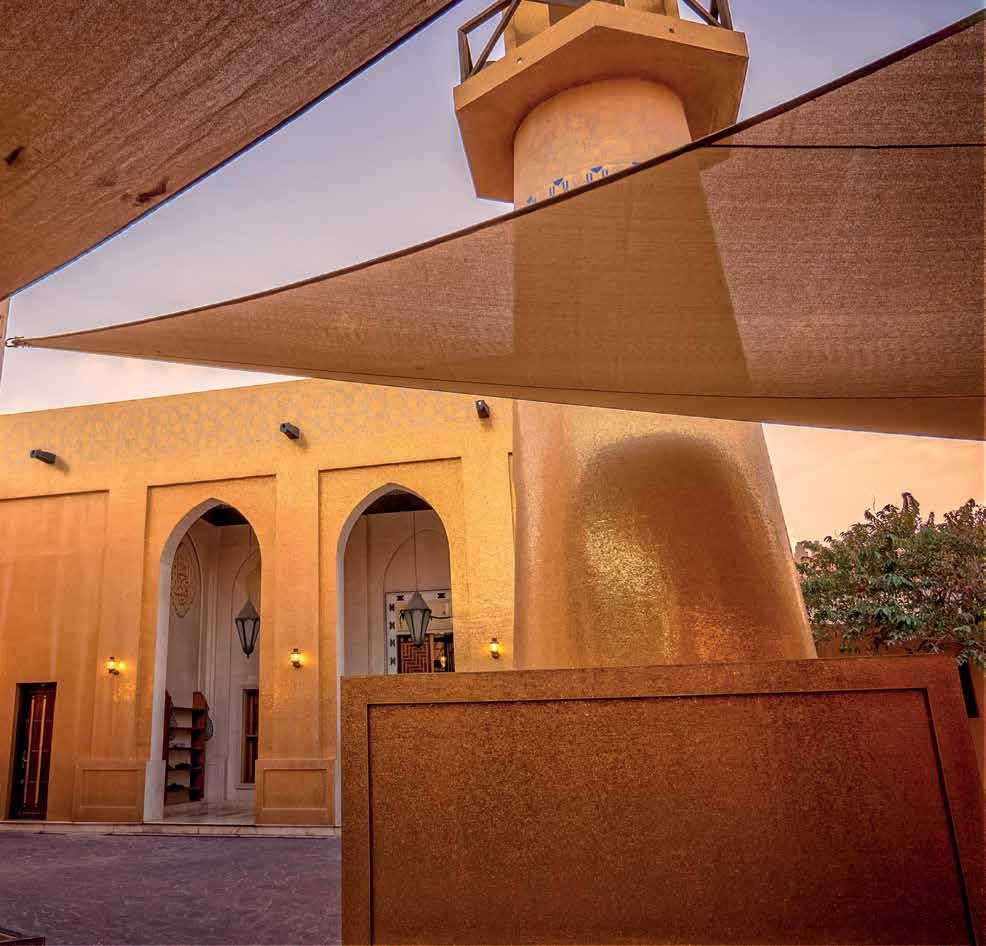
Musée Soulage, La matière et le temps des RCR Arquitectes www.musee-soulages-rodez.fr
Le musée Soulages à Rodez a été construit de 2010 à 2014 par les architectes catalans RCR, Ramon Vilalta, Carme Pigem et Rafael Aranda, Prix Pritzker en 2017. C’était l’artste qui les avait choisis pour l’écrin de ses œuvres : une constructon allongée et semi-enterrée sur laquelle s’élèvent des parallélépipèdes bardés d’acier Corten, “un musée dans un jardin ” comme le souhaitait le peintre pour valoriser ses collectons. Sa constructon fut une expérience de rencontres et d’échanges entre l’artste en actvité et les architectes, soucieux de traduire notamment le passage du noir à la lumière par des surfaces et des volumes. Pour rendre hommage au travail des RCR, le Musée Soulage en collaboraton avec le Centre Pompidou a organisé une expositon, jusqu’au 7 mai 2023, qui présente une sélecton représentatve de maquetes, de plans, d’esquisses, de gouaches, vidéogrammes et de photographies sur plus de 30 années de créaton de l’agence. La scénographie, signée RCR, s’appuie sur trois ensembles distncts et consttutfs de leur travail, le paysage, l’architecture et le design. L’expositon est ponctuée d’œuvres qui ont irrigué la créatvité des RCR : Donald Judd, Joan Miró, Claudi Casanovas, Leonci Quera, Pierre Soulages, Salvador Dalí, Antoni Gaudí.
Il museo Soulages di Rodez è stato realizzato tra il 2010 e il 2014 dagli architet catalani RCR, Ramon Vilalta, Carme Pigem e Rafael Aranda, Premio Pritzker nel 2017. Fu l’artsta a sceglierli per l’ambientazione delle sue opere: una costruzione orizzontale e semiinterrata su cui si ergono parallelepipedi rivestt in acciaio corten, “un museo in un giardino” come immaginava il pitore per valorizzare le collezioni. La sua costruzione è stata un’esperienza di incontri e scambi tra l’artsta ancora vivente – morì nel 2022 a 102 anni – e gli architet che si interessarono principalmente a come tradurre il passaggio dal nero alla luce atraverso superfci e volumi. Per rendere omaggio al lavoro dei RCR, il Museo Soulage, in collaborazione con il Centre Pompidou, ha organizzato una mostra, fno al 7 maggio 2023, che presenta un’importante selezione di modelli, proget, schizzi, acquerelli, videogrammi e fotografe realizzat in oltre 30 anni. La scenografa, frmata RCR, si basa su tre insiemi distnt e costtutvi del loro lavoro, paesaggio, architetura e design. La mostra è scandita da opere che hanno alimentato la creatvità degli architet: Donald Judd, Joan Miró, Claudi Casanovas, Leonci Quera, Pierre Soulages, Salvador Dalí, Antoni Gaudí.
Soulages Museum in Rodez was built in 2010 -2014 by the Catalan architects RCR, Ramon Vilalta, Carme Pigem and Rafael Aranda, who won the Pritzker Prize in 2017. It was the artst himself who chose them to create a locaton for his works: a horizontal, semi-basement constructon supportng parallelepipeds clad in Corten steel, the kind of “museum in a garden” the painter had envisaged to embellish the collectons. Its constructon involved a series of meetngs and exchanges between the artst while he was stll alive - he passed away in 2022 at the age of 102 - and the architects, who were mainly interested in how to handle the transiton from black to light through surfaces and structures. To pay tribute to RCR’s work, Soulage Museum, in partnership with the Pompidou Centre, has organised an exhibiton running untl 7th May 2023 that showcases an important selecton of scale models, projects, sketches, watercolours, videograms and photographs covering a period of over 30 years. The set design by RCR is based on three distnct and consttuent aspects of their work, landscape, architecture and design. The exhibiton features artworks that stmulated the architects’ creatvity by artsts of the calibre of: Donald Judd, Joan Miró, Claudi Casanovas, Leonci Quera, Pierre Soulages, Salvador Dalí, Antoni Gaudí.
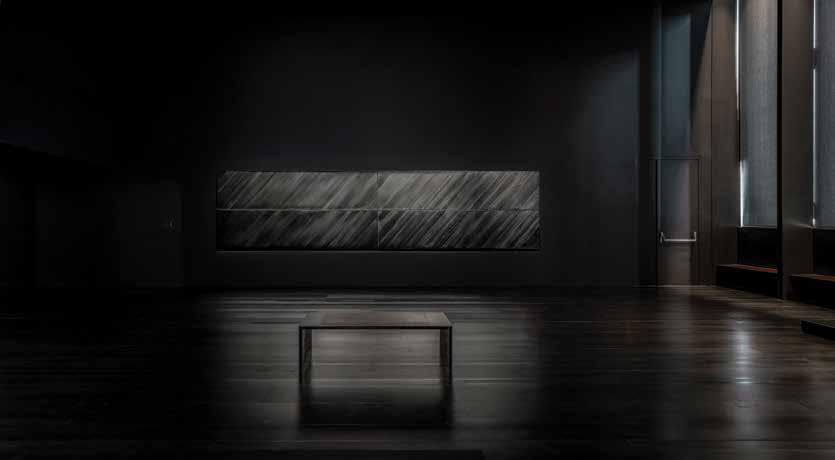
l’AI 171
COmpilation
©
Photo Hisao Suzuki
COmpilation
giada-system.com
Le système de geston de la lumière conçu par Giada System, qui fait parte du groupe Cobofra, est conçu pour le projet de l’éclairage non seulement dans les secteurs retail et résidentel, mais aussi pour les musées et les salles d’expositon contemporaines. Grâce à la App Giada System, il est possible de gérer les premières étapes de confguraton. Au démarrage, l’applicaton recherchera les modules de Giada System sur les sources et se connectera, créant un réseau fermé et complet par points. La créaton d’un réseau point/point gérable permetra au concepteur de créer un éclairage correct autour de chaque œuvre, en respectant les couleurs et les matériaux.
Giada System’s lightng management programme, a company belonging to the Cobofra Group, is designed for lightng projects not only in the retail and residental sectors, but also for museums and contemporary exhibiton halls. Giada System App can be used for the inital setup procedure. The App searches for Giada System modules on the sources and connects up to create a closed pinpoint network. The creaton of a manageable network allows designers to create proper lightng for their projects, respectng colour schemes and materials.
weavingarchitecture.com
Il sistema di gestone della luce frmato Giada System, parte di Cobofra Group, è pensato per la progetazione illuminotecnica non solo nei setori retail e residenziale, anche per i musei e le sale espositve contemporanee. Grazie alla App di Giada System è possibile gestre i primi passaggi di confgurazione. All’avvio la App cercherà i moduli Giada System predispost sulle sorgent e si conneterà, creando una rete per punt, chiusa e completa. La creazione di una rete gestbile punto/punto permeterà al progetsta di creare atorno ad ogni opera una correta illuminazione, rispetandone i colori e i materiali.

Conçu par le bureau d’architectes LAB Architects Boveroux Courtoy, le nouveau showroom FACQ situé le long de l’autoroute E40 à Merelbeke (Belgique), se caractérise par son revêtement de façade de près de 300 mètres de long en toile d’acier inoxydable LARGO-TWIST Haver & Boecker. Ce revêtement assure une protecton visuelle et solaire efcace de la façade en verre côté sud. La toile en acier inoxydable LARGO-TWIST 2045 utlisé à Merelbeke se caractérise par ses fls plats horizontaux inclinés qui ofrent une bonne protecton contre le soleil. Avec une surface ouverte de 38%, ce type de toile donne un aspect homogène légèrement transparent, avec des refets de lumière en surface. En même temps, elle permet d’avoir une vue dégagée depuis le bâtment.
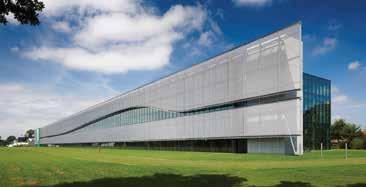
Progetato dallo studio di architetura LAB Architects Boveroux Courtoy, il nuovo showroom FACQ situato lungo l’autostrada E40 a Merelbeke (Belgio), è caraterizzato dal rivestmento della facciata di quasi 300 metri di lunghezza in tessuto di acciaio inossidabile LARGO -TWIST Haver & Boecker. Questo rivestmento fornisce un’efcace protezione visiva e solare della facciata in vetro sul lato sud. Il tessuto in acciaio inossidabile LARGO-TWIST 2045 utlizzato in Merelbeke è caraterizzato dai suoi fli piat orizzontali inclinat che ofrono una buona protezione dal sole. Con una superfcie aperta del 38%, questo tpo di tela conferisce un aspeto omogeneo, leggermente trasparente, con lievi rifessi sulla superfcie. Allo stesso tempo, fornisce una visuale libera dall’edifcio.
Parmi les gammes en béton ciré de Beal, le revêtement Mortex® allie performances techniques, originalité, personnalité et esthétque. Utlisé tant pour ses qualités techniques que pour ses atouts décoratfs, il ofre aux projets d’aménagement intérieurs et extérieurs un aspect minéral rafné évoquant le béton ciré, le béton lissé ou encore le «Tadelakt». Grâce à sa fne épaisseur et à son imperméabilité, le micro-morter minéral Mortex® s’applique sur les sols, murs, meubles, douches ou piscines en s’adaptant à toutes sortes de contraintes techniques tant intérieurs qu’extérieurs.
The architecture frm LAB Architects Boveroux Courtoy designed the new FACQ showroom in Merelbeke (Belgium). With an almost 300-metre-long stainless steel mesh façade cladding LARGO-TWIST from Haver & Boecker, it is a real eye-catcher on the E40 highway. In front of the glass façade on the south side of the building, the metal mesh cladding acts as an efectve privacy- and sun protecton screen. The used stainless steel mesh LARGO-TWIST 2045 is characterized by its tlted horizontal fat wires, which ofer good sun protecton. With an open area of 38%, the mesh type creates a homogeneous appearance with low transparency and extensive light refectons. At the same tme, it allows an unobstructed view out of the building.
bealinternatonal.com
Mortex® micro-cement coatng by Beal combines technical performance, originality, character and good looks.
Used for both its technical and aesthetc qualites, it ofers interior design and outdoor projects a refned mineral-looking appearance calling to mind waxed concrete, smooth concrete or even ‘Tadelakt’. Thanks to its thinness and impermeableness, Mortex® mineral micro-mortar can be applied to foors, walls, furniture, showers or swimming pools, adaptng to all types of technical constraints, both indoors and outdoors
Tra le gamme di microcemento Beal, il rivestmento Mortex® coniuga prestazioni tecniche, originalità, personalità ed estetca. Utlizzato sia per le sue qualità tecniche sia estetche, ofre ai proget di interior design e outdoor un rafnato aspeto minerale che evoca il cemento cerato, il cemento liscio o anche il “Tadelakt”. Grazie al suo spessore sotle e alla sua impermeabilità, la micromalta minerale Mortex® può essere applicata a paviment, paret, element d’arredo, docce o piscine, adatandosi a tut i tpi di vincoli tecnici, sia in interno che in esterno.
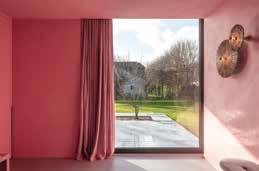
l’AI 171
Furniture / Lighting
©Bart Vercammen – www.studiovercammen.be
Ferring Pharmaceuticals Copenhague

Un bâtiment de six étages qui semble fotter sur l’eau: il s’agit du nouveau siège social de Ferring Pharmaceuticals. Il a été dessiné par le studio Foster + Partners à un endroit stratégique, sur le front de mer au carrefour de l’Øresund, non loin de l’aéroport international de Copenhague.
La lumière naturelle et la lumière artifcielle sont parfaitement intégrées grâce à une conception d’éclairage soigneusement étudiée utilisant des solutions d’éclairage Linea Light Group, polyvalentes et performantes, tant à l’intérieur qu’à l’extérieur.
Produits Rollip custom, Portik, Shaker
Projet d’aménagement et d’éclairage Studio Foster + Partners
Photo: Nigel Young
COmpilation
caleido.it
Parenthesis est le nouveau radiateur modulaire conçu par Marco Piva pour Caleido. Fabriqué avec des proflés en aluminium extrudé, il allie fonctonnalité, design et esthétque. La concepton modulaire permet de calibrer l’objet dans l’espace, ofrant la possibilité d’utliser un seul élément ou plusieurs éléments combinés. Rappelant la forme d’une parenthèse, ce radiateur peut être complété par divers accessoires qui le rendent polyvalent, en se transformant en étagère, porte-servietes de salle de bain ou support pour cintres.
Parenthesis è il nuovo radiatore modulare disegnato da Marco Piva per Caleido. Realizzato con profli in alluminio estruso, coniuga funzionalità, design ed estetca. Il design modulare permete di calibrare l’oggeto nello spazio, presentandosi a parete sia come pezzo singolo sia con accostamento di più component. Richiamando l’aspeto di una parentesi, Parenthesis può essere completato da diversi accessori che lo rendono versatle diventando all’occorrenza mensola se posizionata in orizzontale, porta salviete da bagno e supporto per vari appendini.
Parenthesis is the latest modular radiator designed by Marco Piva for Caleido. Made with extruded aluminium profles, it combines functonality, design and good looks. The modular design means it can be carefully set in space, ftng onto the wall either as a single unit or as a combinaton of components. Looking like a parenthesis, Parenthesis can be completed by various accessories to make it even more versatle, turning into wither a shelf if placed horizontally, a towel holder or a support for hangers.

efetoairclissi.gallet.com
EFFETTO AirClissi est l’interprétaton innovante du terminal hydronique Gallet, imaginé pour créer une plus grande interacton émotonnelle entre un élément “technique” et l’environnement à climatser. EFFETTO AirClissi permet de régler l’intensité lumineuse du terminal hydronique comme on le souhaite pour s’adapter au mieux aux besoins esthétques, quels que soient les réglages de confort climatque. L’utlisaton du matériau, le Dibond®, est partculièrement innovante. Il est formé d’une plaque à structure “sandwich” composée de deux feuilles d’aluminium qui associent une excellente étanchéité contre la formaton de condensaton, à un design linéaire et une fniton épurée de l’objet. Trois solutons de couleurs diférentes sont disponibles : Gris (avec revêtement en aluminium naturel brossé), Blanc (blanc RAL 9010) et Noir (noir RAL 9005).
EFFETTO AirClissi è l’innovatva interpretazione del terminale idronico di Gallet per creare una maggiore interazione emozionale tra un elemento “tecnico” e l’ambiente da climatzzare. EFFETTO AirClissi, infat, permete di regolare l’intensità luminosa del terminale idronico a proprio piacimento per adatarsi al meglio alle esigenze estetche, indipendentemente dalle regolazioni di comfort climatco in uso. Partcolarmente innovatvo anche l’uso del materiale, il Dibond®: composto da una lastra con strutura a “sandwich” costtuita da due lamine di alluminio che, oltre ad avere un’otma tenuta alla formazione della condensa, ha permesso di sviluppare il design lineare e pulito dell’oggeto e di ofrire agli utlizzatori tre diferent soluzioni cromatche: Grey (con rivestmento in alluminio naturale spazzolato), White (bianco RAL 9010) e Black (nero RAL 9005).
EFFETTO AirClissi is an renditon of Gallet’s hydronic cassete unit designed to create greater emotonal interacton between a “technical” device and the setng to be air-conditoned. EFFETTO AirClissi, in fact, allows you to adjust the light intensity of the hydronic cassete unit to your liking to adapt to your aesthetc needs, regardless of the climatc setngs in use. Another highly innovatve feature is the use of a material called Dibond®: composed of a sheet with a “sandwich” structure made up of two aluminium foils, which, in additon to providing an excellent seal against condensaton, has also enhanced its linear, clean-cut design and provided users with a choice of three diferent colours: Grey (with natural brushed aluminium cladding), White (white RAL 9010) and Black (black RAL 9005).

solarsunne.com
Conçue par Marjan van Aubel, Sunne est une lampe d’intérieur auto-alimentée dotée de cellules photovoltaïques et d’une baterie intégrée qui capte et stocke la lumière pendant la journée pour éclairer une pièce la nuit. Sunne est assemblée à la main à Amsterdam et fabriquée sur commande.

Progetata da Marjan
van Aubel, Sunne è una lampada per interni autoalimentata dotata di celle fotovoltaiche e una bateria integrata che catura e immagazzina luce durante il giorno per illuminare una stanza di note. Sunne è assemblata a mano ad Amsterdam e realizzata su ordinazione.
Designed by Marjan van Aubel, Sunne is a self-powered solar light that harvests energy by day to light your home at night, bringing the sun indoors. As an autonomous object witch contains solar cells and an integrated batery, Sunne needs no external power supply. Sunne is assembled by hand in Amsterdam and madeto-order.
l’AI 171
Furniture / Lighting

COmpilation
Revisitée par Philippe Starck pour Baccarat, l’icône Harcourt se transforme en luminaire avec la suspension Hic!, subtl mélange entre héritage et modernité. Sa nouvelle version dorée brille de mille feux. Les facetes de l’abat-jour produisent un jeu d’ombre et de lumière qui souligne la pureté de la matère. Allumée ou éteinte, seule ou installée à plusieurs, la suspension Hic! s’adapte à tous les intérieurs avec originalité et discréton. Son câble modulable, lui permet de s’intégrer partout.
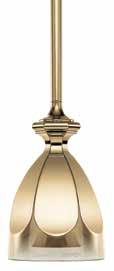
Rivisitata da Philippe Starck per Baccarat, l’icona Harcourt si trasforma in lampada con la sospensione Hic!, una rafnata combinazione di tradizione e modernità. La sua nuova versione dorata brilla di mille luci. Le sfaccetature del paralume producono un gioco di luci e ombre che sotolinea la purezza del materiale. Accesa o spenta, singola o insieme ad altre, Hic! si adata a tut gli interni con
originalità e discrezione. Il suo cavo modulare le consente inoltre di adatarsi a qualsiasi situazione.
Revisited by Philippe Starck for Baccarat, the Harcourt icon turns into a lightng fxture with Hic!, an elegant combinaton of traditon and modernity. Its new golden version shines brightly. The facets of the lampshade create an interplay of light and shadow that emphasizes the purity of the material. On or of, on its own or combined with other pieces, Hic! fts into any interior with originality and discreton. Its modular cable also allows it to adapt to any needs.
Pour célébrer les trente premières années de collaboraton avec Ferruccio Laviani, Foscarini a présenté Noturno Laviani, le projet artstque de Gianluca Vassallo inspiré du travail du designer. Conçue en 1992, la lampe-sculpture Orbital a inauguré la collaboraton entre Foscarini et Ferruccio Laviani. Symbole de la créatvité libre de Foscarini, entreprise sans usine et pour cete raison déliée de toute contrainte de producton, Orbital a marqué son ouverture vers d’autres matériaux en plus du verre de Murano. Une lumière italienne, publique et privée, est le leitmotv des photos de Gianluca Vassallo, artculées en plusieurs épisodes imaginés autour des lampes conçues par Laviani pour Foscarini durant ces trois décennies : deux prises de vue (une dans un extérieur, une dans un intérieur) pour chaque lampe.
Per festeggiare i primi trent’anni di collaborazione con Ferruccio Laviani, Foscarini ha presentato Noturno Laviani, il progeto artstco di Gianluca Vassallo ispirato al lavoro del designer. Disegnata nel 1992 la lampada-scultura Orbital inaugurava la collaborazione tra Foscarini e Ferruccio Laviani. Simbolo della progetualità libera di Foscarini, azienda senza fabbrica e per questo slegata da ogni vincolo produtvo, Orbital ne ha segnato l’apertura verso altri materiali oltre al vetro muranese. Una luce italiana, pubblica e privata, è il flo condutore delle foto di Gianluca Vassallo, artcolate in più episodi progetat intorno alle lampade disegnate da Laviani per Foscarini durante quest tre decenni: due scat (uno in un esterno, uno in un interno) per ogni lampada.

To celebrate the frst thirty years of its partnership with Ferruccio Laviani, Foscarini is proud to present Noturno Laviani, Gianluca Vassallo’s art project inspired by the designer’s work. Designed in 1992, the lamp-sculpture called Orbital marked the beginning of the partnership between Foscarini and Ferruccio Laviani. A symbol of the free approach to design characterising Foscarini, a company without a factory and hence free from any producton constraints, Orbital marked its openness to materials other than Murano glass. Italian lightng, both public and private, is the leitmotf of Gianluca Vassallo’s photos, a range of images focused on the lamps designed by Laviani for Foscarini over the last three decades: two snapshots (one outdoors, the other indoors) for each lamp.
La nouvelle &CO/LLECTION de [LND] - Landa Illuminotecnica, composée de produits d’éclairage outdoor, ramène la lumière dans son environnement naturel. Le point de départ et d’arrivée est le bois Accoya®, une essence partculière de pin à croissance rapide qui est gérée de manière durable en Nouvelle-Zélande et est ensuite transformée aux Pays-Bas par l’entreprise homonyme pour ateindre des niveaux élevés de durabilité, de stabilité et de polyvalence. Tous les modèles de la collecton – Calib, Duvali, Idria, Kalan, Solisia et Zygo – sont fabriqués en combinant le bois Accoya® et l’acier inoxydable AISI 316L pour les structures, le polycarbonate pour les difuseurs et les LED à haut rendement pour les sources lumineuses.
La nuova &CO/LLECTION by [LND] - Landa Illuminotecnica, composta da prodot di illuminazione outdoor, riporta la luce nel suo ambiente naturale. Punto di partenza e di arrivo è il legno Accoya®, una partcolare essenza di pino a crescita rapida che viene gestto in modo sostenibile in Nuova Zelanda e viene poi lavorato nei Paesi Bassi dall’omonima azienda per raggiungere elevat livelli di durata, stabilità e versatlità. Tut i modelli della collezione – Calib, Duvali, Idria, Kalan, Solisia e Zygo – sono realizzat combinando il legno Accoya® e l’acciaio inox AISI 316L per le struture, policarbonato per i difusori e LED ad alta efcienza per le font luminose.
The new &CO/LLECTION by [LND] - Landa Illuminotecnica, consistng of outdoor lightng products, brings light back into its natural environment. The point of departure and arrival is Accoya® wood, a special fast-growing pine species that is sustainably managed in New Zealand and then processed in the Netherlands to achieve high levels of durability, stability and versatlity. All models in the collecton – Calib, Duvali, Idria, Kalan, Solisia, and Zygo – are made by combining Accoya® wood and AISI 316L stainless steel for the structures, polycarbonate for the difusers, and high-efciency LEDs for the light sources.
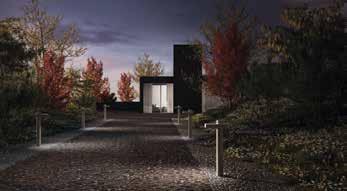
l’AI 171
landa.it
baccarat.fr foscarini.com
Furniture / Lighting
Plus d’espace pour vos idées.
Créateur de tendances transparentes.

L’univers de produits Air est une ode à l’aménagement et à la sensualité. En partant du minimum, il déploie un maximum d’individualité. Air, c‘est bien plus que «love is in the air»!
duscholux.com
Invia 48 V de Erco est un système d’éclairage linéaire complet pour toutes les applicatons architecturale, allant de l’éclairage général à l’éclairage d’accentuaton. Il ofre également des solutons innovantes en matère de technologie d’éclairage, tel que l’éclairage mural contnu jusque dans les angles. Le proflé de base existe en trois variantes : le proflé d’encastrement couvrant pour l’installaton dans des faux-plafonds, le proflé d’encastrement afeurant pour diférentes épaisseurs de plafond et le proflé pour montage apparent/suspendu d’une secton de 43 x 94 mm.
Invia 48V di Erco è un sistema lineare completo adato a ogni tpo di applicazione d’illuminazione architeturale: dall’illuminazione generale a quella d’accento. Inoltre ofre innovazioni in campo illuminotecnico come l’illuminazione difusa delle paret senza interruzioni, anche negli angoli. Il proflato di base è disponibile in tre variant: il proflato da incasso coprente per l’incasso nei controsoft, il proflato da incasso a flo si adata facilmente a soft di diversi spessori e il proflato a plafone/sospensione con sezione di 43 x 94mm.


Invia 48V by Erco is a fully-fedged system for all architectural lightng tasks ranging from general illuminaton to accentng, and also ofers technical lightng innovatons, for example contnuous wallwashing right into corners. The basic profle is available in three variants: the covered recessed profle for installaton in suspended ceilings, the fush recessed profle can be adapted to diferent ceiling thicknesses and the surface-mounted/pendant profle with a cross-secton of 43 x 94mm.
Saya est la nouvelle collecton de suspensions dessinée par Gio Minelli et Marco Fossat pour Fabbian. Ce projet s’inspire d’une grosse goute de rosée enfermée dans une “cage” de fls métalliques. La collecton se compose de plusieurs modèles de suspensions pour l’intérieur de trois diférentes formes. Les difuseurs en verre, soufés à l’intérieur des cages, sont proposés dans la version transparente ou en blanc brillant. La structure soutenant le verre est en métal, fniton brunie, dorée et chromée. Electrifcaton avec une tension de réseau pour des lampes LED.
Disegnata da Gio Minelli & Marco Fossat per Fabbian, Saya è una collezione di sospensioni che si ispira a una grande goccia di rugiada in vetro sofato racchiusa in una “gabbia” di fli metallici. La collezione è composta da numerose sospensioni per interno in tre forme diverse. I difusori in vetro, sofato all’interno delle gabbie, sono disponibili nella versione trasparente e bianco lucido. Le struture che sorreggono i vetri sono in metallo, nella fnitura brunita, dorata e cromata. Eletrifcazione a tensione di rete per lampadine LED.
Saya is the new hanging lamps collecton designed by Gio Minelli and Marco Fossat for Fabbian. This project was inspired by a large dew drop enclosed in a “cage” of metal wires. The collecton comprises several hanging lamps in three diferent shapes. The caged blown glass difusers are available in the transparent and glossy white versions. The glass supportng structures are made of retail with bronze, golden and chrome fnish. Electrifcaton on main voltage for LED bulbs.
Disderot a présenté de nouvelles éditons des luminaires Série 10, dessinés par Michel Morter en 1972. Iconique et intemporelle, cete série se compose de deux lampes à poser et d’un lampadaire aux formes identques, seuls leurs formats difèrent. Aux formes généreuses, associant un socle en aluminium laqué et un abat-jour opalin, les lampes de Michel Morter sont simples et élégantes. Elles ofrent un éclairage doux et harmonieux. Fabriqués en France, avec un savoir-faire traditonnel, tous ces nouveaux modèles sont signés et numérotés, et 100% fdèles aux créatons originales. Seules quelques adaptatons techniques sont réalisées pour se conformer aux normes en vigueur, comme l’utlisaton d’un éclairage LED et d’un variateur de lumière en opton.
Disderot ha presentato le nuove edizioni di lampade della Serie 10, disegnate da Michel Morter nel 1972. Iconica e senza tempo, questa serie è composta da due lampade da tavolo e una lampada da terra con forme identche, diferiscono solo per i loro format. Dalle forme generose, combinando una base in alluminio laccato e un paralume opalino, le lampade di Michel Morter sono semplici ed elegant. Forniscono un’illuminazione morbida e armoniosa. Realizzat in Francia, i nuovi modelli sono frmat e numerat e fedeli al 100% alle creazioni originali. Vengono apportat solo alcuni adatament tecnici per rispetare le norme in vigore, come l’utlizzo di illuminazione a LED e un dimmer opzionale.
Disderot presented new editons of the Series 10 lights, designed by Michel Morter in 1972. Iconic and tmeless, this series consists of two table lamps and a foor lamp with identcal shapes, only their formats difer. With generous shapes, combining a lacquered aluminium base and an opaline shade, Michel Morter’s lamps are simple and elegant. They ofer a sof and harmonious lightng. Made in France, with traditonal crafsmanship, all these new models are signed and numbered, and 100% faithful to the original creatons. Only a few technical adaptatons are made to comply with current standards, such as the use of LED lightng and an optonal dimmer switch.

l’AI 171
COmpilation
disderot.com erco.com fabbian.com
Furniture / Lighting



COmpilation
italamp.com
Muna – allitératon de “lune” – est une lampe que le designer Danilo De Rossi a conçu comme la transpositon artstque du satellite naturel de la Terre. Le noyau de Muna est une sphère de verre blanc soufé qui content la source LED : une constellaton de partcules de verre transparentes est intégrée à la surface du verre qui, une fois illuminée, donne l’efet visuel d’une texture poreuse, comme ridée par de petts cratères. Le difuseur est à son tour enfermé dans une calote en verre borosilicaté transparent enrichi d’une texture de lignes transversales qui donne au verre un efet décoratf “pixelisé”.
lucelight.it
Muna – alliterazione di “moon” – è una lampada che il designer Danilo De Rossi ha concepito come la trasposizione artstca del satellite naturale della Terra. Il nucleo di Muna è una sfera in vetro bianco sofato che contene la sorgente LED: sulla superfcie del vetro è integrata una costellazione di partcelle in vetro trasparente che, una volta illuminate, danno l’efeto visivo di una texture porifera, come increspata da piccoli crateri. Il difusore è a sua volta racchiuso in una calota in vetro borosilicato trasparente arricchito da una tramatura di righe trasversali che conferisce al vetro un efeto decoratvo “pixelato”.
Muna – alliteraton of “moon” – is a lamp that designer Danilo De Rossi conceived as an artstc transpositon of the Earth’s natural satellite. The core of Muna is a blown white glass sphere that contains the LED source: integrated on the surface of the glass is a constellaton of transparent glass partcles that, when illuminated, give the visual efect of a porous texture, as if it was rippled by small craters. The difuser is enclosed in a transparent borosilicate glass dome enriched with a texture of transverse stripes that gives the glass a decoratve ‘pixelated’ efect.
La bibliothèque du nouveau centre Samling à Sand (Norvège), conçu par Helen & Hard Architects, est éclairée par des luminaires L&L Luce&Light. A l’étage supérieur, les liseuses Wall 8.0 max 2W, 6000K à optque 25° à l’élégante fniton satnée ont été positonnées sur les bureaux contre la balustrade en verre et éclairent ponctuellement les surfaces. Toute la zone de la bibliothèque a été équipée d’un éclairage à efets avec des proflés linéaires Neva Mini 7 (15W) et Neva 7.2 (75W), installés sur le mur dans la parte supérieure près du plafond.
La biblioteca del nuovo centro Samling a Sand (Norvegia), progetato da Helen & Hard Architects, è illuminata con apparecchi L&L Luce&Light. Nel piano superiore, le lampade da letura Wall 8.0 max 2W, 6000K, con otca 25° dall’elegante fnitura satnata sono state posizionate sulle scrivanie addossate alla balaustra vetrata e illuminano in maniera puntuale le superfci. Tuta l’area della biblioteca è stata dotata di un’illuminazione d’efeto con profli lineari Neva Mini 7 (15W) e Neva 7.2 (75W), installat a parete nella parte alta vicino al softo.

The library of the new Samling centre in Sand (Norway) designed by Helen & Hard Architects, is lit with L&L Luce&Light fxtures. On the upper foor, reading lamps Wall 8.0 (max 2W), 6000K, with 25° optcs and an elegant satn fnish, are positoned on the desks abutng the glass balustrade, where they precisely light the desktops. The entre library area is equipped with atmospheric efect lightng, with Neva Mini 7 (15W) and NEVA 7.2 (75W) linear profles for architectural lightng, installed at the top of the walls, near the ceiling.
Conçue par Snøheta, la collecton Volum de Lodes, il s’enrichit des modèles de table, appliques et de plafond. Inspiré par l’exigence architecturale d’une lampe adaptable au contexte et évolutve, Snøheta a créé quatre sphères en verre soufé en quatre dimensions mesurant 14, 22, 29 et 42 cm (diamètre), et qui peuvent être utlisées singulièrement ou en compositon. Sublimée par un design fuide et discret, chaque sphère Volum intègre harmonieusement le difuseur et sa base en silicone qui s’illumine, changeant la percepton de chaque lampe.

Designed by Snøheta, the Volum collecton from Lodes, is enriched with new ceiling, wall and table lamps. Snøheta was inspired by the architectural need for a contextually adaptable and scalable light and consequently created four blown glass lamps, measuring 14 cm, 22 cm, 29 cm and 42 cm (diameter), which can stand alone or in a group. Volum is completed in a glossy white fnish that ofers a decoratve touch due to the refectons shown on its surface. Its discreet design hides a difuser and frame within the globe, which illuminates the silicone base.

lodes.com
Disegnata da Snøheta, la collezione Volum di Lodes, si arricchisce con le versioni da tavolo, parete e softo. Ispirandosi all’esigenza architetonica di una lampada che fosse adatabile al contesto e scalabile, Snøheta ha creato quatro sfere in vetro sofato in quatro dimensioni che misurano 14, 22, 29 e 42 cm (diametro), e che possano stare da sole o in composizione. Valorizzata da un design fuido e discreto, ciascuna sfera Volum integra armoniosamente difusore e montatura, in cui la base in silicone si illumina mutando la percezione di ogni lampada.
l’AI 171
Furniture / Lighting
Maison&Objet Paris clôt son éditon hivernale avec une forte progression de partcipaton, notamment internatonale. Avec plus de 67 000 visiteurs professionnels dont près de 45 % sont internatonaux et plus de 2300 marques, répartes sur 7 halls, cete quatrième session post-COVID a encore une fois démontré son atrait pour les entreprises, les acheteurs et les prescripteurs du secteur de la décoraton, du design et de l’art de vivre. Parmi les temps forts du salon, un focus sur la nouvelle génératon incarnée par 7 Rising Talents espagnols. Mais aussi sur le Royaume-Uni avec une Britsh Capsule haute en couleurs : Laura Bethan Wood et Lee Broom ont alors voisiné avec les Talents so French, Elise Fouin, Grégory Lacoua, Victoria Wilmote et Cédric Breisacher, venus présenter leur collecton en auto-éditon. Philippe Starck en personne a lancé sa collecton écoconçue avec la maison espagnole Andreu World tandis que Raphael Navot élu Designer de l’Année a imaginé l’installaton Apothem Lounge, sous le prisme du thème “Take Care !” de l’éditon. Prochain rendez-vous du salon du 7 au 11 septembre 2023. A cete occasion, le salon inaugurera le lancement d’un nouveau secteur dédié au bien-être, décodant et élargissant l’ofre d’une nouvelle catégorie de produits très porteuse pour le marché.
Maison&Objet Paris chiude la sua edizione invernale con un forte incremento di adesioni, sopratuto a livello internazionale.
Con oltre 67.000 visitatori professionali, di cui quasi il 45% internazionali e più di 2.300 marchi, distribuit su 7 padiglioni, questa quarta sessione post-COVID ha dimostrato ancora una volta il suo interesse per aziende, acquirent e professionist nel setore della decorazione, del design e del lifestyle.
Tra i centri di interesse del salone, un focus sulla nuova generazione incarnata dai 7 Rising Talents spagnoli. Ma anche sul Regno Unito con una coloratssima Britsh Capsule: Laura Bethan Wood e Lee Broom hanno afancato i Talents so French, Elise Fouin, Grégory Lacoua, Victoria Wilmote e Cédric Breisacher, che hanno presentato le loro collezioni auto-prodote. Philippe Starck presente al salone ha lanciato la sua collezione eco-design con la casa spagnola Andreu World mentre Raphael Navot, eleto Designer dell’anno, ha immaginato l’installazione Apothem Lounge, soto il prisma del tema dell’edizione “Take Care!”.
Prossimo appuntamento di Maison&Objet dal 7 all’11 setembre 2023. In questa occasione il salone inaugurerà il lancio di un nuovo setore dedicato al benessere, decodifcando e ampliando l’oferta di una nuova categoria di prodot partcolarmente prometent per il mercato.
Maison&Objet Paris’s winter event has drawn to a close with a notable boom in atendance, partcularly as regards internatonal visitors. With over 67,000 business visitors, almost 45% of whom were internatonal, and more than 2,300 brands, spread across 7 pavilions, this fourth postCOVID event once again demonstrated its appeal to brands, buyers and professionals in the decoraton, design and lifestyle sectors. Highlights of the exhibiton included a focus on the young generaton embodied by Spain’s 7 Rising Talents. The UK was also in the spotlight with a colourful Britsh Capsule: Laura Bethan Wood and Lee Broom joined the ‘Talents So French’, Elise Fouin, Grégory Lacoua, Victoria Wilmote and Cédric Breisacher, who presented their own self-produced collectons. Philippe Starck, who also atended the show, launched his eco-design collecton with the Spanish company Andreu World, while Raphael Navot, named Designer of the Year, envisaged the Apothem Lounge installaton through the prism of the event’s main theme: “Take Care!”. The next Maison&Objet will take place from 7th-11th September 2023. Next tme the show will mark the launch of a new sector dedicated to well-being, decoding and expanding what a new product category has to ofer that is so promising for the industry.



l’AI 171
MAISON&OBJET PARIS www.maison-objet.com/paris ©AETHION
Designer of The Year – Raphael Navot, ©AETHION
©AETHION
Vitrum Design révolutonne le concept de domotque avec une gamme complète d’appareils pour contrôler votre maison. La collecton Glass, réalisée en verre dépoli à l’acide et de boutons sculptés brillants, possède une couronne rétro-éclairée par une LED RGB qui vous permet d’avoir un style unique et totalement personnalisable. Avec la collecton Glass, il est possible de choisir la couleur du verre ou d’opter pour une texture entèrement personnalisée. Vitrum Design est disponible en deux technologies : une sans fl et une flaire. Le premier se caractérise par sa simplicité d’installaton et sa compatbilité avec les systèmes traditonnels ; le deuxième natf de la technologie KNX reconnu comme le système de geston de bâtment le plus avancé et le plus complet au monde.

vitrum.com
Vitrum Design rivoluziona il conceto di domotca con una gamma completa di dispositvi per il controllo della propria abitazione. La collezione Glass, realizzata in vetro acidato e tast scavat lucidi, ha una corona retroilluminata da un led RGB che permete di avere uno stle unico e totalmente personalizzabile per la propria casa. Con la collezione Glass è possibile scegliere il colore del vetro, oppure optare per una texture completamente personalizzata. Vitrum Design è disponibile in due tecnologie: una wireless e una cablata. La prima si contraddistngue per la sua semplicità di installazione e compatbilità con impiant classici; la seconda natva in tecnologia KNX, riconosciuto come il sistema di building management system più avanzato e completo al mondo.
Vitrum Design is revolutonising the concept of home automaton with a complete range of devices for controlling your home. The Glass collecton, made of etched glass with polished hollowed-out keys, has a crown rear-lit by an RGB LED that guarantees a unique and totally customisable style for your home. With the Glass collecton, you can choose the colour of the glass and even opt for a fully customised texture. Vitrum Design is available with two technologies: wireless and wired. The former features ease of installaton and compatbility with classic systems; the later is natve with KNX technology, widely acknowledged as the world’s most advanced and complete building management system.
La nouvelle soluton de ventlaton résidentelle à récupératon de chaleur (VRE) de LG ofre confort et économies d’énergie avec une réducton de l’impact environnemental dans la maison. Cete ventlaton à haut rendement est équipée d’un système de fltraton à plusieurs étapes, qui contribue à créer un environnement intérieur agréable et sain et à économiser de l’énergie. Compatble avec l’applicaton LG ThinQ™, elle ofre également une expérience utlisateur simple et intuitve, surveillant le niveau de partcules fnes et de dioxyde de carbone en temps réel et permetant un contrôle à distance où que vous soyez.
La nuova soluzione per la ventlazione residenziale a recupero di calore (ERV) di LG ofre confort e risparmio energetco con una riduzione dell’impato ambientale a livello domestco. Questa ventlazione ad alta efcienza, è dotata di un sistema di fltrazione a più fasi, che contribuisce a creare un ambiente interno piacevole e sano, e a risparmiare energia. Compatbile con l’app LG ThinQ™, ofre anche un’esperienza d’uso semplice e intuitva, monitorando in tempo reale il livello di polveri sotli e anidride carbonica e consentendo il controllo a distanza ovunque ci si trovi.
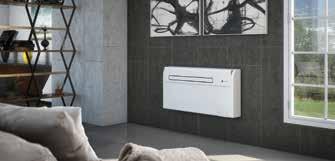
lg.com
LG’s new Residental Heat Recovery Ventlaton (ERV) system ofers comfort and energy savings with reduced environmental impact in the home. This high-efciency ventlaton system features a mult-stage fltraton to help create a pleasant and healthy indoor environment and save energy. Compatble with the LG ThinQ™ App, it also ofers a simple and intuitve user experience, monitoring partculate/carbon dioxide levels in real tme and enabling remote control from wherever you are.
olimpiasplendid.fr
Olimpia Splendid, spécialisé dans les secteurs de la climatsaton, du chaufage, du traitement de l’air et des systèmes hydroniques, présente Unico, le climatseur qui ofre le maximum de confort, avec le minimum d’impact architectural. Avec un épaisseur de seulement 16 cm, Unico Air est le climatseur le plus fn sans unité extérieure jamais réalisé. Disponible dans les versions réversible et froid seul, il peut chaufer et même remplacer le chaufage traditonnel durant les mi-saisons ou le renforcer, pour la version réversible. Grâce aux matériaux insonorisants et ant-vibratons de dernière génératon, l’Unico Air garantt les niveaux de bruit les plus faibles de la gamme.
Olimpia Splendid, specializzata nei setori del condizionamento, del riscaldamento, del tratamento dell’aria e dei sistemi idronici, presenta Unico, il climatzzatore che ofre il massimo comfort, con il minimo impato architetonico. Con uno spessore di soli 16 cm, Unico Air è il climatzzatore senza unità esterna più sotle mai realizzato. Disponibile nelle versioni reversibile e solo freddo, può riscaldare e persino sosttuire il riscaldamento tradizionale nelle mezze stagioni o rinforzarlo, per la versione reversibile. Grazie ai materiali fonoassorbent e antvibrant di ultma generazione, Unico Air garantsce i livelli di rumorosità più bassi della gamma.
Olimpia Splendid, specialists in air conditoning, heatng, air treatment and hydronic systems, presents Unico, the air conditoner that ofers maximum comfort with minimal architectural impact. At only 16cm thick, Unico Air is the thinnest air-conditoning system without an external unit ever made. Available in reversible and cooling-only versions, it can heat or even replace conventonal heatng in midseason or back it up in the reversible version. Thanks to the latest generaton of sound-absorbing and ant-vibraton materials, Unico Air guarantees the lowest noise levels in the range.

l’AI 171
Furniture / Lighting
COmpilation
I Protagonisti est la collection de monographies d’architecture que l’ARCA INTERNATIONAL consacre à la recherche conceptuelle et à la créativité des architectes qui expriment actuellement leur talent professionnel et créatif se démarquant sur la scène internationale.
Chaque volume, grand format, d’une qualité graphique soignée et de 200 pages, comprend un commentaire critique, une interview de l’auteur et une sélection raisonnée de ses œuvres les plus signifcatives avec images et dessins.
Pour information : arcainternational@groupep.mc
I Protagonisti è la collezione di monografe di architettura che l’ARCA INTERNATIONAL dedica alle ricerche concettuali e alla creatività degli architetti che attualmente esprimono il loro talento professionale e creativo distinguendosi nel panorama internazionale.
Ogni volume, di grande formato, di accurata qualità grafca e di 200 pagine, include un commento critico, un’intervista all’autore e una selezione ragionata delle opere più signifcative con immagini e disegni.
Informazioni: arcainternational@groupep.mc
I Protagonisti is the collection of architecture monographs that l’ARCA INTERNATIONAL

Is dedicating to the conceptual research and creativity of architects whose professional expertise and creative talent make them stand out on the international scene.
I Protagonisti is the collection of architecture monographs that l’ARCA INTERNATIONAL is dedicating to the conceptual research and creativity of architects whose professional expertise and creative talent make them stand out on the international scene. Each of these large-format 200-page books of notable graphic quality includes a critical commentary, an interview with the author and a carefully thought-out selection of their most signifcant works supported by pictures and drawings.
For further information: arcainternational@groupep.mc
Each of these large-format 200-page books of notable graphic quality includes a critical commentary, an interview with the author and a carefully thought-out selection of their most signifcant works supported by pictures and drawings.
For further information: arcainternational@groupep.mc
l’AI 171 l’AI 168 61 I PROTAGONISTI www.arcadata.com
SALVATORE SETTIS, GIULIA AMMANNATI
Raffaello tra gli sterpi. Le rovina di Roma e le origini della tutela Skira, Milano 2023, ill. col., 296 pp

Ce livre présente, en version restaurée, le texte et l’analyse de la célèbre Lettre adressée au Pape Léon X, en identifant dans son contenu l’origine de la protection moderne du patrimoine culturel. La Lettre à Léon X (1519-1520), restée inachevée et qui n’est jamais parvenue à son destinataire, soulève encore des questions et des doutes quant à son auteur, même si l’on considère que le manuscrit principal (conservé dans les archives des comtes Castiglioni à Mantoue) est entièrement écrit à la main par Baldassare Castiglione, mais que la personne qui s’adresse au pape en écrivant “je” est en réalité Raphaël, qui avait étudié attentivement les vestiges romains : “pour la plupart, des lieux en friches couverts de broussailles et presque inaccessibles” dont la mort prématurée (6 avril 1520) explique pourquoi un texte aussi important est resté inachevé. Mais quel fut le rôle de Raphaël et quel fut celui de Castiglione ? Pourquoi y a-t-il eu autant de modifcations et de corrections dans les manuscrits ?
À qui serait attribuée l’idée de reconstruire la Rome antique à l’aide de dessins afn d’en préserver la mémoire ? Au Pape, à Raphaël ou à Castiglione ? Mais comme il n’y a pas de texte complet dans la “Lettre”, mais seulement plusieurs versions successives, le livre propose une interprétation approfondie à partir d’un examen paléographique et philologique scrupuleux accompagné du texte critique des deux manuscrits principaux et d’une comparaison synoptique et génétique qui fait ressortir à la fois la version rédigée par Castiglione et la forme textuelle attribuée à Raphaël.
Il libro espone, rinnovato, il testo e l’analisi della celebre Lettera inviata al Papa Leone X, individuando nei contenuti l’origine della moderna tutela del patrimonio culturale.
La Lettera a Leone X (1519-1520), che non fu mai completata nel contenuto né mai raggiunse il destinatario, continua tuttora a sollevare interrogativi e dubbi relativi all’autore, pur considerando che il principale manoscritto (a Mantova) è interamente vergato a mano da Baldassarre Castiglione, ma chi si rivolge al Papa qualifcandosi come “io”, è comunque Raffaello, che studiava attentamente le rovine romane: “per molti lochi pieni de sterpi inculti e quasi inaxessibili”, la cui morte precoce (6 aprile 1520) spiega perché uno scritto così impegnativo rimase incompleto. Ma quale fu la parte di Raffaello e quale il ruolo di Castiglione? Perché furono tante le variazioni e correzioni nei manoscritti? A chi spetterebbe l’idea di ricostruire con disegni la Roma antica per tutelarne le memorie? Al Papa, a Raffaello o a Castiglione? Ma poiché della “Lettera” non esiste il testo in forma compiuta, ma varie stesure successive, il libro propone una approfondita interpretazione basata su uno scrupoloso esame paleografco e flologico, accompagnata dal testo critico dei due principali manoscritti e da un confronto sinottico e genetico che evidenzia sia la stesura eseguita da Castiglione sia la forma testuale riferita a Raffaello.
The book presents a version and analysis of the famous Letter sent to Pope Leo X that may be seen as the origin of modernday protection of the cultural heritage.
The Letter to Leo X (1519-1520), which was never fully completed, nor did it ever reach its destination, still raises questions and doubts regarding its writer, even though we know that the main manuscript (in Mantua) was entirely hand-written by Baldassarre Castiglione. Nevertheless, the person addressing the Pope as as ‘I’ is most certainly Raphael, who carefully studied Roman ruins: “per molti lochi pieni de sterpi inculti e quasi inaxessibili”, whose premature death (6th April 1520) explains why such a challenging piece of writing remained unfnished. But what part did Raphael play and what was Castiglione’s role? Why were there so many variations and corrections to the manuscripts? Whose idea was it to reconstruct ancient Rome in drawings in order to conserve its past? The Pope, Raphael or Castiglione? But since the “Letter” does not exist in its complete form, just a series of rough drafts, the book makes its own in-depth interpretation based on a scrupulous palaeographic and philological study accompanied by the critical text of the two main manuscripts and a synoptic/genetic comparison between them, focusing on both the draft version by Castiglione and the text thought to have been written by Raphael.
Le texte, réféchi et exhaustif, nous plonge dans la vie et les besoins, parfois opposés, parfois en harmonie, des deux protagonistes qui ont réussi à inverser l’axe de la peinture américaine : de Paris à New York. Ils l’ont fait grâce aux racines, à la naissance et aux effets de deux manières de comprendre l’art, dans des territoires réellement différents. En partant de lieux situés aux antipodes, et après une longue pérégrination, ils arrivent à New-York où se passent les choses qui permettent de devenir célèbre. Tous deux apparaissent sur une photo des années 1950 montrant les artistes américains de l’art abstrait The Irascibles prêts à prendre d’assaut le Metropolitan Museum of Art quant aux choix en matière d’art contemporain. Ils ont vécu des situations invraisemblables, des mariages ratés, des gueules de bois et des bagarres. Ils ont partagé les mêmes amis et les mêmes galeristes, à commencer par la fameuse Peggy Guggenheim. Ils ont exposé ensemble, fréquenté les mêmes critiques d’art. Pourtant, Jackson Pollock et Mark Rothko ne pourraient avoir des langages plus différents. Le premier disait “Je suis la nature”, et c’est à travers le dripping qu’il cherchait son expression. Le second recherchait le silence, la lumière, le vide du non-soi. Tous deux sont essentiels pour comprendre notre monde.
This thoughtful and exhaustive text delves into the lives and needs (in some ways quite conficting but in others really in synch) of these two leading fgures who succeeded in inverting the axis of American painting: from Paris to New York. They did so thanks to the origins, backgrounds and effects of two ways of understanding art coming from quite places. Starting from the opposite ends of the earth after a lengthy pilgrimage, they arrived in NY where things happen that make you famous. They both appeared in a 1950s photo of American abstract artists. The Irascibles ready to storm the Metropolitan Museum of Art through their take on contemporary art. They shared friends and gallery owners, frst and foremost the legendary Peggy Guggenheim. They exhibited together, hung out with the same art critics. Yet Jackson Pollock and Mark Rothko could not have had more different stylistic languages. The former used to say “I am nature” and tried to express himself through the art of ‘dripping’. The latter pursued silence, light and the emptiness of non-self. Both are essential to understanding our world.
GREGORIO BOTTA
Pollock Rothko Il gesto e il respiro Giulio Einaudi Editore 2020 and GEDI 2022, b/w and colour images, 200 pp

Il testo, meditato e esaustivo, si inoltra nella vita e le esigenze per certi tratti opposte, in altri in sintonia, dei due protagonisti che sono riusciti a invertire l’asse della pittura americana: da Parigi a New York. Lo hanno fatto grazie alle radici, la nascita e gli effetti di due modi di intendere l’arte, posti realmente in territori diversi.
Partendo da luoghi posti agli antipodi, dopo un lungo pellegrinare giungono a NY dove accadono le cose per conquistare la fama. Entrambi appaiono in una foto del 1950 che ritrae gli artisti astratti americani The Irascibles pronti a dare l’assalto al Metropolitan Museum of Art per le scelte sull’arte contemporanea. Hanno condiviso amici e galleristi ad iniziare dalla famosa Peggy Guggenheim. Hanno esposto insieme, frequentato gli stessi critici d’arte. Eppure Jackson Pollock e Mark Rothko non potrebbero avere linguaggi più diversi. Il primo diceva “Io sono la natura”, e attraverso il dripping ha cercato l’espressione di sé. Il secondo ha inseguito il silenzio, la luce, il vuoto del non sé. Entrambi essenziali per comprendere il nostro mondo.
Mario Pisani
l’AI 171 books A cura par/di/by Alda Mercante
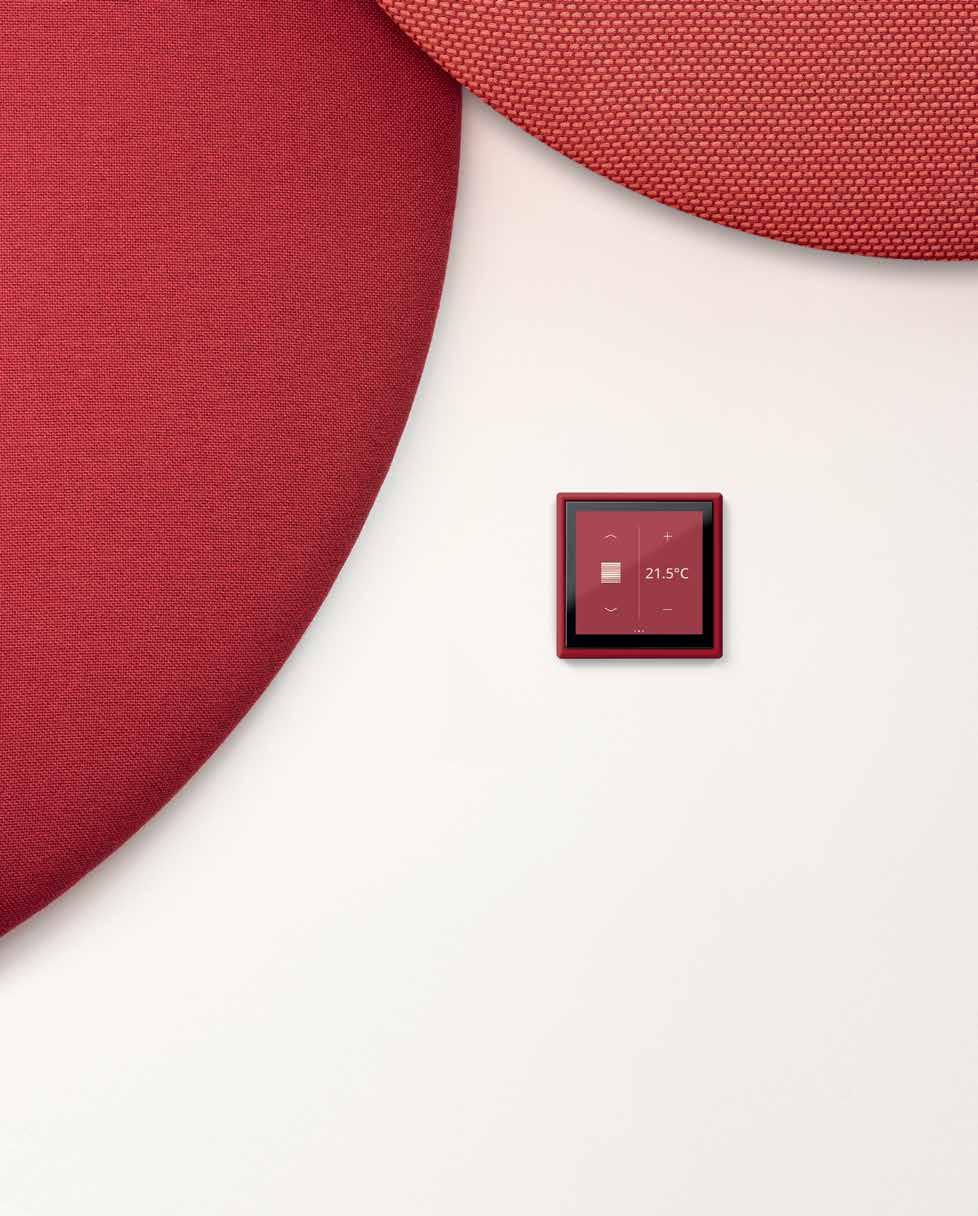
Photographe: Constantin
Intérieur:
Post
MADE TO TOUCH. DESIGNED TO CONTROL.
ROOM CONTROLLER KNX INTELLIGENT.
êtes les bienvenus pour nous rendre visite au: JUNG Salon d’exposition · 113 rue du Chemin Vert · 75011 Paris Visite sur rendez-vous: jung.de/paris INVISIBLE JUNG @ Brera Design Week Milan, Italy 18 – 23 April 2023 Cavallerispaziodanza Via Palermo 1, courtyard
Meyer,
Design
Cologne
LE
JUNG.DE/LS-TOUCH Vous
Lucio Fontana. Catalogo ragionato delle sculture ceramiche

A cura di Luca Massimo Barbero Skira, Milano 2023, ill col e b/n, 816 pp (2 vol.)
Catalogue raisonné consacré aux céramiques de Lucio Fontana, avec des commentaires et des documents de la Fondation Lucio Fontana. Environ 2 000 œuvres réalisées entre 1929 et 1966 sont présentées chronologiquement et par thèmes au sein des deux “hémisphères” formels où oscille de manière idéale l’extraordinaire production de Lucio Fontana dans le style fguratif et spatial. Les œuvres sont accompagnées de fches qui offrent des approfondissements bibliographiques et sur les expositions. Il en ressort l’extraordinaire créativité de l’artiste associée à des expériences de modelage et de travail de la céramique, qui témoignent du lien entre forme et couleur, matière et espace.
Catalogo ragionato dedicato alle sculture ceramiche di Lucio Fontana con approfondimenti e documentazioni dalla Fondazione Lucio Fontana. Sono evidenziate circa 2.000 opere realizzate tra il 1929 e il 1966, secondo tematiche cronologicamente esposte all’interno dei due “emisferi” formali, fra cui idealmente oscilla la straordinaria produzione di Fontana nel linguaggio Figurativo e Spaziale. Le opere sono corredate da schede che offrono un approfondimento bibliografco ed espositivo. Ne emerge la straordinaria creatività dell’artista accostata a sperimentazioni relative alla modellazione e al trattamento della ceramica, evocando la connessione tra forma e colore, materia e spazio.
A catalogue raisonné dedicated to Lucio Fontana’s ceramic sculptures with insights and documentation from the Lucio Fontana Foundation. About 2000 works created between 1929 and 1966 are showcased in chronological themes groups set in the two stylistic “hemispheres” that encompass Fontana’s extraordinary work in Figurative and Spatial language. The works are accompanied by charts providing in-depth bibliographical and exhibition information. What emerges is the artist’s extraordinary creativity juxtaposed with experiments in the modelling and shaping of ceramics clearly evoking the connection between form and colour, matter and space.
SANDRA TENCONI
Lo spazio sconosciuto dell’arte
A cura di Paolo Biscottini
Skira, Milano 2022, ill. col., 160 pp
Élève d’Aldo Carpi et de Domenico Cantatore, Sandra Tenconi a répondu à l’appel de la peinture lombarde, en privilégiant le contexte et les suggestions du paysage, en créant des visions picturales qui racontent la nature dans la singularité exaltante de ses espaces, dans les émotions profondes suscitées par l’observation des montagnes, la vitalité des arbres, l’étonnement devant les cascades, le trouble suscité par les couchers de soleil, les émotions et la stupeur devant les feurs et tout ce qui crée de l’expressivité et requiert de l’attention. Sandra Tenconi, qui a participé à de nombreuses expositions, revues et anthologies, emploie des techniques de peinture qui privilégient l’utilisation de la peinture acrylique, du pastel et de l’aquarelle. Elle a également réalisé un grand nombre de lithographies avec les Éditions de la Spirale, principalement pour Olivetti.
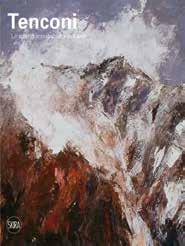
Allieva di Aldo Carpi e Domenico Cantatore, Sandra Tenconi ha seguito il richiamo della pittura lombarda, privilegiando il contesto e le suggestioni del paesaggio, creando visioni pittoriche che raccontano la natura nella singolarità esaltante dei suoi spazi, nell’emozioni profonde determinate nell’osservazione delle montagne, della vitalità degli alberi, nello sbigottimento per le cascate, nei turbamenti per i tramonti, nelle emozioni e stupori per le foriture e per quant’altro crea espressività e suggerisce attenzione. Sandra Tenconi, che ha in attivo numerose mostre, rassegne e antologiche, si vale di tecniche pittoriche che privilegiano l’utilizzo dell’acrilico, del pastello e dell’acquarello. Ha inoltre realizzato molte litografe con le Edizioni della Spirale, soprattutto per Olivetti.
Mentored by Aldo Carpi and Domenico Cantatore, Sandra Tenconi has followed in the footsteps of Lombard painting, focusing on setting and landscape to create pictorial visions depicting nature in the exhilarating singularity of its spaces and profound emotions aroused by studying the mountains, the vitality of trees and the astonishing beaty of waterfalls and dazzling sunsets, as well as the emotions and amazement of observing fowers and whatever else arouses our curiosity and creativity. Sandra Tenconi, who already has several exhibitions, reviews and anthologies to her credit, makes use of painting techniques based on the use of acrylics, pastels and watercolours. She has also created numerous lithographs in partnership with Edizioni della Spirale, mainly for Olivetti.
Première monographie sur la vie et l’œuvre de l’architecte britannique d’origine tchèque Kaplicky (19372009), aboutissement d’une décennie de recherche sur le travail de l’un des architectes et designers les plus renommés des 20e et 21e siècles. C’est en même temps une exploration d’événements historiques, qui ont infuencé de nombreux artistes, écrivains et designers talentueux, dont certains ont été contraints, comme Kaplicky, d’émigrer. Après avoir émigré au Royaume-Uni en 1968, Kaplicky a perfectionné ses compétences et ses aptitudes, gagnant admiration et respect après avoir cofondé l’agence Future Systems en 1979. Avec son vaste travail d’architecture et de design, Kaplicky a affrmé l’ampleur de son immense talent. et la capacité.
IVAN MARGOLIUS
Jan Kaplicky – For the Future and For Beauty

Edition Axel Menges, Fellbach 2022, 352 pp
Questa è la prima monografa sulla vita e l’opera dell’architetto britannico di origine ceca Kaplicky (1937-2009). È un’opera completa basata su un decennio di ricerca ed è un ritratto di uno dei più illustri architetti e designer del XX e XXI secolo. Allo stesso tempo è un’esplorazione di eventi storici, che hanno infuenzato numerosi artisti, scrittori e progettisti di talento, alcuni dei quali sono stati costretti, come Kaplicky, a emigrare. Dopo essere emigrato nel Regno Unito nel 1968, Kaplicky ha migliorato le sue capacità e attitudini, guadagnando ammirazione e rispetto in seguito alla co-fondazione dell’innovativo studio Future Systems nel 1979. Con la sua vasta opera di architettura e design, Kaplicky ha affermato la grandezza del suo immenso talento e capacità.
This is the frst monograph on the life and work of the Czech born British architect Kaplicky (1937-2009). It is a fully comprehensive work based on a decade of research and is a portrait of one of the most distinguished architects and designers of the 20th and 21st centuries. At the same time it is an exploration into historical events, which infuenced a number of talented artists, writers and designers, some of whom were forced, like Kaplicky, to emigrate from. After immigrating to the UK in 1968, Kaplicky enhanced his skills and aptitude, gaining admiration and respect following the co-founding of the innovative Future Systems studio in 1979. With his wide-ranging architectural and design œuvre Kaplicky affrmed greatness of his immense talent and ability.
l’AI 171 books A cura par/di/by Alda Mercante
ABBONATEV I!
arcainternational@groupep.mc
ITALIA
arcainternational@groupep.mc
EUROPE/REST OF THE WORLD
arcainternational@groupep.mc
Sottoscrivo un abbonamento annuale a l’ARCA International (6 numeri) + l’ARCA International-on line
Abbonamento annuo studenti ¤ 45,00 (è necessario allegare il certifcato di iscrizione scolastica)
Abbonamento biennale studenti ¤ 75,00 (è necessario allegare il certifcato di iscrizione scolastica)
Abbonamento annuo ¤ 55,00
Ragione sociale Indirizzo CAP Professione Telefono email (obbligatorio)
Modalità di pagamento:
IBAN : MC58 1273 9000 7005 2348 0000 086 –BIC: CFMOMCMX
subscription to l’ARCA International (6 issues)
year’s
¤ 85,00 regular subscription
+
envoyer par email
spedire per email send email
FRANCE, DOM/TOM, MONACO
souscris un abonnement annuel à l’ARCA International (6 numéros) + l’ARCA International-on line
Abonnement Spécial Etudiant € 45,00 (copie de la carte d’étudiant obligatoire)
Abonnement annuel ¤ 55,00
pour 2 ans à
Raison Sociale
Adresse Profession
Ville Téléphone email (obligatoire)
Crédit Foncier de Monaco –11 boulevard Albert Ier –98000 MONACO carta di credito
Payment
by Bank Wire Transfer to: SAM MDO
IBAN: MC58 1273 9000 7005 2348 0000 086 –BIC: CFMOMCMX
Mastercard N.° Data di scadenza
Visa
CVV
Data
Attendo fattura: Partita IVA
Acconsento che miei dati personali siano trattati, nel rispetto della legge monegasca n. 1.16523-12-1993 modifcata, per l’invio dell’abbonamento e relative comunicazioni allego copia di bonifco bancario intestato a: SAM MDO
Firma
Crédit Foncier de Monaco –11 boulevard Albert Ier –98000 MONACO
Visa
by Credit Card:
CVV
Mastercard N.° Expiry date
chèque bancaire à l’ordre de : SAM MDO
virement bancaire sur le compte: SAM MDO
IBAN : MC58 1273 9000 7005 2348 0000 086 –BIC : CFMOMCMX
Crédit Foncier de Monaco –11 boulevard Albert Ier –98000 MONACO carte de crédit:
Mastercard N.°
Cryptogramme
Visa
Mode de paiement: Les informations recueillies font l’objet d’un traitement informatique destiné à mettere en place votre abonnement. Le destinataire des données est notre service abonnements. Conformément à la loi monégasque relative à la protection des informations nominatives, n. 1.165 du 23 décembre 1993, modifée, vous disposez d’un droit d’accès et de rectifcation à vos informations nominatives traitées par la Société Anonyme Monégasque MDO sur demande écrite dûment motivée adressée à la direction de la société. Sam MDO-31, avenue Princesse Grace MC 98000 Monaco.
Date L’abonnement ne débutera
qu’après réception du paiement
ABONNEZ-VOUS
171 Signature
Expiration Je
171
Signature
¤
¤ 110,00 regular subscription ¤
Date 171 Subscription will be processed on receipt of payment Europe Rest of the world Name Adress Post Code Profession Surname Telephone e-mail (obligatory) Country agree that my personal data are used, as per Law n. 1.165 23-12-1993, for this subscription and relative communications Je souscris un abonnement
l’ARCA
+ l’ARCA International-on line Abonnement normal ¤
Abonnement
Please send me
a
l’ARCA International-on line
75,00 student subscription (please enclose a copy of your school registration)
90,00 student subscription (please enclose a copy of your school registration)
International (12 numéros)
90,00
Spécial Etudiant € 75,00 (copie de la carte d’étudiant obligatoire)
Abbonamento
biennale ¤ 90,00
arcainternational@groupep.mc –SAM MDO –31, avenue Princesse
MONACO tel. +377 92 16 51 54 www.arcadata.com
Città
Cognome Town Company Name CP Nom Prénom L’abbonamento
in corso
pagamento ricevuto
Sottoscrivo un abbonamento biennale a l’ARCA International (12 numeri) + l’ARCA International-on line
:
Grace –98000
Nome
entrerà
a
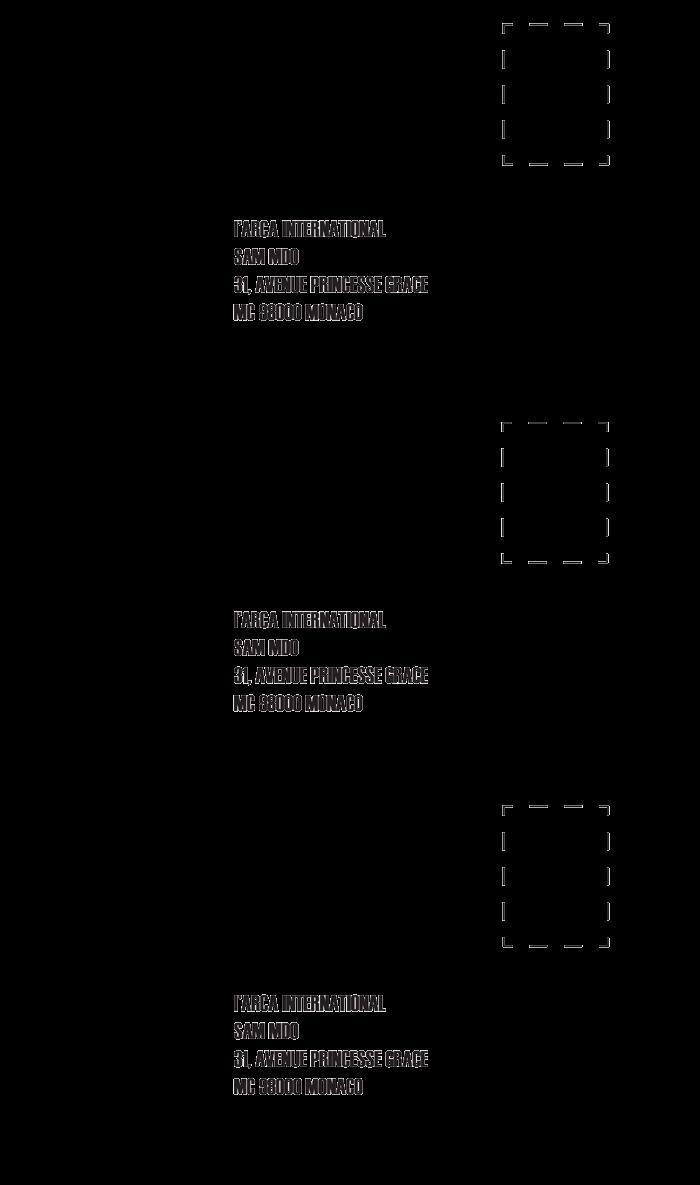
SAM MDO31, avenue Princesse Grace98000 MONACOtel +377 92 16 51 54arcainternational@groupep.mc SUBSCRIBE on-line www.arcadata.com l’ARCA INTERNATIONAL SAM MDO 31, AVENUE PRINCESSE GRACE MC 98000 MONACO l’ARCA INTERNATIONAL SAM MDO 31, AVENUE PRINCESSE GRACE MC 98000 MONACO l’ARCA INTERNATIONAL SAM MDO 31, AVENUE PRINCESSE GRACE MC 98000 MONACO
N° de commission paritaire : n. 0226 T 87573
Dépôt légal : à parution
N° ISSN : 1027-460X
N° TVA Intracommunautaire : FR 66000037266
Imprimé en Italie - Printed in Italy
Toute reproduction totale ou partielle des contenus de cette revue est interdite, sauf autorisation de l’éditeur. È vietata la riproduzione totale o parziale del contenuto della rivista senza l’autorizzazione dell’editore. Total or partial reproduction of the magazine without previous authorization by the editor is prohibited.
Cover Sou Fujimoto, New City Landmark, Shenzhen, China
www.arcadata.com
La revue internationale d’architecture, design et communication visuelle
La rivista internazionale di architettura, design e comunicazione visiva
The international magazine of architecture, design and visual communication
Mars-Avril/Marzo-Aprile/March-April 171 2023
EDITORIALE/EDITORIAL/EDITOR’S TEXT
La città lineare
La cité linéaire
The linear city
Cesare M. Casati
02 08
FUTURE - TROJENA PROJECT
Neom
- KOKOMO AILAND
Migaloo
- SOLAR ELECTRIC VEHICLE
Aptera
DESIGN - KOSMIKADO
Marta Sena
- AURELIA PENDANT LIGHTS COLLECTION
Patrick Jouin Design for Leucos
- DOLMEN
Constance Guisset Studio for Pierre Frey
- AIR YACHT
Lazzarini Design Studio
COMPETITIONS
International Prizes 2022
48 38 60 14
Fondation Jacques Rougerie
Editeur
Editore
Publisher
S.A.M. M.D.O.
Société anonyme monégasque
31, avenue Princesse Grace
MC 98000 Monaco tél. +377 92 16 51 51
fax +377 93 50 49 78
Représentant Légal
Rappresentante legale
Legal Representative
Edmond Pastor
Secrétariat de l’éditeur
Segreteria dell’editore
Publisher assistant
France Lanza
Directeur de la publication
Direttore responsabile
Editor Cesare Maria Casati
direzione@groupep.mc
Comité de direction Comitato di direzione Management committee
Matteo Citterio , Joseph di Pasquale
Consultants culturels/Consulenti culturali
Cultural consultants
Aldo Castellano, Carmelo Strano, Maurizio Vitta
Comité scientifque/ Comitato scientifco Scientifc committee
Piero Castiglioni, Odile Decq, Giorgietto Giugiaro, Gianpiero Jacobelli, Dominique Perrault, Paolo Riani, Joseph Rykwert, Alain Sarfati, Piero Sartogo
Concessionaria pubblicità per l’Italia MKT Worldwide
Corso Sempione, 12
20154 Milano
Mob. +39 335 80 00 863 / +39 335 60 27 824

mezzanzanica@mktworldwide.com prestinoni@mktworldwide.com
Lorenzo degli Esposti
Nulla dies sine linea THE LINE
Saudi Arabia
Neom
DAJIANG INNOVATION HQ
Shenzhen, China
Foster+Partners
CAPITA SPRING
Singapore
BIG-Bjarke Ingels Group
UNIVERSITY CENTER FOR COMPUTING & DATA SCIENCES
Boston, USA
KPMB Architects
FOX TOWN FACTORY STORE EXTENSION
Mendrisio, Switzerland
Mario Botta
22 01 108 114 116
SYDNEY MODERN PROJECT
Sydney, Australia
88 98 70 78
Kazuyo Sejima + Ryue Nishizawa / SANAA
NEW CITY CENTER LANDMARK
Shenzhen, China
Sou Fujimoto Architects
Luigi Prestinenza Puglisi, Giulia Mura
TOPOI Temi chiave e protagonisti del prossimo futuro: Anna Heringer
Questions clés et protagonistes du proche avenir
Key issues and players in the near future
Carmelo Strano
MIMMO PALADINO
MONITOR
Michele Bazan Giordano
AGENDA
Secrétariat commercial/production Segreteria commerciale/traffco
Marketing secretariat
Claire Nardone
tel. +377 92 16 51 54 claire.nardone@groupep.mc
Rédaction de Milan
Redazione di Milano
Editorial staff in Milan
Elena Tomei
via privata Martiri Triestini, 6
20148 Milano
tel. +39 344 28 38 786 redazione@groupep.mc
Rédaction de Monaco
Redazione di Monaco
Editorial staff in Monaco
Elena Cardani
31, av. Princesse Grace
MC 98000 Monaco
tél. +377 92 16 51 54 fax +377 97 97 19 75 redaction@groupep.mc
Comptabilité et logistique événements
Amministrazione e logistica eventi Administration and logistics events mdo@groupep.mc
Correspondant au Japon
Corrispondente in Giappone
Correspondent in Japan
Toshyuki Kita
Correspondant IFI/Corrispondente IFI
Correspondent IFI
Sebastiano Raneri sabastiano.raneri@gmail.com
Communication/Comunicazione
Communication
Alda Mercante comunicazione@groupep.mc
Mise en page/Impaginazion/Page layout
Giorgio E. Giurdanella
Traductions/Traduzioni/Translations
Isabelle-Béatrice Marcherat, Martyn J. Anderson
Abonnements/Abbonamenti Subscriptions
SAM M.D.O.
31, avenue Princesse Grace
MC 98000 Monaco
tel. +377 92 16 51 54
fax +377 97 97 19 75
arcainternational@groupep.mc
www.arcadata.com
Distribution internationale dans les librairies
Distribuzione internazionale nelle librerie
International Distribution for bookshops
A.I.E. – Agenzia Italiana di Esportazione Srl
Via Manzoni, 12
20089 Rozzano (MI), Italy
tel. +39 02 57 53 911
fax +39 02 57 51 26 06 info@aie-mag.com
Impression/Stampa/Printed by Ingraphic srl
Via Giulio Natta, 21 24060 Casazza (BG) Italia
INDEX
UN ANNO, SEI NUMERI
SOLO 12,00 € E TI ABBONI ALLA VERSIONE DIGITALE
UN AN, SIX NUMÉROS, SEULEMENT 12,00 € POUR S’ABONNER ON-LINE A LA VERSION NUMERIQUE
ONE YEAR, SIX ISSUES, FOR JUST 12.00 € SUBSCRIBE TO DIGITAL VERSION ON-LINE

In questo numero della rivista pubblichiamo l’dea di una nuova città lineare basata sulle tecniche attuali di trasporto veloce senza mezzi meccanici di movimento individuale c he consentono agli abitanti spostamenti pedonali brevi e centinaia di metri con ascensori orizzontali e anche centinaia di chilometri con treni superveloci in tempi brevi. Inoltre, lo sviluppo longitudinale della città lineare consente di programmare coerentemente gli incrementi demografci che il territorio che la ospita subisce. Si potranno realizzare ampliamenti solo secondo le necessità e senza creare centri privilegiati e periferie, lasciando ai lati della “città” vaste aree libere da dedicare a unità ludiche, produttive, allo sport e altro. Sempre seguendo incrementi necessari e lineari.
Tutto il ragionamento regge anche se vorremo prendere fnalmente coscienza che nei prossimi cinquanta anni non potremo più costruire le case degli uomini con le tecniche tradizionali attuali: cemento, mattoni, pietra, legno e ferro. Una città programmata come un unico lungo e complesso edifcio, come un treno, potrà essere realizzata solo dall’industria cantieristica robotizzata che già oggi costruisce macro-oggetti che sono piccole città galleggianti che, come prodotti industriali, possono essere veramente sostenibili e costituiti da materiali non inquinanti e riciclabili. Si risolverebbe anche il problema di ricollocare il lavoro che l’industria tradizionale e del automotive lasceranno disponibile.
Pensare di abitare una unità industriale progettata e arredata in ogni parte per essere abitata non è un salto culturale stravolgente, basta modifcare le proporzioni di una barca o di un pullman attuale.
Mi piacerebbe pensare che l‘intelligenza, sempre attiva e impegnata nel mondo fnanziario e immobiliare, presto dedichi attenzione al nostro pianeta, che sta soffrendo per incuria e alla sua sovrappopolazione che lo abita, investendo anche risorse per individuare progetti di urbanizzazione sempre più adeguati alle necessità dei prossimi decenni.
Dans ce numéro, nous présentons l’idée d’une nouvelle cité linéaire reposant sur les techniques de transport rapide actuelles qui n’utilisent pas de moyens mécaniques de déplacement individuel, et qui permettent aux habitants de parcourir rapidement de courtes distances à pied, des centaines de mètres au moyen d’ascenseurs horizontaux et même des centaines de kilomètres avec des trains à très grande vitesse. De plus, le développement longitudinal de la cité linéaire permet de planifer de manière logique la croissance démographique du territoire qui l’accueille. Les extensions ne pourront être réalisées qu’en fonction des besoins et sans créer des centres privilégiés et des banlieues, en laissant de vastes zones libres de part et d’autre de la “ville” à consacrer à des espaces récréatifs, productifs, de sport et autres. Toujours en suivant des développements nécessaires et linéaires.
Ce raisonnement vaut également si nous prenons enfn conscience du fait que dans les cinquante prochaines années, il ne sera plus possible de construire des maisons destinées aux hommes en utilisant les techniques traditionnelles actuelles à base de béton, de brique, de pierre, de bois et de fer. Une ville conçue comme un unique bâtiment long et complexe, comme un train, ne pourra être réalisée que par l’industrie de construction robotisée qui construit déjà des macro-objets qui sont de petites villes fottantes qui, en tant que produits industriels, peuvent réellement être durables et fabriqués en utilisant des matériaux non polluants et recyclables.
Cela résoudrait également le problème de la relocalisation du travail que l’industrie traditionnelle et l’industrie automobile laisseront libres.
Envisager d’habiter une unité industrielle conçue et entièrement meublée pour être habitée n’est pas un bond culturel stupéfant, il sufft de changer les proportions d’un bateau ou d’un autocar d’aujourd’hui.
J’aime à penser que l’intelligence, toujours dynamique et engagée dans le monde de la fnance et de l’immobilier, se penchera bientôt sur notre planète, qui souffre de négligence et de surpopulation, et qu’elle investira des ressources pour développer des projets d’urbanisation de plus en plus adaptés aux besoins des prochaines décennies.
In this issue of the magazine, we are publishing an idea for a new linear city based on current technology for fast transport with no mechanical means of individual transport. This will soon allow people to make short pedestrian journeys over several hundred metres by means of horizontal lifts and also much longer trips of up to hundreds of kilometres in super-fast trains. The longitudinal layout of a linear city will also enable coherent planning of demographic increases in the places where they are located.
Extensions will only be made according to needs and without creating privileged centres and suburbs, leaving vast areas on either side of the ‘city’ free to be dedicated to recreation, manufacturing, sports and other matters.
Any extensions and expansions will be strictly necessary and linear.
This is all quite logical thinking, although we must fnally realise that, over the next ffty years, we will no longer be able to build people’s homes using existing conventional methods: cement, brick, stone wood and iron.
This kind of city will be designed like one long, complex building, rather like a train, that can only be created with the help of the robot-operated shipbuilding industry that already constructs macro-objects that are like small foating cities, which, as industrial products, may be genuinely sustainable and made of non-polluting and recyclable materials.
It would also solve the problem of re-employing the labour force that will no longer be needed in traditional industry and car manufacturing.
The idea of living in an industrial unit every part of which is designed and furnished to be inhabited is not a mind-blowing cultural leap forward; we just need to make a few alterations to the size and proportions of the boats or coaches we use as the moment.
I would like to think that the brains operating in the fnancial and property worlds will soon devote their attention to our planet, which is suffering from neglect and overpopulation. I hope they will start investing resources in coming up with urbanisation projects that are increasingly suited to our needs over the decades to come.
EDITORIALE / EDITORIAL / EDITOR’S TEXT l’AI 171 1
La città lineare La cité linéaire The linear city Cesare Maria Casati
En octobre dernier, l’Arabie saoudite a remporté l’appel d’offres pour l’organisation des IXe Jeux asiatiques d’hiver en 2029 dans une station de montagne appelée Trojena, qui n’existe pas encore. Le projet Trojena, conçu par Zaha Hadid Architects, UNStudio, Aedas, LAVA et Bureau Proberts, devrait être achevé d’ici 2026 et proposera des sports d’hiver, dont le ski.
La station, qui “offrira la possibilité de faire du ski en plein air toute l’année”, est en cours de développement à environ cinquante kilomètres de la côte du golfe d’Aqaba, dans un site montagneux dont l’altitude oscille entre 1 500 et 2 600 mètres au-dessus du niveau de la mer. Trojena fait partie de la mégapole futuriste NEOM en cours de construction dans la province de Tabuk, au nord-ouest de l’Arabie saoudite.
Lo scorso ottobre, l’Arabia Saudita ha vinto la gara per ospitare i Giochi Asiatici Invernali del 2029 in una località di montagna chiamata Trojena che ancora non esiste. Il progetto Trojena, progettato da Zaha Hadid Architects, UNStudio, Aedas, LAVA e Bureau Proberts, dovrebbe essere completato entro il 2026 e offrirà sport invernali, incluso lo sci.
Il resort, che “fornirà sci all’aperto tutto l’anno”, si sta sviluppando a circa 50 km dalla riva del Golfo di Aqaba in una località montuosa con altezze che vanno da 1.500 a 2.600 m sul livello del mare.
Trojena fa parte della gigacity NEOM in costruzione nella provincia di Tabuk, nel nord-ovest dell’Arabia Saudita.
Last October, Saudi Arabia won the bid to host the 2029 Asian Winter Games in a mountain resort area called Trojena which doesn’t even exist yet. The Trojena project, designed by Zaha Hadid Architects, UNStudio, Aedas, LAVA, and Bureau Proberts, is set to be completed by 2026 and will offer winter sports, including skiing.

The resort, which will “provide year-round outdoor skiing,” is being developed around 50 km from the shore of the Gulf of Aqaba in a mountainous location with heights ranging from 1,500 to 2,600 m on sea level.
Trojena is part of the NEOM gigacity being built in Tabuk province in northwestern Saudi Arabia.

l’AI 171 2
NEOM WWW.NEOM.COM
FUTURE TROJENA PROJECT
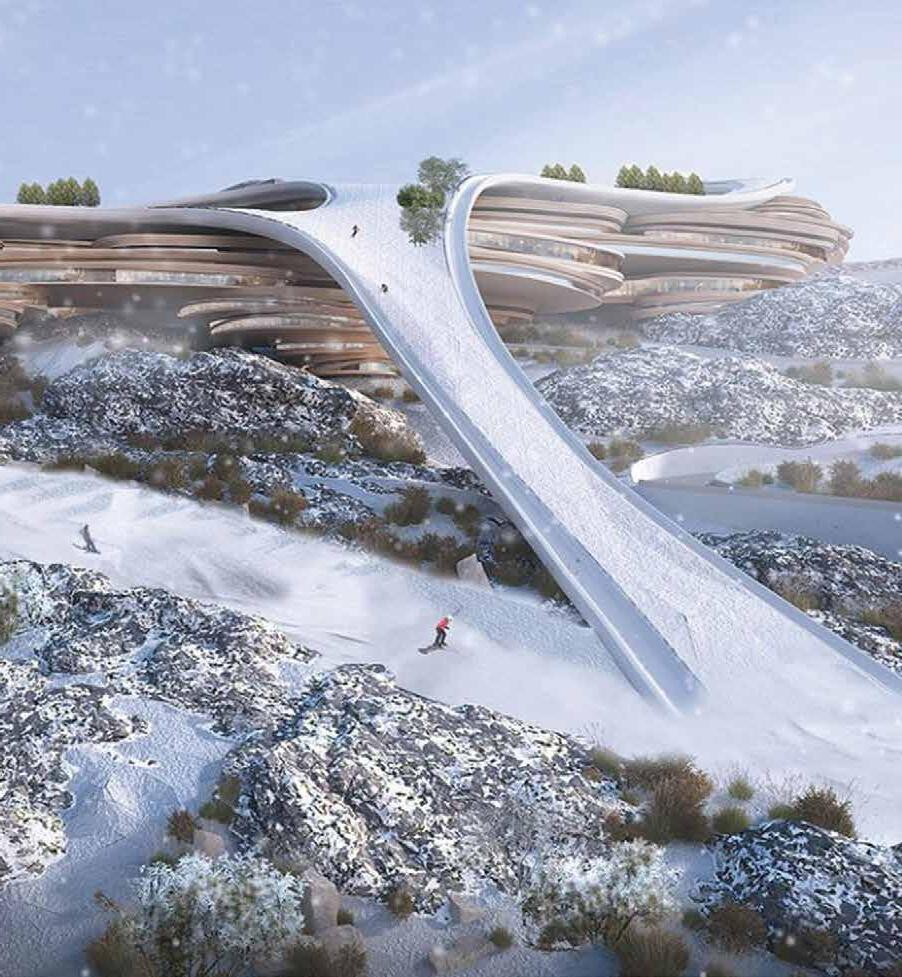
l’AI 171 3
K okomo Ailand est une est une île fottante privée reposant sur des plateformes semi-submersibles. Elle peut être entièrement personnalisée en termes de taille, de forme, d’aménagement intérieur, de performances et de caractéristiques.
Owners Deck : appartement privé des propriétaires à 80 m au-dessus du niveau de la mer, avec ascenseur privé en verre
Jungle Deck : une jungle miniature avec des palmiers et des jardins verticaux
Beach Deck : une piscine et un espace barbecue
Garden Deck : un espace pour les déjeuners en plein air, avec des cascades
Spa Deck : un espace Jacuzzi et des salons de beauté, de grands espaces piscine et des cascades
Équipements généraux : deux beach clubs comprenant une salle de sport sur la plage, un port privé et un club portuaire, une salle à manger sous-marine, une station d’alimentation pour requins, un cinéma à ciel ouvert, un barbecue et un théâtre à ciel ouvert, une plateforme pour hélicoptères et un grand hangar pour les tenders.
K okomo Ailand è un habitat galleggiante privato su piattaforme semisommergibili. È personalizzabile nelle dimensioni, nella forma, negli allestimenti interni e nelle caratteristiche.
Owners Deck: ponte riservato ai proprietari a 80 m sul livello del mare, ascensore privato in vetro
Jungle Deck: palme e giardini verticali
Beach Deck: piscina e area barbecue
Garden Deck: area pranzo all’aperto, cascate
Spa Deck: spa e saloni di bellezza, grandi aree piscina e cascate
Servizi generali: 2 stabilimenti balneari tra cui palestra sulla spiaggia, porto privato e club portuale, sala da pranzo sottomarina, stazione di alimentazione degli squali, cinema all’aperto, barbecue e palcoscenico all’aperto, piattaforma per elicotteri e ampi depositi per tender.
Kokomo Ailand is a private foating habitat based on semi-submersible platforms. It is customizable in size, shape, interior outftting and features.
Owners Deck: Private Owners penthouse 80 m above sea level, private glass elevator
Jungle Deck: Living palm trees and vertical gardens
Beach Deck: pool & barbecue area
Garden Deck: Al-fresco outdoor dining, waterfalls
Spa Deck: Spa and beauty salons, large pool areas and waterfalls
General amenities: 2 beach clubs including beach gym, private harbour & harbour club, underwater dining salon, shark-feeding station, outdoor cinema, barbecue and outdoor stage, heli deck & large storages for tender.

l’AI 171 4
MIGALOO WWW.MIGALOO-SUBMARINES.COM
FUTURE KOKOMO AILAND

l’AI 171 5
FUTURE SOLAR ELECTRIC VEHICLE APTERA APTERA.US


l’AI 171 6
L’Aptera pèse 65 % de moins que les autres véhicules électriques actuels. La carrosserie est réalisée avec des matériaux composites ultralégers et sa forme bombée imite celle d’une coquille d’œuf qui vous protège, vous et vos proches, grâce à une cellule de sécurité bien plus résistante que l’acier. Ses panneaux solaires innovants en forme de diamant optimisent l’énergie solaire produite. Les véhicules entièrement équipés disposent ainsi d’une puissance de charge continue de 700 watts, que vous soyez au volant ou en stationnement.
Aptera pesa il 65% in meno rispetto ad altri veicoli elettrici. La carrozzeria è costruita con compositi ultraleggeri e la sua forma arcuata imita la fsica di un guscio d’uovo, che protegge i passeggeri con una cellula di sicurezza molto più resistente dell’acciaio.
I suoi esclusivi pannelli solari a forma di diamante massimizzano l’energia ottenibile dal sole. Ciò fornisce ai veicoli completamente equipaggiati 700 Watt di potenza di ricarica continua, sia che si stia guidando o si sia parcheggiati.
Aptera weighs 65% less than other electric vehicles today. The body is built with ultra-lightweight composites and its arched shape mimics the physics of an eggshell – that protects its passengers with a safety cell that is much stronger than steel. Its unique diamond shaped solar panels maximize the energy you get from the sun. This gives fully equipped vehicles 700 Watts of continuous charging power – whether you’re driving or parked.
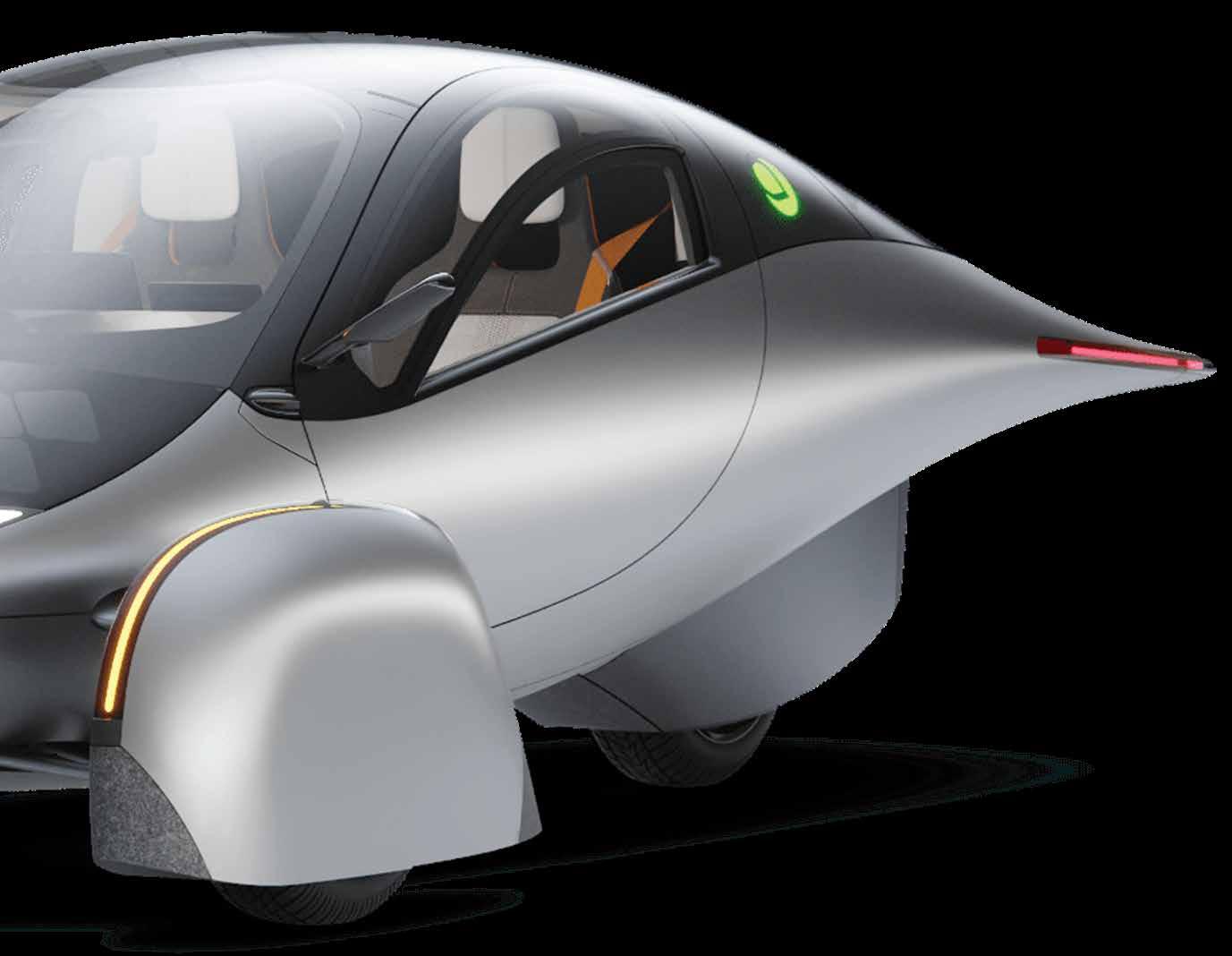
l’AI 171 7
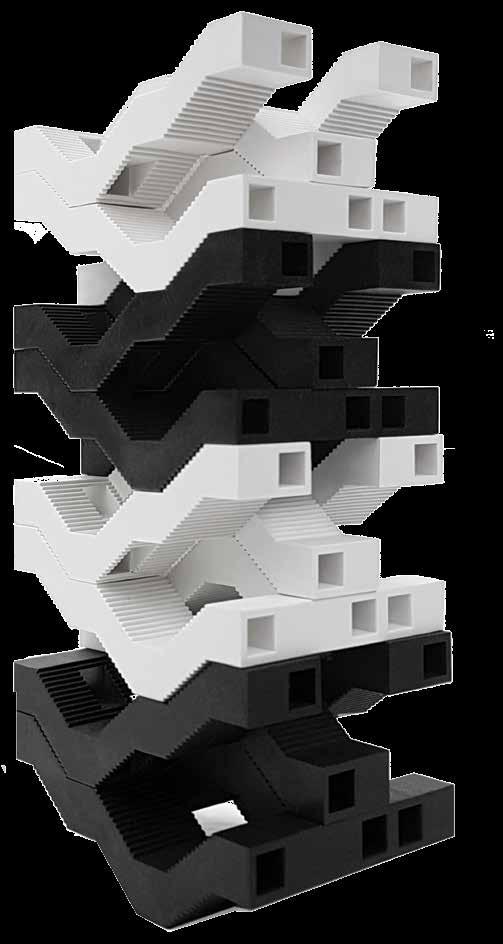

l’AI 171 8 MARTA SENA www.kosmikado.com Kosmikado DESIGN
Lot de mini éléments modulaires qui s’assemblent pour chercher la continuité d’un parcours. Chaque composition est un nouveau système spatial et un objet décoratif original. Durant le processus de composition, l’attention du joueur est orientée vers les qualités spatiales et la sensation de l’expérience spatiale imaginée. Kosmikado est livré dans une boîte en carton contenant 8 modules, à savoir quatre pièces blanches et quatre pièces noires.



Set di mini-modelli modulari che si uniscono cercando la continuità di un percorso. Ogni composizione è un nuovo sistema spaziale e un originale oggetto decorativo. Nel processo compositivo l’attenzione del giocatore è indirizzata alle qualità spaziali e alla sensazione della esperienza spaziale immaginata.
Kosmikado si presenta in una scatola di cartone con 8 moduli: 4 pezzi bianchi e 4 pezzi neri.
Set of modular mini-models that come together looking for the continuity of a path. Each composition is a new spatial system and an original decorative object. In the compositional process, the player’s attention is directed to the spatial qualities and the sensation of the imagined spatial experience. Kosmikado comes in a cardboard box with 8 modules: 4 white pieces and 4 black pieces.
l’AI 171 9
DESIGN PATRICK JOUIN DESIGN
Aurelia Pendant Lights Collection
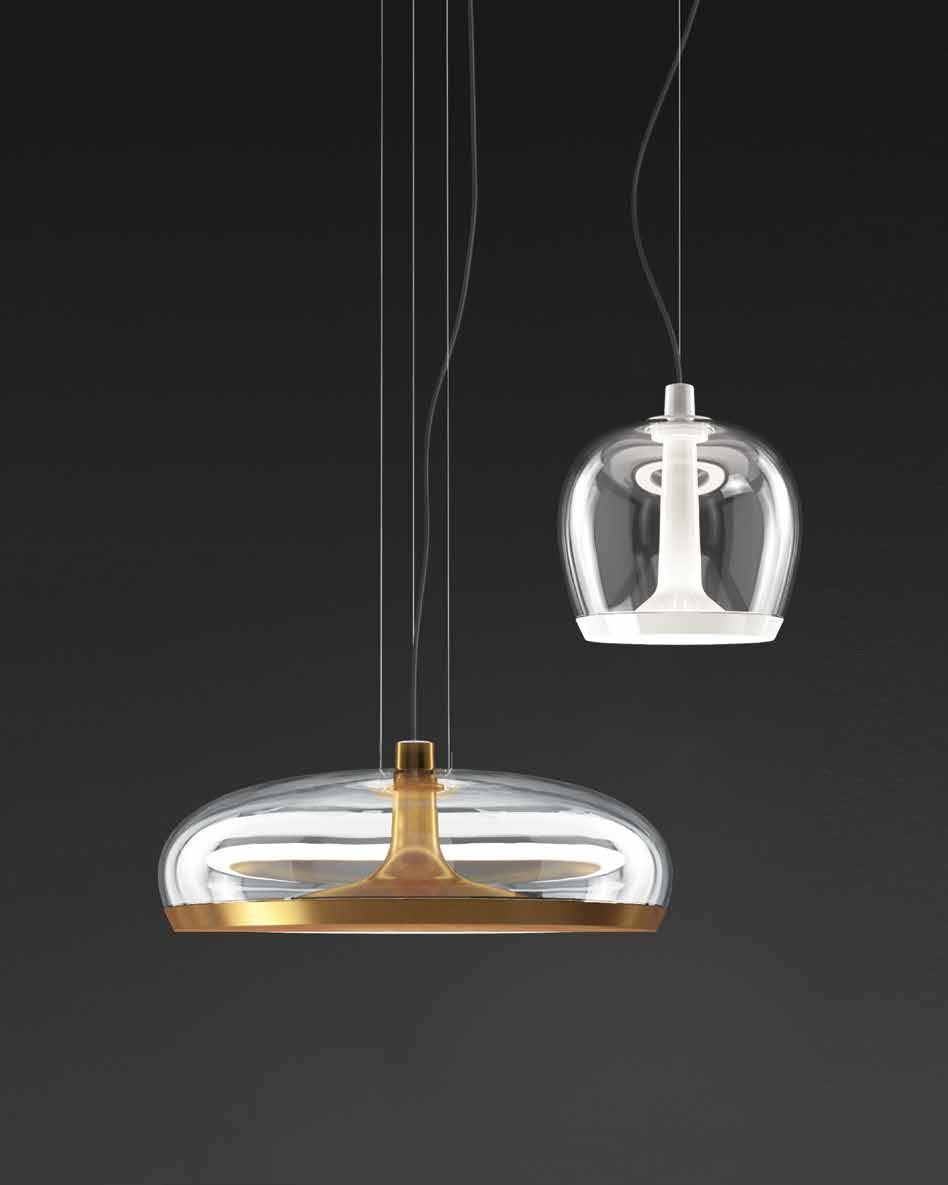
Leucos
www.leucos.com
Lustres formés d’une grande sphère en verre de Murano souffé à la bouche, transparente ou gris fumée, combinée à une structure en laiton vintage fni à la main, en bronze mat ou en blanc chaud brillant. Deux formes en deux dimensions et six combinaisons de couleurs.
Lampadari formati da una grande bolla in vetro soffato di Murano nei colori trasparente o grigio fumo abbinati a una struttura in metallo in ottone vintage rifnito a mano, nei colori canna di fucile opaco o bianco caldo lucido. Due forme in due dimensioni e sei combinazioni di colori.
Large bubble in Murano hand-blown glass pendants in transparent or smoke grey combined with a metal structure in hand fnished vintage brass, matte gunmetal or glossy warm white. Two shapes in two dimensions and six color combinations.
l’AI 171 10
Dolmen CONSTANCE GUISSET STUDIO
Dolmen est une collection de modules d’assises et de dossiers qui s’assemblent pour former des canapés à géométrie variable. La série de 14 éléments différents (poufs, banquettes, dossiers, tables, accotoirs) permet de dessiner une infnité de paysages.
Dolmen è una collezione di moduli di seduta con schienale che si uniscono per formare divani a geometria variabile. La serie di 14 diversi elementi (pouf, panche, schienali, tavoli, braccioli) permette di disegnare un’infnità di confgurazioni.

Dolmen is a collection of seat and backrest modules that come together to form sofas with variable geometry. The series of 14 different elements (ottomans, benches, backrests, tables, armrests) makes it possible to draw an infnite number of landscapes.

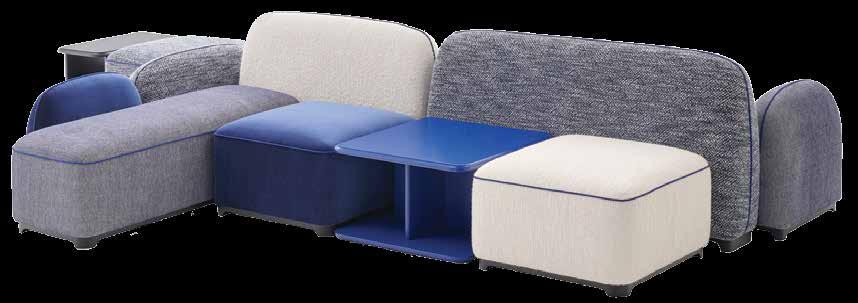
l’AI 171 11
www.pierrefrey.com
Pierre Frey
Photo: ©Vincent Leroux courtesy Constance Guisset Studio
Air Yacht


l’AI 171 12 DESIGN www.lazzarinidesignstudio.com
LAZZARINI DESIGN STUDIO
Ce yacht volant de 492 pieds va révolutionner l’aviation avec ses dirigeables jumeaux gonfés à l’hélium.
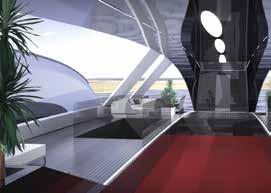

Ces dirigeables gigantesques seront reliés par un pont central en carbone de 33 pieds de large, composé d’une cabine principale, d’un salon et d’une grande salle à manger. Les bords extérieurs du dirigeable ont cinq cabines en suite.
Questo yacht volante che misura 492 piedi sarà una rivoluzione nel settore dell’aviazione con i suoi dirigibili gemelli pieni di elio. Questi giganteschi dirigibili saranno collegati tramite un ponte centrale in carbonio largo 33 piedi composto da una cabina armatoriale, una zona giorno e un’ampia zona pranzo. I bordi esterni del dirigibile hanno cinque cabine con bagno privato.
This fying yacht measuring 492 feet will be a revolution in the aviation industry with its twin airships flled with helium. These gigantic airships will be connected via a central carbon deck measuring 33 feet wide consisting of a master cabin, living area, and a large dining section. The outer edges of the airship have fve en suite staterooms.


l’AI 171 13
COMPETITIONS
2022 INTERNATIONAL PRIZES
Le Concours International d’Architecture organisé par la Fondation Jacques Rougerie – Académie des BeauxArts récompense des projets architecturaux innovants visionnaires et biomimétiques, répondants aux grands enjeux environnementaux actuels et à venir.

L’innovation architecturale et le développement durable en réponse aux grands changements climatiques sont les maîtres mots de cet appel à la créativité qui invite architectes, designers ou ingénieurs – étudiants ou professionnels – à présenter des projets bio-inspirés d’habitat du futur dans la Mer, dans l’Espace ou répondant aux enjeux de la Montée des Océans.
La Fondation décerne chaque année 6 prix, attribués selon trois catégories de projets: Architecture et innovation pour la mer, Architecture et innovation pour l’espace, Architecture et innovation liées au Littorale et à la montée des Océans + deux Prix internationaux de l’Art sous la Mer et de l’Art dans l’Espace.
Les projets lauréats de l’édition 2022 des Concours internationaux d’Art et d’Architecture ont été attribués en décembre 2022, à l’Institut de France à Paris. Un jury international et pluridisciplinaire présidé par Dominique Perrault a retenu six projets lauréats et un coup de cœur pour le concours international d’Architecture Promotion 2022 et deux projet pour le concours d’Art Promotion 2022.
Il concorso internazionale d’Architettura organizzato dalla Fondazione Jacques Rougerie – Académie des Beaux-Arts premia progetti architettonici innovativi, visionari e biomimetici, che rispondono alle principali sfde ambientali attuali e future.
Innovazione architettonica e sviluppo sostenibile in risposta ai grandi cambiamenti climatici sono le parole chiave del concorso che invita architetti, designer o ingegneri – studenti o professionisti – a presentare progetti bio-ispirati per l’habitat del futuro nel Mare, nello Spazio o rispondenti alle sfde dell’innalzamento degli oceani. La Fondazione assegna ogni anno 6 premi, secondo tre categorie di progetti: Architettura e innovazione per il mare, Architettura e innovazione per lo spazio, Architettura e innovazione legate ai littorali e all’innalzamento degli Oceani + due Premi Internazionali d’Arte sottomarina e Arte nello spazio
I progetti vincitori dell’edizione 2022 dei Concorsi Internazionali di Arte e Architettura sono stati assegnati, nel dicembre 2022, all’Institut de France di Parigi. Una giuria internazionale e multidisciplinare presieduta da Dominique Perrault ha selezionato sei progetti vincitori e un coup de cœur per il concorso internazionale Architettura Promotion 2022 e due progetti per il concorso Arte Promotion 2022.
The International Architecture Competition, organised by the Fondation Jacques Rougerie – Académie des Beaux-Arts rewards innovative, visionary and biomimetic architectural projects that respond to major current and future environmental challenges.
Architectural innovation and sustainable development in response to major climate changes are the keywords of a competition inviting architects, designers or engineers – students and professionals – to present bio-inspired projects for the habitat of the future to be located in the Sea/Space or able to respond to the challenges of rising oceans.
The Foundation awards 6 prizes each year in three project categories: Architecture and Innovation for the Sea, Architecture and Innovation for Space, Architecture and Innovation related to Coastlines and Rising Oceans + two International Awards for Underwater Art and Art in Space
The winning projects in the 2022 edition of the International Art and Architecture Competitions were handed out in December 2022 at the Institut de France in Paris. An international and multidisciplinary panel of judges chaired by Dominique Perrault selected six winners and a coup de cœur for the international Architecture 2022 Promotion and two projects for the Art 2022 Promotion .
l’AI 171 14
THE SEA AWARDS Winner
Wandering Jellyfsh
Pablo Allen & Elisabeth Garcia,
Spain
Le bâtiment Méduse reste fxé tandis que des flets se déplacent verticalement au moyen d’un rotor pour recueillir le plancton, qui constitue une nouvelle ressource alimentaire pour les humains. La méduse peut à son tour se déplacer à travers l’océan. L’idée est que, comme dans l’espace, le bâtiment pourrait être autosuffsant en énergie solaire pour alimenter les laboratoires et, comme les méduses, prendre l’eau de l’océan et la propulser pour se déplacer à travers la surface.
L’edifcio Medusa rimane fsso mentre le reti si muovono verticalmente per mezzo di un rotore per raccogliere il plancton, che costituisce una nuova risorsa alimentare per l’uomo. La medusa può a sua volta muoversi nell’oceano. L’idea è che, come nello spazio, l’edifcio potrebbe essere autosuffciente in energia solare per alimentare i laboratori e, come le meduse, utilizzare l’acqua dall’oceano per muoversi attraverso la superfcie.
The Medusa building remains fxed while the nets move vertically by means of a rotor until they react completely, leaving the plankton in the lower ring. The Medusa can in turn move through the ocean. It is a normadic building on the sea.
The idea is that, like in space, the building could be self-suffcient in energy from the sun to power the laboratories and, like the jellyfsh, take water from the ocean and propel it to move across the surface.



l’AI 171 15
COMPETITIONS
SEA AWARDS Focus Prize
The center of the sea: Sea Morphosis
Cinny Zhao, Dina Elmatboli & Thanh Pham, USA
Le navire vertical sert de plaque tournante aux chercheurs, aux spécialistes et aux spectateurs pour qu’ils s’immergent pleinement dans l’écosystème océanique. Le centre est alimenté par l’énergie géothermique et composé de plastique recyclé des déchets collectés dans l’océan.
La nave verticale funge da hub per ricercatori, specialisti e spettatori per immergersi completamente nell’ecosistema oceanico. Il centro è alimentato da energia geotermica e realizzato in plastica riciclata dai rifuti raccolti dall’oceano.
The vertical sea vessel acts as a hub for researchers, scholars, and spectators to fully immerse in the ocean ecosystem. The center is powered by geothermal energy and composed of recycled plastic from the plastic waste collected in the ocean.


l’AI 171 16
Coup de cœur
To Mother Nature
Tan Jee Khang Benedict, architecture research, Singapore


Le New Cosmism est un plan directeur sur la façon dont nous pourrions vivre et fonctionner pendant cette période et au-delà. Comme la structure en acier du rid se dégrade au fl du temps, les cadres sont réutilisés pour l’aquaculture. Les réservoirs de GNL, auparavant utilisés pour le transport du gaz naturel, servent désormais de dispositif de fottaison (contenant du CO2) parmi d’autres types de fermes. Cela permet à la ferme aquacole de couler sous l’eau à l’approche de vagues à haute énergie.
Il New Cosmism è un progetto per come potremmo vivere e funzionare durante questo periodo e oltre. Poiché la struttura in acciaio del rid si degrada nel tempo, i telai vengono riutilizzati per l’acquacoltura. I serbatoi di GNL, precedentemente utilizzati per il trasporto di gas naturale, ora fungono da dispositivo di galleggiamento (contenente CO2). Ciò consente all’allevamento ittico di affondare sott’acqua mentre le onde ad alta energia si avvicinano.
New Cosmism is a blueprint in how we could operate during this period and beyond. As the steel structure of the rid degrades over the time, the frames are repurposed for aquaculture. LNG Tanks previously used for transporting natural gas is now a foatation device (containing CO2) amongst other types of farms. This allows the aquaculture farm to sink underwater whenever high energy waves approaches.
l’AI 171 17
COMPETITIONS SPACE AWARDS
Winner Mars Reefs Samer El Sayary Egypt


Les unités agricoles de Mars sont assemblées en une formation circulaire d’un cratère de fosse utilisé, entouré par les unités modulaires pour faciliter l’accès des unités subterrestres. Le terrain agricole qui recouvre le cratère sera le premier parc extérieur martien, visible depuis toutes les unités de surface surélevées grâce à de minuscules fenêtres et accessible par les unités subterrestres. L’un des principaux critères de conception est la diversifcation des solutions d’alimentation électrique. C’est pourquoi trois solutions d’alimentation ont été développées : Des satellites solaires déployés en orbite basse de Mars; Un réseau de réacteurs Kilopower; Des tiges piézo-électriques qui fonctionneront également comme des antennes pour recevoir les signaux des faisceaux à faible énergie micro-ondes des satellites solaires.

Le unità agricole di Marte sono assemblate in una formazione circolare di un cratere a fossa circondato dalle unità modulari per un facile accesso da parte delle unità sotterranee. Il terreno agricolo che ricopre il cratere sarà il primo parco marziano all’aperto, visibile da tutte le unità di superfcie sopraelevate attraverso minuscole fnestre e accessibile da unità sotterranee. Uno dei criteri chiave di progettazione è la diversifcazione delle soluzioni di alimentazione. Per questo motivo sono state implementate tre soluzioni di alimentazione: Satelliti solari dispiegati in orbita basse su Marte; Una rete di reattori Kilopower; Aste piezoelettriche che funzioneranno anche come antenne per ricevere segnali da raggi microonde a bassa energia dai satelliti solari.
Mars Farming units are assembled in a circular formation of a utilized pit crater surrounded by the hive modular units for ease of access by the subterrean units. The farming land covering the pit crater will act as the frst Marian oudoor park to be viewed from all elevated surface units through the tiny windows and could be accessed through the subterrean units. One of the key design criteria is the diversifcation of powering solutions. For that reason three powering solutions deployed: Solar based satellites deployed in Mars low orbit; An array of Kilopower reactors for durable un interrupted power supply; Piezo-electric rods that will function also as antennas to receive the signals of the low microwave energy beams from the solar satellites.

l’AI 171 18
Focus Prize
A space port or star: Space Urchin


Andre Wee, Dingqiao Deng, Hanlin Wang, Hyunju Kim, Jackson Le, Jingchao Li, Jingyi Wu, Kenny Lam, Khor Yan Chun, Ma Longfei, Minxuan Hou, Oupu Wang, Patrick Macasaet, Qinling Yao, Shao Tian Teo, Sherina Suhartanji, Shuming Zhou, Yi Lou & Zechen Huang, Australia
Inspirée par la forme biologique, l’anatomie et le troupeau communautaire des oursinss, ce projet imagine la station spatiale comme une infrastructure interplanétaire à travers trois écologies principales : “l’écologie de la peau résiliente”, “l’écologie des déchets spatiaux” et “l’écologie du troupeau”.
Ispirato alla forma biologica, all’anatomia e alla comunità dei ricci di mare, questo progetto immagina la stazione spaziale come un’infrastruttura interplanetaria attraverso tre ecologie principali: “ecologia della pelle resiliente”, “ecologia dei rifuti spaziali”, “ecologia del branco”.
Inspired by the biological form, anatomy and the communal herd of sea urchins. This proposition imagines the starport as an interplanetary infrastructure through three principle ecologies: “Resilient Skin Ecology”, “Space Junk Ecology”, and “Herd Ecology”.

l’AI 171 19
COASTLINE AND THE RISE OF THE OCEANS AWARDS


Winner
Purifying Cloud
Kota Takahashi, Yusuke Noda, Ryo Nitta, Sogo Nakatani Yusaku Usuda/ Tomoki Sukeno & Miyuki Fujiwara, Japan
Ce bâtiment “nuage purifcateur” récolte l’eau douce qui sera utilisée pour l’activité humaine ou fltrée, et fnalement retournée au sol pour être stockée dans les aquifères. Cette architecture se compose de deux surfaces fottantes qui génèrent de l’eau douce par la condensation.
Les surfaces sont reliées par des fls tendus pour former des fermes, qui sont partiellement en contact avec le sol pour transférer les charges au sol.
Questo edifcio “nuvola purifcatrice” raccoglie acqua dolce che verrà utilizzata per l’attività umana o fltrata e infne restituita al terreno per essere immagazzinata nelle falde acquifere. Questa architettura è costituita da due superfci galleggianti che generano acqua dolce attraverso la condensazione. Le superfci sono collegate da fli tesi a formare capriate, parzialmente a contatto con il terreno per trasferire i carichi a terra.
This building ”Purifying Cloud” that harvests fresh water will be used for Human activity or fltered, and eventually returned to the ground to be stored in aquifers. This architecture consists of two foating surfaces that generate fresh water through condensation. The surfaces are tautly connected with wires to form trusses, which partially contact the ground to transfer loads to the ground.

l’AI 171 20
COMPETITIONS
Focus Prize
Life and living at the rate of the tides and seasons: Amazon Pavillon Gaspar Amauri, Brazil
Basée sur la culture indigène, l’architecture du pavillon célèbre la préservation de la culture, du patrimoine et du développement durable. Il a été construit sur des pilotis en bois en suivant la culture et la tradition de la culture indigène locale. La partie supérieure sera recouverte de membranes fabriquées à partir du recyclage de bouteilles d’essence selon le même procédé que la fabrication de paniers associés à des cellules photovoltaïques.

Basata sulla cultura indigena, l’architettura del padiglione celebra la conservazione della cultura, del patrimonio e dello sviluppo sostenibile. L’edifcio sarà costruito su palaftte di legno seguendo la cultura e la tradizione della cultura indigena locale. La parte superiore sarà ricoperta da membrane ricavate dal riciclo di bottiglie in pet utilizzando lo stesso processo di fabbricazione dei cestini associati a celle fotovoltaiche.
Based on indigenous culture, the pavilion design celebrates the indigenous “rich heritage” and way of life, preservation of culture, patrimony, and sustainable development. It was built on wooden stilts following the culture and tradition of the local indigenous culture. The upper part will be covered with membranes made from the recycling of pet bottles using the same process as the manufacture of baskets associated with PV cells.

l’AI 171 21
170 KM THE LINE
Saudi Arabia
Neom
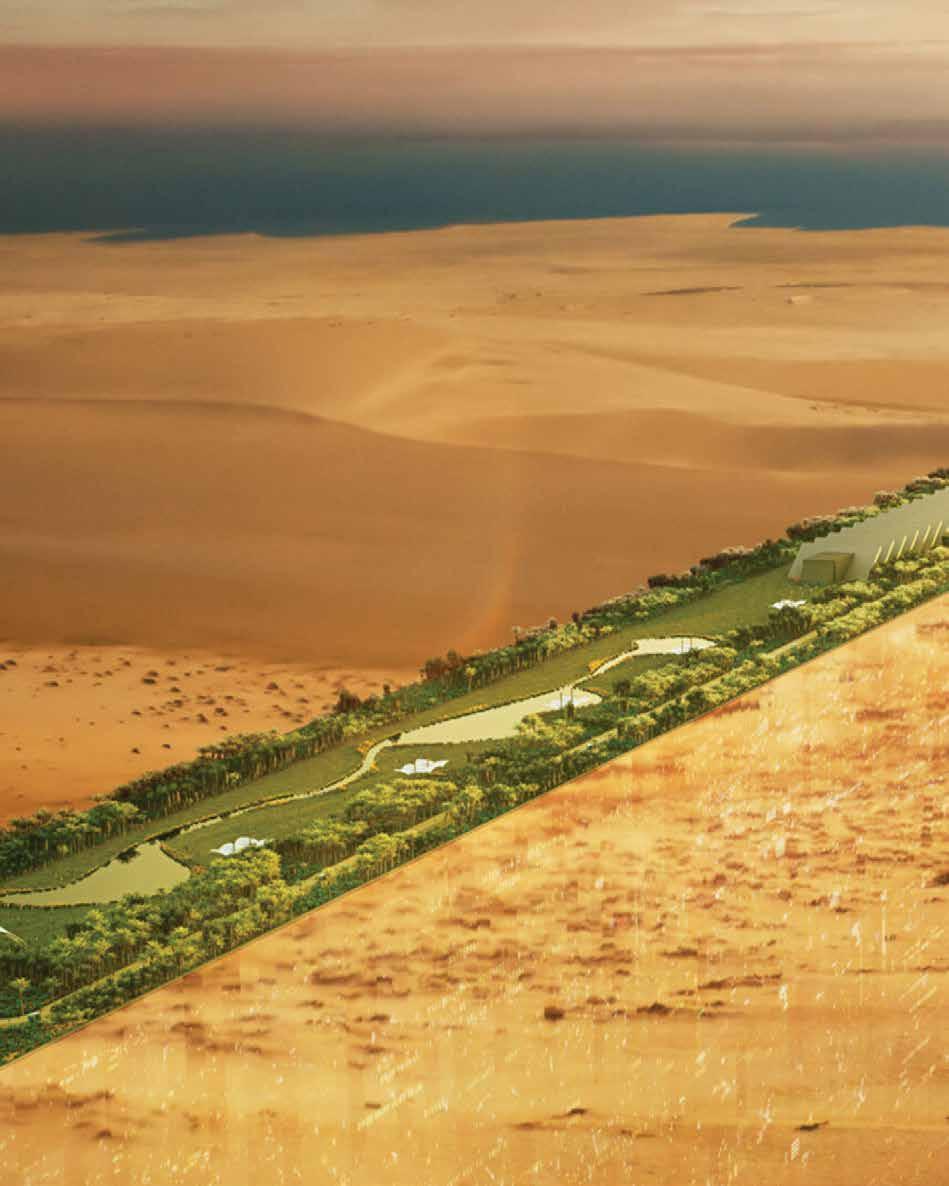

L’idea di guidare la costruzione della città e delle sue parti ha origini antiche, attestabili nei tracciati geometrici con cui si organizzarono le composizioni urbane: si può pensare in ambito urbano agli schemi ippodamei ma anche alle risalenti organizzazioni di tante città oggetto di studi archeologici, nonché al primo trattato tramandatoci dall’antichità, in cui Vitruvio tratta esplicitamente di argomenti di urbanistica e disegno di città e parti di città. Le costruzioni monumentali assiali e l’urbanizzazione lungo assi urbani datano dal principio della storia della città, così come è antica la costruzione di infrastrutture lungo le quali si sono sempre inanellati presìdi e insediamenti: il rapporto tra città e infrastruttura nel territorio è stato magistralmente teorizzato proprio in Italia da Carlo Cattaneo nel XIX secolo, che sottolineava l’ineludibile interdipendenza e conseguente necessaria considerazione tra le parti urbanizzate e quelle produttive circostanti. Solo alla fne dello stesso secolo l’organizzazione lineare è stata esplicitamente estrovertita nel territorio in una forma continua, ribaltando gli usuali rapporti tra paesaggio e città consolidata, nei progetti di Ciudad Lineal di Arturo Soria y Mata lungo infrastrutture su ferro a corona della città di Madrid, parzialmente realizzata nei decenni successivi (lungo una più modesta linea di 5 km di tram a cavalli) e infne inglobata nell’urbanizzato.
A inizio ‘900, la Roadtown di Edgar Chambless (1910) e la Street of the Future di Eugène Alfred Hénard (1910) conseguenza del suo boulevard à redans (1903) sviluppavano schemi di insediamenti multilivello debitori dello schizzo leonardesco della sezione urbana con canali sotterranei, forse eco del Ponte Vecchio forentino, fno poi
alle proposte futuriste di Antonio Sant’Elia di città a livelli sovrapposti in cui le infrastrutture, perfno l’aeroporto, si fondevano con gli insediamenti.

Negli anni Trenta, gli studi e i progetti per le città lineari proliferarono, con il Plan Obus di Le Corbusier per Algeri (1930) sviluppo degli schizzi per le città sudamericane (1929), certamente ispirati dal Lingotto torinese di Mattè Trucco (1924-26, nella seconda rivoluzionaria edifcazione), quasi un settore di un’ipotetica città lineare con trasporto su gomma in copertura, o ancora le proposte dell’architetto svizzero per Nemours e per Zlìn (1935) in seguito ai suoi contatti con i disurbanisti russi, che a loro volta avevano proposto soluzioni per superare la contraddizione tra città e campagna, tra cui lo schema Città Verde di Barshch e Ginzburg per Mosca (1930), la città lineare di Milyutin (1930) e il progetto di Magnitogorsk di Leonidov (1930).
L’attività dell’Association Internationale des Cités Jardins Linéaires (1928) promossa da Georges Bénoit-Lévy ibridava i principi della città lineare con quelli dell’altra innovativa proposta della Garden City di Ebenezer Howard, dunque in contesti di mercato del tutto alternativi alle ricerche russe. Le sperimentazioni moderne furono portate alle estreme conseguenze -progettuali- a cavallo del 1960 con il piano della baia di Tokyo di Kenzo Tange (195760) e con le proposte dei Metabolisti, quali gli schizzi di Kisho Kurokawa per la Linear City (1965).
Il contesto americano fu anche ambito di sperimentazione, con la Linear City in New Jersey (1965) di Peter Eisenman e Michael Graves e con la città lineare di Paul Rudolph lungo il Lomex a Manhattan (1967), quale pro-
l’AI 171 24
Nulla dies sine linea
liferazione costruita del tracciato propugnato da Robert Moses fn dagli anni Quaranta. La ricerca radicale si cimentò in proposte critiche dell’iperproduttività e dell’urbanizzazione moderna, con il progetto dei Quartieri Paralleli per Berlino (1969) di Archizoom, reminiscente di anonimi tracciati di antichi acquedotti romani moltiplicati in una specifca forma urbana violata dai confitti internazionali, e con l’ubiquo e distopico Monumento Continuo del Superstudio (1969-70), tra le più lucide e spietate critiche dell’architettura e della città moderna.
I tracciati rettilinei nei paesaggi diventano intanto opere di Land Art, emblematiche di un sentimento di fuga e biasimo dei contesti urbani, con A line made by walking (1967) di Richard Long, i Site sculpture project (1968) di Douglas Huebler, Las Vegas Piece (1969) di Walter De Maria, Double Negative (1969-70) di Michael Heizer, Red Line (1972) di Gianni Pettena, molte delle quali nei deserti americani. L’OMA di Rem Koolhaas raccolse tutte le ricerche sull’urbanizzazione lineare nel progetto di utopia negativa Exodus (1971-72), per poi trasferirle in progetti realistici, quali la proposta per la ville nouvelle di Melun Senart (1987) nell’hinterland parigino. The Line è una nuova città lineare che – nelle ambizioni –si svilupperà, con sezione di 200 metri e precisa giacitura est-ovest, per 170 km dal Golfo di Aqaba verso oriente nella provincia di Tabuk, tagliando la catena montuosa delle Hijaz. The Line è parte di una più articolata urbanizzazione di questa parte del territorio saudita, che include altri progetti quali Oxagon e Trojena e va sotto il nome di Neom (www. neom.com), dall’omonima società di sviluppo di proprietà del fondo sovrano saudita Public Investment Fund.
Oltre alle perplessità in merito a temi energetici, costruttivi, ambientali, ecologici e perfno sociali se si considerano le confittuali relazioni tra il tracciato della nuova città e i luoghi di insediamento della storica tribù Howeitat – che conta 20.000 membri –, ciò che più sconcerta dell’intera iniziativa è il principio di avviare una città di fondazione in un territorio desertico e senza signifcativi insediamenti preesistenti.

In un’epoca in cui centinaia di milioni di migranti cercano migliori condizioni di vita in nuovi luoghi, rischiando di perderla nel raggiungerli e contribuendo alla crescita esponenziale degli insediamenti informali che accolgono una famiglia su tre e dilatano a dismisura le metropoli globali, The Line vorrebbe urbanizzare il deserto rinchiudendo tutti i suoi abitanti in un monumento continuo climatizzato e connesso da convogli fulminei e taxi-drone – e si crede entro breve anche da gondole volanti modello “Abrakadabra” alla Ghislanzoni – in grado di spostare gli abitanti lungo il nuovo insediamento, in modo da poter osservare un sempre diverso panorama desertico, mentre dalle dune e dallo spazio si potrà interrogare un’opera di Land Art abitata.
L’urgenza del pensiero e della ricerca su una nuova città, che sfrutti le potenzialità delle tecnologie contemporanee e si prefgga di affrontare gli immani problemi sociali ed ambientali che affiggono l’umanità e il pianeta, confrontandosi con il territorio produttivo circostante e con la città preesistente, che come è ovvio attira le grandi masse in cerca di fortuna o anche solo di una vita più dignitosa, non è purtroppo avvertita da The Line, come non lo è in genere dall’accademia, dall’impresa e dalle istituzioni di oggi.
l’AI 171 25
Lorenzo Degli Esposti
L’idée de guider la construction de la ville et de ses quartiers a des origines très anciennes, comme en témoignent les tracés géométriques selon lesquels les compositions urbaines ont été organisées : en matière d’urbanisme, on peut penser aux plans hippodamiens, mais aussi aux organisations antiques d’un grand nombre de villes qui ont fait l’objet d’études archéologiques, ainsi qu’au premier traité qui nous est arrivé de l’Antiquité, dans lequel Vitruve traite explicitement de sujets liés à l’urbanisme et à la conception de villes et de quartiers de villes. Les constructions axiales monumentales et l’urbanisation le long des axes urbains remontent au tout début de l’histoire de la ville, tout comme la construction d’infrastructures le long desquelles les garnisons et les établissements ont toujours été regroupés : le rapport entre ville et infrastructure sur le territoire a été magistralement théorisé au XIXe siècle en Italie par Carlo Cattaneo qui soulignait l’inévitable interdépendance et la prise en compte nécessaire en découlant, entre les zones urbanisées et les zones de production environnantes. Ce n’est qu’à la fn du XIXe siècle que l’organisation linéaire s’est explicitement extériorisée sur le territoire de manière continue, en renversant les relations habituelles entre paysage et ville consolidée, dans le projet de “Cité linéaire” (Ciudad Lineal) d’Arturo Soria y Mata, le long d’infrastructures ferroviaires de la ville de Madrid, partiellement réalisé dans les décennies qui suivirent (le long d’une ligne de tramway hippomobile plus modeste, de 5 km) et fnalement incorporé à l’espace urbanisé.
Au début des années 1900, la “Roadtown” d’Edgar Chambless (1910) et la “Rue future” d’Eugène Alfred Hénard (1910) qui fait suite à son “Boulevard à redans” (1903), développaient des schémas d’habitat multiniveaux inspirés d’un croquis de Léonard de Vinci représentant une section urbaine avec des canaux souterrains, peut-être un rappel du Ponte Vecchio de
Florence, aux propositions futuristes de villes à niveaux superposés d’Antonio Sant’Elia, où les infrastructures, et même l’aéroport, se fondaient dans le site.
Dans les années 1930, les études et les projets de villes linéaires se multiplient, avec le Plan Obus pour Alger (1930) de Le Corbusier, le développement d’ébauches de villes sud-américaines (1929) qui s’inspirent certainement de l’usine Fiat “surnommée le Lingotto” (1916) conçue par Mattè Trucco à Turin (1924-1926 pour sa seconde construction révolutionnaire), qui est presque une portion de cité linéaire hypothétique avec sa piste d’essai aménagée sur le toit, ou encore les propositions de l’architecte suisse pour Nemours et Zlìn (1935) à la suite de ses contacts avec les “désurbanistes” russes qui, à leur tour, avaient proposé des solutions visant à abolir les contradictions entre ville et campagne, comme le projet Ville verte de M. Barshch et M. Ginzburg pour Moscou (1930), la Cité linéaire de Nikolai Milyutin (1930) et le projet pour la “ville socialiste de Magnitogorsk” d’Ivan Leonidov (1930).
Les travaux de l’Association internationale des cités jardins linéaires (1928), promue par Georges Benoit-Lévy, ont hybridé les concepts de ville linéaire avec ceux d’une autre proposition innovante, celle de cité jardin d’Ebenezer Howard, donc dans des contextes de marché tout à fait différents de ceux des recherches russes. Au tournant des années 1960, les expériences modernes furent poussées à l’extrême en termes de conception avec le plan de la baie de Tokyo de Kenzo Tange (1957-1960) et les propositions des métabolistes, comme les croquis de Kisho Kurokawa pour sa Linear city (1965). Le contexte américain fut également un terrain d’expérimentation, avec la Linear City du New Jersey (1965) de Peter Eisenman et Michael Graves, et avec la Linear City de Paul Rudolph, le long du “Lower Manhattan Expressway”, également appelé LOMEX, à Manhattan (1967), comme proli-
The idea of guiding the construction of a city and its parts has ancient origins, as can be seen in those geometric layouts of certain urban designs: take, for instance, the Hippodamean schemes and ancient organisational designs of those cities that have been the subject of archaeological studies, as well as of the frst treatise handed down to us from antiquity, in which Vitruvius explicitly deals with the subjects of town-planning and the design of cities and parts of cities. Monumental axial constructions and urbanisation along urban axes date back to the very beginning of the history of the city, not to mention the building of infrastructures along which garrisons and settlements have always been aligned: the relationship between city and infrastructure was masterfully theorised in Italy by Carlo Cattaneo in the 19th century, as he emphasised the inescapable interdependence and consequent necessary interaction between urbanised sections and the production-drive parts around them. It was only at the end of that century that linear organisation was explicitly extroverted into a more continuous forms, as the usual relations between the landscape and cityscape
were turned on their head in Arturo Soria y Mata’s Ciudad Lineal projects along railway infrastructures crowning the city of Madrid, some of which went on to be built over the decades that followed (along a more modest 5 km line of horse-drawn trams) and eventually incorporated in the urbanised landscape.
At the beginning of the 20th century, Edgar Chambless’s Roadtown (1910) and Eugène Alfred Hénard’s Street of the future (1910) as an elaboration on his boulevard à redans (1903) developed multi-level settlement schemes indebted to Leonardo’s sketch of an urban section with underground canals, perhaps echoing Ponte Vecchio in Flornece. Then there were Antonio Sant’Elia’s futurist designs for cities with overlapping levels in which infrastructures, even airports, merged into the cityscape.
In the 1930s, studies and projects for linear cities proliferated, with Le Corbusier’s Plan Obus for Algiers (1930) and sketches for South American cities (1929), certainly inspired by Mattè Trucco’s Lingotto in Turin (its second revolutionary construction dating back to 1924-6), which is almost
l’AI 171 26
fération bâtie du tracé prôné par Rober Moses dès les années 1940. La recherche radicale s’est risquée à des propositions critiques de l’hyperproductivité et de l’urbanisation moderne, avec le projet des Quartiers Parallèles d’Archizoom, Berlin, 1969, réminiscences de tracés anonymes d’anciens aqueducs romains multipliés dans une forme urbaine spécifque violentée par les confits internationaux, et avec l’omniprésent et dystopique Continuous Monument (1969-1970) de Superstudio, parmi les critiques les plus lucides et les plus impitoyables de l’architecture et de la ville moderne. Entre-temps, les tracés rectilignes dans les paysages deviennent des œuvres de Land Art, représentatives d’un sentiment de fuite et de reproche à l’égard des contextes urbains, avec A line made by walking de Richard Long (1967), les Site sculpture projects de Douglas Huebler (1968), Las Vegas Piece de Walter de Maria (1969), Double Negative de Michael Heizer (1969-1970), Red Line de Gianni Pettena (1972), la plupart dans les déserts américains. L’OMA (Offce for Metropolitan Architecture) de Rem Koolhaas recueillit toutes les recherches sur l’urbanisation linéaire dans le projet d’utopie négative Exodus (1971-1972), pour les transposer ensuite dans des projets réalistes, comme le projet pour la ville nouvelle de Melun Sénart (1987) dans la grande banlieue parisienne. The Line est un projet de nouvelle ville linéaire mesurant 200 mètres de large, 500 mètres de haut et 170 kilomètres, qui s’étendra du golfe d’Aqaba (mer Rouge) vers l’ouest dans la province de Tabuk, en traversant les montagnes du Hedjaz. The Line s’inscrit dans un plus vaste projet d’urbanisation de cette partie du territoire saoudien, appelé Neom qui comprend d’autres projets tels qu’Oxagon et Trojena, Neom est egalement le nom de la société de développement détenue par le Public Investment Fund, le fonds souverain d’investissement saoudien.
En plus des doutes concernant les questions d’énergie, de construction, d’environnement, d’écologie et même sociales, étant donné que le tracé de la ville futuriste implique l’expulsion d’au moins vingt mille personnes appartenant à la tribu Howeitat qui occupe ces terres depuis des temps immémoriaux, ce qui est absolument déconcertant dans tout ce projet, c’est l’idée de créer une ville de fondation sur un territoire désertique qui n’a jamais été le site d’établissements préexistants importants.
À une époque où des centaines de millions de migrants cherchent de meilleures conditions de vie dans de nouveaux lieux, en risquant leur vie pour y arriver et en contribuant à la croissance exponentielle des habitats informels qui accueillent une famille sur trois et étendent de manière démesurée les métropoles du monde, The Line veut urbaniser le désert en confnant tous ses habitants dans un monument continu et climatisé, desservi par des trains à grande vitesse et des taxis-drones – et prochainement semble-t-il, même par des capsules modèle “Abrakadabra” à la Ghislanzoni – pouvant transporter les habitants le long de la nouvelle ville, afn qu’ils puissent observer un paysage désertique toujours changeant, tandis que depuis les dunes et depuis l’espace, il sera possible d’observer une œuvre de Land Art habitée. L’urgence de la réfexion et de la recherche sur une nouvelle ville, qui exploite le potentiel des technologies contemporaines et se propose de résoudre les énormes problèmes sociaux et environnementaux qui affigent l’humanité et la planète, en se confrontant au territoire productif environnant et à la ville préexistante, qui bien sûr attire les grandes masses en quête de fortune ou tout simplement d’une vie plus convenable, n’est malheureusement pas perçue par The Line, comme elle ne l’est généralement pas par le monde académique, les entreprises et les institutions d’aujourd’hui.
a section of a hypothetical linear city with road transport on the roof, or the Swiss architect’s projects for Nemours and Zlìn (1935) following his contacts with Russian disurbanists, who, in turn, had come up with solutions to overcome the contradiction between city and countryside, including Barshch and Ginzburg’s Green City scheme for Moscow (1930), Milyutin’s linear city (1930) and Leonidov’s Magnitogorsk project (1930).
The activities of the Association International des Cités Jardins Linéaires (1928) promoted by Georges Bénoit-Lévy hybridised the principles of the linear city with those of Ebenezer Howard’s other innovative idea for a Garden City. Modern experimentation was taken to its extreme (design) consequences at the turn of the 1960s with Kenzo Tange’s Tokyo Bay Plan (1957-60) and such Metabolist projects as Kisho Kurokawa’s sketches for a Linear City (1965). America was also an area of experimentation with Peter Eisenman and Michael Graves’ Linear City in New Jersey (1965) and Paul Rudolph’s Linear City along the Lomex in Manhattan (1967), as a constructed proliferation of the
layout Rober Moses frst proposed back in the 1940s. Radical experimentation ventured into such critical terrain as hyper-productivity and modern urbanisation, with Archizoom’s Parallel Neighbourhoods for Berlin (1969), reminiscent of anonymous traces of ancient Roman aqueducts multiplied in a specifc urban form violated by international conficts, and Superstudio’s ubiquitous and dystopian Continuous Monument (1969-70), among the most lucid and ruthless critiques of architecture and the modern city. In the meantime, straight lines in landscapes became Land Art works, emblematic of a feeling of escape and dislike for urban settings, with Richard Long’s A line made by walking (1967), Douglas Huebler’s Site sculpture project (1968), Walter De Maria’s Las Vegas Piece (1969), Michael Heizer’s Double Negative (1969-70) and Gianni Pettena’s Red Line (1972), many of them located in American deserts. Rem Koolhaas’s OMA brough together all the research and experimentation into linear urbanisation in its negative utopia project Exodus (1971-72) and then transferred it all into more realistic projects, such as Melun Senart’s design
l’AI 171 27
for a ville nouvelle (1987) in the suburbs of Paris.
The Line is a new linear city whose 200-metre section and precise east-west alignment is intended to extend for 170 km from the Gulf of Aqaba eastwards into the province of Tabuk, cutting through the Hijaz mountains. The Line is part of a more elaborate urbanisation project for this part of Saudi Arabia, which includes other projects such as Oxagon and Trojena and goes under the name Neom after the property development company of the same name owned by the Saudi Sovereign Public Investment Fund. Alongside perplexities regarding energy, construction, environmental, ecological and even social issues when considering the conficting relationships between the layout of the new city and old settlements of the Howeitat tribe – which has 20,000 members –, what is most disconcerting about the entire project is the principle of founding a city in the desert where there are no signifcant pre-existing settlements. All this at a time when hundreds of millions of migrants are seeking better living conditions in new places, risking their lives in the process, and contributing to the exponential growth of makeshift settlements that accommodate one in three families and are disproportionately contributing to the expansion of global metropolises, The Line is aimed at urbanising the desert by enclosing all its inhabitants in a continuous air-conditioned monument connected by lightning-fast convoys and drone-taxis – and, so it is claimed, Ghislanzoni-style “Abrakadabra” fying gondolas in the near future – capable of transporting its inhabitants across the new settlement, so they can observe the ever-changing desert landscape, while they can admire an inhabited Land Art work from thr dunes and empty space. The urgent need to rethink and experiment with new cities that can exploit the potential of cutting-edge technologies and set out to address the immense social and environmental problems afficting humanity and the planet, tackling issues related to the surrounding production-scape and pre-existing city, which of course attracts great masses in search of fortune or even just a more dignifed life, is unfortunately not felt by The Line, as it is generally not felt by modern-day academia, business and our institutions.
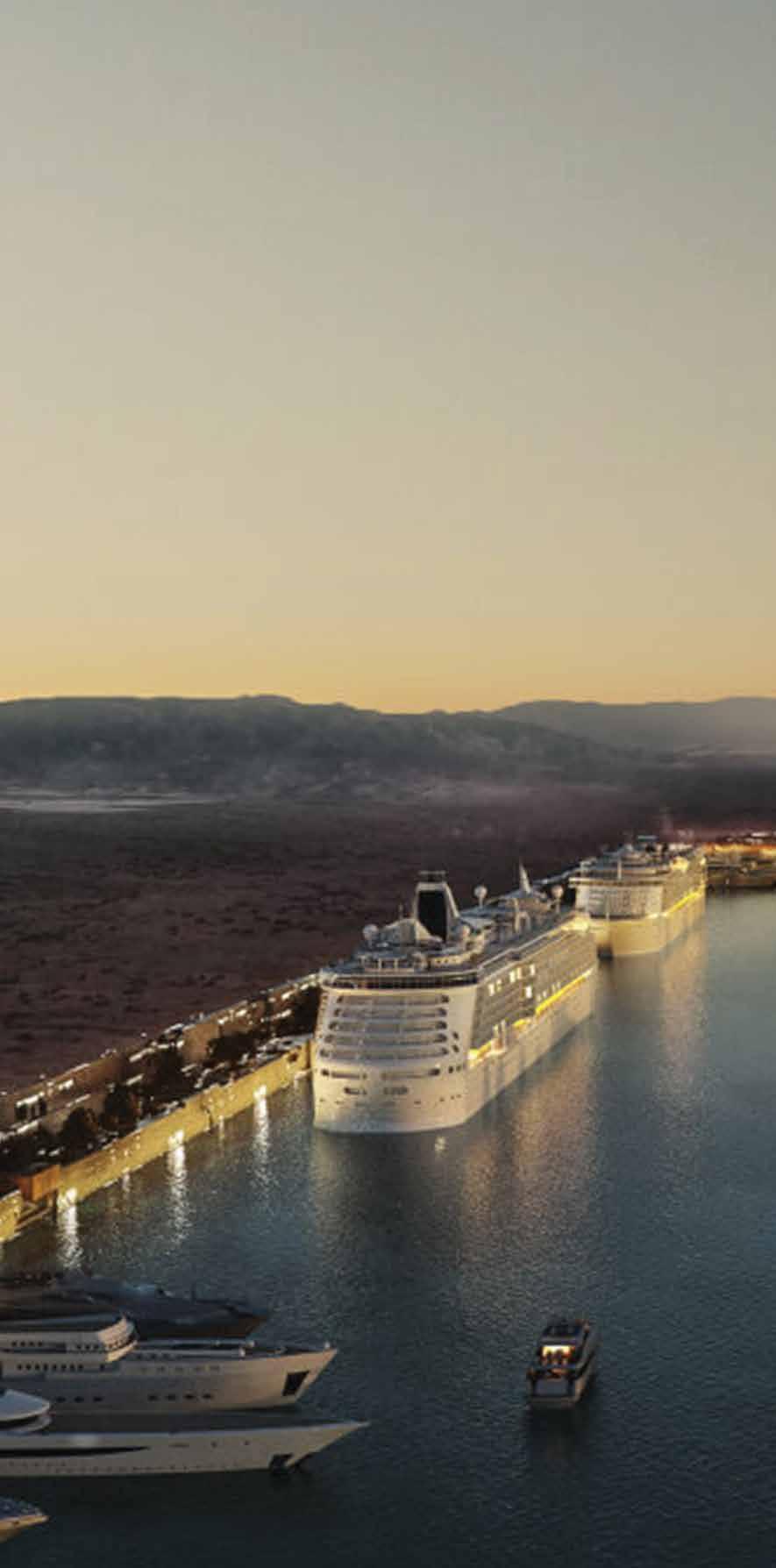
l’AI 171 28


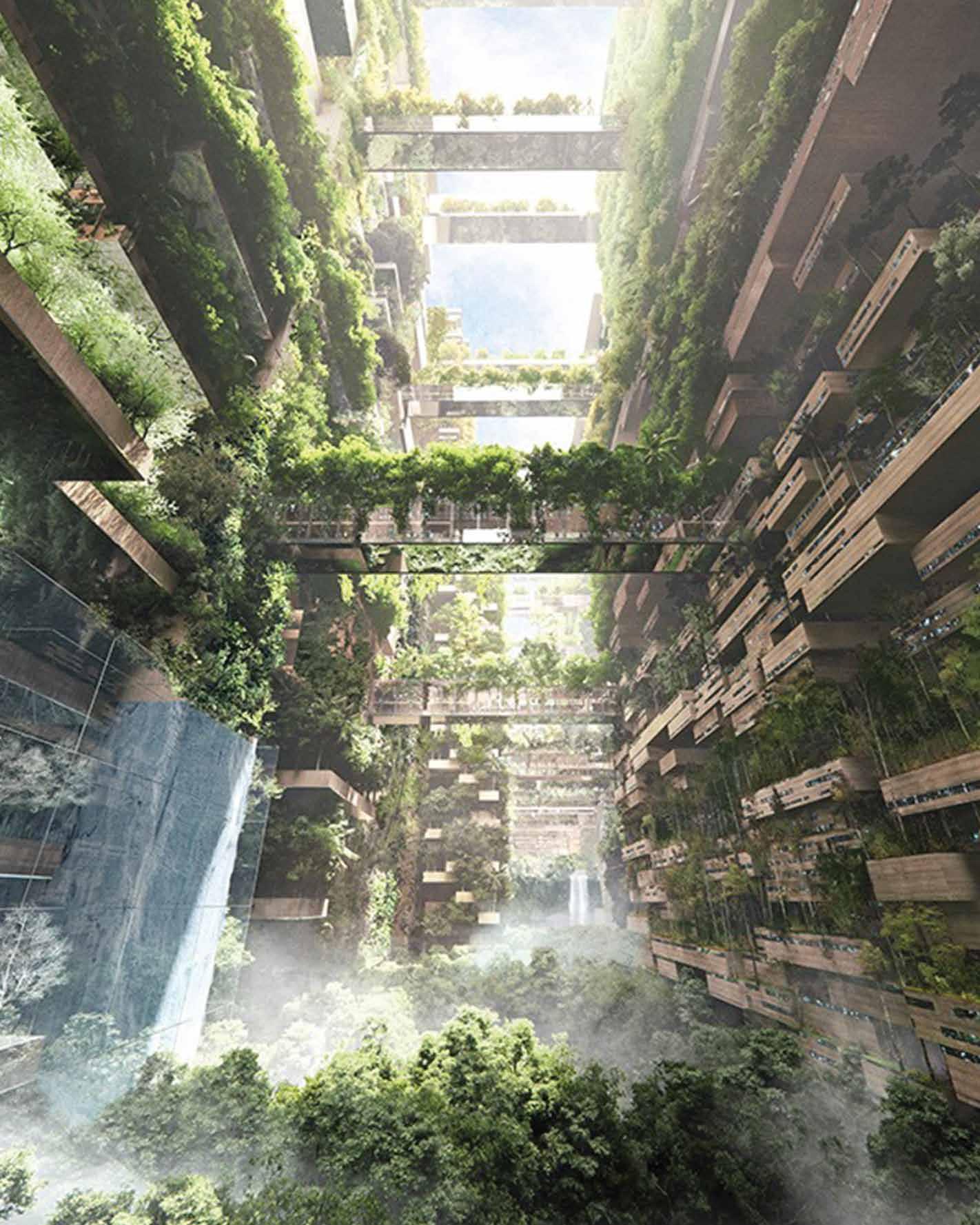
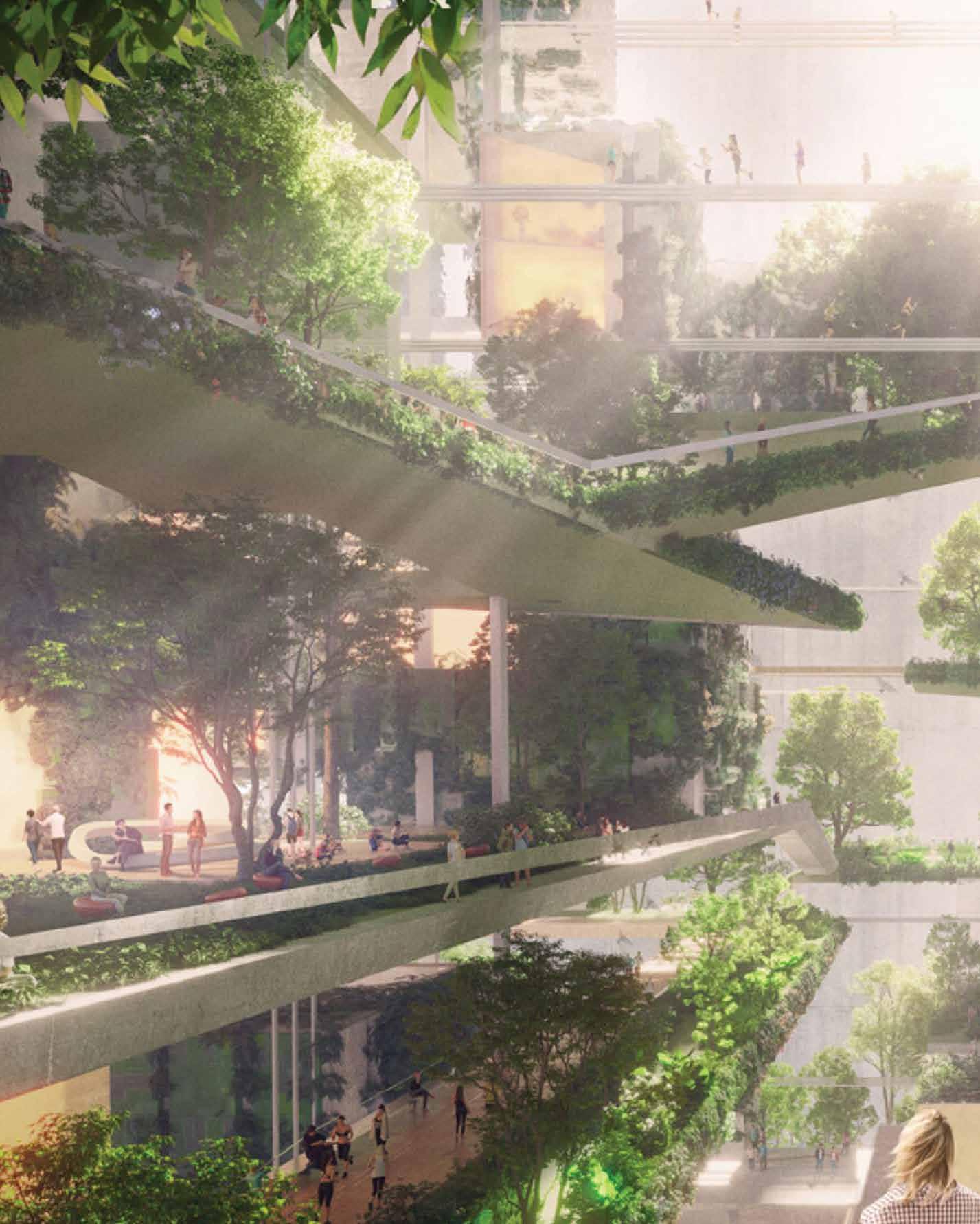


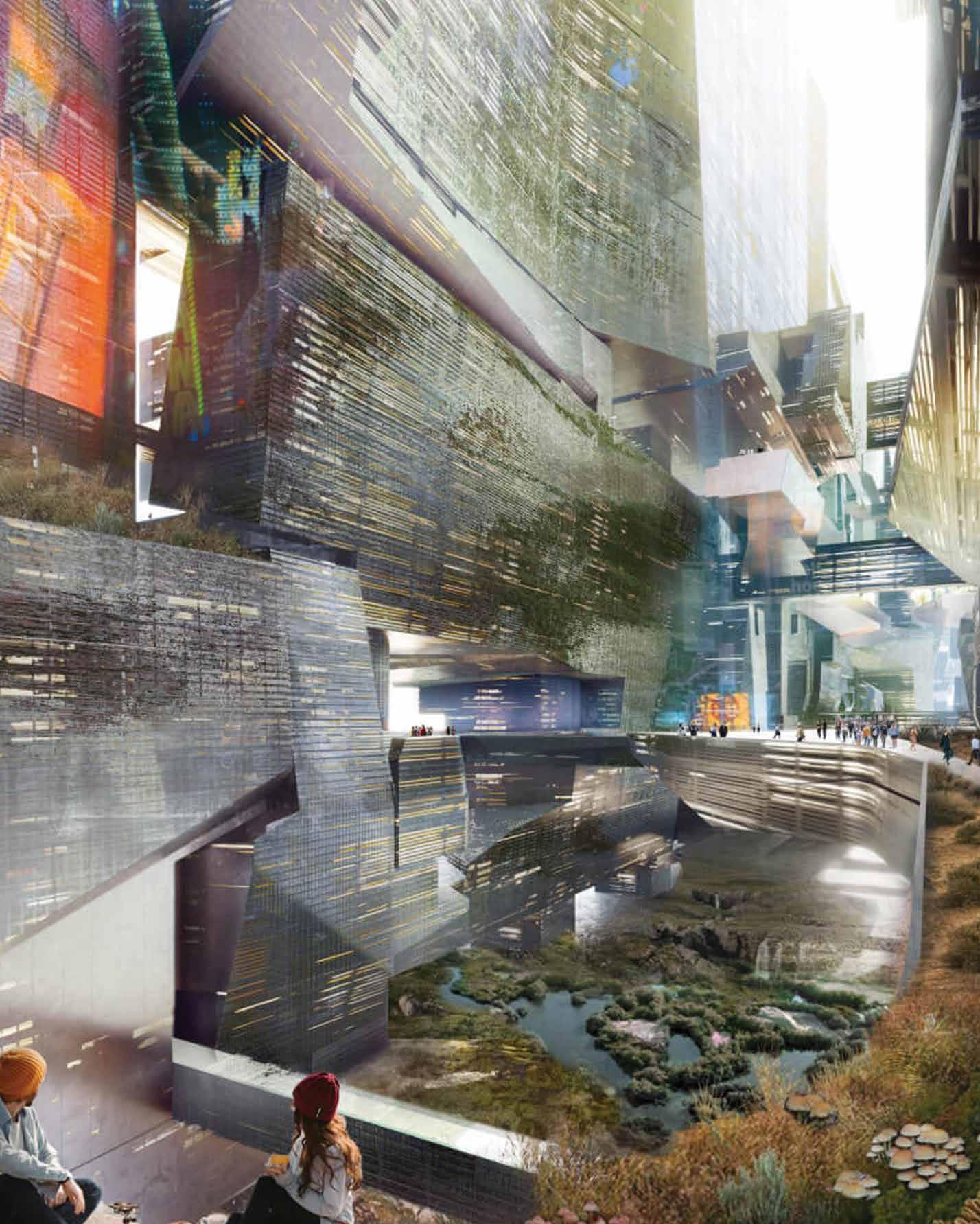
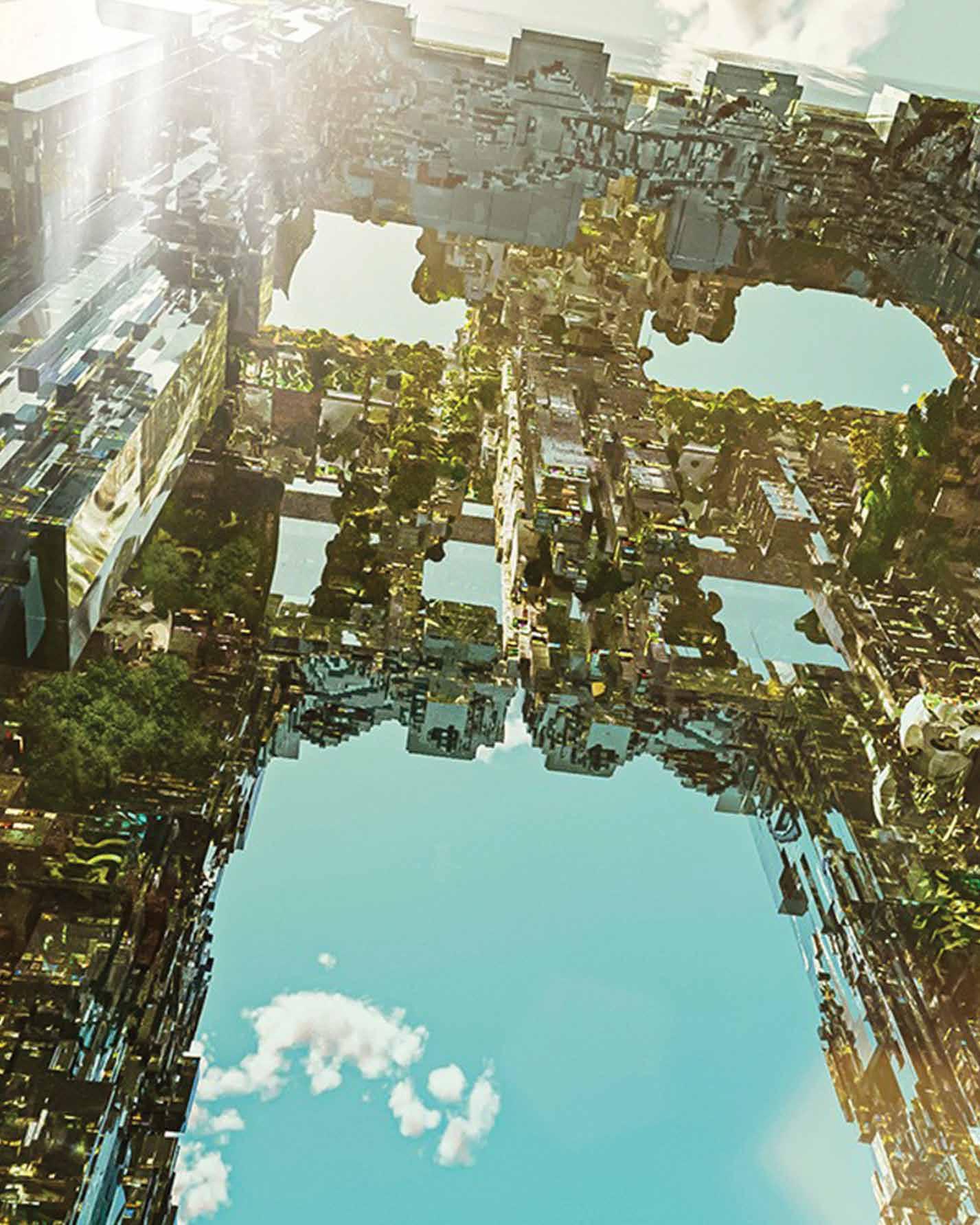
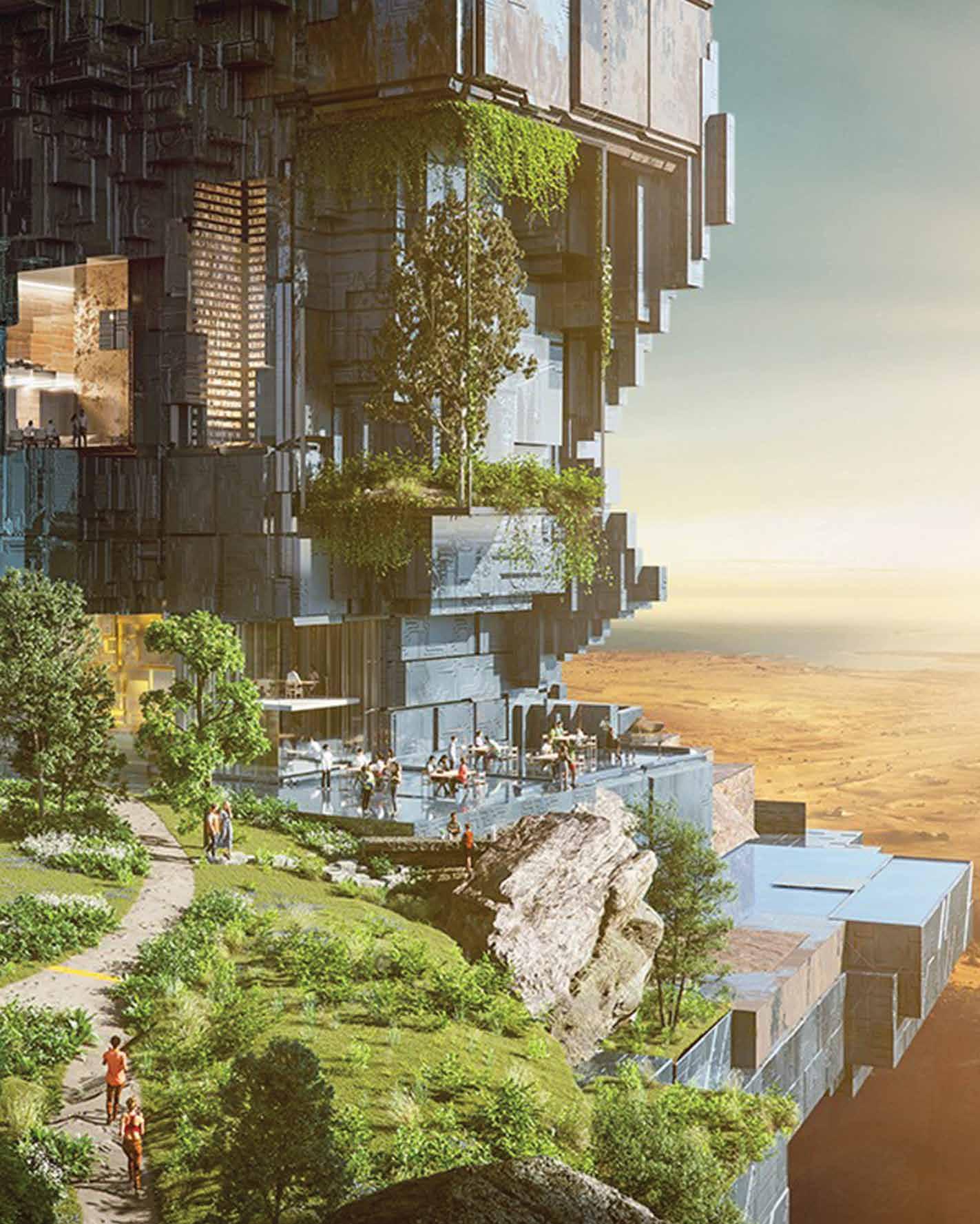
Dajiang Innovation HQ
Shenzhen, China
Foster + Partners

l’AI 171 38


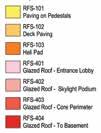


l’AI 171 39
L’agence Foster + Partners a achevé le nouveau siège de DJI, leader mondial des drones civils équipés de caméras. Situées dans le district de Nanshan, au sud-ouest de Shenzhen, en Chine, les deux tours – respectivement de 44 et 40 étages (hauteur maximale 190 mètres) –sont appelées à devenir le “cœur de l’innovation” de l’entreprise et à former une communauté créative dans le ciel.
Les bureaux et les espaces de recherche des deux tours sont disposés à l’intérieur de volumes en porte-à-faux qui semblent suspendus par rapport à un noyaux central, portés par de grandes fermes et des tubes en acier. L’innovante structure suspendue permet de réduire la nécessité de réaliser des colonnes, et crée ainsi des espaces de bureaux et de recherche à la fois imposants et ininterrompus. Elle permet également de réaliser des laboratoires d’essais pour les drones dans un volume à quadruple hauteur, une exclusivité DJI, tout en conférant une identité distinctive aux tours, avec l’horizon de la ville en toile de fond.
Le bâtiment abrite des bureaux, des laboratoires de recherche, un espace pour les vols d’essai et la formation du personnel, ainsi que des installations publiques. Une passerelle de 90 mètres de long suspendue à 105 mètres de hauteur relie les deux tours. Cet élément léger crée un raccord élégant entre les deux volumes. Au sommet des volumes suspendus, des skygardens offrent des espaces extérieurs privés au personnel.
Au rez-de-chaussée, les volumes surélevés dessinent à la base des bâtiments un jardin en pente, ouvert à tous.
Le rez-de-chaussée accueille également des équipements publics tels qu’un centre de santé. Ainsi, le rezde-chaussée est conçu comme un espace ouvert et accueillant – un signe du respect de DJI pour son contexte urbain et de contribution à la communauté locale.
Cette structure innovante vise à redéfnir la conception des bâtiments les plus hauts de la région, en créant un nouveau point de repère bien visible qui témoigne du rôle de Shenzhen comme Ville créative de design de l’UNESCO.
Le design de la surface du sol maximise la lumière du jour et les vues, améliorant ainsi le niveau de confort tout en réduisant la consommation d’énergie.
Le double système d’ascenseur innovant permet de réduire le nombre de cages d’ascenseur nécessaires et d’augmenter la surface utile des bureaux. Son système de commande intelligent permet également de réduire la consommation d’énergie pendant les heures creuses.
L’eau de pluie est récupérée et stockée pour être réutilisée, et les eaux grises sont recyclées pour les besoins d’irrigation. Les espaces paysagers absorbent les précipitations et font offce de tampon pendant la mousson.
Foster + Partners ha completato la nuova sede di DJI, leader mondiale nei droni civili e nella tecnologia delle fotocamere creative. Situate nel distretto di Nanshan nel sud-ovest di Shenzhen, in Cina, le due torri – rispettivamente di 44 e 40 piani (altezza massima 190 m) – sono destinate a diventare il “cuore dell’innovazione” per l’azienda e formare una comunità creativa nel cielo.
Gli uffci e gli spazi di ricerca nelle due torri sono disposti in volumi fottanti sbalzati dai nuclei centrali da grandi mega tralicci e tiranti in acciaio a proflo circolare.
L’innovativa struttura a sospensione riduce la necessità di colonne, creando così spazi per uffci e ricerca imponenti e ininterrotti. Consente inoltre la realizzazione di laboratori a quadrupla altezza per i test di volo dei droni, conferendo alle torri la loro identità distintiva, sullo sfondo dello skyline della città.
Questi laboratori si esprimono esternamente attraverso le esclusive capriate a forma di V che conferiscono alle torri la loro identità distintiva, sullo sfondo dello skyline della città.
Le funzioni dell’edifcio includono uffci, laboratori di ricerca, area di prova volo, formazione del personale e strutture pubbliche.
A 105 metri, le torri sono collegate da uno sky-bridge sospeso lungo 90 metri, un elemento leggero che crea un elegante collegamento tra i due volumi. In cima ai volumi fottanti, gli skygarden forniscono spazi esterni privati per il personale.
Al piano terra, i volumi rialzati disegnano il verde circostante alla base degli edifci attraverso un giardino a podio verde in pendenza aperto a tutti. Il piano terra ospita anche strutture pubbliche come un centro sanitario comunitario. In questo modo, il piano terra è progettato per essere aperto e invitante, un gesto di rispetto di DJI nei confronti dell’ambiente urbano e del suo contributo alla comunità locale.
La struttura innovativa cerca di ridefnire il design degli edifci alti nella regione, creando un nuovo importante punto di riferimento che celebra il posto di Shenzhen come Città del Design dell’UNESCO. Il design della piastra del pavimento massimizza la luce diurna e la visuale, migliorando i livelli di confort e riducendo il consumo energetico.
L’innovativo sistema a doppio ascensore riduce il numero di vani necessari e aumenta la superfcie utilizzabile dell’uffcio. Il sistema di controllo intelligente consente inoltre di ridurre il consumo di energia durante i periodi di minore affuenza.
L’acqua piovana viene raccolta e immagazzinata per il riutilizzo e l’acqua grigia viene riciclata per l’irrigazione. Le aree paesaggistiche assorbono le precipitazioni e fungono da cuscinetto durante la stagione dei monsoni.
l’AI 171 40
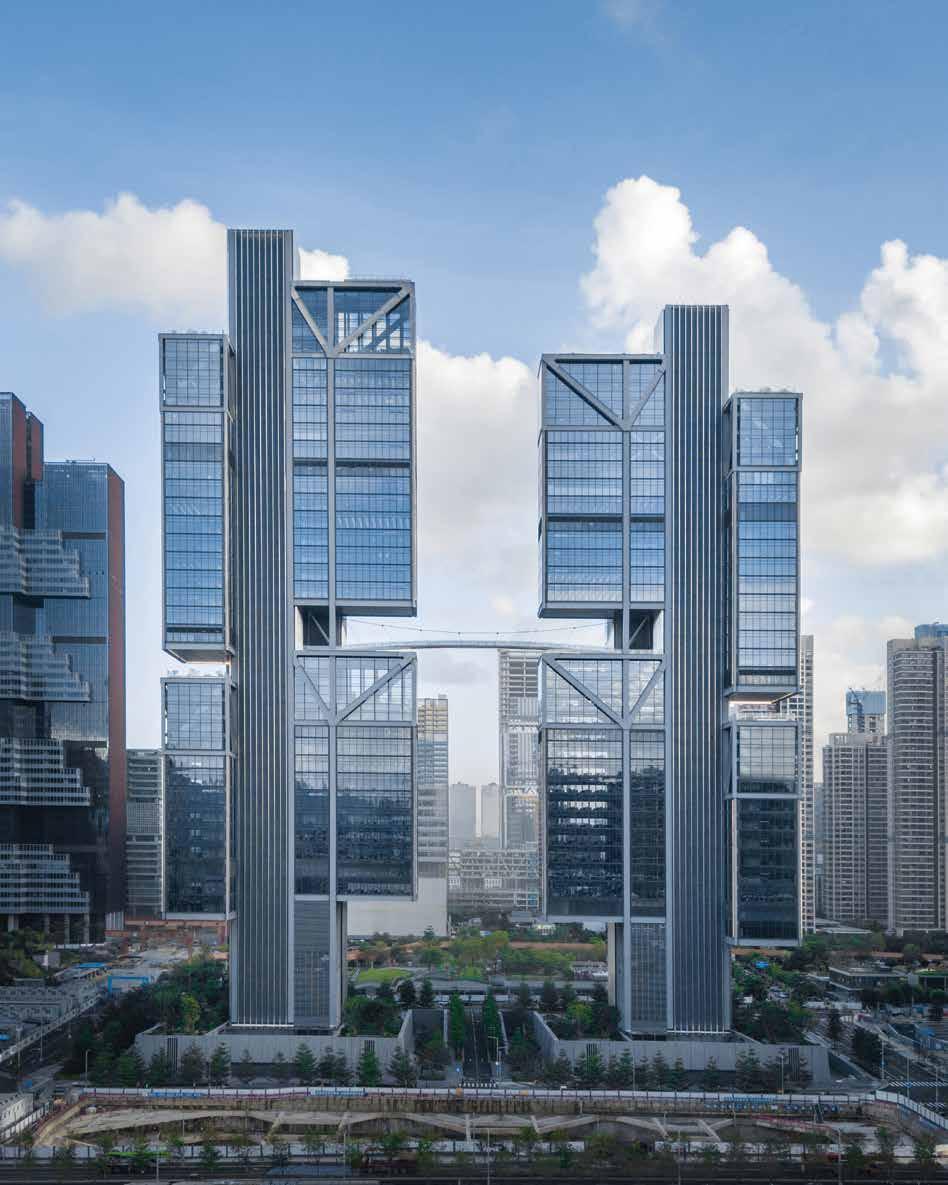
ACF
Foster + Partners has completed the new headquarters for DJI, the world’s leader in civilian drones and creative camera technology. Located in the Nanshan District in southwest Shenzhen, China, the two towers – 44 and 40 storeys respectively (max height 190 m) – are set to become the “heart of innovation” for the company and form a creative community in the sky.

The offce and research spaces in the two towers above are arranged in foating volumes cantilevered from central cores by large megatrusses and circular profled steel hangers. The innovative suspension structure reduces the need for columns, thus creating impressive and uninterrupted offce and research spaces. It also allows for quadruple-height drone fight testing labs that are unique to DJI, while giving the towers their distinctive identity, against the backdrop of the city’s skyline. The building’s functions include offces, research labs, test fight area, staff training, and public facilities. At 105 metres, the towers are linked by a 90-metre-long suspension sky-bridge, a lightweight element that creates an elegant connection between the two volumes. At the top of the foating volumes, skygardens provide private outdoor spaces for staff.
At ground level, the lifted volumes draw the surrounding greenery into the base of the buildings via a sloping green podium garden that is open to everyone. The ground foor also features public facilities such as a community healthcare centre. In this way, the ground level is designed to be open and inviting – a gesture of DJI’s respect towards their urban surroundings and its contribution to the local community.
The innovative structure seeks to redefne the design of tall buildings in the region, creating a prominent new landmark that celebrates Shenzhen’s place as a UNESCO City of Design.
The design of the foorplate maximises daylight and views, improving comfort levels while reducing energy consumption. The innovative twin lift system reduces the number of shafts required and increases usable offce foor area. Its intelligent control system also allows reduction of energy consumption during off-peak periods. Rainwater is harvested and stored for re-use, and greywater is recycled for irrigation. The landscaped areas absorb rainfall and act as buffer during monsoon season.
Client: DJI
Project: Foster+Partners (fosterandpartners.com)
Engineering: Arup
l’AI 171 42
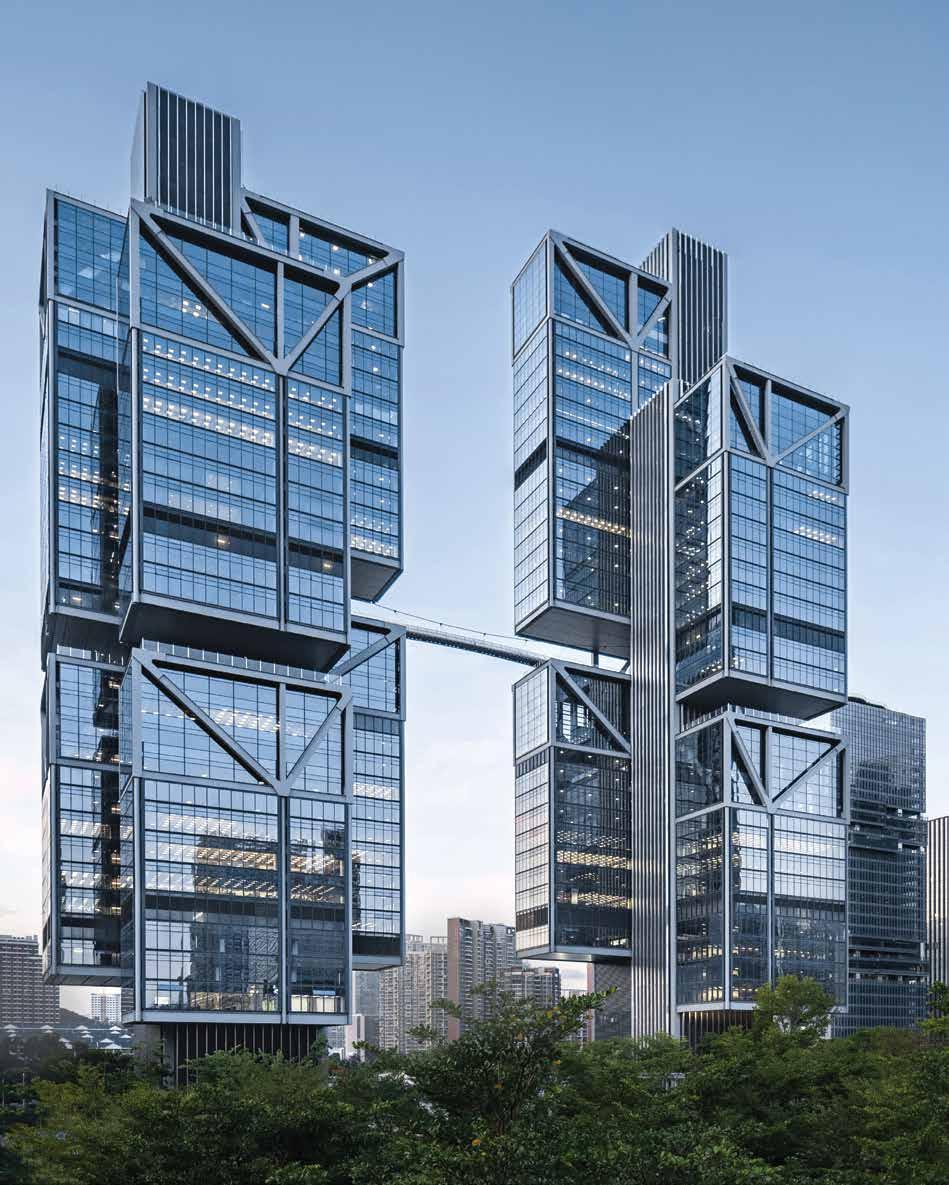
ACF
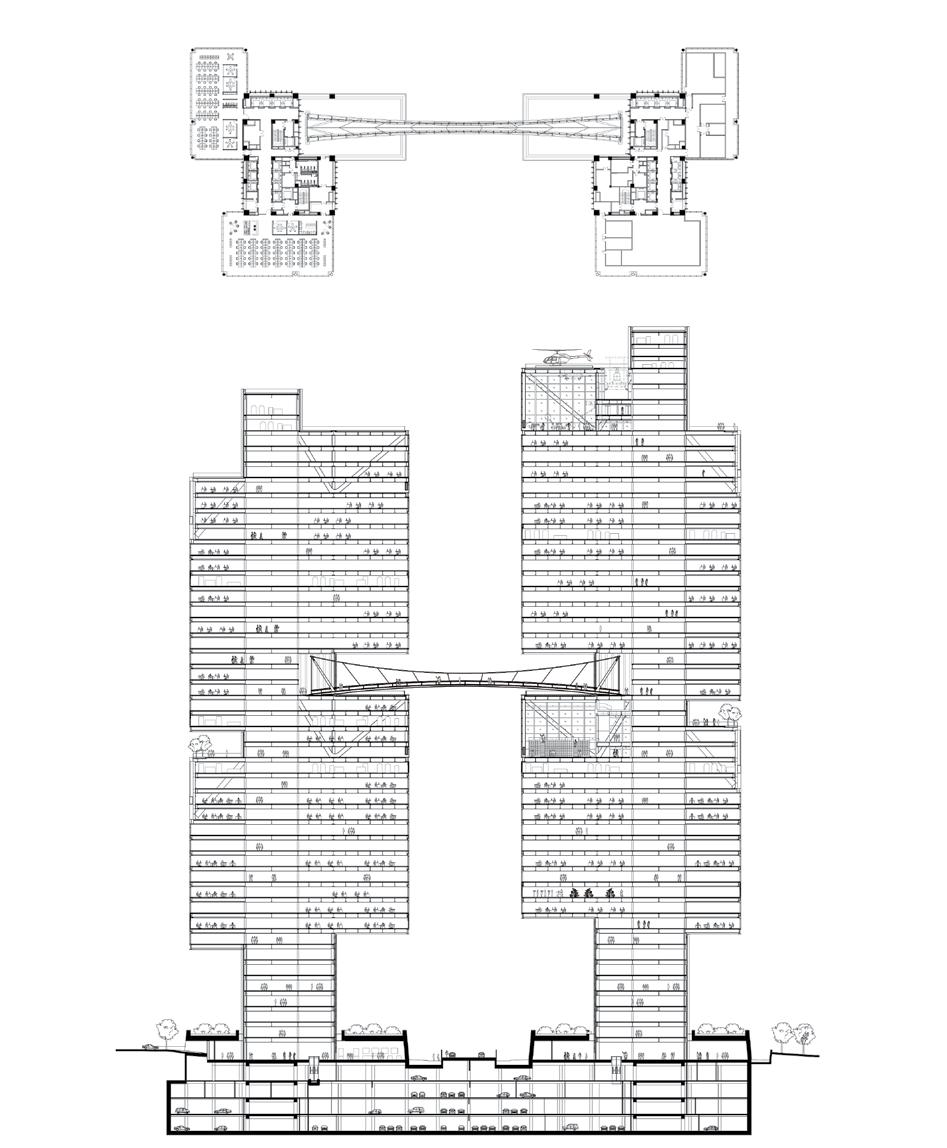
l’AI 171 44 Tower 1 and 2 Section Tower 1 and 2 24th level floor plan 10 20m 0

l’AI 171 45
1 and 2 Ground
plan
2 45th
Tower 2 11th level floor plan
21th
2 7th level floor plan N 10 20m 0
Tower
floor
Tower
level floor plan
Tower 2
level floor plan Tower


l’AI 171 46 Fangfang Tian Fangfang Tian


l’AI 171 47 ACF ACF
Capita Spring Singapore
BIG-Bjarke Ingels Group
Capita Spring est un oasis de 280 mètres de haut qui s’inscrit dans la continuité de l’urbanisme vertical innovant de la ville, avec un quartier composé de restaurants, d’espaces de bureaux, d’une résidence avec services, et de jardins suspendus allant du sol au 51e étage. Situé au cœur du quartier d’affaires de Singapour, sur le site d’un ancien parking public et d’un hawker center, cet immeuble de 93 000 mètres carrés à usage mixte se caractérise par un jeu dynamique de lignes orthogonales, de végétation luxuriante et de textures contrastantes.
À plusieurs niveaux, les éléments verticaux qui caractérisent l’extérieur du bâtiment sont espacés pour laisser voir les oasis de verdure qui feurissent à la base, au milieu et celles du “sky garden” sur le toit. La tour confrme la renommée de Singapour en tant que ville-jardin, puisqu’elle abrite plus de 80 000 plantes, avec un taux de végétalisation de plus de 1:1,4, ce qui se traduit par une surface paysagère totale de plus de 8 300 mètres carrés, soit 140% de la surface du site.
Au niveau de la rue, CapitaSpring restitue au public une partie de la Market Street, qui revêt une grande importance historique, en la transformant en rue piétonne et en créant une zone paysagère plus étendue, qui crée un nouvel espace vert dans ce quartier d’affaires pour les résidents voisins et les passants.
Les allées sinueuses du jardin créent des entrées naturelles dans la City Room, un grand espace ouvert de 18 mètres de haut situé au pied de la tour, qui permet de se protéger du soleil et des averses tropicales, et d’accueillir les usagers dans des halls séparés pour les bureaux et les résidences, ainsi que les clients dans les restaurants.
L’emblématique Market Street Hawker Center est recréé aux deuxième et troisième étages de l’immeuble avec 56 stands de produits alimentaires, ce qui confrme le site comme cœur battant de l’expérience culinaire de la ville et le rôle qu’il joue dans la sauvegarde de la culture et de la communauté locale.
Les huit premiers étages de la tour sont consacrés aux appartements résidentiels qui bénéfcient d’un large éventail d’installations telles qu’une piscine, un jacuzzi, une piste
de jogging, une salle de sport, une cuisine sociale, un salon pour les résidents et des coins barbecue. Les 29 derniers étages abritent des espaces de bureaux haut de gamme qui offrent des vues panoramiques sur le feuve Singapour et Marina Bay.
Au centre du bâtiment, entre les hardscapes des bureaux et des résidences, se trouvent quatre niveaux de softscape reliés entre eux, formant un paysage appelé “Oasis verte” – un jardin en plein air de 35 mètres de long pour le travail, les promenades, la détente, l’activité physique et les événements.
L’Oasis verte intègre verticalement la nature dans l’architecture et répond aux contraintes spatiales du site tout en offrant amplement l’accès aux espaces verts aux résidents et aux utilisateurs, en harmonisant la douceur élégante de l’architecture moderne avec la nature tropicale omniprésente de la région.
L’ensemble du softscape vertical de l’Oasis verte reproduit la hiérarchie des plantes des forêts décidues humides tropicales ; la croissance hiérarchique des feuilles des plantes est directement proportionnelle à la disponibilité de lumière dans les couches de végétation. Les plantes qui supportent l’ombre et qui ont de grandes feuilles poussent sur le “sol de la forêt tropicale” car elles ont besoin de moins de lumière directe. Lorsqu’on se déplace vers la canopée – le “toit” de la forêt tropicale – les arbres se caractérisent par la structure plus petite de leurs feuilles.
Le jardin sur le toit de Capita Spring, avec vue sur la ville, abrite la 1-Arden Food Forest. Actuellement, plus de 150 espèces de fruits, légumes, herbes et feurs sont cultivées sur cinq parcelles à thème pour approvisionner les restaurants du bâtiment en légumes frais.
L’immeuble est également doté d’équipements destinés à soutenir la politique de transport durable du Green Plan 2030 de Singapour, dont 165 places de stationnement pour les vélos, des installations de fn de trajet entièrement équipées et une piste cyclable de 600 mètres autour de l’immeuble, le long de Malacca Street et de Phillip Street, qui fait partie du circuit cyclable du quartier central et se raccorde au réseau de pistes cyclable principal de Singapour.
l’AI 171 48

Capita Spring è un’oasi a molti piani alta 280 m che continua l’urbanistica verticale pionieristica della città con un quartiere diversifcato di ristoranti, uffci, una residenza servita e giardini pensili da terra fno al 51° piano. Situato nel cuore del distretto fnanziario di Singapore, sul sito di un ex parcheggio pubblico e di un centro di venditori ambulanti, il grattacielo a uso misto di 93.000 m2 è defnito da un’interazione dinamica di linee ortogonali, vegetazione lussureggiante e trame contrastanti.
A vari piani, gli elementi verticali che compongono l’esterno dell’edifcio, sono separati per consentire scorci nelle oasi verdi che foriscono dalla base, dal nucleo e dallo “sky garden” sul tetto. La torre rafforza la reputazione di Singapore come città giardino, che ospita oltre 80.000 piante, con un rapporto di Green Plot di oltre 1:1,4, che si traduce in un’area paesaggistica totale di oltre 8.300 m2 equivalente al 140% dell’area del suo sito.
Al livello della strada, CapitaSpring restituisce al pubblico una porzione della Market Street, storicamente signifcativa, rendendo pedonale il tratto e creando un’area paesaggistica ampliata che crea nuovo spazio verde per respirare nel CBD ad alta densità per gli inquilini e i passanti vicini. Serpeggianti viali del giardino creano ingressi naturali nella City Room, un ampio spazio aperto alto 18 metri ai piedi della torre che crea riparo dalla luce solare tropicale e dalle docce e accoglie gli inquilini in atri separati per gli uffci e le residenze, nonché acquirenti e commensali nel centro gastronomico all’interno del podio della torre. L’iconico Market Street Hawker Center viene ricreato al secondo e al terzo piano dell’edifcio con 56 bancarelle di cibo, consolidando la posizione come cuore pulsante dell’esperienza culinaria della città e il ruolo che svolge nel mantenimento della cultura e della comunità locale.
I primi otto piani della torre sono dedicati alla residenza con servizi, compresa una vasta gamma di servizi come una piscina, una jacuzzi, una pista da jogging, una pale-
stra, una cucina sociale, un salotto per i residenti e aree per barbecue. Gli ultimi 29 piani offrono spazi per uffci premium con vista panoramica sul fume Singapore e su Marina Bay.
Al centro dell’edifcio, tra gli hardscape degli uffci e delle residenze, ci sono quattro livelli collegati di softscape organico soprannominati “Oasi Verdi”: un giardino all’aperto di 35 m per lavoro, passeggiate casuali, relax, esercizio ed eventi. L’Oasi Verde intreccia senza soluzione di continuità la natura verticalmente nell’architettura e soddisfa i limiti spaziali del luogo, garantendo al contempo a inquilini e residenti un ampio accesso agli spazi verdi, animando l’elegante levigatezza dell’architettura moderna con l’onnipresente natura tropicale della regione. Il softscape verticale complessivo dell’Oasi Verde imita la gerarchia vegetale delle foreste pluviali tropicali; la crescita gerarchica delle foglie delle piante è direttamente proporzionale alla disponibilità di luce all’interno degli strati vegetali. Le piante tolleranti all’ombra con foglie grandi si trovano sul “suolo della foresta pluviale”, che richiedono la minor quantità di luce diretta. Spostandosi verso lo strato della chioma – il “tetto” della foresta pluviale – gli alberi sono defniti dalla loro struttura fogliare più piccola.
Il giardino pensile del Capita Spring, con vista sulla città, ospita la 1-Arden Food Forest. Attualmente, oltre 150 specie di frutta, verdura, erbe e fori vengono coltivate in cinque appezzamenti tematici per fornire verdure fresche ai ristoranti dell’edifcio.
L’edifcio dispone anche di servizi a supporto della visione del trasporto sostenibile nel Singapore Green Plan 2030, tra cui 165 lotti per biciclette, strutture di sosta completamente attrezzate e una pista ciclabile di 600 m attorno al perimetro dell’edifcio lungo Malacca Street e lungo Phillip Street, che fa parte della rete ciclabile dell’area centrale che si collega alla più ampia rete ciclabile di Singapore.
l’AI 171 50

Capita Spring is a 280-meter-tall high-rise oasis that continues the city’s pioneering vertical urbanism with a diverse neighborhood of restaurants, offce space, a serviced residence and sky gardens from the ground all the way up to the 51st foor. Located at the heart of Singapore’s fnancial district on the site of a former public car park and a hawker center, the 93,000 m2 mixed-use high-rise is defned by a dynamic interplay of orthogonal lines, lush greenery, and contrasting textures. At multiple elevations, the vertical elements comprising the building’s exterior, are pulled apart to allow glimpses into the green oases blooming from the base, core, and rooftop “sky garden.” The tower reinforces Singapore’s reputation as a garden city, housing over 80,000 plants, with a Green Plot Ratio of more than 1:1.4 – translating to a total landscaped area of more than 8,300 m2 equivalent to 140% of its site area.
On street level, CapitaSpring restores a portion of the historically signifcant Market Street to the public realm by pedestrianizing the stretch and creating an expanded landscaped area which creates new green breathing space in the high-density CBD for the neighboring tenants and passersby.
Meandering garden paths create natural entryways into the City Room, an 18-meter-high generous open space at the foot of the tower that creates shelter from the tropical sunlight and showers and welcomes tenants into separate lobbies for the offces and residences, as well as shoppers and diners into the food center within the tower’s podium. The iconic Market Street Hawker Center is recreated at the building’s second and third foors with 56 food stalls – solidifying the location as the beating heart of the city’s culinary experience, and the role it plays in maintaining local culture and community.
The frst eight foors of the tower are dedicated to the serviced residence including a wide range of facilities such
as a swimming pool, jacuzzi, jogging track, gymnasium, social kitchen, resident’s lounge, and barbecue pits. The top 29 foors offer premium offce spaces with panoramic views of the Singapore River and Marina Bay.
At the core of the building between the hardscapes of the offces and residences are four connected levels of organic softscape dubbed the “Green Oasis” – a 35 m open-air garden for work, casual strolls, relaxation, exercise, and events. The Green Oasis seamlessly weaves nature vertically into the architecture and satisfes the spatial limitations of the locale while granting tenants and residents abundant access to green spaces – animating the elegant smoothness of modern architecture with the ubiquitous tropical nature of the region.
The overall vertical softscape of the Green Oasis mimics the plant hierarchy of tropical rainforests; the hierarchical leaf growth of the plants is in direct proportional relationship to light availability within the vegetation layers. Shade-tolerant plants with large leaves are found on the “rainforest foor,” requiring the least amount of direct light. Moving towards the canopy layer – the “roof” of the rainforest – trees are defned by their smaller leaf structure.
Capita Spring’s rooftop garden, with views of the city, is home to 1-Arden Food Forest. Currently, over 150 species of fruits, vegetables, herbs, and fowers, are grown across fve thematic plots to supply the building’ s restaurants with fresh greens.
The building also has amenities in support of the sustainable transport vision in the Singapore Green Plan 2030, including 165 bicycle lots, fully equipped endof-trip facilities and a 600-meter cycling path around the building’s perimeter along Malacca Street and along Phillip Street, which forms part of the Central Area cycling network connecting to Singapore’s larger cycling network.
l’AI 171 52
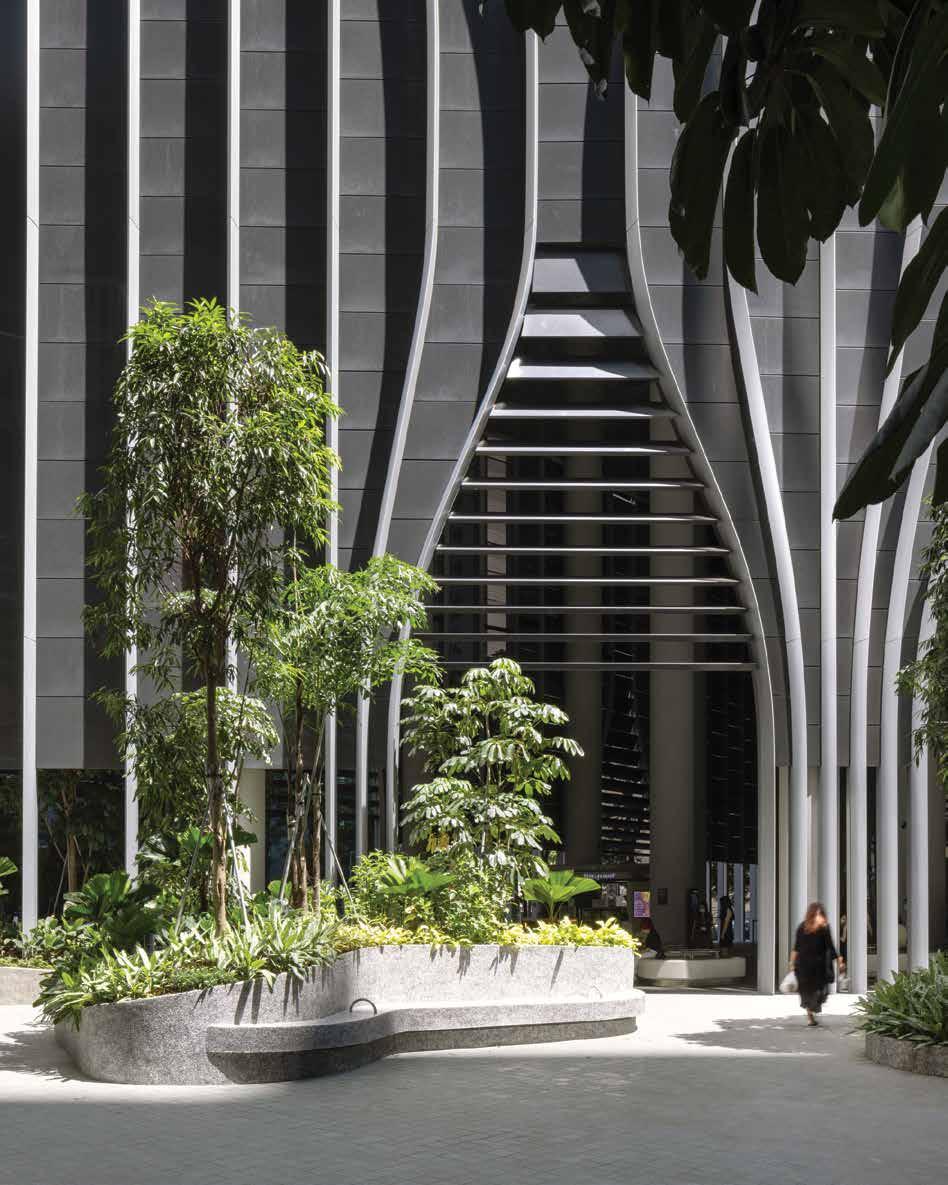
SERVICED RESIDENCES
8 floors of serviced residences sit above the parking podium with access to generous outdoor garden spaces.
ROOF GARDENS & AMENTIES
Centralized MEP plantrooms are located on a single floor under a rooftop restaurant. The restaurant is connected to a roof garden that spirals up in a continuous and accessible loop.
HAWKER MARKET
Two levels of hawker food market are located along the narrow tail end of the site.
THE GREEN SPRING
Office block is lifted to maximize commercial value. Lush green connections between the offices and residences contain different types of amenities for life, work, and play.


GROUND FLOOR
The lobbies are on the ground floor while main retail frontage is along Maket Street. Setbacks accommodate pedestrian walkways and a public City Room with through-block passage.




OFFICES
29 floors of continuous, efficient, and repetitive office floors sit above the serviced residences.
l’AI 171 54
Client: CapitaLand
Project:
BIG-Bjarke Ingels Group (big.dk)
Collaborators: Carlo Ratti
Associati, RSP Architects Planners & Engineers, Arup Singapore, Beca Carter Hollings & Ferner, Arcadis Singapore, Coen Design International, Takenouchi Webb, Nipek, Asylum Creative, Jacobs International Consultants, Ignesis Consultants, PH Consulting, TSM Consultancy, Dragages Singapore, Meinhardt, Squire Mech Partners-in-Charge: Bjarke Ingels, Brian Yang
Project Leader: Gorka Calzada Medina, Martino Hutz, Song He
Project Manager: Eric Li, Günther Weber
Sustainability: Tore Banke, Anders Holden Deleuran
Landscape: Dina Brændstrup, Kirsty Badenoch, Ulla Hornsyld
Project Team: A.Desert, A.Wadas, A.Domian, A.Zanini, A.K.Schramm, A.L.Zamperlini, D.Ujvari, D.Schwarzman, D.VegayRojo, D.Tarditi, D.Grigorescu, D.Trybe, E.Cauchard, E.Maekawa, E.Vik, E.Szajda, F.Locati, F.Lorenzi, F.Castellanos, F.S.Jensen, G.Ubareviciute, G.Liu, H.Chen, J.Baczkowski, J.Wlodarczyk, J.Käckenmester, J.Muzzillo, L.Pileri, L.T.Wagenführer, L.Kerner, M.Mutkowska, M.T.Fernandez Rojo, M.Tavanti, M.Carlsson, N.Timotheou, N.Jing, O.Guga, P.Lyszczyk, P.S.JobimPinheiro, P.R.Knauf, P.Samachai, Q.Nassir, R.Girish, R.J.MurosCortes, R.Carrai, R.Fabbri, S.RubioSanchez, S.Kamiya, S.Rokmaniko, S.Burke, S.K.Svendsen, S.Kolecki, T.FratilaCristian, V.Millentrup, V.Linge, V.Sethi, W.Lu, X.Su, X.Zhang, Z.vandeMerwe, Z.Tong
l’AI 171 55
19th floor plan garden vertical connection
Photo: Finbarr Fallon
9th floor plan – residences 51th
plan toproof garden Office typical floor plan N 10 20m 0 10 20m 0
South-East elevation
floor
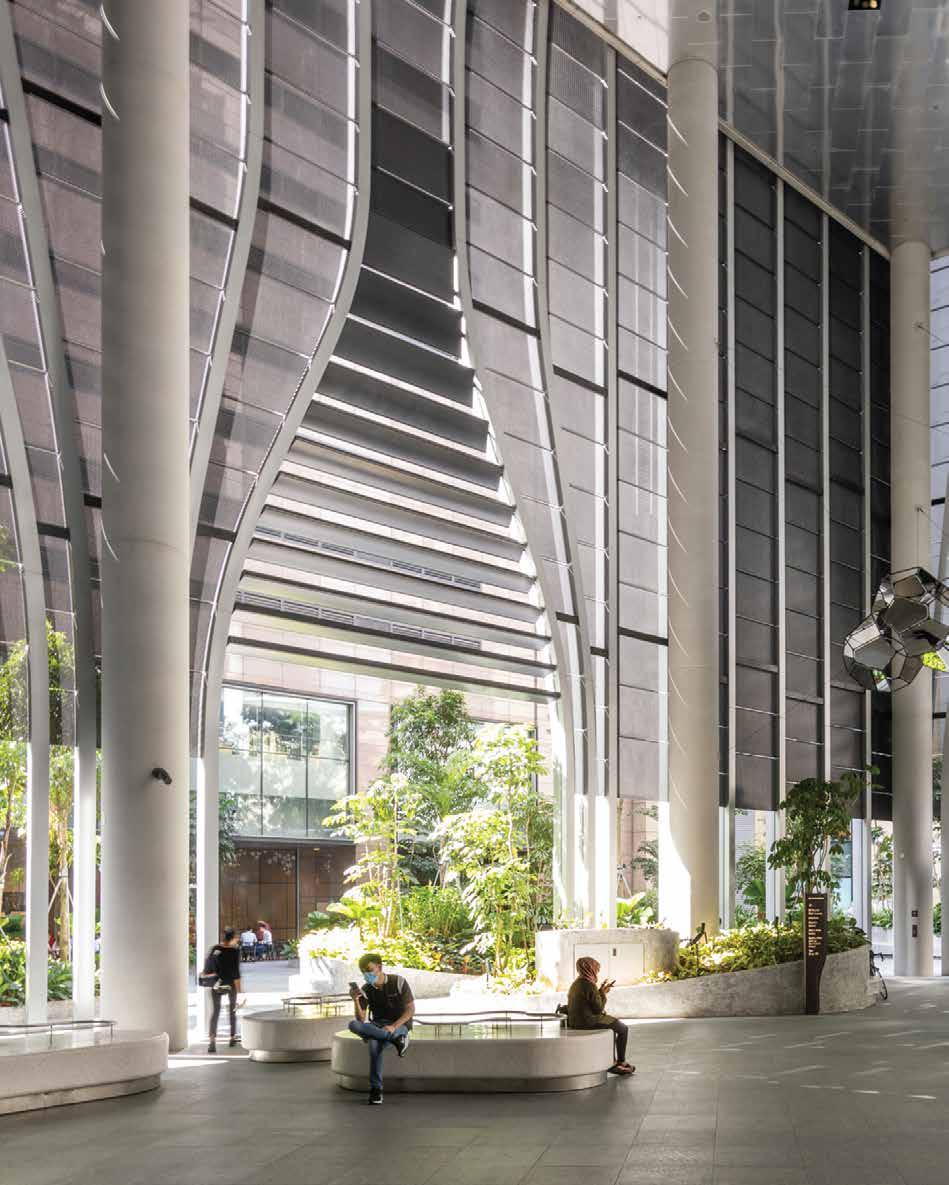

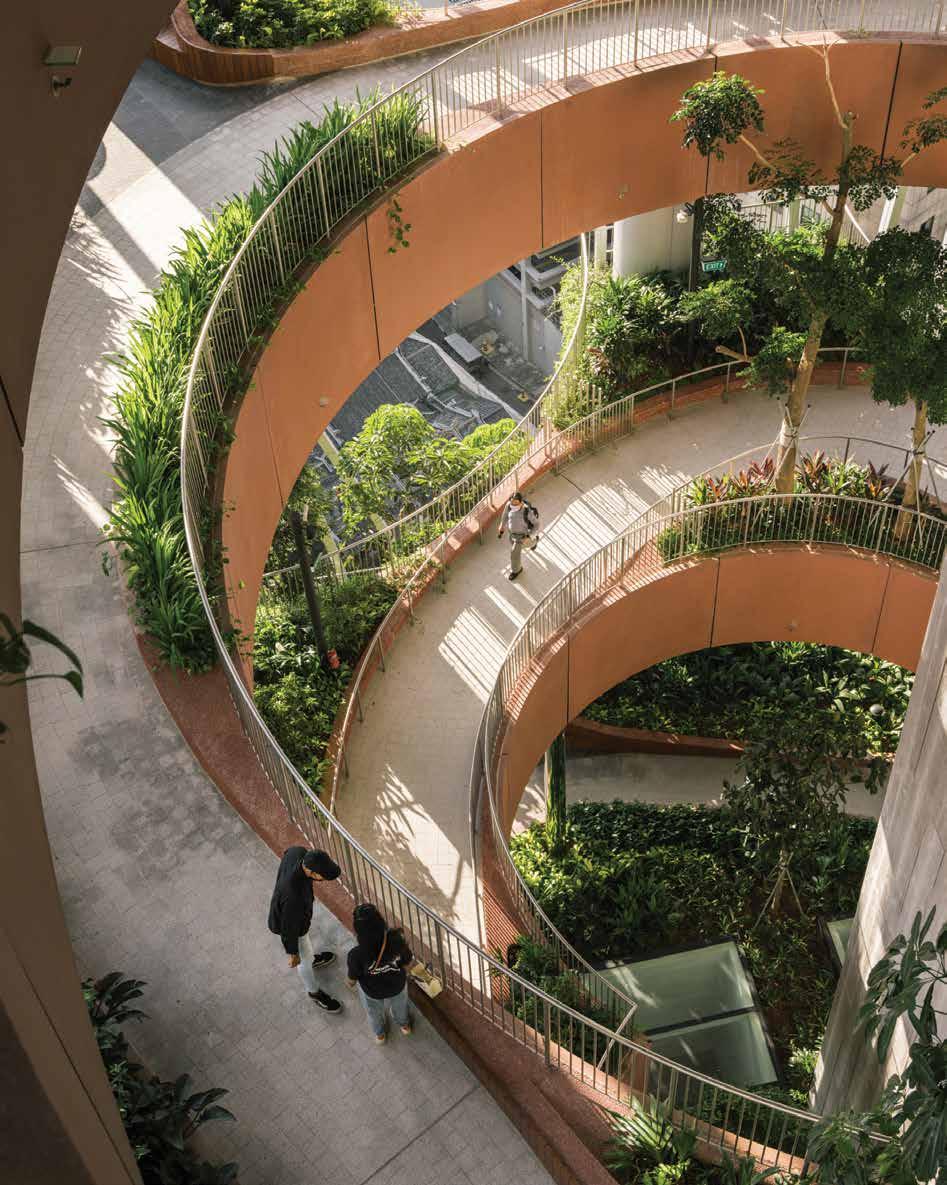





l’AI 171 59
University Center for Computing & Data Sciences
Boston, USA
KPMB Architects

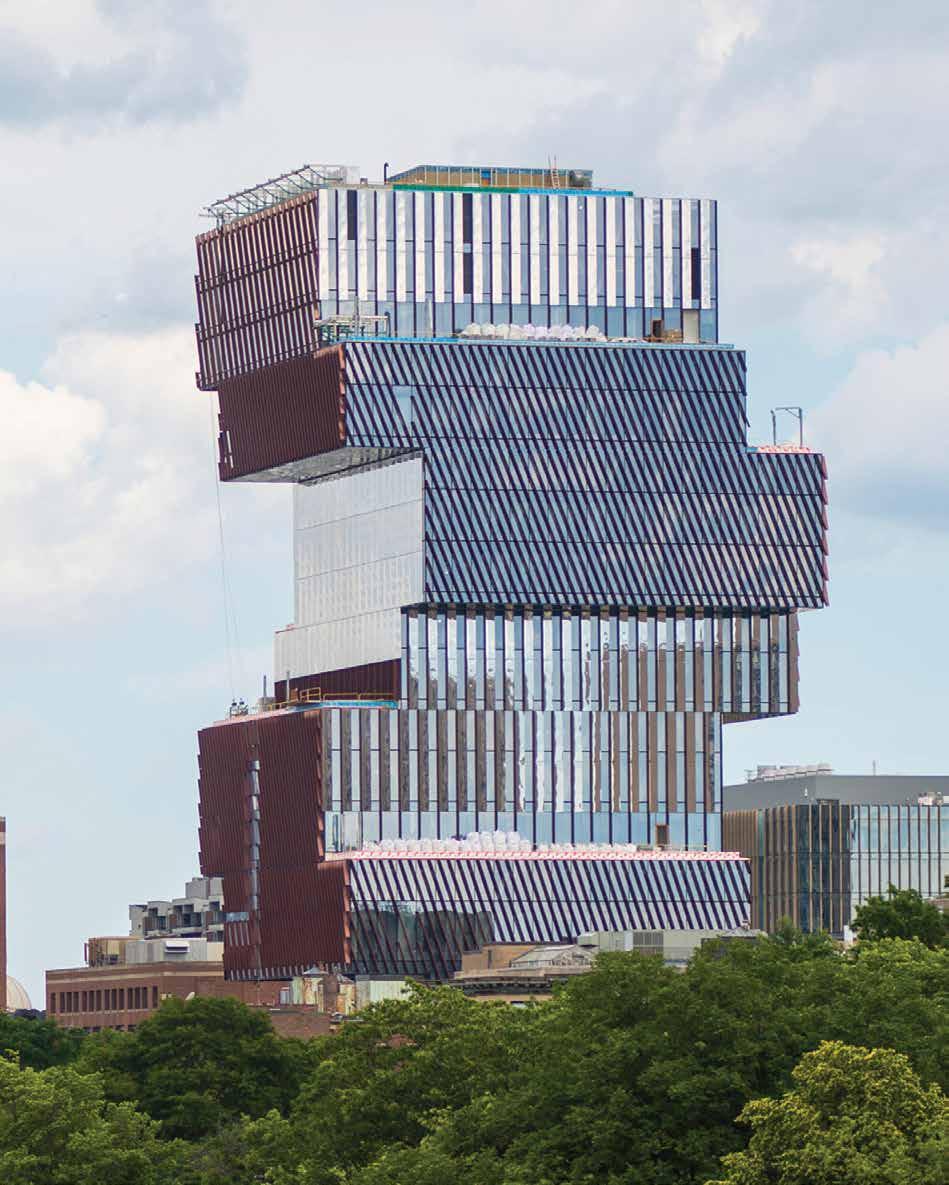
Ce campus, qui se trouve sur les rives de la rivière Charles et qui remodèle radicalement l’horizon de Boston, est le plus grand bâtiment écologique de la ville, et n’utilise aucun combustible fossile.
Situé sur l’avenue Commonwealth, le nouveau bâtiment de 34 000 mètres carrés fait partie intégrante du campus et peut accueillir 3 000 étudiants et professeurs des départements de mathématiques, de statistiques et d’informatique. Il abrite également la Faculty of Computing & Data Sciences, une nouvelle unité académique interdisciplinaire de l’université.
Le projet optimise les possibilités de collaboration, d’interconnexion et d’innovation tout en mettant la durabilité au premier plan. Un centre conçu autour du monde numérique se doit de mettre l’accent sur une approche résolument centrée sur l’humain.
L’extérieur se caractérise par une silhouette en porte-à-
faux de 19 étages et de 30 mètres de haut, avec huit terrasses vertes pour relier le centre à la nature qui l’entoure. La façade, composée d’une série de lames inclinées et diagonales, se conforme à l’ensoleillement du site. Tout en contribuant à l’esthétique linéaire qui caractérise le bâtiment, ces éléments contribuent également au confort et à la durabilité, en maintenant le bâtiment plus chaud en hiver et plus frais en été.
Le socle est étendu pour s’approprier la majeure partie de la façade de l’avenue Commonwealth afn de parfaire le paysage de la rue et générer un maximum d’animation au rez-de-chaussée. Extrêmement transparent et perméable, il fait fonction de porche pour les arrivées, l’étude et les rencontres. Le centre est conçu pour fonctionner comme un quartier universitaire vertical, les étages du bas étant consacrés aux mathématiques et aux statistiques, les étages intermédiaires à l’informatique et les étages supé-
Questo campus, che si erge sulle rive del fume Charles, rimodellando drasticamente lo skyline di Boston, è il più grande edifcio sostenibile e privo di combustibili fossili della città.
Situato su Commonwealth Avenue, il nuovo edifcio di 34.000 m2 si immerge all’interno del campus offrendo un hub per 3.000 tra studenti e docenti dei dipartimenti di matematica, statistica e informatica. Ospita anche la Faculty of Computing & Data Sciences, una nuova unità accademica interdisciplinare dell’Università.
Il progetto massimizza le opportunità di collaborazione, interconnettività e innovazione, portando la sostenibilità in primo piano. Un Centro progettato attorno al mondo digitale richiede una forte enfasi sul design incentrato sull’uomo. L’esterno è caratterizzato da una sagoma volumetrica a sbalzo di 19 piani che si eleva
per 30 m con otto terrazze verdi per collegare il Centro all’ambiente naturale. La facciata – composta da una serie di lamelle angolate e diagonali – si conforma alla direzione dell’irraggiamento solare del sito. Pur contribuendo all’estetica lineare distintiva dell’edifcio, questi elementi contribuiscono anche agli sforzi di confort e sostenibilità, mantenendo l’edifcio più caldo d’inverno e più fresco d’estate.
Il podio di base è esteso per occupare la maggior parte del fronte di Commonwealth Avenue così da generare la massima animazione al piano terra sull’Avenue. Altamente trasparente e poroso, funge da portico urbano per l’accesso, lo studio e gli incontri. Il Centro è concettualizzato per funzionare come una sequenza di quartieri accademici in ascesa con i piani inferiori dedicati alla matematica e alla statistica, i piani intermedi per l’infor-
The largest sustainable, fossil fuel free building in Boston, this vertical campus rises over the banks of the Charles River dramatically re-shaping the skyline of the city.
Located on Commonwealth Avenue, the new 34,000 m2 building immerses itself within the campus offering a hub for 3,000 students and faculty from mathematics, statistics, and computer science departments. It is also home to the Faculty of Computing & Data Sciences, a new interdisciplinary, academic unit at the University. The design maximizes opportunities for collaboration, interconnectivity, and innovation while bringing sustainability to the forefront. A center designed around the digital world requires a strong emphasis on human-centered design.
The exterior is characterized by a 19-storey cantilever
volumed silhouette that rises 30 m into the sky with eight green terraces to connect the Center to the natural environment. The façade – composed of a series of angled and diagonal louvers – takes direction from the site’s unique sun patterns. While contributing to the building’s distinctive linear aesthetic, these design elements also contribute to comfort and sustainability efforts, keeping the building warmer in the winter and cooler in the summer.
The podium is extended to occupy most of the Commonwealth Avenue frontage to complete the streetscape and generate maximum ground foor animation on the Avenue. Highly transparent and porous, it functions as an urban porch for arrival, study, and gathering. The Center is conceptualized to function as ascending academic neighborhoods with bottom foors devoted to
l’AI 171 62
rieurs au travail interdisciplinaire et à l’espace public. Un hall central accueille les professeurs et les étudiants dans un esprit de collaboration, et un escalier interconnecté monte vers les huit étages pour relier les différentes activités, favoriser la diffusion des idées et favoriser des rencontres fortuites.
Les espaces ouverts vers l’extérieur tirent parti de la position unique du Centre au cœur de Boston, avec des vues panoramiques sur la rivière sur trois côtés du bâtiment. Les salles de classe et les espaces de travail collaboratif sont éclairés par une lumière abondante grâce à des baies vitrées allant du sol au plafond, afn de rappeler aux étudiants plongés dans le monde numérique qu’ils doivent rester en contact avec le monde naturel et ne pas oublier le lien existant entre la technologie et l’humanité. Ce bâtiment ultramoderne compte douze salles de classe, deux laboratoires informatiques, un café au rez-de-chaus-
sée, de nombreux espaces de travail collaboratif et une place avec un abri à vélos couvert. La lumière naturelle est optimisée dans tous les espaces du bâtiment. Un espace événementiel et un pavillon sont situés au dernier étage. Ce concept crée un nouveau précédent ambitieux en matière de durabilité pour les futurs bâtiments universitaires qui seront construits à Boston et ailleurs. Conformément au Climate Action Plan de l’université de Boston, qui vise à réduire à zéro les émissions de carbone d’ici 2040, le centre entend atteindre le label LEED Platinum et n’utilise aucun combustible fossile grâce à un système géothermique en circuit fermé qui chauffe et refroidit le bâtiment au moyen d’un système de pompe à chaleur géothermique. Le bâtiment exploite des sources d’énergie renouvelables et alternatives, comme des panneaux solaires, un système de réalimentation des nappes phréatiques et des systèmes d’ombrage extérieur ultramodernes.
matica e i piani superiori per il lavoro interdisciplinare e lo spazio pubblico. Un atrio centrale riunisce docenti e studenti in uno spirito collaborativo e una scala emerge da questa area e si sviluppa per 8 piani per collegare i vari dipartimenti e favorire gli scambi di idee e gli incontri informali.
Gli spazi interni aperti sfruttano la posizione unica del Centro nel cuore di Boston, con ampie viste sul fume da tre lati dell’edifcio. Le aule e gli spazi di collaborazione sono illuminati con abbondanza di luce grazie alle fnestre dal pavimento al sofftto per ricordare agli studenti avvolti dal “regno digitale” di rimanere ispirati dal mondo naturale e il legame tra tecnologia e umanità. L’edifcio all’avanguardia comprende 12 aule, 2 laboratori informatici, una caffetteria al piano terra, numerosi spazi di collaborazione e una piazza con ricovero bici
coperto. La luce naturale è ottimizzata in tutti gli spazi dell’edifcio. Gli elementi impilati del campus culminano in uno spazio per eventi e un padiglione panoramico. Il progetto stabilisce un nuovo ambizioso precedente di sostenibilità per i futuri edifci accademici di Boston e oltre. In linea con il Climate Action Plan della Boston University, che mira a ridurre il le emissioni di carbonio dell’istituto a zero entro il 2040, il Centro mira a raggiungere la classifcazione LEED Platinum ed è libero dai combustibili fossili al 100% con un sistema geotermico a circuito chiuso che riscalda e raffredda l’edifcio attraverso un sistema di pompe di calore geotermiche. L’edifcio utilizza fonti di energia rinnovabile e alternativa, tra cui pannelli solari, sistema di ricarica dell’acqua di falda e ombreggiamento esterno all’avanguardia sistemi.
math and statistics, middle foors for computer science and the top foors for interdisciplinary work and public space. A central atrium unites faculty and students in a collaborative spirit and an interconnected staircase emerges from the area weaving upwards 8 foors to connect various disciplines, nurture cross-pollination of ideas and spark serendipitous encounters. Open interior spaces take advantage of the Center’s unique position in the heart of Boston, with expansive river views afforded from three sides of the building. Classrooms and collaboration spaces are illuminated with an abundance of light with foor to ceiling windows to remind students enveloped in the digital realm to remain inspired by the natural world and remember the link between technology and humanity. The state-of-the-art building includes 12 classrooms,
2 computer labs, a cafe on the ground foor, numerous collaboration spaces and a plaza with a covered bike shelter. Natural light is optimized throughout all spaces in the building. The stacked campus culminates in an event space and pavilion at the top level. The design sets an ambitious new sustainability precedent for future academic buildings in Boston and beyond. In line with Boston University’s Climate Action Plan, which aims to reduce the institution’s carbon emissions to zero by 2040, the Center is targeted to attain LEED Platinum, and is 100% fossil-fuel free with a geothermal closed-loop system that heats and cools the building through a ground source heat pump system. The building draws on renewable and alternative energy sources, including solar panels, ground water recharge system and cutting-edge exterior shading systems.
l’AI 171 63
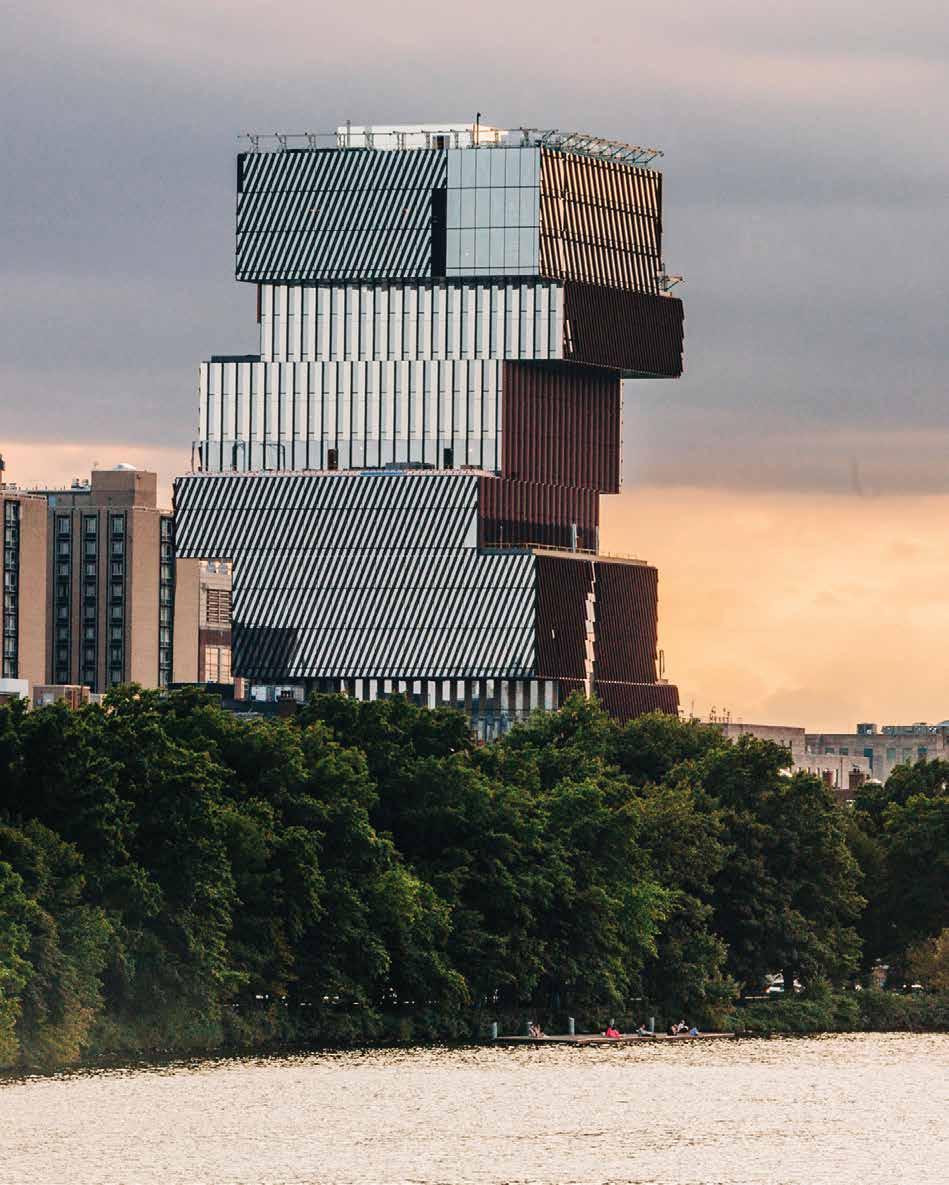


l’AI 171 66 BAY STATE ROAD Cafe Atrium Classroom Class oom Bike Passage GRAN B Y S TREET Student Housing Backyards Grove COMMONWEALTH AVENUE Courtyard Laneway Plaza Collaboration space 12th floor plan Ground floor plan 2nd floor plan 5th floor plan Site plan 17th floor plan N 20 20ft 0
TRIPLE
Client: Boston University
Project: KPMB Architects (www.kpmb.com)

Design Lead: Paulo Rocha
Photo: Tom Arban, KPMB
Solar Shading
Diagonal Louvered Facade
A diagonal louver in front of 60% glazing is used in the deeper floorplate zones to cut out solar gain and drive daylight deep into the plan

l’AI 171 67
SPANDREL PANEL GLASS AND INSULATED METAL PANEL
GLAZED VISION GLASS EXTERIOR METAL LOUVER
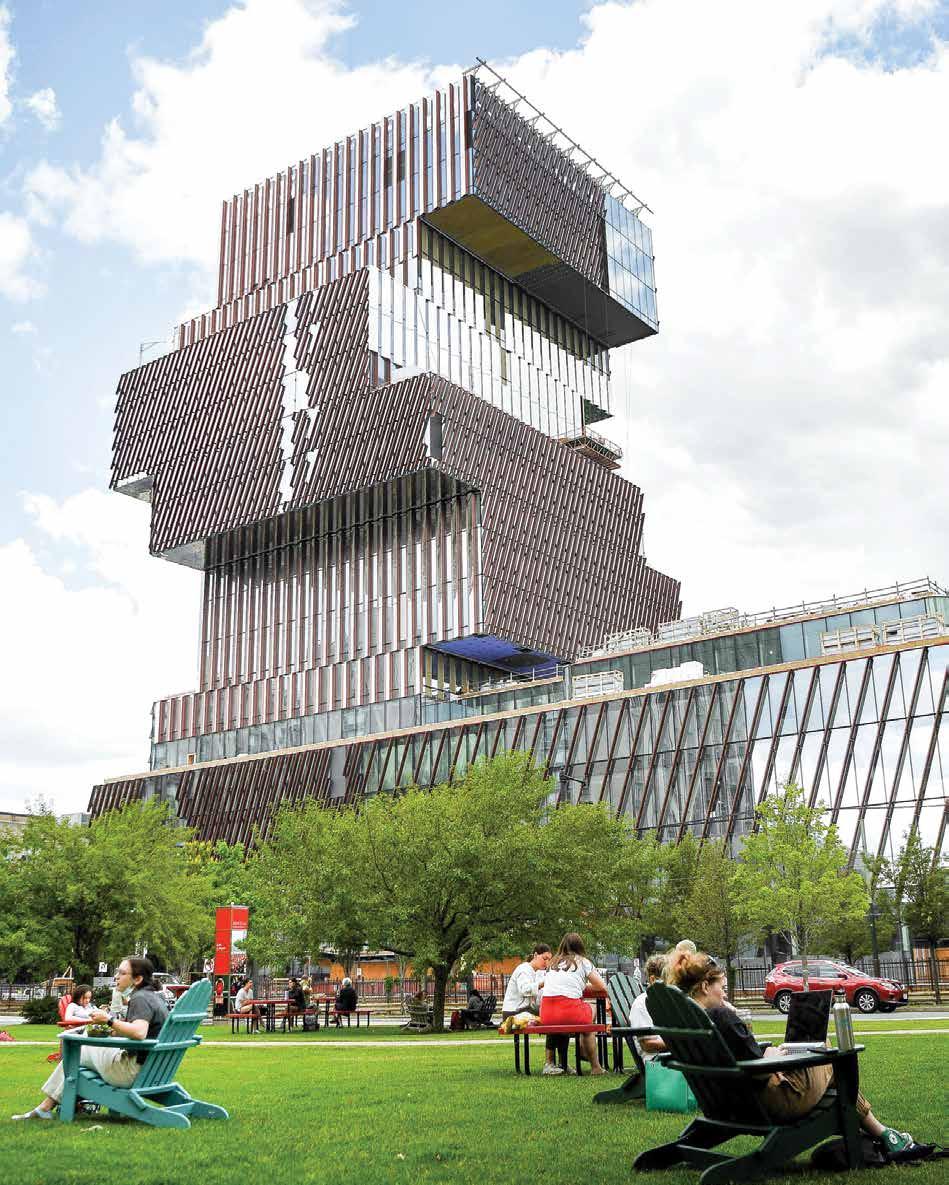
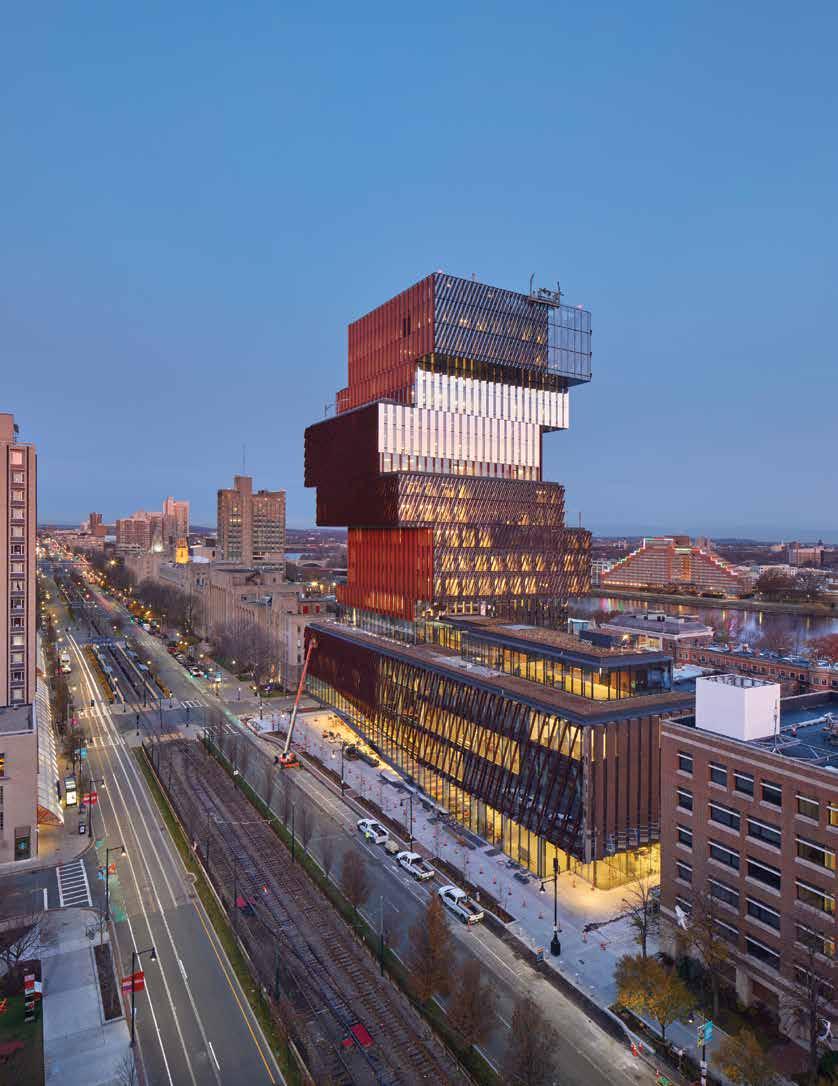
l’AI 171 69 Tom Arban
Fondé par l’entrepreneur Sivio Tarchini sur le modèle de distribution britannique et américain, et inauguré en 1995 à Mendrisio, dans le canton du Tessin, Foxtown a été le premier Factory Outlet Center du Sud Europe. Aujourd’hui, 27 ans après son ouverture, Fox Town se renovelle atteignant un haut niveau de performance énergétique et de durabilité.
Mario Botta est l’architecte auteur de la nouvelle aile qui mise sur la durabilité et la réutilisation de matériaux naturels.
Le projet naît de la réhabilitation d’un bâtiment existant situé à côté de la gare de Mendrisio à laquelle il est relié par une passerelle couverte afn d’encourager l’utilisation des transports en commun.
Une approche qui s’inscrit dans la vision de l’architecte tessinois selon laquelle “la réhabilitation sera le modèle urbanistique de demain, la tendance générale dans notre secteur ne sera plus d’étendre encore plus le territoire urbanisé, mais de construire sur ce qui a déjà été bâti. Un impératif dicté par une plus grande prise de conscience de la fragilité de l’équilibre et par une sensibilité grandissante à l’égard du territoire et du passé.” Par ailleurs, le projet est l’expression d’une volonté éthique et écologique de respecter le territoire. De fait, la structure interne du nouveau centre commercial rappelle la coque d’un “navire retourné”, formée par des traverses en bois provenant du recyclage de 100 000 arbres des forêts du nord-est de l’Italie qui avaient été détruits par la tempête Vaia en 2018. “Nous avons récupéré un élément qui, autrement, aurait été détruit, pour lui donner une nouvelle valeur, une nouvelle dignité”, explique Mario Botta. Un autre signal en faveur de l’environnement se traduit également par de meilleures performances énergétiques grâce à l’installation d’un deuxième système photovoltaïque et à la mise en service d’une centrale de chauffage alimentée par des copeaux de bois, un combustible naturel qui rejette très peu de CO2, obtenu à partir de déchets de bois, que le Tessin produit en abondance. Les copeaux de bois seront utilisés pour chauffer les quelques 70 000 mètres carrés de superfcie des magasins d’usine, ainsi que certaines entreprises voisines.
Inaugurato nel 1995 a Mendrisio, Fox Town è stato il primo Factory Outlet Center del Sud Europa fondato dall’imprenditore Sivio Tarchini sul modello distributivo inglese e statunitense. Oggi, a 27 anni dalla sua apertura, Fox Town si rinnova in un’ottica di alta effcienza energetica e architettura sostenibile.
Mario Botta è l’artefce della nuova ala che punta sulla sostenibilità e sul riuso materiali naturali.
Il progetto nasce dal recupero di un edifcio esistente situato accanto alla stazione alla quale viene collegato tramite una passerella coperta per incentivare l’uso dei mezzi pubblici.
Un approccio che si allinea alla visione dell’architetto ticinese secondo il quale “Il recupero sarà l’urbanistica del futuro, la direzione generale nel nostro settore non sarà più quella di ampliare ulteriormente il territorio urbanizzato ma sarà quella di costruire sul già costruito. È un diktat dettato da una maggiore consapevolezza della fragilità degli equilibri e da una crescente sensibilità verso il territorio e il passato”. Non solo, il progetto è l’espressione di una volontà etica ed ecologica verso il territorio. La struttura interna del nuovo mall ricorda infatti la carena di “una nave rovesciata”, formata da centine in legno realizzate a partire dal riutilizzo di 100.000 alberi provenienti dalle foreste del nord-est italiano distrutte dalla tempesta Vaia nel 2018. “Abbiamo recuperato un elemento che altrimenti sarebbe andato distrutto, per dargli un valore aggiunto, una nuova dignità” dichiara Botta. Altro segnale nei confronti dell’ambiente trova espressione nell’effcientamento energetico grazie all’installazione di un secondo impianto fotovoltaico e all’attivazione di una centrale di riscaldamento alimentata a cippato, combustibile naturale che ha delle ridottissime emissioni di CO2, ricavato dagli scarti di legna di cui il Ticino ha una sovrapproduzione.
Offcially opened in Mendrisio in 1995, Fox Town was the frst Factory Outlet Centre in Southern Europe set up by the entrepreneur Sivio Tarchini based on the British-American retail model. Today, 27 years after its opening, Fox Tows is being renovated to ensure high energy effciency in sustainable architecture. Mario Botta is the architect of the new wing that focuses on sustainability and the re-use of natural materials.
The project is focused on the renovation of an existing building located next to the station to which it is connected by a covered walkway to encourage the use of public transport.
An approach that aligns with the Ticino architect’s vision of “redevelopment as the urban planning of the future; the general direction in our sector will no longer be to further expand urbanised territory but to build on what has already been constructed. It is a diktat dictated by a greater awareness of the fragility of balance of nature and a growing sensitivity towards the land and the past”.
The project also embodies an ethical and ecological stance towards the surrounding land and community. Indeed, the internal structure of the new mall is reminiscent of the hull of “an upturned ship” constructed out of wooden ribs made from the recycling of 100,000 trees from the forests of north-eastern Italy that were destroyed by storm Vaia in 2018. “We have recovered an element that would otherwise have been destroyed, putting it to proper use and restoring its dignity”, so Mr Botta stated.
Another sign of environmental awareness is its energy effciency thanks to the installation of a second photovoltaic system and the activation of a heating plant fuelled by wood chips, a natural fuel with very low CO2 emissions that can be obtained from waste wood that is over-produced in Ticino.
l’AI 171 70
Fox Town Factory Store Extension
Mendrisio, Switzerland
Mario Botta

l’AI 171 71
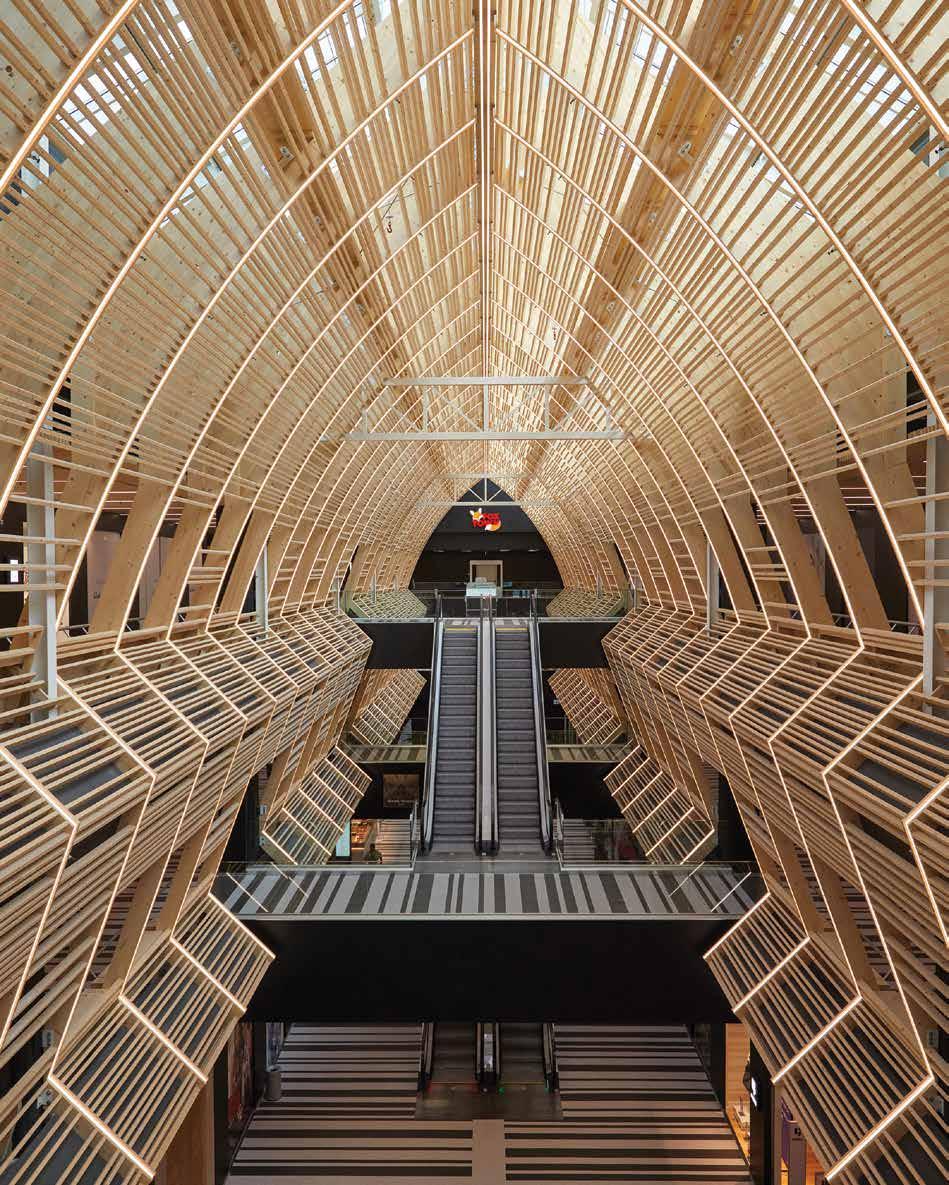
Foto Tarchini
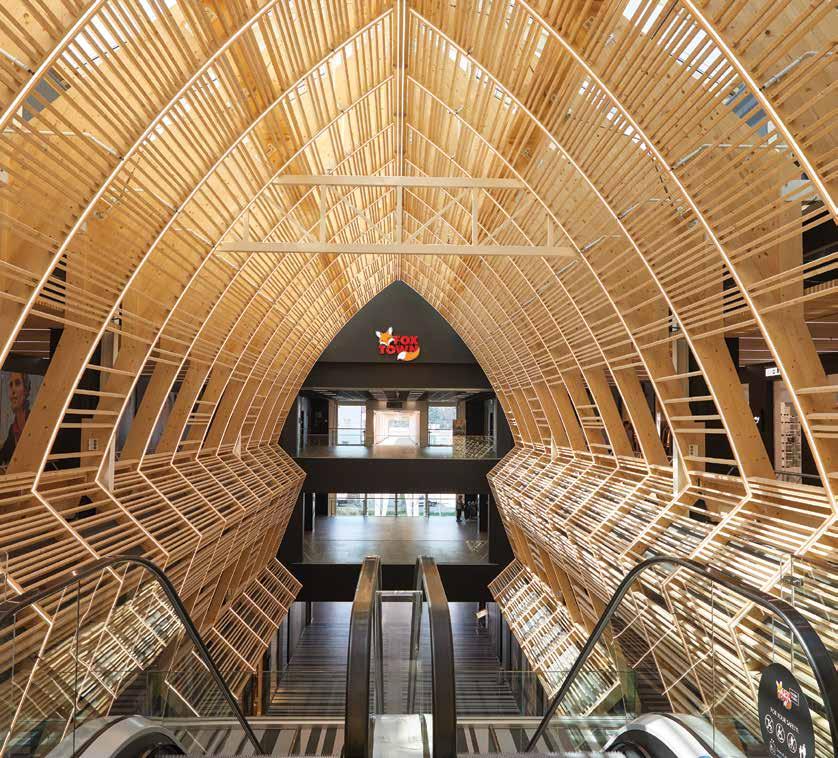
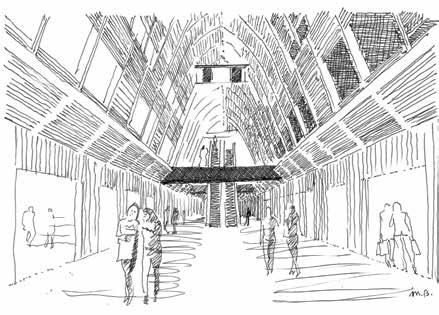
l’AI 171 73 Foto Tarchini
DETTAGLIO BOOMERANG E TRAVI RIVESTIMENTO
Scala 1:25
COLMO 24x56 cm GL24H
PUNTONE 16x16 DI IRRIGIDIMENTO SOLO SU CAMPATE CONTROVENTATE
16.4 56
24
PUNTONE 16x16 DI IRRIGIDIMENTO SU TUTTE LE CAMPATE
ELEMENTO A BOOMERANG sp. 10 cm RITAGLIATO DA PANNELLO IN XLAM
PUNTONE 16x16 DI IRRIGIDIMENTO SOLO SU CAMPATE CONTROVENTATE
16.4
LISTONI IN ABETE 4x8 cm IN TASCA PROF. 10 mm FISSAGGIO CON 1 VITE HBS Ø8
CONTROVENTI A CROCE DI S.ANDREA
2xØ16 S275 SOLO SU CAMPATE CONTROVENTATE
COLLEGAMENTO CON 4 ANGOLARI
6 BULLONI M16/140
6 BULLONI M16/280
2 ANGOLARI TASSELLATI
4 TASSELLI VX16145
2 BULLONI M16/140
STAFFA SALDATA SU PUTRELLA A CURA DEL COMMITTENTE
2 BULLONI M16/140
UNIONE TRAMITE RIDUZIONE SPESSORE ELEMENTI ESTERNI CHE VANNO AD ABBRACCIARE TRAVE A BOOMERANG COLLEGAMENTO CON VITI HBS Ø8/100
SCATOLARE COMPOSTA
CON INTERPOSTO 8x12
Client: Tarchini Consulting SA
Project: Mario Botta (www.botta.ch)
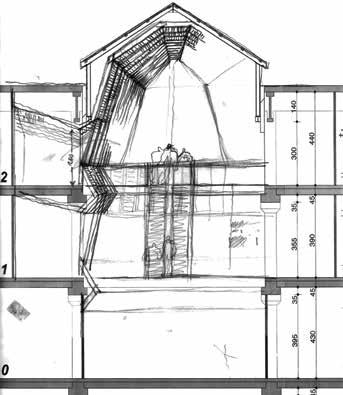
Collaborators: Gianni Ianchello (Tarchini Group), Tommaso Botta, Guido Botta, Pierluigi Surano (Studio Botta)
LISTONI IN ABETE 4x8
l’AI 171 74 Scala
10+10 VITI HBS Ø6/80 4 4 4 4 4 4 4 4 VITI HBS Ø6/80 / INTERPOSTO 8x12 INTERPOSTO SAGOMATO sp.
1:10 DETTAGLIO 'A'
TRAVE
2x4x24
24 24 81.2
cm IN TASCA PROF. 10 mm FISSAGGIO CON 1 VITE HBS Ø8
2 ANGOLARI TASSELLATI 4 TASSELLI VX16145
2 BULLONI M16/200
2 ANGOLARI TASSELLATI
4 TASSELLI VX16145
2 BULLONI M16/200
UNIONE TRAMITE ELEMENTO IN LEGNO INTERNO COLLEGAMENTO CON VITI HBS Ø8/100
UNIONE TRAMITE ELEMENTO IN LEGNO INTERNO COLLEGAMENTO CON VITI HBS Ø8/100
UNIONE TRAMITE ELEMENTO IN LEGNO INTERNO COLLEGAMENTO CON VITI HBS Ø8/100
UNIONE TRAMITE RIDUZIONE SPESSORE ELEMENTI ESTERNI CHE VANNO AD ABBRACCIARE TRAVE A BOOMERANG COLLEGAMENTO CON VITI HBS Ø8/100
PARAPETTO - VEDERE DETTAGLIO
DETTAGLIO
'A'

l’AI 171 75 SEZIONE B-B - CAMPATA NON CONTROVENTATA Scala 1:50 693.1 708.5 338.1 100 36.9 69.4 321 44.6 71.7 345.3 346.7 834.8 475 435 808.1 SEZIONE C-C - SU CAMMINAMENTI Scala 1:50 693.1 708.5 338.1 100 36.9 69.4 321 44.6 71.7 345.3 346.7 834.8 475 435 808.1 SEZIONE A-A - CAMPATA CONTROVENTATA Scala 1:50 693.1 708.5 338.1 100 36.9 69.4 321 44.6 71.7 345.3 346.7 834.8 475 435 808.1 SECONDO N.T.C. 2018 MATERIALI DATA: IL PROGETTISTA DELLE STRUTTURE impermeabilizzato mediante idonee legno strutturale valori di midità dall'umidità mediante adeguate membrane relative alla portata e cedimento del con malta espansiva antiritiro ad indicazione sarà' svolta senza la firmata. MONTAGGIO 1,3t b 02/A 1:50 A - 26/07/2021 09/07/2021
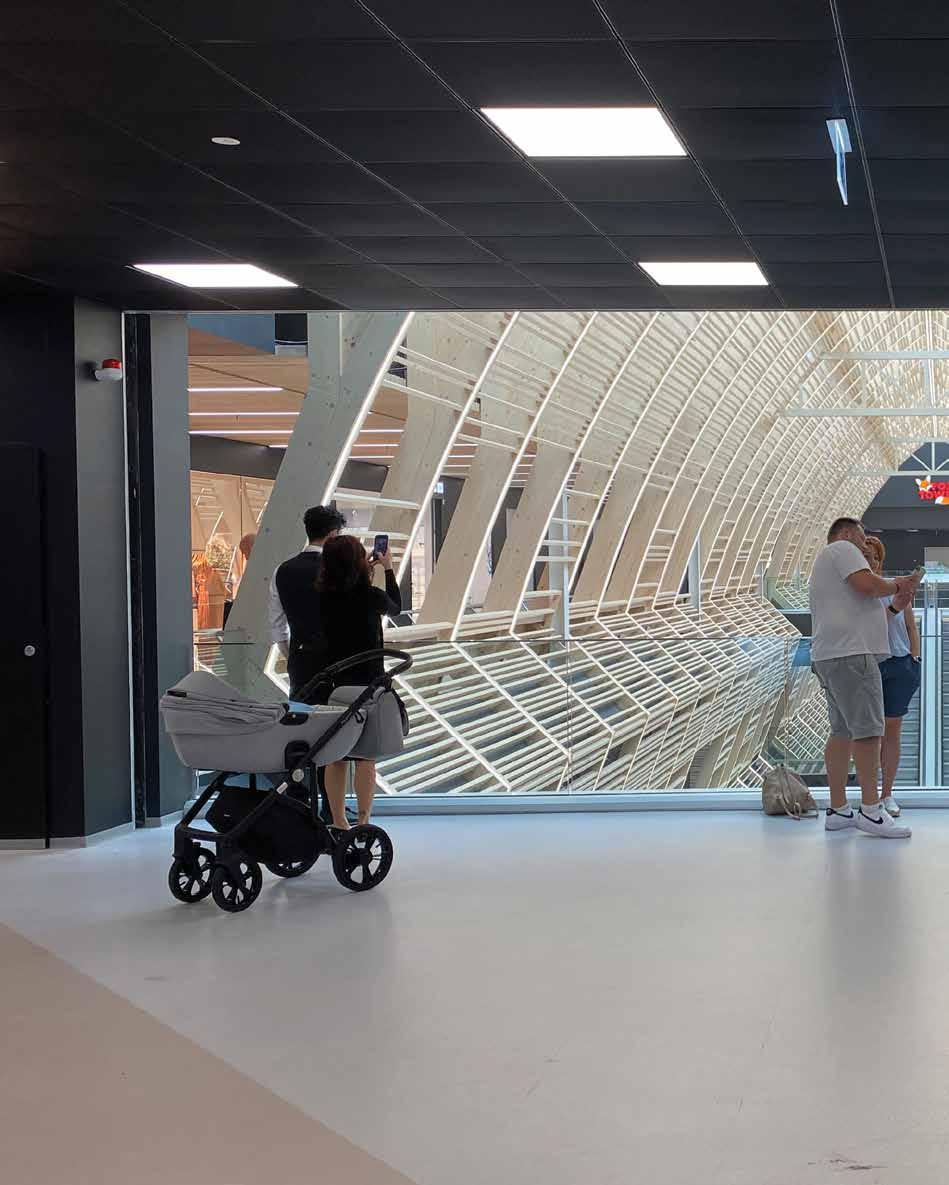

Archivio Botta
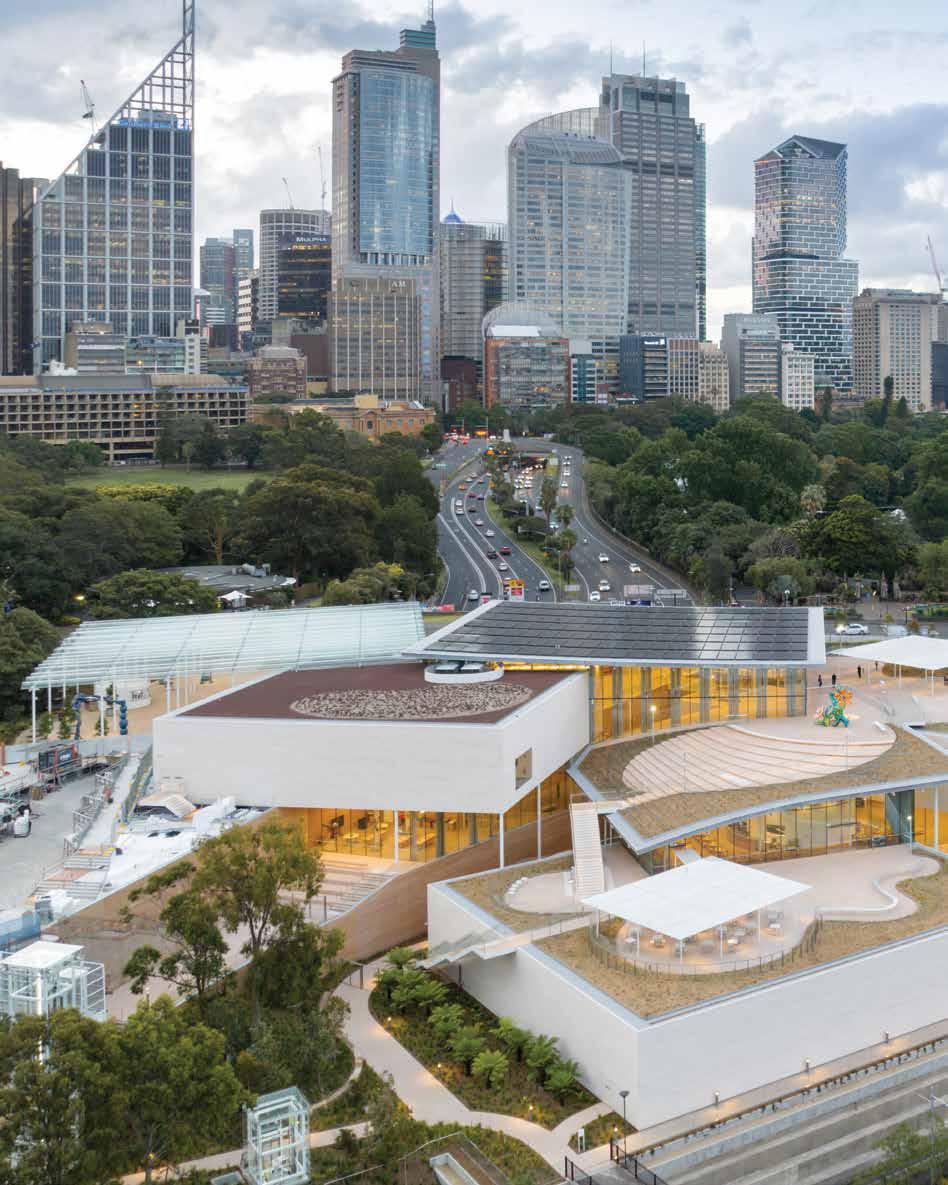
Sydney Modern Project
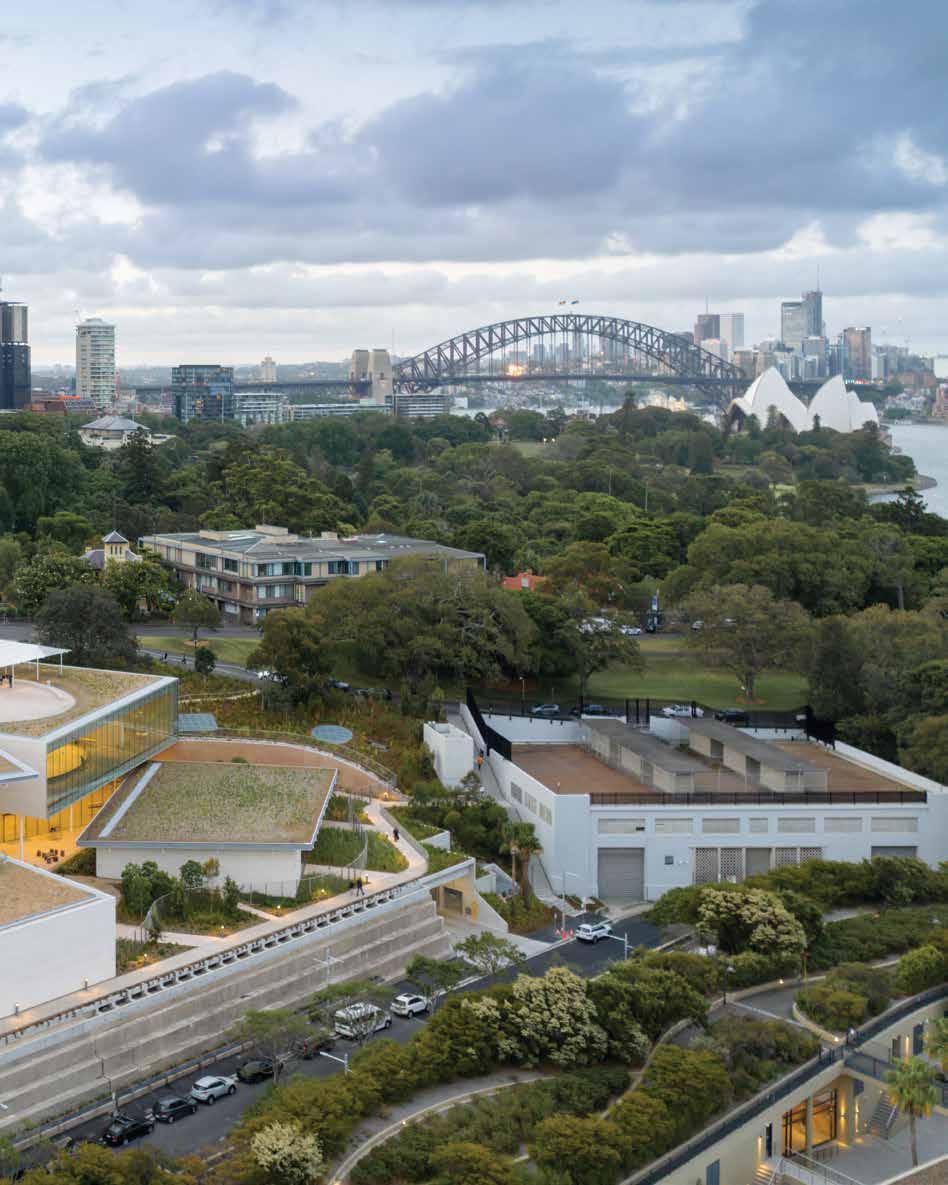
Sydney, Australia
Kazuyo Sejima + Ryue Nishizawa / SANAA
Le projet Sydney Modern consiste en une rénovation unique en son genre de l’Art Gallery of New South Wales, qui existe depuis 151 ans, à Sydney, en Australie, à savoir la création d’un complexe de musées d’art composé de deux bâtiments reliés par un jardin d’art sur Gadigal Country qui surplombe le port de Sydney.
Au cœur du Sydney Modern Project se trouve un nouveau bâtiment conçu par les architectes Kazuyo Sejima + Ryue Nishizawa / SANAA, lauréats du prix Pritzker.
SANAA a reconverti un réservoir de carburant naval souterrain désaffecté de la Seconde Guerre mondiale pour y aménager un espace artistique spectaculaire de 2 200 m2 au niveau le plus bas du bâtiment. Avec une hauteur de plafond de sept mètres, 125 colonnes et une acoustique exceptionnelle, cet espace artistique est utilisé pour accueillir des expositions et des spectacles. La conception du nouveau bâtiment se conforme au site grâce à une série de pavillons imbriqués qui descendent doucement vers le port de Sydney. Les pavillons reposent en bas, de manière légère en suivant la topographie naturelle du terrain. Le projet prévoit un espace d’exposition supplémentaire tout en respectant et en améliorant l’utilisation publique du paysage environnant, en conservant et en valorisant les grands arbres et en améliorant l’accès au quartier culturel oriental de Sydney. Le nouveau bâtiment comprend également des espaces dédiés à la recherche et à l’enseignement de l’art, des espaces polyvalents, une boutique-galerie, des installations de restauration et des services pour les visiteurs. Les matériaux utilisés pour les façades extérieures sont le verre pour les espaces publics et la pierre calcaire pour les pavillons d’art, revêtus de plus de 50 000 briques calcaires taillées et posées à la main. Un imposant mur de terre battue, de 250 mètres de long, forme une courbe spectaculaire dans le bâtiment et traverse deux étages. Du sable provenant de la région de Sydney et de tout le pays a été compressé pour réaliser la structure solide, conférant au nouveau bâtiment un aspect organique qui reprend la topographie originale du site et renvoie à la façade en grès du bâtiment d’origine. Constituée de 108 plaques incurvées en verre moulé, la verrière de la Welcome Plaza qui mène au nouveau bâtiment offre un espace couvert sculptural sous lequel les visiteurs et les passants peuvent se rassembler. Ses ondulations changeantes rappellent les vagues du port voisin. Incrustée de fragments de céramique, elle projette sur le sol des ombres qui changent au gré de la lumière du jour. Une installation en bio-résine unique en son genre, conçue par Akin Atelier et réalisée à partir de matériau pour planches de surf fabriqué à Sydney, compose les parois mates et lumineuses de la galerie du nouveau bâtiment. Le camaïeu de couleurs évoque la nature striée et stratifée du grès du bassin de Sydney. Des couches de couleur frittées avec un pigment micropesé ont été coulées à la main pendant 109 jours consécutifs dans des moules personnalisés. Le Sydney Modern Project s’est vu attribuer six étoiles Green Star par le Green Building Council of Australia.
Il Sydney Modern Project è una trasformazione irripetibile della Art Gallery of New South Wales (risalente a 151 anni fa) a Sydney, in Australia, che crea un campus di un museo d’arte composto da due edifci collegati da un Art Garden nella Gadigal Country che si affaccia sul Porto di Sydney.
Il fulcro del Sydney Modern Project è un nuovo edifcio progettato dagli architetti vincitori del Pritzker Prize Kazuyo Sejima + Ryue Nishizawa / SANAA.
SANAA ha riproposto un serbatoio di carburante navale sotterraneo dismesso della seconda guerra mondiale sul sito per creare uno spettacolare spazio artistico di 2200m2 al livello più basso dell’edifcio. Con sofftti alti 7 metri, 125 colonne e un’acustica incredibile, lo spazio artistico viene utilizzato per mostre e spettacoli. Il design del nuovo edifcio risponde all’unicità del sito del progetto con una serie di padiglioni interconnessi che scendono dolcemente verso il porto di Sydney. I bassi padiglioni poggiano sul sito con leggerezza, seguendo la topografa naturale del terreno.
Il progetto offre lo spazio espositivo tanto necessario rispettando e migliorando l’uso pubblico del paesaggio circostante, conservando e celebrando alberi signifcativi e migliorando l’accesso al distretto culturale orientale di Sydney. Il nuovo edifcio comprende anche spazi per la ricerca artistica e l’istruzione, spazi polivalenti, negozi, strutture per la ristorazione e servizi per i visitatori.
I materiali della facciata esterna sono il vetro per gli spazi pubblici e la pietra calcarea per i padiglioni d’arte, rivestiti con oltre 50.000 mattoni di pietra calcarea tagliati e posati a mano.
Un vasto muro di terra battuta, lungo 250 metri e sviluppato su due piani, disegna una curva drammatica attraverso l’edifcio. La sabbia dell’area di Sydney è stata compressa per creare la solida struttura, conferendo un aspetto organico all’edifcio che riecheggia la topografa originale del sito e si collega alla facciata in arenaria dell’originale. La tettoia della Welcome Plaza, composta da 108 lastre curve di vetro pressofuso, conduce al nuovo edifcio e offre uno spazio coperto scultoreo per i visitatori e la comunità. Le sue varie increspature futtuanti riecheggiano le onde del vicino porto. Intarsiato con frittatura ceramica, proietta sul pavimento ombre che cambiano con la luce del giorno.
Un’installazione in bio-resina unica nel suo genere progettata da Akin Atelier e prodotta con materiale da tavola da surf fabbricato a Sydney forma le luminose pareti opache del Gallery Shop nel nuovo edifcio. La gradazione di colore fa riferimento alla natura striata e stratifcata della geologia dell’arenaria del bacino di Sydney. Strati di colore sinterizzato con pigmento micropesato sono stati versati a mano in stampi personalizzati per 109 giorni consecutivi.
Il Sydney Modern Project ha ricevuto una valutazione di design Green Star a 6 stelle dal Green Building Council of Australia.
l’AI 171 80
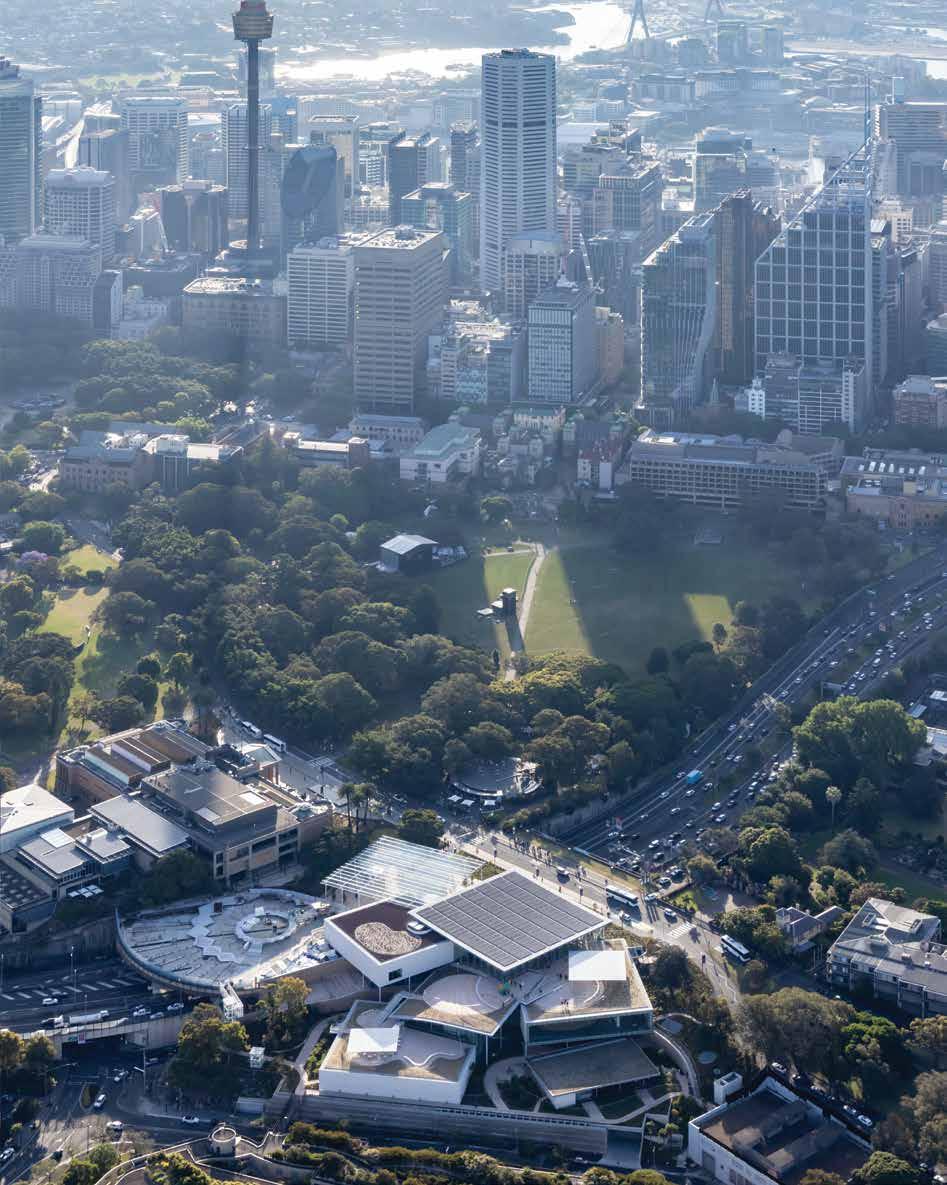
The Sydney Modern Project is a once-in-a-generation transformation of the 151-year-old Art Gallery of New South Wales in Sydney, Australia, creating an art museum campus comprising two buildings connected by an Art Garden on Gadigal Country overlooking Sydney Harbour. The centerpiece of the Sydney Modern Project is a new building designed by Pritzker prize-winning architects Kazuyo Sejima + Ryue Nishizawa / SANAA. SANAA repurposed an underground decommissioned World War II naval fuel tank on the site to create a spectacular 2200 m2 art space at the lowest level of the building. With 7-metre-high ceilings, 125 columns and incredible acoustics, the art space is used for exhibitions and performances.
The design for the new building responds to the unique project site with a series of interlocking pavilions that gently step down towards Sydney Harbour. The pavilions sit low and lightly on the site, following the natural topography of the land.

The project delivers much-needed exhibition space while respecting and enhancing public use of the surrounding landscape, retaining and celebrating signifcant trees and improving access to Sydney’s eastern cultural precinct. The new building also comprises art research and education spaces, multipurpose spaces, gallery shop, food and beverage facilities, and visitor amenities.
The external facade materials are glass for the public
spaces and limestone for the art pavilions clad in more than 50,000 pieces of hand-cut and hand-laid limestone bricks. Cutting a dramatic curve through the building, and traversing two storeys, is a vast rammed earth wall, 250 metres long. Sand from the local Sydney area and the state was compressed to create the solid structure, lending an organic feel to the new building that echoes the original topography of the site and links back to the sandstone facade of the original building.
Comprised of 108 curved sheets of form-cast glass, the Welcome Plaza canopy leading into the new building provides a sculptural covered space for visitors and the community to gather. Its varied fuctuating ripples echo the waves of the nearby harbour. In-laid with ceramic fritting, it casts shadows on the foor that change with the light of the day.
A frst-of-its-kind bio-resin installation designed by Akin Atelier and produced from surfboard material fabricated in Sydney forms the luminous opaque walls of the Gallery Shop in the new building. The colour gradation references the striated, layered nature of Sydney basin’s sandstone geology. Sintered layers of colour with micro-weighted pigment were hand-poured into custom molds for 109 consecutive days.
The Sydney Modern Project has been awarded a 6-star Green Star design rating by the Green Building Council of Australia.
l’AI 171 82
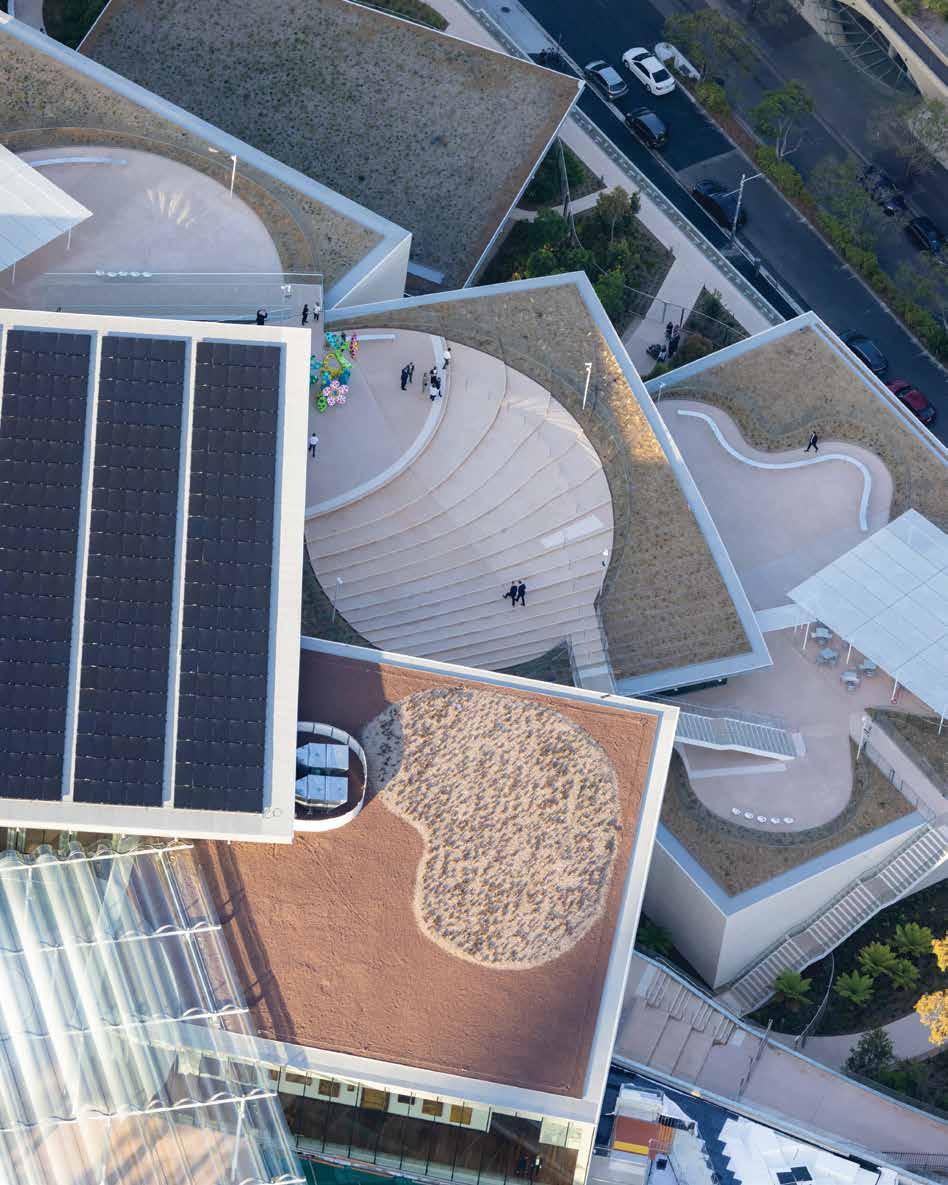
Client: New South Wales Government
Project: Kazuyo Sejima + Ryue Nishizawa / SANAA (www.sanaa.co.jp)
Executive Architect:
Architectus, Sydney, Australia
Builder: Richard Crookes Constructions
Delivery Authority: Infrastructure NSW
Structural Engineer: Arup
Landscape Architects: McGregor Coxall and Gustafson Guthrie Nichol (GGN)



1. ENTRY PLAZA
2. ENTRY PAVILION
3. MUSEUM SHOP
4. YIRIBANA GALLERY
5. LOGGIA
6. TERRACE
7. KITCHEN
8. CAFÉ
9. CREATIVE STUDIO
10. GALLERY
11. MULTIPURPOSE SPACE

12. ATRIUM
13. THE TANK
14. CAHILL EXPRESSWAY
15. WOOLLOOMOOLOO BAY
l’AI 171 84
-1 level floor plan
Entry-level floor plan
-2 level floor plan
Section N 10 20m 0 5 10m 0



l’AI 171 86


l’AI 171 87
New City Center Landmark
Shenzhen, China
Sou Fujimoto Architects
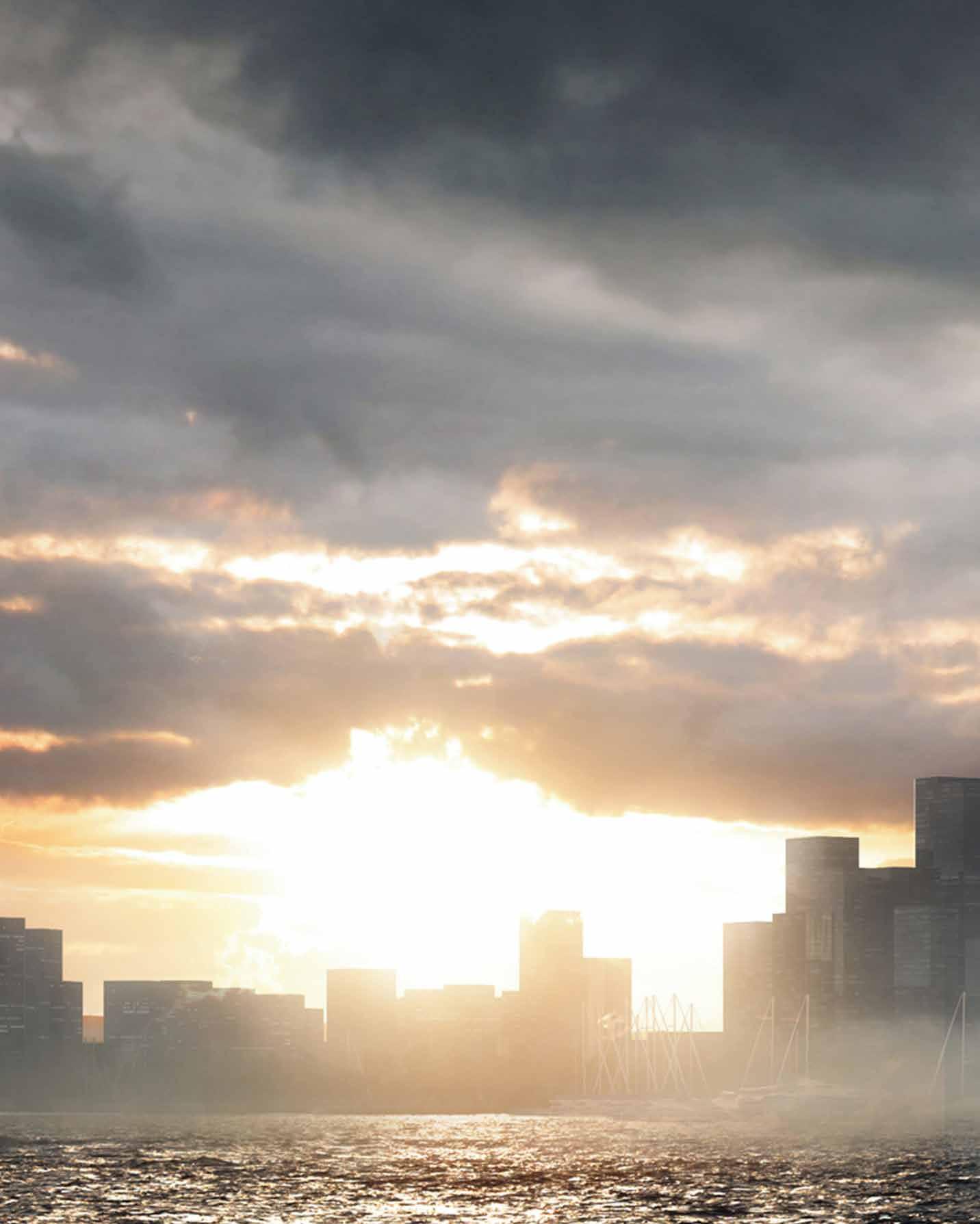

Déjà surnommé “Nuage d’embruns” (Cloud of Spray), le projet de Sou Fujimoto Architects, lauréat du concours New City Center Landmark, est une tour fottante monumentale qui se dresse dans la baie de Qianhai à Shenzhen. La tour mesure 268 mètres de haut et se compose d’une plateforme ronde posée au sommet sur 99 piliers dont l’épaisseur s’affne en leur base à mesure qu’ils descendent. Il s’agit à la fois d’une tour et d’un ensemble de tours qui symbolisent le futur des sociétés à l’ère de la diversité. Pour son projet, l’agence d’architecture s’est posé, entre autres, les questions suivantes : “Que signife une nouvelle “tour” au XXIe siècle ? Comment une tour peut-elle évoluer tout en continuant d’attirer l’attention, comme la Tour Eiffel ? Et devrait-elle donner sur la baie ?” Sur la base de leurs réponses et du tissu urbain actuel du quartier, l’agence d’architecture a proposé une structure “fottante” (ou d’“île volante”) faisant penser à un groupe d`îlots, à une ville aérienne du futur ou encore à une fontaine suspendue dans les airs.

La tour est dotée d’une plate-forme panoramique qui sert également d’espace d’exposition tridimensionnel, avec un restaurant et un café. La plupart des 99 éléments fottents ont peu de points de contact avec la tour principale, ce qui donne l’impression qu’ils sont suspendus dans les airs. La tour est construite principalement en acier, fbre de carbone, kevlar et béton, tandis que l’équilibre du noyau est assuré par un système de piliers en acier distribués sur le pourtour avec des câbles de tension en Kevlar.
Le projet comprend également le Shenzhen Reform and Opening-Up Exhibition Hall qui a été conçu en collaboration avec le Donghua Chen Studio. Le hall d’exposition a été imaginé comme un “jardin dans une boîte” avec un espace intérieur qui ressemble à un village et qui est entièrement dissimulé sous une façade transparente à plusieurs niveaux.
l’AI 171 90
Già soprannominato “Cloud of Spray”, il progetto vincitore del concorso per il New City Center Landmark di Sou Fujimoto Architects, è una monumentale torre galleggiante sulla baia del distretto di Qianhaiwan a Shenzhen. La torre proposta è alta 268 m ed è composta da 99 singoli elementi simili a torri collegati a un forte piano orizzontale nella parte superiore, che gradualmente svaniscono man mano che scendono. È allo stesso tempo una torre e un insieme di torri, a simboleggiare il futuro delle società in un’epoca di diversità. Si è tenuto un concorso a inviti per progettare una torre simbolo nel distretto di Qianhaiwan, un’area che ha recentemente visto enormi sviluppi urbanistici e architettonici. Per il loro concetto di design, lo studio di architettura ha pensato a domande come “Cosa signifca una nuova ‘torre’ nel XXI secolo? Come può una torre evolversi continuando ad attirare l’attenzione, come fa la Torre Eiffel? E affacciata verso la baia?”. Sulla base delle risposte a tali domande e dell’attuale tessuto urbano del quartiere, lo studio ha proposto una struttura “fottante” che ricorda un gruppo di isole, una città aerea del futuro o addirittura una fontana d’acqua sospesa a mezz’aria.

La torre è dotata di una piattaforma panoramica, che funge anche da spazio espositivo tridimensionale, con ristorante e caffetteria. La maggior parte dei 99 elementi fottanti ha punti di contatto limitati con la torre principale, facendo sembrare che stiano futtuando nell’aria. La torre è costruita principalmente con acciaio, fbra di carbonio, corde di Kevlar e cemento, mentre l’equilibrio del nucleo è mantenuto da un sistema di tralicci in acciaio situati perifericamente con cavi di tensione in Kevlar.
Il progetto comprende anche la Shenzhen Reform and Opening-Up Exhibition Hall, progettata in collaborazione con Donghua Chen Studio. La sala espositiva è immaginata come un “giardino dentro una scatola” con uno spazio interno simile a un villaggio che è interamente nascosto sotto una facciata trasparente a più strati.
l’AI 171 91
Already nicknamed “Cloud of Spray”, the winning design of the New City Center Landmark competition by Sou Fujimoto Architects , is a monumental foating tower on the bay of the Qianhaiwan district in Shenzhen. The proposed tower is 268 m high, and consists of 99 individual tower-like elements connected to a strong horizontal plane in the upper part, gradually vanishing as they descend. It is both one tower and a collection of towers all at once, symbolizing the future of societies in an age of diversity.
For their design concept, the architecture frm thought of questions like “What does a new ‘tower’ mean in the 21st Century? How can a tower evolve while continuing to attract attention, as the Eiffel Tower does? And which would face towards the bay?”. Based on their answers and current urban fabric of the district, the frm proposed a pendant-like structure that resembles a group of islands, an aerial city in the future, or even a water fountain suspended mid-air.
The tower is equipped with a viewing platform, also functioning as a three-dimensional exhibition space, with a restaurant and café. Most of 99 pendant-like elements have limited points of contact to the main tower, making it seem as though they are foating in air. The tower is mainly constructed with steel, carbon fber, Kevlar Rope and concrete, whereas the balance of the core is maintained by peripherally-located steel truss system with Kevlar tension cables.
The project also includes the Shenzhen Reform and Opening-Up Exhibition Hall. It was designed in collaboration with Donghua Chen Studio. The exhibition hall is imagined as a “garden within a box” with a village-like indoor space that is entirely cloaked underneath a multi-layered transparent facade.

l’AI 171 92
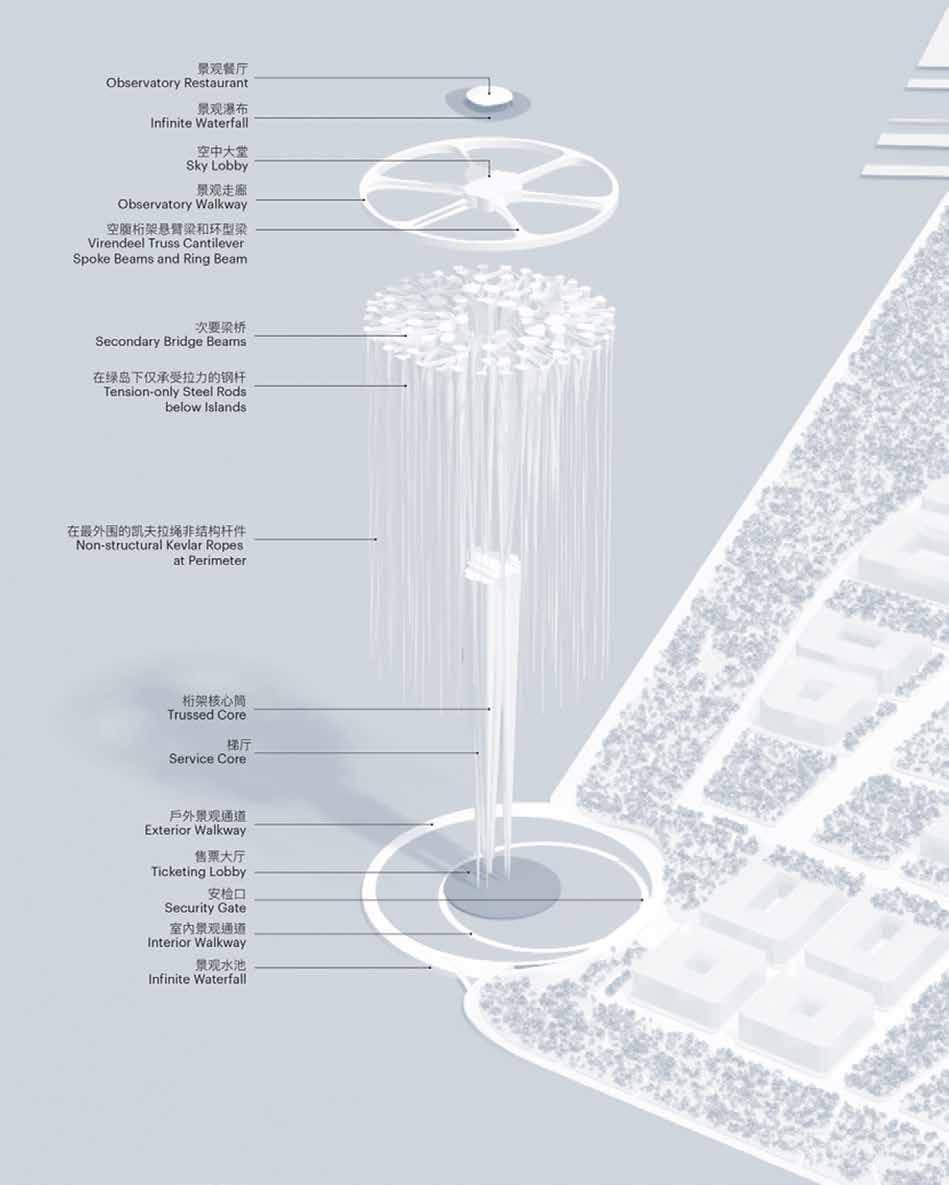
Client: Authority of Qianhai Shenzhen-Hong Kong Modern Service Industry Cooperation Zone of Shenzhen and the Shenzhen Bureau of Urban Planning and Natural Resources.
Project: Sou Fujimoto Architects (www.sou-fujimoto.net)

Principal Architect: Sou Fujimoto

Project Team: Yibei Liu, Mircea Eni, Vikas Lokhande, Yeonsuk Kim, Haakon Heyerdahl-Larsen, Li Xiaolin, Jeng-Ying Li
Structural Engineer: Guy Nordenson & Associates
Consultant: Beijing Institute of Architectural Design
l’AI 171 94




l’AI 171 95






l’AI 171 97
ΤΟΠΟΙ
Temi chiave e protagonisti del prossimo futuro Questions clés et protagonistes du proche avenir Key issues and players in the near future
curated by Luigi Prestinenza Puglisi, Giulia Mura
FORM FOLLOWS LOVE
La società occidentale è da sempre in bilico tra due atteggiamenti. Uno dominante, secondo il quale deve sovrascrivere con i suoi valori e le sue forme astratte ogni spazio che riesce a conquistare, sovente imponendoli con atteggiamenti imperialisti e neo-coloniali. Un altro di scoperta dell’altro, a volte visto come il buon selvaggio, in grado di mettere in crisi o, quanto meno, correggere, con i suoi valori più autentici, una società tecnologica che diventa sempre più aggressiva, superfciale e corrotta. Al di là di alcuni aspetti ridicoli ed esagerati, si pensi alle mode legate all’orientalismo, questo secondo atteggiamento ha prodotto ibridazioni in grado di spostare la ricerca architettonica: basti citare la scoperta del Giappone o delle società meso-americane da parte di Frank Lloyd Wright o di Rudolf Schindler. E inoltre ha permesso, al di fuori dell’Occidente, la realizzazione di alcune opere architettoniche migliori di quelle imposte dalle routine degli studi multinazionali o degli stessi studi delle Archistar basate, invece, su sempre più vuoti clichè e stereotipi, camuffati anche da suadenti dichiarazioni ecologiste. In un periodo come l’attuale, dominato dai timori verso le tecnologie avanzate, da rivolgimenti climatici e dallo scontro tra culture e civiltà, il problema diventa
FORM FOLLOWS LOVE
La société occidentale a toujours été partagée entre deux attitudes. L’une, dominante, selon laquelle elle doit réécrire, avec ses valeurs et ses formes abstraites, chaque espace qu’elle parvient à conquérir, souvent en les imposant de manière impérialiste et néocoloniale. L’autre, de découverte d’autrui, parfois considéré comme le bon sauvage, susceptible de défer, ou du moins de corriger, avec ses valeurs les plus authentiques, une société technologique de plus en plus agressive, superfcielle et corrompue. Au-delà de certains aspects ridicules et exagérés, on pense aux modes liés à l’orientalisme, cette seconde attitude a produit des hybridations en mesure de dévier la recherche architecturale : il sufft de rappeler la découverte du Japon ou des sociétés méso-américaines par Frank Lloyd Wright ou Rudolf Schindler. Par ailleurs, au-delà de l’Occident, elle a permis de réaliser des œuvres architecturales meilleures que celles imposées par les routines des agences d’architecture internationales ou même des agences d’archistars qui se basent en revanche sur des clichés et des stéréotypes de plus en plus creux, camoufés par des déclarations écologiques convaincantes. À une époque comme la nôtre, dominée par la crainte des technologies avancées, du changement climatique et du choc des cultures et des civilisations, le problème
FORM FOLLOWS LOVE
Western society has always been poised between two attitudes. A dominant approach according to which it must overwrite every space it manages so that its ideals and abstract forms hold sway, often imposing them along imperialist and neo-colonial lines. The other approach is to discover other people, sometimes seen as good savages capable of undermining or, at least, correcting with the help of its more authentic ideals a technological society that is becoming increasingly aggressive, superfcial and corrupt. Leaving aside certain ridiculous and exaggerated considerations, think of those fashions and trends linked to Orientalism, this latter attitude has produced hybridisations capable of shifting architectural experimentation: take for instance the discovery of Japan or Meso-American societies by Frank Lloyd Wright or Rudolf Schindler. And, furthermore, it has allowed some architectural works to be built outside the West that are actually better than those imposed by the routine methods of multinational frms or those employing Archistars, which are based, instead, on increasingly empty clichés and stereotypes, sometimes even camoufaged by persuasive ecological claims. At a time like the present, dominated by fears about advanced technologies, climate upheavals and
l’AI 171 98
TUTTOÈARCHITETTURA
TOUTEST ARCHITECTURE EVERYTHING IS ARCHITECTURE
ancora più pressante. La strategia del low tech sembra suggerire una possibile soluzione ai mali e all’inquinamento generati dall’industrializzazione e dalla conseguente cementifcazione. Imparare dall’altro può essere non solo un gesto di fratellanza nei suoi confronti ma una strategia utile per indirizzare il nostro stesso sviluppo. Una inversione di rotta. Tra i progettisti che si muovono lungo questa direzione, spicca, per la qualità delle opere, Anna Heringer. Il suo imperativo è morale: l’architettura non è un gioco gratuito di forme ma un modo per migliorare la vita delle persone. Ma non è solo morale: non bastano le buone intenzioni per realizzare convincente architettura e, a ben pensare, tutti dichiarano di voler migliorare l’esistenza della gente. Vi è nei lavori di questo architetto tedesco la capacità rara di implementare il mondo delle forme, che attingono all’antico ma per generare spazi innovativi, esteticamente generosi e rassicuranti. Insomma, una tecnologia legata ai ritmi più distesi della natura sembra offrire ancora grandi potenzialità da scoprire. A condizione che si ritrovi l’amore per le cose, non solo per le fredde funzioni.
Luigi Prestinenza Puglisi
devient encore plus pressant. La démarche low tech laisse entrevoir une solution possible aux maux et à la pollution générés par l’industrialisation et par la surconstruction qui en découle. Apprendre de l’autre peut être non seulement un geste de fraternité à son égard, mais aussi une stratégie judicieuse pour orienter notre propre développement. Un changement de cap. Parmi les architectes qui vont dans cette direction, Anna Heringer se distingue par la qualité de ses ouvrages. Son impératif est d’ordre moral : l’architecture n’est pas un jeu de formes gratuit, mais un moyen d’améliorer la vie des gens. Mais il n’est pas seulement moral : les bonnes intentions ne suffsent pas pour faire de l’architecture convaincante et, à bien y réféchir, tout le monde déclare vouloir améliorer la vie des gens. Il y a dans le travail de cette architecte allemande une capacité rare à concrétiser le monde des formes, qui s’inspirent de l’ancien mais pour générer des espaces innovants, généreux et rassurants sur le plan esthétique. En somme, une technologie liée aux rythmes plus détendus de la nature semble encore offrir un grand potentiel à découvrir. À condition de retrouver l’amour des choses, et pas seulement des simples fonctions.
clashes of cultures and civilisations, the issue becomes even more urgent. A low-tech strategy seems to suggest a possible solution to the evils and pollution generated by industrialisation and the overbuilding they entail. Learning from others does not have to just be a gesture of brotherhood towards them, it can be a useful strategy for guiding our own growth. A change in approach. Among the designers moving in this direction, Anna Heringer stands out for the quality of her work.
Hers is a moral imperative: architecture is not a gratuitous game of shapes but a way of improving people’s lives. But it is not just moral: good intentions are not enough to create convincing architecture, and, on refection, everyone claims to want to improve people’s lives. The work of this German architect reveals a rare ability to implement the world of forms, which draw on ancient things to generate innovative, aesthetically generous and reassuring spaces. In short, technology linked to the more relaxed rhythms of nature still seems to offer great potential just waiting to be discovered. Provided we rediscover a love for things and not just plain functions.
l’AI 171 99
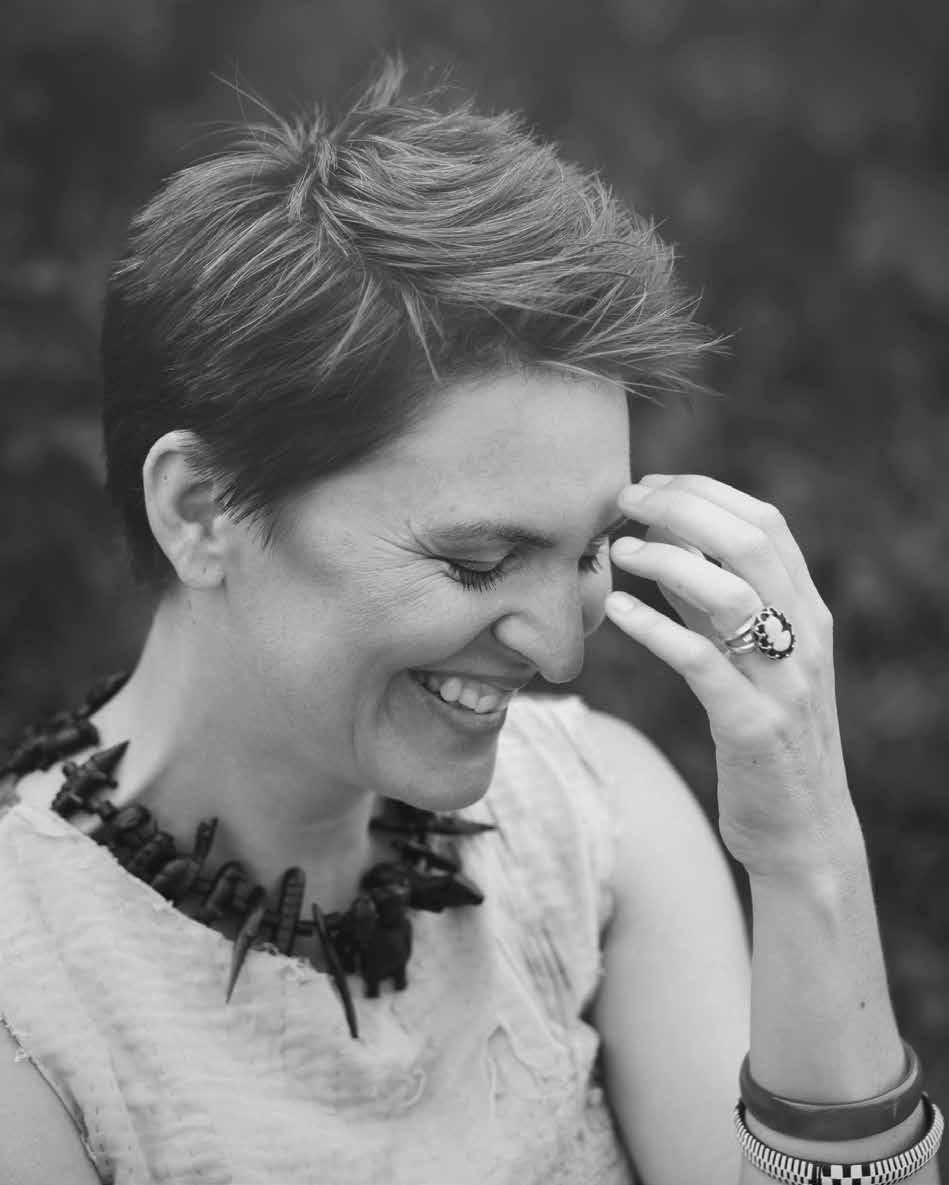
© Nina Rettenbacher ANNA HERINGER IG @studioannaheringer – www.anna-heringer.com
curated by Giulia Mura
L’ARCHITETTURA: PER MIGLIORARE LA VITA
L’architettura è un potente strumento di cambiamento: ne è convinta Anna Heringer – da Laufen, in Baviera –architetto e professore onorario della Cattedra UNESCO di Earthen Architecture, Building Cultures and Sustainable Development (oltre che docente in università come Harvard, ETH Zurigo, TU Monaco, Stoccarda e Linz). Da sempre coinvolta in prima linea nella cooperazione internazionale, la sua esperienza inizia nel 1997 con il lavoro di diploma, la METI School di Rudrapur in Bangladesh, realizzata nel 2005 e vincitrice dell’Aga Khan Award for Architecture nel 2007, considerata ancora oggi esempio di architettura socialmente impegnata, etica e sostenibile. Il suo lavoro ha ricevuto numerosi riconoscimenti internazionali, è stato ampiamente pubblicato ed esposto, tra gli altri, al MoMA di New York, al V&A Museum di Londra e alla Biennale di Venezia.

ARCHITECTURE : POUR AMÉLIORER LA VIE

L’architecture est un puissant moyen de changement : Anna Heringer – basée à Laufen, en Bavière –architecte et professeure honoraire de la chaire UNESCO d’Earthen Architecture, Building Cultures and Sustainable Development, et invitée de plusieurs autres universités, et notamment de l’Harvard, ETH Zurich, de l’université technique de Munich, de l’université polytechnique de Madrid, Stuttgart et Linz, en est convaincue. Engagée depuis toujours sur le front de la coopération internationale, son expérience a commencé en 1997 avec son travail de fn d’études, l’école METI de Rudrapur, au Bangladesh, réalisée en 2005 et lauréate du prix Aga Khan d’architecture en 2007, considérée encore aujourd’hui comme un exemple d’architecture socialement engagée, éthique et durable. Son travail a été récompensé par de nombreux prix internationaux, a été largement publié et a été exposé, entre autres, au MoMA de New York, au Victoria and Albert Museum de Londres et à la Biennale de Venise.
ARCHITECTURE: TO IMPROVE LIFE
Architecture is a powerful tool for change: something Anna Heringer – from Laufen, Bavaria – is convinced of. She is an architect and honorary professor holding the UNESCO Chair of Earthen Architecture, Building Cultures and Sustainable Development (as well as lecturer at universities like Harvard, ETH Zurich, TU Munich, Stuttgart and Linz). Always engaged in the front line of international cooperation, her work experience began in 1997 with her diploma work, the METI School in Rudrapur, Bangladesh, built in 2005 and winner of the Aga Khan Award for Architecture in 2007, still considered an example of socially engaged, ethical and sustainable architecture. Her work has received numerous international awards, been widely published, and also exhibited at the MoMA in New York, the V&A Museum in London, the Venice Biennale and elsewhere.

l’AI 171 101
METI School, Rudrapur, Bangladesh, 2005 (Photo: B.K.S. Inan & Kurt Hoerbst)
SOSTENIBILITÀ È AMARE DURABILITÉ SIGNIFIE AIMER
“Sostenibilità per me è sinonimo di bellezza: un edifcio armonioso nel design, nella struttura, nella tecnica e nell’uso dei materiali, oltre che con il luogo, l’ambiente, il fruitore, il contesto socio culturale.” Un esempio? RoSana, centro di cure ayurvediche progettato per integrarsi completamente nel paesaggio, come un abbraccio naturale. Oppure il Dipshikha Electrical Skill Improvement, scuola professionale del Bangladesh pensata per incorporare in un’unica struttura tutte le funzioni del lavoro e dell’abitare. L’edifcio è il giusto equilibrio tra high e low tech: a metodi di costruzione tradizionali sono combinati moderni sistemi di alimentazione energetica alternativa. Sostenibilità, per Anna Heringer, è prendere molto sul serio la responsabilità di essere architetto, moltiplicando tutte le decisioni per 8 miliardi per vedere quale effetto avrebbero sull’ambiente e sulla società. L’architettura ha il potere di cambiare l’ecosistema: si può edifcare distruggendo, inquinando l’atmosfera e lasciando montagne di rifuti. Oppure si può scegliere di costruire con materiali che possono essere restituiti alla terra senza danni.

“Pour moi, la durabilité est synonyme de beauté : un bâtiment harmonieux dans sa conception, sa structure, sa technique et son utilisation des matériaux, ainsi que dans son site, son environnement, son utilisateur, son contexte socioculturel. C’est pour moi ce qui défnit sa valeur durable et esthétique.” Des exemples ? “RoSana”, un centre de soins ayurvédiques conçu pour se fondre entièrement dans le paysage, comme une étreinte naturelle, ou le DESI (Dipshikha Electrical Improvement), une école de formation professionnelle à Birol, dans le Dinājpur, au Bangladesh, conçue pour regrouper en une seule structure toutes les activités liées au travail et à l’habiter. Le bâtiment représente le juste équilibre entre haute et basse technologie : les méthodes de construction traditionnelles sont combinées à des systèmes modernes d’approvisionnement en énergie renouvelable. Pour Anna Heringer, durabilité signife prendre très au sérieux la responsabilité de l’architecte, en multipliant chaque décision par huit milliards pour voir quel effet elle pourrait avoir sur l’environnement et la société. L’architecture a le pouvoir de modifer l’écosystème : on peut construire tout en détruisant, en polluant l’atmosphère et en laissant des montagnes de déchets, ou on peut choisir de construire avec des matériaux qui peuvent être restitués à la terre sans dommages.
SUSTAINABILITY IS LOVE
“For me sustainability is synonymous with beauty: a building that is harmonious in its design, structure, technology and use of materials, as well as its location, the environment, users and sociocultural context.” An example? RoSana, an Ayurvedic treatment centre designed to blend fully into the landscape like a natural embrace. Or Dipshikha Electrical Skill Improvement, a vocational school in Bangladesh designed to incorporate all the functions of work and living in one single structure. The building hits just the right balance between high and low tech: traditional construction methods are combined with modern alternative energy supply systems.
Sustainability, for Anna Heringer, means taking the responsibility of being an architect very seriously, multiplying all decisions by 8 billion to see what effect they might have on the environment and society. Architecture has the power to change the ecosystem: you can build by destroying, polluting the atmosphere and leaving mountains of waste. Or you can choose to build with materials that can be returned to the earth with causing damage.
l’AI 171 102
DESI, Bangladesh (Photo: Naquib Hossain)



l’AI 171 103
DESI, Bangladesh (Photo: Naquib Hossain)
DESI, Bangladesh
(Photo: Naquib Hossain)
RoSana (Photo: Gabrical)
DALLA GERMANIA AL SUD DEL MONDO (NEL NOME DELLE DONNE)
Che le realizzazioni siano nel sud o nel nord del mondo – in Cina rurale, in Zimbabwe, Ghana, Germania, Austria, Bangladesh, Tanzania, Boston, Venezia –poco importa. A fare la differenza è l’approccio: la cura con cui sono trattate le persone che le utilizzeranno, le collaborazioni con le maestranze locali, il modo etico e sostenibile in cui sono immaginati i progetti, al di la della loro dimensione, tipologia, latitudine geografca. Che si tratti di una scuola, di un luogo di cura, di una casa o di una piccola capanna per partorire “Costruiamo allo stesso modo in Bangladesh come facciamo in Germania: sfruttando al meglio i materiali naturali esistenti a livello locale”. Con un imperativo: mettere al centro di questi processi di trasformazione le comunità di donne. Partendo dallo studio, in cui a lavorare sono solo architette, provenienti da Germania, Italia e Belgio.
DE L’ALLEMAGNE AU SUD DU MONDE (AU NOM DES FEMMES)

Que les réalisations soient au sud ou au nord du monde – dans les zones rurales de Chine, du Zimbabwe, du Ghana, de l’Allemagne, de l’Autriche, du Bangladesh, de la Tanzanie, de Boston ou de Venise – importe peu. Ce qui fait la différence, c’est l’approche, c’est-à-dire le soin avec lequel sont traitées les personnes qui les utiliseront, les partenariats avec les ouvriers locaux, la manière éthique et durable dont les projets sont imaginés, indépendamment de leur envergure, de leur type, de leur latitude géographique. Qu’il s’agisse d’une école, d’un centre de soins, d’une maison ou d’une petite cabane où accoucher “nous construisons au Bangladesh comme nous construisons en Allemagne, en utilisant le mieux possible les matériaux naturels qui existent sur place.”, avec un impératif : placer les communautés de femmes au centre de ces processus de transformation, à commencer par l’agence d’architecture où ne travaillent que des femmes architectes provenant d’Allemagne, d’Italie et de Belgique.
FROM GERMANY TO THE SOUTH OF THE GLOBE (IN THE NAME OF WOMEN)
Whether constructions are in the south or north of the globe – in rural China, Zimbabwe, Ghana, Germany, Austria, Bangladesh, Tanzania, Boston, Venice –matters little. What makes a difference is the approach: the care with which the people who will use them are treated, partnerships with local workers, the ethical and sustainable way in which projects are envisaged regardless of their size, type, geographical latitude. Whether it is a school, a place of care, a house or a small hut for giving birth in “We build in the same way in Bangladesh as we do in Germany: by making the best use of locally existing natural materials”. With one imperative: to put women’s communities at the focus of these transformation processes. Starting with the frm itself which only employs female architects from Germany, Italy and Belgium.
l’AI 171 104
Team Studio Anna Heringer



l’AI 171 105
Render China Museum (Studio Anna Heringer)
Birth Space cladding detail (Photo: Laurenz Feinig)
China Hostel (Photo: Jenni Ji)
PIÙ TERRA, MENO CEMENTO
I materiali offerti dalla natura sono moltissimi: tutto ciò che serve, oggi, è sensibilità nel vederli e creatività nell’usarli. L’equazione vincente, per Anna Heringer, è infatti costituita dall’utilizzo di materiali come terra, legname, paglia e bambù + artigianato locale + creatività globale. L’edifcio Anadaloy a Rudrapur ad esempio, che ospita un centro per persone con disabilità e il produttore di moda equa Dipdii Textiles, è costruito principalmente con fango e bambù. L’architettura dell’edifcio esplora le capacità plastiche di questo materiale per creare identità: il fango è infatti solitamente considerato un materiale povero, inferiore al mattone. Ma per lo Studio Anna Heringer non importa, importa la capacità creativa di usarlo in modo contemporaneo. In effetti, se ci pensiamo, cosa c’è di più eterno della terra? Può essere rimpastata e riutilizzata all’infnito, senza che si creino scarti dannosi per l’ambiente. La terra torna sempre alla terra.
PLUS DE TERRE, MOINS DE BÉTON
Les matériaux offerts par la nature sont innombrables : tout ce qui sert aujourd’hui, c’est la sensibilité permettant de les voir et la créativité pour les employer. Pour Anna Heringer, l’équation gagnante est en fait l’utilisation de matériaux tels que la terre, le bois, la paille et le bambou + l’artisanat local + le savoir-faire mondial. Par exemple, le bâtiment Anadaloy situé à Rudrapur au nord du Bangladesh, qui abrite un centre d’accueil pour personnes handicapées et un petit atelier de fabrication équitable de tissus (Dipdii Textiles) est construit principalement en boue et en bambou. L’architecture du bâtiment exploite les qualités plastiques de ce matériau pour créer son identité : en effet, la boue est habituellement considérée comme un matériau pauvre, de qualité inférieure à la brique. Mais pour l’agence d’architecture d’Anna Heringer, cela n’a pas d’importance, ce qui compte c’est de savoir l’utiliser de manière créative et contemporaine. De fait, à bien y réféchir, qu’est-ce qui est plus éternel que la terre? Elle peut être remodelée et réutilisée à l’infni sans générer de déchets toxiques pour l’environnement. La terre retourne toujours à la terre.
MORE SOIL, LESS CONCRETE
Nature has so many materials to offer: all that is needed today is sensitivity in seeing them and creativity in using them. The winning equation, for Anna Heringer, is in fact the use of materials such as soil, timber, straw and bamboo + local craftsmanship + global creativity. The Anadaloy Building in Rudrapur, for example, which houses a centre for people with disabilities and the fair-trade fashion manufacturer Dipdii Textiles, is constructed mainly from mud and bamboo. The building’s architecture explores the sculptural potential of this material to create identity: mud is usually considered a poor material, inferior to brick. But for Studio Anna Heringer it does not matter, what matters is the creative ability to use it in a contemporary way. Indeed, if we think about it, what is more eternal than earth or soil? It can be endlessly reshuffed and reused, without creating environmentally harmful waste. The earth always comes back down to the earth.

l’AI 171 106
METI School Caves (Photo: Peter Bauerdick)




l’AI 171 107
2103 Ghana Classroom (Photo: Katharina Kohlroser)
Anandaloy porch and outside (Photo: Kurt Hoerbstt)
2103 Ghana Classroom (Photo: Katharina Kohlroser)
Carmelo Strano
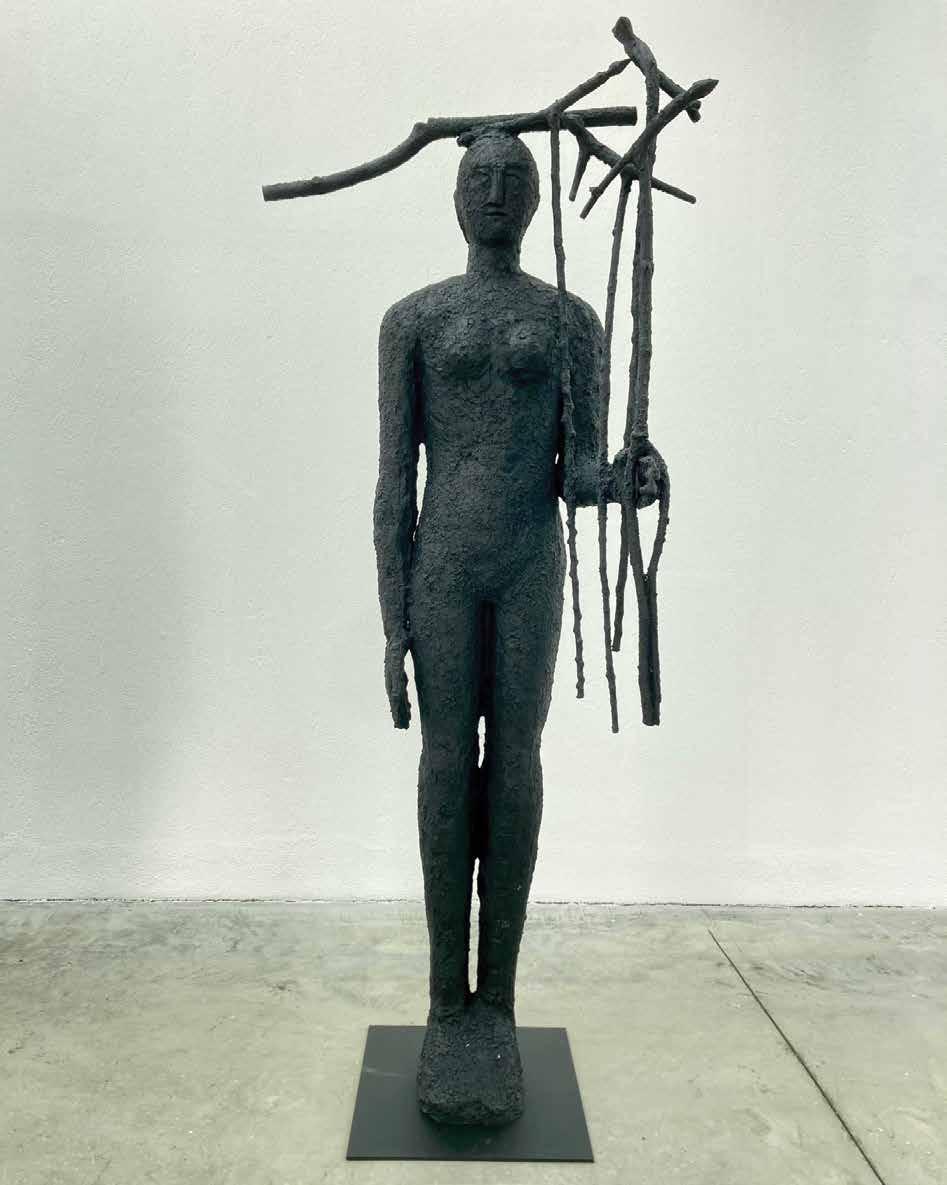
MIMMO PALADINO
Mimmo Paladino, Senza Titolo, 2022 (foto: Studio Mimmo Paladino)
I quattro cavalieri dell’apocalisse nel caso di Mimmo Paladino non sono appiedati come accade al Quijote nell’omonimo flm dell’artista di origine campana (Paduli), classe 1948. La metafora rimanda al fatto che egli è artista poliedrico, sicché i quattro cavalieri dell’apocalisse sono: l’artista (pittore, sculture, fotografo, incisore, progettista di arte ambientale, ecc.), il designer, lo scenografo, il regista (l’ultimo suo flm è La divina cometa). Queste quattro ”fgure” non sono appiedate.
Intanto, per via simbolica, in quanto il cavallo è un “essere” ricorrente nelle sue opere. Inoltre, in ognuno di questi ambiti egli è quello che deve essere, si cala cioè nel terreno specifco e nel linguaggio specifco, senza mai essere l’artista prestato alla scenografa o lo scenografo prestato al cinema.
La duttilità è una costante del suo operato creativo. Non meno, lo è del suo pensiero.
Questo si fonda sull’antropologia dell’appennino campano, sulla passione per taluni flosof, letterati, artisti (citiamo alcune fgure fra quelle da lui stesso sottolineate: Borges, Tarkovskij, Rauschenberg, Martini, Scianna).
Questa duttilità riguarda pure gli attraversamenti mentali e sentimentali di correnti avanguardistiche, di storia antica, di nuove tendenze a lui più o meno coeve. Ed egli elabora idee generali e progetti concreti all’insegna di una dissimulata complessità. Ho evitato l’appellativo di eclettico. Semmai si potrebbe dire sincretico.
Occhi acuti e mente aperta, a 16 anni, in compagnia dello zio artista, visita la Biennale di Venezia e si imbatte nella Pop Art americana, colpito in particolar modo da Rauschenberg, e dal suo polimaterismo. Una lezione di processualità espressiva libera, per Paladino. Ed egli la traduce presto in metodo per il suo approccio alle varie provocazioni che gli arrivano dalle nuove ricerche, specialmente quando approda a Milano (1977).
La fgurazione è ben evidente nella sua opera complessiva. Ma da qui a essere tentati di defnirlo fgurativo tout court ne corre. Diciamo che l’icona riconoscibile c’è. Ma è complessa. Non solo per quanto già detto. Aggiungo subito infatti che, quasi con metodologia di pensiero junghiana, l’artista si muove su un terreno semantico collaudato ma da lui iconologicamente inventato. Per non dire che l’idea dell’archetipo gli è consanguinea, è un suo leit motiv. Solo che lui i suoi archetipi se li costruisce con modi da work in progress e non per una ideologia pregressa.
Paladino è un brancusiano che, anziché limitarsi a
Parigi (nel suo caso a Milano) ben presto gira per il mondo sempre più richiesto da musei e gallerie (ed è fgura di primo piano nel panorama internazionale). Il suo background è l’entroterra appenninico (compresa la tradizione dei Sanniti).
Esso rimane saldo, e in questo senso il grande e tanto evocativo lavoro ambientale Hortus Conclusus realizzato nel 1992 a Benevento, con la collaborazione degli architetti Roberto Serino e Pasquale Palmieri (lightning designer Filippo Cannata), esprime proprio questo legame profondo che l’artista ha con la sua terra. Brancusi imprime alle proprie forme – che di base sono “chiuse” – aperture aggiornatissime (si veda Colonna senza fne o Il Neonato con l’intaglio praticato sulla forma ovoidale che perde la sua interezza e chiusura totale).
Paladino guarda dapprima alle tendenze astratte americane. Prende coscienza dell’opera di Fontana, e altri. Certo è che la Pop che vede a Venezia è una sua via di Damasco. Riceve, infatti, il messaggio di fondo che qualcosa di “diverso” va fatto.
La fotografa, a cui si dedica inizialmente è sua complice a proposito delle sue simpatie per le devianze. Ed egli non ne fa mistero: “Sono sempre stato un sostenitore delle avanguardie”. Da qui, peraltro, il suo interesse per Joyce. Ma da qui, innanzitutto, l’inquietudine che accompagna la sua forte pulsione al progettare e al fare, instancabilmente, ma sempre in modo attento, responsabile, teso. Tanto che non mi sentirei di parlare di primitivismo. Parlerei invece di arcaico.
Quest’ultimo vuol dire anche cultura, storia. Paladino, infatti, non “arnulfzza” mai (tanto per citare Rainer). Il suo racconto è quasi sempre quieto, ma sempre tesissimo, ha nerbo anche se il ritmo non risulta convulso.
E che dire dell’ambiguità? Gli appartiene, congiuntamente alle simpatie per le tensioni avanguardistiche. La sua espressione/espressività, anche se sorretta da un’iconografa che solo apparentemente è esplicita. Non ci sono messaggi univoci, da opera chiusa. E se non è Opera Aperta (concetto di Umberto Eco, preceduto da quello di “forma aperta” di Heinrich Wölffin nell’ambito della Pura Visibilità), sarà certamente, se mi si consente l’autocitazione, Opera Ellittica.
Diversamente non ci sarebbero quel fascino e quell’attrazione fatale che sono proprie, ad esempio, delle Montagne di Sale oppure di Stele, la grande, ambigua, sincretica installazione della croce che tale appare solo se vista dall’alto.
l’AI 171 109
Dans le cas de Mimmo Paladino, les Quatre cavaliers de l’apocalypse ne sont pas restés à pied comme Quijote dans le flm du même nom dirigé par l’artiste né en 1948 à Paduli, en Campanie. La métaphore fait allusion au fait qu’il s’agit d’un artiste aux multiples facettes, de sorte que les quatre cavaliers de l’apocalypse sont l’artiste (le peintre, le sculpteur, le photographe, le graveur, concepteur d’art environnemental, etc.), le designer, le scénographe, le metteur en scène (son dernier flm s’intitule La Divina cometa). Donc, ces quatre “personnages” ne sont pas restés à pied. D’abord, symboliquement, puisque le cheval est une “créature” récurrente dans ses œuvres. De plus, dans chacun de ces domaines, il est ce qu’il doit être, c’està-dire qu’il se plonge dans le terrain et le langage spécifques, sans jamais être l’artiste qui se prête à la scénographie ou le scénographe qui se prête au cinéma. La fexibilité mentale est une constante de son travail créatif. Il en est de même pour sa vision des choses. Elle se fonde sur l’anthropologie des Apennins en Campanie, sur sa passion pour certains philosophes, hommes de lettres et artistes (pour n’en citer que quelques-uns qu’il a lui-même évoqués, Jorge Luis Borges, Andreï Tarkovski, Robert Rauschenberg, Martini, Scianna).
Cette fexibilité touche aussi les traversées mentales et sentimentales de courants d’avant-garde, d’histoire ancienne, de nouvelles tendances qui lui sont plus ou moins contemporaines. Il développe des idées générales et des projets concrets à l’enseigne d’une complexité camoufée. J’ai évité l’adjectif “éclectique”. En fait, on pourrait dire “syncrétique”. L’œil vif et l’esprit ouvert, à seize ans, il visite la Biennale de Venise en compagnie de son oncle artiste, et y découvre le Pop Art américain. Il est particulièrement impressionné par Robert Rauschenberg et son polymatérialisme. Une leçon de processualité libre et expressive pour Mimmo Paladino qui la traduit rapidement en une méthode pour son approche des différentes provocations qui lui arrivent de ses nouvelles recherches, en particulier lorsqu’il débarque à Milan, en 1977.
La fguration apparaît clairement dans l’ensemble de son œuvre. Mais de là à être tenté de le qualifer carrément de fguratif, il y a un monde. Disons que l’icône reconnaissable est là. Mais elle est complexe. Non seulement pour ce qui a déjà été dit.
J’ajoute tout de suite que, en effet, presque avec une méthode de pensée jungienne, l’artiste évolue sur un terrain sémantique éprouvé, mais inventé par lui sur le plan iconologique, pour ne pas dire que la notion d’archétype lui est familière, qu’elle est son leitmotiv. Mais il construit ses archétypes de manière progres-
sive et non sur une idéologie antérieure. Paladino est un brancusien qui, au lieu de se limiter à Paris (dans son cas à Milan), a très tôt parcouru le monde, de plus en plus sollicité par les musées et les galeries (et il est une fgure majeure de la scène internationale). Ses antécédents s’ancrent dans l’arrière-pays des Apennins (y compris avec la tradition des Samnites). Il reste ferme et en ce sens, la grande installation si suggestive Hortus Conclusus réalisée en 1992 à Bénévent, en Italie, avec la collaboration des architectes Roberto Serino et Pasquale Palmieri (concepteur d’éclairage Filippo Cannata), exprime justement le lien profond qui existe entre l’artiste et son territoire. Constantin Brâncuși apporte à ses formes – fondamentalement “fermées” – des ouvertures contemporaines (voir la Colonne sans fn ou Le Nouveau-né avec un pan coupé sur la forme ovoïde qui perd son entièreté et sa fermeture totale). Paladino se penche d’abord sur les tendances abstraites américaines. Il découvre le travail de Lucio Fontana, et d’autres. Ce qui est certain, c’est que la Pop Art qu’il voit à Venise est son chemin de Damas. En effet, il perçoit le message implicite que quelque chose de “différent doit être fait”.
La photographie, à laquelle il se consacre initialement, est complice de ses sympathies pour les déviances, et il ne s’en cache pas : “J’ai toujours été un partisan des avant-gardes”, d’où son intérêt pour Joyce. De là vient, d’abord et avant tout, l’inquiétude qui accompagne son besoin impérieux de créer et de faire, inlassablement, mais toujours de manière prudente, responsable et rigoureuse, au point que je ne saurais parler de primitivisme. Je parlerais plutôt d’archaïque, qui veut également dire culture, histoire.
En effet, Paladino n’“arnulfse” jamais (juste pour rappeler Arnulf Rainer). Son récit est presque toujours calme, mais très tendu aussi, il a du nerf même si le rythme n’est pas convulsif. Et que dire de l’ambiguïté ? Elle lui appartient, tout comme ses sympathies pour les courants d’avant-garde. Son expression/expressivité est soutenue par une iconographie qui n’est qu’apparemment explicite. Pas de messages univoques, issus d’œuvre fermée. Et s’il ne s’agit pas d’Œuvre ouverte (concepts d’Umberto Eco, précédé du concept de “orme ouverte” d’Heinrich Wölffin dans les grandes catégories de la Pure visualité), il s’agira certainement, si on m’autorise cette autocitation, d’Œuvre elliptique. Autrement, il n’y aurait pas cette fascination et cette attraction fatale qui sont le propre, par exemple, des Montagnes salées ou de la Stèle, la grande installation ambiguë et syncrétique de la croix qui n’apparaît ainsi que lorsqu’elle est vue d’en haut.
l’AI 171 110
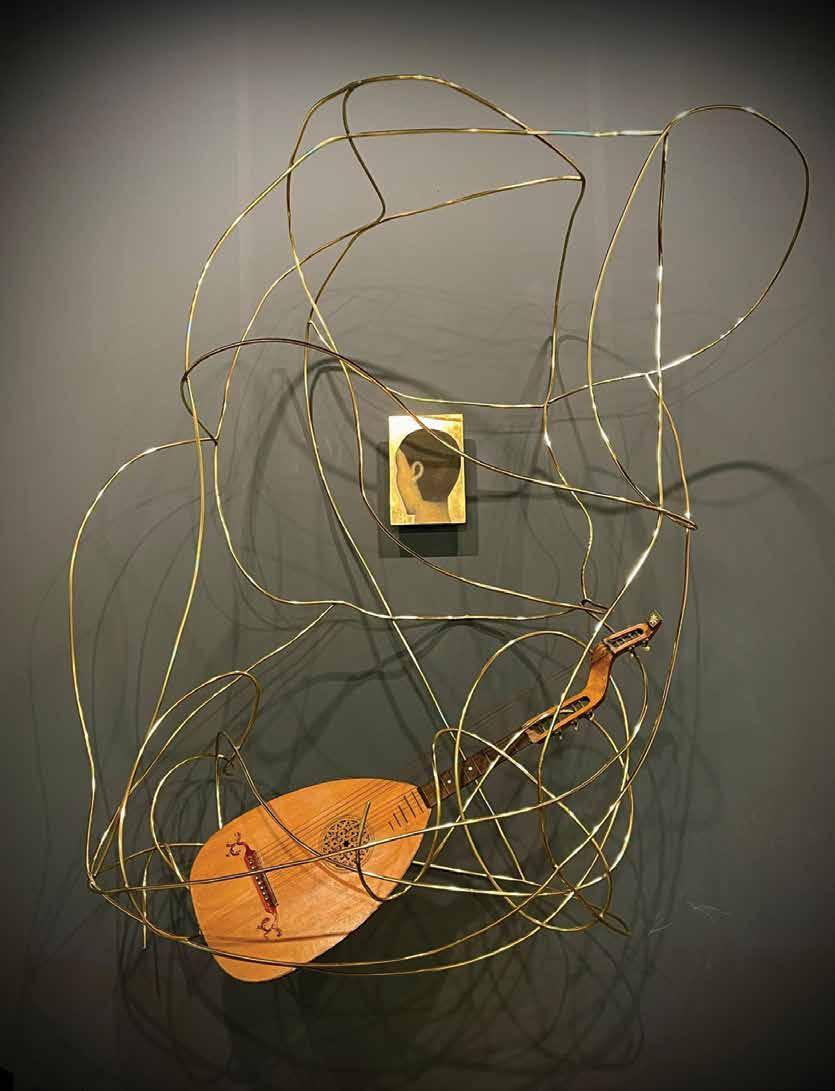
l’AI 171 111
Mimmo Paladino, Labyrinthus, 2013 (foto Fiera di Miami 2022, tramite la Galleria Stein)



l’AI 171 112
Mimmo Paladino, Montagna del Sale, Piazza del Plebiscito, Napoli
Mimmo Paladino, La Divina Cometa, 2022 (scene photo: Pasquale Palmieri)
Mimmo Paladino, I Testimoni, 1996 (foto: Beppe Avallone)
The four horsemen of the apocalypse are not forced (in Mimmo Paladino’s case) out of the saddle as Quijote was in the flm of the same name directed by the artist from Campania (Paduli) born in 1948. The metaphor refers to the fact that he is a multifaceted artist, so the four horsemen of the apocalypse here are in fact: an artist (painter, sculptor, photographer, engraver, designer of environmental art, etc.), a designer, a set designer and a flm director (his latest flm is entitled La divina cometa). These four “fgures” are not unsaddled. Firstly, symbolically, since horses are a recurring ‘being’ in his works. After all, in each of these realms he is simply what he is supposed to be, i.e. he works on a specifc subject in a specifc language, without ever being the artist who is trying his hand at set design or a set designer having a go at making a flm.
Flexibility is a constant in his creative work and, to no lesser extent, in his thinking. His thinking is actually based on an anthropology of the Apennines in Campania, a passion for certain philosophers, men of letters, artists (let us cite some of the fgures he focuses on: Borges, Tarkovsky, Rauschenberg, Martini, Scianna). This malleability also concerns intellectual-sentimental crossovers between different avant-garde movements and forages into ancient history or new trends more or less contemporary with him. And he elaborates general ideas and concrete projects in the name of dissimulated complexity. I have carefully avoided using the word “eclectic”. If anything, we might describe him as “syncretic”.
Sharp-eyed and open-minded, at the age of 16 he visited the Venice Biennale with his artistic uncle and came across American Pop Art. He was particularly taken with Rauschenberg and his use of different means and materials. A lesson in free expression for Paladino. And he soon translated this into a method for his own approach to the various provocations coming from new experimentation, especially when he ended up in Milan (1977).
Figuration is very evident in his overall body of work. But this might tempt us into to describe him as simply fgurative; that would be stretching the point. Let us say that fgures are there in his work. But this is a tricky issue and not just because of what we have just said. In fact, I would immediately add that, with almost a Jungian way of thinking, the artist operates on tried-and-trusted semantic terrain that he has reinvented for himself. Not to say that the idea of the archetype is in his blood; it is just a leitmotif of his. He creates his archetypes in a work-in-progress manner
and not along preconceived ideological lines. Paladino is a Brancusian, who, rather than confning himself to Paris (or in his case Milan), soon travelled the world as be became increasing in demand by museums and galleries (and is now a leading fgure on the international scene).
His background lies in the Apennine hinterland (including Samnite tradition). It remains steadfast and, in this sense, his major and highly evocative environmental work called Hortus Conclusus created in Benevento in 1992 in partnership with the architects Roberto Serino and Pasquale Palmieri (lightning designer Filippo Cannata) perfectly embodies the deep bonds the artist has with his homeland. Brancusi gives his forms – which are basically “closed” –up-to-date openings (see Colonna senza fne or Il Neonato with carvings made on and ovoidal form that loses its total closure and integrity). Paladino began by studying American trends in abstraction.
He then became aware of the work of Fontana, and others. What is certain is that the Pop art he sees in Venice is his own road to Damascus. He takes in the underlying message that something ‘different’ needs to be done. Photography, which he initially focused on, encouraged him along his deviant ways. And he makes no secret of this: “I have always been a supporter of the avant-gardes”.
This explains his interest in Joyce and, most significantly, a certain restlessness that accompanies his great urge to design and work tirelessly, but always in a careful, responsible and engaged manner.
So much so that I would not describe it as primitivism. I would, instead, use the word “archaic”. The latter also evokes culture, and history. Paladino, in fact, never ‘Arnulifes’ (to quote Rainer). His narrative is almost always quiet yet intense; it has backbone, even if its rhythm is not convulsive. And what about ambiguity? He has that, too, along with his sympathies for avant-garde tensions. Its expression/expressiveness is underpinned by a kind of iconography that is only apparently explicit. There are no unambiguous, closed-artistic messages.
And although his is not “Open Work” yet (Umberto Eco’s concept drawing on Heinrich Wölffin’s theory of “open form” in the realm of Pure Visibility), it certainly will be, if I may be allowed the luxury of self-quotation, Opera Ellittica. Otherwise, there would not be that fascination and fatal attraction that are characteristic of, for example, the Salt Mountains or Stele, that grand, ambiguous, syncretic installation of a cross that only appears as such when viewed from above.
l’AI 171 113
MONITOR
MAISONS-THERMOS
Sept, comme les péchés capitaux ou les nains de Blanche-Neige, sont les secrets des maisons de El Peral situé au sud de Valladolid, au nord-ouest de l’Espagne, conçue par Alberto López Merino y Associados : conception bioclimatique, isolation thermique, réduction des ponts thermiques, herméticité, menuiserie hautes performances, ventilation contrôlée avec récupération de chaleur et protection solaire. Résultat : chaque appartement est une sorte de thermos où la température est uniformément répartie reste constante, entre 21,5 et 22 degrés, tout au long de l’année. À ce jour, El Peral compte 74 maisons-thermos individuelles, mais des travaux sont déjà en cours pour la construction d’un gratte-ciel de 69 étages. Les récupérateurs de chaleur permettent de ventiler la maison en récupérant entre 80 et 90 % de l’énergie interne du bâtiment. Par ailleurs, un autre avantage indéniable est que “l’air extérieur arrive fltré, sans odeurs ni particules toxiques”. Enfn, un élément fondamental, explique Alberto López Merino, est que le système “ne se base sur l’utilisation d’un type de produit, de matériau ou d’un style d’architecte spécifque, mais sur une façon de construire” qui corresponde à un meilleur modus vivendi
CASE-THERMOS
Sono sette, come i vizi capitali o i nani di Biancaneve, i segreti della case di El Peral, nella zona sud di Valladolid, Spagna, ideati dallo studio di architettura di Alberto López Merino: progettazione bioclimatica, isolamento termico, minimizzazione dei ponti termici, ermeticità, carpenteria ad alte prestazioni, ventilazione controllata con recupero di calore e protezione solare. Risultato: ogni appartamento è una sorta di thermos dove la temperatura è distribuita uniformemente in tutte le stanze e rimane costante a 21,5-22 gradi durante tutto l’anno. A oggi, sono 74 le case-thermos unifamiliari a El Peral, ma si stanno già avviando i lavori per realizzare un grattacielo di 69 piani. I recuperatori di calore consentono di ventilare la casa tutto il giorno recuperando tra l’80% e il 90% dell’energia interna all’ edifcio. Di contro, un vantaggio indubbio è che “l’aria dall’esterno arriva fltrata, senza odori e particelle nocive”. Elemento fondamentale, spiega, infne, López Merino è che il sistema “non si basa sull’uso di un tipo specifco di prodotto, materiale o stile architettonico, ma di un modo di costruire” che corrisponda a un migliore modus vivendi.
PAS SEULEMENT DES LIVRES
Il aura fallu douze ans mais, depuis l’automne dernier, la Bibliothèque nationale de France, rue Richelieu, IIe arrondissement de Paris, l’une des bibliothèques les plus prestigieuses au monde, a réouvert ses portes au public. Une bibliothèque dont les origines remontent au XIVe siècle, héritière directe de la “librairie” de Charles V le Sage. La rénovation actuelle est signée des architectes Bruno Gaudin et Virginie Brégal, avec leur intervention sur la salle Labrouste, lieu emblématique du complexe. Davantage de lumière, donc, et plus d’espace, pour mieux voir les impressionnantes collections de livres et le style Beaux-arts. Les architectes ont créé un escalier hélicoïdal en acier et aluminium qui se déploie en spirale vers les étages supérieurs qui abritent un musée et la galerie Mazarin, et a ajouté une passerelle en verre qui relie les côtés est et ouest de la bibliothèque, ainsi qu’une nouvelle entrée qui facilite l’accès. En plus des livres, la bibliothèque conserve également des documents historiques et des œuvres d’art. Parmi les 22 millions d’objets recensés fgurent de très nombreux vases grecs, gravures originales de Rembrandt et de Picasso, une gravure de Matisse, une bible de Gutenberg, et même un jeu d’échecs en ivoire ayant appartenu à Charlemagne.
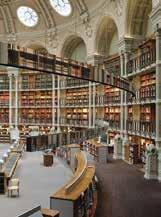
NON SOLO LIBRI
Ci sono voluti dodici anni ma, dallo scorso autunno, la Bibliothèque Nationale de France di rue Richelieu, IIe arrondissement, Parigi, fra le più prestigiose al mondo, ha riaperto i battenti al pubblico. Una biblioteca le cui origini si fanno risalire al XIV secolo, per volere di Carlo V il Saggio. La ristrutturazione attuale si deve agli architetti Bruno Gaudin e Virginie Brégal con il loro intervento sulla sala Labrouste, luogo iconico del complesso. Più luce e spazio, per visualizzare meglio le impressionanti collezioni librarie e lo stile Beaux-Arts. Gli architetti hanno inserito una scala in acciaio e alluminio che “si snoda a chiocciola verso i piani superiori” dove hanno sede un museo e la Galleria Mazarin e ha aggiunto una passerella in vetro “con tetto spiovente angolare che collega i lati est e ovest della biblioteca” più un nuovo ingresso che facilita l’accessibilità. Oltre ai libri, la biblioteca conserva documenti storici e opere d’arte. Circa 22 milioni di oggetti, moltissimi vasi greci, numerose stampe originali di Rembrandt e Picasso, un’incisione di Matisse, una Bibbia di Gutenberg. Persino un set di scacchi in avorio che fu di Carlo Magno.
THERMOS-FLASK HOMES
Like the deadly sins or Snow White’s dwarfs, there are seven secrets surrounding El Peral House in southern Valladolid, Spain, designed by Alberto López Merino’s architecture frm: bioclimatic design, thermal insulation, minimisation of thermal bridges, airtightness, high-performance carpentry, controlled ventilation with heat recovery and solar protection. Result: each apartment is a sort of thermos fask with an even temperature in all the rooms set at a constant a21.522 degrees throughout the year. To date, there are 74 single-family thermos fask-homes in El Peral, but work is already underway to build a 69-storey skyscraper. The heat recovery units allow the house to be ventilated all day long, recovering between 80% and 90% of the building’s internal energy. On the other hand, an undoubted advantage is that “air from outside arrives fltered with no nasty odours or harmful particles”. Finally, López Merino explains that the system “is not based on the use of a specifc type of product, material or architectural style, but on a way of building” to ensure a better way of life.

NOT JUST BOOKS
It has taken 12 years but the Bibliothèque Nationale de France in rue Richelieu, 2nd arrondissement, Paris, one of the most prestigious in the world, fnally reopened its doors to the public last autumn. A library whose origins date back to the 14th century by order of Charles V of France known as the Wise. The current renovation is the work of the architect Bruno Gaudin, whose project focuses on the Labrouste room, the complex’s most iconic premises.
So, more light and more space to showcase the impressive book collections and Beaux-Arts style. Gaudin has included a steel and aluminium staircase that “spirals up to the top foors”, where a museum and Mazarin Gallery are located. He has also added a glass walkway “with an angular sloping roof connecting the east and west sides of the library”, plus a new entrance to facilitate accessibility. In addition to books (an estimated total of thirty million volumes in the various locations), the library holds historical documents and artworks. Approximately 22 million artefacts including many Greek vases, numerous original prints by Rembrandt and Picasso, an engraving by Matisse, a Gutenberg Bible an even an ivory chess set that once belonged to Charlemagne.
l’AI 171 114
SELF-PORTRAIT ON ABUILDING
At the age of 93, the indefatigable Yayoi Kusama, considered to be Japan’s greatest living artist, continues to make waves: she has covered a Parisian building on the ChampsÉlysées with colourful polka dots (which have always been her trademark features) and placed an enormous doll representing... herself on the façade of the building right above the “fagship shop” (as we now refer to shops with innovative promotional features for a brand) of Louis Vuitton for whose brand she has designed bags, shoes and much more. But Kusama is not just a ‘commercial’ artist: her works are on display at the Museum of Modern Art in New York, the Tate Modern in London and, of course, at the National Museum of Modern Art in Tokyo (she also shot the video clip for Peter Gabriel’s track called Lovetown, ‘94, among many other things). The reason for this high-visibility project is easily explained: Vuitton is promoting its second collection created in partnership with Kusama, who has always claimed that polka dots have distant origins for her linked with a diffcult childhood that she blames for the fragility of her own mind. Her commercial success, on the other hand, clearly is not fragile.

EVERYBODY UNDERGROUND
Don’t feel like taking risks? If you are rich, move to Wichita, Kansas, USA in Sedgwick County. A 15-storey (underground, of course) condo-bunker was built here back in 2008 with comfortable living quarters (the smallest, 280 m2, costs about one million dollars, the biggest costs up to four million). They have christened it “Survival Condo”, a dystopically disturbing name. The complex can accommodate 75 would-be humans (even with animals) determined not to die during an atomic attack (or other dangers) by surviving in a kind of Hades for at least fve years. The whole thing was the brainchild of Mr Larry Hall, who thought it would be a good idea to buy an old missile depot from the Cold War days and turn it into a superbunker for the well-to-do and fearful. Once again constructed underground, it will have a swimming pool, an area for walking dogs, a climbing wall, a theatre, a mini mall and “an aquaponics farm. Some people even moved into their new bunker during the pandemic. For the less well-off, in Texas they are building a public housing bunker (cost 55,000 US$). If you want to know more, read on Las arquitecturas del fn del mundo (Puente Editores), but do it before the outbreak of the third world war.
AUTOPORTRAIT SUR UN IMMEUBLE
À93 ans sonnés, l’infatigable Yayoi Kusama, considérée comme la plus grande artiste vivante du Japon, continue de faire parler d’elle : elle a couvert un immeuble parisien des ChampsÉlysées de pois colorés, depuis toujours ses motifs emblématiques, et a installé une représentation géante d’elle-même sur la façade de l’immeuble. Juste au-dessus de la “boutique phare” (c’est ainsi qu’on appelle aujourd’hui la boutique qui présente les caractéristiques promotionnelles innovantes d’une marque) de Louis Vuitton dont Yayoi Kusama est une proche collaboratrice puisqu’elle a dessiné des sacs à main, des chaussures et plus encore pour la marque. Mais Yayoi Kusama n’est pas seulement une artiste “commerciale”. Ses œuvres sont exposées au Museum of Modern Art (MoMA) de New York, au Tate de Londres et, bien sûr, au National Museum of Modern Art de Tokyo (elle a également réalisé, entre autres, le clip vidéo de Lovetown, le maxi single de Peter Gabriel, sorti en 1994). La raison de cette opération à haute visibilité s’explique rapidement : Vuitton fait la promotion de la deuxième collection créée en collaboration avec Yayoi Kusama qui a toujours déclaré que les pois ont des origines lointaines liées à une enfance diffcile qui est à la cause de sa fragilité mentale. Mais, de toute évidence, son succès commercial n’est pas aussi fragile.
TOUT LE MONDE SOUS TERRE
Pas envie de risquer ? Si vous êtes très riche, allez vivre à Wichita, au Kansas, dans le comté de Sedgwick, aux États-Unis. C’est là que depuis 2008, se trouve un bunker de copropriétés de 15 étages (souterrains, bien sûr) qui abrite des logements confortables (le plus petit mesurant 280 mètres carrés, et coûte près d’un million de dollars, les plus grands vont jusqu’à quatre millions de dollars). Il a été baptisé Survival Condo, un nom dystopique et inquiétant. Le complexe peut accueillir 75 humains (y compris avec des animaux) bien résolus à ne pas passer l’arme à gauche en cas d’attaque nucléaire (ou autres catastrophes), en survivant dans une sorte d’Hadès pendant au moins cinq ans. Ce projet a été imaginé par M. Larry Hall qui a pensé que ce serait une bonne idée d’acheter un ancien silo à missiles Atlas datant de l’époque de la guerre froide et de le transformer en un super-bunker pour des nantis inquiets. Toujours sous terre, il y a également une piscine commune, un espace où promener les chiens, un mur d’escalade pour se dégourdir les jambes, un théâtre, un mini centre commercial et “une ferme aquaponique pour l’élevage de poissons et la culture de plantes hors sol”. Quelqu’un a déjà pris possession de son bunker durant la pandémie.
TUTTI SOTTOTERRA
AUTORITRATTO SU PALAZZO
A93 anni suonati la infaticabile Yayoi Kusama, considerata la maggiore artista giapponese vivente, continua a far parlare di sé: ha ricoperto di coloratissimi pois (polka dots), da sempre suoi elementi iconici, un palazzo parigino sugli ChampsÉlysées e ha inserito sulla facciata dell’edifcio una enorme bambola che rappresenta…se stessa. Proprio sopra il “fagship store” (come si defnisce oggi un negozio con innovative caratteristiche promozionali di un marchio) di Louis Vuitton della quale Kusama è stretta collaboratrice: per la griffe ha ideato borse, scarpe e molto altro. Ma Kusama non è solo un’artista “commerciale”: le sue opere sono esposte al Museum of Modern Art di New York, al Tate Modern a Londra e, ovviamente, al National Museum of Modern Art di Tokyo (ha realizzato, fra le tante cose, anche il videoclip di Lovetown, ’94, brano di Peter Gabriel). Il perché di questa operazione ad alta visibilità è presto spiegata: Vuitton sta promuovendo la seconda collezione nata in collaborazione con Kusama che ha sempre dichiarato che i pois hanno origini remote legate a un’infanzia diffcile, causa della fragilità della propria mente. Ma, evidentemente, non è fragile il suo successo commerciale.
Non vi va di rischiare? Se siete ricchi, trasferitevi a Wichita, Kansas, Usa, Contea di Sedgwick. Lì, dal 2008, troneggia un condominiobunker di 15 piani (sotterranei, ovviamente) con confortevoli alloggi (il più piccolo, 280m2, costa circa un milione di dollari, i più grandi arrivano a 4). L’hanno battezzato Survival Condo, nome distopicamente inquietante. Il complesso può accogliere 75 aspiranti umani (anche con animali) decisi a non crepare durante un eventuale attacco atomico (o altri pericoli) sopravvivendo in una specie di Ade per almeno cinque anni. Tutto nasce da un’idea di mister Larry Hall che ha un vecchio deposito missilistico risalente ai tempi della Guerra Fredda e trasformarlo in un superbunker per benestanti timorosi. Sempre sottoterra, c’è una piscina, un’area dove portare a spasso i cani, una parete da arrampicata, un teatro, un mini centro commerciale e “una fattoria acquaponica. Qualcuno ha già preso possesso del suo nuovo bunker durante la pandemia. Per i meno abbienti, in Texas costruiscono bunker da edilizia popolare
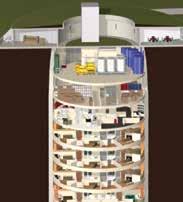
(costo 55.000 dollari).
Chi volesse saperne di più si legga Las arquitecturas del fn del mundo (Puente Editores), ma lo faccia prima dello scoppio della terza guerra mondiale.
l’AI 171 115 Michele Bazan Giordano
AGENDA
MILANO
FABBRICA DEL VAPORE
Andy Warhol. La pubblicità della forma Through 26/3/2023 www.fabbricadelvapore.org
Sous la direction d’Achille Bonito Oliva et d’Edoardo Falcioni, cette exposition approfondit la vie et l’activité artistique d’Andy Warhol, que Bonito Oliva qualife de Raphaël de la société de masse américaine, qui a excellé dans l’art de faire émerger toute profondeur de l’image, en la rendant immédiatement accessible et prête à la consommation, comme il en est de tout produit de la vie quotidienne, selon un classicisme inédit dans sa transformation esthétique. Plus de trois cents œuvres sont exposées, réparties en sept espaces thématiques et treize sections, en partant du début des années 1950, lorsque Warhol travaillait comme dessinateur publicitaire, jusqu’à la dernière décennie de son activité dans les années 1980. Une vingtaine de toiles, une cinquantaine d’œuvres uniques, des sérigraphies sur soie, coton, papier, ainsi que des dessins, des photographies, des disques originaux, des T-shirts, l’ordinateur Commodore Amiga 2000 avec ses illustrations numériques, la BMW ART CAR qu’il avait peinte, la reconstruction de la première Factory et une partie multimédia avec des projections de flms sont réunis.

La mostra, curata da Achille Bonito Oliva con Edoardo Falcioni, offre informazioni approfondite sulla vita e sull’attività artistica di Andy Warhol, da Bonito Oliva defnito il Raffaello della società di massa americana, eccelso nel porre in superfcie ogni profondità dell’immagine, rendendola immediatamente fruibile e pronta al consumo come è di ogni prodotto presente nella contesto quotidiano del vivere, secondo un’inedita classicità nella sua trasformazione estetica. Sono in rassegna oltre trecento opere divise in sette aree tematiche e tredici sezioni, partendo dagli inizi degli anni Cinquanta quando Warhol era un illustratore commerciale, sino all’ultimo decennio di attività negli anni Ottanta. Spiccano singolarmente una ventina di tele, una cinquantina di opere uniche, serigrafe su seta, cotone, carta, nonché disegni, fotografe dischi originali, T-shirt, il computer Commodore Amiga2000 con le sue illustrazioni digitali, la BMW ART CAR da lui dipinta, la ricostruzione della prima Factory e una parte multimediale con proiezioni di flm.
The exhibition, curated by Achille Bonito Oliva with Edoardo Falcioni, provides in-depth information about the life and artistry of Andy Warhol, who Bonito Oliva described as the Raphael of American mass society, a man who excelled in bringing the deepest aspects of images to the surface, making them instantly usable and ready for consumption, just like every other product of everyday living through his own very unique and contemporary form of classicism. Over three hundred works are on display in seven theme areas and thirteen sections, starting from the early 1950s when Warhol was a commercial illustrator right through to the fnal decade of his work in the 1980s. There are about twenty canvases, around ffty unique works, silkscreens on silk, cotton and paper, as well as drawings, photographs, original records, T-shirts, the Commodore Amiga2000 computer with its digital illustrations, the BMW ART CAR he painted, a reconstruction of the frst Factory and a multimedia section with eye-catching flm projections.
BERLIN, AEDES ARCHITECTURE FORUM
Changing our Footprint.
In dialogue with Henning Larsen, Copenhagen Through 22/3/2023 www.aedes-arc.de
Henning Larsen, l’une des principales agences danoises d’architecture, d’aménagement paysager et d’urbanisme, bouscule les méthodes de travail conventionnelles afn de cocréer, d’innover et de cultiver des futurs souhaitables grâce au design. L’exposition propose un voyage stimulant sur la façon dont nous pouvons changer notre empreinte éologique – par petites étapes progressives – à travers les projets réalisés, les recherches en cours, des tests, l’apprentissage à partir des erreurs commises et l’invitation au dialogue. L’objectif n’est pas de fournir la solution universelle, mais plutôt une réponse aux questions qui apparaissent à ce moment précis, lorsque de nouvelles réponses sont apportées à mesure que de nouvelles approches sont testées. Des sujets tels que la transformation, la conception pour le désassemblage, l’impression 3D, l’ingénierie, l’acoustique et le climat intérieur sont expliqués et invitent les visiteurs à faire de nouvelles découvertes et à s’informer sur les idées futuristes.
Come uno dei principali studi danesi di architettura, paesaggio e progettazione urbana, Henning Larsen sfda i modi convenzionali di lavorare per co-creare, innovare e coltivare futuri desiderabili attraverso il design.
La mostra presenta un viaggio stimolante su come possiamo cambiare la nostra impronta – in piccoli ma scalabili passi – attraverso progetti realizzati, ricerche continue, test, imparare dagli errori e invitare al dialogo. L’obiettivo non è quello di fornire la soluzione fnale, ma piuttosto una risposta alle domande che sorgono in questo momento, mentre nuove risposte vengono sviluppate man mano che nuovi approcci vengono testati continuamente. Argomenti come la trasformazione, il design per lo smontaggio, la stampa 3D, l’ingegneria, l’acustica e il clima interno sono spiegati e inviteranno i visitatori a fare nuove scoperte e conoscere idee lungimiranti.
As one of the leading Danish architecture, landscape and urban design offces Henning Larsen challenges conventional ways of working to co-create, innovate and cultivate desirable futures through design.
The exhibition presents an inspiring journey of how we can change our footprint – in small but scalable steps – through built projects, ongoing research, testing, learning from mistakes, and inviting to a dialogue. The goal is not to provide the fnal solution, but rather a response to the questions that arise at this moment in time – while new answers are developed as new approaches are tested continuously. Topics like transformation, design for disassembly, 3D printing, engineering, acoustics and indoor climate are explained and invite visitors to make new discoveries and learn about forward-looking ideas.

l’AI 171 116
Henning Larsen, NEOMA Business School, Reims
Andy Warhol, Self Portrait (Fright Wig), ca. 1986
BRUXELLES LA VERRIÈRE
Marion Verboom. Chryselephantine Through 22/4/2023
www.fondationdentreprisehermes.org
Premiere exposition de Joel Riff en tant que commissaire de La Verriere, “Chryselephantine” célèbre la sculpture composite. Son foisonnement tient autant de la combinaison gourmande de materiaux que de la compilation encyclopedique de motifs. L’evenement marque la premiere exposition personnelle en Belgique de l’artiste francaise Marion Verboom, et se propose de mettre en perspective sa production en presentant le travail de sept autres personnalités. Le terme chryselephantine est employe dans l’entretien de Marion Verboom, publie dans les pages de sa monographie tout recemment imprimee1. Et elle rajoute : “Ce qui m’avait interloquée dans ce terme découvert sur un cartel à Delphes,c’est la dichotomie entre la petite feur légère et le pachyderme épais, synthétisée en un seul mot. ”
Prima mostra di Joel Riff come curatore de La Verriere, “Chryselephantine” celebra la scultura composita. La sua abbondanza deriva tanto dalla combinazione di materiali quanto dalla raccolta enciclopedica di modelli. L’evento segna la prima mostra personale in Belgio dell’artista francese Marion Verboom e mira a mettere in prospettiva la sua produzione presentando il lavoro di altre sette personalità. Il termine chryselephantine è usato nell’intervista di Marion Verboom, pubblicata nelle pagine della sua monografa recentemente stampata. E aggiunge: “Ciò che mi ha stupito in questo termine scoperto su un cartello a Delf è la dicotomia tra il piccolo fore leggero e il ftto pachiderma, sintetizzata in una sola parola”.
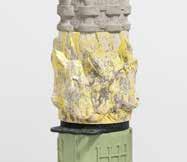

TOKYO
MORI ART MUSEUM
Roppongi Crossing
Through 26/3/2023
www.mori.art.museum
La série d’expositions triennales Roppongi Crossing, lancée en 2004, entend donner un aperçu de la scène artistique japonaise à un moment donné. Un commissaire du Mori Art Museum a travaillé avec des commissaires invités pour planifer l’exposition, et le recoupement des différents points de vue a permis de sélectionner entre vingt et quarante artistes japonais. Destinée à servir de carrefour créatif, la série d’expositions se distingue par l’ampleur de sa programmation, qui va d’artistes reconnus avec une carrière internationale de premier plan à de nouveaux venus prometteurs, et par la présentation non seulement de l’art contemporain, mais aussi du travail de créateurs dans des domaines aussi divers que l’architecture, la mode et le design.
Joel Riff’s frst exhibition as curator of La Verriere, “Chryselephantine” celebrates composite sculpture. Its abundance derives as much from the greedy combination of materials as from the encyclopedic collection of models. The event marks French artist Marion Verboom’s frst solo exhibition in Belgium and aims to put her output into perspective by showcasing the work of seven other personalities. The term chryselephantine is used in an interview with Marion Verboom, published in the pages of her recently printed monograph. And she adds: “What amazed me in this term discovered on a sign in Delphi is the dichotomy between the small light fower and the dense pachyderm, summarized in a single word”.
LUXEMBOURG MUDAM Face-à-Face
Through 2/4/2023
www.mudam.com
L’exposition Face-à-Face propose un dialogue inédit entre deux collections. Elle établit des résonnances entre les œuvres réalisées par des artistes majeurs des avant-gardes modernes en Allemagne et en France et celles d’artistes contemporains, originaires du monde entier. Les questions de métamorphose, de transformation de la matière, de phénomènes optiques ou encore de perception de l’espace reviennent tout au long de cette exposition. Les œuvres mettent en évidence une diversité d’expérimentations formelles, ainsi que la volonté des artistes à défer les structures sociales et politiques. Les œuvres vont de l’effervescence artistique de l’Europe des années 1920 à la fn des années 1990. Ce projet transfrontalier inédit se déroule simultanément au Mudam à Luxembourg et à la Moderne Galerie Saarlandmuseum à Saarbrucken, avec des échanges entre les deux collections.
La serie di mostre triennali Roppongi Crossing lanciata nel 2004 mira a fornire un’istantanea della scena artistica giapponese in un particolare momento. Un curatore del Mori Art Museum collabora con i curatori ospiti per pianifcare la mostra, l’intersezione risultante di molteplici punti di vista che porta alla selezione tra venti e quaranta artisti dal Giappone. Destinata a fungere da nesso creativo, la serie si distingue per la vastità della sua formazione, da artisti affermati con carriere internazionali di alto proflo, a promettenti nuovi arrivati, e per la presentazione non solo dell’arte contemporanea, ma anche del lavoro di creativi in campi diversi come architettura, moda e design.
The Roppongi Crossing series of triennial exhibitions launched in 2004 aims to provide a snapshot of the Japanese art scene at a particular point in time. A curator from the Mori Art Museum works with guest curators to plan the exhibition, the resulting intersection of multiple viewpoints leading to the selection of between twenty and forty artists from Japan. Intended to serve as a creative nexus, the series is distinguished by the sheer breadth of its lineup, from established artists with high-profle international careers, to promising newcomers, and by its showcasing of not only contemporary art, but the work of creatives in felds as diverse as architecture, fashion and design.
La mostra propone un dialogo tra due collezioni museali. Stabilisce collegamenti tra le opere di grandi fgure dell’avanguardia moderna in Germania e Francia e quelle di artisti contemporanei di tutto il mondo. Questioni di metamorfosi, trasformazione della materia, fenomeni ottici e percezione dello spazio sono affrontate in questa mostra. Le opere mettono in evidenza una diversità di sperimentazione formale, così come la volontà degli artisti di sfdare le strutture sociali e politiche. Si spazia dall’effervescenza culturale dell’Europa degli anni ‘20 alla fne degli anni ‘90. Questo progetto transfrontaliero si svolge contemporaneamente al Mudam e al Saarlandmuseum di Saarbrucken con scambi tra entrambe le collezioni.
The exhibition proposes a dialogue between two museum collections. It establishes connections between works by major fgures of the modern avant-garde in Germany and France and those of contemporary artists from around the world. Questions of metamorphosis, the transformation of matter, optical phenomena and the perception of space are present throughout this exhibition. The works highlight a diversity of formal experimentation, as well as the willingness of artists to challenge social and political structures. Works span from the cultural effervescence of 1920s Europe to the late 1990s.
This cross-border project is held simultaneously at the Mudam and at the Saarlandmuseum in Saarbrucken with an exchange between bot collections.

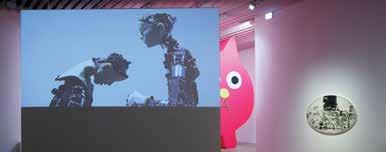
l’AI 171 117
Installation view: Roppongi Crossing 2019: Connexions, Mori Art Museum, Tokyo (photo: Kioku Keizo)
FONDATIONDENTREPRISEHERMES.ORG NOS GESTES NOUS CRÉENT ET NOUS RÉVÈLENT
Marion Verboom, Achronie 32, 2022
Joël Riff CHRYSÉLÉPHANTINE EXPOSITION DU 09/02 AU 22/04/2023
Dossier de presse Marion Verboom Chryséléphantine Avec Richard Deacon Tjok Dessauvage Henri Laurens Amélie Lucas-Gary Maude Maris touche-touche et Chloé Vernerey
La Verrière Bruxelles (Belgique) Commissariat
AGENDA
PARIS
FONDATION CARTIER
Fabrice Hyber, La Vallée
Through 30/4/2023
fondation.cartier.com
Grande monographie consacrée à la peinture de Fabrice Hyber, artiste, semeur, entrepreneur, poète, et auteur d’œuvres prolifques précisément répertoriées. Réunissant une soixantaine de toiles dont près de quinze œuvres produites spécifquement pour l’exposition, Fabrice Hyber a crée au sein de la Fondation Cartier une école ouverte à toutes les hypothèses. Le visiteur est invité à traverser différentes salles de classe selon un parcours qui suit les méandres de la pensée de l’artiste. Faisant f des catégories, il incorpore dans le champ de l’art tous les domaines de la vie, des mathématiques aux neurosciences, en passant par le commerce, l’histoire, l’astrophysique, mais aussi l’amour, le corps et les mutations du vivant.

Ampia monografa dedicata alla pittura di Fabrice Hyber, artista, divulgatore, imprenditore, poeta e autore di prolifche opere elencate con precisione. Attraverso una sessantina di tele, tra cui una quindicina di opere realizzate appositamente per la mostra, Fabrice Hyber ha creato all’interno della Fondation Cartier una scuola aperta a tutte le ipotesi. Il visitatore è invitato ad attraversare diverse aule secondo un percorso che segue le complessità del pensiero dell’artista. Ignorando le categorie, ingloba nel campo dell’arte tutti gli ambiti della vita, dalla matematica alle neuroscienze, passando per il commercio, la storia, l’astrofsica, ma anche l’amore, il corpo e le mutazioni della vita.
Alarge monographic exhibition devoted to the painting of Fabrice Hyber, artist, sower, entrepreneur, poet and author of a prolifc body of work. Bringing together some sixty works, including almost ffteen pieces produced specially for this exhibition, Hyber creates a school open to all hypotheses at the heart of the Fondation Cartier. Visitors are invited to explore the different “classrooms” according to a layout that follows the artist’s meandering. Thoughts fouting categories, he takes art into all spheres of existence: mathematics, neuroscience, business, history, astrophysics, as well as love, the body, and the evolution of living species.
NEW YORK
DAVID ZWIRNER | NEW YORK 52 WALKER
Gordon Matta-Clark & Pope.L: Impossible Failures Through 1/4/2023
www.davidzwirner.com
Cette exposition réunit des œuvres de Gordon Matta-Clark (1943–1978) et de William Pope.L (né en 1955). En mettant l’accent sur leur intérêt commun pour les problèmes d’architecture, de langage, d’institutions, d’échelle et de valeur, Impossible Failures présentera une sélection de dessins et de flms de chaque artiste. Pope.L présentera également une nouvelle installation site-specifc, en collaboration avec Mitchell-Innes & Nash, New York.
La mostra abbina opere di Gordon Matta-Clark (1943-1978) e Pope.L (nato nel 1955). Concentrandosi sulla loro comune fssazione per quanto riguarda le problematiche dell’architettura, del linguaggio, delle istituzioni, della scala e del valore, Impossible Failures presenterà una selezione di disegni e flm di ciascun artista. Pope.L presenterà anche una nuova installazione site-specifc, presentata in collaborazione con Mitchell-Innes & Nash, New York.
The exhibition pairs work by Gordon Matta-Clark (1943–1978) and Pope.L (b. 1955). Focusing on their shared fxation regarding the problematics of architecture, language, institutions, scale, and value, Impossible Failures will feature a selection of drawings as well as flms by each artist. Pope.L will also debut a new site-specifc installation, presented in collaboration with Mitchell-Innes & Nash, New York. Pope.L, Studio, 2022
OSLO, NASJONALMUSEET
Carroll Dunham - Where Am I?

Prints 1985–2022
Through 21/5/2023
www.nasjonalmuseet.no
Les gravures de Carroll Dunham constituent une palette très variée en termes d’expressivité, de motifs et de sujets. En se laissant inspirer par son environnement, son expérience personnelle, l’histoire de l’art et la culture populaire, elle pose son regard sur des petits et des grands sujets, allant de la science-fction et de l’infni de l’univers au corps physique et à la représentation des feuilles sur un arbre. Depuis le milieu des années 1980, elle expérimente toute une série de techniques, et notamment la lithographie, l’eau-forte, la linogravure, la gravure
sur bois et la sérigraphie. Carroll Dunham a travaillé avec plusieurs ateliers d’impression parmi les plus renommés des États-Unis. Le Musée national a récemment reçu un don important de l’artiste, qui comprend pas moins de 161 gravures allant des années 1980 à nos jours, dont une sélection est présentée dans cette exposition.

Le stampe di Dunham mostrano una gamma considerevole nella loro espressività, motivi e temi. Ispirato da ciò che lo circonda, dall’esperienza personale, dalla storia dell’arte e dalla cultura pop, dirige il suo sguardo su soggetti grandi e piccoli, dalla fantascienza e l’infnito dell’universo al corpo fsico e alla rappresentazione delle foglie su un albero. Dalla metà degli anni ‘80, ha esplorato una serie di tecniche tra cui la litografa, l’acquaforte, l’incisione su linoleum, la xilografa e la serigrafa. Dunham ha lavorato con molti dei più rinomati laboratori di stampa negli Stati Uniti.
In mostra una selezione delle 161 stampe datate dagli anni ‘80 a oggi che il Museo ha recentemente ricevuto in dono dall’artista.
Dunham’s prints show considerable range in their expressivity, motifs, and themes. Inspired by his surroundings, personal experience, art history, and pop culture, he directs his gaze at subjects large and small –everything from science fction and the infnity of the universe to the physical body and the representation of leaves on a tree. Since the mid-1980s, he has been exploring a range of techniques including lithography, etching, linocut, woodcut, and silkscreen printing. Dunham has worked with several of the most renowned print workshops in the US. The National Museum recently received a signifcant gift from the artist, consisting of no less than 161 impressions dating from the 1980s to the present. A selection of these are shown in the exhibition.
l’AI 171 118
Fabrice Hyber, Invention de l’agriculture, 2022. 220×300 cm. Watercolour, charcoal, oil painting on canvas. ©Fabrice Hyber / Adagp, Paris, 2022.
Carroll Dunham, Places and Things (#4) (cropped), The Grenfell Press (Founder, printer i.a. in duplication), 1992 (©Dunham, Carroll/BONO; Photo: Nasjonalmuseet/Andreas Harvik)
TORINO
CASTELLO DI MIRANDOLO
Christo e Jeanne-Claude. Projects Through 16/4/2023

www.fondazionecosso.com
Un an après la mort de Christo Vladimirov Javacheff, l’exposition commémorative qui lui est consacrée ainsi qu’à Jeanne-Claude, présente des dessins préparatoires, des collages, des photographies et des vidéos de leurs projets les plus connus, ainsi que d’autres œuvres réalisées par de grands artistes qui ont infuencé leur activité artistique et leur inspiration. Sous le commissariat de Francesco Poli, Paolo Repetto et Roberto Galimberti, avec la coordination de Paola Eynard, et la collaboration avec la Christo and JeanneClaude Fondation de New York, sont exposées une soixantaine d’œuvres, dont des dessins et des collages, accompagnées d’une section photographique et de la projection de vidéos qui documentent la réalisation des installations artistiques monumentales.
Une seconde section présente les projets de Christo et Jeanne-Claude qui considéraient leur art comme un art environnemental, et l’associaient au vaste mouvement international du Land Art.
Aun anno dalla scomparsa di Christo Vladimirov Javacheff, la mostra commemorativa dedicata a lui e a Jeanne-Claude evidenzia disegni preparatori, collage, fotografe e video dei loro progetti più noti, nonché di altri lavori eseguiti da grandi artisti che ne hanno infuenzato l’attività artistica e l’ispirazione. Sono infatti esposte, a cura di Francesco Poli, Paolo Repetto e Roberto Galimberti e con il coordinamento di Paola Eynard e grazie alla collaborazione con la Chisto and Jeanne-Claude Foundation di New York, una sessantina di opere, tra disegni e collage, corredate da una sezione fotografca e dalla proiezione di video che documentano la realizzazione delle installazioni artistiche monumentali.
Una seconda sezione mette invece in relazione i progetti di Christo e Jeanne-Claude che considerarono la loro arte come Arte Ambientale, affancandola al vasto movimento internazionale della Land Art.
SESTO FIORENTINO (FI)
BIBLIOTECA ERNESTO RAGIONIERI
L’oro bianco di Sesto Fiorentino
Through 16/4/2023
www.comune.sesto-forentino.f.it; museoginori.org
En attendant la réouverture du siège du Musée Ginori, l’exposition “L’or blanc de Sesto Fiorentino” se tiendra à la Bibliothèque Ernesto Ragionieri à Sesto Fiorentino (prov. de Florence) jusqu’au 16 avril 2023. Des œuvres du XVIIIe siècle provenant du Musée Ginori, une exposition de 45 pièces uniques appartenant à la collection permanente du musée, y compris des œuvres d’art en porcelaine, exclusives et extrêmement rares, des objets de services anciens, des sculptures de table, ainsi que le « Museo delle Terre » et les stencils originaux utilisés pour réaliser les célèbres décorations au pochoir. Il s’agit donc d’une exposition rare et très raffnée, organisée par la Fondation Musée Archives Richard Ginori de la Manufacture de Doccia, dont elle retrace l’histoire qui commença il y a environ trois cents ans, en remontant jusqu’aux origines de la manufacture fondée en 1737 par le marquis Carlo Ginori, une personnalité de grande envergure et avisée sur le plan entrepreneurial et artistique. Carlo Ginori a été l’un des premiers à comprendre l’importance et la valeur des objets en porcelaine qui arrivaient d’Orient via la Compagnie des Indes qui les avait introduites
One year after the passing of Christo Vladimirov Javacheff, a commemorative exhibition dedicated to him and Jeanne-Claude showcases preparatory drawings, collages, photographs and videos of their best-known projects, as well as other works by great artists who infuenced and inspired their artistry. Curated by Francesco Poli, Paolo Repetto and Roberto Galimberti and coordinated by Paola Eynard with the backing of the Chisto and Jeanne-Claude Foundation in New York, some sixty works are on display, including drawings and collages, accompanied by a photographic section and videos documenting how monumental art installations were created.
A second section shows how Christo and Jeanne-Claude’s projects are related. Both artists their work to be Environmental Art in synch with the seeping international Land Art movement.
dans toutes les cours d’Europe où ils devinrent très prisés. En effet, Carlo Ginori entreprit des recherches approfondies, en mélangeant des préparations et en effectuant des tests complexes et extrêmement diffciles pour tenter de les fabriquer lui-même.
In attesa della riapertura della sede del Museo Ginori è in corso, sino al 16 aprile 2023, presso la Biblioteca Ernesto Ragionieri di Sesto Fiorentino (FI) la mostra “L’oro bianco di Sesto Fiorentino”. Opere del Settecento dal Museo Ginori, rassegna costituita da 45 esemplari singolari appartenenti alla collezione permanente del Museo, che comprendono esclusive opere di porcellane d’arte rarissime, antichi oggetti d’uso, sculture per l’apparecchiatura della tavola nonché il “museo delle terre” e le maschere originali per i caratteristici e famosi decori a “stampino”. Si tratta pertanto di un’esposizione raffnatissima e rara, organizzata dalla Fondazione Museo Archivio Richard Ginori della Manifattura di Doccia, della quale traccia la storia iniziata circa trecento anni fa, che riporta alle origini della Manifattura, fondata nel 1737 dal marchese Carlo Ginori, personaggio di grande e illuminato riscontro imprenditoriale e artistico. Infatti Carlo Ginori fu tra i primi a riconoscere l’importanza e il valore delle porcellane giunte dall’Oriente attraverso le Compagnie delle Indie, che le introdussero e le resero ricercatissime in tutte le corti d’Europa, e iniziò ad avviare accurate ricerche, mescolare impasti e fare prove complesse ed estremamente diffcili per cercare di realizzarne lui stesso la produzione.
While awaiting the forthcoming reopening of Museo Ginori, an exhibition entitled “L’oro bianco di Sesto Fiorentino” (The White Gold of Sesto Fiorentino) is being held at Ernesto Ragionieri Library in Sesto Fiorentino (Florence) through to 16th April 2023. Featuring eighteenth-century works from Museo Ginori, the exhibition includes 45 singular pieces from the Museum’s permanent collection, including exclusive works of extremely rare porcelain art, antique artefacts, sculptures for table settings as well as a ‘museum of earthenware’ and the original masks for the highly distinctive and famous ‘stampino’ decorations. All this results in a very elegant and rare exhibition organised by Fondazione Museo Archivio Richard Ginori della Manifattura di Doccia, whose own history is traced back almost three hundred years to its origins in 1737 when it was founded by Marquis Carlo Ginori, an extremely important and enlightened businessman and art lover. Carlo Ginori was actually one of the frst to recognise the importance and value of porcelain brough in from the East by the Compagnie delle Indie, which introduced it and made it highly sought-after in all the courts of Europe. He also set very careful research under way, creating mixtures and performing complex and extremely intricate tests in an attempt to make it himself.

l’AI 171 119
AGENDA
PARIS
FRAC ILE-DE-FRANCE - LE PLATEAU
L’Irrésolue
Through 23/4/2023
www.fraciledefrance.com
Photographie, flm, peinture, sculpture, installation et intervention in situ : bien que réalisées sur des supports et selon des techniques variés, les œuvres de six artistes (Nadia Belerique, Camille Brée, Eléonore Cheneau, Joanna Piotrowska, Leslie Thornton, Céline Vaché-Olivieri) réunies dans cette exposition présentée à Le Plateau et dont le commissariat est assuré par Anne-Lou Vicente, partagent le même engouement pour le mystère, le secret, l’incertain et l’invisible autant que pour l’indicible. Elles forment la trame d’un récit non linéaire, fragmenté ou même suspendu, qui offre une interprétation plurielle, ouverte et changeante.
Photography, flm, painting, sculpture, installation and site-specifc intervention: although they are based on a variety of media and techniques, the works of six artists (Nadia Belerique, Camille Brée, Eléonore Cheneau, Joanna Piotrowska, Leslie Thornton, Céline Vaché-Olivieri) brought together in this exhibition at Le Plateau and curated by Anne-Lou Vicente, share an appetite for mystery, secrecy, the uncertain and the invisible as much as the unspeakable. They form the framework of a non-linear, fragmented or even suspended narrative, offering a plural, open and changing interpretation.
MILANO
GAM – GALLERIA D’ARTE MODERNA
Maurizio Cattelan “Lullaby”
Permanent
www.gam-milano.com
Fotografa, flm, pittura, scultura, installazione e intervento site-specifc: pur basandosi su una varietà di media e tecniche, le opere di sei artiste (Nadia Belerique, Camille Brée, Eléonore Cheneau, Joanna Piotrowska, Leslie Thornton, Céline Vaché-Olivieri) riuniti in questa mostra a Le Plateau e curata da Anne-Lou Vicente, condividono l’appetito per il mistero, la segretezza, l’incerto e l’invisibile tanto quanto l’indicibile. Fanno da cornice a una narrazione non lineare, frammentata o addirittura sospesa, offrendo un’interpretazione plurale, aperta e mutevole.
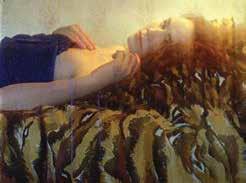
Potrebbe diventare rumoroso e scomodo. Questo si adatta perfettamente ad Augustin Rebetez: non ha remore a sfdare il suo pubblico ed è felice di combattere il fuoco con il fuoco. Le opere di Rebetez scoppiettano di energia e dichiarano la sua gioia nel trasformare le sfde e le contraddizioni della vita moderna in una tempesta sensoriale. Le creazioni dell’artista della Svizzera occidentale evocano mondi fantastici e infrangono le convenzioni quotidiane con sinistra noncuranza.

AARAU
AARGAUER KUNSTHAUS
Augustin Rebetez – Vitamin
Through 29/5/2023
www.aargauerkunsthaus.ch
Cela peut devenir bruyant et inconfortable, ce qui convient parfaitement à Augustin Rebetez : il n’a aucun scrupule à défer son public et il aime combattre le feu par le feu. Les œuvres d’Augustin Rebetez débordent d’énergie et témoignent du plaisir qu’il éprouve à transformer les défs et les contradictions de la vie moderne en une tempête sensorielle. Les créations de l’artiste jurassien évoquent des mondes fantastiques et brisent les conventions quotidiennes avec une nonchalance sinistre.
It may get loud and uncomfortable. That suits Augustin Rebetez just fne: He has no qualms about challenging his public and is happy to fght fre with fre. Rebetez’ works crackle with energy and declare his delight in transforming the challenges and contradictions of modern life into a sensory storm. The creations by the artist from western Switzerland conjure up fantastical worlds and shatter everyday conventions with sinister nonchalance.
La GAM, Galerie d’art moderne de Milan, accueille et expose de manière permanente l’œuvre Lullaby de Maurizio Cattelan, en la mettant en relation avec l’œuvre Quarto Stato de Giuseppe Pellizza da Volpedo.
Après avoir été exposée au Cimetière monumental de Milan, l’œuvre de Maurizio Cattelan est maintenant présentée dans la salle de bal de la GAM, où elle est mise en relation avec le chef-d’œuvre de Giuseppe Pellizza da Volpedo exposé dans la salle adjacente. Il s’agit d’un don de Cattelan lui-même en faveur de la GAM, qui poursuit un projet d’exposition visant à installer une œuvre d’un impact émotionnel et artistique absolu, qui fait allusion à l’actualité dramatique qui a marqué de manière indélébile les années 1990 à Milan. L’œuvre Lullaby est réalisée avec des décombres que Cattelan avait récupérées dans une décharge au cours des jours qui suivirent l’attentat perpétré par la mafa sicilienne le 27 juillet 1993 à 23 heures 34, où l’explosion d’une voiture piégée causa la mort de cinq personnes.
La GAM – Galleria d’Arte Moderna di Milano, accoglie ed espone stabilmente l’opera Lullaby, di Maurizio Cattelan, ponendola in dialogo con il Quarto Stato di Pelizza da Volpedo. Dopo il periodo di esposizione al Cimitero Monumentale di Milano, L’opera di Cattelan, è infatti da ora installata nella Sala da Ballo della GAM, da dove si relaziona con il capolavoro di Pelizza da Volpedo posto nella sala adiacente. Si tratta di una donazione dedicata alla GAM, decisa da Cattelan stesso, che persegue un progetto espositivo mirato ad installare un’ opera di assoluto impatto emozionale e artistico, allusivo alla tragedia riguardante l’episodio indimenticabile e drammatico che a segnato indelebilmente gli anni Novanta a Milano. Lullaby, utilizzando le macerie dell’attentato in causa, furono recuperate da Cattelan in una discarica nei giorni successivi alla strage di via Palestro, allorché, alle 23.34 del 27 luglio1993, esplose davanti al PAC un’autobomba, provocando una strage mafosa che distrusse parte della Galleria e uccise cinque persone.
GAM - Galleria d’Arte Moderna di Milano, is taking in and permanently exhibiting the work entitled Lullaby by Maurizio Cattelan, allowing it to interact with Pelizza da Volpedo’s Quarto Stato. After being exhibited at the Monumental Cemetery in Milan, Cattelan’s work is now installed in GAM Ballroom, where it interrelates with Pelizza da Volpedo’s masterpiece located in an adjacent room. This is a donation to GAM that was authorised by Cattelan himself as part of an exhibition project aimed at installing a work of absolute emotional and artistic impact evoking that unforgettable tragic and dramatic event that left an indelible mark on 1990s Milan. Lullaby, making use of rubble left over from the bomb explosion n question, was retrieved by Cattelan from a rubbish dump in the aftermath of the Mafa terrorist attack in Via Palestro, when a car bomb exploded in front of the PAC at 11.34 p.m. on 27th July 1993 destroying part of the Galleria and killing fve people.

l’AI 171 120
Augustin Rebetez, Untitled (aus THE GOOD LIFE), 2023
Still from Distruktur – CAT EFFEKT, 16mm HD, Brazil, Russia, Germany, Lithuania, 2011 (©Distruktur Courtesy the artists and The Film Gallery)
HÉLI PACKAGES
(GASTRONOMIE, GOLF, SKI, SPA)
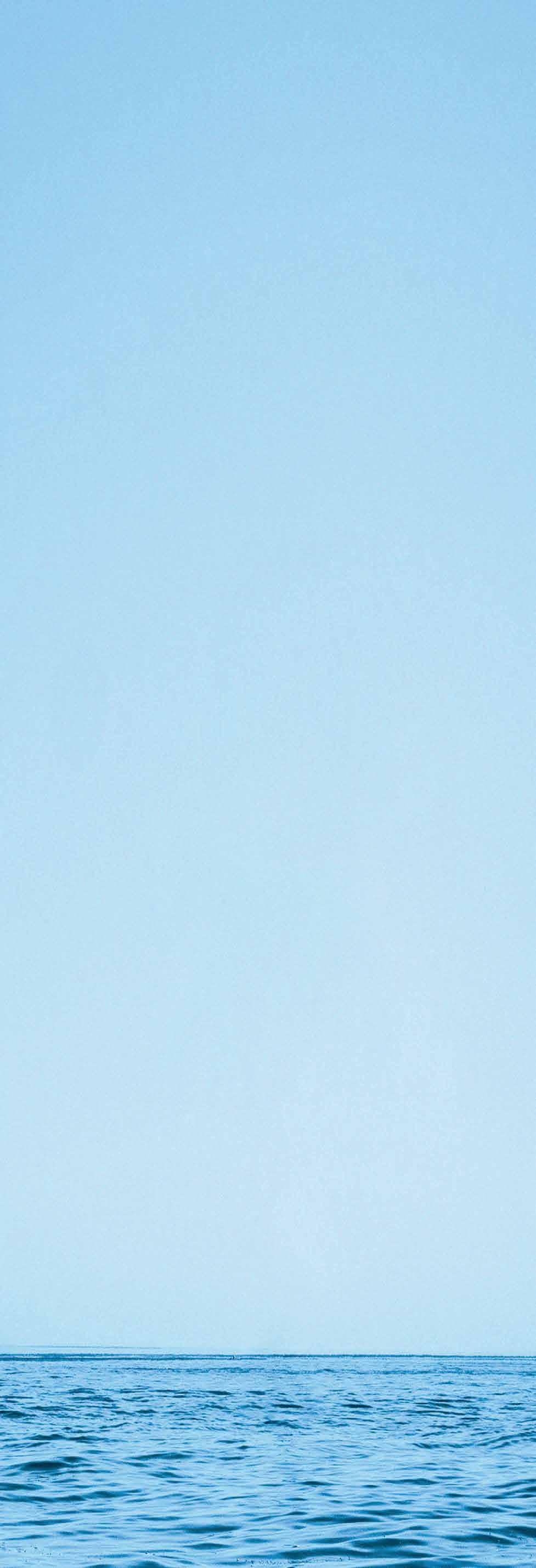
VOLS PRIVÉS
TOUTES DESTINATIONS : SUD DE LA FRANCE, ITALIE, SUISSE...
VOLS PANORAMIQUES DE LA CÔTE D’AZUR
THE ORIGINAL

/ bealinternational - beal.be MORTEX®, a
registred trademark created and manufactured in Belgium
Credits
©Dan
Studio Ko
Glasser





























































































































































































































