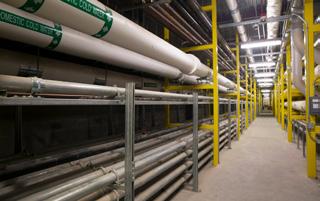
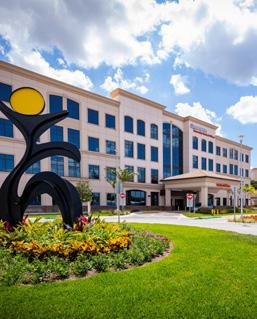


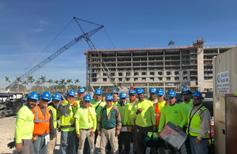

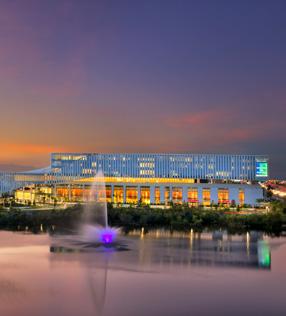
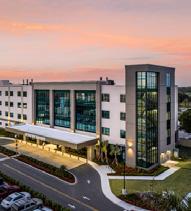
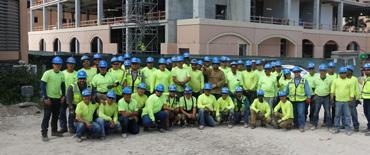












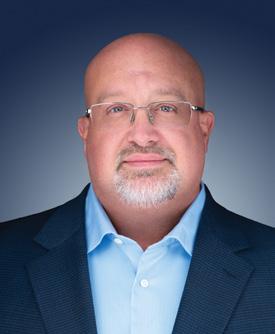
As Division President of William R. Nash, I want to thank you for your interest in our firm fulfilling your mechanical contracting needs. Over the past 60 years, we have successfully provided mechanical contracting services throughout the Southeast United States and the Caribbean on projects of various size and complexity. We are proud of our accomplishments and the vast list of satisfied clients we have served over the years.
We have grown our modest plumbing business into a leading provider of complete mechanical services in a variety of market sectors. We attribute this to our team being client focused, able to complete projects of varying size and complexity, and our “whatever it takes” approach to our projects. Our focus on safety, quality, and completing projects on time and with 100% client satisfaction are what separate us from our competition.
Our Core Values of Trust, Team, Grit, and Growth are echoed throughout our organization, from executive management to our skilled field staff. The trust we have earned over the years amongst our clients is, if not solely, based on our team. A team that continues to set precedence within our industry and whose grit can be seen in the growth we have experienced and continue to strive for. We believe these values empower our employee owners in making William R. Nash a great place to work and create value.
I appreciate your time in reviewing our brochure and look forward to our team exceeding your contracting needs. We invite you to visit www.wrnash.com, to get a more in-depth look into our company and all we offer.
We look forward to creating a new relationship with you and appreciate the opportunity of working with your next project team. If you have any questions, feel free to contact me at ryan.nash@wrnash.com
Regards,

Division President

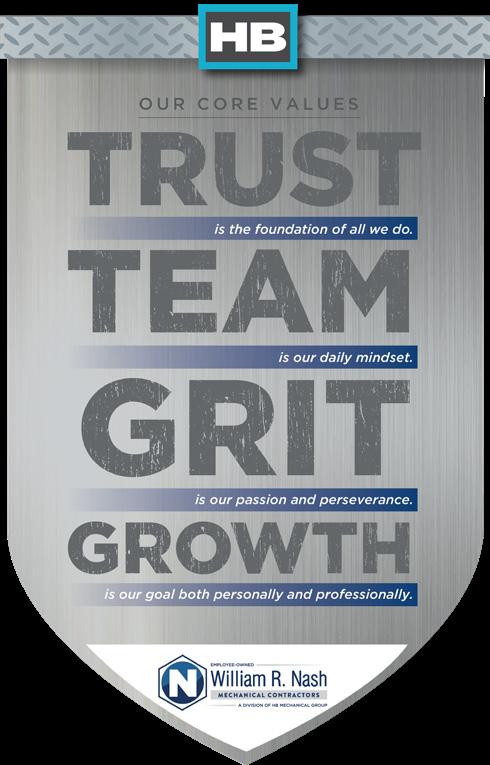

Established in 1965, William R. Nash, a once third generation family owned company, was founded on the principles of leadership and commitment to excellence. Initially specializing in plumbing systems for healthcare facilities; our once single trade firm has expanded to complete mechanical services in hospitality, sports venues, correctional, educational, and high-rise residential market sectors. Today, William R. Nash has earned a position of recognition in the construction industry as one of the most competent firms in mechanical contracting. Quality holds precedence; a key factor that has never wavered since Nash first opened its doors.
• HVAC
• Plumbing
• Fire Protection
• Building Information Modeling (BIM)
• Site Utilities
• Preconstruction
• Project Management
• Fabrication
• Sheet Metal
• Healthcare
• Laboratory/R&D
• Hospitality
• Educational
• Government
• Mixed-Use/
Residential
• Design-Assist-Build
• Sustainability (LEED)
• Integrated Product Delivery (IPD)
• Project-Based
• Production Process (LEAN)
• Sports & Entertainment
• Commercial Marinas
• Industrial
• Correctional
• Transportation
• Domestic, Chilled, & Heating Hot Water
• Fire Sprinkler
• Medical & Natural Gas
• Refrigeration
• Sanitary, Storm, & Steam
• Thermal Storage
• Ventilation
• Waste Water Treatment

Corporate Office
William R. Nash, LLC..
6401 Nob Hill Rd
Tamarac, Florida 33321
Phone: 305.885.8155
Fax: 305.885.8014
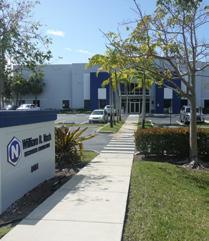
William R. Nash, Inc. provides management and design services for the following Companies:
William R. Nash, V.I., Inc. 6501 Red Hook Plaza Suite 201-PMB 576
St. Thomas, U.S.V.I. 00802
Phone: 340.775.2297
Fax: 340.775.2290
Nash Mechanical, LLC.
6401 Nob Hill Rd.
Tamarac, Florida 33321
Phone: .305.885.8155
Fax: .305.885.8014
William R. Nash utilizes a uniform technique of Project Management with proven effectiveness in controlling the three factors vital to a successful project. The basic elements of this process are constant monitoring of: expended costs and manpower productivity against estimated values, schedule management, and the quality of our workmanship. In addition, we have invested in Best-in-Class software tools to help us control productivity, schedules, and construction budgets on all of our projects. Our project managers are trained on using these tools and we follow a disciplined approach whereby our team meets with senior executives on a regular basis to review project status ensuring a successful project outcome.
At contract award, Nash’s Project Manager will meet with the client representative to review the scope of work and develop the project coordination procedures. These procedures define items such as document distribution, the frequency of coordination meetings, and establish the lines of communication required for the project. The Project Manager is responsible for handling all financial and contractual matters, purchasing, expediting and scheduling construction. In the performance of these duties, the Project Manager may elect to delegate certain functions to specific departments; i.e. engineering, prefabrication, estimating, and/or purchasing but still maintains overall responsibility for the project. The Project Manager remains with each project from inception to completion; providing maximum focus throughout the design and construction of each facility.
Nash’s Project Management process includes the establishment of a team to suit the complexity of each project. The roles included within the Project Management Team are purchasing, accounting, cost analysis, planning, scheduling, and construction. Each team member is a specialist and well versed within their discipline. A group of seasoned and experienced personnel is made available to the project for its entire duration.



William R. Nash is committed to providing the safest possible working environment and conditions for our employees and subcontractors. The safety of our employees and subcontractors is of prime concern to our management. The following management commitment is being made to prevent unnecessary injuries to our employees and subcontractors, and to achieve the goal of ZERO accidents.
All members of management recognize that safety is an integral part of their job duties and are responsible for preventing injuries by taking proactive measures to heighten safety awareness on all job sites. Safe working conditions are an essential part of our business and working safely is ultimately a condition of employment. All employees and subcontractors are to be properly and thoroughly trained in safe work practices and are to understand the importance placed on working safely each day. Management is open to any suggestions that will help improve the overall safety of our job sites. Safety is simply good business. Good for our employees and subcontractors and good for our company. The prevention of injuries is of the utmost importance and a key ingredient to the continued success and growth of our company. We urge each of you to join with us in this commitment to make William R Nash’s job sites the safest possible places to work.
The approach that has shown the greatest success within The Nash organization is what we refer to as our Stand-Alone policy. This method involves forming a dedicated management team that is tailor-made to meet the unique requirements of each project. Nash’s Project Manager and Project Superintendent collaborate to develop a comprehensive plan and schedule for the job. Through careful planning, they establish the order of tasks and determine the necessary tools, equipment, materials, and labor needed to execute the project efficiently and effectively. Once the project has been set in motion, the process of scheduling begins. Scheduling involves transforming the project plans into a well-structured timetable. When the schedule is finalized, it becomes easier to assess the impact of any changes that may arise and make informed decisions accordingly. It is crucial to regularly update the schedule on a monthly basis to accurately determine the status of the project and analyze the future requirements for manpower and equipment. The key to successfully executing a construction project lies in the ability to secure highly experienced supervisors and skilled workers who can effectively meet the demands outlined in the schedule. The process of assessing, recruiting, instructing, and inspiring our staff is equally significant as the process of strategizing and organizing. In the beginning, we acquire project personnel based on the recommendations made by our Superintendent and Foreman. Furthermore, we actively seek out additional team members through local job fairs, referrals from existing staff, and advertising.

William R. Nash’s involvement and concern with each awarded project remains constant. We stand by our capabilities of successfully executing our client’s vision.
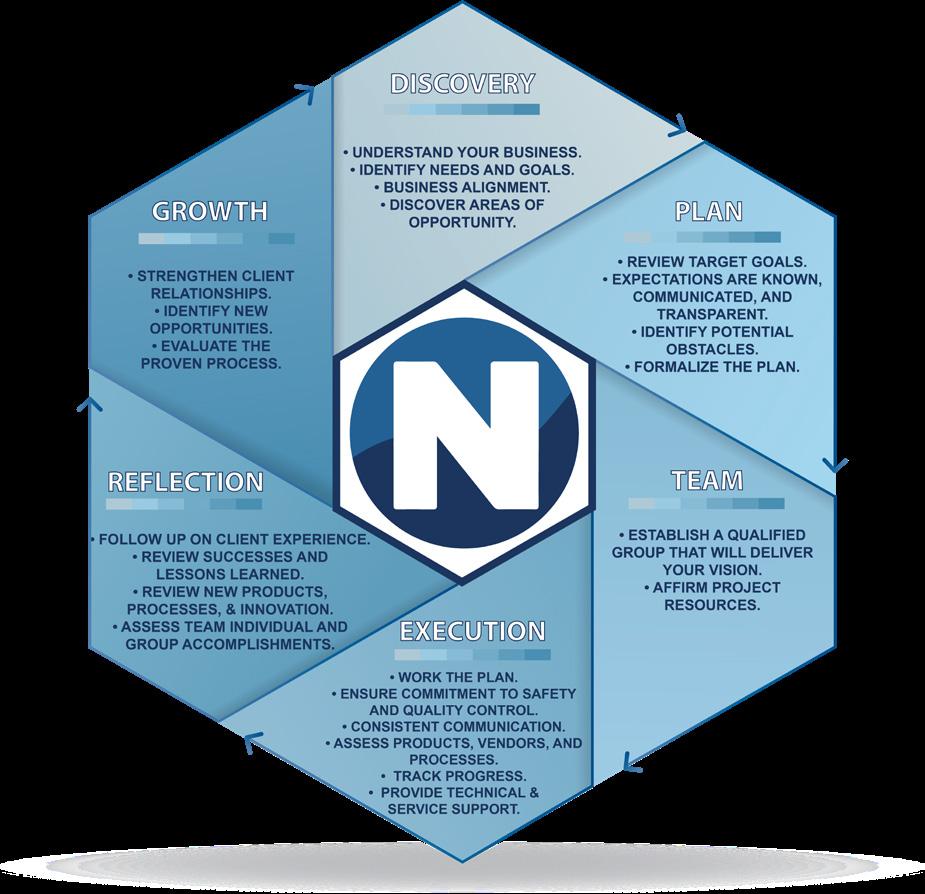
The project organizational chart illustrates William R. Nash’s approach in the development of our project teams. We appoint the most qualified individuals available from our organization to form this unique construction team. The following represents a description of the responsibilities of those key personnel assigned to the project:
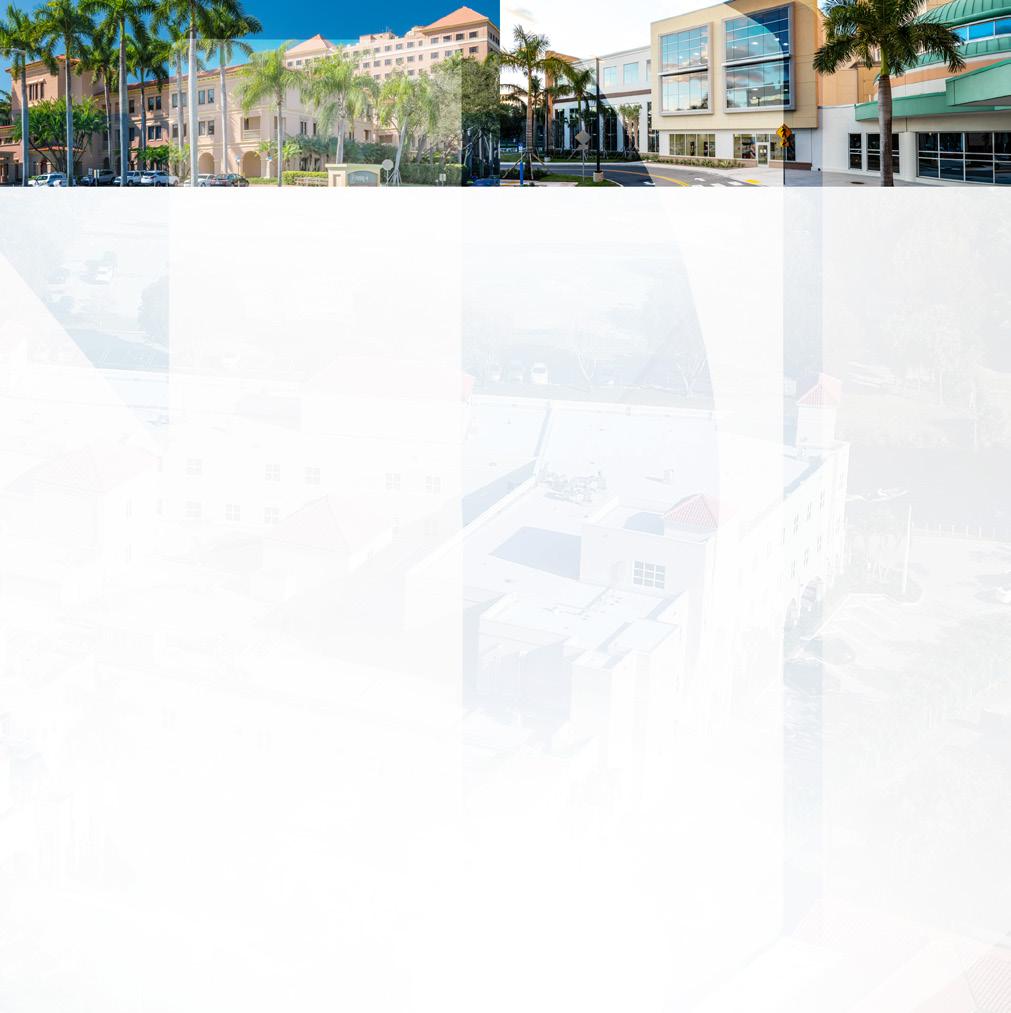

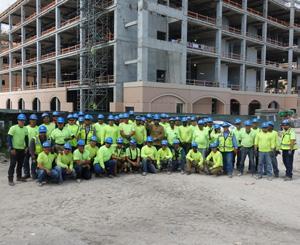
The new main campus of Baptist Health Care in Pensacola, Florida, is a testament to the organization’s dedication to improving patient care and enhancing the overall healthcare experience. This modern facility is equipped with cutting-edge technology and designed to support a wide range of medical specialties, ensuring that patients have access to the highest level of care.
This state-of-the-art campus represents a $650 million investment, which spans an impressive 57 acres including a 10-story hospital, Bear Family Foundation Health Center, Behavioral Health Unit, and a plethora of amenities for the community. Located at the intersection of Brent Lane and I-110, it boasts a convenient and accessible location for all those seeking quality healthcare.
This was a Nash Mechanical LLC. project (JV between William R. Nash, LLC. and Nash Plumbing and Mechanical, LLC.) We provided complete Plumbing, Mechanical, and Medical Gas Services. Doors opened in the Fall of 2023.
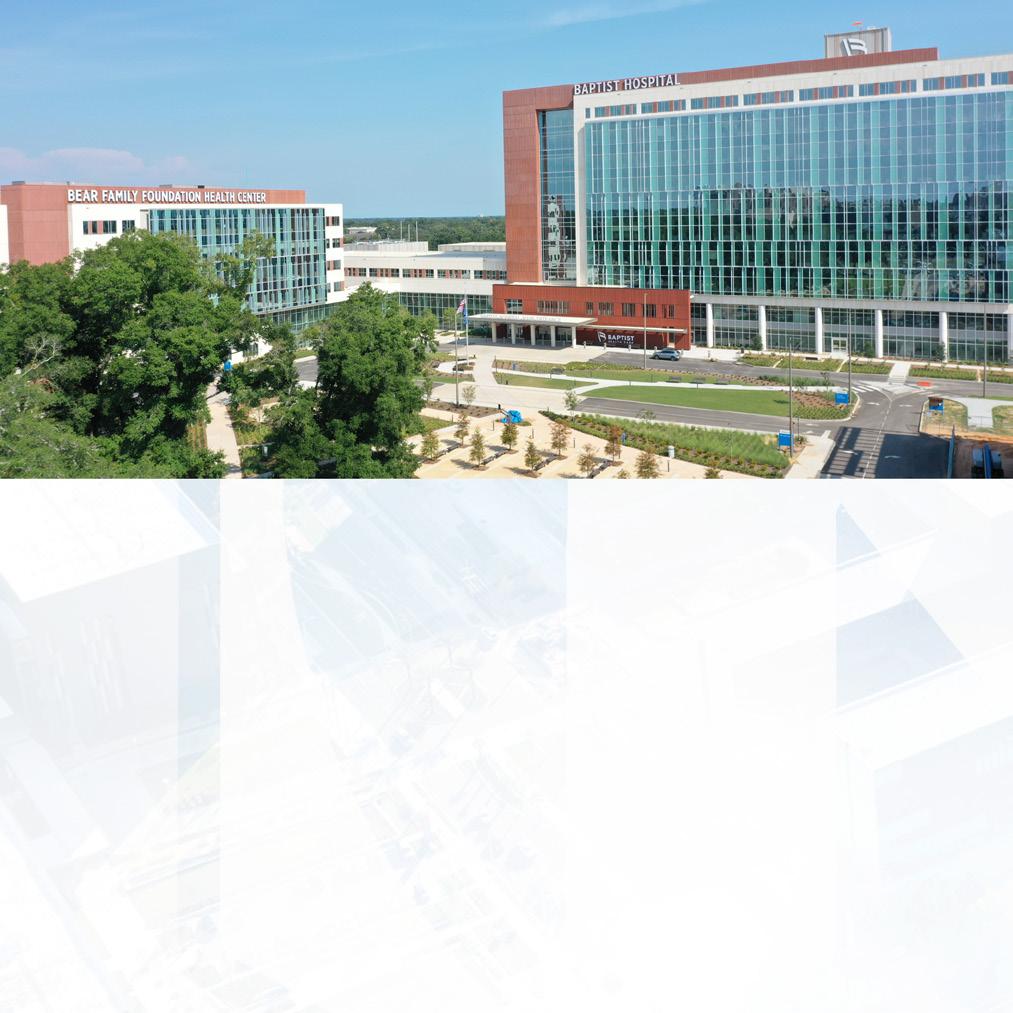
Location: Pensacola, Florida
Owner: Baptist Health Care
Architect: Gresham Smith & Partners
GeneralContractor: Brasfield & Gorrie
Project Completion Date: 2023
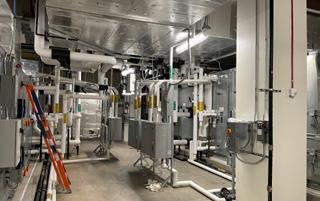
The Miami Beach Convention Center has been the heart of Miami Beach since opening in 1957. For decades, it has been the home of countless historic and important events. The project includes the renovation of exhibit space and all ancillary interior spaces; including the building’s main entrance. The team also will renovate the convention center’s facade adding a new curtain wall system and decorative “fins.” They will construct a 60,000 square foot ballroom expansion with meeting and pre-function space. Outside of the building, the project team will transform over six acres of parking lot space into a public park and perform landscaping and infrastructure improvements to the convention center campus. A new parking structure will replace the existing surface lots and will be integrated with the building. Additionally, the team will refurbish Convention Center Drive and 19th Street.
This project was completed in three phases:
Phase 1 is the complete renovation and partial expansion of half the facility in 10-months while keeping the remainder of the facility fully operational. Phase 2 is the 10-month complete renovation and remaining expansion of the other half of the facility while Phase 1 remains fully operational. The last six months of the project, Phase 3, consists of finishes and punch out of main ballrooms and support areas.
Nash Mechanical, LLC. was responsible for the installation of Mechanical and Plumbing Systems for this project.
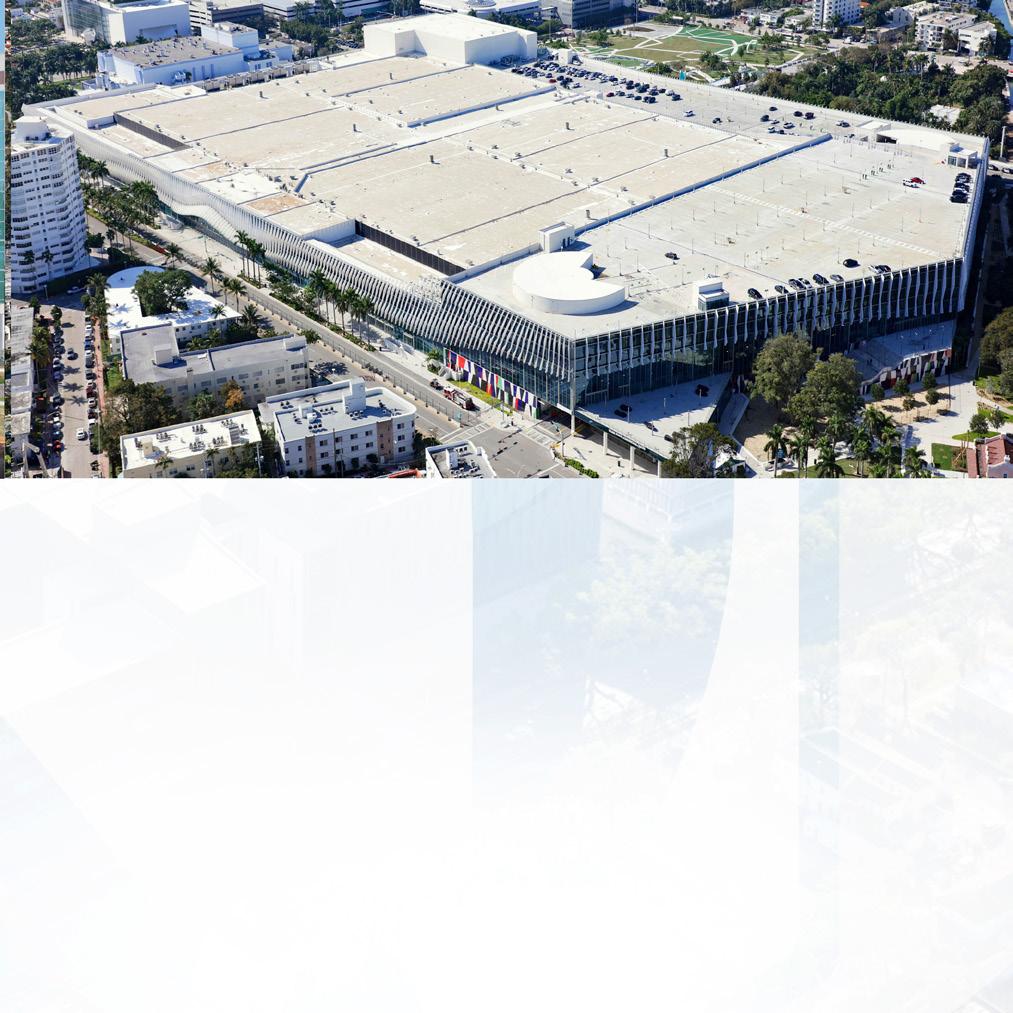
Location: Miami Beach, Florida
Owner: City of Miami Beach
Architect: Fentress
General Contractor: Clark Construction Group, LLC.
Scheduled Completion Date: 2020
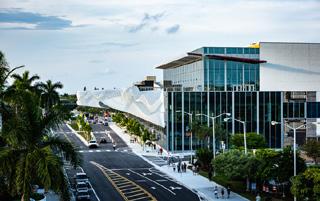
HCA Florida University Hospital is an advanced, specialized medical center that collaborates with leading clinical experts and utilizes cutting-edge technology to provide outstanding patient care. This state-of-the-art hospital offers a comprehensive range of healthcare services to the residents of Davie, FL, and the surrounding areas. These services include round-the-clock emergency care led by certified emergency physicians, maternity care, orthopedics, oncology, neurosciences, diagnostic services, imaging, and a wide array of robotic and minimally invasive surgical procedures. One of the distinguishing features of HCA Florida University Hospital is its private patient rooms, ensuring maximum comfort and privacy for patients. Conveniently situated near Nova Southeastern University in Broward County, this facility is dedicated to delivering high-quality healthcare experiences with a focus on safety and innovation.
The new campus consists of four new building structures and minor remodel of an existing Freestanding ED which is now the Emergency Department for the new hospital. William R. Nash LLC.’s scope included BIM Coordination, Mechanical, Plumbing, Medical Gas, and Fuel Oil for the 303,590 sq. ft. 160 Hospital Patient Bed Tower, CEP, Medical Office Building, and Parking Garage.

Location: Davie, Florida
Owner: HCA Florida
Architect: Earl Swensson Associates, Inc.
General Contractor: Brasfield & Gorrie
Year Completed: 2021
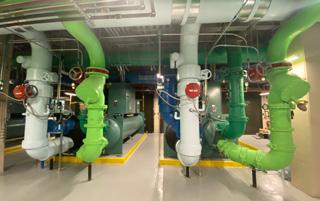
The first Margaritaville-branded Wyndham resort property is located on the same site as the former Renaissance Grand Beach Resort in Smith Bay, St. Thomas, which has been closed since 2004. In 2007, Wyndham St. Thomas Development, LLC., bought the property for $31 million. In 2013, Wyndham announced it would partner with Jimmy Buffett, who has a long colorful history with the Virgin Islands, to brand the St. Thomas property as the flagship Margaritaville Vacation Club by Wyndham.
The project, which cost more than $100 million, had two phases, and was completed over a three-year period. The first phase, which finished up in the Spring of 2016 focused on the conversion of the 290 existing hotel rooms into 262 condominium-style timeshare units. Renovation of seven beachfront buildings, including; 70 units, 8 Presidential Suites, Fitness Center, and Laundry. Common areas include; Reception/ Check-In Building, Water Sports, Pool Area and the “5 O’clock Somewhere” Bar. The second phase converted the hillside hotel rooms into the remaining condo units.
William R. Nash, V.I., Inc. was responsible for the installation and renovation of the Mechanical, Plumbing, and Fire Protection systems.

Location: St. Thomas, U.S. Virgin Islands
Owner: Wyndham, Inc.
Architect: Harvard Jolly Architects
General Contractor: J. Benton/Moss & Associates, JV.
Year Completed: 2016


The Jackson West campus was designed to accommodate a 100-bed, acute care hospital to be named José Milton Memorial Hospital. The José Milton Foundation made a $10 million gift to the Jackson Health Foundation, the fundraising arm of Jackson Health System. Other elements of the 275,000-square-foot Jackson West facility will include a primary and specialty children’s clinic, an adult specialty clinic, imaging/diagnostics, an emergency department and a children’s ambulatory pavilion. The campus will provide immediate access to medical care to more than 585,000 residents who live within five miles. One of Miami-Dade County’s most medically undeserved areas finally has easy access to Jackson’s unmatched medical care.
William R. Nash, LLC. was responsible for the Plumbing and Medical Gas materials and equipment, labor, and fuel oil systems for this project.
Location: Doral, Florida
Owner: Miami Dade County Public Health Trust
Architect: Perkins & Will
GC: W.G. Yates & Sons Constrcution Co.
Year Completed: 2020
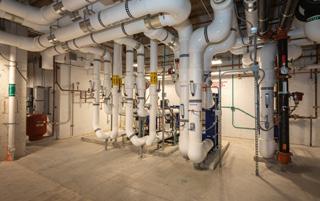
Known as Project Legacy, Southeast Louisiana Veterans Health Care System’s multi-building medical campus covers twelve city blocks totaling 29 acres. Buildings include; Inpatient, Diagnostic and Treatment, Outpatient, Transitional Living and Rehabilitation, Research, Administration, Central Energy Plant and two separate parking structures. Total gross square footage of the project is approximately 1.6 million plus an additional 800,000 square footage of parking structure.
The VA Medical Center created an environment that honors Veterans and their families. As a model for healthcare of the future, it has set the standards for patient-centered care, flexibility, and sustainability. The campus respects the neighborhoods, authentically reflects the culture of the region, and is the cornerstone for the emerging biosciences industry in New Orleans.
Nash Mechanical, LLC. was responsible for the installation of Plumbing and Medical Gas systems for this project.

Location: New Orleans, Louisiana
Owner: U.S. Department of Veterans Affairs
Architect: Studio Nova A Architects, Inc.
General Contractor: Clark/McCarthy Healthcare Partners
Year Completed: 2016
