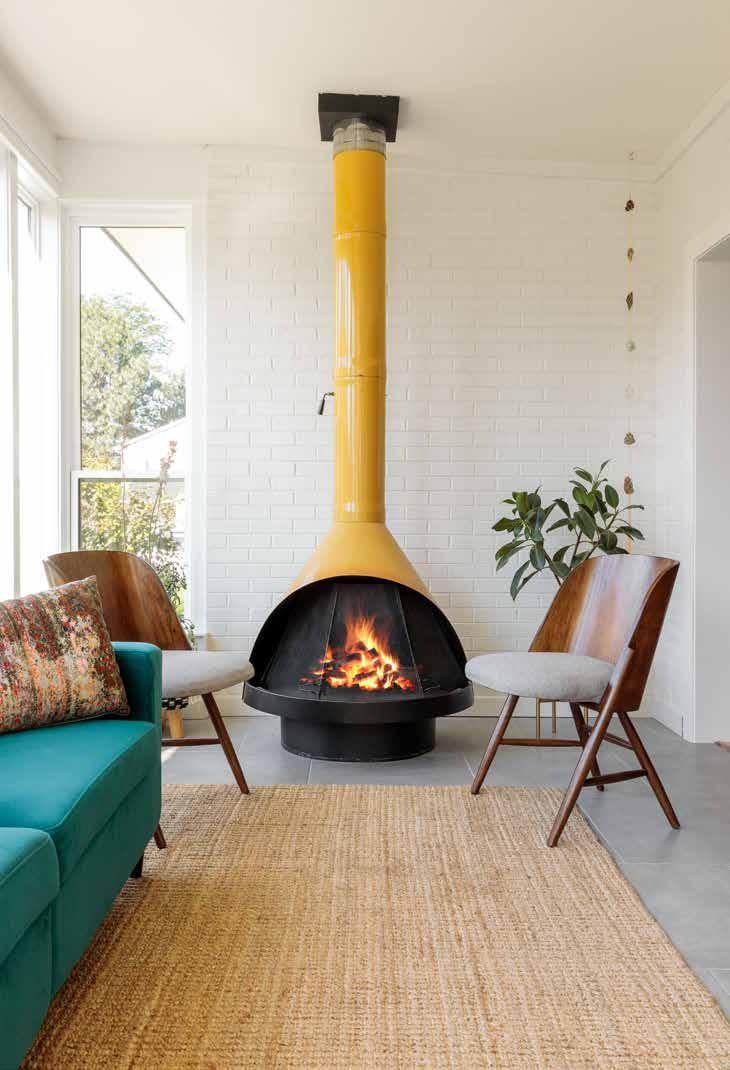
compliments of WEST + MAIN HOMES
+ MAIN LIFESTYLE MAGAZINE BIG IDEAS FOR HAPPY HOMES Simple + Stunning home WINTER 22/23
WEST
What a journey this year has held...we ventured back into the world, took much-needed breaks and deep breaths, and at the same time, felt a collective sigh as we realized, life goes on...but we get to decide how that life will look + feel.
We hope that you will enjoy this Sixth Edition of West + Main Home Magazine, the Simple + Stunning Issue. It's filled, as always, with before + after inspo, attainable interior projects and professional renovations. Great advice, helpful lessons learned + vignettes worth celebrating...whether you've been thinking about wallpapering or walling off, opening up or building new, you're going to be inspired.

So, take a beat, immerse yourself in these pages...and envision something that you're hoping to tackle in 2023...then go ahead and do it, now. Life, after all, moves fast, and our greatest wish for you is that you LOVE where you LIVE. And if you're thinking of making a move, starting or growing your Real Estate portfolio, or even just want to know if ceramic tile or shiplap is the best option for your entryway, we're here to help, and we can't wait to hear from you.
Cheers!
Stacie + Madie
2 ISSUE#1
FOUNDERS of West + Main Homes @WESTANDMAINHOMES
A Look Inside the simple + stunning Issue
FURNITURE REFRESH
MID-CENTURY REMODEL
Breath of fresh air to this home
P.18
P. 24
P. 28
P. 12 P. 45
P. 6 P. 44 P. 46 P. 52
P. 42
FINDS OF FACEBOOK
Learn how to snag the best pieces
JUNGLE OASIS IN BOULDER
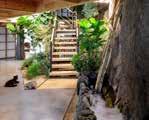
A nature-oriented home
MODERN CHALET KITCHEN
Mountain kitchen remodel
ARTISTS INSIGHT
Meet Megan Marie Myers
BUNGALOW MAKEOVER
Whole home upgrades
WORK FROM HOME OASIS
No construction needed DIY BUILT-INS
FEATURED A house built into the mountain
Home office refreshed with DIYs
Transform an IKEA staple
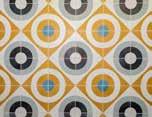
A NOD TO FAMILY HISTORY
A functional entryway gallery
P. 16 P. 32 FEATURED
EXTERIOR INSPIRATION
New gardens, refreshed backyards

YOUR HOROSCOPE
What's on your horizon?
westandmain.co ISSUE #6 3
Fresh garden beds
FEATURED Mid-Century Modern dreams come true
Issue Six
COVER IMAGE BY Merne Judson III mernejudsonthethird.com
DESIGNED & PUBLISHED TWICE ANNUALLY BY West + Main Homes
PHOTOGRAPHY
Merne Judson III mernejudsonthethird.com
Kaleb Riley rileyvisuals.com
Sarah Strunk sarahstrunkrepps.com
©WESTANDMAINHOMES
All rights reserved. No part of this publication may be reproduced, distributed, or transmitted in any form or by any means, including photocopying, recording, or other electronic or mechanical methods, without the prior written permission of the publisher, except in the case of brief quotations embodied in critical reviews and certain other noncommercial uses permitted by copyright law.
WESTANDMAIN.CO/MAGAZINE hello@westandmainhomes.com
EDITORS IN CHIEF Madeline Linder Stacie Staub
SENIOR DESIGNER Helen Thompson
JUNIOR DESIGNERS Julie Robertson Rylie Perrault
INSTAGRAM
FACEBOOK
YOUTUBE
The Team Contributors
Angela Cheatwood Megan Marie Myers Gracie Storey Brogan Rossi Caitlin Carow JJ Yosh Julie Lunn Melissa Kovach Madeline Linder Sam Messmer Jessica Thompson Debbie Willis Stacie Staub Fawn Dabrowiak Lindsey Browder
@madielindie @staciestaub
@helenthompsondesign
@julierobertzon @ryliep26
@westandmainhomes facebook.com/westandmainhomes West and Main Homes
@angelacheatwood @meganmariemyersart @graciestorey @broganrossi_realestate @caitlin.carow @jjyosh @julielunn @makec.handmadegoods @madielindie
@yourhomespotential @jessicalynnethompson @debbiewillisrealtor @staciestaub
@fawn.loves.homes @lbrowder11
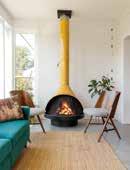
4 ISSUE#6
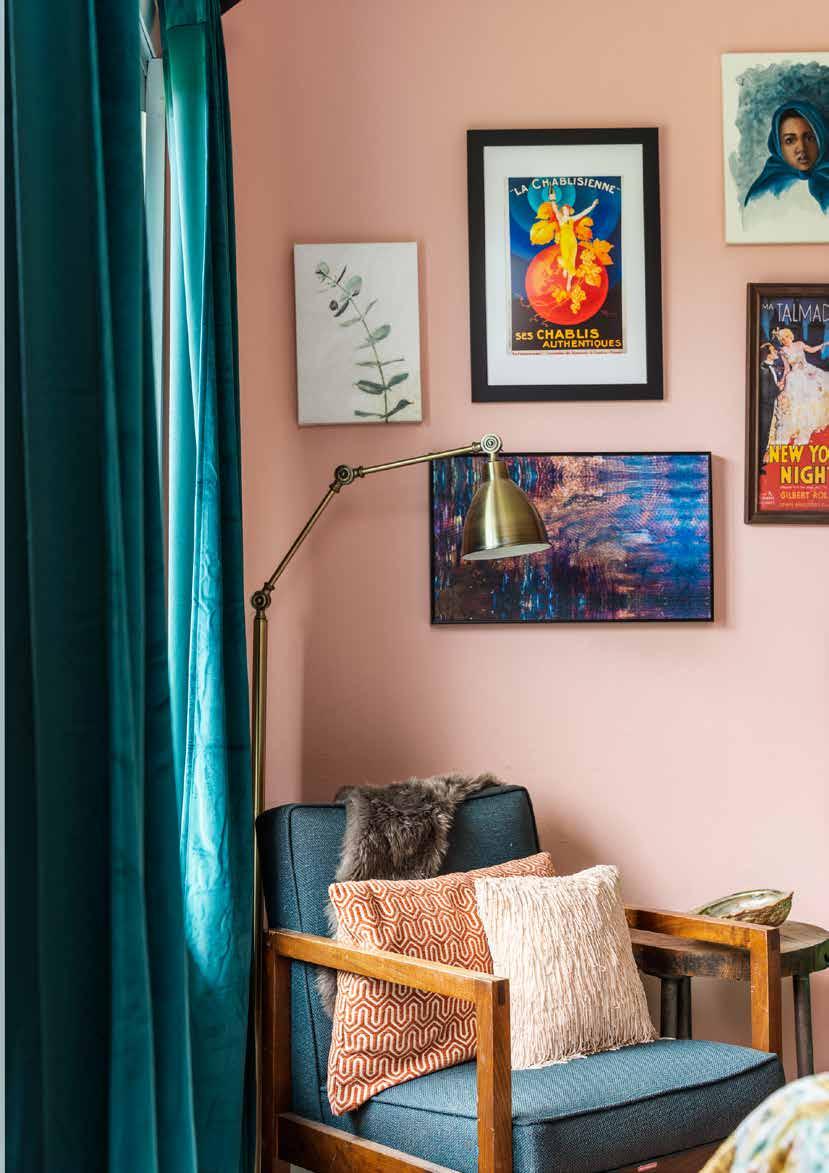
No construction necessary!
New furniture, artwork and a bold rug bring new life to this Oklahoma family's living area.
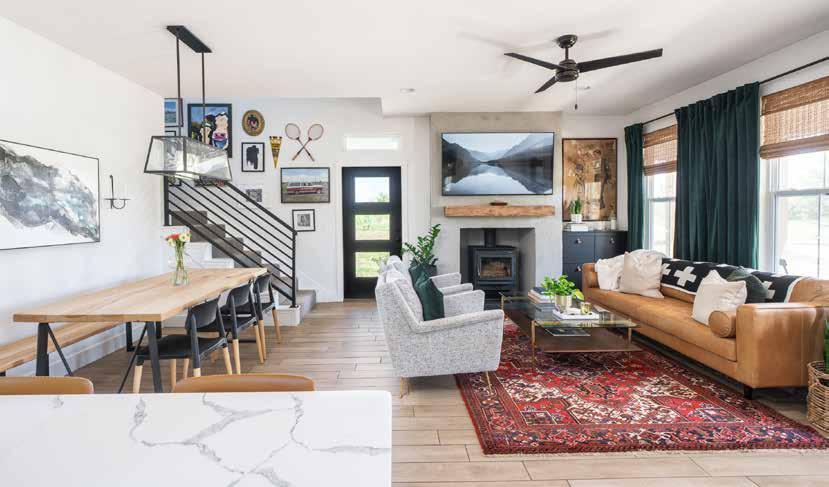
“We updated our living room by adding more color, texture, and vintage finds,” said West + Main agent and homeowner Angela Cheatwood. “Once we were done, our space had more color and personality. It’s much more us!”
“On a recent trip to Jackson, WY, I walked past a store called Mountain Dandy every day,” said Angela. “I loved the mix of new and vintage, the gallery walls, and the cozy textures. I knew it was time to revamp our living space.”
“As soon as we moved into our home, we knew our couch wasn’t right for the space, so I started there,” explained Angela. “After weeks of searching, we found the right furniture and moved on to the rug. I wanted something to add color and character while also tying in our green kitchen. It was a difficult search, but I’m glad I was patient! Our rug really makes the room.”
“To add even more color, I used photos from our family trips and frames and artwork I already had around the house,” said Angela. “Not only did it really change the space, but now all of our wonderful memories are on display. We added the mantle for more warmth and the storage cabinet because of our 3 children. The finishing piece is a one-of-a-kind, vintage store poster from Lawton,Oklahoma. I really tried to use what we had already and find budget items for our extras.”
“Since we had to buy new furniture, the majority of our budget went there. We did shop around online and found a great couch on sale!” said Angela.
"Our kids LOVED the revamp. They were really excited to have a movie night and were big fans of all the color we added!"
6 ISSUE#6
BEFORE AFTER
“My favorite part about our project is that our home feels more like us!” said Angela. “It has personality now. I love getting home after a long day and enjoying time with our family and friends in this space!”
FURNITURE: WEST ELM
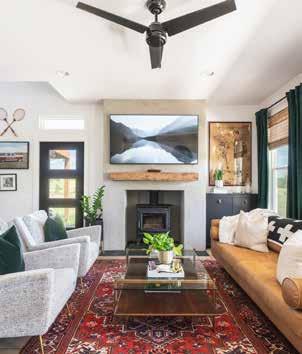
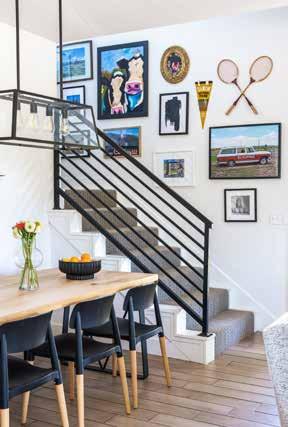
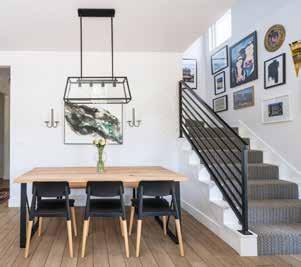
RUG: RANDI’S RUGS
PILLOWS: TARGET, WORLD MARKET, H&M HOME
SKI BLANKET: MADE JACKSON
STORAGE CABINET AND MANTLE: HOME DEPOT
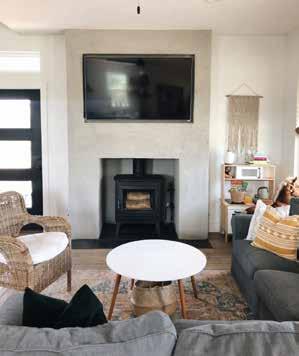
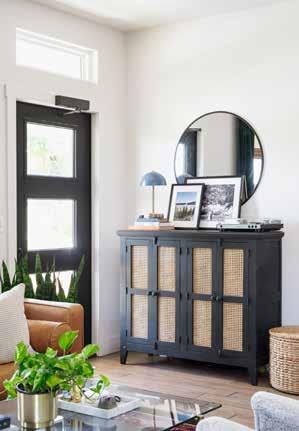
ENTRY CABINET: OLD
DIY: WE ADDED THE MANTLE AND REVAMPED OUR ENTRY CABINET. $200
ISSUE #6 7
Sweet Dreams meets Stunning Style
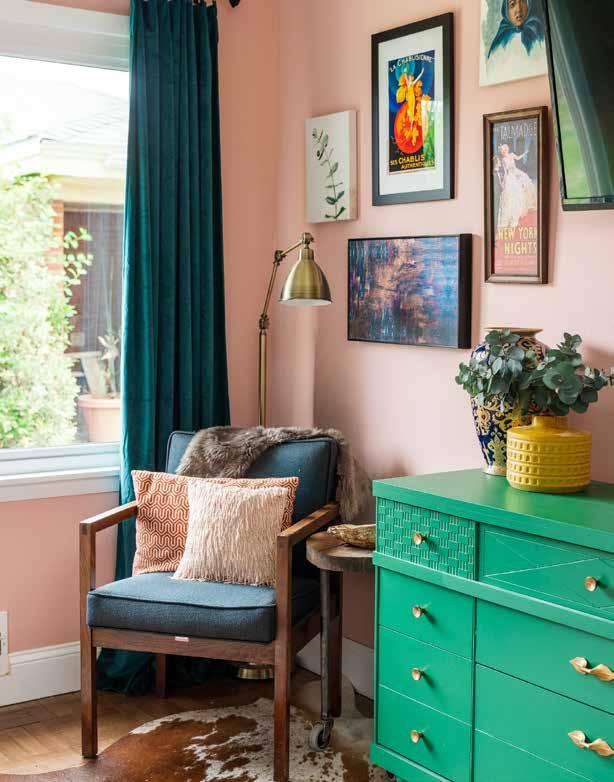
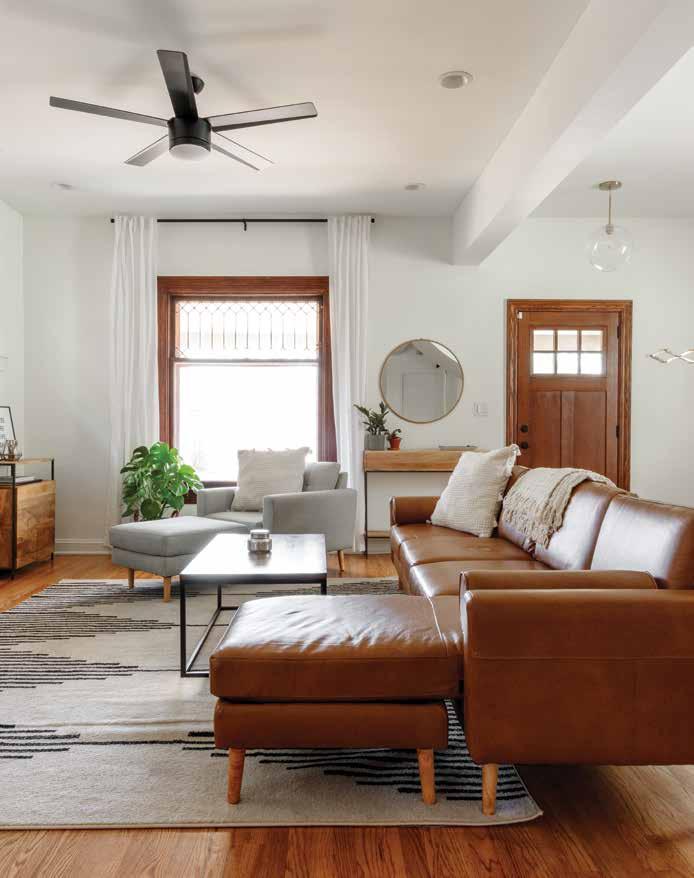
8 ISSUE#6
GRACIE STOREY'S PRIMARY SUITE RENOVATION
When West + Main agent Gracie Storey asked her contractor to paint her entire bedroom pink, he thought she was kidding. Naturally drawn to dark and moody colors, this palette was inspired by one of Gracie's favorite artists.
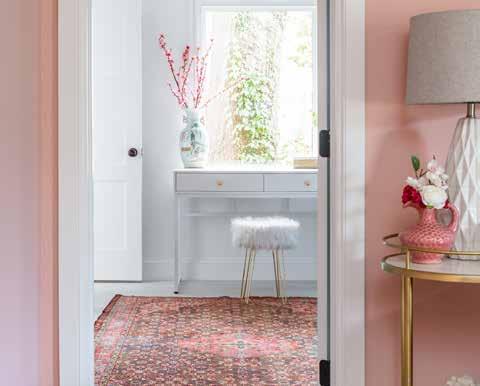
"My Samantha French paintings inspired the color scheme," Gracie said. "I adore her work, and it's the pinks, blues, and teals that I love."
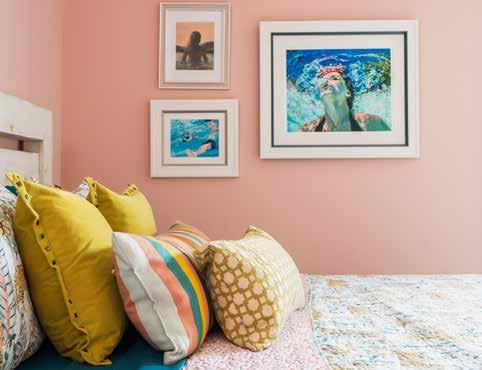
As one of the last rooms in her house to renovate, this was the perfect place to go for a different, feminine feel, which was definitely accomplished through not only color but also textures, from the fuzzy white stool, to the vintage-inspired furniture, layered rugs and eclectic quilts, pillows and bedding.
Originally, Gracie's bedroom was two rooms combined into one. This meant it was very long and narrow and the space felt awkward.
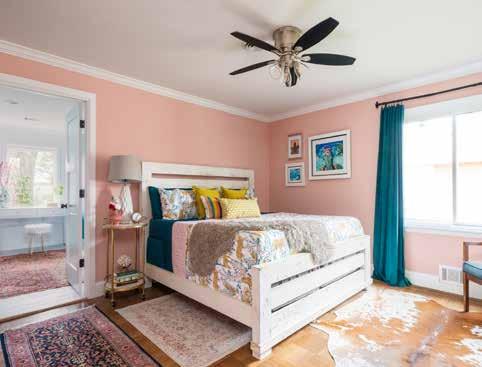
“I didn't love the use of the space. I had four small closets around the room, and the bathroom was small.”
A large bathroom and even larger closet being top priority, Gracie completely re-imagined the space to come up with the perfect combination of function and beauty.
THE KEY COLORS:
SHERWIN WILLIAMS PINK QUARTZ
SHERWIN WILLIAMS SILKEN PEACOCK
Willing to forgo having a bathtub, Gracie decided to focus on adding a large vanity, a private toilet, and a big shower.
“When it came to the bathroom, I had a bit of decision fatigue after redoing the majority of my home,” said Gracie. “I decided to keep it clean and add a few pops of color to bring in some design elements like the tile in the shower floor that has a 3D effect.”
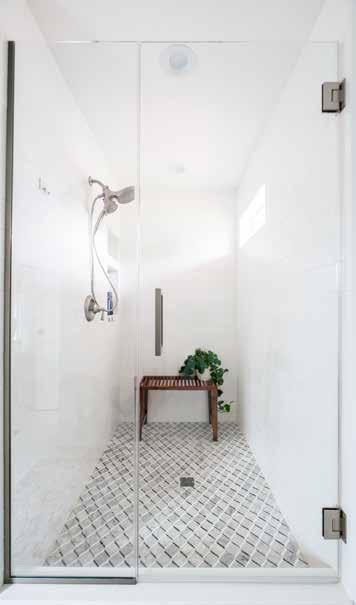
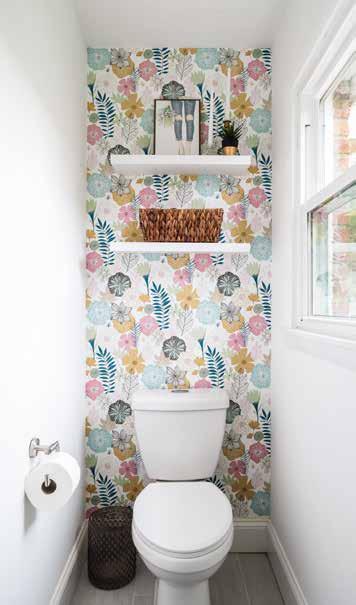
Choosing a wallpaper with the same pinks and blues that are used throughout the space proved to be the perfect way to tie together the rooms, along with vignettes and collages of treasured pieces of art... so many special little moments really make this space feel so unique and loved.
When asked what her favorite part of the finished space was, Gracie immediately knew the answer.
"The closet is my absolute favorite. I love the light up shoe shelf and all of the storage. I'm going to have to buy more clothes to fill up all this space!"
Having a big dressing room has always been a dream of Gracie's, and doing the design and execution of the project herself allowed it to have every one of her necessities. The wallpaper details, and faux built-in dresser give the space a truly high-end look that Gracie was looking for.
10 ISSUE#6
Starting with an IKEA dresser and adding wood + paint, Gracie's dad did the build-out using her sketches. “Aside from the wood and paint, this project also cost me my sanity,” Gracie laughed. “I had to paint it completely by hand since there was no window that operated, so spray painting it really wasn't an option.”
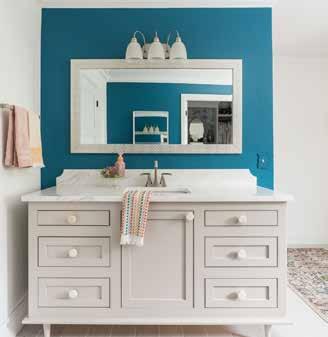
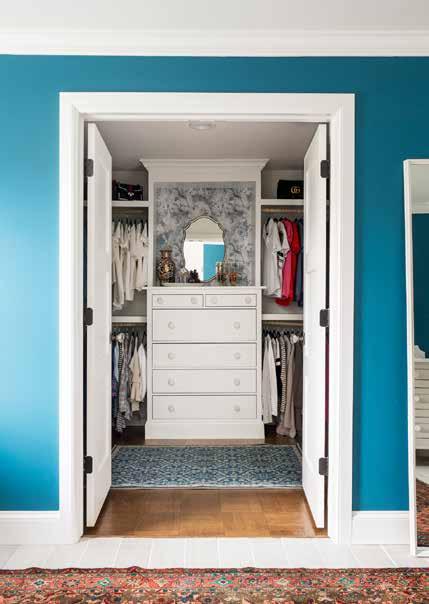
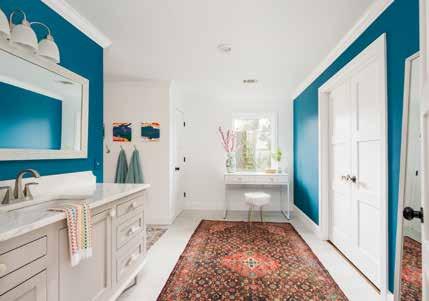
westandmain.co ISSUE #6 11
PROJECT COSTS PRIMARY BEDROOM PAINT TEXTURE + HARDWOOD REFINISH: $1800 PRIMARY BATHROOM DEMO: $1500 PLUMBING, TILE, PAINT, LABOR, AND GLASS DOOR: $14,000 PRIMARY CLOSET WOOD + PAINT: $1500 SEE MORE BEHIND THE SCENES ON THE BLOG: WESTANDMAIN.CO/MAGAZINE
BY SARAH STRUNK
PHOTOGRAPHY
Mid-Century Dream Home
“When we first moved in to our house, we knew we wanted the sunroom to be the focal point but it needed a LOT of work to get there,” said West + Main agent and homeowner Brogan Rossi. “The windows were so thin that our contractor got a reading of 102.5 degrees when you touched the window on a warm day. The room was not functional, and you could not sit in there without feeling like you were at a hot yoga studio. The tile was peeling up from every direction, you could see daylight through the swamp cooler vent, and there was just a big hole in the ceiling instead of a vent. The curtains were just blankets hanging from random piping. Needless to say, it had a long way to go. We wanted to make the space a bit of a sanctuary because of all the natural light, but we also needed to add a mudroom since we were changing the setup of our entry door. So, we decided to split the sunroom so there was an area to hang out and then an area for a 'mudroom' space. We absolutely love how it turned out!!”
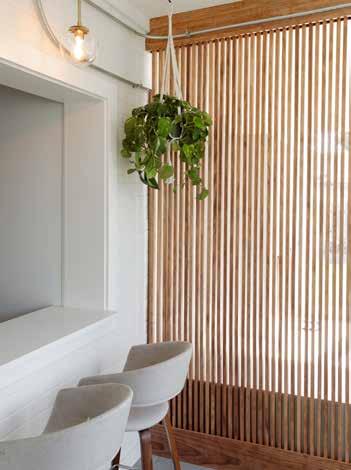
“We purchased our house last August and immediately knew we wanted to honor the Mid Century Modern style while making some necessary updates to the house. Windows are one of the most iconic pieces of Mid Century Modern (MCM) homes so we knew we needed to give these some attention,”
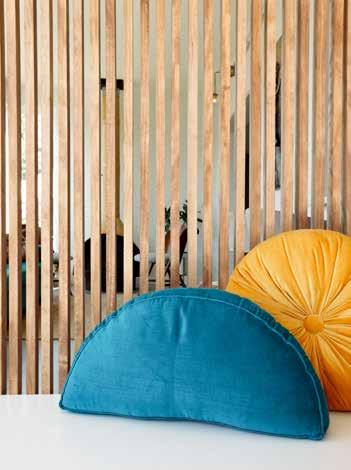
12 ISSUE#6
FEATURING BROGAN ROSSI
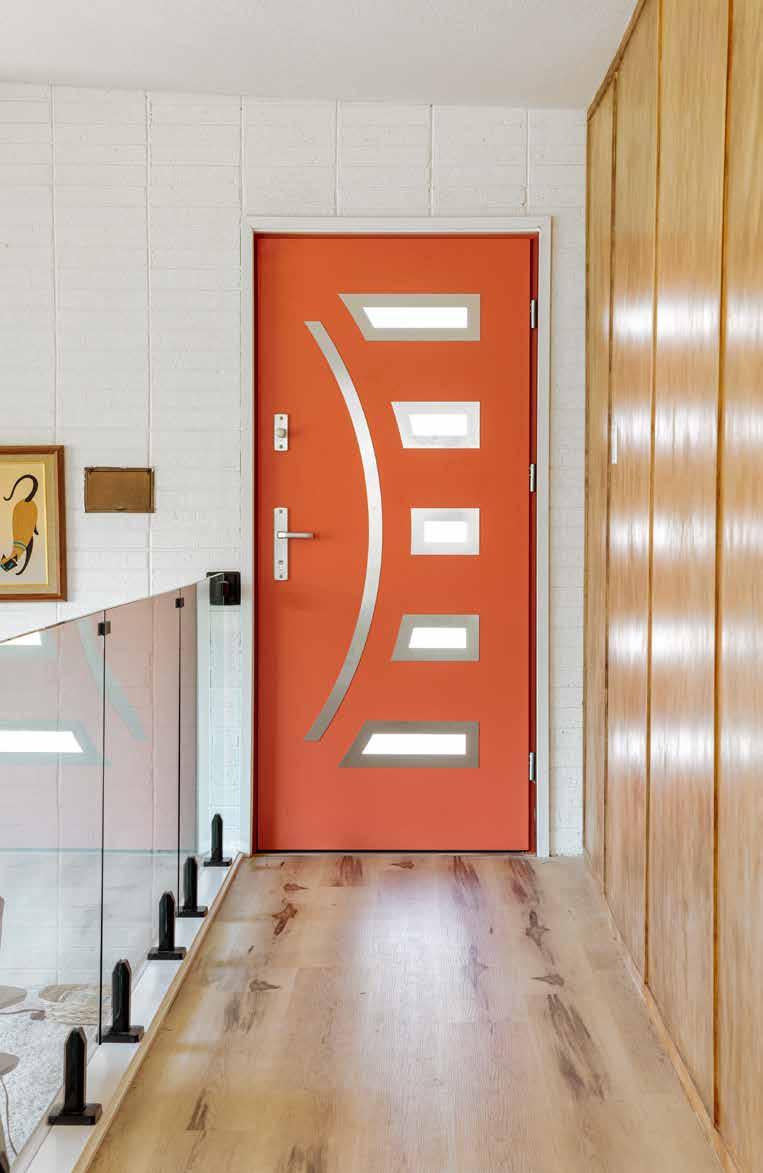
"We wanted to add our own bohemian flair to make the room as inviting as possible. My husband kept telling me, 'think Tulum, but with Mid Mod vibes.'"
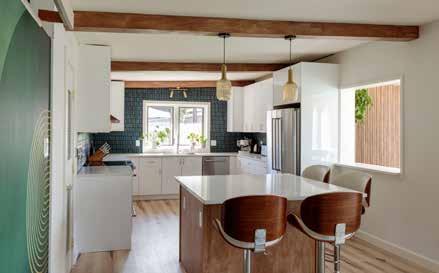
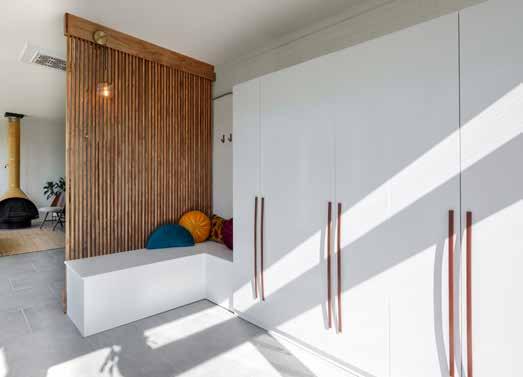
BEFORE + AFTER
Brogan explained. “I was inspired by modernism which brings a lot of the natural elements from MCM styles and adds in a modern touch.”
“I went ALL in on the design + finishes,” said Brogan. “We are talking MCM everything. I joined Facebook groups, subscribed to Atomic Ranch magazine, spent hours scouring Pinterest and driving neighborhoods here in Denver. I wanted to really understand the elements we needed to highlight and pay homage to this era of homes. For example, we had an old wood burning fireplace that did not fit the house at all. I knew I wanted to rip that out and went on a mad hunt for a vintage Malm fireplace. I finally found ours in Wisconsin and had someone drive it here for us.”
After finding the yellow fireplace, the rest of the really neutral tones and colors all fell into place!
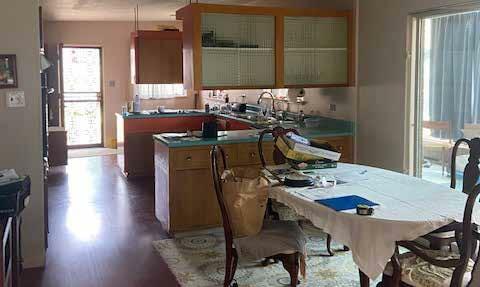
14 ISSUE#6
BAR STOOLS- FACEBOOK MARKETPLACE
“This room was part of our entire remodel project and unfortunately it ate up a lot of our budget!” said Brogan. “It needed to be gutted top to bottom - including all new windows, window coverings, a swamp cooler, electrical, etc. We spent around $35,000 for this room - $20,000 of that being in all new windows and installation and another large chunk being the automatic window coverings. For the remaining portion, we did our best. Our contractors (who we LOVE... shoutout to Sloan Windows and Doors) built the slat wall, installed the mudroom closet, built the bench, and redesigned the lighting. We found our flooring on sale at Home Depot for $1.20 a square foot! Then we had a painter paint all of the white brick and refinish the ceiling drywall. End of the day, a lot of the expenses went to getting the room to a livable space and then we tried to keep costs down with each of our finishes.”
"This was part of a 5 month remodel project so let me tell you, unexpected and funny things happened every single day" laughed Brogan.
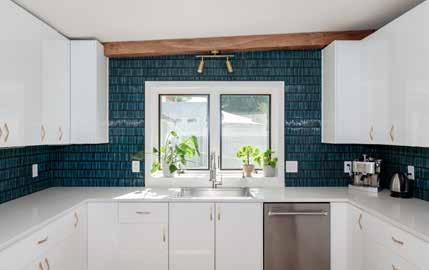
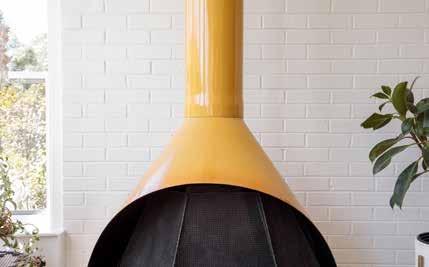
“We were living in the remodel so trying to keep a 1 year old and 3 year old out of the work zones turned out to be a full time job. Something I did not even think about was how much my kids would love playing with the remote controlled blinds. I will walk in to the sunroom to find them pressing the buttons sending them up and down - I have no idea what our neighbors think is happening in here but hey, at least they are entertained!”
“I am truly in love with the slat wall that we created to separate the sunroom and the mudroom,” said Brogan. “I didn't want to lose any natural light and it creates this barrier while still allowing all the incredible light to pass through. That, and my Malm fireplace. I stopped at nothing to find one in good shape and in a fun color. I have no idea how to use it but can't wait to try this winter!!”
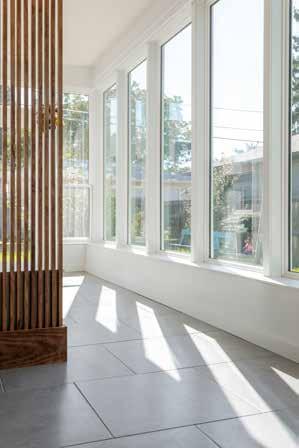
ISSUE #6 15
Q: How did you get into finding pieces on FB marketplace?
Honestly, my budget! For a while we were in a place in life that meant we needed to get creative with our finances. We did not have the budget to buy expensive pieces of furniture but I also loveeee well made, unique items so it was a perfect solution to just buy someone else's furniture that they did not want anymore! On top of that, it is a much more sustainable option then buying furniture that we get tired of and throw away a year later, we might as well share with others as our needs and interests change.
What strategies do you use to find unique and interesting pieces?
My husband gives me a hard time for this because I really take my FB marketplace searching seriously when we need to find an item. I try to look every day because products are always changing. If I find something, I message the seller right away - this is key to be on top of things. I also try to be more “human” when talking with the seller. They are talking to SO many people and getting tons of “is this available” messages all day. I send a personable message and also try to set up pick up right away, it is wild how competitive things get sometimes!
Finds of Facebook Marketplace
AN INTERVIEW WITH BROGAN ROSSI
What would be your advice to someone trying to find a new piece for their home?
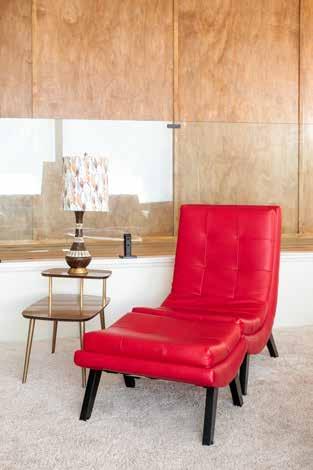
Look daily and don't get discouraged if you can't find something right away. It really is being updated constantly!
What are things you consider when looking at a listing on FB marketplace?
I always look thoroughly at dimensions and quality. I've made the mistake before of being “duped” so to speak by one picture that can be very misleading. I think it's important that there are a lot of pictures uploaded, and the seller talks about the product like a human instead of a robot.
What has been your favorite find so far?
Oh my gosh this is so hard - As much as I LOVE all the furniture I have found, honestly my light blue Smeg toaster (for $60 and it retails for $299) is my favorite find. I am weird and toast is literally my favorite food so to get to use it every day makes me so happy.
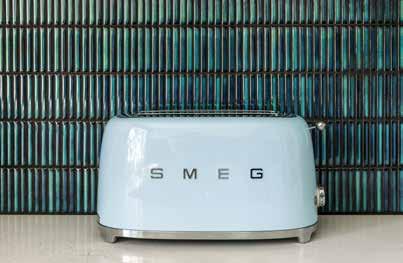
16 ISSUE#6
on trend: cowboy pool
West + Main Agent Caitlin Carow is an avid DIY-er. She has done many projects in the past, and after seeing Cowboy Pools on social media for some time, it had always been in the back of her mind to do something similar in her own backyard.
“This year, though, we are in a new home with a HUGE yard and a new baby girl! One of the biggest motivating factors was creating a solution for beating the summer heat while hanging out at home with our eight month old.”
She wanted to balance function and design for her family, and learned all of the technicalities of maintaining a pool along the way.
To be realistic, they thought about how often they would be using the pool, and decided to go with a
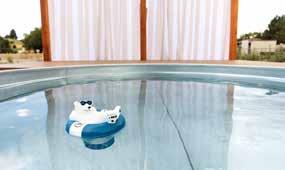
minimalist vibe regarding the deck and surroundings, to keep things easier to keep up with.
“I knew we weren’t going to be ‘living’ in the pool or on the deck - I figured we’d hit the pool and lounge twice a week. We decided not go ‘all out’ with a large deck and gazebo. So, we settled on just enough decking to sit comfortably around about half of the pool and to decorate with some plants.”
Cowboy pools, with their easy installation and simple upkeep are becoming popular all over the country. @cowboypools on Instagram, based out of Austin, Texas, manufactures and installs custom cowboy pools across the Austin area, and has competitive pricing that makes it accessible to many trying to beat the heat.
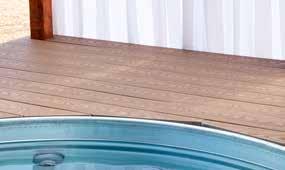

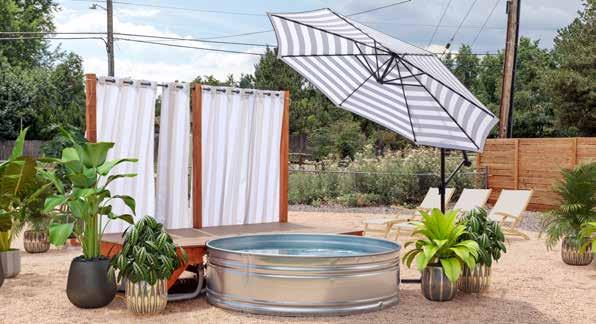
westandmain.co ISSUE #6 17
The seamless integration of bringing the outdoors, in
For Colorado-based instagram influencer JJ Yosh (@jjyosh), home is where he spends most of his time, entertaining, working and playing!
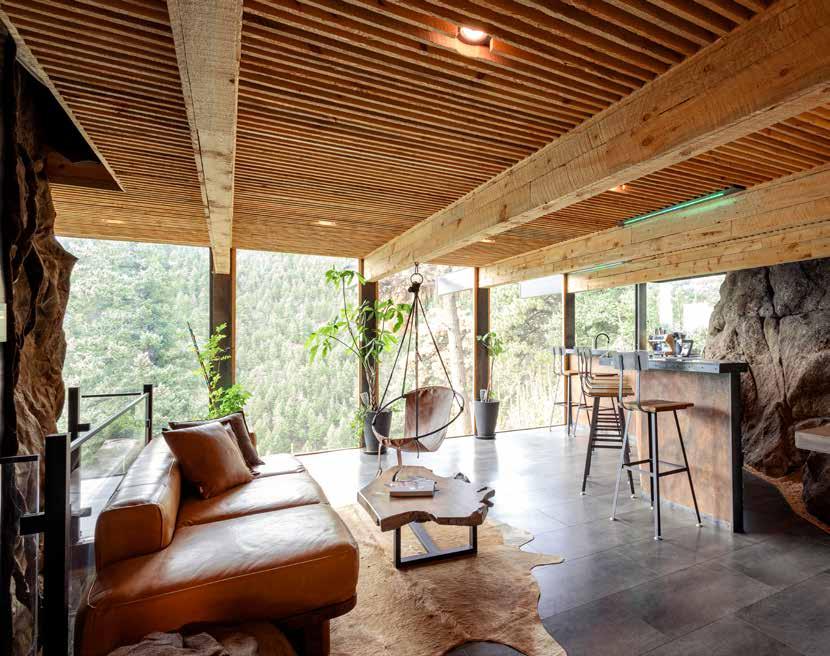
From personal endeavors to nurturing his insta-famous cat’s popular career, (make sure to follow his adventures at @simontheadventurecat!) JJ has intentionally crafted and curated a perfectly insta-worthy lifestyle – in a unique living space that seamlessly incorporates the stunning outdoors with the rock-surrounded interior in his breathtaking mountain home.

JJ bought this property a few years ago in the foothills of Boulder, Colorado with the help of his cousin, West + Main agent Melanie Erdmann. He has since transformed the house, which was already unique because of its position built into the side of a huge rock! The process is still ongoing, but he ultimately hopes to have an amazing space which both supports his sponsored work as well as both living and play areas.
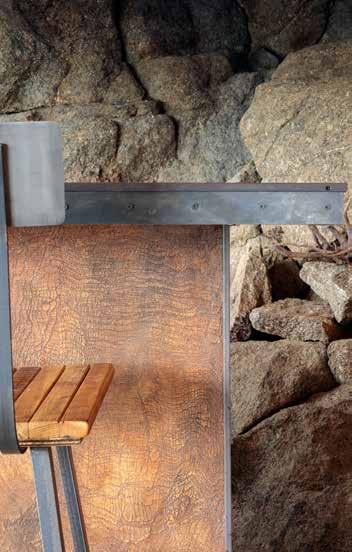
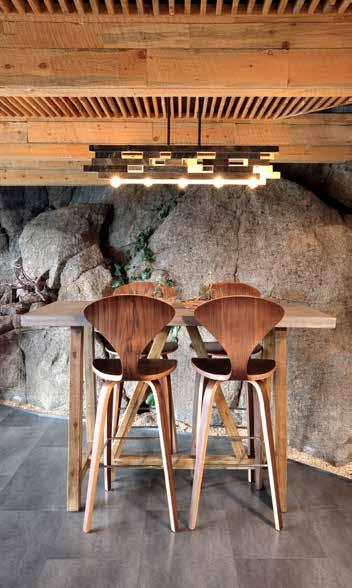
When you walk into this breath-taking home it immediately feels serene. There is a babbling water feature in the entryway with fog smoking off of it, creating an illusion of a deep forest, built into the boulder that the entire house is built against. As you make your way through the house, everything is done with care. No part of nature was interrupted, but rather the house was adapted to the natural environment. The house architecture inspiration is a mixture of Japanese and Scandinavian - fusing the zen nature and clean lines of Japanese and the simplicity and sleek design of the Scandinavian.
A winding staircase creates a division between the various living areas, bedrooms and stories, with countless variations of plants meandering through the corridor, making the entire home feel earthy and fresh.
FIND JJ AND SIMON ON INSTAGRAM: @JJYOSH @BACKPACKINGKITTY
TIKTOK - @JJYOSH
"The Monolith Rock that the house is built on was the original inspiration. This house is a one of kind house that already has so much natural history attached to it. I want to make this house even more so be almost seamless with the surrounding forest."
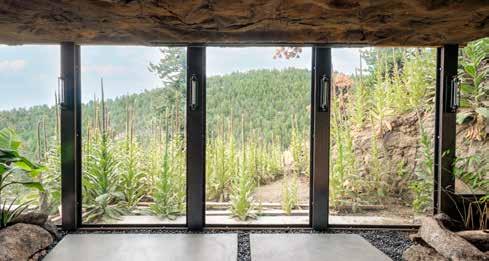
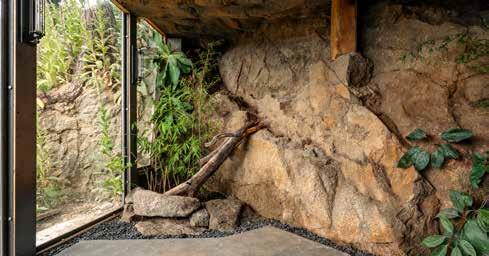
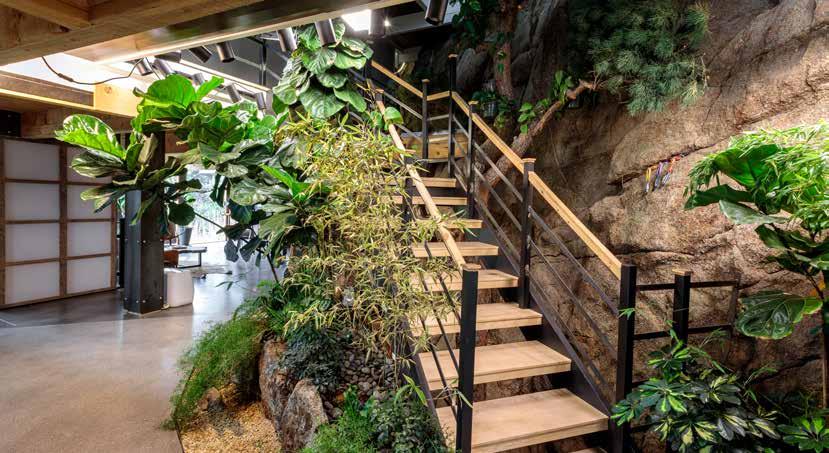
20 ISSUE#6
OUTDOOR TO INDOOR
The real show-stopper of the main living oasis is the sitting area which boasts floor-to-ceiling windows and gives the impression you are in a magnificent tree house overlooking the green trees and rolling hills beyond. It seamlessly flows from indoor to outdoor, creating a sense of peace with nature. The modern pieces of furniture add a beautiful touch, but the main character of this space is the wildlife beyond the windows that are showcased throughout the home.
A long wrapping bar is perched next to the seating area and grounds the space with a finish which was commissioned to look like dinosaur-skin: creating a latte while looking out to the stunning rock
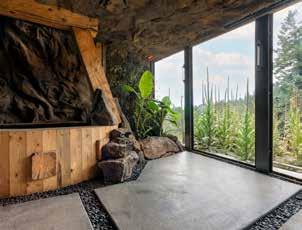
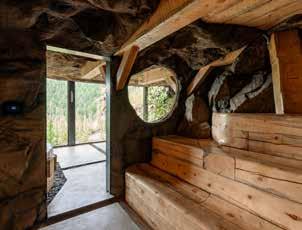
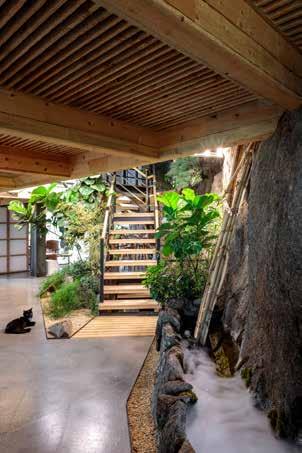
formations has never been more enjoyable.
Downstairs, the spaces come to life even more. JJ has created a “grotto” space that will feature a water feature bubbling over, and is growing plants that you would think couldn’t survive in Colorado. He is growing different varieties of fruits and is able to do so because of the climate he’s created. It’s warm and humid, mimicking a tropical location.
One of our fave social celebs to follow, we can't wait to see what JJ does with the rest of the renovations, and we're excited to follow him and the Backpacking Kitty on their next adventure!
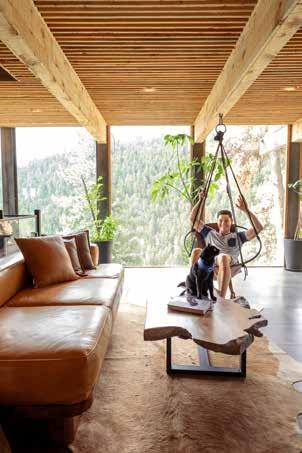
westandmain.co ISSUE #6 21
HAS BEEN AT THE FOREFRONT OF THIS TRANSFORMATION.

BRINGING THE OUTDOORS IN, WHILE LEAVING NO TRACE IN THE RENOVATION
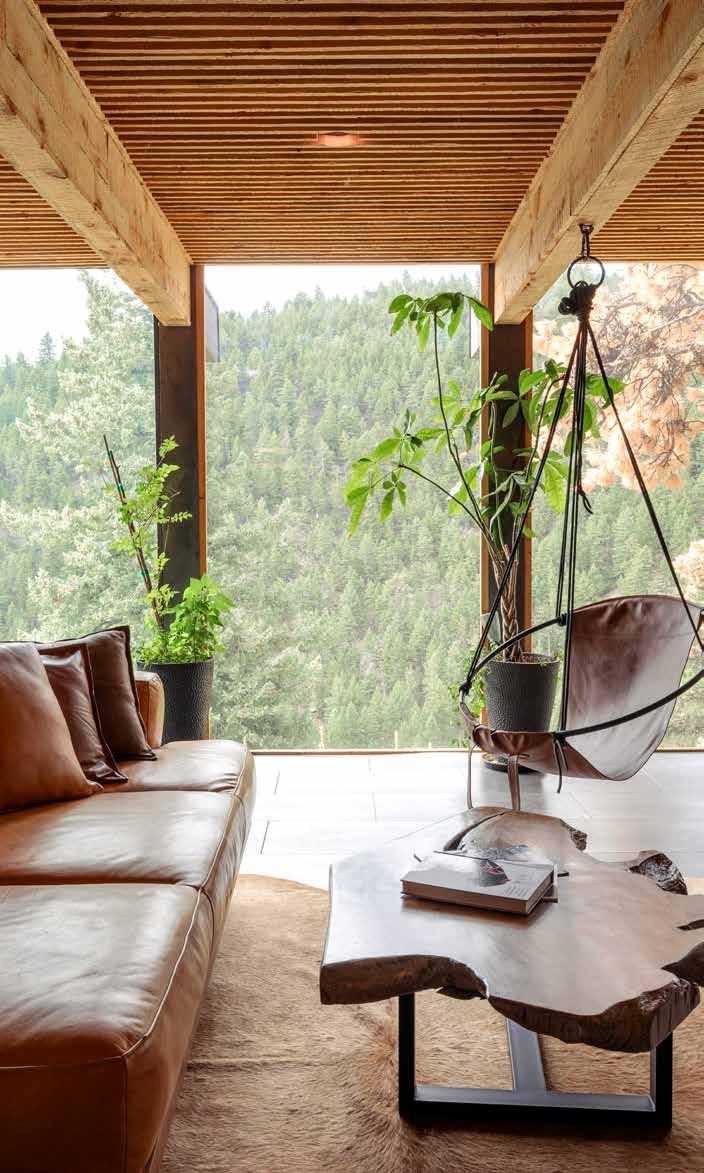
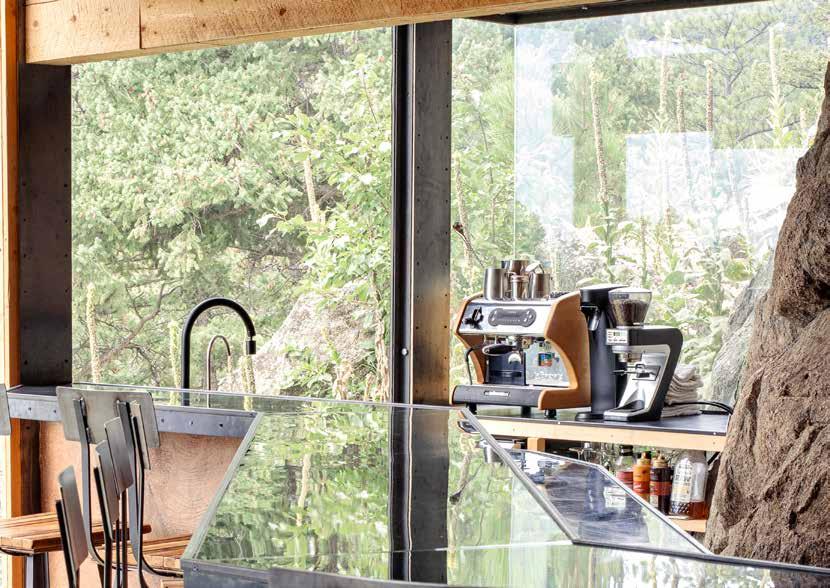
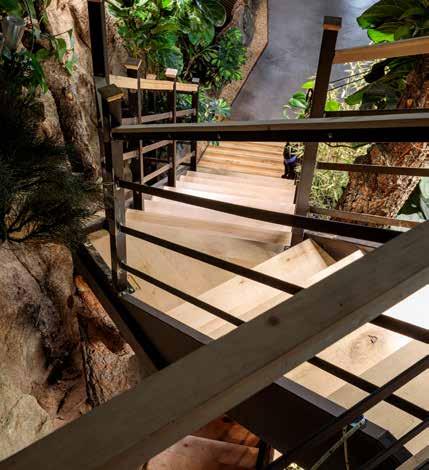

PHOTOGRAPHY BY MERNE JUDSON III
A Mountain Kitchen with Modern Chalet Style
“We moved into this home in July 2021, and the kitchen felt closed off, dark, and just not our style,” said West + Main agent and homeowner Julie Lunn. “It felt too brown and rustic, and we wanted more natural light and reflectivity in this space as well as more contemporary finishes. The dining room was also closed off and terribly outdated, with huge valances over the windows, wing walls separating the dining space from the living room, and some chair rail details that just weren’t working. Lucky for me, my husband Eric is a general contractor and masterful framer/carpenter, so he came up with a plan to support opening up the wall from the kitchen to the dining space, which then flooded the kitchen with light. The dining area walls were non-structural and 15 feet tall, so they were just a large demo project!”
“We wanted to keep as much as of the existing materials/appliances as we could but make it our style which we feel is more clean, modern + warm, white + wood, clean lines + organic touches,” said Julie. “For this project I
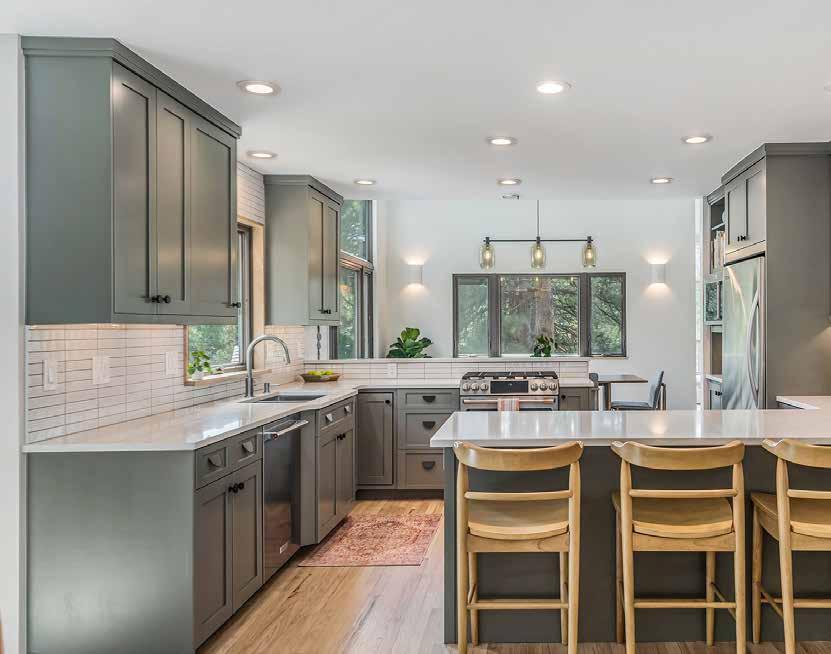
24 ISSUE#6
called it Modern Chalet. We are also both from Minnesota originally so are heavily influenced by Scandinavian design.”
“Being in a mountain environment, it didn’t make sense to go too starkly modern. That said, we just aren’t really into a cabin or super woodsy/rustic feel either.” said Julie. “Our goal was to update the space but make it feel right in this casual but gorgeous natural backdrop. And because we don’t know if we’ll stay in this home forever, we hope we created a look that is at least somewhat appealing to others in case we decide to sell!”
“At first we considered lighter cabinets with a darker countertop but eventually landed on a beautiful earthy green cabinet paint topped with light quartz countertops and a slightly
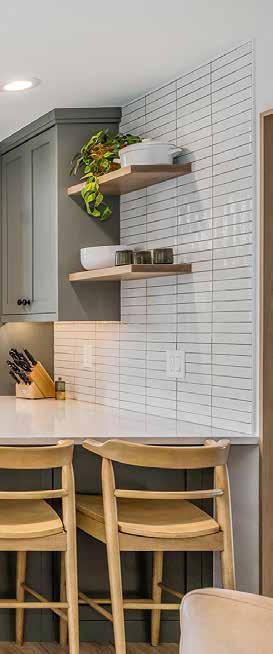
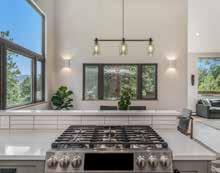
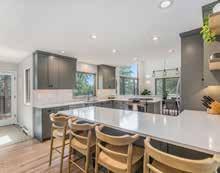
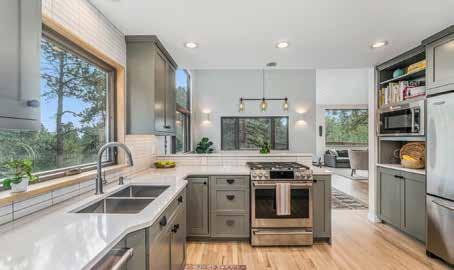
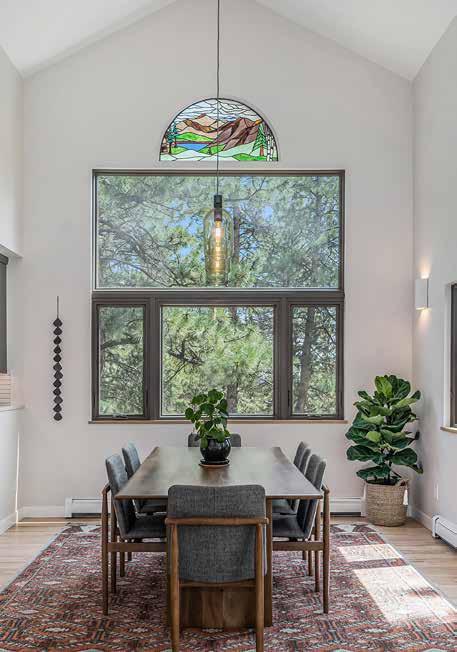
ISSUE #6 25
organic white ceramic tile for our backsplash,” said Julie. “The cabinet paint color is one that you would never have picked just looking at the chip, but after trying many greens, this one felt the most grounded and chameleon-like based on the light in the space. It was important to us that we wouldn’t get sick of it and that it had some neutrality in its tones, so we chose a green that is less bold than some of the current trends.”
“I firmly believe that your space needs to reflect your style and that when you feel totally at home you have more energy to bring your best self to your family, life and work,” said Julie. “What I love the most is that I feel totally at home in the space now – not like I’m staying at my great aunt’s house, as nice as it was. I also love the light that we
get throughout the day. My favorite finish detail is the modern white oak trim Eric put around the window and how the white tile joins up with it perfectly. I admire it while I do the dishes!”
MATERIALS + SOURCE:
NEW CABINET PAINT: SHERWIN WILLIAMS THUNDEROUS 6201
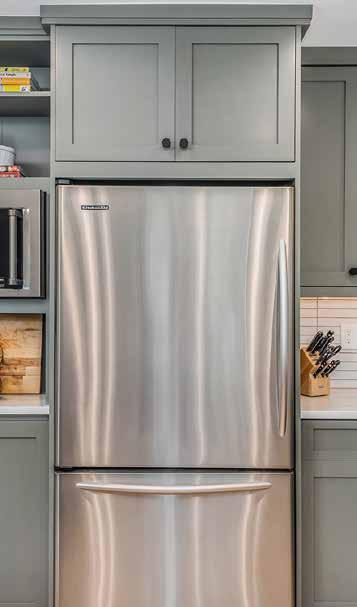
CABINET HARDWARE: CB2
COUNTERTOPS: NUSTONE BELFORD QUARTZ
BACKSPLASH TILE: DALTILE: CEPAC TILE
DINING ROOM LIGHT: BLUDOT
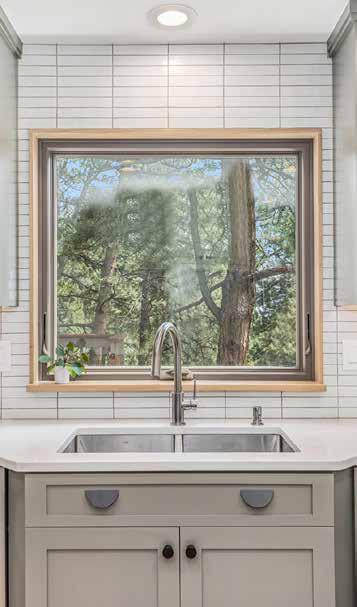
26 ISSUE#6
CONTRACTOR CRED: CONSTRUCTIVE BUILDERS CONSTRUCTIVEBUILDERS.COM
caitlin's kitchen
When West + Main agent Caitlin Carow first moved in to her home in Lakewood, the kitchen was on the top of her list for things that had to change.
“Both are spaces I knew we’d be using A LOT. I wanted to enjoy our time spent in these rooms… but I had a very limited budget. What do you do when you have a limited budget? You put your big girl pants on and buy a paint sprayer!”
The overall kitchen revamp consisted of two major things: new countertops and cabinet color changes.
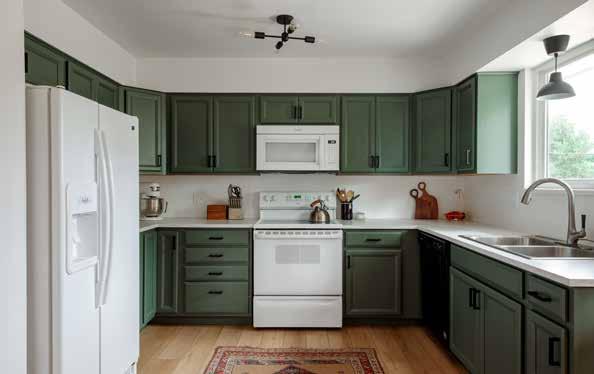
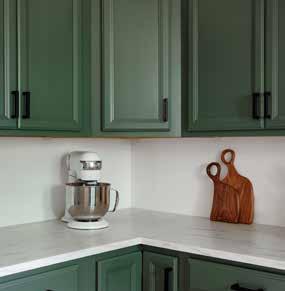
“The cabinets were high quality and in good condition so I did a fair bit of second guessing myself about wanting to paint them. I knew that lightening
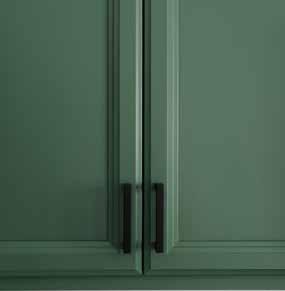
up the countertops would radically improve the kitchen mood.” In the back of her mind, she wanted to keep things low budget since in the future they may completely rip out the kitchen, so a lot of strategic decisions were made around that fact.
“I was extremely motivated to choose the most economical countertop solution that would achieve the light and bright look I was seeking. Enter IKEA laminate countertops, which come in two handy lengths. We used two slabs of marble looking laminate countertops to cover our cabinets and we cut everything to fit, including the whole for the sink.”
westandmain.co ISSUE #6 27
SEE THE FULL PROCESS AND PAINTING TIPS VISIT OUT BLOG: WESTANDMAIN.CO/MAGAZINE
TO

ARTIST SPOTLIGHT
Megan Marie Myers
AN INTERVIEW WITH MEGAN MARIE MYERS
Since opening our office in Downtown Bend we've had the opportunity to feature some fantastic local artists. Painter, illustrator and Bend resident Megan Marie Myers creates beautiful original paintings, yearly calendars, picture books, puzzles and more. Through our conversation, we were able to gain some more insight into the life of a creative business owner.
Q: How long have you been a professional artist... and what motivated or inspired you to pursue a career out of creating?
I’m going on eight years as a professional artist. From a young age I knew that I wanted to have a career in the arts. I spent my early career in arts administration, working with professional public artists. Then I worked for a world-renowned art studio in Seattle. Being exposed to successful professional artists was very inspiring and taught me that it is achievable. I had a strong work ethic,
a ton of creative ideas, and a solid foundation from my past employment experience, so I bet on myself.
Q: It sounds like one of those dream jobs where you get to be so creative and make people's walls + homes more beautiful, but we know that there must be a down + dirty side, too... along with all of the pretty, exciting stuff, what's the reality of your day-to-day?
Without a doubt, the creative aspect of my job IS a dream job. The time I spend painting, drawing, illustrating, designing, and collaborating with clients are the happiest moments of my life! But those creative activities are only a fraction of the job. Making my art a viable career means running a small business. It has had its challenges and major learning curves. The businessside includes things like building and maintaining a website and online shops, writing contracts, managing wholesale
and licenses, advertising
westandmain.co ISSUE #6 29
accounts
and social media, organizing finances
"We can learn a lot from each other... Cheer others on in your community and in your industry; a rising tide lifts all boats."
and bookkeeping, filling and packing orders, ordering materials and inventory, applying for shows and markets, working at events, hanging art shows, writing artist statements and interviews, managing donations and other charitable giving, creating operational processes, giving occasional talks and workshops, sourcing printers and manufacturers, working with product photographers, managing project milestones and resources, facilitating imagemanagement, managing an employee, and personally addressing customer inquiries. Each of these tasks are multi-faceted and feel very different in nature to the creative work that I thrive on.
There were many years that I took on everything by myself in my tiny art studio and was really over-worked. But I finally got to a place where I was able to hire an employee, a bookkeeper, and rent a cowarehousing space to store my merchandise and facilitate my packing and shipping. My day-to-day is much more manageable
and enjoyable now that I have been able to hire support and spend more time in recent years focusing on the creative work that I’m stoked on!

Q: If you had one piece of advice to leave our readers with, whether they also aspire to create on a casual or professional level, or if they are looking to invest in works of art for their own homes, what would that be?
My piece of advice is for aspiring professional artists: When I was in school, it never occurred to me that if you decided to make art for a living, then it is a business. And you need to know about business just as much, or more, than you know about art. That said, foremost, I would advise anyone starting out to take business classes alongside your art classes
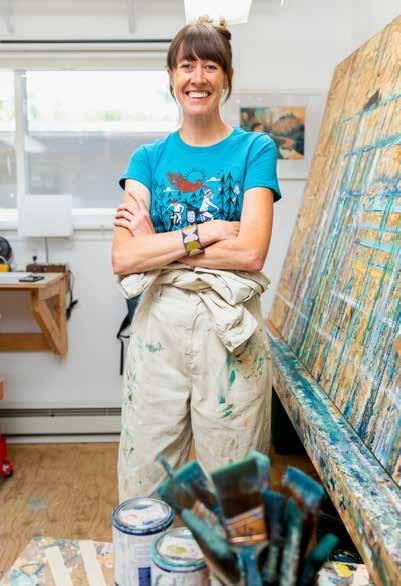
<< SMITH ROCK SKETCH OF “WELCOME TO DUDLEY'S” >>
if you’re serious about making a living at it. Learn everything you can about business and know that at least half of your time will not be creating. A harsh reality! But don’t get down on the business side, because it is SO fulfilling and you get so many friends along the way. I would also encourage aspiring artists to have mentors. And collaborate as often as you can with other artists or businesses.
Connect with other creative entrepreneurs (in person, not just online!) and talk openly about your struggles, triumphs, and be generous in sharing information.
We can learn a lot from each other. Every huge leap I’ve made in my business was because another generous business owner shared their knowledge with me. And of course, cheer others on in your community and in your industry; a rising tide lifts all boats.

Q: Where can West + Main Home Magazine readers follow you, purchase a piece for their own collection or connect with you?
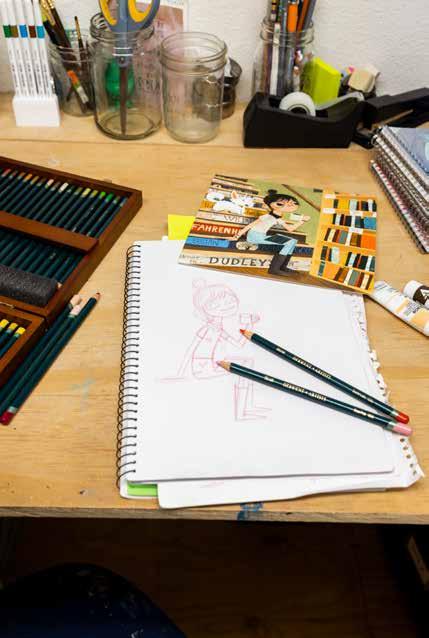
Website: meganmariemyers.com
There is a page on my site which lists my show and market schedule. I keep it current so you can visit the work in person! Original artwork is typically hanging in a show every month of the year. You can also view available original paintings on the website.
Shop: etsy.com/shop/ MeganMarieMyersArt
Instagram: @meganmariemyersart
Wholesale: meganmariemyersart.faire.com/ PHOTOGRAPHY
westandmain.co ISSUE #6 31
BY KALEB RILEY
<< RULERS OF THE SLENDER PINES
Built for boys
A large addition turned a quaint cottage into the perfect home for an active, golf-loving family.
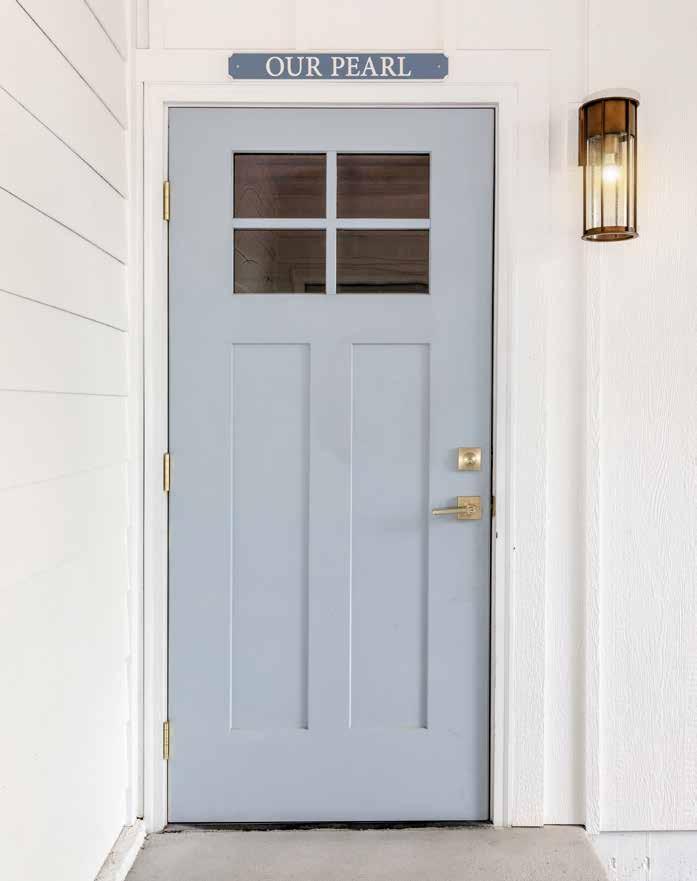 AN INTERVIEW WITH LINDSAY BROWDER, W+M CLIENT
AN INTERVIEW WITH LINDSAY BROWDER, W+M CLIENT
Q: Wow, Lindsey, your home is so amazing... tell us all about it!
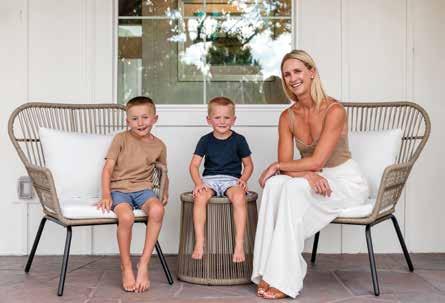
This project is an absolute labor of love. For me, this was about new beginnings for myself and my boys (Brady 7/ Theo 4). I saw this 725sq/ft bungalow come up for sale years ago in the middle of the night while I was mindlessly scrolling, and I had this absolute gut reaction that drew me to it. I was out of town at the time, and went under contract sight unseen because it felt so right. Nothing about my desire for it made sense, but I went through with buying it and rented it out as this cute little cottage in Denver's Corey Merrill neighborhood for years. Just over a year ago, I was carving out my path in life as a newly single mom, and after looking at houses to buy and being completely discouraged, I decided what I wanted was to turn this little cottage into my family’s new house, so I started down that road even though it felt daunting. The house sits just 1.5 blocks from the middle and elementary school my kids will attend, so the thought of strolling to school together in a great neighborhood overshadowed the feeling of “how am I possibly going to do this on my own, with a demanding career and two small kids.” I took the leap knowing that this was a long term investment in our future and something I would never be able to afford if I just bought it fully finished in the current market.
I absolutely loved the ‘cottage’ look of the original home, raised up off the sidewalk, with this huge tree in the front yard. – I wanted to maintain that integrity, so I opted to keep that intact and do an addition in the back, with basement below, and a two car garage.
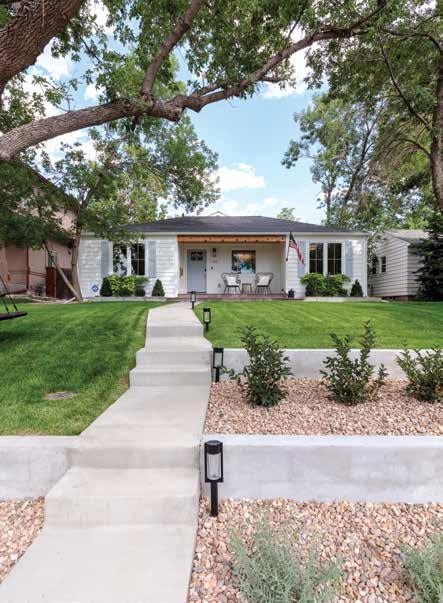 DOOR COLOR Krypton Sherwin Williams
DOOR COLOR Krypton Sherwin Williams
Q: What inspired the direction of the project?
I absolutely loved the ‘cottage’ look of the original home, raised up off the sidewalk, with this huge tree in the front yard. I wanted to maintain that integrity, so I opted to keep that intact and do an addition in the back, with basement below, and a two car garage. Optimizing living space by making the home have a great indoor/outdoor accessibility with two young boys was key, so I focused on a wide open kitchen and living room that leads to a maintenance-free backyard and covered porch to optimize where we can all live and play. We’re a big golf family, so a fully synthetic back yard means family putting and chipping contests at night, and makes the yard fully usable year round since it never turns muddy from snow and rain. I never wanted to build a giant home, I wanted to build a cozy, comfortable home, so much about this project was about using the space wisely throughout
to have it function with our busy lives. A mudroom with a barndoor that can hide all the mess away, built in bunk beds and a hidden pantry all makes this possible. From a design aesthetic, I grew up in the mountains in Colorado, and I love big windows and being able to feel outdoors even when you are inside. The new addition has 18 foot ceilings with windows that go almost up to them and a cozy built in banquette surrounded by windows so we can constantly be soaking in the light and enjoying the big trees that make our space feel private, even in the middle of the city. I also wanted to make it feel personal, so incorporating my mom's art, tons of family photos and the kids' art means all of the details are really meaningful.
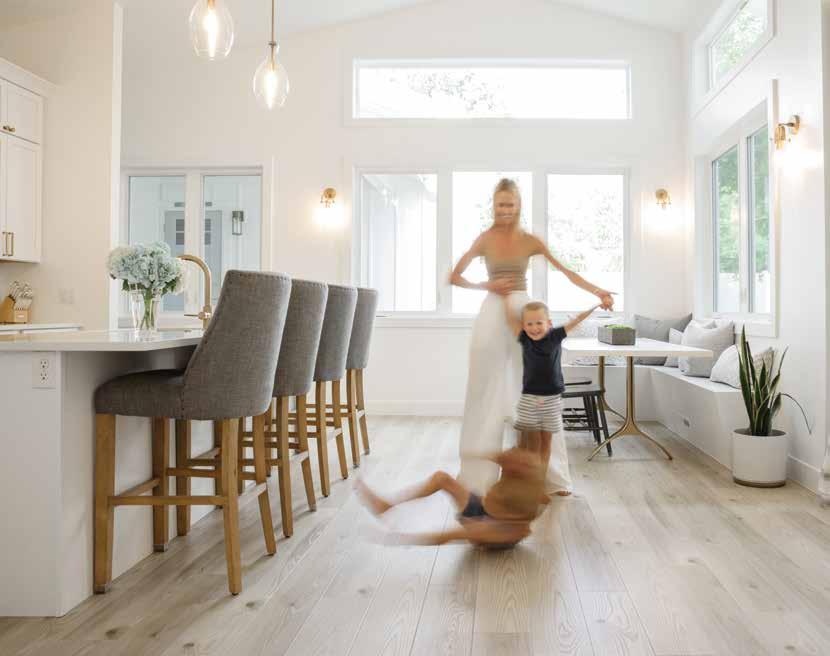
Q: When it came to the design + finishes, what was your process?
As the Women’s Director of a large apparel brand
(TravisMathew), I constantly live in a very visual, design-based space, which I love. I loved transferring the design I do in apparel to an interior design application. My mom is also a classically trained fine artist, so her visual astuteness and built in sounding board for putting everything together was invaluable. For me when it comes to design, texture trumps color. To achieve this I choose rich fabrics like velvets, reclaimed wood walls in key places, mini white herringbone backsplash that goes all the way to the ceiling in the kitchen, and touches of wallpaper throughout to bring a bit of pattern and levity. I wanted to walk away from the world at the end of the day, into a space that felt tranquil, light and serene, but also really livable. With all of the masculine energy I'm surrounded by between two boys and a giant male yellow lab, I also wanted it to have just a touch of livable femininity. Certainly though, every decision had to be judged by “will the kids destroy this,” so while things may look nice, making choices like luxury vinyl floors, stain resident fabrics and durable furniture materials means I'm not in a constant state of concern that the house cant live up to ‘boy life.’

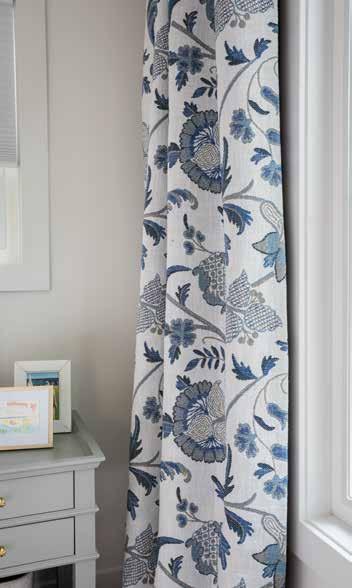
The boys also had strong feelings of what they wanted for rooms, which I wanted to honor, but it's a tricky balance since I felt the need to make their rooms feel timeless and not like an overly juvenile theme room they would quickly tire of. In Theo’s room, he wanted a construction theme, so using reclaimed wood for a feature wall, a huge road sign I found at a flea market, printed sheets hidden by more mature bedding and lamps that looked like they were made of bricks brought this theme to life without it ever turning cheesy. For Brady, he wanted a dinosaur room which was much more challenging. We achieved it by choosing a dinosaur inspired green for the walls and applying a geometric decal of a T. rex that
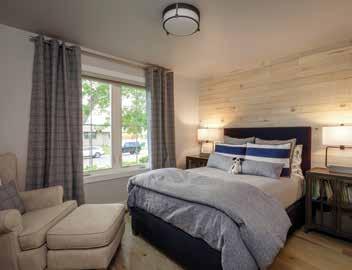
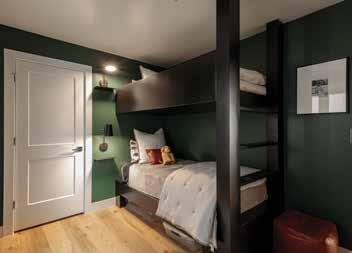
DRAPES - CALICO
is subtle enough to not overpower the room. Then I added more mature elements in touches of black metal and camel leather throughout. As he gets older, things like custom built-in bunk beds with sconces he can turn on and off for reading, a sleek black metal desk for art and homework, and a bookshelf made from an antique library cart all allow his room to grow with him, and prevent me from constantly redecorating!
Q: Contractor cred?
I hired McHugh builders to execute on the project. They are a local family of builders with a long history in Denver, which was appealing to me. I had to be really conscious of not taking on more then I should for my financial comfort. Popping the top and doing a full scrape were obviously all options, but they were significantly more expensive, more risky on what costs I could potentially get into, and ultimately destroyed the ‘cottage’ integrity and put me in a house far larger then what I wanted. I'm also the queen of finding deals and really picked my battles on where to spend and where to save. For example, everyone thinks my back patio light is the one from Serena and Lily that retails for $1500+, but it's actually a knock off I paid $240 for!
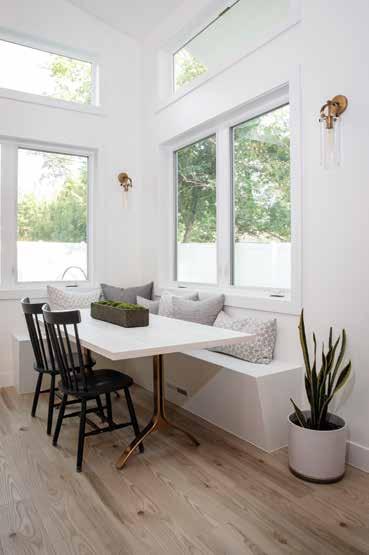
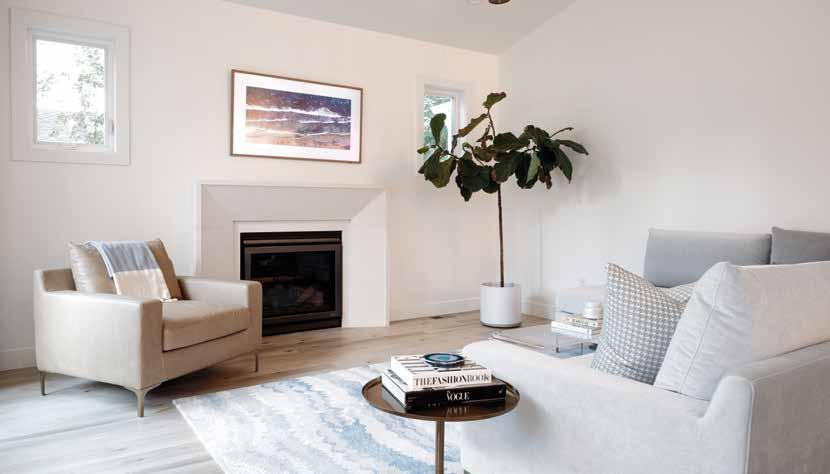
36 ISSUE#6
TO SEE MORE PHOTOS VISIT: WESTANDMAIN.CO/MAGAZINE
PHOTOGRAPHY BY MERNE JUDSON
III
"We go on trips to Maine to visit family, and so my boys have noticed that people name their beach houses. We started talking about what we would name our house. 'She's going to be white, with a little blue' we would say, and then my son Brady came up with 'Pearl' because 'she used to be gross but now she's nice and white and a little blue.' It stuck and now we have a sign on our back patio 'Our Pearl' just like the beach houses they've seen."
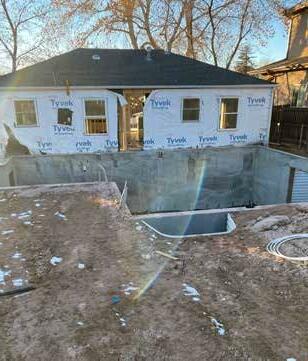
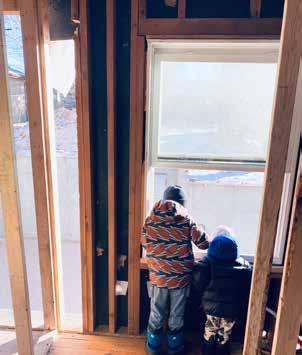
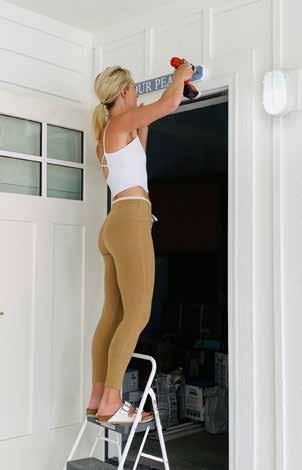
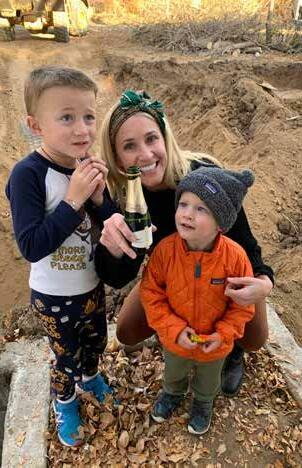
westandmain.co ISSUE #6 37
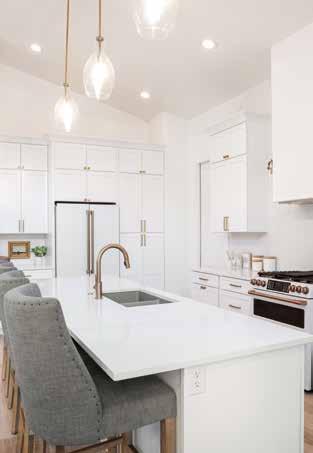
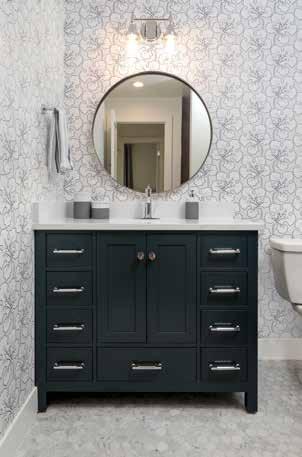
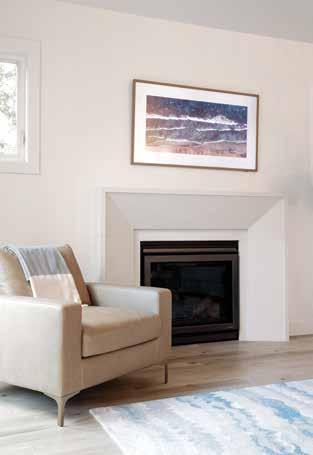
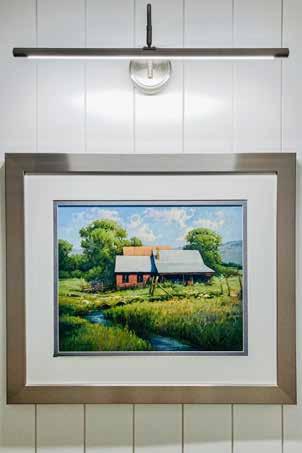
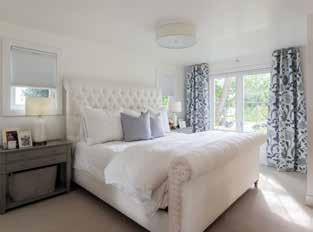
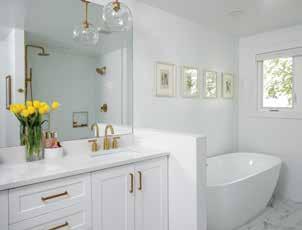
@CHERYL_BROWDER_PASTEL
ARTWORK BY
"For me, sitting out on the 3-season porch after the kids go down with my massive wicker light overhead casting shadows on the walls and having a moment to recharge has been something I’ve dreamed of for a long time."
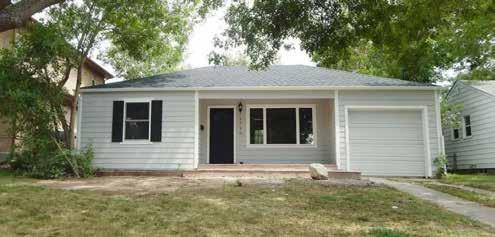
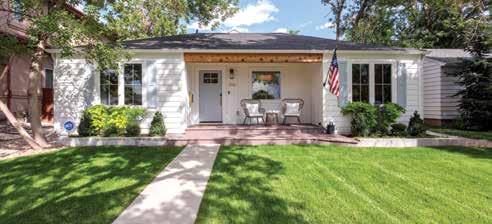
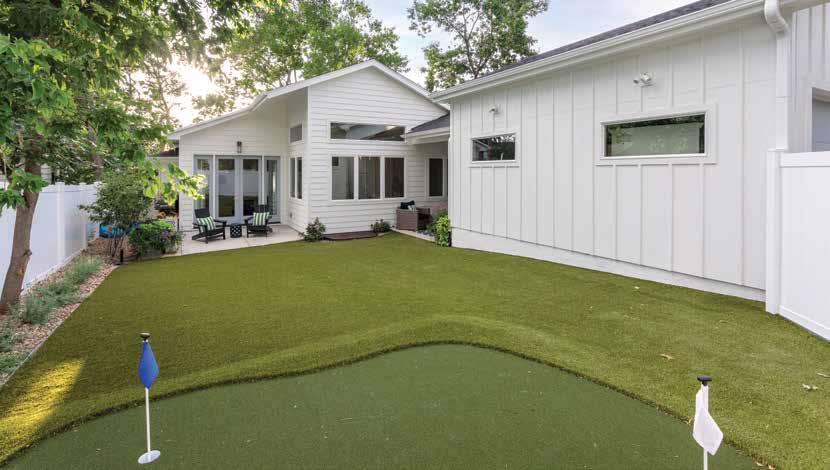 – Lindsay
– Lindsay
ISSUE #4 39
PHOTOGRAPHY BY MERNE JUDSON III
BY MELISSA KOVACH
Book Nook Dreaming
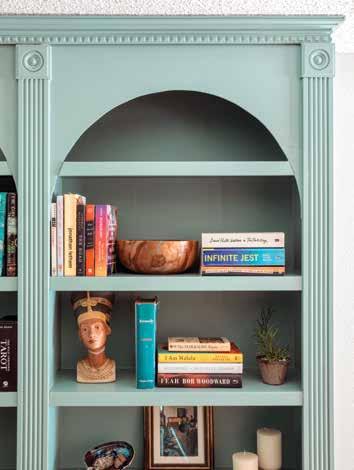
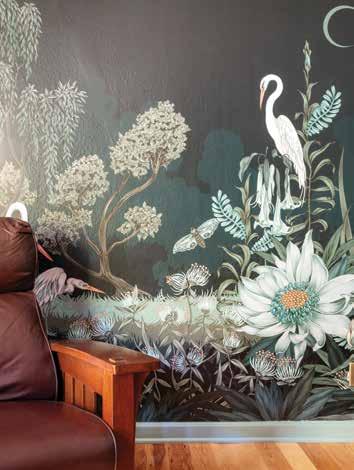
“A few years ago, I was visiting Amsterdam,” shared Melissa. “It was there that I found a space that I wanted to re-create as closely as I could. It was a writing room inside the Ambassade Hotel, where I spent a lot of time in the Library Bar. Not only was it a great reading and writing space, but it was surrounded by signed books from some of my most admired authors –who once stayed at the hotel – such as Donna Tartt, Jonathan Safran Foer, Toni Morrison, and Jose Saramago.”
“I worked with our amazing contractor, Sam Messmer, to build a moodboard that detailed the colors I was interested in along with some design details inspired by Dutch Renaissance and the Queen Anne Victorian eras. She then did a few layout options we reviewed together that would aesthetically connect all three walls seamlessly. I had installed wallpaper that displayed a nighttime heron scene that we could then rally around for overall mood and vibe to thread throughout the two other walls. The third wall, I wanted to install wainscoting not only to balance the two other walls with some open space, but to also carry in those wonderful Victorian details that we unfortunately don't see too much of anymore.”
40 ISSUE#6
WALL COLOR: BENJAMIN MOORE'S GRENADA VILLA
WALLPAPER: NIGHT HERON BY HYGGE & WEST
"I have longed dreamt about having a home library ever since I was little. I imagined a dedicated room where the walls were covered with books from floor to ceiling in built-in arched shelves; a room where I could get lost in a good story."
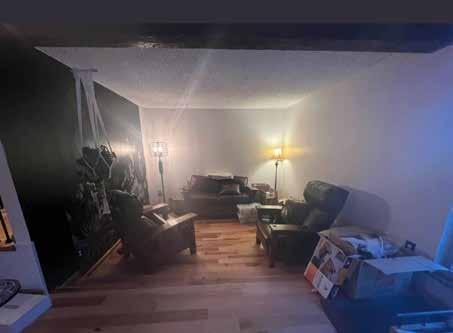
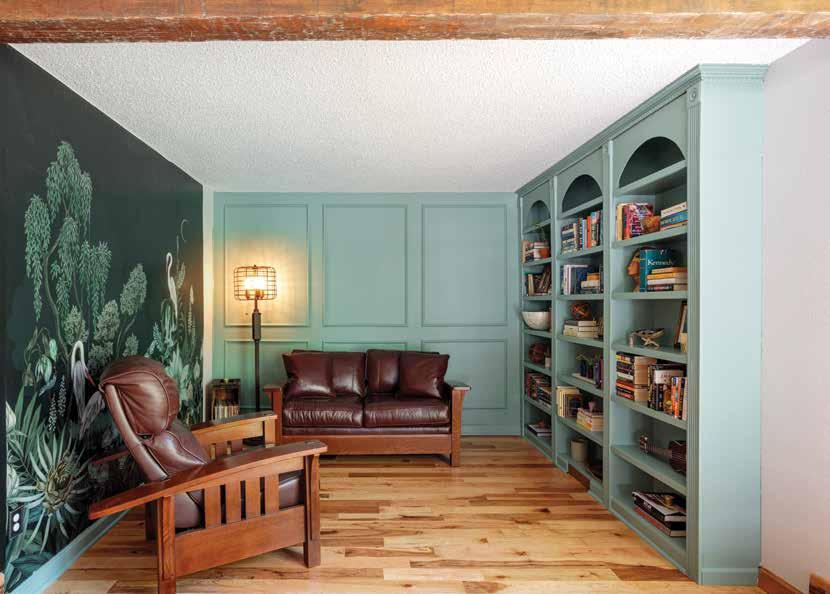 – Melissa Kovach
– Melissa Kovach
BEFORE AFTER
Through the Working Glass
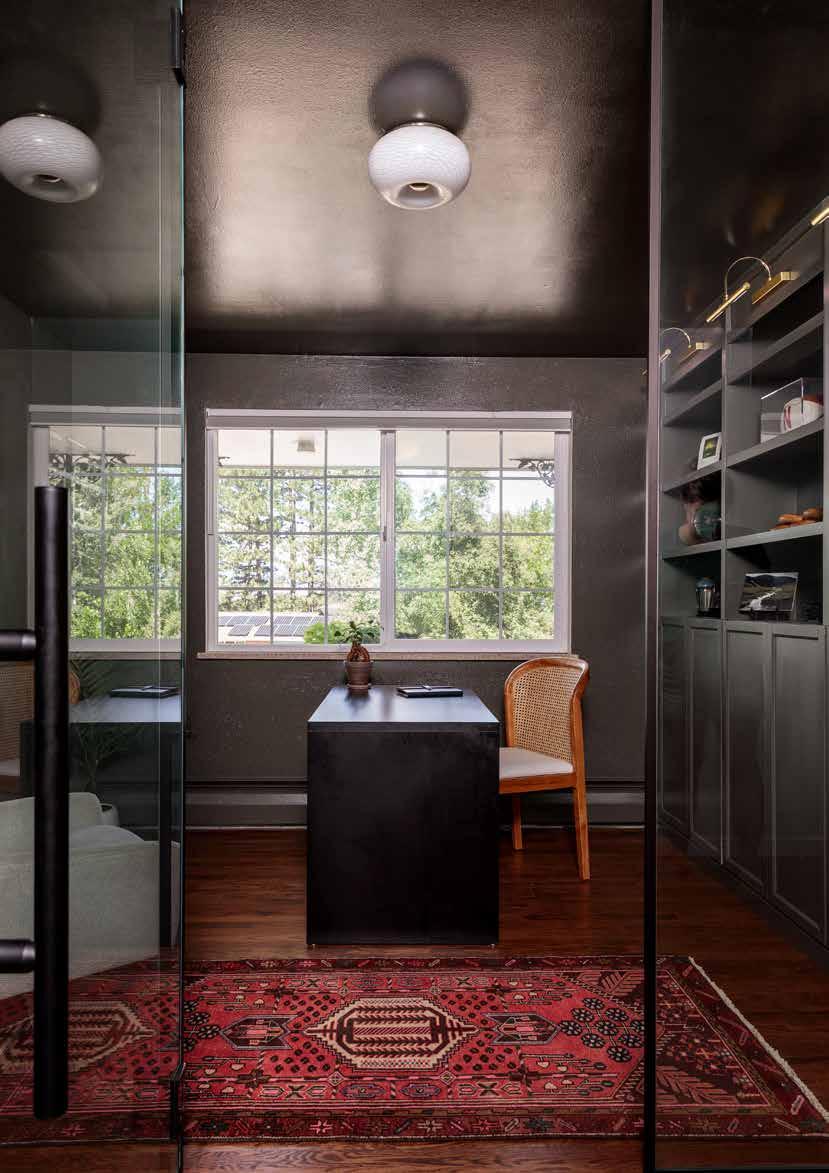
After adding-on to her 1960's home and with baby #2 on the way, West + Main Co-Founder and Creative Director Madie Linder recently added on to her home with a large addition - but she needed to create a home office for her husband who works full-time from home.
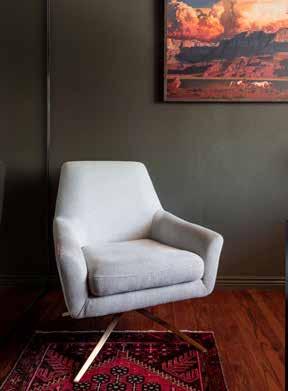
“We had a little space, but we needed to get creative in order to carve out a room that wouldn't block light in the already long hallway,” said Madie. “We also wanted plenty of storage, and it absolutely needed to be able to be closed off for meetings.”
She enlisted the help of Sam Messmer, West + Main
agent and owner of Your Home's Potential, to design a space that would be functional and not just a passthrough room.
“We knew we wanted built-ins but didn't have the budget for anything custom so we used IKEA Billy Bookshelves that Sam modified,” said Madie. “Our biggest challenge was sound-proofing, and knowing that we needed to keep the room as light as possible, we decided that a glass wall was the best solution.”
"The glass door is so modern and cool and such an unexpected surprise when you're walking down the hallway. It also looks like this space was always there," said Sam.
“We are so thrilled with the way that the room turned out, and it was so fun to style the shelves with some of our favorite memorabilia,” said Madie.
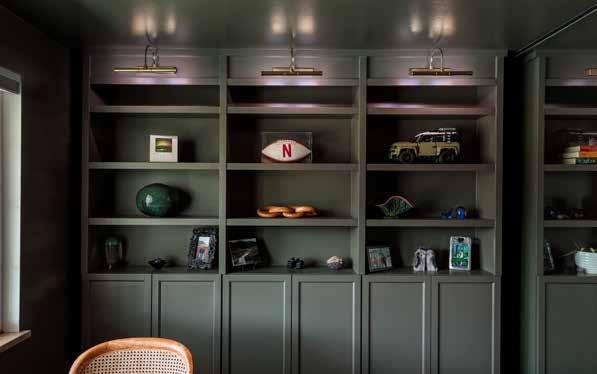 ART: MARK MAGGIORI
LIGHTING: AMAZON - BATTERY SCONCES
DOOR COLOR
Moheghan Sage
Benjamin Moore
ART: MARK MAGGIORI
LIGHTING: AMAZON - BATTERY SCONCES
DOOR COLOR
Moheghan Sage
Benjamin Moore
IKEA Billy Bookcase
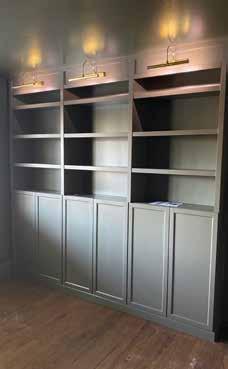
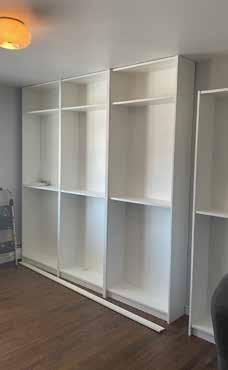
This iconic and simple bookcase has been used time and time again to “hack” the look of expensive built-in cabinets. In fact, IKEA estimates that every 5 seconds a Billy bookcase is sold in the world!
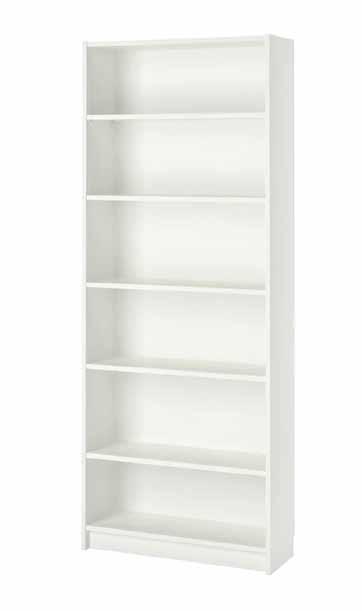
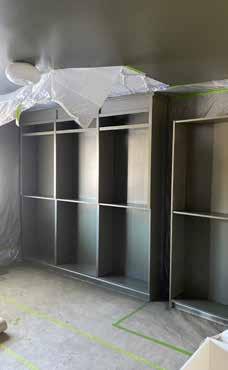
Since its launch in 1979, the Billy has become an IKEA staple, having sold over 60 million bookcases worldwide—sixty! million!—with countless design-minded folks turning their blank slate of a bookcase into a genius Billy Bookcase hack.
There are many reasons why the Billy is so popular... with sleek versatility and its ability to be configured in seriously countless ways, it's also super affordable: depending on the size and color, a Billy can cost as low as $49. We dare you to google “Ways to hack the Billy Bookcase” you'll find so many ways to personalize, paint, add molding, add cabinet doors... the possibilities are endless!
RETAILS FOR $89.99
44 ISSUE#6
1. BUILD + ADD-ON 2. PAINT 3. ADD LIGHTING
Entryway Homage
BY JESSICA THOMPSON
This room used to be a huge porch but it was converted to an entry way decades ago. We gutted it, rebuilt it and split the room in half. Old bungalows (mine was built in 1925) didn’t have very much storage. In fact, people in that time period didn’t have a lot of money to buy commodities like we do today, so they didn’t really need the storage. However, modern times call for modern measures.
I knew I wanted my entryway to have an old world historic vibe with greens and browns. Something people would think is original to the house, even though it isn’t.
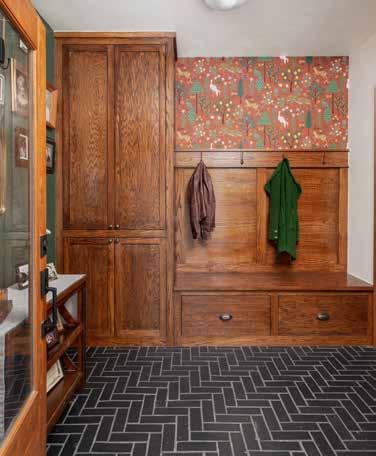
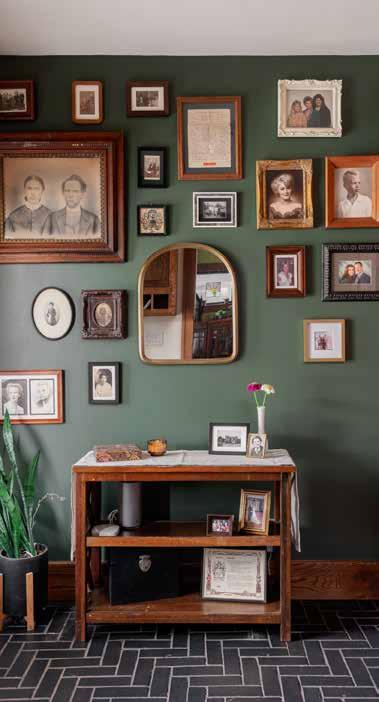
I also had acquired old family photos that I didn’t know what to do with but I knew I didn’t want to throw them away because that’s not sustainable. After some Pinterest digging I decided I could pay homage to all of the generations that came here before us. My great-great grandmother and other family members lived in my neighborhood so I also included an old letter with their address on it and an old photo of my grandfather at the neighborhood park.
CABINETS: WARD WOOD, $2000
PAINT: SHERWIN WILLIAMS ROOKWOOD DARK GREEN LOW-VOC, $60
STAIN: SHERWIN WILLIAMS FRUITWOOD, $60
TILE FLOOR: FIRECLAY TILE “BLACK HILLS” BRICK THAT IS VOC-FREE AND LEED CREDITED, $2000
FRONT DOOR, SIDELIGHTS, DOOR TRIM AND BASEBOARDS: FOREST LUMBER, 2500
ENTRY LIGHT FIXTURE: OLDE BRICK LIGHTING, $215
WALLPAPER: RIFLE PAPER COMPANY “MENAGERIE”, $122
PHOTOGRAPHY BY SARAH STRUNK
westandmain.co ISSUE #6 45
"We wouldn’t be where we are today without them and the ancestry wall is a reminder of that."
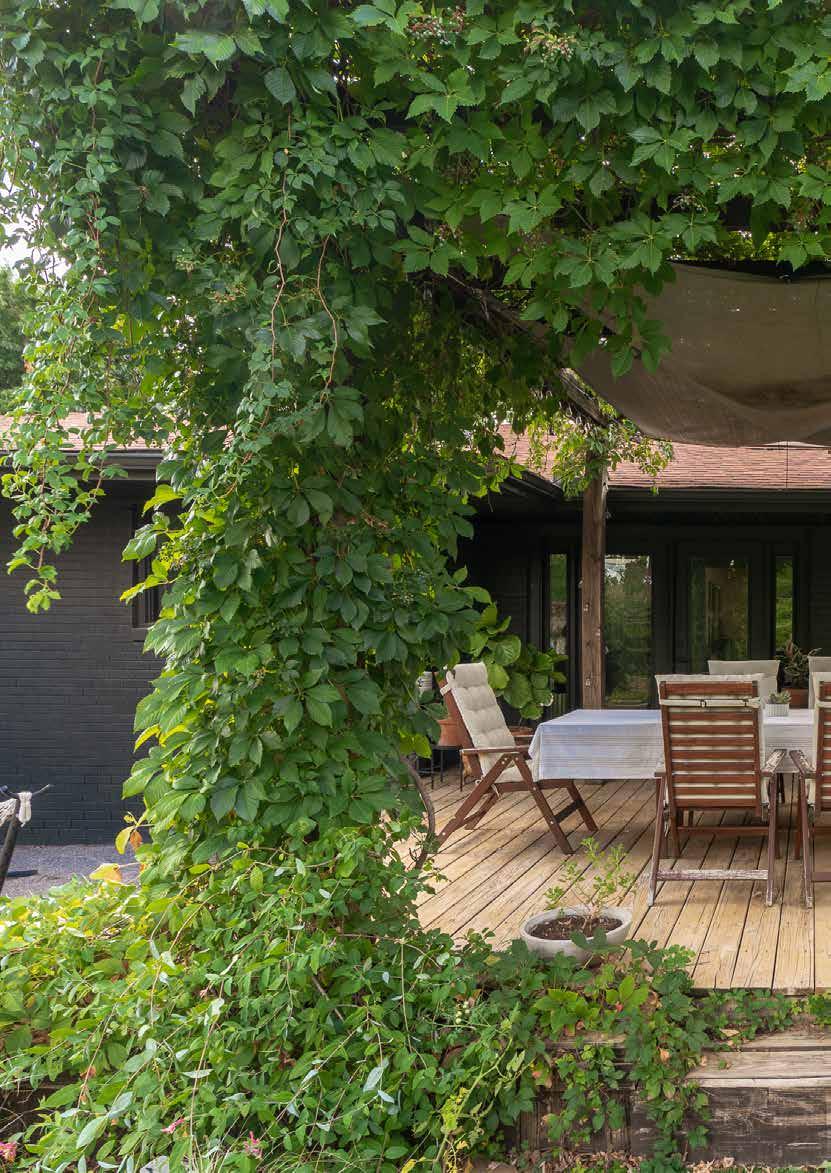
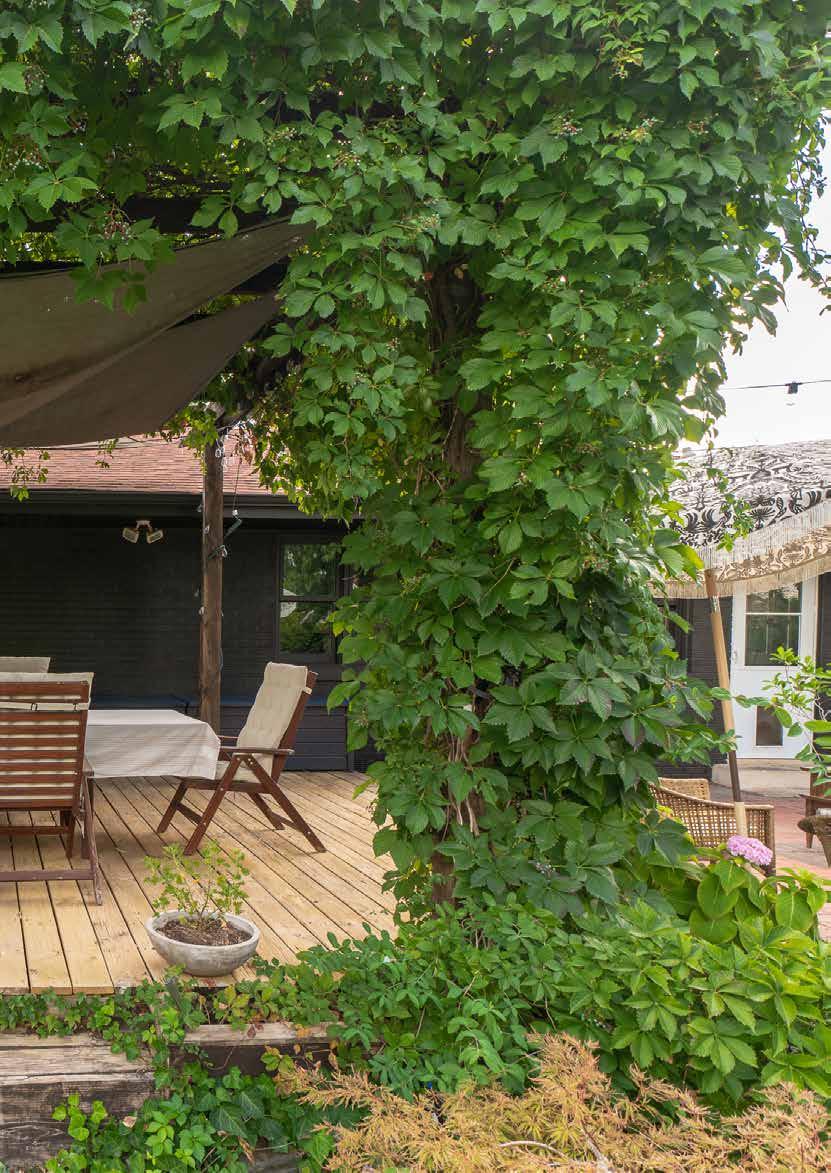
An Unexpected Black House Makes a Big Impression
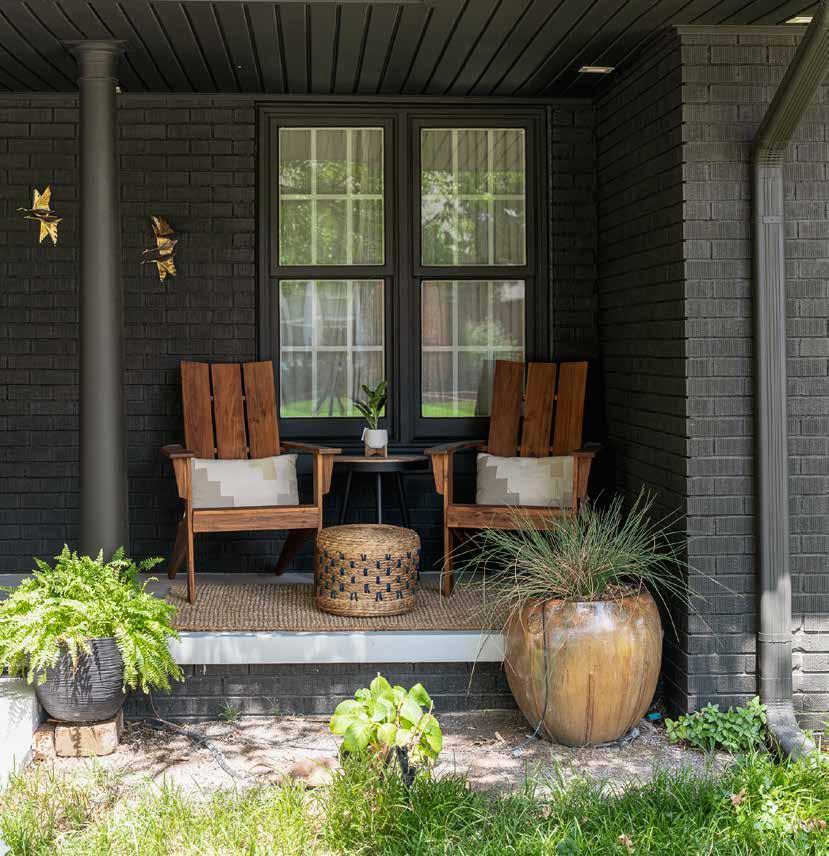
“We have a 1950’s ranch style home, which we have spent the last 12ish years updating and modernizing slowly,” said West + Main agent and homeowner Debbie Willis. “The exterior of our home has been a long time discussion - my husband and I didn’t see the same vision for a long time. We have a red roof and love the color so wanted an exterior paint that would compliment the red. Previously the house was a creamy white brick with white trim. It was starting to look yellow and dirty to us so we knew an overhaul of the exterior was approaching.”
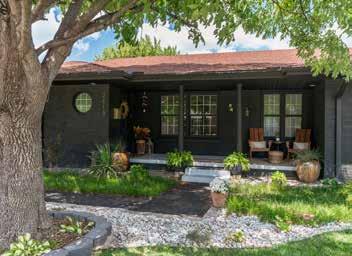
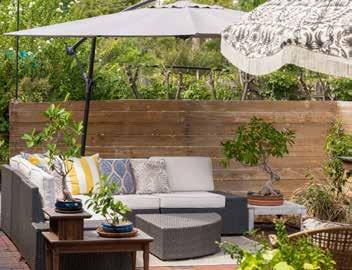
“We took about 2 years to decide on the right paint color,” said Debbie. “I am so glad we were patient and took the time to address the other repairs so we could find the right color. My husband had said for the longest time that he wanted an all black house and I was not too sure about it. I searched Pinterest and social media for all kinds of inspiration and there just wasn't a whole lot at the time we started discussing a black house. We love the mid-century style and I especially love a Palm Springs vibe. Within the last couple of years, I started seeing more black houses and really liked how they looked.”
“Our painter thought we were crazy for doing all black… even the trim and gutters,” laughed Debbie. “When it was all done he loved it so much he brought his wife to see it because he was trying to convince her they needed to do the same!”
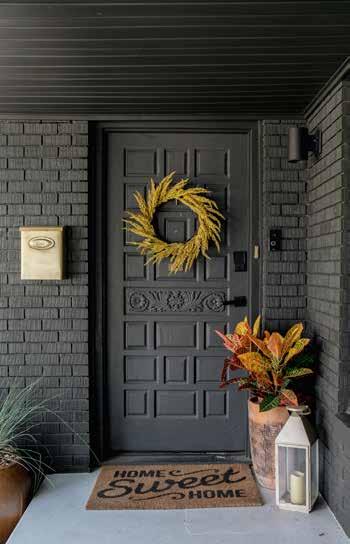
“We’re really close with our neighbors, so we tried to prep them all for the black house. When we’d see them, we would throw in that we were planning on painting the house black just to see their reactions. It was never joyful,” she remembered, “No one was excited about the black house. Once we did it, everyone was shocked how great it turned out. Even our neighbor who is a contractor and thought he would hate it, turned out to love it and still to this day will make comments about how much better the house looks now painted black.”
“We love how the house looks at night. With the exterior lights and landscaping, the house even stands out in the dark. When we’re outside on the porch or working in the yard and someone is on a walk or run, they will stop and tell us how much they love it and it’s a great way to start a conversation and get to know people who live throughout the neighborhood!”
A Large Lawn Makes Way for Native Plants + Low-Water Xeriscaping
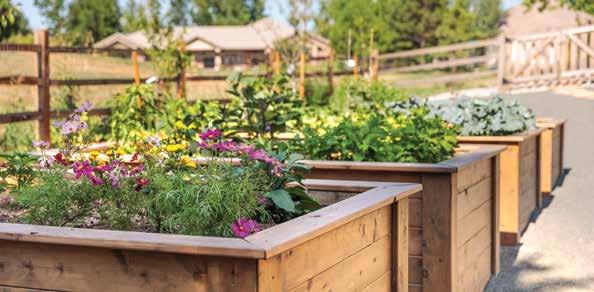
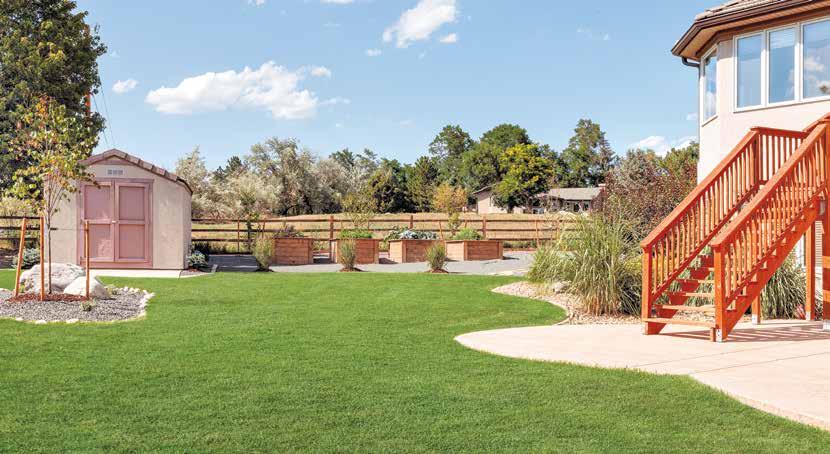
50 ISSUE#6
“We bought our house in late 2019,” said West + Main CEO Stacie Staub. “It wasn't exactly our style, and of course we had some things we wanted to renovate, but the yard was lower down that list. Then... the grass just started to die, and we tried different fertilizers, watering schedules, and even reseeding, but it was just not thriving.”
“We also have four kids, three who are driving now, and our house tends to be the place where all of their friends like to hangout and sleepover... and even being on a quiet cul-de-sac, it still felt like there was never enough room to park without taking over our wonderful neighbors' curbs.”
“When we decided to go for it earlier this year, we stopped watering the front lawn altogether, it just seemed like a waste of resources trying to keep it green while knowing we were going to replace it... so it quickly got a lot worse before it got better! For our son's graduation party I was really dreading having everyone see it... but luckily we had a rare late-May snowstorm that day that made everything look perfect,” Stacie laughed.
“Our landscaping crew had a wonderful vision for the project,” credited Stacie. “We basically asked for more parking, a lot less grass, xeriscaping and hardscaping with native grasses, a few raised garden beds and the addition of several fruit trees, in addition to

protecting the existing trees. Jorge suggested a large circular driveway around the biggest tree, which edges up to the existing pathway and flower beds, created from crushed gravel instead of poured concrete, to ensure that the tree will continue to grow with plenty of water and space. This created several additional spots to park as well as easier access in and out of the driveway.”
“The native river rock surrounding the new bushes and other plants is one of my favorite things,” said Stacie. “I love how it looks like it has always been there, complements our home's exterior, and will continue to evolve as the plants mature.”
“Our dog, Vino, also loves the path which was created from large flat stones, leading into the backyard and down the hill to the garden area.”
“And, of course, we are absolutely obsessed with the super-tall raised garden beds which are constructed from cedar,” said Stacie. “It's not only more comfortable and easier to maintain our veggies and flowers when they are at waist-height, but we definitely have less damage from rabbits and squirrels... although I have spotted some deer munching from them a time or two!”
LANDSCAPING CRED: CANYON POINT LANDSCAPING
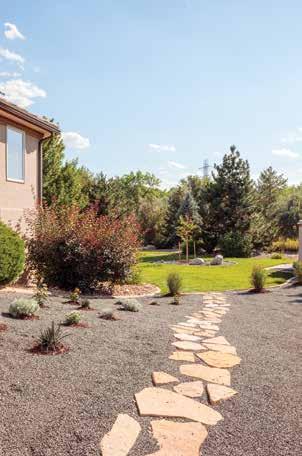
ISSUE #6 51
for your horizon Horoscopes
West and Main agent and astrologist Fawn Dabrowiak

gave us some insight on what to expect for the months to come. These horoscopes can be read from your sun sign or your rising sign if you know it, so read both and see which resonates most with you.


SCORPIO
Where have you been struggling within your close relationships? Now is the time to reassess and reframe any of the dynamics that have been bothering you. New opportunities await when you let go of old patterns. Re-commit to yourself and see the positive changes that follow in your relationships.
SAGITTARIUS
Once you set your mind on something, you jump in with full gusto! Now is the time to set your sights on prioritizing your health and creating sustainable wellness goals. Pick several physical activities that are fun and will appeal to your need for variety and stick to them. If you do, you’ll experience enduring effects on your well-being.
CAPRICORN
Are you giving yourself enough time for creative pursuits? Make sure to create space in your busy, hard-working life to experience pleasure, romance, and to explore new ways to indulge in crafts and hobbies that bring you joy. Right now is a great time to set a goal to enjoy these things, and if you commit to this, you will be deeply rewarded.
AQUARIUS
Generally quite social, and a lover of humanity, your home is your retreat away from it all, and this season is encouraging you to Marie Kondo your living space! Give gratitude to your possessions, and donate any items that no longer serve you. With a refreshed home environment, you’ll be fortified to partake in the activities of the outer world.
PISCES




What stories or narratives have been taking space in your thoughts that need updating? Finding ways to give your mind a boost, through learning something new or starting up a writing practice could help clear away thoughts that no longer serve you. Following the Artist’s Way would be perfect for you right now, as it combines journaling with experiencing your connections to the world around you.
ARIES
This is a great time to focus on financial goals and set intentions around resources. Your entrepreneurial spirit might experience new opportunities to earn money. With a little bit of effort, a financial power surge could come your way.
52 ISSUE#6
TAURUS
This season is asking you to focus on your body and health. Practicing extra self-care, nurturing yourself, and making physical changes to your appearance will have long-lasting positive change. Your magnetic earthy effect on others is particularly pronounced right now.
GEMINI
Ever the social butterfly, right now is actually the moment to simplify your schedule and take some time to retreat from all the activities. Go inward with meditation or breathwork. Pay attention to your dreams and be rewarded with revelations. This practice of quiet solitude will pay off by enhancing your insight and intuition.
CANCER

Caretaker to all, you may be experiencing some interesting changes in your community and friend circles. Getting involved in social contributions or volunteering for a local organization can really boost your sense of belonging and help you experience your love of helping others in need.
LEO
They say that fortune favors the bold, and this is the time to lean into this sentiment. You know how to shine, and you’re being called to turn up the brilliance in your career or life goals. Step into the spotlight and see big shifts occur towards your life’s calling.

VIRGO

Always dedicated to learning, you may be experiencing some current changes in your worldview. Higher education, travel, or deepening a spiritual practice may be on the horizon for you. Your willingness to clear space for new knowledge is what allows for new opportunities to come your way.
LIBRA



If something is feeling off-balance in your finances, this is a great time for you to assess your long term financial goals and make a streamlined plan to get out of debt. Turning your focus to this area of your life, you might experience a big shift, or even a windfall!

FIND FAWN ONLINE AT @FAWN.LOVES.HOMES OR FAWN@WESTANDMAINHOMES.COM
























54 ISSUE#6
REGION SUSTAINABLE FEATURE SPECIAL FEATURES HOME TYPE TYPE OF CAR TYPE OF LIGHTING M A S H
Cape Cod Shack Mountain City Victorian Ultra-Modern Beach Rural Sports Car Mini Van Wind Turbine Rain Water Collection Tesla Collector's Car Vegetable Garden Solar Panels Modern Light A Single Candle Park Pool Traditional Chandelier Fluorescent Lighting Landscaping Service Expensive HOA
Your favorite childhood game is back with a West + Main twist. TO PLAY: DRAW A SPIRAL IN THE BOX AT RIGHT UNTIL YOUR FRIEND SAYS STOP. COUNT THE NUMBER OF SPIRALS. THIS IS YOUR MAGIC NUMBER! STARTING AT M, COUNT OUT YOUR FAVORITE NUMBER AND CROSS OUT THE OPTION YOU LAND ON. CONTINUE UNTIL YOU HAVE ONLY ONE OPTION LEFT IN EACH CATEGORY!
mansion apartment shack house
NICE TO MEET YOU.
People often ask, what does the name West + Main mean? To us, West + Main represents the balance between heart + home. It means unlimited inclusivity, unbounded by assumptions. It means that all are welcome + appreciated. And it means that we're here to help you make your dreams come true, regardless of price point or neighborhood. West + Main is where Real Estate meets local artists, activists, makers + doers, and where innovation + creativity are not stifled, but supported. What will West + Main mean to you? We're here to help you find out.

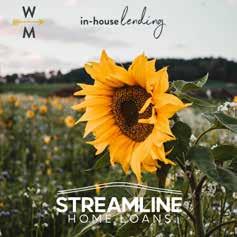


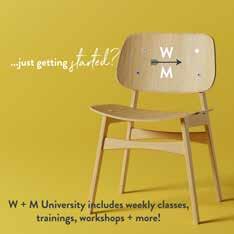

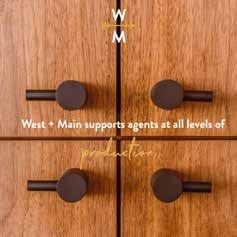

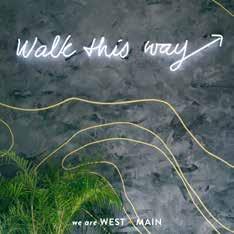
WEST and MAIN.COM
WEST + MAIN HOMES hello@westandmainhomes.com westandmain.com


LOOKING FOR A NEW PLACE TO CALL WE CAN HELP. home?







































































 AN INTERVIEW WITH LINDSAY BROWDER, W+M CLIENT
AN INTERVIEW WITH LINDSAY BROWDER, W+M CLIENT

 DOOR COLOR Krypton Sherwin Williams
DOOR COLOR Krypton Sherwin Williams



















 – Lindsay
– Lindsay



 – Melissa Kovach
– Melissa Kovach


 ART: MARK MAGGIORI
LIGHTING: AMAZON - BATTERY SCONCES
DOOR COLOR
Moheghan Sage
Benjamin Moore
ART: MARK MAGGIORI
LIGHTING: AMAZON - BATTERY SCONCES
DOOR COLOR
Moheghan Sage
Benjamin Moore
































































