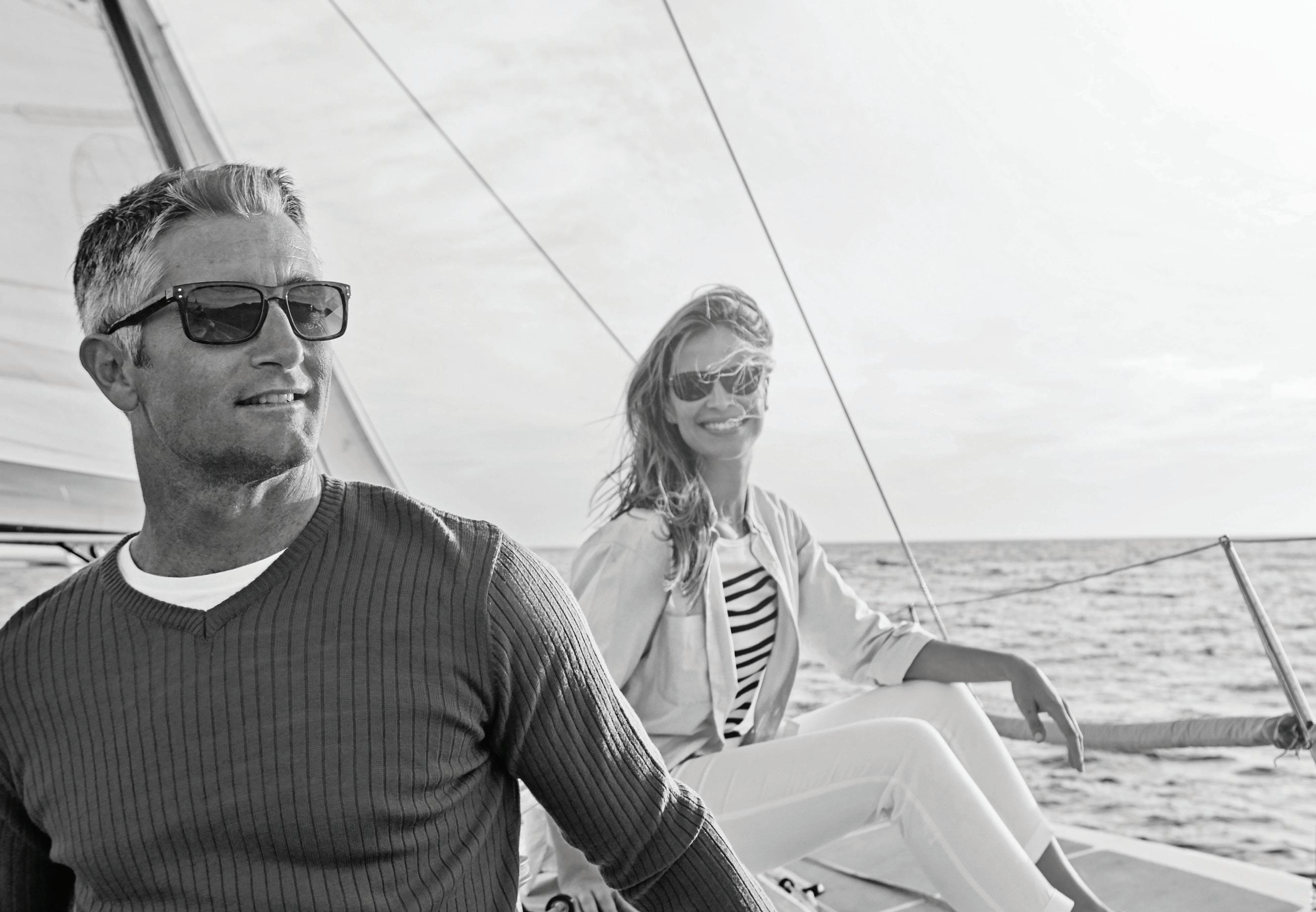
The new standard of oceanfront living



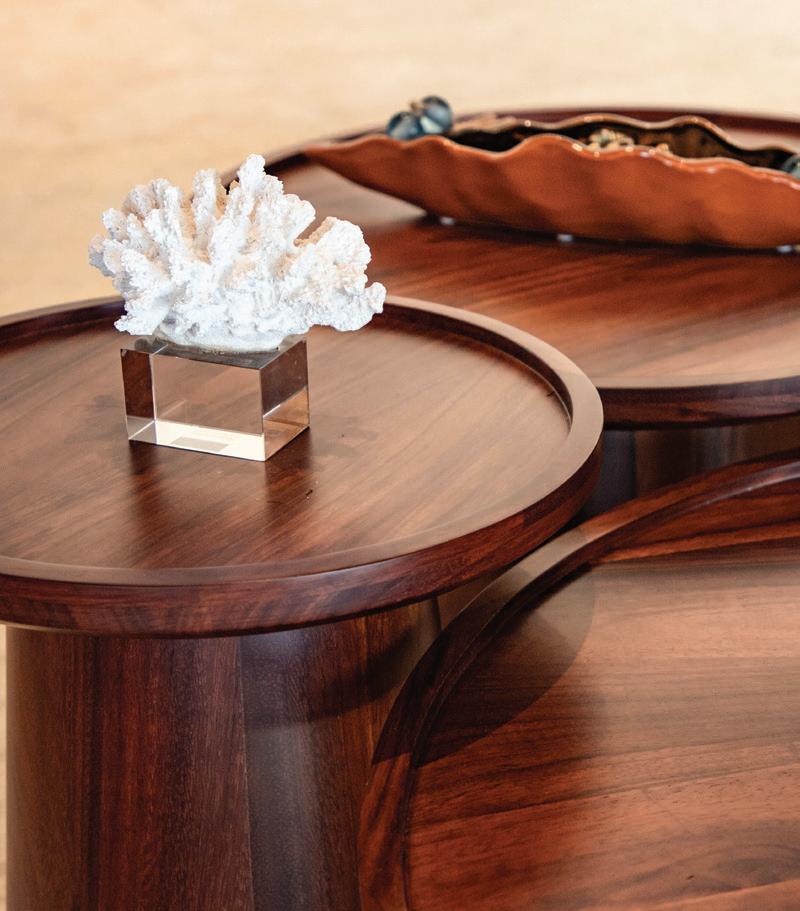
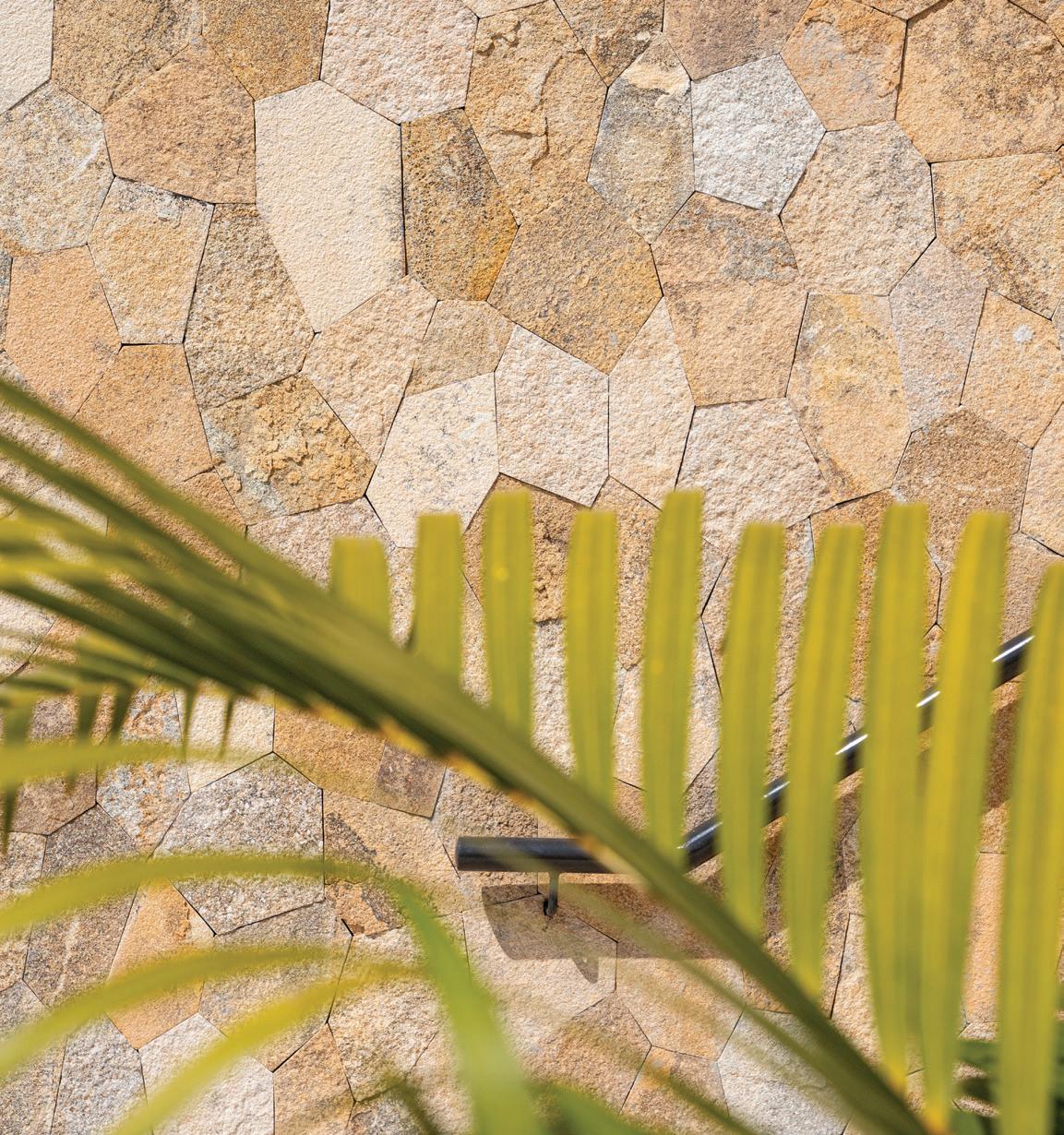









MARINA TOWERS
Introduction
Architectural Concept and Design
Philosophy of Luxury and Sustainability
LOCATION AND CONNECTIVITY
Puerto Vallarta
Marina Vallarta
Nearby Services and Infrastructure
DEVELOPMENT TEAM
Development and Architecture Firm
Inspiration and Aesthetic Concept
Master Plan Overview
STRUCTURE AND CONSTRUCTION
Towers
Unit Types
Construction System
Technology and Structural Strength
Lighting
Structural and Seismic Safety
Hurricane Protection System
Certifications and Applied Regulations
TECHNICAL SPECIFICATIONS AND MATERIALS
Flooring System Leveling and Acoustic Considerations Floors, Ceilings, and Paint Finishes Kitchens and Doors Appliances and Fixtures
Stormwater Drainage System
Wall System
SUSTAINABILITY AND ECO-FRIENDLINESS
Natural Lighting and Ventilation
Solar Panels
Air Conditioning Systems
Elevators AMENITIES, EXCLUSIVE SERVICES AND COMMON AREAS
Nautical and Beach Amenities
Sports and Wellness Entertainment and Recreation
and Lifestyle
and Relaxation Areas

1.1 INTRODUCTION
WELCOME TO MARINA TOWERS, A LUXURY REAL ESTATE PROJECT THAT IS REDEFINING BEACHFRONT LIVING IN MARINA VALLARTA.
With three 25-story towers, this exclusive project has been meticulously designed to offer an unparalleled living experience. At Marina Towers, modernity and functionality merge with elegance and comfort to create exceptional spaces. Each unit has been designed to maximize breathtaking panoramic views towards Banderas Bay, the Sierra Madre mountains, and the vibrant urban landscape of Puerto Vallarta.
Located on the last beachfront lot in Marina Vallarta, Marina Towers offers a privileged lifestyle with close proximity to a world-class marina, an 18-hole golf course, renowned resorts, gourmet restaurants, exclusive boutiques, rejuvenating spas, and inspiring art galleries.
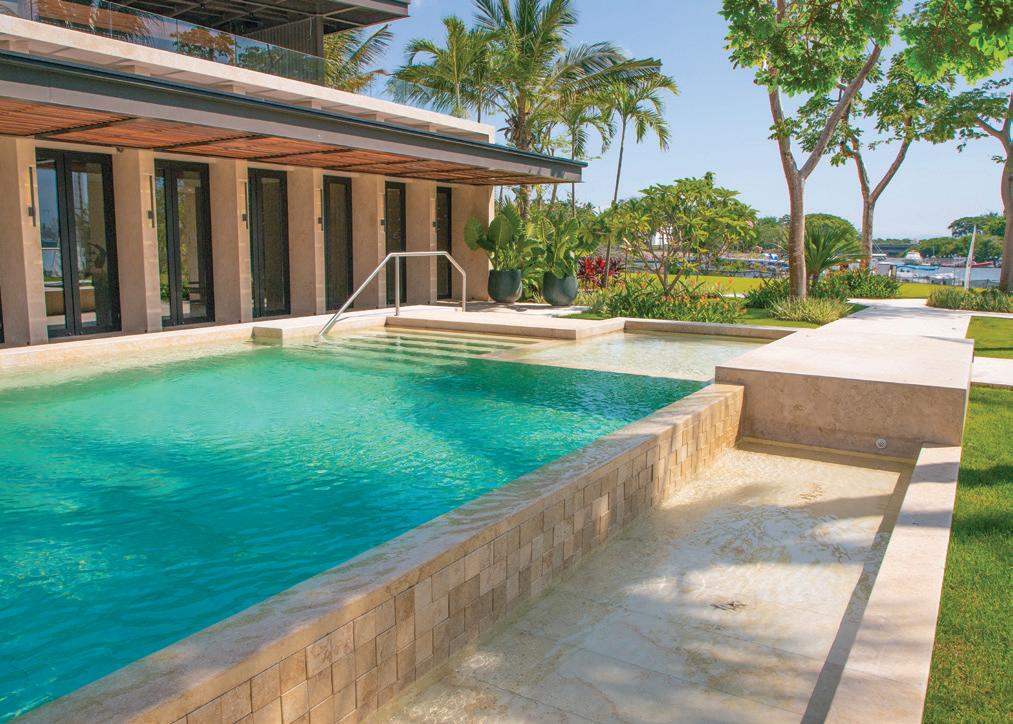

INTERNATIONAL AIRPORT


Marina Towers features world-class amenities, where every detail has been carefully considered to create an oceanfront home that seamlessly blends luxury, comfort and exclusivity.


ARCHITECTURAL CONCEPT The privileged location of Marina Towers is a key element in the design of the entire development, with a modern approach that focuses on innovation and functionality.
INTEGRATION WITH THE ENVIRONMENT
Open spaces, such as swimming pools and green areas, complement the surrounding landscape.
Achieving a fluid integration with the surrounding environment by maintaining visual harmony between the architecture
of the towers and Marina Vallarta’s distinctive features has been made a priority.
MODERNITY AND LUXURY The three towers feature contemporary design with clean lines and high-quality materials.
Spacious terraces and large windows allow natural light to enter, for seamless indoor/outdoor living spaces. Top-notch recreational facilities, such as infinity
pools, a yacht club and dock, reinforce the exclusive lifestyle of the community.
VERTICALITY AND DENSITY The height of the towers optimizes the distribution of units and brings an organized structure to this oceanfront urban development.
The architecture and height of this building make it a landmark addition to the Puerto Vallarta skyline.

FOCUS ON THE VIEWS The design was conceived to maximize panoramic views of the Mexican Pacific. The placement of the towers and orientation of the residences ensure that each unit has a privileged view.
At Marina Towers, true luxury lies in the perfect combination of design and comfort. Our philosophy is based on three essential pillars: exclusivity, innovation and harmony with nature.


LIFESTYLE Every detail at Marina Towers has been conceived to offer a unique living experience. More than a real estate development, it is a space created for those looking for a home that reflects a sophisticated lifestyle, with first-class amenities and services that guarantee premium comfort.
ENVIRONMENT Marina Towers takes advantage of its location to offer spaces that optimize natural lighting, energy efficiency and sustainability.
QUALITY Marina Towers incorporates high quality materials, cutting-edge construction, and high-end finishes to guarantee a home that is built to last.







LOCATED on Mexico’s extraordinary Pacific coast, Puerto Vallarta is a world-renowned destination, where natural beauty and growing infrastructure offer a dynamic lifestyle.
Originally a small fishing village known as “Las Peñas”, the city was introduced to international audiences in the 1960s as the filming location of the movie “The Night of the Iguana” and through a well-publicized romance between actors Elizabeth Taylor and Richard Burton. Over the decades, Puerto Vallarta has evolved into a cosmopolitan city that still maintains its traditional Mexican essence and charm.



Art and culture flourishes in the city, with a wide variety of galleries and festivals that enrich the lives of residents and visitors alike.

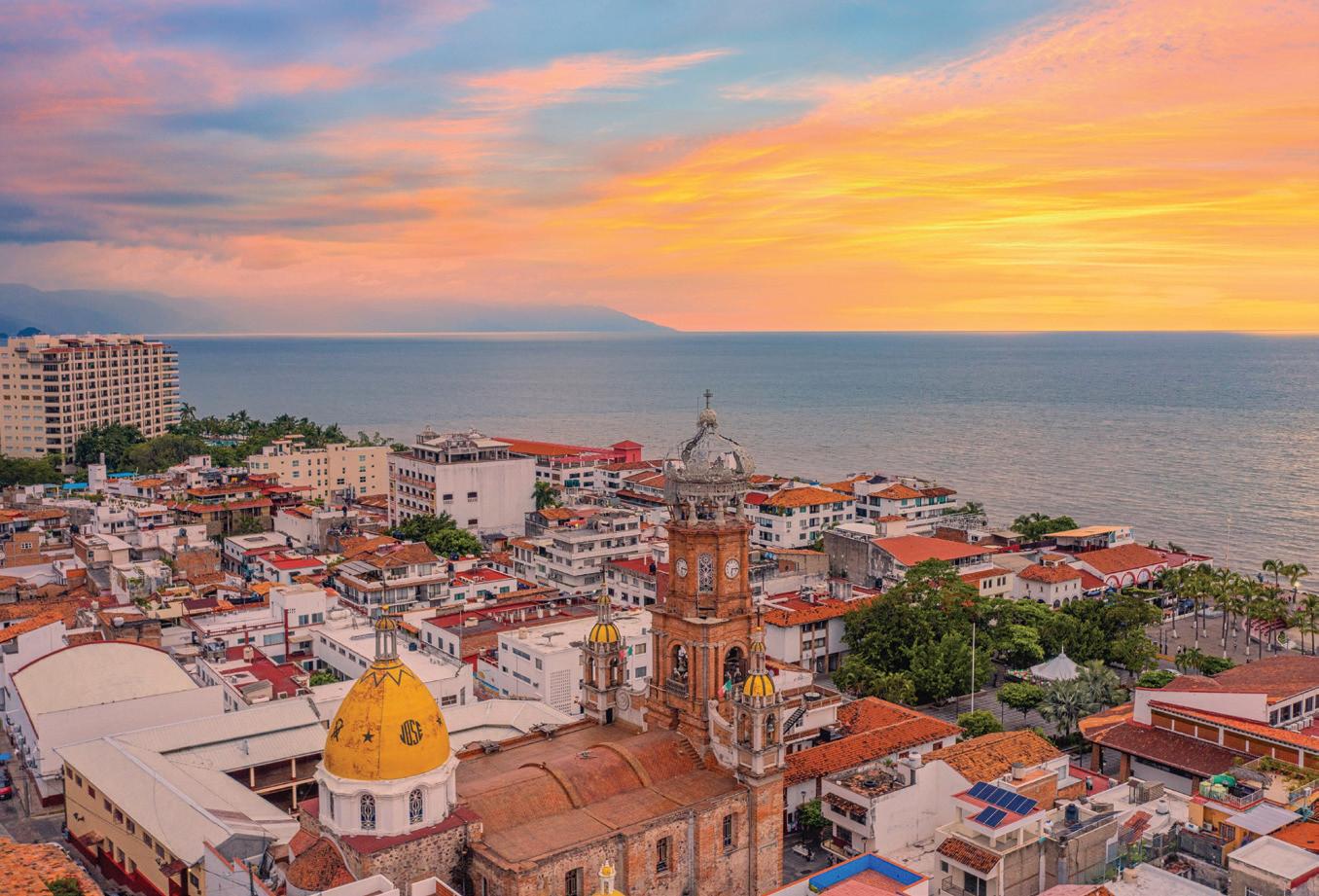
Puerto Vallarta is a melting pot of cultures, where Mexican traditions blend with international influences. Its culinary offer is internationally recognized, fusing local flavors with global influences and trends, satisfying the most demanding palates.
Puerto Vallarta lifestyle is characterized by a relaxed atmosphere and focus on outdoor recreation. These characteristics are further enhanced by beautiful beaches, friendly people and a pleasant climate throughout the year, making the city a hub for real estate investment. Puerto Vallarta real estate is in high demand with national and international buyers looking for properties that offer high potential for return on investment and outstanding tropical beach lifestyle.
MARINA VALLARTA STANDS OUT AS ONE OF THE MOST PRIVILEGED AREAS OF PUERTO VALLARTA.
WITH A UNIQUE LIVING EXPERIENCE, this exclusive neighborhood is home to Marina Towers, offering easy connectivity and a strategic location with direct access to a wide variety of services.
BEACHFRONT LOCATION Marina Vallarta is located in front of the ocean, with a golden sand beach and emerald waters that invite relaxation and enjoying water sports.
AIR CONNECTIVITY Marina Vallarta offers easy access to the Puerto Vallarta International Airport, as well as the main avenues and highways that connect the neighborhood to other popular areas and attractions in the region.
WORLD-CLASS MARINA With capacity for 450 boats, Marina Vallarta is a top-rate marina and an ideal destination for those who love sailing and water sports.

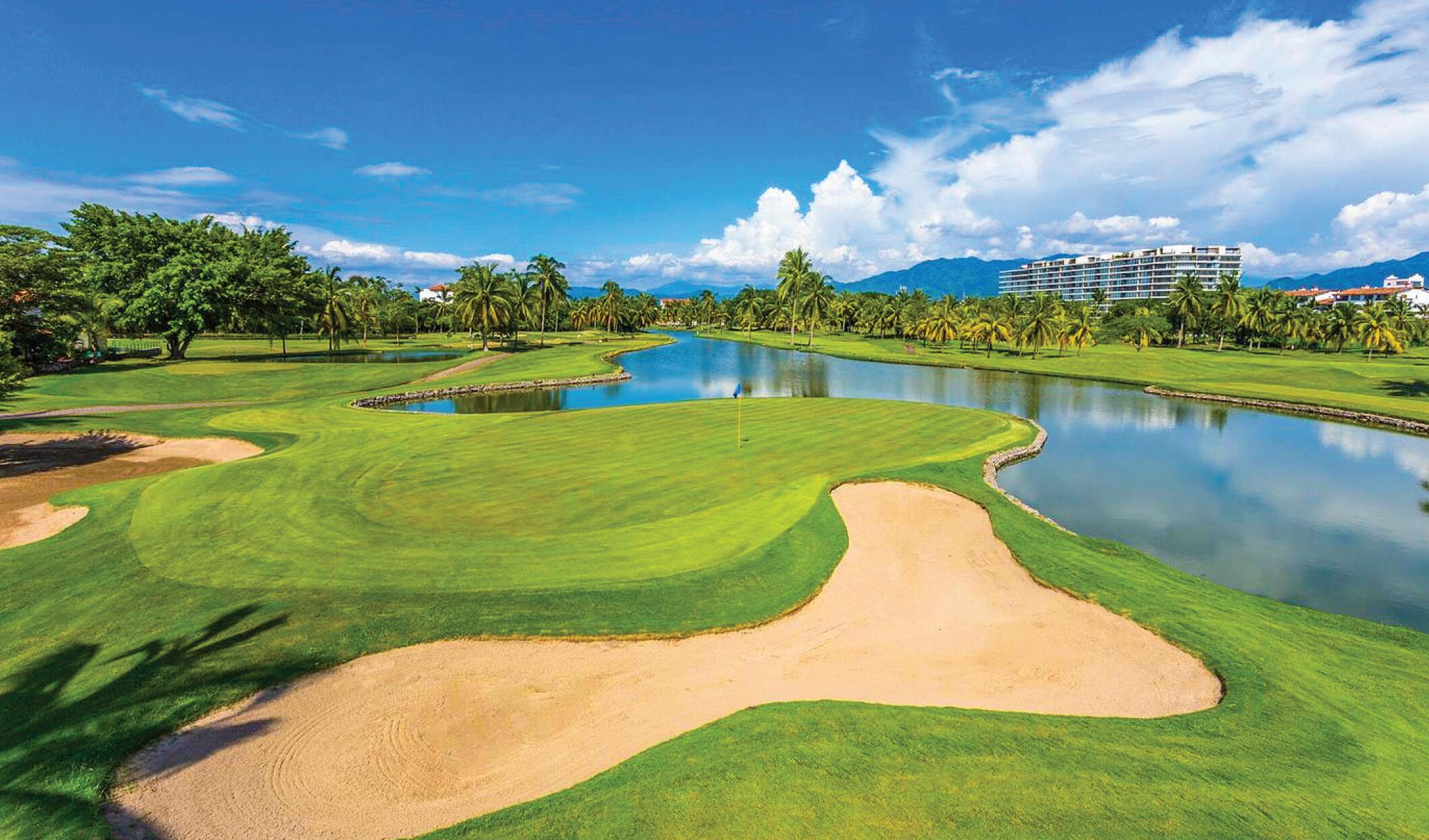



EXCURSIONS AND BOAT TRIPS Along the Marina Vallarta boardwalk, there is a wide variety of companies that offer yacht and sailboat rentals, ideal for touring Banderas Bay and admiring the natural beauty of the coast.
TOURS AND WATER ACTIVITIES
Marina Vallarta is a top destination for water sports, with different companies offering activities such as kayaking, paddleboarding, windsurfing, kitesurfing and scuba diving, among others.
Designed by renowned course architect Joe Finger, this exclusive golf course is a true paradise for golf enthusiasts, with 18 holes that offer a thrilling challenge and spectacular views.
TOP-NOTCH SERVICES
Marina Vallarta features renowned resorts, gourmet restaurants, exclusive boutiques, world-class spas, gyms and wellness centers, as well as excellent medical facilities and hospitals.
SAFETY AND TRANQUILITY
Marina Vallarta is a quiet area with 24/7 surveillance, ideal for families and those
looking for a relaxed and peaceful atmosphere.
SPECIAL EVENTS Throughout the year, Marina Vallarta hosts special events such as fishing tournaments and the famous Farmer’s Market, where the city’s spirit of harmonious cultural blending is reflected.
Marina Vallarta is home to a diverse and welcoming international community, creating a cosmopolitan and welcoming atmosphere.

Marina Vallarta is not only a premier tourist destination, but also a well-established community that provides access to a wide range of essential infrastructure and services.
SANMARÉ HEALTH CARE GROUP
Marina Towers will have the healthcare support of SANMARÉ, a group specialized in outpatient medical care located in the North Hotel Zone. As part of its exclusive services, an ambulance will be placed on site to provide immediate emergency response for all residents, which will be one of the most valuable amenities offered by the development.
SANMARÉ was founded in 2019 and offers first-response and specialized medical care.
Their team is comprised of certified bilingual medical professionals (Spanish, English and French) and supported by cutting-edge technology for efficient diagnosis and treatment.
AMERICAN SCHOOL This bilingual school offers high-quality education from preschool to the high school level, with an international academic program and a focus on integrated student development.
GALERÍAS VALLARTA Within walking distance of Marina Vallarta, this shopping mall offers a variety of boutiques, restaurants, cinema room, and a supermarket.
LA ISLA PUERTO VALLARTA An open-air shopping center with a wide selection of shops, restaurants, bars, and entertainment options.
BANKS AND ATMS Marina Vallarta has several major bank branches and ATMs to facilitate financial transactions.
TRANSPORTATION SERVICES The area has an extensive public transportation network, including taxis, buses, and Uber service, which makes it easy to access other areas of Puerto Vallarta.




Marina Vallarta: A well-established community that provides access to a wide range of essential infrastructure and services.


Marina Towers is born from visionary minds, intelligent decisions, and a passion that ventures beyond the ordinary.

MARINA TOWERS IS THE RESULT OF AN INCOMPARABLE COLLABORATION OF THREE PRESTIGIOUS COMPANIES:
DMHG Development, Gonbar and SB Realtors, each bring their experience and leadership in different key facets of the project to ensure a world-class development.
With an unwavering commitment to quality and excellence, DMHG Development specializes in architecture and construction, ensuring that every detail of the project meets the highest standards.
With more than 30 years of experience in the construction industry, Gonbar brings its vast experience in the development of high-level infrastructure, guaranteeing flawless and efficient execution.
As one of Vallarta · Nayarit’s most prominent real estate agencies, SB Realtors oversees the marketing of Marina Towers, offering exclusive and personalized service for purchasers in this spectacular beachfront development.
This synergy between architecture, construction and marketing has uniquely facilitated a project that redefines luxury and exclusivity in Puerto Vallarta: Marina Towers.
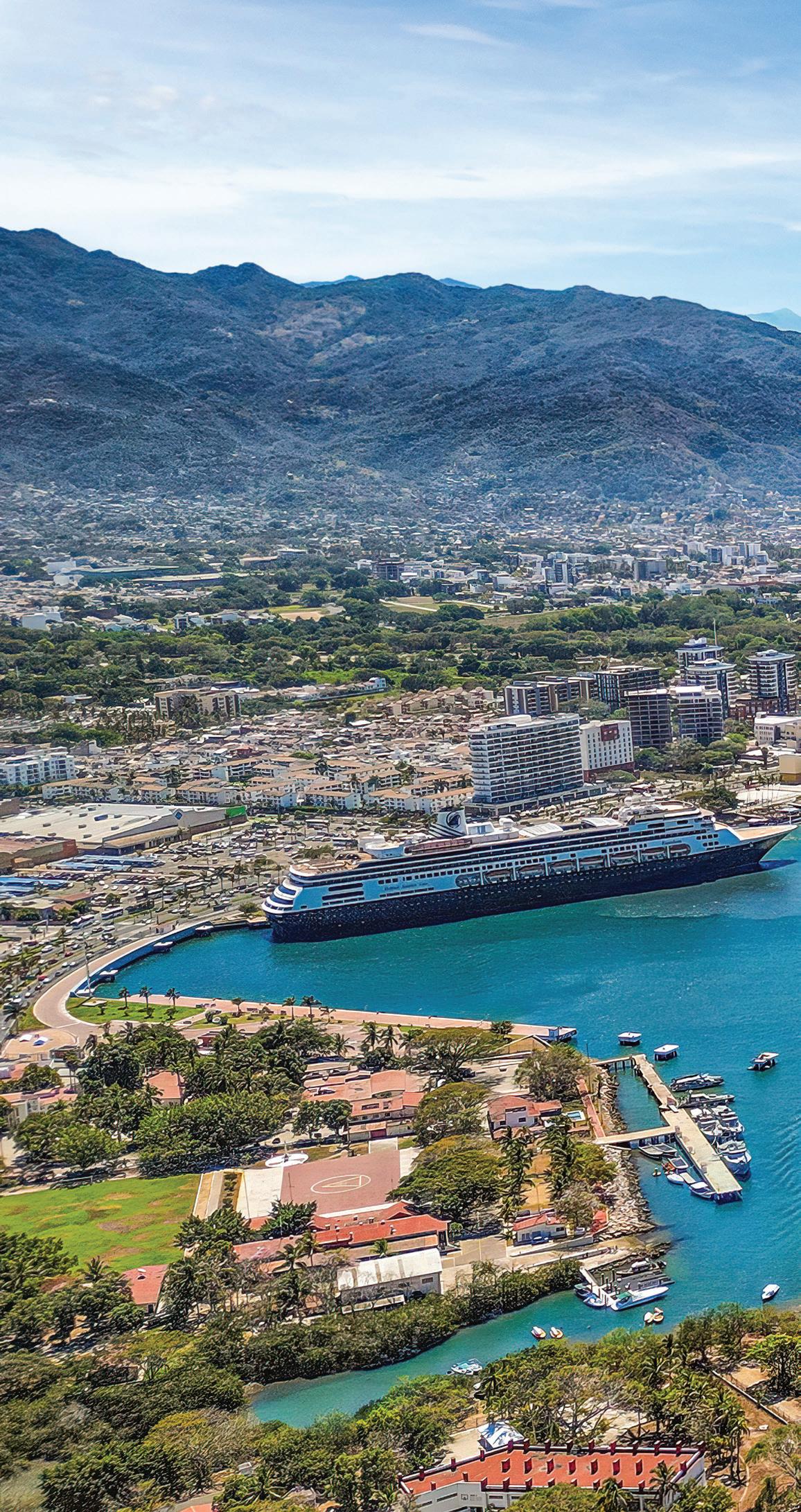
CONTACT
MARINA TOWERS
Paseo de la Marina Sur 197, Marina Vallarta 322 132-7148 | sales@marinatowers.mx
SB REALTORS
Paseo de la Marina 355-20, Marina Vallarta 322 221-0051 | info@sbrealtors.mx

The architectural design, developed by Gonbar Arquitectos under the direction of architect Alan Elihu González, reflects a modern and functional approach, maximizing the space and panoramic views offered by this privileged location.
The aesthetic concept of the development is based on the harmony between nature and architecture, integrating high-quality materials to offer a contemporary luxury real estate product. The layout of the three towers, each rising 25 floors, has been carefully planned to maximize unparalleled views of Banderas Bay, the Sierra Madre mountains, and Puerto Vallarta.
EVERY DETAIL OF MARINA TOWERS’ DESIGN HAS BEEN CURATED TO PROVIDE AN EXCEPTIONAL WATERFRONT LIVING EXPERIENCE.


1
2
Firepit area
Jacuzzi Infinity pool
Yacht club / Beach club
Paddle tennis court
Pickleball court
Pool bar
Coworking space
Cinema room
Children’s playroom
Special events venue
Pet park
Yoga / Meditation area
Visitor parking
Every detail has been meticulously considered to set a new standard in modern and functional architecture, with construction that meets the highest standards of quality and design. Marina Towers is notable for its high-end amenities including a private dock, yacht club, beach club, paddle tennis and pickleball courts, cinema room, children’s playroom, world-class spa, top-notch gym, yoga/meditation area, business center, large infinity pools, pool bars and sports bar, ocean view restaurant, game rooms, large wine cellar, paddle and kayaks, high-speed elevators, expansive tropical landscaping, firepit area, pet park, underground parking, and many other exclusive amenities.
MARINA TOWERS IS AN EXTRAORDINARY REAL ESTATE DEVELOPMENT OF THREE MAGNIFICENT 25-STORY TOWERS, EACH OFFERING 113 METICULOUSLY DESIGNED RESIDENCES.

4.2 UNIT TYPES
MARINA TOWERS HAS BEEN DESIGNED TO OFFER A VARIETY OF HOMES TO SUIT DIFFERENT LIFESTYLES.
Residences range from one to four bedrooms with floor plans from 1,172.83 to 3,161.46 square feet, offering spacious and elegant living spaces.

LEVELS: 20 to 24
Unit Types: C and F
3 units per level
LEVELS: 8, 12, 13, 15, 18 & 19
Unit Types: A, B, D and E
5 units per level
LEVELS: 4-7, 9, 10, 14, 16 & 17
Unit Types: A, B, C, D and E
6 units per level
LEVELS: 1-3 & 11
Unit Types: A, B and C
4 units per level

THE CONSTRUCTION SYSTEM AT MARINA TOWERS IS BASED ON DEEP AND SHALLOW FOUNDATIONS, WITH A REINFORCED CONCRETE STRUCTURE DESIGNED TO WITHSTAND GRAVITATIONAL AND ACCIDENTAL LOADS.
The deep foundation consists of 97 piles with depths of between 15 and 45 meters and diameters of 80 cm to 1.60 m, with steel reinforcement F’y = 4,200 kg/cm2 and ready-mix concrete F’c = 350 kg/cm2, in addition to having integrated sulfate-resistant waterproofing. Additionally, the surface foundation is composed of concrete dies, heads, and counter beams of the same strength.
The structure of the building is designed according to ETABS V21.1.0 and SAFE 2016 software analysis. It implements a unidirectional and bidirectional ribbed slab system, with thickness determined according to the structural plans and enhanced with polystyrene and fiberglass coffers.
MARINA TOWERS HAS BEEN VALIDATED BY STAND
Marina Towers has obtained Seismous’ Silver-level structural certification, which verifies the building’s performance under various seismic scenarios.
This certification guarantees that Marina Towers will remain fully operational during the occasional earthquake (estimated to occur once every 40 years) and will safeguard life safety during the rare, severe seismic event (estimated to occur once every 500 years).
This endorsement establishes the development as a structurally sound project that is fully committed to ensuring the safety and peace of mind of its residents.
For more information about this certification, please visit: seismous.com/stand

WALLS ARE MADE UP OF 7.5 CM AND 9 CM THICK PANELS COMPOSED OF CALCIUM SILICATE, CEMENT, POLYSTYRENE AND ADDITIVES. THEY OFFER WATERPROOFING, ACOUSTIC INSULATION, THERMAL EFFICIENCY AND FIRE RESISTANCE PROPERTIES.
INTERIOR DIVISIONS
1/2” drywall with Redimix finish.
DIVIDING WALLS (BEDROOMS AND ROOMS) RF and RH drywall, with Aislohogar fiberglass insulation—which offers greater acoustic capacity—and Redimix finish.
DIVIDING WALLS (TERRACES BETWEEN APARTMENTS) Durock panels on a steel structure.







MARINA TOWERS’ COMMITMENT TO STRUCTURAL SAFETY IS REFLECTED IN THE MATERIALS AND TECHNOLOGIES USED:


HIGH SECURITY RAILINGS
Designed with 6 mm + 6 mm double-tempered glass with PVB interlayer and fixed to high-strength aluminum profiles. This configuration provides maximum safety without compromising aesthetics.
Brand: Cuprum
Material: Aluminum
Manufacturer: Ventalum
Color: Natural Aluminum
Composition: Laminated glass (Clear glass 6mm + P.V.B. Film + Clear glass 6mm)
Color: Natural aluminum

CUPRUM PREMIUM WINDOWS
High-quality materials with European technology that guarantees wind resistance up to 300 km/h. Double laminated glass with specific characteristics aligned to the building height, for greater safety and thermal efficiency.
Brand: Rehau
Material: PVC
Manufacturer: Viurban
Series: High-Design Slide 920-86
Color: Bronze
Wind resistance: 300 km/h
Composition: Laminated Glass (Clear Glass + SentryGlass Film + Clear Glass)
Color: Bronze
LEVELS 1 - 24
LEVEL 16 - 24

LEVEL 5 - 15
LOBBY - LEVEL 4
Glass Break Pattern

SentryGlas® Advanced technology in laminated glass that offers greater structural resistance, acoustic insulation and thermal regulation, improving energy efficiency and interior comfort.



LEVEL 16 - 24

LEVEL 5 - 15

LOBBY - LEVEL 4

Marina Towers incorporates efficient and high-quality lighting systems:
Semi-deep round diffuser for dichroic lamp.
Recessed downlights 12 w 85-265 v 3,000 k.
7w ip54 3,000k 500lm 110-130v dimmer lights in steam and/or wet areas.
LED 3-40w 3-75v emergency driver.
Dimming wireless LED strip 127v 2,700k.
Linear connecting LED fixtures 14w 85-277v 4,000k.
Linear LED fixtures 18w 6,500k.
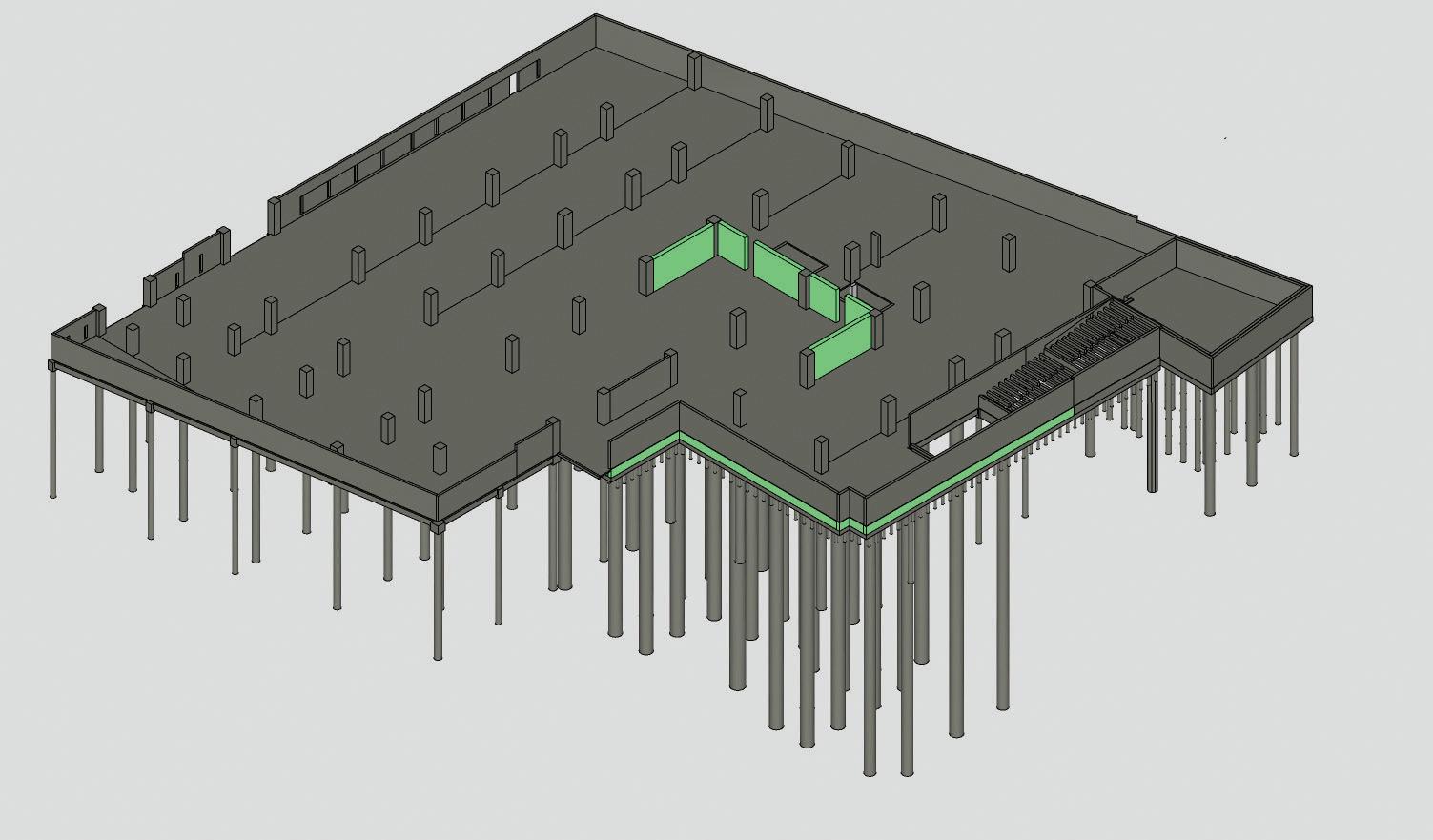
Marina Towers’ seismic resistant system is made up of reinforced concrete frames and walls, which are designed to absorb and dissipate seismic energy. Class 1 concrete with basaltic aggregate and a volumetric weight of more than 2,200 kg/m3 is utilized in compliance with the standards set for strength and durability.
COMPRESSIVE STRENGTH THAT ADJUSTS ACCORDING TO STRUCTURAL ELEMENTS:
Beams, slabs and columns: 350 kg/cm2
Main walls and columns: 450-500 kg/cm2
Corrugated rods: F’y = 4,200 kg/cm2
Stirrup bars: F’y = 5,000 kg/cm2


The hurricane protection system provides structural safety against extreme weather events, combining resistance, waterproofing and thermal efficiency.
FEATURES AND BENEFITS:
Hurricane resistance with protection against impact from wind-driven objects and force up to 390 km/h.
Superior thermal insulation through expanded polystyrene (EPS) panels.
Waterproofing and durability guaranteed by the StoGuard® barrier.
Stolit® Lotusan® finish with self-cleaning technology based on the technological application of the lotus leaf effect.
The structural and material design complies with strict national and international regulations, highlighting:
STRUCTURAL REGULATIONS
Design based on Puerto Vallarta Construction Regulations and the 2020 Mexico City Complementary Technical Standards.
CONCRETE
Resistant class 30-40 cement (NMX-C-414-ONNCCE) and stone aggregates according to NMX-C-III standard.
ENHANCED REINFORCED STEEL
While reinforced steel meets ASTM Class A-615 Grade 42, electro-welded meshes meet ASTM A-185, ensuring greater rigidity and load-bearing capacity.
ELEVATORS
Elevators comply with EN-81 and NOM-053-SCFI-2000 standards, for safety and energy efficiency compliance.
SOLAR PANELS
The solar panels comply with ISO 9001, ISO 14001, ISO 45001, IEC 61215, IEC 61730, INMETRO, UL 61730, IEC 61701, and IEC 62716 certifications.
AIR CONDITIONERS
The air conditioning equipment used in Marina Towers complies with ISO 9001 and ISO 14001 certifications and holds 1,440 patents.
EARTHQUAKE-RESISTANCE
Stand Silver certification guarantees a demanding and advanced structural analysis of the building’s performance in a seismic scenario. This assures a greater certainty of immediate occupancy in case of an earthquake, as well as a complete operation in an earthquake that occurs every 40 years and security of life in an earthquake that occurs every 500 years.
HURRICANE PROTECTION
Sto Therm ci 1177 LM 150 system, as approved by the Miami-Dade County (USA) building code.
Certified structural system with HILTI KB-TZ2 anchors.
EMERGENCY POWER GENERATOR
IGSA brand model GS-150 (150 kw/188 kva) that complies with national and international safety and emissions standards.
This set of measures guarantees the structural and seismic safety of the project, complying with the highest standards of quality and regulations.

THE PRINCIPLE OF MARINA TOWERS’ CONSTRUCTION IS BASED ON THE USE OF CUTTING-EDGE MATERIALS AND TECHNOLOGIES, GUARANTEEING THE HIGHEST QUALITY, SAFETY AND DURABILITY IN EVERY DETAIL OF THE DEVELOPMENT.
5.1
The gravitational system consists of unidirectional and bidirectional ribbed slabs supported by perimeter beams and the concrete core, as shown in the image.

Lightened with polystyrene and fiberglass coffers, to optimize strength and structural efficiency.
5.2
5 mm cross-linked polyethylene foam anti-impact sheet, with acoustic reduction of 23 decibels.
Pavement 5.5 cm thick indoors with ready-mix concrete F’c = 200 kg/cm2.
Slopes on terraces with concrete F’c = 150 kg/cm2 and average thickness of 8.5 cm.
5.3
FLOORS
1.5 cm thick Travin marble, installed with Mapei Kerabond adhesive.
Beige travertine in different finishes and formats according to the area.
CEILING
Indoor continuous ceiling light with 1/2” RH drywall, lighting boxes and curtain rods.
On terraces, 1/2” Securock panel and skirting.
Decorative wooden ceilings in common use areas.
PAINTING
Comex Pro 1000 vinyl paint, double coated, with Comex 5x1 sealant on interior walls and ceilings.

KITCHENS
Cabinets made with Kronospan panel from the Acrylic Matt line, 7045 Satin finish, with MDF structure. The countertops are natural granite.
APPLIANCES
WHIRLPOOL appliance package including grill, hood (SMEG), oven, sink, facet, dishwasher and microwave.
BACKSPLASH
Piracema White granite, installed with Mapei Kerabond adhesive.
DOORS
Main Wood grained, 45 mm Kronospan Harmony Gold Hudson Oak material with reinforced black hinges, Phillips doorstop, and black crescent accent. H5 smart lock in black.
Interior Wood grained, 45 mm Kronospan Harmony Gold Hudson Oak material.
Closet doors Wood grained, 45 mm Kronospan Harmony Gold Hudson Oak material.
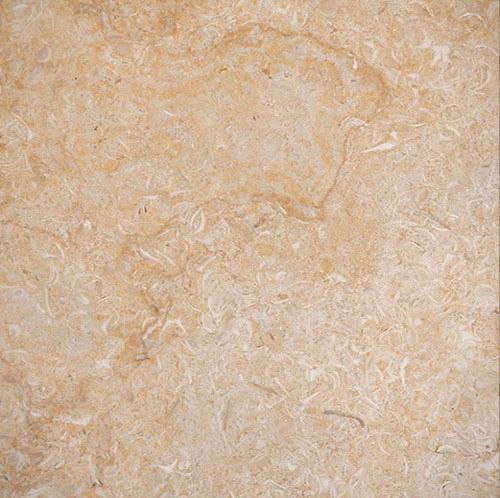

Type: Travin Marble
Origin: Egipto
Finish: Brushed / Sandblasted
Format and Use:
90x140 cm indoor floor
40x120 cm bathroom floors / terrace / toilet
20x120 cm shower floors
30x60 cm shower walls
Variable Use: Bathroom countertops
Type: Piracema White Granite
Origin: Brasil
Finish: Leather
Format and Variable Use: Countertops
Kitchen backsplash

1a- SHOWER
Brand: Kohler
Line: Elevation
Model: K-72678M-B7-CP
Color: Polished chrome
2a- TOWEL RACK
Brand: Kohler
Line: Parallel
Model: K-23530-CP
Color: Polished chrome
3a- SINGLE HANDLE FACET
Brand: Kohler
Line: Parallel
Model: K-23472-4
Color: Polished chrome
4a- HOOK
Brand: Kohler
Line: Parallel
Model: K-23529-CP
Color: Polished chrome
5a- SINK
Brand: Kohler
Line: Verticyl
Model: K-2882-0
Color: White
6a- TOILET
Brand: Kohler
Line: Reach
Model: K-3856LM-S-0
Color: White




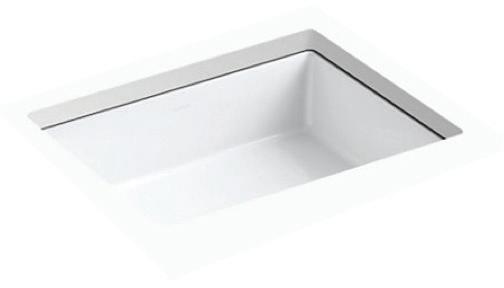

Note: 220 V electrical connection (no gas installations available)



1b- INDUCTION COOKTOP
Brand: Whirlpool
Model: ACM7080NE
2b- DISHWASHER
Brand: Whirlpool
Model: WDT750SAKZA
3b- REFRIGERATED WINE CELLAR
Brand: Teka
Model: RV51C
4b- MICROWAVE WITH TRIM
Brand: Whirlpool
Model: WM1711D
Note: Does not apply to D2 and D3 type units
5b- WALL FAN
Brand: Whirlpool
Model: WHT9030S
Note: Applies to all units except C2, C3, C4 and F
6b- CEILING FAN
Brand: Smeg
Model: KSCB94X
Note: Applies to C2, C3, C4 and F type units.
7b- ELECTRIC OVEN
Brand: Whirlpool
Model: AKZM656IX

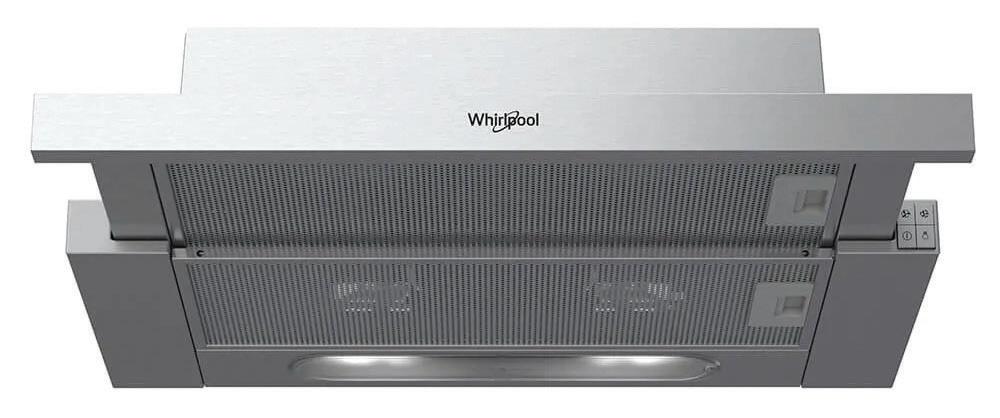




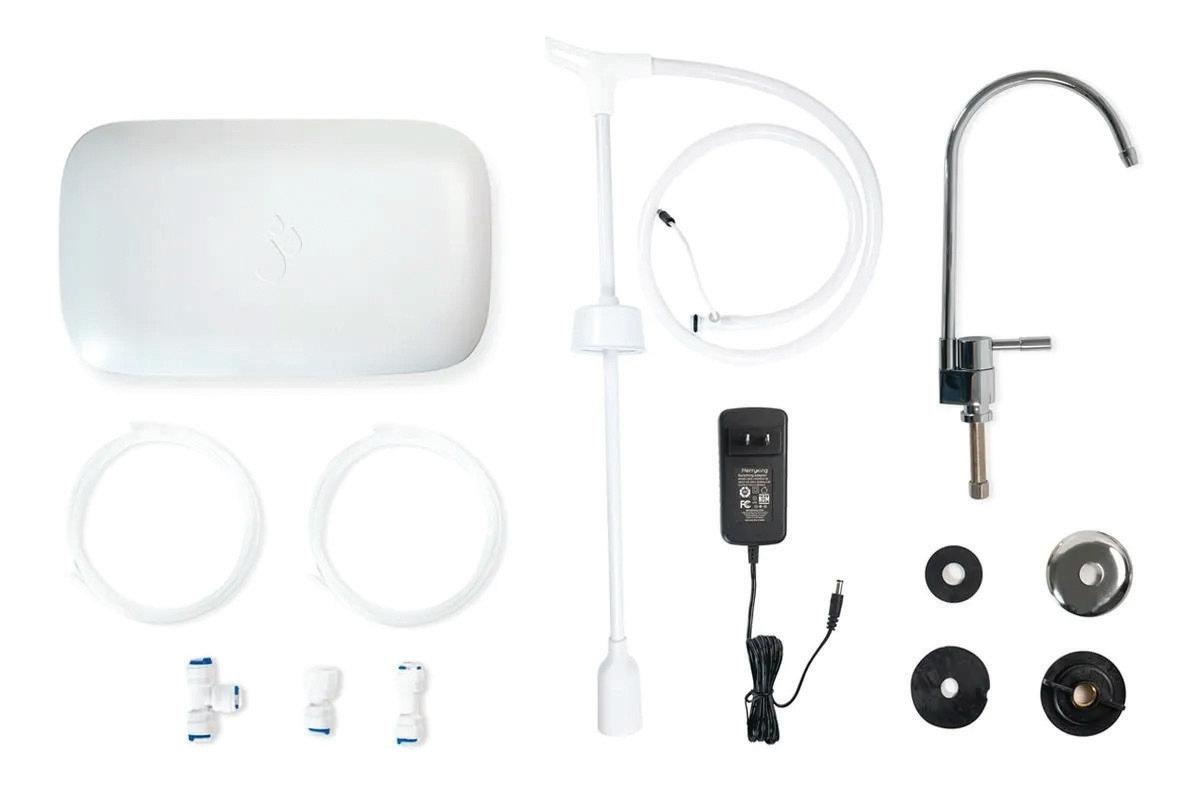
1a- WATER SUPPLY PUMP FOR REFRIGERATOR
Brand: Servimatic
Model: Kendra

2a- GARBAGE DISPOSAL 3/4 HP
Brand: Insinkerator
Model: ISE 66

3a- TRASH CAN
Brand: Cymisa
Model: Astandem
Type: Cabinet 2 x 15 Lt

An expressive wood design with a vintage look and matte brushed surface. Its natural wood look is made realistic courtesy of an innovative Synchronized Embossing technology.
Matte Acrylic premium decorative boards with a thin and subtle acrylic surface, providing a smooth finish that is pleasant to the touch.
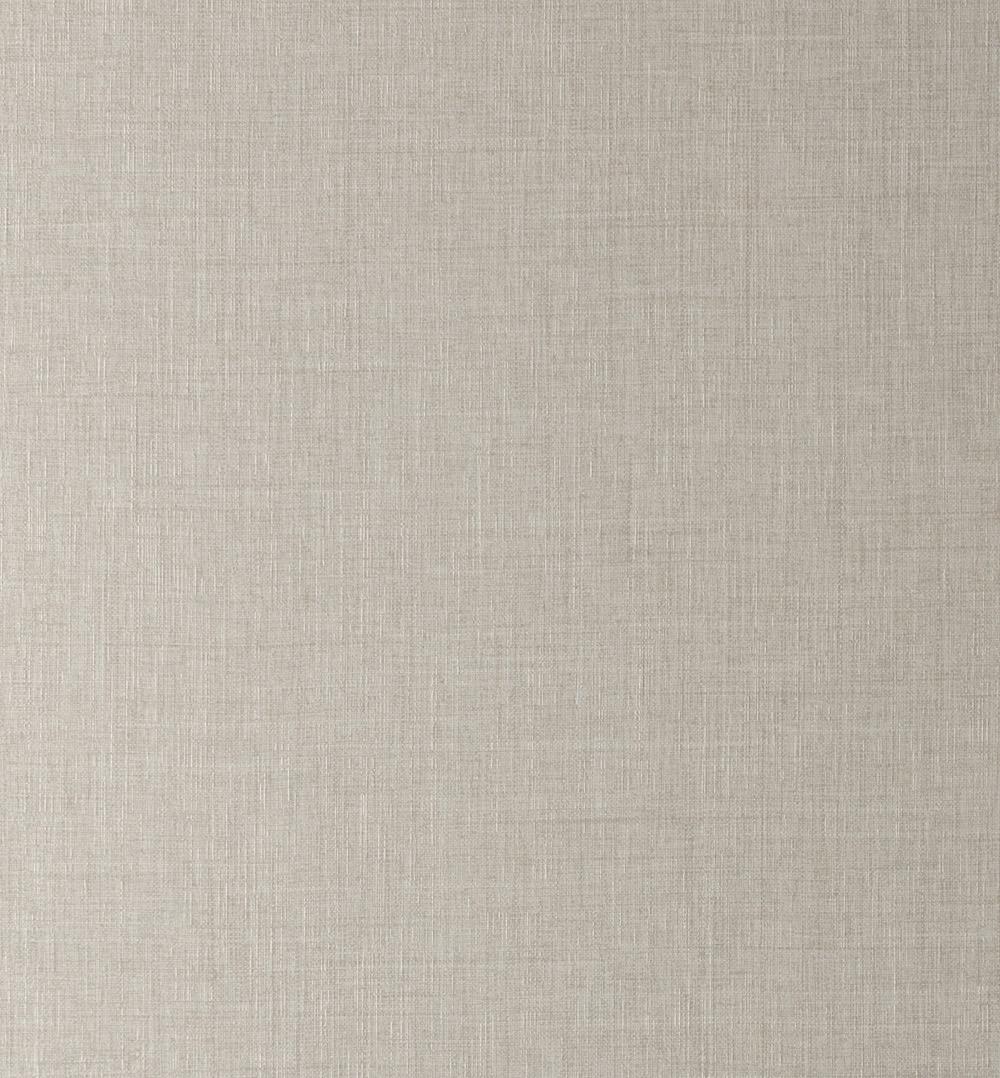
1b- FRONT FINISH 1
Brand: Kronospan
Manufacturer: Saint Johann

Line: Harmony
Finish: K529 Gold Hudson Oak
2b- FRONT FINISH 2
Brand: Kronospan
Manufacturer: Saint Johann
Line: Acrylic Matt
Finish: 7045 Satín
3b- INTERIOR FINISH
Brand: Kronospan
Manufacturer: Saint Johann Line: Color
an
Finish: 5437 Lino Canovas EE
1a- MAIN LOCK
H3 digital security lock.
Brand: Tecdofy
Model: H3 Black
Color: Black
2a- SLIDING DOOR LOCK
Round recessed lock.
Brand: Jako
Model: CMY080NE
Color: Black
3a- HANDLES
Handle with key lock.
Brand: ETC Herrajes
Model: Veracruz 920-ALU-N
Color: Black
4a- HINGES
Slow-close system.
Brand: Hettich
Model: 110º Apertura
Color: Black
5a- CLOSET PULLS
Overlapping handle.
Brand: Jako
Model: Win 350
Color: Black



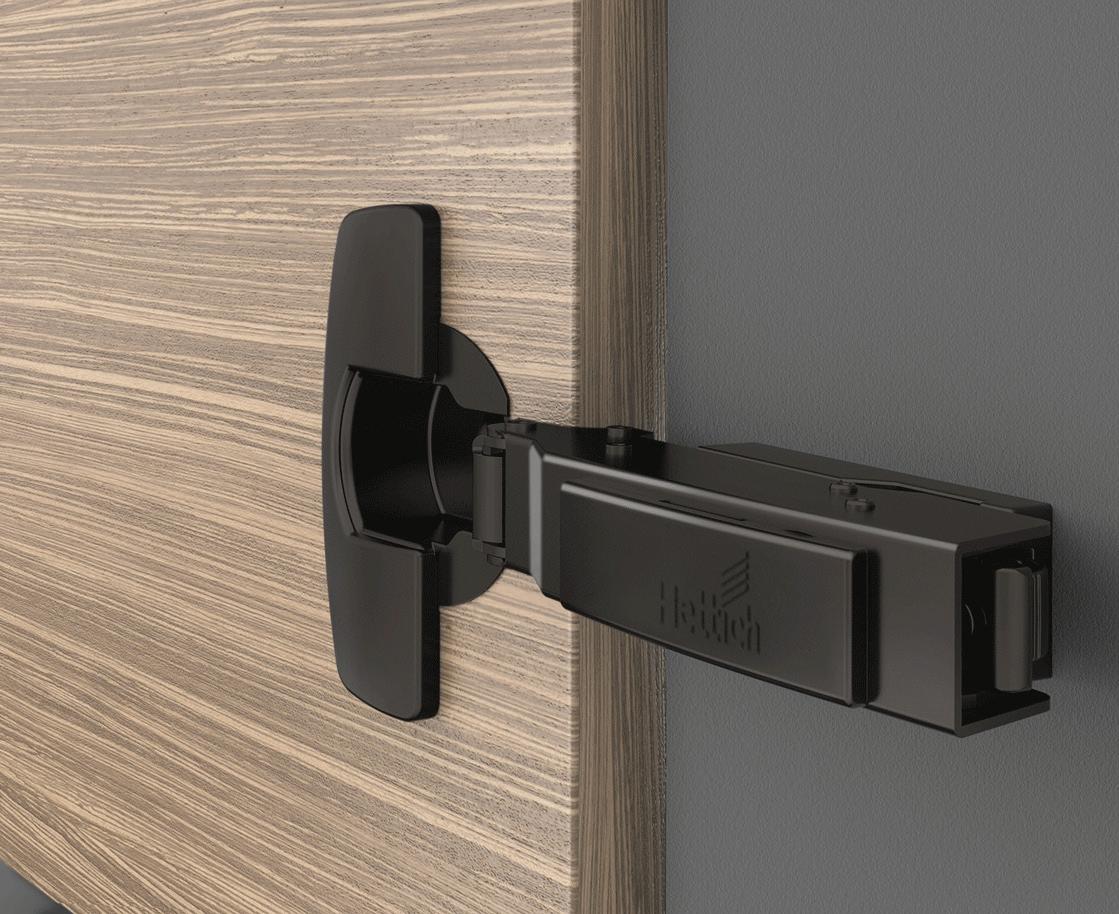

Note: 220 V electrical connection (no gas installations available)
1b- ELECTRIC HEATER TANK 76L
Brand: Rheem
Model: 89VP20
Serves: 2
Note: Applies to B and E type units
2b- ELECTRIC HEATER TANK 113L
Brand: Rheem
Model: 89VP30
Serves: 3
Note: Applies to A, D2 and D3 type units
3b- ELECTRIC HEATER TANK 152L
Brand: Rheem
Model: 89VP40
Serves: 4
Note: Applies to F and C4 type units
4b- ELECTRIC HEATER TANK 189L
Brand: Rheem
Model: 89VP50
Serves: 5
Note: Applies to C2 and C3 type units
5b- LAUNDRY SINK
Brand: Versaplas
Model: LS43
Material: Polyethylene





1a- EXTERIOR
Brand: Hisense
Line: Side Flow
Model: Hi-Smart H Hearth Pump
2a- INTERIOR
Brand: Hisense
Line: Indoor Units
Model: Ceiling Ducted Type
3a- CONTROL
Brand: Hisense
Line: Wired Controller
Model: HYXE-VC01
VRF SYSTEM
Hisense’s VRF System is an air-conditioning technology that regulates the temperature according to the needs of the space. With a single outdoor unit you can connect several indoor units, providing greater comfort and efficiency.
SMART APPLICATION CONTROL
HI-MIT II is a centralized control system developed by Hisense for air-conditioning management, accessing Cloud technology for remote control. HI-MIT II supports power management, remote repairs, and offers multiple settings, bringing comfort and convenience to your life.

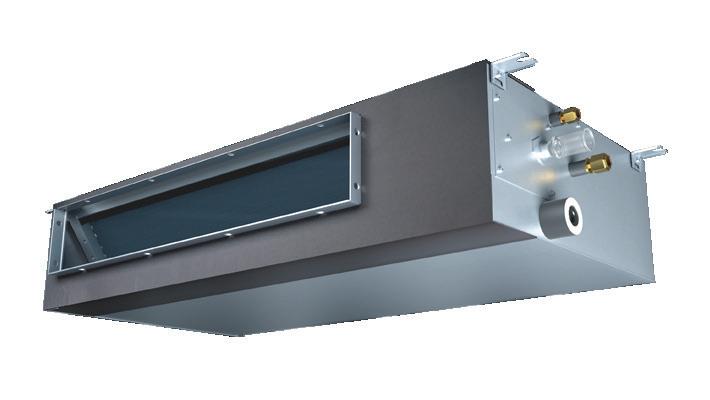


1b- CONNECTIONS: PRESS WAVIN TIGRIS K5
An extensive family of accessories that connect pipe sections, for a hydraulic operating system for drinking water and water facet use.
2b- INSTALLATION SYSTEM: MANIFOLD
The manifold installation system allows all hot and cold water pipes to be distributed from a centralized point to the bathroom fixtures, eliminating the need for transitional connections.

360º viewing window
Acoustic alert to detect leaks
Optimized internal diameters
Radial pressure connection
Installation verification with pneumatic testing
Hexagonal design for easy installation
Guaranteed air-tight
IN 4SURE: Safe insertion

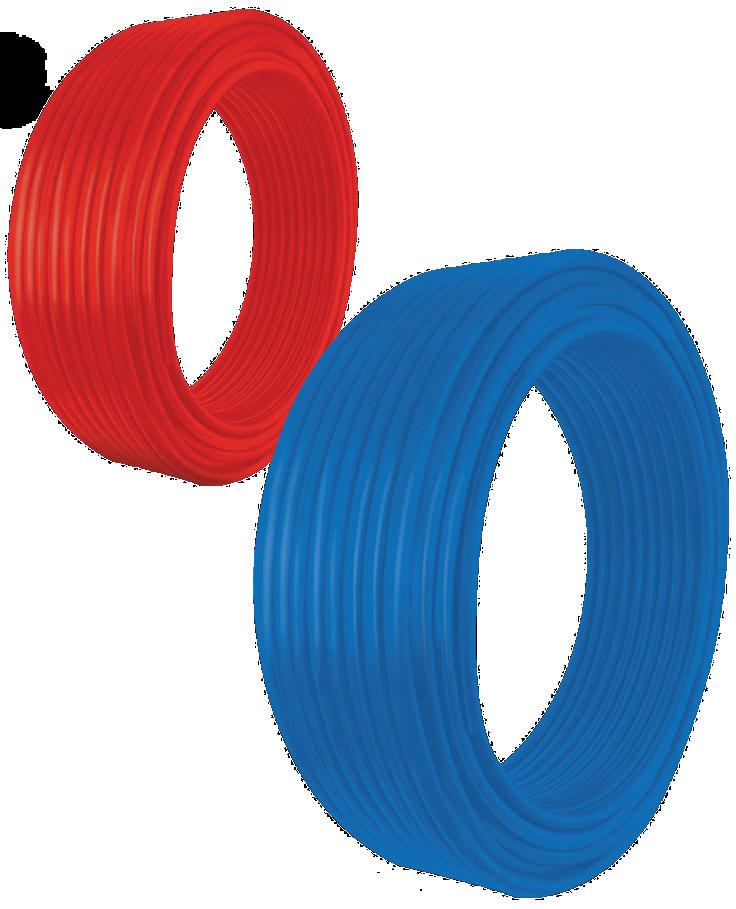
3b- FLEXIBLE PIPING SYSTEM FOR HOT AND COLD WATER: WAVIN TIGRIS®
A Wavin Tigris Flex polyethylene pipe system with resistance to high temperatures and PRESS type connections. For hot water distribution, this is an evolutionary system using cutting-edge manufacturing and materials.
SIPHONIC STORM DRAIN SYSTEM: QUICKSTREAM®
The QuickStream siphon system is used for evacuating rainwater from large roofs. Rather than using gravity as the only evacuation force, it features a special vent design which prevents air from entering the system and induces a gravity-powered vacuum that accelerates discharge, to be evacuated via a full tube, for added efficiency by use of the cross-section of the pipe and flow speed.
Reduced pipe diameters.
High efficiency and modern technology.
System available in PVC and HDPE.
Self-cleaning system.
Eliminates the need for pipe slopes.
Higher space efficiency.
Conventional system


Smaller diameters, space saving.
Horizontal collectors do not need to be sloped, allowing for greater architectural flexibility.
Fewer intakes, fewer roof perforations and decreased leakage risk.
Fewer downspouts and buried pipe, saving excavation and installation costs.
Thanks to its combination of the latest technology, QuickStream is the most reliable siphonic stormwater drainage system for Marina Towers.

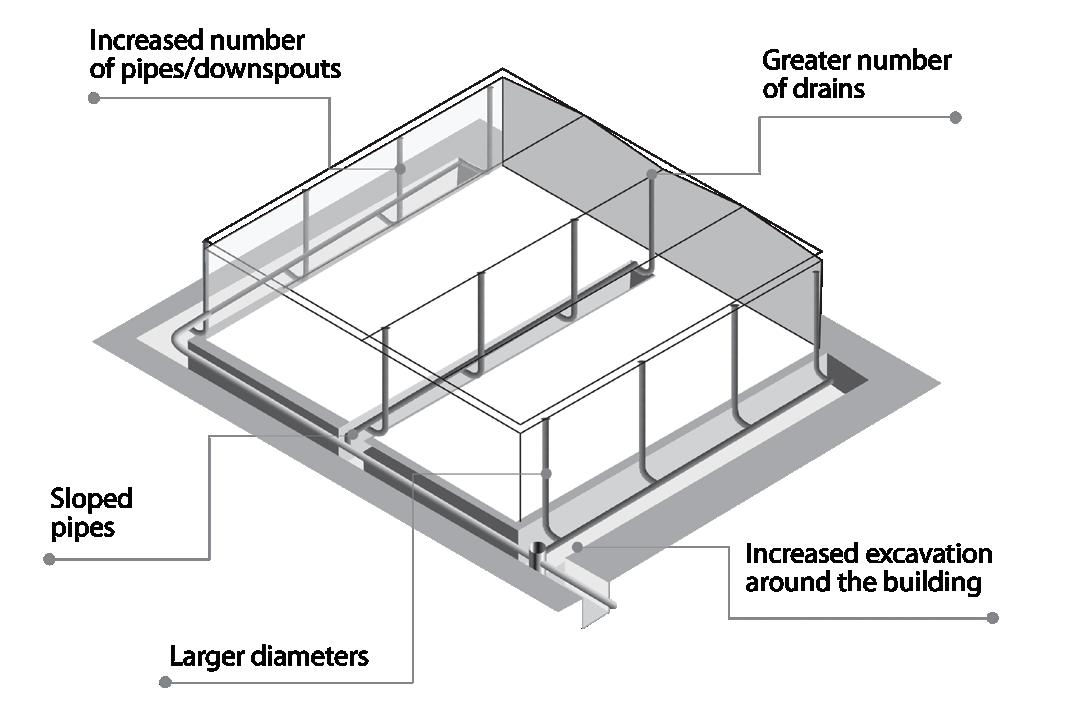




Sto is a German company and a world leader in Thermal Insulation Systems, creating façade coatings for the construction industry. (EIFS: Exterior Insulation Finish Systems).
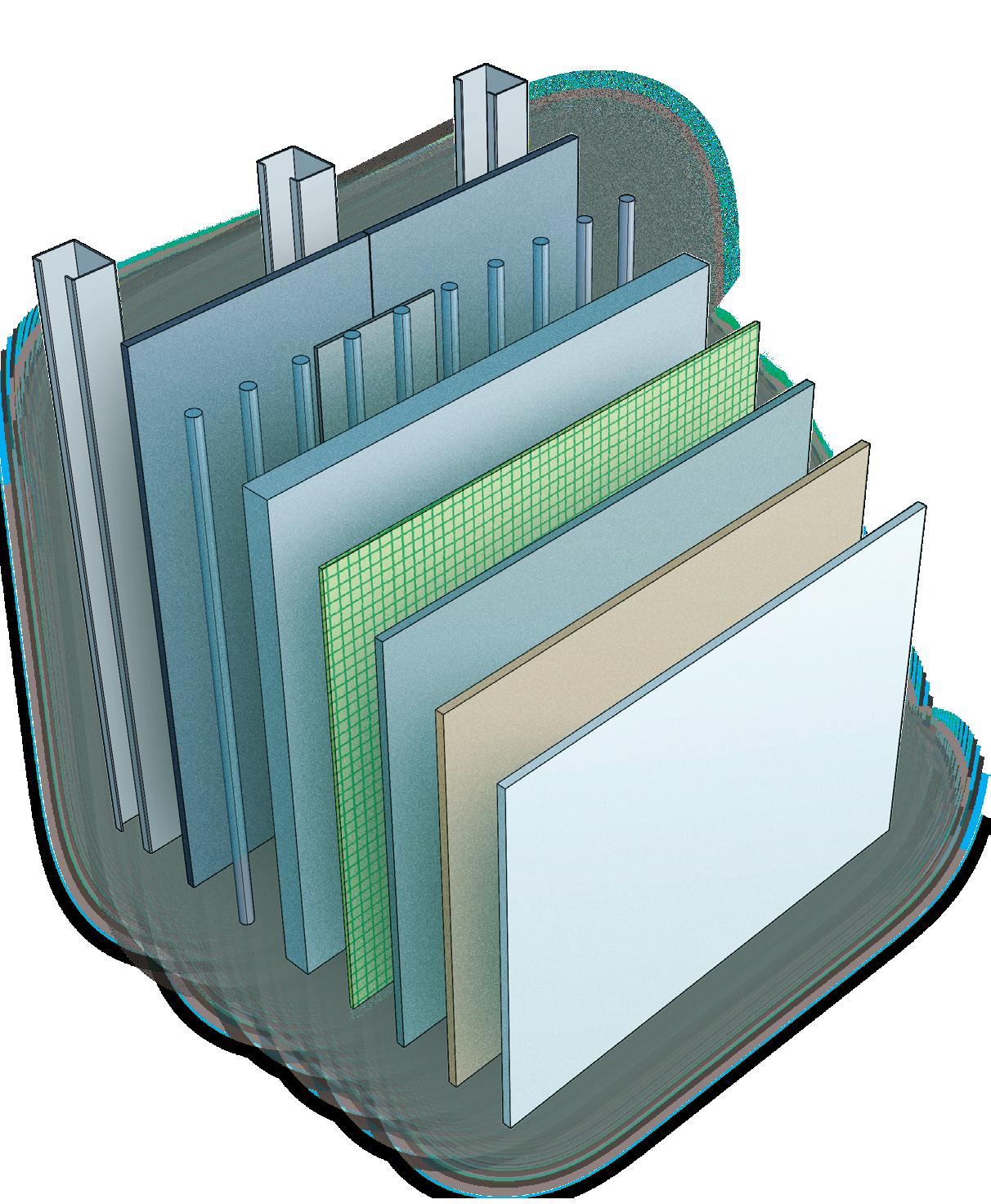
StoTherm® systems provide your building with continuous exterior insulation, protecting it from variations in ambient temperature, allowing the interior temperature to be its most comfortable, while helping to lower energy costs.
Thermal efficiency
Flexible
Guaranteed
Sustainable
Low maintenance
Wind resistance up to 390 km/hr
StoTherm® ci EIFS applied on a lightweight wall
SYSTEM COMPONENTS

These elements serve to prevent sunlight on the façade. Apart from bringing an innovative design to the building, it deflects sunlight, allowing for a significant decrease in heat transfer and increasing comfort inside the building.

Solid concrete panels ranging between 10 and 15 cm thick which meet all architectural and structural requirements.


MARINA TOWERS INCLUDES VARIOUS TECHNOLOGICAL ECO-SOLUTIONS TO OPTIMIZE ENERGY EFFICIENCY AND REDUCE ENVIRONMENTAL IMPACT. SUSTAINABLE ADDITIONS INCLUDE HIGH-PERFORMANCE AIR CONDITIONING SYSTEMS, SOLAR ENERGY AND ENERGY-EFFICIENT ELEVATORS, GUARANTEEING COMFORT, SAFETY AND OPERATIONAL EFFICIENCY.
6.1 6.2
6.3 NATURAL LIGHTING AND VENTILATION
An innovative system of lattices on the façade allows natural light to enter and organic air circulation in the corridors and service areas, optimizing energy consumption.
To reduce the carbon footprint and improve the energy efficiency of the project, high-power and durable solar panels have been installed.
SUPPLIER
Canadian Solar.
FEATURES AND BENEFITS
High energy efficiency, with modules up to 665 W and a conversion efficiency of up to 21.4%.
Increased durability, thanks to LID/LeTID mitigation technology, which reduces degradation by 50%.
Higher structural strength, withstanding winds of up to 2400 Pa.
Lower cost of operation, with up to 3.5% lower LCOE and a 5.7% reduction in system cost.
Optimized shading tolerance and reduction of hot spots by 40°C, decreasing the failure rate of the equipment.
Extended warranties on materials, workmanship, and linear energy performance.

To guarantee a comfortable environment with the lowest possible energy consumption, Marina Towers has state-of-the-art air conditioning systems.
SUPPLIER
Hisense.
FEATURES AND BENEFITS:
VRF system.
Fan Coil equipment to move indoor air.
Condensing unit to remove heat.
High efficiency courtesy of a DC Inverter compressor with heat recovery.
Lower energy consumption with Hi-Motion human sensing and precise temperature and humidity control.
Maximum comfort with 3D airflow, silent night mode and ultra-quiet indoor unit operation.
Air purification using the optional AirPure kit with Tick Mark certification.
Improved safety and reliability, including water leak protection, automatic restart after power outages, and high-quality components with triple protections.
Durability with anti-corrosion solution and a wide operating range in extreme temperatures.
Easy installation and maintenance, with extended pipe length, compact body, and smart tools like Hi-Checker and Smart Touch II.
The four elevators in Marina Towers have been designed to optimize space, maximize energy efficiency and ensure the safety of residents.
SUPPLIER
EEVI-FUJITEC (International EV Lifts)
MODEL
REXIA-D
FEATURES AND BENEFITS
1,600 kg capacity and 2.5 m/sec speed.
Cabin measuring 2.65 m wide x 2.90 m deep.
Stainless steel finishes.
Signage with 7” LCD screen.
Hallway button panels with LCD position indicator.


Energy efficiency with alternating current permanent magnet motors and variable frequency control.
An optimized design without a machine room, reducing the total space required.
Advanced safety, including seismic sensor, multi-beam curtain, overload protection, and automatic rescue system (SRA) in the event of electrical failures.
Stainless steel finishes, combining durability and aesthetics.
Standby mode for energy saving and emergency light in the cabin.
Enhanced communication systems, with 5-way intercom for assistance and safe operation.
Preventing excessive speed when climbing the elevator.
Protection against unintentional elevator movement.
Durable landings and cabin doors.
Ample lighting within the elevator.
Multibeam sensor in the elevator door for passenger safety.
MARINA TOWERS IS ENVISIONED AS A NEW BENCHMARK IN MODERN AND FUNCTIONAL ARCHITECTURE
With construction that offers an exclusive environment and first-class amenities for sophisticated and comfortable living.
7.1
For those that love aquatic adventure, Marina Towers offers exclusive amenities that maximize the oceanfront experience:
PRIVATE DOCK
Ideal for boats of different sizes.
YACHT CLUB
An exclusive space for owners and recreational mariners.
BEACH CLUB
With privileged ocean access and premium services.
DIRECT BEACH ACCESS
To enjoy the ocean in total comfort and privacy.
PADDLEBOARDS AND KAYAKS
Available for enjoying recreational water activities.


7.2
The balance between body and mind is reflected in sports and wellness facilities designed for an active lifestyle:
PADDLE TENNIS AND PICKLEBALL COURTS
Ideal for fans of these popular racquet sports.
WORLD-CLASS FITNESS CENTER
A first-class gym with state-of-the-art TechnoGym equipment that is synonymous with innovation and performance.
YOGA/MEDITATION AREA
A serene space for relaxation and mental well-being.
WORLD-CLASS SPA
With luxury treatments for a revitalizing experience.
7.3
Entertainment is an essential part of Marina Towers, offering spaces designed for fun and relaxation:
CINEMA ROOM
A private space to enjoy movies with the best image and sound quality.
CHILDREN’S PLAYROOM
Designed for safe entertainment for little ones.
POOL BARS AND SPORTS BAR
Refreshing drinks in a sophisticated atmosphere.
LARGE INFINITY POOLS
With spectacular views of the Mexican Pacific.
JACUZZIS
For a totally relaxed experience.
FIREPIT
A perfect gathering place to enjoy nights under the stars.
7.4
The dining spaces at Marina Towers have been created and designed to offer a unique sensory experience:
RESTAURANT WITH OCEAN VIEWS
Where first-class cuisine merges with unparalleled panoramic views.
GRAND WINE CELLAR
With an exclusive selection of national and international vintages.
7.5
Residents of Marina Towers can enjoy spaces and surroundings designed for relaxation and appreciating nature.
LARGE TROPICAL GARDENS
To enjoy a natural and lush environment.
PET PARK
An area specially designed for four-legged fun and comfort.


7.6
Marina Towers is also distinguished by its focus on practicality and comfort, with facilities that make daily life easier:
BUSINESS CENTER AND COWORKING SPACE
An ideal and convenient professional environment without leaving home.
UNDERGROUND PARKING
To provide safety and comfort for both residents and visitors.
In addition to these exclusive amenities, Marina Towers integrates a series of special services:
Electric water taxis
Electric bikes
24/7 concierge
24/7 security and CCTV
Tesla and Rivian car chargers (parking space installation and subject to additional cost)
Medical services provided by SANMARÉ Health Care Group














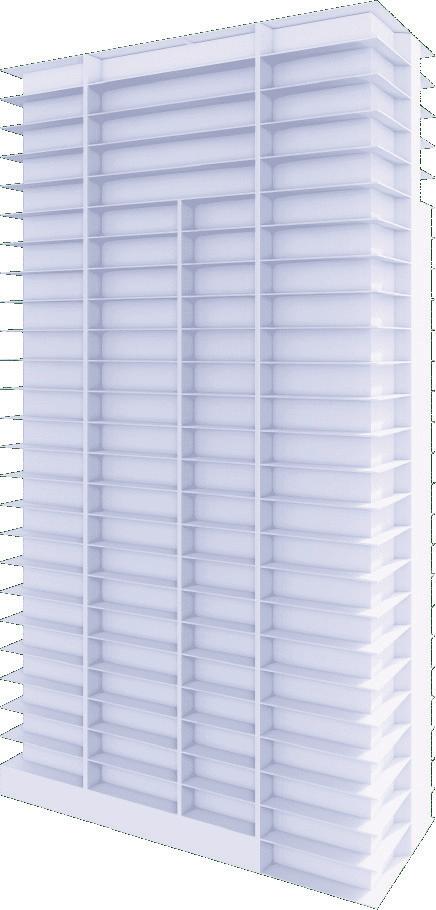
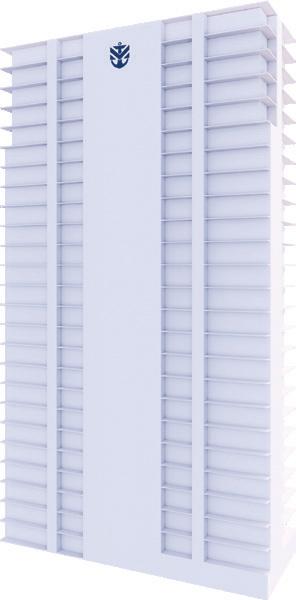










































































































Social Lounge
Teen Room
Playroom
Coworking Area
Boardroom






An elegant and welcoming space with contemporary design and noble materials, offering a prelude to the Marina Towers experience with personalized attention and a sophisticated atmosphere.
Designed to be a friendly and relaxing environment, the lounge invites you to enjoy a quiet chat or share a drink with friends, in a warm atmosphere that reflects the lifestyle of the development.
Ideal for teenagers and young people, this space is equipped for active entertainment. Games, technology and modern design offer hours of indoor fun.
A fun and safe environment for little ones, where they can develop their imagination and creativity. Designed with educational furniture, natural lighting and offering easy supervision for parents.
A functional and modern environment designed to work comfortably without leaving home. Open spaces, natural lighting and total connectivity to promote productivity.
A private and professional space for executive meetings, presentations or collaborative sessions. Equipped with assistive technology and designed to make decisions with vision and style.
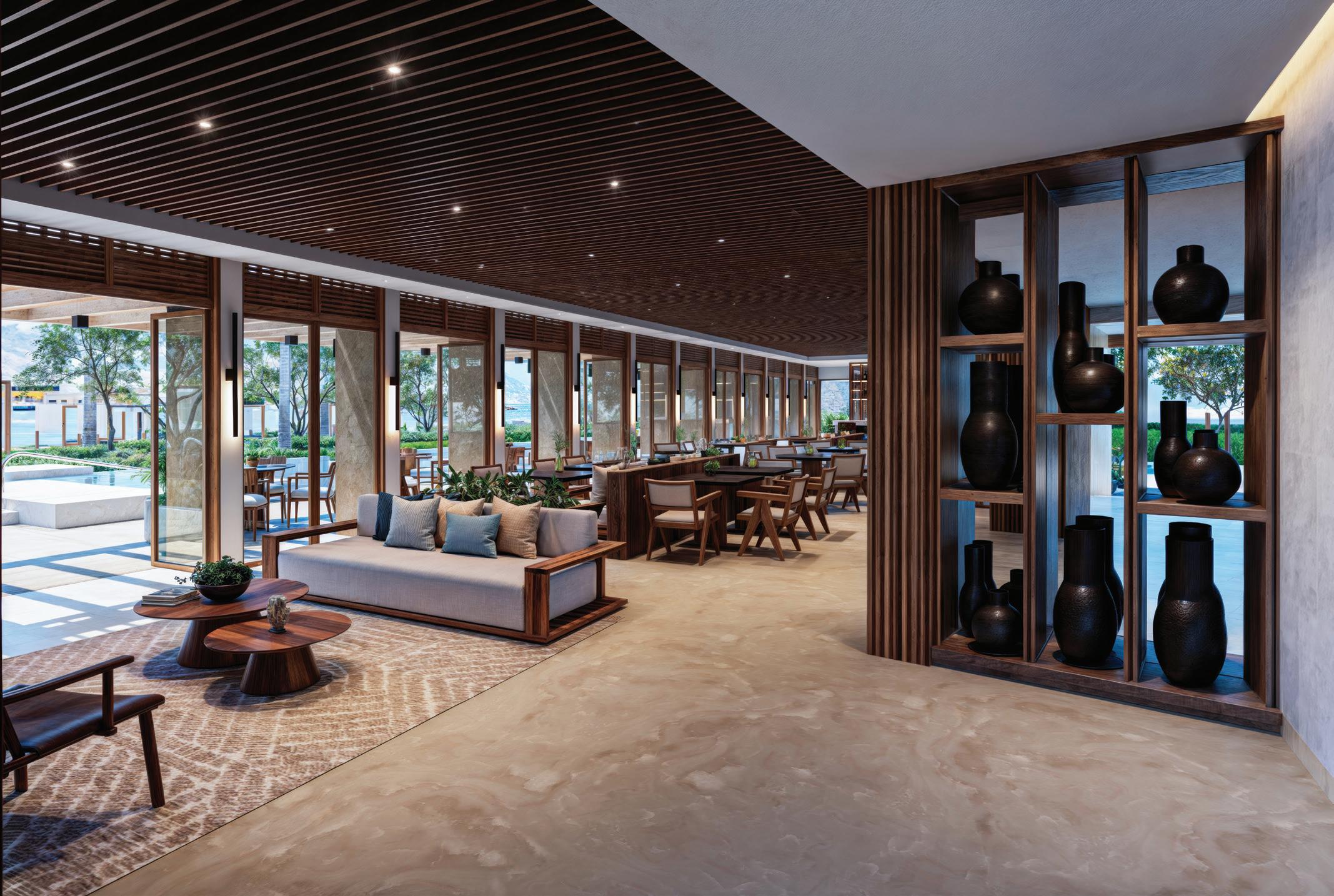

















ROOM BEDROOM 1 BEDROOM 2












LIVING ROOM












BEDROOM 4






DINING ROOM
ROOM


BEDROOM 3
BEDROOM 2


















DINING ROOM
LIVING ROOM

















2


BEDROOM 1
BEDROOM 3

BEDROOM 4









































BEDROOM 2
















BEDROOM 3


DINING ROOM
LIVING ROOM


















ROOM BEDROOM 2 BEDROOM 1
ROOM













DINING ROOM
LIVING ROOM
BEDROOM 2
1


















Disclaimer: The developer reserves the right to modify colors, materials, features, amenities, plans, prices, conditions and services at any time without prior notice. The areas of the units are measured to the walls between adjoining apartments, and full walls of common areas. Appliances and equipment shown in model units, plans or images are for illustrative purposes only and are subject to availability. In the event of discontinuation, the developer reserves the right to replace them with models of equal or higher quality.
