Lana‘i Long-Term Kūpuna Care Facility Needs Assessment Report
PREPARED BY Department of Urban & Regional Planning University of Hawai‘i at Mānoa
IN PARTNERSHIP WITH University of Hawai‘i Community Design Center & Social Science Research Institute University of Hawai‘i at Mānoa
Table of Contents
2 Acknowledgments
3 5 6
10
Background and Methodology
Background 3 Purpose 3
Methodology 4
Survey of existing facilities and services 4
Interviews 4
Focus group 5 Limitations 5
Profile of the Study Population
Precedent Study Results
Existing Facilities and Services 10
Qualitative Study 12
Interviews with service providers 12
Interviews with family caregivers 13 Interviews with kūpuna 14 Focus group 15
Conclusion and Recommendations
Appendix: Interview Guides
21
19 17
References
Acknowledgments
The authors are indebted to the study participants for being generous with their time and sharing their stories and insight on health care for kūpuna on Lānaʻi. They gratefully acknowledge the assistance provided by Robin Kaye, Valerie Janikowski, and Jared Medeiros, and thank Hale Makua Health Services and Lānaʻi Community Benefit Fund for supporting the project.
2
Background and Methodology
Background
By 2030 one in five Americans will be over the age of 65, and 70% of older adults in the U.S. will need long-term services and supports (LTSS) for two to four years.1 Despite widespread agreement that older adults and individuals with disabilities should have LTSS to be able to live independently as long as possible, caregiving can be onerous for family members. A recent report by the American Association of Retired Persons (AARP) states that 53 million family members provide unpaid care for vulnerable seniors and individuals with disabilities which often comes with financial and emotional costs (AARP, 2020). The COVID-19 pandemic exposed fissures in the nation’s long-term care systems as nursing homes struggled to protect older adults and saw an exodus of frontline workers (Abrams et al., 2020). Chronic problems such as underfunding and understaffing due to low pay, employment benefits, worker exhaustion, and inadequate workforce training to address cognitive conditions such as dementia has brought attention to alternatives such as receiving home- or community-based care.2
While some have underscored the need to reimagine long-term care by focusing on resident-directed care in homelike settings instead of traditional nursing homes (Afendulis et al., 2016), others have cautioned against assuming preference for home care since it depends on varying levels of functional and cognitive impairment; the costs for expanding
home- and community-based services should take this into account (Guo et al., 2014). The recent federal boost to support in-home care for older adults and individuals with disabilities, although temporary, presents opportunities to add to the menu of alternatives to traditional elder care options.3 These considerations help frame the broader context for this study on Lāna‘i.
About 25% of Lāna‘i’s population of about 3,000 is over the age of 60. Yet, there are limited long-term care facilities for its kūpuna. These include an apartment complex for seniors (without medical care) and a hospital that has an emergency room, four acute care beds, a laboratory, X-ray, and 10 beds dedicated for long-term care (skilled nursing and intermediate care). Lāna‘i Kina‘ole provides home health care and a hospice is available for in-home and in-patient services. However, Lāna‘i has no residential facility (adult residential care home or foster family home) with attached health care and/or social services for its kūpuna. Also, it has an excellent County-run senior center but no adult day care or adult day health care facility. Informal studies done in 2013 and 2016 pointed to the need for a long-term kūpuna care facility. The community hosted an adult foster care home workshop in November 2015. About 25 individuals participated; however, the barriers of retrofitting old plantation homes – and permitting – were too difficult for the community to overcome. In 2020, the Hawaii State Legislature
awarded a $75,000 grant-in-aid to help meet Lāna‘i Kinaole’s operating needs.
Purpose
The purpose of this qualitative study was to conduct a needs assessment by gathering and analyzing data through in-depth interviews and a focus group, an inventory of existing facilities, and a review of precedents for a long-term kūpuna care facility on Lāna‘i. The assessment, in turn, will provide the basis for a proof of concept for a such a facility. Together, the deliverables will assist the community in decision-making and in seeking government and/or private capital for establishing a long-term care facility on Lāna‘i. The goal of the needs assessment were to: i) learn about the current status of long-term care on the island and the gaps in services and supports; ii) explore alternatives for the type of long-term care facility appropriate for Lāna‘i’s kūpuna; and iii) make recommendations as appropriate.
The study addressed the following questions:
Is there a need for a long-term kūpuna care facility on Lāna‘i?
☐ Survey of existing facilities and kūpuna care providers
☐ Interviews and focus group discussion with kūpuna and their families or caregivers, service providers
3
What type of facility would be best suited for Lāna‘i?
☐ Precedent study of small long-term care facilities (approx. 12-15 beds)
Methodology
Data collection included recruiting three groups of participants – kūpuna, family members who are caregivers, and service providers – for in-depth interviews and a focus group discussion. With assistance from Lāna‘i Kina‘ole, Lāna‘i Community Health Center, and residents who are older adults, information about the study was shared in the community to recruit participants. Thereafter, a snowball sampling technique was utilized to ensure robust participation from diverse groups. The team completed 47 in-depth interviews, a focus group with 6 participants, a site survey of existing facilities, and a precedent study. Each of the interviews lasted between half an hour to an hour. The focus group lasted two hours. They were conducted between the months of November and December of 2021. The majority were done in-person; however, in some cases, they were done virtually (via Zoom) or over the phone to accommodate participants’ preferences. The project was reviewed by the University of Hawai‘i Institutional Review Board and granted exempt status.
A survey by Lāna‘i Kina‘ole to assess the need for an adult day care center was also completed in December 2021 and informed this study.
To lay the groundwork, the team consulted an expert at the University of Hawai‘i’s Center for Aging and a core group of older adults on Lāna‘i. In addition, a review of existing literature provided direction for the themes to be included in the assessment. The methodology followed a participatory approach by conducting in-depth interviews and a focus group.
It utilized frameworks developed by the World Health Organization (2007; 2018) and the domains of livability framework outlined by the AARP Network of AgeFriendly States and Communities (Table 1) as a starting point for designing the interview guides for each group of participants. According to the WHO (2018, p. 1), age-friendly environments:
☐ recognize the wide range of capacities and resources among older people;
☐ anticipate and respond flexibly to aging-related needs and preferences;
☐ respect older people’s decisions and lifestyle choices;
☐ reduce inequities;
☐ protect those who are most vulnerable; and
☐ promote older people’s inclusion in and contribution to all areas of community life.
Overall, creating such environments
calls for collaboration among sectors (health, long-term care, transportation, housing, and social services) and actors (government, service providers, family members, faith-based organizations).
Survey of existing facilities
This included a visit to the existing facilities that serve kūpuna on Lāna‘i to learn about the space requirements, services and programs offered, and management. Among the sites visited were the Lāna‘i Community Hospital (restricted due to COVID-19), the Senior Center, Lāna‘i Kina‘ole, Lāna‘i Community Health Center, and Hale Kūpuna O Lāna‘i.
Interviews
An interview guide was designed to gather information from kūpuna, family members who are caregivers, and service providers to understand the domains of livability on Lāna‘i (Table 2). The three interview guides were shared with a
Table 1: Eight Domains of Livability for Age-Friendly Communities
1 Housing Availability of housing for older adults, aging in place, and home modification programs. Comfortable home environment, preventing falls and accidents, being able to get around, assistance with yard work, repairs, and other chores.
2 Transportation Safe and affordable modes of public and private transportation. Transportation to health care appointments, grocery store, cultural/ religious events, errands, and senior center.
3 Social Participation Access to leisure and cultural activities and opportunities for older adults to participate in social life with peers and younger people. Participating in activities with others in the community, exercising, having someone to talk to when lonely.
4 Respect & Social Inclusion
5 Civic Participation & Employment
6 Community Support & Health Services
Intergenerational gatherings and activities to learn and share experiences.
Encouraging paid or volunteer work for older adults and opportuni ties to engage in decision-making processes relevant to their lives. Assistance with job training, job search, and voting.
Access to home-based services, programs, and services for active aging and wellness. Assistance with personal care, prescription medicine, and cleaning.
7 Outdoor Spaces & Buildings
8 Communication & Information
Accessibility to safe recreational facilities. Safe places to gather, safe sidewalks, and outdoor areas.
Promotion of and access to the use of technology to keep older adults connected to their community, friends and family. Knowing what services are available and information/assistance applying for health insurance or prescription coverage.
Source: WHO (2007); https://www.aarp.org/livable-communities/network-age-friendly-communities/
4
core group of older adults and service providers on Lāna‘i for comments and revised before conducting the interviews. Each guide had two broad sections: the existing status of long-term care and participants’ vision for long-term care on the island. The former included questions to assess the domains of livability for kūpuna and unmet needs whereas the latter focused on learning about their preferences for the type of care facility.
Focus group
A focus group was conducted in December 2021. The questions were open-ended and limited to only a few. They were intended to learn about the lived experiences of kūpuna on Lāna‘i and elicit their views about specific needs related to long-term care.
Limitations
The main limitation was the uncertainty about conducting in-person interviews during the COVID-19 pandemic especially with older adults who are considered high-risk. Moreover, due to funding and time constraints, the number of in-depth interviews and focus groups had to be limited. Despite achieving data saturation, recruiting participants from different racial/ethnic groups for the purposive sample was challenging as was recruiting those whose native language is not English. These included Micronesians and Filipinos whose work schedule and/ or inability to find child care or elder care made it difficult for them to participate.
Kūpuna
of Respondents
Asian American 33
Japanese 11
Filipino 22
Native Hawaiian 5 Hispanic/Latino 5
Puerto Rican
White 44 Multiethnic 11
White, Filipino
Family Caregivers
Asian American 29 Japanese 23 Filipino 6
Native Hawaiian 35 White 18
Multiethnic 18 Hawaiian, Filipino Japanese, Filipino Hawaiian, Spanish, Chinese, Filipino
Service Providers
TOTAL INTERVIEWS
Profile of the Study Population
This needs assessment was designed to benefit the kūpuna of the island of Lāna‘i. In Native Hawaiian culture and society, kūpuna are elderly members of the community who play important and active roles as sources of wisdom and knowledge for younger generations (Browne et al., 2014; Braun et al., 2021).
Other definitions of the elderly based on age and assessment of physical health, however, can be more arbitrary. For instance, to receive Medicare and Social Security benefits, the age requirement is 65 years and older. In other social programs, and for some federal, state, and county agencies, 60 years and older are considered elderly.
Table 3 presents the demographic profile of Lāna‘i's population. The island cares for more kūpuna per capita than the county, state, or even the nation. Specifically,
5 #
%
18
17
12
47 Table 2: Analytic Sample of Participants
almost a third of the population in Lana‘i, or 31.4%, are aged 60 years and older, a higher proportion than that of Maui County (24.2%), the entire state of Hawai‘i (24.2%), and the national population (21.8%). Female seniors outnumber males also at a proportion higher than in the county (53.1%), state (54.7%), and nation (55.7%).
The composition of the kūpuna population in Lana‘i provides clues to the type and level of elderly care needed on the island. For instance, more than one in ten seniors, or 13.4%, are in the oldest cohort (85 years old or older). This is again a higher proportion than in the county (8.2%), state (11.2%), and nation (8.8%).
In terms of race and ethnicity, Lana‘i’s population is predominantly Asian, with 69.6% identifying as either Asian or part-Asian. Among them, residents who identify as Filipino are the largest population group at 39.2% or more than a third of the population. Native Hawaiians and other Pacific Islanders comprise almost a fifth or 19.4% of the population.
Almost a third of the total population, or 32.8%, do not use English as their primary language. In this group, more than one in five, or 22.9%, speak English less than very well.
At the state level, the kūpuna population follows a nationwide trend of growth.
Table 3: Demographic Profile of Lāna'i’s Population
Total Population 324,697,795 1,422,094 165,979 2,730
Pop.: ≥ 60 y.o. 70,885,955 343,700 40,216 856
% of Total Pop.: ≥ 60 y.o 21.8 24.2 24.2 31.4
% of Elderly Pop., 60-64 y.o. 28.4 26.2 27.7 31.4
% of Elderly Pop., 65-74 y.o. 41.7 41.9 44.7 40.4
% of Elderly Pop., 75-84 y.o. 21.1 20.7 19.4 27.2
% of Elderly Pop., ≥ 85 y.o. 8.8 11.2 8.2 13.4
% of Total Pop.: Male, ≥ 65 y.o. 44.3 45.3 46.9 38.9
% of Total Pop.: Male, ≥ 65 y.o. 55.7 54.7 53.1 61.1
Pop. of Single-Race Individuals
% of Total Pop.: NH or other PI alone 0.2 10.1 10.9 6.8
% of Total Pop.: Filipino alone 0.9 15.1 18.8 39.2
% of Total Pop.: Japanese alone 0.2 12.0 6.4 10.3
% of Total Pop.: White alone 75.0 32.8 45.4 22.3
Pop. by Race: Single- or Mixed Race
% of Total Pop.: NH or other PI 0.4 26.0 25.6 19.4
% of Total Pop.: Am. Indian / AK Native 1.7 2.4 2.4 0.7
% of Total Pop.: African American 14.0 3.6 1.9 3.0
% of Total Pop.: Asian 6.6 56.4 46.5 69.6
% of Total Pop.: White 75.3 43.0 52.1 26.7
% of Total Pop.: Other 5.5 2.6 2.4 2.3
Source: 2019 American Community Survey
Between 2020 and 2030, the number of older adults 60 years and above will increase by 17% and represent 28% of the State’s total population while the number of older adults 85 years and above will increase by about 32% (EOA, 2019).
In response to the expected challenges from these demographic trends, the needs assessment primarily focused on individuals 60 years and older. For a better understanding of the existing long-term services and supports, family members caring for kūpuna and service providers were also included in the study.
Precedent Study
The purpose of the precedent study was to examine best practices and models of long-term care that could be considered for Lana‘i. A review of existing literature on long-term care for older adults provided insight into the different approaches to care, particularly ones that highlight the role of design in promoting social connections such as ibasho, which follows eight principles: (1) elder wisdom, (2) normalcy, (3) community ownership, (4) multigenerational, (5) demarginalization, (6) culturally appropriate, (7) resilience, and (8) embracing imperfection, change, and flexibility. The concept encourages a transition from the medical model that places emphasis on safety, cleanliness and efficiency, to socio-medical and inclusive/empowerment models that break away from strict routines and promote meaningful engagement through individual choices (Kiyota, 2018).
Ibasho encourages working with stakeholders to design socially integrated communities where elders do not feel marginalized and are able to live an independent life by aging in place. 4 Other
US Hawai'i Maui Lāna'i
6
Approach
Model
Care Type
Ibasho
Empowerment Community
Person-Centered
Socio-Medical
Individualized
Person-Centered
Socio-Medical
Individualized
Precedent Ibasho Hub Ho‘oNani Place Hale Makua Long Term Care
Location
Japan, Philippines, Nepal
Est. 2010
Facility Type
Mission Statement Management & Funding Services Provided
Community Facility
“Ibasho partners with local organizations and communities to design and create socially integrated and sustainable communities that value their elders. We create a place where elders find the opportunities to contribute to their community members of all ages.”
65-1267B Lindsey Rd, Kamuela, HI 96743
Est. 2004
Care home
“To graciously serve our residents with loving comfort and safety in their Ho’oNani home.”
472 Kaulana St, Kahului, HI 96732
Est. 1946
Long-term care home
“As a leader in customized care, we inspire well-being and independence, distinguished by the quality of our team, while striving to improve the lives of those in our care through compassionate personalized health services in our homes and yours.”
Non-Institutional
Socio-Medical
Individualized
Evergreen Villas The Greenhouse Project Lunalilo Home
900 E Harrison Ave, Pomona, CA 91767
Est. 2003
Alternative to traditional skilled nursing care
“GHP partners with organizations, advocates, and communities to lead the transformation of institutional long-term and post-acute care by creating viable homes that demonstrate more powerful, meaningful, and satisfying lives, work, and relationships.”
501 Kekauluohi St, Honolulu, HI 96825
Est. 1883
Type II expanded adult residential care home
“Founded more than 130 years ago, Lunalilo Home’s vision is to be a nurturing and vibrant kauhale for all kūpuna. In fulfillment of the trust of King William Charles Lunalilo, the sixth reigning monarch of Hawai’i, our mission is to perpetuate the legacy of King William Charles Lunalilo to honor, tend to, and protect the well-being of elders.”
Community-run and -owned; donations and fund-raising
Venue for community activities
For-profit LLC
Offers a day center for elders who do not require long-term care
Daily activities (e.g. music, games, personalized exercise, group outings and review of current events)
Afternoon tea and happy hours give residents and their guests an opportunity to chat and share their stories
Private non-profit corporation
☐ Adult day health, care home, home health, & rehab programs
☐ Personalized meals & snacks
☐ Laundry and housekeeping
☐ Respite care; a safe, secure environment for a period of 3-30 days for caregivers needing a break
☐ Beautician/barber services
☐ Choice of religious services
☐ Free aids and services to those with disabilities to communicate effectively (e.g., qualified sign language interpreters, written info in other formats)
☐ Free language services to those whose primary language is not English (e.g., qualified interpreters, info in other languages)
Non-profit organization
Three meals per day. Meals may be enjoyed in the dining room or arranged for take-out
Chaplaincy services and interdenominational worship support residents’ spiritual growth
Private non-profit; Trust fund
☐ Long-term care
Expanded care (ICF/SNF)
Hospice care
☐ Adult day care services, respite care, and a meals-togo program for seniors living independently
Clients & Beneficiaries
Facilities and programs benefit not only the elderly but the whole community
Open to all seniors
Open to all seniors
Seniors across 32 states; GHP has built nearly 300 homes with more in development
Open to seniors; subsidies for indigent Native Hawaiian kūpuna
7
☐
☐
Medical Collective Collective
Table 4: A Comparison of Long-Term Care Precedents
Number of Beds
Total Area
Other Physical Aspects of the Facility
Ibasho Hub Ho‘oNani Place Hale Makua Long Term Care
No beds
Varies
Japan: old farmhouse donated by the Ozawa family that was disassembled, moved, and reconstructed by local craftsmen (mostly elders); a café that includes a vegetable garden, a farmer’s market, and a children’s day care
Philippines: concrete multipurpose hall, corrugated galvanized iron sheet roof; café located beside the community basketball court, meeting rooms, vegetable garden
Nepal: village as Ibasho; no single dedicated building; activities were held throughout the village, in the women’s building, chaurati, old age home
Gathering place built at the vegetable farm, structure made of bamboo, which would be relatively safe in the event of an earthquake
Ibasho hub used for meetings and for storing farm equipment, vegetable garden
5
344 (maximum capacity)
Evergreen Villas The Greenhouse Project Lunalilo Home
20 (2 Villas in Evergreen Villas, with 10 residents in each Villa)
Data not available
☐ Open-plan common area
Shared dining space and kitchen
3 bedrooms that serve 5 fulltime residents
3 baths
Private lāna'i's and outdoor seating areas
Data not available
31 acres
42 5 acres
Number of Staff, Part- & Full-Time
Staff Training
N/A; facility is run by volunteers who are also the beneficiaries
N/A
6 (part-time or full-time status unknown)
Open-air environment with each room overlooking vibrant courtyards Unknown
Green House homes are small in scale, self-contained, and selfsufficient, with elders at the center
Each home includes private rooms and bathrooms for all elders, and outdoor spaces that are easy to access and navigate
Open kitchen where all meals are prepared and served at a communal dining table
☐
The main building, constructed in 1918 of steel and concrete, and recently renovated, has wood floors, two fireplaces, and a grand staircase
☐ Open grounds
☐ Fireplace room with koa rocking chairs
☐
Dining room with French doors
☐ Air-conditioned ohana room for hosting activities
☐ Sun lānai and garden with Koko Head view
☐ Farm-to-kūpuna garden beds
Attention to Special Needs
Facility is multi-purpose, no known specialized features for special needs
Trained, professional care staff is on duty 24 hours a day
Staff oversees daily medications and individual dietary preferences as well as making sure the medical program set by each resident’s physician is carefully followed
The floor plan was specially designed to provide a safe and welcoming environment for elders with physical or mental limitations
Experienced, licensed and certified staff
Varies by facility
Unknown
Registered dietitians oversee dietary needs and preferences
Social workers who help maintain and enhance the quality of life
Around-the-clock nursing care and support
Assistance with activities of daily living and personal care
Small, self-managed team of care partners - registered nurses and Certified Nursing Assistants
Trained, professional care staff is on duty 24 hours a day
Offers wheelchair services for residents recovering from a surgery or illness
Provides care for residents with dementia
8
☐
☐
☐
☐
Attention to Special Needs
Ibasho Hub Ho‘oNani Place Hale Makua Long Term Care
Special care for residents with dementia or Alzheimer’s disease
Maintenance level physical therapy
Evergreen Villas The Greenhouse Project Lunalilo Home
Programs
Livelihood and fundraising projects
Community capacity-building projects (e.g. disaster resilience and preparedness seminars)
Community improvement projects, e.g. renovation of existing community facilities
Daily activities (e.g. music, games, personalized exercise, group outings and review of current events)
Afternoon tea and happy hours give residents and their guests an opportunity to chat and share their stories
☐
Ethnic/cultural entertainment
Community outings
Table games
Cooking sessions
Support groups
Art groups
Computers for use in activity centers
Organized fitness programs, independent exercise, and recreational outings organized by residents
Respite care
Adult day care
Meals-to-go foodservice
Resident Services Subsidy Program
Proximity to Other Services & Mobility Options Community Partnerships
Ibasho houses are located within communities; the focus is proximity to services and care provided by the immediate community
Transportation available for health care appointments and attending religious services, as requested.
Transportation available for medical appointments.
Green House houses have access to our extensive and closeknit network of adopters. This community gives you the benefit of experience; peer mentoring and interaction; and conferences, webinars, and assistance to help you sustain the strength and vitality of your homes.
Private sector donors, local community, local government, military, other non-profit organizations
Member of the Kona-Kohala Chamber of Commerce, a nonprofit organization that consists of nearly 500 business members representing a variety of industries and sectors.
Cost, (e.g. out-of-pocket expense)
No cost. The program is funded through donations and revenue from fundraising activities and the facilities are co-maintained by beneficiaries themselves, members of the community, and volunteers.
About $4500-$5500 monthly according to Seniorly
Medicare and Medicaid certified.
Accepts insurance from Kaiser Permanente, HMSA, Veterans Administration, and most private insurance companies including HMOs.
Skilled Nursing private room: $365/day
Skilled Nursing semi-private room: $345/day
Intermediate Care private room: $355/day
Intermediate Care semi-private room $335/day
Residents have easy access to the diverse educational and cultural offerings at the nearby Claremont Colleges and venues throughout the Los Angeles area.
More than 10 miles away from downtown Honolulu where most other medical and care facilities are located.
Closest facilities are the Hawaii Kai Retirement Community Phase I and II, and the Hale Malamalama skilled nursing facility.
Partnerships with Native Hawaiian and local organizations and nonprofits.
GHP aims to provide quality care to elders "without regard to the ability to pay"
Evergreen Villas accepts Medicare. Cost varies depending on the type of care residents are receiving (Life Care vs. Continuing Care):
Costs range from $6,358 to $7,605 per month, plus a one-time nonrefundable $500.00 community fee.
Accepts Medicare and Medicaid.
☐
☐
☐
☐
☐
☐
☐
☐
☐
☐
☐
☐
☐
☐
☐
☐
9
Figure 1. Long-Term Care Precedents: (1) Ibasho, (2) Ho‘oNani Place, (3) Hale Makua Long Term Care, (4) The Green House Project: Evergreen Villas, and (5) Lunalilo Home.
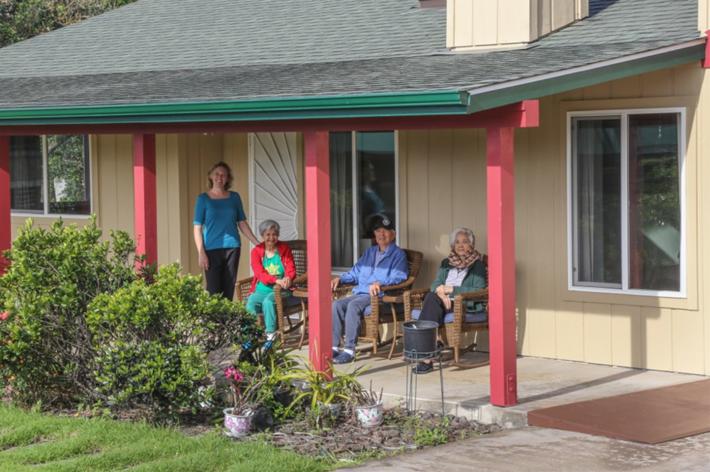
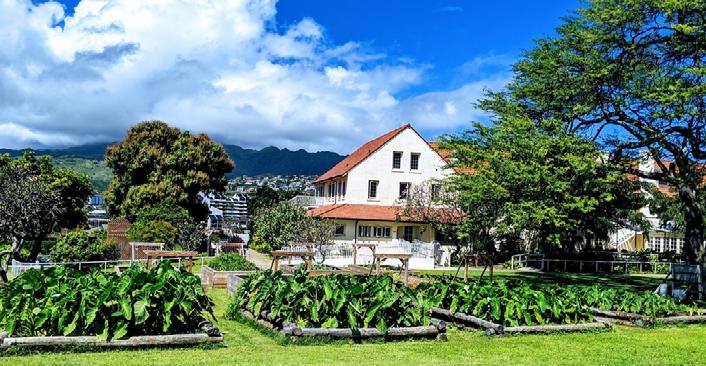

Note: Images from respective organization websites.
precedents presented in Table 4 are the Green House Project, Ho‘oNani Place, Hale Makua Health Services, and Lunalilo Home.
The Green House Project, founded in 2003, offers a non-traditional model with 10-12 beds, a homelike environment that affords its residents a flexible schedule and a balance of communal and private quarters. Homes are typically licensed as skilled nursing facilities and meet all applicable federal and state regulatory requirements. Green Houses are staffed by a team of support workers, shared nurses, and clinical workers. Hale Makua Health Services provides a continuum of care to meet the changing needs of Maui’s kūpuna and Lunalilo Home integrates core Native Hawaiian values in its recreational, cultural, and spiritual activities.
Institution-based models for longterm care such as nursing homes have been pummeled recently. They have been implicated in the high death toll among older adults during the COVID-19 pandemic5 (Grabowski, 2020). Alternatively, small-home models have been found to provide higher quality of care compared to traditional nursing homes (see Gawande’s book Being Mortal). Green House residents, for instance, were found to be less likely to contract or die from COVID-19.6 Initial studies have indicated that COVID-19 incidence and mortality rates are less in Green Houses/small nursing homes compared to traditional nursing homes with <50 and ≥50 beds (Zimmerman et al., 2021). However, there has not been a systematic evaluation of such homes to be able to indicate a significant difference in the outcomes between the two.
The precedents illuminate a range of programs and services for short- and longterm care. They were selected primarily for their emphasis on a holistic model
of care that pays particular attention to cultural and contextual nuances and their appropriateness for smaller, close-knit communities with a storied past like Lāna‘i’. While not all elements of the precedents are equally relevant for Lāna‘i’, they are meant to inspire discussion about developing location-specific plans and programs.
Results
Existing Facilities and Services
The existing facilities provide health and social services for kūpuna on Lāna‘i. In addition to site observations and meetings with the key service providers on the island, the in-depth interviews and a focus group provided useful insight about the current status of services and supports to present a nuanced picture of long-term care on the island. Lāna‘i Community Health Center, Lāna‘i Kina‘ole, and the Senior Center play a pivotal role in the community.
Senior Center
The Senior Center (satellite of Kaunoa Senior Center on Maui) was built in 2010. It replaced a community library. Its hours are Monday to Friday from 7.45 am to 4.30 pm (pre-pandemic). The Center offers programs to promote the health and wellness of Lāna‘i’s kūpuna. It includes a large gathering room for shared activities, a smaller reading room, exercise equipment and computer stations, a kitchen, and office space for its staff. It hosts social and recreational programs that focus on healthy aging, whole-person wellness, and personal growth. The primary programs are:
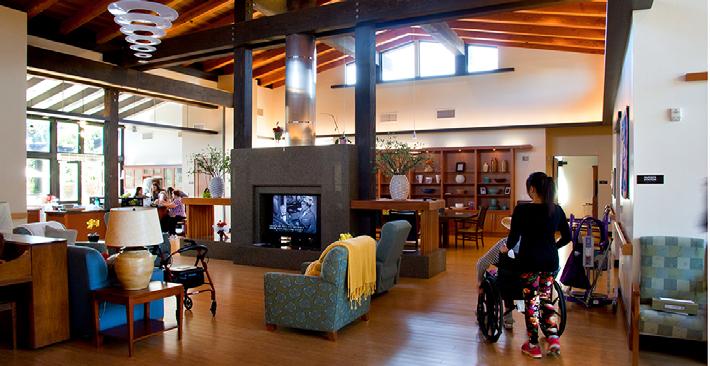
☐ Congregate Nutrition Program which is a contract with the Department of Education and the Leisure
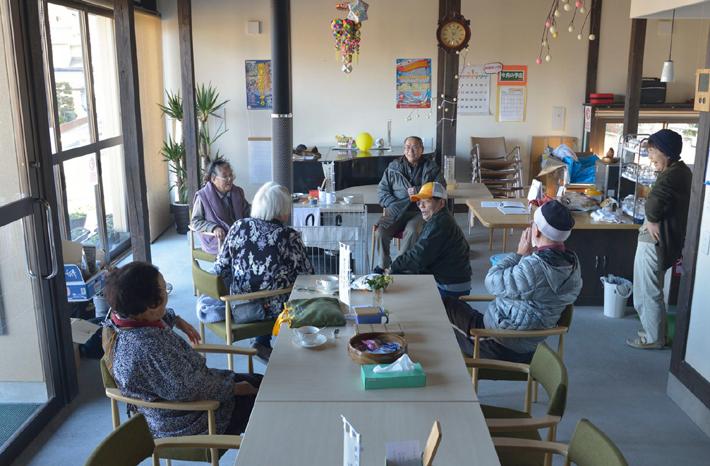
2 3 4 5 1 10
Program which entails field trips and excursions for seniors.
☐ Meals on Wheels which provides meals to homebound seniors and their caregivers. The Maui County Office on Aging does assessments of individuals eligible to receive these meals.
☐ Assisted Transportation which provides free transport to stores, the post office, pharmacy, and doctor’s appointments for those eligible. This service is provided by Maui Economic Opportunity, Inc. (MEO) which has been providing transportation services in Maui County since 1969.
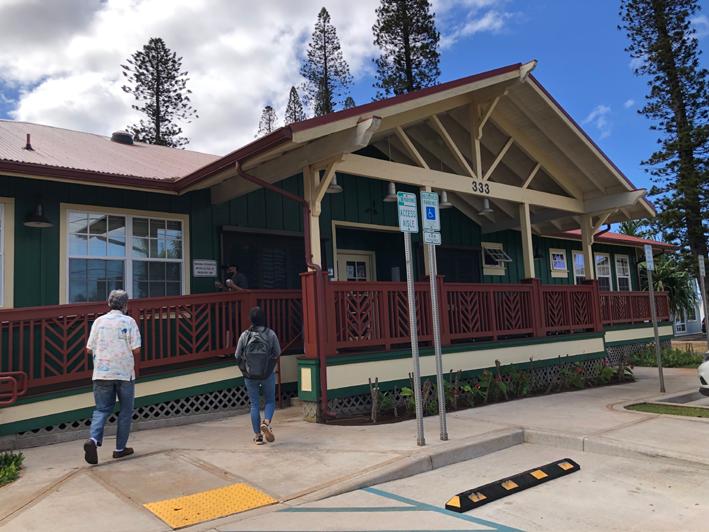
The Senior Center receives funding through the Maui County Office on Aging Title III Nutrition Services Program (federal program). It has two full-time positions, a facilities manager, a grantfunded program nutrition aide, and a senior services aide who oversees the Assisted Transportation program.
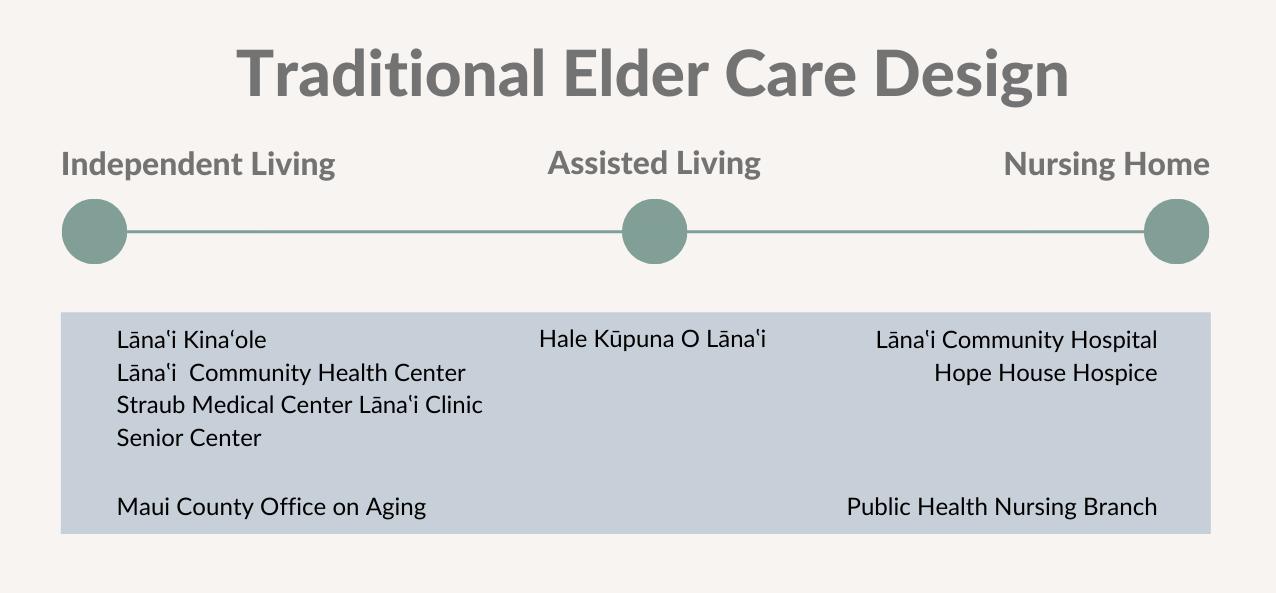

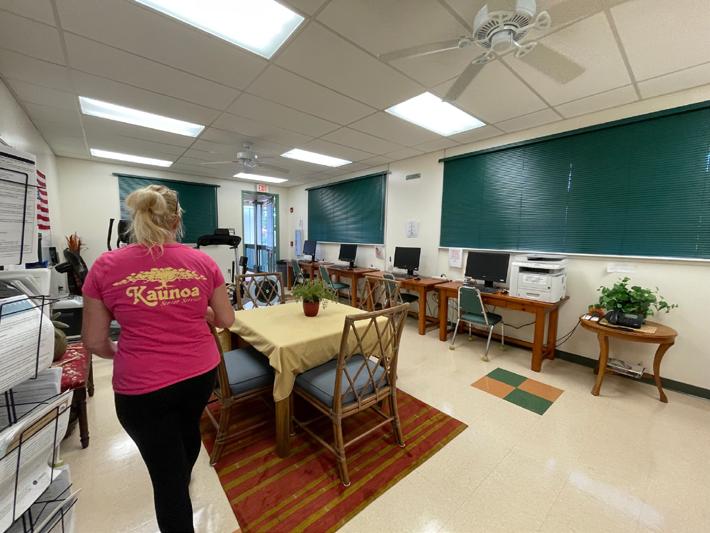

Lāna‘i Kina‘ole (Kina‘ole)
Kina‘ole provides home- and communitybased services (home health and home care). Their services are tailored to individual clients. Home health care includes services that require a registered nurse such as wound care, administration, and management of medication, including intravenous medication, lab/ blood collection, and health monitoring. Currently, it has 23 patients and about 18 on the waitlist. There are three Registered Nurses who supervise three Certified Nursing Assistants (CNAs) to support Activities of Daily Living (ADL) and Instrumental Activities of Daily Living (IADL). In addition, they host outpatient services such as a chiropractor and a podiatrist twice a month. The Maui County Office on Aging refers patients to Kina‘ole and is their primary source of funding. They are unable to accept Medicare but provide a sliding scale fee based on income for several of their services. Although they do not offer mental health services, they refer clients
to such services and help facilitate them when needed.
Lāna‘i Community Health Center (LCHC)
LCHC provides health and wellness services for all groups, with a particular focus on those who live at or below 200% of the federal poverty level and the under-/ uninsured. It offers primary care services, telemedicine (cardiology, nephrology, dermatology), ultrasound, and optometry. It is the only place on the island that offers dental care. Kūpuna who do not have dental insurance are able to use a sliding scale fee to receive affordable dental care
including dentures. The Center also has two licensed psychologists and, as part of their telemedicine program, offers telepsychiatry (in partnership with the Department of Psychiatry at UH Manoa JABSOM and Sound Mind Psychiatry LLC) for patients who need behavioral health care. It has 4 nurse practitioners and a staff of about 60 members. Its outreach coordinator assists patients with applications for Medicare and Medicaid benefits. The Center provides services in different languages and serves about 70-75% of the island’s population; LCHC
Figure 4. Lana'i Community Health Center
11
Figure 2. Traditional Elder Care Design for People with Similar Physical and Cognitive Capacities
Figure 3. Lana'i's Senior Center
is governed by a board of community members. Its focus is on providing comprehensive health and wellness services (medical, behavioral, dental, optometry, and outreach) for Lāna‘i residents. It also offers a fitness program with free classes (Zumba, yoga, boxing, soccer, gymnastics, tai chi, kung fu).
Straub Medical Center Lāna‘i Clinic Straub Medical Center Lāna‘i Clinic opened its doors in December 1991. It offers primary care services such as physical examinations, preventative health maintenance, and diagnosis and treatment of illness and injury for infants, children, adolescents and adults. It also includes well-baby and well-child services. It has two doctors who are involved with home health and hospice care. The doctors do home visits when patients are unable to come to the clinic. In the past, they coordinated with the MCOA staff members. They now coordinate with Kina‘ole. During the COVID-19 pandemic, they offered telehealth services and taught kūpuna to navigate their health services such as refilling their prescriptions remotely through MyChart, a patient portal. Currently, Straub has between 2,200 to 2,400 registered patients; the same patients could also be registered at the LCHC; moreover, patients may have relocated to another island but continue to call for care. The physicians see between 16 to 20 patients on average daily. A typical day for the physician includes office visits (routine visits of 20 mins or 40 mins for more complicated cases), home visits when needed, and after-hours telephone calls.
Hale Kūpuna o Lāna‘i
Hale Kūpuna O Lāna‘i is a senior housing complex with 23 one-bedroom units (522 sq.ft) and a manager’s unit. Eligibility is based on income, medical expenses, and disability. Rent for a one-bedroom unit is 30% of qualified annual income and includes grounds and building
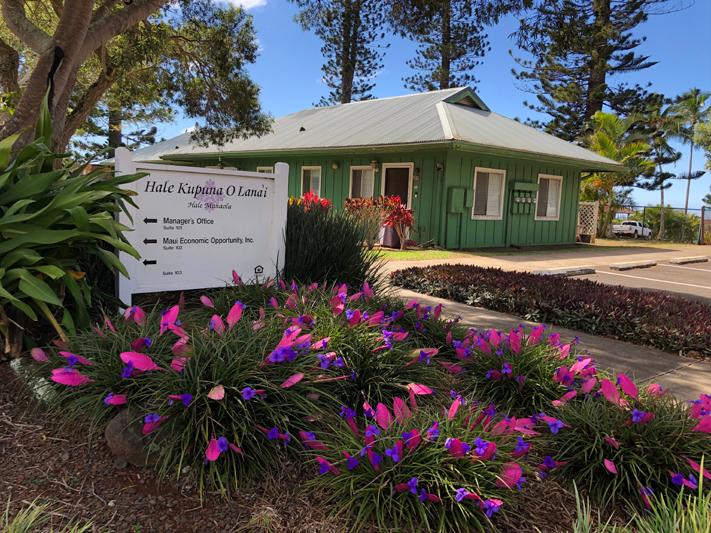

Figure 5. Hale Kūpuna o Lana'i maintenance, utilities, pest control, and one reserved parking stall per unit. The complex also houses a community center and a coin-operated laundry facility. Currently, there is a long waitlist.
Lāna‘i Community Hospital
The only hospital in town offers 24-hour urgent and limited emergency care, as well as skilled and long-term care services. There are 10 beds for long-term care of which only a handful are for acute care. Residents have to qualify for a bed based on criteria. There is a waitlist and few alternatives. Although Lāna‘i patients are given priority, when available, beds are available to patients from Maui. X-ray and lab services are closed on holidays.
help kūpuna live independently in their homes. Services include homemaking, personal care, case management, homedelivered meals, transportation, health education, and educational workshops for caregivers. It relies on partner agencies and organizations in the Aging Network for service provision. It also offers legal services through contracts with the Legal Aid Society of Hawaii and has a new contract with Silver Bills, a concierge bill management service.
State Public Health Nursing Office Public Health Nursing Branch (PHNB) is the branch under the Community Health Division, Health Resources Administration within the Department of Health. PHNB administers the public health nursing services through the Public Health Nursing Sections, statewide. The staff of PHNB is made up of public health nurses (registered nurses, licensed practical nurses, para-medical assistants, health aides) in the public schools, and clerical support staff. Lāna‘i Public Health Nursing provides services to the island to address the root causes of poor health and chronic conditions. These include case management, community and public health services, home visits, tuberculosis testing, and vaccinations. There is a vacancy for a public health nurse on Lāna‘i.
Qualitative Study
Interviews with Service Providers
Figure 6. Hope House Hospice
Hope House Hospice
The hospice is in transition with a possible change in management. Hospice care is provided in-home. Kina‘ole has certified nurse aides for such care.
Maui County Office on Aging (MCOA)
MCOA provides services and resources to
In-person interviews were conducted in November and December of 2021 with 12 key informants who represent health care providers on Lāna‘i. The interviewees included a physician, nurse practitioner, registered nurse, care managers, certified nursing assistants, and volunteers.
The unmet needs and preference for
12
the type of long-term care identified by participants are described below.
Limited services
Long-term care services on Lāna‘i are very limited. Besides the 10 beds at the hospital, patients rely on the LCHC and Kina‘ole to meet their health care needs and have no alternative but to go off-island for specialized medical care. The vacancy for a public health nurse has limited the ability to conduct assessments. The COVID-19 pandemic has exacerbated the situation.
The norm on Lāna‘i is for family members to care for their kūpuna; however, they often need assistance and, in many cases, they are unable to provide the type of care required for those with moderate to severe mental illnesses such as dementia and Alzheimer’s. They also require assistance if they have full-time employment with little to no flexibility in their schedule. Occasionally, family members can arrange for help from volunteers in the community. This is, however, limited to personal care needs (e.g., bathing and hygiene, meal preparation). According to the service providers interviewed, the kūpuna are generally aware of services. They communicate with each other and share information, primarily by word of mouth. Often, the non-native English speakers find it difficult to understand the information they receive from service providers. They are embarrassed to ask and call family and friends for clarification. The Senior Center, LCHC, and Kina‘ole collaborate. They share pamphlets, give talks, and provide referrals.
Impact of COVID-19
The COVID-19 pandemic made it impossible for families to visit patients in the hospital. Although iPads were provided to facilitate virtual interaction, kūpuna with dementia or on feeding tubes were unable to use them and it was not
“We had a ton of volunteers and still have several volunteers out there. The community just kind of rallied together. It was really something that was incredible. Volunteers would pick up groceries in the morning and do a contact free delivery and just leave the groceries on the porch.”
viable. It was also difficult for patients who needed specialized care or medical procedures to travel to Maui or O‘ahu due to the restrictions. Some had to postpone care (e.g., mammograms). There was an increase in demand for services that strained the capacity of existing care facilities. Service providers delivered games, adult coloring books, fresh vegetables and fruits from farmers, and conducted routine wellness check-ups. They also distributed COVID-19 handouts and translated them as necessary. When clients were in quarantine, they assisted with mail pick up, food delivery, and grocery shopping. The community also rallied to assist those affected. MCOA care managers had to prioritize those needing home visits as their staff was teleworking during the pandemic. During the pandemic, programs like Meals on Wheels were delivering meals including to those who would typically come to the Senior Center for congregate meals.
Vision for long-term care
The service providers saw the possibility of rehabilitating an existing building such as “Social Hall,” increasing the hospital’s capacity, prioritizing home health care while continuing to support telemedicine services post-pandemic. Home visits provide a true assessment of the client and their provider which is different from meeting patients in the office. If a long-term facility were to be built, it should consider short- and long-term care. Having an adult day care center and respite care is important. It provides family caregivers an option when they have to leave the island for a
few days and prevents caregiver burnout. Service providers also suggested home modifications and increasing the number of trained staff and physicians to meet the demand. They reiterated the importance of providing opportunities for social interaction for kūpuna with programs to support mental health and wellbeing such as those being offered at the Senior Center. Most preferred to see such a facility located centrally so that patients feel connected to the community.
Interviews with Family Caregivers
In-person, virtual, and phone interviews were conducted in November and December of 2021 with 17 family members who are caregivers, several of whom were above 60 years of age. The participants included those who live on Lāna‘i, O‘ahu, and the Continental U.S.
The unmet needs and preference for the type of long-term care identified by participants are described below.
Limited services
Family caregivers typically assist with daily needs such as cooking, cleaning, grocery shopping, and medication. They rely on Kina‘ole for services that require medical expertise. The MCOA also provides homemaker services for a limited number of hours per week based on their assessment. Caregiving is especially challenging for family members with full-time employment.
“When she [mother] lost her husband her neighbor would bring her things. She would talk to her because she knew she was lonely. I don't think anybody else really realized that. I think maybe some family and friends stopped by but I don't know that she reached out or knew about any other resources that she could have utilized at the time.”
13
Some reported using vacation time for caregiving which negatively impacts their quality of life. They receive some respite care from Kina‘ole but this is typically insufficient. Others reported that some family caregivers are reticent about asking for assistance. They also mentioned the existence of elder abuse. Those with health insurance to cover long-term care send their kūpuna to foster homes, assisted living facilities, or nursing homes off-island. However, the costs are prohibitive and not all families can afford such health care. Most importantly, they prefer to receive care on Lāna‘i and remain among family and friends. The participants also mentioned the emotional stress of considering off-island options for their kūpuna who wanted to age in place.
“Four years ago is when he [father] fell into a major depression. So that's when we had him come live with us which required 24 hour care because he was slipping and going further and further into depression. So between myself, my son, partner, my brother and his family, we had to rotate our schedules to make sure someone was always home with him.”
Family caregivers highlighted the need for an adult day care center, and more staff to conduct routine wellness check-ups. They also mentioned the challenge of taking the kūpuna off-island for specialized care, especially when they are wheelchairbound and find it uncomfortable to travel in a small aircraft to Maui or O‘ahu.
Impact of COVID-19
Several of the family caregivers mentioned that the COVID-19 pandemic isolated the kūpuna and diminished their quality of life considerably. They saw depression among the kūpuna. The closing of the Senior Center during the pandemic was especially difficult for many who felt disconnected. Moreover,
the pandemic did not allow family and friends to say goodbye to their loved ones.
Vision for long-term care
The types of facilities that the family caregivers thought would be appropriate included an adult day care center, nursing home, respite care, and a combination of short- and long-term care. They emphasized that such a facility should not be too large and institution-like. Rather, it should be welcoming and home-like. They also highlighted the possibility of expanding existing facilities, for instance, by increasing the number of beds for long-term care at the Lāna‘i Community Hospital. According to them, for the kūpuna to enjoy good health, it is important to ensure they can socialize and stay in their homes for as long as possible by making home modifications, as necessary. For caregivers, having access to respite care is essential to prevent burnout from caregiving. The types of spaces the participants envision are similar to those mentioned by the kūpuna. However, several emphasized the need to have secure spaces to accommodate those with mental illness.
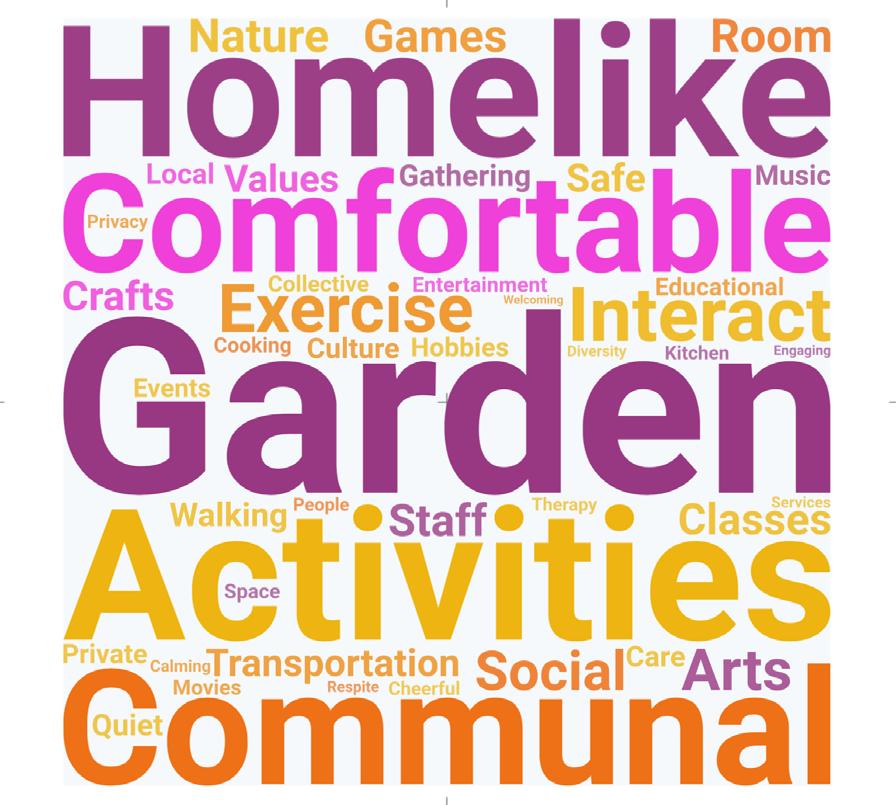
Interviews with Kūpuna
In-person interviews were conducted in November and December of 2021 with 18 kūpuna. The kūpuna interviewed ranged in age from 62 to 86 years. While some were born and raised on Lāna‘i, others had moved due to family reasons and for the quality of life a small community offered. The majority of those interviewed had health insurance (Medicare, HMSA, Kaiser Permanente, supplemental plan).
The unmet needs and preference for the type of long-term care identified by participants are described below.
Limited services
The kūpuna highlighted the insufficient services on Lāna‘i and the limited options for long-term care. There are only 10 beds available for long-term care so those who do not have family on Lāna‘i often have to consider moving away. This tends to affect their wellbeing by triggering stress. The only senior housing complex on the island has a waitlist of about 250 applicants. The participants identified their primary challenge to be the need to make frequent trips to Maui or O‘ahu for specialized health care. This has become increasingly difficult with only one airline operator on
14
Figure 7. Preferences for Types of Spaces in an Elder Care Facility
“He [uncle] walks across the dog park every day to pick up some food and get the newspaper. One day he collapsed. He just became too weak. That created an emergency because he became bedridden and there was absolutely no caregiver you could hire on Lāna‘i for help. That's one problem.”
the island. Moreover, Medicare does not cover travel expenses so those without supplemental insurance have to pay out of pocket. The trips typically require a family member to accompany the kūpuna as they are unaccustomed to getting around in Maui or O‘ahu and often feel vulnerable. The participants reported relying on Kina‘ole for home-based care. Kina‘ole staff provides services such as routine wellness check-ups and homemaker services. However, they are understaffed and, therefore, unable to meet the demand for home-based services. Some kūpuna receive basic care from family members whereas others reported having difficulty as family members were away or busy with work and unable to provide care.
The kūpuna value social interaction with family and friends. Volunteering helps maintain social relations in the community, especially when family members are busy and unable to spend time with them. The kūpuna are typically active between 7 am and 3 pm. They spend their day watching television, talking to and visiting friends, volunteering, and engaging in activities such as reading, knitting, walking, or fishing; however, activities such as fishing are less frequent due to the risk of accidents. Some visit the Senior Center; others take the MEO shuttle to visit stores or take day trips to Maui, which allows them to socialize.
The kūpuna reported experiencing a
sense of insecurity as Lāna‘i transitioned from a plantation town to a tourist destination. While safety is not a concern, they perceived a change in their environment from the days when they were a close-knit community to the present day when they have to get accustomed to being around strangers.
Impact of COVID-19
The COVID-19 pandemic isolated the kūpuna and diminished their quality of life considerably. The Senior Center was closed due to restrictions imposed by Maui County leaving them with no alternatives for socializing. Services from MEO did not cease but there were modifications to the schedule that caused disruptions in services such as the Maui shopping trips.
Vision for long-term care
Most participants preferred homebased care and expressed a desire to live independently as long as possible before transitioning to a facility. Their vision for long-term care included facilities such as an adult day care center, assisted living facility, and nursing home. The types of spaces they envision in such a facility are a combination of private and communal spaces that allow them to gather with family and friends (e.g., picnic, bbq), play games, watch movies, do arts and crafts projects, and exercise. Some outdoor spaces mentioned were gardens, walking paths, and water therapy pools. Programs with educational content were also mentioned. Most preferred a location close to the town square due to ease of mobility and access to amenities, and support intergenerational programs.
Focus Group
The focus group comprised of six participants – kūpuna and a family caregiver – five of whom have lived on Lāna‘i for more than 50 years. The family caregiver was born and raised on Lāna‘i
“I've been in Lāna‘i since 1966.
The biggest change is that there are many strangers. When we go out now we don't know everybody. Before when we went out it would be odd if you saw somebody you didn't know. It is different now.”
but moved away during her adult life before returning to care for her mother. The group collectively lamented that the Lāna‘i they knew when they were younger has changed. They described the island as a place where they could roam freely, a good place for kūpuna and children, and safe. Neighbors would check in on each other. People would leave their car keys in the car but not anymore. Today, they see many strangers. One participant stated, “The company [Pulama Lāna‘i ] is only taking care of their priorities, they are forgetting the seniors.”
The kūpuna prefer to live independently in their homes for as long as possible before transitioning to a long-term care facility. They, therefore, emphasized the need for more services. As one participant said, “I tell my children don't you dare make me go someplace now. I said this is my home. I'm gonna stay here. I said…if I die…you just cremate me and scatter my ashes.”
On a typical day, the kūpuna spend time at home doing household chores (laundry, yard work, cooking), watching television, engaging in activities that help maintain their cognitive ability (e.g., doing puzzles, Sudoku, reading), and talking to and texting their children and friends. They would not prefer living with their children because they do not want to intrude on their lives or burden them with caregiving. Living independently allows them to enjoy a healthy relationship with their children.
15
Limited Services
The group felt that there is a general lack of information about the services available and how to access them. They are available when one asks but not otherwise. They also mentioned that some family caregivers do not want others to know their business; there is still the stigma around mental health issues and elder abuse. Socializing is very important for the kūpuna. Trips to Maui and around town on the MEO shuttle allowed them to talk story. Some would go to Maui almost every month, sometimes twice a month, or even three times a week. Kina‘ole is unable to keep pace with the demand for services despite going much beyond their capacity. The DOH is still waiting to fill the position vacated by the public health nurse who resigned. One of the challenges of attracting candidates is affordable housing. The participants stated that the County should provide subsidized housing for staff as they do for police officers on Maui.
Impact of COVID-19
Despite the high vaccination rate among the kūpuna on Lāna‘i, the Senior Center was closed under the restrictions imposed by Maui County. The MEO shuttle
experienced some disruptions in the schedule. For some, not being able to socialize at the Senior Center, visit friends, or go to Maui was depressing as they faced isolation.
Vision for long-term care
According to the group, adult day care is a community need. It would allow the kūpuna to be dropped off and picked up when family caregivers have to work. They would be well taken care of in such a facility and have the opportunity to socialize. Outdoor spaces could include gardens, exercise areas, and walking paths. Indoor spaces could have rooms where the kūpuna could enjoy sewing, reading, playing games like hanafuda (Japanese card game), and watching television or movies. Since the kūpuna prefer to continue living at home, assistance with home modification, repair and maintenance (e.g., carpenters, electricians, etc.) and homemaker services are essential to support aging in place. Encouraging adult foster care homes that each serve a handful of people, are certified, and recruit dedicated and compassionate staff could provide an alternative for those who prefer living in a home-like environment.
“ The facility should be somewhere flat so they [kūpuna] can get around. That would be somewhere near the town center, near the park, I think. That way they can enjoy. You know, those older guys, they want to see what they remember and know from 20 years ago. And they can still enjoy watching the kids playing around the park, hitting baseballs and throwing the football around. I think the older people definitely need to see the younger people in action. So I don't think it's good to be like, oh, let's tuck them away in a corner.”
16
Conclusion
The growing aging population of Lāna‘i will increase pressure on health care and social services. It is important to design age-friendly communities based on universal design principles that are intended to be inclusive regardless of an individual’s physical limitations. This qualitative study provides insight into the status of long-term kūpuna care on the island based on in-depth interviews with kūpuna, family members who are caregivers, and service providers, a focus group, and a survey of existing health care facilities conducted between November and December 2021. The results indicate that the majority of the kūpuna interviewed preferred to remain independent in their homes as they age. This provides an opportunity to explore strategies to support healthy aging.
All three groups of study participants mentioned the lack of long-term care alternatives on the island. They stressed the need for adult day care or adult day health care, expanding home care, and a facility on Lāna‘i that offers long-term care for kūpuna who can no longer live independently. They preferred any new facility to be located centrally for a sense of connectedness to the community. They also mentioned the language barrier in accessing English-language resources, the need to support health literacy, and the barriers to recruiting and retaining a high-quality workforce on Lāna‘i. The caregivers and service providers underscored the need for short- and long-term care. The kūpuna described the importance of aging in place and, therefore, the need to have home care and support services such as home modifications, and assistance with housework.
The study provides a reasonable assessment of needs in the community despite its limitations. The inadequacy of long-term care reported in this study is reiterated in the results of an online survey of 184 Lāna‘i residents conducted in 2021 which finds that while respondents are satisfied with the quality of services currently offered, they are concerned about the availability of senior services which they perceive to be worse than on the other islands. The majority of respondents (75%) see the need for more long-term care options. There was strong support for adult day care (87%) and adult day health care (79%) along with other short- and long-term care options.
Below we outline seven main recommendations based on the needs assessment. Broadly, these call for enhancing existing services, exploring opportunities for Medicaid-funded home- and community-based services, strengthening the bridge between health and social needs, and providing a new facility to meet the growing need for short- and long-term care on the island.
Build new facility
Expand home care
Locate facility in town
specialized transport services
communication and coordination
Develop affordable housing to support health care workforce
Solicit input from stakeholders
17 Recommendations
1.
2.
3.
4. Provide
5. Improve
6.
7.
1Build new facility
Option A
An adult day health care center could fill the gap in care between home and institution (Figure 2). Such a center will provide ADL assistance and social and companion services for older adults allowing them to continue living independently while providing respite and support for family members who are caregivers. This is well-suited for Lāna‘i’s close-knit community where kūpuna generally feel safe, and can rely on their families, friends, and neighbors. However, being unable to age in place due to the limited health care services on the island coupled with the high costs associated with seeking health care offisland causes anxiety among the kūpuna and their family members. Such a facility would address the community's needs and supplement the services provided by the Senior Center.
Option B
A small skilled nursing care facility (12-15 residents) could address the transition from home-based care to a long-term care facility (Figure 2). Given the nature and size of Lāna‘i’s community and its aging population, the facility could be modeled after the Green House. Alternatives such as a facility that houses both short-and long-term care should be considered.
2 Expand home care
Home care could provide homebound patients quality, patient-centered care with the requisite case management. Functional impairments affect the ability to access medical care, particularly for those who do not have family members on the island. Having access to shortand long-term care in their homes could help avoid institutionalization. Technological advancements and a push for robust social services that pay for
health, not just health care, encourage the expansion of home care tailored to individual needs allowing the kūpuna to continue living at home. Treatment of non-life-threatening conditions, X-ray, bloodwork through home care could lessen the pressure on hospital beds and reduce readmissions. Telehealth and telemonitoring can increase access to care. Wraparound programs such as Safe at Home, The Lifetime Home, or engaging a Certified Aging-in-Place Specialist (CAPS) offer home remodeling to reduce risks. Expanding home care on Lāna‘i is, however, tied to workforce development and the availability of affordable housing to recruit and retain a high-quality workforce.
3 Locate facility in town
The location of a new facility close to the town center, if feasible, will assure Lāna‘i’s kūpuna that they are an integral part of the community. The facility could be housed on an empty lot or consider adaptive reuse of an existing building. Paying particular attention to land use and design choices can enhance health through the design of spaces that foster social interaction and physical activity. Adjacency to open space, and convenient access to transport services and other neighborhood amenities are important considerations. Spaces should support active participation by older adults and be non-institutional, flexible, and multifunctional with provisions to adapt them to evolving needs. Wayfinding for individuals with disabilities (e.g. landmarks, plantings to enhance wayfinding for those with cognitive impairment) and well-lit streets with well-marked crosswalks and sidewalks are important for safety and to reduce the risk of falls and injuries (see Hunter et al., 2013). The design should also consider accessibility, visitability, and universal design principles.
4 Provide specialized transport services
Reliable transport services play an important role in maintaining independence, assisting with shopping, visiting family and friends, running errands, and providing access to health care services, and social and cultural activities. On-demand transport and mini ride-shares or volunteer-driver programs with easily available information about pick-up and drop-off should be considered with the new facility.
5 Improve communication and coordination
Strengthening coordination among service providers, kūpuna, families, and caregivers by providing a portal or an information hub with age-friendly navigation in languages commonly spoken in Hawai‘i will provide comprehensive information about the range of services available and how best to access them, making health care information accessible for all and thereby improving health literacy.
6 Develop affordable housing to support health care workforce
Affordable rental housing is critical for attracting a high-quality workforce and is a key consideration that should be coupled with staffing existing health care facilities or a new facility. This is important in stemming high levels of turnover and job vacancies, especially when competing with higher-paying hospitality jobs. The lack of rental housing creates severe challenges by limiting alternatives for families moving back to Lāna‘i or trying to find housing for private caregivers for their kūpuna. Workforce development is another critical need. The shortage of health care workers is a
18
national dilemma. This is amplified on Lāna‘i where rental housing is scarce. The high cost of living on the island also presents challenges for health care workers who not only need to adjust to the high cost but also to life on a rural island with limited opportunities for social activities unlike on the more populated neighbor islands.
7 Solicit input from stakeholders
Engaging stakeholders – kūpuna, family members and/or caregivers, and service providers – by hosting a codesign workshop will tailor preferences and design decisions and leverage existing community assets. Widespread community support and visibility of proposed plans and programs are critical. It is important to design with rather than for the kūpuna by tapping into their wisdom to unlock innovative strategies instead of pathologizing old age. This could help reimagine the future of elder care design. Combining stakeholder input with precedents and best practices outlined in the American Planning Association’s Policy Guide on Aging in Community and the Urban Land Institute’s Building Healthy Places Toolkit could offer architects, planners, and public officials strategies for creating agefriendly communities.
References
AARP (2011). Aging in Place: A State Survey of Livability Policies and Practices. AARP Public Policy Institute. Washington, D.C.
Abrams, H. R., Loomer, L., Gandhi, A., & Grabowski, D. C. (2020). Characteristics of U.S. nursing homes with COVID 19 cases. Journal of the American Geriatrics Society, 68(8), 1653–1656. https://doi.org/10.1111/jgs.16661
Afendulis, C. C., Caudry, D. J., O’Malley, A. J., Kemper, P., & Grabowski, D. C. (2016). Green House adoption and nursing home quality. Health Services Research, 51, 454–474. https://doi.org/10.1111/1475-6773.12436
American Planning Association. (2015). Planning aging-supportive communities (PAS 579). Retrieved March 6, 2022, from https://www.planning.org/publications/ report/9026902/
Braun, K. L., Browne, C. V., Ka’opua, L. S., Kim, B. J., & Mokuau, N. (2013). Research on indigenous elders: From positivistic to decolonizing methodologies. The Gerontologist, 54(1), 117–126. https://doi.org/10.1093/geront/gnt067
Browne, C. V., Mokuau, N., Ka’opua, L. S., Kim, B. J., Higuchi, P., & Braun, K. L. (2014). Listening to the voices of Native Hawaiian elders and ‘ohana caregivers: Discussions on aging, health, and care preferences. Journal of Cross-Cultural Gerontology, 29(2), 131–151. https://doi.org/10.1007/s10823-014-9227-8
Executive Office on Aging Annual Report for SFY 2019. (n.d.). Retrieved March 6, 2022, from https://health.hawaii.gov/opppd/files/2019/12/EOA-Annual-LegislativeReport-2019.pdf
Gawande, A. (2015). Being Mortal: Illness, Medicine and What Matters in the End. WF Howes Ltd.
Grabowski, D. C., & Mor, V. (2020). Nursing home care in crisis in the wake of covid-19. JAMA, 324(1), 23. https://doi.org/10.1001/jama.2020.8524
Guo, J., Konetzka, R. T., Magett, E., & Dale, W. (2014). Quantifying longterm care preferences. Medical Decision Making, 35(1), 106–113. https://doi. org/10.1177/0272989x14551641
Hunter RH, Potts S, Beyerle R, Stollof E, Lee C, Duncan R, Vandenberg A, Belza B, Marquez DX, Friedman DB, Bryant LL. (2013). Pathways to Better Community Wayfinding [Internet]. Seattle, WA; Washington, DC: CDC Healthy Aging Research Network and Easter Seals Project ACTION. Available from: www.prc-han.org
Kiyota, E. (2018). Co-creating environments:empowering elders and strengthening communities through design. Hastings Center Report, 48. https://doi.org/10.1002/hast.913
The Global Network for age-friendly cities and communities. (n.d.). Retrieved March 6, 2022, from https://www.who.int/ageing/gnafcc-report-2018.pdf
Global age-friendly cities: A guide (n.d.). Retrieved March 6, 2022, from https://www. who.int/ageing/publications/Global_age_friendly_cities_Guide_English.pdf?ua=1
Zimmerman, S., Dumond-Stryker, C., Tandan, M., Preisser, J. S., Wretman, C. J., Howell, A., & Ryan, S. (2021). Nontraditional Small House nursing homes have fewer COVID-19 cases and deaths. Journal of the American Medical Directors Association, 22(3), 489–493. https://doi.org/10.1016/j.jamda.2021.01.069
19
Notes
1 https://aspe.hhs.gov/basic-report/what-lifetime-risk-needing-and-receiving-long-term-services-and-supports
2 Luterman, S. It’s time to abolish nursing homes. The Nation (11 August 2020); https://www.thenation.com/article/society/abolishnursing-homes/
3 CMS Issues Guidance on American Rescue Plan Funding for Medicaid Home and Community Based Services | HHS.gov
4 “Aging in place is the ability to live in one’s own home and community safely, independently, and comfortably, regardless of age, income, or ability level” (see http://www.cdc.gov/ healthyplaces/terminology.htm). It offers numerous benefits to older adults including life satisfaction, health and self-esteem, all of which are key to successful aging (AARP, 2011).
5 https://www.aarp.org/ppi/issues/caregiving/info-2020/nursing-home-covid-dashboard.htm
6 Tan, R. Nontraditional nursing homes have almost no coronavirus cases. Why aren’t they more widespread? Washington Post (3 November 2020); https://www.washingtonpost.com/local/green-house-nursing-homes-covid/2020/11/02/4e723b82-d114-11ea-8c5561e7fa5e82ab_story.html
20
Appendix: Interview Guides
About the Study
INTERVIEWER: This study will explore the long-term care needs of kūpuna and family members who are caregivers. It will also include insight from Lāna'i's health care service providers to understand the medical, social and economic needs of its kūpuna. The goal is to develop principles for the design of a facility that is holistic and well-aligned with the everyday needs and cultural values of the island’s kūpuna. [Interviewer to provide consent form before proceeding]
Questions for Service Providers
Section I: Current status of long-term care and services
1. Tell me about your organization.
2. What types of services do you offer? For kūpuna? Describe.
3. How many patients do you have the capacity to serve? How many would you say you are currently serving?
4. Do you coordinate with the Executive Office on Aging and/or the Maui County Office on Aging and their assistance programs and services? Explain.
5. Do the kūpuna you typically serve have health insurance (Medicare, Medicaid, private insurance, military, no insurance)?
6. What are their primary health and/or personal care needs? Describe.
7. What types of care are you able to provide? Describe.
8. Do you offer programs that encourage intergenerational activities with kūpuna? Do you offer financial counseling? Information about legal services?
9. Is there a need for affordable housing among the kūpuna?
10. Are there recreational facilities available in the community where kūpuna can go to exercise or engage in physical activity besides the Senior Center?
11. How many hours a week of care would you say you provide?
12. Are there other long-term care options available to them? If yes, what are they?
13. How aware would you say kūpuna and/or their caregivers are about services that are available? How do newcomers find out about the services
you provide?
14. How has COVID-19 affected your service? Those you take care of?
15. Could you describe a typical day in your care routine?
16. Do you engage volunteers to provide services and information to kūpuna and caregivers?
17. Do you offer support services for caregivers/family members? If so, what types?
Section II: Vision
18. What would you change about the current care situation, if possible?
19. Based on your experience, what would you consider important for the wellbeing of the kūpuna (e.g. a sense of belonging/connectedness, a homelike environment, privacy, connection with nature, etc.)? Describe.
20. As a service provider, what would you like to see in a long-term care facility? Describe.
21. What type of care (e.g. home-based, community-based) would you say is well suited for the kūpuna you work with? Why?
22. What would you prioritize in the design of this facility in terms of needs? Cultural values? Quality of life?
23. What types of spaces would you like to see (e.g. indoor, outdoor, transitional)? For staff? Activities for kūpuna?
24. Do you know of other long-term care facilities that could serve as a model?
25. If such a facility were to be built, where would you like to see it located? Why?
26. What do you think about intergenerational care?
27. Is there anything else you would like to share?
Questions for Family Caregivers
Section I: Current status of long-term care and services
1. Tell me about yourself.
2. How many kūpuna members do you provide care for? How old are they? With whom or where do they live?
3. Do they have health insurance (Medicare, Medicaid, private insurance, military, no insurance)?
4. Are you their primary caregiver?
5. What made you begin caregiving?
6. What are their primary health and/or personal care needs? Describe.
7. How do you gather information about services for kūpuna?
8. What type of care are you able to provide? Describe.
9. How many hours a week would you say you spend on caregiving?
10. How does having to care for kūpuna affect your life? Your work?
11. Are there other long-term care options available to them? If yes, what are they?
12. What kinds of activities do kūpuna need assistance with?
13. What do you think of home health care in your community? (e.g. is it meeting kūpuna’s needs?)
14. What would you change about the current care situation, if possible?
15. How has COVID-19 affected you? Those you take care of?
16. What would you consider important for the well-being of your kūpuna (e.g. a homelike environment, privacy, connection with nature, etc.)? Describe.
17. How are health and health care needs of kūpuna being met in your community?
18. In general, are there barriers to
21
physical and/or mental and emotional health care?
19. If kūpuna feel isolated, lonely, or depressed, what type of help is available to them?
20. Have you ever felt overwhelmed when providing care (physically, financially, and/or emotionally)?
21. Have you ever felt the need for assistance in caring for your kūpuna family member(s)?
22. Do other family members assist you in caregiving?
Section II: Vision
23. What would you like to see in a longterm care facility? Please describe.
24. What type of care (e.g. home-based, community-based) would you most prefer for your family member? Why?
25. What you would prioritize in the design of this facility in terms of needs? Cultural values? Quality of life?
26. What types of spaces would you like to see (e.g. indoor, outdoor, transitional)? Activities?
27. Do you know of other long-term care facilities that could serve as a model?
28. If such a facility were to be built, where would you like to see it located? Why?
29. What do you think about intergenerational care?
30. Is there anything else you would like to share?
Section III: Demographics
» Age » Gender
» Race [White, Black or African American, Hispanic or Latino, Asian, Native Hawaiian or Other Pacific Islander, American Indian, Native Alaskan, Other]
» Ethnicity
» Marital status
» Household size
» Annual income level [range]
» Education level
» Primary language spoken in the household
» Current employment status [e.g. working full-time/part-time, looking for work, homemaker, other]
» Members in the household who are employed
» Have you ever served in the United States Armed Forces (military,
National
Questions for Kūpuna
Section I: Current status of long-term care and services
1. Tell me about yourself.
2. How long have you lived in this community? How would you say things have changed over the years?
3. What are your living arrangements? (Interviewer to note down type of housing – e.g. single family, condo/ townhome, apartment, senior living)
4. Do you currently own or rent your home?
5. Do you have a primary caregiver or a service provider? If so, who?
6. Do you have health insurance (Medicare, Medicaid, private insurance, military, no insurance)?
7. What are your primary health and/or personal care needs? Please describe.
8. What are some of the long term care options available to you? Please explain.
9. What plans, if any, would be in place if your current caregiving situation changes? Do you have a plan?
10. How has COVID-19 affected you? Your family? Friends?
11. Prior to COVID-19, were you able to interact regularly with others in the community? With family?
12. Did you have access to local services and shops? Which ones did you visit most frequently?
13. Describe how you typically get around. Is transportation readily available when you need it (e.g. to get to medical appointments, religious services, shopping, etc.)?
14. Are there any barriers, if any, to accessing transportation?
15. Do you feel safe in your community (e.g. from theft, burglary, fraud, etc.)?
16. Do you know where to go in case of an emergency?
17. Do you have concerns about dealing with legal issues (e.g. preparing a will/trust, Social Security benefits, financial debt, etc.)?
18. What would you consider important for your well-being (e.g. a sense of belonging/connectedness, a homelike
environment, privacy, connection with nature, etc.)? Describe.
19. Do you feel you have access to nutritious/healthy food?
20. Do you engage in any physical activity or exercise? If so, how often?
21. Do you have hobbies? Do you participate in recreational activities? In clubs/associations?
22. How often do you talk to or spend time with your family? What do you typically do when you are with them?
23. Could you describe a typical day in your life?
Section II: Vision
24. What would you change about your current care situation, if possible?
25. What would you like to see in a long term care facility? Please describe.
26. What type of care facility (e.g. homebased, community-based) would you prefer? Why?
27. What would you prioritize in the design of such a facility in terms of needs? Cultural values? Quality of life?
28. What types of spaces would you like to see (e.g. indoor, outdoor, transitional)? Activities?
29. Do you know of alternative living environments that could serve as a model?
30. If such a facility were to be built, where would you like to see it located? Why?
31. How would you like to engage in such a project (e.g. plan community activities, meal prep, other)?
32. What do you think you could contribute to building a sense of community? Assets (e.g. skills that you would like to pass on)?
33. What do you think about intergenerational care?
34. Is there anything else you would like to share?
Section III: Demographics
» Age
» Gender
» Race [White, Black or African American, Hispanic or Latino, Asian, Native Hawaiian or Other Pacific Islander, American Indian, Native Alaskan, Other]
» Ethnicity
» Marital status
» Household size
22
Guard, reserve unit?) Veteran Status?
» Annual income level [range]
» Education level
» Primary language spoken in the household
» Current employment status [e.g. fully retired, working part-time, looking for work, homemaker, other] Are you seeking or have sought employment? If so, have you faced any challenges in gaining employment? Describe.
» Members in the household who are employed
» Have you ever served in the United States Armed Forces (military, National Guard, reserve unit?) Veteran Status?
Project Team
Principal Investigator Co-Investigators
Priyam Das, Ph.D. Associate Professor and Chair, Department of Urban and Regional Planning
Cathi Ho Schar, FAIA, LEED-AP Assistant Professor, School of Architecture Director, University of Hawai‘i Community Design Center
John Barile, Ph.D. Professor, Department of Psychology Interim Director, Social Science Research Institute
Project Assistants
Bryanna Fong Graduate Student, Department of Sociology
Victor Gregor Limon Graduate Student, Department of Urban and Regional Planning
23
Lāna`i Long-Term Kūpuna Care Facility Proof of Concept Design Workshop Summary
PREPARED BY University of Hawai`i Community Design Center
IN PARTNERSHIP WITH Department of Urban and Regional Planning & Social Science Research Institute University of Hawai`i at Mānoa
September 2022
Acknowledgements
The team would like to thank Lāna`i Changes, especially Robin Kaye for his coordination and hosting, and to Butch Gima, Diane Preza, Valerie Janikowski, John Janikowski, MaryLou Kaukeano, Nena Hart, Shirley Samonte, John Schaumburg, and Judy Mikami for all that you shared with our team.
Project team
Priyam Das PhD, Associate Professor, Principal Investigator
Cathi Ho Schar FAIA, Assistant Professor, Co-Investigator Director, University of Hawai
i Community Design Center
John Barile PhD, Professor, Department of Psychology Interim Director, Social Science Research Institute
Kaylen Daquioaq, Student Assistant
Kaimana Tuazon, Student Assistant Christina Holcom, Visiting Professional
2
ʻ
Contents
Needs
D.ARCH Overview
Site Site Selection Criteria
Site Setbacks
Site Selection Matrix
Site
Site
Lāna`i Hongwanji Mission Temple
Seventh Street
Site 03: Fraser Avenue
Site 04: Olopua Park
Precedent Study
Reference Projects
Silverwood Corp Homes Vista Living: Camelback Greenhouse Living for Sheridan Green House Resident Directed Homes
Caleb Hitchcock Memory Care Neighborhood
The Burnham Family Memory Care Residence Bross Street Assisted Living Yaying House (Adult Residential Care Home I)
Best Practices
Universal Design Principles
Design
Design
Design
Hawai'i Administrative Rules
What
What
an Adult Residential Care Home?
an Assisted Living Facility?
is an Intermediate Care Facility?
Program + Design
of
Design Concepts -
Concept
Concept
Summary
3 Introduction Executive Summary
Assessment Recommendations Excerpts
01:
02:
Inclusive
Principles Universal
Goals Inclusive
Goals
is
is
What
Program Kit
Parts Diagrammatic Layouts Workshop Photos
from the workshop Proof of
Program Matrix Proof of
Designs
Next Steps Appendix 4 8 10 26 27 28 30 32 34 36 38 40 42 44 46 48 50 52 54 56 57 58 59 60 62 64 66 72 78 80 82 84 98 100
In 2021, Lāna`i Changes contracted the University of Hawaiʻi at Mānoa Social Science Research Institute (SSRI) to develop a Needs Assessment for long term care facility on Lāna`i. SSRI partnered with the University of Hawaiʻi Community Design Center (UHCDC) to host a stakeholder design workshop as an add-on to the assessment. This summary gathers the research and feedback shared during the planning, hosting, and follow-up to this workshop.
The workshop was conceptualized as an opportunity to present relevant literature, case studies, spatial diagrams, and to offer an interactive kit of parts to help participants to collectively envision desired outcomes. The workshop did not aim at reaching a resolved design or to explore all technical aspects of designing a future facility. The proof of concept designs offered in this summary reflect ways in which the feedback was translated into possible site and building approaches, and aim at supporting future dialogue and advocacy for this project.
Executive Summary
Design workshops are key points of engagement in a participatory planning process. The workshop gathered community members, caregivers, health practitioners, service providers, and professionals to ensure that diverse perspectives informed these foundational discussions. The workshop was held in-person on May 28th , 2022. A total of 13 people participated in the event.
The goals of the workshop were established in a site visit and meeting with Lāna i Changes prior: first to establish a set of potential sites and a set of criteria for site selection, second to establish design principles, and third, to get feedback on a preliminary set of design scenarios. In order to accomplish this, the workshop integrated both traditional presentations and interactive small group and whole group exercises.
The primary components of the design workshops are as follows:
• Literature Review : Literature research presented by UHM School of Architecture D.Arch graduate Christina Holcom, offered a synthesis of reference material identifying best practices and guidelines related to planning and design for aging, as well as her own insights from her dissertation “Connecting Our Kūpuna Through Shared Spaces: Designing for Social Cohesion.”
• Site Selection Criteria: The needs assessment and literature review informed a list of initial site criteria for any future site, that were presented and vetted during the workshop.
• Site Matrix: An interactive decision-making matrix provided a format to identify and add sites to be considered and assessed according to the participant group’s final site criteria.
• Design Principles: A compilation of design principles collected from the Needs Assessment, literature review, and from universal and inclusive design resources were presented as an initial set of principles for the project.
• Precedent Studies: A compilation of relevant projects that have similar goals, outcomes, and characteristics were presented as potential references.
• Diagrammatic Layouts: Six diagrammatic layouts showing 6 bed and 12 bed options for the facility were presented to initiate discussions about the functional and physical attributes of the facility.
The next few paragraphs compile critical key points and take-aways from the main activities of the design workshop.
SITE SELECTION CRITERIA
Participants groups were given a set of initial site selection criteria, based on the Needs Assessment and literature review. Each group reviewed the criteria to decide whether to keep, revise, or omit criteria. The main takeaways are stated below in order of priority.
4 INTRODUCTION
Locate close to town, access to social, health, legal, spiritual, other services. Hazard avoidance, flood, fire, hazardous materials. Universal/accessibility to site and/or existing buildings. Access to data and telecom. Accessible by public and specialized transport. Existing site infrastructure. Access and view to nature and open space. Ownership (ease of transfer of land) Minimize negative sensory impacts. Funding support opportunities. Site Selection Criteria See Appendix A: Site Selection.
Takeaways:
• Ownership and control of land will determine the feasibility of the project.
• Existing infrastructure is necessary.
• Site should be close to the center of town to promote access to amenities, walkability, social and health support, etc.
• Access to nature and open space is important.
• Sites close to disruptive programs such as schools and dumps are not desirable.
• Hazard avoidance is important.
• Site should allow for a new building.
SITE SELECTION MATRIX
The Site Selection Matrix incorporated the criteria previously established in the step above, and allowed the participants to collectively rank the criteria. Participants then assessed each site according to this criteria by placing a dot where criteria was met.
Takeaways:
• Two new sites were added to the potential site list.
• DHHL sites were rejected. The project should not occupy any homestead land that could go to a beneficiary.
• Prefer no site outside/far from center of town.
DESIGN PRINCIPLES
Design principles are fundamental value statements that act as overall goals for the project. Similar to the site criteria section, an initial set of design principles was offered based on the Needs Assessment and literature review. Participants worked in small groups to assess (edit/add/omit) overall design principles for the facility. This input was synthesized into the following Design Principles and Programmatic Feedback:
Design Principles:
• Plan for facility wide visibility/surveillance.
• Promote neighborhood connectivity.
• Facilitate internal social interaction.
• Sustain family activities and connections.
• Encourage independence.
• Encourage physical activity.
• Provide for flexibility.
• Enhance wayfinding - consider assistive signs and identifiers.
• Support accessibility through easy maneuvering and minimized travel distances.
• Include opportunities for comfort control - heat and A/C.
• Incorporate natural light and nature.
Programmatic Feedback:
• Provide outdoor activities and gardening spaces that are accessible.
• Include adequate parking with drop-off and pick up opportunities, as well as visitors parking.
• Provide staff housing.
• Provide spaces for visitation.
DIAGRAMMATIC LAYOUTS
The last activity for the workshop asked the participant groups to review 3 different design scenarios, and discuss the advantages or disadvantages for each one. The different diagrammatic layouts reflected 3 organizational approaches : Clustered, Wing, and Centered.
5
Lanai Senior Care Facility Design Principles BEST PRACTICES REVIEW Plan for facility-wide visibility/surveillance. Promote neighborhood connectivity. Enhance wayfinding. Sustain family activities and connections. Design for thermal control (passive and mechanical). Encourage internal social interaction. Offer places to rest. Encourage physical activity. Separate public and private functions. Provide flexibility. See Appendix B: Facility Design. 808SF DiningRoom 54SF 499SF Lanai 821SF Kitchen LivingRoom 255SF Bedroom Bath 255SF Bedroom Bath 255SFBedroom 67SF 255SFBedroom 67SF 67SF 67SF 255SF Bedroom67SF Bath 255SF Bedroom67SF Bath 255SF67SF Bath 255SF67SF Bath 255SF Bedroom Bath 255SF Bedroom Bath 116SF Pantry 42SF 27SF Data 54SFPowder Rm 54SF PowderRm 35SF Storage 372SF Oxygen Storage 167SFStorage Laundry 144SF Office Daycare Parking Pick Up /Drop Off Soiled Storage 403SF 255SF MassageRoom67SF Bath 67SF Bath Storage Storage Medicine Storage Salon/Hairdressing215SF Walking Path Walking Path Bedroom clusterBedroom cluster Bedroom cluster ENTRANCE Design Scenerios - Cluster PROGRAM + DESIGN
INTRODUCTION
The Clustered scenario included both a 6 bedroom and a 12 bedroom scheme that clustered the bedrooms in pairs around the common and support spaces. The Wing scenario included a 6 bedroom and a 12 bedroom scheme that organized the bedrooms off to one side of the facility, common spaces in the center, and support spaces on the opposite side. The Centered scenario included a 6 bedroom scheme and 12 bedroom scheme that organized the bedrooms in a way where they all opened into the shared living spaces.
Centered Scheme Takeaways:
• Privacy concern for units directly opening into the living spaces.
• Staff quarters are needed. Is it possible to locate staff upstairs?
• Is a 2 bedroom expansion option possible?
Clustered Scheme Takeaways:
• Increase in independence.
• Better for patients.
Wing Scheme Takeaways:
• Not interested.
After discussing, groups were then asked to share out and use the Kit of Parts to show their ideal design scenarios.
PROOF OF CONCEPT DESIGN
Based on all of the feedback gathered from the workshop, 3 proof-of-concept designs were developed. The team based these designs on a program that included the following components:
• Day care facility adjoining or close to Lāna`i Kina`ole (office, common room, and restrooms included)
• 6 patient rooms with private baths with outdoor patio
• Kitchen, dining, living
• Outdoor lānai
• Outdoor courtyard space
• Office/staff stations to monitor entry, day care, common areas, and patient rooms.
• Staff quarters (1 studio apt unit) - option for 2nd story workers housing included
• Medical storage
• Utility spaces
• Drop-off area and parking
It is important to note that the workshop highlighted the need to arrive at a specific care model in order to solidify programmatic and spatial parameters - based on certification, staffing, funding, and other requirements. Some of those care model options are described below.
Selecting a care model will be a determining factor in solidifying a program for this facility.
ARCH 1 model:
A facility that provides 24-hour living accommodations to adults, unrelated to the provider, who require at least minimal assistance in activities of daily living (ADLs). Type I facilities are licensed for five or fewer residents. https://aspe.hhs.gov/sites/default/files/private/ pdf/110451/15alcom-HI.pdf.
ARCH 2 model:
Type II facilities are licensed for six or more residents, while still providing 24-hour living accommodations to adults who require at least minimal assistance in activities of daily living.
https://aspe.hhs.gov/sites/default/files/private/ pdf/110451/15alcom-HI.pdf.
Assisted living facility:
An assisted living facility consists of a building complex offering dwelling units to individuals and services to allow residents to maintain an independent assisted living lifestyle.
https://www.ahcancal.org/Assisted-Living/ Policy/2019%20State%20AL%20Reg%20Summaries/ Hawaii.pdf.
Skilled nursing facility/nursing home:
A facility (which meets specific regulatory certification requirements) which primarily provides inpatient skilled nursing care and related services to patients who require medical, nursing, or rehabilitative services but does not provide the level of care or treatment available in a hospital. https://www.cms.gov/ glossary?term=skilled+nursing+facility&items_per_ page=10&viewmode=grid.
Long term care facility:
A facility that provides rehabilitative, restorative, and/or ongoing skilled nursing care to patients or residents in need of assistance with activities of daily living. https://www.medicinenet.com/long-term_care_facility/ definition.htm.
PROOF OF CONCEPT SITE DESIGN FEATURES
Based on the feedback collected, the three proof of concept designs reflect the following features:
• Drop off at entry (covered if possible) - different entry/ access options provided
• Office at entry to monitor visitors
• Multiple staff offices/stations to oversee day care,
6
common area, and room areas.
• Staff housing space away from patient rooms. (One option with expanded second floor staff housing.)
• Lānais and courtyard space to support additional public or private activities.
• Public/private separation.
• 6 patient rooms with private baths with outdoor patio.
• Kitchen, dining, living.
• Spaces grouped around a green space.
• Exterior circulation to rooms (hacienda-like.)
• Day care adjacent or close to Lāna`i Kina`ole and front entry.
• Day care adjacent or close to kitchen/dining/living to allow for shared use as desired.
FINAL PROOF OF CONCEPT SITE DESIGN
Final input on the three proof of concept designs was applied to a final scenario. The final scenario shows a separate day care building located next to Lāna`i Kina`ole, and moves all long term facility functions to the center of the block. Each building is physically separated from each other to allow for different uses in the future.
NEXT STEPS
Based on discussions, the team offered the following next steps:
•
strategic planning session
care and facility type
strategic
financial study
community
vision
care model,
7
Conduct
to agree on level of
• Complete
(perhaps integrated with
planning) • Conduct
engagement - vet selected care model and
• Finalize
facility program, and vision based on feedback • Secure land • Planning • Design • Construction 9796 Proof of Concept Design Final PROGRAM + DESIGN OPTION D Building Size Covered Lānais + Circulation: 1,441 SQFT Total 6,474 SQFT Interior Spaces 5,033 SQFT Drop-Off Existing Building Ilima St. Houston St. 7th Street 6th Street Roof Line 0’ 10’ 20’ 30’ 40’ 50’ Existing Site Structures Communal Spaces Units Living Spaces Administration Facilities Garden Greenspace Unit Unit 2 Unit 3 Mech. Laundry Office Dining Kitchen Lānai Living Stor. Unit 4 Unit 5 Planned Daycare Garden Greenspace Garden Greenspace Garden / Greenspace Care Notes Description Connects to Lāna`i Kina`ole and planned daycare through greenspace and pathways. Main entrance opens into the courtyard area with living room off to the side to provide more seclusion. The facility and the day care are two separate buildings creating more of an adult care campus. No comment
Excerpts
Conclusion
The growing aging population of Lāna‘i will increase pressure on health care and social services. It is important to design age-friendly communities based on universal design principles that are intended to be inclusive regardless of an individual’s physical limitations. This qualitative study provides insight into the status of long-term kūpuna care on the island based on in-depth interviews with kūpuna, family members who are caregivers, and service providers, a focus group, and a survey of existing health care facilities conducted between November and December 2021. The results indicate that the majority of the kūpuna interviewed preferred to remain independent in their homes as they age. This provides an opportunity to explore strategies to support healthy aging.
All three groups of study participants mentioned the lack of long-term care alternatives on the island. They stressed the need for adult day care or adult day health care, expanding home care, and a facility on Lāna‘i that offers long-term care for kūpuna who can no longer live independently. They preferred any new facility to be located centrally for a sense of connectedness to the community. They also mentioned the language barrier in accessing English-language resources, the need to support health literacy, and the barriers to recruiting and retaining a high-quality workforce on Lāna‘i. The caregivers and service providers underscored the need for short- and long-term care. The kūpuna described the importance of aging in place and, therefore, the need to have home care and support services such as home modifications, and assistance with housework.
The study provides a reasonable assessment of needs in the community despite its limitations. The inadequacy of long-term care reported in this study is reiterated in the results of an online survey of 184 Lāna‘i residents conducted in 2021 which finds that while respondents are satisfied with the quality of services currently offered, they are concerned about the availability of senior services which they perceive to be worse than on the other islands. The majority of respondents (75%) see the need for more long-term care options. There was strong support for adult day care (87%) and adult day health care (79%) along with other short- and long-term care options.
Below we outline seven main recommendations based on the needs assessment. Broadly, these call for enhancing existing services, exploring opportunities for Medicaid-funded home- and community-based services, strengthening the bridge between health and social needs, and providing a new facility to meet the growing need for short- and long-term care on the island.
Build new facility
Expand home care
Locate facility in town
specialized transport services
affordable
input from
health care
8
17 Recommendations
1.
2.
3.
4. Provide
5. Improve communication and coordination 6. Develop
housing to support
workforce 7. Solicit
stakeholders
NEEDS ASSESSMENT RECOMMENDATIONS
1Build new facility
Option A
An adult day health care center could fill the gap in care between home and institution (Figure 2). Such a center will provide ADL assistance and social and companion services for older adults allowing them to continue living independently while providing respite and support for family members who are caregivers. This is well-suited for Lāna‘i’s close-knit community where kūpuna generally feel safe, and can rely on their families, friends, and neighbors. However, being unable to age in place due to the limited health care services on the island coupled with the high costs associated with seeking health care offisland causes anxiety among the kūpuna and their family members. Such a facility would address the community's needs and supplement the services provided by the Senior Center.
Option B
A small skilled nursing care facility (12-15 residents) could address the transition from home-based care to a long-term care facility (Figure 2). Given the nature and size of Lāna‘i’s community and its aging population, the facility could be modeled after the Green House. Alternatives such as a facility that houses both short-and long-term care should be considered.
2 Expand home care
Home care could provide homebound patients quality, patient-centered care with the requisite case management. Functional impairments affect the ability to access medical care, particularly for those who do not have family members on the island. Having access to shortand long-term care in their homes could help avoid institutionalization. Technological advancements and a push for robust social services that pay for
health, not just health care, encourage the expansion of home care tailored to individual needs allowing the kūpuna to continue living at home. Treatment of non-life-threatening conditions, X-ray, bloodwork through home care could lessen the pressure on hospital beds and reduce readmissions. Telehealth and telemonitoring can increase access to care. Wraparound programs such as Safe at Home, The Lifetime Home, or engaging a Certified Aging-in-Place Specialist (CAPS) offer home remodeling to reduce risks. Expanding home care on Lāna‘i is, however, tied to workforce development and the availability of affordable housing to recruit and retain a high-quality workforce.
3 Locate facility in town
The location of a new facility close to the town center, if feasible, will assure Lāna‘i’s kūpuna that they are an integral part of the community. The facility could be housed on an empty lot or consider adaptive reuse of an existing building. Paying particular attention to land use and design choices can enhance health through the design of spaces that foster social interaction and physical activity. Adjacency to open space, and convenient access to transport services and other neighborhood amenities are important considerations. Spaces should support active participation by older adults and be non-institutional, flexible, and multifunctional with provisions to adapt them to evolving needs. Wayfinding for individuals with disabilities (e.g. landmarks, plantings to enhance wayfinding for those with cognitive impairment) and well-lit streets with well-marked crosswalks and sidewalks are important for safety and to reduce the risk of falls and injuries (see Hunter et al., 2013). The design should also consider accessibility, visitability, and universal design principles.
4 Provide specialized transport services
Reliable transport services play an important role in maintaining independence, assisting with shopping, visiting family and friends, running errands, and providing access to health care services, and social and cultural activities. On-demand transport and mini ride-shares or volunteer-driver programs with easily available information about pick-up and drop-off should be considered with the new facility.
5 Improve communication and coordination
Strengthening coordination among service providers, kūpuna, families, and caregivers by providing a portal or an information hub with age-friendly navigation in languages commonly spoken in Hawai‘i will provide comprehensive information about the range of services available and how best to access them, making health care information accessible for all and thereby improving health literacy.
6 Develop affordable housing to support health care workforce
Affordable rental housing is critical for attracting a high-quality workforce and is a key consideration that should be coupled with staffing existing health care facilities or a new facility. This is important in stemming high levels of turnover and job vacancies, especially when competing with higher-paying hospitality jobs. The lack of rental housing creates severe challenges by limiting alternatives for families moving back to Lāna‘i or trying to find housing for private caregivers for their kūpuna. Workforce development is another critical need. The shortage of health care workers is a
national dilemma. This is amplified on Lāna‘i where rental housing is scarce. The high cost of living on the island also presents challenges for health care workers who not only need to adjust to the high cost but also to life on a rural island with limited opportunities for social activities unlike on the more populated neighbor islands.
7 Solicit input from stakeholders
Engaging stakeholders – kūpuna, family members and/or caregivers, and service providers – by hosting a codesign workshop will tailor preferences and design decisions and leverage existing community assets. Widespread community support and visibility of proposed plans and programs are critical. It is important to design with rather than for the kūpuna by tapping into their wisdom to unlock innovative strategies instead of pathologizing old age. This could help reimagine the future of elder care design. Combining stakeholder input with precedents and best practices outlined in the American Planning Association’s Policy Guide on Aging in Community and the Urban Land Institute’s Building Healthy Places Toolkit could offer architects, planners, and public officials strategies for creating agefriendly communities.
References
AARP Public Policy Abrams, U.S. nursing 1653–1656.
Afendulis, Green House https://doi.org/10.1111/1475-6773.12436 American (PAS 579). report/9026902/ Braun, on indigenous 54(1), 117–126. Browne, L. (2014). Discussions 29(2), 131–151. Executive 6, 2022, Report-2019.pdf Gawande, Howes Grabowski, covid-19. Guo, term care org/10.1177/0272989x14551641
Hunter Marquez [Internet]. Easter Seals Kiyota, communities
The 6, 2022, Global who.int/ageing/publications/Global_age_friendly_cities_Guide_English.pdf?ua=1 Zimmerman, Howell, COVID-19 489–493.
9 18
19
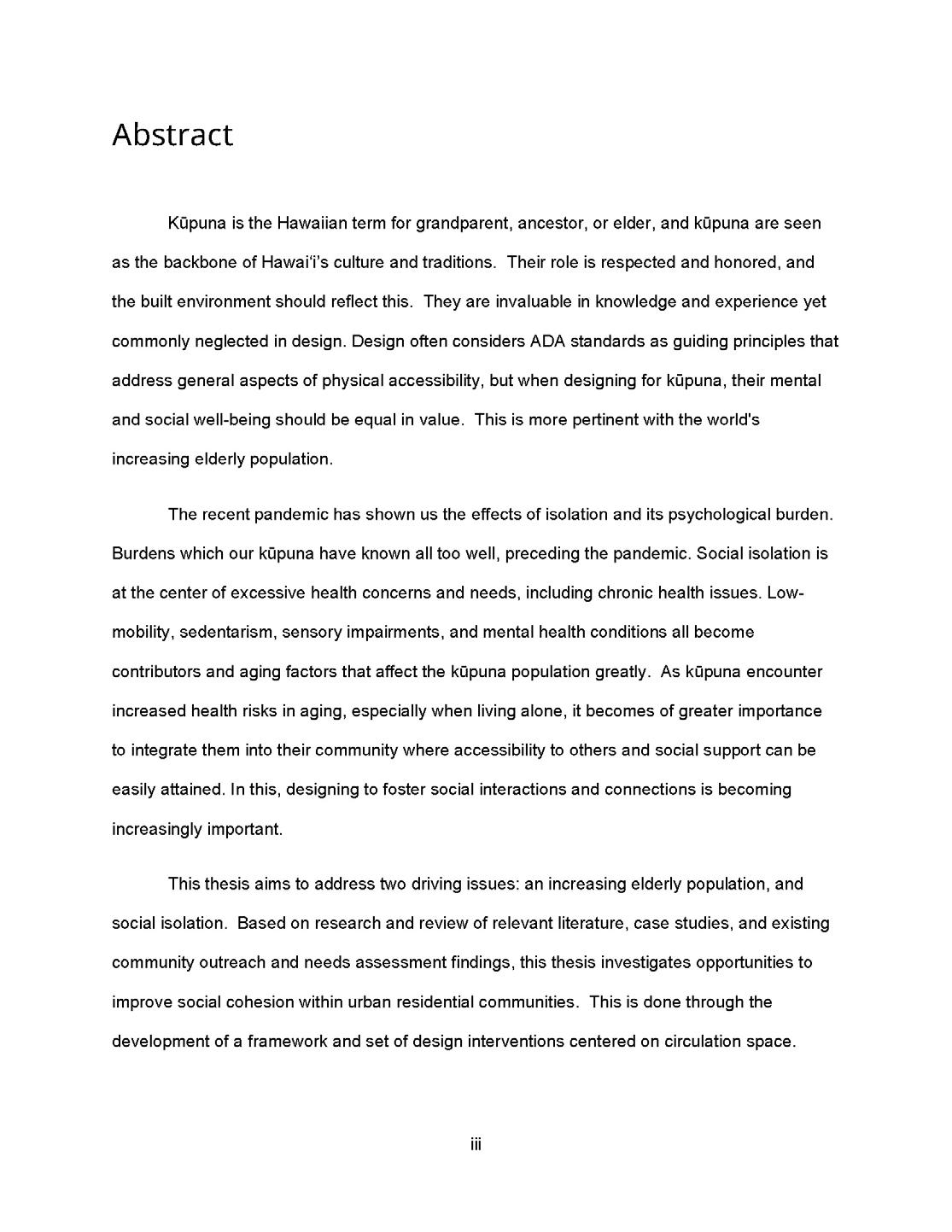
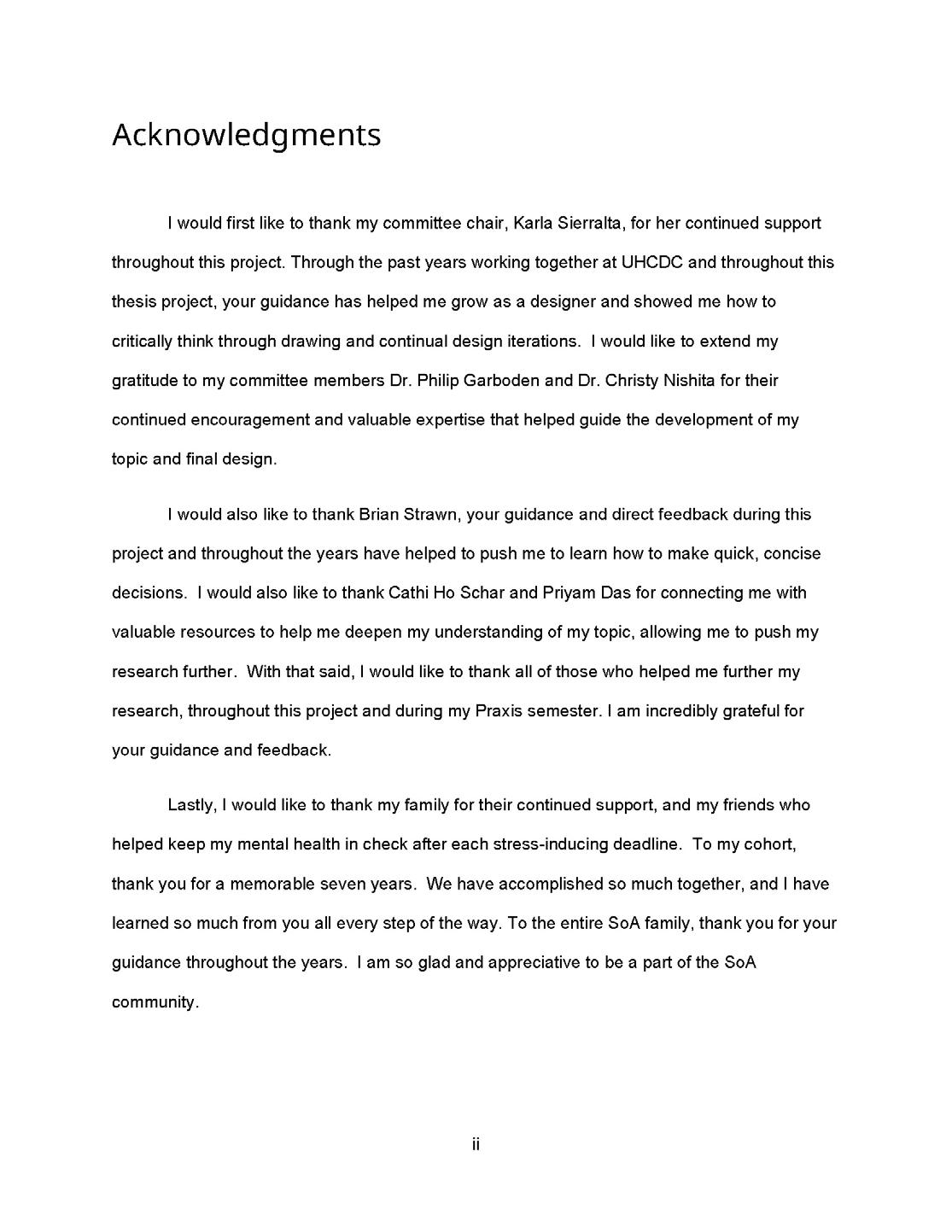
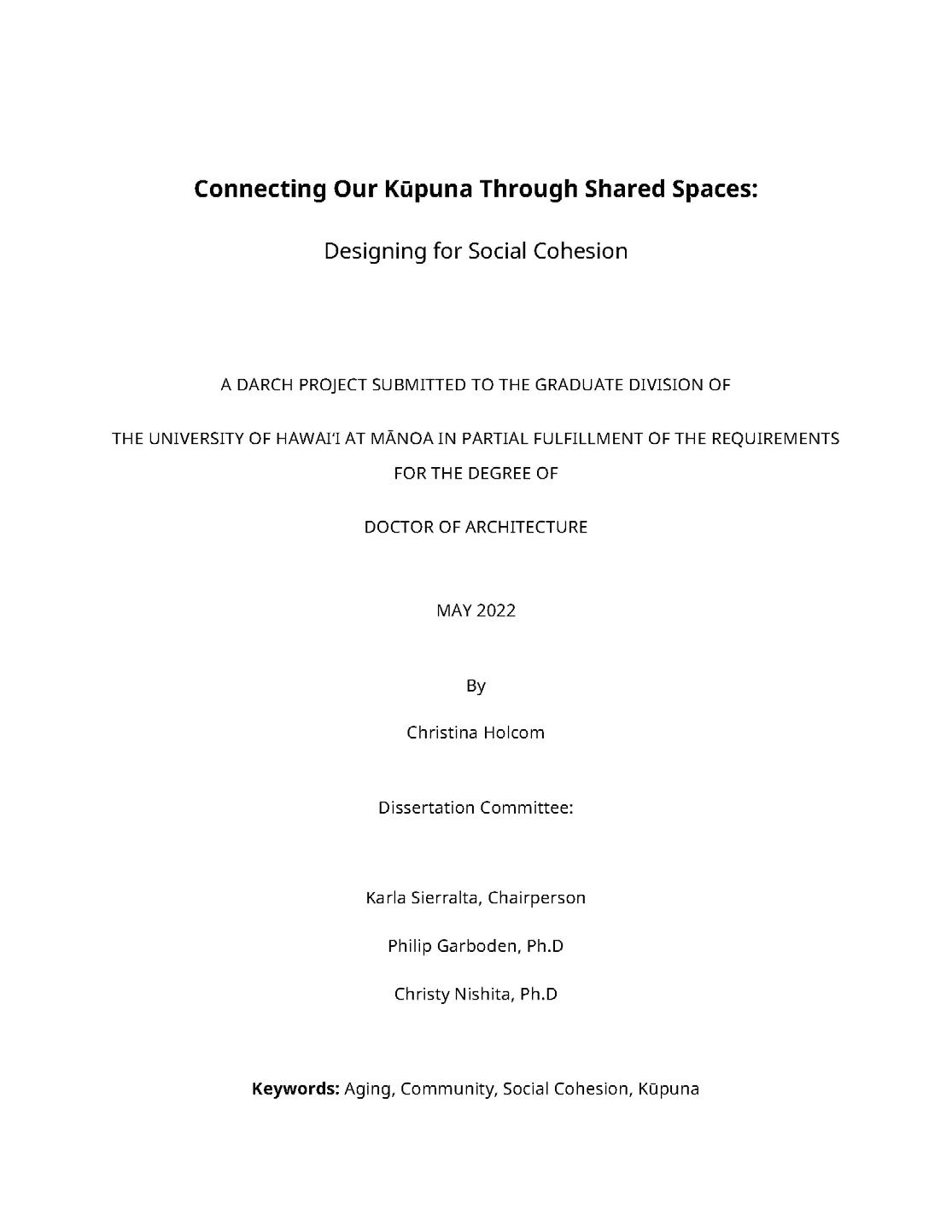



10 Overview D.ARCH
Connecting Our Kūpuna Through Shared Spaces: Designing for Social Cohesion
By: Christina Holcom
Dissertation Committee: Karla Sierralta, Chairperson Philip Garboden Christy Nishita
The following reference material was presented by Christina Holcom, who gathered the material for her dissertation.
Semester 2, Praxis Semester 3Semester 1
Literature Reviews Case Studies
Lāna`i Needs Assessment Discussions with Professionals
Design Iteration 1
+ + + + + Case Studies Community Surveys
Extracted Strategies
Extracted Activities
Design Iteration 1
Extracted Strategies
Extracted Activities
Final Design Iteration Final Framework
11
Social isolation affects 25% of adults over 65. Risk for social isolation increases for adults who are divorced, widowed, or separated, for those who live alone, those with disabilities such as low-mobility, and poverty.
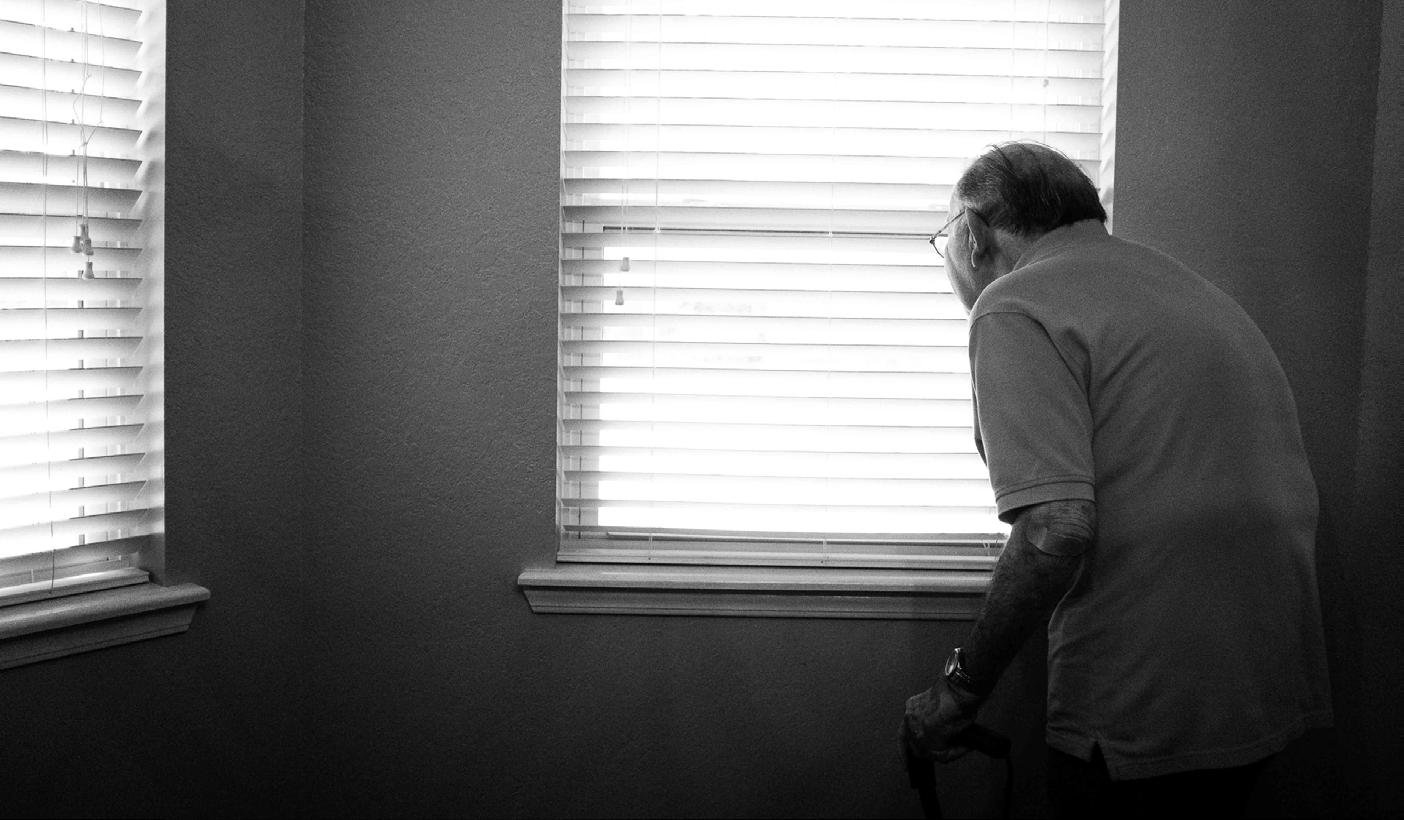
Social Isolation
Mental Health
Social Health
Health
Chronic Illness
Cognitive Impairments
Sensory Impairments
Low-mobility
Strength & Balance
12
Physical
Anxiety
Depression
D.ARCH
GLOBAL REPORTS & GUIDES
Global AgeWatch Index, 2015

Global Age-Friendly Cities: A Guide, 2007






NATIONAL REPORTS & GUIDES
Design Strategies for Active Aging, 2015






Third Place Ecologies: Pocket Housing Fabric for Aging in Community, 2016
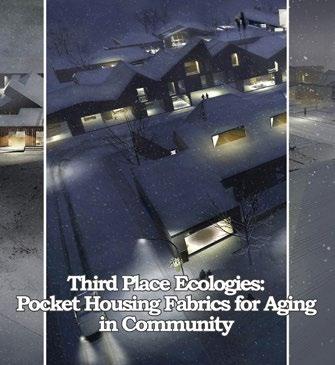





Best Cities for Successful Aging, 2017


Design on Aging: Connected Living, 2017

Design on Aging: Independent Living, 2017

Inclusive Design: Implementation and Evaluation, 2018

LOCAL REPORTS & GUIDES





Designing Intergenerational Communities, 2019
Age-Forward Cities for 2030, 2019
The Routledge Handbook of Housing Policy and Planning, 2020
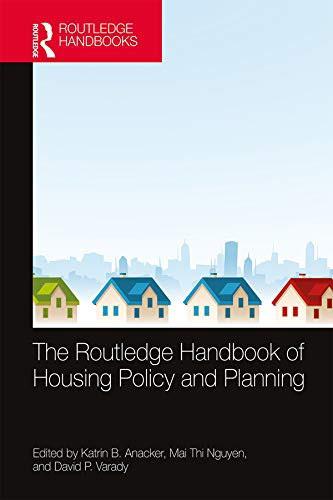









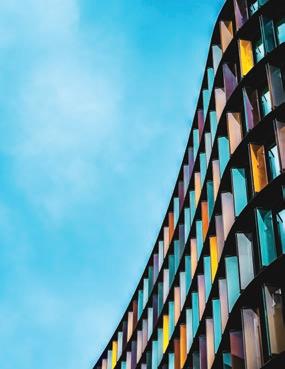
Caring for Our Kūpuna: Building an Aging in Place Movement in Hawai`i, 2013

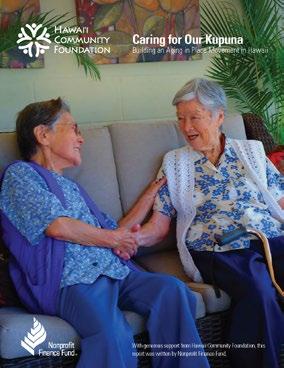









Making Honolulu an Age-Friendly City: An Action Plan, 2015

13 D.ARCH REVIEW
Global AgeWatch Index 2015 Insight report Global Age-friendly Cities: A Guide For further information, please contact: Ageing and Life Course World Health Organization www.who.int/ageing/en Fax: 41 22 791 4839 Sindhu Kubendran and Liana Soll Introduction by Paul Irving 2017 AGE-FORWARD CITIES FOR 2030 Caroline Servat and Nora Super Foreword by Paul Irving Making Honolulu an Age-Friendly City: An Action Plan Final June 2015 Designing Intergenerational Communities Design Strategies for Active Aging
GLOBAL AGEWATCH INDEX: INSIGHT REPORT
Global AgeWatch Index 2015 Insight report
Year: 2015
Overview:
The Global AgeWatch Index 2015 presents a unique snapshot of the situation of older people in 96 countries of the world today.
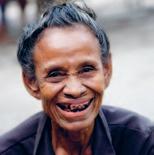

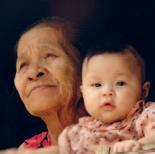
It highlights which countries are doing best for their older populations and how this links with policies towards pensions, health, education, employment and the social environment in which older people live.

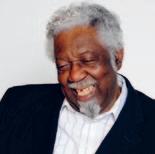
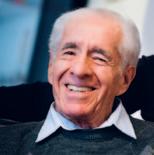
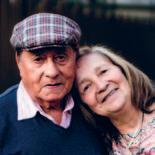
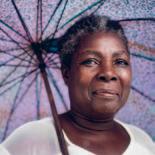
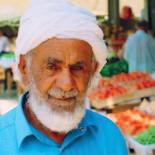


Our third report shows what works for older people but also highlights how much work needs to be done.
Source:
HelpAge International. “Global AgeWatch Index 2015 Insight Report,” 2015.
14
HELPAGE INTERNATIONAL
D.ARCH
TAKEAWAYS
• Indicators for healthy cities include high health statuses, particularly psychological wellbeing.

• Environments that enable social connections is another key indicator of healthy cities.
• Mental health and social connections are explored within different contexts of income security, employment and education capabilities, and other aspects related to health and the environment.
15
D.ARCH REVIEW
D.ARCH
GLOBAL AGE-FRIENDLY CITIES: A GUIDE
Global Age-friendly Cities: A Guide
Year: 2007
Overview:
The WHO Age-friendly Cities framework developed in the Global Age-friendly Cities Guide proposes eight interconnected domains that can help to identify and address barriers to the well-being and participation of older people.
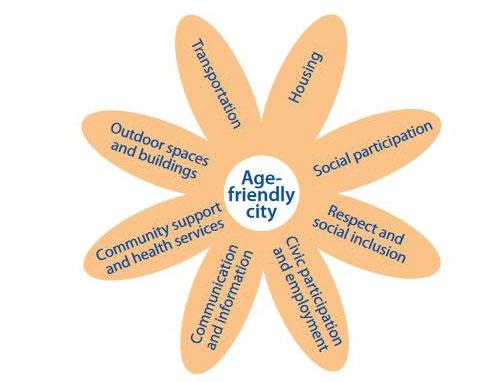
These domains overlap and interact with each other. For example, respect is reflected in the accessibility of public buildings and spaces and in the range of opportunities that the city offers to older people for social participation, entertainment, volunteering or employment.
The lack of affordable public transport isolates older people who no longer drive to their homes and make participation in community life difficult, increasing the risk of isolation and loneliness. It is equally important that older people continue to have a good reason to go out and participate. Cultural offerings and entertainment that cater to the interests of older people and opportunities for volunteering or civic engagement contribute to a fulfilling and enjoyable older age.
Source:
World Health Organization and Japan) WHO Centre for Health Development (Kobe, Global Age-Friendly Cities: A Guide (World Health Organization, 2007), https://www.who.int/ageing/publications/Global_age_friendly_cities_Guide_English. pdf.
TAKEAWAYS
• Social participation within communities can increase through accessibility of events and activities, in conjunction with the range of activities available.
• Places and programs that promote active leisure and socialization are also beneficial.
• Inclusivity within the community increases social participation.

16
WORLD HEALTH ORGANIZATION
154730 7
DESIGN STRATEGIES FOR ACTIVE AGING
Design Strategies for Active Aging
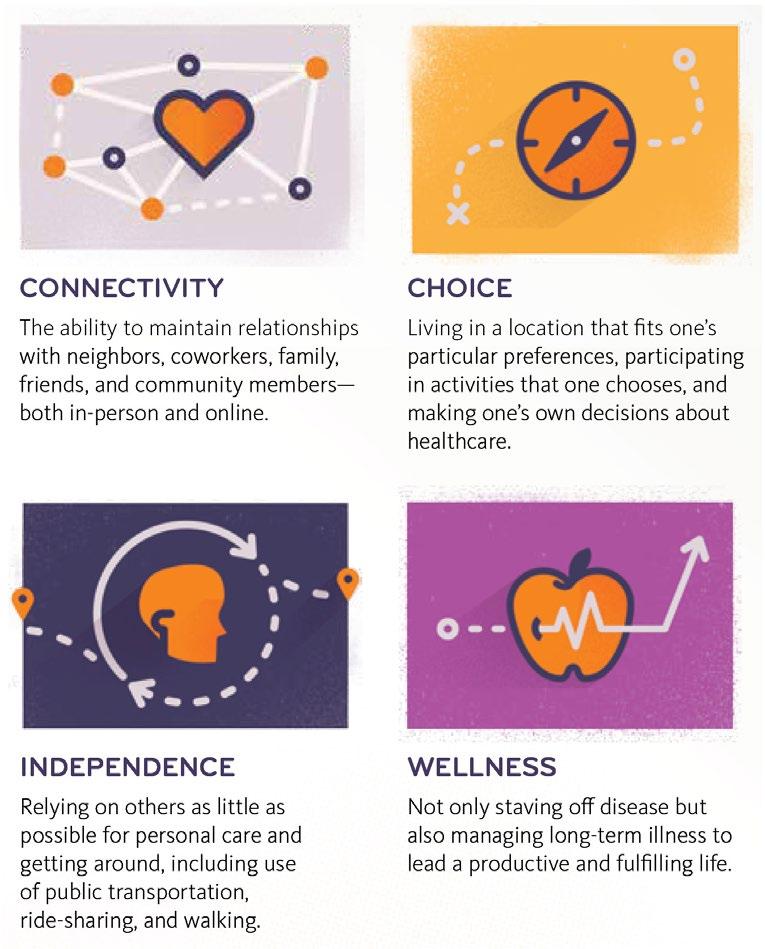

Year: 2015
Overview:
Gensler developed their active aging strategies from a culmination of research findings from documents produced by various organizations and industries.
Gensler identified innovations and trends in senior-living housing types to create successful active aging communities. In their research, they identified that today’s 50- and 60-year-olds do not view themselves as “old” and do not just associate aging with physical decline.
Seniors are prioritizing autonomy and independence to continue living life to the fullest. Seniors are becoming more active in their later years, and want housing options that support active, independent lifestyles.
Source: Gensler. “Design Strategies for Active Aging,” 2015. https://www.gensler.com/gri/design-for-active-aging.
TAKEAWAYS
• Designing for aging is not just designing for those who are experiencing physical decline and mobility needs, but for those who are still mobile and active.
• Elderly have a strong desire for independence.
• It is important to also support active lifestyles, which in turn will help keep our kūpuna active and healthy as they continue to age.
17
D.ARCH REVIEW
GENSLER RESEARCH
Research
THIRD PLACE ECOLOGIES: POCKET HOUSING FOR AGING IN
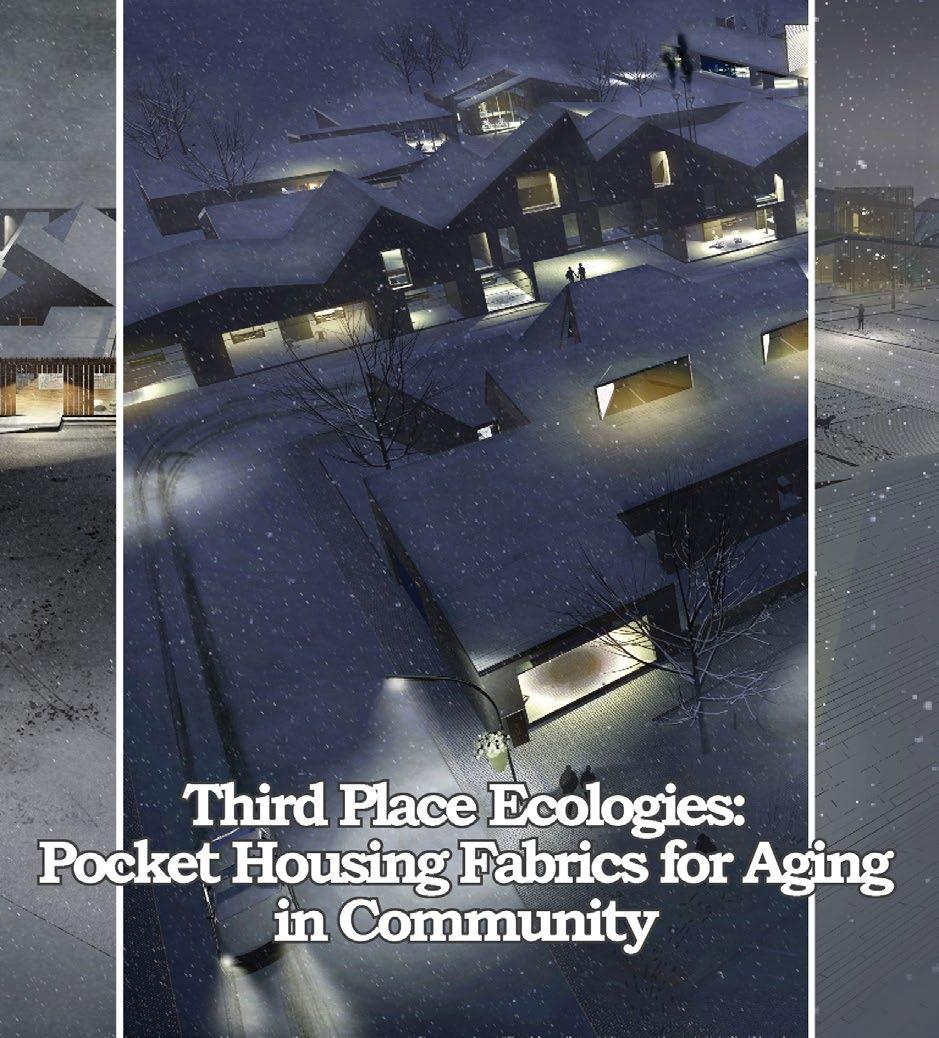
Year:
Overview:
University of Arkansas Community Design Center’s Third Place Ecologies focuses on designing the in-between spaces, spaces between work and home, and how to enrich the fabric for designing for aging communities.
Third places are informal places where social connections are formed. The design strategies for these third places were within the typical suburban block and categorized within three different design scopes: the hyper-porch, the patio mat, and the garage gallery.
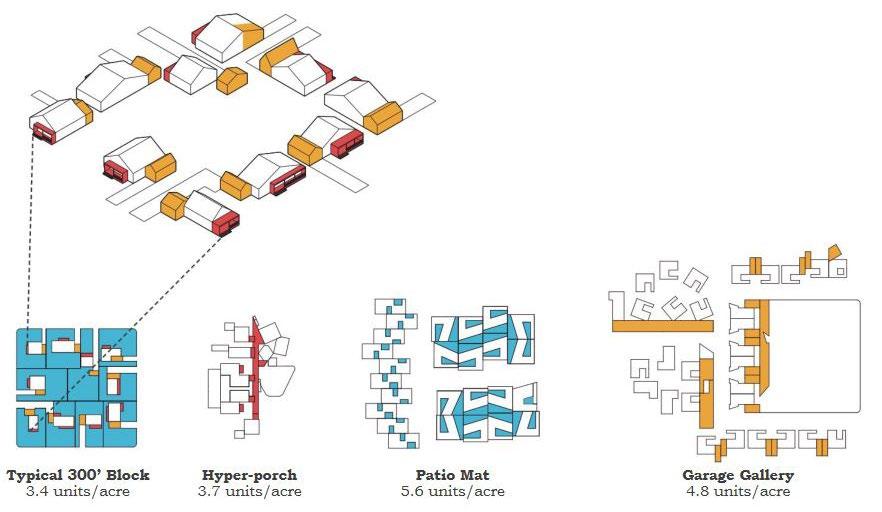
Source: University of Arkansas Community Design Center, Third Place Ecologies: Pocket Housing Fabric for Aging in Community
of Arkansas Community Design Center,
housing_book_for_review.
TAKEAWAYS
• Third Place Ecologies is an exploration into housing micro-fabrics for new projects, urban infill, or suburban retrofit strategies.
• The hyper-porch aims to attach homes to shared spaces, creating stronger social connections that allow neighbors to feel like family.
• The patio mat aims to create equal amounts of indoor and outdoor space, such as creating an array of spaces, such as porches, terraces, screened rooms, garage workshops, and gardens.
• The garage gallery aims to provide work-hobby spaces connected to the community, where garages and living spaces can be designed to change use over time, such as change into workshops, community rooms, and offices.
18
2016
(University
2016), https://issuu.com/uacommunitydesigncenter/docs/freeman_
COMMUNITY UNIVERSITY OF ARKANSAS COMMUNITY DESIGN CENTER
D.ARCH
BEST CITIES FOR SUCCESSFUL AGING
Year: 2017 Overview:
The Milken Institute Center for the Future of Aging developed a report and index of the best cities for successful aging, both at the large- and small-scale urban cities based on the following criteria: general livability, healthcare, wellness, financial security, education, transportation and convenience, employment, living arrangements, and community engagement.
Source:
Sindhu Kubendran, Liana Soll, and Paul Irving, “Best Cities for Successful Aging” (Milken Institute, 2017), https:// milkeninstitute.org/sites/default/files/reports-pdf/Best-Cities-for-Successful-Aging-2017.pdf.
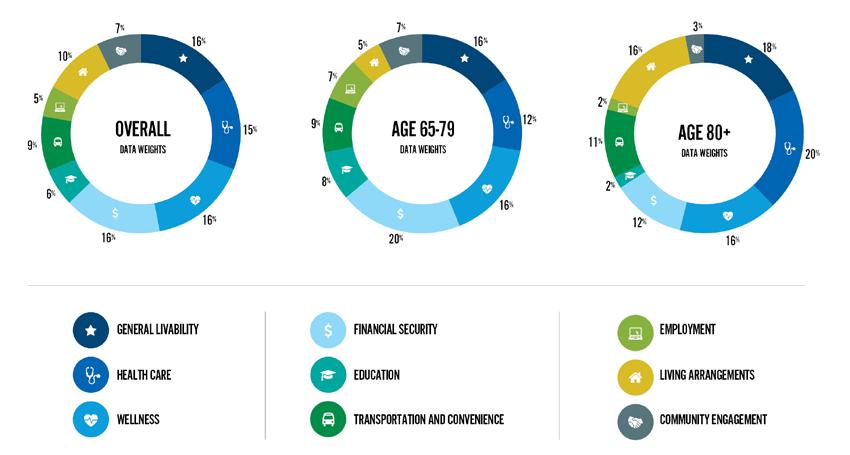
TAKEAWAYS
• Small cities ranked high in healthcare, wellness, financial security, education, transportation and convenience, and community engagement.
19 D.ARCH REVIEW
MILKEN INSTITUTE Sindhu Kubendran and Liana Soll Introduction by Paul Irving 2017
INCLUSIVE DESIGN: IMPLEMENTATION AND EVALUATION ROUTLEDGE
Year: 2018
Overview:
As part of the PocketArchitecture Series, this volume focuses on inclusive design and its allied fields—ergonomics, accessibility, and participatory design. This book aims for the direct application of inclusive design concepts and technical information into architectural and interior design practices, construction, facilities management, and property development.

A central goal is to illustrate the aesthetic, experiential, qualitative, and economic consequences of design decisions and methods. The book is intended to be a ‘first-source’ reference—at the desk or in the field—for design professionals, contractors and builders, developers, and building owners.
Source: Maisel, Jordana L., et al. Inclusive Design Implementation and Evaluation. Routledge, Taylor & Francis Group, 2018.
TAKEAWAYS
• Inclusive spaces are sensitive to the social context, sympathetic to the local ecology, and have continuity of circulation and movement through space.
• Cultural norms can address and inform how people will actually use the space throughout the day, affecting orientation and function of the space.
• The report itself has numerous ways to incorporate inclusivity at various scales within design.
20
D.ARCH
DESIGNING INTERGENERATIONAL COMMUNITIES


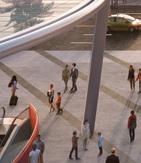



GENSLER RESEARCH
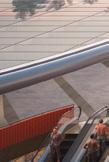












Designing

Intergenerational Communities





Year: 2019

Overview: Design teams created visualizations for two communities — MacArthur Park, Los Angeles and Ivy City, Washington, D.C. The conceptual designs are tools for changing the built environment to expand opportunities for existing community members and encourage intergenerational living and connections.

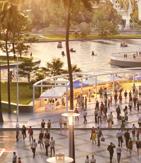


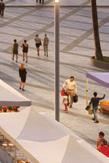





Source: Gensler, “Designing Intergenerational Communities,” 2019, https://www.gensler.com/gri/designing-intergenerationalcommunities.





TAKEAWAYS
• The use of public space for events that connect residents to the greater community and celebrate the existing culture of the neighborhood are effective approaches to ensuring social cohesion between kūpuna and the community.
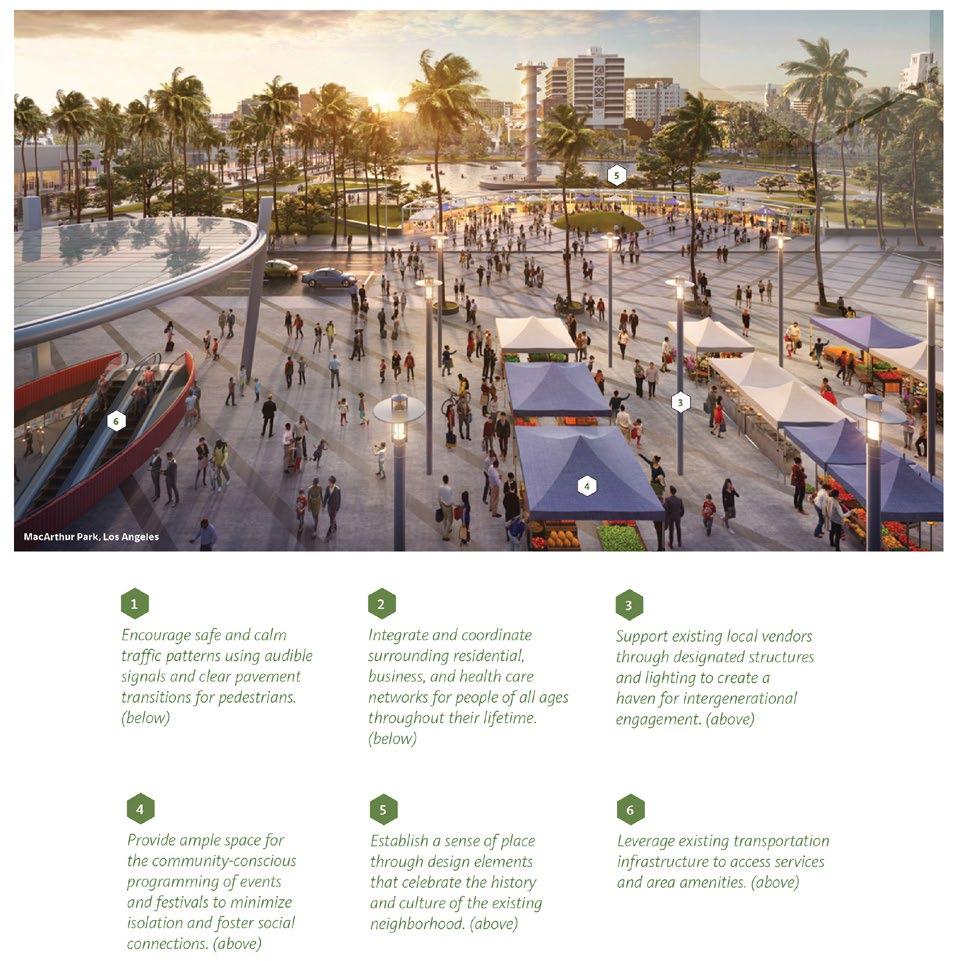

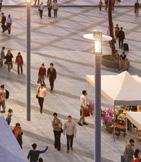






21 D.ARCH REVIEW
AGE-FORWARD CITIES FOR 2030
AGE-FORWARD CITIES FOR 2030
Year: 2019
Overview:
The Milken Institute Center for the Future of Aging developed a report to address the fast-growing aging population in cities within the next decade, which will not only see an extraordinary demographic change, but also unprecedented advances in technologies and medicine, and cultural and societal shifts.
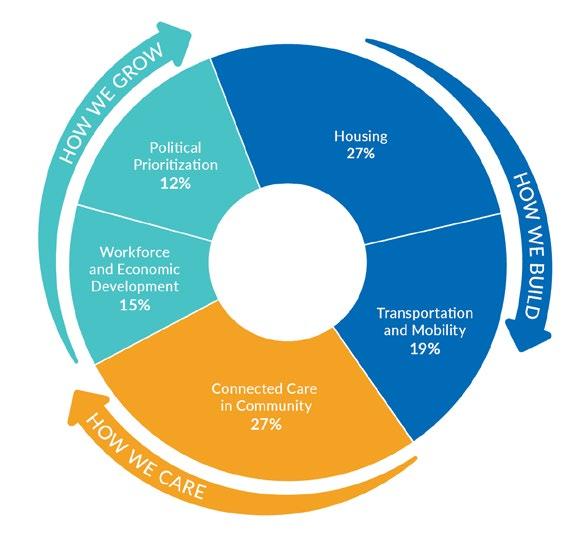
The report identified policy priorities for 2030, which addresses aspects of how cities are built, how the community is maintained and how economic, social and political growth occurs.
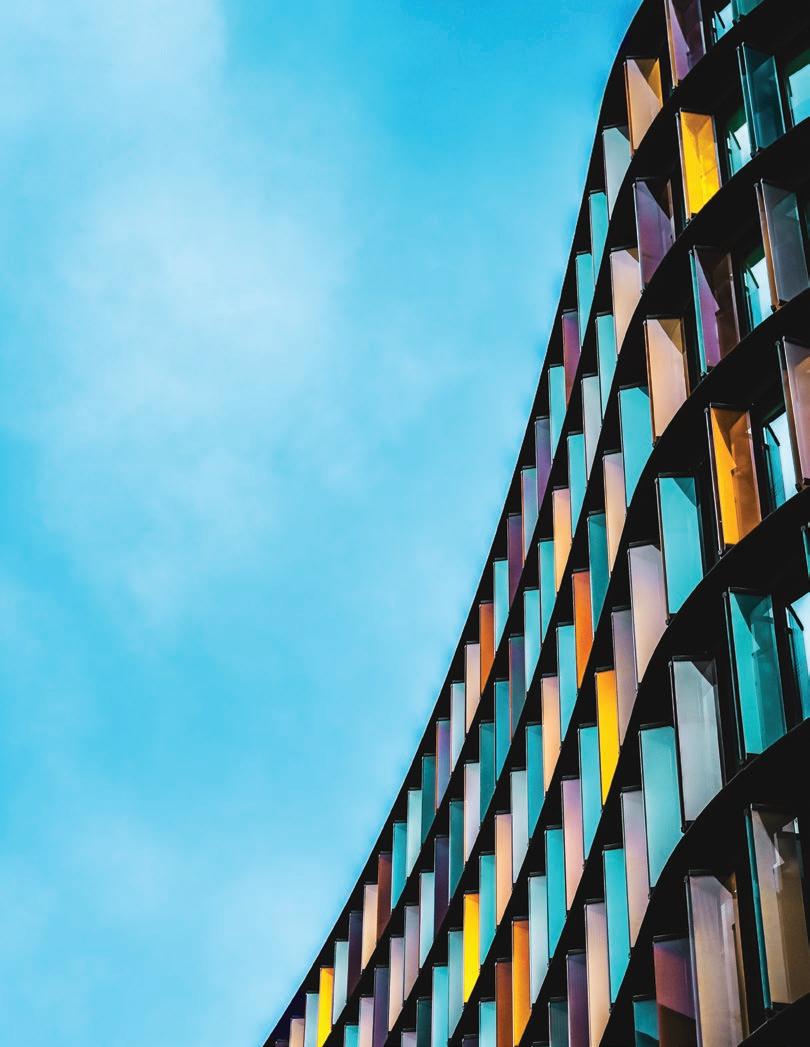
Source:
Servat, Caroline, Nora Super, and Paul Irving. “Age-Forward Cities for 2030.” Milken Institute, October 21, 2019. https:// milkeninstitute.org/report/age-forward-cities-2030.
TAKEAWAYS
• Within the “How We Build” stage is housing and built environmental priorities, which are made up of affordability, access and safety, multi-generational, universal design, and flexible zoning.
• It is important to see that creating spaces that are multigenerational and accessible to all are high priorities moving forward.

22
Caroline Servat and Nora Super Foreword by Paul Irving
MILKEN INSTITUTE
D.ARCH
THE ROUTLEDGE HANDBOOK OF HOUSING POLICY AND PLANNING ROUTLEDGE

Year: 2020 Overview: The Routledge Handbook of Housing Policy and Planning is an overview of housing trends, policies, and planning by international scholars. It compiles discussions of social housing, senior housing and future housing policies, among others to highlight various perspectives of both academic and practical applications.
Source: Katrin B. Anacker, Mai Thi Nguyen, and David P. Varady, eds., The Routledge Handbook of Housing Policy and Planning, 1st ed. (Routledge, 2019), https://www.routledge.com/The-Routledge-Handbook-of-Housing-Policy-and-Planning/ Anacker-Nguyen-Varady/p/book/9781032240848.
TAKEAWAYS
• Multi-generational housing and co-housing, particularly for seniors, were introduced as potential housing trends.
• The forefront of multi-generational housing was flexibility. Flexibility was seen as beneficial for seniors as it promotes greater community engagement as well as a sense of purpose when it comes to caring for communal spaces.
• Ground floor amenities and proximity to public transportation enable aging in place as well.
23 D.ARCH REVIEW
CARING FOR OUR KŪPUNA:
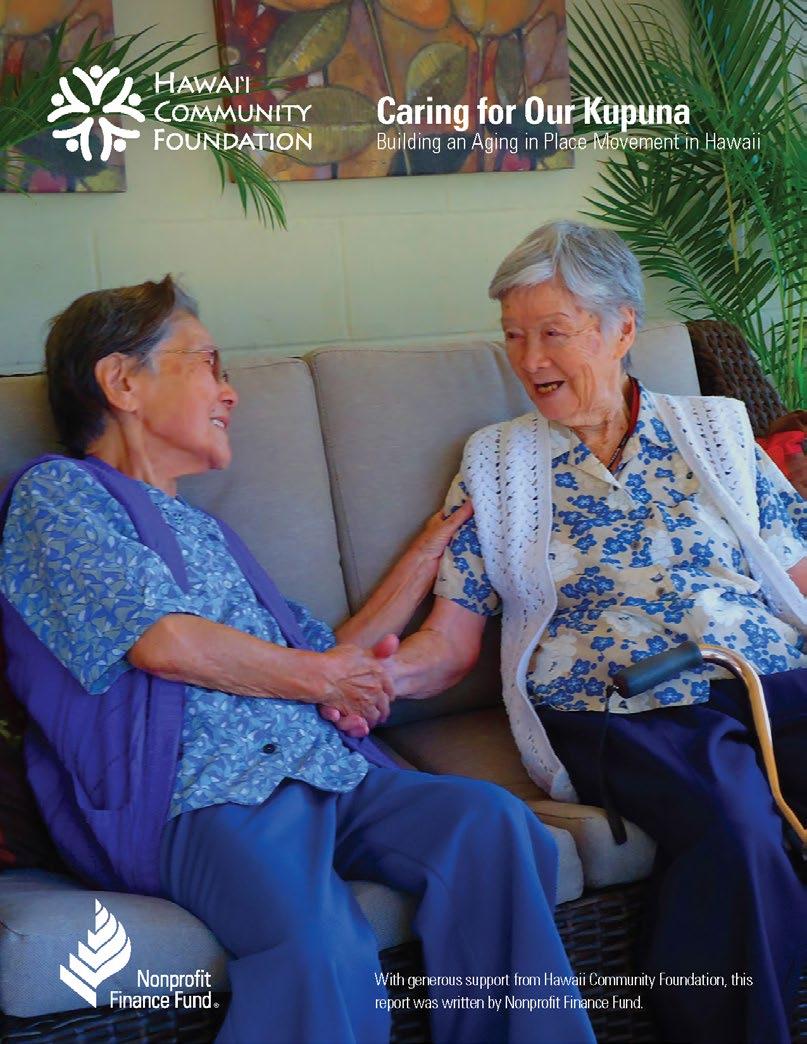
AN AGING IN
As part of a commitment to help Hawai`i’s seniors age in place, the Hawai`i Community Foundation contracted the Nonprofit Finance Fund (NFF) to provide one-on-one financial assistance to a cohort of elder serving organizations. Drawing on information from this cohort NFF also did a field-level scan of the challenges and opportunities for aging-inplace services, in order to inform our continued efforts to support this field. This report shares NFF’s findings.
TAKEAWAYS
•
guidance and information on system-wide barriers
various levels, from funding structures, caregiving, information
• Caregiving stress
social isolation.
compounding economic and social impacts.
• Isolation directly relates to mobility, quality of life, health and mortality.
• Kūpuna need access to a variety of wrap-around services that are unique to their health needs and their family’s situation.
24 Year: 2013 Overview:
Source: Non-Profit Finance Fund. “Caring for Our Kūpuna: Building an Aging in Place Movement in Hawai`i.” Hawai`i Community Foundation, 2013. https://www.hawaiicommunityfoundation.org/file/pdfs/Caring-for-Our-Kupuna-Study.pdf.
BUILDING
PLACE MOVEMENT IN HAWAI`I HAWAI ` I COMMUNITY FOUNDATION
Provided
at
gaps, and
has
D.ARCH
MAKING HONOLULU AN AGE-FRIENDLY CITY: AN ACTION PLAN
Making Honolulu an Age-Friendly City: An Action Plan

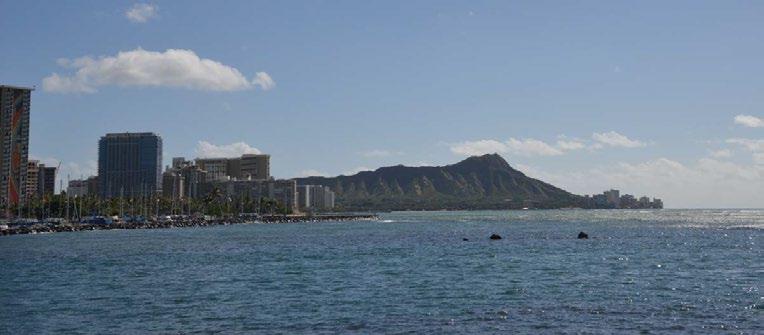

Year: 2015 Overview:
In 2013, the City and County of Honolulu applied for and was accepted into the World Health Organization’s (WHO) Global Network of Age-Friendly Cities and Communities and AARP’s National Network of Age-Friendly Communities. This initiative was driven by the fact that Hawai‘i is the most diverse state, and is growing older at a faster pace than the rest of the nation.
The University of Hawai‘i Center on Aging was selected as the consultant for Honolulu’s Age-Friendly City Initiative. The Center on Aging team coordinated Honolulu’s Age-Friendly City effort, facilitated the six workgroups, conducted focus groups and key informant interviews, and led in the development of the Action Plan.
Source:

The University of Hawai‘i Center on Aging. “Making Honolulu an Age-Friendly City: An Action Plan,” June 2015. http:// agefriendlyhonolulu.com/wp-content/uploads/2017/03/Honolulu_Age-Friendly_City_Action_Plan_2015.pdf.
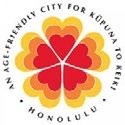


TAKEAWAYS
• Create multi-generational spaces that promote outdoor fitness and health and use creativity in developing agefriendly gardens and parks.

• Promote timely and responsive public transportation by addressing the needs of rural older adults, allowing easy switching between modes of transportation and producing printed schedules for the visually impaired.
• Provide affordable and widely available home modifications for older adults and people with disabilities by offering financial assistance and streamlining the permit process for home modifications.
25 D.ARCH REVIEW
THE UNIVERSITY OF HAWAI ` I CENTER ON AGING
Final June 2015
Site Selection Criteria
26 SITE
Locate close to town, access to social, health, legal, spiritual, other services. Access Universal/ accessibility to site and/or existing buildings. Access to quality data and telecom. Accessible by public and specialized transport. “No sites outside of town.” Existing site infrastructure. “Must have existing water, power, and utility access.” Access and view to nature and open space. Ownership (ease of transfer of land) “Facility funding release permission from Pulama.” Minimize negative sensory impacts. “School - busy + loud Dump/Garbagesmell.” Funding support opportunities.
Site Setbacks
CHAPTER 19.15 - B-CT COUNTRY TOWN
BUSINESS DISTRICT
COUNTY OF MAUI
Source:
27 SITE
https://library.municode.com/hi/county_of_maui/codes/code_of_ ordinances?nodeId=TIT19ZO_ARTIICOZOPR_CH19.15COTOBUDI.
Site Selection Matrix
Site Selection Matrix
This site selection matrix
out all site options to easily compare all sites side-by-side.
site is rated accordingly and color gradients reflect importance based off of the criteria outlined.
28 SITE
Site 04 Site 01 Site 02 Site 03 Lāna`i Hongwanji Seventh Street Fraser Avenue Olopua Park
lays
Each
Ownership and Ease of Land Transfer Close to TownExisting Infrastructure
Nature and Open Space Hazard Avoidance New BuildingSensory Impacts
29 Marks indicates a YES
Lāna`i Hongwanji Mission Temple
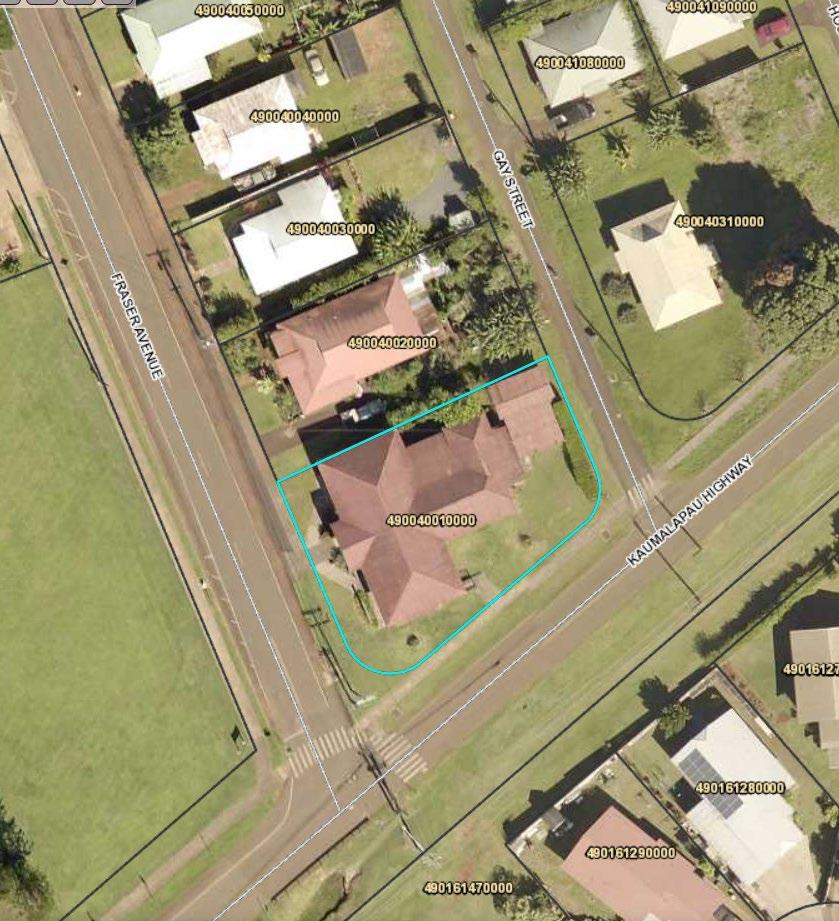
30 SITE Site 01
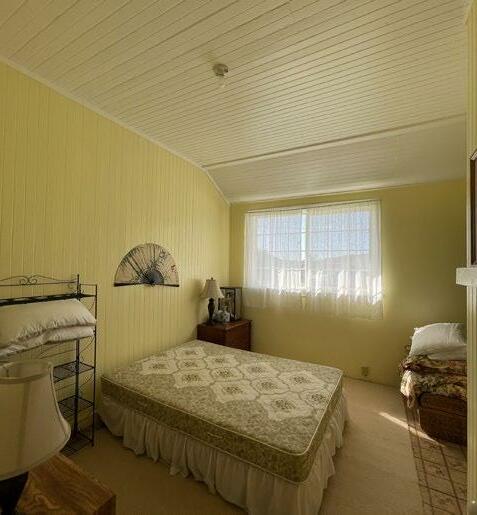

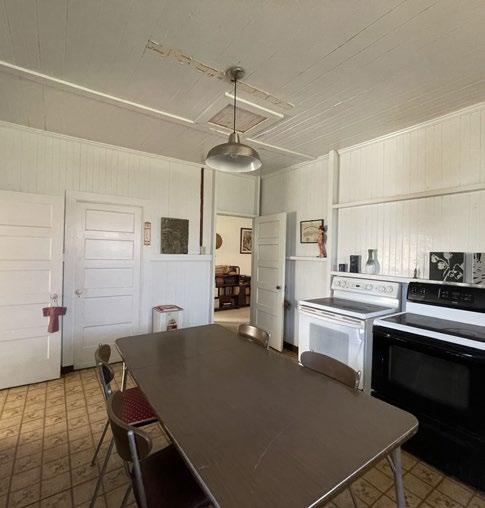
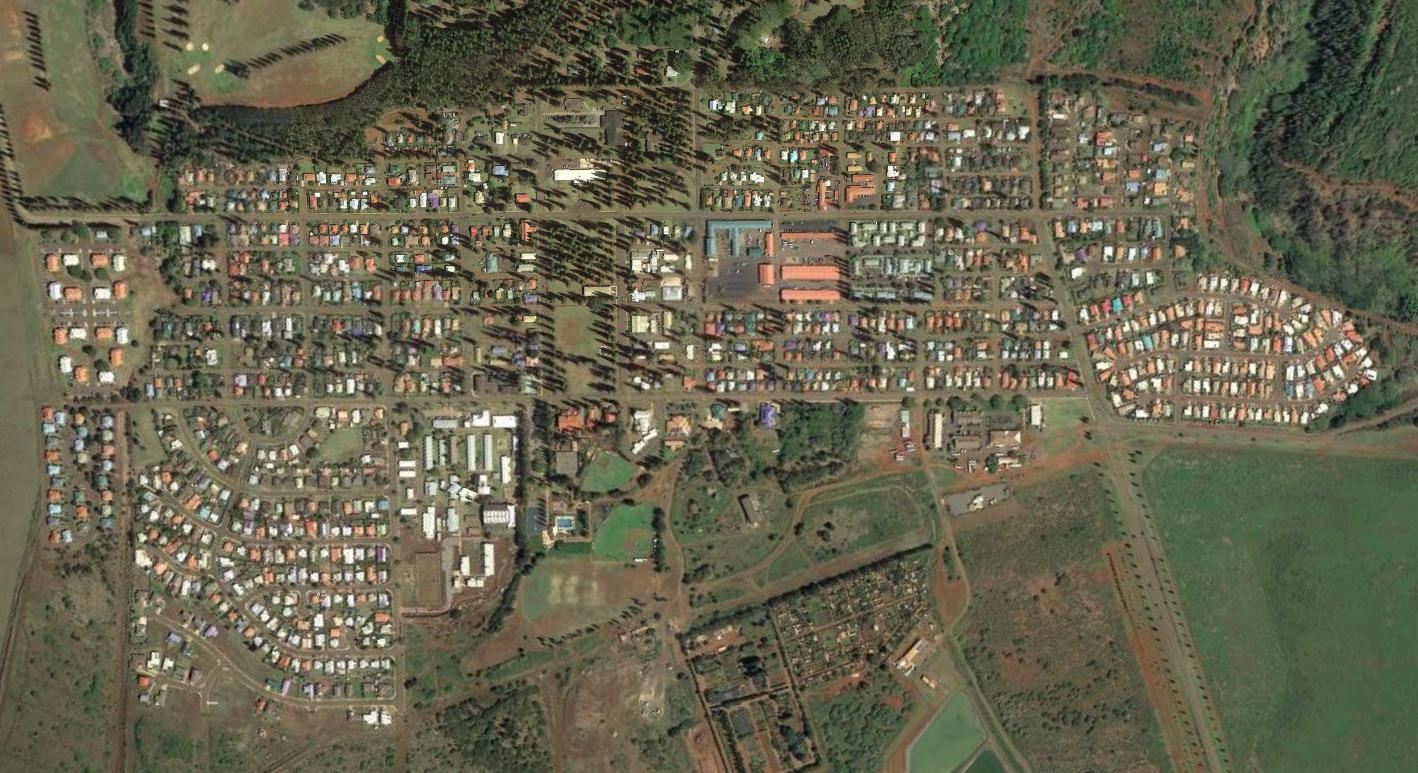
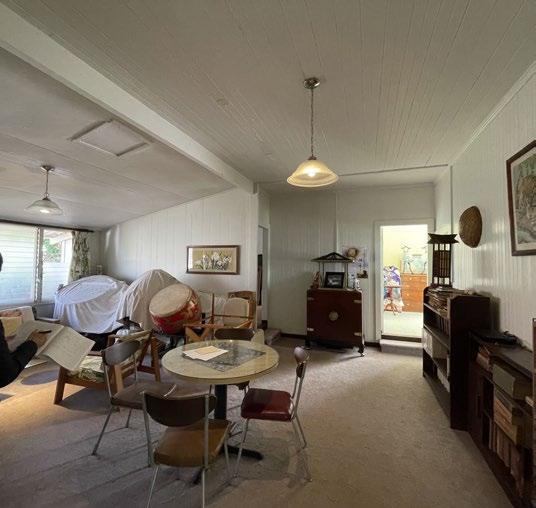
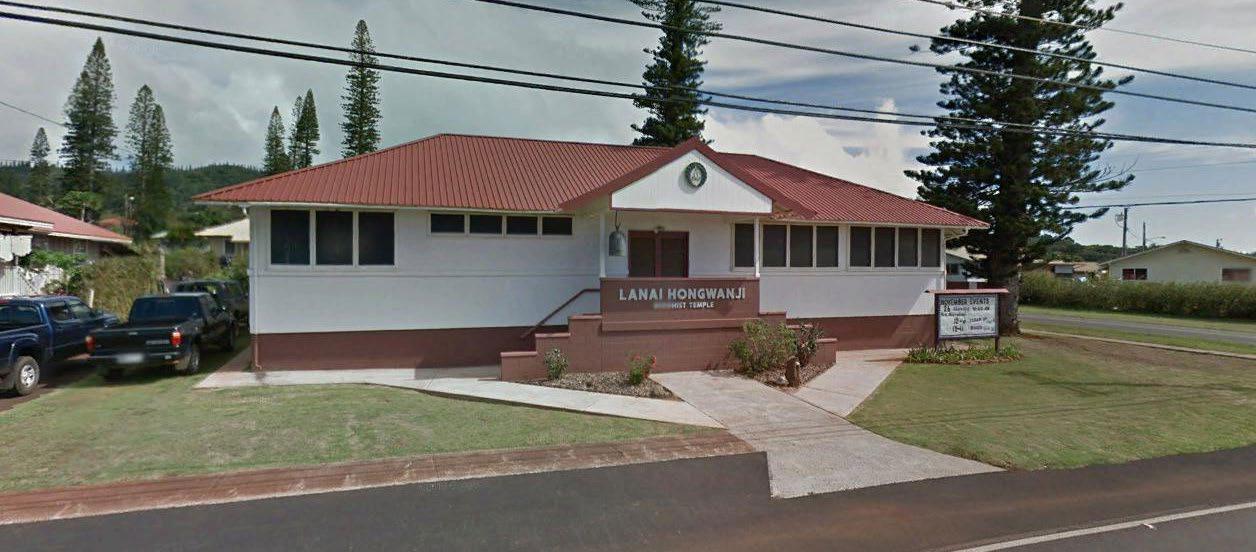



31 Address Parcel Number Land Area Owner Market Land Value Total Assessed Value 1364 FRASER AVE., LĀNA`I HI, 96763 490040010000 10,497 SQFT Honpa Hongwanji Mission of Hawai`i $380,700 $522,300 Parcel Information Dole Park Fire Station Lāna`i School
Site
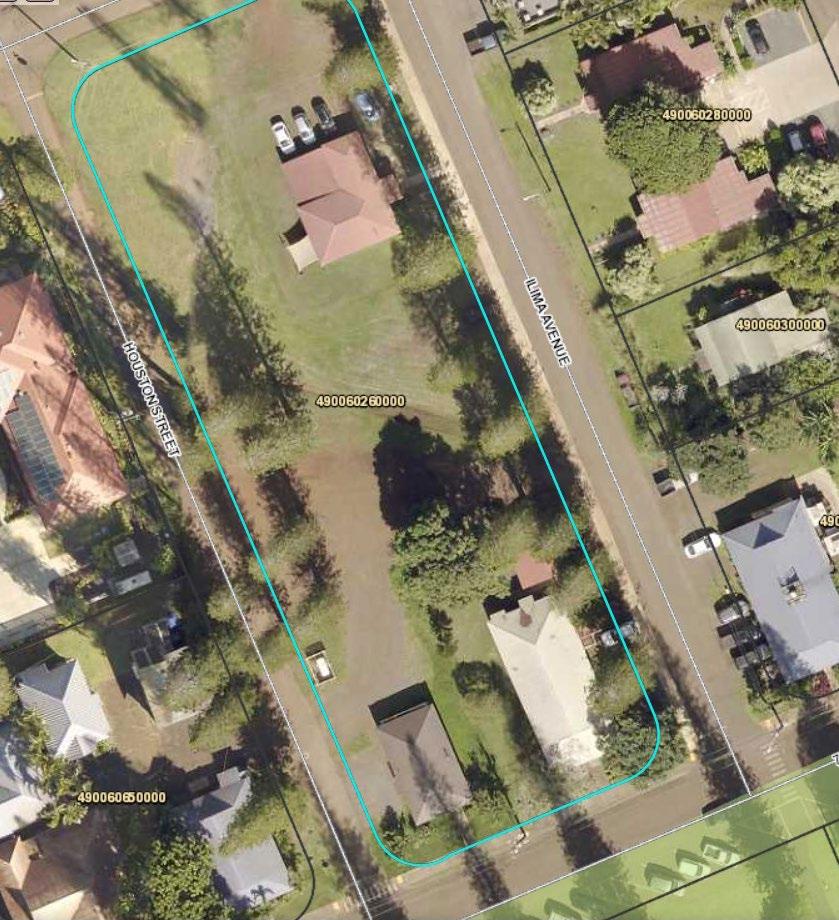
Seventh Street
32 SITE
02
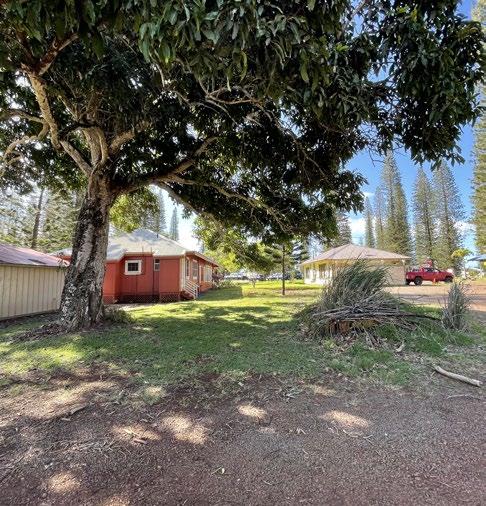


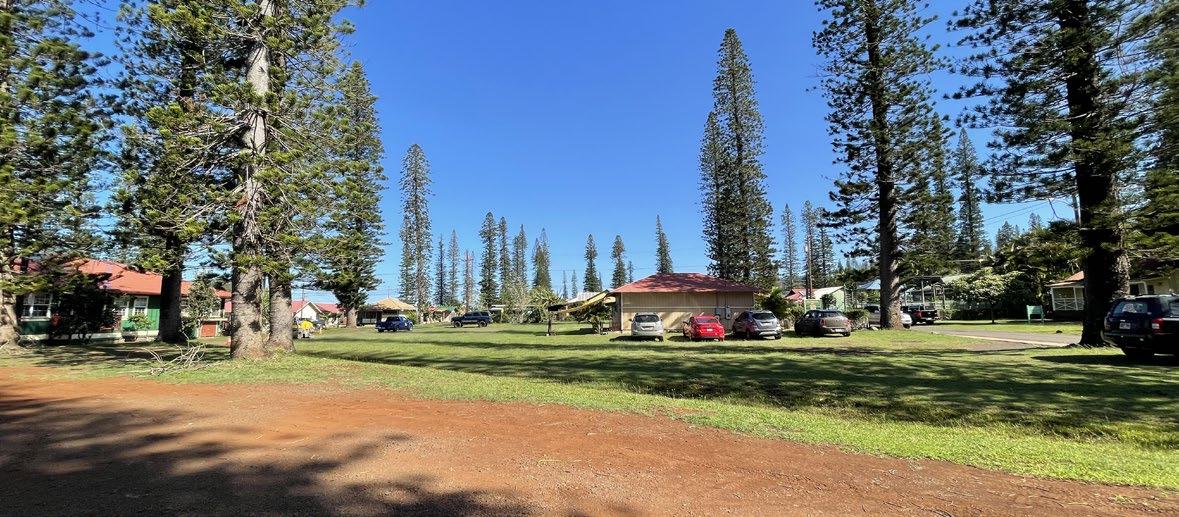




33 Address Parcel Number Land Area Owner Market Land Value Total Assessed Value 363 SEVENTH ST., LĀNA`I HI, 96763 490060260000 44,657 SQFT Lāna`i Resorts LLC $669,900 $884,800 Parcel Information Dole Park Fire Station Lāna`i School
Fraser Avenue
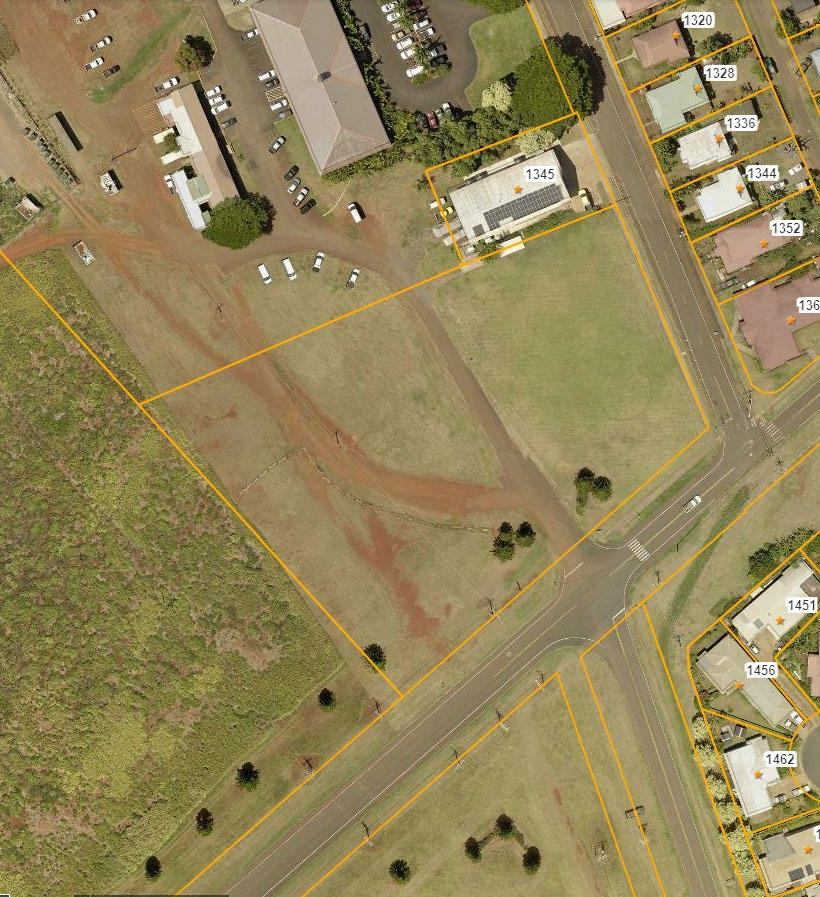
34 SITE Site 03
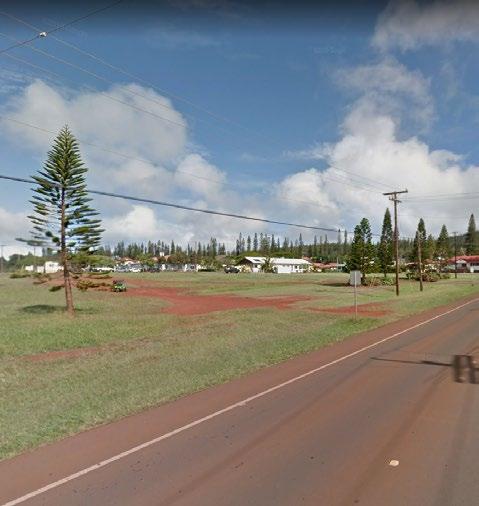
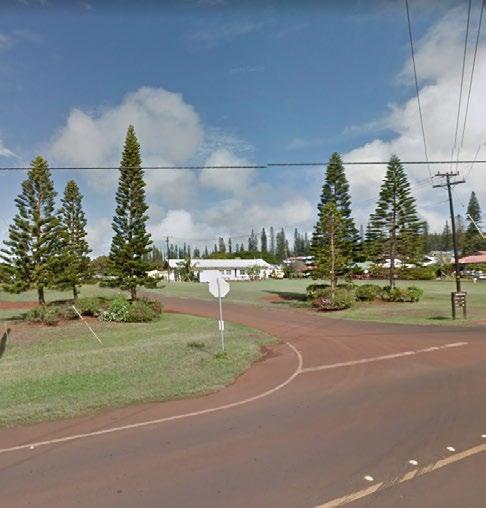






35 Address Parcel Number Land Area Owner Market Land Value Total Assessed Value FRASER AVE., LĀNA`I HI, 96763 490140170000 2.843 Acres County of Maui $900 $900 Parcel Information Dole Park Fire Station Lāna`i School
Olopua Park
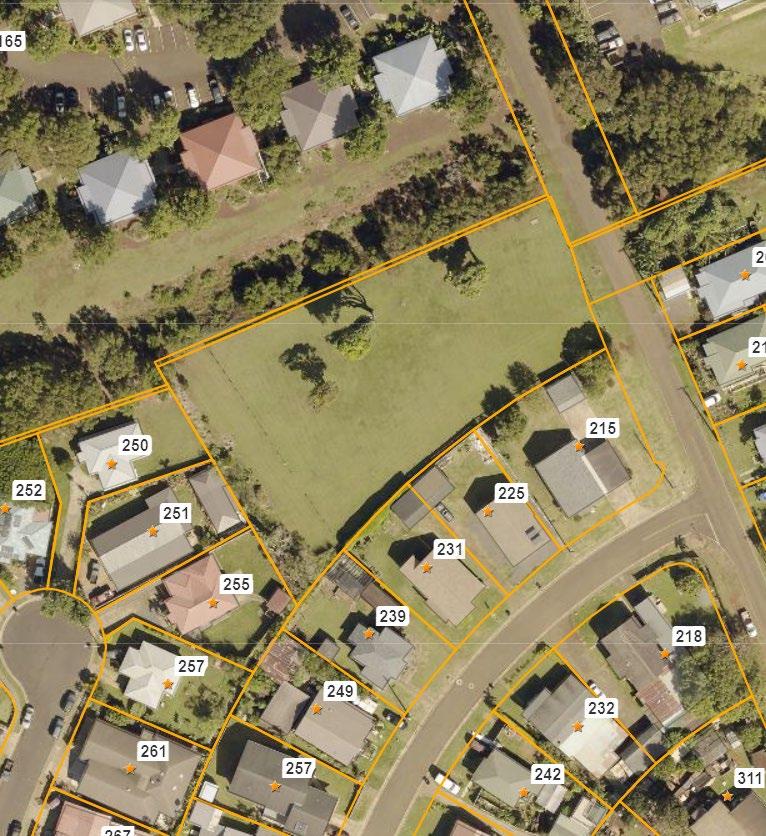
36 SITE Site 04
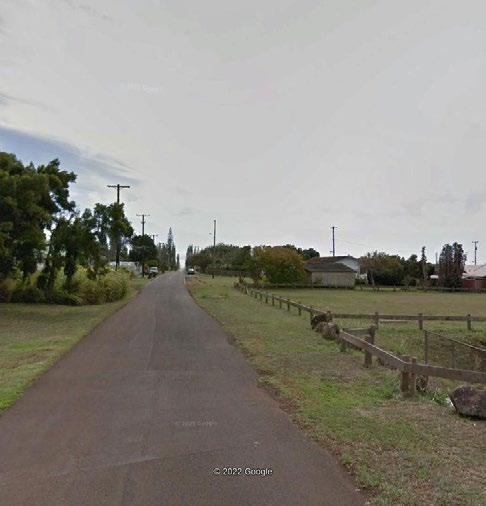
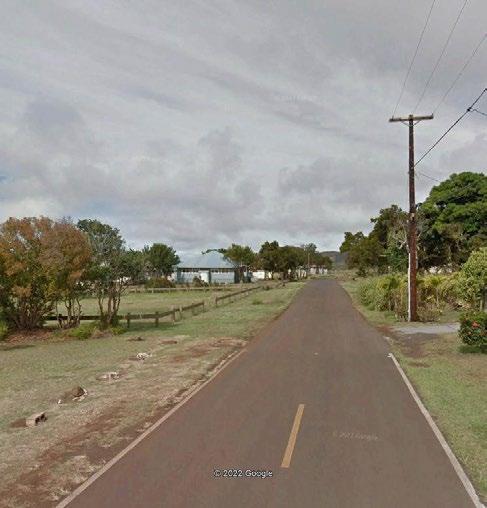


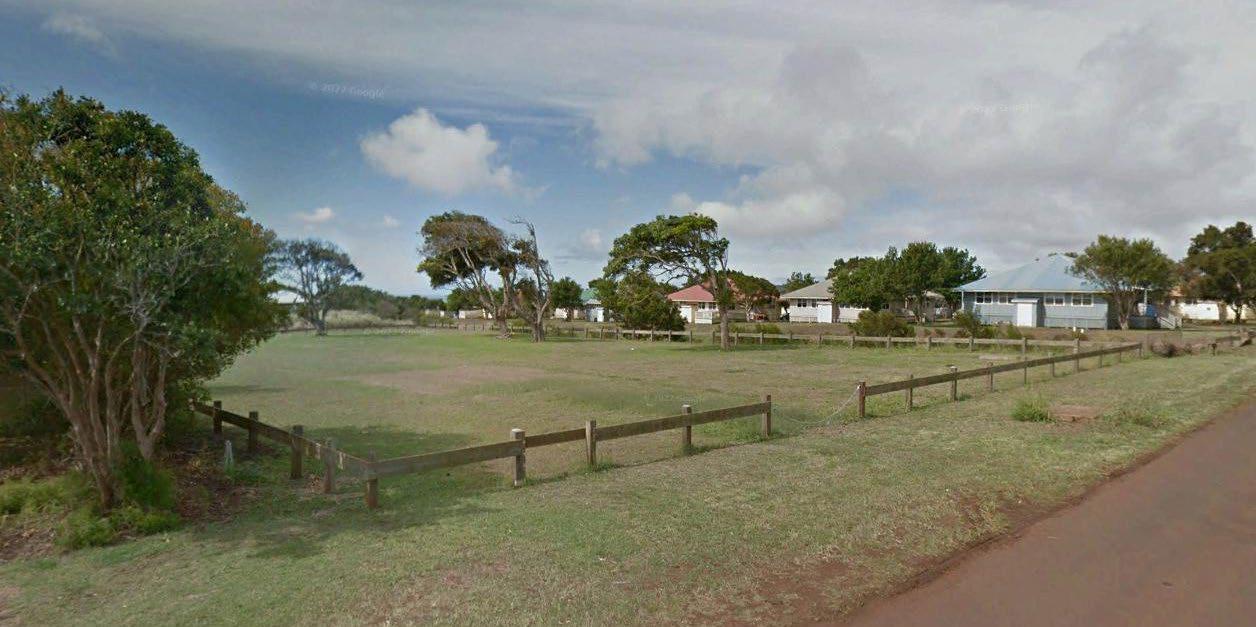



37 Address Parcel Number Land Area Owner Market Land Value Total Assessed Value FRASER AVE., LĀNA`I HI, 96763 490140160000 1.024 Acres County of Maui $100 $100 Parcel Information Dole Park Fire Station Lāna`i School
Reference Projects
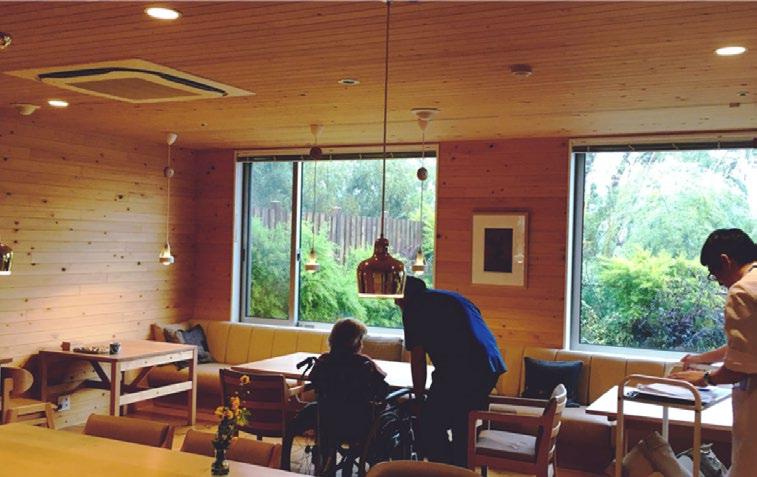
Silverwood Corp Homes Urayasa, Japan
Vista Living: Camelback Phoenix, Arizona

Greenhouse Living for Sheridan Sheridan, Wyoming
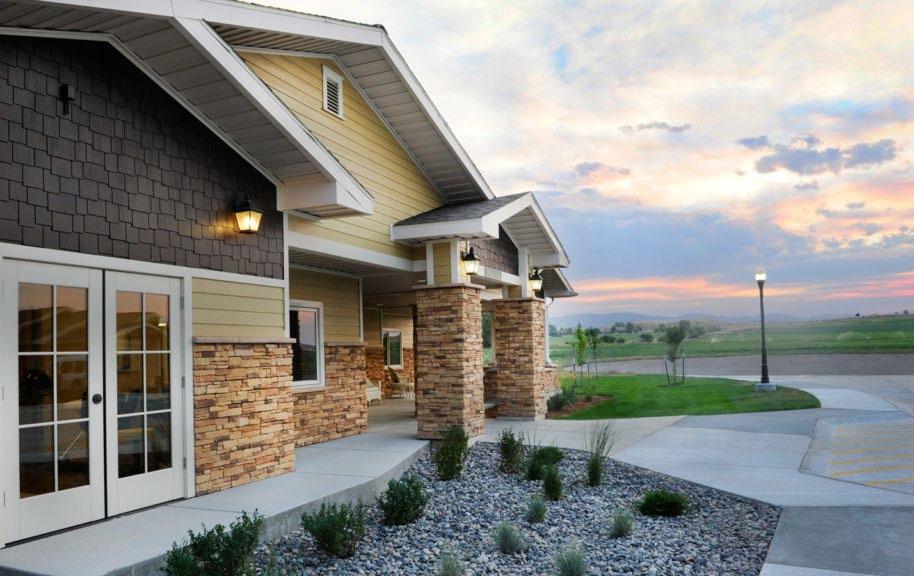
Green House Resident Directed Homes East Greenwich, Rhode Island
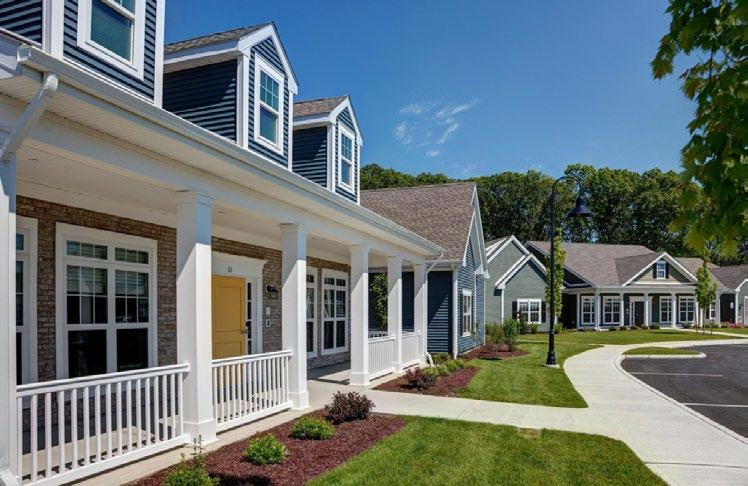
38
PRECEDENT STUDY
Caleb Hitchcock Memory Care Neighborhood Bloomfield, Connecticut
Bross Street Assisted Living Longmont, Colorado
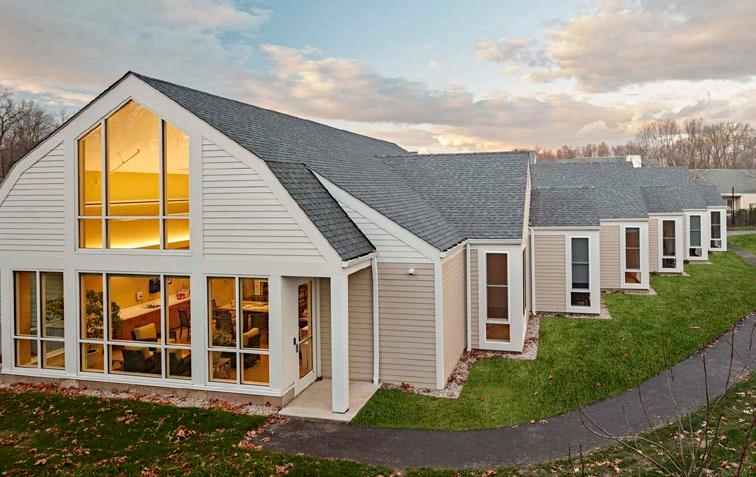

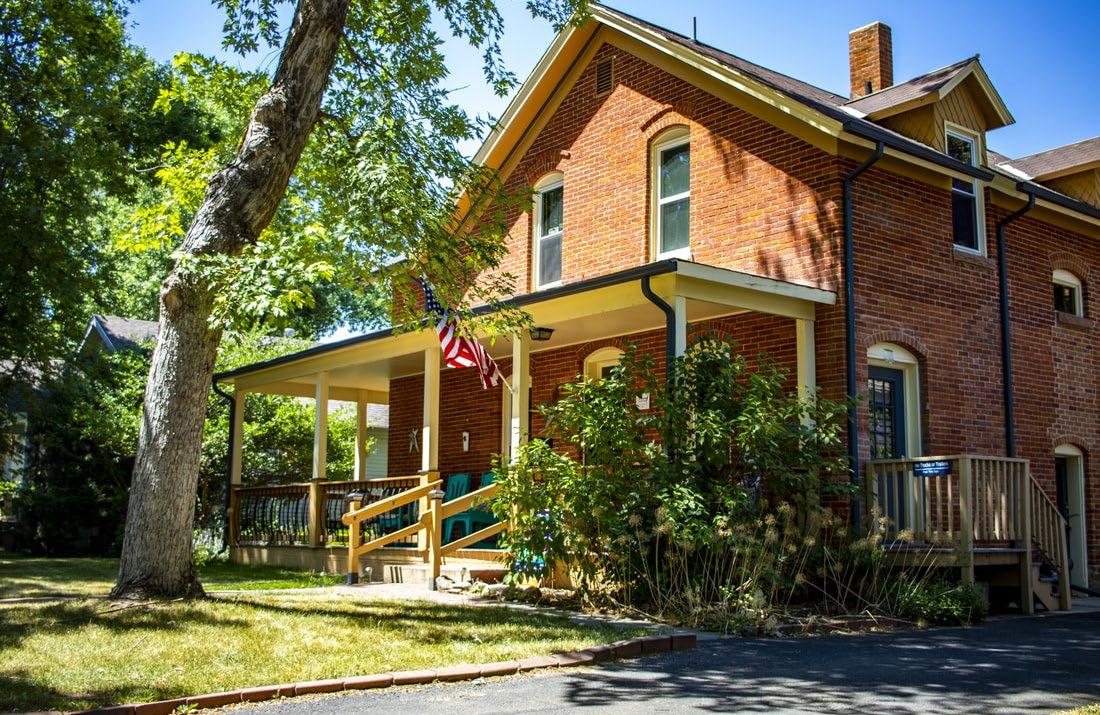
The Burnham Family Memory Care Residence Hartford, Connecticut
Yaying House (Adult Residential Care Home I) Honolulu, Hawai`i

39
Silverwood Corp Homes Urayasa Home for the Elderly
Silverwood Corp. N/A
Silverwood Corp. is a Japanese operator of homes for the elderly. The company’s Urayasu City facility is tucked away in a leafy alley and surrounded by bushes. From the outside, the home resembles an English wooden cottage.
Yet, the facility is anything but isolated. In fact, the home runs an open-door policy. The front door is unlocked, encouraging people from the local community to stop by and use the home’s cafeteria or buy sweets at its snack shop, which the home’s residents help to staff.

While getting lunch during a work day, people from the neighborhood naturally end up engaging and chatting with the folks from the home. In turn, the home’s residents are encouraged to interact with visitors and each other.


The home allows locals to rent open space for private classes.
Source:
Japan BrandVoice, “Living Better Together: Japan’s Bold Move To Fight Dementia Means Adapting To It,” Forbes, January 30, 2020, https://www.forbes.com/sites/ japan/2020/01/30/living-better-together-japans-bold-move-to-fight-dementiameans-adapting-to-it/.
40
PRECEDENT STUDY
TAKEAWAYS
• An old-fashioned “dagashi” or candy and snack store on the premises ensures that Silverwood is a magnet for neighbourhood children.
• The facility has no doctors or even nurses, but residents can buy nursing or medical care services should they need it, with the costs largely covered by Japan’s long-term care insurance.
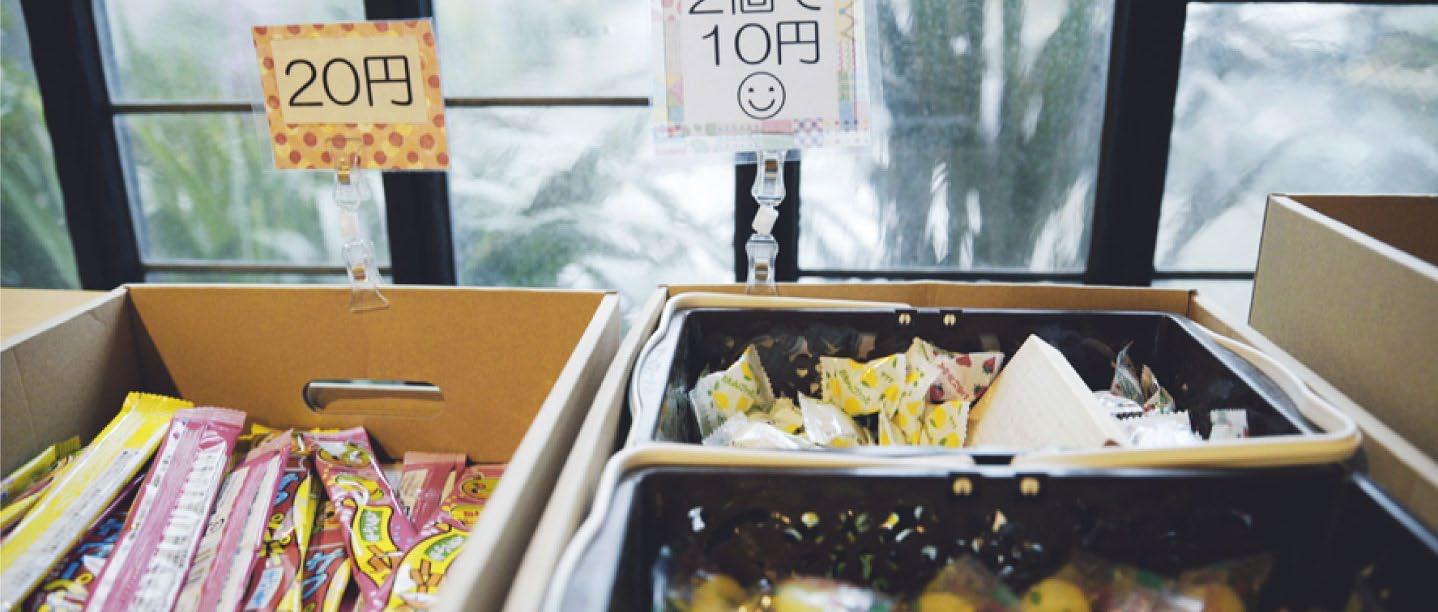
41
D.ARCH REVIEW
Vista Living: Camelback
Phoenix, Arizona Vista Living Senior Care
This 4,500 square foot assisted living home has 10 bedrooms, all with private bathrooms.
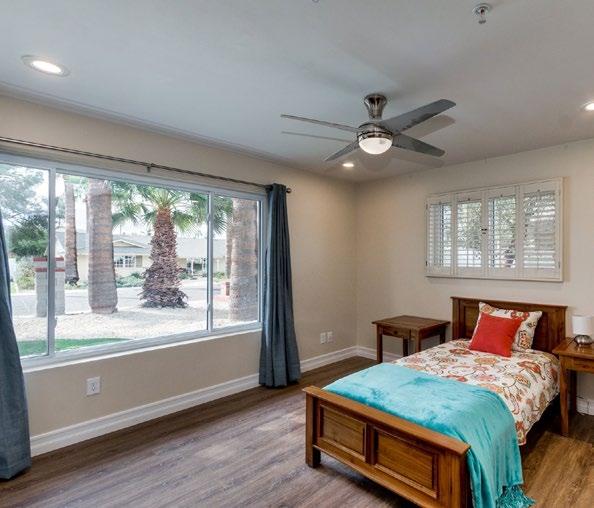
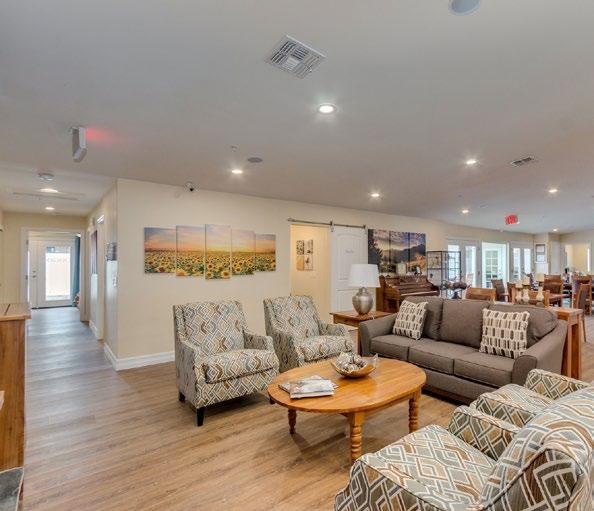
The open and modern kitchen connects to the living-room and the dining room that looks out to Camelback Mountain. These living spaces open up to a patio and connected backyard.

The living room features a large saltwater fish tank with beautiful fish and the sound of the water is soothing during activities.
The backyard is perfect for a stroll and includes a garden for those who have a green thumb.
Source: “Camelback Assisted Residence: Mountain Views.” Vista Living, 8 Oct. 2021, https://vistaliving.net/residences/camelback/.
42
PRECEDENT STUDY

43 TAKEAWAYS • Clusters of 2 bedrooms, each with a bath. • Larger common spaces are all centralized with no walls. This allows for flexibility and visibility. • Smaller common spaces are more private. • Provides a saltwater fish tank for calming/soothing purposes.
Greenhouse Living for Sheridan
Sheridan, Wyoming Saint Elizabeth Community Homes N/A

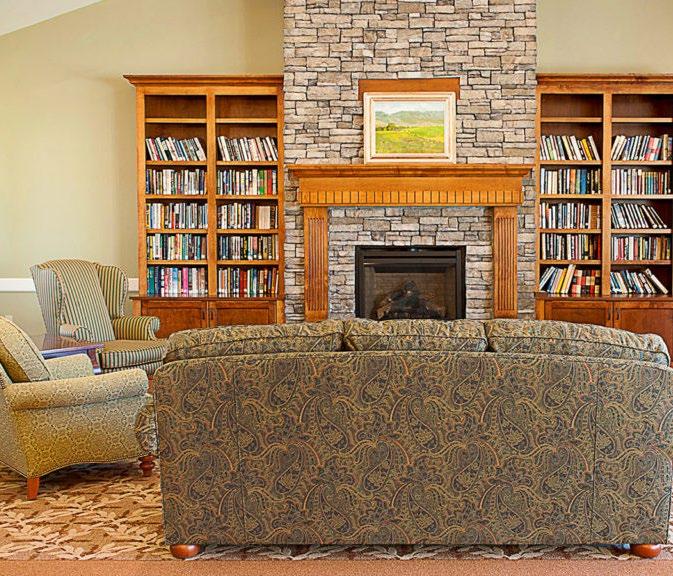

The four Green House homes are in an ideal setting to allow visitors of all generations into the homes. There are congregate areas for gardening, entertainment, playing games and gardening as well as areas where one-on-one conversations can take place to share life histories and stories.
Source: Green House Living for Sheridan, https://sheridangreenhouse.org/.
44
PRECEDENT STUDY
TAKEAWAYS
• Clusters of 2 bedrooms, each with a bath.

• Salon, physical therapy, massage, dental facilities.
• Soiled and clean laundry facilities.
45
Green House Resident Directed Homes
East Greenwich, Rhode Island Saint Elizabeth Community Homes N/A
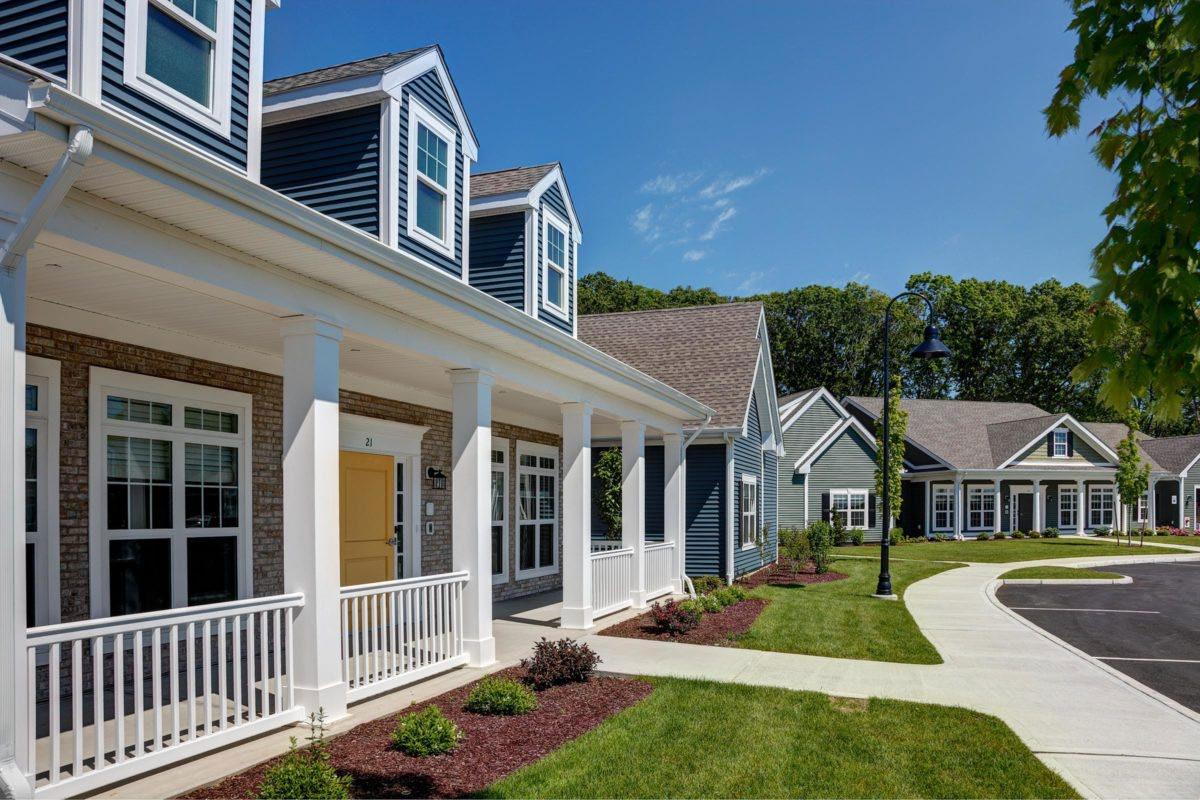
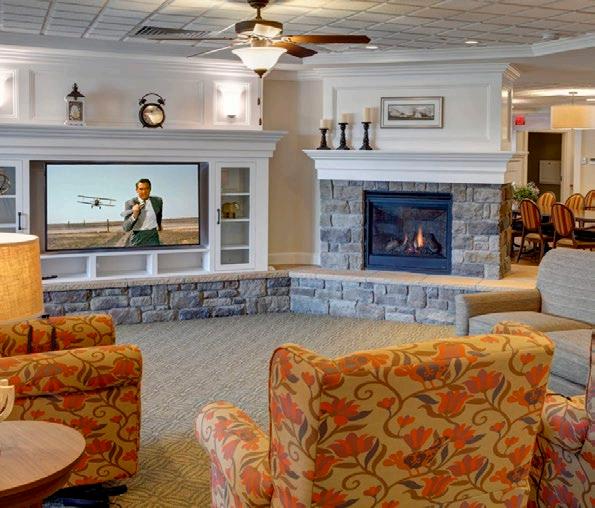
The homes were sited intentionally along the curve of the street to allow elders sitting on any front porch to see the front doors, porches, and residents of the remaining homes. Complimenting the strong sense of community each homes exterior is unique, drawing on the coastal vernacular of Rhode Island to create identity, individuality, and real curb appeal.
Within the homes each of twelve elders has a spacious private bedroom with full en suite bathroom. Very strong connections are made to exterior through the use of large windows, French doors, front and rear porches, and beautiful courtyards. The open kitchen of each home is enough to make the most discerning cook’s mouth water with quartz countertops, a large island for gathering, and commercial grade appliances. Unique to these homes is the addition of a Master Bathroom where elders have access to a soaking tub, makeup counter, and hair dressing services.
Source:
“Saint Elizabeth Green House® Homes.” Saint Elizabeth Community, https:// stelizabethcommunity.org/locations/saint-elizabeth-green-house-home.
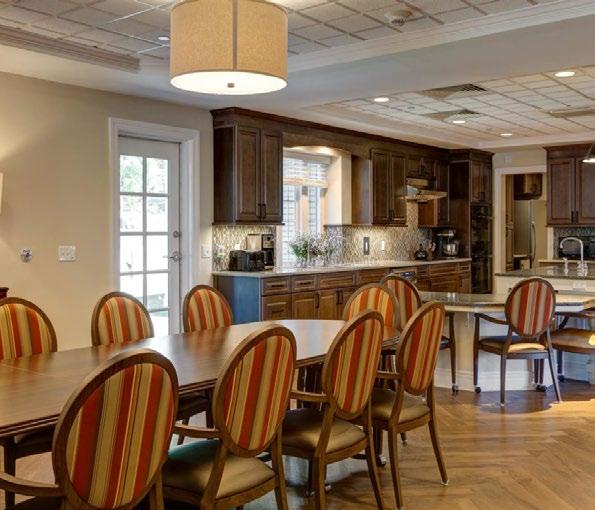
46 PRECEDENT STUDY

47 TAKEAWAYS • Clusters of 4 bedrooms, each with a bath. • Storage spaces for oxygen and data.
Caleb Hitchcock Memory Care Neighborhood
Bloomfield, Connecticut
Duncaster Retirement Community
Size: 8,918 sf - 12 units
Architects: Amenta Emma Architects
Senior living community Duncaster of Bloomfield engaged Amenta Emma to design a 12 Resident Addition for its Memory Care Neighborhood. Designers created a familiar “Home-Like” environment which promotes the health, wellness, and safety for residents with dementia. A majestic 100-year-old oak tree is the organizing element for the new building’s form and placement, and became the inspiration for the interior design’s “Connection to Nature” theme. By focusing on maximizing natural light and views to the outdoors, while creating well-proportioned, clearly organized, interconnected interior spaces that foster both social interaction and independence, Amenta Emma created an environment that is important to residents, their families and caregivers.

Source:
“Duncaster Retirement Community – the Caleb Hitchcock Memory Care Neighborhood.” Amenta Emma, 18 Sept. 2020, https://amentaemma.com/ portfolio/duncaster-retirement-community-the-caleb-hitchcock-memory-careneighborhood/.


48 PRECEDENT STUDY
TAKEAWAYS

49
• Staggered clusters of 6 bedrooms, each with a bath. • All rooms open into a common area.
The Burnham Family Memory Care Residence
Hartford, Connecticut
Avery Heights
Size: 10,000 sf - 20 units
Architects: Amenta Emma Architects
25% of the interior space is a dedicated to a day lit social living/dining/kitchen space with access to an expansive outdoor patio and garden. Interior features include a fireplace, sitting area, country kitchen, two private Activity Rooms, a large communal dining table and more private two and four person tables.
The interior finishes and lights are designed to provide a familiar warm sense of home while compensating for deteriorating eyesight in older adults with higher levels of light and contrasting floor to wall surfaces. The outdoor space includes a large patio for socializing, a meandering walking path for exercise and garden gazebo for reflection and rest. Plants are a carefully selected mixture of native species that offer a variety of textures, colors, and scents to stimulate the senses.

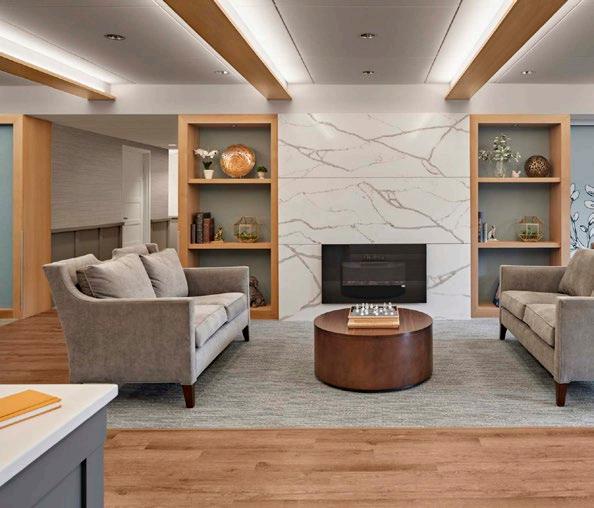
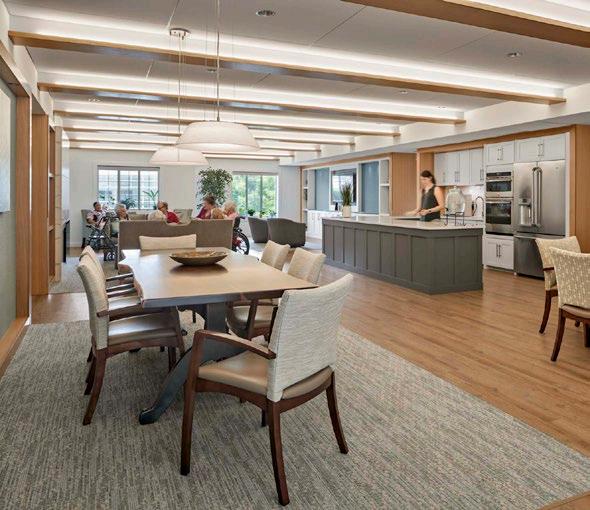
Source:
“The Burnham Family Memory Care Residence at Avery Heights.” Amenta Emma, 18 Sept. 2020, https://amentaemma.com/portfolio/the-burnham-family-memorycare-residence-at-avery-heights/.
50 PRECEDENT STUDY

51 TAKEAWAYS • Double-loaded one bedroom units. • Large common space with differentiated smaller spaces. • Large patio and garden area. • Easier linear expansion.
Bross Street Assisted Living
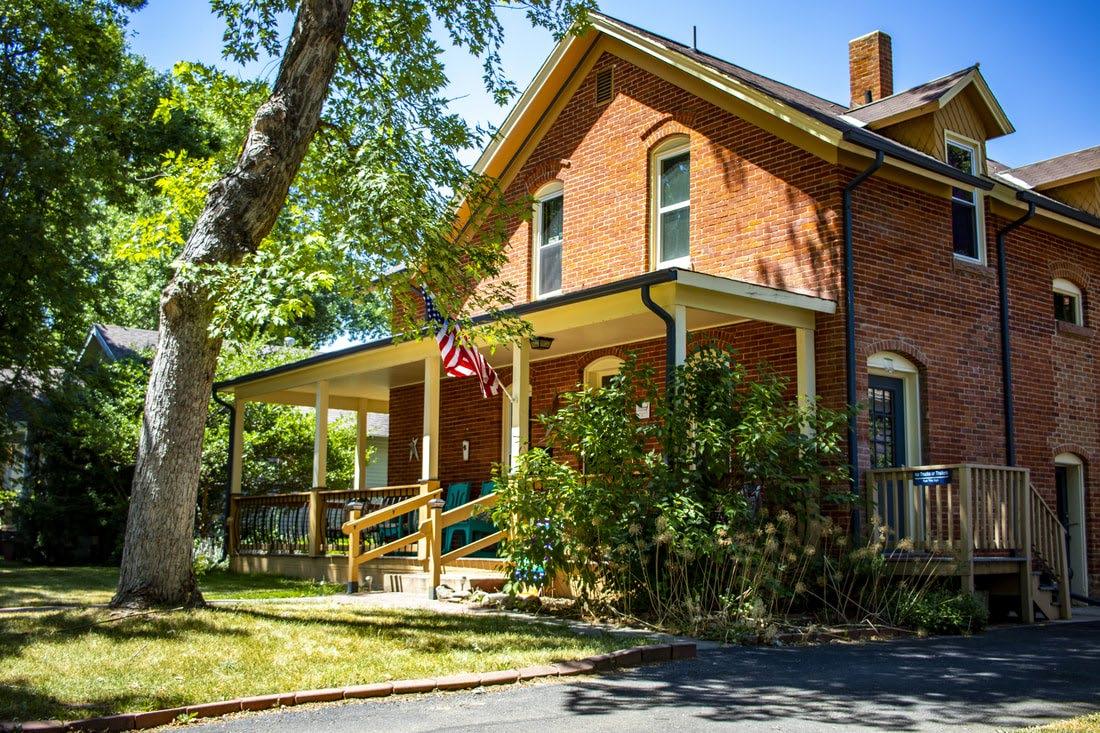
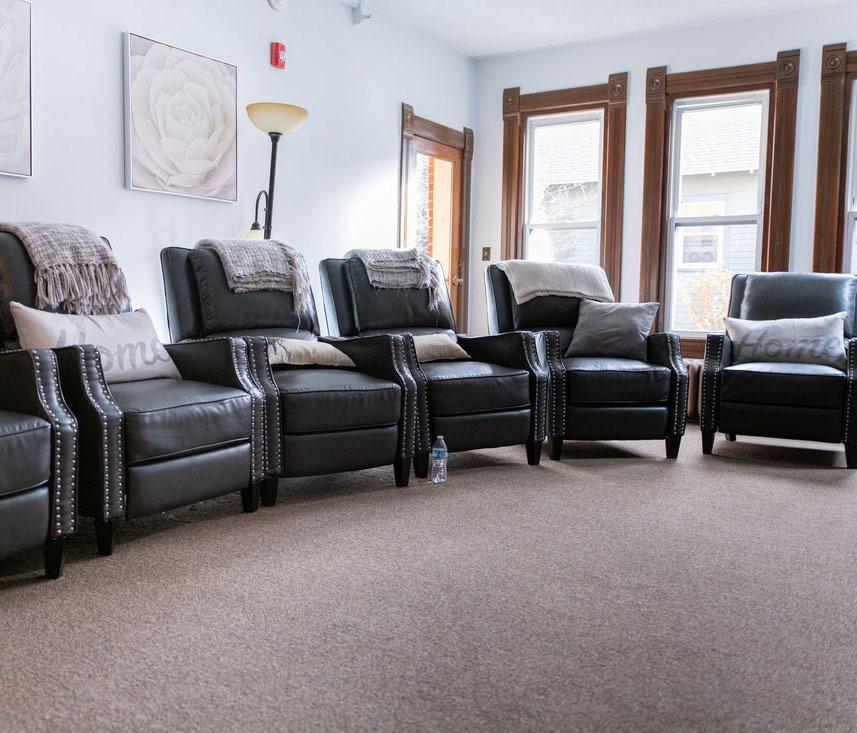

Colorado
N/A
Sensitivity, respect, and understanding all shape how qualified, certified, and dedicated staff interact with residents, thus creating a trusting and personal relationship to increase their quality of life. The assisted living care provided at Bross Street helps enable residents to lead a comfortable, dynamic, engaging, and independent lifestyle in their senior years.
The interior finishes and lights are designed to provide a familiar warm sense of home while compensating for deteriorating eyesight in older adults with higher levels of light and contrasting floor to wall surfaces. The outdoor space includes a large patio for socializing, a meandering walking path for exercise and garden gazebo for reflection and rest. Plants are a carefully selected mixture of native species that offer a variety of textures, colors, and scents to stimulate the senses.
Source:
“Assisted Living: Live-in Care Facility.” Bross Street, https://www. brossstreetassistedliving.com/.
52 PRECEDENT STUDY
Longmont,
TAKEAWAYS
Staff apartments located on the 2nd floor.

Separate bedroom and living wings
Pays attention to sensory experience
Social patio, walking path, and garden gazebo.
53
•
•
. •
. •
Yaying House
Honolulu,
Type I Expanded Adult Residential Care Home Kaimuki

This residential care home houses 5 residents, however, this ARCH I is expected to be expanded to 6 residents. The cost varies between $6,500-$8,500 per month depending on the care level. The residents are aged 80-100. The owner interviews the applicants for alignment of expectations (for both parties). Family members can visit any time even without an appointment.
The home includes living/dining, sink for washing dishes, refrigerator and 5 rooms with a toilet (no shower), one common bathroom with a shower, and an office all arranged along a hallway. There is a patio for sitting outdoors, exercising, etc., a vegetable garden, and 1-2 parking spaces for guests who mostly visit in the evenings and on weekends. The owner bought the house and renovated the place to accommodate the adult home on the first floor. The area on each floor is about 2,000 sq. ft.
The owner is a registered nurse who graduated from University of Hawai'i. She lives on the second floor with her family of four. She is around 24/7 and only employs staff on an hourly basis to assist her as needed (typically night staff). She cooks the meals in her kitchen upstairs.
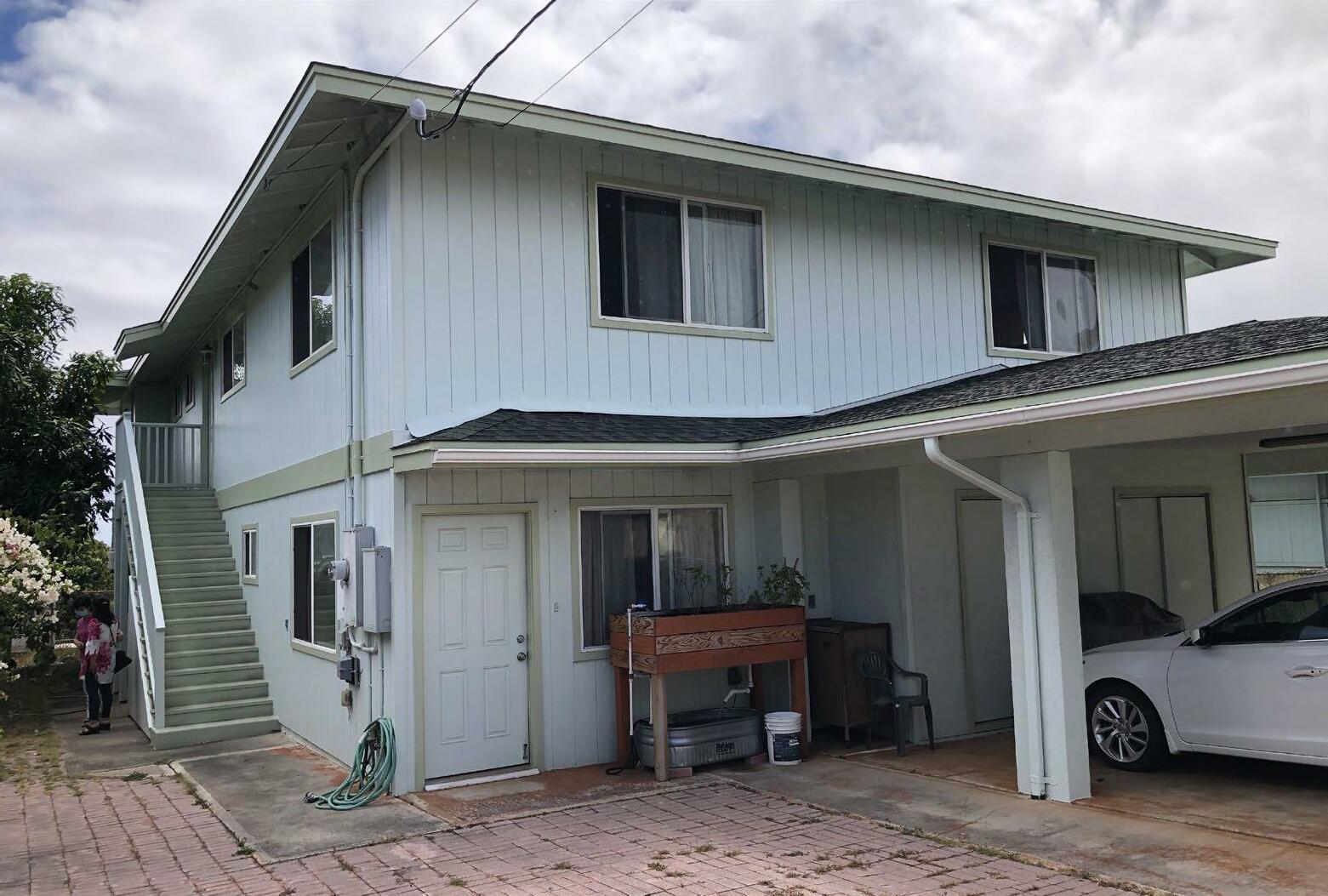
Source: https://www.seniorcare.com/assisted-living/hi/honolulu/yaying-house-adultresidential-care-home/52968/.

54 PRECEDENT STUDY
HI

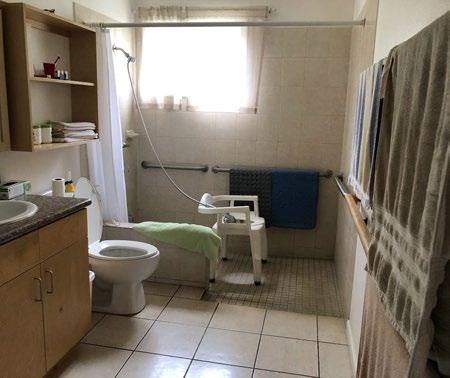
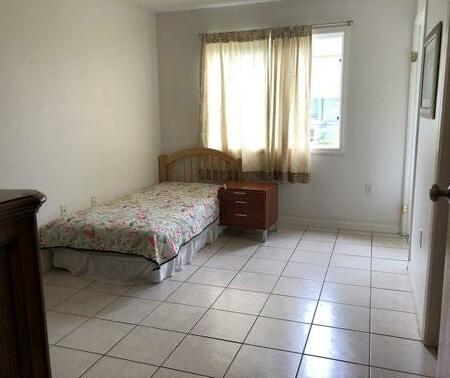
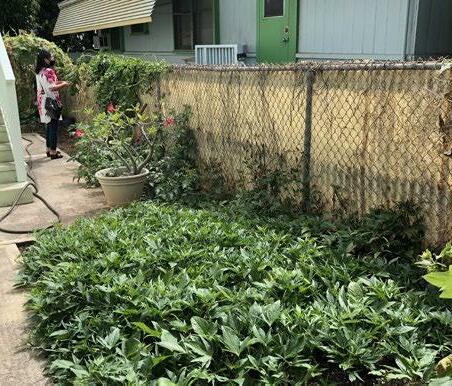

55 TAKEAWAYS • Renovated house to meet ARCH I requirements for licensure. • Caretakers live on the second floor. • Office has easy access to all rooms. • Parking spaces for guest visitors. • Outdoor space for gardening and other activities.
Universal Design Principles
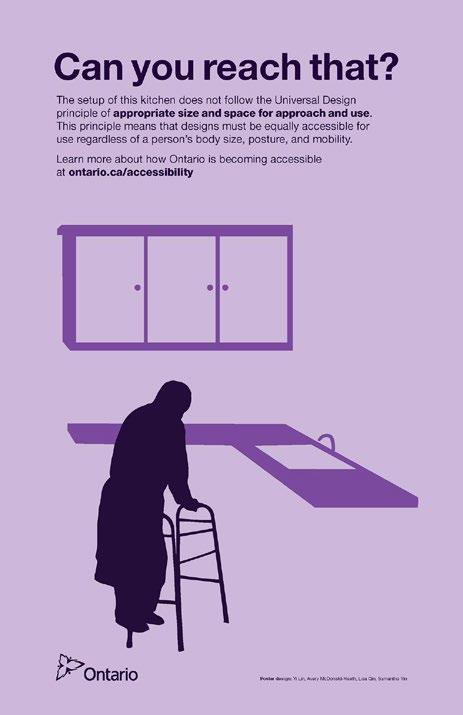





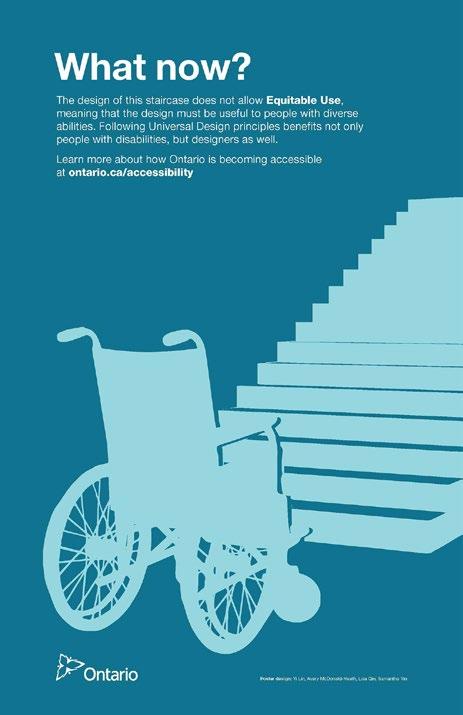
56 Equitable use Flexibility in use
BEST PRACTICES Simple and intuitive use Perceptible information Source: “Universal Design.” OCAD UNIVERSITY, 9 Feb. 2018, https://www2.ocadu.ca/feature/universal-design. Tolerance for error Low physical effort Appropriate size and space for approach and use
Inclusive Design Principles



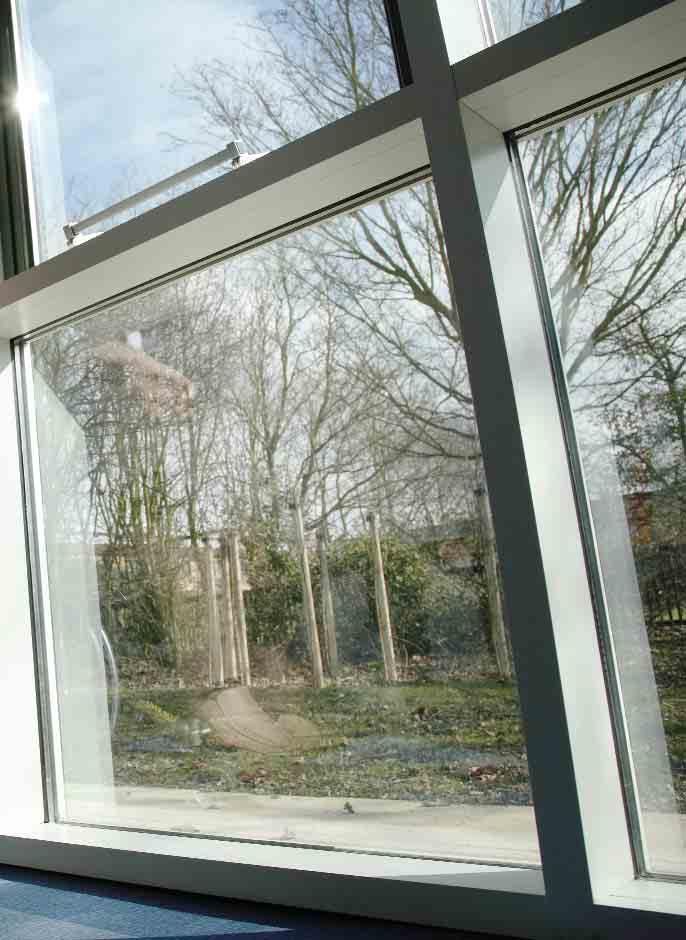
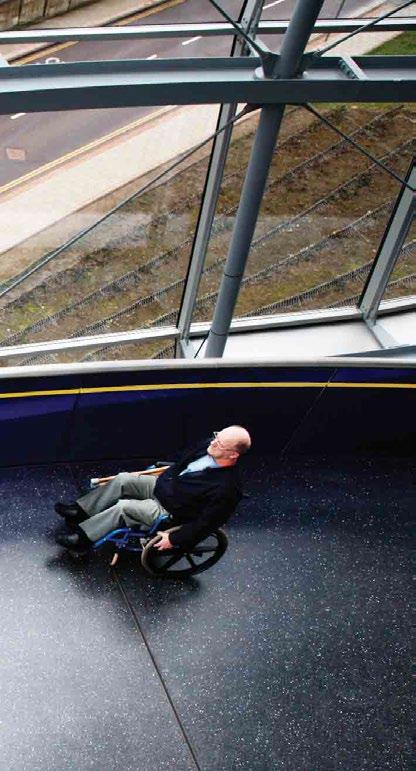
Places people at the heart of the design process.

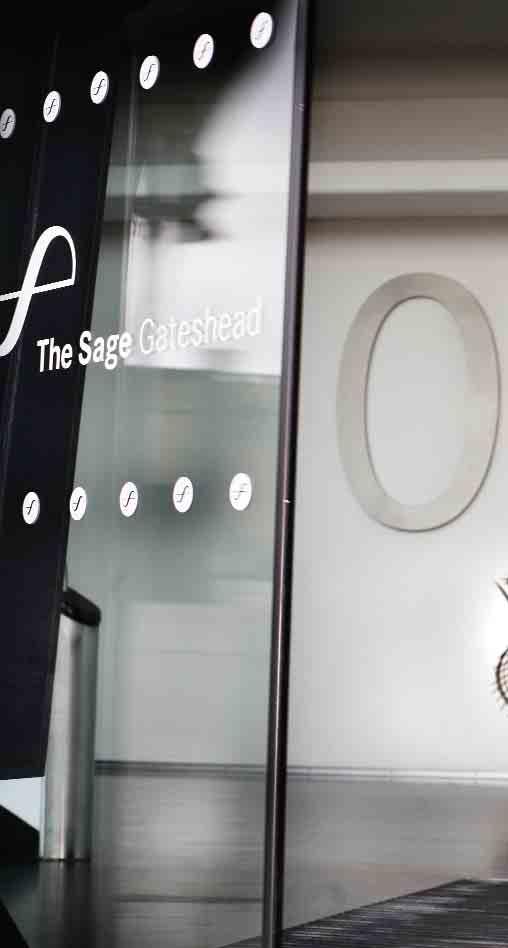

Acknowledges diversity and difference.
By applying

57
As an obvious first step, avoid steps. Replace them with a gentle incline between floors and add low window-sills for a better view 1 Inclusive design places people at the heart of the design process. Design and development should create spaces and buildings that people can use to form strong, vibrant and sustainable communities. To achieve this, you should ensure that you involve as many people as possible on the design. This will help to promote personal well-being, social cohesion and enjoyment for all. Almeida Theatre, London
Good design can be achieved only if the environment created meets as many people’s needs as possible. Everyone at some point will probably experience limited mobility – as a tourist laden with bulky luggage, a parent with young children, an older person or an individual with injuries. It is important to identify barriers to inclusion as early as possible within the design process so that good design can overcome them. Inclusive design celebrates the diversity of people and should not impose disabling barriers. While the needs of wheelchair users and mobility impaired people are important it is also necessary to understand the barriers experienced by people with learning difficulties, mental ill health, visual impairments and hearing impairments. 2 Inclusive design acknowledges diversity and difference. Spinal Injuries Association, Milton Keynes Almeida Theatre, London 3 Inclusive design offers choice where a single design solution cannot accommodate all users. An inclusive environment does not attempt to meet every need. By considering people’s diversity, however, it can break down barriers and exclusion and will often achieve superior solutions that benefit everyone. Disabled people are not homogenous, of course, but considering their needs within the design process will secure benefits for everyone.
the same high design standards to meet the access requirements of all users, a design embraces everyone on equal terms. An environment should exceed minimum technical specifications and inspire users.
Theatre and Arts Centre, Runcorn and Sage Centre, Gatehead
See that doors are highly visible. Lay non-slip mats and make automatic doors the automatic choice.
Offers choice where a single design solution cannot accommodate all users.
Make space for everyone, including toddlers and wheelchair users. For your information, screens shouldn’t be out of sight. 4 Inclusive design provides for flexibility in use. Meeting the principles of inclusive design requires an understanding of how the building or space will be used and who will use it. Places need to be designed so that they can adapt to changing uses and demands. 5 Inclusive design providesbuildings and environments that are convenient and enjoyable to use for everyone. Making environments easy to use for everyone means considering signage, lighting, visual contrast and materials. Access to buildings isn’t simply a question of their physical layout. It also requires people having sufficient information, often before they leave their house, that makes them feel confident enough to access a building or space. Ensuring this ‘intellectual’ and ‘emotional’ access means considering signage, lighting, visual contrast and materials. At the beginning of the design process it is important to analyse the transport patterns to and within a development. Roads, parking, walkways, building entrances and other routes should be considered. People’s opportunity to use all elements within the site, including the inside of buildings, is crucial. A principle of inclusive design is a level playing field – and entrance –for everybody Almeida Theatre, London Provides for flexibility in use. Provides buildings and environments that are convenient and enjoyable to use for everyone. Source: The Principles of Inclusive Design. (They Include You.). Commission for Architecture and the Built Environment, 2006, https://www.designcouncil.org.uk/fileadmin/uploads/dc/Documents/the-principles-ofinclusive-design.pdf.
Universal Design Goals
Accommodating a wide a range of body sizes and abilities
Understanding
Body fit Comfort Awareness Wellness Social Integration
Making methods of operation and use intuitive, clear, and unambiguous
Keeping demands within desirable limits of body function
Insuring that critical information for use is easily perceived
Contributing to health promotion, avoidance of disease, and prevention of injury
Culturally AppropriatePersonalization
Treating all groups with dignity and respect
Incorporating opportunities for choice and the expression of individual preferences
Respecting and reinforcing cultural values and the social, economic and environmental context of any design project
Steinfeld
Maisel,
58
BEST PRACTICES
and
2012.
Inclusive Design Goals
So everyone can use them safely, easily, and with dignity.
Convenient
Inclusive Responsive Flexible Accommodating Welcoming
So everyone can use them without too much effort or separation.
Taking account of what people say they need and want.
So different people can use them in different ways.
Realistic
For all people, regardless of their age, gender, mobility, ethnicity or circumstances.
With no disabling barriers that might exclude some people.
Offering more than one solution to help balance everyone’s needs and recognizing that one solution may not work for all.
59
Commission for Architecture and the Built Environment, 2006.
What is an Adult Residential Care Home?
TITLE 11: CHAPTER 100.1
60 Source: https://health.hawaii.gov/opppd/files/2015/06/11-100.1.pdf.
DEPARTMENT OF HEALTH
HAWAI I ADMINISTRATIVE RULES
DEFINITION
“Adult residential care home,” or “ARCH” means any facility providing twenty four hour living accommodations, for a fee, to adults unrelated to the family, who require at least minimal assistance in the activities of daily living, personal care services, protection, and health care services, but who do not need the professional health services of an intermediate, skilled nursing, or acute care facility.
II Expanded Care
Accommodates 1-5 total residents.
Accommodates 5 or more residents and requires a Registered Nurse, commercial kitchen, and other services.
Allows the facility to accommodate a percentage of residents in need of nursing services typically associated with an Intermediate (Nursing) Care Facility.
61 Source: https://www.caringmanoa.com/Options/Adult-Residential-Care-Homes-(ARCH) ARCH I ARCH
What is an Assisted Living Facility?
TITLE 11: CHAPTER 90
HAWAII ADMINISTRATIVE RULES
TITLE 11
DEPARTMENT OF HEALTH
CHAPTER 90
ASSISTED LIVING FACILITY
§11-90-1 Purpose §11-90-2 Definitions §11-90-3
Licensing §11-90-4
Minimum building and structural requirements §11-90-5
Emergency care and disaster planning §11-90-6 General policies, practices and administration §11-90-7
Inservice education §11-90-8
Range of services §11-90-9
Records and reports §11-90-10
Admission and discharge requirement §11-90-11
Severability
Purpose. The purpose of this chapter is to establish a new category of community based residential care setting to be named "assisted living facility" and to establish minimum standards and requirements for licensure to protect the health, welfare, and safety of residents in such facilities. Assisted living facilities shall serve the purpose of providing a combination of housing, meal services, health care services, and personalized supportive services designed to respond to individual needs. The following principles are applied:
§11-90-1
(1) Aging in place; (2) Negotiated plan of care; and (3) Managed risk. [Eff August 23, 1999] (Auth: HRS §§321-1, 321-9, 321-10, 321-11(10), 321-15.1) (Imp: HRS §§321-9, 321-11(10), 321-15.1)
62 90-1
Source: https://health.hawaii.gov/opppd/files/2015/06/11-901.pdf.
DEPARTMENT OF HEALTH
HAWAI I ADMINISTRATIVE RULES
DEFINITION
“Assisted living facility” means a combination of housing, health care services, and personalized supportive services designed to respond to individual needs, to promote choice, responsibility, independence, privacy, dignity, and individuality.
63
What is an Intermediate Care Facility?

64 Source: https://health.hawaii.gov/opppd/files/2015/06/11-94.1.pdf. TITLE 11: CHAPTER 94.1 DEPARTMENT OF HEALTH
HAWAI`I ADMINISTRATIVE RULES
DEFINITIONS
Intermediate care facility:
A health facility to which a physician has referred individuals who do not need 24 hours a day skilled nursing care but who do require:
a) 24 hours a day assistance with the normal activities of daily living.
b) Care provided by licensed nursing and paramedical personnel on a regular, long-term basis.
Skilled nursing facility:
A health facility that provides skilled nursing and related services to residents who require 24 hours a day medical or nursing care, or rehabilitation services, including but not limited to physical therapy, occupational therapy, and speech therapy services.
65
Day
66 626 SF Garden 499 SF Lanai 821 SF Kitchen 519 SF Kitchen 278 SF Den 235 S F Fo y e r 282 SF Lanai 403 SF Daycare 813 S F Da y car e 808 SF Dining Room 853 SF Living Room 476 SF Dining Room 462 SF Living Room 429 SF Caretaker Unit 808 SF Dining Room 853 SF Living Room 476 SF Dining Room 429 SF Caretaker Unit Kitchen Space for cooking and meal preparations. Dining Room Room in which meals are eaten. Living Room Room in a house for general and informal everyday use. Program Kit of Parts PROGRAM + DESIGN
care Space for older adults who require supervised care during the day. 813 SF Daycare 808 S F D i n i n g R o o m853 S F Living R oo m 462 S F Living R oo m Massage Room Space for treatment of pain in joints and muscles. 35 SF Storage 403 SF se/Rehab Room 255 SF Massage Room 67 SF Bath 255 SF Adult Day Health 67 SF Bath 167 SF Storage Medical 49 SF Storage Medicine 72 SF Storage Walker S a lon / H a i r dr e ssin g 215 S F 429 SF Studio 215 SF Meditation Area 626 SF Greenhouse Walking 167 SF Mechanical 626 SF Garden 499 SF Lanai 821 SF Kitchen 519 SF Kitchen 278 SF Den 235 S F Fo y e r 282 SF Lanai 403 SF Daycare Den A smaller, private room for informal everyday use.
67 626 SF Garden 499 SF Lanai 821 SF Kitchen 519 SF Kitchen 278 SF Den 235 S F Fo y e r 282 SF Lanai 403 SF Daycare 626 S F G a rd e n 499 S F Lanai 821 S F K i tche n 519 S F K i tc h en 278 S F De n 235 SF Foyer 282 S F Lanai 403 S F Da y c ar e Lānai / Porch Roofed, open-sided space for leisure and socialization. Foyer An entrance hall or area for visitors/public. Exercise/Rehab Room Space for physical therapy and activity. 35 SF Storage 403 SF Exercise/Rehab Room 255 SF Massage Room 67 SF Bath 255 SF Adult Day Health 67 SF Bath 167 SF Storage Medical 49 SF Storage Medicine 72 SF Storage Walker S a lon / H a i r dr e ssin g 215 S F 429 SF Studio 215 SF Meditation Area 626 SF Greenhouse Walking Path 167 SF Mechanical 35 SF Storage F ge m 67 SF Bath 255 SF Adult Day Health 67 SF Bath 167 SF Storage Medical 49 SF Storage Medicine 72 SF Storage Walker g 215 S F 215 SF Meditation Area 626 SF Greenhouse Walking Path Mechanical Meditation Area Space for relaxation and meditation. Salon / Hairdressing Space for beauty and cosmetic services. 35 S F 403 S F E x erc i se/RehabRoom 255 S F M a ssa g e R oo m67 S F Bat h 255 S F Adult DayHealth67 S F Bat h 167 S F S t o r a g e Medical 49 S F S t o r a g e 72 S F S t o r a g e Walker Salon/ Hairdressing 215 SF 429 SF St udio 215 SF MeditationArea 626 SF GreenhouseWalkingPath 167 S F Mechanical
Program Kit of Parts
255 SF Bedroom 67 SF Bath
255 SF Bedroom 67 SF Bath
198 SF Bedroom 198 SF Bedroom 198 SF Bedroom 198 SF Bedroom
SF
se/Rehab Room 255 SF
35 SF Storage 255 SF
49 SF Storage Medicine 72 SF Storage Walker
35 SF Storage
Massage Room 67 SF Bath 255 SF
167 SF Mechanical
Massage Room 67 SF Bath 255 SF
167 SF Mechanical
167 SF Storage Medical
167 SF Storage Medical
626 SF
255 SF Bedroom 67 SF Bath 372 S F M echan i cal
Adult Day Health 67 SF Bath
144 SF Office
Exercise/Rehab Room 255 SF
626 SF
2-car Carport
Linen Storage 49 SF
255 SF Bedroom 67 SF Bath 116 SF Pantry 54
49 SF Storage Medicine 72 SF Storage Walker S a lon / H a i r dr e ssin g 215 S F 429 SF Studio 215 SF
Adult Day Health 67 SF Bath
Medical Storage Space for storing medical equipment and items.
S a lon / H a i r dr e ssin g 215 S F 215 SF
Parking
Spaces for workers and visitors to park their car.
69 SF Soiled 35 SF Storage 403 SF
Single Carport2 car Carport
Parking
Greenhouse Walking Path
Single Carport
Pow R35 SF
Oxygen Storage 180 SF
167 SF Storage Medical
Master Bath
Meditation Area
Greenhouse Walking Path
144 SF Office Parking
Meditation Area
Massage Room 67 SF Bath 255 SF
Adult Day Health 67 SF Bath
49 SF Storage Medicine 72 SF Storage Walker S a lon / H a i r dr e ssin g 215 S F 429 SF Studio 167 SF Mechanical
Pick Up /Drop Off
Pick Up/Drop Off
Easily accessible area for patients to be transported.
70 PROGRAM + DESIGN F S F
Walking Path
71 67 SF Bath 67 SF Bath 198 SF Bedroom 198 SF Bedroom 198 SF Bedroom 198 SF Bedroom 198 SF Bedroom F h 255 SF 67 SF Bath 255 SF 67 SF Bath 255 SF 67 SF Bath 255 SF 67 SF Bath 167 SF Storage 120 SF Laundry Storage Space for storing items not currently in use. Linen Storage Space where clean linen is stored. 198 SF Bedroom 198 SF Bedroom 198 SF Bedroom 198 SF Bedroom 198 SF Bedroom 255 SF Bedroom 67 SF Bath 255 SF Bedroom 67 SF Bath 255 SF Bedroom 67 SF Bath 255 SF Bedroom 67 SF Bath 255 SF Bedroom 67 SF Bath 116 SF Pantry 42 SF Storage 27 SF Data 54 SF Powder Rm35 SF Linen Storage 49 SF Oxygen Storage 144 SF Office 144 SF Office 180 SF Master Bath 69 SF Soiled 35 SF Storage se/Rehab 255 SF Massage Room 67 SF Bath 255 SF Adult Day Health 67 SF Bath 167 SF Storage Medical 49 SF Storage Medicine 72 SF Storage Walker S a lon / H a i r dr e ssin g 215 S F SF udio 215 SF Meditation Area 626 SF Greenhouse 167 SF Mechanical Greenhouse Space for cultivation of crops and herbs. 626 SF Garden 278 SF Den 235 S F Fo y e r Garden Space for outdoor activities and interaction with nature. 67 SF Bath 255 SF Adult Day Health 67 SF Bath S a lon / H a i r dr e ssin g 215 S F 429 SF Studio 215 SF Meditation Area Walking Path 167 SF Mechanical
Continuous path for exercise and access to spaces.
Diagrammatic Layouts
Iteration - 5 - 7 Bedrooms
• Bedrooms all open into the shared living spaces.
• Kitchen, dining room, and living rooms all combine to make one large living space.
• Shared facilities for day care and on-site patients such as shared medical storage, therapy room, and lānai entrances.
• Shared spaces strengthen bonds and activity between on-site and day care patients.
• All bedrooms have unimpeded views to the outside environments.
Notes
“Privacy concern for units directly opening into the living spaces.”
“Possible staff location upstairs on a second floor?”
“Interested in a total square footage estimate.”
“Start small.”
72 Centered
626 SF Garden 626 SF Garden 519 S F K tc h en 476 S F D n ng R oo m 499 SF Lanai 499 SF Lanai 35 SF Storage 255 S F B e droo m 67 S F Ba h 255 SF Bedroom 67 SF Bath 255 SF Bedroom 67 SF Bath 255 S F B e droo m 67 S F Ba h 255 S F B e droo m 67 S F Ba h 853 SF Living Room 116 S F Pan t y 372 SF Mechanical 120 SF Laundry 42 SF Storage 27 SF Data 42 S F S o a g e 27 S F Dat a 54 SF Powder Rm 144 SF Off ce 403 SF Exerc se/Rehab Room 167 SF Sto age Medical Park ng Shared Spaces/ Facilities ENTRANCE ENTRANCE 626 SF Garden 403 SF Daycare
PROGRAM + DESIGN
Scenerios - Centered
Centered Iteration - 10 - 12 Bedrooms
• Bedrooms all open into the shared living spaces.
• Kitchen, dining room, and 2 living rooms all combine to make one large living space
• Shared facilities for day care and on-site patients such as shared medical storage, therapy room, and lānai entrances that strengthen bonds and activity between on-site and day care patients.
Notes
and exits that are easy and central.”
“Staff quarters needed. Ancillary business space for physical and occupational therapies.”
“Need driveway for drop off and pick up (MEO).”
73
626 SF G rd 626 SF Garden 626 SF Garden 499 SF Lanai 499 SF Lanai 372 F M echan cal 255 SF B droo 67 SF Bath 255 SF B droo 67 SF Bath 255 SF B droo 67 SF Bath 255 SF B droo 67 SF Ba h 255 S F B e droo m 67 S F Ba h 255 S F B e droo m 67 S F Ba t h 255 S F B e droo m 67 S F Ba h 255 S F B droo m 67 S F Ba h 255 S F B e droo m 67 S F Ba h 255 S F B e droo m 67 S F Ba h 120 S FLaundr y 403 SF Exerc se/Rehab Room Park ng Park ng 282 SF Lanai 282 SF Lanai 519 S F K tc h en 476 S F D n ng R oo m 403 SF Daycare 853 SF Living Room 853 SF Living Room Shared Spaces/ Facilities 116 S F Pan y 42 S F S o a g e 27 S F Dat a 42 S F S o a g e 27 S F Dat a 42 S F S o a g e 27 S F Dat a 54 S F P o w d e R m 144 SF Off 35 SF Storage 49 S S o a e Medicine 49 S Ox y g en S orageENTRANCE Design
PROGRAM + DESIGN “2 Bedroom expansion option possible?” “Entrances
Diagrammatic Layouts
- 5 -
• Bedrooms are clustered in pairs.
• Office located by the entrance and central shared space.
• Central spaces include shared living areas, and adjacent are shared services, like laundry, day health and day care.
• Circulation loop clusters to central shared space, providing privacy to room entry, but remaining connected.
• Central axis bridges indoor shared to outdoor shared space.
• The programs along the front of the building are more public, which include the daycare and lānai. These spaces can be expanded.
“Increase in independence.”
“Better for patients.”
74 Clustered Iteration
7 Bedrooms Notes 808 SF Din ng Room 54 SF Powder Rm 626 SF Garden 499 SF Lanai 821 S F K tche n 278FS nDe 853 SF Living Room 255 SF Bedroom 67 SF Bath 255 SF Bedroom 67 SF Ba h 255 SF Bedroo 67 SF Bath 255 SF Bedroo 67 SF Bath 255 SF Bedroom 67 SF Bath 255 SF Bedroom 67 SF Bath 116 S F Pan y 42 SF S orage 27 SF Data 54 S F P o w d e r R m 54 S F P o w d e r R m 35 S F Lin e n S o r a g e 372 S F M echan cal 49 SF Oxygen S orage 167 S F S t o a g e 120 S F Laundr y 144 SF Off ce 403 SF Daycare Parking Pick Up /Drop Off 69 S F S o il ed 35 SF Sto age 403 S F E x erc se/Rehab Room 255 S F M a ssa g e R oo m67 S F Bat h 255FS AdultDay Health 67FS hBat 167 SF Storage Medical 49 SF Sto age Medicine 72 SF S orage Walker 215SF Meditation Area 626 SF Greenhouse Walking Path Walking Path Bedroom clusterBedroom cluster Bedroom cluster ENTRANCE
PROGRAM + DESIGN
Design Scenerios - Cluster
-
- 12 Bedrooms
• Clusters are increased from 2 to 4.
• Office located by the entrance and central shared space.
• Central spaces include shared living areas, and adjacent are shared services, like laundry, day health and daycare.
• Circulation loop provides privacy to room entry, but connection to all spaces.
• Central axis bridges indoor and outdoor shared spaces.
• The programs along the front of the building are more public, which include the daycare and lānai. These spaces can be expanded or change programing. The den could become a community room.
75 Clustered Iteration
10
Notes 808 SF Din ng Room 54 SF Powder Rm 626 SF Garden 499 SF Lanai 821 S F K tche n 278FS nDe 853 SF Living Roo 255 SF Bedroom 67 SF Ba h 255 SF Bedroom 67 SF Bath 255 S F B e droo m 67 S F Ba t h 255 S F B e droo m 67 S F Ba h 255 SF Bedroom 67 SF Bath 255 SF Bedroom 67 SF Bath 255 S F B e droo m67 S F Ba t h 255 S F B e droo m67 S F Ba h 255 S F B e droo m67 S F Ba h 255 S F B e droo m67 S F Ba h 255 SF Bedroom 67 SF Bath 255 SF Bedroom 67 SF Bath 116 S F Pan y 42 SF Storage 27 SF Data 54 S F P o w d e R m 54 S F P o w d e R m 35 S F Lin e n S t o a g e 372 S F M echan cal 49 SF Oxygen S orage 167 S F S o a g e 120 S F Laundr y 144 SF Off ce 403 SF Daycare Parking Pick Up /Drop Off 69 S F S o il ed 35 SF S orage 403 S F E x erc se/Rehab Room 255 S F M a ssa g e R oo m67 S F Bat h 255FS AdultDay Health 67FS hBat 167 SF S orage Medical 49 SF Storage Medicine 72 SF Sto age Walker S a lon H a r dr e ssin g 215 S F 215SF Meditation Area Walking Path Walking Path Bedroom clusterBedroom cluster Bedroom cluster 626 SF Greenhouse ENTRANCE
PROGRAM + DESIGN
Diagrammatic Layouts
Wing Iteration - 5 - 7 Bedrooms
Bedrooms located in a private wing that have easy access to the garden.
Office located at entrance, easy access to day care, common spaces, and support spaces.
Circulation loop around through garden, visibility from living/dining room.
Lānais lining the garden to provide places to sit, relax, and socialize with a view.
Day care has views and access to garden, shared salon for interaction with residences.
Potential for expansion in bedroom wing for more bedrooms, or housing for workers.
76
Notes •
•
•
•
•
•
499 SF Lanai 821 SF K tchen 278 S F De n 813 S F Da y car e 808 SF Din ng Room 853 SF Living Room 282 SF Lanai 116 S F Pan r y 372 S F M echan cal 120 S FLaundr y 54 S F P o w d e R m 403 SF Exercise/Rehab Room 255 S F Adult DayHealth67 S F Bat h 167 S F S o a g eMedical 167 S F S o r a g eMedical S a lon / H a dr e ssin g 215 S F 215 SF Meditation Area 626 SF Garden 626 SF Garden 626 SF Garden 626 SF GreenhouseWalkingPath WalkingPath Walking Path Walking Path Walking Path WalkingPath WalkingPath 255 S F B e droo m 67 S F Ba h 255 S F B e droo m 67 S F Ba h 255 S F B e droo m 67 S F Ba h 255 S F B e droo m 67 S F Ba h 255 S F B e droo m 67 S F Ba h 255 S F B e droo m 67 S F Ba t h Parking Pick Up /Drop Off 255 SF Massage Room 67 SF Bath Bedroom wing 282 S F Lanai 282 SF Lanai ENTRANCE 42 S F S o a g e 27 S F Dat a 144 SF Off ce Not Interested
PROGRAM + DESIGN
- Wing
Wing Iteration - 10 - 12 Bedrooms
Bedrooms increased to 12, all located in a private wing, but have easy access to the garden.
Office located at entrance, easy access to day care, common spaces, and support spaces.
Circulation loop around through garden, visibility from living/dining room.
Lānais lining the garden to provide places to sit, relax, and socialize with a view.
Day care has views and access to garden, shared salon for interaction with residences.
Potential for expansion in bedroom wing for more bedrooms, or housing for workers.
77
Notes •
•
•
•
•
•
499 SF Lanai 821 SF Kitchen 278 S F De n 813 S F Da y car e 808 SF D n ng Room 853 SF Living Room 282 SF Lanai 116 S F Pan t y 372 S F M echan cal 120 S FLaundr y 42 S F S o r a g e 27 S F Dat a 54 S F P o w d e r R m 144 SF Office 403 SF Exerc se/Rehab Room 255 S F Adult DayHealth67 S F Bat h 167 S F S o r a g eMedical 167 S F S t o a g eMedical S a lon H a r dr e ssin g 215 S F 215 SF Meditation Area 626 SF Garden 626 SF Garden 626 SF GreenhouseWalkingPath WalkingPath Walking Path Walking Path Walking Path WalkingPath WalkingPath 255 S F B e droo m 67 S F Ba h 255 S F B e droo m 67 S F Ba h 255 S F B e droo m 67 S F Ba h 255 S F B e droo m 67 S F Ba h 255 S F B e droo m 67 S F Ba h 255 S F B e droo m 67 S F Ba h 255 S F B e droo m 67 S F Ba h 255 S F B e droo m 67 S F Ba h 255 S F B e droo m 67 S F Ba t h 255 S F B e droo m 67 S F Ba h 255 S F B e droo m 67 S F Ba t h 255 S F B e droo m 67 S F Ba h Park ng Pick Up /Drop Off 255 SF Massage R 67 SF Bath Bedroom wing 282 S F Lanai 282 SF Lanai 626 SF Garden ENTRANCE Design Scenerios
PROGRAM + DESIGN Not Interested
Workshop
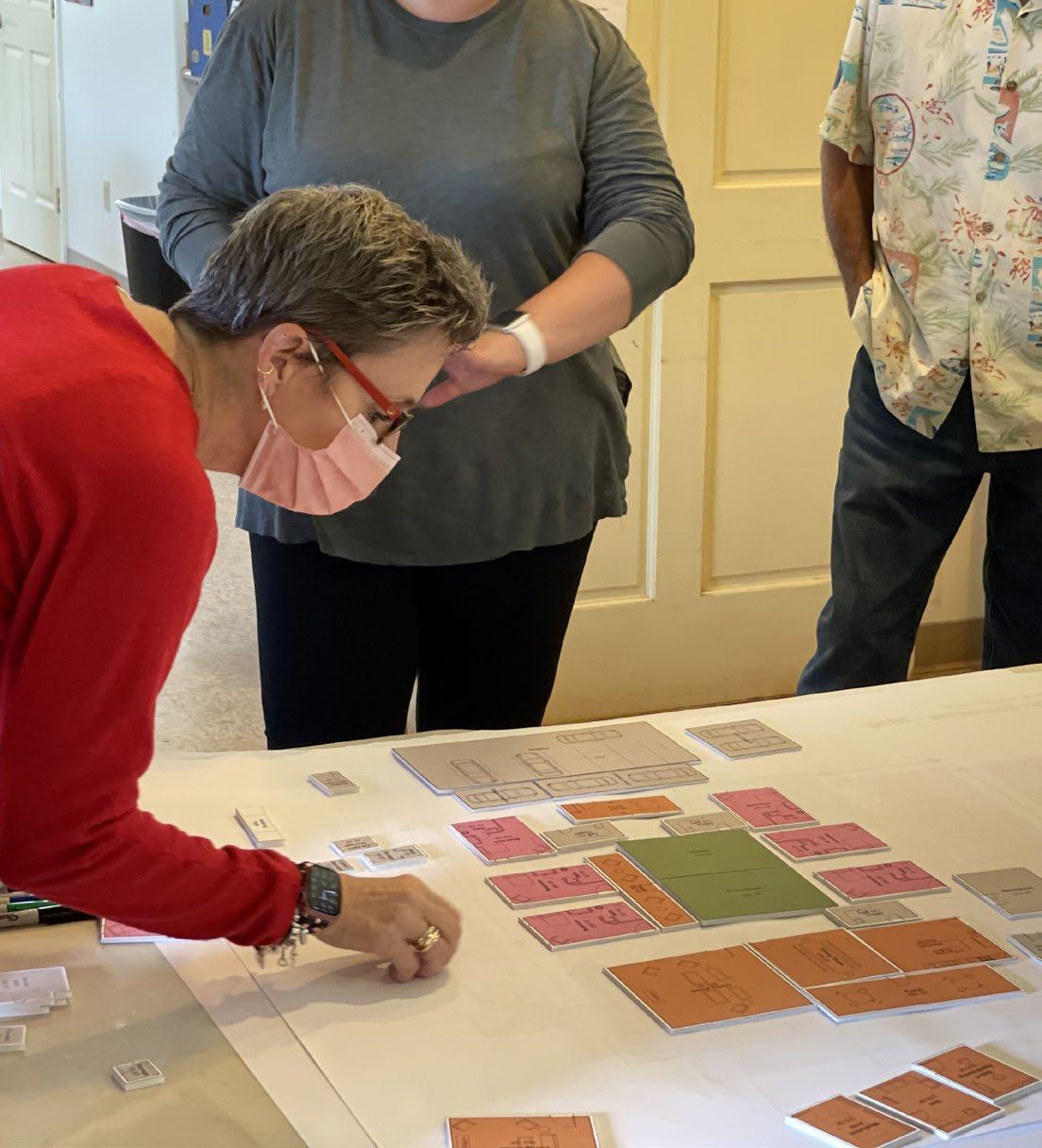

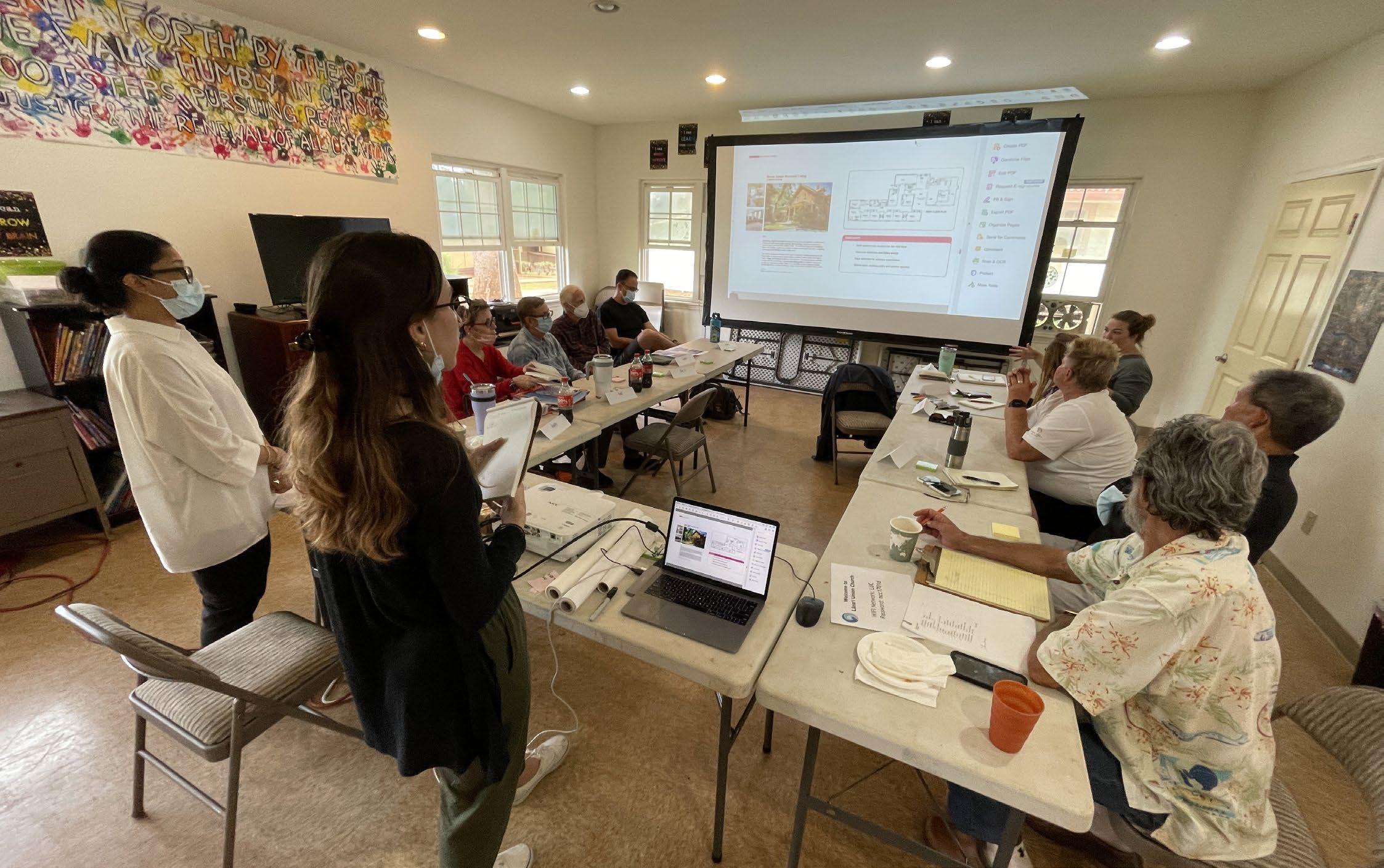
78
Photos PROGRAM + DESIGN
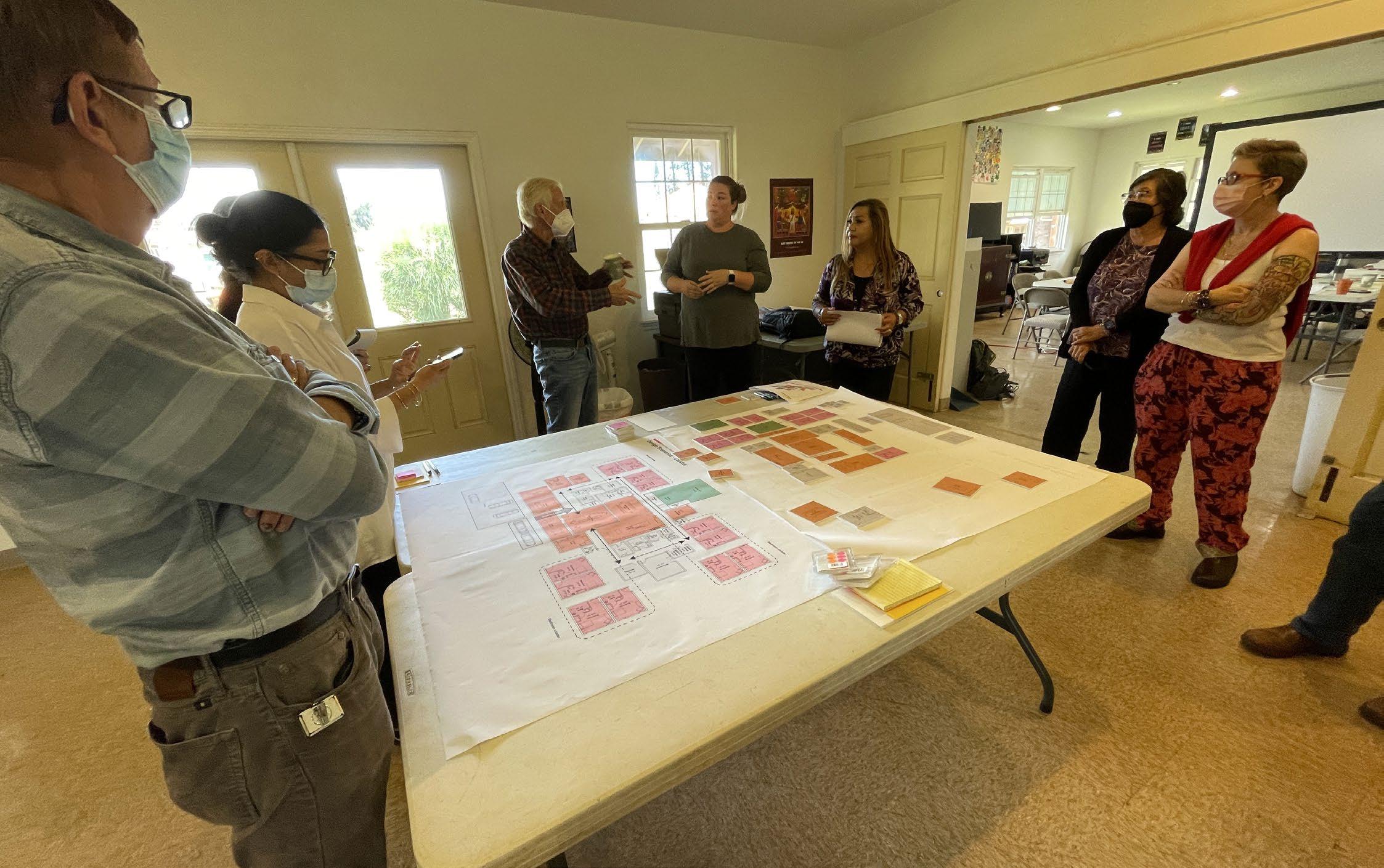


79
Design
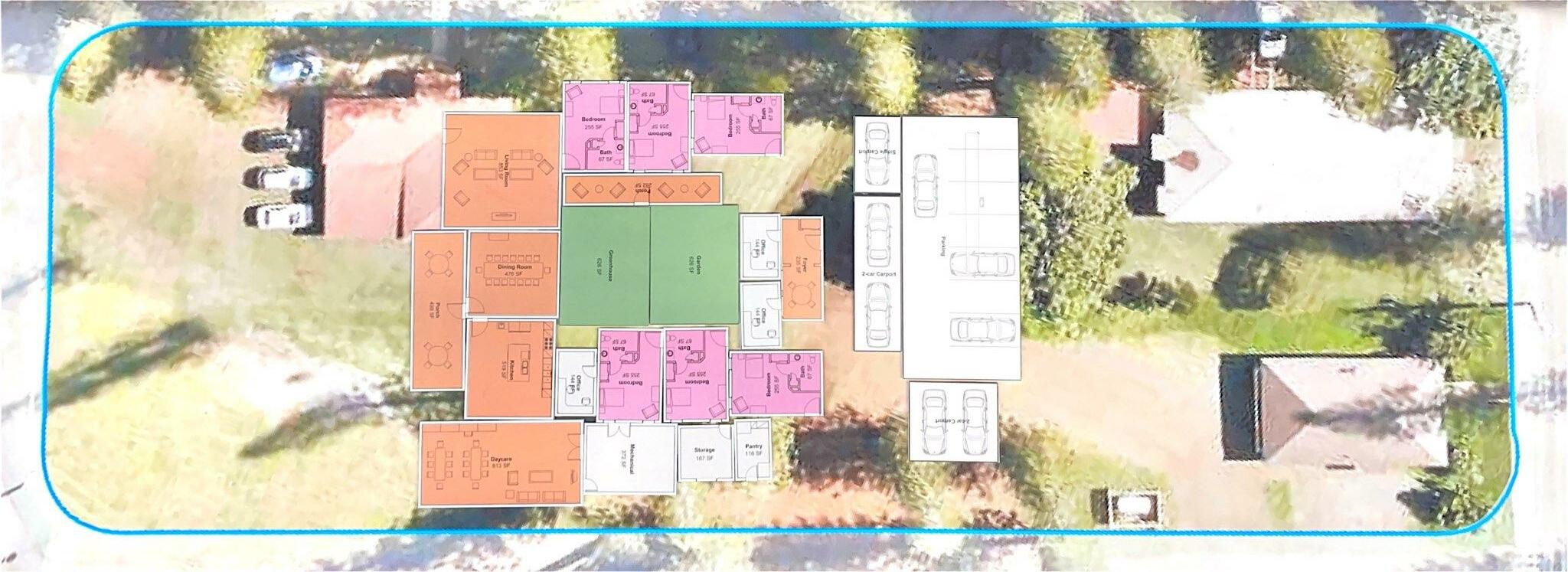

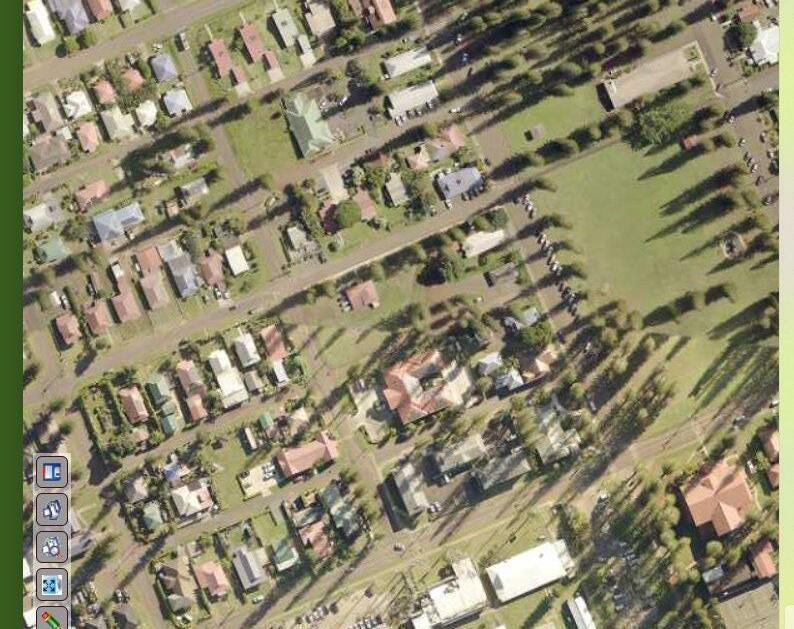
from the workshop
Concepts -
PROGRAM + DESIGN Site Location Site Plan Hacienda Scheme Central main courtyard Common spaces in the back Parcel Information Address : 363 Seventh St. Lāna`i HI, 96763 Plot Number : 490060260000 Size : 44,657 SQFT

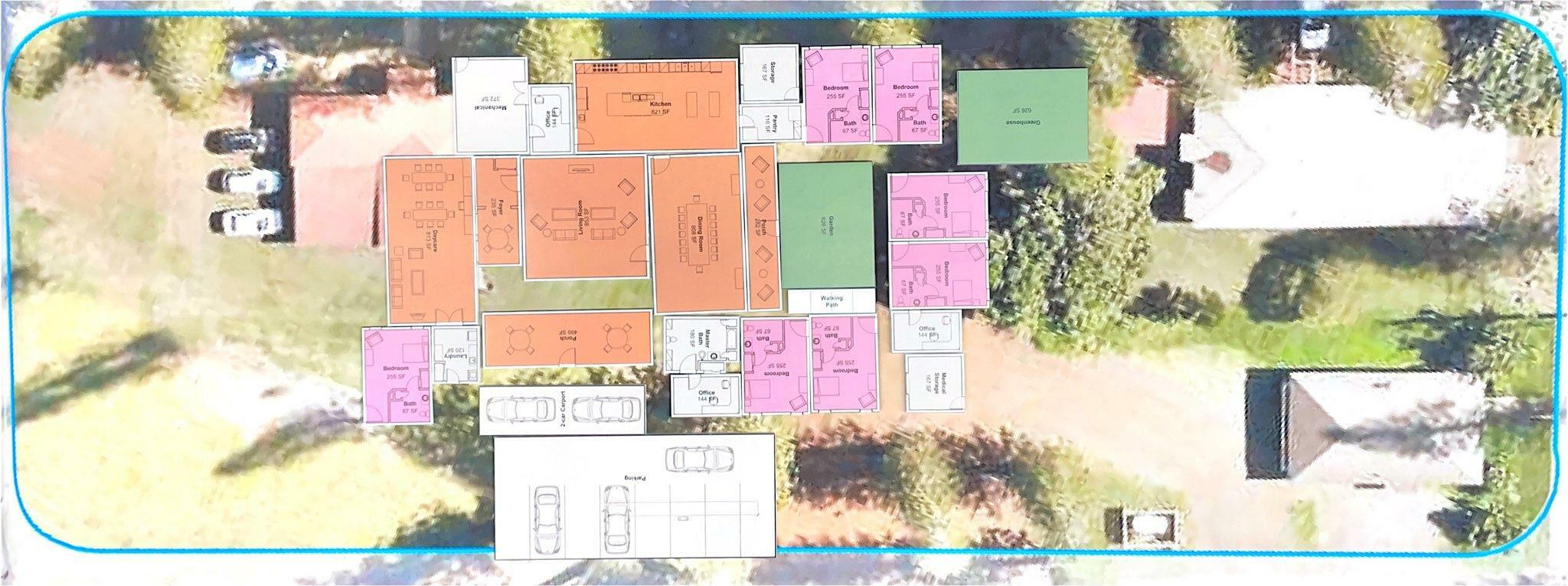

Site Location Site Plan Mini Courtyard Scheme Courtyard near bedrooms Common spaces near front Parcel Information Address : 363 Seventh St. Lāna`i HI, 96763 Plot Number : 490060260000 Size : 44,657 SQFT
82 PROGRAM + DESIGN Proof of Concept Program Matrix Program Quantity Square Footage Total SF Notes 1 1 1 1 6 2 4 ~ 813 ~ 519 ~ 476 ~462 ~ 255 ~499 ~ 144 ~ 813 ~ 519 ~ 476 ~ 462 ~ 1,530 ~998 ~ 432 Locate near Lāna`i Kina`ole. Consider multiple points of supervision. Need an entry office. 626 SF Garden 499 SF Lanai 821 SF K tchen 519 SF K tchen 278 SF Den 235 S F Fo y e r 282 SF Lanai 403 SF Daycare 813 S F Da y car e 808 SF Din ng Room 853 SF Living Room F oom 462 SF Living Room Caretaker 813 S F Da y car e 808 SF D n ng Room 853 SF Living Room 476 SF Din ng Room 462 SF Living Room 429 SF Caretaker Unit 813 SF Daycare 808 S F D n n g R o o m853 S F Living R oo m 476 S F D n ng R oo m 462 S F Living R oo m 429 SFCaretaker Unit 626 SF Garden 499 SF Lanai 821 SF K tchen 519 SF K tchen 278 SF Den 235 S F Fo y e r 282 SF Lanai 403 SF Daycare 67 SF Bath 67 SF Bath 67 SF Bath 67 SF Bath 67 SF Bath 198 SF Bedroom 198 SF Bedroom 198 SF Bedroom 198 SF Bedroom 198 SF Bedroom 198 SF Bedroom 198 SF Bedroom 255 SF Bedroom 67 SF Bath 255 SF Bedroom 67 SF Ba h 255 SF Bedroom 67 SF Bath 255 SF Bedroom 67 SF Ba h 255 SF Bedroom 67 SF Bath 255 SF Bedroom 67 SF Ba h 167 SF Storage 120 SF Laundry 255 SF Bedroom 67 SF Bath 372 S F M echan i cal 144 SF Office 144 SF Office Parking S ngle Carport2 car Carport Pick Up /Drop Off Daycare Kitchen Dining Room Living Room Lānai Bedroom Office
83 Program Quantity Square Footage Total SF Notes 3 1 1 1 1 1 1 ~ 255 ~ 120 ~ 167 ~ 180 ~ 116 ~ 429 ~ 626 ~ 765 ~ 120 ~ 167 ~ 180 ~ 116 ~ 429 ~ 626 813 S F Da y car e 808 SF Dining Room 853 SF Living Room 476 SF D n ng Room 462 SF Living Room 429 SF Caretaker Unit 35 SF Storage 403 SF Exercise/Rehab Room 255 SF Massage Room 67 SF Bath 255 SF Adult Day Health 67 SF Bath 167 SF Storage Medical 49 SF S orage Medicine 72 SF Storage Walker S a lon H a r dr e ssin g 215 S F 429 SF Studio 215 SF Meditation Area 626 SF Greenhouse Walking Path 167 SF Mechanical 67 SF Bath 67 SF Bath 198 SF droom 198 SF Bedroom 198 SF Bedroom 198 SF Bedroom 198 SF Bedroom 255 SF Bedroom 67 SF Bath 255 SF Bedroom 67 SF Ba h 255 SF Bedroom 67 SF Bath 255 SF Bedroom 67 SF Ba h 167 SF Storage 120 SF Laundry 626 SF Garden 821 SF Kitchen 278 SF Den 235 S F Fo y e r 403 SF Daycare F 198 SF droom 198 SF Bedroom 198 SF Bedroom 198 SF Bedroom 255 SF Bedroom 67 SF Bath 255 SF Bedroom 67 SF Bath 255 SF Bedroom 67 SF Bath 167 SF Storage 120 SF Laundry 198 SF Bedroom 198 SF Bedroom 198 SF Bedroom 198 SF Bedroom 198 SF Bedroom 255 SF Bedroom 67 SF Ba h 255 SF Bedroom 67 SF Bath 255 SF Bedroom 67 SF Ba h 255 SF Bedroom 67 SF Bath 255 SF Bedroom 67 SF Ba h SF ry 42 SF Storage 27 SF Data 54 SF Powder Rm35 SF Linen S orage 49 SF Oxygen Storage 144 SF Off ce 144 SF Off ce 180 SF Master Bath 69 SF Soiled 198 SF Bedroom 198 SF Bedroom 198 SF Bedroom 198 SF Bedroom 198 SF Bedroom 255 SF Bedroom 67 SF Bath 255 SF Bedroom 67 SF Bath 255 SF Bedroom 67 SF Bath 255 SF Bedroom 67 SF Bath 255 SF Bedroom 67 SF Bath 116 SF Pantry 42 SF Storage 27 SF Data 54 SF Powder Rm35 SF Linen Storage 49 SF Oxygen Storage 144 SF Off ce 144 SF Off ce 180 SF Master Bath 69 SF Soiled Storage Restroom Pantry Laundry Mechanical Caretaker Unit Garden
Proof of
84 PROGRAM + DESIGN OPTION A Building Size : Covered Lānais + Circulation: 2,990 SQFT Total : 9,830 SQFT Interior Spaces : 6,840 SQFT
Concept Design Kitchen Living Lānai Entry/ Foyer Office Office Storage Garden / Greenspace Unit 1Unit 2Unit 3 OfficeUnit 4 Unit 5 Unit 6 Mech.Laundry Pantry Dining Office Care Taker Suite Rest.Daycare Existing Building Ilima 6th Street Roof Line 0’ 10’ 20’ 30’ 40’ 50’ Existing Site Structures Communal Spaces Units / Living Spaces Administration / Facilities Garden / Greenspace
Drop-Off
Houston St.
Description
Units in L-configuration with opportunities for expansion.
Driveway and parking lot flows through the middle of the plot.
Public to private hierarchy - public and communal spaces at the front, and private spaces at the back.
Might be able to share services in means of staffing etc. with the Kina`ole building - Possible to share facilities with each other?
85 Notes
Entry/ Foyer Ilima St.
7th Street
Proof of Concept
86 PROGRAM + DESIGN OPTION B Building Size : Covered Lānais + Circulation: Total : Interior Spaces : 3,461 SQFT 10,575 SQFT 7,115 SQFT
Design Drop-Off Entry/ Foyer Office Stor. Stor. Unit 1 Unit 2 Unit 3 Unit 4 Unit 5 Unit 6 LaundryOffice Pantry Daycare Care Taker Suite Rest. Office Garden / Greenspace Existing Building Ilima 6th Street Roof Line 0’ 10’ 20’ 30’ 40’ 50’ Existing Site Structures Communal Spaces Units / Living Spaces Administration / Facilities Garden / Greenspace
Description
Units facing inwards towards the garden courtyard.
Centralized scheme that revolves around the courtyard.
Driveway and parking lot at the end of the plot along 6th Street.
Notes
Parking layout along 6th street preferred over central parking scheme.
Corner of 6th and Ilima might prove difficult for traffic congestion due to existing programs. "Design looks very workable"
87 Kitchen Living Lānai Storage Mech. Laundry Pantry Dining Ilima St. Houston St. 7th Street
Proof
88
of Concept Design PROGRAM + DESIGN OPTION C Building Size : Covered Lānais + Circulation: 3,538 SQFT Total : 10,038 SQFT Interior Spaces : 6,500 SQFT Care Taker Suite Bath Garden / Greenspace Office Foyer/ Lānai Daycare Kitchen Living Storage Pantry Dining Office Storage Unit 1 Unit 2 Unit 3 Unit 4 Unit 5 Drop-Off Existing Building Ilima 6th Street Roof Line 0’ 10’ 20’ 30’ 40’ 50’ Existing Site Structures Communal Spaces Units / Living Spaces Administration / Facilities Garden / Greenspace
Description
Middle breezeway through the whole building that promotes transparency.
Programs that share similar functions are clustered together.
Open and free-flowing layout that promotes a relationship with its surroundings.
Notes
Worried about connection to existing Lāna`i Kina`ole building.
89 Lānai Greenspace Office Office Mech. Unit 6 Laundry Storage Ilima St. Houston St. 7th Street
Proof of Concept Design Alternatives
90
PROGRAM + DESIGN OPTION C (SETBACKS) Building Size : Covered Lānais + Circulation: 3,538 SQFT Total : 10,038 SQFT Interior Spaces : 6,500 SQFT Care Taker Suite Bath Garden Office Foyer/ Lānai Daycare Kitchen Living Storage Pantry Dining Office Storage Unit 1 Unit 2 Unit 4 Unit Drop-Off Existing Building Ilima 6th Street Roof Line 0’ 10’ 20’ 30’ 40’ 50’ Existing Site Structures Communal Spaces Units / Living Spaces Administration / Facilities Garden / Greenspace See Appendix A: Site Selection.
Description
detached from Lāna`i Kina`ole
Programs
Open
share similar
free-flowing
promotes
a
open
91 Lānai / Greenspace Office Office Mech. Unit 3 Unit 5 Unit 6 Laundry Storage Ilima St. Houston St. 7th Street Notes
that
functions are clustered together.
and
layout that
a relationship with its surroundings. Building is
with
fence to provide security for the
breezeway. No comment
Proof of Concept Design Alternatives
92
PROGRAM + DESIGN Care Taker Unit 1 Care Taker Unit 4 Care Taker Unit 5 Care Taker Unit 2 Care Taker Unit 6 Care Taker Unit 3 Storage LiftExisting Building Second Floor Lānai Care Taker Suite Bath Garden / Greenspace Office Foyer/ Lānai Daycare Kitchen Living Storage Pantry Dining Office Office Office Mech. Unit 1 Unit 2 Unit 3 Unit 4 Unit 5 Unit 6 Laundry Storage Existing Building Lift Ground Floor
Description
OPTION C (TWO FLOOR SCHEME 1)
Building Size :
Interior Spaces : 9,320 SQFT
Ground Floor
Second Floor
Covered Lānais + Circulation:
Total :
2,820 SQFT
6,500 SQFT 4,440 SQFT
Ground Floor 3,540 SQFT
Second Floor 900 SQFT 13,760 SQFT
Middle breezeway through the whole building that promotes transparency.
Programs that share similar functions are clustered together.
Open and free-flowing layout that promotes a relationship with its surroundings.
Caretaker units located above the common spaces to reduce disturbance to resident bedrooms.
Caretaker units arranged in pairs and share kitchen amenities. Lift located near support spaces.
Notes
Second floor might prove difficult to achieve in means of price and county ordinances.
93
Proof of Concept Design
94 Open Below Care Taker Unit 1 Care Taker Unit 4 Care Taker Unit 5 Care Taker Unit 6 Care Taker Unit 2 Care Taker Unit 3 Lānai Stor.Lift Existing Building Storage
Alternatives PROGRAM + DESIGN Lānai Care Taker Suite Bath Garden / Greenspace Office Foyer/ Lānai Daycare Kitchen Living Storage Pantry Dining Office Storage Stor. Office Mech. Unit 1 Unit 2 Unit 3 Unit 4 Unit 5 Unit 6 Lift Laundry Storage Existing Building Ground Floor Second Floor
Description
OPTION C (TWO FLOOR SCHEME 2)
Building Size :
Interior Spaces : 10,230 SQFT
Ground Floor
Second Floor
Covered Lānais + Circulation:
Total :
3,730 SQFT
6,500 SQFT 5,315 SQFT
Ground Floor 3,540 SQFT
Second Floor 1,775 SQFT 15,545 SQFT
Middle breezeway through the whole building that promotes transparency.
Programs that share similar functions are clustered together.
Open and free-flowing layout that promotes a relationship with its surroundings.
Caretaker units stacked above resident bedrooms.
Large lānai space for caretakers on the second floor, separated from resident lānai.
Atrium and multiple egress for visibility and easy access to residents.
Notes
Going up / Going bigger might need more parking/ more space. Would parking off-site be feasible/ possible?
95
Proof of
Design
96
Concept
Final PROGRAM + DESIGN OPTION D Building Size : Covered Lānais + Circulation: 1,441 SQFT Total : 6,474 SQFT Interior Spaces : 5,033 SQFT Drop-Off Existing Building Ilima 6th Street Roof Line 0’ 10’ 20’ 30’ 40’ 50’ Existing Site Structures Communal Spaces Units / Living Spaces Administration / Facilities Garden / Greenspace Unit Office Dining Kitchen Lānai Stor. Planned Daycare Garden / Greenspace Garden / Greenspace Care Taker Suite
97 Ilima St. Houston St. 7th Street 1 Unit 2 Unit 3 Mech. Stor. Stor.LaundryOffice Living Unit 4 Unit 5 Unit 6 Garden / Greenspace Notes Description Connects to Lāna`i Kina`ole and planned daycare through greenspace and pathways. Main entrance opens into the courtyard area with living room off to the side to provide more seclusion. The facility and the day care are two separate buildings creating more of an adult care campus. No comment
Next Steps
While the workshop started to envision site and building possibilities, the discussion highlighted the need for a strategic planning exercise to confirm the facility type, level of care, and certification, which in turn impact spatial and technical requirements. Based on this line of conversation, recommendations for next steps related to the planning and design of the project are included below:
• Conduct strategic planning session to agree on level of care and facility type
A strategic planning session will be crucial to move forward.
• Complete financial study (perhaps integrated with strategic planning)
Workforce needs assessment may be important for the financial analysis.
• Conduct community engagement - vet selected care model and vision
• Finalize care model, facility program, and vision based on feedback
Clarification on many aspects is needed and the group is anxious to get things started.
• Secure land
7th Street site option may be difficult to procure land. Discussions with Pulama Lāna`i are critical.
• Planning
Should room for expansion be taken into consideration?
• Design
While connected spaces would support visual continuity, greater functionality, and access, the group feels that each facility should be designed as separate structures to allow for different uses in the future (Because of the land ownership constraints).
• Construction
The group will need to consult with local contractors to better understand Lāna`i construction costs.
Other steps related to financing, operations, certification, etc. are not included in these next steps, but should be an integral part of all planning and design discussions and decision-making moving forward.
Strategic Plan Financial Analysis Community Engagement Choose Option Cost Estimate
98
SUMMARY
99
Planning Design Construction Occupy
Secure Land
100 SUMMARY Appendix
101 Appendix A: Site Selection Criteria Setbacks Evaluation Matrix Designated Parking Appendix B: Facility Design Principles Programs 102 103 104 106 108 109 Contents
Site Selection Criteria
102 APPENDIX A
Locate close to town, access to social, health, legal, spiritual, other services. Access Universal/ accessibility to site and/or existing buildings. Access to quality data and telecom. Accessible by public and specialized transport. “No sites outside of town.” Existing site infrastructure. “Must have existing water, power, and utility access.” Access and view to nature and open space. Ownership (ease of transfer of land) “Facility funding release permission from Pulama” Minimize negative sensory impacts. “School - busy + loud Dump/Garbagesmell.” Funding support opportunities.
Site Setbacks
CHAPTER 19.15 - B-CT COUNTRY TOWN
BUSINESS DISTRICT
103 APPENDIX A
COUNTY OF MAUI Source: https://library.municode.com/hi/county_of_maui/codes/code_of_ ordinances?nodeId=TIT19ZO_ARTIICOZOPR_CH19.15COTOBUDI
Site Selection Matrix
Site Selection Matrix
This site selection matrix lays out all site options to easily compare all sites side-by-side.
site is rated accordingly and color gradients reflect importance based off of the criteria outlined.
104 APPENDIX A
Site 04 Site 01 Site 02 Site 03 Lāna`i Hongwanji Seventh Street Fraser Ave. Olopua Park
Each
Ownership and Ease of Land Transfer Close to TownExisting Infrastructure
Nature and Open Space Hazard Avoidance New BuildingSensory Impacts
105 Marks indicates a YES
Designated Parking
106 APPENDIX A
CHAPTER 19.36B-OFF STREET PARKING AND LOADING COUNTY OF MAUI Source: https://library.municode.com/hi/county_of_maui/codes/code_of_ordinances?nodeId=TIT19ZO_ ARTIICOZOPR_CH19.36BOREPALO_19.36B.020DENUOREPASP
Name Description Requirement
Area Number of stalls
Phase 1 Lāna`i Kina`ole Business
1 per 500 square feet, provided that the minimum shall be 3.
1,657 sf (estimated) 3
Phase 2 Adult Day Care Day care facility
1 per 6 clients, plus 1 per employee onsite at one time.
N/A
5 (estimating 2 employees, 12 clients at one time)
Phase 3 Long Term Care Facility Assisted living facility
1 per 6 clients, plus 1 per employee onsite at one time.
N/A 4 (estimating 3 employees, 6 clients at one time)
TOTAL 12
Loading for Phase 1-3
Existing Lāna`i Laundrette Business
1 small and 1 medium for 10,001 - 20,000 floor area in sqft
1 per 500 square feet, provided that the minimum shall be 3.
1 small (8.5'x19'x10')
1 medium (12'x25'14')
Existing The Local Gentry Retail
1 per 500 square feet, provided that the minimum shall be 3.
1,209 sf (estimated) 3
2,100 sf (estimated) 4
107
Lāna`i Kūpuna Care Facility Design Principles
Plan for facilitywide visibility/ surveillance.
Promote neighborhood connectivity.
Design for thermal control (passive and mechanical).
Facilitate encourage internal social interaction.
Encourage independence.
Offer places to rest “Distance and maneuver ability.”
Enhance wayfinding.
“Shadow box by door to help identify. Assistance signs and identifiers.”
Sustain family activities and connections.
Encourage physical activity.
Provide flexibility.
Separate public and private functions.
“Private areas for families and visitors.”
108
APPENDIX B
Lāna`i Kūpuna Care Facility Programs
109
APPENDIX B Outdoor activities accessible + gardening space. Natural light. Accessible hallways to any common areas. Usable outdoor space. Adequate parking with dropoff + pick-up opportunities (MEO example). Heat + A/C. Staff housing. Visitor parking. Visitor spaces.































































































































































































