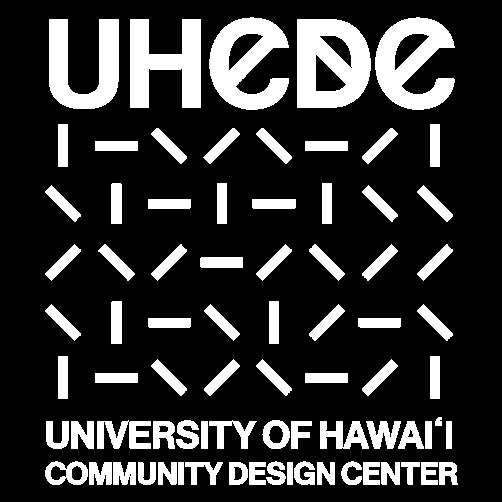Establishing a Statewide Food and Product Innovation Network (FPIN) in Hawaiʻi
Proof of Concept Study
June 2025
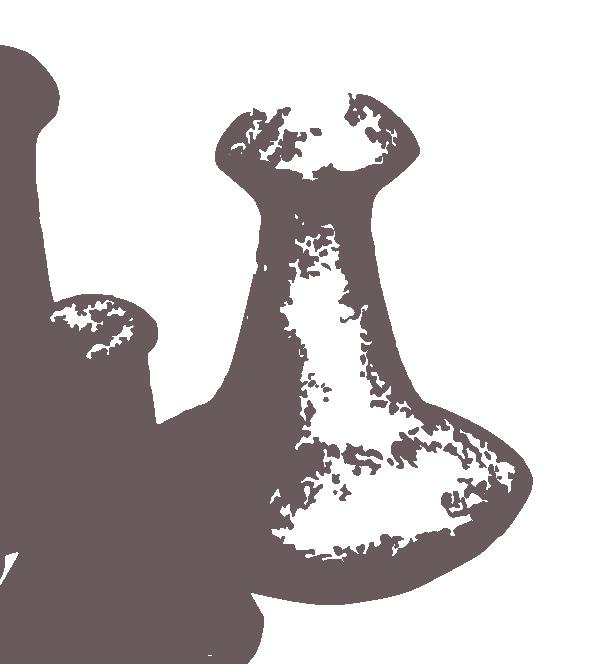
Prepared by: University of Hawaiʻi Community Design Center
Submitted to:
Agribusiness Development Corporation
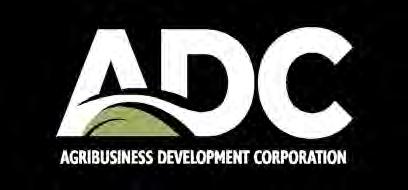
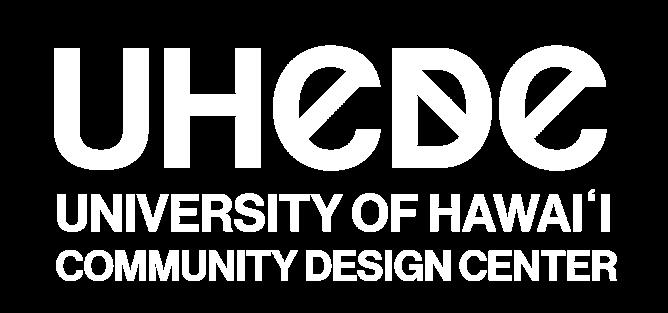

Establishing a Statewide Food and Product Innovation Network (FPIN) in Hawaiʻi
Proof of Concept Study
June 2025

Prepared by: University of Hawaiʻi Community Design Center
Submitted to:
Agribusiness Development Corporation


Kimi Makaiau, Principal Investigator
Jonathan Malu Stanich, Project Designer
Daniel Luna, Project Designer
Hannah Valencia, Project Designer
Logan Shiroma, Graduate Research Assistant
Joyce Lin, Student Assistant
Cost Estimator: J. Uno & Associates

2410 Campus Road Room 101A Honolulu, HI 96822 http://uhcdc.manoa.hawaii.edu
The University of Hawaiʻi Community Design Center (UHCDC) is a service learning program and teaching practice established and led by the University of Hawaiʻi (UH) School of Architecture that provides a platform for applied research, planning, placemaking, and design. UHCDC involves UH faculty, staff, students, and partnered professionals across UH campuses, departments, and professional disciplines.
This project was made possible by the State of Hawaiʻi Department of Business, Economic Development and Tourism and the Agribusiness Development Corporation, with support and collaboration from the Office of Senator Donovan Dela Cruz.
UHCDC extends its sincere appreciation to the many individuals, organizations, and agencies who contributed their time, insight, and expertise to the development of the Food and Product Innovation Network (FPIN). This work was shaped through a collaborative, statewide process that included site visits, surveys, interviews, charrettes, and public engagement activities conducted over the course of the planning phase.
Mahalo to the Wahiawā Value-Added Product Development Center staff for participating in targeted design charrettes that informed critical aspects of the FPIN pilot facility. We also like to recognize the entrepreneurs from Leeward Community College’s ʻĀina to Mākeke cohort for their involvement in the facility design workshop, where their practical knowledge and entrepreneurial experience helped shape programming and layout strategies. Additionally, UHCDC acknowledges the Maui Food Innovation Center at UH Maui College, whose team and incubator program participants provided operational insights and precedent guidance that informed statewide facility planning.
Stakeholder engagement included participants from across the public and private sectors, including but not limited to: value-added food producers, small business owners, agricultural cooperatives, culinary and ag-tech educators, community colleges, nonprofit organizations, regulatory agencies, and government officials. Each stakeholder brought a unique perspective, and their collective input was critical to aligning FPIN facilities with local business needs, regulatory realities, and regional development goals.
While it is not possible to name every contributor individually, UHCDC expresses its deep gratitude to all who engaged in this process. Their participation has helped ensure that FPIN is grounded in the values, challenges, and opportunities that define Hawaiʻi’s food system today—and that it remains responsive to the communities it is intended to serve.
The Hawaiʻi Food and Product Innovation Network (FPIN) is a statewide initiative led by the Agribusiness Development Corporation (ADC) intended to further Hawaiʻi’s agricultural, food security, and economic diversification goals. Legislatively established in 2024, the network provides for open-access food and valueadded product development facilities across the state that will enable businesses to scale up new products from research and development to manufacturing and commercialization. These facilities will provide shareduse processing infrastructure, technical expertise, advanced manufacturing equipment, and business support services that enable entrepreneurs to scale from research and development to full-scale production and commercialization. The network is also designed to strengthen the visibility and competitiveness of Hawaiʻimade products in local and global markets.
FPIN is further structured through an ecosystem approach of development that leverages the unique assets, capacities, and aspirations of a region to stimulate economic activity and improve long-term resilience. This includes bridging components of the food system with research innovation, educational pathways, business support, workforce housing, and economic development.
The following report is a summary of the planning and design process conducted by the University of Hawaiʻi Community Design Center (UHCDC) from March 2024 - April 2025. UHCDC engaged in a collaborative planning process that involved precedent research and discussions, statewide stakeholder engagement, design research, and facility prototyping incorporating potential future user insights .
The general goals of this research was to articulate the broader vision of the statewide network, create a framework that could be utilized in the development of facilities statewide, document the implementation process and conceptual planning for an inaugural production facility, and finally, to provide recommendations that would allow for more efficient and inclusive development of both the network and future facilities.
This document is organized into six primary sections:
1. Introduction;
2. Defining the Network;
3. Strategic Planning Framework;
4. Implementation Process;
5. Proof of Concept, and
6. Conclusion.
This section orients readers by providing a background on the initiative, its need to align statewide food systems goals, vision, objectives, and defines the priority production function of value-added processing. This includes both food-based and non-food based products. It also describes the systemic challenges faced by Hawaiʻi’s agricultural producers including high costs related to land, labor, and logistics; limited availability of manufacturing infrastructure; and competition from low cost import products. This section culminates with a case study of Hawaiʻi’s ancestral value-added product, poi, its cultural significance, and exemplifies traditional circular resource management.
The section provides an overview of global frameworks that have established models from which Hawaiʻi can draw upon. It analyzes precedent models including New Zealand’s Food Innovation Network, the European Institute of Innovation and Technology, and Singapore Food Story, that demonstrate how regional specialization, openaccess infrastructure, and cross-sector collaboration can support value-added innovation. The network is designed to create a sustainable and resilient agricultural economy by building a seamless pathway from education to export. It also details how an integrated ecosystems approach to development along with a convergence of key partners will be critical to statewide implementation and success.
This section presents the methodological framework used to guide all future FPIN facility development. It includes two integrated tracks: Engagement and Facility Planning. Its intent is to strengthen statewide collaboration, support inclusive planning, adapt processes to diverse regional conditions, and guide-decision making.
The engagement track incorporates interviews, workshops, site visits, and outreach events that ground planning decisions in local needs, opportunities, and capacities. A comprehensive site selection model was developed to evaluate parcel eligibility, zoning compatibility, proximity to agricultural activity, logistics access, infrastructure readiness, and potential for expansion. Facility types are organized along a spectrum of shared use, ranging from public kitchens to semi-private manufacturing suites and contract processing spaces. The framework integrates best practices from global models, along with technical and regulatory requirements for facility design.
Utilizing the Strategic Planning Framework process, UHCDC documented activities for Engagement and Facility Planning to guide conceptual plans for an inaugural pilot facility in Wahiawā on the island of Oʻahu. UHCDC facilitated a multistage process that included community outreach, institutional collaboration, and participatory design activities. Key contributors included staff from the Wahiawā Value-Added Product Development Center, faculty from Leeward Community College, and food entrepreneurs from across the islands.
Stakeholder input shaped decisions related to spatial layout, equipment selection, user flow, and compliance considerations. Design priorities addressed infrastructure constraints, state procurement processes, packaging and storage coordination, and training programs. The process confirmed the value of iterative planning that integrates end-user feedback from early concepts through detailed facility planning.
Proof of Concept describes a scope of work that includes stakeholder involvement, applied research, conceptual planning, and design investigation that informs annual budget requests and procurement of design professionals. Through the Implementation Process, the Entrepreneur Product Manufacturing Facility (EPMF) was developed. This inaugural FPIN facility is envisioned at 34,000 square feet, and includes modular production suites, dry and cold storage, food safety laboratories, and shared logistics spaces. Located adjacent to a high-pressure processing facility at the Central Oʻahu Agriculture and Food Hub, the EPMF is intended to streamline workflow, support regulatory compliance, and reduce startup costs for small and mid-sized producers. Scenario testing of this facility validated the spatial organization, production sequence, and regulatory zoning. The project demonstrates a scalable model that can be adapted to other regions across the state, reinforcing the FPIN vision of regional resilience through value-added product development.
In closing, recommendations for both the broader FPIN and EPMF are provided that offer strategies on governance and funding, infrastructure and operational readiness, partnerships and communication, and workforce development. These recommendations lay a foundation for programming and planning a strong Hawaiʻi agricultural sector and boosting economic resilience.
• Develop a flexible facility typology that accommodates a range of users from small-scale entrepreneurs to export-ready manufacturers.
• Prioritize the use of ADC-controlled lands and infrastructure assets to reduce development costs and expedite implementation.
• Co-locate FPIN facilities with educational institutions to align training, workforce development, and product innovation.
• Design facilities to accommodate a range of operational models, including open-access kitchens, leasable production bays, and tollprocessing services.
• Incorporate regulatory input early in the design process to facilitate permitting, compliance, and certification for food safety.
• Ensure regional adaptability while maintaining consistent statewide standards for infrastructure, operations, and service delivery.
• Through targeted investment in infrastructure, education, and coordinated programming, FPIN provides a foundation for a more resilient, innovative, and self-reliant food system in Hawaiʻi.
Introduction
Background
Meeting Statewide Food System Goals
Vision
Purpose of the Network
Objectives
What are Value-Added Products?
Case Study: Hawaiʻi’s Ancestral
Value-Added Product
Overview
Precedent Networks
Regional Economic Development - An Ecosystems Approach
Education to Export Pathway
Identifying Stakeholders and Allies
Overview
Facility Description
Design Considerations
Facility Program Flow
Scenario Development
Program Adjacency
Program Inventory
Site Context
EPMF Layout
HPP Facility Connection
Conclusion
FPIN Recommendations
EPMF Recommendation
References
A: Meeting Summaries
B: Site Visits
C: Precedent Studies
D: WVAPDC Staff Design Charrette
E: ʻĀina to Mākeke Alumni Design Charrette
F: EPMF Design Scenarios
Agribusiness Development Corporation
current Good Manufacturing Practices
Co-Location Centers
Central Oʻahu Agriculture and Food Hub
Department of Business, Economic Development & Tourism
Department of Education
Department of Health
Department of Transportation
European Institute of Innovation and Technology
Entrepreneur Product Manufacturing Facility
Federal Drug Administration
Food and Product Innovation Network
Hawaiʻi Department of Agriculture
High Pressure Processing
Kapi‘olani Community College
Knowledge and Innovation Communities
Leeward Community College
Maui Food Innovation Center
New Zealand Food Innovation Network
Pacific Gateway Center
Proof of Concept
Research & Development
Singapore Food Agency
Singapore Food Story
Singapore Institute of Food and Biotechnology Innovation
Small and Medium-sized Enterprises
University of Hawai‘i Community College
University of Hawai'i Community Design Center
U.S. Department of Agriculture
Wahiawā Value-Added Product Development Center
In order to meet Hawaiʻi’s agricultural, food security, and economic diversification goals, a strategic planning effort was undertaken by public leaders, stakeholders, and elected officials. The intention was to create a network of statewide open-access food and product innovation facilities to help businesses scale up new products from research and development to manufacturing and commercialization.
In 2024, the Hawaiʻi State Legislature passed Senate Bill 2500, establishing a food and product innovation network within the Agribusiness Development Corporation (ADC) to support statewide economic diversification and value-added product development. The network would allow Hawaiʻi businesses to capitalize globally on the “Made in Hawaiʻi,” “Produced in Hawaiʻi,” or “Processed in Hawaiʻi” brand; foster the creation of world-class products that reflect the unique identity, heritage, and resources of Hawaiʻi; and scale up production by providing businesses with access to a diverse suite of manufacturing equipment, facilities, and industry expertise (Hawaiʻi State Legislature, 2024).
Hawai‘i’s agribusiness sector is undergoing a decisive transition. The economic transformation of Hawai‘i’s agricultural sector began in the late 20th century with the large-scale downsizing of sugar and pineapple plantations. This transition released tens of thousands of acres of arable land and substantial irrigation infrastructure, creating both the need and the opportunity to reposition agriculture as a diversified and resilient pillar of the state’s economy. However, realizing this potential has been impeded by systemic challenges, including competition from cheap imports, fragmented infrastructure, competing land uses, and the high costs associated with land access, labor, and logistics.
In the decades since, Hawaiʻi has become increasingly reliant on imported food, with estimates indicating that more than 85% of the state’s food supply is sourced from outside the islands (Hawaiʻi Department of Business, Economic Development & Tourism [DBEDT], 2012). This dependency renders the state highly vulnerable to supply chain disruptions, global market volatility, and climate-induced impacts. Local agriculture continues to face a spectrum of structural challenges. Limited food processing infrastructure constrains the ability of farmers to add value and access broader markets. Climate change exacerbates risks through more frequent droughts, floods, and wildfire events, intensifying the need for resilient infrastructure and land management practices. Concurrently, workforce shortages, high housing costs, and the declining availability of skilled agricultural labor hinder operational continuity and expansion. Food insecurity remains a persistent issue for many residents, further highlighting the importance of strengthening Hawaiʻi’s agricultural sector. In this context, the need to develop resilient, sustainable, and diversified agricultural systems has never been more urgent (State of Hawaiʻi, Commission on Water Resource Management, 2019).
This imperative aligns with a growing body of state-level initiatives and policy frameworks that underscore the need to build a more self-reliant and circular food system. The Hawai‘i 2050 Sustainability Plan, revised in 2021, outlines a comprehensive vision for food resilience, calling for increased local food production, protection of agricultural
lands, and equitable access to healthy food. Similarly, the Aloha+ Challenge, a statewide commitment to achieve six sustainability goals by 2030, includes a focus on local food production as a core metric of economic resilience and environmental stewardship.
Complementing these plans are statutory procurement mandates that commit public institutions to sourcing a significant portion of their food from local producers. These include the state mandate to source at least 30% of food locally by 2030 and a longer-term goal to reach 50% by 2050 (Hawaiʻi State Office of Planning and Sustainable Development, 2021). Collectively, these benchmarks reflect both the urgency and the strategic intent behind statewide efforts to reduce dependence on imports and increase food security through targeted investment, regulatory reform, and coordinated action across sectors.
In this policy landscape, agencies like ADC play a pivotal role. Their statutory mandate to facilitate land and infrastructure access, support value-added production, and coordinate regional agribusiness development directly supports these broader food system objectives. Through initiatives such as FPIN and regional processing hubs, the agency provides the foundational infrastructure and strategic coordination necessary to translate highlevel goals into measurable outcomes. These efforts represent not only a response to current vulnerabilities but also a proactive investment in Hawai‘i’s long-term agricultural, economic, and environmental sustainability.
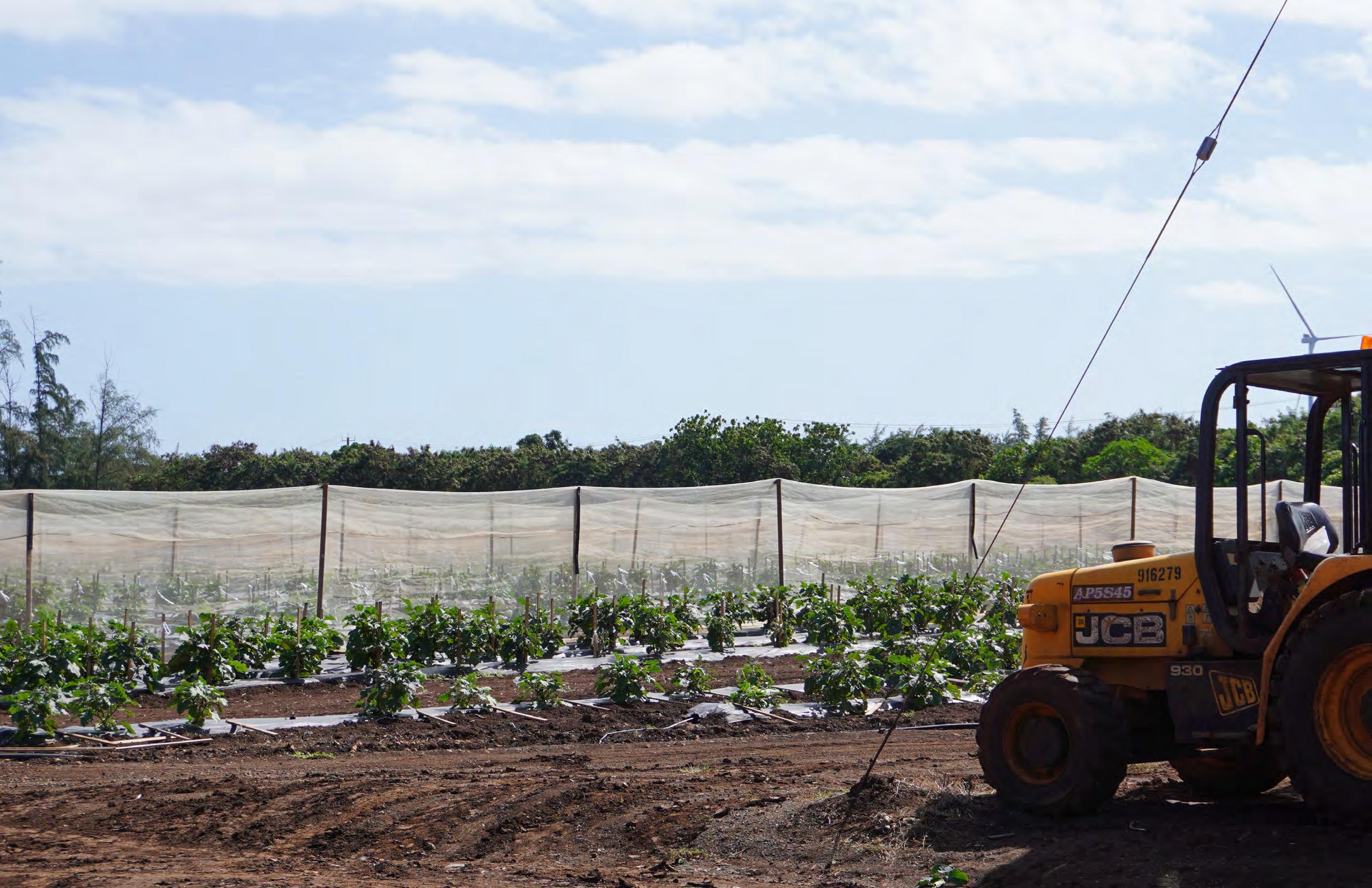
The long-term vision of FPIN is to establish a resilient, place-based innovation ecosystem that catalyzes agricultural, economic, and food system transformation across the Hawaiian Islands. FPIN aims to enable local producers and entrepreneurs to transition from small-scale operations to globally competitive enterprises by providing access to a statewide network of open-access facilities and coordinated support services. By institutionalizing a flexible, iterative strategic framework, FPIN is poised to evolve alongside community needs, emerging markets, and climate resilience demands. It serves not only as a response to current systemic gaps but also as a forwardlooking investment in Hawaiʻi’s economic future.

1. Allow businesses in the State to capitalize globally on the “Hawaiʻi made”, “Made in Hawaiʻi”, “Produced in Hawaiʻi”, or “Processed in Hawaiʻi” brand;
2. Create world-class products; and
3. Scale up production by providing the businesses with access to a diverse suite of manufacturing equipment and industry expertise (Hawaiʻi State Legislature, 2024).
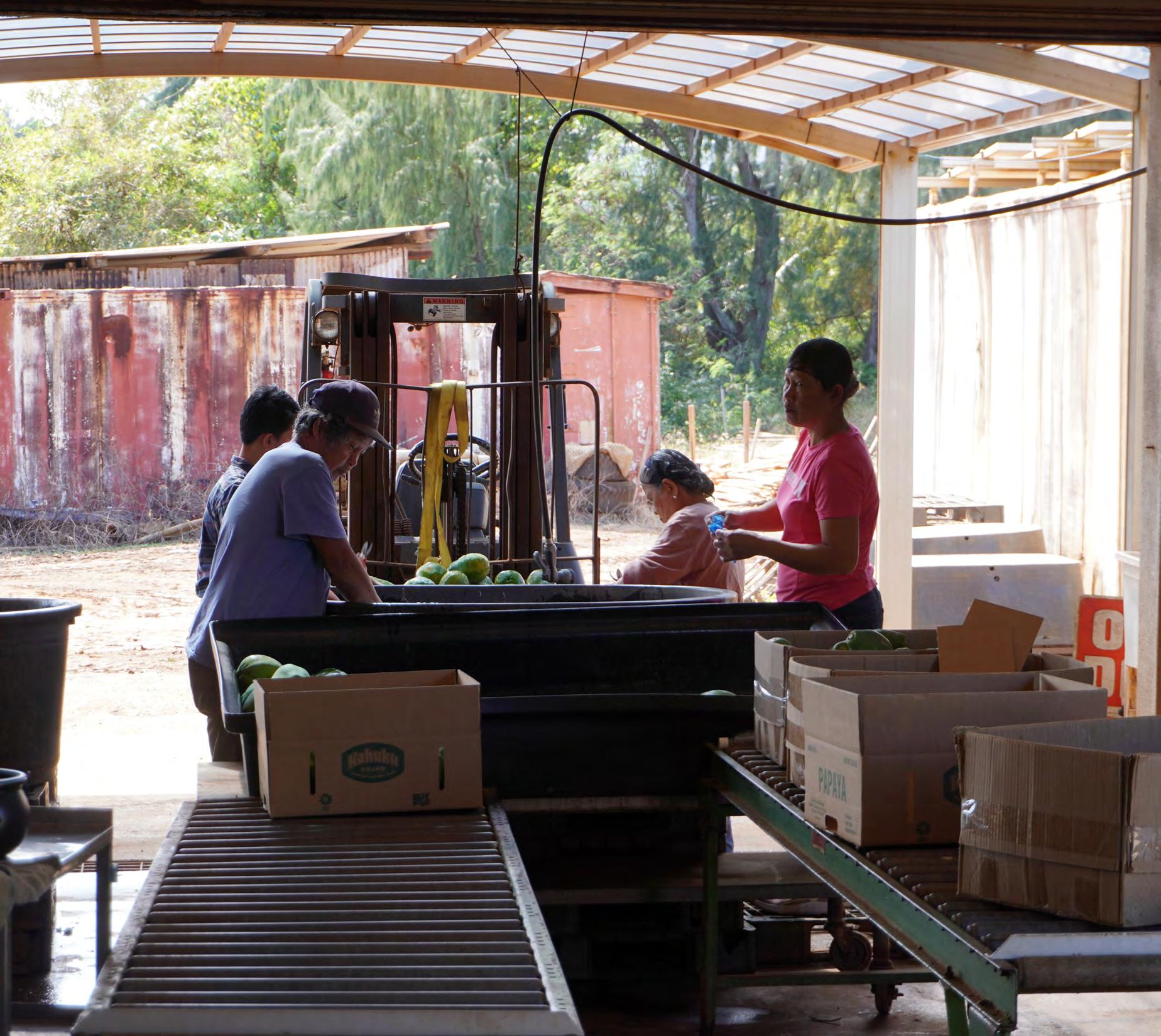

1. Offer a range of resources within the wider network to support innovation and business development, including courses and events relating to food and value-added product development, entrepreneurship, marketing, branding, business management, workforce development, intellectual property protection, and other topics;
2. Provide new product development support from early-stage trials to commercialization by establishing a network of facilities with equipment of various scales, providing expert advice, and offering resources tailored to the regional economies;
3. Provide low-risk commercial production with appropriate certifications for exporting products and selling products locally;
4. Provide recommendations on process optimization by offering advice and networking, identifying and testing equipment, planning trials, and analyzing results;
5. Increase exports by securing facilities and developing compliance programs for off-shore markets; provided that each county shall have no more than two food and product innovation network facilities that produce products labeled “Hawaiʻi made”, “Made in Hawaiʻi”, “Produced in Hawaiʻi”, or “Processed in Hawaiʻi”;
6. Develop entrepreneurs to grow the State’s economy;
7. Prepare businesses to scale up and achieve autonomous business success and sustainability;
8. Establish pathways from early-stage innovation through commercialization, including pilot testing, certification, and support for accessing capital and distribution channels;
9. Facilitate partnerships with research institutions, educational organizations, and private sector partners to strengthen innovation pipelines, technology transfer, and applied research opportunities; and
10. Engage with national and international partners, including foreign innovation networks, to support shared learning, exchange of best practices, and cooperative programming that advances innovation, sustainability, and commercialization outcomes. (Hawaiʻi State Legislature, 2024).
To support the development of competitive, high-quality products, FPIN prioritizes value-added production as a key strategy for increasing local economic returns and market differentiation. Value-added products are raw or minimally processed commodities that have been modified or enhanced to increase their market value (U.S. Department of Agriculture, 2011). This typically involves transforming the product’s physical form through methods such as drying, milling, fermenting, canning, or baking. In some cases, value may also be added through production attributes such as organic certification, regional branding, or cultural significance. By capturing more of the supply chain locally, valueadded production allows producers to retain a larger share of revenue while offering differentiated products that meet diverse market demands.
Value-added production in Hawaiʻi spans a wide range of food-based and non-food-based goods, each contributing to local economic diversification and resource optimization. These types of products reflect growing interest in sustainability and circular economies. FPIN supports both categories as integral components of a robust regional innovation ecosystem.
Food-Based Products:
These include processed or preserved items derived from locally grown agricultural inputs. Common examples are:
• Shelf-stable goods such as jams, sauces, dried fruits, and baked products;
• Fermented items like kimchi, kombucha, or soybased products;
• Specialty items including locally sourced chocolate, coffee, and honey;
• Frozen or ready-to-eat meals with local ingredients.
These products not only extend shelf life and reduce waste, but also enable producers to expand their reach to institutional, retail, and export markets.
Processed and Packaged Foods
Processed and Packaged Foods
Beverages
Beverages
Snack Foods
Snack Foods
Dairy Products
Dairy Products
Meat and Seafood Products
Meat and Seafood Products
Baked Goods
Baked Goods
Functional and Health Foods
Functional and Health Foods
Ethnic and Specialty Food
Ethnic and Specialty Food
Prepared and Ready-to-Eat Meals
Prepared and Ready-to-Eat Meals
Organic and Natural Products
Organic and Natural Products
Non-Food Products:
These include goods derived from agricultural byproducts or natural resources. Examples include:
• Body care and cosmetic products made from macadamia oil, kukui, or other botanicals;
• Biodegradable packaging, natural dyes, and fiberbased materials derived from crops such as hemp or banana;
• Nutraceuticals and wellness products incorporating locally sourced ingredients with functional properties.
Supporting these product types expands the utility of agricultural production, reduces waste streams, and opens new market sectors for Hawaiʻi-based entrepreneurs.
Textiles and Fibers
Textiles and Fibers
Cosmetics and Personal Care
Cosmetics and Personal Care
Essential Oils and Aromatherapy
Essential Oils and Aromatherapy
Herbal and Medicinal Products
Herbal and Medicinal Products
Biofuels and Energy Products
Biofuels and Energy Products
Crafts and Handmade Goods
Crafts and Handmade Goods
Building Materials
Building Materials
Paper and Packaging Materials
Paper and Packaging Materials
Animal Feed and Bedding
Animal Feed and Bedding
Biochar and Soil Amendments
Biochar and Soil Amendments
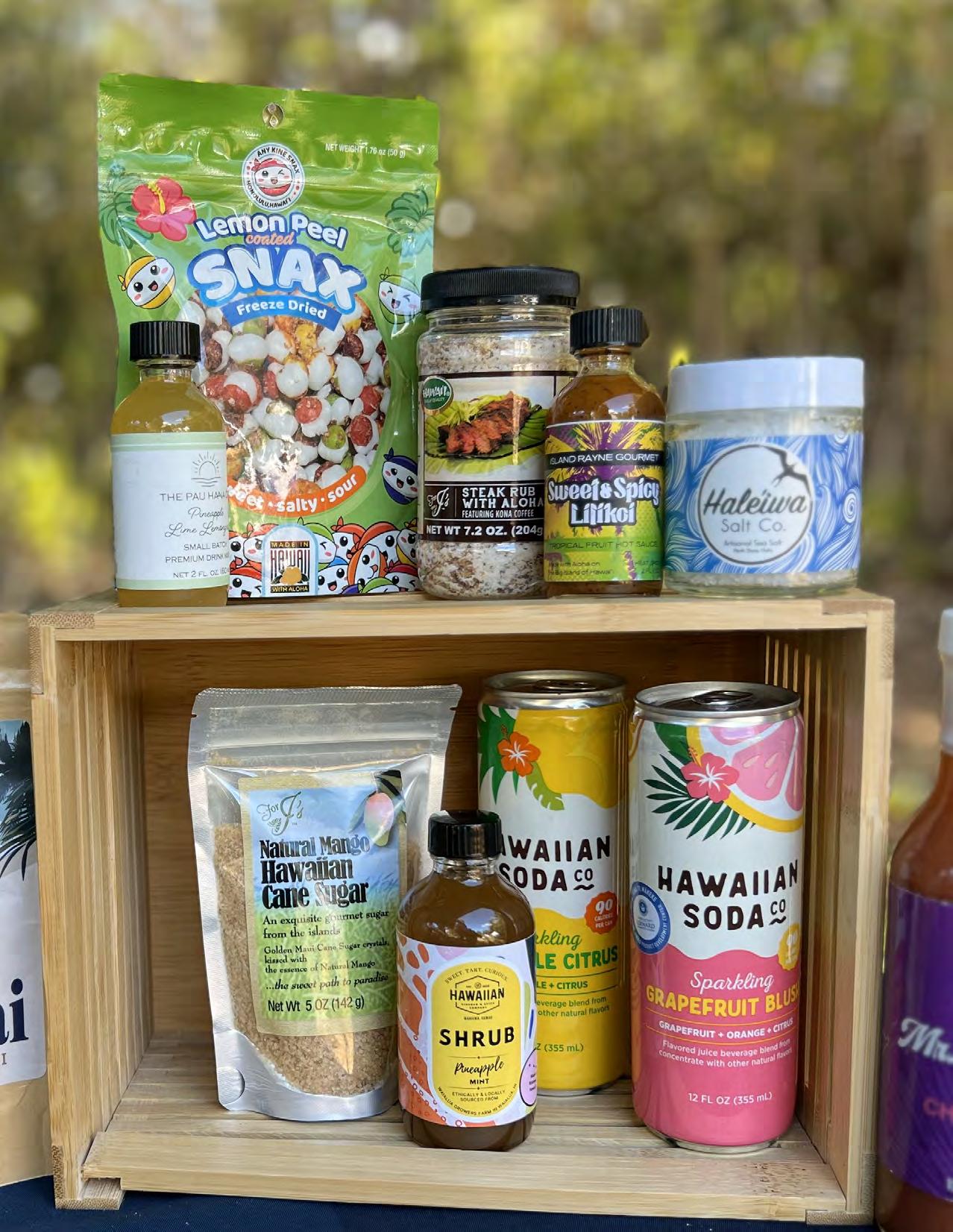


Poi represents one of the earliest and most enduring examples of value-added food production in Hawaiʻi. Derived from taro (kalo), poi is created through a traditional process of cooking, pounding, and fermenting the corm (stem) to produce a shelf-stable, nutrient-rich staple. This transformation increases digestibility and extends the product’s usability, aligning with key principles of value-added processing. Beyond its technical qualities, poi carries deep cultural significance within Native Hawaiian communities, where it has long served as a staple food and symbol of connection to ʻāina, kūpuna, and communal well-being. The continued practice of poi production reflects Indigenous knowledge systems that integrate food preservation, environmental stewardship, and cultural identity (Dinnan, 2020; Kūpuna Kalo, n.d.).
The traditional production of poi involves multiple transformative steps:
Cleaning: Kalo is harvested below the kōhina (corm line), allowing the upper huli (kalo top) to be replanted. The corms are then cleaned of roots (huluhulu), washed, and sorted to remove the loliloli (watery) or pala hu (overripe) corms. This process is carried out in two stages:
1. Pohole – scraping away rough skin and roots;
2. Ihi – detailed cleaning of root eyes and removal of rot.
Cooking: The cleaned corms are steamed in an imu (underground oven) until tender. This method preserves nutritional integrity while enabling efficient processing. The act of cooking and preparing kalo for poi is known as kahu ʻai, referring to one who stewards food through its preparation and preservation stages.
Pounding: After cooling, the cooked corms are kuʻi (pounded) using a traditional pōhaku ku‘i ʻai (stone pestle) and papa ku‘i ʻai (wooden board). The pounding process proceeds through distinct stages:
1. Naha or pakiki* – breaking or crushing of the kalo into large pieces;
2. Mokumoku – separation into many pieces;
3. Paʻi paʻi - slapping the pieces together;
4. Pili – adhesion into a single mass to form paʻi ʻai (dense paste);
*Acknowledge varying terminology and regional naming systems.
Mixing: Water is gradually added to paʻiʻai to produce poi of desired consistency, ranging from poi paʻa (firm) to linalina (a silk-like state with no lumps). The act of mixing is described by terms such as hoʻowali (to add water and soften) and kūpele (to knead or rework the poi), reflecting both technical skill and textural nuance.
Fermenting: Poi naturally ferments over time, acquiring a tangy flavor and enhanced shelf life. This fermentation not only reduces spoilage, but also produces probiotic benefits, contributing to gut health without the use of artificial additives.
The traditional process of making poi is highly efficient— minimizing waste, extending food usability, and exemplifying circular resource management. Beyond its functional attributes, poi exemplifies a model of sustainable, place-based food production. By converting a fresh agricultural input into a preserved and value-added food product, traditional poi making demonstrates how ancestral practices can inform contemporary strategies for food system resilience. Its efficient, regenerative approach supports both ecological stewardship and cultural continuity, offering valuable insights for modern product development.
This section outlines the core components that structure FPIN. It provides a framework for understanding how the network is designed, who is involved, and how valueadded production is supported across regions and sectors. Each spread introduces a key element of the system, from global precedents to local implementation strategies.
It begins with a review of global precedent models that inform the FPIN’s design. Examples from New Zealand, the European Union, and Singapore demonstrate how open-access facilities, public-private partnerships, and cross-sector coordination can strengthen regional food systems and support business growth.
Building on these models, the next component explores Hawaiʻi’s ecosystem approach to regional economic development. This place-based strategy emphasizes investment in infrastructure and programming that align with each island’s agricultural assets, industry needs, and long-term resilience goals. It is designed to reduce barriers for small and medium-sized enterprises while ensuring local economic benefits are retained.
Hawaiʻi’s emerging Food and Product Innovation Network is designed to create a sustainable and resilient agricultural economy by building a seamless pathway from education to export. This initiative begins by integrating agriculture education into the public K-12 curriculum, sparking an early interest in food systems and sustainability. Postsecondary institutions then provide hands-on learning through food and product development centers, featuring test kitchens and technical support, while offering trainings, certificate and degree programs. As businesses grow, pilot-scale processing facilities, contract manufacturers, and warehouse lease spaces provide the resources, expertise, and infrastructure needed to scale operations, ultimately positioning local products for success in global markets.
A stakeholder framework identifies the key actors involved in planning, implementing, and sustaining the network. These include producers, educators, regulators, policy makers, and community partners, each playing a role in maintaining compliance, ensuring relevance, and supporting equitable access.
The final component maps how resources, services, and decision-making processes flow throughout the network. This value network framework illustrates the interdependencies that connect producers, facilities, regulators, and support systems.
Precedent networks serve as critical references for understanding the design, operation, and impact of existing food innovation ecosystems. By examining established models from other regions, the Hawaiʻi FPIN can identify transferable strategies, structural elements, and implementation practices that support value-added production, entrepreneurship, and economic resilience. These case studies provide insight into governance structures, facility typologies, funding mechanisms, and collaborative frameworks that have been successful in enhancing agricultural innovation and commercialization.
This report highlights three international models: the New Zealand Food Innovation Network (NZFIN), European Institute of Innovation and Technology (EIT) Food, and the Singapore Food Story (SFS). Each precedent offers a distinct approach to regional capacity-building and sector development of varying scales.

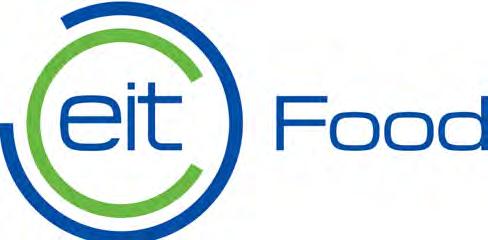
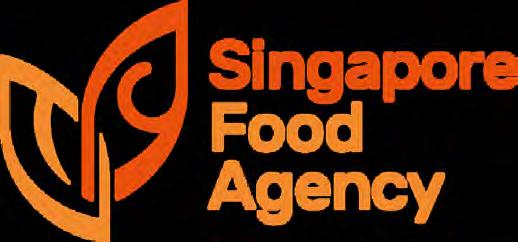
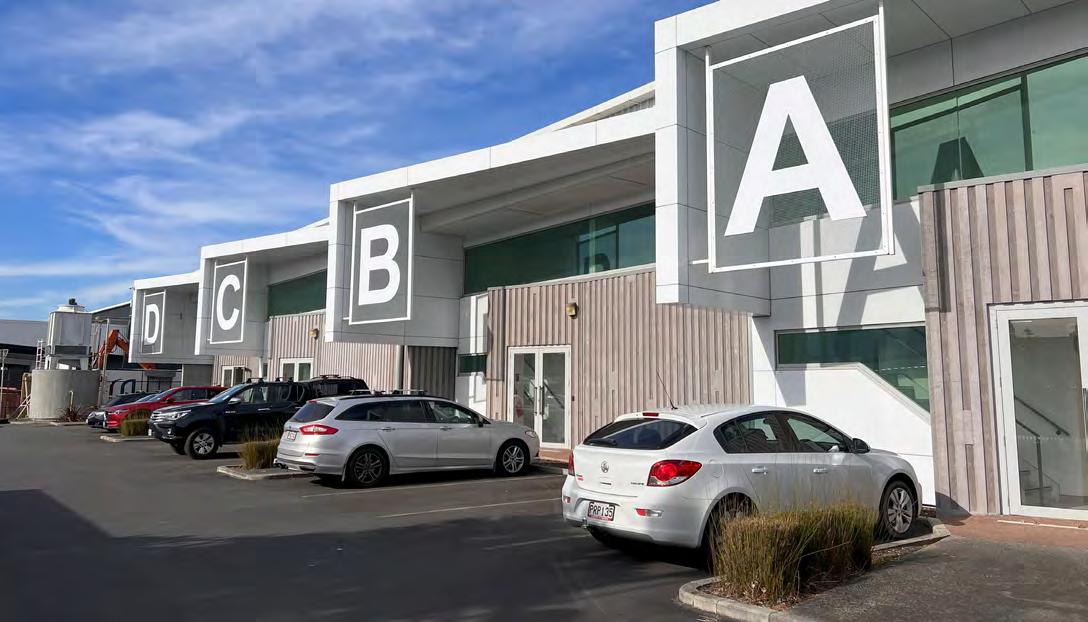
“We’re here to help innovative, ambitious food businesses scale up and commercialise new products”
NZFIN is a nationally coordinated system of openaccess food innovation hubs. It was established to support the growth, export readiness, and technical advancement of New Zealand’s food and beverage sector. NZFIN provides shared access to state-ofthe-art processing equipment, food-safe facilities, and applied research services that help businesses develop and commercialize new products (Ministry of Business, Innovation and Employment, 2021).
The New Zealand Food Innovation Network (NZFIN) is a national network of open-access food innovation facilities strategically located throughout New Zealand. The network was established to support food and beverage businesses’ growth, development, and export by providing access to 5 state-of-the-art facilities, technical expertise, and commercial services. The NZFIN integrates government agencies, research institutions, industry bodies, and business incubators to accelerate the commercialization of new food products and processes, enhance sustainability, and drive economic growth within the food sector.
Sources:
innovative, ambitious food busicommercialise new products”
NZFIN is composed of five regionally specialized centers: The FoodBowl (Auckland), FoodWaikato (Hamilton), FoodPilot (Palmerston North), FoodSouth (Canterbury), and FoodOtago (Dunedin) (New Zealand Food Innovation Network, n.d.). Each facility is tailored to regional agricultural strengths and provides businesses with access to technical expertise, scaleappropriate equipment, and collaborative spaces for product development and testing (FoodBowl, 2020). The network is supported by partnerships among government agencies, universities, and industry, making it a strong model for Hawaiʻi’s proposed islandbased FPIN framework.
Food Innovation Network (NZFIN) is a open-access food innovation facilities throughout New Zealand. The network support food and beverage businesses’
1. FoodBowl
Specialized in supporting growth food businesses
2. FoodWaikatao Graduation facility production.
3. FoodPilot (Palmerston Research facility designed port food and beverage nies in product development, cess optimization, commercial production
4. FoodSouth
Focused on scale-up food and beverage
• Demonstrates the effectiveness of a geographically distributed, governmentsupported network of open-access facilities tailored to regional agricultural strengths;
5. FoodSouth (Otago) Offering multidisciplinary expertise and capabilities and develop processes ucts.
• Emphasizes public-private collaboration, integrating government agencies, research institutions, and industry partners to accelerate product development;
6. NZFIN
• Provides scalable infrastructure and technical services that reduce barriers to entry for small and medium-sized enterprises (SMEs);
Hawke’s Bay Business viding business development sistance.
• Illustrates the role of specialized hubs in supporting both local market access and global export readiness;
• Serves as a strong precedent for Hawaiʻi’s island-based approach to regional innovation, particularly in the deployment of shared-use production facilities and targeted expertise.
University
1. FoodBowl (Auckland)
1. FoodBowl (Auckland)
Specialized in supporting highgrowth food businesses and exporters.
2. FoodWaikatao (Hamilton)
Graduation facility for spray dried production.
The largest NZFIN Hub, FoodBowl has seven processing food-grade spaces for pilot scale R&D trials and commercial manufacturing.
3. FoodPilot (Palmerston North)
2. FoodWaikato (Hamilton)
Research facility designed to support food and beverage companies in product development, process optimization, and scale-up to commercial production.
(Auckland) supporting highbusinesses and ex(Hamilton) for spray dried (Palmerston North) designed to supbeverage compadevelopment, proand scale-up to production. (Christchurch) scale-up support for beverage companies. (Otago)
Owned by New Image Group, FoodWaikato operates as an independent product development and spray drying facility.
3. FoodPilot (Palmerston North)
4. FoodSouth (Christchurch)
Focused on scale-up support for food and beverage companies.
5. FoodSouth (Otago)
Massey University’s FoodPilot enables research and development, as well as small scale manufacture.
4. FoodSouth (Canterbury)
Offering multidisciplinary research expertise and capabilities to trial and develop processes and products.
6. NZFIN Navigator
The South Island’s largest Hub, FoodSouth has five food-grade processing spaces for product development and scale up.
5. FoodOtago (Dunedin)
Hawke’s Bay Business Hub, providing business development assistance.
In partnership with the University of Otago, FoodOtago delivers new product development and analytical services at a benchtop scale.
multidisciplinary research capabilities to trial processes and prod-
Hub, prodevelopment as-
EIT Food is a pan-European innovation network focused on building a more sustainable, healthy, and trusted food system. It operates under the European Institute of Innovation and Technology (EIT), an European Union body established to foster innovation through cross-sector collaboration and strategic funding (EIT Food, n.d.).
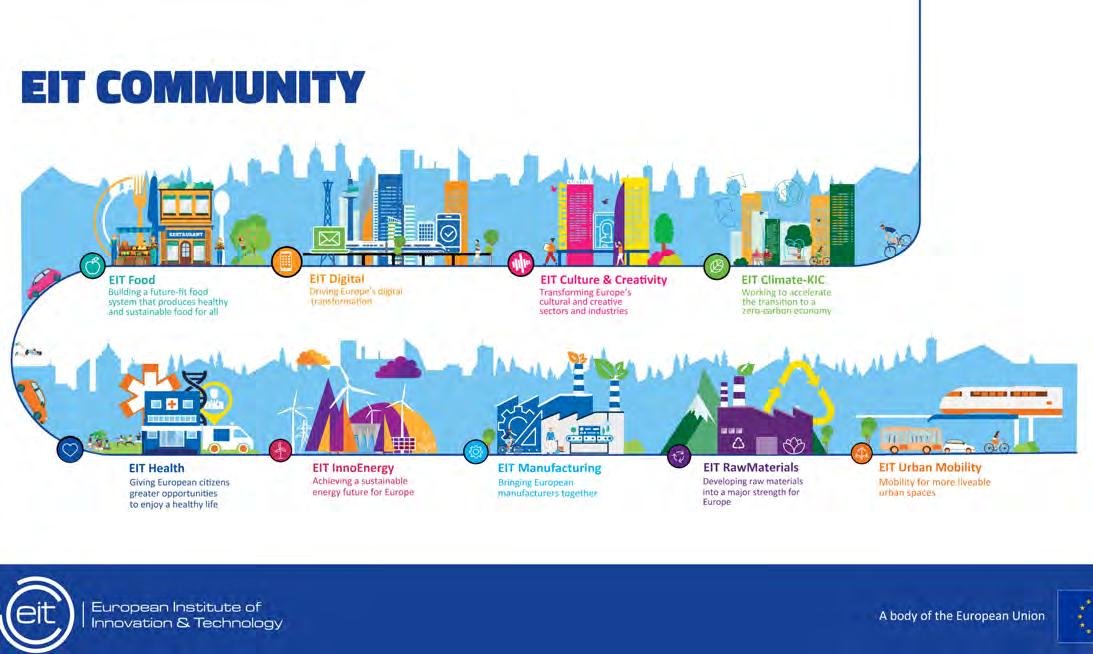
EIT Food operates through eight thematic Knowledge and Innovation Communities (KICs), each organized around five to ten co-location centers (CLCs). These centers function as collaborative workspaces—labs, university campuses, and business incubators—where researchers, entrepreneurs, and businesses engage in joint innovation and commercialization efforts (European Institute of Innovation and Technology, 2021).
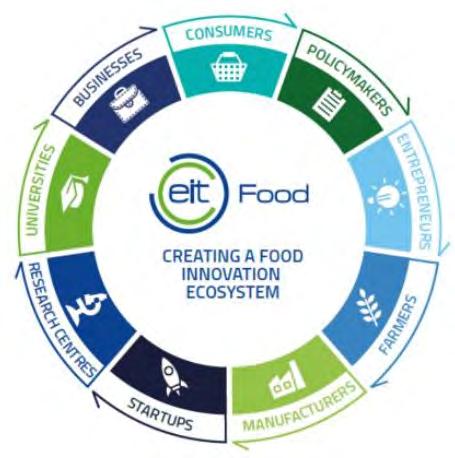
• Demonstrates a multi-tiered innovation model that combines centralized funding with decentralized, place-based implementation through co-location centers;
• Leverages diverse funding instruments such as grants, public-private partnerships, low-interest loans, and prize competitions to support businesses at all stages of development;
• Establishes clear performance frameworks and innovation principles, including impact tracking, commercialization plans, and minimum cofunding requirements;
• Prioritizes cross-sector collaboration among academia, industry, and government to accelerate technology transfer and market integration;
• Serves as a precedent for integrating strategic oversight with regional action, offering a scalable framework for tracking and evaluating innovation outcomes over time.
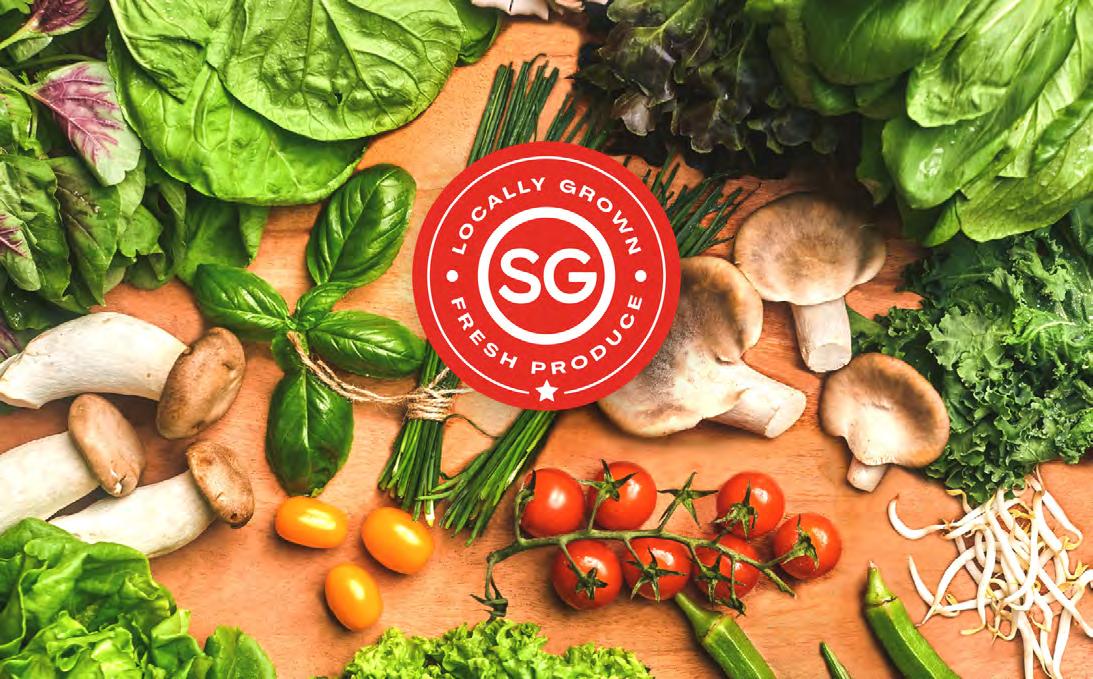
The SFS is a national initiative led by the Singapore Food Agency (SFA) to strengthen the country’s food security and build a future-ready agri-food ecosystem. Developed in response to Singapore’s dependence on food imports and limited land availability, the initiative integrates innovation, research, and infrastructure to increase local food production in sustainable and hightech ways. It emphasizes urban agriculture, alternative proteins, food waste valorization, and next-generation food safety systems, positioning Singapore as a leader in agri-food technology and resilience (Singapore Food Agency, 2023).
• Models a government-led, research-intensive approach to food innovation in a land-and resource-constrained environment;
• Integrates urban agriculture, novel food technologies, and high-value research & development (R&D) through a centralized yet multi-agency framework;
• Prioritizes food security and economic resilience by investing in alternative proteins, vertical farming, and next-generation food safety systems;
• Highlights the importance of co-located innovation infrastructure (e.g., Agri-Food Innovation Park) and coordinated funding programs to support commercialization;
• Offers lessons for Hawaiʻi in aligning agrifood innovation with national sustainability, workforce, and export goals within a compact regional footprint.
The Singapore Food Story is a coordinated framework of research institutions, government agencies, and private sector partners working across three pillars:
Anchored by the Agri-Food Innovation Park at Sungei Kadut and research centers such as the Singapore Institute of Food and Biotechnology Innovation, the initiative provides shared R&D infrastructure, co-location opportunities for agri-tech companies, and direct funding for innovation through the SFA’s Food Innovation Product Commercialization Programme . These efforts are supported by cross-agency partnerships with Enterprise Singapore, A*STAR, and the Economic Development Board, aligning national policy with technology-driven food production goals (Singapore Food Agency, n.d.).
The three precedent networks (NZFIN, EIT Food, SFS) demonstrate that successful innovation ecosystems combine physical infrastructure with coordinated governance, flexible funding, and sustained stakeholder engagement. Their diverse models offer adaptable strategies for Hawaiʻi’s FPIN, particularly in structuring regionally distributed facilities, fostering public-private collaboration, and supporting entrepreneurs from earlystage ideation through export readiness.
Category
Network Structure
Primary Objectives
NZFIN
Regionally access hubs
Support SME export readiness
Key Facilities
Funding Model
Governance Model
Five regional specialized technical services
Government-supported infrastructure
Commercialization
Support
Relevance to FPIN
Public-private strong regional
Access to consultation, manufacturing
Place-based aligned with diversity
Regionally distributed openhubs
Centralized oversight with decentralized implementation
SME growth, scale-up, readiness Drive food innovation, sustainability, and entrepreneurship
regional hubs with specialized equipment and services
Government-supported infrastructure and partnerships
5–10 co-location centers per KIC (labs, campuses, incubators)
Centralized national strategy with multi-agency partnerships
Strengthen food security, develop future foods, advance food safety
EU-backed grants, public-private co-funding, competitive prizes
Agri-Food Innovation Park, R&D institutions like SIFBI
Public investment through SFA, with support from Enterprise Singapore and A*STAR
Public-private collaboration with regional coordination
Structured innovation principles with top-down metrics
Government-led, researchintegrated strategy pilot facilities, expert consultation, and scale-up manufacturing services
Place-based network approach with Hawai‘i’s regional
Structured pathways from research to market, post-funding tracking
Model for standardized evaluation, funding diversity, and layered governance
Industry co-location, funding for commercialization of novel products
Integrated innovation for food system resilience in landconstrained contexts
Regional economic development is a place-based strategy that leverages the unique assets, capacities, and aspirations of a given area to stimulate economic activity and improve long-term resilience. In Hawaiʻi, this requires moving beyond the state’s heavy reliance on tourism and hospitality towards industries that more closely reflect local priorities, resources, and identities. Agriculture, aquaculture, forestry, and product innovation represent alternative sectors that the Hawaiʻi State Legislature has identified as priority areas to pivot towards over the coming decades.
FPIN supports this diversification by investing in distributed infrastructure and programming tailored to each island’s strengths. By providing access to shared manufacturing spaces, cold storage, technical expertise, and market access support, regional FPIN facilities can provide the tools and resources needed to activate these opportunities, reducing barriers to entry for small and medium-sized enterprises. State-led investments reduce the risk for private actors, establish essential infrastructure, and ensure that economic assets remain beneficial to local communities.
A central component of this approach is the integration of workforce development and educational pathways that prepare residents to participate in and benefit from emerging economic sectors. FPIN facilities are designed not only as production spaces, but also as learning environments that connect students, entrepreneurs, and transitioning workers with applied training in food innovation, processing, and business development. This alignment between infrastructure and education ensures that regional investment is accompanied by talent development, strengthens the local labor pool and supports long-term economic self-sufficiency.
Together, these investments lay the foundation for more diverse, place-based economies that complement existing sectors, retain local value, and generate new capacities and pathways for economic resilience.
SECTOR GROWTH
GRANTS AND LOANS
ACCELERATOR PROGRAMS PRODUCT EXPORT
ACCELERATOR PROGRAMS
FOOD SYSTEM
VALUE ADDED PROCESS DISTRIBUTE
HOUSING
LAB/ TESTING PROCESS
EDUCATION
UHCC DOE
INTEGRATED CURRICULA
INTERN PATHWAY
WORKFORCE HOUSING
INCUBATION
RESEARCH INNOVATION
REGIONAL INNOVATION
KITCHEN
TEST PLOTS

Early education programs will introduce the fundamentals of food systems, farming, and environmental stewardship through classroom instruction and hands-on outdoor activities. This curriculum would prepare students for careers in agriculture, food science, and agribusiness, while fostering an understanding of the importance of local food production and sustainability for Hawaiʻi’s future.
Post-secondary institutions offer an array of certified kitchens and technical support to help students and entrepreneurs develop products from local ingredients. In addition to providing state-of-the-art equipment, these facilities offer hands-on training and guidance in food safety, packaging, and business development. Together, these programs and resources play a critical role in transforming innovative ideas into market-ready products.
FPIN supports small and with access to pilot-scale spaces that bridge the batch experimentation production. These facilities on product testing, food safety validation equipment, giving businesses launchpad to prepare compliance. Public-private may be necessary at facility operations, technical specialized equipment

and growing enterprises pilot-scale processing the gap between smallexperimentation and commercial facilities allow for handspackaging trials, and validation using semi-industrial businesses a critical prepare for scaling and Public-private partnerships this stage to support technical training, and equipment access.
As products move closer to market, FPINenabled contract manufacturing spaces provide access to full-scale, shared-use production lines. Entrepreneurs can produce at volume without having to own or operate their own facility. These spaces are essential for refining processes, increasing efficiency, and meeting the consistency, safety, and scalability requirements needed for wholesale distribution and export. At this stage, partnerships with private manufacturers and co-packers will likely be required to expand capacity and deliver cost-effective services to growing businesses.
As businesses grow, publicly constructed manufacturing warehouses will address a critical need in Hawaiʻi by providing affordable and accessible warehouse space for lease. By offering flexible leasing options, these warehouses can bridge the gap between smallscale production and full-scale manufacturing, helping position local businesses for success in both domestic and international markets. The development and operation of these facilities will depend on collaboration with private sector partners to ensure long-term viability and costsharing in infrastructure delivery.

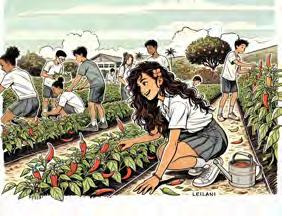



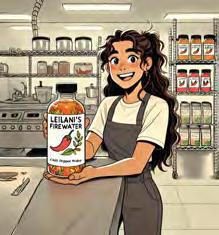


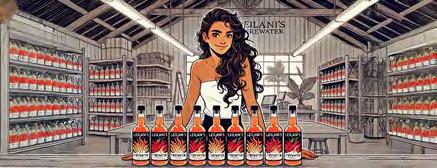





and



At the heart of FPIN is a systems-based understanding that resilient regional economies emerge through the coordinated efforts of diverse and interdependent stakeholders. Identifying these actors is foundational to defining the network itself (Dentoni et al., 2022). In planning for successful FPIN facilities and components, four primary stakeholder groups must first be identified. These groups are:
Users: Such as farmers, producers, and entrepreneurs who directly engage with FPIN infrastructure and services.
Industry Experts: Researchers, technical advisors, and sector specialists who provide critical knowledge and innovation support.
Statewide and Island-based Communities: Community members and organizations whose participation ensures the network remains culturally grounded, locally responsive, and equitably distributed.
Educational Partners: Schools, colleges, and universities that support workforce development, applied research, and food systems education.
Policy Makers and Public Entities: Those who establish the regulatory and funding frameworks that enable network growth.
Each group brings unique assets and perspectives, and FPIN functions as an integrative platform to align these diverse interests toward shared goals. Mapping and activating these relationships is essential to building a distributed, collaborative system that advances local production, strengthens regional economies, and retains value across Hawaiʻi.

1. ADC facilities to be developed in Kekaha, on the island of Kauaʻi; a to-be-determined location on the island of Hawaiʻi; and additional facilities on the islands of Maui, Molokaʻi, and Oʻahu to expand regional support and enhance statewide coverage;
2. The foreign-trade zone facility in Hilo, on the island of Hawaiʻi;
3. The University of Hawaiʻi Maui College’s Maui Food Innovation Center (MFIC), on the island of Maui; and
4. The University of Hawaiʻi Leeward Community College’s Wahiawā Value-Added Product Development Center (WVAPDC) on the island of Oʻahu.
This diagram illustrates a generalized network of key actors and relationships within the FPIN. It shows how stakeholder groups including users, policy makers, industry experts, educational partners, and community members interact through flows of resources, services, and information. While not exhaustive, it provides a high level view of core system functions and connections across the statewide network.
Capital Investment/ Management Aid
Policy Makers (Legislature, County Council)
Mandates/ Initiatives
Facility Infrastructure (FPIN sites, cold storage, HPP, R&D kitchens)
Shared-Use Space, Cold Storage
Export & Logistics Services (Ports, customs, brokers)
Packaged Product
Primary Producers (Farmers, ranchers, aquaculture)
R&D/ Innovation
Community Advocacy Groups (Nonprofits, cultural leaders)
Research Institution (UH, CTAHR, private labs)
Product Development Support
Education & Training Programs (DOE K-12, UHCC, workforce dev.)
Public Education
Public Funding/ Programs Policy Influence/ Engagement
Grants/ Loans/ Incubation
Business Support Services (Grants, CDFIs, funders)
Raw Inputs/ Ingredients
Workforce Development
Curriculum & Technical Research
Distributors & Aggregators (Food hubs, transport)
Retailers & Institutional Buyers (Schools, hotels, grocers)
Processors and Manufacturers (Shared-use kitchens, co-packers)
Certification & Compliance Bodies (Food safety, organic, labeling)
Freight & Logistics
Freight Trade Regulations
Inspection/ Labeling Compliance
Compliance Requirements
Regulatory Agencies (DOH, FDA, USDA)
Scientific Validation/ Policy Input
Consumers (Local and international)
Oversight
The Strategic Planning Framework is a flexible, adaptable guide for developing food and product innovation facilities across Hawaiʻi’s islands. It was created in response to the need for a cohesive, statewide network that could respect and build upon the unique agricultural conditions, resources, and communities of each region.
The Strategic Planning Framework offers a clear, iterative process that supports decision-making at all stages of development, from early groundwork to facility design. This framework outlines broad steps that can be scaled and adapted based on local conditions. It encourages collaboration, asset mapping, stakeholder engagement, and integrated planning, allowing islands to move at a pace appropriate to their resources and needs.


The primary objectives of the Strategic Planning Framework are to:
• Strengthen Statewide Collaboration
• Support Inclusive Planning
• Adapt to Diverse Island Conditions
• Guide Decision-Making from the Ground Up
The University of Hawaiʻi Community Design Center (UHCDC) has actively utilized this Strategic Planning Framework through the establishment of an inaugural FPIN facility in Wahiawā, Oʻahu, named the Entrepreneur Product Manufacturing Facility (EPMF). This facility is intended to be the first of the FPIN Facilities planned across Hawaiʻi, and serves as a tangible example of how the framework functions in practice. Detailed insights and outcomes from the Wahiawā implementation are discussed comprehensively in the “Implementation Process” and “Proof of Concept” section of this report, serving as a reference point and shared learning resource for future initiatives.
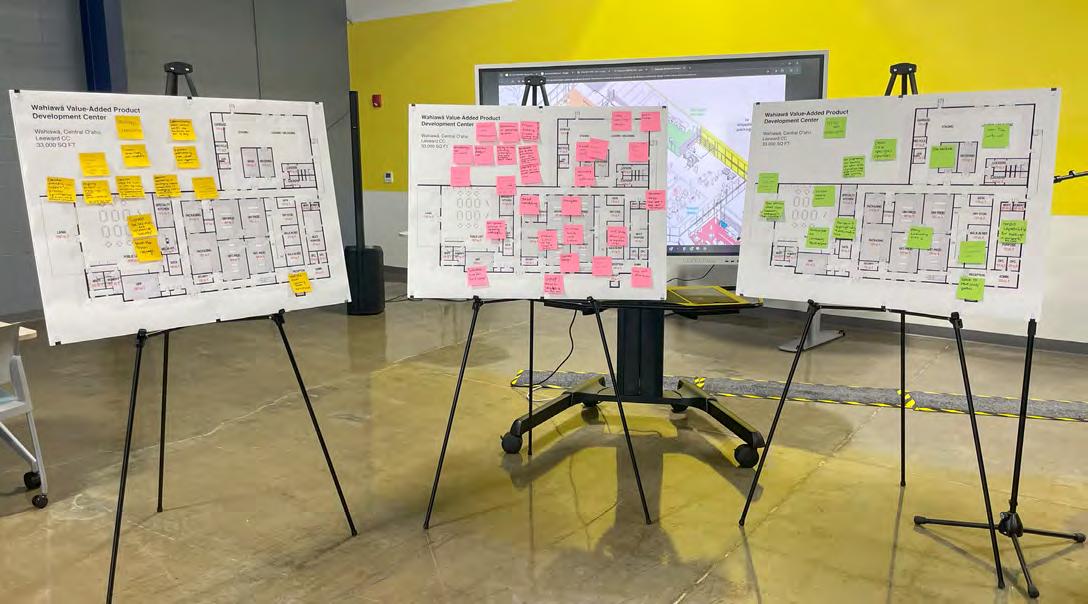
The Strategic Planning Framework comprises two interconnected, concurrent, and iterative processes:
Effective engagement ensures that facilities respond directly to the needs and expectations of local communities, businesses, and stakeholders. Engagement activities inform all aspects of the planning and design process, providing critical insights, validation, and refinement. Key activities within Engagement include:
1a. Stakeholder Identification
Identifying and categorizing the individuals, groups, organizations, and institutions that are impacted by, or involved in, the FPIN initiative.
1b. Outreach and Communication
Development and dissemination of materials, online platforms, and interactive tools to clearly articulate FPIN goals and facilitate continuous dialogue.
1c. Site Visits, Workshops, and Charrettes
Structured engagement sessions that involve stakeholders directly in the planning process, incorporating their input into decision-making and facility conceptualization.
1d. Engagement Synthesis
Systematic analysis and synthesis of collected data and feedback to inform strategic decision-making and facility planning priorities.
Facility Planning encompasses technical research, regulatory analysis, design decision-making, and professional design practices, all informed by the outcomes of Engagement. This phase transforms stakeholder-informed strategies into tangible, contextually appropriate, and operationally feasible facility plans. Key activities within Facility Planning include:
2a. Site Selection and Asset Mapping
Identifying suitable locations based on strategic metrics, existing community assets, agricultural inputs, land availability, and infrastructure.
2b. Precedent Research and Regulatory Analysis
Examine best practices, global precedents, health and safety guidelines, and regulatory considerations to establish high-quality and compliant facilities.
2c. Strategy Synthesis and Decision-Making
Combining insights from engagement and research phases to determine the facility’s programmatic needs, scale, users, and equipment requirements.
2d. Professional Design
Collaboration with professional consultants, design experts, and operations managers to create detailed design solutions, facility layouts, and construction documentation.
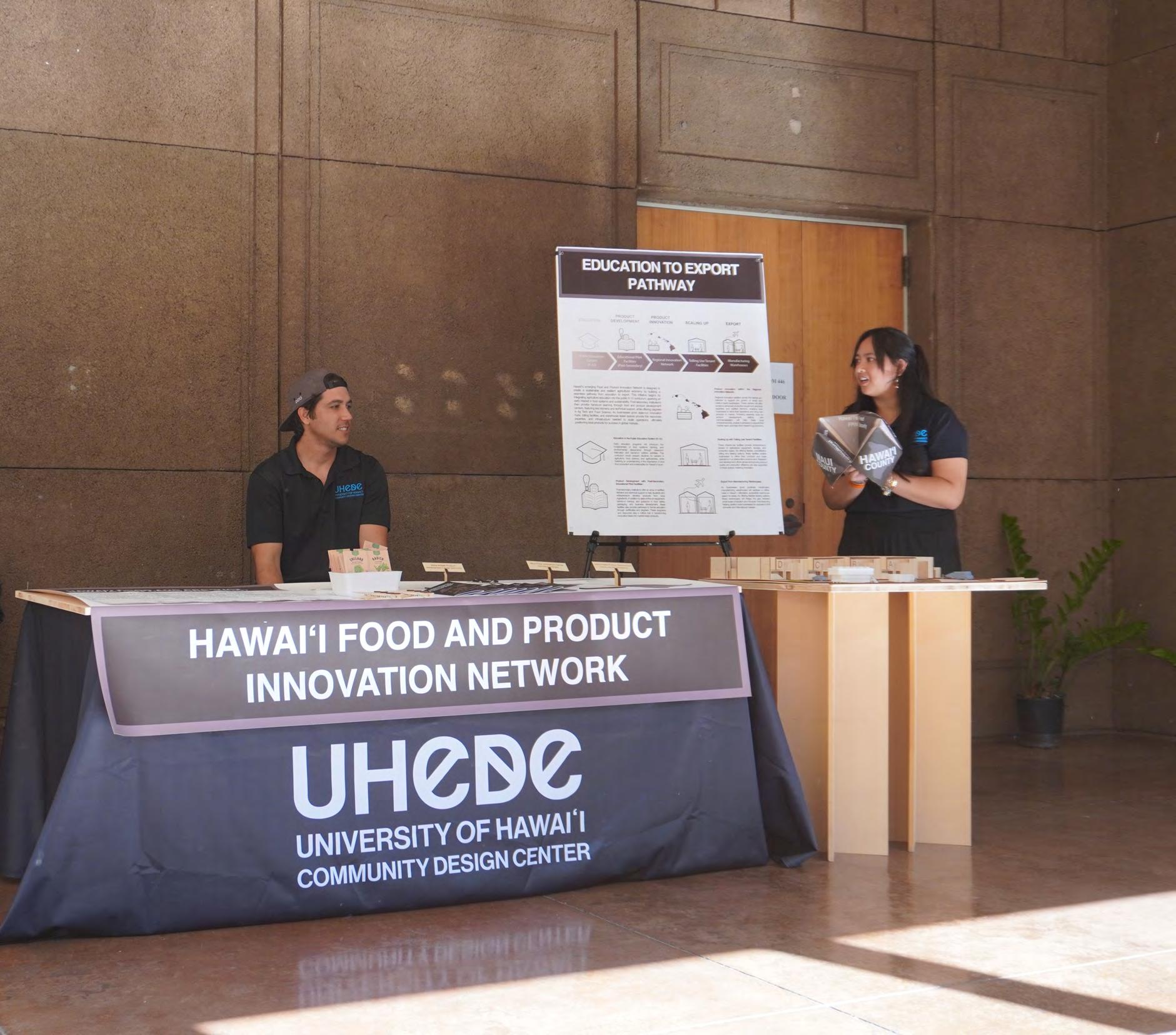

Engagement is an ongoing and iterative process that ensures planning and design decisions are rooted in the knowledge, aspirations, and needs of local stakeholders. The Engagement phase of the FPIN Strategic Planning Framework establishes the foundation for creating facilities that are community-responsive, industryinformed, and culturally grounded.
Engagement is particularly critical to the success of FPIN given Hawaiʻi’s geographic diversity, cultural richness, and distinct regional economies. Building trust, fostering long-term relationships, and integrating the expertise of those working within local food systems are essential to creating facilities that are resilient, sustainable, and embraced by the communities they serve.
The engagement process seeks to involve a broad crosssection of stakeholders, including farmers, value-added producers, food entrepreneurs, educators, researchers, institutional buyers, policymakers, and community organizations. Each group brings unique insights that shape how FPIN facilities can best support local business development, agricultural sustainability, and regional economic resilience.
Multiple methods are used to gather stakeholder input and facilitate collaboration, including site visits, workshops, design charrettes, interviews, surveys, and public outreach initiatives. These tools are selected and adapted based on regional needs to ensure participation is accessible, meaningful, and impactful.
Through continuous and adaptive engagement, each FPIN facility becomes not only a place of production but a reflection of community vision, collaboration, and innovation.
Within the Strategic Planning Framework, the Engagement Process is fundamental to ensuring that facility development reflects the real needs, opportunities, and aspirations of Hawaiʻi’s communities.
The objectives of the Engagement process are organized into three core goals:
Hawaiʻi’s agricultural producers face complex conditions—such as reliance on imports, high production costs, and limited infrastructure. The planning process will:
• Identify critical gaps in infrastructure, training, and support systems;
• Understand the operational realities and barriers faced by local entrepreneurs and agricultural producers;
• Develop strategies that strengthen local value chains and contribute to statewide goals for food security, economic resilience, and sustainability.
A thriving FPIN depends on the strength of its relationships across sectors, scales, and islands. Meaningful engagement ensures this by:
• Connecting educational institutions, industry experts, producers, and businesses to align workforce development with market needs;
• Fostering collaboration between small, medium, and large businesses to create opportunities for scaling, mentorship, and innovation;
• Elevating diverse community voices and regional perspectives that are central in the shaping of the FPIN.
Sustainable facility development requires that stakeholders are involved not only at the start but throughout the life of the network. Engagement aims to:
• Develop facilities, programs, and resources that are accessible, relevant, and responsive to community needs;
• Create decision-making processes that embed continuous stakeholder feedback and learning;
• Build long-term partnerships that enable FPIN facilities to evolve alongside Hawaiʻi’s agricultural economy and entrepreneurial ecosystem.
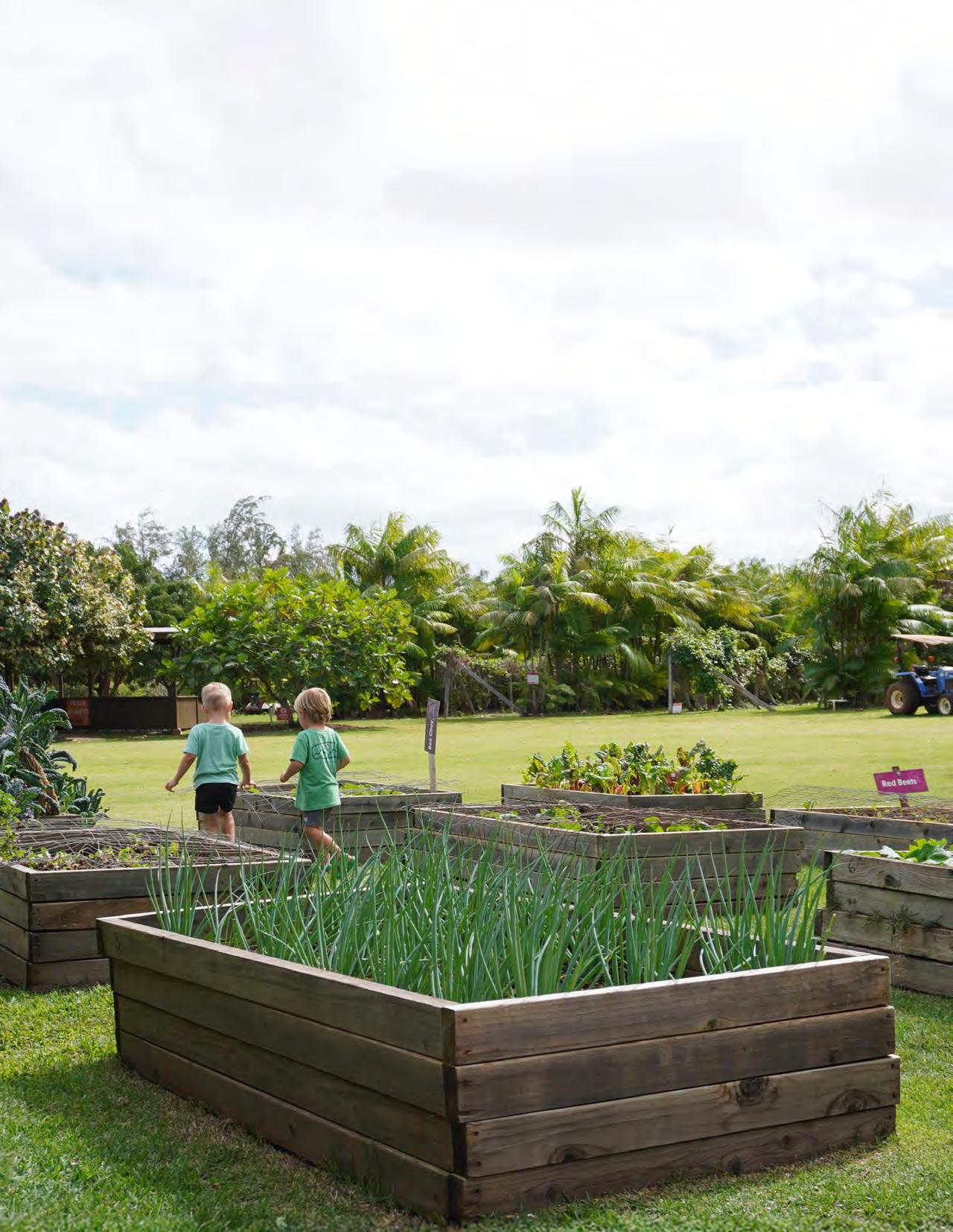

Effective stakeholder identification is a critical early step in the Engagement Process. While the broader FPIN vision includes a wide array of statewide partners, each region must define which individuals and institutions are essential to their own process.
Stakeholder identification is not a checklist but a dynamic, ongoing effort. This guide is intended to help designers ask the right questions, prioritize early outreach, and understand how stakeholder relationships evolve throughout facility planning. The process is adaptive and scalable. The goal is to support inclusive, informed engagement that reflects the needs and assets of each community.
These are not rigid steps but useful principles that can guide the discovery process across different island contexts:
Start with Key Sectors
Consider categories like producers, educators, regulators, food safety experts, distributors, and non-governmental partners. Use these as an initial framework for outreach.
Prioritize Practical Connections
Focus early efforts on stakeholders with direct relevance to facility design, workforce readiness, and compliance, such as State of Hawaiʻi Department of Health (DOH) staff, commercial kitchen operators, or agricultural extension agents.
Map Regional Assets and Gaps
Take stock of what already exists (e.g., facilities, services, producers), and note where there are missing voices or infrastructure challenges. This helps target engagement toward areas with the greatest need or opportunity.
Use a Networked Approach
Leverage existing relationships and events. Stakeholders often lead to new connections—site visits, conferences, and agricultural networks are good entry points.
Seek Diverse Perspectives
Include stakeholders across scale, background, and business stage. A range of viewpoints—from kūpuna to emerging entrepreneurs—can shape more relevant and equitable outcomes.
Engage Regulators Early
Initiate dialogue with permitting and compliance agencies as soon as possible. Early regulatory insight can shape design choices and avoid costly revisions later.
• Who is currently producing or supporting value-added products in your region?
• What food businesses, processors, or entrepreneurs could benefit from shared-use space?
• Which agencies oversee permitting, licensing, and food safety compliance?
• What educational institutions or programs offer training in culinary arts, agriculture, or business?
• Where does food aggregation, distribution, or resale already occur?
• Which organizations work directly with under served food entrepreneurs or small farms?
The matrix below serves as a flexible tool to help planners identify and prioritize stakeholders based on their function and relevance to early phases of facility planning. While not exhaustive, it provides a starting point for understanding which individuals and groups may be essential to include and when.
Stakeholder
Producers & Value-Added Entrepreneurs
Established producers; current or potential facility users
Regulators & Policy Agencies
Workforce Development & Education Institutions
Food Aggregators & Distribution Networks
DOH food safety staff; Building permitting offices
Early-stage entrepreneurs; small farmers exploring processing
County economic development offices; Agricultural development corporations
Community college culinary or agricultural programs; workforce training centers
Regional food hubs; cooperatives; major distributors
Community Knowledge Holders & Advisors
Kūpuna with land, farming, or cultural knowledge
DOE K-12 agricultural/ culinary education coordinators
Community members with future business interest
Funding & Business Support Entities
Agricultural loan offices; grant managers; CDFIs (community lenders)
Farmers markets organizers; small logistics companies
Cultural organizations; resilience hub leaders
Regional planners; zoning boards (if facility expansion is planned)
Private training nonprofits; apprenticeship programs
Informal aggregation groups; ad-hoc distribution efforts
Local nonprofits focusing on food security or youth programs
Small business incubators; venture accelerators
Private lenders; philanthropic foundations
This matrix is intended to be adapted based on local context. Not all stakeholder types or tiers will apply to every region and not all stakeholder types are covered. Use it to track who has been engaged, where gaps remain, and which relationships may become more important as the planning process evolves.
To support a consistent and adaptable engagement process across regions, the Strategic Planning Framework organizes methods into four primary categories: Outreach, Site Visits, Workshops, and Previous Relevant Engagement.
These categories offer flexible ways to engage stakeholders identified in earlier phases of the process. Each method can be adapted depending on who you are engaging, the goals of the interaction, and the resources available. No single method is required; instead, planners are encouraged to select and tailor approaches that are appropriate to their regional context.
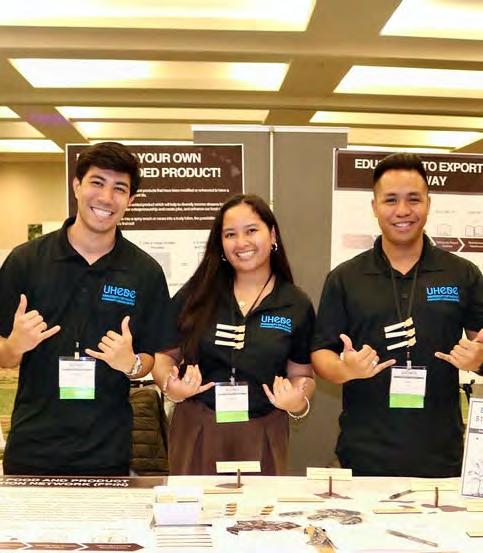
Outreach includes any public-facing or direct communication efforts intended to raise awareness, share project goals, and invite participation. This method is especially effective when engaging community members, early-stage entrepreneurs, policy makers, or stakeholders unfamiliar with the project.
Common tools:
• Project websites and online surveys
• Printed flyers or mailers
• Presentations at community events or industry conferences
• Community websites, informational videos or physical exhibits
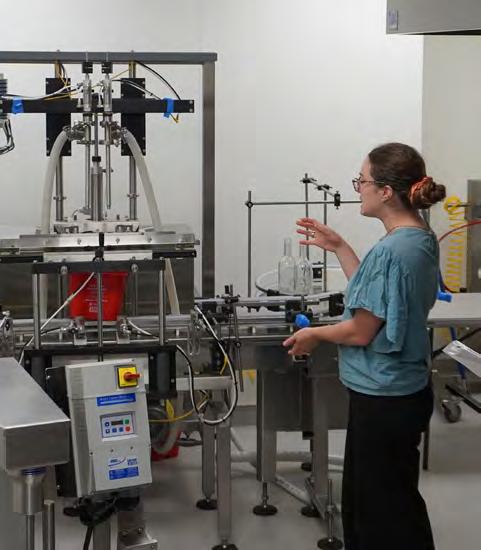
Site visits provide firsthand insight facilities, workflows, challenges, and They are an essential method for engaging professionals, regulators, educators, facility users. Site visits can be both (to learn) and relational (to connect and
• Educational institutions and workforce centers
• Shared-use kitchens, food hubs, manufacturing spaces
• Farms, producers, and processors
• Facilities in other regions or industries precedent research

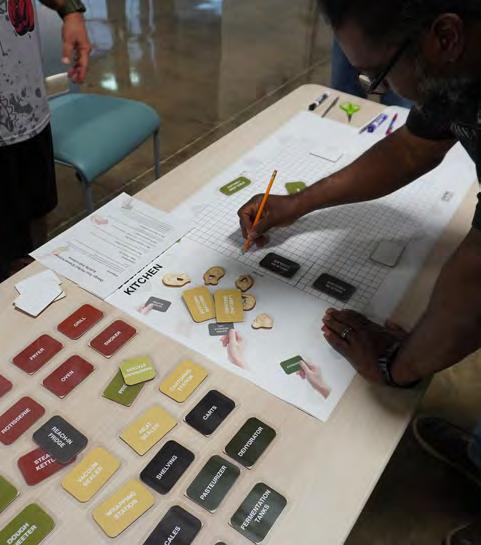
insight into existing best practices. engaging industry educators, and potential both observational and build trust).
workforce training or processors industries for
Workshops are structured, participatory sessions that invite stakeholders to co-create aspects of the FPIN facility. They are well suited for gathering input from potential users, small business owners, educators, and community leaders. Workshops can range from informal design activities to targeted charrettes or stakeholder working groups.
Common formats:
• In-person or virtual design charrettes
• Hands-on activities (e.g., “Design Your Kitchen” sessions)
• Collaborative mapping or facility programming exercises
• Focus group-style discussions around specific user needs
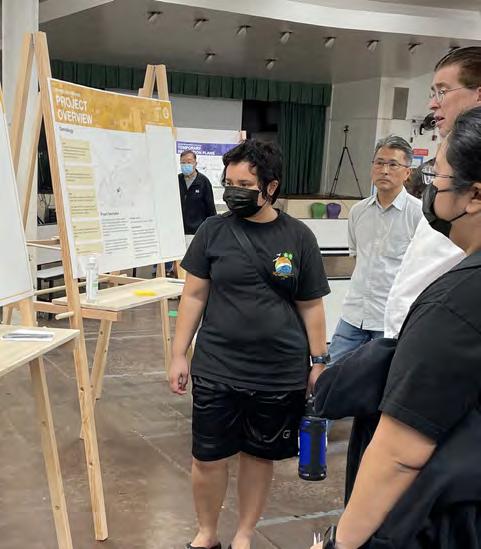
In some cases, planners can draw on engagement work that has already taken place in the region. This includes surveys, interviews, public feedback sessions, or prior research efforts that align with FPIN goals. Referencing existing work reduces redundancy and respects participants’ time.
Examples include:
• Past community food system planning
• Surveys from previous agricultural or commercial kitchen initiatives
• Reports from partner organizations or county departments
• Educational program feedback or alumni assessments
Engagement methods are most effective when selected based on who is being engaged, what insights are needed, and what resources are available. This matrix offers general guidance for aligning methods to stakeholder types and planning objectives.
Not all methods are needed in every region. The purpose of this tool is to help planners think strategically about how and when to involve different voices in the process— whether that means a workshop with entrepreneurs, a one-on-one meeting with regulators, or drawing from existing community plans.
Engagement methods should be flexible and culturally responsive. Below are suggestions to help adjust these tools to fit different conditions:
Limited Staff or Time?
Use short interviews or focused round-table sessions in place of larger workshops.
Low Internet or Digital Access?
Prioritize printed flyers, in-person meetings, or community announcements instead of online surveys.
New or Unfamiliar Stakeholders?
Start with informal one-on-one conversations or site visits to build relationships before inviting broader participation.
Engagement Fatigue or Previous Planning Overlap?
Reference existing reports and community feedback before initiating new outreach. Acknowledge earlier efforts and show how current engagement builds on them.
Broad Region with Uneven Access to Facilities?
Consider regional approaches: conduct outreach in multiple districts, visit diverse facility types, and balance in-person with remote methods where necessary.
Producers & Value-Added Entrepreneurs
Flyers, social media, project updates, talk
Regulators & Policy Agencies
Workforce Development & Education Institutions
Email introductions, briefing memos, meetings, presentations
Presentations at campus events, outreach instructors
Industry Experts / Operators Conference panels, professional outreach
Food Aggregators & Distribution Networks
Emailed briefs, inclusion advisory outreach
Community Knowledge
Holders & Advisors
Community newsletters, flyers, radio, StoryMap
This matrix identifies common engagement methods on time, capacity, and community dynamics.
Outreach Site Visits
media, website talk stories
Facility tours, direct visits to kitchens or production sites
Workshops
Co-design sessions on kitchen layout, business needs
Previous Relevant Engagement
Surveys from past training programs
introductions, meetings,
One-on-one meetings at agency offices or facilities
Not typically used
campus to
Campus or lab tours, visits to culinary/ag programs
Collaborative curriculum planning workshops
panels, targeted outreach
Tours of peer facilities (local or international precedents)
inclusion in outreach lists
Tours of aggregation sites, ride-alongs with distributors
Technical roundtables or operations-focused charrettes
Notes from previous permitting or compliance reviews
Institutional reports, workforce strategy documents
Assessments from previous facility or program evaluations
Workflow mapping or packaging/labeling strategy sessions
Hub strategic plans or feasibility studies
newsletters, StoryMap
(Less common; only if connected to ag land or food spaces)
Visioning or values workshops, product pathway mapping
Community planning documents, prior food access work
matched with stakeholder types. Use it to guide early planning and decision-making. Methods should be adapted based
Engagement synthesis is the process of translating stakeholder input into actionable facility planning decisions. It connects what was heard, including needs, gaps, and aspirations, to what needs to be designed. Without structured synthesis, valuable input risks becoming anecdotal or disconnected from design and operational choices.
This phase helps to assess and interpret data collected during outreach, site visits, and workshops to identify shared priorities, infrastructure needs, and the scale of opportunity. This includes:
Understand whether the region would benefit from a small R&D facility, a mid-scale shared-use kitchen, or a largescale agriculture processing warehouse.
Identify whether the priority is business incubation, product development, storage and logistics, or manufacturing at scale.
Specifying
Assess production types, process flows, and technical needs based on what types of businesses are present or anticipated.
Determine how shared or private the facility needs to be—what level of access control, management, and customization is appropriate.
All core resources are shared, access is time-based
• Users book access hourly/ daily
• All equipment, space, and utilities are shared
• High coordination, low entry barrier
Examples of facilities that may operate this way:
• Community kitchens
• Shared cold storage
• Classroom or test labs used by multiple groups
Shared access, but with orientation, programs, oversight
• Access still time-based rotational
• May include onboarding, coaching, or guided scheduling
• Often includes business, technical, or educational support
Examples:
• Incubation kitchens
• Educational R&D
• Food hubs with centralized intake systems
The Shared Use Spectrum is a framework for evaluating how a facility access to fully private control—that can apply to a range of facility
Each position on the spectrum represents a different configuration from left to right on the spectrum, these elements shift from fully shared
Facilities do not need to conform strictly to a single category. A successful private suites or embedding a toll-processing service within a food The Shared Use Spectrum is intended as a flexible planning guide—supporting producers.
with user programs, or
time-based or onboarding, guided business, educational kitchens labs centralized
Facility services are provided on behalf of users (not user-operated)
• Shared equipment operated by trained staff
• Fee-for-service or toll models
• Users may not enter production zones
Examples:
• HPP or contract packaging centers
• Managed distribution hubs
• Campus-operated pilot processing labs
Tenants have private space but share infrastructure and systems
• Lockable units or suites within shared facility
• Shared use of utilities, logistics, admin systems
• More autonomy, moderate coordination
Examples:
• Leaseable suites in a kitchen incubator or ag warehouse
• Shared classroom with dedicated storage or lab bench
• Multi-tenant education or processing hubs
User owns and controls all aspects of the facility
• No shared access
• Fully customized operations
• High investment, maximum autonomy
Examples:
• Privately owned manufacturing facility
• Independent distribution center
• Standalone classroom or test site operated by one entity
facility operates across five degrees of shared use. The spectrum describes a range of operational models—from fully shared cility types; kitchens, warehouses, educational spaces, aggregation hubs, or R&D centers.
configuration of shared elements, such as equipment, physical space, infrastructure, staffing, and administrative systems. As planners move shared to fully private.
successful FPIN site may combine elements from multiple categories—for example, combining an open-access kitchen with semifood hub. New or hybrid categories may also emerge over time in response to specific regional needs or innovative partnerships. guide—supporting informed, place-based decision-making that can scale with the needs of Hawaiʻi’s diverse communities and
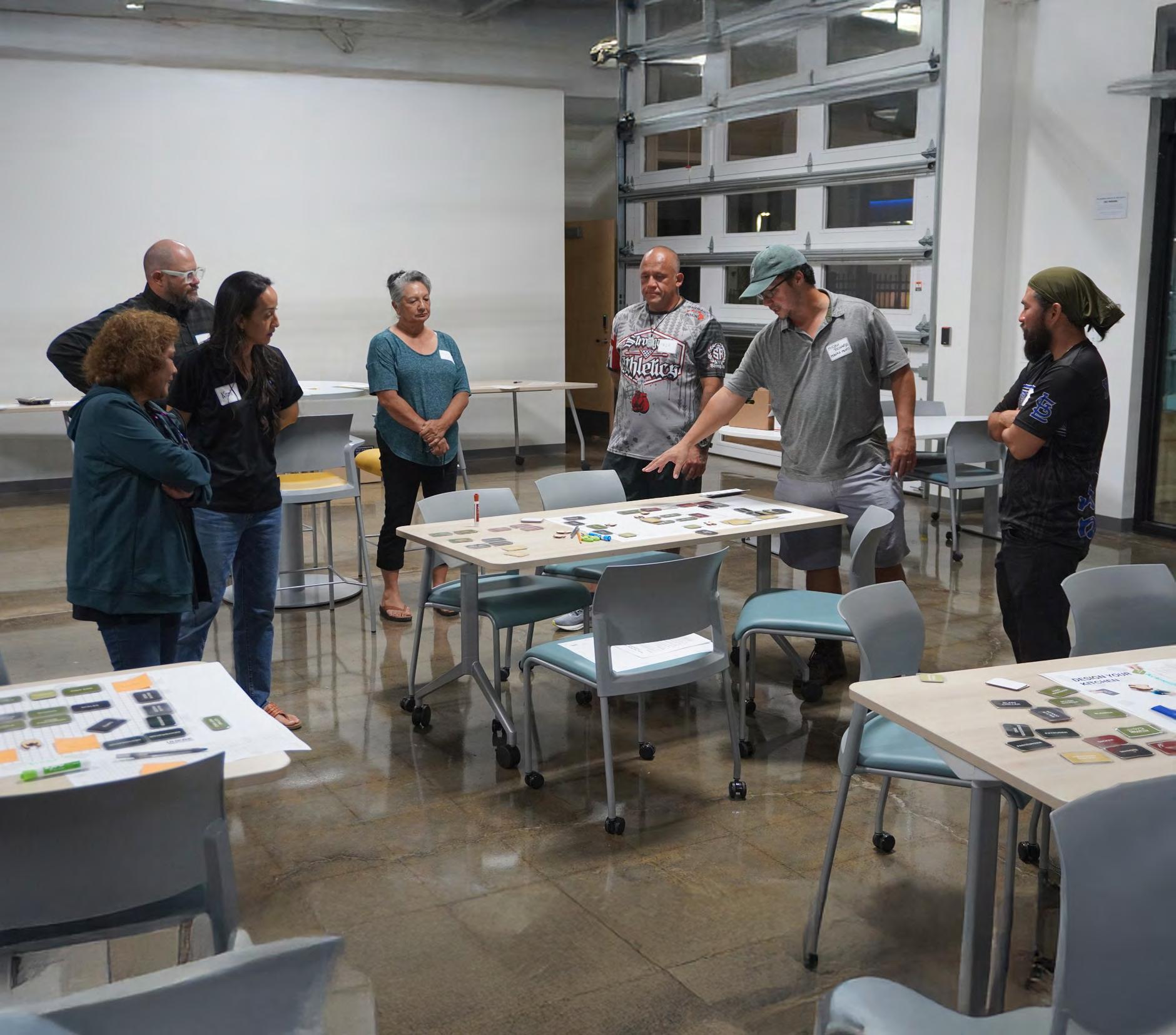

The facility planning phase of the Strategic Planning Framework transforms stakeholder engagement into concrete spatial and operational strategies. Building on input from producers, educators, and industry experts, this phase outlines the analytical tools, research methods, and technical criteria necessary to shape facilities that are responsive to local conditions and aligned with regional and statewide goals.
Facility planning is not a one-size-fits-all process. Just as Hawaiʻi’s communities vary by island, crop profile, and infrastructure capacity, the facilities that support them must be adaptable, contextually appropriate, and strategically located. This section provides a flexible yet structured roadmap to support that process—helping planners make informed decisions about site selection, facility type, layout, equipment, and operational model.
By establishing shared methodologies such as asset mapping, precedent analysis, and suitability screening, this section ensures that all future FPIN sites are guided by consistent principles while remaining adaptable to regional needs. This includes both early-stage research and high-level design criteria, as well as tools for evaluating program requirements and technical feasibility.
In the FPIN pilot project on Oʻahu, this framework was used to assess agricultural assets, analyze community and regulatory inputs, and develop a conceptual design for a shared-use manufacturing facility. Lessons from that process have informed the planning guidance offered in the following pages.
Facility planning, as defined here, is more than a technical exercise; it serves as the bridge between vision and implementation. It ensures that each FPIN facility is designed not only to meet current needs but also to evolve with its users, technologies, and regional economies.
Site selection is a critical first step in facility planning, as it establishes the physical context within which all subsequent design, operations, and business strategies must perform. A well‐chosen site optimizes access to raw materials and markets, aligns with regional economic assets, meets zoning and utility requirements, and supports community goals.
The FPIN site selection process is organized into two distinct tiers. Tier A uses a series of filters to eliminate parcels that are unsuitable for development due to issues such as ownership constraints, zoning incompatibilities, or poor integration with existing agri-business infrastructure. The parcels that advance to Tier B are then evaluated using a set of suitability metrics that quantify how well each site aligns with FPIN’s operational, logistical, and strategic goals. This two-tiered structure produces a list of candidate sites for which community members, leaders, and designers can then evaluate and ultimately choose the final preferred site for the future FPIN facility.
Tier A serves as the initial screening criteria in the FPIN site selection process, systematically narrowing the full universe of parcels to only those that are viable for public-sector food and product innovation infrastructure.
The first filter evaluates land control, requiring that parcels be either state-owned or readily acquirable from a single large landowner. This ensures that sites can be secured and developed under a public-interest mandate.
The second filter verifies agricultural zoning or compatibility, ensuring that the proposed facility use can occur with minimal regulatory friction.
The third filter requires proximity to agribusiness assets, including nearby crop lands, existing food hubs, educational pilot kitchens, and agricultural research nodes. This ensures that the selected site is embedded within an existing production and innovation ecosystem.
The final filter excludes all parcels that are identified as in a potentially hazardous area, including sea level rise zones and areas prone to erosion and flooding.
In order to accurately plan both the placement of the FPIN facility, but also its programs and functions in further sections, relevant agricultural inventory and asset mapping must be conducted. This mapping exercise will supply the planner with the data needed to conduct the site selection process, and inform further equipment selection and facility focus in following sections. Understanding the spatial distribution of crops, existing processing infrastructure, utility access, and regional agri-business nodes is critical not only to selecting a technically feasible site, but also to ensuring that the facility is aligned with the operational needs and economic opportunities of its surrounding context.
Land-control
Hawaiʻi State Parcel layer with “OWNER” attributes
State of Hawaiʻi Executive-Order & DLNR
land inventory layers
ADC parcels (tabular list join to parcels)
Agricultural Zoning
County zoning polygons
State Land-Use District
Important Agricultural Lands
Agricultural Lands of Importance to the State of Hawaiʻi classifications
Agri-business Assets
Food hub & aggregation facility points
UHCC pilot kitchens & R&D labs
Commercial slaughter, packing, coldstorage sites
Land-Use Baselines (2015-2020-2025)
Hazards
Hawaiʻi tsunami evacuation zones (SCD)
USGS Lava Hazard Zones 1-2 (Hawaiʻi Island)
USGS Large documented landslide polygons
Logistics Accessibility
Harbor / port point layer, Department of Transportation Harbors
Inter-island barge routes
Google/ drive-time iso-chrone rasters
Utility Readiness
County sewer-gravity & force-main layers
Electrical 12-kV & 46-kV feeders & substations
Broadband coverage
Expandability & Phasing
LiDAR-derived slope raster
Wetlands & watercourse buffers
3m Sea Level Rise or shoreline setbacks
Environmental Mitigation
Critical habitat & endangered species
polygons
State Historic Preservation Division
inventoried historic/cultural sites
NOAA/CZM Coastal high wave exposure
Precedent facilities provide concrete examples of how shared-use food innovation centers operate in real-world settings, offering both functional benchmarks and cautionary lessons. By examining established and successful food processing facilities, FPIN planners can identify proven design strategies, operational frameworks, and spatial allocations that support regulatory compliance, user workflows, and financial viability. This section analyzes precedent facilities using the following framework:

This analysis examines how leading shared-use and innovation facilities organize their physical programs and workflows. Key focus areas include the adjacencies between raw‐material receiving, processing suites, packaging areas, quality‐control labs, and support spaces. By reviewing case studies, FPIN planners can identify proven layout configurations that minimize cross‐contamination risk and streamline material flow.

This component explores how established facilities structure their user access membership tiers, scheduling systems, and fee models to achieve both financial sustainability and equitable affordability. Studies can include comparisons of toll‐vs‐turnkey arrangements, comanufacturing partnerships, and tiered‐pricing schedules used by other facilities of the same type.

Quantitative evaluation of existing facilities reveals the optimal proportional allocation of key spatial categories: production suites, storage, support and office areas, and circulation/partition zones. By synthesizing square‐footage data from precedent plans, FPIN can calibrate its pilot facility’s program spaces to meet projected user demand while maintaining efficient flow and compliance with cGMP separation requirements.
In order to compile the most current Good Manufacturing Practices (cGMP), FPIN planners can employ the cGMP Research Framework for FPIN’s pilot facility. This framework is structured to ensure that every aspect of facility planning is grounded in an understanding of applicable regulations and proven operational practices. Targeted research of federal, state, and industry standards should be conducted first in order to establish a non-negotiable compliance baseline. In-depth review of audits, handbooks and academic studies, help planners identify best practices and avoid potential pitfalls. Finally, workshops and interviews with regulators, operations managers, and food-safety scientists validate desk research and surface local insights, together providing the evidence base that will guide design and operational decisions.

Regulatory & Standards Scan
Identify relevant regulations and industry standards


Subject-Matter Expert Consultation
Seek advice from experts in the profession

Establish clear goals and boundaries for the research
Examine existing literature and precedents Literature & Precedent Review

To arrive at a finalized list of program spaces and corresponding equipment, a decision making framework has been outlined below which will help to systematically identify and prioritize the processing methods and equipment that best match regional crop supply and entrepreneur demand. This step-by-step process is intended to ensure that each facility suite is outfitted for maximum relevance and impact.
To help determine the appropriate type of manufacturing suite(s), start by mapping the region’s current and near-term crop volumes, then list every processing method (drying, kettle-cooking, retort) and mark which crops each can handle. Score each process for “coverage” (how many crops and how much total volume it serves) and add a bonus for confirmed entrepreneur interest or anchor tenants. The framework then runs a quick feasibility screen and weights these factors against coverage to produce a refined list. The short list is then programmed into the remaining region specific value-added processing suites.
It is recommended to reserve at least two manufacturing suites for broad-use General/Dry processing functions, while the remaining two can be outfitted for the top region-specific processes identified by the scoring exercise.
This report presents a structured framework for identifying equipment and processing needs based on existing crop supply and producer demand. However, it is important to recognize that access to detailed agricultural data and future crop projections would significantly improve the ability to design responsive and sustainable facilities. Information such as cropping trends, anticipated yields, and market forecasts can help ensure that infrastructure investments align with regional production capacity over time.
Although this study did not include that level of analysis, future planning efforts would benefit from deeper collaboration with the Hawaiʻi Department of Agriculture, ADC, or other research institutions. Gathering and maintaining this type of agricultural data would strengthen the planning process, support long-term decision-making, and help FPIN facilities adapt to changing conditions across the islands.
Gather Regional Crop & Livestock Data
Gather Data on Production Trends and Future Projections
List all potential value-added processes Calculate “Coverage Score” for every process
High Coverage
Feasibility Filter
Capital intensity (Low / Med / High)
Regulatory complexity (Low / Med / High)
Scale of Production (Small / Med / Large)
Feasible
Not-Feasible
Low Coverage
Keep on “Watch List” for future evaluation
Implementing the methods outlined in the Strategic Planning Framework, UHCDC conducted a comprehensive engagement and facility planning process for the Wahiawā EPMF. This process followed the framework’s iterative and adaptable approach, emphasizing early groundwork, stakeholder collaboration, and context-sensitive decisionmaking.
Rooted in principles of community interest design, the Implementation Process actively emphasizes the significance of stakeholder engagement. Through workshops, consultations, and design charrettes, UHCDC worked closely with community members, local businesses, and industry stakeholders to facilitate the development of the Wahiawā facility.
Each stage of the process built upon the previous one, helping to identify gaps and refining concepts based on feedback and feasibility. This constant feedback loop allowed UHCDC to adapt and design accordingly to evolving insights, while simultaneously ensuring alignment with the broader goals for contributing to a sustainable Hawai‘i.
The culmination of findings from this Implementation Process resulted in the “Proof of Concept” section of the report, which synthesizes key findings into a series of design options and a preferred development scenario.
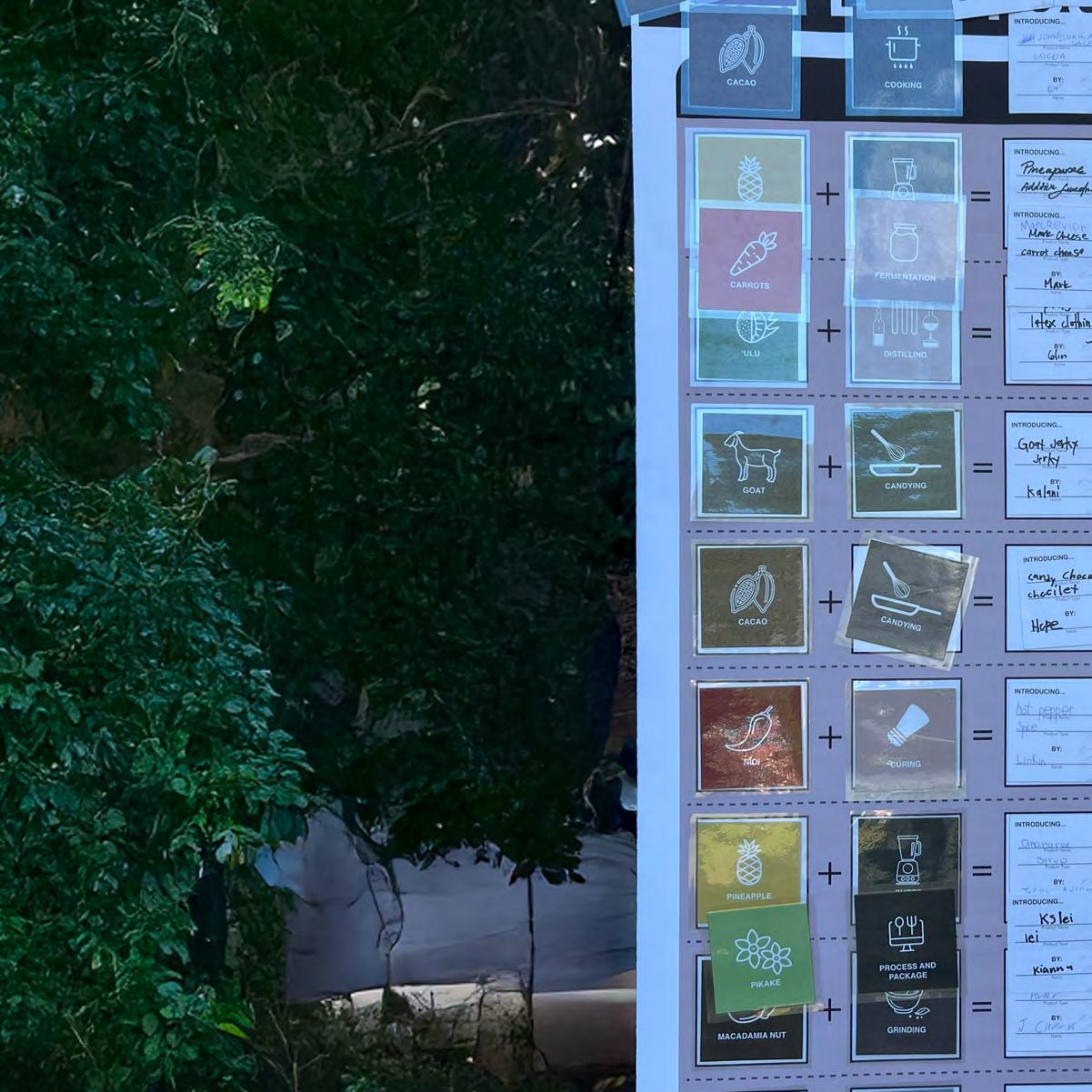
Stakeholder Identification
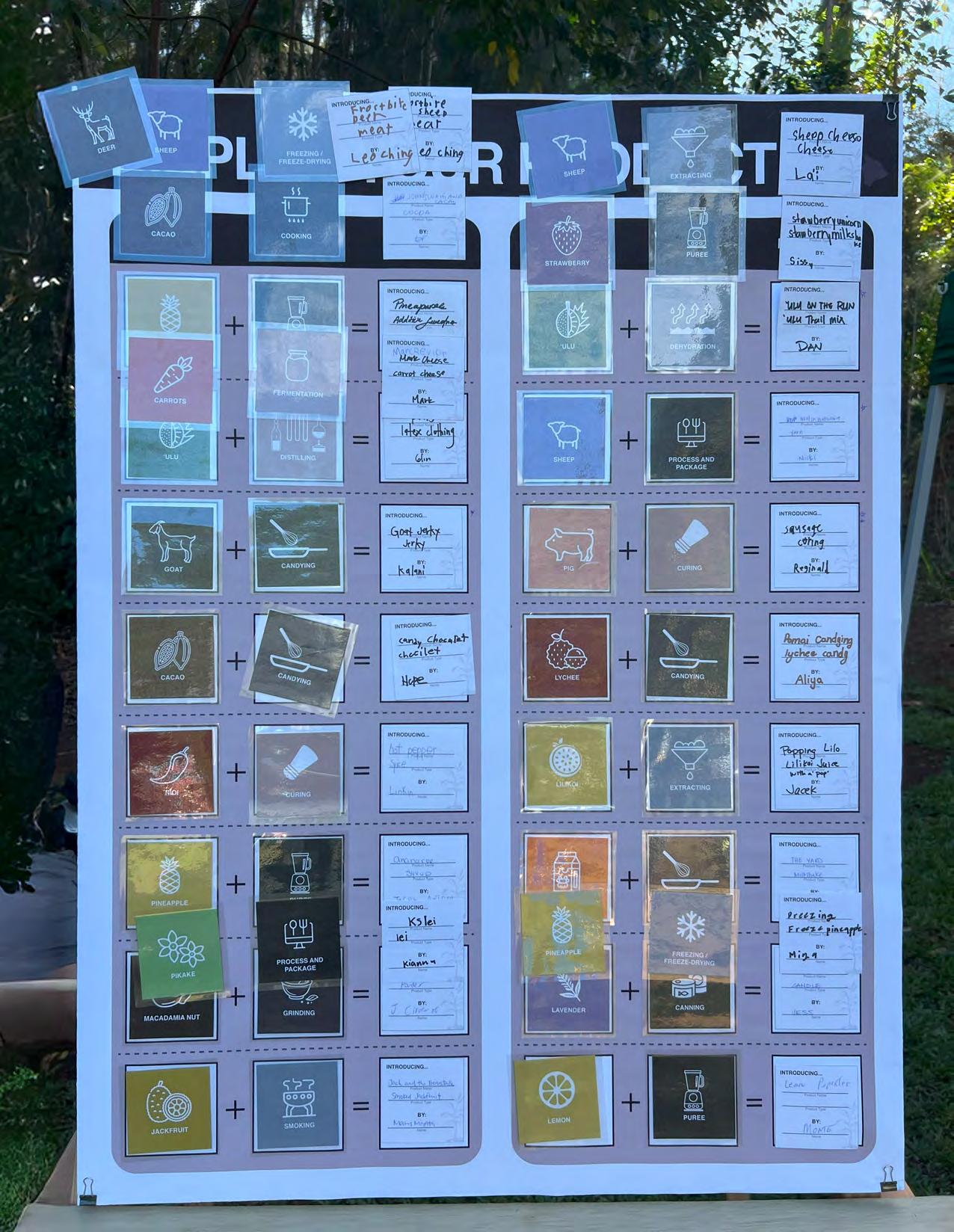

Site Selection
Precedent Facilities
Current Good Manufacturing Practices Research
Design Considerations/ Toolkit

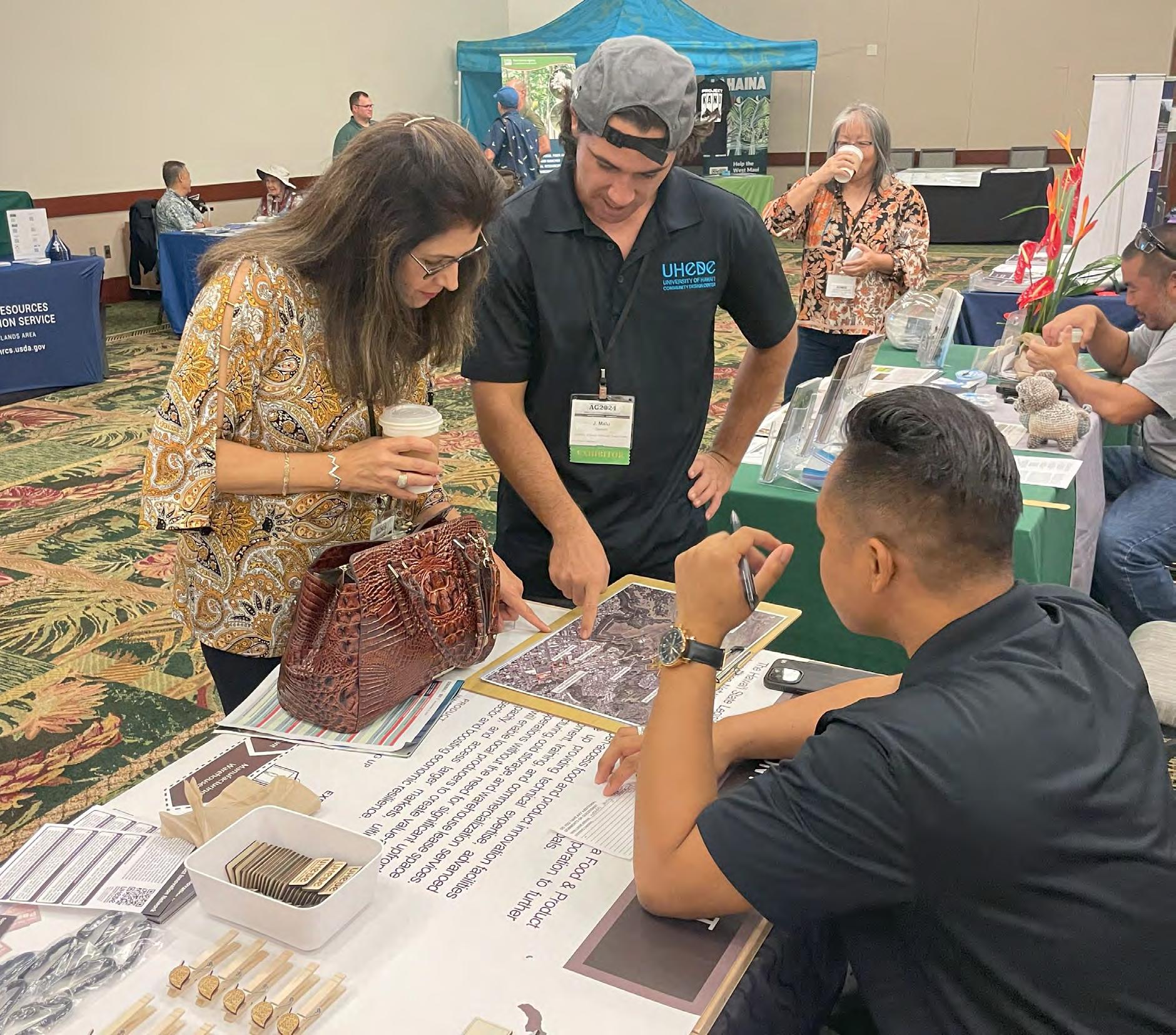

The engagement process served to be one of the most critical aspects to informing the design of the EPMF. Talking to various people from the Wahiawā community, meeting with local business owners, consulting industry professionals and more, each instance of engagement revealed something new to consider and implement.
This approach to design helps to transform members of the local community and potential users of the facility into active collaborators, helping to shape priorities, informing decisions, and ensuring that the final outcomes are contextually relevant and socially responsive.
The approach for identifying stakeholders was a layered process built upon engagement in different forms.
The initial framework for outreach began with identifying potential users of the facility. Several stakeholders were identified in previous engagement conducted in association with the Central Oʻahu Agriculture and Food Hub (COAFH) master planning process - some of whom continued to be a part of the conversation for the facility design itself. Additionally, potential users were found through networking and supplemental research on those actively involved in the value-added realm.
Outreach to education facilities also helped to recognize potential stakeholders. Research and Development facilities like the WVAPDC and MFIC were a crucial link to finding users interested in expanding their business operations in the future. Additionally, engaging in conversations with industry professionals working at these facilities was particularly beneficial for understanding the management and overall best practices for facility design.
Stakeholders directly involved with facility design were a key component to facility planning. Engaging with staff from the Department of Health (DOH), commercial kitchen operators, and more played a critical role in understanding the limitations and opportunities that arise at the facility.
Attending events and speaking about the FPIN helped to reveal stakeholders who had not yet been spoken to. Networking at events especially expanded the identification scope statewide and started conversations for the Wahiawā facility as well as for future facility planning on the different islands.
Ultimately, the iterative process of stakeholder identification was a flexible approach that allowed for stakeholders to be actively involved with facility planning efforts.
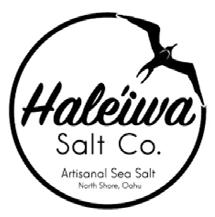
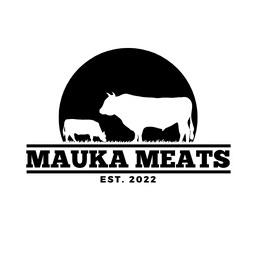
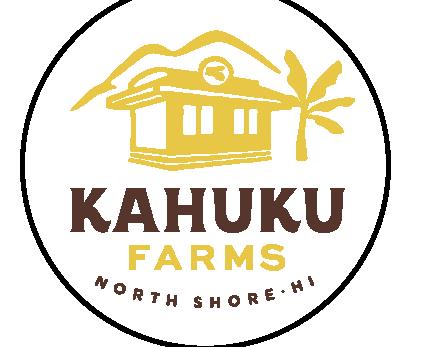
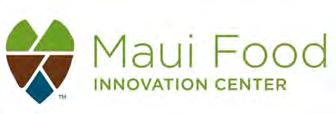
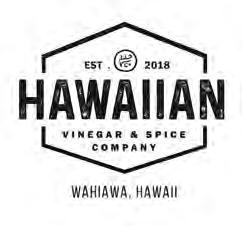
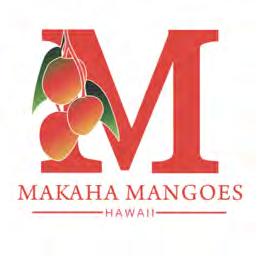


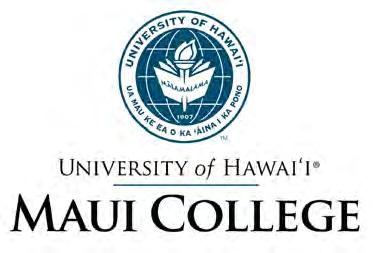
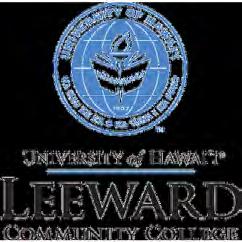



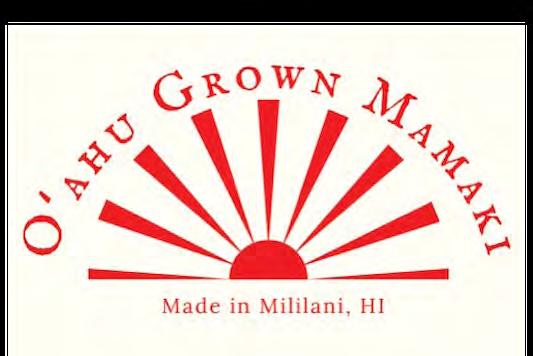

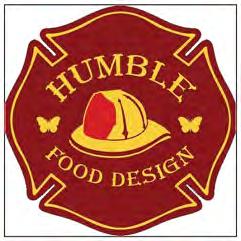
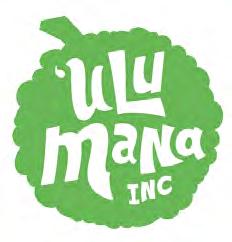


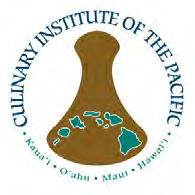


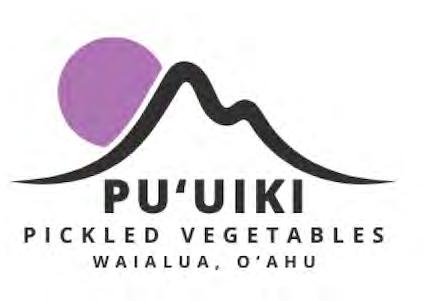


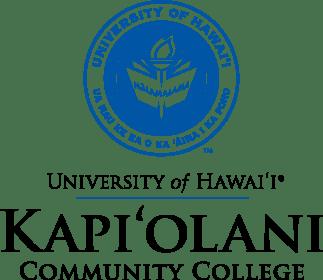
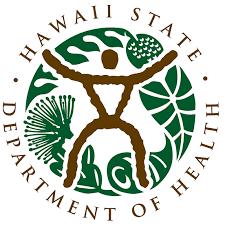


In line with the Strategic Planning Framework, the engagement methods follow the same main categories: Outreach, Site Visits, Workshops, and Previous Relevant Engagement. Additionally, UHCDC had opportunities to engage with stakeholders at various exhibitions, conferences, and summits over the course of the engagement period, therefore, an additional relevant category is mentioned in this section.
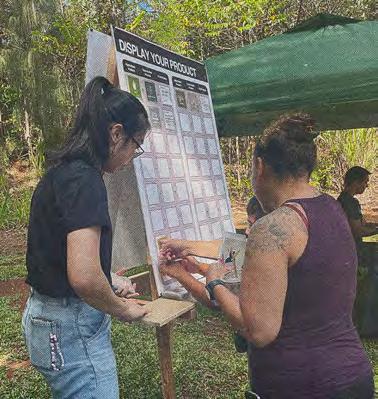
Three main tools of outreach were used in the engagement portion for the EPMF: Presentations, a Value-Added Product Game, and a Website. Through these methods of communication, updates and general information about the FPIN and the EPMF were able to be relayed to stakeholders and the general public in an easily digestible manner.

Various site visits were conducted to a range of facilities including educational institutions, commercial kitchens, and local businesses. These visits enabled UHCDC to understand and engage directly with individuals in the food community about their operations and the way the EPMF can best serve users in the future.
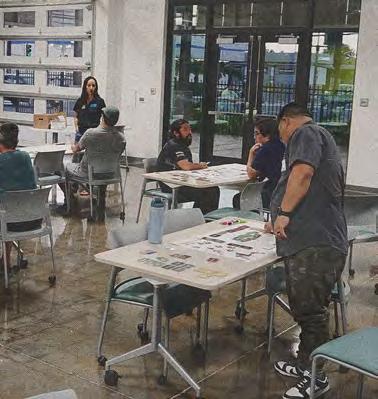
Workshops
Two the industry spatial rising provided input involving process

Two formal workshops were hosted at WVAPDC to gain feedback from industry professionals and understand spatial configurations and workflows of rising entrepreneurs. These workshops provided an engaging way to gather input from stakeholders while actively involving them in the planning and design process of the facility itself.
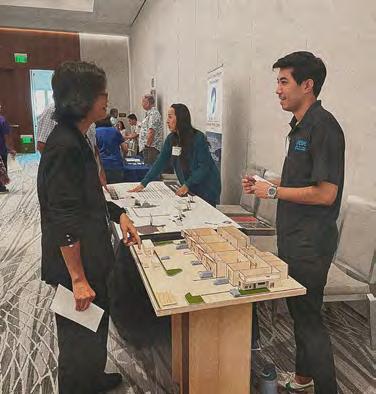
UHCDC attended several exhibitions and conferences to speak on the FPIN and its impact on the Hawai‘i community. Relevant visuals and engaging activities helped to facilitate conversations, therefore helping to expand connections with stakeholders not yet engaged and provide information to those interested in the initiative.
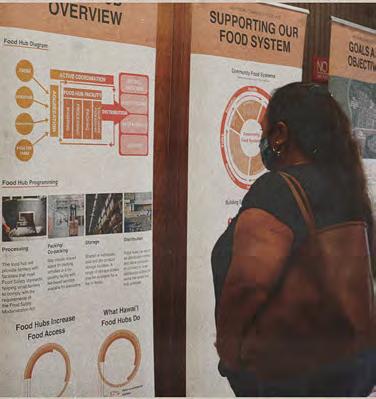
In previous years, relevant engagement was conducted in alignment with the FPIN. An online survey was sent out to local businesses to gather information as a means to inform the planning of the EPMF. Additionally, a site visit to the FoodBowl New Zealand helped form the foundation of which the EPMF is based.
As part of our communication strategy, UHCDC developed a series of presentations to clearly articulate the goals, progress, and evolving vision of the FPIN project. These presentations were tailored to suit various audiences and settings, from board meetings and stakeholder gatherings to design charrettes and community events, and served as a key tool for sharing project updates in a clear, visual, and accessible format.
Beyond information sharing, the presentations also created opportunities for meaningful dialogue. By presenting findings and emerging ideas, such as proposed facility features, programming directions, and regional considerations, UHCDC was able to gather real-time feedback and incorporate community input into the design process. This helped ensure that the FPIN remained responsive to local needs, and reinforced transparency and collaboration throughout the design process. The presentations continue to evolve alongside the project, serving as a living document that supports shared understanding and collective planning.
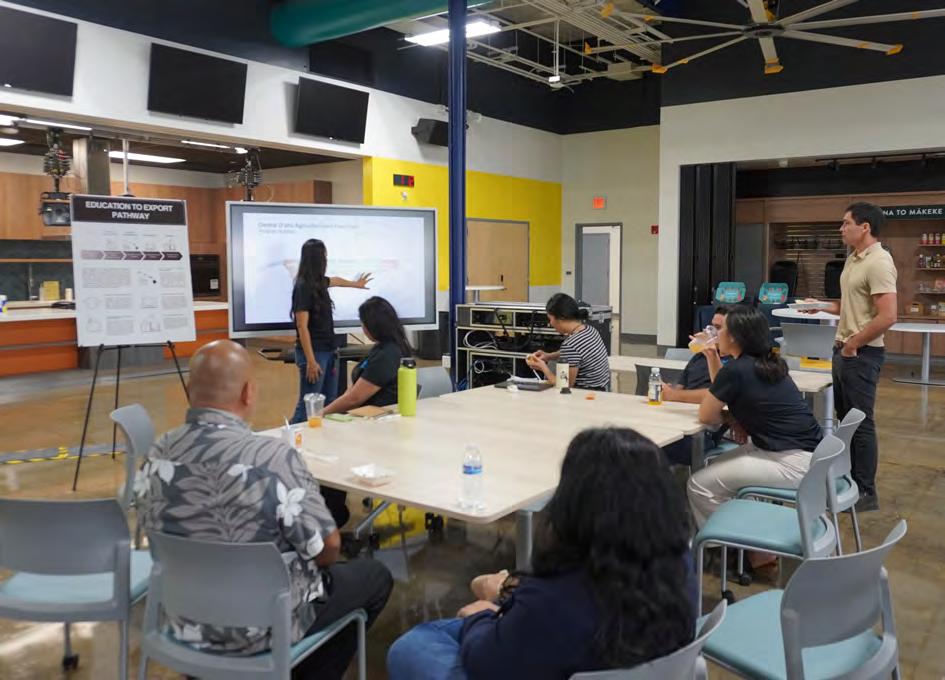
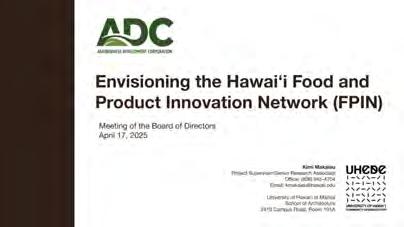
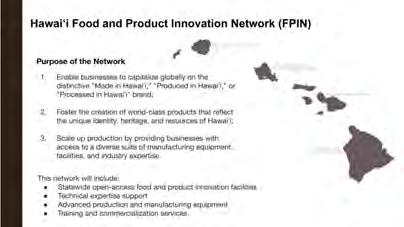
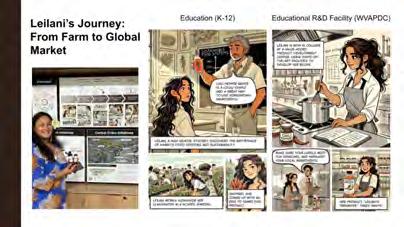
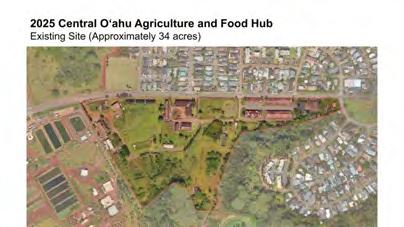

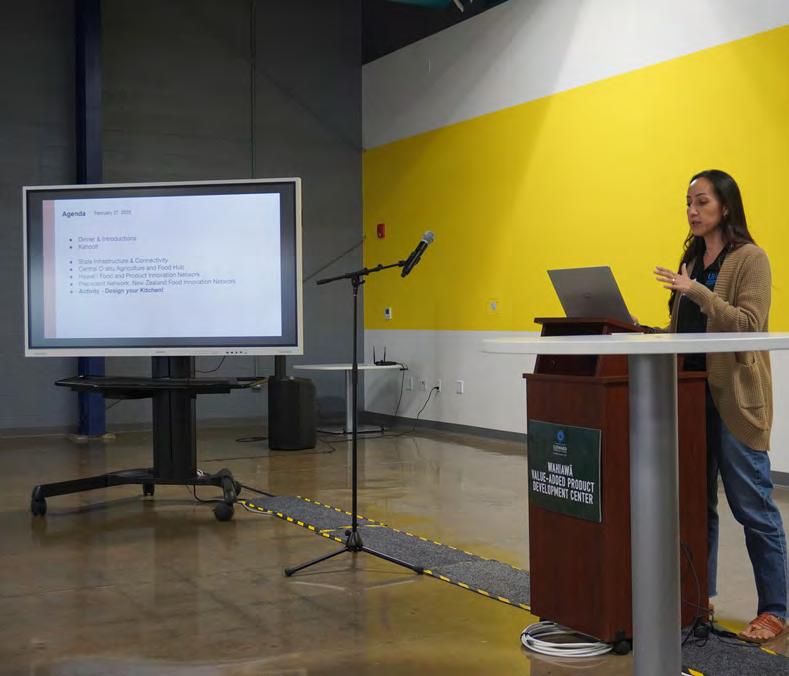

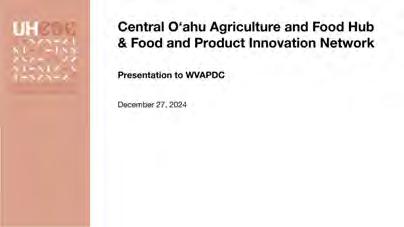
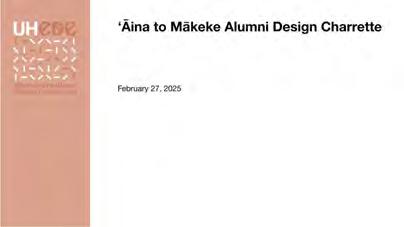


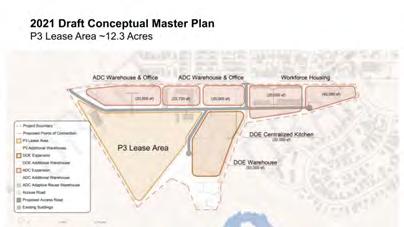
As part of the outreach toolkit, UHCDC designed a simple interactive game to help participants explore what it means to create a value-added product. The game serves as both an educational tool and an icebreaker—making abstract economic and food system concepts more tangible and engaging.
Participants were asked to choose a raw agricultural product and value-added process, then build a valueadded product around it. Through this process, they must consider production steps, texture and taste, shelf life, and marketing strategies. The game encourages players to think about the full cycle of product ideation and getting their product to market.
This tool was used in both formal and informal settings —at community events and agricultural conferences. It proved to be an engaging way to spark conversation and allowed participants to creatively think about product development and entrepreneurship. Most importantly, it made the concept of value-added production more accessible to those not already familiar with it, helping build a shared understanding that informed the design approach.
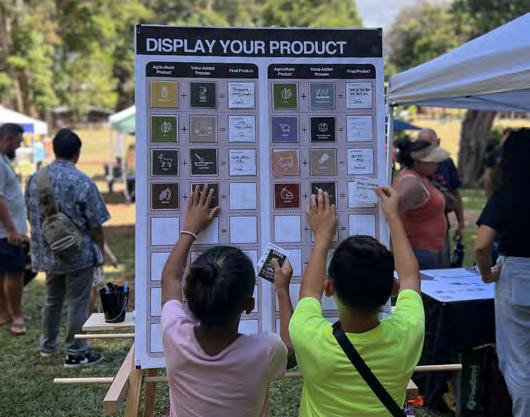
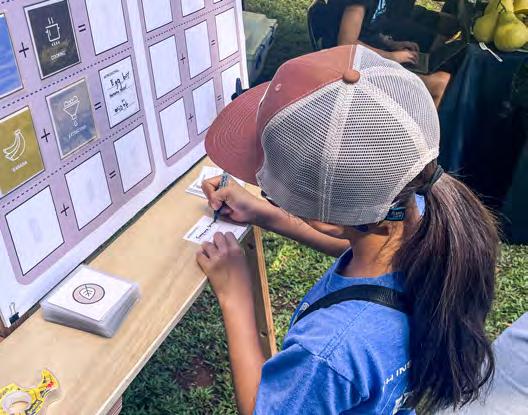
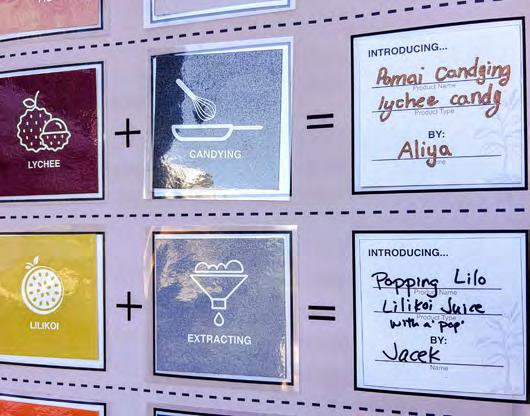
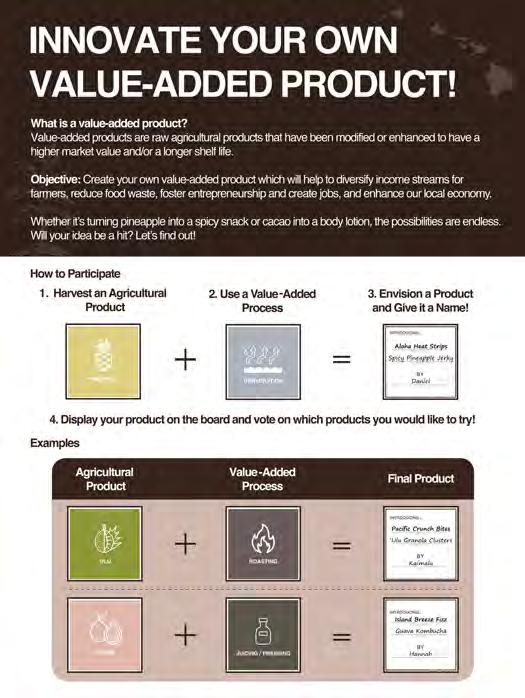
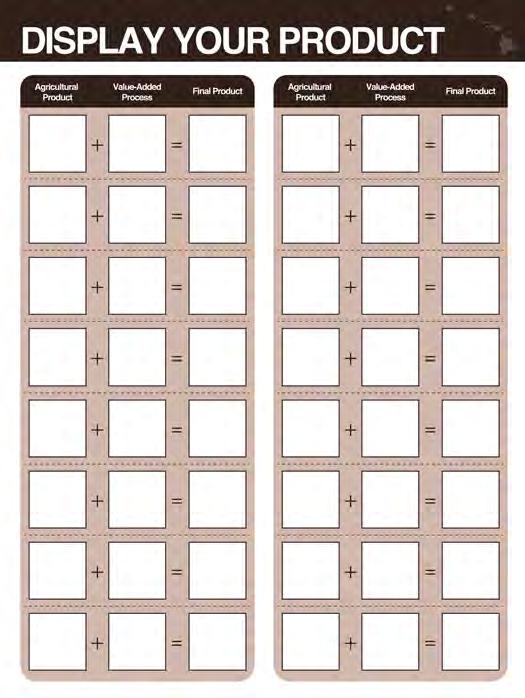








































FPIN Website
In order to articulate the vision for the network, a StoryMap website was developed. This virtual tool serves as a central platform to provide project updates, share engagement materials, and to bridge the connections across our islands.
The website content includes the background on how the network was established, its purpose, and how it is designed to create a sustainable and resilient agricultural economy by building a seamless pathway from education to export.
This was designed to meet the needs of the industry, including community members, policymakers, funders, and potential facility users. It also offers continuity in engagement, allowing stakeholders to follow the project over time, contribute feedback, and access information as it becomes available.
By hosting this information in a centralized, accessible format, the website supports long-term engagement and help cultivate broader public understanding of the FPIN’s vision and scope.
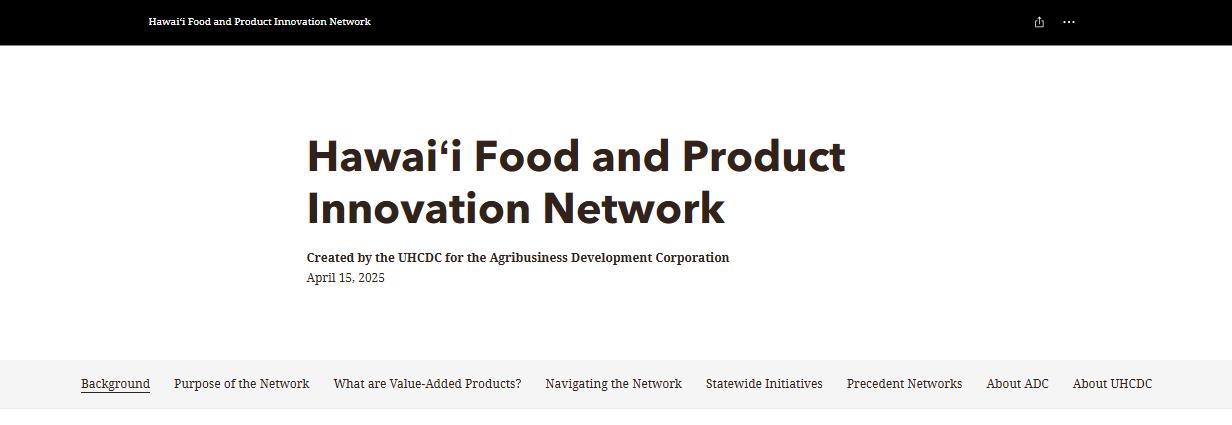
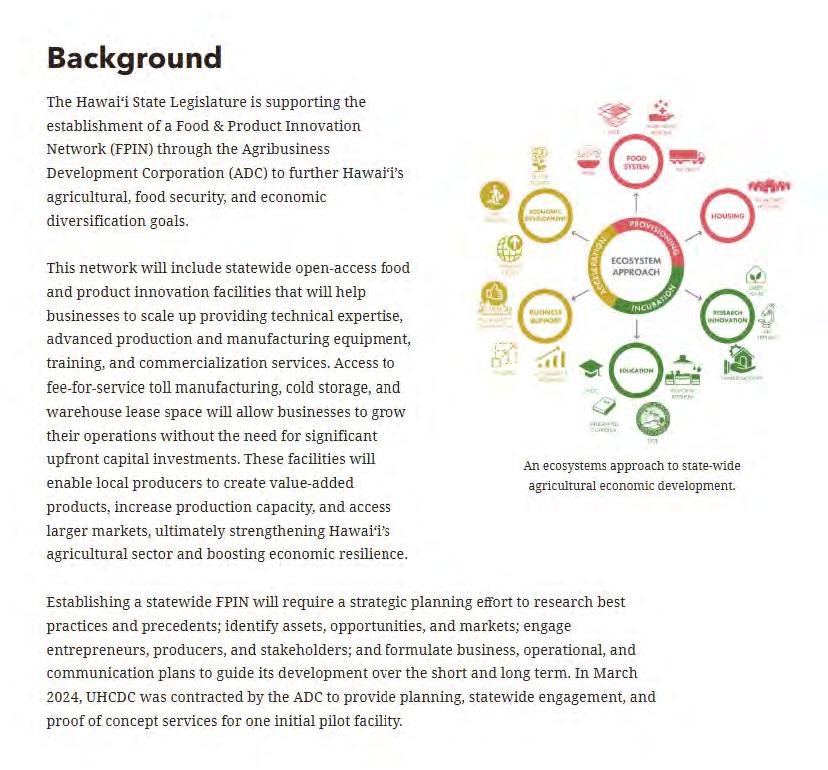


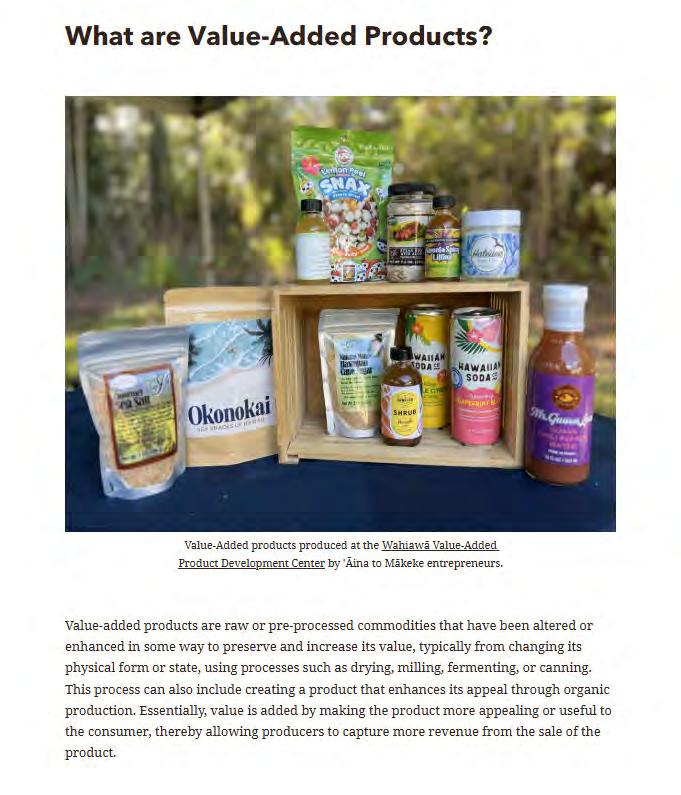
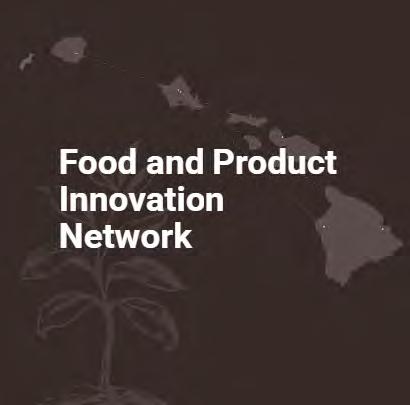

Through firsthand observations and conversations with facility operators, users, and business owners, the UHCDC team gathered a better understanding of the types of operations present in Hawaiʻi, spatial requirements, equipment available and needed, scheduling, and other support services that shape day-to-day operations. These
Educational Facilities
Educational culinary facilities, typically located within University of Hawai‘i Community Colleges (UHCC), focuses on handson training in culinary arts and food service. These programs prepare students for careers in hospitality, food entrepreneurship, and kitchen operations through instruction in commercialgrade kitchens.
In contrast, educational research and development (R&D) facilities emphasize value-added product innovation. These spaces provide entrepreneurs with access to specialized equipment, controlled environments, and technical support to develop, test, and refine food products, helping ensure they are safe, scalable, and ready for market.
site visits helped identify common challenges and informed the team’s Proof of Concept designs, helping to shape spatial strategies that respond to real user needs, support efficient workflows, and allow for future adaptability within shared production spaces. For a detailed report of each facility, please refer to Appendix B: Site Visits.
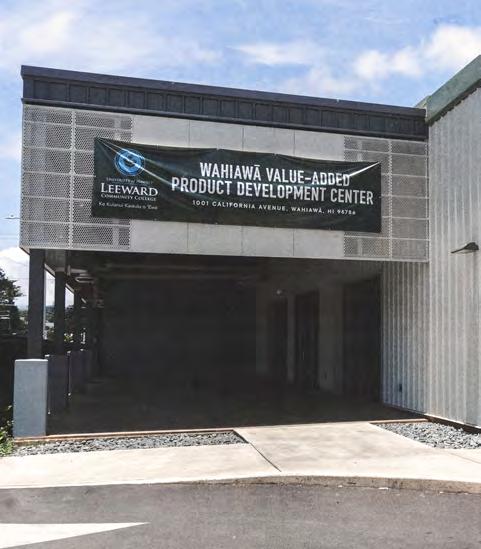
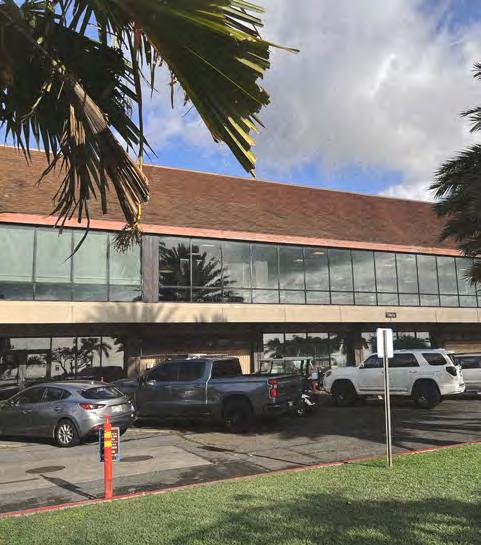
California Avenue
Wahiawā, HI 96796
On May 30, 2024, UHCDC met with the staff members of the WVAPDC. The agenda consisted of a tour of the facility, highlighting various types of equipment and key programs such as the ‘Āina to Mākeke program. UHCDC also had the opportunity to view Hawai‘i’s first High Pressure Processing (HPP) machine and observe the spatial and technical requirements needed to support its operation.
On December 12, 2024, the UHCDC Department Chair of the Culinary Arts The agenda included a tour of the ʻŌhia the Kapi‘olani Community College (KCC) as well as the new Culinary Institute at Diamond Head. The visit highlighted flow of food production, from cold storage areas, cooking stations, and serving insight into the facility’s layout and operations.

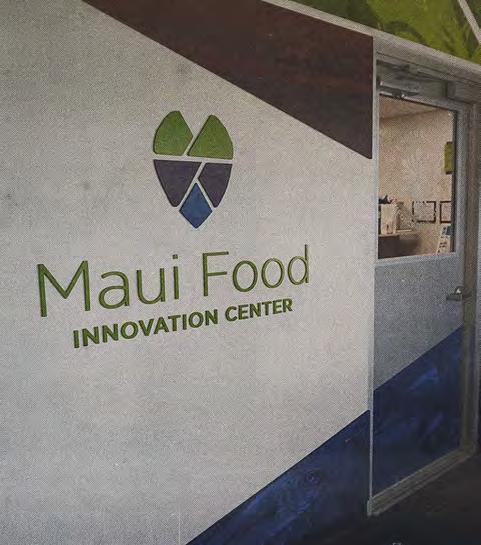
310 West Ka‘ahumanu Avenue Pilina Building, Room 225 Kahului, HI 96732
UHCDC met with the Arts Department.
ʻŌhia building on (KCC) campus, Institute of the Pacific highlighted the general storage to prep areas, offering operations.
On December 19, 2024, UHCDC met with the staff and Program Coordinator of the MFIC. The agenda consisted of a tour of the R&D facility as well as attending the Founder’s Roundtable Networking event. Discussions with the staff highlighted challenges related to spatial constraints, equipment maintenance and functionality, emphasizing the need for more space, versatile machinery, and having equipment on wheels.
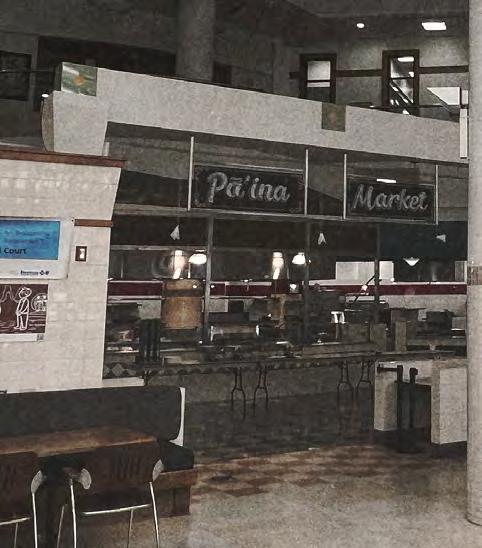
310 West Ka‘ahumanu Avenue, Pāʻina Building Kahului, HI 96732
On December 19, 2024, the UHCDC team visited the Pāʻina Building in the UH Maui College. This visit followed a tour of the MFIC. The visit helped the UHCDC team better understand the spatial needs of both educational and commercial kitchens, highlighting the importance of flexible layouts that support individual tasks and group workflows.
Local businesses in Hawai‘i often serve dual functions, operating as both production spaces and retail storefronts. These facilities reflect the growth and stability of the businesses they support, featuring in-house teams, maintaining regular operations, and fostering strong relationships with suppliers and customers. Their layouts are typically tailored to streamline workflows while offering a direct point of sale.
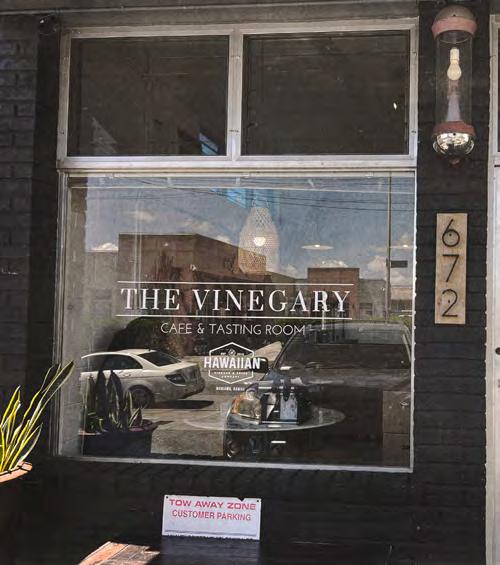
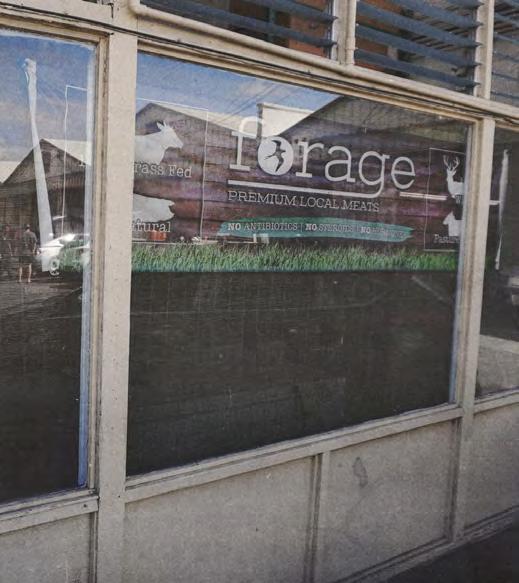
672 Kilani Avenue #102
Wahiawā, HI 96786
On August 16, 2024, UHCDC met with the owners and makers of Hawaiian Vinegar. The visit included a tour of their storefront, production kitchen, distillation equipment, and other value-added goods. While the owners expressed future plans to expand, they are currently focused on refining their existing products to solidify their business.
1001 Dillingham Boulevard #110 Honolulu, HI 96817
On December 13, 2024, UHCDC met of Forage Hawai‘i for a tour of their and processing facility. The owner highlighted convenience of their current location, its proximity to Young Brothers. They strong interest in tolling opportunities

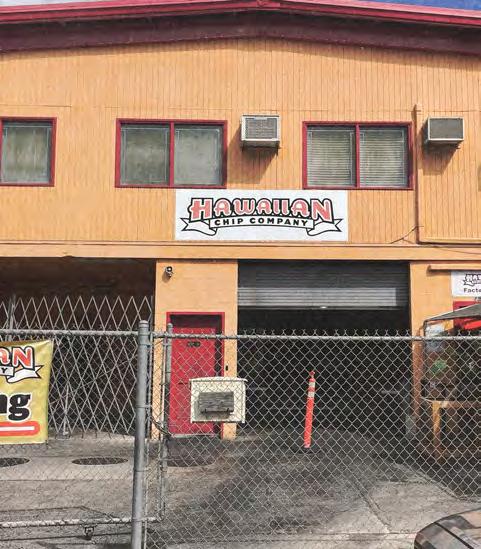
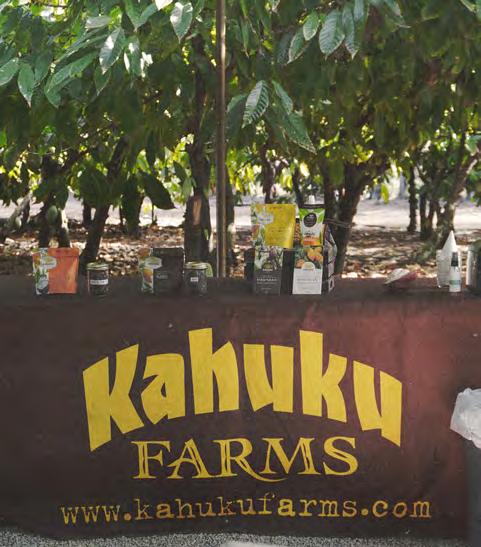
with the owner their production highlighted the location, particularly They also noted a in Wahiawā.
1928 & 1933 Republican Street Honolulu, HI 96819
On January 21, 2025, UHCDC met with the founder of ‘Ulu Mana. The agenda consisted of a tour of the production and processing area as well as the dry storage space in a separate building. Key takeaways from this site visit and discussion include defining the shared versus private areas and understanding the basic requirements for what a kitchen should include.
56-800 Kamehameha Highway
Kahuku, Hawaii 96731
On January 23, 2025, UHCDC team met with the farm manager of Kahuku Farms. The agenda consisted of a tour of the farm, the production and packaging areas, as well as the storage space. The visit highlighted opportunities to expand on-site production at existing farms, the value of strong networking connections, and insights into navigating wholesale and large-scale distribution.
A shared production facility is a fully equipped, licensed kitchen space available for rent by multiple food businesses or entrepreneurs. Tailored to support startups and small to mid-sized companies, these facilities offer a cost-effective solution by allowing businesses to share resources and split the expenses of the space, making it an affordable alternative for those who cannot invest in private kitchens.
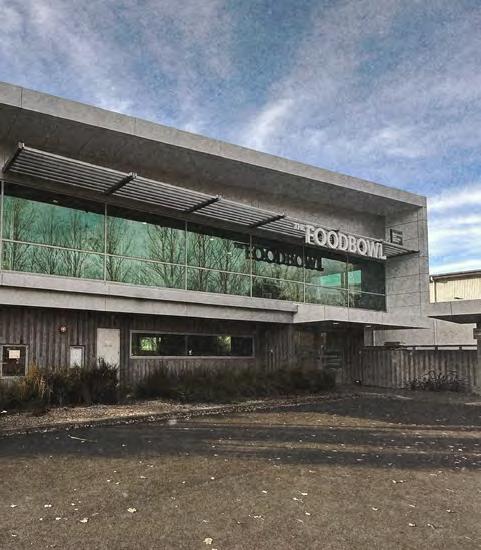
28 Verissimo Drive
Māngere, Auckland, 2022 New Zealand
On June 15, 2023, UHCDC team met with the operations and management team at The FoodBowl in New Zealand. A guided tour of the facility included the four production suites, storage and loading areas, locker rooms, offices, and other auxiliary spaces. This firsthand experience gave the team valuable insight into the spatial requirements and layout considerations of a large-scale production facility.
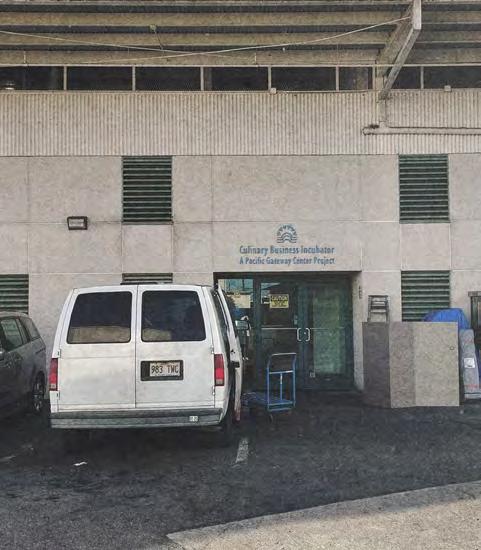
723 Umi Street
Honolulu, HI 96819
On December 17, 2024, UHCDC program manager of the Culinary Business at Pacific Gateway Center (PGC). consisted of a tour of the facility inclusive kitchens, dry and cold storage spaces, areas. The UHCDC team also spoke users of the facility, who highlighted convenient location, responsive staff, of community fostered among the users.

Incubator met with the Business Incubator (PGC). The agenda inclusive of twelve spaces, and admin spoke with current its cleanliness, and the sense users.
Across all facilities, a recurring theme was flexibility and efficient circulation and the need for more storage. Modular layouts (e.g. rolling doors) allow shared spaces to be adapted based on user needs. Spatial layouts should also consider maneuverability of carts and forklifts as well as height clearances. Tight hallways at PGC and MFIC limited movement. All sites mentioned the lack of sufficient square footage, especially for cold and dry storage. Multiple users recommended at least a 1:1 storage-toproduction ratio to streamline operations and prevent overflow.
Many facilities emphasized the value of mobile equipment (equipment on wheels) for ease of cleaning and flexible workspace configuration. R&D-focused facilities noted challenges with underutilized or poorly maintained machines, often leaving unused equipment in production spaces. This highlighted the importance of selecting versatile equipment and planning for separate equipment storage. At PGC, kitchens are equipped with essential equipment like stovetop burners, mixers, and prep tables, while also allowing users to bring in their own tools. This demonstrates the benefits of meeting basic equipment needs while maintaining flexibility.
Staff support was cited as a major strength, especially at PGC, FoodBowl New Zealand, WVAPDC, and MFIC, where entrepreneurs valued having responsive staff to provide guidance and technical help. Shared user systems like QR code kitchen sign-ins (PGC) and online scheduling (WVAPDC) helped streamline access and minimize user overlap. Facilities such as KCC, WVAPDC, and MFIC also emphasized the importance of security measures (e.g., keycard access, lockers) and staff amenities like locker rooms and offices, which contributed to a safe, efficient, and supportive working environment.
Every facility stated the need for more storage, particularly cold storage, and increasing access to more versatile equipment that can serve multiple functions. Several users emphasized the need for secure and spacious storage that could accommodate forklifts and dedicated areas for food testing and audits. Staff also suggested investing in equipment that matches actual user demand, rather than assuming what will be used, and pointed to the importance of adaptable layouts and modular setups that support a range of production styles and scales.
Engaging with industry professionals and producers themselves served as a critical component to gaining a well-rounded understanding of how the EPMF should be designed to best serve the local business community. Understanding equipment needs, types of processes, workflow, and more, workshops and design charrettes helped to facilitate conversations early on to help inform the final design outcome and make recommendations for future facility planning on other islands.
The UHCDC conducted two formal design charrettes hosted at the WVAPDC - The first event hosted in December 2024 for the WVAPDC staff and the second event in March 2025 for the ‘Āina to Mākeke alumni.
In December 2024, a design charrette was conducted with the staff of the WVAPDC to gather insights on food product development and educational programming. WVAPDC is a shared-use kitchen facility under Leeward Community College (LCC), located in Wahiawā, O‘ahu. It supports Hawaiʻi’s food entrepreneurs by providing commercial kitchen space, business resources, and educational programming to help scale value-added food products.
A presentation was given to provide an overview of the FPIN and what role the WVAPDC plays in the Education to Export Pathway. Additional updates were shared regarding the development of the COAFH and its current status.
Following the presentation, attendees participated in a structured design charrette, where they were invited to share their perspectives on the WVAPDC facility. Using color coded post-it notes, participants documented their observations across three key categories; Hits & Highlights, Wishlist & Improvements and General Comments.
The feedback collected through this exercise provided valuable direction for the planning of the EPMF and future facilities.
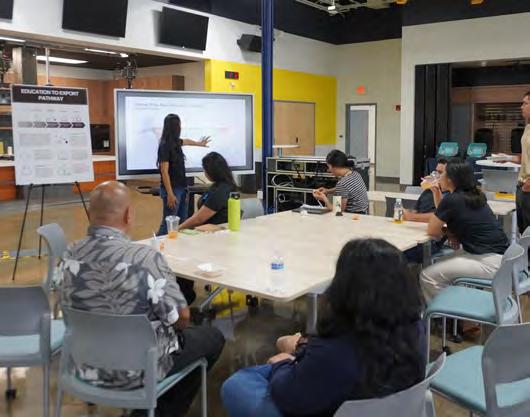
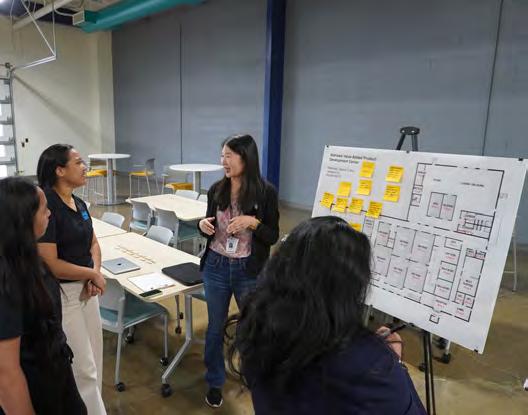
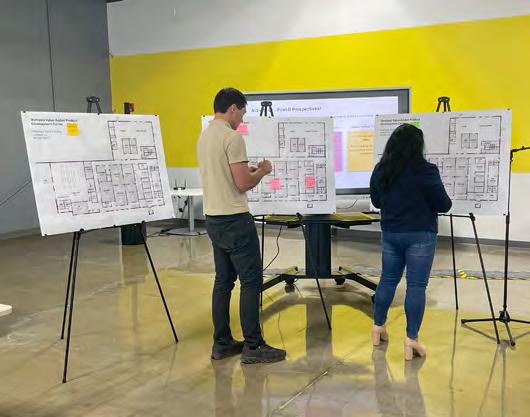
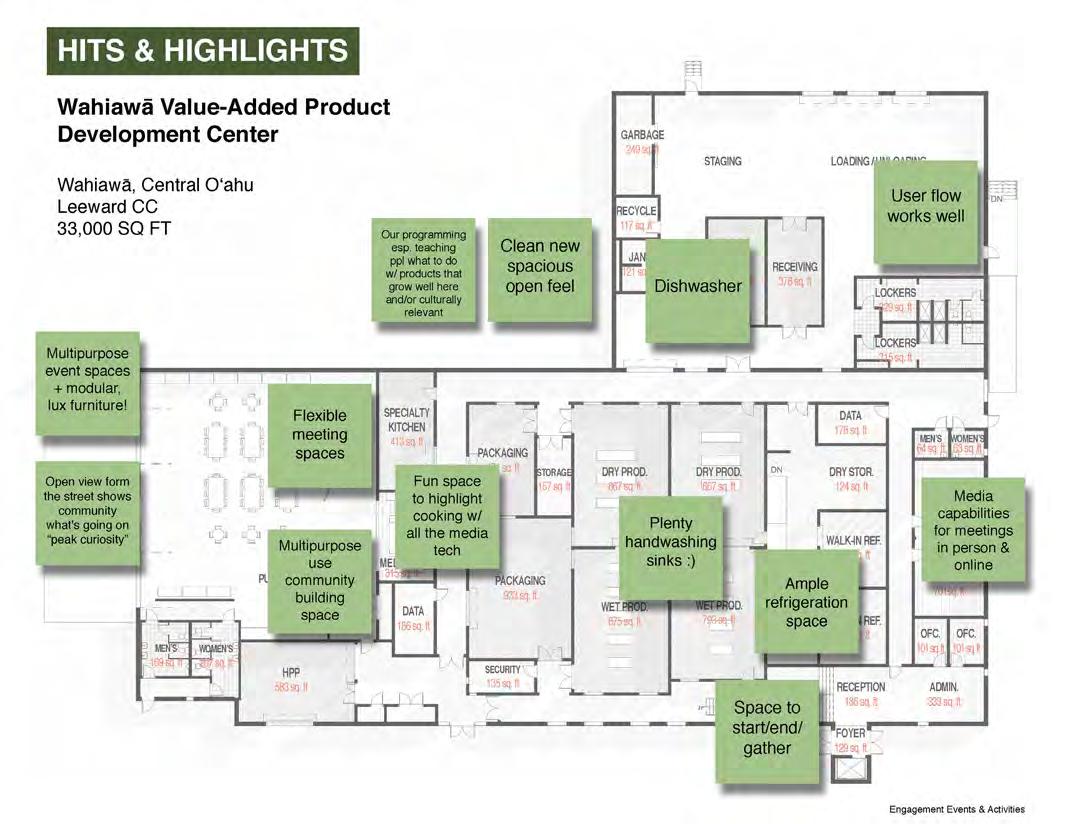
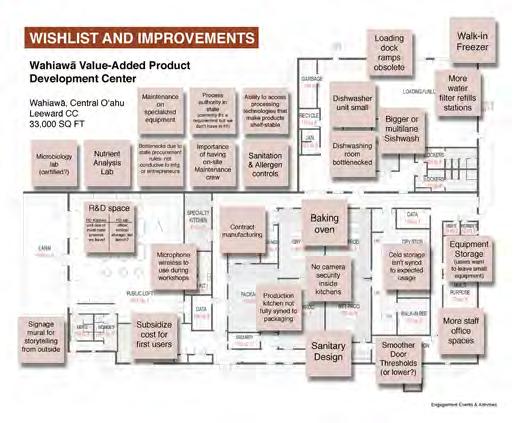
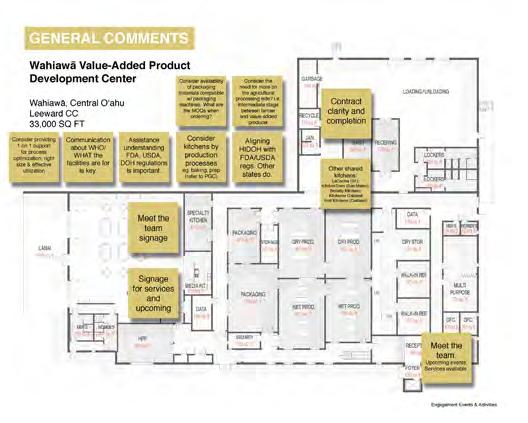
In March 2025, a design charrette was conducted with the LCC ʻĀina to Mākeke Program alumni to understand spatial configurations and workflows in a commercial kitchen. Alumni involved in this charrette varied in processes, product type, and current scales of production output which allowed for the results of the workshop to have a diverse amount of design ideas.
Alumni first participated in a game of “Kahoot!” as a means for UHCDC to gather general information about their businesses and operational models. Immediately following the activity, a similar presentation to the one given to the WVAPDC staff was shown to explain the FPIN and how it can help to support scale-up in local businesses.
The core activity of this design charrette honed in on exploring the participants’ production needs and workflow preferences. Working in pairs, the ʻĀina to Mākeke alumni created ideal kitchen layouts using grid posters, equipment blocks, and scale figures, choosing between 750 SF and 1,000 SF spaces as a base. Some prioritized prep-heavy layouts, while others focused on high-heat cooking setups, highlighting the diverse needs within a shared facility. Discussions also revealed critical features for the FPIN Facility, such as dedicated storage, adaptable rental options, and specialty equipment access.

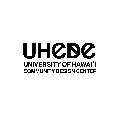


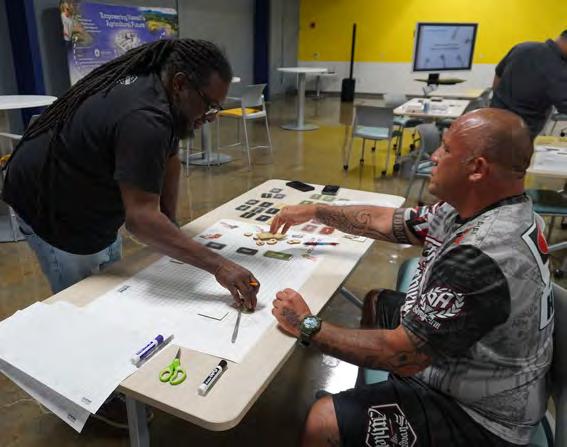






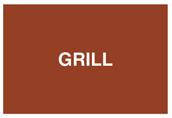

























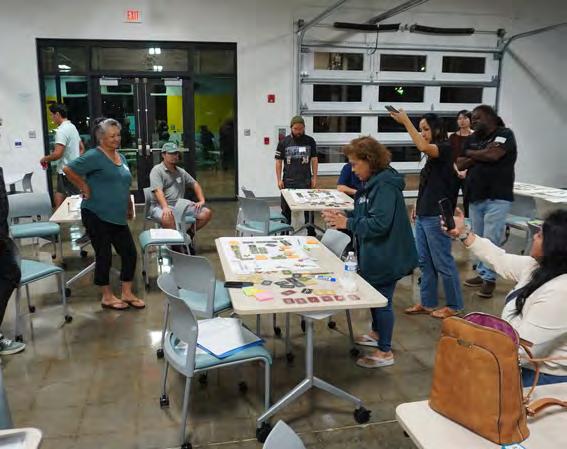
Throughout the engagement process, the FPIN initiative was presented at a number of key industry events. These exhibitions and conferences were essential in raising awareness, building partnerships, and gathering input from a wide range of stakeholders.
Engagement activities included booths, panel discussions, and interactive displays at events such as the Hawaiʻi Farm Bureau Convention, the Hawaiʻi Agricultural Conference, and Ag Day at the Capitol. Attendees included farmers, agricultural business owners, extension agents, educators, food entrepreneurs, and policymakers.
To support these efforts, informational boards, printed materials, and outreach tools were developed and tailored to each event. These materials explained the goals of the FPIN, highlighted opportunities for participation, and invited feedback from attendees.
Participation in these events helped situate the FPIN within the broader agricultural and economic development landscape. They also provided opportunities to connect with statewide organizations, gather region-specific insights, and share findings from ongoing research and engagement.
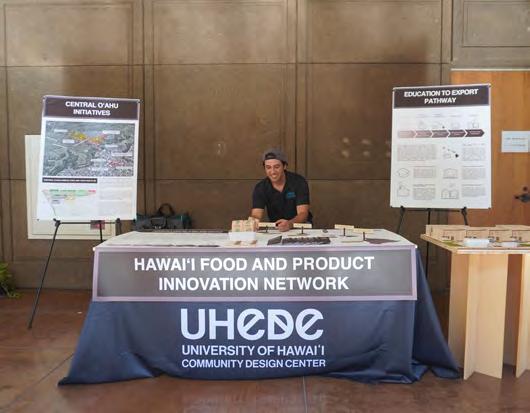
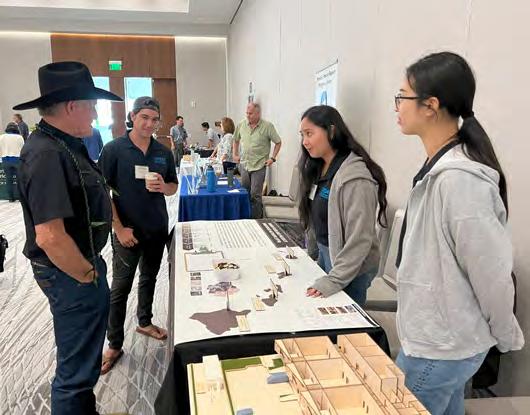
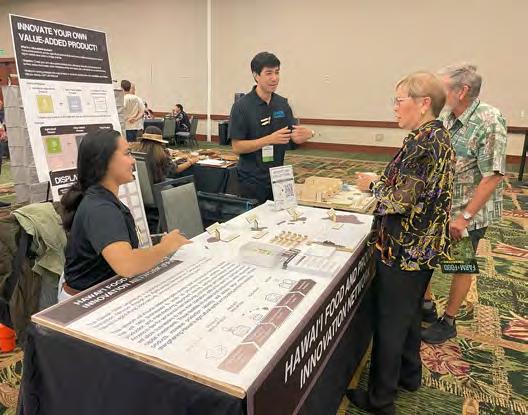




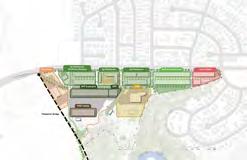
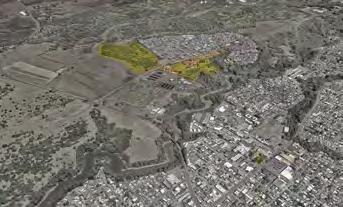












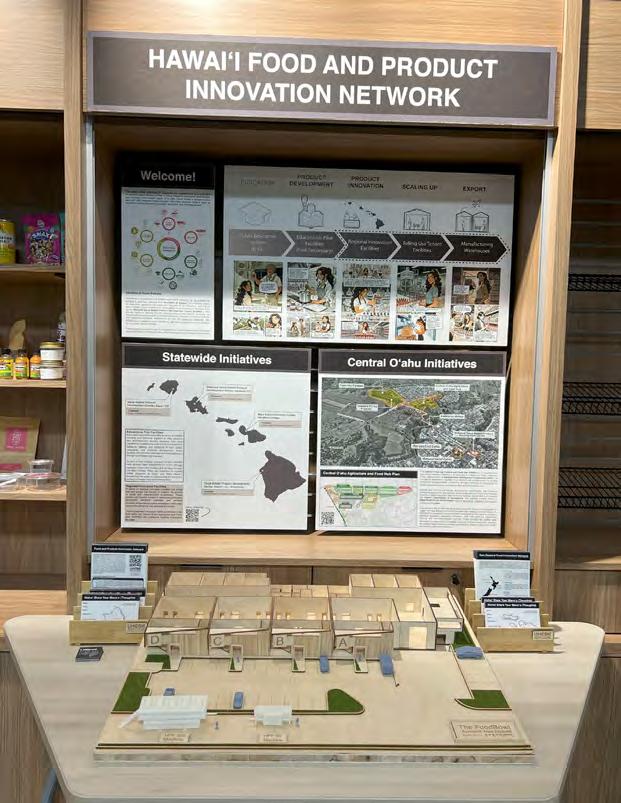
In June 2023, members of UHCDC traveled to New Zealand alongside Senator Donovan Dela Cruz, DBEDT Deputy Director Dane Wicker, and Mana Up co-founder Meli James. The purpose of this trip was to learn more about the NZFIN and visit supporting warehouses and value-added facilities.
The first day of the trip included a site visit and tour of the FoodBowl New Zealand, a facility focused on helping businesses trial and scale new food products for both local and export markets. Providing access to commercialgrade equipment and facilitating small production runs in a food-safe environment effectively—the facility became an inspiration and guiding precedent for the EPMF.
In 2021, UHCDC sent out a survey to stakeholders to gather input and preliminary data for the COAFH (previously named the Whitmore Food Hub). Questions included in the survey were categorized into general business operations and functional/programmatic components.
UHCDC received responses from 21 businesses—the majority of respondents were food producers (52%) with the rest being in retail (38%) and farming (29%). There were a number of key takeaways from the survey that informed the design process of the COAFH, some of which is also applicable to the EPMF. Some takeaways include:
• Respondents showed interest in having equipment rental (61%), processing services (56%), packing/ co-packing (50%), commercial kitchen (50%), freezer storage (50%), refrigerated storage (44%), dry storage (33%), distribution services (33%), washing services (28%).
• 65% of respondents would be interested in utilizing HPP equipment.
• Waste generation includes mainly green waste (63%), gray water (44%), paper waste (31%), and meat/fish (21%).
The preliminary data gathered from this engagement provided UHCDC with insight into what local businesses want to see in the COAFH, providing a baseline for design considerations for the food hub and included amenities.
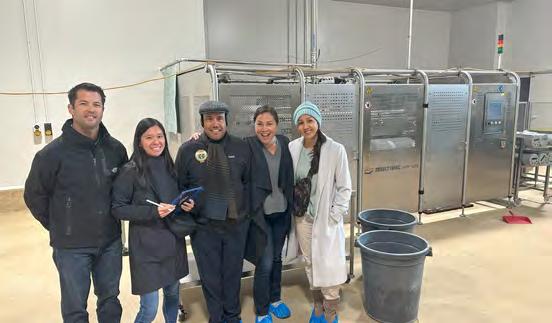
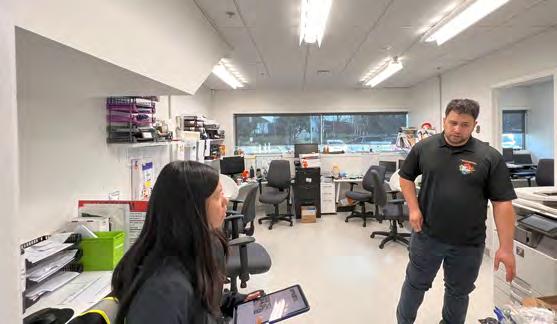
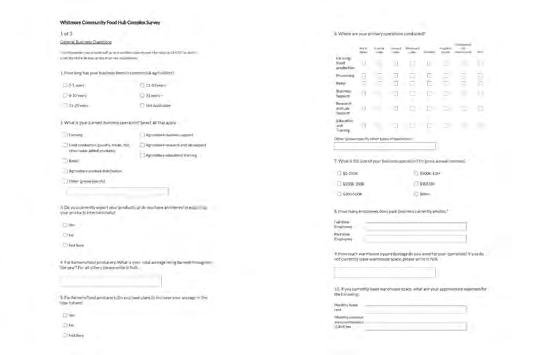
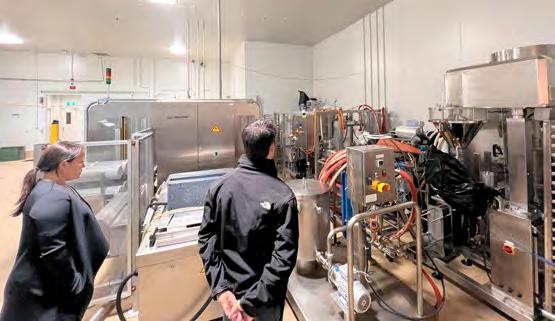
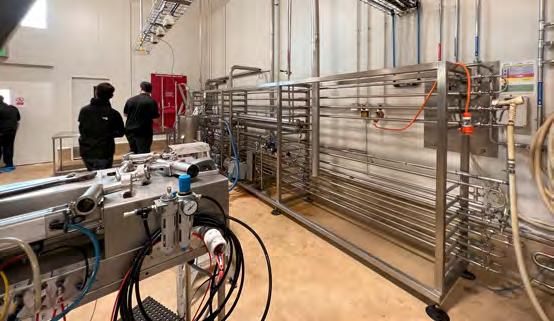
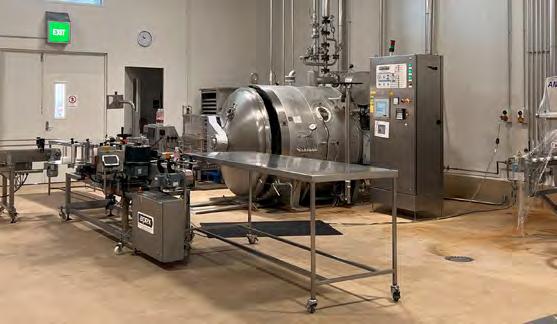
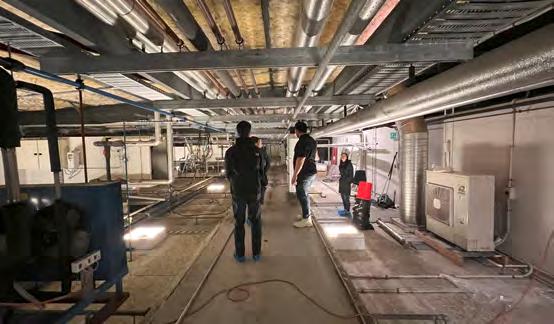

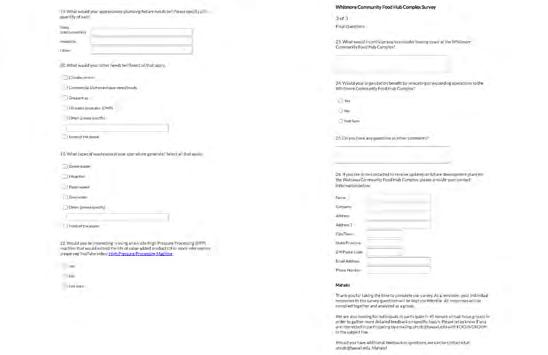
Engaging stakeholders with a variety of backgrounds provided a wide range of input for different aspects of the facility design. Regarding scale of need, equipment types, operational models, and more, feedback from stakeholders was carefully considered in the planning of the facility.
Based on information gathered from stakeholders in combination with existing facility needs, it was determined that a manufacturing facility operating as an openaccess shared infrastructure would best benefit local producers and the general Oʻahu context. With the purpose of this facility being to support scale-up in production, a manufacturing facility will best serve as the next step for business growth.
Through the engagement process, conversations surrounding shared spaces versus private spaces continued to recur. Understanding the advantages and disadvantages of both, the facility is planned to be semiprivate with some shared infrastructure. In this way, the facility is able to satisfy the need for private work spaces, but also share more common areas such as utilities and admin.
Fully Shared Use
Shared Use
Structured Support
All core resources are shared, access is time-based
• Users book access hourly/ daily
• All equipment, space, and utilities are shared
• High coordination, low entry barrier
Examples of facilities that may operate this way:
• Community kitchens
• Shared cold storage
• Classroom or test labs used by multiple groups
Shared access, but with orientation, programs, oversight
• Access still time-based rotational
• May include onboarding, coaching, or guided scheduling
• Often includes business, technical, or educational support
Examples:
• Incubation kitchens
• Educational R&D
• Food hubs with centralized intake systems
The Shared Use Spectrum (As depicted in the Strategic Planning
with user programs, or
time-based or onboarding, guided business, educational kitchens labs centralized
Facility services are provided on behalf of users (not user-operated)
• Shared equipment operated by trained staff
• Fee-for-service or toll models
• Users may not enter production zones
Examples:
• HPP or contract packaging centers
• Managed distribution hubs
• Campus-operated pilot processing labs
Tenants have private space but share infrastructure and systems
• Lockable units or suites within shared facility
• Shared use of utilities, logistics, admin systems
• More autonomy, moderate coordination
Examples:
• Leaseable suites in a kitchen incubator or ag warehouse
• Shared classroom with dedicated storage or lab bench
• Multi-tenant education or processing hubs
User owns and controls all aspects of the facility
• No shared access
• Fully customized operations
• High investment, maximum autonomy
Examples:
• Privately owned manufacturing facility
• Independent distribution center
• Standalone classroom or test site operated by one entity
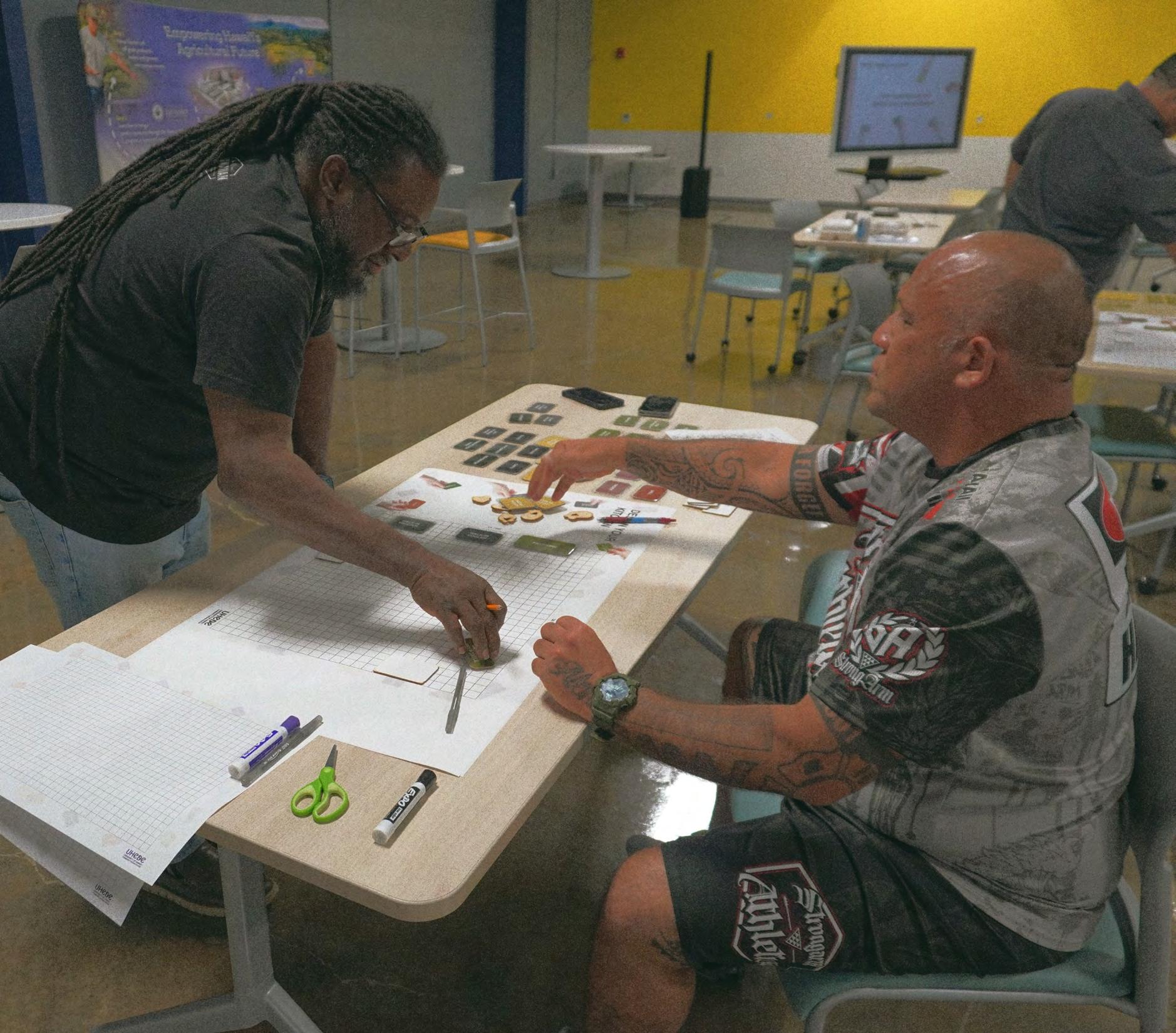

Following the engagement, this section of the report encompasses a series of studies and syntheses related specifically to facility planning and forming design decisions. Ranging from site selection, researching precedent models, understanding best practices, and more—the comprehensive process for the planning of the EPMF honed in on formulating design scenarios that best reflect what was heard in engagement and what additionally was learned through research.
For the inaugural facility, ADC determined that this pilot facility would be located on the island of Oʻahu. This was attributed primarily to where their landholdings were and where other aggregation activity was already taking place. ADC owns a little over 4,200 acres in Central Oʻahu, and has started the redevelopment of the COACH’s 34-acre parcel in Whitmore Village. The region encompasses approximately 30,000 acres of agricultural land, characterized by relatively flat topography, fertile soils, and a mesic climate—conditions that have historically supported large-scale agricultural production. Former plantation lands and established infrastructure have since been repurposed to support a wide array of crops, including fruits, vegetables, coffee, cacao, seed crops, ornamental plants, and flowers, reflecting a significant shift toward sustainable and diversified agriculture.
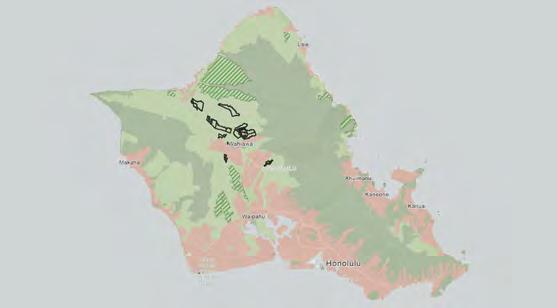
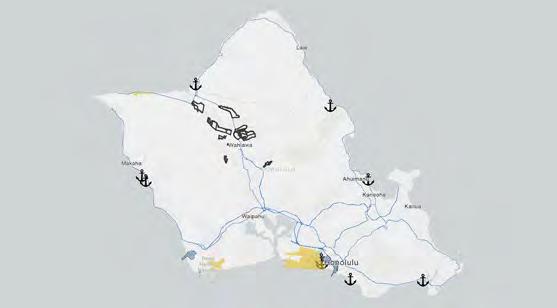
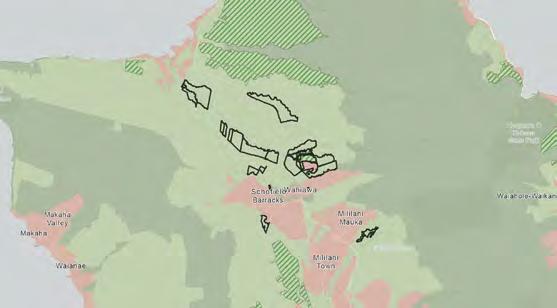
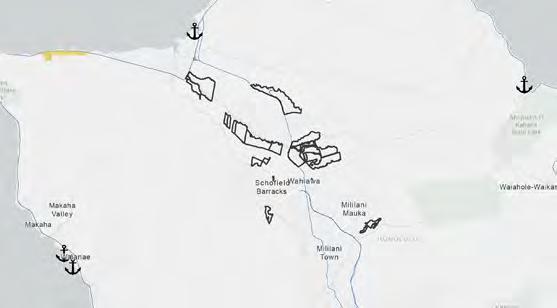
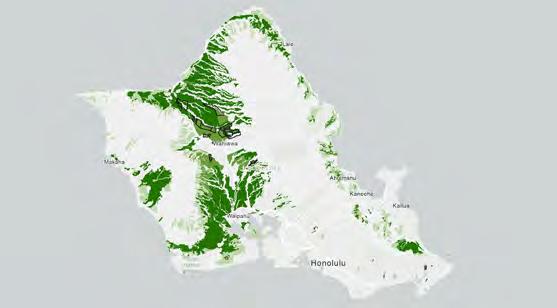

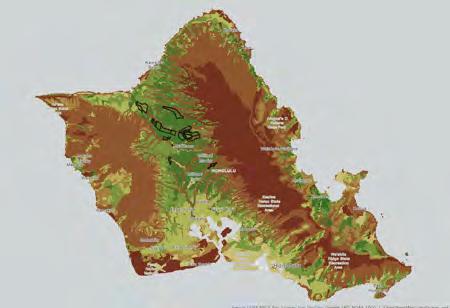

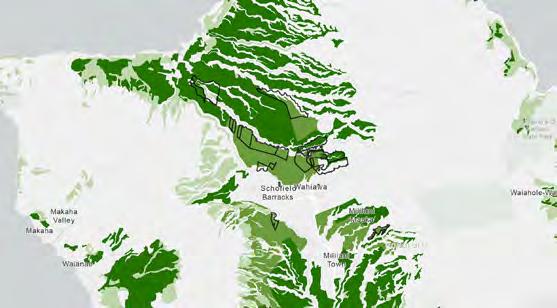
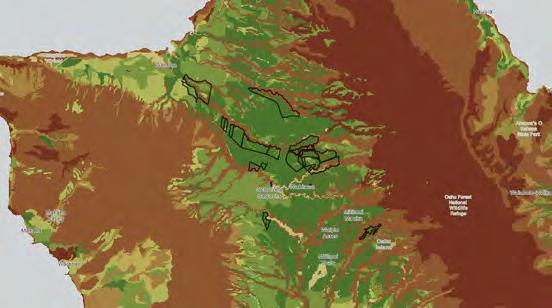
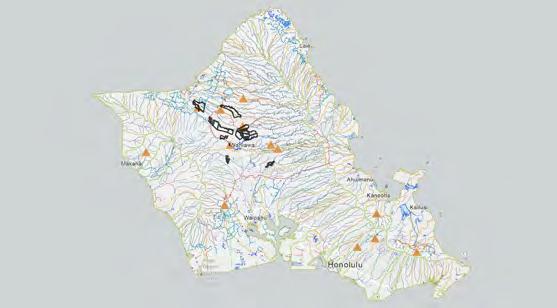
Irrigation systems, ditches, dams, reservoirs
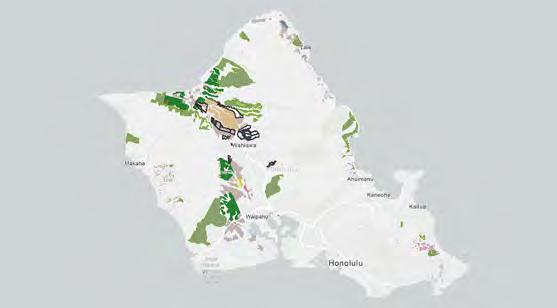
Land-Use Baseline
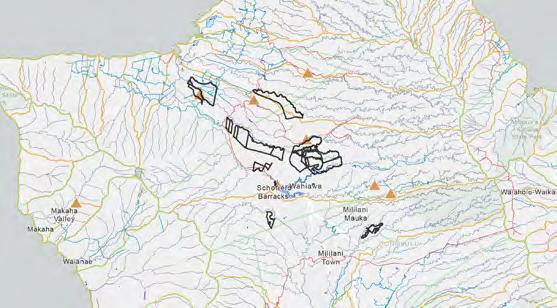
Irrigation systems, ditches, dams, reservoirs
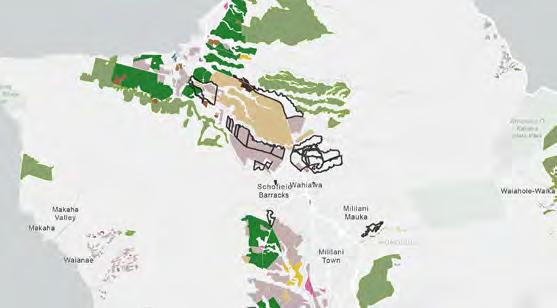
Land-Use Baseline
The COAFH constitutes a major advancement in the valueadded and agriculture sectors, and is intended to serve as the primary facility for processing, aggregation, and large-scale food manufacturing in Wahiawā. Strategically situated among a network of civic and agriculture-focused revitalization efforts, the COAFH is poised to play a central role in advancing the ongoing transformation of Wahiawā into a leading center for agricultural and communitybased innovation.
The site plan for the COAFH (updated as of May 2025) outlines key features that support its role in processing, storing, manufacturing, marketing, and distributing locally produced value-added products. Agricultural warehouses are concentrated towards the north of the food hub bordering Whitmore Avenue and acting as a buffer between the residential area and industrial spaces. Facilities that warrant the most vehicular traffic such as the EPMF, HPP, DOE Kitchen, and Cold Storage are strategically placed towards the south, away from the surrounding neighborhood. Additional programs include a Park Entry, Hi-Tech Greenhouses, Workforce Housing, and Law and Offices. Primary pedestrian pathways in and around the site include the shared-use pathway along the western edge, pedestrian promenade running centrally through the Agricultural Warehouses, and a meandering path stretching through the center of the food hub.
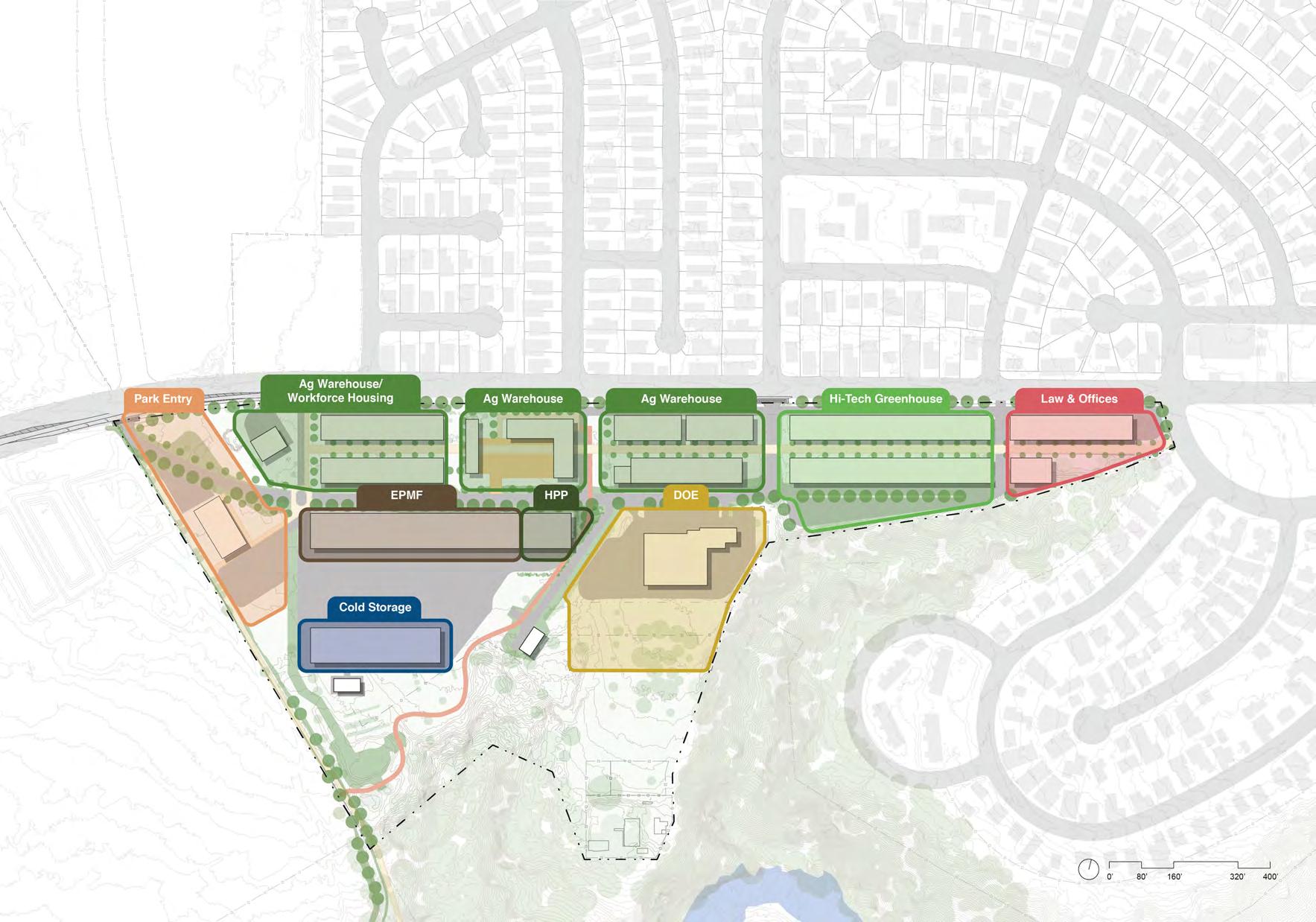

In preparing the design scenarios for the proof of concept, an analysis of eight development projects was conducted. These precedents encompassed a range of spatial configurations, business strategies, and services that helped to inspire the overall outcome and planning of the project.
The following four facilities resemble various programmatic spaces and layouts anticipated to be a part of the EPMF. Not including the Redd on Salmon Street, site visits were conducted to the other three listed facilities to understand the programmatic layout, usage, and flow as well as to engage with the staff and users on site.
Through research and site visits, the project team was better able to understand the spatial and functional requirements as well as what makes these facilities successful. For a detailed report of each facility, please refer to Appendix C: Precedent Studies.
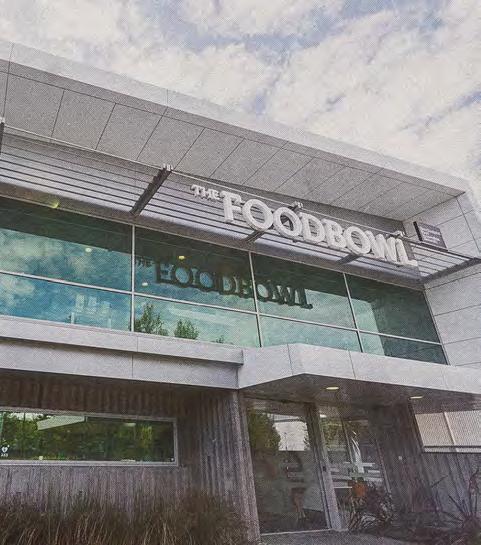
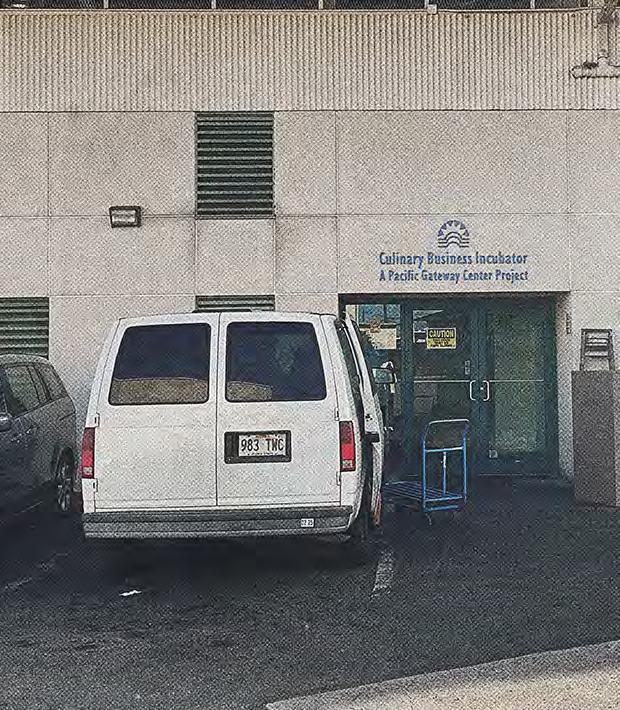
28 Verissimo Drive
Māngere, Auckland, 2022 New Zealand
FoodBowl New Zealand provides startups and businesses with access to research labs, test kitchens, and scale-up facilities to support product development and commercialization. Here, entrepreneurs get the chance to connect with industry specialists, training events, food hubs, etc.
Since 2003, the Culinary Business Incubator has provided commercial kitchen space entrepreneurs to build their food businesses. a focus on supporting immigrant and families, CBI fosters community empowerment economic opportunities for the Hawaiʻi

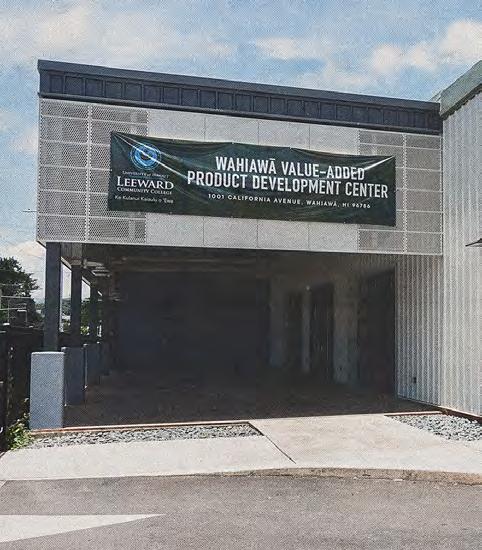
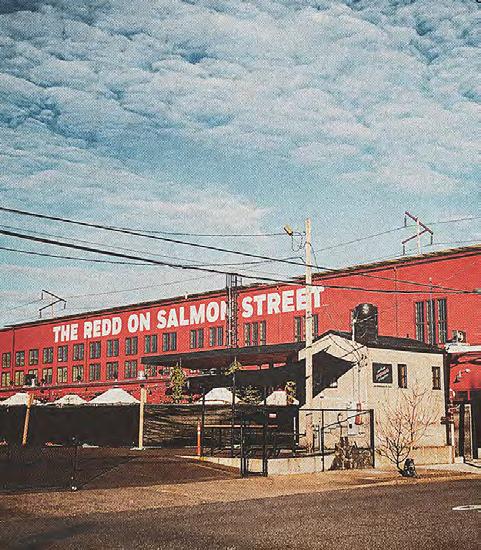
Incubator Incubator (CBI) space for local businesses. With and low-income empowerment and Hawaiʻi community.
1001 California Avenue
Wahiawā, HI 96796
The Wahiawā Value-Added Product Development Center, a project of Leeward Community College and the State of Hawaiʻi, supports the growth of Hawaiʻi’s agricultural industry and entrepreneurs by providing business resources, educational programs, and production kitchens.
Redd East: 831 SE Salmon Street
Portland, OR 97214
Redd West: 1140 SE 7th Avenue
Portland, OR 97214
Since its founding in 2016, the Redd on Salmon Street has become an integral part of the Portland community, serving as a dynamic hub and premier event center. Composed of Redd East and Redd West, this two-block campus offers opportunities for food businesses to grow and thrive.
The following four facilities provide a basis to suggest additional services, rental and storage rates, equipment lists, etc. that can be established at the EPMF. Recommendations to study these facilities came from consultations with a Product Development Manager and Food Scientist assisting the UHCDC.
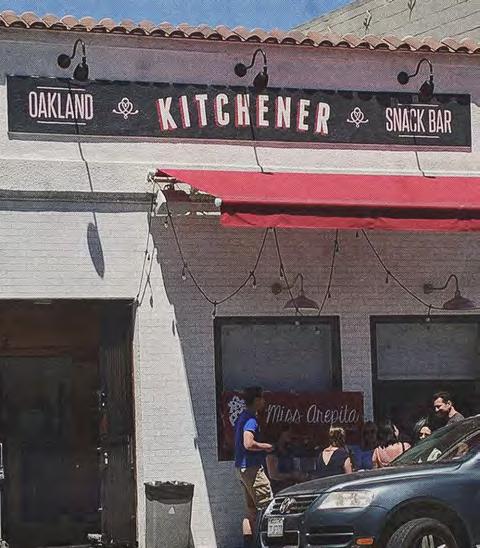
Kitchener Oakland
372 24th Street Oakland, CA 94612
Kitchener Oakland is a certified shared kitchen and incubator that offers support for small scale food entrepreneurs to grow their businesses.
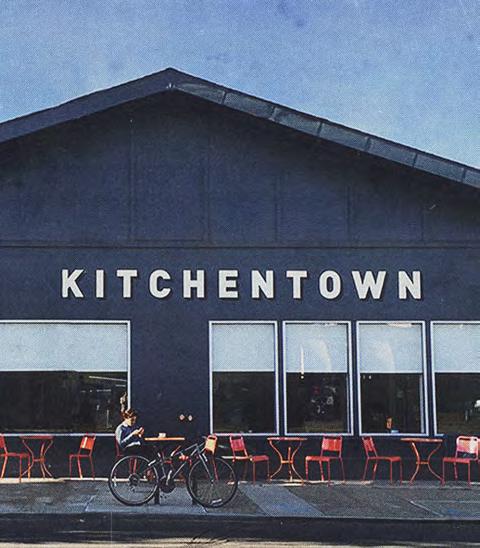
1007 Howard Avenue San Mateo, CA 94401
This 20,000 SF facility serves as a startups to test, create, and scale up and products under the expertise professionals.

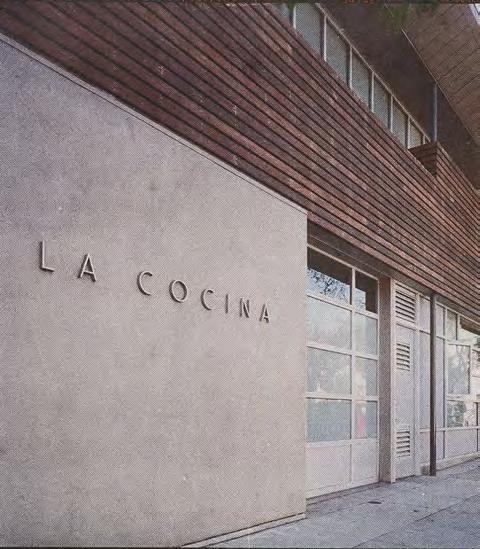
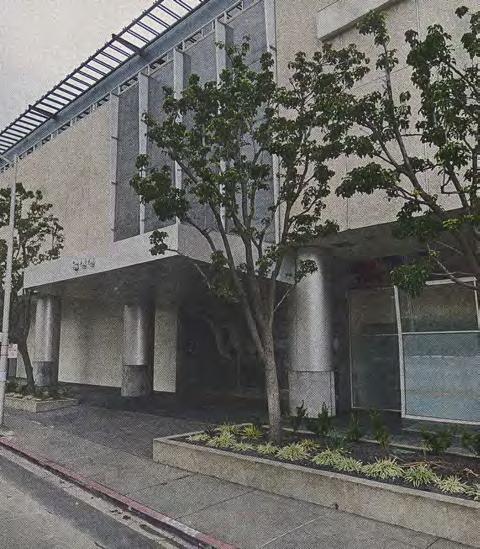
2948 Folsom Street San Francisco, CA 94110
101 Hyde Street San Francisco, CA 94102
344 Thomas L. Berkeley Way Suite 301A Oakland, CA 94612
a hub for food their business expertise of industry
La Cocina supports low-income food entrepreneurs (primarily women of color with immigrant backgrounds) by providing technical assistance and affordable kitchen access.
This commercial kitchen offers shared kitchen access to businesses of all sizes. Additionally, Port Kitchens offers unique opportunities for networking and scaling up.
Program Analysis
Of the eight precedent studies, two Hawaiʻi and one international facilities were analyzed in terms of program spaces and square footages in order to help inform design decisions for the EPMF.
These three facilities were chosen for analysis based on the following:
1. Site visits were conducted once or multiple times.
2. Floor plans were obtained/provided for analysis.
Each facility was broken up into seven different categories to understand the percentage of total square feet per program:
Incoming Logistics
Production
Outbound Logistics
Support/Staff
Infrastructure
Circulation
Partition Space
• Support/Staff programs outweighed the Food Production programs, which does not represent an optimal configuration. Support/Staff programs within the EPMF may take up a small portion of the facility, but more square footage should be allocated towards core operational programs.
• Food storage capacity appears insufficient relative to demand, as staff consistently report a shortage of storage space. Best practice suggests a 1:1 ratio between food production areas and storage, ensuring efficient workflow and buffering capacity for food supply management.
• Increased circulation pathways contribute to improved spatial separation and workflow efficiency, thereby reducing the risk of cross-contamination between functional zones.
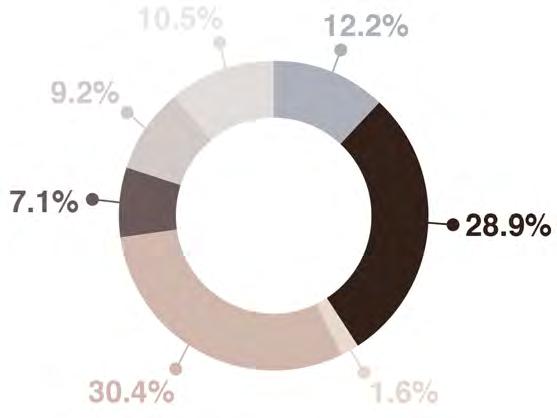
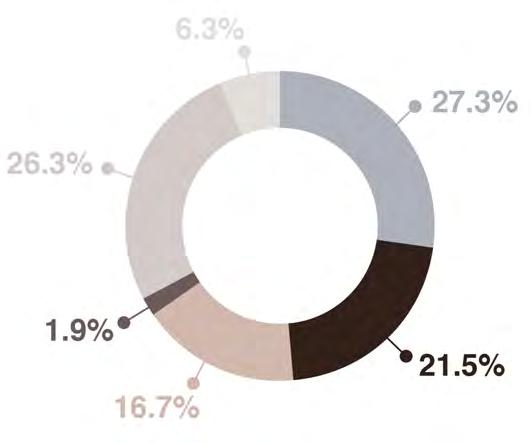
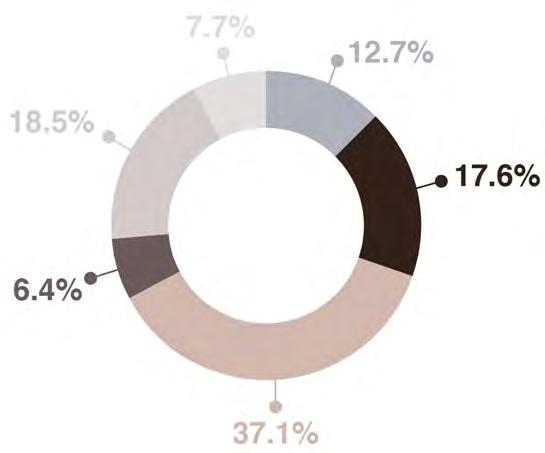
*The absence of square footage for the outbound logistics category is accounted for in the incoming logistics category. This is due to the fact that both PGC and WVAPDC have spaces where incoming and outbound activities occur in the same space.
**While most information on the spaces in the FoodBowl New Zealand were found, there was an additional 1,905 SF of both ground floor and upper level spaces that were unaccounted for.
Taking a step back and looking at other variables that come into play with dealing with food facilities, understanding best practices in addition to health and safety regulations was imperative to ensuring proper design of the EPMF.
Online resources such as manuals, handbooks, and academic research provided foundational knowledge on designing in the food sector. In addition to publications, looking at food audits provided an exhaustive framework for design. During engagement, various producers and entrepreneurs spoke about meeting audit expectations in order to scale up their business—taking into consideration the importance of this in business growth, thorough research was completed to fully understand the topic. Audits for local businesses were not readily available, however, three national chain retailers (Costco, Target, and Walmart) have their rules and regulations publicly available and downloadable online.
UHCDC sought out industry leaders and local professionals to help advise when applicable during the facility planning process. Subject matter experts helped to fill in gaps of information and research as well as answer questions that came up during the design process. Experts of priority included food scientists, food/health safety inspectors, and operations managers.
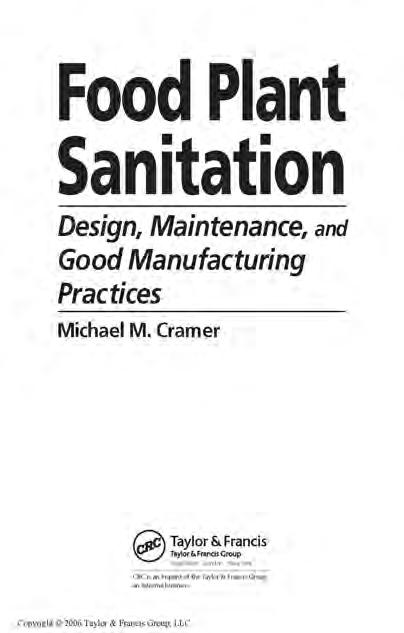
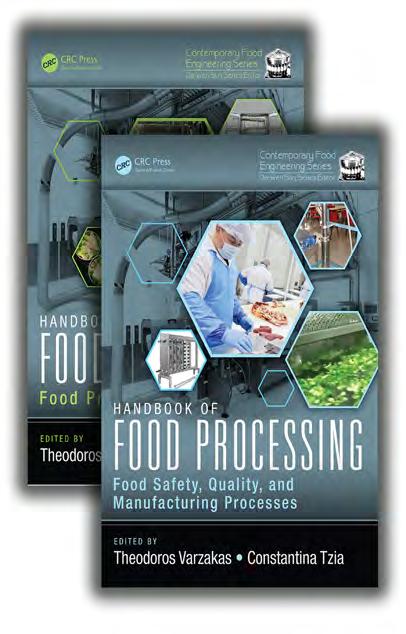
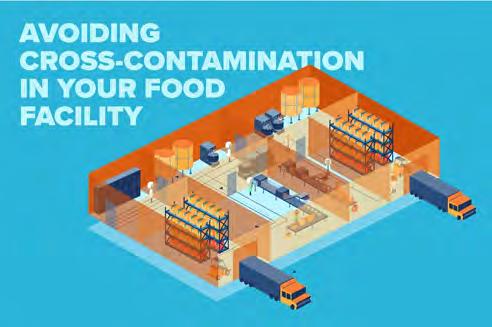

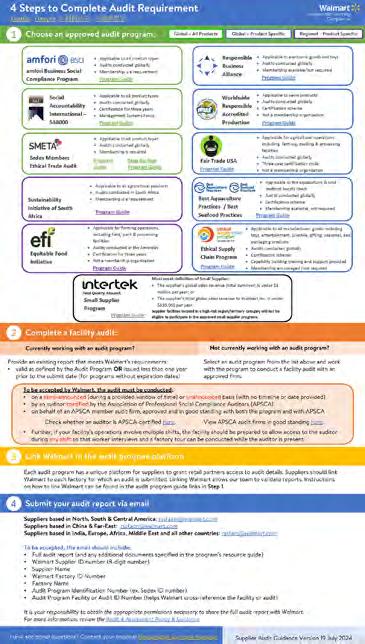

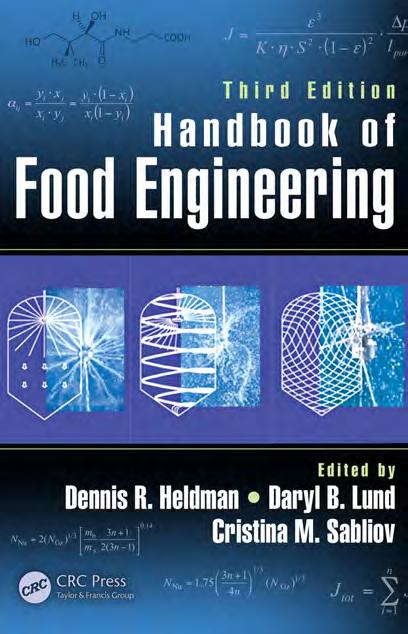
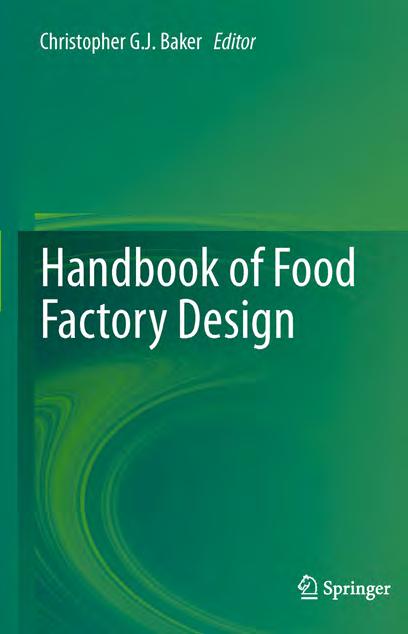

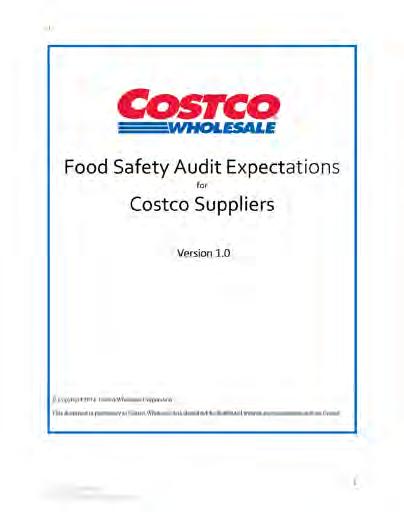

The facility planning process, combined with precedent research and stakeholder collaboration, surfaced a number of critical lessons and design considerations. These insights should inform not only the pilot facility in Wahiawā, but also guide future FPIN developments across Hawaiʻi.
Drawing on the expertise of local producers, operations managers, food scientists, public agencies, and national best practices, these recommendations reflect a deep understanding of what’s needed to build safe, flexible, and user-centered facilities.
The following lessons are organized by design category and should be seen as guiding principles for functional, scalable, and community-responsive food production infrastructure.
• Include airlock/transition zones at entry points to clean production areas;
• Ensure separate corridors for raw and finished products to avoid cross-contamination;
• Design unidirectional flow of materials, from raw to finished goods;
• Maintain clear separation of dry vs. wet areas in production zones;
• Provide allergen control lockers for staff in shared environments;
• Separate waste flow routes from product processing areas;
• Include distinct staging areas for raw and finished products;
• Use partition walls between allergen and nonallergen production areas; and
• Design separate shipping and receiving docks to support safety and flow.
Sources: FDA (CGMP), Operations Manager – FoodBowl, Department of Health
• Consider tolling/co-manufacturing capabilities to support early-stage businesses;
• Staff facilities with 10+ technical personnel to ensure proper operation;
• Add conference rooms for staff-client meetings and coordination; and
• Centralize utilities and support functions for shared-use efficiency.
Sources: Operations Manager – FoodBowl, WVAPDC Staff, Product Development Manager & Food Scientist, ‘Āina to Mākeke
• Use wide corridors for efficient movement and potential forklift access;
• Design airlock staging areas for ingredients and temporary storage;
• Employ clockwise circulation patterns for safety and efficiency;
• Situate waste removal points near loading docks; and
• Place kitchens on the south side for direct access to suites and to reduce traffic in comanufacturing zones.
Sources: Operations Manager – FoodBowl, PGC, Department of Health, WVAPDC Staff, ‘Āina to Mākeke Alumni
• Minimize large vehicle circulation and noise in adjacent residential or community zones.
• Ensure efficient waste storage and disposal systems;
• Designate separate staff-only areas outside production zones;
• Provide ample parking and maintain clear visibility between parking and facility entrances; and
• Plan for easy access to loading docks to support logistics and distribution.
Sources: Department of Health, Program Coordinator – PGC, WVAPDC Staff, Maui Food Innovation Center, 2021 Whitmore Design Considerations
• Maintain a 1:1 ratio between storage and production space;
• Include commercial kitchens with flexible footprints (recommended 500–750 sq ft);
• Plan for four production spaces or lines to meet regional demand;
• Size facilities to allow for future business growth;
• Design dedicated spaces for primary processing (washing, sorting, prepping).
• Provide overnight equipment storage for shared kitchen users;
• Incorporate dedicated lab and testing areas for product development and safety;
• Use modular layouts to accommodate diverse users and equipment needs;
• Ensure minimum 12 ft ceiling height to support equipment and ventilation;
• Allocate space for support functions (locker rooms, offices, break areas);
• Align spatial design with specific equipment and user needs; and
• Provide access to daylight within kitchens and manufacturing suites.
Sources: FDA, Operations Manager – FoodBowl, WVAPDC Staff, Local Producers, MFIC, ‘Āina to Mākeke
The final list of production processes for the EPMF was determined from the synthesis of all the information learned in the engagement and facility planning.
Understanding what is currently being grown, forecasting future market trends, and integrating feedback received from producers—the production processes were ultimately determined to include general processing, dry processing, liquid processing, and retort. Each production process will have its own dedicated space to prevent possible cross contamination and to facilitate a smoother production line process.
The General Processing Room (Suite 1) a flexible, multi-use space where primary preparation, fresh cutting, marination, dough/batter mixing, and assembly of products occur. It supports operations like preparing salads, poke kits, pickling, forming bakery mixes, or feeding extruders. The room accommodates both manual and automated equipment and acts as a transition zone between raw material handling and final product finishing. It is typically wet-cleaned and may include temperature control depending on the ingredients processed.
The Dry Processing Room (Suite 2) handles low-moisture ingredients and products such as dried fruits, vegetable chips, herbs, powdered seasonings, coffee, and nuts. This space is controlled for humidity and dust to ensure product stability and cleanliness. Equipment includes dryers, mills, roasters, blenders, and packaging lines for shelf-stable goods. It is designed for minimal water use and supports allergen and particulate control through proper air handling and zoning.
The Liquid Processing Room (Suite 3) is dedicated to the formulation, mixing, and thermal treatment of liquid and semi-liquid food products such as juices, sauces, purées, oils, and soups. It houses equipment such as kettles, homogenizers, pasteurizers, and pumps. This room is built to accommodate CIP systems and hygienic piping to maintain food safety. Temperature control and sanitary design are critical due to the high microbial risk in fluid products.
The Retort Room (Suite 4) is used for thermal processing of sealed, shelf-stable food products such as soups, sauces, jams, and seafood in pouches, cans, or jars. It contains retort systems (batch or continuous), cooling units, and safety monitoring devices for F₀ value validation. This room must meet stringent regulatory and safety requirements due to the high-pressure, high-temperature environment. Only closed, filled containers enter this space, ensuring contamination risks are minimized.
• Washing/sanitizing systems – salad greens, fresh-cut produce
• Spinners/centrifuges – dewatering veggies
• Peelers, dicers, choppers – prep vegetables, taro, fruits
• Vacuum tumblers or mixers – seasoning or marinating seafood
• Batch mixers – muffin, kulolo, poi batter
• Steamers / combi ovens – kulolo or poi steaming
• Manual/auto filling and sealing – pre-packs, trays
• Extrusion line (extruder - twin or single screw, die/cutter assembly, oven/dryer/ cooling tunnel, flavoring unit, scaler) - dry snacks, cereals
• Dryers (tray, fluid bed, vacuum, freeze) – fruit leathers, jerky, kale chips
• Grinders/Mills – herbs, spices, seaweed, coffee, nuts
• Roasters (drum, air) – coffee beans, nuts
• Blenders/Mixers – dry seasoning blends, trail mixes
• Coating pans – chocolate-covered products
• Sifters & Vibratory Conveyors – particle control
• Packaging Machines with MAP (Modified Atmosphere Packaging) – for snack shelf stability
• Steam-jacketed kettles or vacuum cookers – jams, sauces, butter
• Colloid mills / homogenizers – baby food, purées, emulsions
• Pulpers, finishers, pressers – juice, fruit mash, oil infusions
• Plate or tubular heat exchangers – pasteurization
• Vacuum evaporators – concentrates
• Aseptic fillers, capping machines – juices, purées, cold brew
• CIP system – for sanitation
• Conveyor belts
• Batch or continuous retorts – cans, pouches, jars
• Basket loaders/unloaders
• Infeed conveyor system
• Outfeed conveyor system
• Cooling tunnels – post-retort
• Seal testers / leak detectors
• Thermal data loggers / F₀ calculators – validation
• Packaging line
• Labeling machine
A proof of concept (PoC) is a preliminary demonstration designed to validate the feasibility and practicality of a concept or proposal before full-scale implementation. For the Hawaiʻi FPIN, the PoC serves as a critical step in ensuring that facility designs, operational models, and strategic goals are effectively aligned with stakeholder expectations, industry and regional needs, and financial viability. By undertaking a PoC, project planners and decision-makers can evaluate technical viability, spatial arrangements, regulatory compliance, and operational workflows in a controlled yet realistic framework.
In 2024, ADC contracted UHCDC to conduct a design study for establishing a statewide FPIN. This strategic planning effort endeavored to research precedents and establish best practices; identify assets, opportunities, and markets; and provide PoC services for an inaugural FPIN facility. Through this process, a pilot-scale manufacturing facility was designed. The Entrepreneur Product Manufacturing Facility (EPMF) at approximately 34,000 SF is intended to support food and value-added product entrepreneurs, particularly startups and small to medium sized businesses.
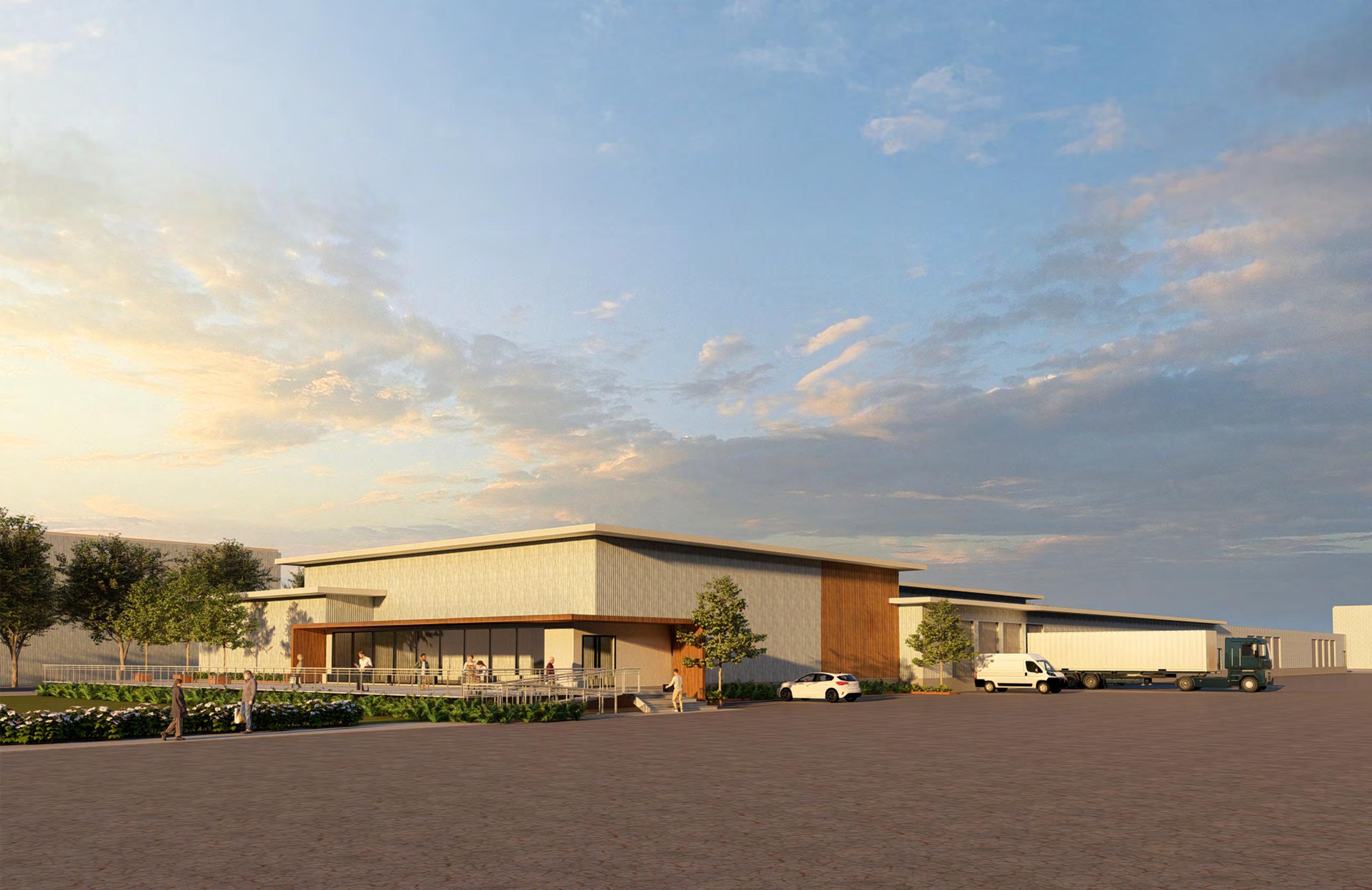
The PoC includes conceptual layouts, programmatic planning, and infrastructure recommendations that will guide the professional design team in future development phases. The EPMF is embedded within the larger development of the COAFH, a 34-acre complex managed by ADC in Wahiawā on the island of Oʻahu. The COAFH is designed to provide services for the aggregation, processing, storage, marketing, and distribution of locally produced foods across central, northern, and leeward Oʻahu and beyond. The integration of the EPMF within COAFH allows for strategic synergy between infrastructure development and regional food system resilience.
PoC services are typically ahead of and not in lieu of design services provided by professional consultants. However; PoC services can be exercised concurrently with professional consultants to oversee the continuity of the original design intents. For FPIN, the PoC not only demonstrates the viability of the pilot facility but also provides a replicable framework for future network expansion statewide.
1. Facility Description: A clear articulation of program objectives and intended user groups, including the design goals of the 34,000 SF Entrepreneur Product Manufacturing Facility.
2. Design Considerations: Spatial planning, circulation workflow efficiency, and health and safety compliance are addressed to ensure operational feasibility.
3. Facility Program Flow: Illustrates how products move through the facility in a one-way sequence, from receiving to distribution. This diagram served as a planning tool to guide adjacency decisions and support food safety protocols.
4. Scenario Development: Exploration of functional layouts and service models through comparative design scenarios.
5. Program Adjacency: Includes both an adjacency matrix and a bubble diagram that define how program spaces relate to one another based on function, flow, and proximity.
6. Program Inventory: Provides a comprehensive list of all programmed spaces, including size, quantity, and purpose. Spaces are organized into five core categories: Incoming Logistics, Production, Outbound Logistics, Support/Staff, and Infrastructure.
7. EPMF Layout: Combines spatial planning and operational design for the facility. Includes floor plans, program area definitions, and human and product circulation diagrams. Supports workflow efficiency, food safety compliance, and flexible use through shared infrastructure and modular suite arrangements.
8. Human and Product Circulation: Explains how people, raw materials, and finished goods move through the facility. Emphasizes separation of pre- and post-processing corridors to ensure safe and efficient workflows.
9. HPP Facility Connection: Details the operational and logistical benefits of co-locating the EPMF next to the HPP facility, including reduced handling, shared cold storage, and streamlined product transfer.

Proof of Concept describes a scope of work that includes stakeholder involvement, applied research, conceptual planning, and design investigation that informs annual budget requests and procurement of design professionals. These services are preliminary and typically include but are not limited to a set of analyses, applied research, design schemes, criteria, and initial costs that assist with defining and supporting future project needs.
The EPMF is a proposed 34,000 SF production facility designed to serve small and mid-sized businesses seeking to scale value-added food and product lines. As a pilot-scale processing facility, the EPMF represents a critical link in Hawaiʻi’s Education to Export Pathway—bridging the gap between early product development in educational kitchens and full-scale manufacturing warehouses.
Targeting businesses that have outgrown shared kitchen environments but are not yet ready for standalone production, the EPMF supports a diverse range of users, including:
• Food entrepreneurs in transition from prototyping to distribution;
• Producers developing shelf-stable or co-packed value-added products;
• Contract manufacturers serving small brands; and
• Businesses requiring intermittent or toll-based production.
The facility is intended to operate as an open-access shared infrastructure. Proposed spaces include a mix of rentable manufacturing suites, shared prep and cleaning areas, cold and dry storage, co-working spaces, and small rentable kitchen units.
Production types anticipated include shelf-stable foods, refrigerated and frozen items, baked goods, and dry mixes. These categories were informed by engagement data and facility user feedback gathered through workshops with WVAPDC staff and ʻĀina to Mākeke program alumni.
Two scenarios have been developed to test different configurations of these elements, with varying balances of private and shared-use space. Each reflects a shared emphasis on:
• Supporting compliance with FDA, USDA, and DOH regulations;
• Enabling scalable production workflows and efficient circulation;
• Reducing barriers to entry through access-based facility design; and
• Leveraging adjacency to the HPP Facility for food safety and shelf-life extension.
By aligning its infrastructure and programming with statewide innovation goals, the EPMF helps realize the FPIN vision of a robust, interconnected network of facilities supporting Hawaiʻi-grown products from early ideation to export readiness.
The architectural concept for the EPMF emerged from a synthesis of site conditions, regulatory guidance, user feedback, and stakeholder engagement. These considerations reflect broader goals for food safety, operational flexibility, cultural relevance, and regional economic development.
The following diagram outlines the core design principles that shaped the PoC, each of which informed the layout, infrastructure, and adaptability of the EPMF.



Separate zones for cross-contamination






Built-in sanitation and waste systems






Easy-to-clean, durable materials










One-way flow of people and products
Controlled access for users and services





























Modular spaces for flexible use








Storage matched to processing scale































The EPMF is organized around a clear and efficient production flow, from receiving raw ingredients to shipping finished goods. This high-level diagram illustrates how materials and products move through the facility, reflecting key food safety practices and the functional priorities that guided early design development.
This diagram was developed as a foundational planning tool. Rather than a floor plan, it serves as a spatial logic model that helped to understand how to sequence spaces, plan adjacencies, and test different operational configurations. Each box or cluster represents a major phase in the production cycle, while the arrows represent the idealized direction of movement through those phases.
This production logic served as the backbone for the facility’s program. In the next section, each spatial component such as processing rooms, storage areas, and shared zones is defined and grouped into broader categories that reflect this flow-based planning approach.

1. Receiving & Staging
Raw materials enter the facility through a designated loading dock and are held in staging areas for inspection and handling.
2. Cold & Dry Storage (Incoming)
Ingredients are stored temporarily, either chilled, frozen, or shelf stable, until they are needed for processing.
3. Pre-Processing
Initial steps like washing, cutting, sorting, and light cooking prepare raw inputs for transformation. These are wet, high-risk zones that require careful zoning.
4. Primary Processing
The core production phase includes cooking, fermenting, drying, or other methods of value addition. These activities require scalable space and access to utilities.
5. Post-Processing & Packaging
After the main transformation is complete, products are portioned, sealed, labeled, and boxed for sale or distribution.
6. Finished Goods Storage
Packaged items are temporarily stored in cold or dry areas before shipment.
7. Shipping & Distribution
Products exit the facility through a separate outbound dock, minimizing cross-traffic with incoming goods.

As part of the PoC process, UHCDC developed multiple design scenarios to test different operational models and spatial strategies for the EPMF. These explorations allowed the team to compare how the facility might function under different types of user needs, space sharing models, and degrees of operational control.
Two primary approaches were explored:
• A facility composed of large manufacturing suites, allowing for scalable, private operations with shared support infrastructure; and
• A facility composed of manufacturing suites with smaller shared kitchens, designed to accommodate more frequent, lower-scale use by early-stage entrepreneurs or community producers.












. manage multiple users if needed. Shared elements—such as storage, wash rooms, offices, and waste handling— were concentrated to reduce redundancy and promote cost-effective use of space.
Each scenario was modeled on engagement insights, regulatory considerations, and the flexibility required to accommodate a range of production types. All designs prioritized adjacency to the HPP Facility and incorporated future expansion potential.
After evaluating spatial efficiency, regulatory readiness, and long-term adaptability, the large suite model was selected as the preferred direction. This scenario supports flexible leasing while still enabling a single operator to
The selected layout balances operational flexibility with efficiency, enabling scalable use by producers at different business stages. Additional design scenarios, including variations with shared commercial kitchens and alternative suite configurations, are documented in Appendix F for reference and future adaptation.


Effective food facility design depends not only on identifying what spaces are needed, but also on how those spaces relate to each other. The program adjacency matrix and bubble diagram developed for the EPMF provide two complementary tools for analyzing and organizing these relationships.
The Program Adjacency Matrix is a graphic planning tool used to identify the desired proximity between program areas. Each intersection of the matrix assigns a level of adjacency recommended—ranging from “primary adjacency” to “undesired adjacency.” These ratings are informed by considerations such as workflow efficiency, contamination risk, sound or odor control, shared utilities, and circulation needs. The matrix helps guide layout decisions, identify potential conflicts, and structures the overall spatial logic of the facility.
The Program Bubble Diagram visualizes the abstract data from the matrix. It illustrates how program elements are grouped and rescaled in relation to one another. Bubble sizes reflect relative space requirements, while their arrangement conveys general flow and zoning. This early design step allows planners to test spatial logic and evaluate how groupings like raw material intake, primary processing, and finished product handling should interact within the building footprint.
Program Adjacency Matrix
Incoming Loading Dock (Raw)
Raw Material Storage (Dry, Cold, Freezer)
Incoming Loading Dock (Non-Food)
Packaging Storage
Primary Adjacency
Secondary Adjacency
Undesired Adjacency
Primary Adjacency
Secondary Adjacency
Undesired Adjacency
Incoming Loading Dock (Raw)
Raw Material Storage (Dry, Cold, Freezer)
Pre-Processing (Prep, Cook, Bake)
Incoming Loading Dock (Non-Food)
Primary Processing (Dry, Liquid, Extrusion, Retort)
Packaging Storage
Shared Equipment Storage
General Storage
Packaging
Pre-Processing (Prep, Cook, Bake)
Primary Processing (Dry, Liquid, Extrusion, Retort)
Shared Equipment Storage
General Storage
Packaging
Finished Product Storage (Dry, Cold, Freezer)
Outbound Logistics
Outgoing Loading Dock
Reception / Lobby
Support / Staff
Offices
Conference Room
Utility & Mechanical
Waste/ Recycling
Restrooms
LockerRooms
Washroom
Finished Product Storage (Dry, Cold, Freezer)
Outgoing Loading Dock
Reception / Lobby
Offices
Conference Room
Utility & Mechanical
Waste/ Recycling
Restrooms
LockerRooms
Washroom
Together, these tools accomplish several goals:
• Clarify the physical and operational relationships between spaces;
• Prioritize connections that improve safety, efficiency, and flow;
• Support future floor plan development by defining functional cluster;
• Allow comparison between multiple facility scenarios using a consistent logic.
While these diagrams are not final layouts, they form the conceptual foundation of the PoC. By identifying how each part of the facility connects, or stays separate, the process ensures that future designs reflect sound planning principles grounded in food manufacturing best practices.
& Recycling
Storage
Incoming Loading Dock (Non-Food)
Processing (Dry, Liquid & Beverage, General, Retort)
Incoming Loading Dock (Raw)
Raw Material Storage
(Prep, Cook, Bake)
The program inventory outlines all spatial components included in the design scenario of the EPMF. This inventory was developed through an iterative process combining stakeholder input, precedent research, regulatory best practices, and operational modeling.
Designated docks and storage areas are included in the EPMF to support the efficient and safe handling of raw materials, ingredients, and packaging supplies. Incoming raw materials are received at a dedicated dock with unloading, inspection, and staging zones, offering direct access to ambient, cold (32–39°F), and frozen (-0.4°F or lower) storage areas. Each storage zone supports traceability, allergen segregation, and inventory control, with temperature-stable areas (59–77°F) for dry goods like grains, spices, and oils, and cold/frozen areas for perishable and long-term preserved items.
Manufacturing suites for dry, liquid, general, and retort processing serve as the core production spaces of the EPMF. Each suite includes a variety of equipment specialized to the room its housed in such as ovens, extruders, dryers, pasteurizers, etc. Centralized storage areas house shared tools, utensils, and non-food supplies, with systems for organization, sanitation, and access control.
The facility includes ambient, refrigerated (32–39°F), and frozen (-0.4°F) storage areas for finished products, ensuring proper conditions for shelf-stable, chilled, and frozen goods before packaging or distribution. Each zone supports first-in, first-out (FIFO) inventory, labeling, and staging. An outgoing loading dock connects directly to these storage areas, enabling efficient, temperature-controlled loading and coordination with shipping operations.
Support areas include a shared office space with flexible workstations for staff and clients, and a private office for focused work by core personnel. A conference room supports meetings, workshops, and presentations, with audiovisual and remote conferencing capabilities. Together, these spaces enable administration, collaboration, and client support.
Support areas such as a mechanical room for core building systems, a waste handling area for sorting and temporary storage, and general-use Americans with Disabilities Act (ADA) compliant restrooms are critical infrastructure areas in the EPMF. A locker room supports hygiene protocols with secure storage and changing facilities. A dedicated washroom is equipped for cleaning and sanitizing production tools and equipment, ensuring compliance with sanitation standards.
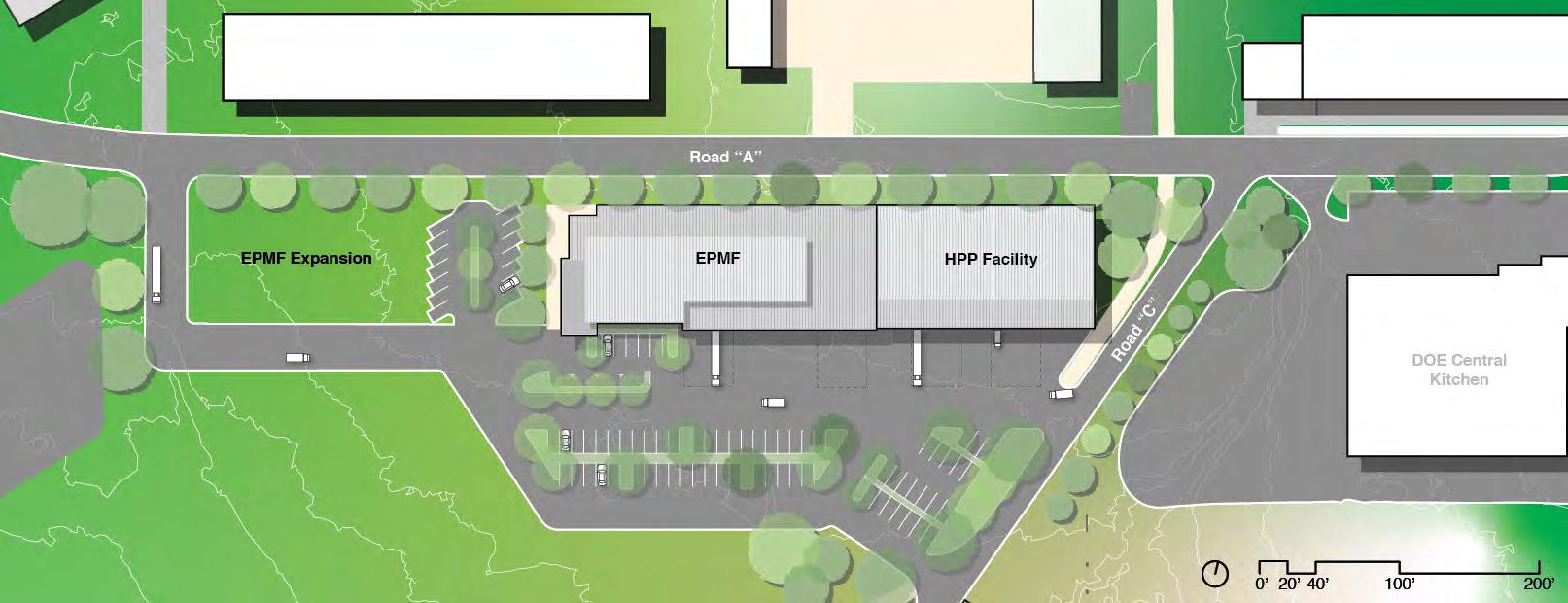
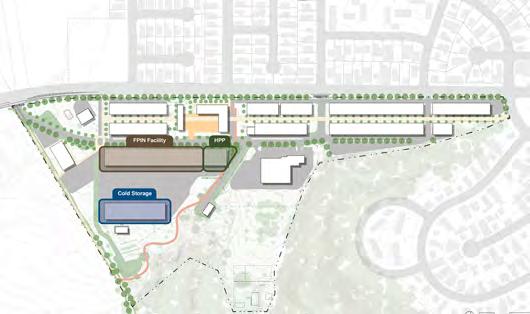
The EPMF is located within the 34-acre COAFH. This site plan shows the EPMF in relation to key infrastructure, including internal roads, the HPP Facility, and the DOE Regional Kitchen.
Positioned adjacent to the HPP Facility, the EPMF benefits from efficient access to shared infrastructure, such as utilities, driveways, and baseyard services. The two buildings are connected both physically and programmatically, enabling a seamless flow of goods between pre-processing, HPP treatment, and final packaging.

The placement of the EPMF was designed to support future expansion, coordinated site logistics, and alignment with regional circulation patterns.
The selected design scenario for the EPMF is based on large, flexible manufacturing suites supported by shared infrastructure. This layout gives individual users their own space to work while still sharing key resources like storage, cleaning, and loading areas. It can support one business working on its own or several businesses using the facility at the same time.
The facility includes several large production suites that can be rented by individual businesses or used by a shared operator. These suites are designed to support many types of food processing, including cooking, drying, baking, extrusion, beverage production, and retort (a pressure-based method). Most of the equipment is designed to be mobile, allowing users to adjust their setup as needed. The suites themselves are planned with flexibility in mind, so they could potentially be reconfigured in the future based on how the facility is operated.
To reduce redundancy and support efficient facility management, key support functions are shared across tenants. These include:
• Incoming and outgoing loading docks;
• Cold and dry storage (both incoming and outgoing);
• Waste handling zones;
• Shared equipment storage; and
• Administrative and co-working space.
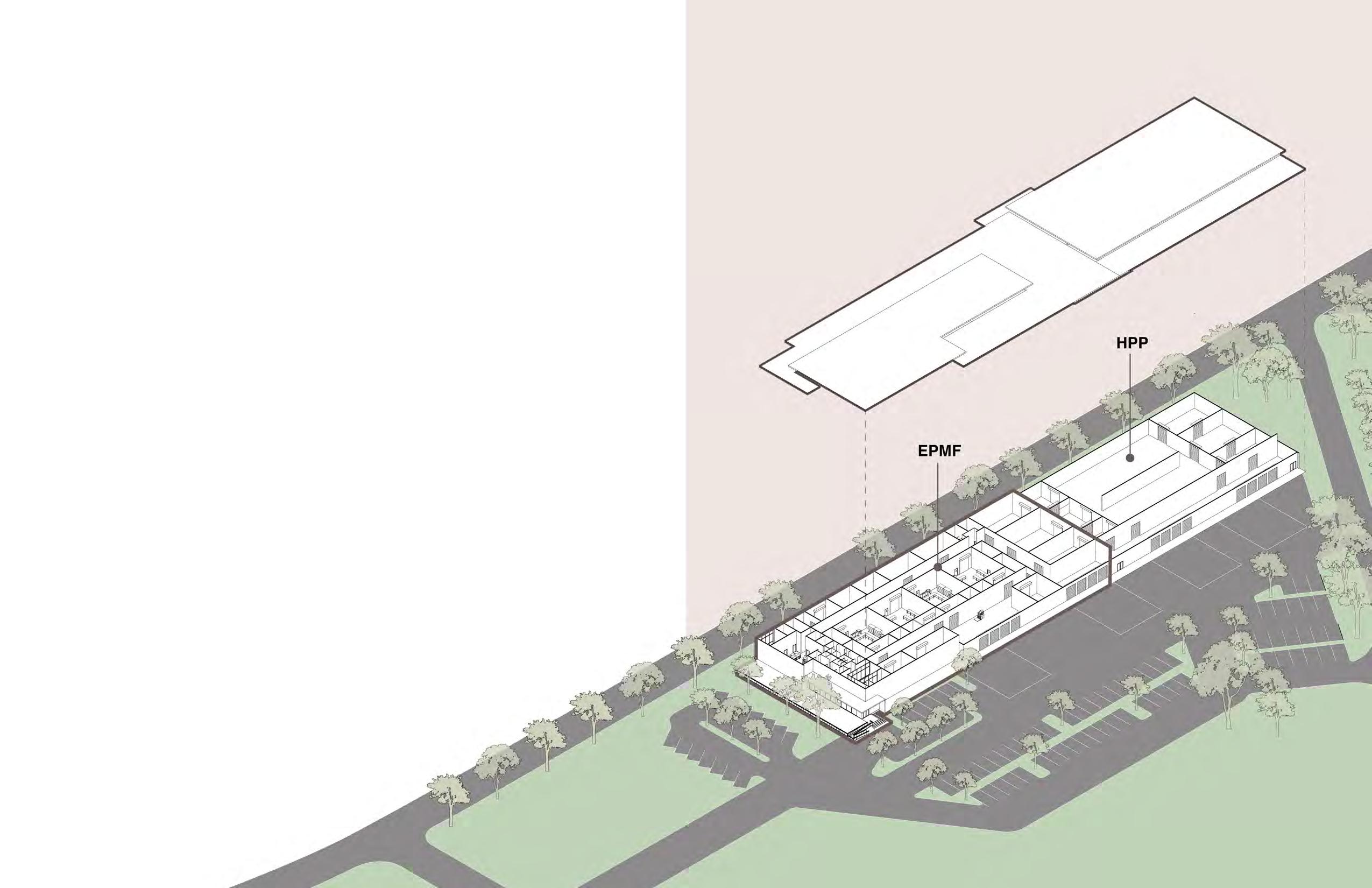
Efficient and safe circulation is central to the design of the EPMF. Products and people move through the building, following a clear, unidirectional flow that reduces cross-contact and supports compliance with food safety standards.
Staff, visitors, and deliveries have clearly defined access routes. Key features include:
• Designated entry points for staff and service providers.
• Separate circulation corridors for low-risk for contamination (post processing) and high-risk for contamination (pre-processing) zones;
• Lockers and break areas placed near facility entrances to support hygiene protocols.
Two primary corridors run through the building:
• The pre-processing corridor serves wet/raw activities and connects receiving to early-stage production spaces;
• The post-processing corridor serves clean and dry zones, linking packaging to outgoing storage and loading docks.
This dual-corridor strategy ensures that workers and goods in high-risk zones remain separated from those in clean zones, supporting regulatory compliance and process efficiency.




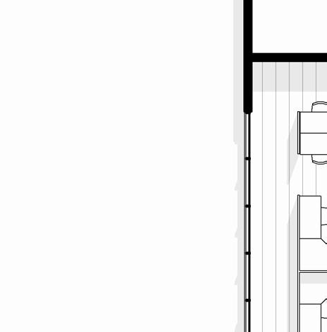






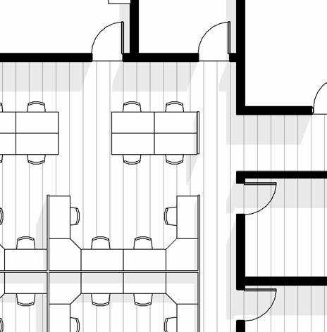
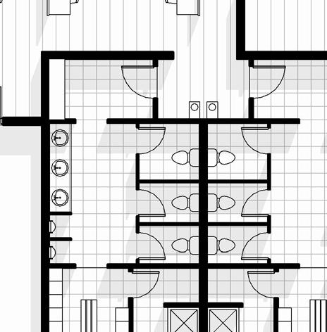
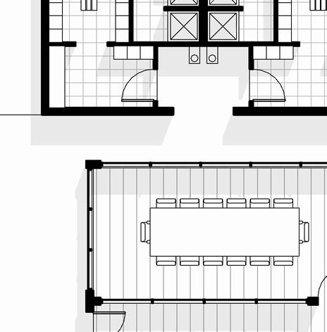
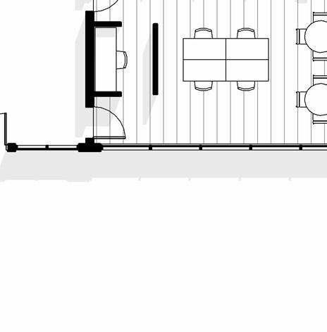


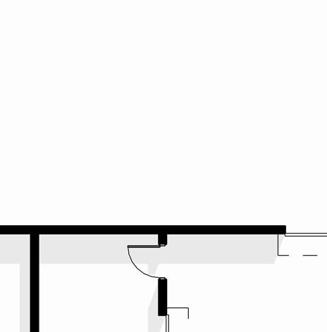
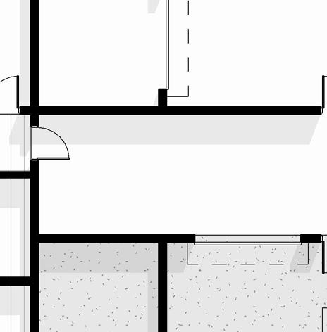

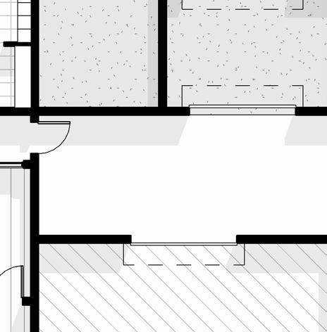



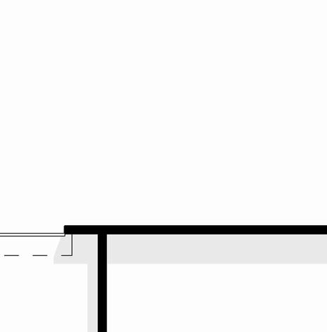
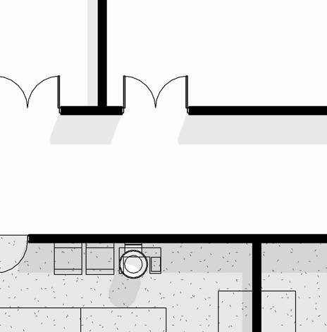
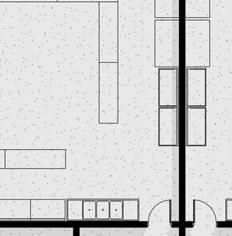
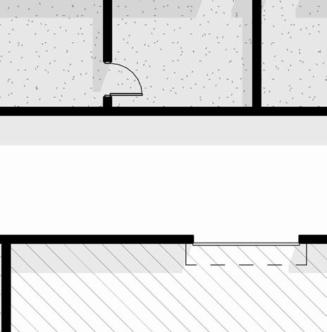



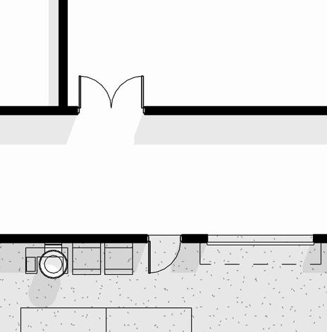
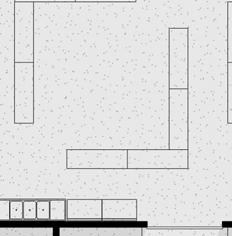
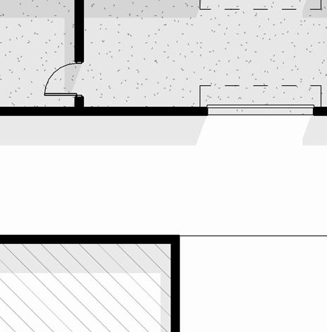



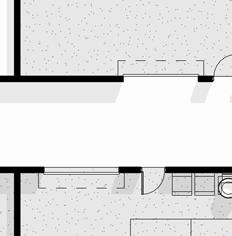
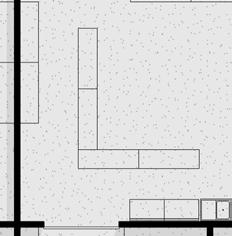
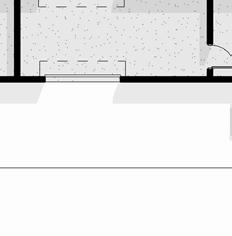
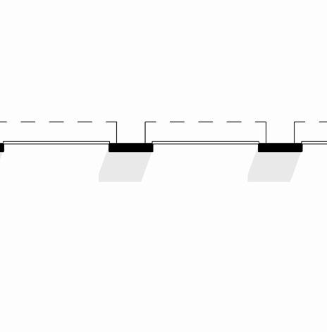











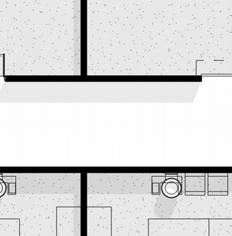
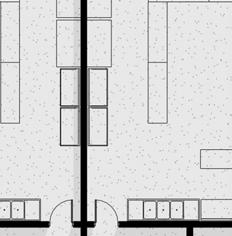
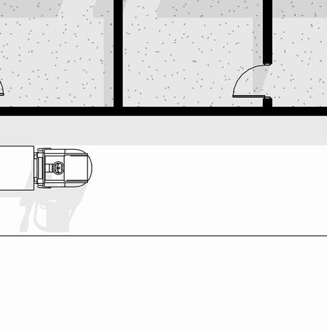
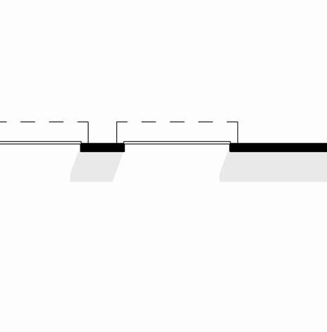


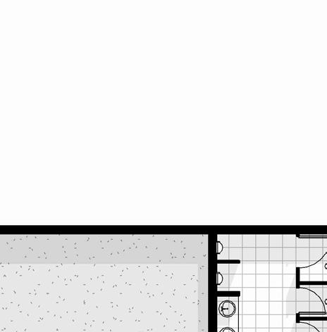
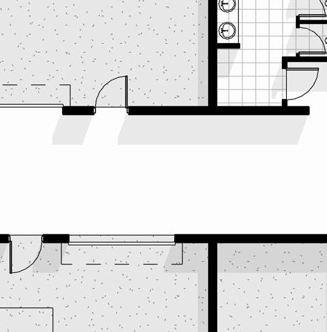
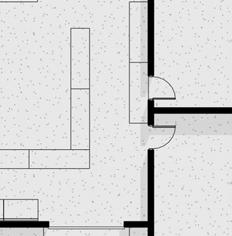
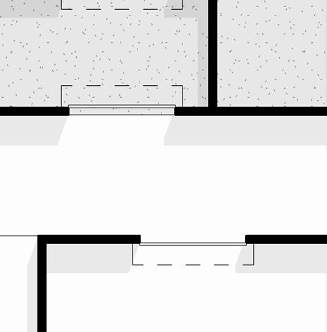



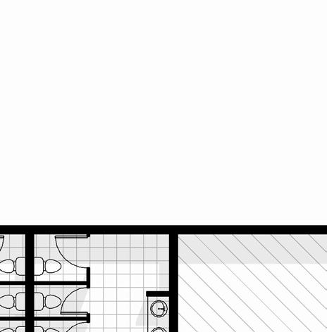
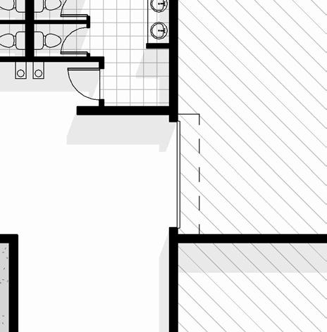

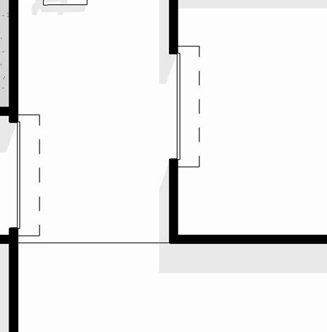
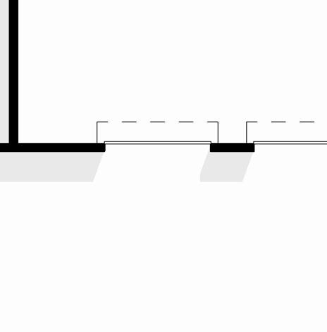






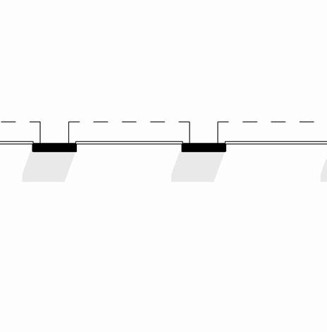









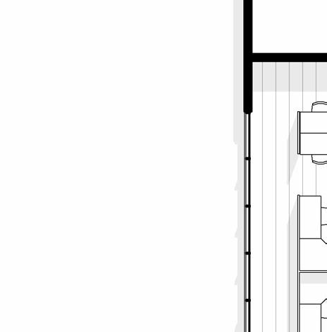
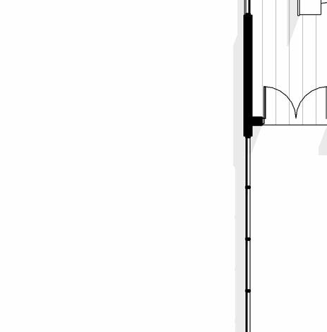



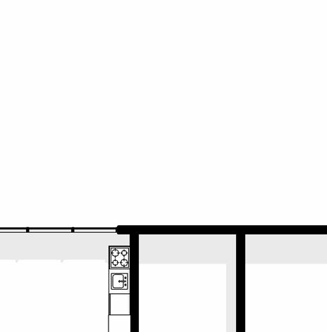
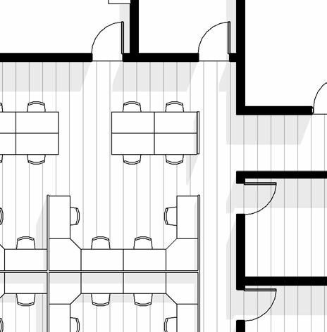
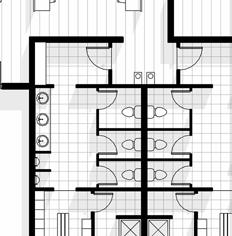
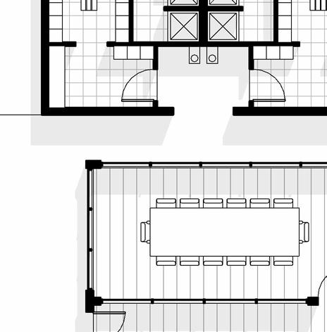
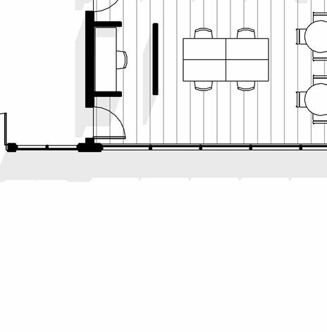

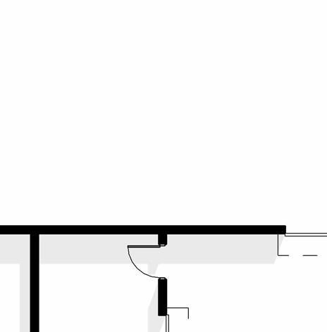
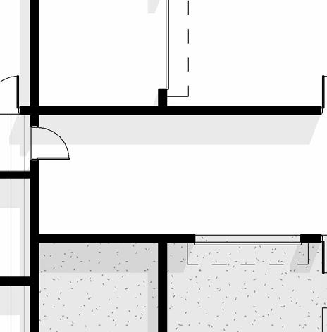
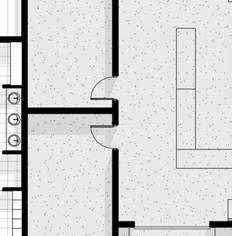
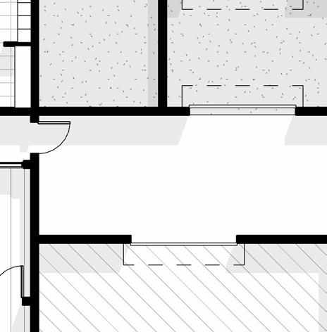


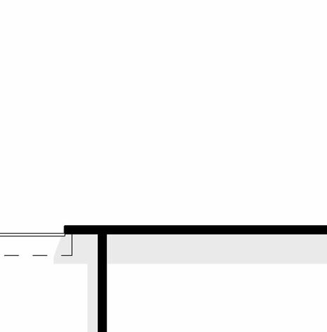
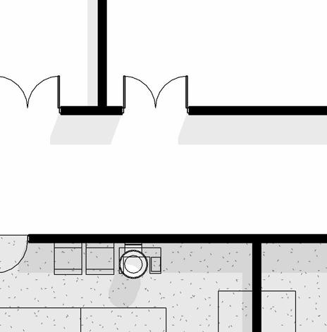
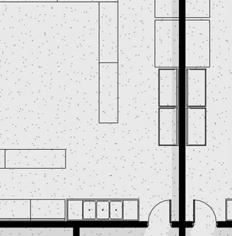
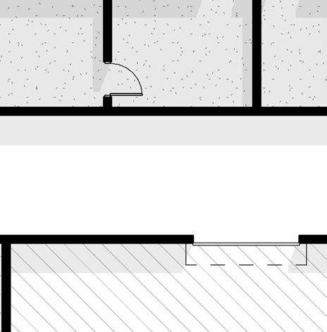



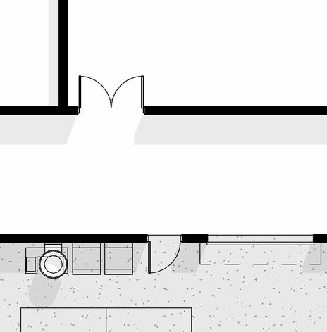
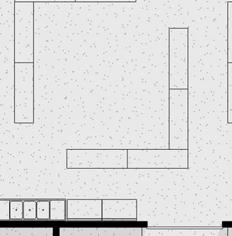
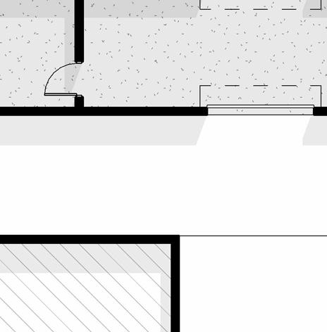



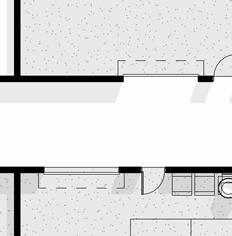
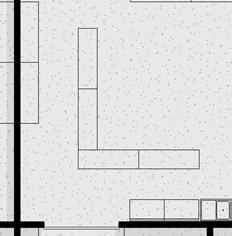
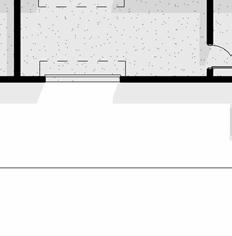
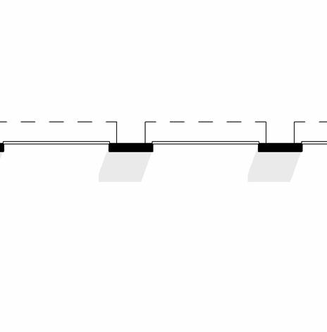








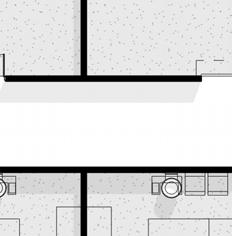
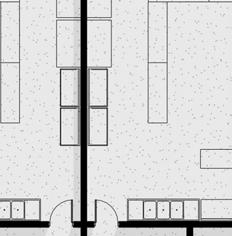
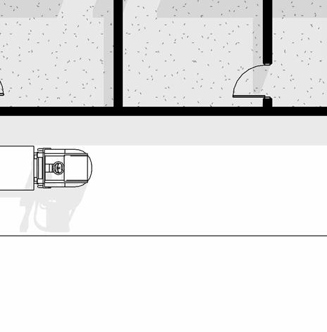
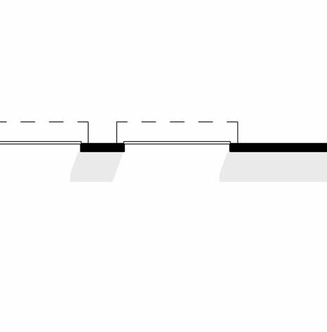

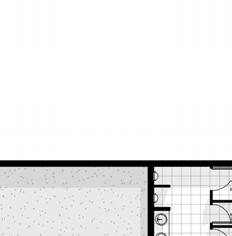
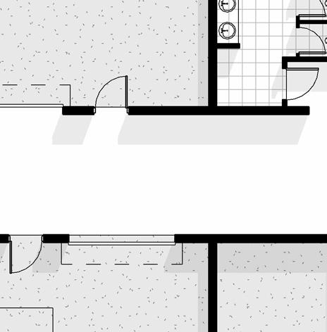
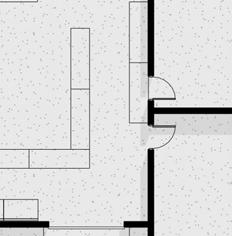
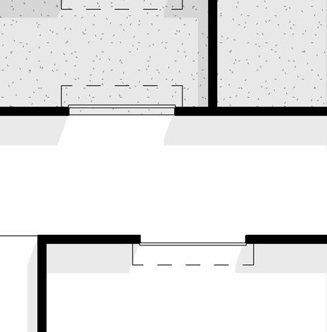


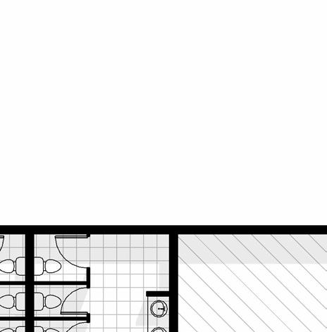
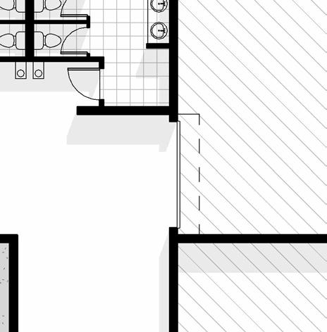
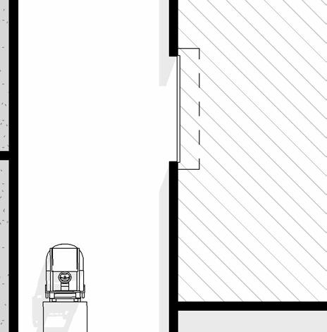
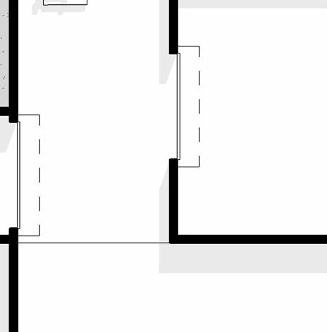
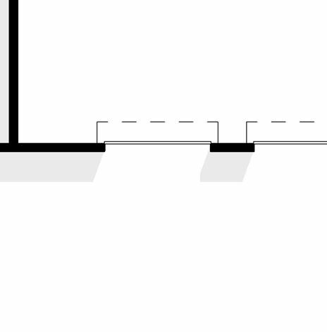





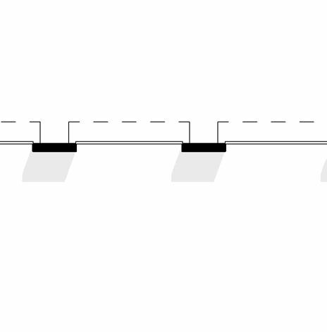















































































A key advantage of the EPMF layout is its direct adjacency to the HPP Facility. This connection allows businesses to access advanced food safety and shelf-life extension services without cross-yard transport, reducing risk, cost, and logistical complexity.
HPP is used to extend shelf life and improve food safety without using heat. For businesses producing items like juices, sauces, or refrigerated ready-to-eat foods, being able to access this equipment directly next door is a major advantage. Products can be staged in cold storage, processed in the HPP facility, and returned to the EPMF for packaging or shipping—without leaving the site or breaking the cold chain.
Locating the EPMF next to HPP supports a more streamlined, efficient operation overall:
• Businesses don’t need to move goods across the parcel or re-stage them in trucks;
• Shared storage space between the two buildings helps reduce redundancy and construction costs;
• Site utilities, loading docks, and access roads can be used more effectively when planned together;
• It also opens the door to scheduling and operating efficiencies if the two buildings are used by overlapping tenants or managed together.
This approach not only improves the functionality of both buildings but also helps reduce project costs and development time by planning them in tandem. If designed together, the facilities could share infrastructure, expedite permitting, and make better use of the site layout.
At the same time, there are trade-offs. Moving the EPMF away from the southern edge of the COAFH parcel, where it was originally sited, means the building is no longer as close to the future pedestrian bridge and public path. To maintain presence and activity near the pathway, a cold storage facility is now proposed for that original location. Temporary fencing and pedestrian access challenges related to State of Hawaiʻi Department of Transportation plans will also need to be addressed as the site develops.
The following recommendations offer a clear path forward for both the broader establishment of the FPIN across Hawaiʻi and the development of the inaugural facility, EPMF. Together, they reflect a coordinated strategy to expand local food production, strengthen agricultural economies, and create opportunities for innovation, entrepreneurship, and workforce development. As ADC moves from planning to implementation, sustained alignment among public agencies, community partners, and industry stakeholders will be essential to realizing the full potential of the system. The FPIN represents not only an infrastructure investment, but a long-term commitment to building a more resilient, diversified, and place-based food economy in Hawaiʻi.
• Establish a Unified FPIN Governance Model: Define a network-wide framework covering access policies, compliance protocols, pricing structures, and reporting obligations to support consistency and accountability.
• Align with the Hawaiʻi Agribusiness Plan: Ensure that the FPINʻs network objectives, rollout strategy, and capital planning are explicitly aligned with ADCʻs broader strategic policies and priorities for agribusiness development.
• Establish Cross-Agency Alignment: Facilitate coordination among ADC, DBEDT, DOH, UH, and HDOA by establishing a formal inter-agency working group to align permitting, infrastructure, and workforce planning efforts under a shared FPIN agenda.
• Formalize a Hui of Value-Added Food Processing Facilities: Create a peerlearning network among operational and emerging network components across the state to share lessons, standardize practices, and collaboratively address challenges as the network matures.
• Establish a Hawai‘i Process Authority and Statewide Validation Lab: Develop a central regulatory body and at least one certified lab in the state to conduct food safety validation and process approvals necessary for producers to achieve regulatory compliance and scale up production.
• Expand Cold Storage and Freight Logistics Partnerships: Secure additional cold chain capacity and engage 3PL (third-party logistics) partners to support inter-island aggregation, efficient distribution, and regional export opportunities.
• Standardize Design Guidelines for Future Facilities: Publish an adaptable set of design and equipment standards based on the EPMF post-occupancy evaluation, ensuring modularity, cost efficiency, and cGMP compliance across new sites.
• Expand Workforce Development Pathways: Partner with UHCC, DOE, and industry stakeholders to align curricula with FPIN facility operations, including certifications in food safety, culinary manufacturing, product development, and facility maintenance.
• Integrate Regulatory Education Across the Network: Establish programs to coordinate regular workshops and outreach sessions to educate producers on DOH, FDA, and USDA requirements, regulations to reduce entry barriers for small and emerging producers.
• Incorporate Workforce Housing into Facility Planning: Where feasible, integrate or co-locate affordable workforce housing to support long-term employment in the agricultural sector.
• Formalize Relationships with International Food Innovation Networks: Establish collaborative agreements with established international innovation networks to exchange knowledge, technical strategies, and facility operations best practices.
• Identify and Align with Related Initiatives: Map and connect with other public and private agricultural efforts across the state such as resilience hubs, food security programs, and local non-profits whose goals align with FPIN’s mission.
• Engage and Empower Community Champions in Each Region: Identify and support trusted local advocates, such as farmers, entrepreneurs, educators, and non-governmental leaders who can serve as project ambassadors to advocate for FPIN facilities, lead outreach, and guide localized planning processes.
• Develop a Cohesive Public Awareness Campaign for “Hawai‘i Made” Products: Leverage facility openings, success stories, and producer milestones to strengthen the brand identity of Hawai‘i value-added goods in local and export markets.
• Launch a Centralized FPIN Website: Develop a dedicated public-facing FPIN website to serve as a hub for updates, resources, engagement tools, and coordination across islands.
• Continue Public Engagement and Communication with Stakeholders: Utilize community engagement tools to continue to build public understanding of what FPIN does and why it matters.
The EPMF serves as the pilot implementation of the FPIN. As the first facility of its kind in Hawai‘i, the EPMF represents both a proof of concept and a critical early investment in valueadded production infrastructure. The following recommendations outline immediate next steps required to transition the project from planning to procurement, ensuring that governance, funding, facility delivery, and tenant engagement are aligned for successful launch. These actions are intended to be initiated by ADC and its partners as foundational steps toward operational readiness.
• Coordinate State-Level Endorsements and Awareness: Ensure that key state and departmental stakeholders including the ADC Board, DBEDT leadership, relevant legislative committees, and inter-agency partners are formally briefed to maintain alignment.
• Determine EPMF governance and operating model: Establish long-term oversight, management responsibilities, and revenue structure for the EPMF. (e.g., public operator, concessionaire, or joint venture).
• Establish a Sustainable Financing Strategy: Develop a diversified funding plan that combines public investment, federal grants, and private contributions. Explore eligibility for tax credits and other incentives.
• Select a Procurement Method and Timeline: Evaluate delivery options (e.g., Design-Build with Operate & Maintain) and establish a procurement schedule that balances speed, design flexibility, and subject-matter expertise.
• Embed Food Manufacturing Expertise in the Design Process: Either onboard a qualified Operate & Maintain contractor during early design stages or retain a specialized food manufacturing advisor to ensure layout, equipment, and utility planning are appropriate to the scale and compliance needs of multi-tenant production.
• Ensure Alignment with COAFH Design Considerations: The final design should incorporate the design standards, site coordination strategies, and facility adjacencies outlined in the COAFH Master Plan.
• Continue proactive public communication: Continue providing stakeholder updates to maintain momentum, gather input, and offer project transparency. Outreach could occur through online updates, media coverage, presentations to neighborhood boards, and at other statewide events.
Cares, S., Perroy, R., & Melrose, J. (2022). Agricultural Land Use (2015) [GIS feature layer]. Hawaiʻi Statewide GIS Program. https://geodata.hawaii.gov/arcgis/rest/services/LandUseLandCover/MapServer/4
Collier, E., Perroy, R., & Hawaiʻi Department of Agriculture. (2022). Agricultural Land Use - 2020 Update [GIS feature layer]. https://geodata.hawaii.gov/arcgis/rest/services/LandUseLandCover/MapServer/19
Constantina, T., & Theodoros, V. (Eds.). (2016). Handbook of Food Processing, Food Preservation. Taylor & Francis Group, LLC.
Cramer, C. M. (2006). Food Plant Sanitation, Design, Maintenance, and Good Manufacturing Practices. Taylor & Francis Group, LLC.
Dentoni, D., Cucchi, C., Roglic, M., Lubberink, R., Bender-Salazar, R., & Manyise, T. (2022). Systems thinking, mapping and change in food and agriculture. Bio-based and Applied Economics, 11(4), 277–301. https://doi org/10.36253/bae-13930
Dinnan, F. (2020). A review of kalo and poi in Hawaiʻi: Traditional cultivation and cultural significance. Kamehameha Schools. https://www.ksbe.edu/assets/pdfs/Frances_Dinnan_CLEAN.pdf
European Institute of Innovation and Technology. (n.d.). EIT ecosystem map. https://eit.europa.eu/eit-ecosystem-map
European Institute of Innovation and Technology (EIT). (2021). EIT Food strategic agenda 2021–2027 [PDF]. https:// www.eitfood.eu/media/documents/EIT_Food_Strategic_Agenda_2021-2027.pdf
European Parliament & Council. (2021, May 20). Decision (EU) 2021/820 on the Strategic Innovation Agenda of the European Institute of Innovation and Technology (EIT) 2021–2027 (Official Journal L 189/91) [PDF]. https:// eur-lex.europa.eu/legal-content/EN/TXT/PDF/?uri=CELEX:32021D0820
FoodBowl. (2020). FoodBowl Annual Report 2020 [PDF]. https://www.yumpu.com/en/document/read/65088625/ foodbowl-annual-report-for-the-2020-complete
Hawaiʻi Department of Business, Economic Development & Tourism. (2012). Increased food security and food self-sufficiency strategy: A statewide agricultural and food policy for Hawai‘i. https://files.hawaii.gov/dbedt/op/ spb/INCREASED_FOOD_SECURITY_AND_FOOD_SELF_SUFFICIENCY_STRATEGY.pdf
Hawaiʻi Department of Land and Natural Resources (DLNR) Commission on Water Resource Management (CWRM). (2019). Ditches/Hawaiʻi Irrigation Systems [GIS feature layer]. https://geodata.hawaii.gov/arcgis/rest/services/ Infrastructure/MapServer/21
Hawaiʻi Department of Land and Natural Resources (DLNR) Commission on Water Resource Management (CWRM). (2022). DLNR Aquifers [GIS feature layer]. https://geodata.hawaii.gov/arcgis/rest/services/FreshWater/ MapServer/3
Hawaiʻi Department of Land and Natural Resources (DLNR) Engineering Branch & National Inventory of Dams. (2025). Regulated dams in Hawaiʻi as of April 2025 [GIS feature layer]. https://geodata.hawaii.gov/arcgis/rest/ services/Infrastructure/MapServer/10
Hawaiʻi Department of Land and Natural Resources, Commission on Water Resource Management. (2019, December). Agricultural Water Use and Development Plan Update: Main report. https://files.hawaii.gov/dlnr/ cwrm/planning/awudp2019update/AWUDP_2019_1_Main.pdf
Hawaiʻi State Department of Transportation Harbors Division. (2022). Commercial Harbors in the State of Hawaiʻi [GIS feature layer]. https://geodata.hawaii.gov/arcgis/rest/services/Infrastructure/MapServer/1 Hawaiʻi State Land Use Commission. (2024). State Land Use Districts [GIS feature layer]. https://geodata.hawaii.gov/ arcgis/rest/services/ParcelsZoning/MapServer/20
Hawaiʻi State Legislature. (2024). Senate Bill 2500, H.D. 1: A bill for an act relating to value-added products. https:// www.capitol.hawaii.gov/session2024/bills/SB2500_HD1_.htm
Hawaiʻi State Office of Planning and Sustainable Development. (2021). Hawaiʻi 2050 sustainability plan: 2021 update. https://files.hawaii.gov/dbedt/annuals/2021/2050-sustainability-plan.pdf
Honolulu Land Information System (HOLIS). (2022). Major Streets on Oʻahu (Freeways and Highways) [GIS feature layer]. https://geodata.hawaii.gov/arcgis/rest/services/Transportation/MapServer/7
Kūpuna Kalo. (n.d.). Resources: Web links on kalo and Hawaiian food systems. https://www.kupunakalo.com/ resources/web-links
Lee Kuan Yew School of Public Policy (LKYSPP). (n.d.). Asia Thinker Series: Food Technologies – Necessary, Unique, or Challenging? https://lkyspp.nus.edu.sg/gia/article/asia-thinker-series-food-technologies-necessaryunique-or-challenging
Marina Technology and Construction Pte Ltd. (n.d.). New Jetty with Ancillary Facilities at Lim Chu Kang Road. https:// marinatechnology.com/featured-projects/new-jetty-with-ancillary-facilities-at-lim-chu-kang-road/
Ministry of Business, Innovation and Employment. (2021, October). The Research, Science and Innovation system performance report — 2021. https://researchscienceinnovation.nz/pdf/research-science-and-innovationsystem-performance-report-2021.pdf
New Zealand Food Innovation Network. (n.d.). Hubs. https://foodinnovationnetwork.co.nz/hubs
Sartori, A. (2024, May 6). KICs organisational structure [Presentation slides]. NTNU – Brussels Office.
Singapore Food Agency. (2023). Singapore Food Network Annual Report 2022/23. Singapore Food Agency.
Singapore Food Agency. (n.d.). A Sustainable Food System for Singapore and Beyond. https://www.sfa.gov.sg/foodfor-thought/article/detail/a-sustainable-food-system-for-singapore-and-beyond
Singapore Food Agency. (n.d.). Singapore Food Story R&D Grant Call. https://www.sfa.gov.sg/recognitionprogrammes-grants/grants/singapore-food-story-rd-grant-call
State of Hawaiʻi Commission on Water Resource Management (CWRM). (2022). Watershed Unit Boundaries for the major Hawaiian Islands [GIS feature layer]. https://geodata.hawaii.gov/arcgis/rest/services/FreshWater/ MapServer/8
State of Hawaiʻi Department of Transportation Airports Division. (2021). Airports - State of Hawaiʻi [GIS feature layer]. https://geodata.hawaii.gov/arcgis/rest/services/Infrastructure/MapServer/13
U.S. Department of Agriculture. (2011). Value-added agricultural product market development grants (7 CFR Part 4284, Subpart J). Federal Register, 76(100). https://www.ecfr.gov/current/title-7/subtitle-B/chapter-XLII/part4284/subpart-J
U.S. Geological Survey. (2022). National Hydrography Dataset (NHD) Flowline features [GIS feature layer]. https:// geodata.hawaii.gov/arcgis/rest/services/FreshWater/MapServer/10
U.S. Geological Survey. (2022). National Hydrography Dataset (NHD) Waterbodies [GIS feature layer]. https:// geodata.hawaii.gov/arcgis/rest/services/FreshWater/MapServer/19
United States Department of Agriculture (USDA) Natural Resource Conservation Service (NRCS). (2025). USA SSURGO - Farmland Class [Esri imagery layer]. https://landscape11.arcgis.com/arcgis/rest/services/USA_ Soils_Farmland_Class/ImageServer
United States Department of Agriculture (USDA) Natural Resource Conservation Service (NRCS). (2025). USA
SSURGO - Nonirrigated Capability Class [Esri imagery layer]. https://landscape11.arcgis.com/arcgis/rest/ services/USA_Soils_Nonirrigated_Capability/ImageServer
THIS PAGE IS INTENTIONALLY LEFT BLANK
The kick-off meeting between ADC and UHCDC was the first meeting to discuss FPIN, specifically the scope and deliverables. In attendance were the ADC Executive Director and two individuals from the UHCDC. Discussion encompassed the budget, stakeholder engagement, and goals of FPIN. Mapping was also discussed on the understand ideal crops, irrigation, landowners, and infrastructure. The next steps ADC requested were regular check-ins with ADC to track progress of the project timeline.
The preliminary asset mapping meeting between ADC and UHCDC was a meeting to present to the ADC current phase of FPIN and map shareout of Kauaʻi. In attendance were the ADC Executive Director and three individuals from the UHCDC. UHCDC requested feedback of the map layers and presented Storymaps. The ADC Director was excited for the work presented and looked forward to the next deliverables.
UHCDC conducted a site visit of the 33,000 SF WVAPDC, which includes 12,000 SF of production space. Staff shared insights on the facility’s modular wet and dry kitchens, walk-in refrigeration, dry storage, specialty kitchen, and HPP room—the first in Hawaiʻi. Kitchens are rented hourly, secured by keycard access, and equipped with handwashing stations and food-safe features. The center supports small businesses through programs like ʻĀina to Mākeke and a 12-week course with Leeward CC. Emphasis was placed on educational programming, user privacy, and scalable operations.
UHCDC met with the WVAPDC, as well as, value added entrepreneurs from ArktiskMat and ʻĀina to Mākeke to discuss the work that these value added producers do. ArktiskMat highlighted the need for food literacy and the the work they do in Norway. A symposium brings together chefs and food people to discuss food products and the science behind growing and making food during a weekend in a Mosjøen, Norway. ʻĀina to Mākeke highlighted their work with the WVAPDC to help value added producers and entrepreneurs. This group discussion led to topics of what resources are needed to help advance value added producers, and the types of strategies businesses need to implement and develop their products.
UHCDC met with the owners and the makers of Hawaiian Vinegar. This meeting begun the process of reaching out for a working group. The agenda consisted of a tour of the store front and production process. This included the production kitchen, which needed, “better ventilation,” as well as, the distillery equipment, and other value added products being sold. Owners of Hawaiian Vinegar are looking to expand to sell win the future but want to focus on their current goods they’re producing in order to fully establish their business first. The owners of Hawaiian Vinegar gave their input on the Entrepreneur Product Manufacturing Facility, requesting that it prioritize refrigeration storage.
UHCDC facilitated a booth at the “Day at the Lake” event held at the Wahiawā Freshwater State Recreation Area, hosted by DLNR. The event took place from 9a.m. to 4p.m. and included educational booths, games, boat rides, and more. UHCDC shared information on the intent of the Hawai’i FPIN and also invited guests to play the Value-Added Product Game.
UHCDC attended a Q&A event via zoom that was hosted by WVAPDC and Hiperbaric. This entailed questions asked by potential and users of HPP. Discussion was centered what types of food products could be processed with the machine, how effective it is at killing bacteria and extending shelf life, and the maintenance and fixing of the HPP machine.
UHCDC hosted a booth exhibit at the annual 77th Hawaii Farm Bureau Convention and spoke with stakeholders from policymakers, business entrepreneurs farmers, value-added producers. UHCDC presented FPIN to stakeholders touched on the WVAPDC, HPP and the future EPMF. A model, built by the UHCDC, showed The FoodBowl in New Zealand as a precedent of a value-added product center to highlight the benefits and potential to stakeholders.
UHCDC hosted a booth exhibit at the 2024 Hawaiʻi Agriculture Conference to share information on the intent of the Hawai’i FPIN and the planning for the EPMF at the COAFH. The model of the FoodBowl New Zealand was displayed to allow guests to envision what future facilities could look like. Guest were also invited to play the Value-Added Product Game and provided handouts for the FPIN
UHCDC attended an interactive forum moderated by DBEDT and ADC to listen, and receive feedback pertaining to FPIN. The UHCDC assisted in monitoring the room, answering, questions, and taking notes regarding stakeholder contact information, needs and priorities. These needs and priorities pertained to infrastructure, farming, agriculture land, food systems, value added products, and business development. Boards regarding priorities were placed throughout the room for stakeholders to write down on post its their priorities.
Value-Added Talk Moderated by Senator Dela Cruz
University of Hawai’i Community Colleges Product Development Summit: Day 1
November 8, 2024 UHCDC
University of Hawai’i Community Colleges Product Development Summit: Day 2
December 5, 2024
UHCDC Leeward CC
Maui College
Kauaʻi CC
Hawaiʻi CC
Kapiʻolani CC WVAPDC
Deccember 6, 2024
UHCDC Leeward CC
Maui College
Kauaʻi CC
Hawaiʻi CC
Kapiʻolani CC WVAPDC
Kapiolani Community College and Culinary Institute of the Pacific Site Visit
December 12, 2024
UHCDC Grant Itomitsu
Forage Hawaiʻi Site Visit
December 13, 2024
UHCDC Jessica Rohr
UHCDC attended a panel moderated by Senator Dela Cruz regarding value-added products. The UHCDC provided flyers regarding FPIN and a model of The FoodBowl New Zealand. The talk provided insight as to the state’s priorities and objectives of increasing local food production and opportunities for manufacturing and export. Toward the end of the panel, Q&A between the Senator and panelists and the audience took place.
Hosted at WVAPDC, the summit convened UH Community Colleges to share updates on facilities, curriculum, specializations, and challenges in value-added food education. Each campus presented on its programming, including courses, equipment, and entrepreneur support efforts. Breakout sessions focused on defining each campus’s niche, identifying shared infrastructure needs, and exploring collaboration strategies. Key themes included staffing, packaging access, space constraints, and equipment funding. Participants emphasized building an inter-campus ecosystem, sharing curriculum, and aligning outreach strategies to expand valueadded capacity statewide.
Day 2 began with a facilitated recap of key themes from Day 1, including inter-campus collaboration, metric alignment, and equipment and staffing challenges. Campuses outlined next steps for the following six months, focusing on developing shared resources, improving data collection, and expanding outreach. The group then conducted a site visit to Kō Hana Rum and Nalo Farms, where they observed integrated practices in local valueadded production and packaging innovation. The visit illustrated successful models of farm-to-product business development, highlighting opportunities for CC-industry partnerships and product diversification aligned with FPIN objectives.
UHCDC met with the Department Chair of the Culinary Arts Department. The agenda consisted of a tour of the ʻŌhiʻa building on the Kapiolani Community College (KCC) campus as well as a tour of the new Culinary Institute of the Pacific at Diamond head.
UHCDC met with the owner of Forage Hawai’i. The agenda consisted of a tour of the production and processing area. The owner stated that the location of the kitchen is convenient due to its proximity to Young Brothers, however, they would consider relocating to the Entrepreneur Product Innovation Center if the rent was significantly subsidized. The owner of Forage Hawai’i also mentioned that they are most interested in tolling in Wahiawā.
UHCDC met with the program manager of the Culinary Business Incubator at Pacific Gateway Center. The agenda consisted of a tour of the facility including twelve kitchens, dry and cold storage spaces, and admin areas. The UHCDC also engaged in discussions with users of the facility, all of which expressed positive comments on the cleanliness and collaborative environment of the Culinary Business Incubator. The program manager has hopes to build a second facility in the future within the Kalihi-Palama area stating they “need more space,” especially for cold storage.
UHCDC met with the staff and program coordinator of the Maui Food Innovation Center (MFIC). The agenda consisted of a tour of the facility as well as attending the Founder’s Roundtable Networking event. The staff mentioned that the design of the MFIC was done under the consultation of someone who specialized in restaurant design rather than R&D facilities. Difficulties with the maintenance and use of certain equipment was also expressed by the staff, stating that getting equipment that’s more versatile rather than specialized is a good idea to consider for the planning of the EPMF.
UHCDC conducted a charette with the staff of the WVAPDC. The purpose of this charette was to get staff input on the hits and highlights, wishlist, and general comments on the center. A slideshow by UHCDC containing general information about the project and site visits conducted thus far was presented, followed by an activity prepared for the WVAPDC staff to share their thoughts on the facility.
UHCDC met with the founder of ‘Ulu Mana. The agenda consisted of a tour of the production and processing area as well as the dry storage space in a separate building. Key takeaways from this site visit and discussion include the importance of storage space for dry products, defining the shared versus private areas, and understanding the basic requirements for what a kitchen should include.
UHCDC met with Kylie Matsuda-Lum to understand Kahuku Farms’ vertically integrated model combining agriculture, ag-tourism, and value-added production. The 140-acre, family-run farm operates on a long-term DOA lease and includes a café, educational tours, and packaged products distributed through retail partners. Value-added operations began with co-packing and have expanded into in-house batching and offsite baking via Hana Kitchens. Storage and oven space remain limiting factors. A new facility is planned to consolidate kitchen and storage functions. The visit highlighted effective use of external partnerships (e.g., Mana Up) and adaptive packaging strategies to scale production while maintaining a local-first ethos.
Date(s) Attendees Meeting
Ag Day at the Capitol
February 20, 2025
ʻĀina to Mākeke Alumni Design
Charrette
Meeting with Hailey Zhou (WVAPDC)
February 27, 2025
UHCDC Ag Day Attendees
Meeting with Meli James (Mana Up)
March 17, 2025
UHCDC WVAPDC Staff
Garrett Shiroma
Scott Potter
Brandon Askew
Micahel Yamauchi-Yamate
Micah Richards
Robert Kekoa
Jon Watase
Candy Suiso
Ann Casson
UHCDC
Hailey Zhou
March 17, 2025
UHCDC
Meli James
UHCDC participated in Ag Day at the Capitol to showcase the Hawaiʻi FPIN. The exhibition featured outreach materials and visuals illustrating the FPIN framework, including its role in supporting value-added agriculture and economic diversification. Attendees engaged with UHCDC staff to learn about current and future phases of the project and shared feedback on community and industry needs. The event provided an opportunity to raise awareness among legislators and agricultural stakeholders, reinforcing the FPIN’s relevance to statewide food system goals.
UHCDC hosted a design charrette with alumni of the ʻĀina to Mākeke program to gather feedback on the needs of emerging value-added producers. Participants shared insights on their current production challenges, equipment needs, and aspirations for scaling their businesses. The session focused on identifying how the future EPMF could support their operations, emphasizing affordable access to kitchen space, storage, and technical assistance. The charrette also explored opportunities for continued program alignment between educational and production facilities within the FPIN framework.
UHCDC met with Hailey Zhou to discuss infrastructure and process needs for scaling consumer packaged goods (CPG) food production in Hawaiʻi. Zhou highlighted critical gaps in the current food manufacturing ecosystem, including limited access to scalable tolling, co-manufacturing, and specialized processing (e.g., retort, aseptic fill, extrusion, dehydration). She emphasized the value of a pilot-scale facility that offers automated equipment, food safety validation, and third-party logistics integration. The discussion outlined a potential FPIN facility that fills gaps between shared kitchens and full manufacturing, serving as a bridge for small and medium producers moving from prototype to commercial scale.
UHCDC met with Mana Up founder Meli James to discuss definitions of small- and medium-sized enterprises and facility needs for scaling local brands. Mana Up typically works with businesses earning over $100K in annual revenue and supports growth beyond that threshold. James emphasized the importance of cold/dry storage, lean operations, and user surveys to understand facility and equipment needs. She recommended incorporating clear growth pathways and efficiency in facility design to accommodate scale-up businesses and offered to support survey dissemination and engagement efforts.
Meeting with William Meyers (DOH)
March 28, 2025
UHCDC
William Meyers
Meeting with Jina Wye (Okonokai) and Hailey Zhou (WVAPDC)
April 7, 2025
UHCDC
Hailey Zhou
Naomi Bluesummers
Jina Wye
Meeting with Jacob Lee (FoodBowl NZ)
April 8, 2025
UHCDC
Jacob Lee
ADC Board of Directors Meeting
April 17, 2025
UHCDC
Wendy Gady
ADC Board Members
Public Testifiers
UHCDC consulted with DOH Food Safety expert William Meyers on best practices for shared-use food manufacturing facilities. Discussion included layout design for contamination control, allergen segregation, waste management, and staff hygiene protocols. Emphasis was placed on straight-line product flow from intake to output, designated waste areas, cleaning responsibilities, and considerations for FDA-regulated processes such as retort and acidified products. The conversation informed operational planning and compliance requirements for future FPIN facilities.
UHCDC reviewed EPMF facility floor plan scenarios with stakeholders from Okonokai and WVAPDC. Scenario 1 supported a single toller model; Scenario 2 enabled multiple businesses to bring in their own production lines. Participants discussed infrastructure flexibility, DOH bottlenecks, and tenant incentives. Key recommendations included phased implementation, equipment modularity, and coordinating co-manufacturing with HPP expansion. Design considerations emphasized aligning production types, food safety certification pathways, and realistic support for users at various scales.
UHCDC met with Jacob Lee to gain operational insights from The FoodBowl New Zealand. Discussion covered facility layout, equipment selection, storage configuration, staff structure, compliance, and HPP utilization. Lee emphasized scalable production lines, shared support spaces, modular scheduling, and transparent pricing structures. Lessons included the importance of pre-processing areas, segmented storage for allergen control, and a mix of R&D and commercial processing spaces. FoodBowl’s model reinforced the need for flexibility, future-proofing, and strong technical support in EPMF’s design.
UHCDC presented the Hawaiʻi FPIN to the ADC Board of Directors. The presentation focused on needs, scalability, and network alignment across the islands. Board discussion emphasized Maui’s urgent need for food manufacturing space, with clarification on ADC’s coordination with DAGS for related initiatives. Public testimony from MFIC stakeholders and entrepreneurs (including Sunmoon Maui, Farm to Fudge, and Galleon Chocolate) highlighted challenges in scaling production due to limited facilities, regulatory delays, and lack of affordable space. Testifiers stressed FPIN’s potential to enable growth, create quality jobs, and strengthen local food resilience.

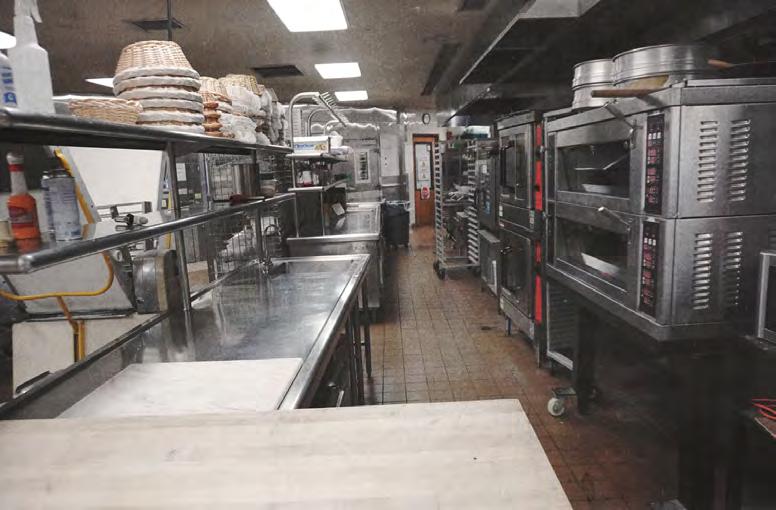
The Culinary Arts Program at KCC provides students with handson training to become professional chefs, bakers, pastry chefs, kitchen managers, and entrepreneurs. As a leader in culinary education, KCC offers multiple degrees specializing in Culinary Arts and Pastry Arts, equipping students with real-world experience and industry certifications through the American Culinary Federation.
With a focus on skill development, industry standards, and career readiness, KCC’s Culinary Arts program prepares students for the workforce. The program also emphasizes familiarity with hospitality structures, baking science, and professional kitchen equipment, ensuring graduates are well-prepared for the evolving culinary field.
Location:
Facility Type: Opened in:
Architect(s): Size:
Service Group:
4303 Diamond Head Rd Honolulu, HI 96816
Educational Culinary
1947 (Program started)
2016 (CIP Phase 1)
Ushijima Architects (CIP)
~14,000 SF Students, Chefs, Bakers


• KCC is 100% student operated;
• Good lighting is key;
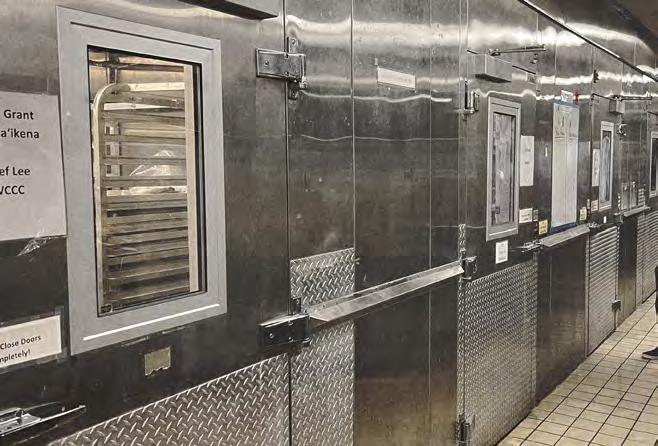
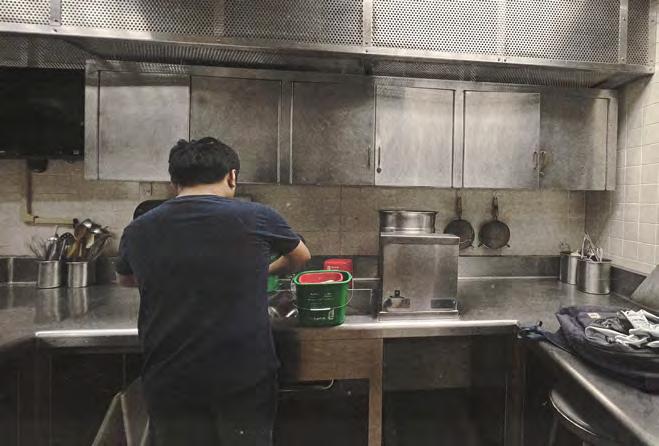
• Stovetop burners
• Auditoriums
• Consider the maintenance of the machines;
• Washing machines for linen and towels;
• Locker rooms should have benches and easy access to bathrooms;
• Security is important;
• Avoid using sharp corners;
• Each chef has their own individual cold storage room.
• Cameras and TV
• Demo kitchens
• Accordion-style partitions
• Fine dining rooms
• Locker rooms
• Ovens
• Various culinary courses
• New innovation center (CIP)
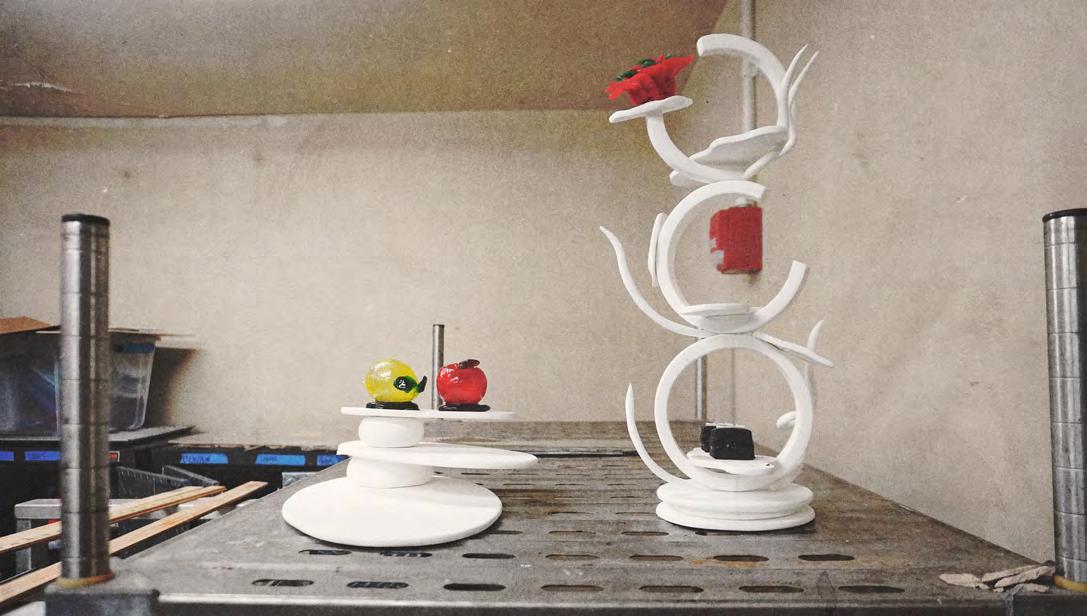
On December 12, 2024, the UHCDC met with the Department Chair of the Culinary Arts Department. The agenda consisted of a tour of the ʻŌhia building on the KCC campus as well as a tour of the new Culinary Institute of the Pacific (CIP) at Diamond Head. The visit highlighted the evolving needs and challenges of foodfocused educational infrastructure.
Key takeaways included the need for efficient back-of-house circulation, clear zoning from storage to prep to dining, and design strategies that enhance both workflow and instructional visibility, such as auditorium kitchens with overhead cameras and screens. The layout also emphasized the essential equipment needed in a culinary facility. Each student had access to their own fully equipped workstation, alongside shared use of larger appliances like ovens and industrial kettles.
At the CIP, the integration of indoor and outdoor elements, including an edible garden, landscaped courtyards, open floor plans, and good natural and artificial lighting, demonstrated how thoughtful design can enhance both functionality and the learning experience. Across all sites, the visits underscored how program goals, flexibility, and long-term planning are embedded in both the architecture and day-to-day operations of culinary education spaces.
The new [Culinary Institute of the Pacific] campus will give Hawai‘i’s culinary arts graduates an excellent venue to earn higher culinary arts credentials here in Hawai‘i.
- Jared S. Kaya, Program Graduate Kapi‘olani Community College
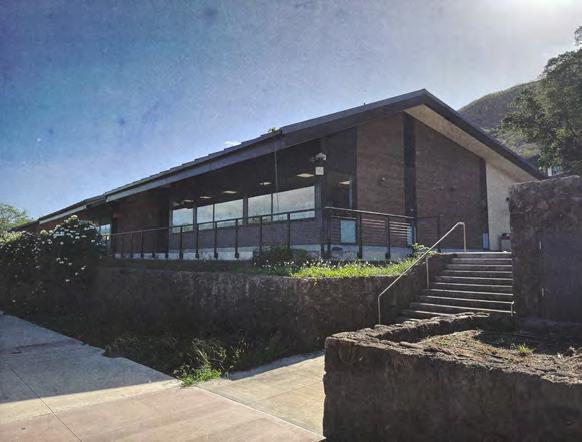
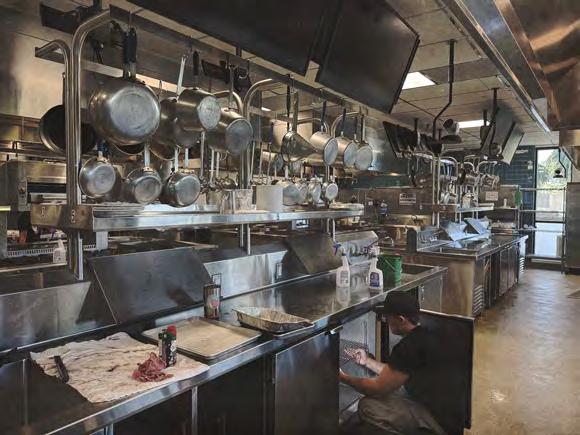
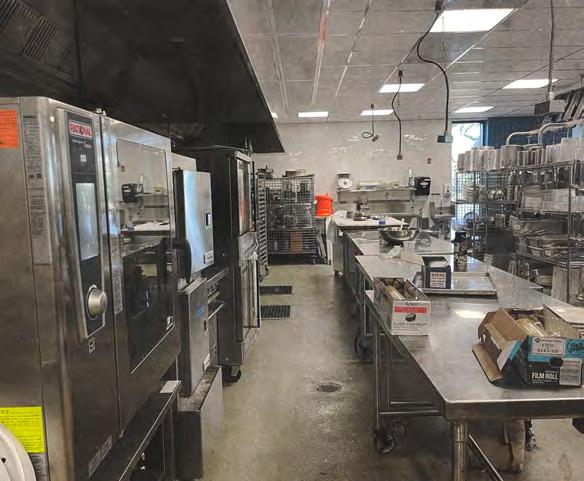
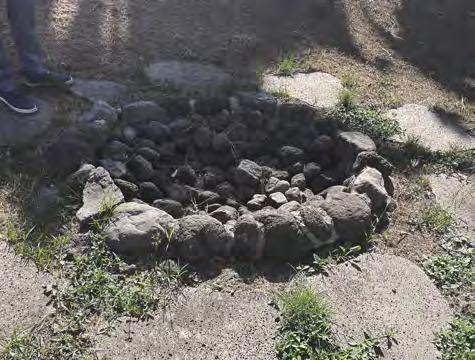
KCC places a strong emphasis on Native Hawaiian agriculture and culinary traditions, integrating the history, processing, and consumption of traditional foods into its curriculum. Future development plans for the CIP include an auditorium, a fine dining space with panoramic views of Diamond Head, and an innovation center. The center will feature an open, adaptable floor plan designed to accommodate a variety of classes, allowing the space to transform based on educational needs.
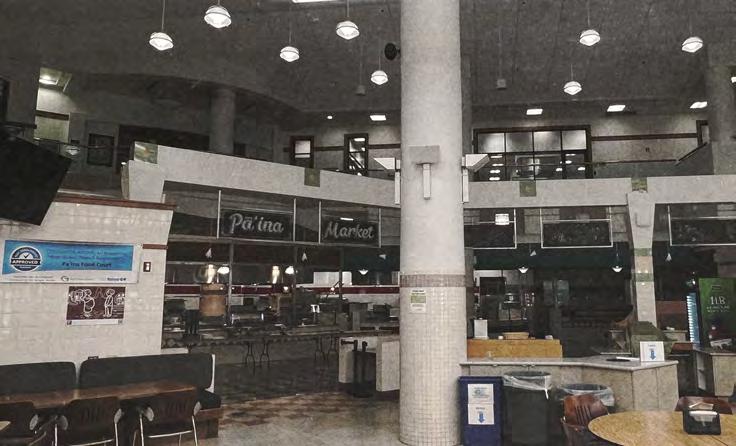
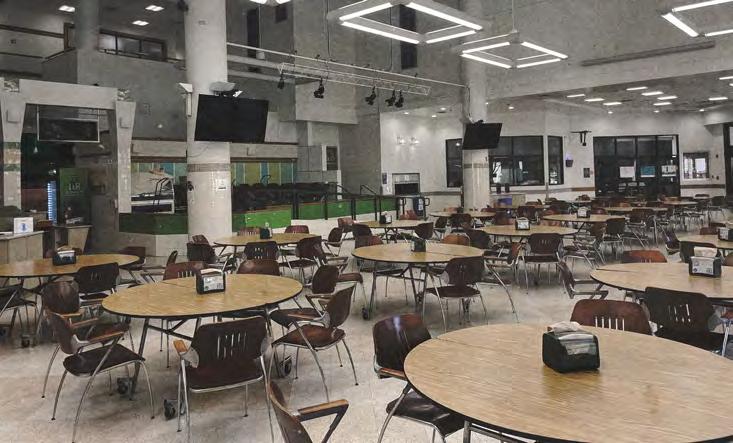
The UHMC Culinary Arts Program offers students hands-on training in both front- and back-of-house operations through immersive, real-world experiences. Students rotate through roles in fully operational food service environments, where they manage everything from meal preparation to guest service under the supervision of experienced faculty. The program emphasizes industry-standard practices and prepares students for a range of careers.
On December 19, 2024, the UHCDC team visited the Pāʻina Building on the UH Maui College campus. This visit accompanied a tour of the MFIC. The visit helped the UHCDC team better understand the spatial needs of both educational and commercial kitchens, highlighting the importance of flexible layouts that support individual tasks and group workflows.
Location:
Facility Type:
Opened in:
Architect(s):
Size: Service Group:
HI 96732
Educational - Culinary 2003
N/A
38,000 SF Students

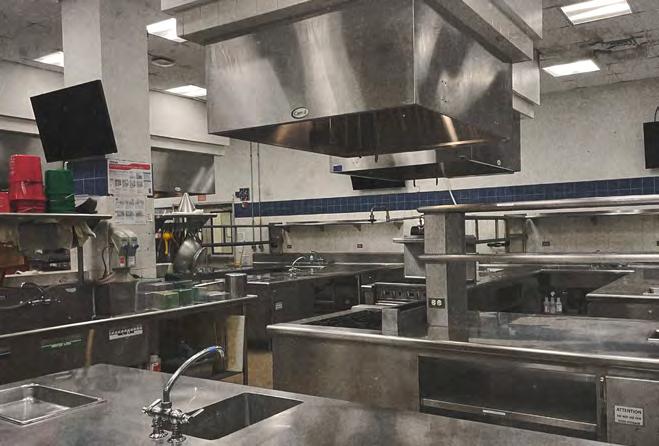

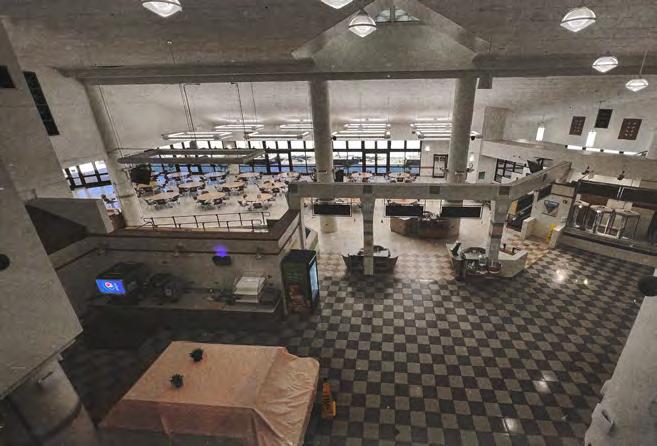
• Individual U-shaped student spaces with TV’s equiped for instructional purposes;
• Mock fine dining where students gets hands on experience in front and back of the house dining;
• Food court services are managed by students;
• Open floor plan to allow for visibility and increase interactions;
• Kitchens are separated by zones including prep, wet, dry, and cooking.
• Stovetop burners
• Cameras and TV
• Fine dining rooms
• Lockers
• Ovens
• Six individual kitchens
• Open kitchen
• Cafeteria
• Various culinary and baking courses
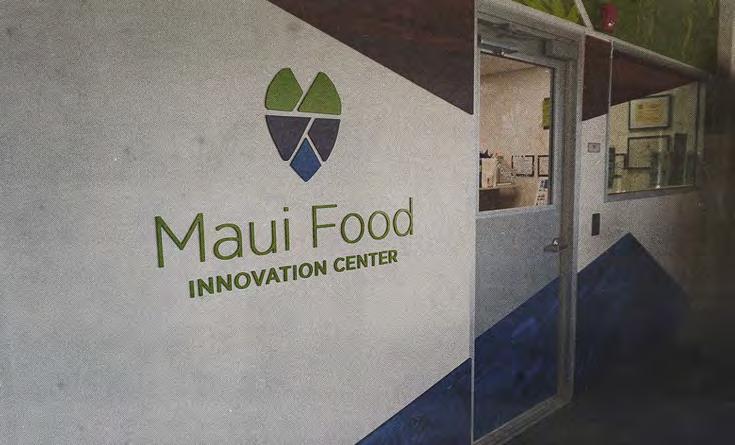
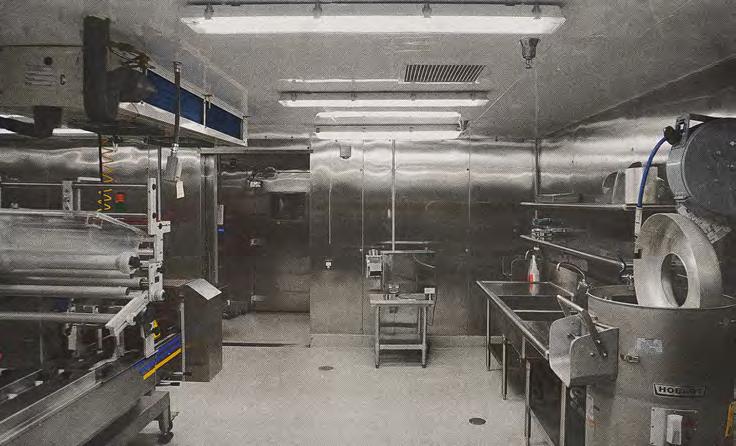
The MFIC is Hawai’i’s first college-based business incubator which serves to foster and accelerate the growth and education of agribusinesses and food entrepreneurs. As a part of the UHMC, MFIC is helping to build a stronger, more economically diverse, and sustainable Maui by supporting the value-added food industry.
MFIC assists its community by providing technological expertise, innovative training, industry consultation, a state of the art manufacturing facility, and a resource hub for new and established food entrepreneurs aiming to bring their products to market locally, regionally, and nationally.
Location:
310 West Ka‘ahumanu Ave Pilina Building, Room 225 Kahului, HI 96732
Facility Type:
Opened in:
Architect(s):
Size:
Service Group:
Educational R&D 2023
Bowers and Kubota
4,000 SF
Students, Entrepreneurs, Agribusinesses, Chefs, Farmers, etc.

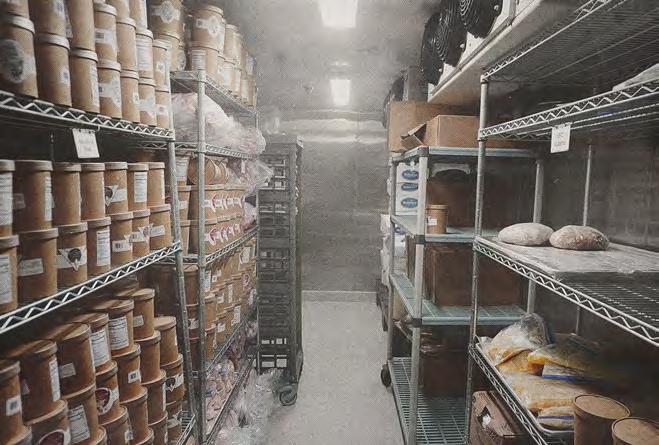

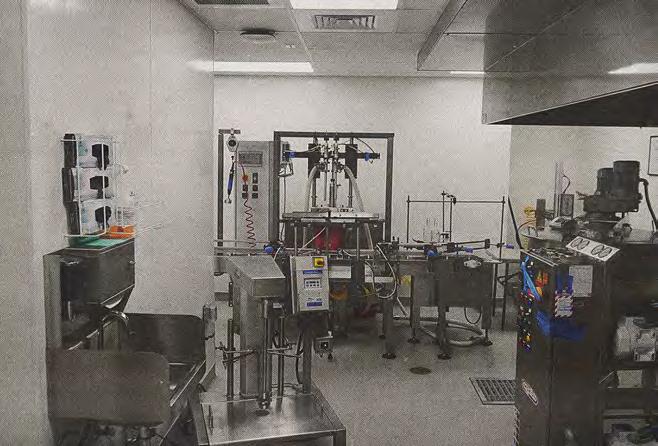
• Limited space;
• Designed for research and development;
• Cold storage is small;
• Tight hallways;
• “Too much equipment”;
• Many equipment are set up but are not being utilized;
• Many maintenance issues observed
• Versatility in equipment;
• A flexible facility design is the key for maximizing utilization and efficiency.
• Freeze dryer
• Smoker
• Bottling machine
• Combination Oven
• Dry Filling Machine
• Cold storage and cold processing area
• Maintenance area
• Equipment storage
• Packaging area
• Finished product storage area
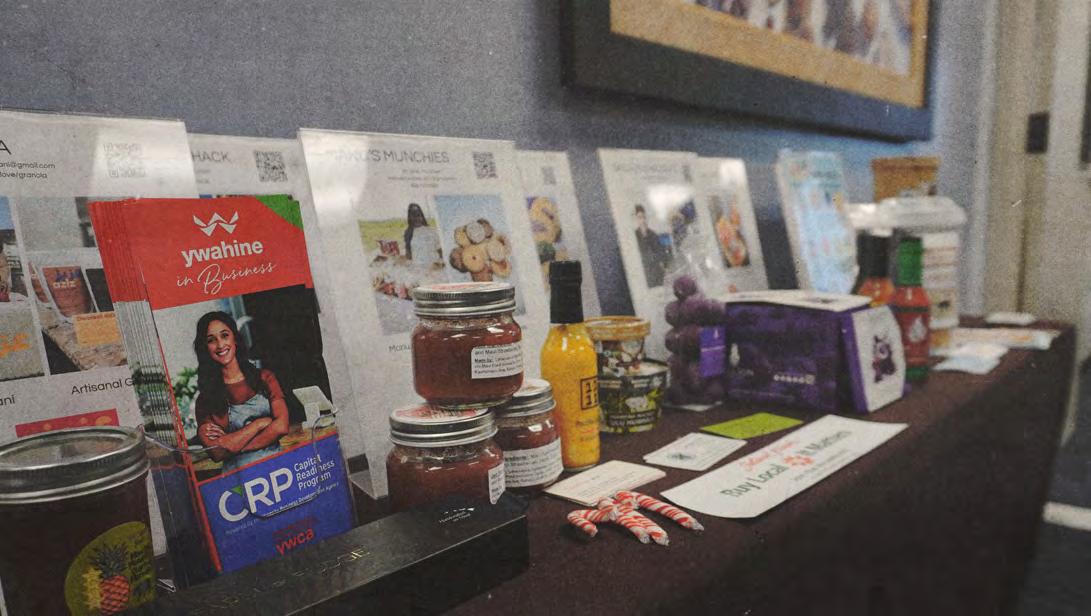
On December 19, 2024, the UHCDC met with the staff and program coordinator of the MFIC. The agenda consisted of a tour of the facility as well as attending the Founder’s Roundtable Networking event. The staff mentioned that the design of the MFIC was done under the consultation of someone who specialized in restaurant design rather than R&D facilities. Difficulties with the maintenance and use of certain equipment was also expressed by the staff, stating that getting equipment that’s more versatile rather than specialized is a good idea to consider for the planning of the EPMF. UHCDC also had the opportunity to speak with Karen Hanada, the Food Innovation Interim Program Coordinator, to better understand the MFIC and what their goals are for the future of the facility.
A key takeaway from the site visit highlighted that, despite its limited space, MFIC remains a valuable resource even for those who have moved beyond the initial stages of development. Entrepreneurs who have established their own operations continue to return to the center to test equipment and develop technical proficiency with the help of on-site staff before investing in their own machinery. MFIC staff also mentioned the importance of versatility in equipment. One of their most used equipment is the oven, which can also steam, cook, seal, bake, and roast.
We can support our local farmers in creating products from their output for local and regional markets, help create a channel from farm to shelf.
- Karen Hanada, Food Innovation Program Coordinator
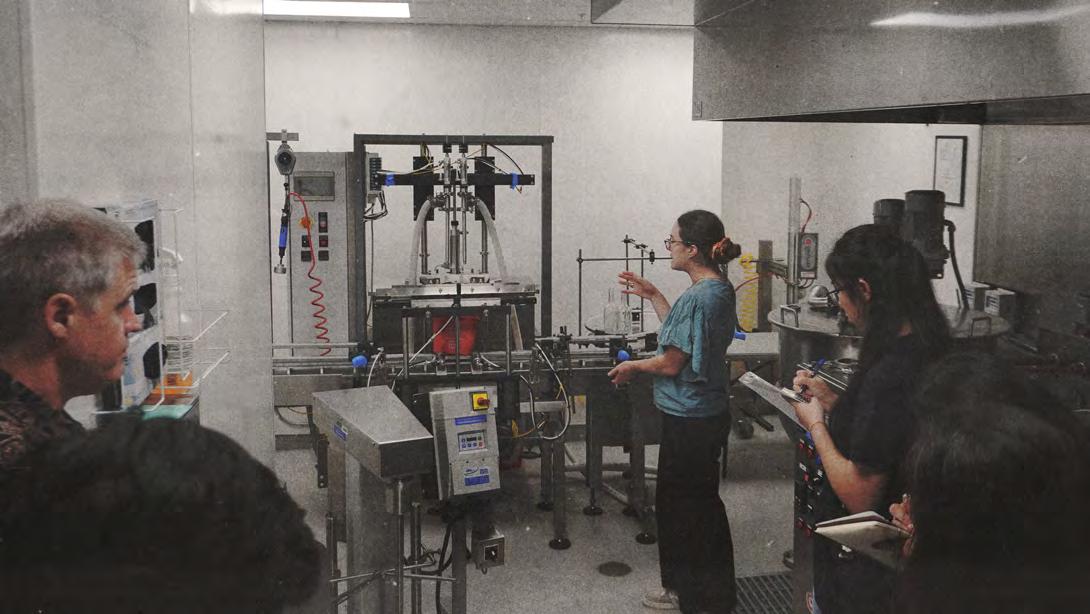
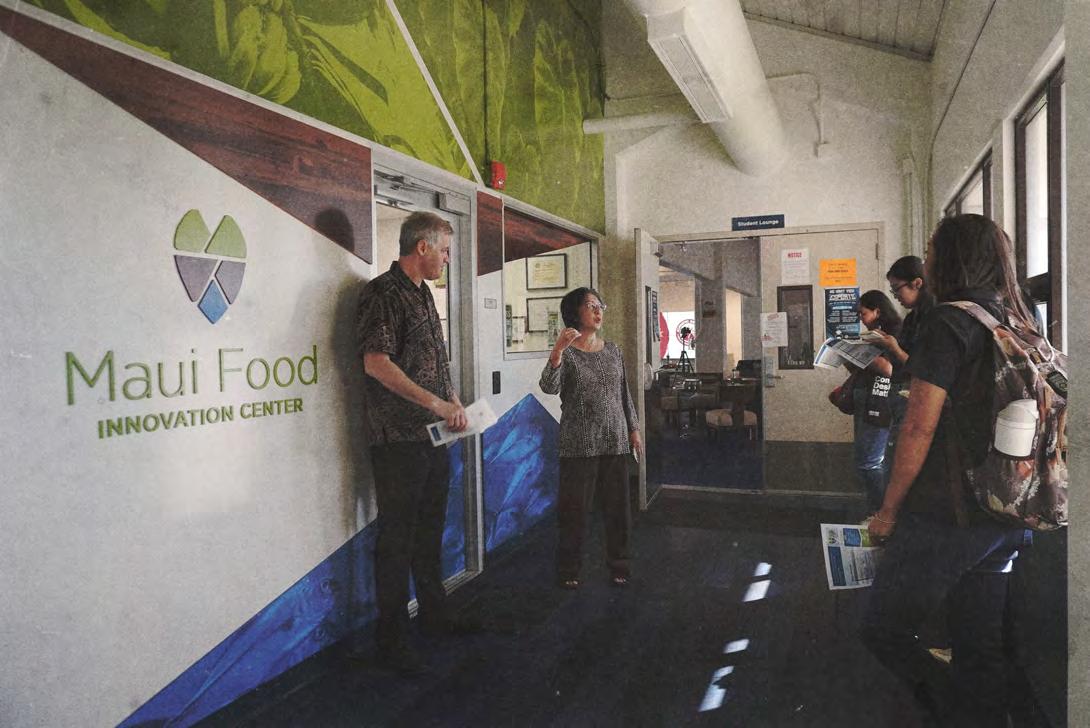
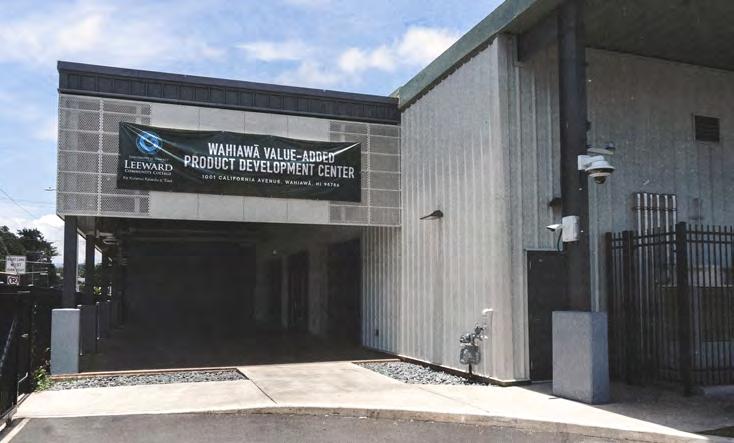
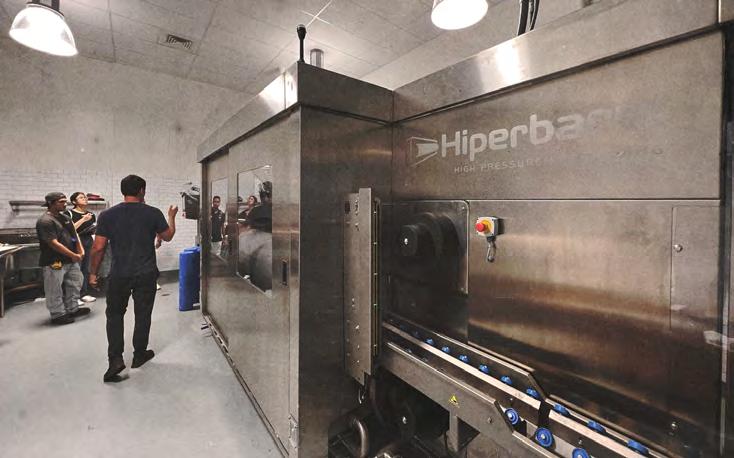
The WVAPDC is an educational R&D facility by LCC and the State of Hawai‘i, supporting local agriculture and entrepreneurship through production kitchens and product development services. Open to both students and entrepreneurs, WVAPDC offers programs such as ʻĀina to Mākeke to guide producers and entrepreneurs through the process of scaling their businesses.
Located in Central O‘ahu, WVAPDC also holds Hawai‘i’s first HPP machine, expanding access to advanced food preservation technology and supporting product safety, shelf life, and market readiness.
Location:
Facility Type: Opened in:
Architect(s):
Size:
Service Group:
1001 California Ave Wahiawā, HI 96786
Educational R&D 2024
Ushijima Architects Inc.
33,000 SF
Students, Entrepreneurs, Producers, Farmers

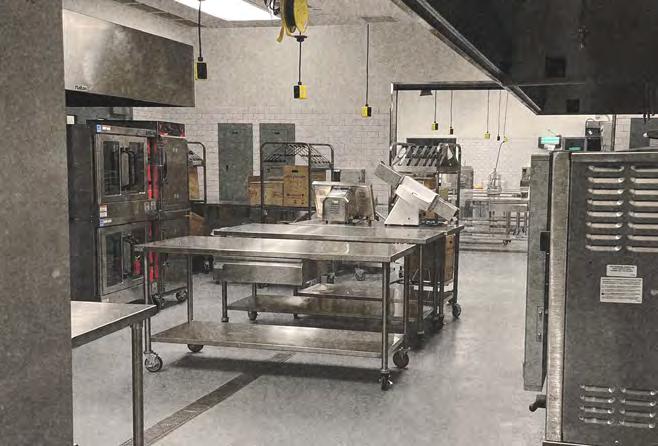

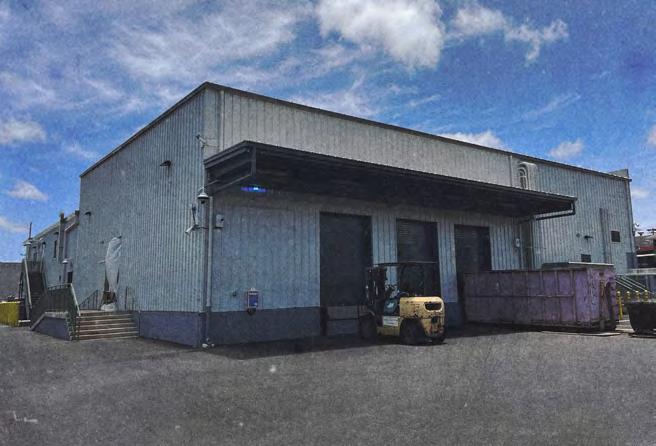
• Limited cold storage;
• Multi-purpose room/lanai supports events and allows producer networking;
• Rolling garage doors allows for flexible rental setups;
• Large but fewer kitchens;
• Equipment on wheels;
• Elevated loading docks for larger trucks.
• Processing areas (wet and dry)
• Allergen kitchen
• HPP pilot plant
• Packaging area
• Shipping and receiving area with docks
• Mezzanine for co-working and educational opportunities
• Lanai for events with demonstration kitchen area
• Multi-purpose meeting classroom
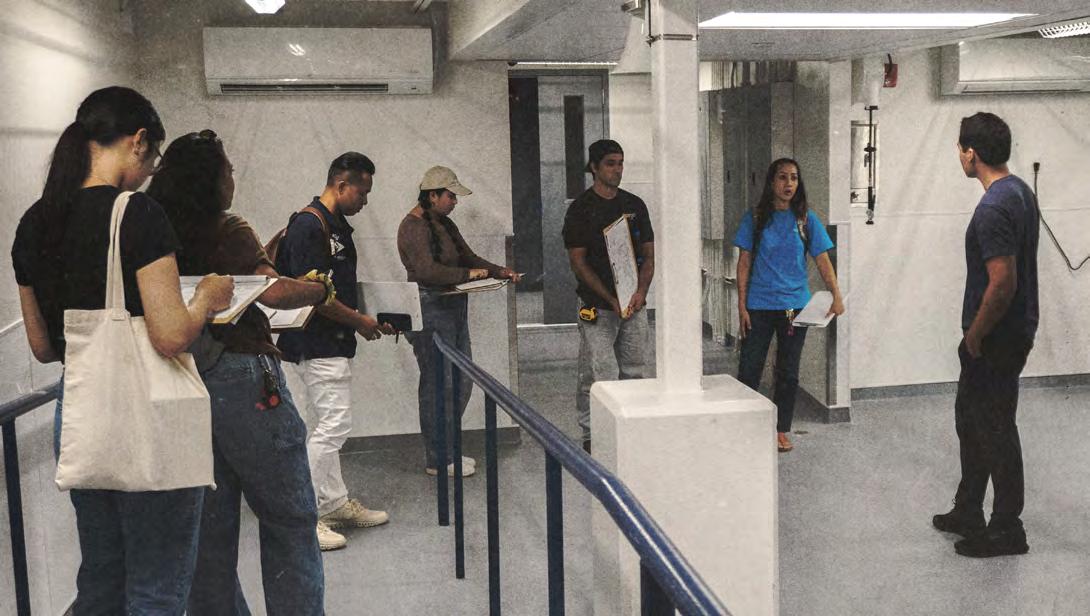
On May 30, 2024, UHCDC conducted its first site visit to the WVAPDC. Staff members Chris Bailey and Naomi Bluesummers led a tour of the facility, highlighting various types of equipment designed to help small businesses scale up, as well as key programs like ‘Āina to Mākeke, which offers courses to support entrepreneurial growth. UHCDC also had the opportunity to view Hawai‘i’s first HPP machine and observe the spatial and technical requirements needed to support its operation.
A key takeaway from the site visit was the flexibility of the space. Areas within the facility are modular and adaptable—wet and dry kitchens are divided by automated rolling garage doors, allowing them to function as separate or combined units depending on user needs. Equipment and worktables are often set on casters, or wheels, enabling users to reconfigure their workspace to accommodate various production styles or team sizes. Keycard access and online scheduling streamline coordination and help avoid overlap between users, creating a shared-use environment that still feels tailored and professional. WVAPDC also provides various open spaces, allowing for events where farmers, entrepreneurs, producers, and businesses can network and share their products and experiences.
A facility of this size and scope is unprecedented for Hawaiʻi and will be a game changer for ramping up the value-added movement statewide, which will increase food security and economic growth.
-
Dr. Carlos Peñaloza, Chancellor Leeward Community College
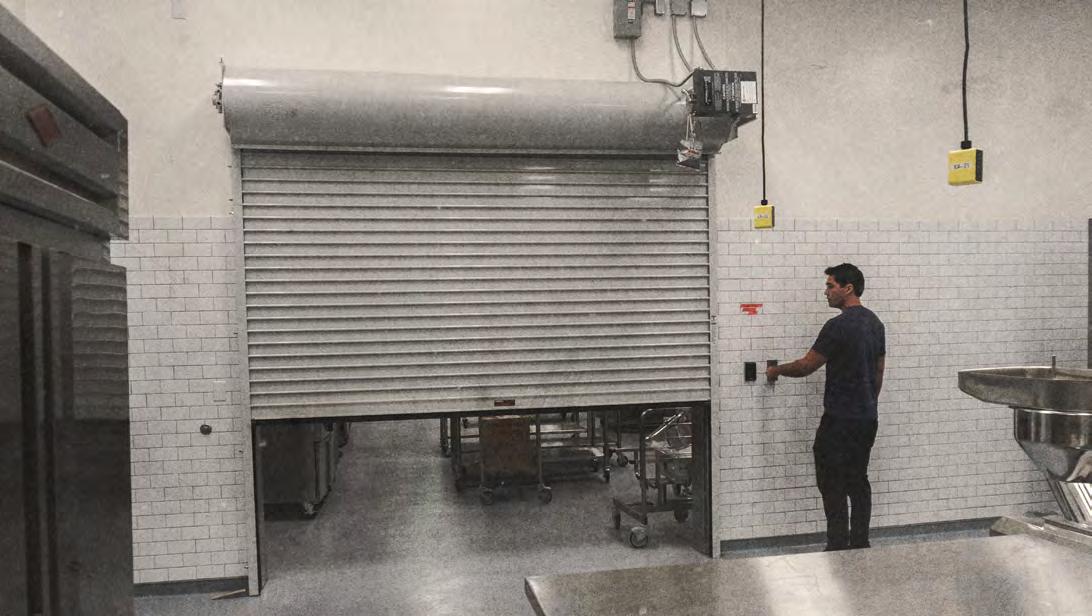
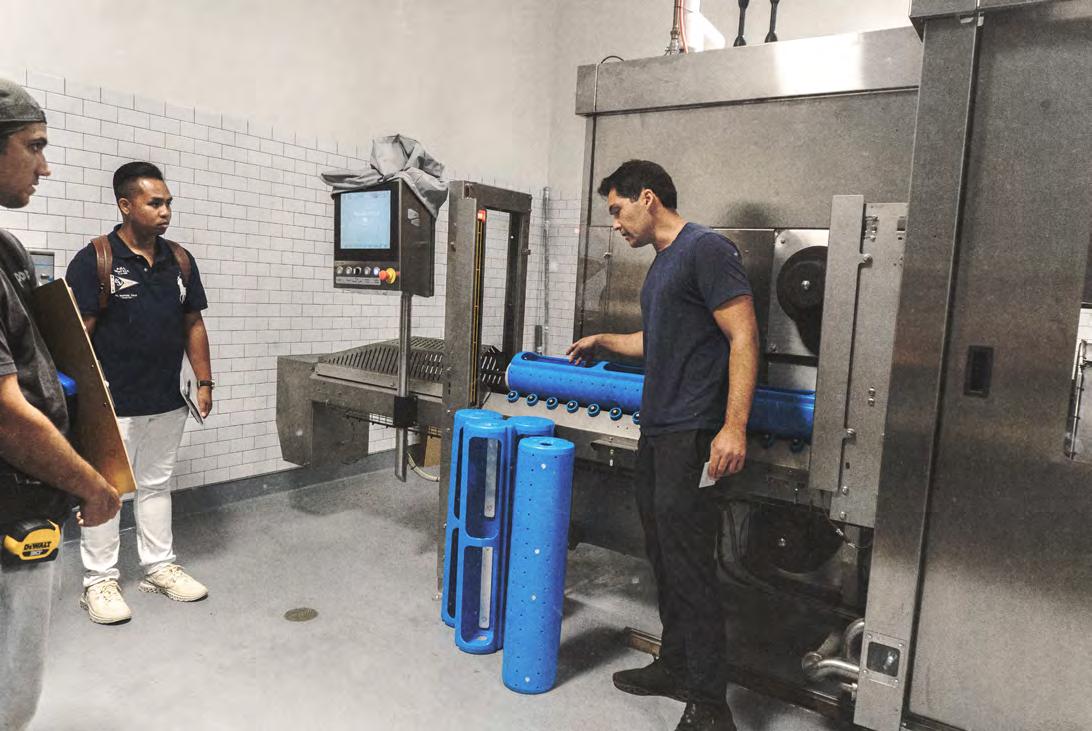
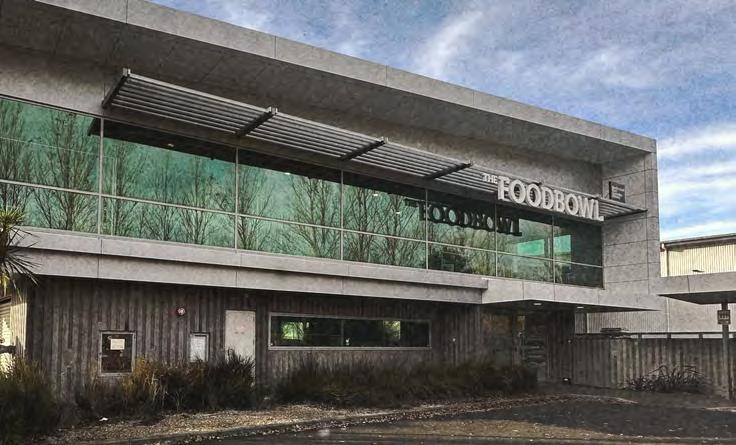
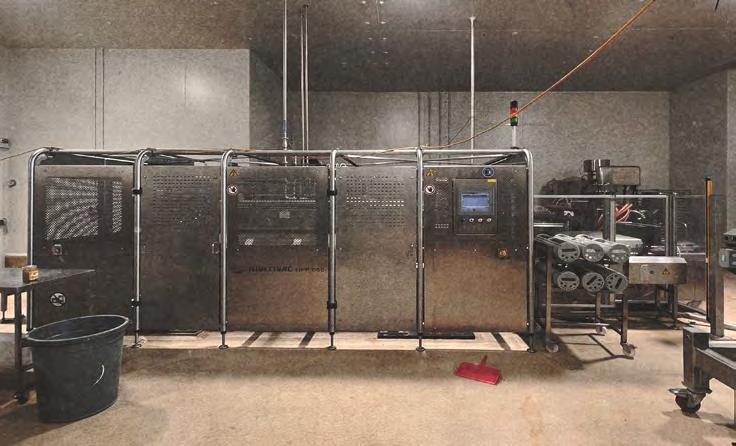
FoodBowl New Zealand is pilot-scale food processing facility dedicated to supporting food businesses. Located in Auckland, this facility offers a wide range of services to help entrepreneurs scale their food products, including access to advanced technology, specialized equipment, and expert advice. The facility serves as a hub for developing, testing, and refining value-added food products.
On June 15, 2023, the UHCDC team met with the operations manager of the FoodBowl New Zealand for a guided tour of the facility. The visit included an overview of four commercial kitchens, the HPP machine, and a few support rooms. This firsthand experience gave the team valuable insight into the spatial requirements and layout considerations of a large-scale production facility.
Location:
28 Verissimo Dr Māngere, Auckland, 2022
New Zealand
Facility Type: Opened in:
Architect(s):
Size:
Service Group:
Shared Production Facility 2011 N/A
21,500 SF Food and Beverage Entrepreneurs

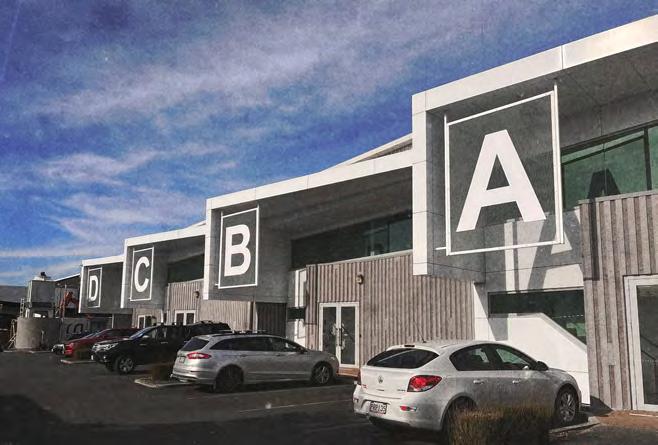

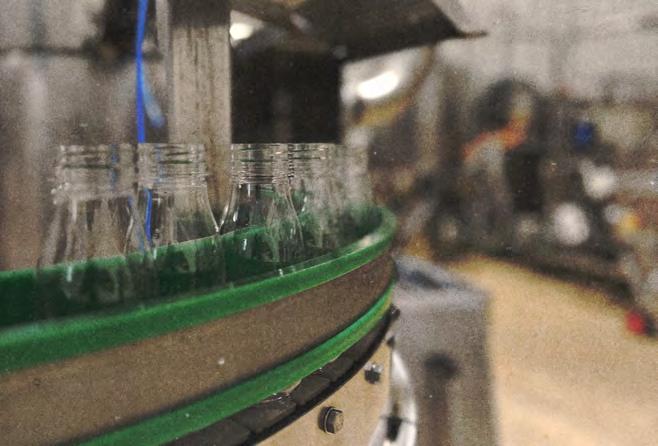
• Large production rooms with dedicated mezzanines;
• Parking stalls in front of each rental unit;
• Total of fourteen staff, includes four process engineers, two maintenance technicians, three cleaners, one warehouse worker, etc.
• Not enough storage;
• Limited equipment storage space - Unused equipment in the production kitchens would still require cleaning.
• HPP
• Retort
• Bottling
• Filling (Cold, Hot, UHT, and Aseptic)
• Vacuum Sealers
• Tilt Kettles
• Tumbler/Massager
• Fermentation Vessel
• Freeze Dryer
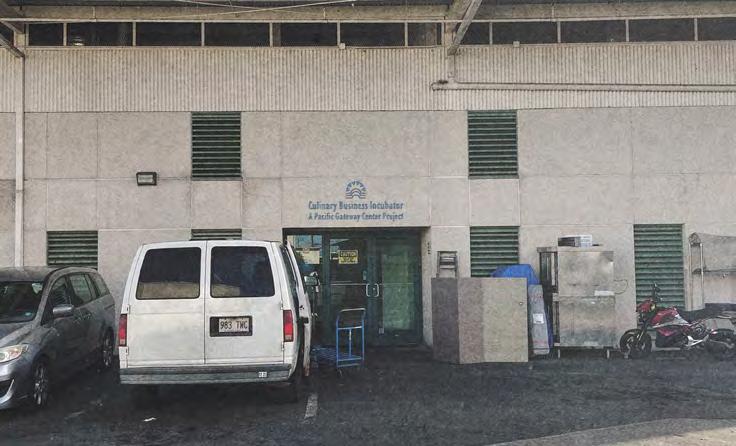
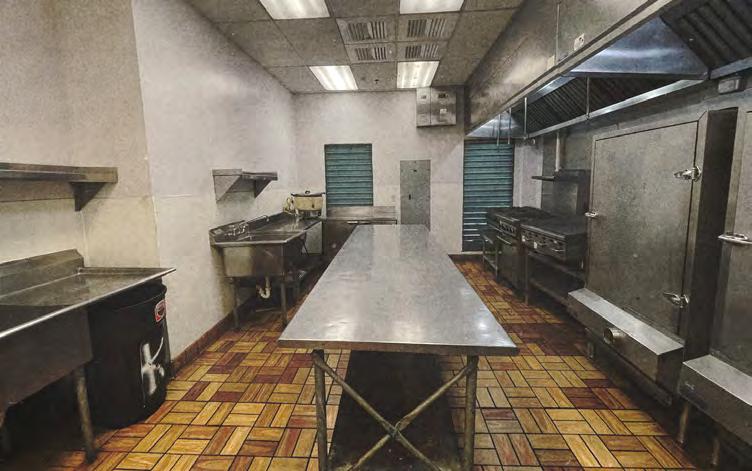
PGC supports Hawai‘i’s immigrant, refugee, and low-income communities by providing resources that help individuals build self-sufficient, food-based businesses. One of its key offerings is access to the CBI, which provides certified commercial kitchen access and serves as an affordable, low-barrier entry point for food entrepreneurs. From food truck owners to small businesses supplying meals to schools, the kitchen space allows users to prepare and test their products in a licensed, professional environment.
In addition to its kitchen facilities, PGC also leases farmland in Kunia to immigrant and refugee families. This program not only reconnects participants with their farming roots but also supports local food production and supply chains.
Location:
Facility Type:
Opened in:
Service Group: 723 Umi St Honolulu, HI 96819
Architect(s): Size:
Shared Production Facility
1973 (Founded)
2003 (Converted into Kitchens) N/A
15,828 SF
Entrepreneurs, Producers, Food Truck, Caterers


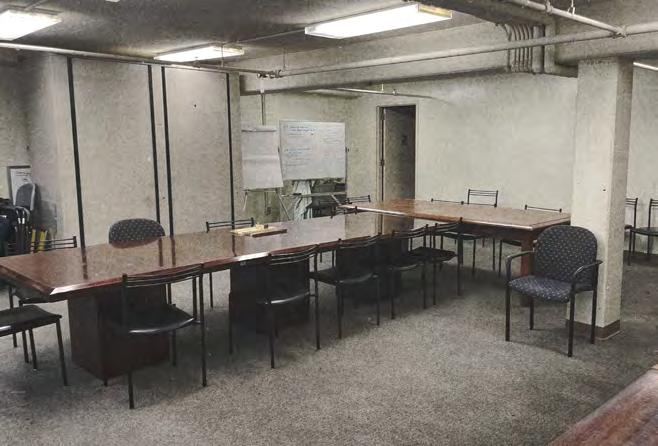
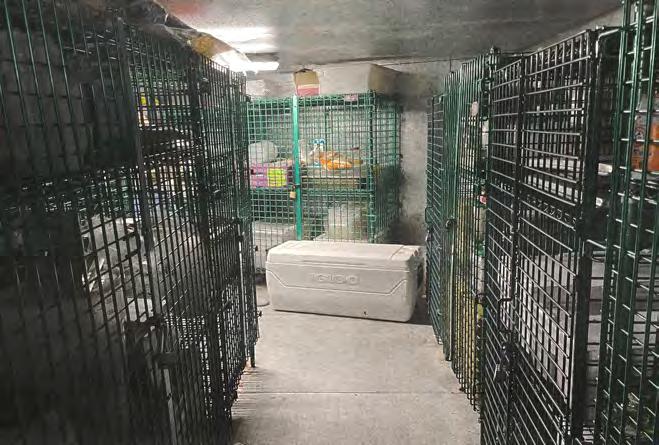
• Standard equipment is provided in every kitchen, but users are able to bring their own as well;
• Cold storage spaces are organized in lockable racks (bottom and top floor);
• Dry storage is consolidated upstairs;
• The hallway (7.5 ft wide) is tight, especially when users are pushing their carts and lockers through;
• QR codes are placed on kitchen doors for users to reserve and sign-in to a kitchen.
• 12 Commercial kitchens (baking, prep, cooking)
• 18 parking stalls
• Ovens
• Smokers
• Stovetop burners
• Mixer
• Reach-in fridge
• Shared storage space (cold, freezer, dry)
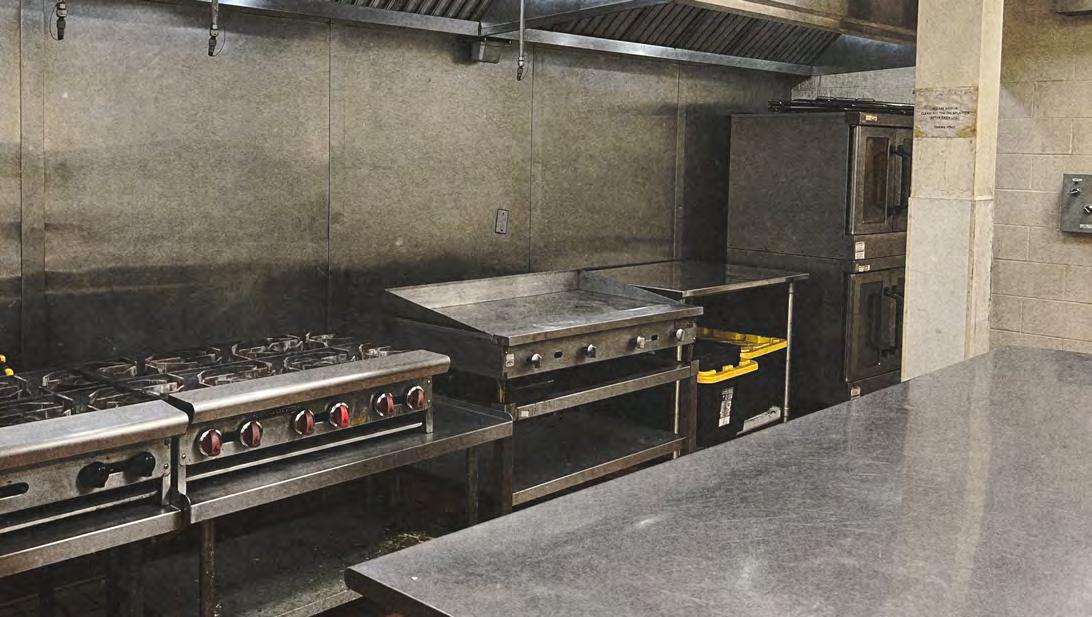
On December 17, 2024, the UHCDC met with the program manager of the CBI at PGC. The agenda consisted of a tour of the facility including twelve kitchens, dry and cold storage spaces, and admin areas. The UHCDC also engaged in discussions with users of the facility, all of which expressed positive comments on the cleanliness and collaborative environment of the CBI. The program manager has hopes to build a second facility in the future within the Kalihi-Palama area stating they “need more space,” especially for cold storage.
A key takeaway from the CBI was the strong sense of community and the facility’s commitment to listening and adapting to the needs of its users. The program manager shared how the team continues to improve the space, converting underused meeting rooms into additional prep kitchens and expanding cold storage to support a growing number of users.
Cleanliness and staff support were frequently praised, with users noting how responsive PGC is to feedback. For example, when users expressed a greater need for stovetop burners over deep fryers, PGC adjusted its equipment to better match those preferences.
Sometimes when people finish their job fast, they’ll go over to another kitchen to see if they can help with anything... to make some extra money and to get more experience.
-Ave A‘asa, Program Manager PGC Culinary Business Incubator
Users, primarily small food businesses, emphasized their appreciation for the compact kitchens, which provide just the right amount of space and equipment, including ovens, mixers, and burners, to support efficient operations without overwhelming scale.
The facility also includes multiple storage options, cold, dry, and freezer space, which are in constant demand as users scale their operations. Several users expressed the desire for more parking, wider hallways, and automated doors to improve workflow and safety.
Overall, the compact yet well-organized layout, responsive management, and collaborative environment have made PGC a vital launching point for Hawai‘i’s small food businesses.
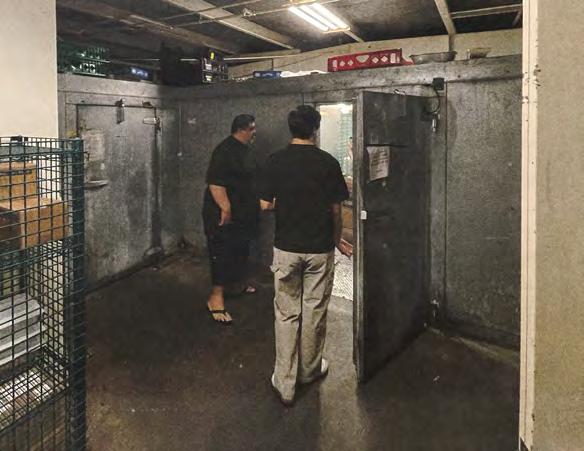
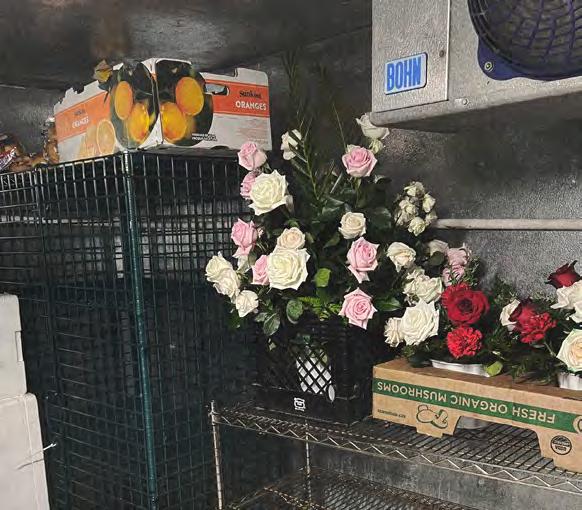
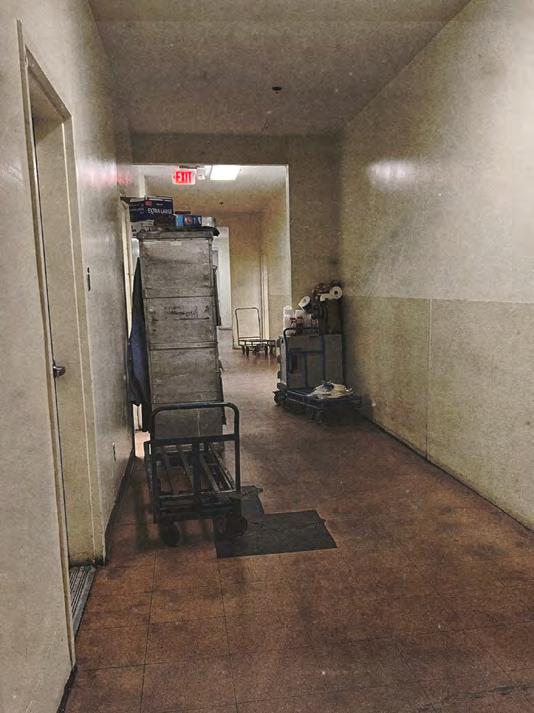
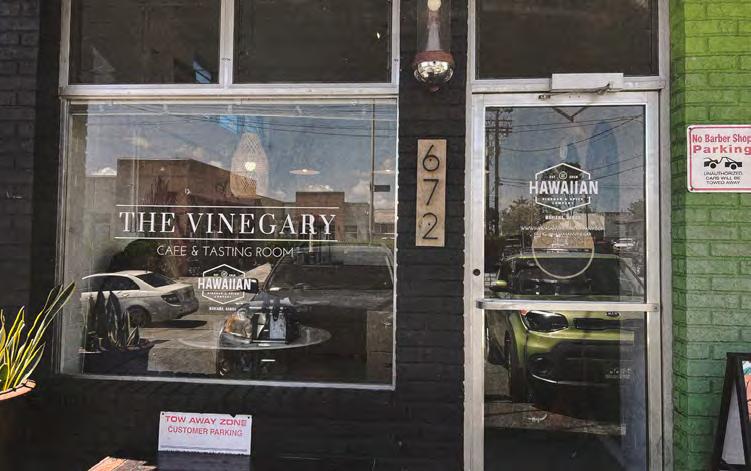
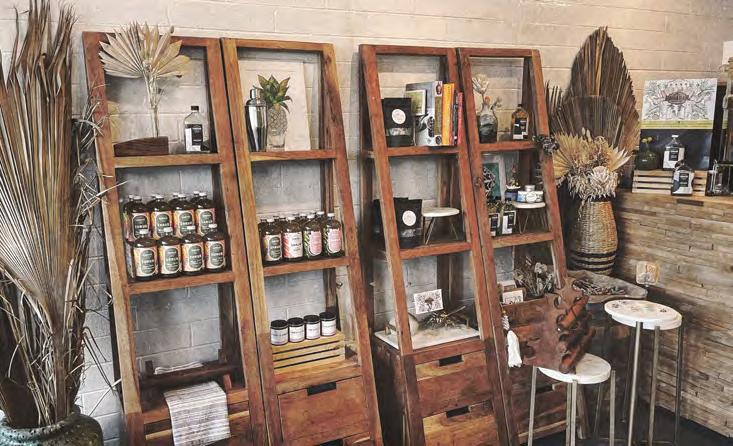
Hawaiian Vinegar and Spice Company, based in Wahiawā, Hawai‘i, is a small-batch producer specializing in handcrafted vinegars and shrubs (drinking vinegars) made from locally sourced fruits. Their mission centers on supporting small farmers and reducing food waste by repurposing off-grade produce into value-added products.
On August 16, 2024, the UHCDC met with the owners and the makers of Hawaiian Vinegar. The visit included a tour of their storefront, production kitchen, distillation equipment, and other value-added goods. While the owners expressed future plans to expand, they are currently focused on refining their existing products to solidify their business. One key piece of feedback they shared for the planning of the EPMF was the need to prioritize adequate refrigeration storage.
Location:
Facility Type: Opened in:
Size:
Main Processes:
Products:
672 Kilani Ave #102 Wahiawa, HI 96786
Local Company 2018
315 SF
Distilling, Fermentation
Shrubs, Vinegar, Whiskey, Tea Bags


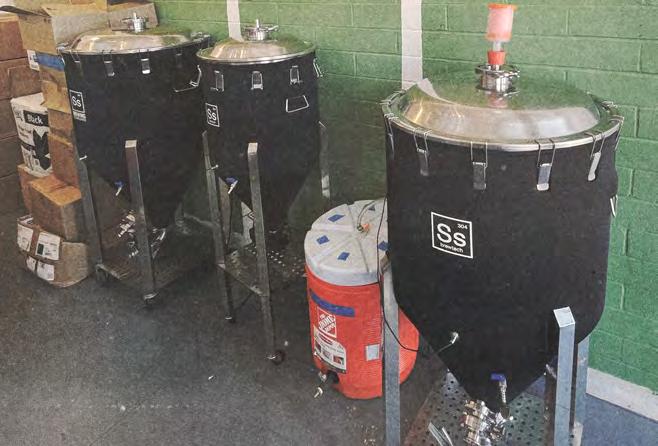

• The business is quickly outgrowing their space (storage in particular is most needed);
• The production kitchen lacked adequate ventilation;
• Testing is a significant part of ensuring products are good to go to sell, therefore having testing room(s) in the EPMF should be considered.
• Storefront dimensions: 12 ft by 10 ft
• This space has products displayed on shelves and a check-out counter/ bar at the end
• Production space dimensions: 13 ft by 15 ft
• This space has shelving/storage along three walls and product testing against the fourth wall
Forage Hawai‘i is a Honolulu-based meat purveyor committed to making sustainable, locally sourced proteins more accessible to the island community. Founded in 2016 as a food truck, the company has since grown into a retailer offering a range of meats and bone broths sourced from local farmers, ranchers, and hunters who emphasize regenerative agriculture and humane practices.
On December 13, 2024, UHCDC met with the owner of Forage Hawai‘i for a tour of their production and processing facility. The owner highlighted the convenience of their current location, particularly its proximity to Young Brothers. However, they expressed interest in relocating to the EPMF if rent were significantly subsidized. They also noted a strong interest in tolling opportunities in Wahiawā.
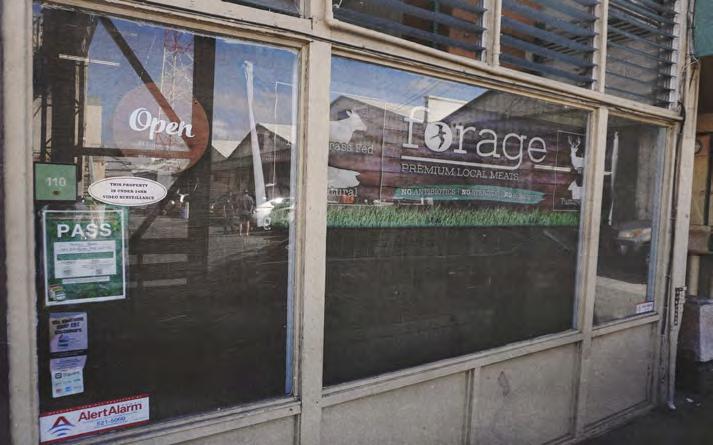
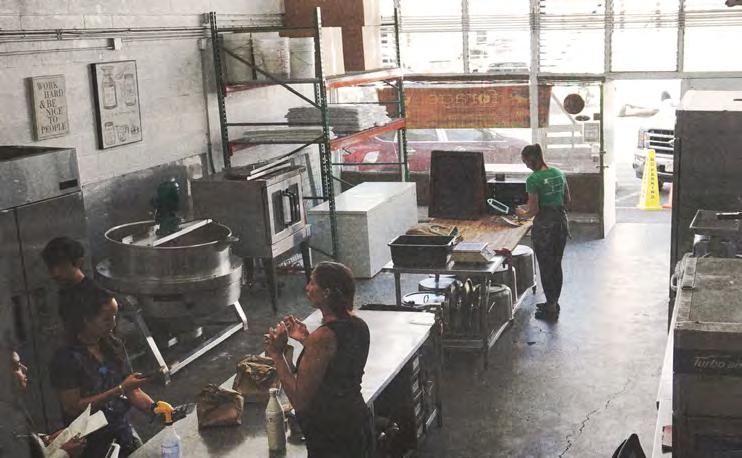
Location:
Facility Type:
Opened in:
Size:
Main Processes:
Products:
1001 Dillingham Blvd #110 Honolulu, HI 96817
Local Company 2016
1,300 SF
Meat Processing, Vacuum
Sealing, Cooking Beef, Pork, Chicken, Lamb & Goat, Venison, Wild Boar, Bone Broth

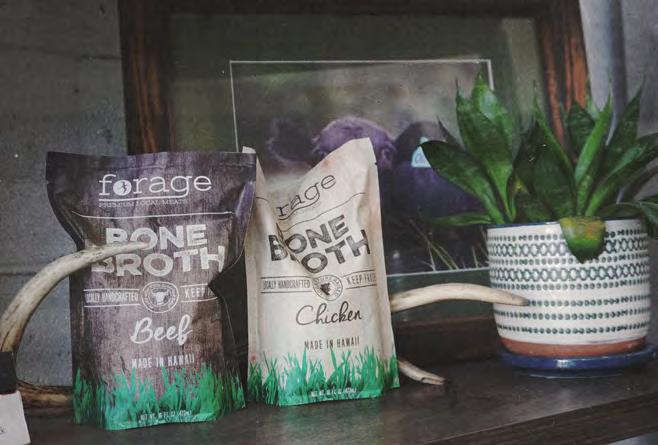

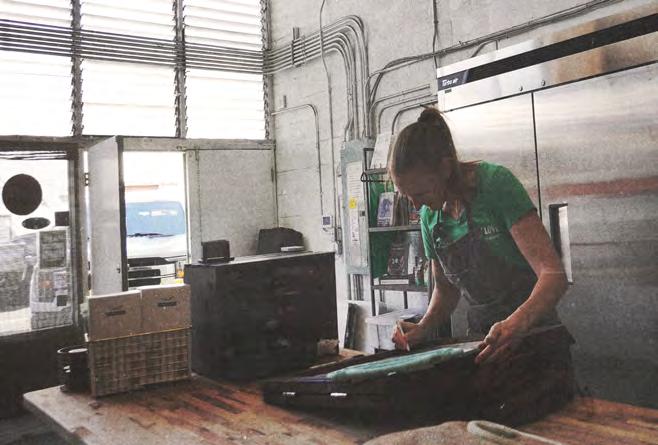
• There’s interest in giving the product off to be mass produced and have tollers take care of that at the COAFH;
• In terms of equipment, having three tilt kettles, some pressure cookers, and a filtering machine for broth would be sufficient for the current production scale;
• In addition to rental costs, location is a big deciding factor when it comes to deciding where to operate;
• Due to the lack of storage, many businesses are storing at Chill Space LLC.
• Ovens
• Vacuum sealer
• Tilt kettle
• Cold storage
• Freezer
• Reach-in fridge
• Open floor plan with a loft used for storage
• Parking stalls
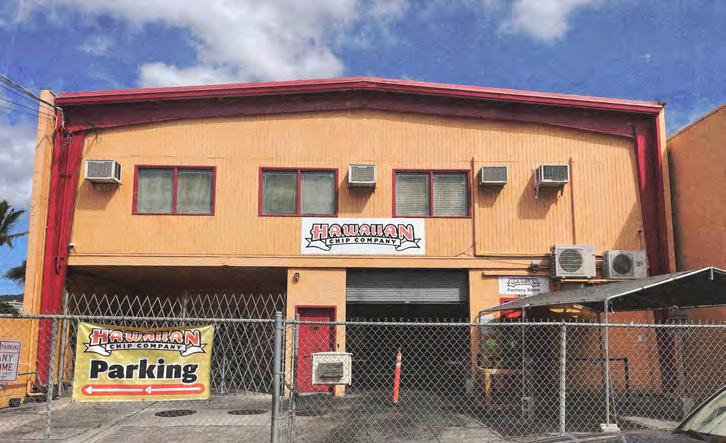
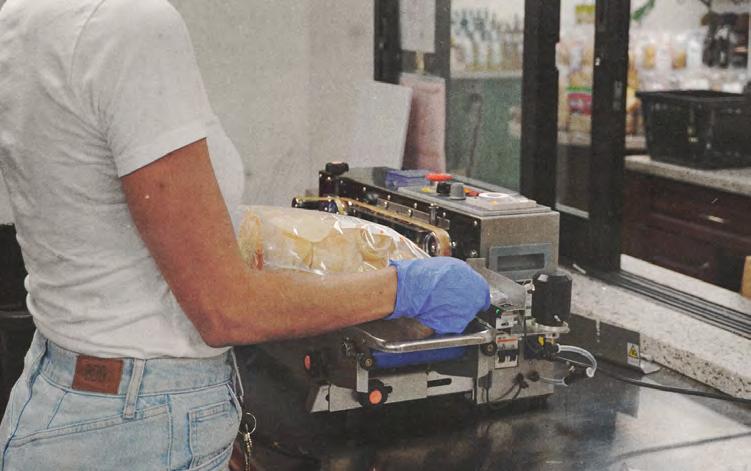
‘Ulu Mana, founded in 2016, is a Honolulu-based company known for its chips and hummus made from locally sourced breadfruit (‘ulu) and cassava. Committed to sustainability and supporting Hawai‘i’s farmers, they opened their first factory store in 2023.
Hawaiian Chip Company, founded in 2000, is best known for its taro and sweet potato chips made from local produce. They’ve since expanded their offerings to include bold sauces and handdipped macadamia nut treats, and expanded into international markets, exporting products to places like Japan.
On January 21, 2025 the UHCDC met with the owner of ‘Ulu Mana. The agenda consisted of a tour of the production and processing area as well as the dry storage space in a separate building. Additionally, an impromptu meeting with the owner of Hawaiian Chip Company allowed the UHCDC to gather additional input.
Location:
Facility Type: Opened in: Size: Main Processes:
Products:
1928 &1933 Republican St Honolulu, HI 96819
Local Company
2000 (Hawaiian Chip Company)
2023 (‘Ulu Mana) ~4,000 SF
Frying, Sealing, Cooking Chips, Hummus, Sauces, Dressings, Seasonings


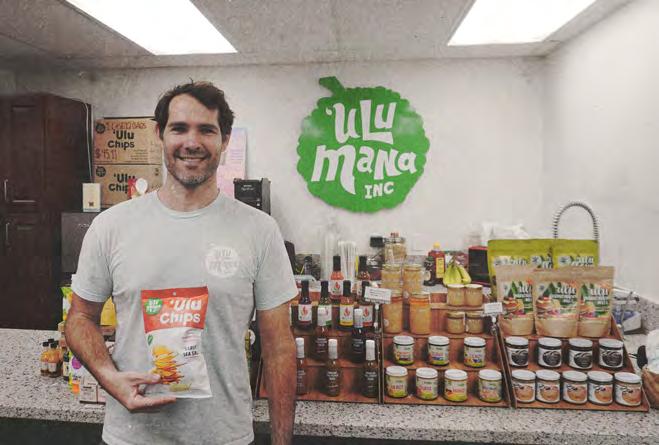
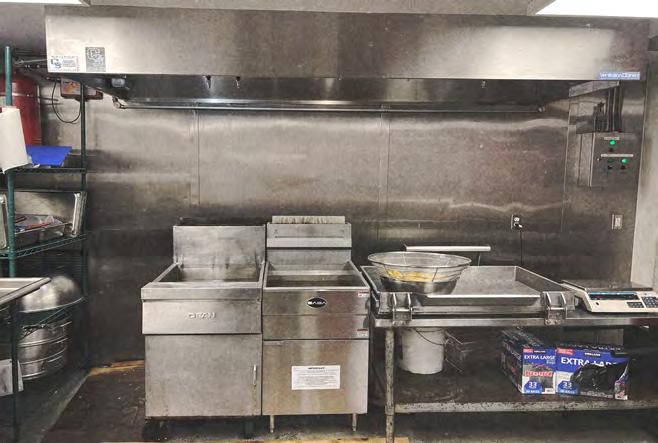
• If it weren’t for the extra space at Hawaiian Chip Company, ʻUlu Mana would have to seek elsewhere for dry storage space;
• Being able to accommodate for lifts should be considered for all storage areas;
• When it comes to storage, having a ratio of 1:1 to production space works well;
• Having an area for staff lockers and handwashing prior to entering the kitchen would be safer and more hygienic;
• Proximity to shipping docks is convenient.
• Fryers
• Sealers
• Nitrogen generator
• Cold storage
• Large dry storage area
• Storefront area to display products
• Food trailer parked outside used for cooking
• Forklift
Kahuku Farms is a family-run agricultural enterprise on Oʻahu’s North Shore, rooted in over a century of farming heritage from the Matsuda and Fukuyama families. Spanning 140 acres, the farm cultivates a diverse array of crops, including cacao, açaí, liliko‘i (passionfruit), starfruit, and dragonfruit. Kahuku Farms has grown into a diversified business, offering educational tours, an on-site café, and an e-commerce platform.
On January 23, 2025 the UHCDC team met with the farm manager of Kahuku Farms. The agenda consisted of a tour of the farm, the production and packaging areas, as well as the storage space. Key takeaways from the visit highlighted opportunities to expand on-site production at existing farms, the value of strong networking connections, and insights into navigating wholesale and largescale distribution.
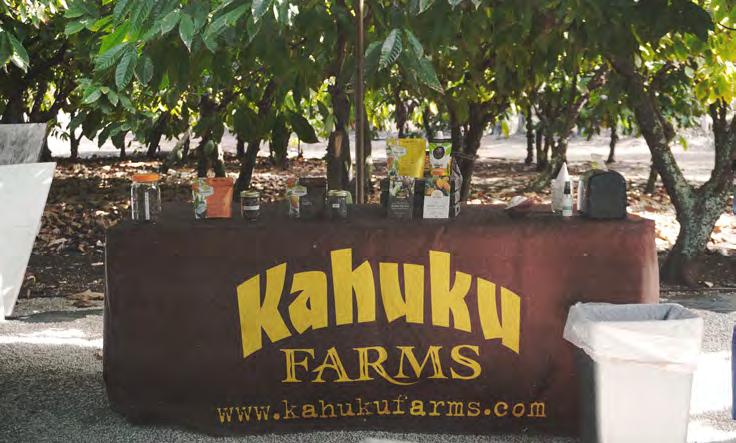
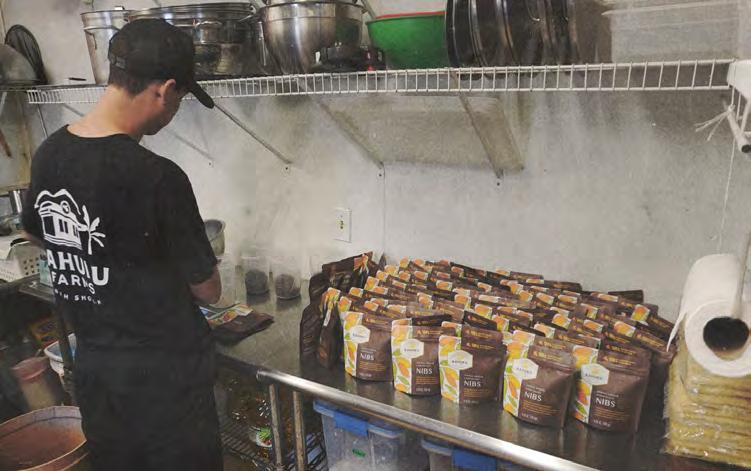
Location:
Facility Type: Opened in:
Size:
Main Processes: Products:
56-800 Kamehameha Hwy Kahuku, Hawaii 96731
Local Company, Farm 1980s
140 acres
Farming, Co-packing
Fruits, Vegetables, Jams, Smoothies, Honey and Syrups, Dog Treats, and more


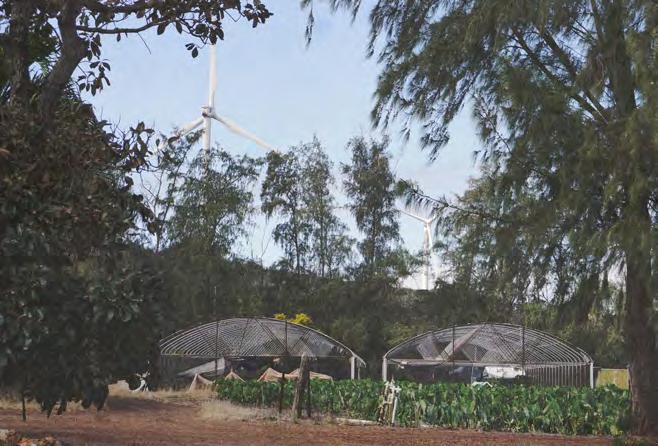
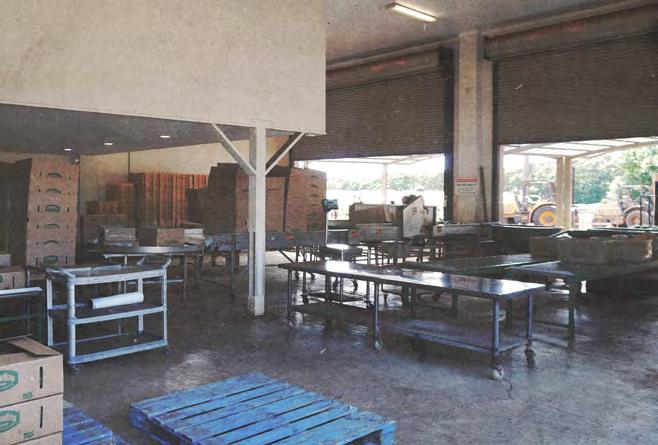
• Many of the big clients (Foodland, SoHo Living, etc.) were found through networking opportunities facilitated by Mana Up;
• Storage is always desired;
• There are plans to build a 60 ft by 60 ft building to replace some of the existing storefront space;
• This would include a 30 ft by 30 ft kitchen space to streamline processes between farm to table.
• Forklifts
• Golf Carts
• Pallets
• Blender
• Filling Machine
• Oven
• Reach-in fridge
• Stovetop burner
• Idler roller conveyor
Hokoana L. K. (2023). The unanticipated added value of our Maui Food Innovation Center. The Maui News. https:// www.mauinews.com/news/local-news/2023/10/the-unanticipated-added-value-of-our-maui-food-innovationcenter/
New innovation center aims to grow Hawaiʻi’s agricultural industry. (2024). Ulupono Initiative. https://ulupono.com/ newsletter-listing/april-2024/new-innovation-center-aims-to-grow-hawaii-s-agricultural-industry/
Restaurant Week Hawaiʻi supports UH culinary arts program. (n.d.). University of Hawaiʻi News. https://www.hawaii. edu/news/2019/11/08/hawaii-restaurant-week-2019/
THIS PAGE IS INTENTIONALLY LEFT BLANK
Located near Auckland Airport, this dynamic pilotscale food processing facility serves as a hub for food and beverage innovators. It provides startups with the resources to develop and launch new products, while also helping larger companies test machinery and scale up production. With seven food-grade processing suites and over 300 pieces of configurable equipment, the facility supports both experimental product development and regular commercial production, offering a faster, lower-risk path to market.
Focused on fostering high-growth and export-oriented businesses, the facility is equipped to work with a wide range of food and beverage sectors—from dairy and meat to organic and hemp products. The facility staff offers expert advice, training, and access to the broader food ecosystem, including partnerships with incubators and accelerators. Available technologies include highpressure processing, fermentation, pasteurization, extrusion, bottling, and more.
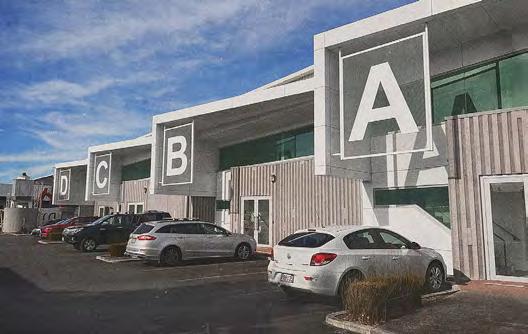
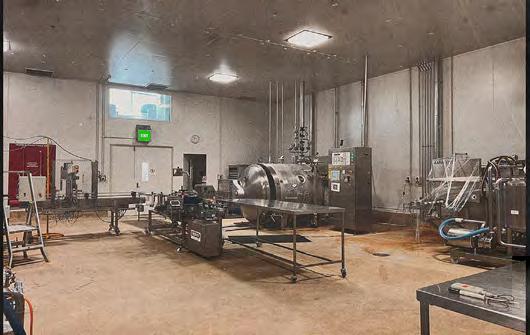

The FoodBowl offers an affordable start to a often prohibitive industry. The guidance of the engineers and staff is invaluable in getting you up to speed.
- Nick Parker, Sensient, FoodBowl
It doesn’t matter whether they’re a small start-up or whether they are a very large corporate, the FoodBowl can help a lot of these companies in ways that they may not even have thought of.
- Angus Brown, Business Development Manager
FoodBowl New Zealand Program Spaces
Location:
Opened in:
Ownership:
Architect(s):
Size:
Service Group:
Services:
Key Features:
28 Verissimo Drive Māngere, Auckland, 2022 New Zealand 2011
New Zealand Food Innovation Network (NZFIN) N/A 21,500 SF
Food and Beverage Entrepreneurs
Equipment Training, Consultations, Risk Management Programme
Four 1500 SF Production Suites, Different Storage Types (Ambient, Cold, Freeze), Shared Loading Dock for Raw and Finished Goods
Split into various production suites, equipment at the FoodBowl provides a versatile amount of processes to cater to client needs.
Equipment and processes includes:
• HPP
• Retort
• Bottling
• Filling (Cold, Hot, UHT, and Aseptic)
• Vacuum Sealers
• Tilt Kettles
• Tumbler/ Massager
• Fermentation vessel
• Freeze Dryer
• Etc.
The CBI at PGC has been a cornerstone for food entrepreneurs since its transformation into a kitchen facility in 2003. Spanning over 4,000 square feet of kitchen space within a 10,200 SF building, this dynamic hub serves as a launchpad for bakers, caterers, food trucks, and producers. Equipped with 12 commercial kitchens (four prep, four baking, four cooking), the facility provides an accessible and supportive environment for 92 active users.
PGC also extends its impact to Kunia, where it leases 176 acres of farmland to refugee and immigrant families. This farmland serves as a crucial link in the center’s network, allowing farmers to cultivate fresh produce.
The PGC fosters economic opportunity while upholding its mission to empower and support Hawaii’s immigrant and low-income communities.
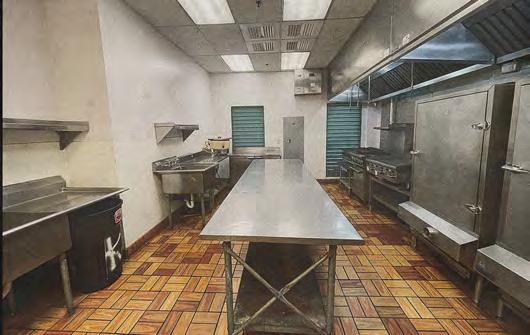
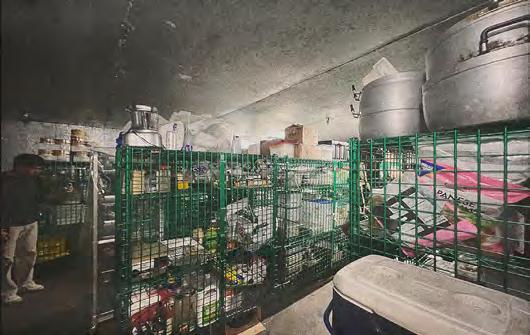
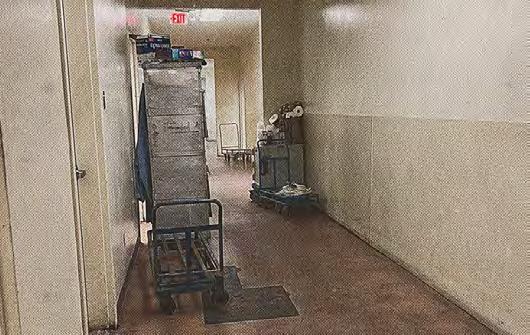
I always wanted to [have my own food business] but didn’t know how to do it. Luckily, [I came to the Culinary Business Incubator] and I still remember Ave was helping me out with all the questions and information. And here I am ever since! Without this place, I would be nothing. “ ”
- G-Town Catering, CBI client since 2007
Pacific Gateway Center’s Culinary Business Incubator has allowed our micro-business to thrive. The staff at the CBI constantly go out of their way to help our business grow. “ ”
- Keiki Lunchbox, CBI client since 2008
Location:
723-C Umi Street Honolulu, HI 96819
Opened in:
2002
Ownership:
Pacific Gateway Center
Architect(s):
Size:
Service Group:
N/A - Renovation 15,828 SF
Low-Income Residents, Immigrants, Refugees, Entrepreneurs
Services:
Assisting Clients with obtaining Permits and Kitchen Spaces
Key Features:
Twelve Commercial Kitchen Space
Dry and Cold Storage Options
On-site Parking Spaces
Meeting and Training Rooms
The three categories of kitchen types at the CBI allow for equipment to be standardized per kitchen (prep has the same equipment, baking has the same, etc.). Clients of CBI are also allowed to bring in their own equipment as needed.
Standard equipment includes:
• Stand Mixers
• Reach-In Refrigerators
• Reach-In Freezers
• Single Door Ovens
• Double Door Ovens
• Gas Stoves/ Burners
• Smokers
• Griddles
• Three Compartment Sinks
• Handwash Sinks
A project of LCC and the State of Hawai‘i, the WVAPDC was created to help contribute to the growth of Hawai‘i’s agricultural industry and entrepreneurial community by offering access to small business resources/service and production kitchens and equipment.
Additionally, educational programs such as Āina to Mākeke help entrepreneurs in their journey to creating a product and understanding what it takes to become a successful food business.
This 33,000 SF facility features a wide variety of specialized equipment to aid in the preparation, cooking, packaging, and preservation of local value-added products, ultimately working to increase opportunities for the local community to market and advance the “Made in Hawai‘i” brand.
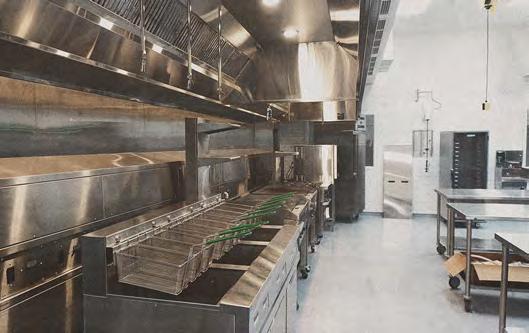
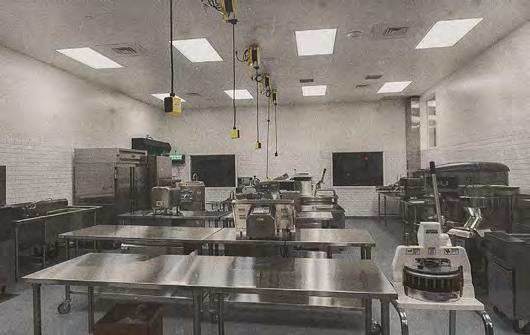
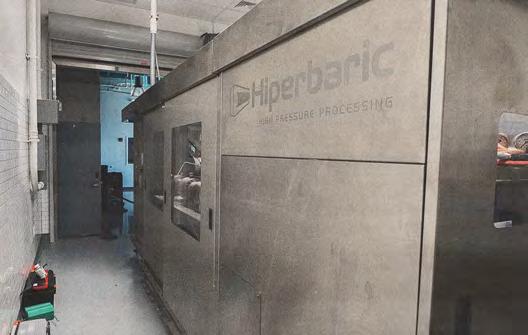
WVAPDC is an educational facility to provide our next generation of entrepreneurs pathways to creating their own small businesses.
- Senator Donovan Dela Cruz
It all comes down to activation, making sure that we can serve our student community, our entrepreneurs, and ultimately our local farmers. Folks that are growing Hawai‘i-grown fruits and vegetables, how do we get that into the hands of incredible entrepreneurs to create the next generation of innovative products.
- Chris Bailey, Manager at the WVAPDC
Location:
Opened in:
Ownership:
Architect(s): Size:
Service Group:
Services:
1001 California Avenue Wahiawā, HI 96786 2024
Leeward Community College (LCC)
Ushijima Architects
33,000 SF
Students, Entrepreneurs, Producers, Processors, Farmers ‘Āina to Mākeke Program, Consultations and Proposal Support
Key Features:
High Pressure Processing (HPP), Mezzanine for Co-Working and Educational Opportunities, Allergen Kitchen
• Two Fryers
• Electric Fryer
• Two Tilting Skillet
• Ovens
• Convection Oven
• Dry Storage Shelving
• Two Convection Steamers
• Two Reach-In Refrigerators • Reach-in Freezer
Offering over 33,000 SF of event space, Redd East has become a prime venue since opening in 2019. This renovated 1918 ironworks facility includes four spaces that can connect easily or stand on their own: Main Hall, Demonstration Kitchen, Outdoor Plaza, and the Big Dawn Board Room. The fairly open concept and general program spaces allow for the Redd to be utilized in many different ways, and since 2019, Redd East has hosted several conferences, concerts, markets, cooking demonstrations, galas, and celebrations of love.
Located directly across from Redd East, Redd West focuses primarily on the food and business sector and serves as a vibrant food hub in Portland. This facility comprises office spaces, 3,000 SF of kitchen production space, and over 20,000 SF of warehouse space which includes cold and dry storage, aggregation, logistics, and distribution services. Constantly evolving, Redd West takes in account local needs and feedback in order to become a valuable resource to the Portland community.
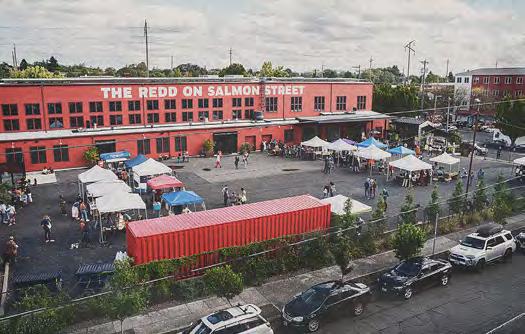

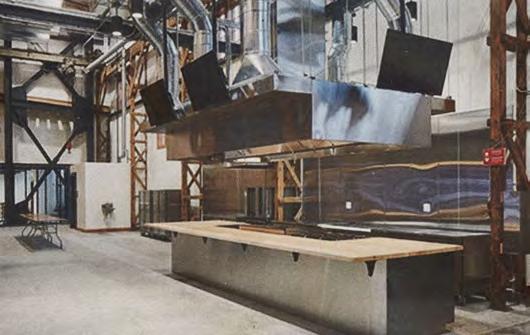
One thing to fix is access in the city for distribution, cold storage, value-added processing…The fishermen would love to catch fewer fish if they can sell it at a higher price. A farmer, to see his wheat being used in a school cafeteria in his home state? Of course you would want that.
- Sam Beebe, Ecotrust founder
The food-hub concept has been spreading across the country - there are about 350 of these kinds of distribution centers alreadybut the Redd offers a new twist, operating as a for-profit business that rents out retail, office, and production-kitchen space to support the behind-the-scenes storage and operations.
- Hannah Wallace, Fast Company
Location:
Opened in:
Ownership:
Architect(s):
Size:
Service Group:
Services:
Key Features:
1140 SE 7th Avenue Portland, OR 97214
2019
Ecotrust
Opsis Architects - Renovation
23,000+ SF (20,000+ SF of warehouse space, 3,000+ SF of kitchen production space)
Local food enterprises, Chefs, Entrepreneurs, Farmers, Ranchers, Fishermen
Warehousing, Logistics, Distribution Services
Commercial Kitchen Space, Shared Office Space
Location:
Opened in:
Ownership:
Architect(s):
Size:
Service Group:
Services:
Key Features:
831 SE Salmon Street Portland, OR 97214
2019
Ecotrust
Opsis Architects - Renovation
33,000 SF
Local Food Enterprises/ Entrepreneurs, General Public
Event Space
Main Hall, Demonstration
Kitchen, Outdoor Plaza, Big Dawn Board Room
Kitchener Oakland is a certified shared kitchen and incubator for small business entrepreneurs looking for a “home base to cook, bake, and create in a supportive and community-oriented kitchen.”
As a community-focused kitchen, Kitchener prioritizes supporting entrepreneurs with values rooted in generosity, kindness, and openness, ultimately aiming to create a supportive and welcoming environment for businesses to thrive as they grow.
As the food scene in Oakland continues to grow competitive, Kitchener strives to provide an affordable space for rising entrepreneurs to test and develop their products on a small scale. In the beginning, popups featuring products made by clients helped to serve the public and bring attention to the small businesses. Learning from that experience, Sophia Chang, founder and owner of Kitchener, created a snack bar facing the street and sidewalk to allow clients to regularly sell through a take-out window.
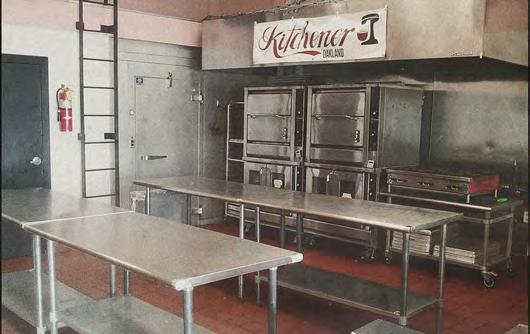
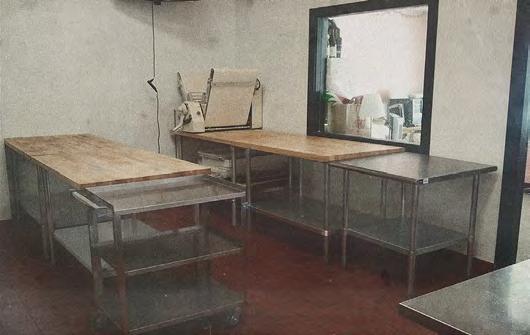
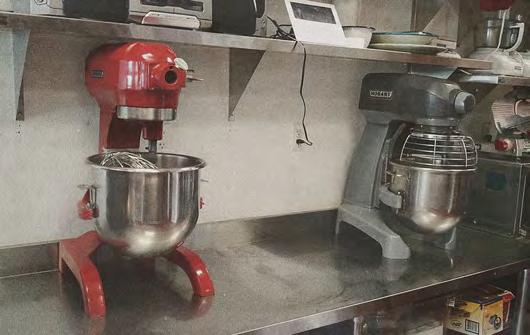
To me, food is joyous. Encouraging people to make that leap from a home cooking business to using huge mixers and ovens is exciting. I love what I’m doing.
It’s an incubator, so you come in with low startup fees, paying by the hour, and you’re able to grow and expand.
Monthly Rates (1 workstation, 3 people maximum):
10 Hours
20 Hours
30 Hours
40 Hours
50 Hours
60 Hours
70 Hours
$230 ~ $23 per additional hour
$380 ~ $19 per additional hour
$540 ~ $18 per additional hour
$680 ~ $17 per additional hour
$800 ~ $16 per additional hour
$900 ~ $15 per additional hour
$980 ~ $14 per additional hour
3 month contract to start, Moth-to-month contract thereafter ($230 min. rent per month)
Dry Storage Room:
48” L x 24” D Shelf
36” L x 24” D Shelf
48” L x 14” D Shelf
36” L x 14” D Shelf
56” L x 24” D Shelf
30” L x 14” D Shelf
Walk-In Refrigerator:
72” L x 24” D Shelf
36” L x 24” D Shelf
24” L x 24” D Shelf
48” L x 24” D Shelf*
36” L x 24” D Shelf*
Full Speed Rack
Half Speed Rack
Cart Storage (Temp.)
* Tall size
Freezer:
72” L x 24” D Shelf
60” L x 24” D Shelf
48” L x 24” D Shelf
24” L x 24” D Shelf
20” L x 24” D Shelf
Full Speed Rack
Half Speed Rack
Cart Storage (Temp.)
$54 per shelf
$41 per shelf
$33 per shelf
$25 per shelf
$80 per shelf
$25 per shelf
$100 per shelf
$50 per shelf
$34 per shelf
$90 per shelf
$60 per shelf
$90 per rack
$45 per rack
$20 per cart per
48 hours
$100 per shelf
$85 per shelf
$68 per shelf
$34 per shelf
$29 per shelf
$90 per rack
$45 per rack
$20 per cart per
48 hours
• Large Walk-In Cooler
• Large Walk-In Freezer
• Six Induction Burners
• 4 Montague Convection Ovens
• Hobart 60 Quart Mixer w/ Paddle, Dough Hook, and Whisk Attachments
• Two Robot Coupe Commercial Food Processors with Dicing Plates, Slicing Plates, and Julienne Plates
• Berkel Deli Slicer
• Large Double-Pass Dough Sheeter
• Taylor Baking Scales
• Stand Blender
• Vitamix
• Immersion Blender
• Common-use Full Sheet Pans, Pots, Cupcake Pans, Bowls, Spatulas
• Reverse Osmosis Tap
• Large 10’ x 2.5’ workstations
• Commercial Dishwasher
• Ice Maker
Location:
Opened in: Ownership: Architect(s): Size:
Service Group: Services:
Key Features:
372 24th Street Oakland, CA 94612 2012
Sophia Chang (founder) N/A - Renovation 1,500 SF
Small business entrepreneurs
Shared kitchen access
Kitchen Snack Bar
KitchenTown serves as a hub for food startups, providing early insight into emerging trends in food innovation. By combining this perspective with design research, ethnography, and strategic facilitation, KitchenTown helps companies refine their approach to creating better food products. Entrepreneurs can bring an idea, formula, or prototype, and the team works closely with them to meet key product requirements such as nutrition specifications, texture, flavor, and shelf stability.
Housed in a 20,000-square-foot facility, KitchenTown offers a well-equipped space for pilot testing, smallbatch production, and scale-up.
Beyond its physical resources, it fosters a diverse community of focused entrepreneurs shaping the future of food. Once a final formulation is developed, a team of engineers and operations specialists collaborates with businesses to operationalize their product, ensuring it is ready for large-scale manufacturing.
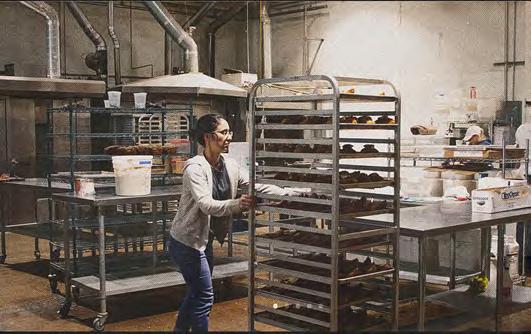
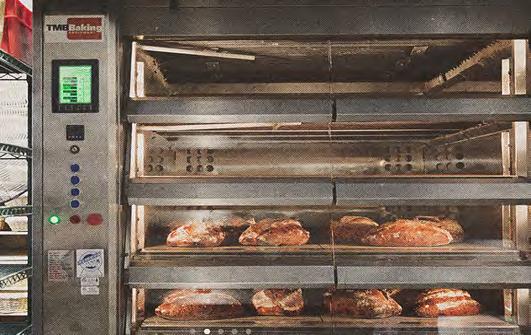
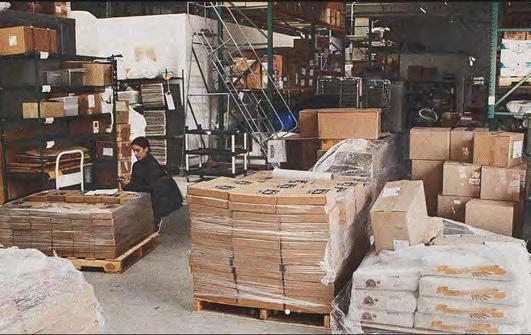
KitchenTown was the perfect place to get our production off the ground. Their resources helped us grow our business from nothing, to shipping out pallets of product almost every week. The KitchenTown staff, combined with the group of food companies working out of the same space create the perfect ecosystem for small food companies to thrive.
It [KitchenTown] is meant for food entrepreneurs that have a big idea - something impactful that can grow in scale.
- Rusty Schwartz, CEO and Founder of KitchenTown
During the Research and Development process, a team of Food Scientists assist clients through the entire product development cycle to ensure every product is market ready. Services include:
Prototyping
This iterative process includes testing culinary prototypes for functionality, taste, texture, etc.
Product Optimizing
Suggestions for the best process for commercialization are made to help “perfect” aspects of a product.
Process Evaluation
Identifying/improving on what the best production process is for each product.
Testing
A test and learn process needed to perfect a product before scaling up.
Nutrition Label
Ensuring each product meets legal requirements and accurately depicts nutrition and ingredients of a product.
Shelf-Life Testing
Optimizing and testing products for shelf stability.
Sensory Evaluation
Ensuring the product still tastes good throughout the entire process.
The path each business takes through KitchenTown is dependent on where they are in their process. The goal is to develop a tailored approach and strategy to ensure each business succeeds at KitchenTown. Insights and strategies include:
New Product Ideation
Custom Accelerators
Consumer Research and Ethnographies
Discovery/Scouting
Rates to rent the Small Batch Production Facility are customized for each business. Production equipment in the kitchen includes:
• Large Capacity Rack Ovens
• Planetary, Spiral, and High Shear Mixers
• Commercial Scale ice cream batch freezer
• Six-top burners
• Flat-top grill
• Fryers
• Turbo Chef
• Combi Ovens
• Convection Ovens
• Tilt Skillet
• Walk-In Cooler
• Walk-In Freezer
KitchenTown is not able to accomodate catering, food trucks, USDA certified operations, CFDA dairy-plant licensed, or personal use.
Location:
Opened in:
Ownership:
Architect(s): Size:
Service Group:
Services:
1007 Howard Avenue San Mateo, CA 94401 2014
Rusty Schwartz N/A
20,000 SF+
Small business entrepreneurs, Food entrepreneurs
Research and Development, Scale-Up Services, Custom Accelerators, Insights and Strategy Services
Key Features:
Dedicated Gluten-free Production Area, Temperature-Controlled Production Area, 5,000 SF
Shared Co-Working Warehouse, Cafe, Storefront, Co-Packer Network
La Cocina is a nonprofit organization dedicated to supporting low-income food entrepreneurs, particularly women from communities of color and immigrant backgrounds, by helping them formalize and grow their businesses. Founded in 2005 in San Francisco’s Mission District, La Cocina provides affordable commercial kitchen space, technical assistance, and access to market opportunities.
The organization was created to address the challenges faced by informal food entrepreneurs, who often struggle with financial and social barriers to entering the formal food industry. By incubating small businesses, La Cocina fosters financial security, economic independence, and community investment while promoting a more diverse and equitable food economy.
La Cocina has become a leading model for food business incubation. Through its work, the organization helps entrepreneurs transition from informal operations to sustainable, thriving businesses.
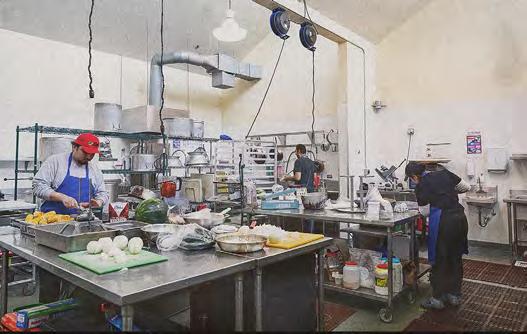
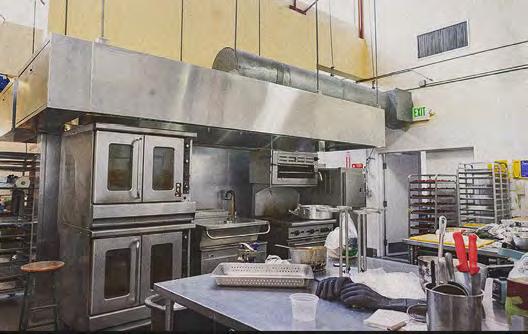

La Cocina represents nothing less than the United States at its finest: Intersectional. Female-driven. Multicultural. Entrepreneurial. Multiplatform. Centered around food, resistance, stories, and education. If more people across the country replicated this model, there’d be no need for revolution because we’d be living in it.
- Gustavo Arellano, Los Angeles Times
Had I not had La Cocina, I don’t know if I would be where I am today. You’re building fellowship and camaraderie. I apprenticed with so many good chefs and learned how to work out of a commercial kitchen.
- Reem Assil, award-winning chef, activist, and author
La Cocina’s Incubator Program is limited to qualified businesses who go through the application and interview process. Applicants are screened based on the following:
Income Level Business Ready Product Viability
This program provides access to an affordable kitchen space, support in getting permits, opportunities to sell and grow your business, and resources such as graphic design, food photography, legal advice and business consulting.
• 8 prep stations
• Four Sinks
• Four Tables
• Stationary Equipment includes:
• Ovens
• Stock pot burners
• Fryer
• Etc.
• Small Wares includes:
• Pots
• Mixers
• Cutting Boards
• Rolling Racks
• Etc.
Access to cooking equipment is included with hourly rental of the commercial kitchen. Stationary equipment must be reserved ahead of time. Small wares are used on a first-come first-served basis. Storage is reserved and rented separately and priced monthly.
Commercial Rates start at:
Kitchen Storage
per hour $90 per month
Location:
Location 1: La Cocina on Folsom 2948 Folsom Street San Francisco, CA 94110
Opened in:
Ownership: Architect(s):
Size:
Service Group: Services:
Key Features:
Location 2: La Cocina on Hyde 101 Hyde Street San Francsico, CA 94102 2005
Arriba Juntos, The Women’s Initiative for Self-Employment, and the Women’s Foundation of California N/A - Renovation
2,200 SF
Low-Income food entrepreneurs, licensed businesses/nonprofits, women, immgrants, people of color
Consulting, Catering, Online
Ordering, Commercial Rental Space, Incubator Program, Shared-Kitchen Access
7,000 SF Event Venue
Food Hall (closed in 2023)
Port Kitchens is a shared commercial kitchen community situated near Lake Merritt, atop the Kaiser Center Mall. Serving a range of individuals from new entrepreneurs to industry veterans, this commissary kitchen is outfitted with professional-grade food preparation equipment to support businesses of all sizes.
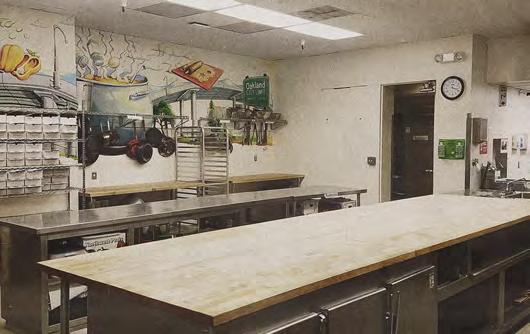
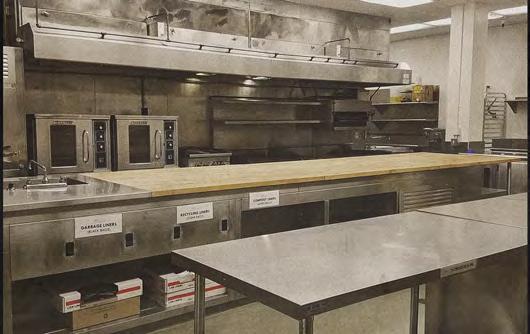
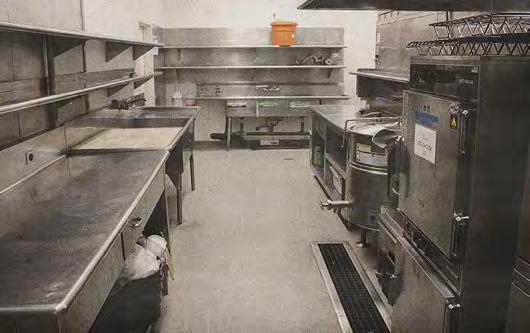
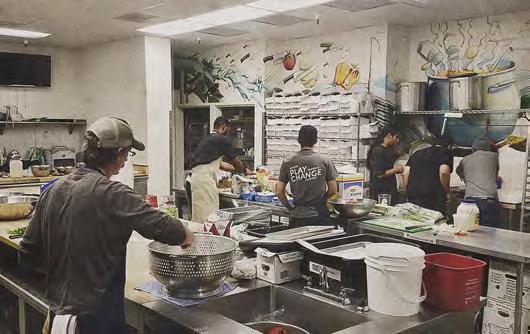
We’re bringing commercial kitchen space into the modern age…[It] is a new culinary community that will bring food entrepreneurs together in a shared environment to create, thrive, market, and sell their goods. It will be an incubator for new ideas and culinary collaborations.
- Mark Dessert, owner of Port Kitchens, Port Workspaces, and Raise the Root Cooking Collective
The whole idea is to incubate the smaller companies until they can get to a large rough scale to get their own kitchen space.
- Mark Dessert, owner of Port Kitchens, Port Workspaces, and Raise the Root Cooking Collective
Membership to Port Kitchens includes:
• Starting Rate at $27 per hour
• Minimum 20 hours per month
• 2 workspaces
• Up to three staff at Base Hourly Rate
• 24 hour Kitchen Access
• Towel Service
• Trash, Recycling, and Compost Options
• Access to Cleaning Supplies
The kitchen can support six groups at a time, reservations must be made beforehand.
Members also have 24/7 access to a two-bay loading dock for loading and unloading as well as an attached parking garage that is open from Monday to Friday.
All located Uptown Oakland, Port Kitchens alongside Port Workspaces and The Overlook help to create an integrated ecosystem of small business support and development. By becoming a member of Port Kitchens, you gain access to all of the adjacent amenities.
Port Workspaces
This 60,000 SF workspace features zoomequipped conference rooms, flexible open spaces, and a range of basic office equipment readily available for use at any time. The goal of creating this shared workspace is to encourage collaboration and networking between the different members,
The Overlook
Another important aspect to this integrated ecosystem is “The Overlook.” This 12,500 SF event venue with a capacity of 2,200 people indoors and 650 outdoors allows opportunities for members of Port Kitchens to showcase their cooking skills and products to the public. With catering opportunities linked to the kitchen, this gives qualified kitchen members a chance to grow their business and client base. Additionally, members are able to utilize the venues at a discounted rate.
• Large Equipment includes:
• 3 Standard Ovens
• 4 Full-Sheet Convection Ovens
• 8 Burner Range
• 30qt Hobart Mixer
• 40 gal Tilt Skillet
• 36” Flat-Top Griddle
• 24” Charbroiler
• 36” Salamander
• 2 Chamber Cook & Hold Smoker Oven
• 2 Walk-In Refrigerators
• Walk-In & Reach-In Freezers
• Small Equipment includes:
• Robot Coupe Food Processor
• Food Dehydrator
• Vacuum Sealer
• Sheet Trays
• Mixing Bowls
• Cutting Boards
• Pots & Pans
• Vegetable Washer
• Strainers
Location:
344 Thomas L. Berkeley Way Suite 301A
Opened in:
Ownership:
Architect(s): Size:
Service Group:
Oakland, CA 94612 2015
Mark Dessert
N/A - Renovation
2,400 SF
Smaller companies (aims to support small business growth without entrepreneurs needing to take on investors in order to grow)
Services:
Key Features:
Consulting, Catering
Co-Working Office Space, Event Venue, Rentable Storage, Locking Security Cages for Personal Items, Commercial
Dishwashing
This detailed analysis of existing facilities provides a clear distinction of program spaces and their related square footages for the entire facility, serving as a basis for comparison for the FPIN facility.
Boone, B. (2016, August 4). Ironworks to food hub: An early glimpse inside The Redd. Portland Architecture. https:// chatterbox.typepad.com/portlandarchitecture/2016/08/ironworks-to-food-hub-an-early-glimpse-inside-theredd.html
Ecology Center. (n.d.). Kitchener Oakland. https://ecologycenter.org/directory/directory-entries/kitchener-oakland/ Ecotrust. (n.d.). The Redd on Salmon Street. https://ecotrust.org/portland-spaces/the-redd-on-salmon-street/
Farmers Weekly. (n.d.). Demand expands FoodBowl. https://www.farmersweekly.co.nz/news/demand-expandsfoodbowl/
Kitchener Oakland. (n.d.). Kitchener Oakland. http://www.kitcheneroakland.com/
KitchenTown Central. (n.d.). KitchenTown. https://kitchentowncentral.com/
La Cocina. (n.d.). La Cocina. https://www.lacocinasf.org/
Leeward Community College. (n.d.). Wahiawā Value-Added Product Development Center. https://www.leeward. hawaii.edu/wvapdc/
Mercury News. (2022, March 14). Food innovation hub KitchenTown grows impact-driven Bay Area startups. https:// www.mercurynews.com/2022/03/14/food-innovation-hub-kitchentown-grows-impact-driven-bay-area-startups/
New Zealand Food Innovation Network. (n.d.). The FoodBowl. https://foodinnovationnetwork.co.nz/foodbowl/
Oakland North. (2017, December 6). Commercial kitchens in Oakland serve as incubator for food start-ups. https:// oaklandnorth.net/2017/12/06/commercial-kitchens-in-oakland-serve-as-incubator-for-food-start-ups/
Pacific Gateway Center. (n.d.). Pacific Gateway Center. https://www.pacificgatewaycenter.org/ Port Kitchens. (n.d.). Port Kitchens. https://www.portkitchens.com/
Rural Delivery. (n.d.). The FoodBowl. https://www.ruraldelivery.net.nz/posts/The-Food-Bowl
San Mateo Daily Journal. (2023, September 21). Inside San Mateo’s KitchenTown. https://www.smdailyjournal.com/ news/local/inside-san-mateos-kitchentown/article_089d7cf2-58c5-11ee-96a1-9b7701ac91e4.html
Science Learning Hub. (n.d.). Facilitating food innovation in New Zealand. https://www.sciencelearn.org.nz/ resources/1667-facilitating-food-innovation-in-new-zealand
Science Learning Hub. (n.d.). The FoodBowl facilities [Video]. https://www.sciencelearn.org.nz/videos/957-thefoodbowl-facilities
Times-Herald. (2013, February 22). Kitchener Oakland: Sophia Chang’s recipe for success. https://www. timesheraldonline.com/2013/02/22/kitchener-oakland-sophia-changs-recipe-for-success/ reddonsalmon.com. (n.d.). The Redd on Salmon Street. https://reddonsalmon.com/
THIS PAGE IS INTENTIONALLY LEFT BLANK
Charrette
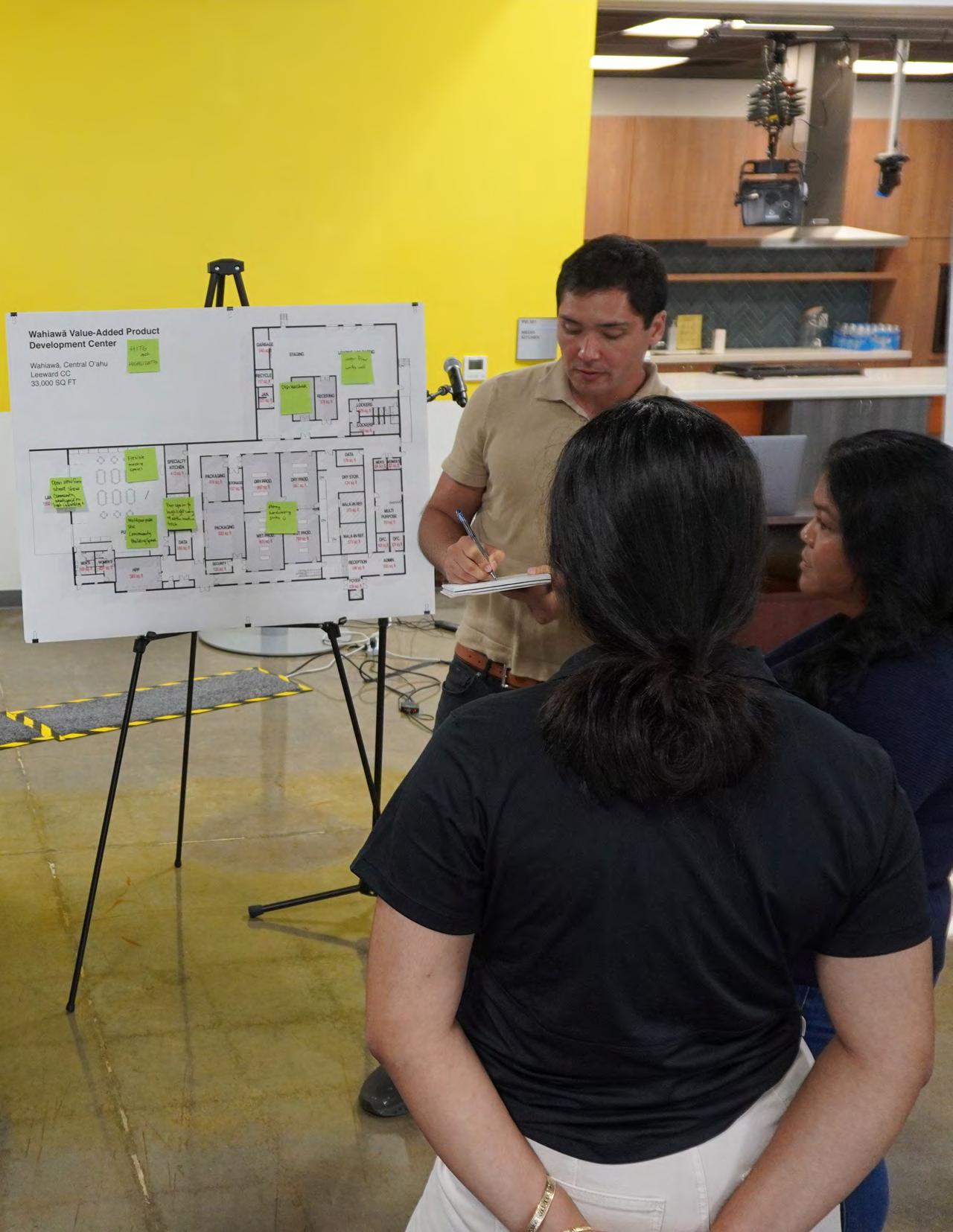

In December 2024, a design charrette was conducted with the staff of the WVAPDC to gather insights on food product development and educational programming. WVAPDC is a shared-use kitchen facility under Leeward Community College, located in Wahiawā, O‘ahu. It supports Hawai‘i’s food entrepreneurs by providing commercial kitchen space, business resources, and educational programming to help scale value-added food products.
The insights formed in the discussions will inform the design and operational framework of the EPMF, which is envisioned as a shared-use production space for entrepreneurs scaling their products beyond the development phase.
The event began with a presentation providing WVAPDC staff with an overview of the FPIN and what role the WVAPDC plays in the Education to Export Pathway. Additional updates were shared regarding the development of the COAFH and its current status.
Following the presentation, attendees participated in a structured design charrette, where they were invited to share their perspectives on the WVAPDC facility. Using color-coded post-it notes, participants documented their observations across three key categories; Hits & Highlights, Wishlist & Improvements and General Comments.
The feedback collected through this exercise provides valuable direction for future planning teams tasked with designing the EPMF. The following pages present a detailed account of participant input, organized by category, to ensure that lessons learned from the WVAPDC directly inform the next phase of Hawai‘i’s food systems infrastructure.
A design charrette is an intensive collaborative session in which a group of designers, architects, planners, and stakeholders come together to brainstorm, conceptualize, and generate solutions to a design problem or challenge. The outcomes of a design charrette may include rough sketches, diagrams, models, or other visual representations of design ideas, which can then be further refined and developed.

Participants noted successful aspects of the WVAPDC, including functional design elements, effective workflows, and features that enhance educational programming and community engagement.
Staff provided suggestions for ways the facility could improve, with a focus on infrastructure needs, operational bottlenecks, and areas requiring investment for long-term sustainability.
Broader observations were documented, including regulatory considerations, strategic recommendations, and references to other shared-use kitchen models for benchmarking.
The staff highlighted several positive aspects of the facility, particularly regarding functionality, accessibility, and community engagement:

• Clean, spacious, and well-organized layout that facilitates user flow for educational purposes.
• Dishwasher availability is a key convenience.
• Refrigeration space meets current needs.
• Sufficient handwashing sinks, ensuring compliance with food safety protocols.

• Programming is highly valued, particularly efforts to educate users on how to utilize locally available and culturally relevant ingredients.
• Multipurpose event and meeting spaces allow for dynamic use, fostering a sense of community.

• Open-view kitchen from the street attracts community interest and increases engagement.
• Strong media capabilities support in-person and online training and promotional events.

• Modular furniture enables space customization for different uses.
• Multipurpose use of space makes it versatile for workshops, meetings, and community events.




Wahiawā



Wahiawā, Central Oʻahu
Leeward CC 33,000 SQ FT

Multipurpose event spaces + modular, lux furniture!





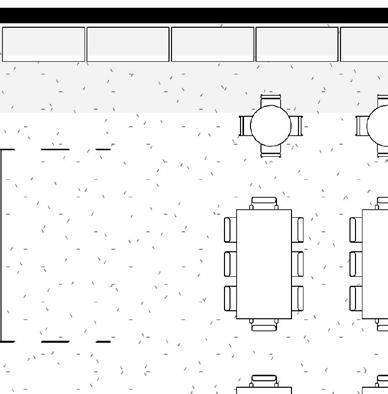
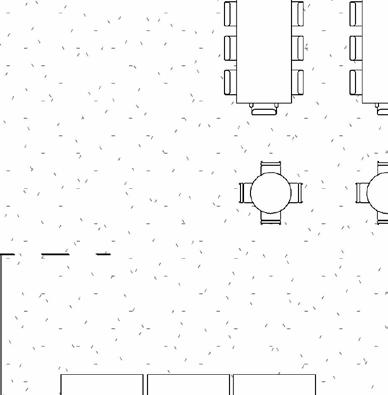


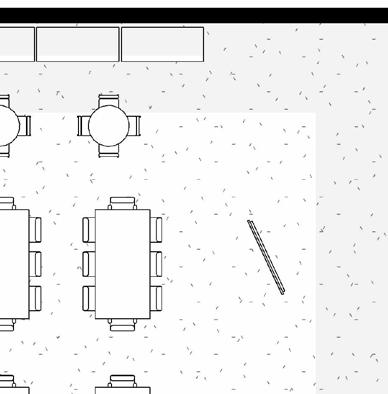
Flexible meeting spaces
Open view form the street shows community what's going on “peak curiosity” Multipurpose use community building space
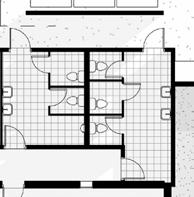


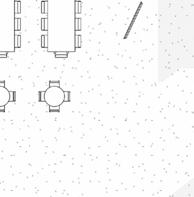
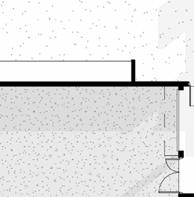
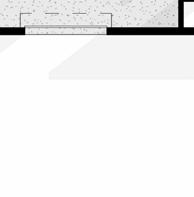









Our programming esp. teaching ppl what to do w/ products that

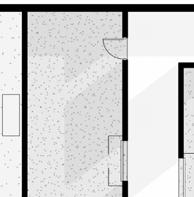
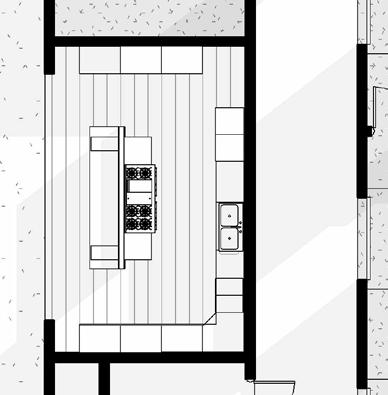





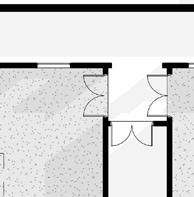
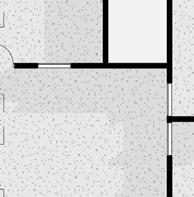
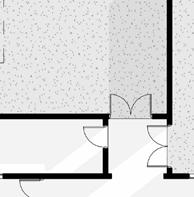

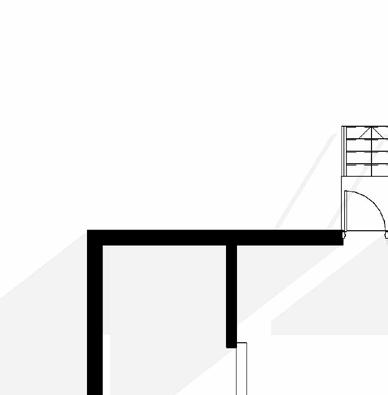
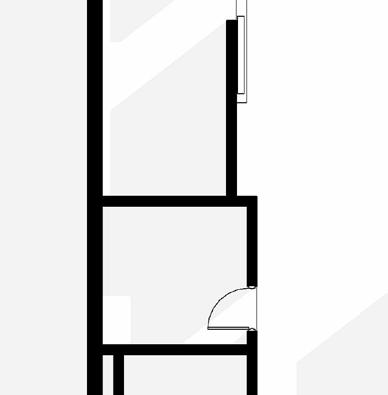
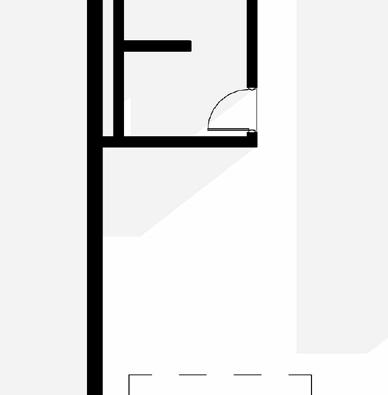
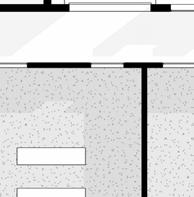
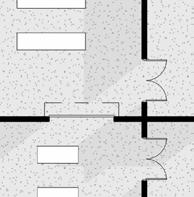
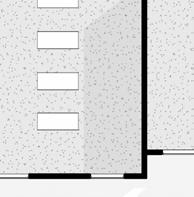

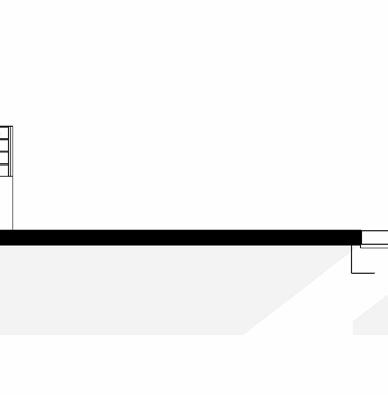
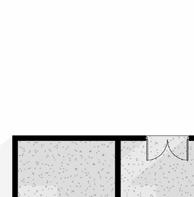
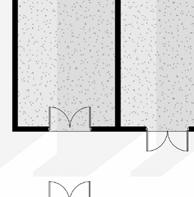
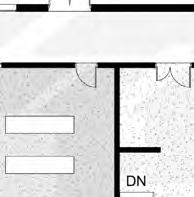
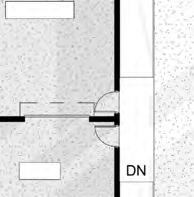
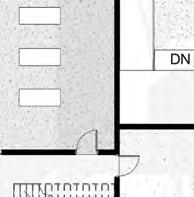
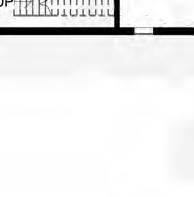
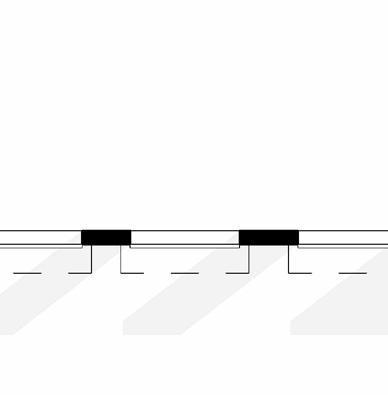

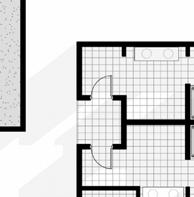
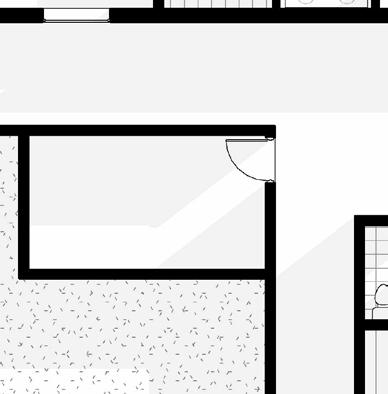

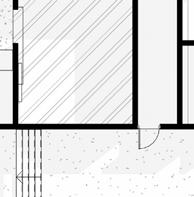
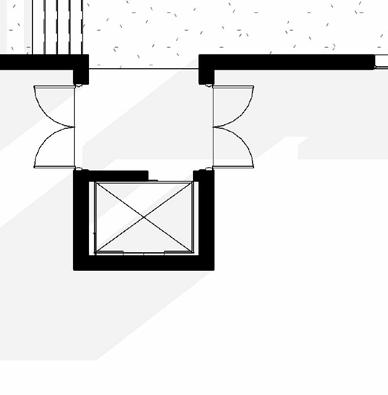

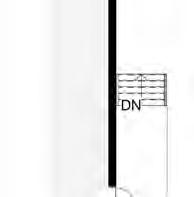
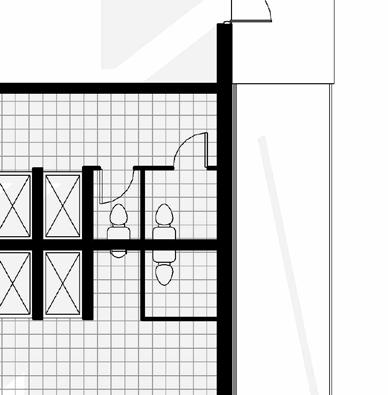
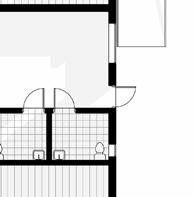
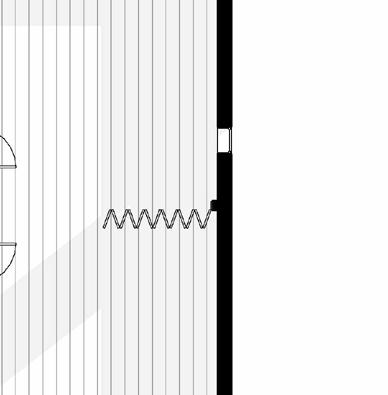
Media capabilities for meetings in person & online
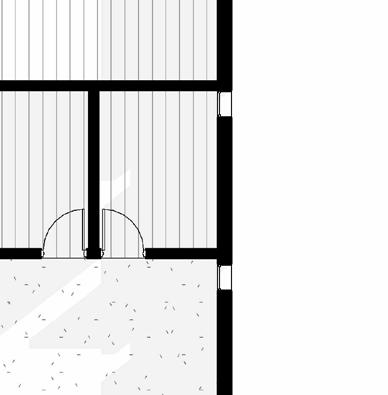

While the facility has many strengths, users identified several points and areas requiring investment for longterm sustainability.

• Bigger or multi-lane dishwashing station – Current setup causes bottlenecks.
• Improved cold storage – Align freezer and refrigerator space with expected usage patterns & add walk-in freezer to increase storage options.
• A dedicated on-site maintenance team is needed to manage specialized equipment repairs.

• More staff office spaces – Current workspace is limited for administrative functions.
• Equipment storage solutions – Users would like the ability to leave small equipment on-site.
• Loading dock ramps are underutilized.

• State procurement rules create bottlenecks – The procurement process is not conducive to a fast-paced manufacturing environment.
• Packaging alignment issues – The production kitchen workflow does not fully sync with packaging needs.




• Access to processing technologies that enable shelfstable product development.
• Process Authority in Hawai‘i – Currently required for compliance but not available in the state.
• Sanitation & allergen control improvements – More robust protocols requested.

• Certified microbiology and nutrient analysis lab –Would support product testing and compliance.































Loading dock ramps obsolete

Walk-in Freezer

Dishwasher unit small

Importance of having on-site Maintenance crew


Ability to access processing technologies that make products shelf-stable Sanitation & Allergen controls



Dishwashing room bottlenecked Bigger or multilane dishwash




More water filter refills stations






Microphone wireless to during workshops
















Equipment Storage (users want to leave small equipment)

More staff office spaces



Beyond the immediate operational concerns, staff also raised strategic, regulatory, and structural considerations that could impact the facility’s long-term effectiveness.

• Hawai‘i Department of Health (HDOH) alignment with FDA/USDA regulations – Other states have streamlined alignment, which could improve operational efficiency.
• User education on FDA, USDA, and DOH regulations – Assistance needed to help entrepreneurs navigate complex food safety requirements.

• One-on-one process optimization assistance, helping users “right-size” their operations and optimize equipment use.

• Clearer contracts and completion processes, ensuring transparency for facility users.
• Greater focus on agricultural processing – Consider an intermediate stage between raw agricultural inputs and value-added product production.

Wahiawā



Wahiawā, Central Oʻahu Leeward CC
33,000 SQ FT
Consider providing 1 on 1 support for process optimization, right size & effective utilization

• La Cocina (San Francisco, CA) – Known for its incubation of small-scale food entrepreneurs.
• KitchenTown (San Mateo, CA) – Focuses on food innovation and collaboration.
• Berkeley Kitchens (Berkeley, CA) – A private commercial kitchen model.

• Kitchener Oakland & Port Kitchens (Oakland, CA) – Examples of shared-use spaces supporting local food businesses.




Communication about WHO/ WHAT the facilities are for is key.






Assistance understanding FDA, USDA, DOH regulations is important.






Meet the team signage

Signage for services and upcoming events










Consider availability of packaging materials compatible w/ packaging machines. What are the MOQs when ordering?


Consider kitchens by production processes eg. baking, prep (refer to PGC)










Consider the need for more on the agricultural processing side? i.e. intermediate stage between farmer and value-added producer Aligning HIDOH










Other shared kitchens: LaCocina (SF); KitchenTown (San Mateo); Berkely Kitchens; Kitchener Oakland; Port Kitchens (Oakland)



















The insights gathered through this design charrette provided valuable direction for the future planning of Hawai‘i’s FPIN. The contributions of the WVAPDC staff have been instrumental in identifying both strengths and areas for improvement in shared-use food production facilities. Their firsthand experience and thoughtful feedback will help shape a facility that better supports Hawai‘i’s food entrepreneurs as they transition from product development to scaled production.
UHCDC would like to extend our sincere gratitude to the WVAPDC staff for their active participation and engagement in this process.
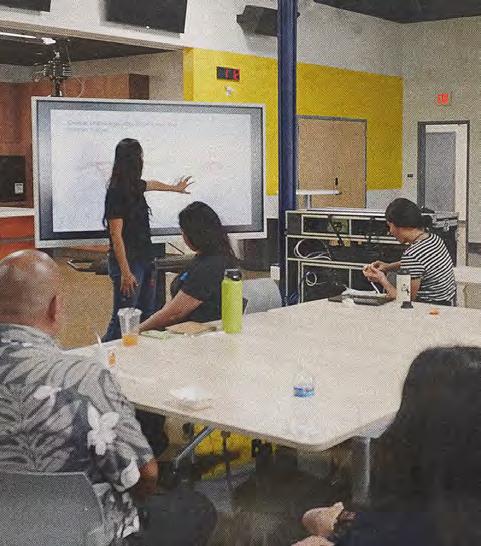
Makaiau (UHCDC) presents updates on the COAFH and discusses the role of the WVAPDC in supporting the larger Hawai‘i FPIN.
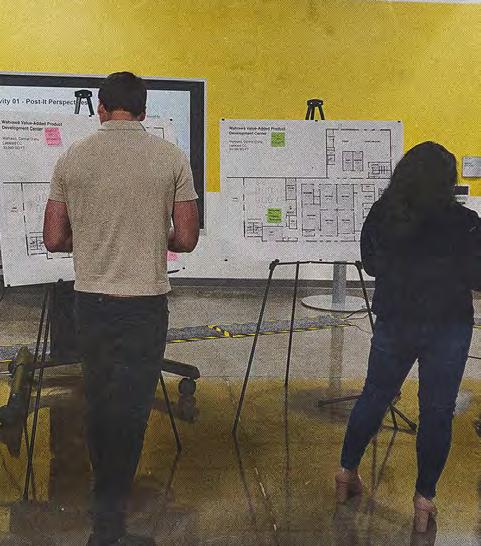
WVAPDC staff engage in an interactive charrette, sharing insights on functionality and contributing ideas for

interactive design their facility’s for the EPMF.
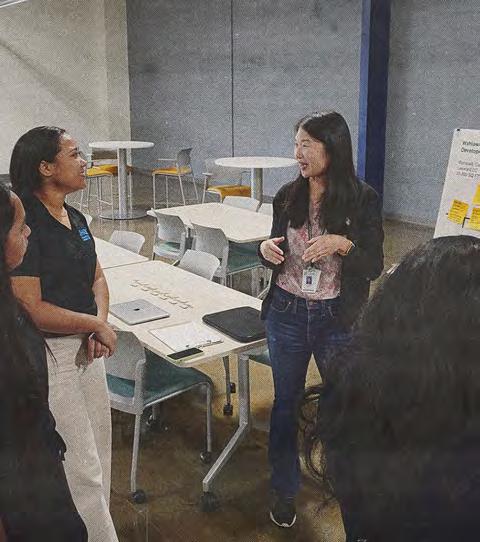
Naomi Bluesummers (WVAPDC Operations Coordinator) and Logan Shiroma (UHCDC) discuss key lessons learned from the current facility.
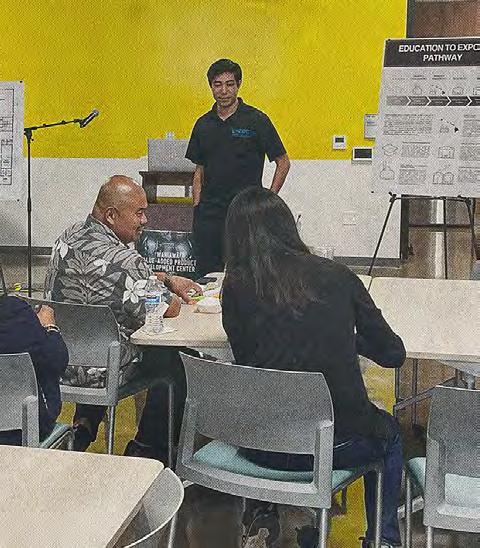
Daniel Luna (UHCDC) leads a closing discussion, where participants reflect on their findings and recommend next steps for stakeholder engagement and facility planning.
Charrette
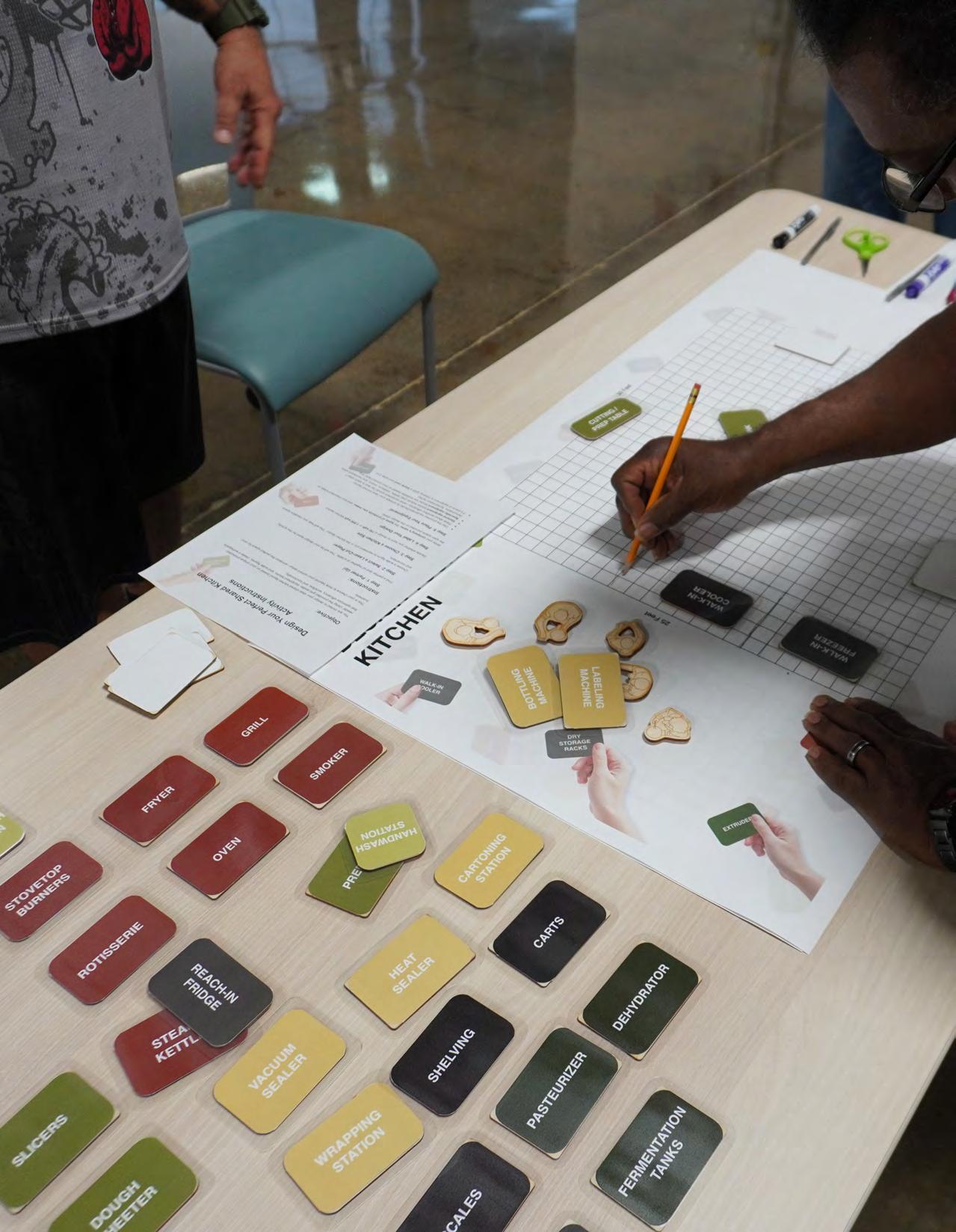

In March 2025, a design charrette was conducted with the Leeward Community College ʻĀina to Mākeke Program alumni, featuring two activities.
An interactive Kahoot! icebreaker helped to identify participants’ backgrounds and business needs, sparking discussions that informed the design of the EPMF. This exchange provided key insights into their challenges, priorities, and resource needs.
A hands-on kitchen design charrette that explored the participants’ production needs and workflow preferences. Working in pairs, the ʻĀina to Mākeke alumni created ideal kitchen layouts using grid posters, equipment blocks, and scale figures, choosing between 750 SF and 1,000 SF spaces as a base. Some prioritized prep-heavy layouts, while others focused on high-heat cooking setups, highlighting the diverse needs within a shared facility. Discussions also revealed critical features for the EPMF, such as dedicated storage, adaptable rental options, and specialty equipment access.
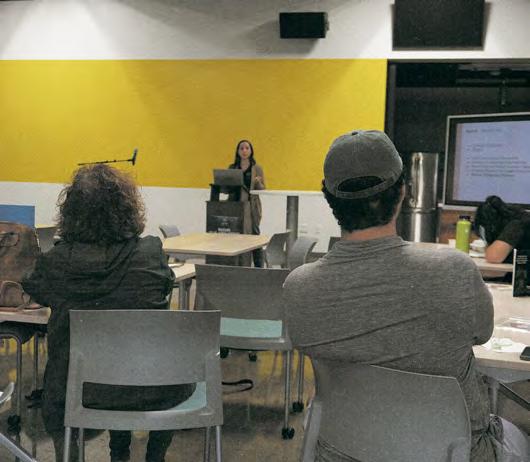
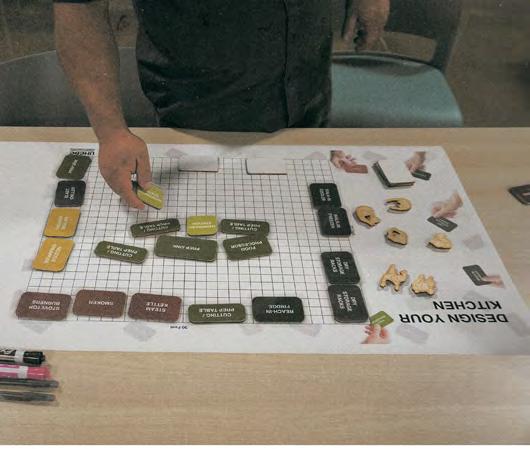
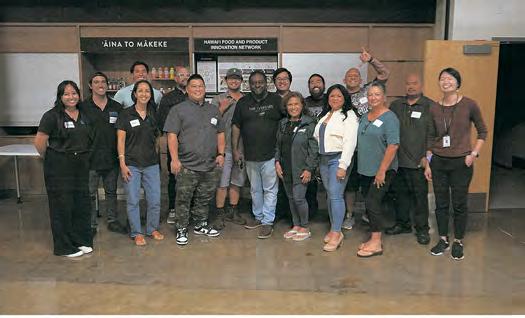
ʻĀina to Mākeke is a 12-week education program, offered by LCC, that helps aspiring food business entrepreneurs scale up their kitchen recipes into commercial products that are ready for the market. The program provides participants sessions with business advisors, coaches, and other entrepreneurs in the creation of their new business and the logistics of sourcing ingredients and packaging, regulatory compliance, and approaches to specialty food marketing.
Since its inception in 2023, ‘Āina to Mākeke has hosted and completed five cohorts with 74 companies. The sixth cohort will be conducted in May-August 2025. The following nine alumni participated in this design charrette activity and represented four of the past cohorts.

Mauka Meats
Micah Richards - Cohort 2
Specializes in sustainably sourced, whole-animal butchery, offering USDAinspected, locally raised grass-fed beef, pasture-raised veal, Molokaʻi venison, and forest-raised pork.

Chibi Confectionery
Garrett Shiroma - Cohort 1
Small scratch bakery that specializes in shortbread cookies and other artisan desserts.
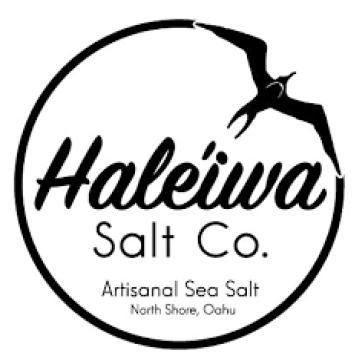

Humble Food Design LLC
Robert Kekoa - Cohort 3
A family-owned company specializing in locally inspired products like Fiji Kava, Guava Chili Pepper Jelly, and Mr. Guava Lava.


Company Cohort 1
artisinal company
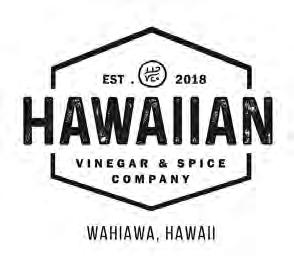
Hawaii’s finest sea salt handbatches from the North Hawaiian Vinegar & Spice Company
Brandon Askew - Cohort 1
Handcrafted small-batch vinegars and shrubs utilizing rescued farmer offgrade produce to create delicious and healthy products.

Mamaki Cohort 3
dedicated to crafting highMāmaki tea, hand-harvested farm.

Makaha Mangoes
Candy Suiso - Cohort 4
A family-owned farm home to over 70 trees and at least 12 different mango varieties. They specialize in products like Mango Fruit Leather, Mango Cookies, and more.

Luau Bombs
Michael Yamauchi-Yamate - Cohort 1
A local twist on the Samoan dish, palusami. Made with locally grown luau leaves, and stuffed with fillings like corned beef and onions, crab, sweet potato, ube, and more.
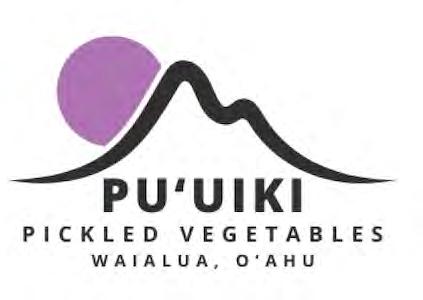
Ann Casson - Cohort 4
Specializes in Pickled Vegetables from Kalili Farms. Kalili Farms, located in Waialua, cultivates a variety of vegetables.
Most participants use private commercial kitchens, though some still operate from home. Their biggest challenges include limited access to reliable equipment and storage. While preferences vary, there is a higher demand for both private spaces with shared equipment and fully private kitchens. Most need access to a production facility a few times a month, and some require weekly use. The most important feature in a shared-use facility is affordability and specialized equipment.
The results of this activity indicated that facilities should offer well-equipped private commercial kitchens with shared equipment for cost efficiency. In terms of cost, a tiered pricing model should be implemented to ensure affordability for both small startups and growing businesses. To meet user needs, flexible rental options that allow for weekly or monthly use should be offered. The facility should also be easily accessible and conveniently located with high-quality specialized equipment and ample storage to meet user needs
Q1 Where do you currently produce your products? 9 responses
Q2 How often would you need access to a production facility? 9 responses
Ann Casson (Puʻuiki Pickled Vegetables) Candy Suiso (Makaha Mangoes)
Organization
• Shared prep/raw kitchen
• Need for ample counter and prep space
• Dedicated sanitation area
• Counters near the entrance to provide a “landing area” for incoming produce
• Prep stations on the exterior, processing in the interior
• A large composting space
• Movable central table for flexibility
Additional Notes
• Packing should be in a separate kitchen
• “Shared Master List” where farmers can get rid of unwanted produce, opening up opportunities for other entrepreneurs
• Facility should include a place, such as a storefront, to display products

Human Circulation Product Processing
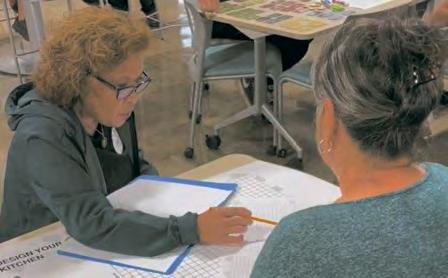
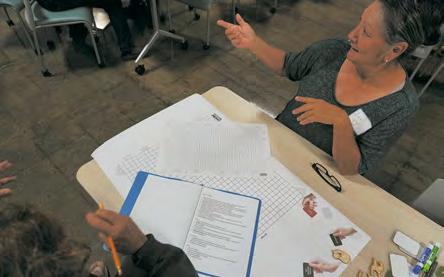
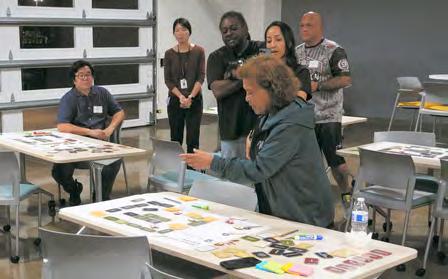


CUTTING / PREP TABLE
SINK CUTTING / PREP TABLE
Garrett Shiroma (Chibi Confectionery) Jon Watase (Oʻahu Grown Mamaki)
Organization
• Designed as a baking/prep kitchen
• Wet area with hand washing, prep sink, and storage on one side
• Central prep area with separate zones for cooking and sealing
• Compartmentalized spaces for specific tasks to ensure efficient workflow
Additional Notes
• High demand for parking spaces
• Need to differentiate COAFH from other food hubs; a compelling reason for people to visit
• Look into partnering with Farm Link Hawai’i
• COAFH as a place for people to see the entire farm-to-table process from start to finish
• Prefers smaller individual kitchens with standard equipment and ample storage

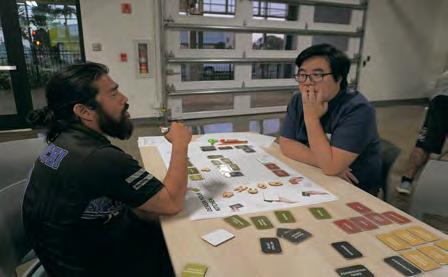
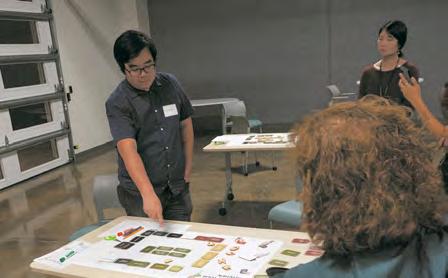



Micah Richards (Mauka Meats)
Scott
Potter (Hale‘iwa Salt Co)
Organization
• Large 10’ loading bay doors for efficient loading and unloading
• Hand wash stations at all entry/exits
• Central prep station for easy loading and unloading
• Smaller equipment placed on shelves to maximize space for larger equipment
• Clockwise flow
Additional Notes
• Shared walk-in cooler and freezers should be placed outside
• Each kitchen should have its own reach-in fridge
• Windows needed for visibility into parking lot

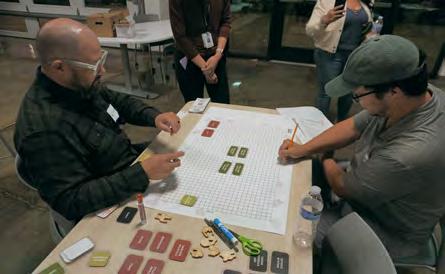
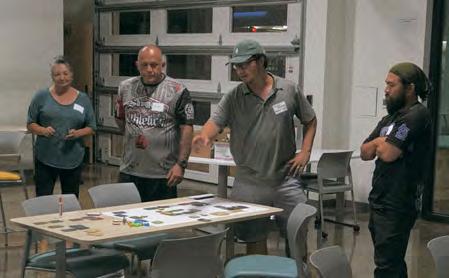
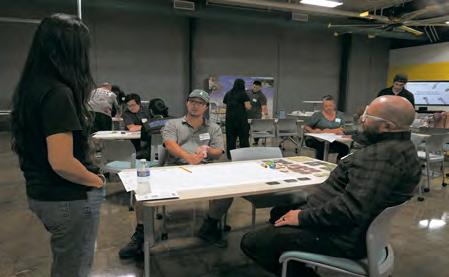

/

CUTTING /
TABLE CUTTING /
Mike S Yamauchi-Yamate (Luau Bombs)
Organization
• Central prep station is divided into cooking and wrapping areas
• Clockwise flow
• Two companies can operate simultaneously
• Hand wash station near entrance
Additional Notes
• There is a strong demand for co-packing services
• Consider spaces for co-packing where kitchens and chefs replicate recipes and products for distribution.

Human Circulation Product Processing
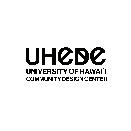

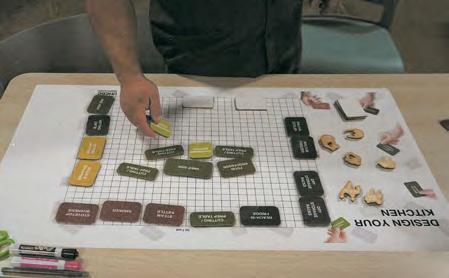
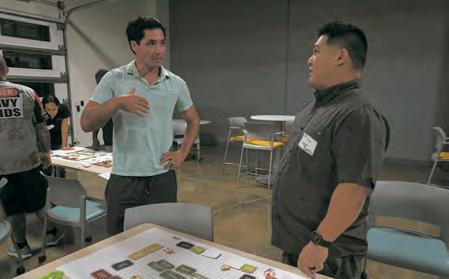


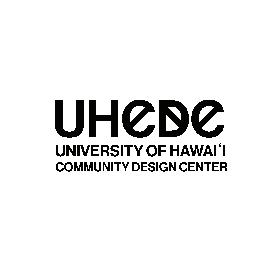
Brandon Askew (Hawaiian Vinegar and Spice Company) Robert Kekoa (Humble Food Design LLC)
Organization
• Main cooking and processing is taking place along one side of the kitchen
• Packaging located in the center, adjacent to steam kettles
Additional Notes
• Kitchen should have storage that is only used for that day
• Large walk-in cold storage that can accommodate long-term storage Design for ease of cleaning
• Installation/building process should be done by specialized services
• Smaller prep kitchens (8’x10’) for single-process tasks like juicing and blending recommended

Human Circulation Product Processing
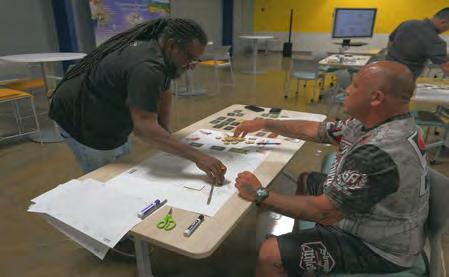
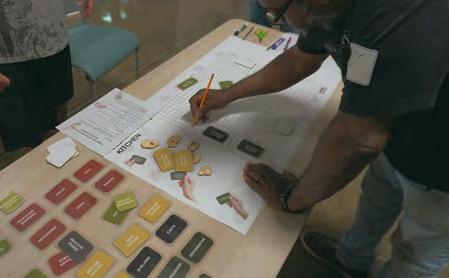



Smaller Specialty Kitchens (8’x10’) ex. juicing, blending, “single processes” mobile equipment long-term -- must have external storage outside of kitchen Station for technology while hes in process ex. temperature Design for cleaning
Rollable SS table with heavy equipment Drain system in all kitchens handheld agitators, variable speed drive, E-stop

Research & Site Analysis
Stakeholder
Scenario Prototypes
The Entrepreneur Product Manufacturing Facility (EPMF) is envisioned as a key component of FPIN, supporting the growth of Hawai‘i’s value-added food sector. As part of the design process led by UHCDC, multiple spatial configurations were developed to explore how the EPMF can best accommodate the diverse operational needs of local producers—ranging from early-stage entrepreneurs to established manufacturers.
While the preferred configuration (Scenario 1A) has been integrated into the body of the full report, this appendix provides a detailed view of the other design options considered during the planning process. These alternatives emerged from ongoing design refinement, stakeholder engagement, and feedback gathered from producers across the state. Several respondents highlighted the need for greater access to smallscale kitchen spaces for light processing and product preparation. Others expressed uncertainty about how the facility would be managed and who it would be designed to serve.
In response, UHCDC developed two core scenario types to test different models of spatial and operational organization:
Scenario 1: Facilities composed entirely of largescale manufacturing suites, focused on higher-volume production with shared or independent support spaces. These are better suited to established producers scaling up operations.
Scenario 2: A hybrid model that integrates small kitchen units alongside larger production areas. These layouts aim to increase accessibility for new entrepreneurs and accommodate more varied workflows, from early prep to commercial output.
At the time of design, the long-term operational model of the EPMF had not been finalized by ADC. To support future decision-making, this appendix presents four potential configurations. Each one offers a different approach to layout, user interaction, flow, and facility governance— ranging from large shared-use manufacturing suites to modular layouts with many small kitchens. Together, these scenarios demonstrate how the EPMF can remain adaptable over time, accommodating a range of user types, product types, and management strategies.
Scenario 1A represents the selected configuration for the EPMF and is the most production-oriented layout among the four explored. It consists of four large manufacturing suites (1,465 SF each), supported by a centralized system of shared infrastructure including cold/dry storage, testing/lab space, and distribution corridors. The floor plan prioritizes flow efficiency, sanitary zoning, and adjacency to the proposed High Pressure Processing (HPP) facility.
The design organizes space linearly from intake to output, creating a clear and regulated product and human flow pathway. A central “spine” connects intake (raw storage and loading dock), pre-processing, manufacturing, postprocessing, and outbound logistics. Shared-use elements such as cold storage, equipment washdown, and administrative zones are clustered to the east and north, while manufacturing occurs in the center of the facility.
To support long-term scalability, the plan also allows for expansion westward. This can be achieved by flipping the manufacturing and storage zones around a shared central staff core.




















































































Design Summary
• Total Facility Area: ~34,000 SF
• Manufacturing Suites: 4 units
– Total Suite Area: ~6,000 SF
• Small Kitchens: None
• Design Type: Single-use layout with centralized support infrastructure
Pros
• High-throughput layout suitable for scaling production.
• Efficient linear product flow with minimal backtracking.
• Strong alignment with compliance and cold chain protocols.
• Ideal for co-manufacturing or tenant anchor users.
Cons
• Less flexibility for early-stage users or small-batch processors.
• Relies on a coordinated shareduse model (managementintensive).
• Limited number of tenant bays may constrain access.


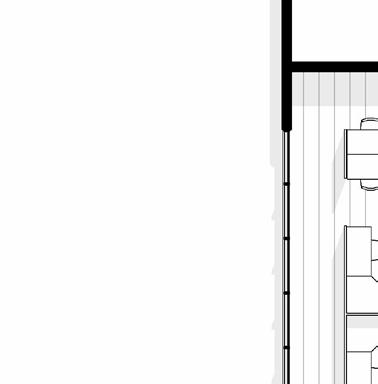
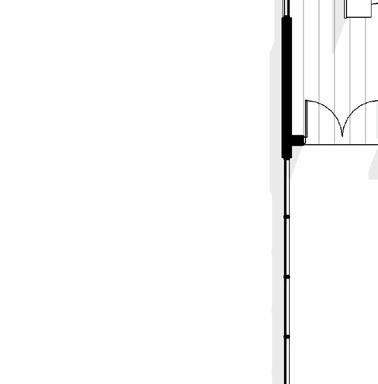





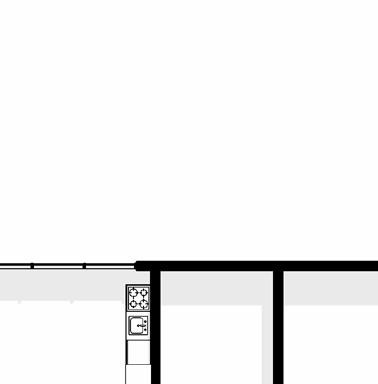
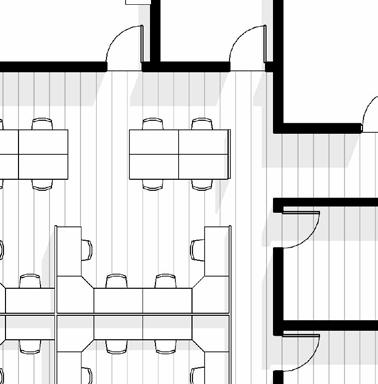
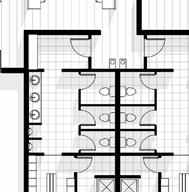
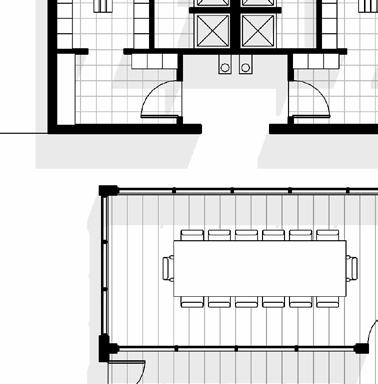
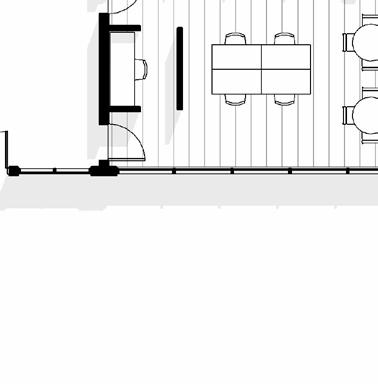


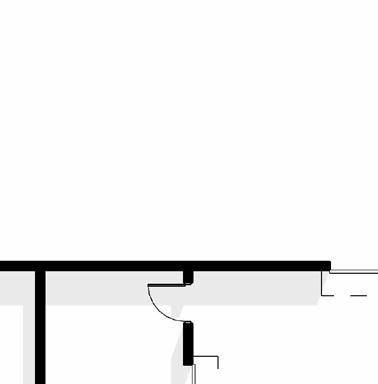
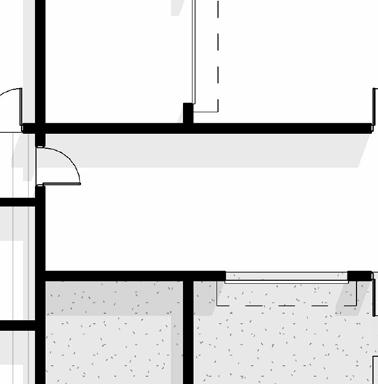
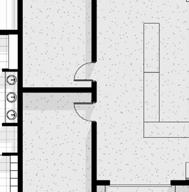
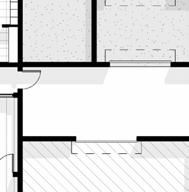
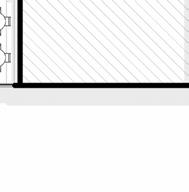


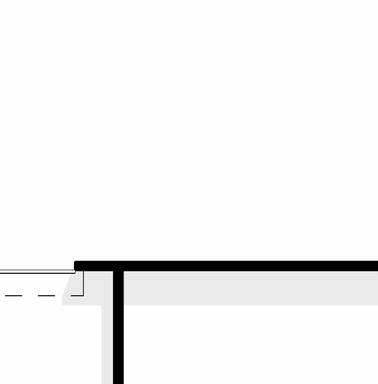
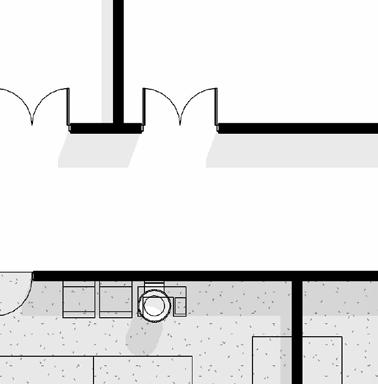
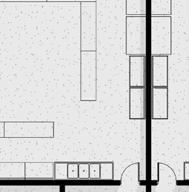
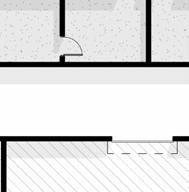



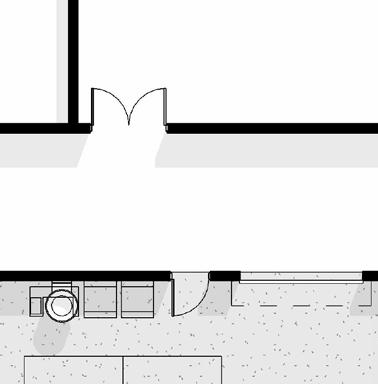
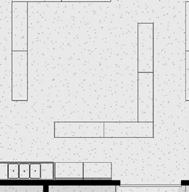
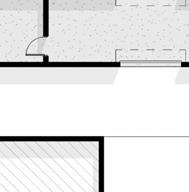











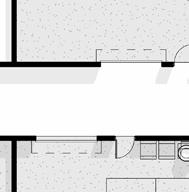
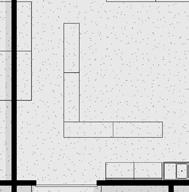
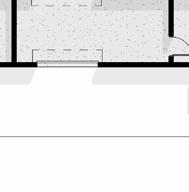
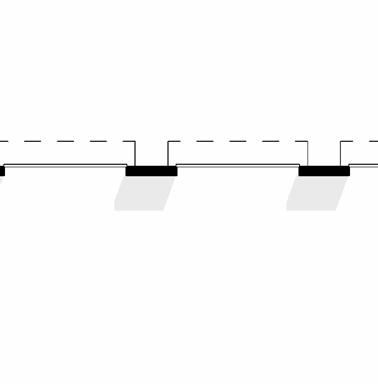



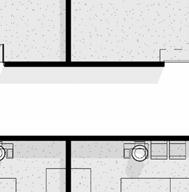
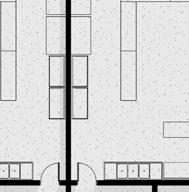
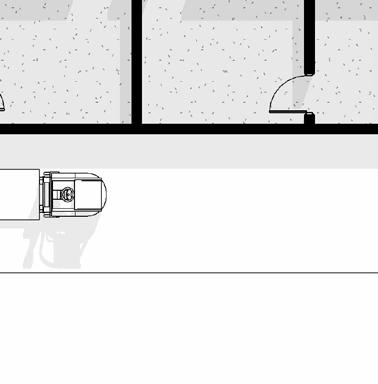
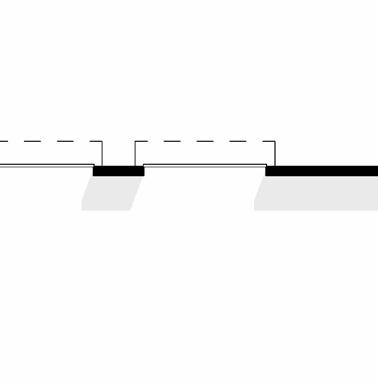


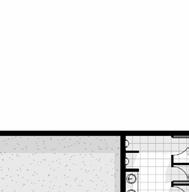
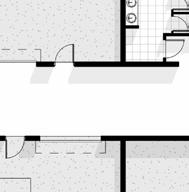
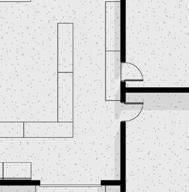
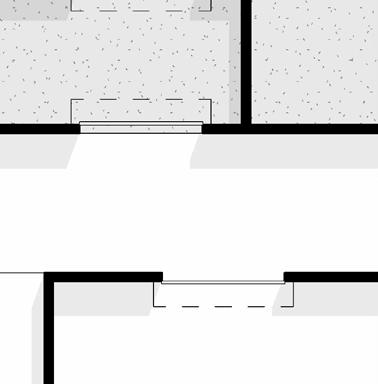



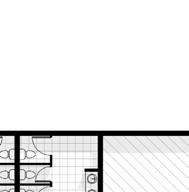
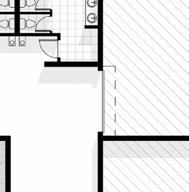
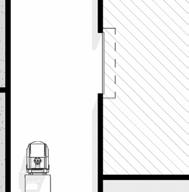
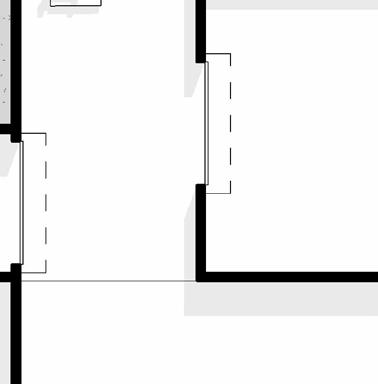
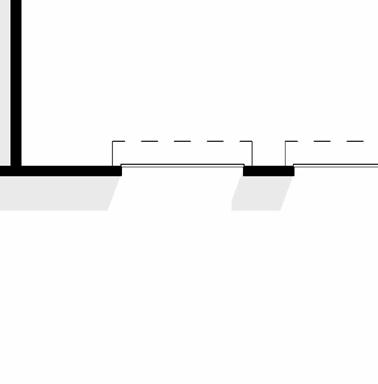






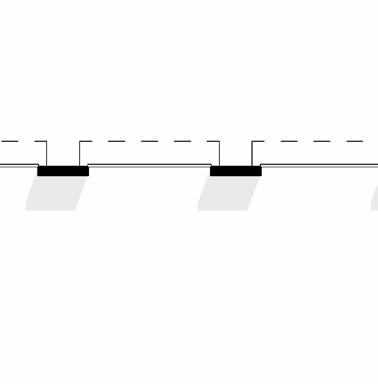













Design Summary
• Total Facility Area: ~38,000 SF
• Manufacturing Suites: 6 units
– Total Suite Area: ~9,000 SF
• Small Kitchens: None
• Design Type: Single-use layout with distributed infrastructure
Pros
Scenario 1B reimagines the EPMF as a more user-oriented facility, designed to provide greater independence and flexibility for individual producers. While maintaining the same total number of large-format manufacturing suites as Scenario 1A (six suites at 1,498 SF each), this layout minimizes shared dependencies by assigning dedicated support infrastructure to each suite. These include individual loading access points, raw storage zones, sanitation airlocks, and user lockers, creating a semi-autonomous operational model within a shared facility footprint.
• Greater user autonomy and independent access to resources.
• Accommodates compliancespecific or specialized tenant needs.
• Supports flexible leasing and phased operational management.
• Lower risk of operational conflicts between tenants.
Cons
The design emphasizes parallel operations rather than centralized flow. Each manufacturing suite operates with its own isolated entry, reducing potential scheduling conflicts and supporting users with unique regulatory or logistical needs. A shared postprocessing corridor links all suites to centralized finished storage and an outbound loading dock, preserving the benefits of collective distribution without requiring inter-suite coordination.
• Duplication of infrastructure increases construction and utility costs.
• Reduced spatial efficiency compared to centralized models.
• May require higher staffing for distributed operations oversight.
This configuration is particularly wellsuited for advanced users seeking greater autonomy or producers who operate under specialized food safety protocols. It reduces cross-traffic and offers a higher level of operational privacy compared to fully shared-use models.
The facility is also inherently modular— suites can be leased or managed independently, with limited overlap in support functions. This offers flexibility in phasing, tenancy, and governance, making the layout adaptable to a range of management strategies.






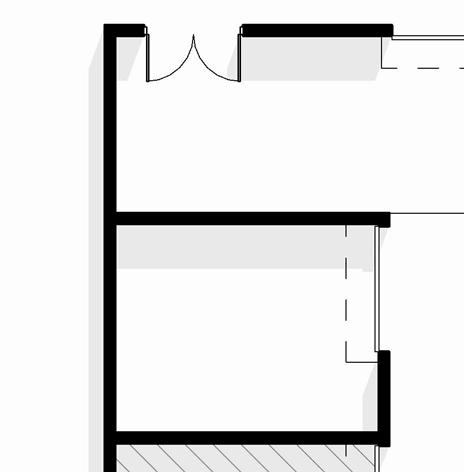
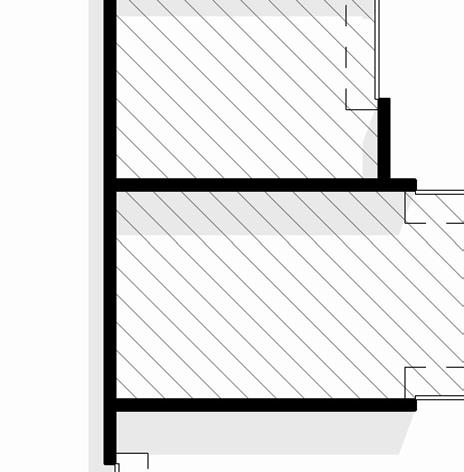
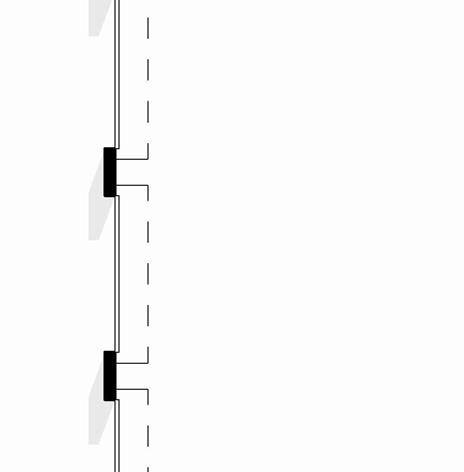
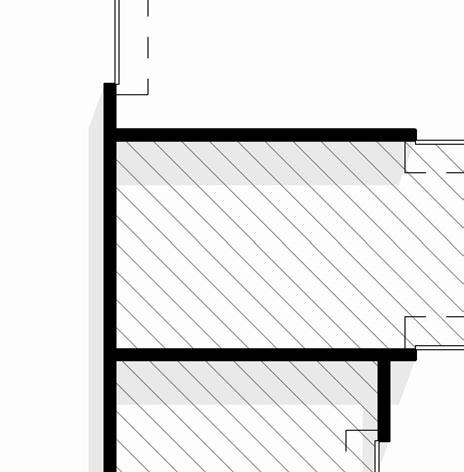
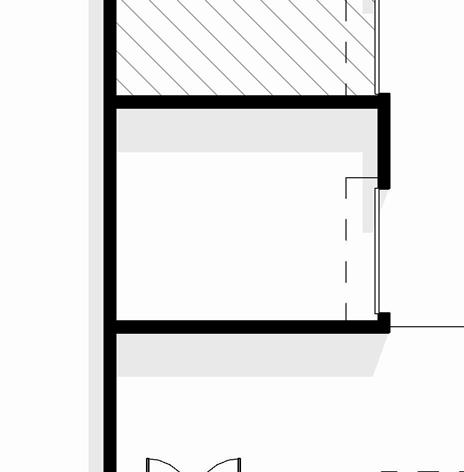

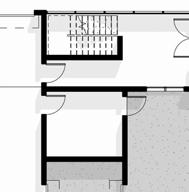
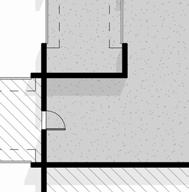
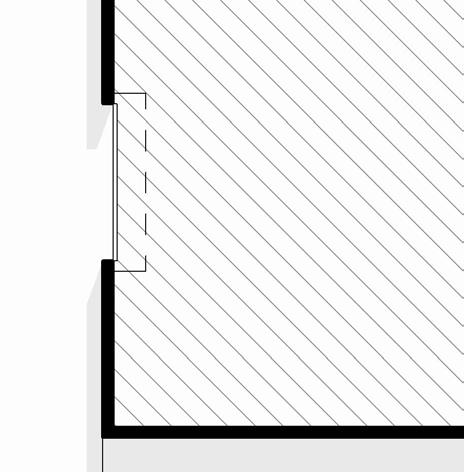
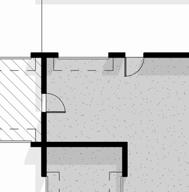
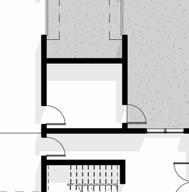
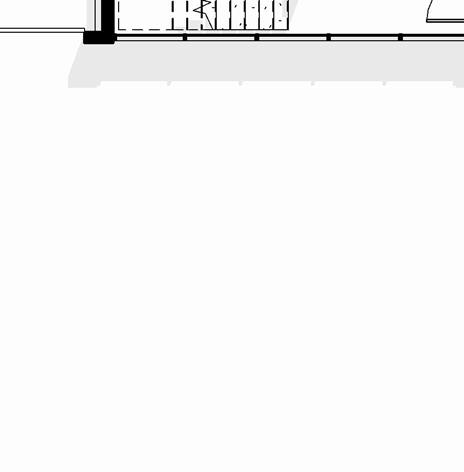
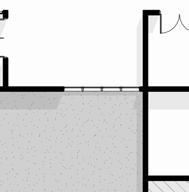



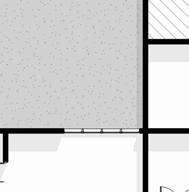

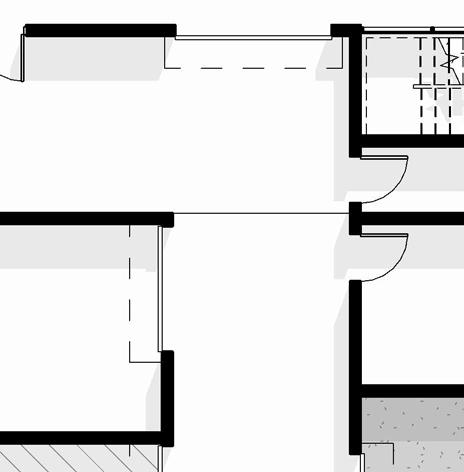
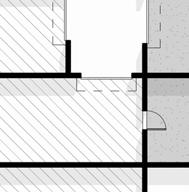
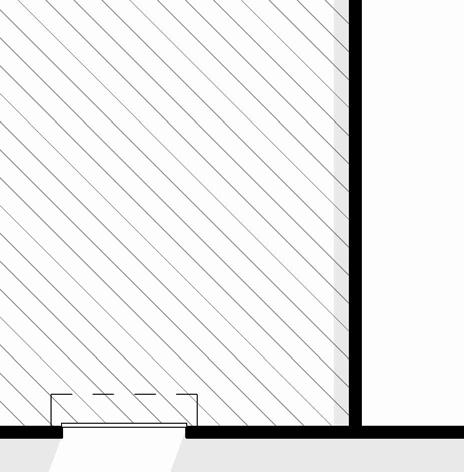
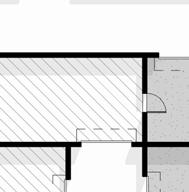
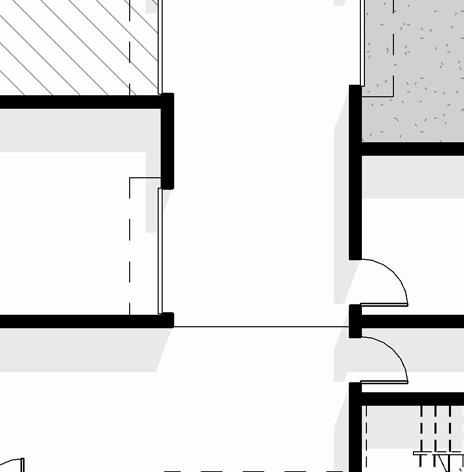
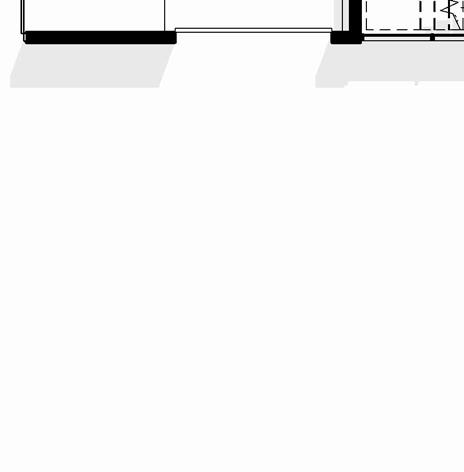








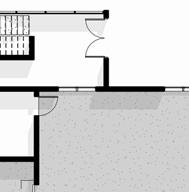
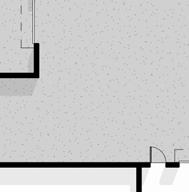

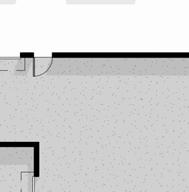
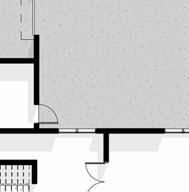
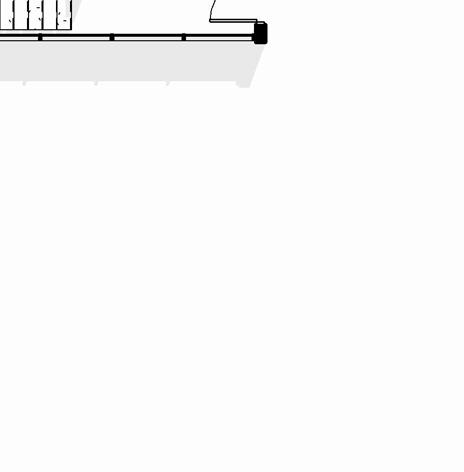

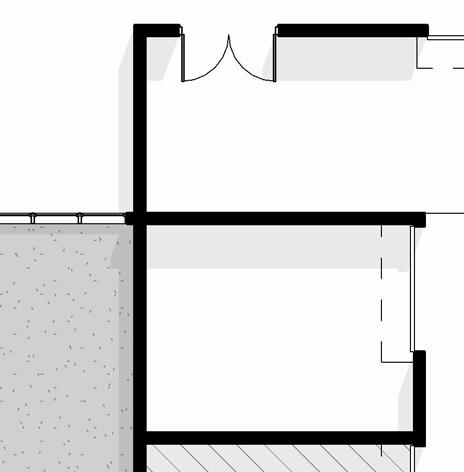
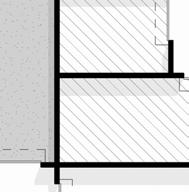
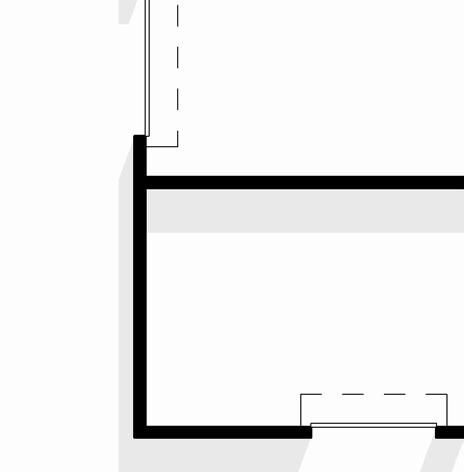
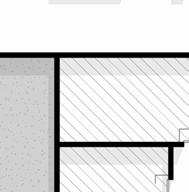



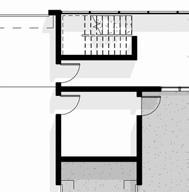
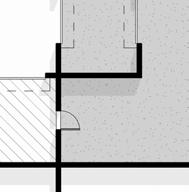

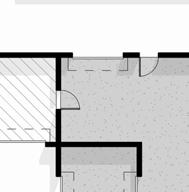

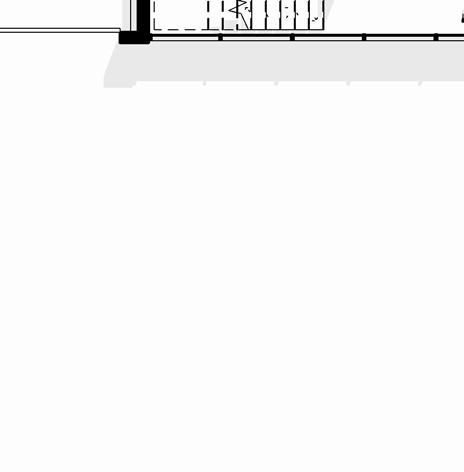

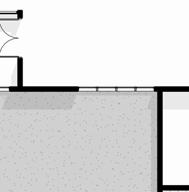
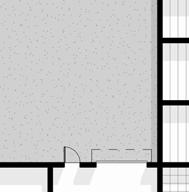
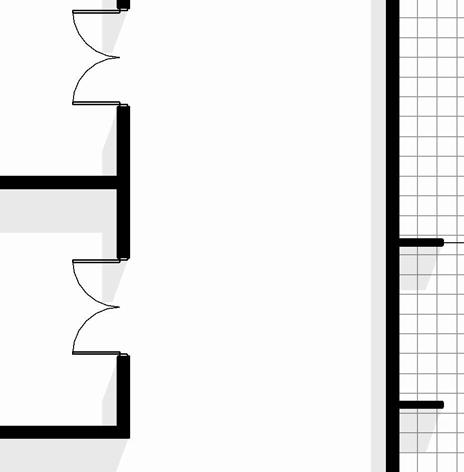
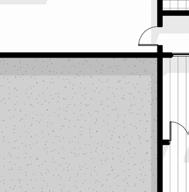
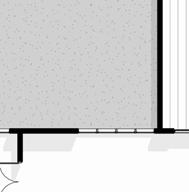


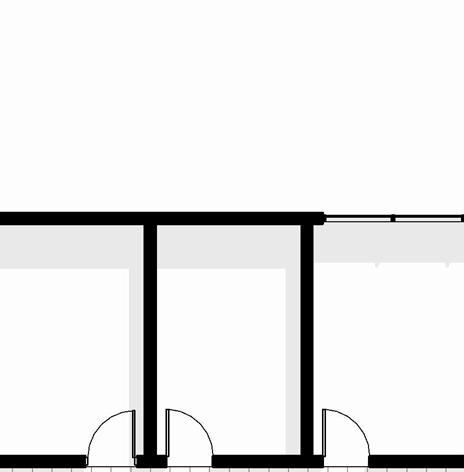
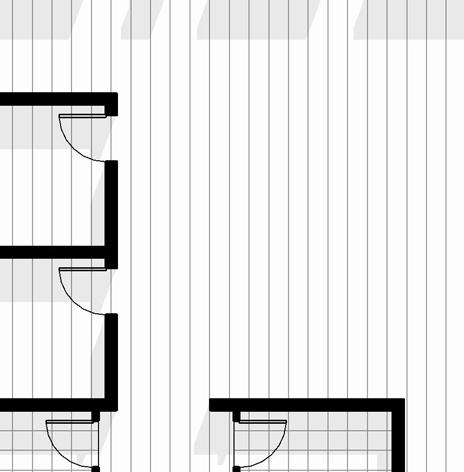
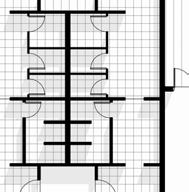
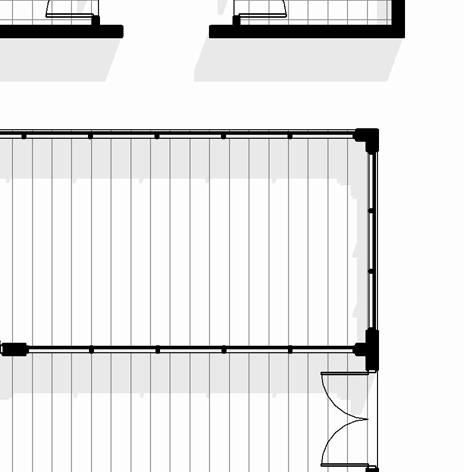
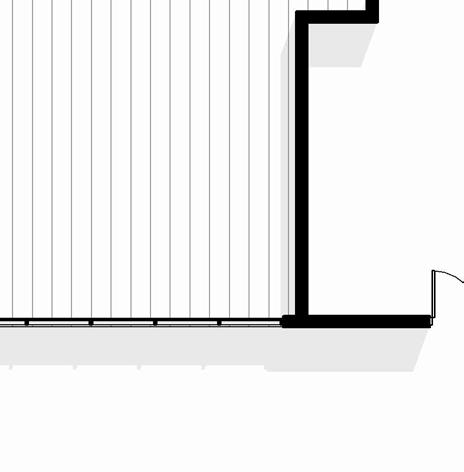




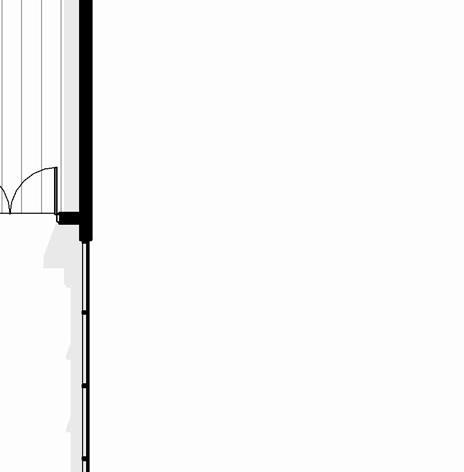



Design Summary
• Total Facility Area: ~38,000 SF
• Manufacturing Suites: 6 units
– Total Suite Area: ~9,000 SF
• Small Kitchens: None
• Design Type: Single-use layout with distributed infrastructure
Pros
• Greater user autonomy and independent access to resources.
• Accommodates compliancespecific or specialized tenant needs.
• Supports flexible leasing and phased operational management.
• Lower risk of operational conflicts between tenants.
Cons
• Duplication of infrastructure increases construction and utility costs.
• Reduced spatial efficiency compared to centralized models.
• May require higher staffing for distributed operations oversight.

























































































Scenario 2A proposes a hybrid model that combines traditional manufacturing suites with a set of smaller kitchen spaces intended to support light processing, early-stage production, and flexible use. The layout is designed to accommodate a broader range of users—particularly those not ready to operate at full manufacturing scale— by providing multiple points of access to shared resources and infrastructure.
The facility includes four medium-sized manufacturing suites (1,200 SF each) and six small kitchen units, ranging from 503 to 624 square feet. All users share access to central storage, packaging, and processing zones, with sanitary zoning maintained through designated corridors and airlocks. The layout prioritizes flexibility, with users able to scale operations up or down within the facility depending on product type and processing requirements.
Scenario 2A was developed in response to stakeholder feedback requesting greater access to kitchenscale infrastructure, particularly for producers in the early phases of product development. While this model supports inclusivity and varied workflows, it also requires active management of shared services and user scheduling to prevent operational conflicts.







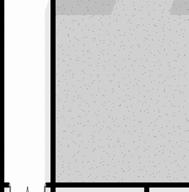
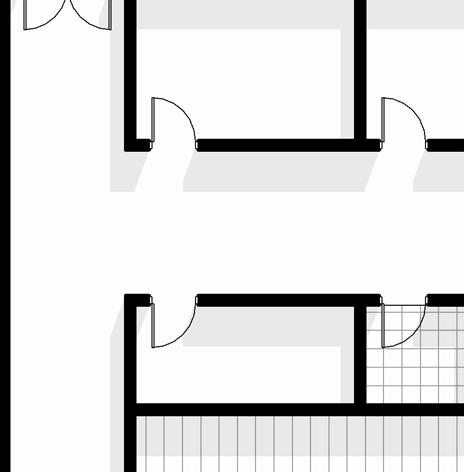
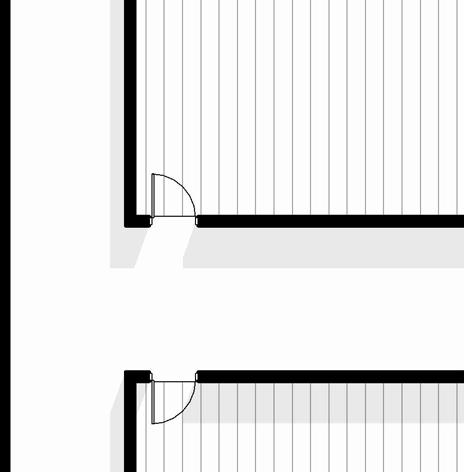
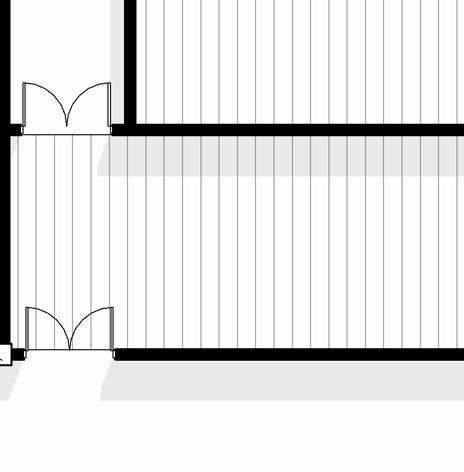



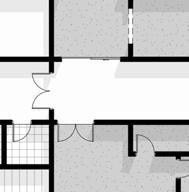
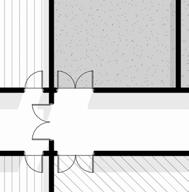
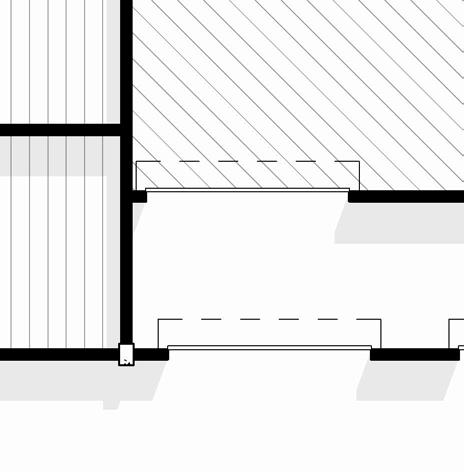


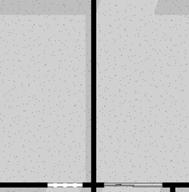
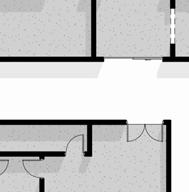
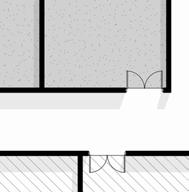
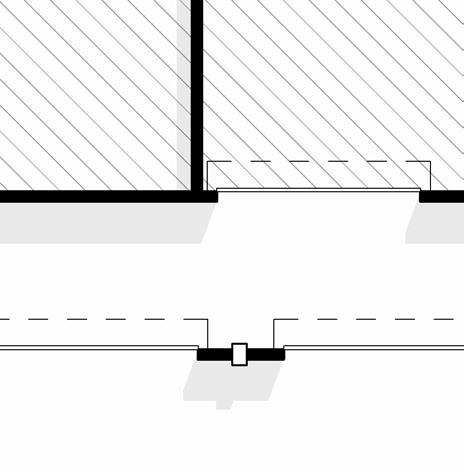


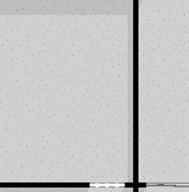
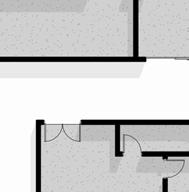
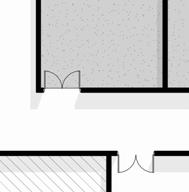
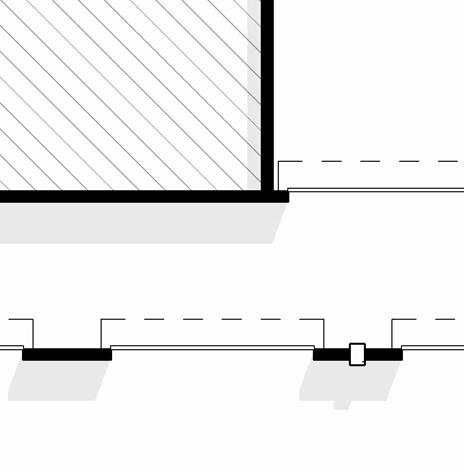










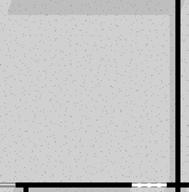
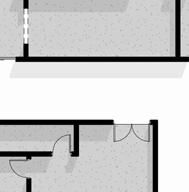
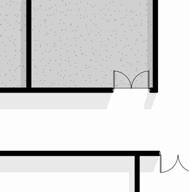
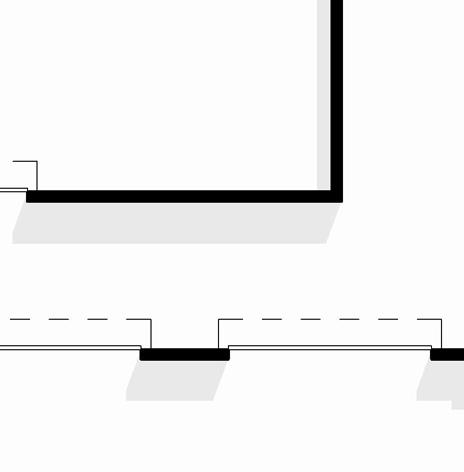



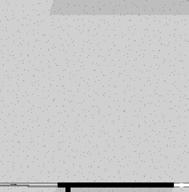
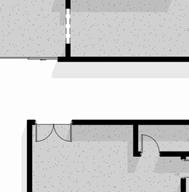
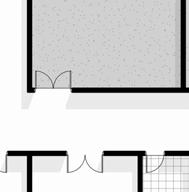





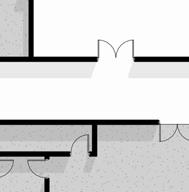
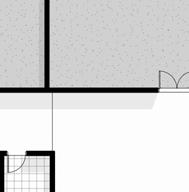
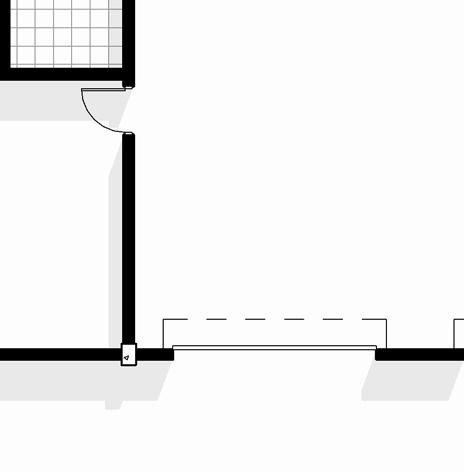


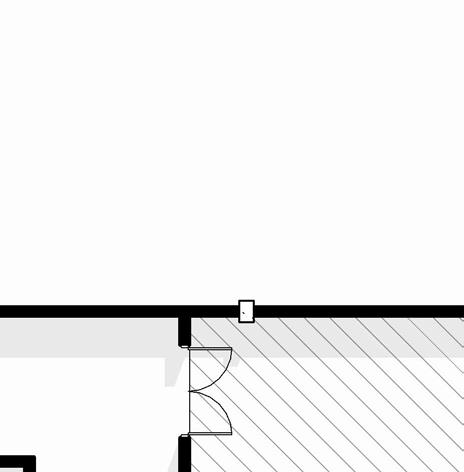
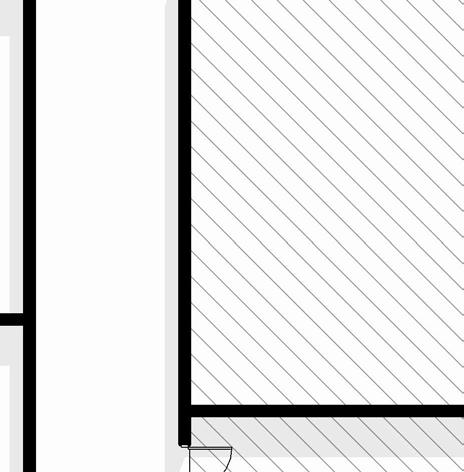
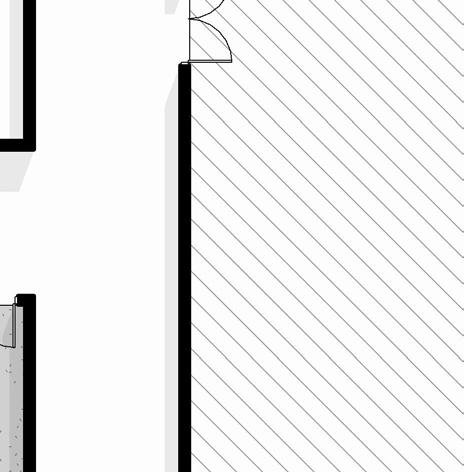
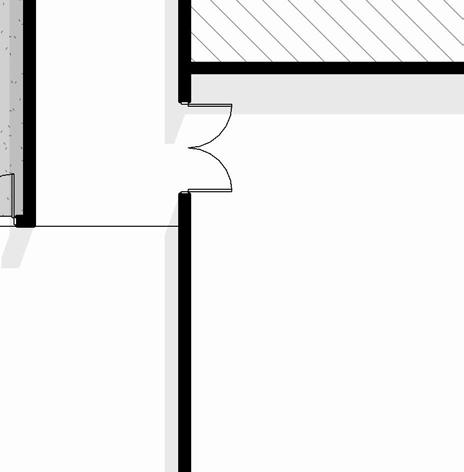
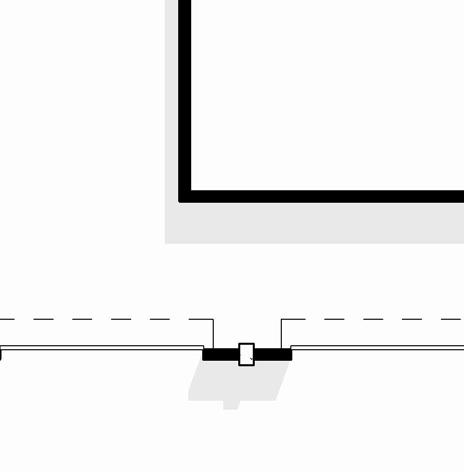






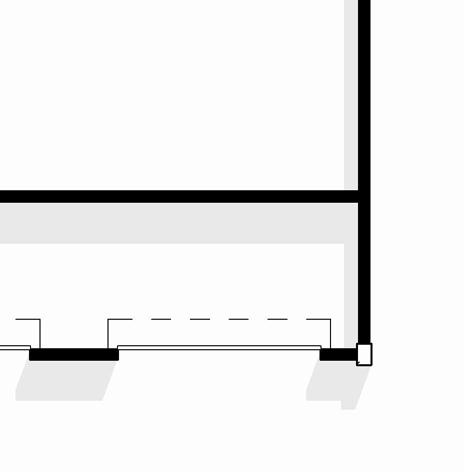













Design Summary
• Total Facility Area: ~37,000 SF
• Manufacturing Suites: 4 units –Total Suite Area: ~4,800 SF
• Kitchens: 6 units – Total Kitchen Area: ~3,300 SF
• Design Type: Hybrid layout with shared-use infrastructure
Pros
• Supports a wider range of user types, including early-stage producers.
• Lowers entry barriers with small kitchen spaces.
• Encourages experimentation, education, and short-term tenancy.
• Efficient use of shared infrastructure and services.
Cons
• Lower throughput compared to allsuite models.
• Higher scheduling and management demands.
• Shared use increases risk of operational friction without strong oversight.




















































































Scenario 2B offers a flexible hybrid model that combines a centralized large manufacturing suite with a perimeter of multiple small kitchens. This configuration responds to the need for both high-volume shared processing and independent, low-scale prep or pilot production. The layout positions a single 2,434 SF manufacturing suite at the facility’s core, supported by adjacent packaging and cold storage areas, while surrounding it with 10 individual kitchen units ranging from 566 to 728 square feet.
The model supports a diverse user base, including small food entrepreneurs, educational or workforce training programs, and toll processors. Kitchens are linked to shared storage and waste infrastructure but maintain individual entry points and workspaces. The centralized suite can be used for largebatch production, equipment-intensive processing, or co-manufacturing operations.
Scenario 2B is ideal for facilities that must accommodate multiple operating scales and overlapping user groups, with flexibility in program use and governance. However, its success depends on careful coordination of space access, shared services, and compliance protocols.






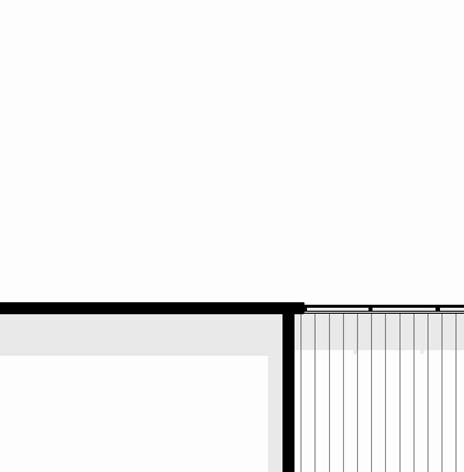
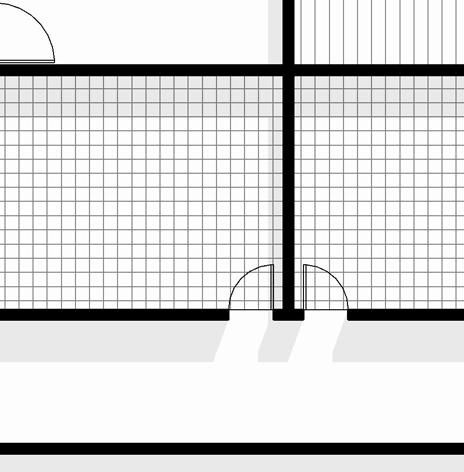

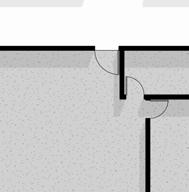


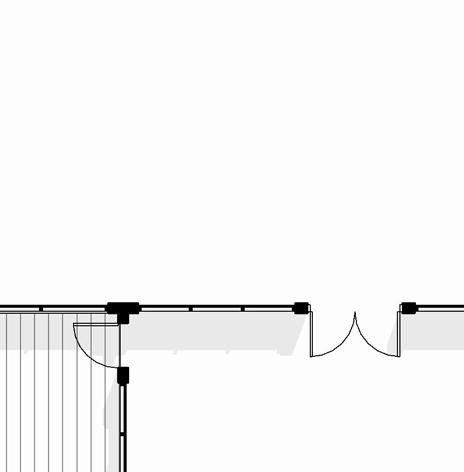
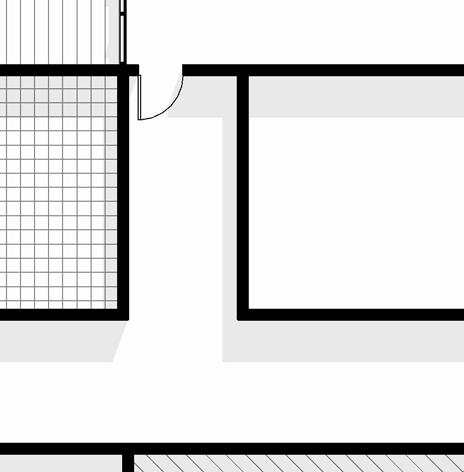

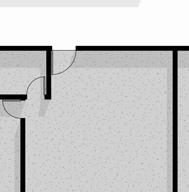
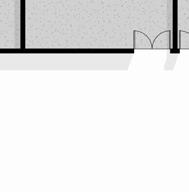

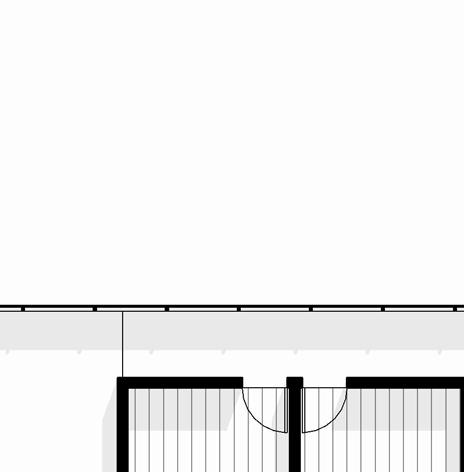
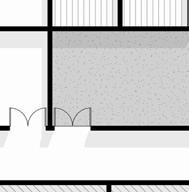




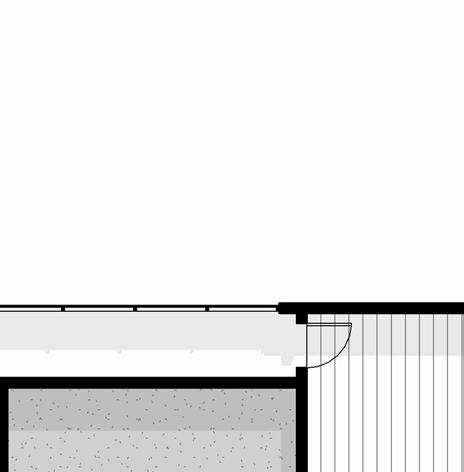
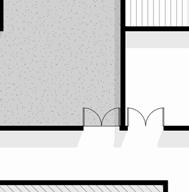
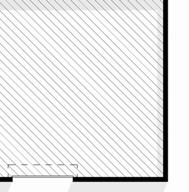
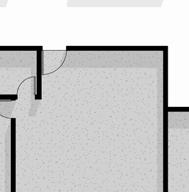











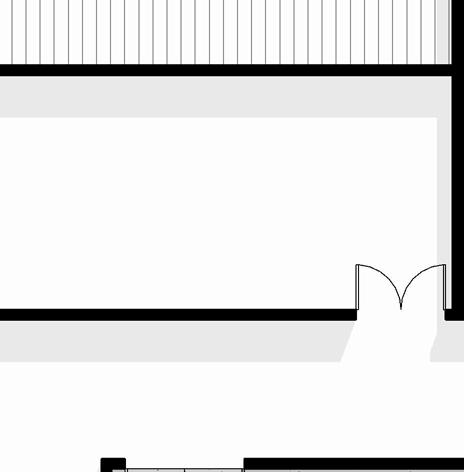
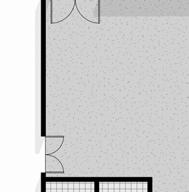
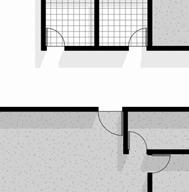
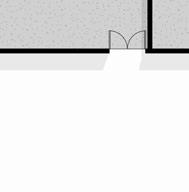



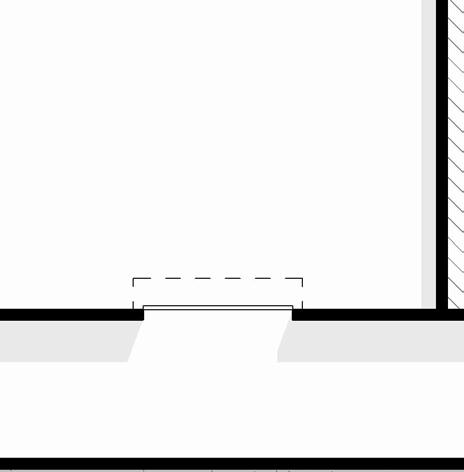






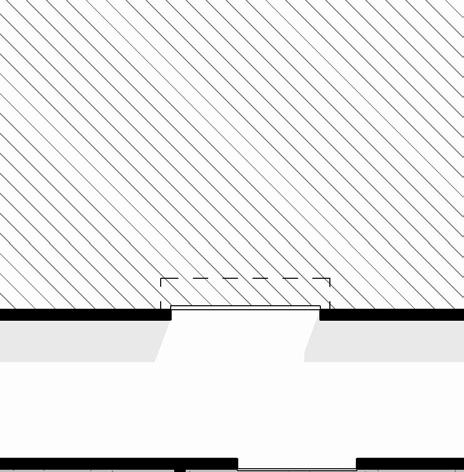

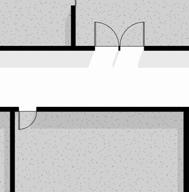
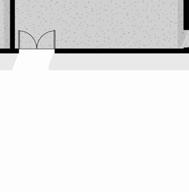



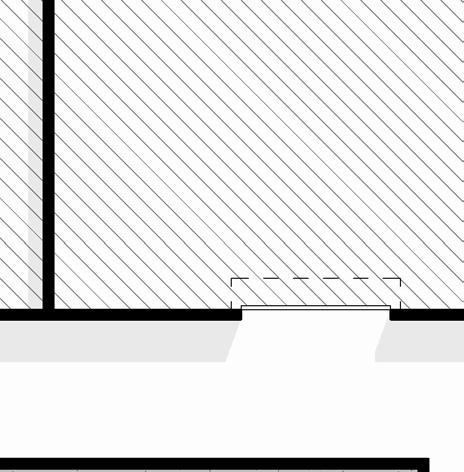


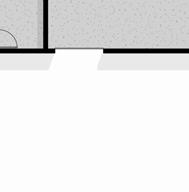





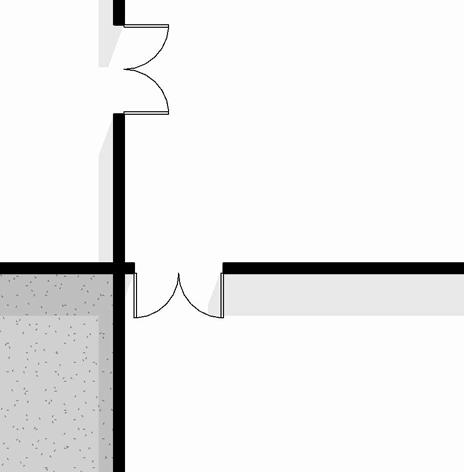









Design Summary
• Total Facility Area: ~32,000 SF
• Manufacturing Suites: 1 units– Total Suite Area: ~2,500 SF
• Kitchens: 7 units – Total Kitchen Area: ~4,600 SF
• Design Type: Hybrid layout with centralized production and distributed kitchens
Pros
• Balanced support for both highthroughput and low-volume users.
• Accommodates mixed programming (e.g., incubation, training, toll production).
• Strong potential for shared equipment and centralized packaging.
• Adaptable for rotational or scheduled use models.
Cons
• Operational complexity increases with varied user types.
• Shared corridors and storage require tight management.
• Limited suite capacity may restrict high-volume tenancy..




















































































To support future planning, management, and potential expansion of the EPMF, the following table compares the four spatial scenarios developed during the design phase. Each scenario presents a different strategy for allocating space across key functional areas: logistics, production, support, and infrastructure.
The table includes the actual square footage allocated to major program categories based on floor plan analysis, along with the number of manufacturing suites and kitchen units in each configuration. Cold storage is highlighted separately due to its operational significance.
This comparison illustrates how different priorities (e.g., throughput, flexibility, accessibility) translate into tradeoffs in spatial efficiency, management complexity, and user capacity.

2410 Campus Road Room 101A Honolulu, HI 96822
http://uhcdc.manoa.hawaii.edu
Other Projects from UHCDC: FPIN Website: COAFH Website:

https://www.engagehawaii.org/

https://storymaps.arcgis.com/stories/681c8070dfb74bd1aa7029e8be3c228b

https://storymaps.arcgis.com/stories/681c8070dfb74bd1aa7029e8be3c228b
