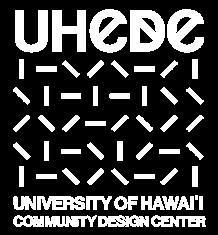

LĪHUʻE CIVIC CENTER
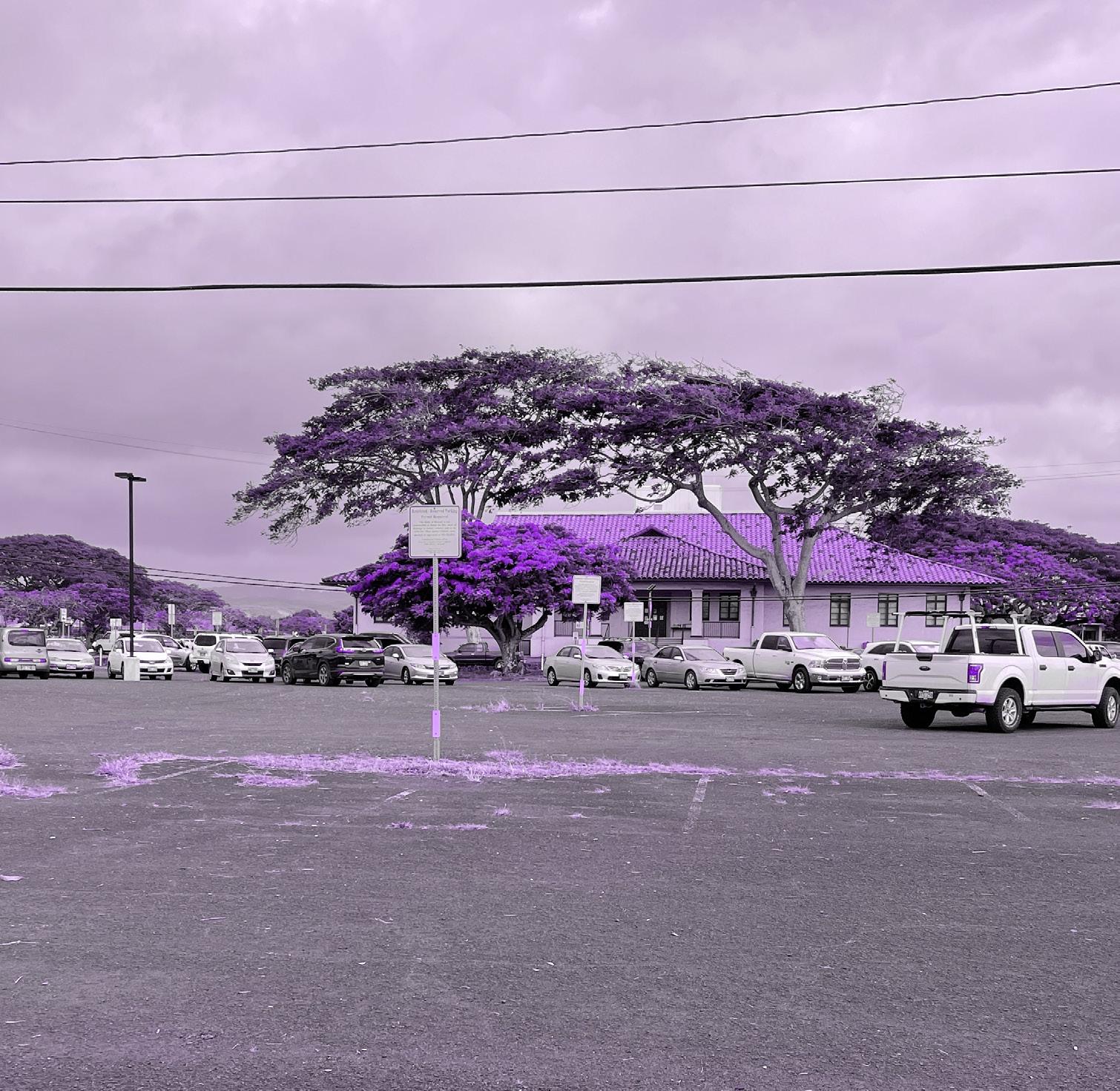
PREPARED FOR DEPARTMENT OF ACCOUNTING AND GENERAL SERVICES
PREPARED BY UNIVERSITY OF HAWAIʻI COMMUNITY DESIGN CENTER
LĪHUʻE CIVIC CENTER PROOF OF CONCEPT STUDY
ACKNOWLEDGMENTS
We would like to thank our partners at the Department of Accounting and General Services for this opportunity, especially Dennis Chen and Eric Agena for their guidance and support. This Proof-ofConcept study was also enriched by numerous others who generously offered their time and feedback.
Project Team
Cathi Ho Schar FAIA, Assistant Professor, UHM School of Architecture, Principal Investigator
Rebecca Denzer, Research Associate
Creesha Layaoen, Research Associate
Moises Lio Can, Project Designer
Jolie Wanger, Graduate Research Assistant
Student Assistants
Kiana Dai
Kaylen Daquioag
Renz Carlo Laforteza
Daniel Luna
Maleah Reynolds
Kaimana Tuazon
Hannah Valencia
TABLE OF CONTENTS
VOLUME 1: EXECUTIVE SUMMARY
Executive Summary
Introduction
VOLUME 2: SITE ANALYSIS
Overview
Reference Documents
Līhuʻe in Context
Zoning and Planning Maps
Places of Interest
The Project Parcels
Site Considerations
Strengths, Weaknesses, Opportunities, and Challenges (SWOC)
VOLUME 3: PRECEDENT STUDIES
Civic Building Precedent Studies
Building Precedent Matrix
Civic Landscape Precedent Studies
Landscape Precedent Matrix
Precedent Study Synthesis
VOLUME 4: STAKEHOLDER ENGAGEMENT
Overview
Engagement Methods
Stakeholder Groups
Agency Stakeholder Survey
Agency Stakeholder Workshops
Synthesis of Engagement Findings
VOLUME 5: DESIGN RECOMMENDATIONS
Overview
Site Programming Design Schemes
Scheme 01: Interior Courtyard
Scheme 02: L-Shaped Building
Scheme 03: Separated Buildings
Recommendations
Next Steps
APPENDIX
Cost estimate
Agency Information
INTRODUCTION
The University of Hawaiʻi Community Design Center (UHCDC) was tasked by the Department of Accounting and General Services (DAGS) to undertake a Proof of Concept study to explore potential redevelopment strategies within the Līhuʻe Civic Center area to reduce leased office space and optimize state owned parcels to better serve the community.
The Proof of Concept Study conducted encompassed several distinct phases, namely a research phase, a stakeholder engagement phase, and a design phase.
Research
The research phase included site analysis, a review of relevant documents, and an analysis of precedents.
During the stakeholder engagement phase, the team reached out to a total of 36 State agencies managed by the Department of Accounting and General Services (DAGS). These agencies are currently housed both in DAGS-owned buildings and privately leased spaces.
An initial survey was administered to the agencies, soliciting information about their programs, services, collaborations, workforce size, projected staffing changes, commuting patterns of employees and clients, the impact of COVID-19 on operations and employees, as well as future planning considerations.
Following the survey, in-person and virtual workshops were hosted by the team to explore the potential uses of the former police station site. These workshops focused on understanding programmatic
synergies, developing site layouts, determining desired uses, and fostering open discussions about other concerns related to the site and its surrounding neighborhood.
UHCDC organized a total of ten workshops, including seven in-person sessions and three virtual meetings. These workshops featured three interactive activities which included a collaboration-exploration worksheet, “site use” cards, and a “site use” model to start a discussion about the design potential for the Former Police Station site. These engagement exercises aimed to collect input from stakeholders. The team was pleased to have 34 representatives from 27 different DAGS managed State of Hawaiʻi agencies on Kauaʻi participate and share their valuable insights.
During the first activity, the team utilized a worksheet to learn about agency collaborations including partnerships with external organizations, user interactions of and between services, and a “wishlist” for amenities for the Civic Center area. By plotting the responses on a network analysis model, the team was able to uncover the connections and importance of different organizations. Through this analysis, two main groupings were identified: the larger one nicknamed ʻOhana Services consists of mainly Health and Human Services related agencies, while the smaller cluster comprised offices related to Natural Resources.
During the subsequent analysis phase, qualitative analysis of the survey findings was performed, alongside a network
analysis to identify existing agency adjacencies and collaborations. Additionally, the results of the site use activities were synthesized for the following design phase.
In the design phase, the team applied the various findings into preliminary massing schemes, floor plan layouts, and conceptual renderings. These schemes were designed to fulfill the objectives of minimizing the State’s leases in Līhuʻe while optimizing collaborations between various offices and services.
Site and Programming
UHCDC evaluated various potential uses for the former police station lot. The team explored three overarching approaches for the site, encompassing government office space, commercial, and housing options.
The combined approaches primarily involve two sites in the Līhuʻe Civic Center area, the State office building and the Former police station site (currently a gravel parking lot). It is important to note that no changes are proposed for the Former Courthouse and DOH District Health office buildings.
The first programming approach referred to as “Private leases only” ensures that the square footage required to accommodate all agencies currently in leased offices is provided within the proposed new state building.
The second approach, referred to as the “ʻOhana Services” approach, optimizes office adjacencies for health and human services-related offices based on the identified collaborations and synergies
from the worksheet analyses.
The third approach, known as the “Natural Resources” approach, involves relocating natural resources-related offices into a new building and transitioning the majority of leased offices into the State Office Building. This particular approach necessitates the most significant movement of offices.
This Proof of Concept Study outlines the minimum parking requirements based on the different uses and floor areas of each conceptual design scheme according to the Kauaʻi Comprehensive Zoning Ordinance. Additionally, two of the approaches propose additional parking beyond the minimum requirements to support the parking needs of employees in surrounding state office buildings (currently supported by the surface parking lot). It is recommended that future professional design services calculate precise parking numbers based on the final program and building design, and parking need for all current state employees in the area.
Throughout the process, UHCDC also met with State and County planning offices and the local Rice Street Business Association. Valuable insights emerged from this collaboration, including the County’s interest in enhancing multimodal transportation options, promoting mixed-use developments in the area, and incorporating housing into the Līhuʻe Civic Center area to activate the space beyond standard business hours.
Site Concerns
During the stakeholder engagement workshops, several site concerns were
raised and considered. Any design should take into account the proximity to DOE’s Wilcox Elementary and the Līhuʻe ballpark, ensuring sensitivity to these neighboring facilities. Landscaping designs should be mindful of the State’s limited maintenance capacity. Addressing the potential impact of development on local traffic patterns was also identified as an important consideration. It is worth noting that infrastructure studies, although essential, were not conducted as part of this proof of concept study and should be pursued separately.
Parking
One of the primary concerns expressed by participants is the need for adequate parking facilities, both for staff and the public. To accurately assess the parking demands across all State of Hawaiʻi agencies, a more comprehensive parking demand study should be conducted. As a part of this study, UHCDC and DAGS confirmed the total actual State of Hawaiʻi parking stall count in the Līhuʻe Civic Center area. DAGS has confirmed total parking permit counts, and has begun coordinating with department representatives to update their quota.
It is important to note that there is a general desire from Kauaʻi County to reduce parking availability in the Līhuʻe area, in order to increase the utilization of public transportation. Additionally, the rural character of Līhuʻe town is typically characterized by surface parking, which may result in resistance from the community to the implementation of a parking structure
in the civic center area.
An alternative option that could be explored is the possibility of sharing parking facilities with the County. However, this approach raises challenges related to enforcement, as the State and County lack jurisdiction over each other’s properties. Addressing this and other jurisdictional issues would be necessary before pursuing this option as a feasible solution.
Proof of Concept Design
Floor plans were created specifically to gather feedback on the site organization and overall sizing. It’s important to note that these floor plans are primarily programmatic in nature and do not reflect the final design of the buildings. The proof of concept work focused on functional aspects and did not include detailed considerations of structural elements or aesthetics. However, basic code requirements were taken into account during the development of the floor plans.
Cost and Feasibility
Funding has not yet been appropriated for the planning, design, and construction of the project. Cost estimates are provided as part of the proof of concept study in the Appendix. A very preliminary back-of-napkin cost benefit analysis indicates that the Design Scheme 1, an office building without structured parking, could be cost effective, with a pay back period of approximately 20 to 30 years. In the previous 2020 study by AHL, the proposed new building floor area was too small to recuperate costs over a reasonable pay back period.
Next Steps
• An important next step is to conduct community-facing engagement if the project is to continue.
• State stakeholders were split on their attitude toward state workforce housing. State should further research precedents for mixed use development - the Kahului Civic Center Mixed-Use Complex was offered as an example.
• More coordination with the County is needed to follow up on: clarifying actual parking needs by state agencies, potential for parking and height variances if housing is desired.
• Conduct a traffic study to address concerns over the impact of development to traffic in the vicinity of the Former Police Station lot.
• It is also important to reach out to the County’s water department to determine feasibility of development relative to water resources.
INTRODUCTION
Background
The University of Hawaiʻi Community Design Center (UHCDC) was tasked by the Department of Accounting and General Services (DAGS) to undertake a Proofof- Concept study to explore potential redevelopment strategies within the Līhuʻe Civic Center area. The project responds to a push from the state legislature for state agencies to reduce leased office space by optimizing existing state-owned spaces. The process included stakeholder engagement, site analysis, programming analysis, planning, and development of design scenarios intended to aid DAGS or other agencies with long term development plans and capital improvement project (CIP) requests. The goal of this project was to explore opportunities to develop civic spaces that support the evolving needs of the communities they serve.
Department of Accounting and General Services (DAGS)
The Department of Accounting and General Services (DAGS) is responsible for managing and supervising the wide range of State programs and activities, including oversight of Accounting, Archives, Audit, Automotive Management, Central Services, Land Survey, Office of Enterprise Technology Services, and Public Works Divisions. The Public Works Division plans, coordinates, organizes, directs, and controls a variety of engineering and architectural services for the State, including land acquisition, planning, designing, inspecting, and managing construction projects, facilitating quality control, contracting,
construction management, and equipping facilities and other improvements for State agencies. The Division, through its Leasing Branch, locates, negotiates and leases office space in non-state buildings for user agencies.
University of Hawaiʻi Community Design Center (UHCDC)
The University of Hawaiʻi Community Design Center (UHCDC) was established in 2016 as a hybrid teaching practice and outreach initiative, to provide a new platform for students, staff, faculty, and partnered professionals to collaborate on interdisciplinary applied research, planning, and design projects that serve the public interest. The center’s projects offer research-based design and service learning opportunities for students through academic instruction, internship, and postgraduate employment. This practice model was developed to serve at the intersection of the university, government, and community, capitalizing on the university’s ability to act as an in-house resource for the state government.
Proof of Concept
Proof of Concept describes a scope of work that includes stakeholder involvement, applied research, and conceptual planning and design investigation that informs the state agencies ahead of annual budget requests and procurement of professionals. These services are preliminary and typically include but are not limited to a set of nalyses, applied research, design schemes, criteria, and initial costs that assist with CIP
justification and project definition. Proof of Concept services are typically ahead of and not in lieu of design services provided by professional consultants.
EXECUTIVE SUMMARY
Methodology
The Proof of Concept Study conducted by the UHCDC (University of Hawaiʻi Community Design Center) encompassed several distinct phases, namely a research phase, a stakeholder engagement phase, and a design phase. The research phase included a site analysis, a review of relevant documents, and an analysis of precedents. During the stakeholder engagement phase, the team reached out to a total of 36 State agencies managed by the Department of Accounting and General Services (DAGS) for engagement opportunities. These agencies are currently housed both in DAGS-owned buildings and privatelyleased spaces. An initial survey was administered to these agencies, soliciting information about their programs, services, collaborations, workforce size, projected staffing changes, commuting patterns of employees and clients, the impact of COVID-19 on operations and employees, as well as future planning considerations.
Following the survey, in-person and virtual workshops were hosted by the team to explore the potential uses of the Former Police Station site. These workshops focused on understanding programmatic synergies, developing site layouts, determining desired uses, and fostering open discussions about other concerns related to the site and its surrounding neighborhood. During the subsequent analysis phase, qualitative analysis of the survey findings was performed, alongside a network analysis to identify agency adjacencies and collaborations. Additionally, the results of the site use
activities were synthesized for the following design phase.
The culmination of these efforts took place in the design phase, wherein the team synthesized the various findings into preliminary massing schemes. These schemes were designed to fulfill the objectives of minimizing the State's leases in Līhuʻe while optimizing collaborations between various offices and services.
Scope of Work
Phase 1: Alignment
• Kick-off Meeting
•Precedent Studies
•Literature Review
•Meeting with Kauaʻi Planning Department
• County of Kauaʻi Mobility Hub Kick-Off Meeting
Phase 2: Discovery & Engagement
•Stakeholder Survey & synthesis
•Stakeholder Workshops
•Meeting with Rice St. Business Association and Kauaʻi Planning Department
Phase 3: Design Options
• Internal design charette
• Development and refinement of site and building design strategies
Phase 4: Communication
• Final Share-out to Stakeholders
• 0% Cost Estimate
• Final Presentation to DAGS
• Final submittal of deliverables
Engagement Findings
UHCDC organized a total of ten workshops, including seven in-person sessions and three virtual meetings. These workshops featured three interactive activities which included a collaboration-exploration worksheet, "site use" cards, and a "site use" model to start a discussion about the design potential for the Former Police Station site. These engagement exercises aimed to collect input from stakeholders. The team was pleased to have 34 representatives from 27 different DAGSmanaged State of Hawaiʻi agencies on Kauaʻi participate and share their valuable insights.
During the first activity, the team utilized a worksheet to learn about agency collaborations including partnerships with external organizations, user interactions of and between services, and a "wishlist" for amenities for the Civic Center area. By plotting the responses on a network analysis model, the team was able to uncover the connections and importance of different organizations. Through this analysis, two main groups were identified: the larger one nicknamed ʻOhana Services consists of mainly Health and Human Services related agencies, while the smaller cluster comprised offices related to Natural Resources.
Site and Programming
UHCDC evaluated various potential uses for the former police station lot, considering both conceptual designs for a new state office building and the interior programming
of State agencies located within. The team explored three overarching approaches for the site, encompassing government office space, commercial, and housing options. One of the resulting design approaches involves a low-intervention option with only government office space, another mixed-use approach combines office and commercial space, and the third features a mixed use-approach combining office, commercial space, and housing. All three approaches share a common goal of minimizing the State's reliance on privately leased office spaces. The combined approaches primarily involve two sites in the Līhuʻe Civic Center area, the State office building and the Former police station site (currently a gravel parking lot). It is important to note that no changes are proposed for the Former Courthouse and DOH District Health office buildings.
The first programming approach ensures that the square footage required to accommodate all agencies currently in leased offices is provided within the proposed new state building.
The second approach, referred to as the "ʻOhana Services" approach, optimizes office adjacencies for health and human services-related offices based on the identified collaborations and synergies from the worksheet analyses.
The third approach, known as the "Natural Resources" approach, involves relocating natural resources-related offices into a new building and transitioning the majority of leased offices into the State Office Building. This particular approach necessitates the
most significant movement of offices.
Irrespective of the chosen approach, the introduction of additional offices or uses to the site would require an adequate increase in parking availability. This Proof of Concept Study outlines the minimum parking requirements based on the different uses and building sizes of each conceptual design scheme according to the Kauaʻi Comprehensive Zoning Ordinance. Additionally, two of the approaches propose additional parking beyond the minimum requirements to demonstrate scenarios that align with the desired parking preferences expressed by the study participants. It is recommended that future professional design services calculate precise parking numbers based on the final program and building design.
Throughout the process, UHCDC also examined existing plans, and met with State and County planning offices and the local Rice Street Business Association. These interactions aimed to introduce the Proof of Concept study and ensure alignment with other ongoing and future planning initiatives. Valuable insights emerged from this collaboration, including the County's interest in enhancing multimodal transportation options, promoting mixed-use developments in the area, and incorporating housing into new projects within the Līhuʻe civic center area to activate the space beyond standard business hours.
Site Concerns
During the stakeholder engagement workshops, several site concerns were raised and considered. It was emphasized that any design should take into account the proximity to DOE's Wilcox Elementary and the Līhu'e ballpark, ensuring sensitivity to these neighboring facilities. Furthermore, landscaping designs should be mindful of the State’s limited maintenance capacity. Addressing the potential impact of development on local traffic patterns was also identified as an important consideration. It is worth noting that infrastructure studies, although essential, were not conducted as part of this proof of concept study and should be pursued separately.
Parking
One of the primary concerns expressed by participants is the need for adequate parking facilities, both for staff and the public. To accurately assess the parking demands across all State of Hawaiʻi agencies, a more comprehensive parking demand study should be conducted. It is important to note that there is a general desire from Kauaʻi County to reduce parking availability in the Lihuʻe area, in order to promote increased utilization of public transportation. Additionally, the rural character of Lihuʻe town is typically characterized by surface parking, which may result in resistance from the community to the implementation of a
parking structure in the civic center area.
An alternative option that could be explored is the possibility of sharing parking facilities with the County. However, this approach raises challenges related to enforcement, as the State and County lack jurisdiction over each other's properties. Addressing this and other jurisdictional issues would be necessary before pursuing this option as a feasible solution.
Proof of Concept Design
Floor plans were created specifically to gather feedback on the site organization and overall sizing. It's important to note that these floor plans are primarily programmatic in nature and do not reflect the final design of the buildings. The proof of concept work focused on functional aspects and did not include detailed considerations of structural elements or aesthetics. However, basic code requirements were taken into account during the development of the floor plans.
Cost
Funding has not yet been appropriated for the planning, design, and construction of the project. Cost estimates are provided as part of the proof of concept study in the Appendix.
Next Steps
• An important next step is to conduct community-facing engagement outreach as the project continues to
develop to introduce the project to the community and to allow for their feedback.
• Given the rural nature of Līhuʻe, DAGS should weigh the costs and benefits of a parking structure, which would be the first on Kauaʻi. More coordination with the County is needed to follow up on issues regarding parking, including perceptions about the demand for parking in the area.
• State stakeholders were split on their attitude toward state workforce housing. State should further research precedents for mixed use development - the Kahului Civic Center Mixed-Use Complex was offered as an example.
• Once program and design options are selected, it is important to conduct a traffic study to address concerns over the impact of development to traffic in the vicinity of the Former Police Station lot. It is also important to reach out to the county water department to determine feasibility of development relative to water resources.
2-1 Līhuʻe Civic Center Proof of Concept
SITE ANALYSIS
The site analysis section compiles information from various planning efforts and examines the surrounding area through a literature review, an overview of Līhuʻe, zoning and planning details, and a study of the site conditions.
The information collected in this section, will help guide future design teams as they continue with the project.
REFERENCE DOCUMENTS
The following documents in this section serve as reference points for the project. This literature review section lists various planning documents regarding Kauaʻi or the Līhuʻe area specifically from 2009 to 2020. Each of the documents are described with a short summary and a few takeaway points that are relevant to this project.
Līhuʻe Community Plan, 2015
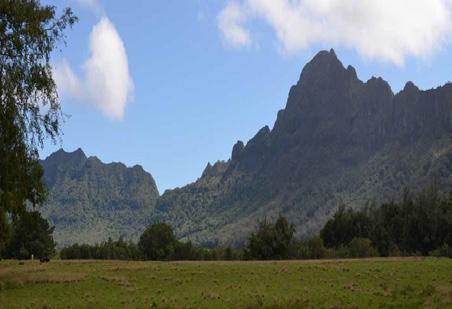

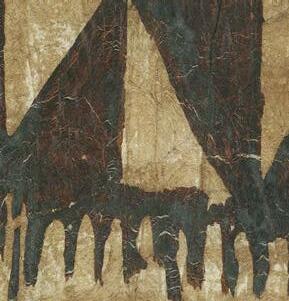

Summary
The Kauaʻi County Planning Department updated the 1976 Līhuʻe Development Plan through the Līhuʻe Community Plan Implementing Ordinance in 2015. The County of Kauaʻi's Līhuʻe Community Plan translates community input into policies and plans that will shape the future of the Līhuʻe District. It also defines the broad General Plan statements into specific actions. The plan sets out a broad vision for Līhuʻe to be, "a place with walkable, compact communities, each distinct yet connected, and each with its own unique identity and sense of place. Green, open spaces between communities serve as visual and physical buffers and evoke Kauaʻi's rural essence."
Key Points
• Renew and revitalize the Līhuʻe Town Core as a walkable, well-landscaped, attractive hub with Rice Street as a central destination.
• Forge an identity for the communities in the Līhuʻe District that retains unique character while re-invigorating individual communities.
• Introduce and implement smart growth principles to foster walkable, compact, and connected communities within the Līhuʻe District.
• Increase access to multiple modes of transportation, including bus transit, walking, and bicycling.
• Maintain distinct community edges and green space buffers between communities.
• Retain historic buildings, significant trees, valued view planes, and cultural resources, and utilize them as anchors in revitalization and reinvigoration efforts.
• Ensure that public infrastructure and amenities are incorporated into development plans.
Kaua‘i Kākou General Plan, 2018

Summary
The Kauaʻi Kākou General Plan establishes priorities for managing growth and community development over a 20-year planning time-frame. The plan is required by State law to guide future action concerning land use and development regulations, urban renewal programs, and expenditures for capital improvements.
The Kaua‘i Kākou General Plan’s framework represents Kaua‘i’s approach to managing future growth and unifies the vision, goals, policies, objectives, actions, and maps. The five elements of the framework are:
• Vision and Goals – describes Kaua‘i’s ideal and desired state by the year 2035.
• Policies – articulates Kauaʻi County’s direction and priorities in accommodating and managing future growth.
• Objectives and Actions by Sector – each sector represents the areas that must be considered in policy implementation. Actions represent
what is needed to move policy forward.
• Policy Maps – illustrates the policy of the General Plan. Such maps includes the Future Land Use Map, Heritage Resources, Hazards, Infrastructure, Public Facilities, and Transportation.
• Implementation Program – designed for accountability and transparency, and includes evaluation, monitoring, and reporting elements
Volume 1: Kauaʻi County Master Plan, 2020
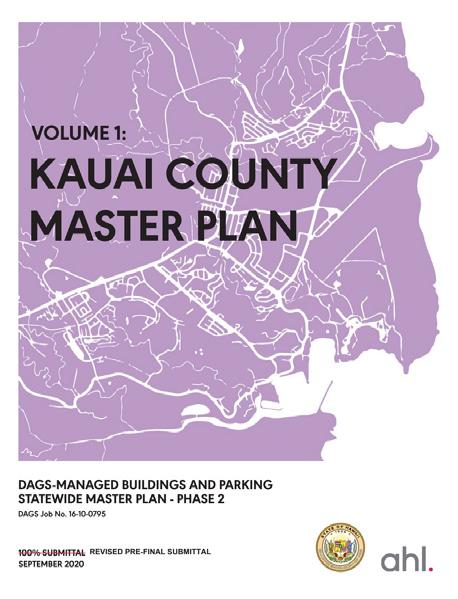
Summary
The DAGS commissioned the Kauaʻi County Master Plan in 2020 to provide guidance and recommendations for the possible development of a State of Hawaiʻi
Civic Center in Līhuʻe. The Kauaʻi County Master Plan identifies two strategies for achieving the DAGS office and civic development goals to support executive branch departments and their offices having a physical presence in DAGSmanaged buildings or DAGS-managed leases within the County of Kauaʻi.
The plan looked at building asset alternatives on two parcels to alleviate the shortfall of space and reduce costs.
• Alternative 1: Addition of a new office building and parking at the former Līhuʻe Police Station parcel.
• Alternative 2: Partial renovation of the existing Līhuʻe State Office Building
The plan concludes that given space shortages in the area, any proposed alternative’s payback period would be lengthy. The plan recommends that DAGS continue to pursue opportunities to address consolidation over time and targeted renovations could be undertaken to rightsize offices and begin recapturing surplus space through full implementation of the ROS-48 standard.
Līhuʻe Town Core Urban Design Plan, 2009
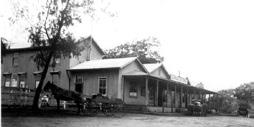


Summary
The Līhuʻe Town Core Urban Design Plan provides detailed development guidelines specific to each area (neighborhoods) within Līhuʻe Town. These guidelines are
geared towards encouraging sensitive development that enhances Līhuʻe Town's sense of place, history, and civic pride.
Key Points
• Design guidelines were developed for five key neighborhoods in the study area.
• Seek to balance improved vehicle, pedestrian and bicycle circulation with the integrity and charm of a historic community.
• Walkable communities are essential for an efficient, affordable, and livable community. Sustainable transportation systems are also essential.
• Elements that enliven the street-scape such as benches, signage, and other amenities should be included.
• Recommended pedestrian improvements include ADAaccessible sidewalks, street trees, continuous storefronts, street amenities and pedestrian pathways for the Civic Center campus.
• Striped bicycle lanes and shared bike/ pedestrian paths are proposed.
Līhuʻe Civic Center Site Improvements Master Plan, 2007
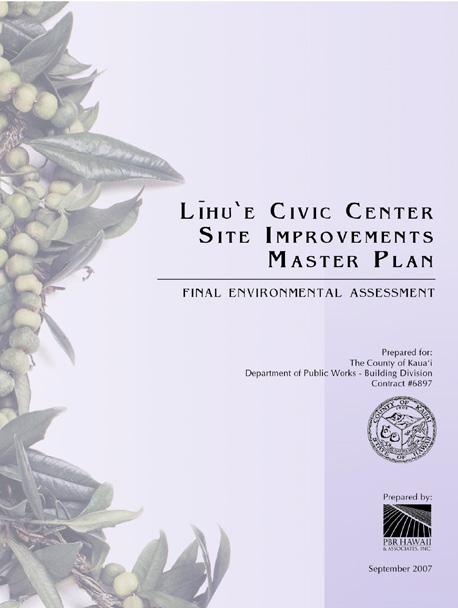
Summary
The 2007 Līhuʻe Civic Center Site Improvements Master Plan focuses on the vision of the 2000 County General Plan to promote landscaping and well-marked pathways to link the historic County Building, the Kauaʻi Museum, the County Civic Center, and the State Office Building in a campus setting.
• Focuses on improving the pedestrian walkways and parking areas between and around the County buildings; it does not include architectural programming or significant renovations to the buildings themselves.
• Parking is primarily provided in a new County-State parking structure located behind the County Office Building, allowing other parts of the campus to be opened up for pedestrian enjoyment.
• Recommends the closure of ʻEiwa Street to connect the two halves of the Civic Center and unites them with
expanded park areas and a pedestrian mall to encourage Civic Center users to walk rather than drive between the Historic County Building on the eastern block and the rest of the County offices on the western block.
TIGER Grant, 2015








Summary
The Transportation Investment Generating Economic Recovery (TIGER) grant was awarded to the County of Kaua‘i in October 2015. The County of Kaua‘i is using the TIGER grant to complete the Līhuʻe Town Core Mobility and Revitalization Project.
This rural TIGER Grant project completes the transportation infrastructure required to transform this automobile-oriented and aging town center into a thriving commercial, civic, and cultural center. It improves connectivity and safety for motorists, bicyclists, pedestrians, and transit users. It provides ladders of opportunity by improving access for lowto-moderate income populations, seniors and other Kauaʻi residents to access education, employment, and government
services. This grant serves as a catalyst for the economic revitalization of our historic town center. It expands transit services and enhances convenient connections within Līhuʻe and builds on the partnerships that have contributed to the vision of a vibrant pedestrian-friendly, mixed-use town center.
Key Points
• Resolution No. 2016-57: Resolution establishing traffic lane modifications and bicycle lanes on Rice Street and Hoʻolako Street; Establishing crosswalks on Rice Street, Puaʻole Street, Hoʻolako Street, Kalena Street, Hoʻala Street, and Mālama Street; and repealing, amending, and establishing parking restrictions and bus stops on Rice Street.
• Public Comments were received in Fall 2016
• A Benefit Cost Analysis was conducted in May, 2016
• Civic Center Shared Use Path Concept plan and drawings were completed in June, 2016
• Project concept drawings were completed for ʻEiwa Street, Haleko Road, Hardy Street, Hoala/Kalena Street, Hoala/Rice Street, Hoʻolako Street, Puaʻole and Malae Streets, Rice Street, a new Transit Center, and Umi Street.
Līhuʻe Civic Center Mobility Plan Project, 2020
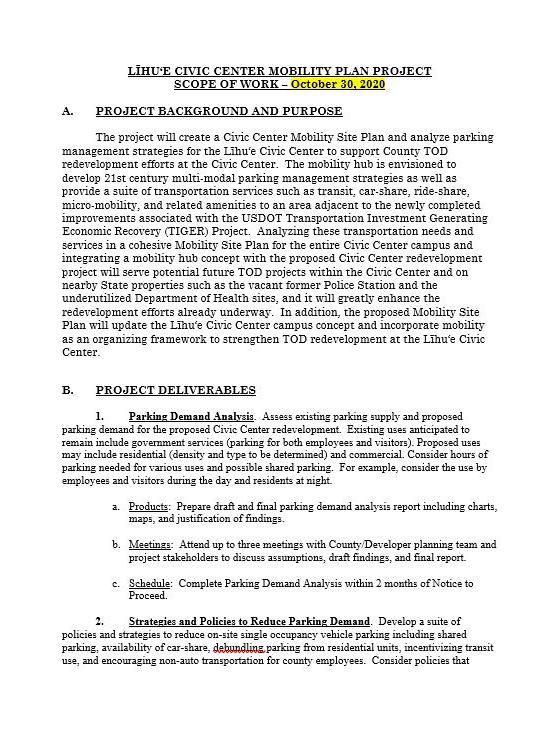
Summary
As of January 2023, the Līhuʻe Civic Center Mobility Plan project is currently underway. The County of Kaua‘i and State of Hawai‘i have partnered to rethink how local commuters and visitors can connect from the Līhuʻe Civic Center to other parts of the island through the project. The plan identifies multi-modal transportation access and parking management strategies to better support travel within and to the Līhuʻe Civic Center area while supporting the County of Kaua‘i and State of Hawai‘i Transit Oriented Development (TOD) efforts.
• Seeks to incorporate a mobility hub and complementary parking management strategies to support TOD redevelopment of the Līhuʻe Civic Center site.
• Supports potential future TOD development on nearby State properties such as the vacant former Police Station and the underutilized Department of Health sites.
• Complements and enhances the
recently completed improvements through the Līhuʻe Town Core Mobility and Revitalization Project (TIGER Project).
• Enhances Līhuʻe Civic Center's connection to the town core.
• Strengthens its role in the Līhuʻe's multi-modal network connecting residential, commercial, government, recreation, and social service uses.
Līhuʻe Civic Center Redevelopment RFP, 2021
Summary
In 2021, the Kauaʻi County Mayor's Office issued an RFP for the redevelopment of County owned property at the Līhuʻe Civic Center for affordable and workforce rental housing for singles, couples, and families along with parking and common use amenities. Additionally, the project contemplates development of commercial spaces. These new uses would be in addition to, and complement the existing governmental office operations currently located at the property.
LĪHUʻE IN CONTEXT

HANAMĀ‘ULU
LĪHUʻE AIRPORT
LĪHUʻE
PROJECT SITE
PUHI
Līhuʻe Town
Līhuʻe is geographically located to the southeast coast of Kauaʻi island. Līhuʻe Airport is located at the eastern coast with Nāwiliwili Harbor to its south. Hanamāʻulu town is located to the north and Puhi is located to the west.
Legend
Geographic outline of Līhuʻe town
NĀWILIWILI
Geography
Kauaʻi County is comprised of two mainly populated islands of Kauaʻi, Niʻihau, and two smaller, non-populated islands of Lehua, and Kaʻula covering a total of 620 square miles.1 On its own, Kaua‘i Island has a land area of about 552.3 square miles and is the fourth largest island in the Hawaiian island chain.2 The island's governmental center, Līhuʻe town is located to the south east of the island. According to the 2020 U.S. Census, Līhuʻe Census Designated Place (CDP) covers 7.46 square miles.
Located toward the western end of the Hawaiian Island chain, Kauaʻi is one of the older islands of the chain and according to the Geologic Map of the State of Hawaiʻi, it is also one of the most geographically complex.3 From Mount Waiʻaleʻale, to the cliffs of the Nā Pali Coast, the various geographic features result in an equally wide range of micro climates. Kauaʻi features temperate regions, dry sand dune complexes and lush river valleys.4 Mount Waiʻaleʻale is one of the wettest places on earth. It is located at the center of Kauaʻi island and is one of the tallest peaks on the island.4 Erosion from the movement of water from the mountains to the sea carved Kauaʻi’s famously dramatic cliffs especially along the Nā Pali coast. The millions-ofyears long process of eruption, erosion, and landslides have transformed Kauaʻi’s widely varied landscape from steep cliffs, to long and sandy beaches, to lush lowlands.5
The Līhuʻe District is bounded to the north by the Wailua River where it adjoins the Kawaihau District with Wailua and Kapa‘a and to the south near Maluhia Road (where it adjoins the South Kaua‘i District). Līhuʻe is located in the moku (traditional land division) of Puna which encompasses eight ahupua‘a (land divisions,typically extending from mauka to makai), including: Hanamā‘ulu, Kalapakī, Nāwiliwili, Niumalu Wai, Niumalu Kai, Ha‘ikū, Kīpū, and Kīpū Kai.6 The Līhuʻe District encompasses approximately 55,142 acres or 86 square miles, equaling 15% of Kaua‘i’s total land area.6 The Līhuʻe area is located within a low lying basin along the island’s east side. Scientists predict that a landslide is a likely cause for Līhuʻe's flattened landscape. Bathymetric drawings support this hypothesis as the flattened topography continues eastward into the ocean.3
Climate
The climate of Kauaʻi is tropical, so it does not experience extreme temperature swings. Kauaʻi does, however, have a diverse range of elevation levels which result in the various micro-climates around the island. For example, Mount Waiʻaleʻale can experience an average of 460 inches of rain per year1, while Līhuʻe, located on Kauaʻi’s southeast shore, experiences an average of about 26 inches per year.6 According to NOAAʻs climate report, Kauaʻi experiences an average annual low of 54 degrees Fahrenheit and an annual high of 76 degrees Fahrenheit, with the
hottest time of the year in the late summer, around August to October. The Kauaʻi Climate Change and Coastal Hazards Assessment has identified that in the future, climate change will exacerbate multiple environmental hazards for the island including marine inundation and terrestrial flooding, coastal erosion, hurricanes, and tsunamis.7
History
In Hawaiian, the name Līhuʻe translates to “cold chill”.8 There is evidence that like the other Hawaiian Islands, Kauaʻi may have been inhabited by early Polynesians as far back as 200-600 A.D.9 Today, Līhuʻe is considered a part of the larger moku of Puna, but according to a 1915 article in the Garden Island newspaper, the Līhuʻe area that we know today was actually called the “Puna District” (as it was notated on earlier maps) stretching from Kawaihau to the Knudsen Gap.10 The name “Līhuʻe” at the time previously encompassed only the small town that included only a bank, postoffice, and store.10
In 1778, European explorer James Cook landed in the Hawaiian Islands for the first time at Waimea Bay on the west coast of Hawaiʻi island.9 It was after this initial western contact that the Hawaiian Islands became an important stop along global trade routes. In 1835, during Hawaiʻi’s plantation era, in Kōloa Town on Kauaʻi’s south shore, sugar was first successfully milled at a commercial scale in the
Hawaiian Islands.9 The sugar industry changed the landscape of Kauaʻi with open agricultural land for monocrops and the re-diversion of water for crop irrigation. However, it was these agricultural efforts of the 1800s that would help grow Līhuʻe into one of the most significant areas on the island.11
Expansion of Līhuʻe town was due to the increase of entrepreneurial activity and the influx of laborers from the 1800s through World War I.11 Līhuʻe's central location and bustling commercial activity made it a good candidate for hosting the island’s new county seat and in 1912, government officials set about building a facility to house government affairs.11
The Līhuʻe Civic area in its modern day development was influenced by the construction of the area's first mall in the 1960s. County funds also resulted in the construction of the convention hall, regional library, three-story government office building, and public health complex.11 The old mall from the 1960s has since been renovated into what we now call the Līhuʻe Civic Center. Today’s Līhuʻe, as it was in the early 1900s, is largely dedicated to government affairs.
Demographics
According to the 2020 US census, Kauaʻi County had a population of 73,298 and the Līhuʻe Census Designated Place (CDP) had a population of 8,004. Kauaʻi county experienced a 9.25% increase in population
between 2010 and 2020 and Līhuʻe experienced a 24% increase. Kauaʻi County has a reported 9.9% of the population living in poverty and Līhuʻe has a reported 4.1%.
Median household incomes are similar, within the $82,000-83,000 range. The 20162020 median value of an owner-occupied housing unit was $635,700 and the median selected monthly owner costs with a mortgage was $2,730. The median gross rent between 2016 and 2020 was $1,518.
``In 2020, the population of the Līhuʻe CDP was made up of 49.4% of those of Asian race, 28.3% have two or more races, 16.2% are of Caucasian race. Only 3.9% identify as only Native Hawaiian and other pacific islander, 1.3% are black or African American, and 0.5% are American Indian and Alaska Native. Over 23% of individuals speak another language other than English at home and 19.2% are foreign born persons.
The following series of maps were developed by the project team to visualize zoning areas and other contextual information in and around Līhuʻe town.
BIBLIOGRAPHY
1. The Kauaʻi Economic Development Board. “Kauaʻi Comprehensive Economic Development Strategic Plan 2021-2025.” Kauai, Hawaii: The, November 30, 2021. https://www.kauai. gov/Portals/0/OED/CEDS%2020212025.pdf?ver=2022-11-21-163721-550.
2. Kauai Economic Opportunity, Incorporated. “Community Action Plan Fiscal Years 2015-2016.” Accessed August 6, 2022. https://labor.hawaii. gov/ocs/files/2017/03/KEO-CommunityAction-Plan-doc.pdf.
3. Sherrod, David R., John M. Sinton, Sarah E Watkins, and Kelly M. Brunt. “Geologic Map of the State of Hawai’i.” U.S. Geological Survey Open-File Report. Reston, Virginia: U.S. Deparrment of the Interior and U.S. Geological Survey, 2007. http:// www.soest.hawaii.edu/GG/FACULTY/ KJOHNSON/GG103/HawaiiMap_expl_ pamphlet.pdf.
4. Feirstein, Eden Jael, and Charles H. Fletcher. Hawaiʻi’s Coastline: Chapter for the World’s Coastline. United States Printing Office, 2004. http://www. soest.hawaii.edu/crc/publications/ hawaiiCoastline/HawaiisCoastline.pdf.
5. Moberly, Ralph, and Doak C. Cox. “Coastal Geology of Hawaiʻi.” University of Hawaiʻi Institute of Geophysics, 1963. https://babel.hathitrust.org/cgi/t?id=md p.39015028971136&view=1up&seq=29.
6. County of Kauaʻi Planning Department, and SSFM International, Inc. “Līhuʻe Community Plan.” 3.0 Līhuʻe Today: Natural, Built, and Human Environment. Līhuʻe, Hawaii, June 2015. https://www. kauai.gov/Government/Departments-
Agencies/Planning-Department/LongRange-Division/Lihue-Community-PlanLCP.
7. “Kauaʻi General Plan Update Technical Study: Kauaʻi Climate Change and Coastal Hazards Assessment.” University of Hawaiʻi Sea Grant College Program, June 2014. https://eos.ucs. uri.edu/seagrant_Linked_Documents/ hawau/TT-13-08.pdf.
8. Kaua’i Historical Society. “History Timeline | Kaua‘i Historical Society.” Ka Mo’olelo O Kaua’i - The Story of Kaua’i. Accessed May 18, 2023. https://kauaihistoricalsociety.org/ historyofkauai/.
9. McDaniel, Heather. Kaua`i’s Lihu`e. Hunter Publishing, 2011. http:// ebookcentral.proquest.com/lib/uhm/ detail.action?docID=738557.
10. Rice Street Business Association. “History.” Accessed September 13, 2022. http://ricestreetkauai.com/.
11. Rice, W. H. Jr. “The History of Lihue.” The Garden Island, January 5, 1915, Volume 11, No. 1 edition. University of Hawai’i at Mānoa eVols. https://evols. library.manoa.hawaii.edu/server/api/ core/bitstreams/27414cfb-3f6f-46f397c8-1e8f5be48480/content.
Referenced from the Kauaʻi General Plan
ZONING AND PLANNING MAPS
Land Use
The project site falls within the Līhuʻe Neighborhood Center of the Kauaʻi Urban Center. It is a mix of residential, neighborhood center, natural parks and recreation, golf course and resort designations. The project sites are outlined in black. The underlying zoning of the project site parcels is Residential (R-1), which is layered with a Special Treatment District for Public Facilities (ST-P).
Līhuʻe Civic Center Proof of Concept
Legend
Agricultural
Golf Course
Residential Community
Natural Neighborhood Center
Transportation
Urban Center
Parks and Recreation
Līhuʻe Town Core
Project Site
State and County Owned Parcels
The parcels that make up the Līhuʻe Civic Center area are largely owned by the State of Hawaiʻi and the County of Kauaʻi. The map shows ownership between government entities in the immediate area.
Legend
State Land
Federal Land
Līhuʻe Town Core
County Land Project Site
Bus Routes (January 2023)
The Kauaʻi Bus runs throughout Līhuʻe. There are several stops servicing the Līhuʻe Civic Center area. The proposed Transit Hub is scheduled as part of the ʻEiwa Street improvements effort. The hub will service State and County facilities and neighborhoods in the area.
Civic Center
Bus Routes
Bus stops
Town Core Legend
Project Site
Līhuʻe
TIGER Grant funding has allowed for improvements for alternative transportation around the Līhuʻe Town area. Improvements include the proposed transit/mobility hub, bikes lanes, and sidewalk improvements.
0.25 Walkable Raidus (10 min)
Bike Lanes
Project Site
Līhuʻe Town Core Legend
Bicycle Circulation
NEIGHBORHOOD POINTS OF INTEREST
The project sites are located within close proximity to other civic office buildings in the Līhuʻe area. This map illustrates the various points of interest within the immediate vicinity.
Legend
Project Sites
Points of Interest
1 Līhuʻe Civic Center
The Līhuʻe Civic Center occupies the former Līhuʻe Shopping Center, the first mall on Kauaʻi. The building currently houses County of Kauaʻi administrative offices and is bounded by Kūhio Highway, Hardy Street, Rice Street, and ʻEiwa Street.
2 United States Post Office
The Līhuʻe Post Office was built in 1939 and is listed on the National Register of Historic Places.
3 State Office Building
A four-story building which houses various State of Hawaiʻi department offices.
4 Former Courthouse Building
The Former Courthouse building was constructed in 1938. It is a two-story building that recently underwent interior renovations. This building currently houses State of Hawaiʻi Department of Health and Human Services offices.
5 Central Pacific Bank Building
This site is located directly south of the project sites. It is a point of interest because this site may become a new housing development.
6 Līhuʻe Public Library
The Līhuʻe Public Library was designed by Hawaiʻi architect Stephen Oyakawa and was constructed in 1968. It's unique shape makes it a recognizable and beloved building in the community.
7 Elsie H. Wilcox Elementary School Wilcox Elementary School was established in
1881 and is located along Hardy Street. The school is located directly adjacent to the project site.
8 Līhuʻe Ball Park
Līhuʻe's town's largest green space is the ball park. It has three baseball squares. North of the ball park is the newly installed Shared Use Path.
9 Kauaʻi War Memorial Convention Hall
The Convention Hall hosts large events in the Līhuʻe area. Its large parking lot makes it a popular spot to access park facilities and for Wilcox Elementary School drop-off and pick-up.
10 Rice Street
A wide variety of services are located along Rice Street and keeps the area lively. A few business examples include beauty salons, banks, restaurants, churches, and other retail spaces.
THE PROJECT PARCELS
Property Setbacks
This study explores the potential redevelopment of three parcels located on Umi Street, which is perpendicular to Rice Street. The three parcels are owned by the State of Hawaiʻi. The site is fronted by Umi Street to the northwest, Wilcox Elementary to the north, commercial property to the south and backed by Līhuʻe County Park to the east. The existing site includes the recently renovated Department of Health's Kauaʻi District Health Office (which underwent interior renovations in 2016), the Former Police Station Building (which was demolished in 2017), and a narrow parking alley along the backside of the Kauaʻi District Health Office. The parcels are located in the heart of Līhuʻe town and surrounded by other government buildings.
The immediate area surrounding the project site are divided into several zoning types including residential, commercial, open district, industrial, agricultural, and Special Planning Area A (SPA-A). Project sites 1, 2, and 3 are zoned as residential. The table below outlines CZO requirements (for R-1 through R-6) and Līhuʻe Community Plan recommendations for residential property setbacks.
Setback Kauaʻi County Comprehensive Zoning Ordinance (CZO)
Līhuʻe Town Core Urban Design Plan, 2009
*for two story buildings
HARDYSTREET
STATE OFFICE BUILDING
FORMER COURTHOUSE BUILDING
LĪHUʻE CIVIC CENTER HISTORIC DISTRICT
DEPARTMENT OF HEALTH
LĪHUʻE BALL PARK
ELSIE H. WILCOX ELEMENTARY SCHOOL
Former Police Station Lot
The Līhuʻe Police Station building was demolished in 2017. Since then, the lot has been leveled, graveled and marked as a parking lot for State-employee permitted parking. The gravel lot is equipped with street lights and signage. The existing gravel surface faces maintenance and safety challenges especially during rainy season when the gravel shifts and forms potholes.
The lot is located southwest of Wilcox Elementary School, west of the Līhuʻe Ballpark, to the north of the Kauaʻi District Health Office, and is fronted by Umi Street. Driveways for this lot are located to the north of the property near Wilcox Elementary School and to the south of the property near the Kauaʻi District Health Office Building.
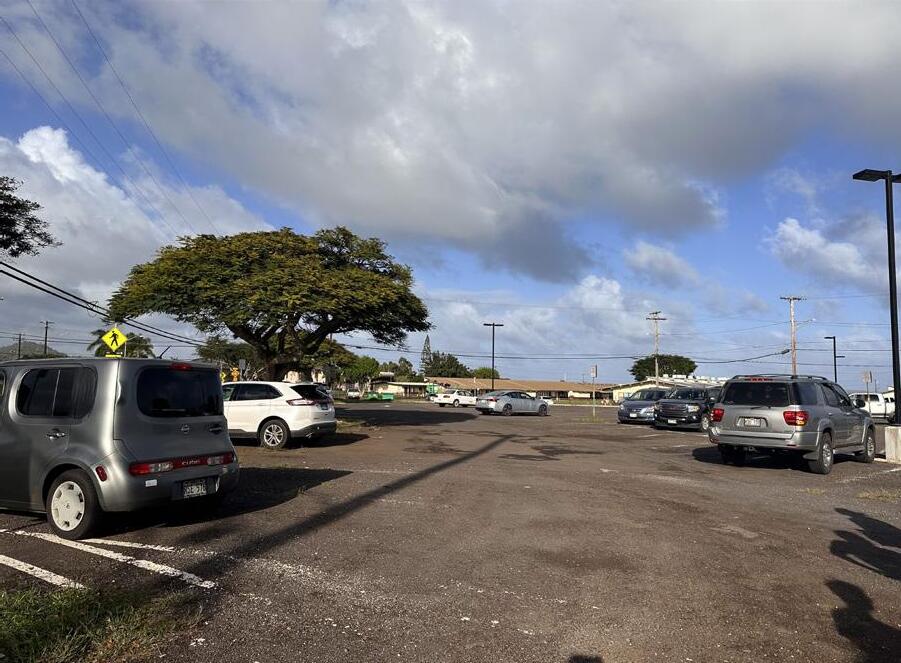
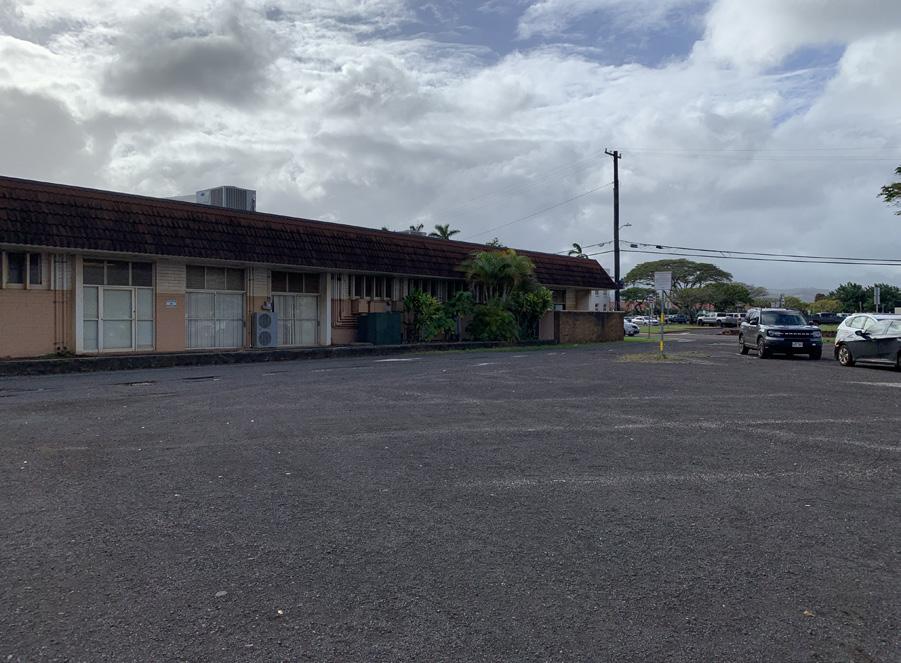
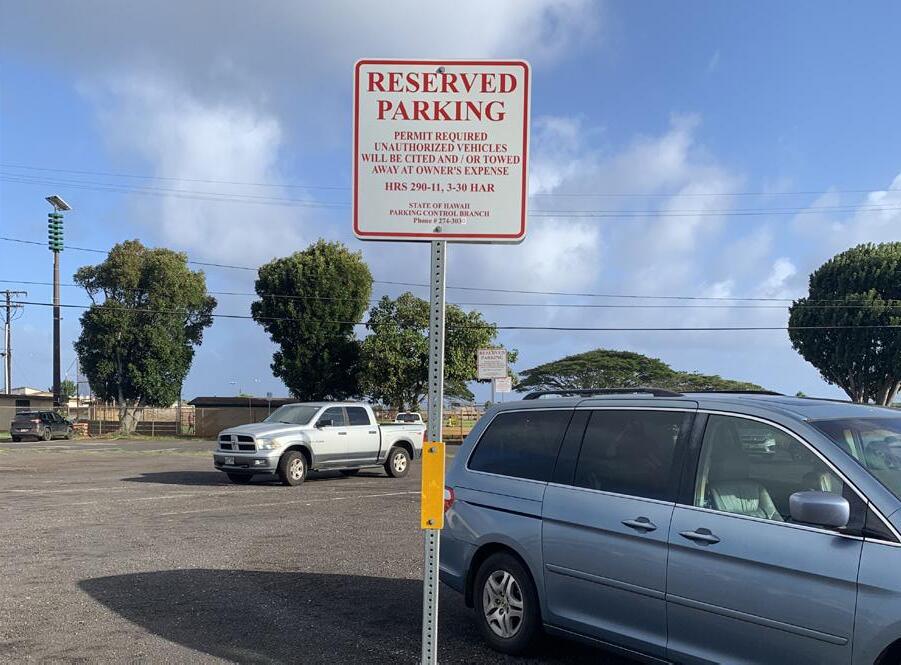
A The gravel lot facing northeast toward Wilcox Elementary School.
B From the lot looking at the rear of the DOH Kauaʻi District Health Building toward Umi Street.
C Signage on the lot indicates reserved parking for State of Hawaiʻi employees.
3060 Umi Street, Līhuʻe, HI 96766
Parcel ID: 360020050000
Size: 41,992 SF
Zoning: R1
Existing structures: None
Notes: Currently a gravel-paved surface parking lot used as overflow parking for State employees.
Setbacks
Max height: 30 ft
Front: 20 ft
Side: 15 ft
Rear: 10 ft
Total buildable area: 36,460 SF Land coverage: 25,195 SF (60%)
Setback information from 2009 Līhuʻe Town Core Urban Design Plan - 5.0 NeighborhoodSpecific design Guidelines, section 5.4.3.1
LĪHUʻE
ELSIE H.
Department of Health: Kauaʻi District Health Office
This property is located south of the Former Police Station Lot, west of the Līhuʻe Ballpark, and is fronted by Umi Street.
The Department of Health occupies two buildings on this site. The first building is located along the north edge of the property and houses the Kauaʻi District Health Office. It is a single story building with interior renovations recently completed in 2016. The second building is a two-story building located along the east edge of the property. The property has designated metered parking stalls for public use in the parking lot along Umi Street. Employee stalls for are located in this lot along the south edge of the property. State of Hawaiʻi vehicle parking is located at the rear of the building along the Līhuʻe Ballpark edge.
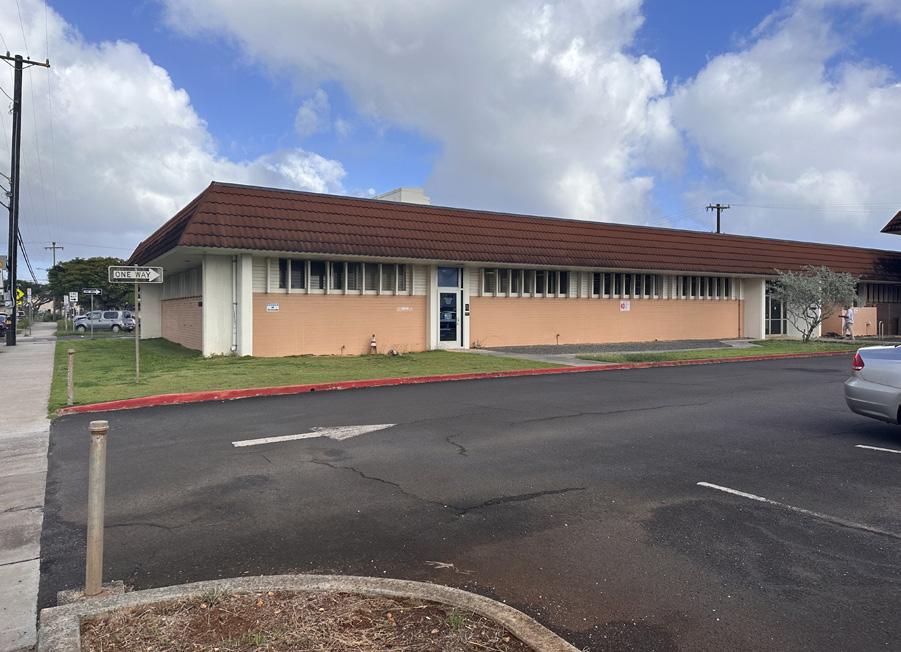
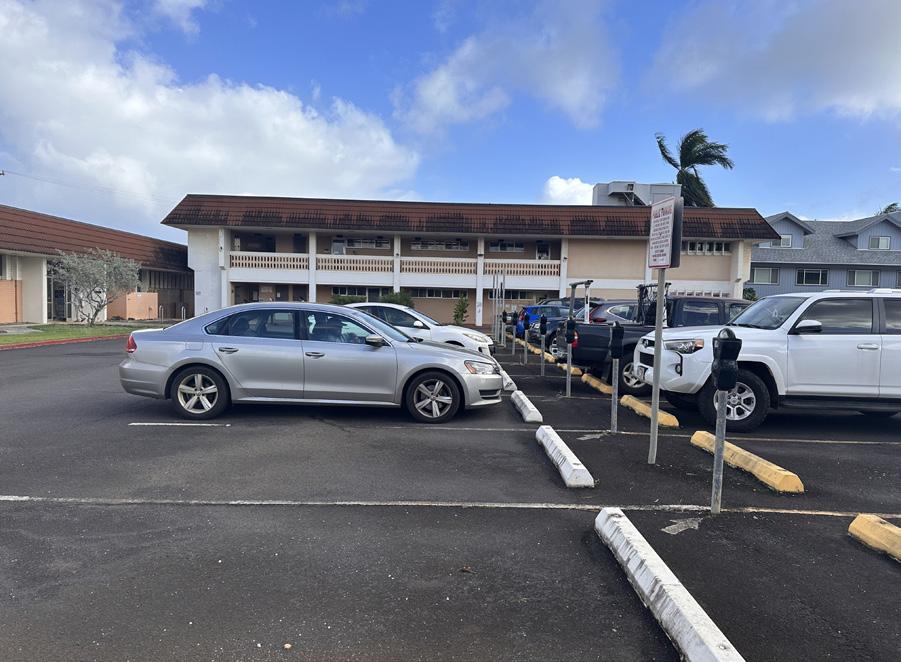
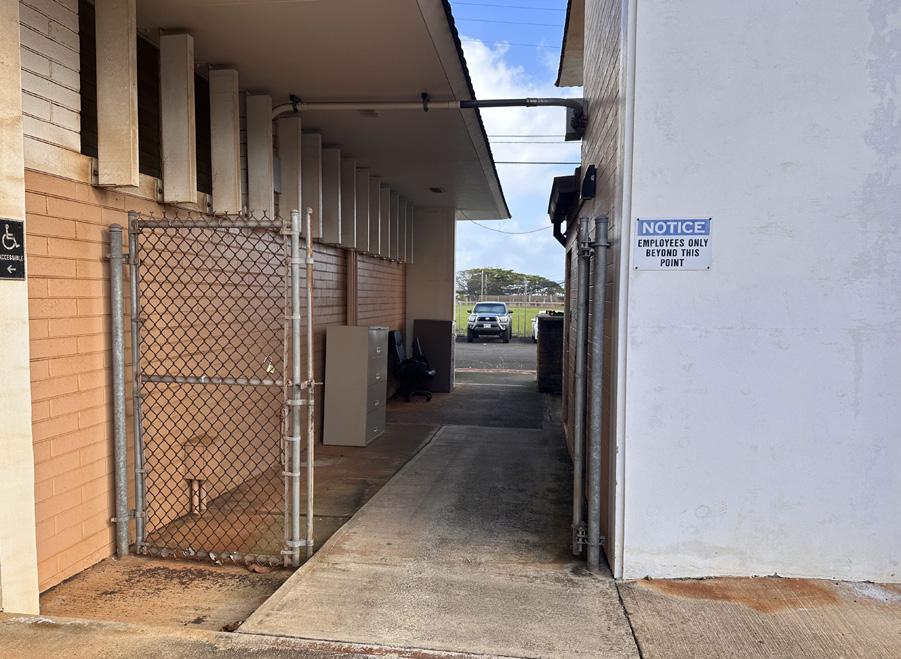
A The one-story portion of the overall DOH building that recently completed renovations.
C Gated pathway in between the two building structures to access the rear parking lot.
B The two-story DOH building located along the east edge of the property with metered parking in the foreground.
3040 Umi Street, Līhuʻe, HI 96766
Parcel ID: 360020110000
Size: 35,000 SF
Zoning: R4
Existing Structures: Kauaʻi District Health Office Building, Department of Health building.
Setbacks
Max height: 30 ft
Front: 20 ft
Side: 15 ft
Rear: 10 ft
Total buildable area: 30,193 SF
Existing building: 18,430 SF
Land coverage: 21,000 SF (60%)
Setback information from 2009 Līhuʻe Town Core Urban Design Plan - 5.0 NeighborhoodSpecific design Guidelines, section 5.4.3.1
LĪHUʻE BALL PARK
T-Shaped Property
The use of this lot is divided among several entities. Wilcox Elementary School uses the west-facing portion of the site as parking, the east-facing portion of the site is used as the Shared-Use Path as a part of TIGER grant improvements, and the south-facing portion is a continuation of parking behind the Former Police Station site and the Department of Health site.
Shared Use Pathway
Kauaʻi County completed a portion of the Shared Use Pathway between Līhuʻe Ballpark and Wilcox Elementary School in 2019. The shared use pathway allows for pedestrians and bikers to travel through the Līhuʻe area. The path is equipped with solar streetlights and is lined with bioswales.
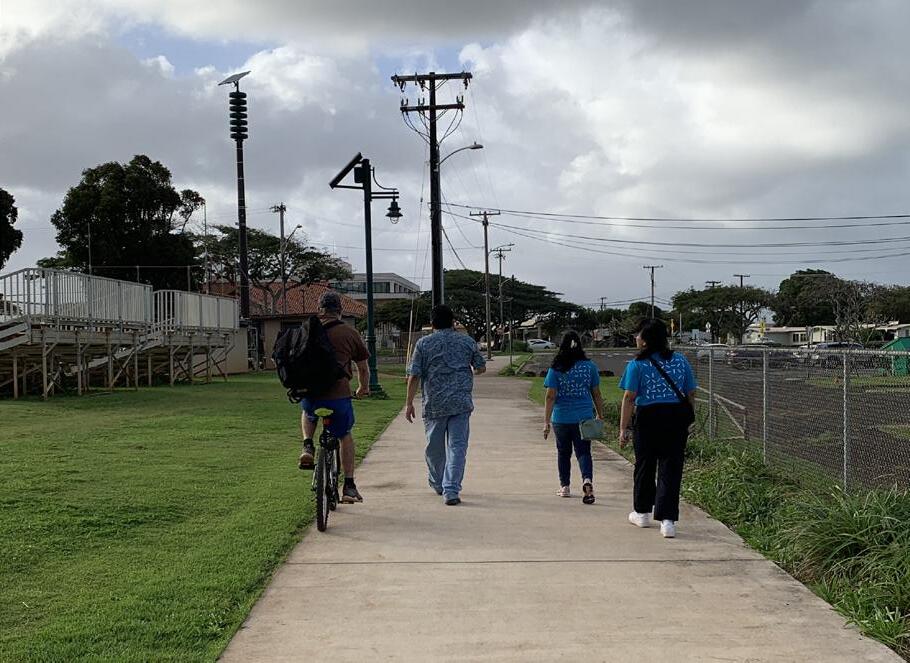
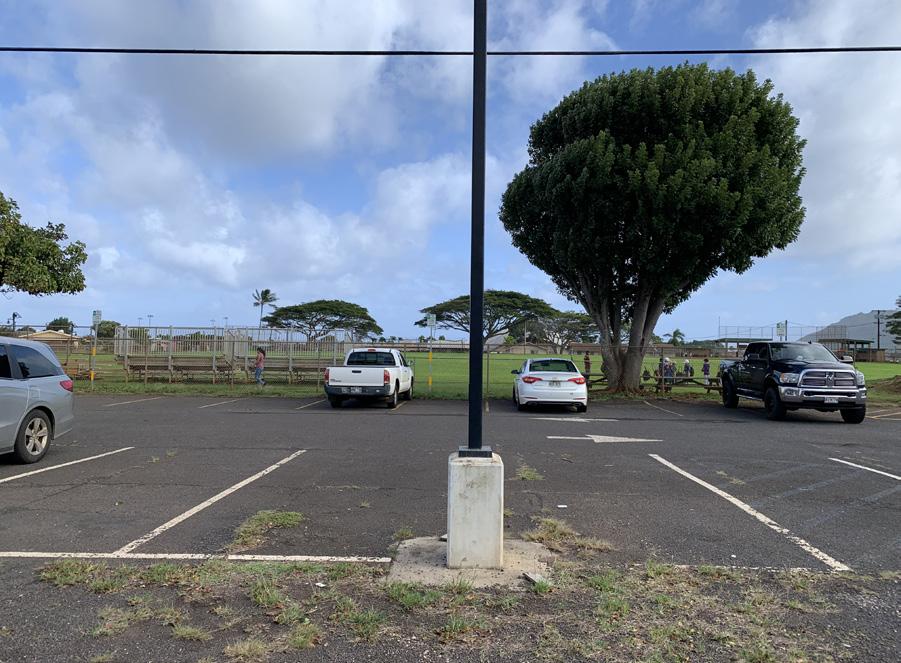

B Two rows of parking between the Former Police Station Lot and the Līhuʻe Ballpark.
C Parking extends into parking zone Z5 which is designated parking for State of Hawaiʻi vehicles and Department of Health employees.
A Walking and bicycling on the shared use pathway.
Umi Street, Līhuʻe, HI 96766
Parcel ID: 360020220000
Size: 56,400 SF
Zoning: R1
Existing Structures: None
Notes: Currently an open paved lot used as parking for State of Hawaiʻi employees.
Setbacks
Max height: 30 ft
Front: 20 ft
Side: 15 ft
Rear: 10 ft
Total buildable area: 27,433 SF
Land coverage: 33,840 SF (60%)
Setback information from 2009 Līhuʻe Town Core Urban Design Plan - 5.0
NeighborhoodSpecific design Guidelines, section 5.4.3.1
SITE CONSIDERATIONS
The following series of site context maps explore various data sets in order to understand the surrounding neighborhood. The maps included in this section are:
• Pedestrian Areas
• Vehicular Areas
• Designated Bike Routes
• Trees and Open Spaces
• Sun and Wind
• Parking Count
Pedestrian Areas
Pedestrian access around the Līhuʻe Civic area has been improved with the recent upgrades from the TIGER grant. Sidewalk conditions have especially seen improvements along Umi Street where some sidewalks were incomplete or where some sidewalks did not previously exist. Due to pedestrian safety concerns when crossing Umi Street, select crosswalks have been marked with flashing signs.
The recently completed shared use path between Līhuʻe Ballpark and Wilcox Elementary School allows pedestrians to conveniently travel between the civic area and the Kauaʻi War Memorial Convention Hall.
LEGEND
Main pedestrian paths
Property line
HARDYSTREET
OFFICE BUILDING
FORMER COURTHOUSE BUILDING
LĪHUʻE CIVIC CENTER HISTORIC DISTRICT
DEPARTMENT OF HEALTH KAUAʻI DISTRICT HEALTH OFFICE
LĪHUʻE
Vehicular Areas
Vehicles claim a majority of developed space in the urban Līhuʻe area. Umi Street to the west and Hardy Street to the northwest are two-way roads with moderate to severe vehicular traffic throughout the day.
Smaller vehicular paths weave their way through the many surface parking lots in this area.
Traffic tends to congest throughout the entire Līhuʻe Civic Center area and Rice Street neighborhood during times that coincide with Wilcox Elementary School pick-up and drop-off times, particularly around 7:30-8:00AM and 1:30 to 2:30PM.
LEGEND
Vehicular paths
Property line
HARDYSTREET
OFFICE BUILDING
FORMER COURTHOUSE BUILDING
LĪHUʻE CIVIC CENTER HISTORIC DISTRICT
DEPARTMENT OF HEALTH KAUAʻI DISTRICT HEALTH OFFICE
LĪHUʻE
Designated Bike Routes
Recent upgrades to Umi Street include designated bike paths that connect the Civic Center area northbound to Hardy Street, and southbound to Rice Street. These bike lanes also connect to the shared use path which provides a shortened connection from the west end of Wilcox Elementary to the east end.
LEGEND
Main bike paths
Property line
HARDYSTREET
OFFICE BUILDING
FORMER COURTHOUSE BUILDING
LĪHUʻE CIVIC CENTER HISTORIC DISTRICT
DEPARTMENT OF HEALTH KAUAʻI DISTRICT HEALTH OFFICE
LĪHUʻE
Trees and Vegetated Spaces
The Civic Center area features large open green spaces with planted trees few select local art. These green spaces are useful for both recreation and landscaping.
Large tree canopies are proven to lower surface temperatures and to reduce heat island effects. It would be beneficial for the future design of this site to incorporate large shade trees.
The edge along the Līhuʻe ball park located adjacent to the T-shaped lot is relatively open and is a good location for establishing large shade trees.
LEGEND
Trees and Vegetated Space
Property line
HARDYSTREET
OFFICE BUILDING
FORMER COURTHOUSE BUILDING
LĪHUʻE CIVIC CENTER HISTORIC DISTRICT
DEPARTMENT OF HEALTH KAUAʻI DISTRICT HEALTH OFFICE
LĪHUʻE
Sun and Wind
Līhuʻe receives wind predominately from northeast trade winds at typical speeds of 7 to 8 meters per second or 16-18 miles per hour.
The sun path diagram to the right shows that due to the orientation of the site, the majority of sun exposure comes from the south where the District Health Office and Līhuʻe Ballpark meet. The morning sun hits the east-facing sides and the evening sun hits the west facing sides of the property.
STRENGTHS, WEAKNESSES, OPPORTUNITIES AND CHALLENGES
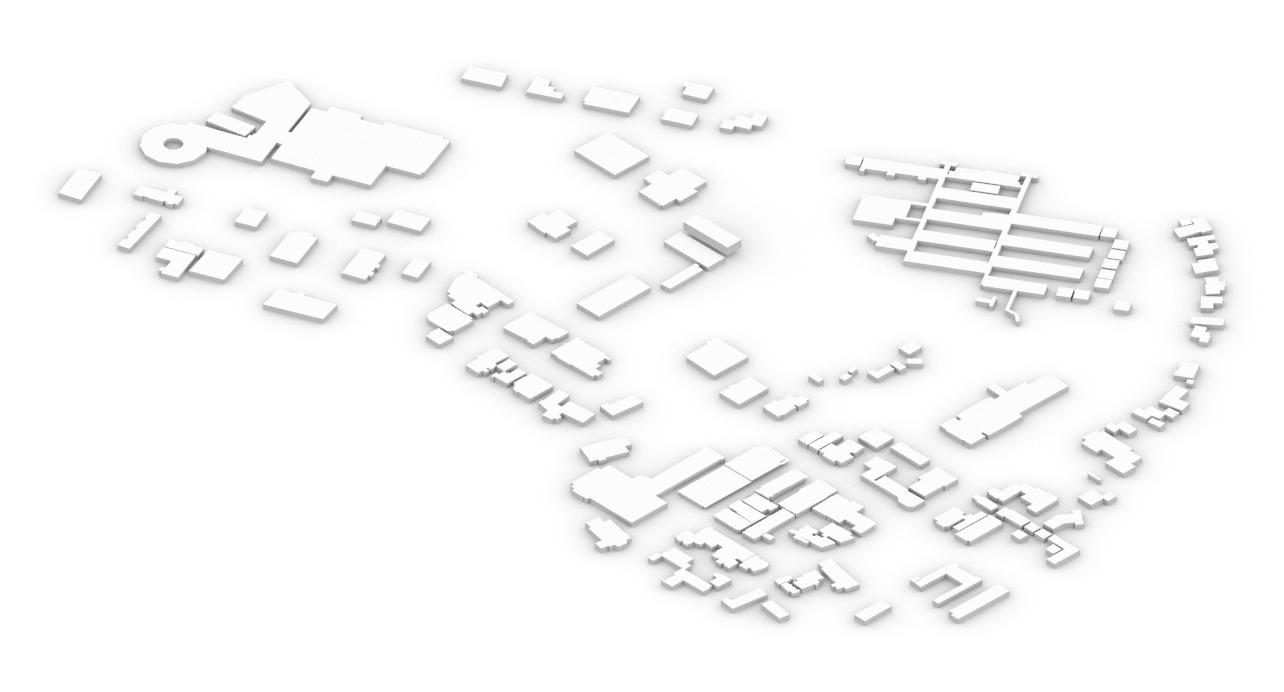
A Strengths, Weaknesses, Opportunities, and Challenges (SWOC) analysis is a strategic planning method that is used to identify the strengths, weaknesses, opportunities, and challenges of a project as well as the surrounding context of its site. A SWOC is useful in identifying factors that can be deemed favorable or unfavorable, which can uncover their positive or negative contributions to the site.
The elements of the SWOC analysis are identified in the following categories:
• Strengths: factors that successfully and productively contribute to the project.
• Weaknesses: factors that do not successfully or productively contribute to the project.
• Opportunities: factors that could be augmented or improved to benefit the project.
• Challenges: factors that create obstacles for the project
STRENGTHS
HARDYSTREET
Direct connection between state buildings via improved crosswalks and sidewalks
STATE OFFICE BUILDING
FORMER COURTHOUSE BUILDING
Shared-use pathway connects the services at the Civic Center and the ʻEiwa Street Transit Hub to Wilcox Elementary School, Līhuʻe Ball Park, and the Kauaʻi War Memorial Convention Hall.
DEPARTMENT
LĪHUʻE CIVIC CENTER HISTORIC DISTRICT
KAUAʻI DISTRICT
ELSIE H. WILCOX ELEMENTARY SCHOOL
Self-contained solar lights along shareduse pathway provide increased safety by illuminating pathways at night.
Underground utilities in the lot have been removed, which may allow for easier construction during redevelopment.
LĪHUʻE BALL PARK
WEAKNESSES HARDYSTREET
The un-finished condition of the existing gravel parking lot makes it prone to erosion and formation of potholes. This creates dangerous conditions for pedestrians and vehicles.
STATE OFFICE BUILDING
FORMER COURTHOUSE BUILDING
Despite pedestrian sidewalk and crosswalk improvements, pedestrians still report feeling unsafe when crossing Umi Street, perhaps due to lighting or other environmental concerns.
DEPARTMENT
LĪHUʻE CIVIC CENTER HISTORIC DISTRICT
KAUAʻI DISTRICT
ELSIE H. WILCOX ELEMENTARY SCHOOL
The site's proximity to Wilcox Elementary and the roundabout on Hardy Street make it difficult to mitigate traffic congestion issues. Development on the site may conversely contribute to the already heavy traffic that this area experiences. Additional traffic studies and inter-agency collaborations will be necessary to address this area-wide issue.
LĪHUʻE BALL PARK
OPPORTUNITIES
OPPORTUNITIES
HARDYSTREET
STATE OFFICE BUILDING
New development can integrate with and encourage community use of the Kauaʻi County’s Mobility Hub.
FORMER COURTHOUSE BUILDING
LĪHUʻE CIVIC CENTER HISTORIC DISTRICT
DEPARTMENT
KAUAʻI DISTRICT
ELSIE H. WILCOX ELEMENTARY SCHOOL
Wayfinding solutions can make it easier for visitors to navigate the entire civic area campus.
Connection between the civic campus and the ball park can be emphasized to increase community activity in the area.
Surface parking areas can be excellent spaces to host community events such as farmers markets, food trucks and festivals which in turn, can enliven the area.
LĪHUʻE BALL PARK
CHALLENGES
HARDYSTREET
Underutilized areas such as the sculpture area have become safety concerns because they attract houseless individuals.
STATE OFFICE BUILDING
Consider strategic placement of driveways on this property to minimize impacts to traffic congestion.
FORMER COURTHOUSE BUILDING
LĪHUʻE CIVIC CENTER HISTORIC DISTRICT
U M I S T R E E T
DEPARTMENT
KAUAʻI DISTRICT
A maintenance plan will be important to consider if additional landscaping is proposed.
Old utilities infrastructure servicing the Former Police Station Building has been removed. New infrastructure will have to be installed.
Avoid visual isolation of certain areas as they may lead to safety concerns.
LĪHUʻE BALL PARK
ELSIE H. WILCOX ELEMENTARY SCHOOL
SITE OVERVIEW
HARDYSTREET
Līhuʻe Civic Area (State-owned properties)
Study site properties
Former Police Station site (focus area)
Existing Site Plan
The Līhuʻe Civic Center area (outlined in dark purple) is comprised of Stateowned parcels which include the State Office Building, the Former Courthouse Building, the Former Police Station lot, the Department of Health offices, and the Kauaʻi District Health Office.
The area shaded in light purple highlight the three parcels observed in this study, with the area in orange selected as the main area of the study.
HARDYSTREET
Z1 ZC
Z4
Existing Parking Inventory
The current number of parking stalls in the Līhuʻe Civic Center area totals approximately 356 stalls. This number reflects the total of permit-only, ADA, and loading stalls.
The parking zones highlighted in yellow above are managed by DAGS, who allocates permits to State of Hawaii agencies and each agency allocated their permit count to employees or to their motorpool count. To utilize the permit, State employees may opt to pay a fee to park in one of the notated parking zones.
According to the 2020 Kauaʻi County Master Plan, Volume 1 page 4-2, the total net square feet of
space
within DAGS-Managed buildings is 45,329 SF. According to the Līhuʻe Town Core Urban Design Plan, these properties are located within a SPA-G zone and are required to provide "one (1) parking space for every two hundred (200) square feet of net office space and waiting rooms of other spaces used by the public". Based on the master plan document notes, existing building net square footage of 45,329 SF would thereby require 227 stalls. The existing parking count exceeds this requirement by 129 stalls.
PRECEDENT STUDIES
Precedent studies in architecture are an important tool used by architects and designers to gain inspiration and insight into the design of a new building or project. Precedent studies involve researching and analyzing existing buildings that share similar characteristics or design goals with the proposed project in order to identify successful design strategies, materials, and techniques that can be adapted and integrated into the new project.
In order to understand how civic centers best serve their respective communities, the project team has put together a list of selected civic building precedent studies from the United States and internationally. The precedent studies in this report may be considered a supplemental list to the Wahiawa Civic Center precedent studies.
Each precedent study includes quick facts, diagrams, and photos. A program adjacency diagram indicates how the programs are related to each other in the project. A program massing diagram shows how much space the programs take up within the project.
Design Strategies:

Community Identity
Civic design holds the opportunity to mirror the character and to express the values of a community. Civic centers can celebrate its community by acknowledging its history, art and culture, and diversity.

Community Connections Through Public Space
By connecting to nearby parks, convention halls, and other community amenities, civic spaces can improve the daily experience of a neighborhood.

Wayfinding
Visitors should have a clear understanding of how to navigate a building's interior and exterior. Wayfinding can be accomplished through a structured circulation path or through signs and symbols.

Sense of Security
Civic centers can consider several safety concerns in their design including visitor and employee safety, as well as natural disasters and other emergencies.

Sustainability and Connection to Nature
Buildings should be designed with the regional climate and context in mind, whether it be through building orientation, providing opportunities for daylighting, outdoor access, planting native species, etc.
YOUNTVILLE TOWN CENTER
Yountville, CA, USA
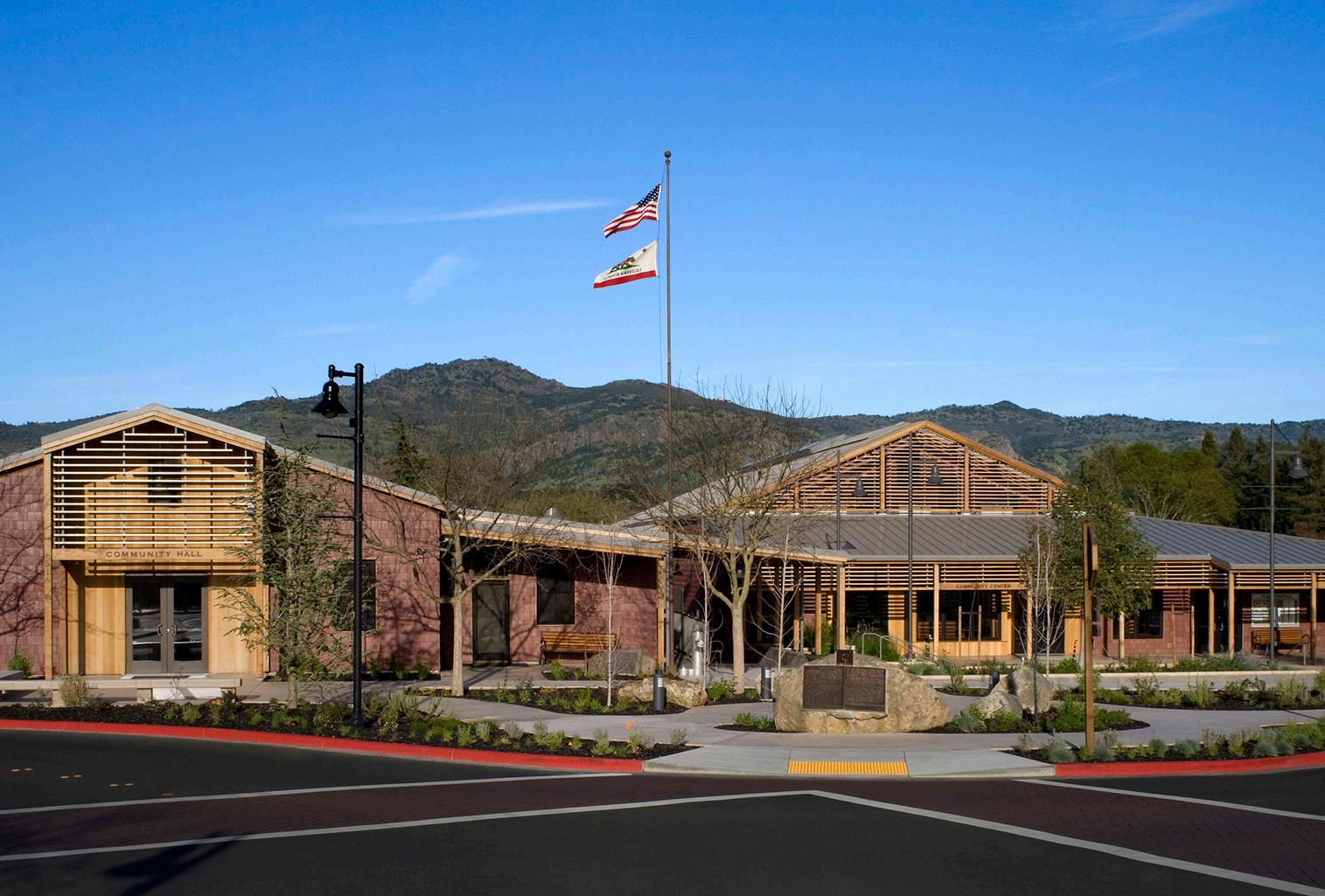
The Yountville Community Hall was previously built in the 1920's and was in need of renovations. Community members were in need of an event venue space, but the community hall was ill-equipped to host events. The new town center building ties together the existing community hall and post office and forms a new town center open space.
DESIGN STRATEGIES





Firm
Siegal + Strain Architects
Year Completed 2009
Building Area 21,000 SF
Parking Strategy Surface Parking
Building Typology Low-rise, Civic, Recreational
Community Amenities Town Square, BBQ Patio, Picnic Lawn
Programs
Library, Meeting Spaces, MultiPurpose Rooms, Post Office, Sheriff's Substation, Teen Center
KEY TAKEAWAYS
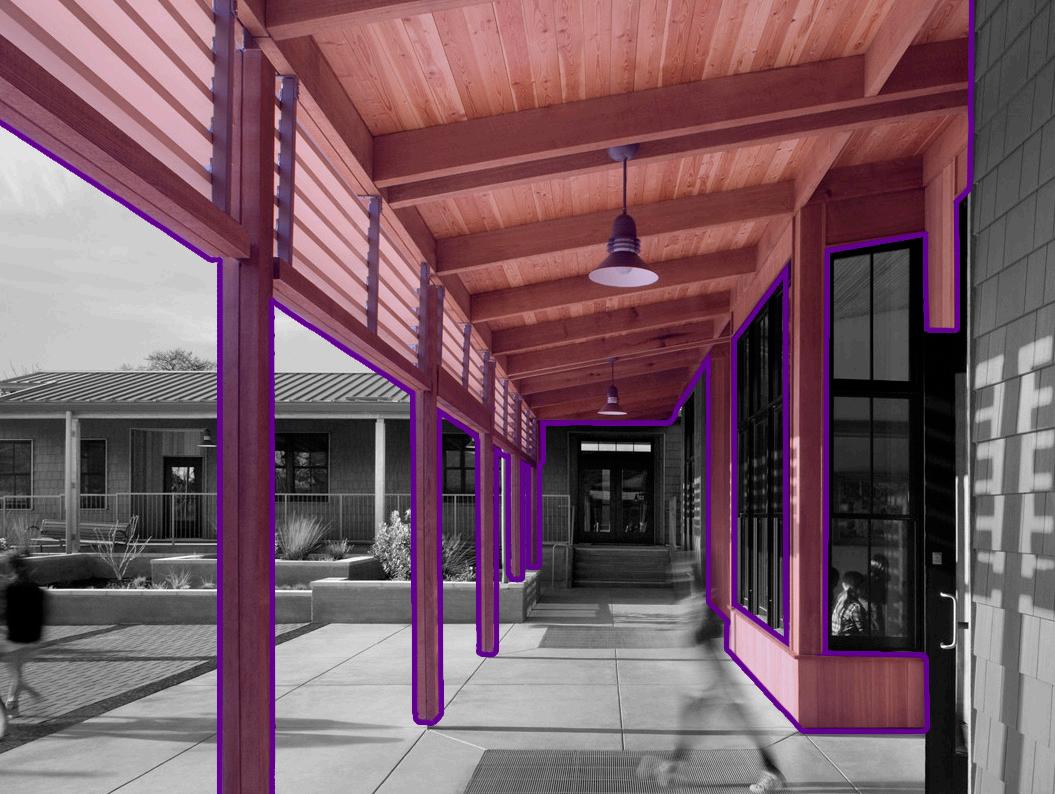
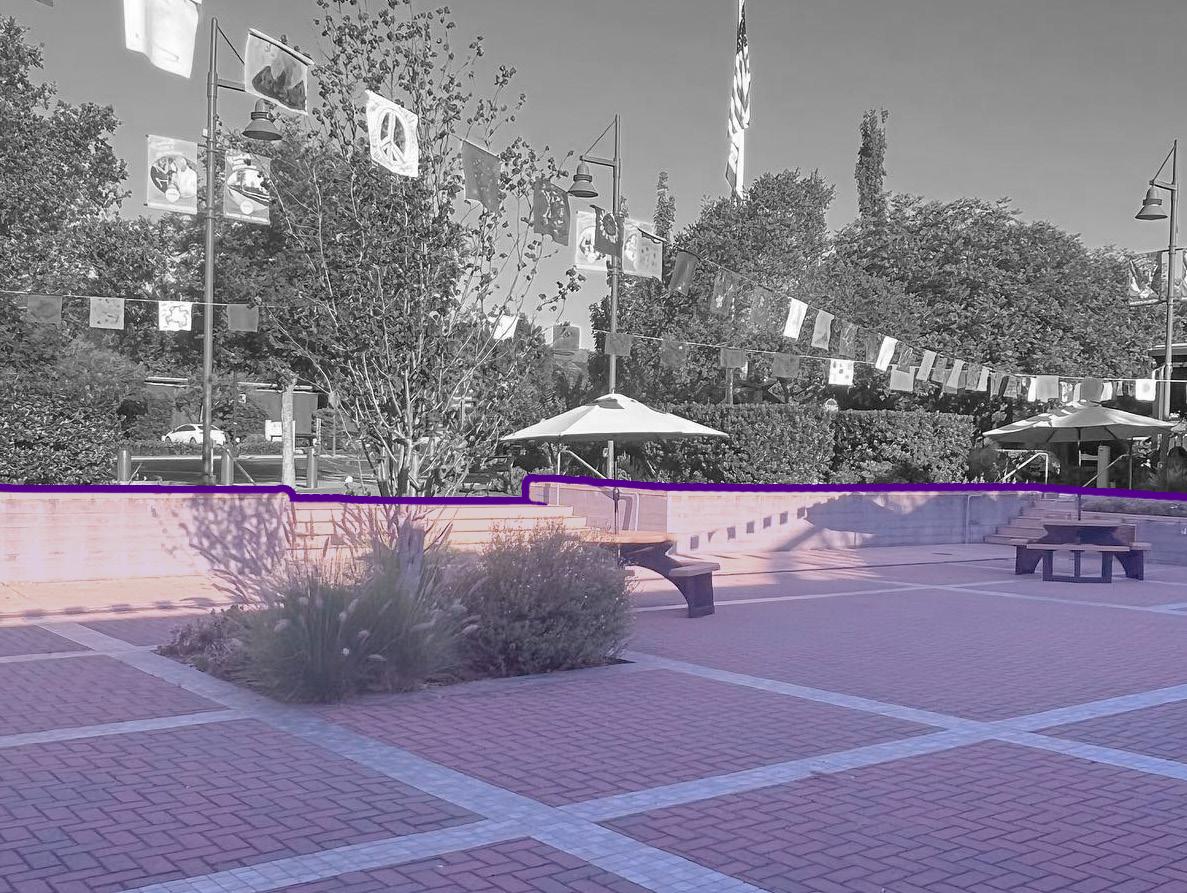
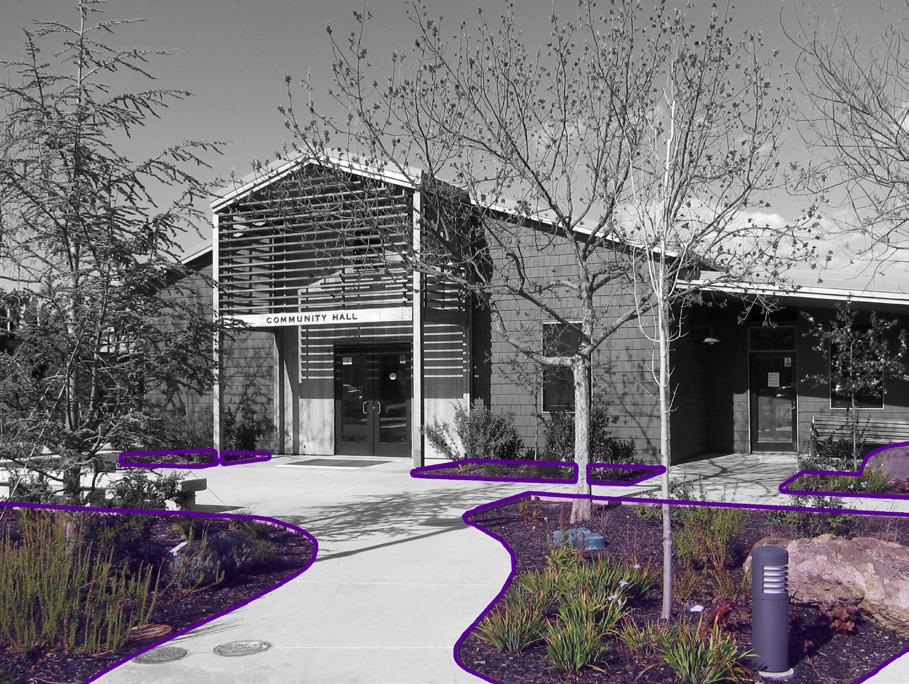

COMMUNITY IDENTITY
The town center's rural exterior maintains a similar character to its surrounding neighborhood. The buildings are single story and feature regionally sourced lumber. Many local artists' sculptures are located throughout the small town. The Town Center's exterior gathering spaces also feature art by local artists.

COMMUNITY CONNECTIONS THROUGH PUBLIC SPACE
The spaces between buildings carve space for community gathering such as the town square, picnic lawn, and BBQ patio. The town square is the heart of town and is within walking distance to several restaurants, shops, post office, and a grocery store. The design of the site incorporates a picnic lawn and BBQ patio for outdoor enjoyment. The picnic lawn is located to the north of the property and is adjacent to the Bardessono Family Park.

SUSTAINABILITY AND CONNECTION TO NATURE
The architect was able to achieve a LEED Platinum rating. Landscaping around the site and parking lot use regional plants and bioswales to minimize irrigation and to maximize the amount of stormwater treated on site. Key components include site and grading elements including permeable plaza paving, heat island reduction, on-site stormwater treatment including bio-swales and rain gardens with a subsurface stormwater detention system that serves a water-conserving landscape.
BAINBRIDGE ISLAND CITY HALL
Bainbridge Island, WA, USA

The Bainbridge Island City Hall was constructed to centrally house government departments and offices previously in leased buildings across the island. This project is organized around a circulation system with one main corridor that branches into office and community spaces.
DESIGN STRATEGIES





Firm Miller Hull Year Completed 2000
Building Area 24,000 SF
Parking Strategy Surface Parking
Building Typology Low-rise, Civic
Community Amenities Town Square, Public Art, Community Spaces
Programs
Administration, Council Chambers, City Building Department, Engineering Department
KEY TAKEAWAYS

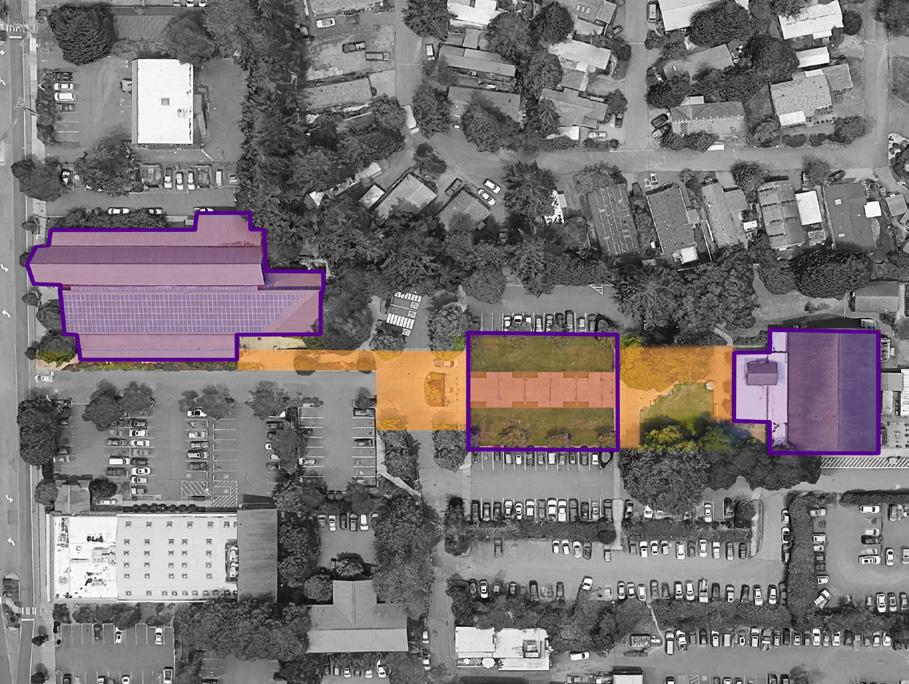
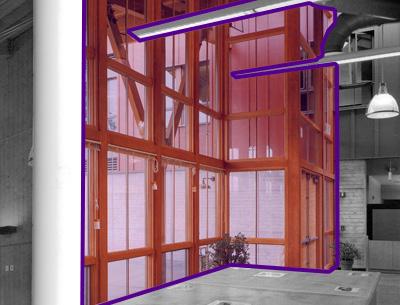

COMMUNITY IDENTITY
The use of timber construction at the City Hall building hearkens back to Washington state's industrial timber history as America's top producer of lumber from the 1900's to 1930's. Timber forms on the building serve as both structural and visual design elements. Materials such as concrete, steel, and aluminum, and elements such as the large spanning windows provide a modern contrast.

COMMUNITY CONNECTIONS THROUGH PUBLIC SPACE
Wide sidewalks with accessible ramps links the Bainbridge Farmer's Market, Performing Arts Center, and Historical Museum together across the block. Vehicular traffic flows around the pedestrian center.


COMMUNITY CONNECTIONS AND WAYFINDING
The central axis corridor runs the length of the building and divides it into its north facing two-story massing and its south facing onestory timber massing. By featuring one main circulation path, the wayfinding is simplified.
ABBOTTS CREEK COMMUNITY CENTER
Raleigh, NC, USA

Located on a former landfill site and beside an elementary school, the Abbotts Creek Community Center transformed an abandoned piece of land into a thriving community park for healthy living and learning.
Firm Clark Nexsen
Year Completed 2015
Building Area 26,000 SF
Parking Strategy Surface Parking
Building Typology Low-rise, Recreational
Community Amenities
DESIGN STRATEGIES





Programs
Multipurpose Fields, Picnic Area, Playground, Gymnasium, Fitness Room, Multi-purpose Rooms, Classrooms, Offices
Sports and Art, Adult Fitness, Educational Programs
KEY TAKEAWAYS

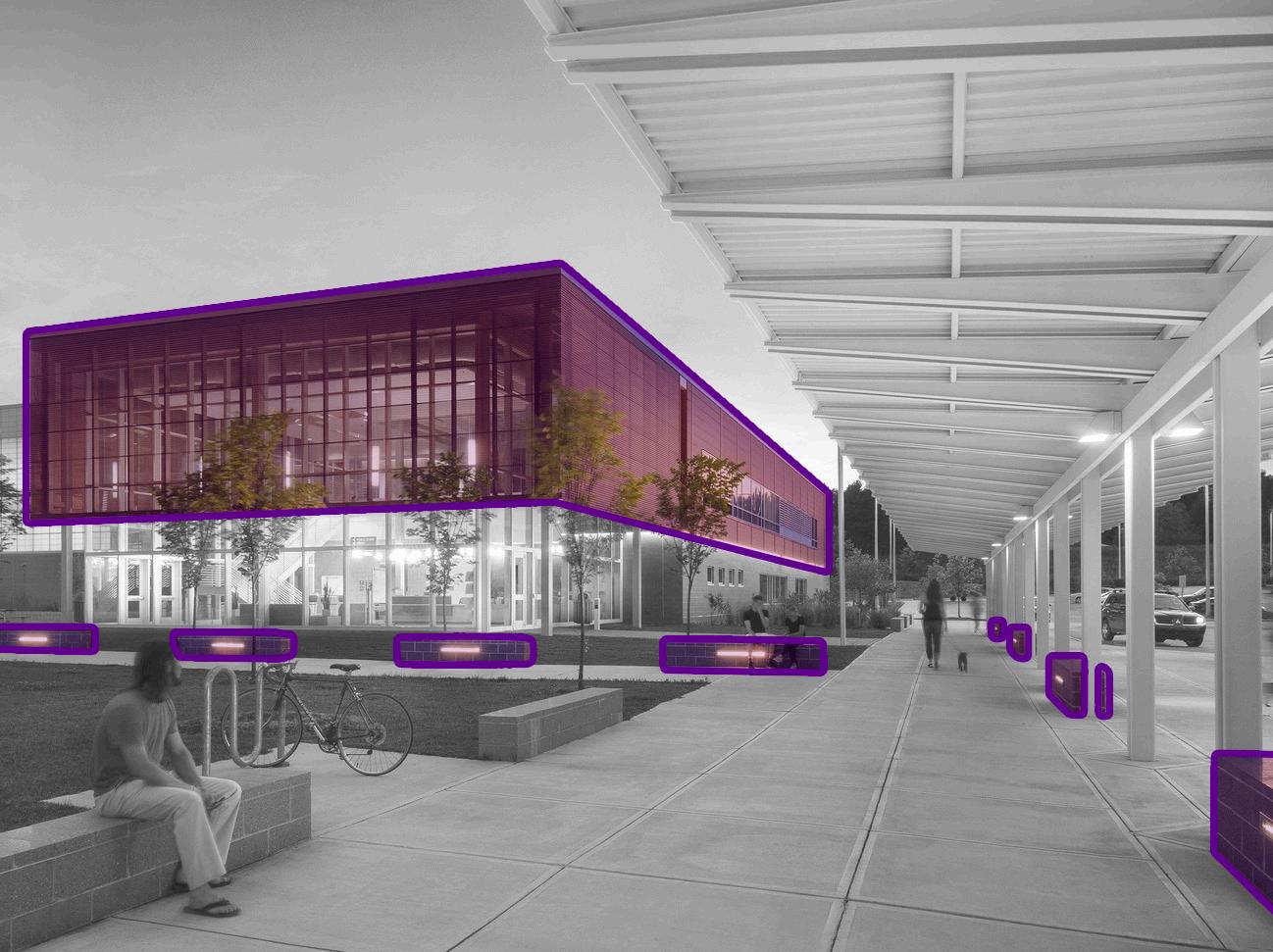


COMMUNITY CONNECTIONS THROUGH PUBLIC SPACE
The center’s composition interlocks with the school and creates a series of indoor and outdoor gathering spaces that transform the forgotten site.


SENSE OF SECURITY AND WAYFINDING
There is ample lighting at night along the exterior, built into the building facade to illuminate the center, and along the wide sidewalks which helps to clearly identity points of entry into the center.

SUSTAINABILITY AND CONNECTION TO NATURE
The building is LEED Silver certified. The building orientation maximizes solar exposure to its north and south facades and features large windows and curtain wall construction to allow light in.
SALAMANCA TOWN HALL
Salamanca, Chile
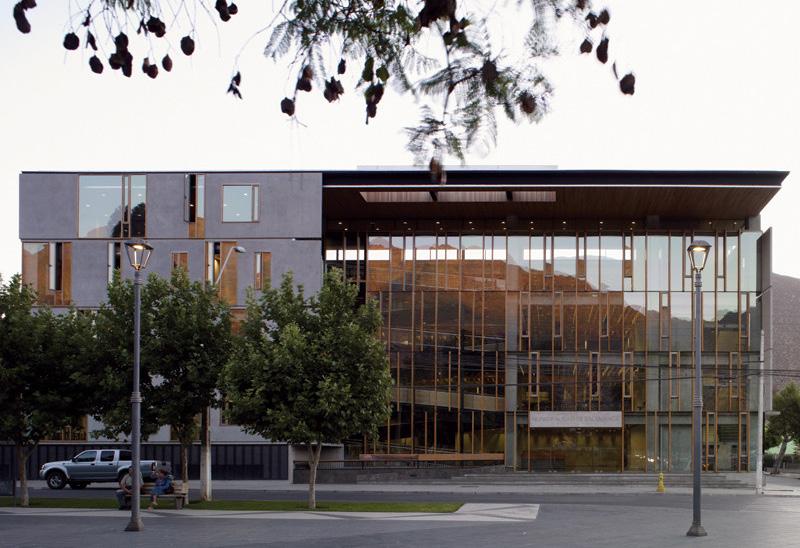
In its urban context, the Salamanca Town Hall stands above the rest. The main entrance opens up to the main plaza, the Plaza De Armas Salamanca, and the sidewalks tie together government services to local businesses and eateries within walking distance.
DESIGN STRATEGIES:





Firm
Carreño Sartori Arquitectos
Year Completed 2010
Building Area 47,360 SF
Parking Strategy Underground Parking
Building Typology Mid-rise, Civic
Community Amenities Community space
Programs
Traffic and Public Transport Directorate, Municipal Bureau of Labor Intermediation
KEY TAKEAWAYS

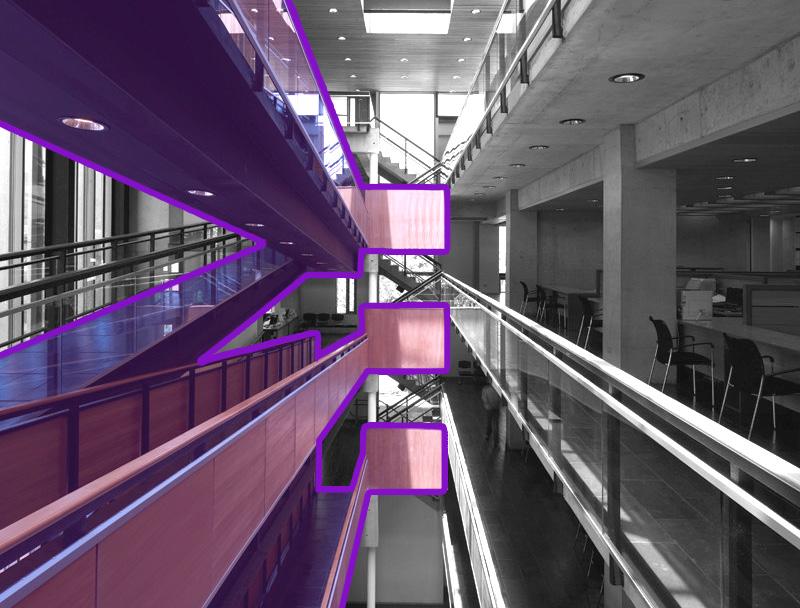


COMMUNITY CONNECTIONS THROUGH PUBLIC SPACE
The building is comprised of two buildings that are a half-level apart. The plaza-facing portion is elevated by half a story which allows for the interior ramp to access each half floor floors at an accessible slope. The building's interior ramp and atrium functions as its main wayfinding element. The ramp is accompanied by stairs at each end and serves as a visual and audible connection across all floors.

WAYFINDING
The building's grand interior gesture, the central ramp, is also an open atrium that allows sunlight and views of the plaza into the interior of the building. The glass curtain wall spans four floors with the top floor capped with a skylight that runs the length of the central ramp. The openness of the building's facade was designed with the intention of the building to be "part of an urban ensemble in public land related to the distant and the immediate public spaces."

SUSTAINABILITY AND CONNECTION TO NATURE
The glass curtain wall provides unobstructed views of the town's plaza. The interior ramp's open atrium allows for sunlight from the glass wall to penetrate to the center of the building. The ramp also features a skylight that provides additional natural lighting.
KAHULUI CIVIC CENTER MIXED-USE COMPLEX
Kahului, HI, USA
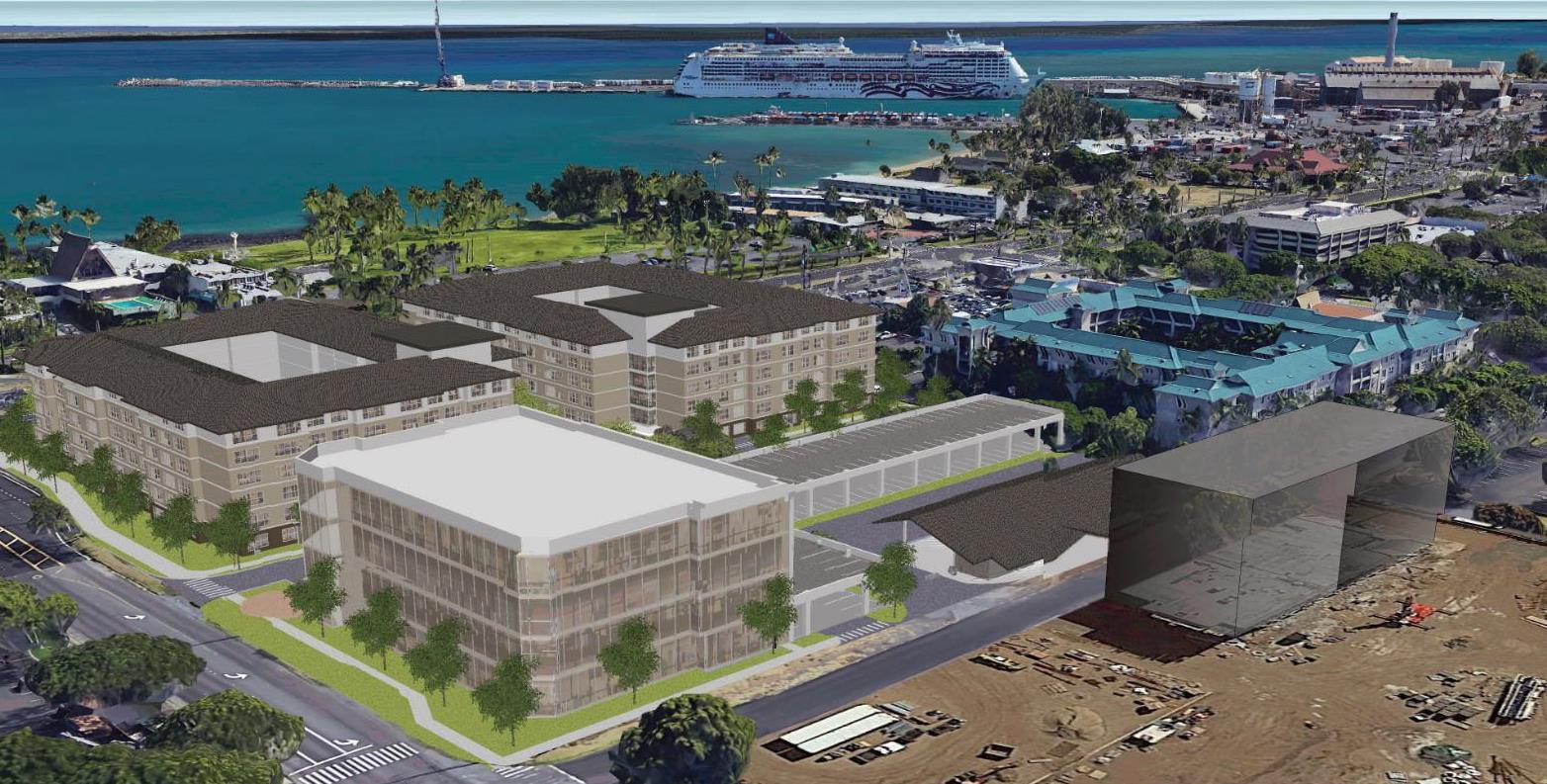
MIXED-USE CENTER
The Kahului Civic Center Mixed-Use Complex will be Hawaiʻi's first civichousing mixed-use project. The proposed complex will have approximately 300 affordable and marketrate housing units and will also be a new home for the Kahului Public Library, DOE's McKinley Community School for Adults, and will provide office spaces for State Agencies.
Firm
To be determined
Year Completed In Progress
Building Area ~66,000 SF Civic Center component
Parking Strategy To be determined
Building Typology To be determined
Community Amenities
Programs
Community spaces, library, school for adults program, community-oriented commercial space, transit-hub, TBD
Public library, community space, commercial space, housing
Makai

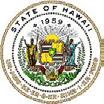

A CENTRAL LOCATION
The location of the future Kahului Civic Center Mixed-Use Complex is at the existing site of the McKinley Community School for Adults. The site is neighbored by the Maui Beach Hotel to the makai facing side (also north-facing), the Queen Kaʻahumanu Shopping Center to the west, and The Waterfront Apartments to the east.
This location is central within Kahului because of its proximity to the main thoroughway, Kaʻahumanu Avenue, to the north. It is also only a short drive from major commercial centers, hotels, schools, and the Kahului Airport. The site will also be home to the County Transit Hub which will allow for multi-modal access to the site.
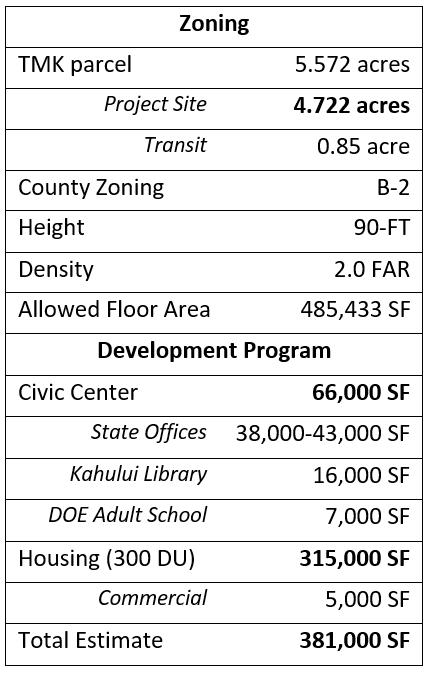
Kahului Civic Center Mixed-Use Complex, Public Meeting #2 Presentation. February 15, 2022.
A NEW CIVIC TYPOLOGY
Though construction is projected to be completed in 2024, this civic center project was added to our precedent studies collection because of its potential as a valuable learning opportunity.
Much of the project in relation to final building size, programs, and layouts are yet to be determined. However, the Kahului Civic Center Complex is a relevant case study for the Līhuʻe Civic Center project because it is located within the state of Hawaiʻi, the community has similar concerns around affordability and availability of housing, and the project also aims to tackle the same legislative push to reduce leases for State offices.
BUILDING PRECEDENT MATRIX
A precedent matrix lays out all the precedents to easily compare each project side-byside with one another. The precedents are sorted according to their building size from smallest to largest.

Community Identity

Community Connections Through Public Space

Wayfinding

Sense of Security

Sustainability and Connection to Nature
PROJECT NAME
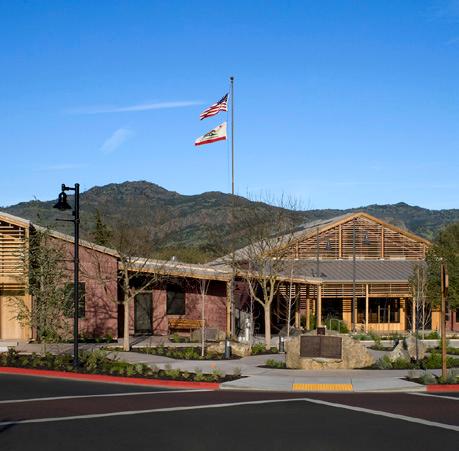
Yountville Town Center
BUILDING AREA
21,000 SF
PARKING STRATEGIES Surface Parking
BUILDING TYPOLOGY
Low-rise, Civic, Recreational
COMMUNITY AMENITIES Town Square, BBQ Patio, Picnic Lawn
PROGRAMS
STRATEGIES
Library, Meeting Spaces, Multi-Purpose Rooms, Post Office, Sheriff's Substation, Teen Center





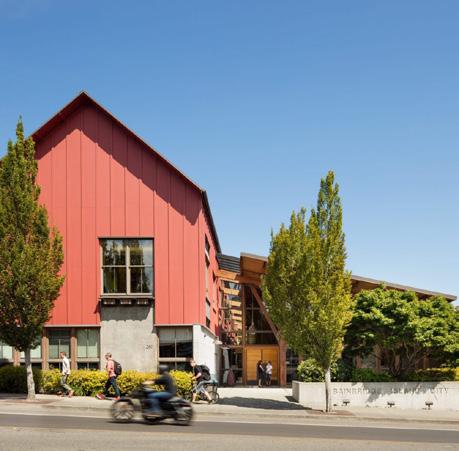
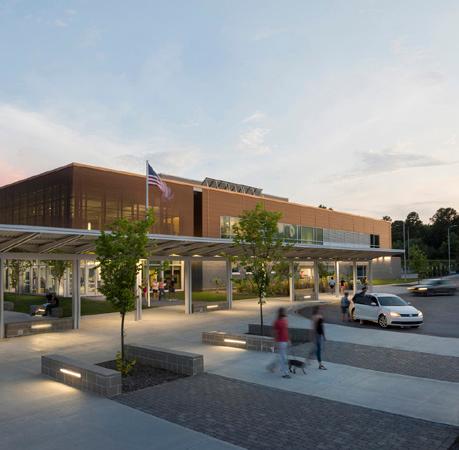
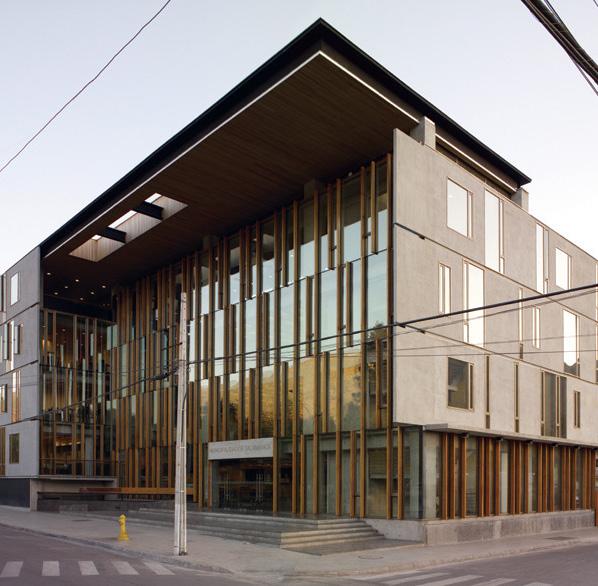
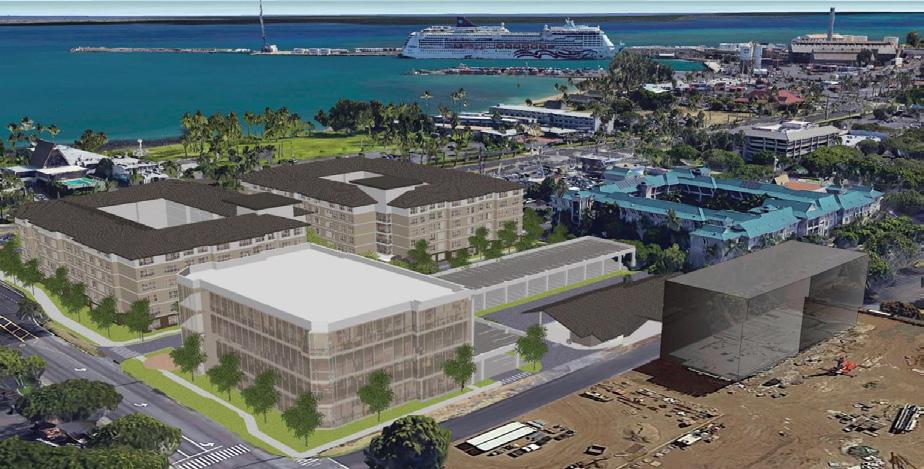
Bainbridge Island City Hall
24,000 SF
Surface Parking
Low-rise, Civic
Town Square, Public Art, Community Spaces
Administration, City Council Chambers, City Building Department, Engineering Department





Abbotts Creek Community Center
29,719 SF
Surface Parking
Low-rise, Recreational
Multipurpose Fields, Picnic Area, Playground
Gymnasium, Fitness Room, Dividable Multi-purpose Rooms, Classrooms, Offices





Salamanca City Hall
Kahului Civic Center Mixed-Use Complex
47,360 SF TBD
Underground Parking TBD
Mid-rise, Civic Mid-rise, Civic, Housing
Community Spaces
Community Spaces, TBD
Traffic and Public Transport Directorate, Municipal Bureau of Labor Intermediation Library, School for Adults, Civic office space Housing, TBD










3-15 Līhuʻe Civic Center Proof of Concept
CIVIC LANDSCAPE PRECEDENT STUDIES
In order to understand how civic centers best serve their respective communities, the project team has put together a list of selected civic building precedent studies from the United States and internationally. The precedent studies in this report may be considered a supplemental list to the Wahiawa Civic Center precedent studies. Each precedent study includes quick facts, diagrams, and photos. A program adjacency diagram indicates how the programs are related to each other in the project. A program massing diagram shows how much space the programs take up within the project.
Design Strategies:
Accessibility
Creating spaces that can be easily navigated and used by people of all abilities, including those with physical, sensory, or cognitive disabilities. These strategies can include elements such as accessible pathways, seating areas, sensory gardens, and visual contrast.
Public Space
Aim to create outdoor areas that promote community engagement, social interaction, and overall wellbeing. Some key strategies include incorporating flexible and multifunctional spaces, using durable and sustainable materials, designing for accessibility, incorporating green infrastructure and sustainability
features, and creating safe and inviting spaces through lighting, seating, and wayfinding.
Water Feature
Design strategies for water features in landscape architecture aim to create visually stunning and functional elements that contribute to the overall aesthetics and functionality of a site. Additionally, incorporating sensory elements, such as the sound of running water, can enhance the experience for all visitors.
Green Space
Creating sustainable and functional areas that enhance the overall well-being of communities. Some key strategies include selecting appropriate plant species for the local climate and soil conditions, using sustainable irrigation and drainage systems, incorporating elements that support biodiversity such as bird and butterfly habitats, designing for accessibility and safety, and integrating sustainable features such as rain gardens and green roofs.
Sustainability
Responsive to the environment, regenerative, and actively contributes to the development of healthy environments.
SEATTLE CITY HALL PLAZA
Seattle, WA, USA
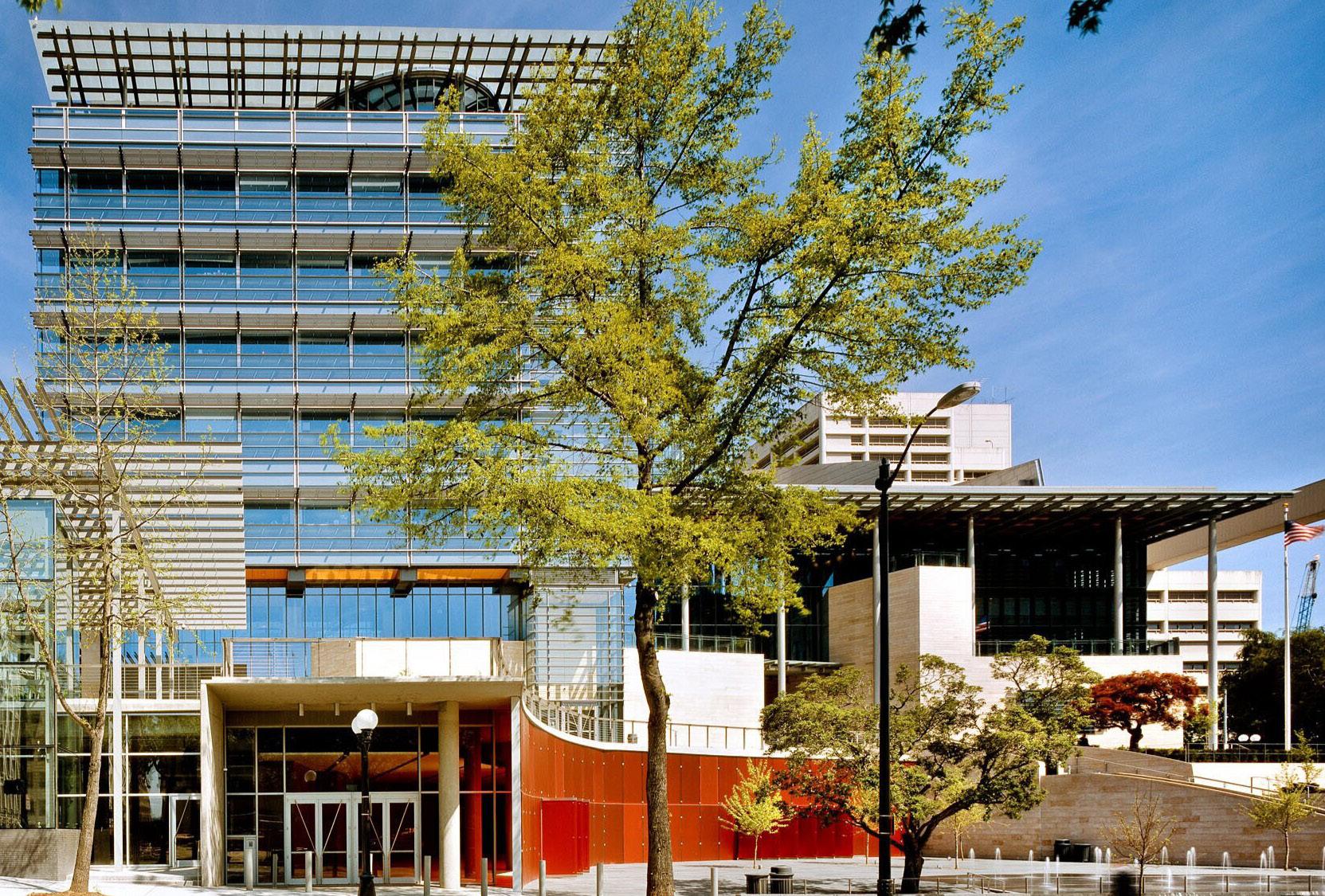
The water elements that run through all three properties symbolizes the heart of the City Hall that ties all civic services together. It hopes to encourage Seattle's citizens to participate in and celebrate their community.
Landscape Firm GGN (Gustafson Guthrie Nichol)
Year Completed 2005
Property Area 252,648 SF
Parking Strategy Underground Parking
Features Fountain, Plaza, Stairs, Green Terrace
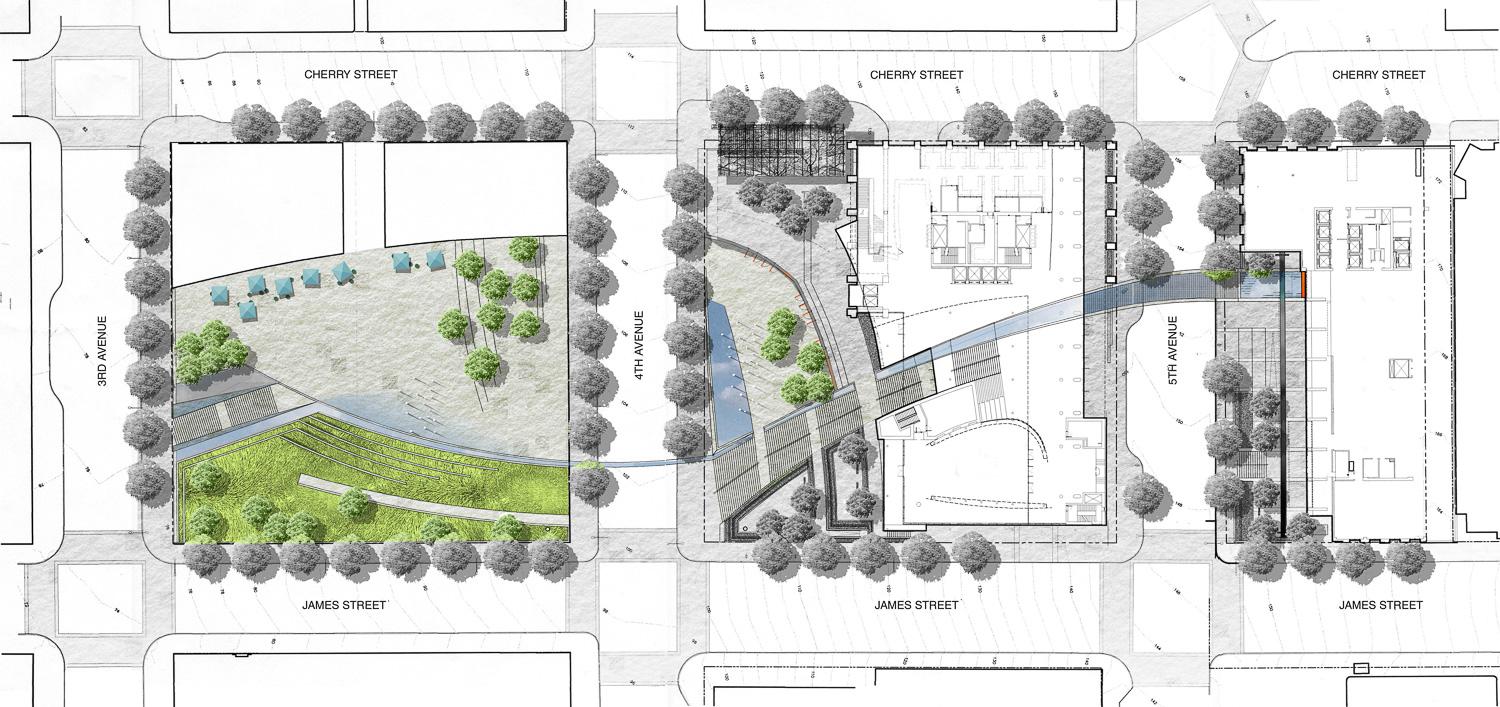
KEY TAKEAWAYS
The open space at the City Hall's plaza is divided into terraced landforms of stone and vegetation. These larger divisions of space serve as public gathering spaces and acts as a public amphitheater.
The cascading gardens throughout the City Hall plaza contrasts the hardscape materials. Terracing of these green spaces define intimate areas that can serve as small event spaces.
The Seattle City Hall and Seattle Justice Center are located across two blocks, physically divided by 5th Avenue. The two buildings are conceptually connected through landscape and design features. This concept begins as a bubbling pool at the entrance to the Justice Center and follows the glass ceiling path along the City Hall's green roof. It then follows a waterfall along the grand steps of the City Hall and culminates as the splash pad along the ground level along 4th Avenue.
DEL MAR CIVIC CENTER
Del Mar, CA, USA
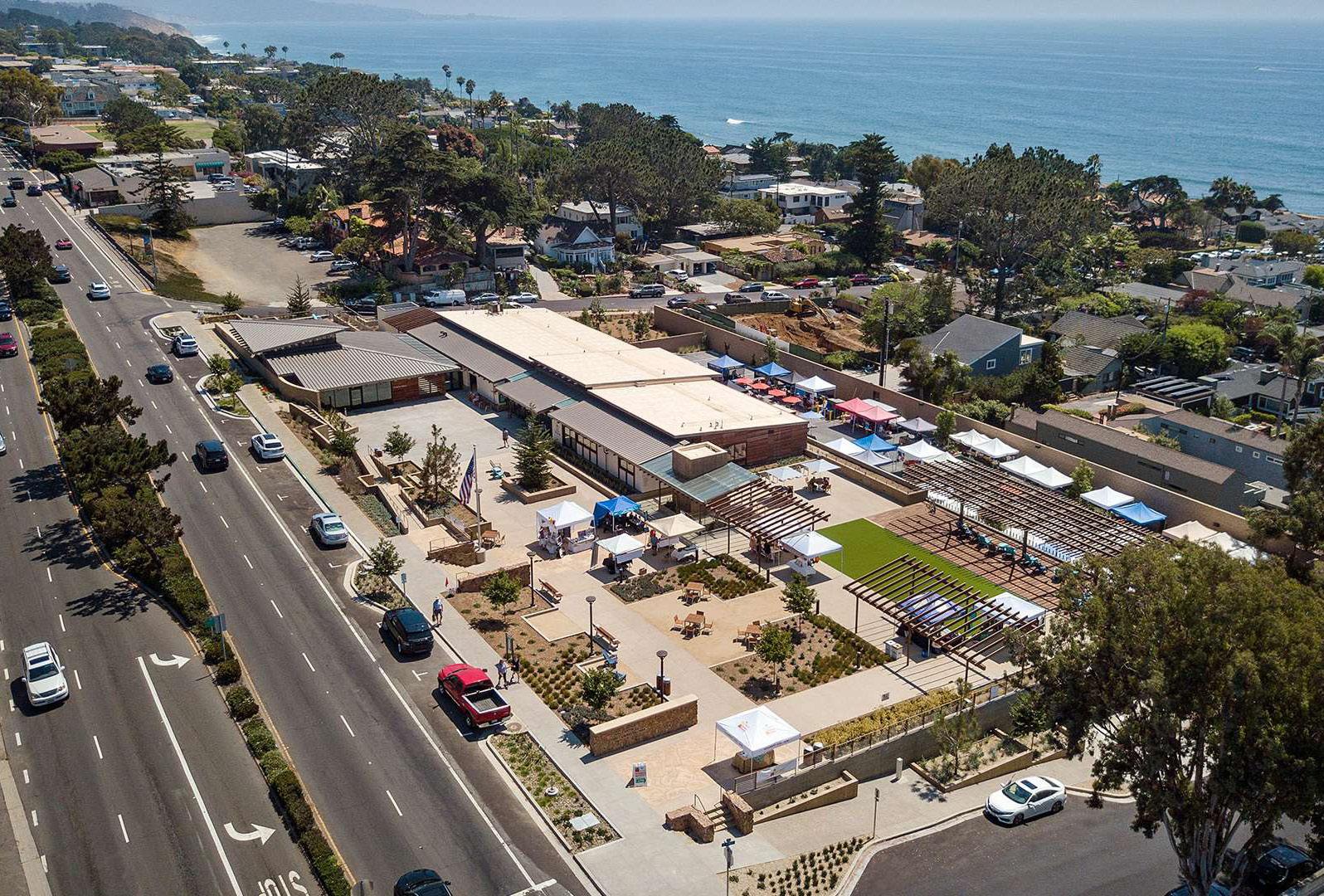
The Del Mar Civic Center provides indoor and outdoor public gathering space that fits the spirit of its surroundings. The building materials, and landscape selection celebrates Del Mar's community culture.
Landscape Firm Spurlock Landscape Architects
Year Completed 2018
Property Area 80,340 sf
Parking Strategy Underground + Surface parking
Features Farmer's Market, Gardens, Courtyards, Terraces
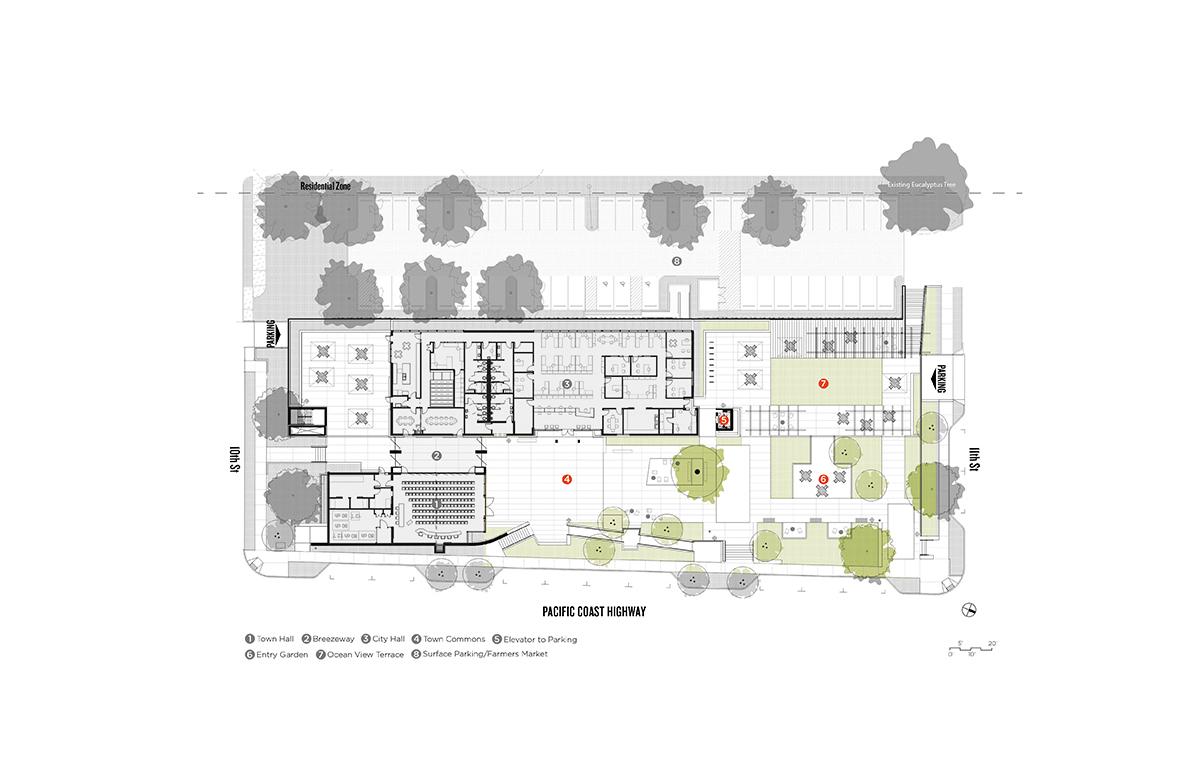
KEY TAKEAWAYS
ACCESSIBILITY AT THE FRONT
The Civic Center is situated next to the Pacific Coast Highway, which serves as the main route for pedestrians, bikes, transit, and vehicles, connecting the civic area on the south side to the commercial area on the north side. The introduction of public areas promotes more pedestrian activity between the corridor.
PROGRAMMABLE OUTDOORS
The Del Mar Civic Center centralizes primary public services into one common location. It's large outdoor plaza and
garden spaces is often used for various events such as farmers' markets and community workshops.
SITE-SENSITIVE LANDSCAPES
The gardens feature native and drought tolerant plants. Careful placement of these selected plants helps to minimize maintenance and ensures long-term survival. The courtyards, terraces, and open areas allow for visitors comfortable places to sit while offering views of the Pacific Ocean.
FARMINGTON CIVIC CENTER
Farmington, New Mexico, USA
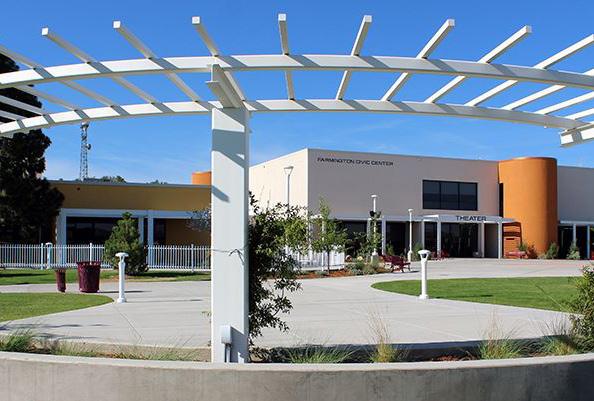
The renovation and expansion of the civic center was a much needed upgrade to the then, 40-year-old facility including new landscaping. The new landscaping replaced orthogonal pathways with wide and meandering sidewalks which come together at the lawn's center to form the open plaza. Since its reopening, it has since hosted weddings, Christmas celebrations, and other local festivities.
Landscape Firm Greer Stafford/SJCF Architecture Inc.
Year Completed 2018 (Renovations completed)
Property Area 24,500 sf
Parking Strategy Surface Parking on Adjacent Site
Features Convention Center, Performing Arts Center, Plaza, Lawns
KEY TAKEAWAYS
DELINEATED GREEN SPACE
Wide and meandering walking paths replace the originally orthogonal design of the plaza. The winding paths delineate distinct areas of grass lawn that can be used for play or event space.

MULTI-USE PLAZA
The central plaza lends itself to a variety of functions and has hosted several local events in the last few years including an ice skating rink and food truck events. The performing arts center and ballroom space open up to the plaza and can spill out into
the outdoor lawn. The south-west corner of the site features a steel trellis at the end of a rounded pathway. The city of Farmington has marketed this area as a wedding event space. The trellis area is a photographic space for an outdoor wedding ceremony, and the reception can be brought in to the on-site ballroom space.
DUBLIN CIVIC CENTER AND SPORTS GROUNDS
Dublin CA, USA
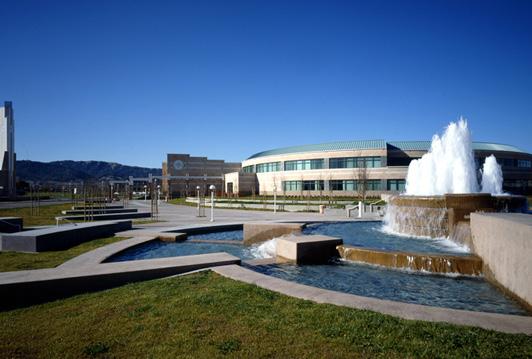
Like the Līhuʻe Civic Center, the Dublin Civic Center is neighbored by sports grounds. The circular flow of the Dublin Civic Center and its sidewalks blends the near by ball fields and library together into one community-oriented site.
Landscape Firm Swatt Miers
Year Completed 2004
Property Area 33.24 acres
Parking Strategy Surface Parking with Solar Panels
Features Public Library, Sports Ground, All-abilities Playground, Fountain, Plaza, Lawns
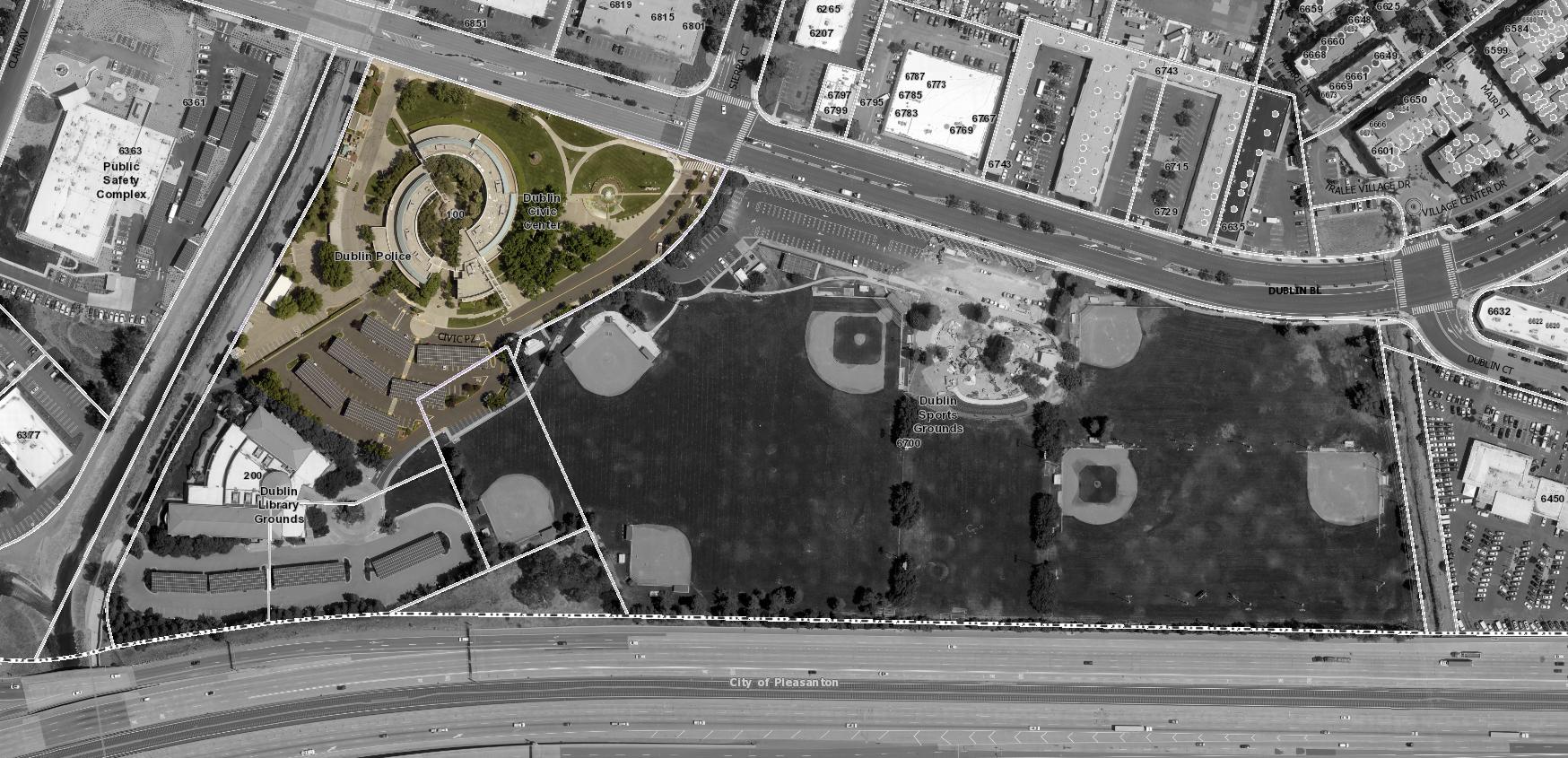
KEY TAKEAWAYS
MORE THAN PARKING
This civic center has surface parking throughout its expansive site. Solar panels were installed to generate electricity for the multiple facilities and to provide shade for cars and pedestrians below.
OPEN SPACES & SAFETY
The expanse of green space, plazas, and wide sidewalks contribute to the feeling of a transparent civic center. This openness also evokes a feeling of safety, as there are wider sightlines and wide sidewalks offer multiple paths to get to a destination.
CENTRAL PLAZA
The circular design of the civic center building houses an inner courtyard which showcases a sculpture art created by local Dublin artists. Surrounding planters provide space for trees and shrubs which provide ample shade and greenery.
PART OF A BIGGER PLAN
The Dublin Civic Center, Public Library, and Sports Grounds are located on a site that was envisioned together in a single master plan. This allowed the designers to put emphasis on continuity of the site.
SMITH PLAZA AT UNIVERSITY OF NEW MEXICO
Albuquerque NM, USA
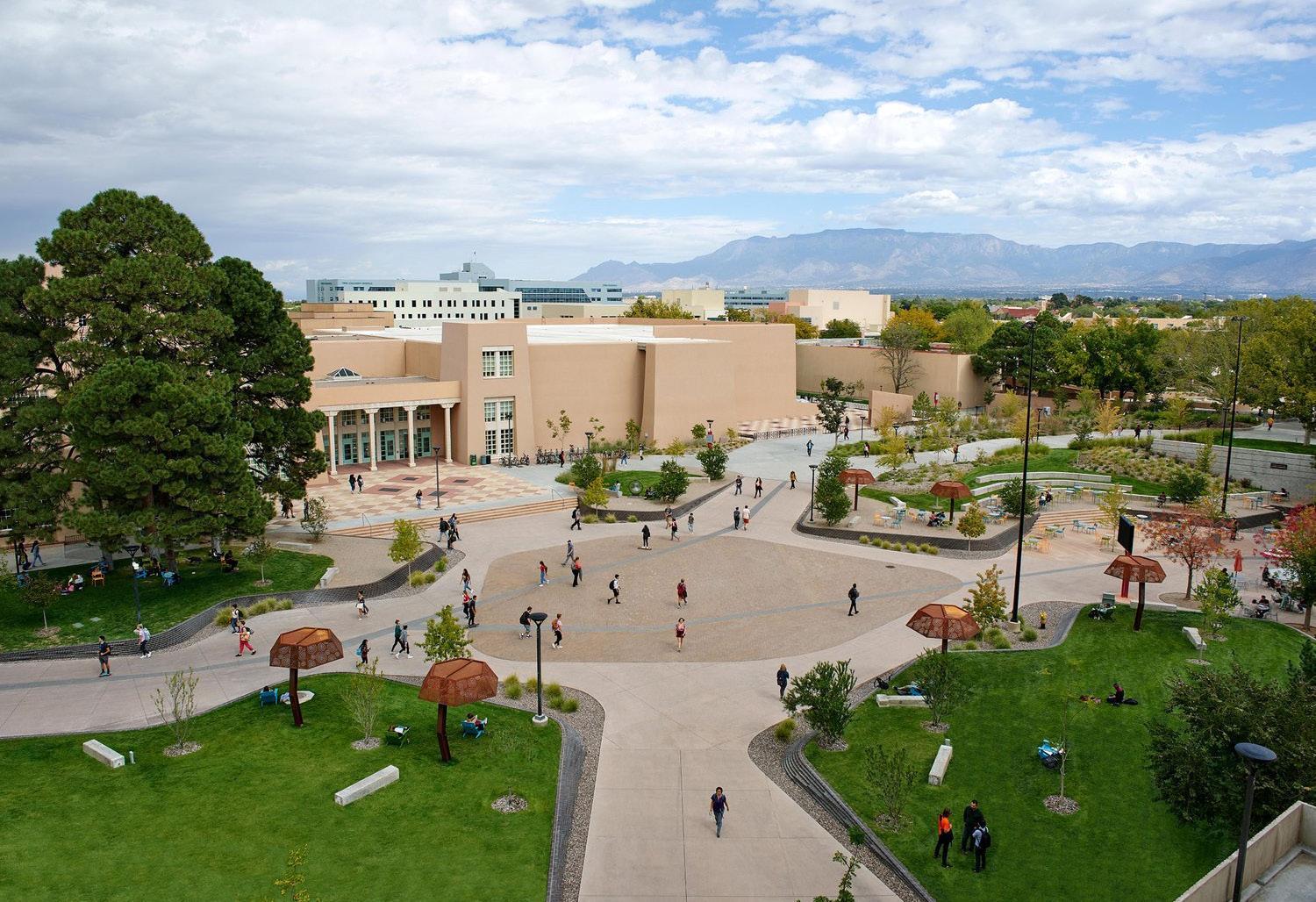
Renovations to the University of New Mexico's Smith Plaza transformed a transitory plaza into an activated plaza. With designated raised areas for sitting and recreating, the plaza is now a popular space for students, teachers, and visitors to stop and spend a few minutes of their day.
Landscape Firm
Surfacedesign, MRWM Landscape Architects, and McClain + Yu Architects
Year Completed 2018
Property Area 3.3 acres
Parking Strategy N/A
Features
Accessibility Focused Raised Lawns, Reused Local Material, Native Plantings, Stormwater Treatment, Built-in Canopies, Movable Furniture
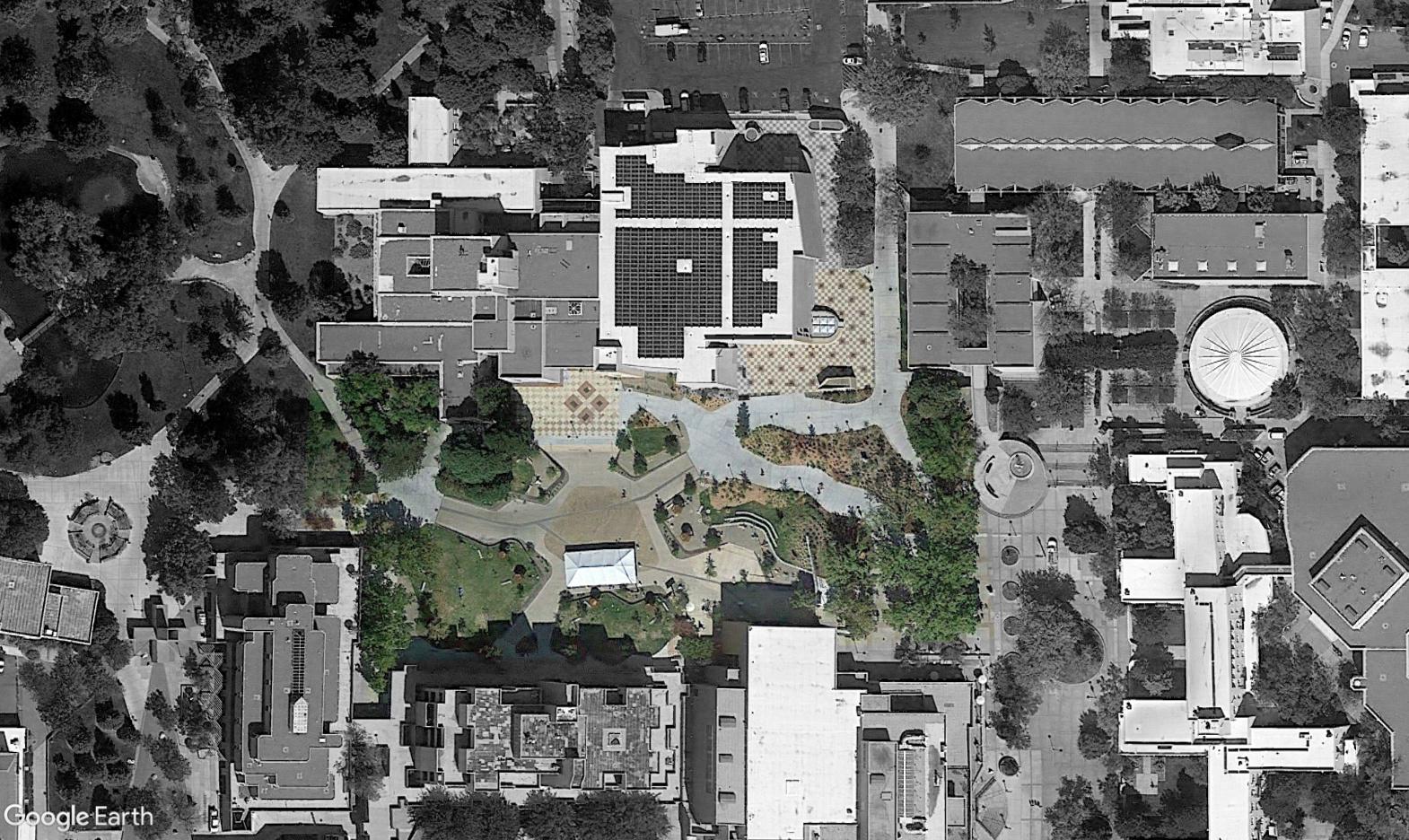
KEY TAKEAWAYS
MATERIAL CHOICE
The pavement material used in the lower plaza was made from the salvaged bricks of the original plaza. The smooth concrete paths that run throughout the plaza provide visual contrast, wayfinding, and acts as an aid for the visually impaired to navigate through the site.
GREEN SPACES
The plaza's main pathways have been carved out by the massing of the grassy lawns. These green spaces provide areas for activities nearby, away from the main flow of traffic. They also provide a place to
relax, study, or meet with friends.
MODULAR AND FIXED FURNITURE
The open plaza was originally designed in 1973 and had begun deteriorating by the early 2010s. Students rarely stopped to utilize the plaza because it lacked shade, and places to sit. In the new design, three of the four grassy lawns are equipped with shade structures and various eating options. The larger raised lawn to the right side of the plaza is terraced and can function as a performance area or outdoor amphitheater.
LANDSCAPE PRECEDENT MATRIX
A precedent matrix lays out all the precedents to easily compare each project sideby-side with one another. The precedents are sorted according to their property from smallest to largest.
Accessibility
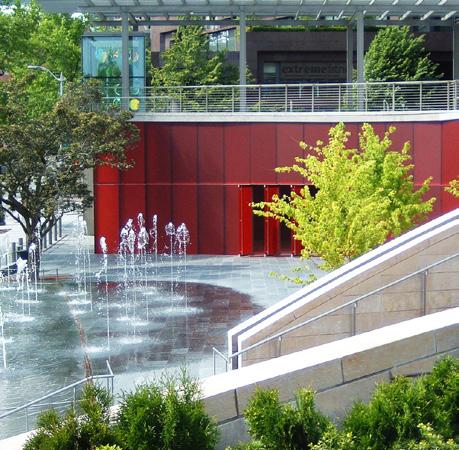
PROJECT NAME
Sustainability Public Space
PROPERTY AREA
Water Feature Green Space
PARKING STRATEGIES
LANDSCAPE FEATURES
STRATEGIES
252,648 SF Fountain, Plaza, Terraces
Underground Parking
Seattle Civic Center Plaza
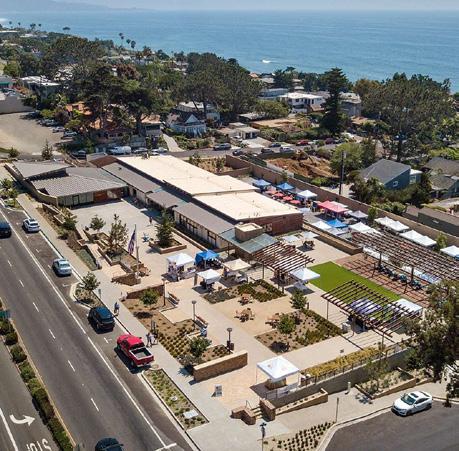
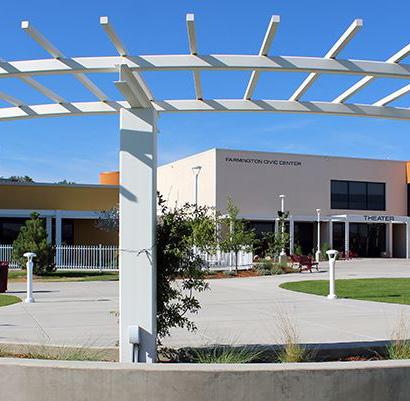
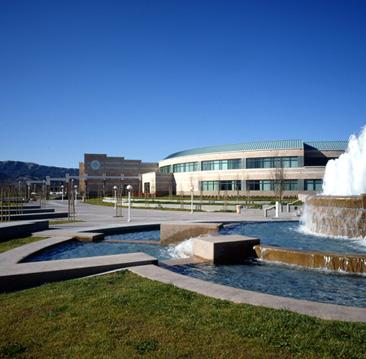
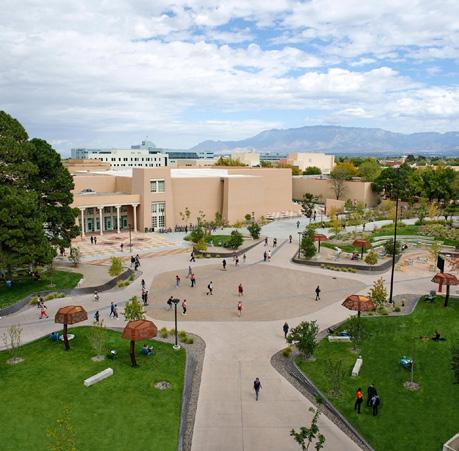
Farmington Civic Center
Underground + Surface Parking
Courtyards, Terraces
Surface Parking on Adjacent Site
Convention Center, Performing Arts Center, Plaza, Lawns
Dublin Civic Center and Sports Grounds Smith Plaza at University of New Mexico
acres
Surface Parking with Solar Panels
Public Library, Sports Grounds, All-abilities Playground, Fountain, Plaza, Lawns
acres
Accessibility Focused Raised Lawns, Reused Local Material, Native Plantings, Stormwater Treatment, Built-in Canopies, Movable Furniture
Del Mar Civic Center
PRECEDENT STUDY SYNTHESIS
CIVIC CENTER PRECEDENT STUDIES
Across all of the civic center precedents these common attributes emerged:
1. Meaningful material choices
• Chosen materials should ideally, be sourced locally. This is difficult to manage in Hawaiʻi, but consider reclaimed or recycled material as an alternative.
• If the site or neighborhood has historical significance, materials can reflect this history. (I.e. wood finishings, masonry, etc.)
• Use of different materials on the exterior can also aid with wayfinding, such as marking a main entrance.
2. Simplify the building's wayfinding
• Choose a simple building layout with high visibility from main walkways.
• Use color, building materials, and or signage to differentiate functions or diverging paths.
• Highlight the building's main entrance with a staircase, different facade materials, or with obvious signage.
3. Adjacency to public spaces
• The civic center is a community space. It should incorporate public space, or make every effort to connect to adjacent community spaces.
• Consider using open spaces for community events during closed hours (Ex. the parking lot can be
used as farmer's market, or other community events.)
4. Incorporation of sustainable elements
• Hawaiʻi's tropical climate allows for many passive, sustainable strategies year round such as natural daylighting and natural ventilation.
• Utilizing reclaimed or recycled material.
• Landscaping can provide natural shade for open spaces, and for building exteriors to lower cooling demands.
• Cooling roofing materials can lower cooling demands.
• On-site water catchment can be used to water landscaping elements and lower the demand for potable water.
• Surface parking lots and roof surfaces can also be equipped with PV panels.
LANDSCAPE PRECEDENT STUDIES
Many of the precedents have strong landscape elements which should be considered in future designs for the Līhuʻe Civic Center:
1. Consider human comfort factors
• Ensure that the users of the space are comfortable. Is there ample seating? Is there enough shade to keep interior temperatures at a comfortable level?
2. Civic spaces should contribute to the public streetscape
• Civic centers can add a lively dimension to the sidewalk.
• Plantings, seating areas, and other open spaces create safer, more active street fronts.
• A thoughtful street-front design may also encourage users to walk instead of drive.
3. Design low-intervention landscapes
• Minimize maintenance efforts by designing landscapes with native plants, or with xeriscaping strategies.
• Research microclimates of the site and choose species that will thrive with the area's typical rainfall, sun exposure, and temperature.
4. Accessibility for all
• The exterior environment should accommodate for multiple user types.
• Align to ADA requirements.
• Connect to nearby public transit points.
• Support walking, biking, and other alternative modes of transportation.
STAKEHOLDER ENGAGEMENT
Goals for Engagement
Stakeholder engagement plays a crucial role in acquiring multiple perspectives and insights on various aspects of the project and the site. The engagement process is designed to be inclusive and accessible, allowing stakeholders to actively participate and share their visions, goals, and concerns regarding the Līhuʻe Civic Center project.
The information gathered through this engagement process informed the programming, design, and overall direction of the project, and it played a significant role in shaping the project's proof of concept design development.
Moreover, this early-phase effort not only introduced the concept of potential redevelopment in the Līhuʻe Civic Center area but also initiated a dialogue about the potential impacts of redevelopment with those who live, work, and engage in activities there. It provided an opportunity to engage stakeholders and foster discussions regarding the future of the area.
Stakeholder Groups
In this early phase, State of Hawaiʻi stakeholder groups were identified for feedback. This group included state agencies occupying privately-leased offices as well as those situated in DAGS-managed offices on Kauaʻi. This encompassed
the Līhuʻe State Office Building, Former Courthouse Building, Kauaʻi District Health Center, and Pua Loke Facility.
Additionally, the UHCDC team engaged with Kauaʻi County Department of Planning representatives Jodi Higuchi Sayegusa and Alan Clinton, and Rice Street Business Association representative Addison Bulosan. The purpose of this meeting was to gain insights into ongoing planning initiatives for the area, to exchange information, share preliminary site planning considerations, and seek alignment with regard to the project's objectives
ENGAGEMENT METHODS
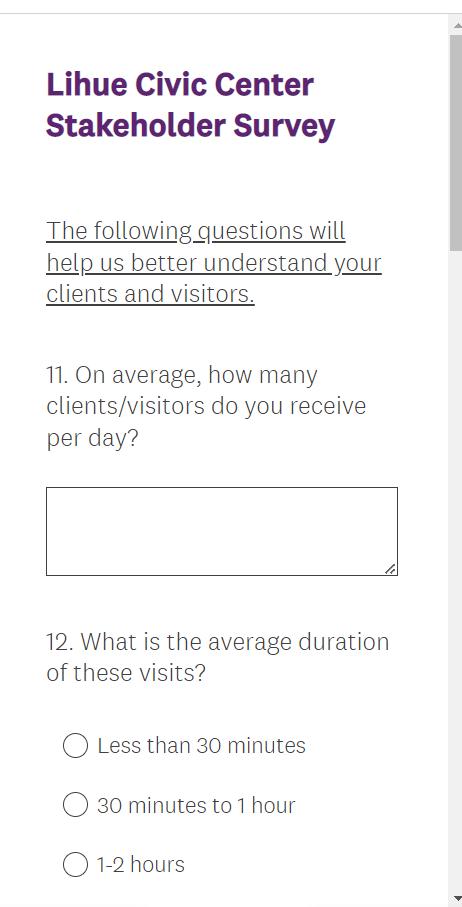

01
Agency Stakeholder Survey
The purpose of this survey was to gather information about each agency's services, goals, and future plans. The collected data was then synthesized and incorporated into the Preliminary Programming section of this report. This section provides an overview and analysis of the information obtained, allowing for a better understanding of the agencies' needs and aspirations within the context of the project.

02
In-Person Agency Stakeholder Workshops
The team conducted a series of in-person workshops with agency representatives, which took place at the 2nd floor conference room of the Līhuʻe State Office Building. During these sessions, valuable information and insights were gathered from the participants. The data collected from these workshops was then synthesized and analyzed to develop programming recommendations and massing designs. These recommendations and designs are presented in detail in the Preliminary Programming and Design Recommendations sections of this report.
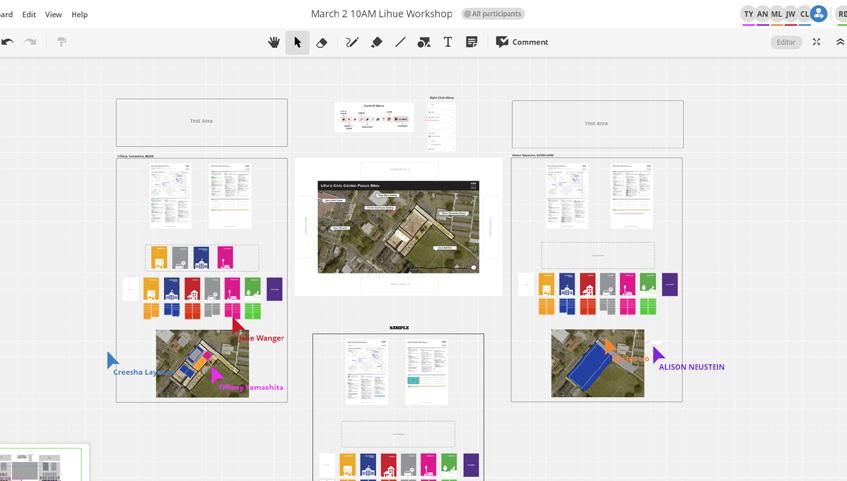



Virtual Agency Stakeholder Workshops
The virtual sessions were designed to replicate the activities conducted in the in-person sessions, ensuring consistency in the engagement process. These virtual meetings were organized to accommodate participants who expressed a desire to contribute but were unable to attend the scheduled time slots for the in-person workshops. This approach aimed to ensure inclusivity and provide an opportunity for wider participation in the stakeholder engagement process.
Meetings With Neighboring Organizations
The team hosted a meeting with representatives from the Kauaʻi Planning Department and the Rice Street Business Association. The purpose of this meeting was to introduce the project, foster coordination between the project and ongoing/future planning initiatives in the area, and gather initial feedback and concerns from the respective organizations. These meetings served as a platform for collaboration, information exchange, and alignment of efforts towards the shared goal of enhancing the Līhuʻe Civic Center area.
STAKEHOLDER GROUPS
DAGS identified State agencies in the Līhuʻe area that are situated in both DAGS-managed offices and privately leased office spaces. The UHCDC project team reached out to these agencies to invite their participation in a virtual survey and workshops aimed at gathering their feedback. The main focus of these interactions was to gather insights regarding the potential redevelopment of the Former Police Station site and the legislative initiative to reduce leased office spaces for State offices.
The identified agencies are listed below:
Department of Agriculture
• Plant Industry/Pesticides Division
Department of the Attorney General
• Department of the Attorney General
• Child Support Enforcement Agency
Department of Budget and Finance
• Employee's Retirement System
Department of Commerce and Consumer Affairs
• Regulated Industries Complaints Office
• Public Utilities Commission
Department of Health
• Adult Mental Health Division,
• Child and Adolescent Mental Health Division
• Kauaʻi District Health Office
• Kauaʻi Family Guidance Center
• Hawaiʻi State Council on Developmental Disabilities
• Vector Control Branch
• Women Infants and Children
Department of Human Services
• Benefit Employment and Support Services Division
• Benefit Employment and Support Services Division - Investigations
• Social Service Division, Adult Protective and Community Services Branch
• Child Welfare Services Branch
• Division of Vocational Rehabilitation
• Med-Quest Division
Department of Education
• Department of Education
Department of Budget and Finance
• Public Utilities Commission
Department of Hawaiian Homelands
• Department of Hawaiian Homelands
Department of Labor & Industrial Relations
• Department of Labor and Industrial Relations
Department of Land and Natural Resources
• Division of Aquatic Resources
• Division of Forestry and Wildlife
• Division of Conservation and Resources Enforcement
• Land Division
• Division of State Parks
Department of Public Services
• Intake Services
Department of Taxation
• Kauaʻi District Tax Office
Governor's Liaison Office
• Governor's Liaison Office
Office of the Public Defender
• Office of the Public Defender
University of Hawaiʻi
• Cooperative Extension Office
28
AGENCY STAKEHOLDER SURVEY
UHCDC developed and conducted an online survey as the first step in engaging State of Hawaiʻi agencies. The questions posed in the survey asked each agency about their near and long term projections, about their clients and/or users of their services, as well as about their employees.
The survey asked a total of 20 questions and took approximately 15 to 18 minutes to complete. The survey had an 88% completion rate.
The following section will summarize the data collected from the survey as a collective of information.
SURVEY QUESTIONS
Q1. What is your name, the agency/ program that you represent, and your email address?
Q2. What services does your agency/ program provide to the residents of Kauaʻi?
Q3. Where are all of these services currently located? (Check all that apply)
Q4. What other federal, state, city, or private entities does your agency/program work closely with?
Q5. How many full-time employees does your agency/program have on Kauaʻi?
Q6. How many part-time employees does your agency/program have on Kauaʻi?
Q7. How do you expect your number of staff (on Kauaʻi) to change over the next 5-10 years?
Q8. How do your employees typically commute to and from your facilities?
Q9. How has the Covid-19 pandemic affected your operations and employees?
Q10. What future planning considerations could be considered to best support your employees?
Q11. On average, how many clients/visitors do you receive per day?
Q12. What is the average duration of these visits?
Q13. Considering all of your clients/visitors, what group/demographic has the greatest needs for your services?
Q14. How do your clients/visitors typically commute to access your facilities?
Q15. Do you feel that your services should be located within a walkable neighborhood and/or near public transportation? Please provide a brief explanation for your answer.
Q16. What future planning considerations could be considered to best support your clients/visitors?
Q17. How has the Covid-19 pandemic affected your clients/visitors and the services that you provide?
Q18. What are your agency's/program's near-term strategic planning goals (1-2 years)? (i.e., plans to expand, consolidate, or reduce services?)
Q19. What are your agency's/program's long-term strategic planning goals (5-10 years)? (i.e., plans to expand, consolidate, or reduce services?)
Q20. What are the actions that your agency/ program is currently taking or planning to take in order to accomplish those goals?
Q1. WHAT IS YOUR NAME, THE AGENCY/PROGRAM THAT YOU REPRESENT, AND YOUR EMAIL ADDRESS?
Responses to this question are being withheld to protect personal information.
Q2. WHAT SERVICES DOES YOUR AGENCY/PROGRAM PROVIDE TO THE RESIDENTS OF KAUA'I?
DOA-Plant Industry/Pesticides Division: Plant Pest Control Branch takes care of invasive plants and pests. We have three sections. Chemical / Mechanical, BioControl and Apiary. We visit sites and answer questions for all the sections.
Department of the Attorney General: Services to employees of the State of Hawaiʻi.
AG-Child Support Enforcement Agency: Child support.
DBF-Employees' Retirement System: Retirement for State & County employees
DCCA-Regulated Industries Complaints: Investigative services.
DCCA-Public Utilities Commission: Outreach, enforcement.
DHS - Benefit Employment and Support Services Division: Financial, Food Stamps (SNAP), Work Programs (First to Work and E&T) and Child Care Licensing.
DHS - Benefit Employment and Support Services Division - Investigations: Our agency ensures that recipients of welfare benefits (SNAP, AF, SF, Childcare, MedQuest) are receiving benefits properly and in alignment with program requirements and policies. If fraud has been committed, our agency is responsible for imposing disqualifications, sanctions and/or criminal prosecution.
DHS-Child Welfare Services: Child Protective Services - to child and families that meet the scope of our services.
DHS-Social Services Division, Adult Protective and Community Services Branch: APS receives and investigates reports of vulnerable adult abuse, and provides short-term services to protect the personal health, safety, and welfare of vulnerable adults who are abused, neglected or financially exploited. APS also provides services when the adult is in danger of abuse if immediate action is not taken. A vulnerable adult is someone 18 years and older who, because of a mental developmental or physical impairment is unable to communicate or make responsible decisions manage one's own care or resources; carry out or arrange for essential activities of daily living or protect oneself from abuse.
DHS-Division of Vocational Rehabilitation: Assistance and support to eligible participants with disabilities to prepare for, find, and maintain employment.
DHS-Med-Quest: Administers medical assistance through Medicaid.
Department of Labor and Industrial Relations: The Department of Labor and Industrial Relations provide the safety net for the community with Unemployment Insurance services (employee and
employer services), Workers' Compensation (industrial injuries wage replacement), and Temporary Disability (non-industrial injuries wage replacement), and Workforce Development services (recruiting and job training and job seeking assistance).
DLNR-Aquatic Resources: Protecting and managing the aquatic resources of Kauaʻi.
DLNR - Forestry & Wildlife: Management of 1/3rd of Kauaʻi lands, Lehua and Mokuʻaeʻae. Wildlife, Forests, watershed, endangered plants and birds, and 31 trails.
DLNR - Land: State land management.
DLNR - State Parks: Water, bathroom, lookouts, trails, roads, camping, toilet paper, trash, fishing, hunting.
DOD-Office of Veterans Services: Benefits, entitlements and burial counseling for Veterans and their loved ones.
DOH-Adult Mental Health Division (AMHD) - Kauaʻi Community Mental Health Center Branch: We provide psychiatric and other behavioral health services to adults who are diagnosed with serious mental illness.
DOH-Child & Adolescent Mental Health
Division - Kauaʻi Family Guidance Center: Assessment and treatment, case management services for children and adolescents facing emotional, behavioral, and mental health concerns.
DOH-Family Health Services Division - Kauaʻi District Health Office: Family Health Services, Maternal Child Health, including WIC.
DOH-Vector Control Branch - Kauaʻi District Health Office: Investigates and resolves by persuasion, education, or
enforcement action, public complaints of vector nuisance. Provides inspection and technical advice on mosquito and vermin control to householders and businesses upon request.
Hawaiʻi State Council on Developmental Disabilities: We support adults who have developmental and or intellectual disabilities to advocate for their needs.
DPS-Kauaʻi Intake Service Center: Admission/Classification/Pre-trial services; screen, assess, and classify all individuals admitted to our correctional facility; bail reports to the courts for persons held in custody on bail pending trial; supervision for those released by court order pending completion of case.
Kauaʻi District Tax Office: State tax services (Licensing, tax clearance, account resolution, process payments, payment plan, processing of returns, bulk sales, auditing, examination, etc. )
Governor's Liaison Office: Public and private resource referrals, state complaint processing, directions, marriage licensing, to be responsive to resident needs.
UH Mānoa Cooperative Extension: Cooperative Extension programs such as 4-H and Master Gardeners. Support for agricultural producers. Also maintain Kauaʻi Agricultural Research Station
Question 02: Where are all of the services currently located?
Q3. WHERE ARE ALL OF THESE SERVICES CURRENTLY LOCATED?
Kekaha
Waimea
Kekaha
Waimea
Pākalā Village
Pakala Village
Kaumakani
Kaumakani
Hanapepe Eleele
Hanapēpē Eleʻele
Kalaheo
Lawai
Omao
Koloa Poipu
Puhi
Lihue
Kalāheo Lāwaʻi ʻŌmaʻo Kōloa Pōʻipū
Puhi
Hanamaulu
Līhuʻe
Hanamāʻulu
Wailua Wailua Homesteads
Wailua Wailua Homesteads
Kapaa
Kealia
Anahola
Kilauea
Kalihiwai
Kapaʻa Kealia
Analola
Kīlauea Kalihiwai
Princeville
Princeville
Hanalei
Wainiha
Hanalei
Wainiha
Haena
While services take place across all regions of the island, a majority of services are located in Central Kauaʻi, in the Līhuʻe area.
Q4. WHAT OTHER FEDERAL, STATE, CITY, OR PRIVATE ENTITIES DOES YOUR AGENCY/PROGRAM WORK CLOSELY WITH?
DOA-Plant Industry/Pesticides Division
Private & Civic: Kauaʻi Invasive Species Committee
AG-Child Support Enforcement Agency
State: Judiciary, Department of Human Services, Federal Office of Child Support
DCCA-Public Utilities Commission
State: Department of Commerce and Consumer Affairs, Department of Transportation,
Private: Motor Carriers, Utilities
DCCA-Regulated Industries Complaints Office
County: County of Kauaʻi Building Permits
DHS - Benefit Employment and Support
Services Division - Investigations
State: Department of Labor and Industrial Relations, Department of Taxation, Child Welfare Services, Child Support Enforcement, Elderly Affairs, Department of Education,
County of Kauaʻi: County Housing, Prosecutor's Office, Private: Individual Businesses
DHS-Child Welfare Services
State: Judiciary - Family Court, Child and Family Services, Kauaʻi family Guidance
Center, Judiciary- Children Justice Center, County of Kauaʻi: Kauaʻi Police Department
DHS-Social Services Division, Adult Protective and Community Services
Branch:
Federal: Social Security Administration, State: Department of Human Services, Benefit, Employment, and Support Services Division, Department of Health, Mental Health / Developmental Disabilities / Adult Mental Health Divisions, Department of Labor and Industrial Relations, Department of Education, Department of Taxation, Judiciary, Child and Family Services / Family Court / Child Support Enforcement, Children Justice Center, Agency of Elderly Affairs, Veterans Services, County of Kauaʻi: Kauaʻi Police Department, Kauaʻi Economic Opportunity, County Housing, Prosecutor's Office, Private: Medical Institutions/Health Care
Providers/Medicaid/Medical Doctors, Long-term Care Institutions, Rehabilitation Services, Adult Foster Homes/Day Care, Hawaiʻi Pacific Health, Hawaiʻi Health Services Corporation
DHS-Division of Vocational Rehabilitation
Federal: Social Security Administration, State: DHS-DVR, Department of Education, Department of Health - Developmental Disabilities Division / Adult Mental Health Division, Benefit, Employment, and Support Services Division, Department of Labor and Industrial Relations, County: Hawaiʻi of Kaua'i,
Private: Hawaiʻi Pacific Health, Hawaiʻi
Health Services Corporation, Local medical providers and professionals, local and national businesses
DHS-Adult Mental Health DivisionKauaʻi Community Mental Health Center Branch
State: Hawaiʻi State Judiciary,
Private: Samuel Mahelona Memorial Hospital, Various private entities
Department of Labor and Industrial Relations
County: County of Kauaʻi, Private: American Job Center
DLNR-Division of Aquatic Resources
State: All Divisions within Department of Land and Natural Resources (Division of Forestry and Wildlife, Division of Conservation and Resources Enforcement, Office of Conservation and Coastal Lands, Commission on Water Resource Management, State of Hawaiʻi Historic Preservation Division)
DLNR - Division of Conservation and Resources Enforcement
Federal: United States Fish and Wildlife Service (USFWS), National Oceanic and Atmospheric Administration, United States Coast Guard,
County: County of Kauaʻi, Kauaʻi Police Department, Kauaʻi Fire Department, Other: General Public
DLNR - Division of Forestry & Wildlife
Federal: Department of Defense, United States Fish and Wildlife Service (USFWS), United States Department of AgricultureForest Service, National Tropical Botanical Garden, United States Coast Guard, United States Department of Agriculture - Animal and Plant Inspection Service,
State: University of Hawaiʻi, Department of Hawaiian Homelands, Hawaiʻi Department of Agriculture,
County: County of Kauaʻi,
Private & Civic: The Nature Conservancy
DLNR-Land Division
Federal: Military,
State: State and county agencies
DOD-Office of Veterans Services
County: County of Kauaʻi Veterans Affairs
Private: Pacific Island Health Care System, Kauaʻi Veterans Council, Veterans Organizations, Veterans, family members and community service providers
DOH-Child & Adolescent Mental Health
Division - Kauaʻi Family Guidance Center:
Federal: Substance Abuse and Mental Health Services Administration,
State: Department of Human Services, Department of Education, Juvenile Client & Family Services (probation) and State Judiciary,
County: County of Kauaʻi, Alcohol & Drug Use Prevention, Housing,
Private & Civic: Youth and family serving
nonprofit and for profit companies, Interpreter services, food security and social services agencies
DOH-Family Health Services DivisionKauaʻi District Health Office
State: Department of Health, Special Supplemental Nutrition Program, Women Infants, and Children
DOH-Med-Quest
Federal: Social Security Administration, State: Department of Human Services Divisions, Department of Labor and Industrial Relations, County: County of Kauaʻi
DOH-Vector Control Branch - Kauaʻi
District Health Office
State: Agribusiness Development Corporation, Department of Land and Natural Resources, Division of Forestry and Wildlife, Department of Attorney General, Department of Transportation, Department of Education, County: County Of Kauaʻi, Department of Water
Hawaiʻi State Council on Developmental Disabilities
State: Department of Health, Child and Adult Mental Health (CAMSD), The Executive Office on Aging, Agency on elderly affairs, Private: Bayada (Home Health agency), Kauaʻi Rural Health Association, The Center on Disability Studies, Catholic Charities Hawaiʻi, Easterseals
DPS-Kauaʻi Intake Service Center
State: Judiciary, Sheriff Division, County: Kauaʻi Correctional Center (KCC), Kauaʻi Community Mental Health, Kauaʻi Police Department,
Private: Residential Substance Abuse Treatment Facilities Statewide
Kauaʻi District Tax Office
Federal: United States Post Office, Internal Revenue Service, State: Department of Consumer and Commerce Affairs, Department of Labor & Industrial Relations, County: County Drivers Licensing and Motor Vehicles, County Real Property Tax, Private: Various banking institutions, United Parcel Service, Federal Express
Governor's Liaison Office
State: All state agencies/departments, County: County of Kauaʻi Mayors Office, Kauaʻi County Council, Kauaʻi Chamber of Commerce, County of Kauaʻi Retired Senior Volunteer Program
UH Mānoa Cooperative Extension
Federal: United States Department of Agriculture, National Institute of Food and Agriculture,
State: Hawaiʻi Department of Agriculture
Private: Agriculture commodity groups and associations on Kauaʻi
How many full-time employees does your agency/program have on Kauai?
31+ (3.45%)
26-30 (6.90%)
21-25 (10.34%)
Q5. HOW MANY FULL-TIME EMPLOYEES DOES YOUR AGENCY/ PROGRAM HAVE ON KAUAʻI? 11-15 (13.79%)
6-10 (31.03%)
The majority of agencies maintain between 1 to 10 full time employees.
Q6. HOW MANY PART-TIME EMPLOYEES DOES YOUR AGENCY/ PROGRAM HAVE ON
KAUAʻI?
2 (3.45%)
1 (17.24%)
0 (79.31%)
Only a few agencies have part-time employees.
How do you expect your number of sta (on Kauai) to change over the next 5-10 years?
Q7. HOW
DO
YOU EXPECT YOUR NUMBER OF STAFF (ON KAUAʻI) TO CHANGE OVER THE NEXT 5-10 YEARS?
Increase by 8+ (6.9%)
Increase by 6-8 (6.9%)
Increase by 3-5 (13.79%)
Increase by 1-2 (34.48%)
No Change (27.59%)
Decrease by 1-2 (6.9%)
Decrease by 3-5 (3.45%)
A significant percentage of agencies expect their number of staff on Kauaʻi to increase by 1-2 people over the next 5-10 years. Another large percentage of agencies expect no change.
Q8. HOW DO YOUR EMPLOYEES TYPICALLY COMMUTE TO AND FROM YOUR FACILITIES? Private Vehicle (82.76%) Other (13.79%)
Share (3.45%)
A large majority of employees commute via private vehicle. A small percentage of employees utilize car share, Stateowned vehicle, or a mix of private vehicle, public transportation, and walking.
Q9. HOW HAS THE COVID-19 PANDEMIC AFFECTED YOUR OPERATIONS AND EMPLOYEES?
Increase in virtual/telehealth services
Provided teleworking services in lieu of in-person services
Staff vacancies, turnovers, & absences
Modified job duties, services, & workload
Restricted access to in-person services due to closed doors
Compromised staff's wellbeing
Reduced job and training opportunities for staff
Office building was closed
No change
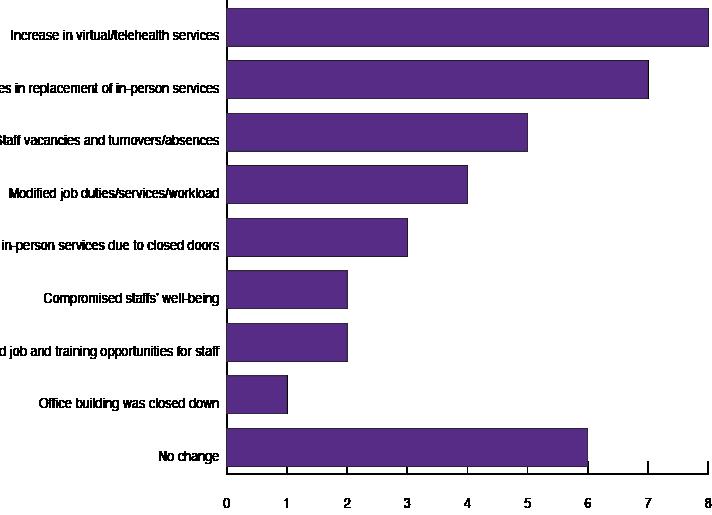
COVID-19 affected agencies most significantly by transforming the way they utilize teleworking and virtual services. The pandemic also impacted staffing with increased vacancies and turnover.
Q10. WHAT FUTURE PLANNING CONSIDERATIONS COULD BE CONSIDERED TO BEST SUPPORT YOUR EMPLOYEES?
Improve facility and telecommunications infrastructure and accessibility
More parking for staff
Improve hybrid (in-person and virtual) services
Improve security
Broaden access to amenities
Consolidate related offices in State building for cost efficiency and functionality
Hire more staff
Increase funding for equipment, operations, and software
Increase pay
Provide alternative transportation options
None
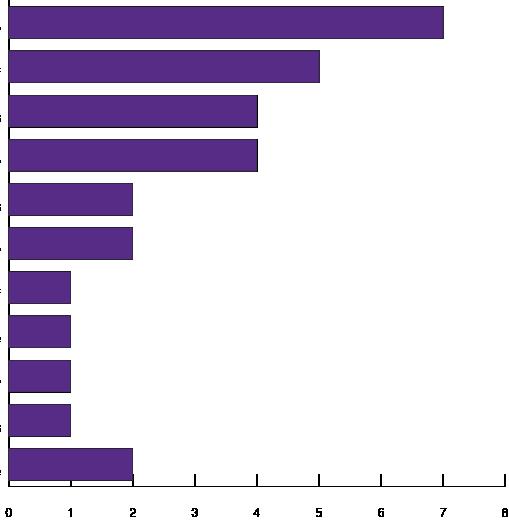
Improvements to telecommunications/ accessibility and increased access to parking for staff are the most desired improvements. In addition, improvements to hybrid services and security were also commonly noted considerations.
Q11. ON AVERAGE, HOW MANY CLIENTS/VISITORS DO YOU RECEIVE PER DAY?
21-30 (7.41%) Other (11.11%)
11-20 (29.63%)
Hardly any in-person, mostly phone calls or virtual
These state agencies typically see 1 to 20 clients or visitors per day. Another growing portion is for virtual or phone call assistance.
Q12. WHAT IS THE AVERAGE DURATION OF THESE VISITS?
More than 2 hours (3.70%)
1-2 hours (14.81%)
Less than 30 minutes (48.15%)
30 minutes to 1 hour (33.33%)
Nearly half of all of visits are 30 minutes or less and 80% of all visits are typically 1 hour or less.
Q13. CONSIDERING ALL OF YOUR CLIENTS/VISITORS, WHAT GROUP/DEMOGRAPHIC HAS THE GREATEST NEEDS FOR YOUR SERVICES?
Elderly/older adults
Homeless
Special needs/cognitive challenges/mental illness
Families
Low-income households
Limited access via transportation or internet connectivity
Agricultural related workers
Middle-income households
Criminal justice population
Hunters
Students
Tourists
Unemployed/ Job seekers
Veterans
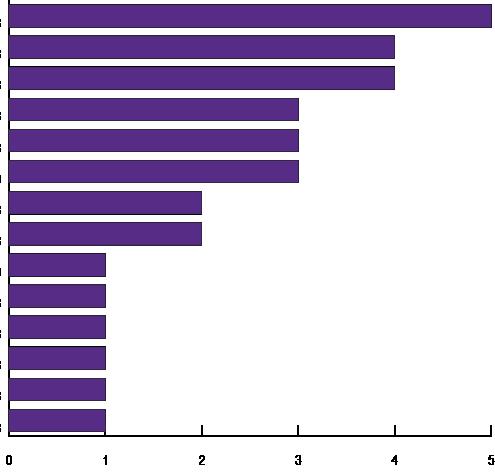
Agency representatives identified the group "Elderly/older adults" as having the greatest need for services followed by "Homeless", and "Special needs/ cognitive challenges/mental illness". The next tier included families and low income households.
Q14. HOW DO YOUR CLIENTS/VISITORS TYPICALLY COMMUTE TO ACCESS YOUR FACILITIES?
Other (14.81%)
Walking (13.70%)
Public Transportation (11.11%)
Private Vehicle (70.37%)
Clients typically commute to agency facilities via private vehicle. However, a notable percentage (nearly 40%) use alternative modes of transportation.
Q15. DO YOU FEEL THAT YOUR SERVICES SHOULD BE LOCATED WITHIN A WALKABLE NEIGHBORHOOD AND/OR NEAR PUBLIC TRANSPORTATION?
Locate services near multimodal transportation "Other" comments:
Current location is satisfactory
Locate services close to public and private facilities
Locate services within communities
Locate services nearby public parking
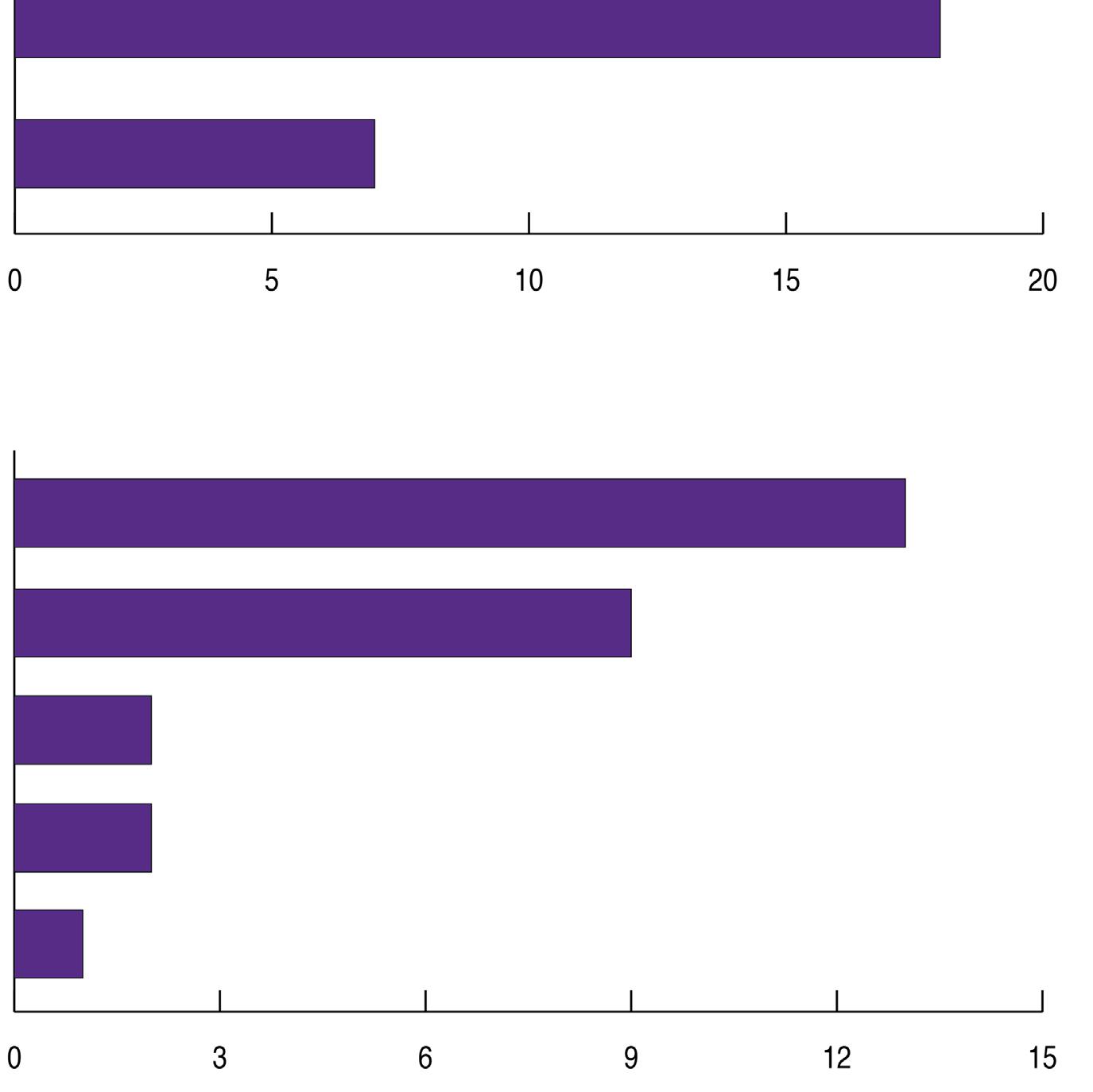
A majority of agencies felt that it was important for their services to be located near multi-modal transportation. Many agencies also felt their current location was satisfactory.
Q16. WHAT FUTURE PLANNING CONSIDERATIONS COULD BE CONSIDERED TO BEST SUPPORT YOUR CLIENTS/VISITORS?
Centralize facilities
Increase access to technology
Improve parking conditions
Provide one-stop shop services/facilities
Decentralize facilities
Promote COVID-19 safety protocols
Provide hybrid services
Provide affordable housing/shelter
Provide after-hours access to facility
State vehicle modifications
Other
None
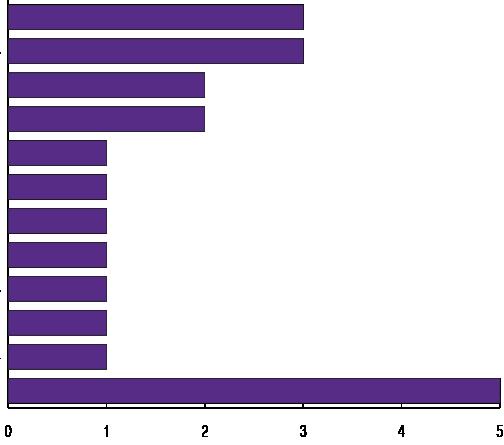
Some future planning considerations that were commonly mentioned included the centralization of facilities and increased access to technology. Many also mentioned the need to improve parking conditions.
Q17. HOW HAS THE COVID-19 PANDEMIC AFFECTED YOUR CLIENTS/VISITORS AND THE SERVICES THAT YOU PROVIDE?
Decreased in-person services available to clients/visitors
Increased use of online services via computer or phone
Reduced access to facilities
Increased financial difficulties and stressors
New barriers to accessing virtual services
Increased unemployment
Required COVID-19 health and safety protocols
None
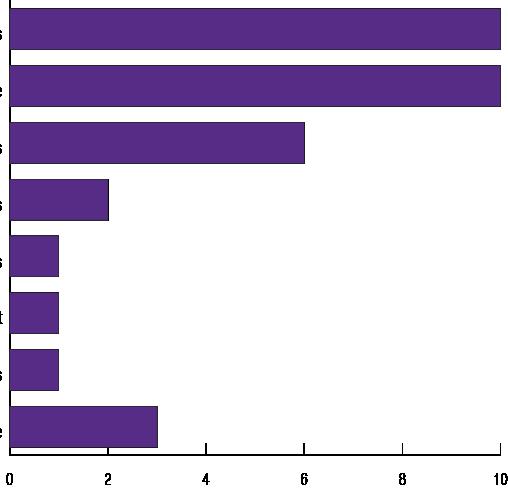
The COVID-19 pandemic affected the way users accessed services in two primary ways. In general, access was reduced and there was an increase in the use of virtual and phone modalities.
Q18. WHAT ARE YOUR AGENCY'S/PROGRAM'S NEAR-TERM STRATEGIC PLANNING GOALS (1-2 YEARS)? (I.E., PLANS TO EXPAND, CONSOLIDATE, OR REDUCE SERVICES?)
Hire more staff to fill in staff vacancies
Expand services, operating hours, and modalities
Improve security and facility infrastructure
One-stop shop facility
Capital improvement projects
Relocate to State-owned building
change

In the near term (1-2 years), for those agencies who anticipate changes anticipate the need to hire more staff, expand services, hours or modalities and improve security/facility infrastructure. The agencies who indicated that they do not anticipate any changes to their operations in the near term.
Q19. WHAT ARE YOUR AGENCY'S/PROGRAM'S LONG-TERM STRATEGIC PLANNING GOALS (5-10 YEARS)? (I.E., PLANS TO EXPAND, CONSOLIDATE, OR REDUCE SERVICES?)
Hire more staff to fill in staff vacancies
Expand services, operating hours, and modalities
Improve security and facility infrastructure
One-stop shop facility
Capital improvement projects
Relocate to State-owned building No change
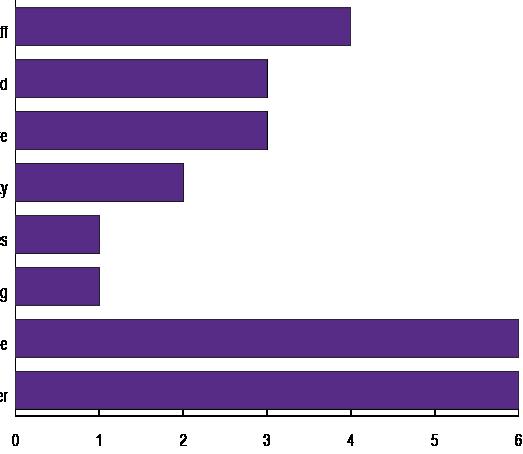
In the long-term (5-10 years), many agencies expect no change to their operations. Anticipated changes include the need to hire more staff, expand services and improve security.
Q20. WHAT ARE THE ACTIONS THAT YOUR AGENCY/PROGRAM IS CURRENTLY TAKING OR PLANNING TO TAKE IN ORDER TO ACCOMPLISH THOSE GOALS?
Hire more employees
Larger service space/ expand services
Increase agency funding
Develop a one-stop center/ facility
Improve security
Improve/upgrade equipment
Other
None
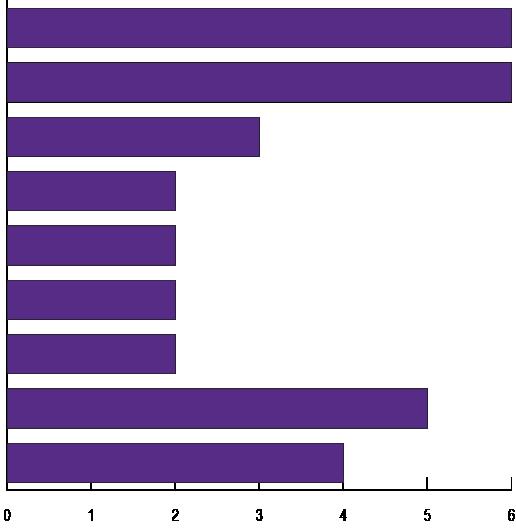
The most common actions to accomplish these planning goals include hiring more employees, expanding services, and increasing funding/planning.
AGENCY STAKEHOLDER WORKSHOPS
A series of agency stakeholder workshops was conducted both in-person on February 9-10, 2023 and virtually on March 2-3, 2023. The workshops functioned as a follow-up interview to the online survey and group working session to explore topics more closely. A total of ten (10) one-hour workshop sessions were held, 7 of which were conducted in-person at the Līhuʻe State Office Building, and 3 which were held virtually. The sessions engaged 34 participants across 27 different State of Hawaiʻi agencies.
Workshop Agenda
The one-hour long sessions were organized into the activities as follows:
• Welcome and Introductions (5 minutes)
• Activity #1 - Exploring agency collaborations (15 minutes)
• Activity #2 - Exploring site uses (5 minutes)
• Activity #3 - Site use configurations (20 minutes)
• Open Discussion/Closing remarks (10 minutes)


Activity #1: Exploring agency collaborations
Each participant was given a two-sided worksheet to identify their connectivity with other State of Hawaiʻi agencies. The list of agencies on this worksheet included only the DAGS-managed agencies listed previously in this report. Participants were given the option to write in the names of agencies that are not listed
The first sheet asked participants to place a check-mark next to the agencies that they work closely with at the "internal" or employee/administrative level and to circle agencies they wish to be located more closely together for increased work collaboration.
The second side asked participants to mark the other State agencies that their users or clients often use. This provides a better understanding of what services might benefit the most from a "OneStop-Shop" approach.
The final question of this sheet allowed space for participants to list non-agency related services that they wish would be located near the Līhuʻe Civic Center area.

Activity #2: Exploring site uses
The project team developed a series of playing cards that would introduce the idea of potential development on the project sites. The cards were comprised of eight (8) different "uses" including: Government Office, Housing, Commercial, Hardscape, Landscape, Parking, and No Change.
Participants were asked to "play" the cards they feel are best suited to the site. This is a quick exercise that would introduce the site-design aspect of the following activity.
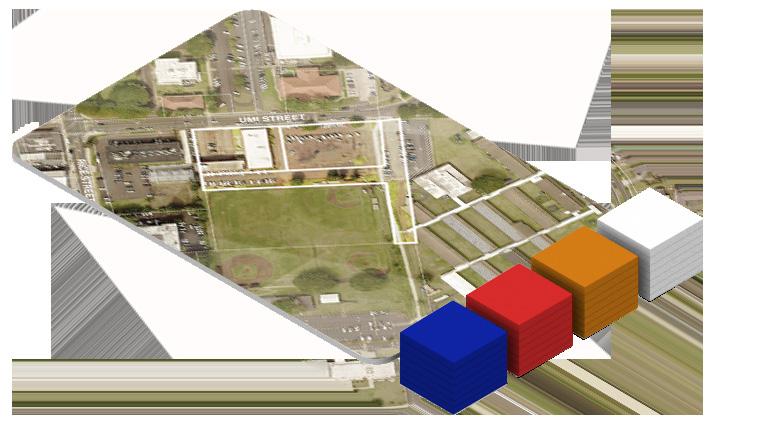
Activity #3: Site Use Configurations
Participants were given an activity set which included a mark-and-erase map of the project site, colored blocks, and erasable colored markers. The blocks and pens corresponded to the colors and uses of the playing cards in activity #2.
According to their perceptions, participants were asked to determine the appropriate location, size, and height of the proposed uses for the site. Participants were also encouraged to consider the surrounding site conditions when adding to their boards. For the purposes of this creative exercise, the project team encouraged participants to develop their site with minimal restrictions..
Stakeholder Workshop Schedule
IN-PERSON SESSIONS
DAY 01, FEBRUARY 9
Group 01 | 10:00 - 11:00 AM
DLNR-DOCARE
Christy Koizumi
Christopher Gandeza
AG-CSEA
Terri Cromartie
DOH-Vector Control
Alan Tanenaka Jr.
Eli (Guest)
DOH-WIC
Dave Sharma
Lauren (Guest)
DLNR-DOFAW
Sherri Mann
Chris (Guest)
Group 02 | 1:00 - 2:00 PM
DOH-CAMHD
Madeline Hiraga-Nuccio
Lisa Ota
DHS-MedQuest
Brandon Muraoka
Group 03 | 2:30 - 3:30 PM
DHHL
Erna Kamibayashi
Department of Taxation
Conception Balisacan
B&F - ERS
Michelle Hinazumi
DOH-AMHD/CMHC
Rei Cooper
DAY 02, FEBRUARY 10
Group 04 | 9:00 - 10:00 AM
DOH-DD Council
Amelia Kyewich-Kaneholani (unable to attend)
DHS-CWS
Lisa Rapozo
Kathryn Brier
DLNR-Parks
David Tsuchiya (unable to attend)
DCCA-RICO
Elisabeth D'Andrea
Group 05 | 10:30 - 11:30 AM
DLIR
JoAnn Vidinhar (unable to attend)
DHS-APCSB
Gloria Acain
DHS-BESSD Investigation
Jacqueline Kaui-Lee
AG-Family Law
Russell Goo
Group 06 | 10:30 - 11:30 AM
DPS-Intake Services
Karen Arzadon
DOE
Daniel Hamada
Gail Nakaahiki
B&F-ERS
Taylor McCarthy
VIRTUAL SESSIONS
DAY 03, MARCH 2
Group 08 | 10:00 - 11:00 AM
DHS-BESSD
Tiffany Yamashita
DLNR-LAND
Alison Neustein
DAY 04, MARCH 3
Group 09 | 10:00 - 11:00 AM
DOH-DD Council
Amelia Kyewich-Kaneholani
DLNR-Parks
David Tsuchiya
Group 10 | 2:00 - 3:00 PM
DOD-Veterans Services
Kelle Raitz
VIRTUAL SHARE OUT
PRESENTATION #1
May 25, 2023, 11:00 AM - 12:00 PM Via Zoom
PRESENTATION #2
June 29, 2023, 11:00 AM - 12:00 PM Via Zoom
Activity #1 Responses
Activity #1: Exploring agency collaborations
Using the responses from the survey and the worksheet activity #1, the team developed a networking diagram that illustrates the agencies' relationships to one another.
Each agency is represented by a circle and is color coded based on their department. For example, two agencies under DLIR are colored in orange. The centrality of the circles indicates more interconnectedness with other agencies. The size of the circle indicates the number of connections. The centrality indicates who they are more closely connected with. When an agency is located toward the exterior of the group, that agency typically interacts with fewer agencies.
Two major collaborative groups were identified: 1) Health and Human related services and 2) Land and Resources related services.
The following spread highlights individual agencies within the networking diagram. These individual diagrams are shown in greater detail in the Appendix of this report.

A networking diagram showing the relationship between Līhuʻe's State of Hawai'i agencies.
Centrality and proximity of circles indicates connectedness. Size of circle indicates number of connections. Arrows indicate direction of connectedness.
Stakeholder Networking Diagrams
Department of Education
Department of Human Services
Department of Health
Department of Land & Natural Resources
Department of the Attorney General
Department of Labor & Industrial Relations
Other State Department

Department of Human Services
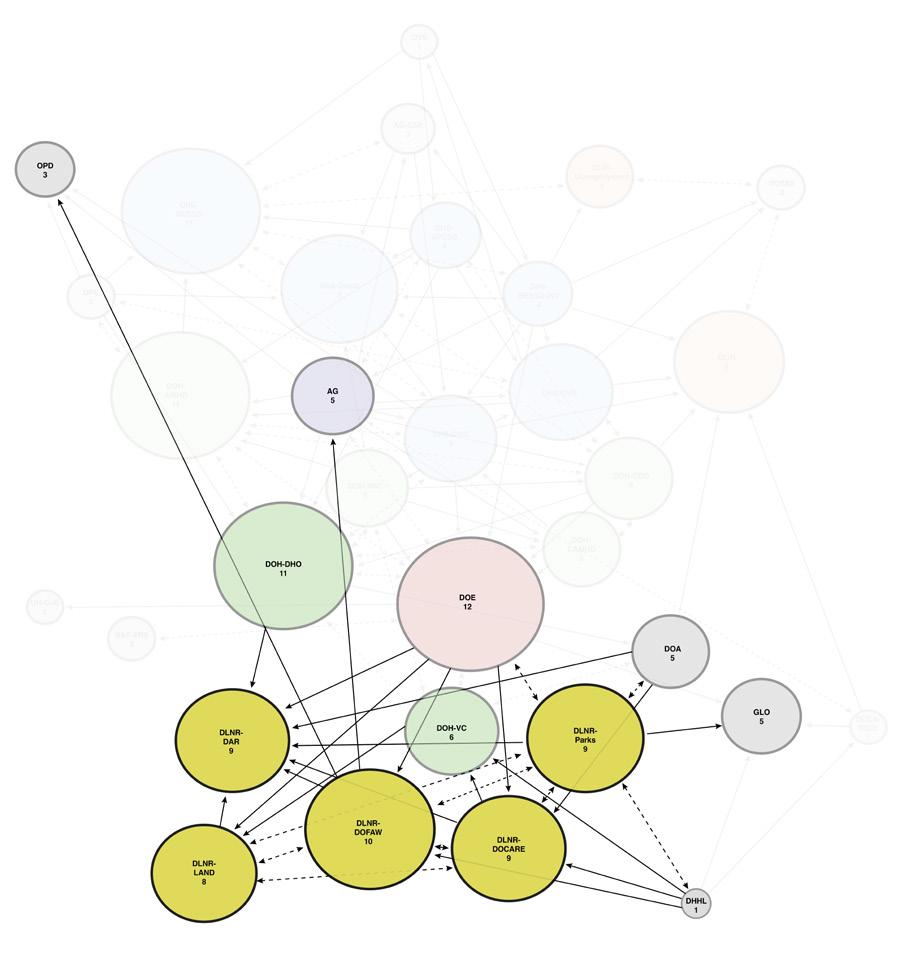
Department of Land & Natural Resources
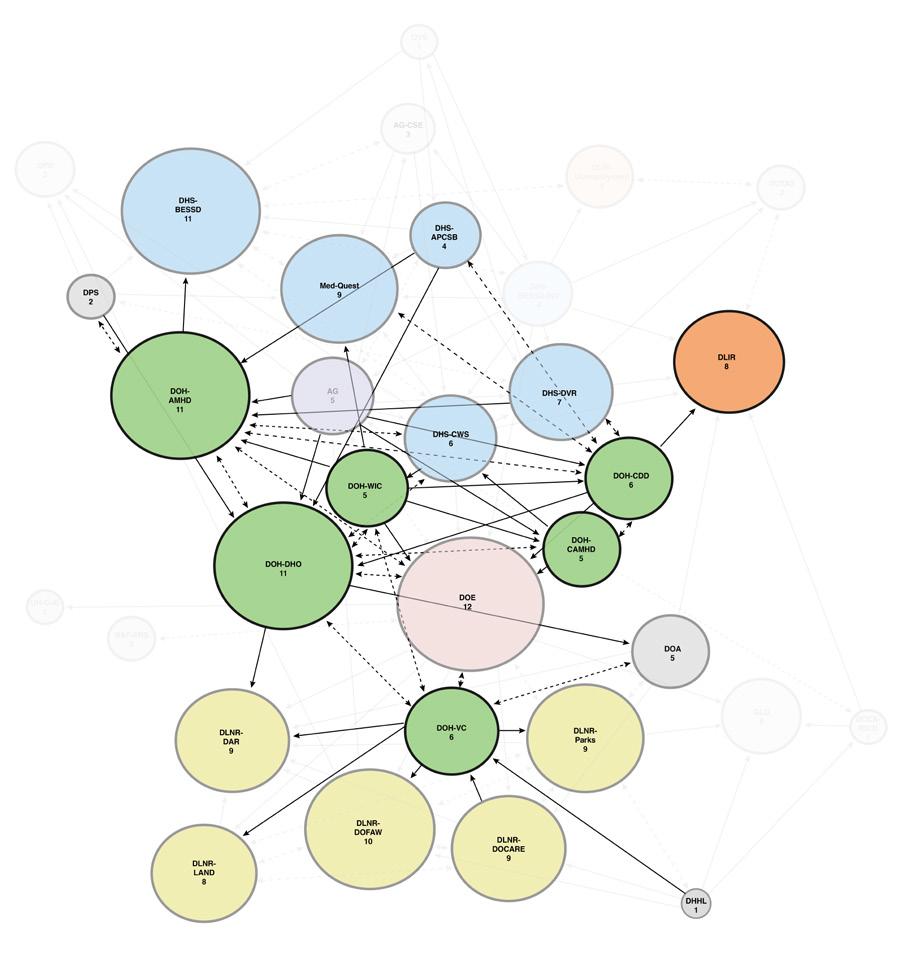
Department of Health
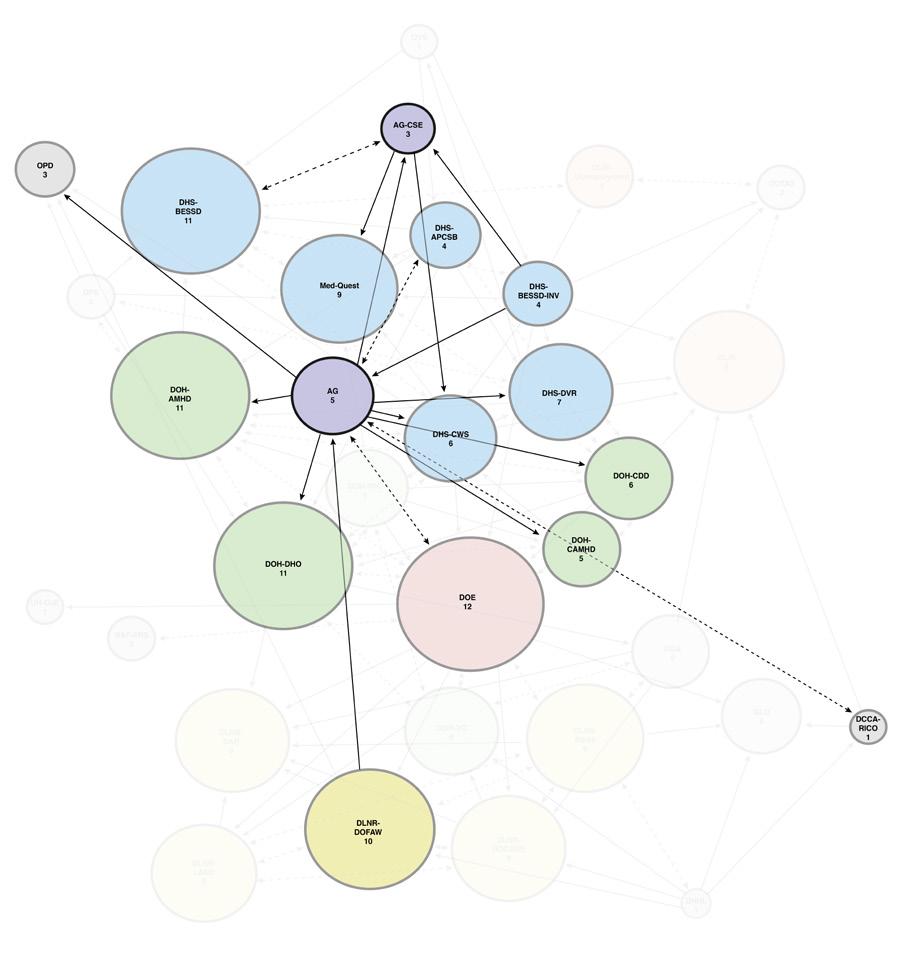
Department of the Attorney General
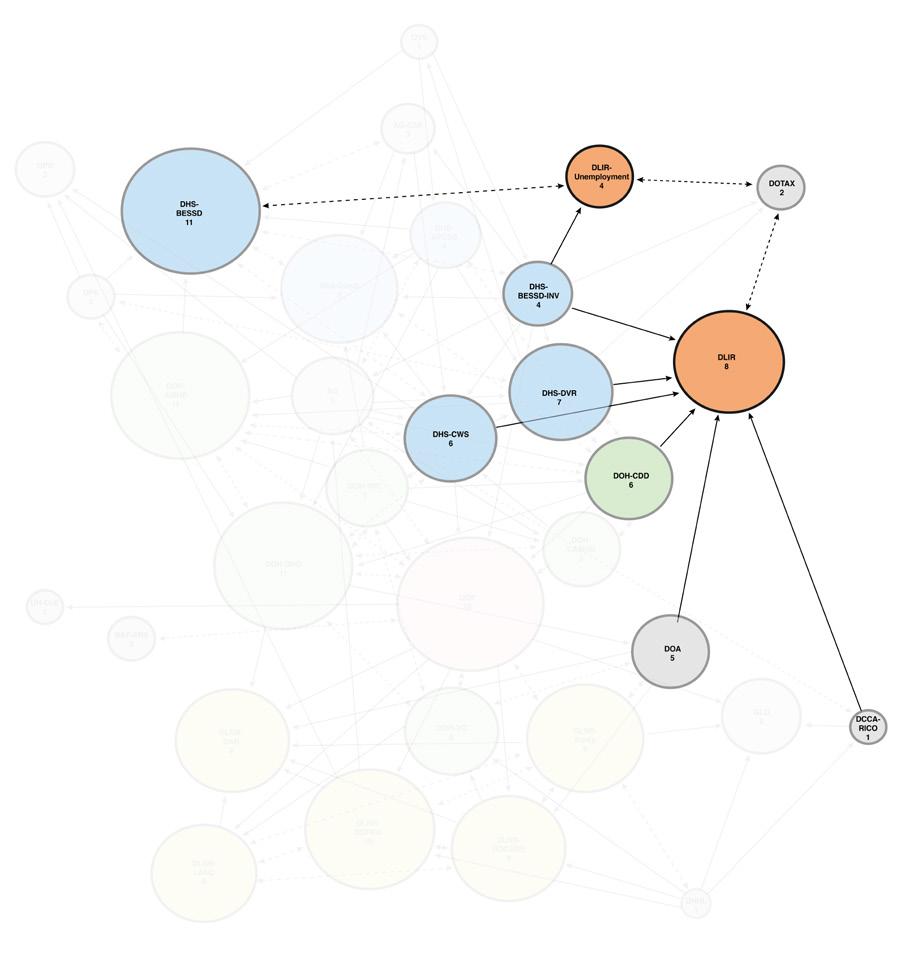
Department of Labor and Industrial Relations
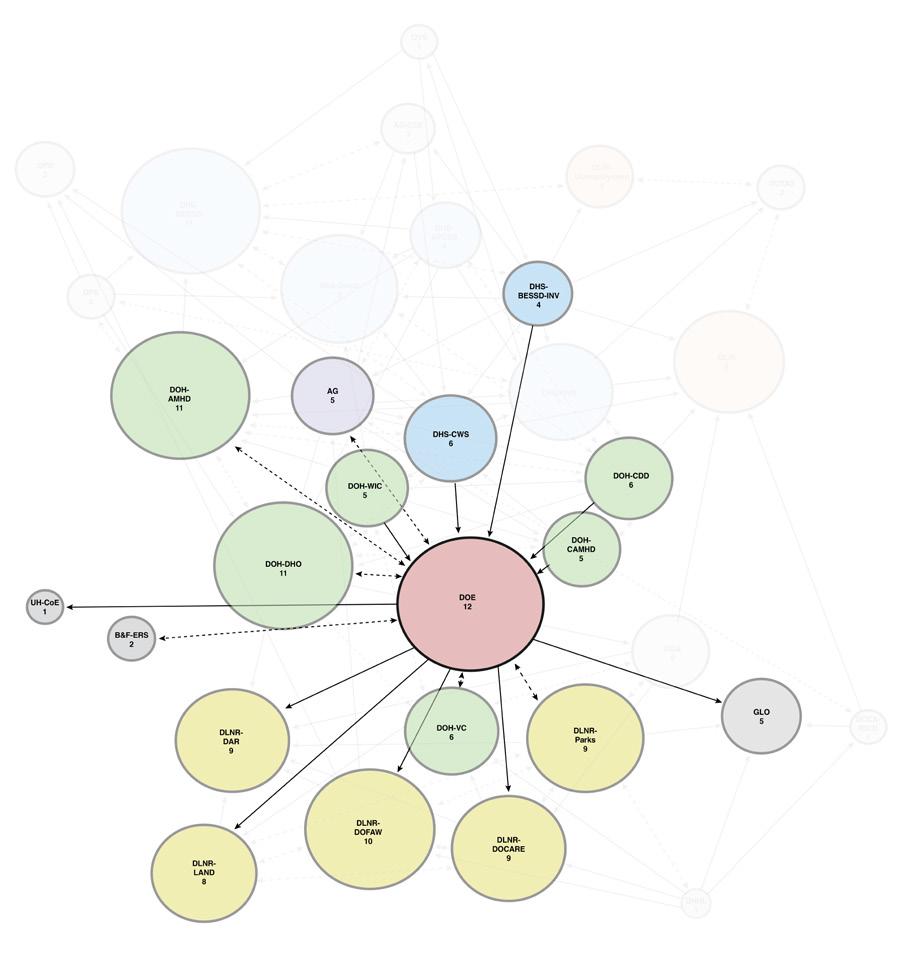
Department of Education
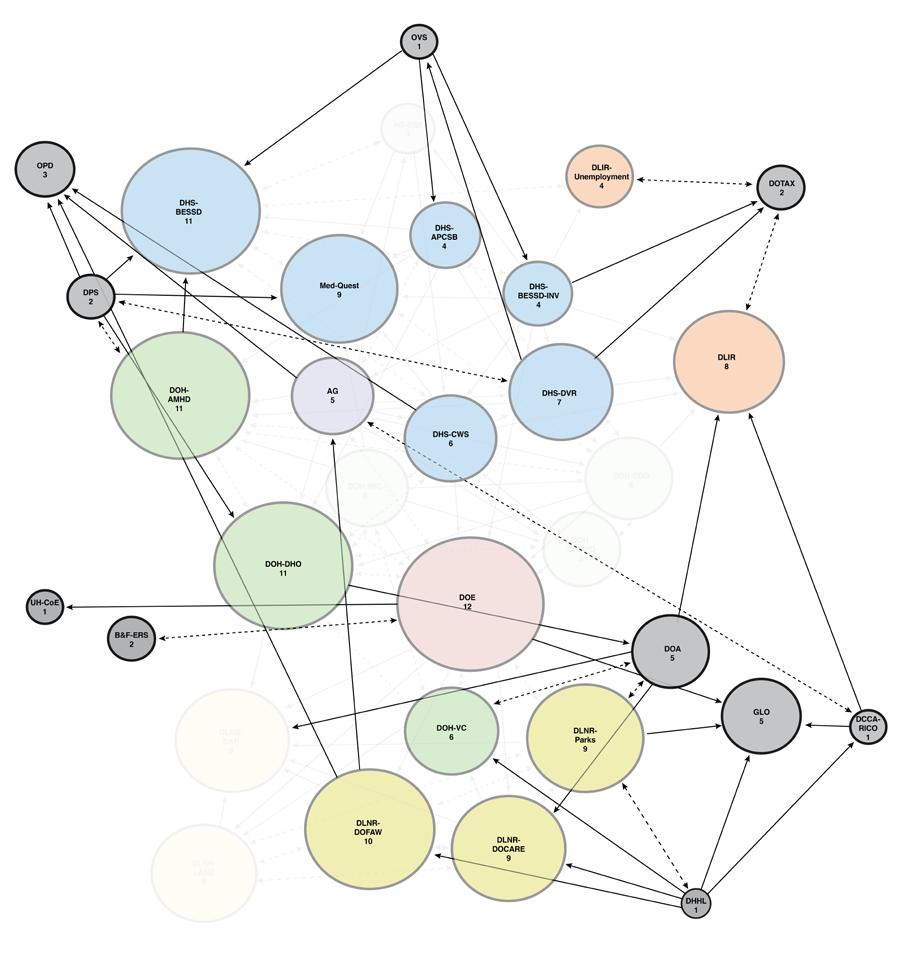
Other State of Hawaiʻi Departments
Activity #2 Responses
Activity #2: Exploring site uses
During Activity #2, participants were introduced to a set of multi-colored playing cards that represented various possible future uses for the site. Each card was color-coded and illustrated to visually depict the different site-use options. Additionally, a "Free Response" card was included to allow participants to suggest any other uses not listed on the cards.
The cards depicted on the next page is organized with the most often selected to least often selected. Participants had the freedom to choose as many cards as they deemed appropriate. The two cards that were most commonly selected amongst all participants were "Parking" and "Government Office." Other cards such as "Hardscape," "Commercial," "Landscape," "Housing," and "Free Response" were often combined with the top two choices.
The team found that none of the participants chose the "no change" card, indicating that all participants believed that the current condition of the project site did not represent the most efficient use of the space. This feedback provided valuable insights into the preferences and priorities of the stakeholders regarding the future utilization of the site.





27 out of 27 agencies 8 out of 27 agencies 24 out of 27 agencies
out of 27 agencies

out of 27 agencies
Activity #3 Responses
Activity #3: Site Use Configurations
During Activity #3, participants were encouraged to envision a future for the Former Police Station site and present their final layouts. While participants shared their layouts, the project team actively gathered their comments and concerns through the open discussion.
This page contains synthesized comments and sentiments gathered from workshop participants. Based on the feedback received, the top four topics that emerged as significant were:
• Parking: Participants expressed their concerns and preferences regarding parking options for the site.
• Safety: Concerns about safety and security, including measures to ensure the well-being of occupants and visitors, were highlighted as important aspects.
• Housing: Participants discussed their perspectives on incorporating housing options within the redevelopment plans for the Former Police Station site.
• Traffic: Traffic management and mitigation strategies were addressed as a crucial factor to consider for the future development of the site.
#1 Parking
77% of participants felt that parking is a significant topic of consideration:
• The physical condition of the parking lot at the former police station site is poor.
• Participants are unhappy about paying to park in poor conditions.
• Parking at the unimproved parking lot should be charged at a lower rate.
• Parking is essential to come to work. Parking should not be an additional fee and parking should be available to more employees.
• Public transportation is not widely available across the island. Therefore, public/staff parking should be widely available.
• It is felt that more parking is needed and/or the allocation of permits is not maximized. There seems to be empty parking stalls throughout the day, but there are no permits available.
• Adding offices to this site may exacerbate the current parking shortage and traffic congestion.
• A multi-story parking garage may conflict with traffic during Wilcox Elementary School's pick up/drop off.
#2 Safety
59% of participants felt that safety is a significant topic of consideration:
• There is a need for additional security particularly at Dynasty Court, the Kauaʻi Veterans Center, and the Līhuʻe State Office Building.
• People who sleep and/or occupy areas
around the state buildings are generally considered a safety concern, especially in the early mornings and in the evening.
• There is insufficient lighting around office buildings especially when walking to and from parking lots in the early mornings and in the evening.
• There is a perceived lack of escape routes and fire safety (no sprinklers) in their buildings (Varsity Court and State Office Building).
• Agencies located near the Adult Mental Heath Division have safety concerns, especially for programs that work with youth (WIC). The stigma around mental health can present an issue when occupying office space or finding lease spaces.
#3 Housing
46% of participants felt that housing is a significant topic of consideration:
• There is a need for State employee transitional housing. Kauaʻi’s housing shortage makes recruitment and retention difficult.
• More housing is needed for Kauaʻi, but there are mixed feelings about whether the Former Police Station site is an appropriate location.
• The majority of participants felt that housing does not belong at the former police station site.
• A few participants felt that housing at the former police station site may be appropriate for state-employee transitional housing.
• A few participants felt that low-income or affordable rental housing would not be appropriate on this site.
• A few participants felt that in general, housing would enliven the area and would be convenient for some people to live and work within walking distance.
#4 Traffic
41% of participants felt that traffic is a significant topic of consideration:
• Traffic from Wilcox Elementary during school drop-off and pick-up times (8am & 2pm) causes conflict and delays for staff entering and exiting the central Līhuʻe area at these times.
• Adding commercial space, other amenities, and/or consolidating offices in the area could add to the already congested traffic.
• Some participants stressed the importance of collaborating with other state departments (DOE and DOT) to coordinate a traffic study before starting the planning and design of a new building in this area.
Activity #3 Participant Models
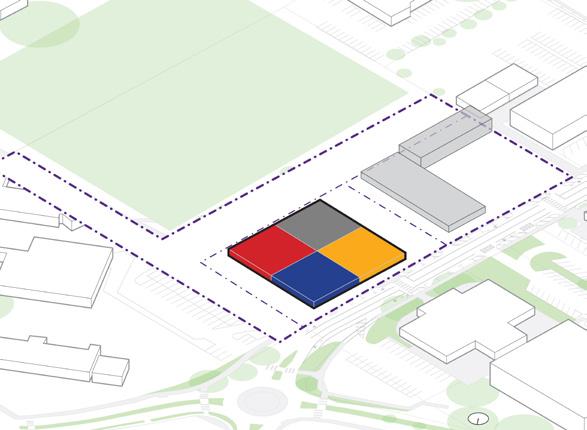
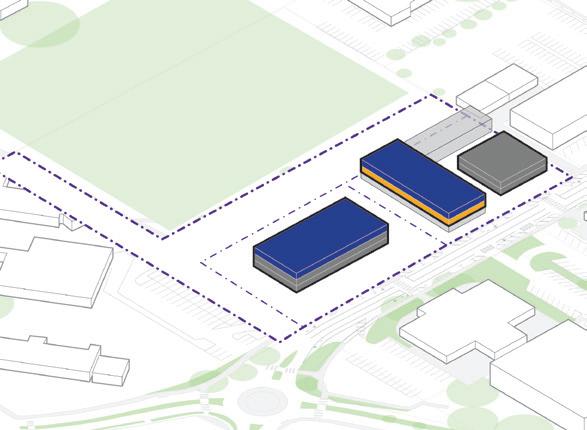
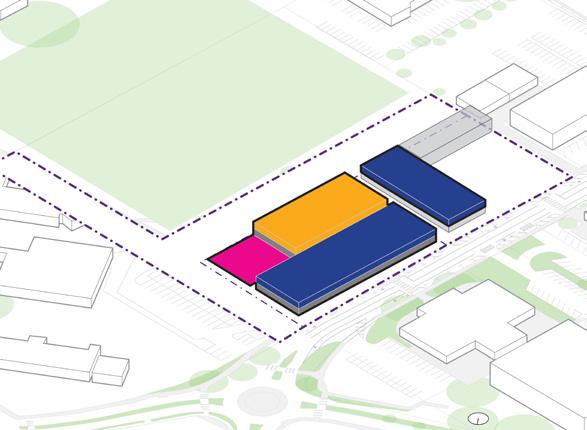
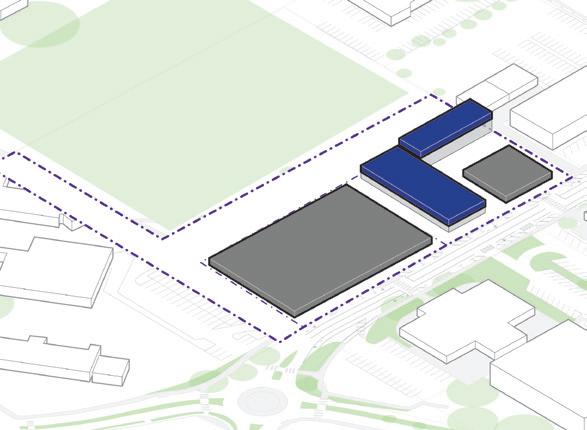

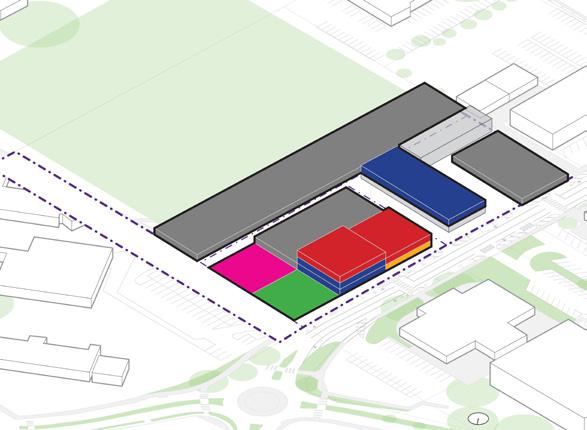


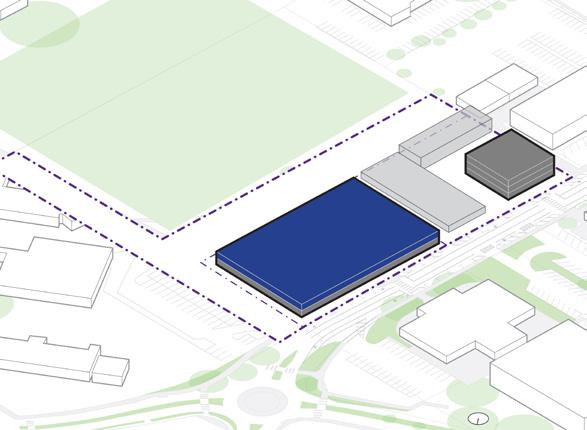

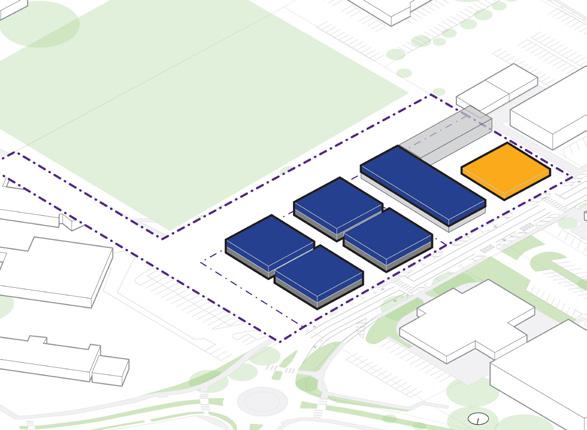


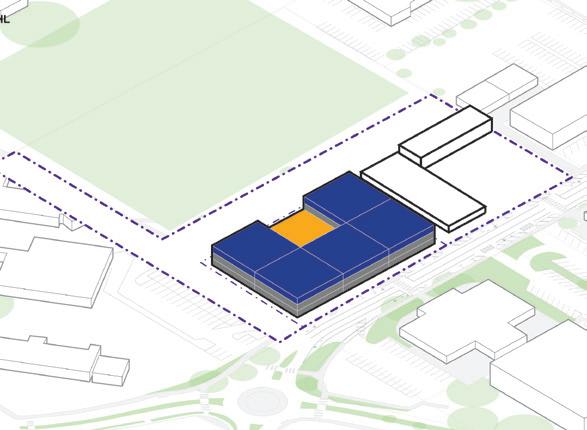
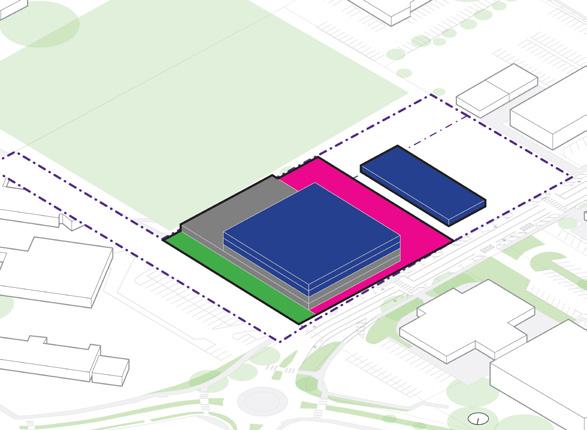
The diagrams presented on this spread showcase the range of responses received during this final activity, illustrating the diversity of ideas and layouts proposed by the participants. These diagrams serve as a visual representation of the various possibilities and perspectives shared during the activity, contributing to the overall understanding and analysis of the stakeholder engagement process.

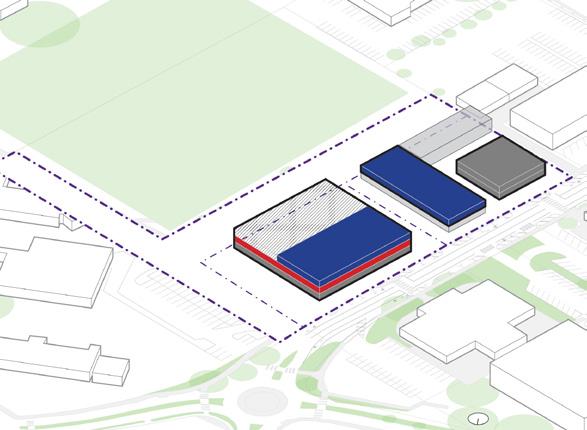
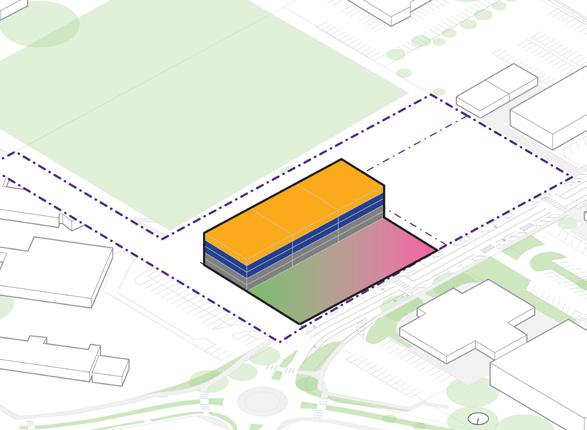
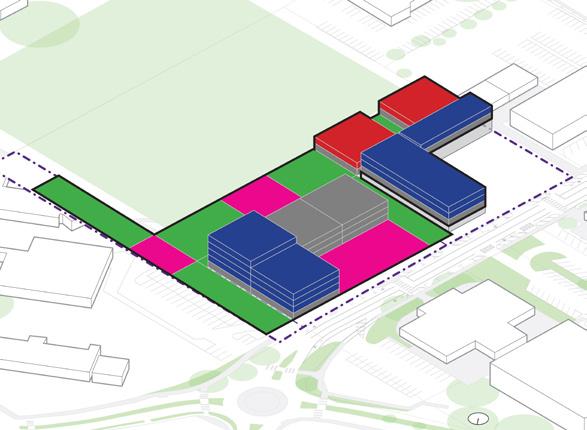

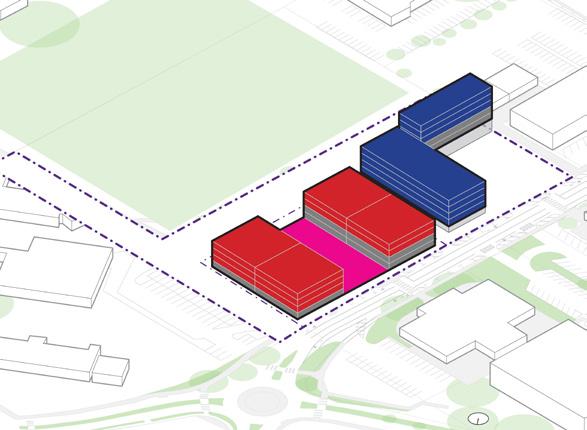
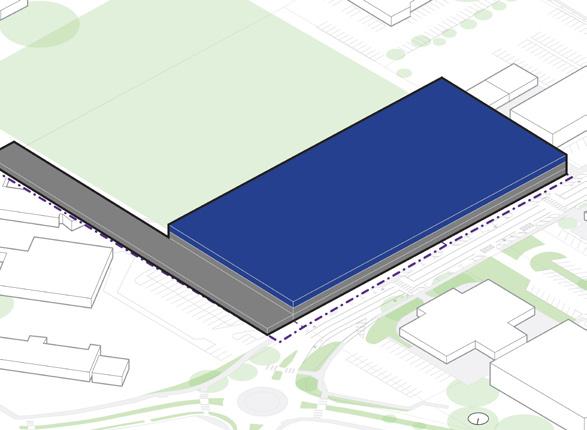
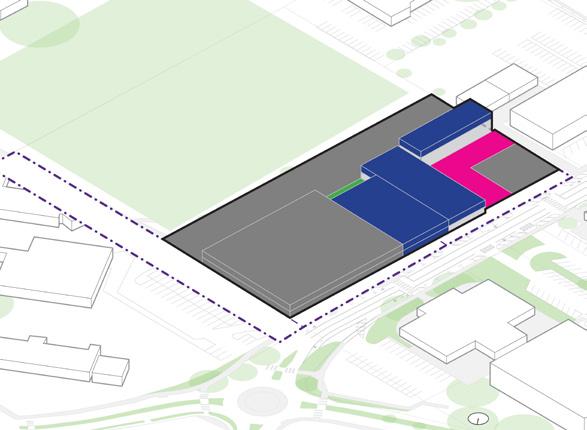
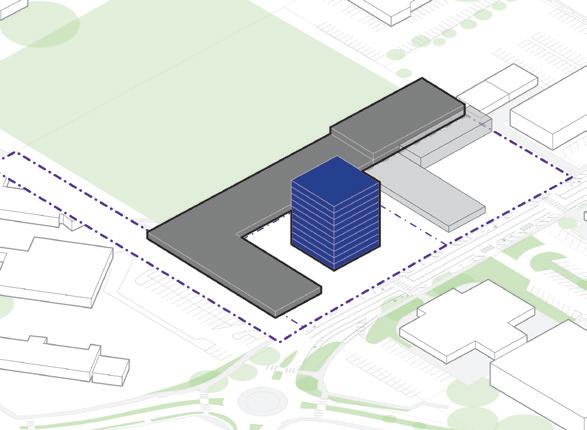

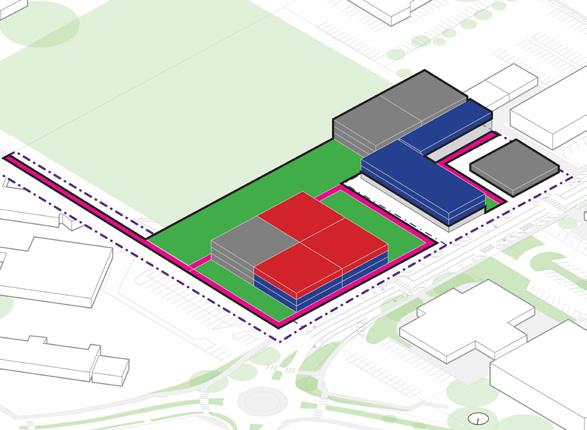
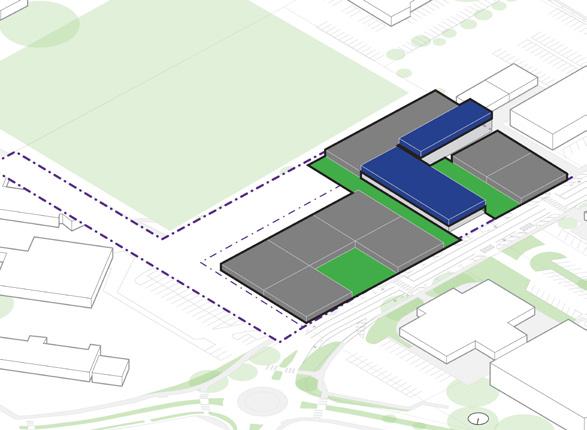
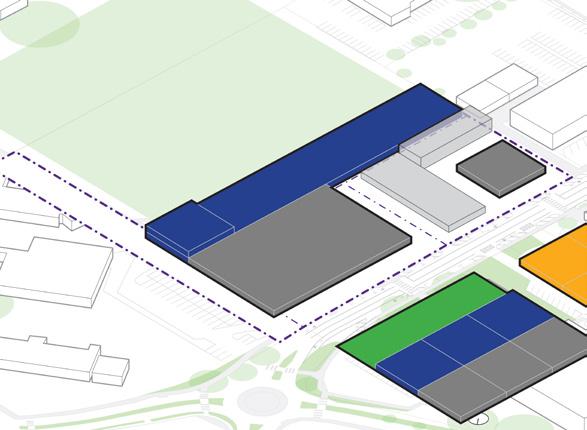
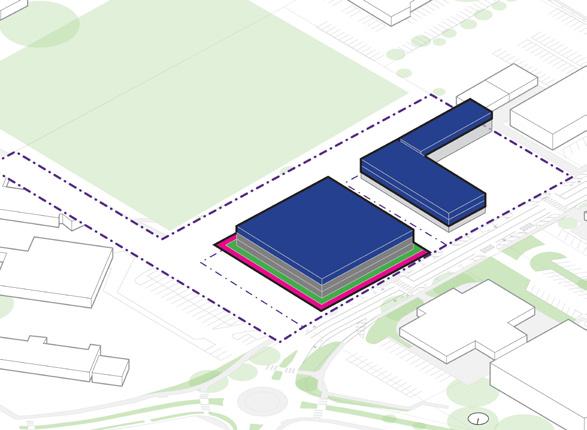
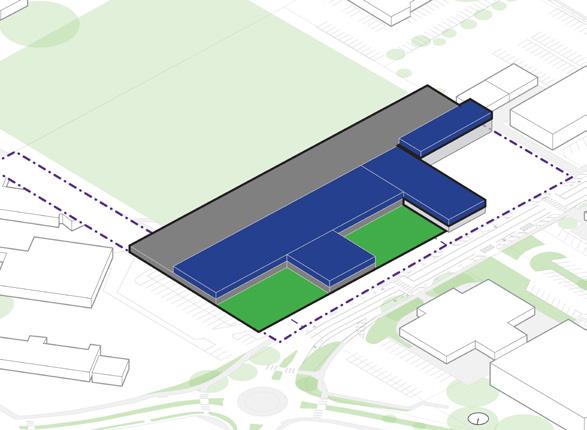
Activity #3 Participants' Suggestions
The following topics list the actionable suggestions as made by workshop participants during activity #3.
Configuration of the Site
• The notion of a “One Stop Shop” for state services came up frequently. Some participants felt it should be located at the District Health Office.
• The majority of participants supported adding office floors on top of the existing District Health Office buildings.
• All participants wanted parking at the former police station site (typically combined with office, commercial and housing uses).
• Many participants mentioned that in the interim, the former police station site would be a good location for food trucks and/or a farmer’s market.
Site Improvements
• Improve lighting around state buildings and parking areas.
• Renovate existing state office buildings to adhere to fire and other safety requirements.
• Increase maintenance of current greenscape around state office buildings.
• Pave the parking lot at the former police station site if there are no immediate plans for development on the site.
Desired Amenities
• Spaces to support teleworking and distance meetings (IT-supported meeting/conference rooms)
• Outdoor gathering spaces with landscaping and seating areas (that can be secured during off-hours)
• Food trucks/ food services
• Onsite childcare/ preschool
• Grocery/ convenience store
• Commercial and retail spaces
• Solar PV (above parking and rooftop)
• EV charging stations for state and personal vehicles
Specific Agency Requests
• Consolidate DLNR offices in one location.
• Locate DOH-Vector Control, DOA, and CTAHR in one location together offsite.
• Relocate WIC & Med-Quest to the Līhuʻe Civic Center area.
• Relocate WIC away from AMHD as there is a potential safety conflict between clients/users. If AMHD is consolidated with other offices, provide its own separate entrance.
This page is intentionally left blank.
SYNTHESIS OF ENGAGEMENT FINDINGS
Stakeholder Share-Out
The stakeholder engagement process concluded with a comprehensive shareout presentation that consolidated the data collected from the stakeholder survey and workshops. During this presentation, attendees were given a preview of the preliminary design schemes. Representatives from DAGS and UHCDC were present to facilitate a Q&A session following the presentation. All agency representatives who had been previously contacted to participate in UHCDC's surveys and workshops were invited to attend the presentation virtually via Zoom. Two presentation times were scheduled, one on May 25, 2023, and another on June 29, 2023. The total attendance at the share-out presentations was 11 stakeholder representatives. The feedback listed is based on the responses gathered from these participants.
• Attendees like the concept of combining different functions and activities within the same development, such as offices, residential units, and commercial establishments.
• Reactions to the programmatic groupings varied by agency. All welcomed the idea of optimizing locations of offices for the benefit of clients and program associations. Several participants preferred the ʻOhana Services approach while one participant preferred the Natural Resources approach. Additional consultation with agencies will be needed to work out specific co-location of agencies within a new building.
• Parking continues to be a significant concern for the site as voiced by attendees. While a majority expressed support for increasing the available parking options, there were differing opinions regarding the inclusion of a parking structure on the site.
• One participant felt strongly that expanding or retaining significant parking is not aligned with current longrange planning thinking for Līhuʻe. They felt that instead of a parking structure, the space would be more responsibly dedicated to other needs like housing and open greenspace.
• Although all participants agreed that Līhuʻe (and Kauaʻi in general) is in need of more housing, there were mixed reactions to the inclusion of housing on the site. Different viewpoints emerged regarding both the number of housing units to be provided and the specific designation of these units as transitional housing for State of Hawaiʻi employees. One participant pointed out the precedent of some new affordable housing developments in the Pua Loke area that were built to four stories in height.
• Traffic remains an area-wide concern that will need to be addressed.
SURVEY FINDINGS
COVID-19 pandemic
COVID-19 affected agencies most significantly by transforming the way they utilize teleworking and virtual services. The pandemic also impacted staffing through increased vacancies and turnover and affected the way users accessed services. This included primarily reduced access for users and an increase in the use of virtual and phone modalities.
Staffing
A majority of agencies maintain between 1-10 full-time employees. Few have any part-time employees. A significant percentage of agencies expect their number of staff on Kauaʻi to increase by 1-2 people over the next 5-10 years. Another large percentage of agencies expect no change.
Clients/Users
There are two primary age groups of clients identified by agencies, children ages 1-5 and older adults aged 50+. Children ages 1-15 make up a majority of clients. Elderly adults were identified as having the greatest need for services followed by homeless individuals and people with special needs/ mental illness. The next tier included families and low-income households. This was a bit contradictory since agencies identified children as their primary clients. A majority of visits are 1 hour or less with the largest percentage being under 30 minutes.
Commute & Accessibility
A large majority of employees commute by private vehicle. A small percentage of employees utilize some form of public or alternative transportation. Similar to employees, a majority of clients arrive by private vehicle, however, a significant percentage do utilize public transportation and other alternative forms of transportation. A majority of agencies felt that it was important for their services to be located near multi-modal transportation. Many agencies also felt their current location was satisfactory.
ENGAGEMENT WORKSHOP FINDINGS
Parking
The top concern that surfaced from the stakeholder engagement is parking, there is a perceived need for more employee and public parking. Improved parking conditions and increased access to parking for staff were also top desired improvements that surfaced during the survey. On the other hand, concerns surfaced over the responsibility of prioritizing parking over other community needs.
Safety
Safety is another key concern, primarily, participants felt the need for additional security in and around their buildings.
Housing
The lack of housing is another key concern. There is a general consensus
that more housing is needed, but there is no agreement on where it should be located. Transitional housing for employees is desired as the housing shortage makes recruitment and retention of state employees difficult. This also impacts the potential for future hiring.
Traffic
Traffic is another key concern, particularly the traffic congestion near Wilcox Elementary during school drop off and pick up times as it causes delays for staff to enter and exit the area. There is a general recognition that adding more commercial space and other amenities will exacerbate the existing traffic congestion.
Infrastructure Improvements
Desired infrastructure improvements include improved access to hybrid services and telecommunications infrastructure. Some amenities that are desired by participants include childcare/preschool facilities, food/ grocery options, covered, outdoor gathering spaces, and EV charging stations.
Planning Considerations
In the near- and long-term (1-10 years), agencies anticipate the need to hire more staff, expand services, hours, or modalities and improve security/facility infrastructure. However, many agencies do not anticipate any changes to their operations. The most common actions to accomplish these planning goals include hiring more employees, expanding services, and
increasing funding/planning.
Some programmatic considerations that were commonly mentioned included the centralization of facilities and the general desire for a one-stop-shop configuration where state offices offering related services are co-located for the convenience and benefit of the clients and public who utilize the services. Currently, some offices such as WIC and Med-Quest are located in privately-leased spaces far from other related programs which are also utilized by their clients.
This page is intentionally left blank.
PROOF OF CONCEPT DESIGNS
Proof of Concept Designs
Proof of concept designs represent a distinct and exploratory scope of work, and they should not be misconstrued as definitive design directions or final decisions. The primary objectives are to facilitate discourse and present various options that can aid in future decisionmaking processes. The study's purpose is to equip agencies with valuable information before they engage professional design teams. It is essential to recognize that the proof of concept study complements, rather than replaces, the need for professional planning and design services to ensure a comprehensive and wellexecuted project.
Design Considerations
The design considerations in this section offer different approaches to site organization, considering feedback from stakeholder engagement. These approaches were crafted to address essential aspects such as relocating state agencies, optimizing programmatic adjacencies, addressing parking needs, and integrating the site with neighboring state office buildings and the nearby ball park. Additionally, these schemes incorporate public spaces that align with stakeholder values, providing potential common areas for state office workers and visitors. It's important to note that these design considerations are presented for open discussion and exploration and do not signify any final design decisions.
SITE PROGRAMMING
The proof of concept design process involved the re-envisioning and reprogramming of the civic center parcels as a whole to offer alternative programmatic adjacencies for state agencies. Moving state agencies from privately leased properties to State-owned properties offers advantages to both the State and its citizens. A key benefit is cost savings. Owning buildings allows the State to cut expenses on rent. Moreover, this move can enhance efficiency and communication. With State agencies spread out among different private leases, effective communication and collaboration can be challenging. Consolidating related agencies in one location promotes better communication and collaboration, ultimately leading to improved effectiveness in serving the public.
UHCDC prioritized programmatic recommendations aimed at eliminating private leases. The focus was on relocating these offices into existing state-owned buildings and considering the possibility of future development at the Former Police Station lot. By consolidating agencies in state-owned properties and potential new developments, UHCDC aimed to optimize resources, enhance collaboration, and contribute to overall cost savings for the State.
Inventory of DAGS-Managed Offices
The table on the facing page lists the existing inventory of State of Hawaiʻi DAGS-managed offices. The agencies
listed are categorized by the building in which they are currently located (as of June 2023). The majority of agencies are located at the Līhuʻe State Office Building. Agencies within the Department of Health and Department of Human Services occupy the Former Courthouse Building.
Relocation of Private Leases to the Līhuʻe Civic Center area
The map on the following spread shows the location of State and County owned properties in the Līhuʻe area. The yellow arrows depict the private leases that would be consolidated into the Līhuʻe Civic Center area.
Programming Options
UHCDC developed three different programming options that looked at a new building with 1) private leases only 2) ʻohana services related agencies only, and 3) natural resources related agencies only.
Design Schemes
For each program approach, UHCDC developed an associated design approach with floor plans and renderings that offer alternative visions for the development of the site. The schemes were also shaped by the feedback provided during the first round of engagement. Initial designs were shared with stakeholders in a second round of engagement. The feedback collected was then used to help define a set of design considerations that should be carried through if the project continues.
EXISTING INVENTORY OF DAGS-MANAGED OFFICES
Private Leases
PROGRAMMING OPTIONS
RELOCATION OF PRIVATE LEASES TO THE LĪHUʻE CIVIC CENTER AREA
KAUMUALIʻIHIGHWAY
4398 Pua Loke Street
Kukui Grove Executive Center
3100 Kuhio Hwy
State Office Building
Former Courthouse
KAUMUALIʻIHIGHWAY KALEPA STREET
3040 Umi Street
RICESTREET
Dynasty Court KAPULE HIGHWAY
KAʻANA STREET
3215 Kauai Veterans Memorial Hwy
ULUMAIKASTREET
DESIGN SCHEME 1: COURTYARD BUILDING
PROGRAM APPROACH 1: PRIVATE LEASES ONLY
Overview
The first design scheme proposes a building with an interior courtyard, complemented by surface parking for the parking approach. The size of this scheme is tailored to accommodate the requirements of the first preliminary programming approach, which focuses on the relocation of privately-leased offices only.
Design Scheme 01:
Gross
Total parking required (new) 64 stalls
Parking provided (FPS) 70 stalls
Parking provided (T-lot) 53 stalls
Total 123 stalls
Site Approach Strategies:
Provide space for employee well-being. Courtyard spaces offer a multitude of benefits that enhance the well-being of occupants. Providing a direct connection to nature, these spaces encourage physical activity, reduce stress, and incorporate biophilic elements for a sense of harmony with the environment. Additionally, courtyards foster social interaction and collaboration among employees and clients, creating a welcoming and cohesive work environment that promotes a healthier and more enjoyable atmosphere.
Promote connectivity to the park.
Promoting a connection to the park can be achieved through the implementation of wayfinding graphics, which offer clear and intuitive visual cues to guide people seamlessly through the building to the ballpark. By incorporating effective wayfinding strategies, accessibility is enhanced, enabling smoother navigation to various spaces within the area.
Provide a public promenade.
Introducing a public promenade elevates the pedestrian experience, fostering a sense of health and well-being while encouraging social interaction among individuals. The promenade serves as a welcoming space that invites people to come together, enjoy leisurely walks, and engage in meaningful interactions, enriching the fabric of the surrounding community.
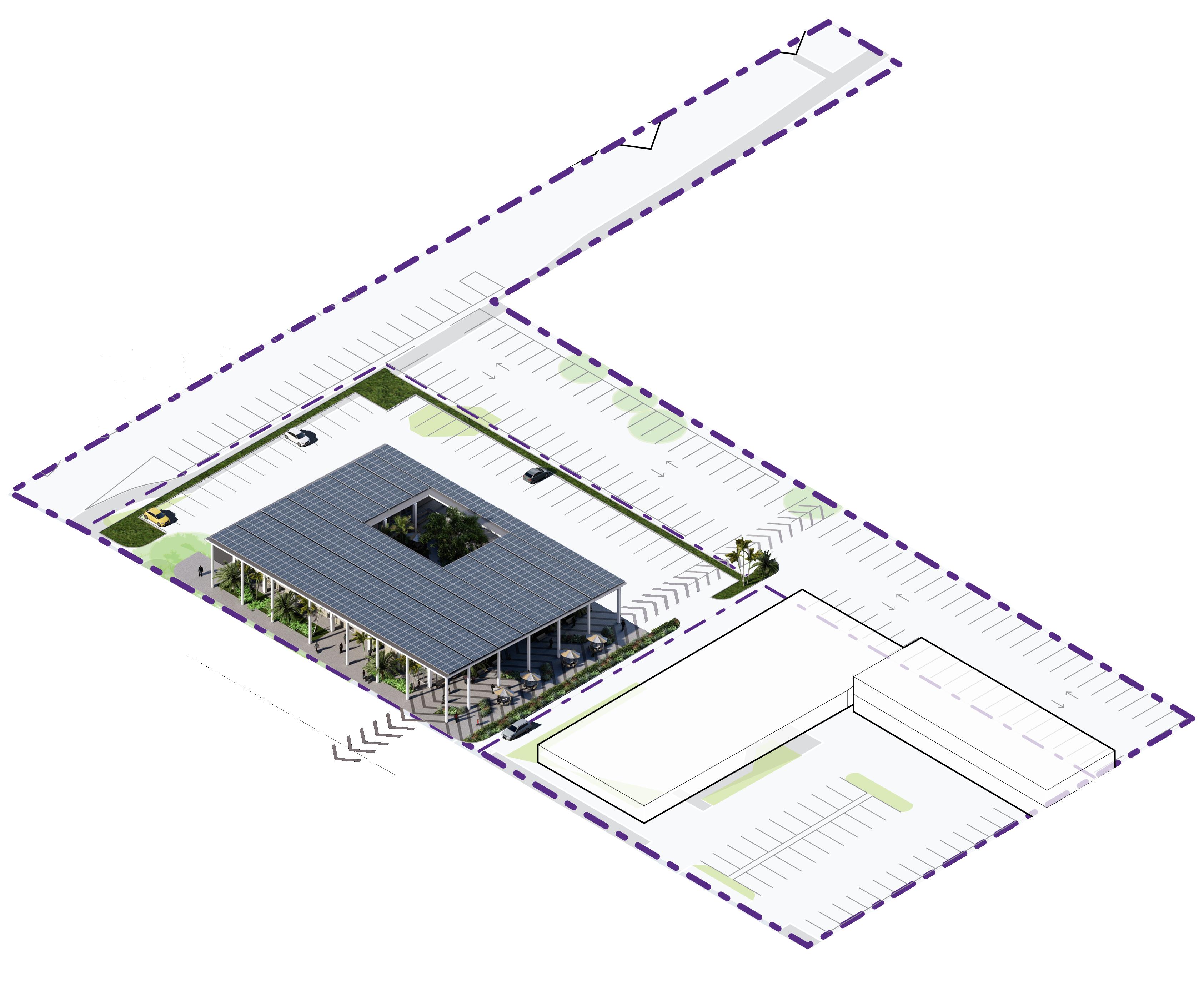
Commercial opportunities
Integrating a storefront or kiosk into the building design presents an excellent opportunity to offer convenient services and amenities to both employees and the public. These versatile spaces can be leased to various vendors, providing a diverse range of offerings that cater to different needs,
and can provide a source of revenue to the project. By having these vendors on-site, the development becomes a vibrant and dynamic hub, enhancing the experience for all. This addition not only enriches the project but also creates a welcoming and engaging environment that fosters community interaction.
17,220 SF gross building area
SCHEME 1: PROGRAMMING - PRIVATE LEASES ONLY
In the first approach, the focus is on the relocation of agencies currently housed in private leased spaces. The square footage required for each agency, as specified by the ROS (Revised Office Space) guidelines, is carefully considered. By compiling this information for all affected agencies, the overall space needed to accommodate all offices currently in private leased spaces is calculated. It's important to note that in this approach, the primary consideration is to consolidate all these offices into a new state building based solely on their space requirements, without taking into account preferred adjacencies or other programmatic considerations at this stage.
(E) Līhuʻe State Office Building NoChange --
(E) Former Courthouse Building NoChange
(E) District Health Office No Change
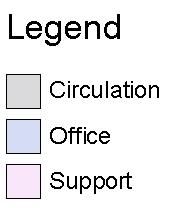
SCHEME 1: FLOOR PLANS
SCHEME A
1st Floor Schematic Layout
2nd Floor Schematic Layout
SCHEME 1: PARKING PLAN
According to the 2020 Kauaʻi County Master Plan and the Līhuʻe Town Core Urban Design Plan's requirement of 1 stall to 200 SF of net office space, the total number of required parking for existing DAGS-managed buildings is 210 stalls (149 for SOB and 61 for FCH)*.
With the development of design scheme 01, the total requirement for the new scheme will be an additional 64 stalls. Together the new requirement for SOB, FCH, and scheme 1 is 274 stalls.
Design Scheme 01 proposes a total of 123 stalls on lot Z6 which considers the Former Police Station lot and a portion of the T-shaped lot. When combined with the existing inventory of 151 stalls from SOB and FCH, the proposed stall count meets the Līhuʻe Town Core Urban Design Plan's requirements.
*Based on the 2020 Kauaʻi County Master Plan and the Līhuʻe Town Core Urban Design Plan offstreet parking guidelines.
**Total number of stalls at the Former Police Station lot includes 107 permitted stalls and 22 loading zone stalls.
ELSIE H. WILCOX ELEMENTARY SCHOOL
HARDYSTREET
Proposed Parking Scenario
Existing Parking Scenario
Z6
123 stalls
STATE OFFICE BUILDING FORMER COURTHOUSE BUILDING
U M I S T R
DEPARTMENT OF HEALTH KAUAʻI DISTRICT HEALTH OFFICE
Z3 34 stalls
LĪHUʻE CIVIC CENTER HISTORIC DISTRICT
Z5 48 stalls
LĪHUʻE BALL PARK
Z6
129 stalls
DEPARTMENT OF HEALTH KAUAʻI DISTRICT HEALTH OFFICE
Z3 34 stalls
Z5 42 stalls
SCHEME 1: DESIGN CONSIDERATIONS
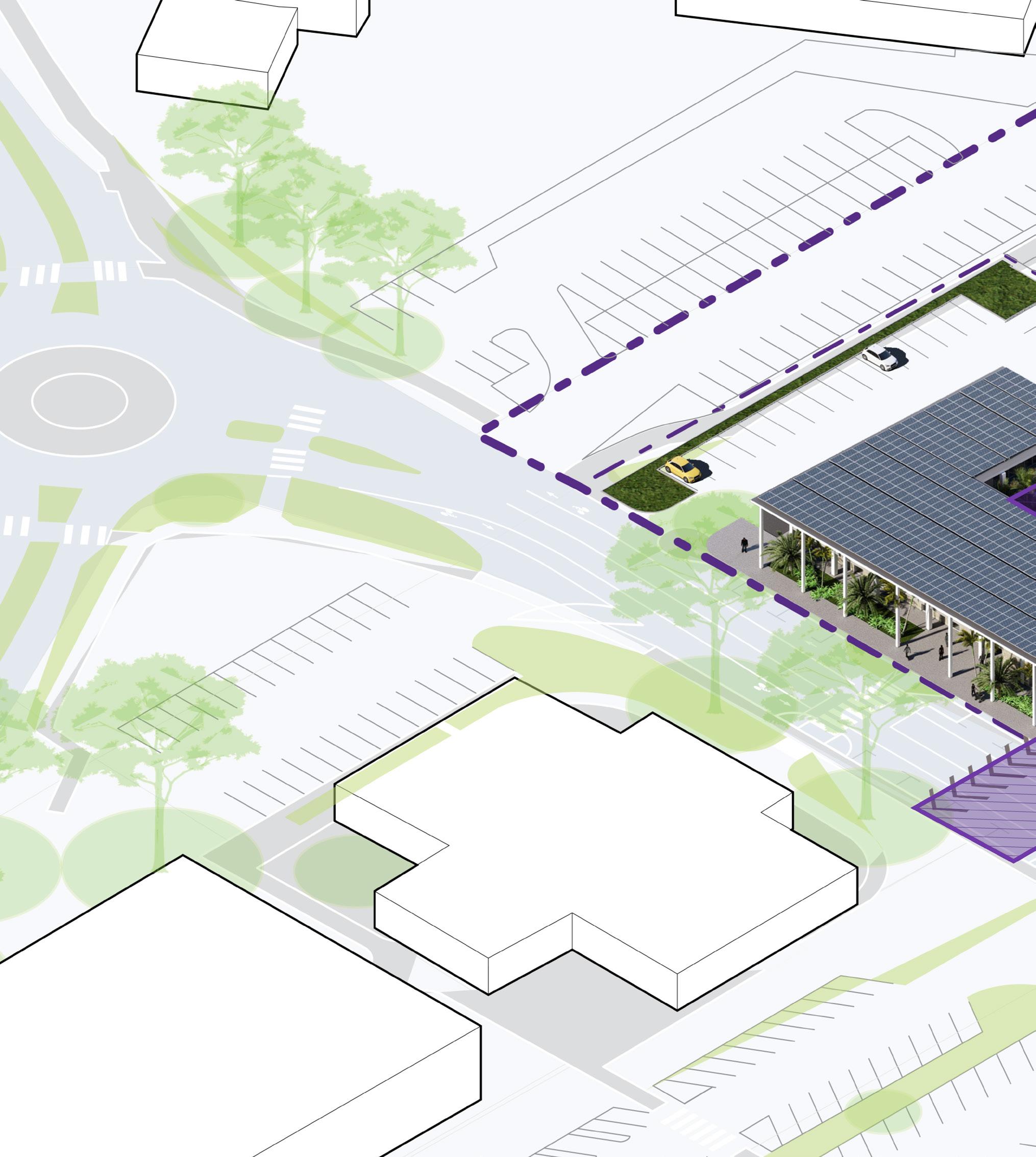

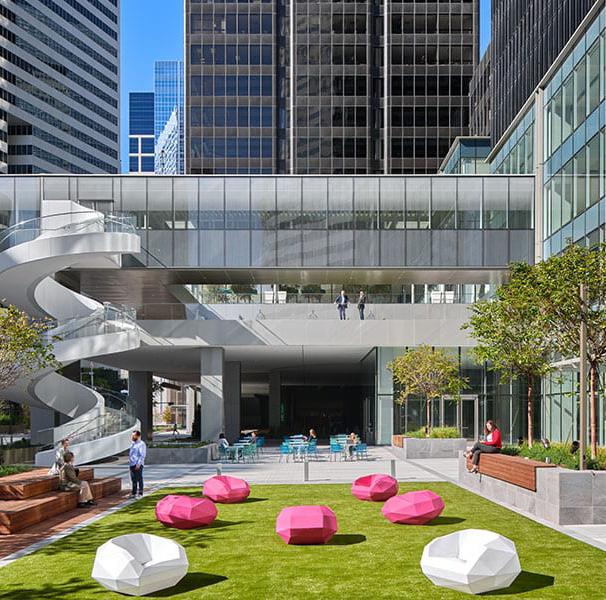
Resting areas
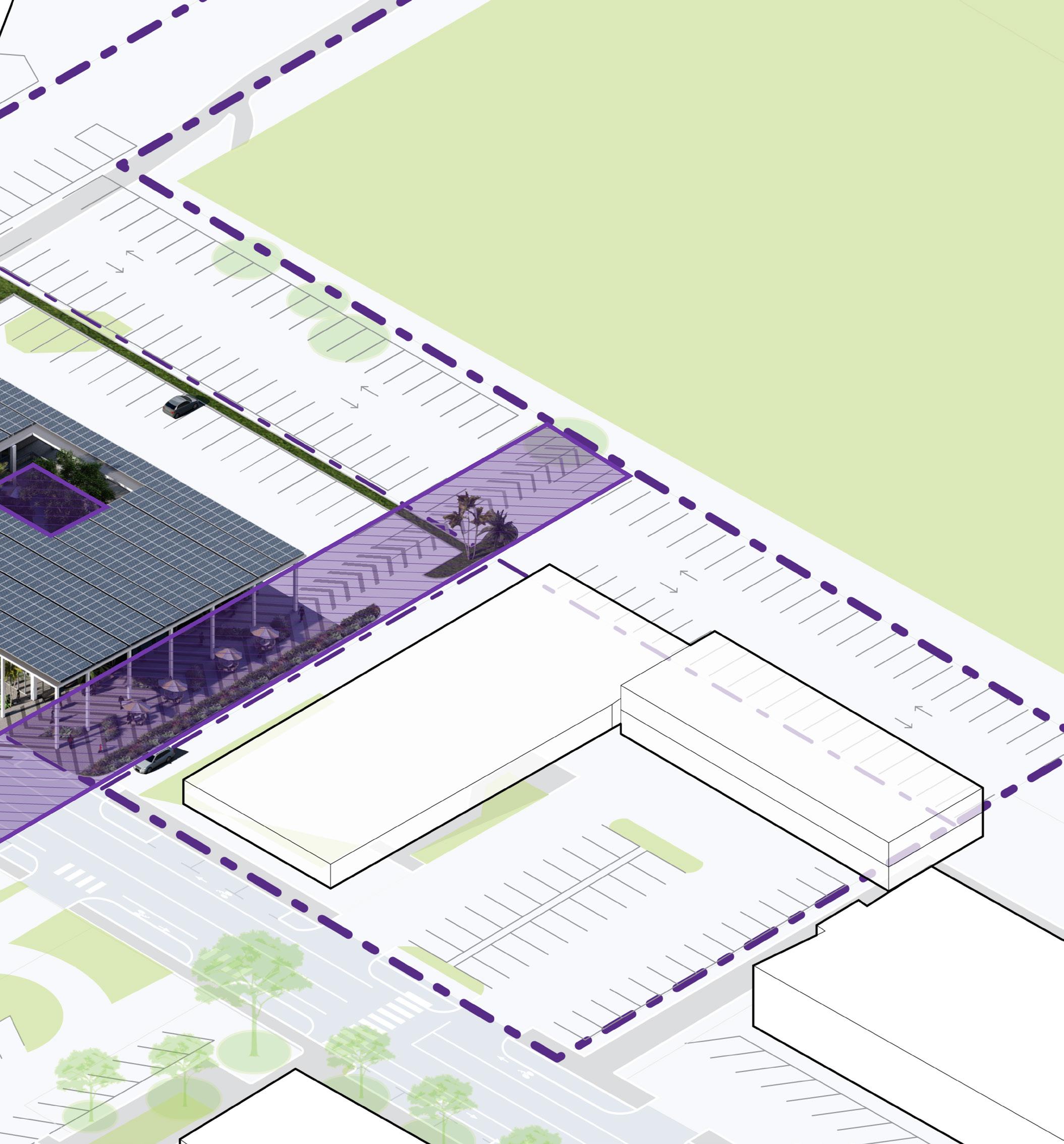
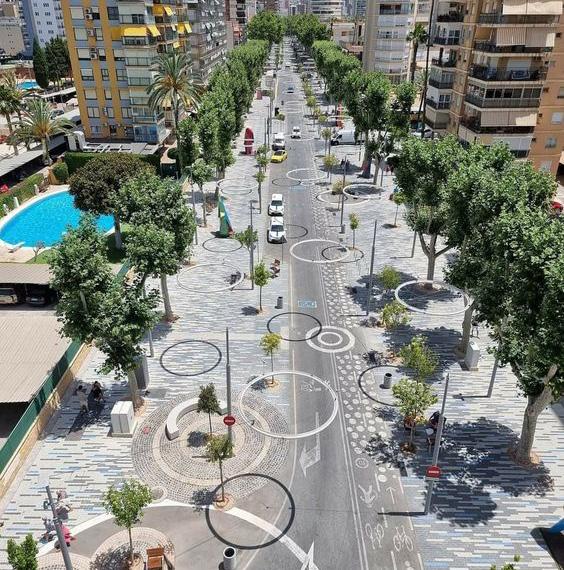
Public promenade
SCHEME 1: RENDERINGS
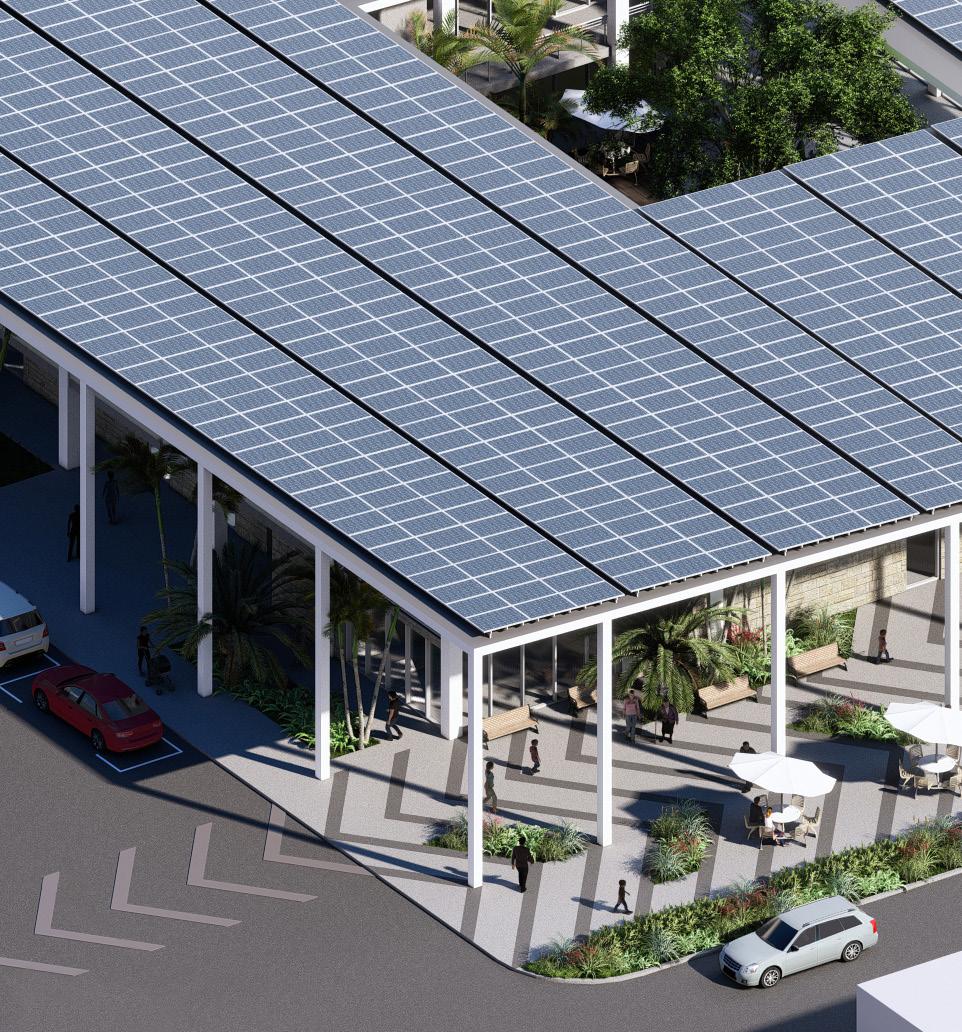
Utilize wayfinding graphics to guide users. The wayfinding graphic within the public promenade provides visual cues that directly guides users from Umi street to the Līhuʻe ballpark.
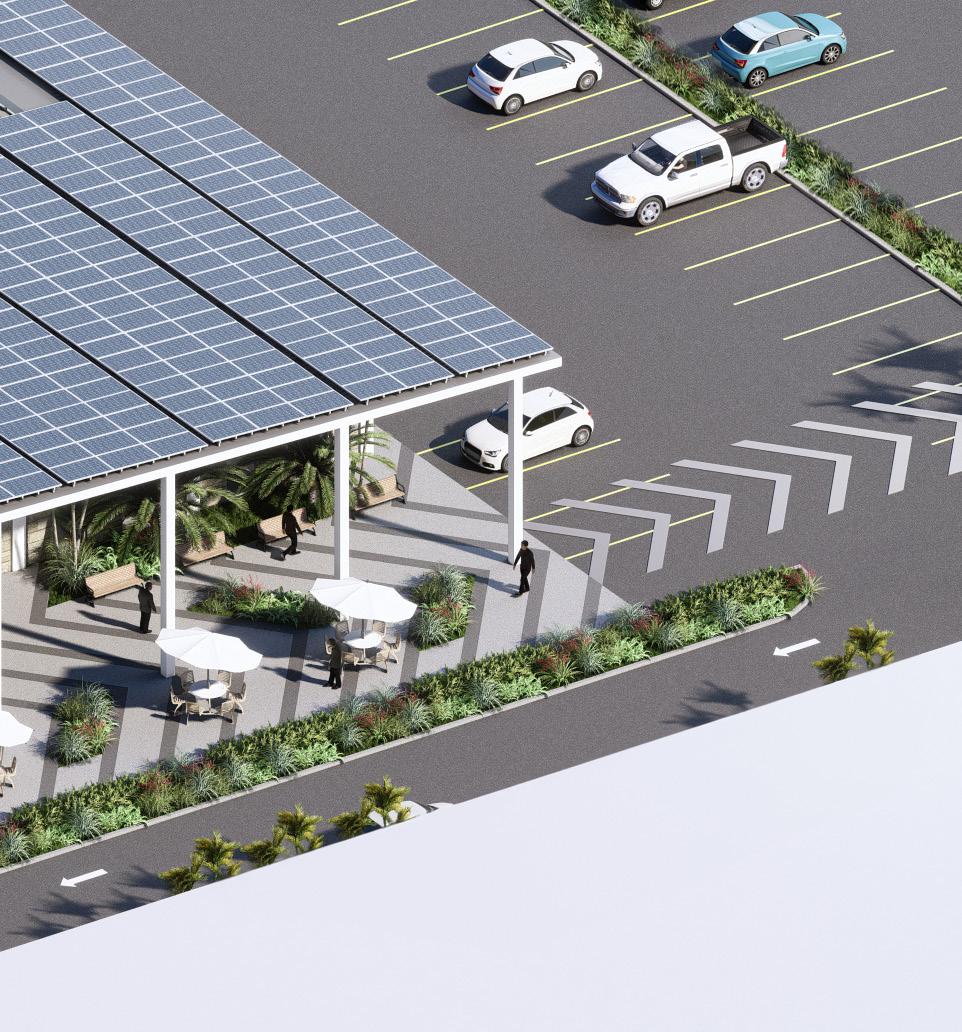
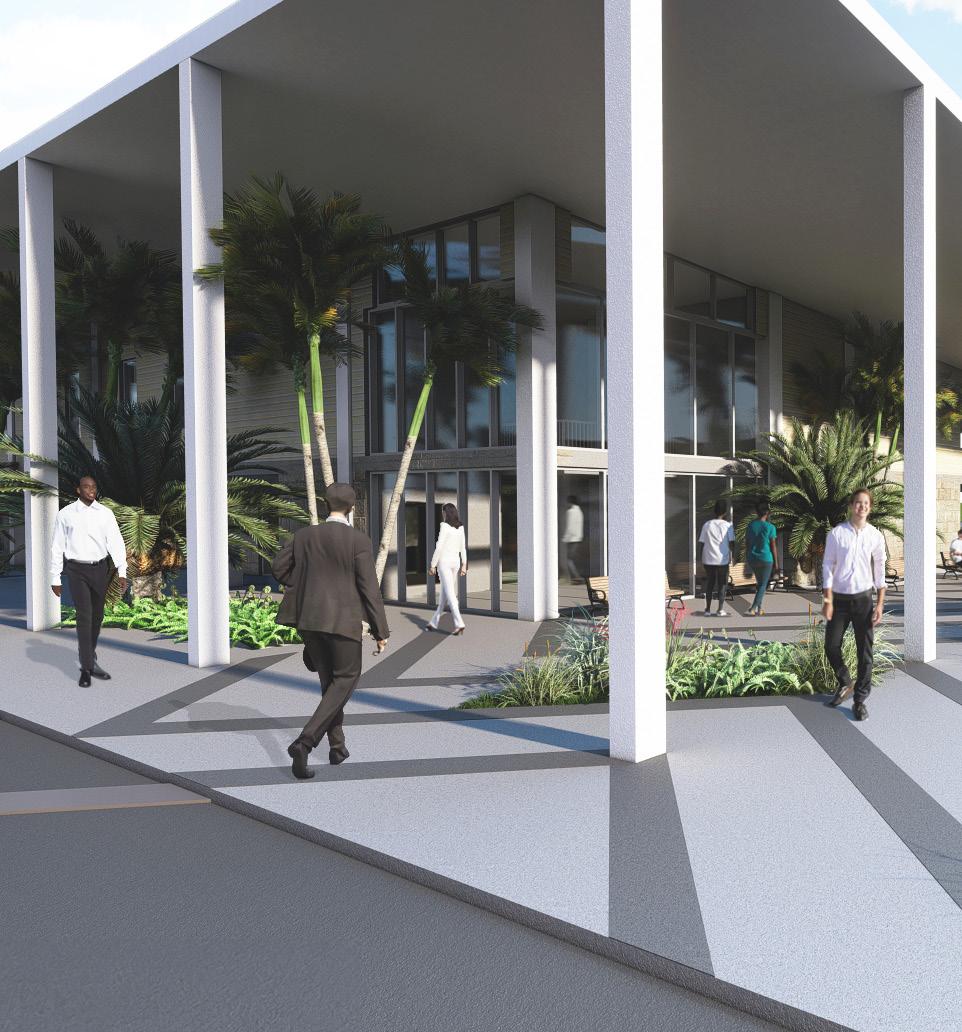
Increase walkability amongst users through a public promenade. The public promenade offers open public spaces, comfortable seating, and natural landscaping which encourages users to leisurely walk or stroll through this space.
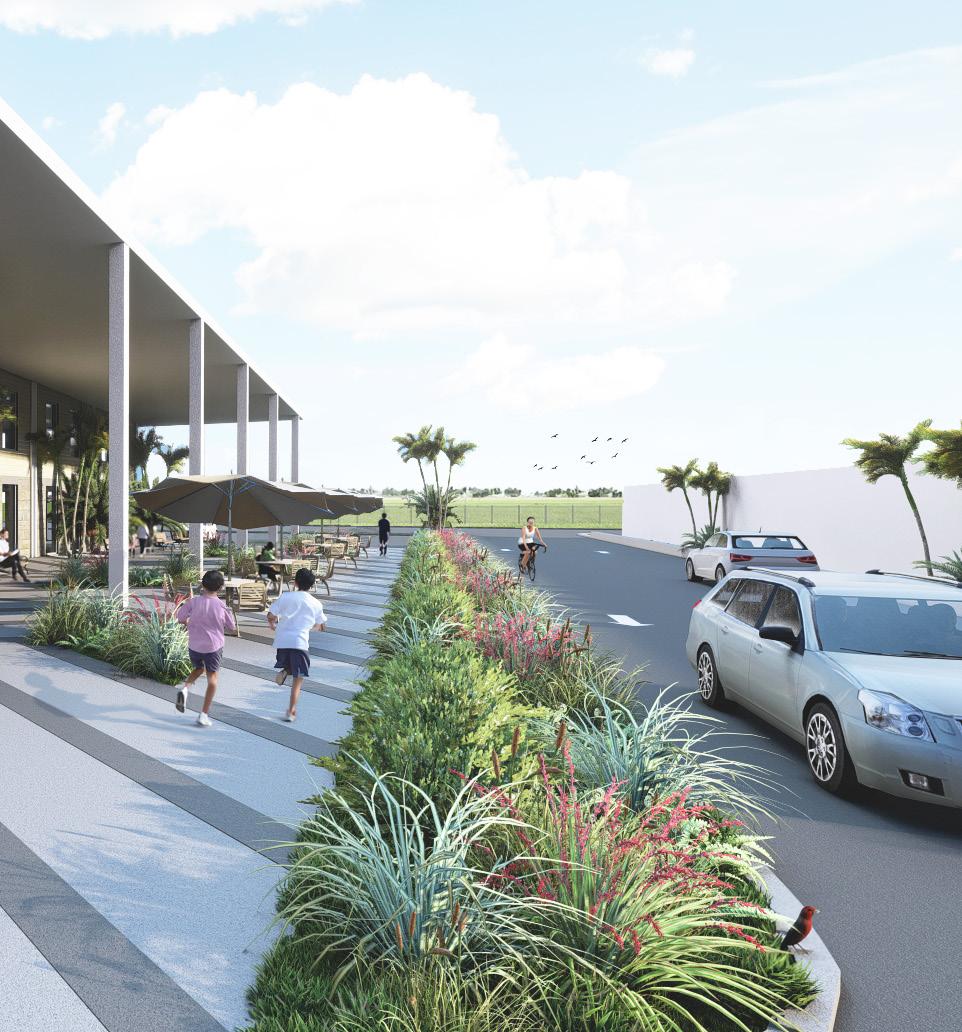
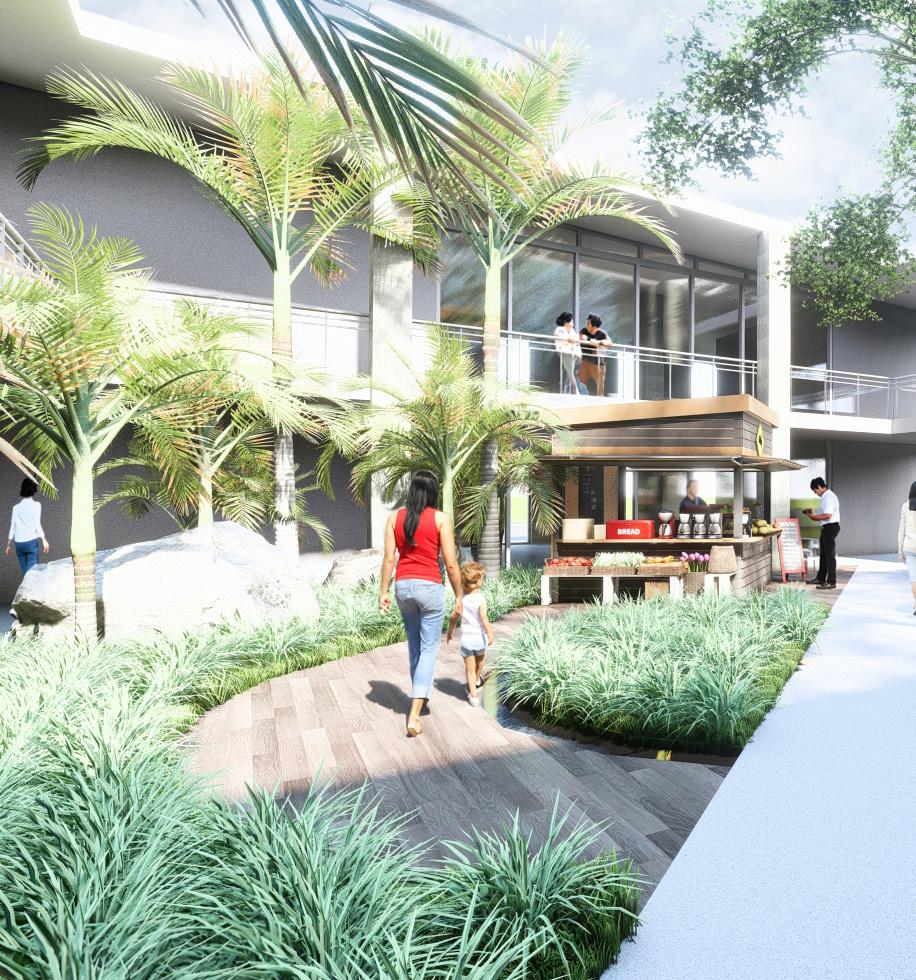
Increase the well-being of building occupants. The interior courtyard provides multiple spaces where users can rest and unwind surrounded by native and medicinal plants that enhance the overall therapeutic experience.
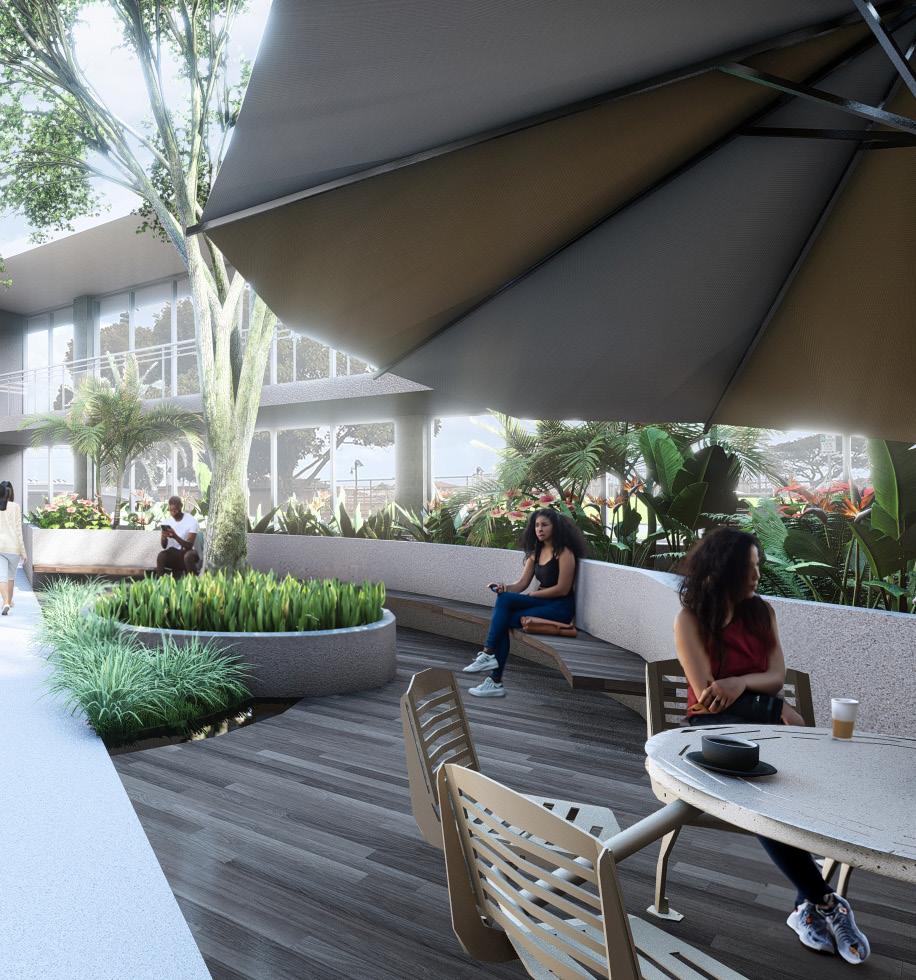

Providing commercial convenience by including a permanent kiosk. The interior courtyard provides retail opportunities with the inclusion of a flexible kiosk that can be rented to different vendors such as a coffee shop.
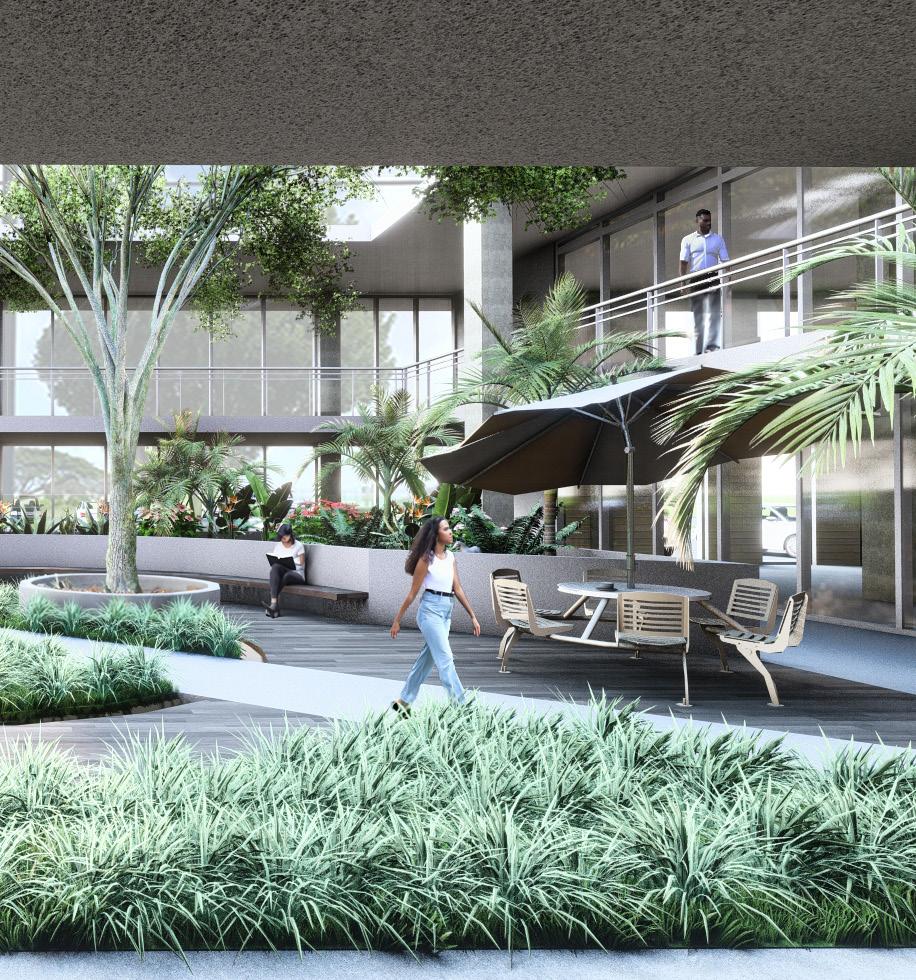
DESIGN SCHEME 2: L-SHAPED BUILDING
PROGRAM APPROACH 2: ʻOHANA SERVICES
Overview
The second design scheme features an L-shaped structure that incorporates retail space on the ground floor and a three-level parking structure. This design aligns with the objectives of preliminary programming approach number two, known as the ʻOhana services approach, which focuses on combining health and human-related services within the facility.
Design Scheme 2:
Gross building area 22,430 SF
Net office, commercial area 17,320 SF
Total parking required (new) 87 stalls
Parking provided (FPS) 109 stalls
Parking provided (T-lot) 53 stalls
Total 162 stalls
Site Approach Strategies:
Implement climate responsive streetscapes
Climate responsive streetscapes play a vital role in tackling climate change, promoting energy efficiency, bolstering urban resilience, and elevating the overall quality of life in cities. Embracing these strategies enables cities to cultivate sustainable and resilient environments that will benefit both present and future generations.
Develop a multi-purpose parking plaza
A multi-purpose parking plaza presents an uncommon solution (on Kauaʻi) to optimize the limited space on this parcel. Beyond providing parking for state employees and visitors, the space can serve as a versatile venue for farmers' markets, community events, and recreational activities. These diverse attractions may generate additional revenue, transcending the traditional notion of a parking facility. By transforming into a vibrant public space, the plaza enhances the overall experience, enriching the area with dynamic and engaging activities for the community to enjoy.
Provide additional shading to parking structures by installing solar panels
Solar panels on parking structure
rooftops generate clean energy, efficiently using available space and promoting sustainability. This approach demonstrates a holistic and forward-thinking approach to addressing energy needs while contributing to a greener and more sustainable urban environment.
64,949 SF parking structure
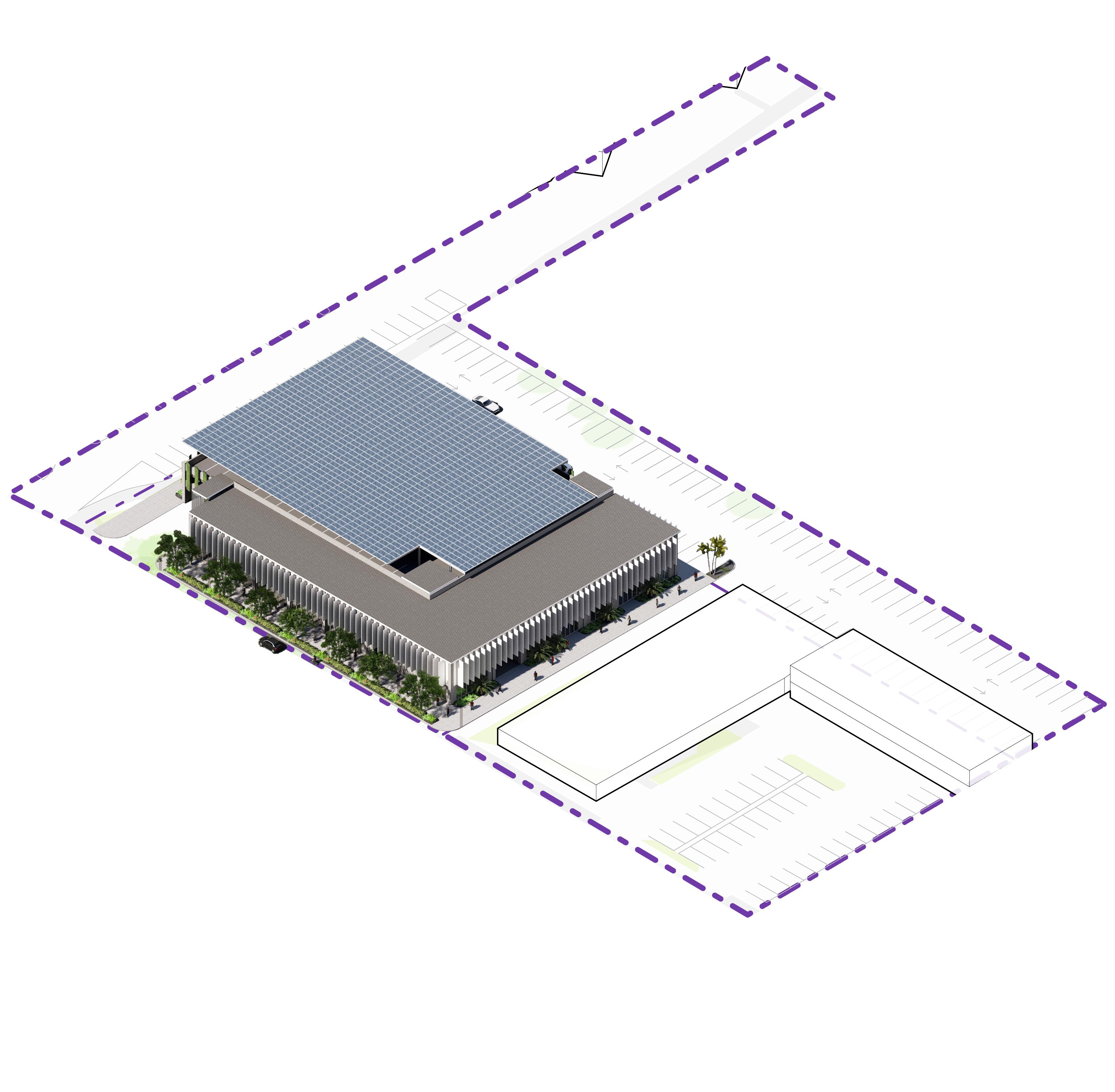
22,426 SF gross building area
SCHEME 2: PROGRAMMING - ʻOHANA SERVICES
The second approach, named the "ʻOhana Services" programming approach prioritizes the consolidation of Human Resources and Health related services into one facility. This approach has been favorably received, as evidenced by the feedback gathered in two rounds of stakeholder presentations and the findings from our analyses.
To minimize the effort of relocating offices between private leased spaces, the State Office Building, and the new facility, the focus in this approach is to make the fewest changes possible to the existing setup. As shown in the table on the facing page, offices in bold indicate agencies located in private leases, regular text indicates agencies moving from the State Office Building, and the offices in italics experience no movement. In this ʻOhana Services scenario, the two DHS offices currently in the State Office Building, CWS and VRS, would be moved into the new facility. To fill the gap created by their relocation, DOH-AMH and DPS-Intake Services would move into the State Office Building, maximizing desired adjacencies.
APPROACH
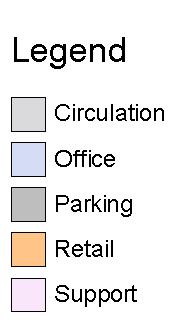
SCHEME 2: FLOOR PLANS
SCHEME B
1st Floor Schematic Layout
2nd Floor Schematic Layout
SCHEME 2: PARKING PLAN
According to the 2020 Kauaʻi County Master Plan and the Līhuʻe Town Core Urban Design Plan's requirement of 1 stall to 200 SF of net office space, the total number of required parking for existing DAGS-managed buildings is 210 stalls (149 for SOB and 61 for FCH)*.
With the development of design scheme 2, the total requirement for the new scheme will be an additional 87 stalls. Together the new requirement for SOB, FCH, and scheme 2 is 297 stalls.
Scheme 2 proposes a total of 162 stalls on lot Z6 which considers the Former Police Station lot and a portion of the T-shaped lot. When combined with the existing inventory of 151 stalls from SOB and FCH, the proposed stall count meets the Līhuʻe Town Core Urban Design Plan's requirements.
Compared to the current Z6 lot which has 129 stalls**, the proposed scheme 2 would provide 162 stalls using a 2-story parking structure approach.
Līhuʻe State Office Building (SOB)(Kauaʻi County Master Plan, Volume I, 2020)
(E) Līhuʻe Former Courthouse (FCH)(Kauaʻi County
*Based on the 2020 Kauaʻi County Master Plan's calculated net square footage of 45,329 SF, and using the Līhuʻe Town Core Urban Design Plan off-street parking guidelines.
**Total number of stalls at the Former Police Station lot includes 107 permitted stalls and 22 loading zone stalls.
Proposed Parking Scenario
ELSIE H. WILCOX ELEMENTARY SCHOOL
Existing Parking Scenario
Z6
162 stalls
STATE OFFICE BUILDING FORMER COURTHOUSE BUILDING
Z6
129 stalls
DEPARTMENT OF HEALTH KAUAʻI DISTRICT HEALTH OFFICE
Z3 34 stalls
LĪHUʻE CIVIC CENTER HISTORIC DISTRICT
Z5 48 stalls
BALL PARK
DEPARTMENT OF HEALTH KAUAʻI DISTRICT HEALTH OFFICE
Z3 34 stalls
Z5 42 stalls
LĪHUʻE
SCHEME 2: SITE CONSIDERATIONS
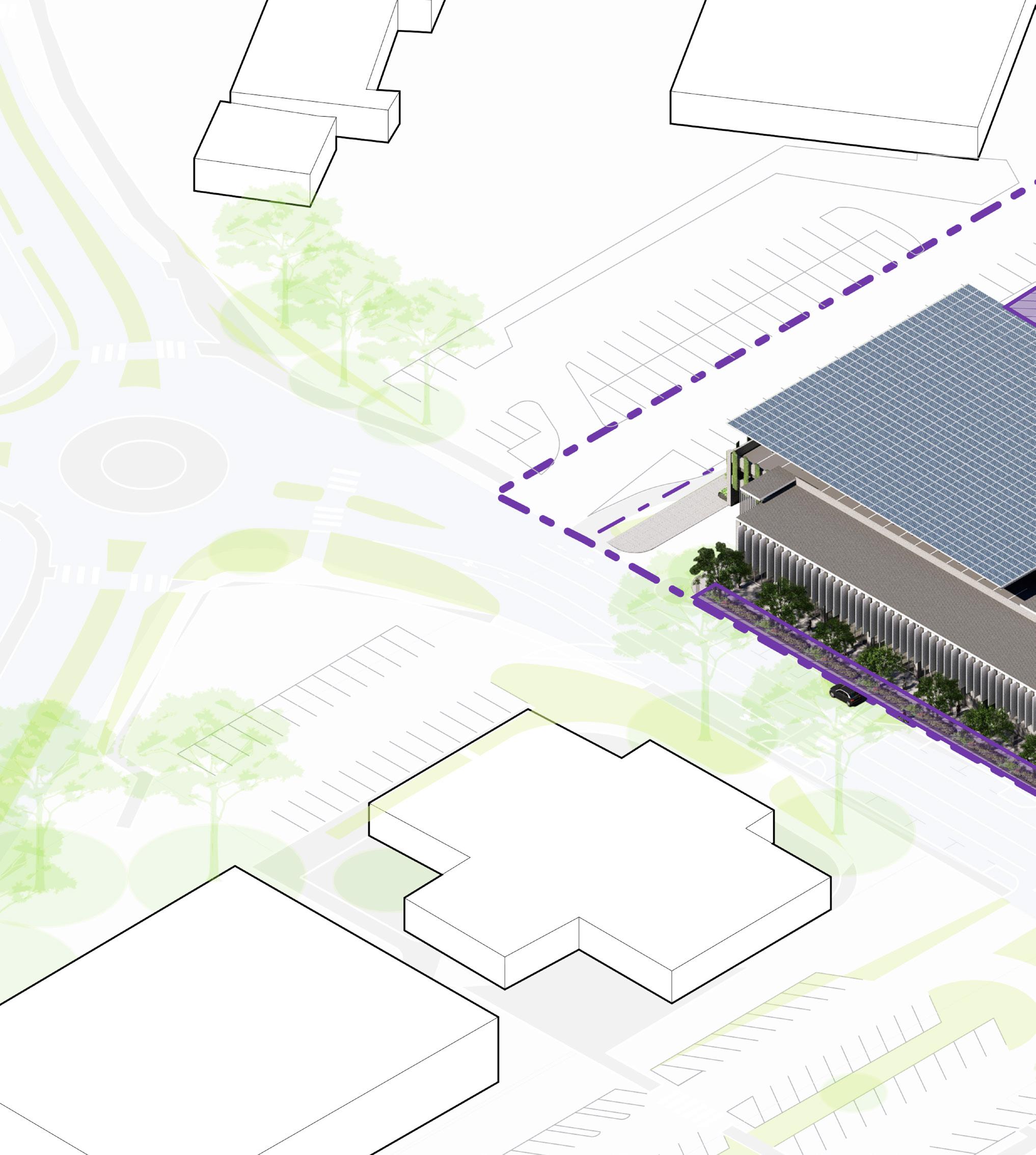
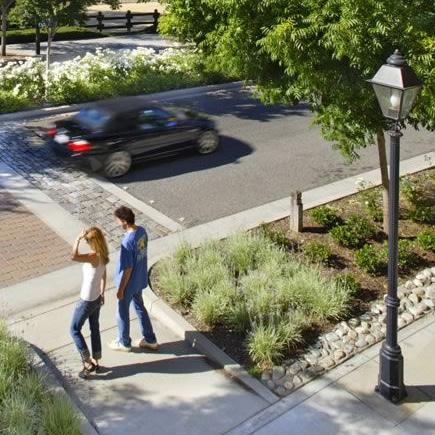
Climate responsive streetscape
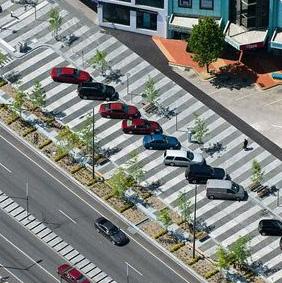

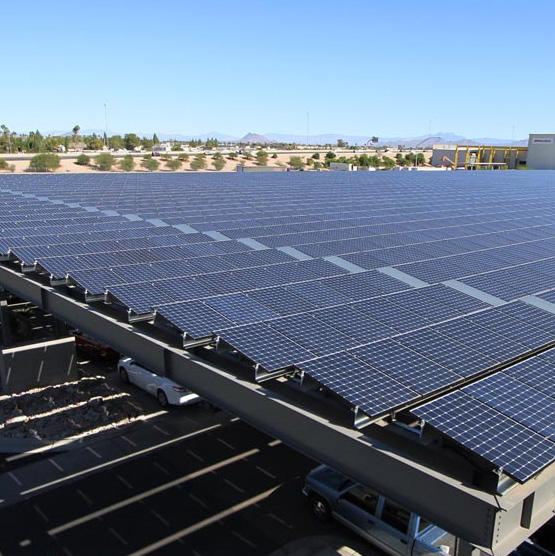
Parking Plaza
Solar panels
SCHEME 2: RENDERINGS
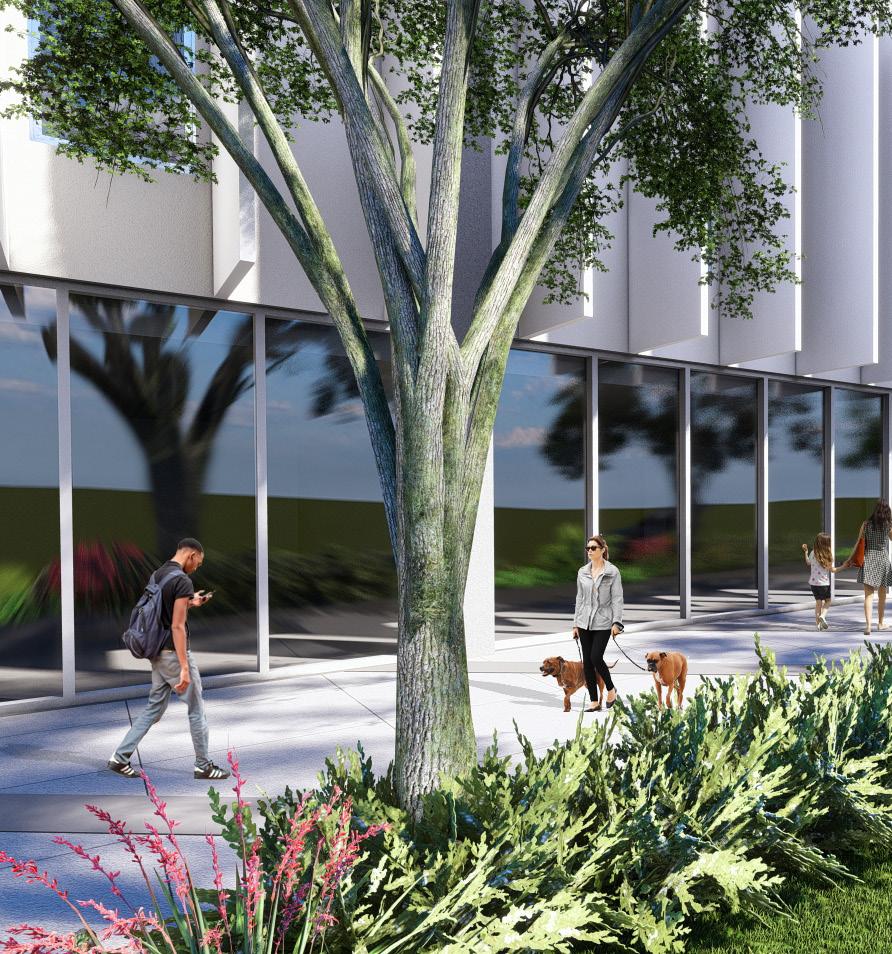
Implement climate responsive landscapes in strategic areas. The vegetation along Umi Street plays a vital role in providing shading, reducing heat gain, and increasing flood mitigation. By strategically incorporating vegetation in this area, the community can foster a sustainable and resilient environment.
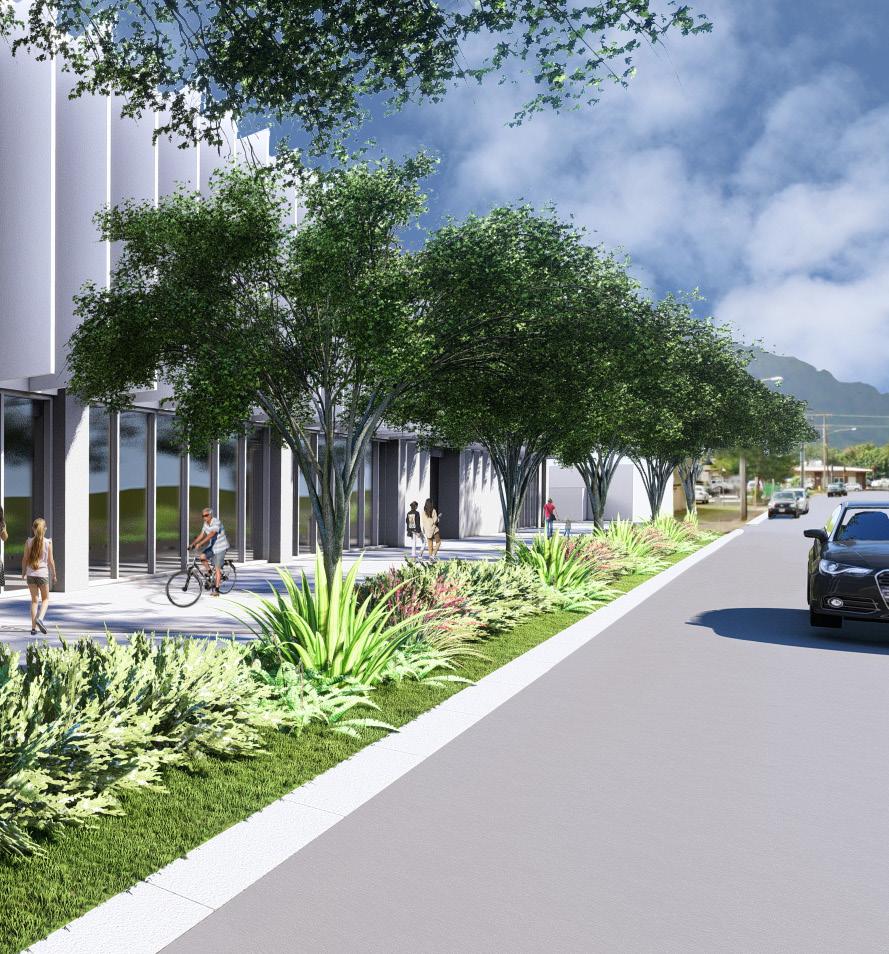
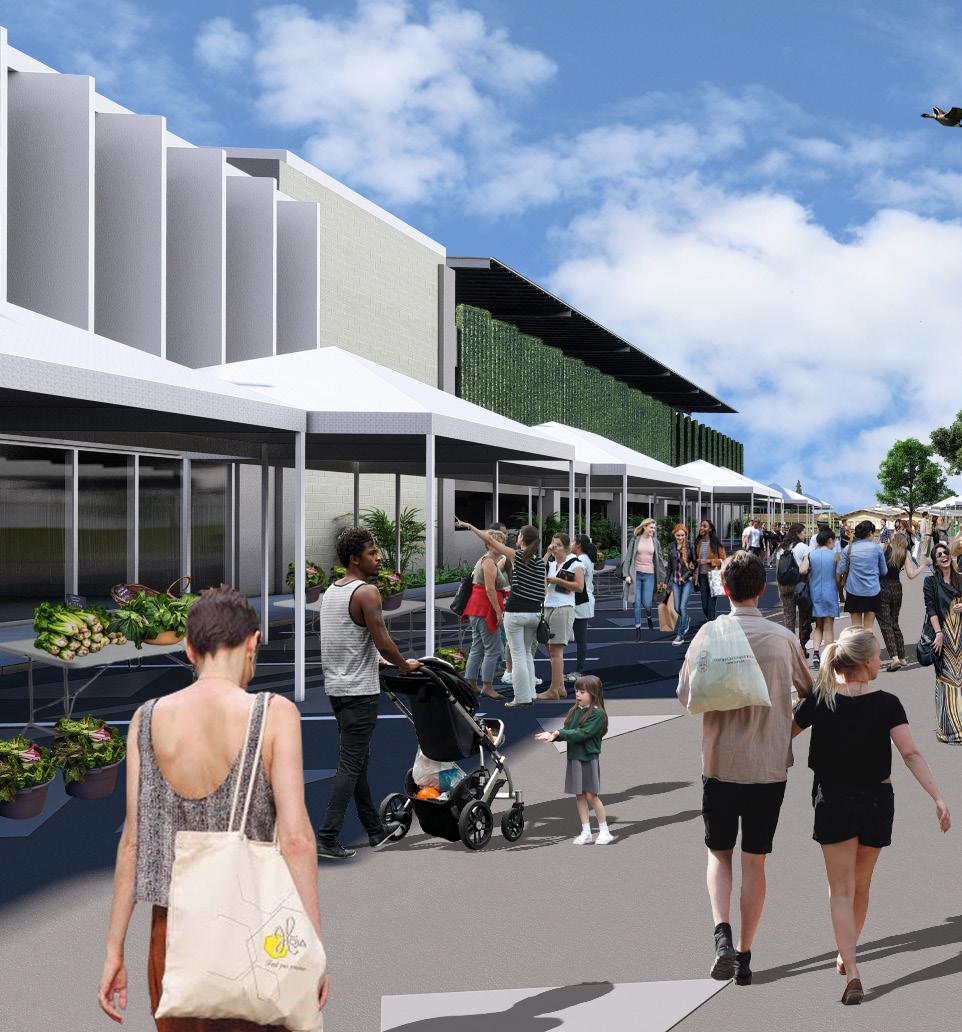
Optimize limited space by implementing a multi-purpose parking plaza. A multipurpose parking plaza provides opportunities to host a range of events, including farmers' markets, which attracts users to the site, thereby, creating a community space to gather and promote social interaction.
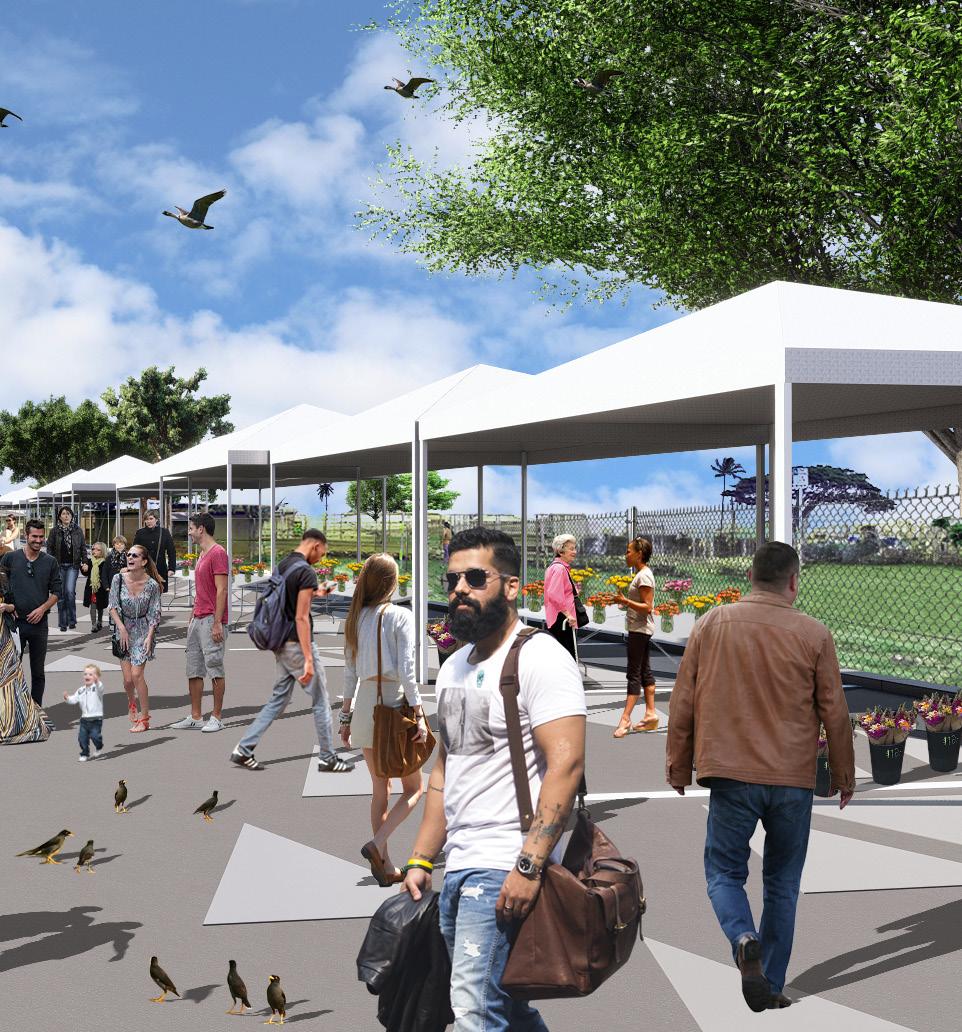
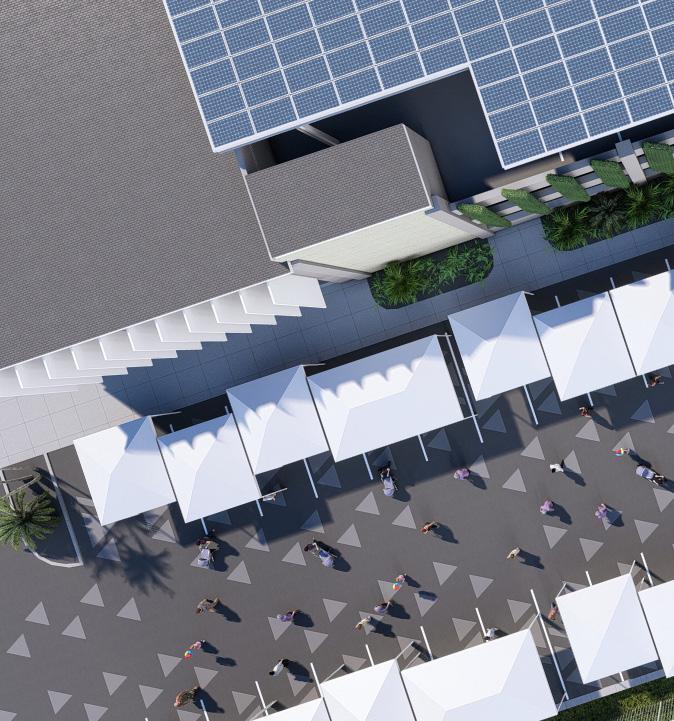
Revitalize existing parking spaces through pavement visual patterns Pavement graphics help to create a welcoming and pedestrian-friendly environment that fosters an inviting atmosphere for the neighborhood.

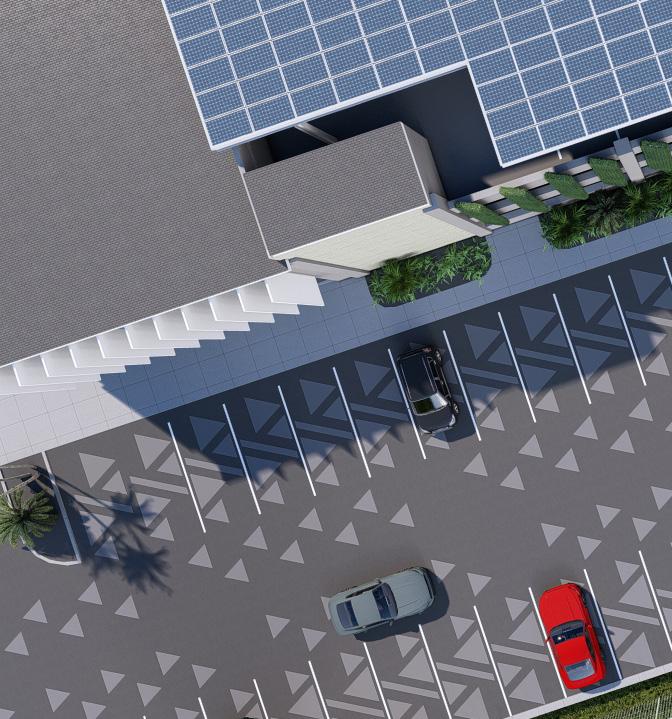
Utilize pavement graphics to direct and guide parking users. The pavement graphics also serves as a visual means of wayfinding to direct users into designated parking spaces.
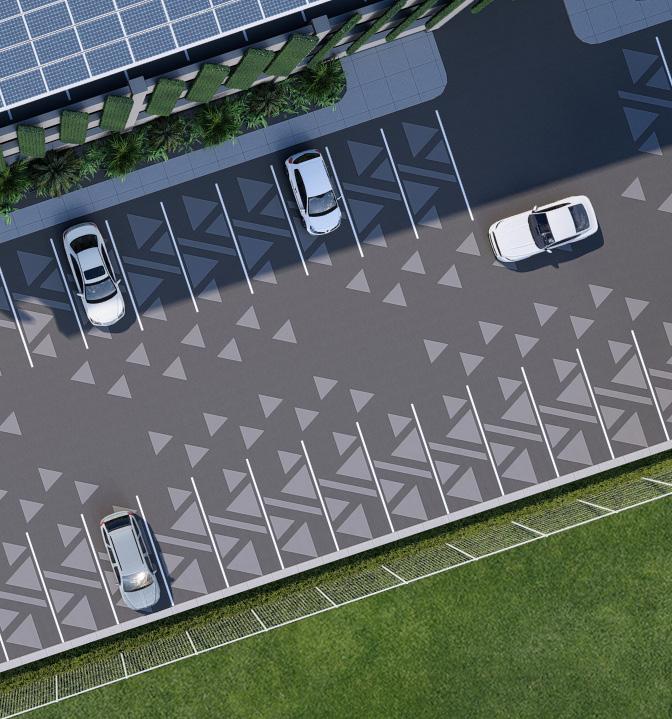
DESIGN SCHEME 3: SEPARATED BUILDINGS
PROGRAM APPROACH 3: NATURAL RESOURCES
Overview
The third design scheme comprises two distinct buildings featuring transitional housing for State of Hawaii employees, ground floor retail, office spaces, and a three-level parking structure. This scheme aligns with the objectives of preliminary programming approach number three, which prioritizes natural resources-related services.
Design Scheme 3:
Gross building area
Total parking required (new) 93 stalls
Parking provided (FPS) 135 stalls
Parking provided (T-lot) 53 stalls
Total 188 stalls
Site Approach Strategies:
Consider a multi-use building approach. Multi-use buildings maximize land use and reduces the need for additional construction by optimizing the space to accommodate for various functions, such as residential, commercial, and recreational space. Multi-use buildings play a crucial role in enhancing the sense of community by creating vibrant spaces that cater to diverse needs and encourage interaction between different users. These buildings also contribute to economic viability by attracting a wide range of tenants and activities, generating revenue and supporting local businesses.
Provide well-designed retail frontage. Retail frontage holds significant importance in attracting attention and enticing passersby to enter establishments. A thoughtfully designed frontage creates visual interest, drawing in foot traffic and generating curiosity among potential customers. Retail frontage can also play a role in enhancing the character of the neighborhood, contributing to a vibrant and dynamic environment.
Provide screening to conceal parking structure.
Installing screening on parking structures offers several valuable benefits. First, it enhances the visual appeal of the structure, creating an aesthetically pleasing facade that contributes to the architectural
16,658
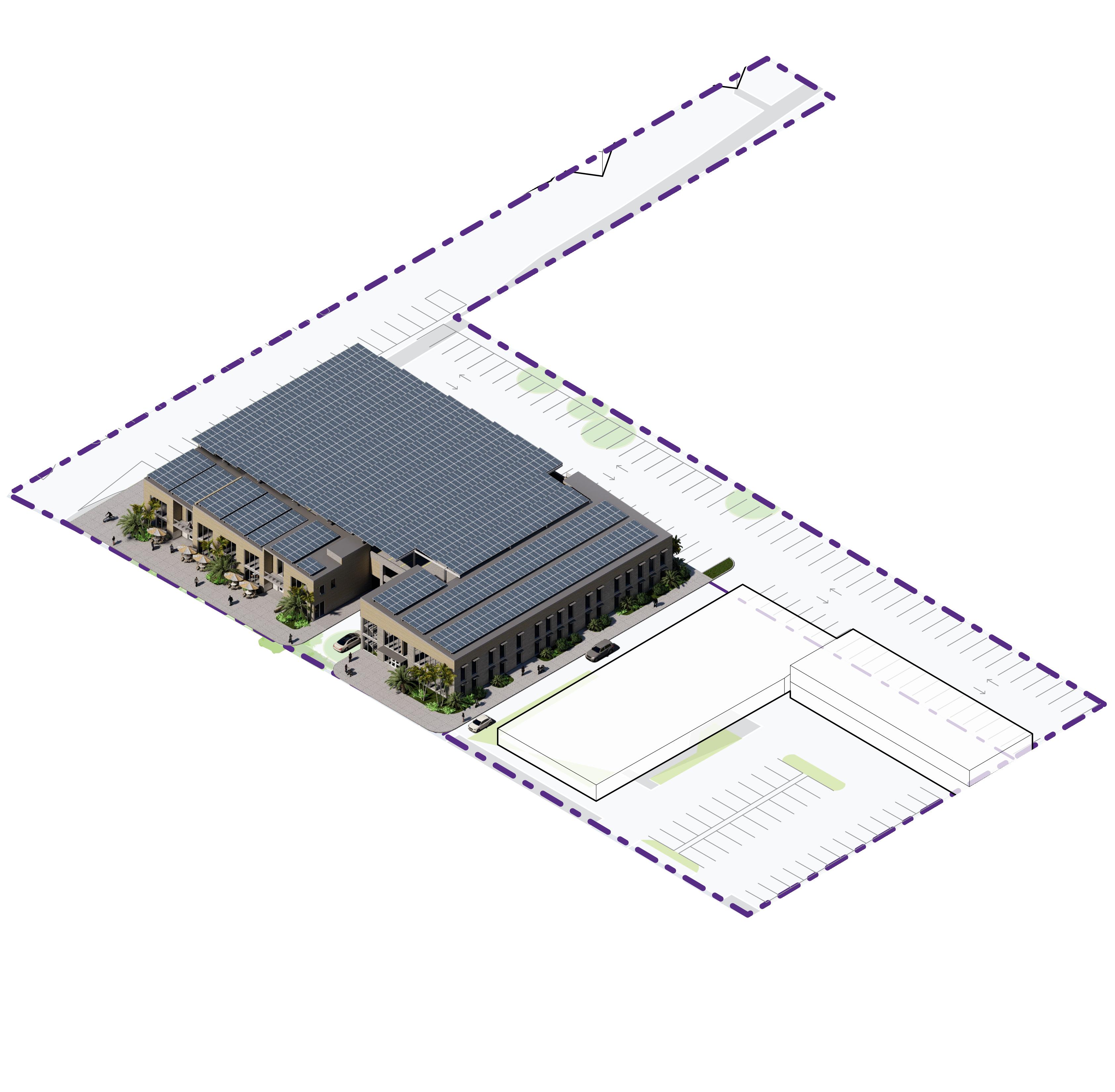
character of the area. Screening also acts as a sunshade, shielding parked vehicles from direct sunlight and reducing heat buildup. It also provides increased privacy and security, creating a safer space for all.
SCHEME 3: PROGRAMMING - NATURAL RESOURCES
The third approach, named the "Natural Resources" programming approach, locates natural resources related offices together into a new facility.
Since all Department of Natural Resources (DLNR) offices are currently situated in the State Office Building, this approach will require more effort to reorganize the offices. Nevertheless, once DLNR offices are relocated, the vacated space in the State Office Building would become available for most of the agencies currently in private leases to occupy.
While implementing this approach would necessitate significant office relocations compared to the other options, concentrating the natural resources sector offices in a dedicated building is the primary goal. By doing so, this approach aims to foster better collaboration and efficiency within this specific sector. The benefits of streamlining related offices and optimizing space usage are seen as crucial factors in supporting the objectives of this programming approach.
Legend
Circulation
Housing Office
Commercial Parking Support
SCHEME 3: FLOOR PLANS
SCHEME C
1st Floor Schematic Layout
2nd Floor Schematic Layout
Legend
Circulation
Housing Office
Commercial Parking Support
Legend
Circulation
Housing Office
Commercial Parking Support
SCHEME C
This page is intentionally left blank.
SCHEME 3: PARKING PLAN
According to the 2020 Kauaʻi County Master Plan and the Līhuʻe Town Core Urban Design Plan's requirement of 1 stall to 200 SF of net office space, the total number of required parking for existing DAGS-managed buildings is 210 stalls (149 for SOB and 61 for FCH)*.
With the development of design scheme 3, the total requirement for the new scheme will be an additional 93 stalls. Together the new requirement for SOB, FCH, and scheme 3 is 303 stalls.
Scheme 3 proposes a total of 188 stalls on lot Z6 (which considers the Former Police Station lot and a portion of the T-shaped lot). When combined with the existing inventory of 151 stalls from SOB and FCH, the proposed stall count meets the Līhuʻe Town Core Urban Design Plan's requirements.
Compared to the current Z6 lot which has 129 stalls**, the proposed scheme 2 would provide 188 stalls using a 3-story parking structure approach.
*Based on the 2020 Kauaʻi County Master Plan and using the Līhuʻe Town Core Urban Design Plan off-street parking guidelines.
**Total number of stalls at the Former Police Station lot includes 107 permitted stalls and 22 loading zone stalls.
ELSIE H. WILCOX ELEMENTARY SCHOOL
HARDYSTREET
Proposed Parking Scenario U M I S
188 stalls Z6
STATE OFFICE BUILDING FORMER COURTHOUSE BUILDING
Existing Parking Scenario
Z6
129 stalls
DEPARTMENT OF HEALTH KAUAʻI DISTRICT HEALTH OFFICE
LĪHUʻE BALL PARK
DEPARTMENT OF HEALTH KAUAʻI DISTRICT HEALTH OFFICE
Z5 48 stalls Z5 42 stalls
Z3 34 stalls Z3 34 stalls
LĪHUʻE CIVIC CENTER HISTORIC DISTRICT
SCHEME 3: FLOOR PLANS
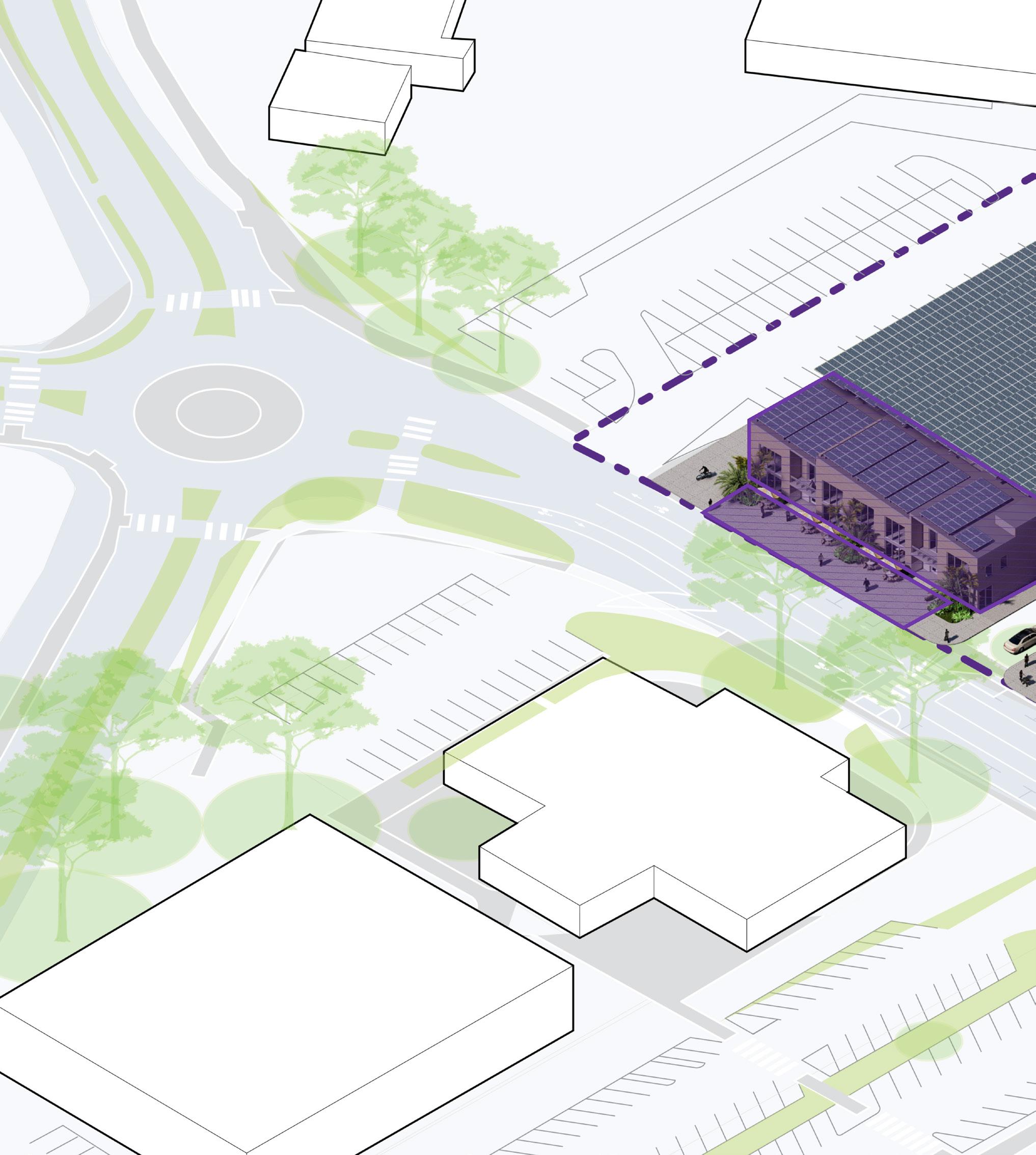
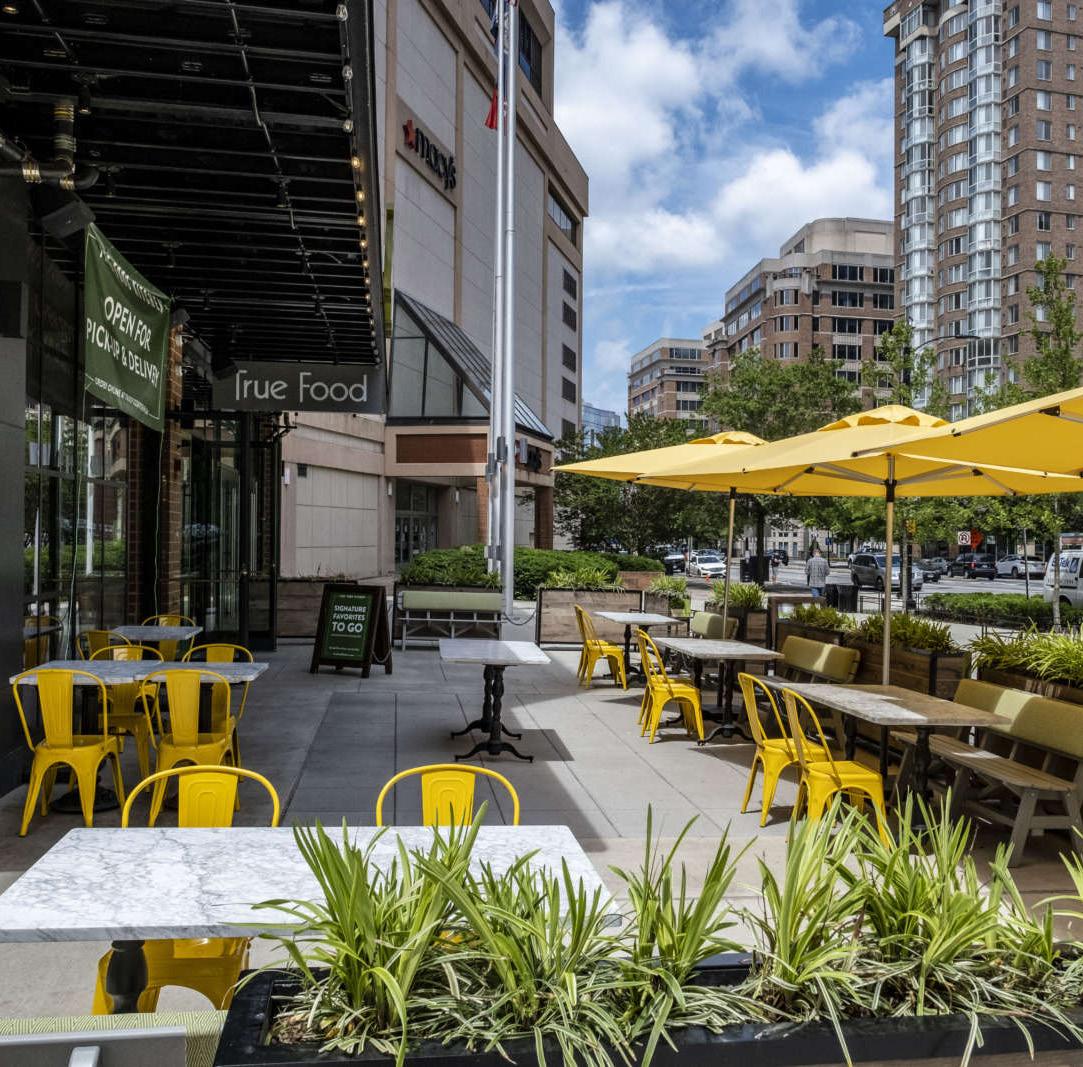
Retail frontage
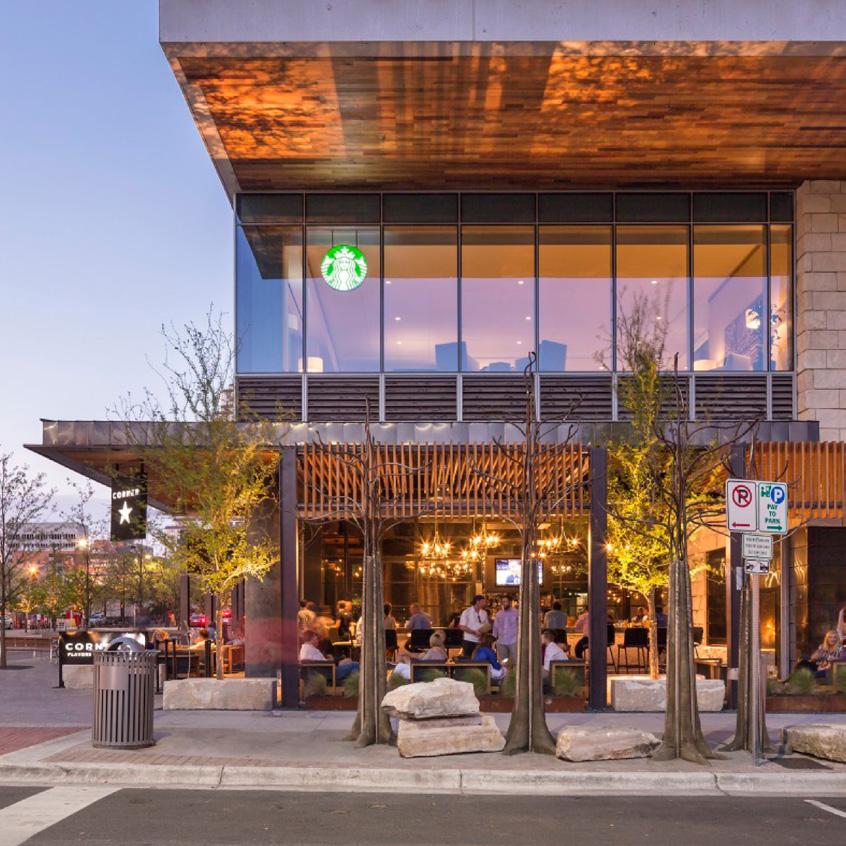
Multi-use buildings
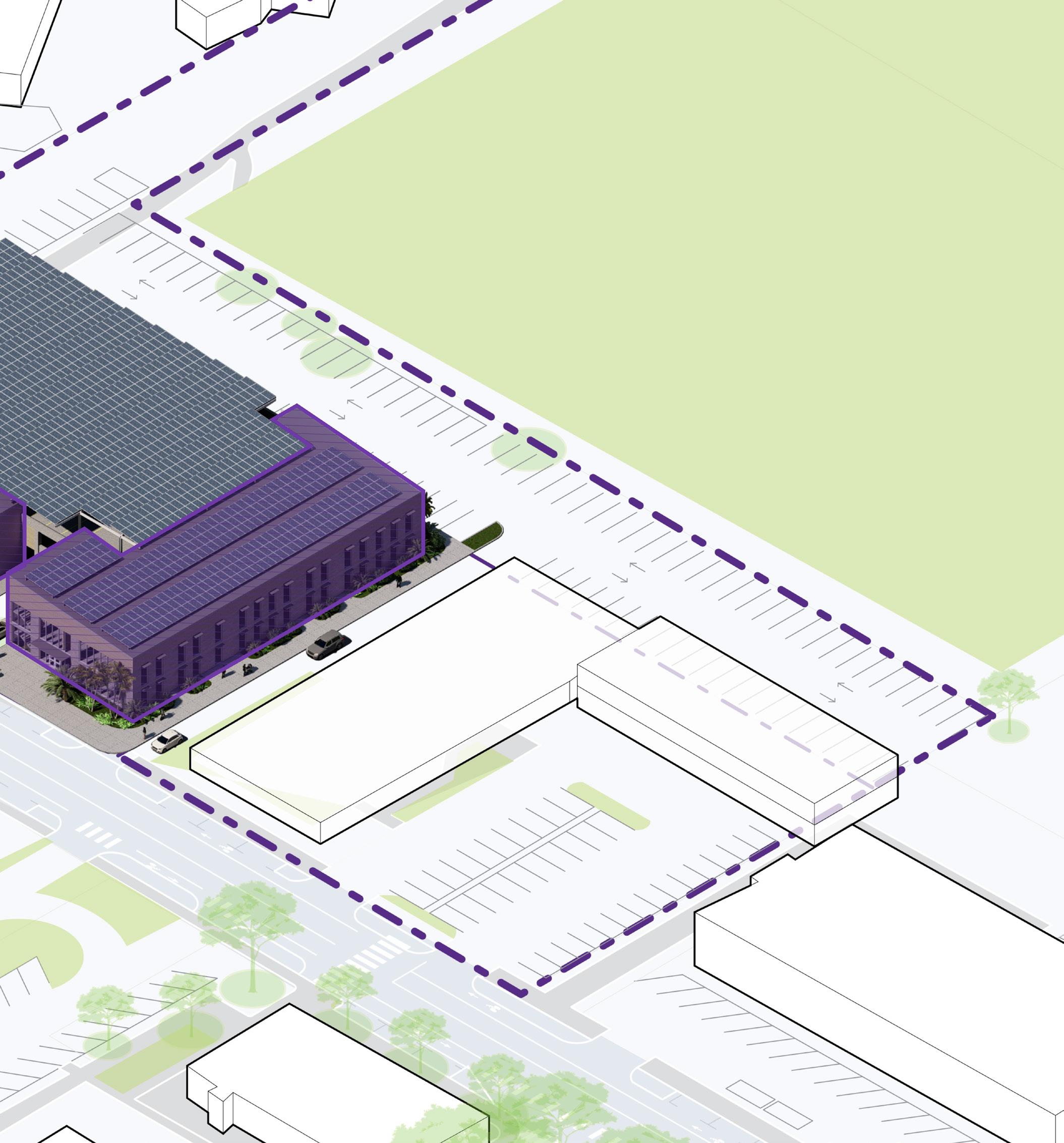
Parking screening
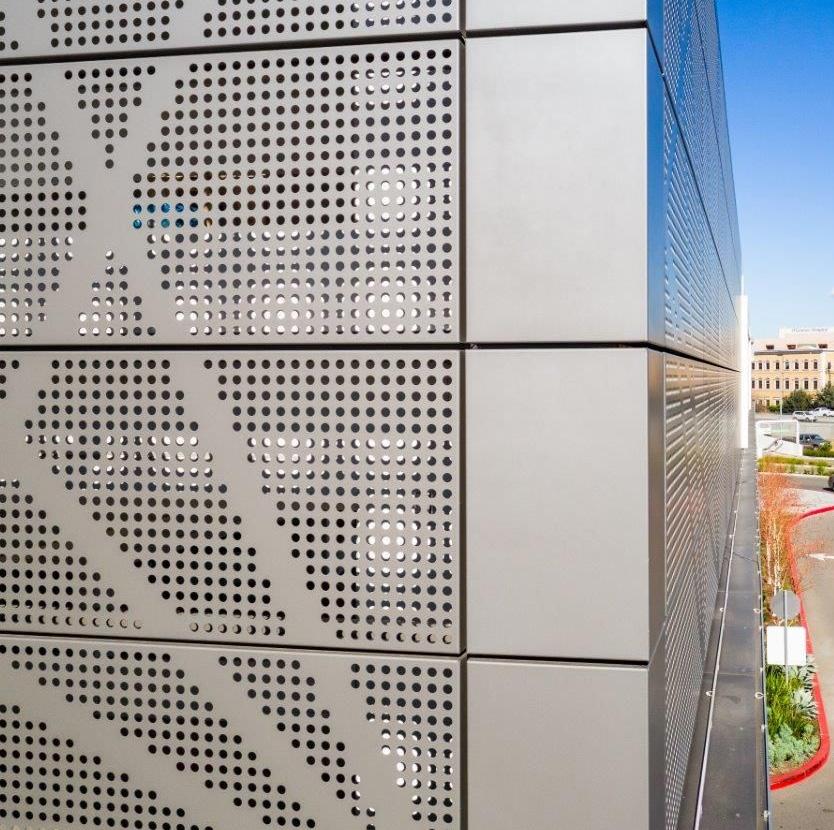
SCHEME 3: RENDERINGS
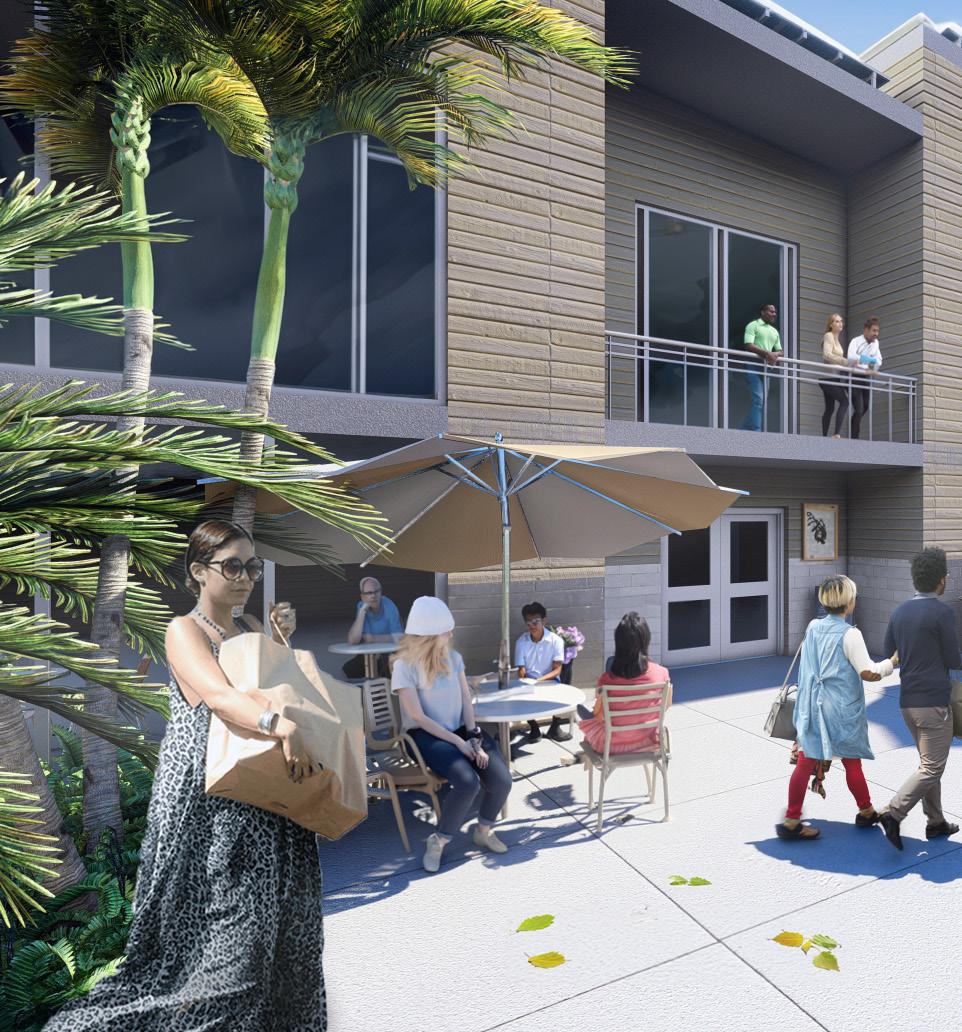
Provide retail frontage to create an inviting and lively atmosphere. Retail frontage with outdoor seating, signage, and natural vegetation encourages users to get-together and attracts businesses to the area.
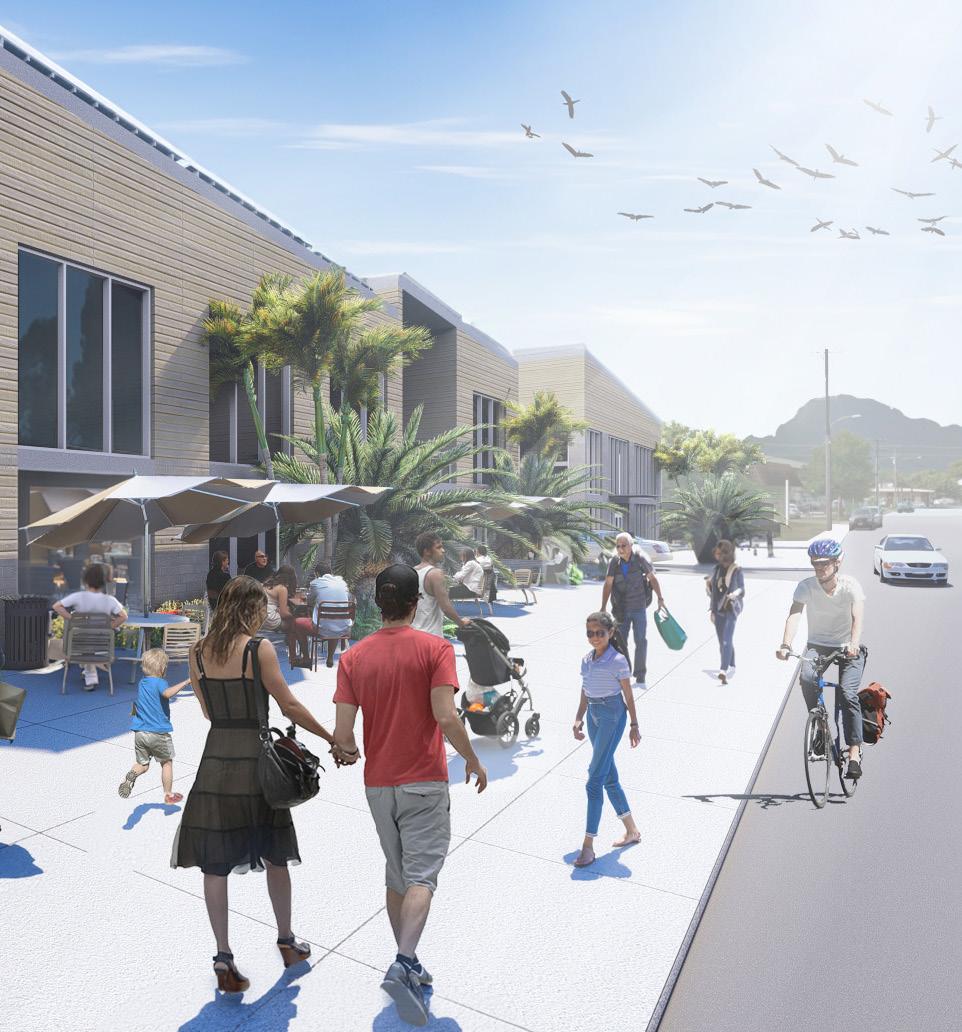
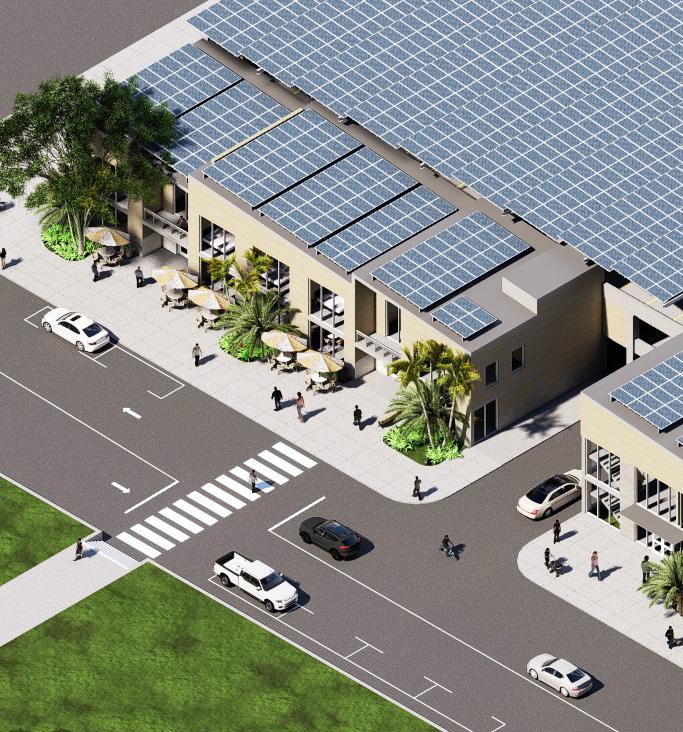
Maximize land use through multi-use buildings. Mixed-use buildings consolidate different programs such as housing, commercial, and office spaces into a centralized space that increases convenience and accessibility for the building occupants.
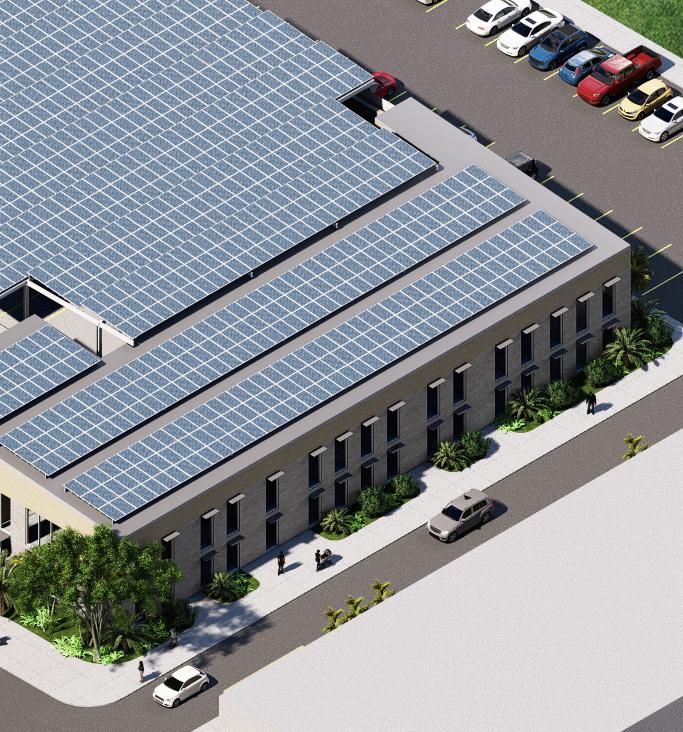
FINAL DESIGN SCHEME
Overview
Our recommended final design scheme combines the schematic building design scheme 1 and the programmatic approach 2 - ʻOhana Services. This scheme utilizes a smaller building footprint, surface parking, and an access promenade to the Līhuʻe Ballpark to house human resources related offices and programs.
The ʻOhana Services approach is an appropriate group of services to incorporate onto the site as these offices tend to offer public-facing services. These services are also closely related. Locating these offices together into a one-stop-shop offers an opportunity for increased collaboration between offices and convenience for the public who utilize their services.
The final floor plan is a slightly modified version of the Scheme 1 layout. An additional combined 1,000 sf of office space is shown along the ballpark-facing edge of the building on both floors. This space may be enclosed to accomodate future expansion needs.
Final Design Scheme:
APPROACH

FINAL DESIGN SCHEME: FLOOR PLANS
SCHEME A
1st Floor Schematic Layout
Repave
2nd Floor Schematic Layout
FINAL DESIGN SCHEME: PARKING PLAN
According to the 2020 Kauaʻi County Master Plan and the Līhuʻe Town Core Urban Design Plan's requirement of 1 stall to 200 SF of net office space, the total number of required parking for existing DAGS-managed buildings is 210 stalls (149 for SOB and 61 for FCH)*.
With the development of design scheme 01, the total requirement for the new scheme will be an additional 64 stalls. Together the new requirement for SOB, FCH, and scheme 1 is 274 stalls.
Design Scheme 01 proposes a total of 123 stalls on lot Z6 which considers the Former Police Station lot and a portion of the T-shaped lot. When combined with the existing inventory of 151 stalls from SOB and FCH, the proposed stall count meets the Līhuʻe Town Core Urban Design Plan's requirements.
*Based on the 2020 Kauaʻi County Master Plan and the Līhuʻe Town Core Urban Design Plan offstreet parking guidelines.
**Total number of stalls at the Former Police Station lot includes 107 permitted stalls and 22 loading zone stalls.
ELSIE H. WILCOX ELEMENTARY SCHOOL
HARDYSTREET
Proposed Parking Scenario
Existing Parking Scenario 123 stalls
STATE OFFICE BUILDING FORMER COURTHOUSE BUILDING
DEPARTMENT OF HEALTH KAUAʻI DISTRICT HEALTH OFFICE
stalls Z3 34 stalls Z3 34 stalls Z5 48 stalls Z5 42 stalls
LĪHUʻE CIVIC CENTER HISTORIC DISTRICT
BALL PARK
DEPARTMENT OF HEALTH KAUAʻI DISTRICT HEALTH OFFICE
LĪHUʻE
RECOMMENDATIONS
This Proof of Concept Study provides a starting point for DAGS to explore opportunities and potentials for the undeveloped parcel at the Līhuʻe Former Police Station lot and to pursue legislative funding for professional design and development services. Through multiple rounds of engagement with stakeholders, meetings with DAGS and County of Kauaʻi Planning Department representatives, and site research, UHCDC developed the following recommendations.
One-Stop-Shop
An overarching programming takeaway from the stakeholder engagement process is the widespread desire for a one-stop-shop configuration, where state offices providing related services are co-located to enhance convenience and benefit clients and the public who utilize these services. Presently, certain offices, such as WIC and Med-Quest, are situated in privately-leased spaces far from other related programs that are also utilized by their clients. By bringing these related services under one roof, the aim is to streamline access and foster a more seamless and efficient experience for clients, ensuring they can easily access the services they need in a centralized and accessible location.
This approach aligns with the shared vision of enhancing service delivery and providing a more client-centric approach to state agency operations.
The team recommends implementing the ʻOhana Services approach as the most advantageous and suitable programming strategy. There is a strong demand among stakeholders to create a comprehensive and centralized health and human services hub and we agree this approach is likely to yield the greatest benefits for both service recipients and the wider community. Considering the strategic placement of the Former Police Station site in close proximity to the Department of Health's District Health Office and across from the Former Courthouse, where a majority of Department of Human Services offices are located, it is logical and practical to establish the ʻOhana Services facility there. Moreover, this arrangement would open up space in the State Office Building, facilitating the consolidation of DLNR offices within that location.
Community Amenities
Participants expressed a desire for various amenities that could be incorporated into future designs. These amenities include childcare/preschool facilities, food/ grocery options, outdoor gathering spaces, teleconferencing facilities, and EV charging stations.
By considering and integrating these features, the envisioned space can cater to the diverse needs and preferences of its users, fostering a more inclusive and accommodating environment for all.
Parking
The perceived need for more parking for both employees and the public contrasts with the County's aim to reduce parking and enhance public transit in the Līhuʻe area. Our engagement revealed conflicting perceptions: State employees perceive a lack and need for parking, based on a waiting list for parking permits. County officials perceive an excess of parking based on the number of empty spaces in the lot. DAGS noted that the empty spaces are likely a result from the individual agency management of parking space quotas. The UHCDC Proof of Concept design schemes incorporate parking stalls to meet the minimum requirements outlined in the County of Kauai's Comprehensive Zoning Ordinance (CZO) for the proposed new programs and the Former Courthouse Building. Despite efforts to maintain a mixed-use proposal and maintain the existing level of parking, the team was unable to meet parking requirements for the inclusion of commercial and housing space without a multi-story parking structure. To address the overall parking demand, DAGS should consider taking a holistic approach, including steps such as:
• Re-assess parking demand by agency including offices that would be relocating to the new building.
• Explore other parking options for employees who do not park daily.
UHCDC recommends conducting a comprehensive parking analysis. This analysis may be able to find a suitable solution to meet the total parking demand while aligning with the County's broader goals for sustainable transportation in the area. At the time of this report, DAGS had already started this process.
During this study, DAGS confirmed UHCDC's current parking space count. DAGS is also in the process of confirming agency-wide parking permit requests to better understand current need. UHCDC also conducted an employee parking survey to better estimate future needs for all of the state agencies engaged in this study.
Safety
Safety has been a significant concern raised by participants, with a particular emphasis on the need for additional security measures in buildings and specific areas. Prioritizing safety measures is essential in creating a conducive and secure work environment that supports the well-being of all occupants. However, there has been continued disconnect regarding understanding where the responsibility for providing security services for state buildings and leased spaces lies. DAGS should continue to clarify the roles and responsibilities of individual agencies.
Housing
While there is a consensus on the need for more housing, there remains disagreement on the most suitable location for it. Transitional housing for employees is particularly desired, as the current housing shortage poses challenges in recruiting and retaining state employees. Incorporating housing into the development of the Former Police Station site is welcomed by both state and county officials. However, the size of the parcel and zoning constraints, in addition to limited water meter availability, limits the amount of housing that can be developed on site in addition to the needed State office space.
In order to ensure affordability, housing would be better located on site that will not require structured parking, or a parking and height variance would be needed.
UHCDC recommends:
• If housing is desired, continue discussions with Kauaʻi County Planning Department to identify opportunities for zoning variances to increase the number of units and reduce parking requirements.
• Explore a framework for DAGS/HHFDC collaboration for mixed use Civic Center development.
• Include the community in future conversations about housing and provide information on all housing projects proposed for the Lihue area.
• Other larger sites might provide more affordable options that do not require structured parking.
• Future discussions with the Kauaʻi Department of Water is recommended.
Traffic
Traffic congestion, especially during school drop off and pick up times near Wilcox Elementary, is a notable concern, leading to delays for staff entering and exiting the area. The addition of more commercial space and amenities is expected to further worsen the existing traffic situation, heightening the need for action. To address this concern effectively, UHCDC recommends conducting a thorough traffic study and developing a comprehensive traffic mitigation plan. Such a study will provide valuable insights into the traffic patterns, identify potential bottlenecks, and propose effective measures to alleviate congestion and enhance traffic flow.
Cost and Feasibility
The analysis described below divides the cost of investment by the expected annual cashflow to find a preliminary payback period. For the purpose of this study, "cost of investment" is defined as the total onetime-cost for new construction. "Annual cashflow" will be defined as the monthly rent paid for private leases. The analysis shows that design scheme 1 indicates a reasonable timeline for cost recoupment of
approximately 24 years.
Additional analysis was conducted which considered the effects of inflation on existing rent rates looking at an 8% annual inflation scenario, and a 2% annual inflation scenario. The results show a payback period of approximately 20 years with 8% inflation, and over 30 years with 2% inflation.
These calculations are napkin sketches. For example, we did not include operations and maintenance costs or depreciation values. However this payback period may be significantly less than the payback period calculated for the new building proposed in the 2020 Kauai County Master Plan by AHL. The AHL Master Plan proposed a much smaller building which makes it more difficult to recover capitol costs.
Design schemes 2 and 3 exhibit significantly longer payback periods due to the increase in cost to construct a multi-level parking structure.
Proof of Concept Designs
The engagement process also helped to identify the following design considerations that were integrated into the proof of concept designs:
• Minimize visual impact of a parking structure
• Utilize the roof area for maximum photovoltaic potential
• Consider parking impacts of new
development and parking demand
• Minimize traffic impacts throughout the Līhuʻe town area, especially around Wilcox Elementary pick up and drop off.
• Encourage continuity of pedestrian access from Umi Street, through the Civic Center complex, to the ballpark and shared-use pathway
• Multi-use of parking and plaza spaces for farmers' markets and other civic events
• Incorporate courtyard and/or landscaped areas for employee and client wellbeing.
The three proof-of-concept designs serve as illustrations to address the diverse needs and desires of DAGS and engaged State of Hawaiʻi stakeholders. However, it is important to emphasize that these designs are not exhaustive and should not be considered the only options available.
Final Design Scheme Recommendation
UHCDC recommends Design Scheme 1, a courtyard building with surface level parking, that functions as a one stop shop for ʻOhana services, with one or two food or retail vendors to support employees and strengthen the pedestrian experience around the civic center. This recommendation is based on the high cost of a parking structure, and the concerns about the structure not fitting into the rural context.
CONCLUSION/ NEXT STEPS
UHCDC recommends the following immediate next steps:
1. Conduct community-oriented engagement efforts if the project continues to the design and development phase. Engagement should introduce the project to the community and allow for opportunities to collect feedback. Continued engagement with stakeholders, including State of Hawai’i agencies, key community members and other relevant parties, will be crucial throughout the project's lifespan. Regular consultation and feedback loops will ensure that all perspectives are considered and integrated into the decision-making process.
2. * Continued collaboration with the County is needed to follow up on issues regarding parking including addressing the perceptions about the demand for parking in the area, and to continue efforts to support sustainable transportation for the area.
3. * Conduct a comprehensive cost-benefit analysis for each proposed option. This evaluation should encompass not only initial construction and operational costs, but also the long-term economic, social, and environmental impacts of the chosen design.
4. * State-agency stakeholders were split on their attitudes toward state-employee workforce housing. The State should develop a template for incorporating mixed use development into civic centers. Mixed use civic centers are common across the U.S. The State could discuss how related agencies would implement this. If this is the desired approach, more coordination on variances is needed with the County.
5. Once programming and design options are determined, conduct a traffic study to address concerns over the impact of development to traffic in the vicinity of the civic center area.
6. Contact the County’s water department to determine the feasibility of development relative to water resources especially if a housing component is being considered.
This page is intentionally left blank.
APPENDIX
VOLUME Z: APPENDIX
COST ESTIMATE
COST ESTIMATE
Cost Estimate for Design Schemes 01, 02, and 03 June 22, 2023


Cost Estimate for: 6/22/2023
DATE:

PROJECT: LIHUE CIVIC CENTER BUILDING SITE IMPROVEMENTS
LOCATION: LIHUE, KAUA'I, HAWAII
ESTIMATE NO.: 23-136
PROJECT NO.: N/A DATE: 6/22/2023
ARCHITECT: UHCDC/ UNIVERSITY OF HAWAII COMMUNITY DESIGN CENTER SUBMITTAL: CONCEPT CHECKED BY: H. GARCIA QTY BY: J. HAN
PROJECT COST SUMMARY
BY: J. HAN DATE CHECKED: 6/22/2023
$55,133,000 $56,784,000 $25,469,000

PROJECT: LIHUE CIVIC CENTER BUILDING SITE IMPROVEMENTS
LOCATION: LIHUE, KAUA'I, HAWAII
PROJECT NO.: N/A
ESTIMATE NO.: 23-136
DATE: 6/22/2023
ARCHITECT: UHCDC/ UNIVERSITY OF HAWAII COMMUNITY DESIGN CENTER SUBMITTAL: CONCEPT CHECKED BY: H. GARCIA
PRICES BY: J. HAN
QTY BY: J. HAN
BASIS OF ESTIMATE:
Project Type: New Construction
PROJECT NOTES & BASIS OF COST ESTIMATE
Estimate Purpose: Construction Budget Determination
Estimate Level: Conceptua1
Method: Square Foot
ESTIMATING TEAM & QUALITY CONTROL:
Estimator(s): J. HAN, PMP, Project Estimator
Quality Control: H. Garcia, CCP, Senior Estimator
SUBCONSULTANT ESTIMATES PROVIDED BY: ALL BY J. UNO & ASSOCIATES, INC.
REFERENCED DOCUMENTS:
Name of Drawings: 23-0517 Lihue Civic Building for Cost Estimate Level of Drawings: Concept
Provided By: UHCDC
Date Provided: May 17, 2023
SCOPE OF WORK:
New construction for the Lihue civic center, including site improvements.
CONTRACT & BIDDING ASSUMPTIONS:
Contract: Design-Bid-Build
DATE CHECKED: 6/22/2023
RECEIVED ON: JUNE 9, 2023
Bidding Situation: Non-restrictive, competitive bids from a minimum of 4 to 5 qualified prime contract bidders. If the number of bidders amounts to less than this minimum amount, cost increases may occur.
ESTIMATED CONSTRUCTION SCHEDULE & DURATION: [ESTIMATED]
Bid Date:
Bid Award Date:
Mobilization Date:
Construction End Date:
March 1, 2024
April 1, 2024
May 1, 2026 May 1, 2024
Contract Duration: 25 Months
COST BASIS:
Material Costs: Based on historical local data & vendor quotes.
Labor Costs: Prevailing wage union rates & fringe benefits.
Labor Productivity: Based on historical local data & vendor quotes.
Equipment Costs: Based on historical local data & vendor quotes.
MARKUPS:
Design Contingency: Allowance to cover various construction cost increases due to design incompleteness and design and detail changes.
Prime Contractor: Prime contractor markups include field overhead, home office expenses, profit, bonds and insurance.
Sub Contractor(s): Sub contractor markups include field overhead, home office expenses and profit.
Bonds & Insurances: The estimate includes Bonds & Insurances.
Taxes: The estimate includes Hawaii General Excise Tax (GET) on the overall contract amount.
Escalation to Midpoint: The estimate includes Escalation to the Approximate Midpoint of Construction.
J. Uno & Associates, Inc. Page 3 of 7

PROJECT: LIHUE CIVIC CENTER BUILDING SITE IMPROVEMENTS
LOCATION: LIHUE, KAUA'I, HAWAII
ESTIMATE NO.: 23-136
PROJECT NO.: N/A DATE: 6/22/2023
ARCHITECT: UHCDC/ UNIVERSITY OF HAWAII COMMUNITY DESIGN CENTER SUBMITTAL: CONCEPT CHECKED BY: H. GARCIA
QTY BY: J. HAN
ESTIMATE ASSUMPTIONS:
PRICES BY: J. HAN DATE CHECKED: 6/22/2023
PROJECT NOTES & BASIS OF COST ESTIMATE
Phasing: Assume no phasing of project scope through construction.
Access Restrictions: Assume no access restrictions to contractor throughout duration of work.
Workhours: Assume normal daytime workhours with no planned overtime.
Geotechnical: Assume existing soil retains adequate load bearing properties for the proposed foundations.
EXCLUDED COSTS:
1. Soft Costs
2. Furniture, Fixtures & Equipment (FF&E) Unless Otherwise Noted
3. Owner's Construction Contingency (Change Orders From Unforeseen Conditions)
4. Owner's Scope Contingency (Change Orders From Owner's Scope Changes)
GENERAL NOTE:
This estimate is an opinion of probable construction cost created by J. Uno & Associates, Inc (J. UNO). It is based on delivered information, documentation and prices assumed to be true, accurate and valid at the time of estimation. J. UNO uses proprietary procedures and formulae in producing this estimate, and it represents our experience and qualifications as construction cost professionals generally familiar with the industry in respective areas. J. UNO shall not be held liable for design changes made after this estimate has been submitted, nor for errors and omissions not exposed during a normal design review process. The recipient of this estimate is urged to review it carefully and address any discrepancies. This estimate shall not be altered without prior consent from J. UNO.
Scheme 01 Project Cost Summary

PROJECT: LIHUE CIVIC CENTER BUILDING SITE IMPROVEMENTS
LOCATION: LIHUE, KAUA'I, HAWAII
PROJECT NO.: N/A
ESTIMATE NO.: 23-136
DATE: 6/22/2023
ARCHITECT: UHCDC/ UNIVERSITY OF HAWAII COMMUNITY DESIGN CENTER SUBMITTAL: CONCEPT CHECKED BY: H. GARCIA
QTY BY: J. HAN
1 17,220 20,324
PRICES BY: J. HAN DATE CHECKED: 6/22/2023
Scheme 02 Project Cost Summary

PROJECT: LIHUE CIVIC CENTER BUILDING SITE IMPROVEMENTS ESTIMATE NO.: 23-136
LOCATION: LIHUE, KAUA'I, HAWAII PROJECT NO.: N/A DATE: 6/22/2023
ARCHITECT: UHCDC/ UNIVERSITY OF HAWAII COMMUNITY DESIGN CENTER SUBMITTAL: CONCEPT CHECKED BY: H. GARCIA QTY BY: J. HAN
$2,774,920 $2,310,638
$778,097 $2,480,926 $5,910,256 $3,624,957
$11,690,820 $55,132,162
$55,133,000
Scheme 03 Project Cost Summary

PROJECT: LIHUE CIVIC CENTER BUILDING SITE IMPROVEMENTS
LOCATION: LIHUE, KAUA'I, HAWAII
PROJECT NO.: N/A
ESTIMATE NO.: 23-136
DATE: 6/22/2023
ARCHITECT: UHCDC/ UNIVERSITY OF HAWAII COMMUNITY DESIGN CENTER SUBMITTAL: CONCEPT CHECKED BY: H. GARCIA
QTY BY: J. HAN
PRICES BY: J. HAN DATE CHECKED: 6/22/2023
Z-12 Līhuʻe Civic Center Proof of Concept
AGENCY INFORMATION
UHCDC compiled agency information as part of the proof of concept study to establish an initial and approximate understanding of future user space needs and adjacencies for the agencies located in DAGS-managed spaces in Līhue. Subsequent work by a professional design team guided by final DAGS parameters and a firmer project budget will determine future program requirements.
All state agencies included in this report were asked to fill out a questionnaire and were invited to participate in subsequent workshops.
Agency Cut Sheets
Agency Cut Sheets provide a summary of general information collected through an initial questionnaire. The cut sheets list agency mission, services, partnerships, status of staff, users, access to public transportation, future vision, and actions to accomplish future goals
Program Adjacency
Program adjacency diagrams present information about the adjacency preferences gathered during the in-person and virtual workshops. Program Adjacency worksheets collected information about internal and external collaborations and adjacency preferences. The diagrams show centrality and extent of collaborations revealing program clusters.
Agency Form 501s are included for reference where available. Agency Form 501s are included for reference. These forms determine space allocations. The current allocation formula is listed as well as the revised formula (ROS). Future development will us the ROS allocation.
STAKEHOLDER AGENCIES
The State Agencies involved include the tenants of the State Office Building, former courthouse building, Department of Health
District Health Office, and private lease spaces in Līhue. Below is a list of the Agency offices included in this study.
Department of Human Services
Adult Protective & Community Services Branch (APCSB)
Benefit, Employment & Support Services (BESSD)
Benefit, Employment & Support ServicesInvestigations (BESSD-INV)
Child Welfare Services (CWS)
Division of Vocational Rehabilitation (DVR)
Med-Quest
Department of Health
Adult Mental Health Division (AMHD)
Child & Adolescent Mental Health Division (CAMHD)
Council on Developmental Disabilities (DDCouncil)
Kauaʻi District Health Office (DHO)
Vector Control Branch (DOH-VC)
Women, Infants & Children (WIC)
Department of Land & Natural Resources
Division of Aquatic Resources (DAR)
Division of Conservation & Resources Enforcement (DOCARE)
Division of Forestry & Wildlife (DOFAW)
Division of State Parks (Parks)
Land Division (Land)
Department of Commerce & Consumer Affairs
Regulated Industries Complaints Office (RICO)
Public Utilities Commission (PUC)
Department of Taxation
District Tax Manager (DOTAX)
Department of Attorney General
Deputy Attorney General (AG)
Child Support Enforcement Agency (AGCSE)
Office of the Governor Kauaʻi
Governor's Liaison Office (GLO)
Department of Labor & Industrial Relations
Deputy Director (DLIR)
Unemployment Division (DLIRUnemployment)
Department of Education
University of Hawaiʻi at Mānoa, Cooperative Extension (COE)
Department of Budget & Finance
Employees' Retirement System (ERS)
Department of Public Safety (DPS)
Kauaʻi Intake Center
Department of Agriculture (DOA)
Plant Industry Division - Pesticides Branch
Department of Defense
Office of Veterans' Services (OVS)
Department of Hawaiian Homelands
Kauaʻi District Office (DHHL)
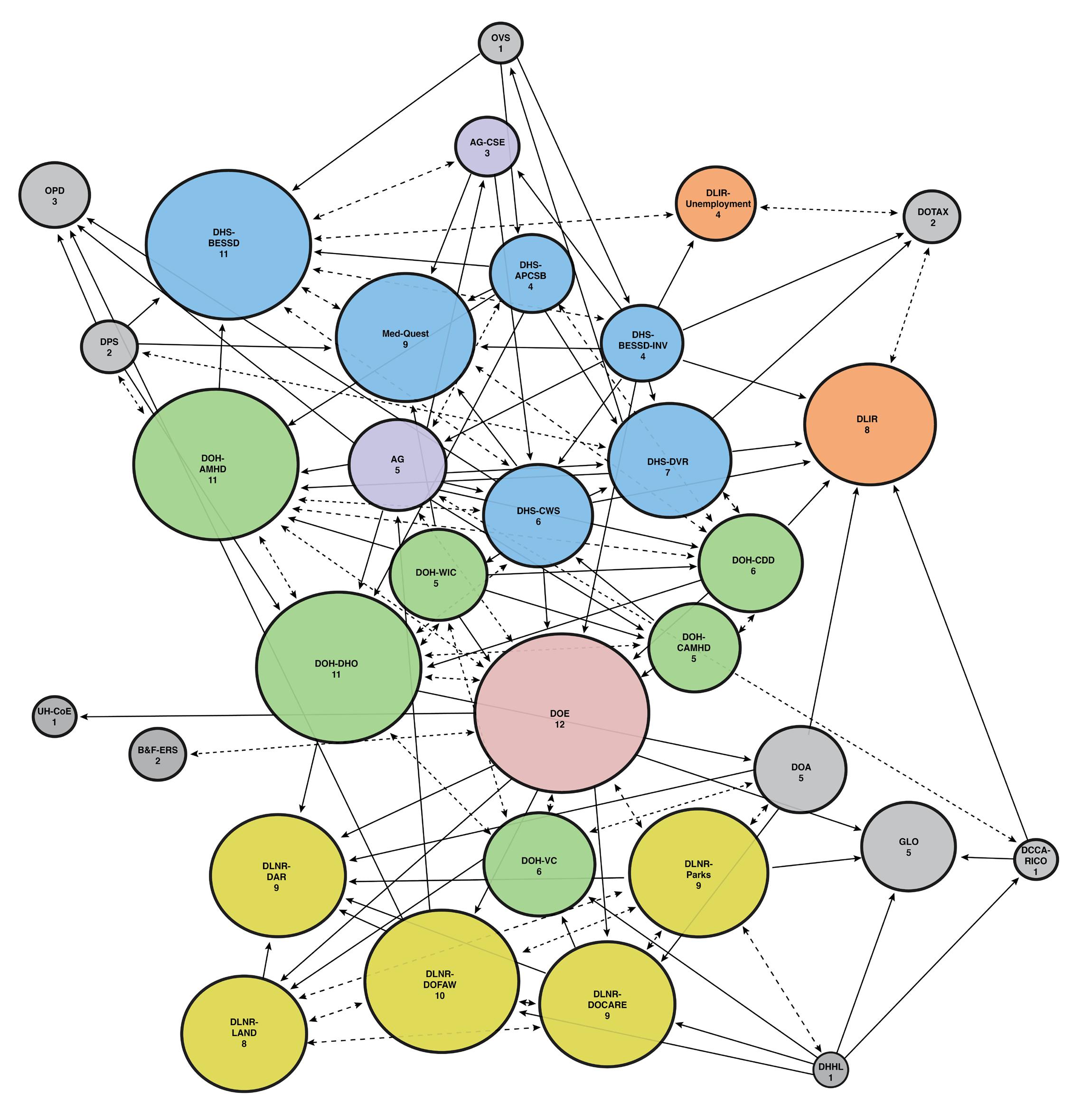
Stakeholder Network diagram is based on stated collaborations between agencies during in-person/virtual workshops (see Stakeholder Engagement section of the report for more detail).
DEPARTMENT OF HUMAN SERVICES:
ADULT PROTECTIVE & COMMUNITY SERVICES BRANCH (APCSB)
Agency Responses
Address
3059 Umi Street Basement 1
Līhuʻe, HI 96766
(Former Līhuʻe Courthouse)
Location of Services
Līhuʻe
Access to Public Transportation
Desired?
"Yes, office is accessible to para transit bus, near commuter hubs, close to other public and private offices."
Mission
To provide crisis intervention, investigation and emergency services to dependent adults who are reported to be abused, neglected or financially exploited by others or seriously endangered due to selfneglect.
Services
• Receives and investigates reports of vulnerable adult abuse.
• Provides short-term services to protect the personal health, safety, and welfare of vulnerable adults who are abused, neglected, or financially exploited.
• Provides services when an adult is in danger of abuse if immediate action is not taken (a vulnerable adult is someone 18 years and older who, because of a mental developmental or physical impairment is unable to communicate or make responsible decisions manage one's own care or resources; carry out or arrange for essential activities of daily living or protect oneself from abuse).
Users
Vulnerable adult with limited resources and cognitive challenges
Daily Visitors: APS investigates reported harm at the home of the victim. Clients who came to the office were scheduled an appointment. Rarely would clients walk in due to locked entrance and office door during COVID.
Average duration of visits: 1-2 hours
Staff
Full-time: 6
Part-time: -
Employee Growth/Decay: Increase by 2
Collaborations & Partnerships
• Medical Institutions/Health Care
Providers/Medicaid/Medical Doctors
• Social Security
• Adult Foster Homes/Day Care
• Long-term Care Institutions
• Kauai Police Department
• Department of Health/Mental Health
• Judiciary
• Agency of Elderly Affairs
• Kauai Economic Opportunity
• Veterans Affair
Future Vision
Did not indicate.
Actions to Accomplish Goals
Did not indicate.
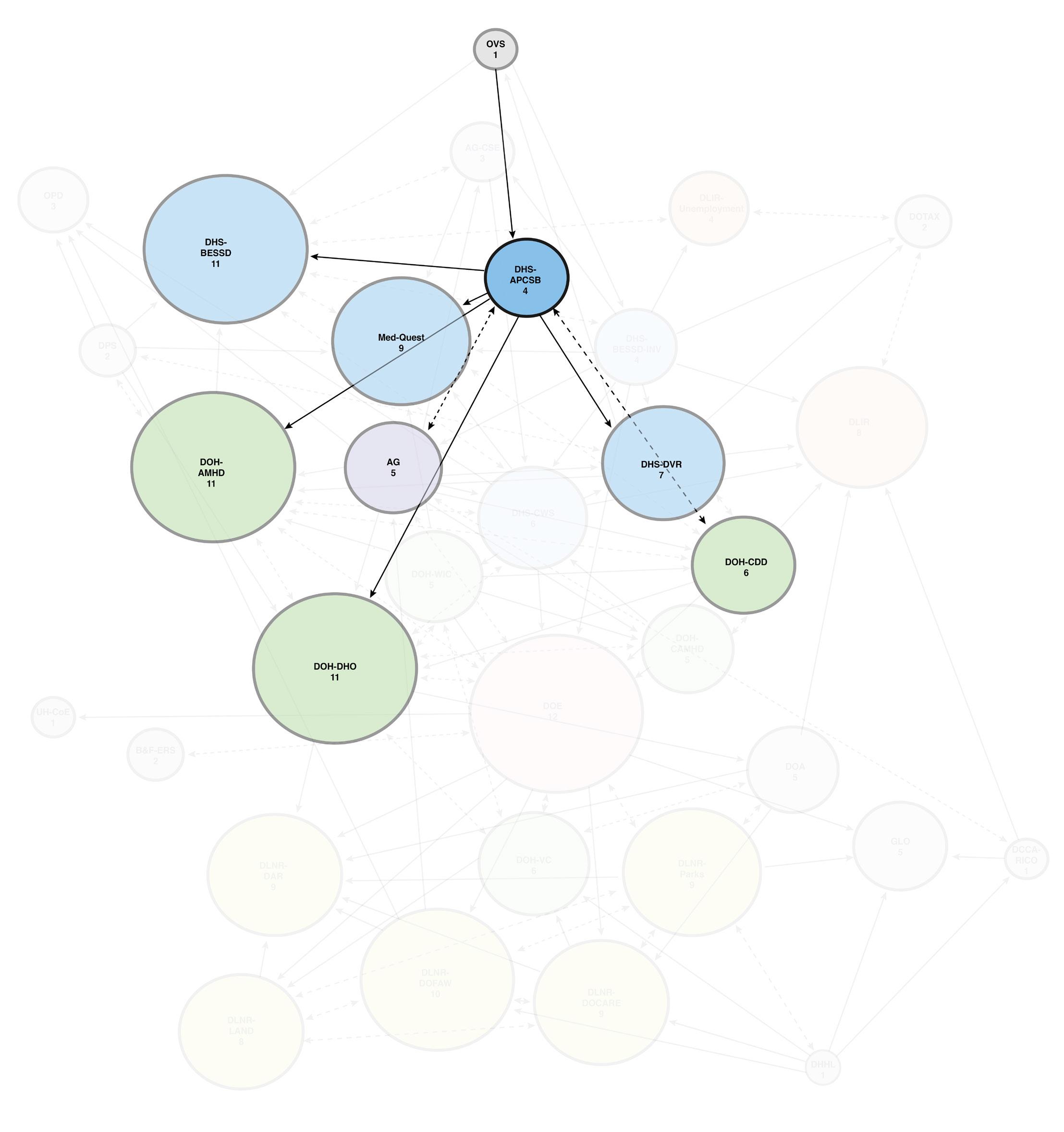
FORM 501 - SPACE NEEDED COMPUTATION
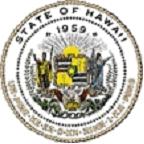

SPACE NEED COMPUTATION (Miscellaneous)
DEPARTMENT OF HUMAN SERVICES:
BENEFIT, EMPLOYMENT & SUPPORT SERVICES (BESSD)
Agency Responses
Address
3059 Umi Street Suite A-110
Līhuʻe, HI 96766
(Former Līhuʻe Courthouse)
Location of Services
Līhuʻe
Access to Public Transportation
Desired?
"Yes, the office is located near public transportation."
Mission
The Mission of the Department of Human Services is to encourage self-sufficiency and support the well-being of individuals, families, and communities in Hawaiʻi. BESSD provides clients with monthly benefits that supplement such essentials as food, shelter, and child care, as well as employment support and work training, and dependency diversion and prevention.
Services
• A continuum of services through nine programs that serve different populations, aimed at providing clients with monthly benefits to assist them with such essentials as food, shelter, and child care, as well as employment support and work-training and dependency diversion and prevention.
• Supplemental Nutrition Assistance Program (SNAP)
• Temporary Assistance for Needy Families (TANF)
• First-to-Work (FTW)
• Employment and Training (E&T)
• Child Care Program
• Aid to the Aged, Blind, and Disabled (AABD)
• Hawaii Electronic Benefit Transfer Program (EBT)
• Homeless Programs (HP)
• Low Income Home Energy Assistance Program (LIHEAP)
Users
People below the poverty level
Daily Visitors: 25
Average duration of visits: 1-2 hours
Staff
Full-time: 26
Part-time: 0
Employee Growth/Decay: Increase by 8+
Collaborations & Partnerships
• APCSB
• BESSD-INV
• CWS,
• Med-Quest.
• DLIR-Unemployment
• DOH-CAMHC/AMHD
• AG-CSE
• Office of Veterans' Services.
Future Vision
"Developing a system that allows the client to go to one office and apply for multiple programs (ex: SNAP, Medical and housing)."
Actions to Accomplish Goals
Attempt to fill vacancies and catch up with our backlog of work.

FORM 501 - SPACE NEEDED COMPUTATION BENEFIT, EMPLOYMENT & SUPPORT SERVICES (BESSD)


NEED COMPUTATION (Miscellaneous)
FORM 501 - SPACE NEEDED COMPUTATION


FORM 501 - SPACE NEEDED COMPUTATION


FORM 501 - SPACE NEEDED COMPUTATION


FORM 501 - SPACE NEEDED COMPUTATION


SPACE NEED COMPUTATION (Miscellaneous)
DEPARTMENT OF HUMAN SERVICES:
BENEFIT, EMPLOYMENT & SUPPORT SERVICES -INVESTIGATIONS
Agency Responses
Address
3059 Umi Street Room A-110
Līhuʻe, HI 96766
(Former Līhuʻe Courthouse)
Location of Services
Līhuʻe
Access to Public Transportation
Desired?
"Yes, the State Office Building is easily accessible by public transportation."
Mission
Not available
Services
• Ensures that recipients of welfare benefits (SNAP, AF, SF, Childcare, Med Quest) are receiving benefits properly and in alignment with program requirements and policy.
• If fraud has been committed, our agency is responsible for imposing disqualifications, sanctions and/or criminal prosecution.
Users
Income deficient and need based families
Daily Visitors: Our clients and visits are appointment based in advance due to the issues that we deal with.
Average duration of visits: Less than 30 minutes
Staff
Full-time: 2
Part-time: 0
Employee Growth/Decay: Increase by 1-2
Collaborations & Partnerships
• Department of Labor
• Department of Taxation
• Child Welfare Services
• Child Support Enforcement
• Department of Education
• Elderly Affairs
• Individual Businesses
• County Housing
• Prosecutor's Office
Future Vision
"Gaining employment to be fully staffed and retaining staff in order to provide the basic and essential services of our department."
Actions to Accomplish Goals
"Unsure what plans are being visited to fill vacancies."
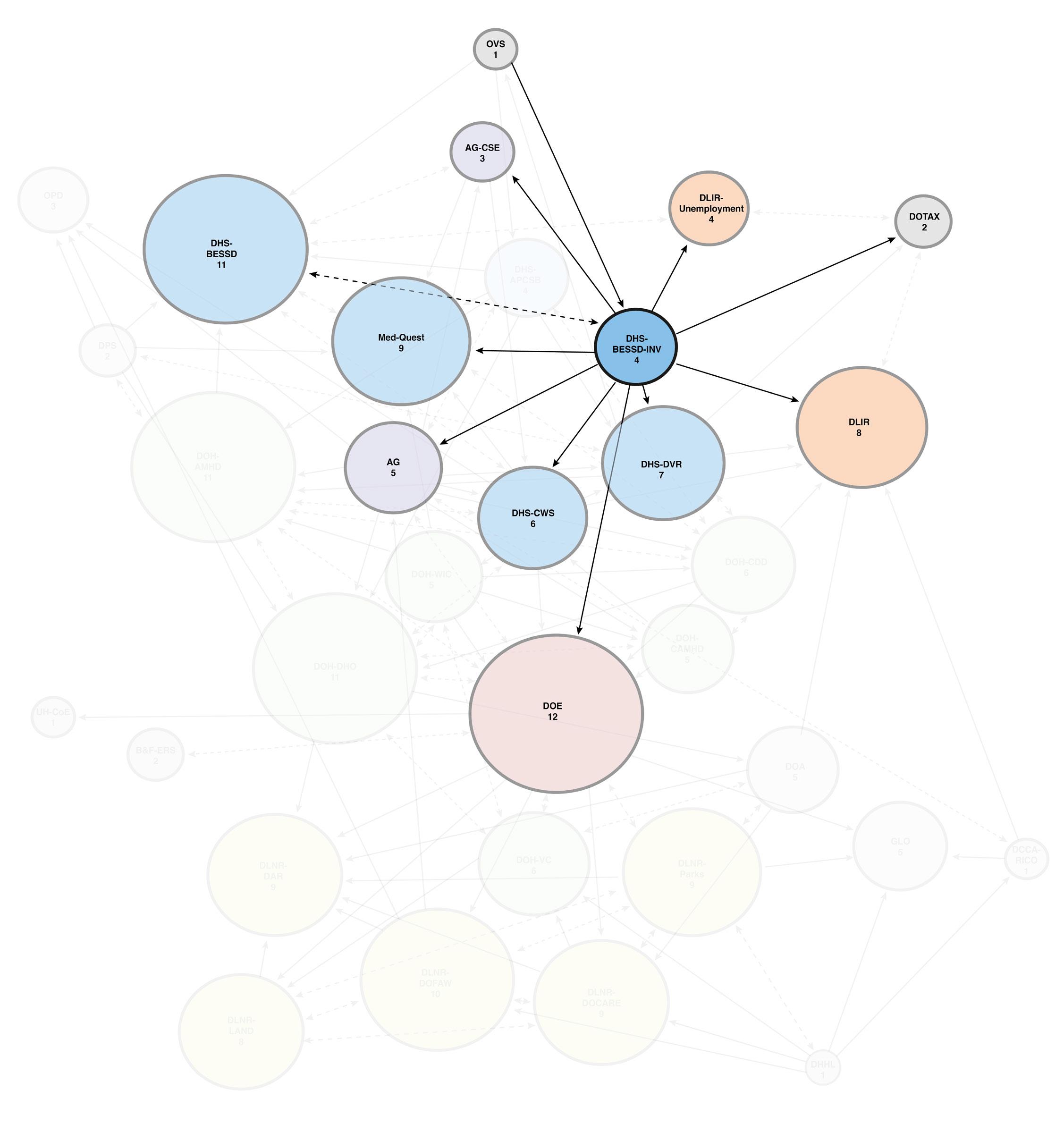
EMPLOYMENT & SUPPORT SERVICES -INVESTIGATIONS
FORM 501 - SPACE NEEDED COMPUTATION


SPACE NEED COMPUTATION (Miscellaneous)
DEPARTMENT OF HUMAN SERVICES:
CHILD WELFARE SERVICES (CWS)
Agency Responses
Address
3060 ʻEiwa Street Suite 102
Līhuʻe, HI 96766
(Līhuʻe State Office Building)
Location of Services
Līhuʻe
Access to Public Transportation
Desired?
"Yes, a lot of our clients are houseless."
Mission
"To ensure the safety, permanency, and wellbeing of children in their own homes first or, when necessary, in out-of-home placements."
Services
• Child protection, prevention and diversion services to keep children out of foster care.
• Includes family support, foster care, adoption, legal guardianship, independent living, adoption assistance and guardianship payments, and licensing of resource caregivers, group homes and child placing organizations.
Users Mix
Daily Visitors: 5
Average duration of visits: 1-2 hours
Staff
Full-time: 23
Part-time: 0
Employee Growth/Decay: Decrease by 1-2
Collaborations & Partnerships
• Family Court
• Child and Family Services
• Kauai Family Guidance Center
• Children Justice Center
• Kauai Police Department
Future Vision
"Status quo- our services depend on the amount of clients we are serving. Working on vacancies."
Actions to Accomplish Goals
"Hope to get open or vacant positions filled."
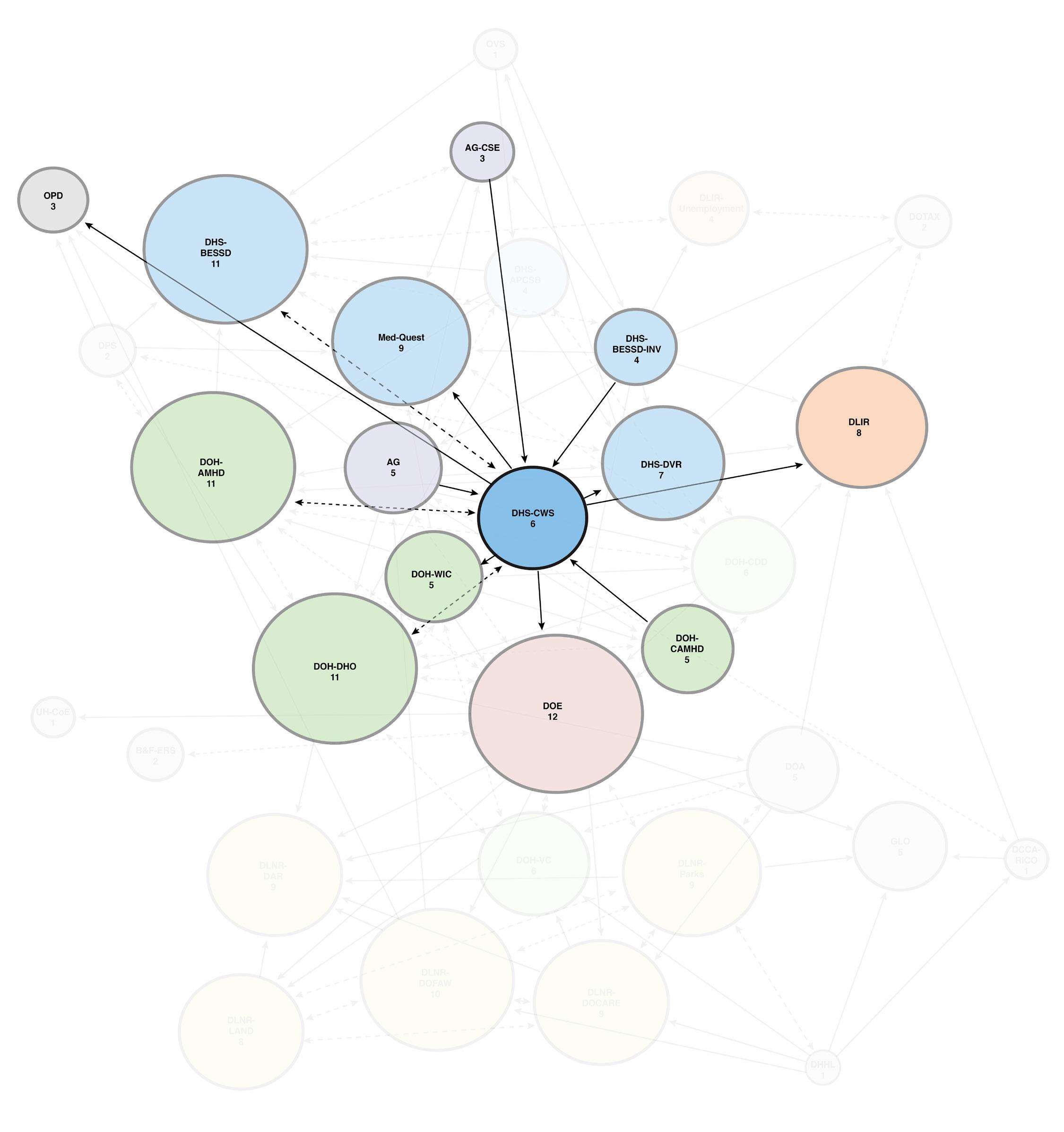
CHILD WELFARE SERVICES (CWS)
FORM 501 - SPACE NEEDED COMPUTATION


SPACE NEED COMPUTATION (Miscellaneous)
CHILD WELFARE SERVICES (CWS)
FORM 501 - SPACE NEEDED COMPUTATION


CHILD WELFARE SERVICES (CWS)
FORM 501 - SPACE NEEDED COMPUTATION


SPACE NEED COMPUTATION (Miscellaneous)
DEPARTMENT OF HUMAN SERVICES:
MED-QUEST
Agency Responses
Address
4473 Paheʻe Street Suite A
Līhuʻe, HI 96766 (Dynasty Court)
Location of Services
Līhuʻe
Access to Public Transportation
Desired?
"Yes, office continues to look for space in State owned buildings within communities."
Mission
"Empower Hawaiʻi’s residents to improve and sustain wellbeing by developing, promoting and administering innovative and high-quality healthcare programs with aloha."
Services
• Administers medical assistance through Medicaid.
Users
Elderly, special needs, and without alternate communication (ie., no phone, email, internet access)
Daily Visitors: 10
Average duration of visits: Less than 30 minutes
Staff
Full-time: 10
Part-time: 0
Employee Growth/Decay: Increase by 1-2
Collaborations & Partnerships
• Department of Human Services Divisions
• Department of Labor and Industrial Services
• County of Kauai
• Social Security Administration
Future Vision
"Seeks relocation to a State-owned building, preferably near DHS BESSD."
Actions to Accomplish Goals
"An inquiry has been made to DAGS for space in a State-owned building."
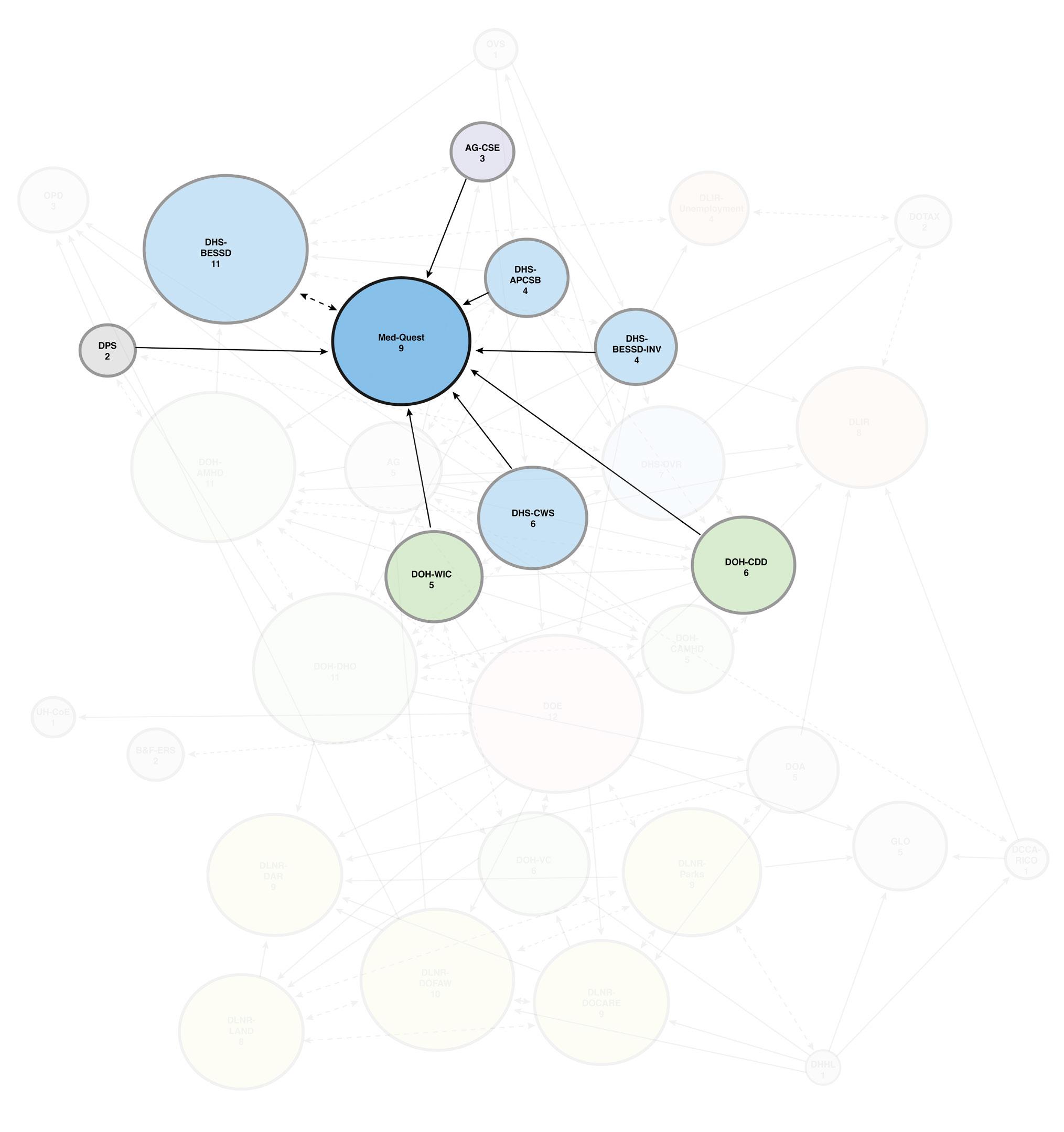
FORM 501 - SPACE NEEDED COMPUTATION


SPACE NEED COMPUTATION (Miscellaneous)
DEPARTMENT OF HUMAN SERVICES:
DIVISION OF VOCATIONAL REHABILITATION (DVR)
Agency Responses
Address
3060 ʻEiwa Street Suite 304
Līhuʻe, HI 96766
(Līhuʻe State Office Building)
Location of Services
Līhuʻe
Access to Public Transportation
Desired?
Yes, the State Office Building is easily accessible by public transportation.
Mission
"The Division of Vocational Rehabilitation (DVR) exists to serve its participants. Staff work as a team so participants can achieve their hopes and aspirations for meaningful employment through timely and individualized vocational rehabilitation services."
Services
• Provides assistance and support to eligible participants with disabilities to prepare for, find, and maintain employment.
Users
Students, homeless
Daily Visitors: 10
Average duration of visits: 30 minutes to 1 hour
Staff
Full-time: 7
Part-time: 1
Employee Growth/Decay: Decrease by 1-2
Collaborations & Partnerships
• Rehabilitation Services Administration
• Social Security Administration
• Department of Education
• Department of Health - Developmental Disabilities Division / Adult Mental Health Division
• Benefit, Employment, and Support Services Division
• Department of Labor and Industrial Relations
• County of Kauaʻi
• Hawaii Pacific Health
• Hawaii Health Services Corporation
• Local medical providers and professionals local and national businesses
Future Vision
"No plans to expand or reduce services. Hope to increase number of referrals."
Actions to Accomplish Goals
"Increase community outreach to those in need of vocational rehabilitation services."
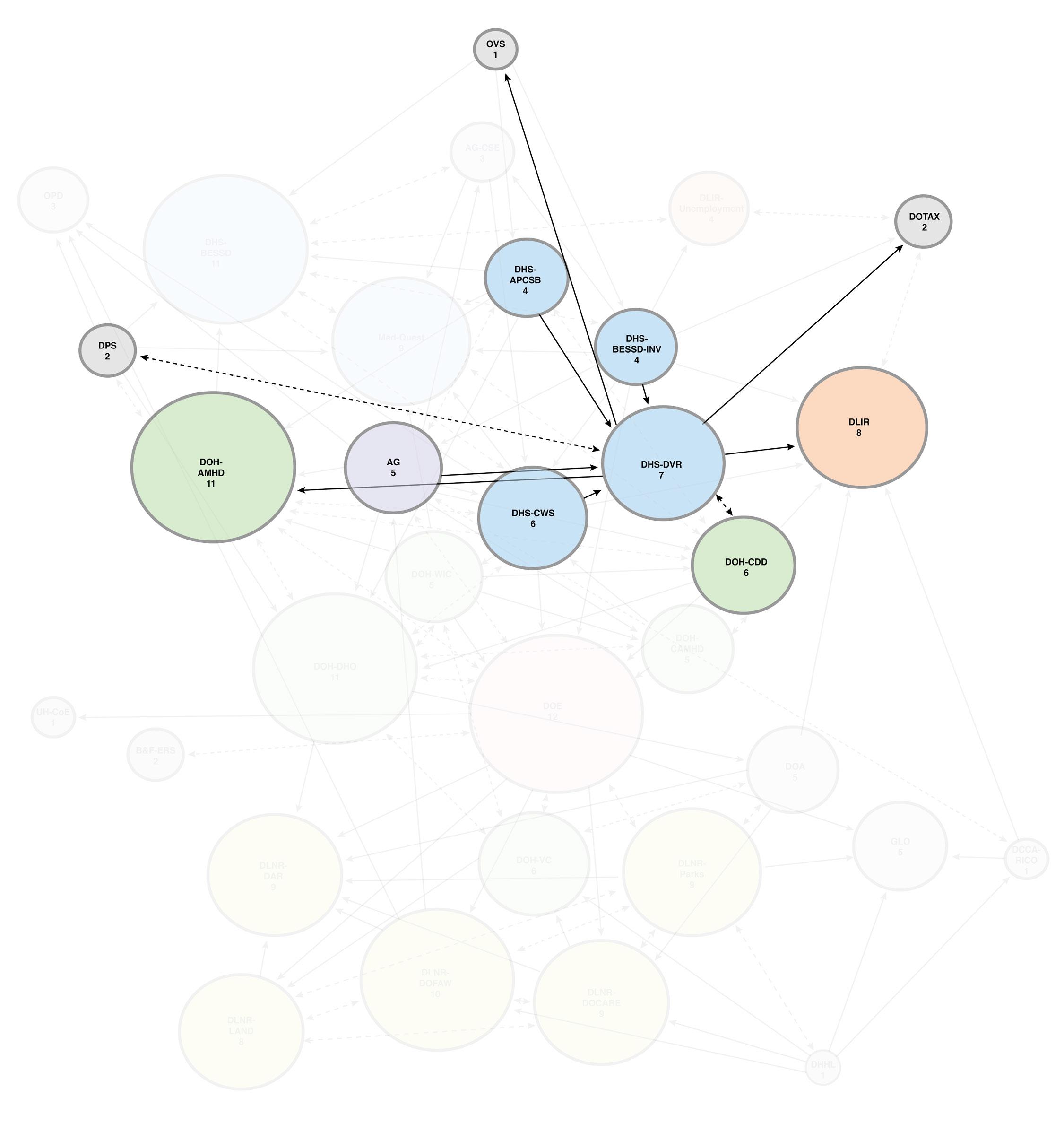
FORM 501 - SPACE NEEDED COMPUTATION DIVISION OF VOCATIONAL REHABILITATION (DVR)


SPACE NEED COMPUTATION (Miscellaneous)
DEPARTMENT OF HEALTH:
ADULT MENTAL HEALTH DIVISION (AMHD)
Agency Responses
Address
4370 Kukui Grove Suite(s) 211/212
Līhuʻe, HI 96766
Location of Services
Līhuʻe
Access to Public Transportation Desired?
"Yes, a lot of our patients depend on public transportation."
Mission
"To protect and improve health and the environment for all people in Hawaii."
Services
• Provides psychiatric and other behavioral health services to adults who are diagnosed with serious mental illness.
Users
Adults with serious mental illness.
Daily Visitors: 20-40
Average duration of visits: 30 minutes to 1 hour (Līhuʻe) / all day (Kapaʻa)
Staff
Full-time: 27 (between two offices)
Part-time: 1
Employee Growth/Decay: Increase by 8+
Collaborations & Partnerships
• Hawaii State Judiciary
• Samuel Mahelona Memorial Hospital
• Various private entities
Future Vision
"To extend services to a wider population to include children and adults with less serious mental illness. We also plan to extend our operating hours to include evenings and weekends. To change our service model as the field standard or community needs change."
Actions to Accomplish Goals
"Budget request has been submitted for the next fiscal year to expand our services."

ADULT MENTAL HEALTH DIVISION (AMHD)
FORM 501 - SPACE NEEDED COMPUTATION


DEPARTMENT OF HEALTH:
CHILD & ADOLESCENT MENTAL HEALTH DIVISION (CAMHD)
Agency Responses
Address
3059 Umi Street Suite A-014
Līhuʻe, HI 96766
(Former Līhuʻe Courthouse)
Location of Services
Līhuʻe
Access to Public Transportation Desired?
"Yes, facilities are located near public transportation in order to provide commute options for the greatest number of community members."
Mission
The mission of the State of Hawaiʻi Department of Health is to protect and improve the health and environment for all people in Hawaiʻi. The Child & Adolescent Mental Health Division is an important part of this responsibility, promoting resilience and well-being in the children and families of Hawaiʻi by advocating for mental health acceptance and providing quality and accessible mental health services.
Services
• Assessment and treatment, case management services for children and adolescents facing emotional, behavioral, and mental health concerns.
Users
Families, especially parents/guardians of adolescents and children
Staff
Full-time: 13
Part-time: 1
Employee Growth/Decay: Increase by 1-2
Daily Visitors: In person - 2, online - 10
Average duration of visits: 30 min. to 1 hr
Collaborations & Partnerships
• Substance Abuse and Mental Health Services Administration
• Department of Human Services
• Department of Education, Juv Client & Family Services (probation)
• Judiciary at the state
• Housing, Alcohol & Drug Use Prevention
• Youth and family serving nonprofit and for profit companies
• Interpreter services
• Food security and social services agencies
Future Vision
"Maximize use of technical platforms to collect data to improve quality of services, increase our clients' access to timely services, and reduce stigma around mental health and increase acceptance of treatment services for all."
Actions to Accomplish Goals
"Improving the electronic client record, focusing on data collection, analysis, and utilization, and ensuring the transformation of evidence-based ideas into effective
programs and services."
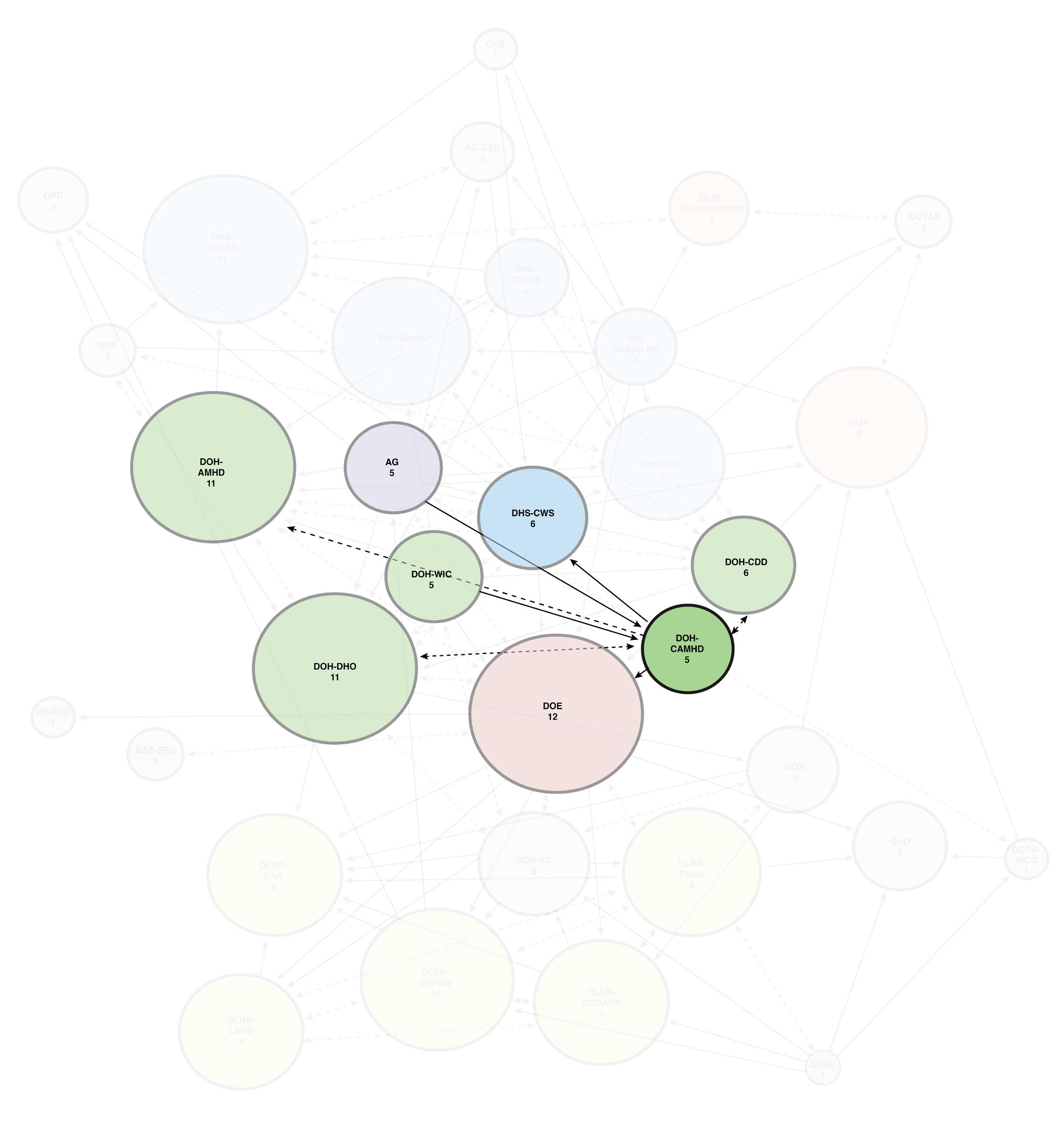
FORM 501 - SPACE NEEDED COMPUTATION

SPACE NEED COMPUTATION (Personnel)

DEPARTMENT OF HEALTH:
COUNCIL ON DEVELOPMENTAL DISABILITIES (DD COUNCIL)
Address
3060 ʻEiwa Street Suite 207
Līhuʻe, HI 96766
(Līhuʻe State Office Building)
Location of Services
Līhuʻe
Access to Public Transportation
Desired?
Did not respond.
Mission
"To support people with intellectual and developmental disabilities to control their own destiny and determine the quality of life they desire."
Services
• Supports adults who have a developmental and or intellectual disabilities advocate for their needs.
Users
Did not respond.
Staff
Full-time: 0
Part-time: 1
Employee Growth/Decay: No Change
Users
Daily Visitors: Did not respond.
Average duration of visits: Did not respond.
Collaborations & Partnerships
• Department of Health
• Easterseals
• Bayada
• Child and Adolescent Mental Health,
• Adult Mental Health
• The Rural Health Association
• The Center on Disability Studies
• The Executive Office on Aging
• Catholic Charities Hawaii
• Agency on elderly affairs
Future Vision Did not respond.
Actions to Accomplish Goals
Did not respond.
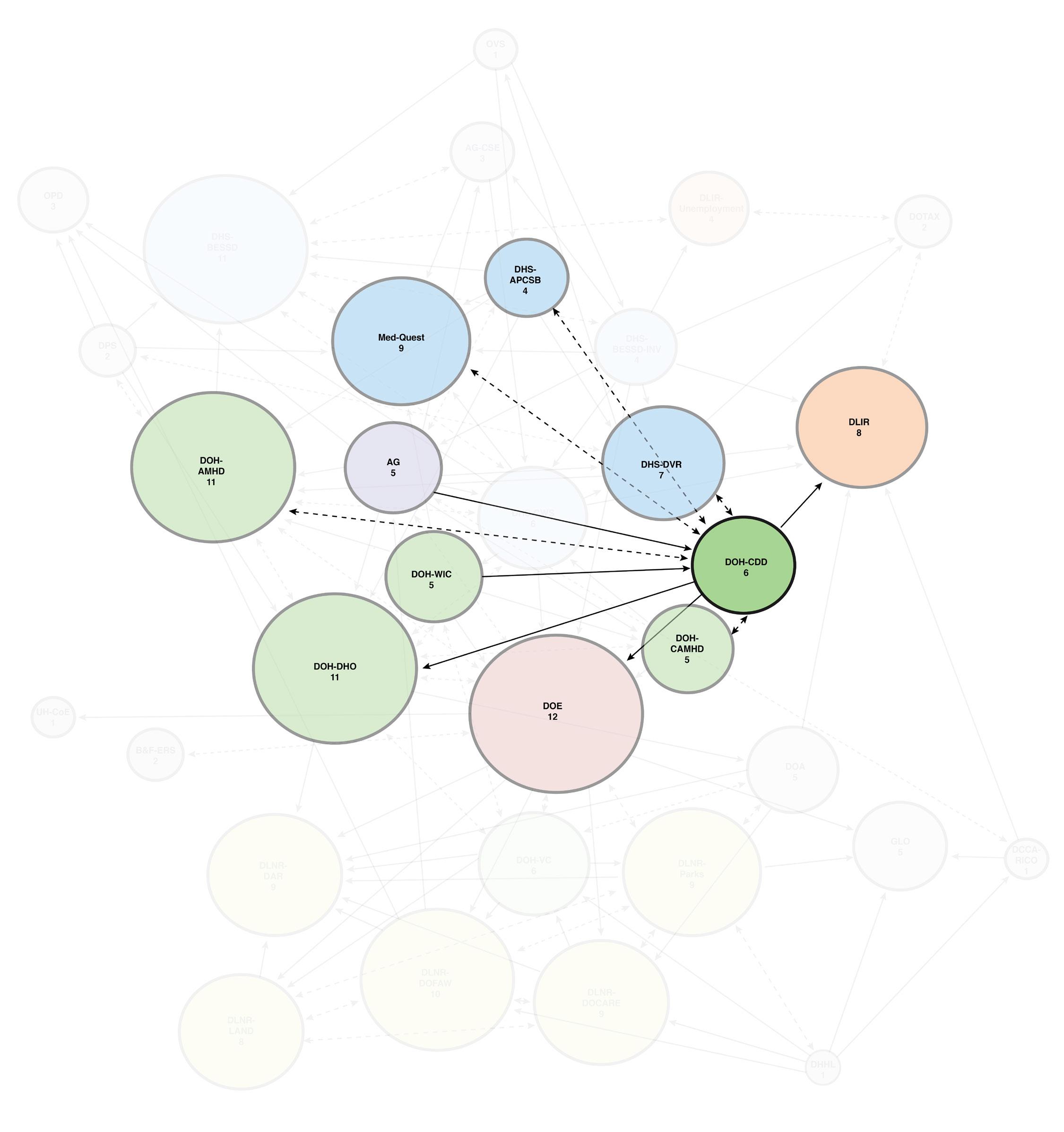
COUNCIL ON DEVELOPMENTAL DISABILITIES (DD COUNCIL)
FORM 501 - SPACE NEEDED COMPUTATION


SPACE NEED COMPUTATION (Miscellaneous)
DEPARTMENT OF HEALTH:
VECTOR CONTROL BRANCH
Address
4398 Pua Loke Street Suite B
Līhuʻe, HI 96766
Location of Services
Līhuʻe
Mission
"Protect human health, the environment, and the quality of life for the residents and visitors of Hawaii through prevention; public outreach and education; and, control of vector organisms and their diseases."
Access to Public Transportation
Desired?
"I believe we are in a location that has easy access to everyone."
Services
• Investigates and resolves by persuasion, education, or enforcement action, public complaints of vector nuisance.
• Provides inspectional and technical advice on mosquito and vermin control to householders and businesses upon request.
Users
Older age group - 60 and older.
Daily Visitors: 2
Average duration of visits: 30 minutes to 1 hour
Staff
Full-time: 5
Part-time: 0
Employee Growth/Decay: Increase by 3-5
Collaborations & Partnerships
• County of Kauai
• Agribusiness Development Corporation
• Division of Forestry and Wildlife
• Department of Land and Natural Resources
• Department of Attorney General
• Department of Transportation
• Department of Education
• Department of Water
Future Vision
"Its hard to say. We lost our Program Manager."
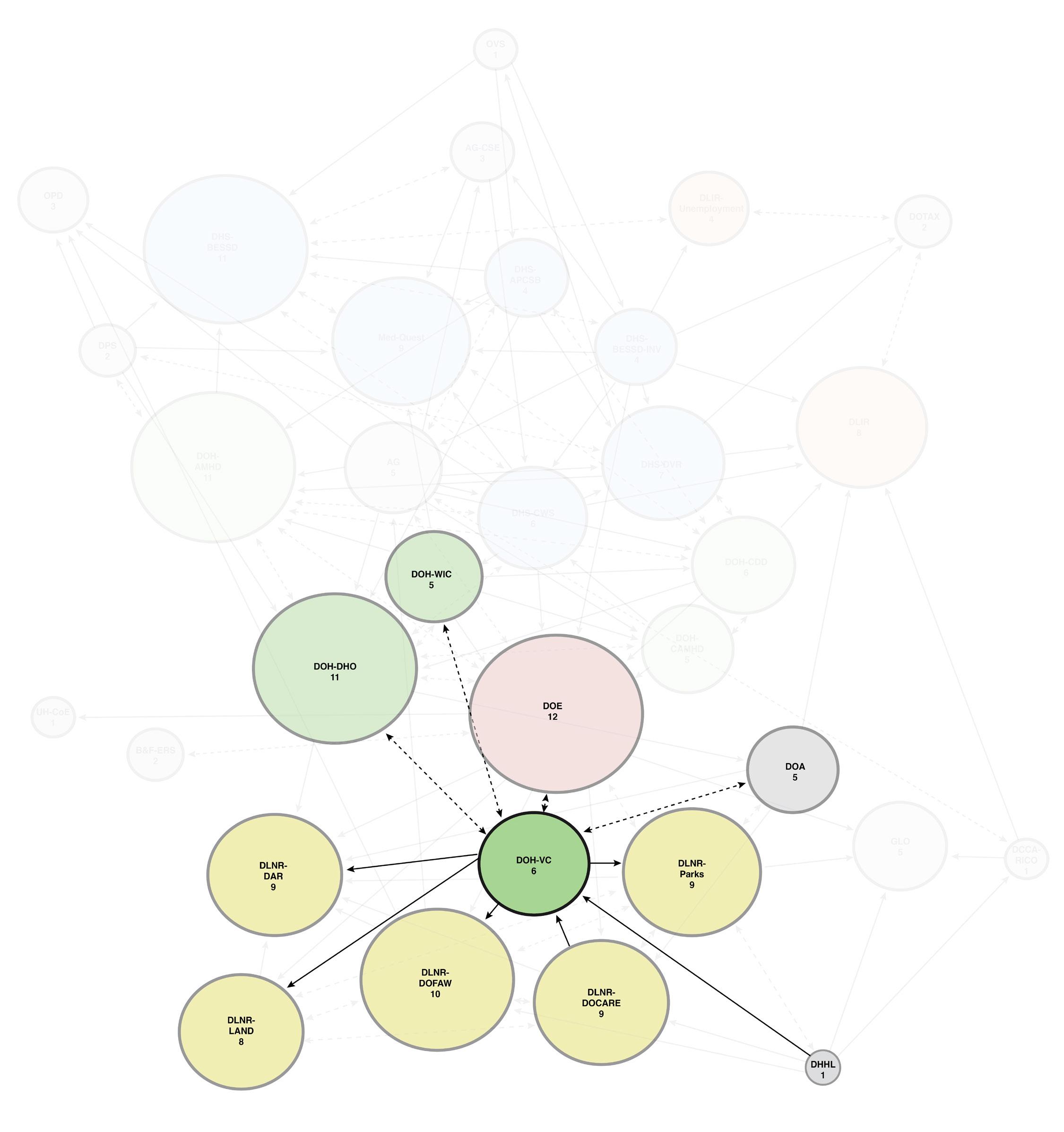
DEPARTMENT OF HEALTH:
KAUAʻI DISTRICT HEALTH OFFICE (INCLUDING WIC)
Address
Kauaʻi District Health Office & Annex
3040 Umi St
Līhuʻe, HI 96766
Location of Services
Līhuʻe
Mission
The mission of the Department of Health is to protect and improve the health and environment for all people in Hawaiʻi . Health, that optimal state of physical, mental, social and environmental well-being, is a right and responsibility of all of Hawaiʻi's people.
Access to Public Transportation
Desired?
Did not indicate.
Services
The Kauai DHO serves the community with proficiencies in emergency preparedness, family health services, public health nursing, services for the developmentally delayed, environmental health services (vector control, clean air, clean water, and sanitation programs), vital statistics (births, marriages, and deaths), communicable disease control, and mental health services.
Users
Did not indicate.
Collaborations & Partnerships
• Other offices within the Department of Health including CAMHC/AMHD, WIC, CAMHD, and Vector Control.
• Department of Human Services CWS
• Department of Education
• Department of Agriculture.
Staff
Did not indicate.
Collaborations & Partnerships
Did not indicate.
Future Vision
Did not indicate.
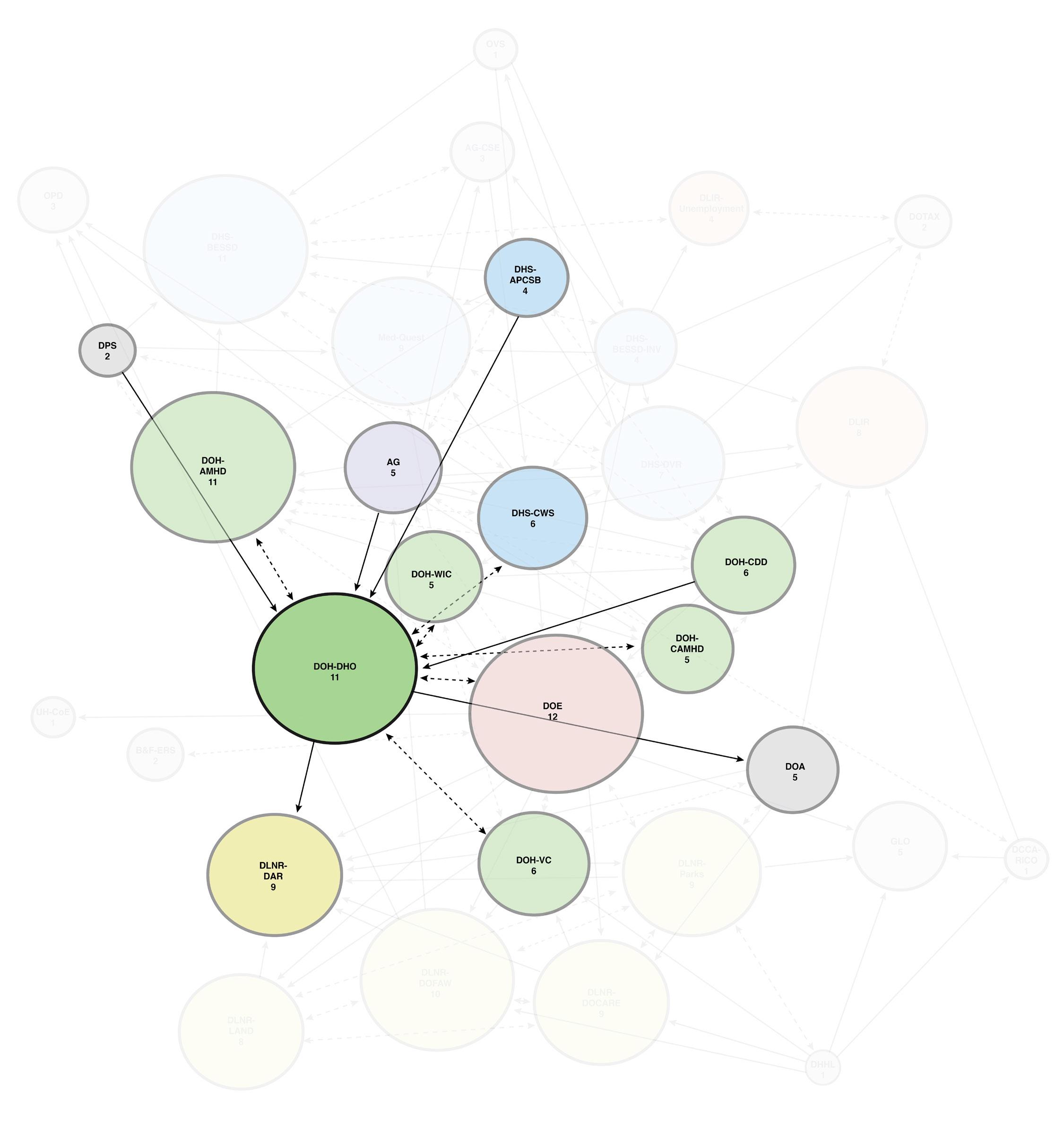
DEPARTMENT OF HEALTH:
WOMEN, INFANTS AND CHILDREN (WIC)
Address
4370 Kukui Grove Suite 213
Līhuʻe, HI 96766
Location of Services
Līhuʻe
Access to Public Transportation Desired? Yes
Mission
The Special Supplemental Nutrition Program for Women, Infants and Children (WIC), is a federally funded program which provides Hawaii residents with nourishing supplemental foods, nutrition education, breastfeeding promotion and health and social service referrals. The participants of WIC are either pregnant, breastfeeding, or postpartum women, and infants and children under age five who meet income guidelines and have a medical or nutritional risk.
Services
• Promotes and provides services statewide for women of childbearing age, infants and children.
Users
People lacking transport / People living long distance from office / People lacking telehealth internet service.
Daily Visitors: WIC - before COIVID about 25 a day The Early Intervention program is based at a Contractors Office - so its a non DOH location - but before COVID - about 10 a day
Average duration of visits: 30 minutes to 1 hour
Staff
Full-time: 8
Part-time: 0
Employee Growth/Decay: No Change
Collaborations & Partnerships
• Department of Health
• Special Supplemental Nutrition Program for Women Infants, and Children
Future Vision
Serve more clients.
Actions to Accomplish Goals
Planning and funding
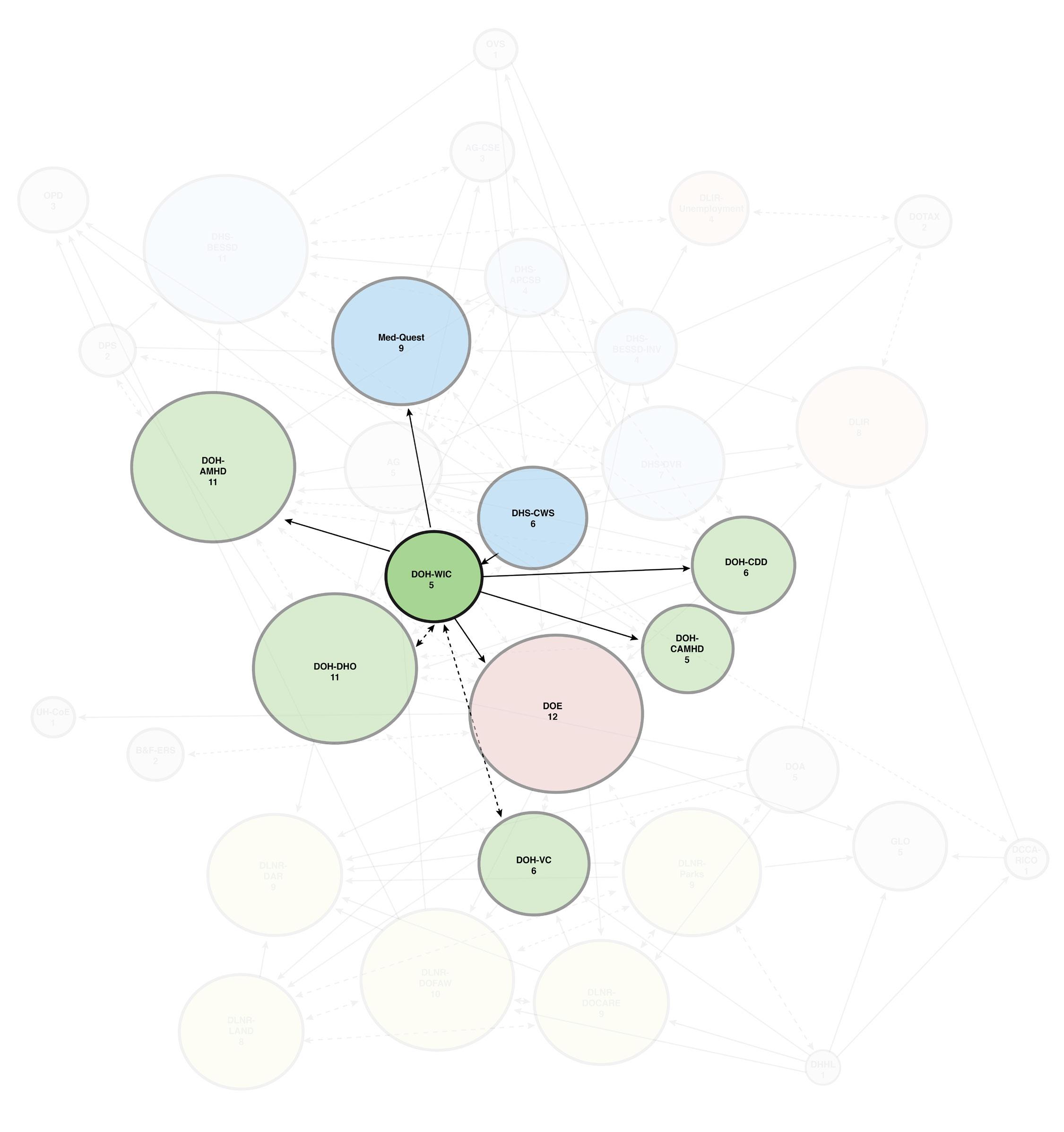
DEPARTMENT OF LAND & NATURAL RESOURCES:
DIVISION OF AQUATIC RESOURCES (DAR)
Address
3060 ʻEiwa Street Suite 306
Līhuʻe, HI 96766
(Līhuʻe State Office Building)
Location of Services
Līhuʻe
Access to Public Transportation Desired? Yes
Mission
"To work with the people of Hawaii to manage, conserve and restore the states' unique aquatic resources and ecosystems for present and future generations."
Services
• Protects and manages the aquatic resources of Kauaʻi
Users
"Seniors, mostly elderly fishermen and women that do not know how or do not want to access services online."
Daily Visitors: 3-5
Average duration of visits: Less than 30 minutes
Staff
Full-time: 6
Part-time: 0
Employee Growth/Decay: Increase by 3-5
Collaborations & Partnerships
• All Divisions within Department of Land and Natural Resources (Division of Forestry and Wildlife, Division of Conservation and Resources Enforcement, Office of Conservation and Coastal Lands, Commission on Water Resource Management, State of Hawaii Historic Preservation Division)
Future Vision
"We hope to expand our team to have more technicians so we can expand the aquatic areas we survey on Kauai."
Actions to Accomplish Goals
"We are trying to hire more staff and looking at new sites to possibly move our team so that we have room to expand."
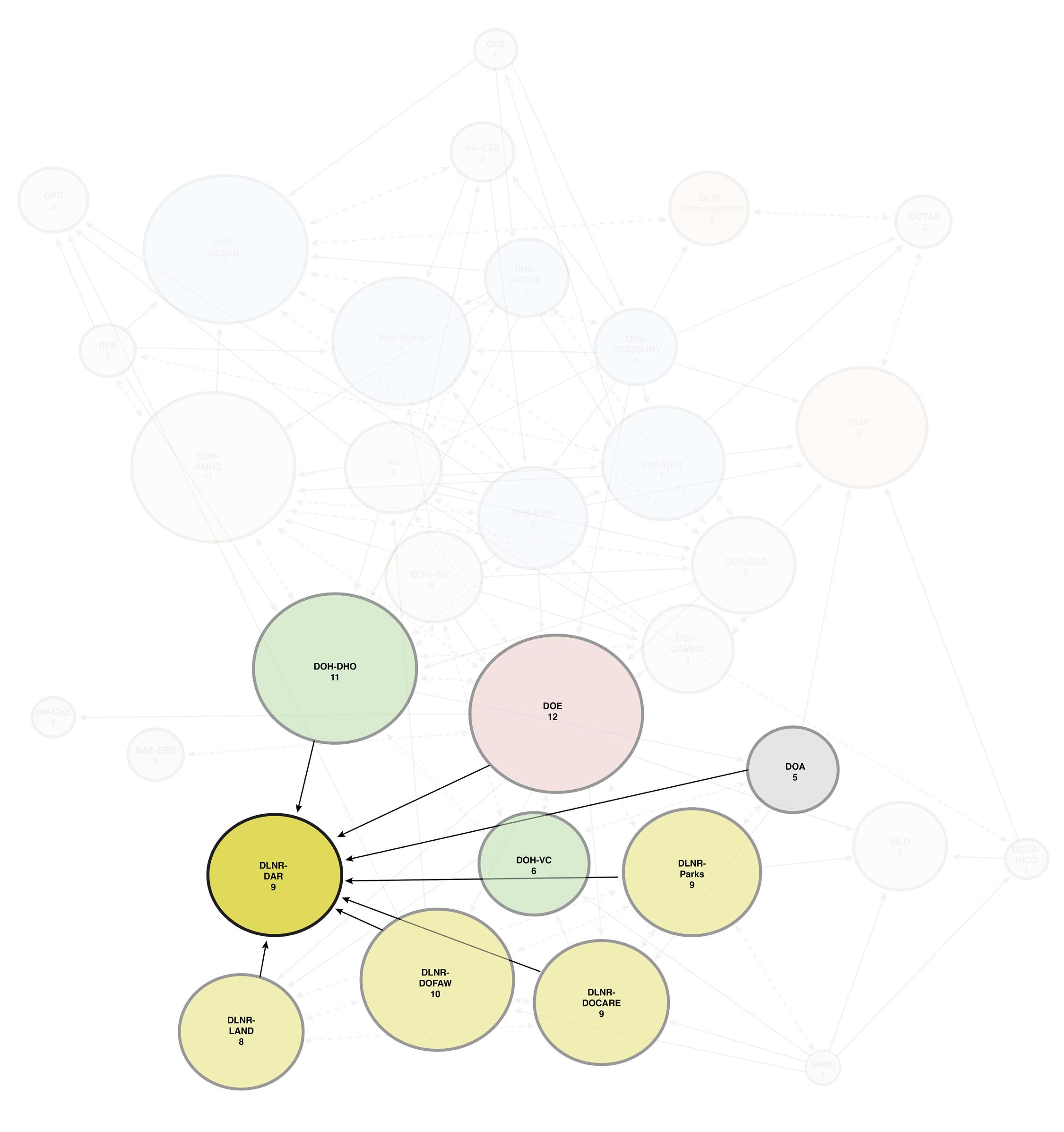
FORM 501 - SPACE NEEDED COMPUTATION DIVISION OF AQUATIC RESOURCES (DAR)


DEPARTMENT OF LAND & NATURAL RESOURCES:
DIVISION OF CONSERVATION & RESOURCES ENFORCEMENT (DOCARE)
Address
3060 ʻEiwa Street Suite 306
Līhuʻe, HI 96766
(Līhuʻe State Office Building)
Location of Services
Līhuʻe
Access to Public Transportation
Desired? No
Mission
"The Division of Conservation and Resources Enforcement (DOCARE) effectively upholds the laws that serve to protect, conserve and manage Hawaiʻi's unique and limited natural, cultural and historic resources held in public trust for current and future generations of visitors and the people of Hawaiʻi nei."
Services
• N/A
Users Island wide
Daily Visitors: 1
Average duration of visits: 30 minutes to 1 hour
Staff
Full-time: 11
Part-time: 0
Employee Growth/Decay: Increase by 6-8
Collaborations & Partnerships
• Kauai Police Department
• Kauai Fire Department
• National Oceanic and Atmospheric Administration
• Coast Guard
• Fish and Wildlife
• General Public
Future Vision
More manpower Acquiring a more secure enclosed space for our equipment
Actions to Accomplish Goals
We have 6 new recruits in training, and we are moving forward to acquire a bigger, enclosed, and secure facility.
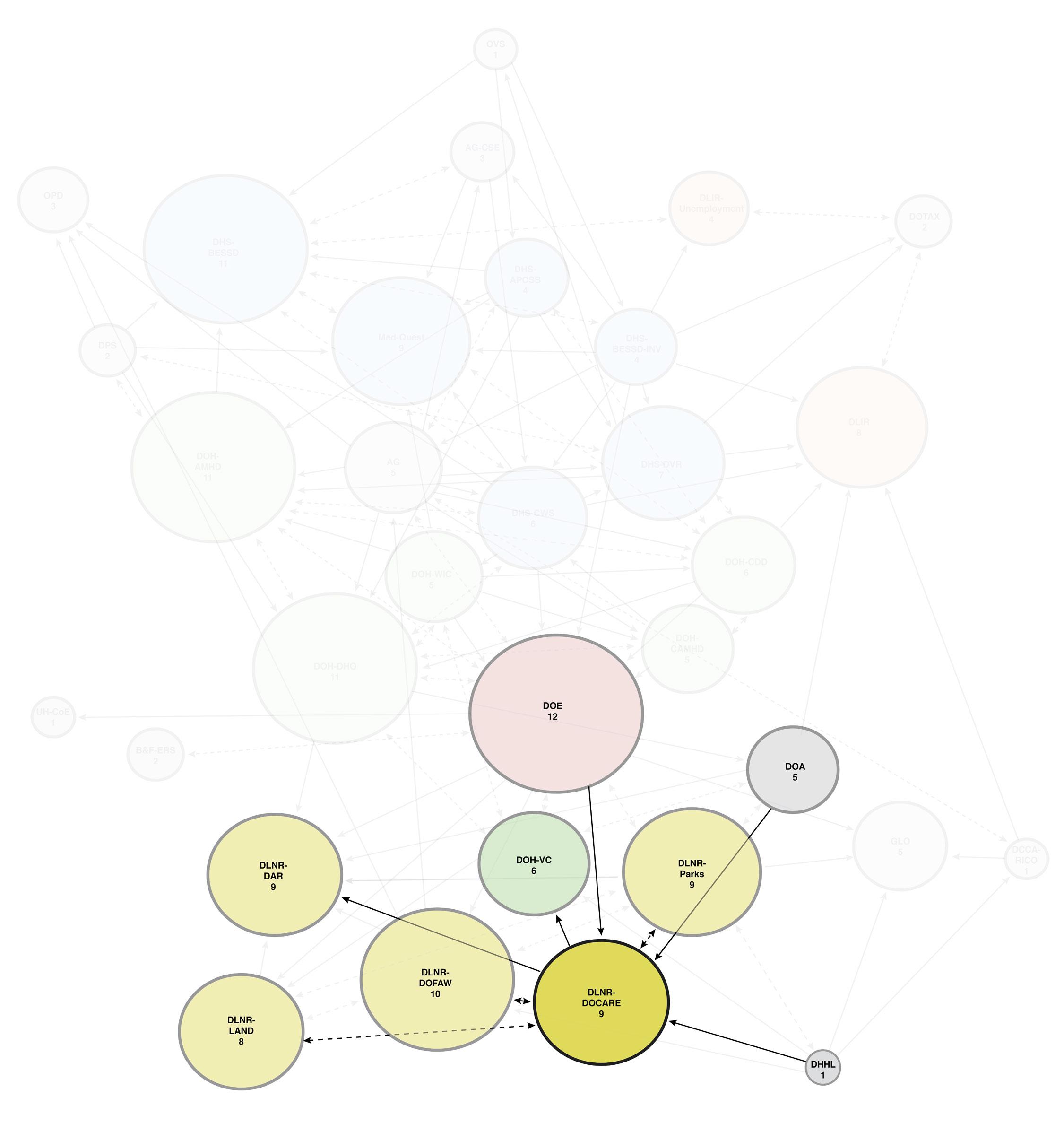
FORM 501 - SPACE NEEDED COMPUTATION DIVISION OF CONSERVATION &


NEED COMPUTATION (Miscellaneous)
DEPARTMENT OF LAND & NATURAL RESOURCES:
DIVISION OF FORESTRY & WILDLIFE (DOFAW)
Address
3060 ʻEiwa Street Suite 306
Līhuʻe, HI 96766
(Līhuʻe State Office Building)
Location of Services
Līhuʻe
Access to Public Transportation
Desired?
Yes, I think services currently are.
Mission
"Our mission is to protect, manage, and restore natural and cultural resources in collaboration with the people of Hawaiʻi. We envision a future with thriving native ecosystems and opportunities for the people of Hawaiʻi to engage with nature."
Services
• Manages 1/3rd of Kauai lands, Lehua and Mokuaeae. Wildlife, Forests, watershed, endangered plants and birds, and 31 trails.
Users
Hunters
Daily Visitors: 15
Average duration of visits: Less than 30 minutes
Staff
Full-time: 60+
Part-time: 2
Employee Growth/Decay: Increase by 3-5
Collaborations & Partnerships
• Department of Defense
• United States Fish and Wildlife Service
• United States Department of Agriculture - Forest Service
• National Tropical Botanical Garden
• United States Coast Guard
• United States Department of Agriculture - Animal and Plant Inspection Service
• County of Kauai
• University of Hawaii
• The Nature Conservancy
• Department of Hawaiian Homelands
• Hawaii Department of Agriculture
Future Vision
"Expand Līhuʻe baseyard and develop a west side baseyard. Build out the West side baseyard; move out of Līhuʻe State building."
Actions to Accomplish Goals
"Acquired 10 acres in Hanapepe for the West side baseyard, currently developing plans for site (already have a master plan and EA), expand Līhuʻe baseyard operations into open area once receive County compliance approval, fence expanded area, improve electrical systems, upgrade Gas tanks and pumps in baseyard, establish more security measures in baseyard."

FORM 501 - SPACE NEEDED COMPUTATION DIVISION OF FORESTRY & WILDLIFE (DOFAW)


SPACE NEED COMPUTATION (Miscellaneous)
DEPARTMENT OF LAND & NATURAL RESOURCES:
LAND DIVISION
Address
3060 ʻEiwa Street Suite 208
Līhuʻe, HI 96766
(Līhuʻe State Office Building)
Location of Services
Līhuʻe
Access to Public Transportation Desired?
"Not really necessary since so few people come by office in person."
Mission
"The Land Division is responsible for managing State-owned lands in ways that will promote the social, environmental and economic well-being of Hawaii’s people and for ensuring that these lands are used in accordance with the goals, policies and plans of the State. Lands that are not set aside for use by other government agencies come within the direct purview of the division. These lands are made available to the public through leases, licenses, grants of easement, rights-of-entry, monthto-month tenancies or kept as open space area."
Services
• State land management
Users
Older people or people without computers
Daily Visitors: 0-1
Average duration of visits: Less than 30 minutes
Staff
Full-time: 4
Part-time: 0
Employee Growth/Decay: Increase by 1-2
Collaborations & Partnerships
• All state and county agencies
• Military Future Vision "Adding more staff"
Actions to Accomplish Goals
Did not indicate.

FORM 501 - SPACE NEEDED COMPUTATION LAND DIVISION


FORM 501 - SPACE NEEDED COMPUTATION


DEPARTMENT OF LAND & NATURAL RESOURCES:
DIVISION OF STATE PARKS
Address
3060 ʻEiwa Street Suite 306
Līhuʻe, HI 96766
(Līhuʻe State Office Building)
Location of Services
Līhuʻe
Mission
"To be determined."
Access to Public Transportation Desired?
"No, I believe we are in a location that has easy access to everyone."
Services
• Water, bathroom, lookouts, trails, roads, camping, toilet paper, trash, fishing, hunting
• Offers varied outdoor recreation and heritage opportunities
• Outdoor recreation program offers a diversity of coastal and wildland recreational experiences, including picnicking, camping, lodging, ocean swimming, snorkeling, surfing, sunbathing, beach play, fishing, sightseeing, hiking, pleasure walking, and backpacking.
• Heritage program protects, preserves, and interprets excellent examples of Hawaii's natural and cultural heritage.
Users
Did not indicate.
Daily Visitors (to State parks): 1000's
Average duration of visits (to State parks): More than 2 hours
Staff
Full-time: 14
Part-time: 0
Employee Growth/Decay: Increase by 6-8
Collaborations & Partnerships
• Aqua Engineers
• Forestry
• Pacific Missile Range Facility - Barking Sands
• Kokeʻe Resource Conservation Program
• Kauai Fire Department
• Kauai Invasive Species Committee
• Hallux Ecosystem Restoration LLC
• Seabird Restoration
• Hawaii Division of Conservation and Resource Enforcement
• Kauai Island Utility Cooperative
Future Vision
"Planning on park upgrades, capital improvement projects. Implementing our planning on park upgrades and CIP."
Actions to Accomplish Goals
"Monthly meetings, budgeting and looking at future finances associated with the increase/decrease in tourism spending and visits to Kauaʻi."
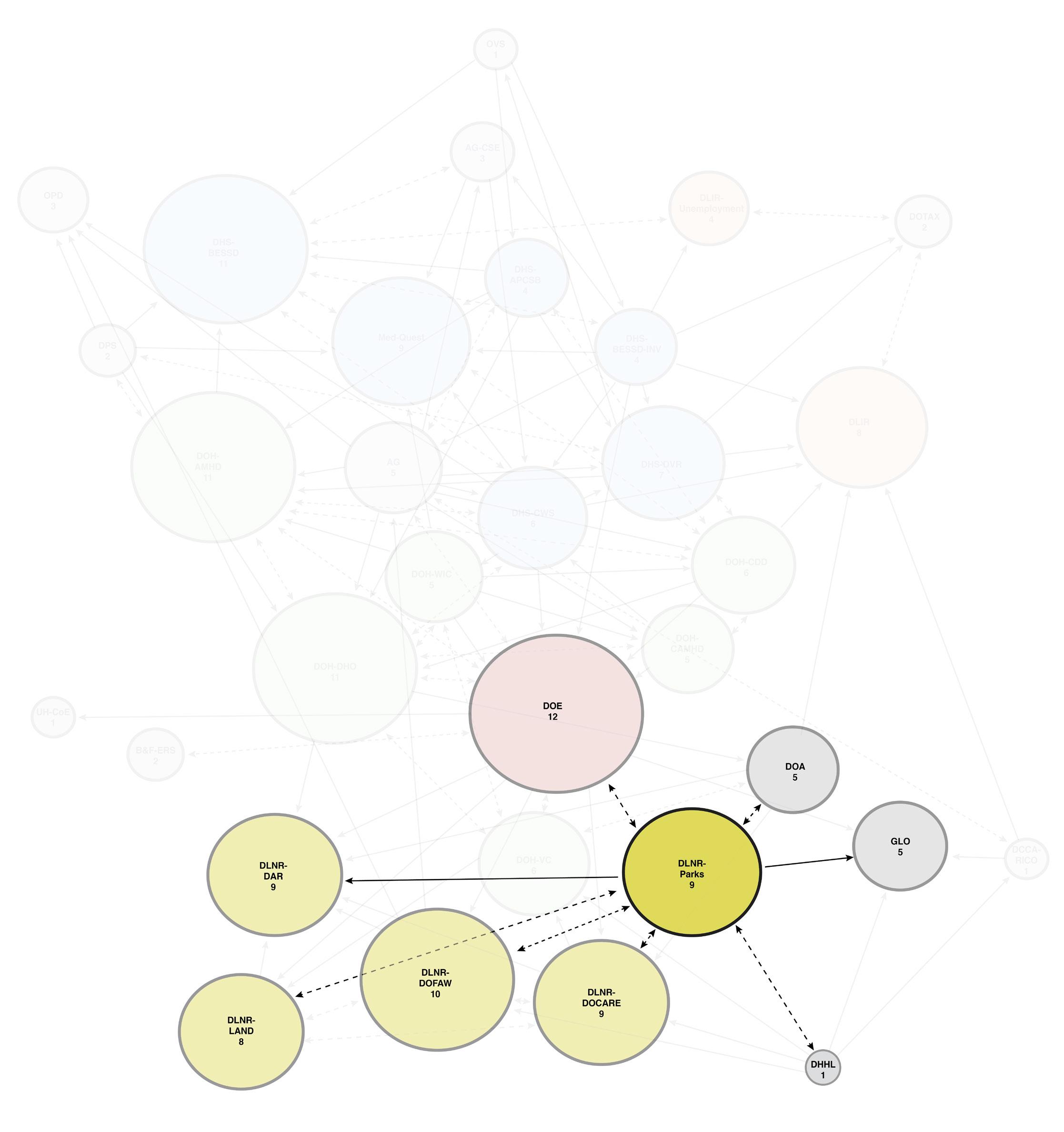
OF STATE PARKS
FORM 501 - SPACE NEEDED COMPUTATION


DEPARTMENT OF COMMERCE & CONSUMER AFFAIRS:
PUBLIC UTILITIES COMMISSION (PUC)
Address
3060 ʻEiwa Street Suite 302-C
Līhuʻe, HI 96766
(Līhuʻe State Office Building)
Location of Services
Līhuʻe
Access to Public Transportation
Desired?
No, location is perfect where it is. Public transportation is already nearby. Customer demographics have most or all having private or business transportation.
Mission
"To protect the public interest by overseeing and regulating public utilities to ensure that they provide reliable at just and reasonable rates."
Services
• Outreach, enforcement
• Regulates private water and wastewater companies
Users
New and existing motor carriers, typically middle income.
Daily Visitors: 1
Average duration of visits: 30 minutes to 1 hour
Staff
Full-time: 1
Part-time: 0
Employee Growth/Decay: No Change
Collaborations & Partnerships
• Department of Commerce and Consumer Affairs
• Department of Transportation
• Motor Carriers
• Utilities
Future Vision
"Expected to remain the same. No plans to reduce or expand services. Looking to improve data system and communication"
Actions to Accomplish Goals
"PUC staff working on new case and data management system."
FORM 501 - SPACE NEEDED COMPUTATION PUBLIC UTILITIES COMMISSION (PUC)


SPACE NEED COMPUTATION (Miscellaneous)
DEPARTMENT OF COMMERCE & CONSUMER AFFAIRS:
REGULATED INDUSTRIES COMPLAINTS OFFICE (RICO)
Address
3060 ʻEiwa Street Suite 204
Līhuʻe, HI 96766
(Līhuʻe State Office Building)
Location of Services
Līhuʻe
Access to Public Transportation Desired?
"Yes, there is a bus stop right in front of our building and we are located in a walkable neighborhood/town."
Mission
"To protect Hawaii's consumers and service its business community with respect and fairness to the interests of both."
Services
• Investigative
• Processes individual complaints involving persons who provide specialized trade or professional services, to Hawaii consumers, that require a license from one of the professional or vocational boards in the Department of Commerce and Consumer Affairs
Users
Licensees of the 50 boards/programs we regulate
Daily Visitors: 2
Average duration of visits: Less than 30 minutes
Staff
Full-time: 2
Part-time: 0
Employee Growth/Decay: Increase by 1-2
Collaborations & Partnerships
• County of Kauai Building Permits
Future Vision Did not indicate.
Actions to Accomplish Goals Did not indicate.
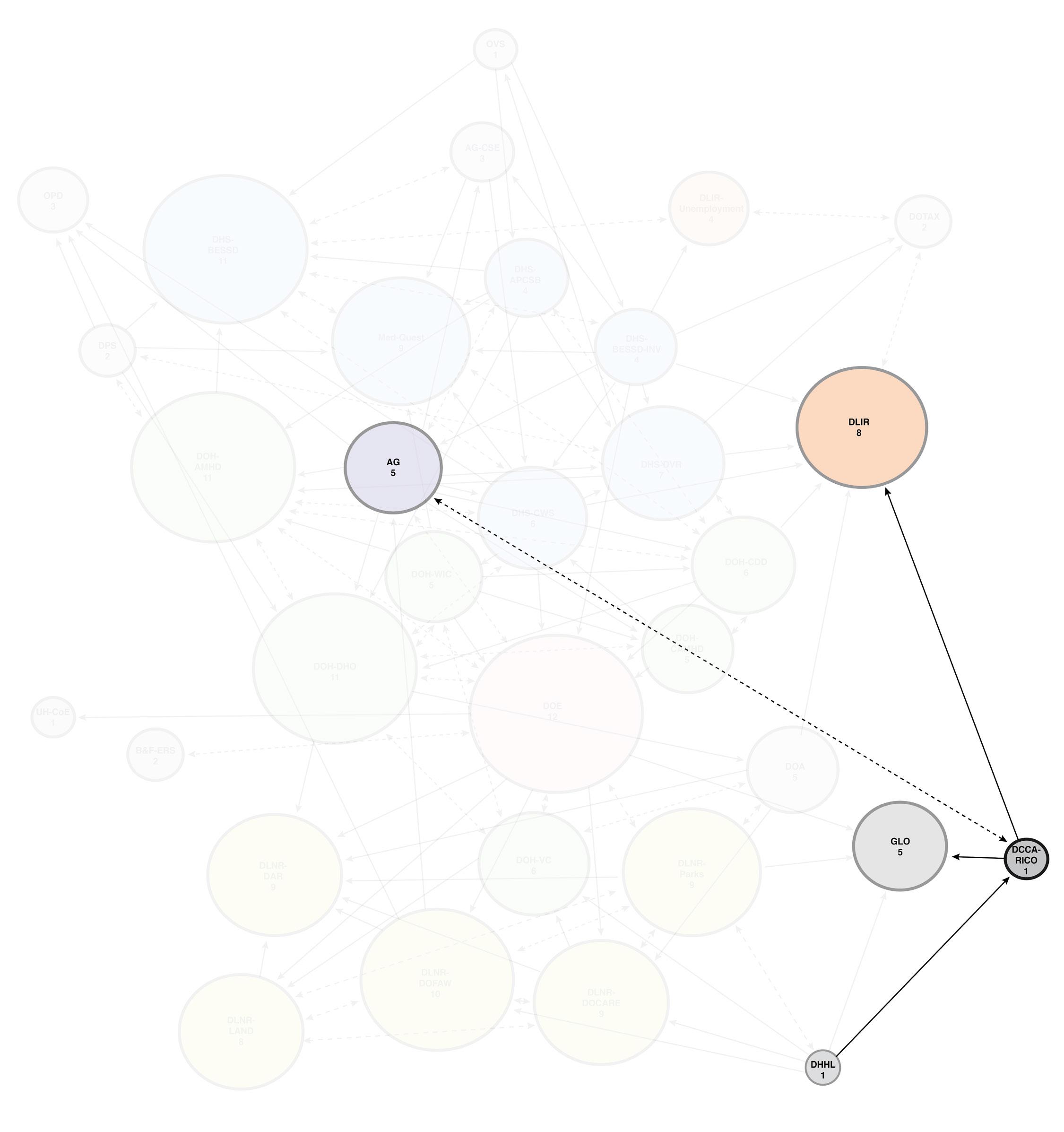
FORM 501 - SPACE NEEDED COMPUTATION REGULATED INDUSTRIES COMPLAINTS


SPACE NEED COMPUTATION
dnakata@dcca.hawaii.gov
DEPARTMENT OF TAXATION:
DISTRICT TAX MANAGER
Address
3060 ʻEiwa Street Suite 105
Līhuʻe, HI 96766
(Līhuʻe State Office Building)
Location of Services
Līhuʻe
Access to Public Transportation Desired?
"Yes, current location is ideal. There is a nearby public transportation and within proximity with other agencies and public institutions that we closely work with."
Mission
"To ensure that all sectors of Hawaiʻi's economy, especially those that transact business in cash, pay their fair share of taxes; and to prevent, through enforcement and deterrence, the shortchanging of those that comply with Hawaiʻi tax laws."
Services
• State tax services including:
• Licensing
• Tax clearance
• Account resolution
• Process payments
• Payment plan
• Processing of returns
• Bulk sales
• Auditing
• Examination, etc.)
Users Mixed
Daily Visitors: 15-30
Average duration of visits: Less than 30 minutes
Staff
Full-time: 13
Part-time: 0
Employee Growth/Decay: Decrease by 3-5
Collaborations & Partnerships
• Department of Consumer and Commerce Affairs
• Department of Labor
• Various banking institutions
• United States Post Office
• United Parcel Service
• Federal Express
• County Drivers Licensing and Motor Vehicles
• County Real Property Tax
• Internal Revenue Service
Future Vision
"Deferring questions to higher authority, however, I would like to see our agency expand services."
Actions to Accomplish Goals
"Deferring to higher authority, however, we are in the process of filling vacant positions".
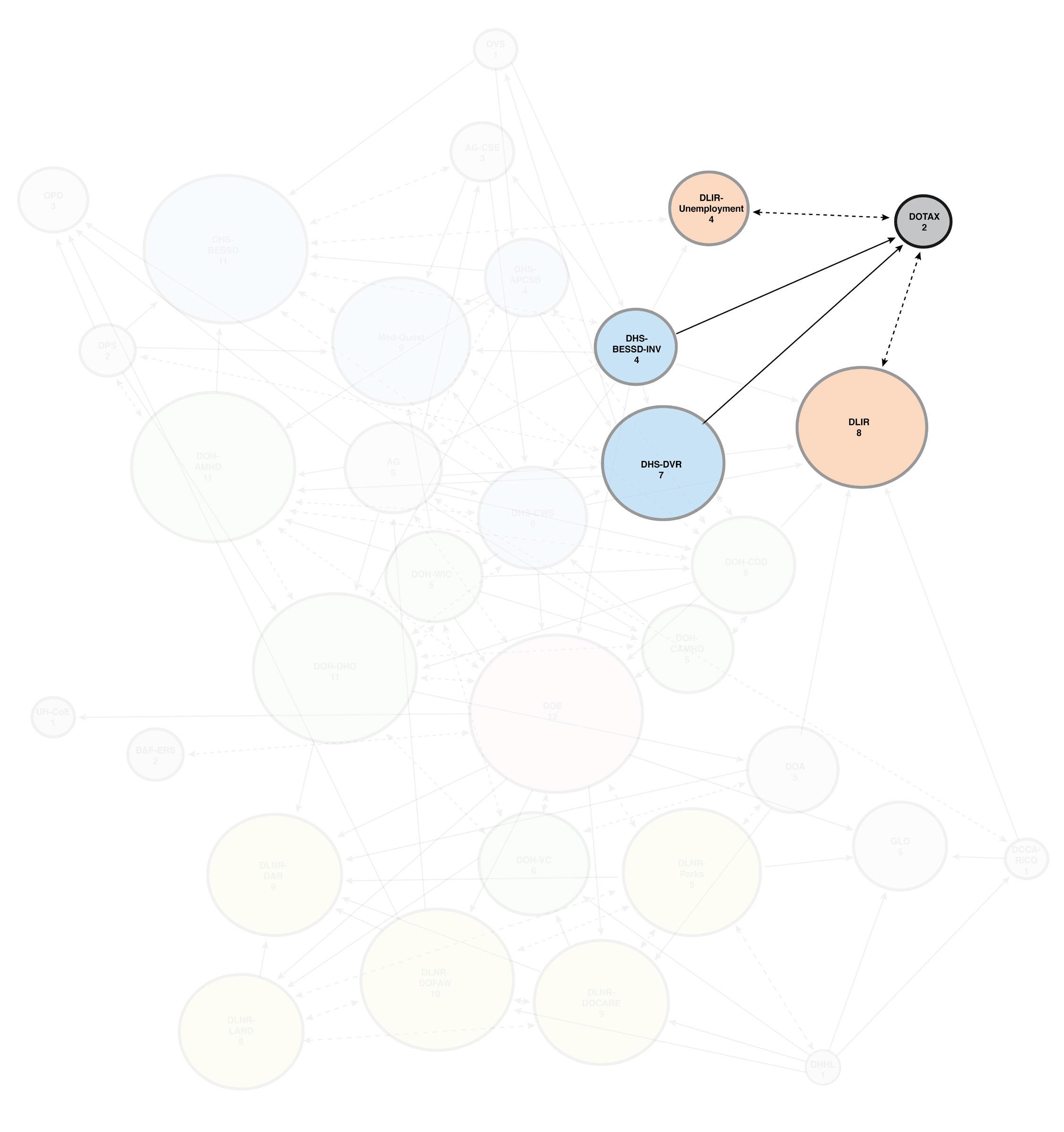
FORM 501 - SPACE NEEDED COMPUTATION


DEPARTMENT OF ATTORNEY GENERAL:
DEPUTY ATTORNEY GENERAL
Address
3060 ʻEiwa Street Suite 303
Līhuʻe, HI 96766
(Līhuʻe State Office Building)
Location of Services
Līhuʻe
Access to Public Transportation
Desired? Yes.
Mission
"To provide excellent legal and public services in a timely manner."
Services
• "No services to general Kauaʻi residents. Only provide services to employees of the State of Hawaiʻi"
Users "DHS"
Daily Visitors: 1-3
Average duration of visits: Less than 30 minutes
Staff
Full-time: 3
Part-time: 0
Employee Growth/Decay: Increase by 1-2
Collaborations & Partnerships
• Department of Human Services
• Department of Health
• Department of Education
• Kauaʻi Police Department
• Judiciary
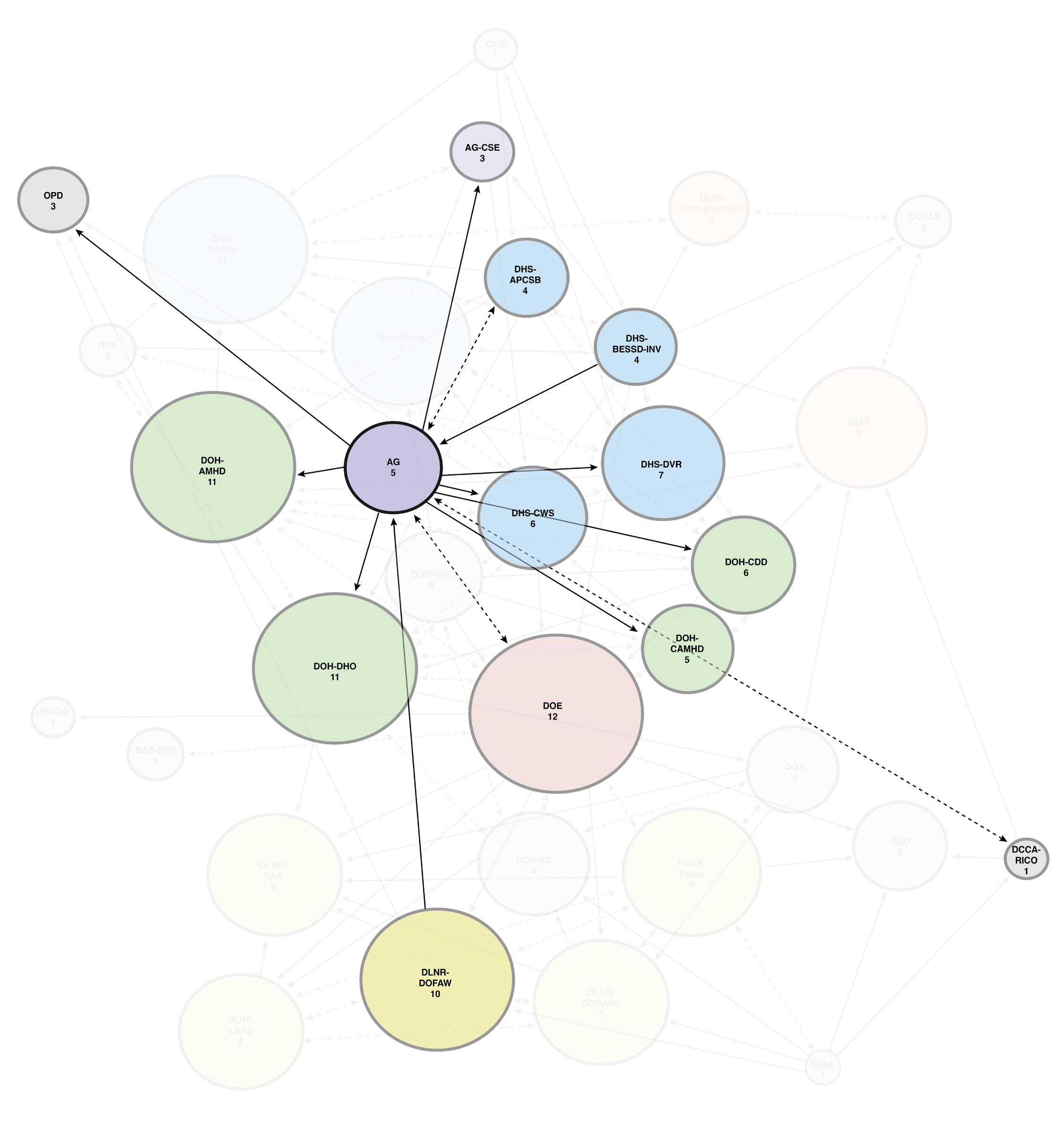
DEPUTY ATTORNEY GENERAL
FORM 501 - SPACE NEEDED COMPUTATION


NEED COMPUTATION (Miscellaneous)
DEPARTMENT OF ATTORNEY GENERAL:
CHILD SUPPORT ENFORCEMENT AGENCY (CSEA)
Agency Responses
Address
4370 Kukui Grove Street
Suite 204
Līhuʻe, HI 96766
Location of Services
Līhuʻe
Access to Public Transportation
Desired?
Yes, some clients take the bus to our office, so being located near a bus route would be beneficial to our clients.
Mission
"To promote the well-being of children and the self-sufficiency of families through the timely and accurate delivery of Child Support Services, while providing excellence in customer care."
Services
• Child support
• Ensure that keiki (children) have the ongoing financial support of both parents, by providing a system for payments and disbursements of courtordered child support.
Users
Anyone needing child support services
Daily Visitors: 15
Average duration of visits: Less than 30 minutes
Staff
Full-time: 7
Part-time: None
Employee Growth/Decay: No Change
Collaborations & Partnerships
• Judiciary
• Department of Human Services
• Federal Office of Child Support
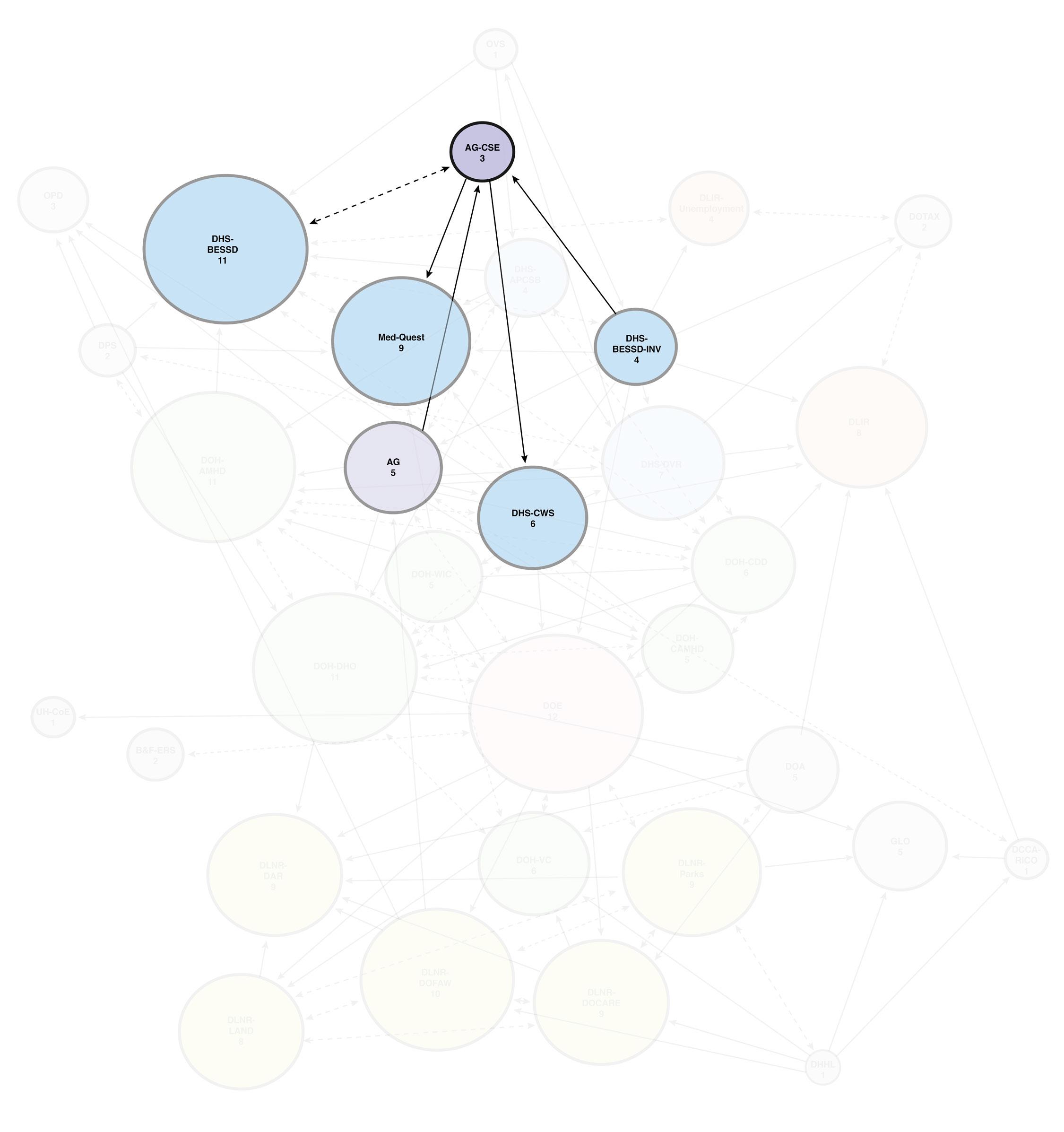
CHILD SUPPORT ENFORCEMENT AGENCY (CSEA)
FORM 501 - SPACE NEEDED COMPUTATION


5.
SPACE NEED COMPUTATION (Miscellaneous)
OFFICE OF THE GOVERNOR OF KAUAʻI:
GOVERNOR'S LIAISON OFFICE
Agency Responses
Address
3060 ʻEiwa Street Suite 106
Līhuʻe, HI 96766
(Līhuʻe State Office Building)
Location of Services
Līhuʻe
Access to Public Transportation Desired?
Yes, current location in Līhuʻe town core is ideal as it is both walkable, drivable, conveniently located and well established.
Mission
"To be determined."
Services
• Public and private resource referrals, state complaint processing, directions, marriage licensing, be responsive to resident needs.
Users
Tourists and homeless residents
Daily Visitors: 15
Average duration of visits: Less than 30 minutes
Staff
Full-time: 2
Part-time: 0
Employee Growth/Decay: No Change
Collaborations & Partnerships
• County of Kauai Mayors Office
• Kauai County Council
• Kauai Chamber of Commerce
• County of Kauai Retired Senior Volunteer Program
• All state agencies/departments
Future Vision
"Currently maintaining services offered, but best addressed to next administration."
Actions to Accomplish Goals
"Creating transition document to enable smooth flow between gubernatorial administrations"

LIAISON OFFICE
FORM 501 - SPACE NEEDED COMPUTATION


SPACE NEED COMPUTATION (Miscellaneous)
DEPARTMENT OF LABOR & INDUSTRIAL RELATIONS:
DEPUTY DIRECTOR
Agency Responses
Address
3060 ʻEiwa Street Suite 214
Līhuʻe, HI 96766
(Līhuʻe State Office Building)
Location of Services
Līhuʻe
Access to Public Transportation
Desired?
As long as public transportation is available, location within a walkable neighborhood is not necessary.
Mission
"To be determined."
Services
• Provides the safety net for the community with Unemployment Insurance services (employee and employer services)
• Workers' Compensation (industrial injuries wage replacement),
• Temporary Disability (non-industrial injuries wage replacement),
• Workforce Development services (recruiting and job training and job seeking assistance).
Users
Workers with labor/workforce issues (unemployed, industrial injuries and disability benefits, job seekers
Daily Visitors: 16-20
Average duration of visits: 30 minutes to 1 hour
Staff
Full-time: 25
Part-time: None
Employee Growth/Decay: No Change
Collaborations & Partnerships
• City and County of Kauai
• American Job Center
Future Vision
"Provide labor/workforce services at one location. One-Stop center"
Actions to Accomplish Goals
"Work with DAGS to secure a location to house DLIR offices. Develop services to house a One-stop Center."
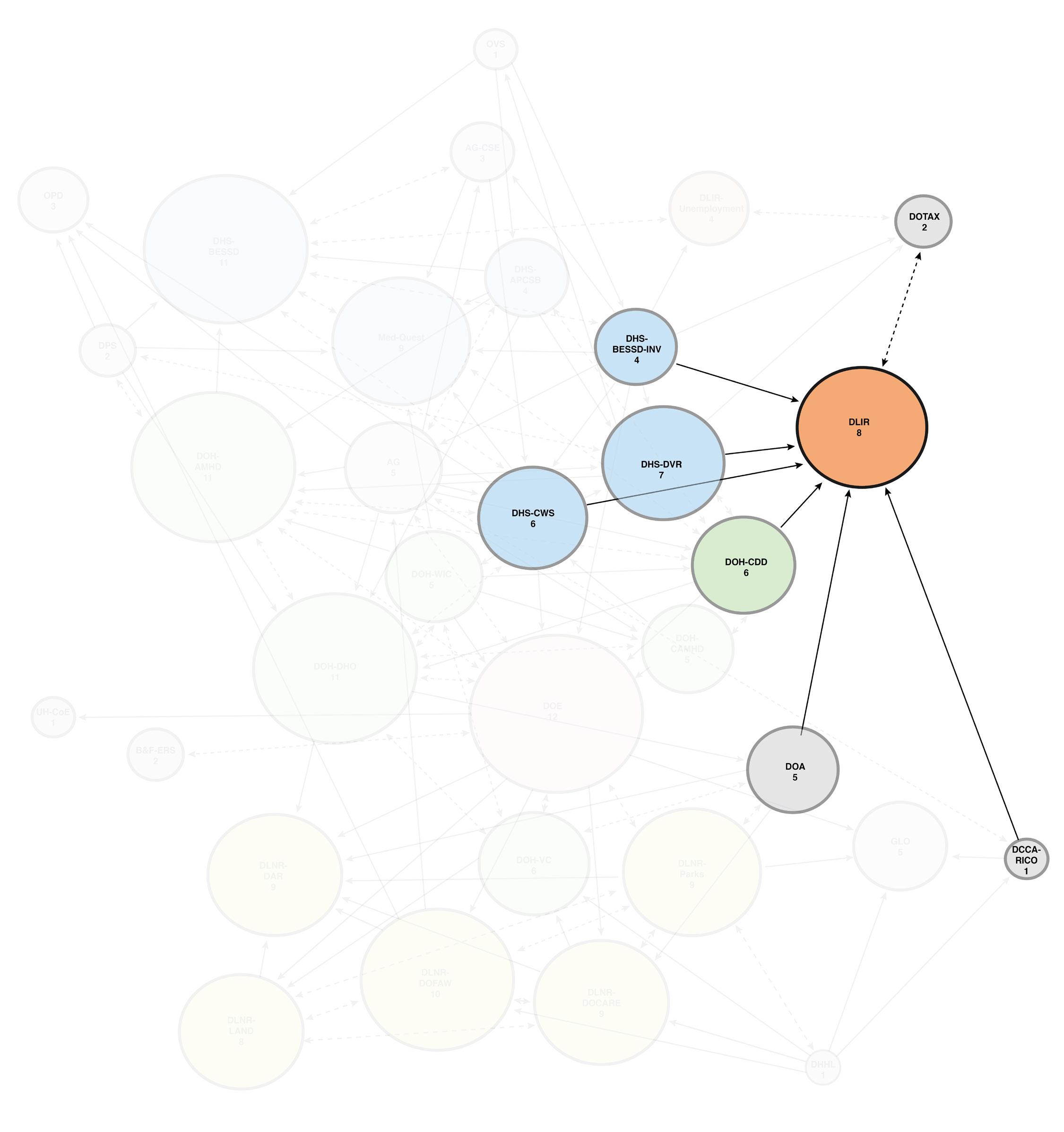
DIRECTOR
FORM 501 - SPACE NEEDED COMPUTATION


DEPARTMENT OF LABOR & INDUSTRIAL RELATIONS:
UNEMPLOYMENT DIVISION
Agency Responses
Address
3060 ʻEiwa Street Suite 214
Līhuʻe, HI 96766
(Līhuʻe State Office Building)
Location of Services
Līhuʻe
Mission
The mission of the Department is to increase the economic security, physical and economic well being and productivity of workers and achieve industrial peace.
Services
• The Unemployment Insurance Division provides temporary financial assistance to qualified workers who are unemployed through no fault of their own and meet the legal requirements of the law.
Access to Public Transportation
Desired? Yes
Staff
Full-time: Did not indicate.
Part-time: Did not indicate.
Employee Growth/Decay: Did not indicate.
Average duration of visits: Did not indicate.
Users
Unemployed workers
Collaborations & Partnerships
• Department of Human Services BESSD
• Department of Taxation
Future Vision
Did not indicate.
Actions to Accomplish Goals
Did not indicate.

UNEMPLOYMENT DIVISION
FORM 501 - SPACE NEEDED COMPUTATION


NEED COMPUTATION (Miscellaneous)
DEPARTMENT OF EDUCATION:
DEPUTY SUPERINTENDENT
Agency Responses
Address
3060 ʻEiwa Street Suites 301 & 305
Līhuʻe, HI 96766
(Līhuʻe State Office Building)
Location of Services
Līhuʻe
Mission
"We serve our community by developing the academic achievement, character and social-emotional well-being of our students to the fullest potential."
Services Public education
Access to Public Transportation
Desired? Yes
Staff
Full-time: Did not indicate.
Part-time: Did not indicate.
Employee Growth/Decay: Did not indicate.
Average duration of visits: Did not indicate.
Users
Did not indicate.
Collaborations & Partnerships
• Department of Health: CAMHC/AMHD, District Health Office, Vector Control
• AG
• DLNR: Parks
• Budget & Finance: ERS
Future Vision
Did not indicate.
Actions to Accomplish Goals
Did not indicate.
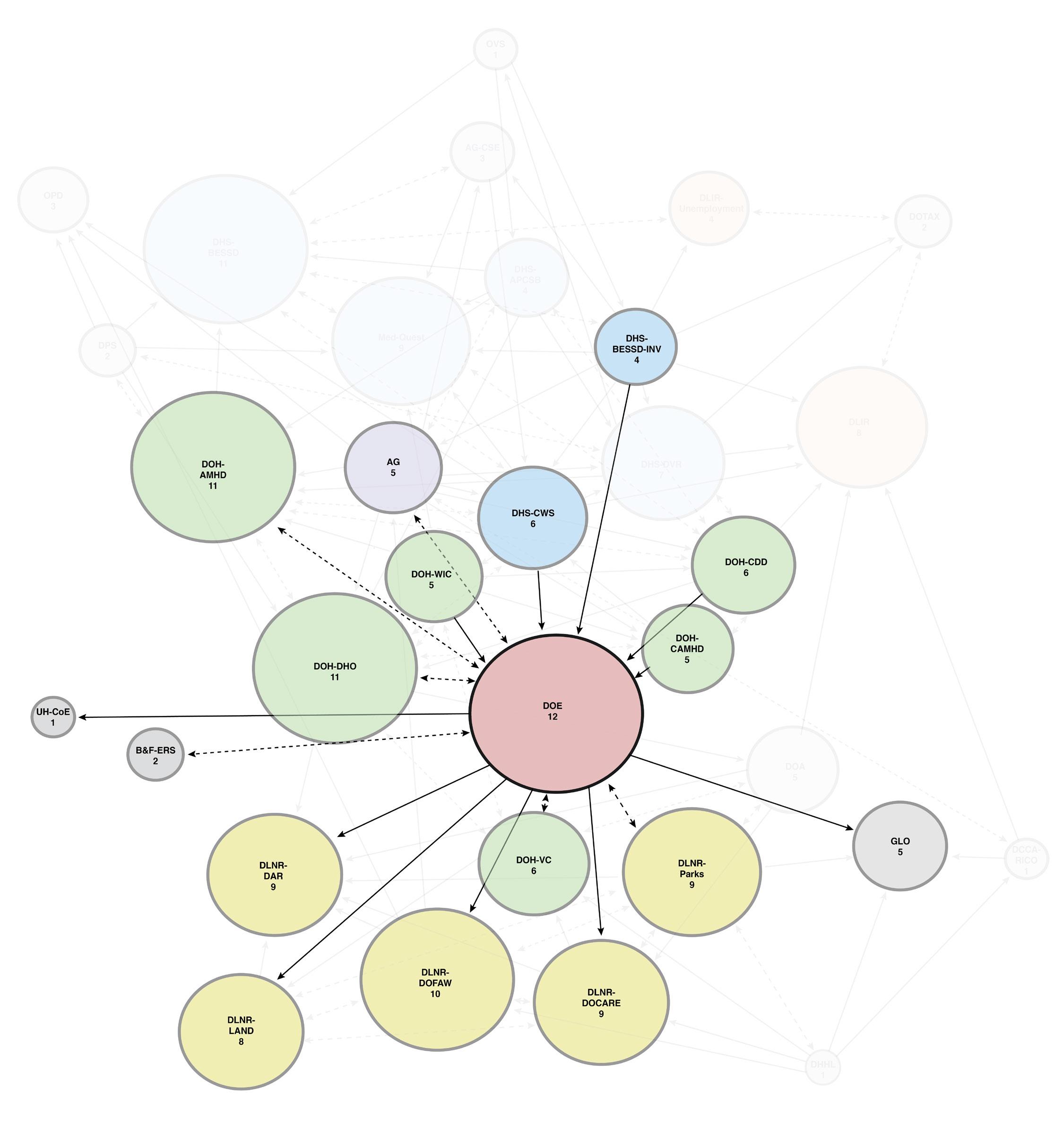
DOE-DEPUTY SUPERINTENDENT
FORM 501 - SPACE NEEDED COMPUTATION


SPACE NEED COMPUTATION (Miscellaneous)
FORM 501 - SPACE NEEDED COMPUTATION


UNIVERSITY OF HAWAIʻI
AT MᾹNOA:
COOPERATIVE EXTENSION OFFICE
Agency Responses
Address
3060 ʻEiwa Street Suite 210
Līhuʻe, HI 96766
(Līhuʻe State Office Building)
Location of Services
Līhuʻe
Access to Public Transportation
Desired? Yes
Mission
"To provide non-formal science-based education to enrich the lives and livelihood of farmers, consumers and families in Hawaii."
Services
• Cooperative Extension programs such as 4-H and Master Gardeners.
• Support for agricultural producers. Also maintain Kauai Agricultural Research Station
• Provides non-formal science-based education to enrich the lives and livelihood of farmers, consumers, and families in Hawaii.
Users
Agricultural producers, Extension stakeholder groups.
Daily Visitors: 10-20
Average duration of visits: Less than 30 minutes
Staff
Full-time: 7
Part-time: 1
Employee Growth/Decay: Increase by 1-2
Collaborations & Partnerships
• United States Department of Agriculture
• National Institute of Food and Agriculture
• Hawaii Department of Agriculture
• Agriculture commodity groups and associations on Kauai
Future Vision
We are always looking a ways to expand our audience reach.
Actions to Accomplish Goals
Did not indicate.
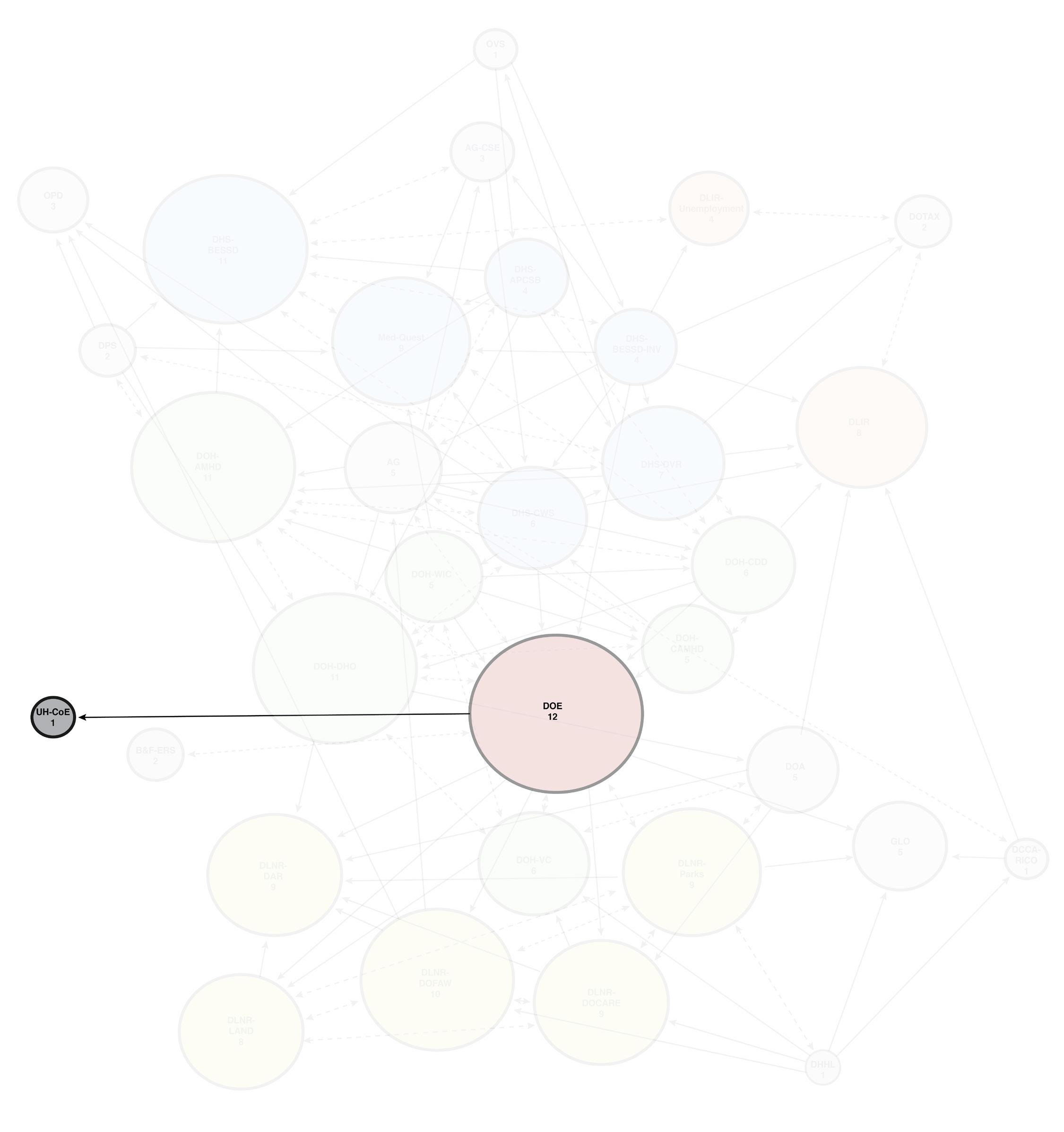
DEPARTMENT OF BUDGET & FINANCE:
EMPLOYEES' RETIREMENT SYSTEM (ERS)
Agency Responses
Address
3060 ʻEiwa Street Suite 302
Līhuʻe, HI 96766
(Līhuʻe State Office Building)
Location of Services
Līhuʻe
Mission
"To provide retirement allowances and other benefits to State and county government employees."
Access to Public Transportation
Desired? Yes
Services
• Retirement for government (State & County) employees
• Provides retirement, disability, survivor and other benefits to more than 112,000 members
• Collects retirement contributions from members
• Provides pre-retirement counseling services
• Conducts disability hearings and appeals
• Reviews claim for retirement, disability, and death benefits and certifies these benefits for payments
• Processes monthly pension checks to retirees and beneficiaries
• Accounts for and safeguard assets in
the ERS investment portfolio
Users
Ages 55+
Daily Visitors: 3
Average duration of visits: Less than 30 minutes
Staff
Full-time: 2
Part-time: 0
Employee Growth/Decay: Increase by 1-2
Collaborations & Partnerships
None
Future Vision
No plan to expand or reduce
Actions to Accomplish Goals
Did not indicate.

FORM 501 - SPACE NEEDED COMPUTATION EMPLOYEES' RETIREMENT SYSTEM (ERS)


SPACE NEED COMPUTATION (Miscellaneous)
DEPARTMENT OF AGRICULTURE:
PLANT INDUSTRY DIVISION - PESTICIDES BRANCH
Agency Responses
Address
4398A Pua Loke Street
Līhuʻe, Hawaii 96766-5671
Location of Services
Kauaʻi
Access to Public Transportation Desired?
Yes, It would make it easier for someone that has to use the bus. Some residents need to bring in samples from plants such as leaves, branches, containers to keep insects in and plants. We try to go out to farms and residential and commercial to observe plants and insects.
Mission
"The Plant Industry Division Promotes expansion of Hawaii’s agriculture by overcoming quarantine restrictions, as well as preventing the entry and establishment of detrimental animals, insects, weeds, plant diseases, and other pests."
Services
• Takes care of invasive plants and pests.
• We have three sections. Chemical / Mechanical, Bio-Control and Apiary. We visit sites and answer questions for all the sections.
• Regulates the distribution and use of pesticides to ensure safety and availability of important pesticides.
• Regulates the manufacture, sale, and use of pesticides in the State of Hawaii
Users
Farmers and gardeners
Daily Visitors: There are hardly any visitors. We receive about one phone call per day. Average duration of visits: 30 minutes to 1 hour
Staff
Full-time: There are only two of us on Kauai with the chemical /mechanical section. We fill in for Bio-Control and Apiary section because there are only two of us with PPC
Part-time: None
Employee Growth/Decay: No Change
Collaborations & Partnerships
• Department of Health: Vector Control
• DLNR: DOCARE, State Parks & Aquatic Resources
• DLIR
• Kauai Invasive Species Committee
Future Vision
"I know that on Kauai we have to control some insects that can affect agriculture here. I hope that they can continue to support us. There are no plans to expand. We are just surviving. By reducing our services, we could have plant pests and diseases devastate the agriculture industry. Kauai could become like the Big Island where there are Coqui frogs and the Little Fire Ant. I really do not know what my superiors are planning for our sections.
Actions to Accomplish Goals
Did not indicate.
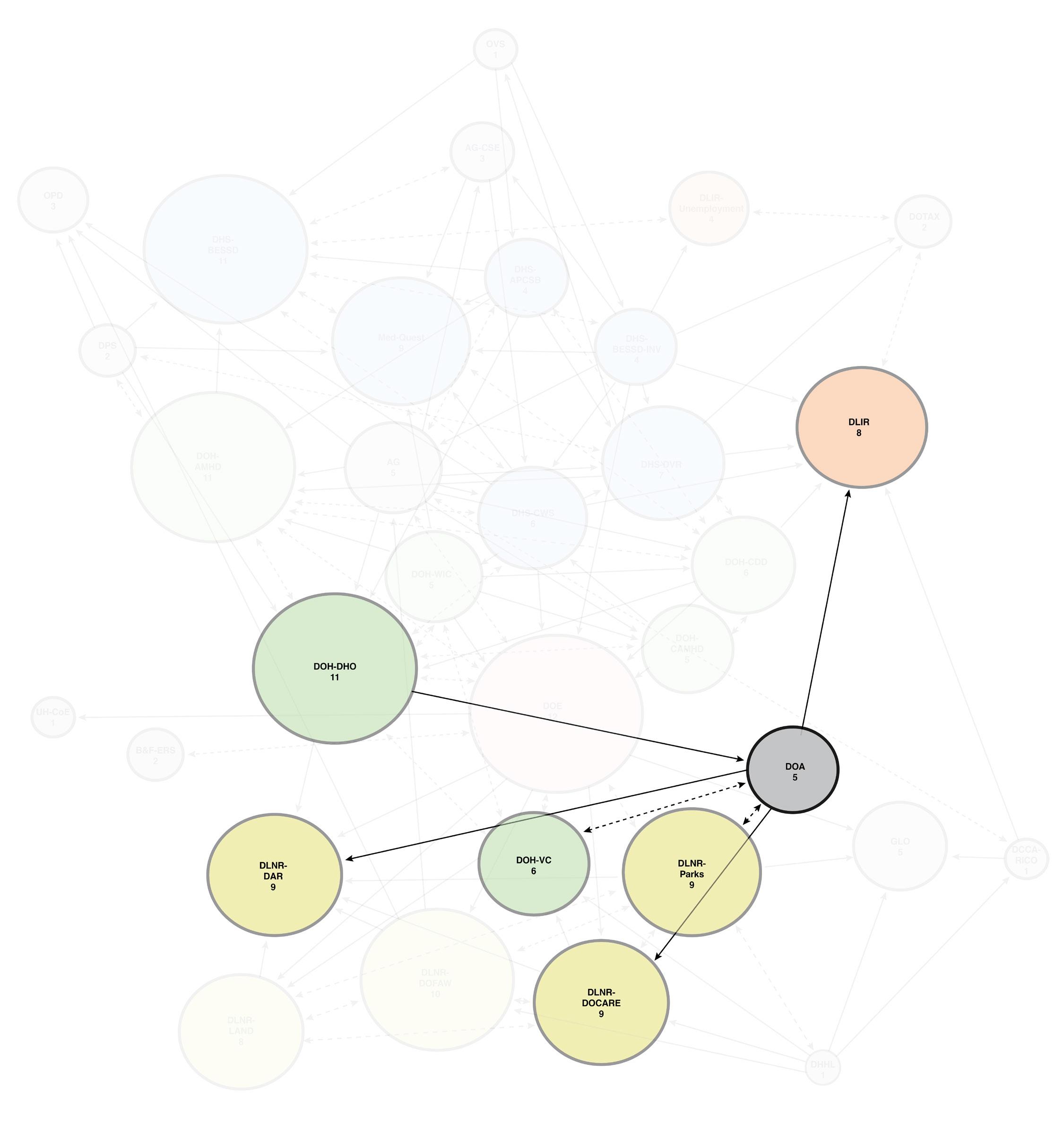

PLANT INDUSTRY DIVISION - PESTICIDES BRANCH
FORM 501 - SPACE NEEDED COMPUTATION
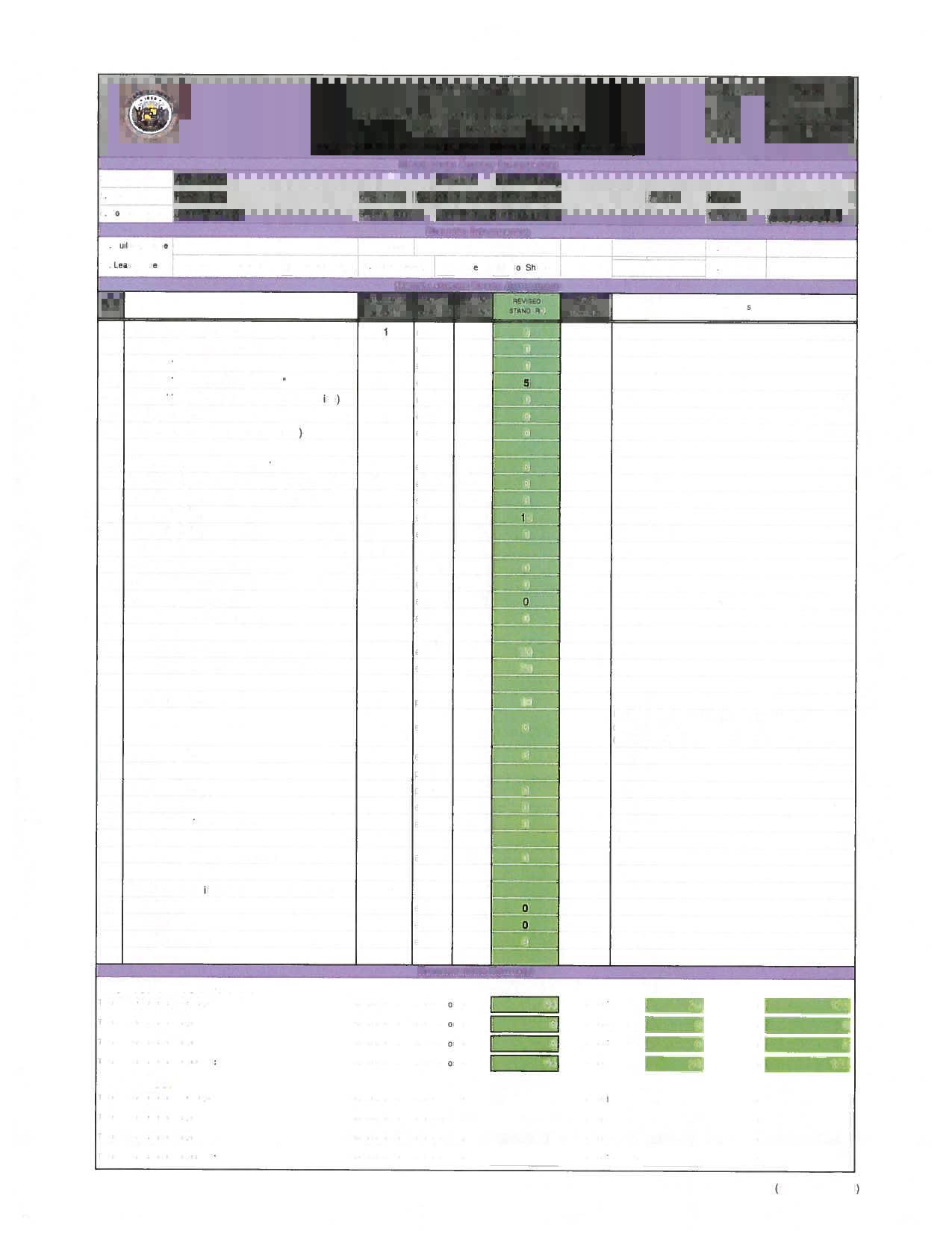
DEPARTMENT OF PUBLIC SAFETY:
KAUAʻI INTAKE SERVICE CENTER
Agency Responses
Address
3100 Kuhio Highway #C-5
Līhuʻe, HI 96766
Location of Services
Līhuʻe
Access to Public Transportation Desired?
Yes, a large portion of the population we serve are homeless and indigent, requiring a centralized location that is accessible "on foot" and/or near public transportation
Mission
"The mission of the Department of Public Safety is to uphold justice and public safety by providing correctional and law enforcement services to Hawaii’s communities with professionalism, integrity and fairness."
Services
• Admission/Classification/Pre-trial services
• Screen, assess, and classify all individuals admitted to our correctional facility
• Bail reports to the courts for persons held in custody on bail pending trial
• Supervision for those related by court order pending completion of case
Users
Anyone who has affiliation with the criminal justice system
Daily Visitors: 10-20
Average duration of visits: Less than 30 minutes
Staff
Full-time: 6
Part-time: 0
Employee Growth/Decay: Increase by 1-2
Collaborations & Partnerships
• Judiciary
• Kauai Correctional Center (KCC)
• Kauai Community Mental Health
• Sheriff Division
• Kauai Police Department
• Residential Substance Abuse Treatment Facilities Statewide
Future Vision
"We plan to expand services."
Actions to Accomplish Goals
Short term: increase number of employees.
Long term: establish relationships with community agencies to provide essential needs for the clients we serve.
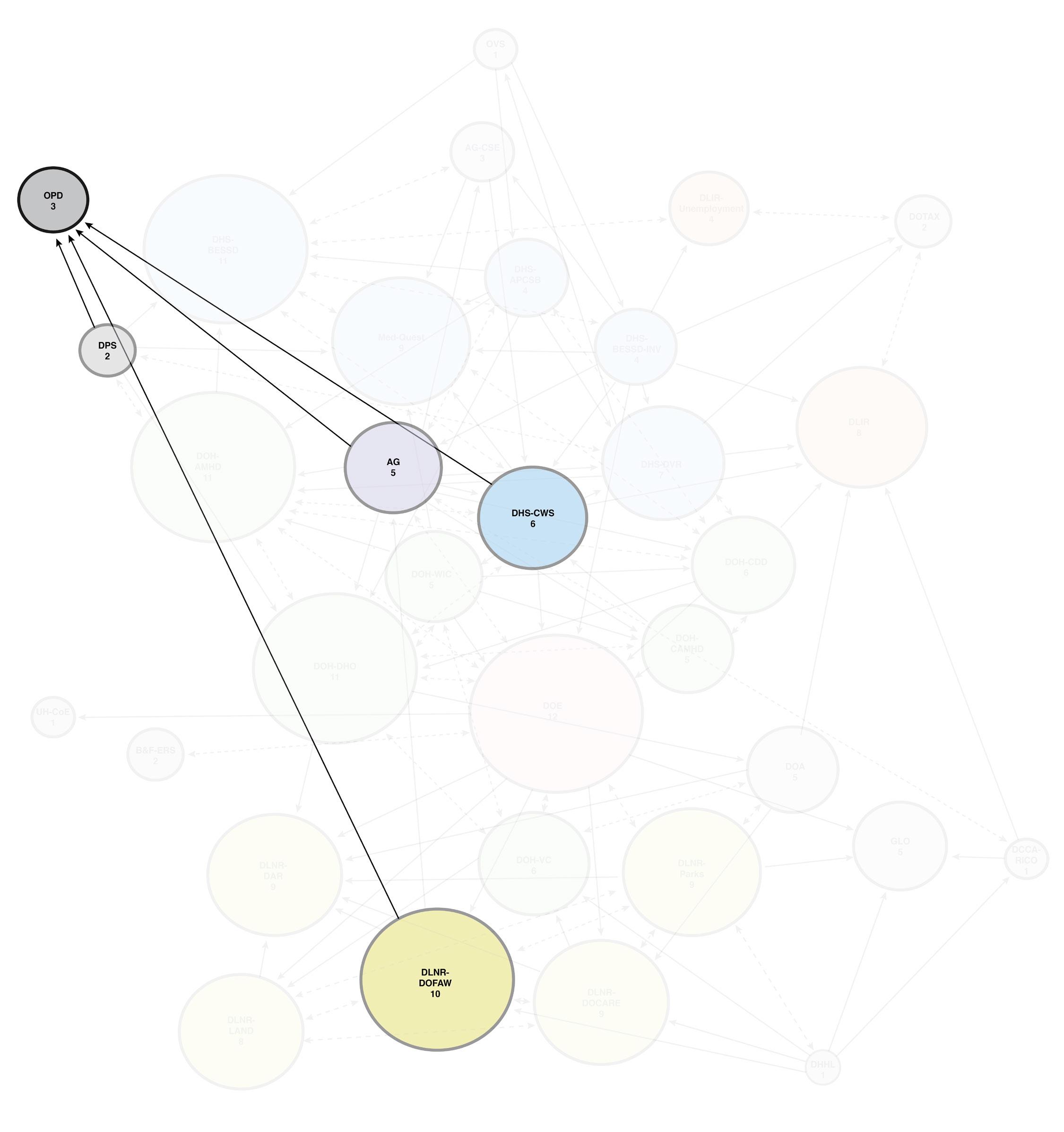
FORM 501 - SPACE NEEDED COMPUTATION


SPACE NEED COMPUTATION (Miscellaneous)
DEPARTMENT OF DEFENSE:
OFFICE OF VETERANS' SERVICES
Agency Responses
Address
3215 Kauai Veterans Memorial Highway
Līhuʻe, HI 96766
(Kauai Veterans Center)
Location of Services
Līhuʻe
Access to Public Transportation Desired?
Yes, access to public transportation for our clients and routes that are in close proximity to our offices would be beneficial
Mission
"To assist veterans in obtaining State and federal entitlements, to supply the latest information on veterans' issues and to provide advice and support to veterans making the transition back into civilian life."
Services
• Benefits, entitlements, and burial counseling for Veterans and their loved ones
Users
Veterans and their families
Daily Visitors: 15-20
Average duration of visits: 1-2 hours
Staff
Full-time: 3
Part-time: None
Employee Growth/Decay: Increase by 1-2
Collaborations & Partnerships
• County of Kauaʻi
• Veterans Affairs Pacific Island Health Care System
• Kauaʻi Veterans Council
• Veterans Organizations
• Veterans, family members and community service providers
Future Vision
Consolidate with VA services under the One Stop Shop concept Expand counselor corps to meet expected increase in client needs.
Actions to Accomplish Goals
Working with VA Pacific Island Health Care System to provide our inputs into the One Stop Shop Facility
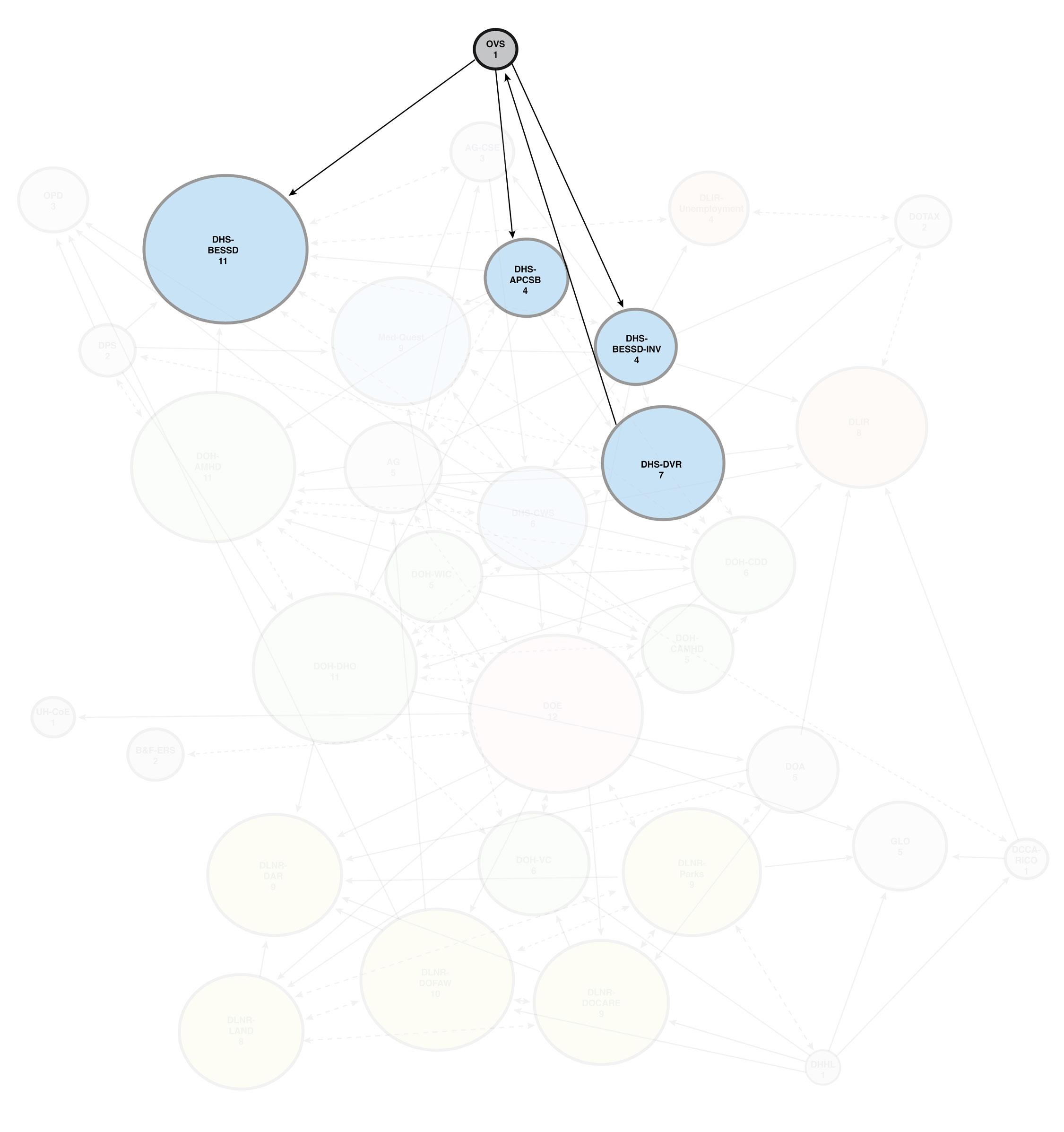
SERVICES
FORM 501 - SPACE NEEDED COMPUTATION


SPACE NEED COMPUTATION (Miscellaneous)
DEPARTMENT OF HAWAIIAN HOMELANDS:
Agency Responses
Address
3060 ʻEiwa Street Suite 203
Līhuʻe, HI 96766
(Līhuʻe State Office Building)
Location of Services
Līhuʻe
Access to Public Transportation Desired?
Did not indicate.
Mission
"The primary responsibilities of the Department of Hawaiian Home Lands are to serve its beneficiaries and to manage its extensive land trust."
Services
" DHHL provides direct benefits to native Hawaiians in many ways. Beneficiaries may receive 99-year homestead leases at $1 per year for residential, agricultural, or pastoral purposes. These leases may be extended for an aggregate term not to exceed 199 years. Beneficiaries may receive financial assistance through direct loans, insured loans, or loan guarantees for home purchase, construction, home replacement, or repair."
Users
• Native Hawaiian beneficiaries
Daily Visitors: Did not indicate.
Average duration of visits: Did not indicate.
Staff
Full-time: 2
Part-time: None
Employee Growth/Decay: 2 vacant
Collaborations & Partnerships
Did not indicate.
Future Vision
Did not indicate.
Actions to Accomplish Goals
Did not indicate.
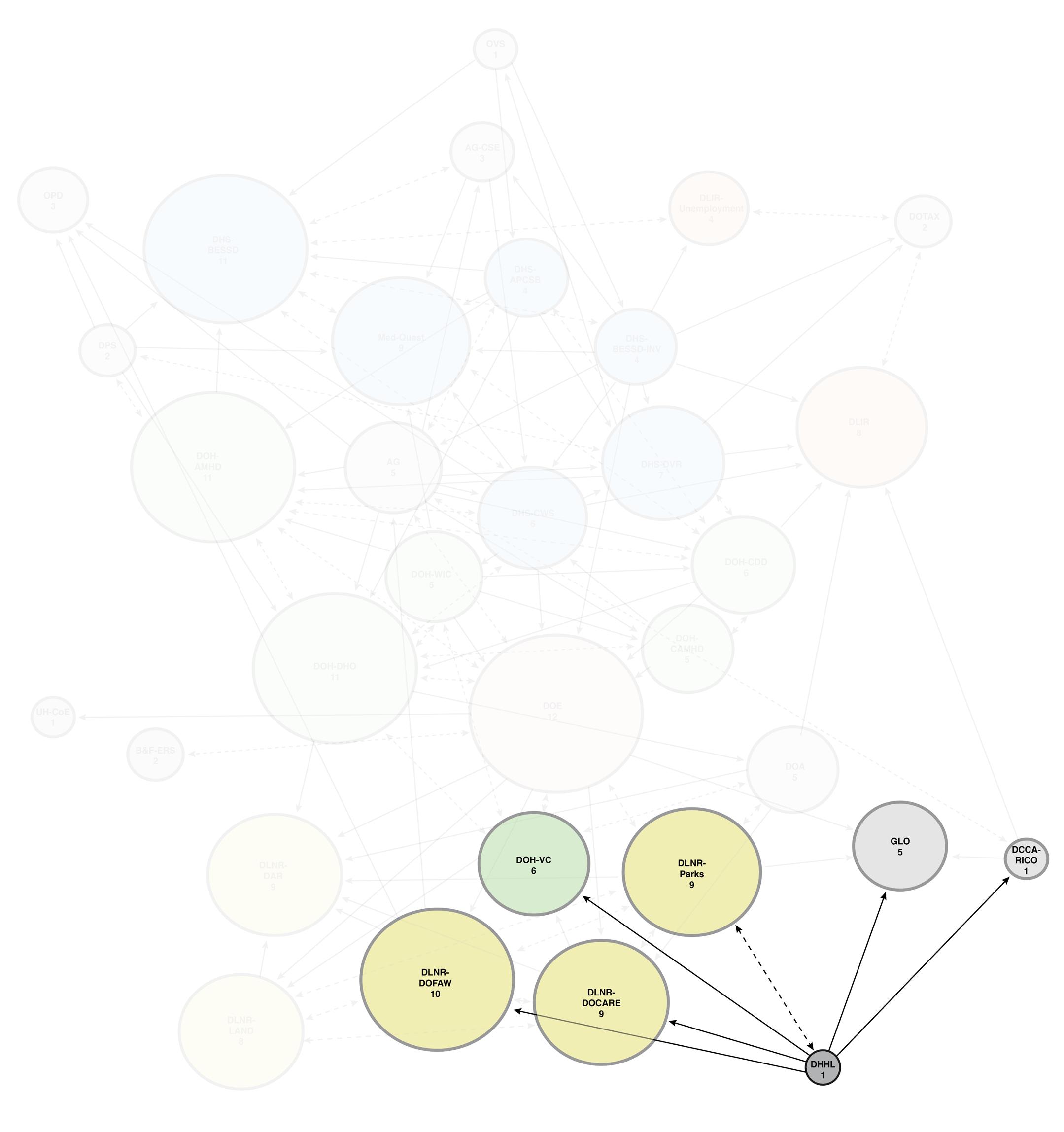
FORM 501 - SPACE NEEDED COMPUTATION


