
UNIVERSITY OF HAWAIʻI COMMUNITY DESIGN CENTER FY 2020 , 2021 , 2022
Our goal is to improve the health and resiliency of Hawai‘i.
The University of Hawaiʻi Community Design Center (UHCDC) operates as a teaching practice, led by the University of Hawaiʻi at Mānoa School of Architecture. UHCDC augments the school’s undergraduate and graduate curricula, providing unique, community-based learning opportunities, student employment, and faculty funding that uniquely hybridizes teaching, research, and public service.
Over 20 faculty principal investigators, 30+ full-time and part-time staff members, and 90+ paid student assistants collectively applied multidisciplinary expertise to proof of concept studies addressing statewide priorities. Altogether, UHCDC teams supported 85 research, planning, and design projects with 14 public and 6 local and national non-profit partners; 41 academic courses focused on UHCDC-related projects; and 15 knowledge-sharing events highlighted critical built environment issues affecting our islands.
While these numbers reflect the breadth of UHCDC’s teams and engagement, we are also encouraged by a pattern of deepening relationships with our partners over time, reflecting trust, understanding, and reciprocity. These partnerships represent our most valuable asset, intimating UHCDC’s long-term potential to contribute to positive environmental and institutional change in Hawaiʻi.
Finally, the last three years highlight the importance of our work to increase resilience, equity, health, and wellbeing for our communities. Our teams worked tirelessly, in step with our partners, to serve the public throughout this unprecedented pandemic and its aftereffects. This FY 2020, 2021, 2022 report highlights many of these efforts and achievements.
A big mahalo to the individual teams that comprise our UHCDC collective, and to all our colleagues—in the school, the university, and beyond—for their continuing support and partnership.
We are educating our students to be civic designers and leaders.
We exist to facilitate better relationships within and between government, professionals, and the community.
2 University of Hawai‘i Community Design Center, Triennial Report 2020–22
What is “Proof of Concept”?
Proof of Concept involves pre-procurement research, planning, and design services that can include, but is not limited to stakeholder alignment, community engagement, applied research, design investigation, prototyping, and preliminary costing to better define and fund projects ahead of contracting a professional planning and design team.
Typical project workflow for a public agency or non-profit:
Public agency/ non-profit identifies project idea
Public agency/ non-profit justifies funding to legislature or grantor
Public agency/ non-profit hires professional team
UHCDC provides “Proof of Concept” services.
Public agency/ non-profit identifies project idea
Proof of Concept
Public agency/ non-profit justifies funding to legislature or grantor
Public agency/ non-profit hires professional team
Design & construction Design & construction
University of Hawai‘i Community Design Center, Triennial Report 2020–22 3
In our community
Future of Hawai‘i’s Housing
The state of Hawaiʻi is facing a critical shortage of affordable housing. The Hawaiʻi Public Housing Authority (HPHA) is uniquely positioned to build walkable, sustainable, and equitable communities through new mixed-use, economically diverse, transit-oriented development projects and through the redevelopment of existing properties. This bottom-up project began by interviewing residents in their homes on Oʻahu, Molokaʻi, Hawaiʻi, Maui, and Kauaʻi. Qualitative data and case studies informed the development of guiding principles and design guidelines that serve as foundational research for all future projects. Strategies were paired with drawings, images, exemplars, and diagrams resulting in an illustrated handbook.
In 2020, our team re-examined the project through the lens of the COVID-19 pandemic. Developing resources and insights informed a revised version featuring a foreword by Architecture and Design writer Alison Arieff.

The resulting “Holistic Housing Design Framework” presents five guiding principles, twelve design strategies, and thirty-six actions as a broad framework for the long-term planning of resilient communities, rooted in learnings from the global pandemic.
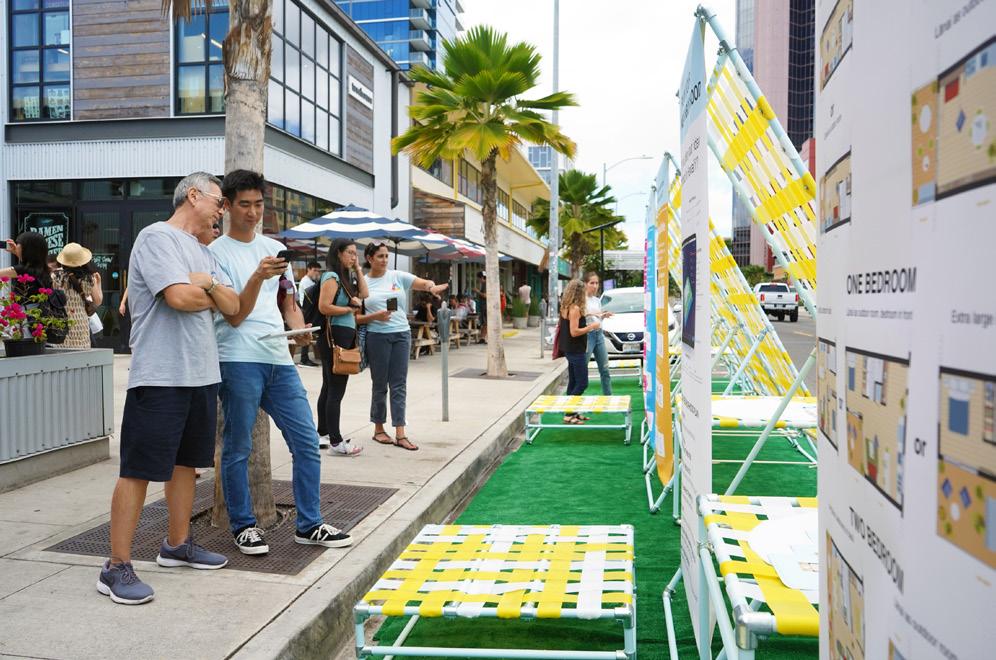
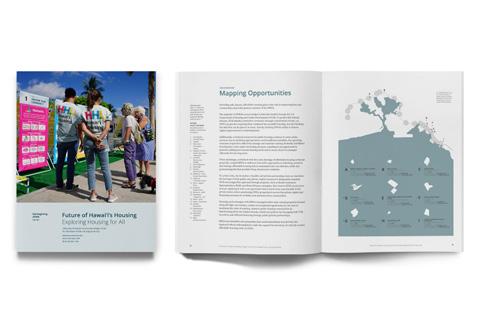
PRINCIPAL INVESTIGATORS
Brian Strawn AIA
Karla Sierralta AIA, Associate Professor
STAFF
Christina Holcom, Junior Research Associate Christopher Songvilay, Junior Research Associate
Sho Tetsutani, Junior Research Associate
STUDENT PROJECT ASSISTANTS
Keola Annino
Keliʻi Kapali
Beau Nakamori
Katherine Pananganan
Griffin Ward
Hunter Wells
INTEGRATED COURSE
ARCH 342 Spring 2019
4 University of Hawai‘i Community Design Center, Triennial Report 2020–22 HAWAI‘I PUBLIC HOUSING AUTHORITY
Visualizing Density
Density and its public perception are directly related to context and community understanding.
The Hawaiian archipelago has a diversity of urban fabric ranging from rural agricultural lands to compact suburban zones to some of the nation’s most bustling urban contexts. Designing for these settings and considering current and future demands requires balancing the needs of the larger community with the concerns of existing neighborhood residents.
This project centers on density studies and visualizations, including local multifamily housing typologies and a survey of half-mile neighborhood samples spanning rural to urban. Our findings informed a series of massing studies for new housing developments and strategies for comfortable density across the state.
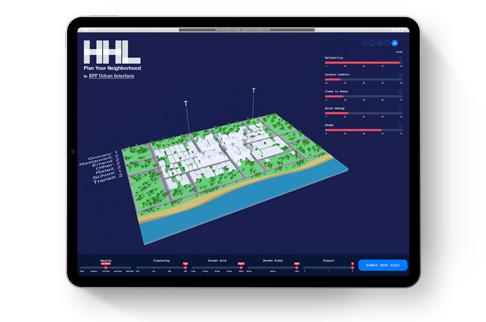
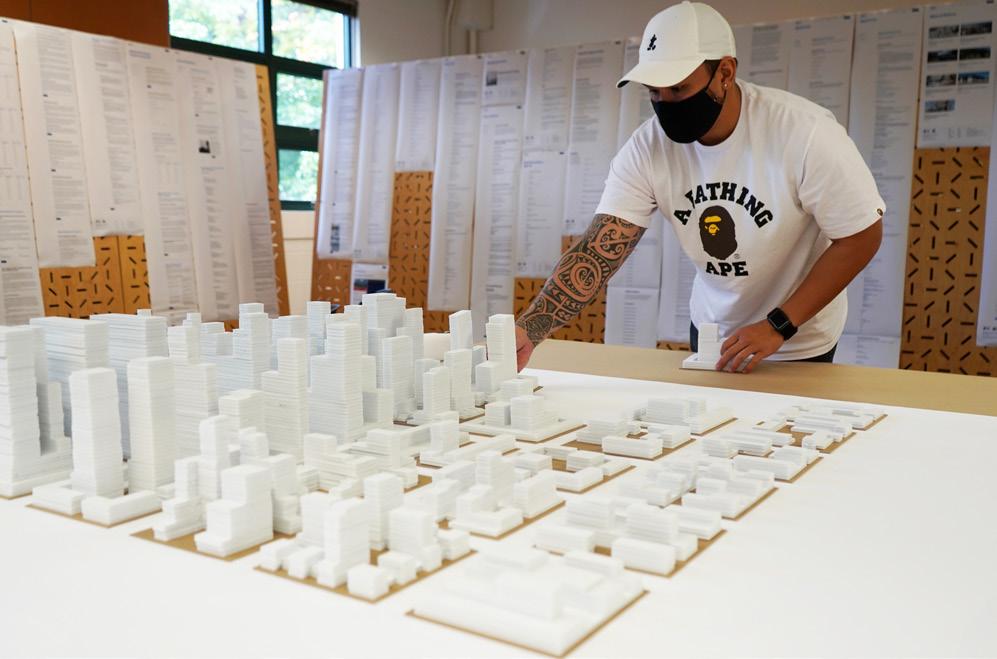
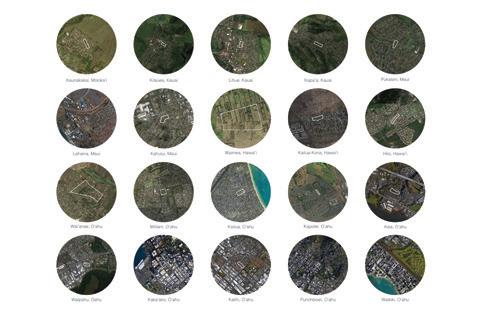
PRINCIPAL INVESTIGATORS
Brian Strawn AIA
Karla Sierralta AIA, Associate Professor
STAFF
Charlie Palanza, Research Associate ʻEiwa Colburn, Junior Research Associate
Jason Hashimoto, Junior Research Associate
Christopher Songvilay, Junior Research Associate
STUDENT PROJECT ASSISTANTS
Micah Axalan
Christina Holcom
Renz Laforteza
Vivianne Nguyen Rand Oshiro
Griffin Ward
Hunter Wells
University of Hawai‘i Community Design Center, Triennial Report 2020–22 5 COMMUNITY
HAWAI‘I PUBLIC HOUSING AUTHORITY
Temporary Homeless Housing
HAWAI‘I PUBLIC HOUSING AUTHORITY
Homelessness rates in Hawaiʻi are some of the highest in the nation. Housing for all is one of the primary goals of the Hawaiʻi Public Housing Authority (HPHA).
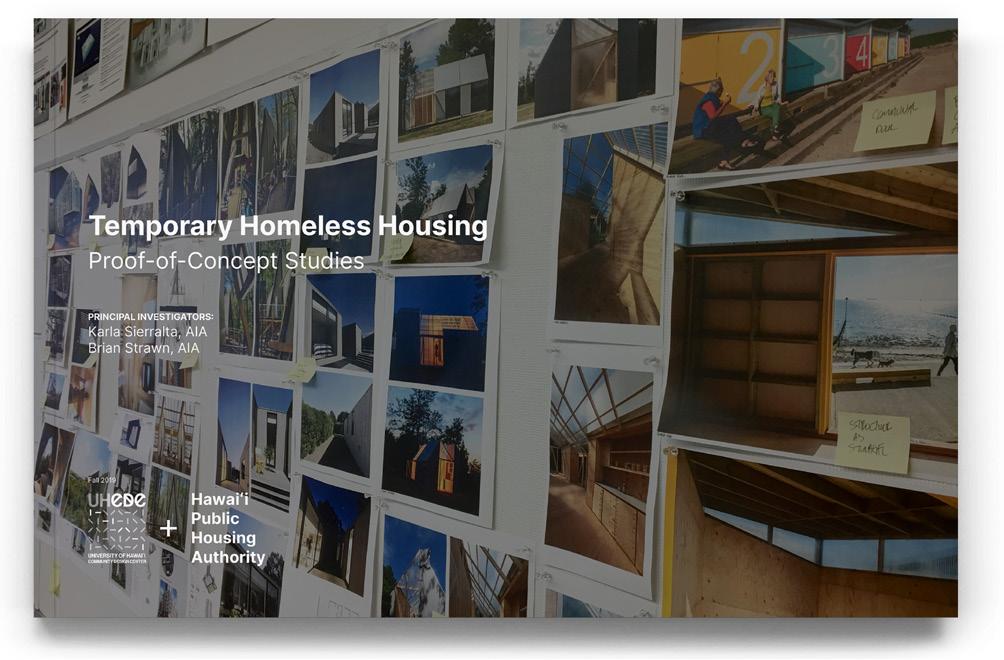
This study began with a survey of precedents attempting to understand how this crisis is being addressed by other communities across the state and country.
Three proof-of-concept designs for temporary mobile shelters were developed to be located on parcels managed by HPHA.

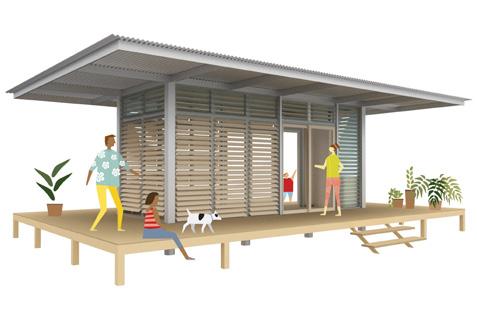
PRINCIPAL INVESTIGATORS
Brian Strawn AIA
Karla Sierralta AIA, Associate Professor
STAFF
ʻEiwa Colburn, Junior Research Associate Bryson Tabaniag, Junior Research Associate
STUDENT PROJECT ASSISTANTS
Keliʻi Kapali Hunter Wells
6 University of Hawai‘i Community Design Center, Triennial Report 2020–22
Office Building Studies
For decades, the Hawaiʻi Public Housing Authority (HPHA) has served the citizens of the state from a series of disconnected spaces and buildings. The agency is considering consolidating its operations into a much more efficient structure.
Our team developed a series of proof-of-concept designs for a building that will bring together most of the agency’s office and maintenance operations on Oʻahu. This project provides HPHA with an informed understanding of their square footage needs and options for more optimal spatial organizations based on careful programmatic assessments.
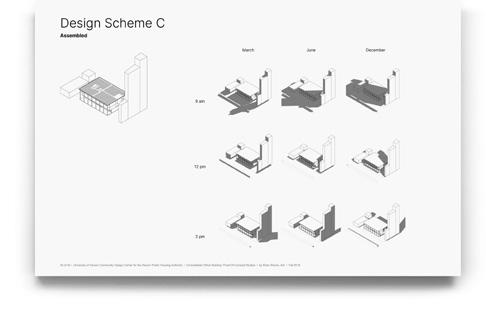
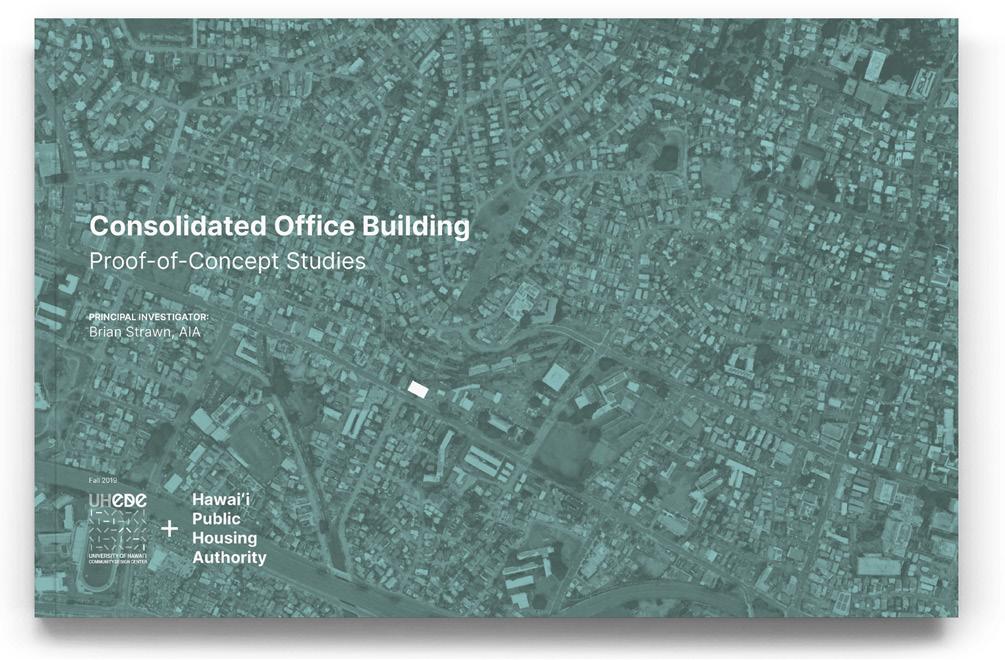
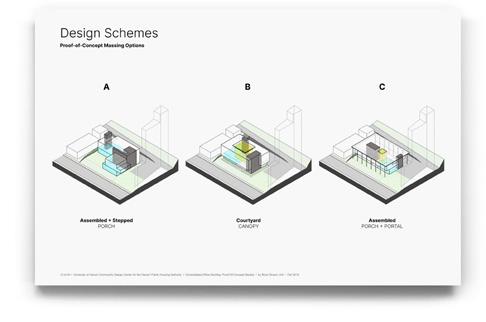 PRINCIPAL INVESTIGATOR Brian Strawn AIA
PRINCIPAL INVESTIGATOR Brian Strawn AIA
STAFF
Charlie Palanza, Research Associate Glenn Grande, Junior Research Associate Jason Hashimoto, Junior Research Associate Christopher Songvilay, Junior Research Associate
STUDENT PROJECT ASSISTANTS
Khoa Nguyen
Rollin Ritter
Kristyn Yamamatoya
University of Hawai‘i Community Design Center, Triennial Report 2020–22 7 COMMUNITY
HAWAI‘I PUBLIC HOUSING AUTHORITY
COVID-19 Response Website
The COVID-19 global pandemic triggered an urgent need for the Hawai‘i Public Housing Authority (HPHA) to broadcast critical information to all of its current residents.
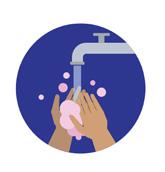
Our team helped design and launch the agency’s emergency portal www.hphaishereforyou.org.

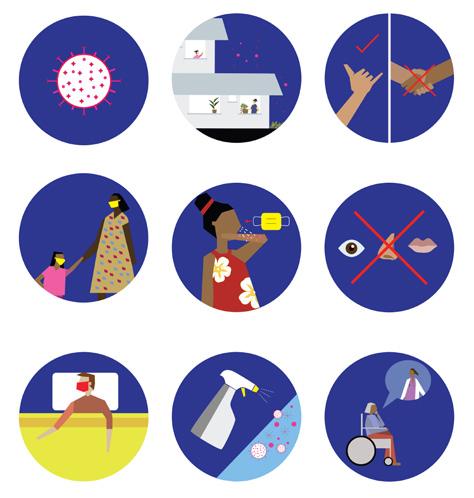
This website was developed to act as the primary resource location for the residents of HPHA. The site provided links to state, federal, and local programs and data about the immediate impact of COVID-19 on HPHA communities statewide.

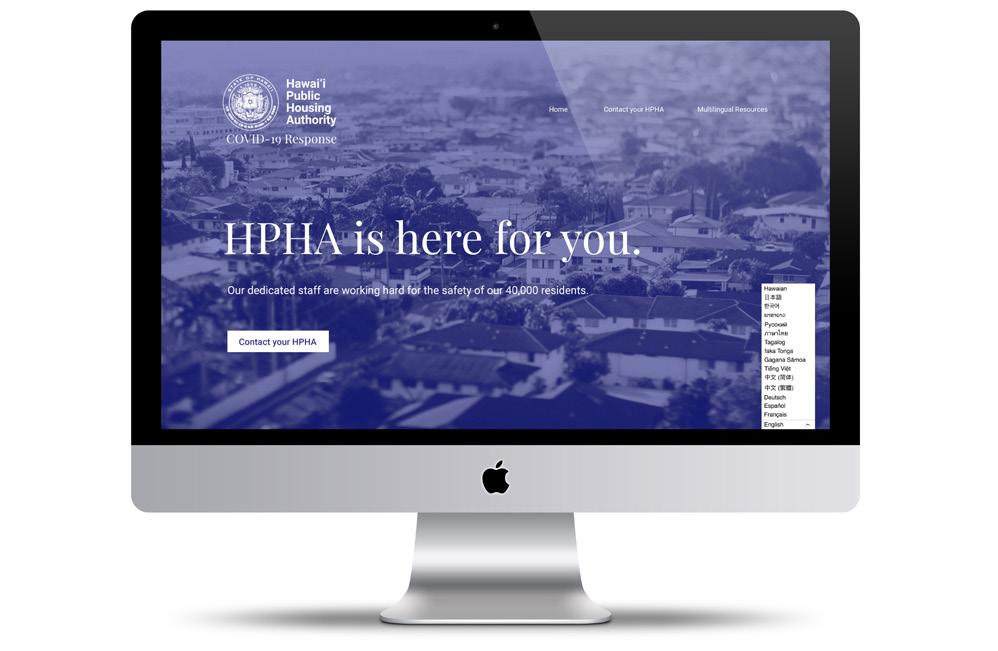
PRINCIPAL INVESTIGATORS
Brian Strawn AIA
Karla Sierralta AIA, Associate Professor
STUDENT PROJECT ASSISTANTS
Micah Axalan
Christina Holcom
Keliʻi Kapali
Coby Shimabukuro Sanchez
8 University of Hawai‘i Community Design Center, Triennial Report 2020–22
HAWAI‘I PUBLIC HOUSING AUTHORITY
Holistic Housing Design Toolkit
The Holistic Housing Toolkit is a collection of tools and resources generated by the foundational research and design activities conducted for the Hawai‘i Public Housing Authority (HPHA).
Written in plain language and illustrated to be accessible to all, the Holistic Housing Toolkit focuses on an inclusive approach to designing housing for all. The toolkit is centered on the Holistic Housing Framework and includes manuals, sorting cards, a digital app, and a portable space for community engagement.
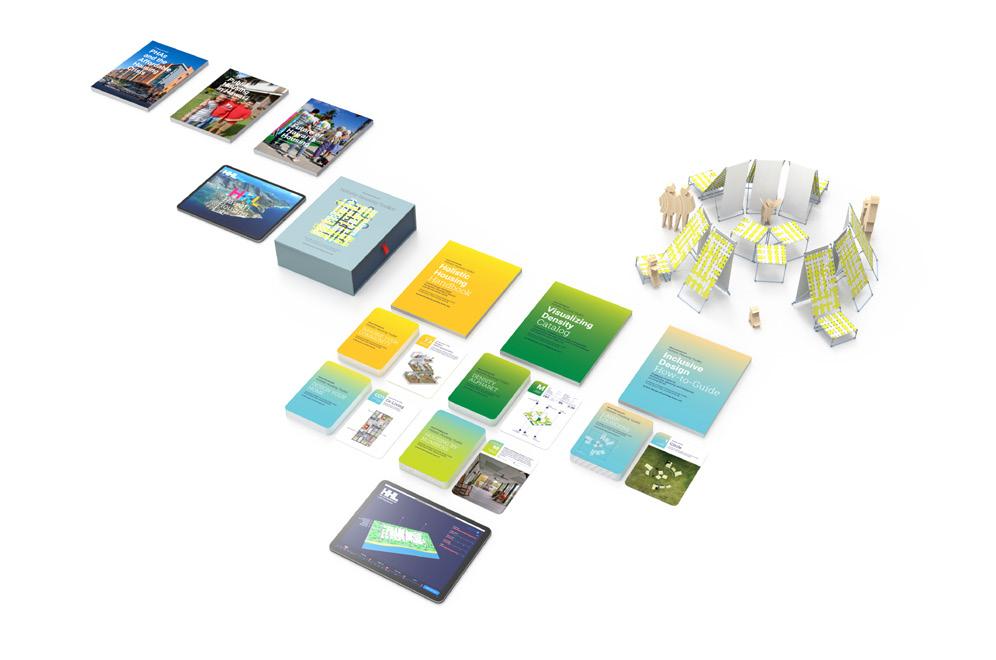
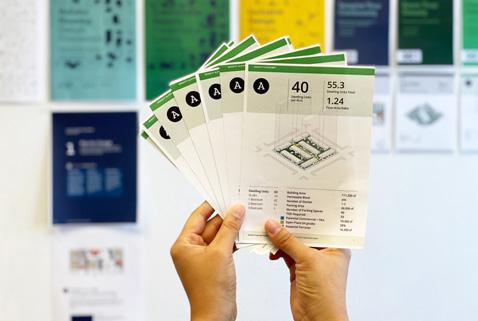

This toolkit is intended to inspire future designs, inform redevelopment processes, and support community engagement activities in the future planning of mixed-income/ mixed-finance housing in Hawai‘i by the HPHA. It was developed to serve community members of all ages, design experts and students, developers and builders, government agencies and nonprofits, and the business community as they approach the design of housing in Hawai‘i.
The Holistic Housing Toolkit is also meant to serve as a template for other public housing authorities and organizations focusing on building holistic housing for their communities.
PRINCIPAL INVESTIGATORS
Brian Strawn AIA
Karla Sierralta AIA, Associate Professor
STAFF
Alison Chiu, Summer Associate
STUDENT PROJECT ASSISTANTS
Micah Axalan
Coby Shimabukuro Sanchez
Lisa Watanabe
Hunter Wells
INTEGRATED COURSE
ARCH 342 Spring 2021, 2022
University of Hawai‘i Community Design Center, Triennial Report 2020–22 9
HAWAI‘I PUBLIC HOUSING AUTHORITY COMMUNITY
Hawaiʻi Public Housing Authority Website
The Hawaiʻi Public Housing Authority (HPHA) website was reimagined as the primary touchpoint between the agency and its residents, employees, lawmakers, vendor partners, community landlords, and the general public.
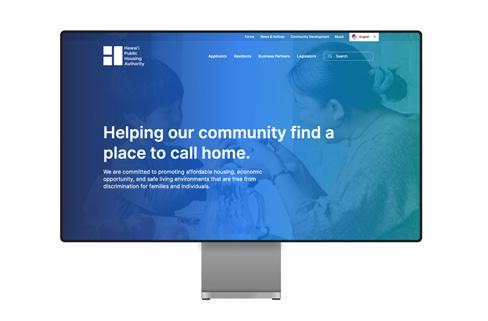
Our team, guided by the foundational research of the Future of Hawaiʻi’s Housing project, developed a new strategy for online content management and organization through an extensive discovery process with agency leadership and frontline employees.

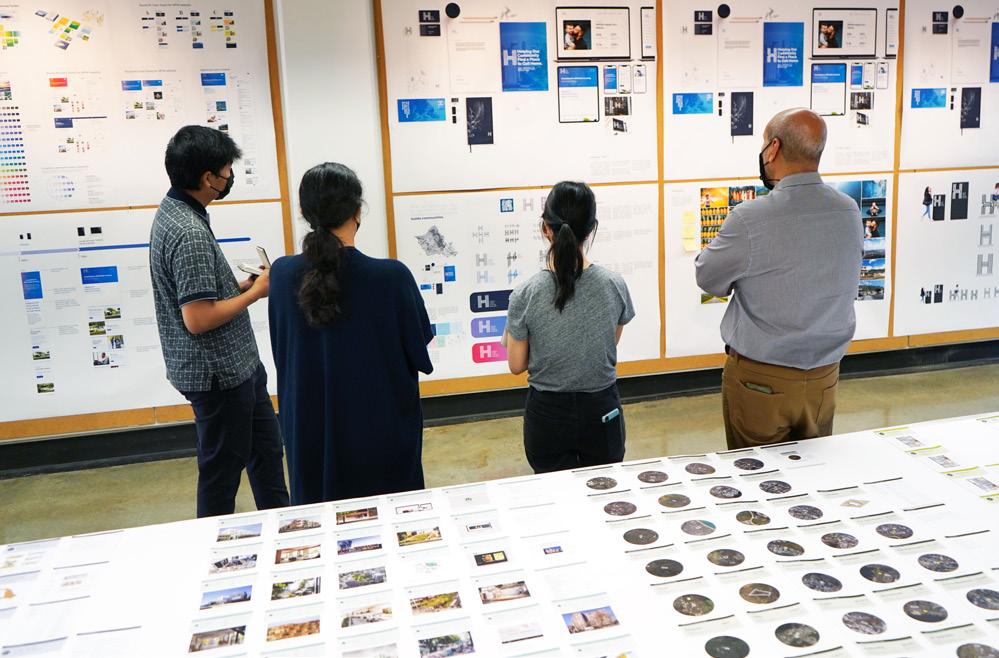
The website features a new user-friendly portal for HPHA centered on families and community.
PRINCIPAL INVESTIGATORS Brian Strawn AIA
Karla Sierralta AIA, Associate Professor
STUDENT PROJECT ASSISTANTS
Micah Axalan
Alyssa Kagimoto
Keliʻi Kapali
Coby Shimabukuro Sanchez
Lisa Watanabe
Tre Zamora
10 University of Hawai‘i Community Design Center, Triennial Report 2020–22
HAWAI‘I PUBLIC HOUSING AUTHORITY
Hawai‘i Home Lands Trust - Land Information System
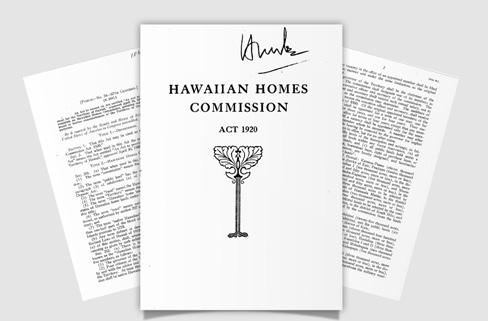

UNITED STATES DEPARTMENT OF INTERIOR, OFFICE OF NATIVE HAWAIIAN RELATIONS
This project was initiated with the task of developing a Trust Land Information System (TLIS) that houses the federal land boundary surveys, historical land title information, land status, and use information for the Hawaiʻi Home Lands Trust.
The system is intended to allow federal agencies, the State of Hawaiʻi, Native Hawaiian Beneficiaries, other interested parties, and the general public access to this information in a geospatial format.
Teams at the University of Hawaiʻi Library and UHCDC are respectively conducting archival and historical research and translating the resulting findings into a visual narrative using the ArcGIS StoryMaps platform.
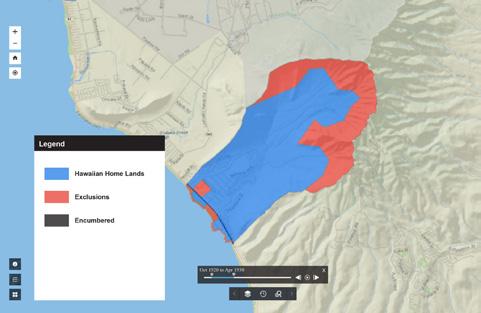
PRINCIPAL INVESTIGATORS
Brian Strawn AIA
Helen Wong-Smith
STAFF
ʻEiwa Colburn, Junior Research Associate
Griffin Ward, Junior Research Associate
STUDENT PROJECT ASSISTANTS
Kenneth Guillen
Keliʻi Kapali
Coby Shimabukuro Sanchez
Tre Zamora
University of Hawai‘i Community Design Center, Triennial Report 2020–22 11 COMMUNITY
Emergency Operation Center Site Selection
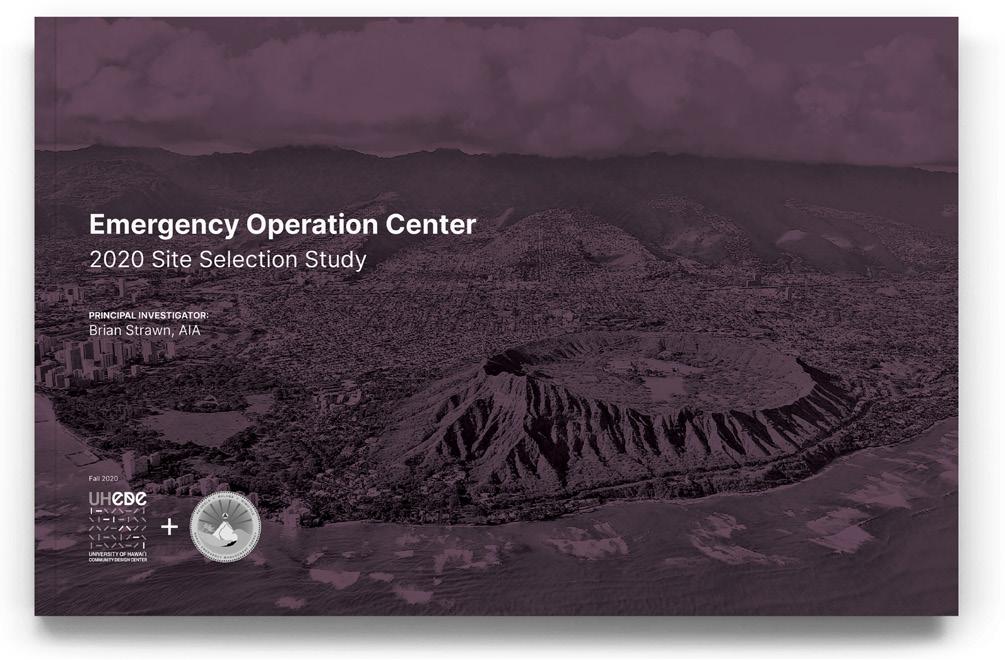
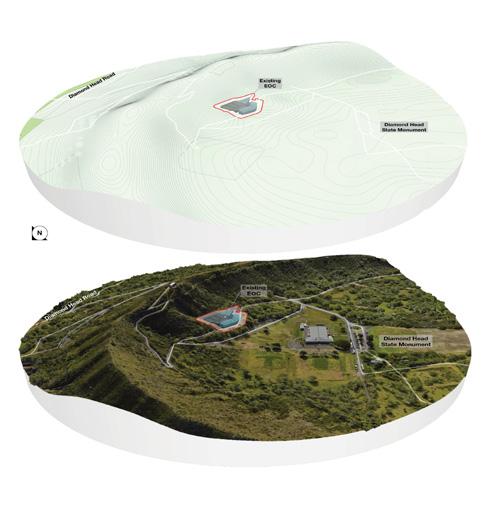
STATE OF HAWAI‘I DEPARTMENT OF DEFENSE
The State of Hawaiʻi Department of Defense (Hawaiʻi DOD) is charged with “providing for the safety, welfare, and defense of the people of Hawaiʻi” and “maintaining its readiness to respond to the needs of the people in the event of disasters, either natural or human-caused.”
The DOD engaged UHCDC to assist with a study for possible new locations for an Emergency Operations Center (EOC) on O‘ahu.
The future EOC is the physical embodiment of Hawaiʻi DOD’s multi-agency collaboration, including the Hawaiʻi Emergency Management Agency, Hawaiʻi National Guard, and State Office of Homeland Security.
PRINCIPAL INVESTIGATOR Brian Strawn AIA STAFF
Charlie Palanza, Research Associate
ʻEiwa Colburn, Junior Research Associate
Glenn Grande, Junior Research Associate
Jason Hashimoto, Junior Research Associate
Bryson Tabaniag, Junior Research Associate
STUDENT PROJECT ASSISTANTS
Keola Annino
Christina Holcom
Vivianne Nguyen
Griffin Ward Hunter Wells
12 University of Hawai‘i Community Design Center, Triennial Report 2020–22
GIS Strategic Master Planning and Mapping
STATE OF HAWAI‘I DEPARTMENT OF DEFENSE


GIS Strategic Master Planning and Mapping
The University of Hawaiʻi Department of Urban and Regional Planning (DURP) led a high-level assessment of the current utilization of geospatial information systems (GIS) for the Hawaiʻi Department of Defense.
This process resulted in recommendations for leveraging existing internal expertise and process, hardware, and staffing suggestions.
PRINCIPAL INVESTIGATOR Brian Strawn AIA CO-INVESTIGATOR
Priyam Das Ph.D., Associate Professor, Department of Urban and Regional Planning
STAFF ʻEiwa Colburn, Junior Research Associate
STUDENT PROJECT ASSISTANT Scott Allen
University of Hawai‘i Community Design Center, Triennial Report 2020–22 13
PRINCIPAL INVESTIGATOR: CO-INVESTIGATOR: Brian Strawn, AIA Priyam Das, PhD COMMUNITY
Strategic Sustainability Master Plan Studies
STATE OF HAWAI‘I DEPARTMENT OF PUBLIC SAFETY

The UHCDC gathered teams from the School of Architecture, College of Engineering, and Social Science Research Institute to work in tandem to a professional team on a Strategic Sustainability Master Plan for the Department of Public Safety. With a shared aim of reducing recidivism and addressing social, ecological, and economic goals for the system, the team applied their various expertise to the development of three studies informing the master plan: “Cultural Competence Framework for Corrections in Hawaiʻi,” “Department of Public Safety Local Waste Stream Assessment: Wastewater and Solid Waste,” and “Targeted Employment Strategies to Reduce Recidivism: Social Enterprise Development.”
PRINCIPAL INVESTIGATORS
Cathi Ho Schar FAIA, Assistant Professor, UHCDC Director
Roger Babcock Ph.D., Professor College of Engineering, Civil Engineering
Michael Endres Ph.D., Social Science Research Institute

STAFF
Jill Axelson, Graphic Designer
Nicole Biewenga, Research Associate
Mark Lombawa, Research Associate
Elaine Rhodes, Researcher
STUDENT PROJECT ASSISTANTS
Angel Au
Kaylen Daquioag
Kelsey Jorgensen
Shane Matsunaga
Derrick Pang
Gladys Razos
Ivy Tejada
Kristyn Yamamotoya
INTEGRATED COURSE
ARCH 415 Fall 2017
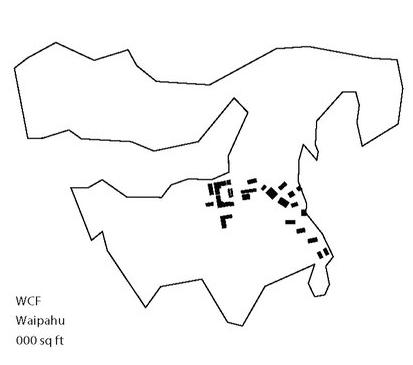
14 University of Hawai‘i Community Design Center, Triennial Report 2020–22
Proof of Concept Study for Prototype Ambulance Facility and Design
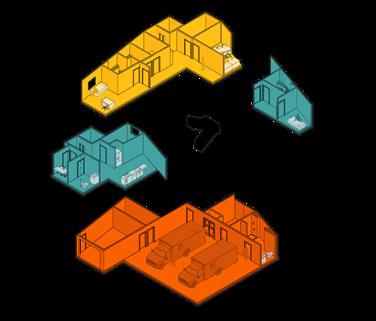
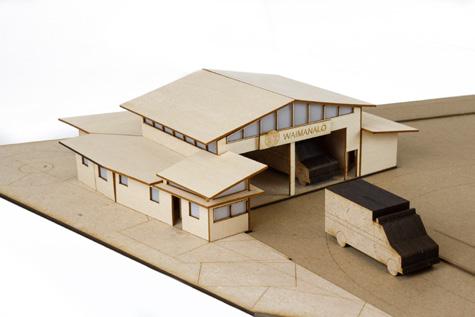
CITY AND COUNTY OF HONOLULU EMERGENCY SERVICES DEPARTMENT
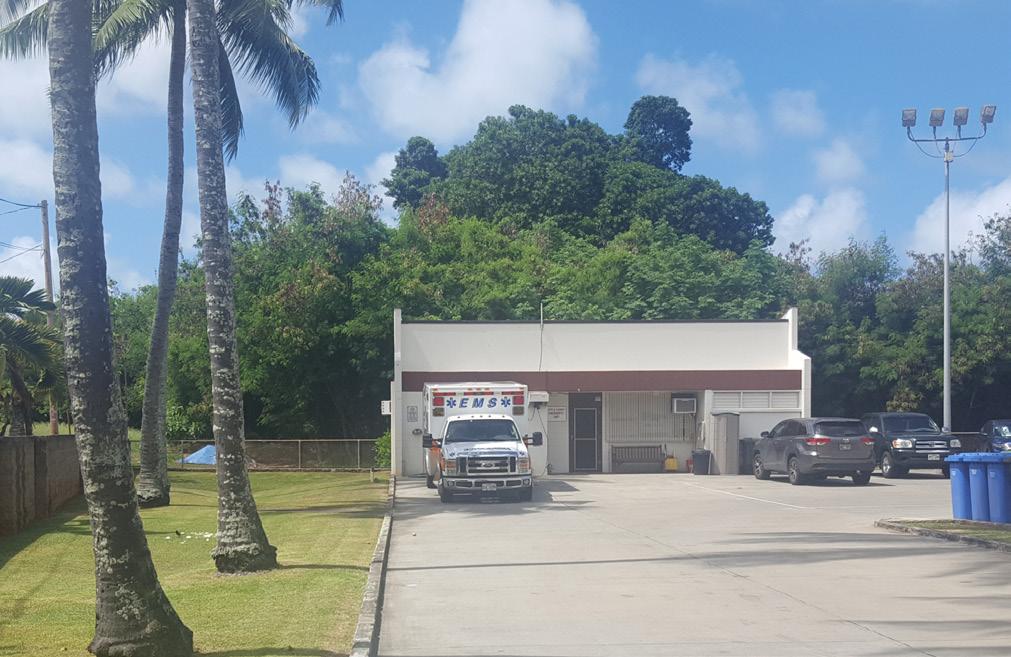
There are only a handful of stand-alone properties managed by Honolulu’s Emergency Medical Services (EMS). These properties are often small and are often shared with either or both, Fire and Police department facilities. UHCDC documented these properties and developed a conceptual prototype facility. The prototype was designed to support EMS staff and paramedic interns by maximizing functionality and user comfort in a condensed building footprint.
PRINCIPAL INVESTIGATOR
Cathi Ho Schar FAIA, Assistant Professor, UHCDC Director
STAFF
Emily Gilmar AIA, Visiting Professional Nicole Biewenga, Research Associate Rebecca Ogi Denzer, Research Associate Mark Lombawa, Research Associate
STUDENT PROJECT ASSISTANTS
Kaylen Daquioag
Celeste Guarin
Moises Lio Can Derrick Pang Ivy Tejada
University of Hawai‘i Community Design Center, Triennial Report 2020–22 15 COMMUNITY
Beneficiaries Interior Study
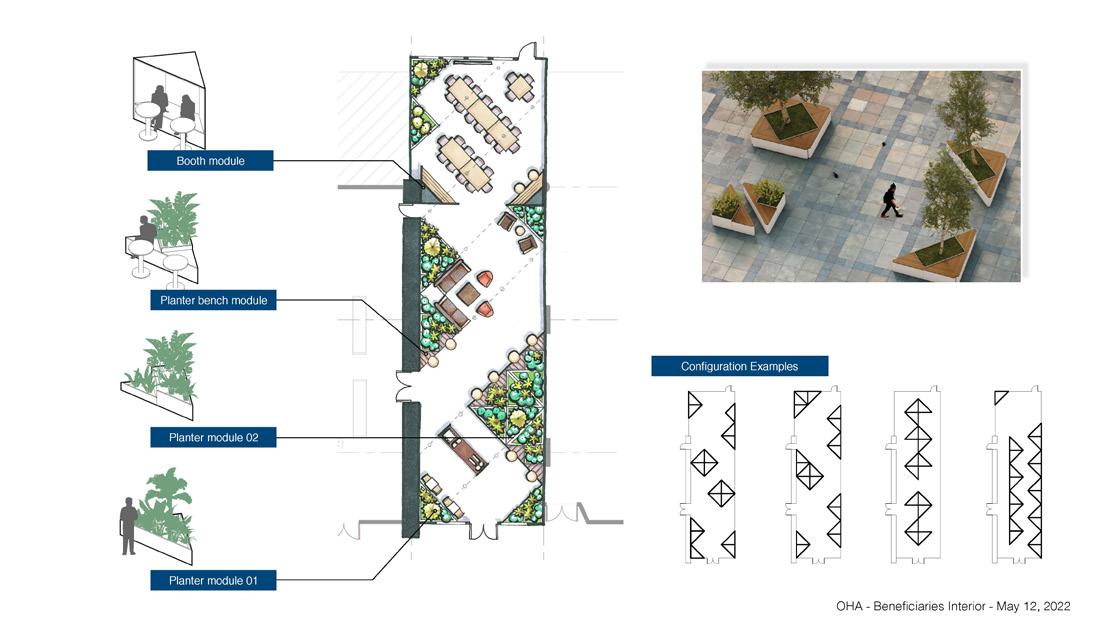

The Office of Hawaiian Affairs (OHA) invited UHCDC to develop ideas for an interior space for beneficiaries to support informal and structured meetings, classes, and talk-story, and provide access to research, records, and equipment necessary to participate fully in the civic life of the la hui. UHCDC developed three schemes aligned with OHA’s values and functional needs, and researched and proposed an indoor native plant palette to support an interior landscape for beneficiaries.
PRINCIPAL INVESTIGATOR





























 Cathi Ho Schar FAIA, Assistant Professor, UHCDC Director
Cathi Ho Schar FAIA, Assistant Professor, UHCDC Director
STAFF
Rebecca Ogi Denzer, Research Associate
STUDENT PROJECT ASSISTANTS
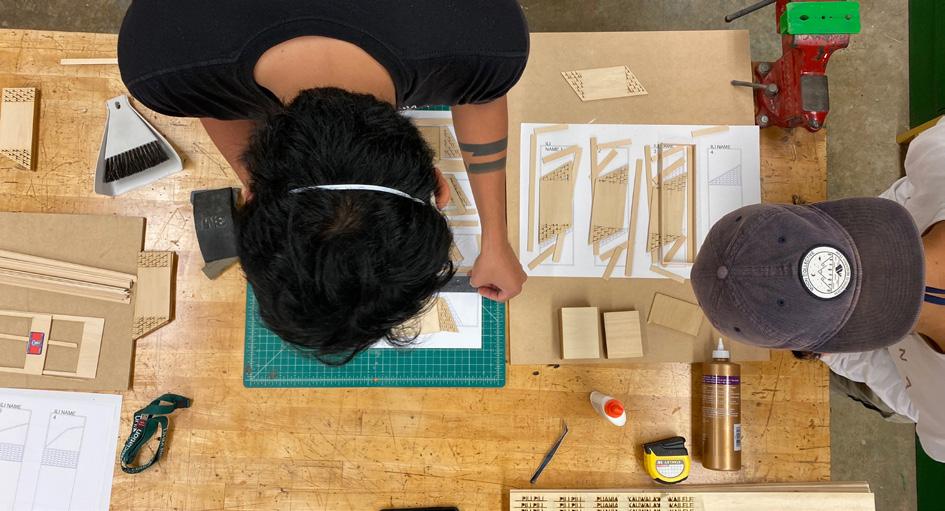 Kaylen Daquioag
Kaimana Tuazon
Kaylen Daquioag
Kaimana Tuazon






16 University of Hawai‘i Community Design Center, Triennial Report 2020–22 03 Beneciar S 04 Co-workin Collaboration pace alternativ 05 Next steps OHA Benefi Co-working Space alternative Plant Palette ‘uku’uki ala ala wai nui kupukupu moa olena palapalai awapuhi maile ilie kī māmaki ʻōhā wai nui pāpala o’ahu sedge Cultural Usage: Food, Dyes, Glue, Description: Bright red, rust colored Height: light blue owers, purple berries Description: Dark green, sometimes redHeight: Cultural Usage: Lei Making leaves that are slightly toothed and long. Description: Dark-med green leaves Description: Dark green leaves, white Height: Cultural Usage: Hula, lei making somewhat hairy fronds. Description: Height: ing, fragrance, sports olive-shaped dark purple fruits Cultural Usage: Medicine, tattoo dye Height: Description: Light green leaves with redHeight: 10 feet tall(shrub) ,15-30 (tree) Cultural Usage: Bird Catching, Food, Description: Dark Green Leaves Light Height: Height: Varies depending on potting Description: Dark green sharp leaves, Height: k ki li kk l lli h il ili ā ki ii ā ’hd naupaka kuahiwi hoi pua’akuhinia Cultural Usage: Lei Making, Dyes Green/ Purple owers and fruits(Yams) Description: Silvery-green leaves, berHeight: kkhi h ’khii
OFFICE OF HAWAIIAN AFFAIRS
Wahiawā Lands Alignment and Update
OFFICE OF HAWAIIAN AFFAIRS
In 2012, the Office of Hawaiian Affairs (OHA) acquired the five-acre parcel containing the State Monument Kūkaniloko Birthstones, one of the most significant sites in Hawaiʻi. It is considered the piko (center) of Oʻahu where the highest-ranking aliʻi (royalty) were historically born. These stones and the surrounding areas were places of learning for kahuna (experts), lua (martial arts), kilo (observations), astronomy, and other cultural practices.
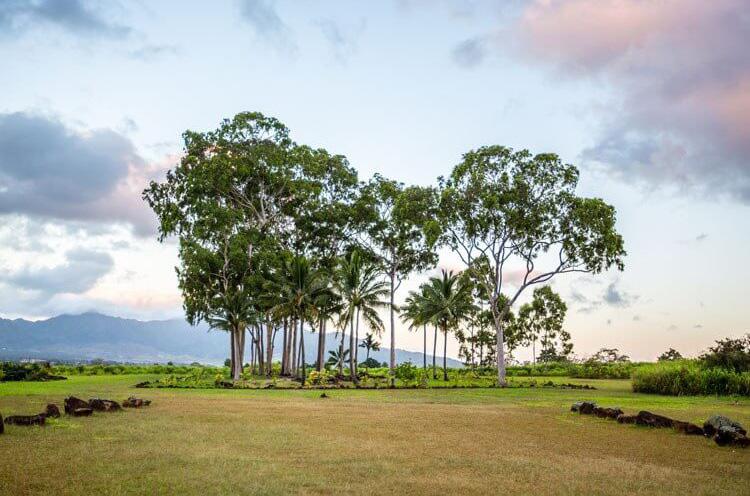
OHA engaged Wahiawā community members and subject matter experts in cultural and natural resource management, agriculture, archaeology, Hawaiian culture, and other fields, in a three-year planning process to create a conceptual master plan for these Wahiawā lands.
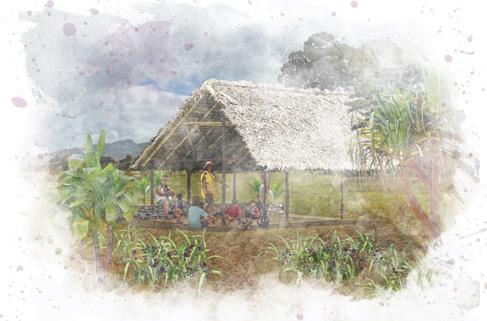
In 2021, UHCDC was contracted to help refine the Wahiawā Lands Master Plan. The scope included creating visuals that illuminated stakeholder visions for the site and the site’s significance to the surrounding region. This project provided opportunities for students and staff to be immersed in ‘ike kūpuna (ancestral experiences, knowledge, perspectives, and practices) and to apply these teachings of Hawaiian resource management and land use toward conceptual designs.
PRINCIPAL INVESTIGATORS
Cathi Ho Schar FAIA, Assistant Professor, UHCDC Director
Judith Stilgenbauer ASLA, Professor, MLA Program Director
STAFF
Kimi Makaiau, Senior Research Associate
Malu Stanich, Project Designer
STUDENT PROJECT ASSISTANT
Ethan Lee
University of Hawai‘i Community Design Center, Triennial Report 2020–22 17 COMMUNITY
*Whitmore Community Food Hub Master Plan Update
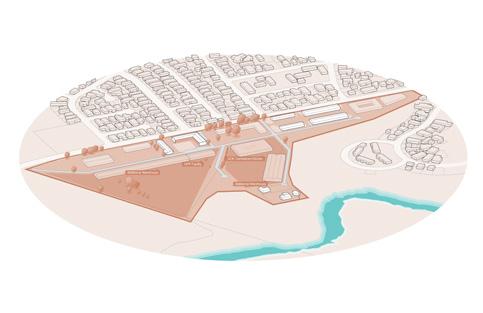
HAWAIʻI
Following the approval of the Whitmore Community Food Hub Master Plan and Environmental Assessment in 2019, UHCDC was contracted by the Agribusiness Development Corporation to re-engage stakeholders in order to gather in-depth community and user input, refine the programming and organization of the site, understand infrastructure needs, explore financial models for the development of the food hub, share information with stakeholders, assist the State in identifying next steps for a public-private partnership development and to guide future professional design teams.
The project envisioned a campus that provides: 1) a center for food processing, value-added processing, and distribution, 2) a DOE centralized kitchen to gather food from local producers to then prepare, cook, and distribute to regional schools, 3) warehouse and office spaces for small food and agriculture related businesses and support organizations, and 4) workforce housing.
*Upon UHCDC’s completion of this update, the project has been renamed to Central Oʻahu Agriculture and Food Hub.
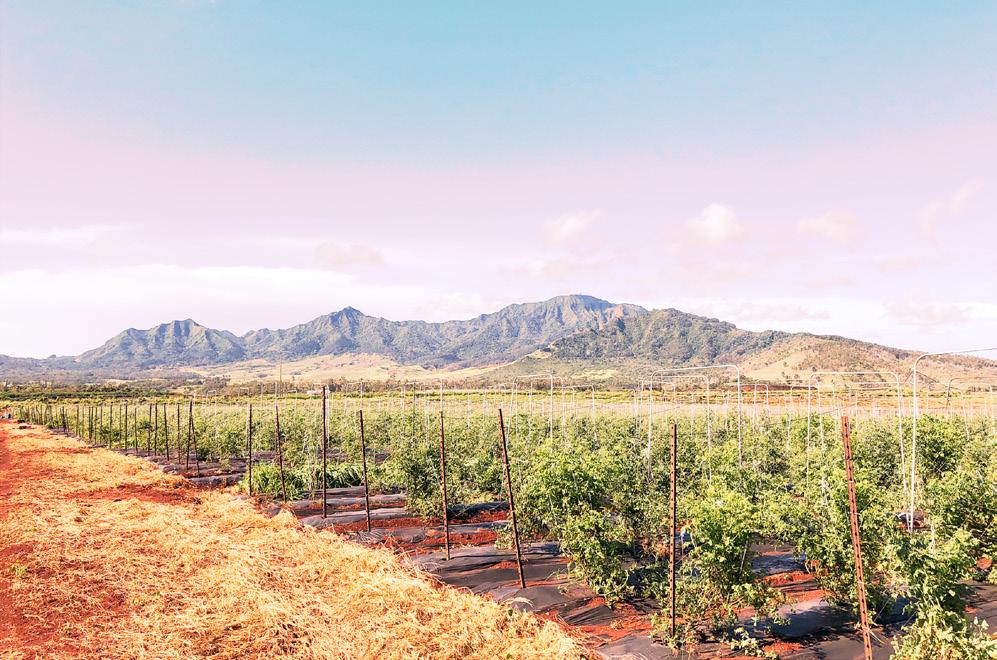
PRINCIPAL INVESTIGATOR
Cathi Ho Schar FAIA, Assistant Professor, UHCDC Director
STAFF
Kimi Makaiau, Senior Research Associate Rebecca Ogi Denzer, Research Associate
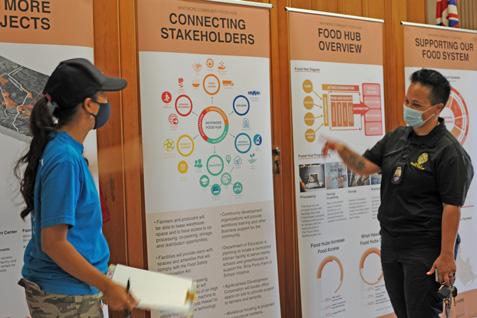
Darlyn Chau, Project Designer
Malu Stanich, Project Designer
STUDENT PROJECT ASSISTANTS
Kiana Dai
Kaylen Daquioag
Renz Laforteza
Moises Lio Can Daniel Luna
Maleah Reynolds
Emily Sobolewski Knight
Jolie Wanger
18 University of Hawai‘i Community Design Center, Triennial Report 2020–22
STATE OF
AGRIBUSINESS DEVELOPMENT CORPORATION
Proof of Concept Study for Wahiawā Civic Center
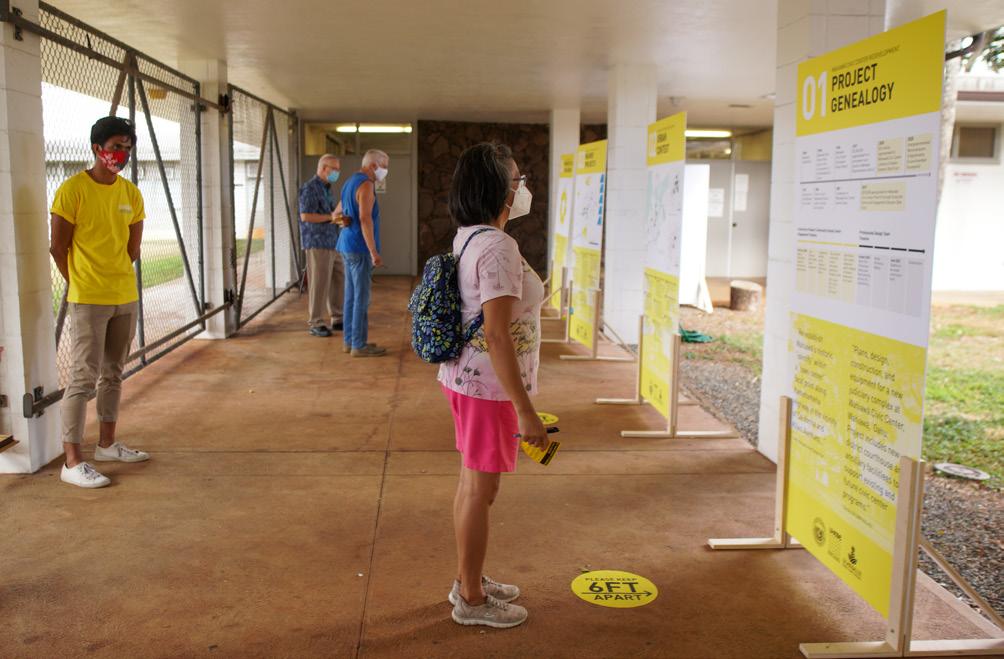
STATE OF HAWAIʻI DEPARTMENT OF ACCOUNTING AND GENERAL SERVICES
The State of Hawai‘i Department of Accounting and General Services (DAGS) partnered with UHCDC to envision a new civic center to serve the Wahiawā community. The team researched global and local best practices to develop a framework for equitable community engagement. Due to the pandemic, the team examined in-person, digital, and hybrid engagement tools. Based on this research, the engagement process included one-on-one talk stories, an engagement website, a digital community survey, and in-person engagement opportunities, including pop-up stations and an Open House Walk Thru. The team integrated the community feedback into the development of preliminary programming, site designs, and building explorations.
PRINCIPAL INVESTIGATOR
Cathi Ho Schar FAIA, Assistant Professor, UHCDC Director
CO-INVESTIGATOR
Dan Milz Ph.D., Assistant Professor, Department of Urban and Regional Planning
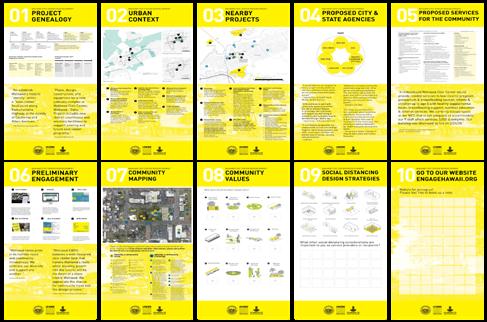
STAFF
Nicole Biewenga, Research Associate
Rebecca Ogi Denzer, Research Associate
Mark Lombawa, Research Associate
STUDENT PROJECT ASSISTANTS

Angel Au
Sharla Batocal
Dustin Chang
Kaylen Daquioag
Hana Fulghum
Moises Lio Can
Shane Matsunaga
Ivy Tejada
Kristyn Yamamotoya
University of Hawai‘i Community Design Center, Triennial Report 2020–22 19 COMMUNITY
South Shore Promenade and Coastal Open Space Network Study
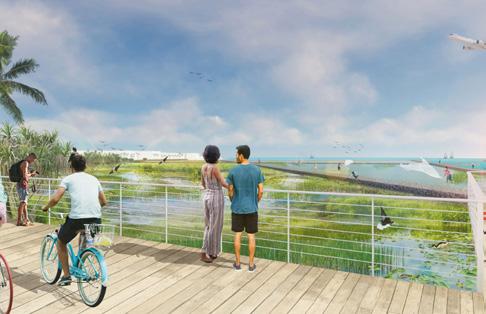
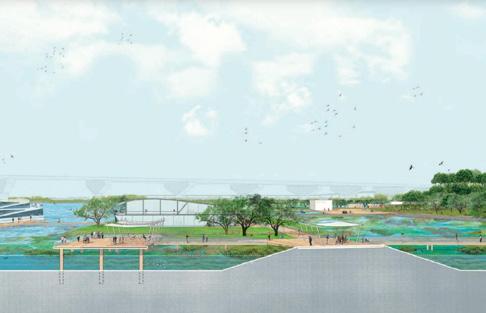
STATE OF HAWAI‘I OFFICE OF PLANNING AND SUSTAINABLE DEVELOPMENT
This project investigated past, present, and planned shoreline conditions in urban Honolulu from Diamond Head to Pearl Harbor. It advocated for the anticipation of climate-crisis challenges through the development of innovative urban ecological design proposals that are adaptive and embrace dynamic conditions rather than preventing them. By challenging conventional wisdom and pushing beyond the status quo, this applied design research intended to broaden the contemporary local and global discourse on climate-change-resilient urban waterfront development.
Proof-of concept designs for three catalytic project sites proposed a variety of people-centric, connected, amphibious waterfront conditions that decreased vulnerabilities by responding to anticipated shoreline changes, flooding, inundation as well as issues related to Honolulu’s aging conventional infrastructure. These catalytic sites act as nature-based, soft defense mechanisms against sea level rise, allow for indeterminacy, increase biodiversity, provide ecosystem services, and, at the same time, create livable and accessible urban waterfront and place amenities for all people.
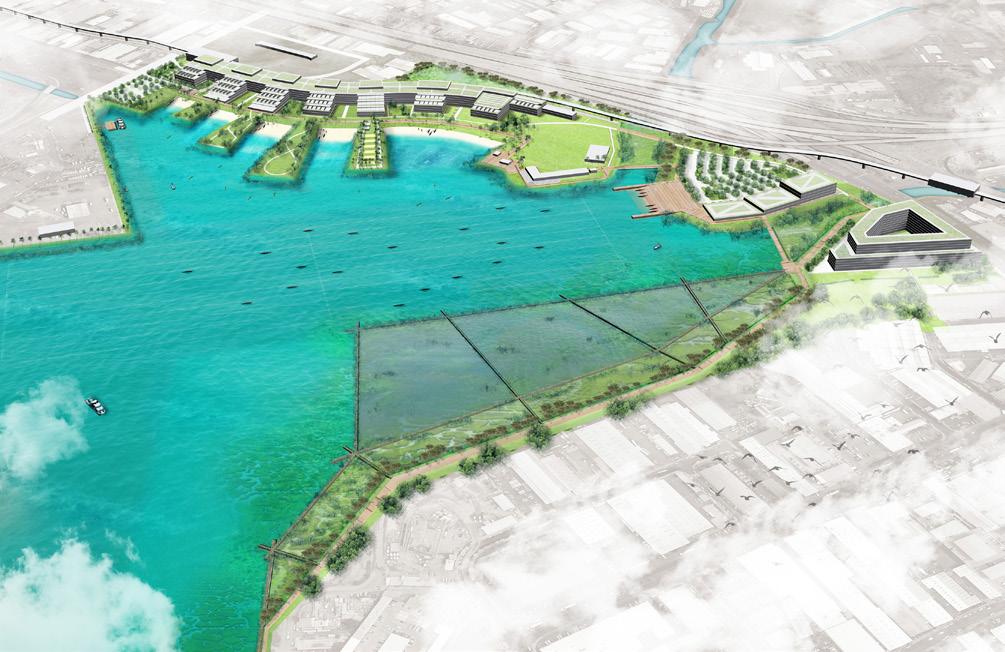
PRINCIPAL INVESTIGATOR
Judith Stilgenbauer ASLA, Professor, MLA Program Director
STAFF
Hayley McCann, Senior Research Associate
Ariel Dungca ASLA, Research Associate
Diane Moore, Research Associate
STUDENT PROJECT ASSISTANTS
Calvin Bulan
Matthew Higa
Gabrielle Lapinig
Jay Moorman
Jonathan Quach
Valerie Ribao
INTEGRATED COURSE
ARCH 743 Spring 2018
20 University of Hawai‘i Community Design Center, Triennial Report 2020–22
Wahiawā Freshwater State Recreation Area Study and Proof-of-Concept Design
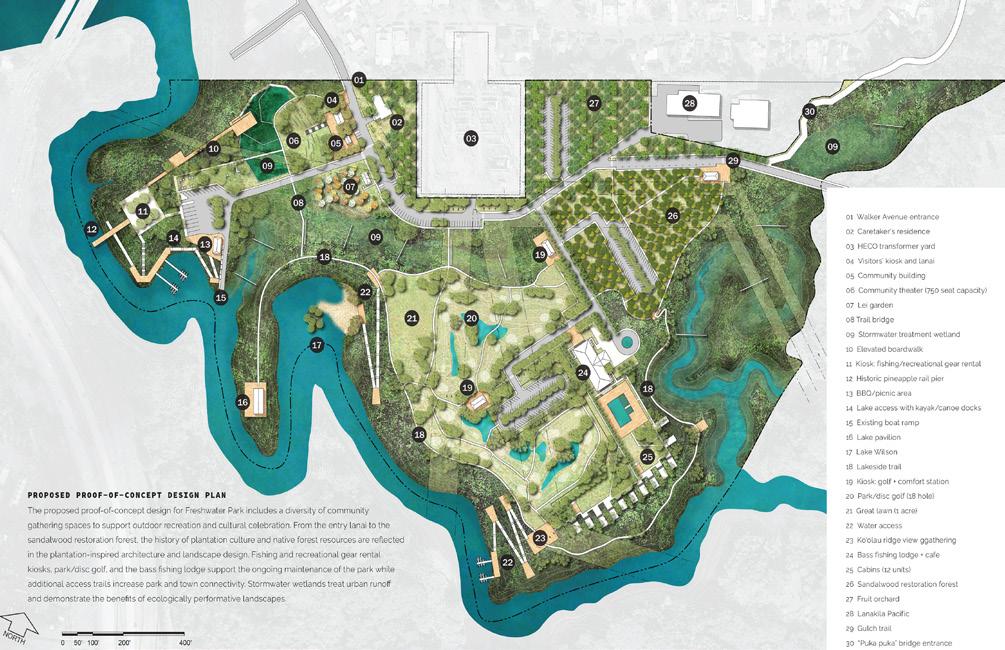
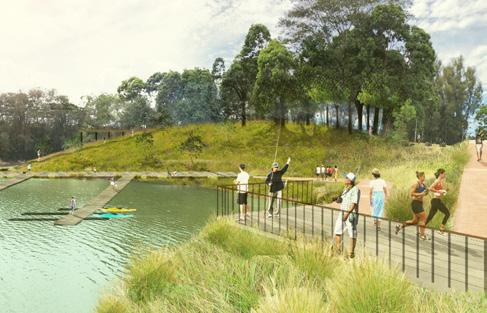
STATE OF HAWAI‘I DEPARTMENT OF LAND AND NATURAL RESOURCES: STATE PARKS DIVISION
The UHCDC provided an analysis and master plan for the Wahiawā Freshwater State Recreation Area (Freshwater Park) in the Lake Wilson watershed and Wahiawā town context. The team developed programming and proof-of-concept design documents for proposed built environment interventions at the actual park site.
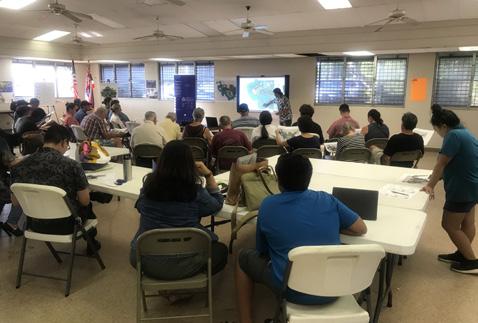
In its existing state, the Freshwater Park seems underutilized, is impacted by poor water-quality, environmental, and socio-economic issues, and is lacking in resilience and connectivity. This applied design research project sought to contribute to protecting and enhancing the park’s ecological, social, and cultural/historic resources and public open space amenities for the community and future generations of park users. The proposed redesign of the park’s facilities focused on ecological, water-sensitive design, resource protection, placemaking, recreational activities, applied research, conceptual planning and design investigation, and initial costs that assist with future capital improvement program justification and project definition.
PRINCIPAL INVESTIGATOR
Judith Stilgenbauer ASLA, Professor, MLA Program Director
STAFF
Hayley McCann, Senior Research Associate
Ariel Dungca ASLA, Research Associate
Diane Moore, Research Associate
STUDENT PROJECT ASSISTANTS
Calvin Bulan
Matthew Higa
Michael Honyak
Mark Lombawa
Jonathan Quach
Valerie Ribao
INTEGRATED COURSE
ARCH 415 Fall 2017
University of Hawai‘i Community Design Center, Triennial Report 2020–22 21
COMMUNITY
Center for Workforce Excellence
STATE OF HAWAIʻI DEPARTMENT OF EDUCATION
High Core Storefront School
STATE OF HAWAIʻI DEPARTMENT OF EDUCATION
In 2017-2018, UHCDC worked with University of Hawai‘i Community Colleges (UHCC) to produce a Proof of Concept program and design for a Center for Workforce Excellence to house UHCC classrooms and administrative spaces, DOE offices, and Wahiawā State Library functions. In 2021, the State appropriated $42 million for the planning, design, and construction, which will be managed by the State of Hawaiʻi Department of Education (DOE). DOE contracted UHCDC to update the previous Proof of Concept study to reflect an expanded program, new partners, and design input.
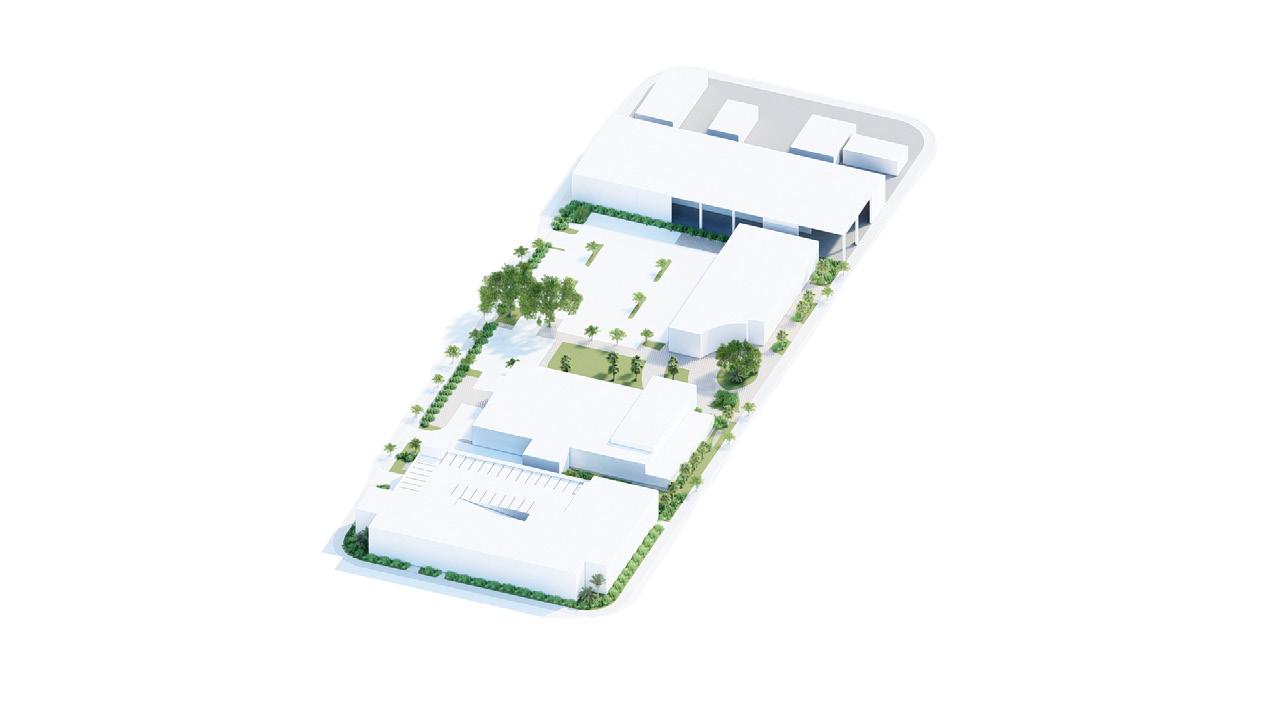
PRINCIPAL INVESTIGATOR
Cathi Ho Schar FAIA, Assistant Professor, UHCDC Director
STAFF
Kevin Miyamura AIA, Visiting Professional
Rebecca Ogi Denzer, Research Associate
STUDENT PROJECT ASSISTANTS
Renz Laforteza
Moises Lio Can
The High Core Storefront School is an outlet for at-risk youths to learn valuable life and educational skills. Today, under the coordination of Colette Kajiwara, the school has helped over 500 students in Hawaiʻi to get back on track with their educational progress. DOE reached out to UHCDC to assist with a proof of concept study for a new building to house the growing program in a permanent facility, for the first time.
PRINCIPAL INVESTIGATOR
Cathi Ho Schar FAIA, Assistant Professor, UHCDC Director
STAFF
Zachary Streitz, Project Supervisor
Moises Lio Can, Project Designer
STUDENT PROJECT ASSISTANTS
Elias Agbayani
Glorylin Salas
Hannah Valencia
INTEGRATED COURSE
ARCH 433 Professional Practice Law and Ethics
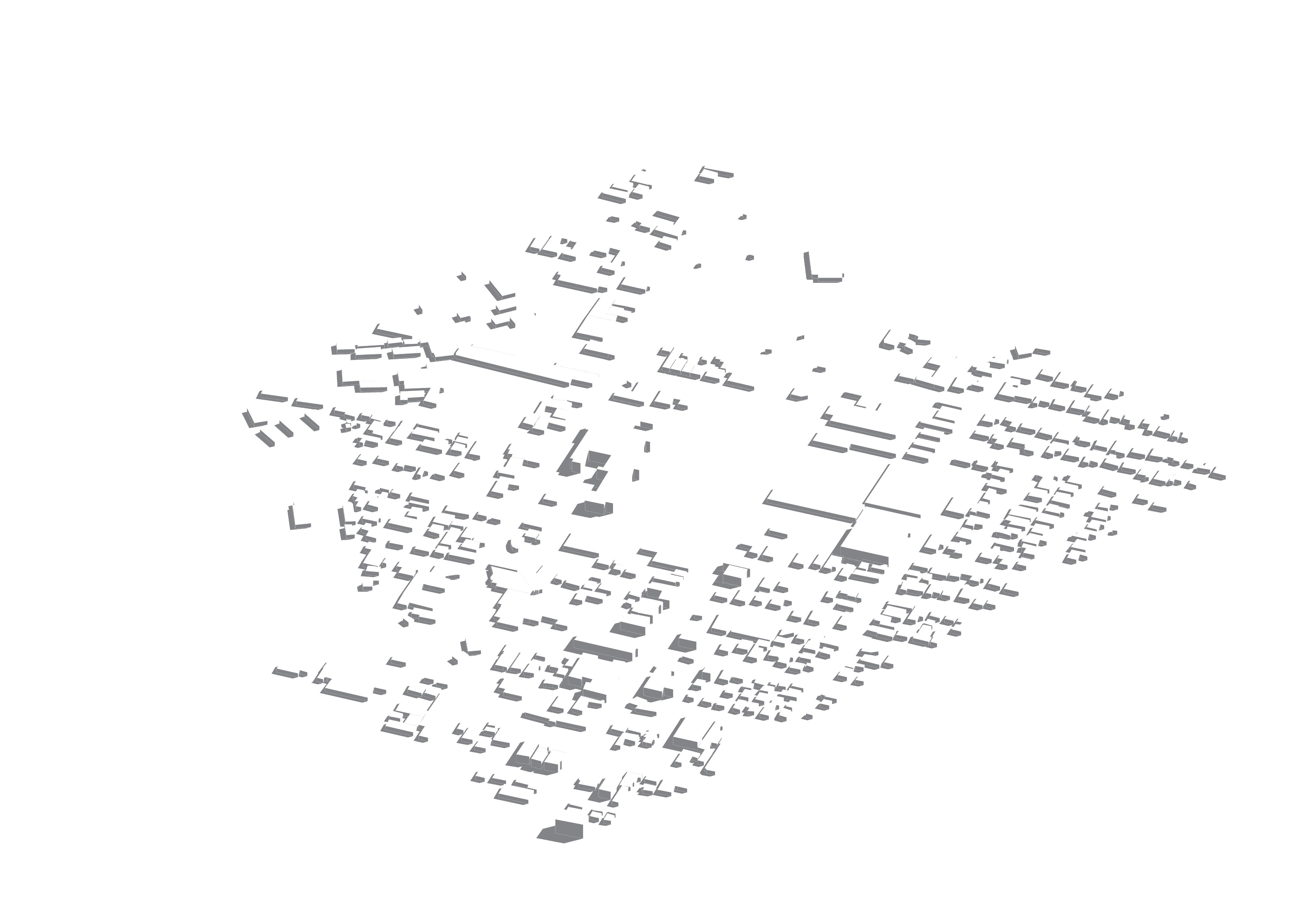
Centralized Kitchen
STATE OF HAWAIʻI DEPARTMENT OF EDUCATION



The State of Hawaiʻi Department of Education (DOE) provides meal service to 257 public schools statewide. It is the largest food operation in the state, serving over 100,000 lunches and 32,000 breakfasts a day (pre-pandemic). In 2021, Governor Ige signed two bills into law (Act 175 and 176) that set minimum goals requiring the procurement of locally sourced foods for the DOE and other state departments.
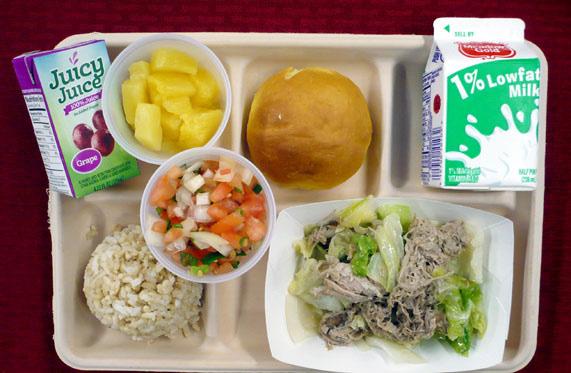
In order to meet food sustainability goals, DOE envisions a centralized facility that will consolidate purchasing and production, increase the procurement of locally sourced ingredients, and provide healthy and nutritious meals for Oʻahu students.
DOE contracted UHCDC to develop a proof of concept study inclusive of research, planning, and design services for this centralized facility. Located in Wahiawā, the kitchen will leverage adjacencies to Central Oʻahu farmlands and a future food hub in Whitmore Village.
PRINCIPAL INVESTIGATOR
Cathi Ho Schar FAIA, Assistant Professor, UHCDC Director
STAFF
Mark Tagawa AIA, Visiting Professional Kimi Makaiau, Senior Research Associate
Darlyn Chau, Project Designer







STUDENT PROJECT ASSISTANTS
Jessa Dela Cruz Eleonor Lomboy Daniel Luna
Maleah Reynolds
University of Hawai‘i Community Design Center, Triennial Report 2020–22 23 FOOD RECEIVING COLD STORAGE DRY STORAGE FREEZER STORAGE PACKAGINGDISPATCH INGREDIENT CONTROL COOK FOOD OUT
COMMUNITY
Ala Wai Small Boat Harbor Vision Report
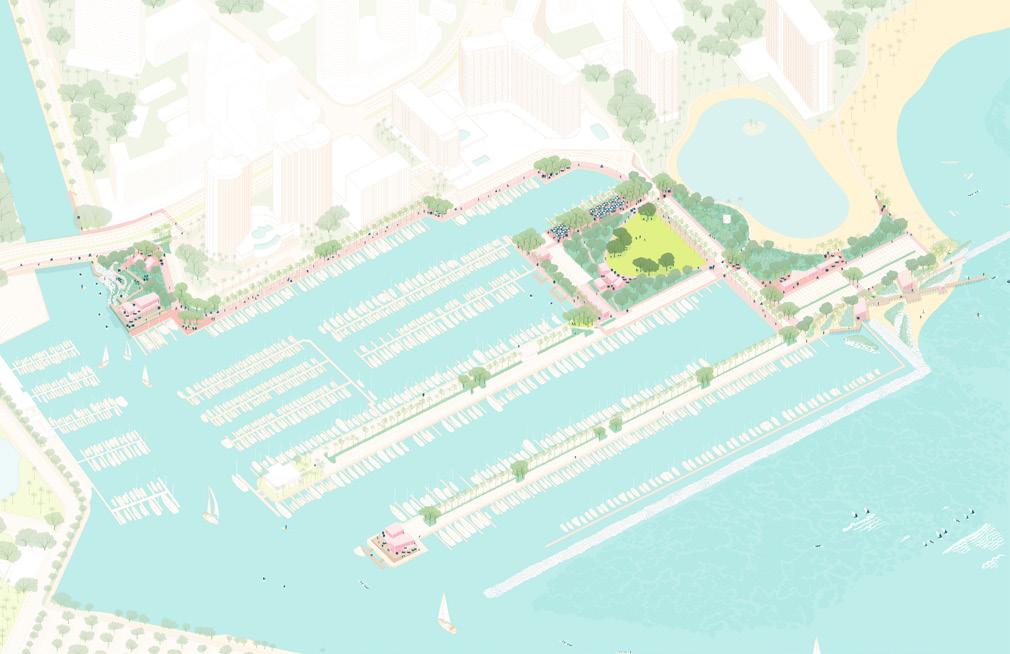
STATE OF HAWAI‘I DEPARTMENT OF LAND AND NATURAL RESOURCES: DIVISION OF BOATING AND OCEAN RECREATION
A team of faculty from the University of Hawaiʻi Community Design Center, School of Architecture, and the Department of Urban and Regional Planning were commissioned by DOBOR to create a concept/vision plan for the AWSBH as a resilient coastal public space and to generate a conceptual cost estimate for the vision plan. The purpose of the report was to offer insight for future requests for proposals for the harbor, but it should be noted that the project deliverables did not include feasibility assessments.
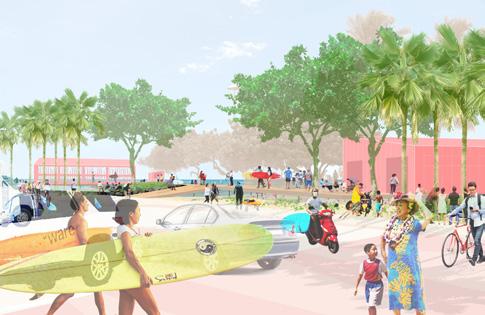
Drawing on the findings from community engagement facilitated by DTL in 2017, DOBOR’s Strategic Plan completed in 2019, and a guided site visit with Senator Sharon Moriwaki and the AWSBH Working Group, the team prepared two concepts for the harbor that they shared with key stakeholders to gather feedback. The concepts are also informed by other relevant reports and data.
The project team prepared two concepts for the harbor for stakeholder feedback. The concepts were informed by several relevant reports and information sessions including a site visit with Senator Sharon Moriwaki and the AWSBH Working Group, a community engagement effort facilitated by DTL in 2017, and by DOBOR’s 2019 Strategic Plan.

PRINCIPAL INVESTIGATOR
Phoebe White ASLA, Assistant Professor
CO-INVESTIGATOR
Priyam Das Ph.D., Associate Professor, Department Chair, Department of Urban and Regional Planning STAFF
Ariel Dungca ASLA, Landscape Architect
STUDENT PROJECT ASSISTANTS
Hana Fulghum
Sukhyun Hong
Sandy Jiyoon Kim
INTEGRATED COURSES
ARCH 341 Fall 2021
ARCH 761 Fall 2020
PLAN 751 Fall 2020
ARCH 415 Summer 2020
24 University of Hawai‘i Community Design Center, Triennial Report 2020–22 Surf Community Center AWSBH Vision Report 188 189 06 Harbor Community + Education Center UHCDC 01 Pacific Ocean Kahanamoku Lagoon Mole 01 Mole 02 Canoe Club Ala Wai Canal Ala Moana Bowls ToRockpiles→Transpac Kahanamoku Ala Moana Blvd. HolomoanaSt. Hobron Ln. Kahanamoku St. Harbor Community+ Education Center Ala Wai Small Boat Harbor Gateway Ala Wai Overlook Ala Wai Small Boat Harbor Promenade Watercraft Park Surf Community Center Kahanamoku Boardwalk Bike Hub + Stormwater Gardens Boaters’ Market Boat Ramp Launch Maritime Welcome Center, Harbor Master’s Quarters + Fuel Dock Option A Ala Wai Small Boat Harbor Concept Design AWSBH Vision Report UHCDC 108 109 01 02 03 04 05 07 08 09 05 06 07 10 08 09
Lānaʻi Long-Term Kūpuna Care Facility Design Workshop
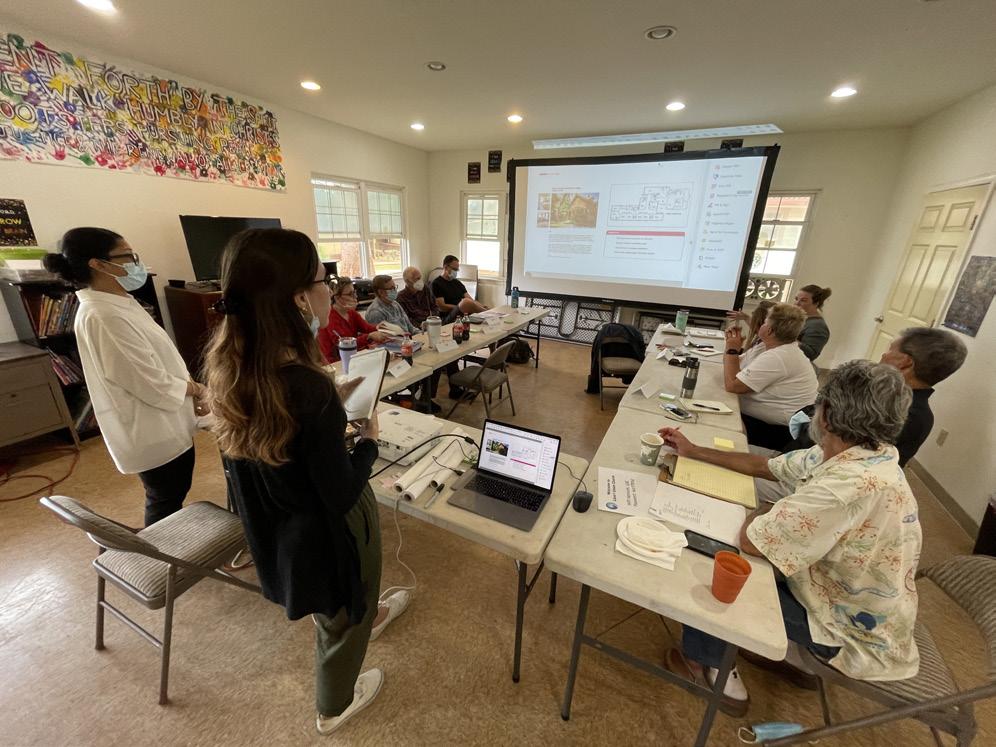
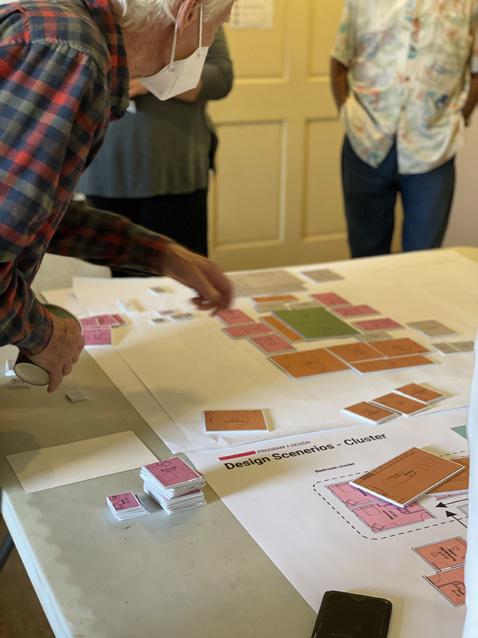
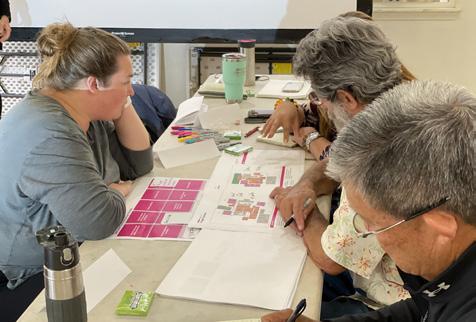
AND NONPROFIT
There is currently no long term care facility for kūpuna on the island of Lanaʻi, forcing residents to leave the island to age in place away from their home and families. Lanaʻi Changes reached out to the Social Science Research Institute (SSRI) to conduct a long term care facility needs assessment, which was developed by Professor Priyam Das and a team of students. The SSRI team reached out to UHCDC to support a second phase of work that included additional research on care facility types and requirements, designing for aging, and a co-design workshop that engaged caregivers, health practitioners, and residents in activities aimed at supporting site selection, programming, site and building design.
PRINCIPAL INVESTIGATOR
Priyam Das Ph.D., Associate Professor, Department of Urban and Regional Planning
CO-INVESTIGATOR
Cathi Ho Schar FAIA, Assistant Professor, UHCDC Director
STUDENT PROJECT ASSISTANTS
Kaylen Daquioag
Christina Holcom
Kaimana Tuazon
University of Hawai‘i Community Design Center, Triennial Report 2020–22 25 COMMUNITY
LĀNAʻI CHANGES COMMUNITY ECONOMIC DEVELOPMENT
HUI
On our campus
UH Mānoa: Wayfinding and Signage
UNIVERSITY OF HAWAI‘I
A new, bi-lingual signage and wayfinding system celebrates the unique environmental, social, cultural, academic, and historical contexts of Mānoa.
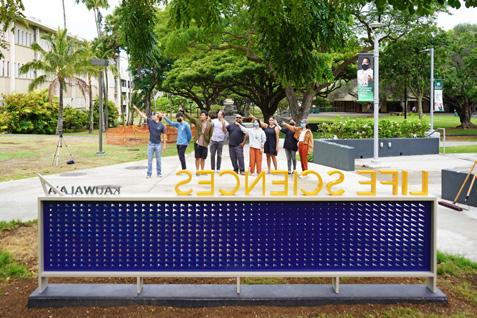
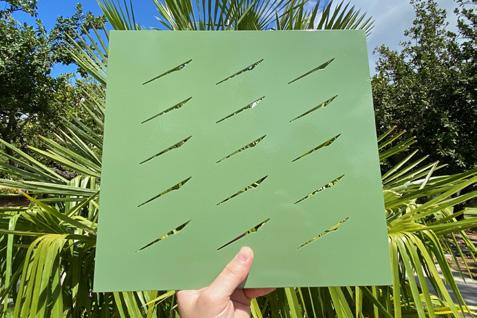
The foundations of this project are built upon direct observations and conversations with prospective students and their families on campus tours. These fresh perspectives were complemented by the deep knowledge of Mānoa and the university through expert interviews with UHM educators, researchers, and leaders.
The interactive system displays letterforms against a background of unique artwork by the renowned, Hilo-based design studio Sig Zane Kaiao. Nalani Kanakaʻole, Sig Zane, and Kūhaʻo Zane conducted cultural research and design explorations that expanded the system to invite viewers to learn more about Hawaiian navigation techniques and alignment practices associated with certain types of heiau.
FOR
PRINCIPAL INVESTIGATORS
Brian Strawn AIA
Karla Sierralta AIA, Associate Professor
STAFF
Charlie Palanza, Research Associate ʻEiwa Colburn, Junior Research Associate
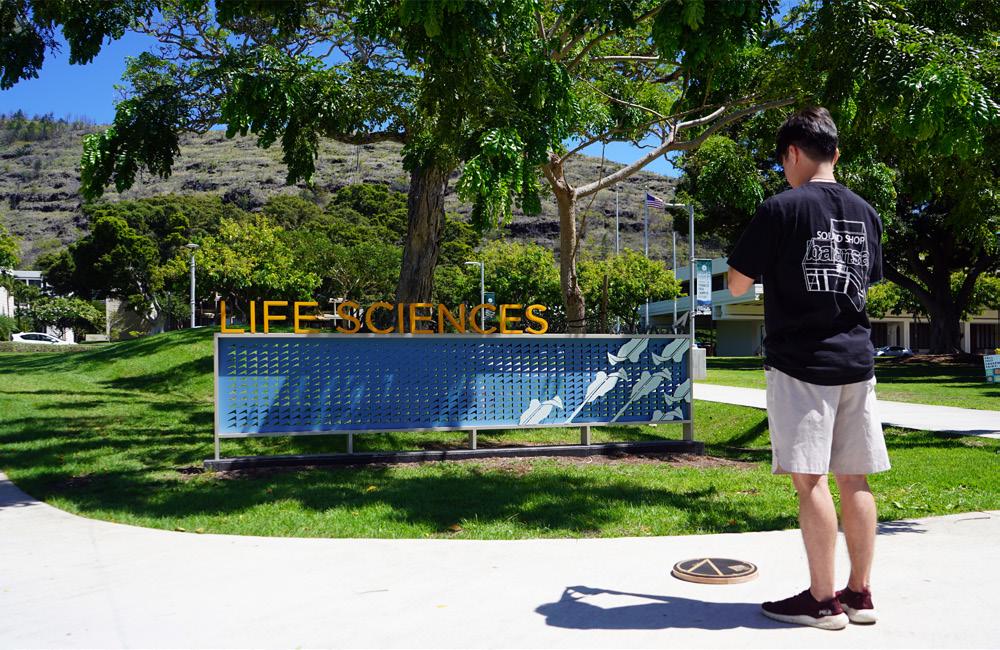
Glenn Grande, Junior Research Associate
Jason Hashimoto, Junior Research Associate
Christina Holcom, Junior Research Associate
Griffin Ward, Junior Research Associate
Hunter Wells, Junior Research Associate
STUDENT PROJECT ASSISTANTS
Keola Annino
Keliʻi Kapali
Bryson Tabaniag
INTEGRATED COURSE
ARCH 750 G Summer 2018
26 University of Hawai‘i Community Design Center, Triennial Report 2020–22
OFFICE OF THE VICE PRESIDENT
ADMINISTRATION
UH Mānoa: Wayfinding Digital Ecosystem
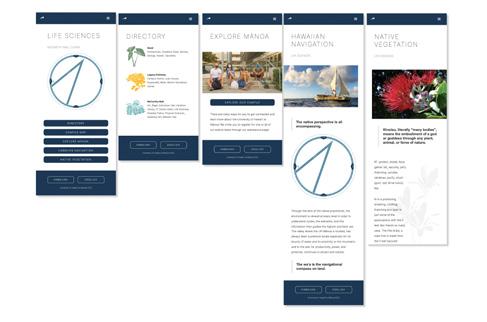
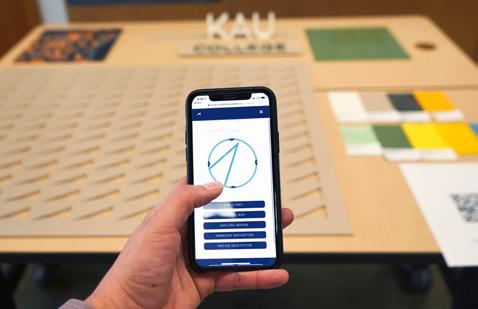
UNIVERSITY OF HAWAI‘I OFFICE OF THE VICE PRESIDENT FOR
As an extension of the Wayfinding and Signage project, this effort focuses on the digital translation of artwork and concepts, story-telling, and the development of design standards and content management strategies for sharing information with students, faculty, staff, and visitors on the Mānoa campus.
A pilot project with UH News will culminate in the deployment of the first outdoor digital screen on campus to be located near Hamilton Library, one of the most densely populated areas on campus.
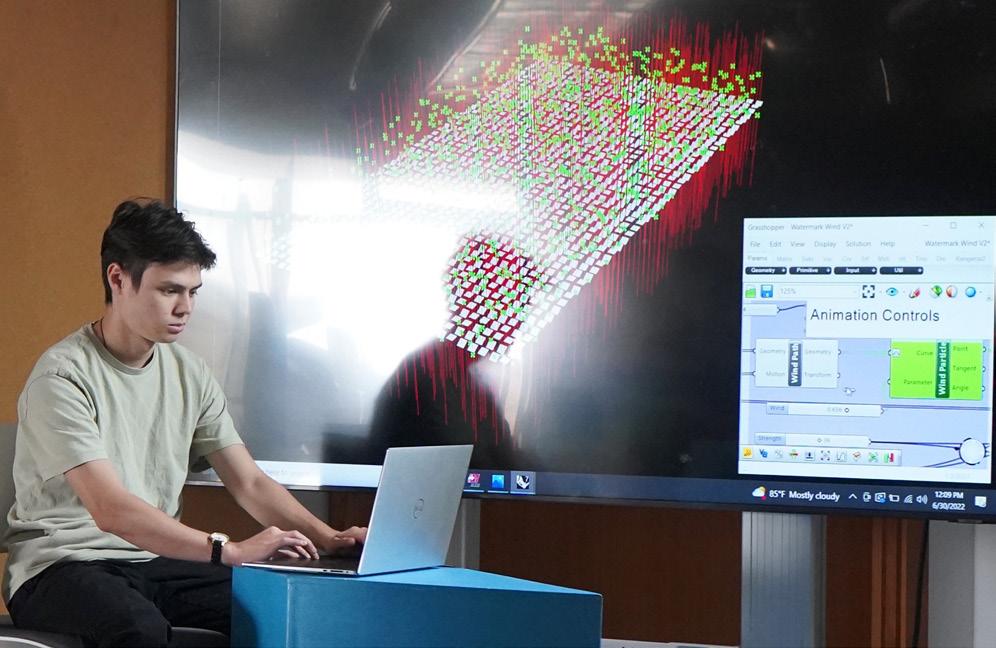
PRINCIPAL INVESTIGATORS
Brian Strawn AIA
Karla Sierralta AIA, Associate Professor
STAFF
ʻEiwa Colburn, Junior Research Associate Hunter Wells, Junior Research Associate
STUDENT PROJECT ASSISTANTS
Micah Axalan
Coby Shimabukuro Sanchez
Tre Zamora
University of Hawai‘i Community Design Center, Triennial Report 2020–22 27 CAMPUS
ADMINISTRATION
UH Mānoa: 3D Building Assets and Paint Palette
UNIVERSITY OF HAWAI‘I OFFICE OF THE VICE PRESIDENT FOR ADMINISTRATION
The University of Hawaiʻi at Mānoa’s built environments are composed of a spectrum of architectural styles set against the backdrop of an accredited arboretum.
Our team was tasked with a design study focused on the spatial colors of the Mānoa campus. Deep, cross-cultural research into color theory and architectural influence resulted in a refresh of the color palette utilized to paint the exteriors of all built structures on campus. The exterior palette is complemented by a photographic survey of all major existing structures and a detailed analysis of color percentages and distributions.
Building upon this work, a complementary interior color palette was developed for key learning spaces across the campus.

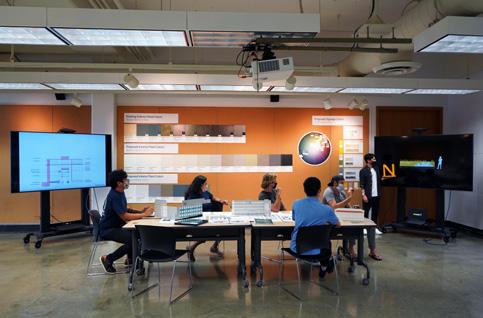 PRINCIPAL INVESTIGATOR Brian Strawn AIA
PRINCIPAL INVESTIGATOR Brian Strawn AIA
DESIGN ADVISOR
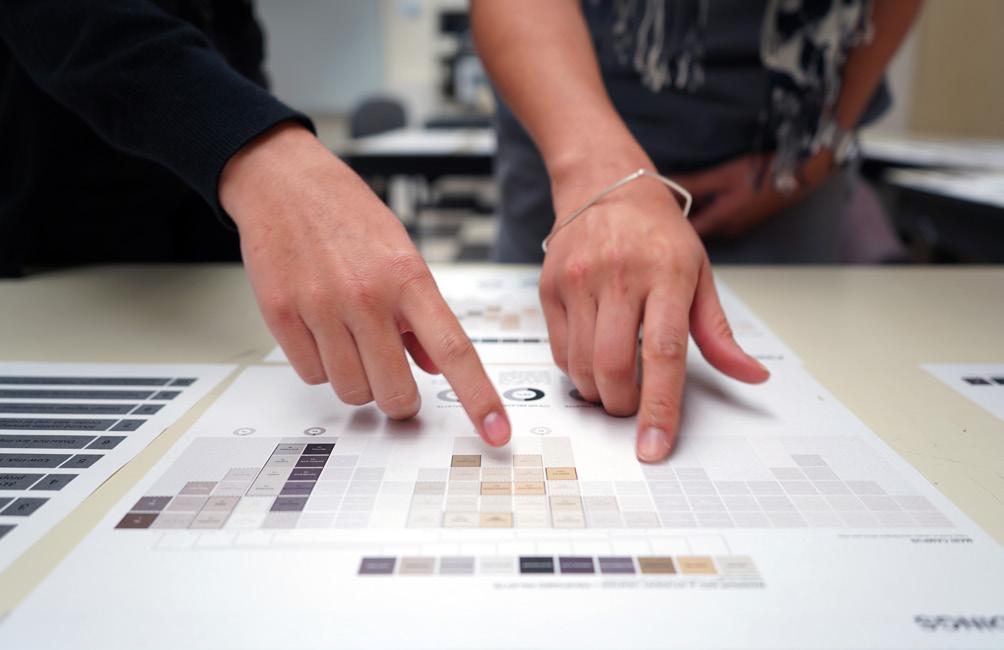 Karla Sierralta AIA
Karla Sierralta AIA
STAFF
Charlie Palanza, Research Associate ʻEiwa Colburn, Junior Research Associate Glenn Grande, Junior Research Associate
Christina Holcom, Junior Research Associate
Griffin Ward, Junior Research Associate
Hunter Wells, Junior Research Associate Noelle Yempuku, Junior Research Associate
STUDENT PROJECT ASSISTANTS
Keola Annino
Micah Axalan
Airon Castaneda
Keliʻi Kapali
Vivianne Nguyen
Coby Shimabukuro Sanchez
Bryson Tabaniag
Thomason Takata
28 University of Hawai‘i Community Design Center, Triennial Report 2020–22
UH Mānoa: Bachman Hall
UNIVERSITY OF HAWAI‘I OFFICE OF THE VICE PRESIDENT FOR ADMINISTRATION
Life Sciences: Furniture Selection
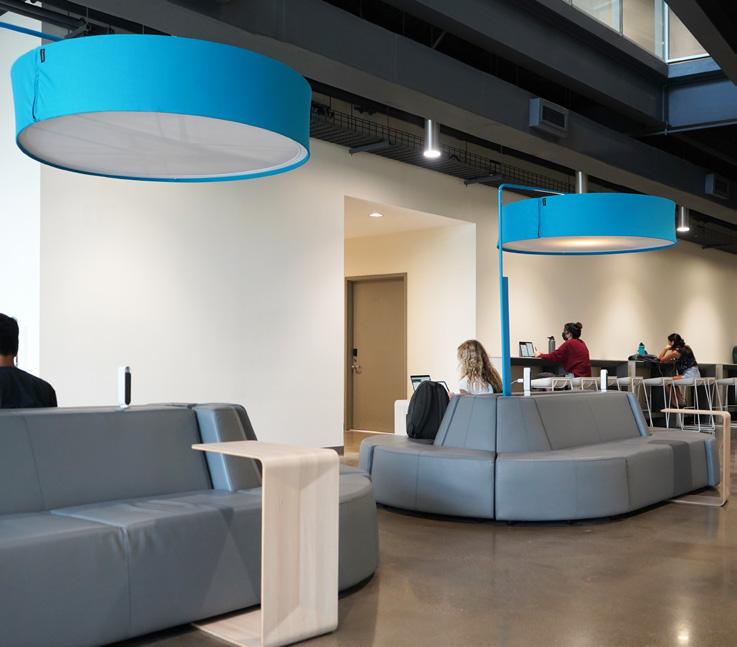
UNIVERSITY OF HAWAI‘I OFFICE OF THE VICE PRESIDENT FOR ADMINISTRATION
Bachman Hall, the landmarked UH Mānoa Administration building, designed by Vladimir Ossipoff, is scheduled for major structural and use renovations. The UHCDC developed a proof-of-concept design approach that will support the working modes of this iconic mid-century structure’s existing and future inhabitants.
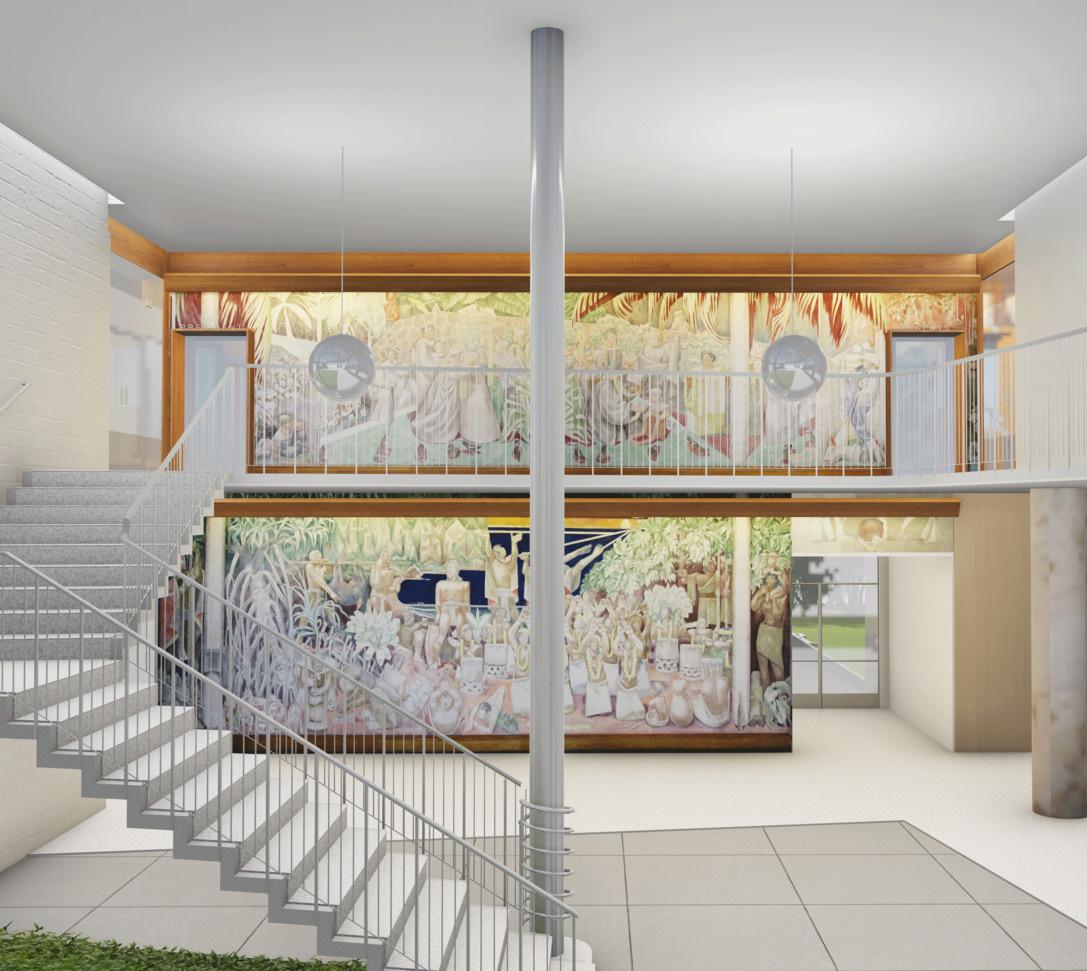
The 70,000-square-foot Life Sciences Building officially opened for the fall semester of 2020 on UH Mānoa’s iconic McCarthy Mall. The facility was designed to support 21st-century modes of learning and discovery, serving undergraduate and graduate students and world-class researchers. The UHCDC team focused on selecting flexible, mobile, and durable furnishings for student collaboration areas, study zones, private offices, and primary lobby spaces.
PRINCIPAL INVESTIGATOR
Brian Strawn AIA
STAFF
Charlie Palanza, Research Associate
ʻEiwa Colburn, Junior Research Associate
Glenn Grande, Junior Research Associate
Jason Hashimoto, Junior Research Associate
Christina Holcom, Junior Research Associate
Christopher Songvilay, Junior Research Associate
STUDENT PROJECT ASSISTANTS
Keola Annino
Keliʻi Kapali
Bryson Tabaniag
PRINCIPAL INVESTIGATOR
Brian Strawn AIA
STAFF
Glenn Grande, Junior Research Associate
Jason Hashimoto, Junior Research Associate
Bryson Tabaniag, Junior Research Associate
STUDENT PROJECT ASSISTANT
Keola Annino
University of Hawai‘i Community Design Center, Triennial Report 2020–22 29 CAMPUS
UH ROTC Center for Excellence
UNIVERSITY OF HAWAI‘I OFFICE OF THE VICE PRESIDENT FOR ADMINISTRATION
This project encompassed a proof-of-concept planning and design study for a Reserve Officers’ Training Corps (ROTC) Center for Excellence, a joint-use facility to house Army, Navy, and Air Force students and staff of the University of Hawai‘i at Mānoa campus.
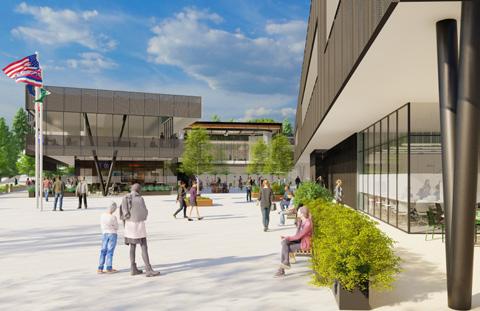

The analysis of case studies, an online survey with the existing ROTC student body, a group interview, and stakeholder meetings to develop programming strategies informed the design process.
The center was designed to engender and exhibit the joint-operational approach of the armed services while serving as a lower campus hub connecting academic, athletic, and off-campus assets in a singular, hyper flexible space. Indoor-outdoor learning spaces embody the mind-body learning experience of the cadet/midshipman while taking advantage of Mānoa’s climate, allowing classrooms and lecture halls to expand onto the surrounding landscape and public-facing plazas.
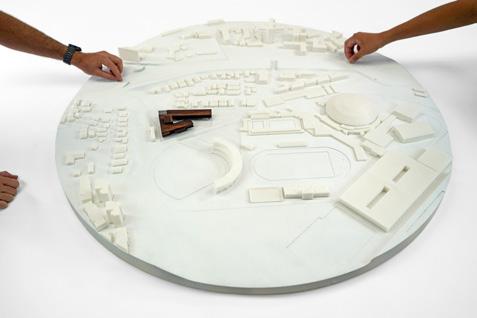
PRINCIPAL INVESTIGATOR
Brian Strawn AIA
STAFF
Charlie Palanza, Research Associate
ʻEiwa Colburn, Junior Research Associate
Glenn Grande, Junior Research Associate
Jason Hashimoto, Junior Research Associate
STUDENT PROJECT ASSISTANTS
Keola Annino
Christina Holcom
Vivianne Nguyen
Bryson Tabaniag
Griffin Ward
Hunter Wells
30 University of Hawai‘i Community Design Center, Triennial Report 2020–22
Ka Haka ‘Ula O Ke‘elikōlani Hawaiian Language Campus
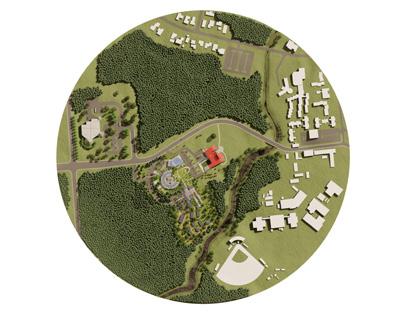
UNIVERSITY OF HAWAI‘I
THE VICE
Faculty, students, alumni, and leadership representing six organizations came together to envision a multi-phase project on and adjacent to the UH Hilo campus supporting a complete educational system spanning from preschool to Ph.D., taught entirely in ʻōlelo Hawaiʻi. Organizations include Ka Haka ʻUla O Keʻelikolani (KHUOK, College of Hawaiian Language at the University of Hawaiʻi at Hilo), ‘Aha Pūnana Leo (Hawaiian language preschools), Hale Kuamoʻo (Hawaiian language curriculum development and research), Mokuola Honua (Global Center for Indigenous Language Excellence), ‘Imiloa Astronomy Center, and Ke Kula ʻO Nāwahīokalaniʻōpuʻu (Nawahi, Hawaiian language immersion charter school) campus.
Our team was tasked with visualizing spatial needs and developing proof-of-concept designs for this effort. Multiple phases of user research, including one-on-one interviews, co-creation workshops, and “talk story” sessions, were held. A cluster of buildings, and the adjacent Nawahi, will support an immersive P-25 Hawaiian Indigenous Language Cycle (P-25 HILC). Upon completion, this is intended to be the world’s most complete indigenous language “preschool through Ph.D.” campus.
Hawai‘i
PRINCIPAL INVESTIGATORS
Brian Strawn AIA
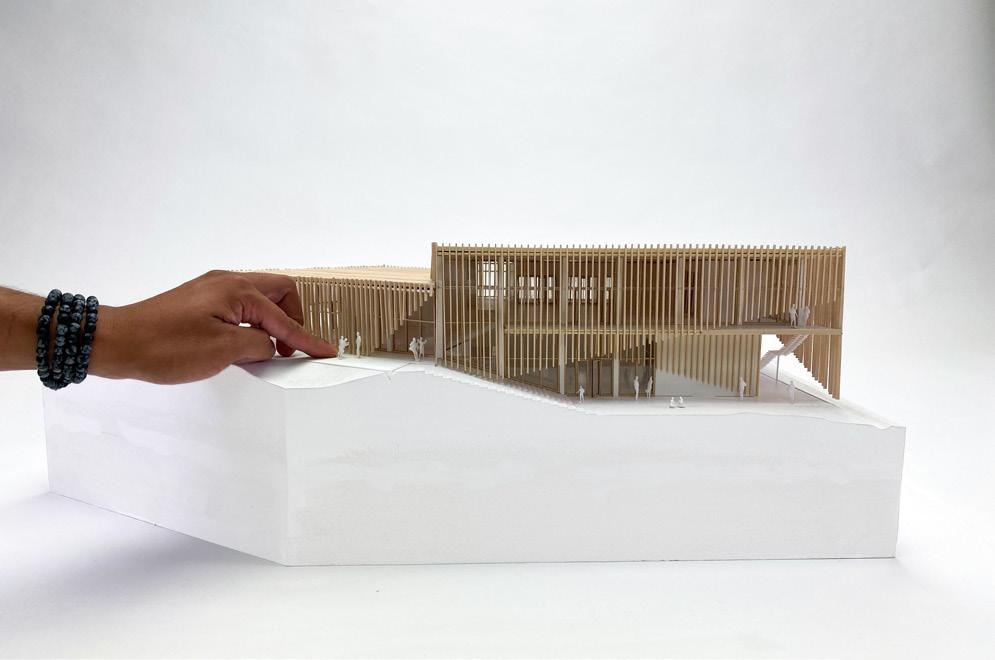
Karla Sierralta AIA, Associate Professor
STAFF
Charlie Palanza, Research Associate ʻEiwa Colburn, Junior Research Associate
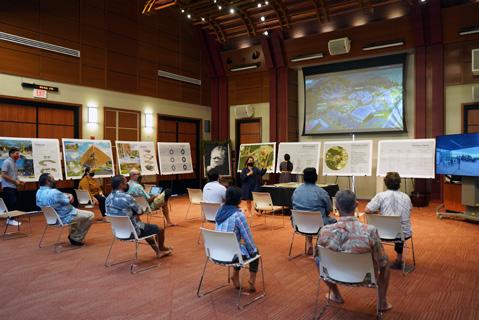
Glenn Grande, Junior Research Associate
Jason Hashimoto, Junior Research Associate
Griffin Ward, Junior Research Associate
Hunter Wells, Junior Research Associate
Isaac Jang, Summer Associate
STUDENT PROJECT ASSISTANTS
Keola Annino
Micah Axalan
Airon Castaneda
Christina Holcom
Keliʻi Kapali
Vivianne Nguyen
Coby Shimabukuro Sanchez
Bryson Tabaniag
University of
Community Design Center, Triennial Report 2020–22 31
OFFICE OF
PRESIDENT FOR ADMINISTRATION
CAMPUS
UH Mānoa: Campus Experience
UNIVERSITY OF HAWAI‘I
VICE
A recent survey and workshop with students revealed that the student body desired more alternatives for utilizing outdoor spaces on campus before, between, and after classes.
The Campus Experience Project aims to increase the quantity and quality of outdoor settings that support studying or socializing on the UH Mānoa campus. This effort is being approached as a collection of interrelated smaller projects and pilots.


A series of improvements, including new lighting, seating, hardscape, and wayfinding elements, were proposed for McCarthy Mall. An initial pilot adjacent to the Life Sciences Building presents five off-the-grid tables and shading elements powered by large photovoltaic canopies providing opportunities for small gatherings and charging laptops or cellphones.
Users of the space are planned to be interviewed and surveyed over time to determine which affordances might be considered for subsequent pilots.
PRINCIPAL INVESTIGATORS
Brian Strawn AIA
Karla Sierralta AIA, Associate Professor
STAFF
Charlie Palanza, Research Associate ʻEiwa Colburn, Junior Research Associate
Glenn Grande, Junior Research Associate
Jason Hashimoto, Junior Research Associate
Griffin Ward, Junior Research Associate
Hunter Wells, Junior Research Associate
STUDENT PROJECT ASSISTANTS
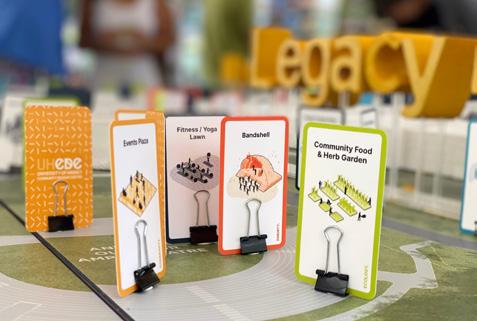
Keola Annino
Micah Axalan
Airon Castaneda
Christina Holcom
Keliʻi Kapali
Coby Shimabukuro Sanchez
Bryson Tabaniag
32 University of Hawai‘i Community Design Center, Triennial Report 2020–22
OFFICE OF THE
PRESIDENT FOR ADMINISTRATION
Parking Structure at East-West Road
UNIVERSITY OF HAWAI‘I OFFICE OF THE VICE PRESIDENT FOR ADMINISTRATION
Snyder Hall Renovation
UNIVERSITY OF HAWAI‘I OFFICE OF THE VICE PRESIDENT FOR ADMINISTRATION
The University of Hawai‘i at Mānoa’s long-range development plans envisions a pedestrianized central campus. The University applied for a $60 million dollar grant to support the design and construction of a new parking structure to accommodate the relocated cars. The UHCDC produced a design and rendering to support this grant.
PRINCIPAL INVESTIGATOR
Cathi Ho Schar FAIA, Assistant Professor, UHCDC Director
STAFF
Nicole Biewenga, Research Associate Mark Lombawa, Research Associate
STUDENT PROJECT ASSISTANTS
Sharla Batocal
Hana Fulghum
Jason Hashimoto
Khoa Nguyen
The UHCDC developed a design and rendering of a Snyder Hall replacement building to help visualize and support a request to the state legislature for Capital Improvements Program (CIP) funds. The team referenced the Mānoa Framework to quickly develop these images in a little over a week.

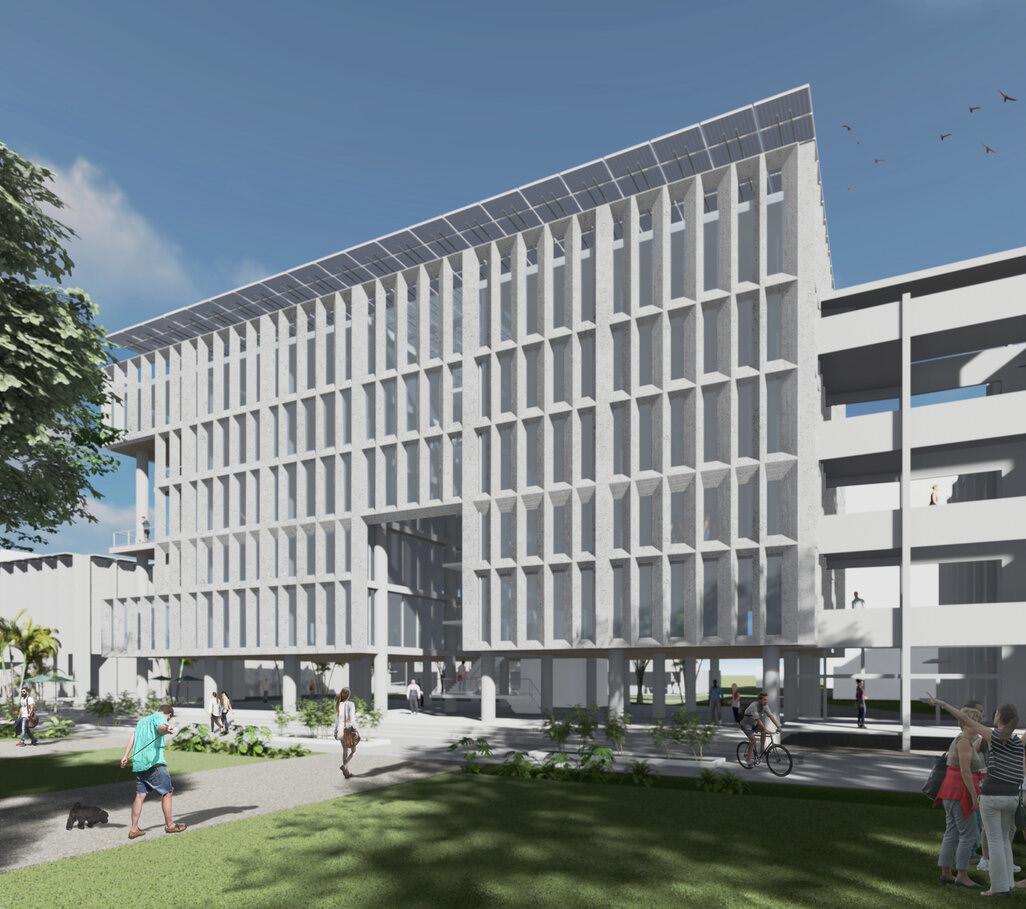 PRINCIPAL INVESTIGATOR Cathi Ho Schar FAIA, Assistant Professor, UHCDC Director
STAFF Nicole Biewenga, Research Associate Mark Lombawa, Research Associate
PRINCIPAL INVESTIGATOR Cathi Ho Schar FAIA, Assistant Professor, UHCDC Director
STAFF Nicole Biewenga, Research Associate Mark Lombawa, Research Associate
University of Hawai‘i Community Design Center, Triennial Report 2020–22 33
CAMPUS
Keller Hall Kiosk
UNIVERSITY OF HAWAI‘I OFFICE OF THE VICE PRESIDENT FOR ADMINISTRATION
UH STEM Brand
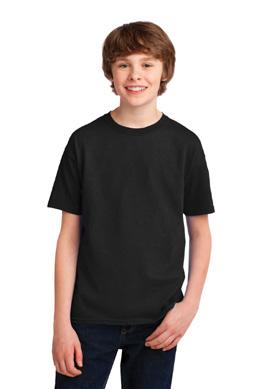
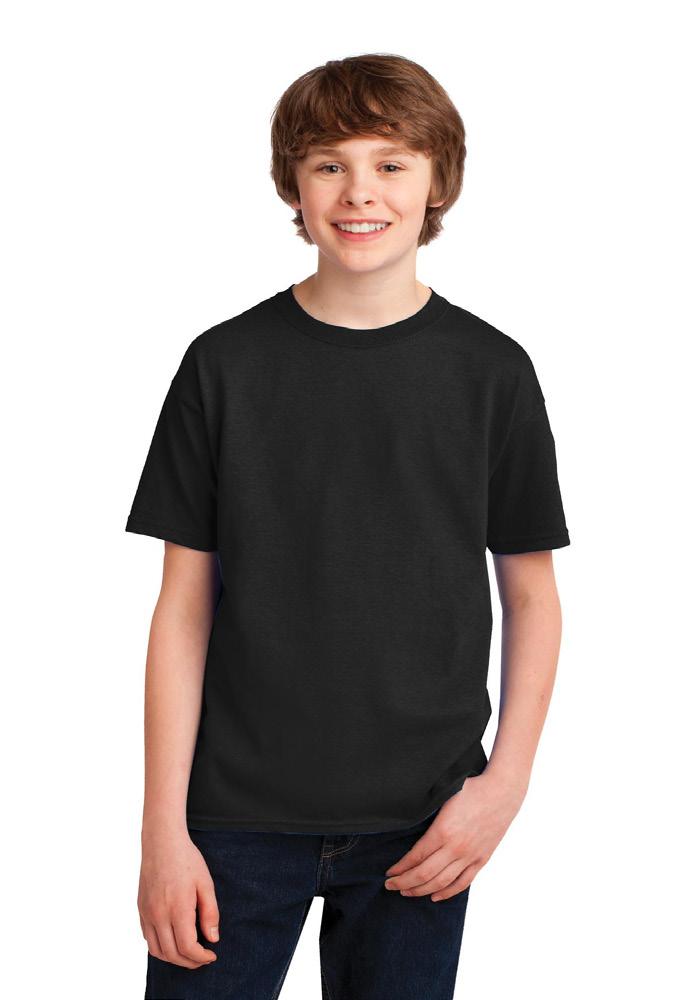
UNIVERSITY OF HAWAI‘I AT MĀNOA STEM PRE-ACADEMY
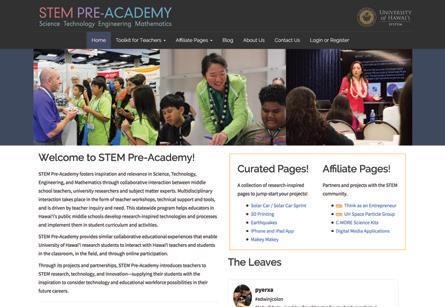
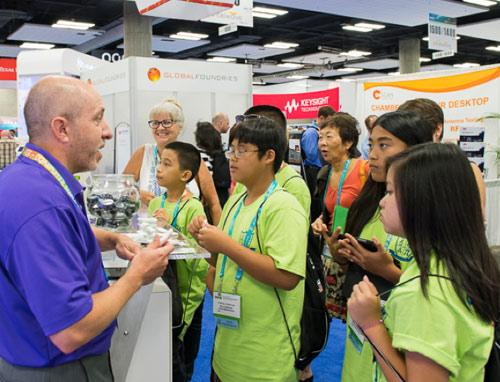
The UHCDC developed multiple design options to address the current public health issue of smoking at the existing vending machine near Keller Hall on the UH Mānoa Campus.
A visual identity was developed to reflect the vision of the UH STEM Pre-Academy. In addition to an identity piece, color palette and typography, this included a set of graphic design applications such as presentation templates, fact sheets, flyers and other brand collateral.
Primary colors
PRINCIPAL INVESTIGATOR
Daniel Friedman Ph.D., FAIA, Campus Architect
STAFF
Nicole Biewenga, Research Associate
Rebecca Ogi Denzer, Research Associate
Mark Lombawa, Research Associate
STUDENT PROJECT ASSISTANT
Celeste Guarin
PRINCIPAL INVESTIGATOR
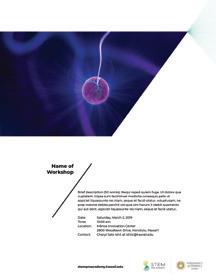

Jill Axelson, Graphic Designer

STAFF
Secondary color palette
Nicole Biewenga, Research Associate
34 University of Hawai‘i Community Design Center, Triennial Report 2020–22 - PERSPECTIVE VIEW PINWHEEL PRE-ACADEMY
Primary colors Secondary color palette Workshop Image oriented, STEM Pre-Academy Web Banner,
UH Mānoa: LEED Campus Assessment

UNIVERSITY OF HAWAI‘I OFFICE OF SUSTAINABILITY
UH Mānoa: Office of Sustainability Signage
UNIVERSITY OF HAWAI‘I OFFICE OF SUSTAINABILITY
The University of Hawai‘i at Mānoa campus is home to 10 LEED certified buildings. As the university continues to work toward its sustainability goals, the UH Mānoa Office of Sustainability partnered with UHCDC to investigate and document credits that are eligible for LEED for Campus. The report provided the university with an investigation in exploring the LEED for Campus process.
The University of Hawaiʻi Office of Sustainability requested a graphic identity to coordinate a variety of sustainable initiatives throughout the UH Mānoa campus. The resulting graphic identity toolkit was applied to two pilot signage projects including informational panels for the newly installed PV array at lower campus, and an interior signage system showcasing sustainable features in LEED certified buildings.
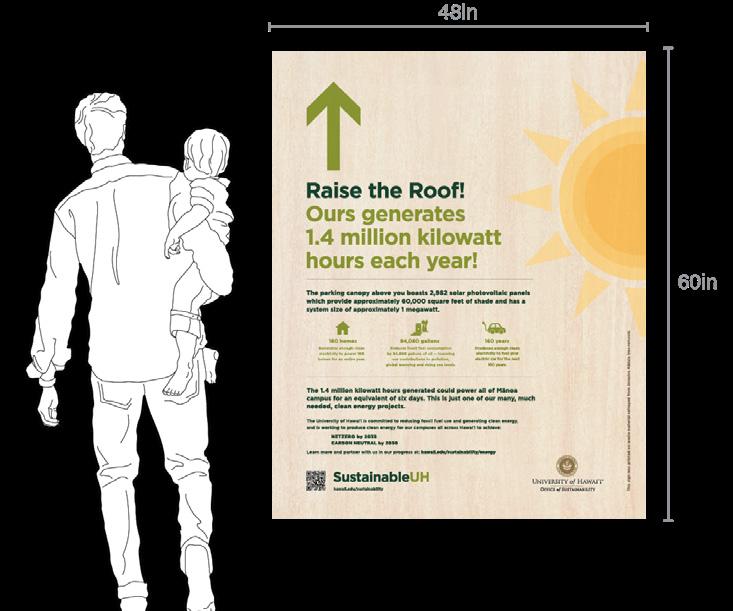
PRINCIPAL INVESTIGATOR
Cathi Ho Schar FAIA, Assistant Professor, UHCDC Director
STAFF
Rebecca Ogi Denzer, Research Associate
STUDENT PROJECT ASSISTANTS
Dustin Chang
Kaylen Daquioag
Moises Lio Can
Emily Sobolewski Knight
Kristyn Yamamotoya
PRINCIPAL INVESTIGATORS
Cathi Ho Schar FAIA, Assistant Professor, UHCDC Director
STAFF
Jill Axelson, Graphic Designer
Rebecca Ogi Denzer, Research Associate
STUDENT ASSISTANTS
Kaylen Daquioag
Moises Lio Can
University of Hawai‘i Community Design Center, Triennial Report 2020–22 35 CAMPUS
CTAHR Gilmore Hall Student Lounge
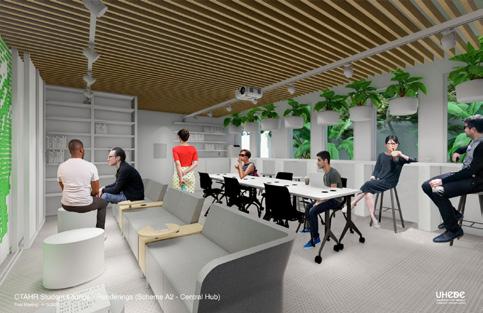

UNIVERSITY OF HAWAI‘I AT MĀNOA - COLLEGE OF TROPICAL AGRICULTURE AND HUMAN RESOURCES
The UHM College of Tropical Agriculture and Human Resources invited UHCDC to redesign an existing room in Gilmore Hall to provide students with a space to meet, study, relax, and access food and other services. This 4-week project gathered feedback from a diverse stakeholder group to produce initial design concepts for CTAHR and donor review.
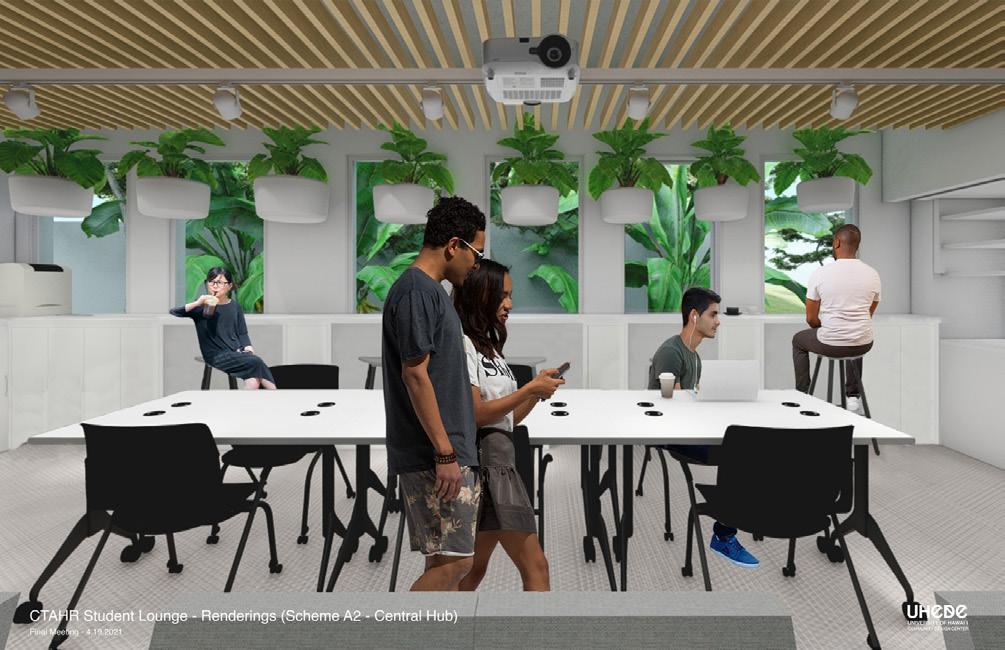 Cathi Ho Schar FAIA, Assistant Professor, UHCDC Director STAFF
Nicole Biewenga, Research Associate
STUDENT PROJECT ASSISTANTS Moises Lio Can Kristyn Yamamotoya
Cathi Ho Schar FAIA, Assistant Professor, UHCDC Director STAFF
Nicole Biewenga, Research Associate
STUDENT PROJECT ASSISTANTS Moises Lio Can Kristyn Yamamotoya
36 University of Hawai‘i Community Design Center, Triennial Report 2020–22
PRINCIPAL INVESTIGATOR
CTAHR Gilmore Hall Terrace
UNIVERSITY OF HAWAI‘I AT MĀNOA - COLLEGE OF TROPICAL AGRICULTURE AND HUMAN RESOURCES
The College of Tropical Agriculture and Human Resources (CTAHR) at the University of Hawai‘i at Mānoa collaborated with the UHCDC to create a concept design for an outdoor student lounge and experimental garden. The goal of the project was to explore the potential for an outdoor lounge immediately outside of the Gilmore Hall student lounge, an existing space which provides an area to study, print, read, access books, eat, heat up food, and cultivate hydroponically grown produce.
The UHCDC team conducted a series of engagement workshops with CTAHR student representatives and Student Services staff to identify the students’ educational and social priorities and potential programming opportunities.
Using the feedback solicited from the CTAHR community, the design team then created a concept design for a cohesive outdoor lounge that consists of experimental gardens where students can foster a sense of community and stewardship and a terrace and multi-tiered bench where students can hold group meetings or outdoor classes. Proposed programs included volunteer days for the student groups and broader community as well as outdoor movie nights.
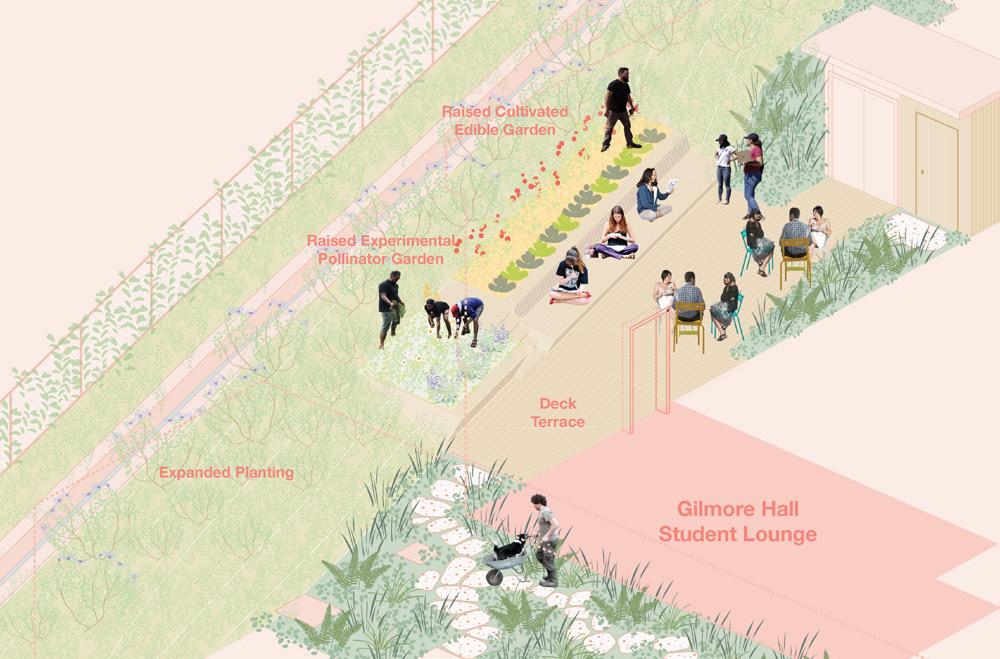
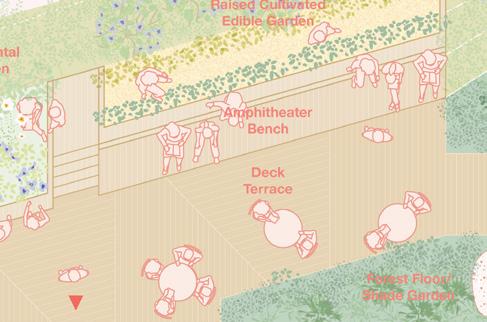
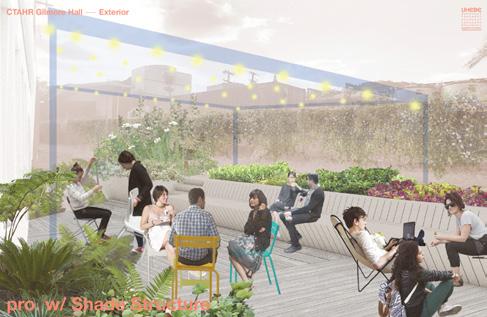 Phoebe White ASLA, Assistant Professor STAFF
Ariel Dungca ASLA , Landscape Architect
STUDENT PROJECT ASSISTANT Hana Fulghum
Phoebe White ASLA, Assistant Professor STAFF
Ariel Dungca ASLA , Landscape Architect
STUDENT PROJECT ASSISTANT Hana Fulghum
University of Hawai‘i Community Design Center, Triennial Report 2020–22 37 CAMPUS
PRINCIPAL INVESTIGATOR
Kaua‘i Community College Library Furniture Selection
What areas of the library
Workshops with Kauaʻi CC students, faculty, and community working groups gathered important feedback on long-awaited new furniture selections and configurations for the library, to support better functionality, flexibility, collaboration, and comfort for the diverse users of the facility.
PRINCIPAL INVESTIGATOR

Cathi Ho Schar FAIA, Assistant Professor, UHCDC Director
STAFF
Rebecca Ogi Denzer, Research Associate
STUDENT PROJECT ASSISTANTS
Kaylen Daquioag
Kristyn Yamamotoya
38 University of Hawai‘i Community Design Center, Triennial Report 2020–22 KCC Library Furniture Community Workshop
do you use most? Students Faculty Community UP UP DN DN 178 F OUNGE S EX T NG 67 S EX S NG 0 S ECHN CA EX ST NG 69 SF 43 S 87 SF 0 SF C OS D 352 S C S OO X T NG 2 S PER OD S 78 S RA CAN ON /G COUP ON GROUP M ROF LM 90 F S UD O 1 4 F C44 51S F 78 F 57 F OF C 4 O F CE O# F E 1 3 0 SMA H SCIENC ELEV MACHN 19 S L V 162 F OW R EVE 99 SF D SPLAY 2 8 F D SK Upstairs
KAUA‘I COMMUNITY COLLEGE
Kauaʻi Community College Housing Needs Study
Kauaiʻi Community College does not provide any student and faculty housing on or off campus. However, the cost and availability of housing affects student and faculty recruitment and retention. UHCDC conducted one on one interviews with developers and student housing administrators; compiled research on student housing projects, rates, and unit types; hosted three focus groups with staff, faculty, and students; and conducted a campus-wide survey collecting over a hundred responses to assess the need for on-campus housing, to inform future planning and investments.
PRINCIPAL INVESTIGATOR
Cathi Ho Schar FAIA, Assistant Professor, UHCDC Director
STAFF
Rebecca Ogi Denzer, Research Associate
STUDENT PROJECT ASSISTANTS
Kaylen Daquioag
Kristyn Yamamotoya
University of Hawai‘i Community Design Center, Triennial Report 2020–22 39 COMMUNITY SURVEY 5352 Kauaʻi Community College Housing Needs Assessment Precedent Studies STUDENT-ONLY RESPONSES Non-traditional or Returning 18.2% 10.4% Continuing student 71.4% S1. What is your class standing? The majority of students are continuing students. Nearly 20% of students are non-traditional or returning students. Part-time student 52.0% Full-time student 48.1% S2. What is your current enrollment status? Nearly half of the responding students are part time or full-time. However, the Kauaʻi CC “Factbook Fast Facts” reports that nearly 82% of their Spring 2021 enrollement consisted of part-time students and only 18% of fulltime students. No, am currently not employed and do not plan on working while attending KCC 13.0% No, am currently not employed but plan to work while attending KCC 9.1% Yes, am working part time 49.4% Yes, I am working full time 28.6% S3. Do you work while attending Kauaʻi Community College? The majority of students work while attending Kauaʻi CC. Not Applicable 22.7% Waimea 1.3% Wailua 1.3% Puhi 6.7% Poʻipū 2.7% Hanalei 1.3% Kapaʻa Kauaʻi CC Campus 8.0% Kekaha 4.0% Kīlauea 4.0% Kōloa 6.7% S4. Where do you work? (If not applicable, select “Not Applicable”.) Approximately one quarter of students do not work, one quarter work in the Lihuʻe area and do not commute from Kauaʻi CC campus, and half commute from Kauaʻi CC campus. CAMPUS
UH COMMUNITY COLLEGES
Charlot House Assessment Report
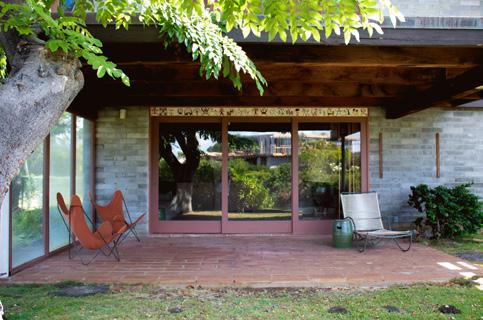
HISTORIC HAWAI‘I FOUNDATION
In June 2019, the university convened a “Charlot House Summit,” inviting planners, architects, art historians, archivists, scholars, students, and preservationists to discuss options and formulate short- and long-term use, maintenance, management, and operational parameters for this critically important historic structure. Summit participants aimed to define alternative strategies that would comply with the purpose and legal obligations of the easement and at the same time further the educational, environmental, and community goals of the University, providing financial and other resources for appropriately sustaining and stewarding the property.
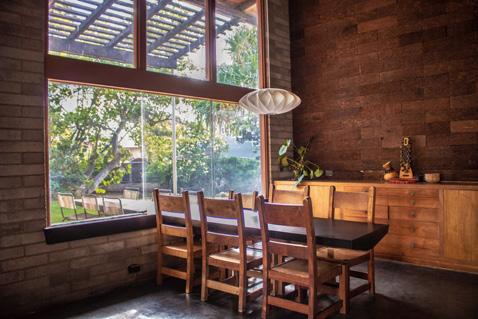
Work on a report on this convening began over the summer of 2020 through a pilot partnership with Historic Hawai‘i Foundation.
PRINCIPAL INVESTIGATOR
Daniel Friedman Ph.D., FAIA, Campus Architect
STUDENT PROJECT ASSISTANT Nicole Bowman
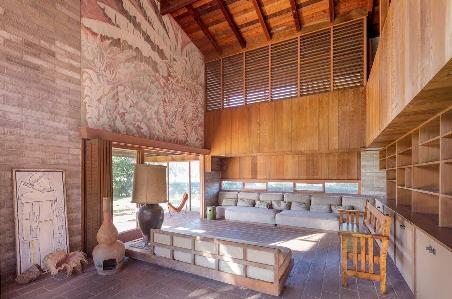
40 University of Hawai‘i Community Design Center, Triennial Report 2020–22
Charlot House Disaster Plan


















HISTORIC HAWAI‘I FOUNDATION
Historic Hawaiʻi Foundation partnered with the University of Hawaiʻi Community Design Center (UHCDC) to prepare a Natural Disaster Preparation and Mitigation Plan for the historic Jean and Zohmah Charlot House. A multi-disciplinary project team including partners from the National Disaster Preparedness Training Center mapped hazards, developed base flood elevations, compiled strategies, and hosted virtual workshops comprised of three 2-hour virtual sessions to gather local and national expertise from across disciplines (preservation, architecture, landscape architecture, planning, emergency management, engineering, law, insurance). The group evaluated different mitigation strategies for hurricane, flooding, and fire events while also considering impacts to the historic character of the house, and broader solutions encompassing policies and actions at a regional scale. An online ArcGIS storymap provides public access to all project research and information.
PRINCIPAL INVESTIGATOR


















Cathi Ho Schar FAIA, Assistant Professor, UHCDC Director
CO-INVESTIGATORS
Karl Kim Ph.D., Professor, DURP, Executive Director, NDPTC Wendy Meguro AIA, Associate Professor, SoA and Sea Grant Colleges, Director, ERDL







STAFF
Rebecca Ogi Denzer, Research Associate





















STUDENT PROJECT ASSISTANTS
Keola Annino

Jaeho Choi
Kiana Dai
Creesha Layaoen
Sequoia Riley
Megan Russell
University of Hawai‘i Community Design Center, Triennial Report 2020–22 41 +0’ +5’ Category 1 Hurr cane 1 2 feet above ground inundation Approx 7-8’ Categ y Hu 3 fe t bo gro d inundati Approx 8-9’ Category3 Hurricane 3 4 feet above ground inundation Approx 9-10’ Category4 Hurricane 4 5 feet above ground inundation Approx 10-11’ Approximat Property Elevation 5’ Designed Flood Elevation, 10’ CHARLOT HOUSE WEST ELEVATION Storm Surge Inundation Mean Sea Level, 0’ Stream Bed, -2.02’ M Highe High W t 1.08’ Hawaii Category 1-4 SLOSH MOM Storm Su ge nundation https://www.arcg s com/home/item.html?id=80075f9e863f445db64786a538bf23b8. +10’ +15’ +20’ +25’ +30’ FEMA FLOOD ZONES FEMA FLOOD ZONES 1% COASTAL FLOOD ZONE NOAA SEA LEVEL RISE Step 3: Map hazards DISASTER PLAN PROCESS of the Charlot House. These maps range from FEMA Flood Zones to 1% coastal flood zone, NOAA Sea Level Rise, Storm Surge Inundation during a Category to Category 4 Lily Bui, PhD Preparedness Training Karl Kim, PhD UHM Department of Urban and Regional Planning, National Preparedness Training Center Elizabeth Fischer, IAEM, APA, MSLA Hawaii Emergency Management Agency Jenny Parker Virginia Murison, AIA William Chapman, Glenn Mason, FAIA Timothy Goshi Jim Newberry Kiersten Faulkner, Wendy Meguro, AIA Architecture, Sustainability Team Dennis Hwang Playdon and Guben Daniele Spirandelli Preparedness Training WORKSHOP PARTICIPANTS Workshop participants were invited from variety of subject areas. Participants represented the following fields: Historic preservation Disaster preparedness Landscape Architecture Urban and Regional Planning Insurance A virtual storymap was created to compile the strategy cut sheets, maps, elevations, and previous reports generated for the Charlot House. This served as a reference point for participants to access resources and to learn more about the The storymap can be accessed online at https:// arcg.is/1TSGXz0. Step 5: Engage subject matter experts DISASTER PLAN PROCESS Preparedness Training Elizabeth Fischer, IAEM, APA, MSLA Hawaii Emergency Management Agency William Chapman, PhD, Timothy GoshiKiersten Faulkner, WORKSHOP PARTICIPANTS 35 University of Hawaiʻi Community Design Center Charlot House Disaster Study 36 Workshop participants were invited from variety of subject areas. Participants represented the Historic preservation Disaster preparedness Architecture Engineering Urban and Regional Planning Law A virtual storymap was created to compile the various Charlot House resources including previous reports generated for the Charlot House. This served as a reference point for participants workshop. The storymap can be accessed online at https:// arcg.is/1TSGXz0. Step 5: Engage subject matter experts DISASTER PLAN PROCESS Lily Bui, PhD Preparedness Training Urban and Regional Planning, National Disaster Preparedness Training Center Elizabeth Fischer, IAEM, APA, MSLA Hawaii Emergency Management Agency Jenny Parker Foundation William Chapman, PhD, Timothy Goshi Jim Newberry Kiersten Faulkner, Architecture, Coastal Resilience Sustainability Team Playdon and Guben Daniele Spirandelli Preparedness Training WORKSHOP PARTICIPANTS 35 University of Hawaiʻi Community Design Center Charlot House Disaster Study 36 Workshop participants were invited from variety of subject areas. Participants represented the following fields: Historic preservation Disaster preparedness Landscape Architecture Engineering Urban and Regional Planning Insurance A virtual storymap was created to compile the various Charlot House resources including strategy cut sheets, maps, elevations, and This served as a reference point for participants to access resources and to learn more about the The storymap can be accessed online at https:// arcg.is/1TSGXz0. Step 5: Engage subject matter experts DISASTER PLAN PROCESS FEMA FLOOD ZONES FEMA FLOOD ZONES 1% COASTAL FLOOD ZONE NOAA SEA LEVEL RISE Step 3: Map hazards DISASTER PLAN PROCESS For the third step, the team gathered various maps showing flooding within the vicinity of the Charlot House. These maps range from FEMA Flood Zones to 1% coastal flood zone, NOAA Sea Level Rise, Storm Surge Inundation during a Category to Category 4 hurricane and PACIOOS sea level rise. 27 University of Hawaiʻi Community Design Center Charlot House Disaster Study 28
CAMPUS
Design Tank
The Design Tank is a tool that the UHCDC developed in response to COVID-19 that gathers stakeholders, designers, and thinkers to produce research and design ideas in a concise one-week format held entirely online.
Think Tank
According to the Oxford English Dictionary (OED), a “think-tank” is “a meeting or conference of experts to provide advice and ideas.”
The goal of a think tank is to broaden discourse.
Charette
A charrette is “a collaborative workshop focusing on a particular problem...; a public meeting or conference devoted to discussion of a proposed community building project.”
The goal of a charrette is to focus consensus.
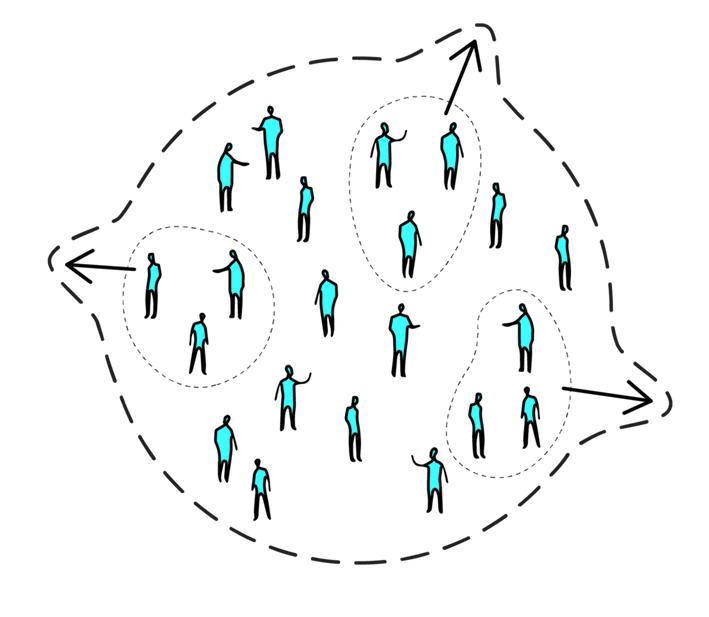
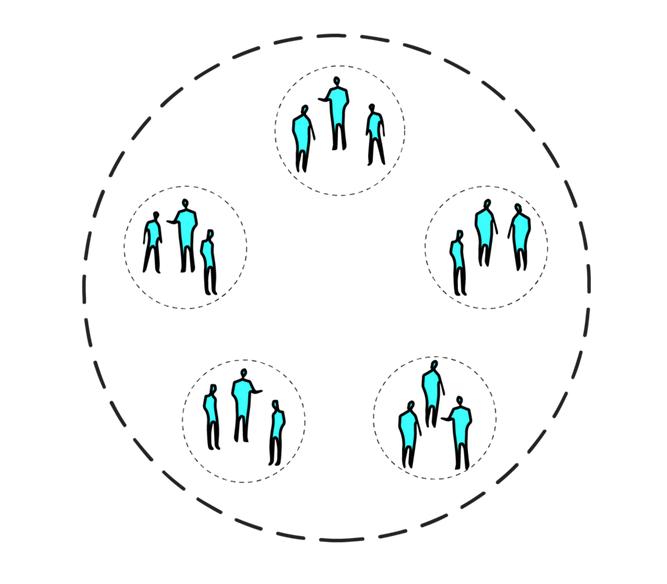

Design Tank
A “design tank” hybridizes the best properties of these two models. UHCDC developed this public-sector process to concentrate professional expertise on a specific spatial and formal problem, guided by diverse stakeholder input and pertinent data, with the express aim of generating conceptual frameworks and alternative design scenarios consistent with agreed-upon criteria and guiding principles.
The goal of a design tank is design discourse.
The goal of a design tank is design discourse — supporting decision-makers, expanding vision, and deepening stakeholder sensitivity to the interdependency of composition, performance, perception, and value in the design and operation of built environments.
42 University of Hawai‘i Community Design Center, Triennial Report 2020–22
01
Create a Public Platform
Our website was developed to provide easy access to relevant information and engagement tools
02
Engage the Community
A survey was distributed campus wide.
04
Conceptualize Design Solutions
Our website was developed to provide easy access to relevant information and engagement tools
05
Review and Discuss
Design teams and Design review panelists gathered to explore the boundaries of the project.
Establish a Working Group
03 Leaders were invited to participate in an Ad Hoc Design Review Panel.
06
Share with the Community
University of Hawai‘i Community Design Center, Triennial Report 2020–22 43
DESIGN TANK
Varney Circle Design Tank
SPONSOR: UNIVERSITY OF HAWAIʻI OFFICE OF THE VICE PRESIDENT FOR ADMINISTRATION
Summer 2020
In partnership with UH Office of Project Delivery and the Mānoa Campus
Framework team, this pilot “Design Tank” explored the full potential of Varney Circle, a historic and central campus node. Amidst stay-at-home orders, UHCDC organized an all-virtual participatory design process that included assembling a working group, conducting a digital campus-wide survey, and inviting four design teams to participate in a 3-day design workshop, held entirely online. The Design Tank participants—landscape architects, architects, urbanists, and built environment faculty members and students—explored new ideas and strategies that envisioned the future of this significant site. Proposals were discussed by eleven campus leaders representing diverse university stakeholders to establish a set of aspirations and concerns for the project moving forward.
PARTNERS
Daniel Friedman Ph.D., FAIA, Campus Architect
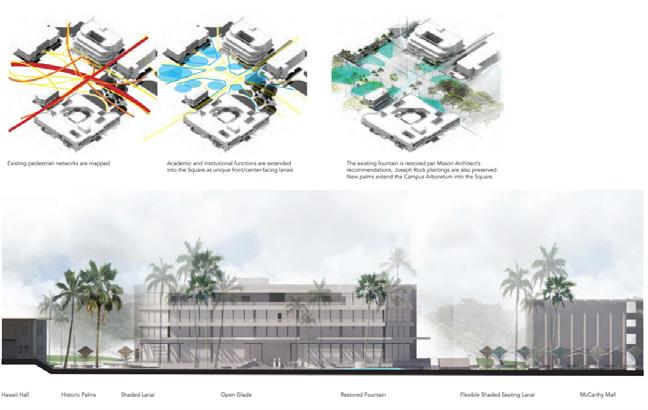
Nate Goore, MK Think
ORGANIZING TEAM
Cathi Ho Schar FAIA, Assistant Professor, UHCDC Director
Rebecca Ogi Denzer, Research Associate
Mark Lombawa, Research Associate
Dustin Chang, Student Project Assistant
Poja Harirchi, Student Project Assistant
Moises Lio Can, Student Project Assistant
Kialoa Mossman, Student Project Assistant
Design Teams
Varney Square
Simon Bussiere ASLA
Thien Nguyen, Student Jonathan Quach, Student
A Cultivated Core
Phoebe White ASLA Keola Annino, Student Lynn Mayekawa, Student
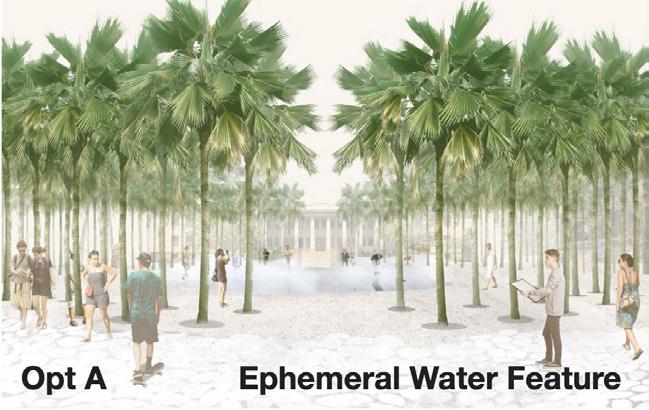
44 University of Hawai‘i Community Design Center, Triennial Report 2020–22
Hoʻopili
Judith Stilgenbauer
Matthew Higa, Student
Malu Stanich, Student
Campus Compass
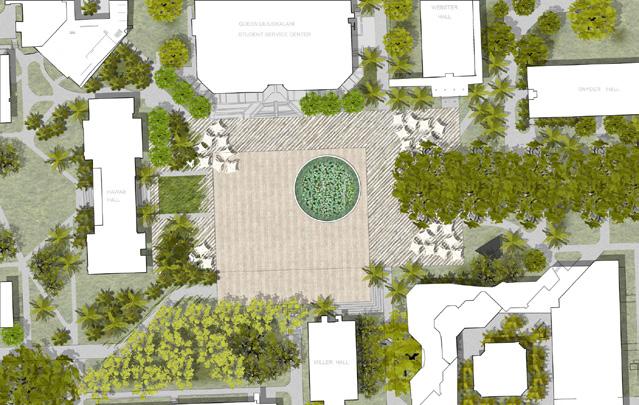
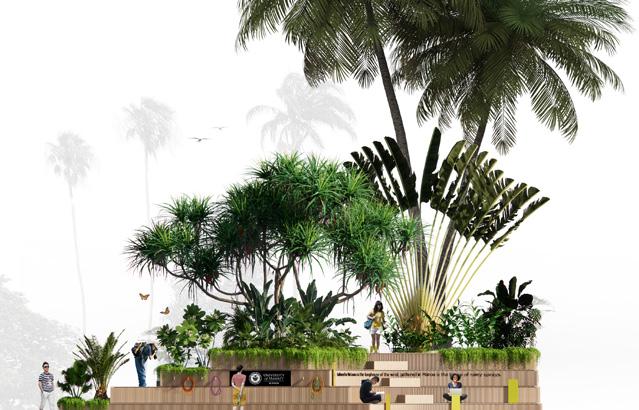

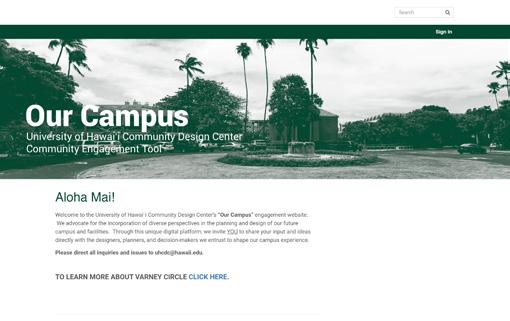

Karla
Rebekah
Strawn
University of Hawai‘i Community Design Center, Triennial Report 2020–22 45 DESIGN TANK Community asked to help reimagine the historic Varney Circle. Check it out! 2,100 visitors to site 1,094 total respondents 187 white board visitors 42 posted ideas by the community “The current design has no place for someone to sit and enjoy the fountain; it is just seen as a place to walk through, not to stop and enjoy.” — Questionnaire respondent “UHM is a Hawaiian place of learning, in tune with its history and kuleana to its local community.” — Questionnaire respondent
Sierralta AIA & Brian
AIA
Dalton, Student Hunter Wells, Student
ASLA
Mayors’ Institute Design Tank
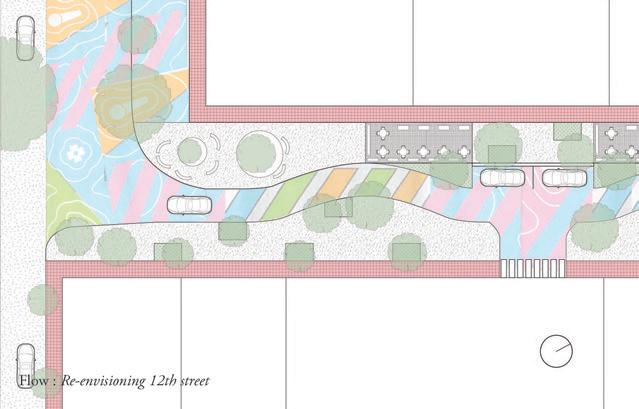
SPONSOR: MAYORS’ INSTITUTE ON CITY DESIGN
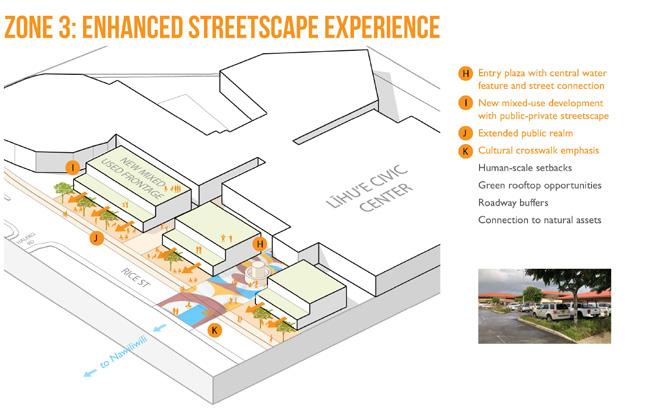
The Mayors’ Institute on City Design (MICD) commissioned the University of Hawaiʻi Community Design Center (UHCDC) and the Institute for Sustainability and Resilience (ISR) to help Mayors and County Offices respond to challenges and opportunities generated by the pandemic. In response, UHCDC and ISR developed and coordinated a Design Tank program, which began by reaching out to Kauaʻi and Honolulu Counties to assess their needs and priorities. UACDC then assembled educators, thinkers, designers, and students from the University of Hawaiʻi and two of the most respected community design centers in the nation—Tulane University’s Albert and Tina Small Center for Collaborative Design, and University of Detroit Mercy’s Detroit Collaborative Design Center. Five teams total, developed design approaches for five different sites identified by each county.
Design Teams
Līhuʻe Civic Center, ʻEiwa Street, Civic Center
Historic District
Detroit Collaborative Design Center at University of Detroit Mercy School of Architecture
Ceara O’Leary AIA
Charles Cross ASLA Christina Heximer
Maria Jose, Student Allison Yu, Student
PARTNERS
County of Kaua‘i City and County of Honolulu Rice Street Business Association
Envision Kaimukī
Better Block Hawaiʻi
Get Fit Kauaʻi
ORGANIZING TEAM
Cathi Ho Schar FAIA, Assistant Professor, UHCDC Director
Makena Coffman Ph.D., Director, Institute for Sustainability and Resilience
Nicole Biewenga, Research Associate
Rebecca Ogi Denzer, Research Associate
Angel Au, Student Project Assistant Dustin Chang, Student Project Assistant Moises Lio Can, Student Project Assistant Kristyn Yamamotoya, Student Project Assistant
Kaimukī
The Albert and Tina Small Center for Collaborative Design at Tulane University
Ann Yoachim MPH
Nick Jenisch AICP
Sergio Padilla, Instructor
Ellen Feringa, Student Kareem Elsandouby, Student Sofia Perrotta, Student
Katie Schultz, Student
46 University of Hawai‘i Community Design Center, Triennial Report 2020–22
Spring 2021
Design Tank event generates ideas to improve public spaces.
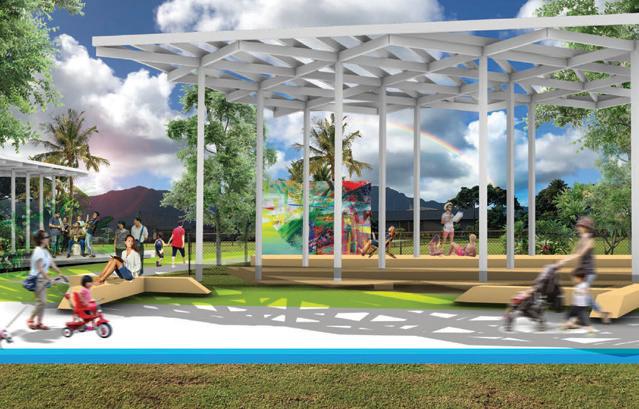
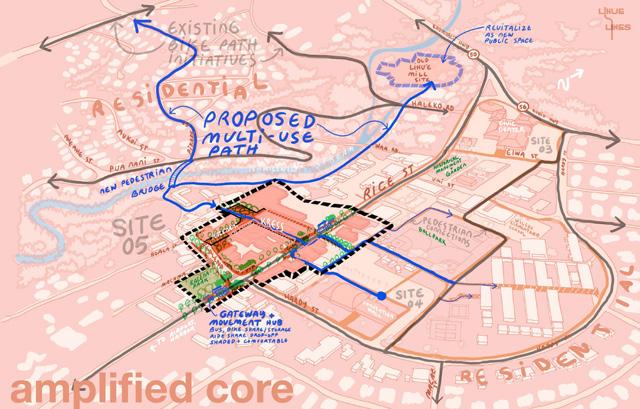
“I was beyond impressed and inspired by the MICD Design Tank presentation, particularly given the short time frame. We are encouraged to think more creatively about how public space can be enhanced to bring meaning and connection to culture, history, and to each other.”
— Derek Kawakami Mayor, Kauaʻi County
Līhuʻe Lines
UHCDC
Phoebe White ASLA
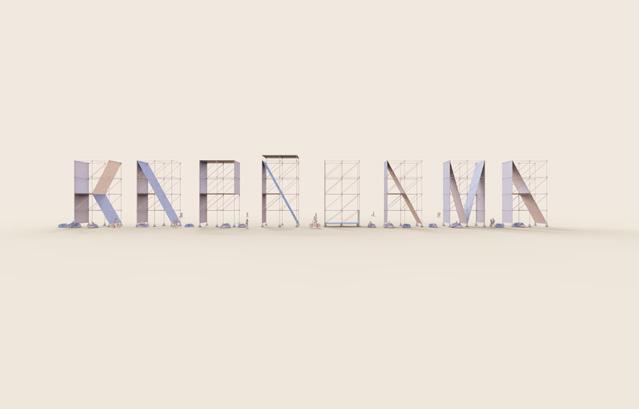
Ariel Dungca ASLA
Lynn Mayekawa, Student
Kristyn Yamamotoya, Student
Līhuʻe: In the Loop
UHCDC
Simon Bussiere ASLA Rebecca Ogi Denzer, Research Associate Thien Phuc Ngoc Nguyen, Student Jonathan Quach, Student
Stripe the Strips
UHCDC
Karla Sierralta AIA & Brian Strawn AIA Nicole Biewenga, Research Associate
Keliʻi Kapali, Student Hunter Wells, Student
University of Hawai‘i Community Design Center, Triennial Report 2020–22 47 DESIGN TANK
Kaka‘ako Policy Design Tank
SPONSOR: HAWAIʻI COMMUNITY DEVELOPMENT AUTHORITY (HCDA)
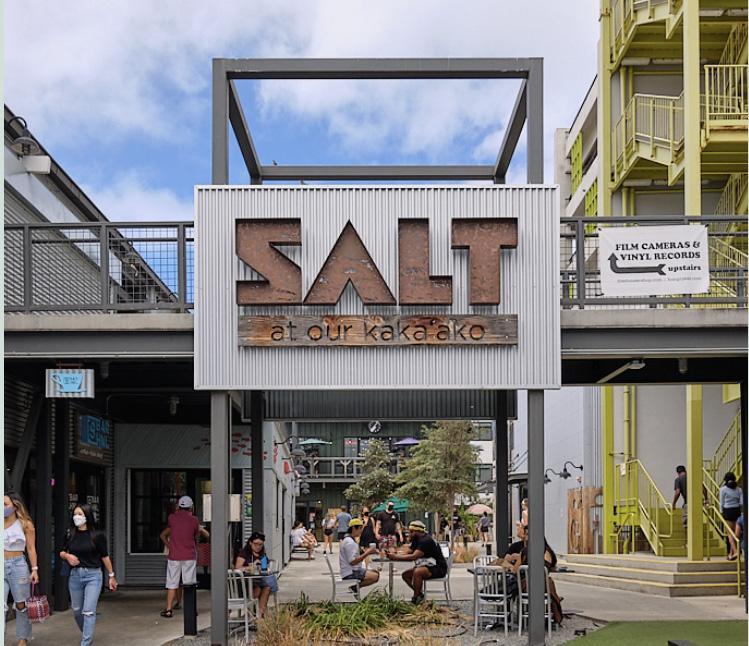
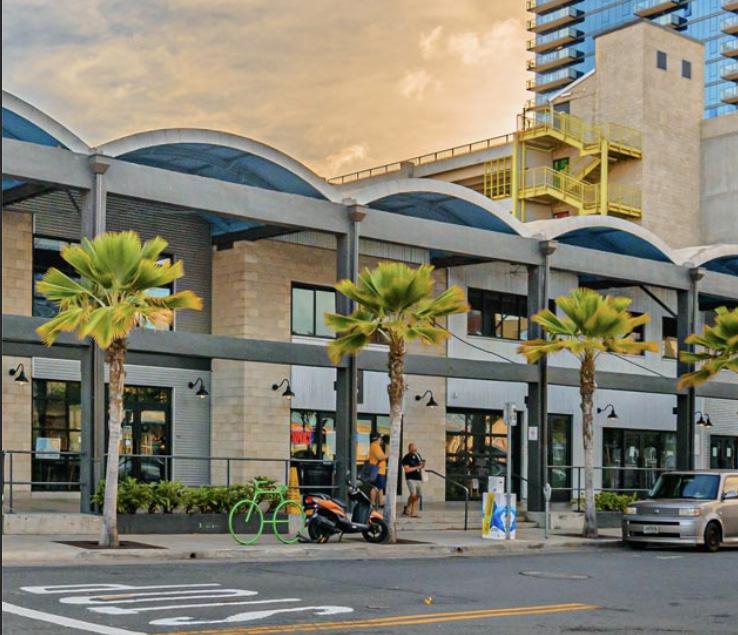
The Kakaʻako Community Development District Mauka and Makai Area Plans and Rules are designed to guide the redevelopment of this former industrial area into a vibrant pedestrian-oriented urban community. The Mauka and Makai Area Plans establish the general redevelopment goals and objectives for each respective area, while the Mauka and Makai Area Rules specify regulations. The Hawaiʻi Community Development Authority (HCDA) will be drafting amendments to the Mauka Area Rules governing the Kakaʻako Special Design District (KSDD), for consideration by the State Legislature. HCDA contracted UHCDC to gather multi-disciplinary experts to provide feedback on proposed amendments.
The Kakaʻako Policy Design Tank convened two panels of nine experts from a number of fields related to urban planning, urban design, housing, real estate development, and arts and culture. Two separate working groups, focused on Housing and the Environment/Open Space, reviewed draft development incentives. After developing an evaluation framework and criteria, the two working groups evaluated the draft incentives and suggested recommendations for improving the incentives before adoption.
PRINCIPAL INVESTIGATOR
Dan Milz Ph.D., Assistant Professor, Department of Urban and Regional Planning
CO-INVESTIGATOR
Cathi Ho Schar FAIA, Assistant Professor, UHCDC Director
PROJECT TEAM
Tamara Blankenship, Volunteer, UHM DURP
Darlyn Chau, Project Designer, UHCDC
PARTICIPANTS
Stanford Carr, President, Stanford Carr Development, LLC
Taylour Chang, Curator, Film and Performance at Honolulu Museum of Art Kalani Fronda, Land Director, Office of Hawaiian Affairs
Philip Garboden Ph.D., Professor, Department of Urban and Regional Planning
Marian Gushiken, Director, Real Estate Development
Abbey Seitz, Founder, Planning for Community, LLC
Lee Sichter, President, Lee Sitcher, LLC
Justin Tyndall, Assistant Professor, Department of Economics
Grace Zheng, Senior Associate, PBR Hawaiʻi
48 University of Hawai‘i Community Design Center, Triennial Report 2020–22
Summer 2022
Images from SALT at Our Kakaʻako and/or Our Kakaʻako (https://saltatkakaako.com)
The purpose of creating a Policy Design Tank is to gather subject matter and community experts to discuss incentives across each key concept.

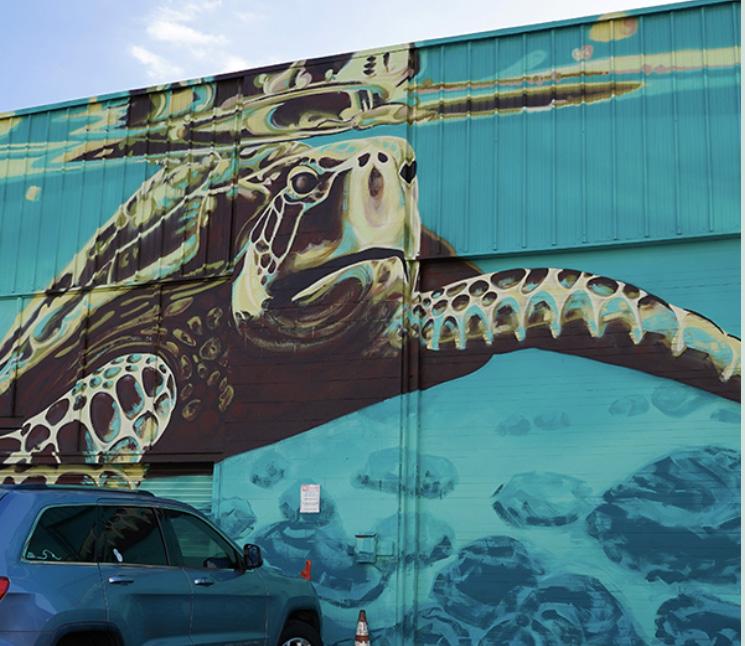
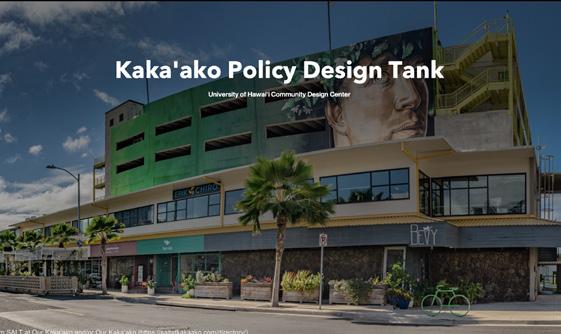

University of Hawai‘i Community Design Center, Triennial Report 2020–22 49
Subject matter experts convened to guide new policies for Kakaʻako.
DESIGN TANK
UHCDC Team
2020 - PRESENT
PRINCIPAL INVESTIGATORS
Roger Babcock Ph.D., PE College of Engineering
Roger Chen Ph.D., College of Engineering
Makena Coffman Ph.D., Institute for Sustainability and Resilience, Department of Urban and Regional Planning
Priyam Das Ph.D., Department of Urban and Regional Planning
Michael Endres Ph.D., Social Science Research Institute
Daniel Friedman Ph.D., FAIA , School of Architecture
Karl Kim Ph.D., Department of Urban and Regional Planning, National Disaster Preparedness Training Center
Wendy Meguro AIA, School of Architecture, UH Sea Grant, Environmental Research and Design Lab
Dan Milz Ph.D., Department of Urban and Regional Planning
Karla Sierralta AIA, School of Architecture
Judith Stilgenbauer ASLA, School of Architecture Brian Strawn AIA, School of Architecture
Phoebe White ASLA, School of Architecture
DIRECTOR
Cathi Ho Schar FAIA , Director
STAFF
Ariel Dungca ASLA, Landscape Architect Kimi Makaiau, Senior Research Associate Hayley McCann, Senior Research Associate
Nicole Biewenga, Research Associate Rebecca Ogi Denzer, Research Associate Mark Lombawa, Research Associate Diane Moore, Research Associate Charles Palanza, Research Associate Elaine Rhodes, Researcher ʻEiwa Colburn, Junior Research Associate Glenn Grande, Junior Research Associate Jason Hashimoto, Junior Research Associate Christopher Songvilay, Junior Research Associate Sho Tetsutani, Junior Research Associate Noelle Yempuku, Junior Research Associate Zachary Streitz, Project Supervisor Darlyn Chau, Project Designer Malu Stanich, Project Designer
SUMMER ASSOCIATES
Alison Chiu Isaac Jang
VISITING PROFESSIONALS
Emily Gilmar AIA , Architect Jill Axelson, Graphic Designer Kevin Miyamura AIA , Architect Mark Tagawa AIA , Architect
SOA UNDERGRADUATE STUDENTS
Elias Agbayani
Sharla Batocal Anthony Butac Airon Castaneda
Jessa Dela Cruz Sukhyun Hong Ethan Lee Timothy Leonicio Eleonor Lomboy Daniel Luna Beau Nakamori Vivianne Nguyen Derrick Pang Glorylin Salas Scott Suzuki Thomason Takata Austin Torralba Hannah Valencia Griffin Ward
SOA GRADUATE STUDENTS Keola Annino Micah Axalan Angel Au Nicole Bowman Calvin Bulan Dustin Chang Kiana Dai Kaylen Daquioag Hana Fulghum Celeste Guarin Kenneth Guillen Matthew Higa Christina Holcom Michael Honyak Rubinson Intong Keli‘i Kapali Connie Kwan Renz Laforteza Gabrielle Lapinig
Creesha Layaoen
Moises Lio Can Christopher Lomboy Shane Matsunaga Lynn Mayekawa Jay Moorman Khoa Nguyen Rand Oshiro Katherine Pananganan Jonathan Quach Bryson Tabaniag Kaimana Tuazon Gladys Razos Maleah Reynolds Valerie Ribao Rollin Ritter Emily Sobowleski Knight Ivy Tejada Hunter Wells Kristyn Yamamotoya
DURP STUDENTS
Scott Allen Poya Harirchi
Sandy Jiyoon Kim
Kialoa Mossman Megan Rusell
Jolie Wanger
COE STUDENTS
Danielle Restelli
Kanoelani Yadao
HSHK STUDENTS
Kelsey Jorgensen
ART STUDENTS
Alyssa Kagimoto Cody Shimabukuro Sanchez Lisa Watanabe Tre Zamora
50 University of Hawai‘i Community Design Center, Triennial Report 2020–22
FY2020
Integrated Courses
Spring 2022 ARCH 743 Architecture Studio IV: Urban Design Judith Stilgenbauer Nature-based Climate Adaptation Design Concepts for Waikīk ī
Spring 2022 ARCH 342 Intermediate Design Studio II Karla Sierralta Hollistic Housing Studio: Hilo Site
Fall 2021 ARCH 341 Intermediate Design Studio I Ariel Dungca Ala Wai Small Boat Harbor
Fall 2021 ARCH 101 Design Fundamentals Studio I Karla Sierralta
Interconnected Environments: HART Stations Kaka‘ako
Spring 2021 CEE 490 Senior Design Project Roger Chen Post-Covid TOD
Spring 2021 ARCH 342 Intermediate Design Studio II Karla Sierralta
Holistic Housing Studio: Kalihi/Kapālama Sites
Fall 2020 PLAN 751 Planning Practicum Priyam Das Ala Wai Small Boat Harbor
Fall 2020 ARCH 761 Ecology, Community, and Design Phoebe White Ala Wai Small Boat Harbor
Fall 2020 ARCH 415 Concentration Design Studio
Cathi Ho Schar UHM Campus for All Spring 2021 ARCH 743 Architecture Studio IV: Urban Design Judith Stilgenbauer Sand Island State Park
Spring 2021 ARCH 493 Special Topics in Architecture and Design Cathi Ho Schar Post-Covid TOD
Spring 2020 ARCH 743
Architecture Studio IV: Urban Design Judith Stilgenbauer Sand Island State Park
Spring 2020 CEE 490 Senior Design Project Roger Babcock HART Makalapa Transit Station Spring 2020 ARCH 202 Beginning Design Studio II Cathi Ho Schar HART Makalapa Transit Station
Spring 2020 ARCH 202 Beginning Design Studio II Ariel Dungca & Cathi Ho Schar Maʻo Farms Visitor Center
Fall 2019 ARCH 415 Concentration Design Studio Cathi Ho Schar University Campus ProjectsSummer 2020 ARCH 415 Concentration Design Studio
Phoebe White Ala Wai Small Boat Harbor
Spring 2020 ARCH 743 Architecture Studio IV: Urban Design Pu Miao Liliha Civic Center
Hawai‘i
Design
Report 2020–22
University of
Community
Center, Triennial
51
FY2022
Select Knowledge Sharing & Events
Community Engagement: Open House Walk-thru ADC Whitmore Community Food Hub June 8, 2022
“Equity and Social Justice in the Built Environment”
ACSA 110th Annual Meeting Shalini Agrawal Sekou Cooke Cathi Ho Schar Brian Mouton Karla Sierralta Brian Strawn Ann Yoachim May 2022 “The Business of Community Design: A Round Table”
ASCA 110th Annual Meeting Cathi Ho Schar Ceara O’Leary Ann Yoachim May 2022 Community Engagement: Open House Walk-thru ADC Whitmore Community Food Hub November 19, 2021
Who Designs Hawaiʻi Summer Workshop AHL
EH Architecture G70 International WCIT Architecture Hawaiʻi Community Development Authority Beau Nakamori Maleah Reynolds Glorylin Salas July 19-22, 2021
“Post-COVID Community Outreach”
AIA Honolulu Young Architects Forum Nicole Biewenga Rebecca Ogi Denzer May 2021
“Practicing Engagement: A Post-COVID Field Report”
ASCA 109th Annual Meeting Cathi Ho Schar Dan Milz March 2021
“Cultural Infrastructure” NCBDS Conference After Form Cathi Ho Schar March 2021
“Distributed Resources: A Studio Approach” 2020 AIA/ACSA Intersections Research Conference Carbon Cathi Ho Schar September 2020
“UHCDC: Exploring Public Sector Practice”
ACSA 108th Annual Meeting
OPEN Cathi Ho Schar June 2020
“Hawaiʻi Housing Lab” ACSA 108th Annual Meeting
OPEN Karla Sierralta Brian Strawn June 2020 “ Decolonizing Frameworks: A Cultural Design Resource for Corrections”
ACSA 108th Annual Meeting
OPEN Cathi Ho Schar June 2020
UHCDC Spring Share Out May 2020
Report 2020–22
52 University of Hawai‘i Community Design Center, Triennial
FY2020
“ The University as a Public Sector Practice”
EDRA 51 Transform: Socially Embedded Collection Cathi Ho Schar April 2020 Hawaiʻi Housing Lab Parking Day 2019 Karla Sierralta Brian Strawn November 2019 “Density Done Right: Co-Designing Walkable, Sustainable, and Equitable Communities through Digital and Analog Mediums of Public Engagement”
EPIC (Ethnographic Praxis in Industry Conference) Karla Sierralta Brian Strawn Rebecca Buck Alisa Weinstein November 2019 “ Top-down, Bottom-up” American Architectural Organizations Annual Conference Design Matters Cathi Ho Schar November 2019
“The Future of Housing in Hawaiʻi”
Building Voices: Housing for All Kevin Auger
Jonathan Lee Kevin Miyamura Andrew Neuman
Karla Sierralta Brian Strawn Vicky Takamine Snoweria Zhang October 2019
“Design in Government”
ACSA Fall Conference Less Talk More Action: Conscious Shifts in Architectural Education Cathi Ho Schar September 2019
“Proof of Concept: Public-Public Partnerships at Work”
Hawaiʻi State Capitol Alan Carpenter Randall Holcombe Cathi Ho Schar Hyoung-June Park Suwan Shen Judith Stilgenbauer Brian Strawn
“Toward Public Sector Practice”
ACSA/EAAE Teachers Conference Cathi Ho Schar
June 2019
Hawai‘i
University of
Community Design Center, Triennial Report 2020–22 53
FY2022
Awards 2022 Architectural Education Awards: ACSA Collaborative Practice Award Karla Sierralta, Brian Strawn and team
The Future of Hawai‘i’s Housing, A Bottom-Up Exploratory Research Collaboration
January 2022 2021 Hawaiʻi ASLA Professional Design Awards: Malama ʻĀina Award
Cathi Ho Schar October 2021 2021 Hawaiʻi ASLA Professional Design Award: Award of Excellence (Analysis and Planning)
Judith Stilgenbauer and team South Shore Promenade and Open Space Network Study: Resilience and Connectivity by Design October 2021
2021 Hawaiʻi ASLA Professional Design Award: Honor Award (Research and Communication)
Judith Stilgenbauer and team Lake Wilson: Wahiawā Freshwater State Recreation Area Study and Proof-of-Concept Design October 2021 2021 APA Hawaiʻi Chapter Urban Design Award
Judith Stilgenbauer and team South Shore Promenade and Open Space Network Study: Resilience and Connectivity by Design October 2021
2021 UH Student Employee of the Year Awards: Student Employee Team of the Year Angel Au Dustin Chang Kaylen Daquioag Hana Fulghum Moises Lio Can Beau Nakamori Wahiawā Civic Center
April 2021
2021 ACSA Annual Meeting “Best Project” Award
Cathi Ho Schar, Dan Milz and team
“Practicing Engagement: Post-COVID Field Notes”
March 2021
2020 AIA Honolulu Design Awards Institutional Category, Honorable Mention Karla Sierralta, Brian Strawn and team
Lawn Loungers: Portable Spaces for Community Engagement December 2020
2020 AIA Honolulu Design Awards: Distinctive Detail Award Brian Strawn and team
UH Cancer Center P1CT
2020 Architectural Education Awards: AIA/ ACSA Practice + Leadership Award
UHCDC Team
UHCDC: Exploring Public Sector Practice July 2020
2020–22
54 University of Hawai‘i Community Design Center, Triennial Report
FY2020
University of Hawai‘i Community Design Center, Triennial Report 2020–22 55 2020 Architectural Education Awards: ACSA Collaborative Practice Award Simon Bussiere Priyam Das Wendy Meguro Colin Moore Hyoung-June Park Cathi Ho Schar Daniele Spirandelli and team Waipahu TOD Collaboration July 2020 FY2022
In the News
“PV umbrellas provide shade, power at Life Sciences”
UH News September 6, 2022
“UH team presents new vision for Ala Wai Harbor”
UH News August 17, 2022 “New Mānoa signage features ancient place names, cultural knowledge”
UH News July 19, 2022
“Editorial: Push rejuvenation of Ala Wai harbor” Star Advertiser July 19, 2022
“State plans redevelopment of Ala Wai Small Boat Harbor” Star Advertiser July 17, 2022
“Report outlines plans to redevelop Ala Wai Small Boat Harbor” Star Advertiser July 16, 2022
“State releases new vision plan for Ala Wai Small Boat Harbor on Oʻahu”
Hawaiʻi News Now July 13, 2022
“Ala Wai Small Boat Harbor Looked at for Revitalization”
KITV
July 13, 2022
“UH equitable housing design project earns national recognition”
UH News
February 8, 2022
“The Battle to Save Wakīkī Beach” Politico Magazine
January 2022
“UH Study Reshapes Honolulu’s Urban Core to Embrace Sea Level Rise”
Noelo: Research and Innovation at the University of Hawaiʻi Magazine 2021 Issue
“Designing sustainable solutions earns UH faculty, students multiple awards”
UH News November 4, 2021
“How Will Urban Honolulu Deal With the Rising Ocean?”
Hawaiʻi Business Magazine October 14, 2021
“Resilience, Rendered” Landscape Architecture Magazine October 2021
“Project to develop Hawaiian Home Lands Trust database”
UH News September 14, 2021
“Honolulu most vulnerable to sea level rise: A University of Hawaiʻi study offers ways the city can adapt to the rising of the ocean waters”
Honolulu Star Advertiser April 8, 2021
“University of Hawaiʻi study offers ways Honlulu can adapt to rising ocean waters”
Honolulu Star Advertiser April 5, 2021
“Hawaiʻi Study Offers Design Changes to Fight Climate Change”
U.S. News & World Report April 5, 2021 “UH Mānoa Study: Climate Change Solutions for Oʻahu’s South Shore” Hawaiʻi Public Radio April 5, 2021
“To combat rising sea levels, UH professors propose plans to redesign Hawaiʻi’s infrastructure”
Hawaiʻi News Now April 4, 2021
Hawai‘i
2020–22
56 University of
Community Design Center, Triennial Report
FY2020
“UH project plans for sea-level rise from Diamond Head to Pearl Harbor”
UH News March 30, 2021 “Design Tank event generates ideas to improve public spaces”
UH News January 22, 2021 “Ala Wai Harbor gets planning help from UH students”
UH News December 22, 2020 “Micro-architecture ʻLawn Loungers’ win award, engage community”
UH News December 2, 2020
“Student-designed UH Cancer Center clinical trial suite wins award”
UH News
November 24, 2020
“UH launches free architecture program for keiki”
UH News September 4, 2020 “Re-imagining the Ala Wai Marsh”
Honolulu Star Advertiser August 8, 2020
“Community asked to help reimagine historic Varney Circle”
UH News June 17, 2020
“UH team launches new website to help public housing residents”
UH News April 15, 2020 “UH Community Design Center wins two national awards”
UH News February 4, 2020 “Community offers redesign ideas for Wahiawā Park”
UH News
July 30, 2019
University of Hawai‘i Community Design Center, Triennial Report 2020–22 57
FY2022
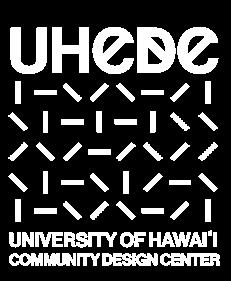
University of Hawai‘i Community Design Center University of Hawai‘i at Mānoa School of Architecture 2410 Campus Road Room 101A Honolulu, Hawai‘i 96822 uhcdc@hawaii.edu 808.956.3469 uhcdc.manoa.hawaii.edu













 PRINCIPAL INVESTIGATOR Brian Strawn AIA
PRINCIPAL INVESTIGATOR Brian Strawn AIA


























 Kaylen Daquioag
Kaimana Tuazon
Kaylen Daquioag
Kaimana Tuazon







































 PRINCIPAL INVESTIGATOR Brian Strawn AIA
PRINCIPAL INVESTIGATOR Brian Strawn AIA
 Karla Sierralta AIA
Karla Sierralta AIA












 PRINCIPAL INVESTIGATOR Cathi Ho Schar FAIA, Assistant Professor, UHCDC Director
STAFF Nicole Biewenga, Research Associate Mark Lombawa, Research Associate
PRINCIPAL INVESTIGATOR Cathi Ho Schar FAIA, Assistant Professor, UHCDC Director
STAFF Nicole Biewenga, Research Associate Mark Lombawa, Research Associate











 Cathi Ho Schar FAIA, Assistant Professor, UHCDC Director STAFF
Nicole Biewenga, Research Associate
STUDENT PROJECT ASSISTANTS Moises Lio Can Kristyn Yamamotoya
Cathi Ho Schar FAIA, Assistant Professor, UHCDC Director STAFF
Nicole Biewenga, Research Associate
STUDENT PROJECT ASSISTANTS Moises Lio Can Kristyn Yamamotoya


 Phoebe White ASLA, Assistant Professor STAFF
Ariel Dungca ASLA , Landscape Architect
STUDENT PROJECT ASSISTANT Hana Fulghum
Phoebe White ASLA, Assistant Professor STAFF
Ariel Dungca ASLA , Landscape Architect
STUDENT PROJECT ASSISTANT Hana Fulghum













































