NORTHERN CALIFORNIA SCIENCE & TECHNOLOGY





Turner is a North America-based, international construction services company and is a leading builder in diverse market segments. The company has earned recognition for undertaking large and complex projects, fostering innovation, embracing emerging technologies, and making a difference for their clients, employees and community. With a staff of over 10,000 employees, the company completes $15 billion of construction on 1,500 projects each year. Turner offers clients the accessibility and support of a local firm with the stability and resources of a multi-national organization.
Henry Turner founded Turner Construction Company in 1902 based on the core values of teamwork, integrity and commitment. Our work has resulted in the transformation of skylines, communities, and the construction industry.
Turner first made its mark on the industry by pioneering the use of steelreinforced concrete for general building, which allowed our company to deliver safer, stronger, and more efficient buildings to our clients. Today, our reach is global, and our people uphold Henry Turner’s vision to provide valuable services to clients and build partnerships in the community. “A promise made is a promise delivered,” rings as true today as it did in 1902.
Throughout Turner’s history, we set ambitious goals and made formal commitments to enhance safety, care for others, increase diversity and impact in the community, uphold high standards for business integrity, and build ever more sustainable and resilient buildings.
We are now connecting these and other efforts in an Environmental, Social and Governance (ESG) strategy to enhance and strengthen our company and the industry. This is an authentic extension of our culture and includes how we actively care for people, how we build sustainability, and how we conduct business with transparency and accountability.
Making a difference in the lives of our people, customers, and community.

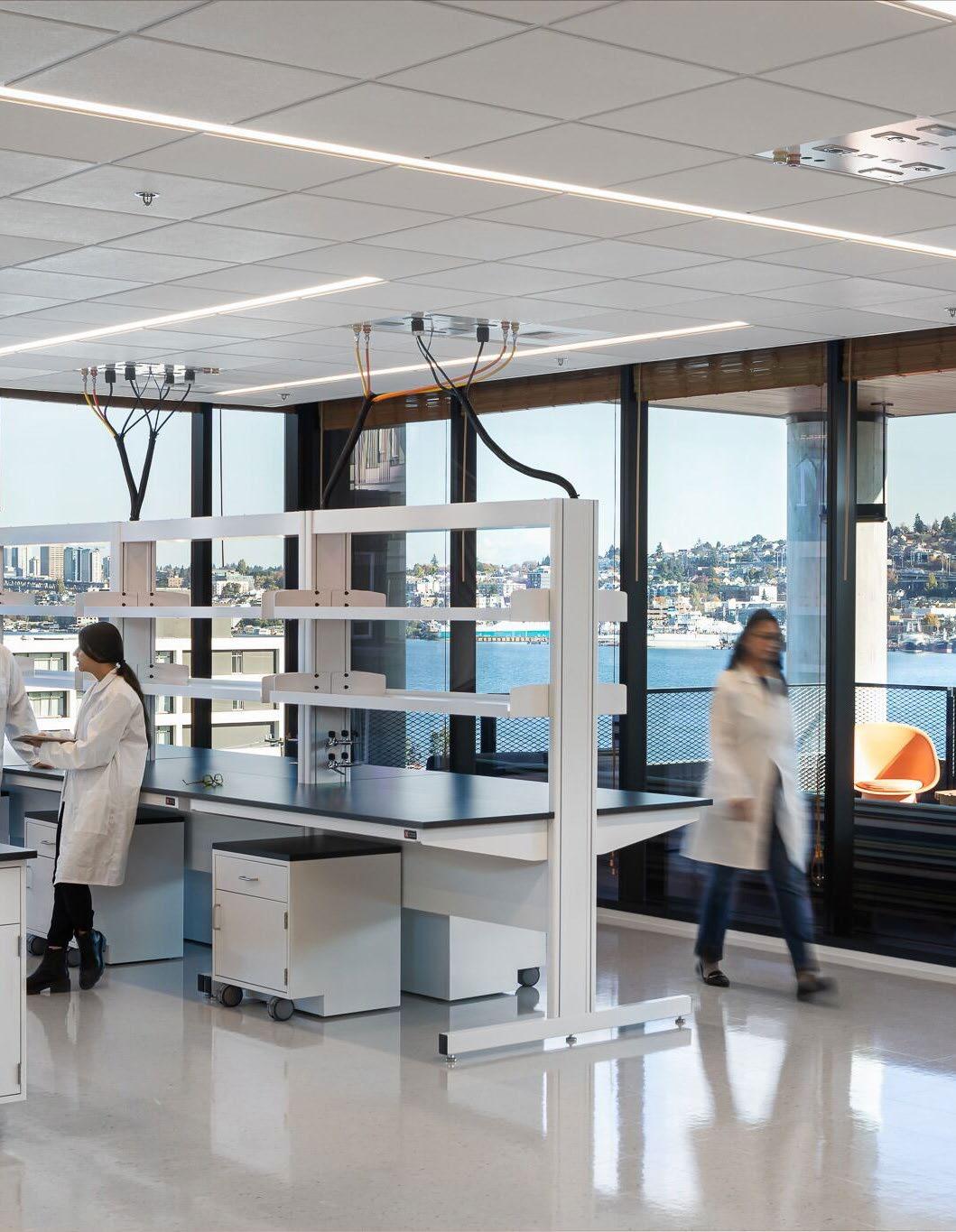
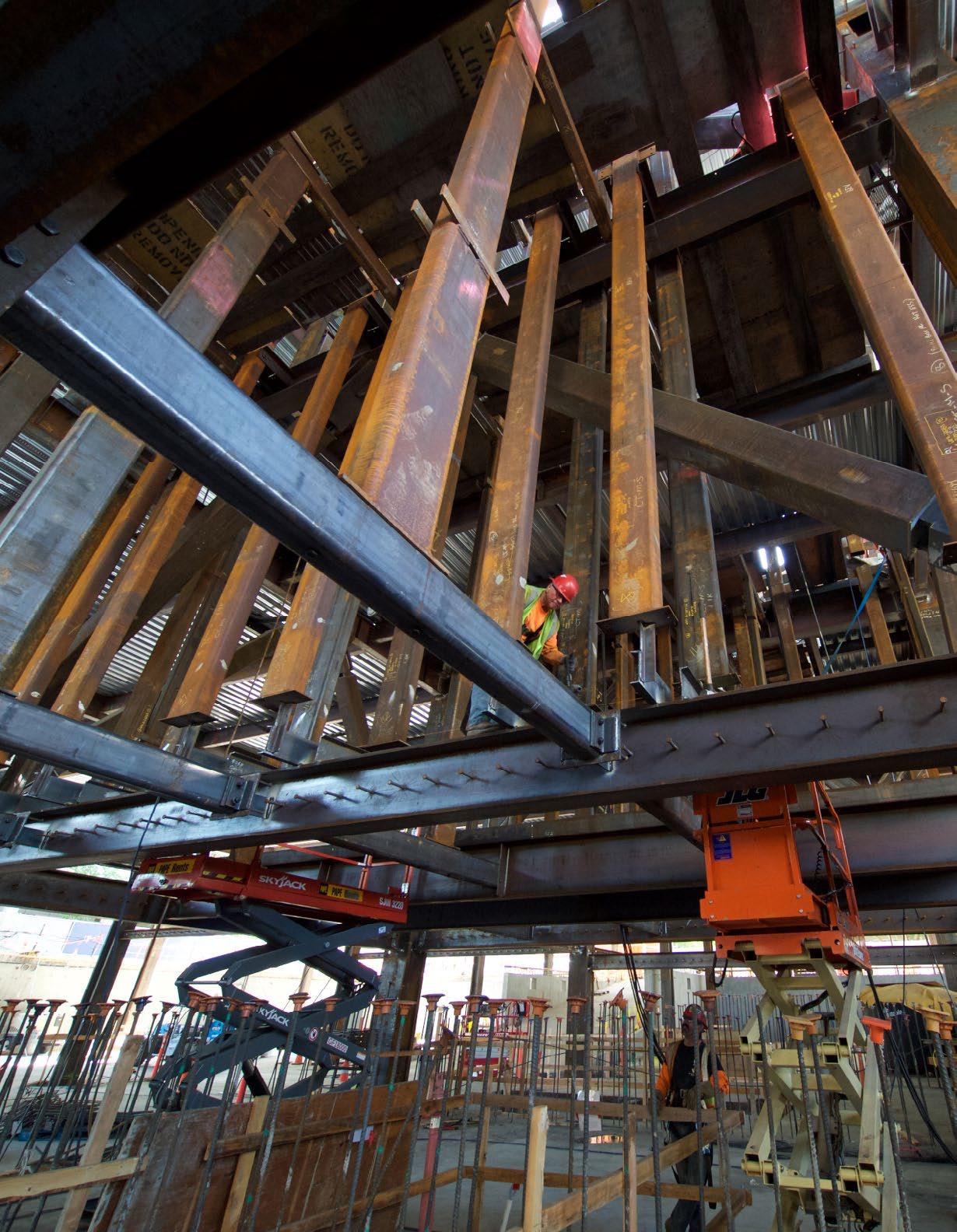
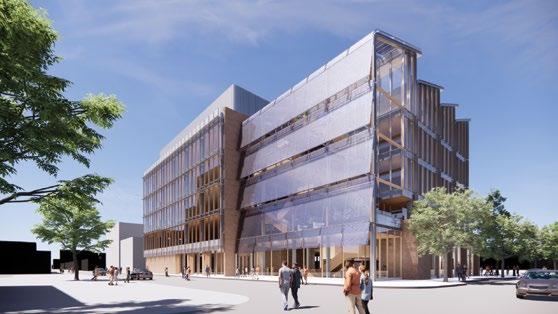
Ranked Healthcare Builder, ENR 2024
Ranked Data Center Builder, ENR 2024
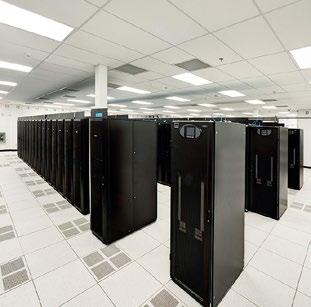
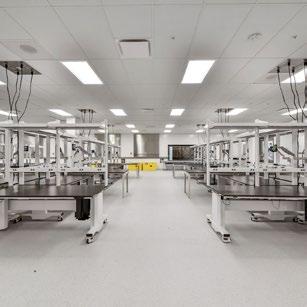

In Data Center Volume in Last 5 Years
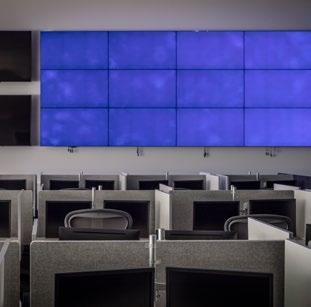
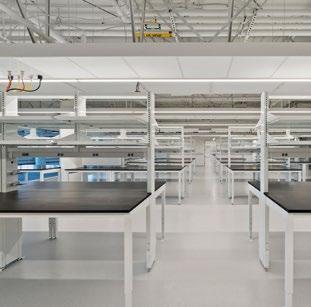
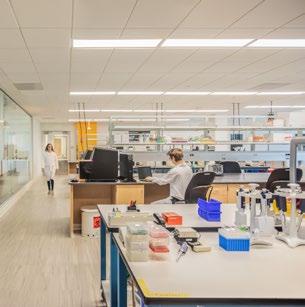
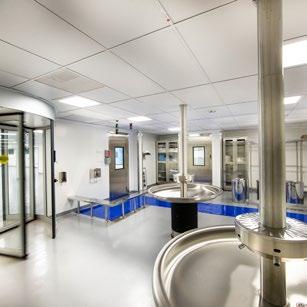
Average Biotech Volume Per Year
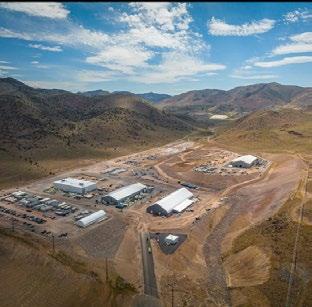

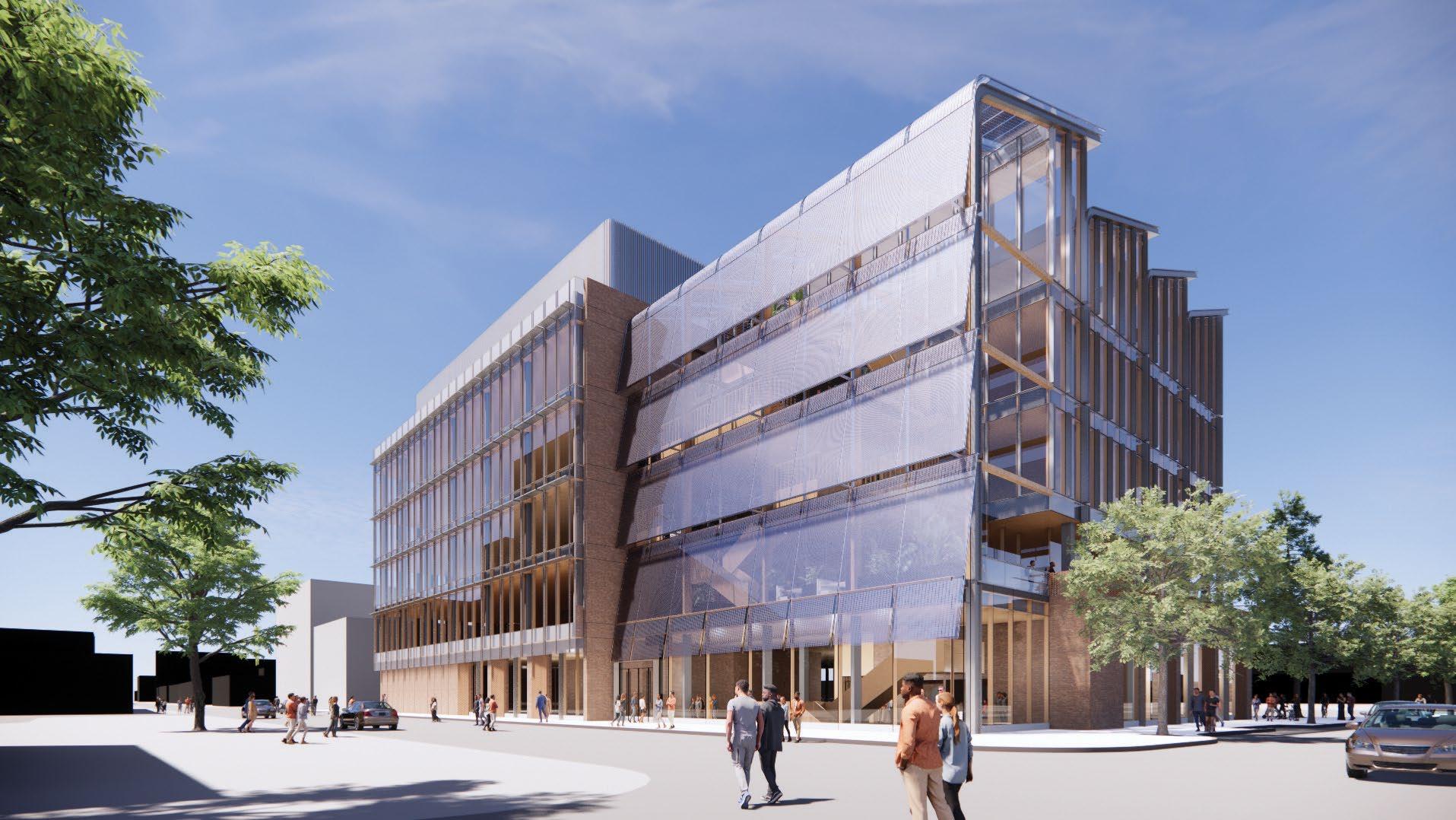
support innovative, entrepreneurial, new companies that are pursuing discoveries to fight climate change. The project consists of a new, five-story ground-up facility of approximately 132,000 sf that features lab space, 3D printing studios, conference rooms and office space. It is designed with a flexible, adaptable, and technologically future-proofed approach to accommodate unknown future focuses of climate tech. BCH features thoughtful, sustainable, design solutions which are integrated across façade, MEP systems, lighting and daylight, and materials. Occupant well-being is critically important to foster a sense of place which inspires success.
Entering on Addison Street, tenants and visitors walk into a sun-filled lobby open to the lower level with a sculptural stair connecting to the PowerHaus above.

FIND OUT MORE ABOUT THE PROJECT PROJECT WIN PRESS RELEASE
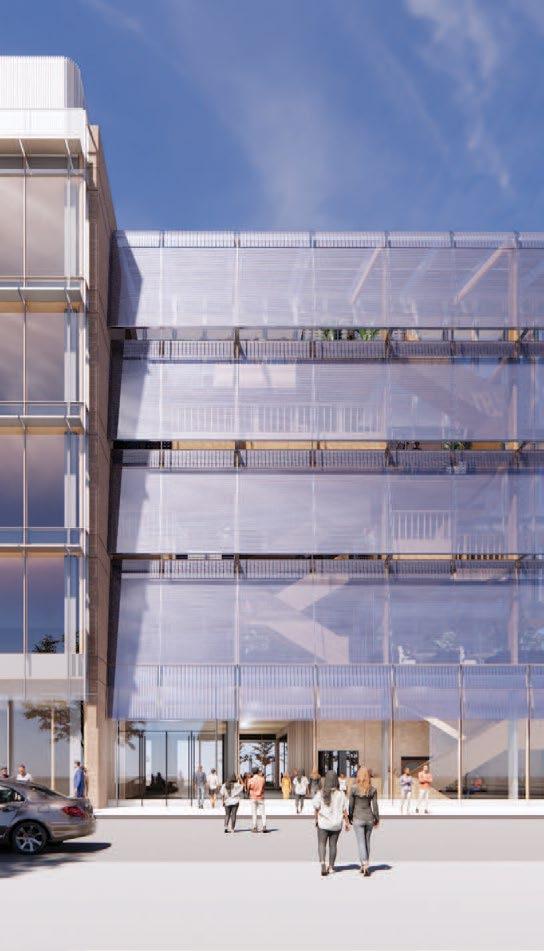
PROJECT FEATURES
Clean Rooms
Incubator Facility
Lab Space
Urban Site
Sustainable Features
PROJECT SPECS
132,000 SF
$Confidential Volume
CM at Risk
Gensler Architects
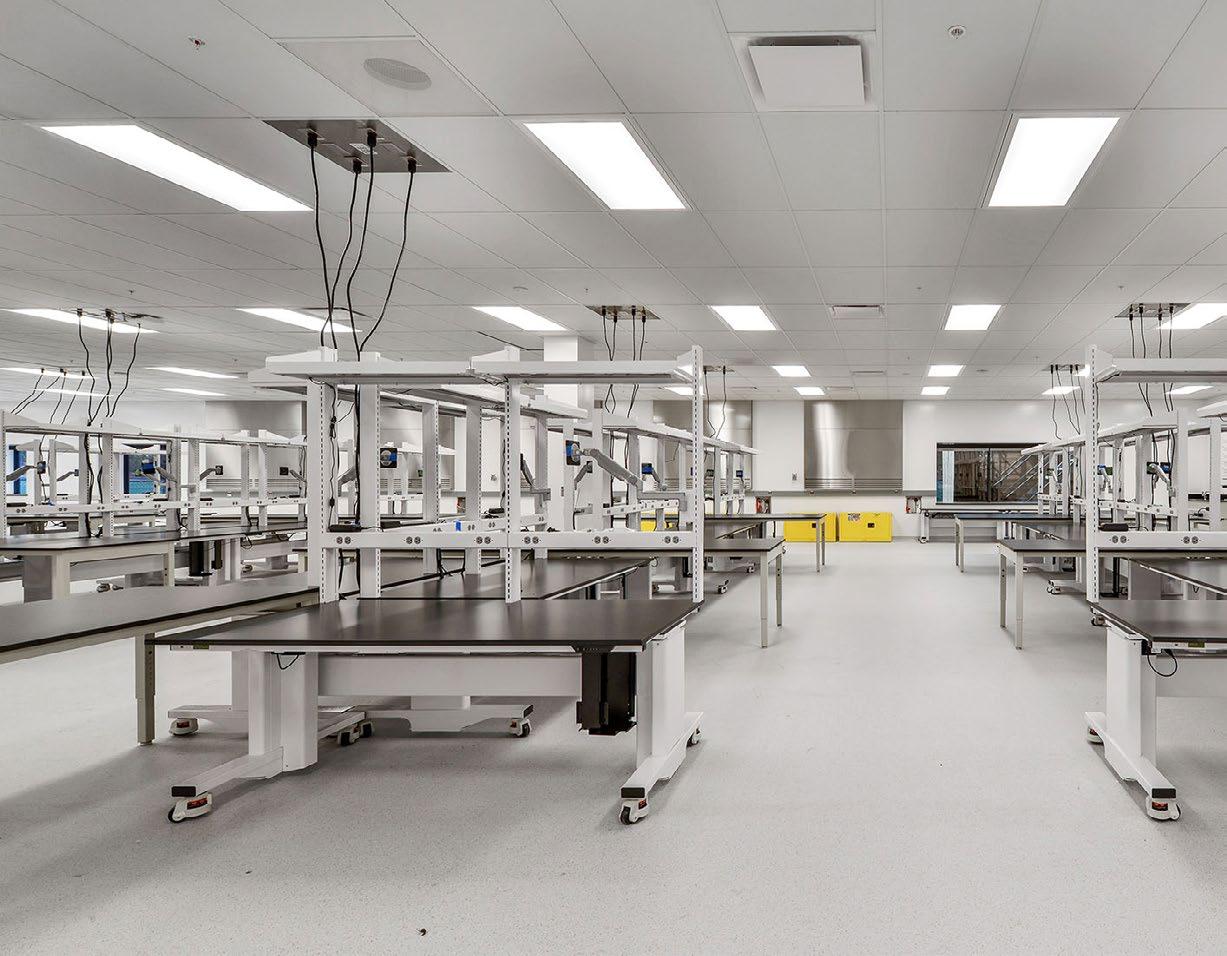
This demolition and expansion of 11,500 sf laboratory and office space helps support Exact Science’s mission of creating tests that support the early detection of cancer. Features include walkin cold rooms, safe-off, and lab equipment storage. The expansion included four new histopathology labs that expanded testing capacity, 13 offices, a conference room, reinstallation of lab equipment, and a new water purification (RO/DI) system to service equipment and lab sinks. This high-purity water system was customized to meet specific user requirements and included the following: pretreatment assembly, reverse osmosis unit, make-up deionization, storage tank assembly, and distribution assembly. Turner oversaw the testing and validation of this equipment.

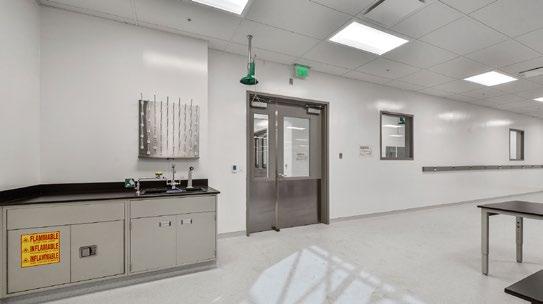
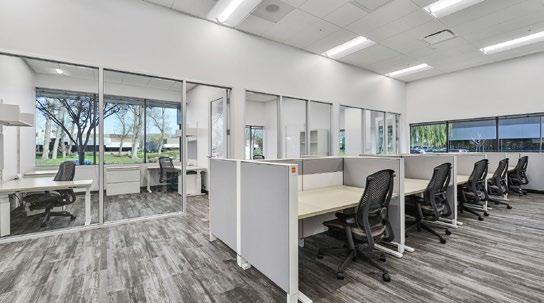
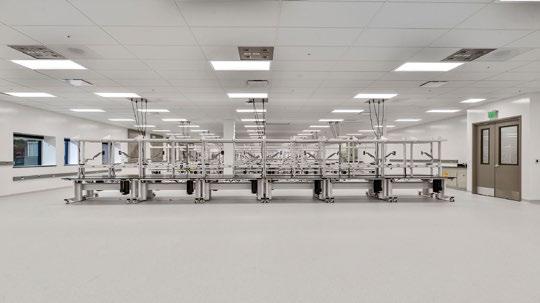
PROJECT FEATURES
Clean Rooms
Lab Space
Office Space
Conference Space
PROJECT SPECS
9,000 SF
$4.7 Million
Design-Build
Folio Architects
Foster City, California
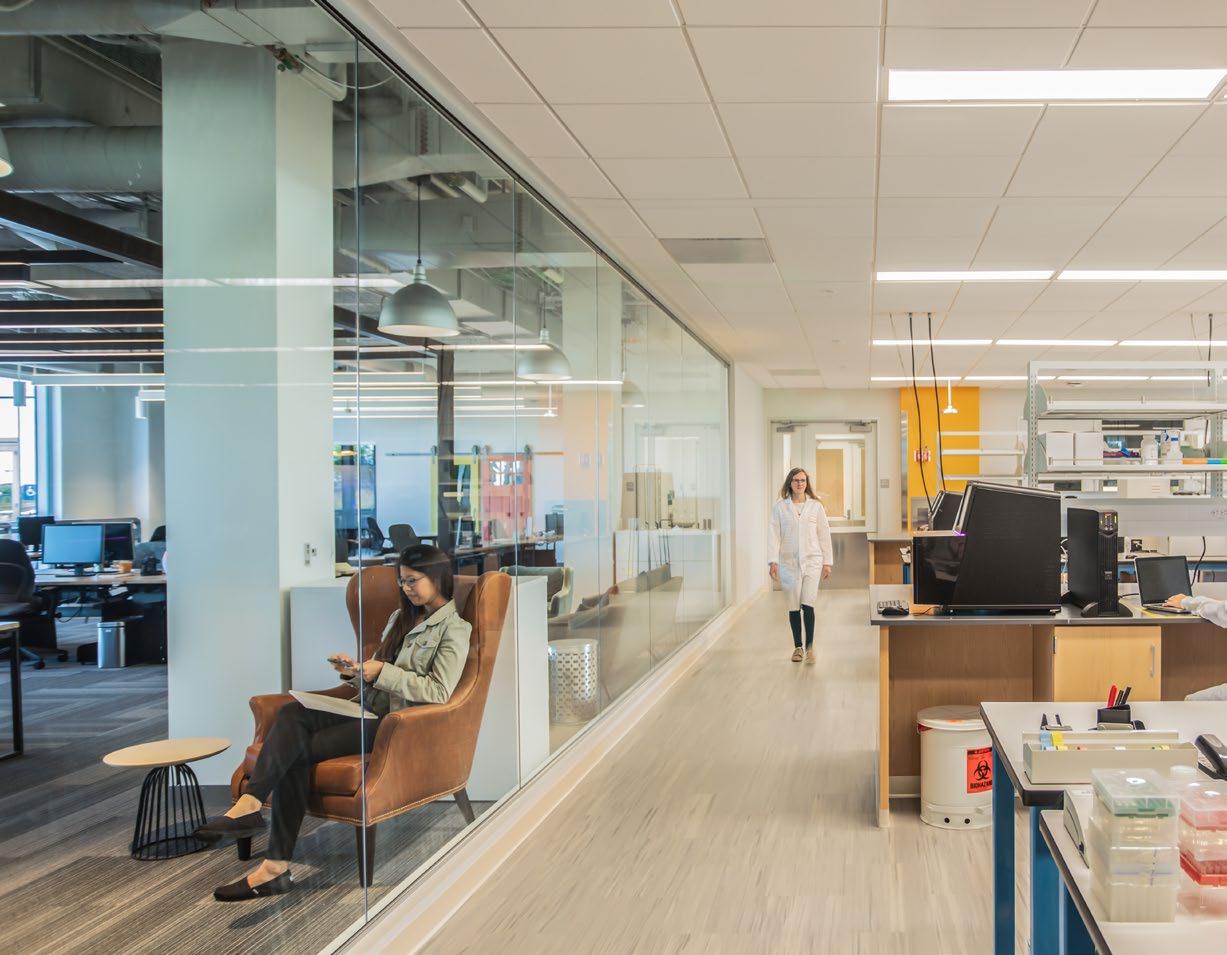
Illumina’s cutting-edge campus in Foster City, California unites employees from various isolated locations across the Bay Area into one collaborative environment. The 360,000 sf interior build-out at the Lincoln Center consisted of two four-story laboratory and office facilities and a two-story amenity building with a gym and recreational area. The project features specialized lab areas, including darkrooms, tissue culture, and other clean rooms, as well as “accelerator” Space for young startups, including desking and access to the adjacent laboratories. The LEED Gold project included the installation of a detached Central Utility plant to house chillers, boilers, pumps, and lab neutralization for the three-building campus, new elevators for lab material conveyance, a centralized DI water system and a Hazardous Material Monitoring System, leak detection, and PH Monitoring System.
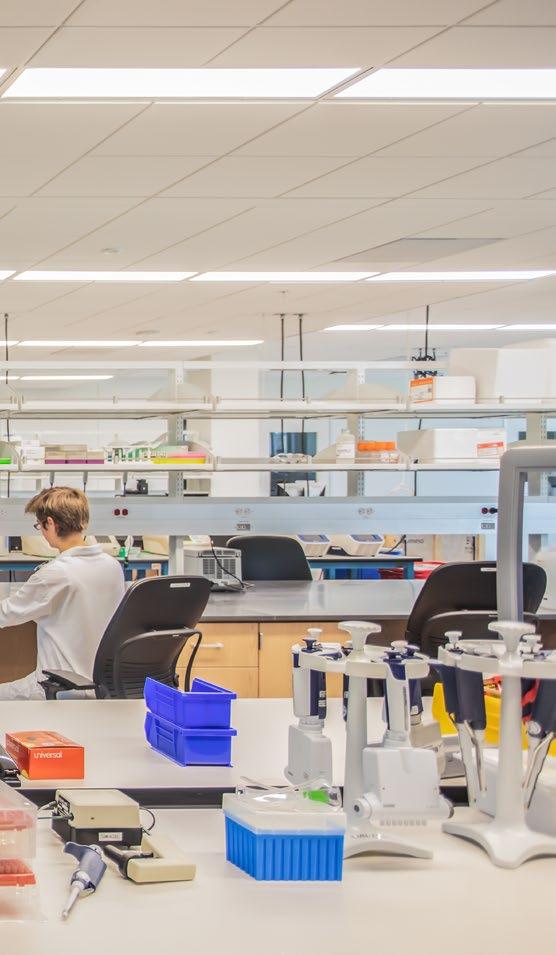
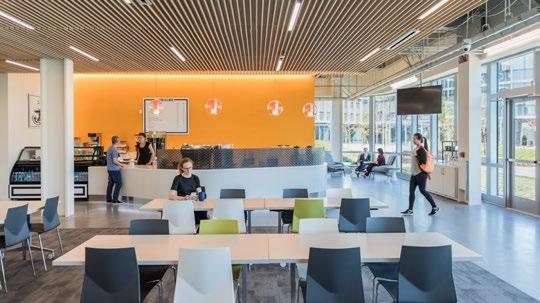
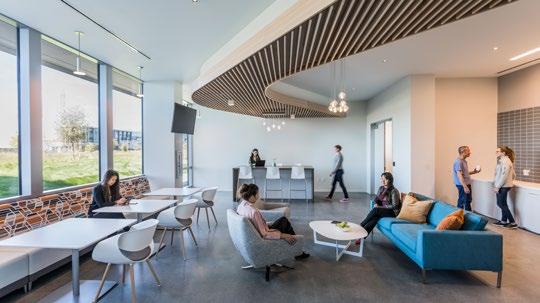
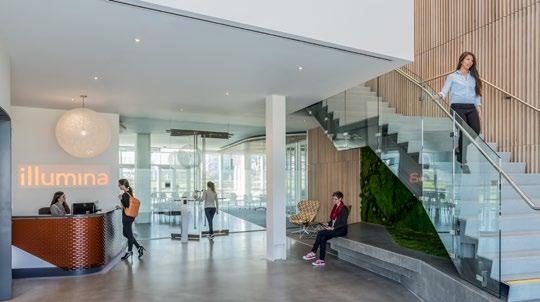
PROJECT FEATURES
Campus
Lab Space
Fast-Paced Schedule
Tenant Amenity Space
LEED Gold Certified
Central Utility Plant (CUP)
PROJECT SPECS
360,000 SF
$126 Million CM at Risk
Perkins + Will Architects
JOHNSON & JOHNSON
Fremont, California
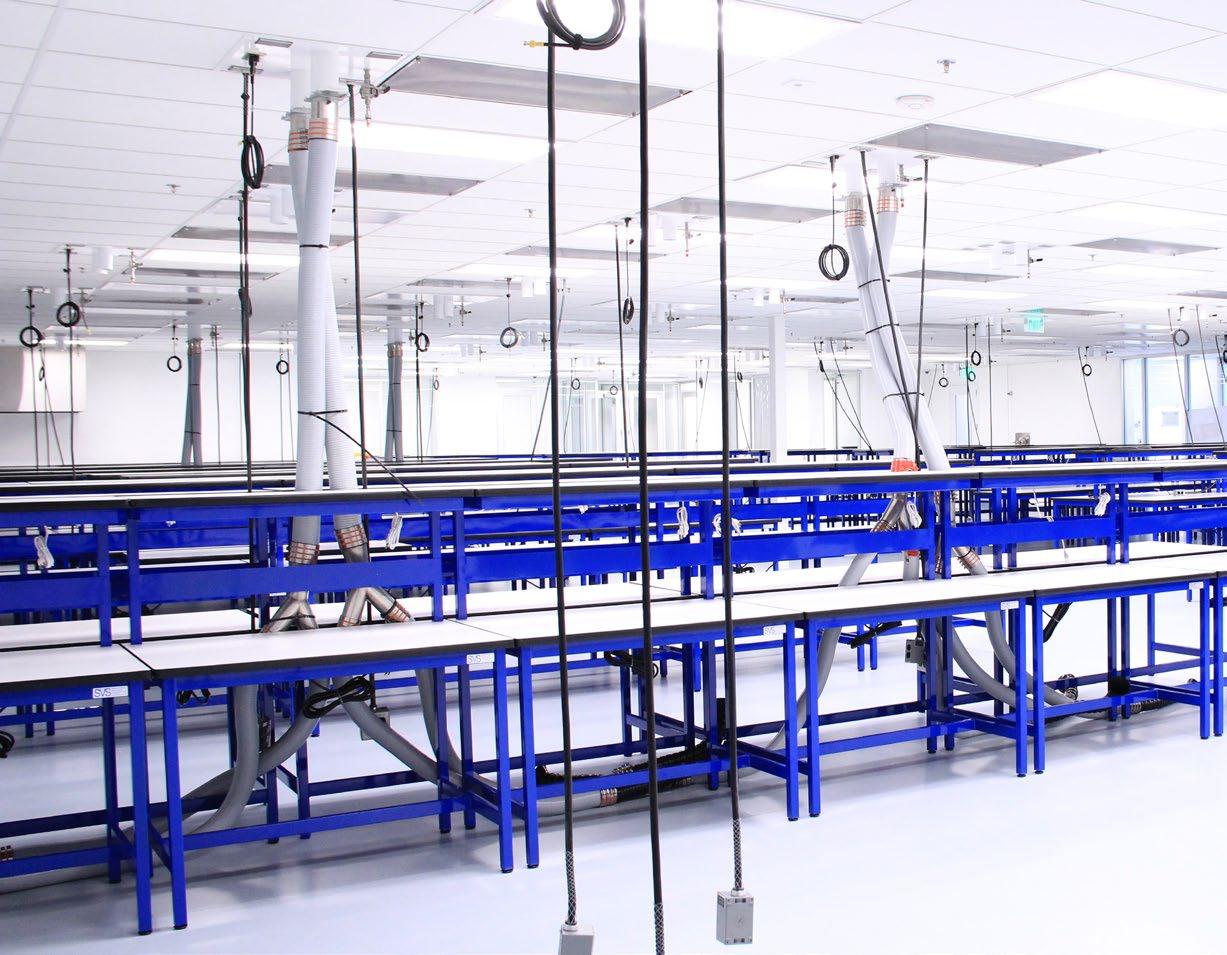
The renovation of this 36,000 sf Johnson & Johnson building encompasses a modernized lobby, versatile office spaces surrounding a state-of-the-art 9,000 sf clean manufacturing device lab, well-appointed conference rooms, a stylish café, and a fully-equipped fitness center. SourceBlue facilitated the acquisition of new MEP equipment, including Air Handling Units, Boilers, Chillers, Compressed Dry Air Skid, and Service utility panels, essential for the seamless operation of the new manufacturing lab. Structural enhancements to the facility involved the installation of new foundations and grade beams to provide robust support for the innovative steel rooftop AHU platform. Throughout the project, careful attention was paid to ensure minimal disruption to the adjoining operational office suite.
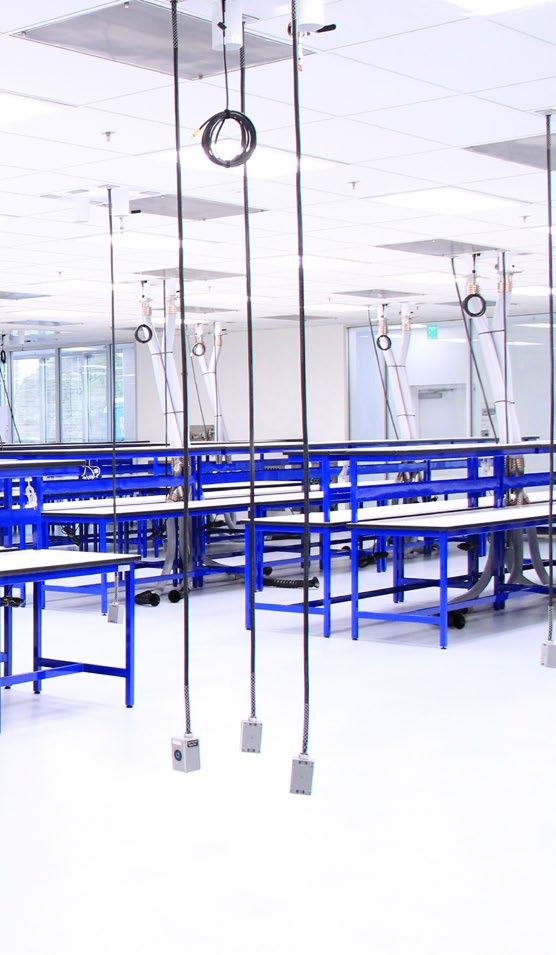
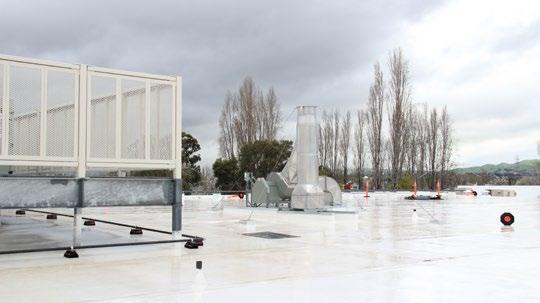
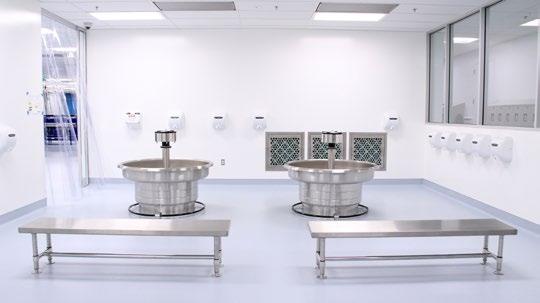
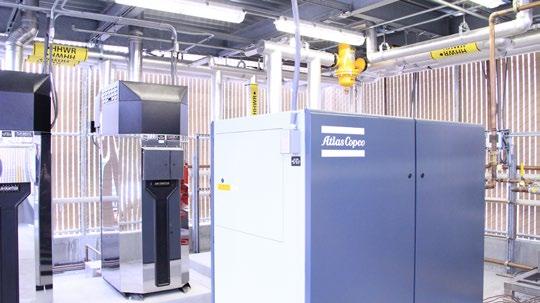
PROJECT FEATURES
Lab Space
Clean Room Space
Occupied Space
PROJECT SPECS
36,000 SF
$14.7 Million
Design-Bid-Build
CRB Architects
CONFIDENTIAL PHARMACEUTICAL CLIENT
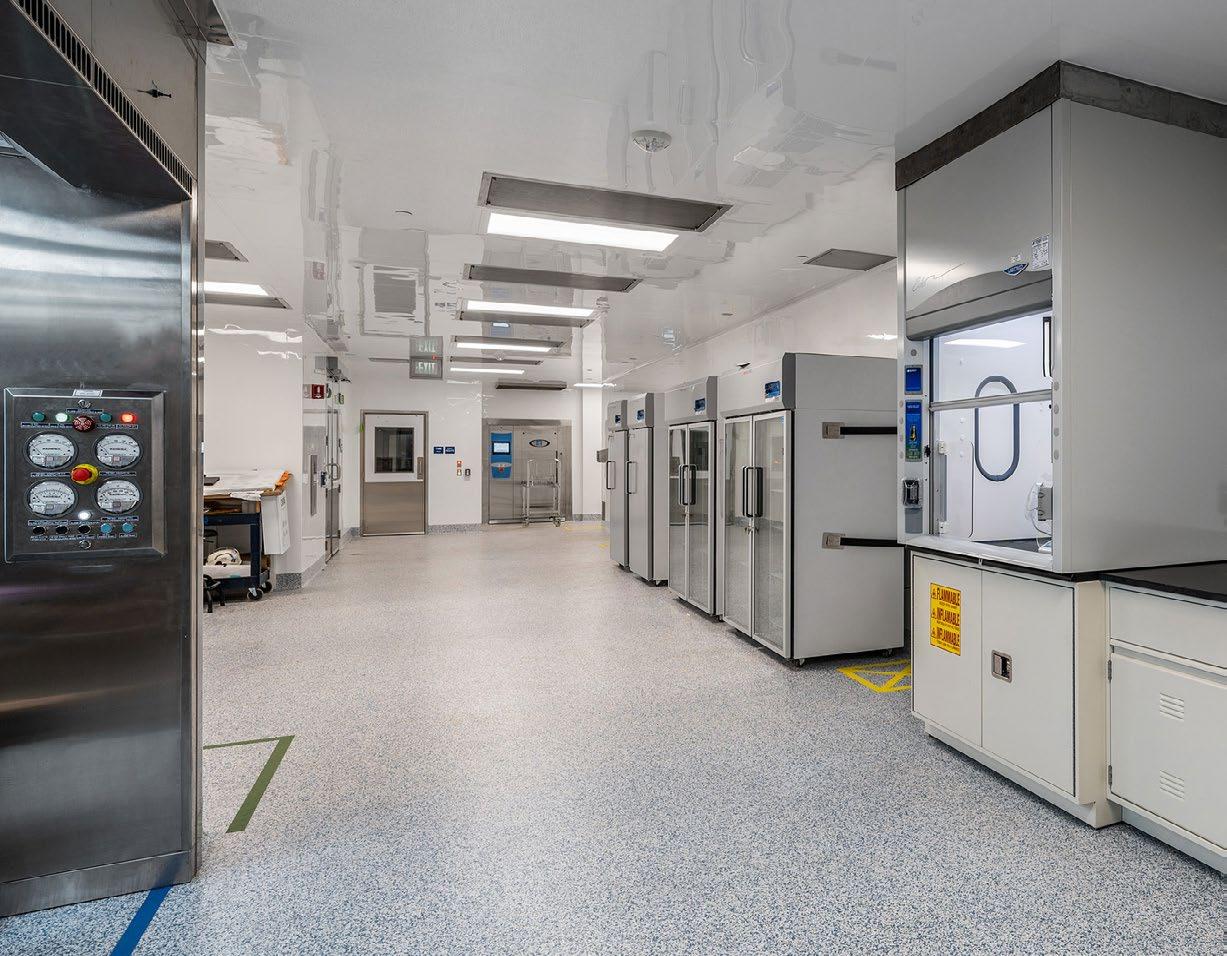
This interior space renovation of two existing tilt-up concrete structures expanded existing GMP facilities to enhance manufacturing capabilities for pharmaceutical clientele. Building One included the conversion of a warehouse into a new quality control laboratory space and expansion of existing private offices. Building Two building included buildout of a new clean room manufacturing laboratory. These new manufacturing spaces added air handling units supporting an airborne particle filtration system to achieve a Class C or ISO 7 clean room classification. The lab space buildout included process piping and instrumentation scope such as new compressed air lines, steam generator/condensate return system, and a new WFI pump, storage tank, and distribution system for sterilized water used in pharmaceutical manufacturing.
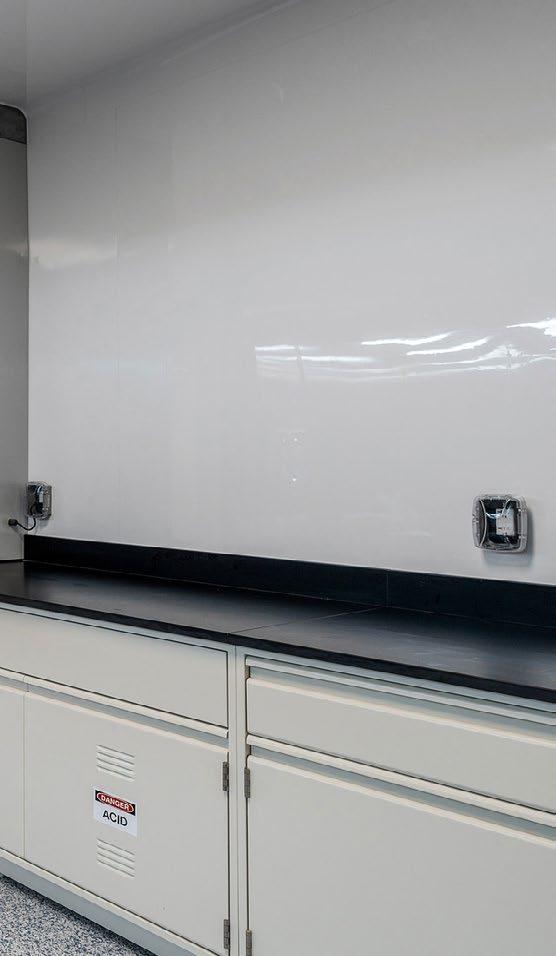

PROJECT FEATURES
Lab Space
Clean Room Space
Occupied Space
IOS 7
PROJECT SPECS
8,600 SF
$12.5 Million
Design-Bid-Build
Bruns & McDonnell Architects
Berkeley, California
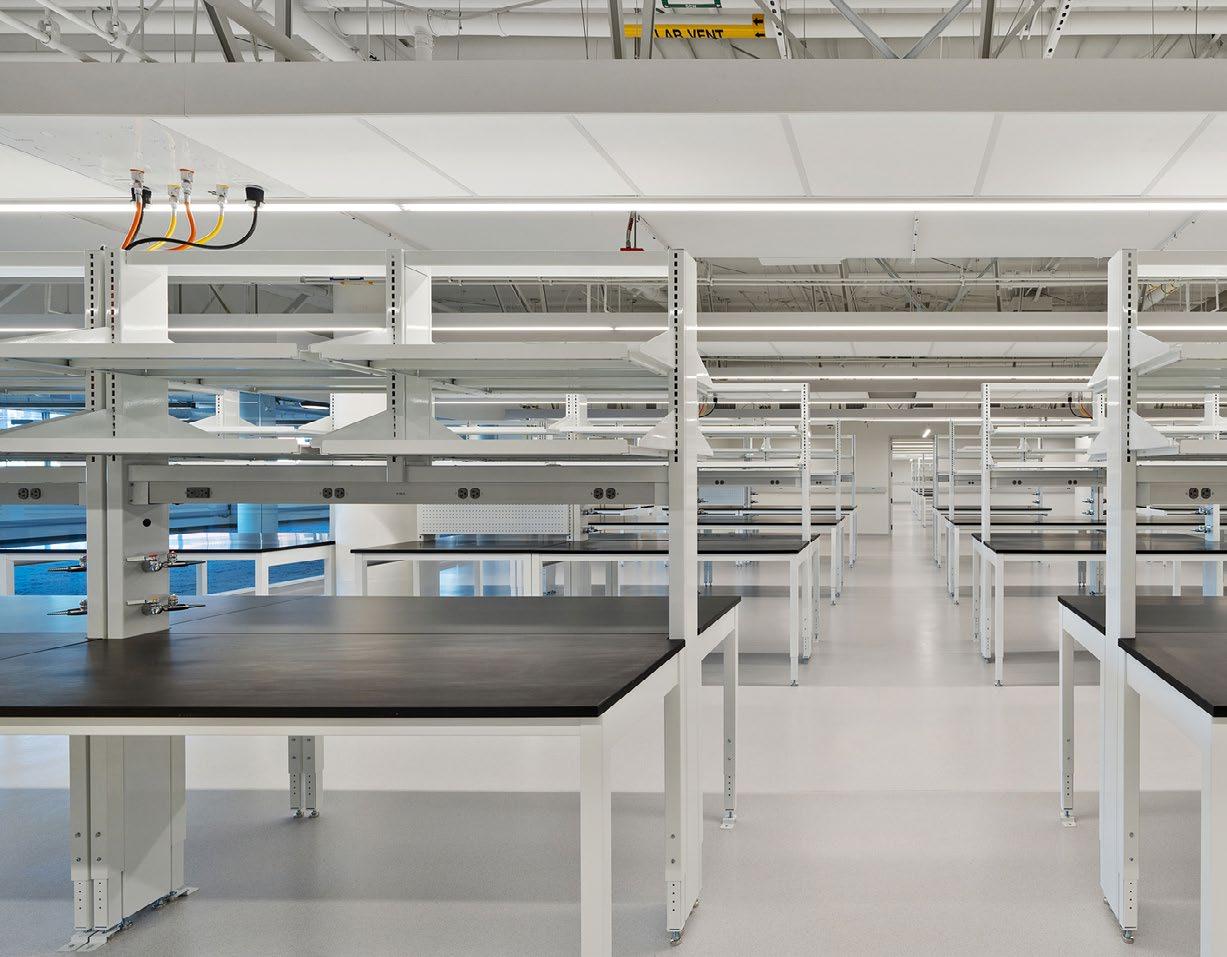
The Foundry31 project transformed a pre-existing commercial establishment into a life science facility, responding to the escalating demand for laboratory spaces in the East Bay Area. The project included new dedicated lab mechanical systems, lab elevators, and common spaces, including selective demolition of the 3-story building, which was initially constructed in 1950. The project provided the necessary infrastructure to allow occupancy of up to four early-stage life science startups, two of which were fully build-out as part of the project. The building is currently the home of Arcadia Science and Glyphic Biosciences.


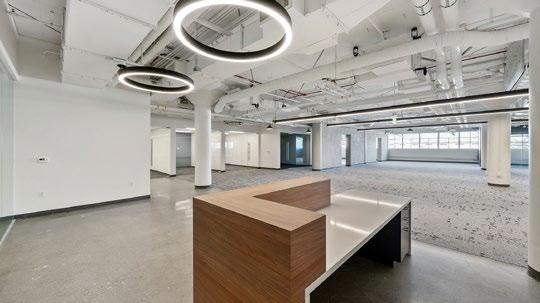
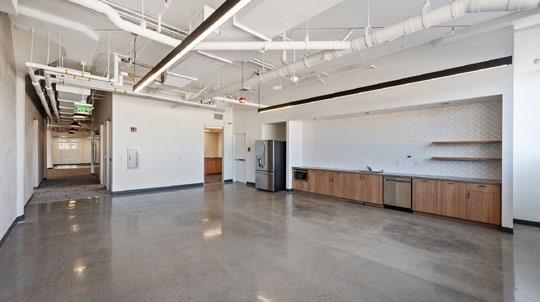
PROJECT FEATURES
Lab Space
Occupied Space
SourceBlue Integration
Office Space
Incubator Facility
PROJECT SPECS
39,955 SF
$13 Million
Design-Bid-Build
DES Architects + Engineers
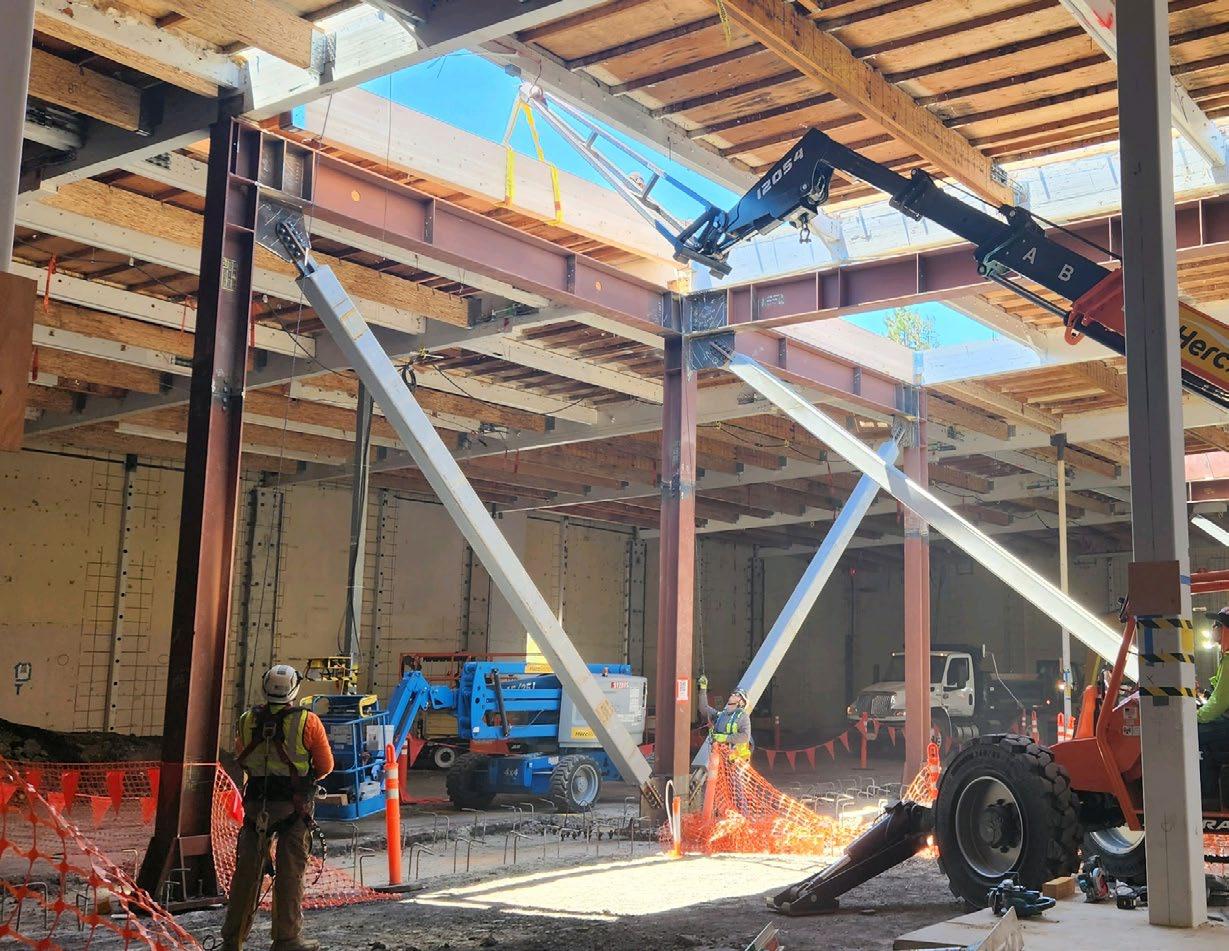
This groundbreaking project for a light manufacturing operation based on imprint technology includes the reconfigurations of 35,000 sf of existing solar R&D facility and the extension of the existing utility pad and structural platform. The project scope includes construction of the following: work centers for lithography, etch, and deposition, and wet processing including 17,000 sf of Class 10 cleanrooms; a cleanroom gowning, PCMIC clean area, electrical room, shell space, and other areas (e.g., corridors, ancillary non process areas); a utility plant serving the manufacturing facility. Turner is piloting the 23-ton EC230 Electric excavator from Volvo Construction Equipment at this project, which is one of only three all electric excavators in the country.
TURNER IS A GREAT PARTNER TO TEST THE CAPABILITIES AND BENEFITS OF A ZERO - EMISSION MACHINE.... BOTH OF OUR COMPANIES ARE I NDUSTRY LEADERS PUSHING INNOVATION TO BUILD A CLEANER WORLD.
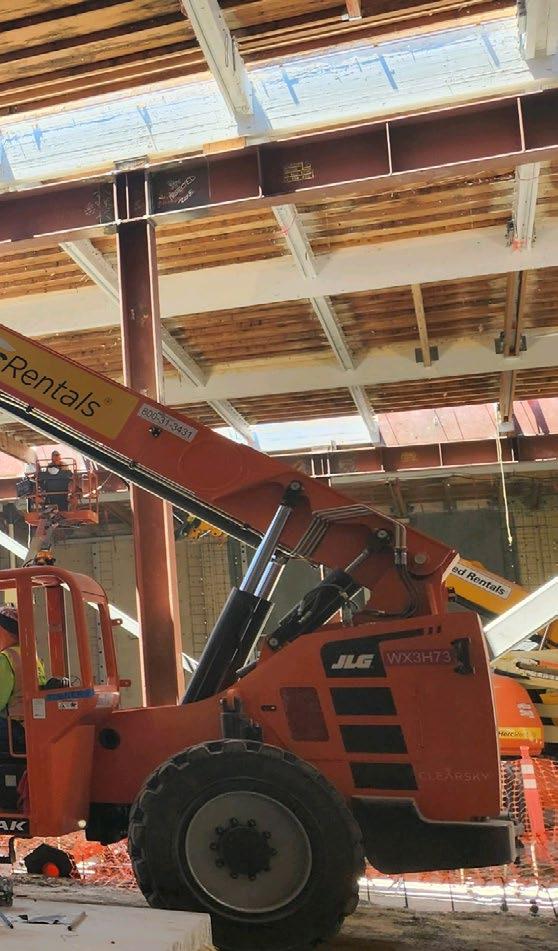

PROJECT FEATURES
Lab Space
Clean Rooms
Office Space
PROJECT SPECS
95,000 SF
$184 Million CM at Risk
RMW Architects
CARL ZEISS MEDITEC INC.
Dublin, California
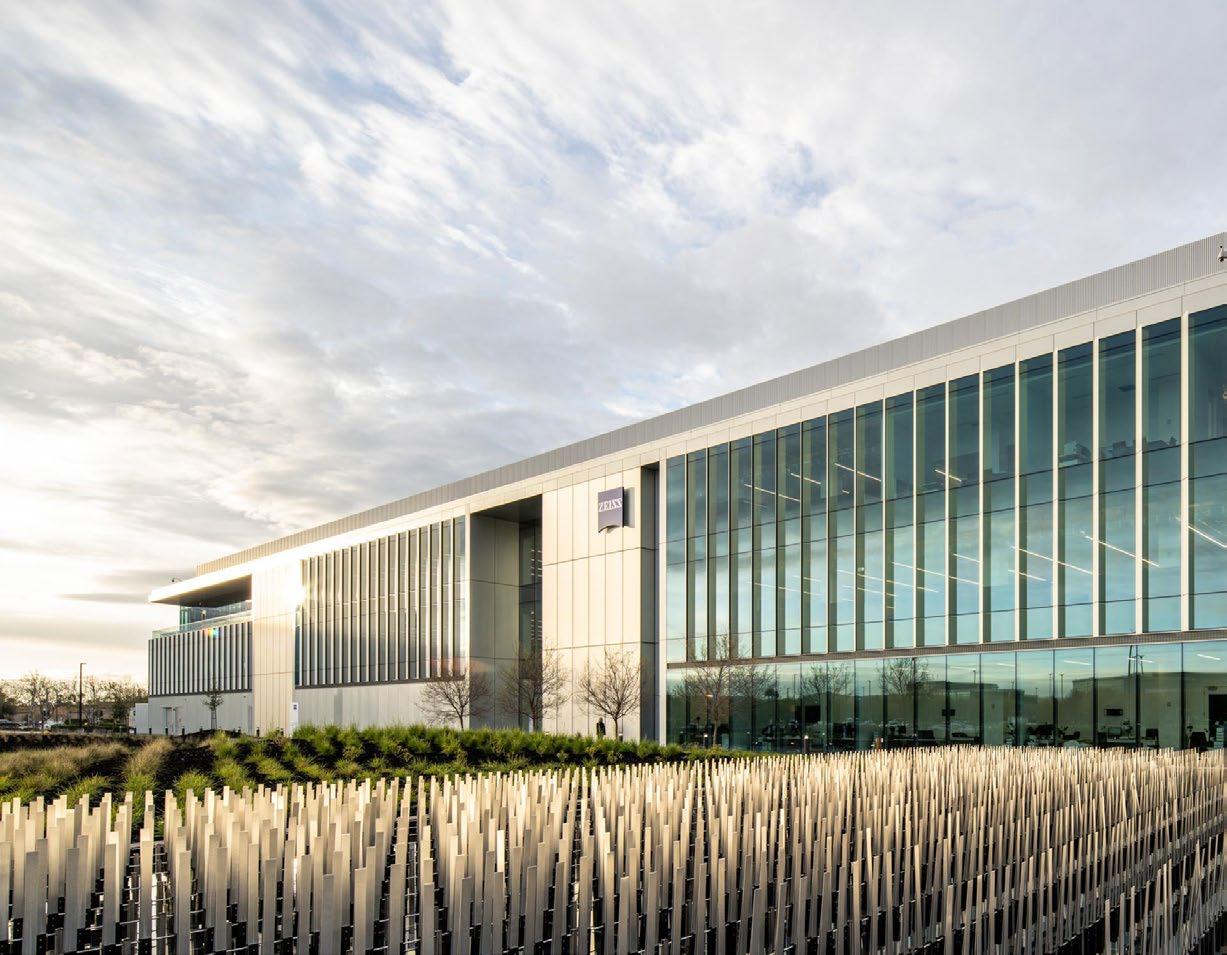
The Zeiss Innovation Center is a 3-story, 208,650 sf building that caters to a variety of specialty services. The site development includes approximately 700 surface parking spaces, a plaza, internal walkways and roadways and other landscape features. The project program includes office space, amenities, a canteen, kitchen and cafeteria, as well as a variety of specialty spaces, including an engineering lab, clean spaces, production space, R&D facilities, light manufacturing, a warehouse, showroom, and other supporting facilities. Additionally, Turner installed an elaborate smoke control system.
THE CENTER LOOKS AWESOME; EVERYONE LOVES IT! THIS INCREDIBLE ACCOMPLISHMENT IS A TESTAMENT TO YOUR HARD WORK AND DEDICATION. I HOPE YOU KNOW HOW MUCH IT MEANS TO US THAT YOU’VE BUILT THIS GREAT NEW HOME FOR ZEISS.
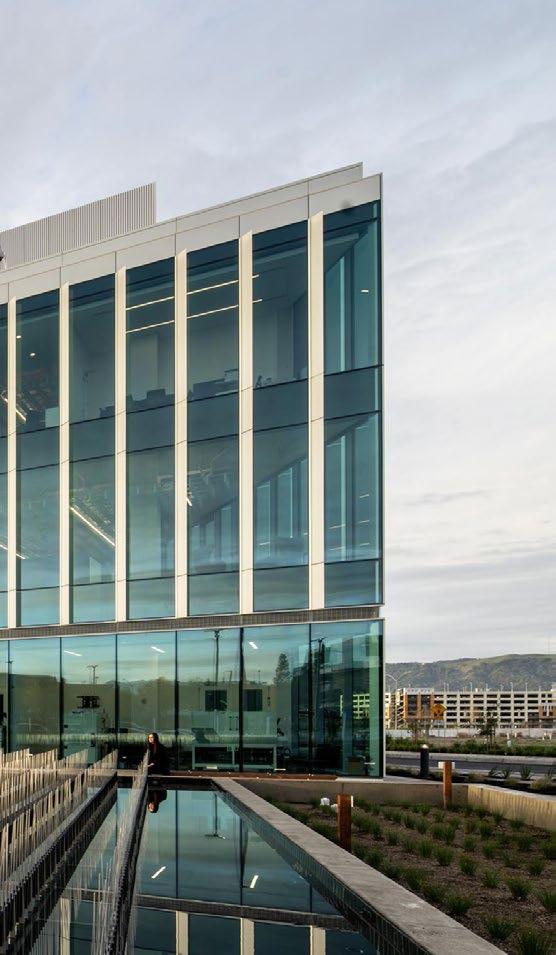
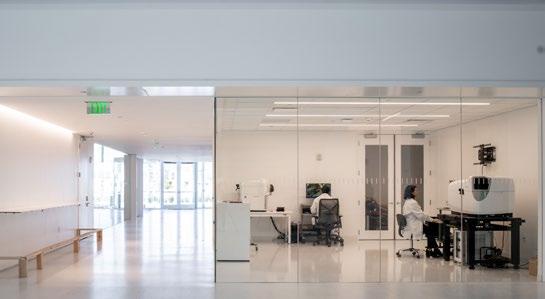
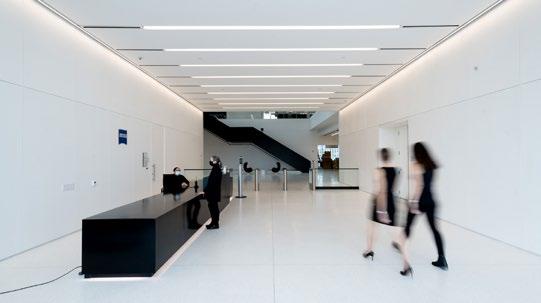
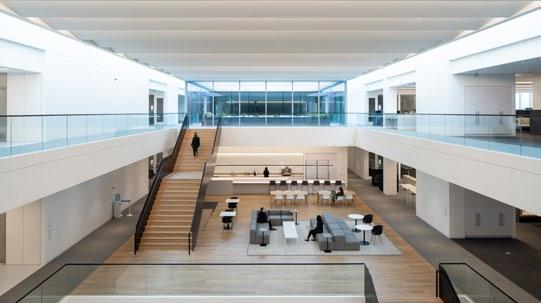
PROJECT FEATURES
Lab Space
Office Space
Parking
Tenant Amenity Space
Community Impact
PROJECT SPECS
208,650 SF $135 Million CM at Risk Gensler Architects
San Diego, California
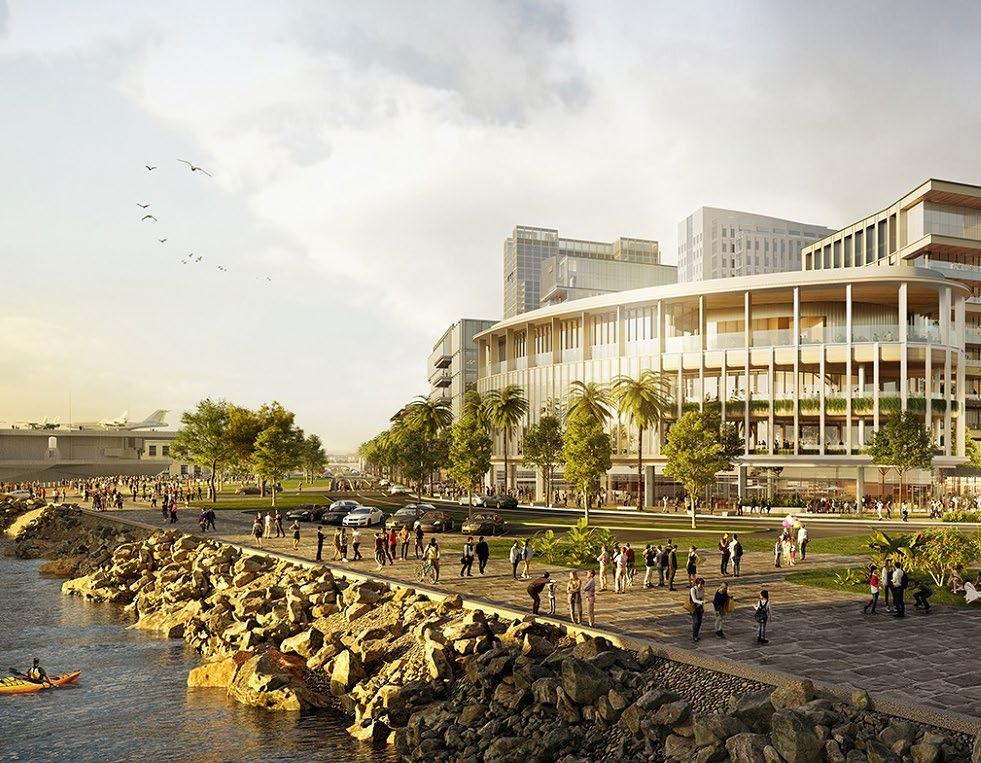
Situated on more than 10 acres and occupying six blocks, RaDD represents the largest urban commercial waterfront site along California’s Pacific coast. The project will transform downtown San Diego with an iconic life science district featuring high-rise laboratories, complex mechanical equipment, best in-class retail, outdoor dining, open green space, public art, event space, and access to transit. Sustainability features include +1 MW maximum solar generation, 200+ DV enabled parking spaces, 100% carbon neutral base building design, electro-chromic glass, and 60,000+ SF of expansive outdoor decks. As a minimum, the project is targeting LEED Gold certification.
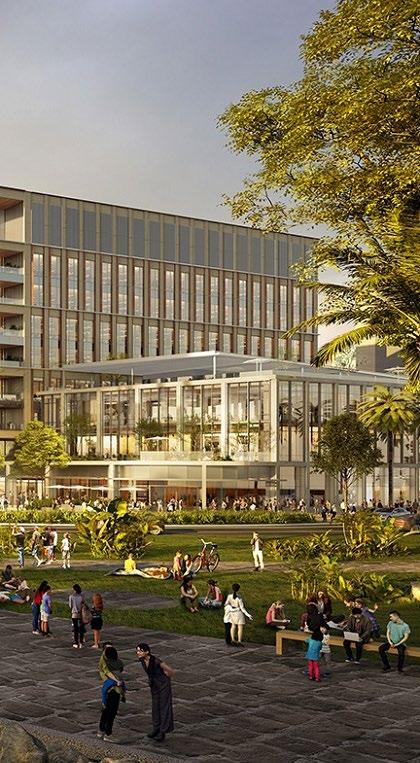
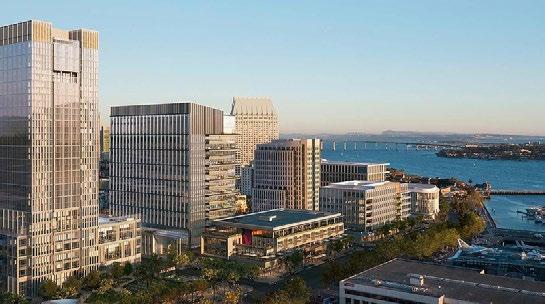
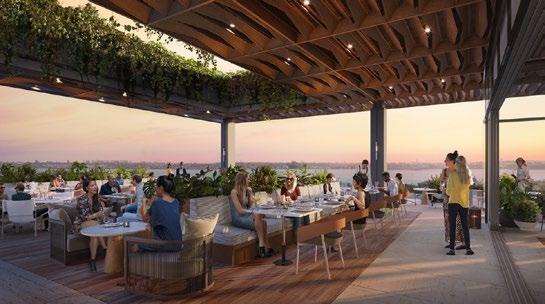
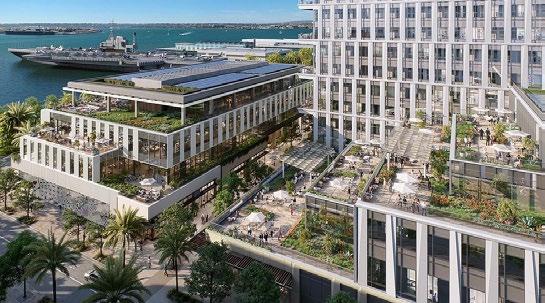
PROJECT FEATURES
Central Utility Plants Generators SourceBlue High Rise
PROJECT SPECS
1.7 Billion SF
$2 Billion CM at Risk
Gensler Architects
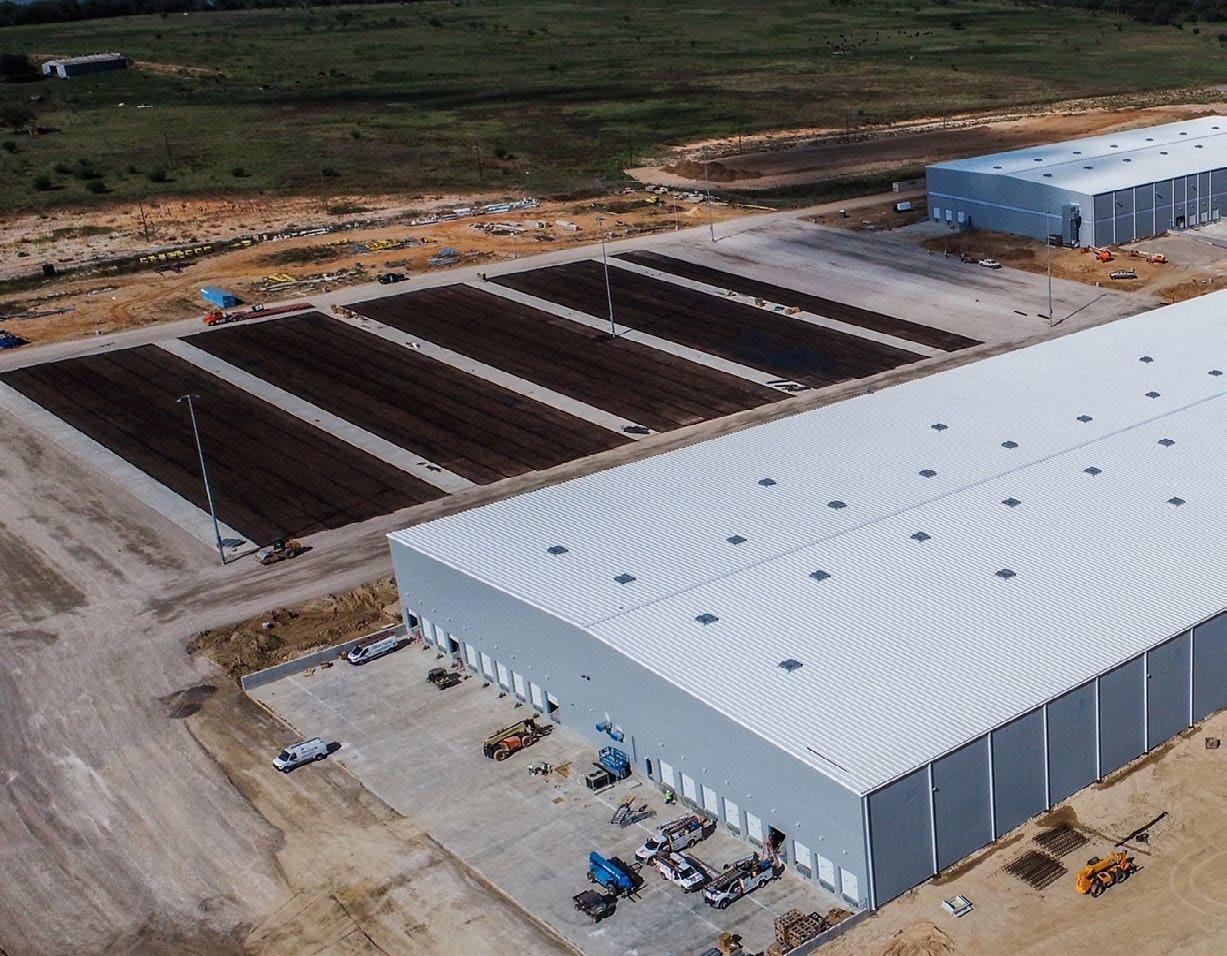
Located in Northern Nevada, this 150,000 sf tenant improvement takes place within an operating confidential gigafactory, and includes the addition of dry room air and water systems in the various utility spaces on the 2nd floor and the exterior utility yard. Turner’s scope includes procurement of long lead equipment to support the increased utility demand, stainless steel process piping & ductwork, extensive MEP system upgrades, architectural enclosure upgrades, epoxy flooring, and tool installation coordination in a cleanroom environment.
PROJECT PHOTOS ARE CONFIDENTIAL. THE PHOTO BELOW IS A SAMPLE PHOTO FROM A SIMILAR PROJECT.
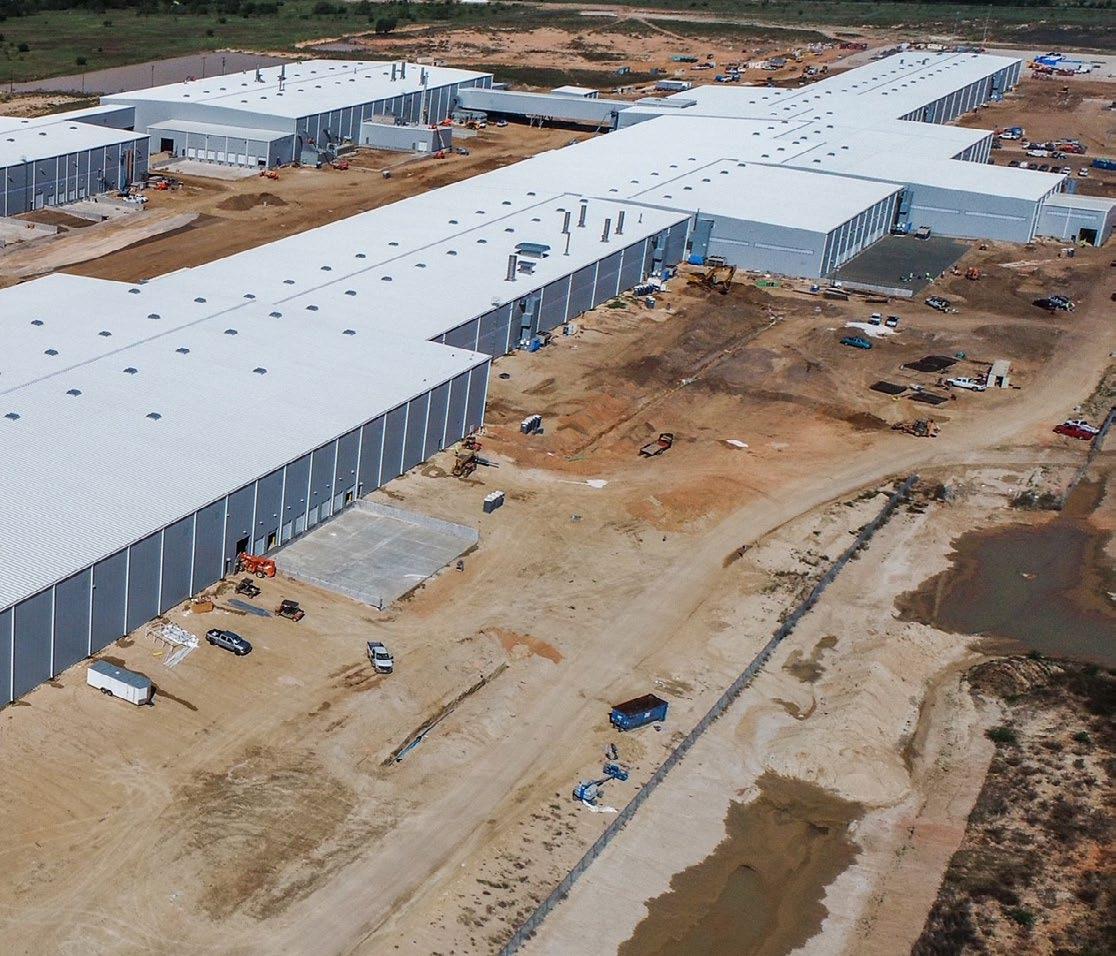
PROJECT FEATURES
Dry Room Air
Operating Gigafactory
Battery Cell Production
Tool Installation
PROJECT SPECS
150,000 SF
$Confidential Volume
CM at Risk
KPFF Architects
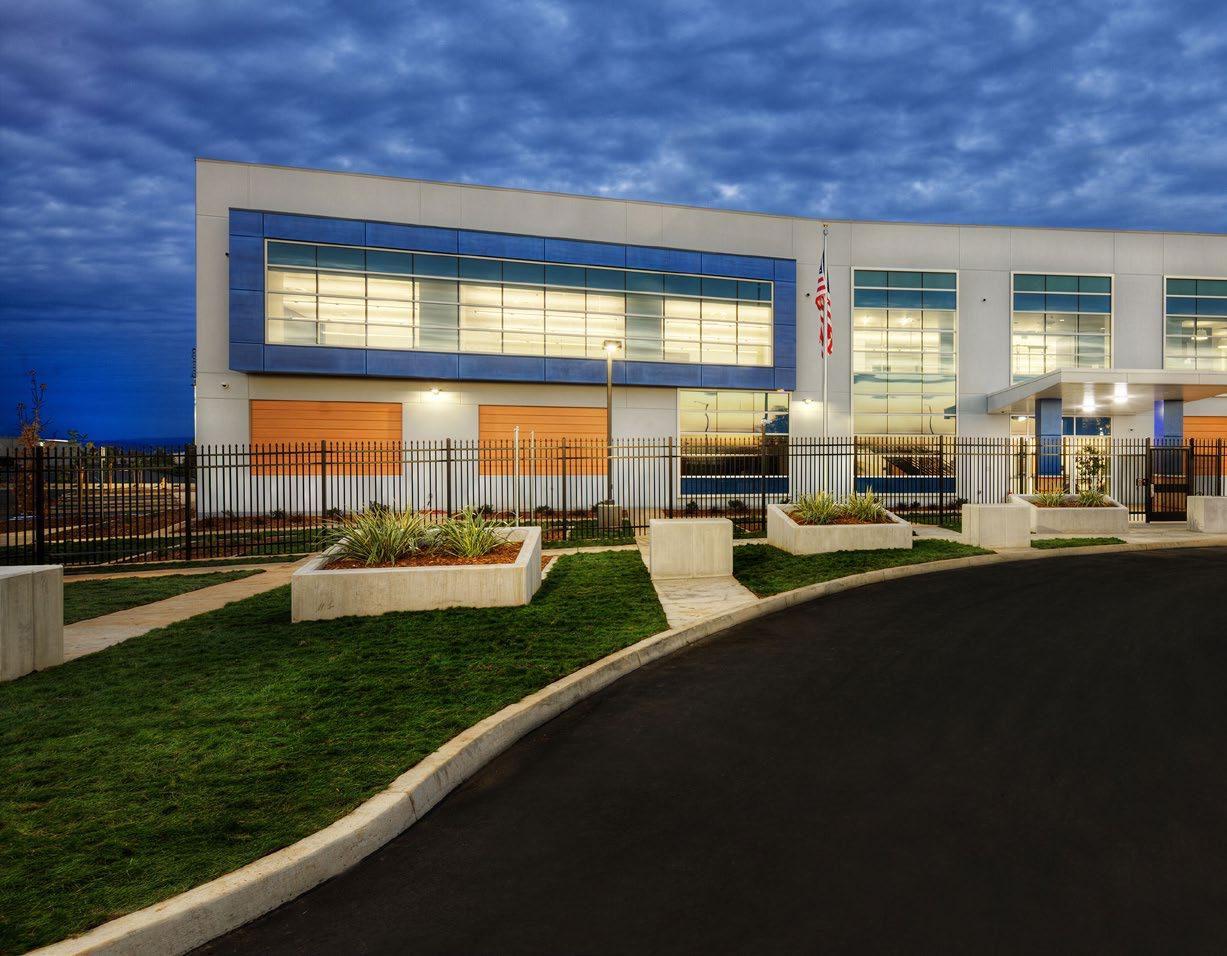
This 35,800 sf, 2-story data and operations facility on a 3.3 acre site in Lincoln, California includes a back-up data and operations center for a confidential client, serving California’s bulk electric power system, transmission lines, and electricity market generated and transmitted by its member utilities. The building consists of a data center, control room and support offices and a complete Emergency Generator backup as well as a backup UPS for critical loads. This is a highly secure facility that operates 24/7 and is held to the NERC (North American Electric Reliability Corporation) standards.
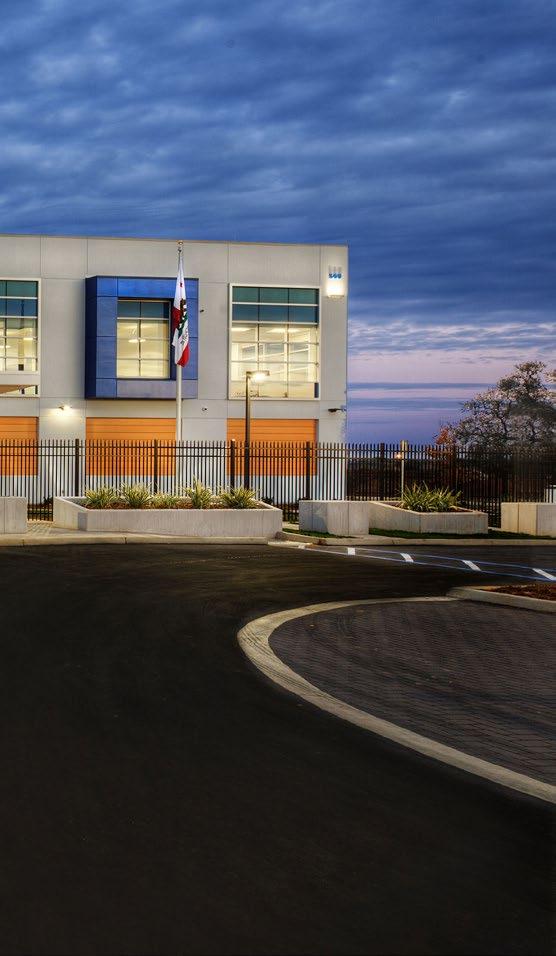

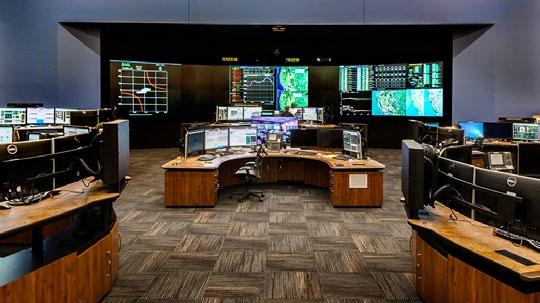

PROJECT FEATURES
Data Center
Control Room
Secure Facility
24/7 Operations
NERC Standards
PROJECT SPECS
35,000 SF
$17 Million
Design-Build
Gensler Architects
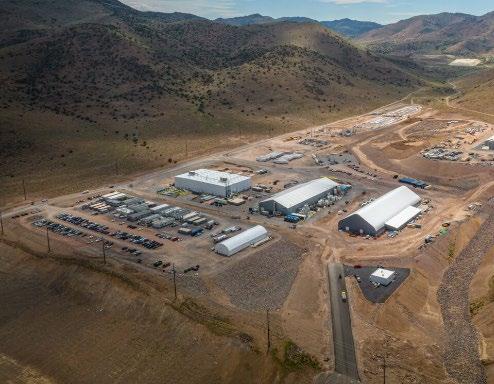
This multi-phased expansion to a battery recycling plant entails a phased permit with early earthwork and utilities, followed by a core-and-shell structural steel building with concrete slab on grade, insulated metal panel walls, and a single-ply roof. The project was completed with an industrial tool install package for the move-in and installation of the owners’ material-process equipment and chemical containment, including all Process piping and controls for the various systems.
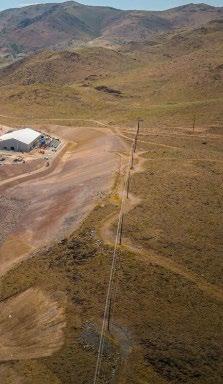
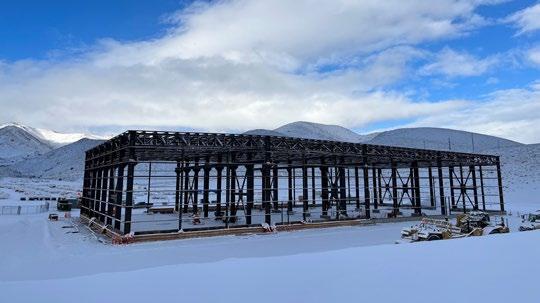
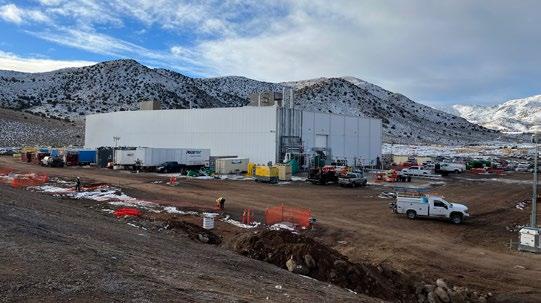
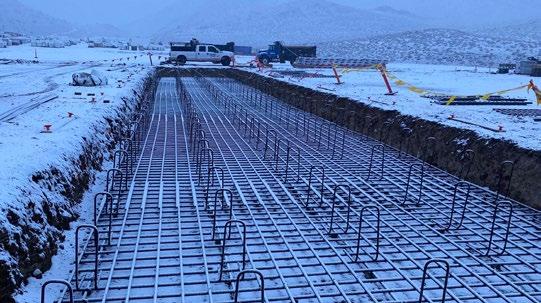
PROJECT FEATURES
Remote Location
Battery Recycling
Industrial Tool Install
Process Piping
PROJECT SPECS
30,000 SF
$27 Million
CM at Risk
SSOE Architects
Vacaville, California
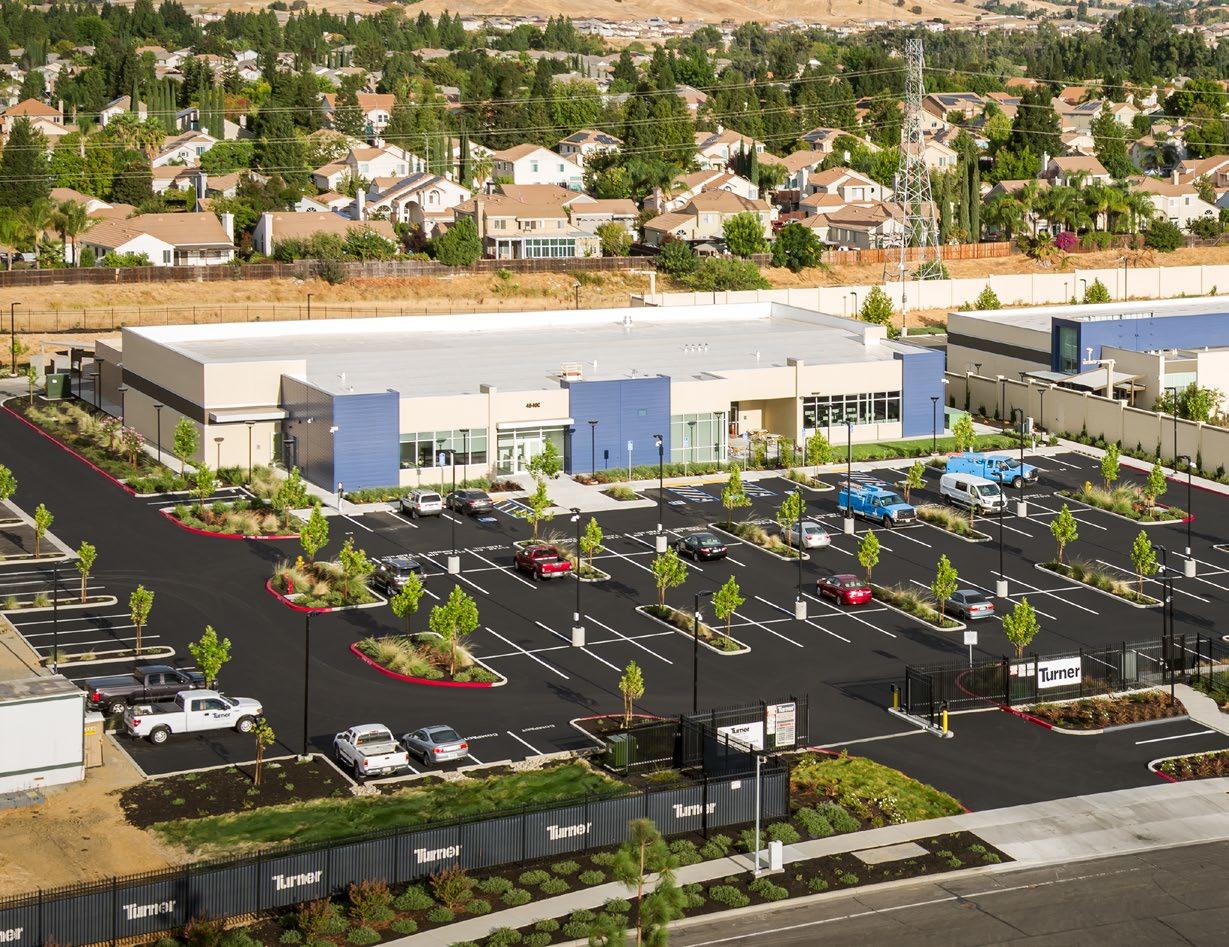
On an active and occupied campus, this 65,000 sf project consisted of multiple mission critical 24/7 facilities designed to withstand 100 year catastrophic events. The Turner team carried all projects on this campus through programming, entitlements, design and construction targeting LEED Silver Certification. Projects included a Grid Support Center Expansion, Security Operations Center, Grid Control Center, Critical Operations Facility, and a prefabricated warehouse.
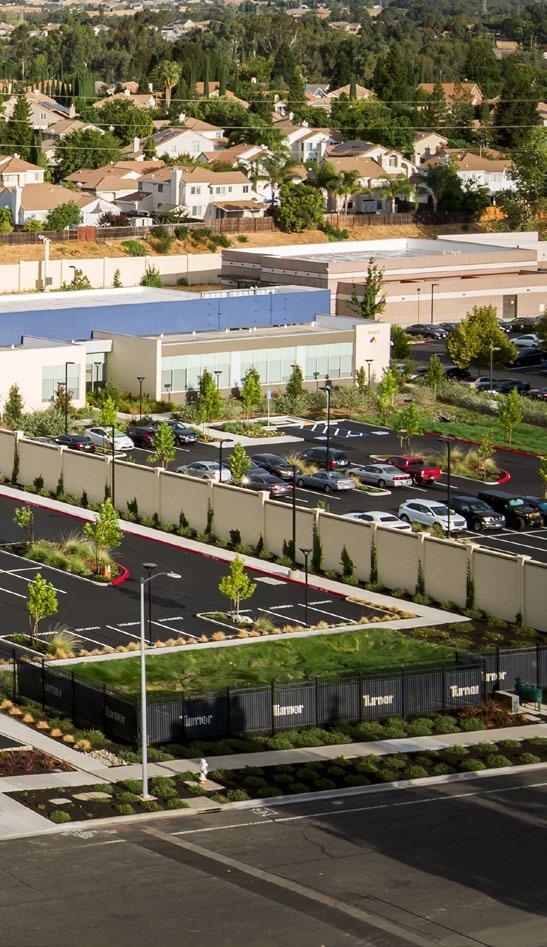
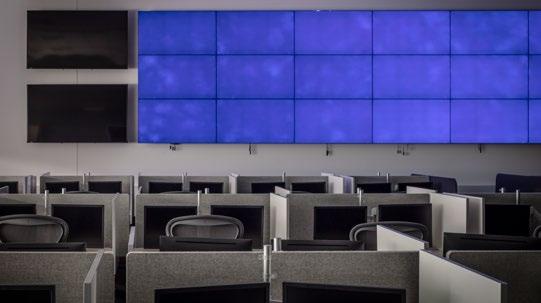
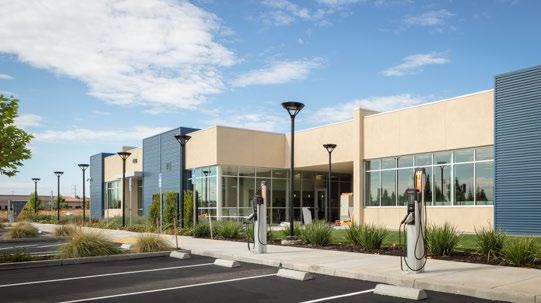

PROJECT FEATURES
Mission Critical
24/7 Facilities
Met NERC Requirements
Active Campus
PROJECT SPECS
15 Acres
$65.6 Million
Design-Build
DGA Architects
SACRAMENTO
2500 Venture Oaks Way, Suite 200 Sacramento, CA 95833
OAKLAND
300 Frank H. Ogawa Plaza, Suite 510 Oakland, CA 94612
SAN FRANCISCO
100 Bush Street, Suite 510 San Francisco, CA 94104
SILICON VALLEY
691 S Milpitas Boulevard, Suite 202 Milpitas, CA 95035
FRESNO
8050 N Palm Avenue, Suite 108 Fresno, CA 93711
LOS ANGELES
515 S. Flower Street, Suite 1050 Los Angeles, CA 90071
ANAHEIM
1900 South State College Boulevard, Suite 150 Anaheim, CA 92806
SAN DIEGO
350 Camino De La Reina, Suite 105 San Diego, CA 92108
@turnerconstructioncompany

@turner_talk
@turner_california
turnerconstruction.com