




Turner is a North America-based, international construction services company and is a leading builder in diverse market segments. The company has earned recognition for undertaking large and complex projects, fostering innovation, embracing emerging technologies, and making a difference for their clients, employees and community. With a staff of over 10,000 employees, the company completes $15 billion of construction on 1,500 projects each year. Turner offers clients the accessibility and support of a local firm with the stability and resources of a multi-national organization.
Henry Turner founded Turner Construction Company in 1902 based on the core values of teamwork, integrity and commitment. Our work has resulted in the transformation of skylines, communities, and the construction industry.
Turner first made its mark on the industry by pioneering the use of steelreinforced concrete for general building, which allowed our company to deliver safer, stronger, and more efficient buildings to our clients. Today, our reach is global, and our people uphold Henry Turner’s vision to provide valuable services to clients and build partnerships in the community. “A promise made is a promise delivered,” rings as true today as it did in 1902.
Throughout Turner’s history, we set ambitious goals and made formal commitments to enhance safety, care for others, increase diversity and impact in the community, uphold high standards for business integrity, and build ever more sustainable and resilient buildings.
We are now connecting these and other efforts in an Environmental, Social and Governance (ESG) strategy to enhance and strengthen our company and the industry. This is an authentic extension of our culture and includes how we actively care for people, how we build sustainability, and how we conduct business with transparency and accountability.
Making a difference in the lives of our people, customers, and community.


Put all heads in one line and hyperlink email instead of showing email


NINO ADAMO Vice President & General Manager

DRAKE COSTA Vice President & General Manager

RAMA EKKAD Vice President & Operations Manager

LEAH TURNER Special Projects Division Manager

CLINT WILLIAMS Business Manager

CAROLYN BERNARDO Special Projects Division Operations Manager
SILICON VALLEY
SACRAMENTO
NORTHERN NEVADA FRESNO

BRIAN SAUER Vice President & Operations Manager


Sacramento, California

THE FIRST LEED PLATINUM CERTIFIED INDOOR SPORTS VENUE IN THE WORLD.
Known as “the world’s most connected indoor sports and entertainment venue” The Golden 1 Center replaced a shopping mall in the middle of downtown Sacramento. The 17,600-seat downtown entertainment destination in California’s State Capitol serves as the home of the NBA’s Sacramento Kings. The Golden 1 Center is a first-class, state-of-the-art, LEED Platinum certified, multi-purpose facility that hosts world-class, large-scale, live entertainment events along with a broad range of commercial, community, and cultural activities. The facility includes 83 suites and three premium-level clubs including two skyboxes that overlook the concourse and have a direct view of the outside.
FIND OUT MORE ABOUT THE PROJECT’S THE CLEAN AIR JOURNEY
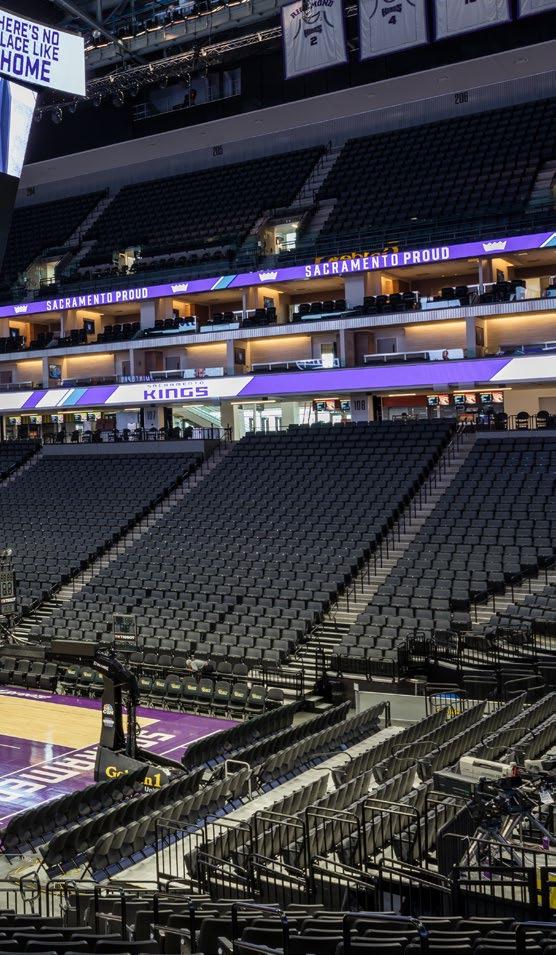
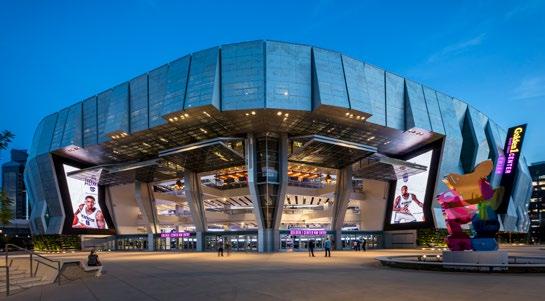
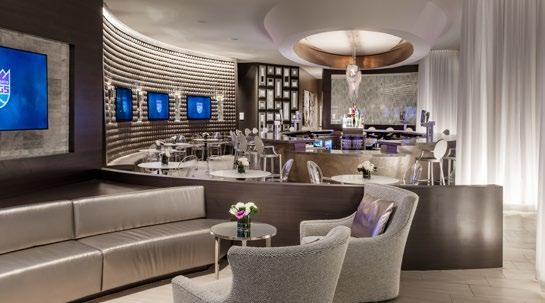

2017 Sacramento Bee, Facility of the Year
2017 ENR California, Best Sports/Entertainment Project
2017 Sacramento Business Journal Best Real Estate Projects, Project of the Year
2016 Urban Land Institute, Project of the Year
2016 Sports Technology Awards, Best Elite Sports Facility
Sacramento, California
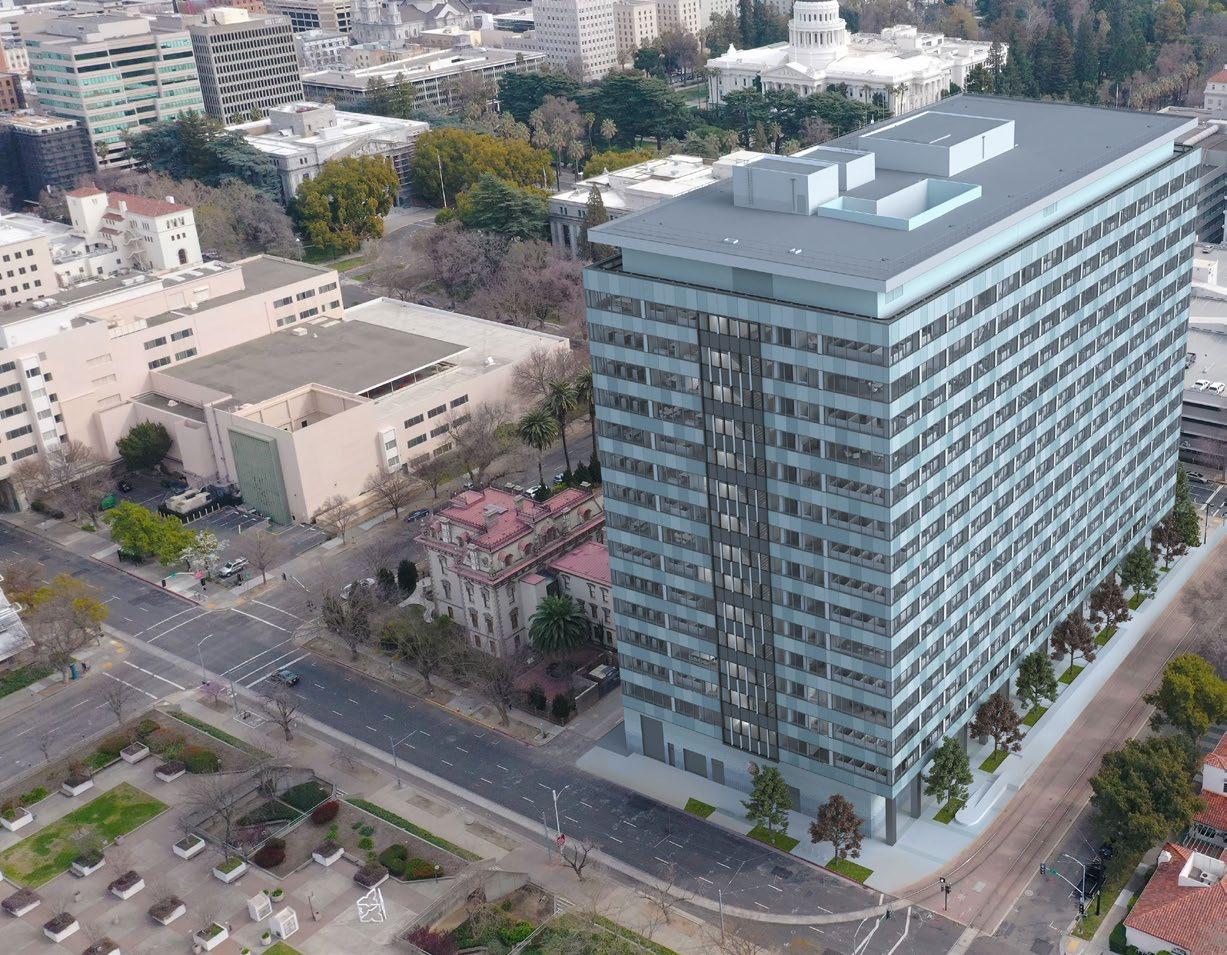
The Resources Building Renovation project will renovate 657,000 sf of the existing building, originally built in 1964. The project will require demolition of the entire interior and exterior façade; transforming the facility into a sustainable and resilient 17-story office space while honoring the historic qualities of the original build. The primary objective of this renovation is to modernize and upgrade while completing a comprehensive overhaul of various aspects of the building. The design-build team is targeting LEED Silver and Net-Zero Energy.
DESIGN - BUILD TEAM POSSESSES THE EXPERTISE AND ARTISTRY TO THE INTRICACIES OF STATE OF CALIFORNIA DESIGN - BUILD PROJECTS .
Raaj Patel, former Department of General Services Project Director

FIND OUT MORE ABOUT THE PROJECT’S COMMITMENT TO BUILDING FOR DGS
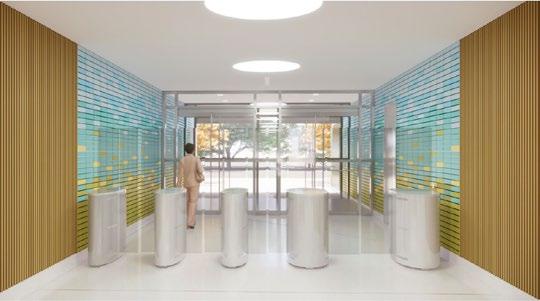
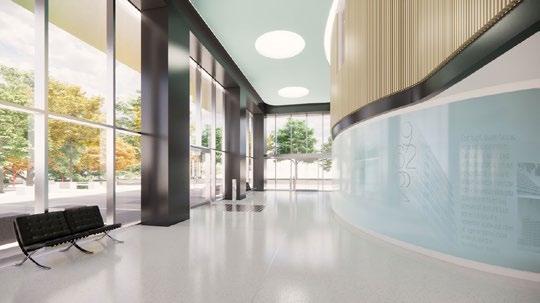

PROJECT FEATURES
Design-Build
State Fire Marshal Collaboration
Targeting Net-Zero Energy
SourceBlue Integration
High-Rise
Urban Site
Sacramento, California

IMPROVE THEIR SERVICES THE DEMANDS
The New Natural Resources Agency headquarters was the largest State Project Infrastructure Fund (SPIF) the Department of General Services completed at the time. The 495,000 sf, 22-story headquarters has been the shining example of design-build teamwork characterized by integrity, collaboration, and community impact. This LEED Platinum certified tower features a health and fitness center, an auditorium, multi-vendor food court, and a pedestrian plaza, and meets Net-Zero Energy standards. The project also included the renovation of the historic Heilbron House, and a 130-child daycare facility.
THEY HAVE CONTINUED TO IMPROVE UPON THE DELIVERY OF SERVICES TYPICALLY EXCEEDING DEMANDS OF LARGE COMPLEX DESIGN - BUILD PROJECTS.
Richard Standiford, Department of General Services

FIND OUT MORE ABOUT THE PROJECT’S RAMMED EARTH PRECAST PANELS

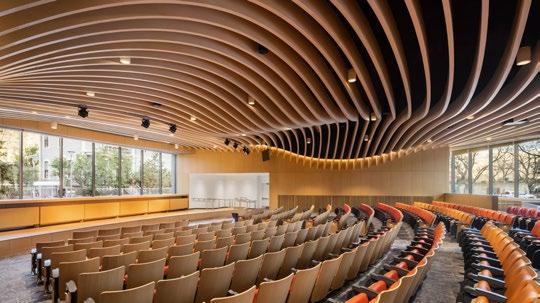

AWARD WINNING PROJECT
2022 DBIA National Project of the Year
2022 DBIA Western Pacific Region, Project of the Year
2022 DBIA National Award of Excellence
2022 DBIA National Award of Merit
2022 IPI Sue Dyer Innovation Awards, Big Room
2022 DBIA WPR, Design Excellence Award
Sacramento, California
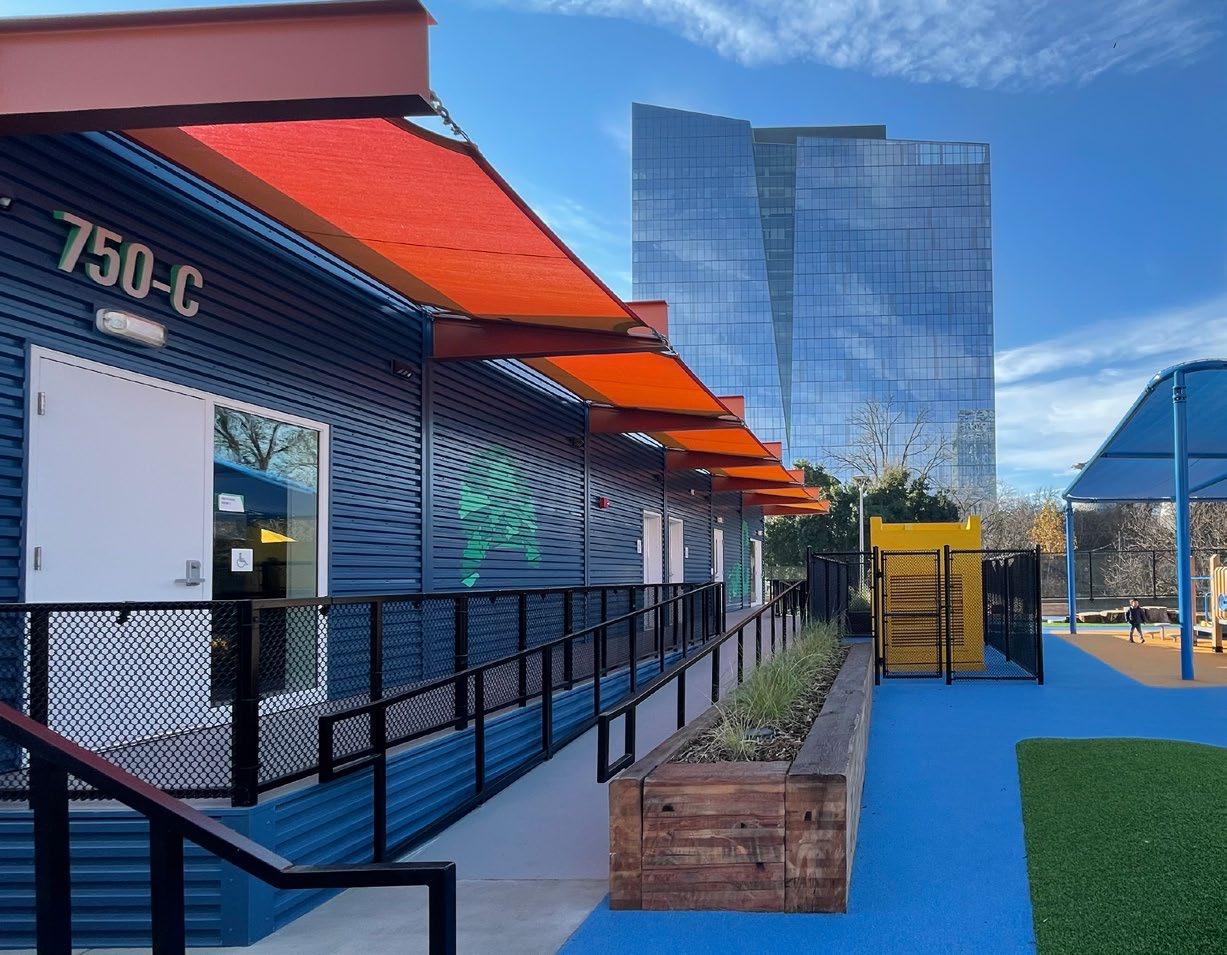
Just north of the New Natural Resources Building, lives the employee child daycare center. This Design-Build project involved three pre-engineered buildings constructed atop the existing subterranean building. Building A is the largest of the three buildings and houses the administrative offices (i.e. Director’s Offices, Conference Room, Staff Breakroom, etc.). The second half of Building A included two childcare rooms designated for infants. Building B contained two classrooms designated for toddlers, while Building C had two classrooms for preschool-aged children. Additionally, the project featured a landscaped playground area with site furnishings, which included a combination of synthetic turf, rubber playground surfacing, and sandboxes. The playground area also included salvaged wood stumps, climbers and steppers, and two playground structures.
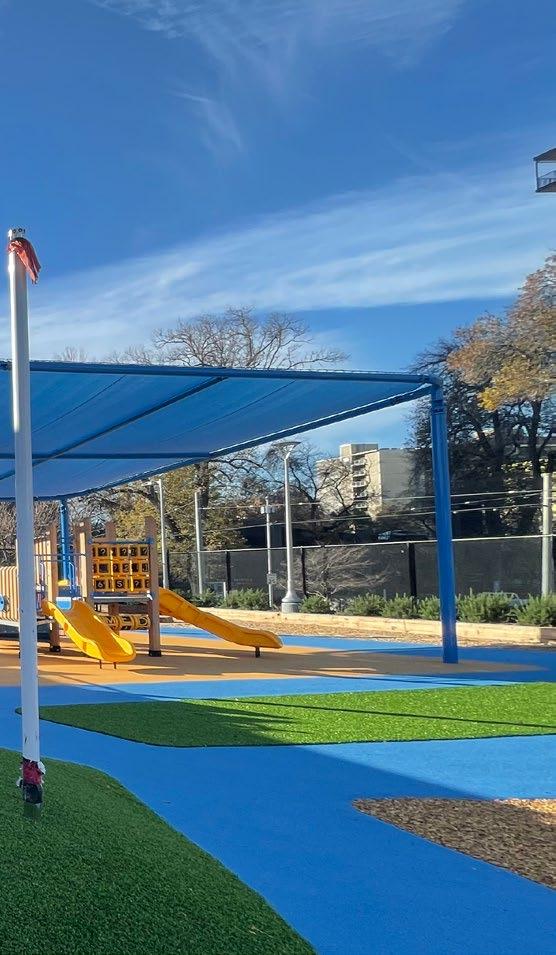



PROJECT FEATURES
Design-build
Pre-Engineered Buildings
Administrative Rooms
Classrooms
Sustainable Material
Sacramento, California

The 950,000 sf, 25-story, office building, serves as the headquarters for its anchor tenant, the California Environmental Protection Agency situated in the heart of downtown Sacramento. It is California’s first building to participate in the U.S. Green Building Council’s LEED-EB program. Cal/EPA earned the prestigious Platinum certification, making it the nation’s first ever building to achieve this level of recognition in the LEED program. The building features cutting-edge telecommunications and mechanical/electrical systems, including top-notch temperature control and security systems. Notable features comprised photovoltaic panels on the low-rise roof, a sizable 4,000 sf daycare center, a central cafeteria, a public auditorium, and ample bicycle space.
CALIFORNIA’S FIRST BUILDING TO PARTICIPATE IN THE U.S. GREEN BUILDING COUNCIL’S LEED - EB PROGRAM.


1999 California Construction Link, Outstanding Engineering
2002 Design-Build Excellence Award
2002 American Public Works Assoc., Project of the Year
2004 Building Owners & Managers Assoc., Earth Award
2004 CA State Governor’s Environmental & Economic Leadership Award
KAISER PERMANENTE
Sacramento, California

This three-story, 18,000 sf facility was constructed to establish a physical therapy sports medicine clinic within the Golden 1 Center, catering to both Kaiser Permanente patients and athletes. The clinic includes a lobby with a conference-type setting on the first floor. The third-floor clinic includes treatment rooms, exam rooms, stress/testing room, radiology room, therapist workstation room, a consultation room, provider offices with medical assistant stations, med prep room, waiting & dressing room, a basketball court, a sprint track, an artificial turf area, and an equipment workout area with various equipment. Specialty features of the clinic include an electrified glass wall facing into the Golden 1 Center, a fully motorized sports netting system, and a nurse call station system.
COMPREHENSIVE CARE IN AN ADVANCED, REHABILITATIVE ENVIRONMENT.

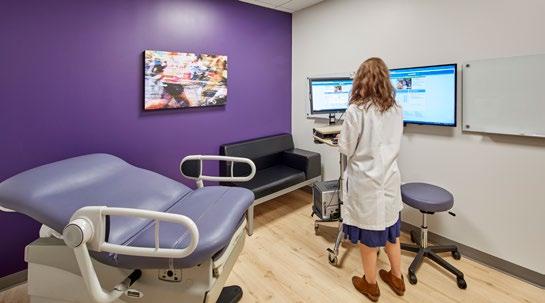


AWARD WINNING PROJECT
2017 KP Design Excellence, Small Renovation Project, Less than $10 Million
PROJECT FEATURES
CM at Risk Clinic & Rehabilitation Space Exam Rooms
Sacramento, California
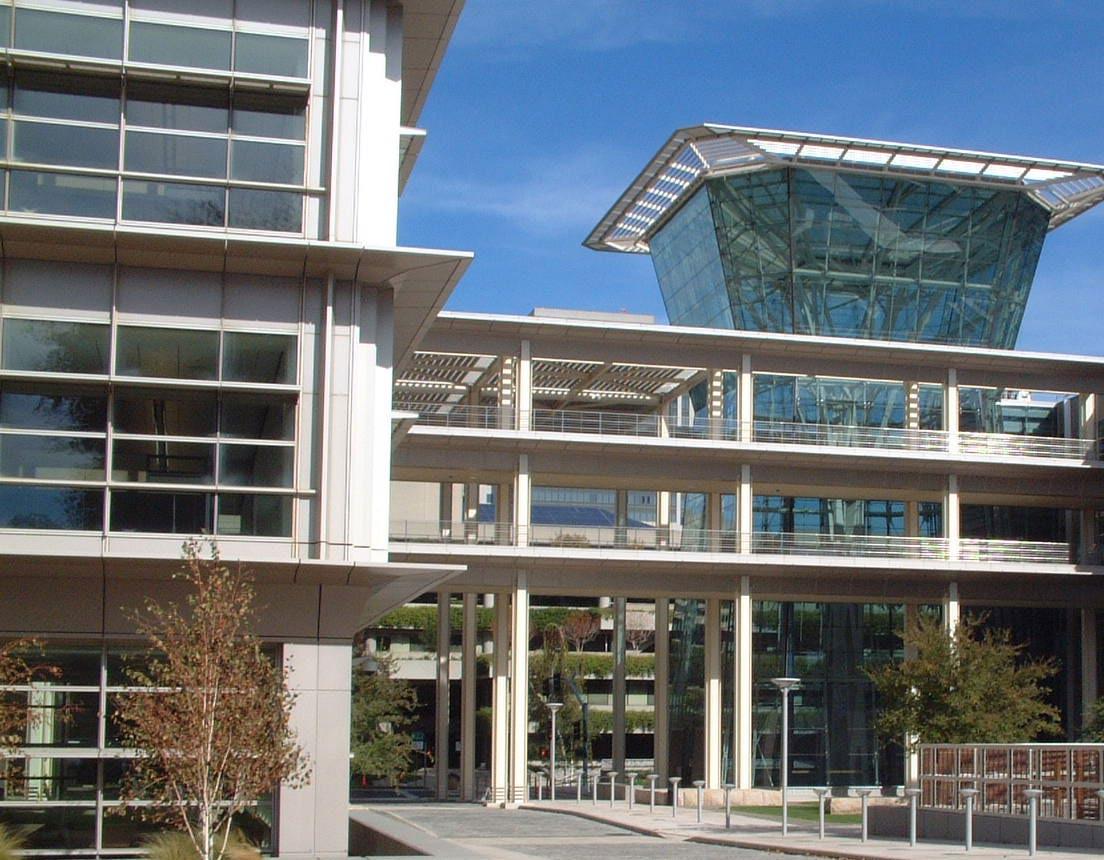
The State of California’s mixed-use development features a dynamic, state-of-the-art workspace designed to foster collaboration and enhance productivity for employees. The project includes a Class A 550,000 sq. ft. office building with approximately 25,000 sq. ft. of first-floor retail space, as well as 1,000 parking spaces in a two-story, 450,000 sq. ft. underground parking structure. The master plan also incorporates around 180,000 sq. ft. of residential housing. This development achieved a LEED-NC Gold Rating from the USGBC.
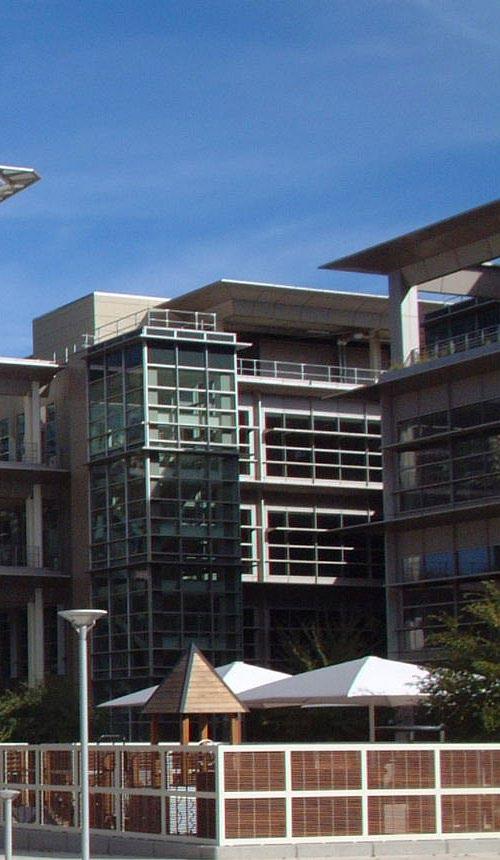



PROJECT FEATURES
CM Services
Expansion Project
Mixed-Use Development
Parking Structures
LEED NC Gold
Davis, California

Located on an operating academic health campus, the 33,000 sf, six-story North Addition Office Building is located immediately adjacent to the main teaching Hospital tower. The building includes a 335-seat auditorium, conference center, hospital command center, and exterior courtyard. Ranked as a top teaching hospital, the executive suites offer sweeping views of Sacramento and feature high-end finishes. The building is LEED Platinum Certified with 83 LEED points, making the North Addition Office Building one of the greenest buildings on the UC Davis Health campus.
“THE TURNER TEAM ESTABLISHED A SPIRIT OF COLLABORATION FROM THE BEGINNING THAT MADE IT POSSIBLE FOR ALL OF US TO FACE CHALLENGES AND STILL HAVE A GOOD TIME WHILE WE WERE DOING IT. “
Thomas

Emme, former Manager Facilities Design and Construction UC Davis Health System
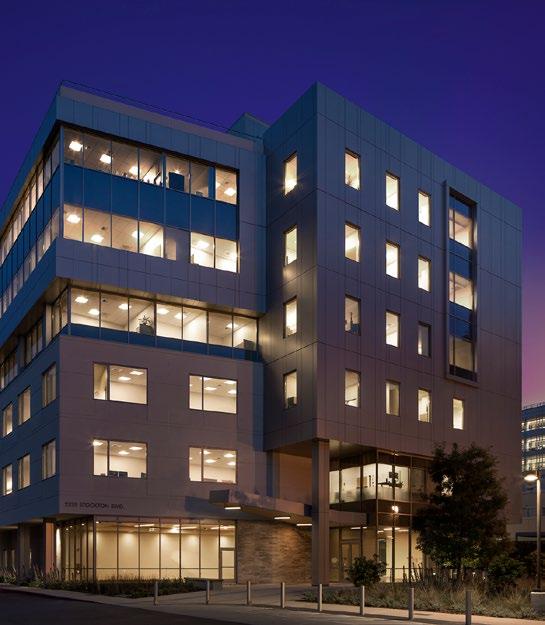
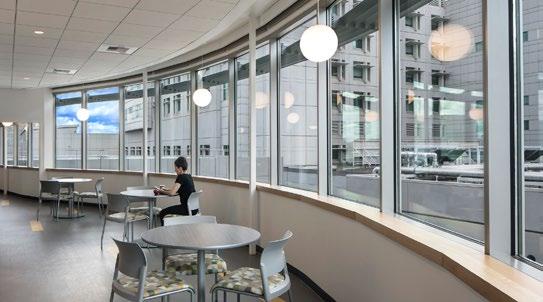
PROJECT FEATURES
Design-Build Active Hospital Campus
LEED Platinum Certified Courtyard / Garden Auditorium Space
Sacramento, California

WE WILL REMAINS STRENGTH FOR LOVED ONES THEIR
The California Firefighters Memorial is a unique and stunning tribute to the more than 1,500 firefighters who have died in the line of duty since California became a state in 1850. The project includes the expansion of the current CA Professional Firefighters Memorial including the landscaping, paving, and installation of granite sculptures. The new Memorial will have expanded space for centuries to come to honor all of the brave firefighters lost fighting fires across the Great State of California
WILL ENSURE THE MEMORIAL REMAINS A PLACE OF SOLACE AND FOR THOSE WHO HAVE LOST ONES AND A PLACE TO HONOR THEIR COURAGE AND SACRIFICE
Tim Blood, Regional Preconstruction Manager, Turner

FIND OUT MORE ABOUT THE PROJECT’S PROGRESS AND PAST MILESTONES

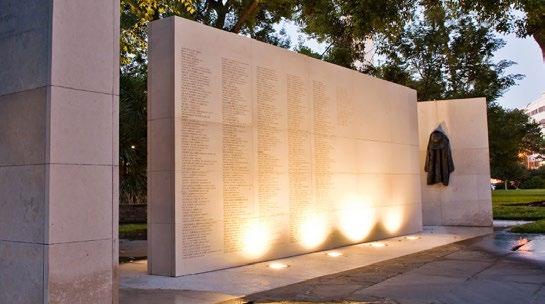
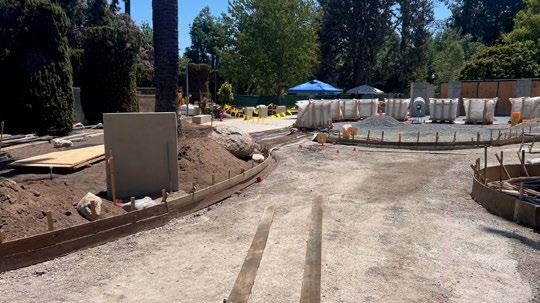
PROJECT FEATURES
Historical Expansion Design-Build
Landscaping
Granite Sculptures
Sacramento, California

Located to the east of the historic West Wing of the California State Capitol Building, the Capitol Annex Replacement project will demolish and replace the existing Annex, while maintaining the structural integrity of the West Wing and ensuring its use and operation during construction. The new 520,000 sf Annex will provide office space for the California State Legislature, Governor, Lt. Governor, public hearing and meeting rooms, public gathering space, and office space for the legislative and executive support staff and departments, and will include food service, nursing rooms, and gender neutral bathrooms The Project will include a new secure parking structure located below ground to the south of the West Wing comprised of 150 stalls, attendant office space, drop off and pick up areas, and shuttle parking.
THE NEW SPACE WILL IMPROVE ACCESSIBILITY FOR ALL WHO VISIT THE CAPITOL




PROJECT FEATURES
CM at Risk
Historical Expansion
BIM Coordination
Sustainability
Public/Government Project
Sacramento, California

The Park Tower, formerly the U.S. Bank Plaza was originally built in 1992. The 25-story, 489,170 sf Class A office building was built for its anchor tenant, US Bank, and stands 375 feet tall. One of the top five buildings in Sacramento, Park Tower provides a host of state-of-the-art features including a three-story atrium lobby. The exterior wall elements are of precast concrete and limestone and were part of a design-build contractor procurement. The two three-story entrance lobbies face the park and Library Lane and are finished in polished limestone and marble, contain large murals depicting the history of Sacramento.
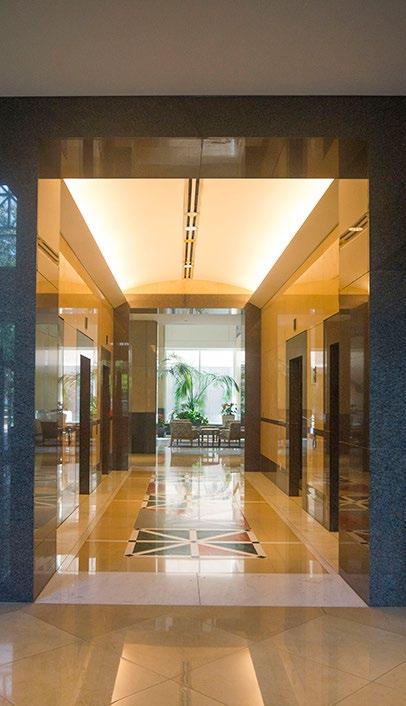

PROJECT FEATURES
CM at Risk
Historical Expansion
BIM Coordination
Sustainability
Public/Government Project
Sacramento, California

The 800 J Street Lofts provide a mixed-use, urban infill development that captures Sacramento’s downtown cultural scene. The 355,070 sf, seven-story building features floor-to-ceiling windows, 225 stylish lofts perched above ground-floor retail/restaurant space, and three levels of above-grade and subterranean parking. Amenities include two interior courtyards, ten-foot ceilings, hardwood floors, granite countertops, stainless-steel kitchen appliances, and open floor plans. A leading-edge prefabrication approach, represented by a first-of-its-kind precast structure, the building represents the progressive building nature of the Sacramento community.
LOCATED IN THE HEART OF DOWNTOWN, THIS BUILDING CAPTURES THE ESSENCE OF LIVING IN SACRAMENTO
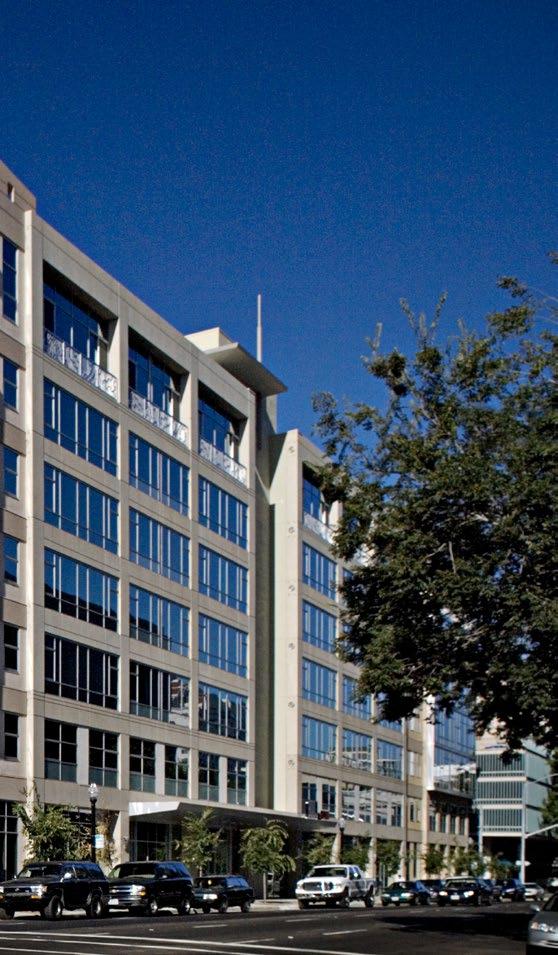
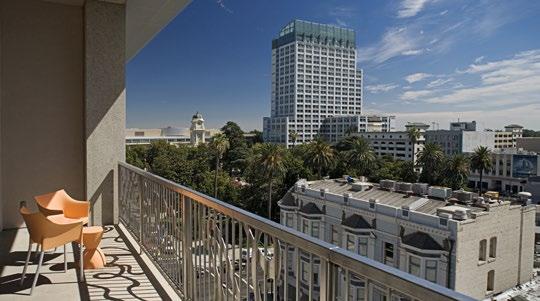

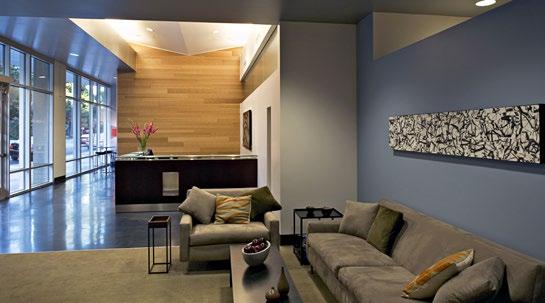
PROJECT FEATURES
New Construction
Residential
MEP Design-Build
Tenant Amenity Space
Courtyard/Garden
Sacramento, California
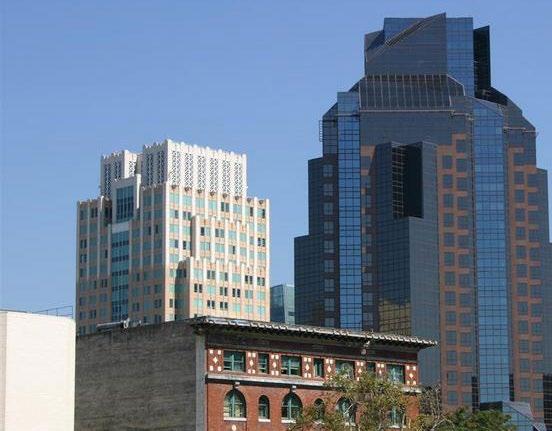
This 578,500, 28-story tower includes 314,500 sf of rentable space and 220,000 sf of parking for over 500 cars in downtown Sacramento. It includes one ground level retail floor, six parking levels, a basement parking level, and 21 floors of office space. The unique design yields 386 corner offices and 28 balconies. The interior lobby stages a marble and stone hand cut wall relief that depicts an ancient river canyon and celebrates Sacramento’s colorful river tradition. The tinted-glass and granite high-rise was originally proposed at 25 floors but was amended to be 28 floors, making the tower 160 feet higher than the Capitol dome.
THE RENAISSANCE TOWER WAS SACRAMENTO’S FIRST HIGH - RISE TO REACH PAST THE 20TH FLOOR AND BECAME THE CITY’S TALLEST IN 1989


PROJECT FEATURES
New Construction
Commercial High Rise
Office Space
Retail Space
Multi-Story parking
Sacramento, California

Sacramento Memorial Auditorium was constructed in 1927 as a memorial to the men and women of the City and County of Sacramento who made the supreme sacrifice in the armed services of the United States. In 1978, the Auditorium was placed on the National Register of Historic Places.
Turner provided design and construction services for the renovation and repair of this historic building. The main auditorium has a seating capacity of 5,000, the Little Theater has a seating capacity of 300, and the Memorial Hall is designed for meetings, dances, and banquets.
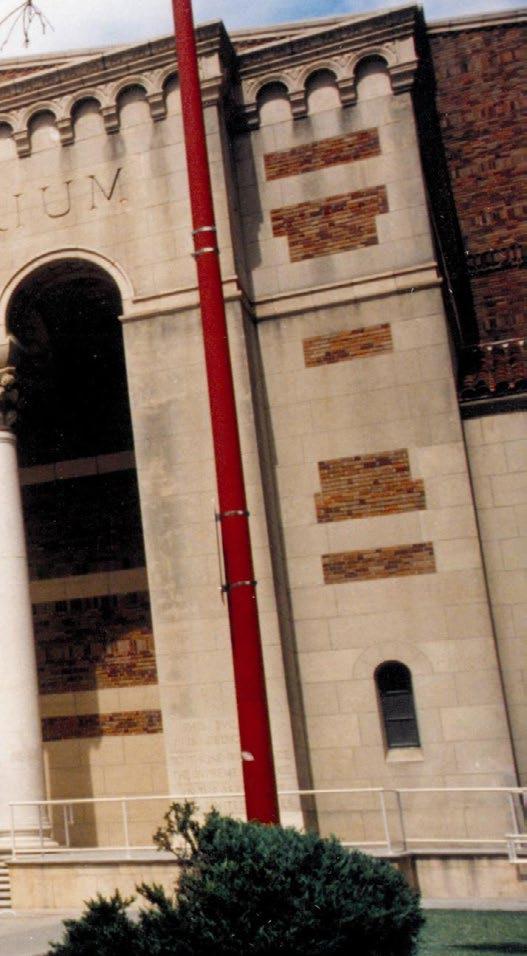


PROJECT FEATURES
Design-Build
Historic Renovation
Event Space
Performing Arts


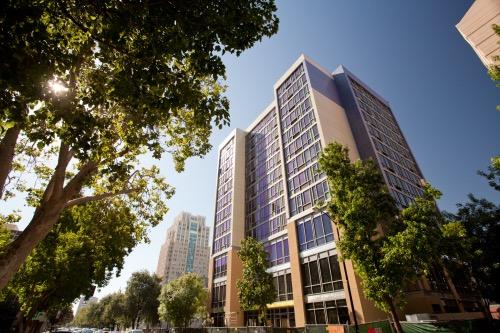
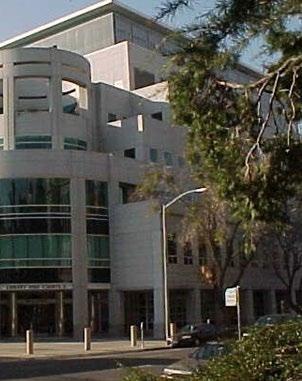
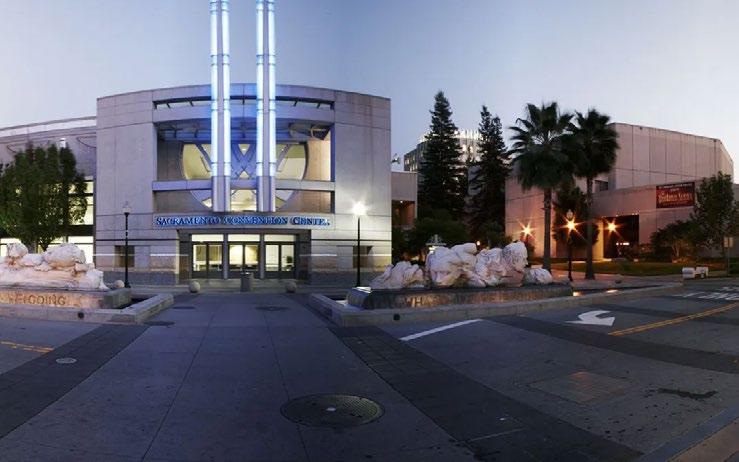

SACRAMENTO
2500 Venture Oaks Way, Suite 200 Sacramento, CA 95833
OAKLAND
300 Frank H. Ogawa Plaza, Suite 510 Oakland, CA 94612
SAN FRANCISCO
100 Bush Street, Suite 510 San Francisco, CA 94104
SILICON VALLEY
691 S Milpitas Boulevard, Suite 202 Milpitas, CA 95035
FRESNO
8050 N Palm Avenue, Suite 108 Fresno, CA 93711 @turnerconstructioncompany @turner_california
