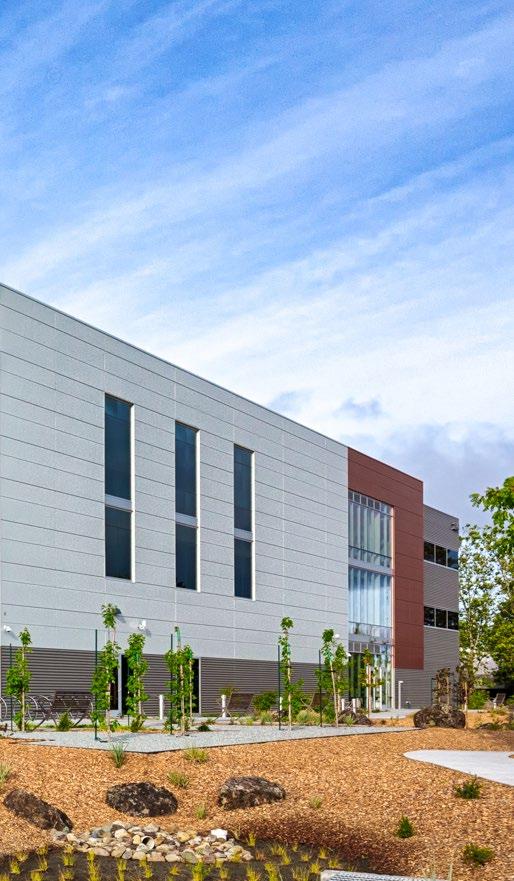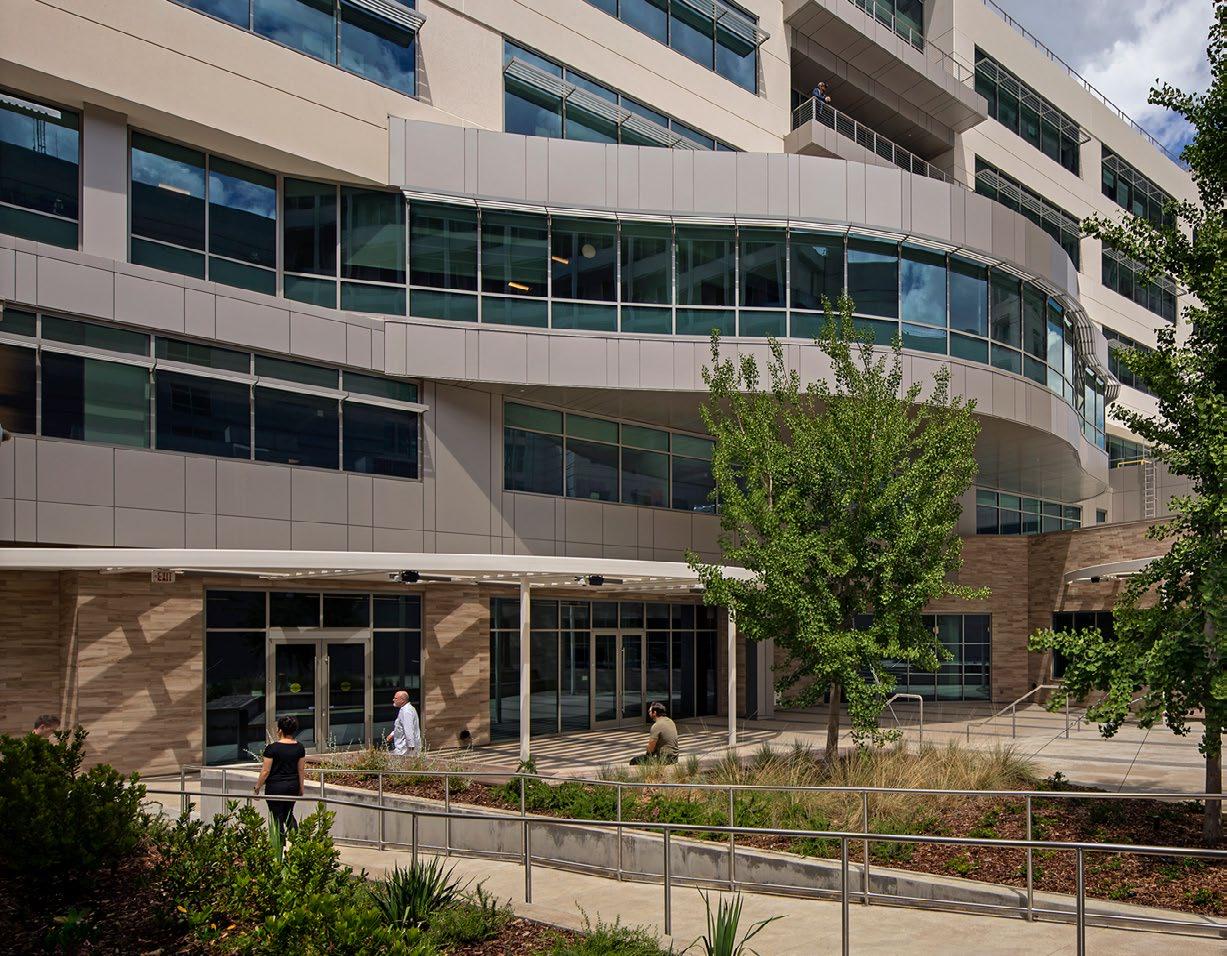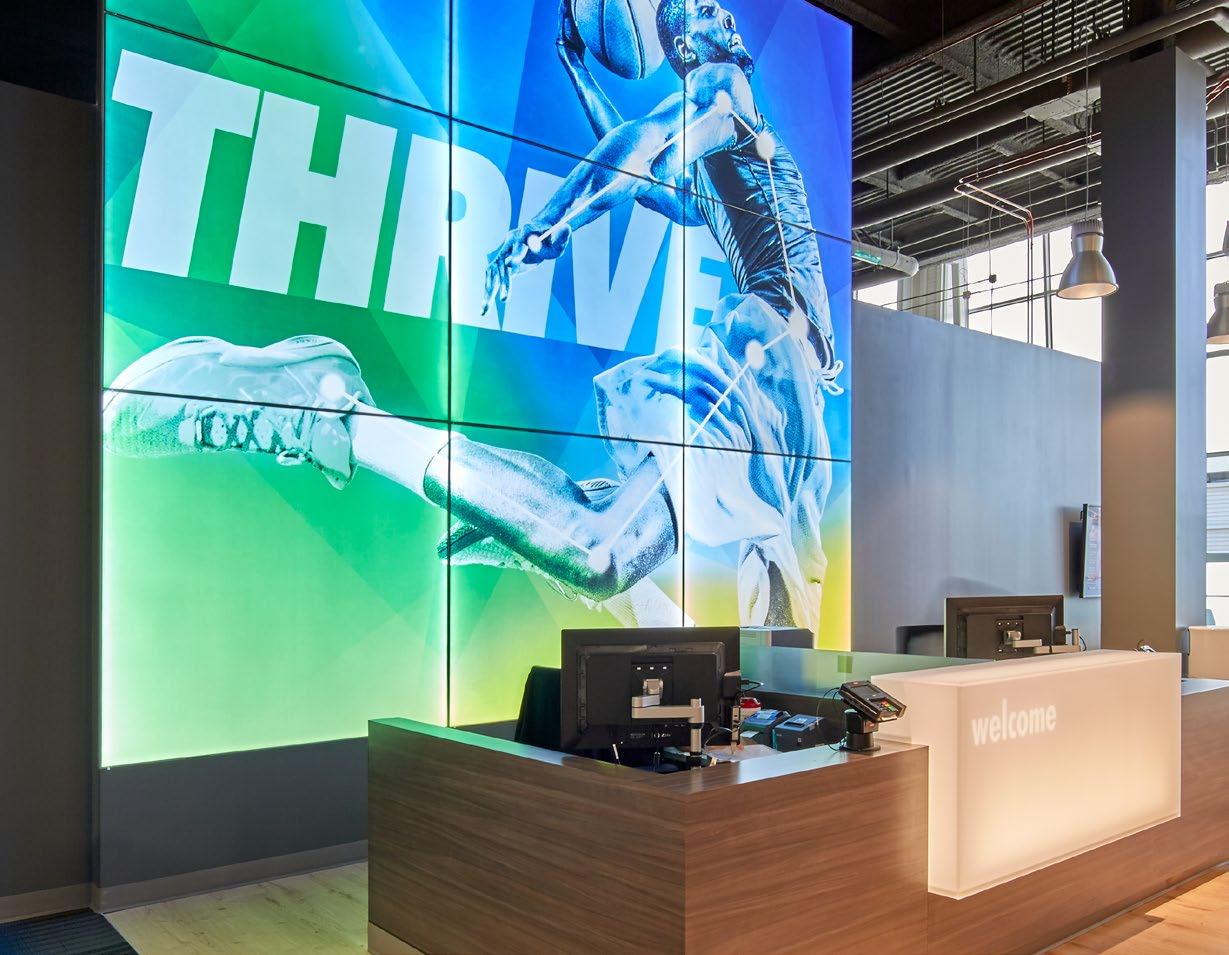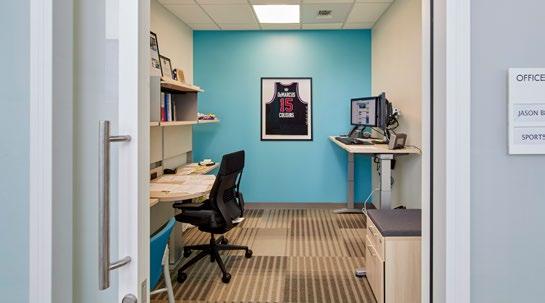

NORTHERN CALIFORNIA HEALTHCARE


ABOUT TURNER
FIRM OVERVIEW
Turner is a North America-based, international construction services company and is a leading builder in diverse market segments. The company has earned recognition for undertaking large and complex projects, fostering innovation, embracing emerging technologies, and making a difference for their clients, employees and community. With a staff of over 10,000 employees, the company completes $15 billion of construction on 1,500 projects each year. Turner offers clients the accessibility and support of a local firm with the stability and resources of a multi-national organization.
A LEGACY BUILT ON TRUST
Henry Turner founded Turner Construction Company in 1902 based on the core values of teamwork, integrity and commitment. Our work has resulted in the transformation of skylines, communities, and the construction industry.
Turner first made its mark on the industry by pioneering the use of steelreinforced concrete for general building, which allowed our company to deliver safer, stronger, and more efficient buildings to our clients. Today, our reach is global, and our people uphold Henry Turner’s vision to provide valuable services to clients and build partnerships in the community. “A promise made is a promise delivered,” rings as true today as it did in 1902.
OUR CULTURE
Throughout Turner’s history, we set ambitious goals and made formal commitments to enhance safety, care for others, increase diversity and impact in the community, uphold high standards for business integrity, and build ever more sustainable and resilient buildings.
We are now connecting these and other efforts in an Environmental, Social and Governance (ESG) strategy to enhance and strengthen our company and the industry. This is an authentic extension of our culture and includes how we actively care for people, how we build sustainability, and how we conduct business with transparency and accountability.
Making a difference in the lives of our people, customers, and community.



MEET THE TEAM

NINO ADAMO Vice President & General Manager

DRAKE COSTA Vice President & General Manager

CLINT WILLIAMS Business Manager

LEAH TURNER Special Projects Division Manager

CAROLYN BERNARDO Special Projects Division Operations Manager

BRIAN SAUER Vice President & Operations Manager
BAY AREA
SILICON VALLEY
SACRAMENTO
NORTHERN NEVADA
FRESNO

RAMA EKKAD Vice President & Operations Manager

JUSTIN BERTAIN California Healthcare Construction Executive
LOCAL BUILDER NATIONAL RESOURCES
Celebrating 100 Years of Building Healthcare Facilities!
Turner is proud to celebrate a century of building exceptional healthcare facilities, a testament to our legacy of progress, innovation, and excellence. As the #1 healthcare builder in the U.S., this milestone reflects our unwavering commitment to shaping environments that advance medical care and research.
#1 Healthcare Builder Engineering News Record, Last 5 Years
#1 Healthcare Facility Construction Firm Building Design + Construction, 2024
140+ Million Sq. Ft. of Healthcare Experience Modern Healthcare, 2000-2022
$3.5 Billion Annual Healthcare Construction Modern Healthcare, 2023


Atlanta, Georgia

METHODIST UNIVERSITY HOSPITAL EXPANSION Memphis, Tennessee

CHILDREN’S HOSPITAL OF PHILADELPHIA COLKET TRANSLATIONAL RESEARCH CENTER Philadelphia, Pennsylvania
GEORGIA BAPTIST HOSPITAL (1925)






CHILDREN’S HOSPITAL OF PHILADELPHIA BUERGER CENTER FOR ADVANCED PEDIATRIC CARE Philadelphia, Pennsylvania
SAINT FRANCIS HOSPITAL JOHN T. O’CONNELL TOWER Hartford, Connecticut
MASSACHUSETTS GENERAL HOSPITAL LUNDER BUILDING Boston, Massachusetts
FRED HUTCH CANCER RESEARCH CENTER Seattle, Washington
BALDWIN HILLS CRENSHAW MEDICAL OFFICE BUILDING Baldwin Hills, California
SALEM HOSPITAL PATIENT CARE TOWER Salem, Oregon
LOCAL BUILDER NATIONAL RESOURCES

JAMES CANCER HOSPITAL & SOLOVE RESEARCH INSTITUTE
Columbus, Ohio

Denver, Colorado

Miami, Florida

Austin, Texas


LE BONHEUR CHILDREN’S HOSPITAL, CRITICAL CARE EXPANSION
Memphis, Tennessee
DENVER HEALTH OUTPATIENT MEDICAL CENTER
JACKSON HEALTH DIAGNOSTIC TREATMENT CENTER/ ICU VERTICAL EXPANSION
AUSTIN STATE HOSPITAL
JOHN R. OISHEI CHILDREN’S HOSPITAL Buffalo, New York


BAYFRONT HEALTH WOMEN’S CENTER
St. Petersburg, Florida




PENN MEDICINE PRINCETON MEDICAL CENTER Plainsboro, New Jersey
PROMEDICA TOLEDO HOSPITAL BED TOWER Toledo, Ohio
LIONS GATE HOSPITAL POWER PLANT REPLACEMENT North Vancouver, British Columbia
CITY & COUNTY OF SAN FRANCISCO
LAGUNA HONDA HOSPITAL AND REHABILITATION
San Francisco, California

The Laguna Honda Hospital and Rehabilitation Center project spans 717,000 sf in San Francisco neighborhood of Forest Hill. This visionary project comprises of three new buildings that house 780 beds, remodeling a 200,000 sf building, and demolishing a 100,000 sf building. From skilled nursing care to hospice, rehabilitation, and acute medical services, Laguna Honda is a welcoming, therapeutic, and healing environment that promotes individual health and wellbeing for all patients. This project proudly earned a LEED Silver certification, making Laguna Honda one of California’s first green-certified hospitals.
CENTER




PROJECT
FEATURES
CM at Risk
Hospital / OSHPD
Courtyard / Garden
Campus / Multiple Buildings
LEED Silver Certified
SUTTER HEALTHCARE MILLS - PENINSULA HEALTH SERVICES
MILLS - PENINSULA MEDICAL CENTER
Burlingame, California

The Mills-Peninsula Medical Center project is an acute care medical center serving the San Francisco / Bay Area community. Due to the near by earthquake faults, this project was built to meet stricter California earthquake safety standards. It is one of the first hospitals in Northern California to use an advanced engineering technology called base isolation that provides the highest level of seismic safety. The medical center includes a 450,000 sf, 6-story hospital with 311 beds and ten operating rooms, an 180,000 sf professional (medical) office building, and a 300,000 sf, 4-story parking garage, plus countless energy-saving and earthfriendly features such as energy-efficient ventilation, and architectural design to take full advantage of natural daylight to cut energy use for lighting and heating.
“TURNER HAS EARNED THE RESPECT OF OSHPD FIELD STAFF AND OUR IOR TEAM. I COMMEND THEIR EFFORTS AND STRONGLY RECOMMEND TURNER FOR YOUR PROJECT .”
Larry Kollerer Program Manager, Sutter Health




AWARD WINNING PROJECT
2011 Constructech, Vision Award for Healthcare
2011 SEAONC, Award of Excellence, New Construction
2011 SEAONC, Award of Merit, Landmark Structures
PROJECT FEATURES
CM at Risk Hospital / OSHPD Campus / Multiple Buildings Parking Garage
COUNTY OF SANTA CLARA
SANTA CLARA VALLEY MEDICAL CENTER SOBRATO
San Jose, California

The Sobrato Pavilion project for Santa Clara Valley Medical Center is a newly constructed addition to the hospital campus. The project included a 355,000 sf 168-bed tower, a rehabilitation therapy center, aquatic therapy pools, support offices, facility space for pharmacy, respiratory care, and central plant upgrades. This project seamlessly connects the existing structures to the new tower via lobby links, with utility loop additions and efficient supply storage, setting a new standard for construction efficiency. Sobrato Pavilion, achieved LEED Gold certification, and stands as a shining example of sustainability in the heart of Santa Clara County.




PROJECT FEATURES
CM at Risk
Hospital / OSHPD
Rehabilitation Therapy Center
Campus / Multiple Buildings
LEED Gold Certified
KAISER PERMANTENTE
SANTA ROSA MEDICAL OFFICE BUILDING 6
Santa Rosa, California

Set upon a sprawling 6.21-acre site, Kaiser Permanente’s Santa Rosa MOB 6 stands as a testament to innovation and sustainability. This new three-story building houses 40-50 provider offices offering a comprehensive array of primary care outpatient services, from family medicine to obstetrics/gynecology, dermatology, and more. This project achieved some of the most prestigious sustainability certifications including LEED Platinum, LEED Zero Energy, and ILFI Living Building Challenge Zero Energy. This new MOB is a true testament to Kaiser Permanente’s unwavering commitment to environmental stewardship and cutting-edge healthcare delivery.
FIRST MOB IN THE NATION TO ACHIEVE LEED ZERO ENERGY CERTIFICATION.




AWARD WINNING PROJECT
2018 North Bay Business Journal, Top Real Estate Project
2021 USGBC, Leadership Award
PROJECT FEATURES
CM at Risk
LEED Platinum Certified
LEED Zero Energy Certified
UNIVERSAL HEALTH SERVICES, INC.
RIVER VISTA BEHAVIORAL HEALTH HOSPITAL
Madera, California

This groundbreaking behavioral health hospital consists of a two-story, 128-bed facility spanning 81,600 sf, including 24 beds tailored for children aged 5-17. Constructed with cuttingedge design and technology, the hospital boasts therapeutic environments accentuated by calming colors, natural light, and thoughtful décor. It features an indoor gymnasium and secure outdoor wellness courtyards for recreation. Catering to adolescents, adults, and older adults, the facility provides intensive day programs and outpatient care, solidifying its commitment to comprehensive mental health support for the community.

“THIS IS ONE OF THE MOST IMPORTANT THINGS THAT WE HAVE ACHIEVED AT VALLEY CHILDREN’S IN THE LAST DECADE. “
Todd Suntrapak, President and CEO, Valley Children’s Healthcare



PROJECT FEATURES
CM at Risk
Hospital / OSHPD
Active Hospital Campus
Courtyard / Garden Prefabrication
UCSF BENIOFF CHILDREN’S HOSPITAL OAKLAND
OUTPATIENT CENTER 2
Oakland, California

UCSF Benioff Children’s Hospital Oakland’s new Outpatient Center 2 provides care for thousands of patients. Across 77,000 sf, this new transformative facility includes six floors dedicated to medical clinics, as well as one floor dedicated to building services, parking, and circulation from the parking structure. The clinical space includes exam, treatment, laboratory, support, and administrative functions. This project is OSHPD-3 and LEED Silver certified, marking a groundbreaking milestone in efficient and environmentally conscious healthcare infrastructure.




PROJECT FEATURES
CM at Risk
Hospital / OSHPD
Urban Site
LEED Silver Certified
UC DAVIS HEALTH SYSTEM
NORTH ADDITION OFFICE BUILDING
Davis, California

Located on an operating academic health campus, the 33,000 sf, six-story North Addition Office Building is located immediately adjacent to the main teaching Hospital tower. The building includes a 335-seat auditorium, conference center, hospital command center, and exterior courtyard. Ranked as a top teaching hospital, the executive suites offer sweeping views of Sacramento and feature high-end finishes. The building is LEED Platinum Certified with 83 LEED points, making the North Addition Office Building one of the greenest buildings on the UC Davis Health campus.
“THE TURNER TEAM ESTABLISHED A SPIRIT OF COLLABORATION FROM THE BEGINNING THAT MADE IT POSSIBLE FOR ALL OF US TO FACE CHALLENGES AND STILL HAVE A GOOD TIME WHILE WE WERE DOING IT. “
Thomas

Emme, former Manager Facilities Design and Construction UC Davis Health System


PROJECT FEATURES
Design-Build Active Hospital Campus
LEED Platinum Certified Courtyard / Garden Auditorium Space
KAISER PERMANENTE
SPORTS MEDICINE CLINIC
Sacramento, California

This three-story, 18,000 sf facility was constructed to establish a physical therapy sports medicine clinic within the Golden 1 Center, catering to both Kaiser Permanente patients and athletes. The clinic includes a lobby with a conference-type setting on the first floor. The third-floor clinic includes treatment rooms, exam rooms, stress/testing room, radiology room, therapist workstation room, a consultation room, provider offices with medical assistant stations, med prep room, waiting & dressing room, a basketball court, a sprint track, an artificial turf area, and an equipment workout area with various equipment. Specialty features of the clinic include an electrified glass wall facing into the Golden 1 Center, a fully motorized sports netting system, and a nurse call station system.
COMPREHENSIVE CARE IN AN ADVANCED, REHABILITATIVE ENVIRONMENT.




AWARD WINNING PROJECT
2017 KP Design Excellence, Small Renovation Project, Less than $10 Million
PROJECT FEATURES
CM at Risk Clinic & Rehabilitation Space Exam Rooms
VALLEY CHILDREN’S HEALTHCARE
CHILDREN’S HOSPITAL
OF CENTRAL CALIFORNIA
Madera, California

Valley Children’s Healthcare, one of the largest pediatric healthcare networks in the nation, provides Central California’s only high-quality, comprehensive care exclusively for children. Situated on the west end of the hospital, the 60,000 sf addition includes an emergency/trauma department, four additional operating room suites, eight additional PICU beds, imaging department expansion involving both X-ray and MRI suites, and support space including sterile processing upgrades.
FOR SEVEN DECADES, VALLEY CHILDREN’S HAS SERVED THE 1.3 MILLION KIDS LIVING IN THE CENTRAL VALLEY BY DELIVERING SAFE PATIENT CARE.




AWARD WINNING PROJECT
2023-2024 US News & World Report, Best Children’s Hospitals in 7 Specialties
PROJECT FEATURES
CM at Risk
Hospital / OSHPD
Emergency/Trauma Department Imaging Department
DIGNITY HEALTH
MERCY SAN JUAN MEDICAL CENTER – PATIENT TOWER
Carmichael, California

The new Patient Tower II is adjacent to the existing main tower of Mercy San Juan Medical Center. The project entailed a new 142,600 sf, six-floor, 110-bed tower and 56,376 sf of remodeled area in the existing tower. The tower contains three 30-bed medical/surgical units, one shelled floor for a future nursing unit, two 10-bed critical care units, an admitting department, a pharmacy, a chapel, a main lobby, a gift shop, and a mechanical plant to serve this tower as well as space to expand to serve a future tower. The remodeled area expanded the kitchen area, material management areas, imaging, physician facilities, respiratory therapy, and a new conference area. The project also included a new 300-car parking structure.
TOWER II




PROJECT FEATURES
CM at Risk
Hospital / OSHPD
Medical/Surgical Units
Campus / Multiple Buildings
Parking Garage
MILLER CHILDREN’S & WOMEN’S HOSPITAL, CHERESE
Long Beach, California

The Cherese Mari Laulhere Children’s Village is an innovative, 80,000 sf, four-story LEED-Certified building that brings together 36 different pediatric specialties, allowing children and their families to receive all of their healthcare needs in one location. In addition to pediatric care, families also have access to a pharmacy, laboratory, imaging services, indoor and outdoor gyms for various age groups, a daycare, and a family resource and education center.
CHERESE MARI LAULHERE CHILDREN’S VILLAGE




PROJECT FEATURES
Design-Build
Hospital / OSHPD
Pediatric Clinics
Lab Space
LEED Certified
U.S. ARMY CORPS OF ENGINEERS
WEED ARMY COMMUNITY HOSPITAL
Fort Irwin, California

The Weed Army Community Hospital project consists of a new 217,000 sf hospital comprised of clinics and outpatient surgery suites, a new 19,800 square foot central utility plant, and renovation of 9,000 square feet of existing clinic space. The replacement hospital provides new tertiary care, emergency medicine, and clinical support activities.




PROJECT FEATURES
Design-Build
Hospital
Surgery Suites
Central Utility Plant
LEED Platinum Certified
Net-Zero Energy Certified
KAISER PERMANENTE
RADIATION ONCOLOGY CENTER
Bellflower, California

Preconstruction and construction services for a new 32,000 sf radiation, oncology and imaging facility, making it the second project for Turner on the Kaiser Permanente Bellflower Medical Center Campus. The Radiation Oncology Center (RadOnc) building, a rectilinear structure with Porcelanosa tiles, contains three linear accelerators and a Halcyon unit. Additional facilities include a CT scan room, eight provider offices and ten exam rooms. Connected to the RadOnc via a structural slip joint, the Imaging building is a progressive radius structure clad in curtain wall. The facility hosts three MRI machines and associated support spaces.




PROJECT FEATURES
CM at Risk
Imaging Department
Active Medical Center Campus
Office & Exam Rooms
KAISER PERMANENTE
SPECIAL PROJECTS
Various Locations, California
Turner’s very first project in the Bay Area was the Kaiser Permanente Ordway building located in downtown Oakland. Since then, Turner’s Kaiser portfolio has grown to include a significant amount of renovation, expansion, and modernization projects across California. From medical office buildings to laboratories and surgery suites, Turner has performed essential improvements in active healthcare facilities and campuses.
A sampling of these projects include:
• Kaiser Antioch IR Suite
• Kaiser PTC Café
• Kaiser Richmond Decompression Lab
• Kaiser Santa Rosa BHC
• Kaiser Walnut Creek Med Surge
• Kaiser Walnut Creek RTPT
• Kaiser Irvine Med Surge & NICU
• Kaiser Patient Lift Program
• Kaiser Fire Alarm Program


KAISER PERMANENTE
SPECIAL PROJECTS
Various Locations, California



INTERVENTIONAL RADIOLOGY ( IR ) SUITE
Antioch, California
PROJECT FEATURES
Renovation
Specialized Equipment Install
Active Hospital



TECHNOLOGY CAMPUS CAFÉ
Pleasanton, California
PROJECT FEATURES
Renovation
High-end Finishes
Kitchen and Food Service
Active Campus
KAISER PERMANENTE
SPECIAL PROJECTS
Various Locations, California



DECOMPRESSION LAB
Richmond, California
PROJECT FEATURES
Renovation
Laboratory & Office Space
SourceBlue Integration
Active Healthcare Facility



BEHAVIORAL HEALTH CENTER
Santa Rosa, California
PROJECT FEATURES
Renovation
Therapy Rooms
LEED Gold Certified
KAISER PERMANENTE
SPECIAL PROJECTS
Various Locations, California



MEDICAL SURGERY EXPANSION
Walnut Creek, California
PROJECT FEATURES
Demolition & Renovation
Medical Surgery Nursing Unit
Active Healthcare Facility



RESPIRATORY THERAPY REHABILITATION RENOVATION
Walnut Creek, California
PROJECT FEATURES
Renovation
Inpatient Physical Therapy
Active Healthcare Facility
KAISER PERMANENTE
SPECIAL PROJECTS
Various Locations, California



MED SURGE & NICU EXPANSION
Irvine, California
PROJECT FEATURES
Multi-floor Renovation
Central Utility Plant Expansion
Active Healthcare Facility



SPECIALTY MEDICAL OFFICE BUILDING
Santa Clarita, California
PROJECT FEATURES
Multi-floor Renovation
Multiple Floors
Urgent Care Services
SACRAMENTO
2500 Venture Oaks Way, Suite 200 Sacramento, CA 95833
OAKLAND
300 Frank H. Ogawa Plaza, Suite 510 Oakland, CA 94612
SAN FRANCISCO
100 Bush Street, Suite 510 San Francisco, CA 94104
SILICON VALLEY
691 S Milpitas Boulevard, Suite 202 Milpitas, CA 95035
FRESNO
8050 N Palm Avenue, Suite 108 Fresno, CA 93711
@turnerconstructioncompany

@turner_talk
@turner_california
turnerconstruction.com

