NORTHERN CALIFORNIA HIGHER EDUCATION





Turner is a North America-based, international construction services company and is a leading builder in diverse market segments. The company has earned recognition for undertaking large and complex projects, fostering innovation, embracing emerging technologies, and making a difference for their clients, employees and community. With a staff of over 10,000 employees, the company completes $15 billion of construction on 1,500 projects each year. Turner offers clients the accessibility and support of a local firm with the stability and resources of a multi-national organization.
Henry Turner founded Turner Construction Company in 1902 based on the core values of teamwork, integrity and commitment. Our work has resulted in the transformation of skylines, communities, and the construction industry.
Turner first made its mark on the industry by pioneering the use of steelreinforced concrete for general building, which allowed our company to deliver safer, stronger, and more efficient buildings to our clients. Today, our reach is global, and our people uphold Henry Turner’s vision to provide valuable services to clients and build partnerships in the community. “A promise made is a promise delivered,” rings as true today as it did in 1902.
Throughout Turner’s history, we set ambitious goals and made formal commitments to enhance safety, care for others, increase diversity and impact in the community, uphold high standards for business integrity, and build ever more sustainable and resilient buildings.
We are now connecting these and other efforts in an Environmental, Social and Governance (ESG) strategy to enhance and strengthen our company and the industry. This is an authentic extension of our culture and includes how we actively care for people, how we build sustainability, and how we conduct business with transparency and accountability.
Making a difference in the lives of our people, customers, and community.


Put all heads in one line and hyperlink email instead of showing email


NINO ADAMO Vice President & General Manager

DRAKE COSTA Vice President & General Manager

RAMA EKKAD Vice President & Operations Manager

LEAH TURNER Special Projects Division Manager

CLINT WILLIAMS Business Manager

CAROLYN BERNARDO Special Projects Division Operations Manager
SILICON VALLEY
SACRAMENTO
NORTHERN NEVADA FRESNO

BRIAN SAUER Vice President & Operations Manager

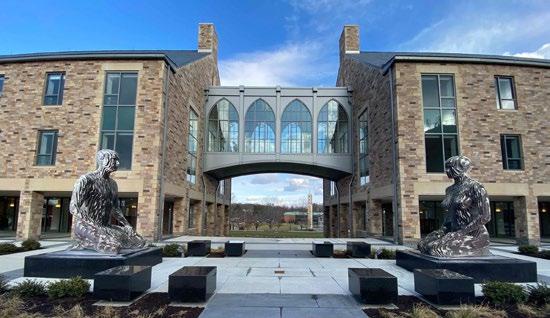
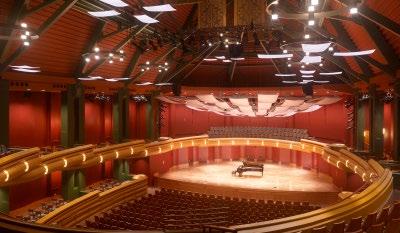
UNIVERSITY
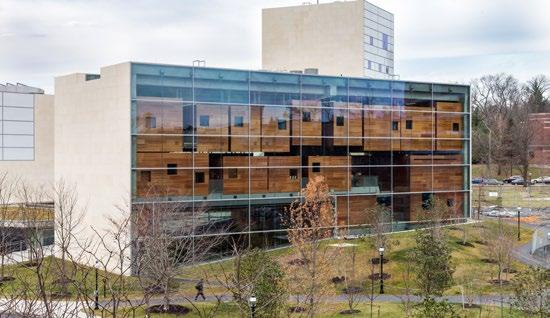
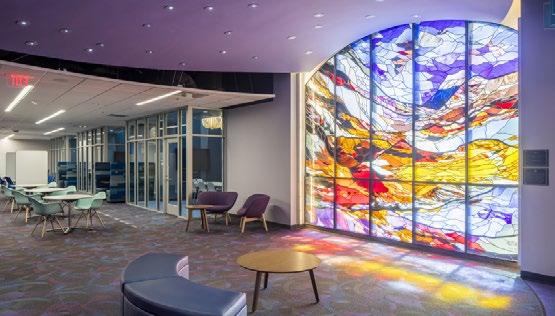
UNIVERSITY
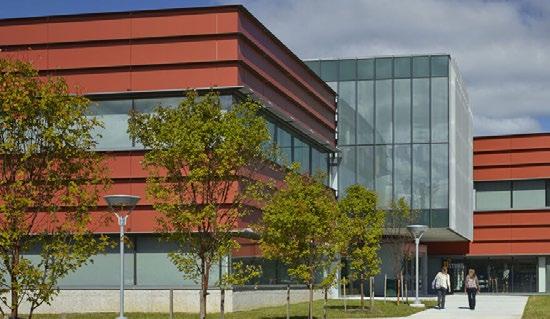
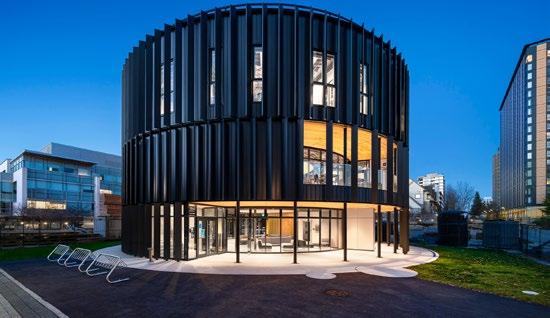
UNIVERSITY OF BRITISH COLUMBIA ARTS STUDENT CENTRE
British Columbia, Canada
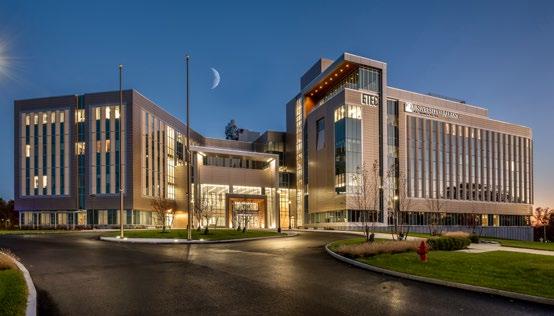
STATE UNIVERSITY OF NEW YORK, UNIVERSITY AT ALBANY EMERGING TECHNOLOGY & ENTREPRENEURSHIP COMPLEX Albany, New York
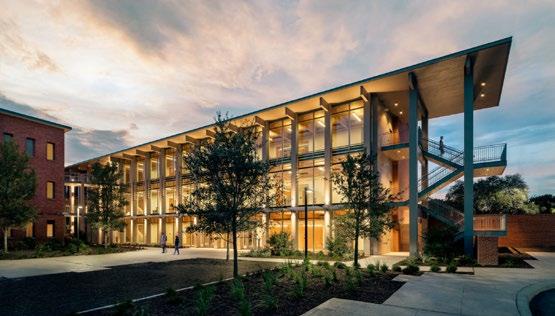
San Antonio, Texas

UNIVERSITY OF TENNESSEE HEALTH SCIENCE CENTER Memphis, Tennessee
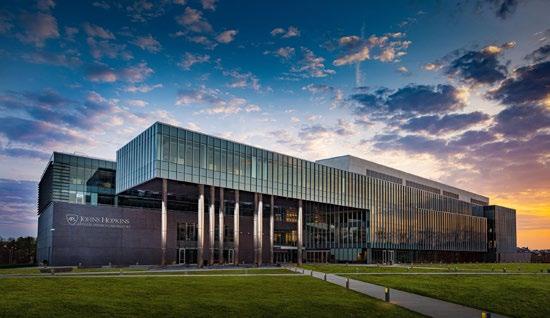
JOHNS HOPKINS UNIVERSITY APPLIED PHYSICS LABORATORY, BUILDING 201 Laurel, Maryland
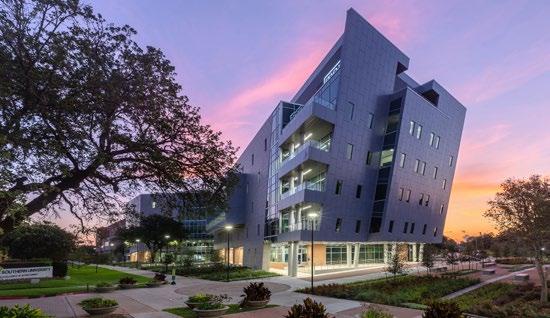
Houston, Texas
Berkeley, California
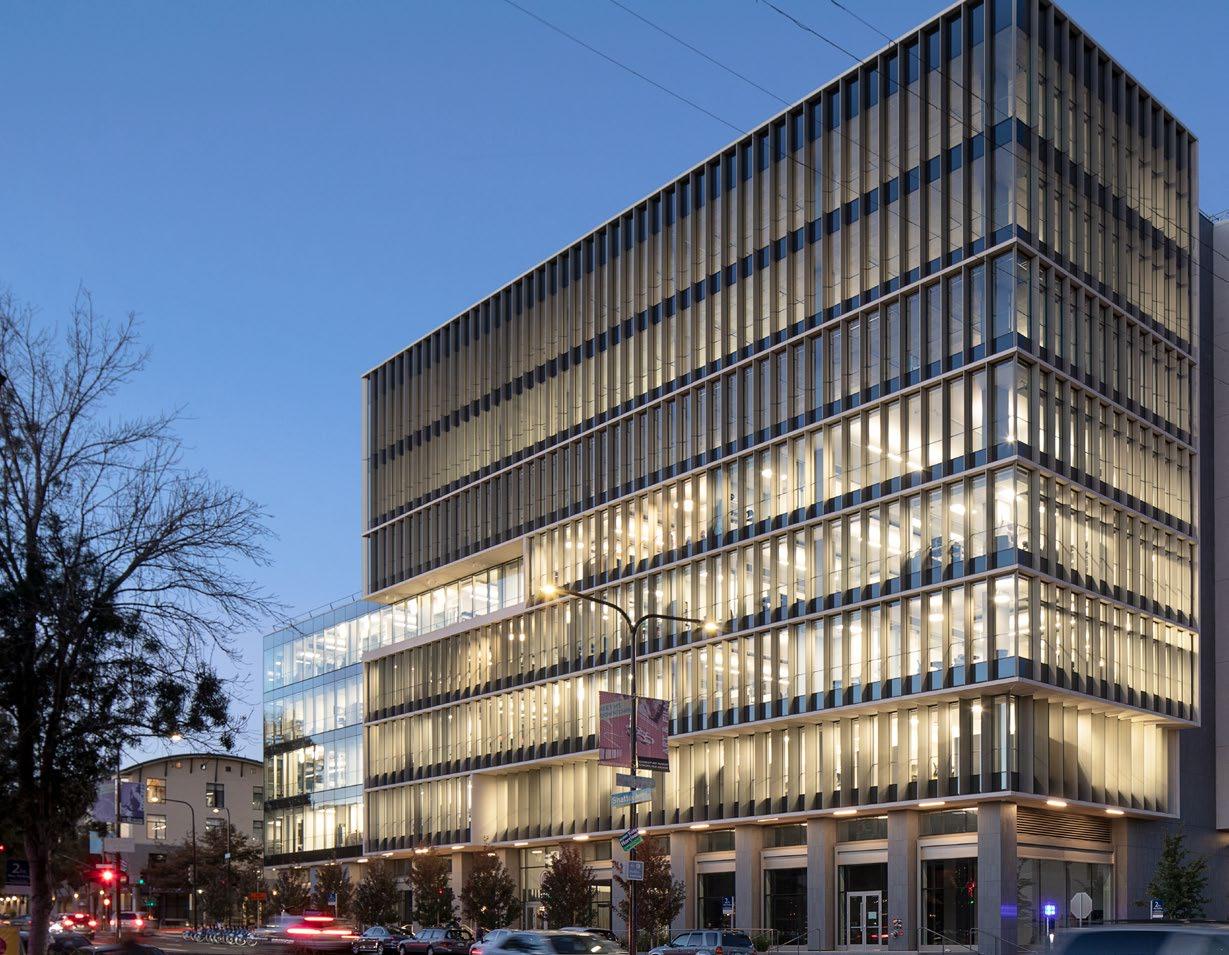
The new eight-story academic facility, Berkeley Way West, connects the Department of Psychology, the School of Education and the School of Public Health at the University of California, Berkeley. Housing over 320,000 sf of offices, classrooms, retail spaces and research facilities, the LEED Gold Certified educational center provides greater research opportunities for the world to become surrounded by a more wellness-focused and healthy environment.
FIND OUT MORE ABOUT THE PROJECT WHERE KNOWLEDGE MEETS INNOVATION
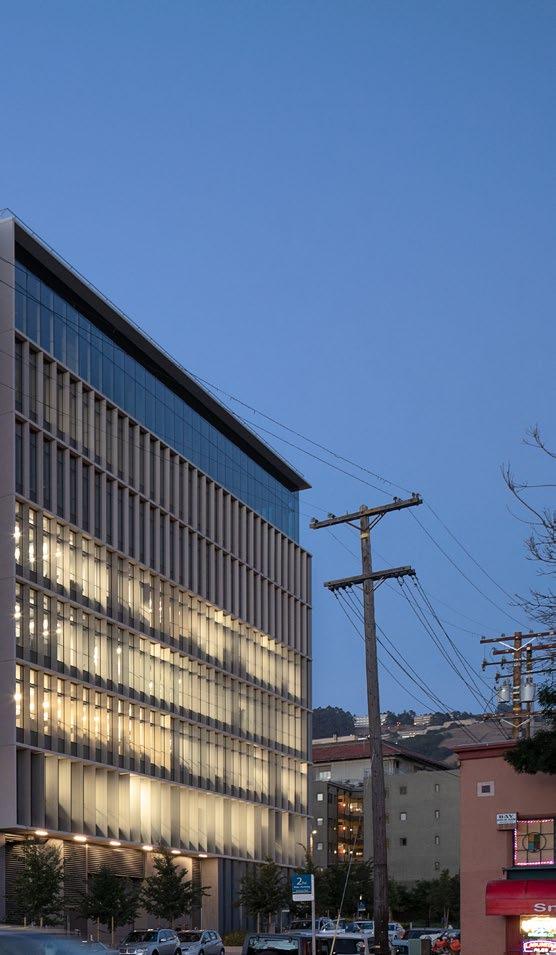
CONCEIVED AS A HOME FOR HEALTHY FUTURES WHERE HEALTH AND WELLNESS ARE MORE ACCESSIBLE TO ALL.
Chancellor Carol Christ Department of General Services
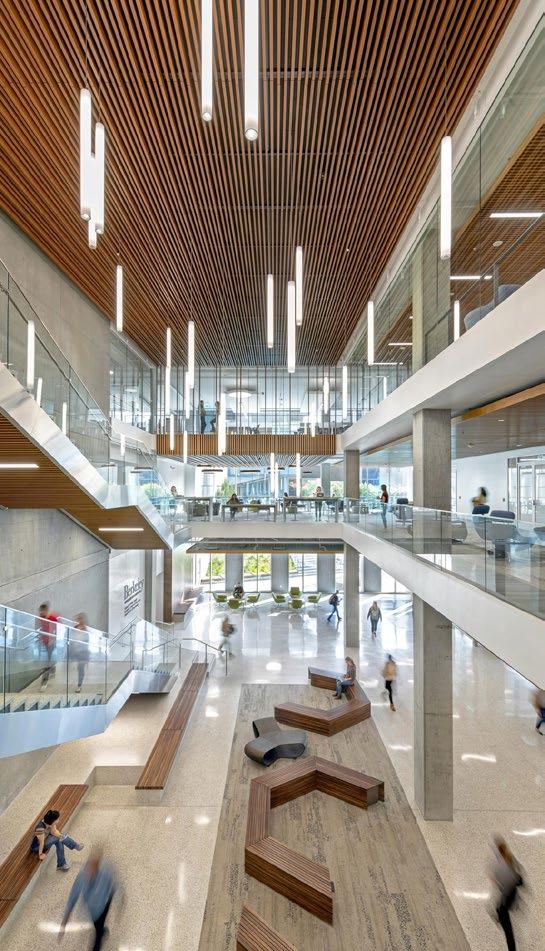
AWARD WINNING PROJECTS
2018 California Construction Magazine Best of 2018 Higher Education Award of Merit
PROJECT FEATURES
LEED Gold Certified Collaborative Study Space
Chico, California

THIS BUILDING WILL BE THE FIRST ENERGY- NET- NEUTRAL BUILDING ON CAMPUS AND THE THIRD IN THE SYSTEM
The New Behavioral & Social Sciences (BSS) Building includes a new multi-story academic building that replaces functions previously housed in Butte Hall. The new building houses most of the classrooms, administrative space and faculty offices for the College of Behavioral and Social Science (BSS) and incorporates active learning classrooms, lecture rooms, administrative and faculty offices, conference rooms and breakout areas. The building is designed to meet Net-Zero Energy standards and is comprised of energy-efficient and sustainable design features balanced with the program needs within the available budget. LEED goals are set at a minimum standard equivalent to LEED Silver and will meet the CSU Sustainability Measurement System guidelines.
FIND OUT MORE ABOUT THE CSU CHICO’S FIRST NET ZERO ENERGY BUILDING
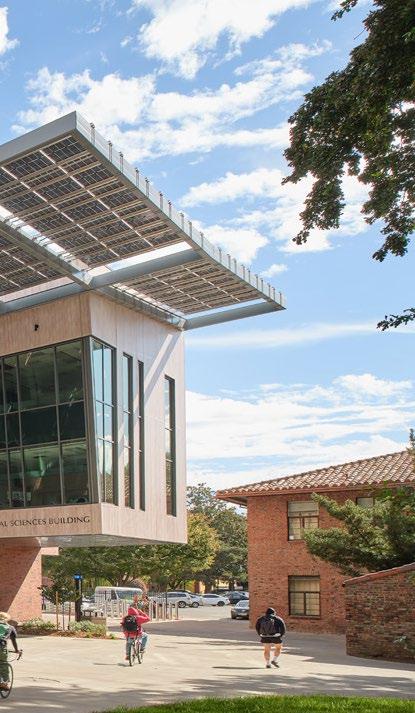
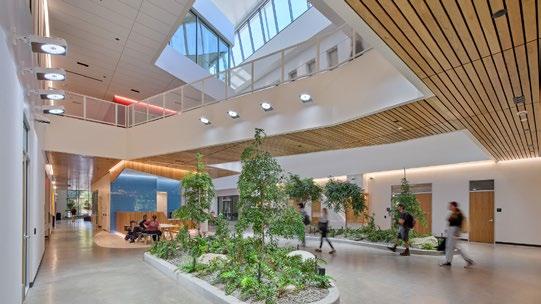
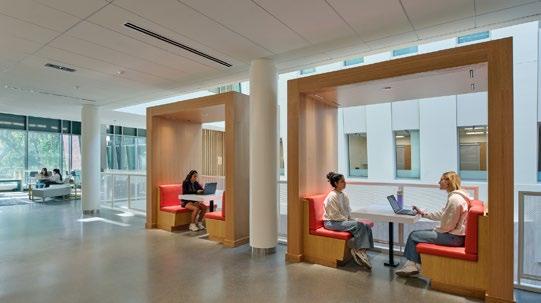
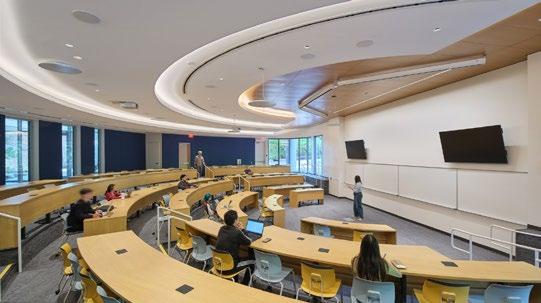
Design-Build
Targeting Net-Zero Energy Certification
SourceBlue Integration
Collaborative Study Space Courtyard / Garden Active Campus
Merced, California
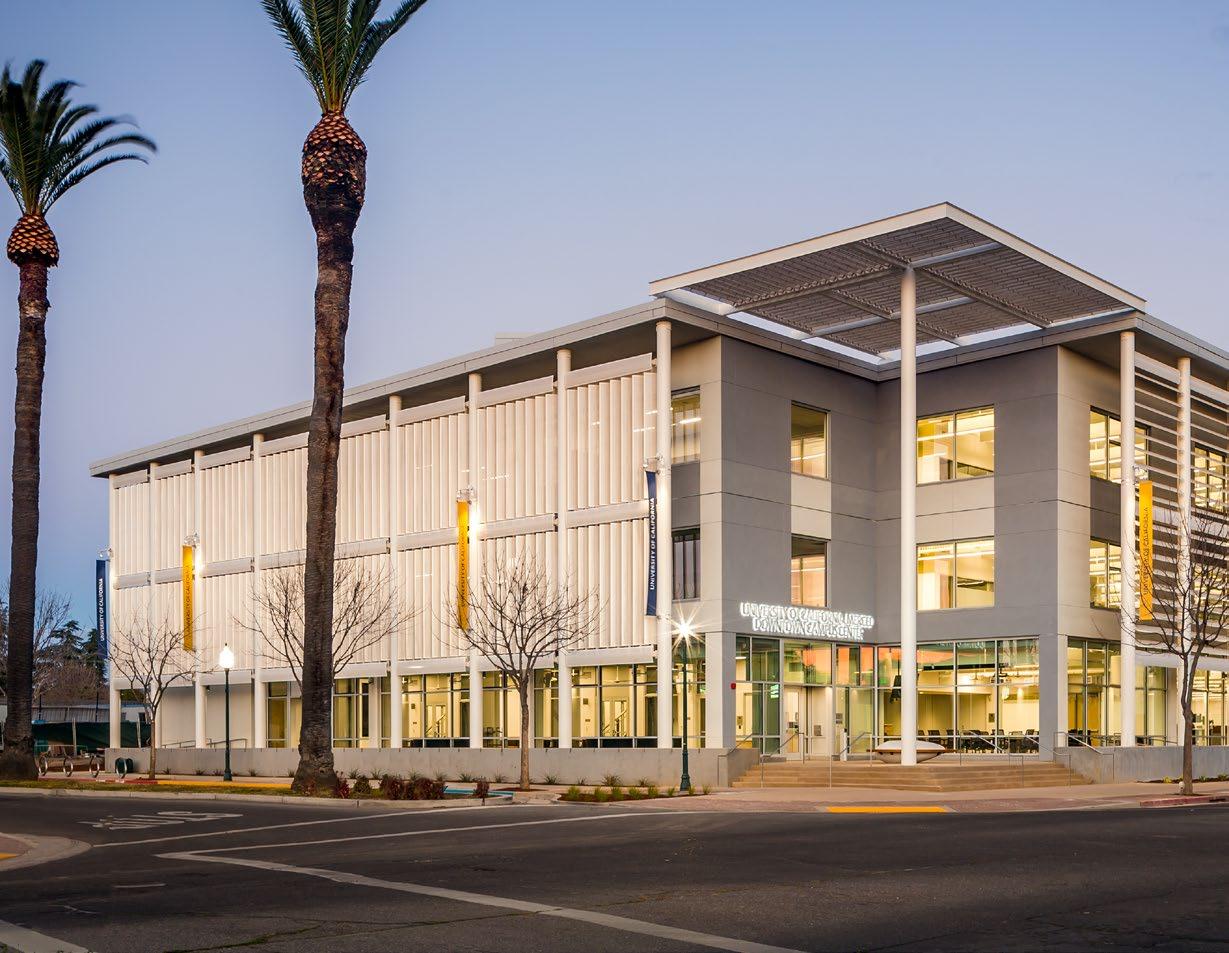
As the tenth and newest University of California (UC) campus, UC Merced desired a physical presence in the heart of downtown Merced. The 100,000 sf Downtown Center was designed to forge stronger ties with the community and establish a visible presence that reflects the University’s commitment to the city, the downtown area and the region. The building provides private offices, open offices, conference rooms, supporting facilities and retail/mixed-use spaces. The center achieved LEED Gold certification.
FIND OUT MORE ABOUT THE PROJECT THE HEART OF DOWNTOWN MERCED
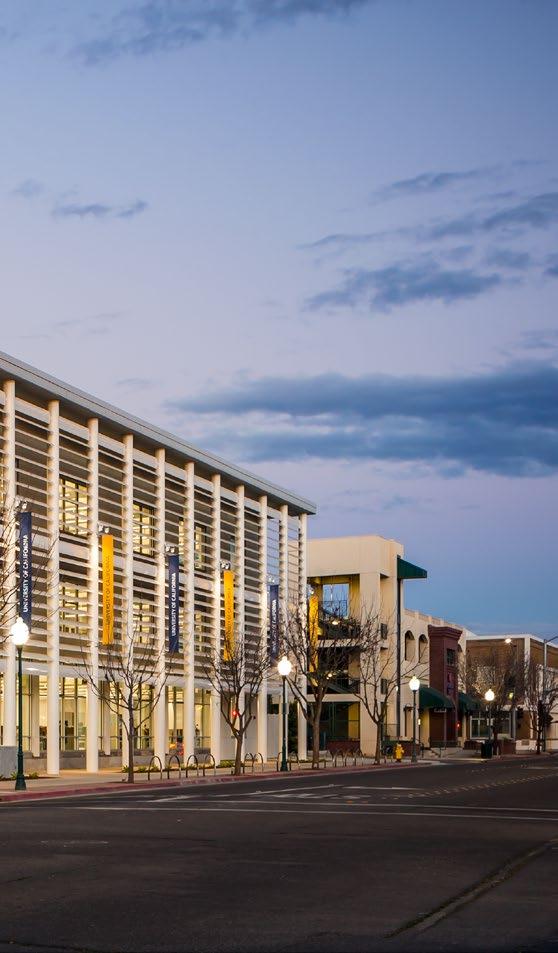
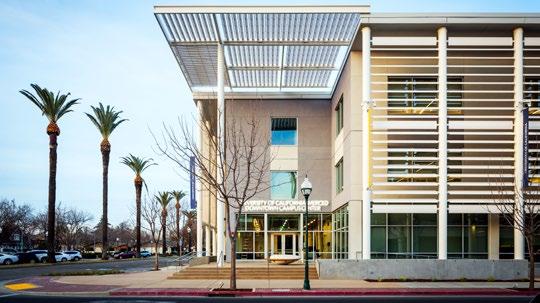
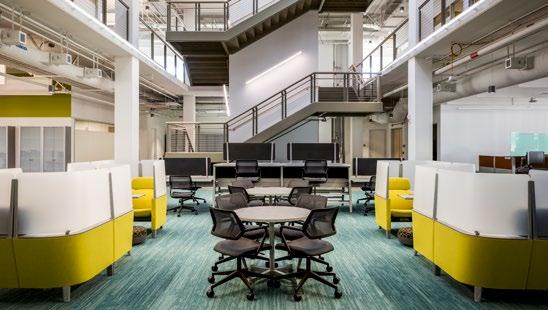
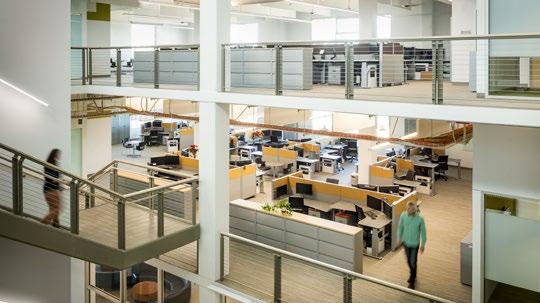
AWARD WINNING PROJECT
2020 UC Santa Barbara: California Higher Education Sustainability Conference Best Practices Award for Interdisciplinary Academics
2018 MCAG San Joaquin Valley Blueprint Award
Palo Alto, California
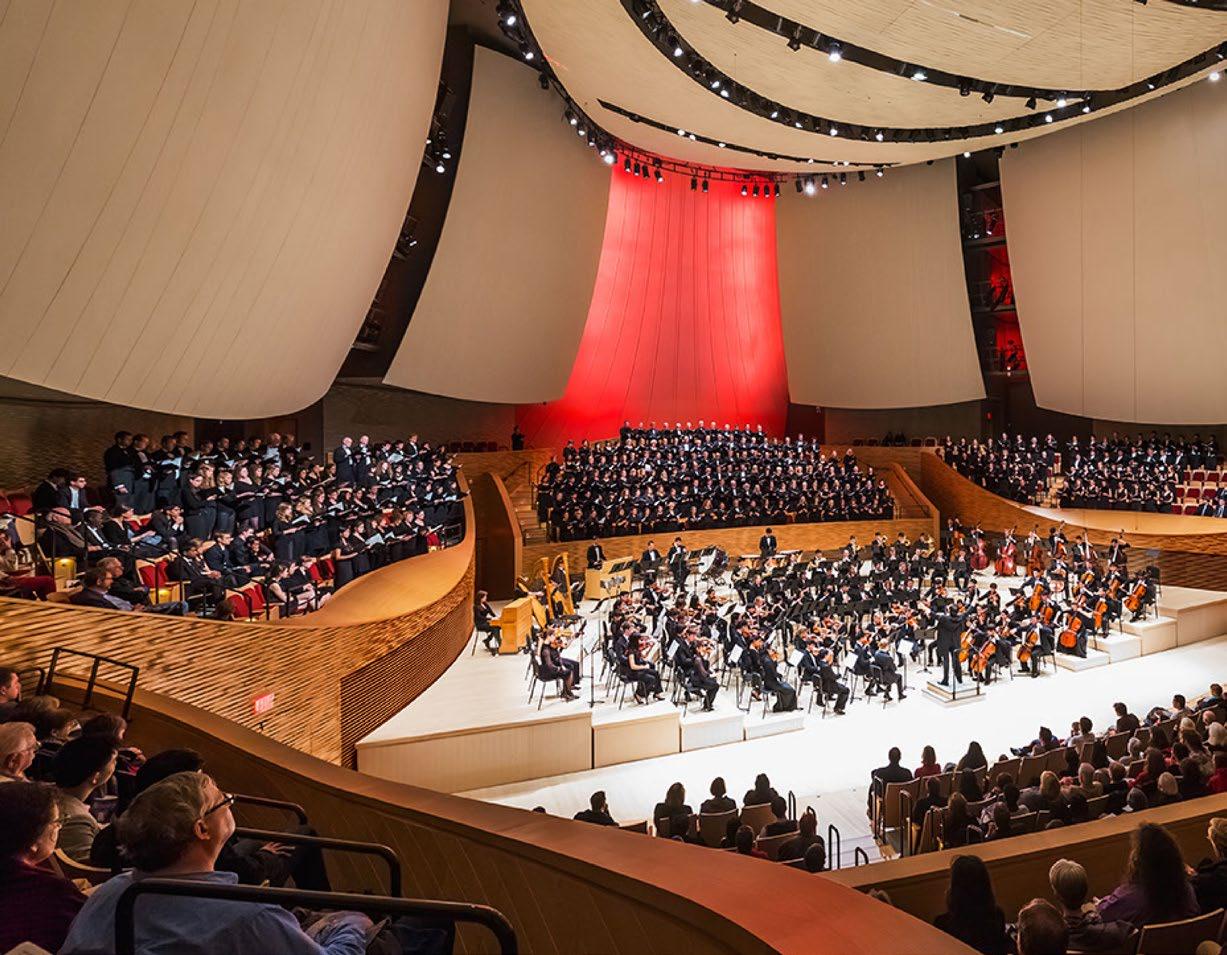
The design and construction of the new 112,600 sf Bing Concert Hall at Stanford University exemplifies the seamless integration of innovation, acoustics and technicalities to transform the performing arts experience. With the capacity to support over 800 visitors, the captivating vineyard-style structure connects students, concertgoers and the surrounding community, establishing itself as an anchor point for the area.
FIND OUT MORE ABOUT THE PROJECT’S HARMONIZATION
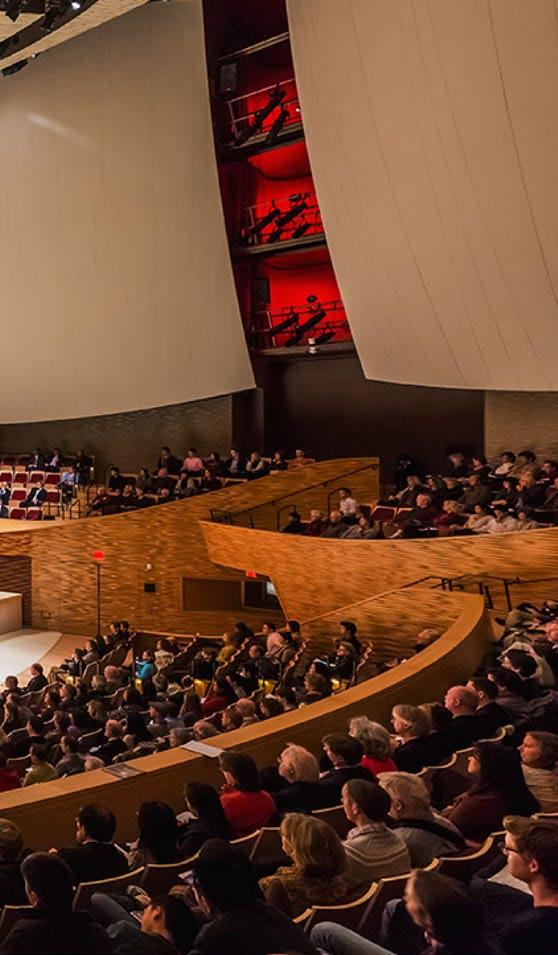


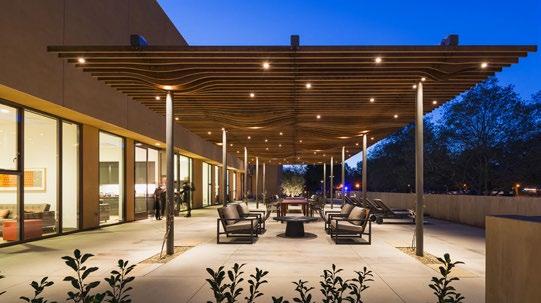
2013 ENR Best of the Best Cultural Project
2013 ENR Best of California Cultural Project
2013 ENR California Excellence in Safety
2013 AGC Meeting the Challenge of the Difficult Job
Palo Alto, California

THIS NEW FACILITY FOSTERS INNOVATIVE THINKING AND COLLABORATION AND SERVES AS A LAUNCH PAD FOR NEW COURSES AND PROGRAMS.
The Stanford Graduate School of Business campus gives the sense of being in a small village and showcases the collaborative culture of the University while still being connected to the Stanford grounds. The 360,000 sf campus encompasses eight buildings on 12-acres. The project boasts a 600-seat auditorium, breakout study rooms, dining facilities, a student center with a library and lounge, a career management center, executive education space, faculty and staff offices and a 320,000 sf underground parking structure. The LEED Platinum Certified project’s photovoltaic arrays on the roof, generate more than 500,000 kilowatt hours per year.
FIND OUT MORE ABOUT THE PROJECT’S SUSTAINABLE BUILDING PRACTICES
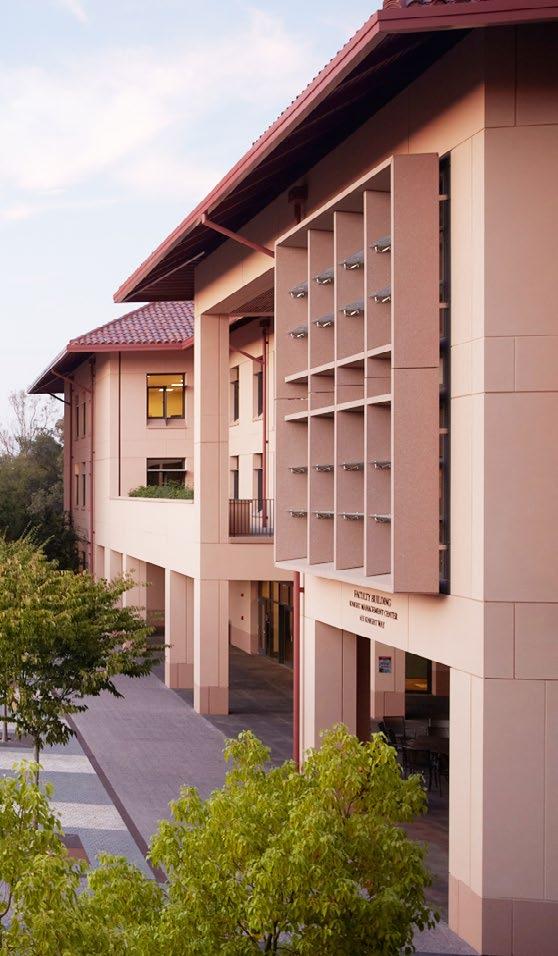
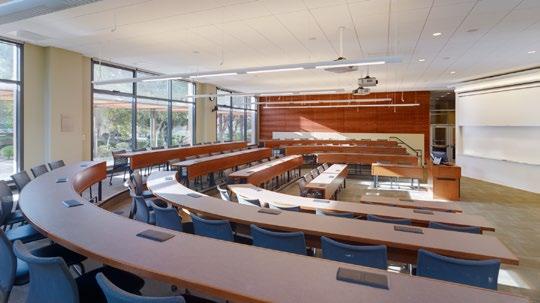
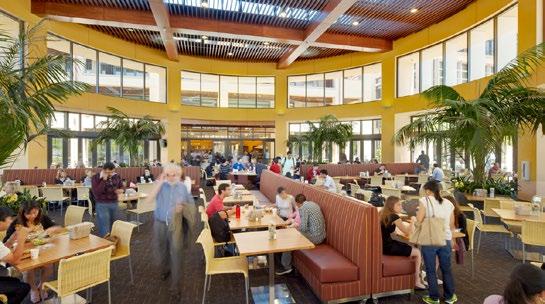

AWARD WINNING PROJECT
2010 Silicon Valley Business Times Green Project of the Year
PROJECT FEATURES
LEED Platinum Certified Campus / Multiple Buildings
Oakland, California
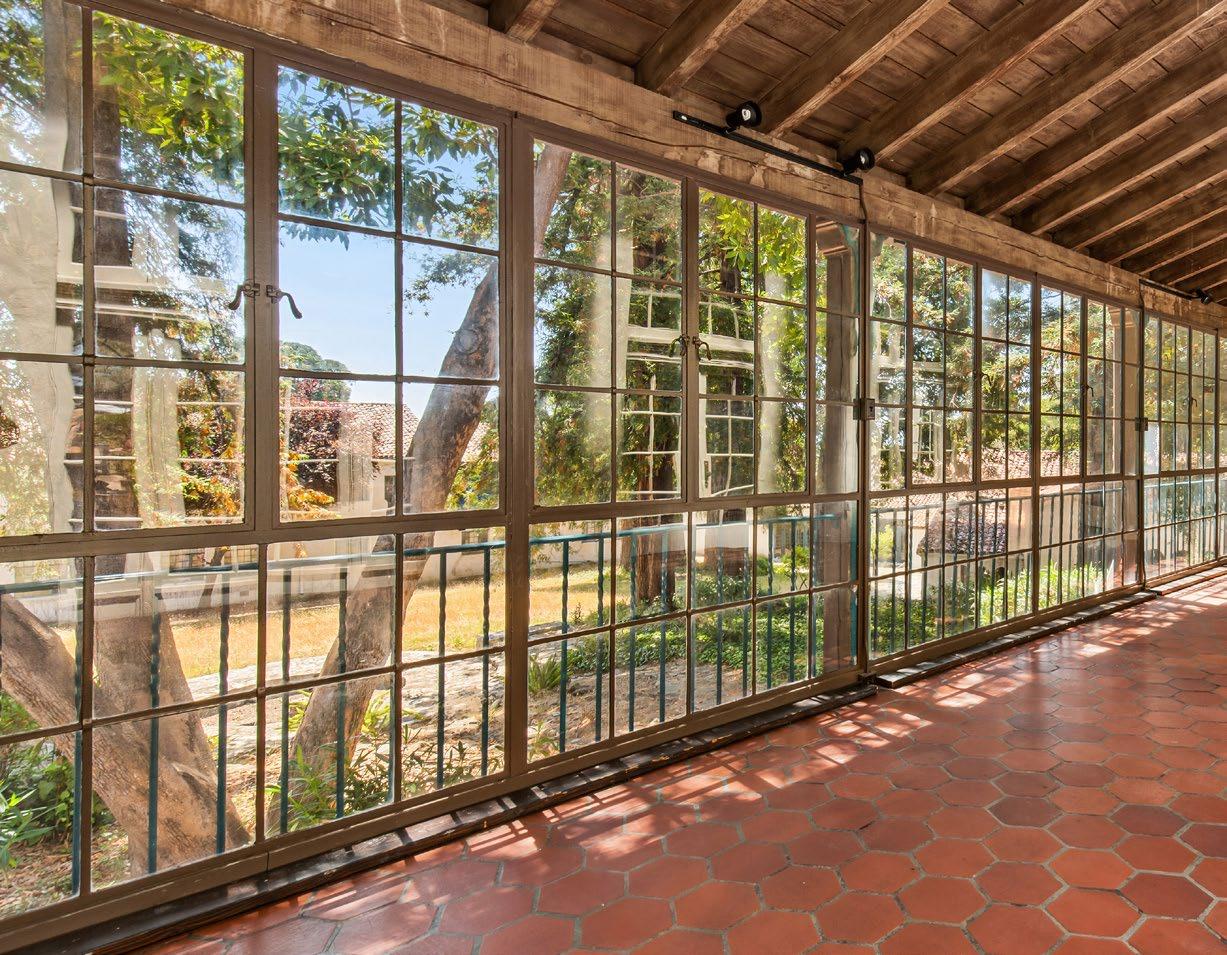
The work at Mills College at Northeastern University involved renovations of the historical dormitory Mary Morse Hall, consisting of 84-student dorm rooms. The 46,764 sf project upgraded the MEPF building systems required for convenience power, new lighting, HVAC and plumbing. Further renovations include scope to match the quality of housing options throughout campus including upgrading code compliance of railings and fire ratings, patching and painting of existing walls, replacement / refinish of oak hardwood floors, ceilings, doors, window shades, bathroom tile, toilet partitions and accessories and toilet fixtures. Exterior improvements included painting and installing new clay tile roofing and roofing underlayment.
FIND OUT MORE ABOUT THE PROJECT’S COMMITMENT TO EXCELLENCE
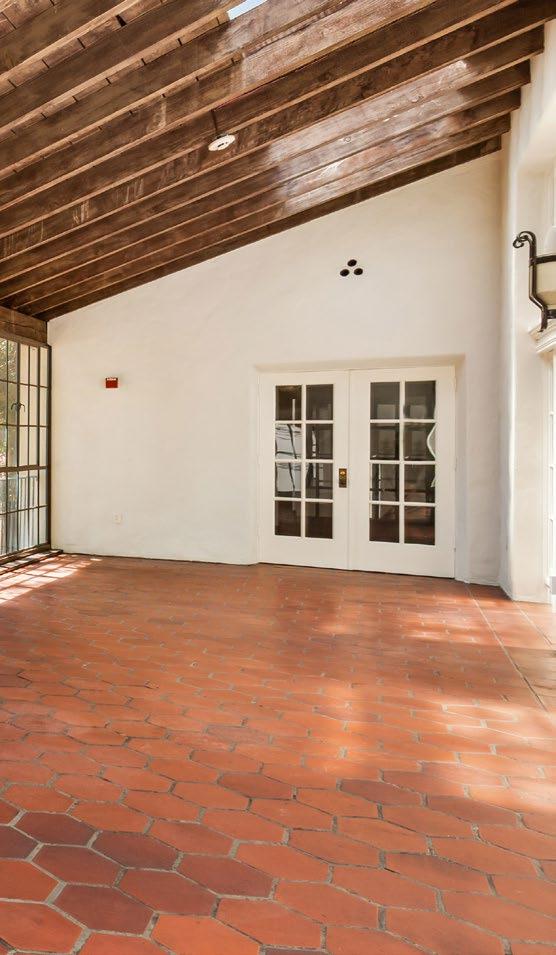
WITH AN AGGRESSIVE 11 -WEEK CONSTRUCTION SCHEDULE , TURNER
DELIVERED THIS PROJECT ON TIME FOR STUDENTS . Leah Turner-Jenkins, Turner Construction Company
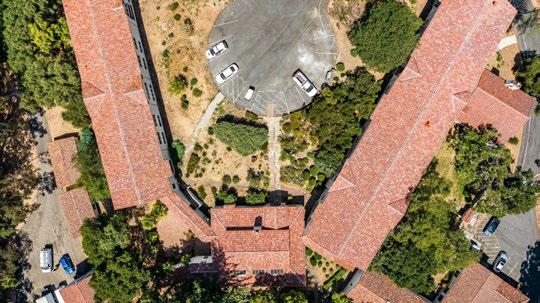
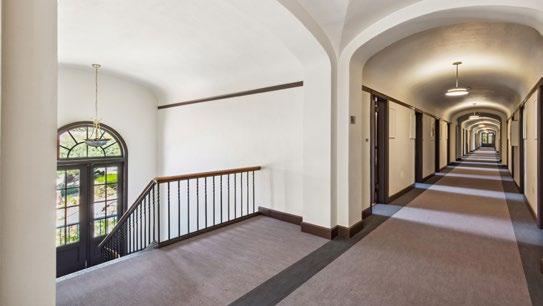

KEY PROJECT FEATURES
Historic Renovation
Self Perform Operations
SourceBlue Integration
Fast-Paced Schedule
Roof Replacement
Seismic Upgrades
San Jose, California
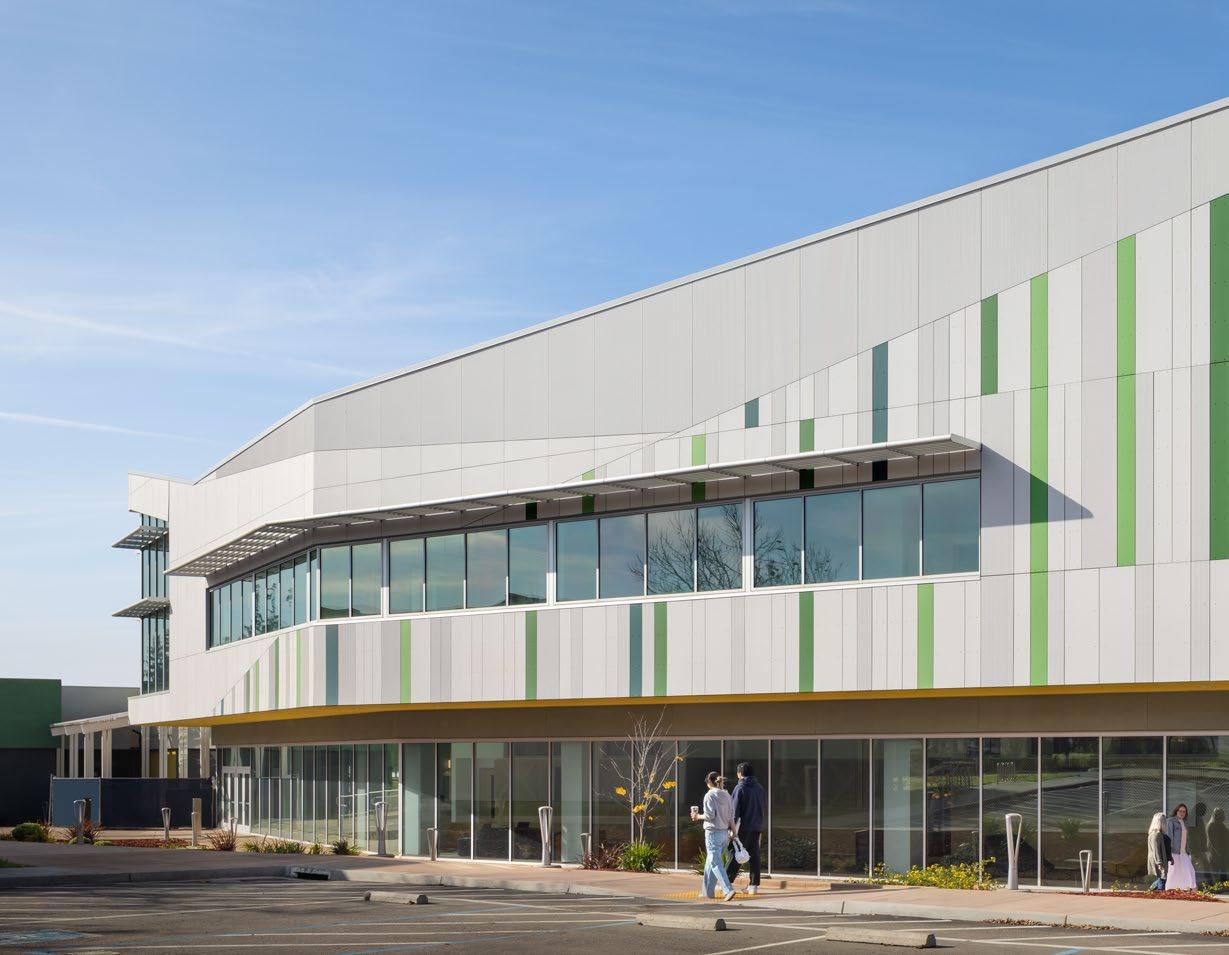
The new 15,000 sf sequoia upgrades and nursing addition for the San Jose Evergreen Community College District integrates innovation and technologies to deliver a new dynamic hub for students and faculty members. The project consists of the demolition of the existing lecture hall and the construction of a two-story nursing addition, housing a high-fidelity simulation of a clinical nursing environment, high-performance skills labs and flexible classrooms.
FIND OUT MORE ABOUT THE PROJECT’S CONSTRUCTION ACHIEVEMENTS

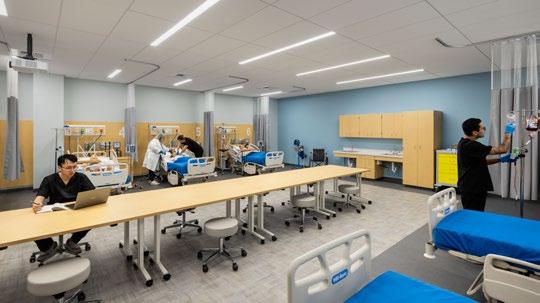
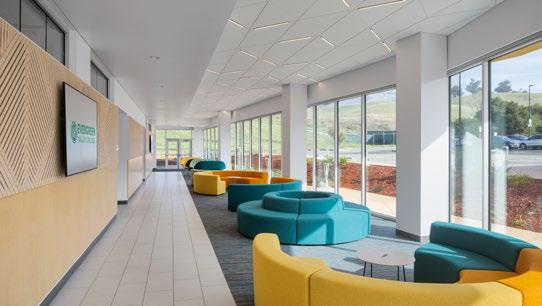
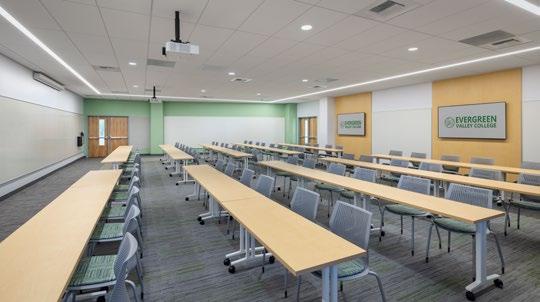
Lease-Leaseback
DSA Approval Required
Campus / Multiple Buildings Active Campus Lab Space
Berkeley, California
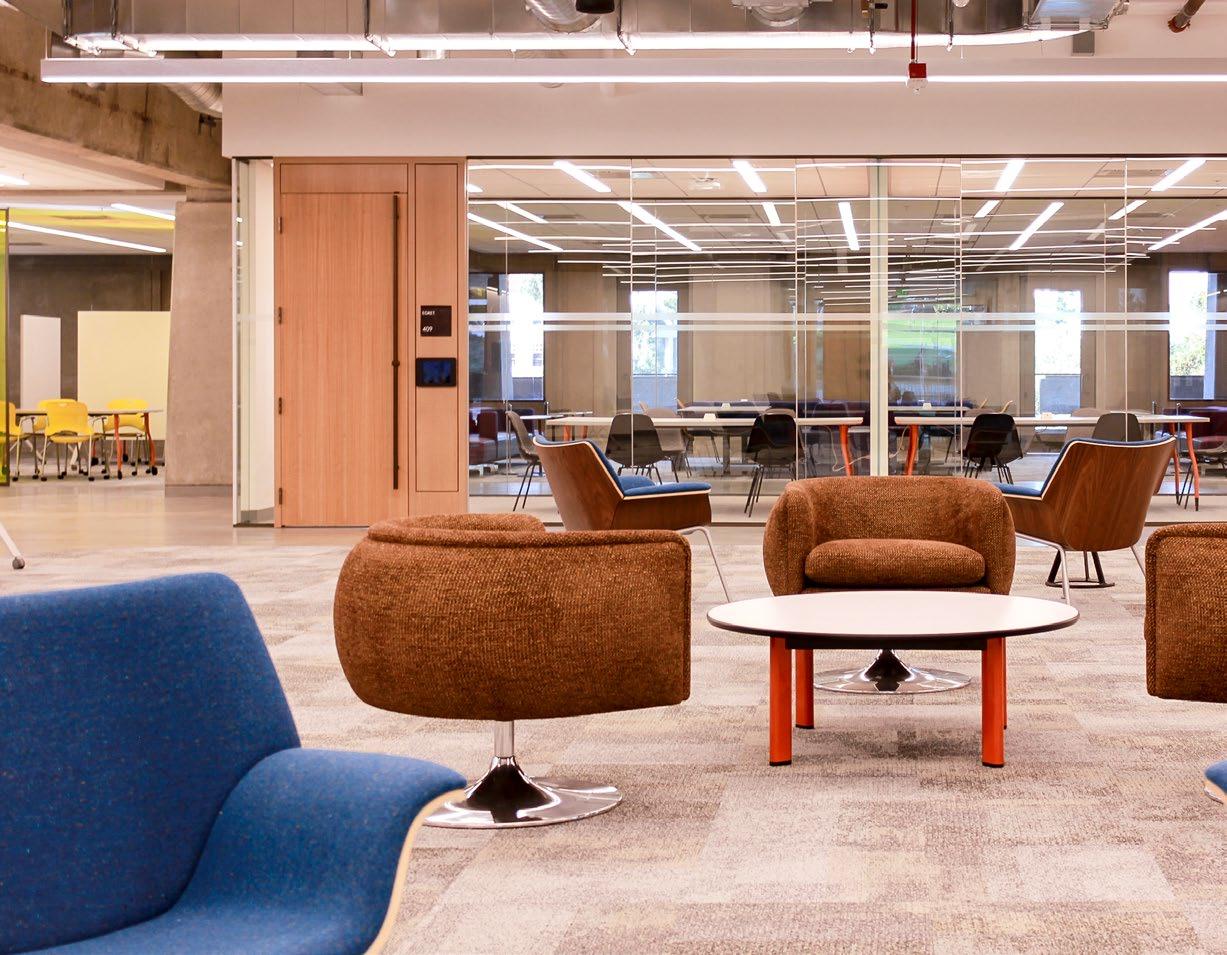
The newly renovated 4th and 5th floors of the Moffitt Library at the University of California, Berkeley redefines the standard of a learning environment. The building exterior extension incorporates two levels of a glass curtain wall on the East façade that looks out on campus. The fifth floor represents a calm and tranquil palette with a relaxing nap room, modern cubicles and study rooms named after trees to create a peaceful and quiet environment. Throughout the library, each study room has floorto-ceiling refurbished eucalyptus doors to bring in natural elements of nature. Being the first 24-hour study hall, Moffitt Library promotes an innovative and welcoming student environment.
NEWS REIMAGINATION OF THE MOFFITT LIBRARY

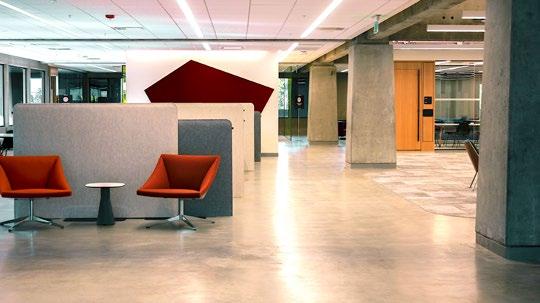
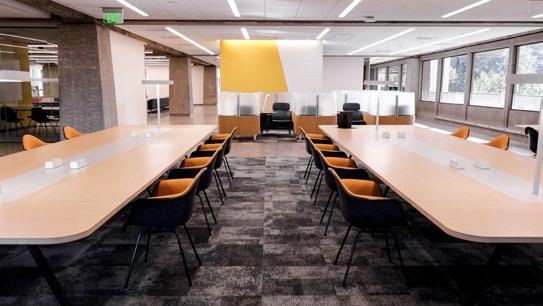

PROJECT FEATURES
Library
Collaborative Study Space
Active Campus
Multi-Phased Project
Occupied Space
Berkeley, California
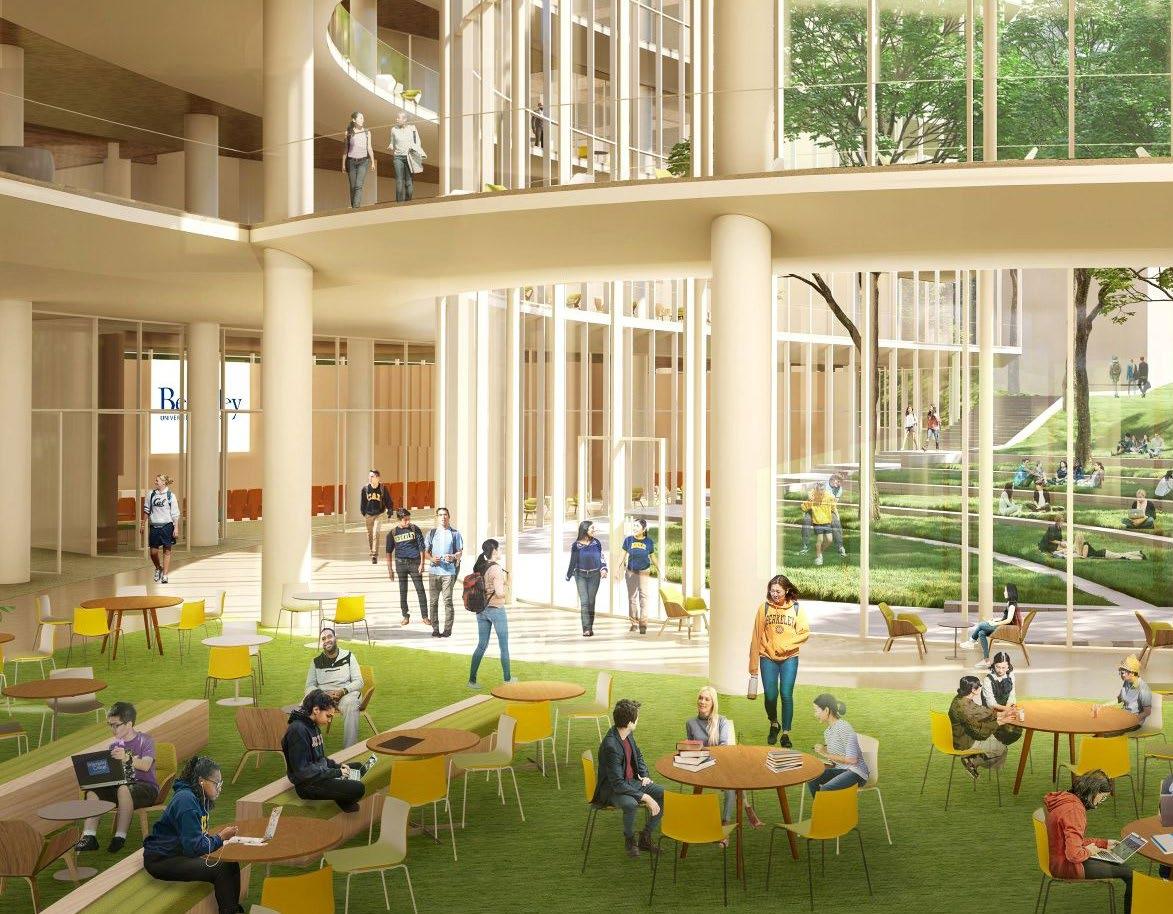
The Gateway, Berkeley’s new building for CDSS, the Division of Computing, Data Science and Society, is conceived as a connector to create bridges between campus and community. The building will be a new center welcoming those with diverse views and passions to come together and address the challenges of our time through data-driven research. The 380,000 sf project will include research laboratories, offices, meeting rooms, classrooms, a public café, a gallery and an event space. Most importantly, convening and collaboration spaces provided throughout will promote the exchange of new ideas and foster cross-disciplinary research. This project received Turner’s first TRUE Zero Waste Pre-Certification in the country.
FIND OUT MORE ABOUT THE PROJECT’S UTILIZATION OF SUSTAINABLE AND INNOVATIVE TECHNOLOGIES
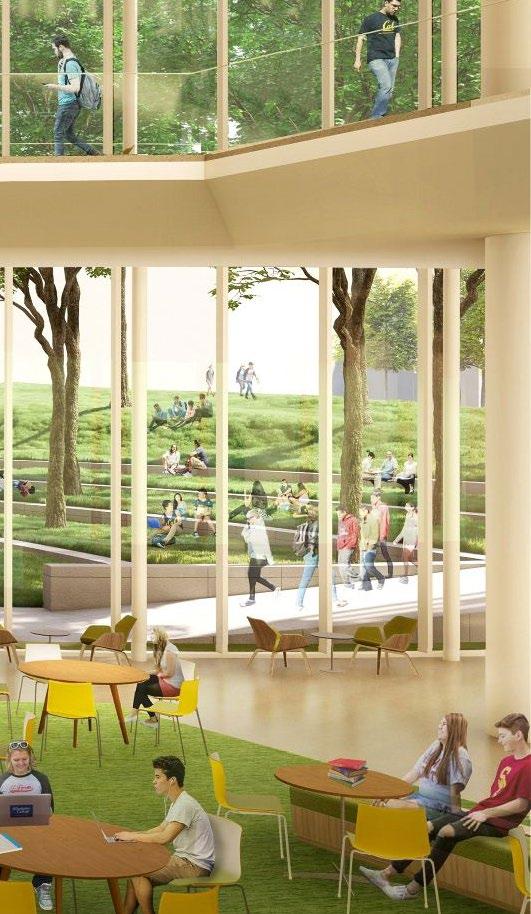
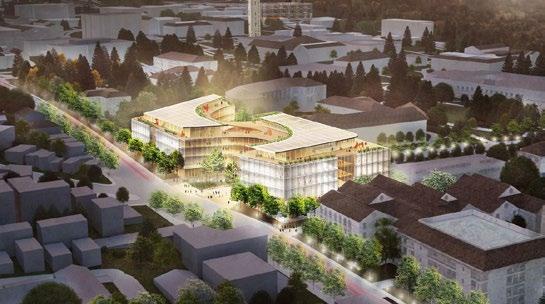

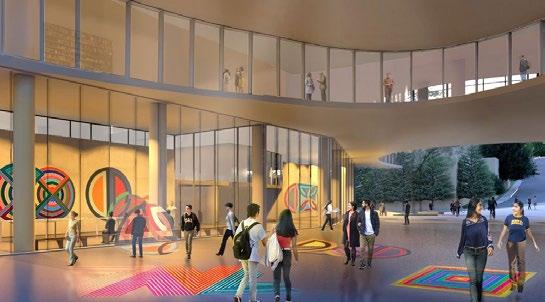
KEY PROJECT FEATURES
Demolition
Pre-Certified for TRUE Zero Waste
Heavy BIM Utilization
Lab Space
Active Campus
Sustainable Features
Stanislaus, California

A monument to student life and leadership, the 71,000 sf Student Union Expansion maintains the welcoming campus atmosphere at Stanislaus State. The building contains conference rooms, ballrooms, retail space, a student lounge and study, administration, a restaurant and a theater. The project is located in the center of campus and has a direct connection to the cafeteria building. This Student Union achieved LEED Silver Certification.
FIND OUT MORE ABOUT THE PROJECT’S INSPIRATION IN CREATING
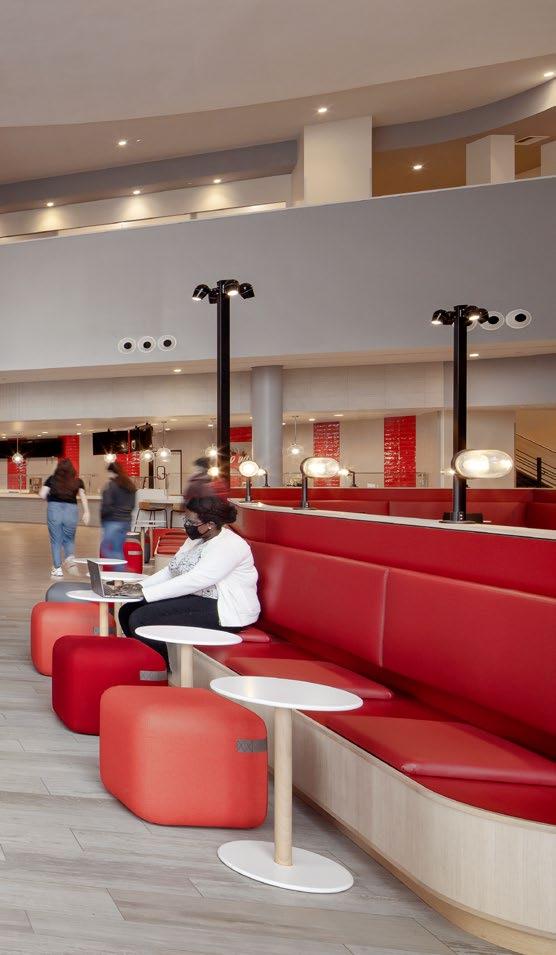



PROJECT FEATURES
Design-Build Expansion
LEED Silver Certified Campus / Multiple Buildings Conference / Event Space Multi-Phased Project
Merced, California
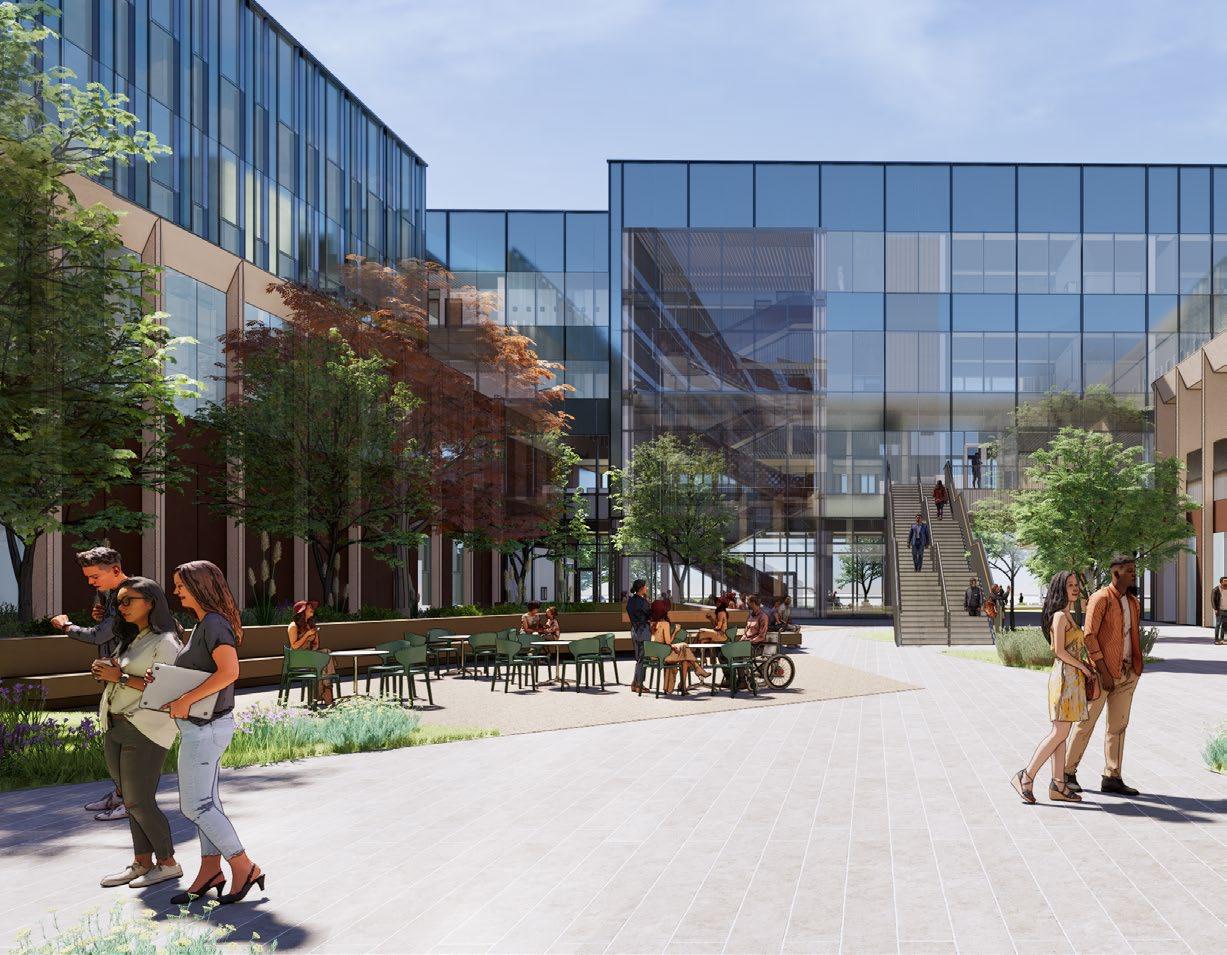
The state-funded, 4-story, 203,000 sf building will be home to UC Merced’s medical education pathway program. UC Merced is partnering with UCSF-Fresno on the UCSF San Joaquin Valley Program in Medical Education to recruit and train a new generation of healthcare professionals. The 180,000 sf building will provide instructional facilities, classrooms, a community sample collection and analysis laboratory, developmental psychology intake laboratories, social sciences faculty research laboratories, clinical practicum spaces and a café. The site will include a hardscape, landscape and parking lot, and it will explore the relocation of the Cottonwood stormwater detention basin and upgrade utilities as necessary.
FIND OUT MORE ABOUT THE PROJECT’S VISION FOR ACCESSIBLE HEALTHCARE
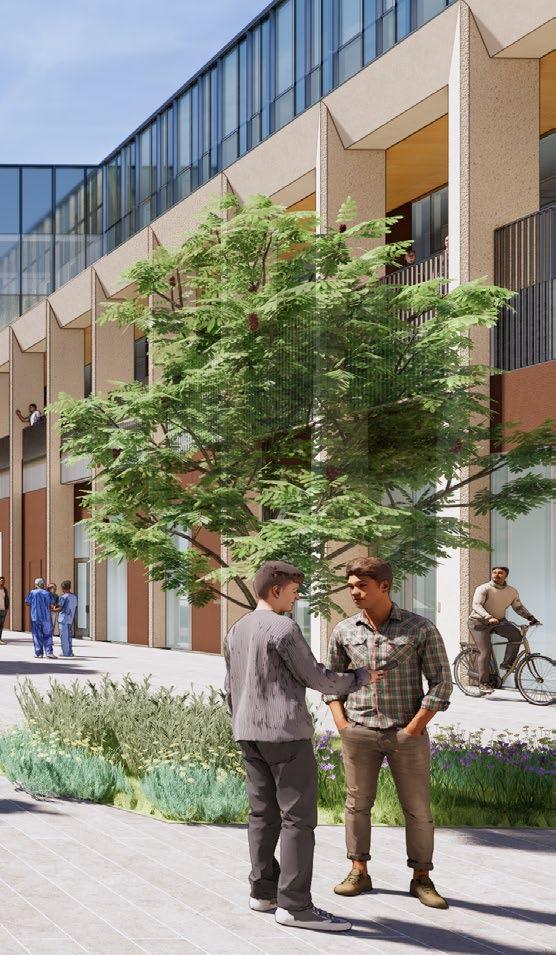
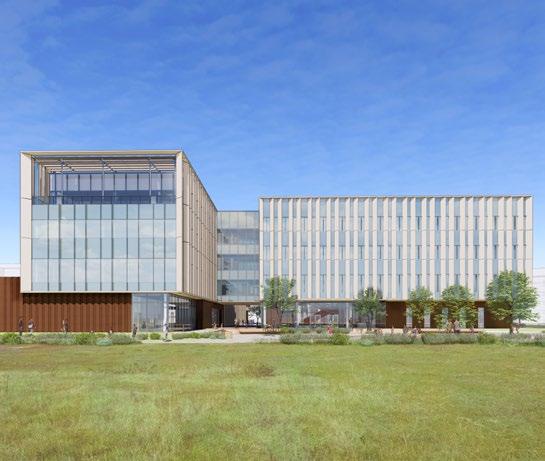

CM at Risk
Targeting LEED Platinum
Courtyard / Garden
Lab Space
Parking
Sustainable Features
Chico, California

The all-in-one destination Student Services Center boasts 122,000 sf of office and administration spaces for Chico State. The four-story, 26-office administration building includes highperformance windows, extensive sun shading and access to views for all who work within the building to enhance both the energy efficiency of the building and the comfort of its occupants. Sustainable design was a major component during the construction of the new building. The project was awarded LEED Silver certification by the USGBC and was among the first in the CSU system. The green features incorporated into the building include a ‘cool’ roof, auto control faucets low flow toilets and low emitting materials.
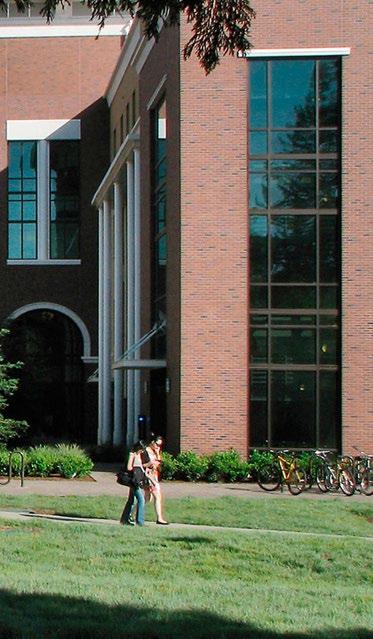
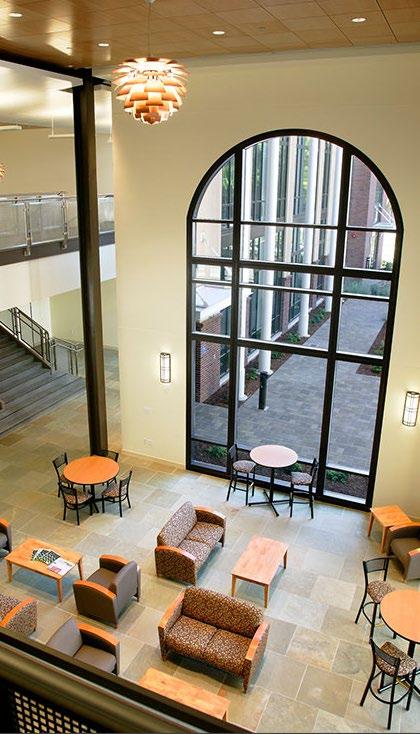
AWARD WINNING PROJECT
2008 California Construction Magazine Best of 2008
Higher Education Award of Merit
PROJECT FEATURES
LEED-NC Silver Certified Courtyard / Garden
SACRAMENTO
2500 Venture Oaks Way, Suite 200 Sacramento, CA 95833
OAKLAND
300 Frank H. Ogawa Plaza, Suite 510 Oakland, CA 94612
SAN FRANCISCO
100 Bush Street, Suite 510 San Francisco, CA 94104
SILICON VALLEY
691 S Milpitas Boulevard, Suite 202 Milpitas, CA 95035
FRESNO
8050 N Palm Avenue, Suite 108 Fresno, CA 93711 @turnerconstructioncompany @turner_california
