




Turner is a North America-based, international construction services company and is a leading builder in diverse market segments. The company has earned recognition for undertaking large and complex projects, fostering innovation, embracing emerging technologies, and making a difference for their clients, employees and community. With a staff of over 13,500 employees, the company completes $15 billion of construction on 1,500 projects each year. Turner offers clients the accessibility and support of a local firm with the stability and resources of a multi-national organization.
Henry Turner founded Turner Construction Company in 1902 based on the core values of teamwork, integrity and commitment. Our work has resulted in the transformation of skylines, communities, and the construction industry.
Turner first made its mark on the industry by pioneering the use of steelreinforced concrete for general building, which allowed our company to deliver safer, stronger, and more efficient buildings to our clients. Today, our reach is global, and our people uphold Henry Turner’s vision to provide valuable services to clients and build partnerships in the community. “A promise made is a promise delivered,” rings as true today as it did in 1902.
Throughout Turner’s history, we set ambitious goals and made formal commitments to enhance safety, care for others, increase diversity and impact in the community, uphold high standards for business integrity, and build ever more sustainable and resilient buildings.
We are now connecting these and other efforts in an Environmental, Social and Governance (ESG) strategy to enhance and strengthen our company and the industry. This is an authentic extension of our culture and includes how we actively care for people, how we build sustainability, and how we conduct business with transparency and accountability.
Making a difference in the lives of our people, customers, and community.















NINO ADAMO Vice President & General Manager

DRAKE COSTA Vice President & General Manager

RAMA EKKAD Vice President & Operations Manager

LEAH TURNER Special Projects Division Manager

CLINT WILLIAMS Business Manager

CAROLYN BERNARDO Special Projects Division Operations Manager
BAY AREA SILICON VALLEY
SACRAMENTO
NORTHERN NEVADA FRESNO

BRIAN SAUER Vice President & Operations Manager
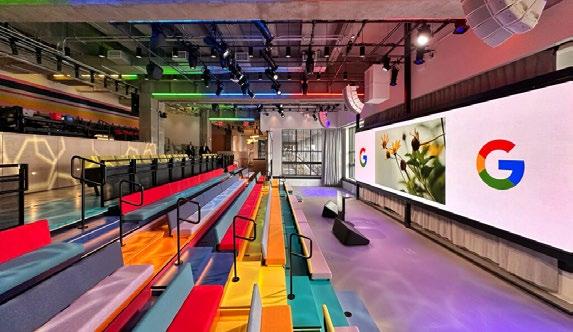


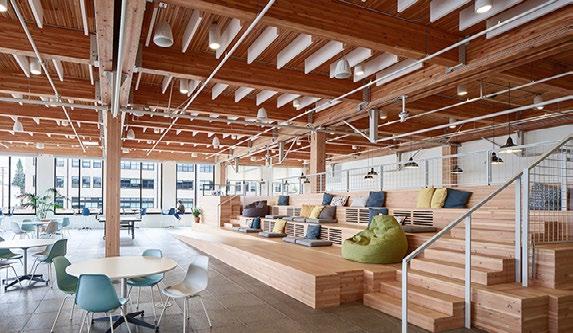



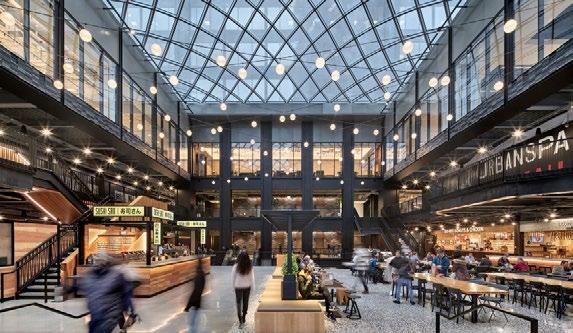
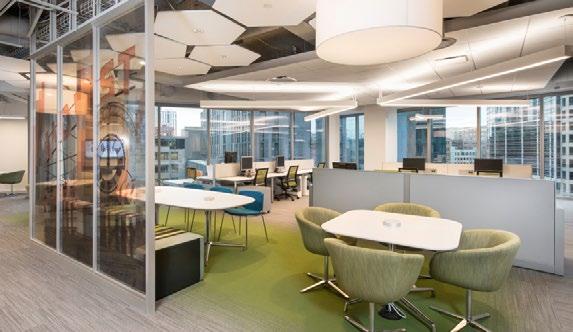

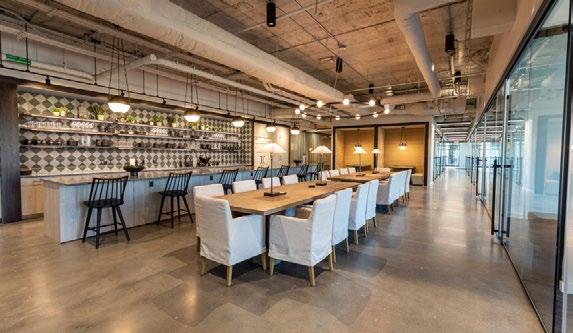

San Francisco, California

Covering 45,000 sf, Turner brought the client’s vision to life of creating a space that is inviting and transformative of this iconic downtown San Francisco space. The plaza redesign creates a open presence decorated with native plants and houses an all-glass retail pavilion and new restaurant exterior along the annex promenade. Upgrades to the lobby include all-glass revolving doors, a new glass storefront at Pine Street lobby, security turnstiles, stainless steel cladding and lighting to brighten the interiors. “The Clubhouse,” is a new two-story cafe and lounge situated in the southeast corner of the ground floor. Above the café, a tenant-only space allows for casual work, small team meetings, or gatherings, while offering views from a cantilevered skybox projecting into the lobby atrium.
101 CALIFORNIA STRENGTHENS THE CONNECTION BETWEEN INDOORS AND OUT, CREATING A NEW ENTRY EXPERIENCE FOR TENANTS AND VISITORS WITH A VARIETY OF SPACES TO RELAX AND MEET GUESTS.




PROJECT FEATURES
Courtyard/Garden
Office Space
Community Rooftop Space
High-End Finishes
Urban Site
Foster City, California

Illumina’s cutting-edge campus in Foster City, California unites employees from various isolated locations across the Bay Area into one collaborative environment. The 360,000 sf interior build-out at the Lincoln Center consisted of two four-story laboratory and office facilities and a two-story amenity building with a gym and recreational area. The project features specialized lab areas, including darkrooms, tissue culture, and other clean rooms, as well as “accelerator” Space for young startups, including desking and access to the adjacent laboratories. The LEED Gold project included the installation of a detached Central Utility plant to house chillers, boilers, pumps, and lab neutralization for the three-building campus, new elevators for lab material conveyance, a centralized DI water system and a Hazardous Material Monitoring System, leak detection, and PH Monitoring System.




PROJECT FEATURES
Campus
Lab Space
Fast-Paced Schedule
Tenant Amenity Space
LEED Gold Certified
Central Utility Plant (CUP)
San Francisco, California

Turner completed a full interior build-out across 150,860 sf and 10 floors to bring the client’s “Workplace of the Future” vision to life. Designed to foster flexibility and collaboration, the space features open workstations, private offices, wireless cafés, and conference centers equipped with integrated A/V systems and movable partitions. A theater-style learning center, built-in monitors, and a centralized computer room with full UPS backup provide the infrastructure for advanced training and operational continuity. Each floor includes individual IDF rooms to support scalable connectivity. The project earned LEED Gold certification for its sustainable design and performance.
DESIGNED FOR FOSTER FLEXIBILITY AND COLLABORATION




PROJECT FEATURES
LEED Silver Certified
High-End Finishes
Energy Efficient Systems
Interior Buildout
Collaborative Workspaces
San Francisco, California
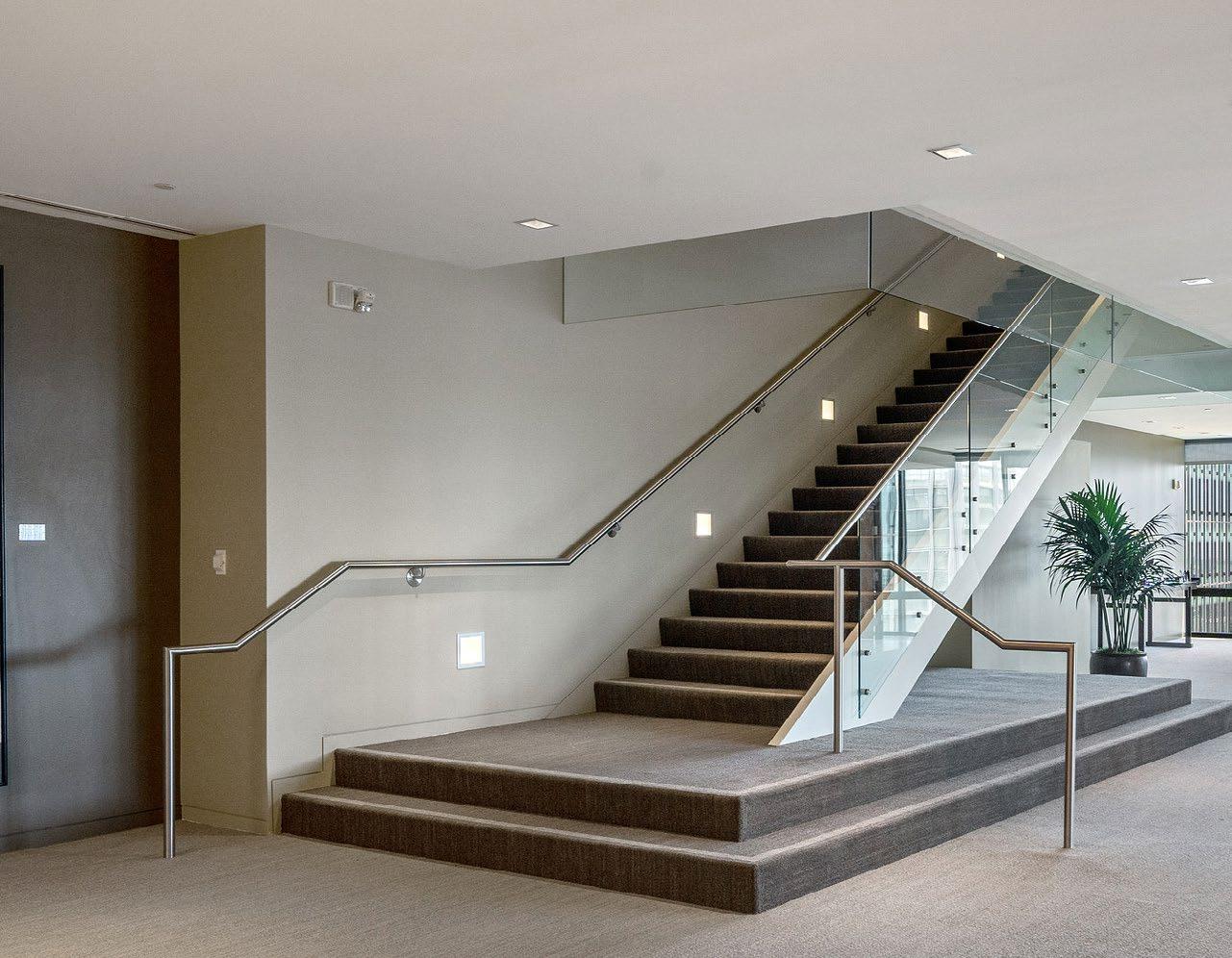
Turner completed a high-end tenant improvement for Munger, Tolles & Olson LLP on the 27th floor of 560 Mission Street, delivering a refined, functional office environment across 5,200 sf The renovation included upgraded flooring, ceilings, partitions, wall coverings, and electrical systems throughout the space. Enhancements were made to the firm’s conference center, huddle rooms, and break area, creating a professional yet welcoming atmosphere. Designed by Gensler, the space reflects a modern legal workplace focused on comfort, connectivity, and collaboration.




PROJECT FEATURES
Occupied Space Renovation
Conference Center Upgrades
Huddle Rooms & Break Area Improvements
High-End Interior Finishes
Electrical and Lighting Enhancements
San Francisco, California

A vibrant, full-floor tenant improvement across three levels totaling 26,000 sf for Teach For America’s Bay Area headquarters. Designed by M Moser Associates, the space brings together function and inspiration, reflecting the organization’s mission through a bold mix of color, materiality, and layout. The project includes open workspaces, collaborative breakout zones, lounges, conference rooms, and dedicated resource areas—all crafted with high-end finishes that promote creativity and connection. Completed on an accelerated schedule, this renovation transforms the workplace into an energizing hub for education advocates and community change-makers.




Interior Renovation
Open Workspaces & Breakout Rooms
High-End Finishes
Fast-Track Schedule
Collaborative, Mission-Inspired Design
San Francisco, California

The 13,000 sf tenant improvement transformed iHeartMedia’s 5th-floor San Francisco office into a fully modernized media production and broadcast hub. The renovation included the demolition of the existing space and construction of 23 state of the art radio studios with fabric-wrapped acoustic walls and dual layer ceilings, along with 12 conference rooms, a new on-air rack room, and open office seating for over 50 staff members. The project involved major AV and low-voltage scope, HVAC redesign, and extensive coordination within an occupied building, where active live radio broadcasting continued one floor below.




Full Interior Renovation
Fast-Track Schedule
Occupied Building
High WBE Participation
San Francisco, California

The 36,400 sf full floor renovation reflects Autodesk’s mission to blend technology, sustainability, and creativity. Inspired by the layout of San Francisco streets, the design integrates local culture through wall and floor graphics, reclaimed materials, and vibrant finishes. The scope included open offices, conference rooms, phone rooms, a game area, and a central “Town Square” gathering space, modeled using Autodesk’s own BIM tools to drive coordination and cost efficiency. The ceiling was reimagined with wood panels and gypsum features to increase spatial volume and light. Achieving LEED-CI Platinum certification, the project emphasized sustainable design, digital craftsmanship, and workplace flexibility.




PROJECT FEATURES
LEED-CI Platinum Certified
BIM-Driven Design & Coordination
Reclaimed Wood & Local Materials
High-End Finishes & Custom Lighting
Full Floor Renovation
San Francisco, California

Located in downtown San Francisco, One Post lobby and plaza is visited by hundreds of people daily. This property intersects with Market Street and serves as an entry point to BART’s Montgomery Street Station. Work required carefully choreographed site logistics for building occupant and public safety. The scope of work included existing lobby demolition, removal of structural steel framing, structural and topping slab concrete work, replacement of glazing systems, MEP rework, and new interior finishes, including stone at the lobby floors and walls. Coordination with separately contracted elevator, access control and CCTV projects was also required.

THE LOBBY WAS FULLY OPERATIONAL THE WHOLE DURATION OF THE PROJECT DUE TO DETAILED PHASING BY TURNER TEAM.



Occupied Space
Tenant Amenity Space
Multi-Phased Project Urban Site
San Francisco, California
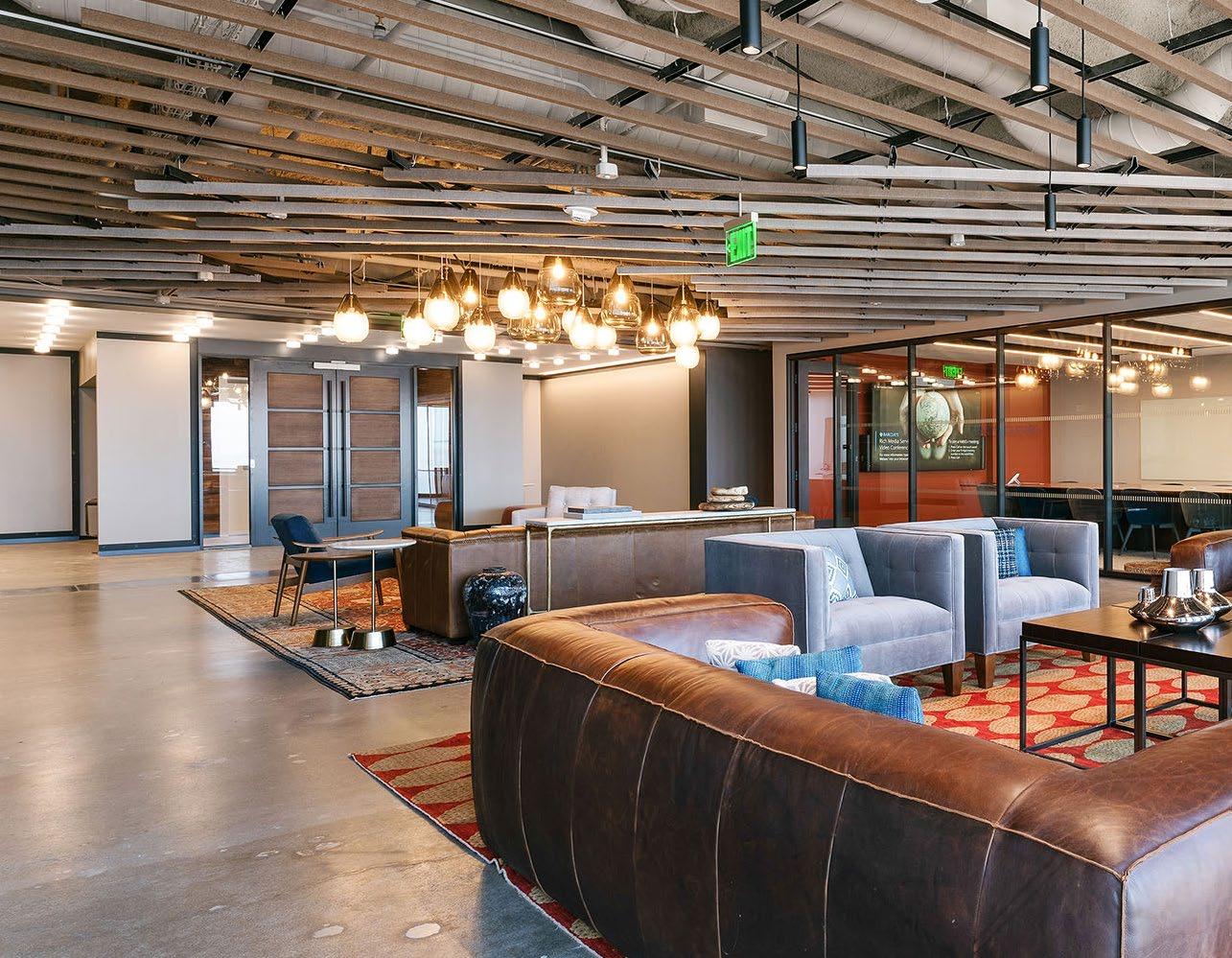
A Confidential Client’s office relocation with beautiful views of San Francisco. This tenant improvement was comprised of formal entry reception with guest lounge seating, multiple conference rooms with AV systems and sliding glass fronts to create an open space, IDF room, private offices, DIRTT wall and office front systems, agile open floor workstations and additional miscellaneous rooms. This new office has high-end finishes, including open and closed ceilings, that will exceed current office standards. The project achieved LEED Silver certification.
THROUGH CREATIVE AND COLLABORATIVE PROBLEM SOLVING , TURNER WAS ABLE TO COMPLETE THE PROJECT WITHING BUDGET AND ON SCHEDULE.




PROJECT FEATURES
LEED Silver Certified Conference Space Office Space
High-End Finishes Urban Site
Oakland, California

Embracing innovation and efficiency, this 250,000 sf endeavor not only relocated the Bay Area Rapid Transit (BART) Headquarters but ushered in a new era of workspace dynamics. Turner, in collaboration with RIM Architects, utilized progressive design-build across 10 floors and a rooftop deck to transform the traditional office arrangement into a collaborative and open work space. The project consisted of a complete interior fit out of the existing building which included a lobby ground floor, boardrooms, street-facing public retail suite, executive offices, conference rooms, break rooms, kitchen amenities, security office and rooftop deck. Utilizing lean practices and thoughtful logistics plans, Turner was able to turn around the 10 floors in 10 months. This timeline was critical for BART, saving the them millions of dollars in costs.
EMBRACING AND STRENGTHENING THE COMMUNITY, TURNER EXCEEDED THEIR LOCAL AND SMALL BUSINESS HIRING GOALS.




2022 ENR Best Tenant Improvement Project, National
2022 IPI Diamond Partnered Project of the Year
2022 CMAA Best Overall Project
2022 CMAA Best Project Under $100 Million
2022 ENR Best Tenant Improvement Project, Calif
2022 IPI Sue Dyer Innovation Award for Using MIRO
San Francisco, California

The Ernst & Young LLP office space in San Francisco was reconstructed to fit their vision of creating the “workplace of the future.” There was a total of five phases across six floors, totaling to 80,000 sf. Construction included demolition and rework of the existing space plus new MEP, horizontal and vertical closing partitions and high-end finishes throughout. Ernst & Young’s vision and goal of the remodel was to create the “workplace of the future” for their employees. All of the existing walls and finishes were removed and replaced with a new interior space layout geared towards an open office concept with high-tech conference rooms and several small break rooms for impromptu calls or meetings.

ERNST & YOUNG’S VISION AND GOAL OF THE REMODEL WAS TO CREATE THE “WORKPLACE OF THE FUTURE”.

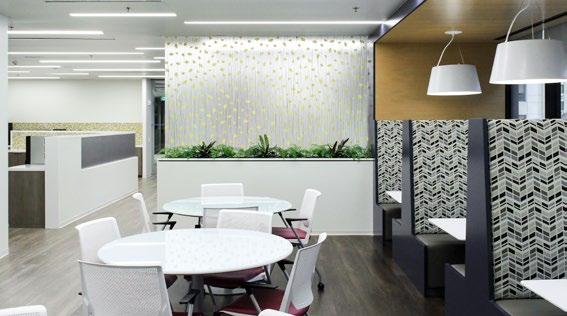

PROJECT FEATURES
Demolition
Conference Space
Tenant Amenity Space
High-End Finishes
Multi-Phased Project
Oakland, California

The Gensler Oakland office space has many unique elements that truly showcase the client’s personality. The build-out of the 23,500 sf space, located on the 20th floor, features an open ceiling and floor plan concept with a 360 degree view of the East Bay. The design incorporated polished concrete floors, a beautiful custom wood reception desk, a large concrete coffee counter in an open break area, a custom library with steel portals, a model building room and several huddle/ conference rooms with the main conference room featuring a movable glass door.

BURSTING WITH PERSONALITY , TURNER HIGHLIGHTS GENSLER’S VALUES THROUGH CUSTOM AND DETAILED FINISHES.



PROJECT FEATURES
Conference Space
High-End Finishes
Occupied Space
Energy Efficient Upgrades
Urban Site
Palo Alto, California

The 47,000 sf, executive floor build-out features detailed finishes to the lobby, executive board room, executive lounge, conference rooms, break room, catering, customer welcome center,, and historic founder’s offices. The campus-wide scope addressed the security upgrades, egress revisions and data adjustments needed to separate the campus for two tenants. This accelerated project required placing over $20 million dollars of improvements in four months while carefully coordinating all work within and above occupied spaces.
AN ESSENTIAL ELEMENT OF THE PROJECT INVOLVED PAYING TRIBUTE TO THE COMPANY’S HISTORY, RESTORING THE ICONIC FOUNDER’S OFFICES TO THEIR ORIGINAL MID - CENTURY INTERIOR FROM THE 1950 s .




PROJECT FEATURES
Historic Renovation
Office Space
Enhanced Security Features
Parking
Occupied Space
Fast-Paced Schedule
San Jose, California

The customization of the 29,000 sf office renovation aimed to boost employee motivation and energy. Situated on the 3rd floor, the renovation involved gutting interiors, reshaping partitions, and adding a communal café with a catering kitchen, conference and phone rooms, pantry, and other support areas. Target Value Design & Value Engineering guided preconstruction, with input from the owner and vendors, while also managing off-site stakeholders.
“I
HAVE PERSONALLY WITNESSED THEIR EXCEPTIONAL SKILLS IN TEAMWORK , TECHNICAL KNOWLEDGE , COORDINATION, COMMUNICATION , AND PROBLEM - SOLVING DURING MY TIME WORKING WITH TURNER.”
Miles
Bianchi,
VVA Project & Cost Managers




PROJECT FEATURES
Conference Space
Office Space
Tenant Amenity Space
High-End Finishes
Livermore, California

Turner partnered with PG&E to deliver the award-winning Livermore Electric Safety Academy—a 42,000 sf state-of-the-art training campus. The project included a full renovation of the 17,000 sf main building and construction of a 12,000 sf training center, designed to support hands-on, modular training in a safe, de-energized environment. The campus features breakout training rooms with advanced A/V systems, a realistic substation yard, a transformer training facility, and upgraded field classrooms. Sustainable site features include photovoltaic-covered parking, bio-retention areas, and native landscaping. With LEED Gold and Silver certifications, this Net Zero-ready campus sets a new standard for workforce development in the energy sector.
POWERING THE FUTURE, A FIRST- OF - ITS - KIND TRAINING CAMPUS BUILT FOR SAFETY, INNOVATION , AND SUSTAINABILITY




AWARD WINNING PROJECT
2020 ENR Regional Best Project for Green Category
2021 DBIA WPR Award
PROJECT FEATURES
LEED Gold & Silver Certified
BIM Coordination & Prefabricated Systems
Tenant Amenity Spaces
San Francisco, California

This residential tower breathes new life into an underappreciated section of the city while broadening the horizons of urban living by integrating a neighborhood cultural hub, theater, and public plaza. The 28-story, 485,000 sf tower features 416 apartment units and includes an attached ten-story podium with amenity spaces and 7,500 sf of retail space. In addition, the LEED Gold building has two floors of underground parking totaling 95 residential parking spaces along with 256 bicycle parking spaces and two subterranean basements. The ground floor features a theater that provides performing space for a ballet school and a public lobby bar. The podium roof offers diverse fitness options, indoor and outdoor, with city views enhancing the workout experience.
“CHORUS SERVES RESIDENTS, THE BALLET SCHOOL, AND THE PUBLIC IN A CREATIVE NEW WAY .”




AWARD WINNING PROJECT
2021 SFBT Real Estate Deals of the Year Award
PROJECT FEATURES
CM at Risk
LEED Gold Certified Community Rooftop Space
Tenant Amenity Space
Outdoor Pool
San Francisco, California

An interior renovation project on the occupied 39-story hotel in downtown San Francisco. The 15,000 sf renovation included installation of new check-in and main lobby, elevator lobbies, and back of house spaces on the ground floor; exterior driveway enhancement, refresh of the atrium, corridors, and meeting spaces on levels two, four, and five; and renovation of ballroom spaces in the basement and lower basement levels.
THE SF MARRIOTT MARQUIS BOASTS THE TITLE OF HAVING THE CITY’S MOST EXPANSIVE MEETING SPACE , SPANNING OVER 65,000 SF




PROJECT FEATURES
Modernization
Conference Space
Fast-Paced Schedule
Urban Site
Multi-Phased Project
San Francisco, California

The Club at SFO transforms the passenger lounge experience through custom and high-end finishes that reflect natural elements. The 12,000 sf lounge build out features an inviting lobby entry and concierge, light therapy rooms, private rest and wellness rooms, productivity and family zones, restrooms and showers, staff office space and a full kitchen and bar. Additional scopes of work included upgrades to MEP equipment, glazing, drywall, paint, multiple intricate ceiling types, entry stair and sealed concrete. The lounge’s design encapsulates a redwood forest with the use of natural redwood wall panels and lighting features that reflect canopies.

RELAX, RECHARGE, AND REIMAGINE THE AIRPORT LOUNGE EXPERIENCE WITH THE CLUB AT SFO.



PROJECT FEATURES
CM at Risk
Mixed-Use Space
Occupied Space
High-End Finishes
Wellness Features
Fast-Paced Schedule
Energy Efficient Upgrades
Enhanced Security Features
San Francisco, California

The rehabilitation and conversion of seven historic warehouse buildings on the Presidio Trust land preserved historical elements from the original build while modernizing the structures. The project included demolition and abatement, structural retrofit of the custom lumber framing, core and shell improvements and exterior improvements. The historical elements of this project, such as the original 140-year-old floors, 380 windows, and stucco exterior, were all preserved. This was the Presidio’s first all-electric project, without natural gas heat. The heat pump (VRF) system allows the Presidio to provide both heating and cooling to the tenants. The project is also one of San Francisco’s largest electric vehicle charging sties with 22 EV chargers.


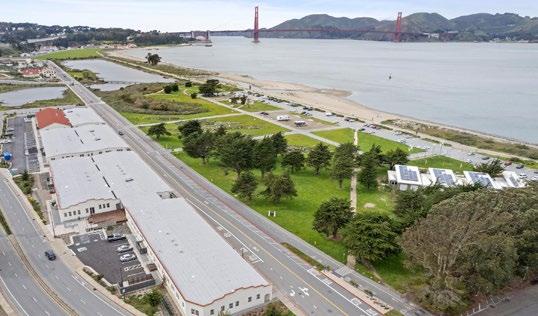

PROJECT FEATURES
Historic Renovation
LEED Silver Certified
Self Perform Operations
Mixed-Use Space
Energy Efficient Upgrades
SACRAMENTO
2500 Venture Oaks Way, Suite 200 Sacramento, CA 95833
OAKLAND
300 Frank H. Ogawa Plaza, Suite 510 Oakland, CA 94612
SAN FRANCISCO
100 Bush Street, Suite 510 San Francisco, CA 94104
SILICON VALLEY
691 S Milpitas Boulevard, Suite 202 Milpitas, CA 95035
FRESNO
8050 N Palm Avenue, Suite 108 Fresno, CA 93711 @turnerconstructioncompany @turner_california
