




Turner is a North America-based, international construction services company and is a leading builder in diverse market segments. The company has earned recognition for undertaking large and complex projects, fostering innovation, embracing emerging technologies, and making a difference for their clients, employees and community. With a staff of over 10,000 employees, the company completes $15 billion of construction on 1,500 projects each year. Turner offers clients the accessibility and support of a local firm with the stability and resources of a multi-national organization.
Henry Turner founded Turner Construction Company in 1902 based on the core values of teamwork, integrity and commitment. Our work has resulted in the transformation of skylines, communities, and the construction industry.
Turner first made its mark on the industry by pioneering the use of steelreinforced concrete for general building, which allowed our company to deliver safer, stronger, and more efficient buildings to our clients. Today, our reach is global, and our people uphold Henry Turner’s vision to provide valuable services to clients and build partnerships in the community. “A promise made is a promise delivered,” rings as true today as it did in 1902.
Throughout Turner’s history, we set ambitious goals and made formal commitments to enhance safety, care for others, increase diversity and impact in the community, uphold high standards for business integrity, and build ever more sustainable and resilient buildings.
We are now connecting these and other efforts in an Environmental, Social and Governance (ESG) strategy to enhance and strengthen our company and the industry. This is an authentic extension of our culture and includes how we actively care for people, how we build sustainability, and how we conduct business with transparency and accountability.
Making a difference in the lives of our people, customers, and community.


Put all heads in one line and hyperlink email instead of showing email


NINO ADAMO Vice President & General Manager

DRAKE COSTA Vice President & General Manager

RAMA EKKAD Vice President & Operations Manager

LEAH TURNER Special Projects Division Manager

CLINT WILLIAMS Business Manager

CAROLYN BERNARDO Special Projects Division Operations Manager
SILICON VALLEY
SACRAMENTO
NORTHERN NEVADA FRESNO

BRIAN SAUER Vice President & Operations Manager



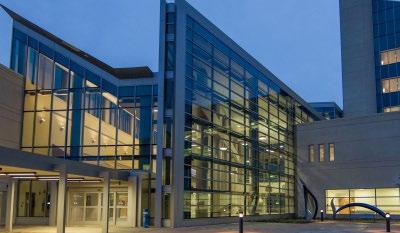

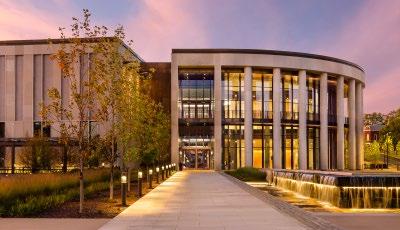
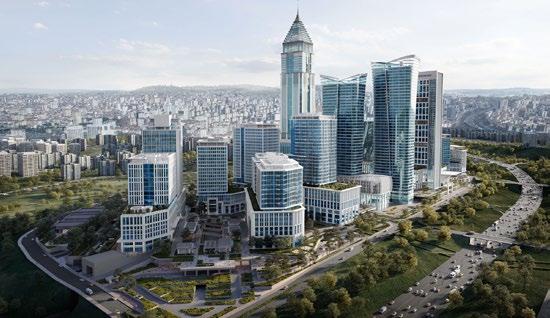
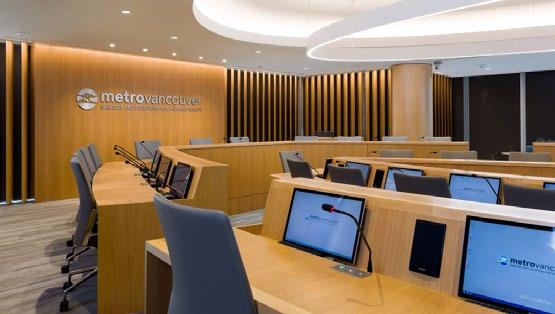

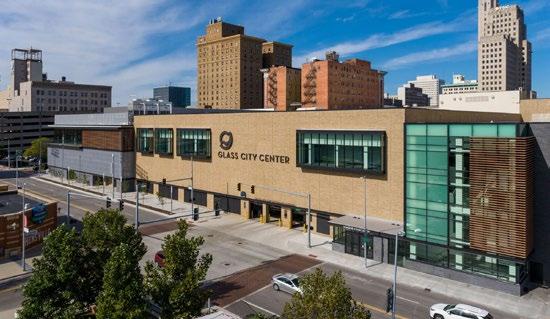
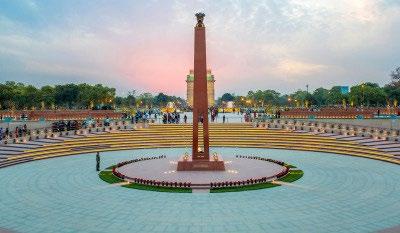
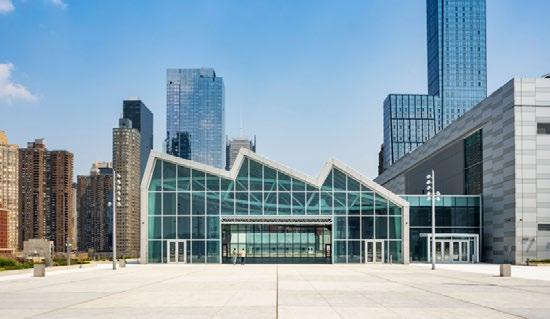
Sacramento, California
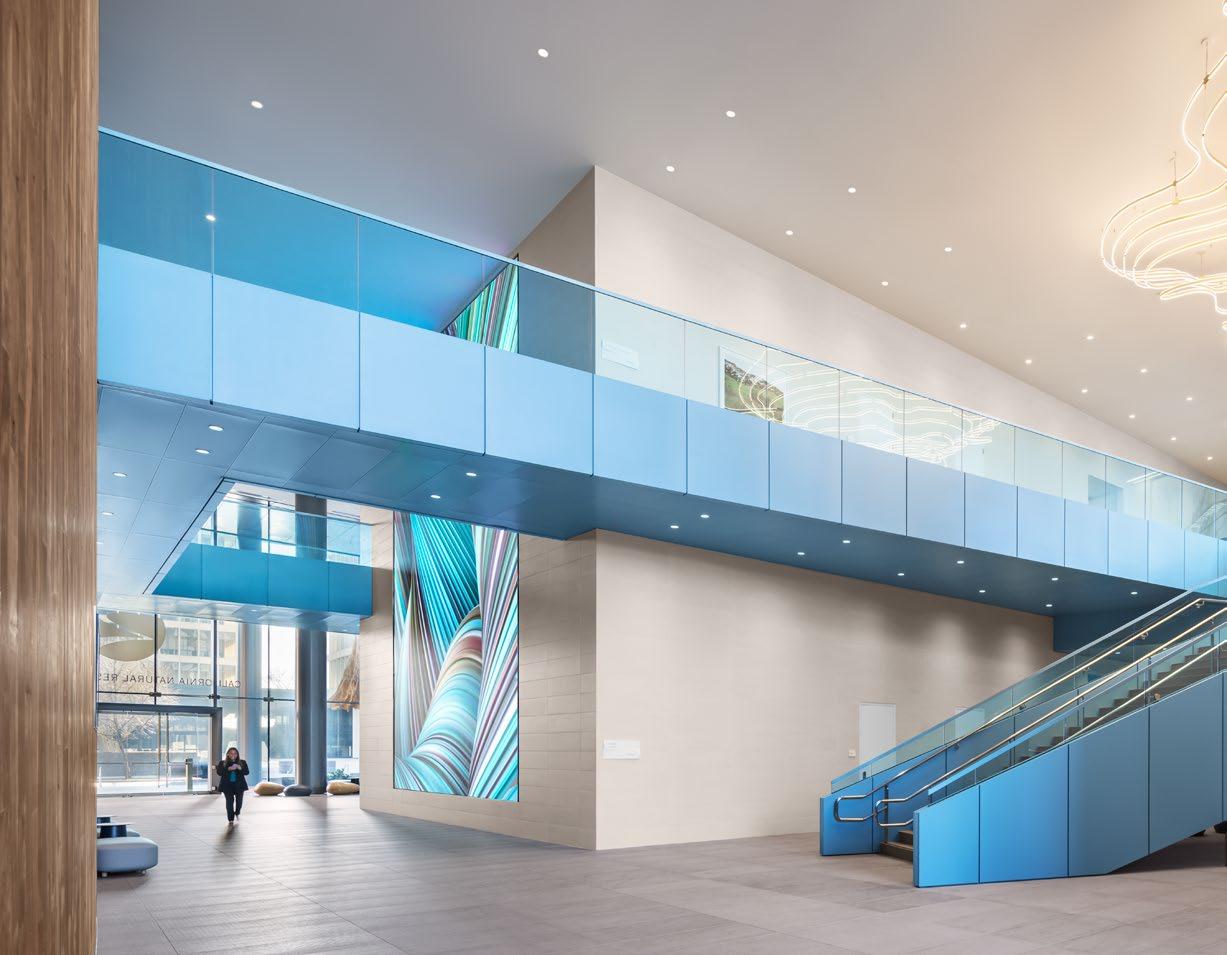
IMPROVE THEIR SERVICES THE DEMANDS
The New Natural Resources Agency headquarters was the largest State Project Infrastructure Fund (SPIF) the Department of General Services completed at the time. The 495,000 sf, 22-story headquarters has been the shining example of design-build teamwork characterized by integrity, collaboration, and community impact. This LEED Platinum certified tower features a health and fitness center, an auditorium, multi-vendor food court, and a pedestrian plaza, and meets Net-Zero Energy standards. The project also included the renovation of the historic Heilbron House, and a 130-child daycare facility.
THEY HAVE CONTINUED TO IMPROVE UPON THE DELIVERY OF SERVICES TYPICALLY EXCEEDING DEMANDS OF LARGE COMPLEX DESIGN - BUILD PROJECTS.
Richard Standiford, Department of General Services
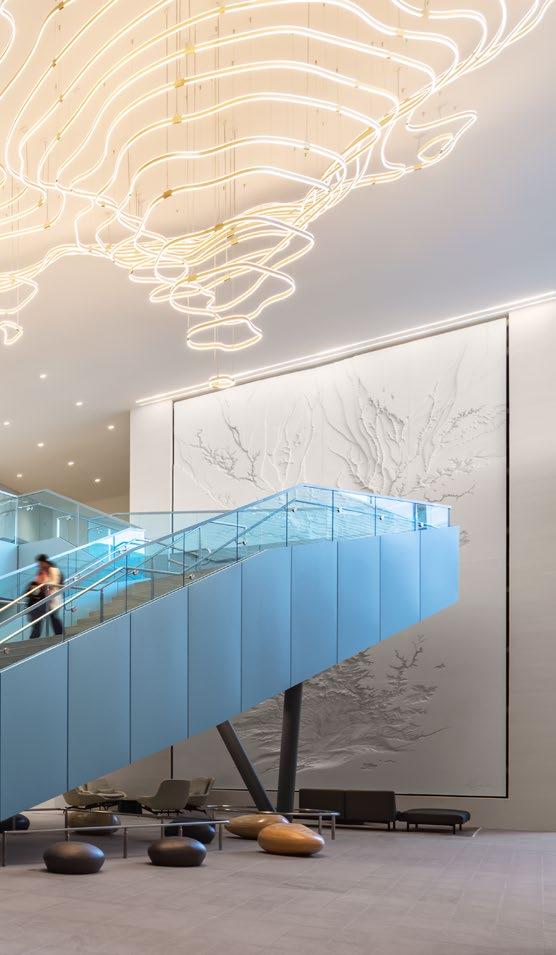
FIND OUT MORE ABOUT THE PROJECT’S RAMMED EARTH PRECAST PANELS
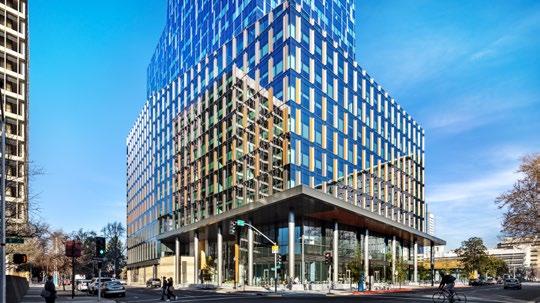
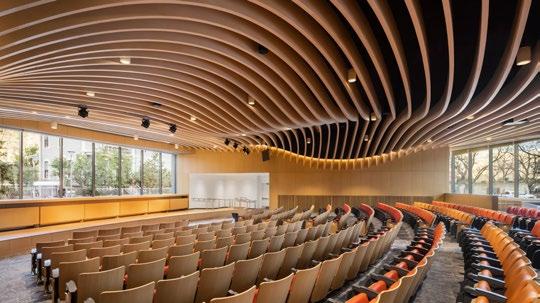
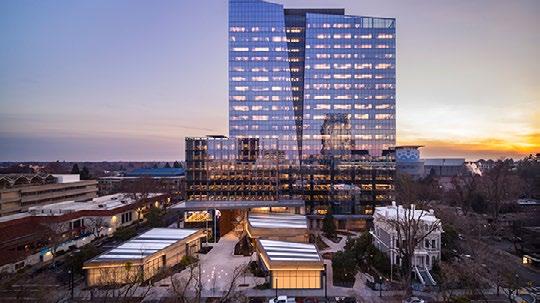
AWARD WINNING PROJECT
2022 DBIA National Project of the Year
2022 DBIA Western Pacific Region, Project of the Year
2022 DBIA National Award of Excellence
2022 DBIA National Award of Merit
2022 IPI Sue Dyer Innovation Awards, Big Room
2022 DBIA WPR, Design Excellence Award
Sacramento, California
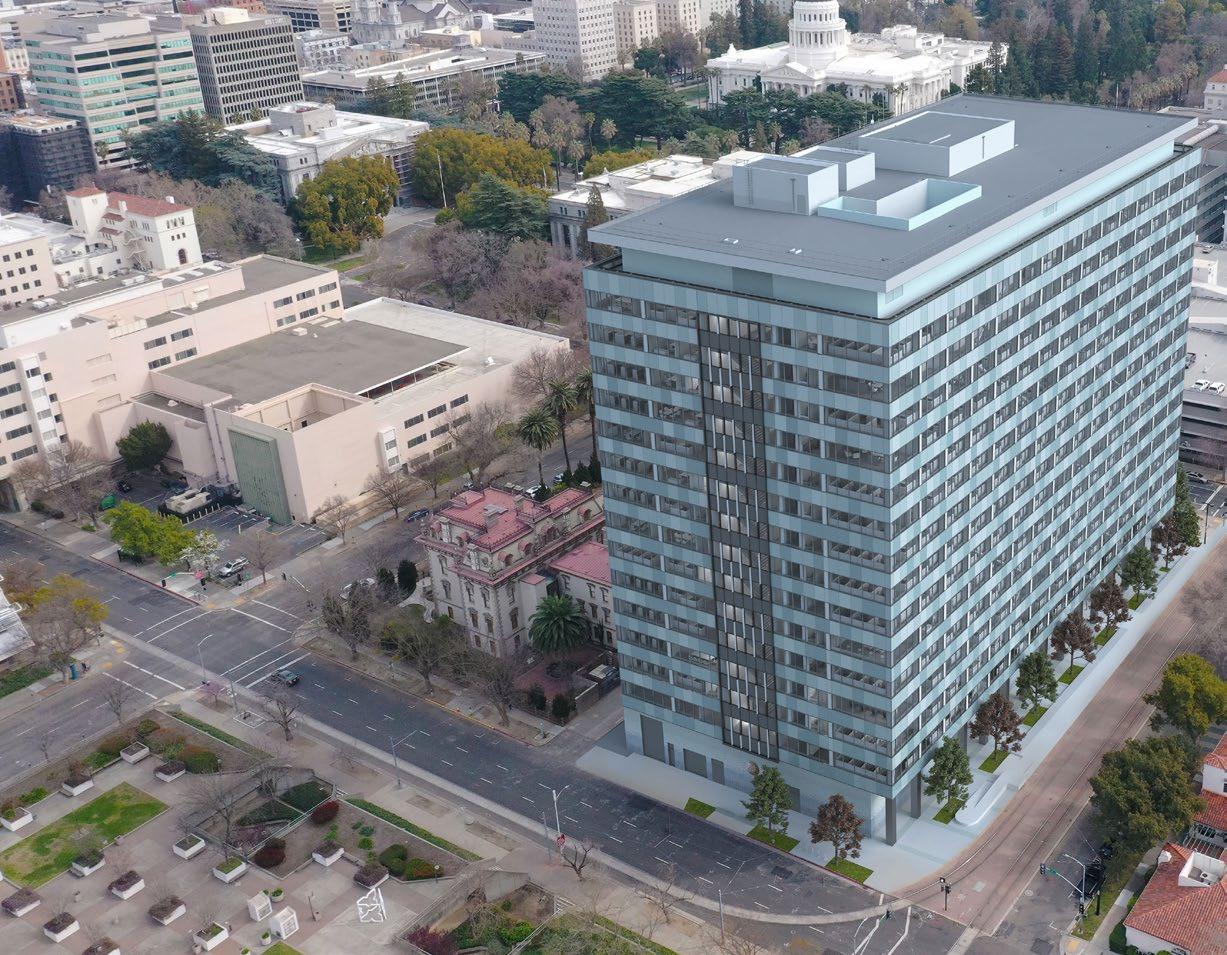
The Resources Building Renovation project will renovate 657,000 sf of the existing building, originally built in 1964. The project will require demolition of the entire interior and exterior façade; transforming the facility into a sustainable and resilient 17-story office space while honoring the historic qualities of the original build. The primary objective of this renovation is to modernize and upgrade while completing a comprehensive overhaul of various aspects of the building. The design-build team is targeting LEED Silver and Net-Zero Energy.
DESIGN - BUILD TEAM POSSESSES THE EXPERTISE AND ARTISTRY TO THE INTRICACIES OF STATE OF CALIFORNIA DESIGN - BUILD PROJECTS .
Raaj Patel, former Department of General Services Project Director

FIND OUT MORE ABOUT THE PROJECT’S COMMITMENT TO BUILDING FOR DGS
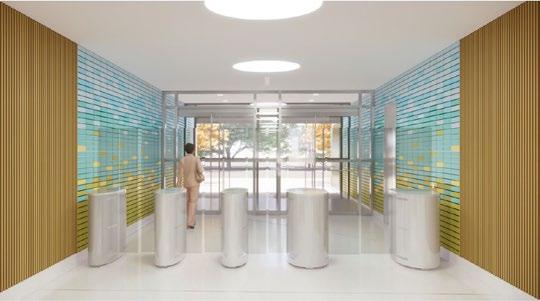
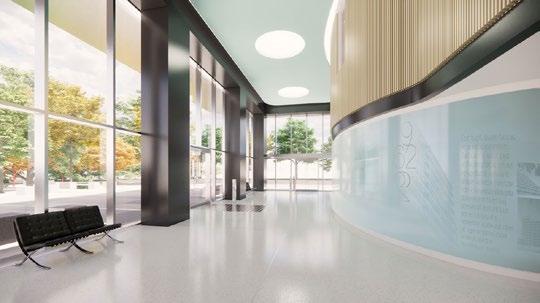

PROJECT FEATURES
Design-Build
State Fire Marshal Collaboration
Targeting Net-Zero Energy
SourceBlue Integration
High-Rise
Urban Site
Stockton, California

The 325,000 sf, 15-story Stockton Courthouse replaced a 1960’s courthouse and was designed and built with the safety, security, and convenience of San Joaquin County residents in mind. It features 28 courtrooms, underground judges’ parking, detention facilities, court, and administrative offices, and premium jury assembly and deliberation spaces. The courtrooms feature beautifully designed and crafted casework inspired by native tree species as well as wood wall panels and wood ceilings. A five-story atrium offers a grand welcome; and design elements such as a mosaic landscape of the San Joaquin Valley. The Stockton Courthouse achieved LEED Gold Certification and now stands as the tallest building in the city of Stockton.
MORE THAN A TEAM PLAYER, TURNER WAS A GUIDING FORCE IN THE DELIVERY OF THIS CHALLENGING PROJECT.
Project Manager Judicial Council of California

ENGINEERING NEWS RECORD CALIFORNIA CALIFORNIA BEST PROJECT 2018

AWARD WINNING PROJECT
2018 AGC, Constructor Award: Meeting the Challenge of the Difficult Job – Builder Finalist
2018 ENR, California Best Projects - Government / Public 2018 Justice Facilities Review, Best Practices in Planning & Design for Justice Architecture
Stockton, California
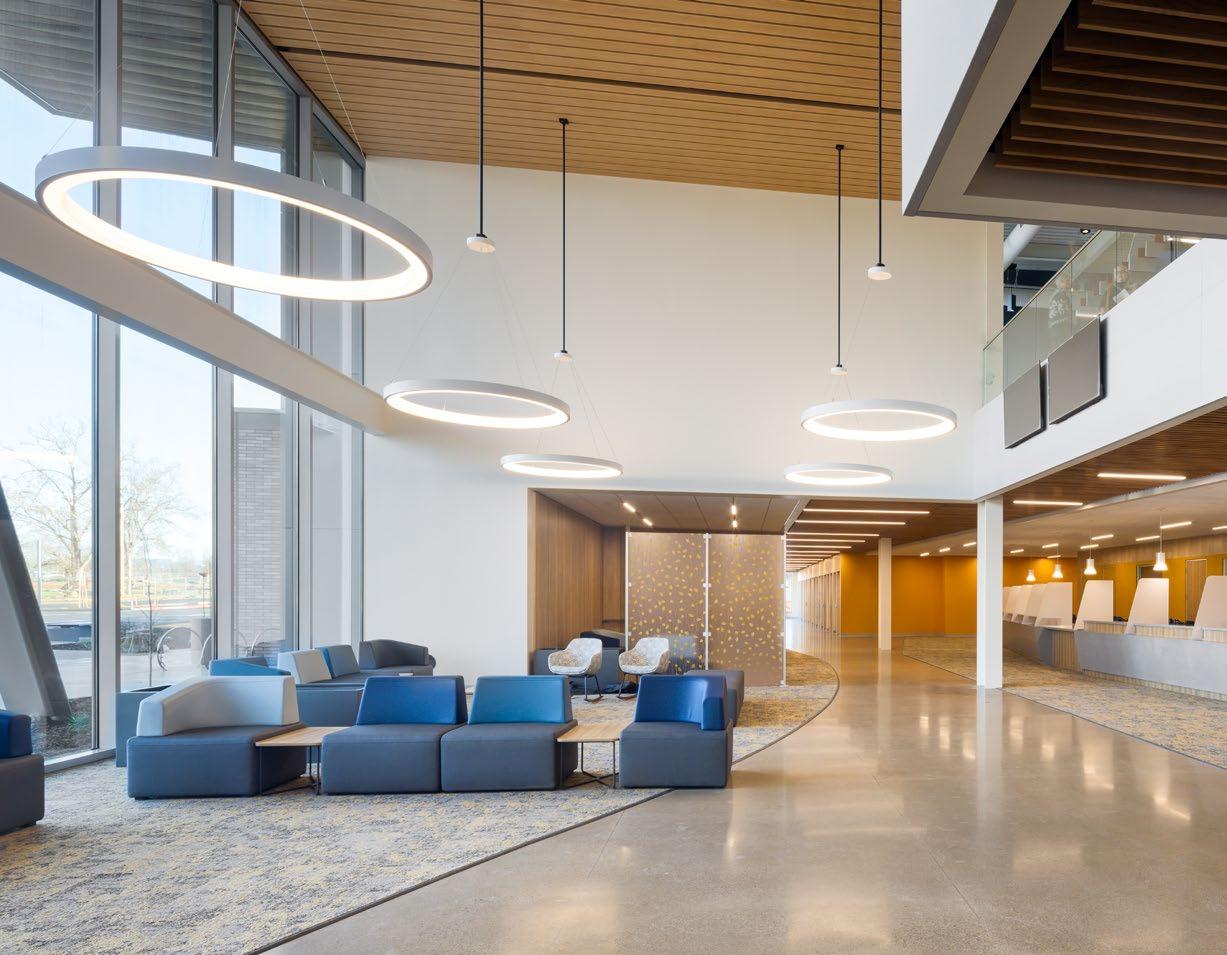
THIS BUILDING GOAL OF ENVIRONMENTS, MAKE HEALTH EVERYONE
The Placer County Health & Human Services Center stands as a beacon of innovation, sustainability, and community engagement. This facility spans 142,000 sf and proudly claims the title of the County’s first Zero-Net-Energy building, designed to generate as much electricity as it consumes annually. Designed with versatility and functionality in mind, the center features a conference center with spacious meeting areas, training spaces, and designated play areas for children. Additionally, the facility offers employment centers, computer access areas, open office spaces, indoor and outdoor patio and break areas, and a two-story open space called “Collaboration Street.” This unique design feature encourages integration and collaboration among program teams, enhancing the overall effectiveness of the center.
BUILDING IS A STEP TOWARD OUR OF WORKING TO HAVE SYSTEMS, ENVIRONMENTS, AND CULTURES THAT HEALTH TRULY ACCESSIBLE TO EVERYONE IN OUR COMMUNITY
Rob Oldham, Department Director, Placer County HHS
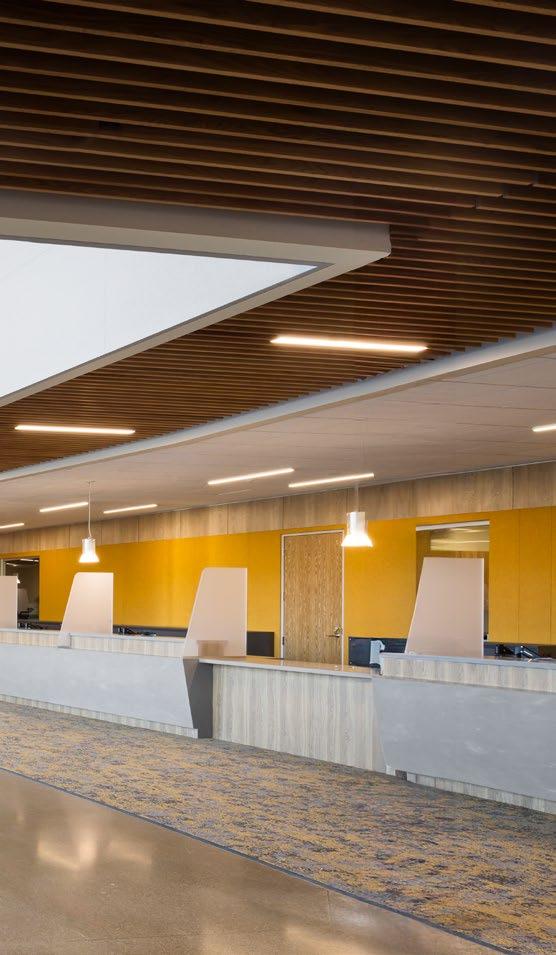
FIND OUT MORE ABOUT THE PROJECT’S RIBBON CUTTING CEREMONY
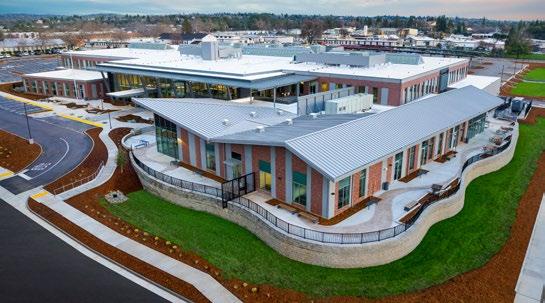
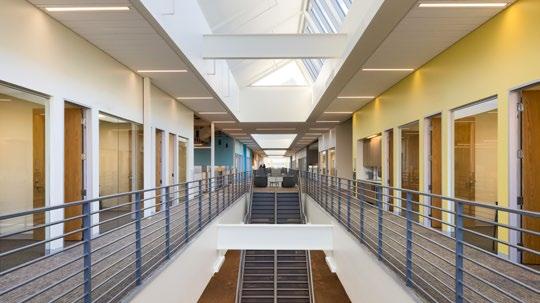
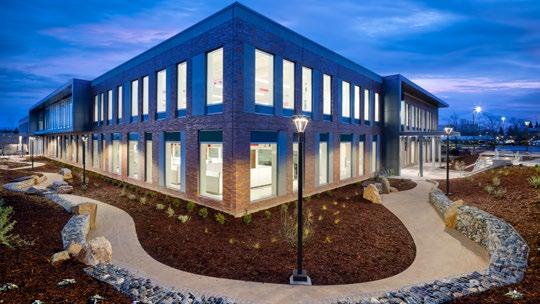
AWARD WINNING PROJECT
2024 Sacramento Business Journal, Best Real Estate Projects
PROJECT FEATURES
Design-Build Community Impact
Sonora, California
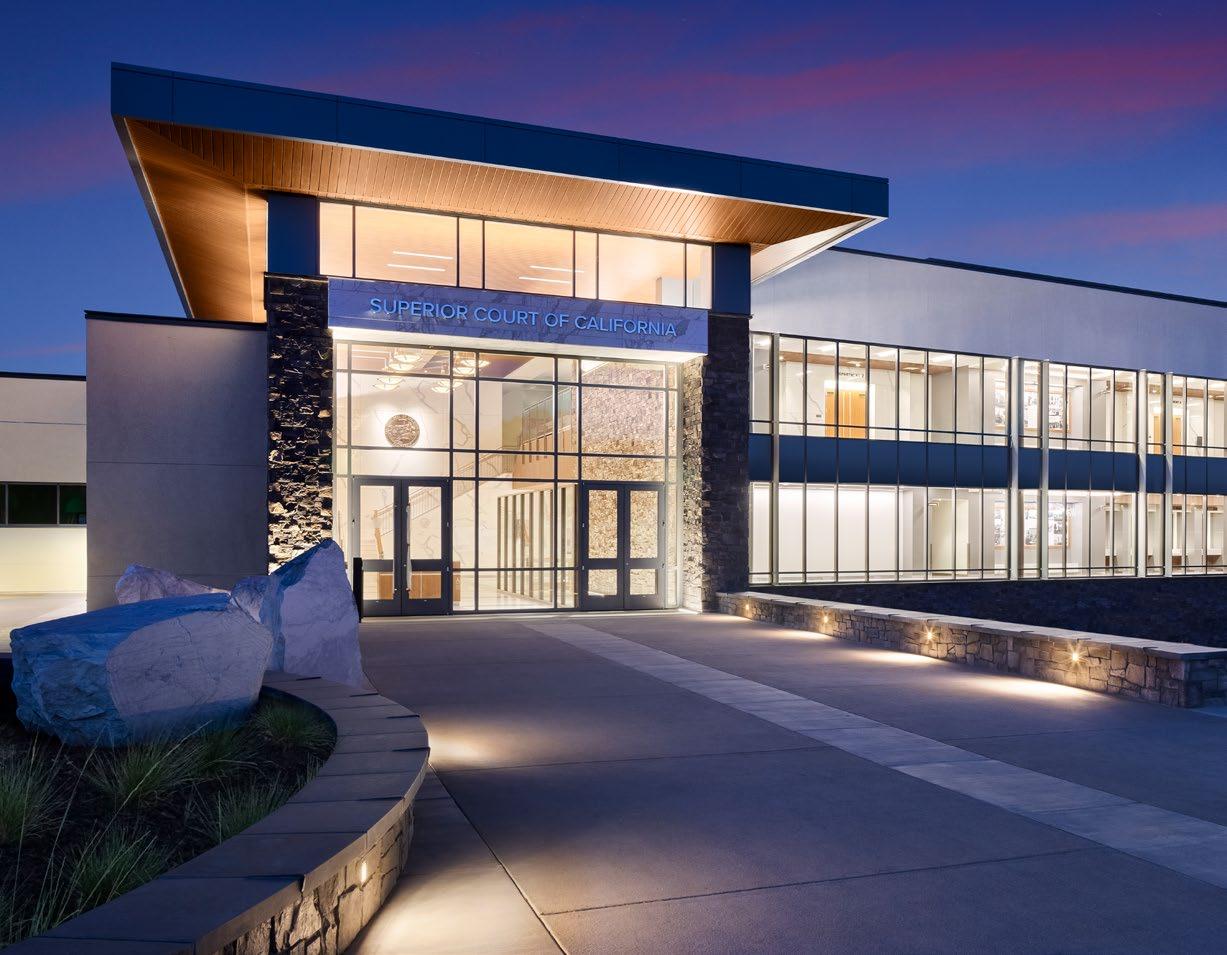
The Sonora Courthouse consolidates operations from two buildings into a modern, secure courthouse for centralized criminal, civil, family, traffic, small claims, juvenile, and probate proceedings. It also enables the court to expand basic services it couldn’t provide due to space restrictions. The 2-story, 61,500 sf courthouse boasts 5 courtrooms, jury assembly space and deliberation rooms, a self-help center, family court mediation, attorney interview/witness waiting rooms, and secure circulation for visitors, judicial officers, and court staff, as well as in-custody holding. The courthouse was LEED silver certified.
LOCALLY SOURCED MATERIALS , SUCH AS MARBLE FROM A LOCAL STONE QUARRY, WERE INCORPORATED TO PAY HOMAGE TO SONORA COUNTY’S HISTORY.

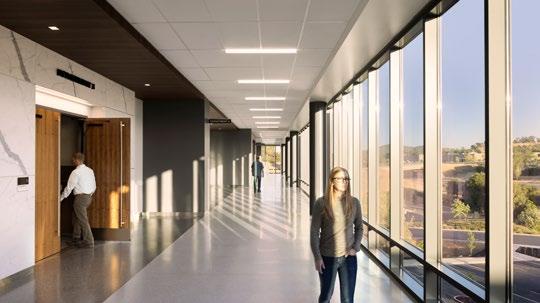
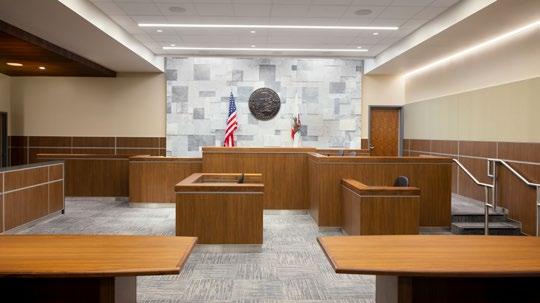
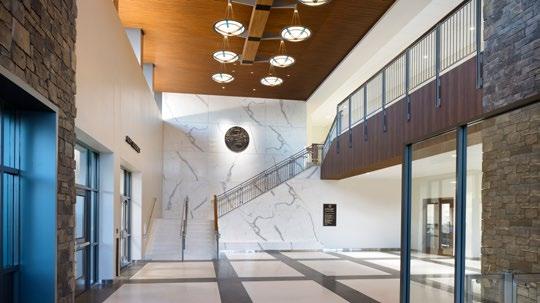
LEED Silver Certified Community Impact Office Space
Subterranean Parking
Sacramento, California
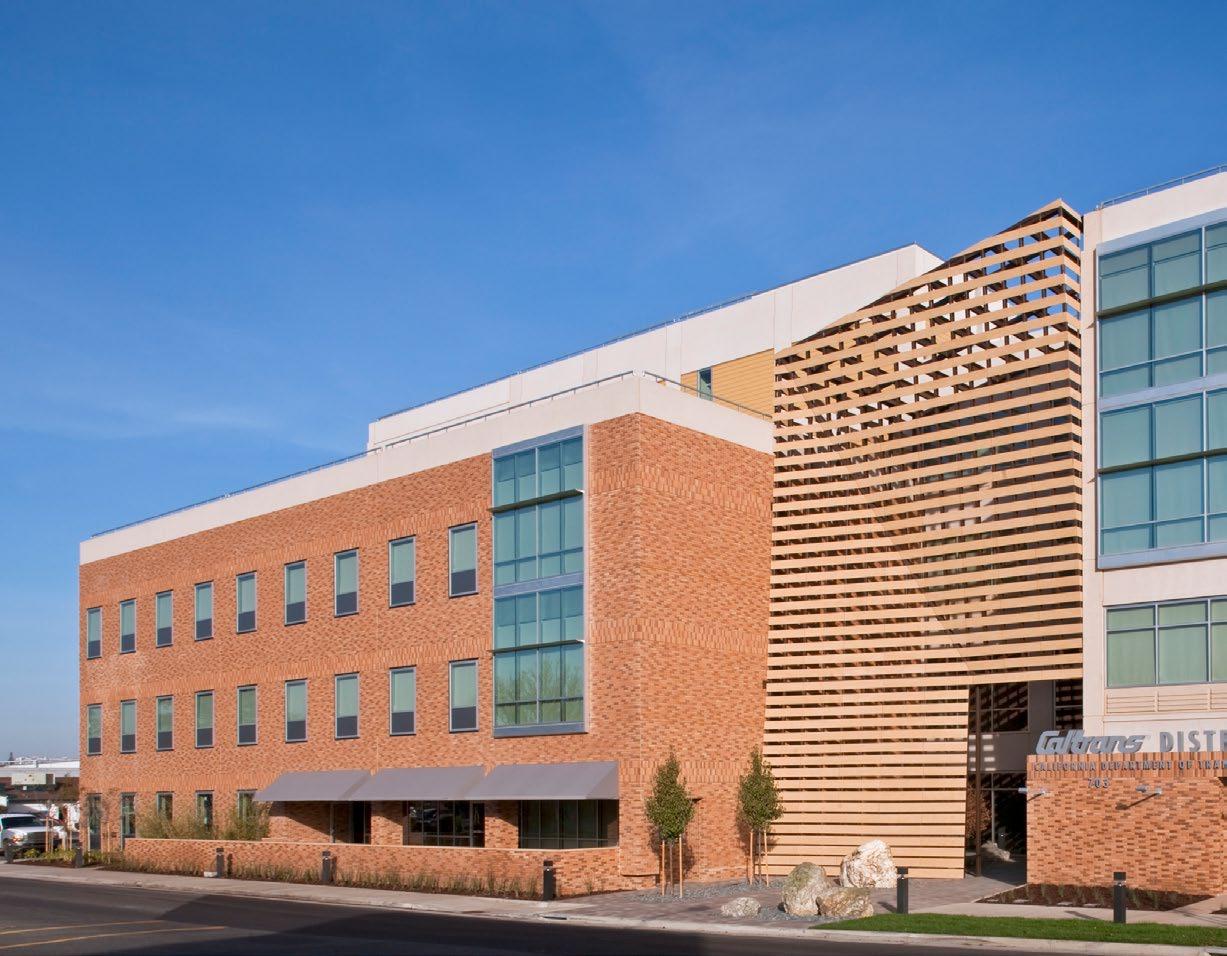
The new Caltrans District 3 Headquarters building is a 230,000 sf office space for the Caltrans administration, design, and engineering studios. The 5-story, class A office building houses 800 employees and features a 200-seat auditorium. The headquarters boasts a LEED Silver certification, meeting Net-Zero Energy standards, and it’s 13-foot ceilings ensuring that no workspace is more than 37-feet from natural light. Visitors and employees are greeted by public service counters, teleconferencing facilities, a cafeteria with outdoor tables and canvas awnings, and parking for 350 cars on-site and off-site parking for 90 state vehicles. The project also included a 3,610 sf daycare facility, which is housed in a portion of the original historic building that was preserved during construction.
“THE DESIGN - BUILD TEAM MOVED IN AN ORCHESTRATED, PARALLEL FLOW THAT ONLY AN EXCEPTIONAL DESIGN - BUILD TEAM COULD HAVE ACCOMPLISHED.”
Richard Myren, California Department of General Services

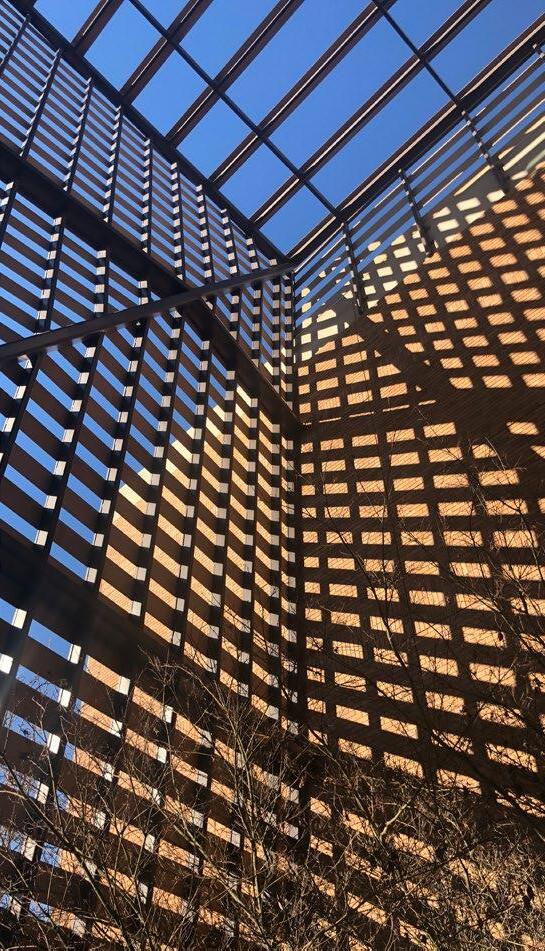
2010 Concrete Institute, Design Awards Program, Best Public/Institutional Buildings Award: Precast 2009 Institutional: Interior Design Magazine, Merit Award, Best of Year 2009 DBIA-WPR, Regional Award, Western Pacific Region
Sacramento, California
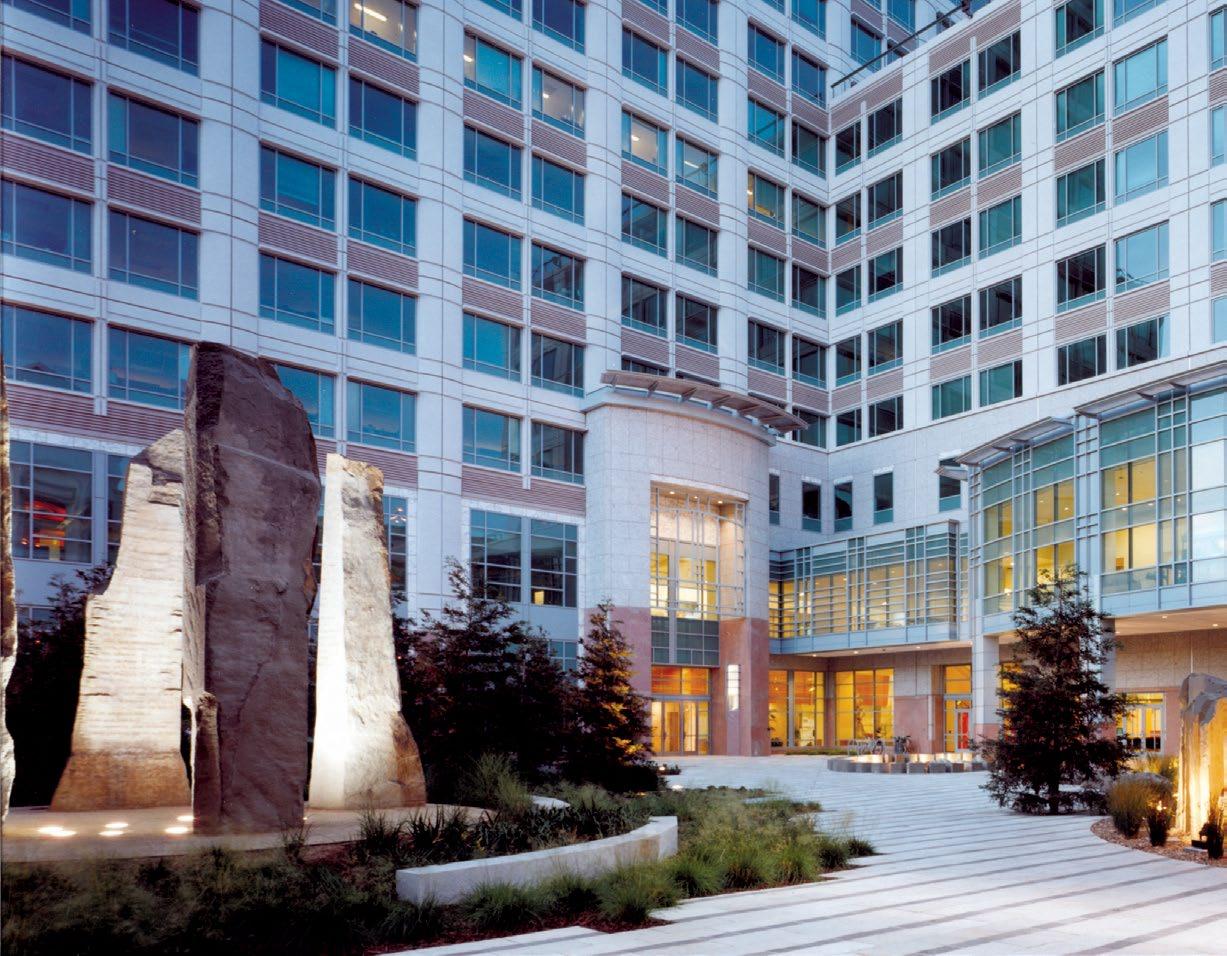
The 950,000 sf, 25-story, office building, serves as the headquarters for its anchor tenant, the California Environmental Protection Agency situated in the heart of downtown Sacramento. It is California’s first building to participate in the U.S. Green Building Council’s LEED-EB program. Cal/EPA earned the prestigious Platinum certification, making it the nation’s first ever building to achieve this level of recognition in the LEED program. The building features cutting-edge telecommunications and mechanical/electrical systems, including top-notch temperature control and security systems. Notable features comprised photovoltaic panels on the low-rise roof, a sizeable 4,000 sf daycare center, a central cafeteria, a public auditorium, and ample bicycle space.
CALIFORNIA’S FIRST BUILDING TO PARTICIPATE IN THE U.S. GREEN BUILDING COUNCIL’S LEED - EB PROGRAM.
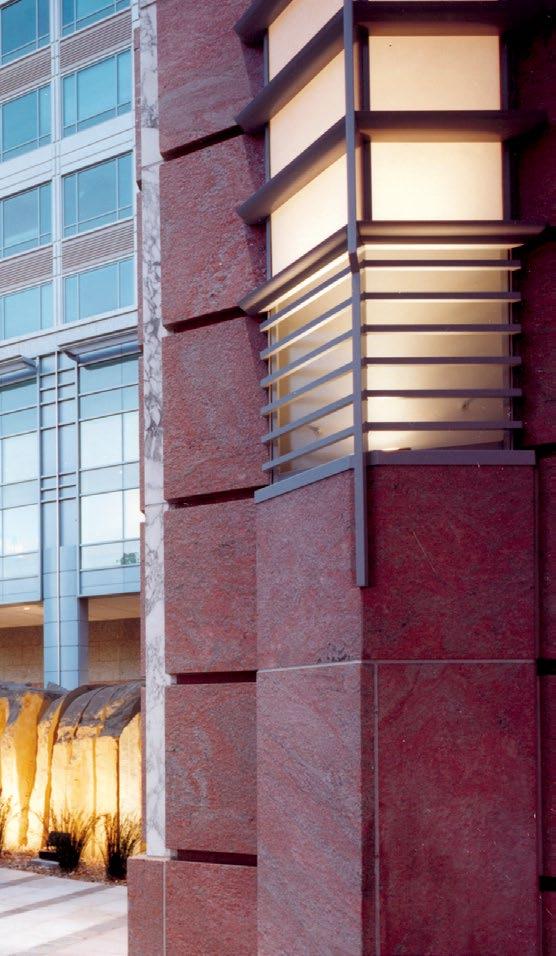
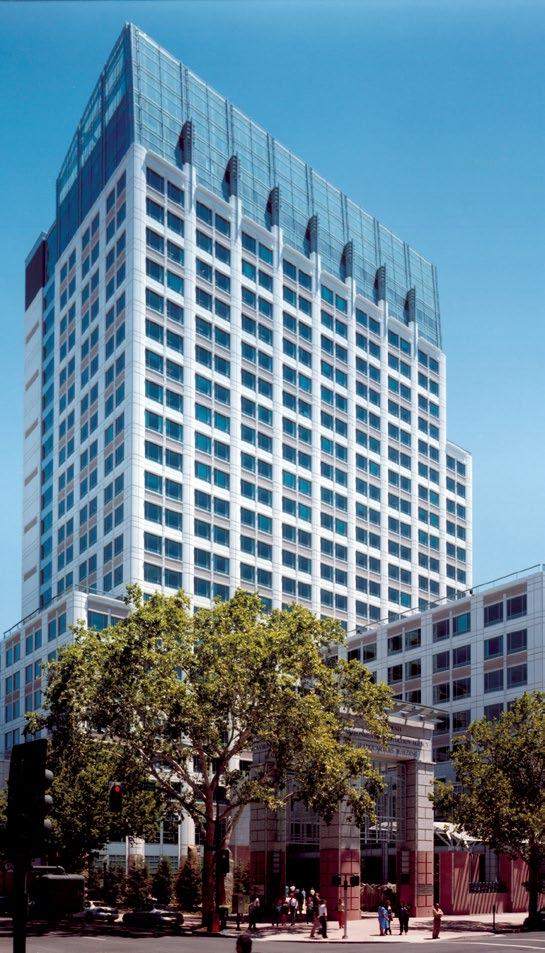
1999 California Construction Link, Outstanding Engineering
2002 Design-Build Excellence Award
2002 American Public Works Assoc., Project of the Year
2004 Building Owners & Managers Assoc., Earth Award
2004 CA State Governor’s Environmental & Economic Leadership Award
Fresno, California
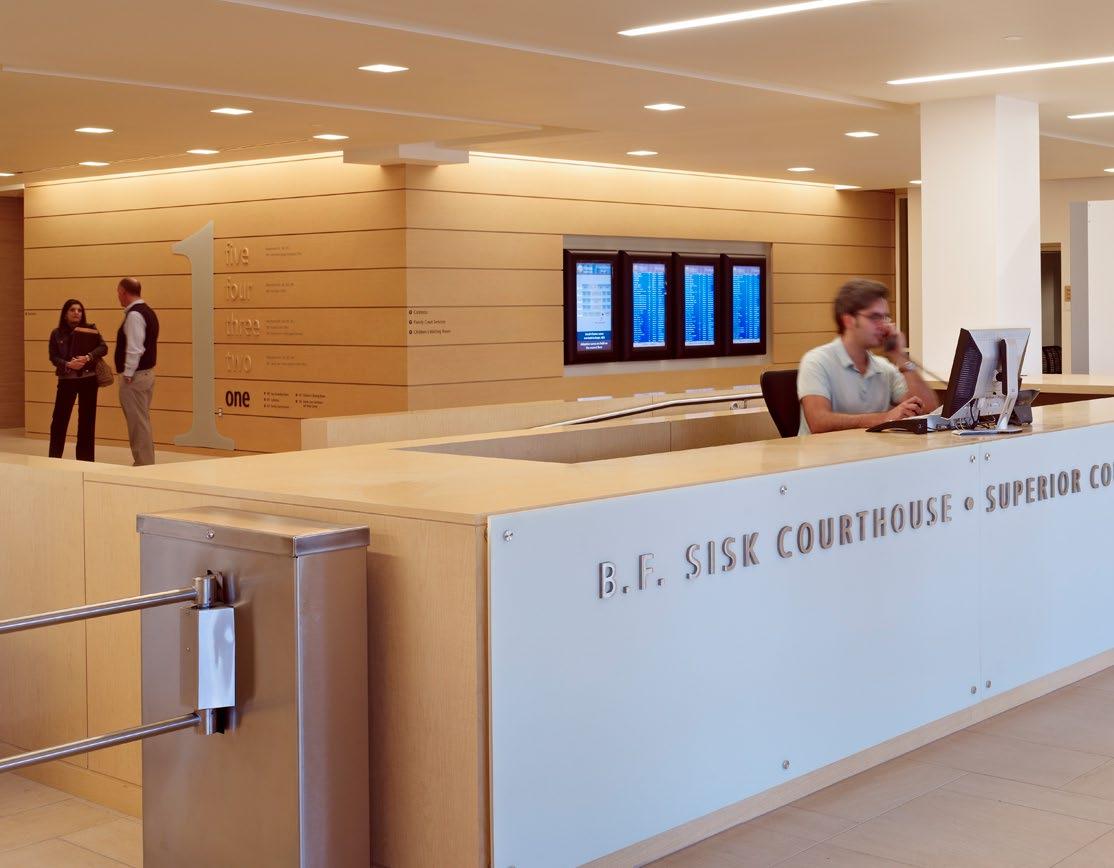
The B. F. Sisk Courthouse, originally constructed in 1967 as a federal building and courthouse, has been completely renovated with a capacity for up to 16 courtrooms and support space for civil and family courts. The five-story, 191,866 sf renovation included the buildout of new courtrooms and judge chambers, security and life safety upgrades, and enhancement to voice/data systems to utilize newer digital equipment in place of the existing systems. The renovation of this courthouse improves Fresno’s access to safe, secure justice.
“MANY WHO REGULARLY USE THE FACILITY HAVE COMMENTED ABOUT HOW WELL THIS BUILDING REMODEL WAS DESIGNED AND CONSTRUCTED. “
Tamara Lynn Beard, Court Executive Officer, Superior Court of Fresno County
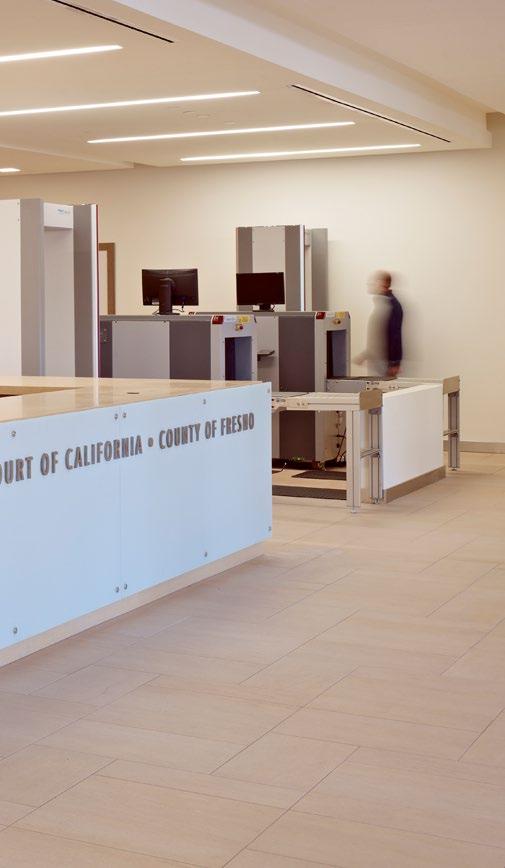

AWARD WINNING PROJECT
2011 Western Council of Construction Consumers, Notable Achievement Award
Oakland, California

The Oakland Army Base, also known as the Oakland Army Terminal, is located on the waterfront near the San Francisco-Oakland Bay Bridge. This design-build project involved 150 acres of site development and approximately five miles of new and refurbished roadway infrastructure. The 150acre redevelopment included evolution of the overall scope of work, budget and execution timelines, project plan, schedules, and procurement strategy. In a joint venture with Top Grade Construction and Flatiron, the team had to navigate and overcome challenges including the site’s proximity to the San Francisco Bay, which caused geotechnical and environmental challenges.
LEARN MORE ABOUT THE OAKLAND ARMY BASE PROJECT
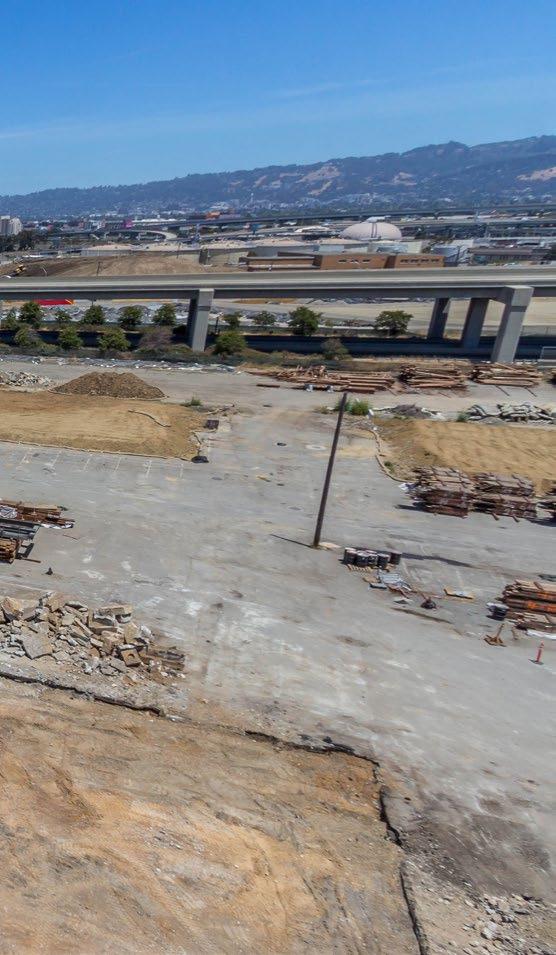

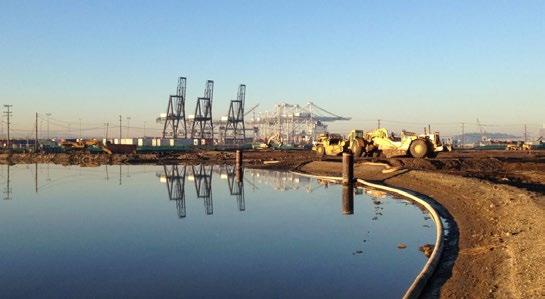

AWARD WINNING PROJECT
2011 Western Council of Construction Consumers, Notable Achievement Award
San Francisco, California

Breathing new life into 75 Hawthorne, this restack project revitalized this commercial space. Turner completed both tenant improvements and modifications to the building shell on floors 1-3 and 6-19 as well as cellar and subcellar levels totaling 285,000 sf. Building modifications included upgrades to the fire alarms and smoke control systems and renovations to the main lobby such as a bright green topiary wall, bold modern lighting and a large L-shape marble security desk. The LEED Platinum certified building featured energy efficiency measures including upgraded HVAC and BMS systems to automatically respond to variations in weather, occupancy and load to adjust thermal comfort, direct digital controls (DDC) to optimize operation of air handlers, chilled water and heating systems.
THROUGH CONSTANT TRANSPARENT COMMUNICATION WITH ALL STAKEHOLDERS, TURNER WAS ABLE TO KEEP THE BUILDING OPERATIONAL DURING CONSTRUCTION SUCCESSFULLY.

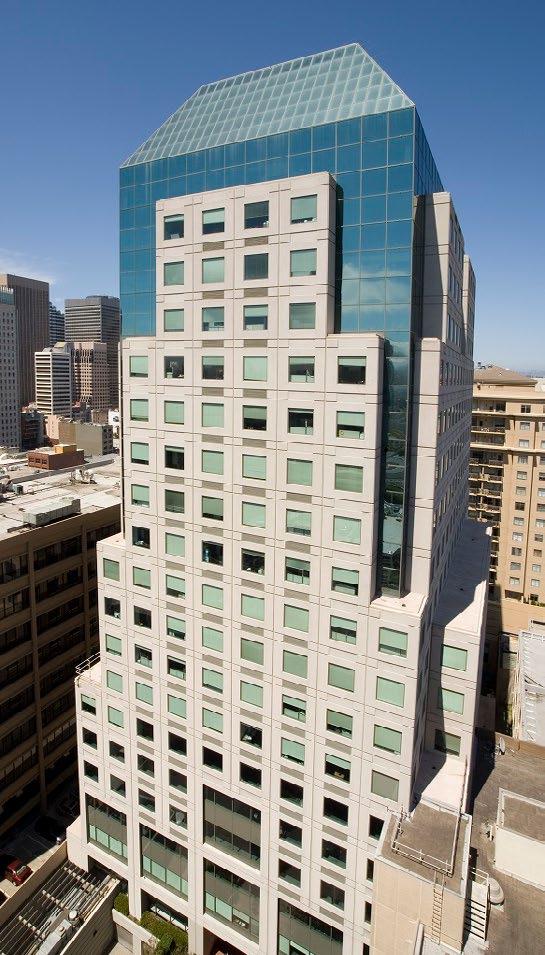
PROJECT FEATURES
Multi-Floor Restack
LEED Platinum Certified
Office Space
Energy Efficient Upgrades
Sustainable Features
Urban Site
San Francisco, California
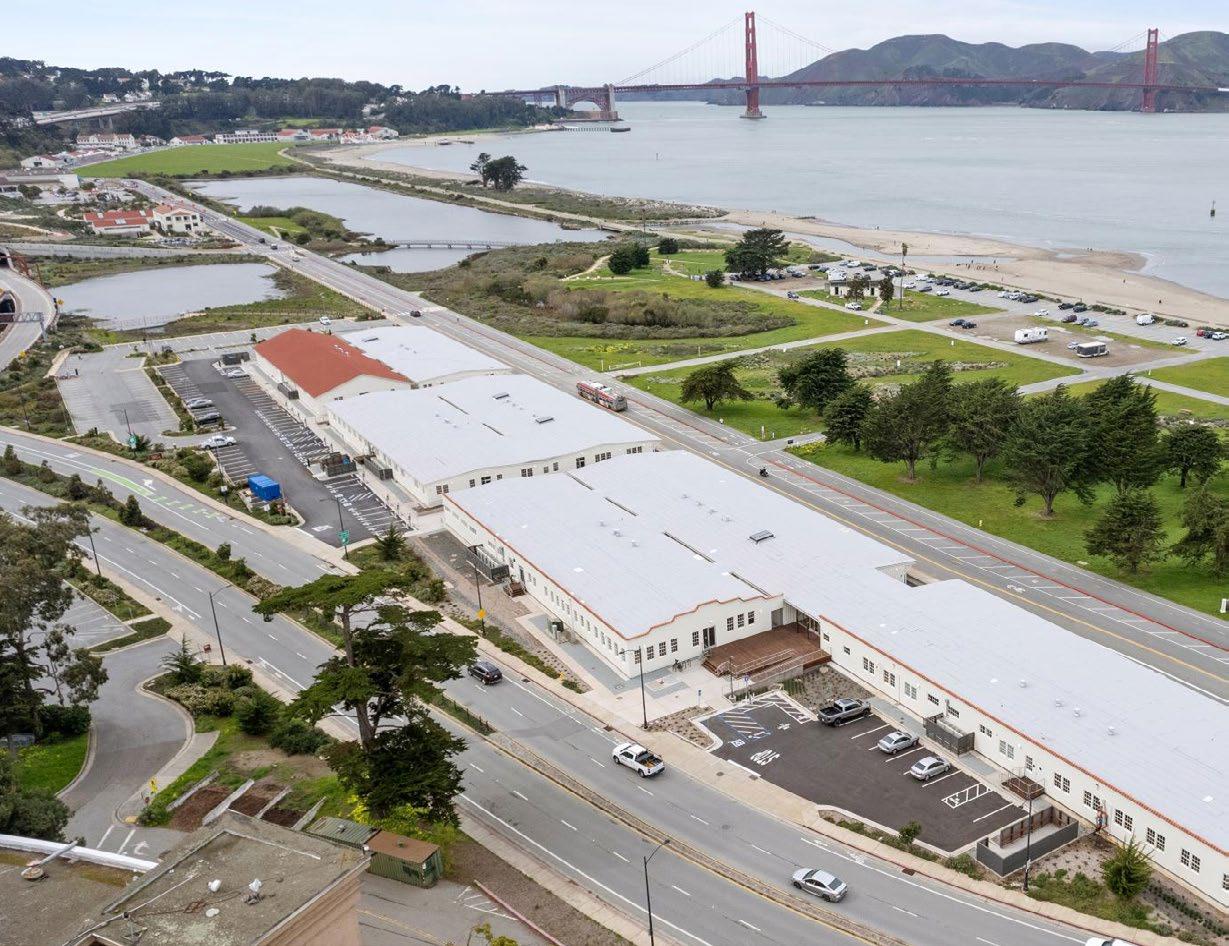
The rehabilitation and conversion of seven historic warehouse buildings on the Presidio Trust land preserved historical elements from the original build while modernizing the structures. The project included demolition and abatement, structural retrofit of the custom lumber framing, core and shell improvements and exterior improvements. The historical elements of this project, such as the original 140-year-old floors, 380 windows, and stucco exterior, were all preserved. This was the Presidio’s first all-electric project, without natural gas heat. The heat pump (VRF) system allows the Presidio to provide both heating and cooling to the tenants. The project is also one of San Francisco’s largest electric vehicle charging sties with 22 EV chargers.


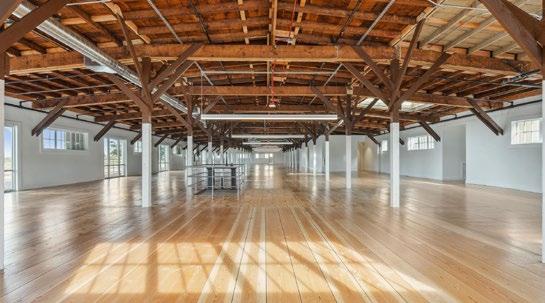
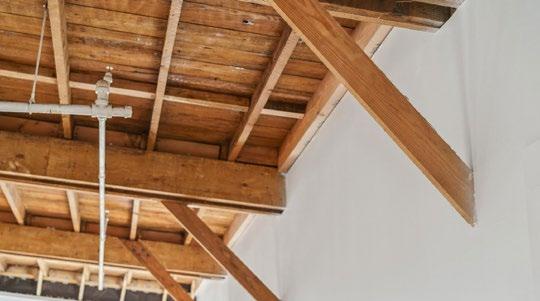
PROJECT FEATURES
CM at Risk
Historic Renovation
LEED Silver Certified
Self Perform Operations
Mixed-Use Space
Energy Efficient Upgrades
Oakland, California
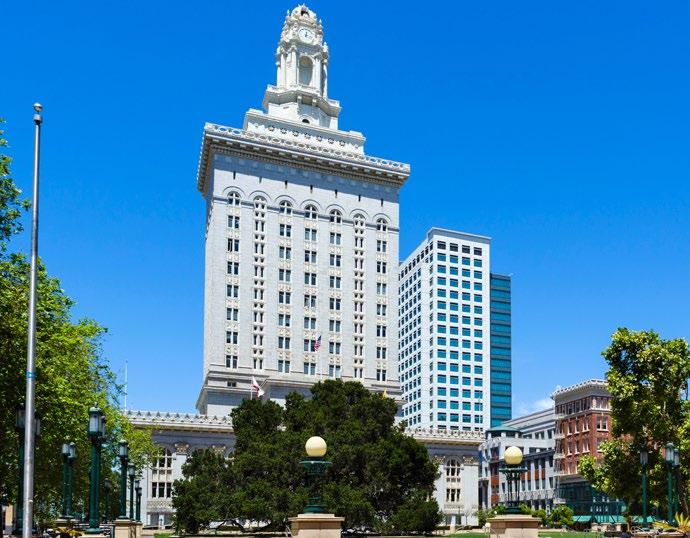
The Oakland City Hall symbolizes historic architecture and a landmark building in downtown Oakland. This office building was completed in 1914 and was severely damaged in the 1989 Loma Prieta Earthquake, leading to the necessary repair, historic renovation, and seismic strengthening of the 19-story, steel- building. The 166,000 sf landmark building is on the National Register of Historic Buildings and was a high-profile project for the local community.
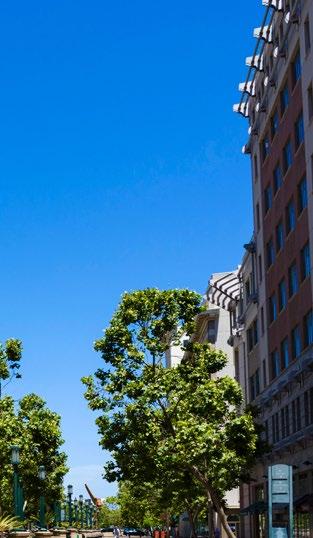

PROJECT FEATURES
CM Services
Historic Renovation
Urban Site
Office Space
San Francisco, California
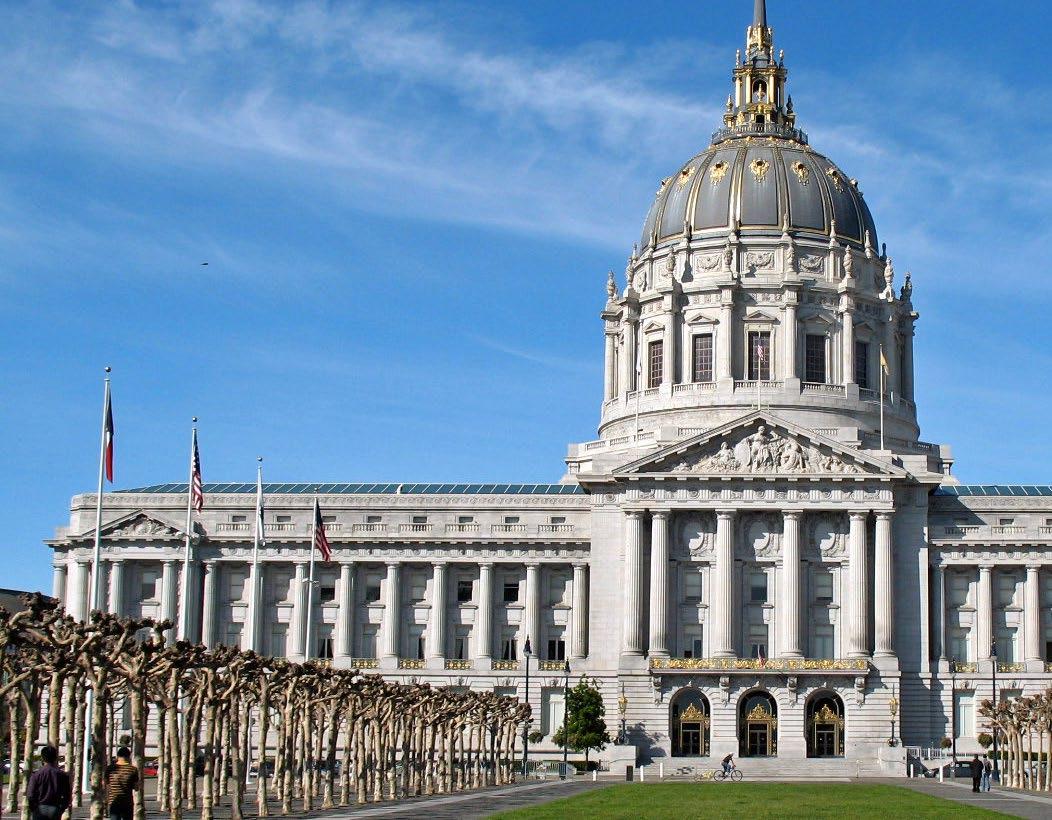
San Francisco City Hall, a national and city historical landmark building, received seismic renovations to ensure its longevity. The project included the installation of a base isolation system, repairs of damage resulting from the 1989 Loma Prieta Earthquake, rehabilitation, and various ADA and architectural upgrades and interior improvements to modernize the building. The structure has 310,000 sf of inhabitable space over five main floors with a central dome that tops out at 300 feet above grade. Turner provided Construction Management Services.
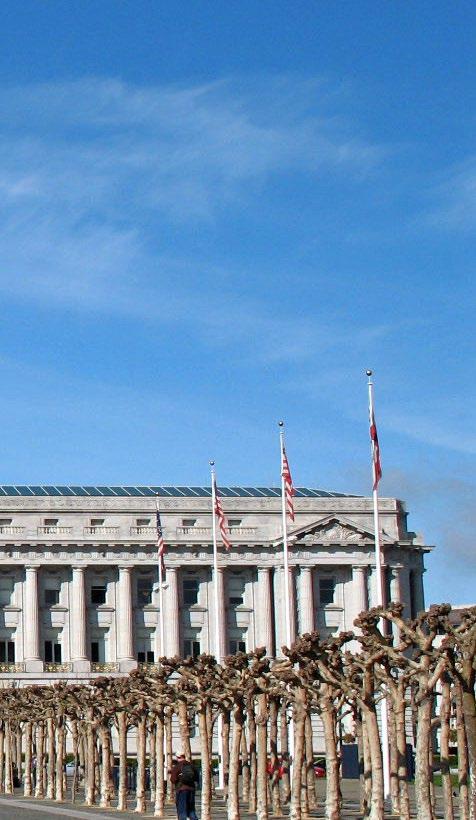
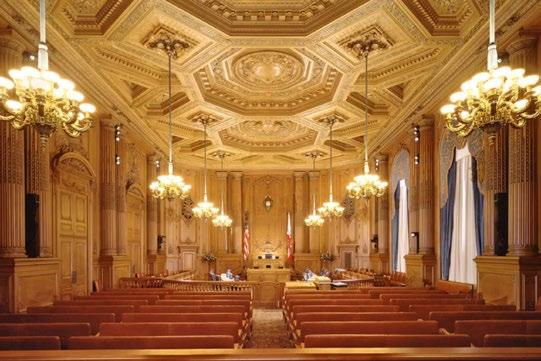
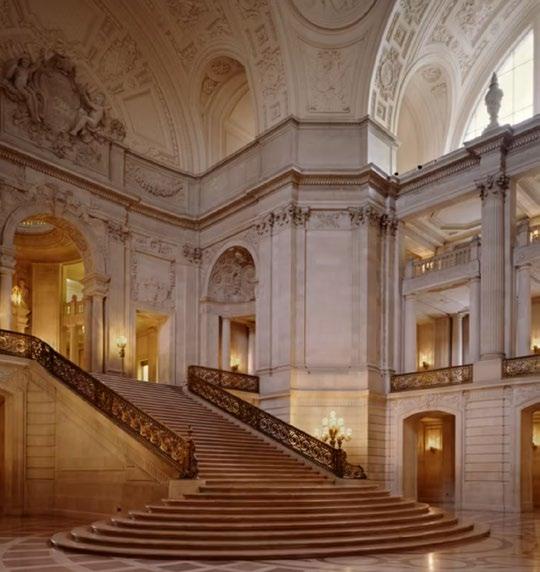
SF Examiner, Best of the Bay Honor Award
National Trust of Historical Preservation, Honor Award
Gold Nugget Award, Judges Special Award
Building Design + Construction, Award of Merit
Construction Magazine, San Francisco Beautiful Award
SACRAMENTO
2500 Venture Oaks Way, Suite 200 Sacramento, CA 95833
OAKLAND
300 Frank H. Ogawa Plaza, Suite 510 Oakland, CA 94612
SAN FRANCISCO
100 Bush Street, Suite 510 San Francisco, CA 94104
SILICON VALLEY
691 S Milpitas Boulevard, Suite 202 Milpitas, CA 95035
FRESNO
8050 N Palm Avenue, Suite 108 Fresno, CA 93711 @turnerconstructioncompany @turner_california
