




Turner is a North America-based, international construction services company and is a leading builder in diverse market segments. The company has earned recognition for undertaking large and complex projects, fostering innovation, embracing emerging technologies, and making a difference for their clients, employees and community. With a staff of over 10,000 employees, the company completes $15 billion of construction on 1,500 projects each year. Turner offers clients the accessibility and support of a local firm with the stability and resources of a multi-national organization.
Henry Turner founded Turner Construction Company in 1902 based on the core values of teamwork, integrity and commitment. Our work has resulted in the transformation of skylines, communities, and the construction industry.
Turner first made its mark on the industry by pioneering the use of steelreinforced concrete for general building, which allowed our company to deliver safer, stronger, and more efficient buildings to our clients. Today, our reach is global, and our people uphold Henry Turner’s vision to provide valuable services to clients and build partnerships in the community. “A promise made is a promise delivered,” rings as true today as it did in 1902.
Throughout Turner’s history, we set ambitious goals and made formal commitments to enhance safety, care for others, increase diversity and impact in the community, uphold high standards for business integrity, and build ever more sustainable and resilient buildings.
We are now connecting these and other efforts in an Environmental, Social and Governance (ESG) strategy to enhance and strengthen our company and the industry. This is an authentic extension of our culture and includes how we actively care for people, how we build sustainability, and how we conduct business with transparency and accountability.
Making a difference in the lives of our people, customers, and community.


Put all heads in one line and hyperlink email instead of showing email


NINO ADAMO Vice President & General Manager

DRAKE COSTA Vice President & General Manager

RAMA EKKAD Vice President & Operations Manager

LEAH TURNER Special Projects Division Manager

CLINT WILLIAMS Business Manager

CAROLYN BERNARDO Special Projects Division Operations Manager
SILICON VALLEY
SACRAMENTO
NORTHERN NEVADA FRESNO

BRIAN SAUER Vice President & Operations Manager


Sunrise, Florida


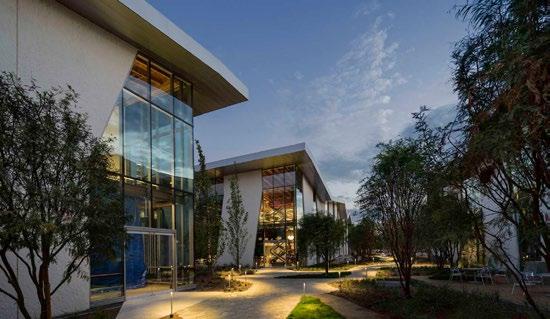


Houston, Texas


Portland, Oregon



Boston, Massachusetts
San Francisco, California

The 630,000 sf, 33-story office tower is the first new Class A structure to achieve LEED Gold certification in San Francisco. The new construction features two levels of underground parking, a spacious open plaza area with a topiary wall, retail spaces on the ground floor, and multistacked office floors. Supported on a pile foundation, the structural steel building is clad in a full curtainwall system with glass and aluminum fins, a cable-supported glass wall in the lobby, and a lightbox crown roof.

FIND OUT MORE ABOUT ONE OF THE TALLEST TOWERS IN THE BAY AREA

PROJECT FEATURES
CM at Risk
LEED Gold Certified
High-Rise
Office Space
Subterranean Parking
San Francisco, California

The 770,000 sf, 31-story Class A office tower is the first structure on the West Coast to have a full glass curtainwall. The floor-to-ceiling glass and column-free space of each level attract ample natural lighting into the interior environment from the 360-degree access. In addition to 31-above grade offices, 560 Mission Street includes two levels of underground parking with an exterior community plaza and urban park. LEED Platinum certified.


San Francisco, California

With over 523,000 sf of space, the 26-story 222 Second Street has all the amenities of a premier, Class A office tower, as well as smartly-designed, column-free floor plans with abundant natural light, 100% fresh air HVAC systems and the most advanced structural engineering, which allows for the most flexible and productive work spaces that maximize access to windows, keep bathrooms and elevators at the core, and allow tenants to make the most of every square foot.
FIND OUT MORE ABOUT THE PROJECT’S CUTTING - EDGE DESIGN AND CONSTRUCTION


AWARD WINNING PROJECT
2016 San Francisco Business Times, Real Estate Deal of the Year
Dublin, California

The Zeiss Innovation Center is a 3-story, 208,650 sf building that caters to a variety of specialty services. The site development includes approximately 700 surface parking spaces, a plaza, internal walkways and roadways and other landscape features. The project program includes office space, amenities, a canteen, kitchen & cafeteria, as well as a variety of specialty spaces, including an engineering lab, clean spaces, production space, R&D facilities, light manufacturing, a warehouse, showroom, and other supporting facilities. Additionally, Turner installed an elaborate smoke control system.
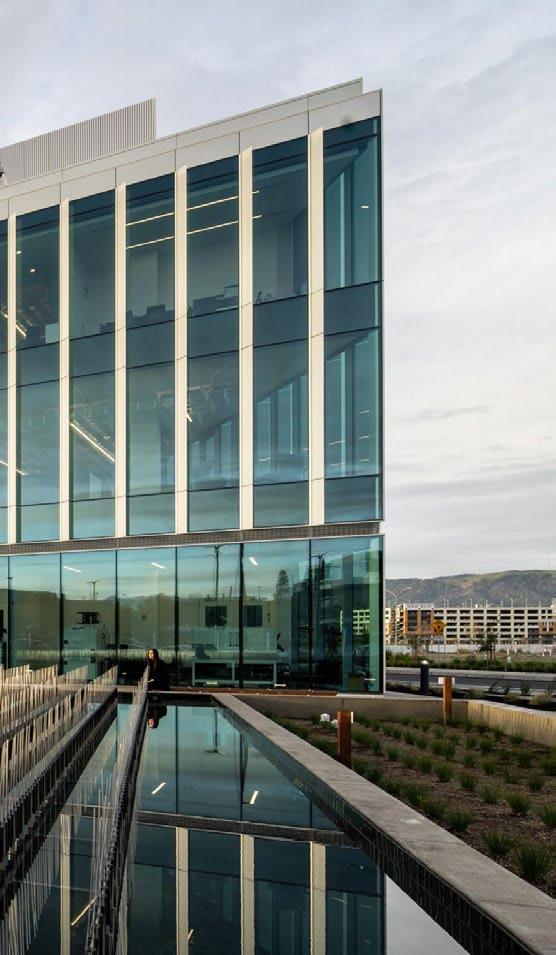

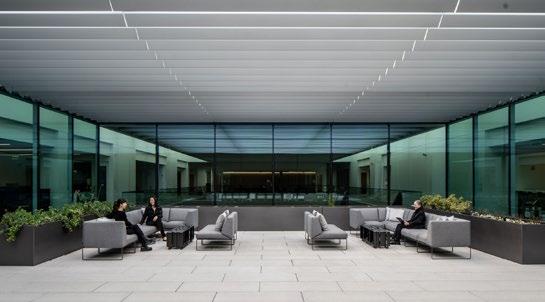

AWARD WINNING PROJECT 2022 StopWaste, Leadership in Sustainability at Work Efficiency Award A NEW HOME TO FOSTER THE FUTURE OF INNOVATION
Palo Alto, California

The VMWare Palo Alto Campus’s goal was to foster a stronger bond between people and the natural environment while serving as a high-performing office space. The project consisted of two buildings on VMware’s campus, Creekside Building G (CSG) and Hilltop Building G (HTG). Both two-story projects contain workstations, offices, conference rooms, restrooms and break rooms. Additionally, the 100,000 sf CSG building features a fitness center on the first floor while the 86,000 sf HTG building features a new Visitor Briefing Center. Both buildings’ skin is a combination of cement plaster, metal panel, punched glass opening,s and window wall.
FIND OUT MORE ABOUT THE PROJECT’S SUSTAINABLE INNOVATION
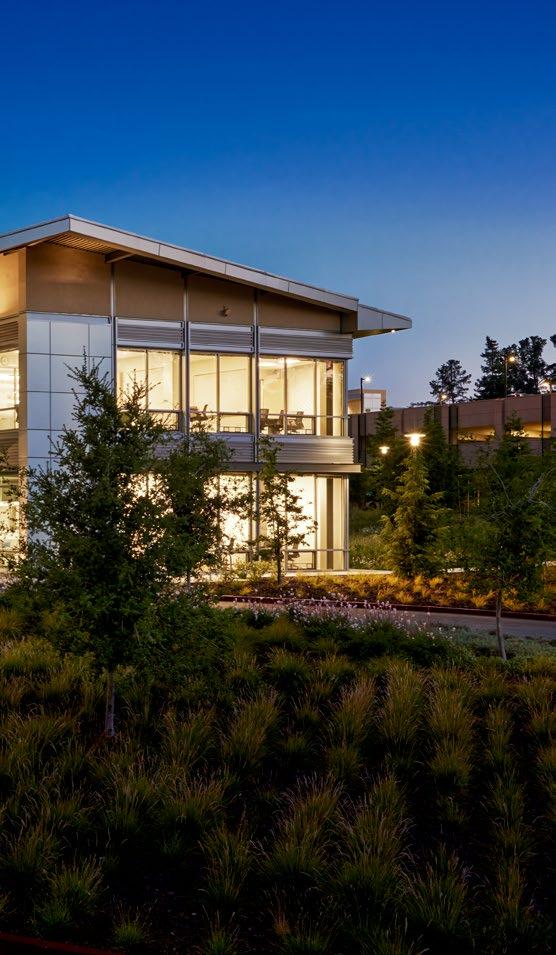



PROJECT FEATURES
CM at Risk
LEED Platinum Certified Campus / Multiple Buildings Office Space Conference Space
San Francisco, California
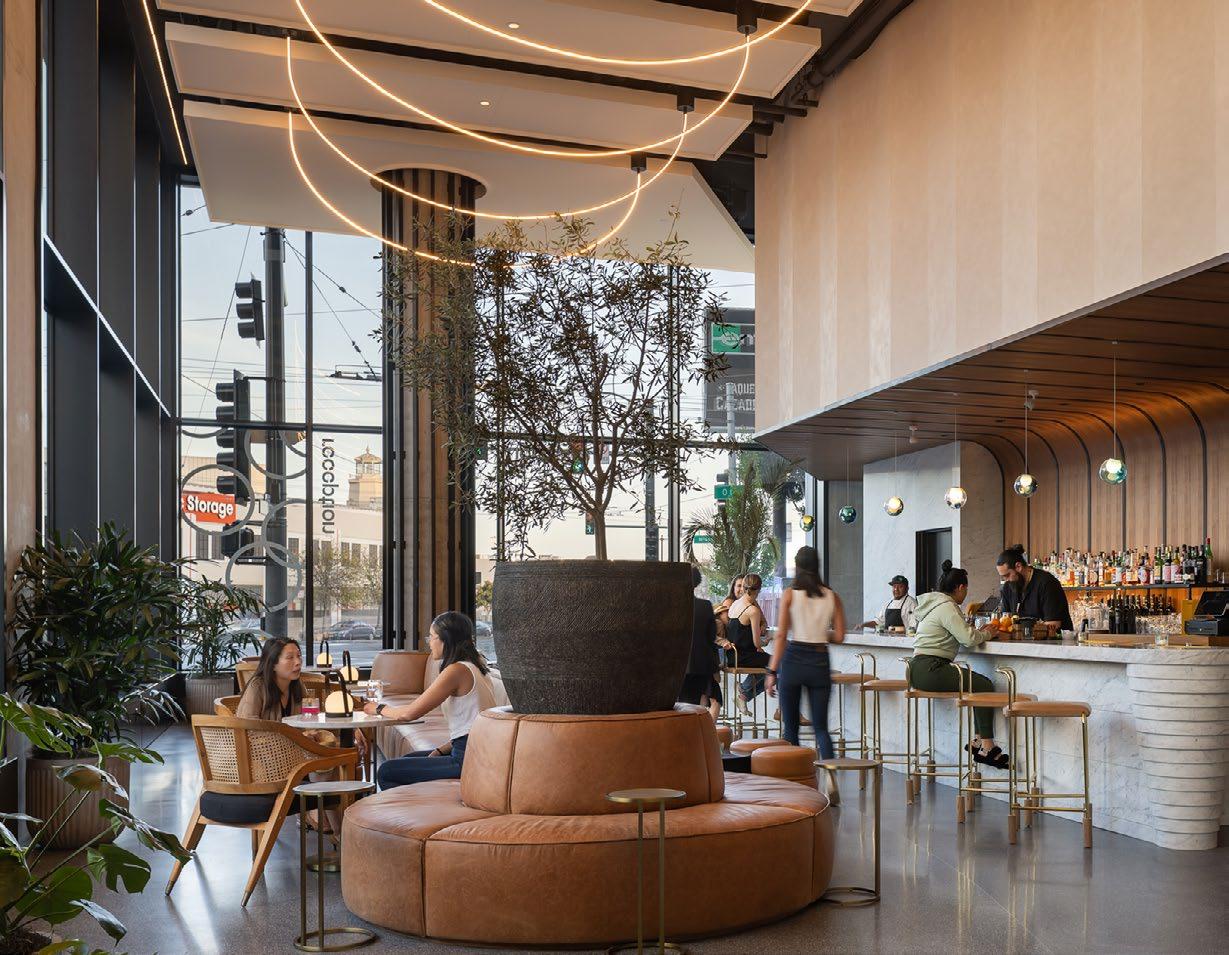
This residential tower breathes new life into an underappreciated section of the city while broadening the horizons of urban living by integrating a neighborhood cultural hub, theater, and public plaza. The 28-story, 485,000 sf tower features 416 apartment units and includes an attached ten-story podium with amenity spaces and 7,500 sf of retail space. In addition, the LEED Gold building has two floors of underground parking totaling 95 residential parking spaces along with 256 bicycle parking spaces and two subterranean basements. The ground floor features a theater that provides performing space for a ballet school and a public lobby bar. The podium roof offers diverse fitness options, indoor and outdoor, with city views enhancing the workout experience.
“CHORUS SERVES RESIDENTS, THE BALLET SCHOOL, AND THE PUBLIC IN A CREATIVE NEW WAY .”

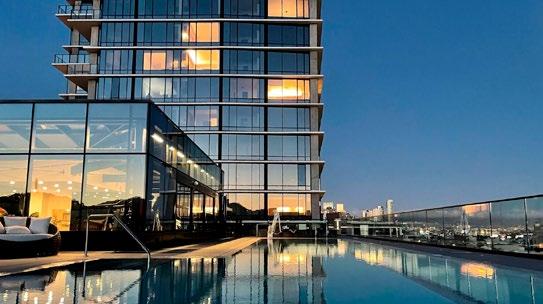


AWARD WINNING PROJECT
2021 SFBT Real Estate Deals of the Year Award
PROJECT FEATURES
CM at Risk
LEED Gold Certified Community Rooftop Space
Tenant Amenity Space
Outdoor Pool
San Jose, California

300 Santana Row is an exciting marquee building in the prestigious Santana Row neighborhood. The project consists of a five-story, mixed-use building with an adjacent three-level parking garage. The 85,000 sf, LEED Gold certified building is comprised of premium ground floor retail space and Class A office space on floors two through five. The building is structural steel with slab-on-deck concrete. The exterior wall is a combination of curtain wall which included unitized, stick wall and storefront systems of glazing.
WHERE BUSINESS ELEGANCE MEETS RETAIL ALLURE

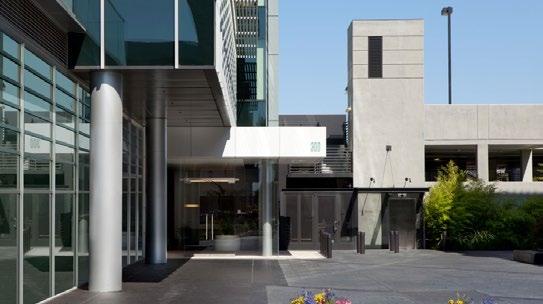


PROJECT FEATURES
LEED Gold Certified Office Space
Subterranean Parking
Santa Clara, California
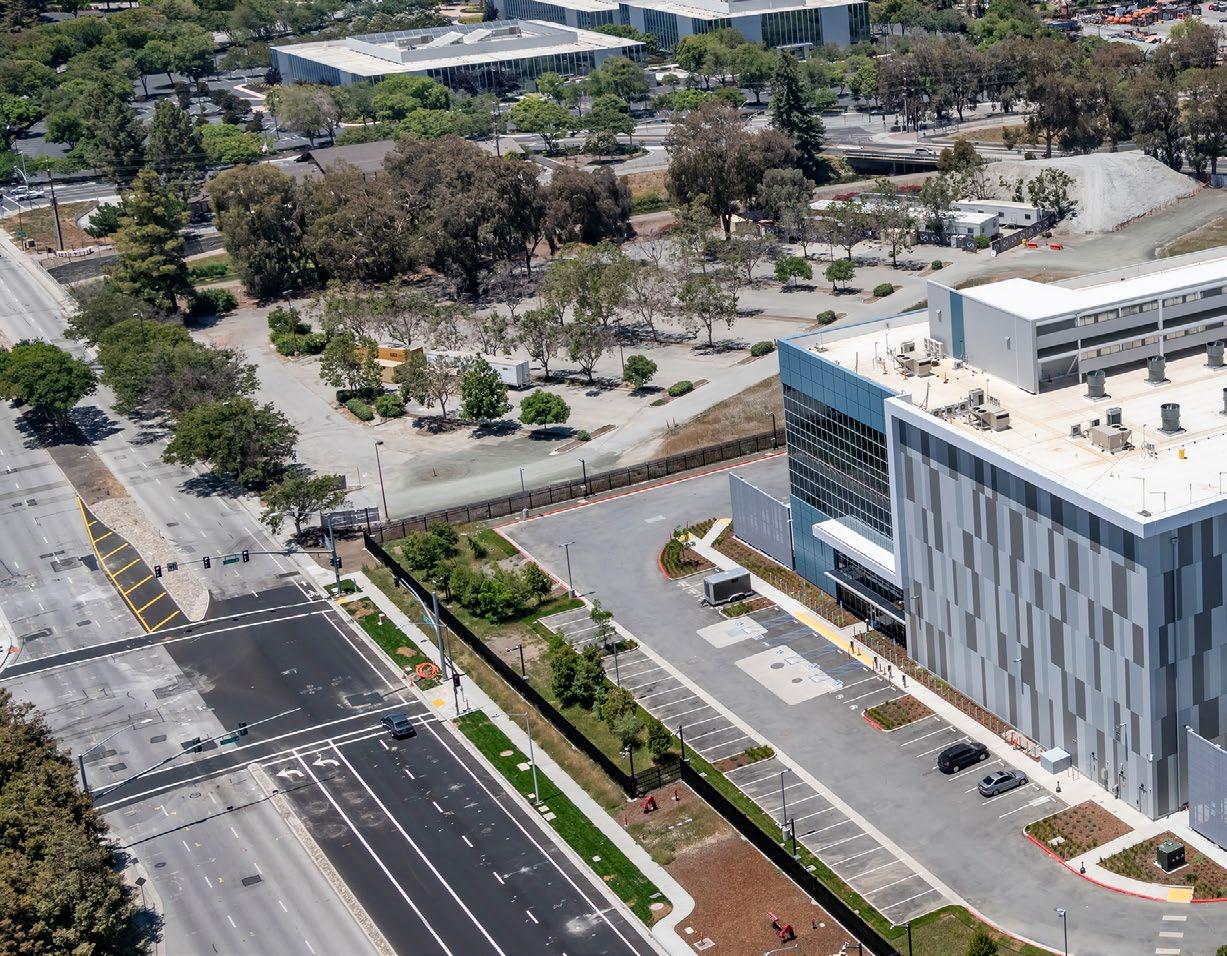
In partnership with Salas O’Brien, the new 300,000 sf three-story exterior building of a data center in Silicon Valley is fully occupied by a primary confidential client. Project scopes included demolition of an existing building, paving and sitework; followed by the main building shell which will include construction of interior stairwells, two elevators and partitions separating a mechanical/electrical room and a sprinkler room on the main floor.

PROJECT FEATURES
Design-Build New Construction Core and Shell Data Center
SACRAMENTO
2500 Venture Oaks Way, Suite 200 Sacramento, CA 95833
OAKLAND
300 Frank H. Ogawa Plaza, Suite 510 Oakland, CA 94612
SAN FRANCISCO
100 Bush Street, Suite 510 San Francisco, CA 94104
SILICON VALLEY
691 S Milpitas Boulevard, Suite 202 Milpitas, CA 95035
FRESNO
8050 N Palm Avenue, Suite 108 Fresno, CA 93711 @turnerconstructioncompany @turner_california
