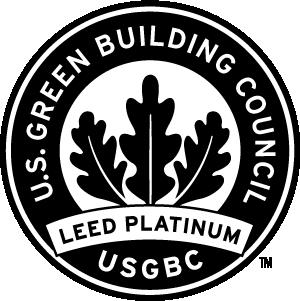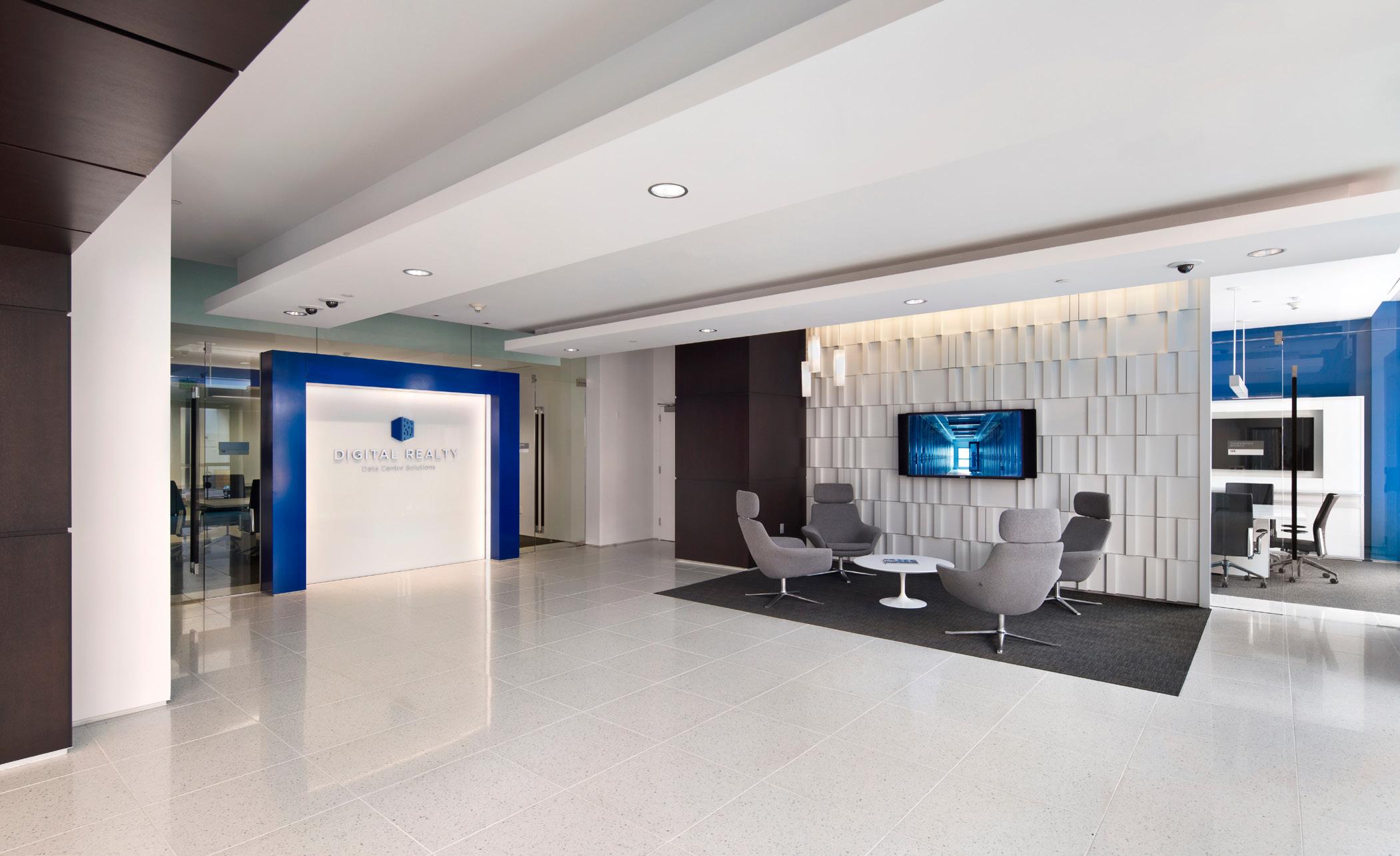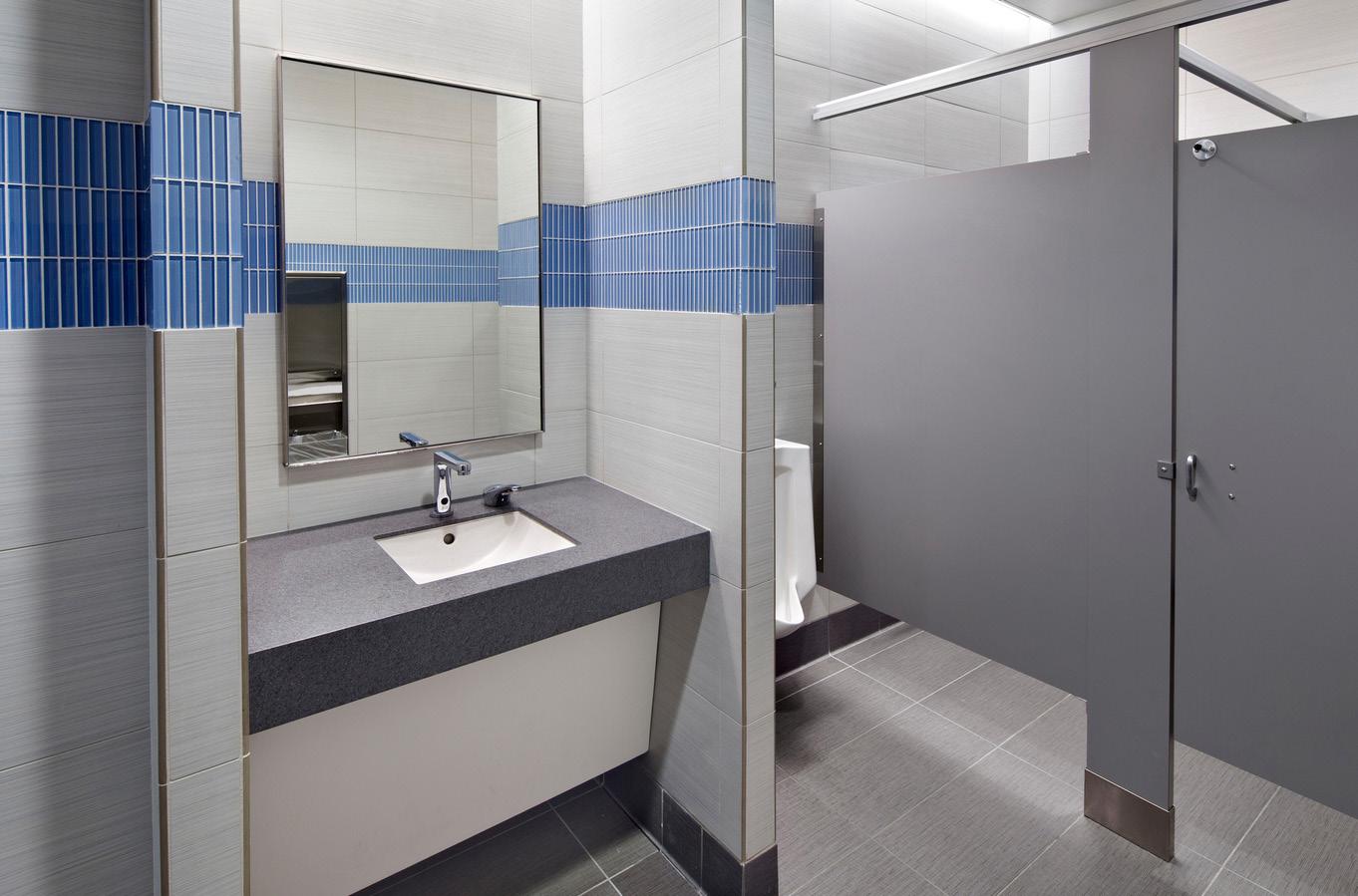

SERVING OTHERS SINCE 2007.
PIONEERING IDEAS AND RAISING THE BAR.

Truebeck Construction was founded with a gamechanging spirit and an ambitious vision: disrupt the traditional and ordinary, and rigorously raise the bar to do our best work. Period. We’re driven by the belief that we can improve construction practices and elevate standards, while creating remarkable places in our community.
Many things are built. Few things are crafted smart and well. We have an entrepreneurial nature – thinking big, but not acting big – and perform as true builders with boots on the ground. We absolutely love construction, and you’ll see that in everything we do. It’s never business as usual on our jobsites or in the office; in fact, it’s more like a championship game.
We strive for greatness in the details, the dirty work, and in the victory of helping you achieve your vision.


OFFICE LOCATIONS
$1
ABOUT US
Truebeck Construction is an industry-leading full-service general contractor specializing in technical building, complex projects, and interiors. Clients come to us when they have ambitious goals, and when they want certainty, predictable costs, and high-performance buildings. We build it right the first time and deliver the best value
A FULL-SERVICE GC
Truebeck’s work environment foregoes department silos, and instead encourages deep collaboration—with disciplines sitting side-byside. Working in nimble, autonomous teams, each project squad develops their own strategies and efficiencies to achieve the best outcome for your vision. When you work with Truebeck, you engage all our integrated disciplines.
Construction Technology + Innovation
Design-Build
Integrated Project Delivery
MEP Expertise
Preconstruction
Progressive Delivery Methods
Quality Assurance / Quality Control
Safety Management
Self-Perform Work
MARKET SECTORS
Mission
Mass

OUR VALUES
These are the values that guide our people and business. They’re what we look for in every employee across the company. Recognizing that our success is founded upon these beliefs, they embody our culture and promise to our employees and business partners. This is our DNA.

WE WIN AS A TEAM AND HIGH-FIVE A LOT. DON’T DO WHAT’S EASY. DO WHAT’S RIGHT. AND HUSTLE. PROJECT SUCCESS. EVERY TIME. NO EXCUSES. IF IT’S NOT THE BEST, IT SIMPLY WON’T DO. COURAGEOUSLY, MAKE IDEAS REALITY. BUSINESS AND LIFE ARE ALL ABOUT PEOPLE.
AWARDS











PROJECT AWARDS
AIA Merit Award for Energy and Sustainability
DBIA, Regional Award for Educational Category
Go Beyond Award for a New Construction Project
USGBC-Northern California, Green Building Super Hero
UC Davis Winery, Brewery & Food Science Bldg, Davis, CA (8)
Coworky Award for Best Space Design
ENR Best Project
Bespoke Co-working, San Francisco, CA (4)
DJC Oregon Top Projects: 1st Place, Industrial, Manufacturing, or Logistics
The Factor Building, Portland, OR
ENR Best Project
Twitter Headquarters/1Tenth, San Francisco, CA (9, 10)
ENR Best Project
Gilead Wellbeing Center, Foster City, CA
ENR Best Project
SmartLabs North Tower Lab & Office, So. San Francisco, CA
ENR Best Project
Mozilla Headquarters, Mountain View, CA (3)
ENR Best Project
IIDA Award
GitHub Headquarters, San Francisco, CA (2)
SAFETY AWARDS
President’s Safety Award
Construction Employers’ Association (2016–Present)
CA Voluntary Protection Program (Cal/VPP) Designation
Cal/OSHA (2016–Present)
Excellence in Safety
Construction Employers’ Association (2007–Present)
1st Place, National Construction Safety Excellence Award AGC (2013)
ENR, Best Project, California Merit Award
SF-Marin Food Bank, San Francisco, CA
IIDA Design Excellence Award, Best in Education
TEL HI Childcare Center, San Francisco, CA
Interior Design Magazine, Best Tech Office of the Year, Largest San Francisco Construction Project
Uber Headquarters, Mission Bay, San Francisco, CA (1)
NAIOP Best of the Bay Award Tribune Tower, Oakland, CA
Real Estate Deal of the Year Uptown Station, Oakland, CA
Silicon Valley Business Journal Structures Awards, Milestone Project of the Year Apple Park, Cupertino, CA (5, 6)
Silicon Valley Business Journal Structures Awards, Project of the Year
Stanford Research Park at 3223 Hanover, Palo Alto, CA (7)
Silicon Valley Business Journal Structures Awards, Honoree for Office Project, Medium
Thirty75 Tech Office Development, Santa Clara, CA
Metal Construction Association, Best Overall, Best Solar, and Best Custom project
Thirty75 Tech Office Development, Santa Clara, CA
NOTABLE COMPANY AWARDS
Best Places to Work
San Francisco Business Times (2013–2014, 2017-2023)
Top 100 Bay Area Corporate Philanthropist
San Francisco Business Times (2017–2023)
Vantage Data Centers
V5 - Santa Clara Campus I
SANTA CLARA, CA

The V5 Data Center is a four-story, steel structure building with 15MW of raised floor data center space spread across three data modules on separate floors. Situated on a highly connected carrier neutral campus with extensive diverse fiber connections and a multitude of services, this modern data center includes N+1 redundancy that ensures system availability in the event of component failure and offers support for customers seeking higher power densities. The project also consisted of designbuild MEP systems, sitework, and Class A building amenities, including office space, conference rooms, and a break room.
CONSTRUCTION COST
$150 million
PROJECT ARCHITECT
CAS Architects
KEY FEATURES / AWARDS + CERTIFICATIONS
Design-build; Mission critical


Apple
Tantau Office Park Phase 2 Data Center

PROJECT DESCRIPTION
Located within a 25,000sf basement level containing supportive space, the 9,600sf Phase 2 Data Center was designed to Tier 2, N+1 redundancy, with a 3MW IT load servicing 250 racks. Additionally, the 2,200sf exterior satellite central plant/energy yard supports the data center.
The data center includes a pre-action fire sprinkler system throughout and mechanical components consisting of 18 CRAH units, cold isle design configuration with return/exhaust air chimney construction connected to the ceiling return air plenum ducted to the CRAH units, and a dedicated chilled water system with two 680-ton chillers, two cooling towers, and one plate and frame heat exchanger with humidification included.
The electrical scope includes 12kV primary service distribution switchboards with 480-277 transformed distribution, two 1500kW generators and support for mobile generator and load bank (4x2, 500 Amp breakers), 24-hour fuel capacity, UPS consisting of two 1.1MW units with 7-minute battery life, and eight PDUs serving Starline overhead busway serving racks.
SIZE 9,600sf
CONSTRUCTION COST
Confidential per Client
PROJECT ARCHITECT
Foster + Partners
MEP / DATA CENTER ENGINEER
AlfaTech
DELIVERY METHOD
CM at Risk / Design-build MEP
KEY FEATURES / AWARDS + CERTIFICATIONS
LEED Gold
SCHEDULE DURATION
26 months


Vantage Data Centers
V4 Data Center Facility
SANTA CLARA, CA
This two-story ground-up building was part of Vantage Data Center’s phased campus expansion. The development added three 2.75MW Cummins Generators with 5,000-gallon belly tanks. As a mission critical facility, the design also covered uninterrupted power supply for critical components of the operation, including IT load. Projects within the new facility ranged from complex interrelated building systems (such as security monitoring, cameras, building and energy management systems) to the telecommunications infrastructure connecting existing campus and data distribution.
Additional spaces included offices, conference rooms, break rooms, two data modules, electrical room, and battery room. The building has an electric capacity of 6MW of I.T. power.
CONSTRUCTION COST
$53.6 million
PROJECT ARCHITECT
CAS Architects
DELIVERY METHOD
Design-build; Design-build MEP
KEY FEATURES / AWARDS + CERTIFICATIONS
Operating Mission Critical Campus
SCHEDULE DURATION
12 months


Vantage Data Centers
V1 DM8/DM9 - Santa Clara Campus I
SANTA CLARA, CA
PROJECT DESCRIPTION
In conjunction with the V1 Annex and V1 DM10 projects, this phased sequence consisted of the upgrade to an existing occupied building and included two new data modules, office tenant improvements, and a seismic retrofit. The project added large underfloor chilled water line infrastructure, as well electrical room infrastructure including transformers, switchgear, UPS units, battery cabinets, and CRAH units to support 3MW of data center space at 2N redundancy. Extensive coordination was required to maintain services on this operating mission critical campus and the project was delivered using a design-build delivery method, including design-build MEP systems. The scope also covered uninterrupted power supply for critical components of the operation, including IT load. The project included security monitoring, cameras, building and energy management systems and other complexities to the telecommunications infrastructure connecting the existing campus and data distribution.
TRUEBECK CONSTRUCTION
SIZE 40,000sf
CONSTRUCTION COST $31.4 million
PROJECT ARCHITECT
CAS Architects
DELIVERY METHOD
Design-build
KEY FEATURES / AWARDS + CERTIFICATIONS
Operating Mission Critical Campus
SCHEDULE DURATION 8 months


Vantage Data Centers
V1 Annex - Santa Clara Campus I
SANTA CLARA, CA

PROJECT DESCRIPTION
In conjunction with the V1 DM8/DM9 and V1 DM10 projects, this phased sequence consisted of a two-story, ground-up addition to an existing fully-occupied building included data module build-outs and office tenant improvements. A new loading dock was also constructed, along with infrastructure improvements and associated site work.
The facility added large underfloor chilled water line infrastructure as well as electrical room infrastructure including transformers, switchgear, UPS units, battery cabinets, and CRAH units to support 9MW of data center space at 2N redundancy. Extensive coordination was required to maintain services on this operating mission critical campus and the project was delivered using a design-build delivery method.
SIZE
20,000sf
CONSTRUCTION COST
$8 million
PROJECT ARCHITECT
CAS Architects
KEY FEATURES / AWARDS + CERTIFICATIONS
Design-build; Operating mission critical campus
Vantage Data Centers
V1 DM10 - Santa Clara Campus I
SANTA CLARA, CA
PROJECT DESCRIPTION
In conjunction with the V1 Annex and V1 DM8/DM9 projects, this phased sequence consisted of the upgrade to an existing occupied building included a new data module and office tenant improvements. The most complicated of the phases, the project increased the chilled water infrastructure and cooling capacity and added electrical room infrastructure including transformers, switchgear, UPS units, battery cabinets, and CRAH units to support 3MW of data center space at 2N redundancy. Extensive coordination was required to maintain services on this operating campus and the project was delivered using a design-build delivery method, including design-build MEP systems. As a mission critical facility, the scope also covered uninterrupted power supply for critical components of the operation, including IT load. The project included complex interrelated building systems such as security, energy management, telecommunications infrastructure, and connecting existing campus and data distribution.
CONSTRUCTION COST
$20 million
PROJECT ARCHITECT
CAS Architects
KEY FEATURES / AWARDS + CERTIFICATIONS
Design-build; Operating mission critical campus
El Camino Hospital
Slot Building Data Center
MOUNTAIN VIEW, CA PROJECT

Truebeck Construction successfully completed this 21,000sf OSHPD 1 project, which consisted of tenant improvements to an existing shelled hospital building on El Camino’s Mountain View campus. Work included construction of a new data center and IT operations center, support offices, and cut-over of the existing fire alarm and sprinkler systems to the new main hospital CUP systems. The project consisted of architectural, structural, and MEP systems and the data center scope included UPS, ATS, and HVAC equipment. The project design also included sustainability goals, producing cost-effective and energy-saving solutions including the utilization of the existing CUP systems. The work occurred in an occupied, operating hospital, where data security is critical and of the utmost importance, with any downtime having life-altering implications.
CONSTRUCTION COST
$19 million
PROJECT ARCHITECT
The Stinnet Group
MEP / DATA CENTER ENGINEER
C/TEC Critical Facilities Group
DELIVERY METHOD
Integrated Project Delivery (IPD)
KEY FEATURES / AWARDS + CERTIFICATIONS
OSHPD 1; Operating Hospital Facility
SCHEDULE DURATION
8 months


SLAC National Accelerator Laboratory
Building 52 Data Center
MENLO PARK, CA

PROJECT DESCRIPTION
SLAC National Accelerator Laboratory is a U.S. Department of Energy (DOE) Office of Science laboratory operated by Stanford University. This mission critical tenant improvement project included a control room build-out and electrical raceways connecting buildings 52 and 005. The new control room is the monitoring center for all accelerator and site infrastructure, providing a central location in the heart of the campus. MEP infrastructure was updated to include roof mounted condensing units, an air handler, and electrical work. The entire project was delivered using a design-build, and all work was performed within an operating campus environment.
CONSTRUCTION COST
$3.2 million
PROJECT ARCHITECT Taylor Design
KEY FEATURES / AWARDS + CERTIFICATIONS
DOE Funded / High-security; Design-build ; Design-build MEP


Internap Network Services
Data Center Renovation
SANATA CLARA, CA
This 72,000sf data center located in Santa Clara underwent major renovations to the reception area, conference rooms, bathrooms, and related support areas. A glass wall was erected in the lobby in order to increase security and highlight a display wall. Cosmetic upgrades were done throughout the building interior and exterior including operational battery room, UPS and electrical room, and data center floor. Exterior improvements include cooling tower piping rebuild, hook up of reclaimed water system, a new emergency exit door and steps, ADA ramp upgrade, and improved lighting. Additional CRAC units, ATS, and chilled water pumps were also added along with other MEP upgrades.
Achieved LEED and Green Globes certification by adhering to numerous standards, including consuming fewer fossil fuels, reducing greenhouse emissions, conserving water, reducing other forms of pollution, and offering a better working environment for occupants.
CONSTRUCTION COST $2.1 million
PROJECT ARCHITECT
Morrison Hershfield
MEP / DATA CENTER ENGINEER
Morrison Hershfield
DELIVERY METHOD
Construction Management
KEY FEATURES / AWARDS + CERTIFICATIONS
LEED and Green Globes Certification
SCHEDULE DURATION
7 months


State Fund (SCIF)
Data Center

PROJECT DESCRIPTION
VACAVILLE, CA SIZE 15,000sf
The project includes a 15,000sf data center designed to be modular and scalable up to an ultimate load of 120W/sf with a Day 1 build-out of 60W/sf. The scalable feature allowed SCIF to lease half of the space to the State of California. The data center was designed for 2N+1 electrical and N+1 mechanical infrastructure to meet the Uptime Institute’s Tier III classification. The facility features two 2,000kW diesel generators two 1,200kW UPS modules and 16 150 kVA power distribution units (PDU). The project included 6400kW of total load, 4,000kW of critical load, and 9,000sf of raised access floor.
CONSTRUCTION COST
Confidential Per Client
PROJECT ARCHITECT
HOK
MEP / DATA CENTER ENGINEER
California Data Center Design Group
KEY FEATURES / AWARDS + CERTIFICATIONS
Operating Campus / High-security
SCHEDULE DURATION 6 months


Vantage Data Centers
Quincy Campus
QUINCY, WA


Situated on 68 acres of land, the Quincy Campus boasts a highly scalable design and is master planned for four data center buildings totaling 529,000sf and 70MW of critical IT load. With significant additional power at the site, Vantage will be able to support other large customers in either a powered shell or turnkey facility. Construction management services included electrical and mechanical infrastructure upgrades for the existing data center campus.
Built to achieve LEED Platinum certification, the campus offers the lowest total cost of ownership with its hydropower and provides an opportunity for larger space requirements, making it an attractive market for companies with web-scale operations, including Microsoft, Yahoo, and Dell.
SIZE
529,000sf
CONSTRUCTION COST
Confidential Per Client
PROJECT ARCHITECT
Jackson Main Architecture (JMA)
DELIVERY METHOD
Construction Management / Design-build MEP
KEY FEATURES / AWARDS + CERTIFICATIONS
LEED Platinum
SCHEDULE DURATION
11 months


Digital Realty
Data Center Upgrade at 365 Main Street
SAN FRANCISCO, CA


PROJECT DESCRIPTION
This tenant improvement project was for Digital Realty, a leading Bay Area data center solution provider to local as well as global enterprises. This data center upgrades involved detailed project phasing to ensure no disruption to ongoing business operations, as well as design-build MEP coordination. This LEED Gold improvement took place in a fully-occupied building, with upgraded finishes throughout the facility.
SIZE 12,000sf
CONSTRUCTION COST $2.4 million
PROJECT ARCHITECT
Gensler
KEY FEATURES / AWARDS + CERTIFICATIONS
LEED Gold


Sandia National Laboratories
Combustion Research Computation and Visualization Facility
LIVERMORE, CA

This design-build project included a new, ground-up, 9,000sf single-story building. The building’s primary purpose is to provide computer hardware spaces as well as visualization and collaboration workplaces that enable scientific research and development activities. The secondary purpose of the new facility is to provide access control/reception space for accepting visitors from worldwide companies and academic institutions, as well as supporting office and administrative spaces.
PROJECT ARCHITECT
FLAD Architects
KEY FEATURES / AWARDS + CERTIFICATIONS
LEED Gold / Operating Campus


Digital Realty
Data Center Upgrade at 720 2nd Street
OAKLAND, CA


PROJECT
This tenant improvement project was for Digital Realty, a leading Bay Area data center solution provider to local as well as global enterprises. This data center upgrades involved detailed project phasing to ensure no disruption to ongoing business operations, as well as design-build MEP coordination. This LEED Gold improvement took place in a fully-occupied building, with upgraded finishes throughout the facility.
SIZE 2,232sf
PROJECT ARCHITECT Gensler
DELIVERY METHOD
Design-assist; Design-build MEP
KEY FEATURES / AWARDS + CERTIFICATIONS
LEED Gold
SCHEDULE DURATION
9 months


STACK Infrastructure
Operations Center
HILLSBORO, OR

PROJECT DESCRIPTION
This tenant improvement included a flexible conversion of an existing training room and open office, to a secured mission critical command center. New access control systems were installed with UPS-backed workstations, and acoustically isolated private offices. A large format display wall was also installed for monitoring the critical building systems.
SIZE
2,400sf
CONSTRUCTION COST
Confidential
PROJECT ARCHITECT
Bassetti Architects
DELIVERY METHOD
Construction Manager
KEY FEATURES / AWARDS + CERTIFICATIONS
Flexible space conversion; Occupied facility
STACK Infrastructure
Siemens Tenant Improvement
HILLSBORO, OR

PROJECT
DESCRIPTION
This 10,170sf tenant improvement within an occupied and operational building provides upgrades to an existing shelled data hall and second floor mechanical space, which provides air distribution for the 2MW build-out of four high-capacity pods––three aircooled and one water-cooled. This design-assist MEP project also includes the build-out of a storage cage.
SIZE
10,170sf
CONSTRUCTION COST
$3 million
PROJECT ARCHITECT
LRS Architects
KEY FEATURES / AWARDS + CERTIFICATIONS
Design-assist MEP; Occupied building
Portland
Sacramento
San Francisco
San Mateo
