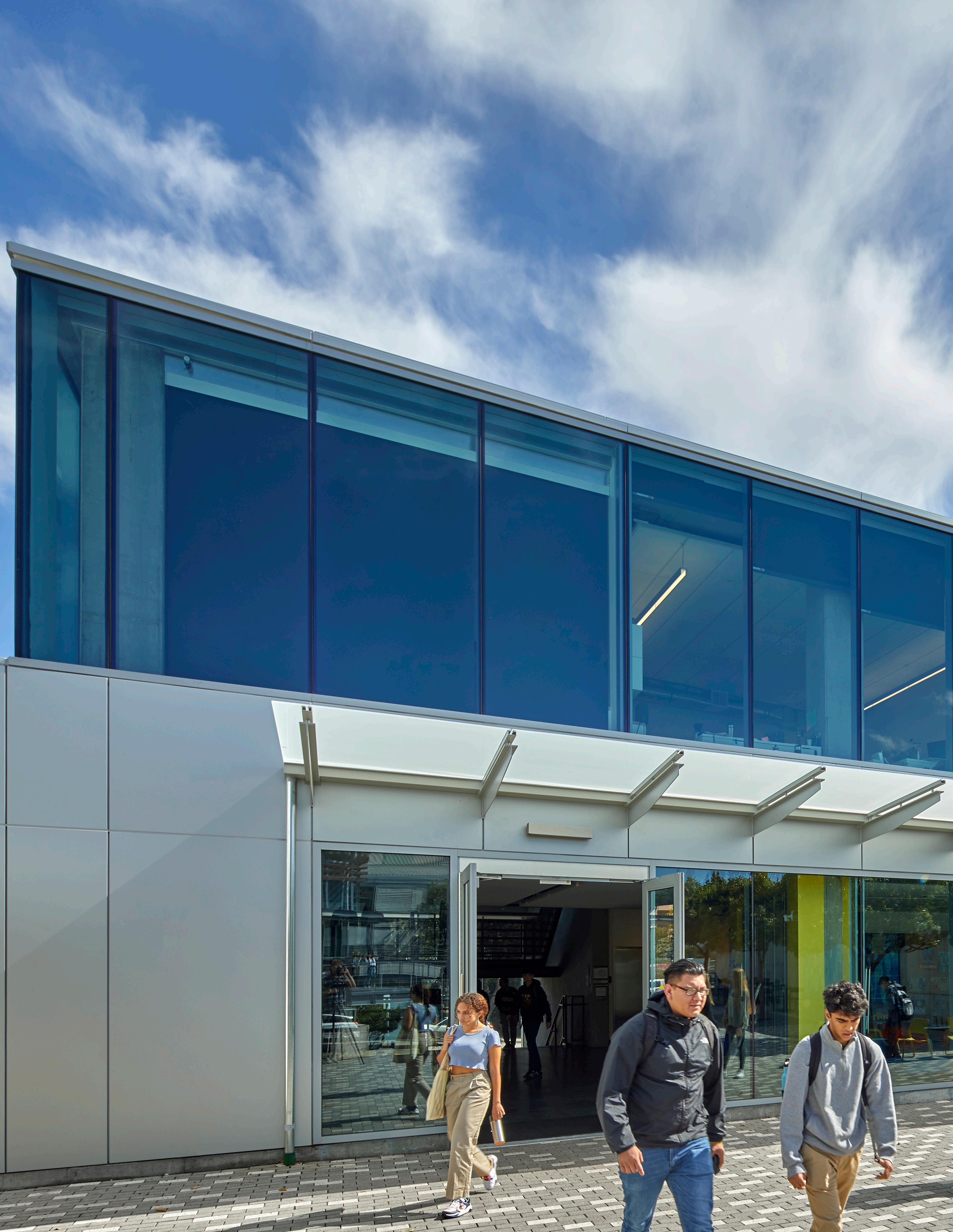
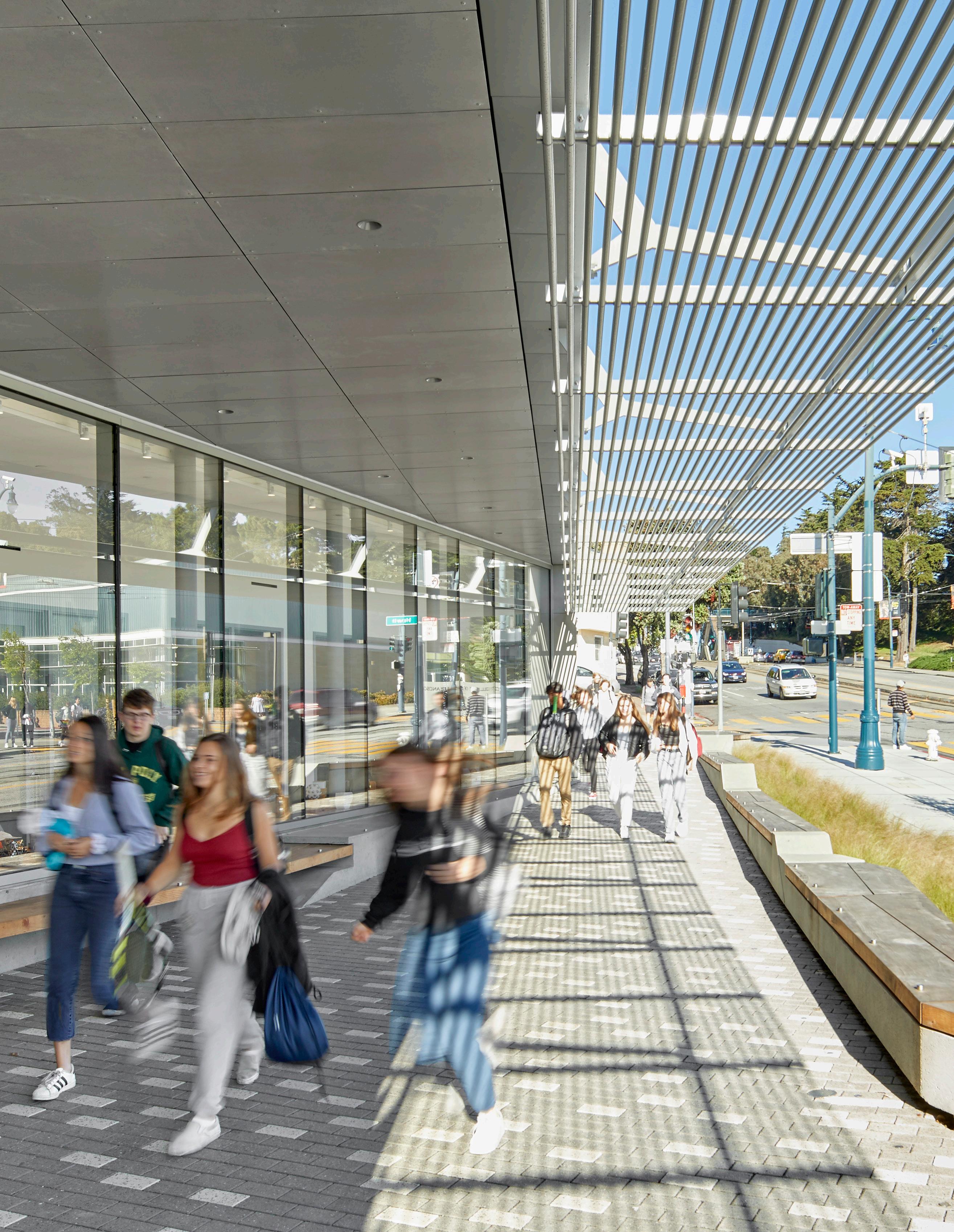



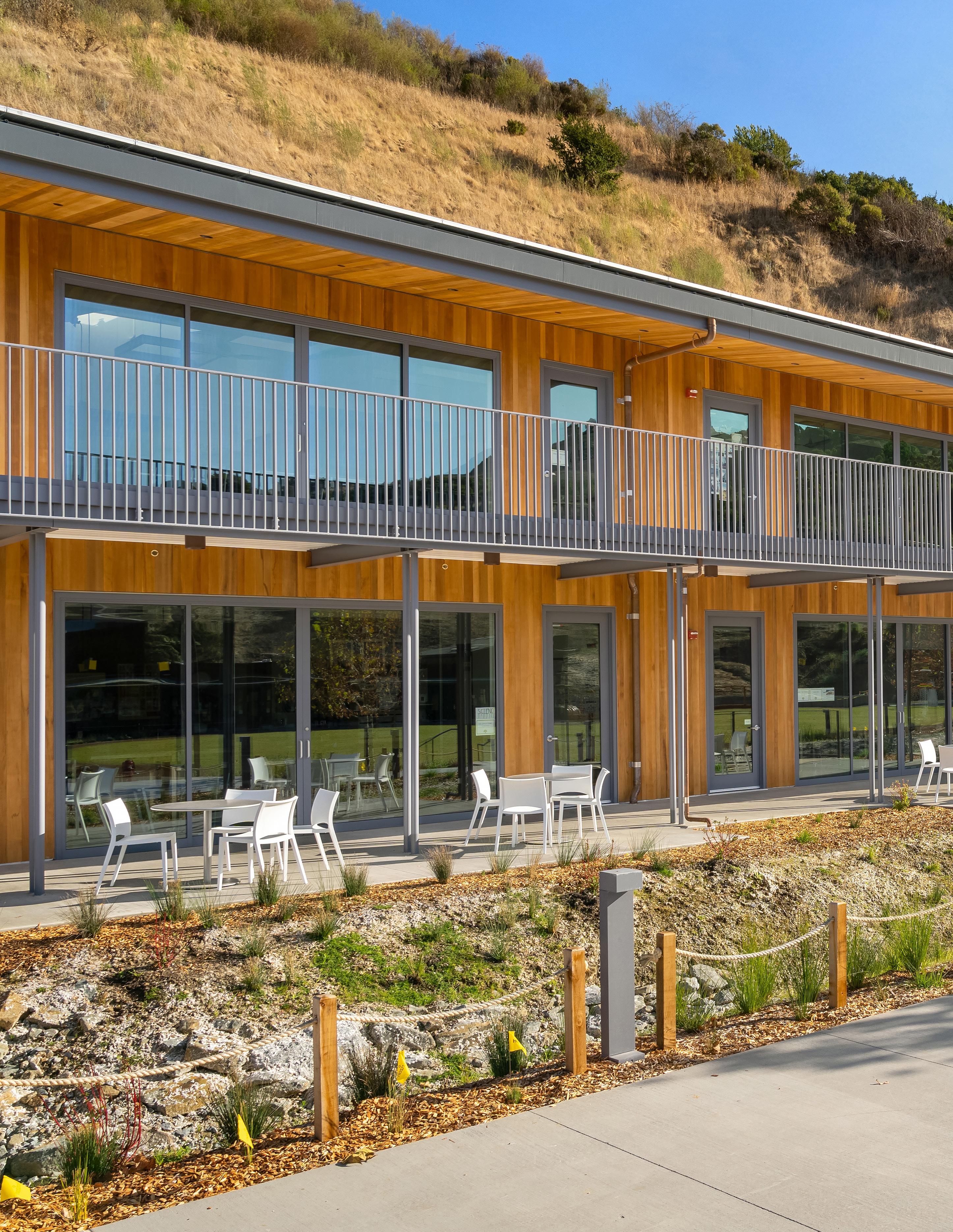
Truebeck is a top 10 general contractor defined by safety, quality, partnership, and values. Founded by Sean Truesdale and David Becker in 2007, Truebeck quickly established a reputation for excellence through a commitment to best-in-class service, innovation, and high performance. Truebeck specializes in building awardwinning projects within the commercial office, education, healthcare, life science, mission critical, mixed-use, multifamily, and interiors market sectors.
Born in the Bay Area, Truebeck has grown to 450+ employees and four offices dedicated to serving clients throughout the West Coast. We remain steadfast and committed to improving construction practices and elevating industry standards while contributing to the community. Truebeck’s foundational values continue to guide our people and business.
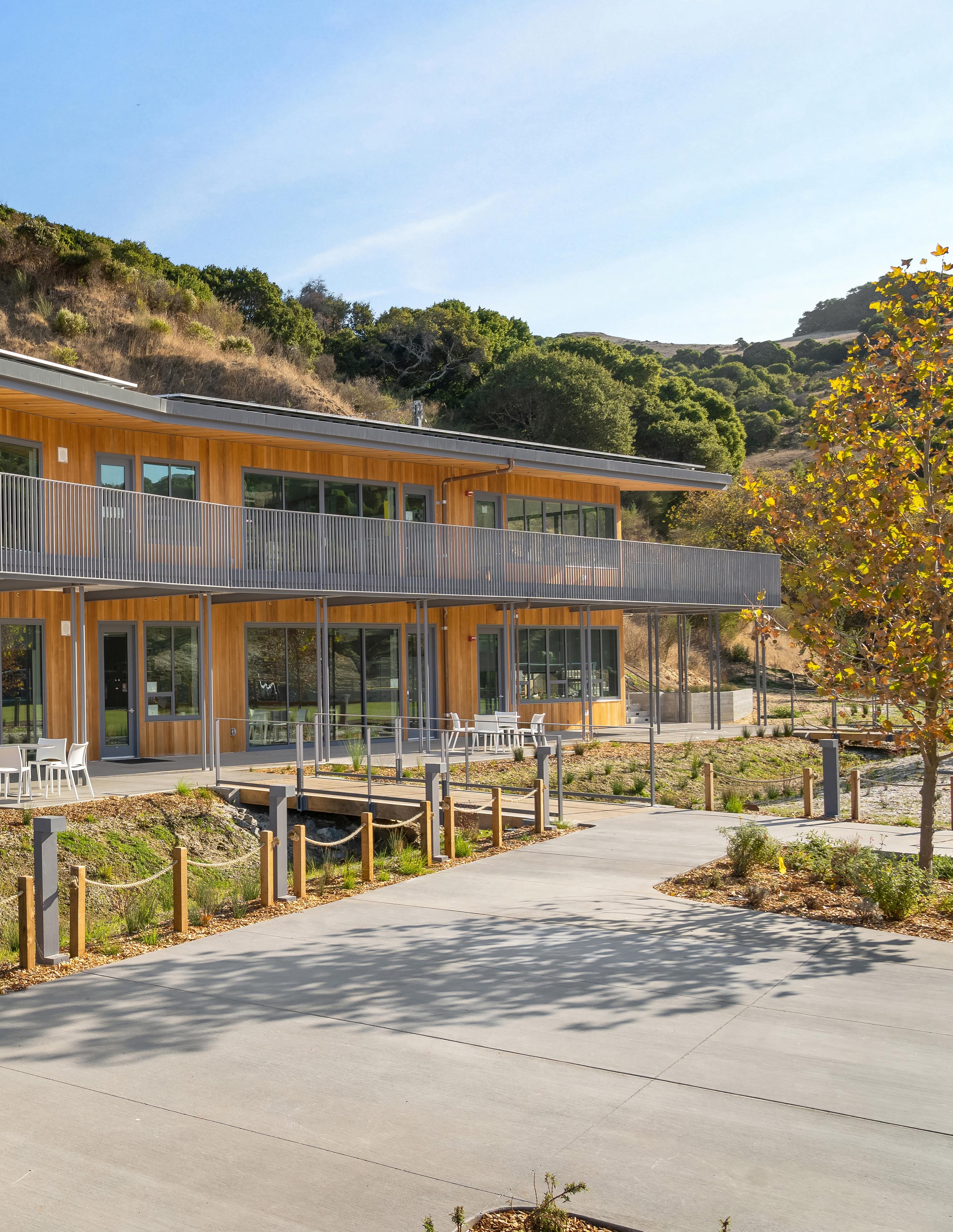
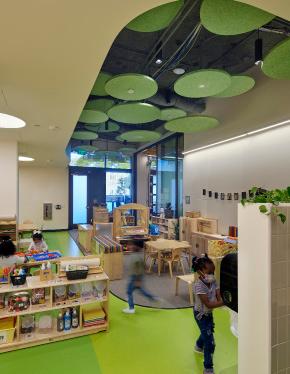
San Francisco
San Mateo
$1 billion
Truebeck Construction is an industryleading full-service general contractor specializing in technical building, complex projects, and interiors. Clients come to us when they have ambitious goals, and when they want certainty, predictable costs, and high-performance buildings. We build it right the first time and deliver the best value
Truebeck’s work environment foregoes department silos, and instead encourages deep collaboration—with disciplines sitting side-by-side. Working in nimble, autonomous teams, each project squad develops their own strategies and efficiencies to achieve the best outcome for your vision. When you work with Truebeck, you engage all our integrated disciplines.
Construction Technology + Innovation
Design-Build
Integrated Project Delivery
MEP Expertise
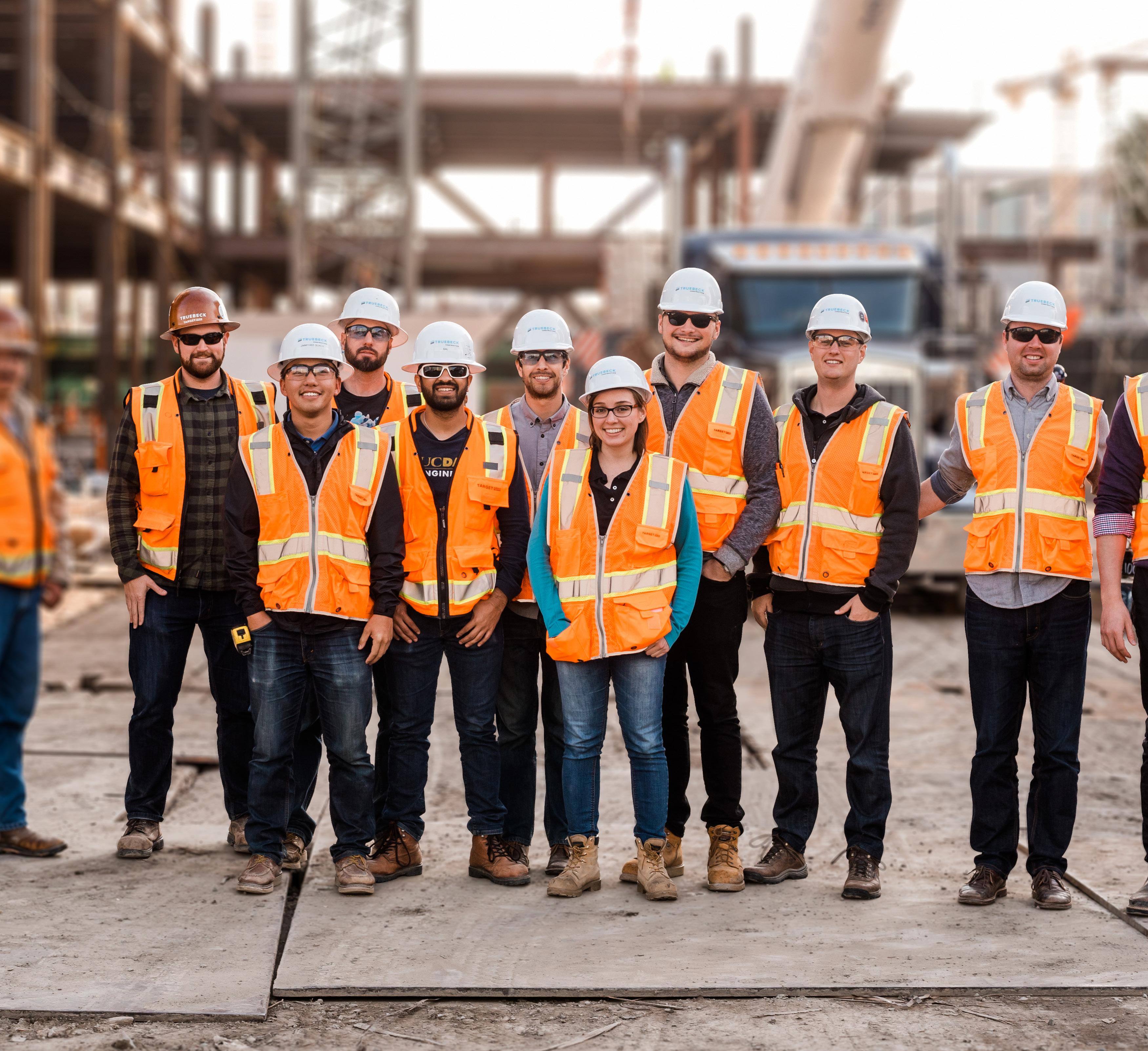
These are the values that guide our people and business. They’re what we look for in every employee across the company. Recognizing that our success is founded upon these beliefs, they embody our culture and promise to our employees and business partners. This is our DNA.


WE WIN AS A TEAM AND HIGH-FIVE A LOT.
DON’T DO WHAT’S EASY. DO WHAT’S RIGHT. AND HUSTLE.
PROJECT SUCCESS. EVERY TIME. NO EXCUSES. IF IT’S NOT THE BEST, IT SIMPLY WON’T DO.
COURAGEOUSLY, MAKE IDEAS REALITY. BUSINESS AND LIFE ARE ALL ABOUT PEOPLE.
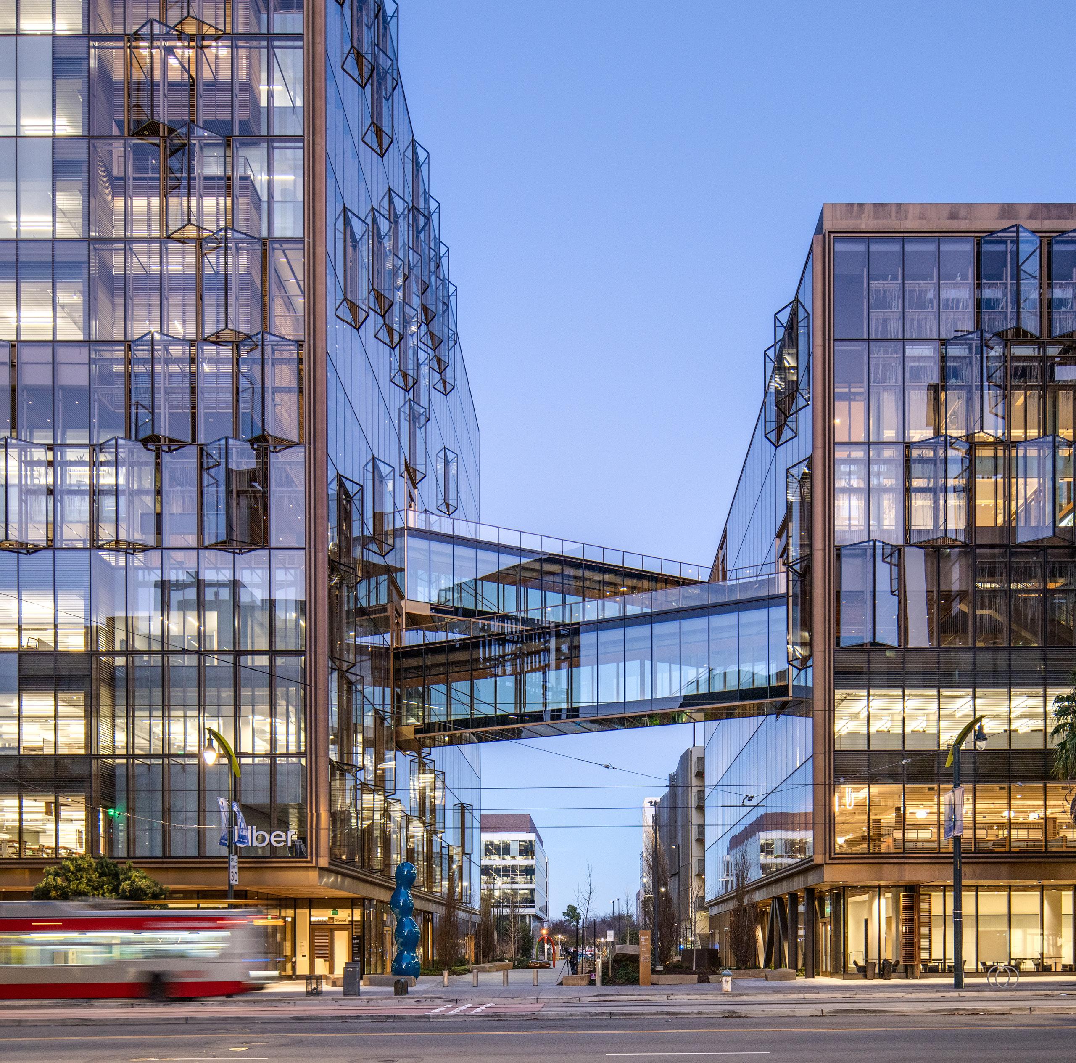
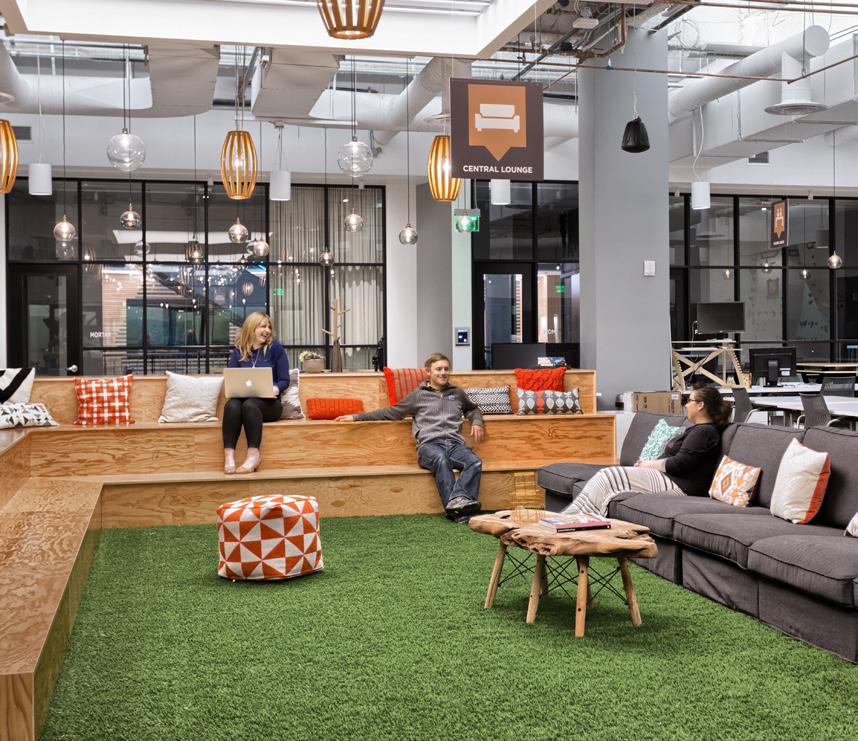
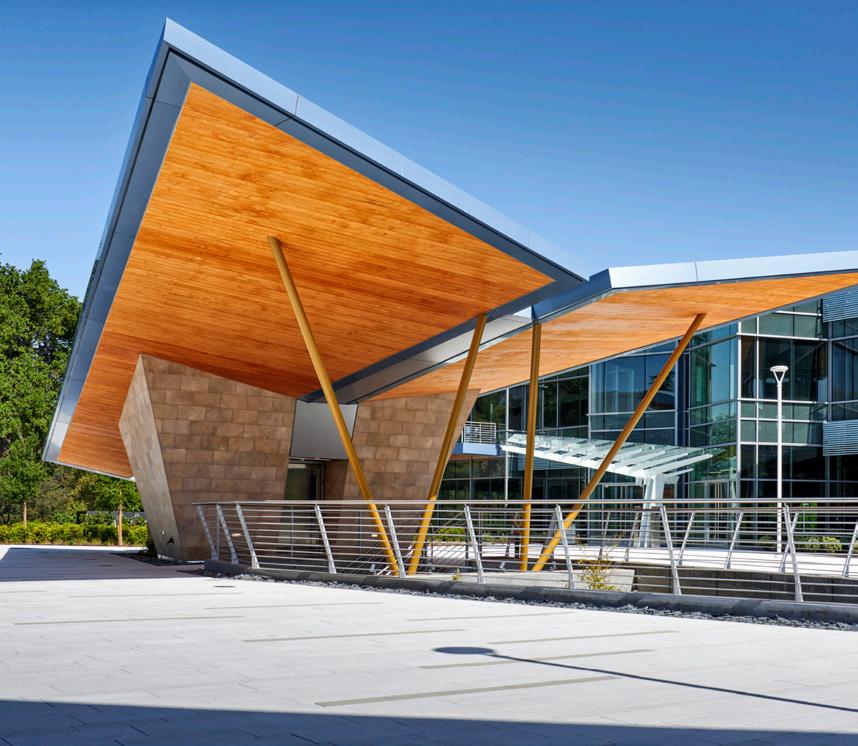


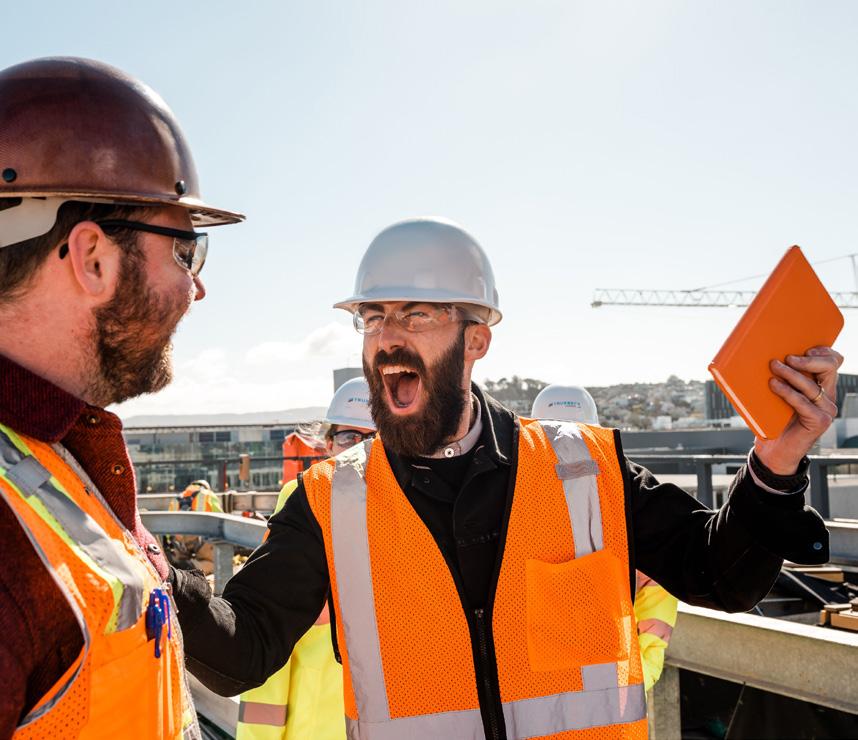
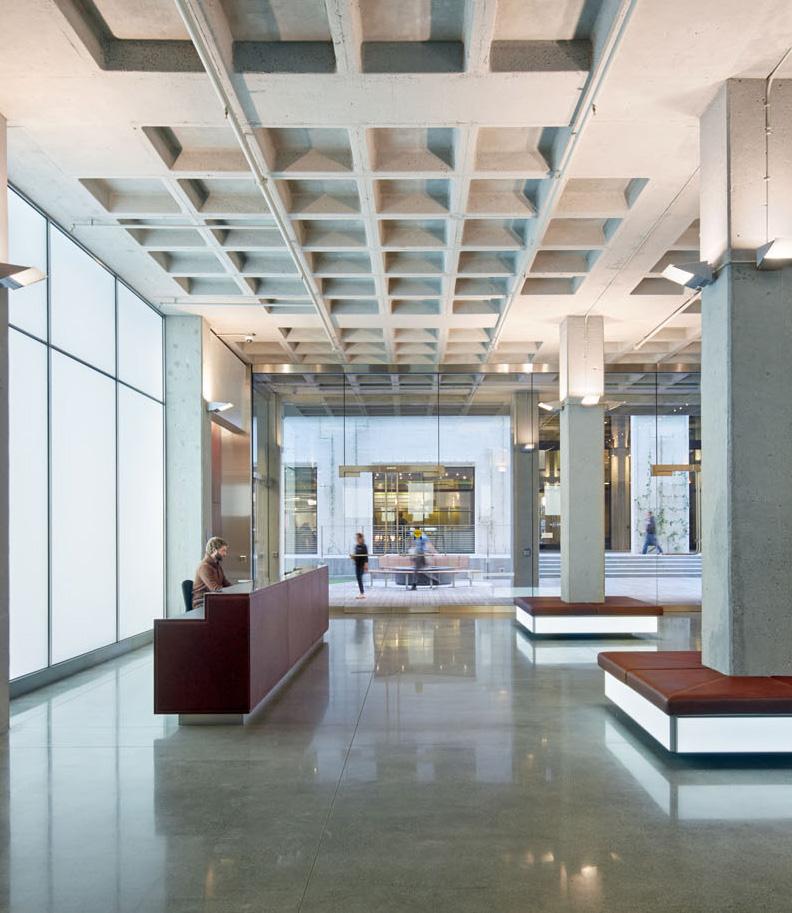
AIA Merit Award for Energy and Sustainability
DBIA, Regional Award for Educational Category
Go Beyond Award for a New Construction Project
USGBC-Northern California, Green Building Super Hero
UC Davis Winery, Brewery & Food Science Building (8)
Coworky Award for Best Space Design & ENR Best Project
Bespoke Co-working (4)
DBIA Awards, Innovations & Design Excellence
Sonoma State Stevenson Hall
DJC Oregon Top Projects, 1st Place, Industrial, Manufacturing, or Logistics
The Factor Building
ENR Best Project Awards
Twitter Headquarters/1Tenth (9, 10)
Gilead Wellbeing Center
SmartLabs North Tower Lab & Office
Mozilla Headquarters (3)
GitHub Headquarters (2)
San Mateo Science Center
ENR California, Best Project, Excellence in Sustainability & Best Project, Government/Public Building; Silicon Valley Business Journal Structures Awards, Public/Civic Project
County of San Mateo, County Office Building (COB3)
ENR, Best Project, California Merit Award
SF-Marin Food Bank
CA Voluntary Protection Program (Cal/VPP) Designation
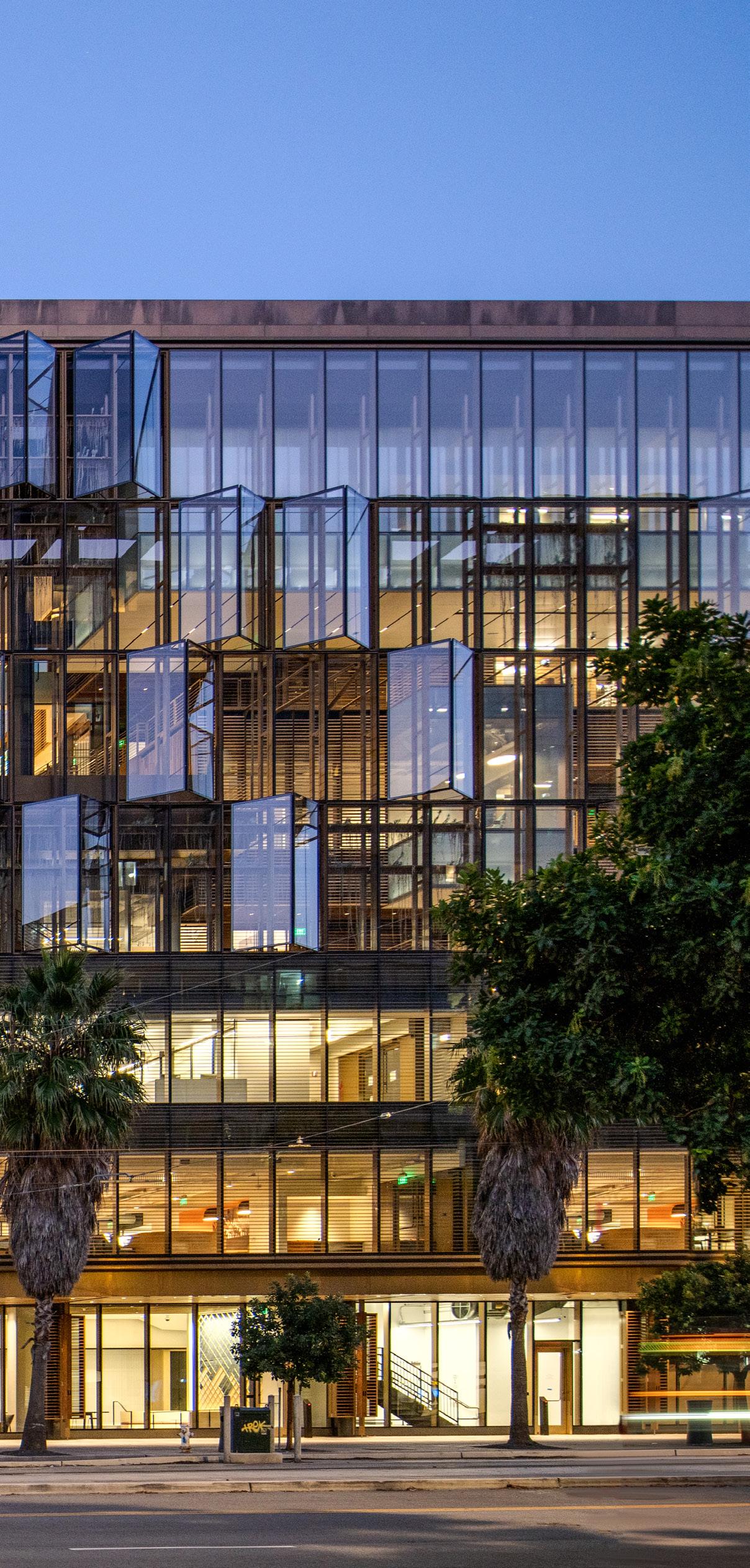
Cal/OSHA (2016–Present)
President’s Safety Award
Construction Employers’ Association (2016–2023)
Excellence in Safety
Construction Employers’ Association (2007–Present)
1st Place, National Construction Safety Excellence Award
AGC (2013)
Award
San Mateo Science Center
GitHub Headquarters (2)
IIDA Design Excellence Award, Best in Education
TEL HI Childcare Center
ENR California, Best Project, Interior/ Tenant Improvement; Silicon Valley Business Journal Structures Awards, Honoree for Interiors, Small Arc Institute
Interior Design Magazine, Best Tech Office of the Year, Largest San Francisco Construction Project; Uber Headquarters, Mission Bay, San Francisco, CA (1)
Metal Construction Association, Best Overall, Best
Solar, and Best Custom project; Silicon Valley Business Journal Structures Awards, Honoree for Office Project, Medium
Thirty75 Tech Office Development
NAIOP Best of the Bay Award Tribune Tower
Real Estate Deal of the Year Uptown Station
Silicon Valley Business Journal Structures Awards, Milestone Project of the Year Apple Park (5, 6)
Silicon Valley Business Journal Structures Awards, Project of the Year Stanford Research Park at 3223 Hanover (7)
Best Places to Work
San Francisco Business Times (2013–2014, 2017-2024)
Top 100 Bay Area Corporate Philanthropist
San Francisco Business Times (2017–2024)
SANTA CRUZ, CA
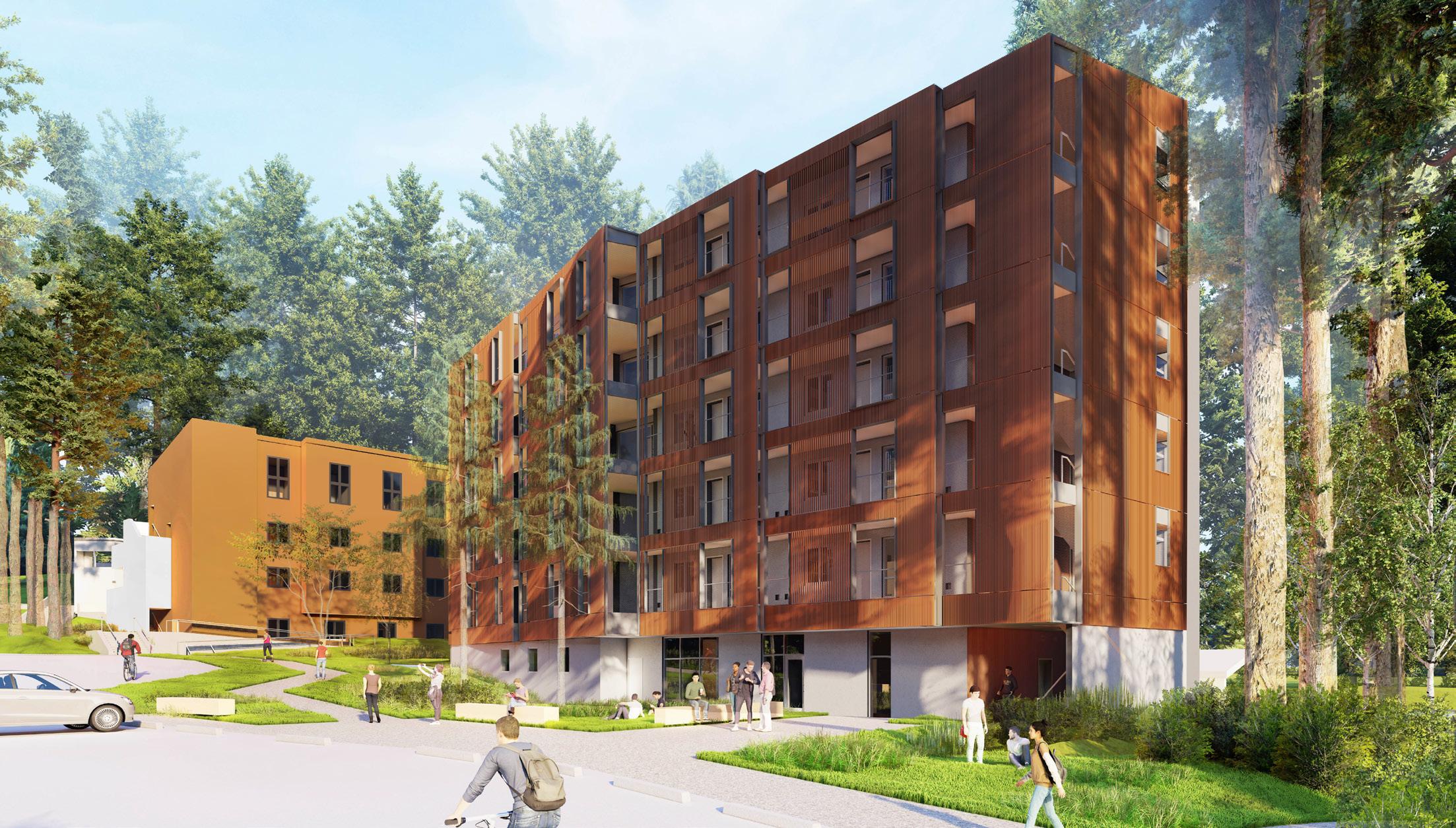
PROJECT DESCRIPTION
Kresge College is a dynamic, academic student community organized along a ridge in a redwood forest. Kresge students study liberal arts through creative community spaces, interdisciplinary and experimental teachings, and conscientious approaches to living and learning. The Truebeck/ EHDD design-build team will address the University’s urgent need for more student housing and also focus on critical campus repairs and renovation, imminent seismic upgrade requirements, and site accessibility.
The redevelopment includes eight new dormitories, utilizing modular construction, with 585 beds, new Town Hall building, the renovation and refresh of five academic buildings, and demolition of 10 structures. The eight new residential halls consist of mass timber and steel structures, with Kresge L being the tallest at six stories. The advantages of mass timber prefabrication are leveraged to provide schedule and cost savings and improved carbon impacts. The project also includes extensive sitework.
SIZE
156,000sf
CONSTRUCTION COST
$250 million
PROJECT ARCHITECT
EHDD Architecture
KEY FEATURES / AWARDS + CERTIFICATIONS
Design-build; Mass timber; LEED Silver; Modular and pre-fabrication construction
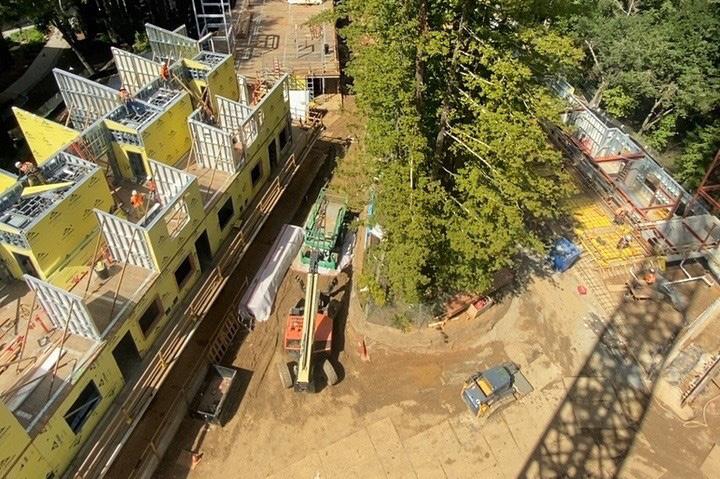
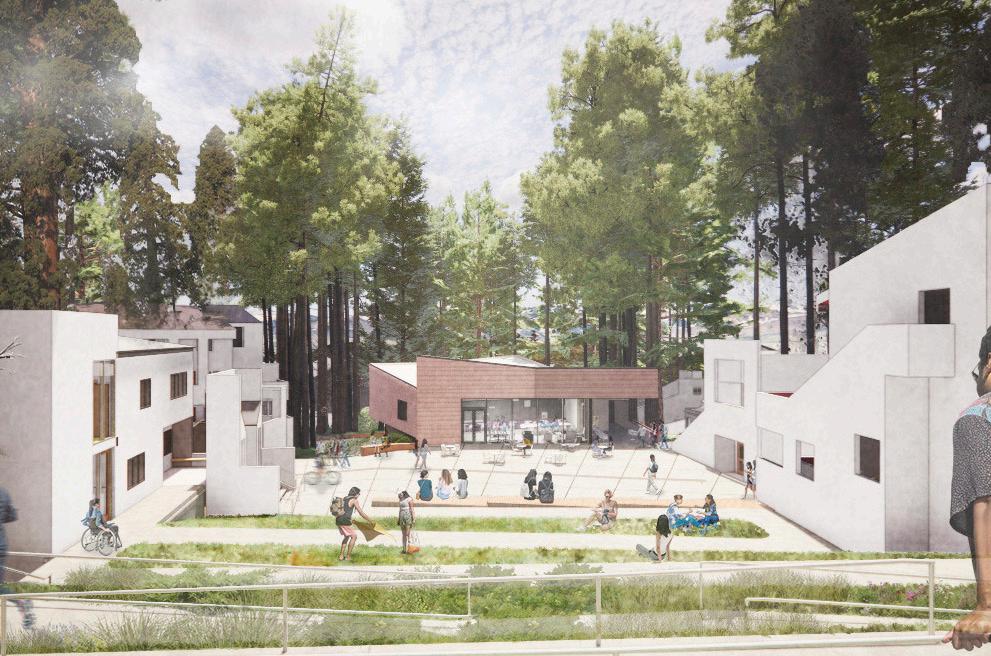
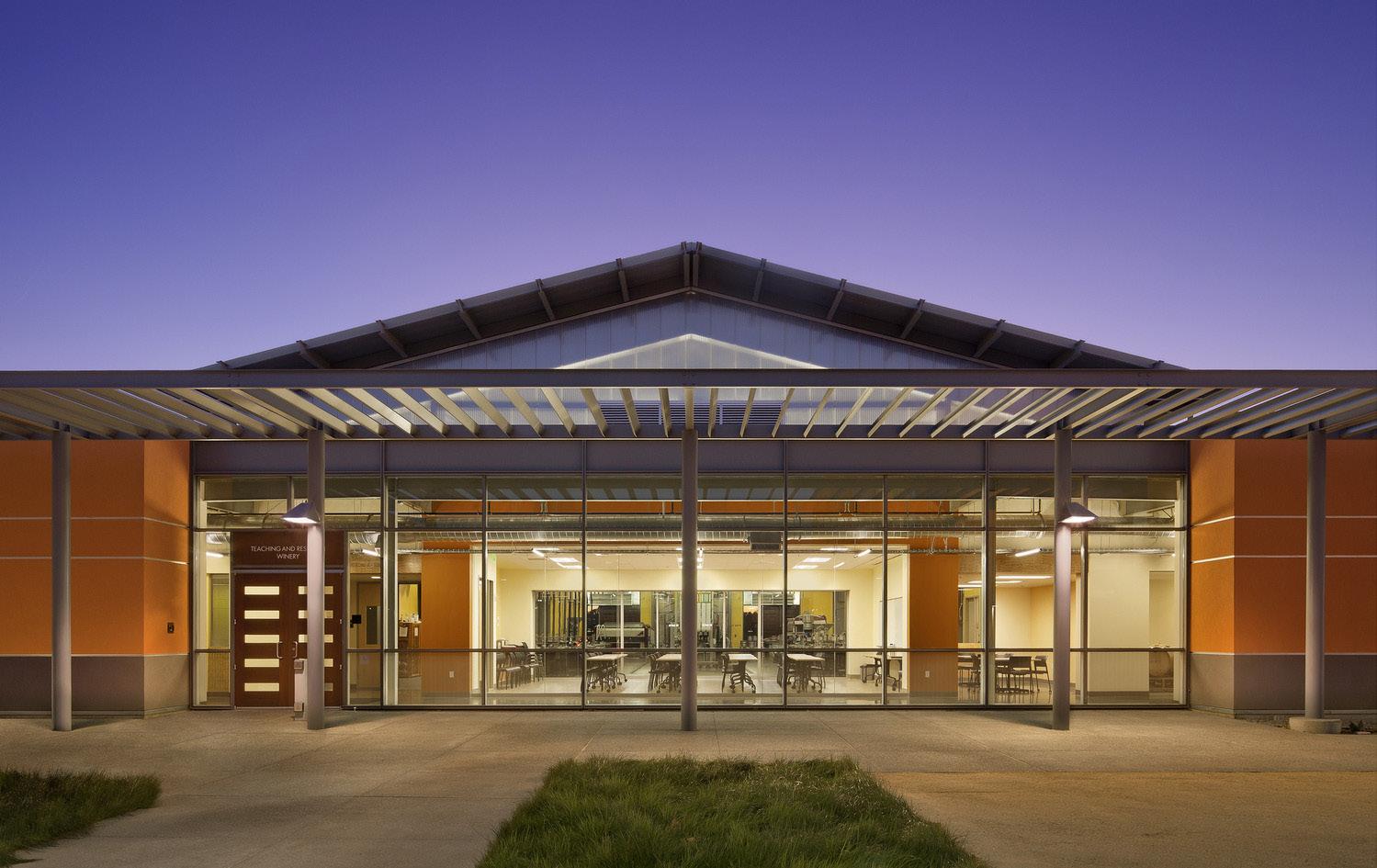
PROJECT DESCRIPTION
This design-build world-class research and teaching facility for UC Davis consists of three main components; a winery for the Department of Viticulture and Enology; a small scale fermentation brewery and classroom; and a food pilot plant for the Department of Food Science and Technology. The facilities house a working small-scale winery, brewery, and food processing pilot plant, in addition to a dairy processing room. The winery includes large experimental fermentation areas, controlled temperature rooms barrel, bottle cellars, and a testing lab. Support spaces for each department include laboratories classrooms offices controlled temperature rooms and storage facilities. Extensive sustainable features include energy-efficient lighting, rainwater storage for landscaping irrigation, PV panels, and maximizing daylight. The facility is designed to allow for future capabilities to capture/ sequester carbon dioxide and reclaim process water in the winery.
SIZE
34,000sf
CONSTRUCTION COST
$17.25 million
PROJECT ARCHITECT
Flad Architects
KEY FEATURES / AWARDS + CERTIFICATIONS
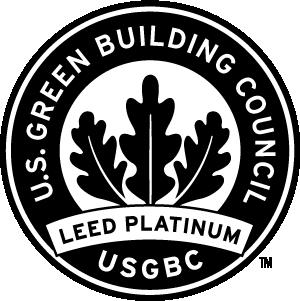
Design-build; LEED Platinum, USGBC-Northern California, Green Building Superhero; AIA Merit Award for Energy and Sustainability; California Construction Best Award; Award of Merit for Green Building

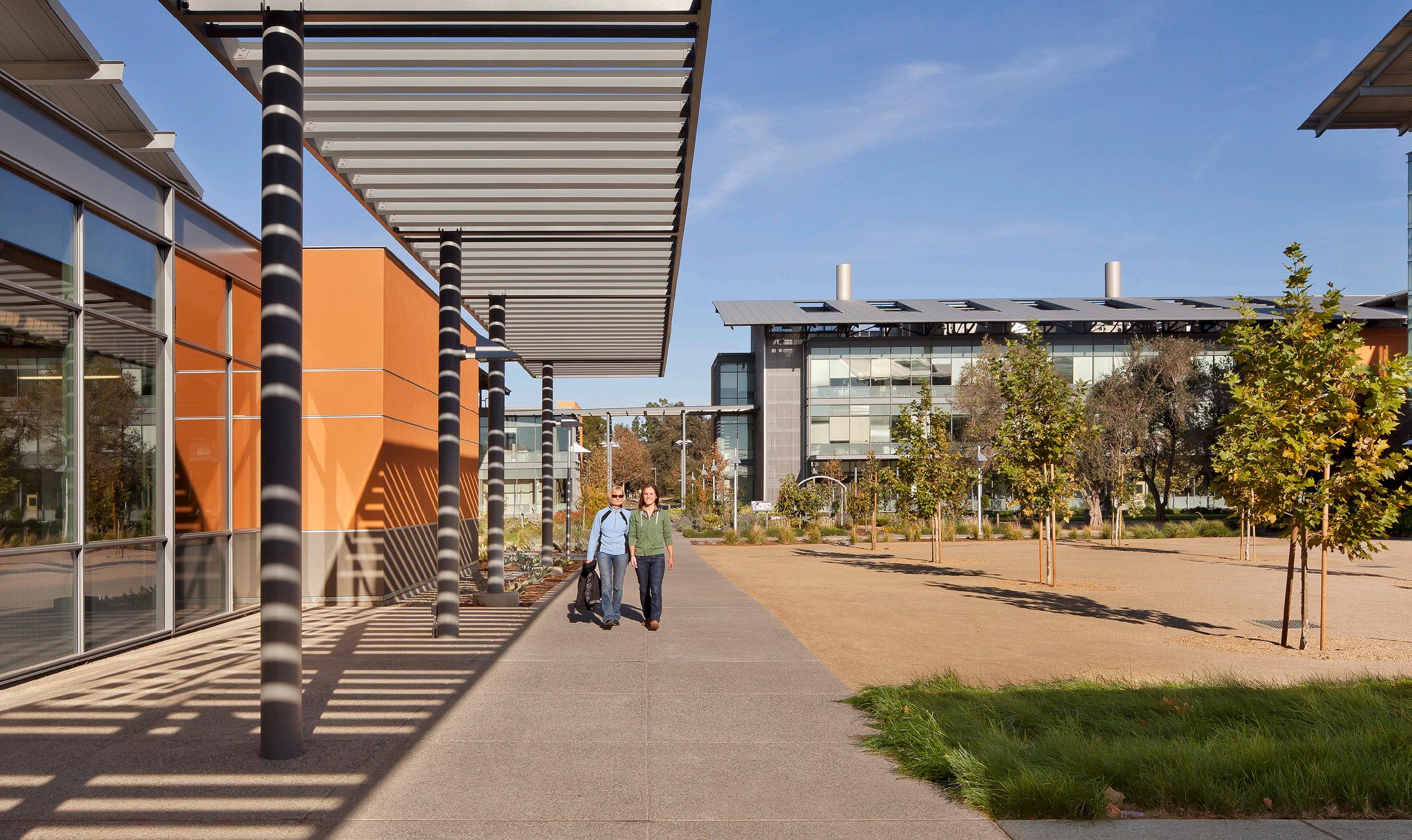
ROHNERT PARK, CA
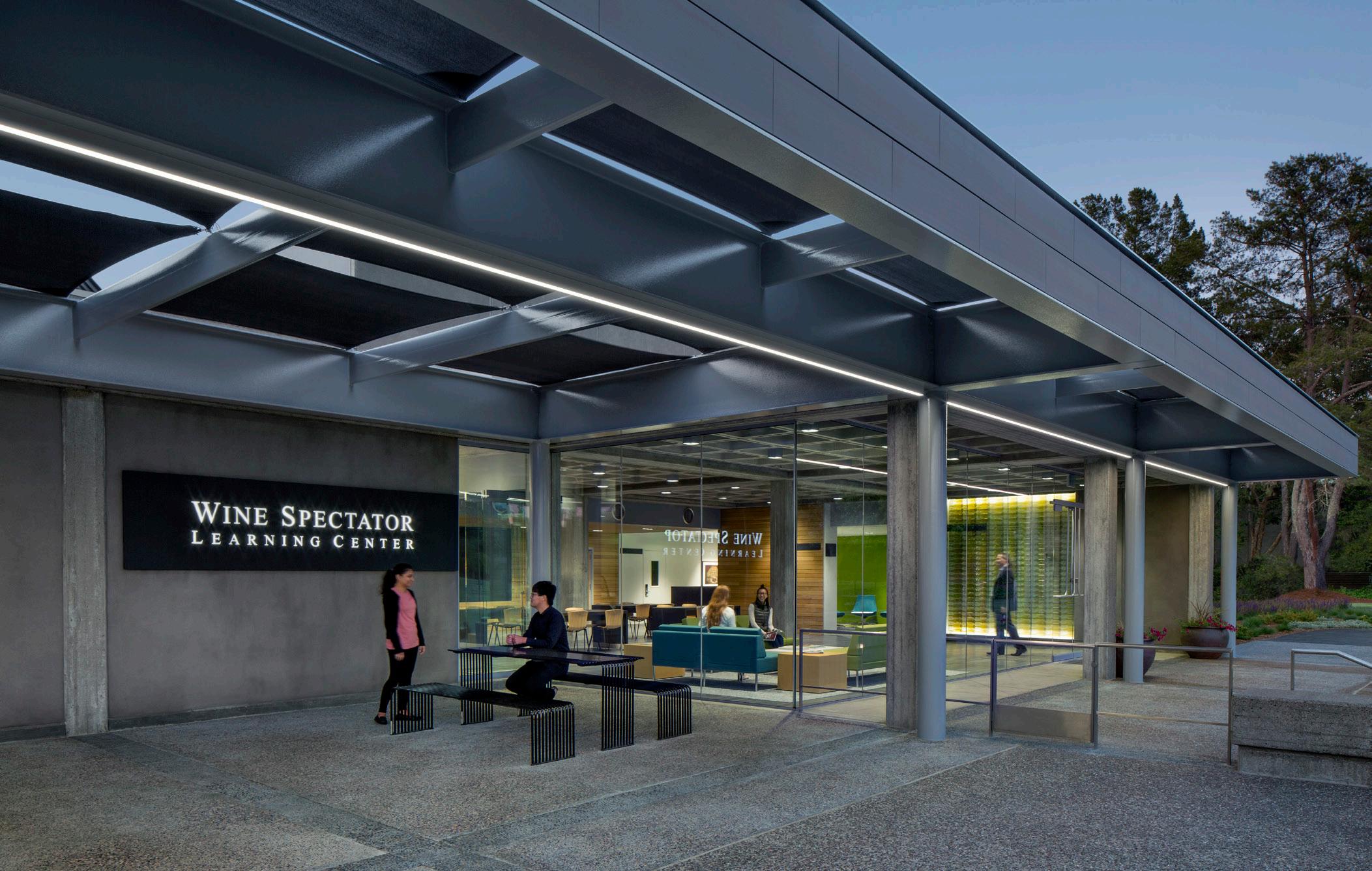
PROJECT DESCRIPTION
This project was a renovation and seismic upgrade of a 1960s-era university commons building into a modern educational facility with three focal areas: an education core, a student commons with areas for collaboration and student-run businesses; and an industry center with space for professional and academic faculty and program leadership. Sonoma State’s Wine Spectator Learning Center is a state-ofthe-art facility with classrooms and outdoor space to teach 300+, venues for public seminars and events, and technology to reach the world. The design utilizes modern learning and working practices to inspire collaboration for students and visitors. The Student Commons encompass a student hub, a wine entrepreneurship laboratory, an outdoor study terrace and a wine business research library.
SIZE
18,000sf
CONSTRUCTION COST
$8.3 million
PROJECT ARCHITECT
TLCD Architecture
KEY FEATURES / AWARDS + CERTIFICATIONS
North Bay Business Journal Top Project Award (2017); AIA Redwood Empire Chapter Merit Award (2018).
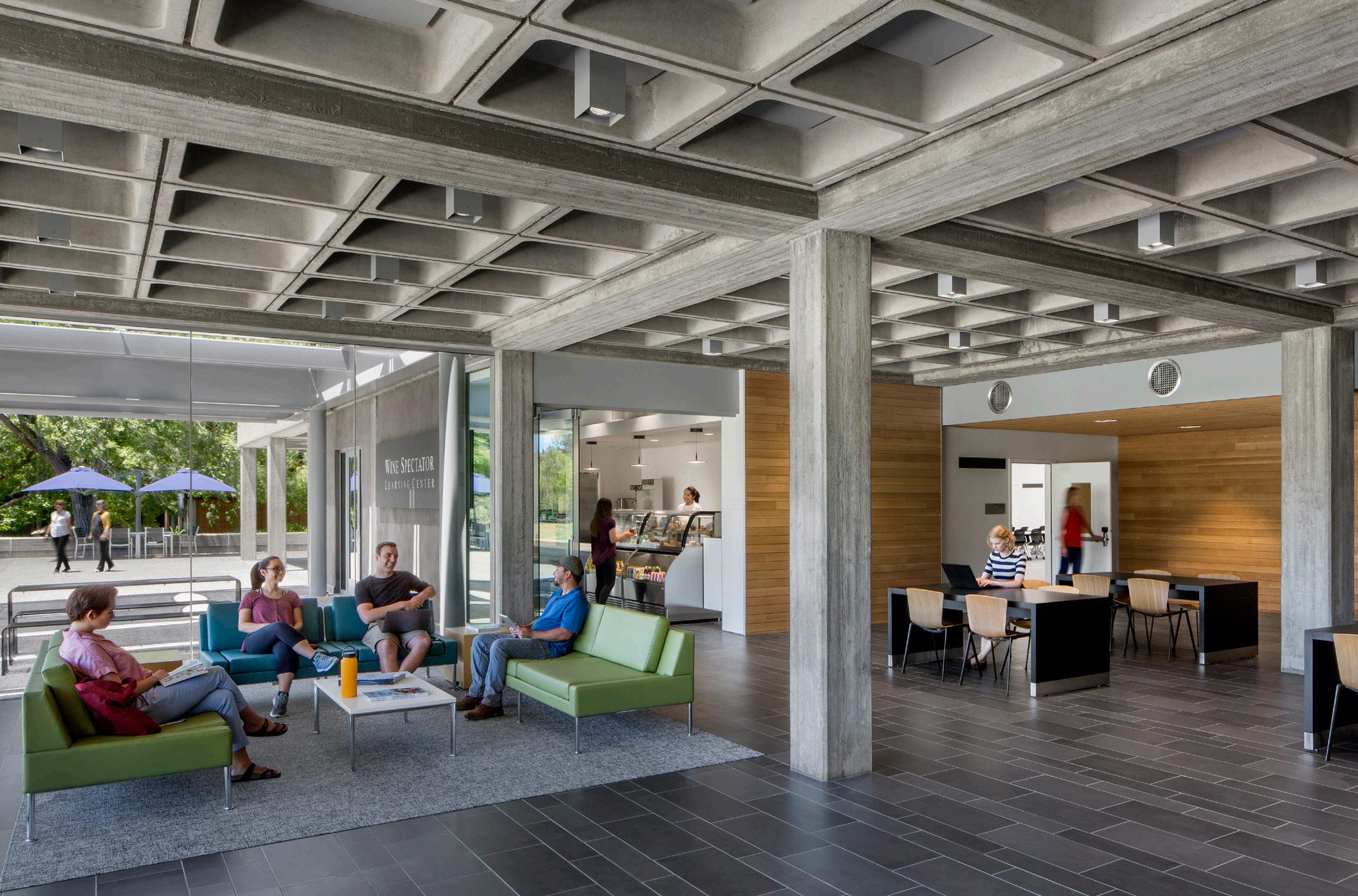
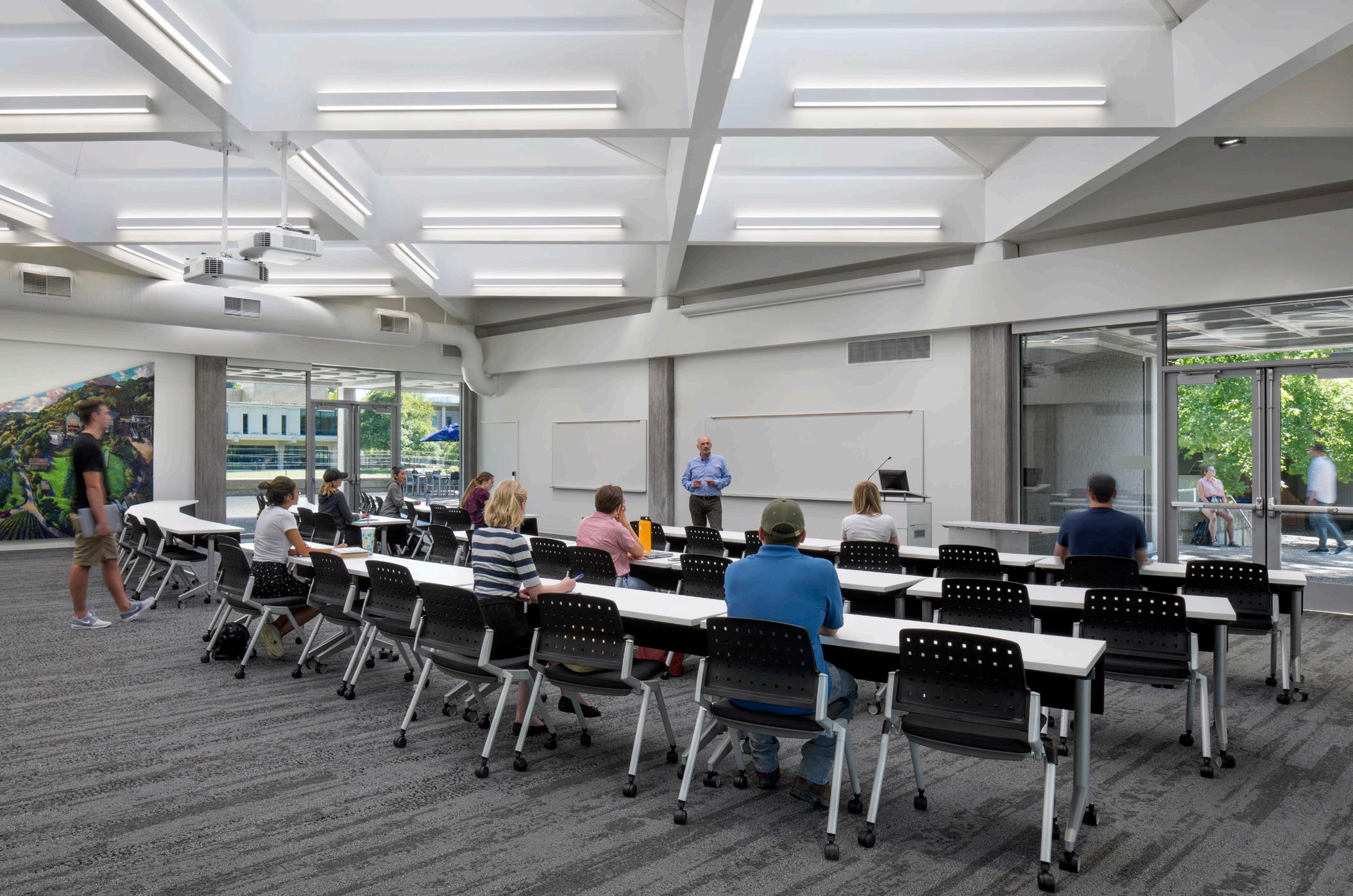
Merrill College Renovation
SANTA CRUZ, CA
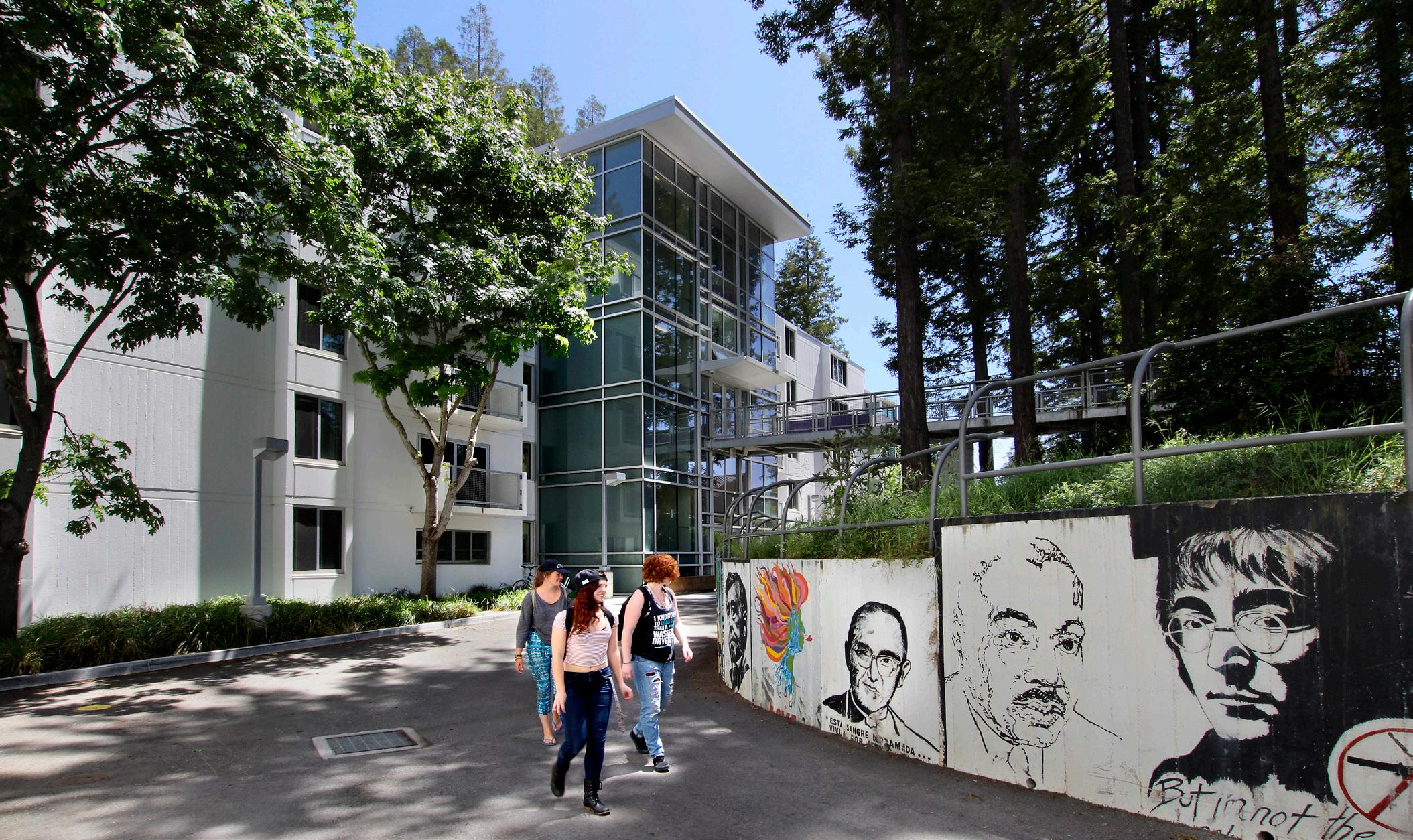
PROJECT DESCRIPTION
The LEED Silver project included a complete renovation of the interior and exterior of five dormitories and surrounding sitework at the University of California Santa Cruz. Two, five-story poured-in-place concrete buildings had new windows installed, new access bridges constructed along with new elevators for ADA access, remodeled student dormitory rooms, and new roof and mechanical systems installed. Two three-story wood framed with plaster exterior buildings had new windows installed, new interior finishes, and new fire sprinkler systems installed and one two-story apartment building with 4 units had all new windows and doors installed, new interior finishes, and new fire protection systems added.
SIZE
84,000sf
CONSTRUCTION COST
$25.5 million
PROJECT ARCHITECT
Cody Anderson Wasney Architects
KEY FEATURES / AWARDS + CERTIFICATIONS
LEED Silver
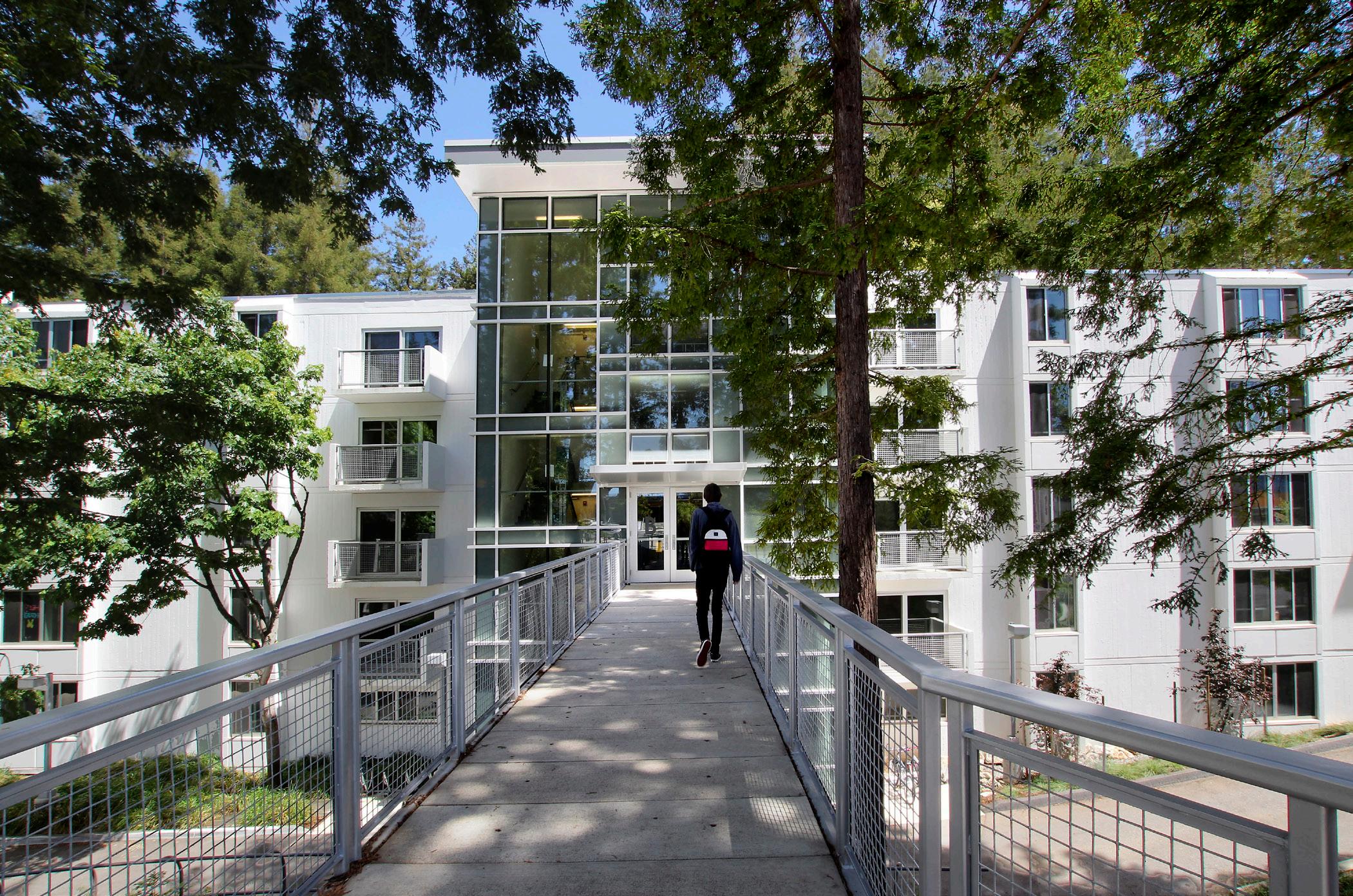
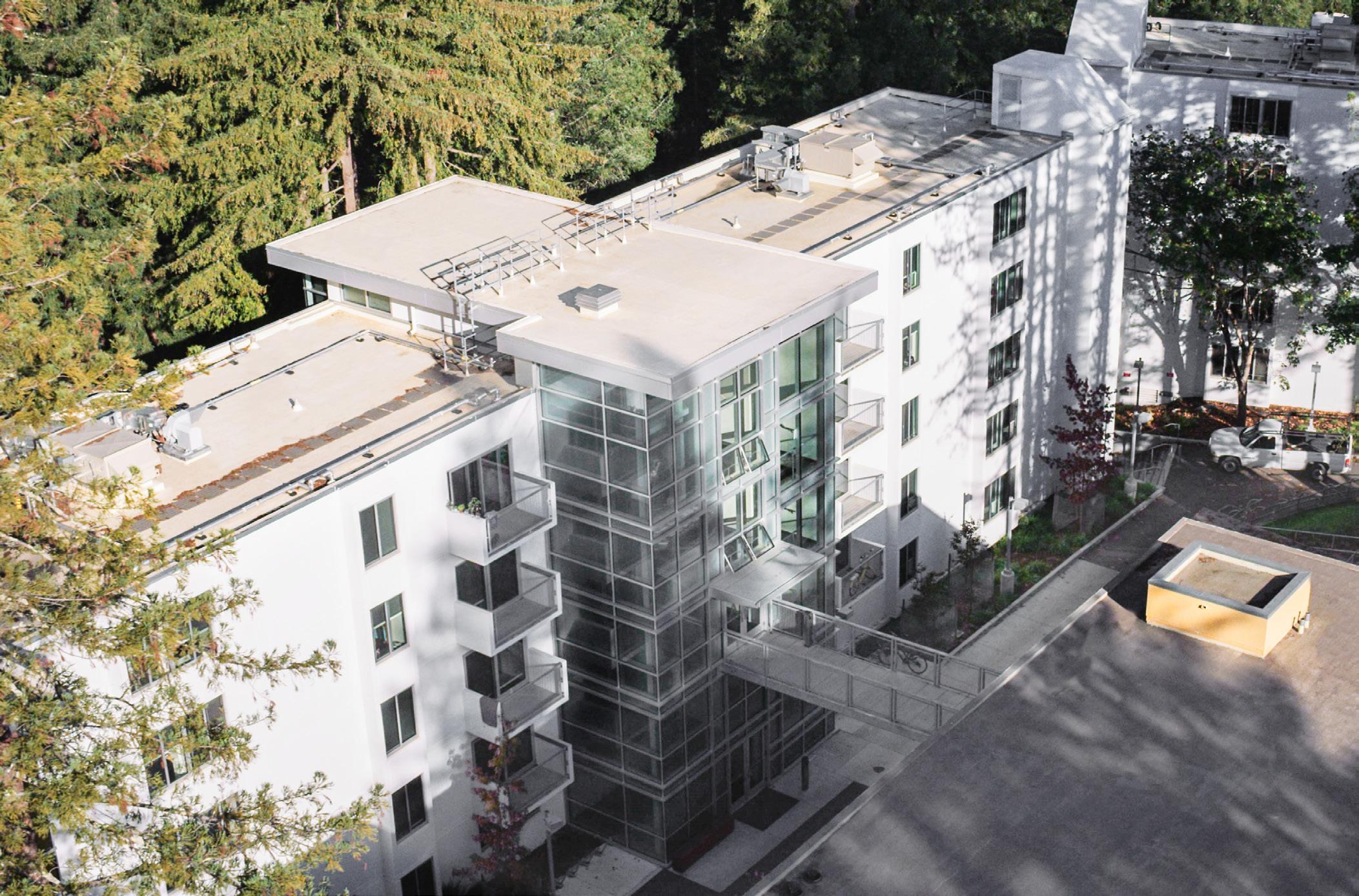
Stevenson Hall Renovation
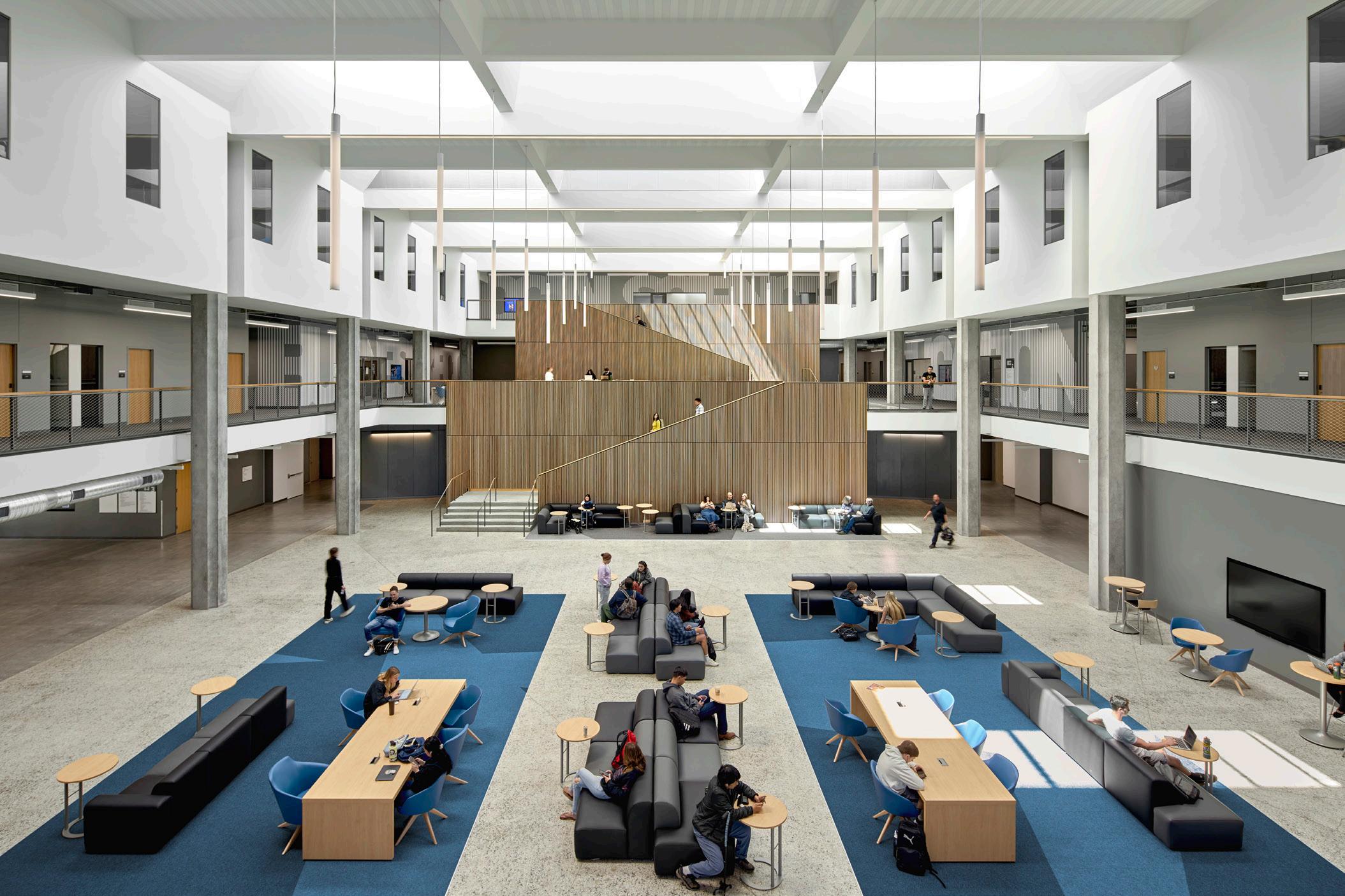
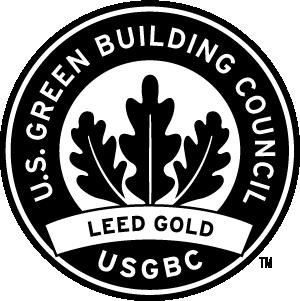
PROJECT DESCRIPTION
Utilizing a design-build delivery method designed to increase collaboration, the project includes 32,000sf of new construction for the colleges of Education, Social Sciences, Business and Economics. The project was a complete renovation and expansion including an atrium addition with significant seismic retrofitting throughout. Truebeck provided all new MEPF systems, 60% exterior skin replacement designed to provide more natural light, and site improvements. The project accommodates classrooms, offices, an urban design studio, conference rooms, computer and bioscience labs, and a psychology observation room. Sustainability is a critical component, with improving environmental quality and reducing resource utilization primary focuses for this LEED Gold project.
Truebeck performed extensive preconstruction services as well as phasing, scheduling, and site logistics. Core objectives aim to improve campus educational spaces to better meet the needs of the associated disciplines.
SIZE
140,000sf
CONSTRUCTION COST
$72 million
PROJECT ARCHITECT
EHDD Architecture
KEY FEATURES / AWARDS + CERTIFICATIONS
Design-build; LEED Gold; Fitwel Star; Extensive sitework; BIM coordination; Design-Build Institute of America Innovation Award; Design-Build Institute of America Design Excellence Award
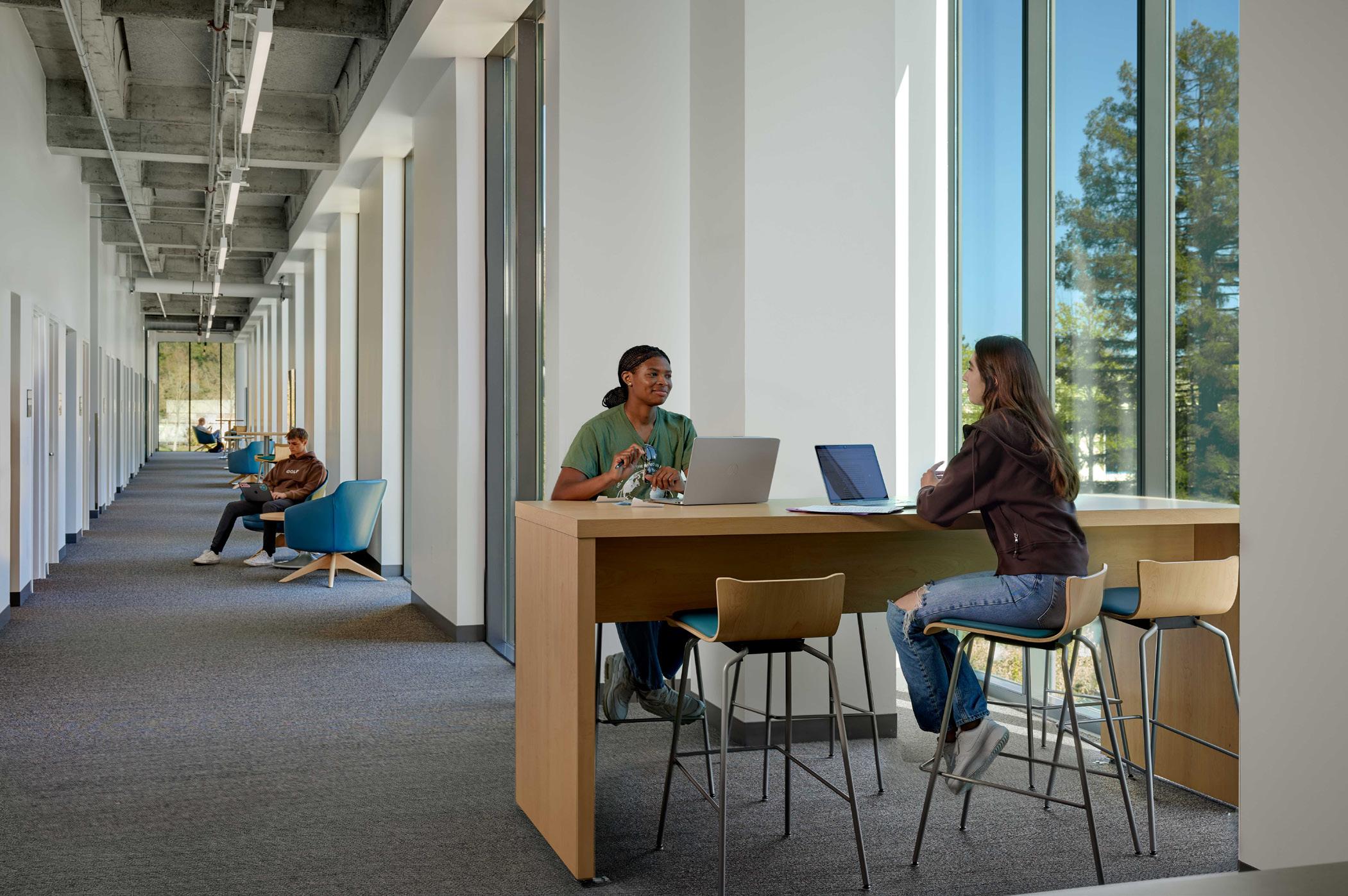
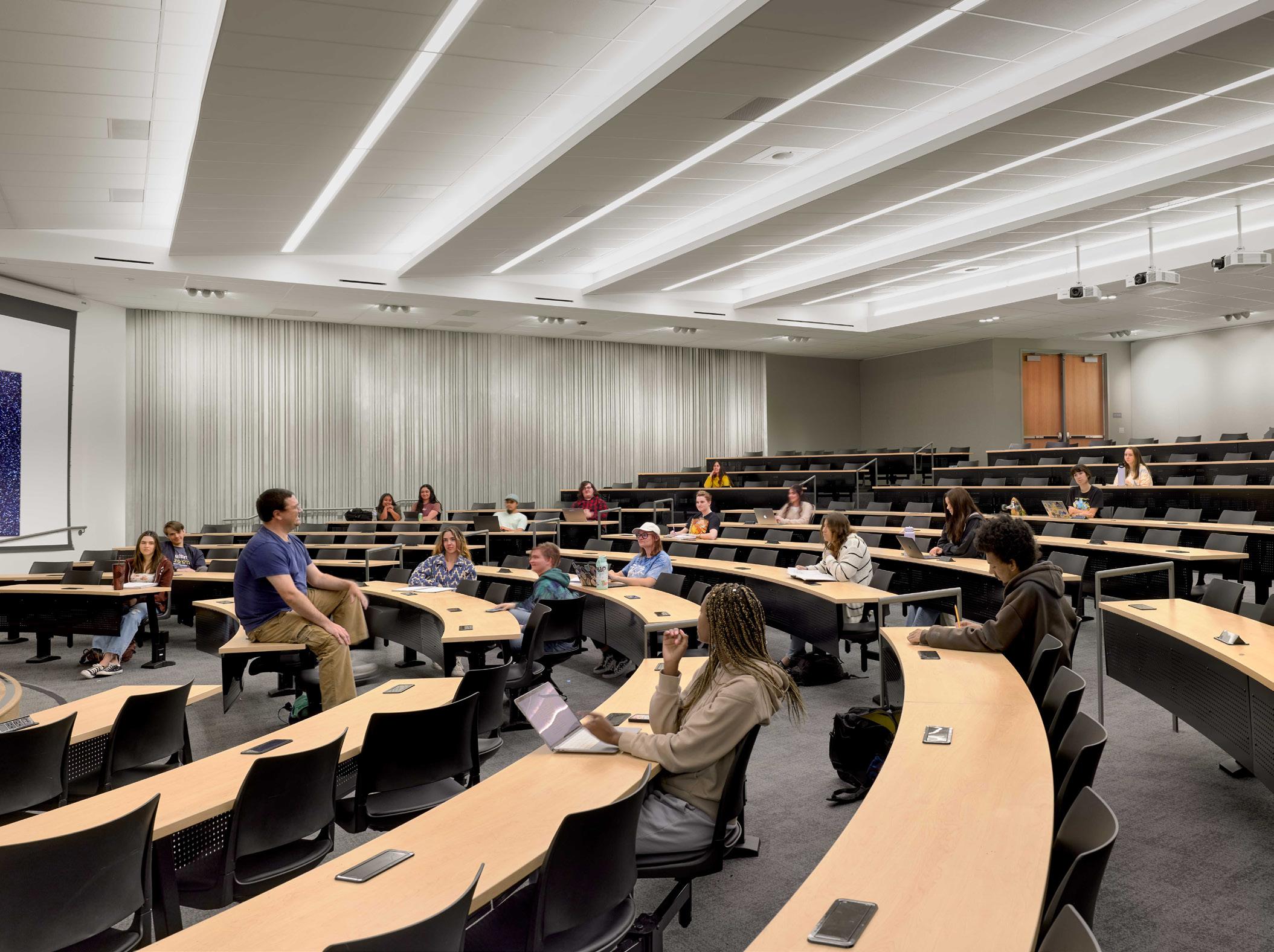
California Campus
SAN FRANCISCO, CA
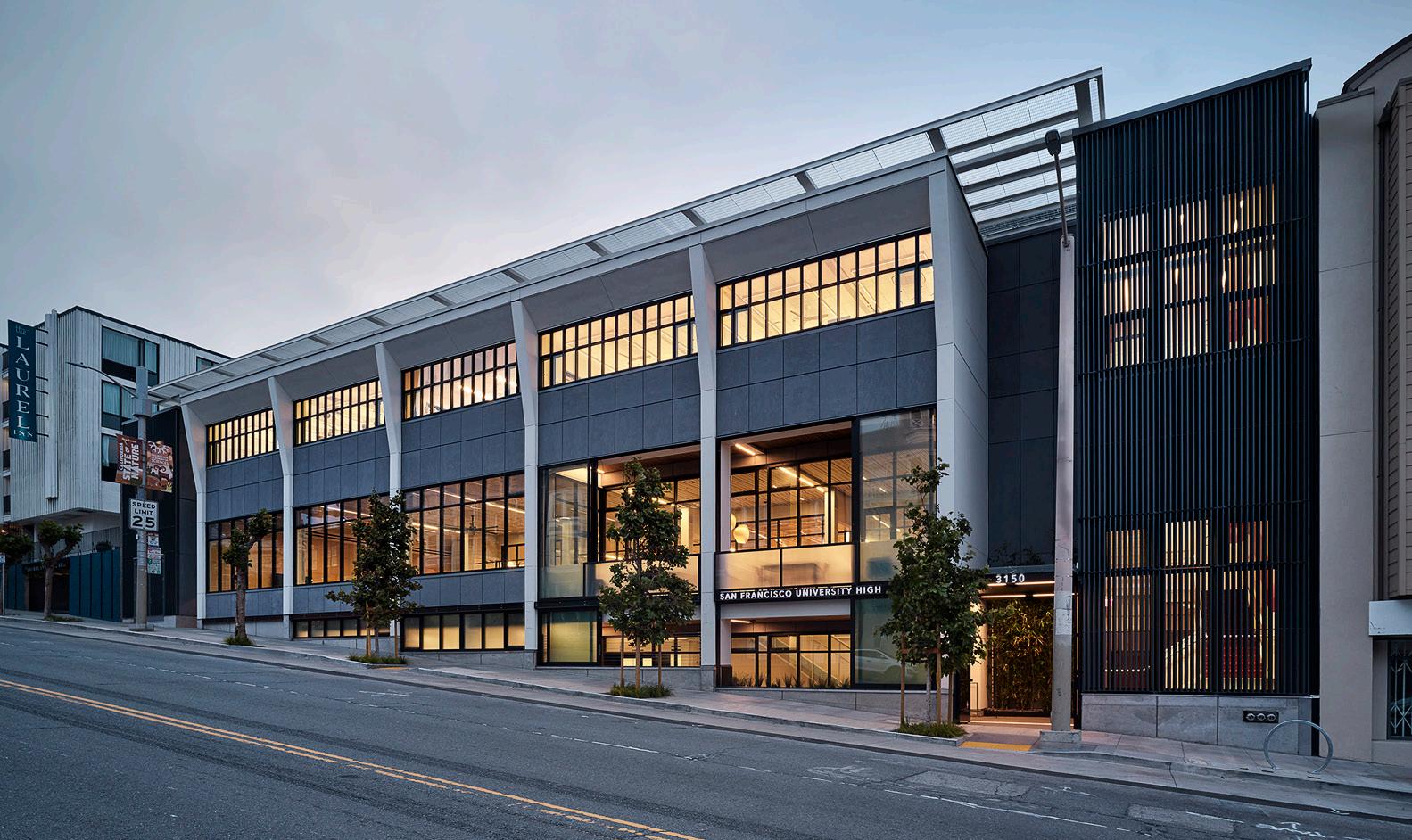
PROJECT DESCRIPTION
This project includes the first phase of incremental make-ready improvements to existing campuses and the phase two California Campus development. The new California Campus includes the demolition of the existing structure on the 19,888sf site and construction of a new 49,000sf building, complete with a competition-ready gymnasium with telescoping bleachers, 4,500sf of general assignment classrooms, 7,500sf of specialized learning spaces such as science labs and prep rooms, 12,000sf of formal and informal work and community gathering spaces including food service for students and teachers, 2,500sf of faculty and administration space, and outdoor commons areas.
SIZE
49,000sf
CONSTRUCTION COST
Confidential per Client
PROJECT ARCHITECT
Leddy Maytum Stacy Architects
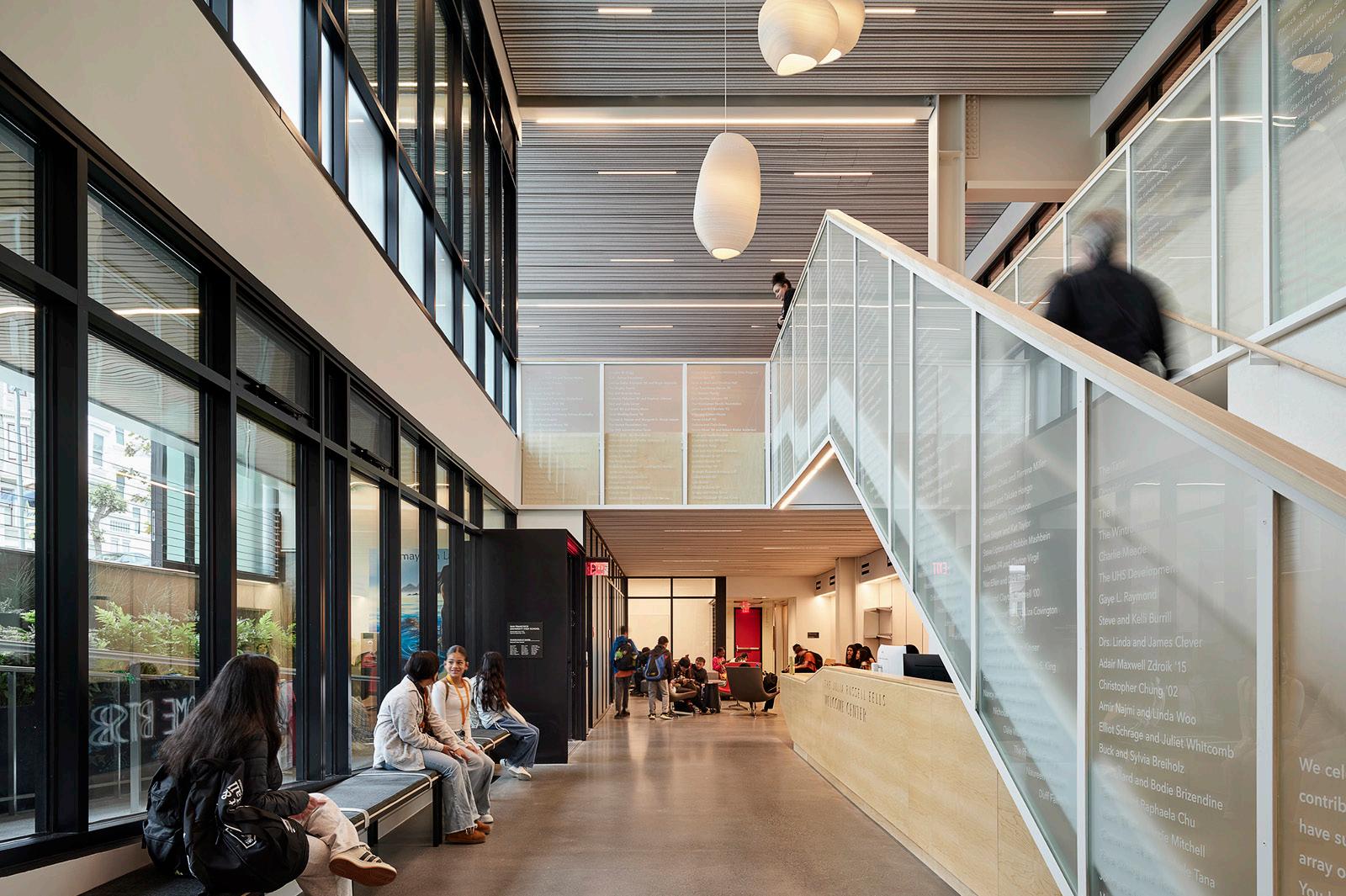
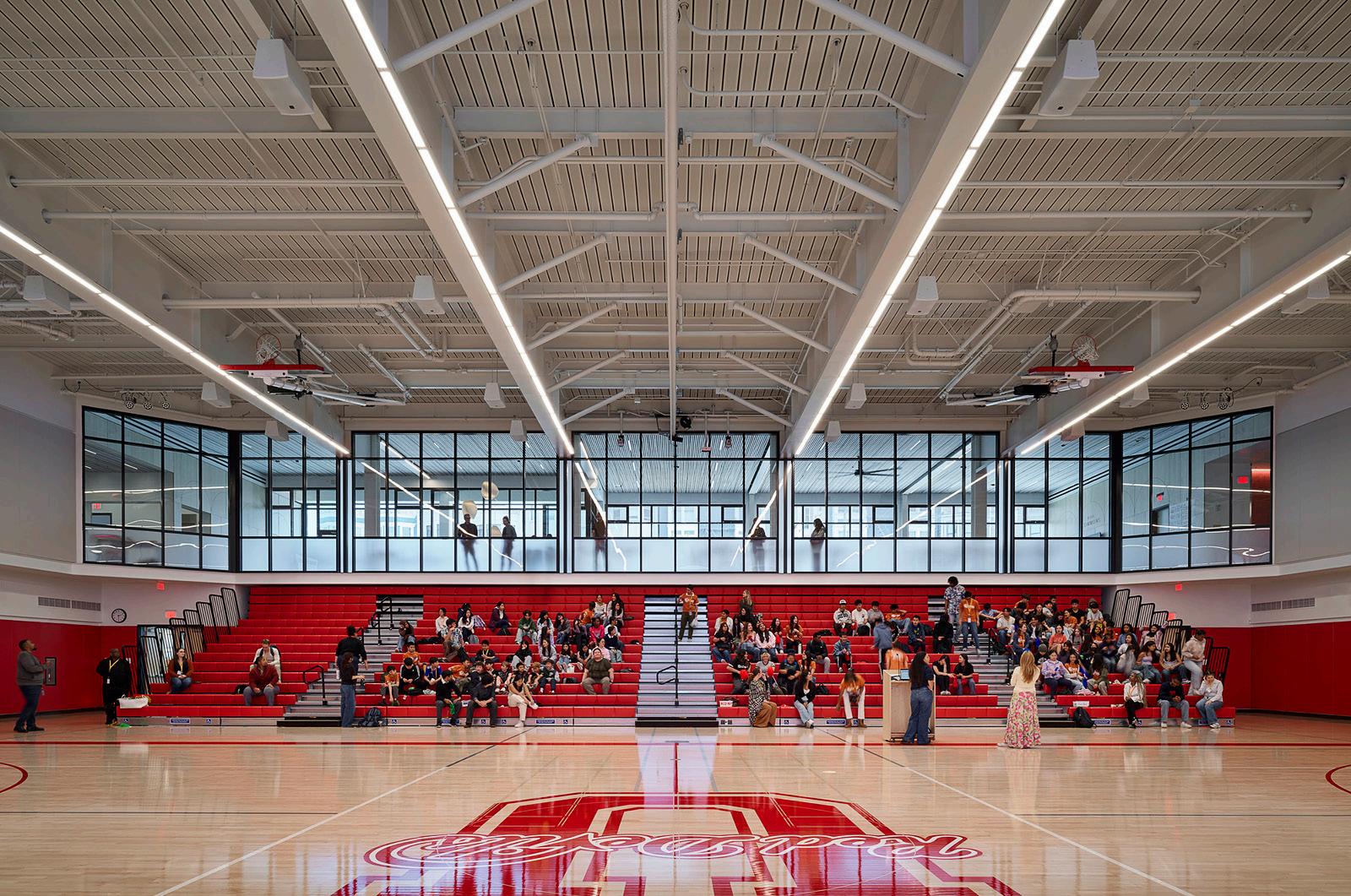
SAN FRANCISCO, CA
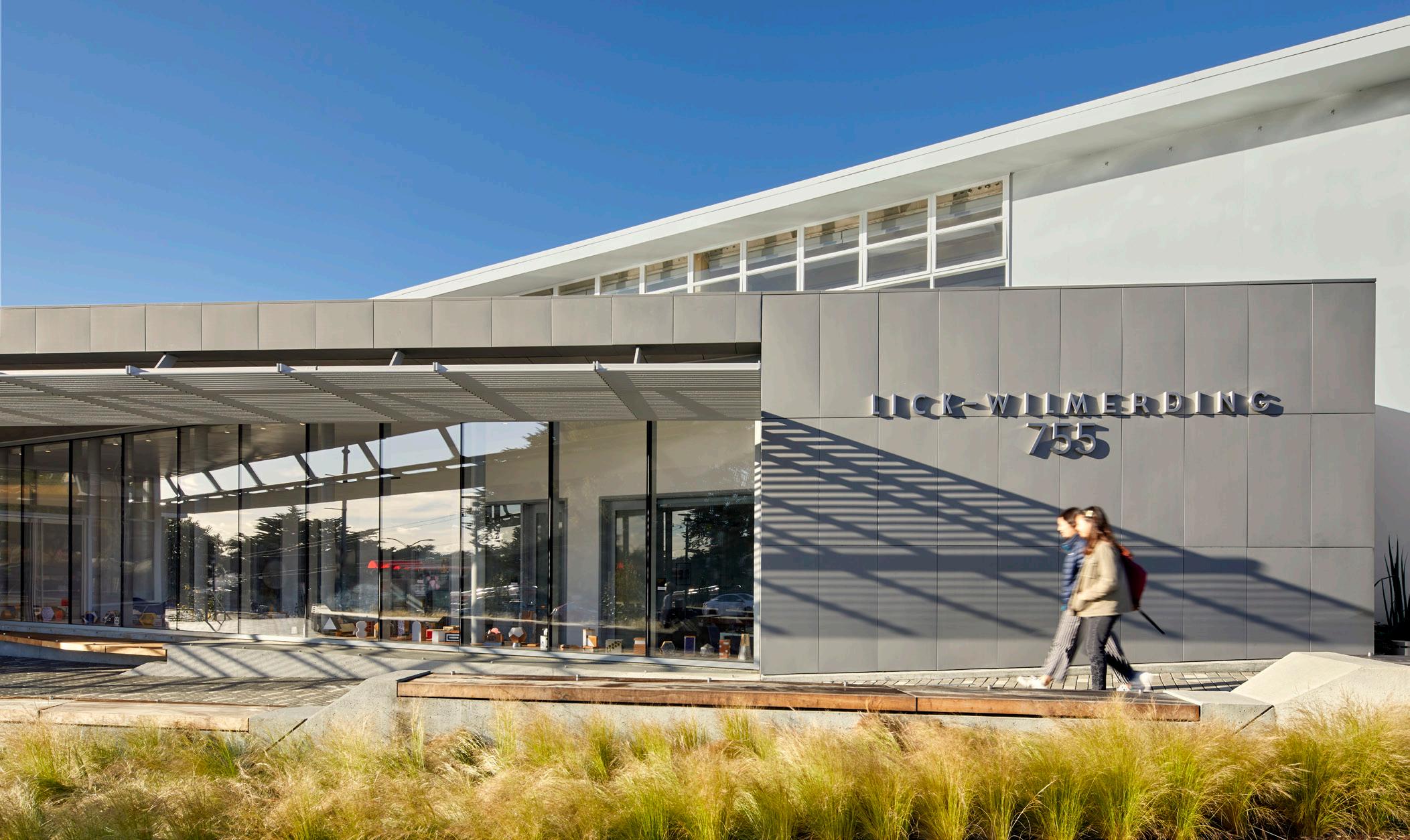

PROJECT DESCRIPTION
Lick-Wilmerding High School is one of California’s leading College Preparatory schools. This 55,140sf private high school campus expansion replaced an outdated 1950s-era building with a new steel structure while maintaining the historic building exterior. The building replacement included a seismic retrofit and accommodated new classrooms, staff offices, and locker rooms for gym use.
The project also builds a new entry, plaza, lobby and administrative offices at Ocean and Howth streets and renovated part of an existing building to reconfigure and expand science laboratories and technology classrooms. The project achieved LEED Platinum certification, as well as Living Building Challenge Petal certification, a program that requires meeting a series of advanced performance requirements during 12 continuous months of operation. Incorporating Net Positive Energy in its design, the building produces more energy than it consumes.
SIZE
47,140sf (New Building); 8,000sf (Tenant Improvement)
CONSTRUCTION COST
$30 million
PROJECT ARCHITECT
EHDD Architecture
KEY FEATURES / AWARDS + CERTIFICATIONS
Net Positive Energy; LEED Platinum, Living Building Challenge Petal certification
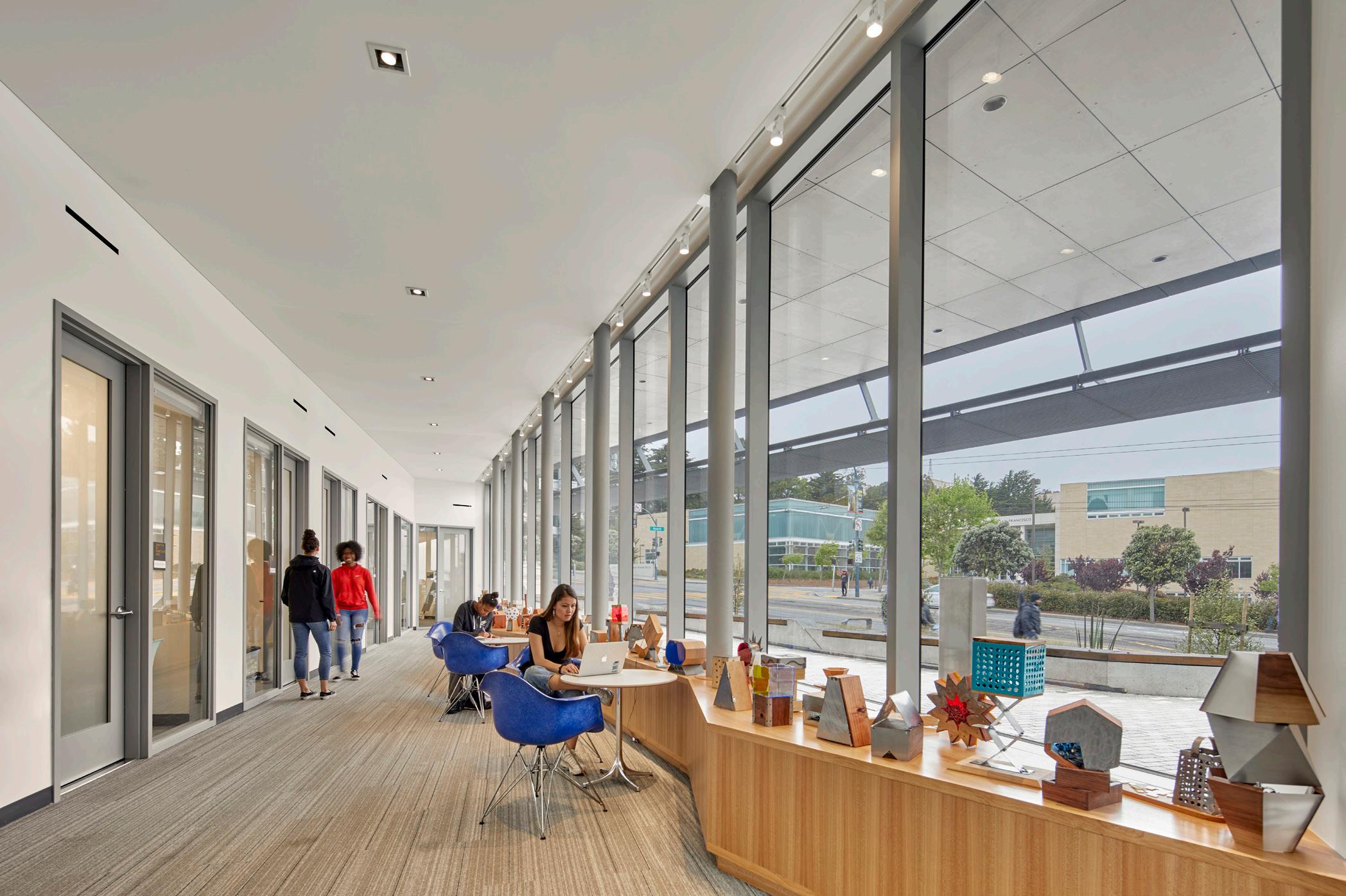
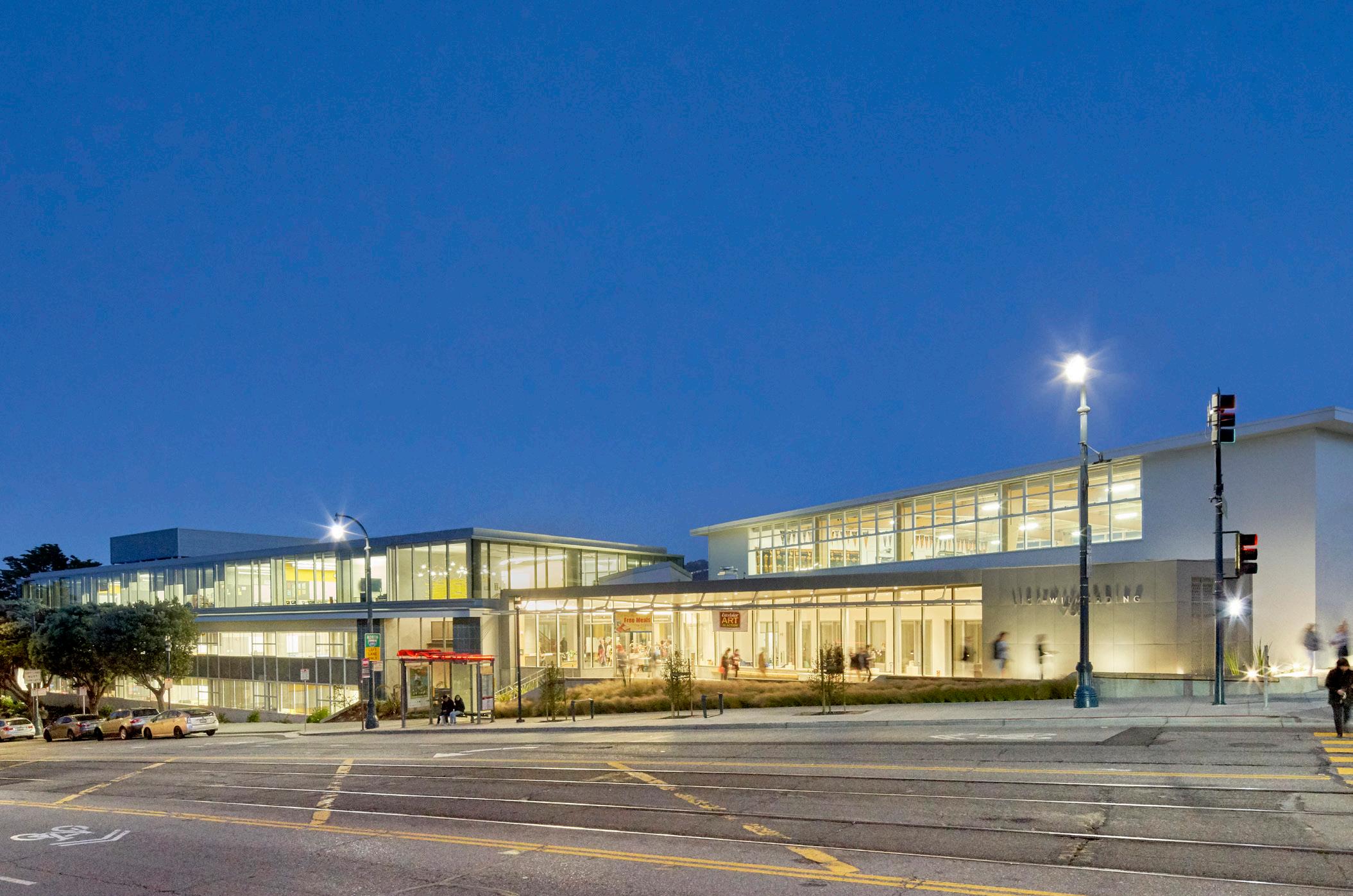
SAN FRANCISCO, CA
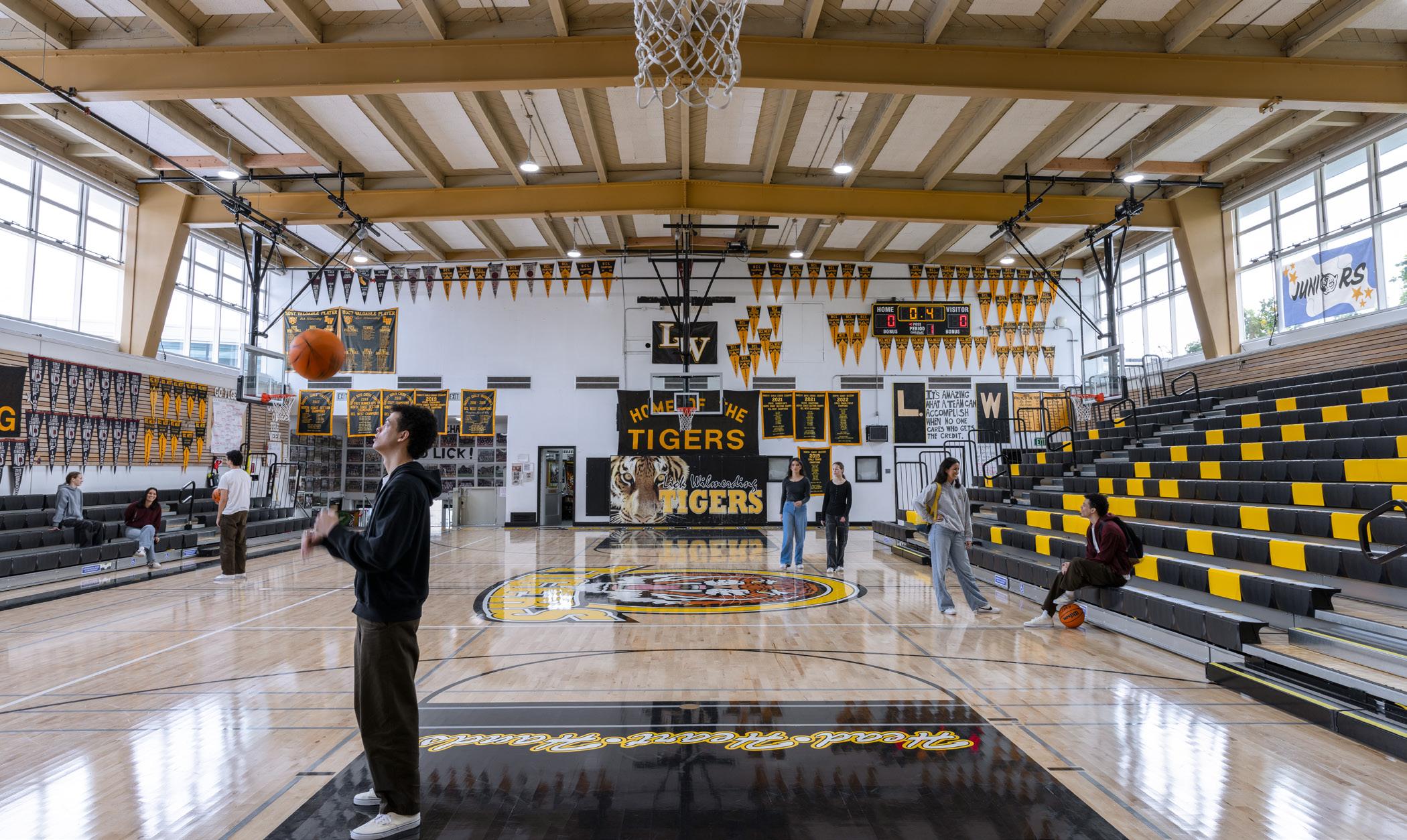
PROJECT DESCRIPTION
Lick-Wilmerding High School is one of California’s leading College Preparatory schools. This interior improvement project involved comprehensive upgrades to the facility, including mechanical, electrical, and architectural improvements. It included removal and replacement of existing rooftop HVAC equipment, installation of a new SBS roofing membrane, and re-roofing of the existing theater with new mechanical rooftop units (RTUs).
The gymnasium underwent significant renovations, including the replacement of basketball flooring, bleachers, and backstops, along with upgraded athletic equipment. Additionally, all-new electrical systems were installed to support the gym’s enhanced functionality.
SIZE
10,000sf
CONSTRUCTION COST
Confidential per client
PROJECT ARCHITECT
Gym: EHDD Architecture
Theater: NSA Architects
KEY FEATURES / AWARDS + CERTIFICATIONS
Mechanical & electrical upgrades; RTUs; SBS roofing membrane; Upgrades to gymnasium

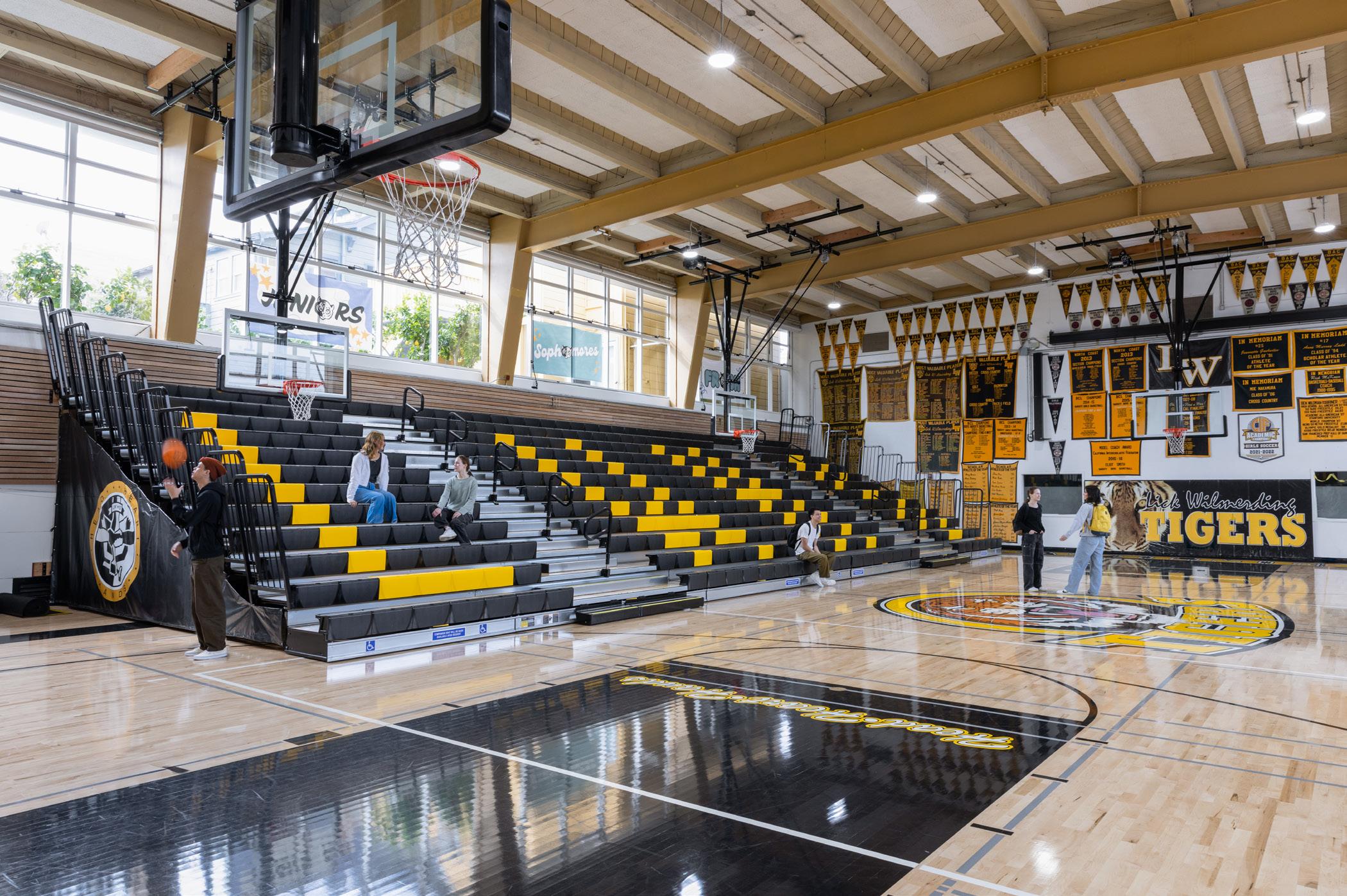
CORTE MADERA, CA
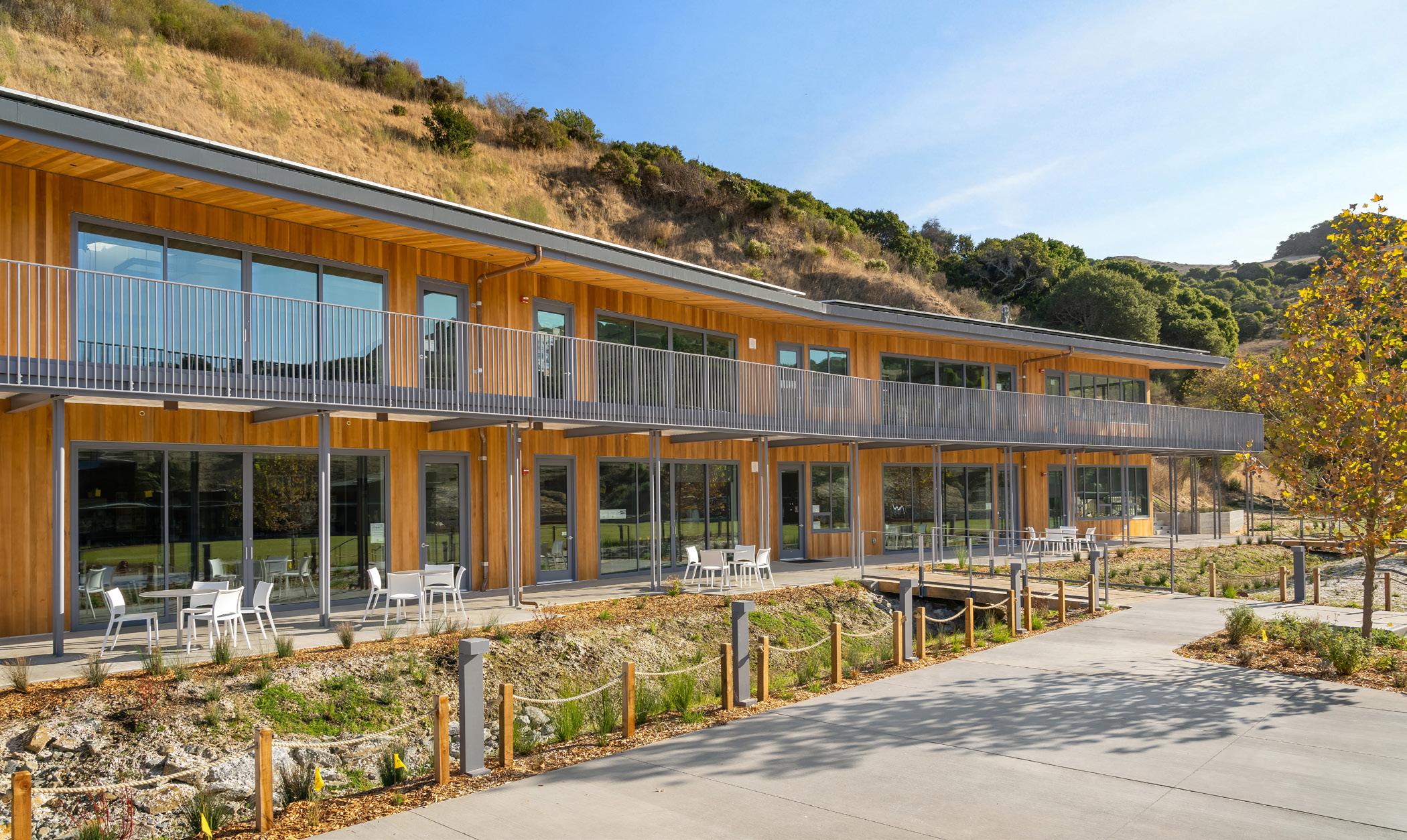
PROJECT DESCRIPTION
Marin Country Day School is an independent K-8 coed day school at a 35-acre campus in Corte Madera, California. The campus redevelopment included demolition of several existing small buildings, 24-foot-tall retaining wall, new two-story 10,000sf classroom and science building, built into a hillside with significant rock excavation, and installation of temporary modular classrooms.
Additionally, Truebeck undertook the extensive site improvements, consisting of two new sports fields, parking area, underground utilities, and a complete creek restoration. The project achieved LEED Platinum and Net Zero certification.
SIZE 10,000sf
CONSTRUCTION COST
$19 million
PROJECT ARCHITECT
EHDD Architecture
KEY FEATURES / AWARDS + CERTIFICATIONS
LEED Platinum; Net Zero Energy

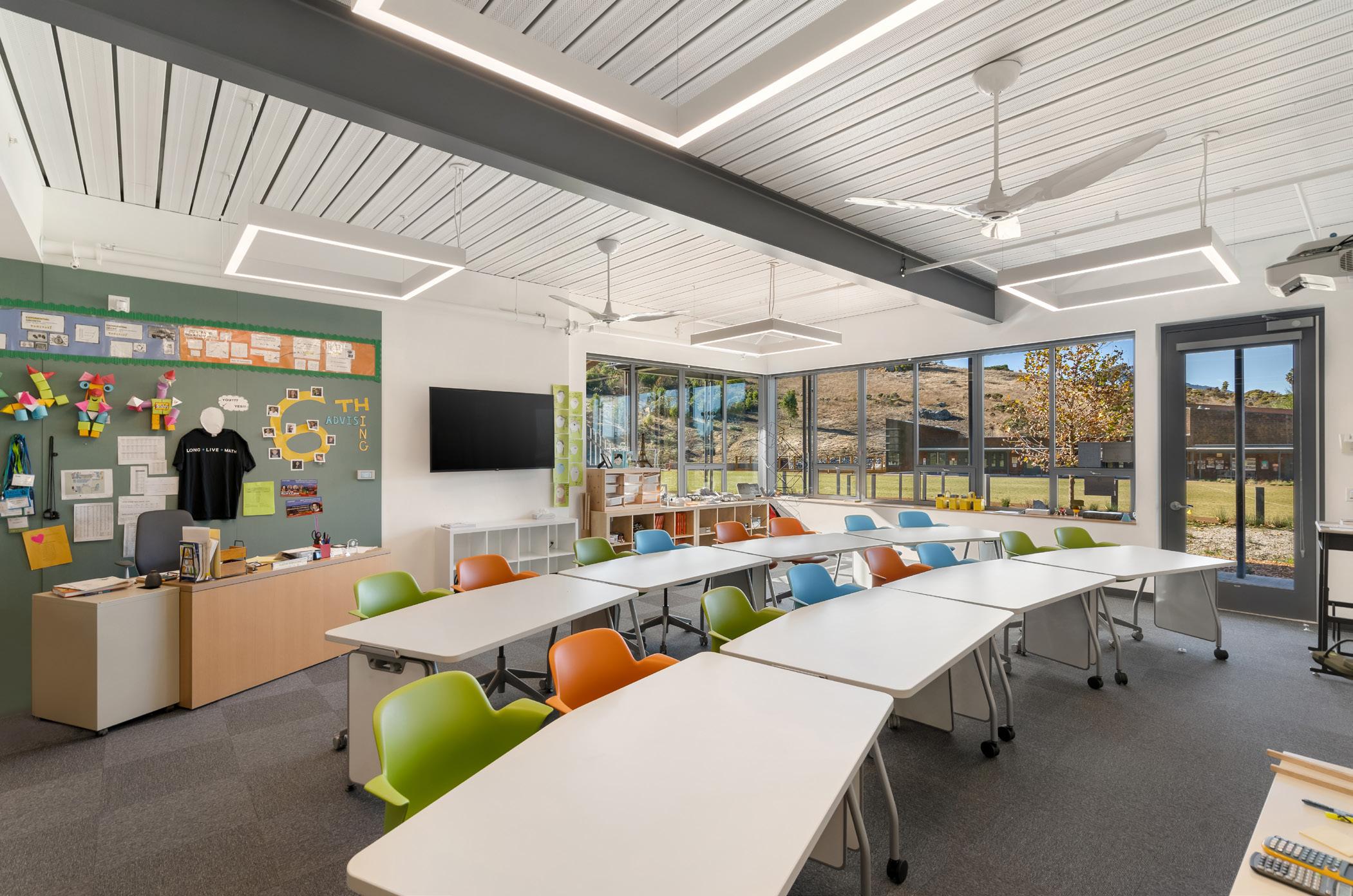
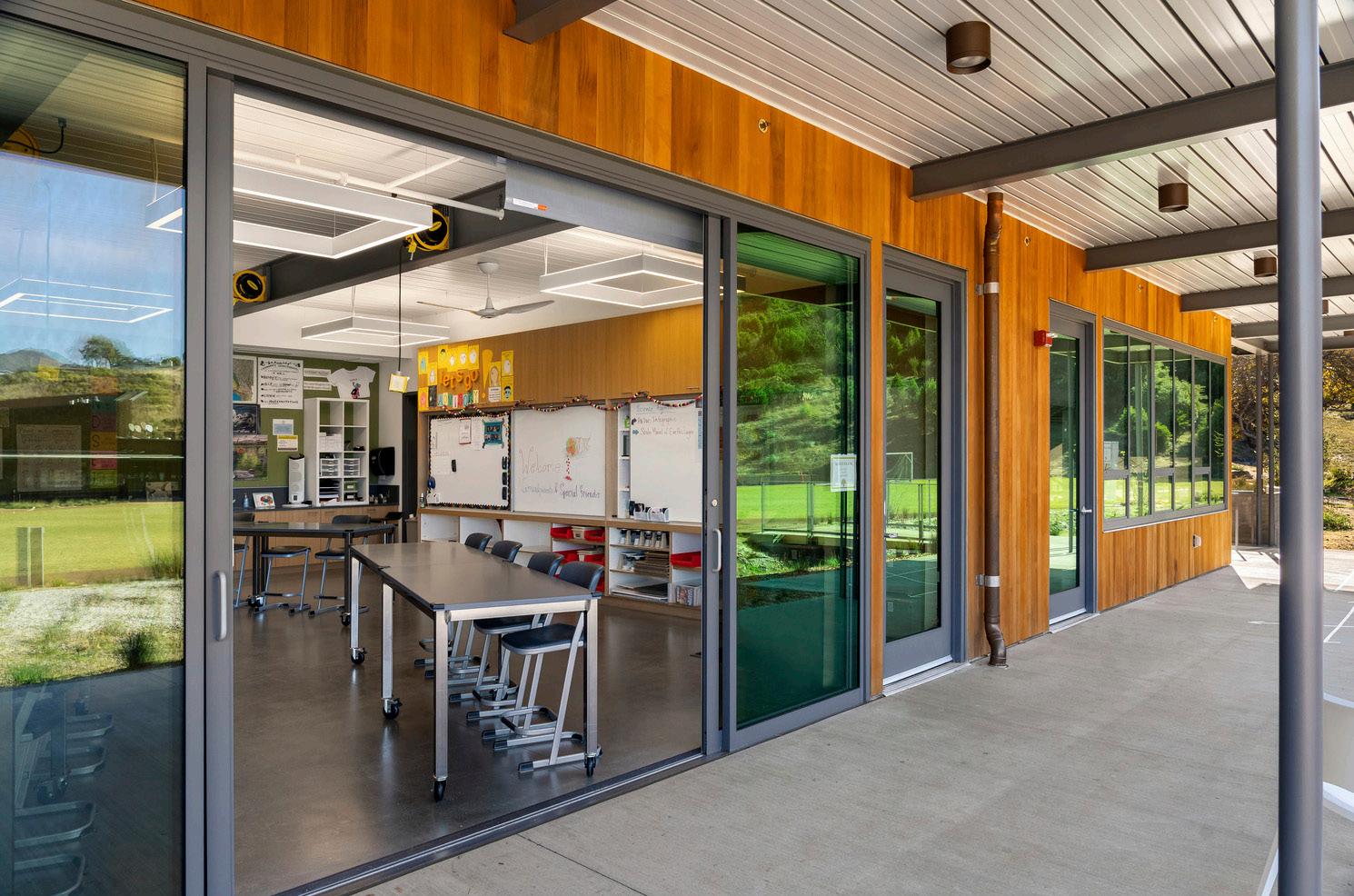
LOS ALTOS, CA
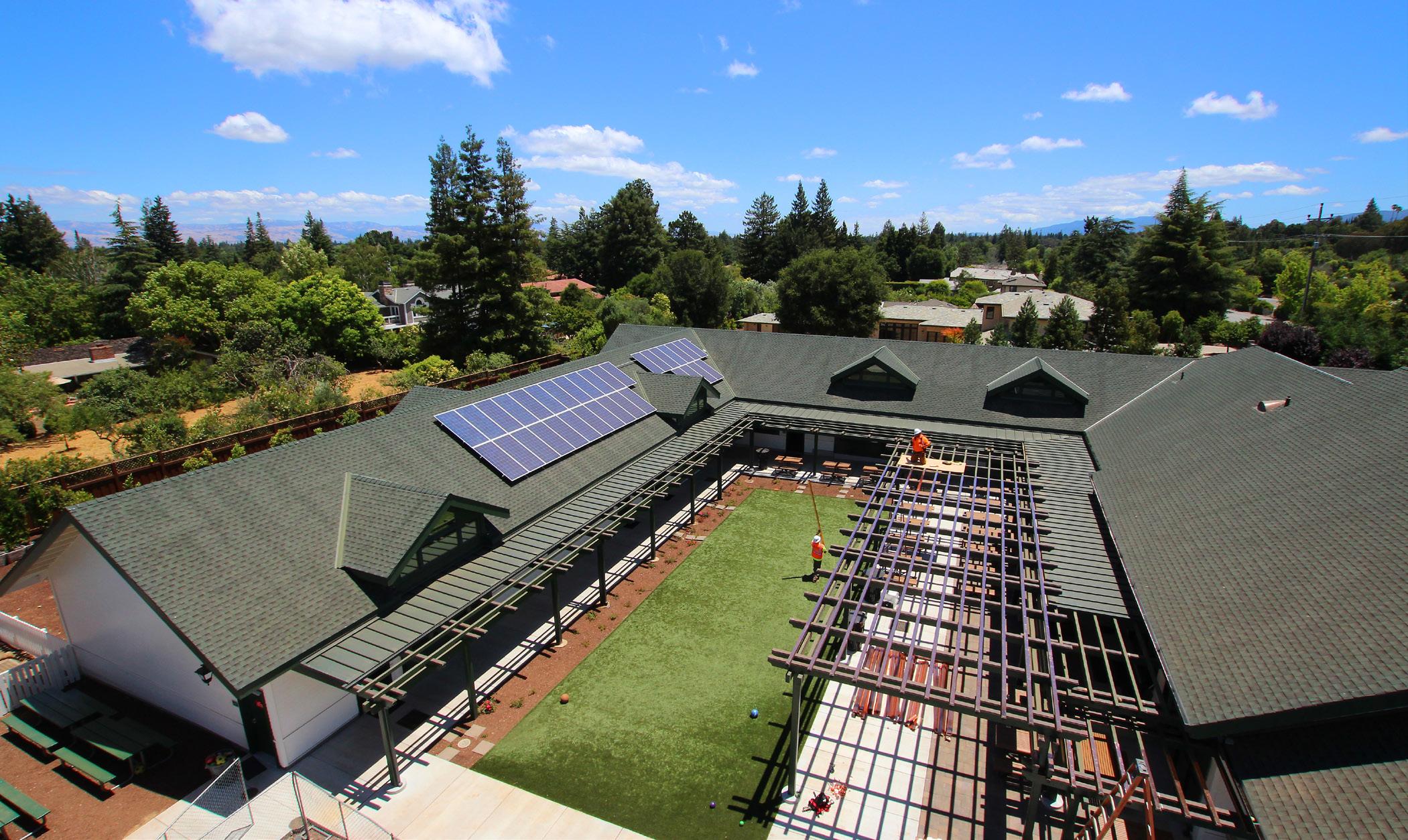
PROJECT DESCRIPTION
The project included demolition of five classroom buildings and one single family home and construction of six new one-story, wood-framed classroom buildings, which house 10 new academic classrooms, a science classroom, art and music classrooms, and a computer lab/library. The project also included a new high bay, multi-purpose building with a restroom/mechanical core and server kitchen. The existing two-story administration building was renovated to house new teacher workrooms and office spaces, including new MEP and fire sprinkler systems. The existing garage was relocated and converted from a classroom into conference space.
Site redevelopment included expanded parking, revised traffic circulation and parking layout, and hardscape and softscape landscaping. The total new open space is 43,520sf, with a 21,250 play area including hardcourts, a playing field, and play structure surfacing. The campus includes a substantial on-site water management system.
SIZE
23,050sf (Buildings); 64,770sf (Sitework)
CONSTRUCTION COST
Confidential per client
PROJECT ARCHITECT
Cody Anderson Wasney
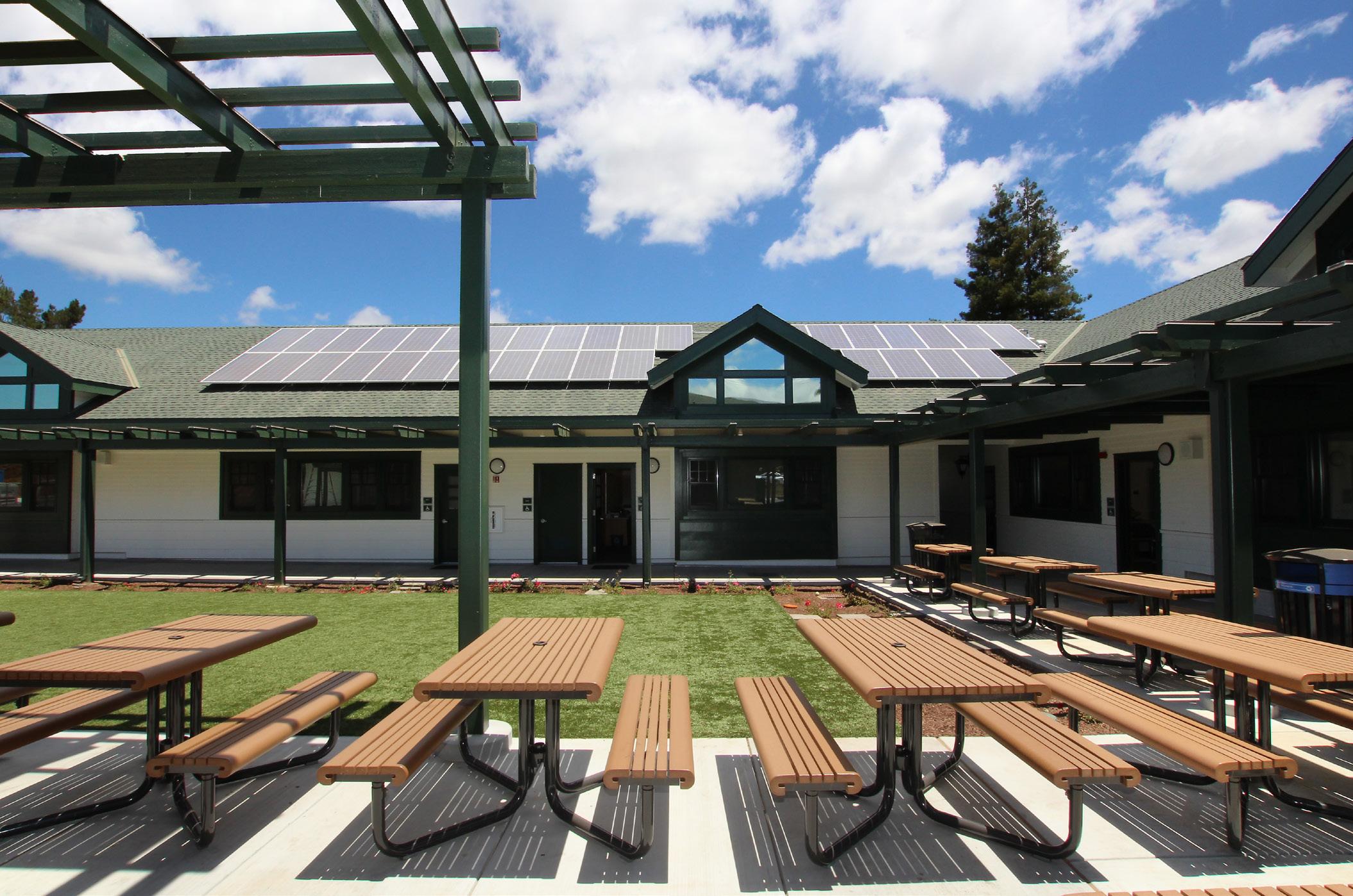
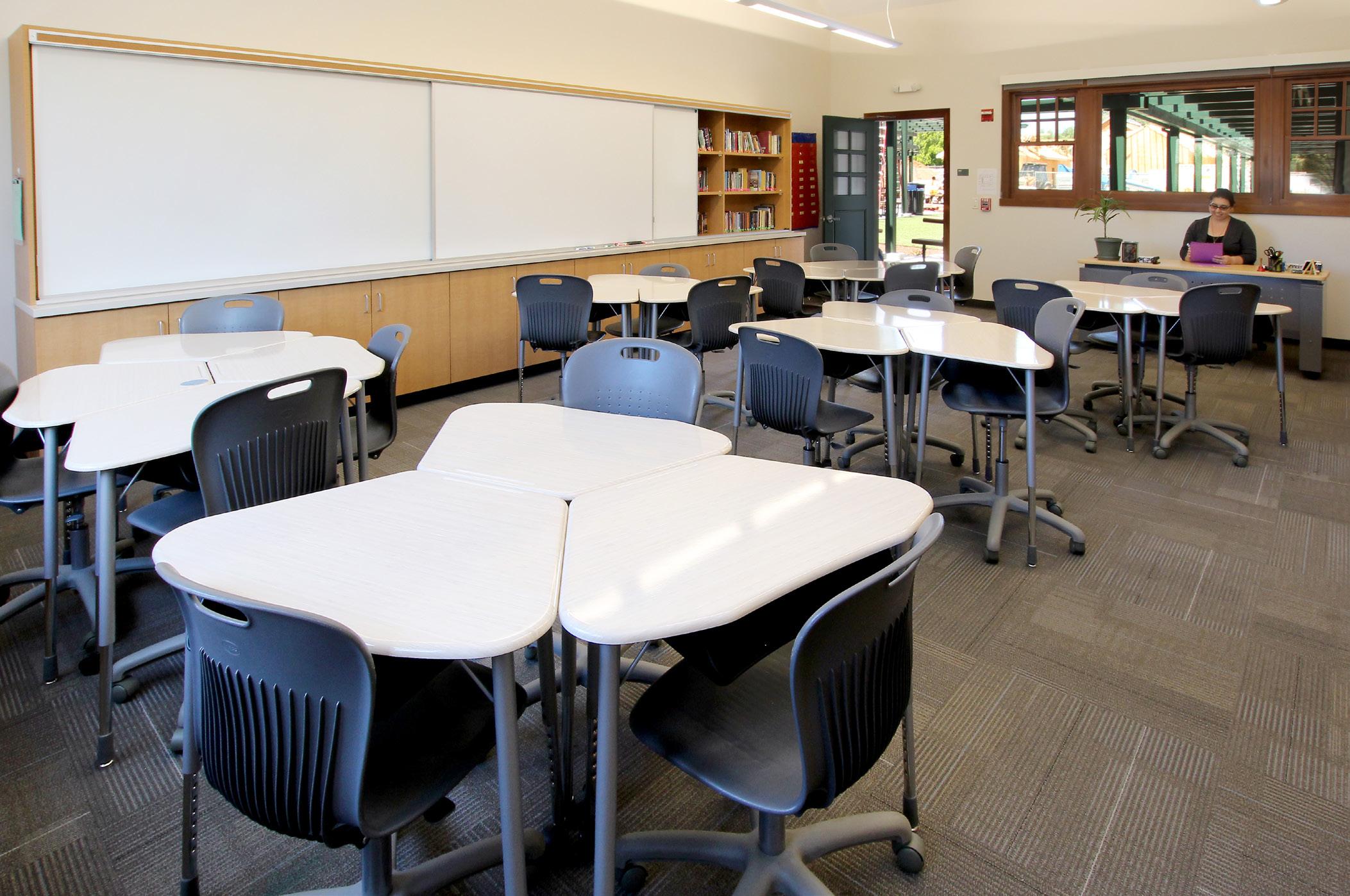
SAN FRANCISCO, CA
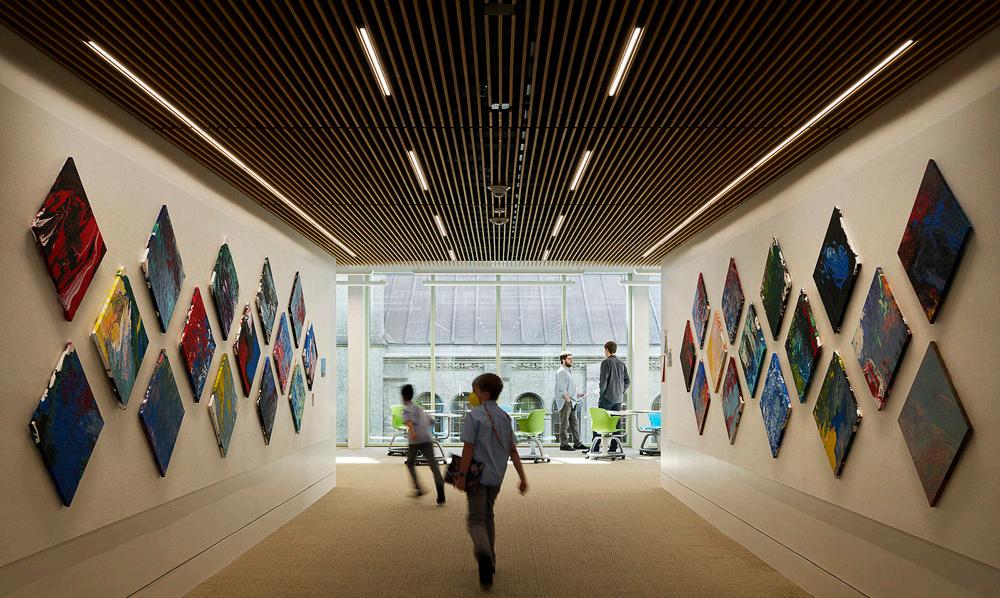
PROJECT DESCRIPTION
Originally constructed in the 1960s, the Cathedral School for Boys undertook a 12,000sf capital improvements project consisting of a new 4,000sf second-level addition and 8,000sf renovation of the Lower and Upper School classrooms. The majority of the renovations were made to the original school building, with the new addition being built on top of the structure that was added in 2008 in between the school and Grace Cathedral.
Surrounded by the landmark Grace Cathedral, construction in this tight, congested environment was challenging, especially given the location of the addition between the occupied and operational existing school building and the cathedral—the nature of the work was “surgical” and required creative logistical planning. The new addition has also been designed following precepts for additions to historic buildings, requiring Historic Preservation Commission review in the planning process.
SIZE 12,000sf
CONSTRUCTION COST
$10 million
PROJECT ARCHITECT
Charles Bloszies
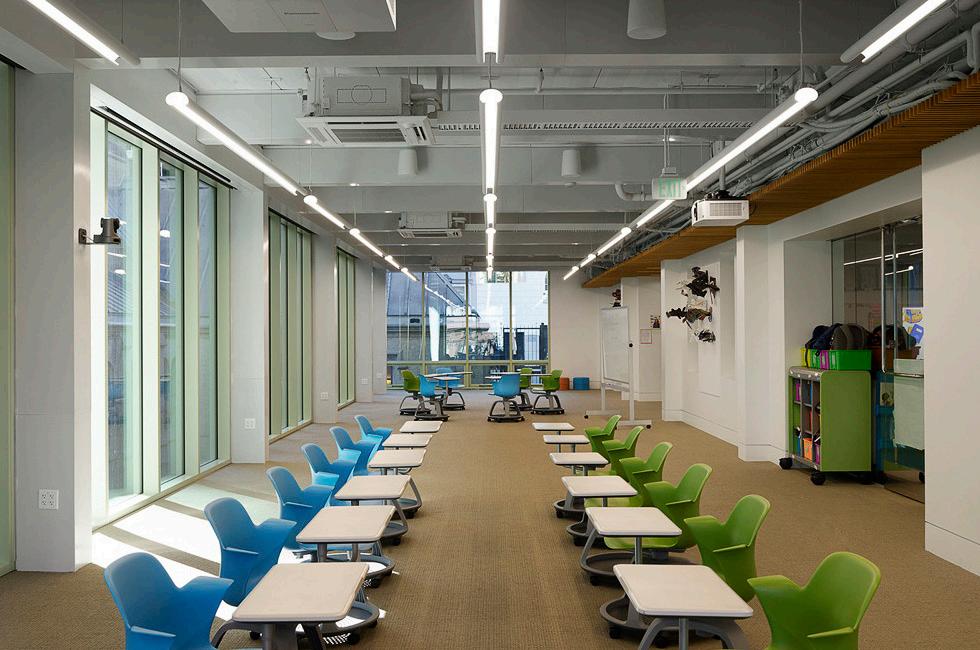
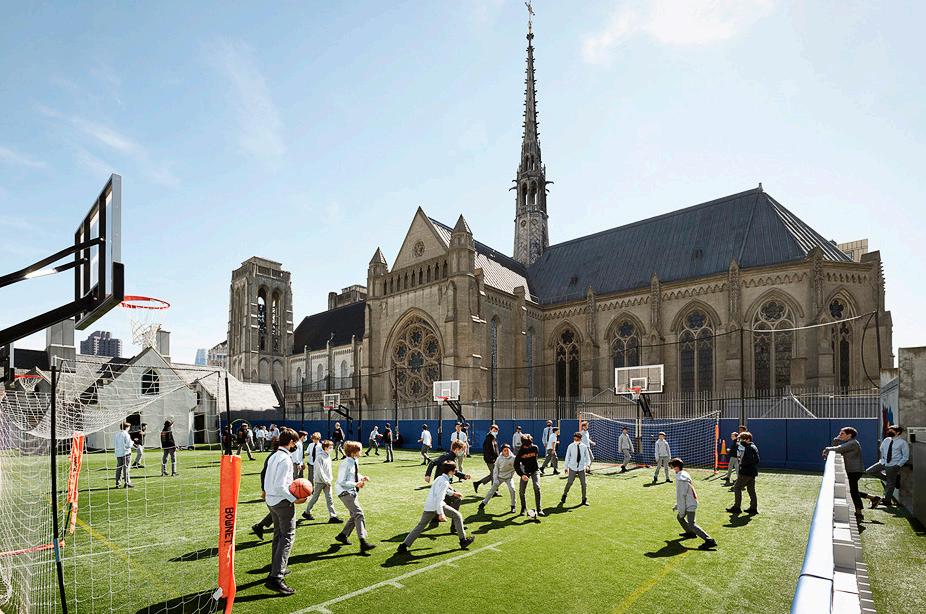
SAN FRANCISCO, CA
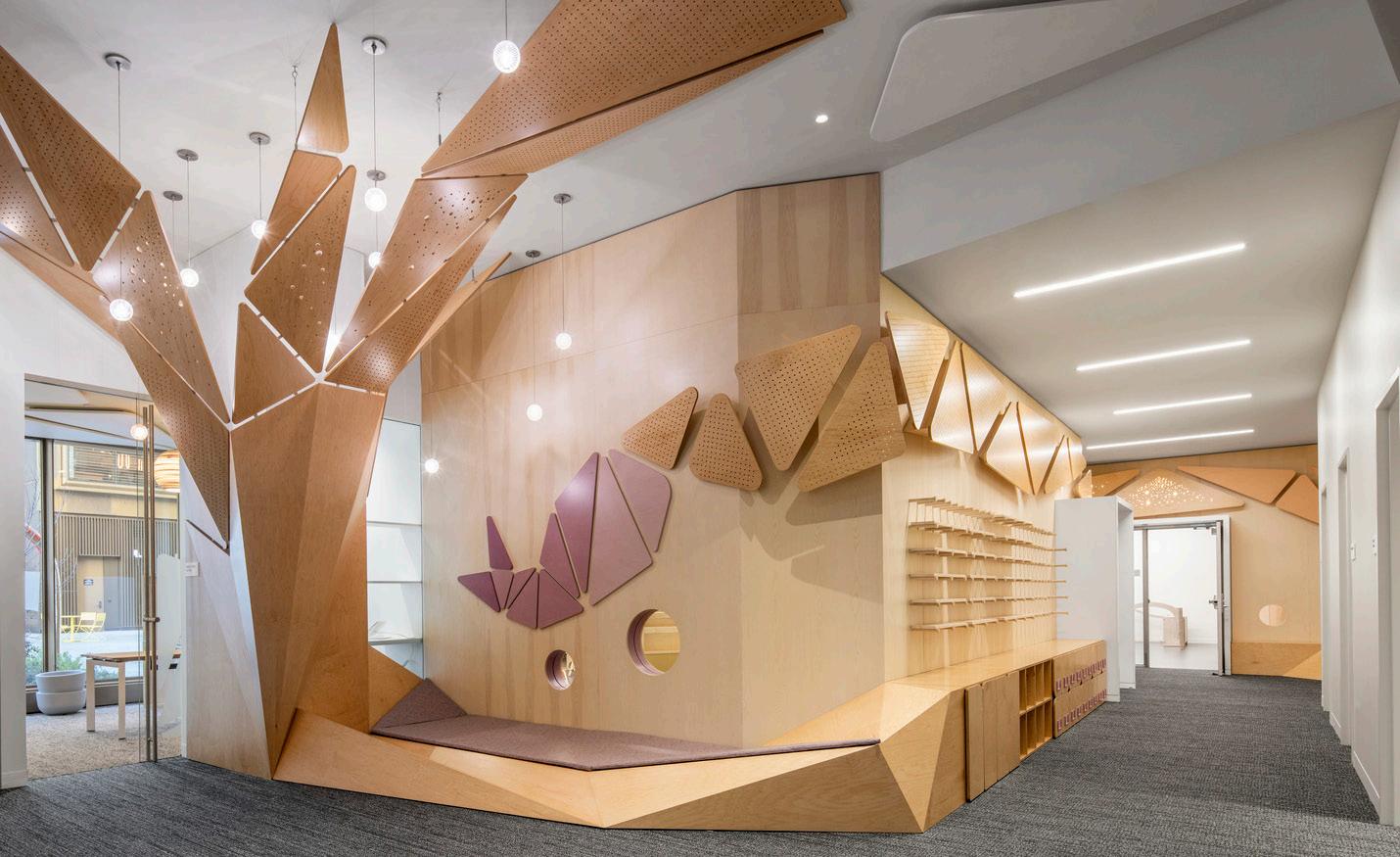
PROJECT DESCRIPTION
Located within Uber’s new 450,000sf global headquarters in Mission Bay, the 14,941sf early child care center includes dedicated pre-school, toddler, and infant areas with sleeping quarters contained within the infant spaces. The facility also includes large multi-purpose breakout areas, individual micro-kitchens, and a 4,593sf play yard complete with jungle-gym, water features, shade sails, rubber flooring, and art installations. Ginsburg Kershner Associates (GKA) was the childcare consultant for this project as well as in childcare centers for top tech companies like Apple, Salesforce, and Facebook.
SIZE 14,941sf
CONSTRUCTION COST
$4.5 million
PROJECT ARCHITECT
ZGF Architects
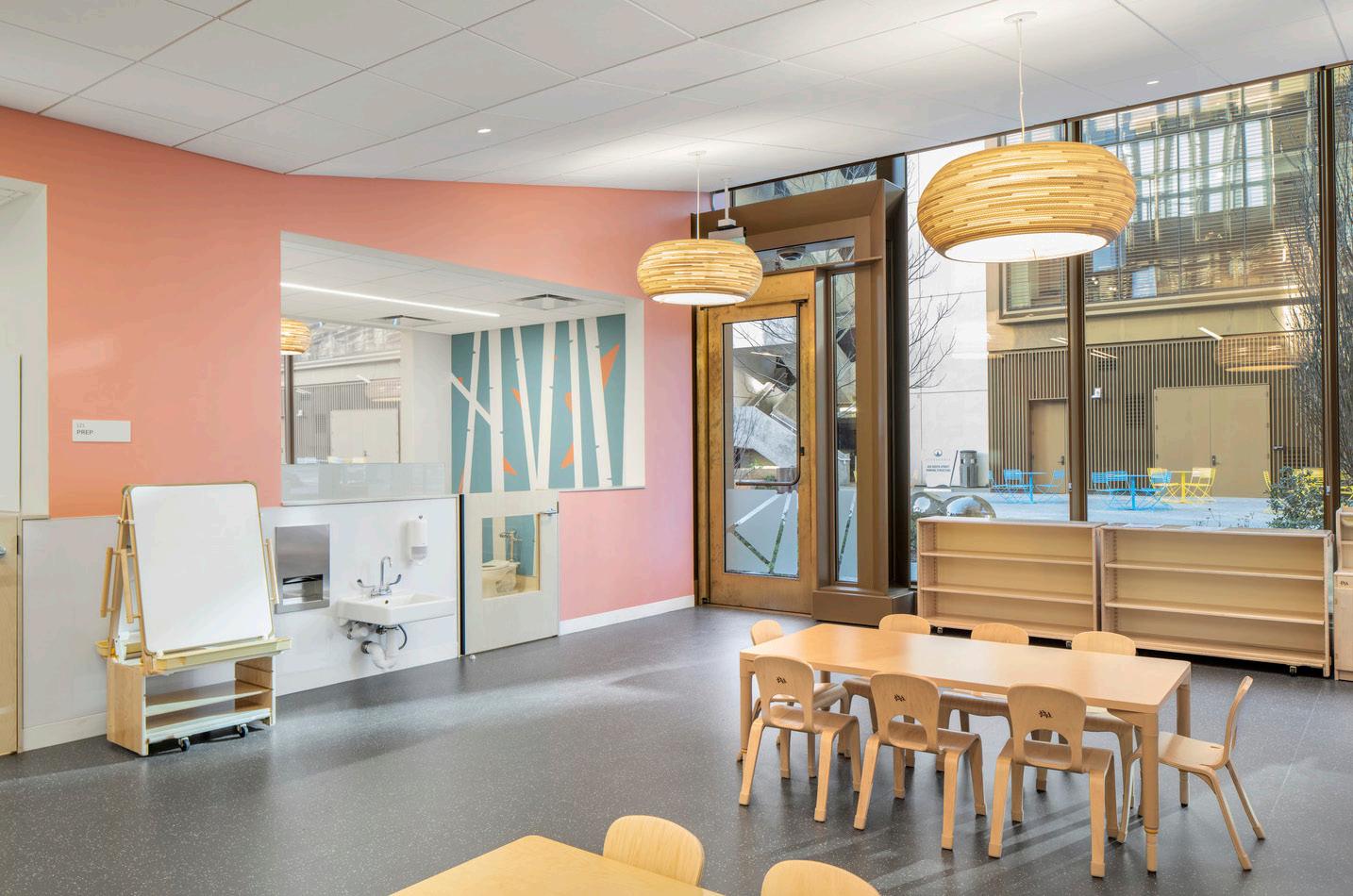
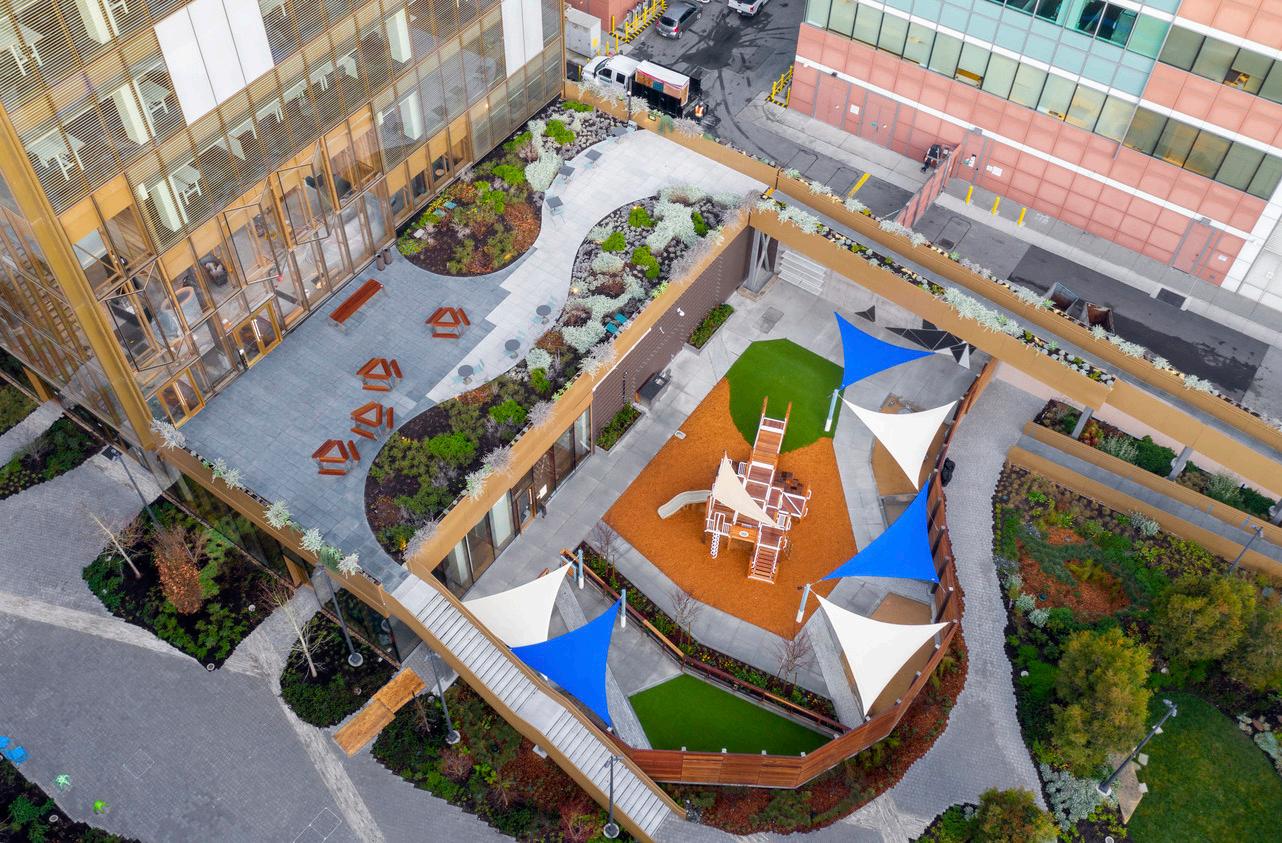
SAN FRANCISCO, CA
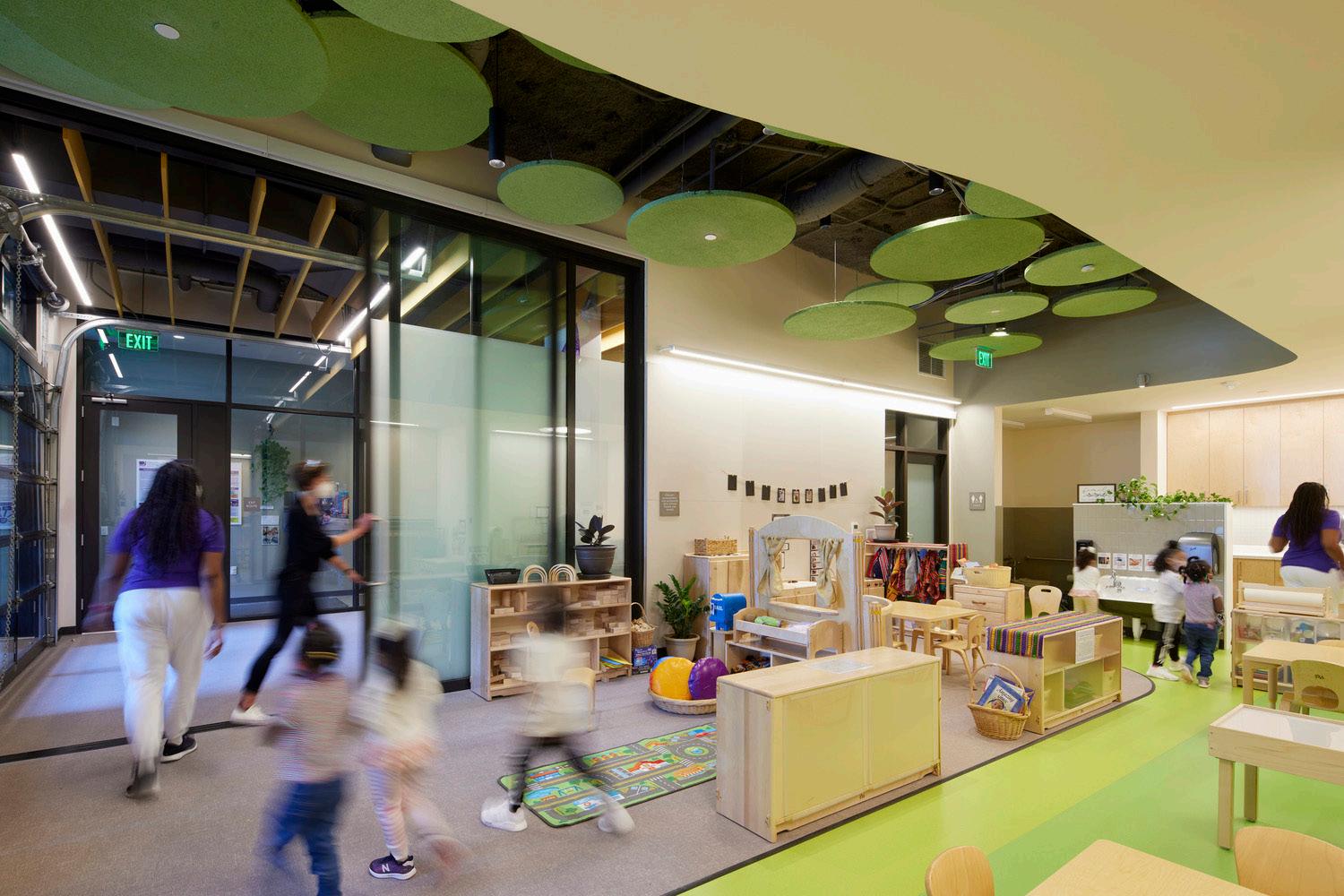
PROJECT DESCRIPTION
The Felton Institute has an innovative, identityfocused approach to learning which cultivates an inclusive, and nurturing child care environment. This project is a 4,600sf build-out of new infant and toddler classrooms, library, playground, and teachers’ lounge in an early care and education center.
SIZE 4,600sf
CONSTRUCTION COST $2 million
PROJECT ARCHITECT Leddy Maytum Stacy Architects
KEY FEATURES / AWARDS + CERTIFICATIONS
Design-build
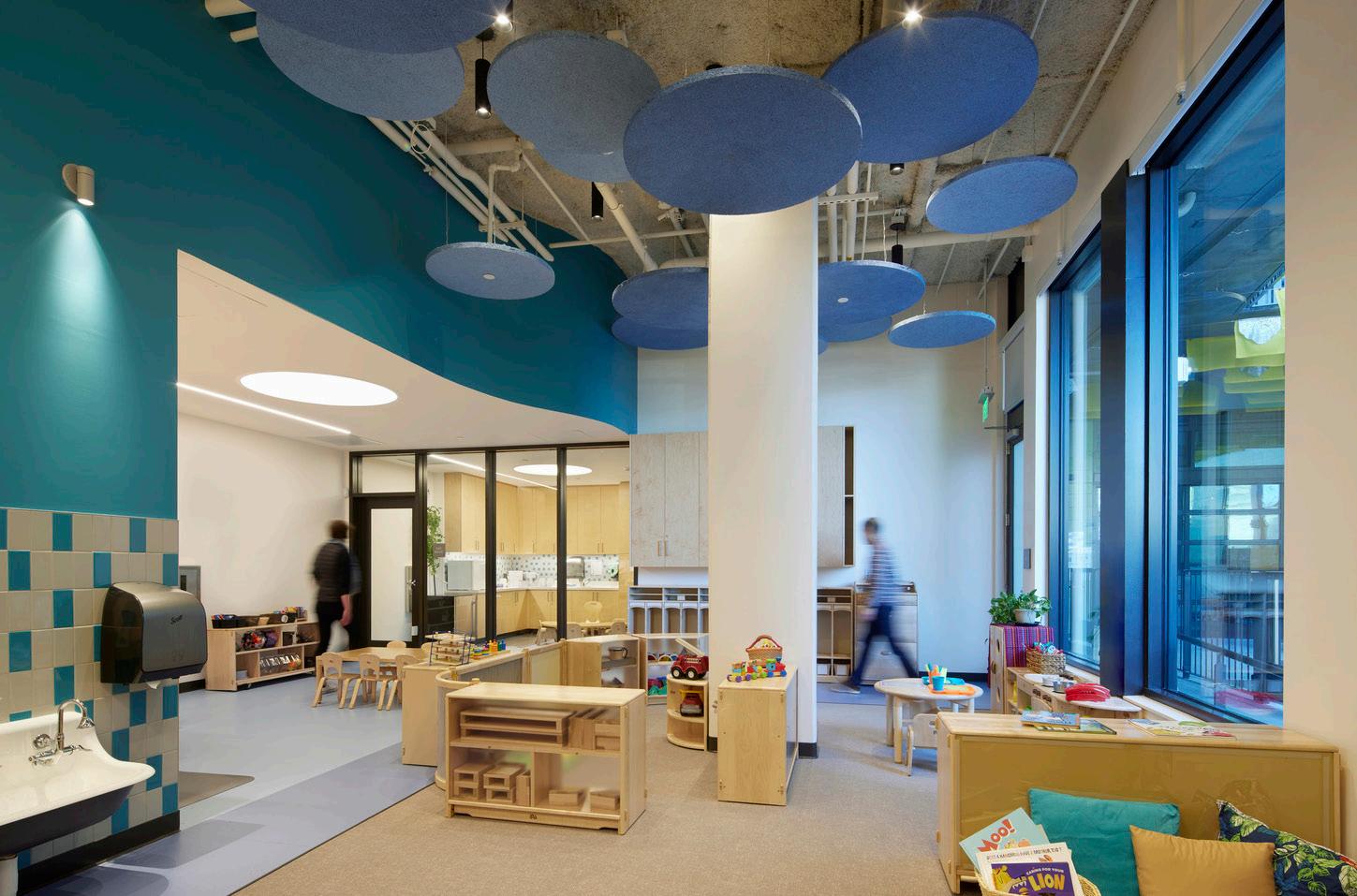

SAN FRANCISCO, CA
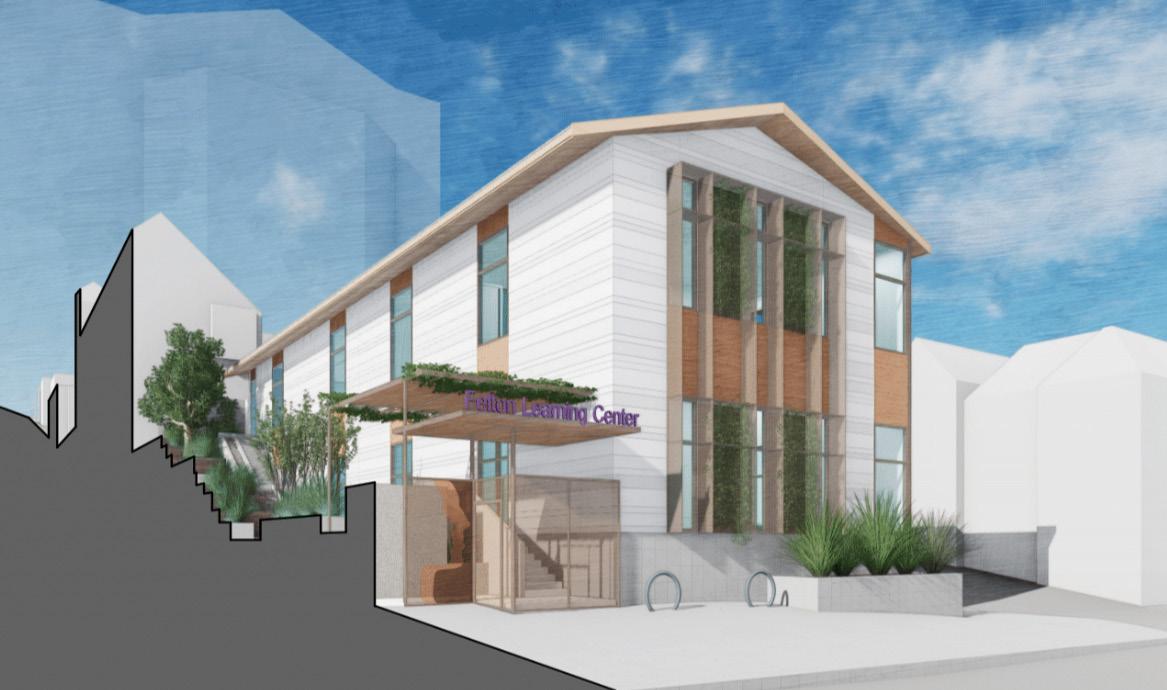
PROJECT DESCRIPTION
The Felton Institute has an innovative, identity focused approach to learning which cultivates an inclusive, and nurturing child care environment. This early childhood education center renovation is in an existing building on three levels. The scope includes demolition of existing partitions and floor areas, preservation of existing structure and the addition of new structural, electrical, plumbing, mechanical, accessible path, stairs, and a food prep kitchen. The scope also includes a new ADA lift, new LULA lift, sitework, and play surfacing.
SIZE
4,600sf
CONSTRUCTION COST
$6.19 million
PROJECT ARCHITECT Leddy Maytum Stacy Architects
KEY FEATURES / AWARDS + CERTIFICATIONS
ADA compliant; LULA lift; Sitework; Demolition

PROJECT DESCRIPTION
Truebeck is building phase one of this campus modernization project to bring the school a sustainable state-of-the-art campus.
Phase one includes a new underground parking garage beneath the existing play field. The new garage will have be 25,655sf with 52 standard parking spaces. The parking garage ramp will allow one lane for entry and one for exit. Site improvements include stormwater capture and treatment, replacing the softball field at the grade, minor parking lot modifications for the garage entrance and exit.
Phase two involves the installation of temporary classroom trailers, designed by WilScot, along with the construction of interconnecting walkways. During this phase, student dining services will be relocated to other campus facilities. Once students and faculty transition to the interim “Casti Village” campus, the main construction can begin.
SIZE
25,655sf
CONSTRUCTION COST
Confidential per Client
PROJECT ARCHITECT
Form4 Architecture
Mansion Renovation
HILLSBOROUGH, CA
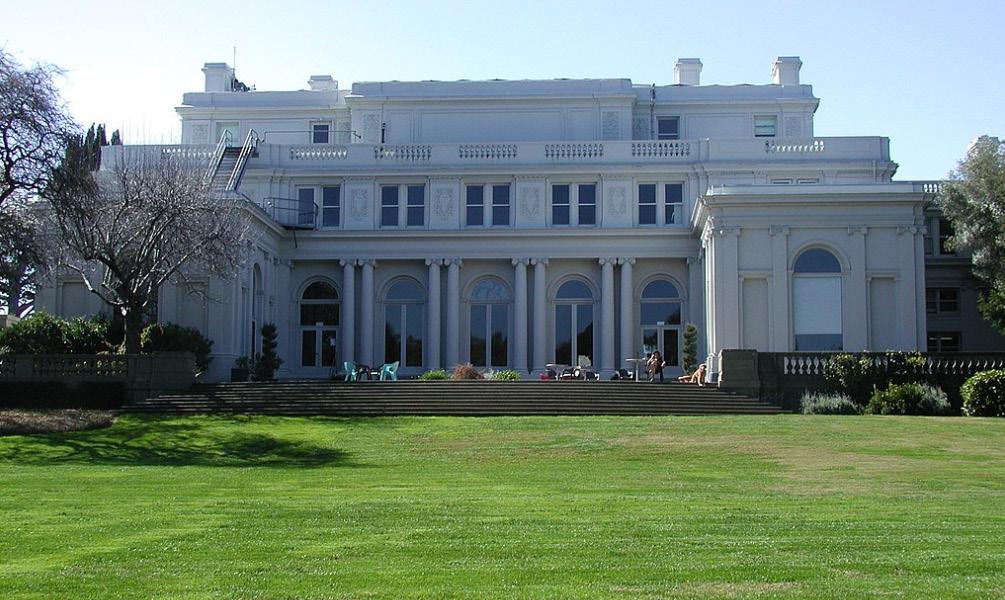
PROJECT DESCRIPTION
An independent, coeducational, college-prep day school for sixth through 12th grades, Crystal Springs’ 1915 mansion, designed by Willis Polk & Co., is a 47,000sf steel and concrete structure comprised of three levels, a full basement, and an intermediate level in the service wing. The historic renovation includes seismic, MEP, and technology upgrades to meet student and faculty needs and current CA building codes. The new facility includes enlarged classrooms, upgraded energy performance, improved landscaping and parking areas, and comprehensive hardscape and sitework. Rehabilitated interior finishes in the mansion include specialty European fixtures, marble fireplaces and mantles originating from a 16thcentury Italian castle, a 16th-century hand-carved ceiling from northern Italy in the ballroom, and Italian ironwork and German woodcarving throughout.
SIZE
47,000sf
CONSTRUCTION COST
$25 million
PROJECT ARCHITECT
EHDD
KEY FEATURES / AWARDS + CERTIFICATIONS
Historic restoration; Seismic upgrade
CA
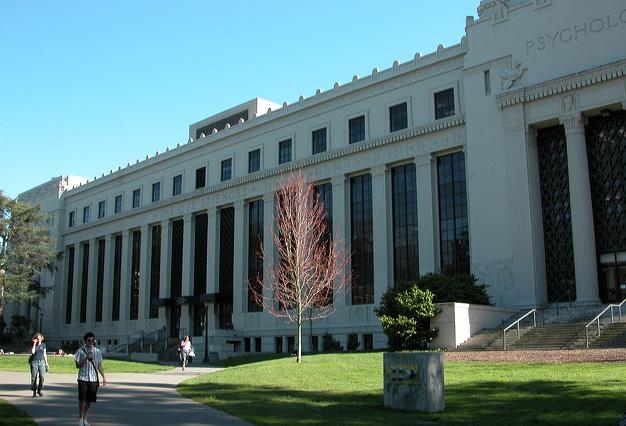
PROJECT DESCRIPTION
The Valley Life Sciences Building project consists of two biological teaching laboratories and laboratory preparation space. Relocation of classrooms and computer labs within existing library. Completed in an operating classroom and lecture hall. Work performed off-hours ensuring facility remained fullyfunctional throughout construction.
SIZE 5,000sf
CONSTRUCTION COST
$2.6 million
PROJECT ARCHITECT GL Planning & Design
San Francisco
San Mateo