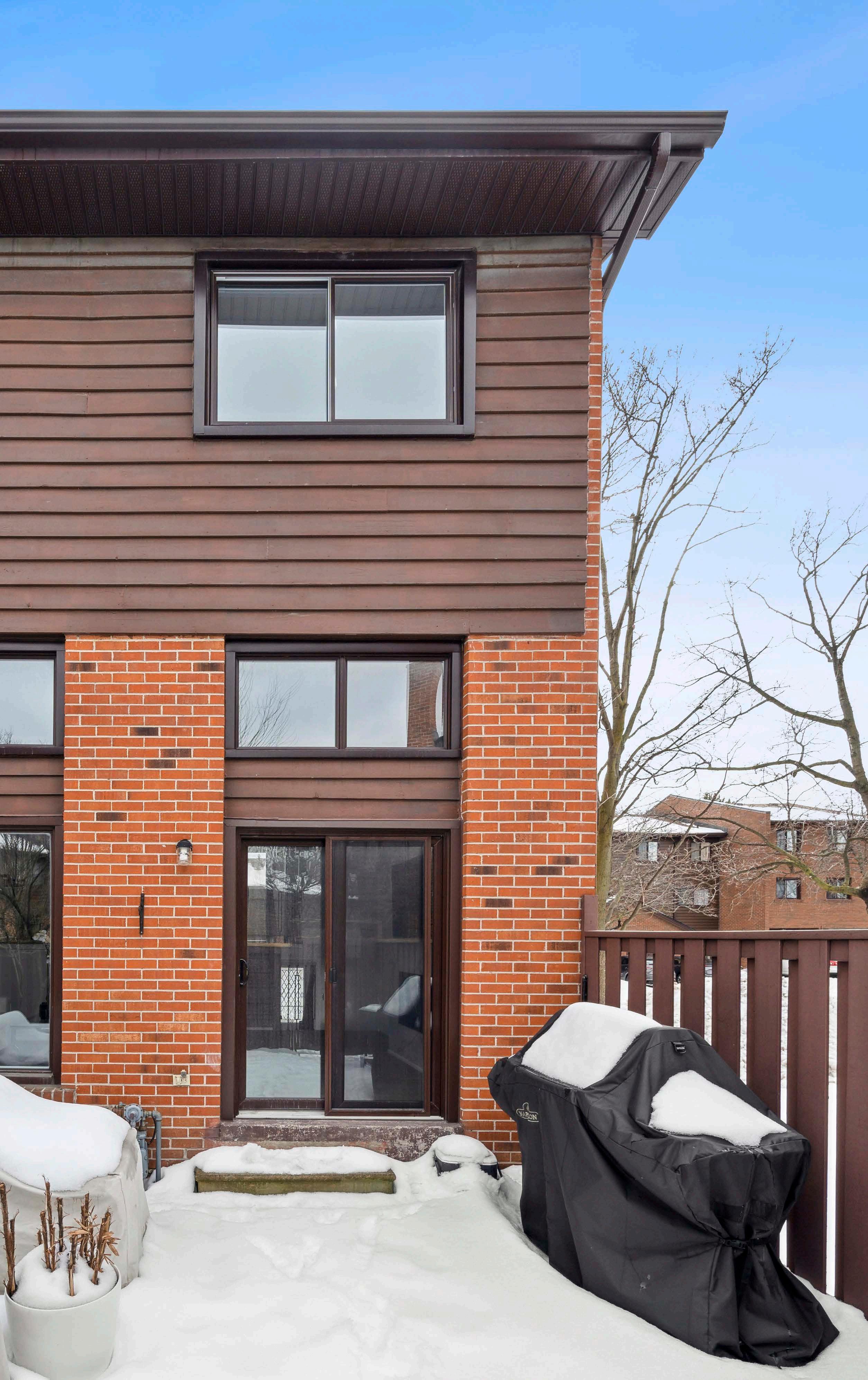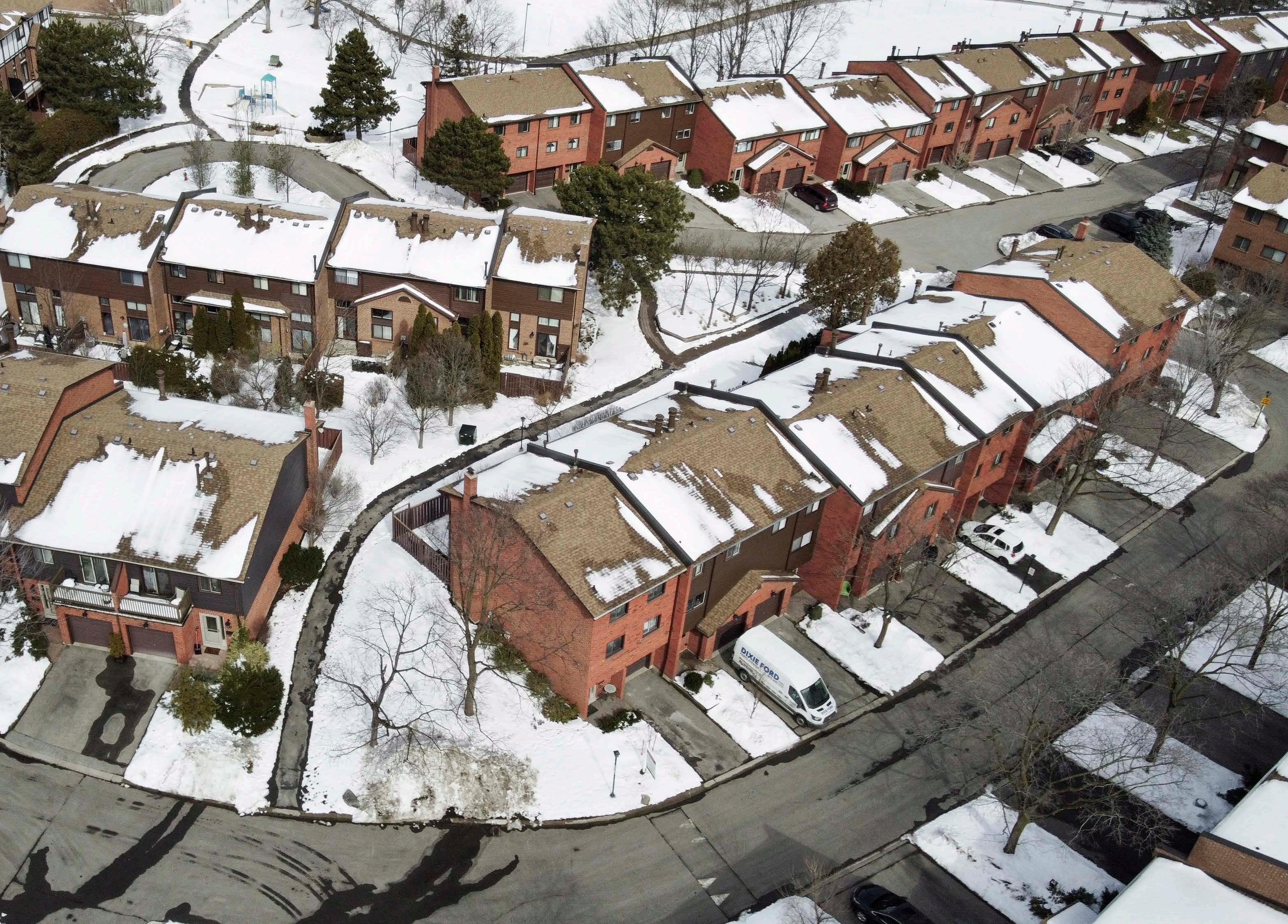 40-4165 FIELDGATE DRIVE RATHWOOD
40-4165 FIELDGATE DRIVE RATHWOOD
40-4165 FIELDGATE DRIVE RATHWOOD
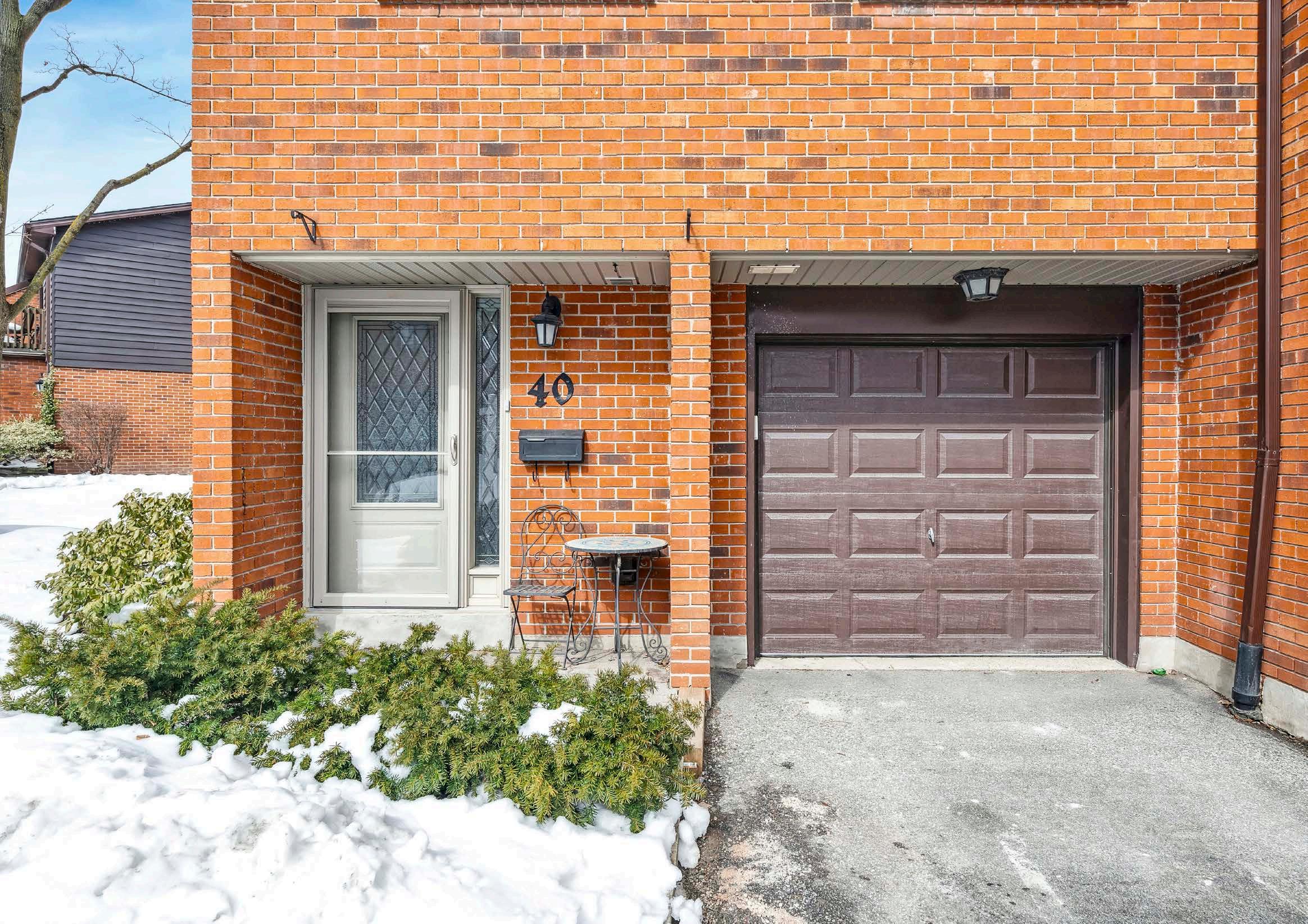
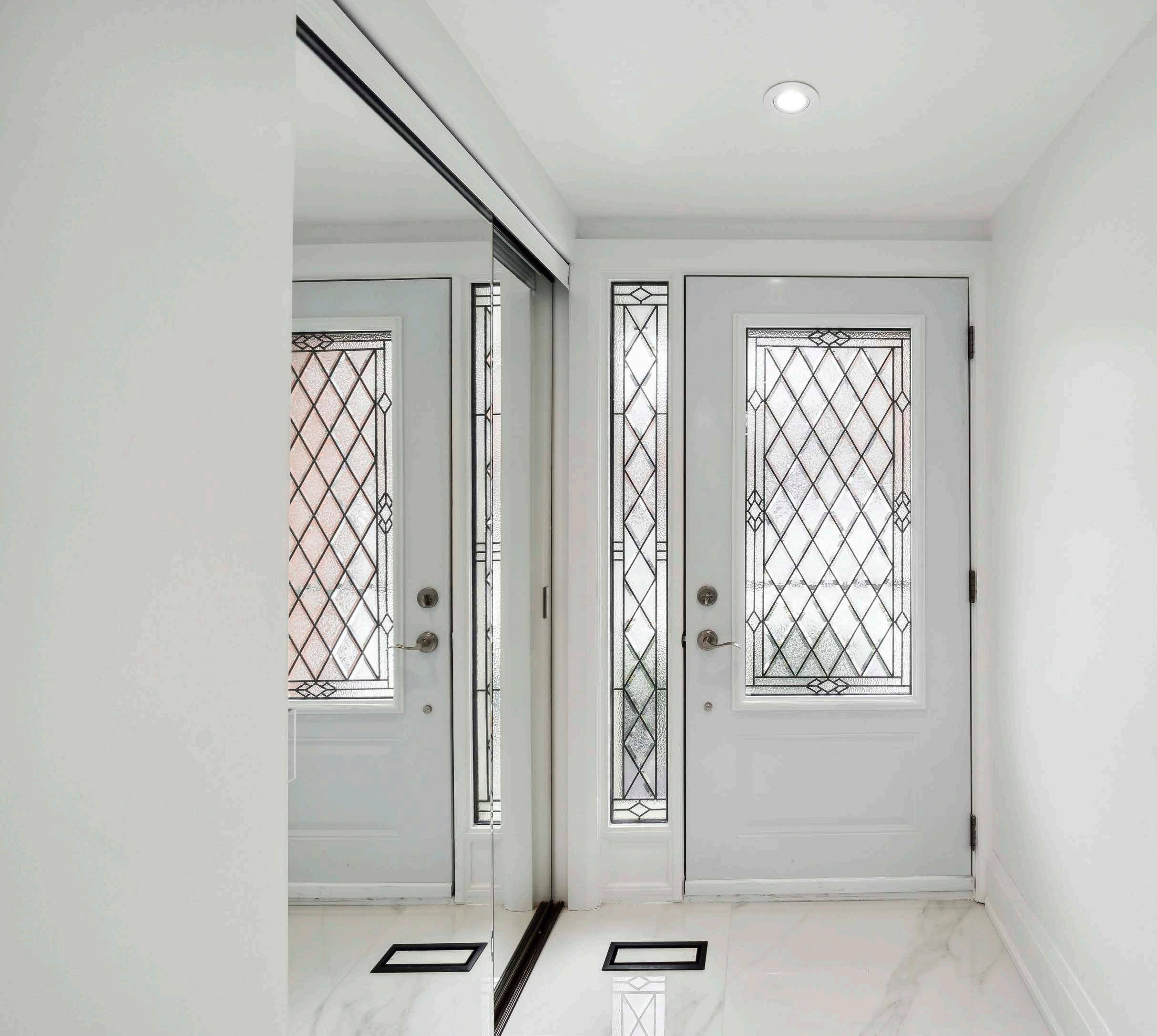

 40-4165 FIELDGATE DRIVE RATHWOOD
40-4165 FIELDGATE DRIVE RATHWOOD


Welcome to a magnificently renovated multilevel condo townhome on 4165 Fieldgate Drive on a private end unit lot in lovely Rathwood.
This property has been exquisitely designed with sensational touches throughout. It is rare to see the kind of attention to detail in every space as you walk through the open concept layout.
Customized for sophisticated and leisure living, this home is nestled in a lovely, family friendly neighbourhood close to top schools, parks, trails, highway, and just a few minutes’ drive to the lake.
We begin on the manicured front grounds with a multi-vehicle interlock driveway leading to a stylish front door with glass accent inserts and sidelight window. The foyer impresses with its immaculate porcelain tile floors and luxurious custom flush mount vents which are found throughout this beautiful home.
One of the first exceptional spaces is the family room featuring 12 ft. ceilings complemented by a stunning floor-to-ceiling quartz accent wall with an electric fireplace.
Designed to be open to the dining room on the upper level, this space enjoys the flood of natural light emanating from the expansive windows, including transoms.
It is an impressive area where your loved ones can enjoy a grand space for relaxing and entertaining with a walkout to the backyard.
The dining room is also open to an exquisite kitchen offering several high-end appliances, custom soft-close cabinetry, and a magnificent quartz island with barstool seating.
The rest of this home, including the spacious 3 bedrooms and 3 baths, boast an impressive aesthetic with a contemporary style of sprawling interiors designed to be sunlit sanctuaries thanks to its end unit location.
This is a home that was re-imagined providing the elegance and convenience you deserve.




From the modern glass railing in the dining room overlooking the grand family room featuring a sensational 12 ft. Natura quartz slab accent wall; these architectural touches were created to leave a lasting impression.
Together with expansive windows and light fixtures throughout, your guests will be treated to bright surroundings, accentuated by lighting design brushstrokes.

Details and size matter when you are taking care of your family’s daily meals. The resplendent and vast contemporary kitchen overlooks the yard and includes luxury appliances, Statutory White Quartz countertops and backsplash, quartz centre island with barstool seating, stylish pendant lighting, and white custom soft close cabinetry that elegantly blends with the rest of the kitchen space.
This sensational space is open to the dining room and has access to the staircase leading to the fourth level. With all these features at your disposal, you are ensured to have a phenomenal gathering place for cooking and hosting in style.


Enjoy a charming rest sanctum with engineered hardwood floors, a dazzling designer light fixture, crown moulding, and expansive windows overlooking the yard.
It also features a walk-in closet with automatic sensor lighting. Indeed, your sumptuous haven after a long day.


Pamper yourself in this 3-piece ensuite featuring porcelain floors, built-in single sink vanity with lower push latch cabinetry, and a picturesque walk-in glass shower with book match porcelain tile surround, pebble tile floors, and a rainfall shower head.
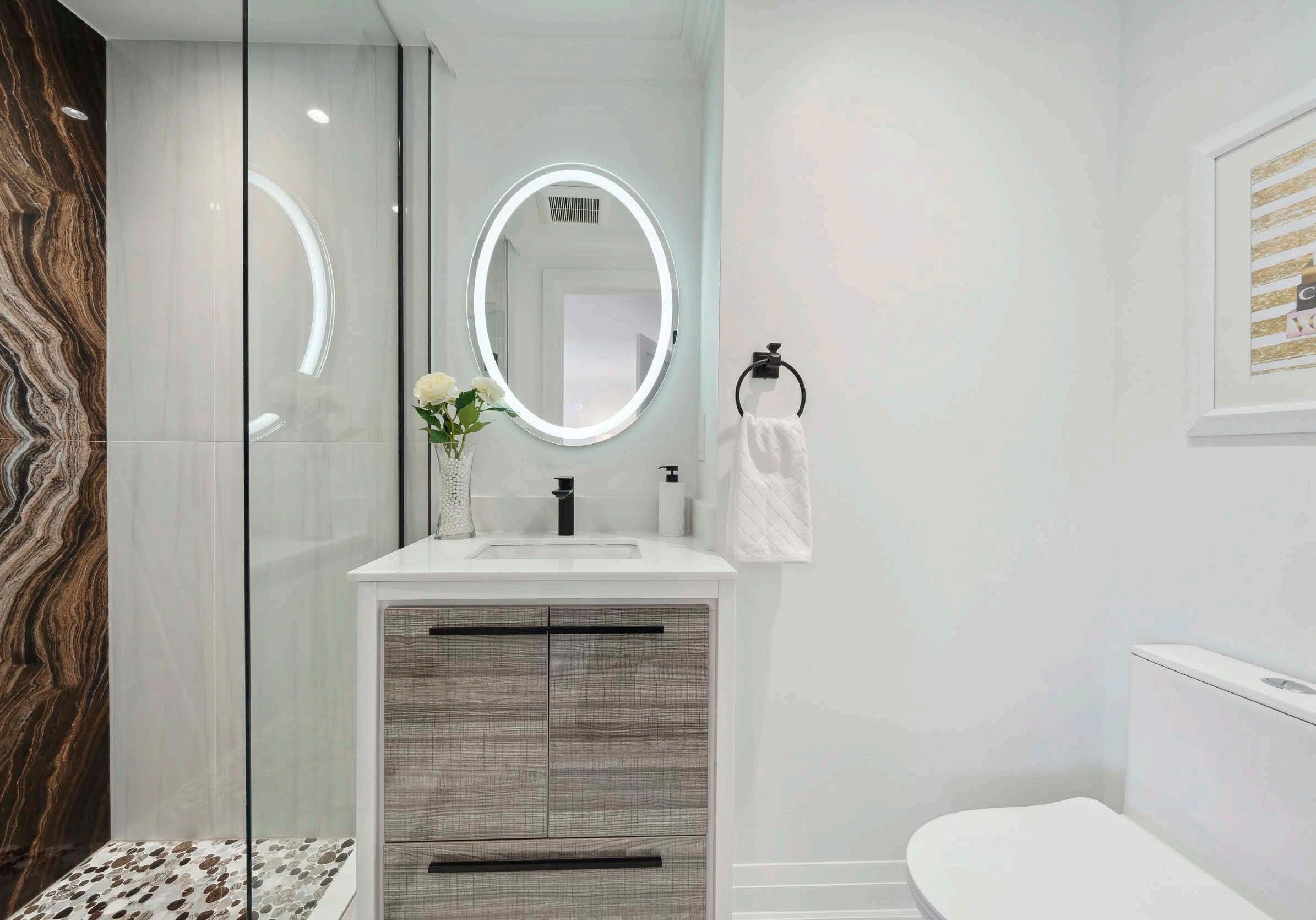




The lower level offers a fantastic work out space complemented by rubber floors, above grade windows, and bright lighting. There is also a conveniently located laundry room in the adjacent room.

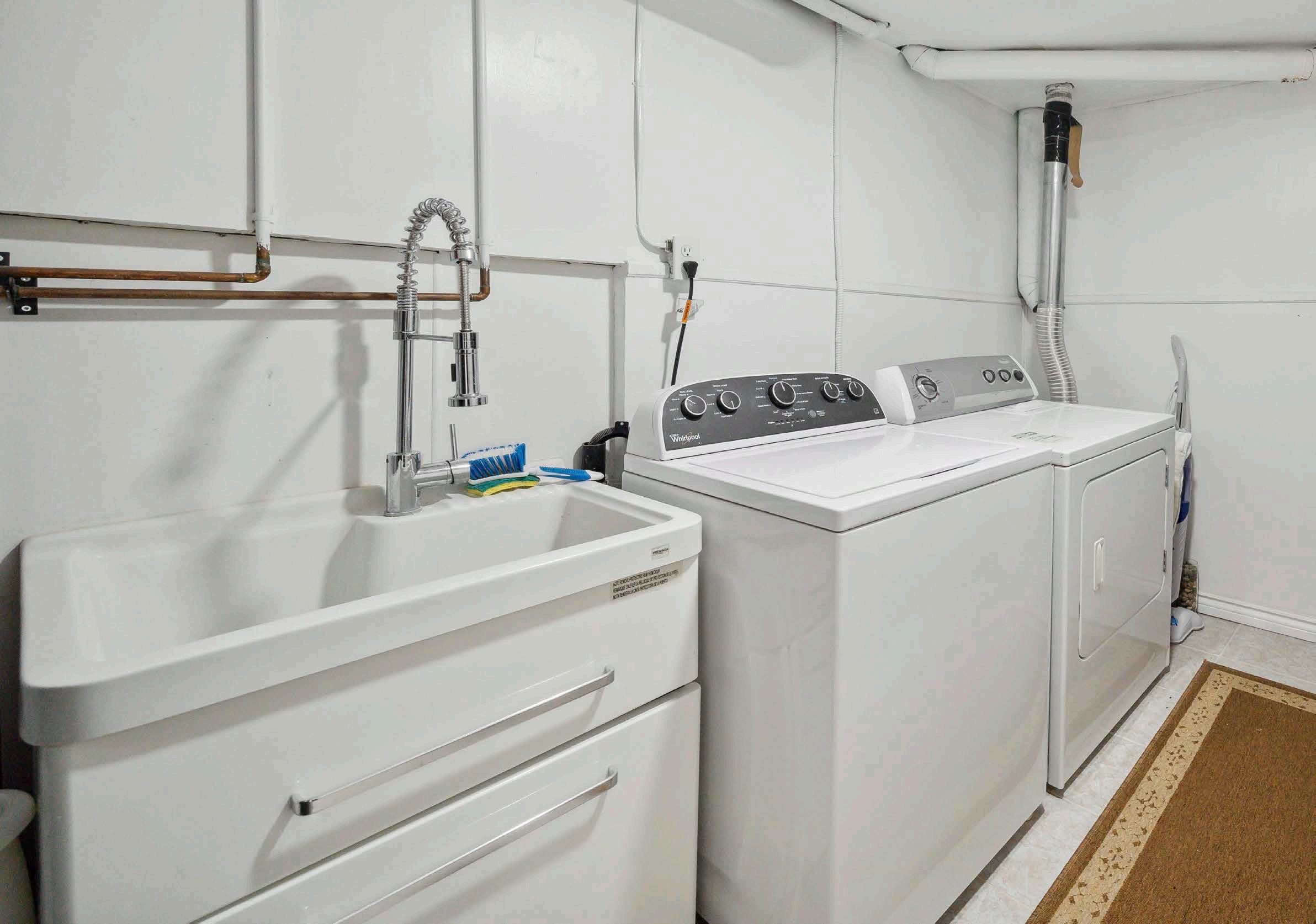
The professionally landscaped backyard is fully fenced and offers the type of privacy that only an end unit enjoys. With its own backyard walkout fence door, you can have the freedom to conveniently come and go to the rear path in the warmer months.
Whether you are hosting a get together or simply want to take some quiet time to relax, this is the home that will provide you and your family with the indoor design and serene surroundings of fine living.

